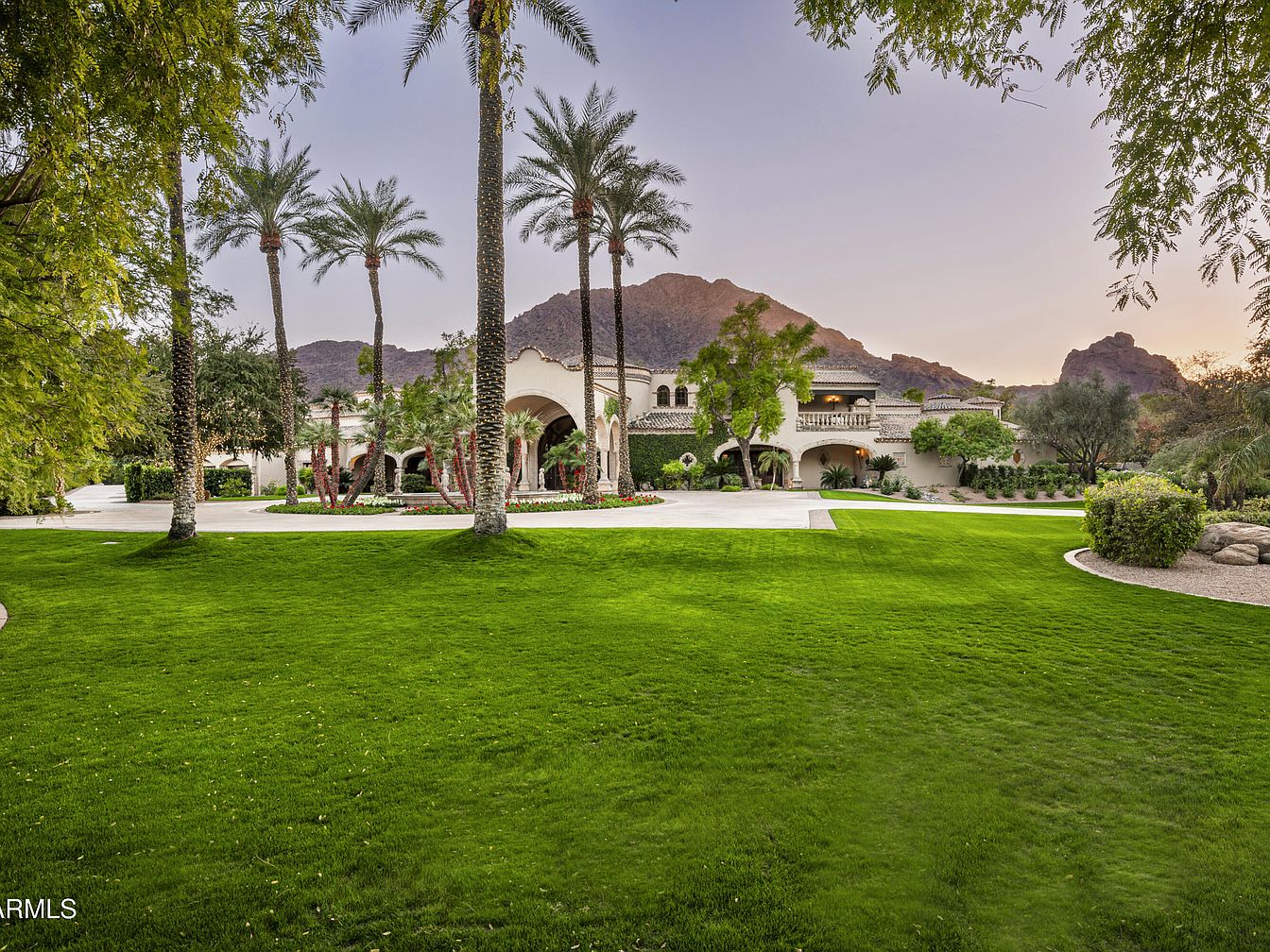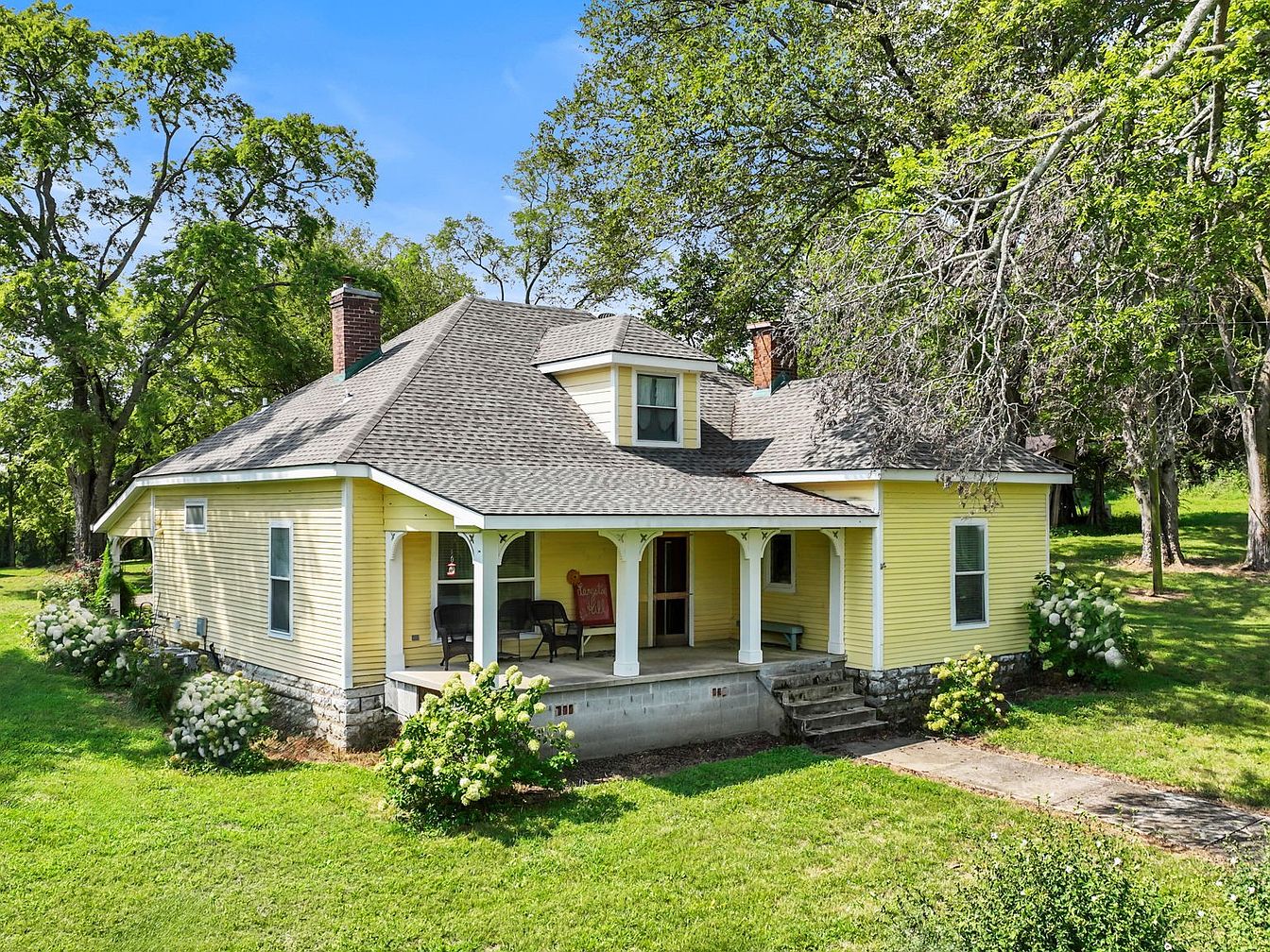
This beautifully remodeled 1900s farmhouse in Bell Buckle, TN, epitomizes both historical significance and modern success with its irresistible country charm and status appeal. Set on a sprawling 59.25-acre estate, its 2,166 sq ft of renovated living space expertly fuses vintage details, like original hardwood floors, classic beadboard, and historic fireplaces, with contemporary updates, making it ideal for future-oriented individuals seeking privacy, flexibility, and investment potential. The farmhouse’s inviting architecture features a spacious wraparound porch and multiple large rooms bathed in natural light. With a 4-car detached garage apartment, massive 30×60 shop, and ample land for recreation or farming, all for $1,100,000, this property affords endless possibilities for entrepreneurs, remote professionals, or those envisioning a serene country retreat.
Front Porch and Entry
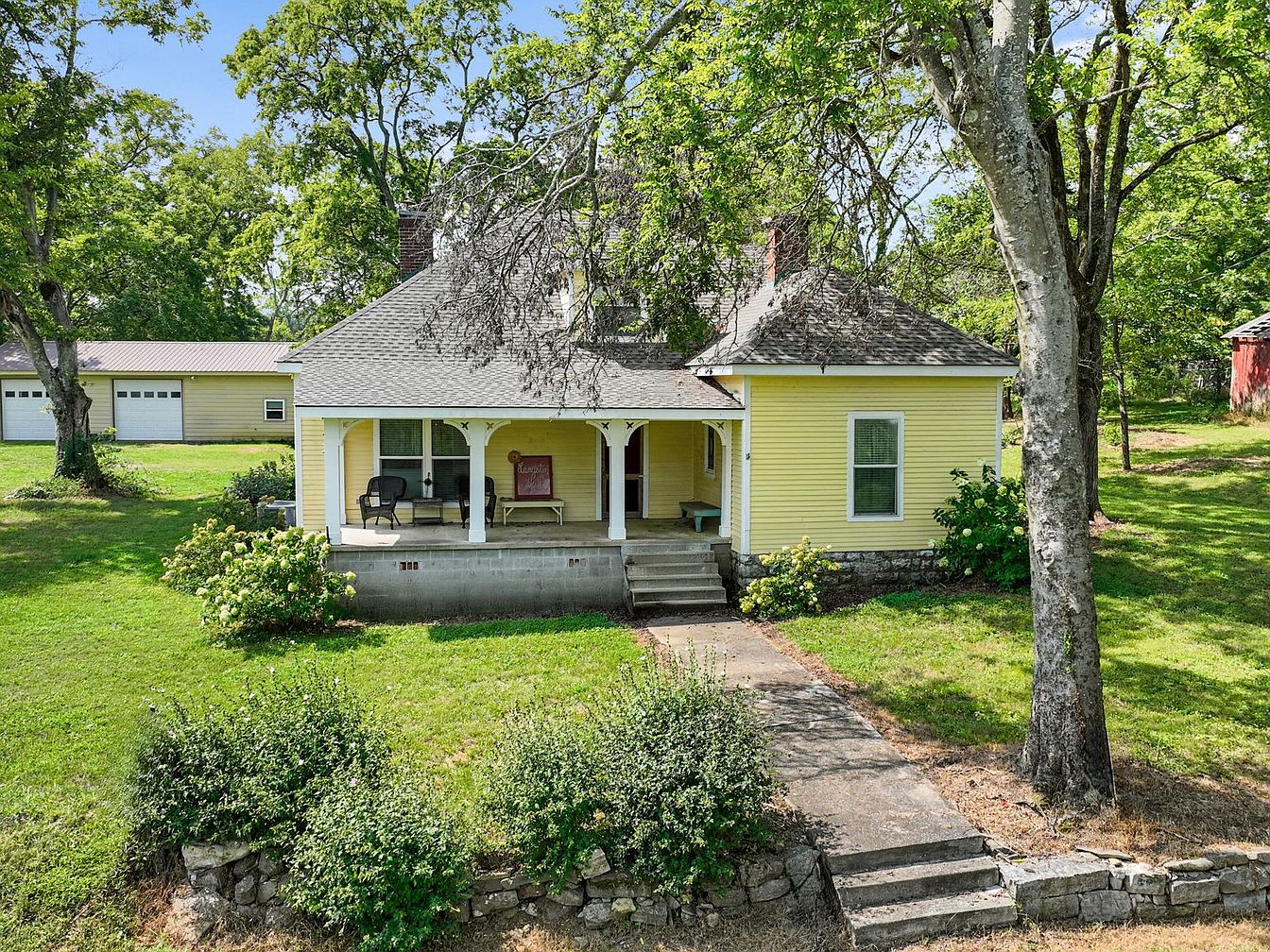
A charming front porch welcomes visitors with its inviting seating area, perfect for relaxing on warm afternoons. The house features cheerful yellow siding with white trim, giving it a classic, timeless appeal. Surrounded by a spacious, well-maintained lawn and mature trees, this entrance is both family-friendly and accessible, offering a safe place for children to play or for gatherings outdoors. Architectural details include sturdy white columns and a cozy bench, adding character and warmth. The concrete steps and pathway provide easy access, framed by shrubs and blooming flowers that create a picturesque first impression for this American home.
Covered Front Porch
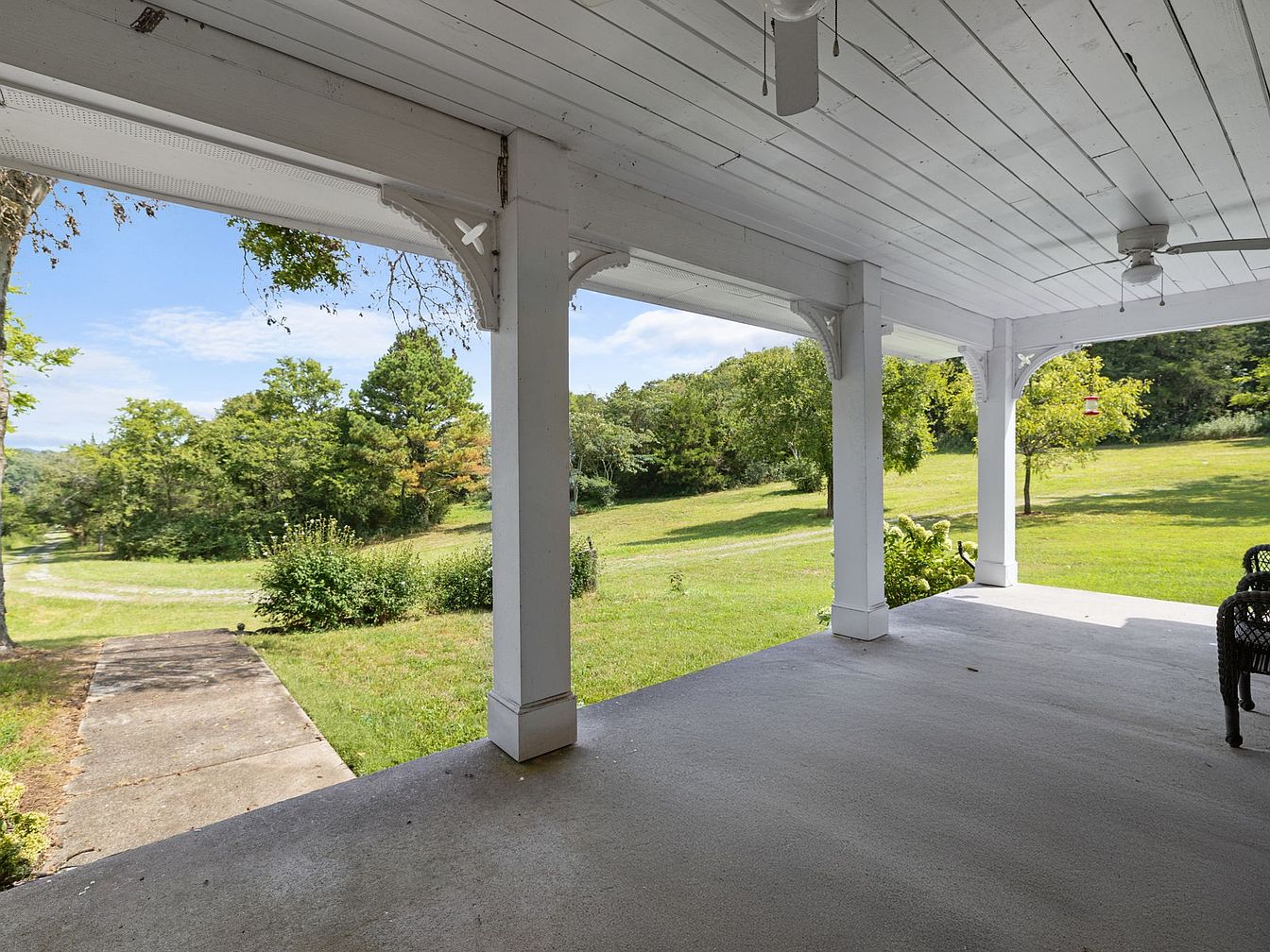
A spacious, covered front porch extends from the home, offering an inviting space to relax and enjoy scenic views of rolling green lawns and mature trees. Featuring a classic white color scheme, the porch is finished with charming decorative trim on the columns and ceiling fans for comfort during warmer months. The wide, open layout provides ample room for seating or play, making it perfect for family gatherings or quiet afternoons outdoors. Built-in shelter from the elements ensures year-round use, while the sweeping landscape encourages children to explore and families to connect with nature right outside the door.
Backyard Walkway
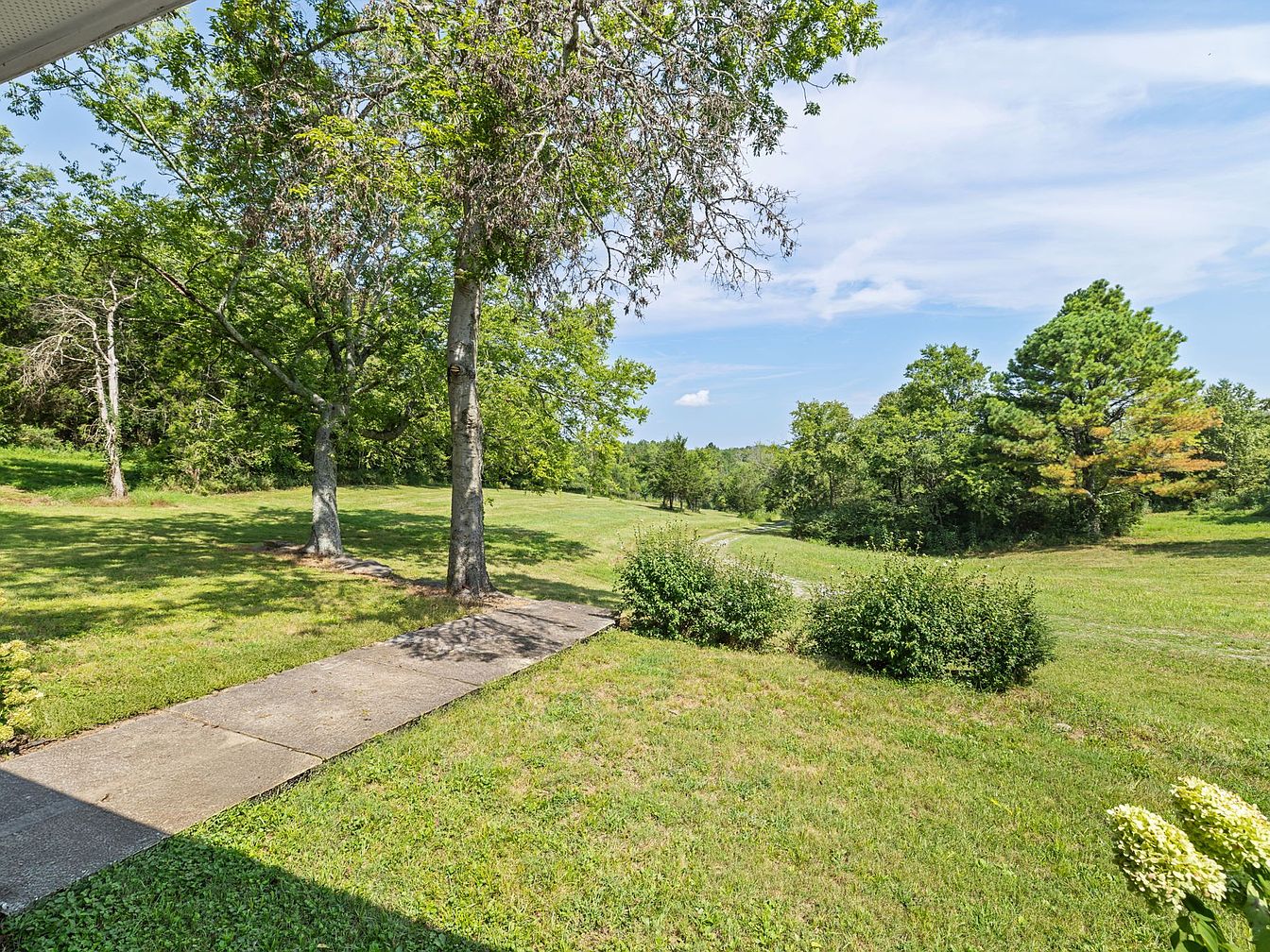
A spacious backyard offers a serene escape with a lush, gently rolling lawn dotted by mature trees and well-tended shrubbery. A wide concrete walkway leads from the house, perfect for children’s play, bike rides, or casual strolls. The open landscape ensures plenty of room for outdoor gatherings and safe play areas. Natural beauty is enhanced by soft green hues that blend with the wooded horizon, creating a peaceful, family-friendly environment. This outdoor setting is ideal for barbecues, gardening, or simply relaxing with a view of clear blue skies and spacious grassy fields.
Cozy Living Room Seating
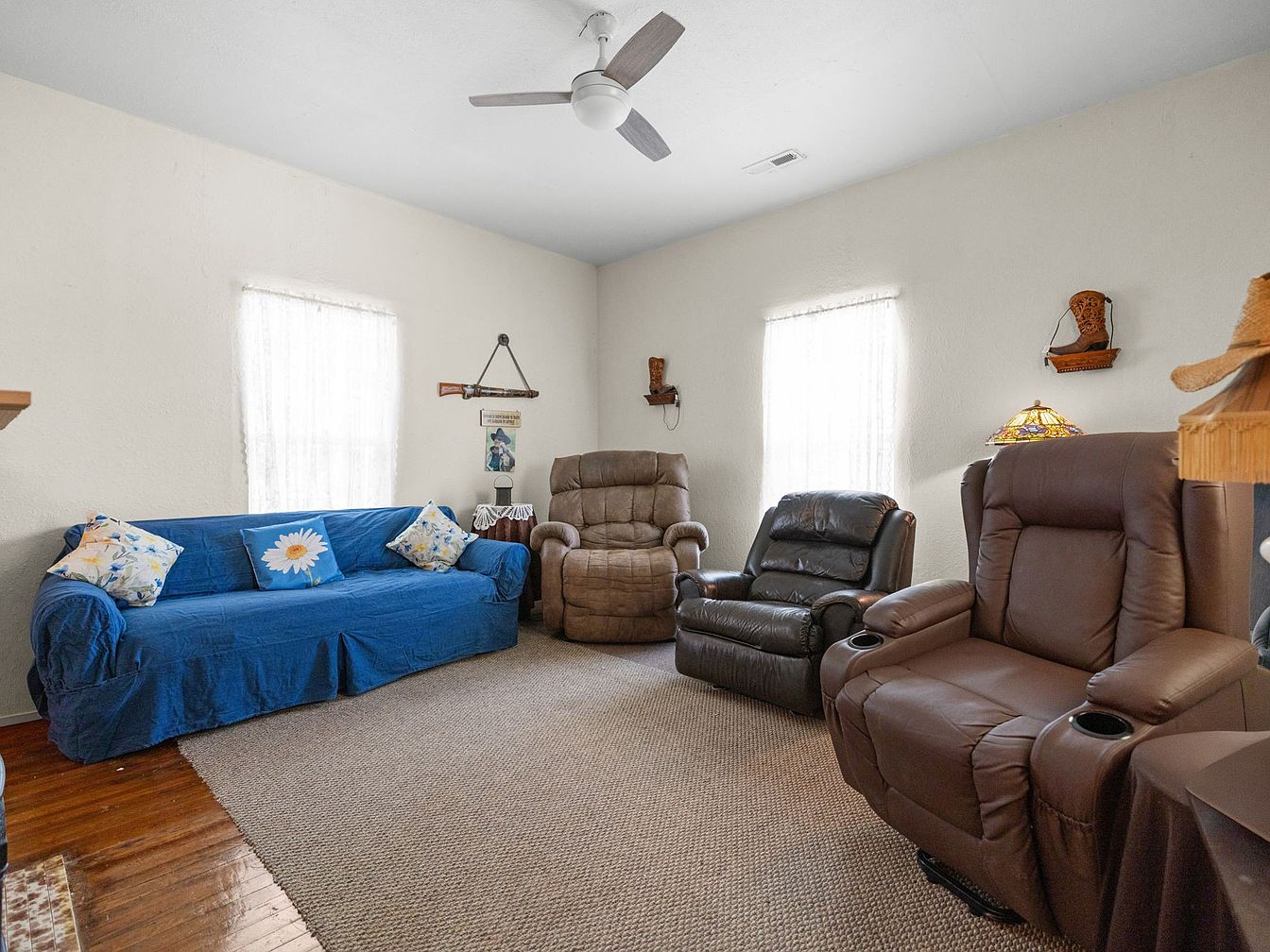
A welcoming living room styled for comfort and relaxation, featuring a mix of plush recliners and a bright blue sofa adorned with floral cushions. The space is surrounded by neutral cream walls and two large windows, allowing natural light to gently filter through lace curtains. The carpeted floor offers a soft contrast to the exposed wooden edges, creating a warm environment for family gatherings. Unique touches like rustic wall-mounted boots and western-themed decor sprinkle in personal character. The overall layout prioritizes togetherness with amply spaced seating, ideal for movie nights or leisurely family time.
Dining Room Gathering
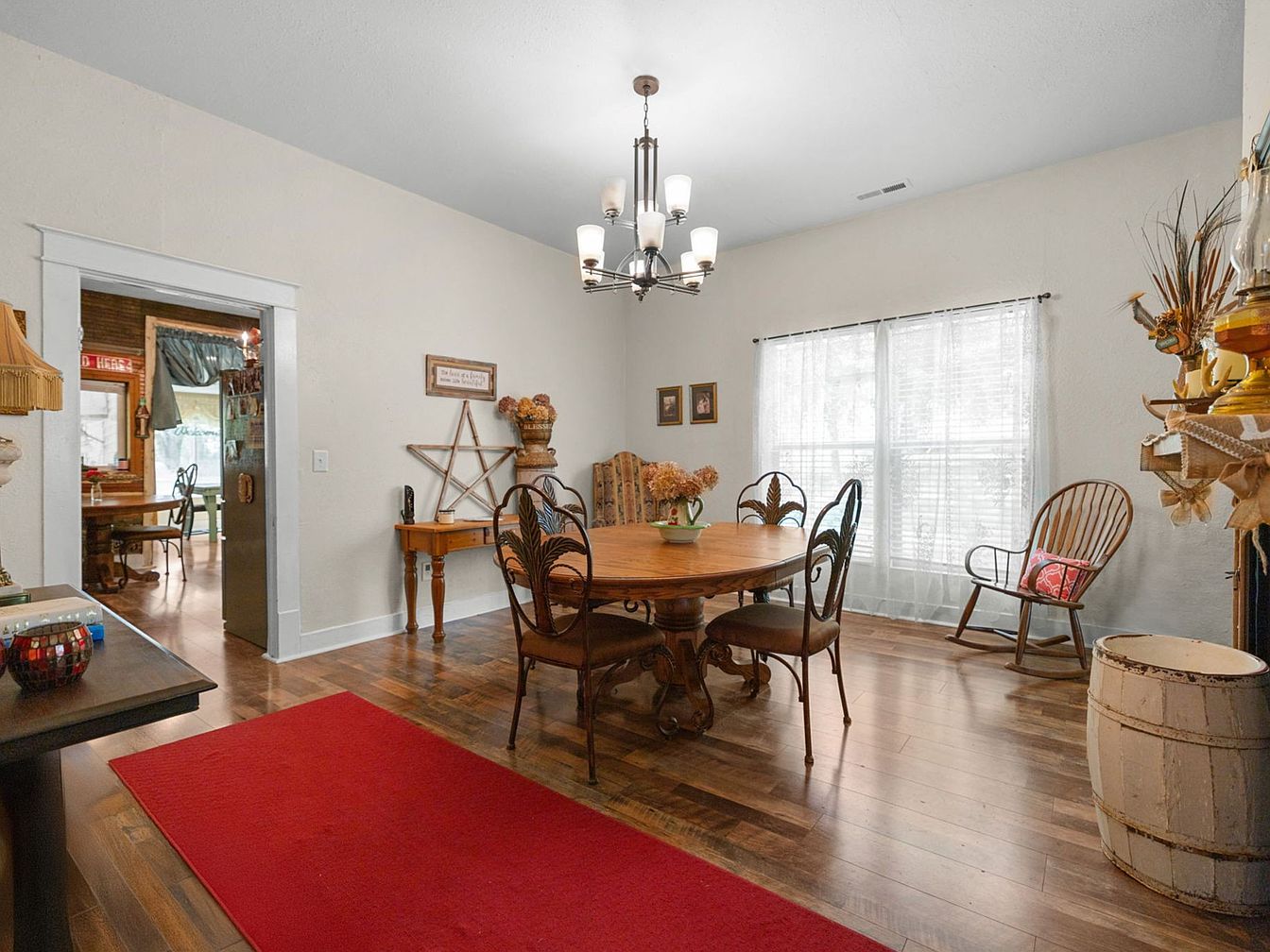
This inviting dining room blends traditional warmth with rustic charm, perfect for family meals and entertaining guests. The space features rich wooden flooring and an elegant round dining table paired with intricately designed chairs, creating a cozy atmosphere. Natural light streams through sheer white curtains on large windows, brightening the neutral-toned walls. Thoughtful decorative touches, including a unique star wall accent, dried floral arrangements, and a vintage rocking chair with a patterned cushion, enhance the homey feel. Family photos, a sturdy sideboard, and a bold red area rug add both comfort and character, making the room welcoming for gatherings of all ages.
Kitchen and Dining Area
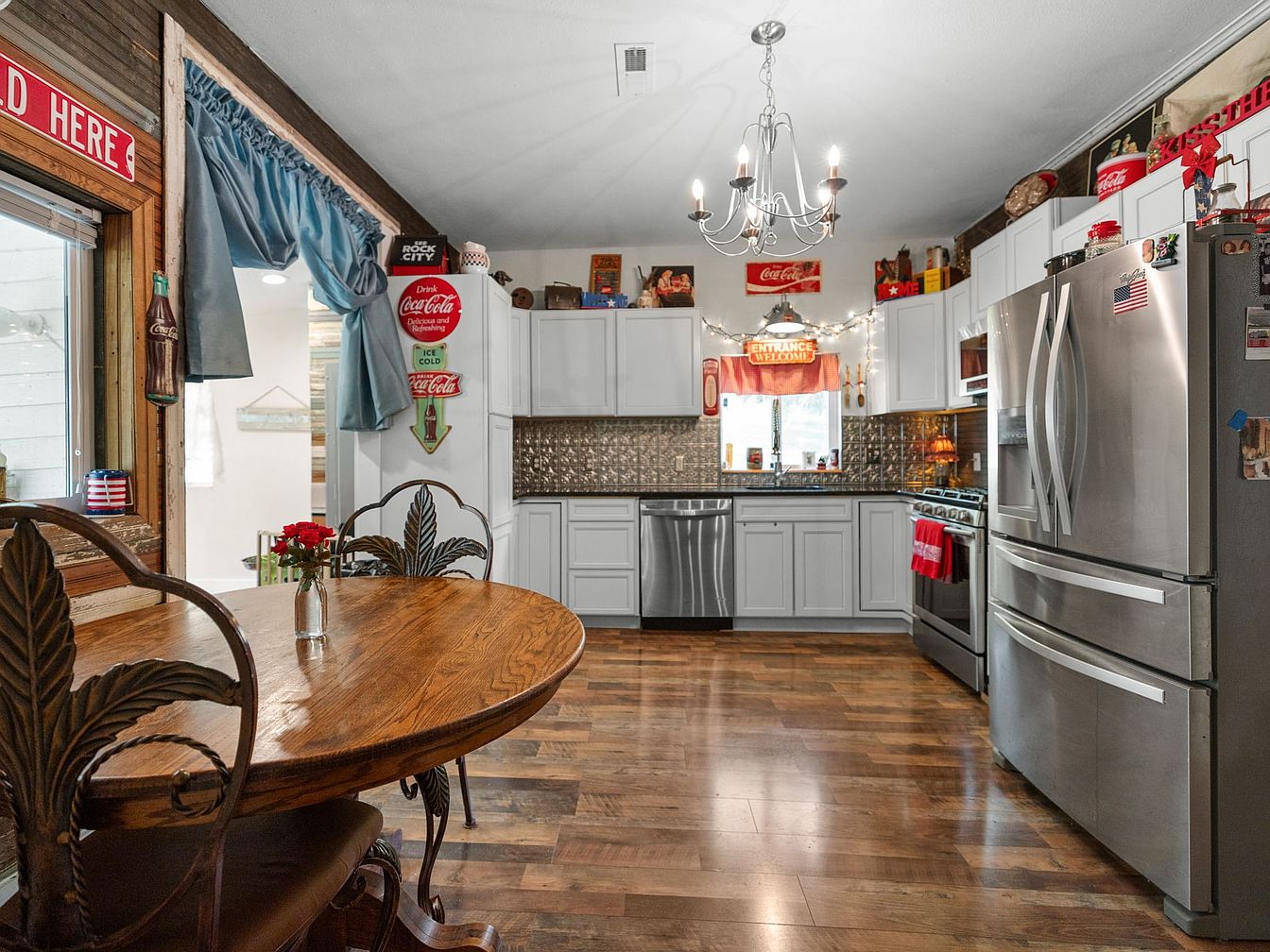
This welcoming kitchen and dining area blends vintage Americana charm with modern convenience. The space features warm wooden floors, white cabinetry, and stainless steel appliances, offering a functional layout ideal for family meals and gatherings. A round wooden dining table with ornate metal chairs anchors the dining space, topped with a small vase of fresh flowers for a homely touch. Playful retro Coca-Cola signs and red accents add a lively pop of color. The window, dressed with soft blue curtains, lets in natural light, making it inviting for children and adults alike. The open design ensures easy movement for families.
Rustic Dining Nook
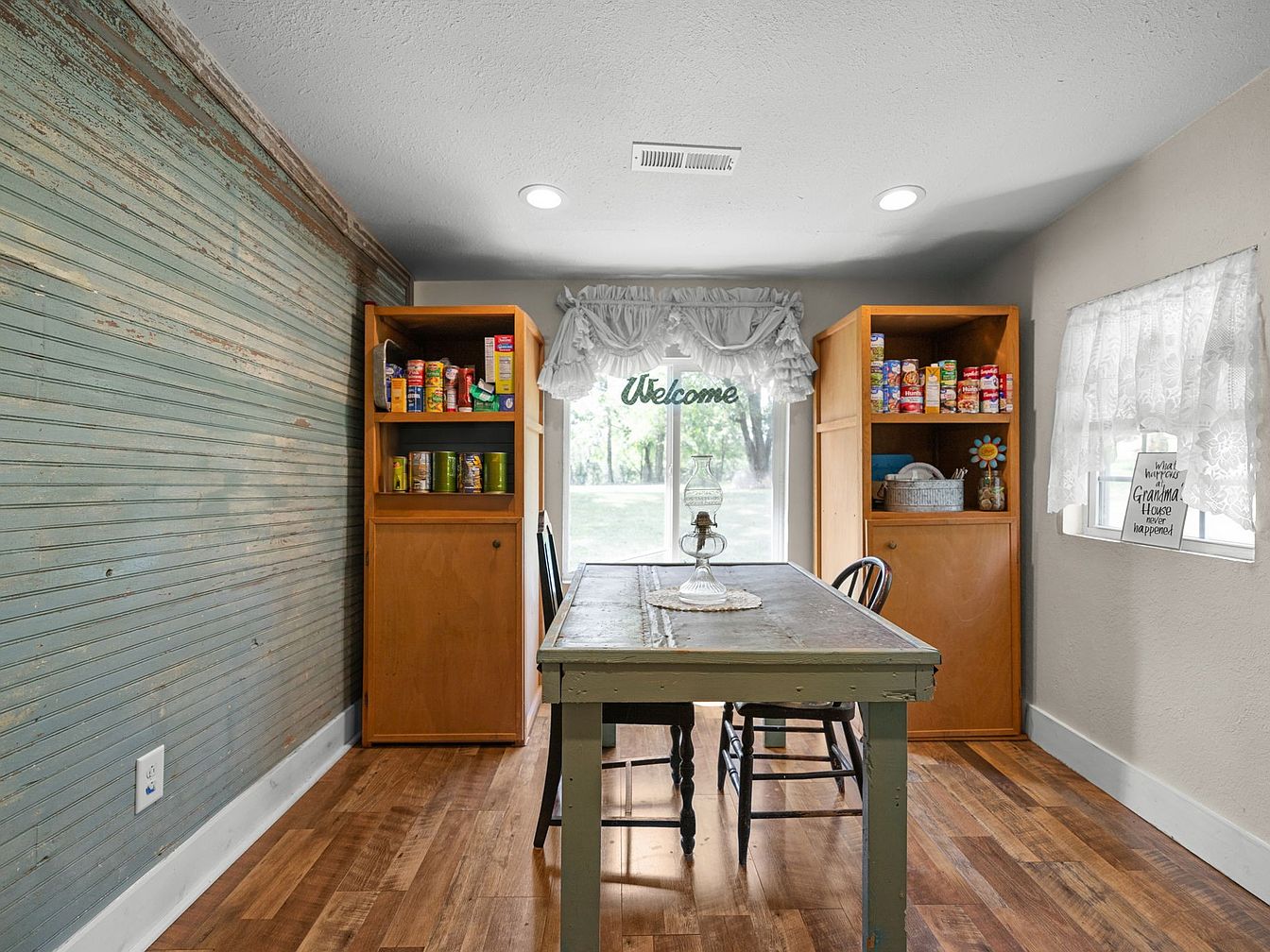
This cozy dining nook combines nostalgic charm and functional design with its weathered wooden accent wall and spacious, light-filled layout. Featuring a sturdy farmhouse table at the center, the space is flanked by two wooden pantries ideal for family meal storage, each stocked with everyday essentials. Warm hardwood floors provide a welcoming base, while lace curtains and a cheerful ‘Welcome’ sign add to the inviting atmosphere. The window allows natural light to pour in, creating a bright and homey setting perfect for shared family meals or casual gatherings. Soft, neutral walls complement the room’s rustic, lived-in feel.
Rustic Powder Room
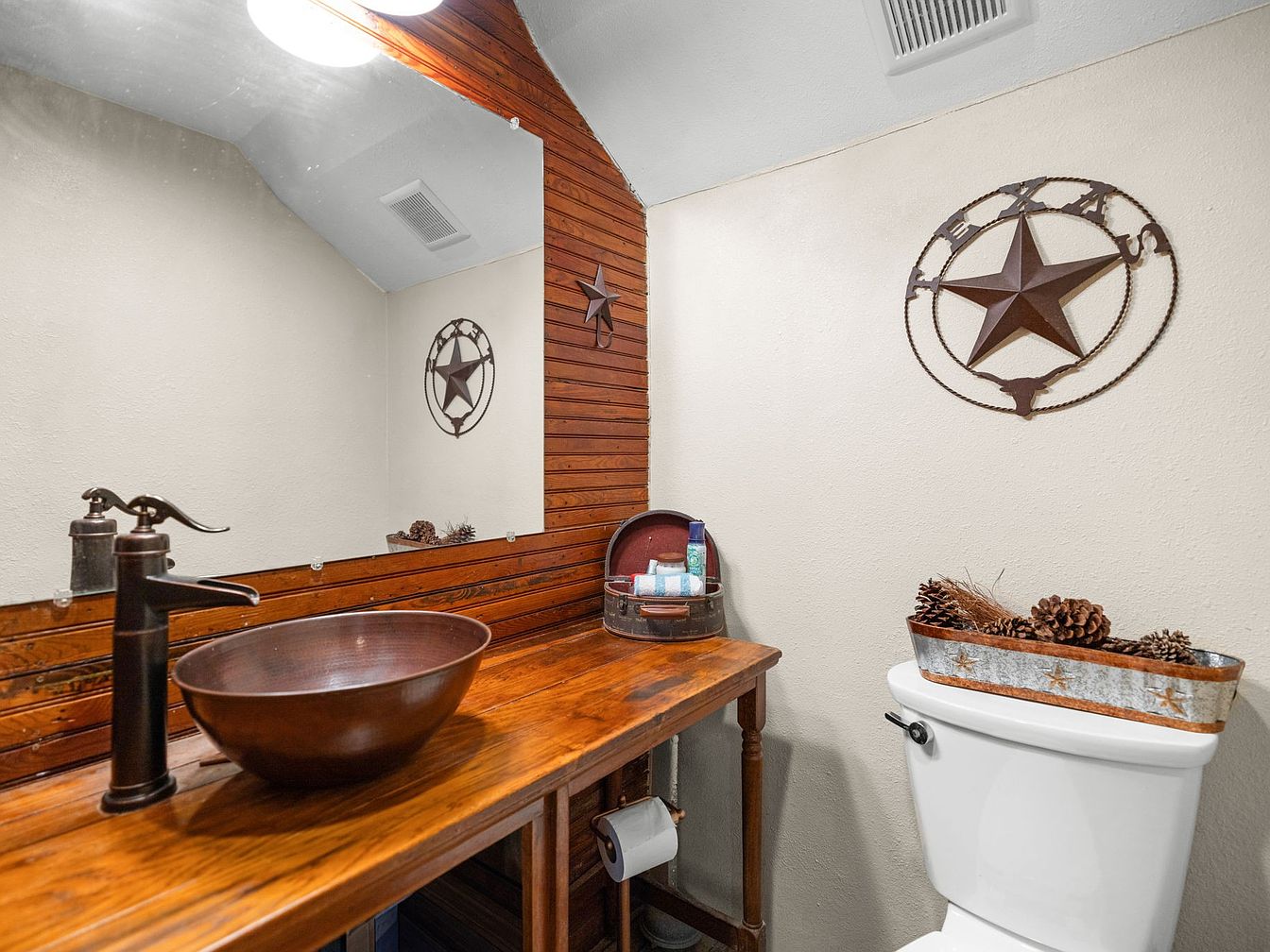
Warm wood tones, a vessel sink with a copper finish, and a sturdy bronze faucet establish a cozy, rustic aesthetic. The walls are painted a soft beige, creating a clean backdrop for the reclaimed wood accent wall. A large mirror brightens the compact space, while Texas-themed décor, including a metal star wall hanging, adds regional charm. Natural elements such as pinecones and dried botanicals in a metal tray lend a homely, nature-inspired touch. Practical storage is provided for toiletries in a decorative tin, making this stylish half-bathroom both family-friendly and welcoming for guests.
Entryway and Staircase
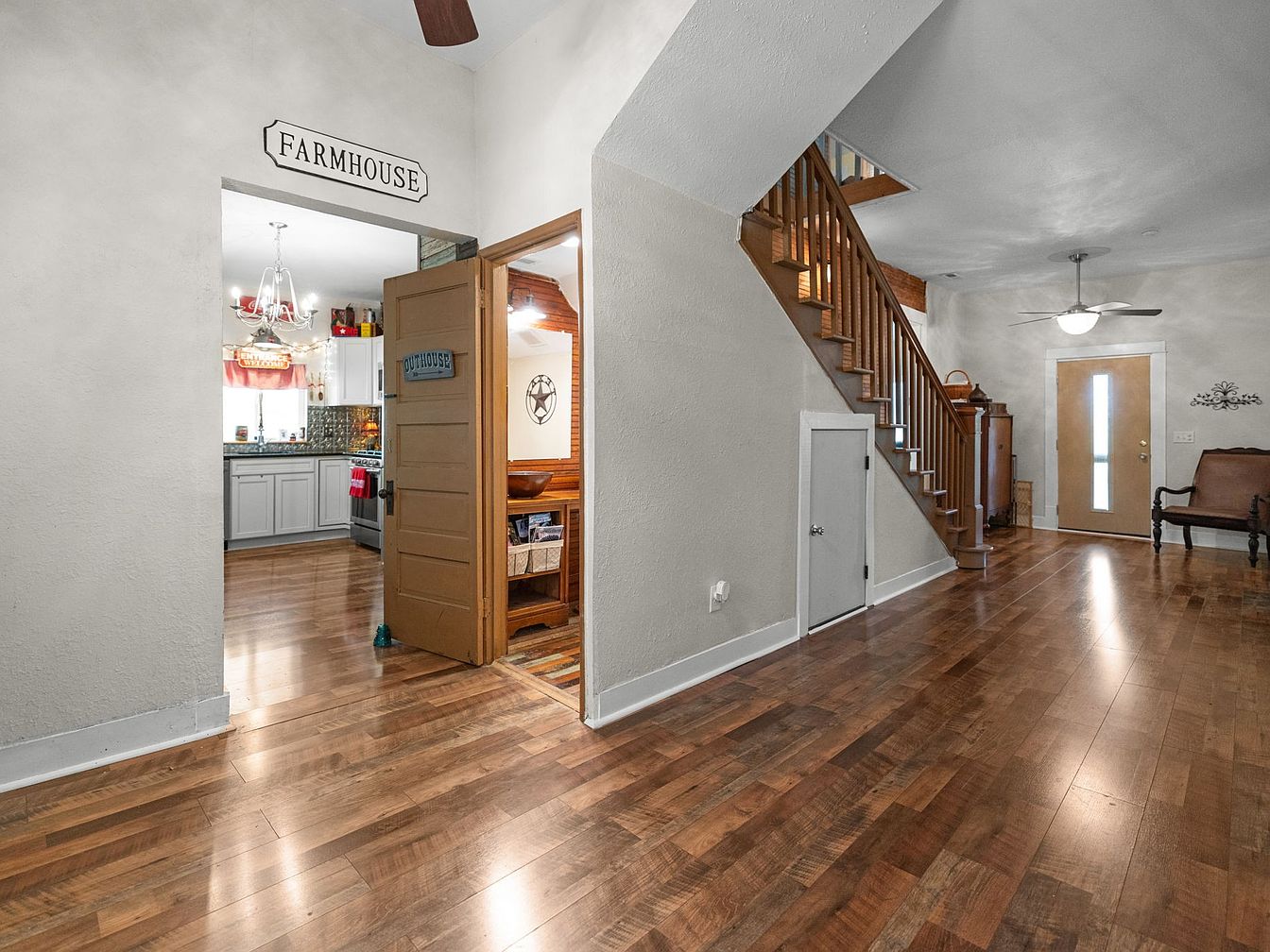
A spacious and inviting entryway showcases warm wood floors and neutral-toned walls, setting a welcoming tone for the home. The open layout seamlessly connects to the kitchen, visible through a wide doorway with a charming farmhouse sign. Solid hardwood stairs with classic wooden railings add architectural interest and lead to the upper level, complemented by a small storage closet beneath. This area features plenty of natural light, a ceiling fan to keep the space comfortable, and bench seating ideal for families. The overall design is practical and family-friendly, with durable finishes and functional organization.
Primary Bedroom Retreat
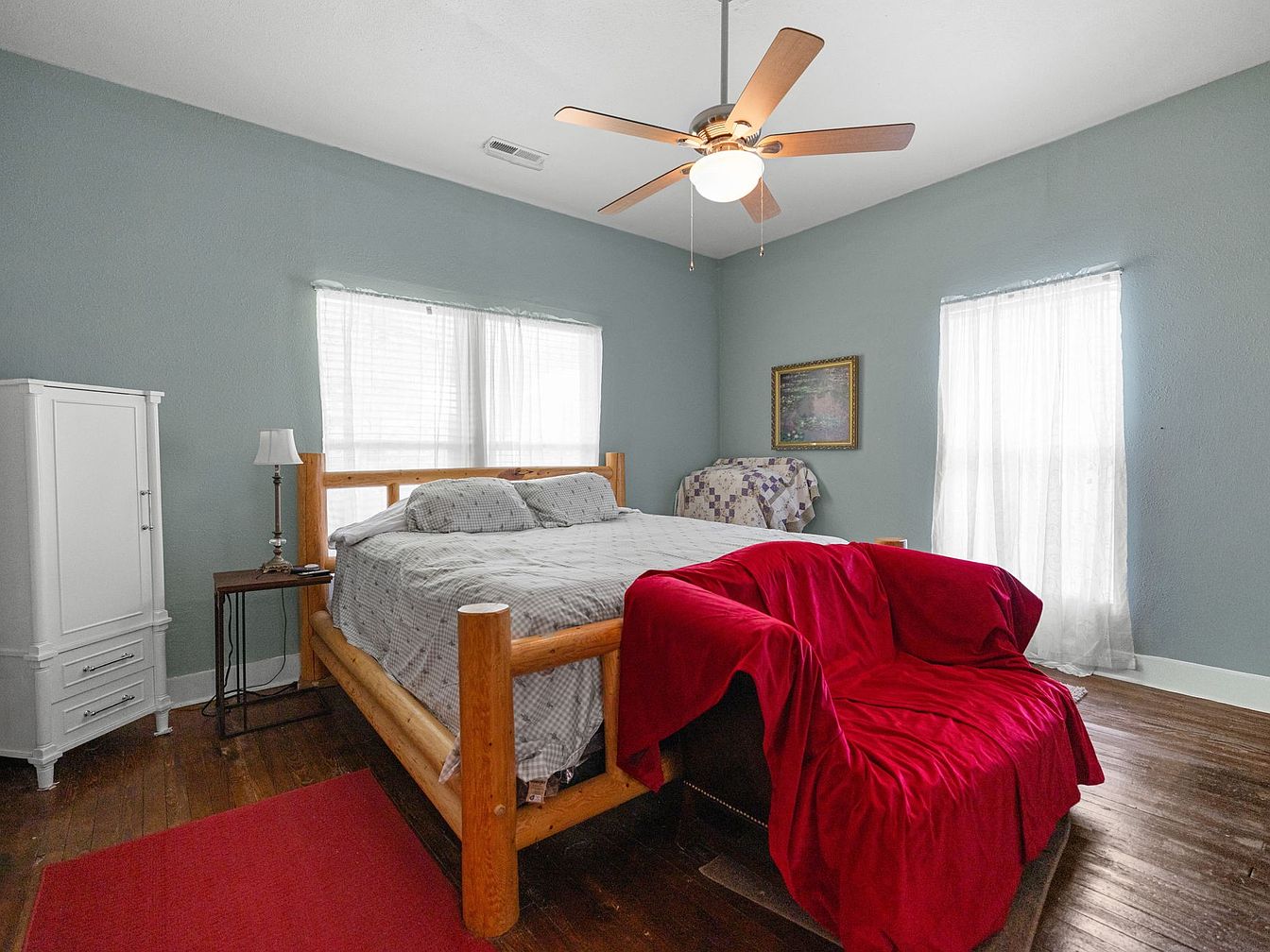
A welcoming primary bedroom featuring soft blue-gray walls and warm natural wood accents for a calming, restful ambiance. The spacious layout centers around a sturdy log-frame bed dressed in neutral bedding, complemented by a plush armchair at the foot, draped in a bold red throw for a pop of color. Large windows fill the room with natural light, softened by sheer white curtains. The hardwood floors and a bright red area rug add warmth and family-friendly comfort. Additional touches include a classic white armoire and a cozy reading corner, offering both practicality and inviting relaxation for all ages.
Bathroom Vanity Area
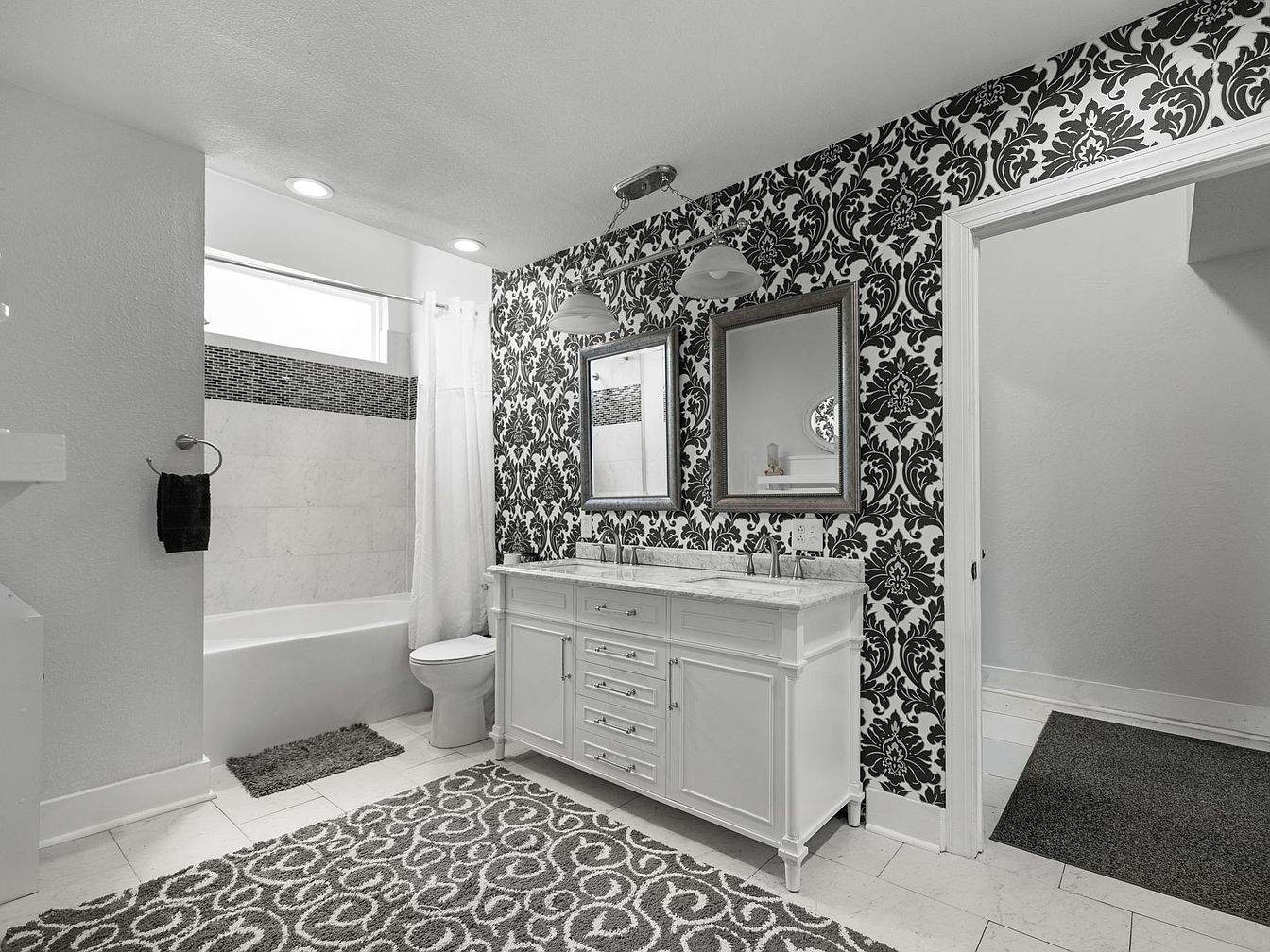
A stylish bathroom features a dual-sink white vanity with elegant marble countertops, perfect for family use. Bold black and white damask wallpaper brings drama and sophistication, complemented by matching patterned rugs for a cohesive look. The double mirrors above each sink add symmetry and function, ideal for busy mornings. Soft recessed lighting and pendant fixtures above the vanity ensure a well-lit, inviting atmosphere. The bathtub is tucked to one side with large, light tiles and a decorative tile strip, giving it a spacious and clean feel. Classic, neutral tones combined with contemporary flourishes create a welcoming, family-friendly retreat.
Upstairs Hallway Retreat
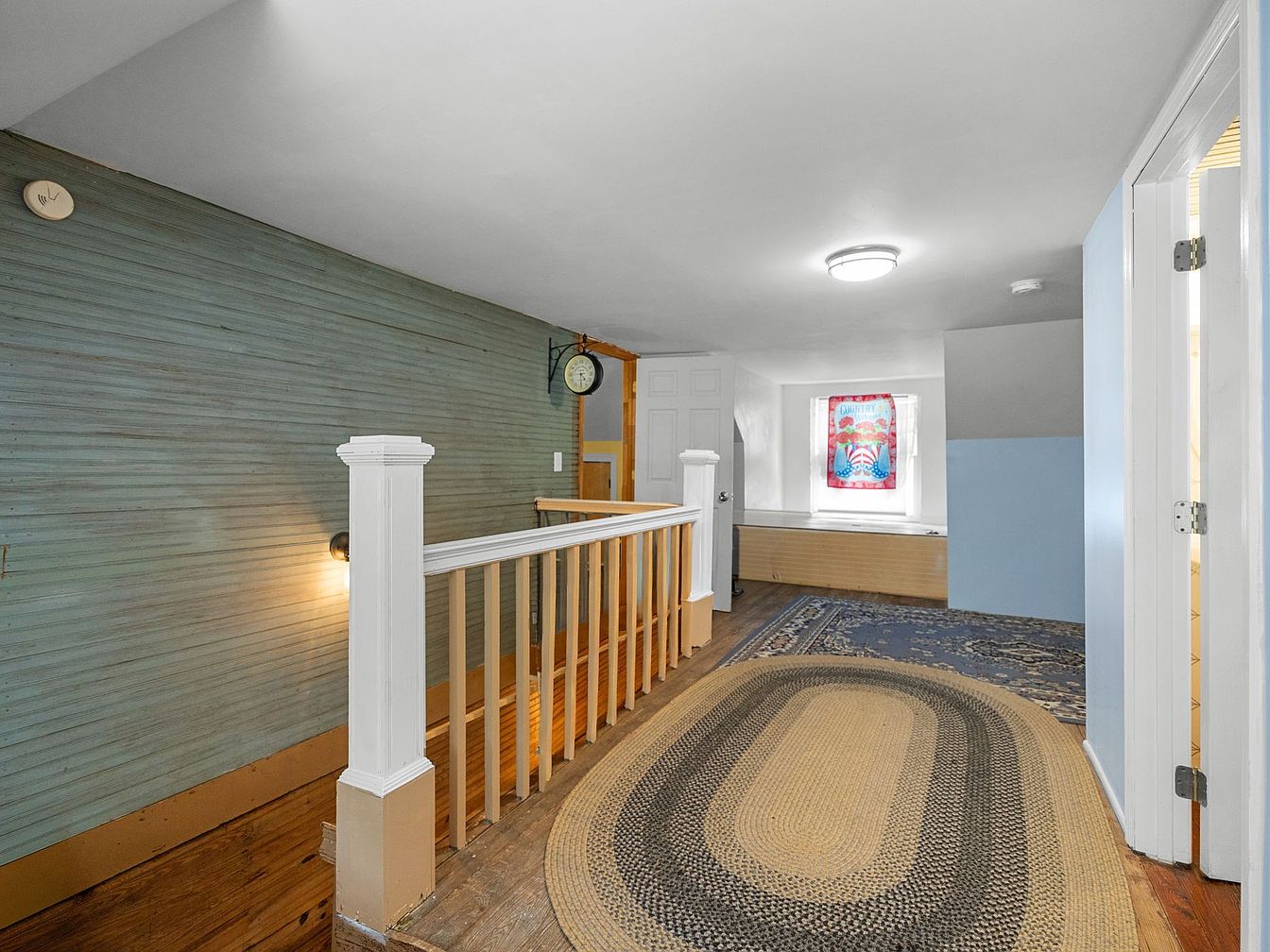
This upstairs hallway features a harmonious blend of rustic charm and cozy comfort, making it a perfect transitional space for family living. The hardwood flooring, paired with an oval braided rug and deep blue area carpet, establishes a warm, inviting tone. The soft pastel blue wall paneling and white railings offer a clean, fresh feel, while the whimsical window tapestry and decorative clock inject personality. The built-in window bench seating invites quiet reading moments, providing a family-friendly spot for relaxation. Ample overhead lighting ensures the stairwell and corridor remain bright and safe, ideal for both daily routines and nighttime navigation.
Bedroom with Reading Nook
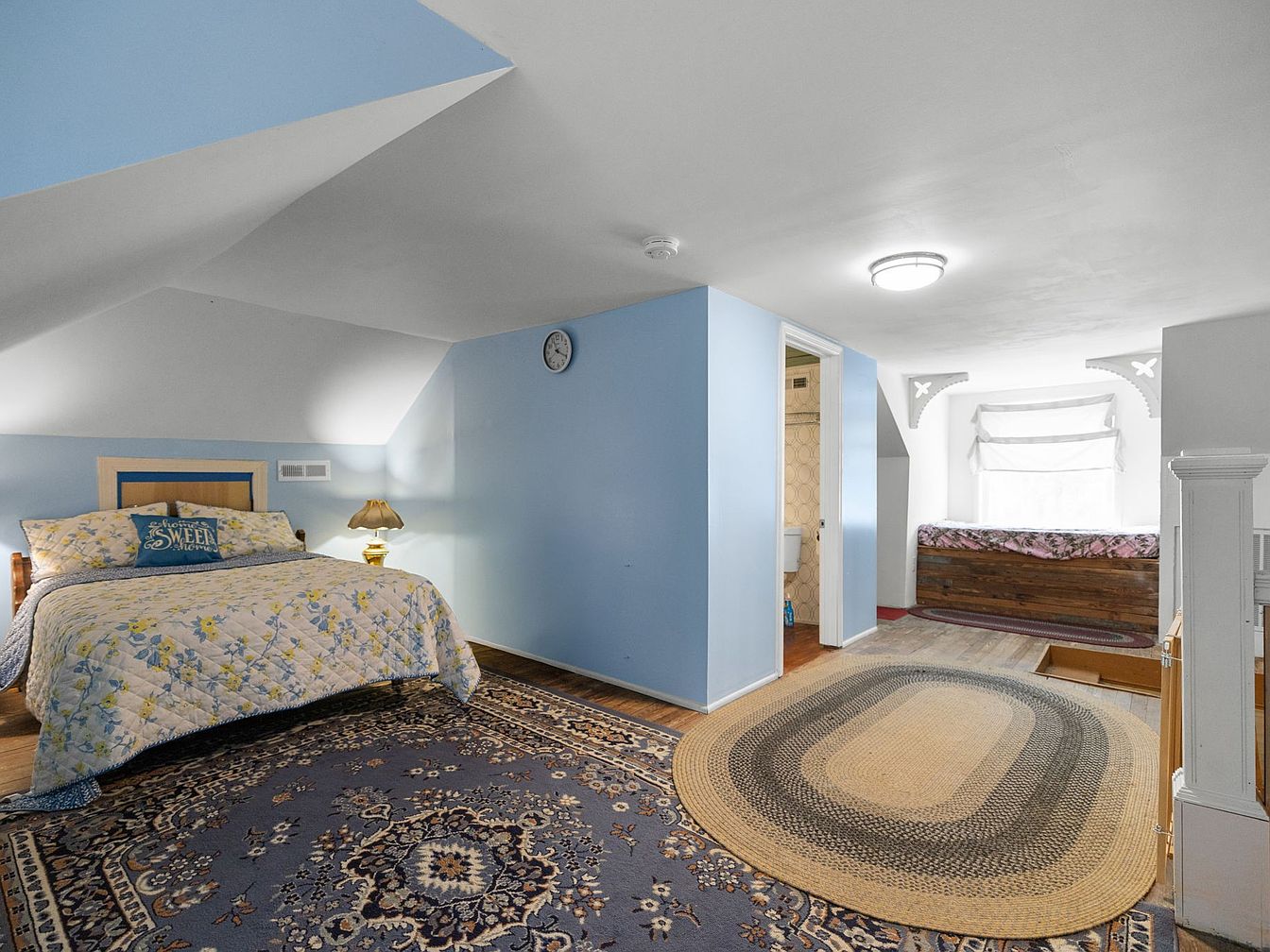
A cozy bedroom tucked under sloped ceilings, highlighted by soft pastel blue walls and abundant natural light. The queen bed features a charming floral quilt and a decorative pillow that invites relaxation, while the elegant area rug adds warmth and character. Perfect for families, the corner features a built-in window seat with wooden detailing, ideal for reading or extra seating for kids. Hardwoods run throughout, seamlessly connecting to a small, accessible bathroom. The layout maximizes usable space, while the traditional furnishings and delicate accents create a welcoming, serene retreat with thoughtful touches for comfort and family living.
Cozy Upstairs Bedroom
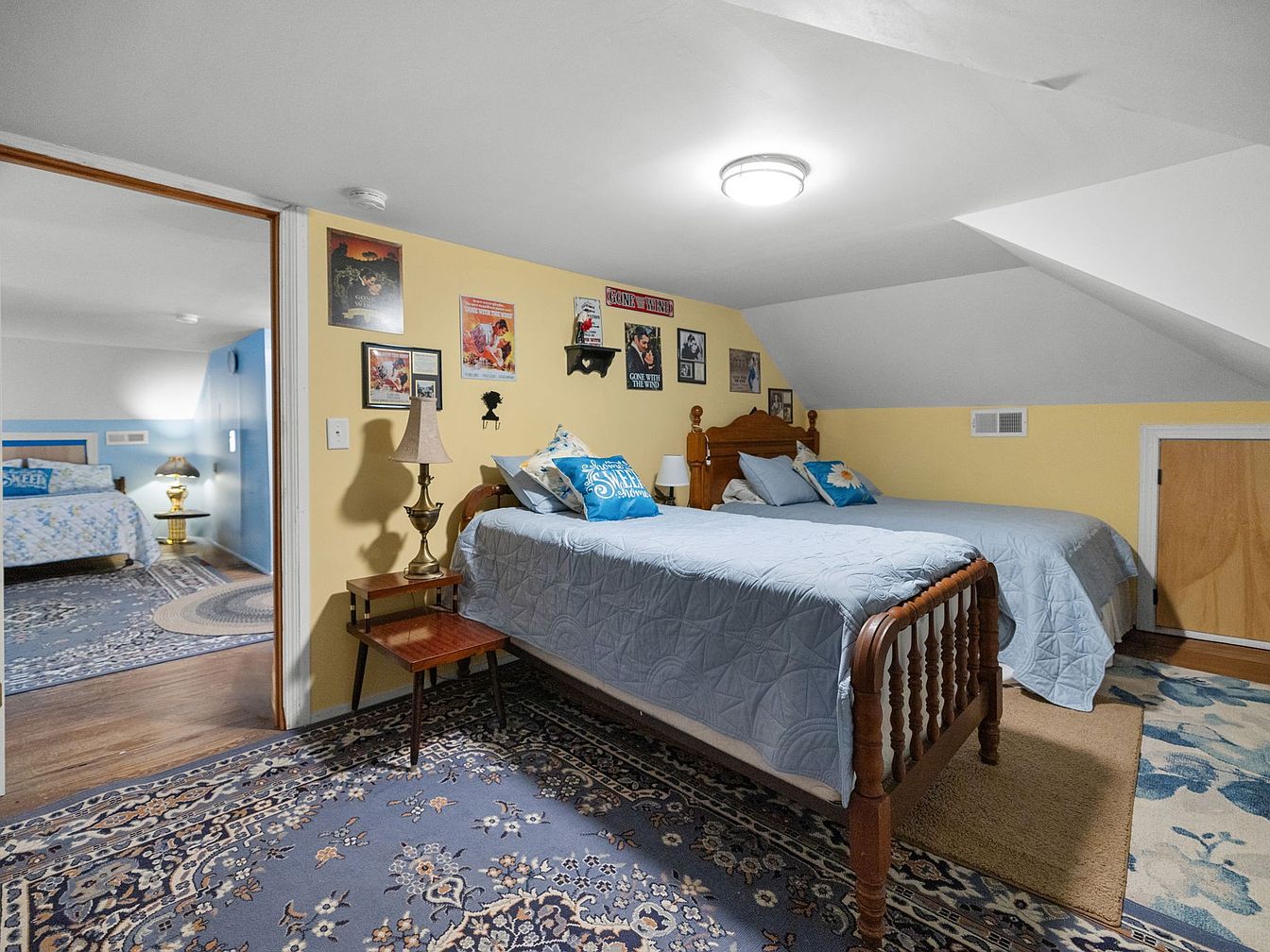
This inviting upstairs bedroom features two twin beds with classic wooden frames, draped in soft blue quilts, perfect for children or guests. Playful vintage posters and wall art lend a fun, personalized touch, making the space feel welcoming and lived-in. The sloped ceiling adds character and coziness, while the soft yellow walls brighten the room. A patterned area rug and floral throw pillows add warmth and color. An adjoining room with a queen-sized bed is visible, ideal for families needing flexible sleeping arrangements. Functional furniture, such as a bedside lamp and side tables, enhances the room’s practical, family-friendly appeal.
Patriotic Bedroom Decor
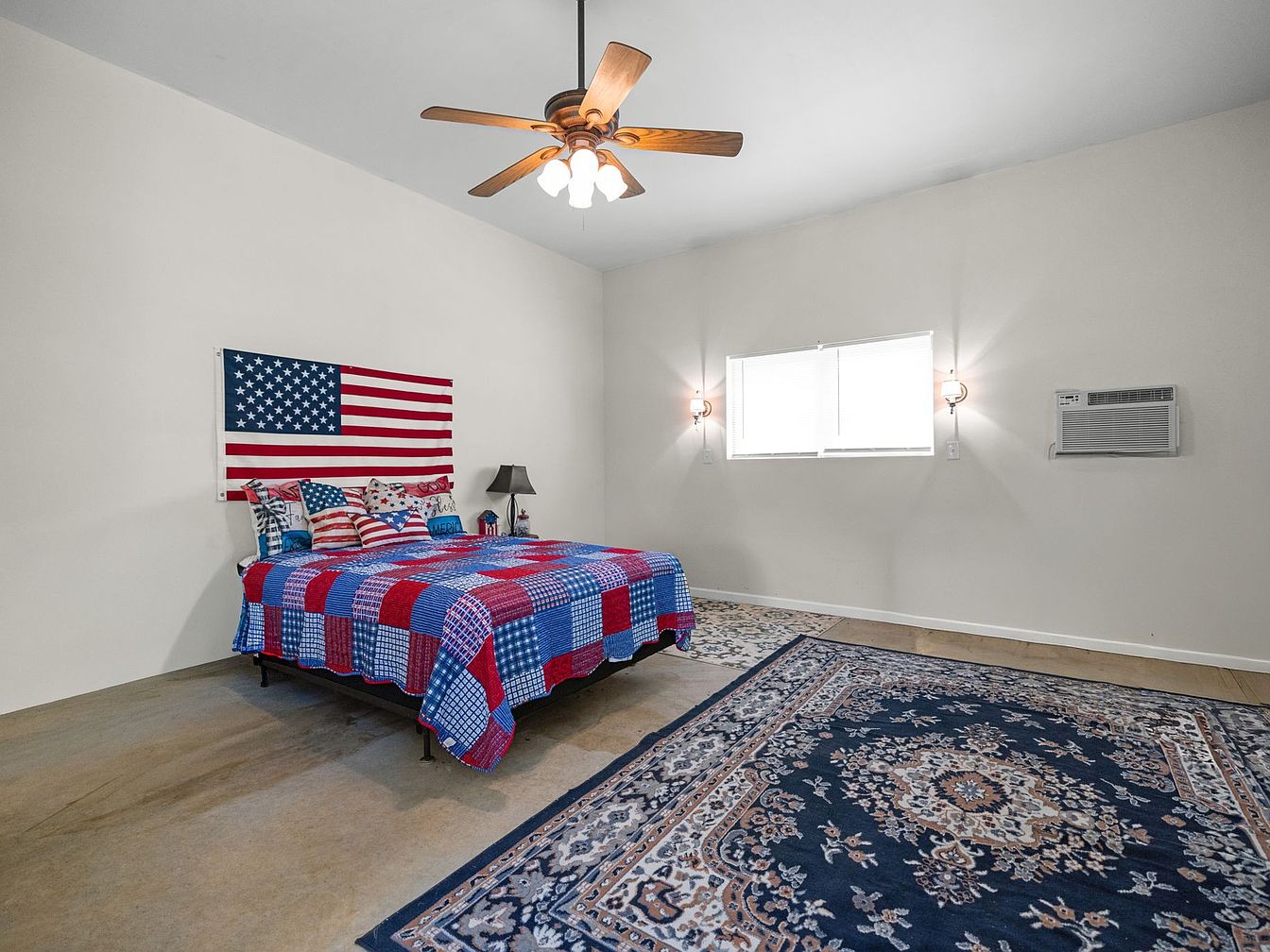
A spacious bedroom features a patriotic theme, with a large American flag displayed above the bed and bedding in matching red, white, and blue patchwork patterns. The room’s minimalist layout offers plenty of open floor space, making it ideal for families who value flexibility and play areas for children. Neutral-toned walls create a calm backdrop, while two large, intricately patterned rugs add warmth and comfort underfoot. The ceiling fan and window-mounted air conditioner provide comfort year-round. Softly glowing wall sconces and natural light from the window enhance the inviting ambiance of this family-friendly retreat.
Bathroom Vanity and Shower
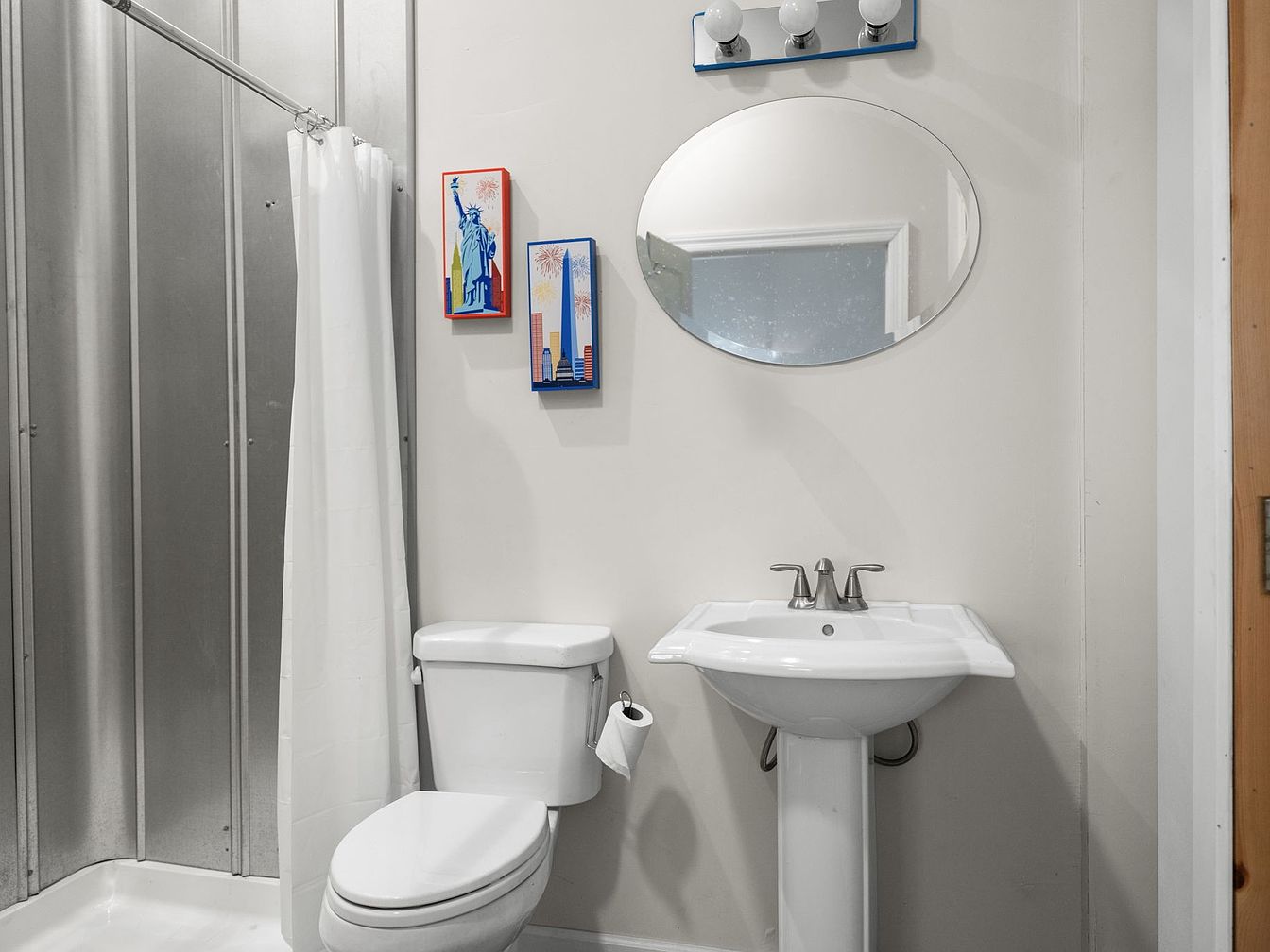
A compact and functional bathroom designed with minimalist sensibilities. The vanity features a classic pedestal sink paired with a frameless oval mirror, creating an open, airy feel. The walk-in shower is sectioned off by a sleek white curtain and accented with modern metal paneling for an industrial touch. The crisp white color palette extends to the toilet and fixtures, offering a clean, fresh atmosphere. Playful wall art adds a pop of color and personality, making the space inviting for families. Practical and easy-to-clean surfaces ensure convenience, making it a great choice for busy households or guests.
Garage Workshop
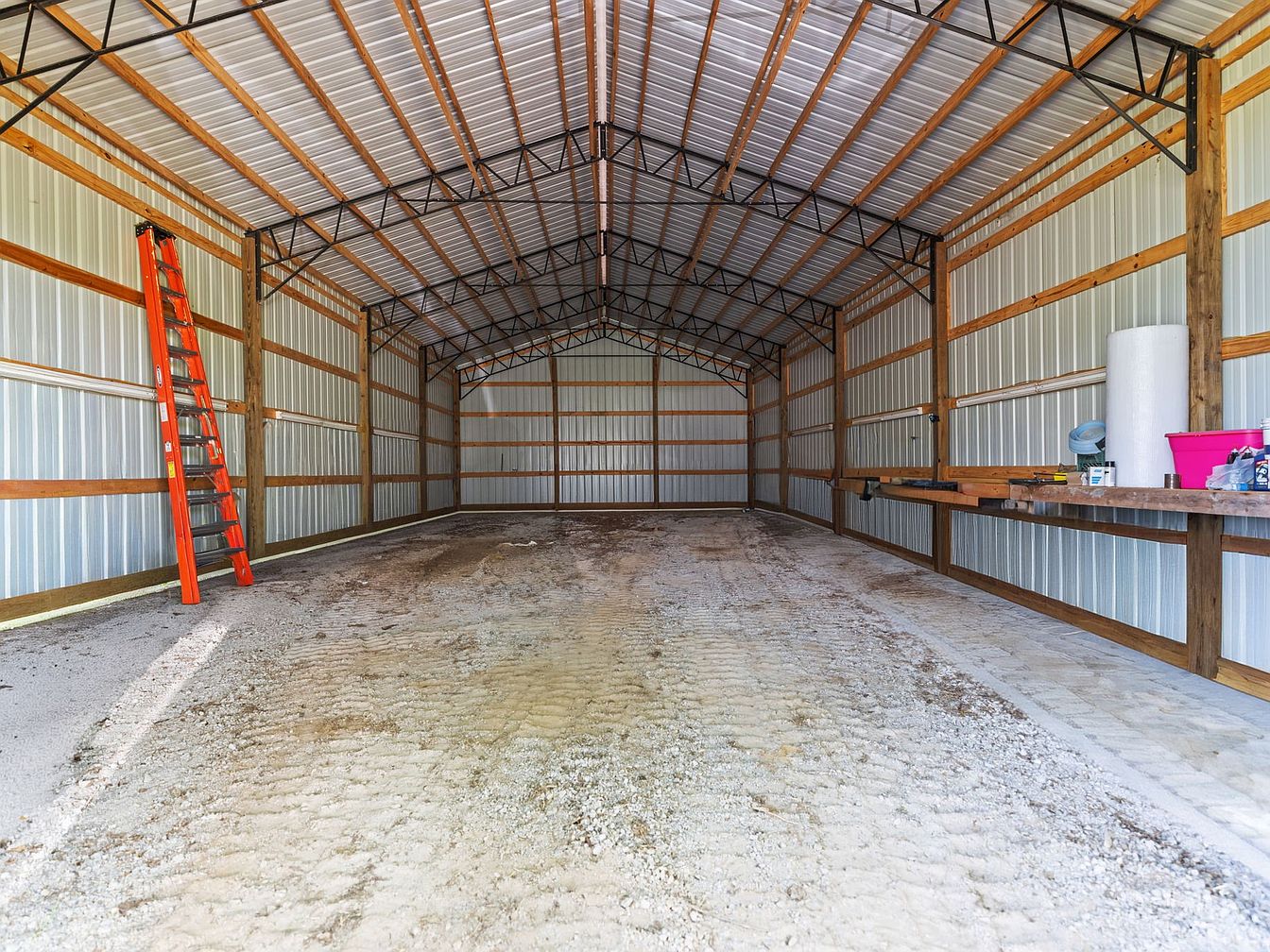
Spacious and practical, this garage workshop features high, vaulted metal ceilings with exposed wooden beams and sturdy steel supports, creating an industrial yet inviting vibe. The expansive layout offers ample room for multiple vehicles, tools, or projects, making it ideal for family activities or storage needs. The concrete and gravel floor is easy to maintain and built for durability. One wall boasts a lengthy wooden workbench, perfect for crafts, hobbies, or home improvement tasks. Subtle metallic tones, complemented by natural wood framing, infuse the space with warmth and utility, while the orange ladder adds a pop of color and easy access to elevated tasks.
Gravel Driveway Approach
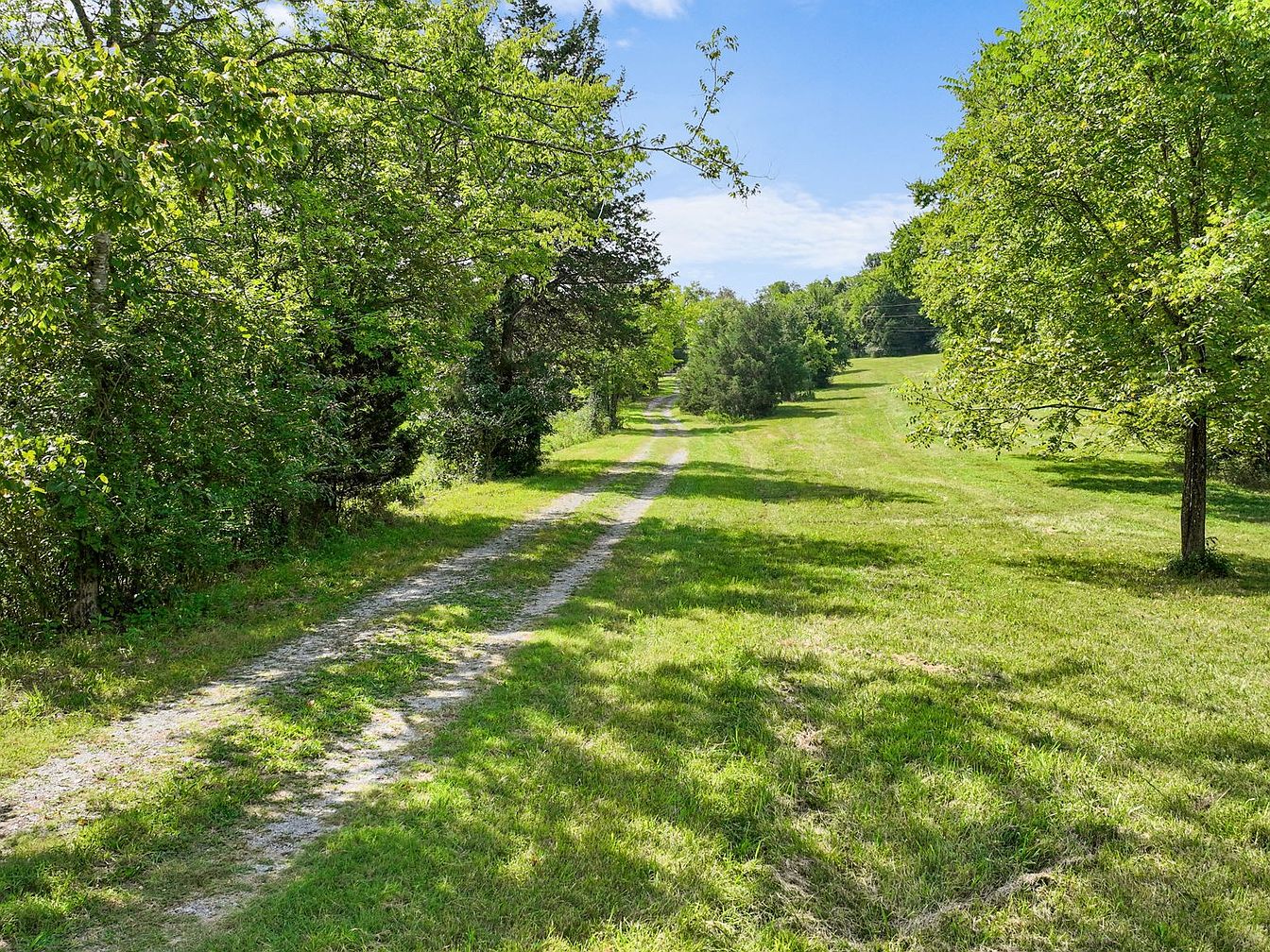
A charming gravel driveway winds through lush, open lawns and mature trees, offering a tranquil, welcoming approach to the home. The wide green spaces on either side provide plenty of room for children and pets to play freely, while the scattered shade trees keep the area cool and inviting even on sunny days. The natural landscaping and mix of open lawn and forested edges create a harmonious balance between privacy and scenic views. This driveway not only serves as a practical entrance but establishes a warm, country-inspired introduction to the property, ideal for family gatherings and outdoor activities.
Listing Agent: Dianne Arnold of Coldwell Banker Southern Realty via Zillow

