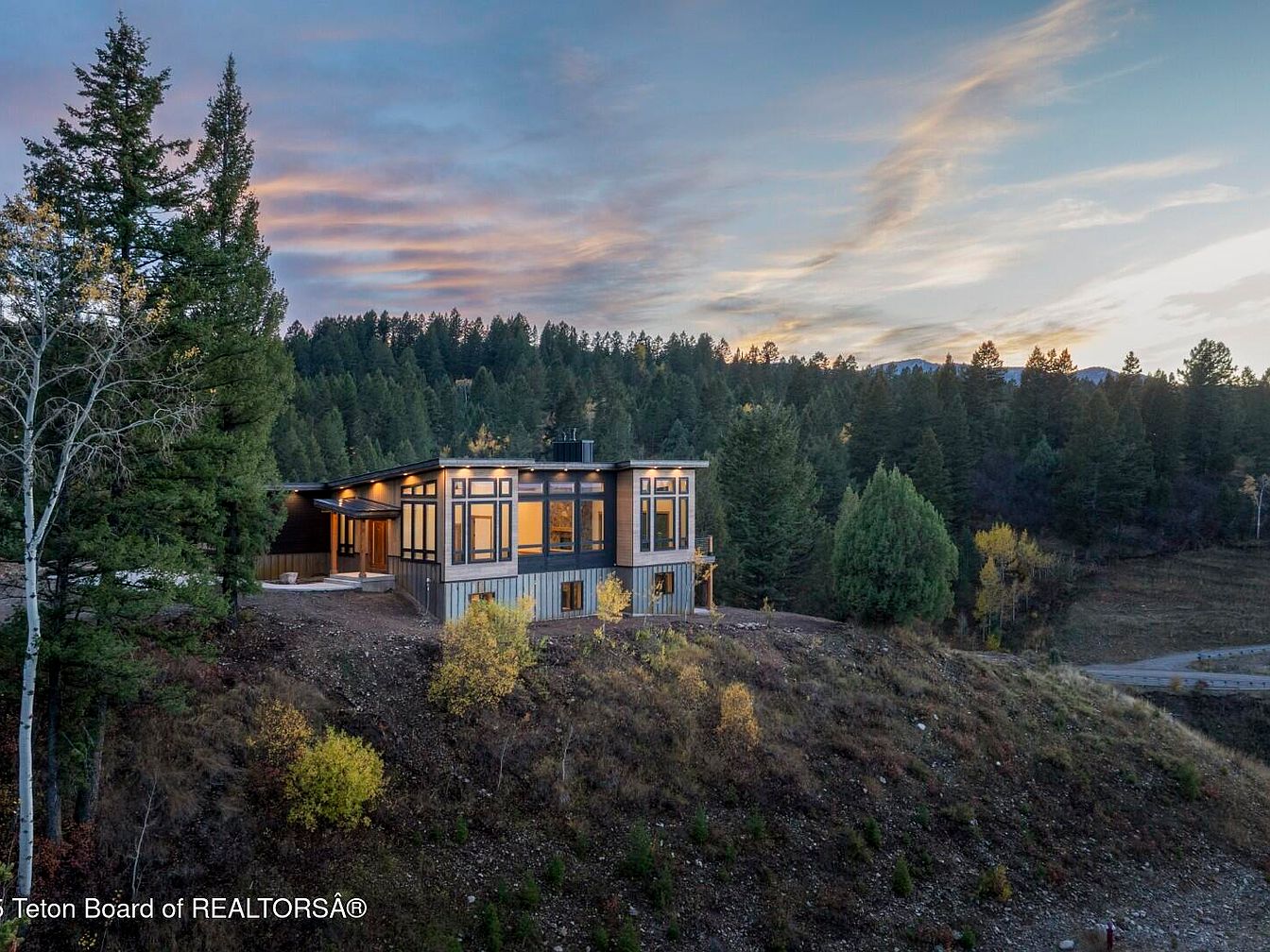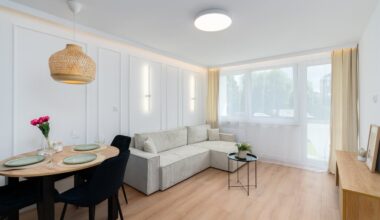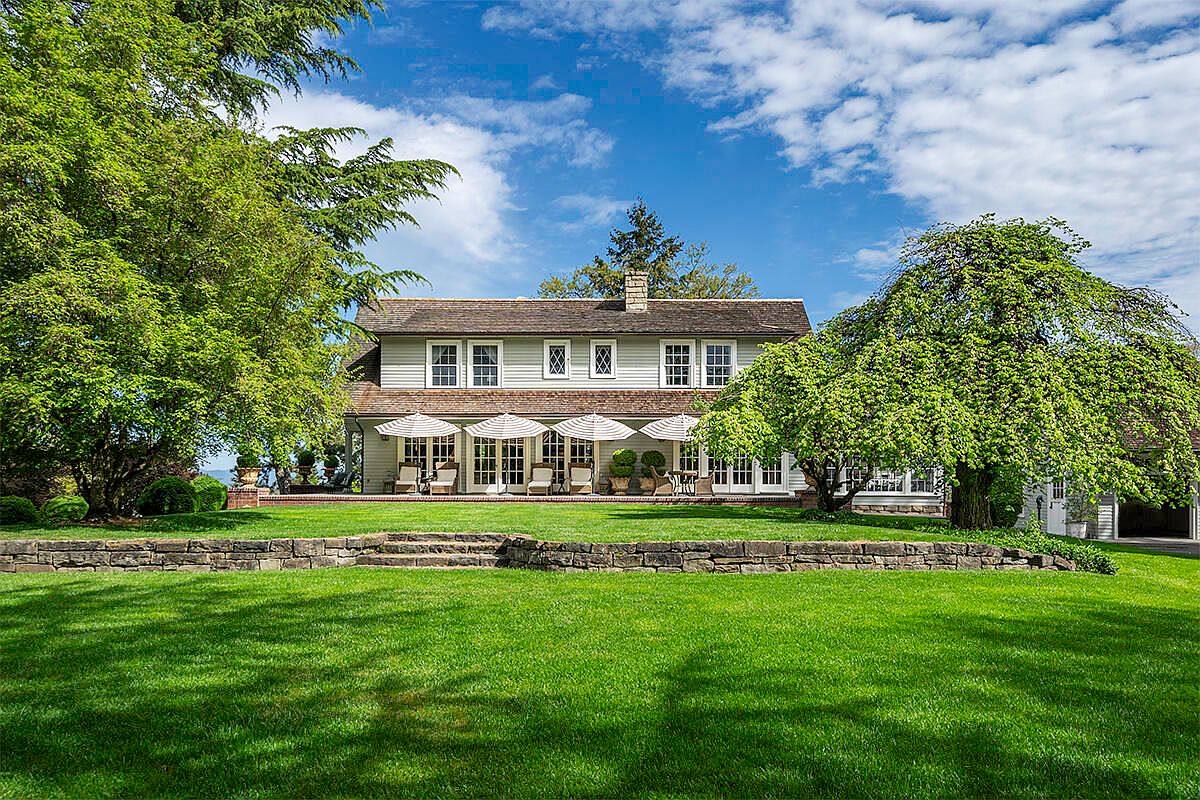
This distinguished Old English country-style estate in East Medford, Oregon, built in 1910, exudes historical significance and classic status appeal, set gracefully on over 2 acres of lush, park-like grounds. Perfect for success- and future-oriented individuals, it blends heritage charm with modern amenities: all wiring, plumbing, and mechanical systems have been updated, and new structural supports ensure lasting integrity. The estate features a main residence, an elegantly appointed 1 bed/1 bath guest house, a new pool with an automatic cover and pool house, spacious garages, a workshop, and an elegant gated entry with a circular driveway, providing both privacy and flexibility. Listed at $3,250,000, this sanctuary promises both enduring legacy and modern luxury, beautifully poised for both work and relaxation.
Backyard Pool Oasis
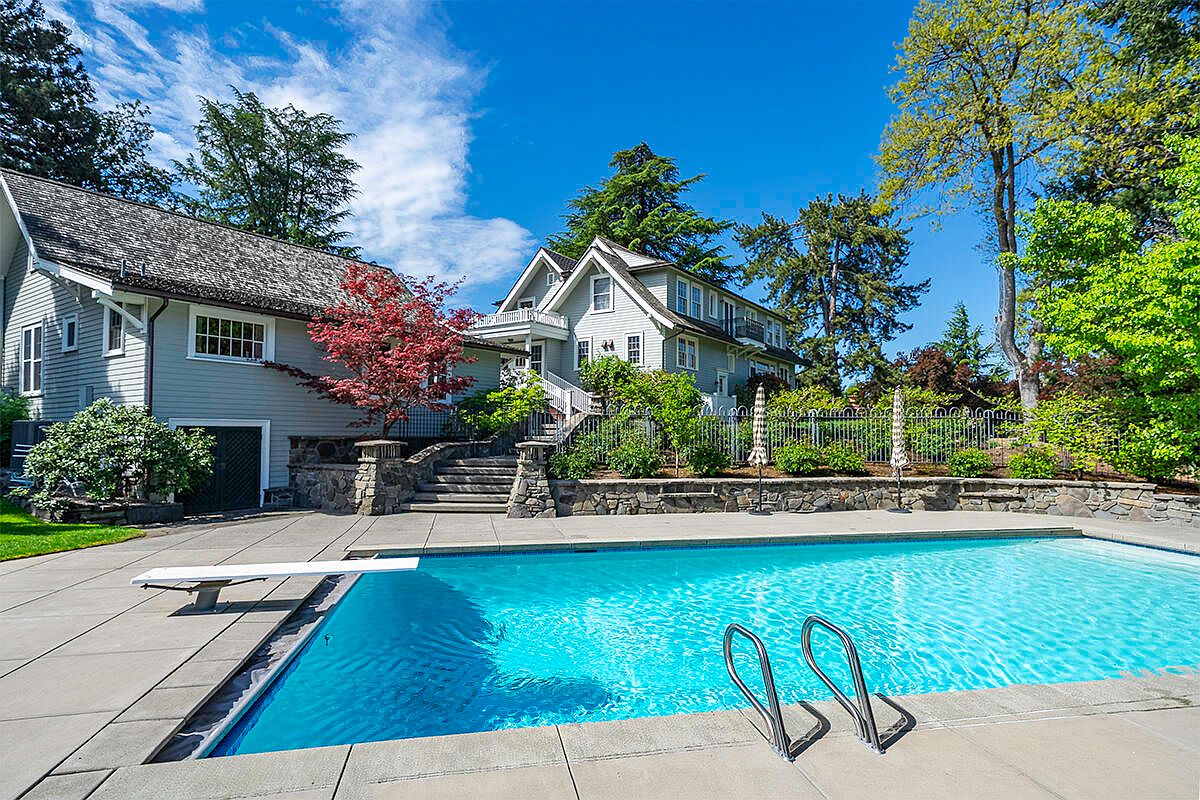
A sparkling, rectangular swimming pool sits at the heart of the backyard, framed by a spacious stone patio perfect for family gatherings or summer parties. The pool area includes a diving board and easy-access steps, making it fun and safe for children and adults alike. The lush landscaping features mature trees and colorful shrubs, offering natural shade and privacy. Elegant stone steps lead up from the pool to the charming grey and white Craftsman-style home, whose inviting wraparound porches overlook the vibrant, manicured gardens. Clean lines, ample open space, and timeless architectural details create a welcoming and relaxing environment.
Kitchen Island & Surrounds
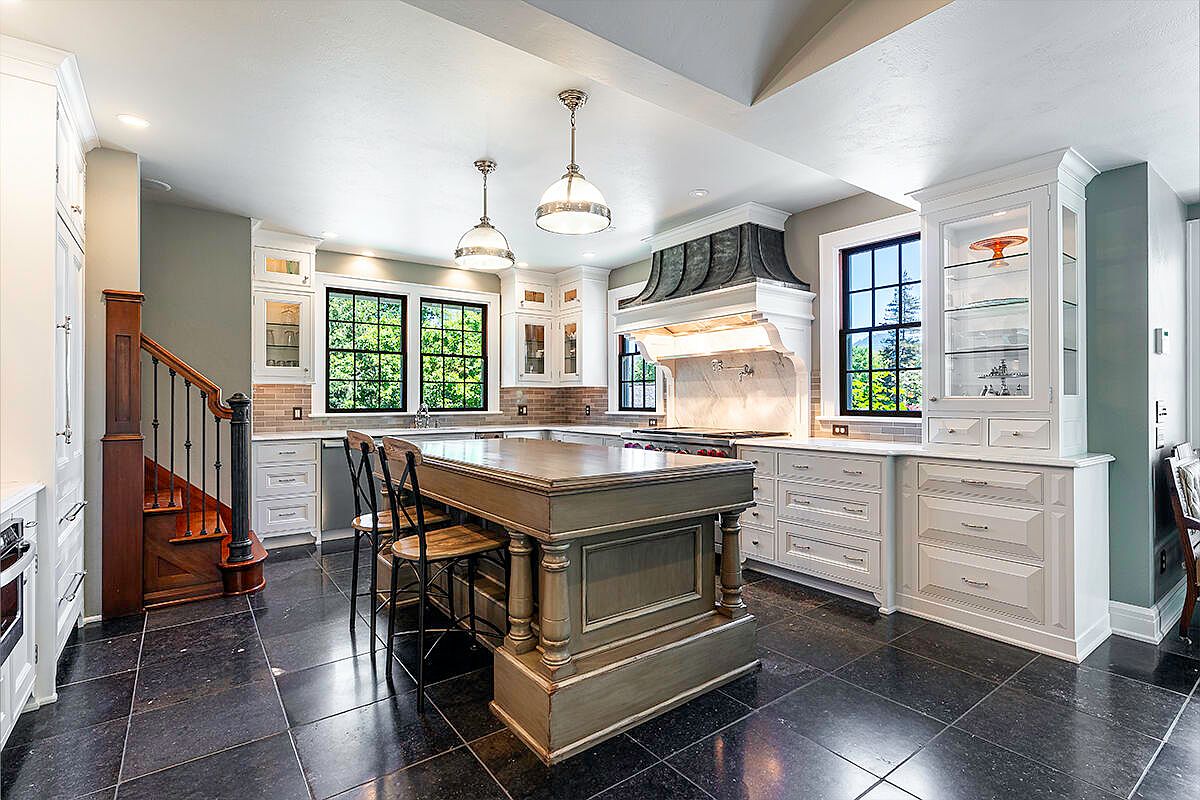
A spacious, light-filled kitchen blends classic elegance with practicality, featuring a grand central island with vintage-inspired detailing and seating for four. Crisp white cabinetry lines the walls, offering abundant storage, complemented by glass-fronted display cabinets. The layout is open and family-friendly, with easy movement around the island, perfect for shared cooking or homework sessions. Large black-framed windows flood the space with natural light, highlighting the dark stone floors that add modern contrast. Architectural flourishes such as the custom range hood and crown molding bring sophistication, while wood and metallic accents ensure a warm, inviting atmosphere for gatherings.
Living Room Details
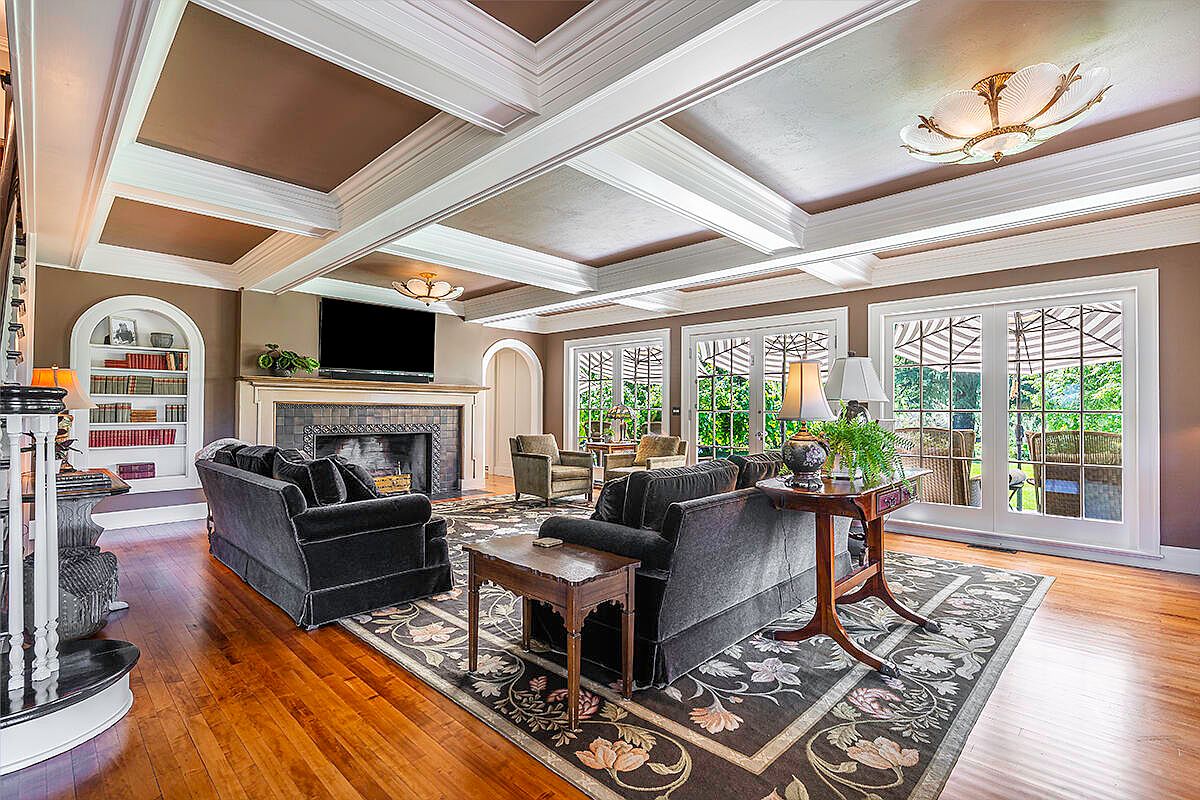
A spacious living room bathed in natural light from expansive French doors that open to the outdoors, perfect for lively gatherings or quiet family moments. The coffered ceiling with crisp white beams complements the warm neutral walls, adding depth and elegance. Rich hardwood floors are softened by a large floral-patterned rug, anchoring two plush velvet sofas and armchairs arranged around a classic fireplace. Built-in shelving flanking the fireplace offers space for favorite books and family mementos. Subtle touches like potted plants, elegant lighting fixtures, and plenty of comfortable seating create both a sophisticated and inviting atmosphere for all ages.
Sunroom Dining Area
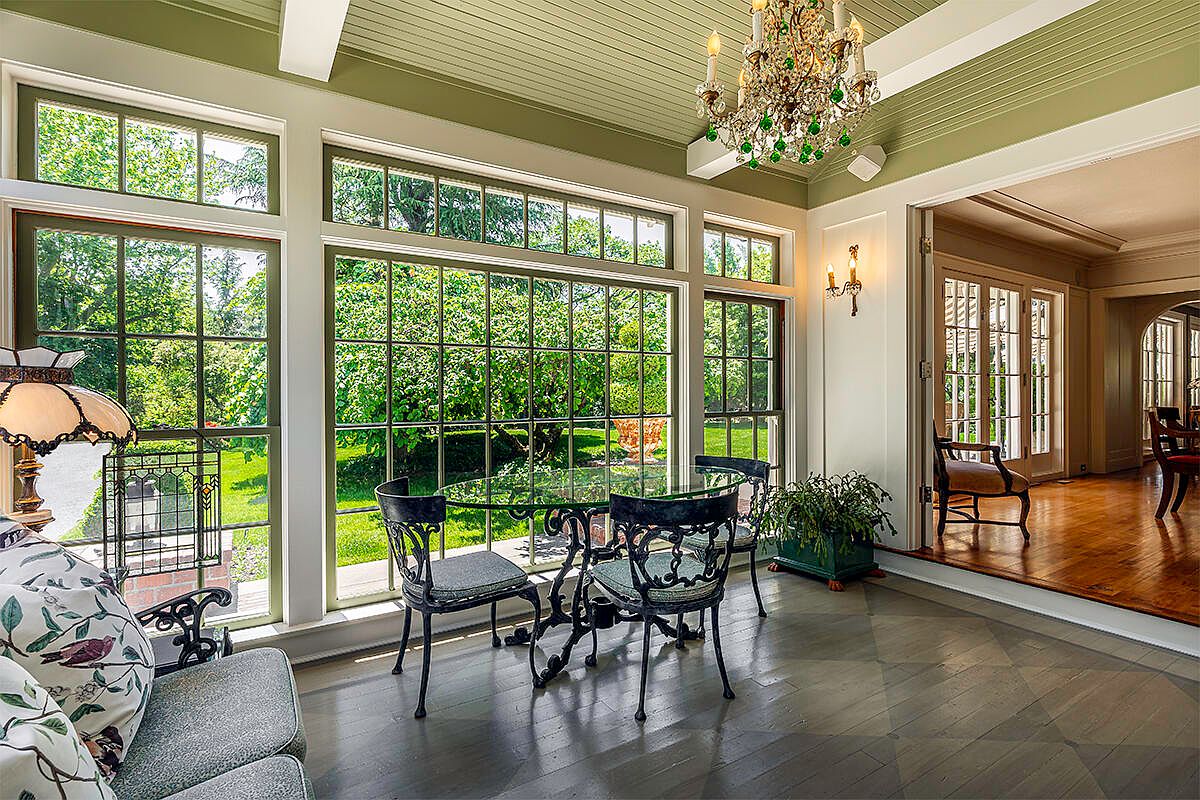
Flooded with natural light from expansive grid windows, this sunroom dining area offers a seamless connection to the lush outdoor greenery. The space features ornate wrought iron furniture with a glass-topped table—perfect for casual family meals or afternoon tea. A crystal chandelier with green accents adds an elegant touch, complemented by soft green painted ceiling and crisp white trim. Comfortable seating with floral cushions and a classic lamp create a cozy, welcoming spot for all ages. The adjoining warm-toned wood flooring enhances continuity with the rest of the home, making it ideal for gatherings and relaxed family living.
Front Exterior Lawn
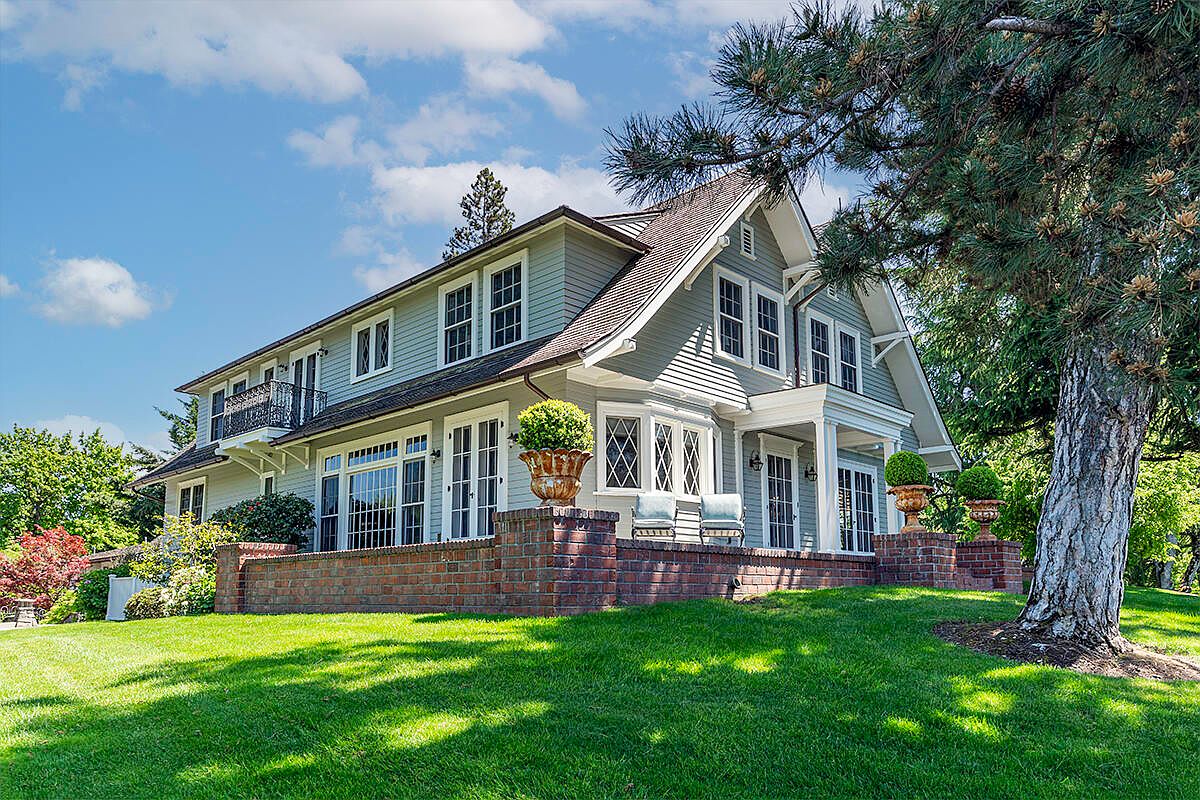
Classic American architectural charm meets family-friendly living with this beautiful front exterior. The home’s exterior features muted gray siding paired with crisp white trim, creating a sophisticated yet inviting facade. Expansive windows and French doors flood the interior with natural light, while the covered front porch offers a warm welcome for guests. A spacious, gently sloping lawn framed by mature trees and manicured shrubs provides ample space for children to play or host outdoor gatherings. Elegant brick planters and carefully placed topiary add a touch of timeless elegance, making this home both functional and aesthetically pleasing for families.
Master Bedroom Suite
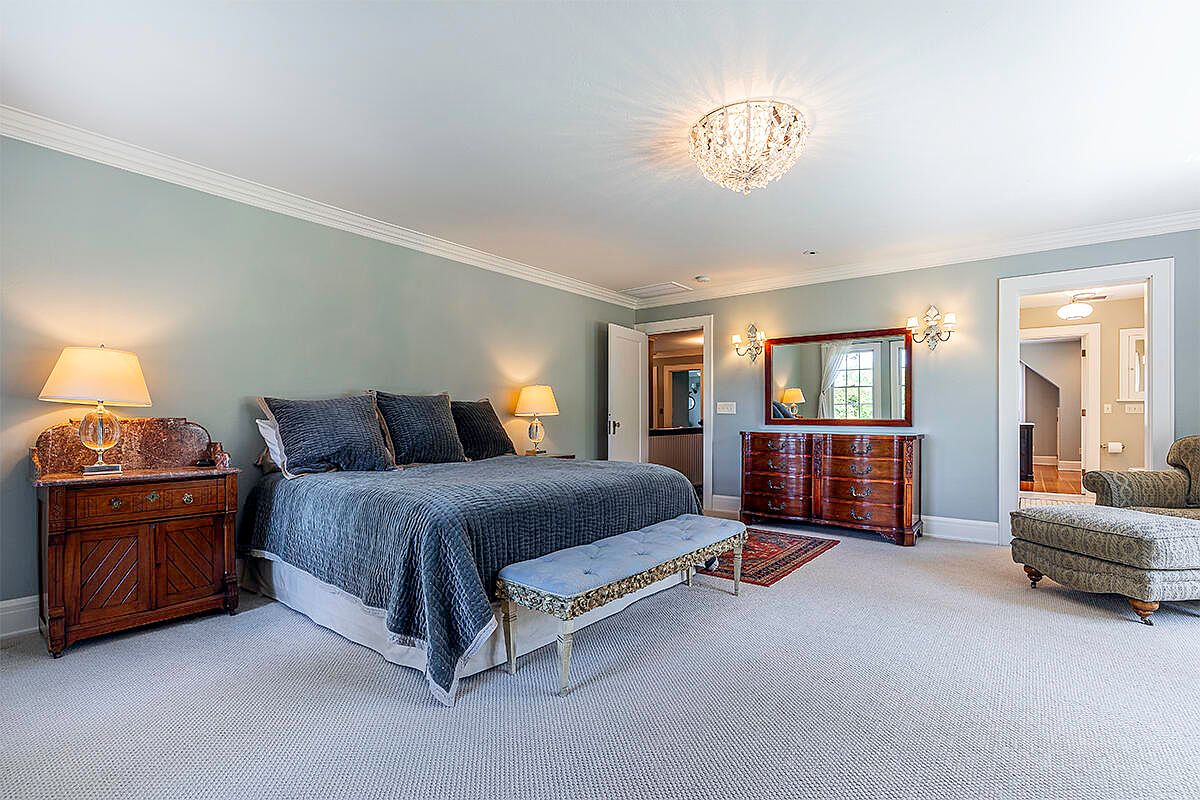
Spacious master bedroom featuring soothing pale blue walls, plush light carpeting, and crisp white trim for a contemporarily calming aesthetic. The generous king-sized bed, topped with textured gray bedding and surrounded by elegant dark wood nightstands, offers a cozy retreat for restful nights. Family-friendly touches include plentiful floor space, seating for relaxation at the upholstered bench and armchair, and softly glowing lamps for bedtime story reading. A grand chandelier serves as a striking focal point, while a classic dresser and large framed mirror add warmth and refinement. The suite effortlessly connects to an adjoining bathroom and hall, enhancing everyday convenience.
Poolside Patio Retreat
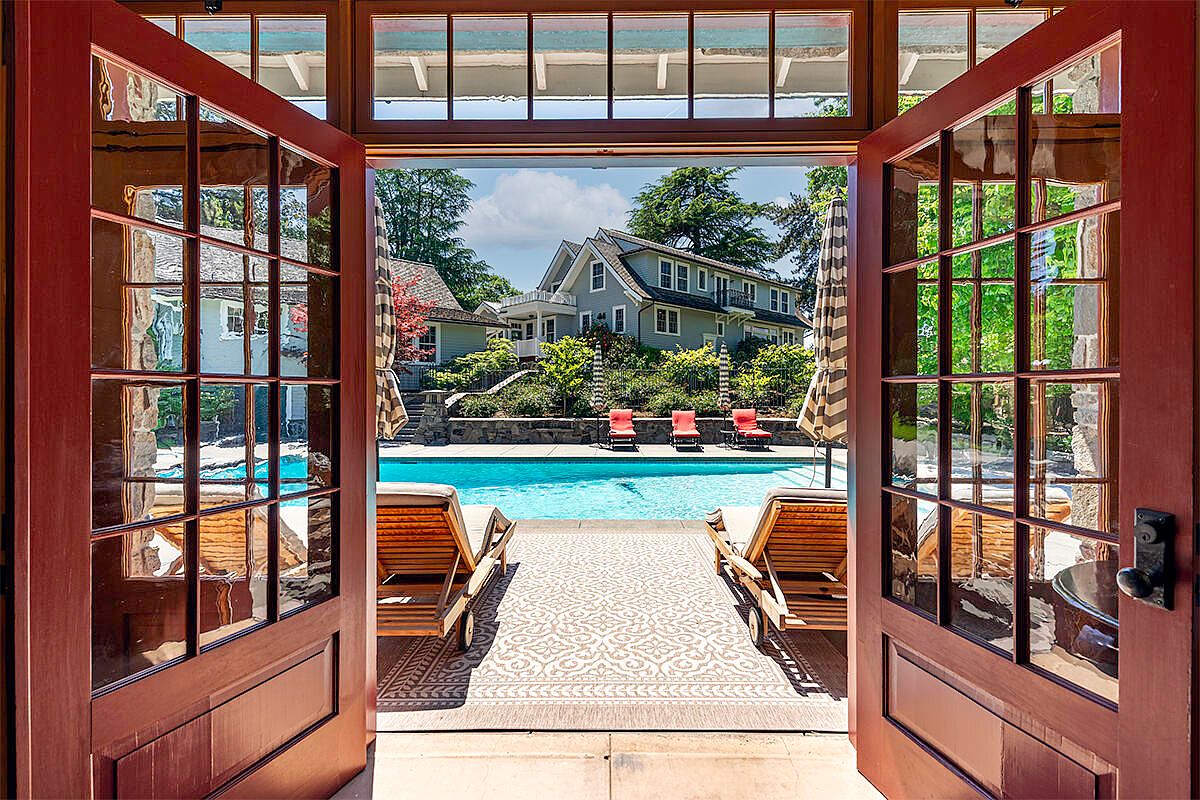
French doors open to a sun-drenched poolside patio, seamlessly blending indoor comfort with outdoor relaxation. Two wooden lounge chairs with neutral cushions sit atop a stylish patterned rug, offering a welcoming space for reading or family gatherings. The crystal-clear pool, edged by stonework and lush landscaping, anchors the backyard while multiple red-cushioned loungers await on the opposite side. Large striped umbrellas provide shade and accentuate the leisurely atmosphere. The overall color palette of warm woods, soft neutrals, and vibrant outdoor greenery makes this area perfect for both entertaining and quiet family time throughout the seasons.
Bathroom Suite Entryway
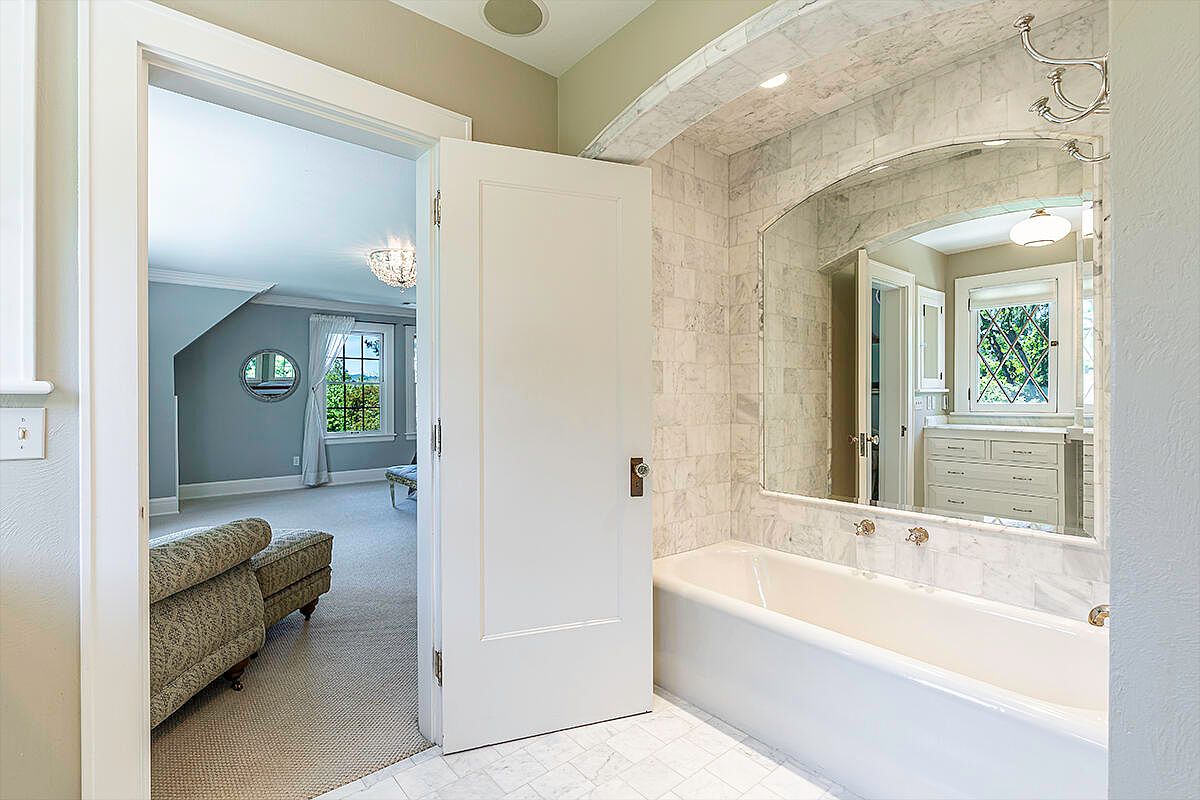
This elegant bathroom suite seamlessly flows into an adjoining bedroom, offering a luxurious and inviting atmosphere ideal for families. The bathroom is adorned with soft, marble-tiled walls and floor, creating a bright, serene space that feels both classic and modern. The built-in soaking tub is set beneath a large, arched mirror, maximizing natural light and enhancing the sense of space. Subtle neutral paint and crisp white cabinetry in the vanity area complement the bathroom’s sophisticated style. The adjacent bedroom features plush carpeting, an upholstered bench, and a cozy layout, perfect for relaxation and effortless morning routines.
Kitchen Island and Cabinets
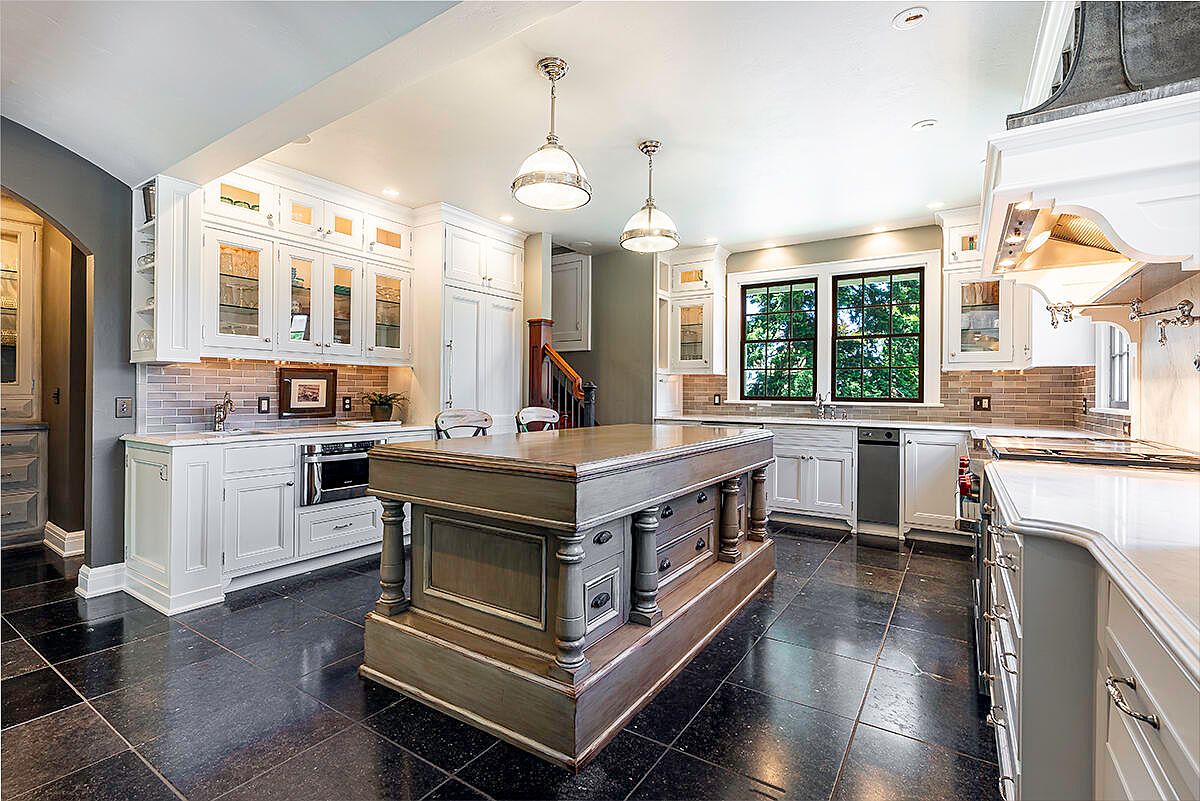
This spacious, sunlit kitchen features a grand central island with robust turned legs and ample drawers, perfect for both meal prep and family gatherings. White custom cabinetry with glass-panel doors lines the perimeter, offering generous storage and showcasing elegant dishware. Soft subway-tile backsplash and sleek, dark stone flooring add sophistication, while the large windows above the sink invite natural light and views of lush greenery. Pendant lights above the island provide a warm, welcoming glow. This kitchen highlights family-friendly design with open traffic flow, durable surfaces, and comfortable seating that encourage everyone to gather and participate.
Kitchen Island and Details
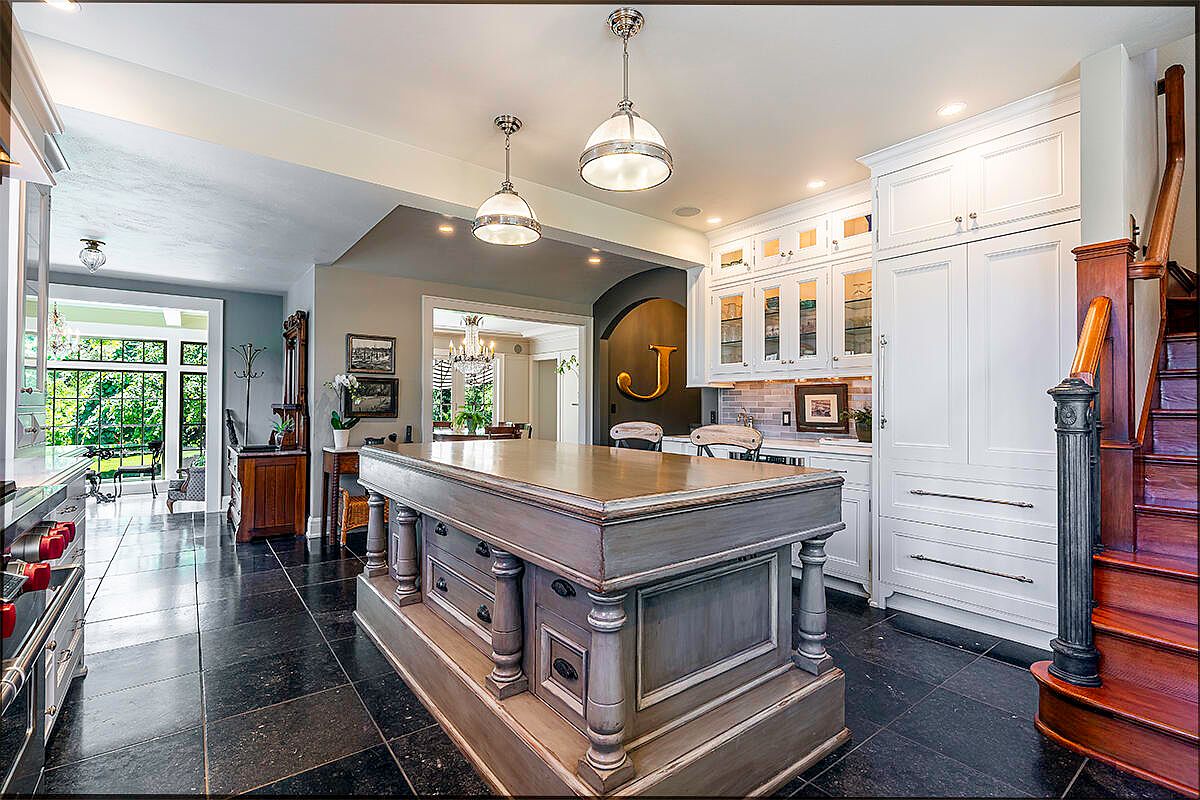
A spacious, elegant kitchen designed for both style and functionality. The room features a striking central island with ornate, traditional woodwork and ample storage, perfect for family gatherings or meal prep. Sleek black tile floors provide a rich contrast to the crisp white cabinetry and paneling, complemented by gleaming metallic pendant lights overhead. Glass-front cabinets display decorative items while offering extra organization. The open layout seamlessly connects to a sun-filled breakfast area and dining room, fostering togetherness. Thoughtful touches like hardwood stair accents and cozy seating make this kitchen a warm, welcoming hub for family life and entertaining.
Dining Room Ambience
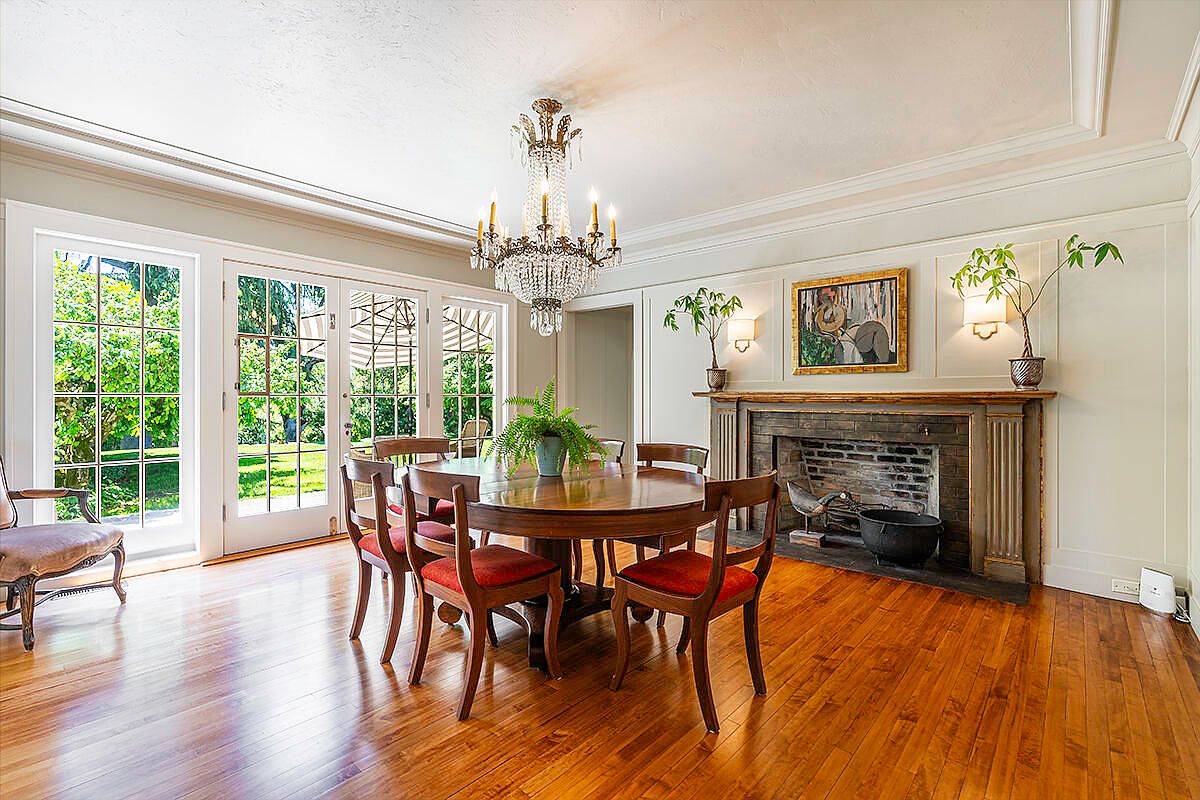
A spacious dining room bathed in natural light from floor-to-ceiling French doors opening onto a lush backyard. Warm hardwood floors enhance the classic elegance of the space, anchored by a stately round wooden dining table surrounded by six chairs with upholstered red seats. A grand chandelier adds a touch of sophistication, perfectly blending with the room’s neutral palette. The traditional fireplace, accented with tasteful decor, provides a cozy focal point, making the room inviting for family gatherings. Potted plants on the mantel and a centerpiece fern contribute a fresh, family-friendly atmosphere perfect for making memories.
Fireplace and Built-in Shelves
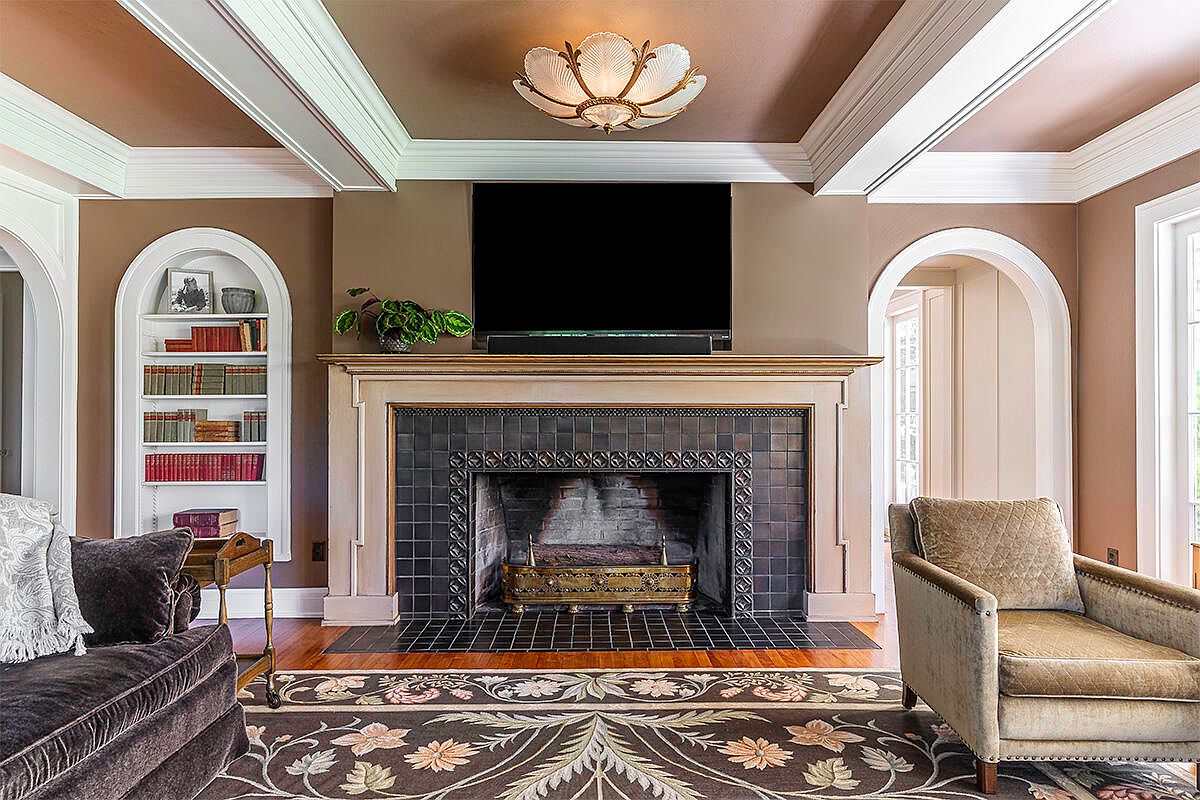
A sophisticated space with a central fireplace framed by elegant black tiles and a light wooden mantel, topped with a flat-screen TV and vibrant green plant. On either side, arched built-in bookshelves showcase neatly arranged books and decorative objects, enhancing the room’s character. The room exudes warmth through a taupe and cream color scheme, complemented by coffered ceilings with crown molding. Plush seating, including a velvet sofa and a comfortable armchair, surrounds a patterned floral rug, creating a cozy and inviting gathering area perfectly suited for family relaxation and entertaining. Natural light streams in from large windows, brightening the space.
Staircase and Sitting Area
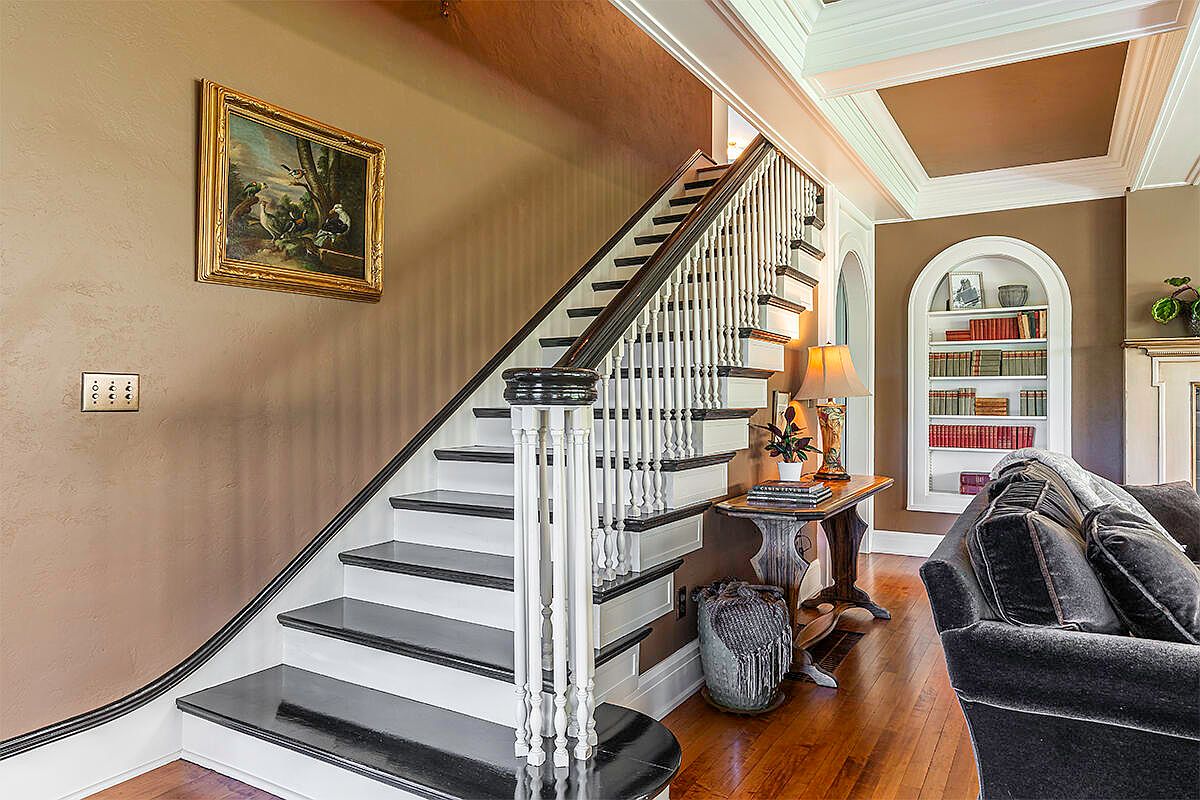
An inviting staircase with black treads and white risers serves as the focal point of this transitional space, seamlessly connecting the entryway to the cozy sitting area. Warm neutral walls enhance the classic wood floors, while an ornate gold-framed painting and elegant lighting add a touch of sophistication. The built-in white arch bookshelf, filled with vintage books and decor, encourages family reading time. A plush dark sofa and a wooden side table with a lamp create a comfortable corner for relaxation or conversation, balancing both functionality and style for a family-oriented living environment.
Home Office Lounge
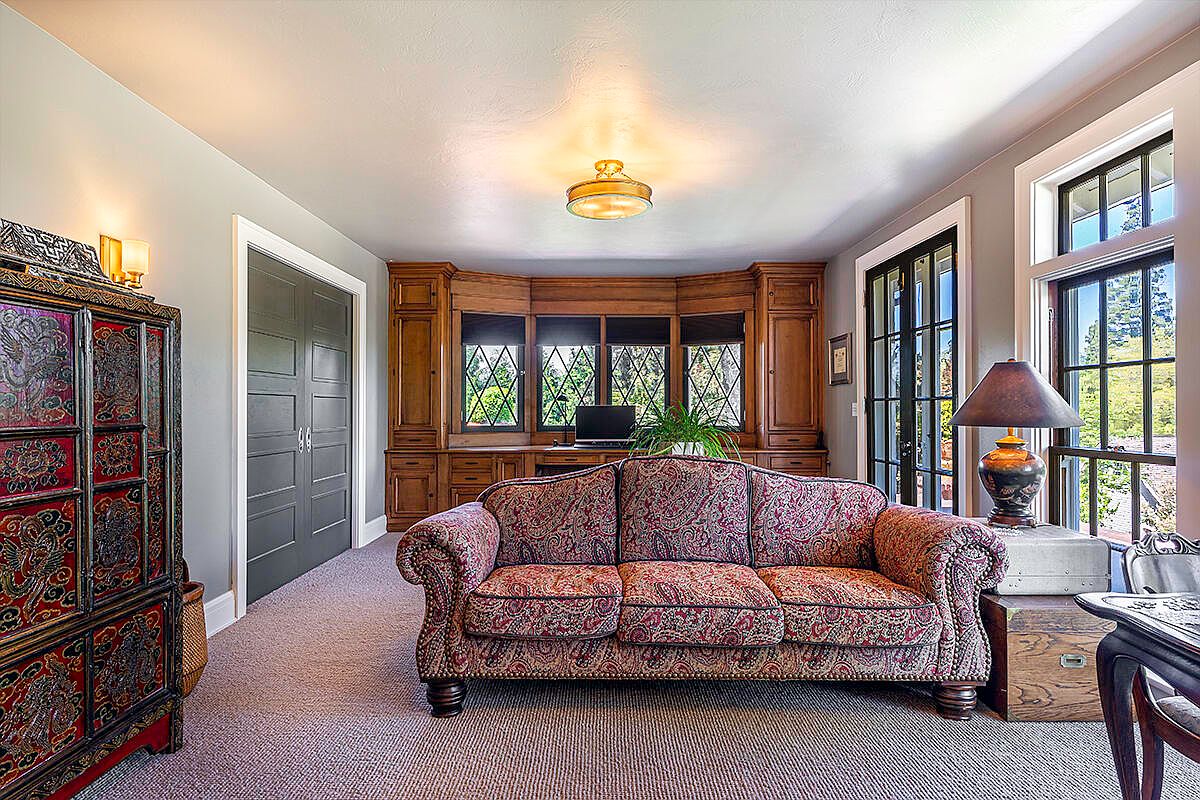
This elegant home office lounge blends comfort with functionality, featuring a richly patterned, family-sized sofa that invites relaxation and conversation. Large windows on two sides fill the space with natural light, while dark-framed French doors offer easy access to the outdoors. Built-in wooden cabinetry provides ample storage and workspace, perfect for organizing books, crafts, or family paperwork. The atmosphere is further enhanced by traditional elements such as the ornate Asian-inspired armoire and warm, neutral carpeting. Soft-gray walls add a soothing touch, making this space ideal for both productivity and laid-back family time in a refined yet cozy setting.
Home Office Workspace
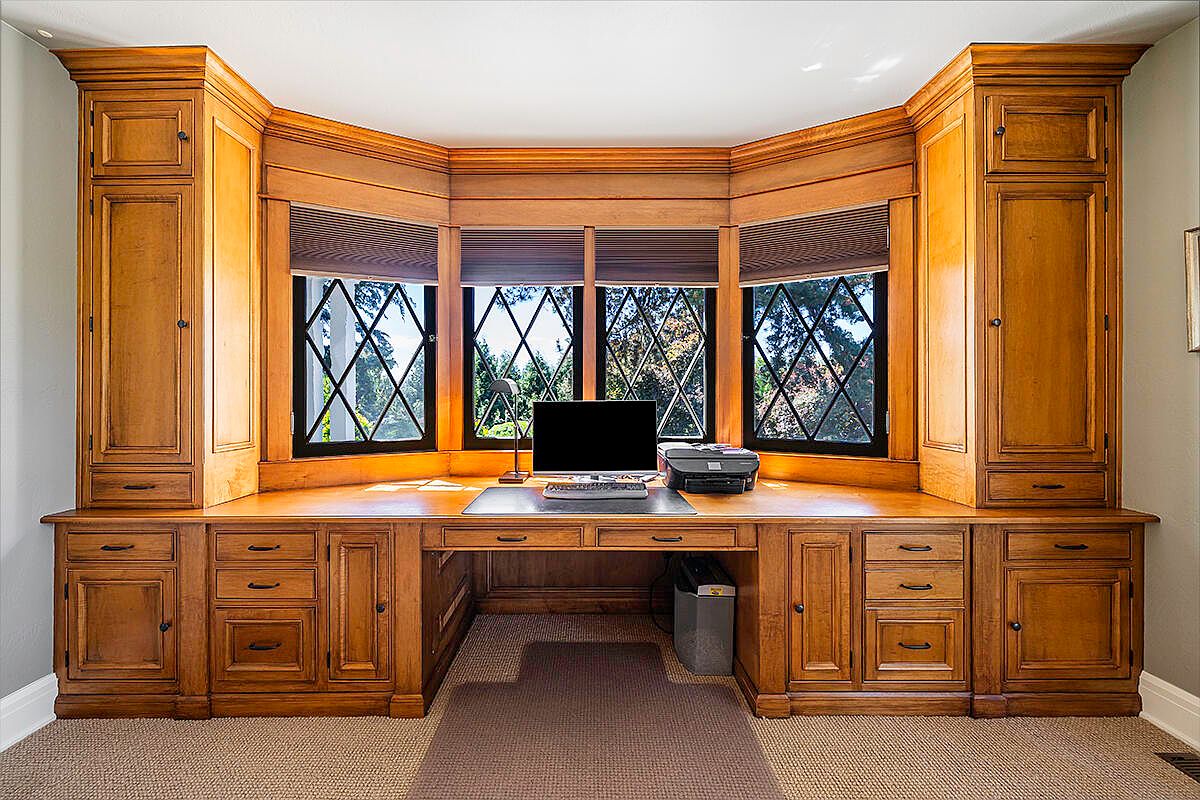
Rich honey-toned wood cabinetry envelops this inviting home office with floor-to-ceiling built-ins, providing abundant storage for supplies and files, ideal for both work and family organization. A wide desk runs beneath a series of elegant diamond-grid windows, allowing natural light to flood the workspace while offering serene views of the outdoors. Soft neutral paint and textured carpeting ensure a cozy, distraction-free environment. The practical layout offers ample writing surfaces and tech-friendly nooks perfect for both adults and children, while the classic cabinetry and hardware exude timeless sophistication, blending warmth, function, and family-friendly design.
Bathroom Vanity Details
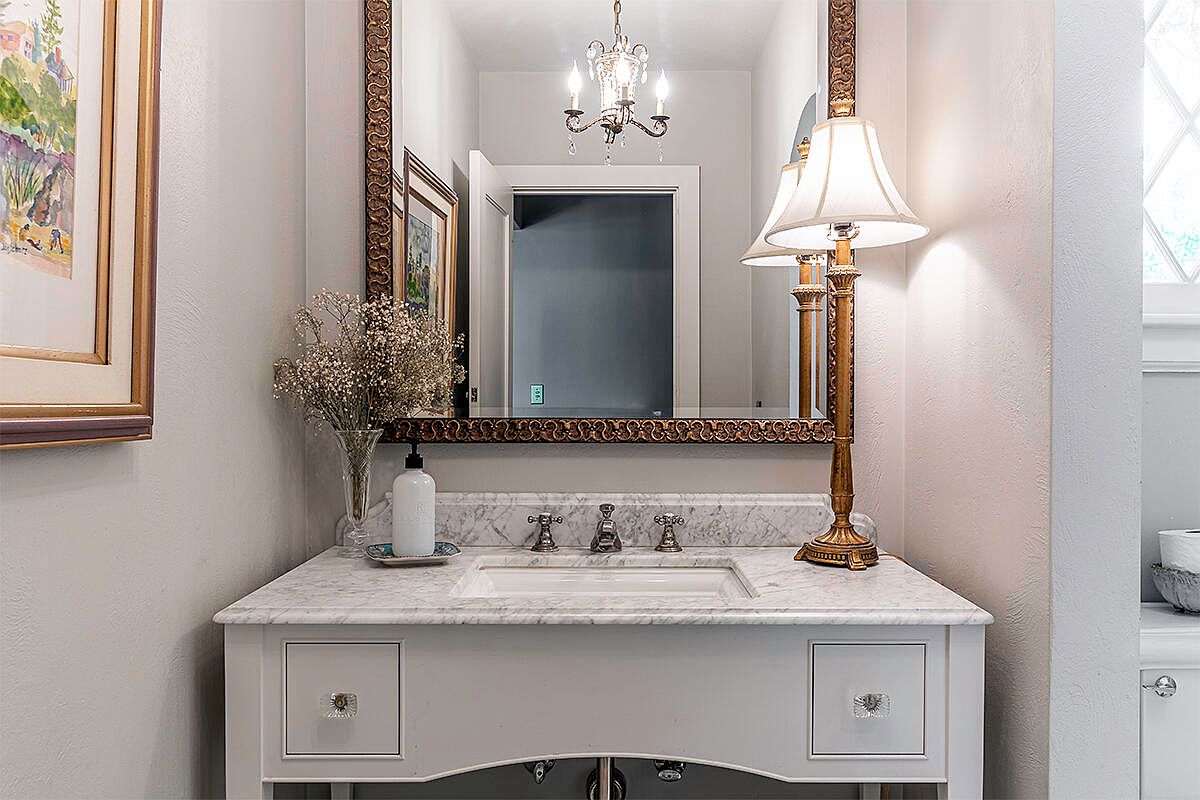
Elegant and inviting, this bathroom vanity features a classic white cabinet with crystal knobs and a luxurious marble countertop. The sink is accented by polished silver fixtures, while a grand, ornate mirror framed in antique gold adds a touch of sophistication. A vintage-inspired lamp and a vase of dried flowers bring warmth and coziness to the space, making it family-friendly and welcoming. Soft neutral wall tones are complemented by a hint of artwork and a delicate chandelier overhead, creating an airy and tranquil atmosphere. The design beautifully blends practicality with timeless elegance, perfect for everyday family living.
Basement Lounge Area
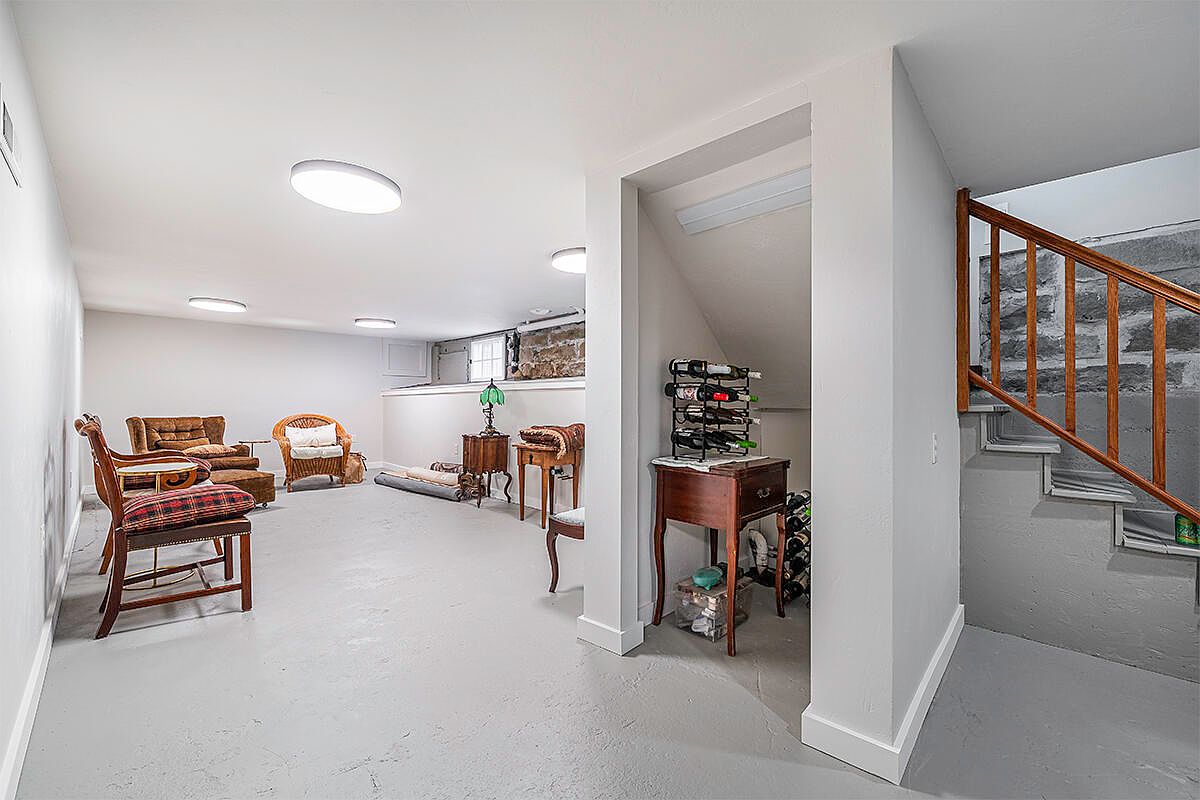
This basement lounge area features a spacious, open layout with crisp white walls and polished light gray floors, lending a clean and airy feel to the space. The furnishings include a mix of vintage and classic seating options, such as plush brown and rattan armchairs, along with several accent tables. Overhead, flush-mounted circular lights ensure the basement remains well-lit and inviting. The wood-accented stairway and exposed stone wall add architectural character, while a dedicated nook under the stairs neatly organizes items, making the area both charming and family friendly—ideal for games, relaxation, or even a cozy reading nook.
Master Bedroom Retreat
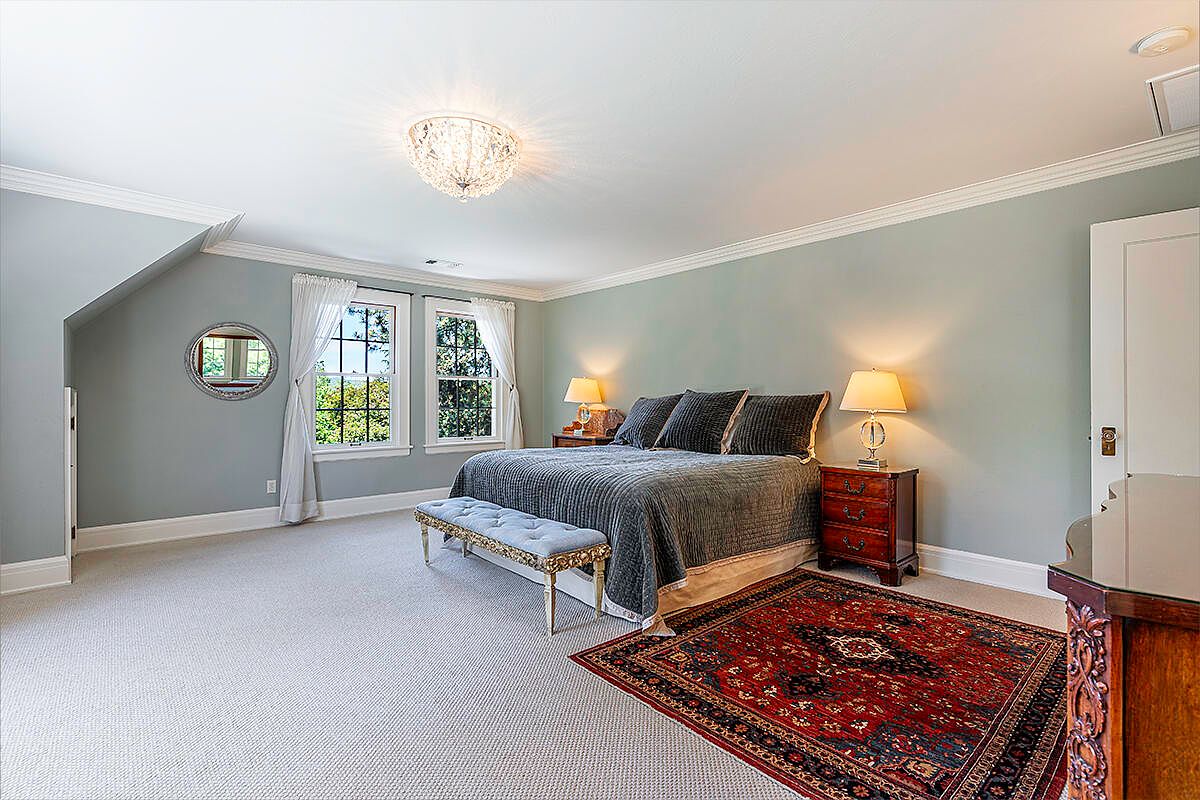
A spacious master bedroom filled with natural light from triple-pane windows adorned with sheer curtains, offering an airy and welcoming feel. Soft sage-green walls pair with classic crown molding and plush neutral carpeting to create a calming atmosphere, perfect for family relaxation. The room highlights a king-sized bed dressed in textured gray linens and accent pillows, complemented by polished wooden nightstands and warm table lamps for cozy bedside lighting. An ornate area rug adds a pop of deep red and character to the otherwise soothing palette, while a tufted bench at the foot of the bed invites comfort and convenience for everyday living.
Bathroom Vanity Area
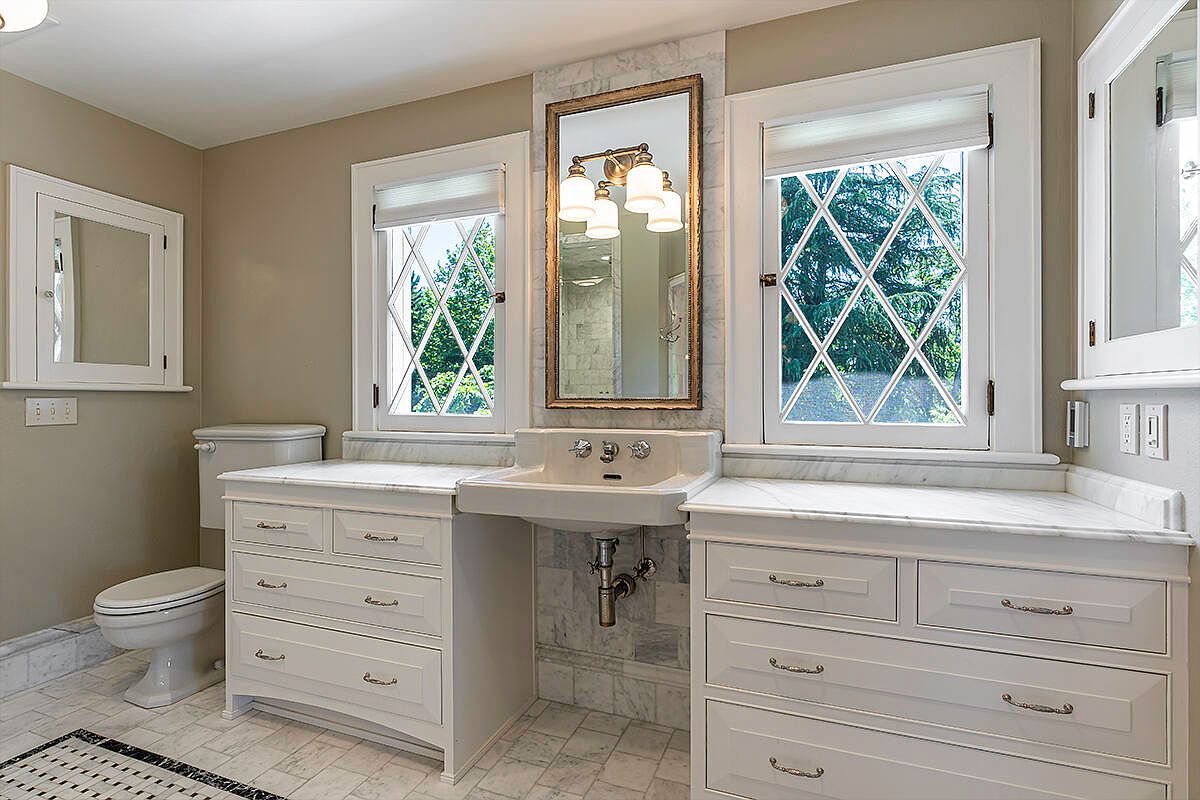
Bright and airy, this bathroom vanity area features symmetrical double windows with charming diamond grids, filling the space with natural light. The classic design is enhanced by white marble countertops and traditional shaker-style cabinetry, offering ample storage for family essentials. A central pedestal sink sits beneath a large, framed mirror, flanked by stylish wall sconces that add a warm, inviting glow. Soft beige walls create a calming, neutral palette, while marble tile floors ensure durability and easy cleaning, perfect for busy households. The overall layout promotes functionality, elegance, and a welcoming atmosphere, making it ideal for families of all ages.
Walk-In Closet Design
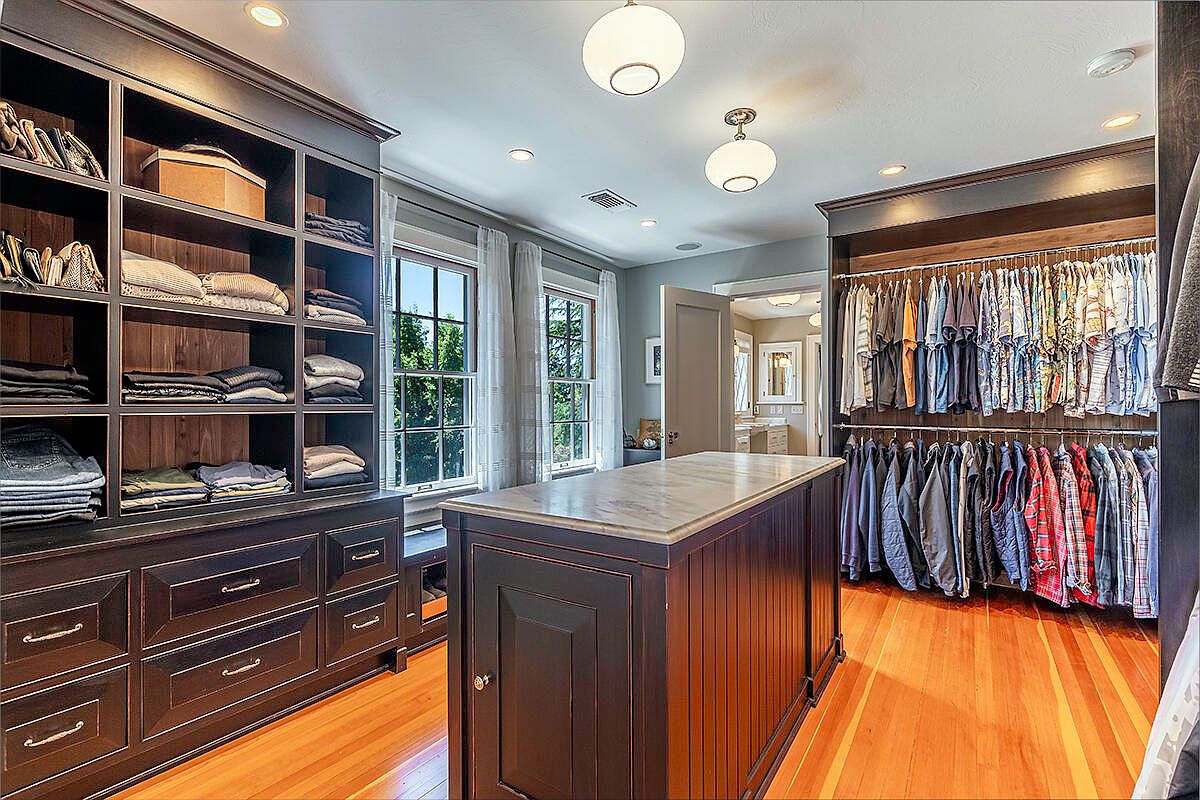
This spacious walk-in closet features elegant dark wood cabinetry and abundant open shelving for neatly folded garments and accessories. Double hanging rods provide plenty of room for shirts, jackets, and pants, making organization effortless for a family or couple. A central island with a marble countertop offers additional storage drawers and a surface for folding or prepping outfits. Large windows usher in natural light and are dressed with sheer curtains, giving the space a bright, airy feel. Warm hardwood floors enhance the inviting ambiance, while modern globe lighting fixtures ensure everything is visible and accessible.
Walk-In Closet and Laundry
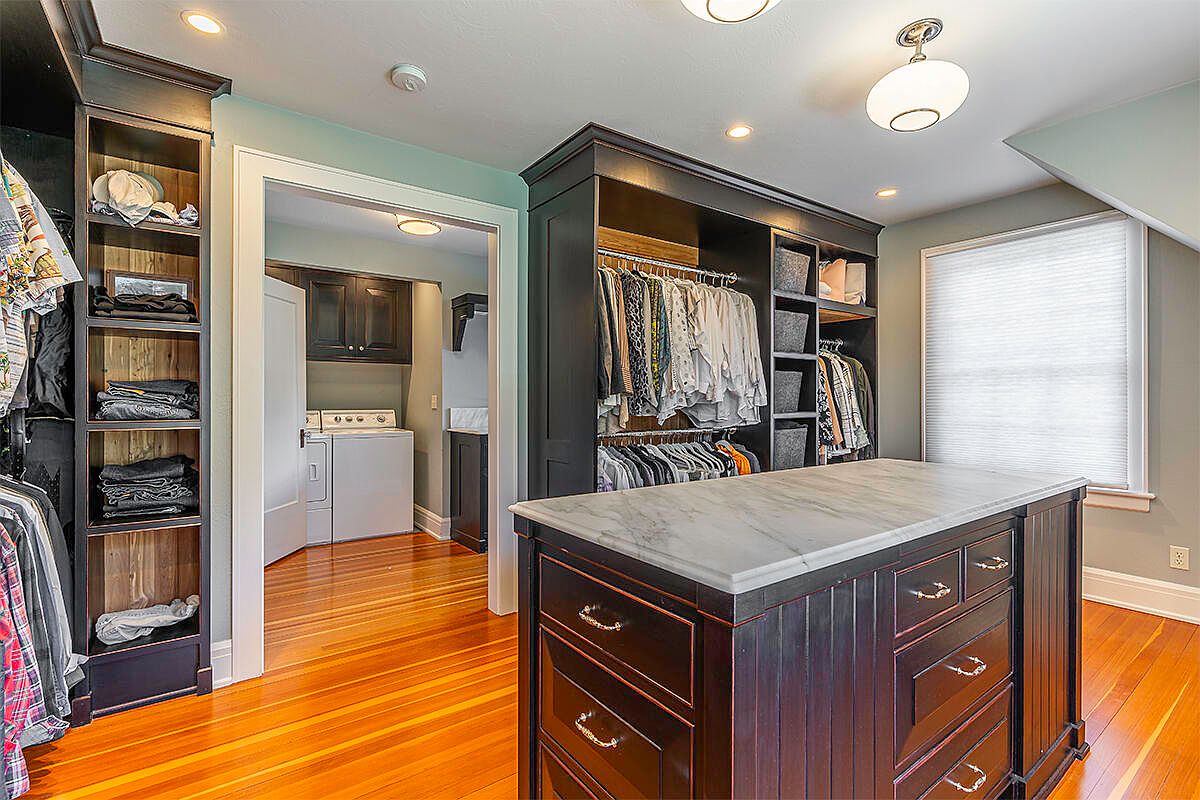
A bright and spacious walk-in closet features dark wood built-in shelving, ample hanging space, and a large marble-topped island with drawers, offering generous storage for clothes and accessories. Family-friendly elements include accessible open shelves and baskets, making organization simple. Warm, honey-toned hardwood floors flow seamlessly into an adjoining laundry room, equipped with a washer and dryer and more built-in cabinetry. Soft mint-green walls and crisp white trim create an airy, fresh feel. Large windows bring in natural light, while recessed and pendant lighting enhances the inviting atmosphere, making this space both practical and stylish for everyday living.
Charming Bedroom Retreat
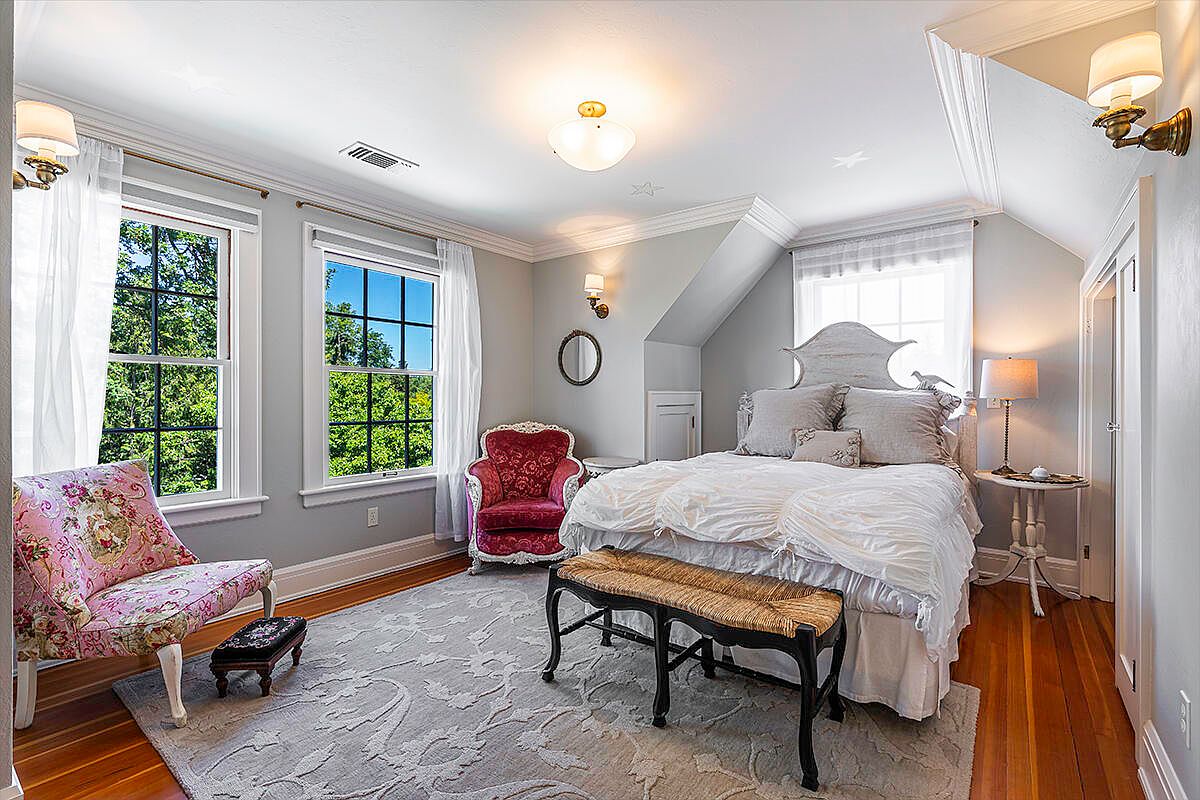
This cozy and elegant bedroom is bathed in natural light from three large windows dressed with sheer white curtains. The soothing pale gray walls are complemented by crisp white trim and crown molding, creating a tranquil atmosphere. Classic furnishings include a plush bed adorned with textured pillows and a whimsical headboard, a woven bench, and two vintage armchairs, one in a red velvet and the other with a floral pattern, inviting relaxation or reading. The soft area rug, hardwood floors, and gentle lighting from both ceiling and wall fixtures enhance the room’s warm, welcoming ambiance, ideal for families seeking comfort and style.
Cozy Home Study Nook
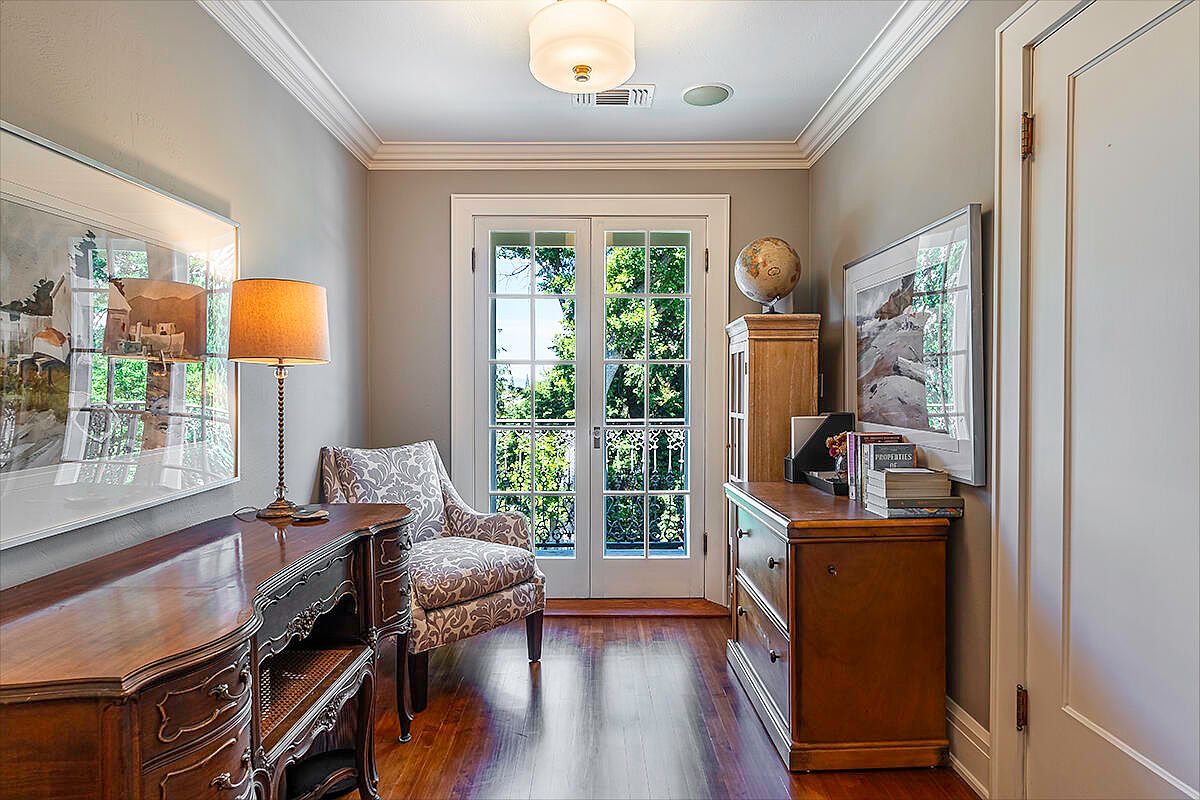
A charming study corner is bathed in natural light from elegant French doors opening to views of lush greenery. The space features a traditional wooden desk with ornate detailing, complemented by a classic patterned armchair perfect for reading or working. Warm, neutral walls accented by crown molding create a soothing backdrop, while rich hardwood floors add inviting character. Family-friendly details include accessible shelving and a soft, ambient table lamp ideal for late-night study sessions. Decorative touches such as framed art and a globe add personality, making this nook a perfect blend of functionality and comfort for all ages.
Family Bedroom Retreat
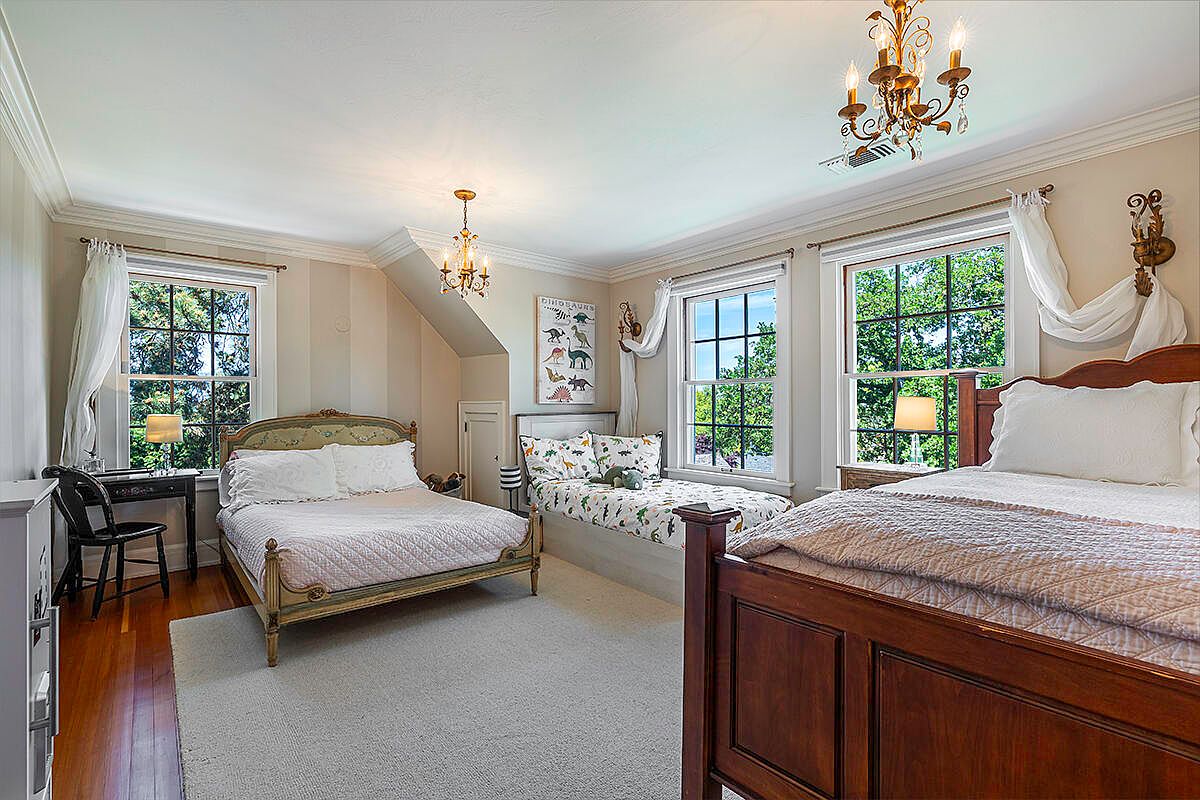
This spacious family bedroom blends comfort and classic elegance, ideal for children and parents alike. Large windows bathe the room in natural light, highlighting creamy walls, warm hardwood flooring, and an inviting neutral rug. Three distinct beds, each with unique headboards, offer ample sleeping space while maintaining an uncluttered look. Decorative touches like the chandelier and crown molding add sophistication, while playful elements such as dinosaur-themed bedding and art create a welcoming atmosphere for kids. Practical family-friendly features include a cozy reading nook, sturdy furniture, and organized storage, making it perfect for a peaceful night’s rest or shared family moments.
Vintage Bathroom Charm
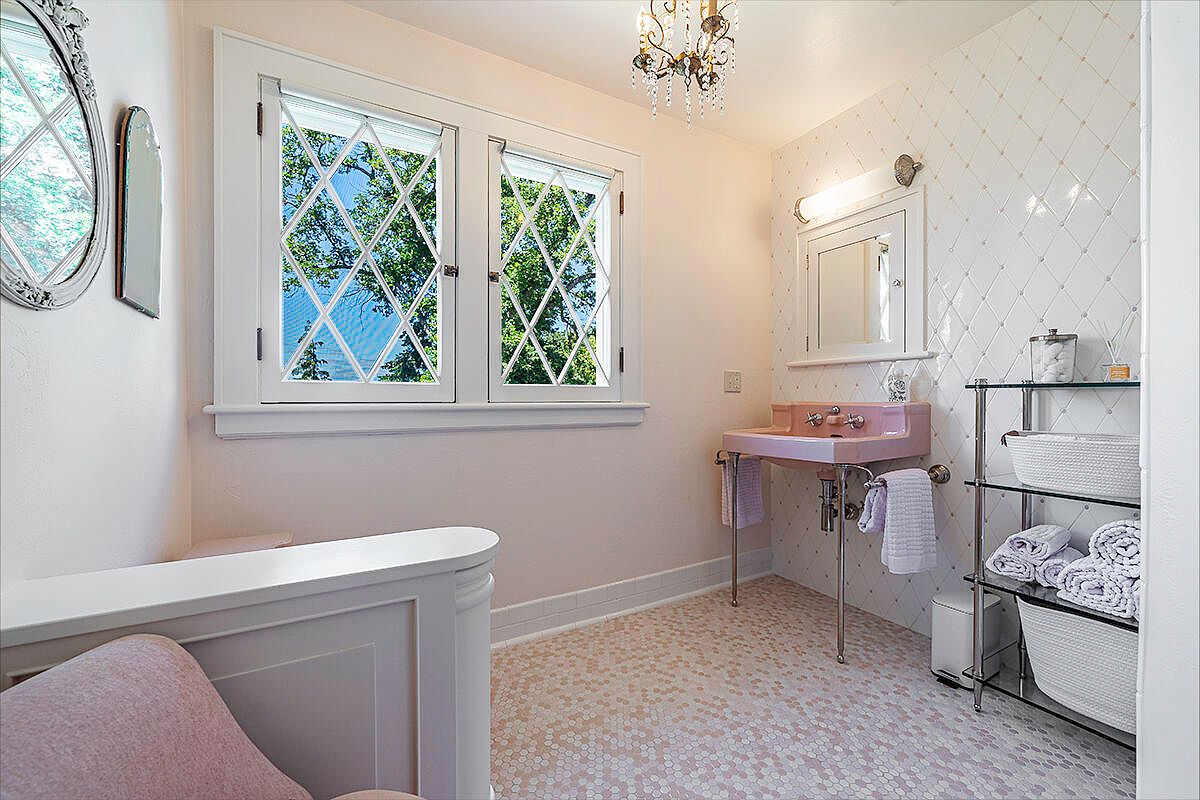
This bathroom balances vintage charm and modern comfort with its soft pastel palette and playful pink accents. Diamond-paned windows flood the space with natural light, highlighting the retro-inspired pink sink and shimmering mosaic tile floor. The walls, painted in a gentle blush, contrast beautifully with crisp white trim and elegant glass shelving. Family-friendly touches abound, from the accessible layered counters and abundant storage for towels to the easy-to-clean surfaces. A delicate chandelier adds a whimsical touch, while the overall spaciousness ensures the room works well for busy families or guests in need of a restful retreat.
Living and Dining Area
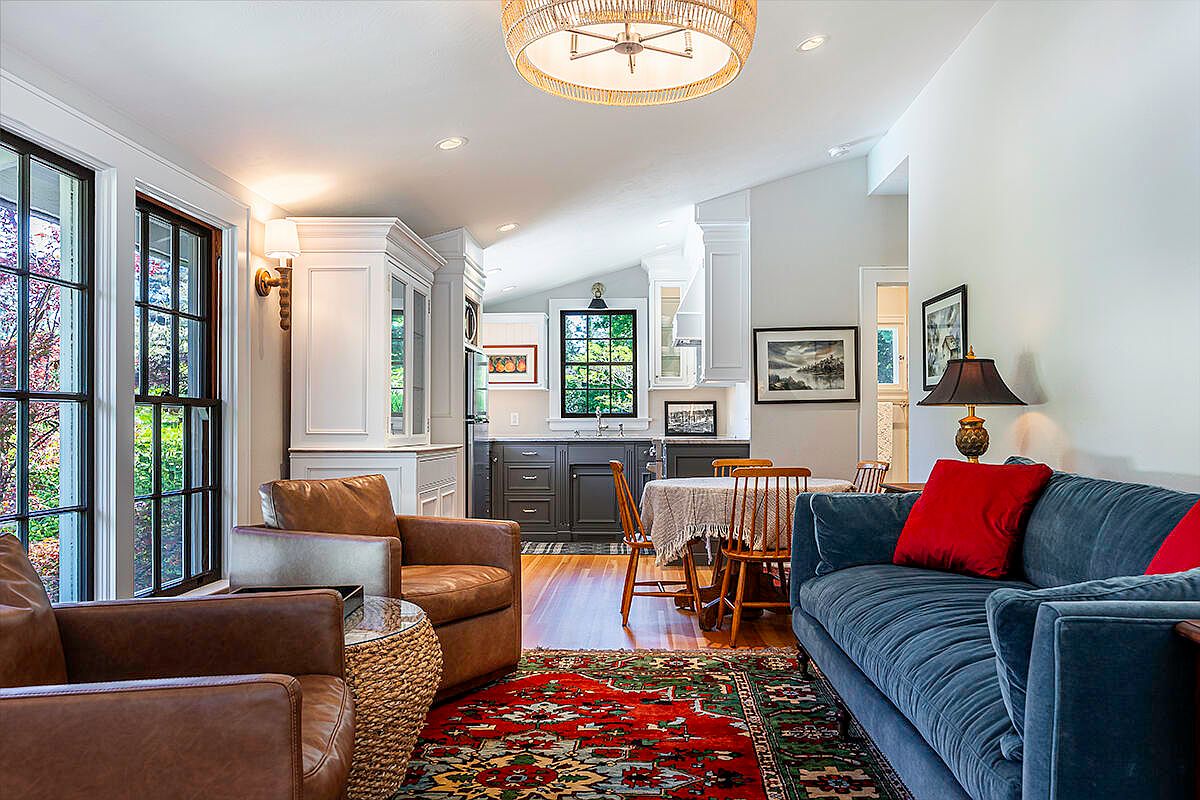
Expansive windows line the side wall, filling the open living and dining area with natural light and creating a welcoming environment ideal for family gatherings. The space features a cozy navy-blue velvet sofa accented with bold red pillows and two tan leather armchairs, perfect for relaxed conversations. A vibrant patterned rug adds warmth and visual interest beneath the seating. The adjacent dining area features a classic wood table with spindle-back chairs, seamlessly connecting to the kitchen, which is outfitted with white cabinetry and a central farmhouse sink. The décor blends traditional elements with modern comforts, making it inviting and family-friendly.
Primary Bedroom Nook
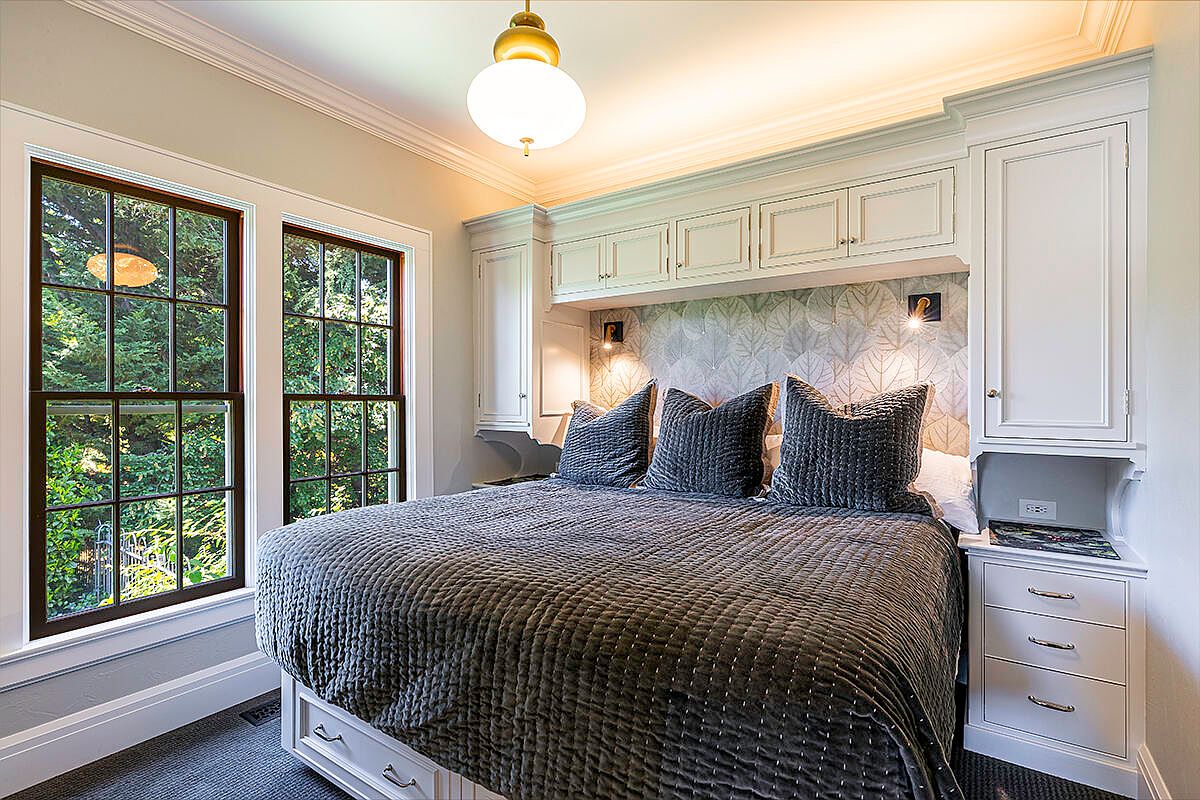
A serene bedroom nook features a large, plush bed with inviting charcoal-gray textured bedding and matching oversized pillows, perfect for family relaxation or bedtime stories. Tall, multipane windows frame a stunning view of lush greenery, filling the room with abundant natural light and a sense of calm. Built-in white cabinetry stretches around the bed, offering ample storage while keeping the space organized and family-friendly. Subtle patterned wallpaper creates a gentle backdrop, complemented by soft reading lights on each side. Classic crown molding, neutral wall tones, and a brass-accented ceiling fixture enhance the refined yet welcoming atmosphere.
Backyard Pool Retreat
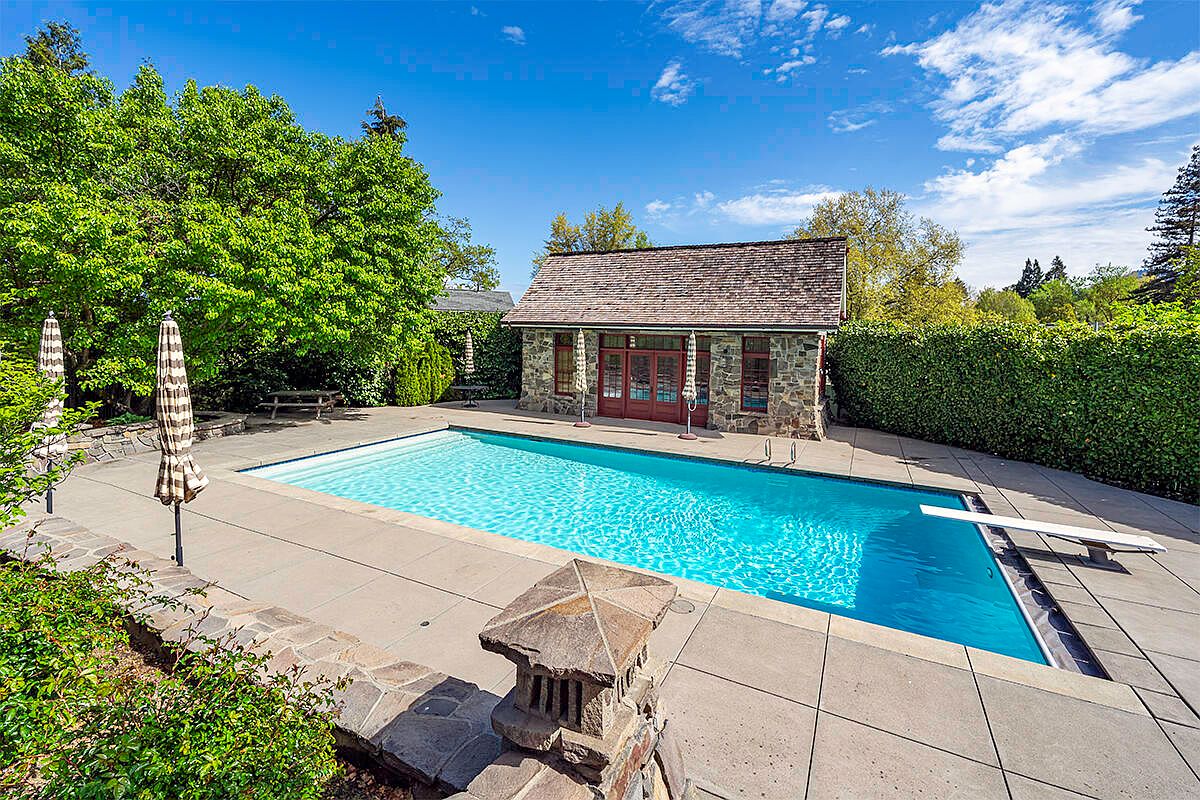
A spacious backyard pool area exudes relaxation and family fun, surrounded by lush green hedges and mature trees for privacy and a natural backdrop. The inviting blue swimming pool is bordered by a large, clean patio, providing ample space for children to play or adults to lounge under the striped sun umbrellas. The rustic stone pool house, with a charming pitched roof and red-trimmed French doors, adds character while offering a shaded respite, changing area, or storage for pool essentials. The overall design balances practical family-friendly features and beautiful natural elements, creating an appealing outdoor entertaining oasis.
Listing Agent: Property Owner of John L. Scott Medford via Zillow
