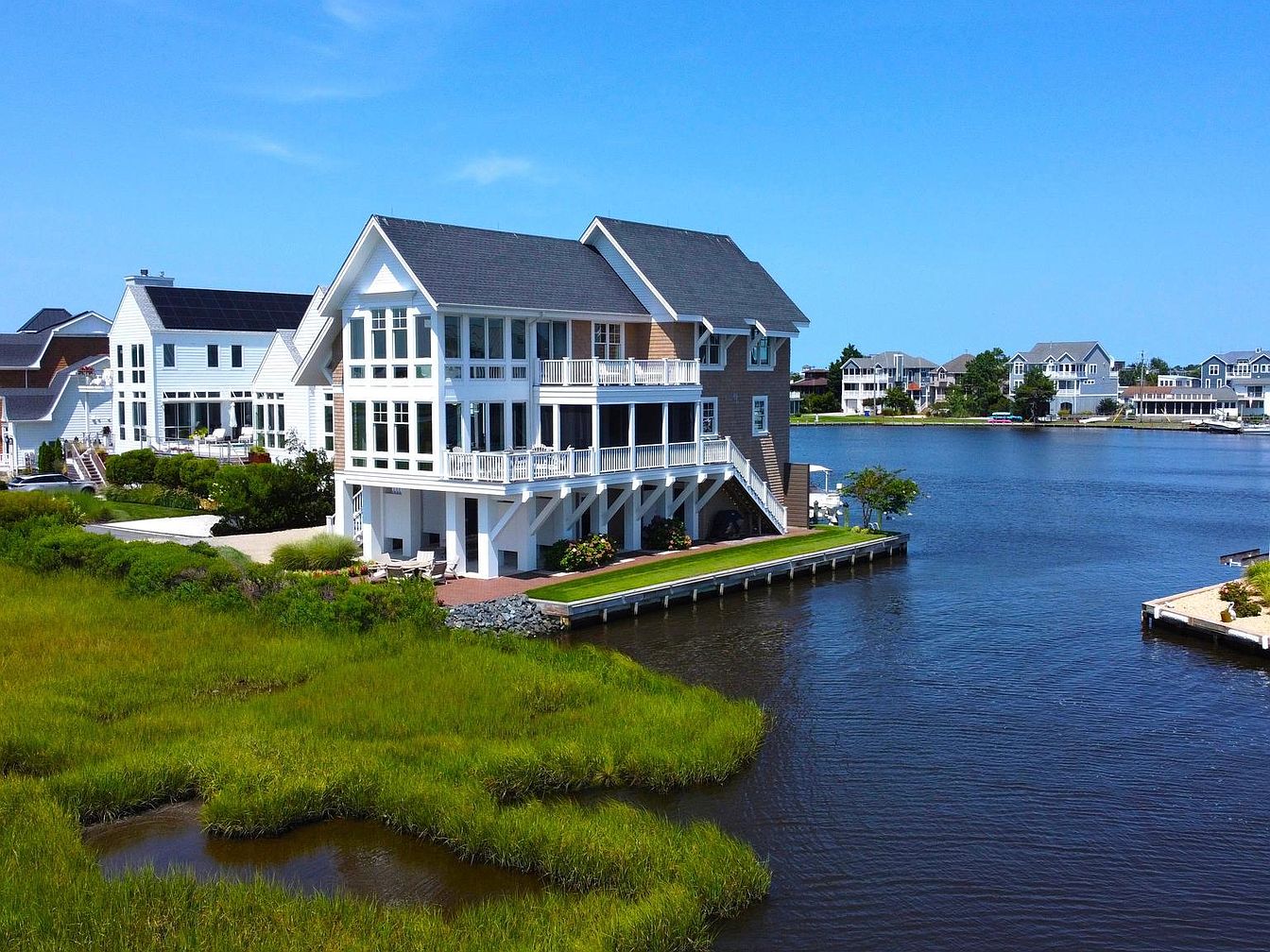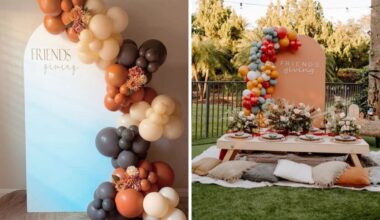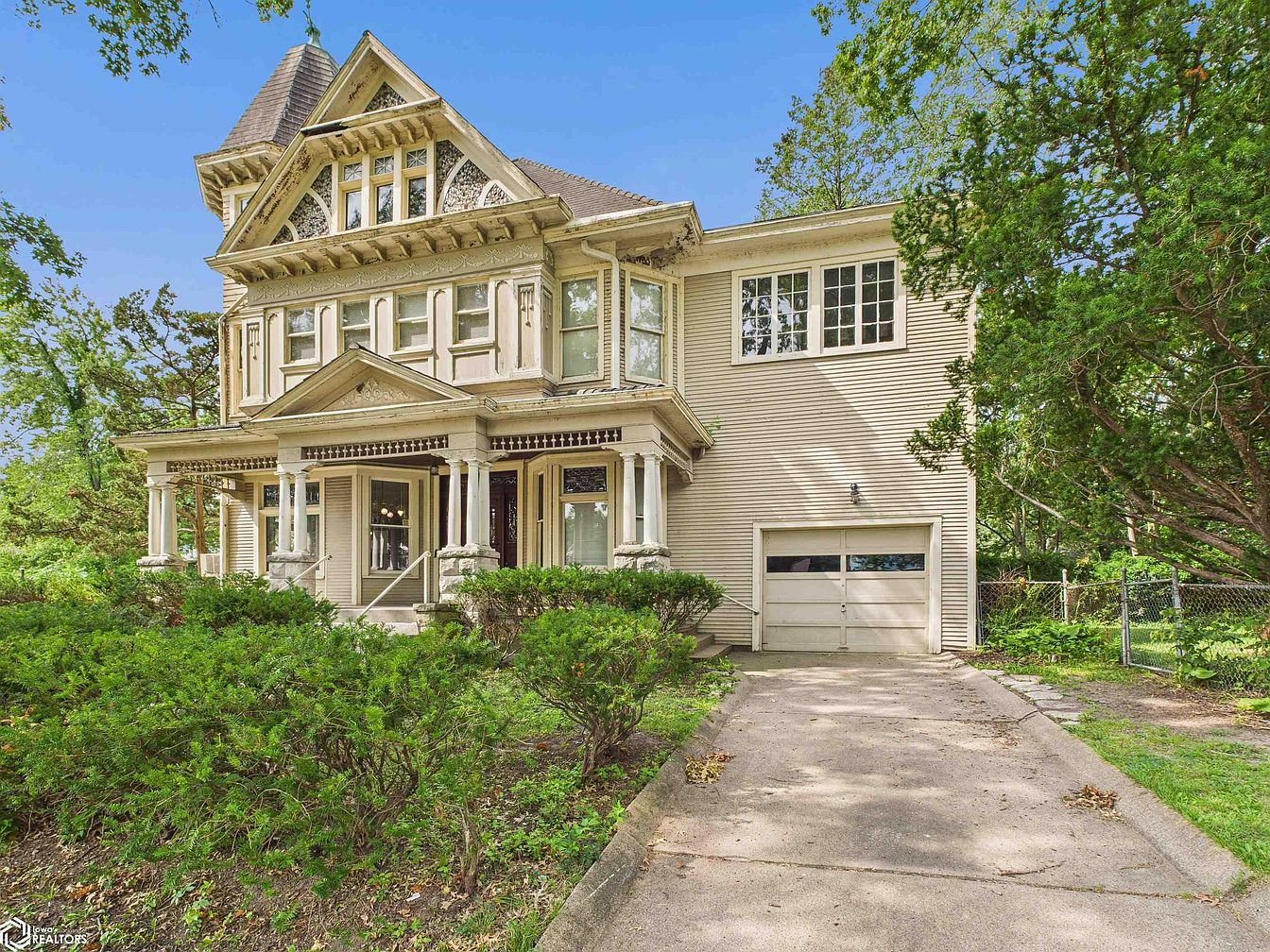
This magnificent 3-story residence in Keokuk, Iowa, is a striking example of early 20th-century architecture, designed in 1902 by George F. Barber and built by John Leisy. A status symbol for over a century, it epitomizes success and vision through its blend of timeless craftsmanship and thoughtful modern updates. With 3,623 sq. ft. on a .72-acre lot, the home’s Queen Anne-style façade, intricate original fretwork, stained-glass accents, and pristine woodwork evoke historic prestige. Five bedrooms and a flexible layout cater to ambitious, future-oriented owners, while recent renovations, updated electrical systems, heating, and central air, ensure modern comfort. Listed at $169,900, this move-in ready masterpiece is a rare opportunity to own a piece of Keokuk’s distinguished past.
Front Entrance and Porch
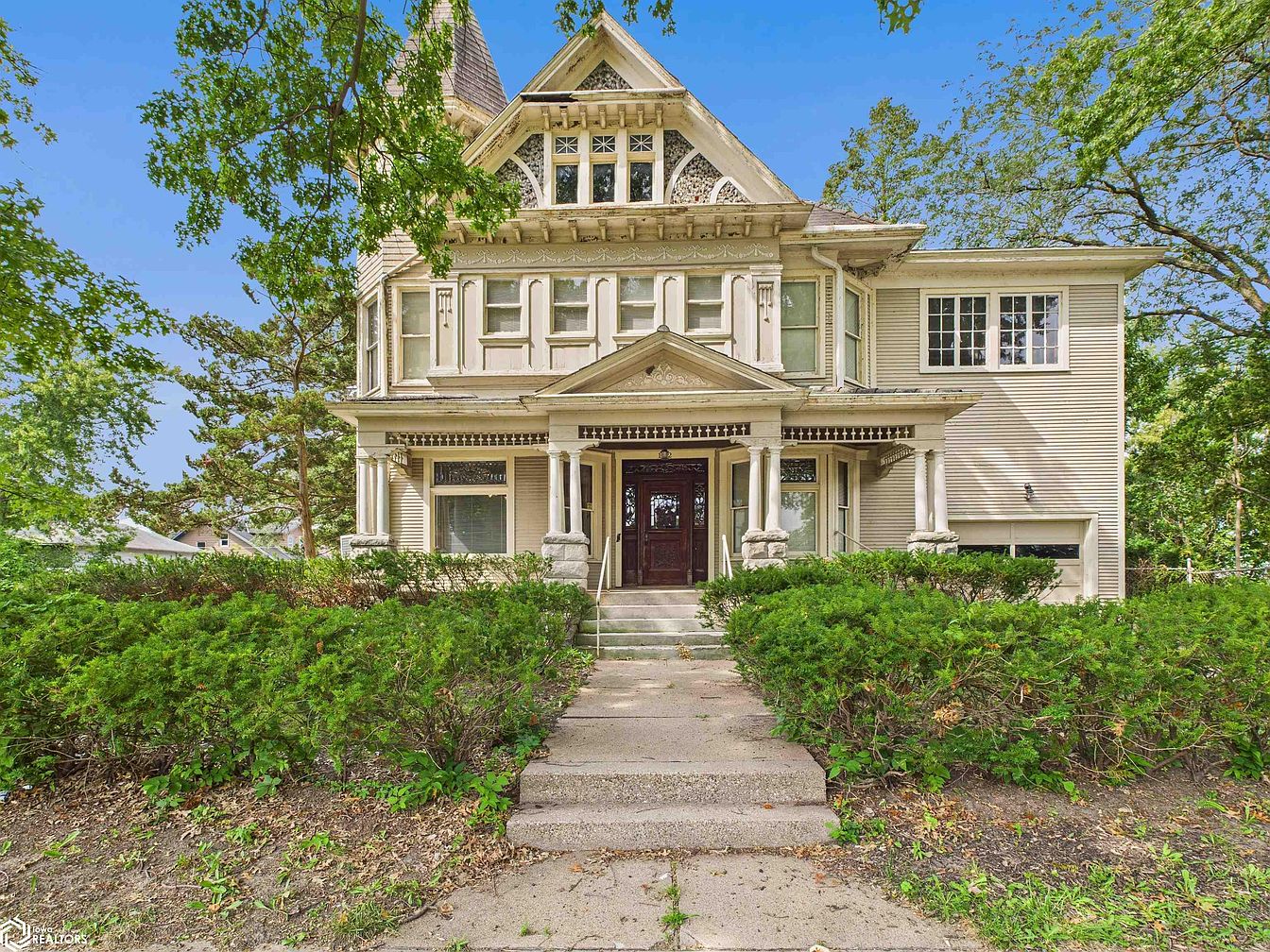
A stately Victorian-style front entrance, complete with an inviting porch framed by robust columns, creates a grand welcome. The intricate woodwork and trim around the windows and doorway add elegance and timeless character, while the soft cream color scheme gives a sense of warmth and approachability. Mature trees and lush, family-friendly landscaping flank the wide front walkway, adding privacy and natural beauty. Large bay windows allow for abundant natural light and views out to the greenery, and the spacious porch is perfect for relaxing or gathering with loved ones, making this entrance both functional and charming.
Grand Staircase Entry
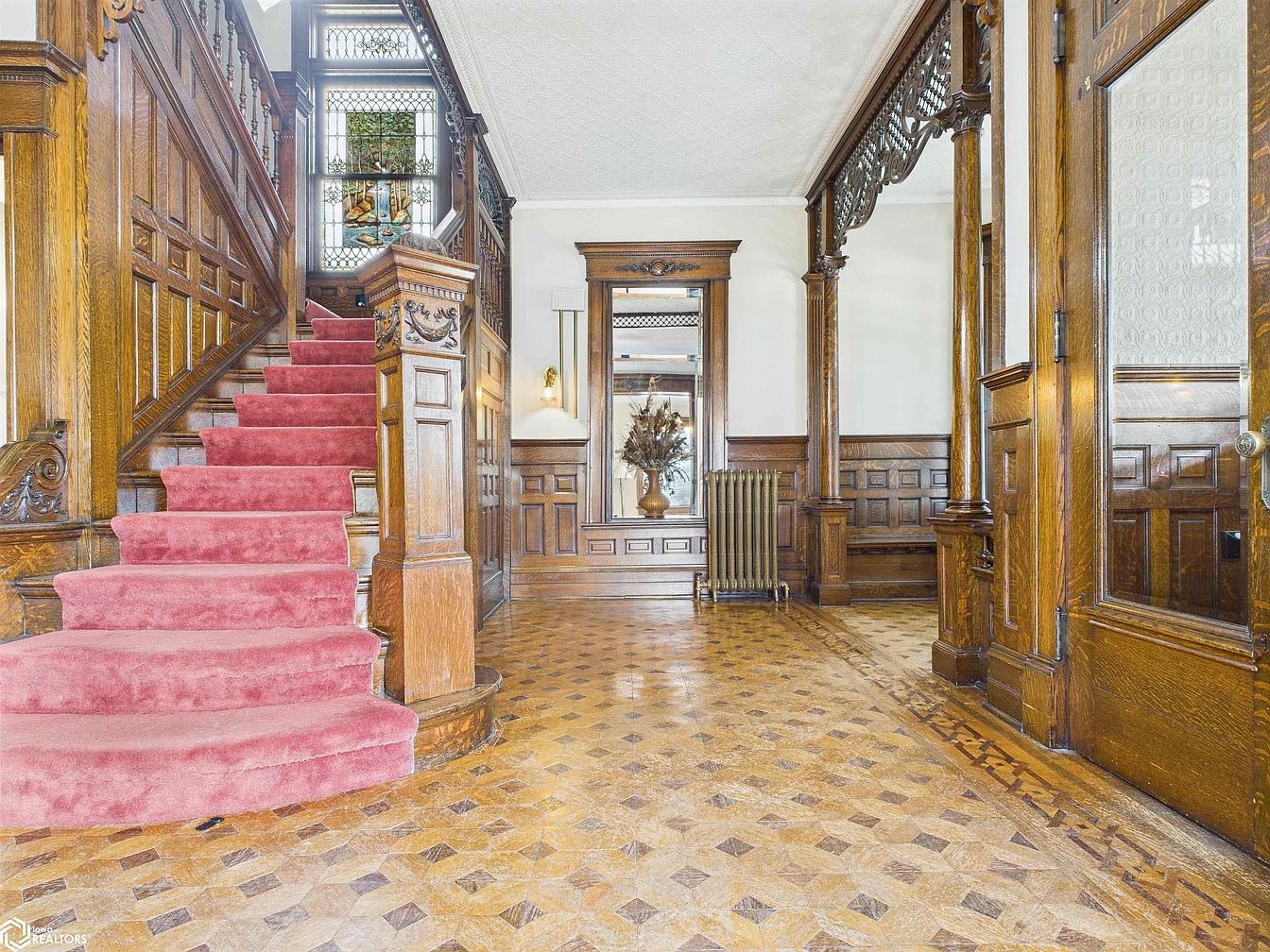
Step into a welcoming foyer with a stunning grand staircase, featuring plush, rose-colored carpeting that contrasts beautifully with the warm, rich tones of the original woodwork. Elegant paneling and decorative carvings on the banister bring timeless character, while leaded stained glass windows allow natural light to softly illuminate the space. The intricate parquet floor adds a sense of luxury underfoot and provides durability in a family-friendly entryway. Classic architectural details such as columns, ornamental arches, and glass-paneled doors enhance the sophistication, creating a refined yet inviting space ideal for welcoming guests and making lasting first impressions.
Bay Window Nook
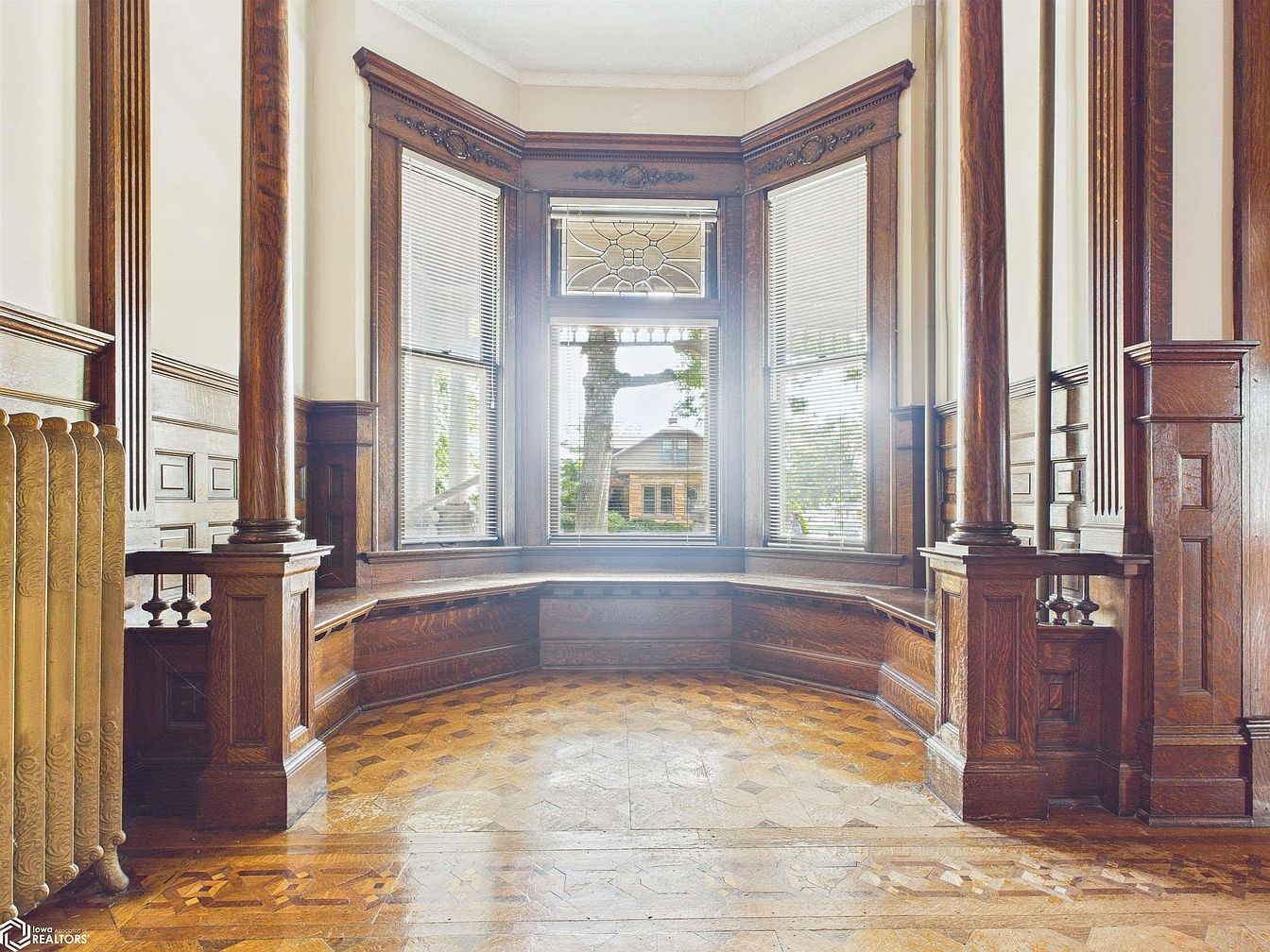
A welcoming bay window nook framed by ornate woodwork and stately columns, offering a perfect spot for reading or relaxing with family. The built-in window seat invites gatherings, while detailed wood paneling and intricate molding convey timeless beauty and craftsmanship. Honey-toned hardwood floors, laid in an elegant geometric pattern, add warmth and character. Large windows flood the space with natural light, making it an inviting retreat for all ages. The neutral wall color pairs gracefully with the rich wood tones, creating an atmosphere that balances classic elegance with family-friendly comfort and function.
Bathroom Corner Design
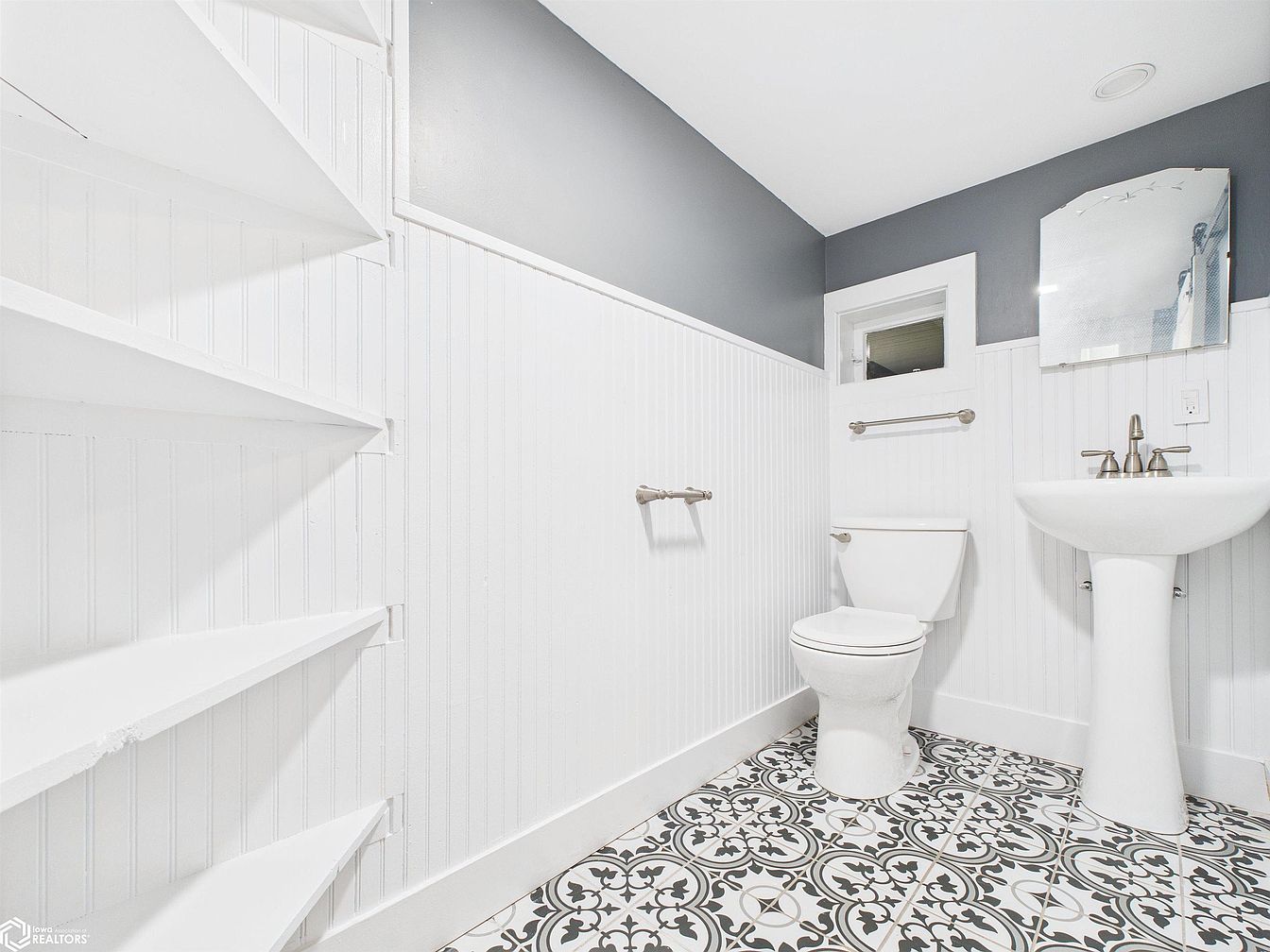
A bright and clean bathroom design featuring crisp white wainscoting that covers the lower half of the walls, contrasted by a cool slate gray on the upper part. The space feels modern yet inviting, thanks to vintage-inspired patterned tiles in black and white that add visual interest to the floor. The pedestal sink and toilet maintain a streamlined look, making the room easy to clean and child-friendly. Built-in corner shelves offer practical storage, perfect for family essentials. The mullioned window brings in natural light, enhancing the inviting atmosphere and ensuring the room is both stylish and highly functional for daily routines.
Living Room Fireplace
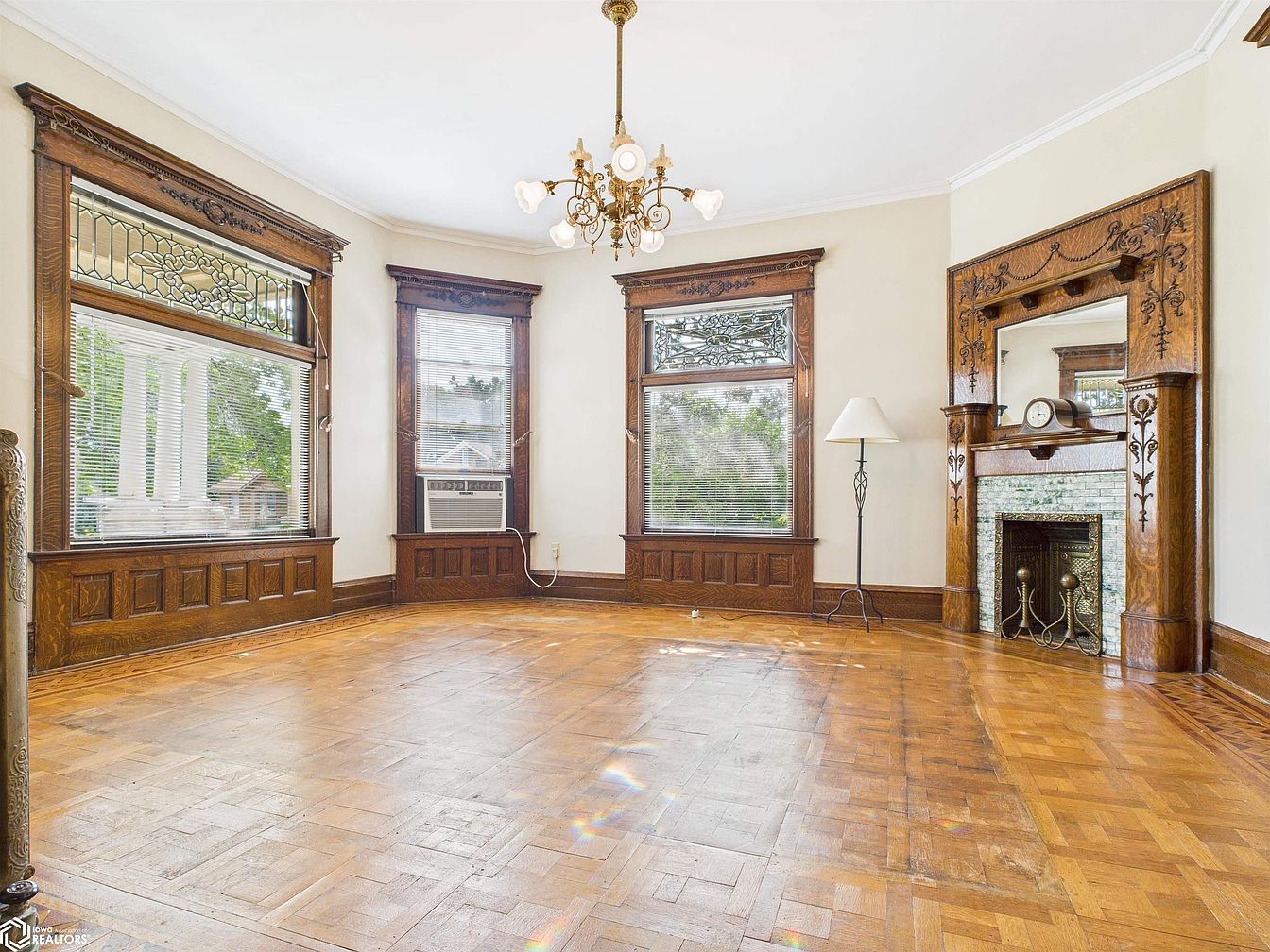
Step into a spacious living room bathed in natural light from three large windows adorned with ornate woodwork and stained glass accents. The interplay of honey-toned parquet flooring and rich, decorative wood paneling on the window sills evokes a timeless, inviting atmosphere perfect for gatherings and family moments. The focal point is an elegant fireplace framed with detailed wood carvings and a grand mirror, complemented by a vintage chandelier. Neutral walls amplify the airy feel, while the practical addition of an air conditioner ensures year-round comfort. The open floor plan easily accommodates varied family activities and personalized furnishings.
Dining Room Details
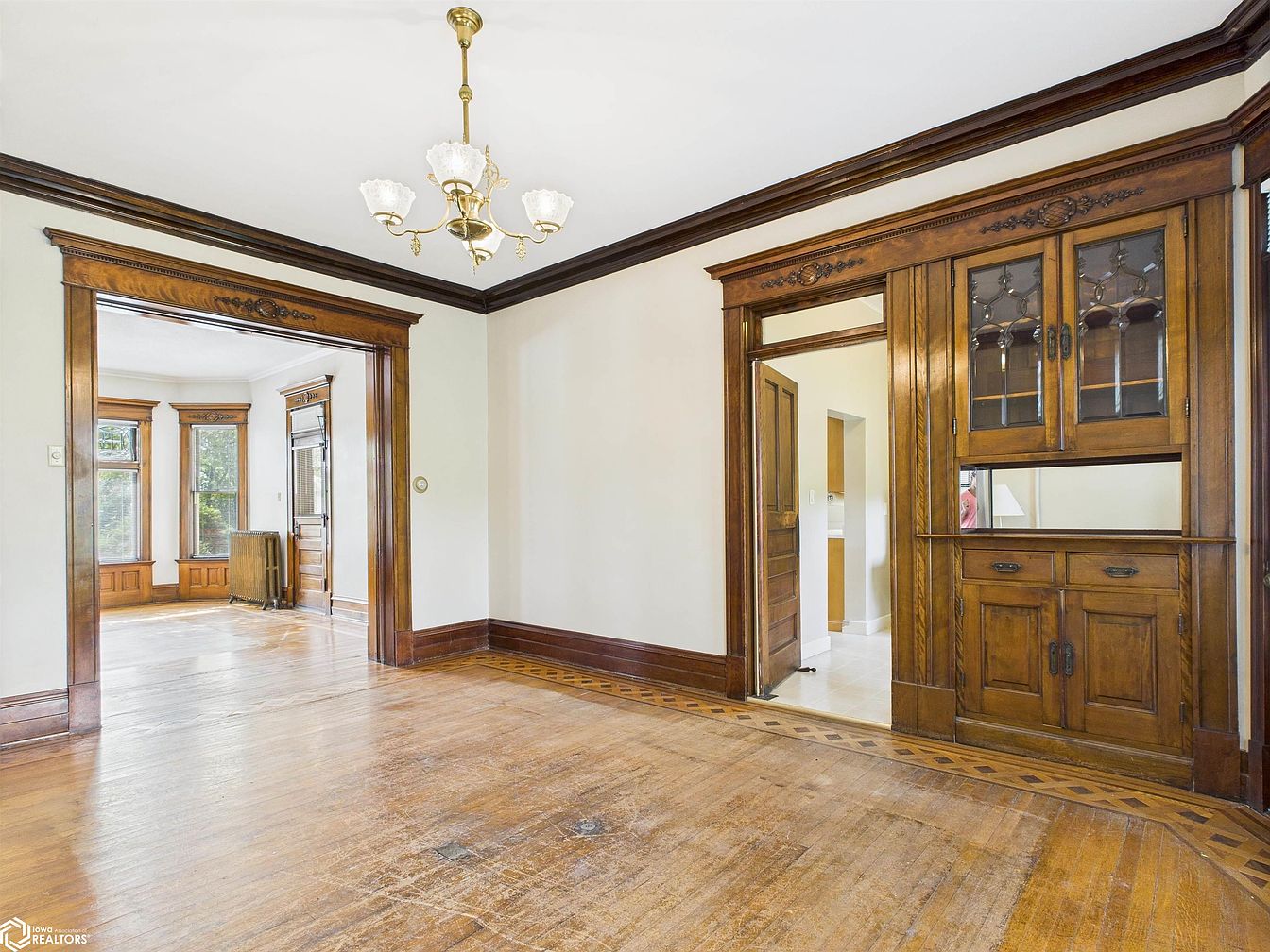
Warmth radiates from this classic dining room, defined by rich, hardwood floors with charming inlaid borders and impressive, craftsman-style built-in cabinetry. The natural wood trim extends gracefully around doorways and along the crown molding, offering a sense of timeless elegance and durability ideal for family gatherings. An ornate brass chandelier lends a touch of vintage sophistication, while wide double doors open seamlessly to an adjoining sunlit living area. Ample natural light streams through tall bay windows, highlighting original millwork and creating an inviting space perfect for meals, conversation, and making lasting memories with loved ones.
Kitchen Layout and Storage
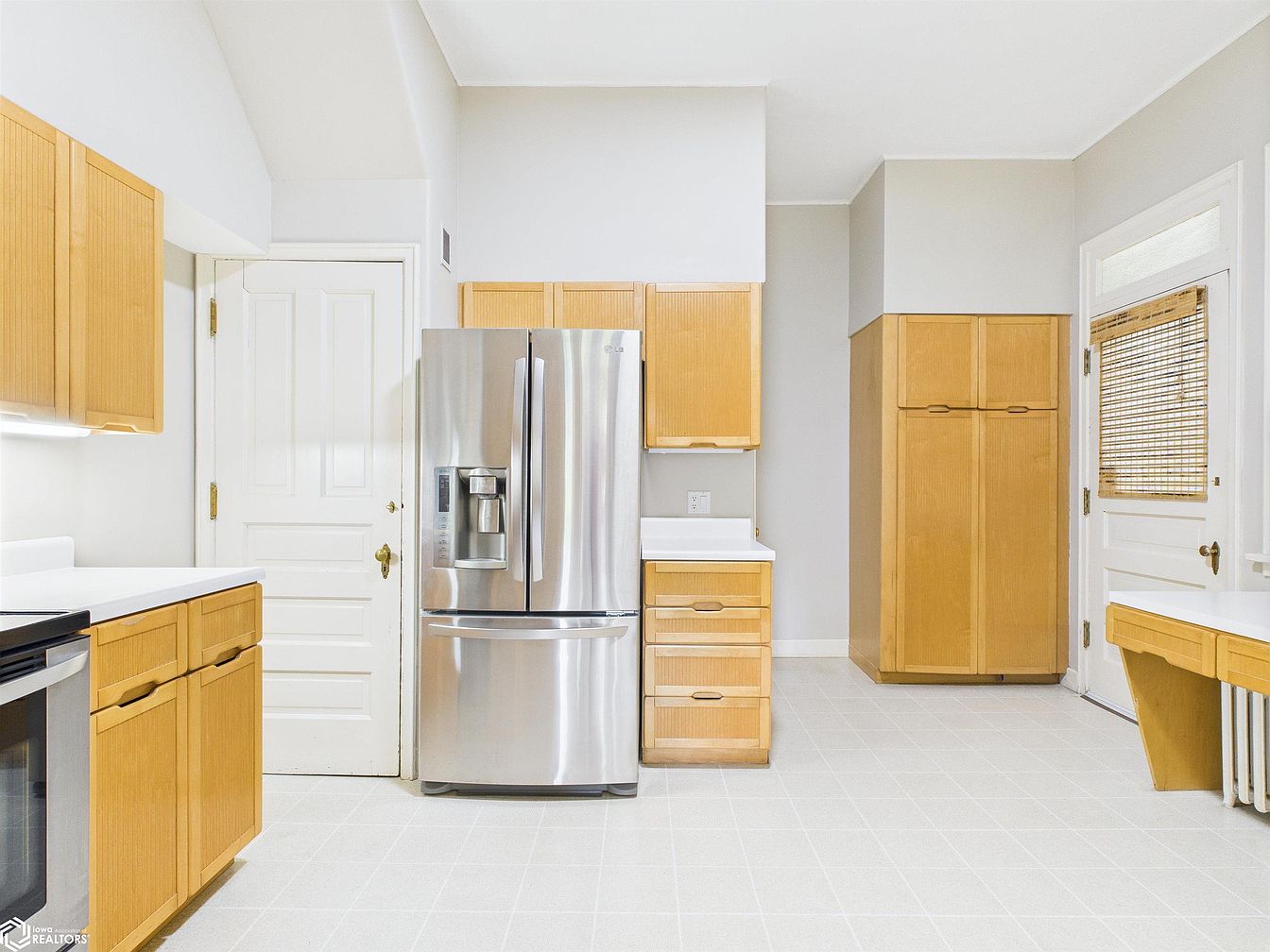
Spacious kitchen featuring a functional layout with warm light wood cabinetry and ample storage options, including a large pantry-style cupboard and generous drawer space for family necessities. The sleek stainless steel refrigerator blends seamlessly with the light neutral color palette and white countertops, creating a bright and inviting space. Soft gray walls provide a calm backdrop, while classic white doors and trim add a touch of elegance. The open floor plan offers plenty of room for movement—ideal for family cooking and gatherings. A cozy built-in desk nook along the window offers a spot for meal planning or kids’ homework, enhancing everyday utility.
Grand Staircase Details
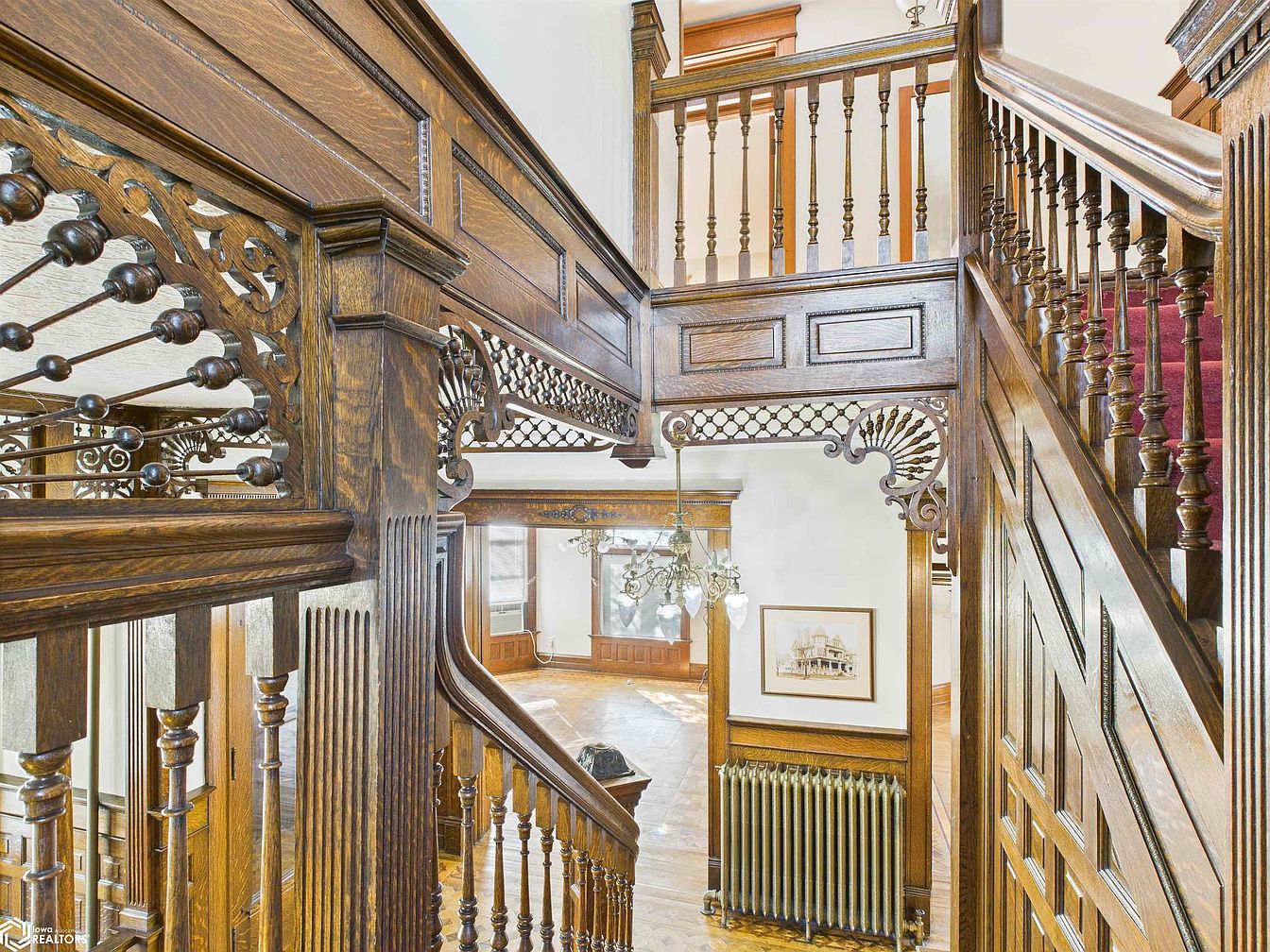
Ornate wooden railings and detailed Victorian-style fretwork create a warm and inviting focal point in this grand staircase area. The craftsmanship of the intricate scrollwork and turned balusters gives the space a timeless, elegant look. Warm oak tones dominate the palette, complemented by soft white walls and natural light streaming through large windows. The area feels open yet cozy, with the visible lower-level layout enhancing visibility, a useful feature for keeping an eye on children. Radiator heating and a classic chandelier add vintage charm, making it both family-friendly and visually impressive for everyday living or entertaining.
Sunroom Retreat
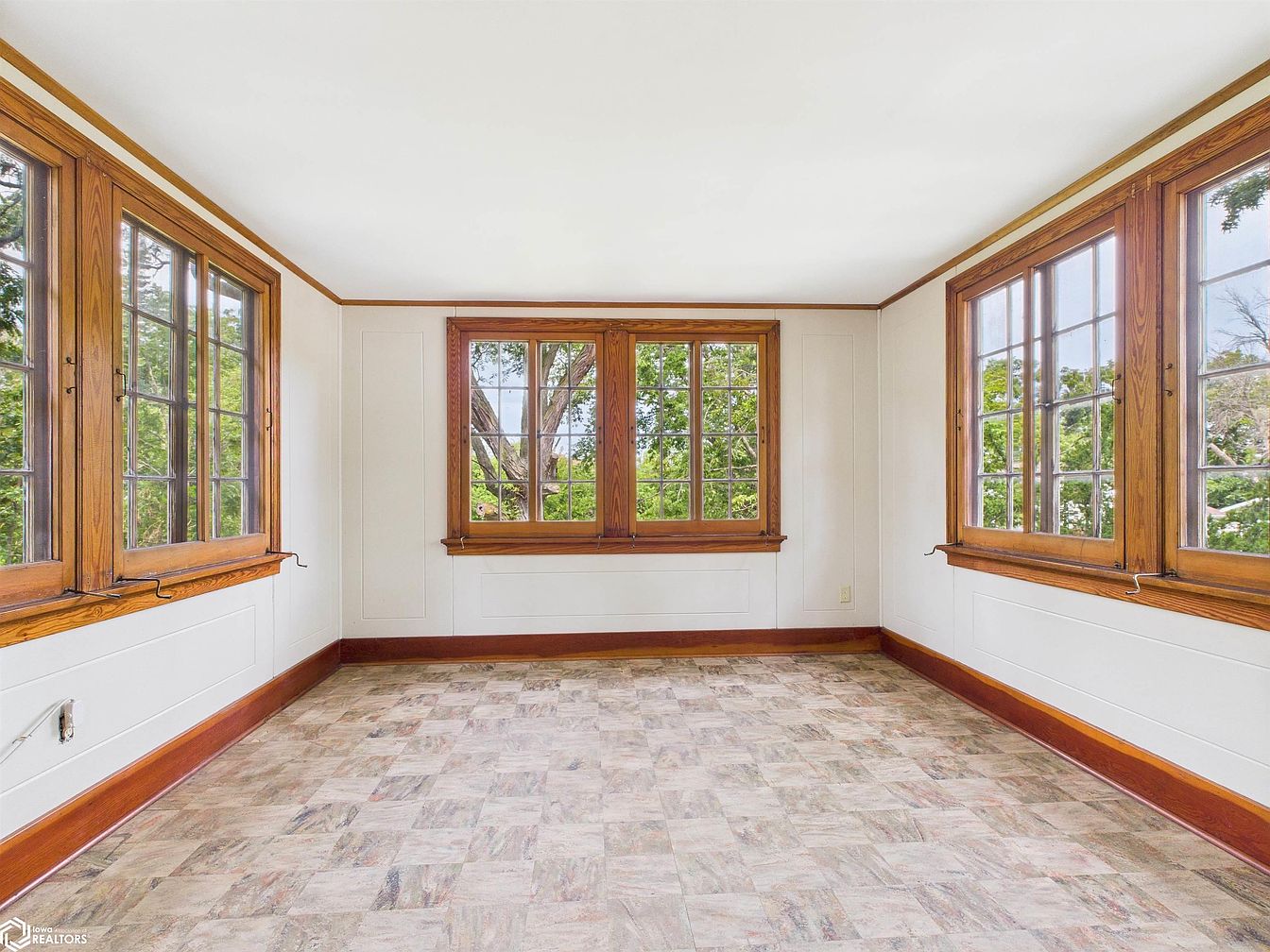
Bathed in natural light from three walls of large, grid-pane windows with warm wooden trim, this sunroom creates a welcoming sanctuary for relaxing or gathering with family. The airy layout allows ample space for comfortable seating, play areas, or even a home office corner, making it versatile for all ages. Soft, neutral flooring grounds the room, complementing the crisp white walls and accentuating the woodwork’s classic charm. This sunroom exudes a tranquil and cheerful atmosphere, ideal for enjoying the outdoors year-round, providing an inviting transition between the home’s interior and garden spaces, and serving as a family-friendly multi-use haven.
Bedroom Doorway and Bay Window
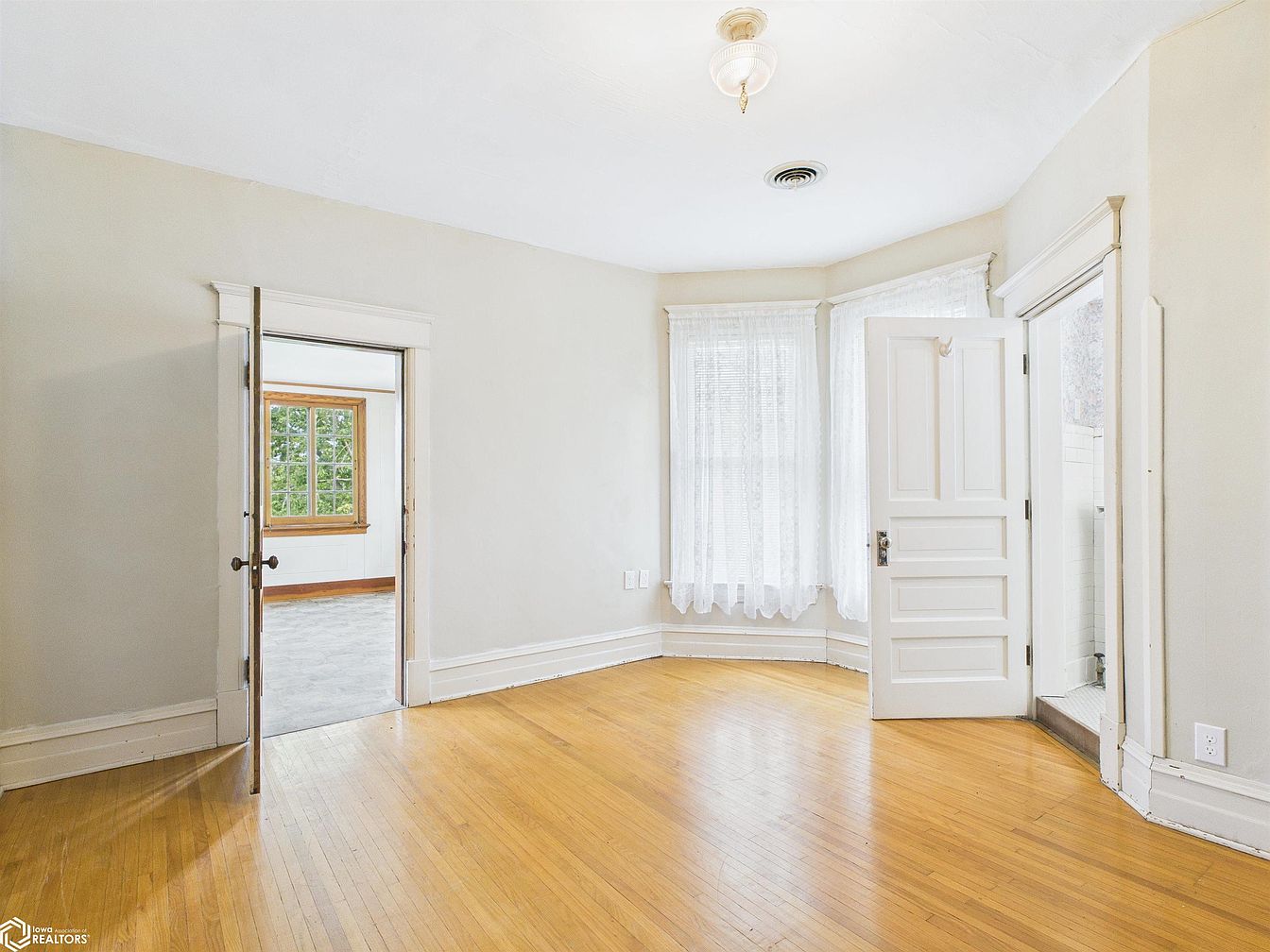
A spacious bedroom layout showcases natural hardwood floors that add warmth and charm, ideal for a family-friendly environment. The light cream walls and ample baseboard trim create a bright and airy atmosphere, highlighting the room’s classic architectural details. A bay window brings in generous sunlight, filtered through delicate white lace curtains, making the space feel both cozy and inviting. Two doors, one leading to an adjacent room with large windows and another to a bathroom, accentuate the functional flow, perfect for privacy and ease of access. This versatile space easily adapts to both restful nights and lively family mornings.
Bathroom Corner
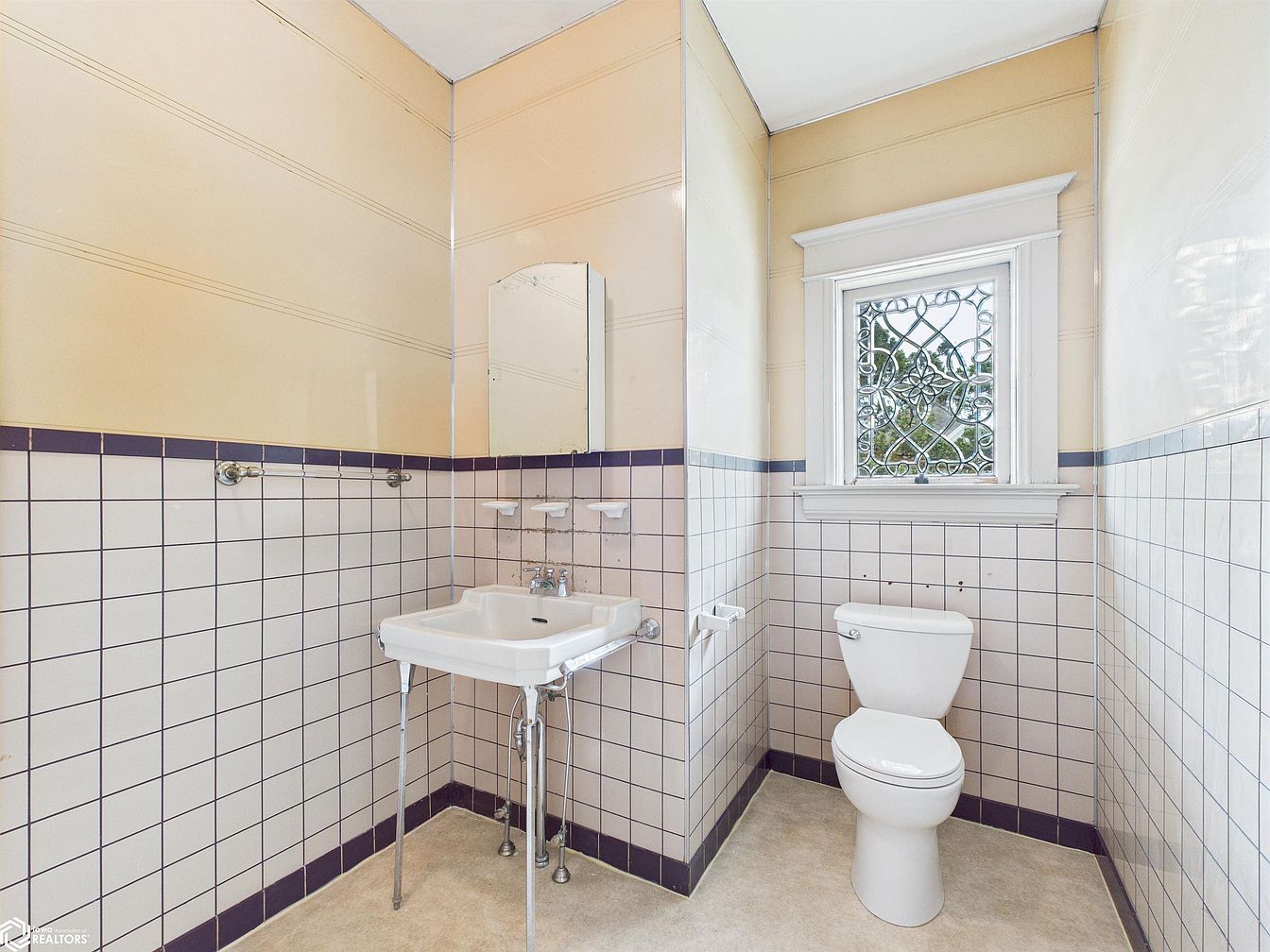
This bathroom corner features a timeless, vintage-inspired charm with white square tiles bordered by a deep purple line, providing a subtle pop of color. The pedestal sink and toilet are arranged for easy access, offering a practical layout ideal for families. The window with ornate decorative glass allows natural light to softly illuminate the space while maintaining privacy. Wall-mounted ceramic soap holders and a towel bar add functional details. Warm cream walls above the tiles create an inviting atmosphere, making the bathroom feel open and airy. The architectural trim around the window enhances the overall character of the room.
Bedroom Bay Windows
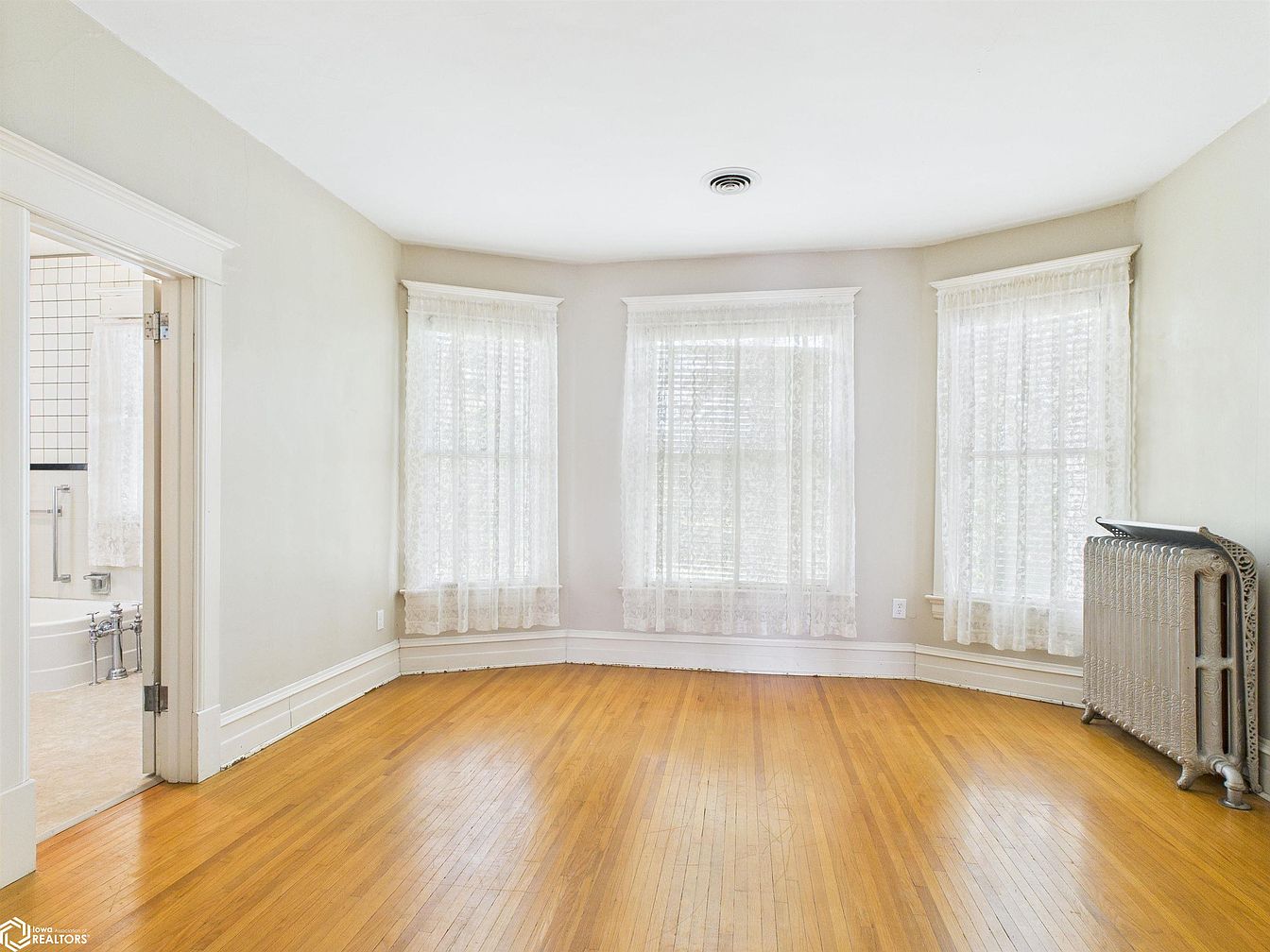
A spacious bedroom features beautiful bay windows dressed with delicate lace curtains, welcoming ample natural light and creating a bright, airy atmosphere perfect for relaxation. The gleaming hardwood floors enhance the room’s warmth, making it inviting for families and children. Classic white trim and baseboards, along with soft cream walls, offer a timeless backdrop for any décor style. An ornate cast iron radiator adds vintage charm and architectural interest while promising cozy comfort in colder months. The attached bathroom, accessible through a wide doorway, increases convenience for family living and makes this room both functional and welcoming.
Study Storage Wall
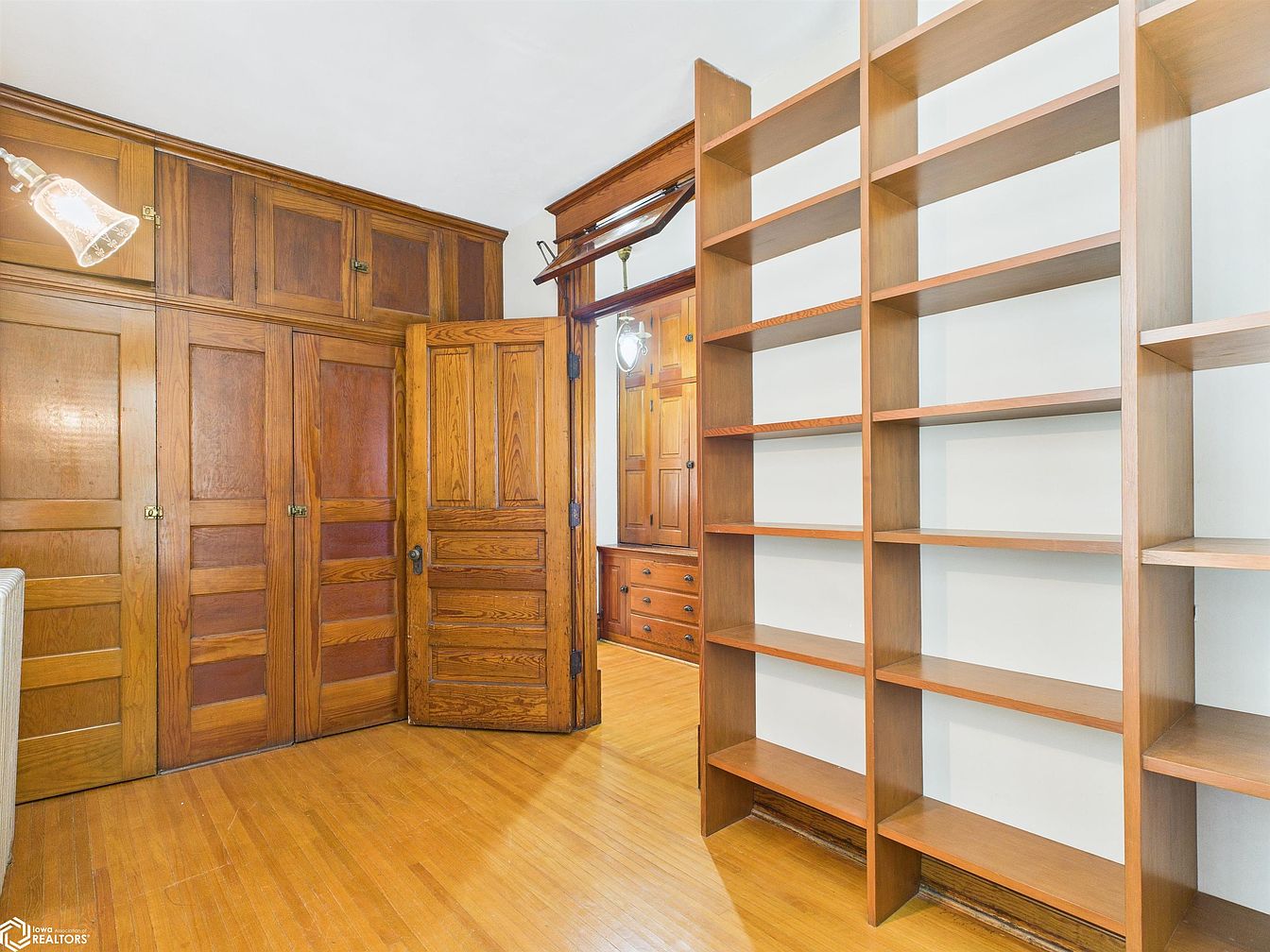
Warm wood tones dominate this cozy study area, featuring a wall of built-in shelves and classic paneled cabinetry for ample storage. The open shelving encourages organization for books, games, or collectibles, making it ideal for families or anyone who loves to keep things tidy and accessible. The room’s hardwood flooring is both practical and inviting, promoting a clean and uncluttered feel. Sturdy doors with vintage hardware add architectural charm and privacy, while generous overhead storage is perfect for seasonal items. Soft overhead lighting enhances the inviting ambiance, making this space both beautiful and functional for daily family life.
Hallway and Staircase
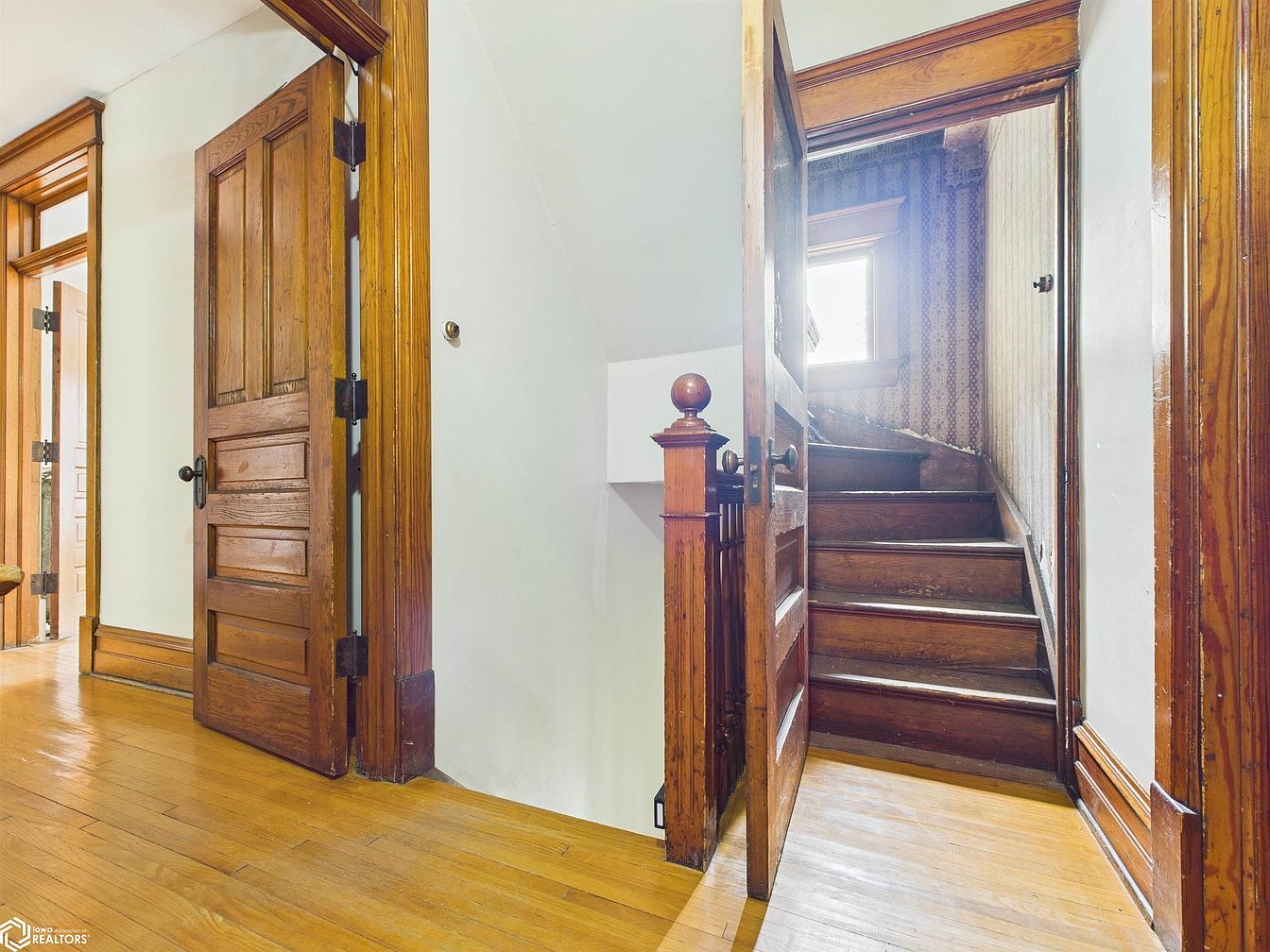
Bright hardwood floors extend through a well-lit hallway, complemented by rich wooden trim and paneled doors that add a touch of traditional elegance. The area showcases a cozy landing with an inviting stairwell leading to an upper level, illuminated by natural light streaming through a nearby window. The craftsmanship of the stair banister, substantial trim work, and classic door hardware contribute to a timeless appeal. Neutral wall tones create a welcoming atmosphere, suitable for family living and everyday traffic. This charming space provides practical access to multiple rooms, making it ideal for families who value comfort and connectivity in their home layout.
Unfinished Attic Retreat
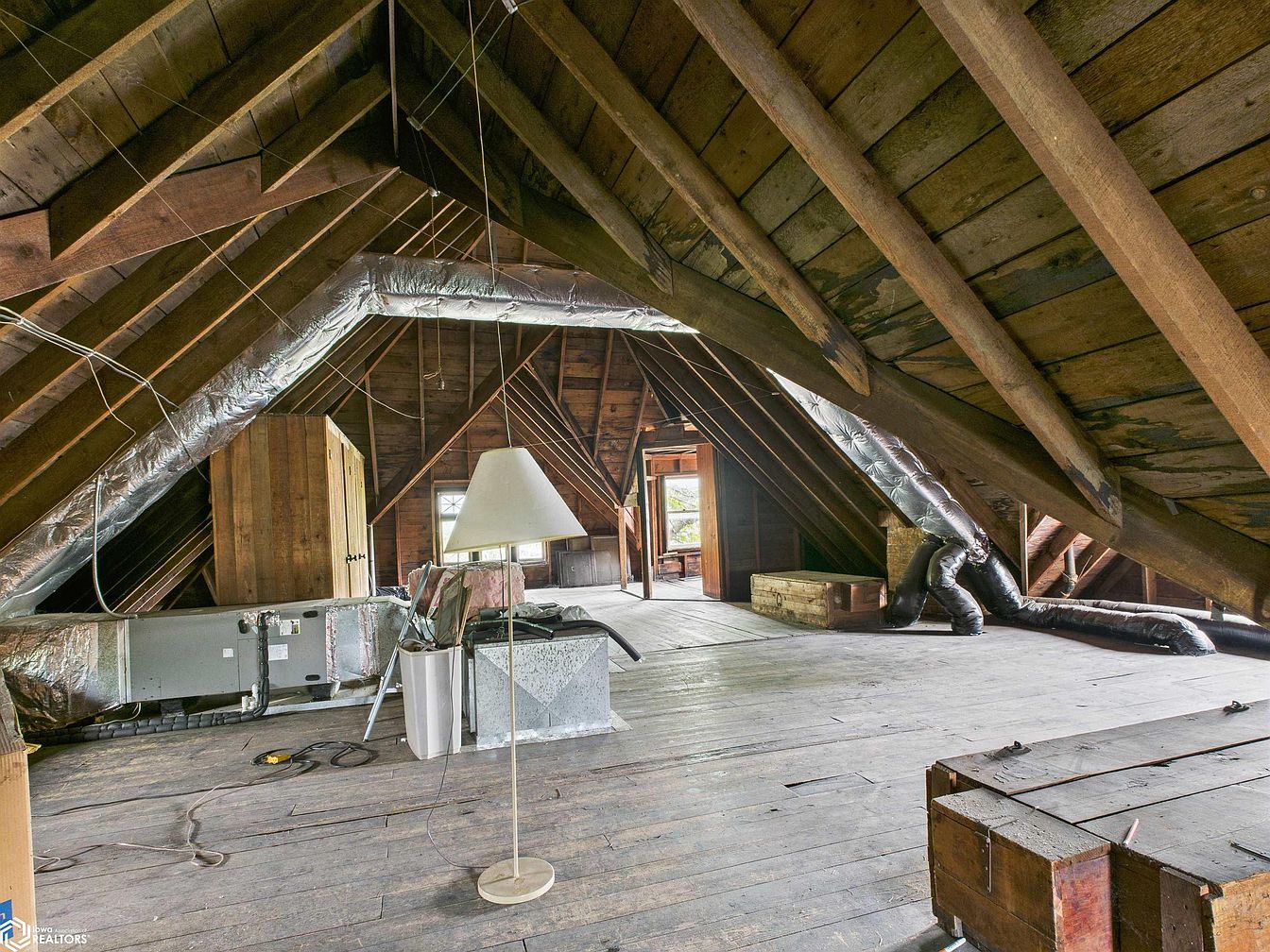
Spacious and full of potential, this unfinished attic space features rustic exposed wooden beams and a wide plank timber floor, creating a cozy yet dramatic atmosphere perfect for creative inspiration. The open layout offers abundant natural light from the end window, ideal for a future family lounge or playroom. Visible ductwork, vintage trunks, and minimal furniture evoke a sense of authenticity and possibility for customizable use. The angled roofline adds architectural interest, while the expansive floor area provides flexibility for various family activities, storage, or even a hobby area, making it a wonderful blank canvas for imaginative homeowners.
Listing Agent: Lisa M Johnson of Weichert Realtors-The Massimo Group via Zillow
