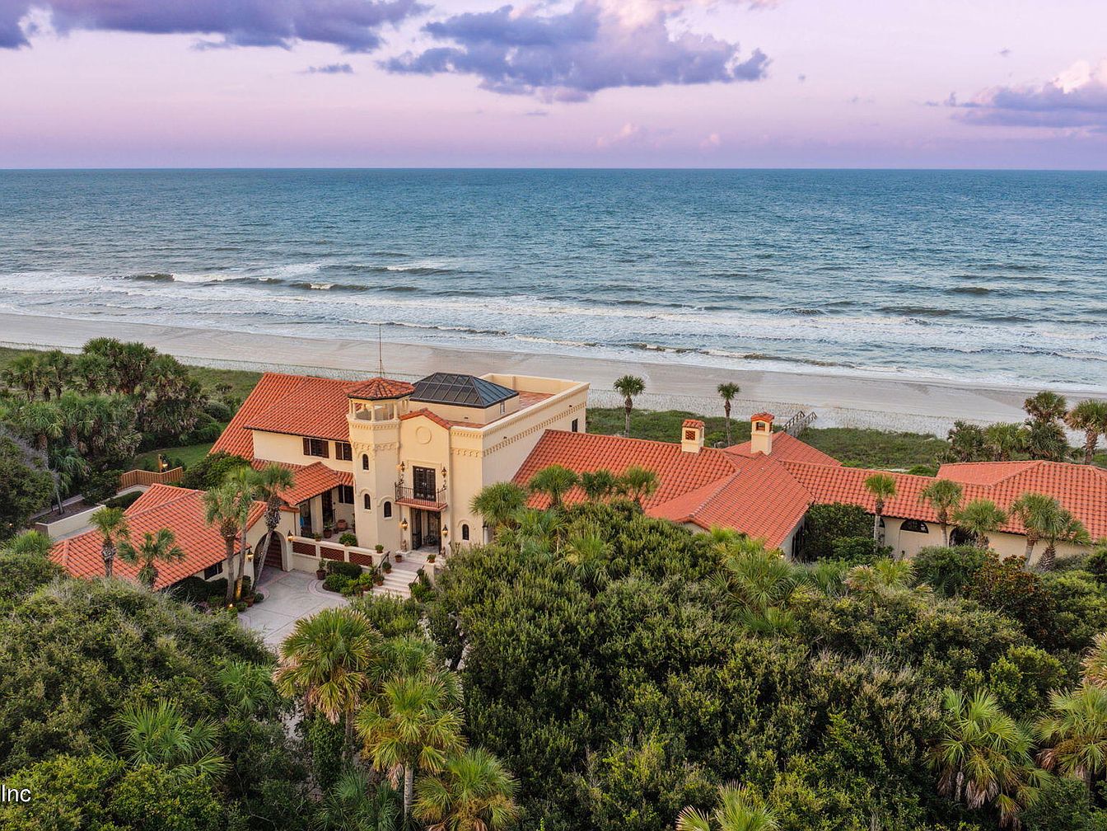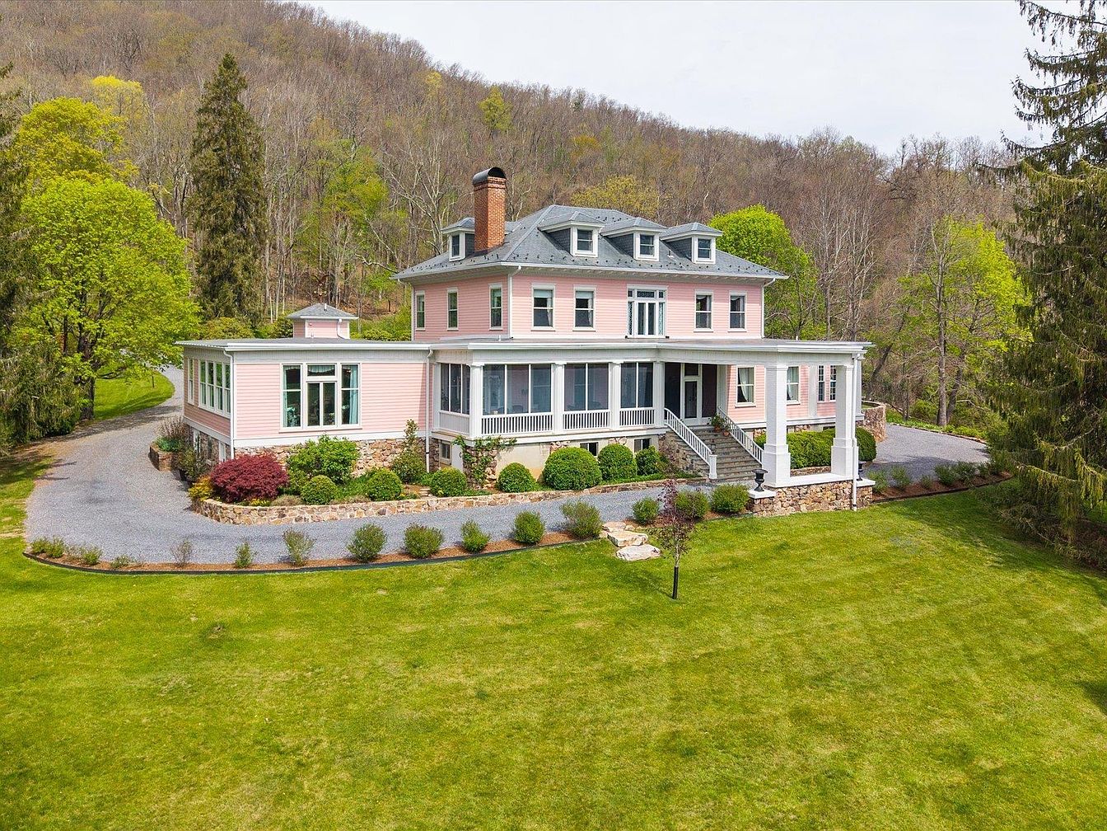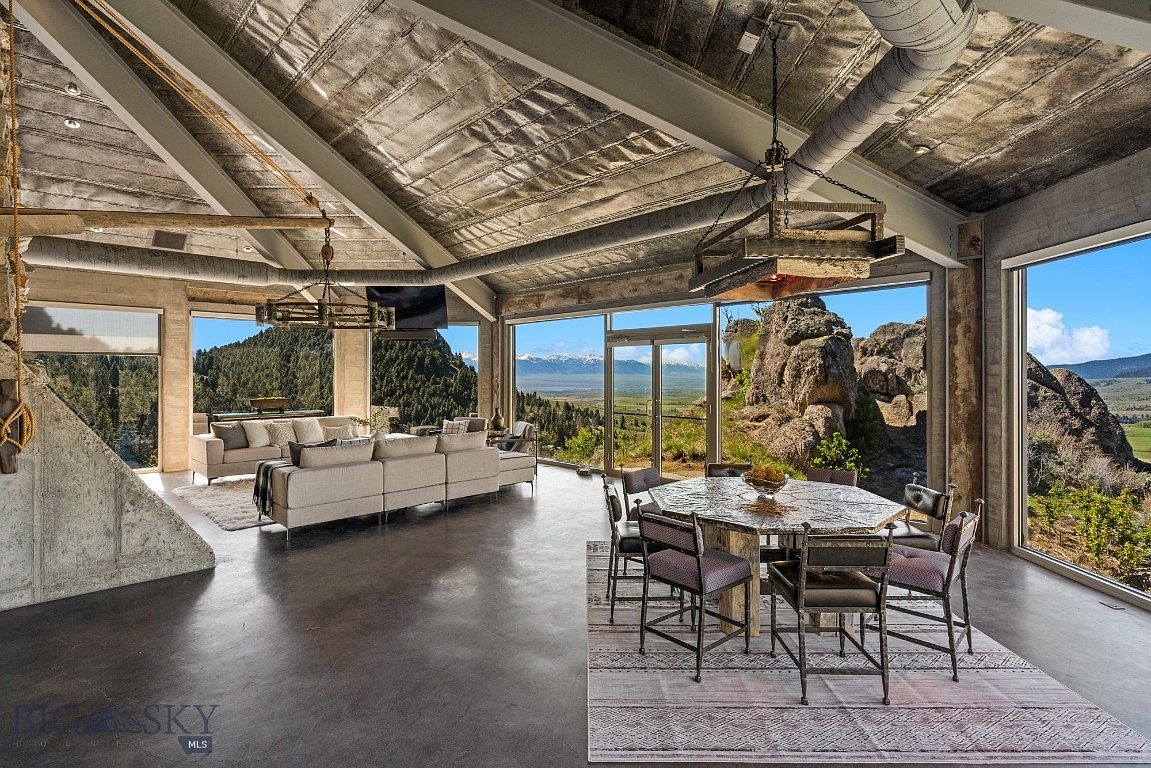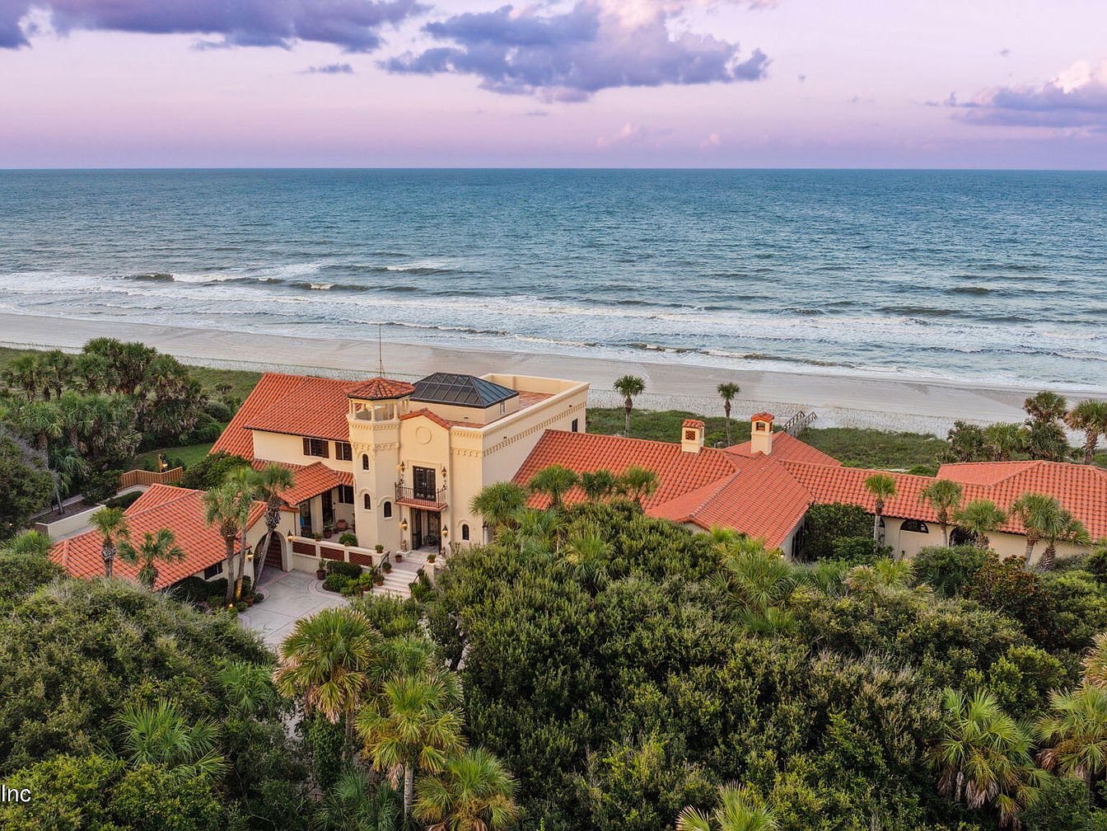
This striking Mediterranean-style estate in Ponte Vedra Beach, FL stands as a symbol of achievement and philanthropy, offering 320 feet of direct oceanfront with the potential to double its expanse. Surrounded by ancient oaks and dense tropical foliage for maximum privacy, the fortress-like home is built with reinforced concrete and impact-resistant windows, exuding both durability and refined craftsmanship. With all proceeds supporting the Sontag Foundation’s fight against brain cancer, purchasing this $18,000,000 residence means investing in both personal legacy and a noble cause. Perfect for a visionary leader, the exclusive location and unparalleled beachfront access set the stage for both prestige and future-oriented living, making it an ultimate status symbol and sanctuary for success.
Exterior Facade at Sunset
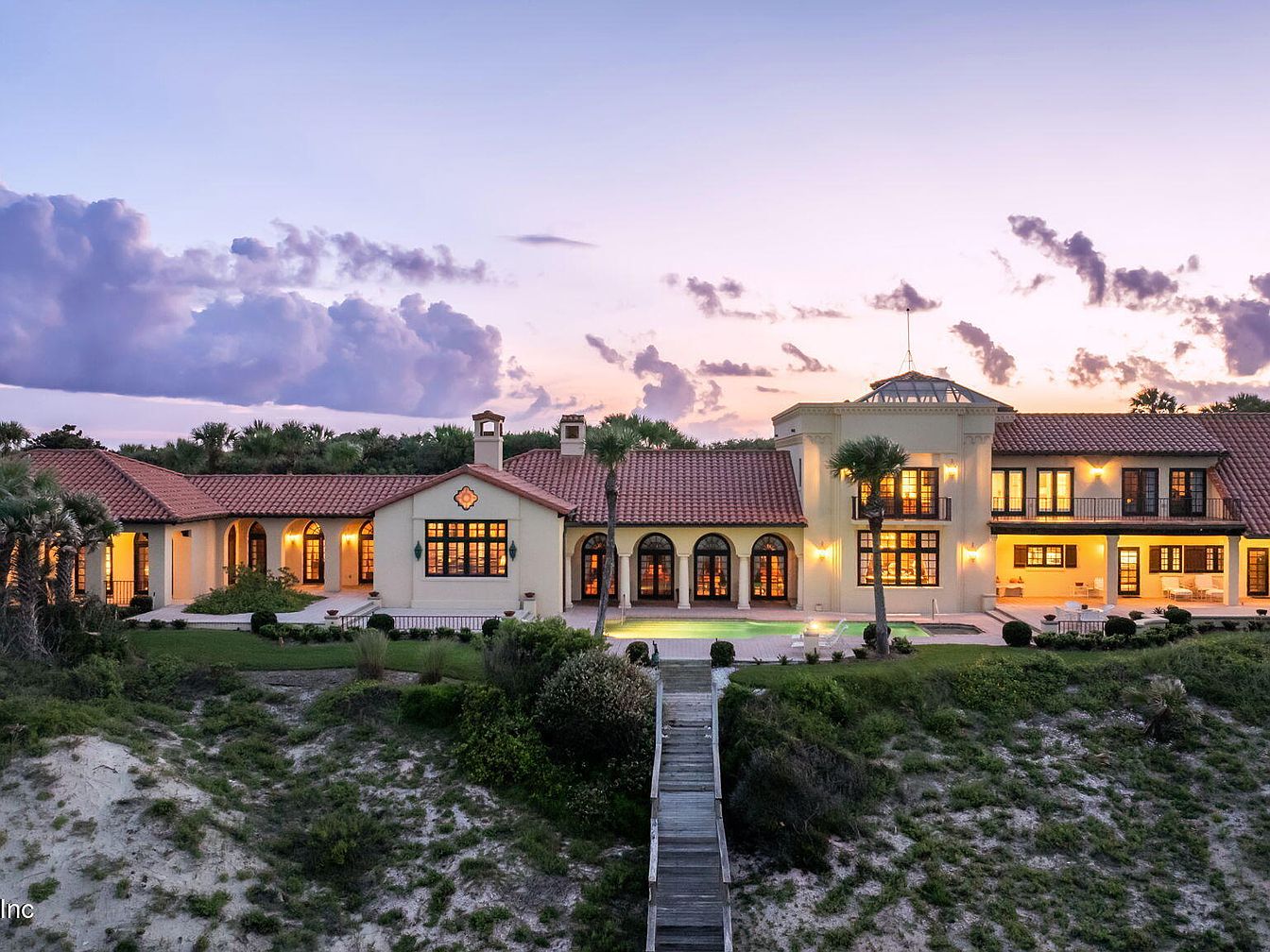
Expansive Mediterranean-style home with a warm stucco exterior and terracotta-tiled roof, set against a serene twilight sky. Arched windows and doors create an inviting, elegant atmosphere, while the covered patios provide ideal spaces for family gatherings and outdoor entertainment. A wooden walkway leads toward the house, enhancing accessibility for all ages. Lush landscaping features palms, shrubs, and manicured hedges, offering privacy and play space for children. Soft outdoor lighting highlights architectural features, ensuring safety and a welcoming feel after dark. Multiple wings and balconies hint at a spacious layout designed for comfortable, family-centric living.
Spacious Outdoor Patio
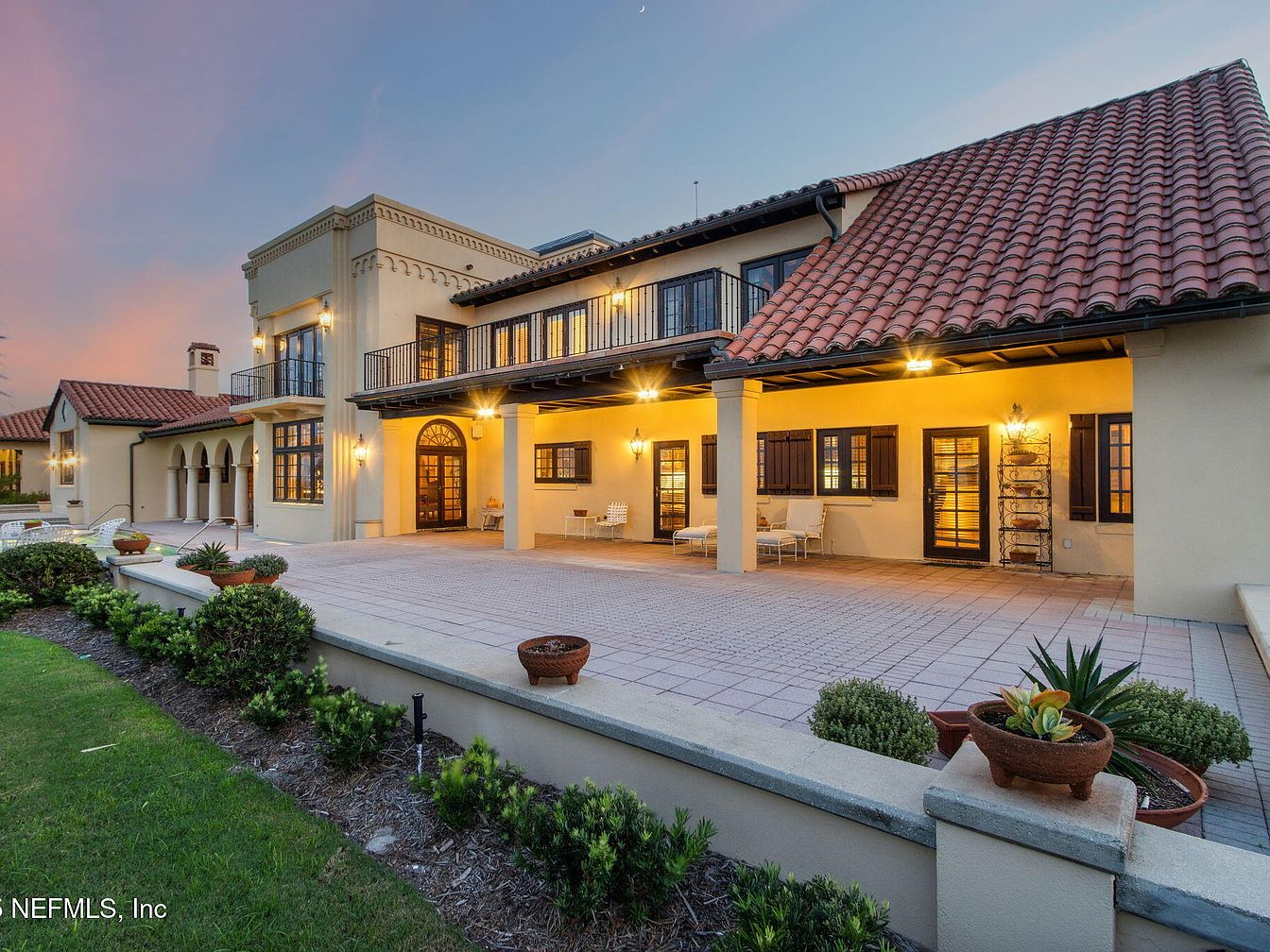
Expansive patio area features an elegant blend of Mediterranean-inspired architecture with terracotta roof tiles and light stucco walls. The covered space offers both shaded seating and open-air lounging, perfect for family gatherings or children’s play. Tall arched windows and French doors connect indoor and outdoor living, while wrought-iron accents and soft exterior lighting add warmth and charm. Potted succulents line the walls, complemented by manicured shrubbery, creating a welcoming, low-maintenance landscape. This family-friendly patio provides ample room for entertaining, dining, and relaxing, with its harmonious balance of comfort, style, and accessibility for all ages.
Oceanfront Pool Patio
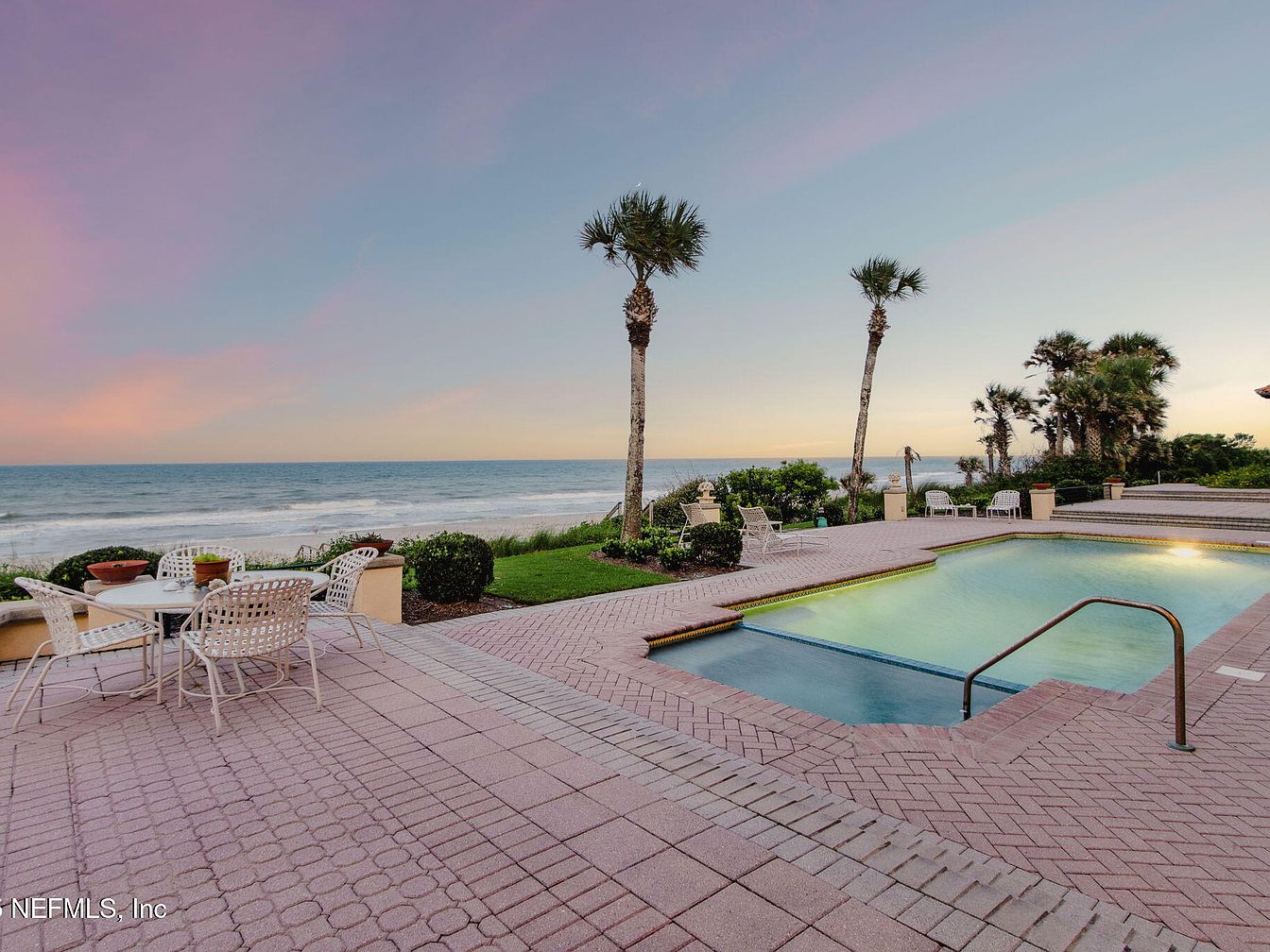
Embracing breathtaking ocean views, this spacious outdoor pool patio is perfect for family gatherings and relaxed evenings. The inviting swimming pool is surrounded by a herringbone brick deck and mature landscaping featuring palm trees and lush shrubbery, providing both privacy and a tropical feel. Comfortable seating areas with white wicker furniture create cozy spaces for outdoor dining or morning coffee. Thoughtful design emphasizes usability and safety, making it ideal for families with children. Warm neutral tones in the paving complement the coastal environment, while the open layout seamlessly integrates with the serene beach backdrop, encouraging connection with nature.
Grand Front Entrance
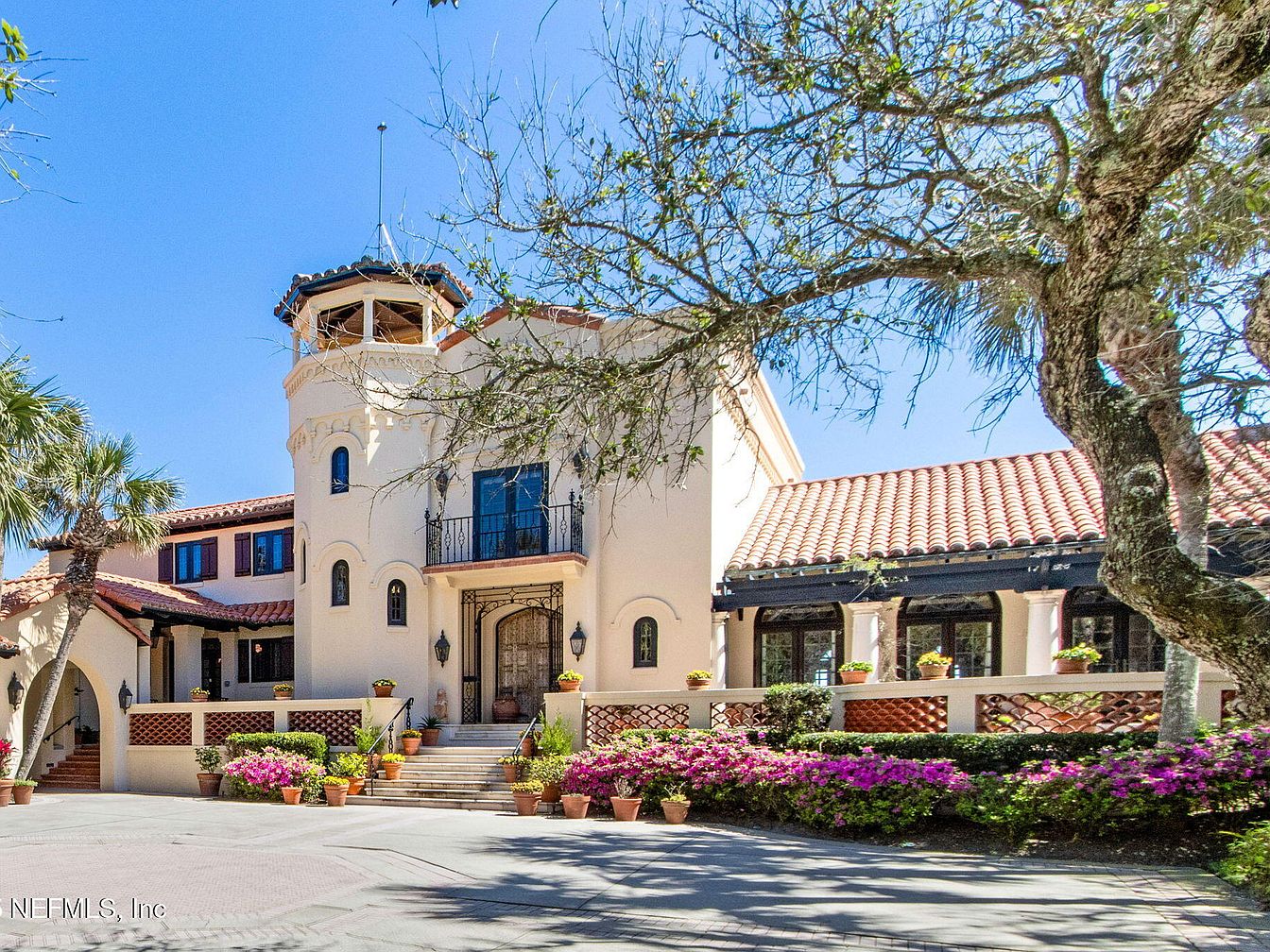
An impressive Mediterranean-style exterior welcomes visitors with warm stucco walls and a classic terracotta tiled roof. The grand entrance features an elegant staircase bordered by potted plants and vibrant flowerbeds, creating a cheerful and inviting atmosphere for families and guests. Tall windows and a charming turret add architectural interest, while wrought iron railings and lantern-style sconces highlight the home’s sophisticated yet approachable design. The spacious front porch and wide steps offer plenty of space for children to play or for gatherings with friends. Mature trees and manicured landscaping add to the home’s curb appeal and timeless elegance.
Driveway and Carport
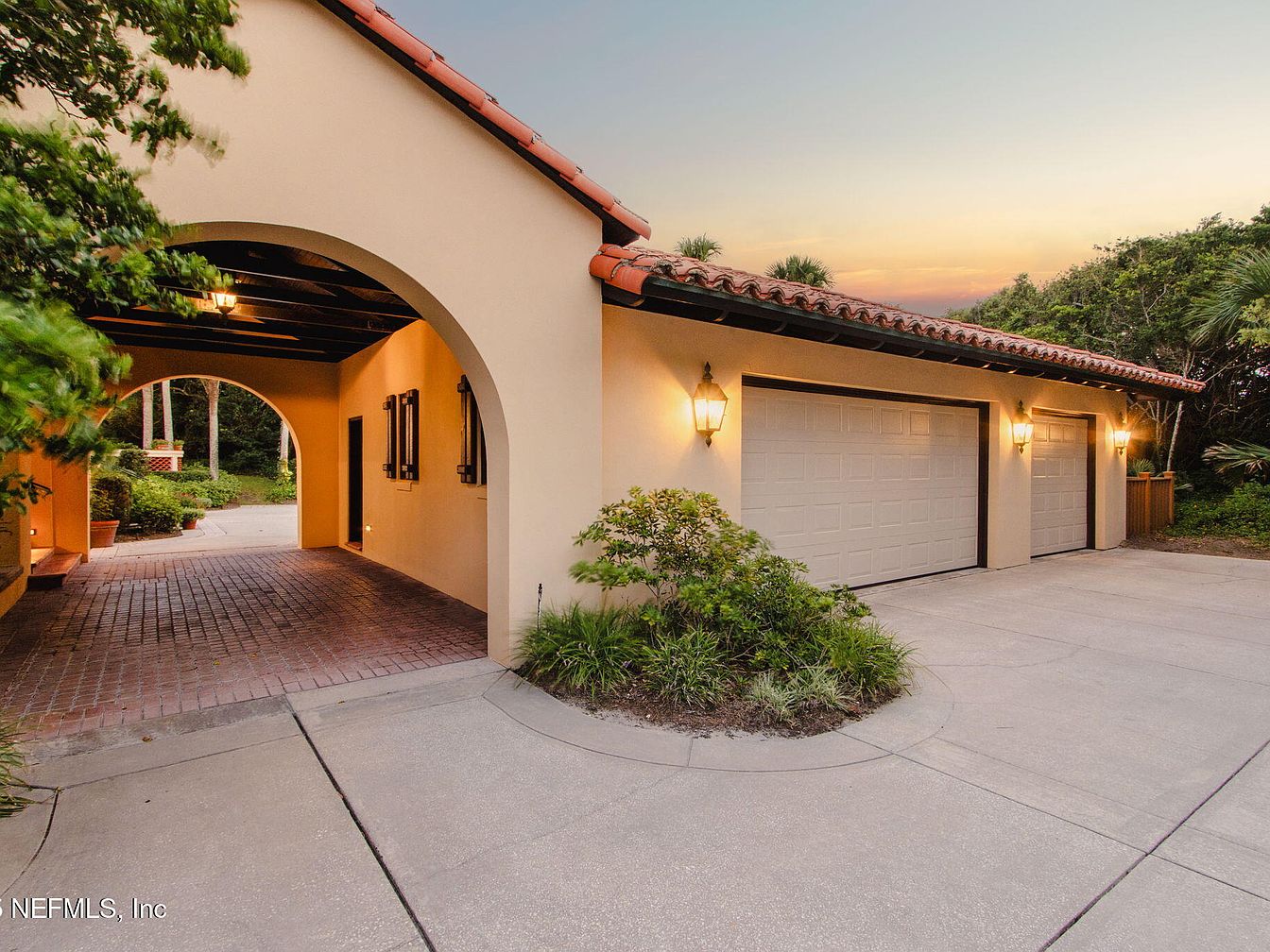
This charming entryway features a spacious driveway leading to a three-car garage with a classic Spanish-inspired aesthetic. The stucco exterior is complemented by a red clay tile roof, creating a warm and welcoming atmosphere. A covered arched carport offers protected access for unloading family vehicles or gathering outdoors, while lantern-style sconces add a touch of elegance and safety in the evenings. The brick pavers under the carport contribute to the home’s timeless appeal. Lush landscaping and manicured shrubs surround the driveway, enhancing curb appeal and offering a naturally private, family-friendly environment for everyday living.
Welcoming Entryway
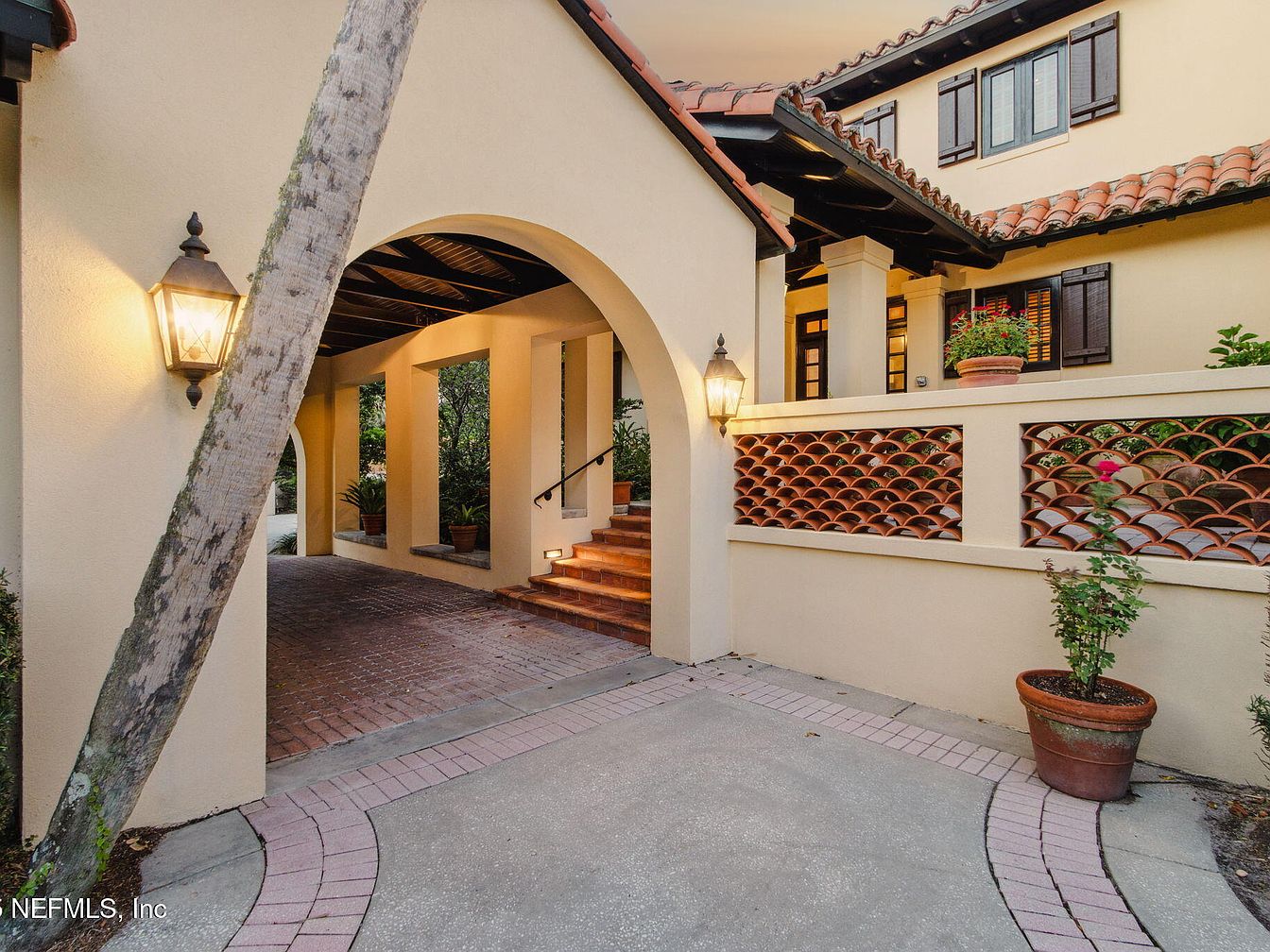
A charming entryway introduces the home with warm, cream-colored stucco walls and Spanish-inspired terracotta roof tiles, blending seamlessly for a classic Mediterranean look. The graceful archway and brick paver walkway invite guests beneath softly glowing lanterns, setting an inviting tone. Wide stairs lead to the front door, accented with potted plants and lush greenery that enhance the family-friendly vibe. Decorative stucco latticework adds visual interest and privacy while allowing light and airflow. The spacious covered patio offers a secure, sheltered area for children to play and families to gather, combining durability with timeless, elegant design.
Front Entrance Stairway
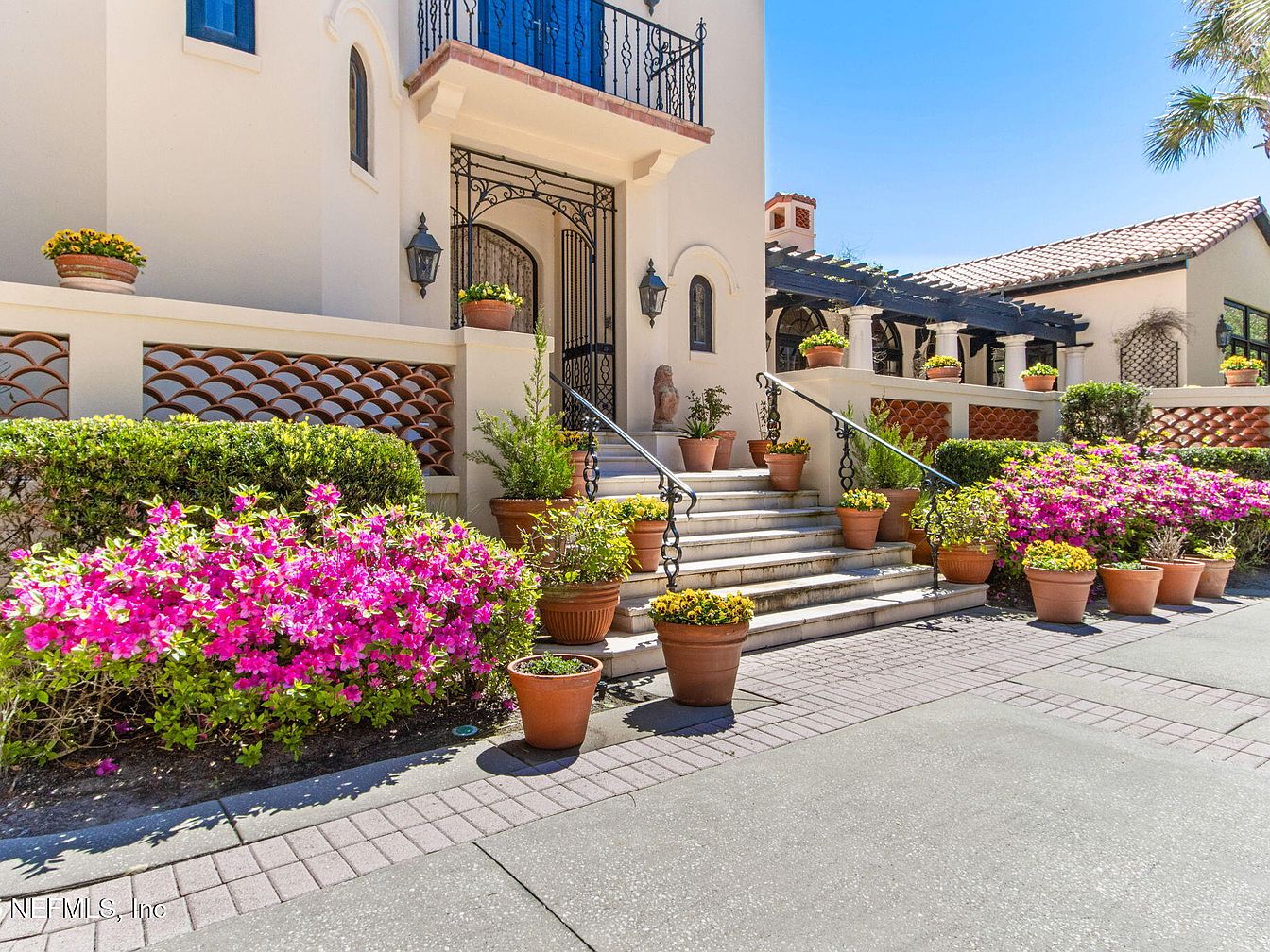
A stunning front entrance welcomes guests with broad marble steps lined with ornate iron railings, framed by terracotta pots overflowing with vibrant flowers. The Mediterranean-inspired architecture features cream stucco walls, arched doorways, and a wrought-iron balcony that adds both elegance and charm. Lush, well-manicured greenery and bright azalea bushes provide a cheerful burst of color, making the entryway inviting and family-friendly. Outdoor lantern-style sconces bring a warm, timeless glow, ensuring safety for kids and visitors alike, while the stairway and open patio create an accessible, spacious transition from the outdoors into a stylish, comfortable home.
Entryway and Hallway
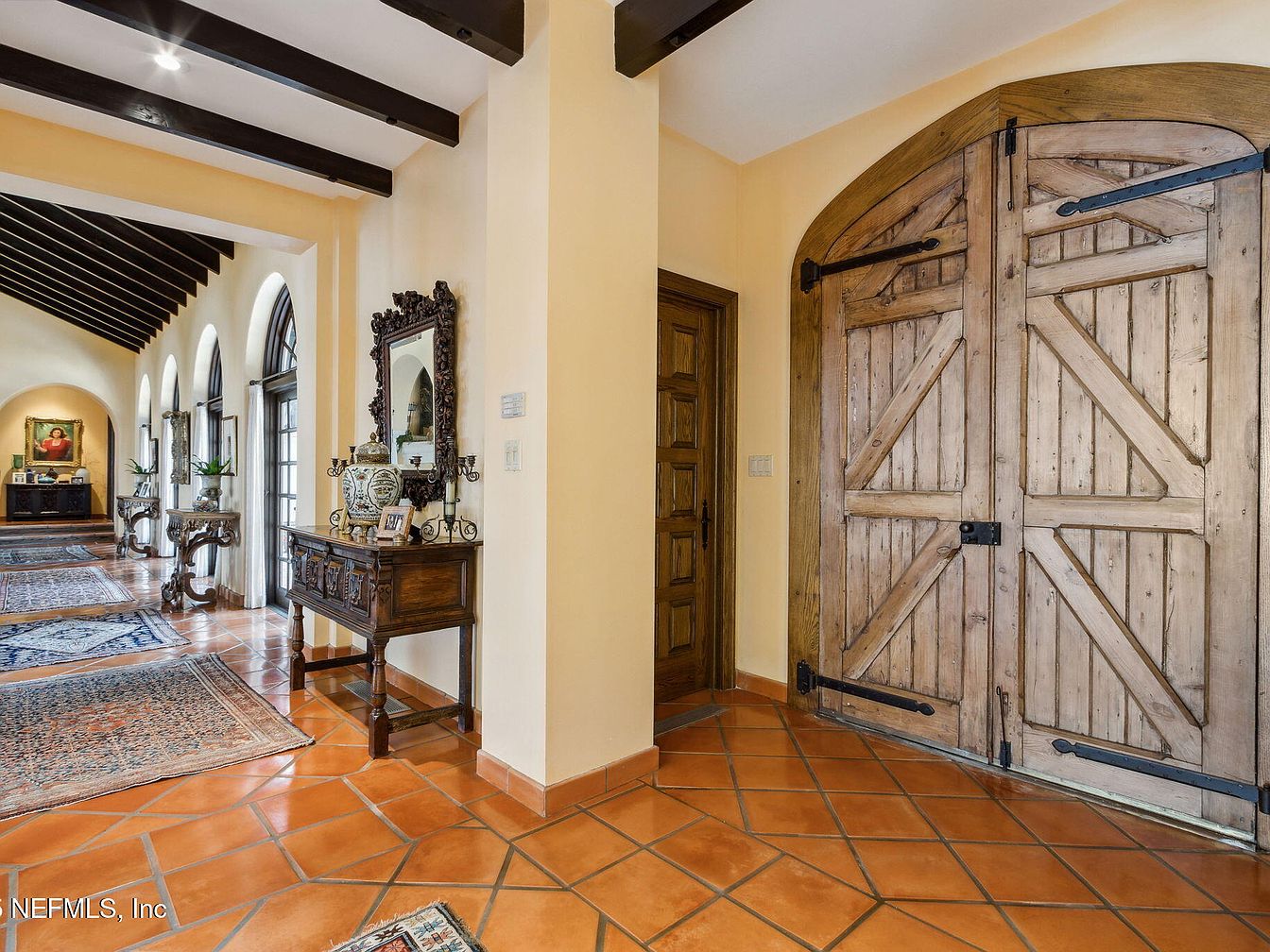
A spacious entryway leads into a welcoming hallway boasting earthy terracotta tile flooring laid in a diagonal pattern, setting a warm Mediterranean tone. The large, arched double doors crafted from rustic wood create a dramatic and inviting first impression. Exposed ceiling beams in a dark wood finish add architectural interest while contrasting beautifully with the soft, cream-colored walls. Elegant console tables adorned with decorative vases and framed mirrors line the corridor, paired with traditional rugs to create cozy, family-friendly walkways. Abundant natural light streams in through the series of arched windows, illuminating the space and enhancing its open, airy atmosphere.
Spanish-Inspired Courtyard
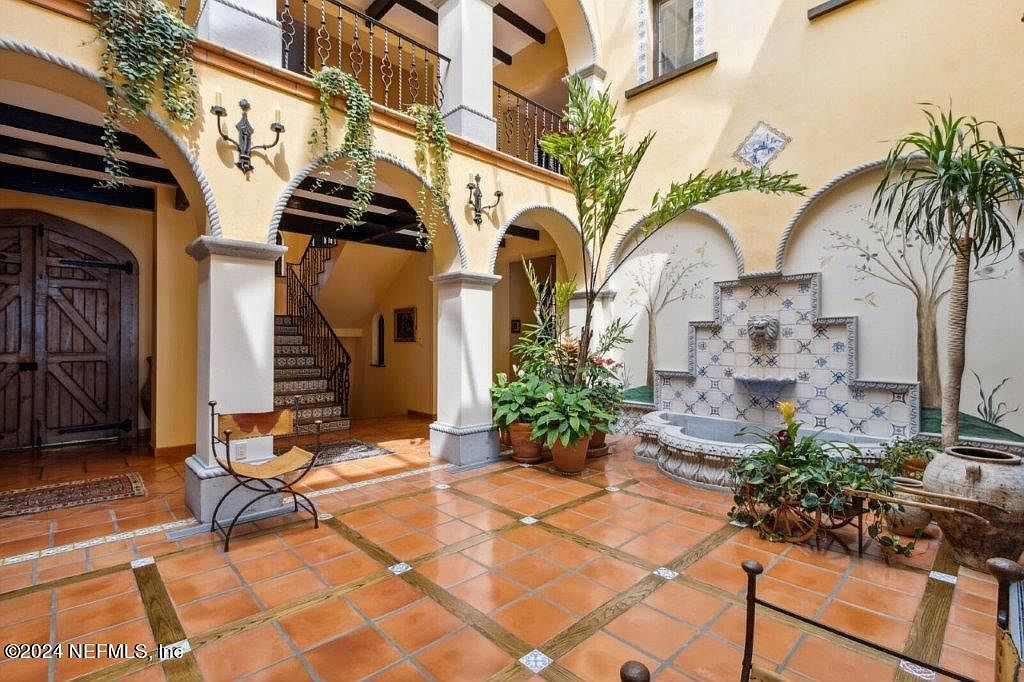
An inviting courtyard exudes warmth and elegance with its terracotta tile flooring and sun-kissed stucco walls. Arched walkways and wrought iron railings frame the upper level, adding architectural interest and traditional Mediterranean charm. Lush potted plants and tall palms infuse the space with vibrant greenery, perfect for family gatherings or relaxation. The central tiled fountain with a lion’s head spout becomes a soothing focal point, ideal for peaceful afternoons. Earthy tones are complemented by thoughtfully placed wall sconces, rustic wood accents, and comfortable seating, creating a family-friendly oasis that seamlessly blends indoor and outdoor living.
Grand Hallway Arches
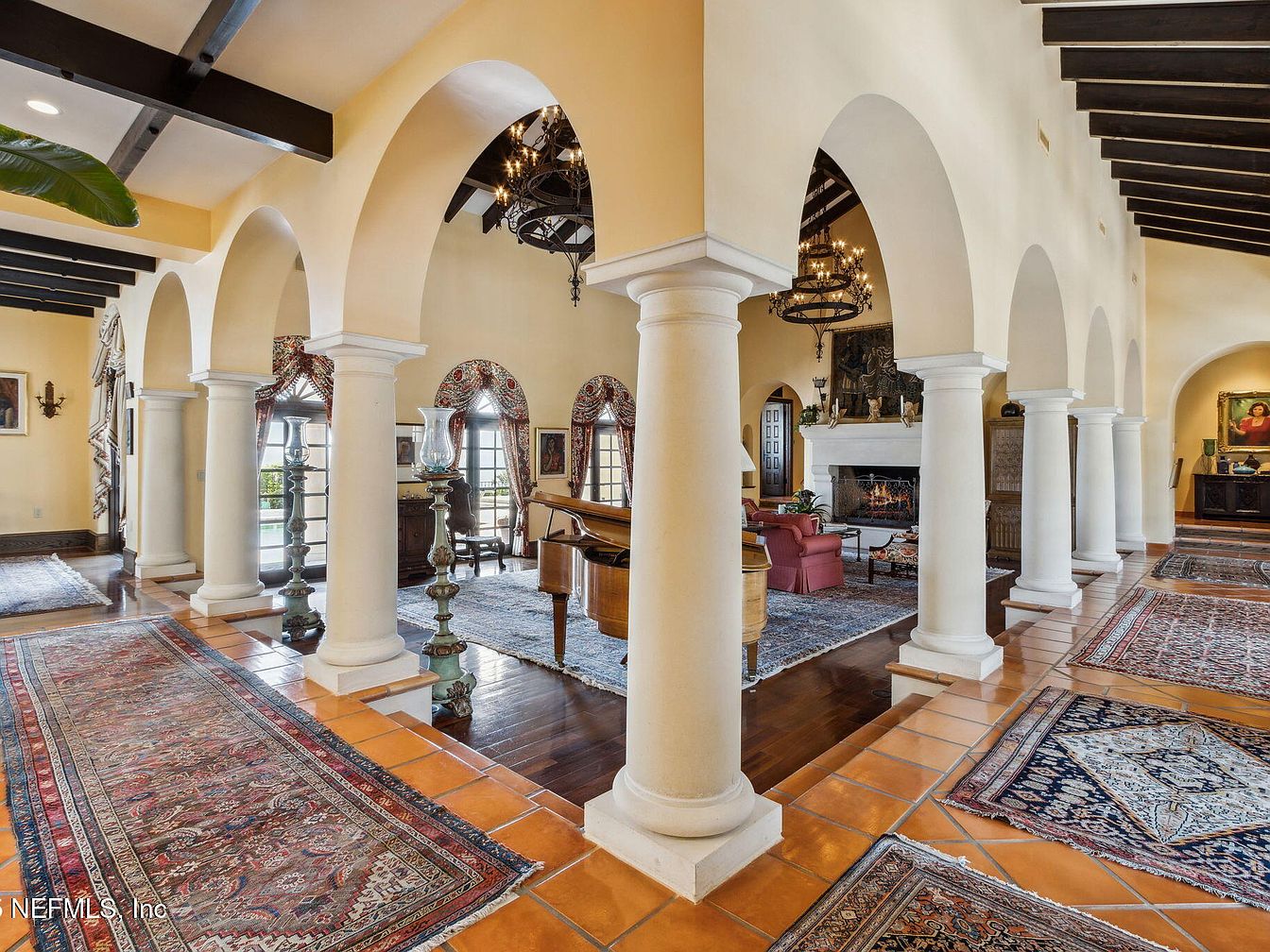
A breathtaking hallway adorned with grand Mediterranean-style arches creates a sense of openness and elegance perfect for family gatherings and entertaining guests. Terracotta floor tiles contrast beautifully with intricate patterned rugs, adding warmth and texture to the otherwise airy corridor. Cream-colored walls and substantial white columns evoke a timeless sophistication, while exposed dark wood ceiling beams provide architectural drama. Charming, arched windows let in natural light and frame views of the adjoining spacious living area, featuring a piano and comfortable seating by a large fireplace. The overall ambiance is both luxurious and welcoming, making it ideal for everyday family living as well as special occasions.
Grand Living Room
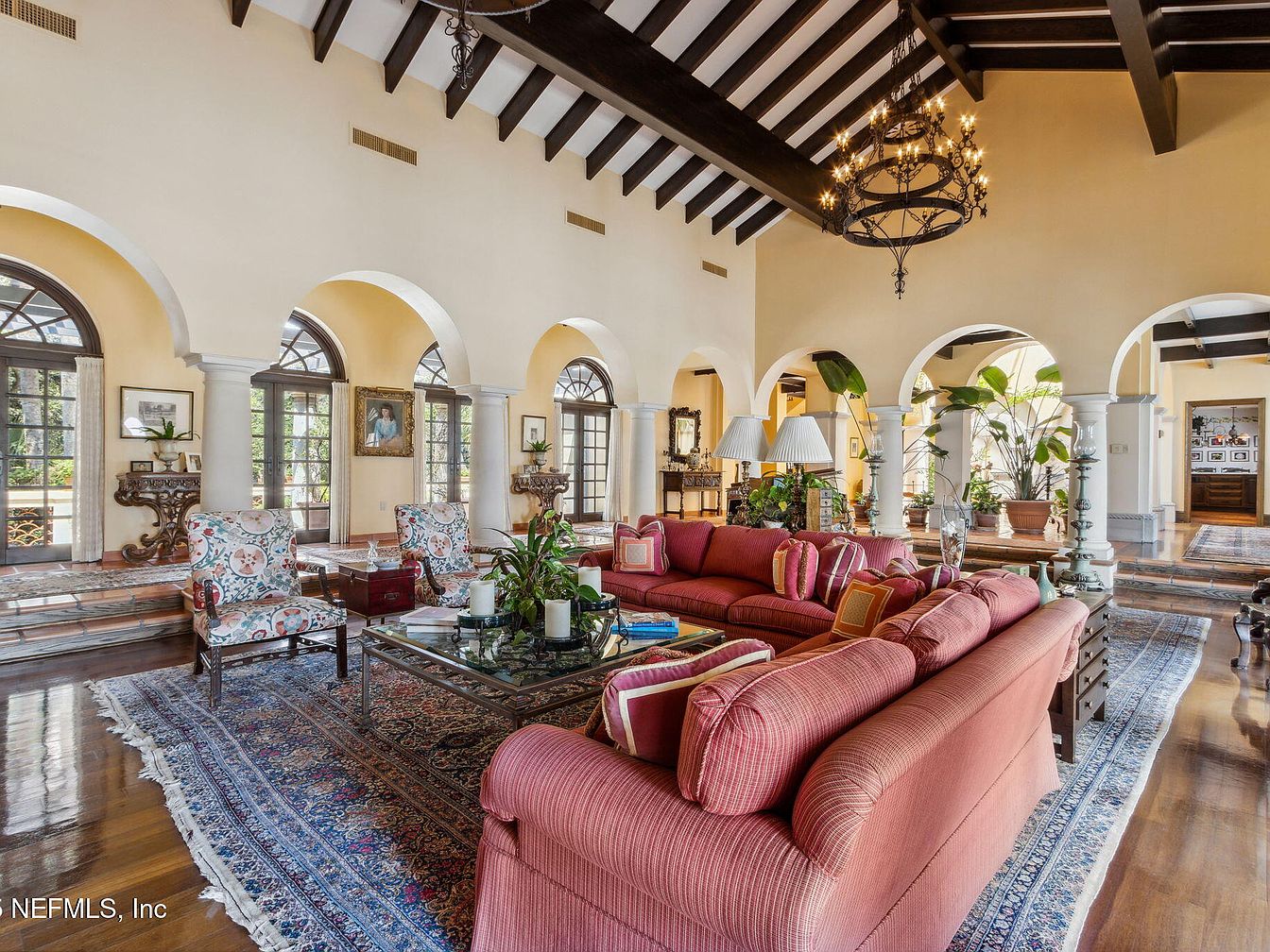
A spacious and inviting living room features soaring ceilings with dark exposed wooden beams and elegant wrought-iron chandeliers, creating a sense of grandeur and warmth. Large arched windows and doors allow natural light to flood the room while providing easy access to the outdoor patio. The color palette is a harmonious blend of creamy yellow walls, rich wood accents, and terracotta tile floors, complemented by plush, rose-red sofas and family-friendly floral armchairs arranged around a central glass coffee table. Ornate area rugs, lush indoor plants, and classic decorative pieces enhance the cozy yet sophisticated atmosphere, perfect for gatherings and relaxation.
Formal Dining Room
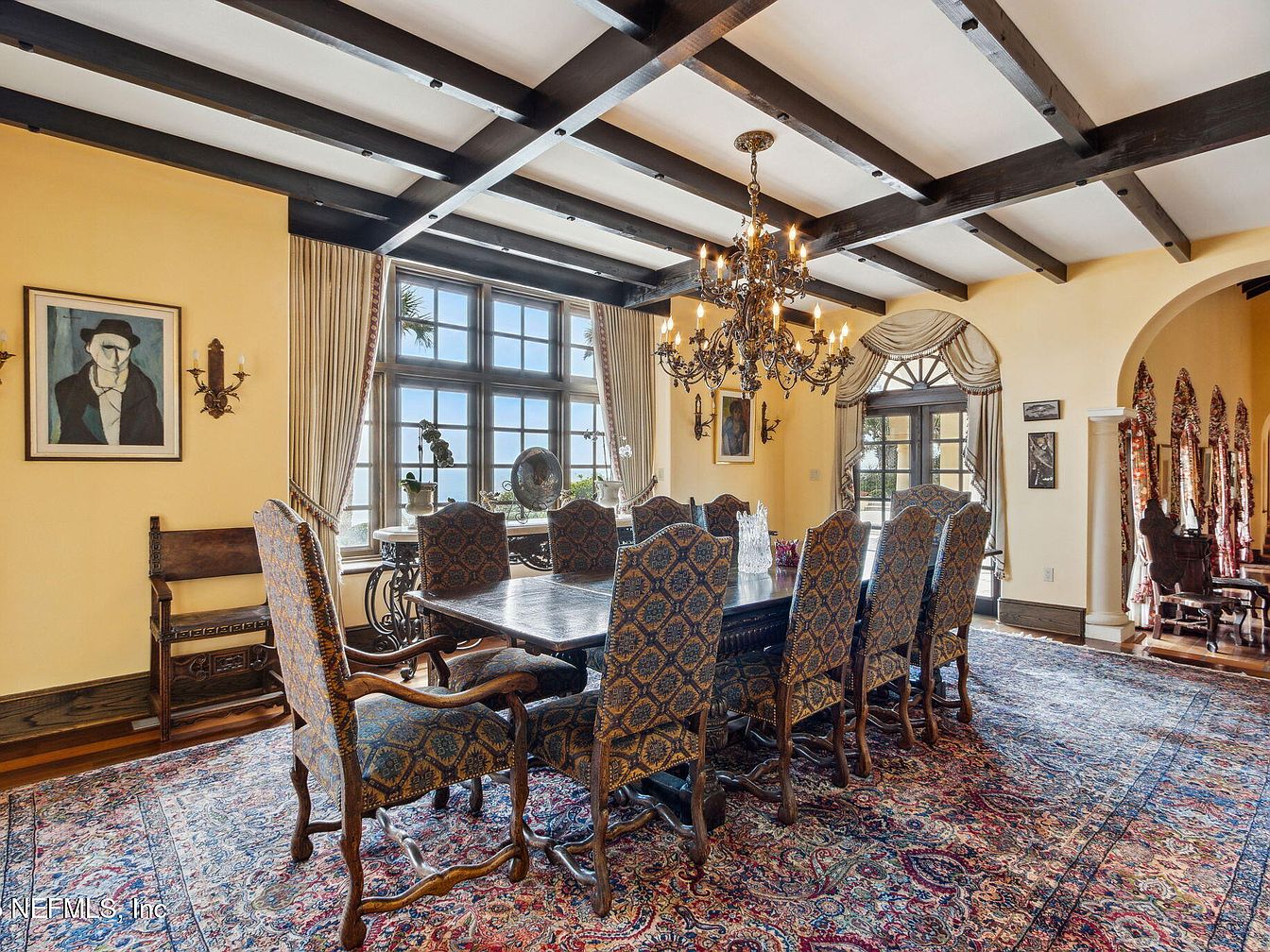
A grand formal dining room featuring a long, dark wood table surrounded by ten upholstered high-back chairs with intricate patterns, comfortably accommodating large family gatherings or dinner parties. The room is illuminated by an ornate chandelier and filled with natural light from expansive windows flanked by elegant draperies. Exposed dark ceiling beams contrast beautifully with soft yellow walls, contributing to a warm, inviting atmosphere. Original artwork, brass sconces, and classic furniture add sophistication, while the richly patterned Oriental rug provides comfort underfoot. Archways and French doors enhance the open feel, creating a perfect setting for memorable family meals.
Wine Cellar Retreat
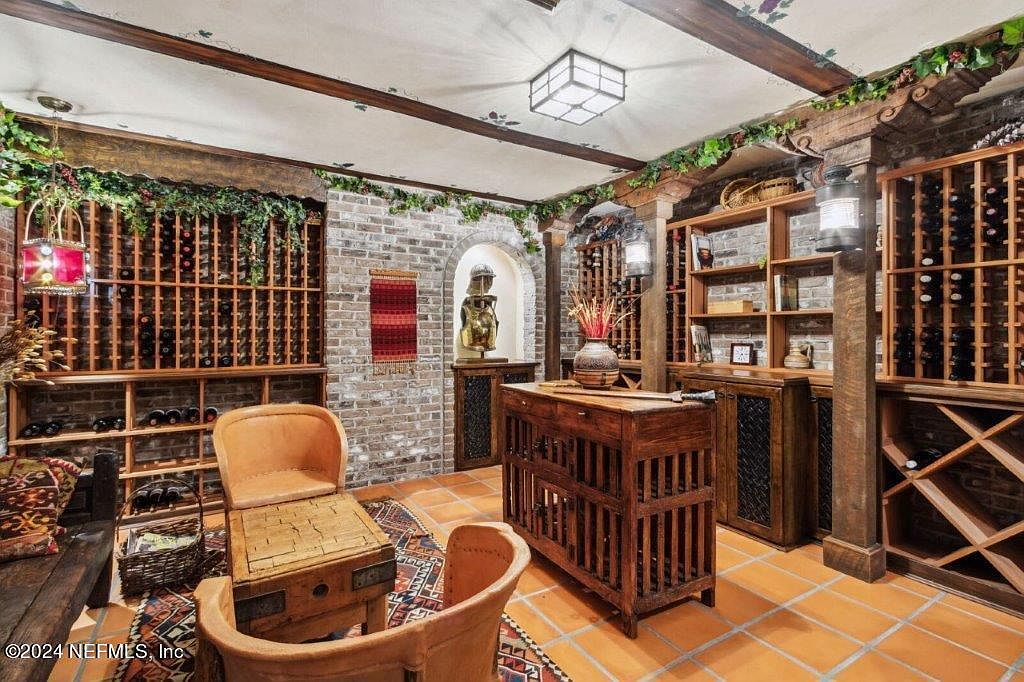
A beautifully appointed wine cellar boasting rustic charm with exposed brick walls, wooden beams, and a tiled terra cotta floor. The room features extensive wood wine racks, open shelving, and a central tasting island, creating the perfect environment for wine storage and intimate gatherings. Leather barrel chairs and a vintage rug add warmth and character, while decorative vines and lantern-style sconces provide a cozy, inviting atmosphere. The archway niche with sculptural art enhances the elegant ambiance, making this a family-friendly space ideal for hosting or enjoying a quiet evening surrounded by thoughtfully crafted design elements.
Library Sitting Area
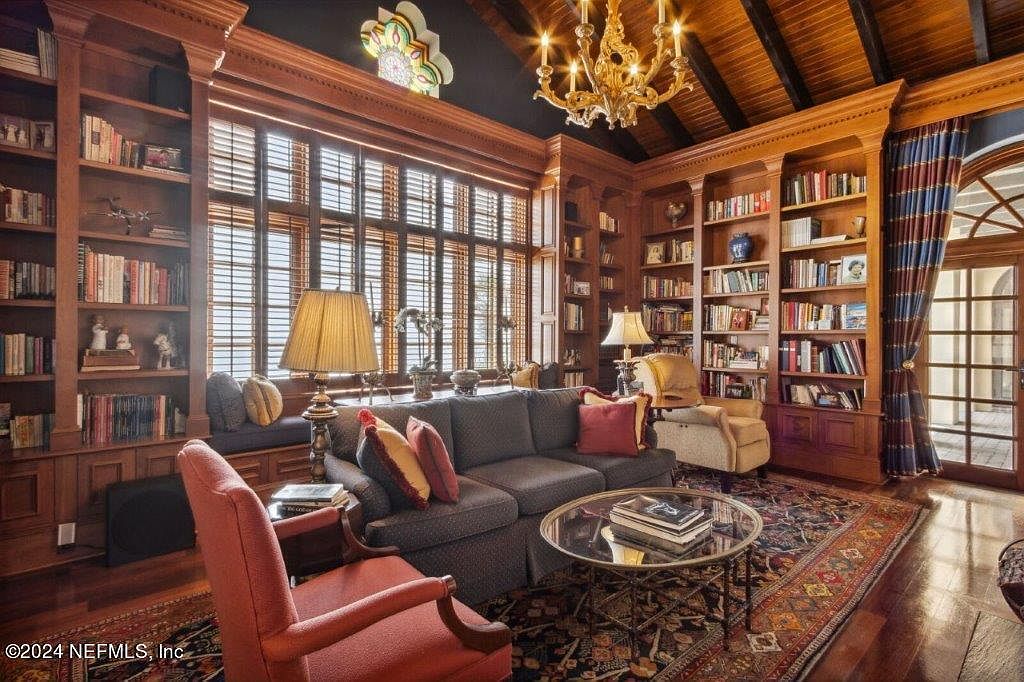
A warm, inviting library exudes timeless elegance with floor-to-ceiling wood bookshelves filled with a variety of books and treasures. Expansive windows with wooden shutters flood the space with natural light, highlighting a vaulted, wood-paneled ceiling and an ornate chandelier. The rich, traditional color palette blends earthy wood tones with deep reds and blues, seen in the upholstered furniture and detailed rug. Comfortable seating encourages family gatherings or quiet reading, while a glass coffee table and cozy reading nooks make this space equally functional for relaxing or working together. Elegant details and thoughtful design promote both sophistication and comfort.
Upstairs Hallway
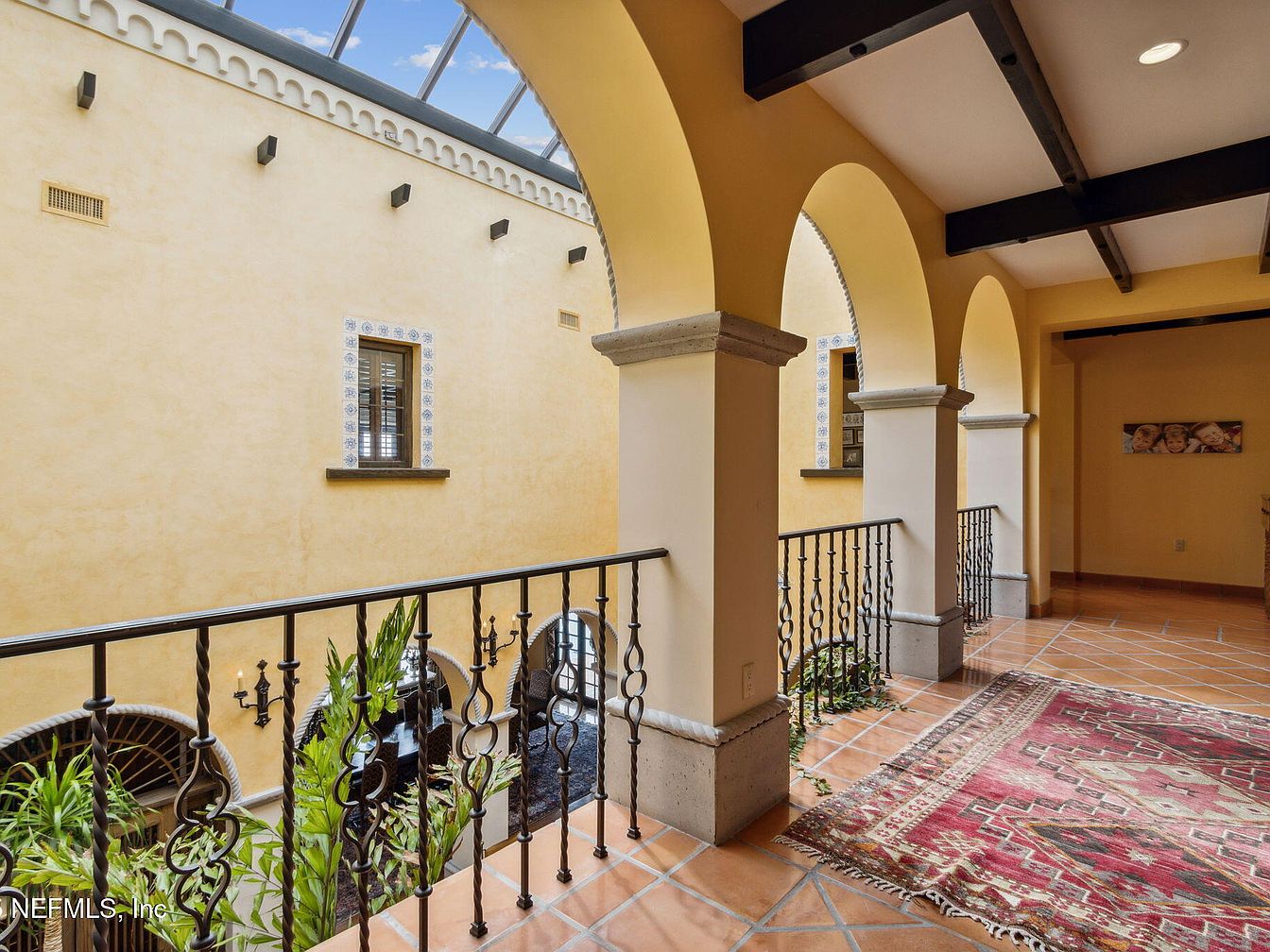
A sunlit upstairs hallway features beautiful terracotta tile flooring and elegant arched openings, accented by sturdy columns and classic wrought iron railings that overlook an interior courtyard. The warm yellow walls create an inviting and cheerful ambiance, complemented by exposed dark wooden ceiling beams. A patterned red area rug adds texture and color underfoot, making the space cozy for families to gather or children to explore safely. Decorative tiles frame the courtyard windows, enhancing the Spanish-style architecture. Ample natural light pours in from the open skylight, creating a bright, airy atmosphere perfect for a lively, welcoming family home.
Master Bedroom View
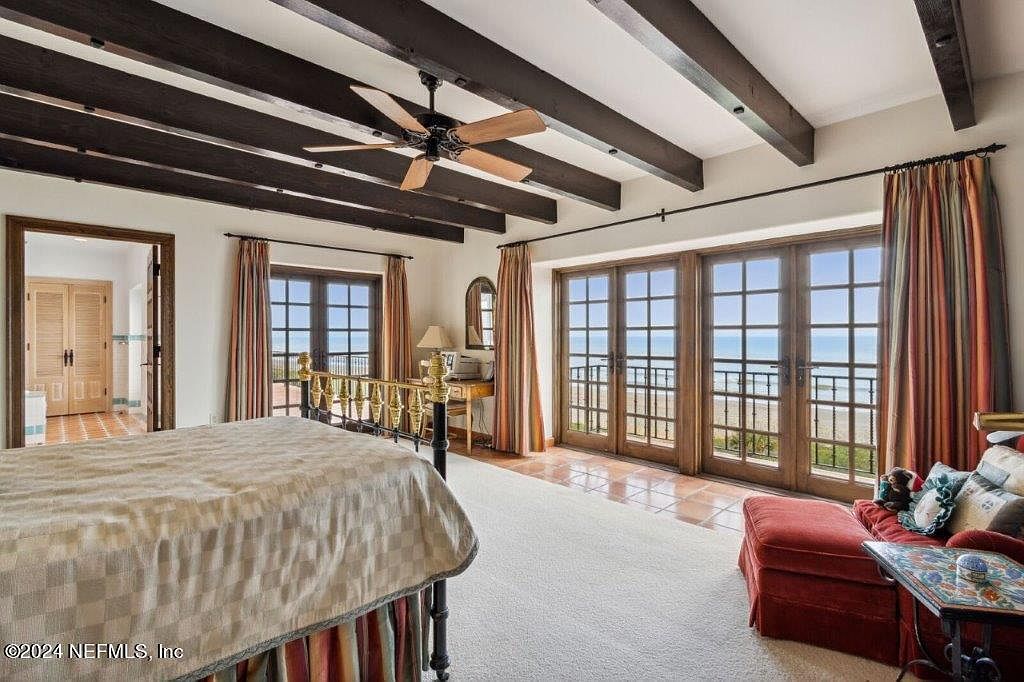
Expansive master bedroom designed for both relaxation and comfort, featuring large French doors that open to stunning ocean views and fill the space with natural light. The room is accented by dark wood ceiling beams, warm terracotta floor tiles, and cream-colored walls. A cozy reading nook with a plush red chaise provides a perfect spot for family time or quiet moments, while a small writing desk rests nearby. Elegant long curtains frame the windows, contributing to a welcoming and private atmosphere. The open layout and soft textiles throughout make it ideal for couples or families seeking a peaceful retreat.
Balcony Ocean View
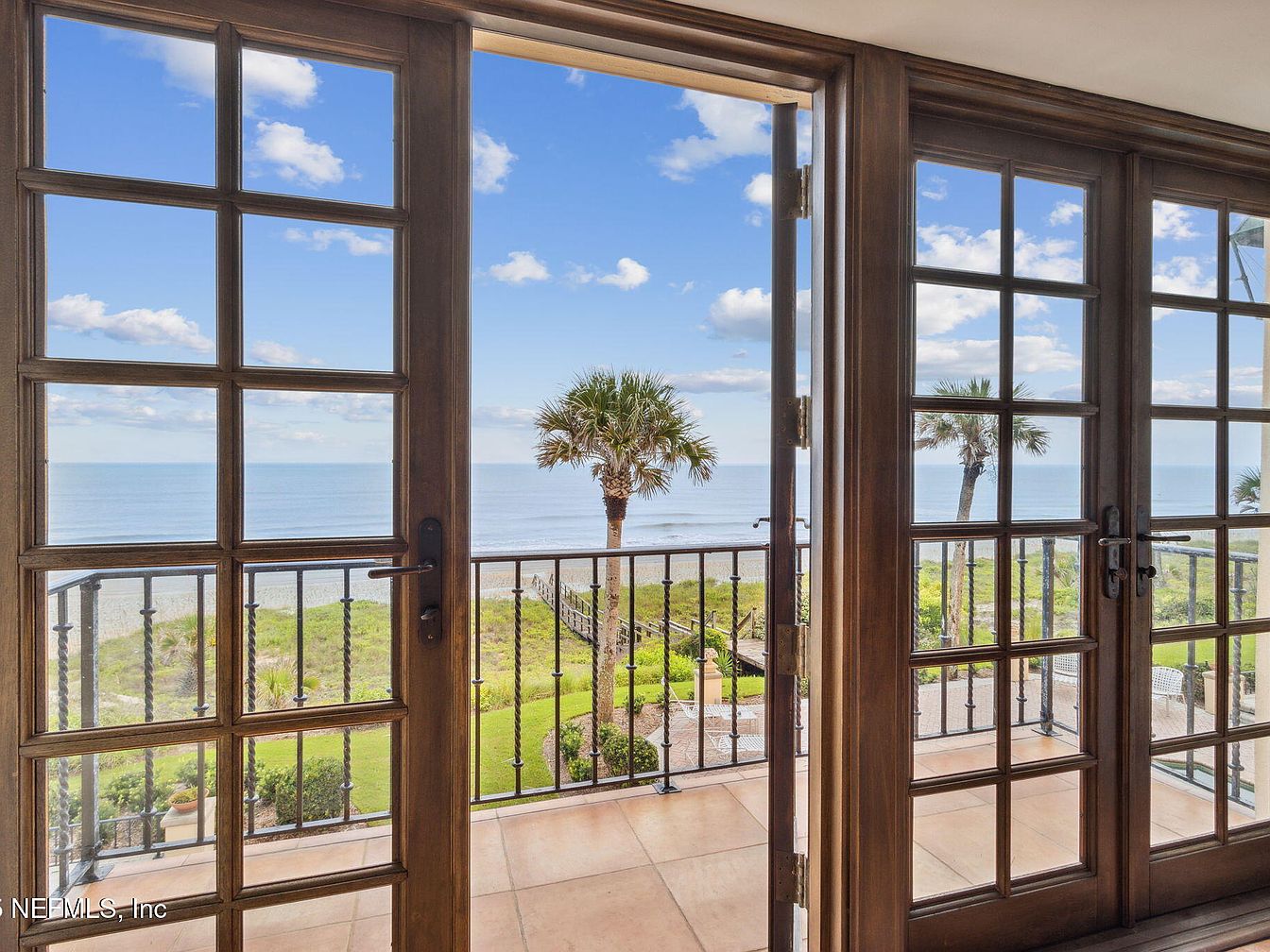
Step out onto this serene balcony, where elegant wooden French doors open to breathtaking ocean vistas. The balcony features classic wrought iron railings, allowing for safe and relaxed family gatherings or morning coffee rituals with loved ones. Terracotta tiles offer a warm, inviting touch beneath your feet, blending beautifully with the natural wood trim. Natural light floods the space, creating an airy and tranquil environment perfect for quiet afternoons or evening sunsets. The lush greenery and swaying palm trees below evoke a sense of resort-style living, making it an ideal spot for families to unwind and connect with nature.
Oceanfront Terrace
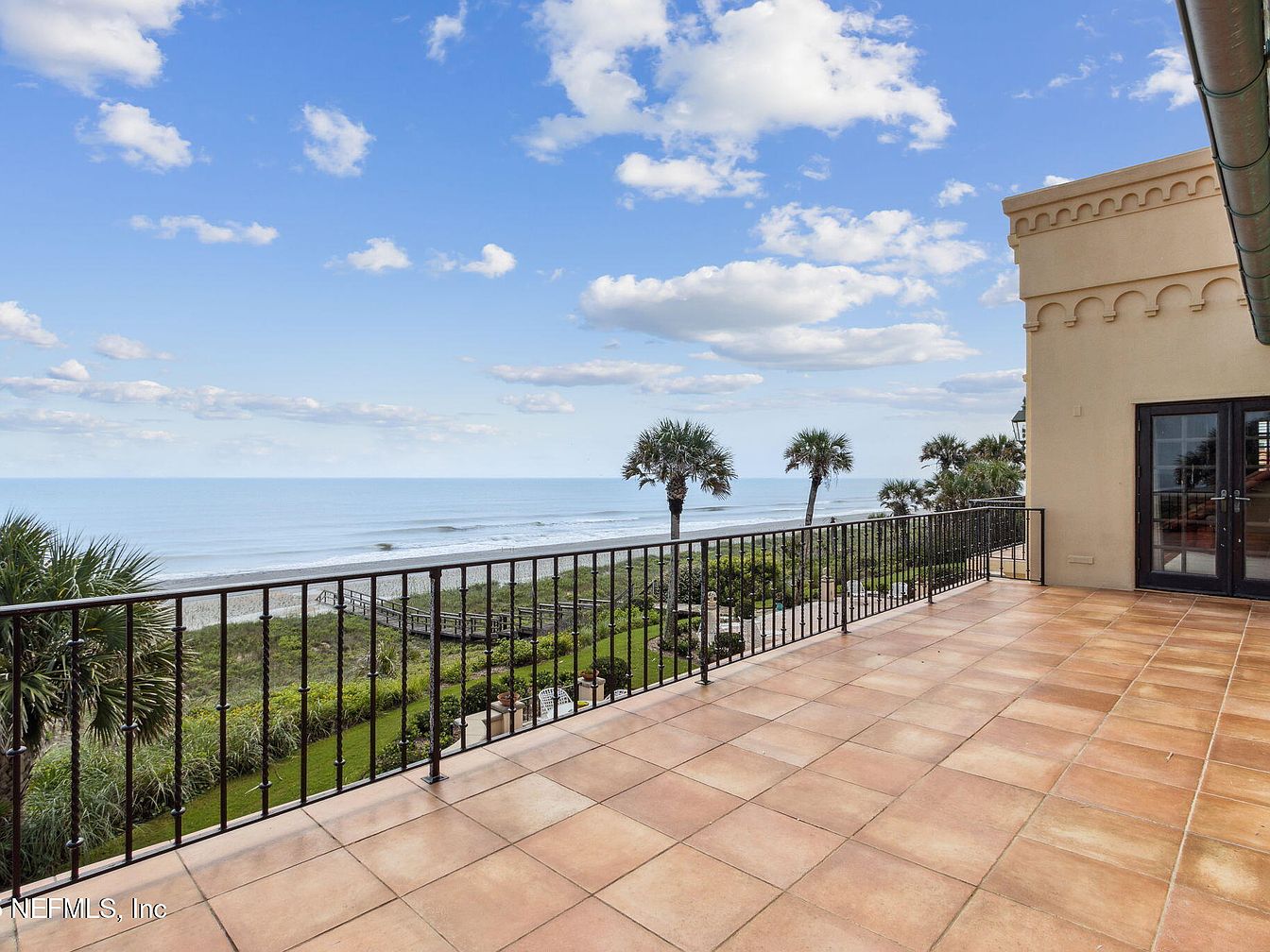
Expansive oceanfront terrace features warm terracotta tiles underfoot, providing a seamless connection to the outdoors and ideal space for family gatherings or relaxing in the sun. The elegant black wrought iron railing offers safety as well as unobstructed views of the lush greenery and vibrant coastline below. Soft golden exterior walls with distinctive architectural molding add Mediterranean flair, while double glass doors create an effortless indoor-outdoor flow. The open layout is perfect for entertaining guests or enjoying quiet mornings with loved ones, set against the backdrop of palm trees, blue skies, and the rolling Atlantic surf beyond.
Elegant Bedroom Retreat
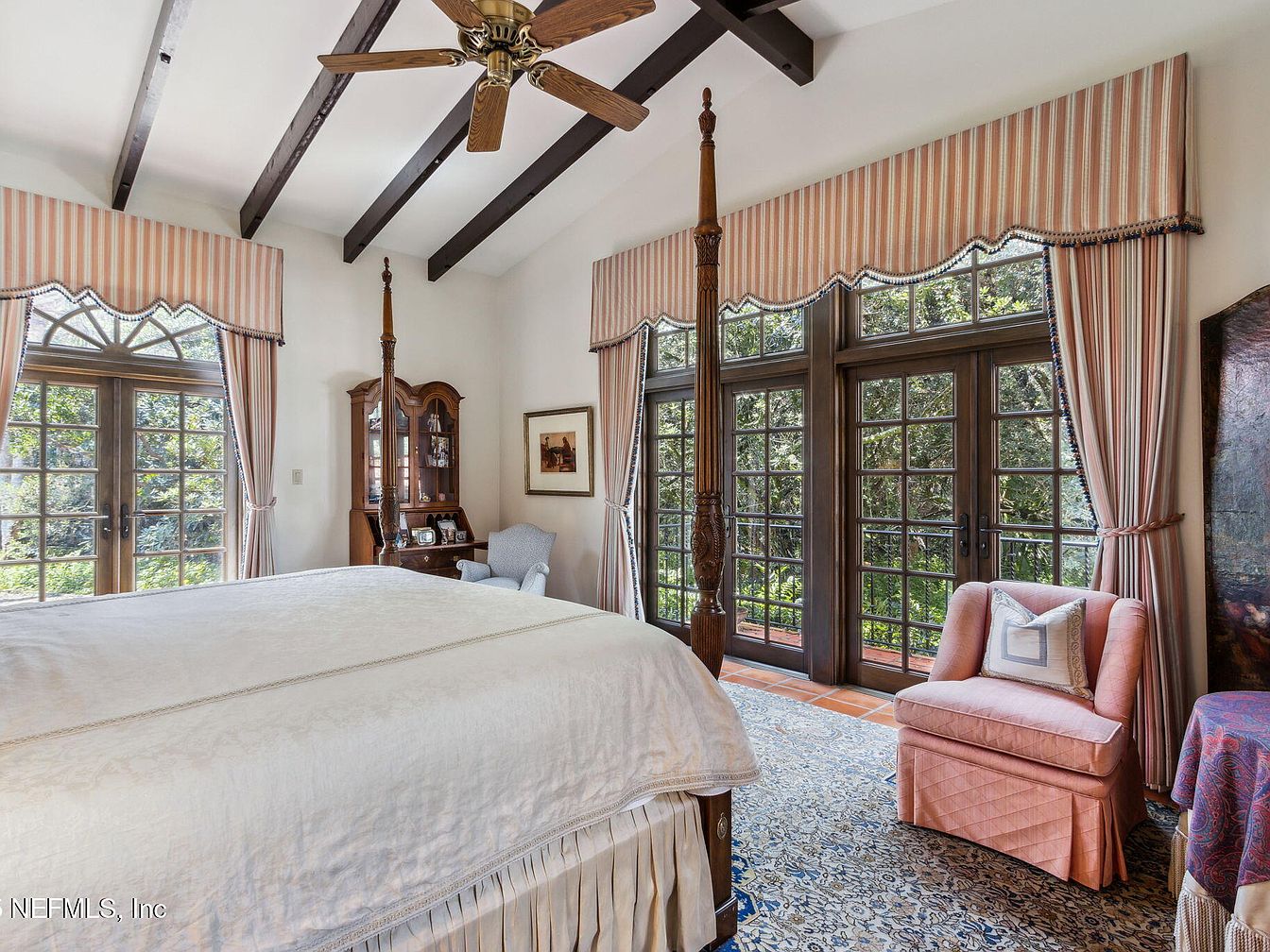
A bright and airy bedroom with stunning French doors lining two walls, allowing natural light to flood the space and offering serene garden views. Rich wooden ceiling beams draw the eye upward, adding depth to the high ceilings. Traditional striped drapery frames the windows for a refined touch, complementing the stately four-poster bed dressed in crisp neutrals. A plush pink chair and a cozy blue armchair invite relaxation, and a detailed patterned rug grounds the room. Thoughtful family-friendly touches like expansive layouts and comfortable seating make this an inviting sanctuary for rest and gathering alike.
Oceanfront Pool Terrace
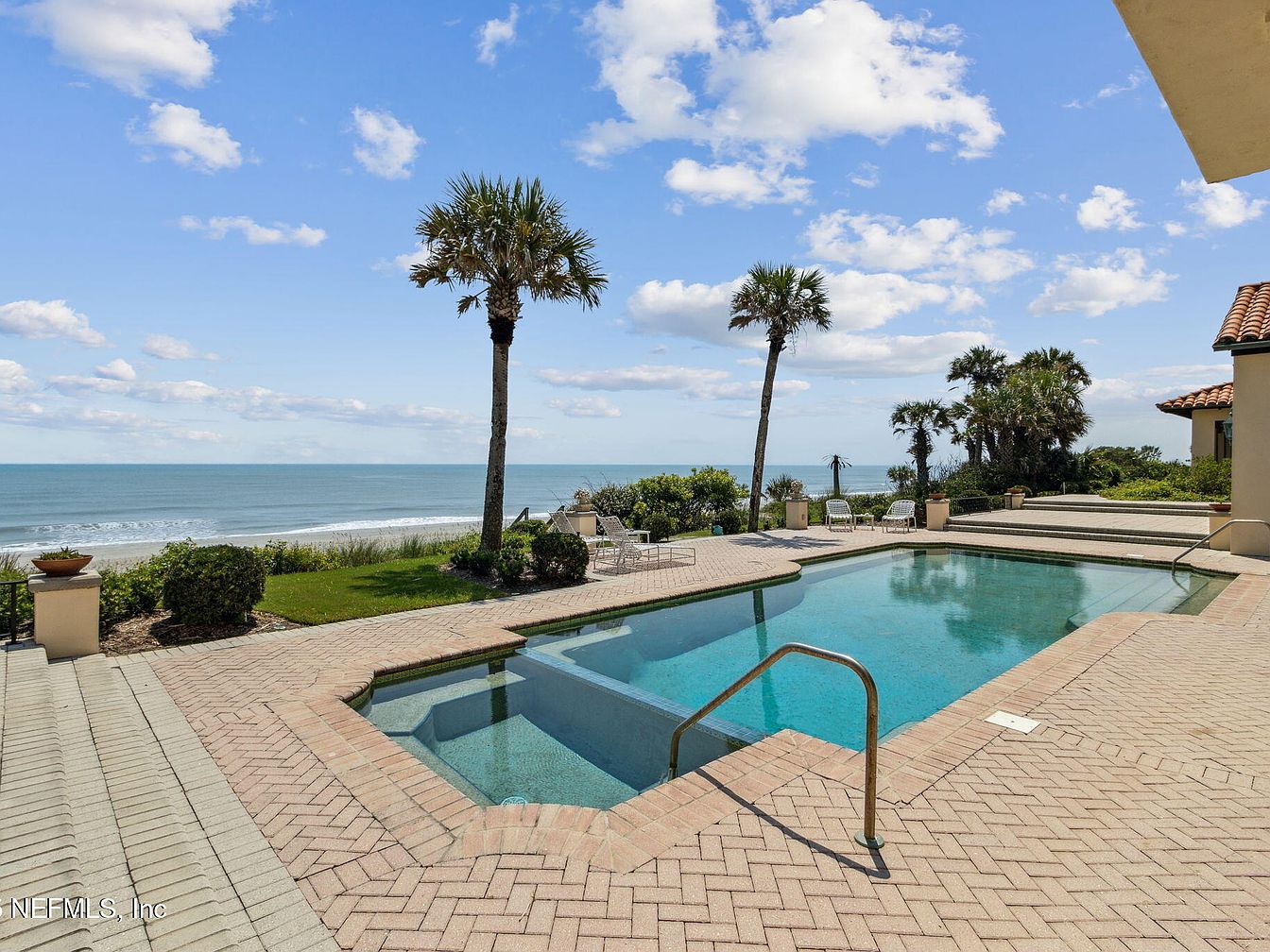
A spacious pool terrace offers breathtaking views of the Atlantic Ocean, making it the centerpiece of outdoor family living. Paved in a light tan herringbone brick, the area is both elegant and durable, ideal for frequent gatherings and children’s play. Towering palm trees and manicured greenery surround comfortable seating areas, inviting relaxation or outdoor meals with loved ones. The classic rectangular pool is paired with a sun-drenched spa, perfect for family fun or entertaining guests. Mediterranean-style architecture, including red tile roofing and stucco walls, enhances the sunny, relaxed coastal ambiance of this luxurious retreat.
Oceanfront Patio Retreat
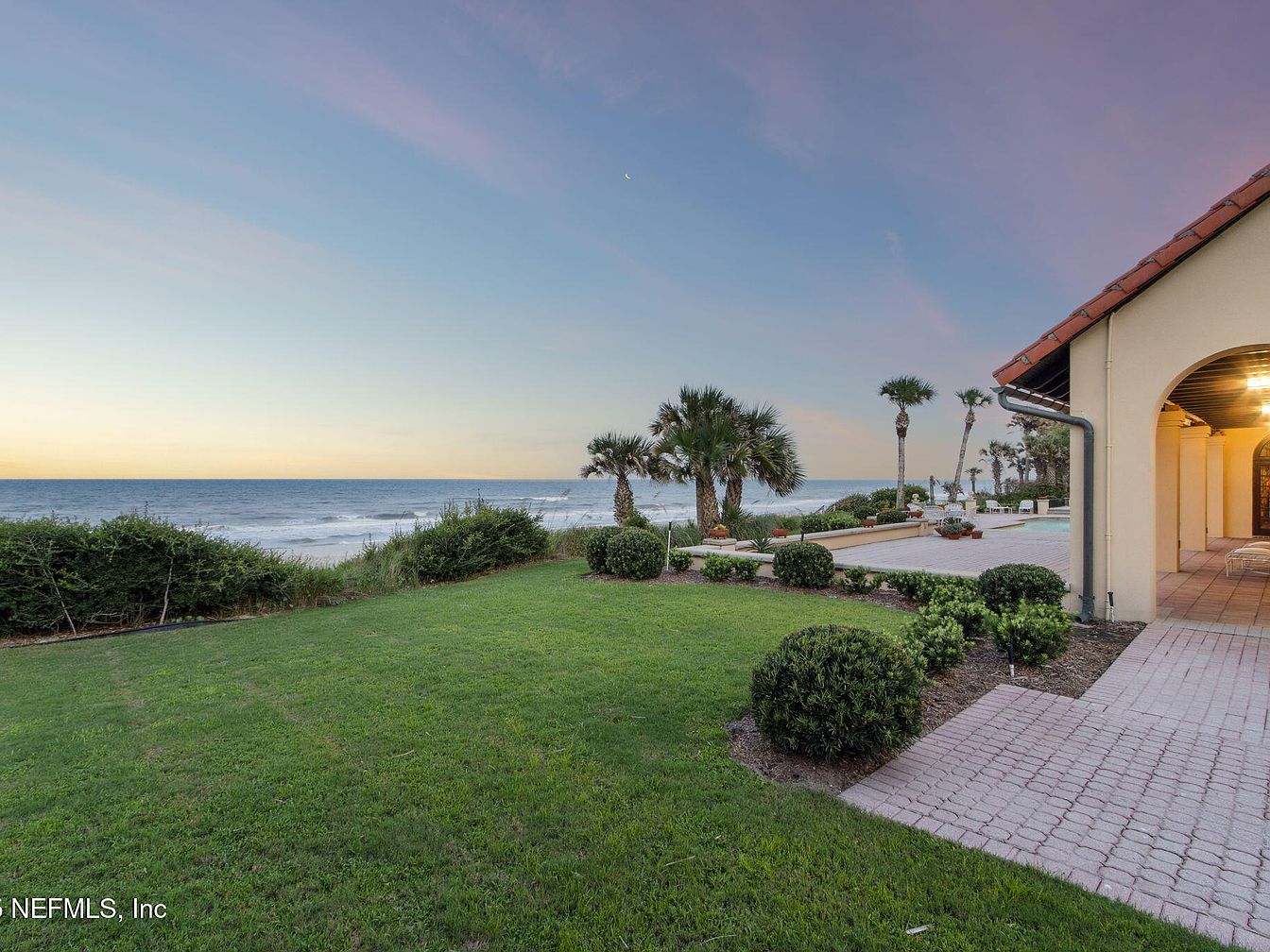
Expansive paver walkways lead from the covered patio of a Mediterranean-style home, creating a seamless transition to the lush green lawn and the breathtaking ocean vista beyond. The patio features soft arches and warm lighting under a terra cotta tile roof, blending perfectly with the light sandy exterior of the house. Family-friendly amenities include open grassy spaces for children to play and a safe, walled terrace ideal for outdoor gatherings. Accented by manicured shrubs, tropical palms, and distant seating areas, this serene setting invites relaxation and enjoyment of sunset views against the sound of gentle waves.
Beachfront Terrace
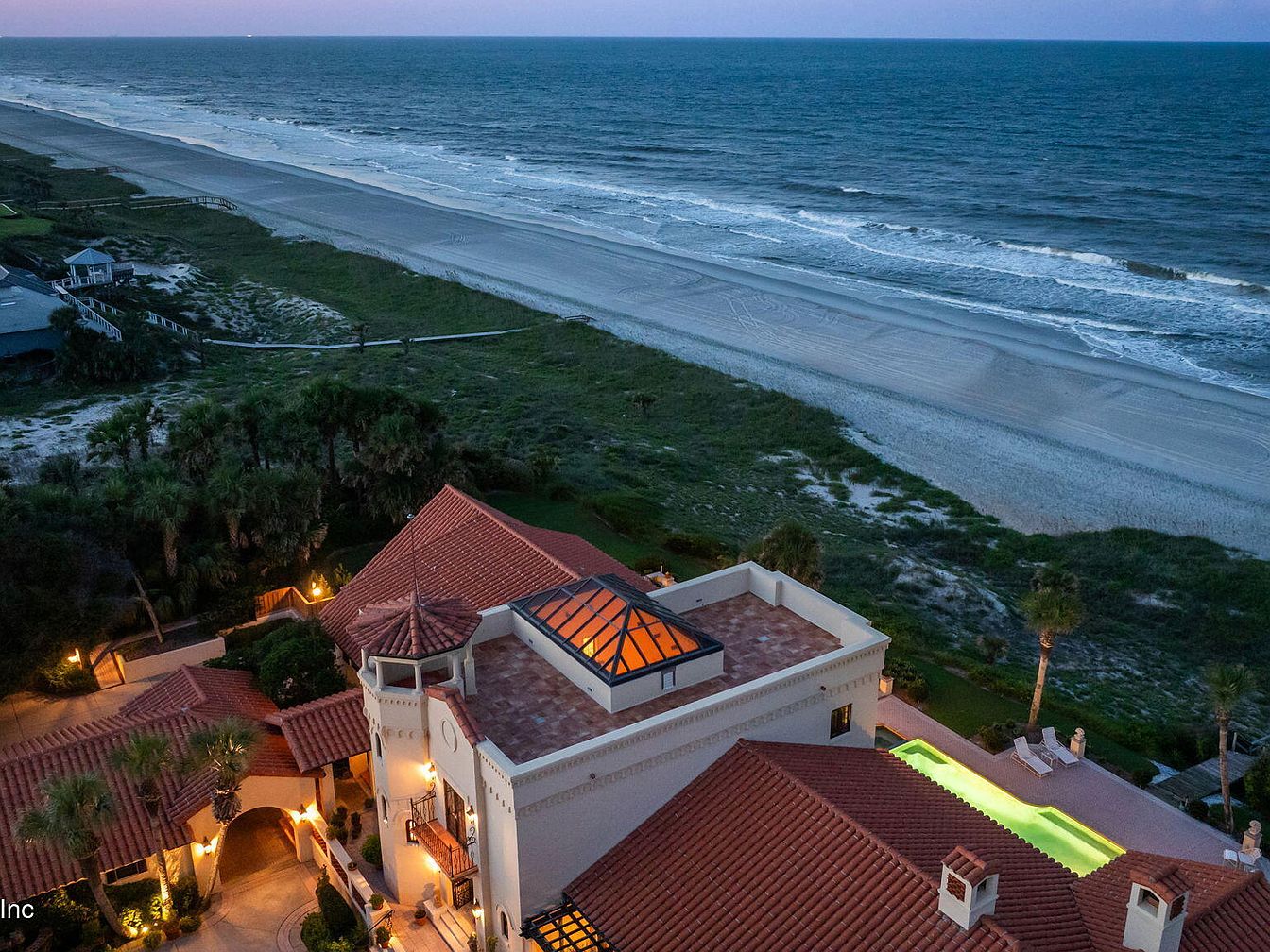
A spacious beachfront terrace with elegant Mediterranean-inspired architecture featuring terracotta tile roofs and stucco walls, perfectly complemented by arched doorways and wrought-iron details. The terrace overlooks an expansive sandy beach and soothing ocean waves, offering an idyllic outdoor living area for family gatherings, relaxation, and entertaining guests. Lush palm trees and manicured landscaping create a serene atmosphere, while a private swimming pool sits adjacent, surrounded by comfortable lounge chairs. Soft, warm lighting highlights architectural features in the evening, making this area both welcoming and visually stunning for all ages to enjoy panoramic beach views and gentle coastal breezes.
Listing Agent: MICHELLE FLOYD of ONE SOTHEBY’S INTERNATIONAL REALTY via Zillow
