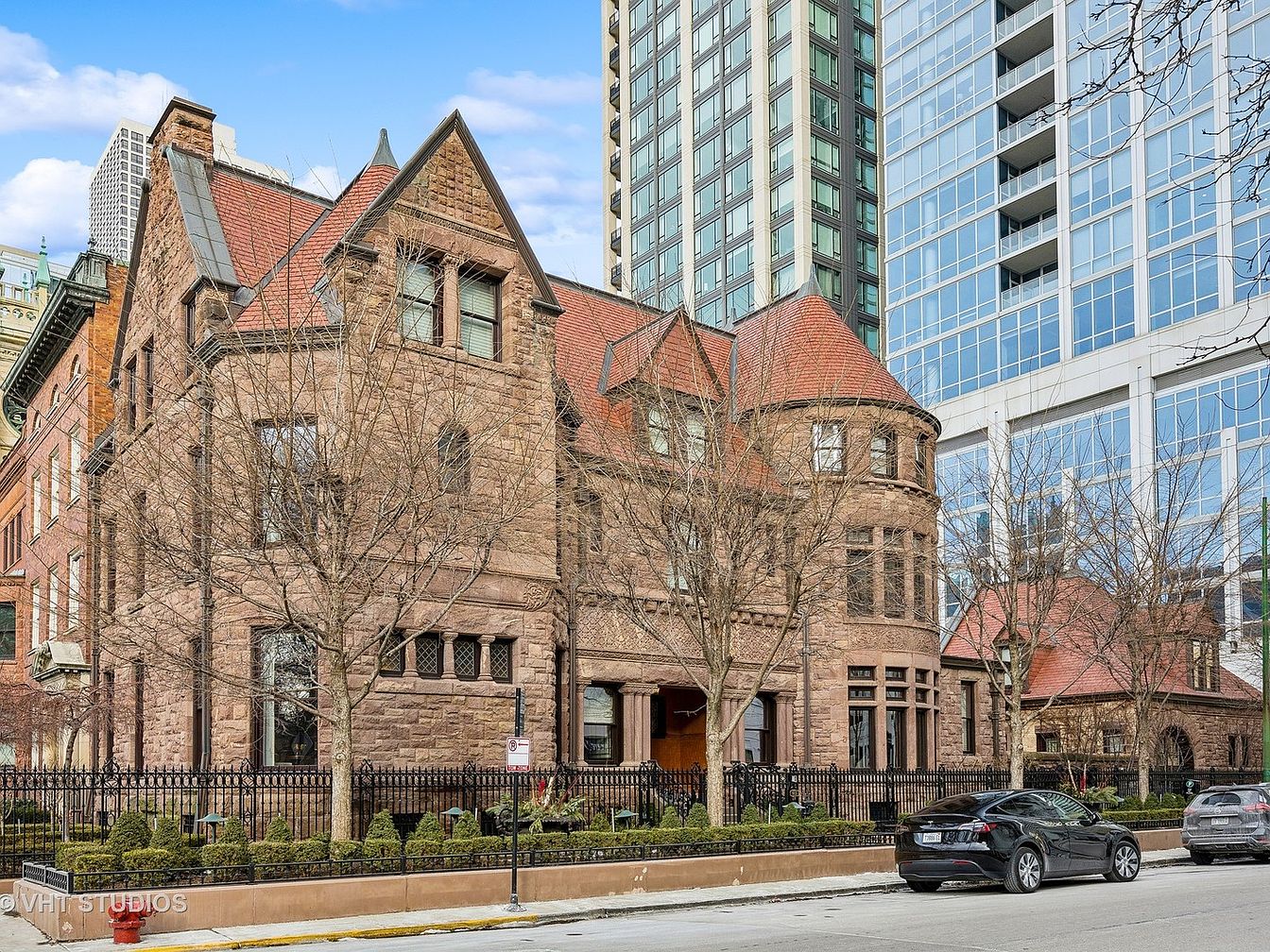
The iconic Thompson House at 915 N. Dearborn in Chicago’s esteemed Gold Coast embodies both historical grandeur and visionary modernity, making it the ultimate residence for success- and future-oriented individuals. Designed in 1888 by renowned architects Cobb & Frost, this nationally registered Historic Landmark has been exquisitely restored, blending 19th-century elegance with state-of-the-art amenities like smart HVAC, Control4 automation, and elevator access. Spanning 13,400 square feet (with a separate 1-bedroom carriage house above a 3-car garage) on a prized city plot, its distinctive Romanesque Revival architecture, solid red rock construction, and bespoke mahogany craftsmanship create unparalleled status appeal. Priced at $18,500,000, the Thompson House offers privacy, sophistication, and comfort at the epicenter of Chicago’s cultural and financial life—perfect for those charting an ambitious future.
Grand Staircase Foyer
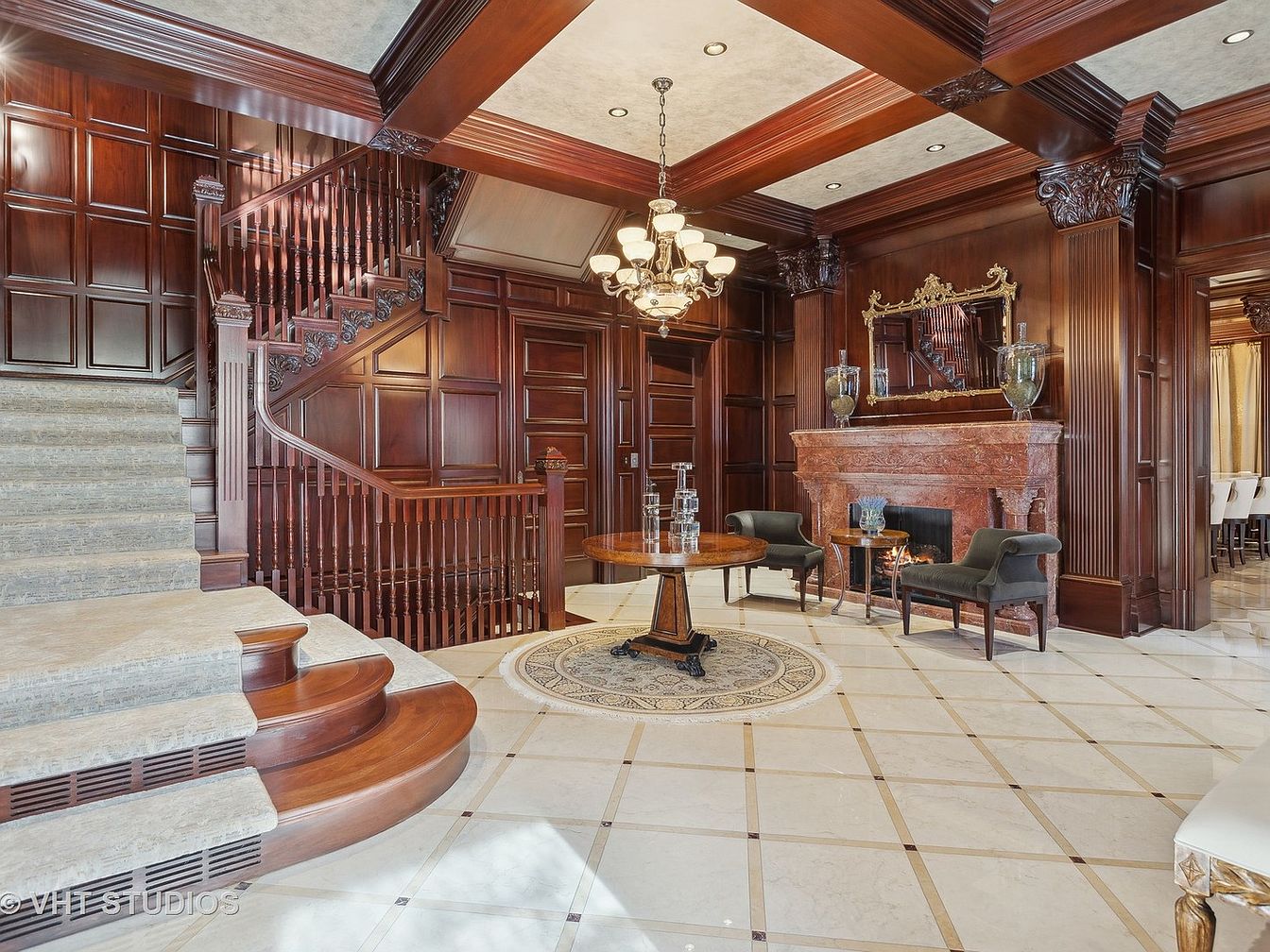
This elegant entryway showcases a sweeping staircase with plush carpet runners and beautifully carved wooden railings, setting a welcoming yet majestic tone. Rich mahogany wall paneling and ornate coffered ceilings create a warm, stately atmosphere, while the marble-tiled floor adds a sense of luxury and easy maintenance for families. A grand fireplace in burnished red stone becomes the focal point, flanked by classic armchairs perfect for relaxed conversation. The round table in the center, placed on a decorative medallion rug, offers a spot for keys or mail, balancing both function and sophistication for gatherings or everyday living.
Formal Living Room
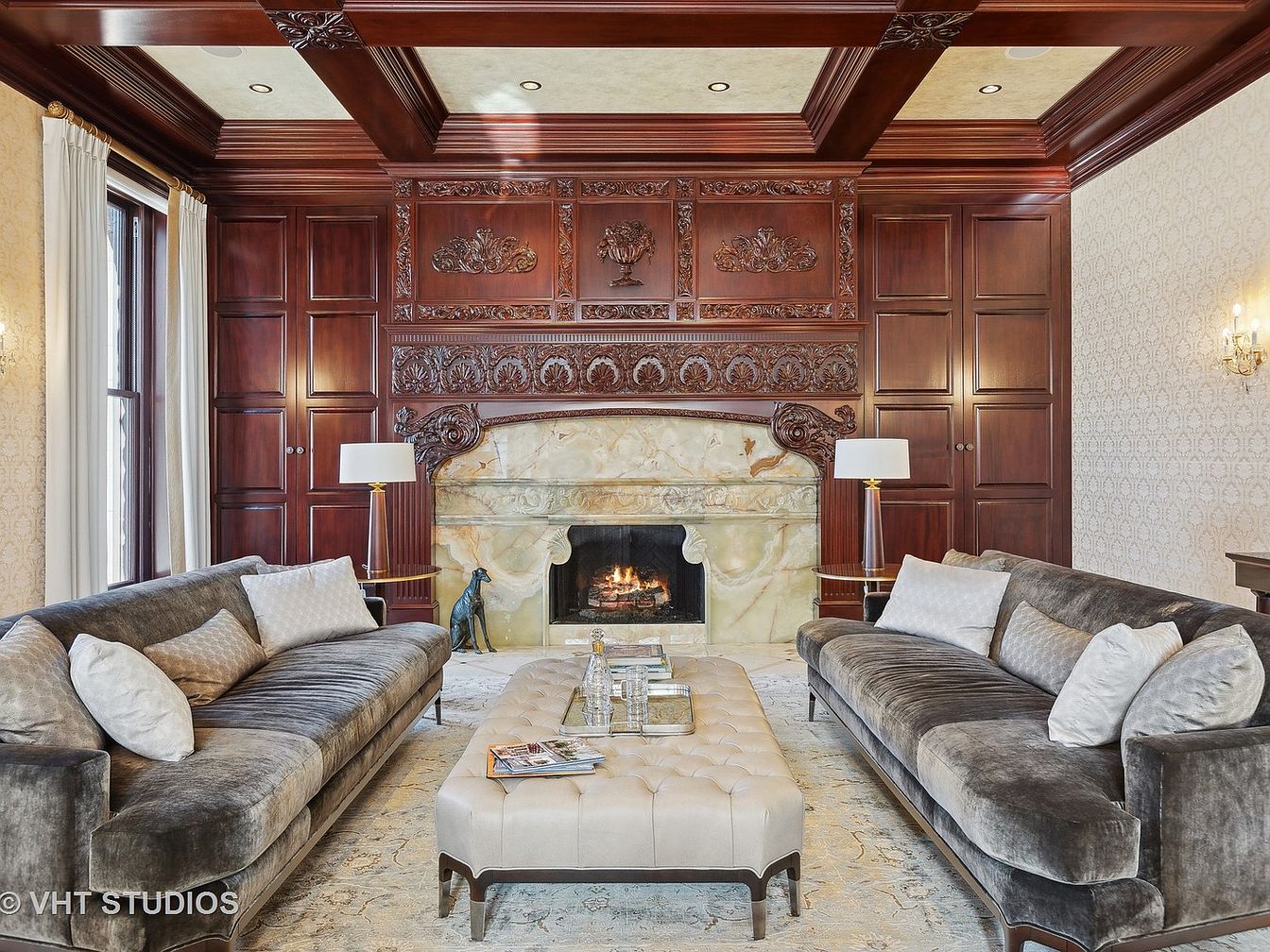
Rich wood paneling and a grand carved fireplace define this elegant living space, where two plush velvet sofas face each other, creating an inviting area perfect for family gatherings or entertaining guests. The coffered ceiling, ornate woodwork, and marble hearth add architectural drama, complemented by gold accents and contemporary lighting. Neutral tones in the furniture, including an oversized tufted ottoman, blend seamlessly with a soft patterned area rug, enhancing comfort and cohesion. Large windows with cream drapes provide ample natural light, balancing the deep hues of the wood for a warm, sophisticated atmosphere ideal for family relaxation and conversation.
Formal Living Room
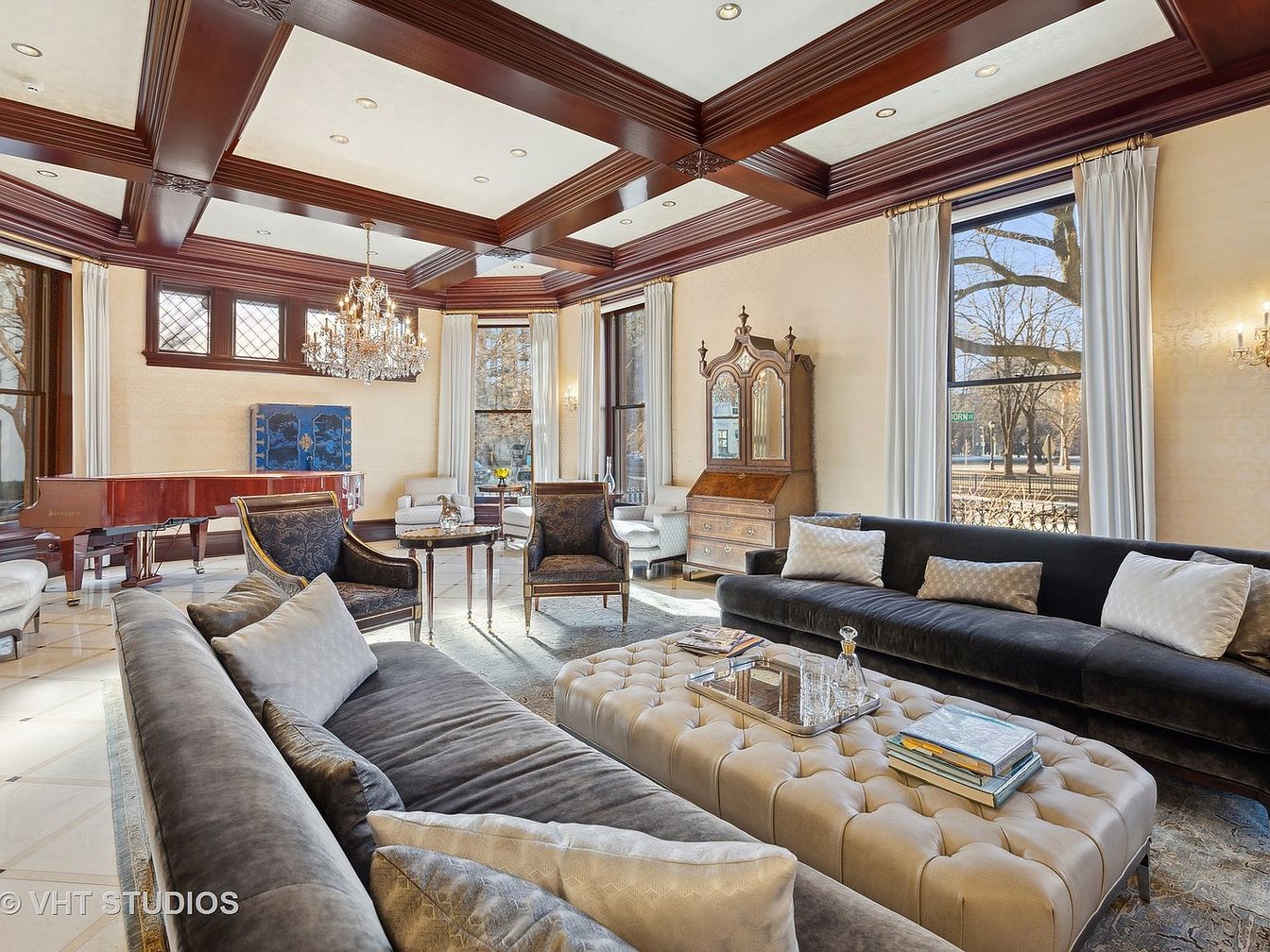
A grand and inviting space designed for both entertaining and family gatherings, featuring two plush velvet sofas arranged around a tufted ottoman that serves as a coffee and display table. Rich wood coffered ceilings with intricate detailing elevate the room, harmonizing with large windows draped in cream curtains that allow natural light to flood the area. A sparkling chandelier and polished marble floors add elegance, while a baby grand piano creates an ideal corner for music. Classic furniture, an ornate armoire, and soft neutral tones layered with gold accents create a timeless yet comfortable atmosphere perfect for all ages.
Elegant Dining Room
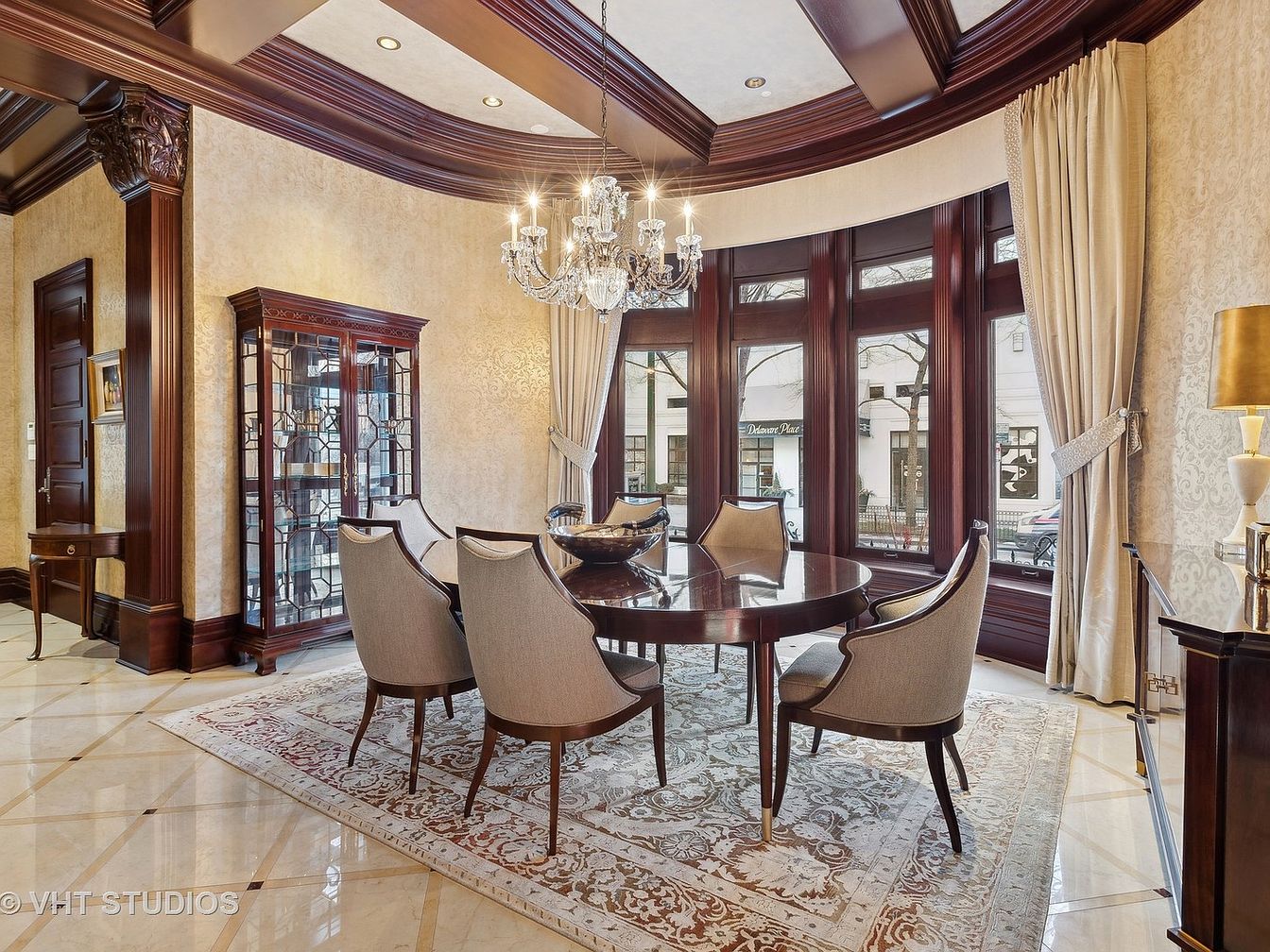
This formal dining room features a stately round table surrounded by six upholstered chairs, perfect for family gatherings and dinner parties. The space is anchored by a classic area rug with intricate patterns that complement the polished tile flooring. Rich wood trim, crown molding, and window frames add warmth and sophistication, while floor-to-ceiling windows with luxurious drapes flood the room with natural light. A sparkling crystal chandelier provides an elegant focal point. Architectural details like coffered ceilings and ornate woodwork create timeless appeal, while the glass-fronted china cabinet and side table offer practical storage for family-friendly entertaining.
Kitchen Island and Seating
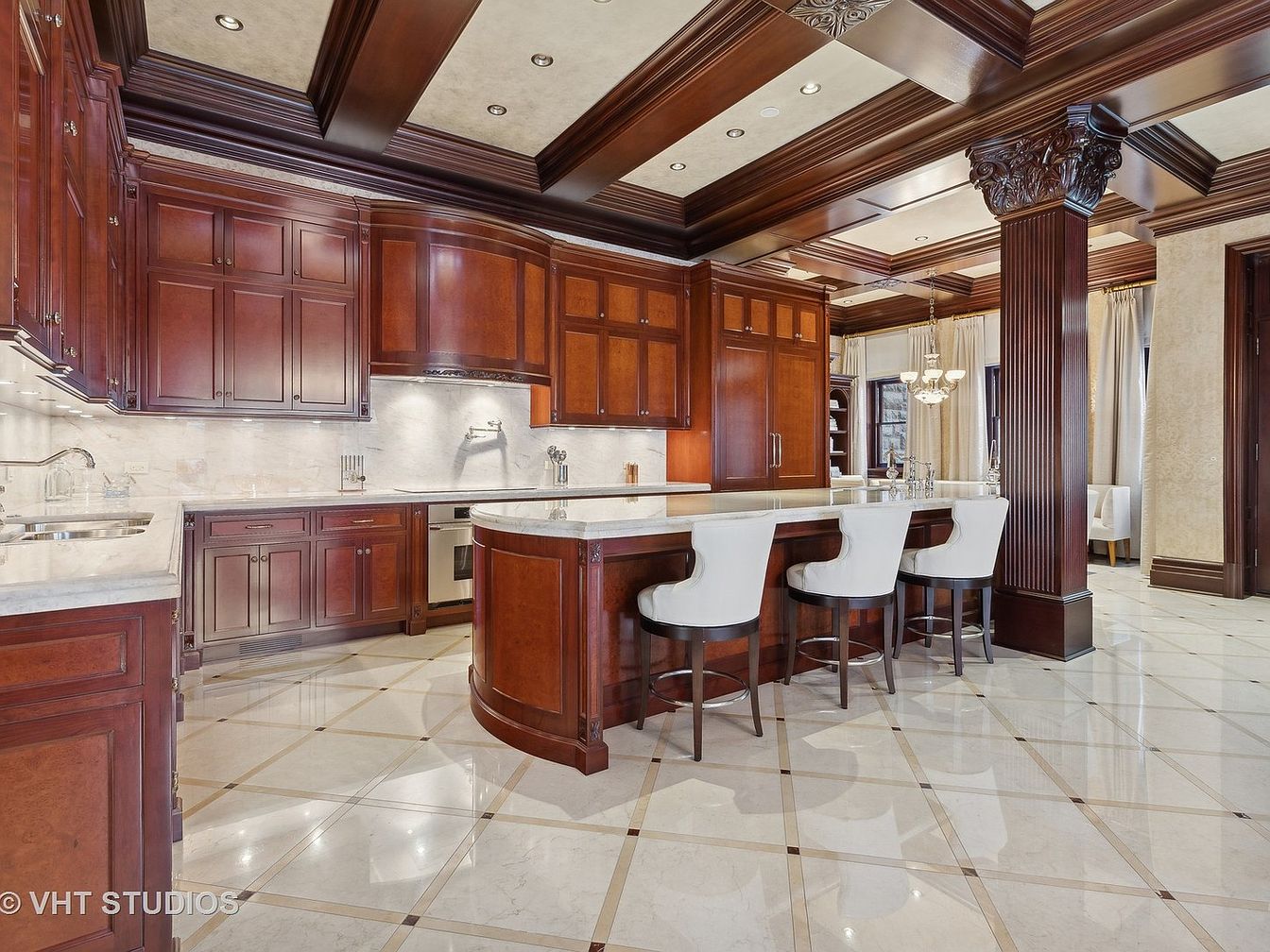
Luxury meets functionality in this spacious kitchen featuring rich, dark wood cabinetry and a coffered ceiling with ornate columns. The expansive marble-topped island seamlessly integrates casual seating, making it ideal for family gatherings, quick breakfasts, or helping kids with homework. Clean, polished marble floors reflect abundant natural light streaming through oversized windows, adding brightness to the classic aesthetic. Family-friendly features include wide counter spaces, easy-to-reach storage, and sturdy bar stools with comfortable backs. Subtle beige walls and light countertops create a harmonious contrast, while premium appliances and understated lighting deliver both elegance and practicality for daily living.
Open Kitchen and Dining
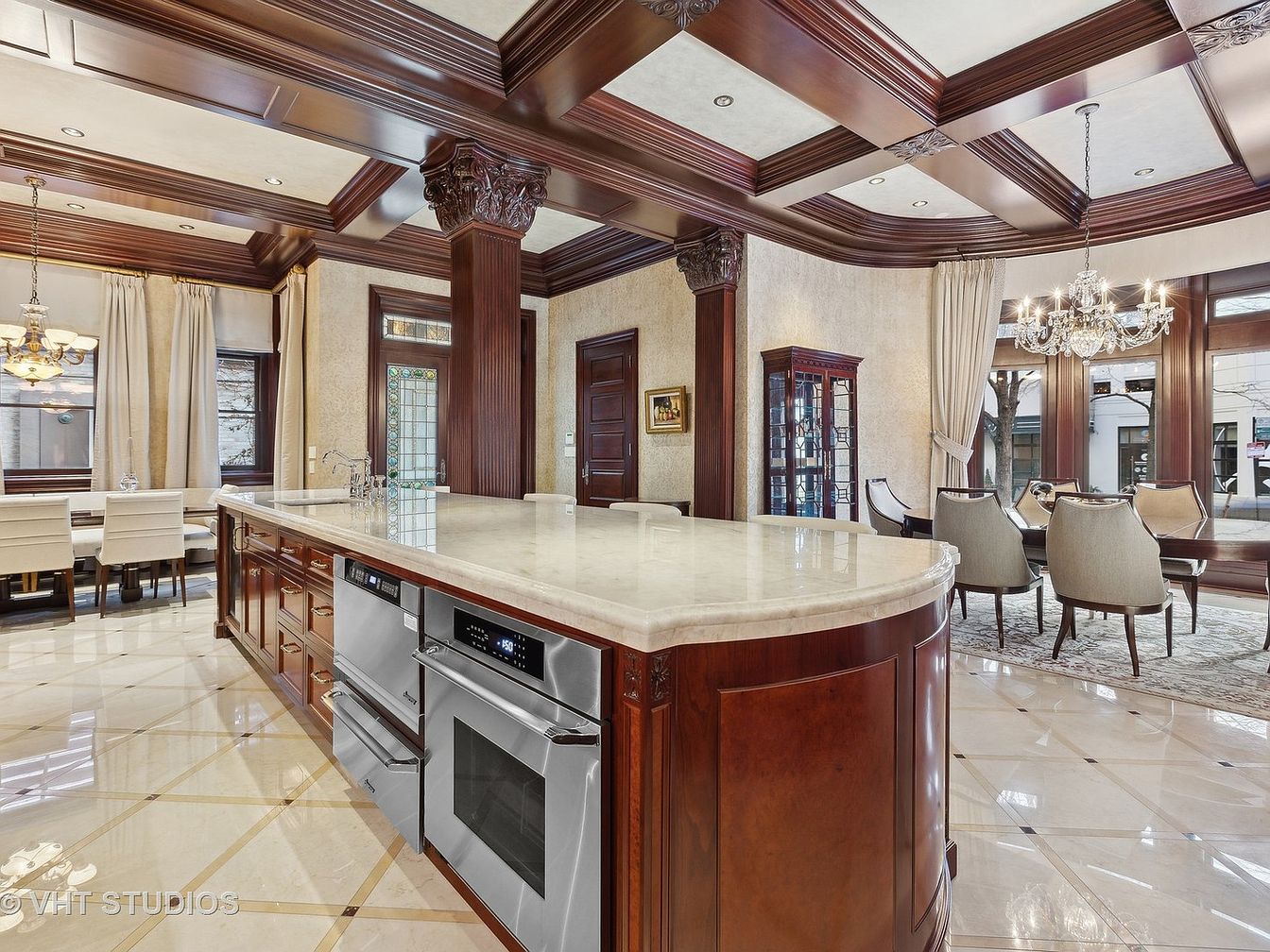
A luxurious open-plan kitchen flows seamlessly into an elegant dining space, unified by warm, rich wood coffered ceilings and marble flooring. The large central island features gleaming countertops and built-in stainless-steel appliances, providing ample space for family gatherings or meal prep. Comfortable upholstered dining chairs and a formal dining table beneath a sparkling chandelier create an inviting atmosphere for entertaining. Expansive windows welcome natural light, while classic drapery adds privacy and softness. Structural columns with intricate detailing frame the space, enhancing the timeless appeal and offering durability for active households. The overall aesthetic balances sophistication with welcoming comfort, ideal for family living.
Dining Room Details
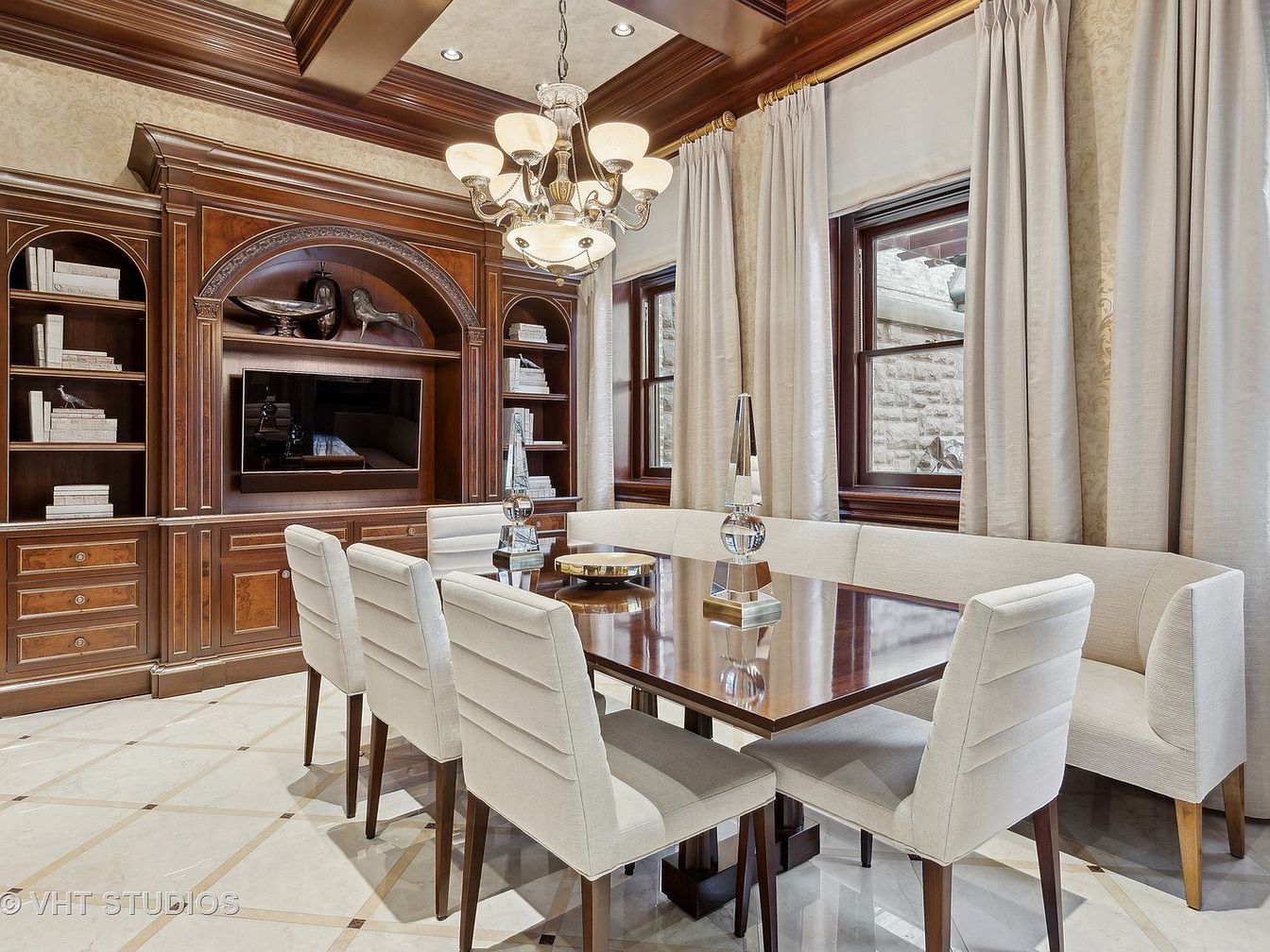
A sophisticated dining room blends traditional elegance and family functionality. The room features a glossy wooden table paired with upholstered, cream-colored dining chairs and a wrap-around bench for ample seating, perfect for gatherings both large and small. The rich wood built-in cabinetry serves as a focal point, offering both open shelving for decor and storage as well as integrated media space. Natural light pours in through large, wood-trimmed windows draped with luxurious, floor-length curtains. Warm neutrals in the walls and flooring complement the deep wood tones, while a striking chandelier elevates the room’s classic, inviting ambiance.
Living Room Lounge
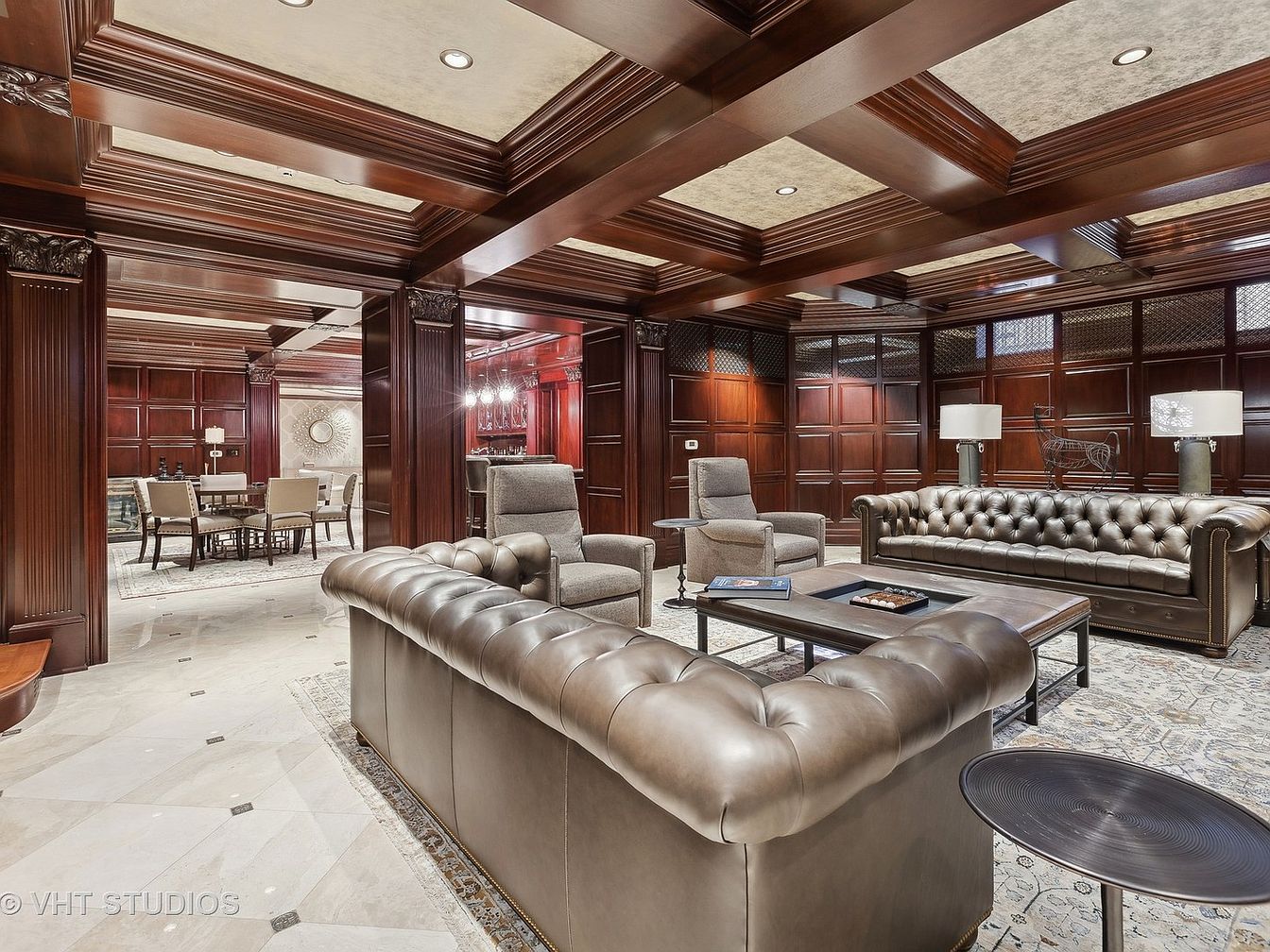
An elegant, richly detailed living room lounge features coffered ceilings and dark wood paneling that contribute to a warm, inviting atmosphere. Plush, tufted leather sofas in a classic brown hue provide generous seating for family and guests, complemented by modern gray armchairs set around a central coffee table. The open layout connects seamlessly to a refined dining area, making it ideal for entertaining and family gatherings. Light neutral floor tiles and area rugs subtly contrast the darker wood, balancing the space. The refined furnishings and spacious design offer both sophistication and comfort, making it a welcoming spot for relaxation or socializing.
Home Bar and Lounge
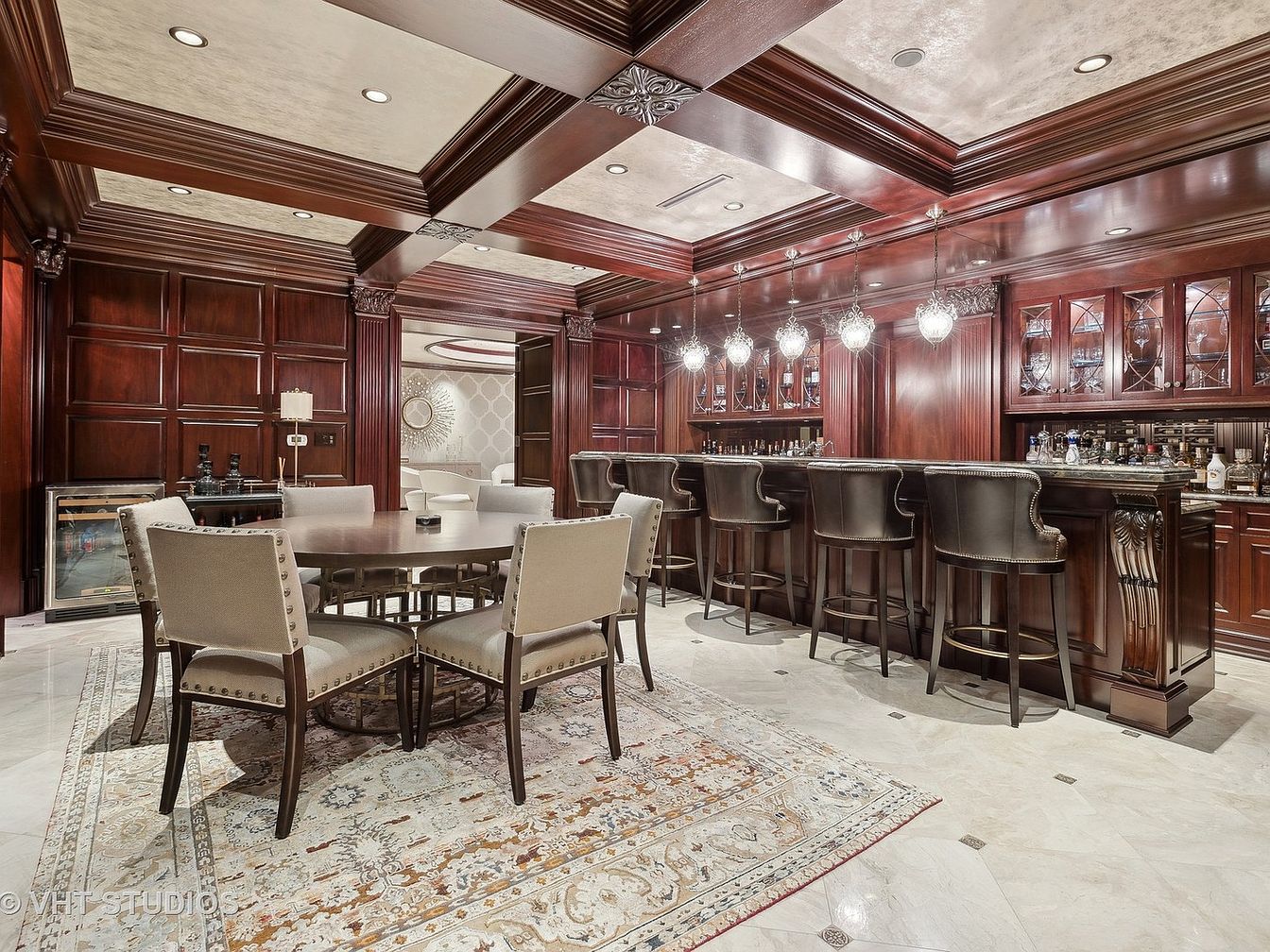
Elegant and inviting, this home bar and lounge area features rich cherry wood paneling, coffered ceilings, and custom cabinetry that exude classic sophistication. The integrated bar is adorned with a polished granite countertop, glass display cabinets, and a row of comfortable leather bar stools, perfect for social gatherings. Adjacent is a stylish round dining table surrounded by upholstered chairs with nailhead trim, set atop a patterned area rug that adds warmth to the marble tile floor. Ample ambient lighting, glass pendant fixtures, and an open layout offer both luxury and comfort, making it ideal for family entertaining and special occasions.
Elegant Lounge Area
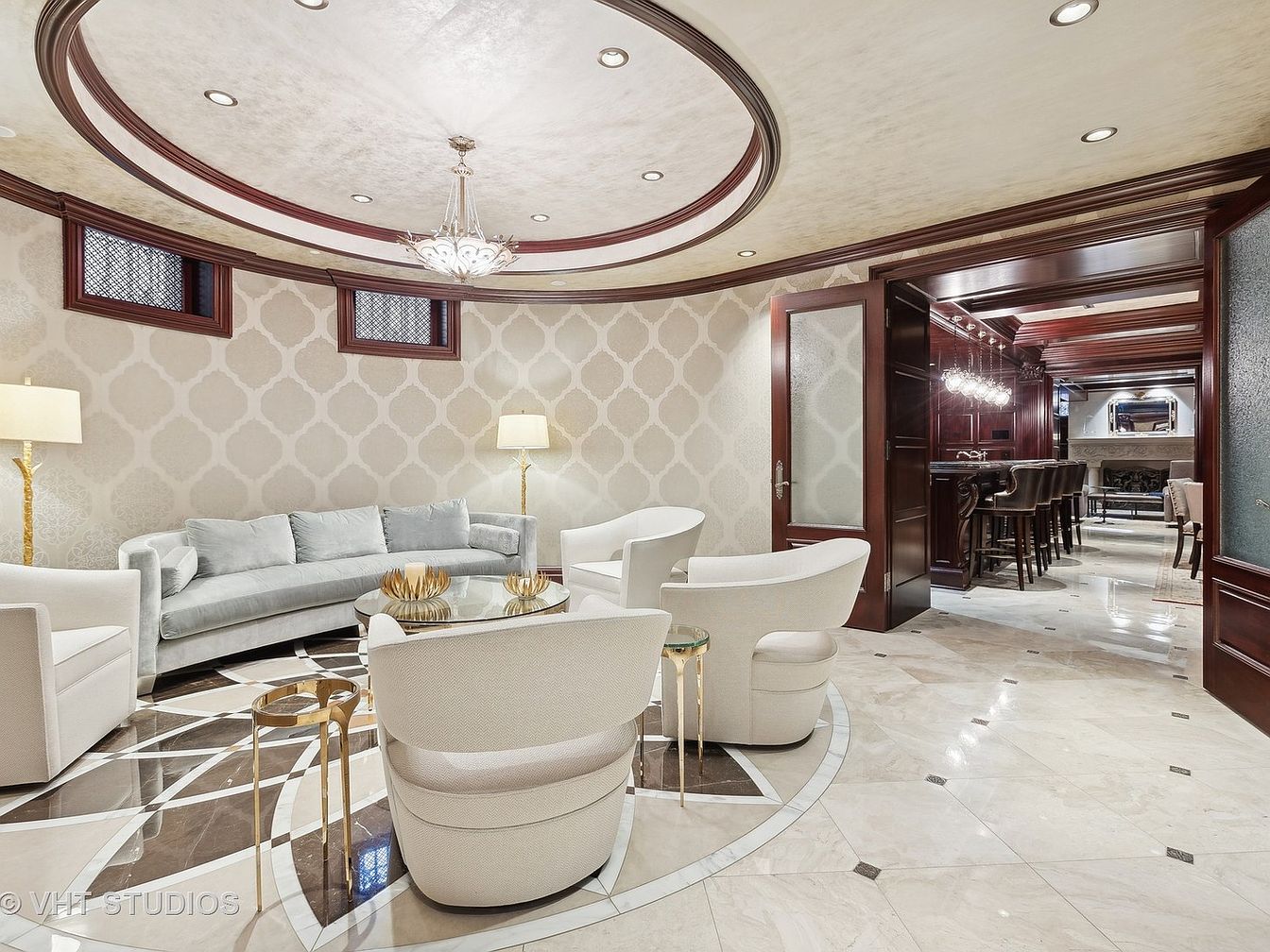
This sophisticated lounge area features a graceful curved sofa and four plush chairs arranged around a glass-topped coffee table, creating an inviting space for intimate family gatherings or entertaining guests. Gleaming marble floors with ornate inlays complement the soft beige and cream color palette, while gold accents add a touch of luxury. Recessed ceiling lighting and a central chandelier provide a warm, ambient glow, enhancing the refined atmosphere. The room seamlessly opens up to an adjoining bar area, making it perfect for family celebrations. The gentle patterns on the walls and cozy upholstered seating foster both comfort and elegance.
Elegant Master Bedroom
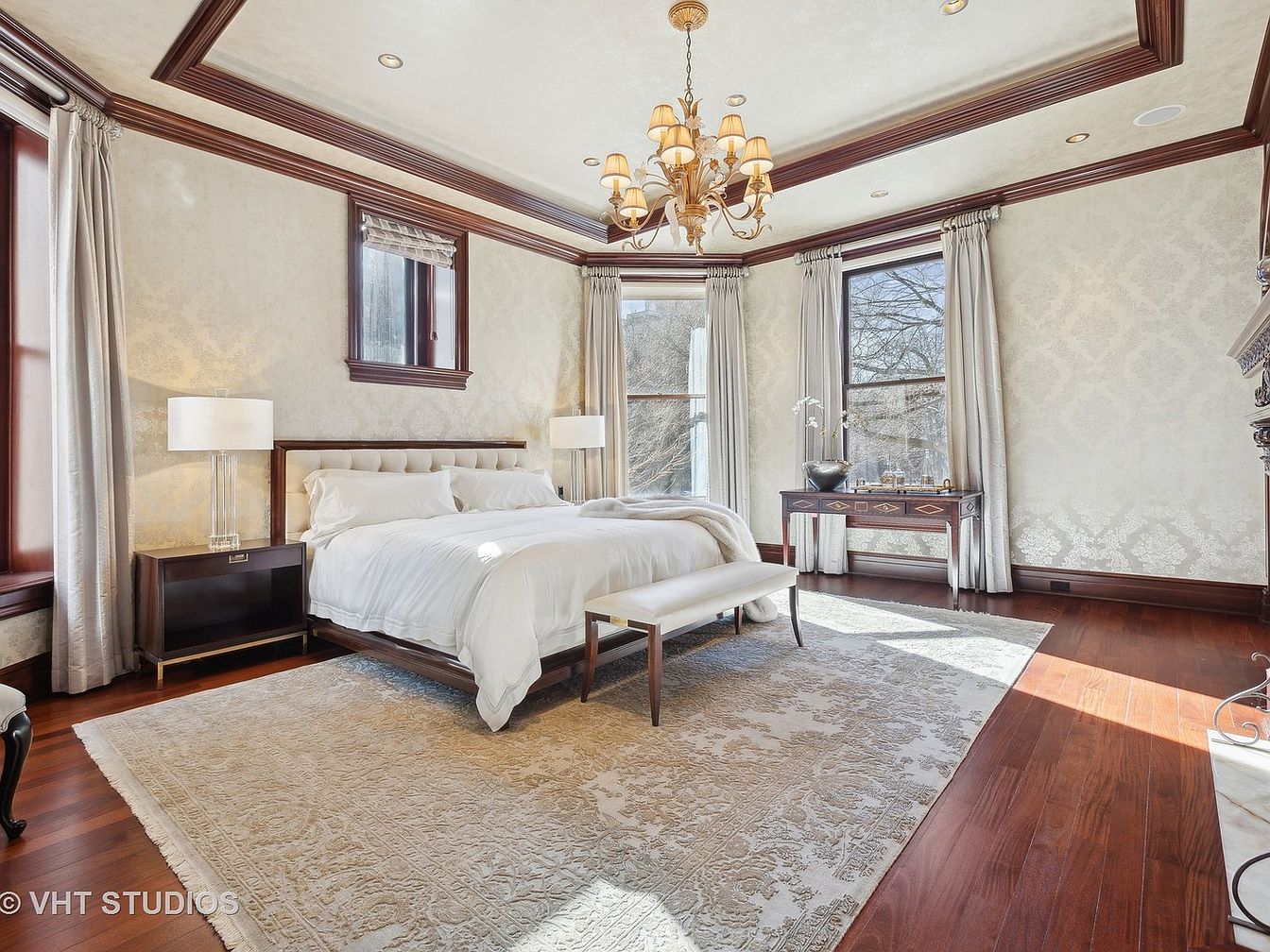
This spacious master bedroom features a serene and sophisticated atmosphere, perfect for relaxation and family comfort. Large windows allow abundant natural light to flood the room, enhancing the warm wood floors and ornate crown molding. A plush upholstered bed anchors the space, paired with chic bedside tables and modern glass lamps for a contemporary touch. Soft, neutral colors and elegant damask wallpaper create a calm, inviting environment, while a grand chandelier adds a touch of luxury. The seating bench and expansive area rug offer family-friendly coziness, making this room ideal for unwinding together or enjoying a peaceful retreat.
Staircase Landing
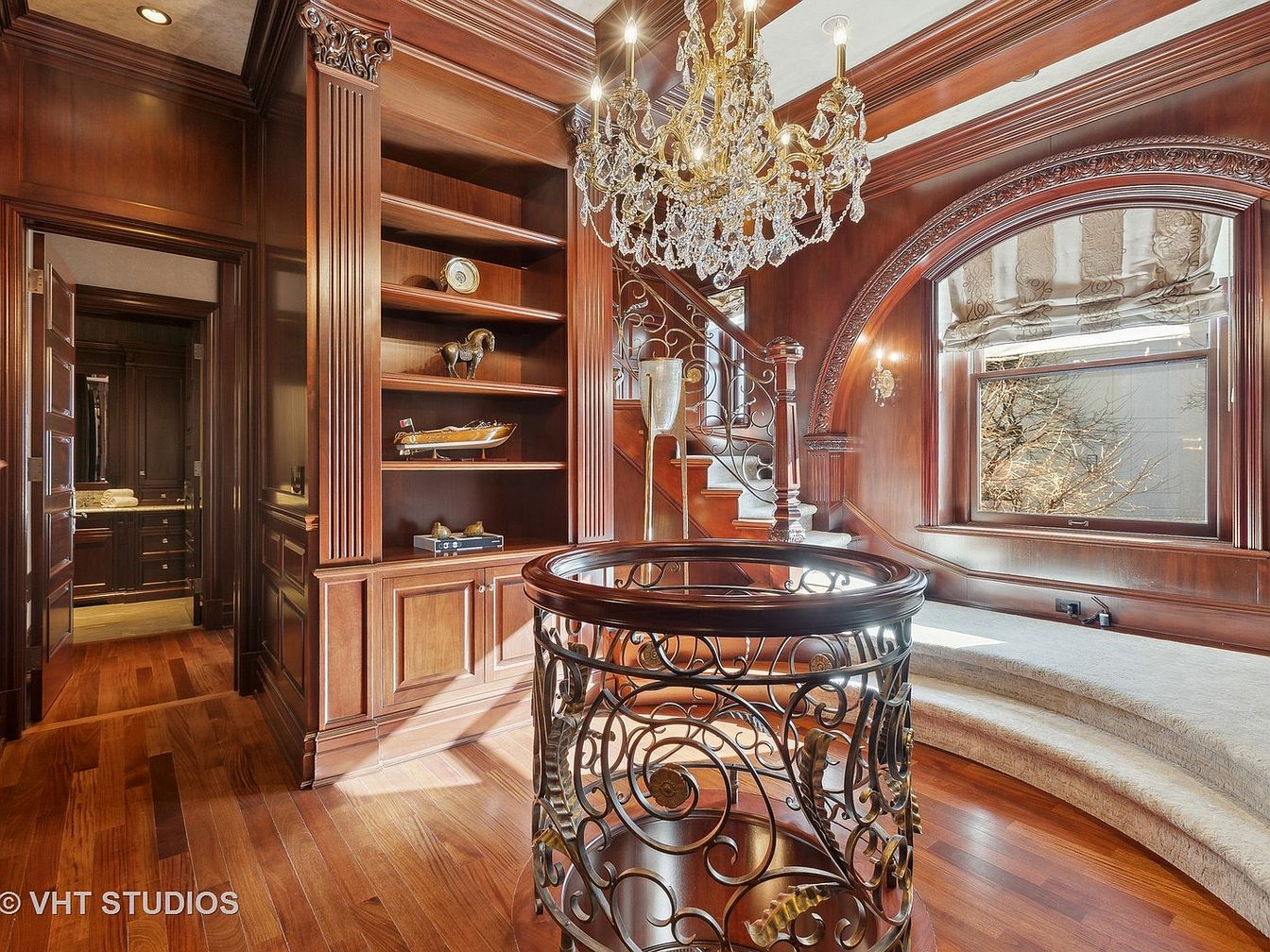
This grand staircase landing features rich, polished woodwork and intricate architectural details that exude timeless elegance. A stunning crystal chandelier hangs overhead, casting light onto the ornate iron railing and glossy hardwood floors. The built-in bookshelves and wood paneling create a cozy and inviting atmosphere, while the large arched window brings in natural light and offers a tranquil view outside. A curved, upholstered bench below the window provides the perfect reading nook or play space for children. Ideal for family gatherings, this area combines classic design with functional, family-friendly elements to enhance everyday living.
Home Office with Fireplace
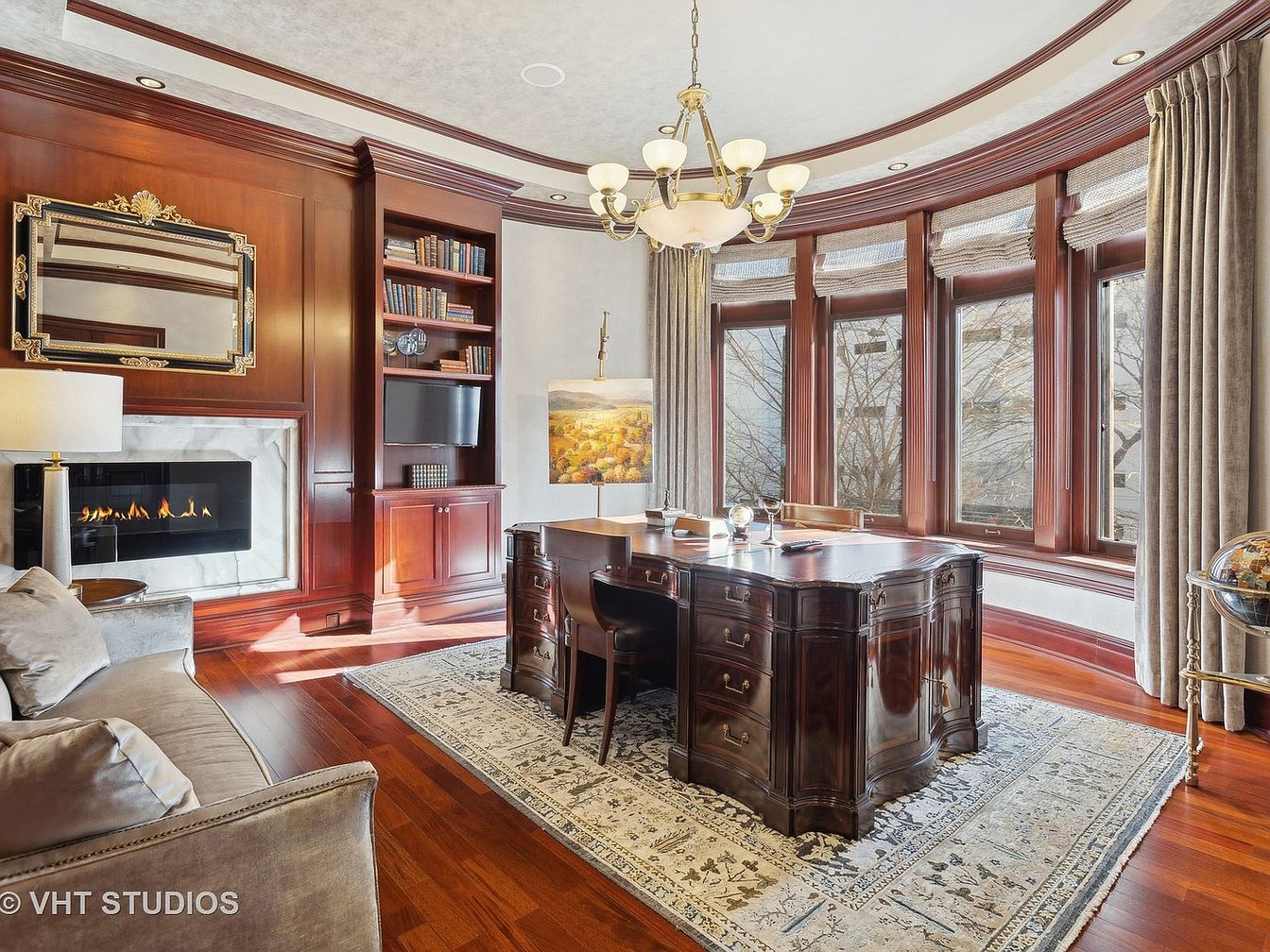
A sophisticated home office bathed in natural light from a striking bay window that curves gracefully across one wall. Rich wood tones dominate, showcased in the paneling, built-in bookshelves, and an ornate executive desk that anchors the space. The cozy fireplace with a marble surround adds warmth and a family-friendly touch for early morning study or group activities. Plush seating provides a comfortable reading corner, while floor-to-ceiling drapery offers privacy. The room balances luxury and functionality, with thoughtful details such as gold-framed mirror, layered lighting, and a patterned rug for softness underfoot, making it both inviting and productive.
Bathroom Vanity and Shower
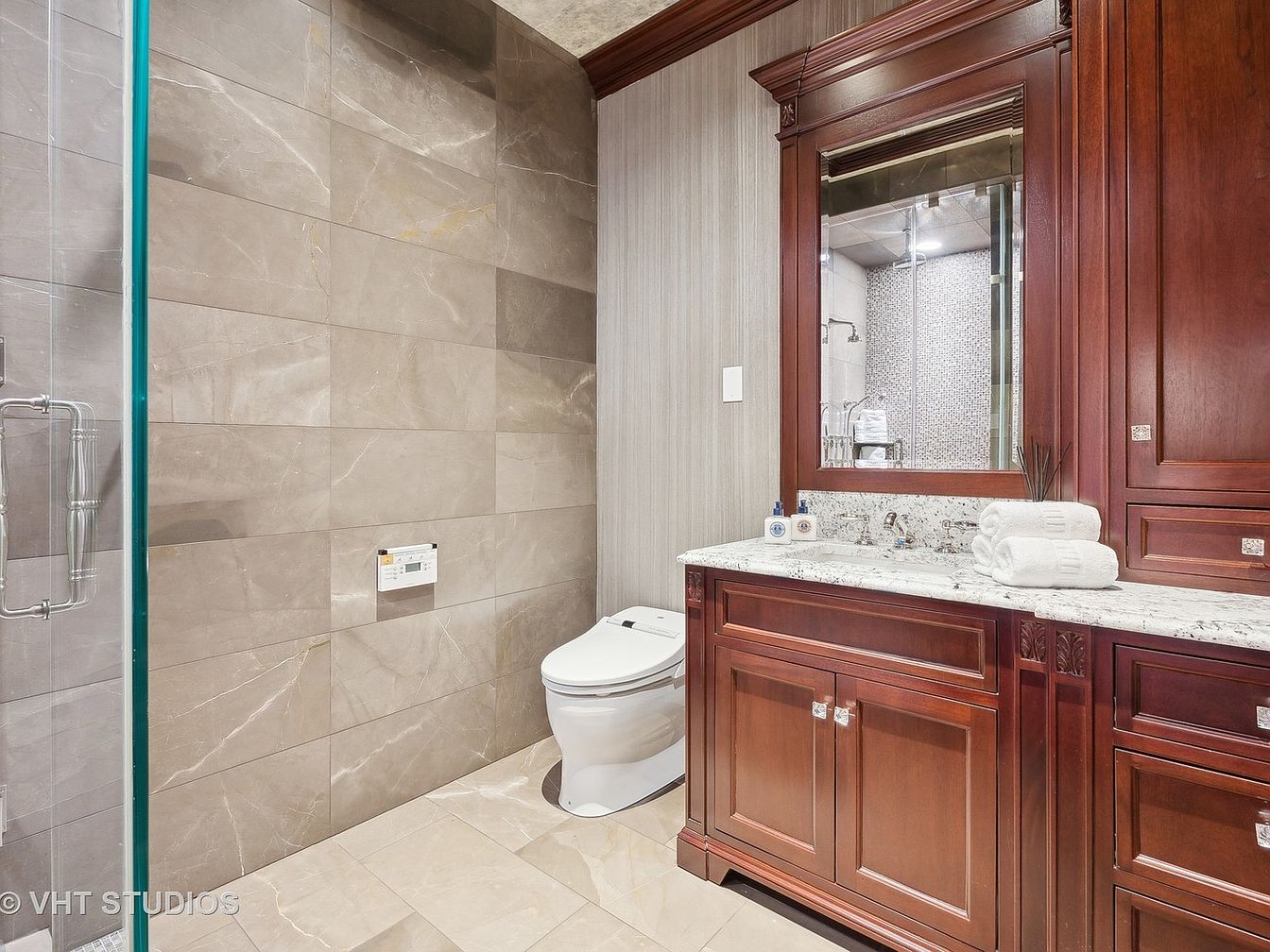
A sophisticated bathroom showcases striking marble-look tiles on the floors and one wall, lending a spacious and upscale feel. The rich, dark wood vanity features classic carving details and sparkling hardware, topped with a luxurious granite countertop and a framed mirror above. Functional features like rolled white towels, soaps, and reed diffusers add welcoming comfort for a family. A glass shower door reveals gleaming mosaic tile in the shower area, while the wall-mounted toilet blends seamlessly into the space. The neutral gray and warm brown color palette creates a calming atmosphere, ideal for daily routines or moments of relaxation.
Upstairs Hallway
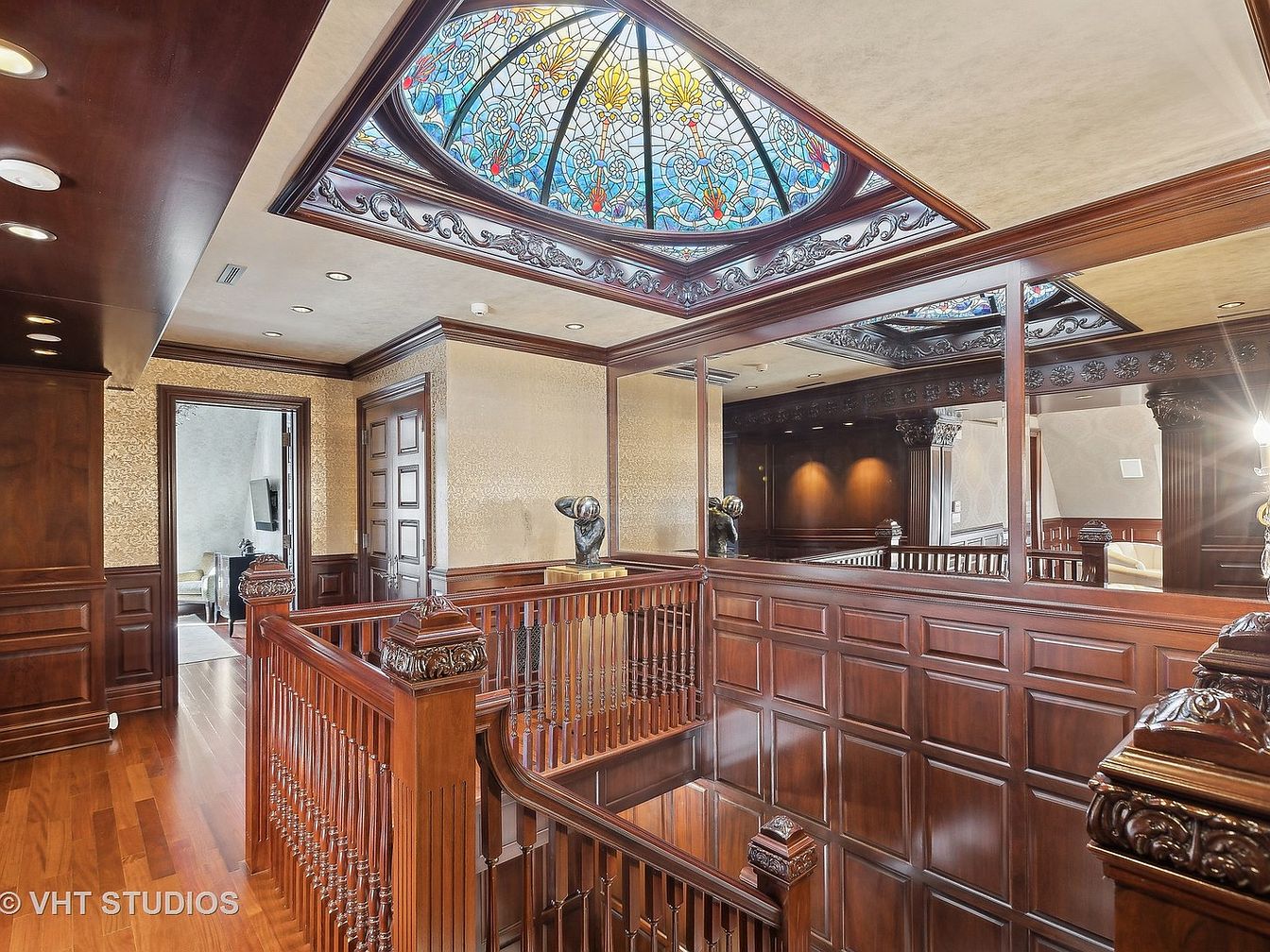
A grand upstairs hallway featuring rich, dark wood paneling and polished hardwood floors, exuding timeless elegance. A striking stained-glass skylight bathes the space in vibrant colors, creating a focal point above the intricately carved banister. The layout offers spacious pathways with balustrades that provide safety for families, blending both form and function. Warm ambient lighting highlights detailed moldings and decorative columns, while neutral wallpaper balances the richness of the wood. Sculptural accents add sophistication. Doorways lead to additional rooms, inviting exploration and ensuring ease of movement throughout the home. This area combines luxury and comfort in a family-friendly setting.
Lounge with Home Bar
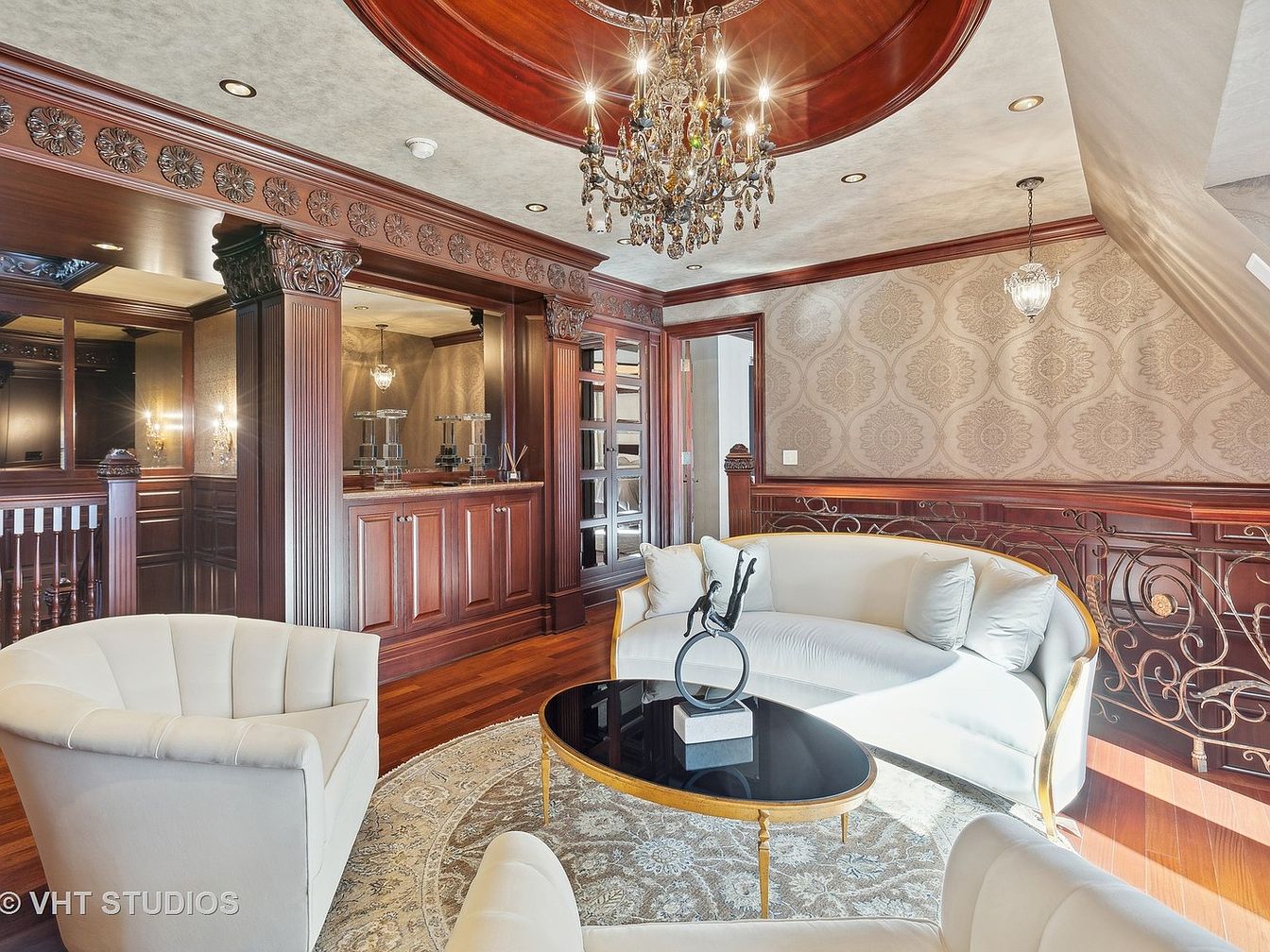
A luxurious lounge area features a built-in home bar framed by rich, dark wood panels and ornate molding, ideal for entertaining guests and family gatherings. The open layout is complemented by a curved, cream-colored sofa and matching armchairs arranged around a glass-topped coffee table, creating an inviting conversation space. Elegant wallpaper with a classic damask pattern and wrought iron railings add refined detail, while a chandelier and pendant lights provide warm, ambient lighting. The soft neutral palette harmonizes with the polished wood floors, making the room sophisticated yet comfortable for relaxing or hosting memorable evenings.
Master Bedroom Retreat
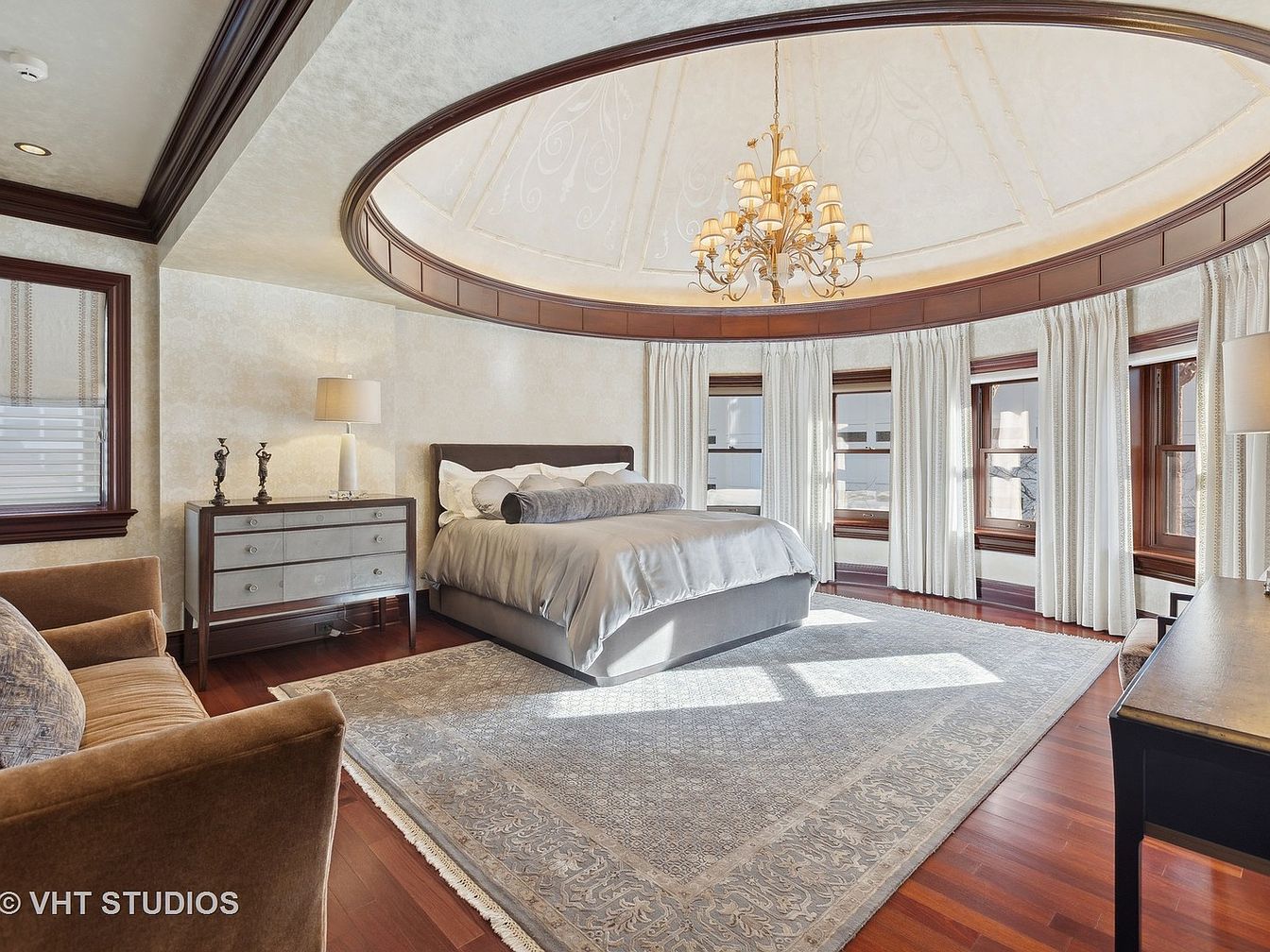
A luxurious master bedroom features a stunning circular tray ceiling with a grand chandelier, highlighted by elegant crown molding. Rich hardwood floors add warmth beneath a plush area rug, while the neutral color palette of cream and taupe creates a relaxing ambiance. Large windows wrap around the curved wall and are dressed with floor-length drapes, inviting natural light and offering scenic outdoor views. A cozy seating area beside a mirrored dresser provides family-friendly functionality, making it an inviting space for reading or relaxing. The overall design blends classic elegance with modern comfort, perfect for restful nights or family moments.
Master Bedroom Retreat
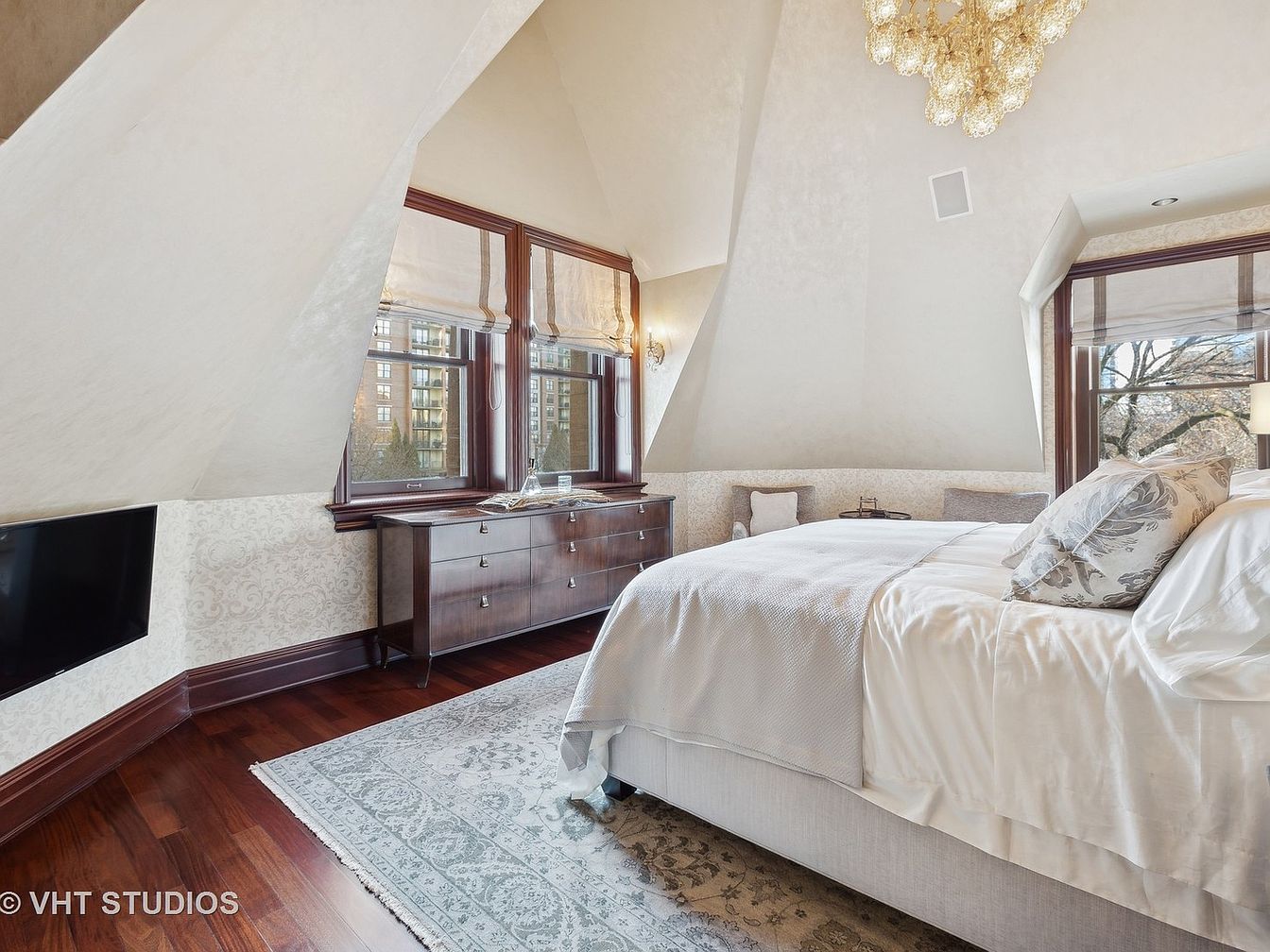
This serene master bedroom features a stunning vaulted ceiling with soft neutral walls, creating a sense of spaciousness and calm. Large windows allow natural light to flood the space, offering beautiful views and a cozy reading nook by the bay. Rich hardwood floors and an elegant area rug warm the room, complemented by paneled wood trim and a refined dresser that provides ample storage. A lavish chandelier elevates the space, paired with plush bedding in whites and grays for a restful ambiance. The inviting, uncluttered layout is perfect for a family, offering room for relaxation and togetherness.
Primary Bedroom Retreat
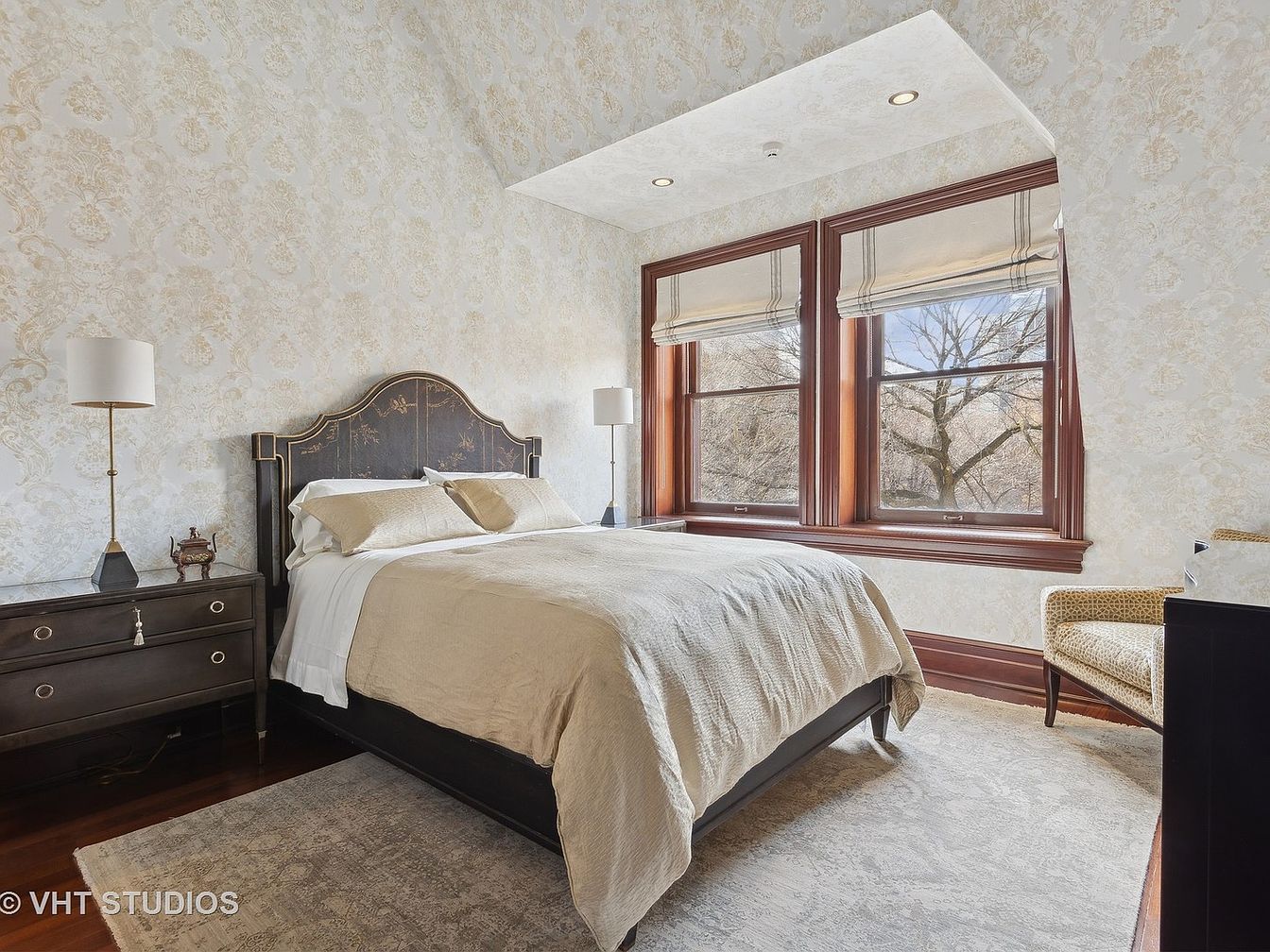
An inviting primary bedroom features a spacious layout with high ceilings and three large windows offering natural light and views of mature trees. The room’s warm neutral palette blends cream, tan, and wood tones, highlighted by elegant textured wallpaper and rich wood trim. The centerpiece is a classic dark wood bed with coordinated side tables, each topped with a modern lamp. A plush, subtle-patterned rug covers the wooden floor, ensuring comfort underfoot. Family functionality is enhanced by a cozy reading chair beside the window, ample natural light, and uncluttered walkways, making this a restful space for relaxation and togetherness.
Cozy Loft Lounge
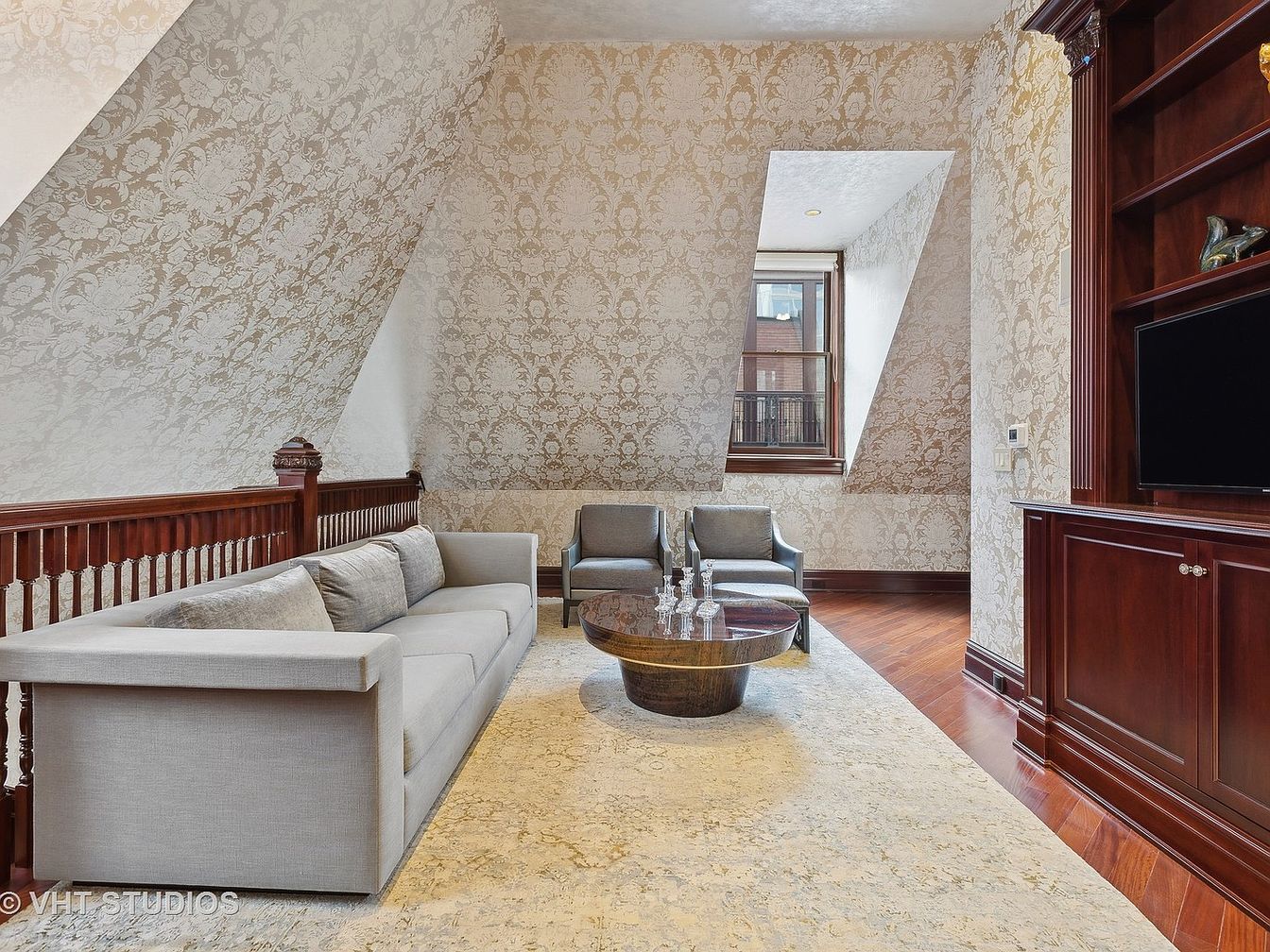
This elegant loft lounge boasts sloped ceilings adorned with classic damask wallpaper, creating a refined and welcoming ambiance. Natural light pours in through the unique dormer window, illuminating the soft-toned neutral sofa and two plush armchairs grouped around a round wooden coffee table, perfect for family gatherings or relaxation. The rich wooden built-in shelving adds warmth and sophistication, offering both display space and storage. Warm wood flooring and a large textured area rug complete the look, making this corner an inviting retreat for all ages. The thoughtful arrangement encourages conversation and togetherness in a comfortable, family-friendly setting.
Kitchen Island and Living Area
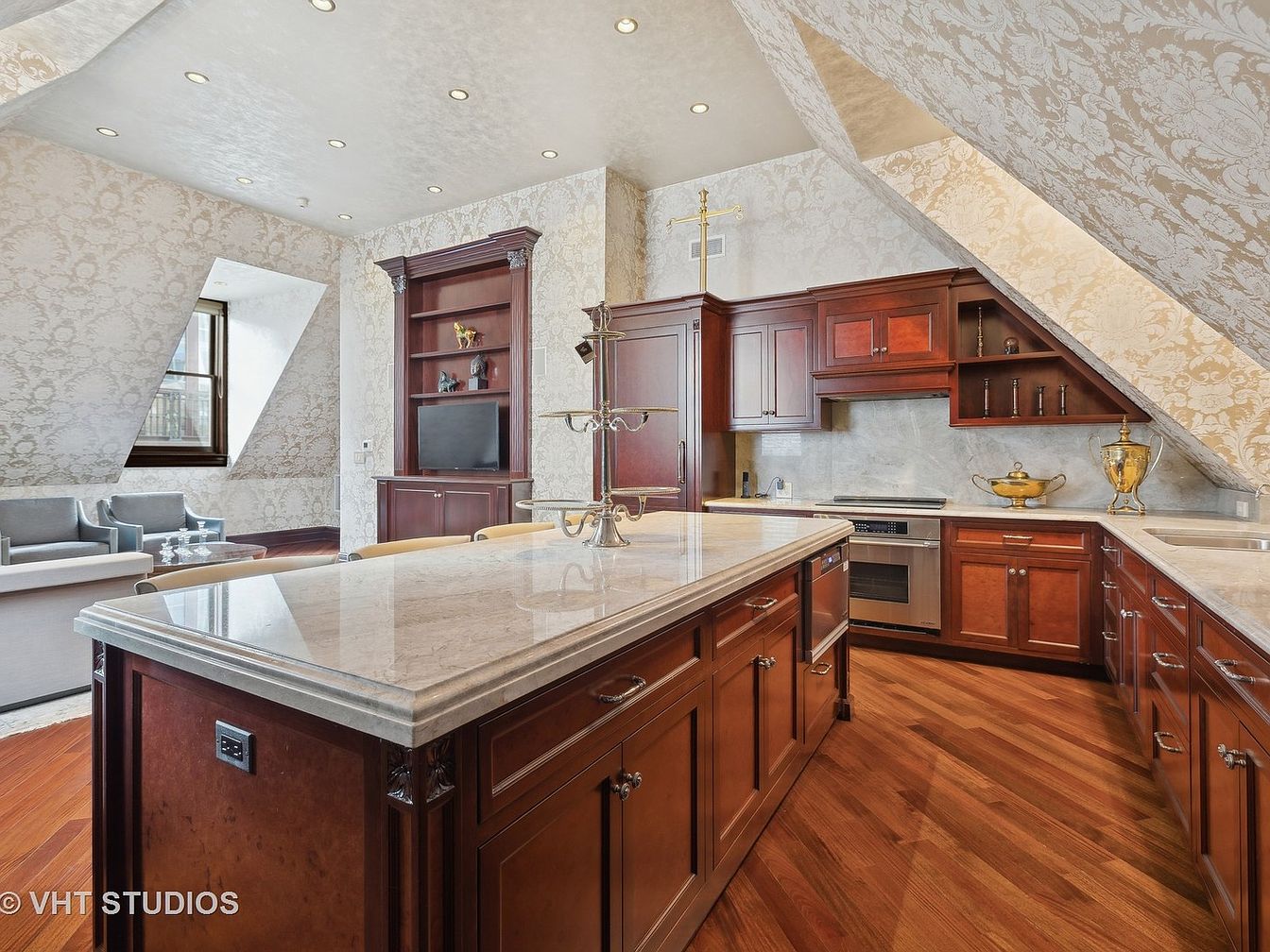
A spacious kitchen with a large marble-topped island takes center stage, surrounded by rich, cherry-wood cabinetry and gleaming stainless-steel appliances. The striking angled ceiling with intricate damask-patterned wallpaper adds architectural flair and elegance. There is ample storage and counter space ideal for family cooking and gatherings. The open layout flows into a cozy living area, featuring plush grey armchairs near a bright window that lets in natural light. Recessed lighting, hardwood flooring, and classical built-in shelving provide both practicality and sophistication, making this area ideal for both entertaining and everyday family life.
Bedroom Details
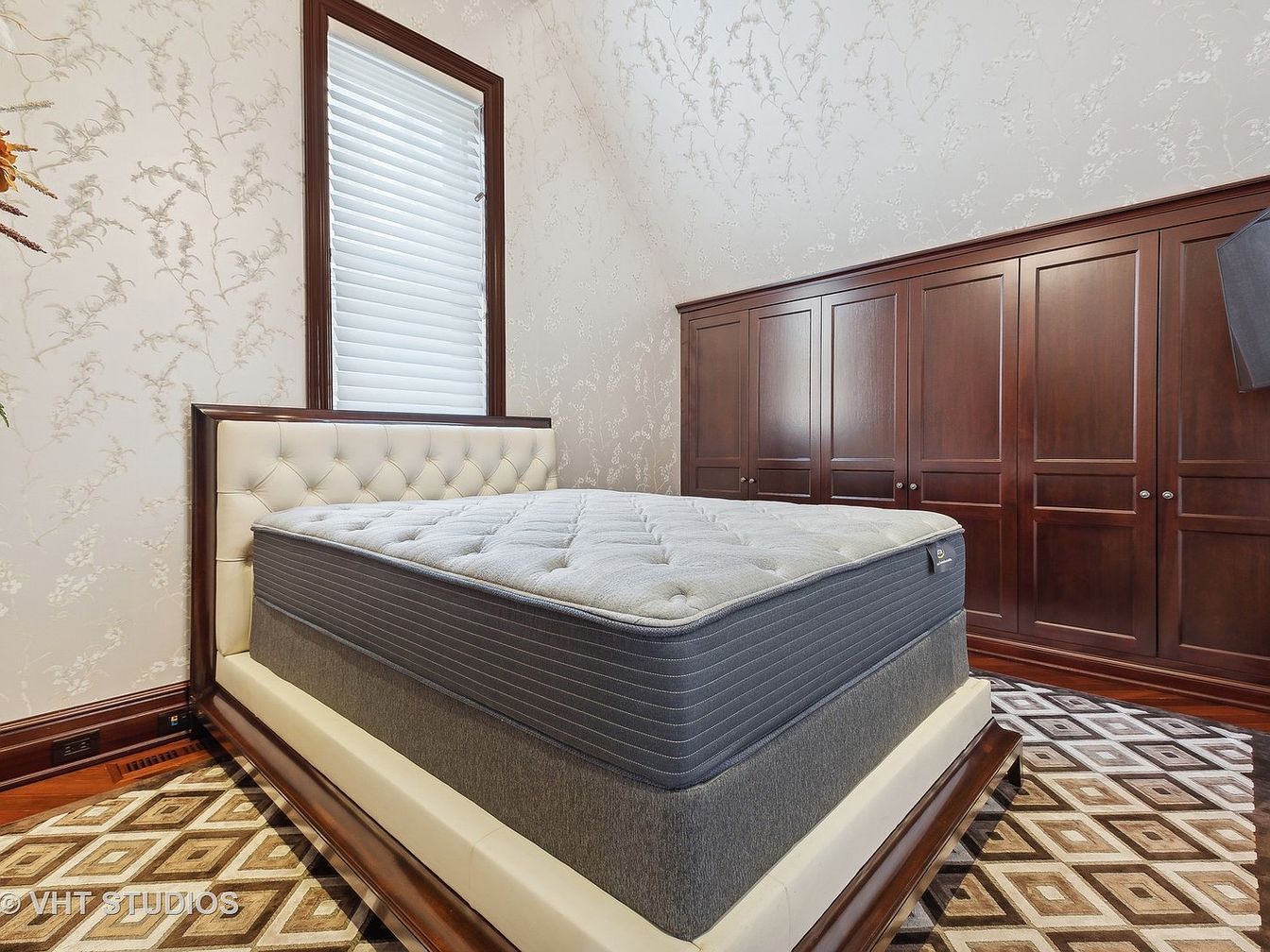
This bedroom showcases a serene and welcoming setting with soft, neutral wallpaper featuring subtle floral patterns, adding a delicate texture without overwhelming the senses. The upholstered headboard, detailed with tufted cream leather and framed in polished wood, coordinates seamlessly with the substantial wood-framed bed. Warm wooden elements are echoed in the extensive wall of paneled closets, offering abundant storage and organization for family needs. Blinds cover the tall window, ensuring privacy and adaptable lighting. The geometric patterned area rug introduces visual interest while maintaining a modern flair, making this space both family-friendly and stylishly refined for relaxation.
Garage Interior Design
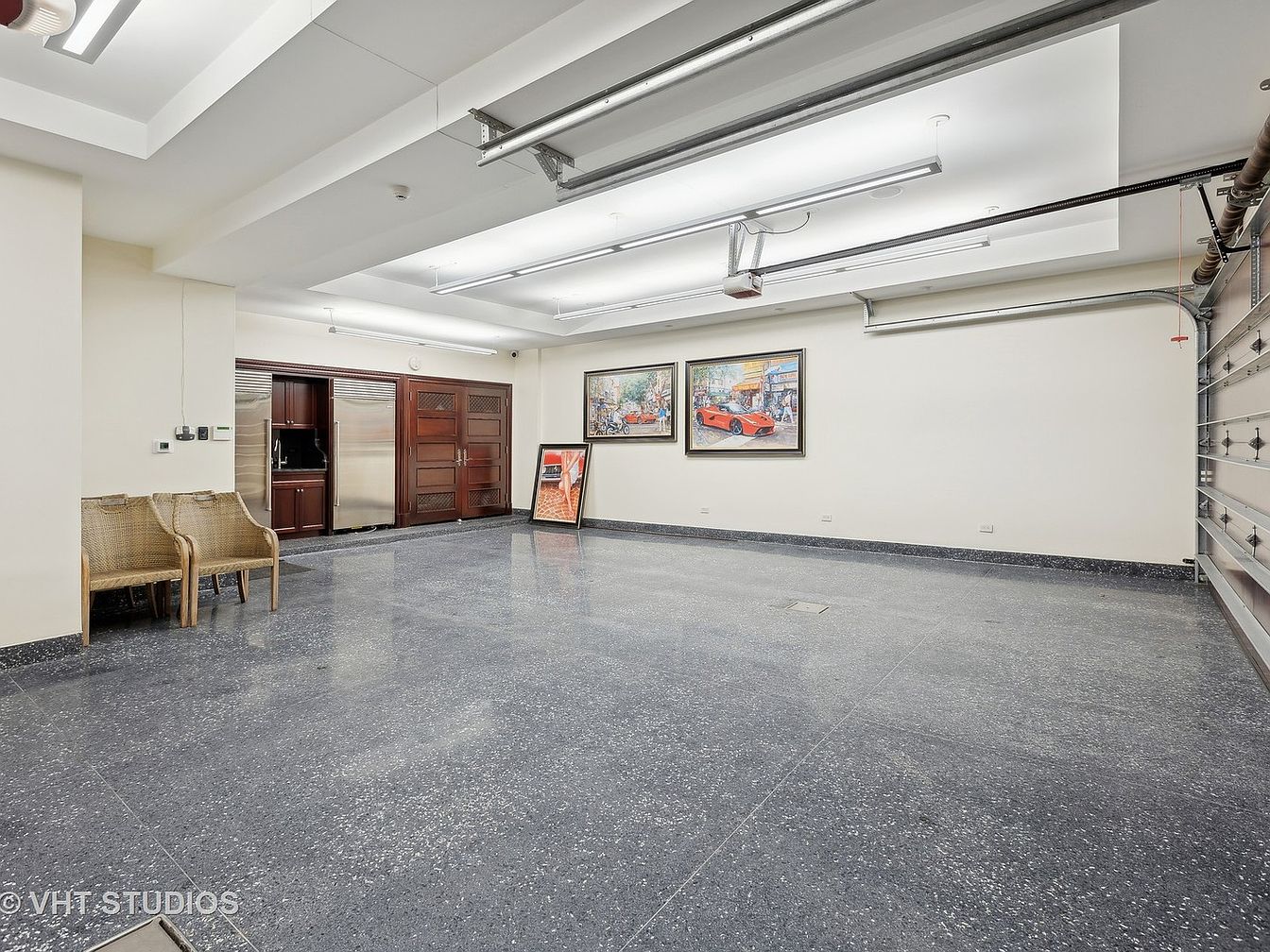
This spacious garage features a polished speckled epoxy floor, providing durability and easy maintenance for family activities and vehicle storage. The palette is neutral with cream walls and dark blue-gray flooring, lending a clean and modern aesthetic. Along the back wall, double stainless steel refrigerators offer ample storage for food and drinks, ideal for gatherings or large families. Wicker chairs create a welcoming corner for relaxation. Vibrant automotive-themed artwork adds personality and visual interest. The wide overhead door, recessed ceiling lighting, and organized layout make this space both functional and stylish, perfect for both practical use and leisure.
Outdoor Patio Area
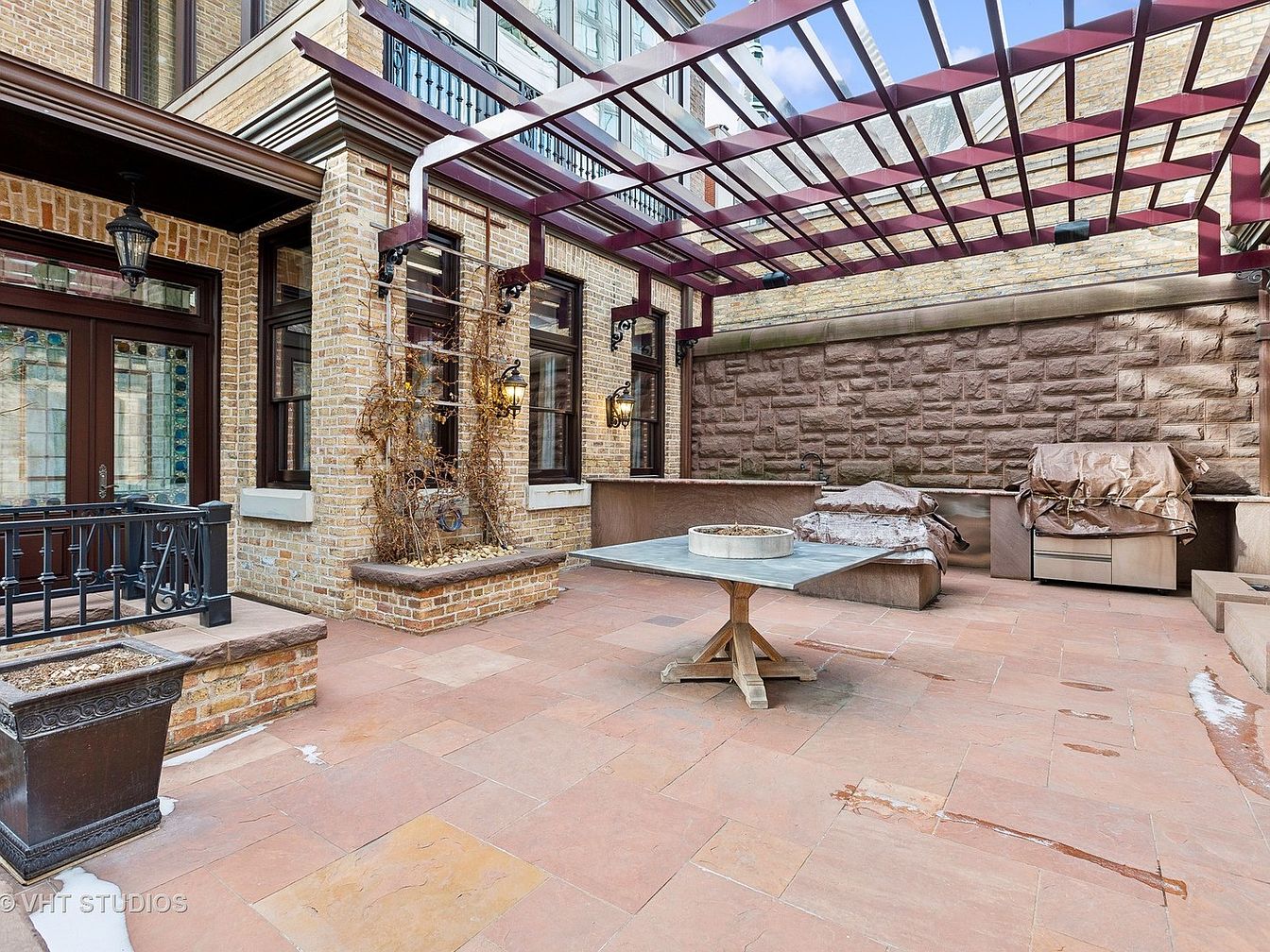
A spacious, inviting patio features a blend of natural stone flooring and exposed brick walls, complemented by a sturdy pergola structure overhead that adds both architectural interest and shade. Large French doors open directly onto the patio, fostering seamless indoor-outdoor living, ideal for families to gather or entertain. Built-in planters and metal railings add charm and safety, while a dedicated grilling station and ample counter space offer convenience for outdoor cooking. Neutral earth tones accented by deep wood and black metal details create a timeless, cozy atmosphere, making it perfect for socializing, dining, or relaxing together.
Listing Agent: Millie Rosenbloom of Baird & Warner via Zillow

