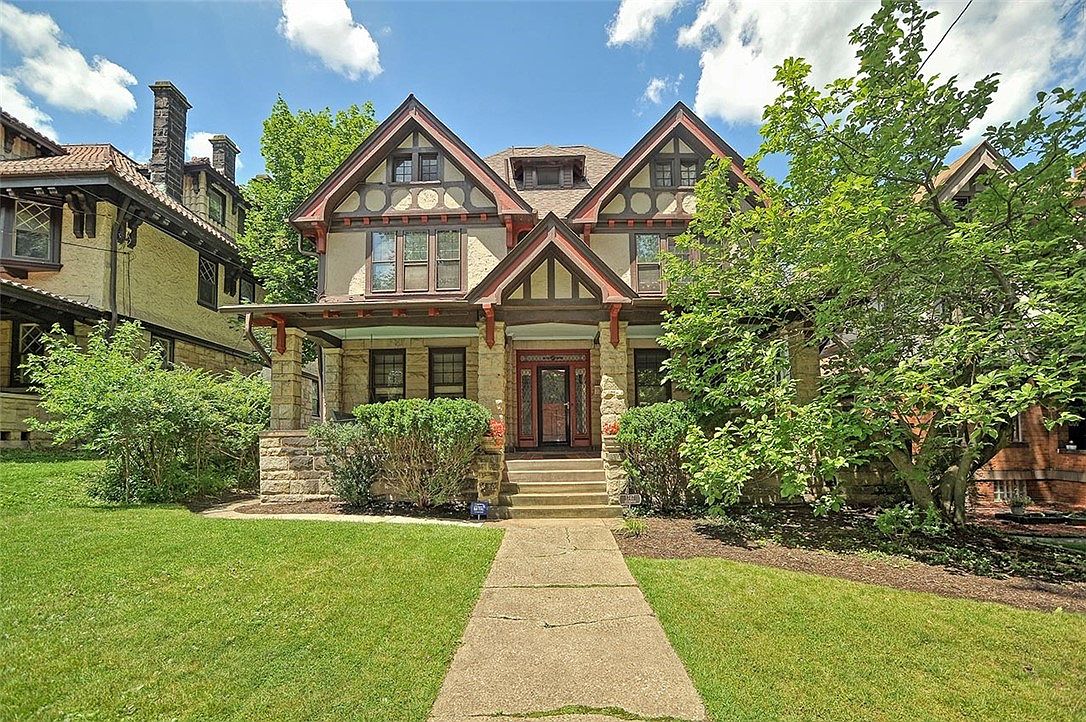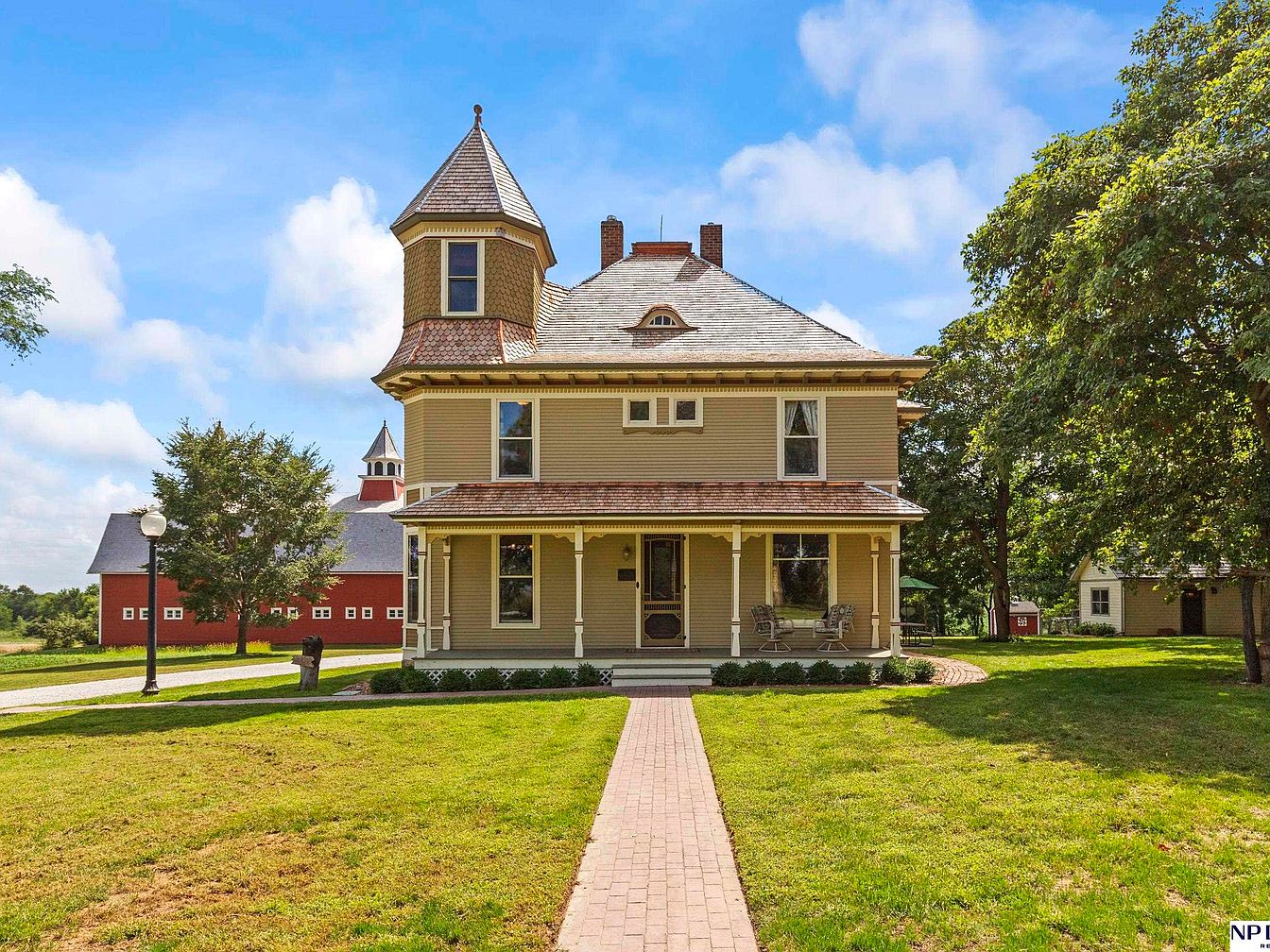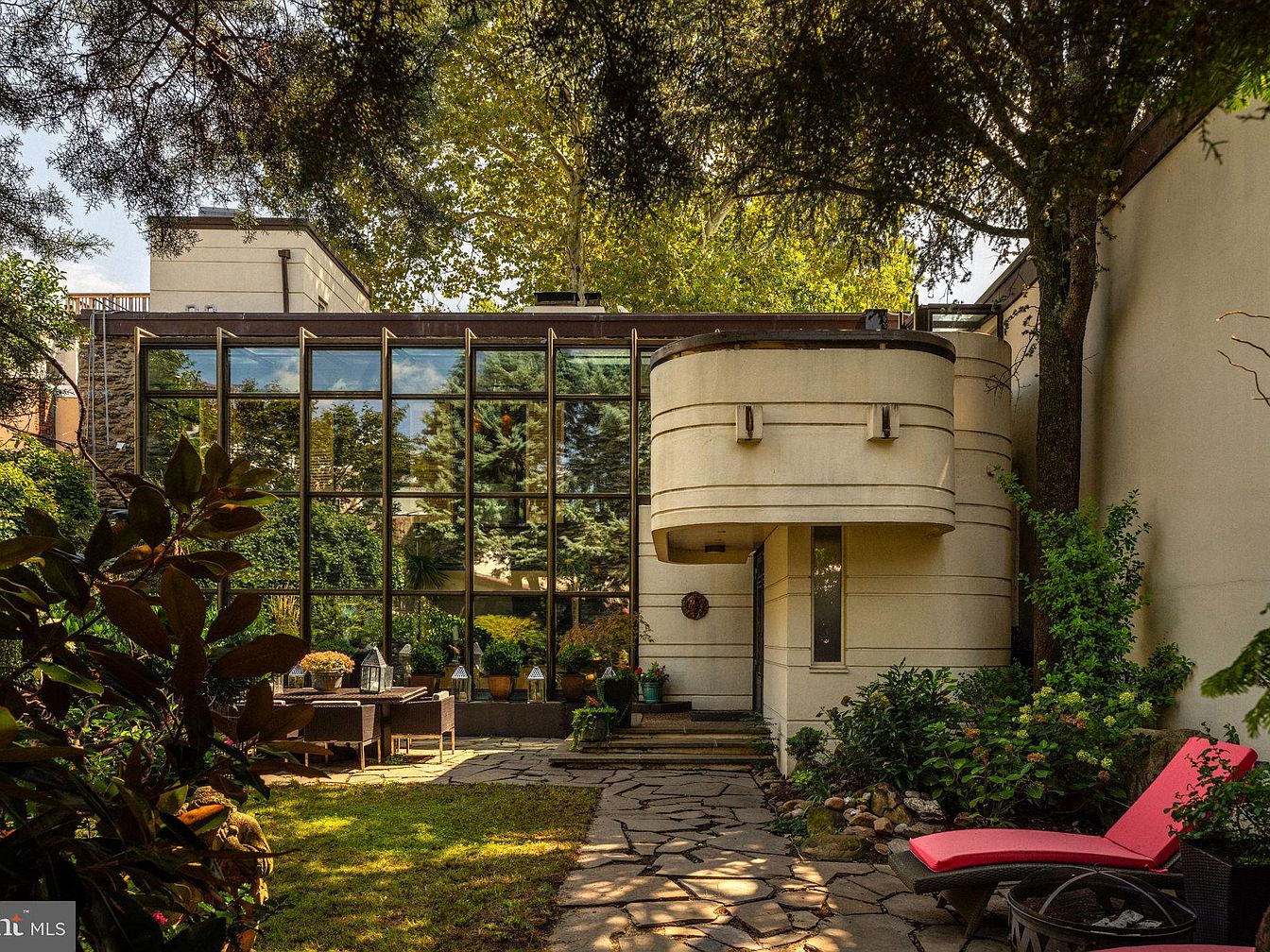
Nestled in Philadelphia’s Art Museum section near Fairmount Park, this spectacular 3,800 sq. ft. residence blends historic prestige with modern allure, occupying a storied 1877 blacksmith’s shop, a stone barn, and a Victorian home unified by a striking Frank Weise-designed glass atrium. The Art Deco-inspired connection, added in the 1970s, merges history with sophistication, while recent renovations deliver state-of-the-art amenities, like a high-tech, app-controlled garage, luxury spa suite, and chef’s kitchen. Set on a lush, private plot surrounded by breathtaking perennial gardens, this $2,200,000 property epitomizes success and forward-thinking living.
Garden Patio
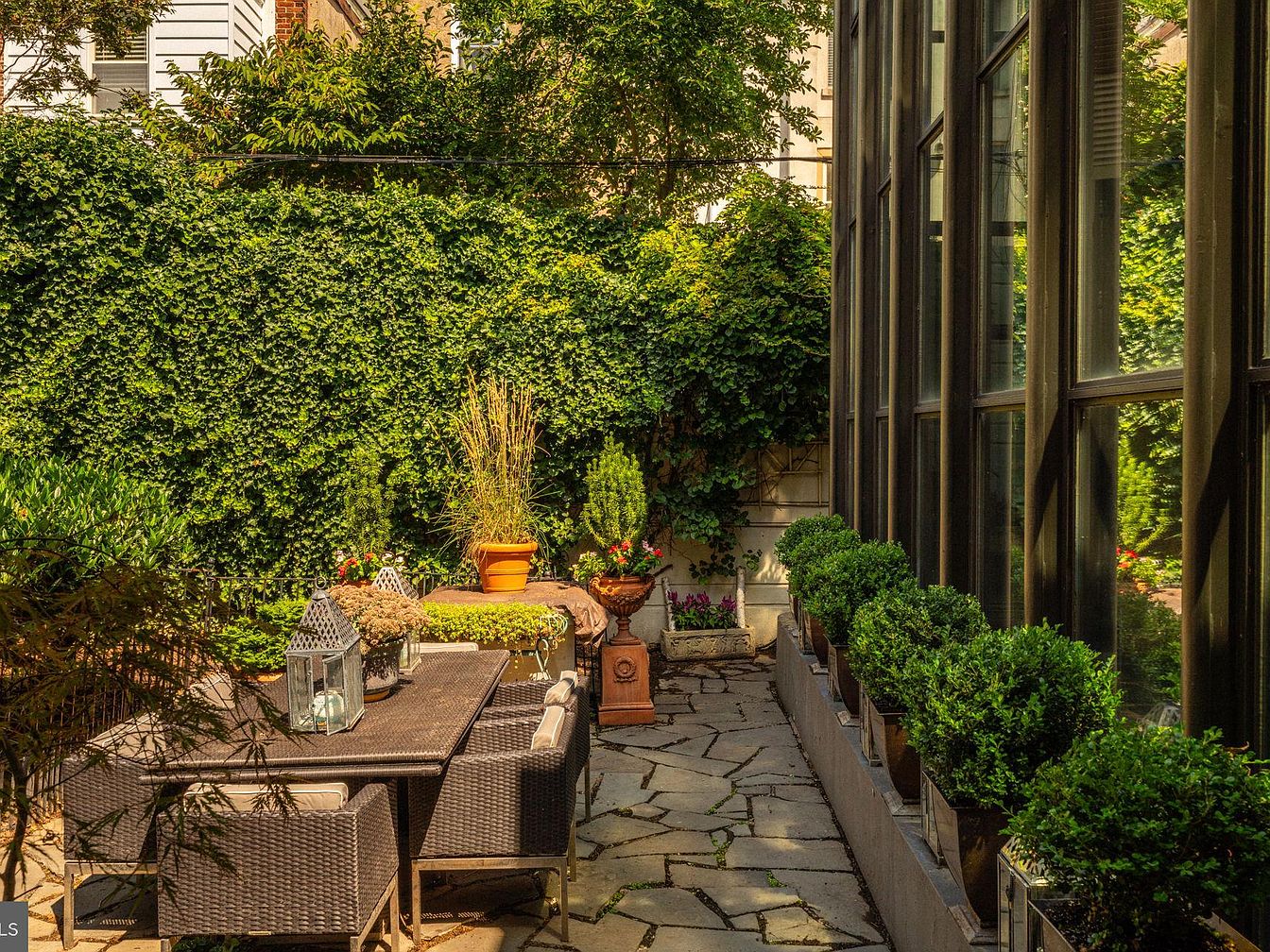
This garden patio exudes a tranquil and inviting atmosphere, perfect for family gatherings or relaxed afternoons outdoors. The layout features a natural stone pathway leading past a sleek black dining set with comfortable woven chairs, ideal for alfresco meals. Lush greenery surrounds the space; tall hedges offer privacy while potted plants and manicured shrubs add vibrant, organic touches. Earthy tones dominate the color scheme, harmonizing the brown rattan furniture with the deep green foliage. Expansive glass windows along the house bathe the garden in sunlight, fostering a seamless indoor-outdoor connection and creating a visually open, safe, and welcoming space for all ages.
Sunroom Corridor
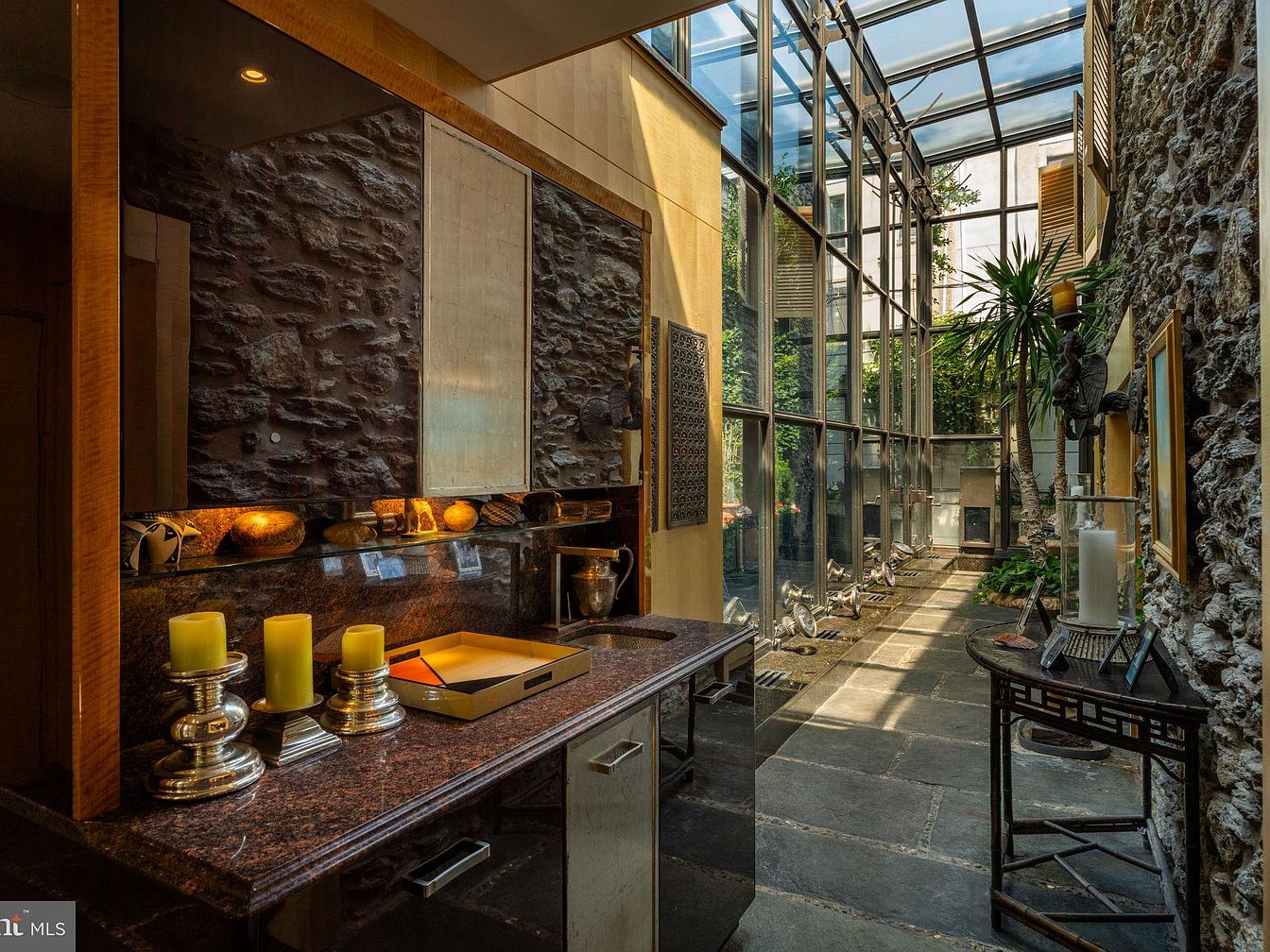
A stunning sunroom corridor seamlessly blends rustic and contemporary elements, featuring exposed stone walls and soaring glass panels that flood the space with natural light. The design creates a welcoming transition between indoor and outdoor living, enhanced by lush greenery and potted plants. Polished stone floors add to the elegance, while decorative sculptural details and candles on side tables offer warmth and personality. The spacious walkway is ideal for families, providing a safe, light-filled environment for children to explore or for hosting gatherings. Neutral and earthy tones dominate, promoting relaxation and harmony throughout the home.
Staircase Corner
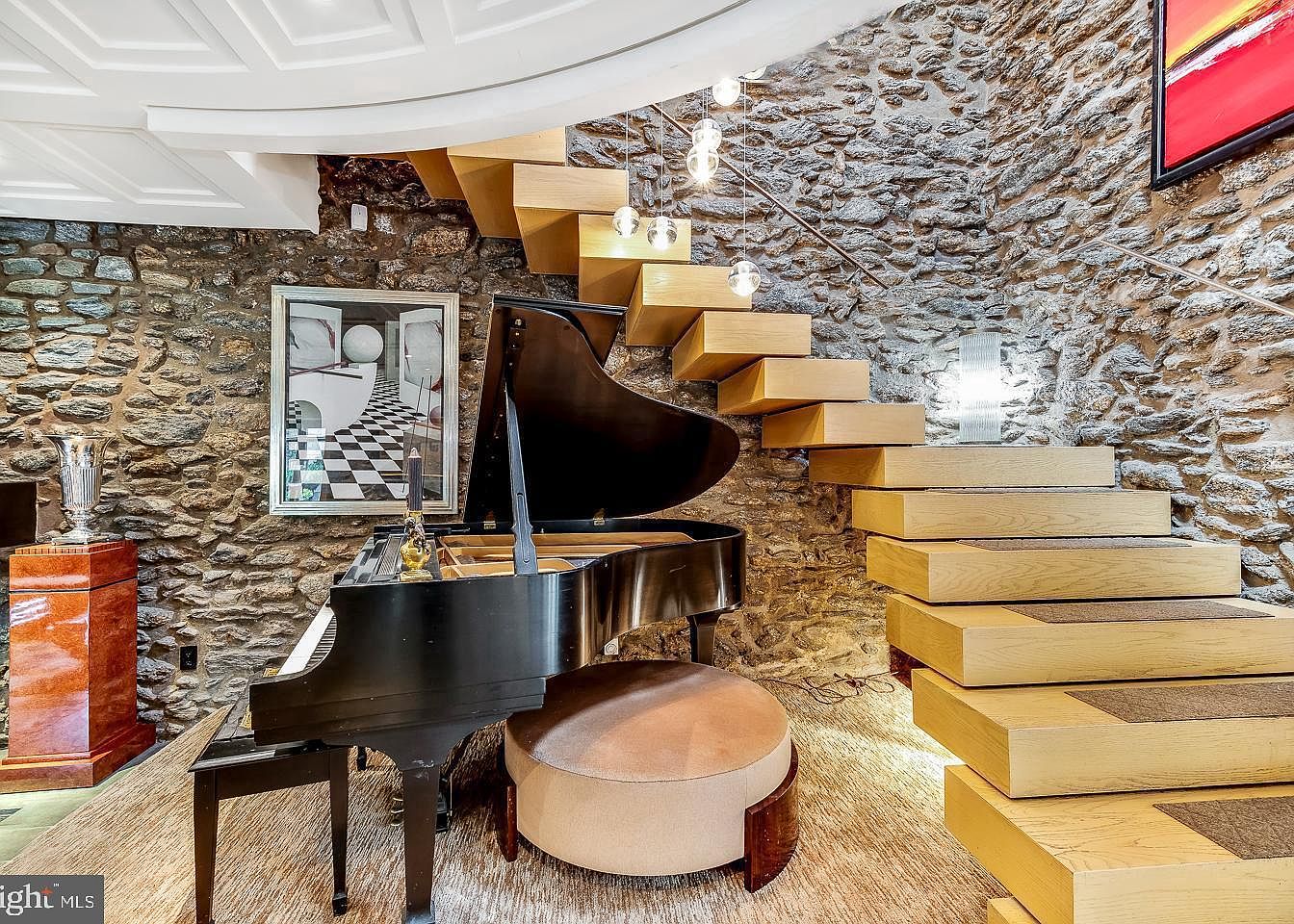
A striking floating staircase with broad wooden treads creates a sculptural focal point, blending seamlessly into a textured stone wall that radiates warmth and rustic charm. Beneath the stairs sits a grand piano paired with a plush, circular stool, inviting for both family gatherings and quiet, creative moments. Modern pendant lights hang above, providing soft, ambient illumination and a whimsical touch. Contemporary art and sleek furniture pieces enhance the space’s sophistication, while the soft-toned carpeting adds comfort. This area effortlessly combines old-world stone architecture with modern elegance, making it a welcoming, multifunctional spot for families and guests alike.
Living Room Display Wall
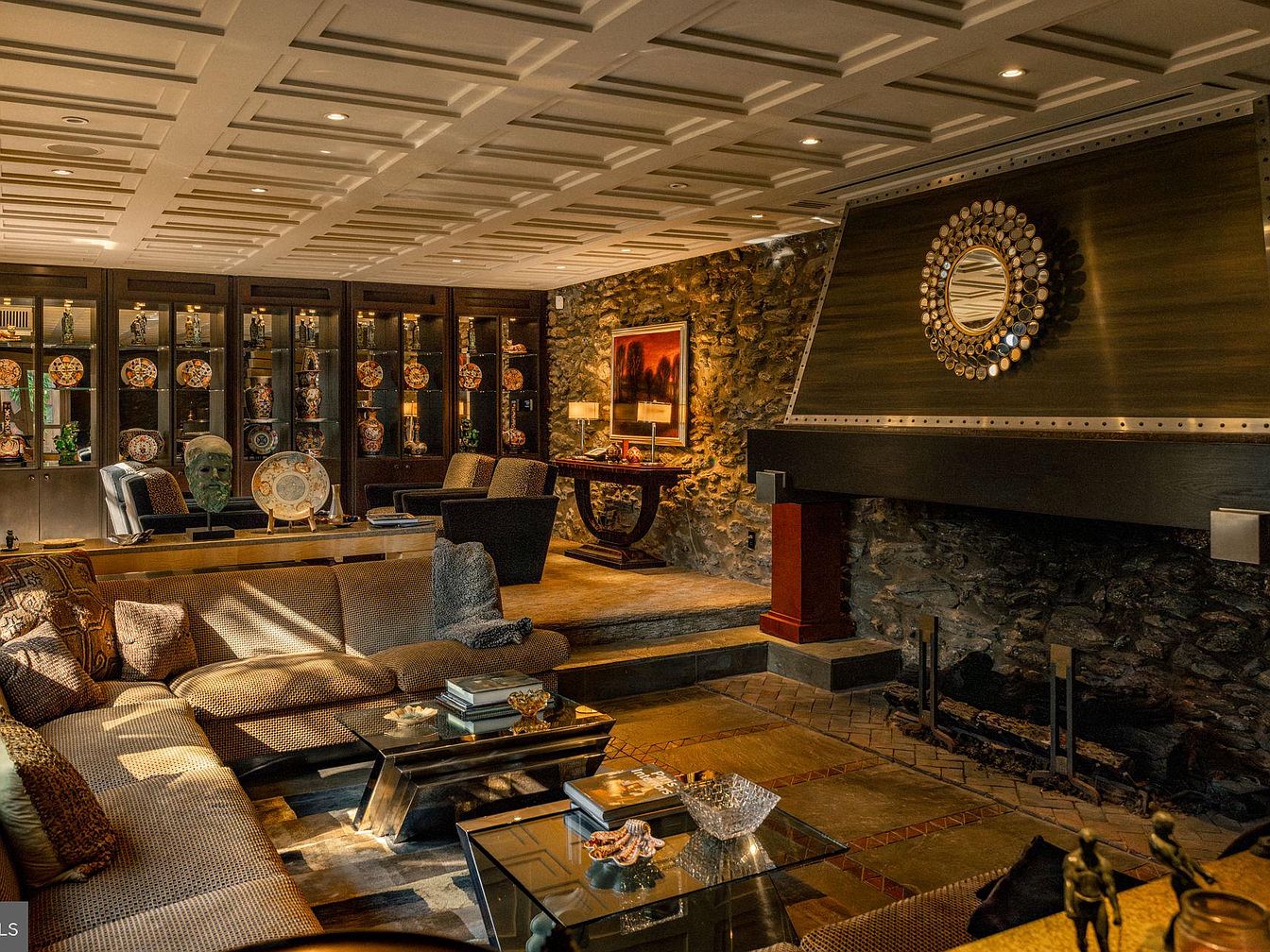
A spacious sunken living room features a sophisticated blend of modern and rustic elements, accented by a dramatic stone fireplace and an eye-catching metallic mantel with a circular mirror. The seating area is anchored by a plush sectional, perfect for family gatherings, and flanked by inviting armchairs facing glass coffee tables. Warm neutral tones highlight the cozy atmosphere, while the paneled ceiling and built-in illuminated display cabinets lend elegance and organization, ideal for showcasing collectibles. The room’s open layout and soft lighting create an inviting space, making it both functional and visually striking for family life and entertaining guests.
Sitting Room Display
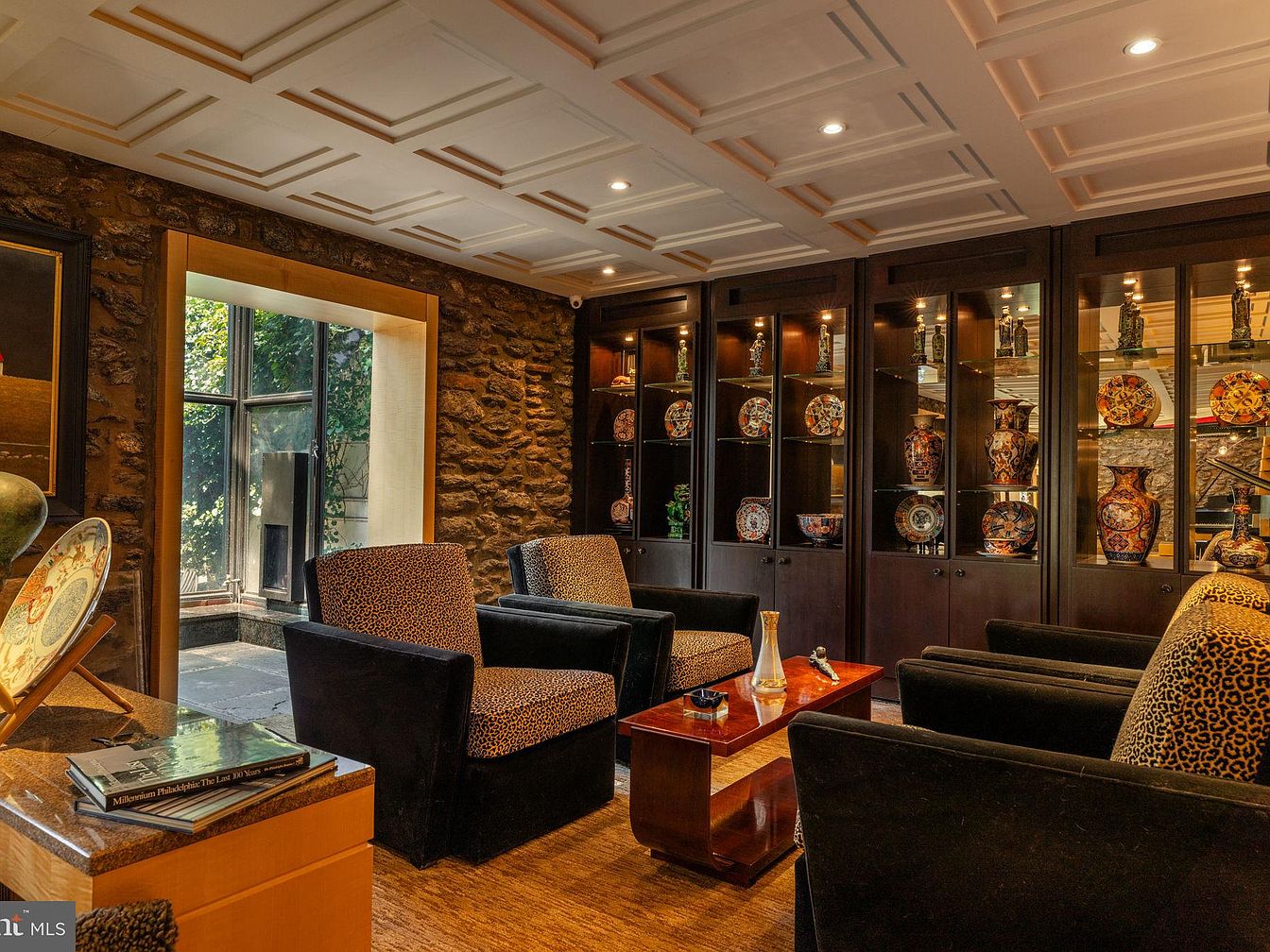
A sophisticated sitting room combines rustic stone walls with a coffered ceiling and recessed lighting for a luxurious yet cozy atmosphere. Plush armchairs upholstered with subtle animal print create an inviting space for family gatherings or relaxed conversation. A wall of dark wood glass-front cabinets showcases an impressive collection of colorful ceramics and art pieces, adding a museum-like touch to the room. Natural light pours in from a large window framed in light wood, visually connecting the indoors with a lush outdoor view. Neutral brown and beige tones, with pops of pattern, provide warmth and elegance, making it perfect for both adults and children.
Bedroom Accent Wall
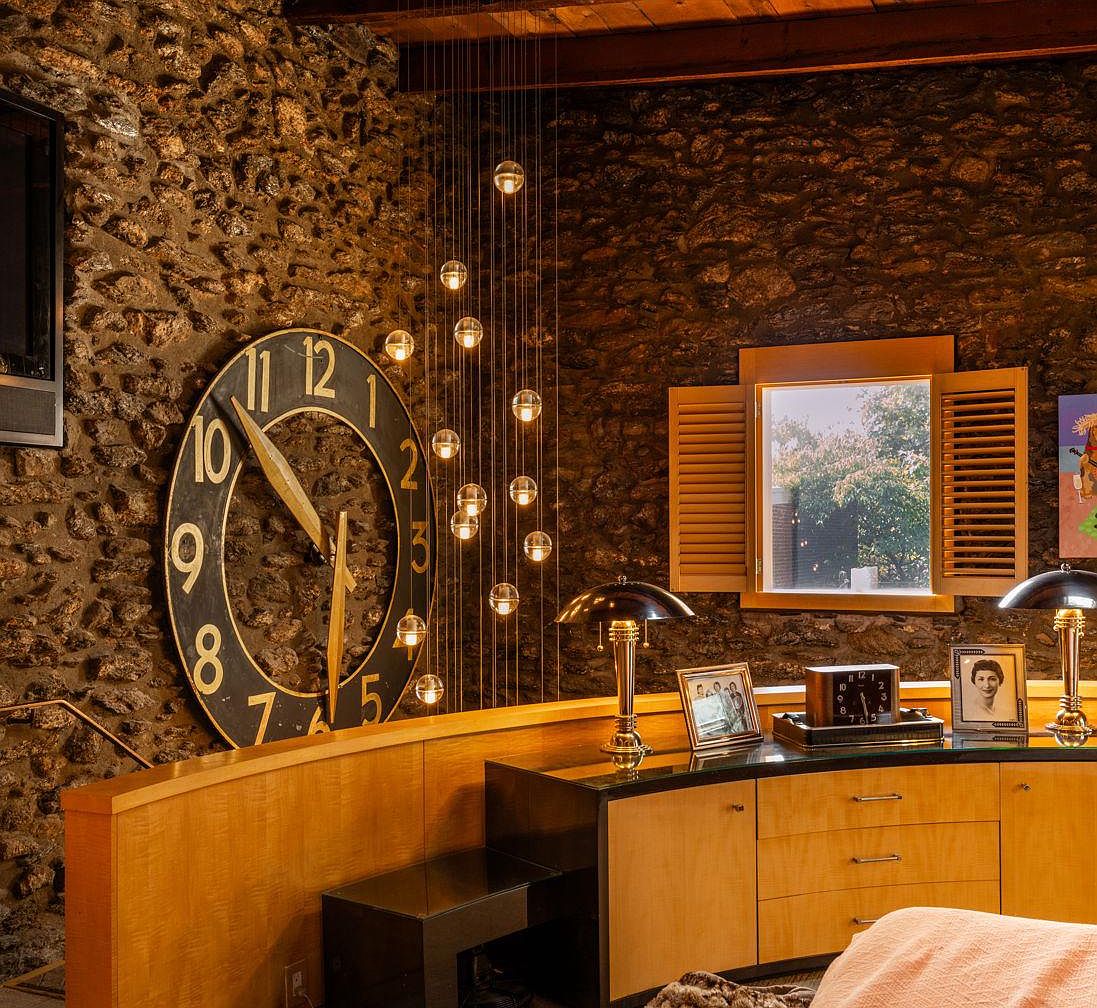
Warmth and personality fill this cozy bedroom corner, highlighted by a striking stone accent wall and a giant decorative clock that serves as a bold focal point. The space balances rustic textures with modern touches, featuring a curved maple wood desk topped with elegant black lamps, framed family photos, and a classic clock, all beneath a picture window with traditional wooden shutters. Glass pendant lighting hangs in a graceful vertical line, adding ambient light and visual interest. Earthy tones, layered textiles, and family memorabilia make this corner both inviting and personal, a perfect retreat for comfort and togetherness.
Master Bedroom Retreat
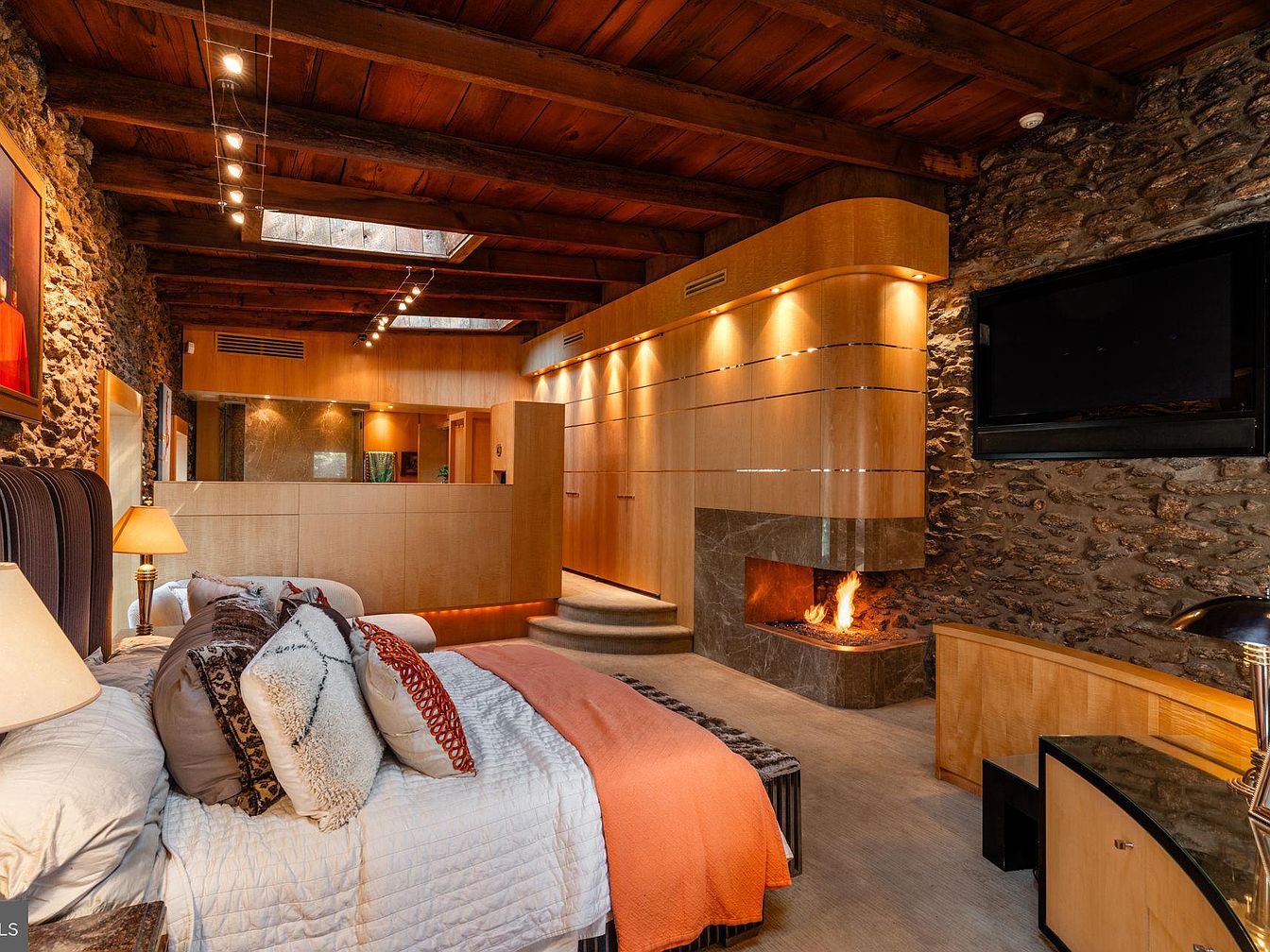
A warm, inviting master bedroom adorned with natural textures and cozy details. Stone walls and a wood-beamed ceiling create a rustic yet modern ambiance, balanced by sleek, built-in cabinetry and a curved, illuminated accent wall. The room features a plush bed with layered pillows and throws, perfect for family snuggles. Built-in storage and a spacious layout provide ample room for relaxation and functionality. The glowing fireplace adds comfort for chilly evenings, while recessed lighting and skylights brighten the space. Soft earth tones, accented with pops of orange and textured fabrics, contribute to an atmosphere of comfort and family-friendly elegance.
Open Concept Family Room
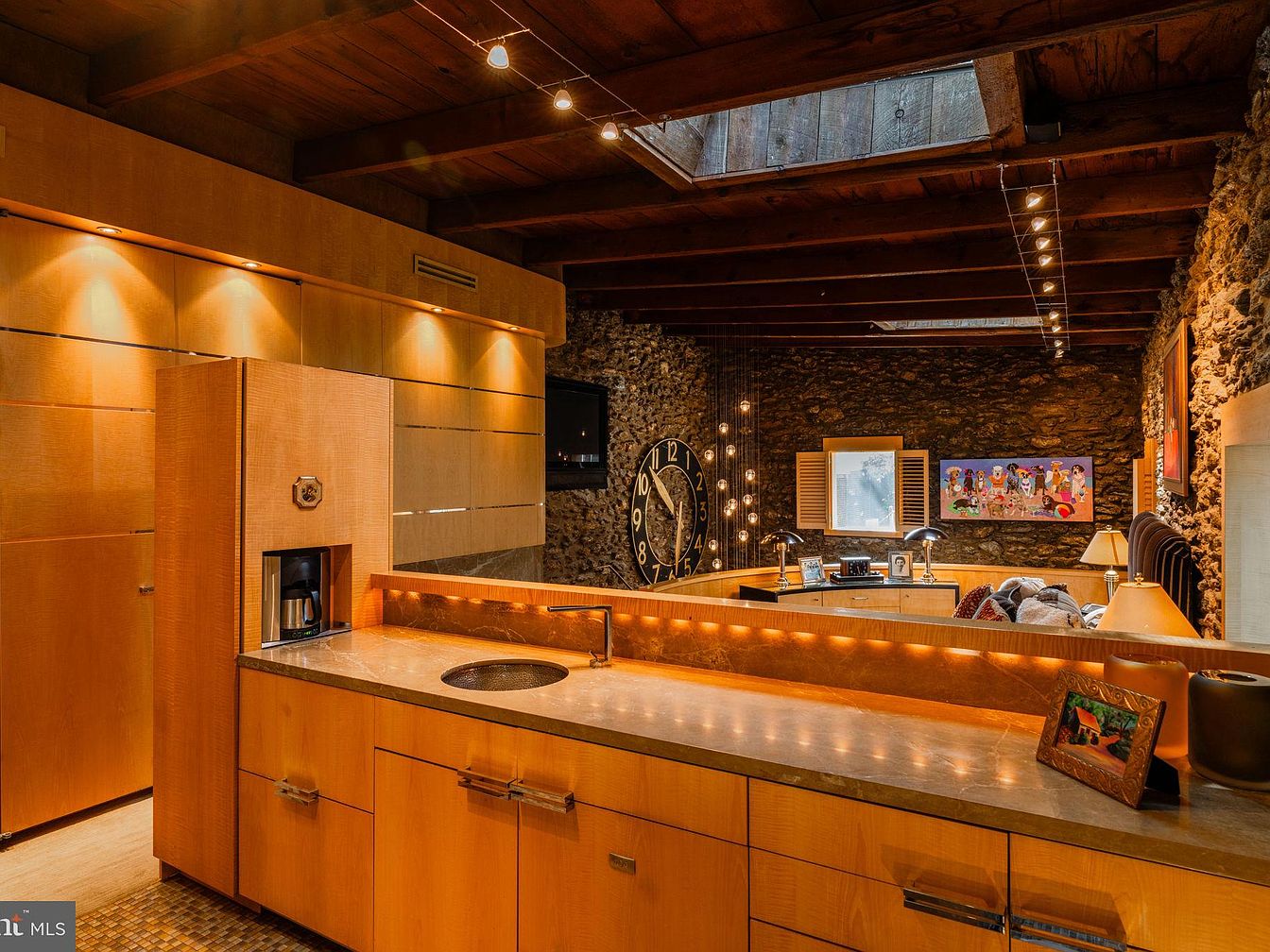
Warm wood cabinetry and stone walls create a cozy, earthy atmosphere in this spacious open concept family room and kitchen area. Sleek recessed lighting and a skylight overhead allow for an abundance of natural and artificial light, while the raw wood ceiling beams add rustic charm. The kitchen features a built-in coffee station, marble countertops, and modern fixtures. Family-friendly seating is gathered around a central nook, ideal for relaxing or entertaining. Child-focused artwork and large wall clocks lend a playful yet welcoming vibe, and the thoughtful layout allows children to enjoy the space while adults cook or socialize nearby.
Luxury Bathroom Retreat
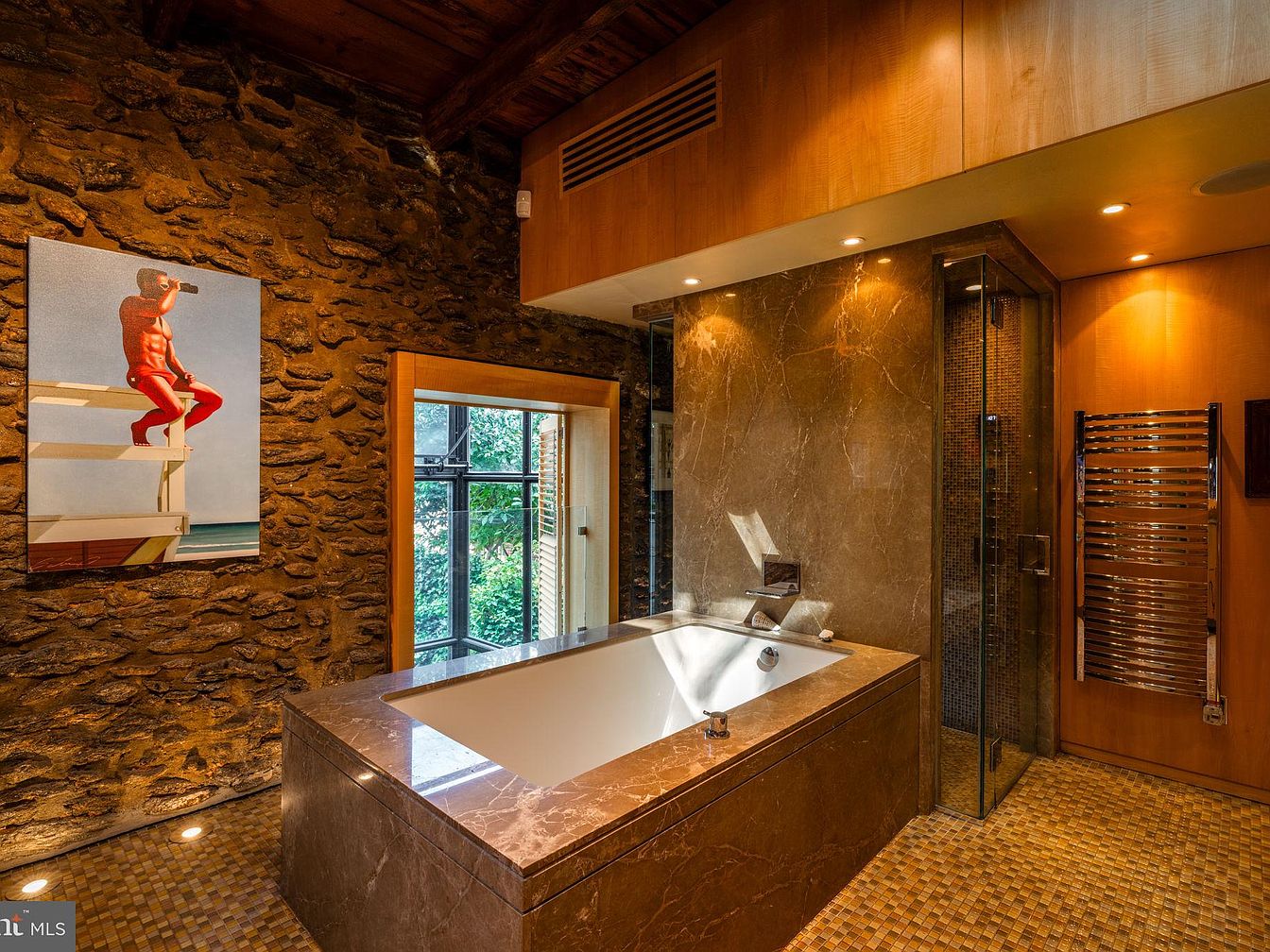
A harmonious blend of rustic and modern design defines this spa-inspired bathroom, where a deep soaking tub is framed in elegant brown marble, perfect for family relaxation or unwinding after a busy day. The warm, earthy brick walls and wood-paneled ceiling exude a cozy yet sophisticated vibe, complemented by recessed lighting for a soft, inviting glow. A contemporary walk-in glass shower and polished heated towel rack add touches of luxury, while a large window ushers in natural light and scenic views. The playful art and mosaic tile flooring make the space welcoming, balancing style with family-friendly comfort.
Home Sauna Retreat
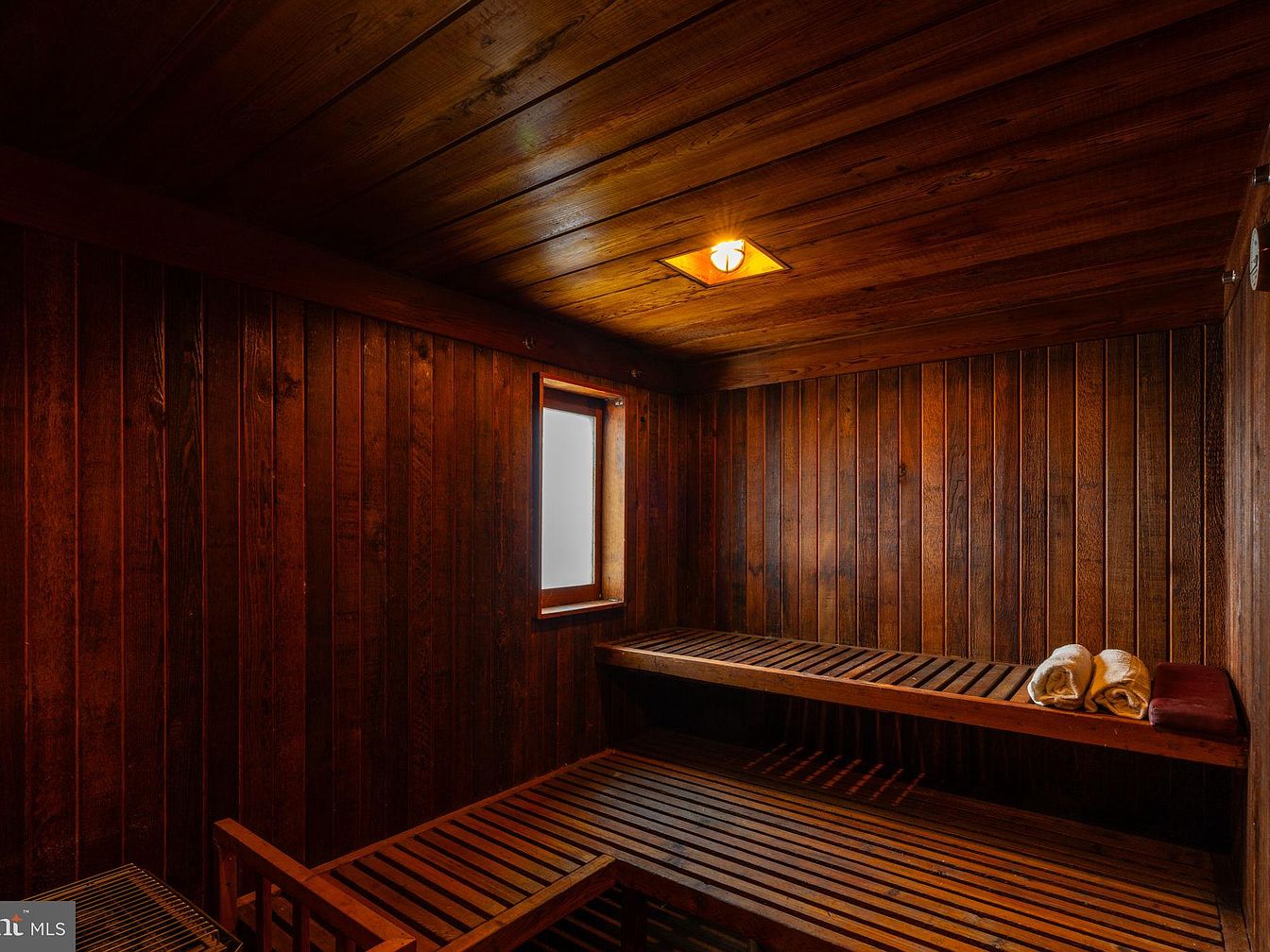
This inviting home sauna blends warmth and relaxation with its beautifully crafted wood-paneled walls and ceiling, creating a tranquil escape within the house. The warm brown hues of the stained wood provide a soothing ambiance, complemented by soft, indirect lighting from a ceiling fixture. Spacious slatted benches comfortably accommodate multiple family members for shared wellness experiences. A modest window allows gentle natural light, preserving privacy while offering ventilation. Thoughtful touches, such as neatly rolled towels, add a sense of hospitality and care, making this a perfect feature for family downtime and luxurious self-care moments in a health-focused home.
Sunroom Retreat
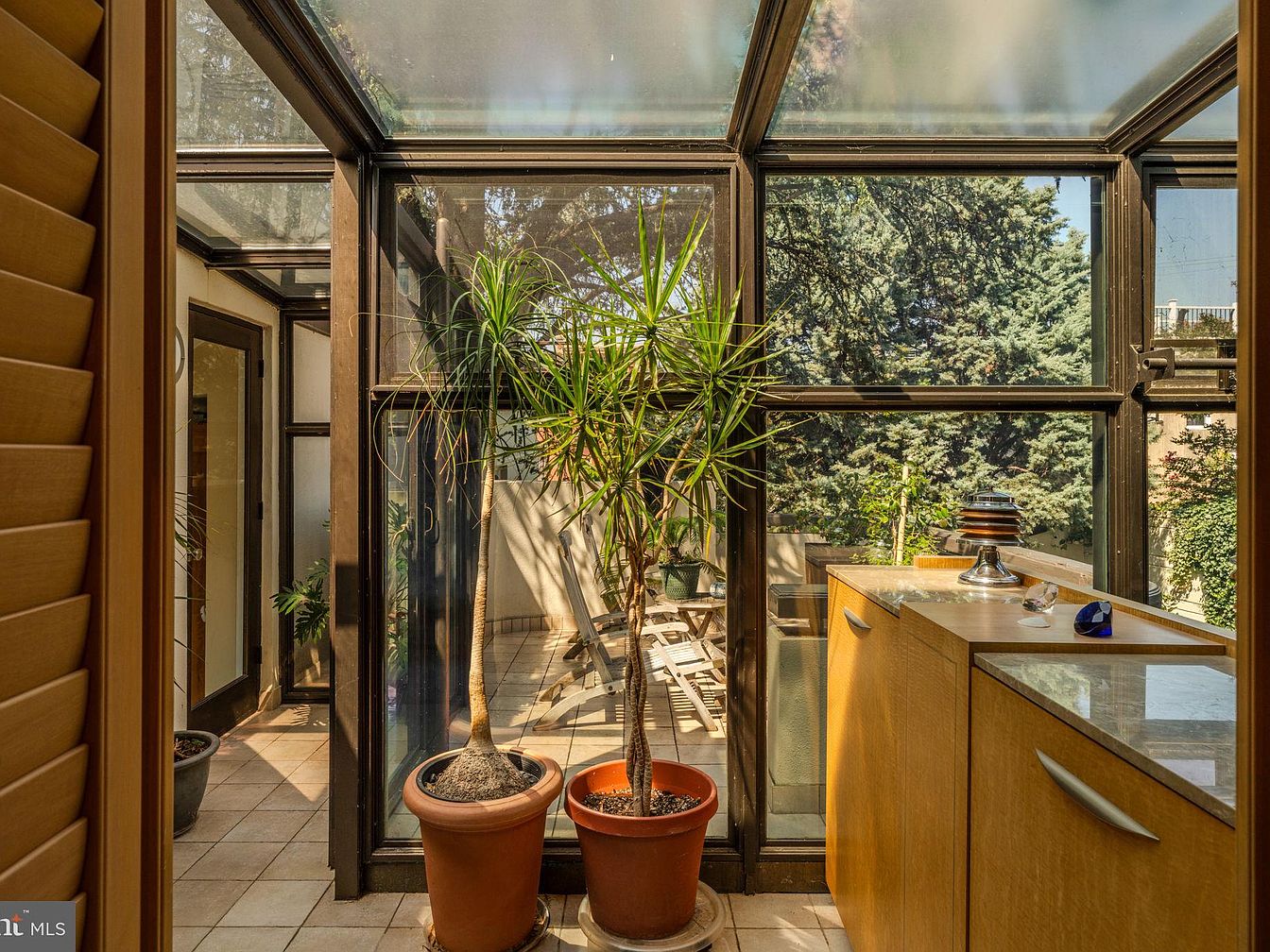
Flooded with natural light, this enclosed sunroom perfectly blends indoor comfort with the beauty of the outdoors. A glass ceiling and large windows create an airy, open atmosphere, while the earthy tile flooring grounds the space. Potted plants bring a touch of verdant nature indoors, making the area feel refreshing and serene. The built-in cabinetry with contemporary handles offers storage and an inviting display surface for family treasures. Warm wood accents and neutral tones enhance the soothing ambiance, making this an ideal spot for family gatherings, reading, or simply relaxing while enjoying views of the surrounding greenery.
Sunroom Corridor
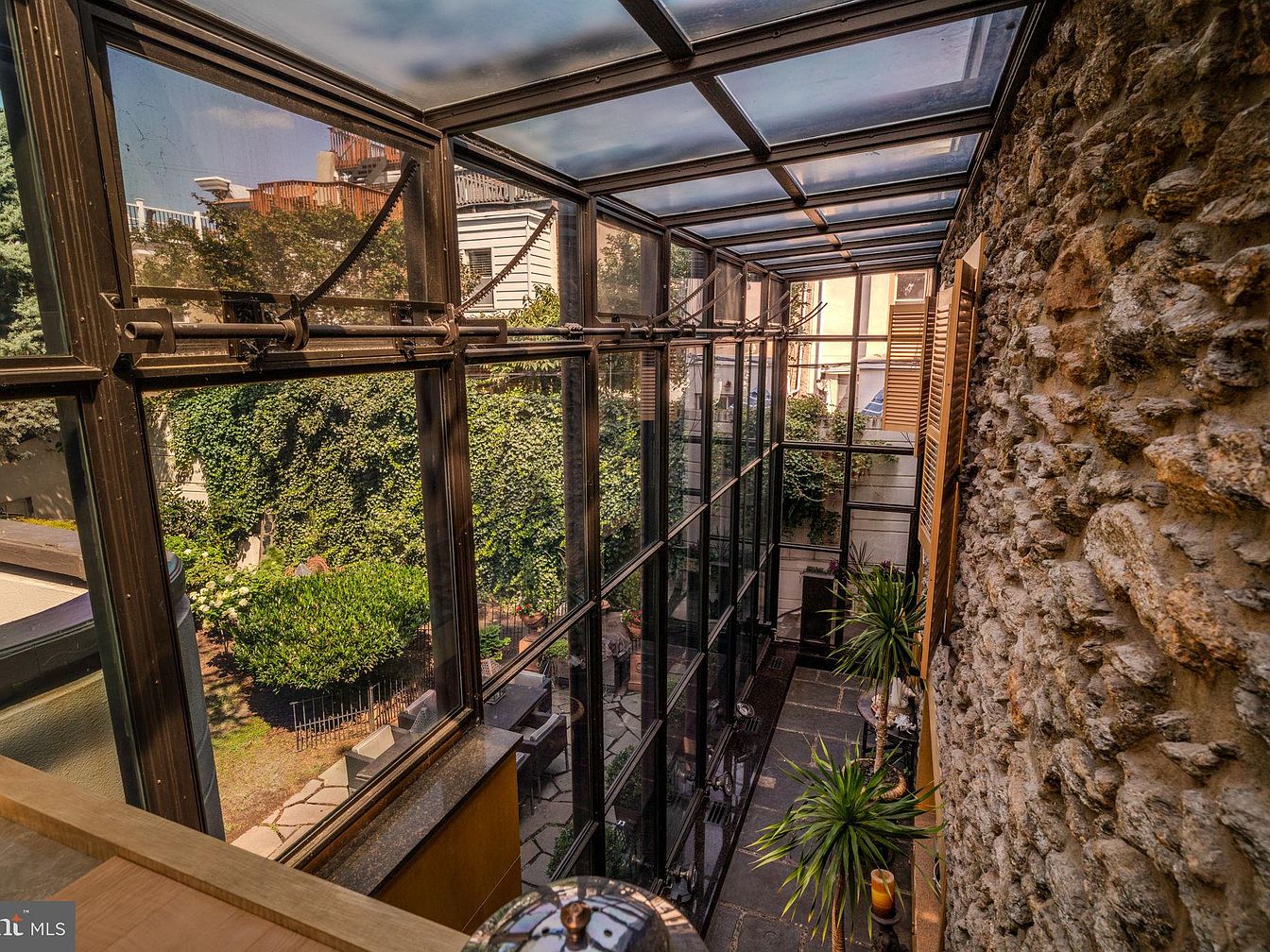
A stunning sunroom corridor features floor-to-ceiling glass panels that invite an abundance of natural light, seamlessly blending indoor and outdoor spaces. The exposed stone wall lends a rustic charm, creating warmth and texture, while large potted plants bring life and vibrancy to the walkway. Perfect for family gatherings or quiet moments, this inviting area offers clear views of a lush garden beyond, encouraging a connection with nature. The space is painted in neutral tones, complemented by earthy accents, for a serene, family-friendly atmosphere that is both cozy and bright, showcasing thoughtful architectural details and timeless style.
Sunlit Patio Retreat
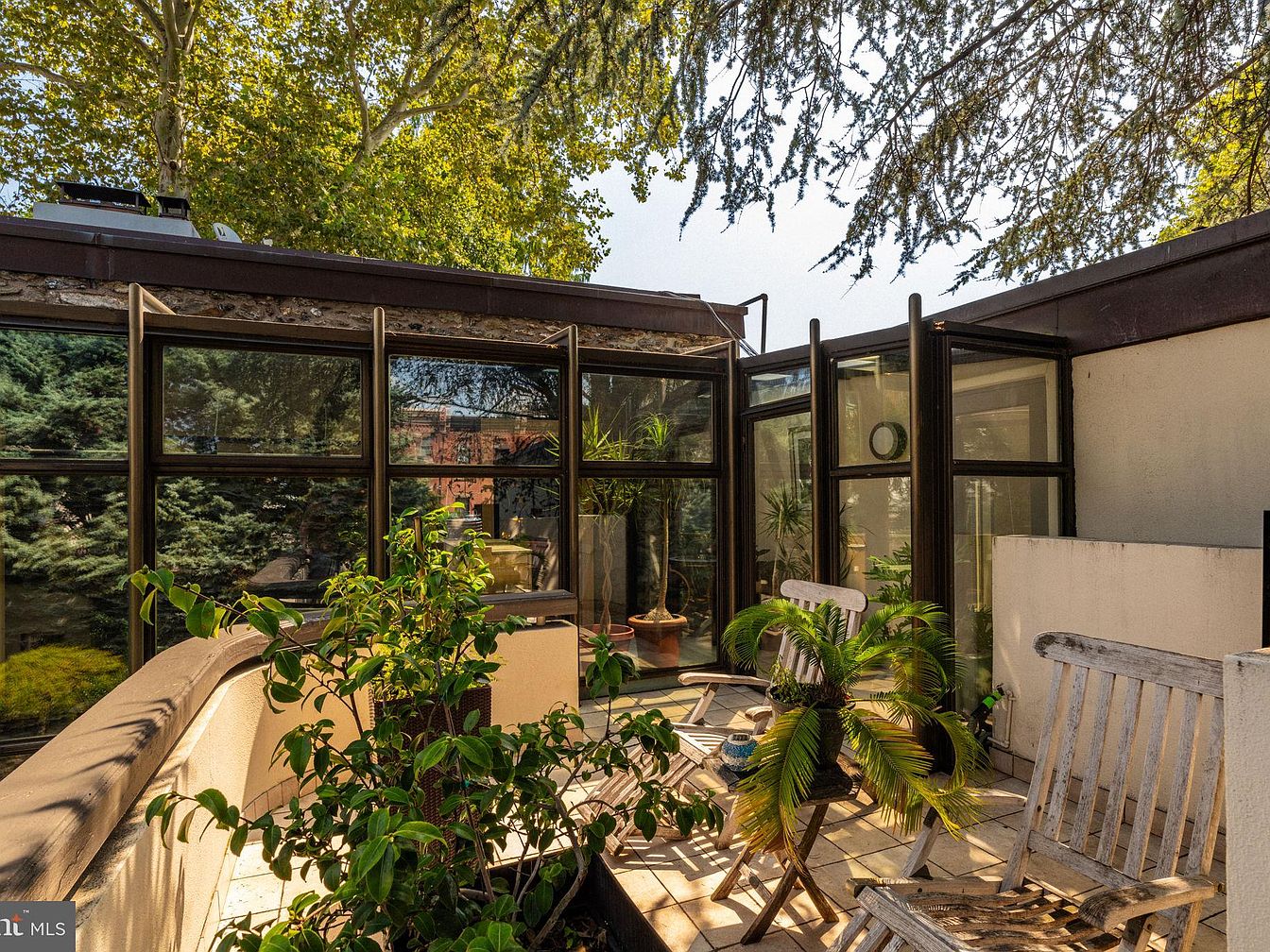
A serene patio area seamlessly extends indoor living outdoors, bordered by large floor-to-ceiling glass panels that flood the space with natural light and offer panoramic views of lush greenery. The layout encourages relaxation, featuring rustic wooden chairs and a small table, ideal for family gatherings or peaceful moments of solitude. Potted tropical plants and leafy shrubs enliven the neutral-toned tiles and stucco half-walls, creating a welcoming, garden-like atmosphere. This space balances privacy with openness, providing a safe, enclosed area for children to play while adults enjoy the surrounding nature and fresh air beneath the shade of towering trees.
Kitchen and Breakfast Bar
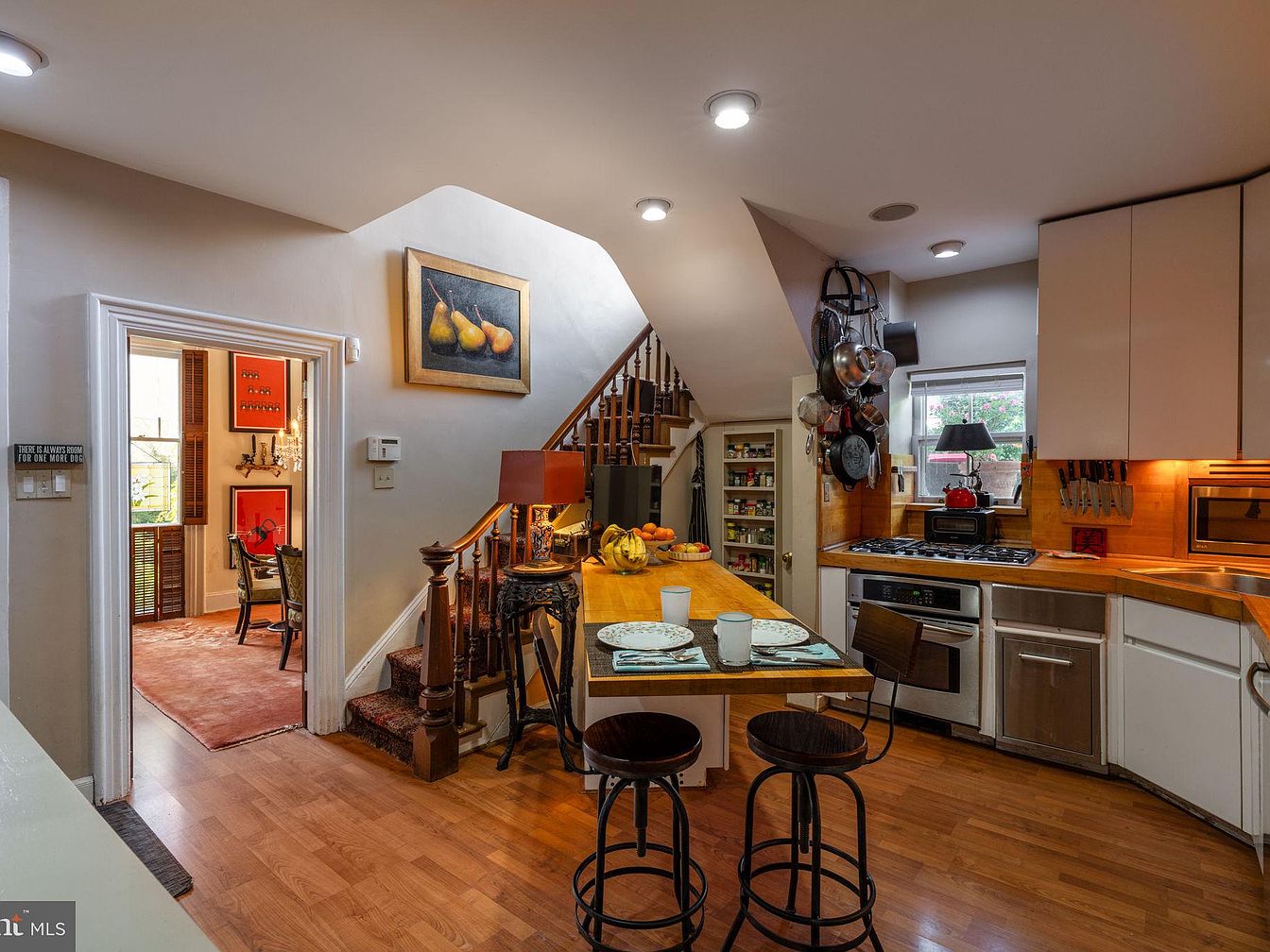
A warm, inviting kitchen with a cozy breakfast bar at its center, featuring two stools and set for a casual meal. White cabinetry and natural wood countertops create a bright and timeless look, complemented by stainless steel appliances and under-cabinet lighting. The kitchen is organized and functional, with pots, pans, and utensils within easy reach and a pantry tucked neatly beneath the stairs. The open layout allows for visibility and interaction with the adjacent dining room, making it ideal for family gatherings. Touches like fresh fruit, pendant lighting, and artwork lend a personalized, family-friendly charm to the space.
Bedroom Design Details
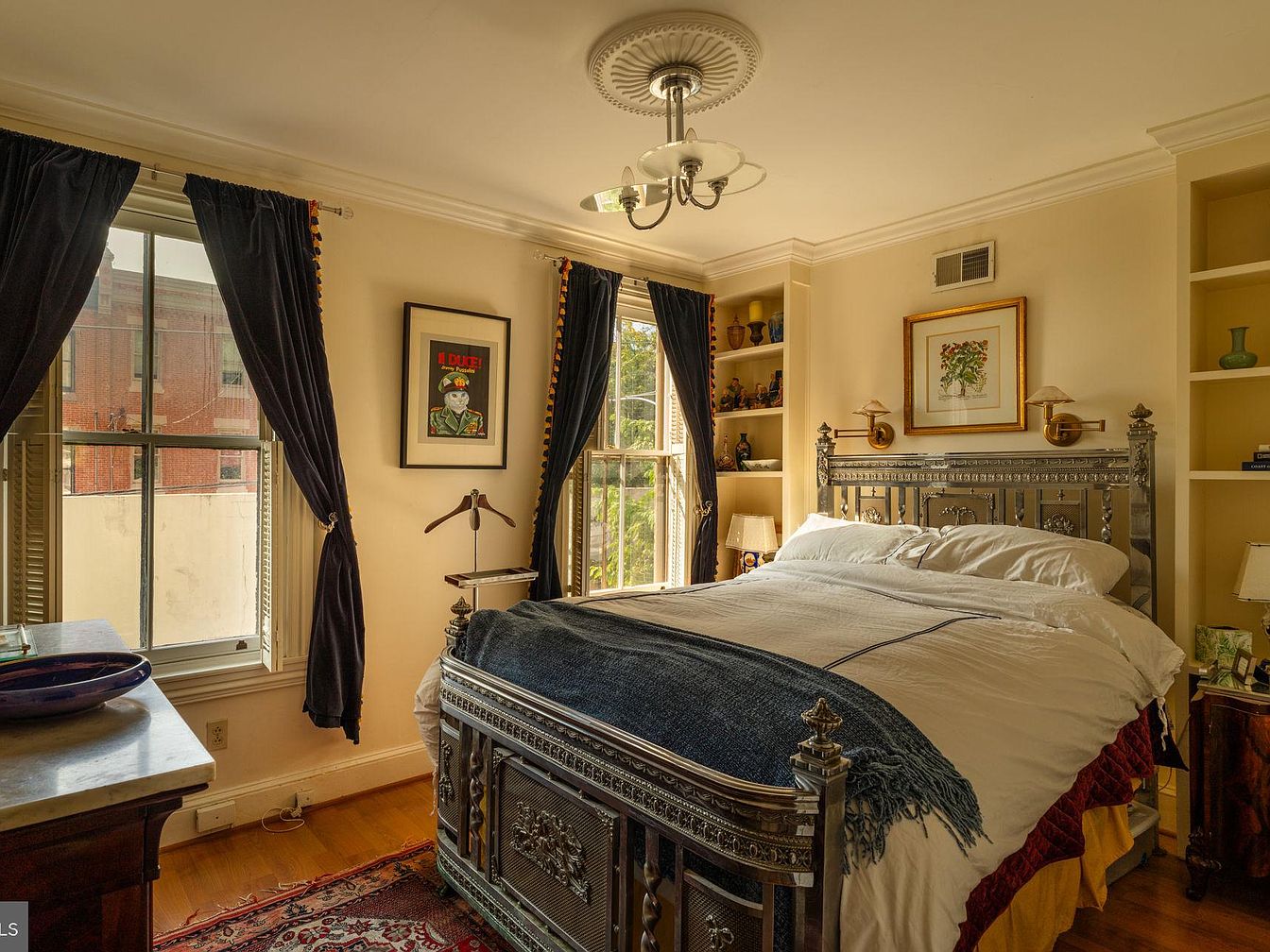
Warm sunlight softly fills this inviting bedroom, creating a cozy and elegant atmosphere. A grand, ornately-carved metallic bedframe takes center stage, complemented by crisp white bedding and a luxurious navy throw. Built-in shelves with a golden accent house family memorabilia and colorful pottery, blending function and aesthetic appeal. Tall windows, framed with plush navy curtains, allow for abundant natural light and provide a view of the surrounding neighborhood. Tasteful artwork and vintage lighting fixtures add a curated touch, while hardwood flooring and a rich patterned rug complete the timeless, family-friendly space with layers of comfort and personal character.
Bathroom Vanity Area
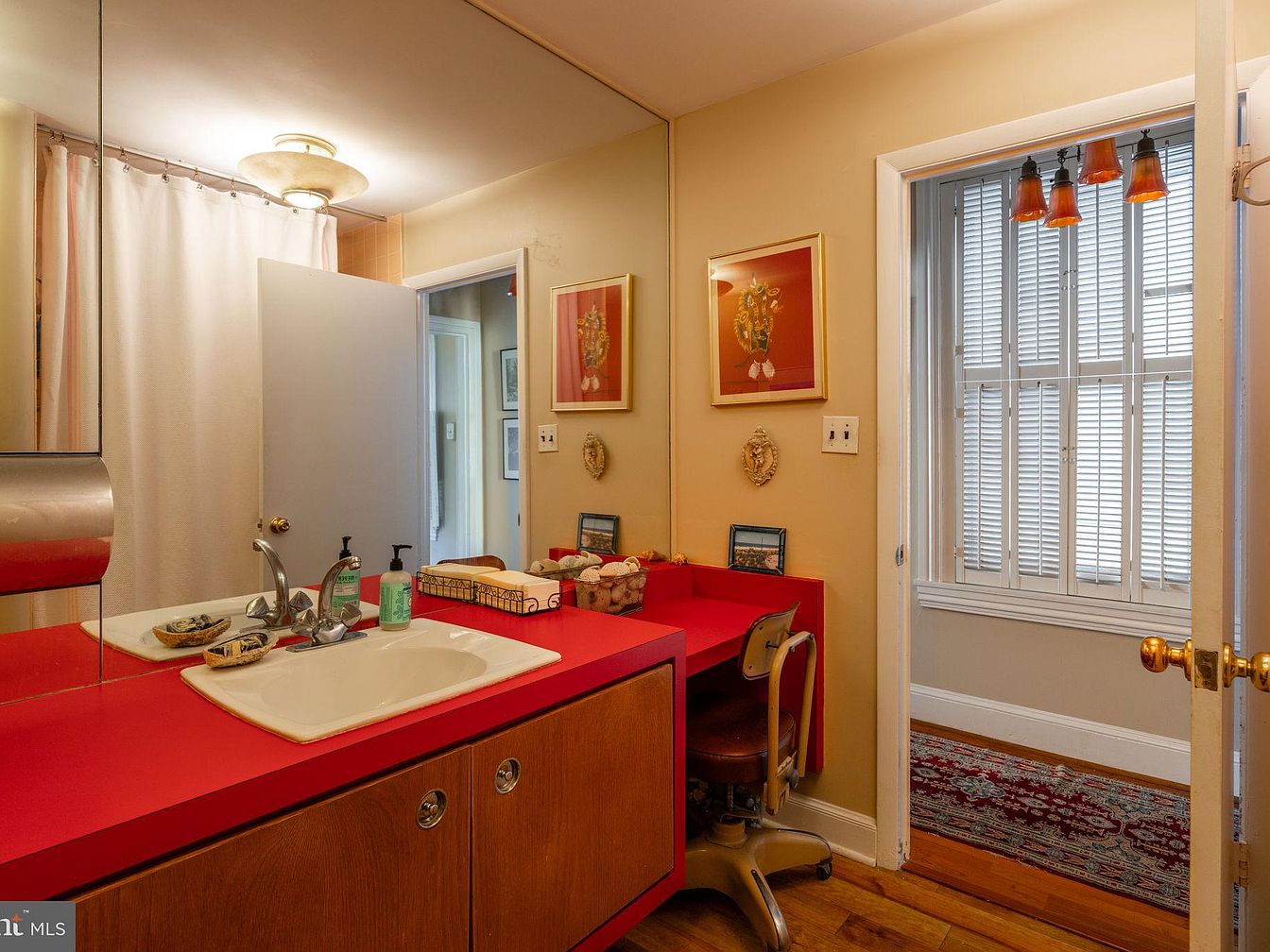
A welcoming bathroom vanity area featuring a bold red countertop adds a vibrant pop of color against warm beige walls and honey-toned wood cabinetry. The integrated sink and expansive wall mirror enhance the feeling of space, while functional accents like hand soap dispensers and a tray for toiletries keep the surface organized and family-friendly. A built-in desk nook with a retro-style rolling chair offers versatility, ideal for morning routines or homework. Artful wall décor and the glow from softly tinted ceiling and window light fixtures bring warmth and personality. Shuttered windows and wood floors complete this cozy, practical space.
Outdoor Dining Patio
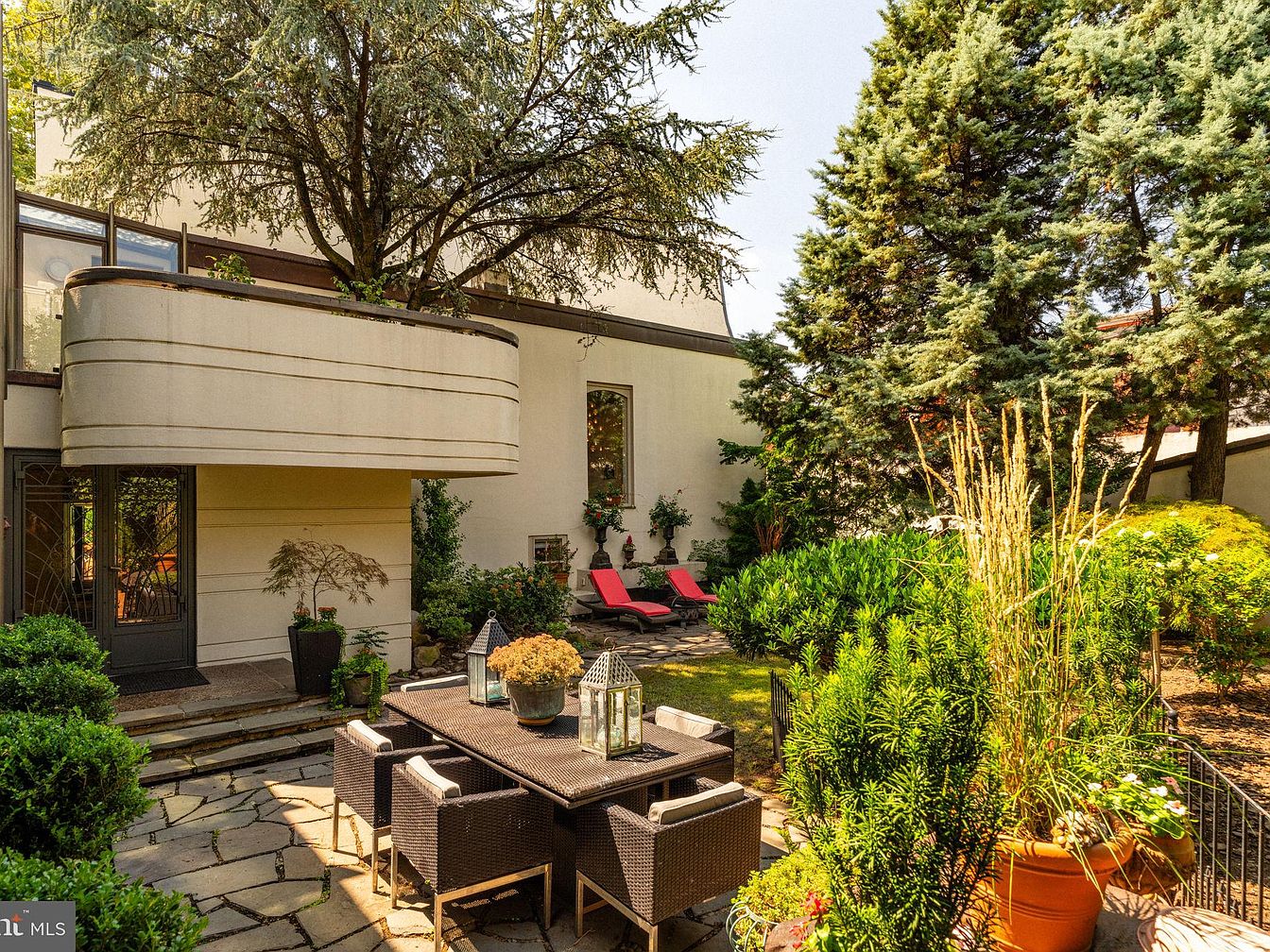
This serene outdoor dining patio offers a perfect retreat for family gatherings or entertaining. Surrounded by mature evergreens and lush landscaping, the space features an inviting stone walkway and contemporary outdoor dining set, ideal for shared meals or homework sessions. Potted plants and decorative lanterns enhance the sophisticated yet welcoming atmosphere. The pale stucco façade of the house provides a modern architectural backdrop, while the overhanging balcony creates shade and interest. Two red loungers invite relaxation and play, making it a family-friendly spot. The neutral color palette seamlessly blends with the vibrant greens for a harmonious, calming setting.
Garden Lounge Area
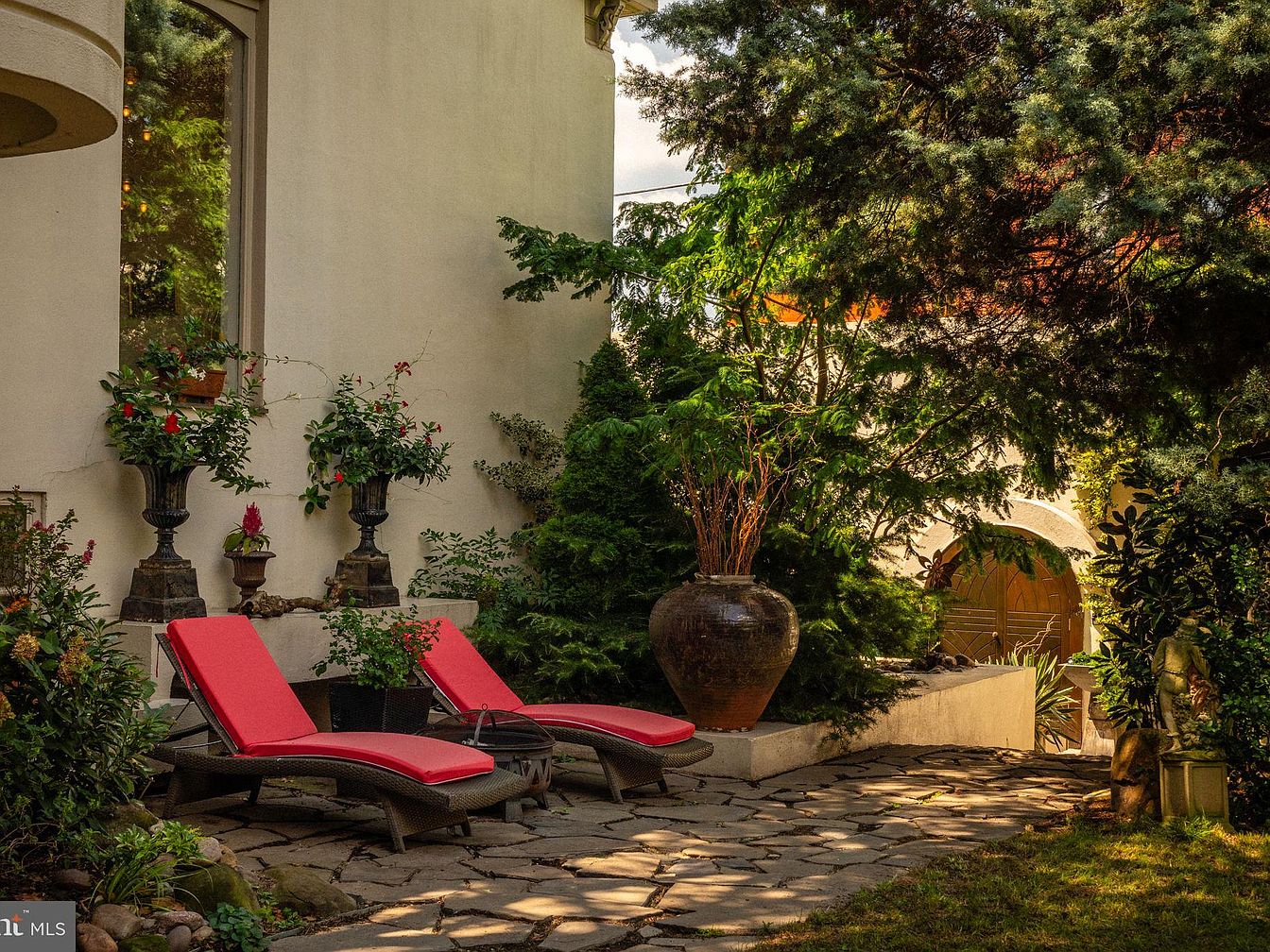
Nestled alongside the house, this serene garden lounge invites relaxation with a pair of red-cushioned chaise lounges set atop natural stone pavers. Lush greenery surrounds the area, including large, mature trees that offer ample shade and privacy, perfect for family gatherings or quiet afternoons. Elegant urn planters brimming with blooming flowers introduce color and texture, complementing the neutral exterior wall and earth-toned pot accents. Carefully arranged landscaping softens the space, while the arched wooden gate at the back hints at further garden adventures. The blend of natural elements and comfortable seating creates a welcoming retreat for all ages.
Listing Agent: Kristin McFeely of Compass RE via Zillow
