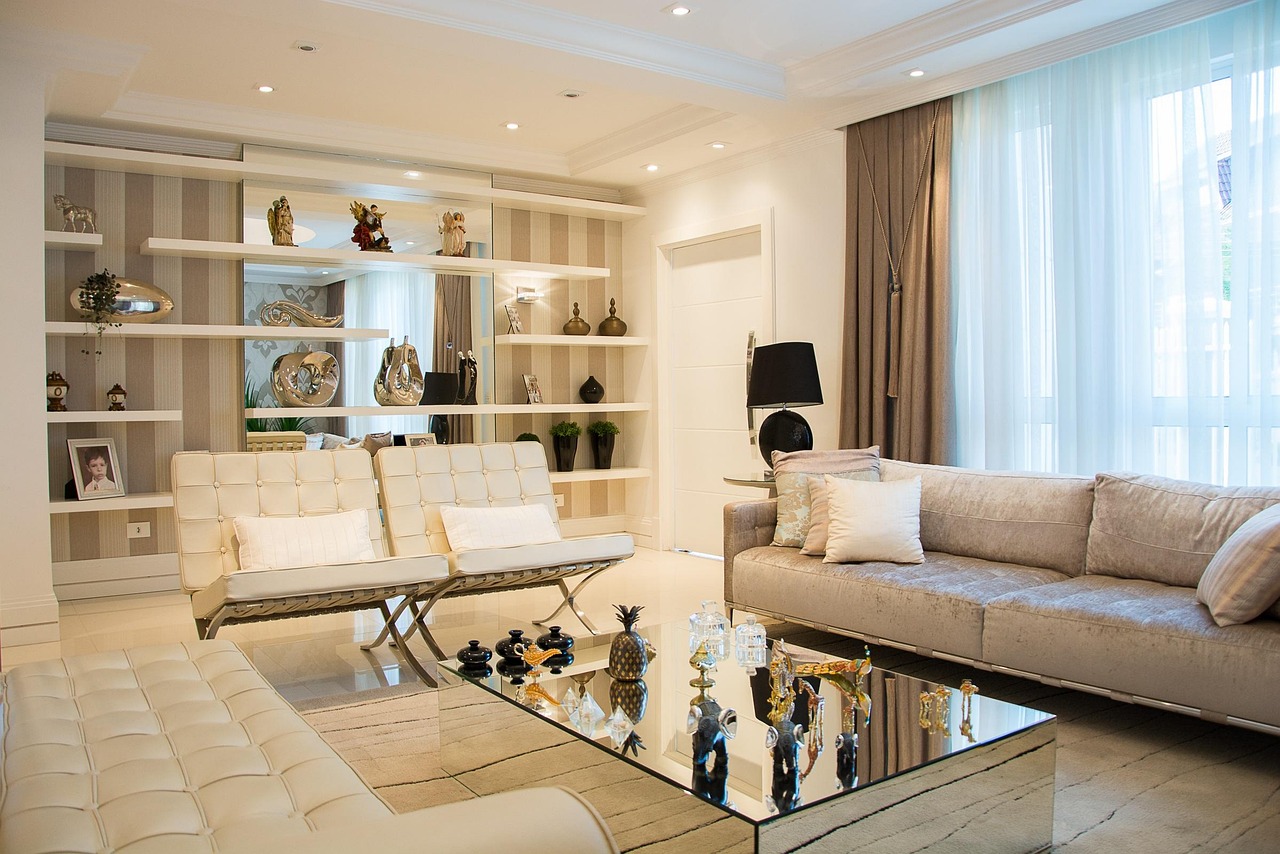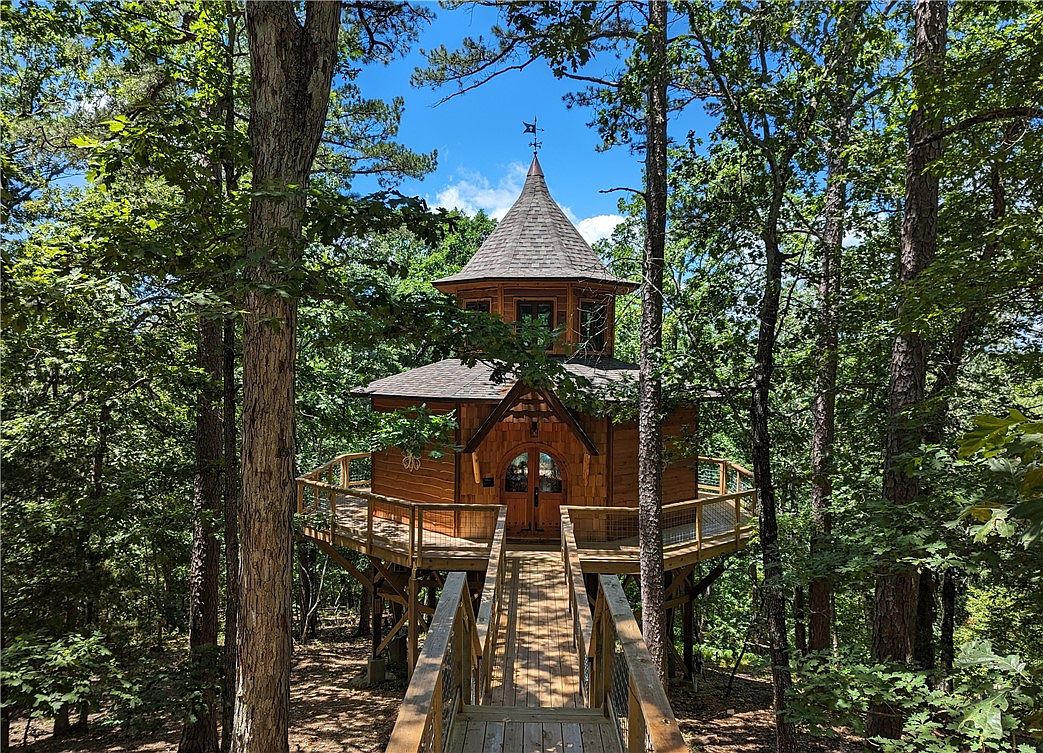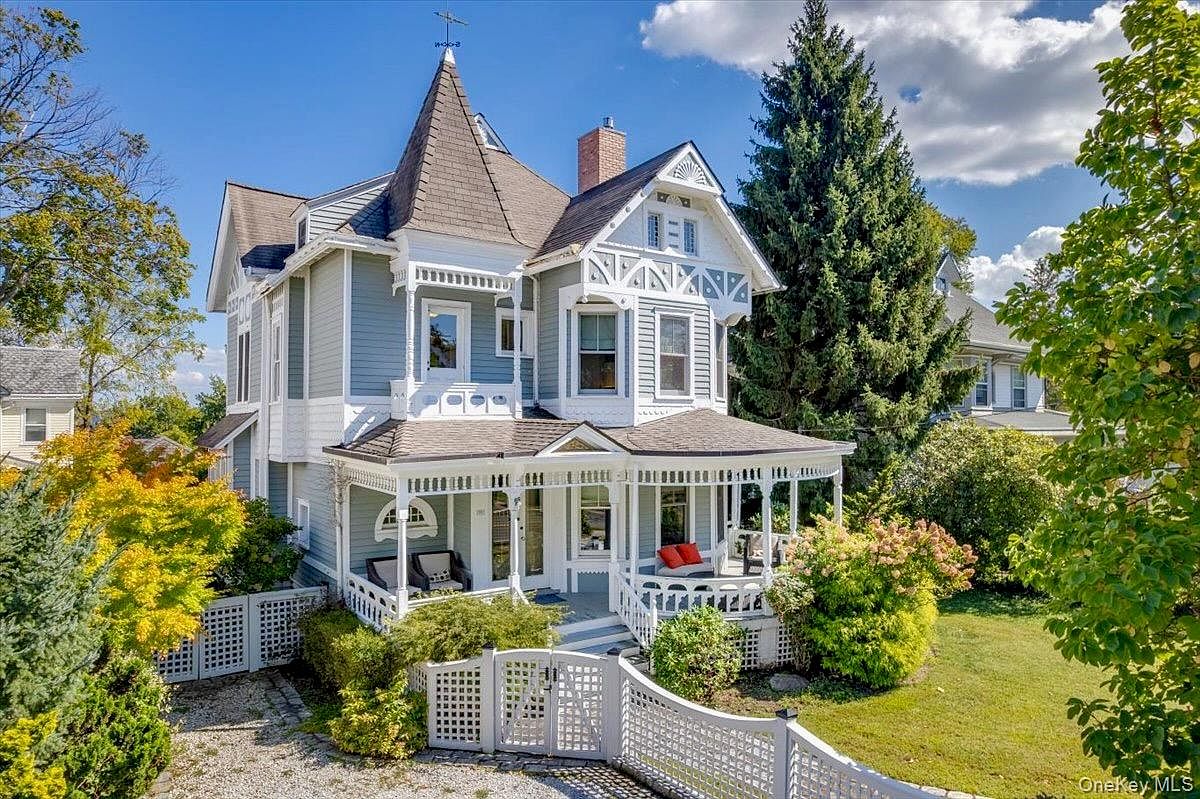
201 North Broadway in Nyack, NY, stands as an iconic Hudson River-view Queen Anne Victorian, celebrated for its historical significance and unmistakable status appeal within a sought-after locale. Just steps from the lively village and top schools, this renovated four-bedroom masterpiece marries 19th-century craftsmanship, evident in coffered ceilings, ornate fireplaces, and period moldings, with contemporary luxuries like a chef’s kitchen, radiant-heated lower level, and high-end HVAC. Spanning approximately 2,100 square feet plus an 1,100-sf lower level and a 1,000-sf unfinished attic, the home offers seamless indoor-outdoor living on its generous lot. Recent renovations preserve original features (including a horse mounting stone) while meeting modern ambitions, making it perfect for the successful, future-focused homeowner at $1,595,000.
Front Porch Retreat
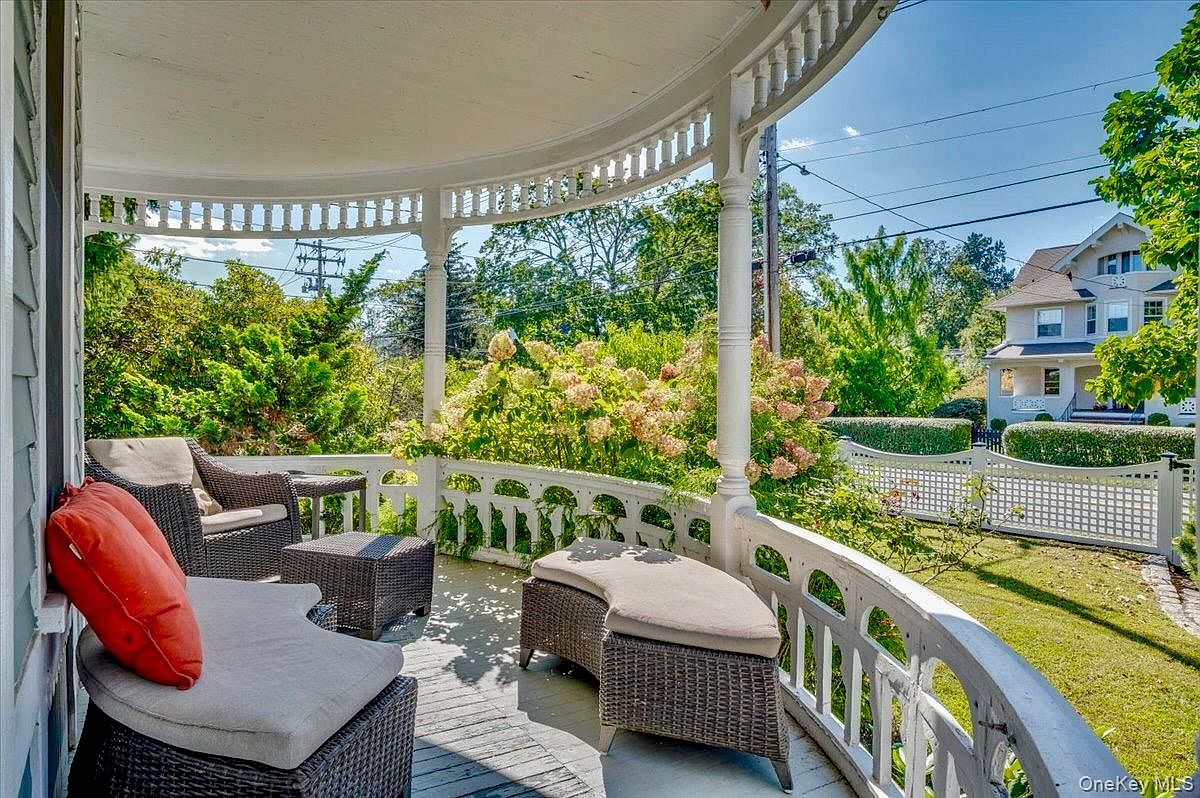
A classic wrap-around porch invites relaxation with its cozy wicker seating and plush beige cushions, accented by a single bold orange pillow. The curved white railing and decorative spindlework create timeless Victorian charm, while mature shrubs and blooming hydrangeas provide privacy and shade. This family-friendly outdoor space offers ample room for children to play safely within view, and adults to unwind or entertain guests. Soft natural light, gentle breezes, and views of the charming neighborhood foster a welcoming atmosphere. The soft gray floorboards and muted tones enhance the tranquil, inviting aesthetic perfect for all ages.
Entryway and Staircase
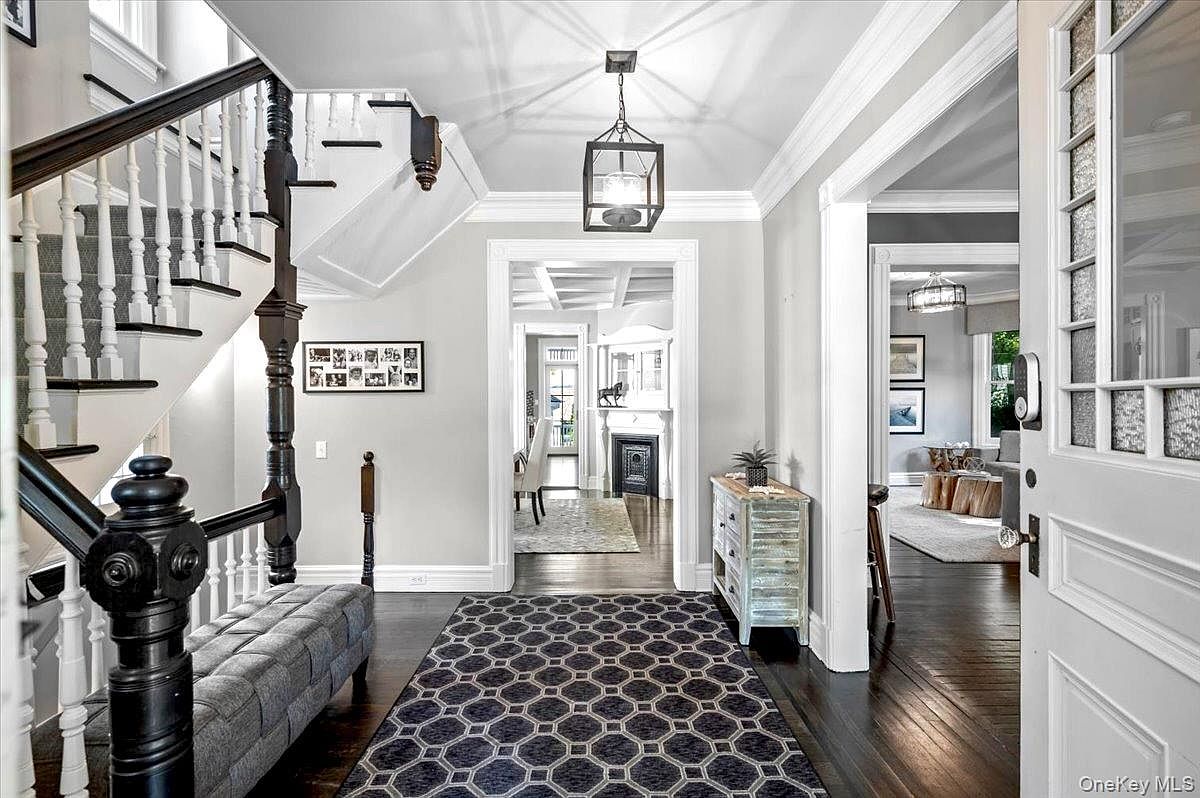
A welcoming entryway features dark hardwood floors contrasted by crisp white trim and a soft, neutral wall palette. A plush, tufted bench sits under a classic staircase with dark handrails and white spindles, inviting family and guests to sit and settle in. A navy and cream area rug adds warmth and visual interest, while natural light streams in from nearby windows, enhancing the airy feel. Family photos on the wall and a rustic side cabinet create a homey, lived-in ambiance. The open layout leads seamlessly to a cozy living space and a family dining area, perfect for gatherings and everyday comfort.
Dining Room Details
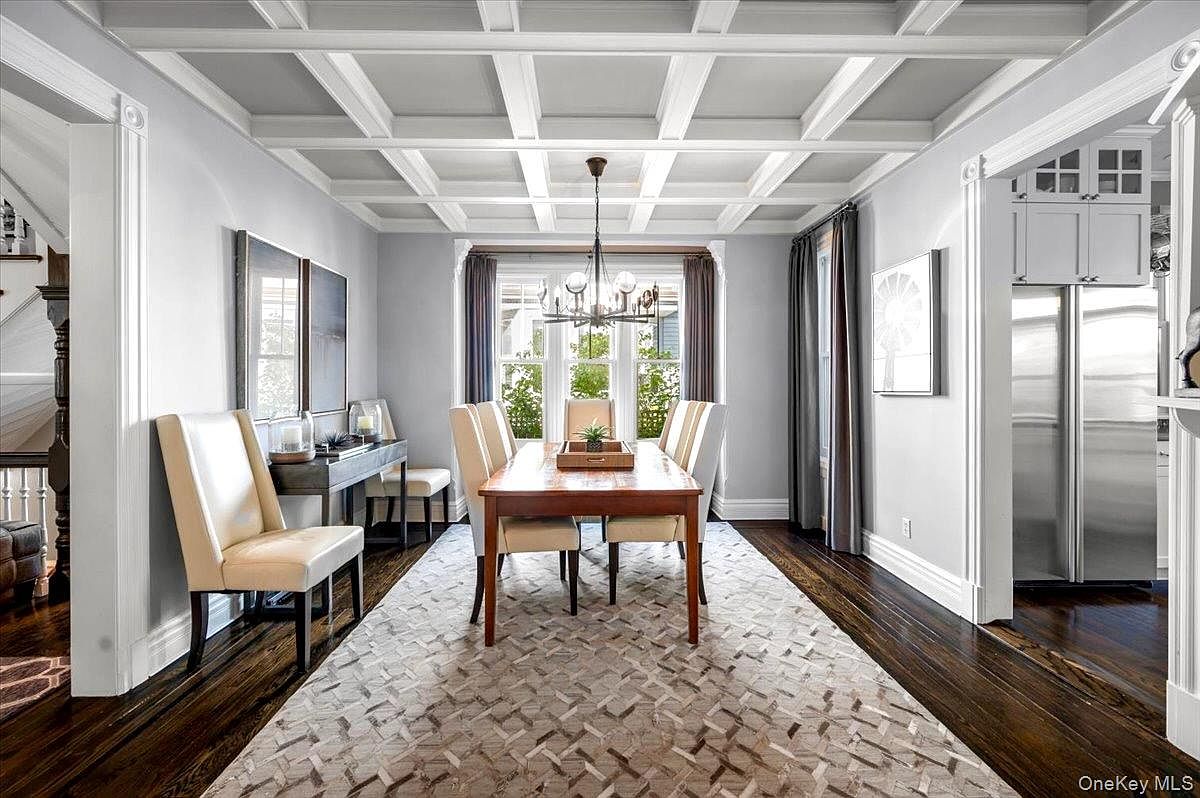
A bright and inviting dining room filled with natural light from large, multi-pane windows framed by long charcoal curtains. Rich, dark hardwood floors add warmth and are complemented by a geometric patterned area rug beneath a wooden dining table. Six sleek, cream-upholstered chairs provide ample seating, making family gatherings comfortable and stylish. The coffered ceiling adds character and architectural interest, while neutral gray walls keep the palette calm and modern. A chandelier with globe lights gives a contemporary touch, and a mirrored console offers both visual interest and functional storage. The space flows openly to the nearby kitchen and living areas, ideal for entertaining.
Living Room Details
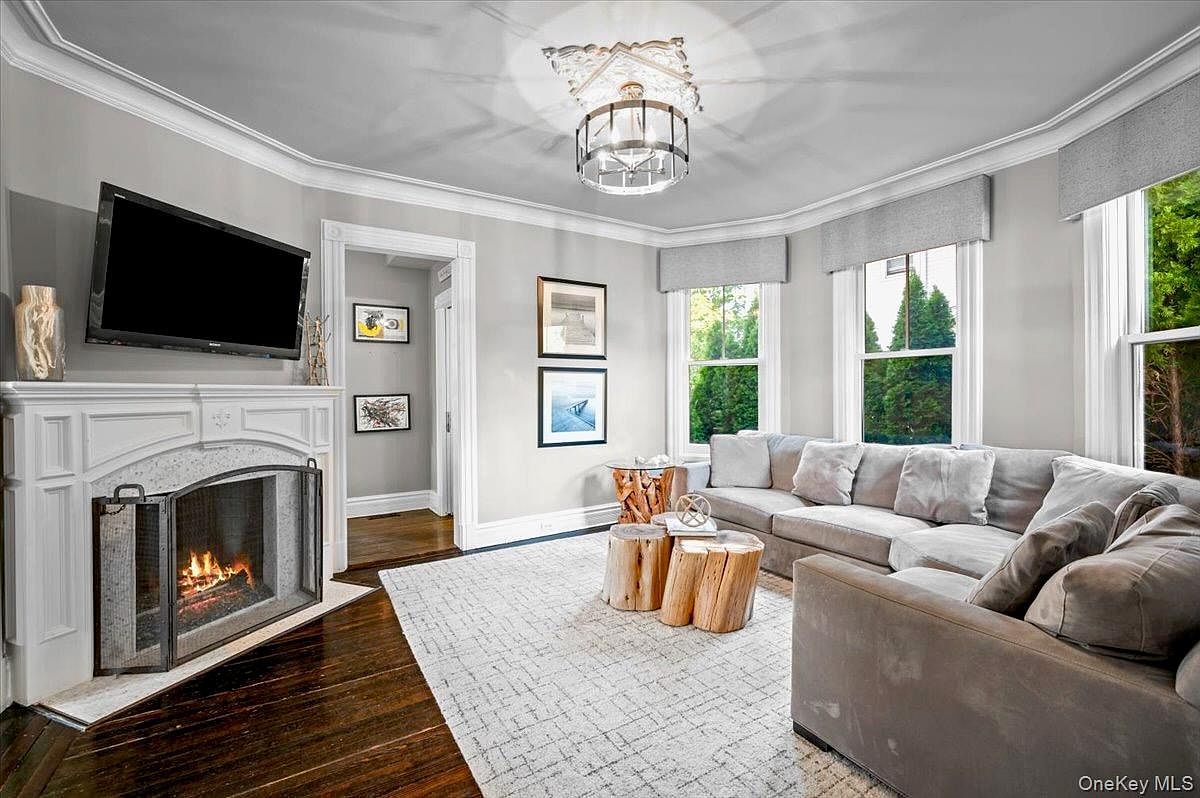
This inviting living room features a spacious L-shaped sectional sofa, perfect for family gatherings or casual lounging. Natural light pours in through a beautiful set of large bay windows, offering views of greenery and creating a bright, airy atmosphere. The neutral-toned walls are paired with white crown molding and trim, adding a sophisticated touch. A contemporary chandelier and unique tree stump coffee tables add personality to the space. The fireplace, accented with a classic white mantle, serves as a cozy focal point, with a modern TV mounted above. The soft area rug provides a comfortable, child-friendly play surface.
Kitchen Island Seating
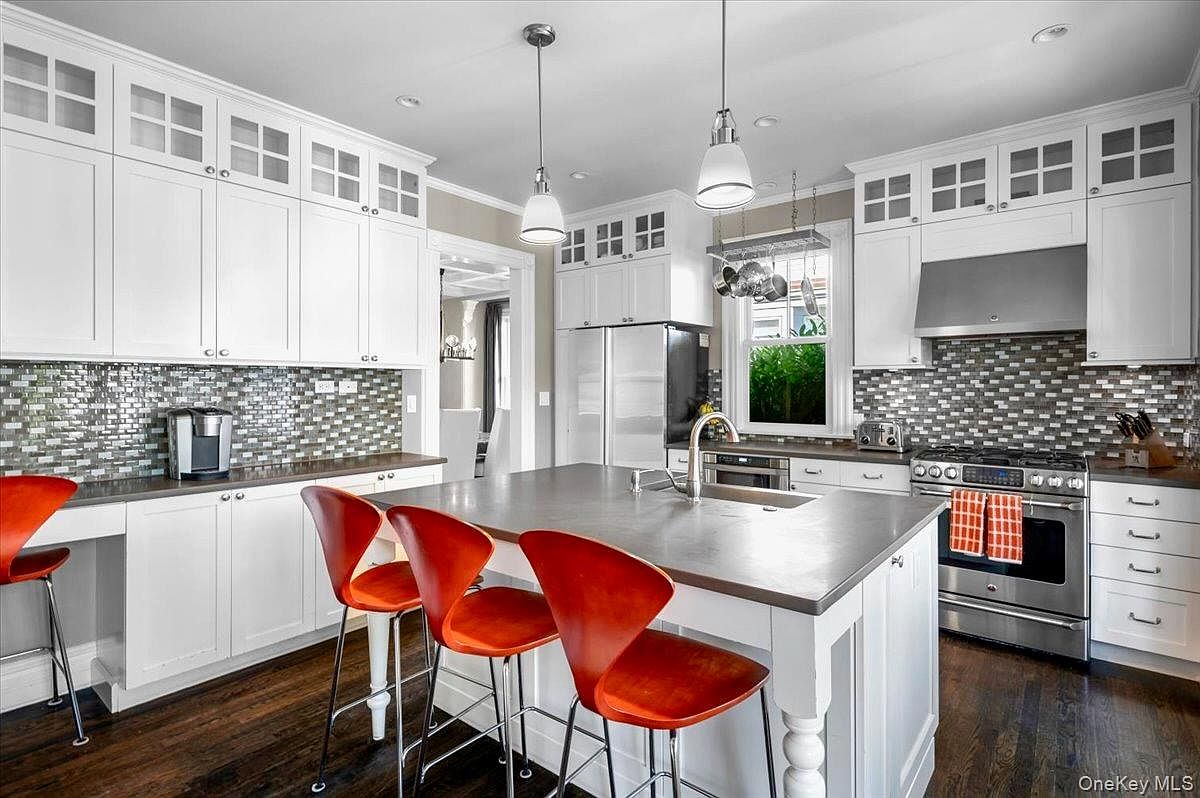
A spacious, modern kitchen showcases a large central island with sleek countertops and vibrant orange bar stools that add a playful pop of color. White shaker cabinetry with glass-paneled uppers provides ample storage and a bright, airy atmosphere. The mosaic tile backsplash complements stainless steel appliances, including a gas range and double-door refrigerator. Natural light pours in through a large window above the sink, while pendant lighting elegantly illuminates the workspace. The open layout and seating encourage family gatherings and casual meals, making it ideal for entertaining or keeping an eye on kids during meal prep. Warm hardwood floors complete the inviting look.
Billiards Room Design
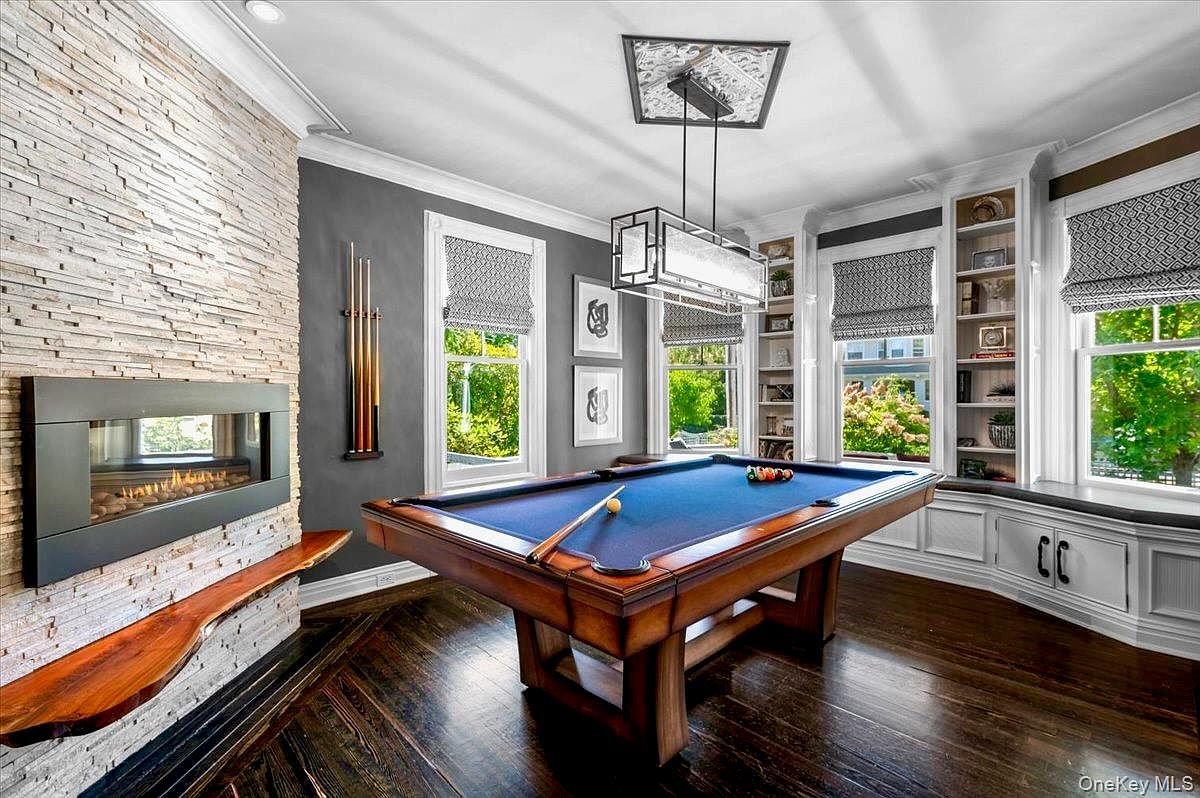
A vibrant family billiards room features a warm, modern fireplace set into a textured stone wall, adding a cozy touch for gatherings. Rich dark wood floors pair with a blue felt pool table as the central entertainment piece, inviting both adults and kids for fun. Custom built-in bookshelves fill the bay window alcove, displaying books and decor, while patterned Roman shades soften the natural light and provide privacy. Classic crown molding, geometric ceiling detail above the light fixture, and wall-mounted cue racks blend elegance with practicality, making this space perfect for relaxation, friendly competition, and casual socializing for all ages.
Kitchen Island and Windows
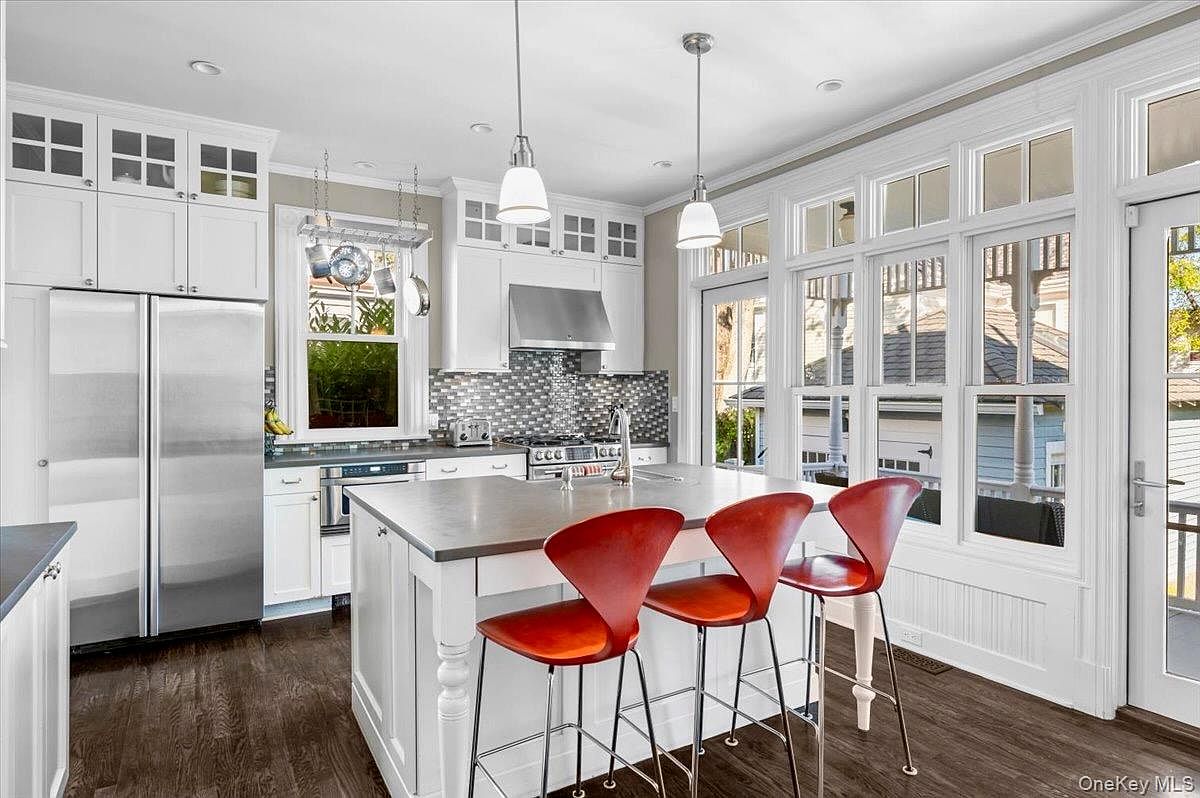
A bright, airy kitchen centers around a spacious island with a modern gray countertop and three bold red chairs, perfect for casual family meals or homework sessions. White shaker cabinetry and stainless-steel appliances provide a classic yet contemporary look, while a chic mosaic backsplash adds stylish texture behind the range. Tall windows flood the room with natural light, enhancing the inviting atmosphere and offering backyard views. Dark wood floors ground the space and provide a warm contrast to the crisp white finishes. Pendant lights above the island add a soft ambiance, making this an ideal setting for both cooking and gathering.
Recreational Basement Lounge
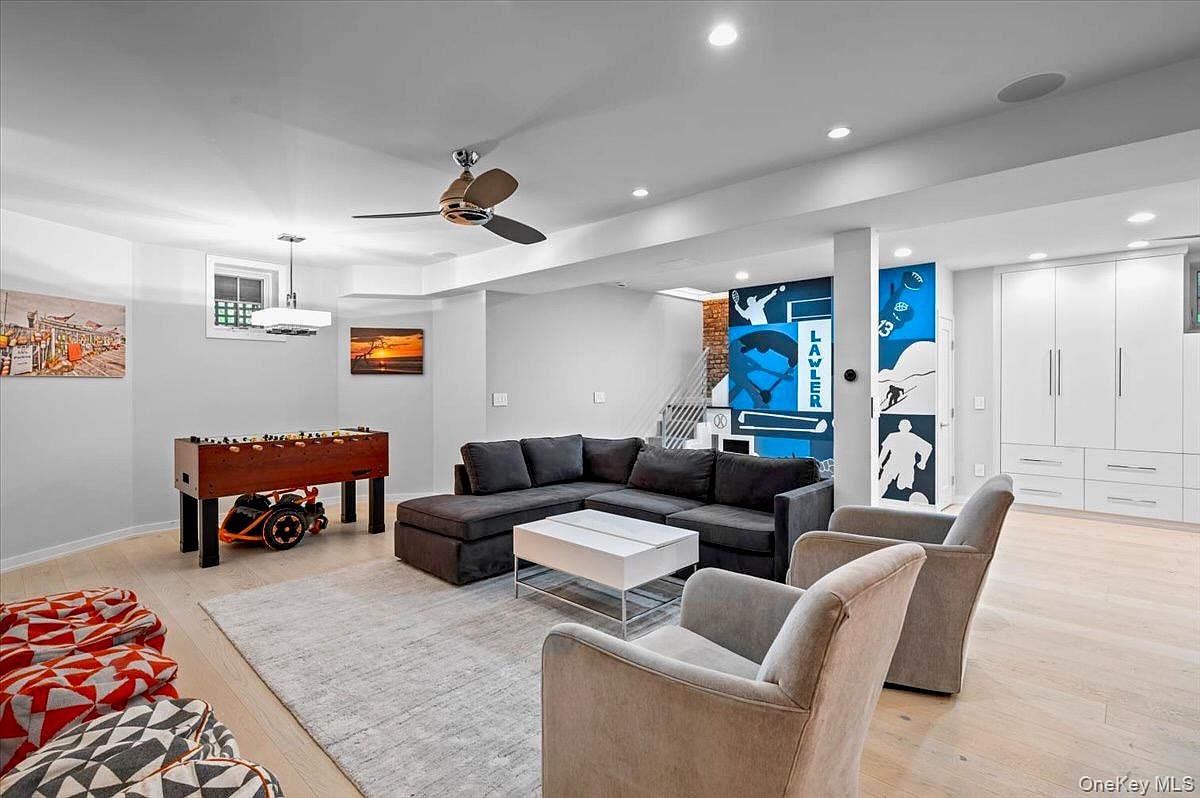
Spacious basement lounge designed for family fun and relaxation, featuring a foosball table, plush sectional sofa, and two cozy armchairs. A soft neutral area rug grounds the seating, while vibrant poufs add playful color and extra seating for kids. The bright walls are accented by modern sports-themed wall art and custom built-in cabinetry providing ample storage for games and toys. Light wood flooring and recessed lighting make the space feel airy and inviting, enhanced by a ceiling fan for comfort. This multi-functional area is perfect for gathering, entertaining, and enjoying quality time together.
Bright Bedroom Retreat
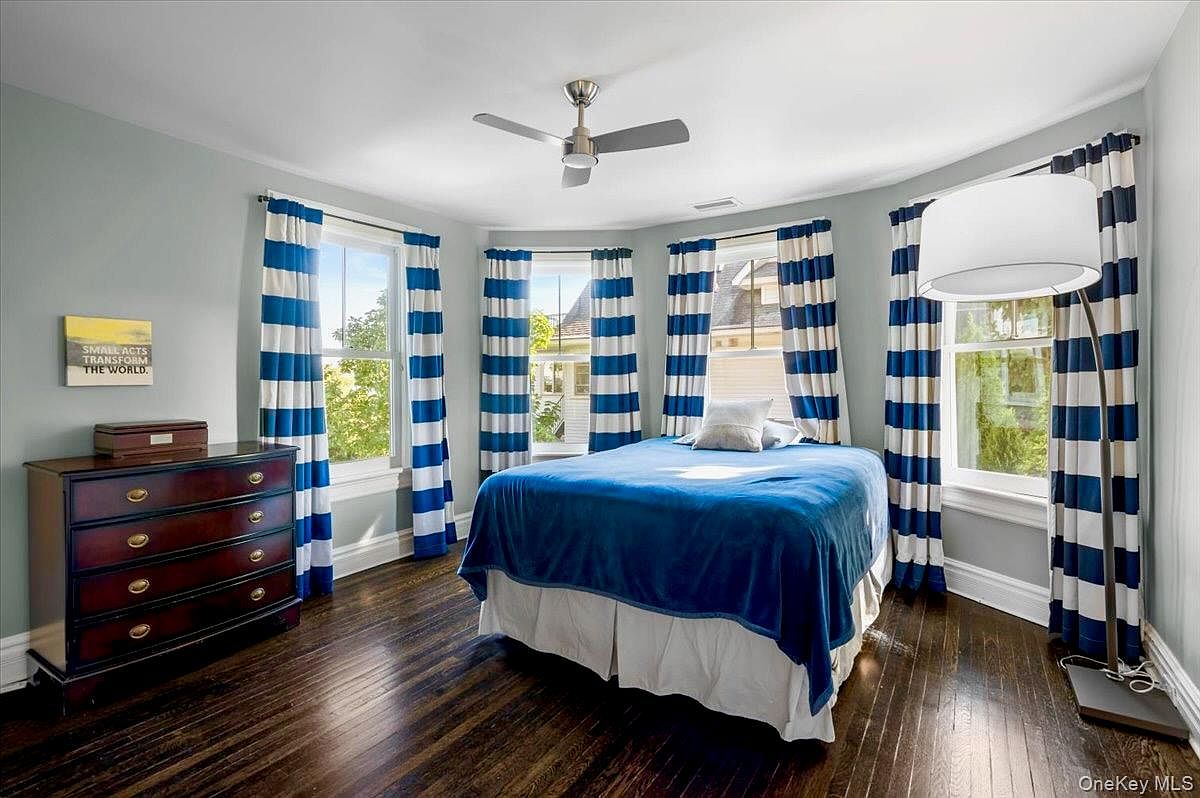
This airy bedroom is designed for comfort and tranquility, featuring a cozy bed anchored in the center of the room with rich blue bedding that pairs perfectly with the bold, nautical-inspired blue and white striped curtains. Three large windows fill the space with natural light, creating an inviting atmosphere for both rest and play. The walls are painted a soft, cool gray, complementing the warmth of the dark wood floors and classic dresser. Minimalist decor, including a modern floor lamp and a motivational art piece, adds a family-friendly touch, making this room suitable for relaxation and personal retreat.
Vintage Bathroom Retreat
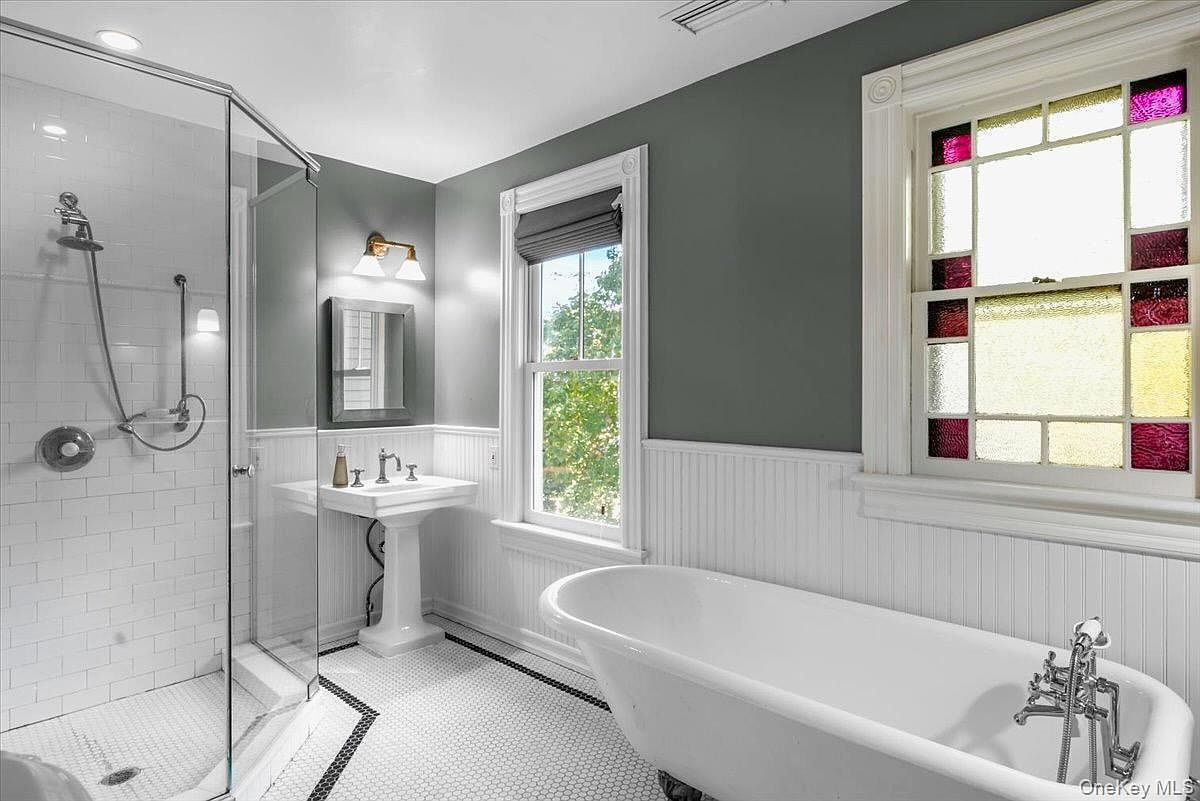
A harmonious blend of classic charm and modern comfort fills this spacious bathroom, featuring a stunning freestanding clawfoot tub and a glass-enclosed shower. Neutral walls contrast beautifully with crisp white beadboard paneling and intricate hexagonal floor tiles, bordered for added detail. The pedestal sink and chrome fixtures enhance the room’s timeless elegance, while a large window bathes the space in natural light. Family-friendly touches include an easily accessible tub and sturdy bathing fixtures. The distinctive stained glass accent window introduces hints of jewel tones for a touch of character, perfectly complementing the bathroom’s inviting and practical design.
Bedroom with Desk Nook
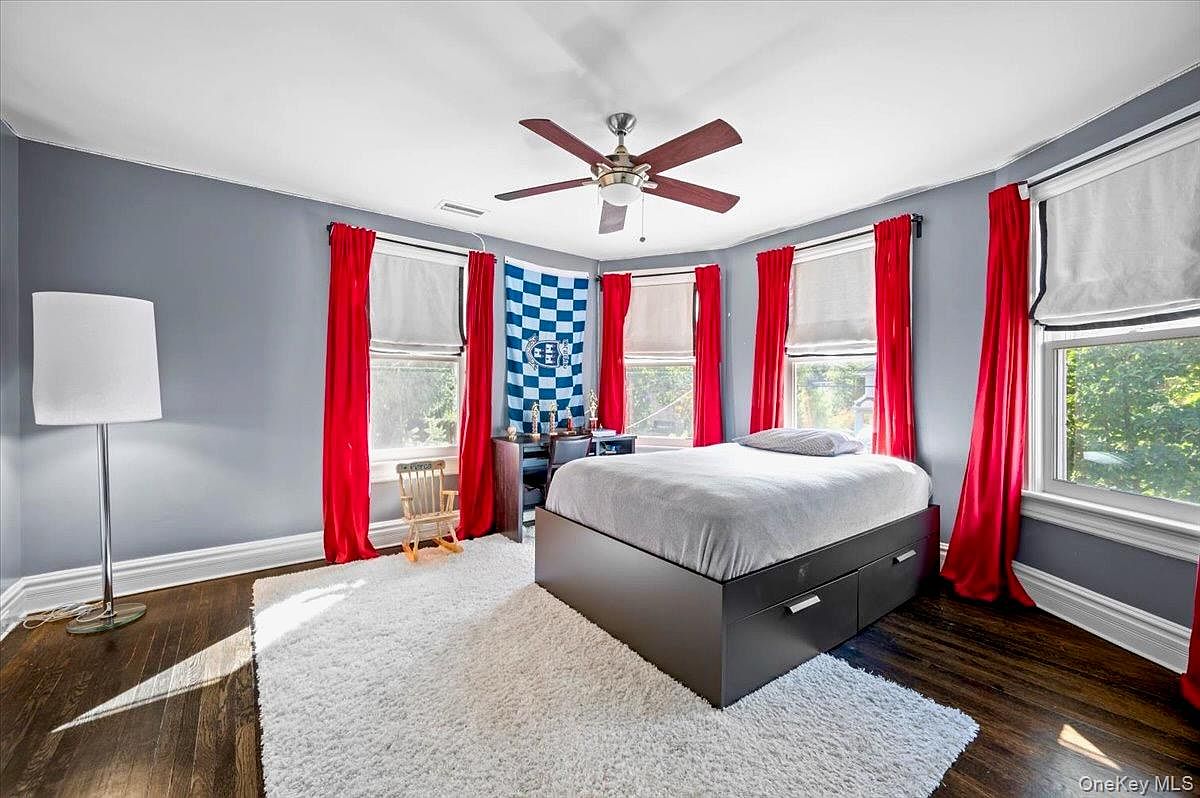
A spacious bedroom filled with natural light from three large windows, adorned with bold red curtains and soft white roman shades, creates an inviting and energizing atmosphere. The room features a sleek dark wood bed with built-in storage drawers, perfect for maximizing space for families. A modern white shag rug adds comfort underfoot, ideal for children to play on. The walls are painted a serene gray, balancing the vibrancy of the curtains. A dedicated study area with a desk and a touch of personal flair, plus a cozy reading nook with a wooden rocking chair, completes this family-friendly retreat.
Attic Gym Space
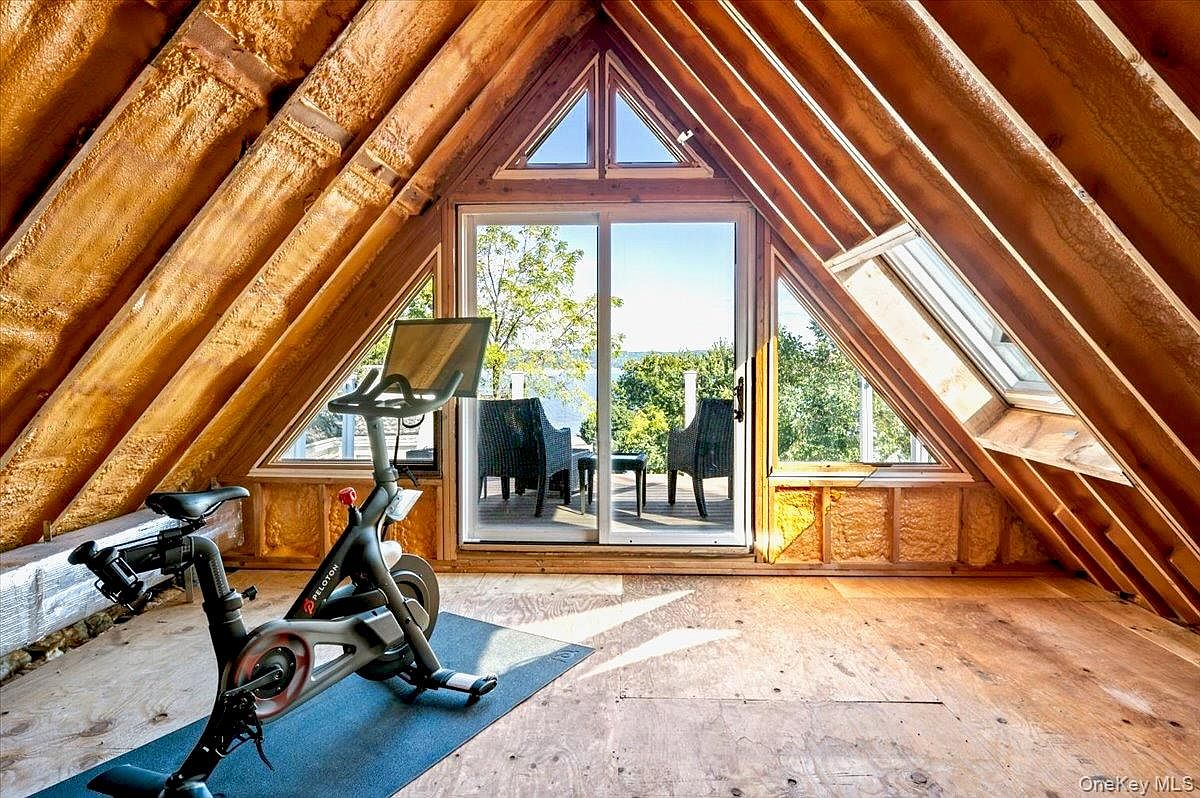
A bright and unique attic has been transformed into a cozy gym area featuring exposed wooden beams and foam insulation for a distinctive rustic-modern look. Natural light pours in through the triangular and rectangular windows, creating an inviting workout environment. The exercise bike is perfectly positioned to enjoy the tranquil treetop and water views just outside the sliding glass doors, adding inspiration for every session. Outdoor patio seating on the adjoining deck provides a perfect spot to relax after a workout. Spacious and open, this family‐friendly nook is ideal for both exercising and unwinding while remaining visually connected to nature.
Sunroom Lounge
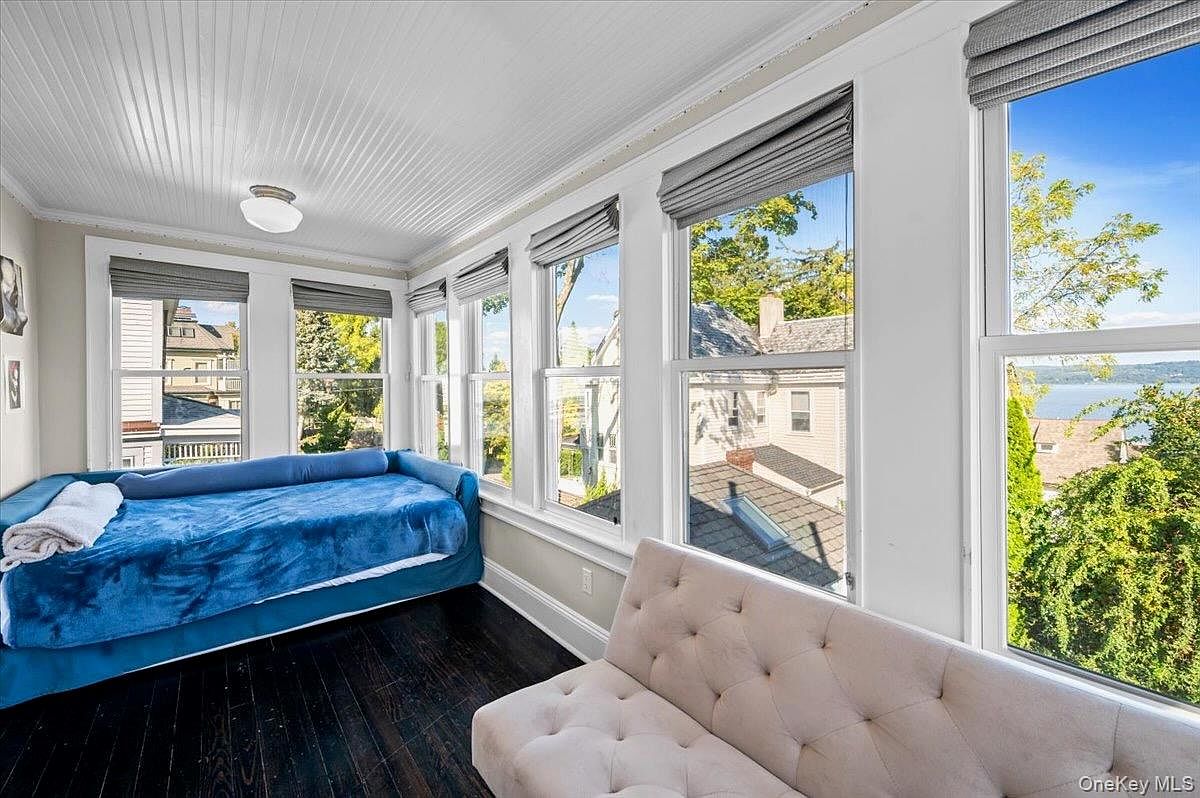
A bright and inviting sunroom features a wall of windows that fills the space with natural light and offers lovely views of the leafy neighborhood and water beyond. The room’s cozy atmosphere is enhanced by a plush blue daybed, perfect for lounging or napping, and a tufted cream loveseat that provides additional seating for family or guests. Crisp white walls and ceiling, paired with dark hardwood floors, create a clean and modern aesthetic while maintaining warmth. Soft gray roman shades offer privacy, making this spot perfect for reading, play, or relaxing as a family gathering space.
Bathroom Doorway
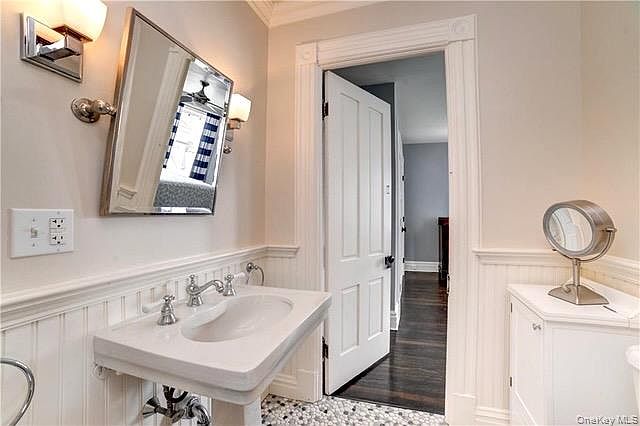
A bright, welcoming bathroom featuring classic beadboard wainscoting, complemented by neutral beige walls and crisp white trim. The pedestal sink is the focal point, surrounded by polished chrome fixtures that add an elegant touch. Above the sink, a tilted mirror is flanked by contemporary wall sconces, offering ample lighting. The patterned tile floor adds visual interest and durability, while the quartz-topped vanity provides additional surface space, perfect for families with children. The doorway leads to a darker hardwood hallway, creating a beautiful contrast between spaces and enhancing the sense of flow and cohesion throughout the home.
Backyard and Porch
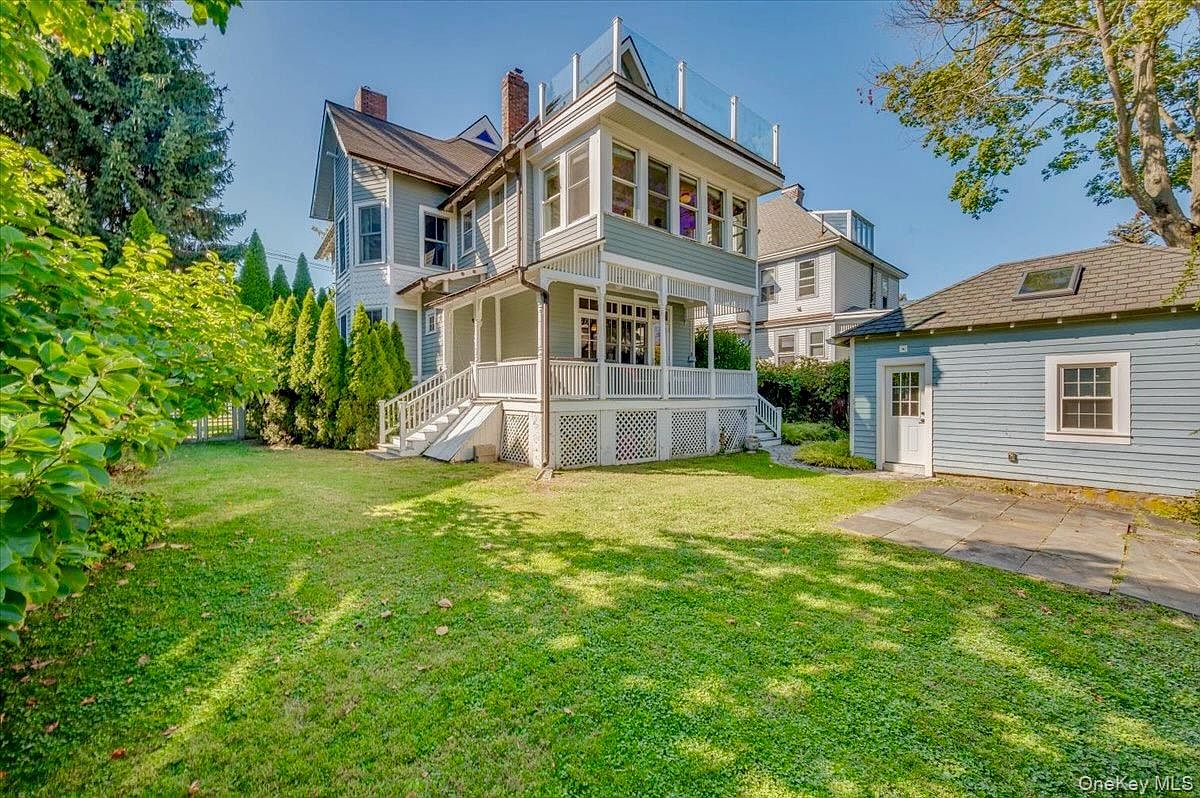
This charming American backyard showcases a classic, inviting wraparound porch with crisp white railings and latticework, perfect for family gatherings or relaxing afternoons. The home’s exterior is painted a serene pale blue, complemented by white trim and a rooftop deck with glass railing for additional outdoor living space. Expansive lawn and mature trees frame the property, while a detached garage painted to match the main house sits to the side, offering extra storage or workspace. The open yard provides plenty of room for children to play, making it ideal for family-friendly outdoor activities.
Listing Agent: Nancy Blaker Weber of Howard Hanna Rand Realty via Zillow
