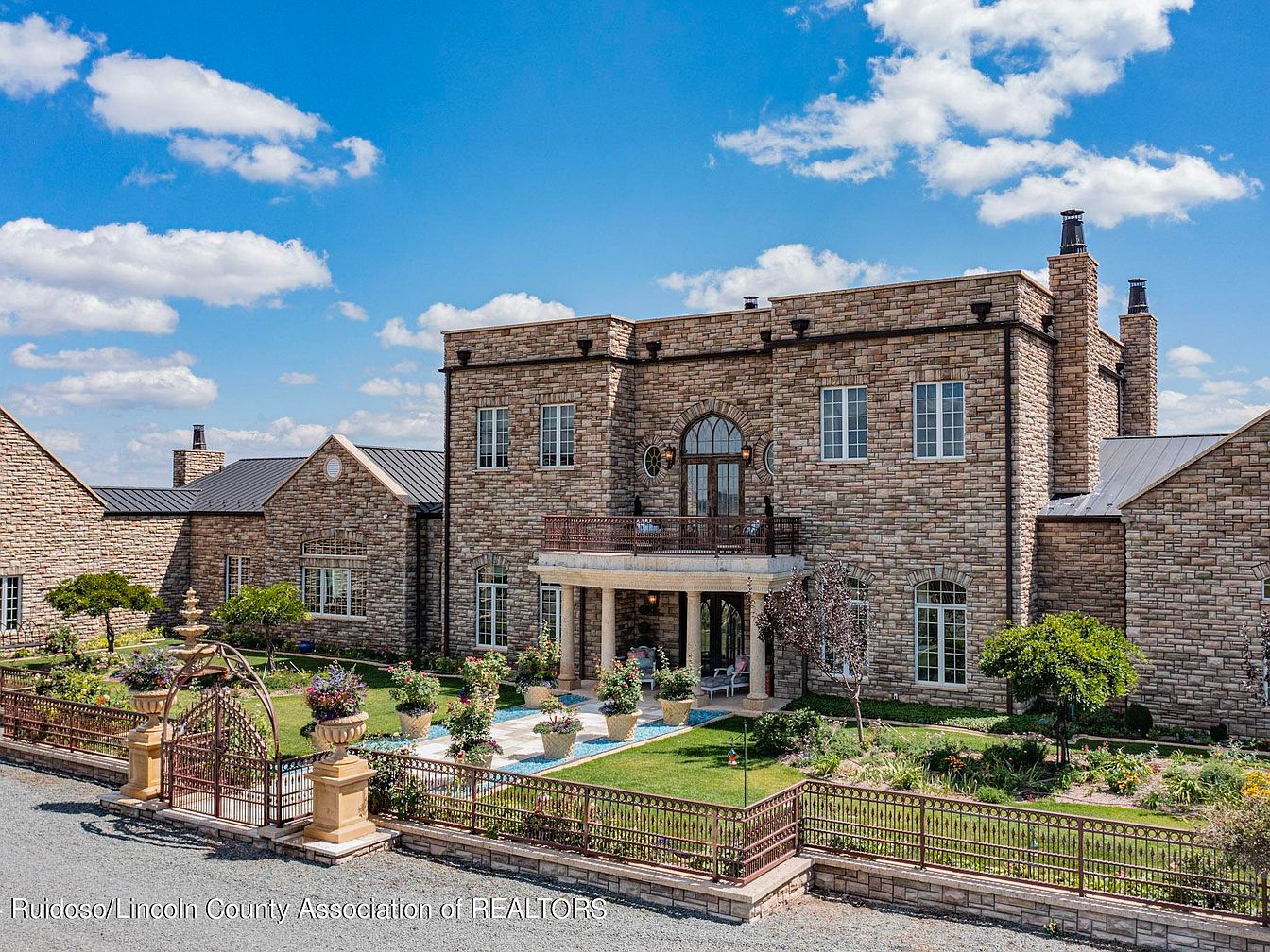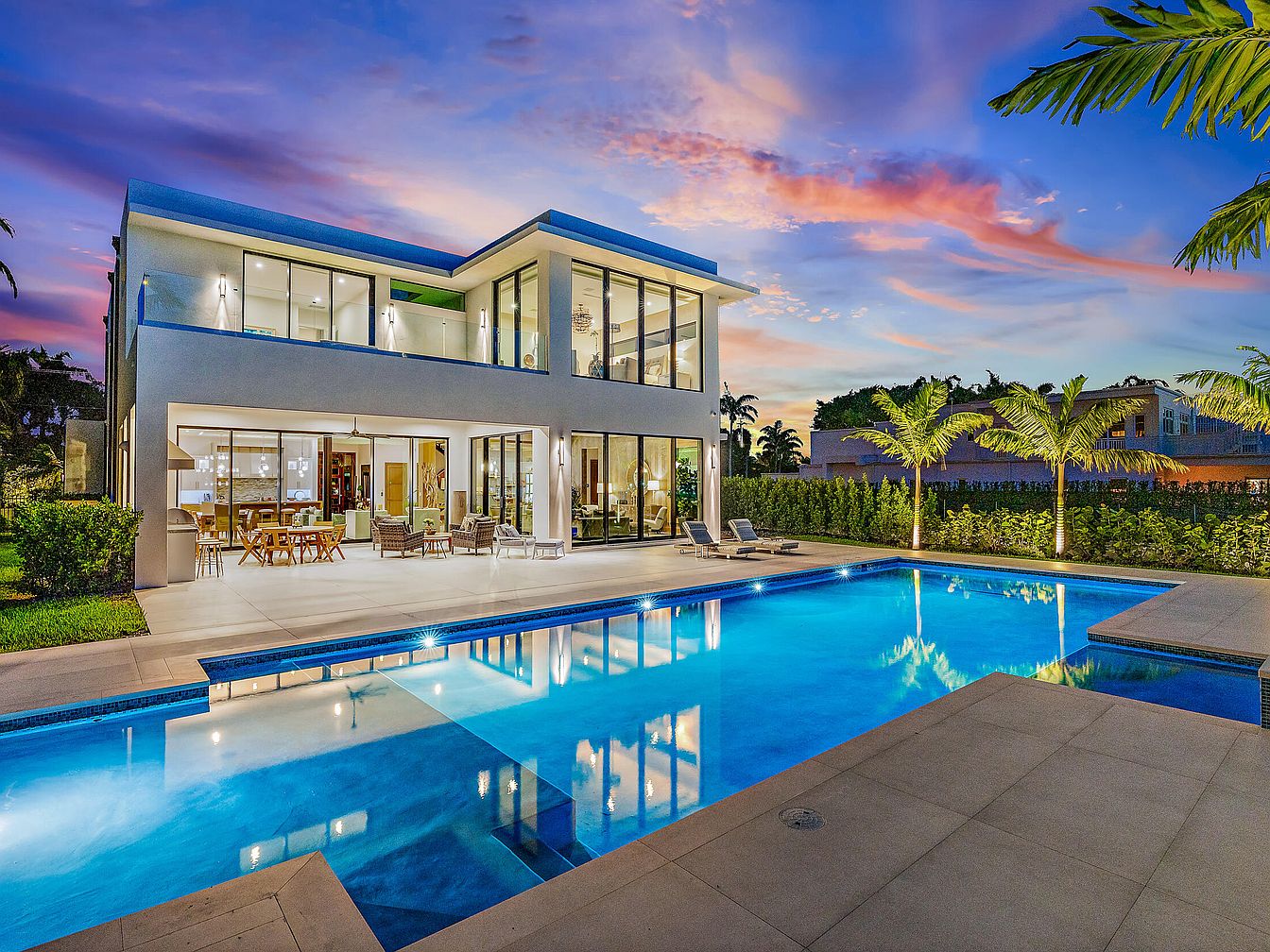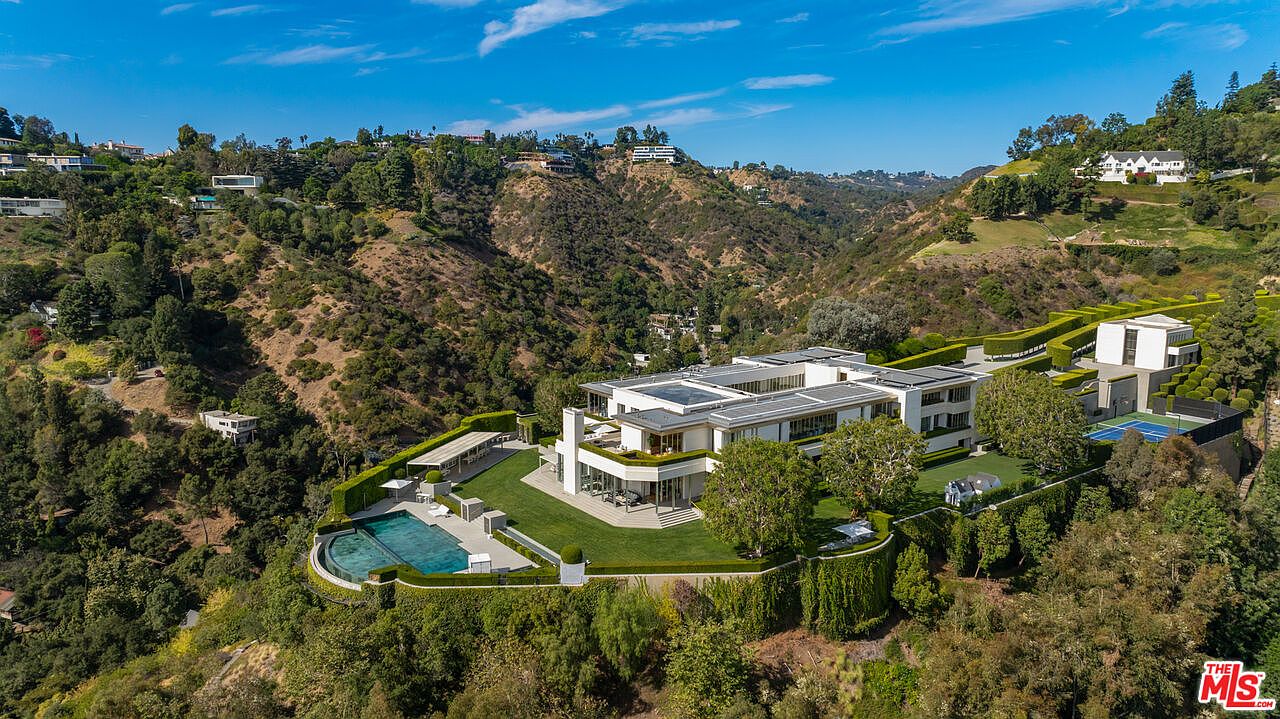
Perched atop a 6-acre promontory in Beverly Hills, the Angelo Estate, designed by the legendary Ed Tuttle, epitomizes status and architectural excellence, making it the ultimate haven for the success-driven and future-oriented. This $175 million contemporary masterpiece commands unobstructed panoramic views of Los Angeles, offering privacy, security, and prestige. Its architectural gravitas lies in museum-quality steel, glass, and imported Italian limestone construction, brought to life with sustainable geothermal and solar technology. The home’s expansive layout features 16 bedrooms, 27 bathrooms, opulent entertainment spaces, a gourmet kitchen, wellness center, bowling alley, and a striking infinity pool. Enhanced with advanced electronics, security, and luxury guest quarters, this estate is unrivaled and impossible to duplicate, an icon of modern achievement.
Sunken Living Room
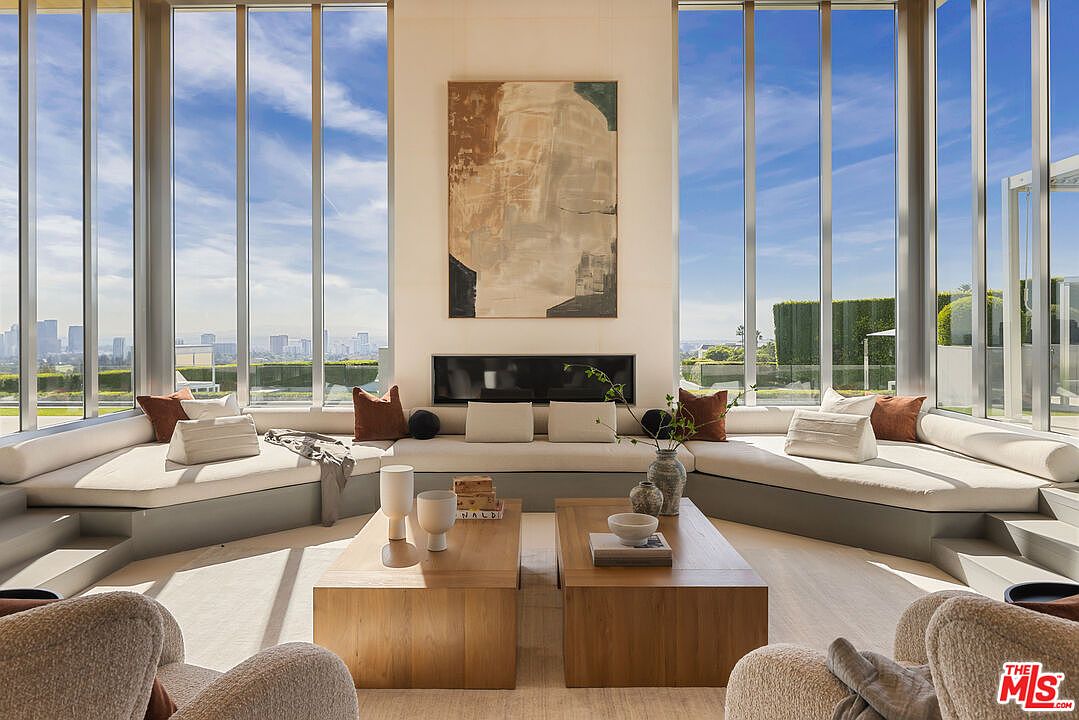
Expansive floor-to-ceiling windows frame panoramic city views and flood the sunken living room with natural light. The space is designed for gathering, featuring a built-in wraparound sectional sofa highlighted by soft cream upholstery and accented with rust and beige pillows. Warm blonde wood coffee tables anchor the seating area, while contemporary art and minimalist decor create a modern, sophisticated ambiance. The neutral color scheme feels inviting and clean, with smooth architectural lines enhancing the open layout. This is an ideal family-friendly space for relaxing, playing games, or entertaining, with plush seating and an abundance of natural light.
Grand Foyer Staircase
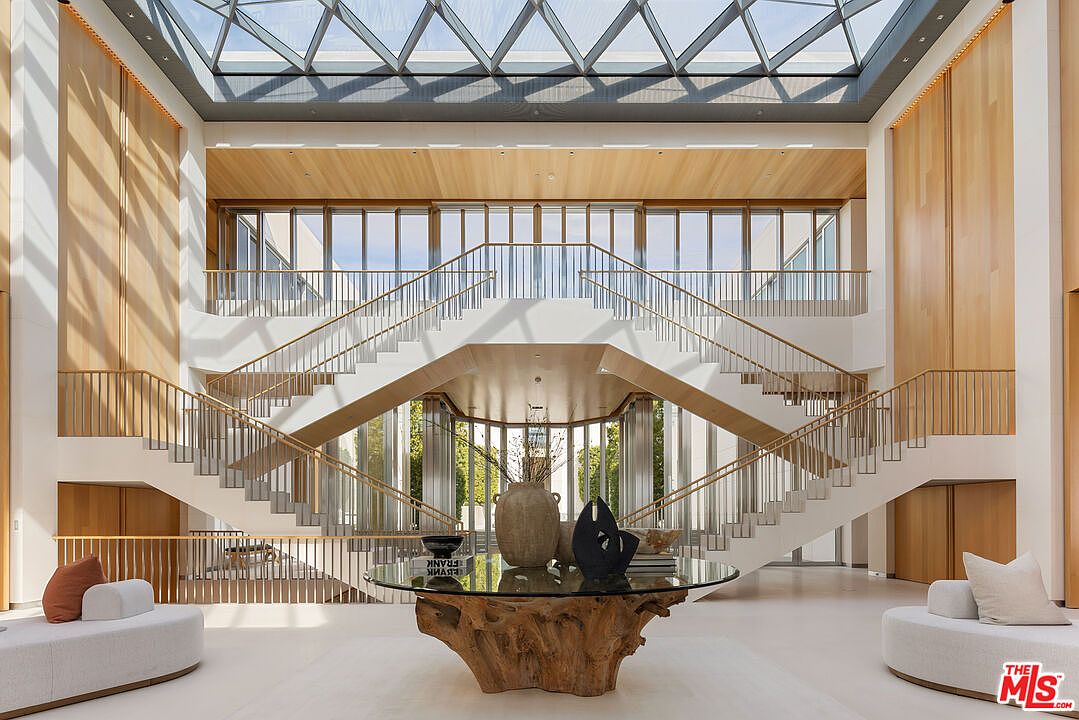
A soaring, light-filled grand foyer welcomes you with double sweeping staircases and a dramatic glass ceiling above, infusing the space with abundant natural light. The neutral palette of soft white walls and blond wood accents exudes a warm elegance, while floor-to-ceiling windows showcase scenic views and invite the outdoors in. A sculptural round table with a natural wood base stands at the center, adorned with modern decorative pieces, creating a striking focal point. Plush, circular seating offers family-friendly comfort and an inviting place to gather, blending sophistication with functional space perfect for family arrivals and entertaining guests.
Spacious Living Room
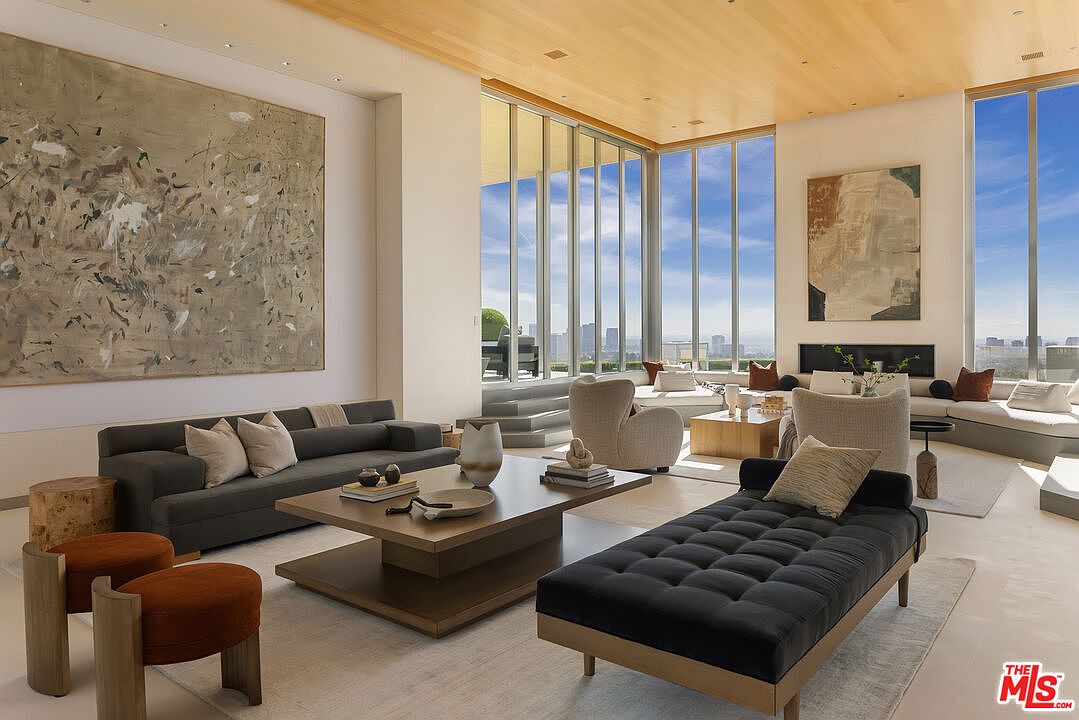
This expansive living room features floor-to-ceiling windows, inviting abundant natural light and providing spectacular panoramic city views. The open-concept layout offers multiple cozy seating areas anchored by modern taupe and charcoal sofas, a plush chaise, and elegant accent chairs, making it ideal for family gatherings or entertaining guests. Neutral tones dominate the color palette, complemented by warm wood ceilings and minimalist, large-scale abstract art. Design elements include streamlined coffee tables, soft area rugs, and textured pillows for inviting comfort. The bench-style window seating creates an additional relaxed lounge area, offering a family-friendly space tailored for everyday living or special occasions.
Living Room View
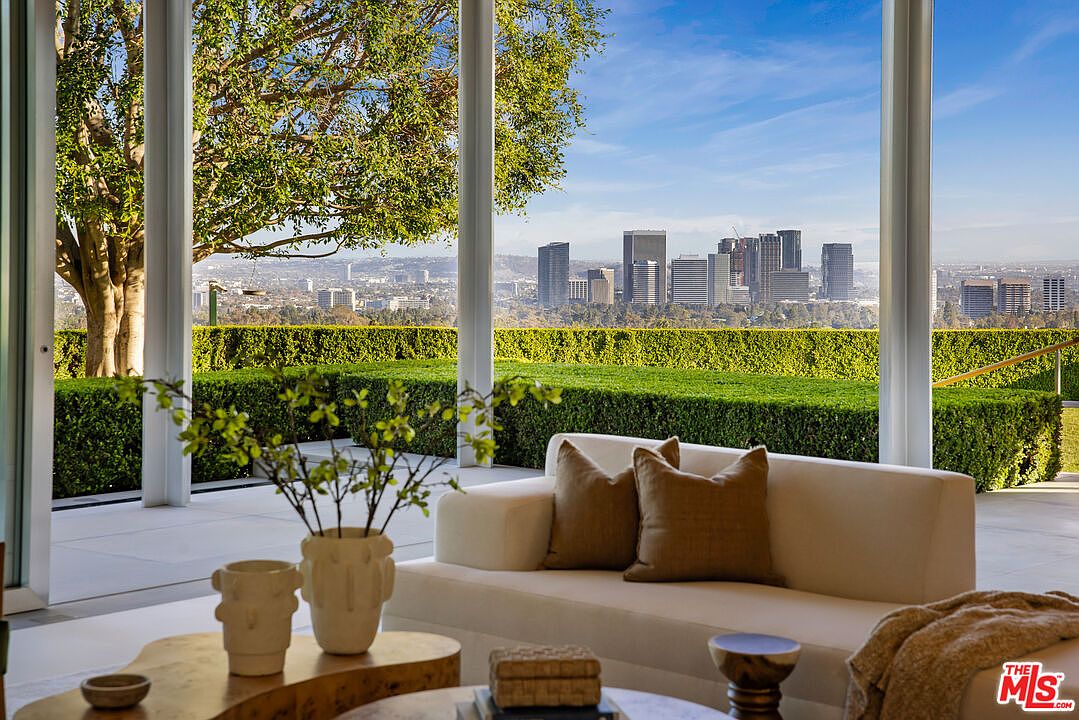
Floor-to-ceiling windows flood this living room with natural light and reveal an expansive cityscape, creating a seamless indoor-outdoor experience. The layout emphasizes relaxation, with a plush white sectional accented by neutral pillows that invite family gatherings or quiet moments. Sleek, minimalist coffee tables adorned with simple vases and greenery add a touch of organic warmth to the modern space. The soft, earthy palette and open-plan design foster a welcoming atmosphere, while unobstructed sightlines offer a safe and visually stimulating environment for children. Lush landscaping outside provides privacy and enhances the home’s serene, family-friendly vibe.
Home Office View
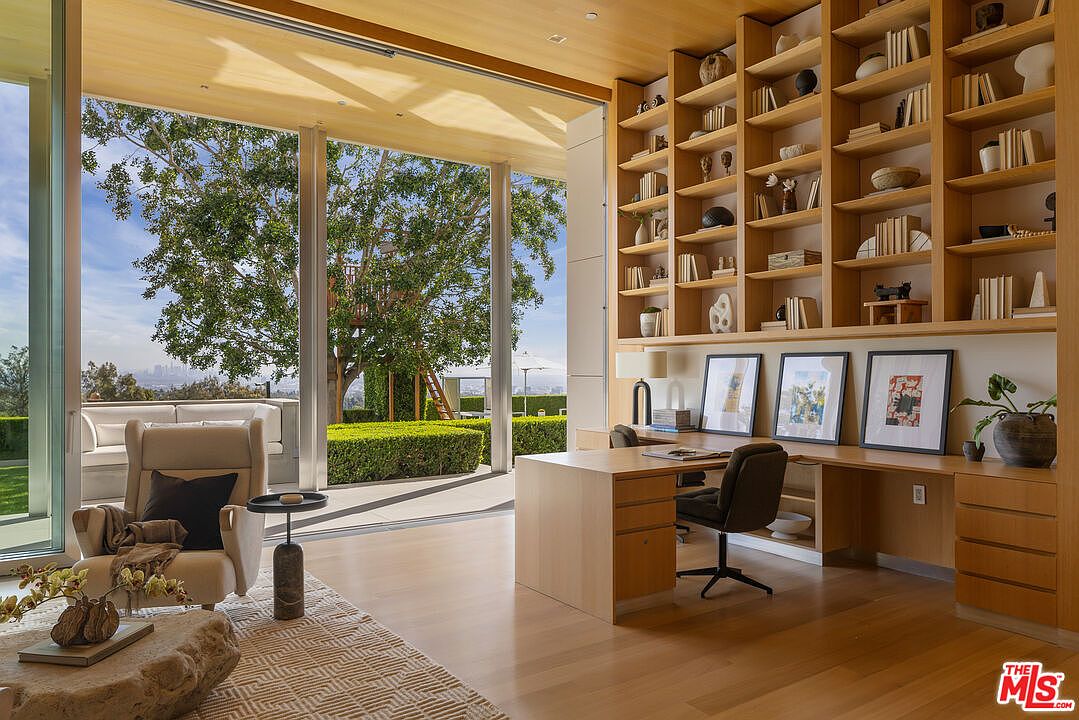
A spacious and sunlit home office features floor-to-ceiling glass doors that open up to a beautifully manicured backyard, inviting nature and natural light inside. Warm blonde wood paneling is echoed throughout the built-in shelving and the expansive dual-desk workspace, which is ideal for both productivity and family activities. Cozy yet modern, the space includes a plush armchair with a soft throw, perfect for reading or relaxing breaks. Neutral tones are complemented by minimalist décor, curated art, and thoughtful organization, making this a serene environment suitable for families who appreciate both functionality and sophisticated design.
Living Room Retreat
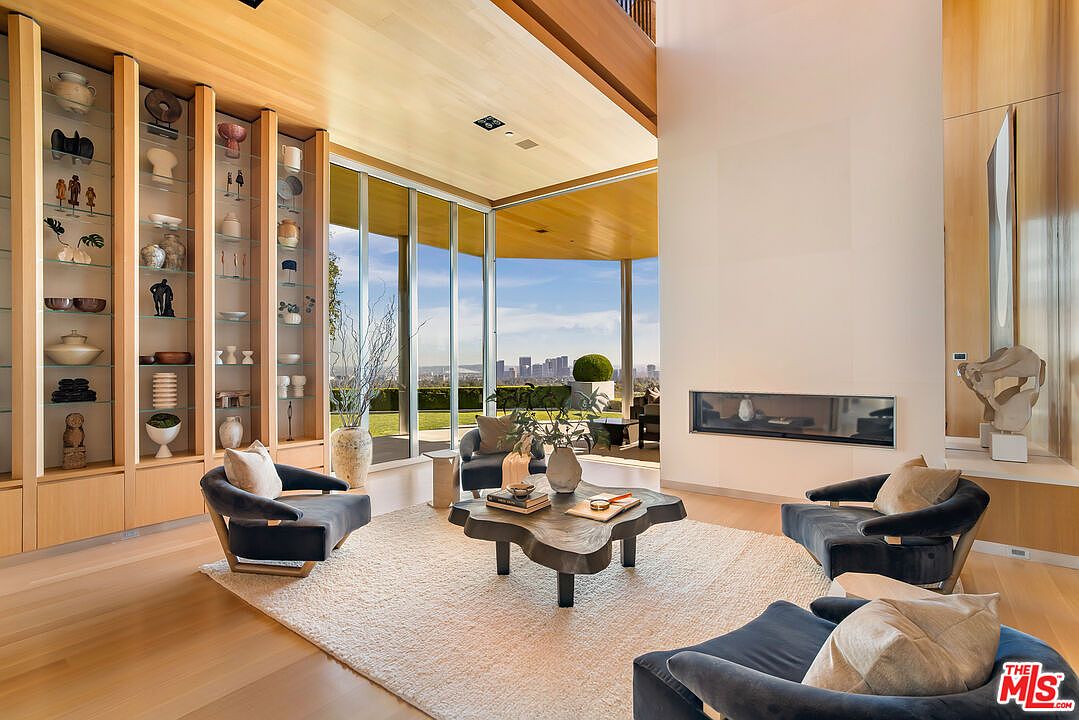
A spacious living room bathed in natural light, featuring floor-to-ceiling glass windows that seamlessly blend indoor comfort with inspiring outdoor city views. The room highlights an elegant, minimalist design with warm wooden accents and a statement built-in shelving unit filled with curated art and ceramics. Plush, contemporary armchairs provide cozy seating around a sculptural coffee table atop a soft area rug, making it ideal for family gatherings or quiet relaxation. A modern linear fireplace adds warmth, while neutral tones and subtle decor create an inviting ambiance. The open layout and expansive views emphasize a sense of freedom and togetherness.
Dining Room Views
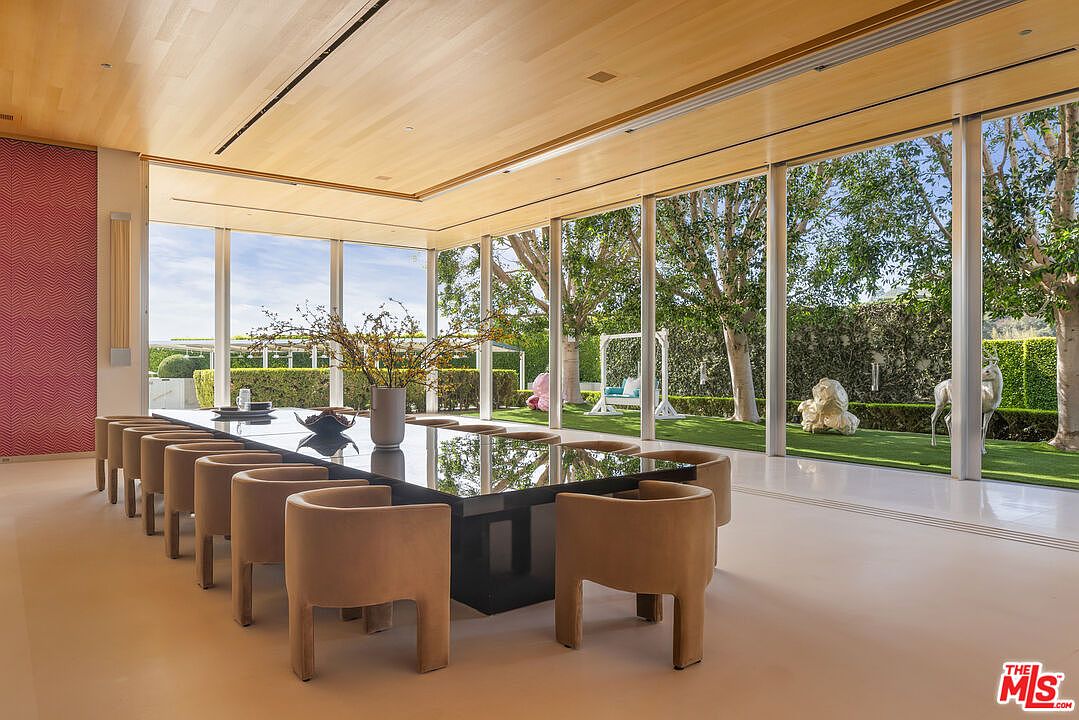
An expansive dining area showcases a strikingly modern table surrounded by plush, curved beige chairs perfect for large gatherings. The floor-to-ceiling glass walls flood the space with natural light and offer panoramic views of a lush backyard, which includes whimsical animal sculptures and a swing set, adding a playful, family-friendly atmosphere. The subtle red patterned accent wall adds a pop of color and interest, contrasting with the otherwise neutral palette of creamy floors and a warm wooden ceiling. The layout fosters an airy, seamless connection between indoor living and outdoor recreation, ideal for entertaining or family dinners.
Master Bedroom Retreat
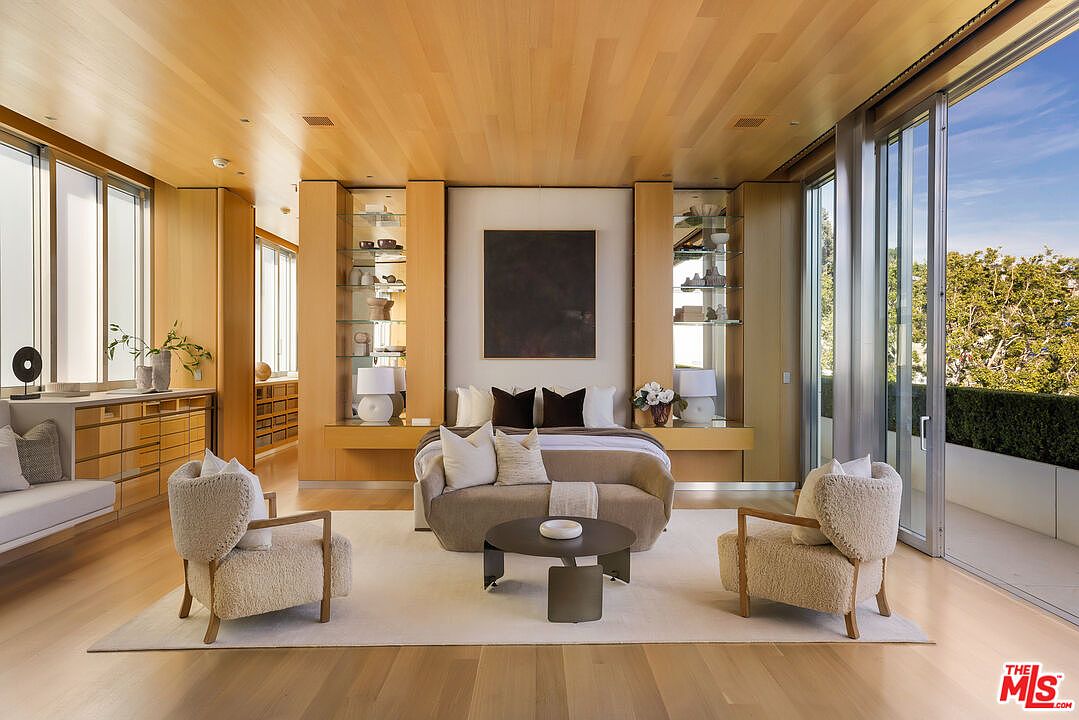
An expansive master bedroom radiates warmth and tranquility with light-toned wood extending across floors, walls, and ceiling for seamless cohesion. Generous floor-to-ceiling windows and sliding glass doors bathe the room in natural light and foster a direct indoor-outdoor connection to a private balcony. Plush armchairs, an upholstered bench, and a soft neutral rug create a cozy sitting area ideal for reading or family time. Floating nightstands, built-in shelving, and understated artwork contribute to the sophisticated yet inviting atmosphere. Ample built-in storage along one wall and walk-in closet access make this room highly practical for family living.
Primary Bathroom View
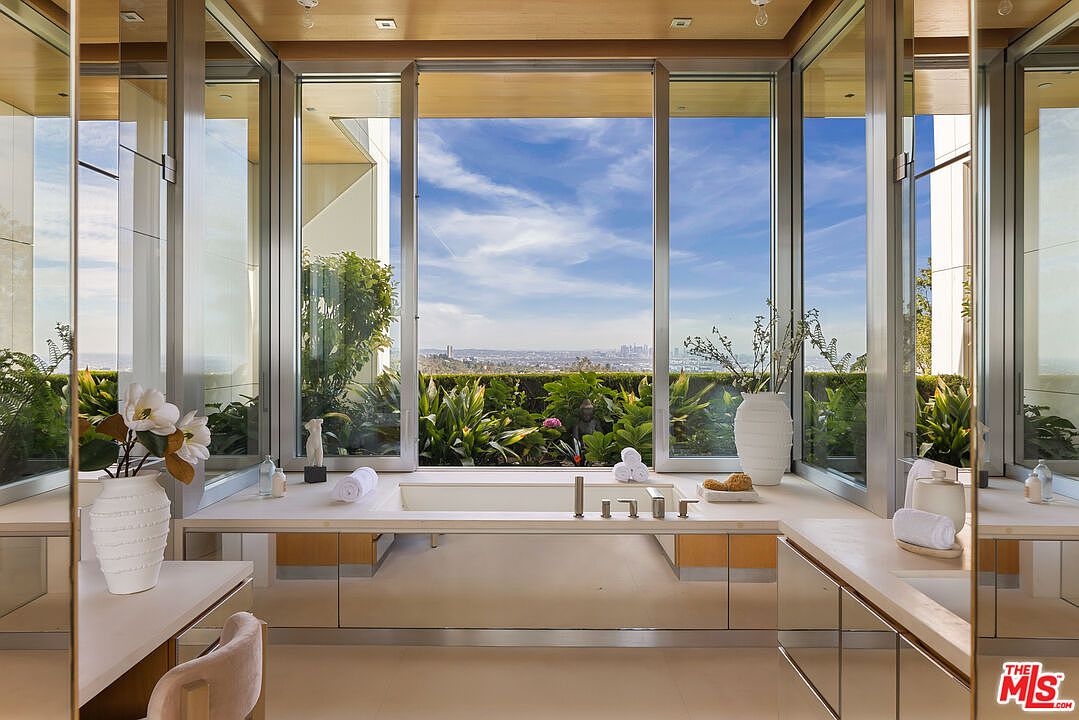
A luxurious spa-inspired bathroom features a sleek soaking tub positioned in front of expansive floor-to-ceiling windows, offering panoramic views of the city and lush greenery just beyond the glass. Light wood cabinetry and crisp white countertops create a calming, modern atmosphere, while large mirrors and minimalistic décor enhance the spaciousness. Plush seating and rolled towels add a touch of comfort, making the space inviting for families seeking relaxation. The neutral palette, accented by touches of greenery and elegant white vases, makes this room both timeless and sophisticated, perfect for unwinding in privacy while enjoying a stunning natural vista.
Family Lounge & Workspace
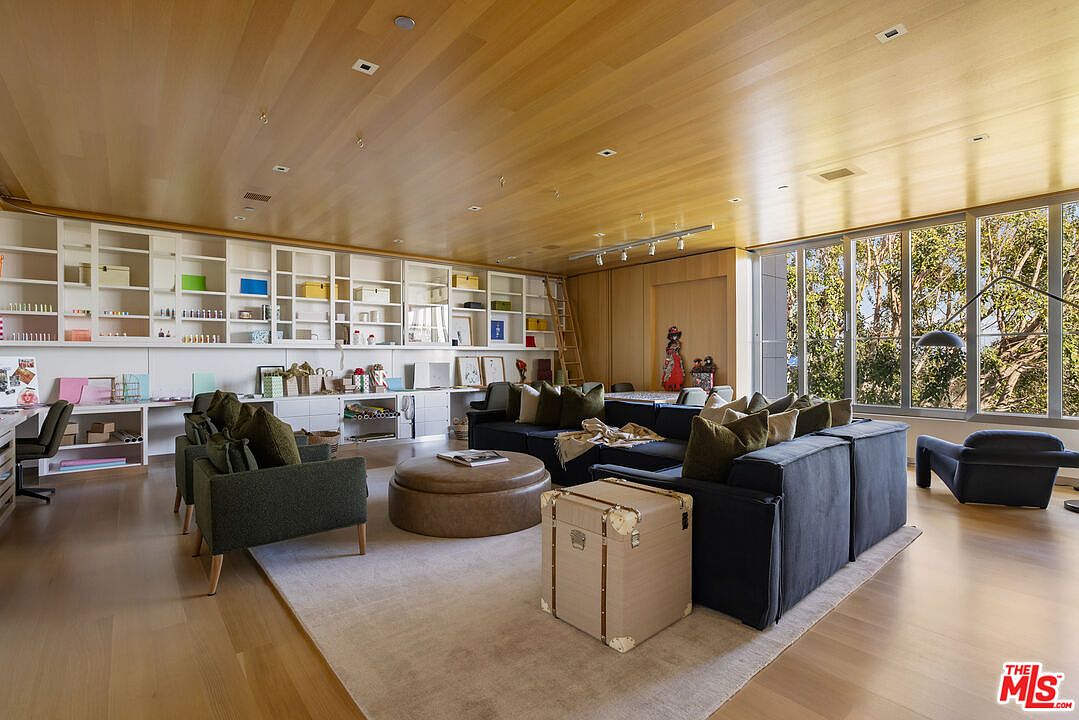
Spacious and inviting, this multi-purpose lounge features an open layout ideal for family gatherings and creative pursuits. Wall-to-wall built-in shelving offers ample storage for books, games, and craft supplies, while integrated desks support homework or home office needs. Floor-to-ceiling windows flood the space with natural light and showcase a lovely outdoor view, enhancing the airy feel. The color palette combines warm wood tones with deep blue sofas and olive green accent chairs, balanced by a plush beige rug. Modern décor, flexible seating arrangements, and playful elements make this room both practical and comfortable for all ages.
Home Gym Studio
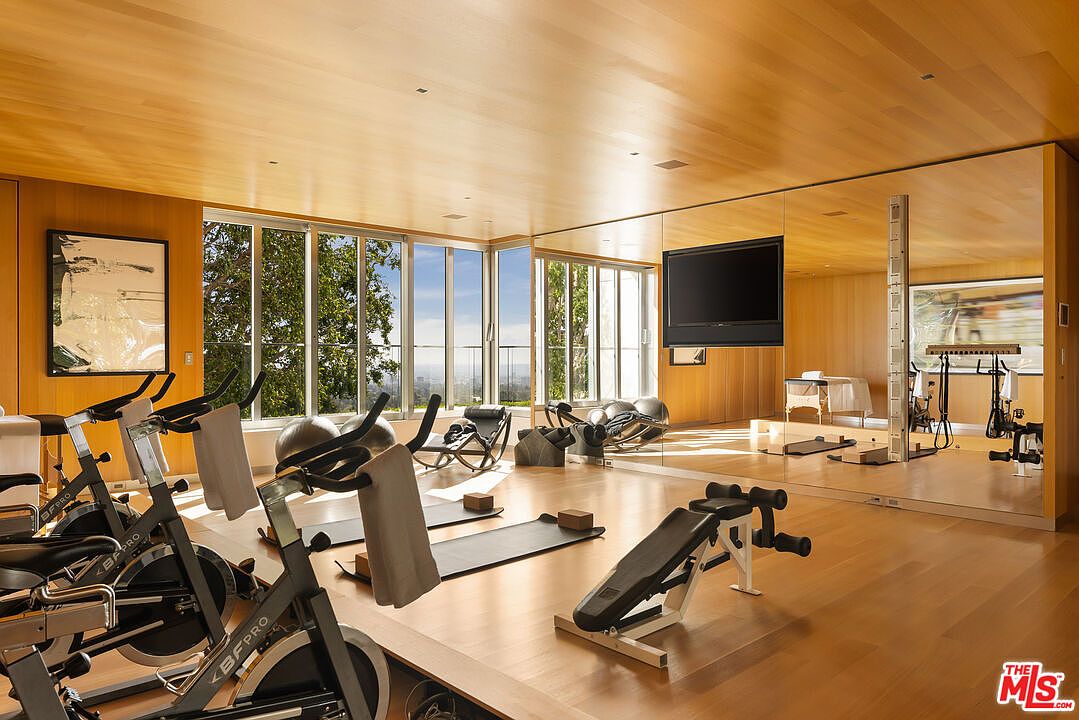
Expansive home gym featuring floor-to-ceiling windows that flood the space with natural light and offer tranquil views of surrounding greenery. Warm wooden paneling on the walls and ceiling creates an inviting and cohesive modern look. The fitness area is equipped with stationary bikes, free weights, yoga mats, and resistance equipment, accommodating both adults and children for active family routines. A mirrored wall enhances the sense of space and allows for form checks during workouts, complemented by a large wall-mounted TV for guided classes or entertainment. Minimalist artwork and clean lines complete the contemporary, family-friendly design.
Family Lounge Area
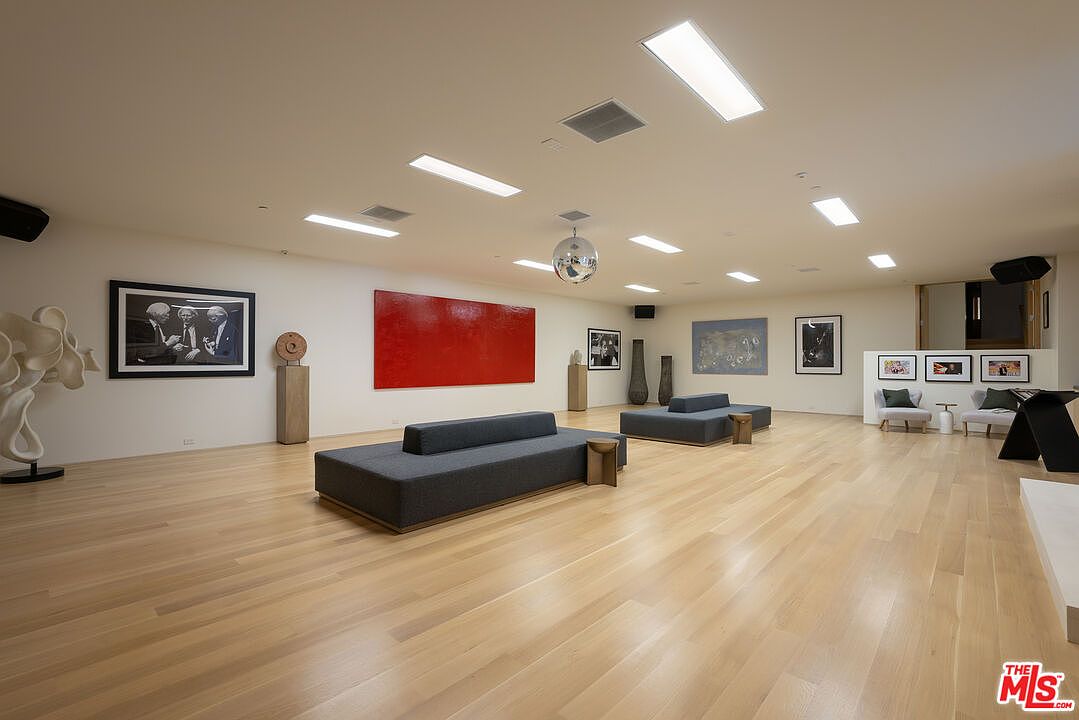
A spacious, open-plan lounge designed for relaxation and entertainment, this room features sleek hardwood flooring and modern gray sectional seating arranged for both conversation and comfort. Large, contemporary artworks and sculptures adorn the walls, complemented by decorative vases and a striking red art piece. Subtle recessed lighting and a central disco ball hint at versatile use, from gatherings to lively parties. Seats and occasional tables provide practical family-friendly features, making it ideal for socializing or family games. The neutral palette and streamlined furnishings create a sophisticated yet welcoming atmosphere suitable for both adults and children.
Living Room Art Wall
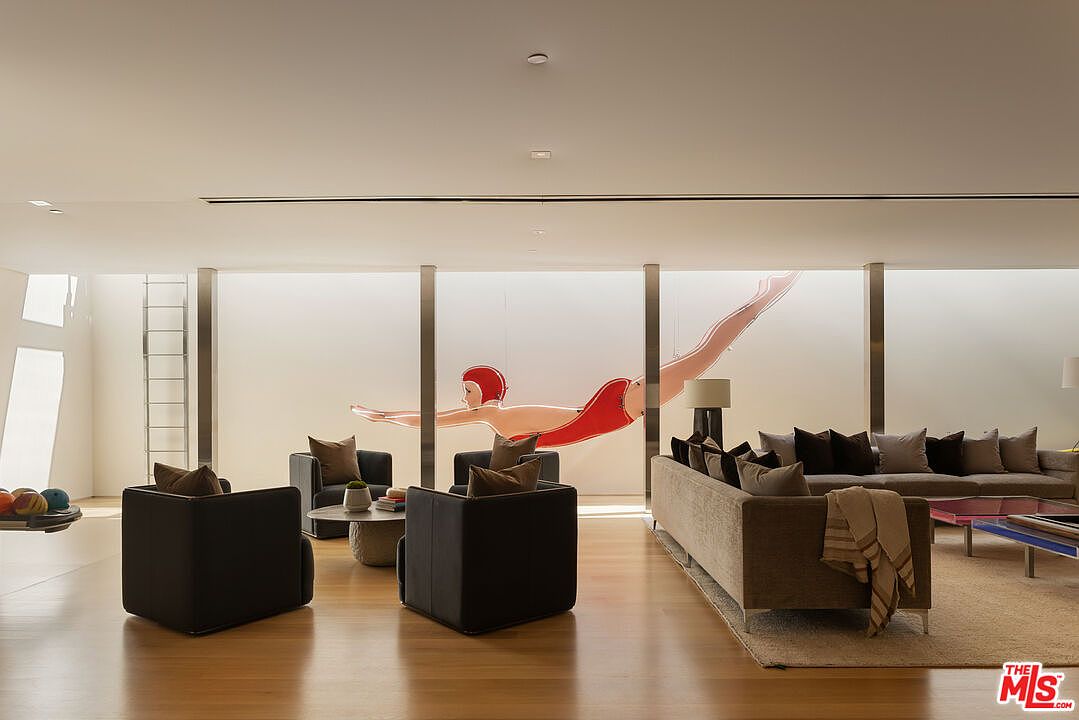
A spacious living room blends sleek minimalism with playful, modern artistry. A dramatic mural of a swimmer in bold red adds a splash of color along the otherwise muted wall, creating an eye-catching focal point. The seating arrangement encourages conversation with a large taupe sectional sofa and four black armchairs gathered around minimalist tables. Soft beige and gray hues dominate, balanced by the light wood flooring and ample natural light. The open space feels welcoming and family-friendly, with comfortable seating and cozy textiles, perfect for both everyday relaxation and casual gatherings. Sculptural lighting and clean architectural lines complete the sophisticated look.
Entertainment Game Room
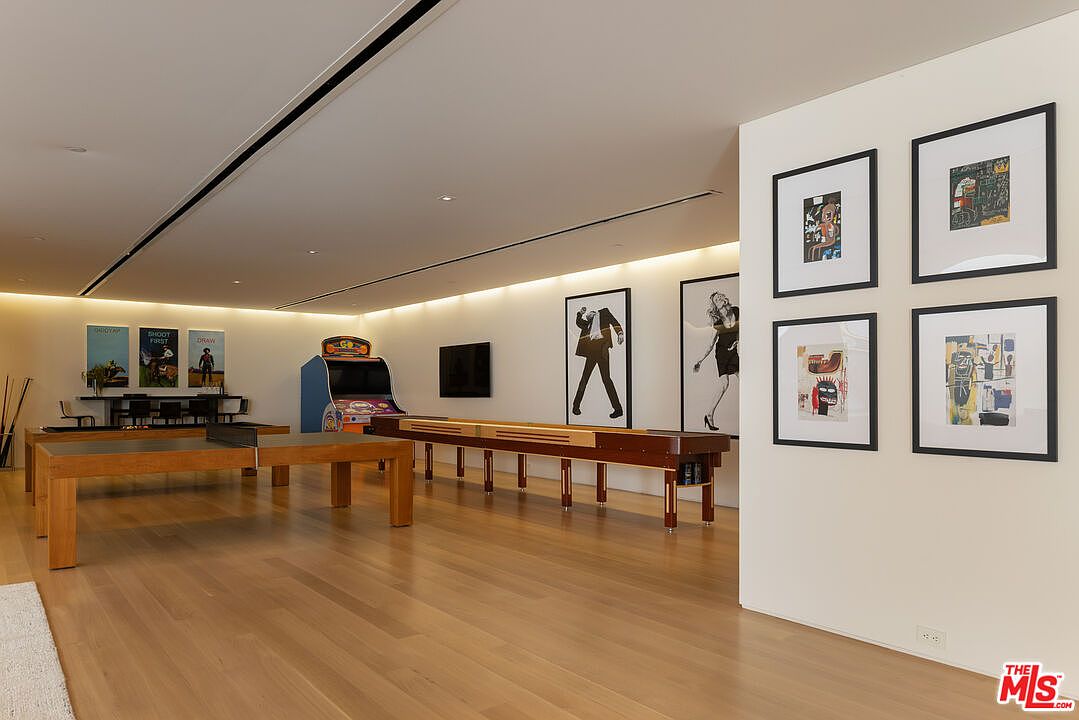
This spacious entertainment game room features an inviting open layout, perfect for families and social gatherings. Light wood flooring and recessed ceiling lights create a warm, modern ambiance, while sleek, built-in LED strip lighting accentuates the walls. The room includes a variety of family-friendly activities, such as a shuffleboard table, a foosball table, and a vintage arcade machine. Artwork and framed prints adorn the walls, lending a touch of personality and sophistication. The overall design blends functionality and fun, making it an ideal space for both adults and children to relax, play, and enjoy time together.
Living Room Seating
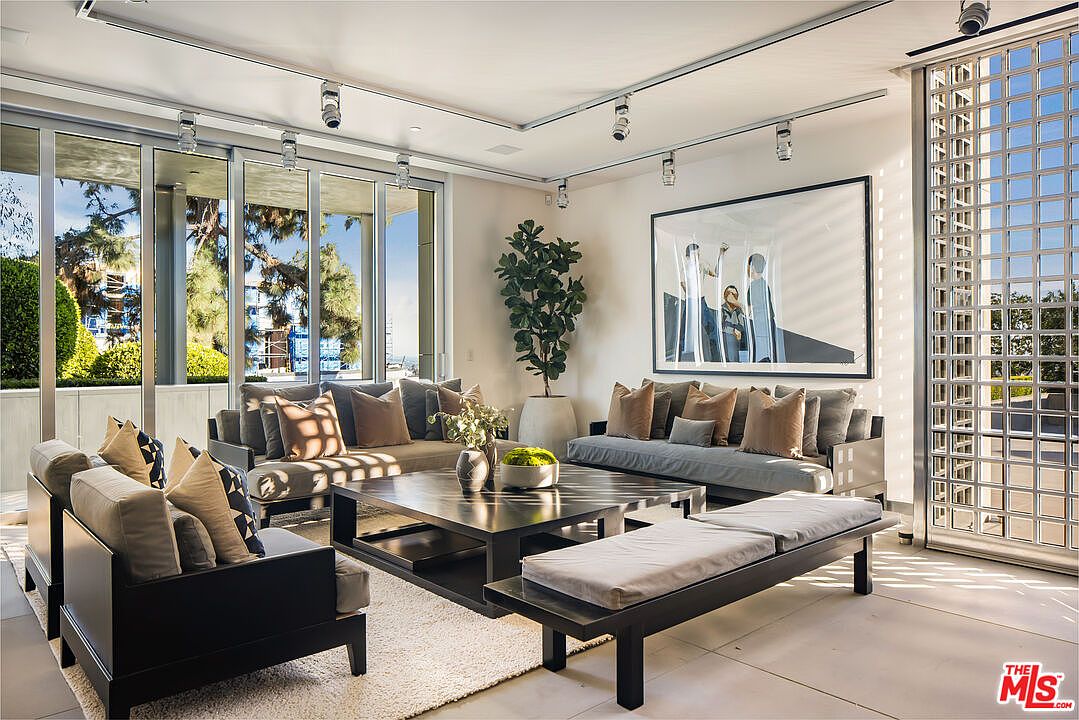
Sunlight streams through expansive floor-to-ceiling windows, illuminating a sophisticated living room designed for family gatherings and entertaining guests. The open-plan layout features two plush sofas and coordinating armchairs, all adorned with neutral and earth-toned throw pillows, providing ample and comfortable seating. A central, square coffee table anchors the space atop a soft area rug, inviting cozy conversations or board games. Contemporary wall art and a potted plant add warmth and personality. The neutral color palette of grays, tans, and soft whites, combined with sleek black furniture frames and architectural glass-block accents, create a modern yet inviting ambiance.
Sunlit Bedroom Corner
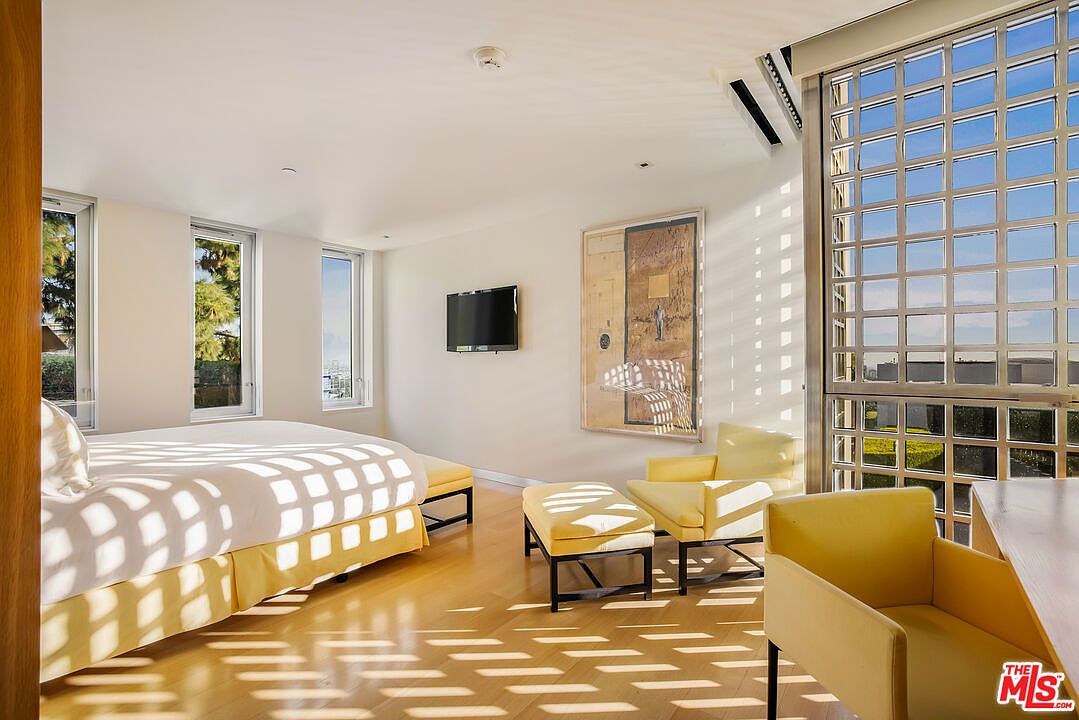
Bright and airy, this bedroom boasts a modern aesthetic with sleek lines and a minimalist approach. Ample natural light floods the room through large vertical windows and a striking glass-block wall, creating mesmerizing patterns across the warm wood floors. The space features soft yellow and cream hues, from the bed’s linens to the plush armchairs and ottoman, contributing to an inviting, family-friendly atmosphere. A wall-mounted television and contemporary artwork enhance relaxation and entertainment. The uncluttered layout and calming color palette make this an ideal retreat for families seeking comfort, ample daylight, and a sense of tranquility in their home.
Infinity Pool View
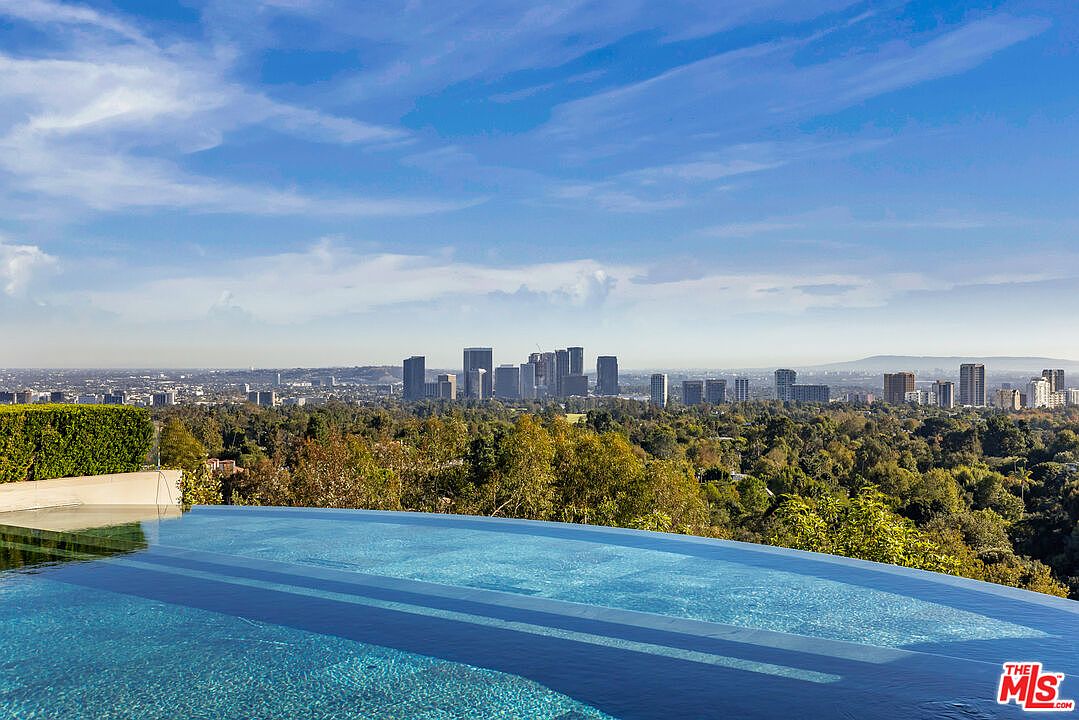
A breathtaking infinity pool stretches out seamlessly toward a stunning city skyline, surrounded by lush greenery and neatly manicured hedges. The crystal-clear water creates an inviting atmosphere, perfect for family relaxation or entertaining guests while enjoying the panoramic vistas. The pool’s design offers a tranquil, resort-like aesthetic, with the tranquil blue of the water complementing the vibrant green landscape and expansive sky above. This outdoor space is ideal for family gatherings, playful afternoons, or quiet evenings watching sunsets, making it both practical and luxurious. Architectural lines and unobstructed views create a modern and sophisticated backyard retreat.
Backyard and Pool
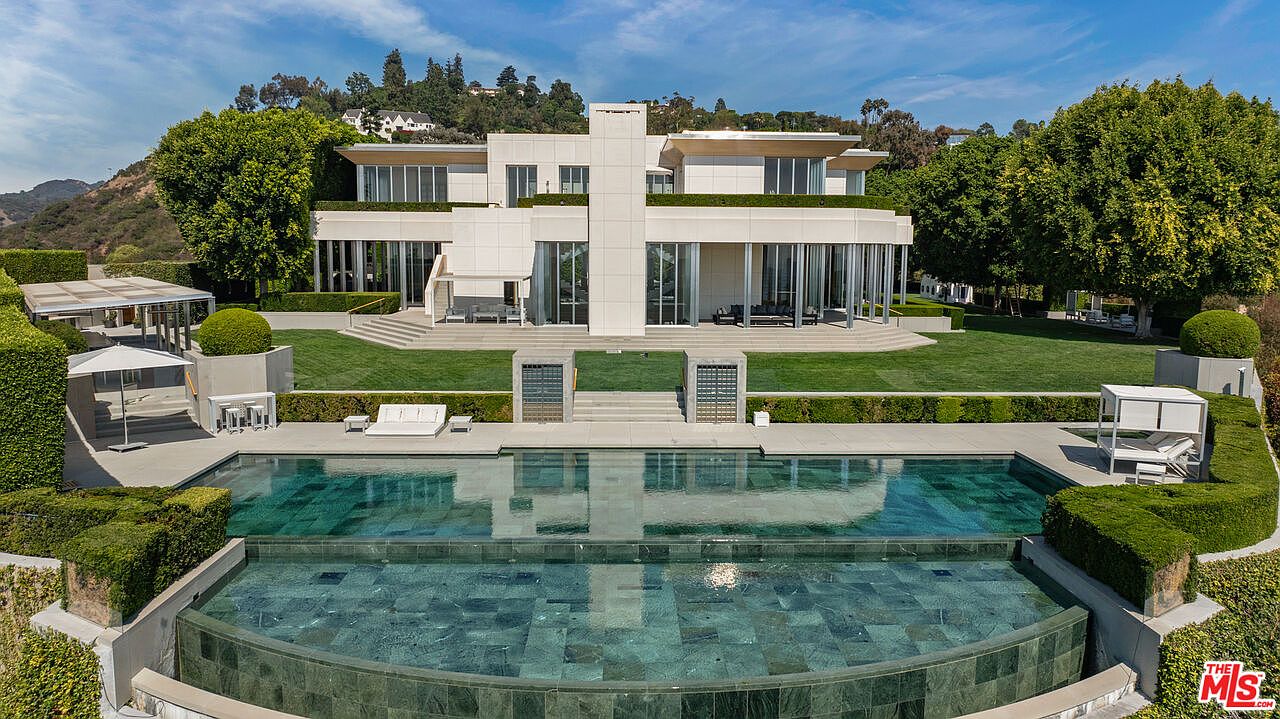
A sweeping backyard seamlessly connects the elegant modern home to a stunning pool area, surrounded by meticulously manicured hedges and lush green lawns. Expansive glass windows offer panoramic views and fill the home with natural light, while an open patio space is ideal for family gatherings or entertaining. Minimalist lounge furnishings sit poolside, providing a relaxing retreat for all ages. The landscaping creates a private, safe environment for children to play, and the clean lines and soft beige façade lend a sophisticated, timeless look. This backyard oasis pairs luxury with functionality for family living.
Modern Patio Retreat
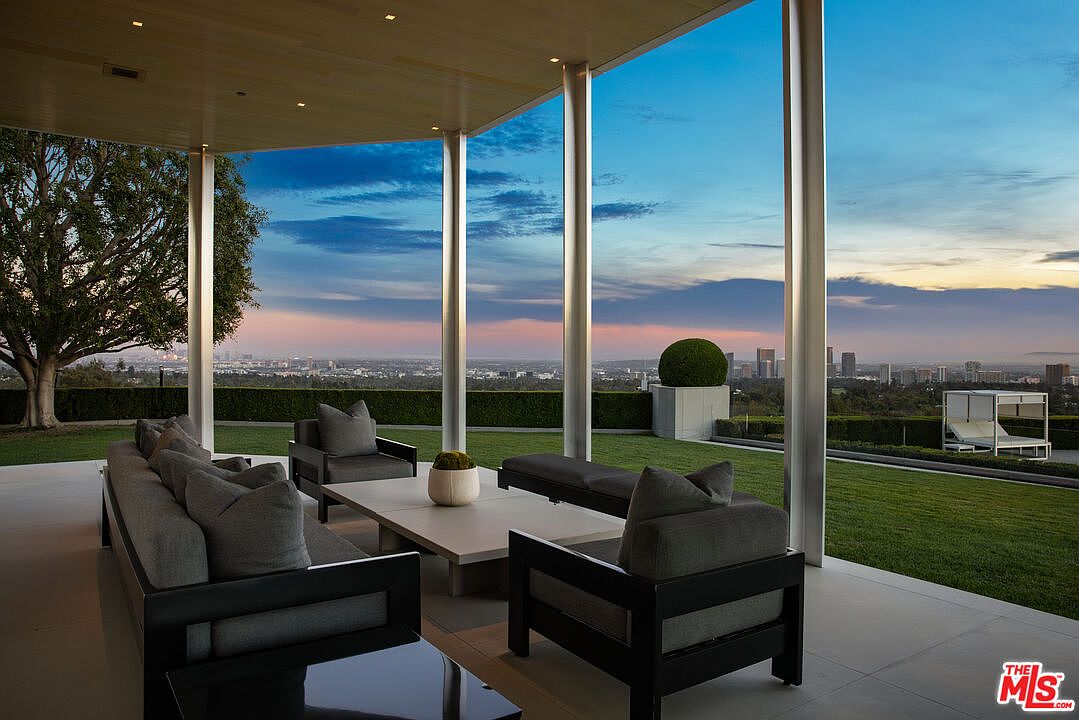
This covered patio features clean architectural lines and an effortless indoor-outdoor flow, perfect for relaxing or entertaining family and friends. Plush gray sofas and armchairs are arranged around a sleek central coffee table, inviting social gatherings or quiet evenings under the open sky. Neutral tones and minimalist furniture complement the natural beauty of the panoramic city view and meticulously landscaped lawn. Floor-to-ceiling columns frame the horizon and the sunset, further enhancing the sense of openness. The sheltered space provides a family-friendly environment, seamlessly blending outdoor leisure with modern comfort and sophisticated style.
Modern Courtyard Lounge
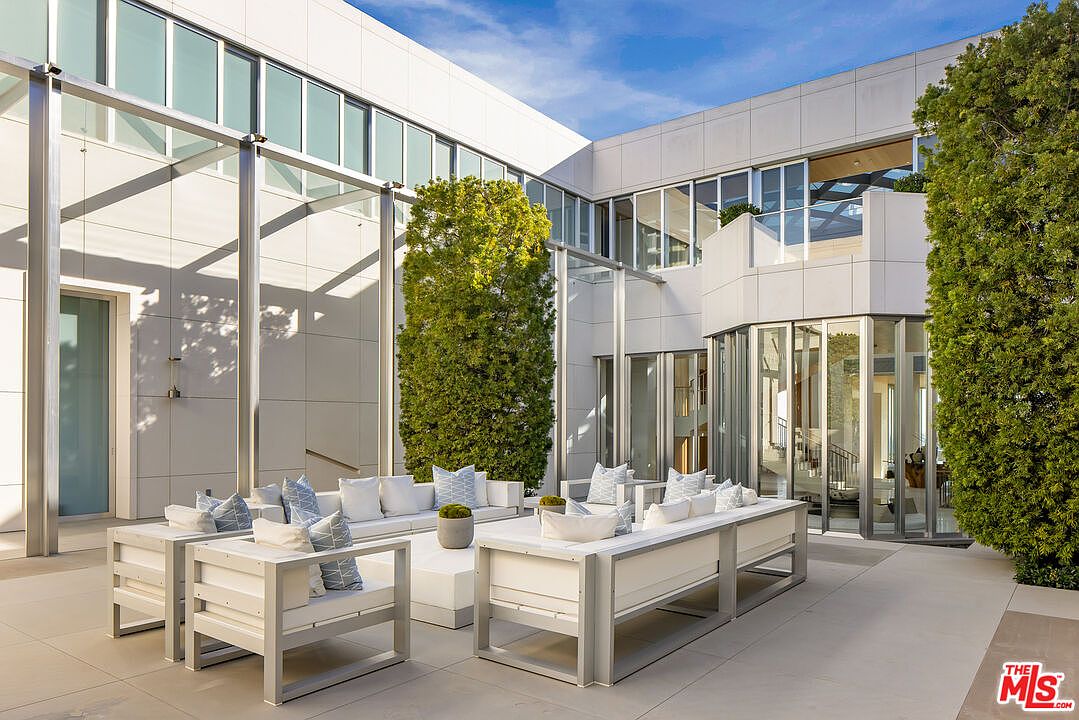
Sun-filled and spacious, this exterior courtyard features a crisp, contemporary design with clean lines and an inviting seating area perfect for gatherings or relaxing with family. Plush, oversized white sectional sofas accented by soft blue and grey throw pillows create a cozy yet sophisticated atmosphere. Floor-to-ceiling windows wrap the space, blending indoor and outdoor living and ensuring plenty of natural light year-round. The layout is open and family friendly, with ample seating around a simple white coffee table. Architectural pillars, potted plants, and vertical greenery add warmth, privacy, and a touch of nature, enhancing the modern, minimalist aesthetic.
Sports Court Terrace
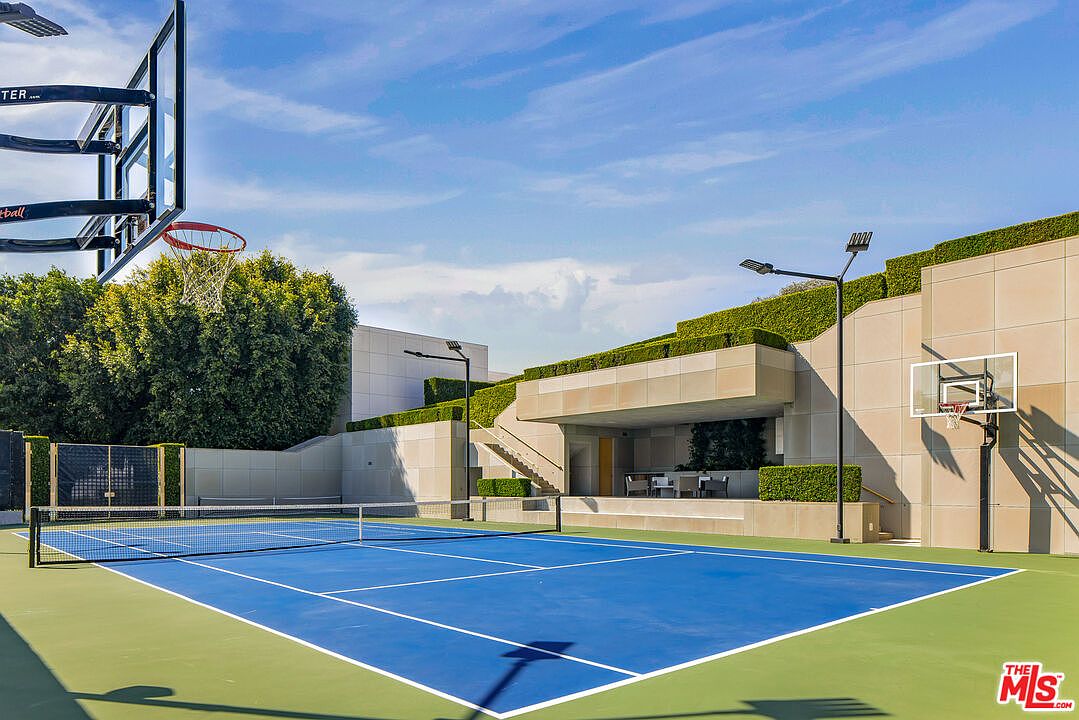
A spacious multi-sport court blends seamlessly into a modern outdoor living space, offering facilities for both basketball and tennis. The striking blue and green court is surrounded by manicured hedges and sleek, cream-colored walls, creating a clean and contemporary aesthetic. A shaded terrace with comfortable seating overlooks the playing area, perfect for gatherings and family relaxation while watching games. The design provides plenty of space for children and adults to play and socialize, while integrated lighting and lush greenery transform the area into a vibrant yet serene retreat for active family living.
Modern Patio Retreat
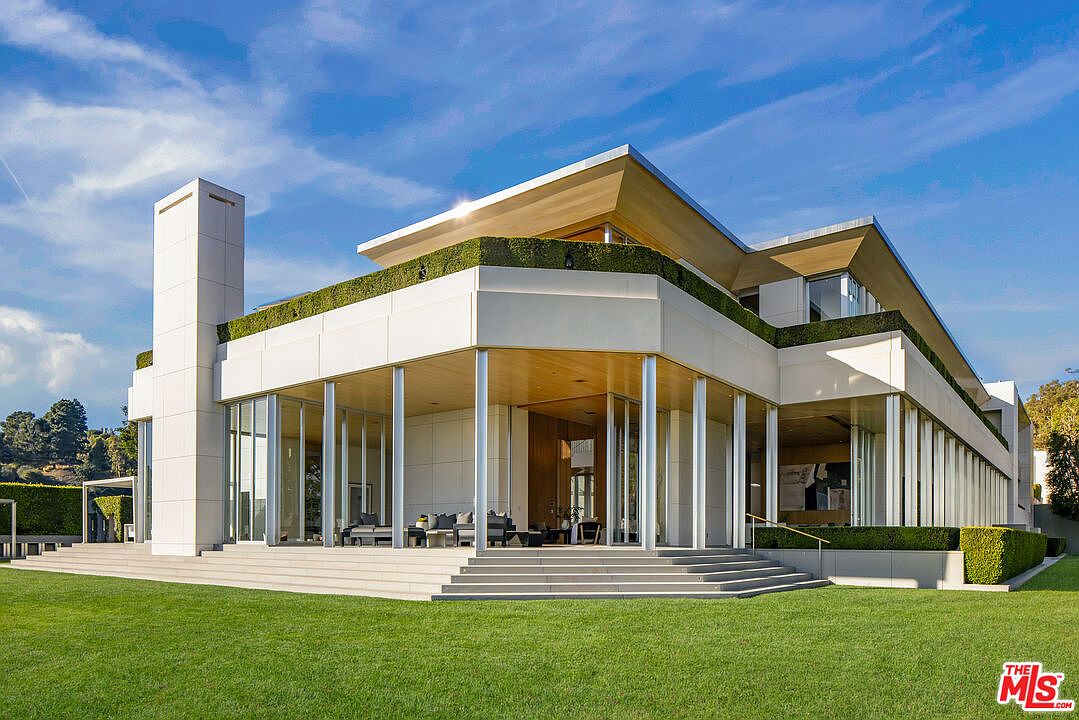
Expansive floor-to-ceiling glass walls surround this sophisticated patio, creating seamless flow between the interior and lush green lawn. The structure showcases clean architectural lines, a warm wood-paneled ceiling, and crisp white exterior cladding accentuated with manicured hedges. Ample shaded seating areas invite relaxation and family gatherings, while wide steps offer easy access to open space for children to play. The neutral palette, paired with contemporary furniture, fosters a welcoming, airy atmosphere. The patio’s spacious layout encourages outdoor entertaining and safe, comfortable enjoyment for both adults and kids, making it an ideal spot for year-round living.
Listing Agent: Kurt Rappaport of Westside Estate Agency Inc. via Zillow
