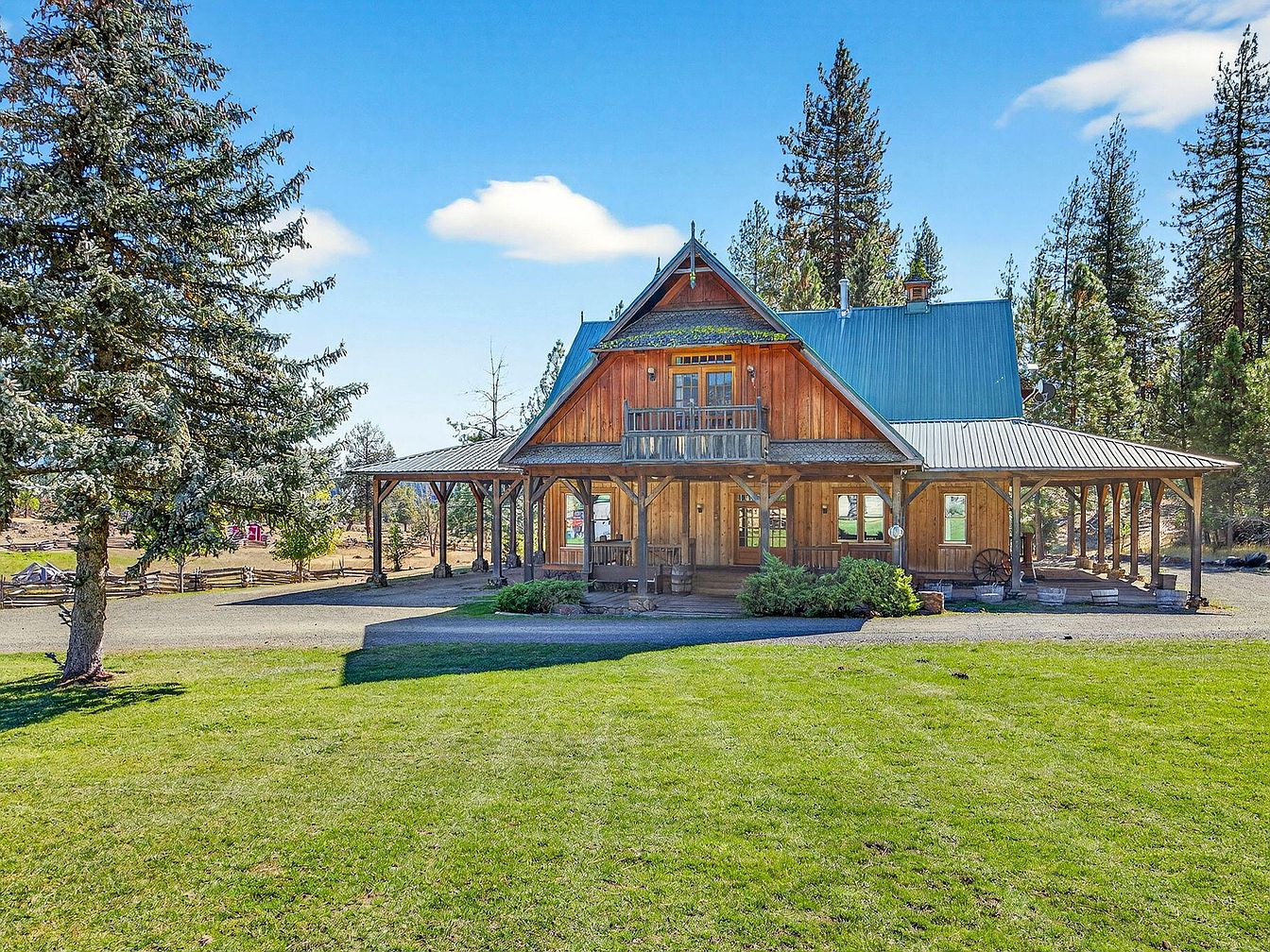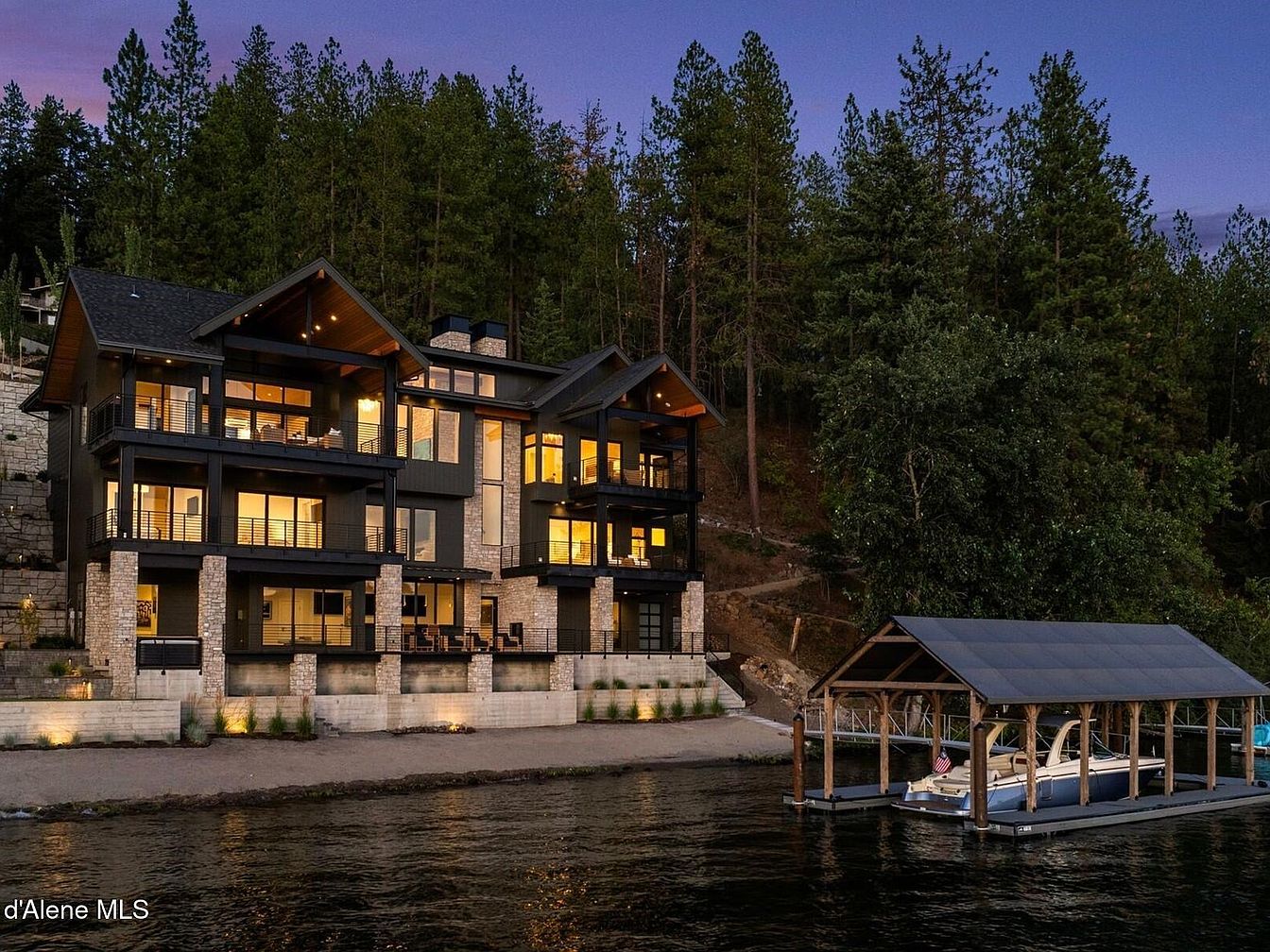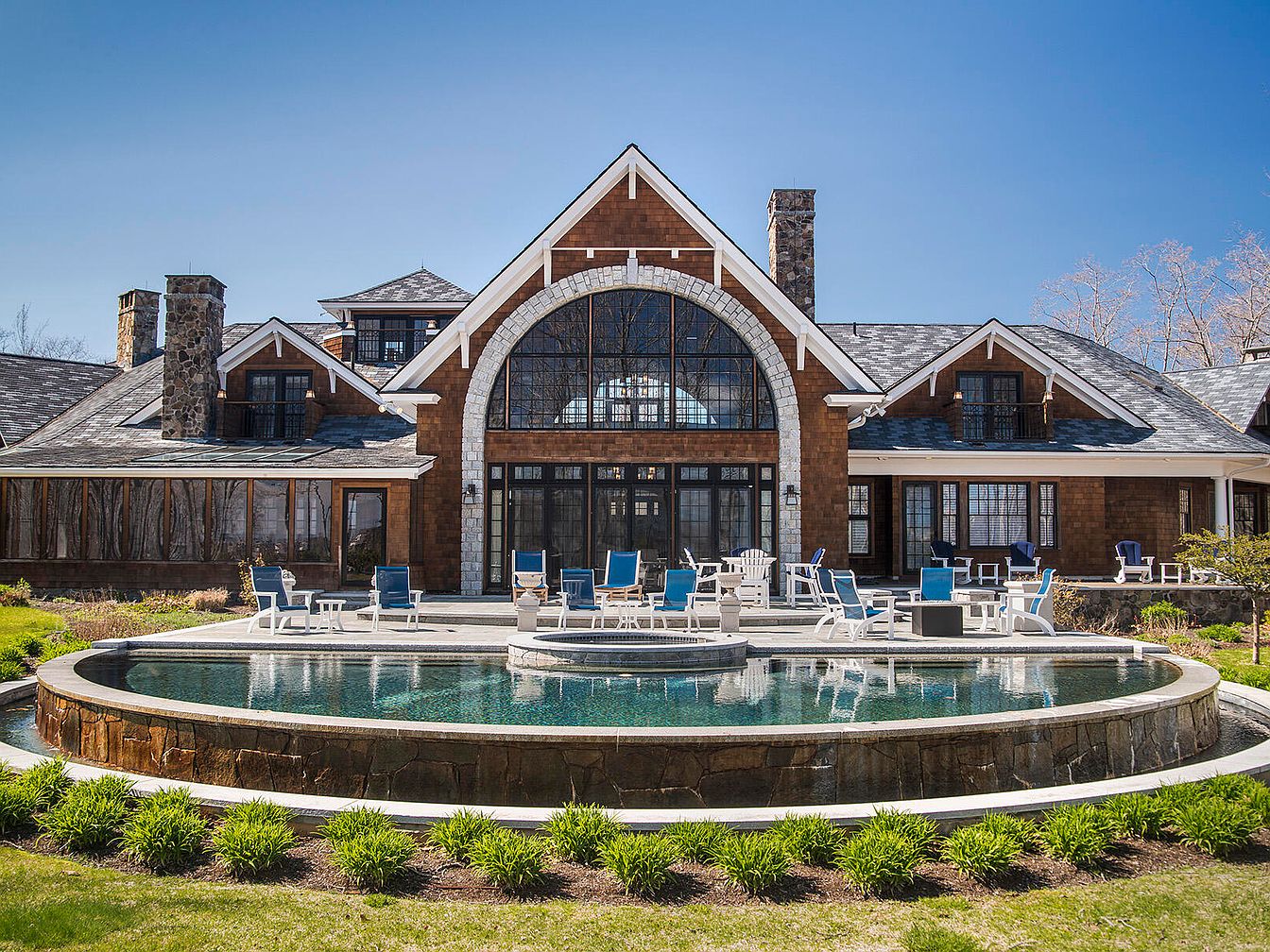
6 Ocean Sound in Kennebunkport, ME stands as a status symbol and a testament to generational success, boasting world-class amenities within nearly 14 acres of secluded, wooded land and 1,826 feet of pristine waterfront. The architecturally significant main home, anchored by a soaring Great Room with exposed beams and a two-story glass wall, reflects refined luxury, featuring 5 ensuite bedrooms, 7 baths, oak millwork, and a residential elevator. With a private heated infinity pool, tennis court, fitness center, and guest house, it’s perfectly tailored for those looking to secure a legacy and nurture future ambition. Meticulously maintained, it can’t be replicated and is listed at $14,950,000, making it the ultimate retreat for the success and future-oriented individual.
Poolside Retreat
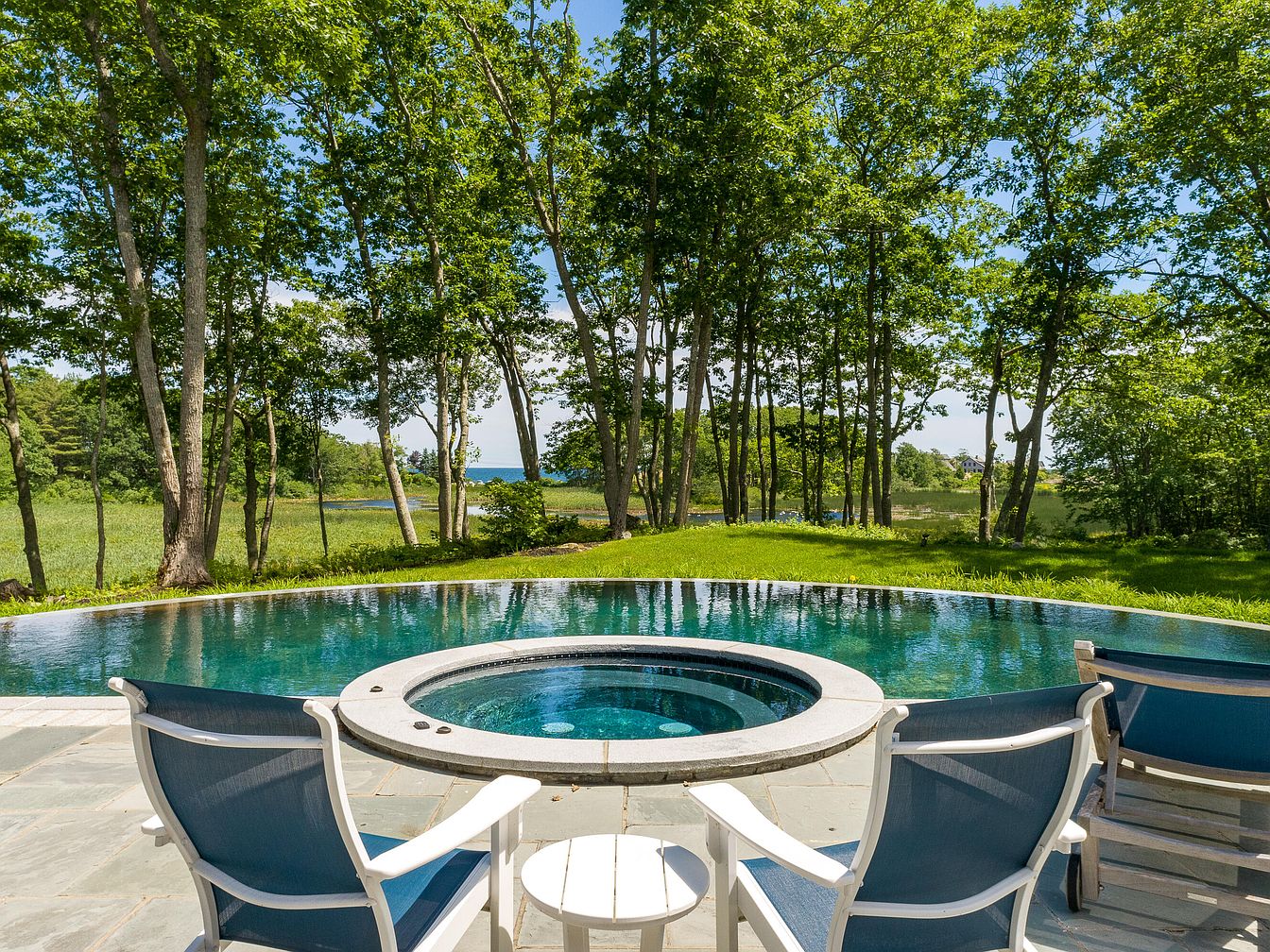
A serene poolside area offers families a perfect spot for relaxation and socializing, featuring a circular hot tub seamlessly integrated within a larger infinity-edge pool. Surrounded by natural stone paving, the space is elevated by comfortable, navy-blue cushioned lounge chairs and a small white side table, ideal for gatherings or quiet moments. The lush green lawn and tall, mature trees provide ample shade and privacy, while the view of a distant lake and open blue sky brings a sense of tranquility. This inviting atmosphere sets the scene for both lively family afternoons and peaceful escapes into nature.
Backyard Putting Green
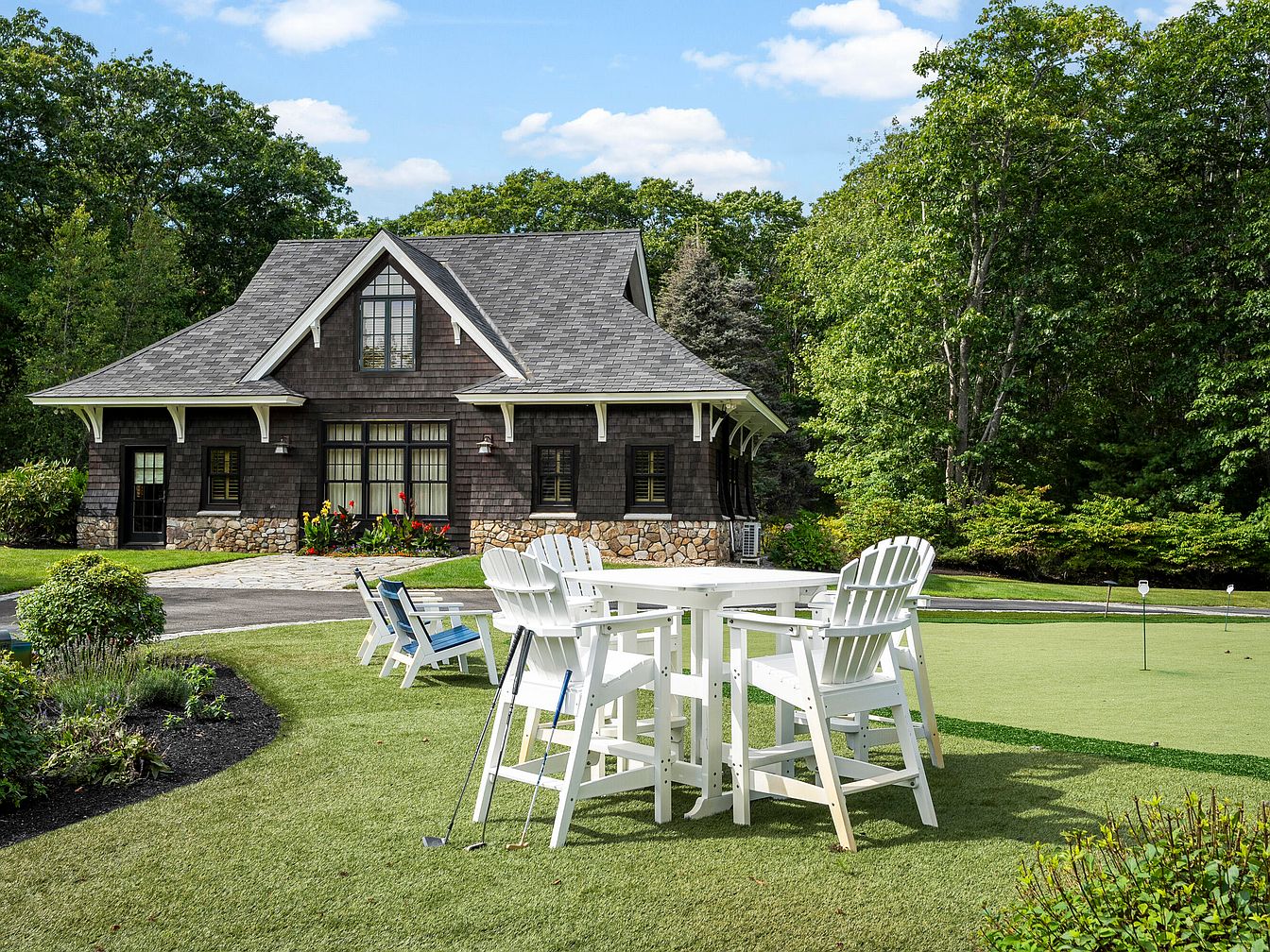
A charming backyard putting green is surrounded by lush trees and beautifully landscaped flower beds, creating a retreat perfect for family recreation and relaxation. At the forefront, a crisp white outdoor dining set and Adirondack lounge chairs offer comfortable gathering spots for friends and family, encouraging moments of leisure or friendly golf competitions. The house in view features timeless shingle siding, a steep gabled roof, and rustic stonework around the base, blending seamlessly with the natural surroundings. Vibrant garden beds and manicured lawns add to the inviting atmosphere, making this backyard an ideal space for both entertainment and everyday enjoyment.
Living Room Overview
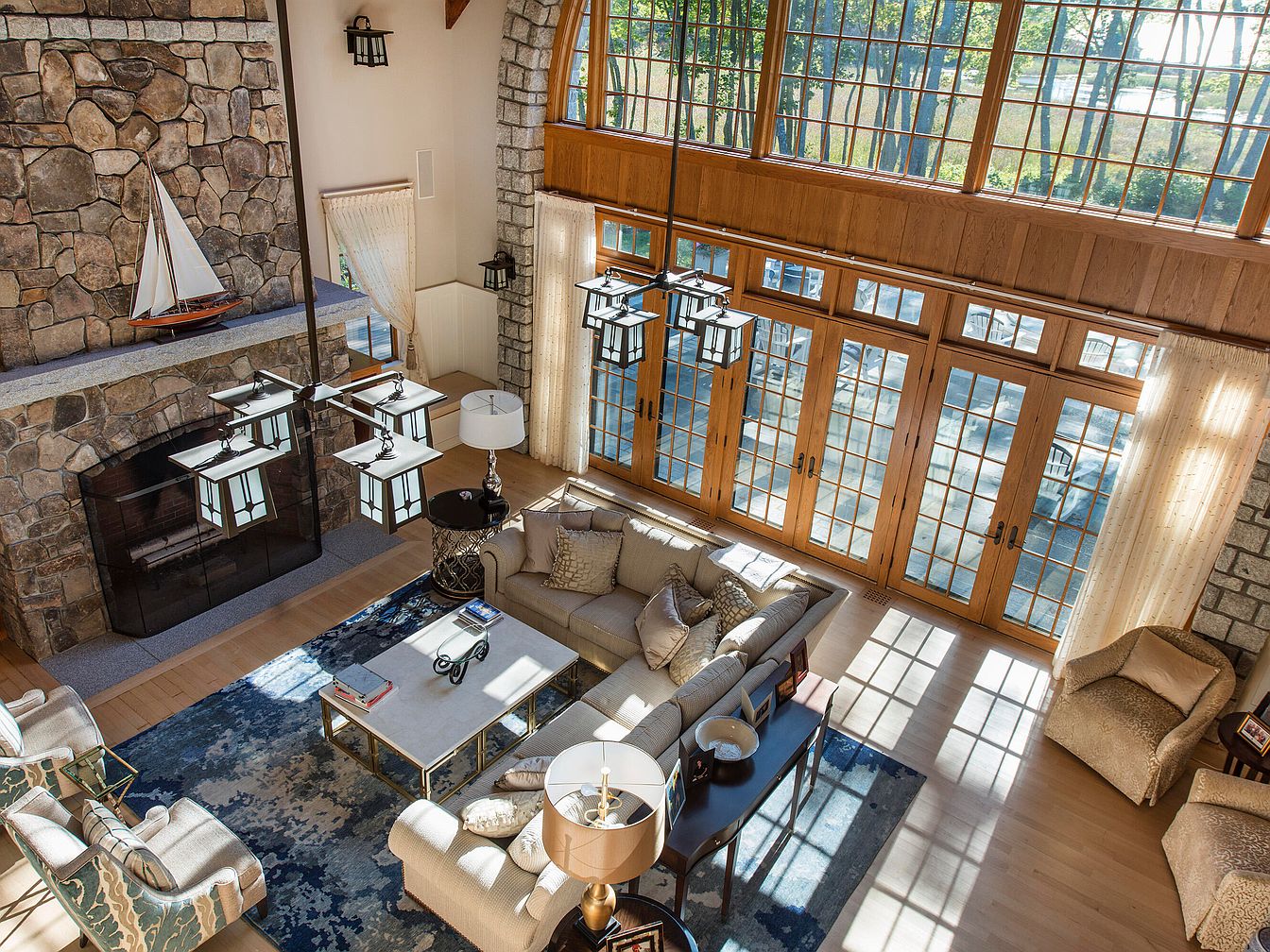
A grand living room bathed in natural light from expansive floor-to-ceiling windows and French doors, creating a warm and welcoming retreat for families. The stone fireplace with a nautical sculpture is the dramatic focal point, complemented by a vaulted ceiling adorned with rustic wooden beams. Elegant neutral-colored sofas are arranged in a conversational layout around a plush area rug, encouraging togetherness. Delicate blue accent chairs and thoughtfully placed throw pillows provide a pop of color and comfort. Classic lantern chandeliers and rich wood trim offer timeless sophistication, while abundant space makes it ideal for gatherings or cozy family evenings.
Bright Living Room
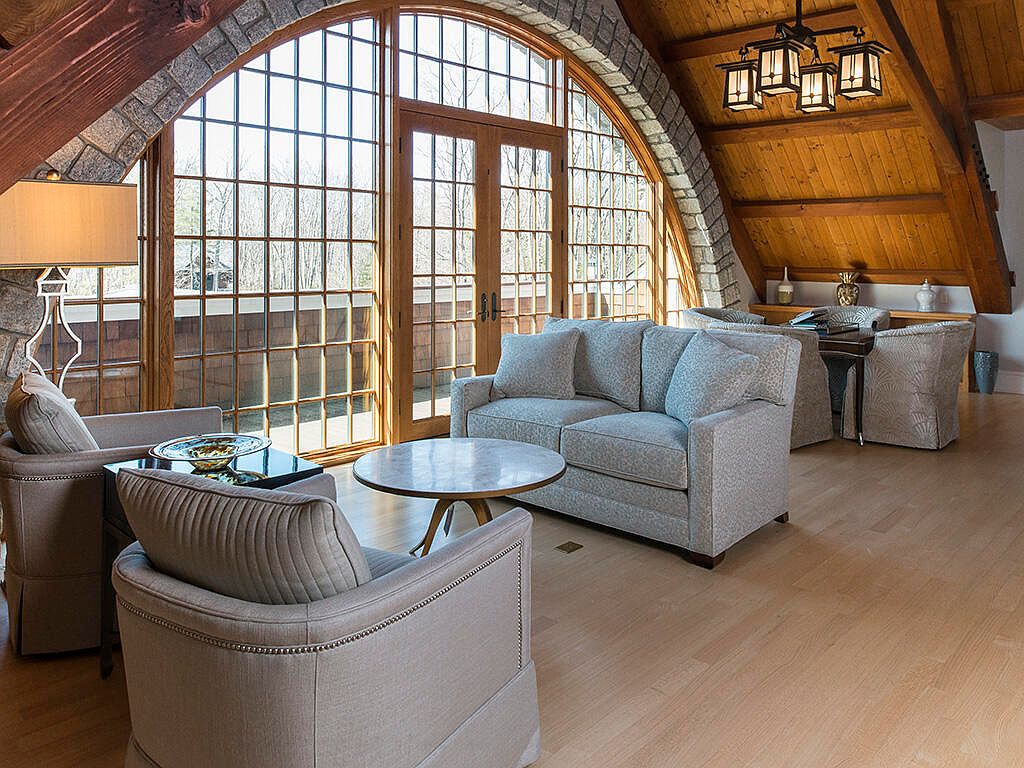
Flooded with natural light from a dramatic arched window and glass doors, this living room invites relaxation and togetherness. Cozy grey upholstered sofas and armchairs form a welcoming conversation area centered around a marble-topped coffee table. The open plan connects seamlessly to a corner dining or game table, making it practical for family gatherings. Warm wood-paneled vaulted ceilings with exposed beams and stone accents evoke rustic elegance, while pale hardwood floors enhance the airy, spacious feel. Soft neutral hues make the space adaptable and soothing, ideal for families seeking both comfort and timeless style in their home.
Bright Kitchen Windows
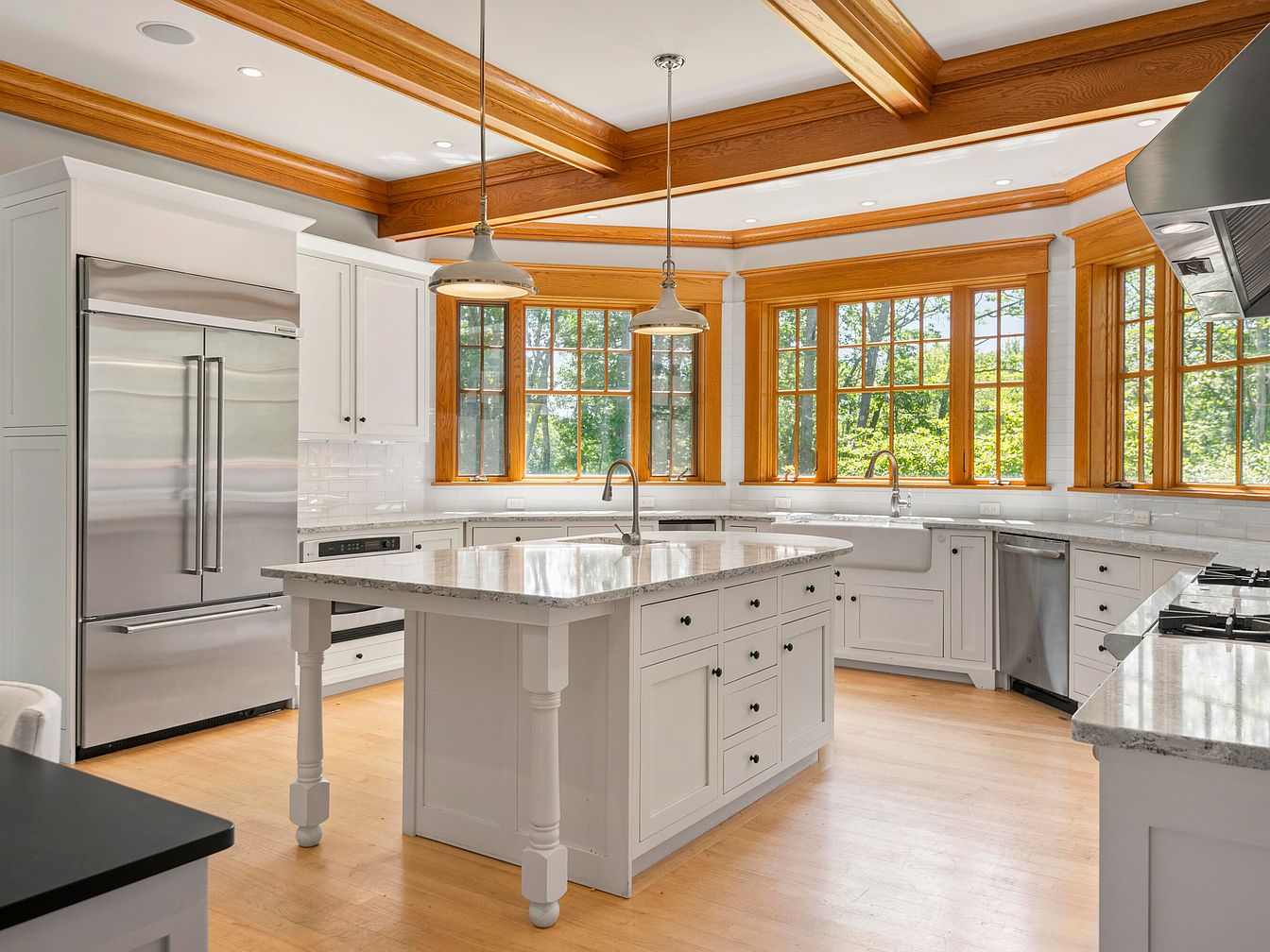
An inviting kitchen filled with natural light from a stunning wall of large, wood-framed windows overlooking the outdoors, perfect for watching children play in the yard. The space features a spacious island with classic white cabinetry and marble countertops, providing ample workspace for family meals and activities. Warm wood ceiling beams and window trim contrast beautifully with the soft white cabinets and light hardwood floors, creating a cozy yet modern look. Stainless steel appliances and farmhouse sink add functional elegance, while the open countertop space and family-friendly layout encourage easy traffic flow and togetherness in this heart of the home.
Kitchen Island and Windows
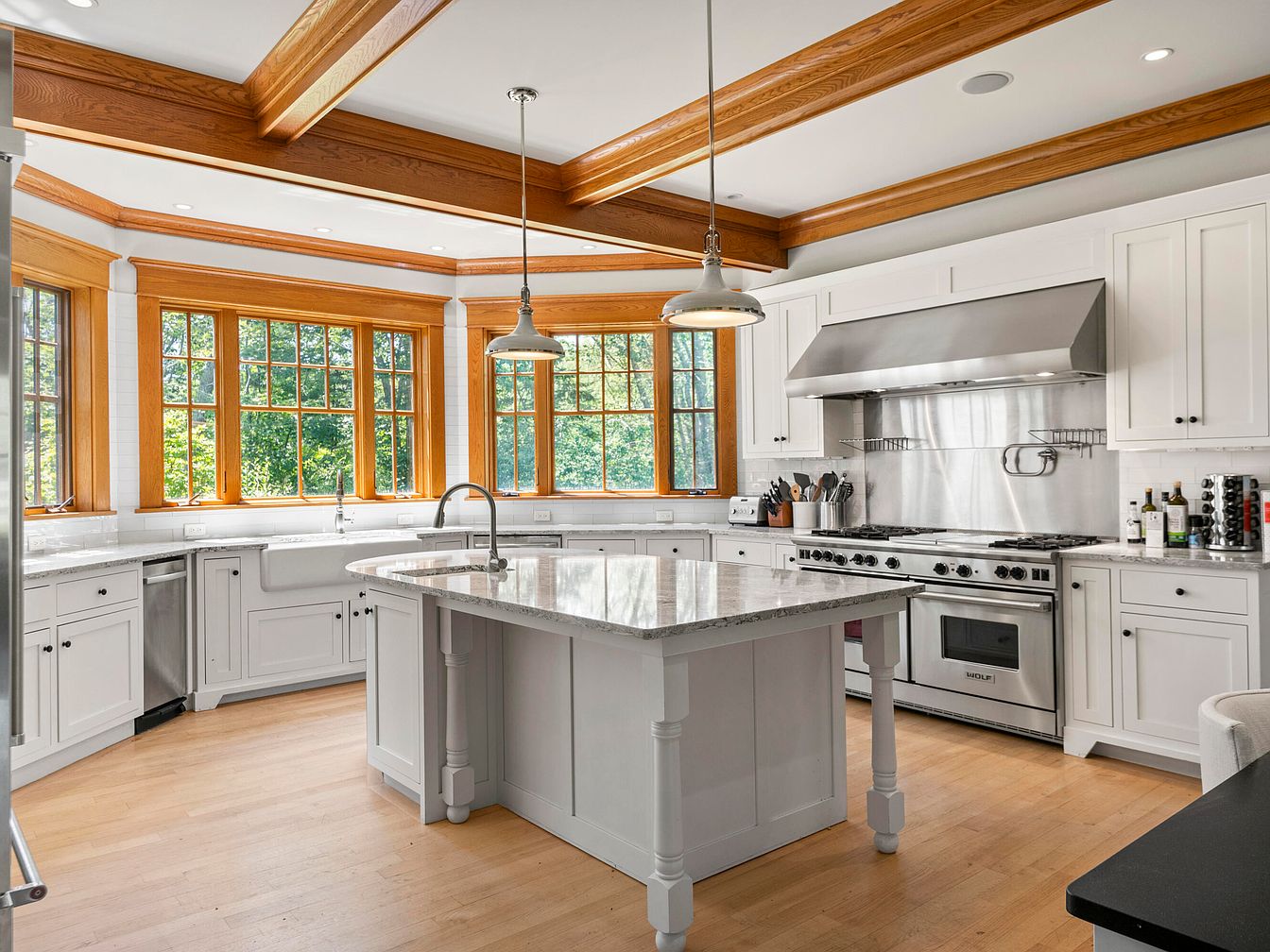
A spacious and inviting kitchen featuring a large central island with marble countertops, perfect for both meal prep and family gatherings. Light wood floors and white cabinetry create a clean, classic look, complemented by warm wood trim framing expansive windows that usher in natural light and offer picturesque views of the greenery outdoors. Stainless steel appliances, including a professional-grade range and ample counter space, ensure functionality. Pendant lighting above the island adds charm, while the open layout provides plenty of room for children to move safely, making this kitchen ideal for everyday family life as well as entertaining guests.
Enclosed Patio Retreat
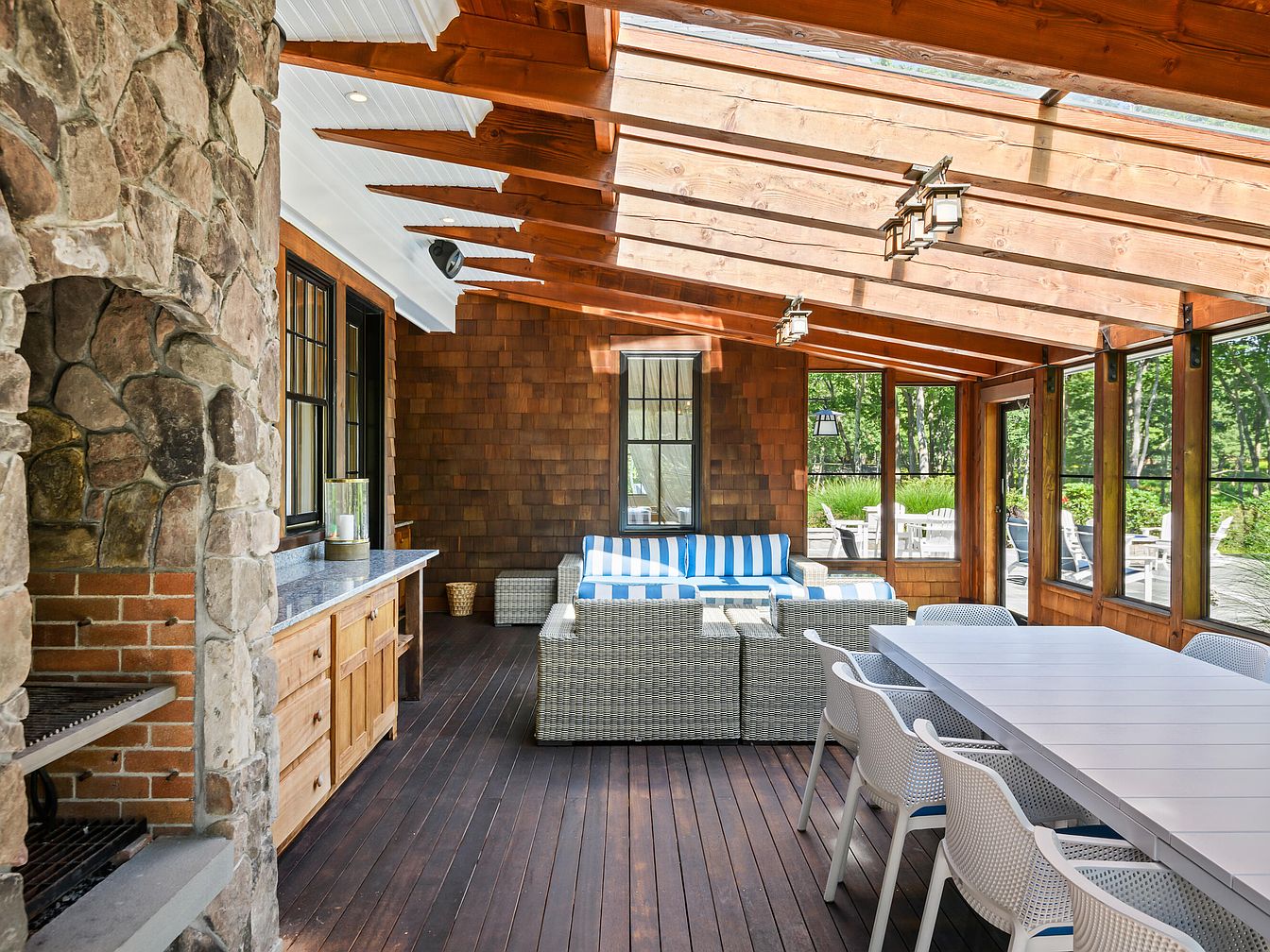
A welcoming enclosed patio blends rustic charm with modern comfort, perfect for family gatherings or relaxed afternoons. Natural wood beams and cedar shingle walls create a cozy, cabin-like atmosphere, enhanced by abundant sunlight streaming through the glass roof and wide windows overlooking lush greenery. A stone and brick fireplace with a built-in countertop offers a hub for outdoor cooking, while a long dining table with white chairs invites communal meals. Rattan sectionals with blue-and-white striped cushions provide a casual, coastal vibe and comfortable seating for all ages. The harmonious blend of earth tones and crisp whites ensures a fresh, inviting look year-round.
Dining Room Elegance
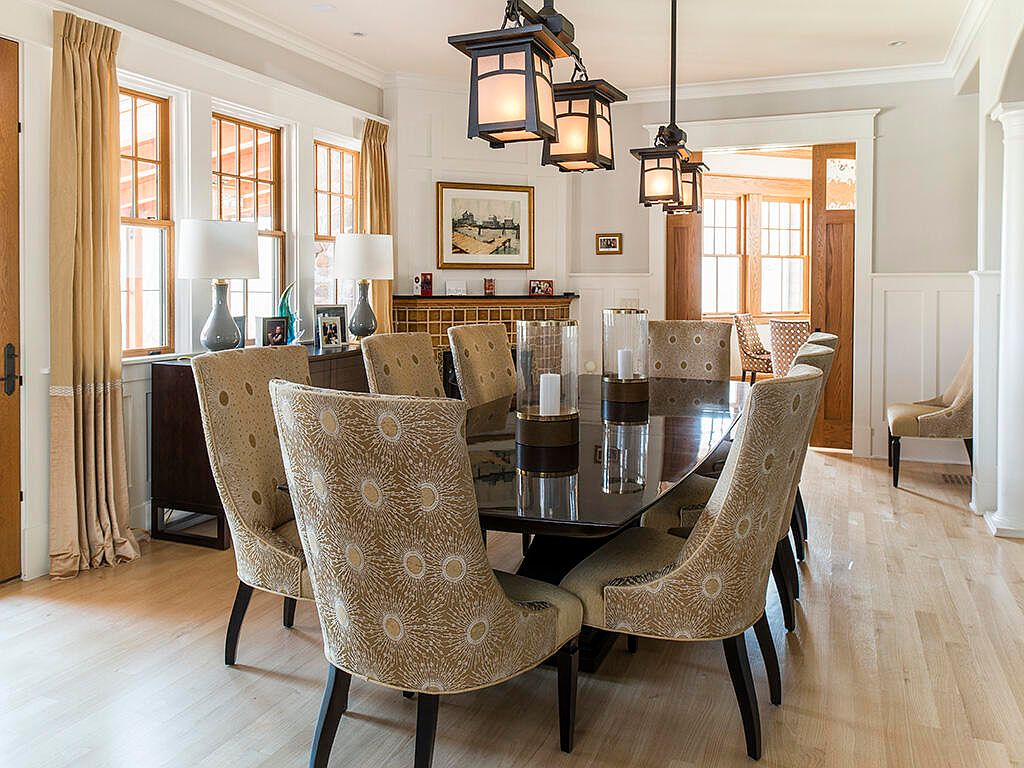
This spacious dining room features a modern yet warm ambiance perfect for family gatherings. A glossy, dark wood table is surrounded by plush, upholstered chairs with a subtle geometric pattern, offering both comfort and style. Soft beige and cream tones dominate the space, complemented by natural light streaming in through generously sized windows with flowing drapes. Overhead, statement pendant lights provide a welcoming glow while wainscoting and crown molding add sophisticated architectural detail. The layout encourages conversation and togetherness, with thoughtful accessorizing such as tall candle holders, framed photographs, and classic table lamps on the sideboard for a homely touch.
Master Bedroom Suite
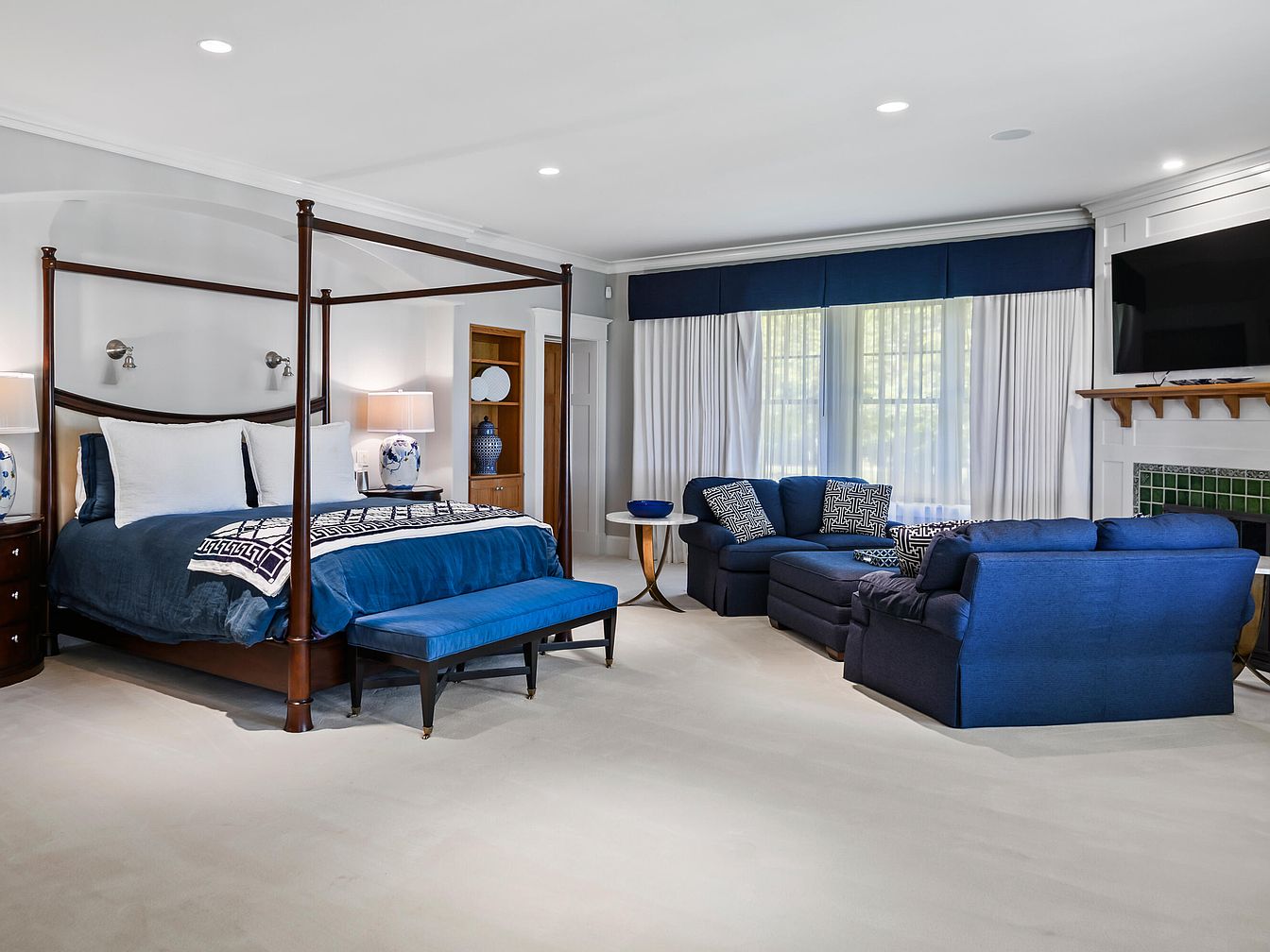
This spacious master bedroom exudes comfort and elegance, featuring a four-poster bed with rich wood finishing and plush navy bedding. The inviting sitting area includes two matching blue velvet sofas and a coordinating chaise, perfect for relaxation or family gatherings. Subtle built-in shelves display ceramic accent pieces, while ample windows adorned with blue valances and white curtains flood the room with natural light. A fireplace with classic white trim and green tile detail anchors the cozy atmosphere. The soft neutral carpet and harmonious navy, white, and wood color palette create a welcoming and restful retreat for all family members.
Master Bathroom Retreat
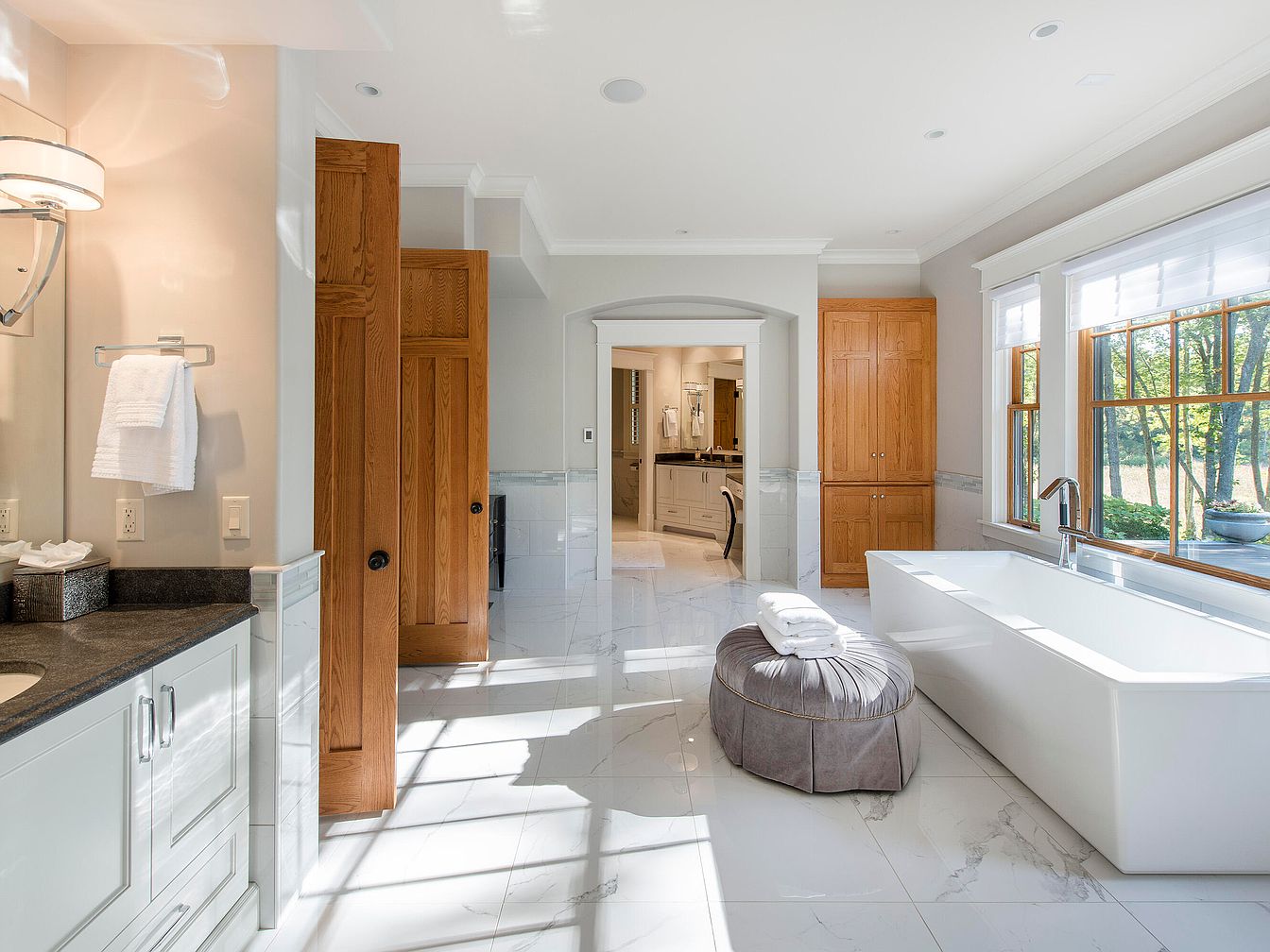
A serene, light-filled master bathroom features glossy marble flooring, crisp white cabinetry, and warm wood accents that create an inviting atmosphere for the whole family. A deep soaking tub takes center stage beneath wide windows that flood the space with natural light, making it perfect for relaxing after a long day. The spacious layout includes ample storage closets, double vanities with stone countertops, and a plush ottoman for convenient seating or bath prep. Neutral tones, recessed lighting, and elegant crown molding combine for a fresh, timeless look, while the smart arrangement ensures easy movement and a family-friendly, functional flow.
Front Porch Retreat
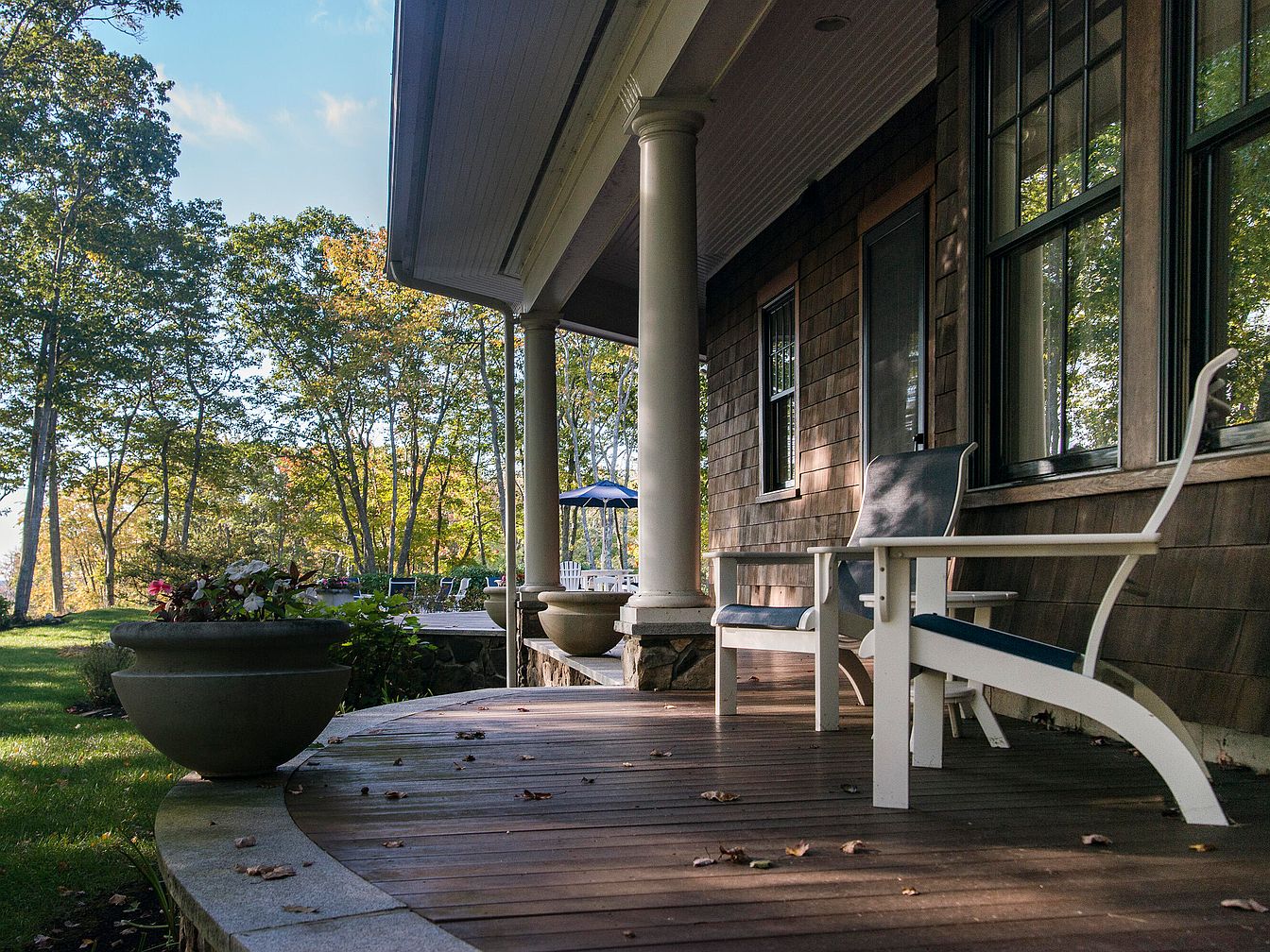
A wide wooden front porch curves gently, accented by elegant white columns and vibrant window trim set against rustic shingles. Comfortable Adirondack-style chairs offer a relaxing spot to enjoy the surroundings, supported by generous planters overflowing with greenery and seasonal flowers. The porch’s spacious design invites family gatherings, providing ample room for children to play or adults to unwind. The neutral brown and white color scheme exudes warmth, complemented by the lush green lawn and mature trees on display. The architecture ensures a welcoming and practical entrance, blending relaxation and functionality for day-to-day living.
Living Room Details
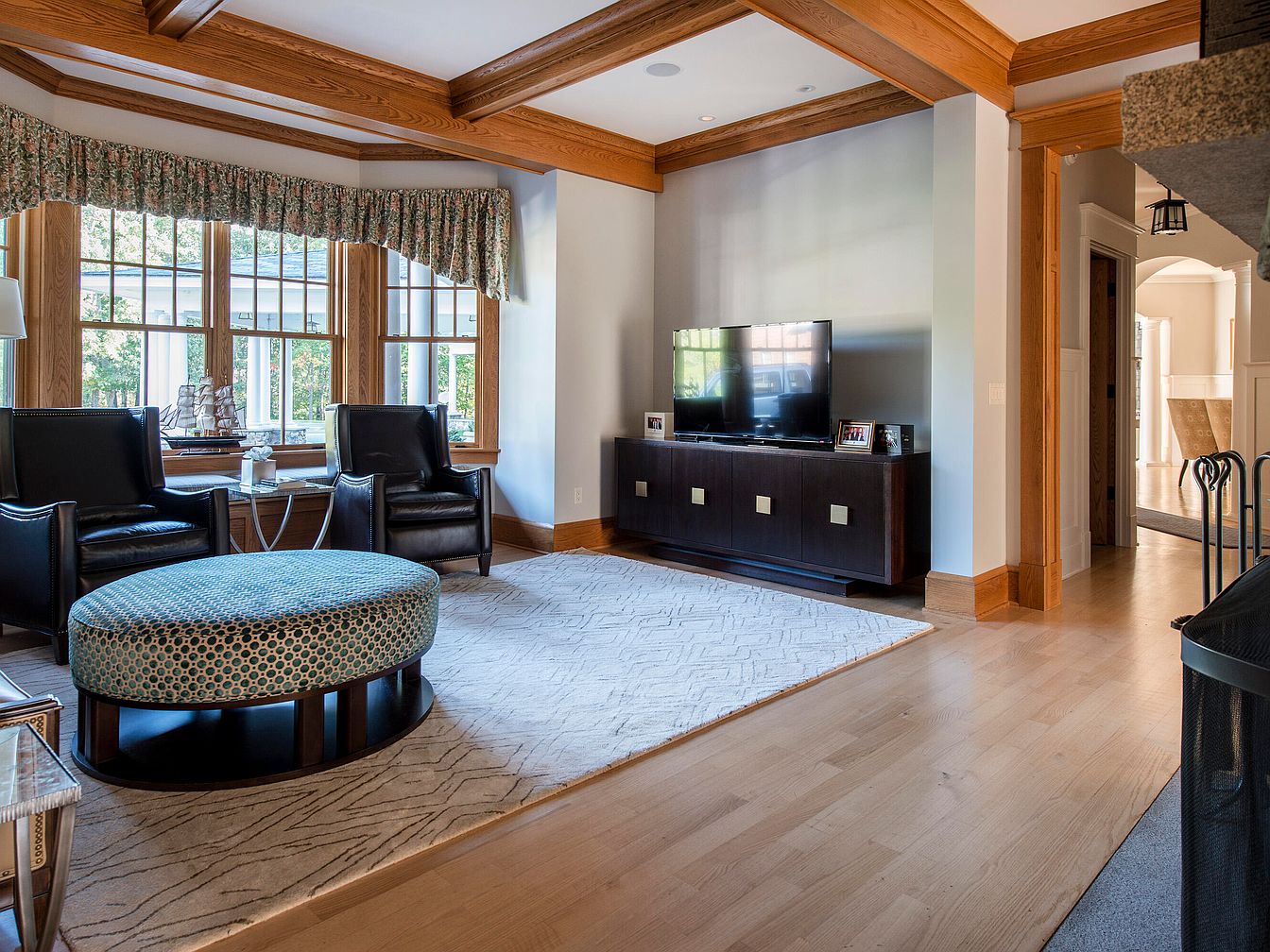
This inviting living room blends comfort with contemporary style, featuring large picture windows framed in natural wood that bathe the space in warm daylight. Exposed wood ceiling beams add character and a touch of rustic elegance. The room is anchored by a soft geometric patterned area rug, topped with a modern, upholstered ottoman that doubles as a coffee table, ideal for family gatherings. Two sleek black leather armchairs create a cozy seating nook beside the windows, perfect for reading or conversation. Neutral wall tones are accented by wood trim and a rich, dark entertainment console, tying together a welcoming, family-friendly atmosphere.
Entryway and Staircase
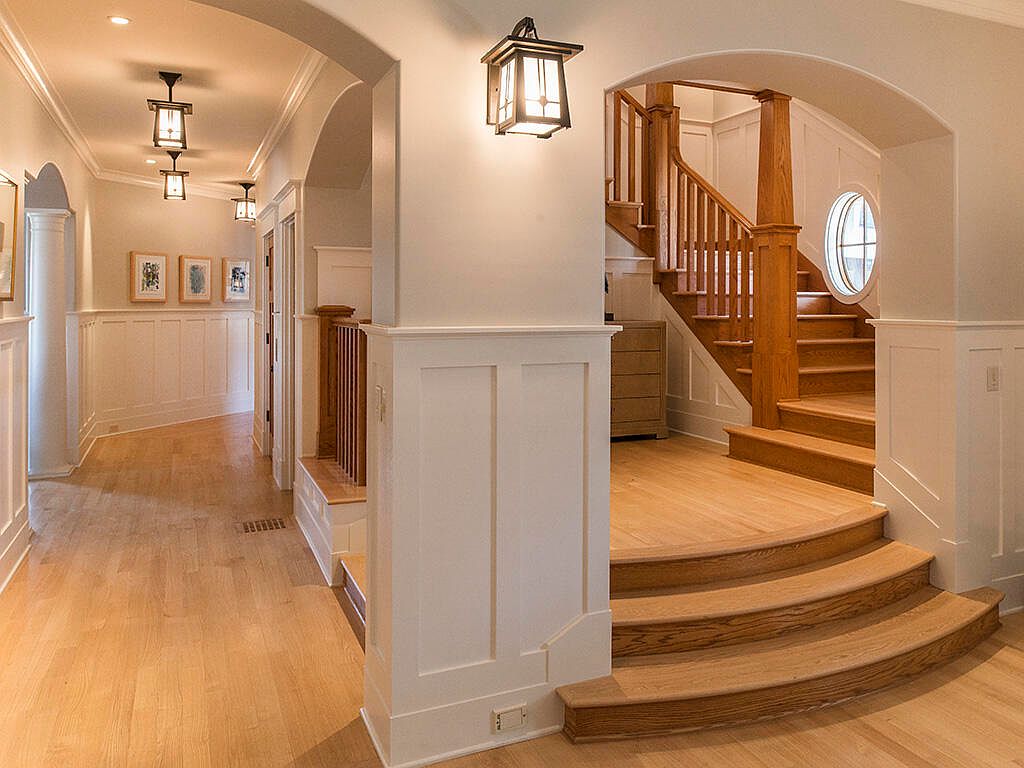
Welcoming with warm, natural light, this entryway features honey-toned hardwood floors and crisp white wainscoting, giving the space a fresh yet classic feel. Soft neutral walls and carefully placed artwork create a homely, inviting atmosphere. The wooden staircase, with its traditional banister and elegant round window, makes a stunning architectural focal point, guiding the eye upward. Arched openings, paired with modern lantern-style light fixtures, add grace and cohesion to the space. The broad hallway and gentle curves of the steps are perfect for families, offering both safety for children and a spacious terrain for easy movement.
Bedroom Corner Retreat
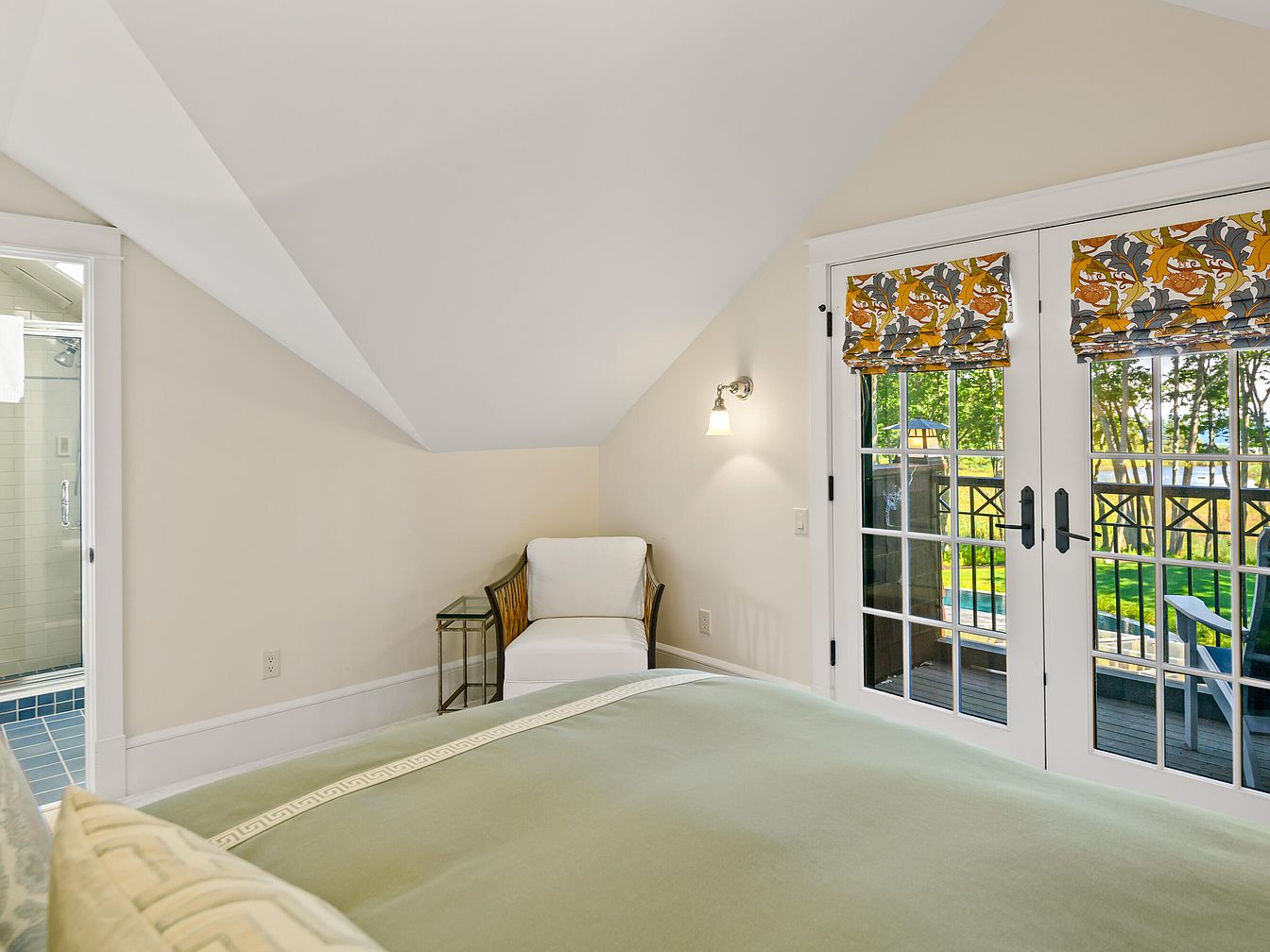
This cozy bedroom corner features a serene palette of soft sage green, creamy white, and gentle beige, creating a peaceful and restful ambiance. French doors with decorative orange and gray Roman shades invite in natural light, while offering access to a private balcony overlooking a lush backyard and pool—perfect for families who enjoy outdoor living. An inviting armchair sits beside a small glass side table, making a perfect reading nook under the gentle glow of a wall sconce. The sloped ceiling adds architectural character, making the space intimate yet airy, ideal for relaxation and quiet family moments.
Primary Bedroom Retreat
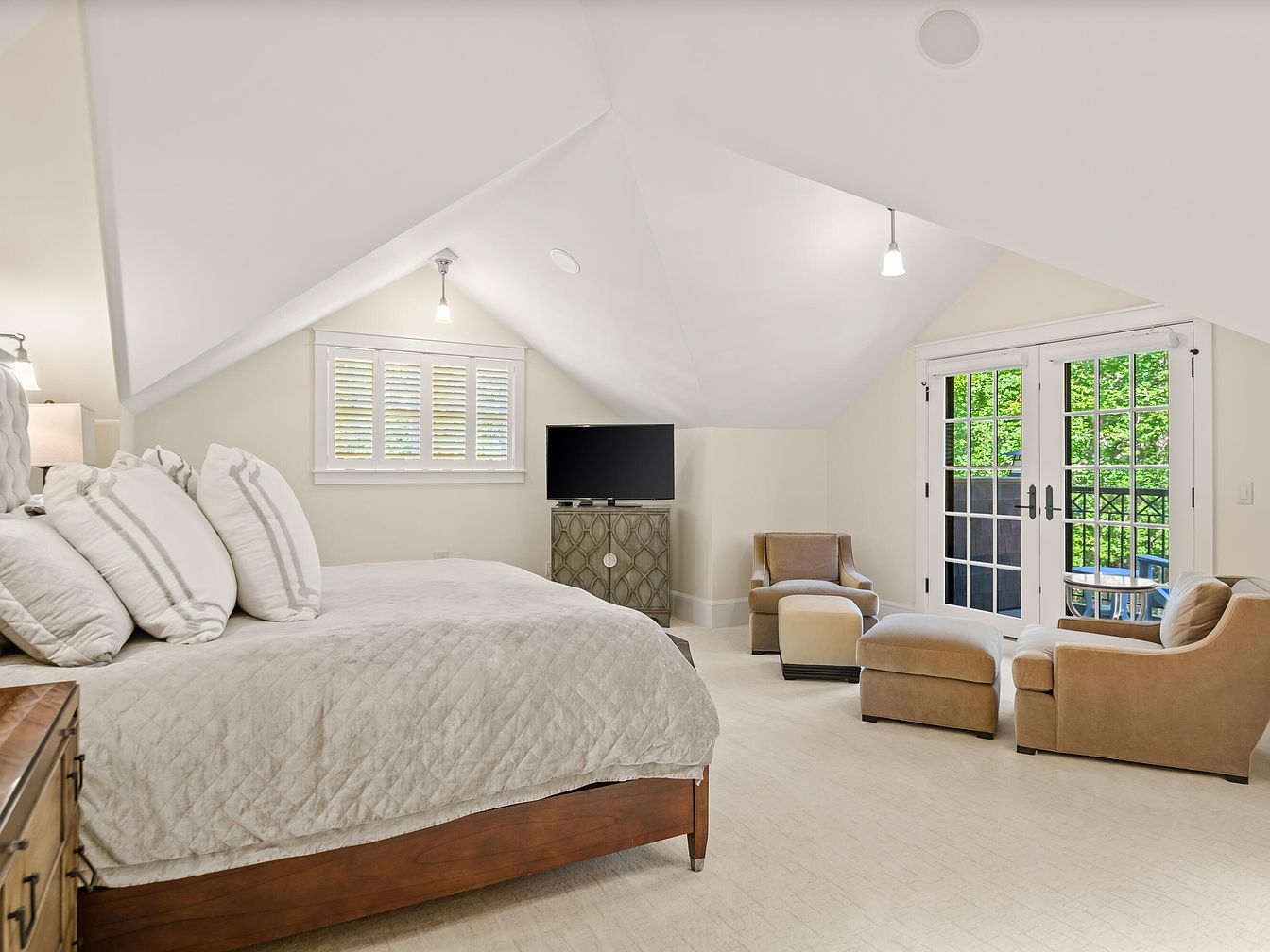
A serene and spacious primary bedroom with vaulted ceilings and crisp white walls offers a peaceful escape. The large bed, dressed in soft neutral linens and plenty of pillows, invites relaxation. Natural light pours through plantation shutters and double French doors, revealing a cozy sitting area with two upholstered chairs and matching ottomans, perfect for reading or unwinding. The light color palette and subtle wooden accents create a calming atmosphere, while the uncluttered layout provides ample space for family activities. Plush carpeting and soft lighting make this bedroom a comfortable and inviting spot for everyone to enjoy.
Game Room Retreat
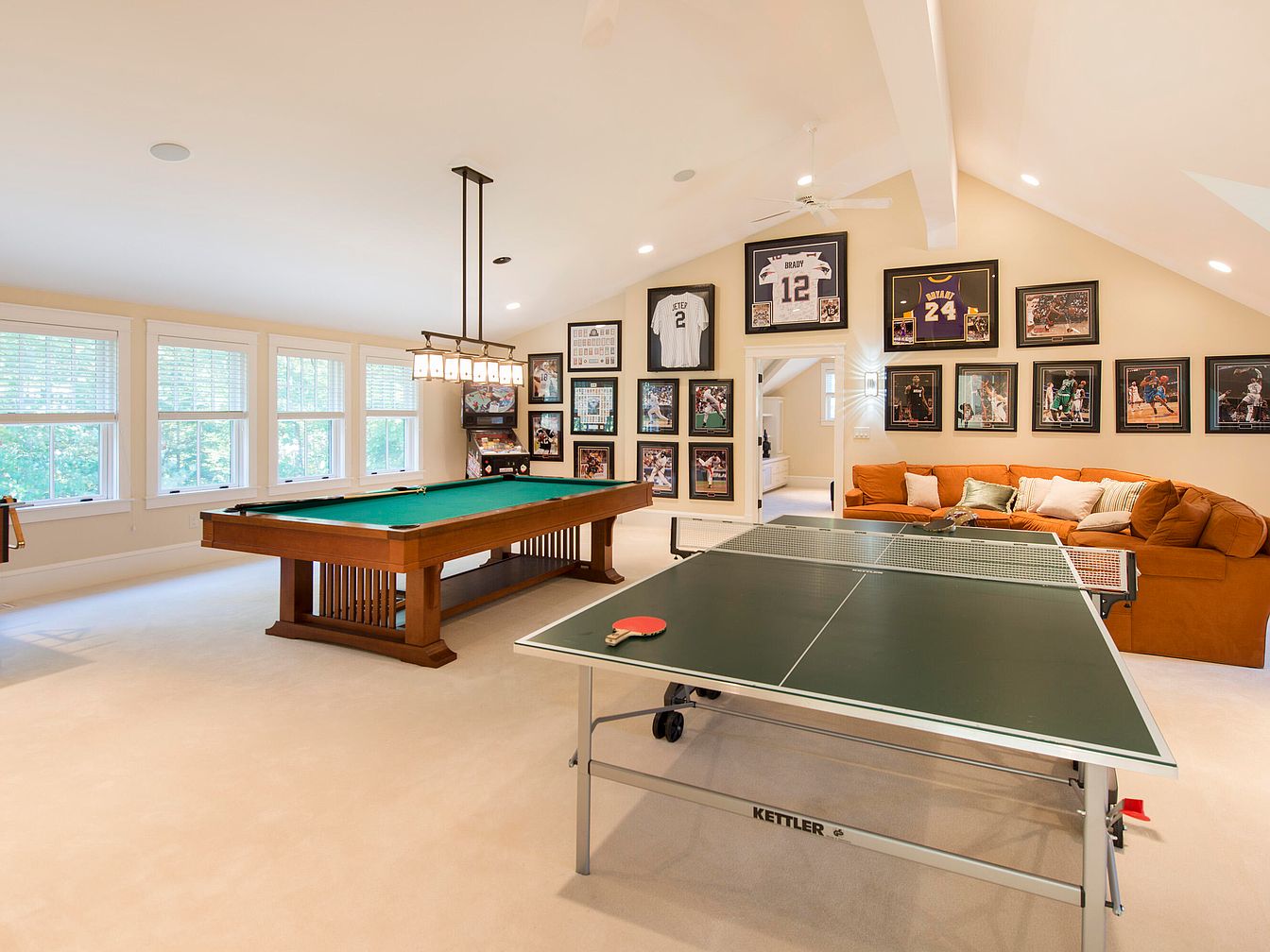
Spacious and inviting, this game room features a classic green pool table and a regulation-size ping pong table, perfect for friendly family competitions and gatherings with friends. Natural light pours in from the row of large, white-trimmed windows, creating a bright and welcoming atmosphere. The tan walls are adorned with a curated sports memorabilia gallery, showcasing framed jerseys and photographs that add personal flair and inspiration. A plush sectional sofa in warm caramel upholstery, accented by a variety of throw pillows, provides ample lounge space for relaxing. The neutral carpet flooring and vaulted ceiling enhance the room’s open, comfortable feel, making it ideal for all ages.
Backyard Pool Retreat
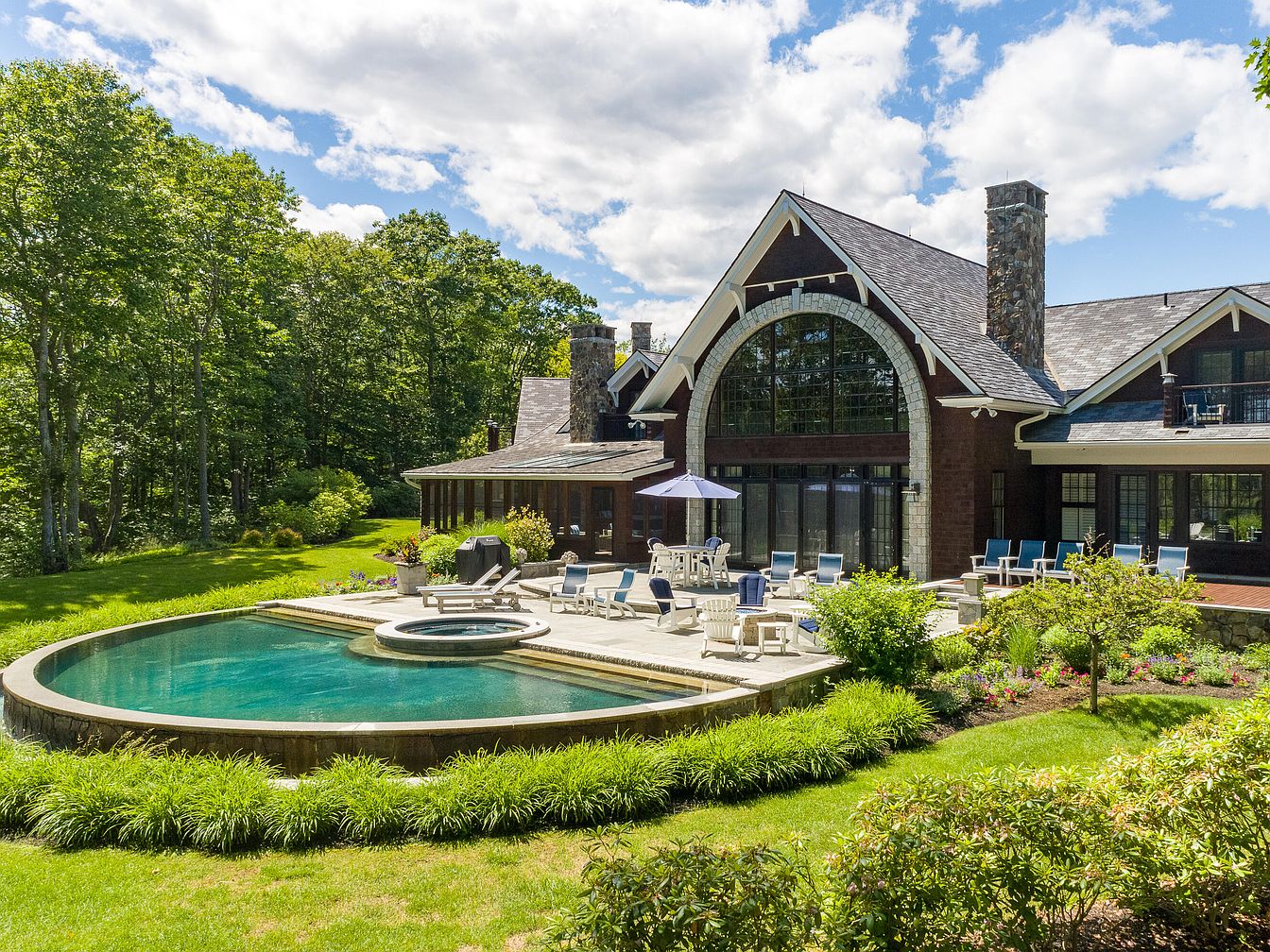
A stunning backyard space featuring a circular swimming pool with an integrated hot tub serves as the heart of this family-friendly home. The stone patio is surrounded by lush greenery and manicured landscaping, offering plenty of lounge seating and Adirondack chairs for gatherings. Large glass windows provide seamless indoor-outdoor flow, while the rustic stone chimney and dark wood siding add a touch of classic charm. The expansive setup is perfect for children to play safely on the lawn and adults to relax by the water, all set against a serene woodland backdrop under bright, welcoming skies.
Poolside Patio Retreat
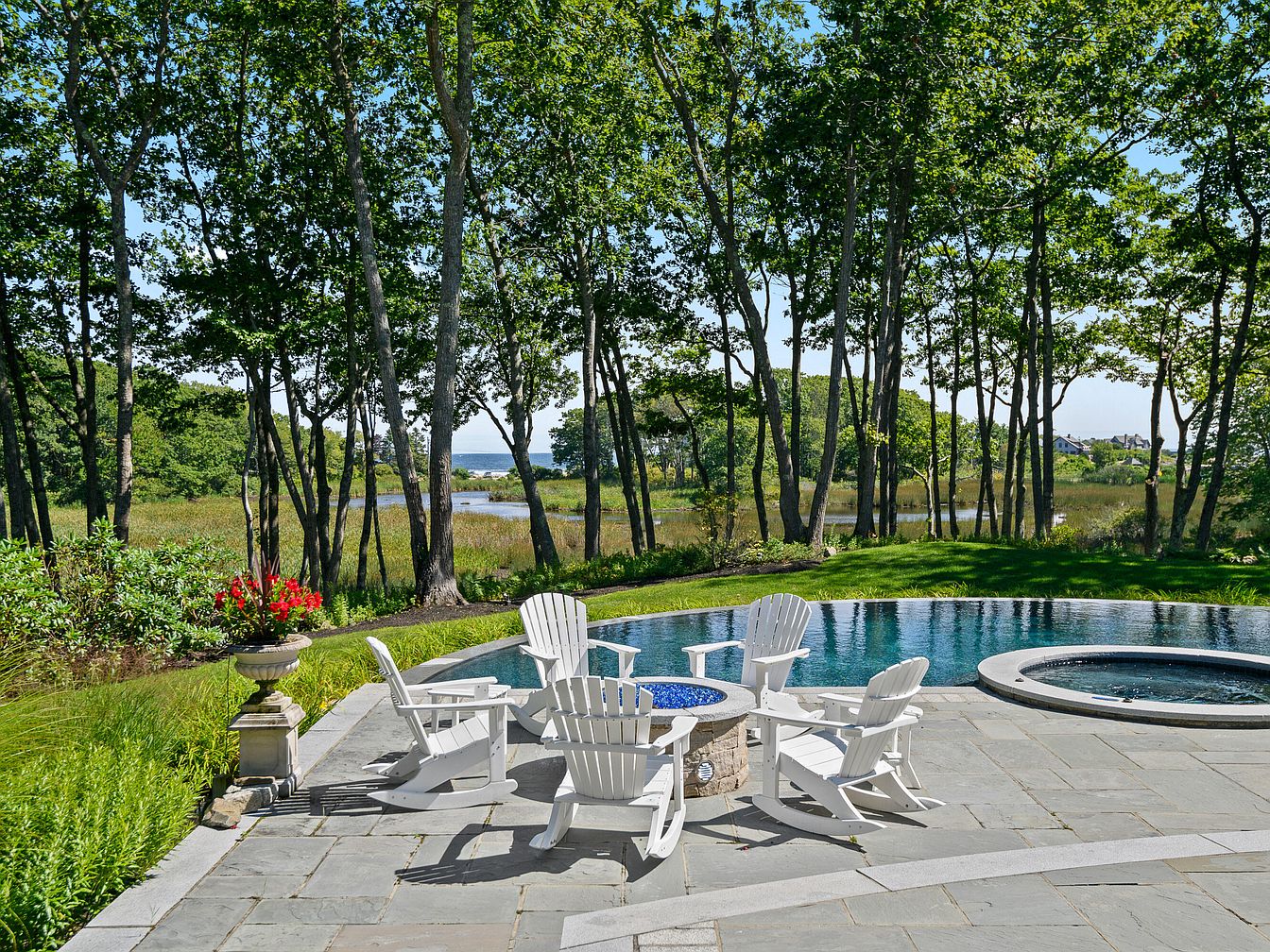
This inviting poolside patio creates a serene and functional outdoor space perfect for family gatherings and relaxation. Classic white Adirondack chairs circle a stone firepit, making it ideal for evening conversations or roasting marshmallows with loved ones. The smooth stone patio seamlessly surrounds a sparkling pool and adjacent spa, offering safe and accessible play areas for children. Surrounded by lush greenery and mature trees, the space offers privacy and beautiful natural views of the marsh and distant water, while a touch of vibrant color from potted flowers adds warmth. Perfect for summer days and tranquil evenings alike.
Backyard Sports Court
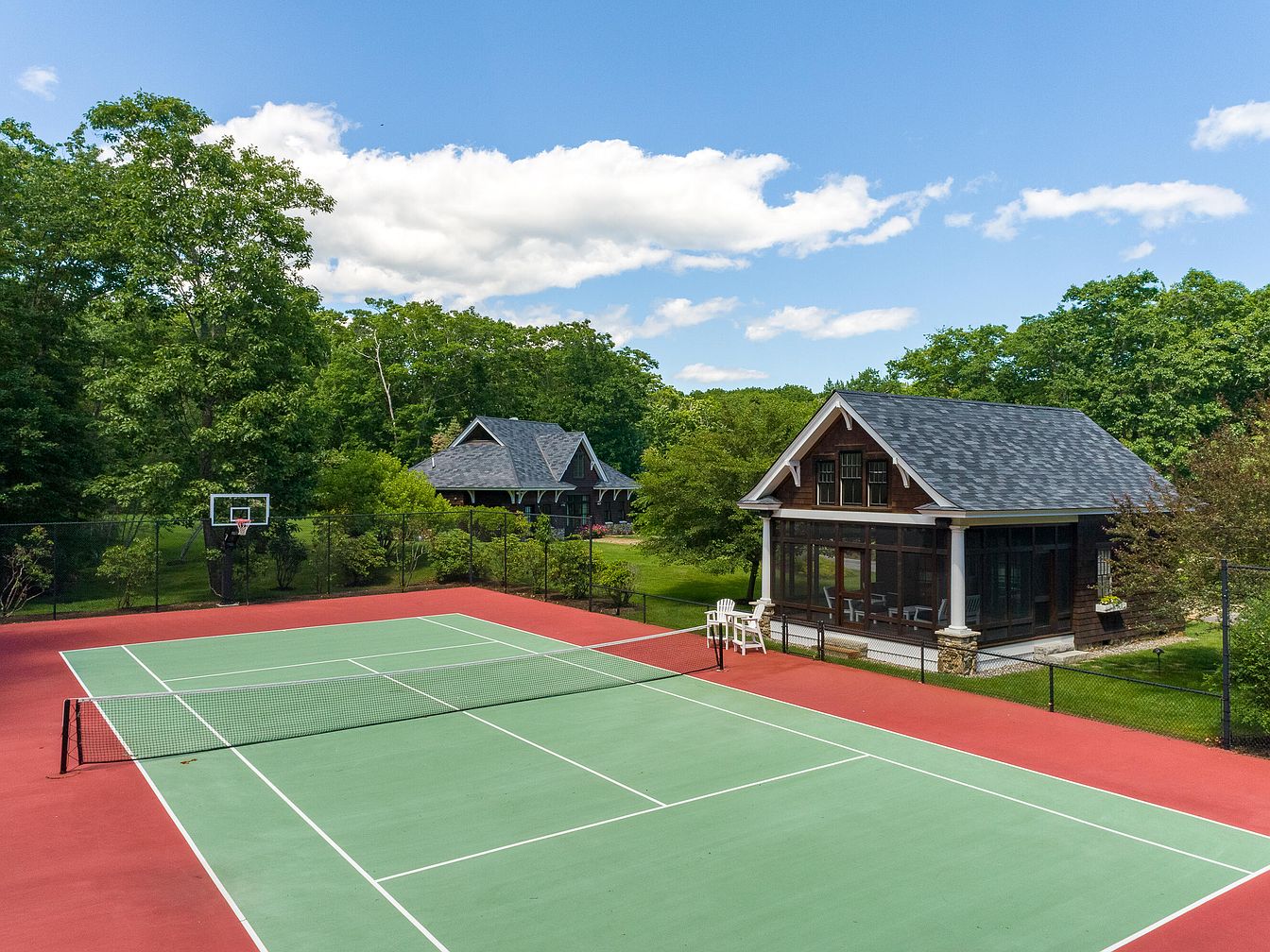
A vibrant, family-friendly outdoor sports court sits surrounded by lush trees, providing a perfect recreational spot adjacent to a charming cottage-style home. The court features a bold red and green surface ideal for both tennis and basketball, with a hoop and net in place for versatile play. The nearby house showcases a cozy screened porch with rocking chairs, perfect for relaxation and easy viewing of activities on the court. Architectural details like gabled roofing and large windows enhance the inviting, classic American countryside feel, while mature landscaping and ample green space complete this active yet serene retreat for all ages.
Open Concept Living Room
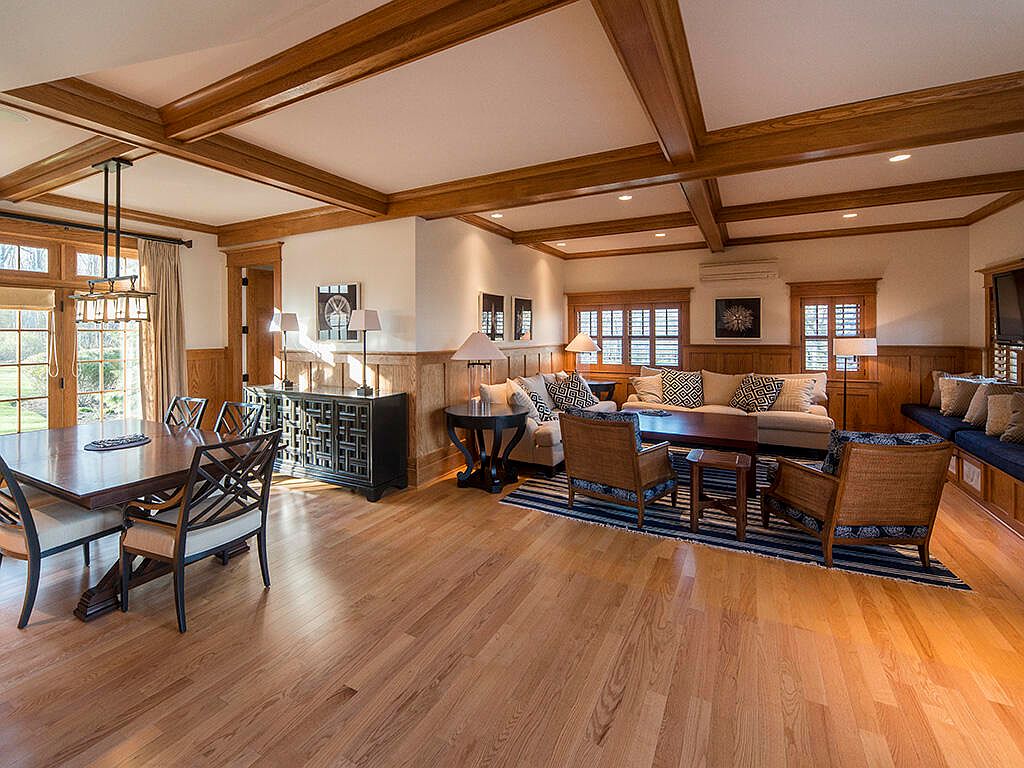
Spacious open-plan living and dining area with warm oak flooring and beautiful wood-paneled walls. Exposed ceiling beams add architectural charm, complemented by large windows and French doors that fill the space with natural light. The living zone features a cozy L-shaped sofa with patterned pillows, two inviting armchairs, and a window seat perfect for family gatherings or lounging. The dining section features a sturdy wooden table and elegant chairs beneath a modern chandelier. Neutral and blue color accents create a calming ambiance, while the thoughtful layout encourages connection and comfort for both family life and entertaining guests.
Loft Sleeping Area
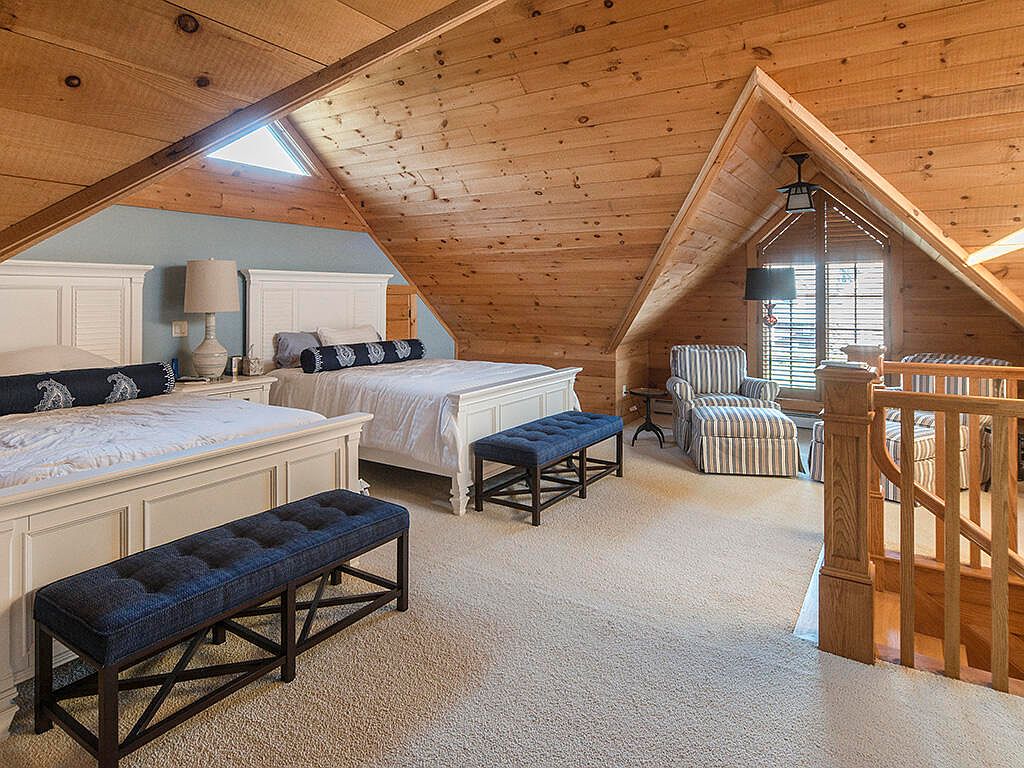
This cozy loft bedroom features two queen-sized beds with crisp white frames and matching blue accent benches, perfect for family stays or accommodating guests. The room’s vaulted cedar ceiling and walls exude a warm cabin feel, while soft cream carpets and a muted blue accent wall add a fresh, inviting touch. Natural light filters through a triangular window and a larger dormer, highlighting the striped armchairs tucked in a reading nook by the staircase. A wooden banister and rustic lamp add to the charm, making this loft a comfortable, family-friendly retreat with both style and functionality.
Warm Kitchen Island
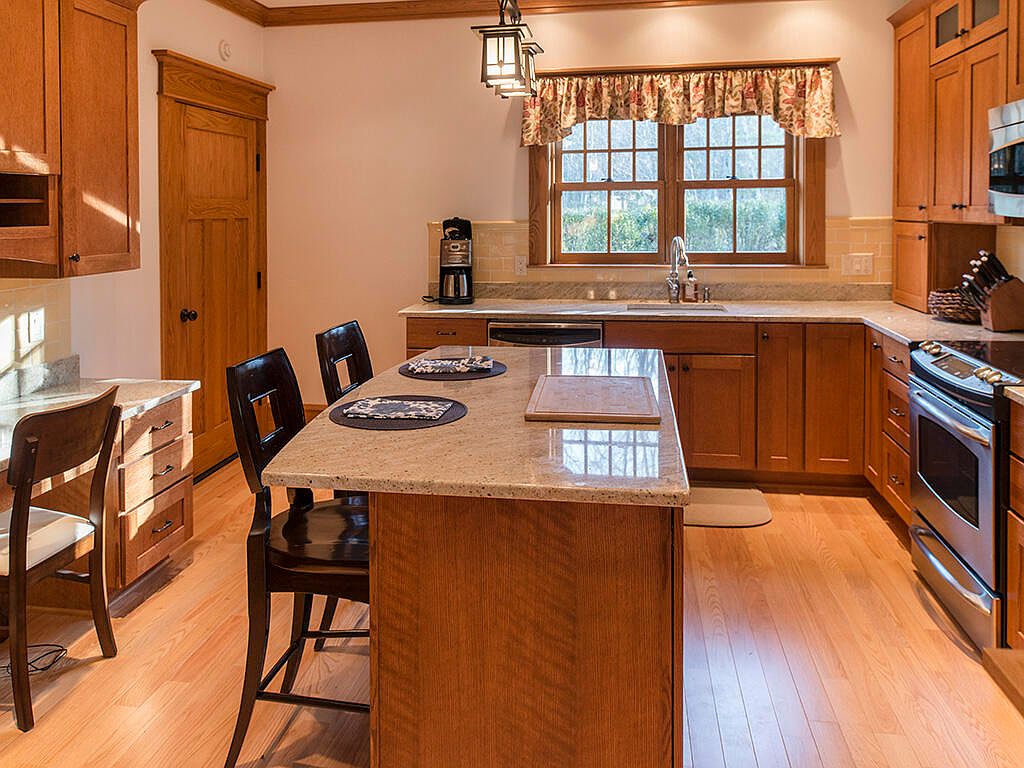
A spacious kitchen features honey-toned wood cabinetry, a central island with seating for two, and polished stone countertops perfect for family meals or casual gatherings. Light wood floors further brighten the space, while a large window above the sink lets in abundant natural light and offers a cheerful view outdoors. Traditional elements such as a wooden door, floral valance, and subtly detailed crown molding create a cozy, inviting feeling. Stainless steel appliances and thoughtful layout provide functionality for everyday cooking. The room’s open design and ample counter space make it ideal for families to cook, dine, and connect together.
Front Entrance Driveway
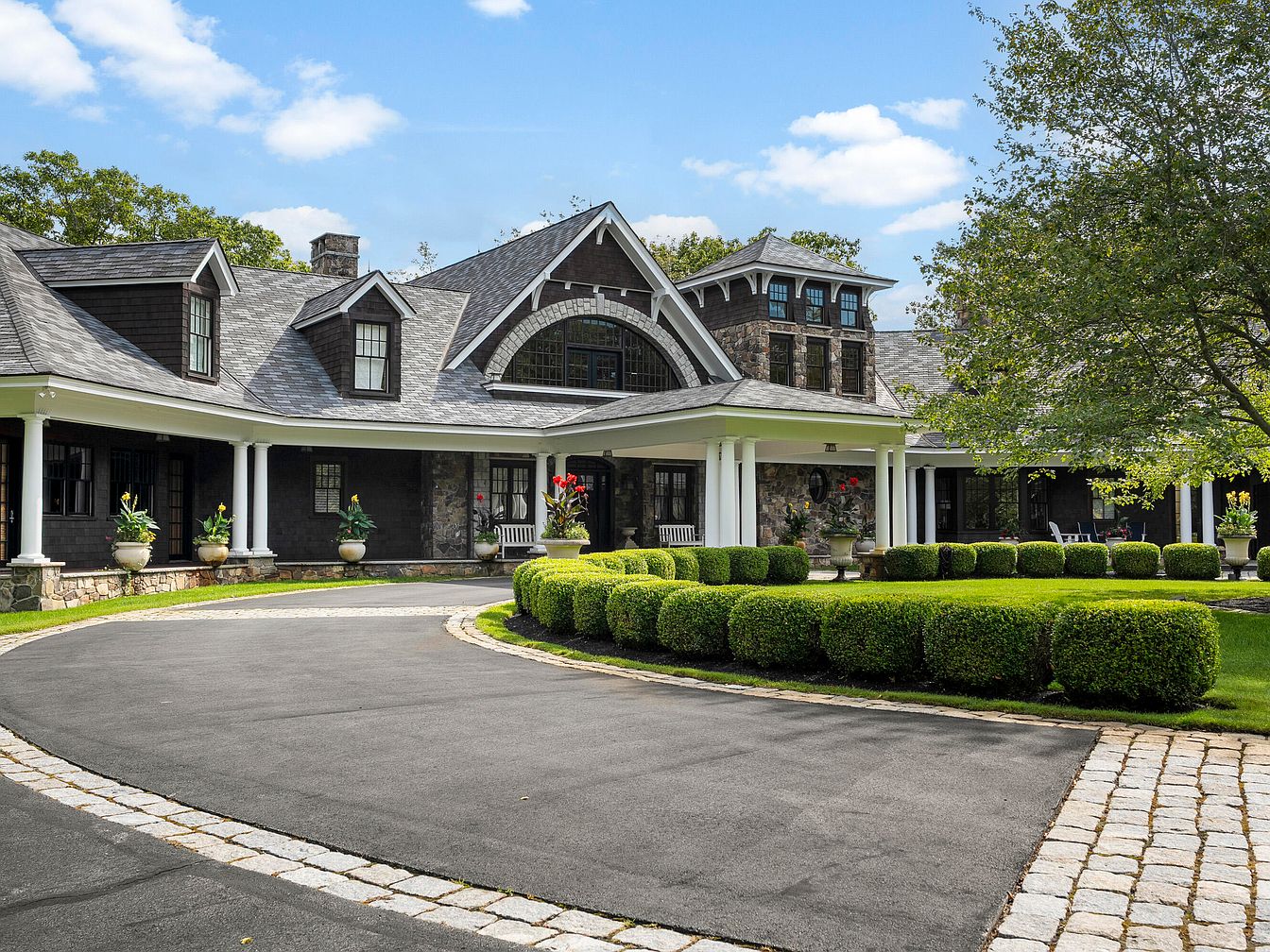
A grand approach welcomes guests with a sweeping circular driveway bordered by meticulously manicured boxwood hedges, leading to a stately entryway under a wide covered porch. The exterior combines classic stonework, dark wood shingles, and crisp white columns, exuding timeless elegance and curb appeal. Large potted plants add bursts of color along the covered walkway, creating a family-friendly space perfect for gatherings and children’s play. Architecturally, the high gabled rooflines and abundant windows provide character and natural light, while the serene lawn and mature trees frame the home, offering a peaceful suburban retreat for families.
Backyard Pool Patio
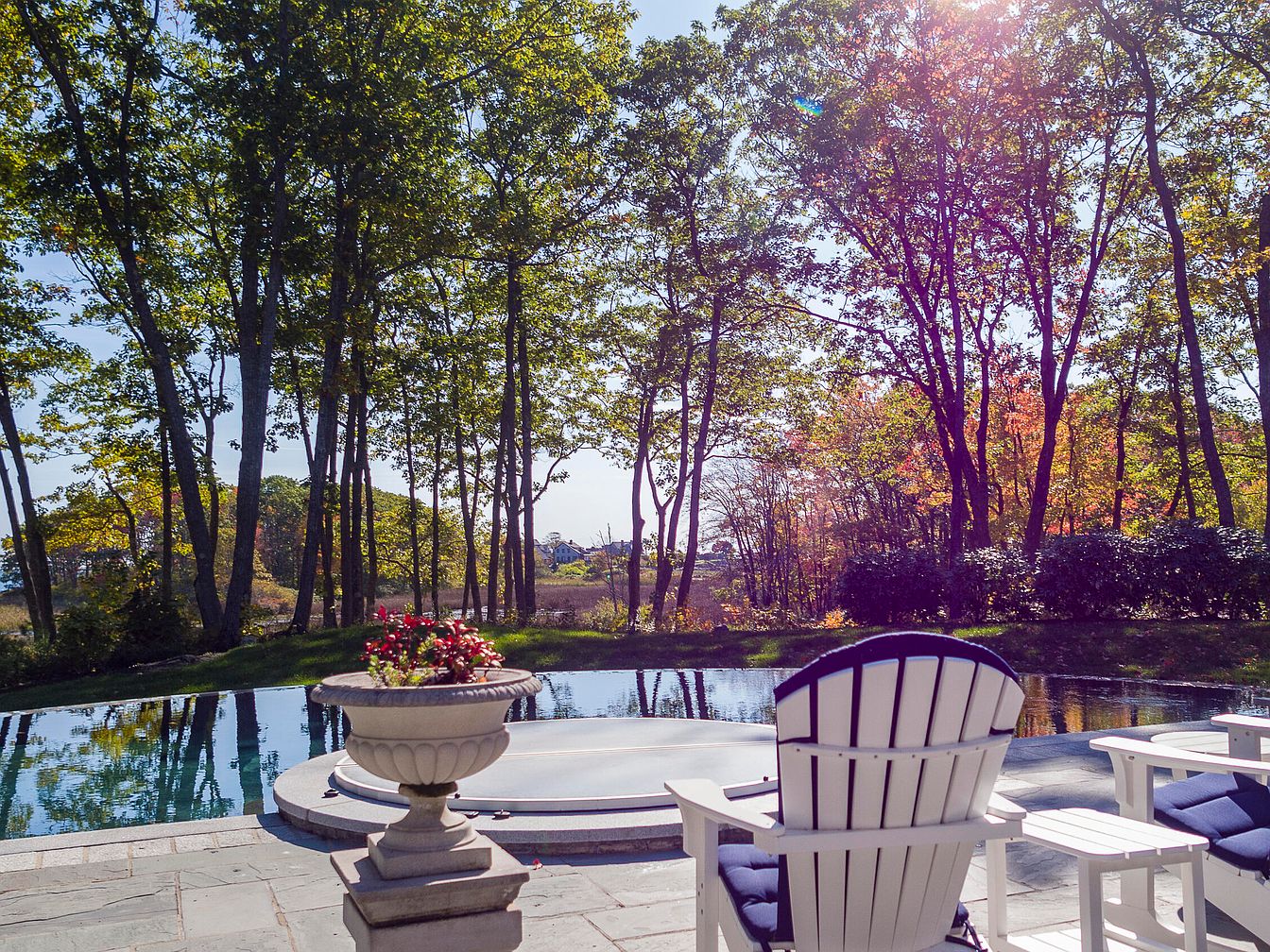
A serene backyard retreat features a charming stone patio with classic white Adirondack chairs, each accented by navy blue cushions, perfect for relaxing or family gatherings. A round pool creates a stunning centerpiece, with its clear surface reflecting the surrounding tall trees and capturing the peaceful mood of nature. The area is framed by mature woods, providing both privacy and a scenic backdrop, with sunlight filtering gently through the leaves. Elegant planters filled with bright seasonal flowers add a touch of color, making this space ideal for entertaining or unwinding while children play safely nearby in the spacious surroundings.
Listing Agent: Property Owner of Legacy Properties Sotheby’s International Realty via Zillow
