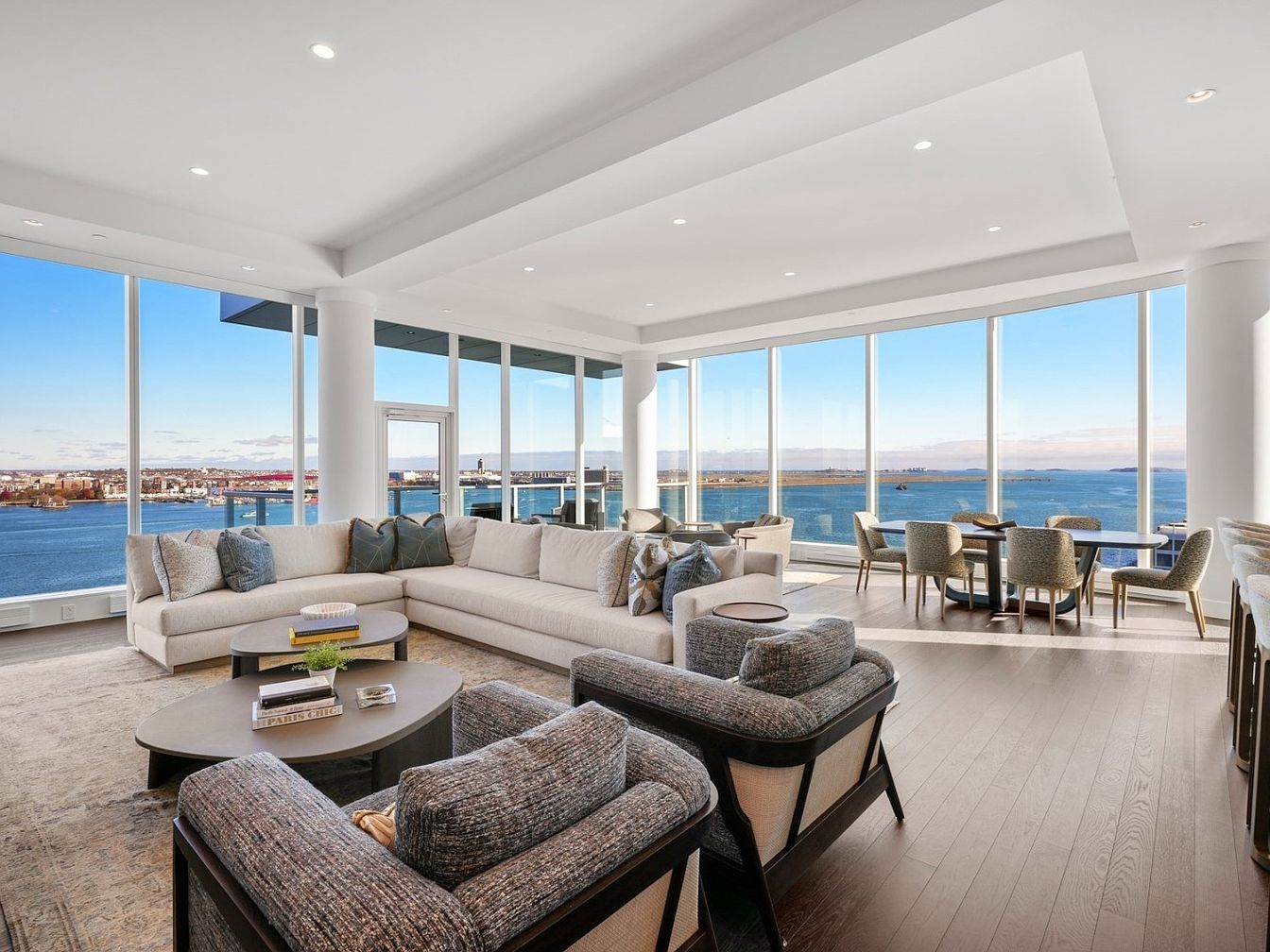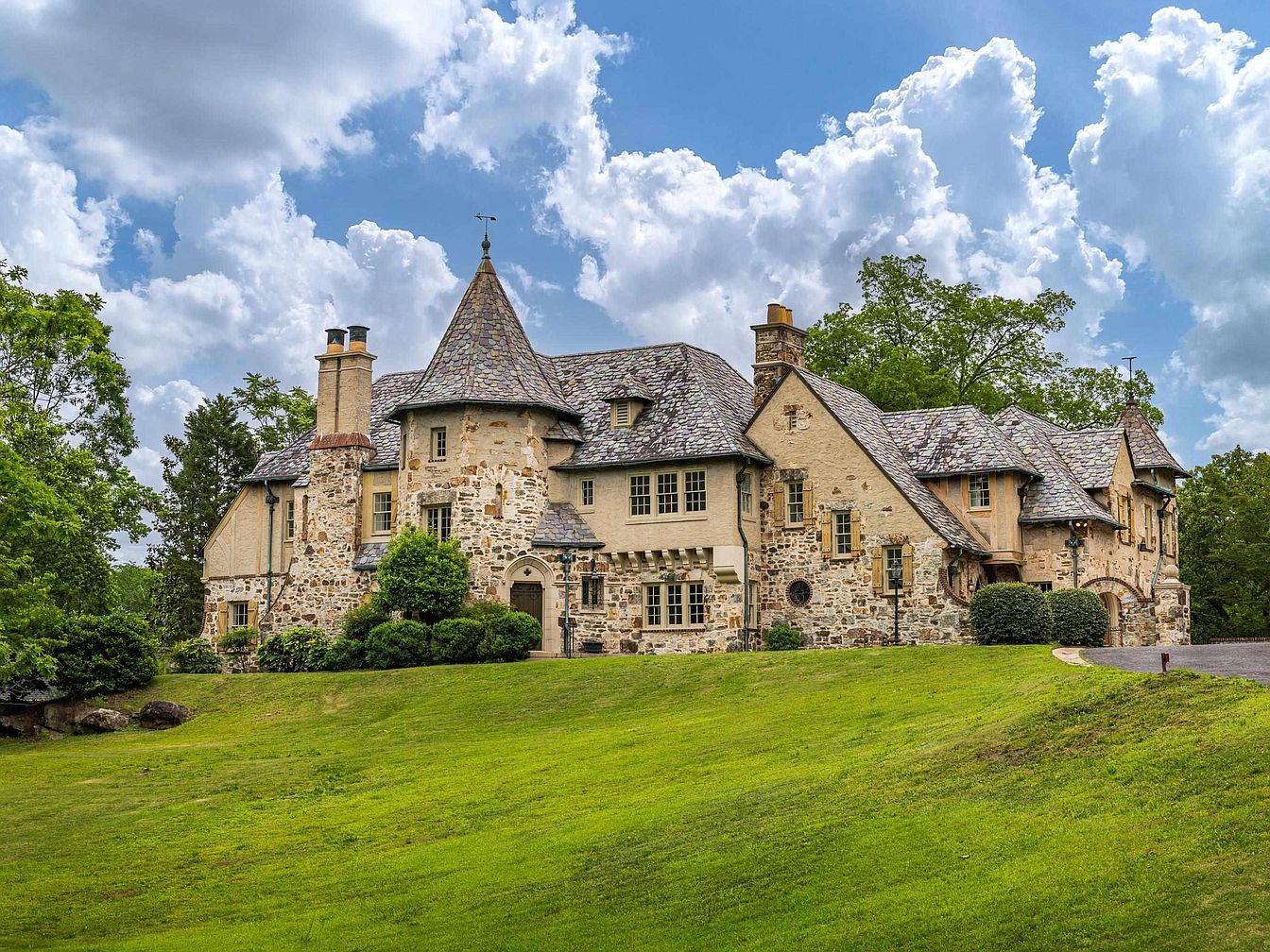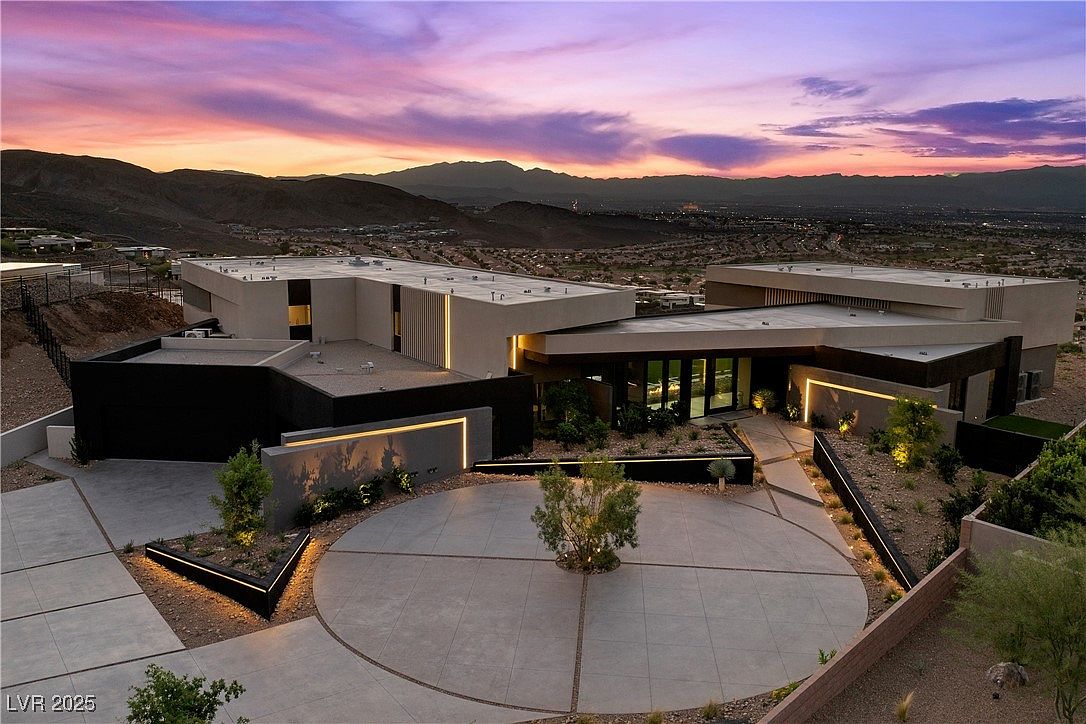
Completed in 2025 by the acclaimed Blue Heron firm, this stunning modern estate at 716 Dragon Peak Drive, Henderson, NV, epitomizes status and exclusivity. As the final home built in a cul-de-sac of architectural standouts within MacDonald Highland, a coveted gated enclave, the residence offers panoramic city, valley, and mountain vistas through expansive glass walls. Designed for the future-oriented and successful, the 8,832 sq ft two-level masterpiece sits on a 0.91-acre lot, boasting 5 bedrooms, 5.5 baths, and a 6-car garage. Luxury features include a chef’s kitchen, gym, wine room, office, media lounge, and a resort-style pool with fire feature. Listed for $15,000,000, it’s a showcase of innovation, privacy, and elegance for the discerning homeowner.
Open Living Room
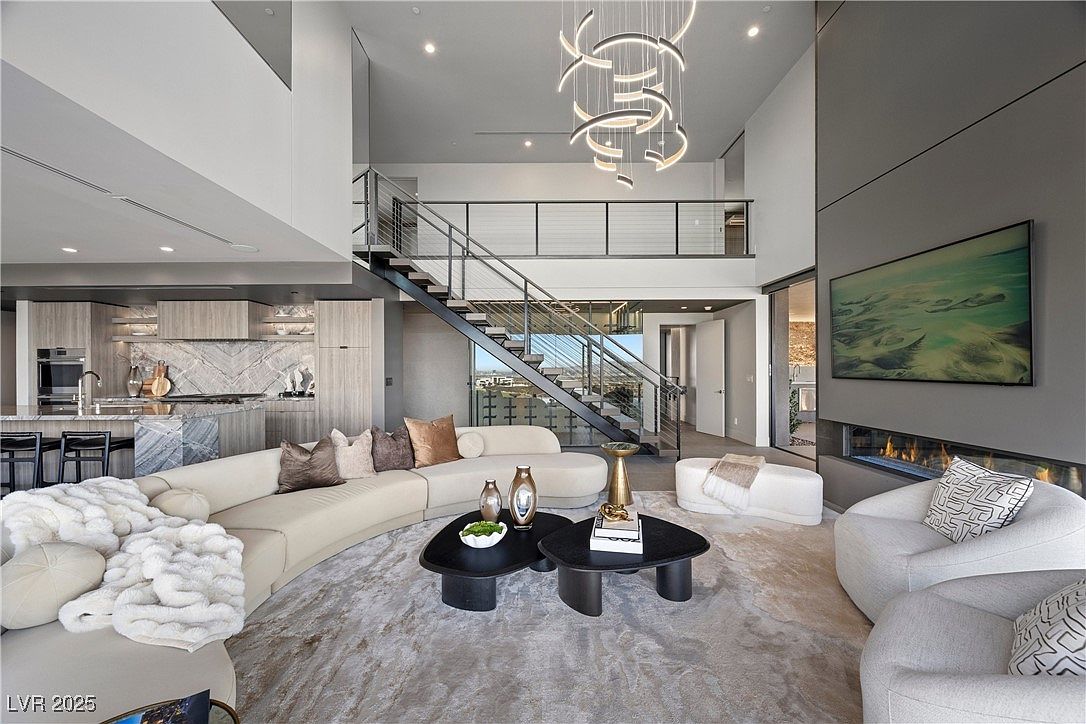
A modern open-concept living room seamlessly connects to the kitchen and features a soaring double-height ceiling. The central focus is a curved sectional sofa, perfect for family gatherings or movie nights, accented by a plush throw and assorted cushions for added comfort. A soft, neutral color palette of gray, beige, and cream is highlighted by metallic and black coffee tables that lend a touch of sophistication. The space is defined by a dramatic contemporary chandelier, sleek glass stair railings, and a statement linear fireplace. Large wall art, abundant natural light, and easy access to the kitchen create a warm, welcoming family hub.
Modern Living Room
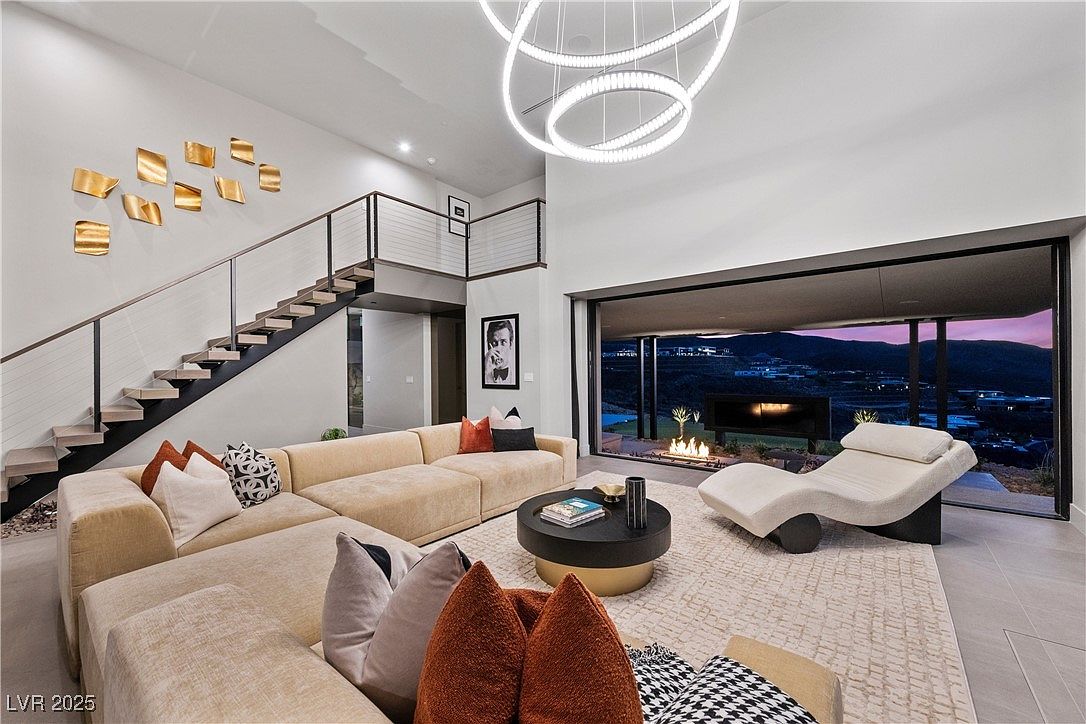
A spacious living room with an open layout designed for comfort and family gatherings. The plush U-shaped sectional sofa in neutral beige tones invites relaxation and conversation, paired with patterned and textured throw pillows for a cozy touch. Floor-to-ceiling glass doors slide open to reveal a stunning outdoor fire feature and panoramic mountain views, perfect for both entertaining and unwinding. Sleek floating stairs with minimalist railings lead to an upper level, while modern art and sculptural lighting fixtures add a sophisticated flair. A soft area rug defines the seating area, making it inviting and child-friendly.
Modern Living Area
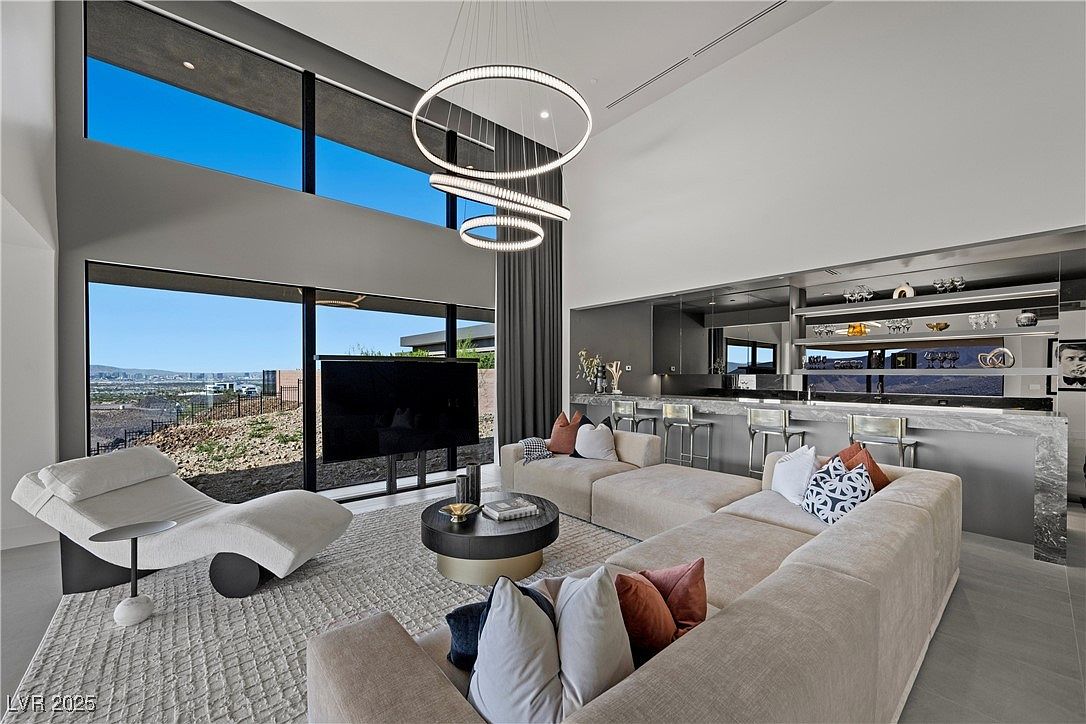
An expansive modern living area features lofty ceilings, dramatic floor-to-ceiling windows, and contemporary circular chandeliers that flood the space with natural light. The open layout highlights a plush sectional sofa with a variety of colorful and patterned throw pillows, ideal for family relaxation or gatherings. Neutral tones dominate the room, complemented by sleek accents such as a marble coffee table and a sculptural lounge chair. The adjacent kitchen area is seamlessly integrated with a marble peninsula and transparent barstools for casual dining. This inviting, family-friendly space balances comfort with cutting-edge design, offering both style and functionality.
Modern Entry Walkway
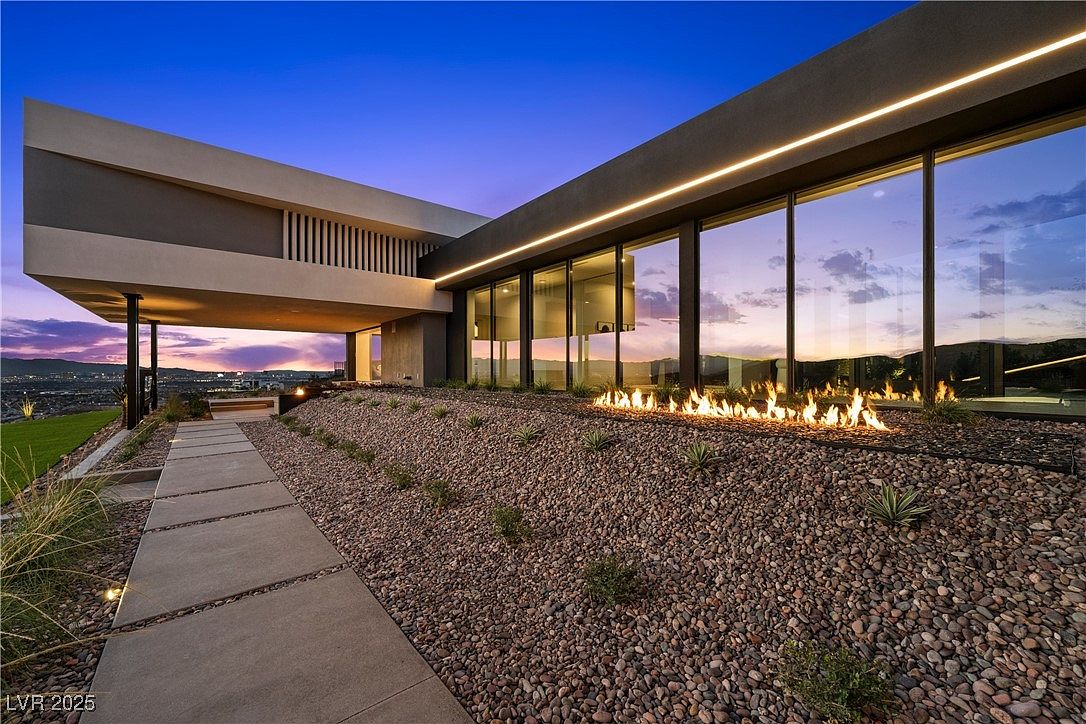
A sleek concrete pathway leads to the front entrance, bordered by a dramatic rock landscape highlighted with a linear fire feature. Floor-to-ceiling glass windows frame panoramic mountain views and bring natural light indoors, while minimalist architecture emphasizes geometric lines and bold overhangs for shade and visual interest. The neutral color palette of soft beige, slate, and black creates a contemporary look. This entry is not only visually striking but also practical for families, featuring low-maintenance xeriscaping and outdoor lighting that creates a safe and inviting approach after dark. Generous windows promise indoor-outdoor connection, ideal for family gatherings and entertaining.
Open Living Space
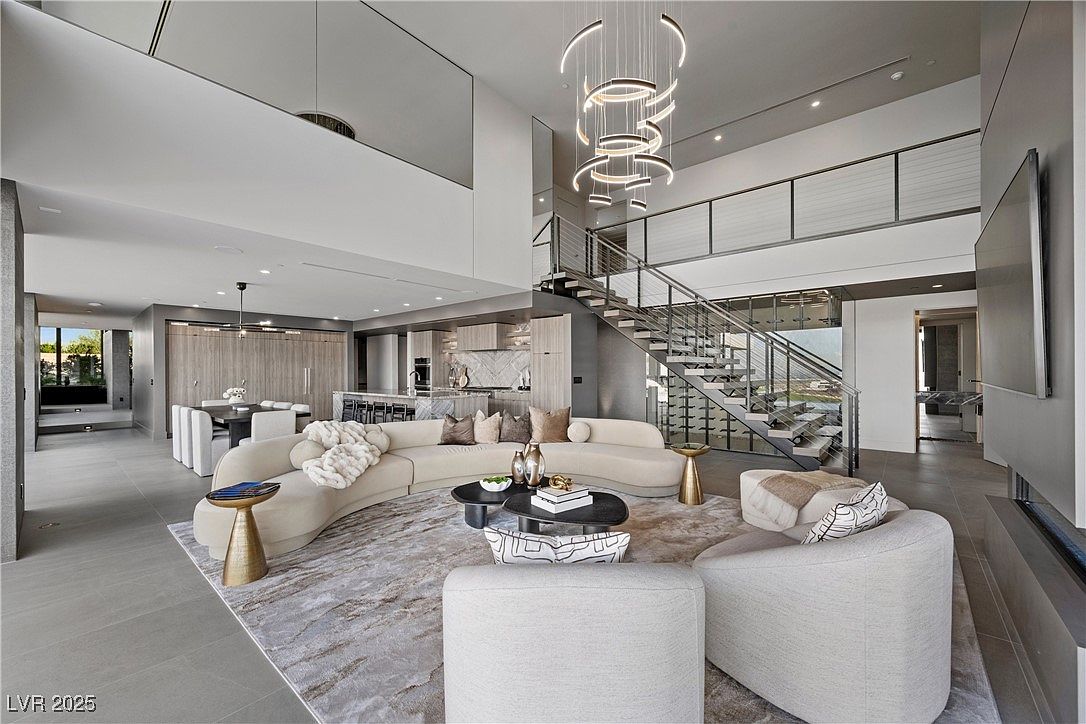
A sophisticated open-concept living area seamlessly connects to the kitchen and dining spaces, providing ample room for family gatherings and entertaining guests. The centerpiece is a sweeping sectional sofa and plush accent chairs arranged on a soft, neutral-toned rug. Modern architectural details include soaring ceilings, a striking floating staircase with sleek metal railings, and a dramatic sculptural chandelier. Soft earth tones, natural wood finishes, and minimalist décor make the space feel both contemporary and inviting. Large windows flood the room with natural light, while the layout encourages effortless movement and togetherness, ideal for family life and social occasions.
Living Room Fireplace
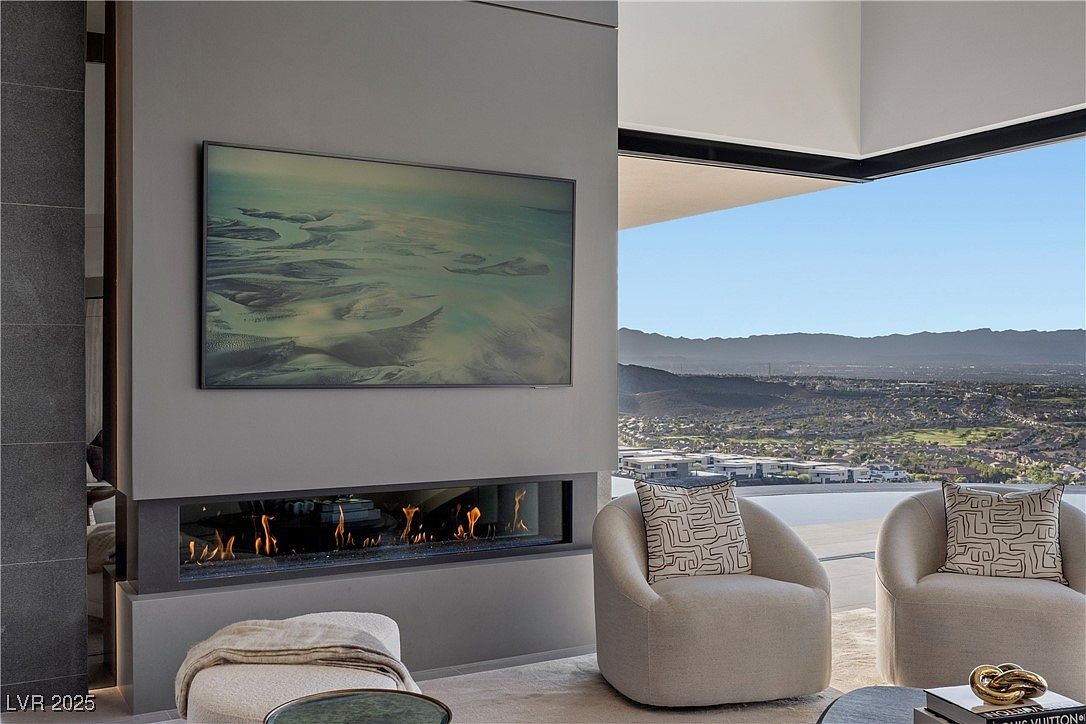
A modern living room showcases a sleek linear fireplace set against a minimalist gray wall topped with a large, abstract landscape painting. Plush, rounded armchairs with geometric accent pillows provide cozy seating, perfectly positioned to enjoy both the warmth of the fire and the breathtaking panoramic mountain and city views through expansive, floor-to-ceiling glass windows. The soft, neutral palette of taupe, cream, and gray creates a soothing ambiance, complemented by simple, elegant furnishings. A low coffee table sits nearby with tastefully arranged decor, making this an inviting family-friendly space ideal for conversation, relaxation, or quiet evenings by the fire.
Infinity Pool Terrace
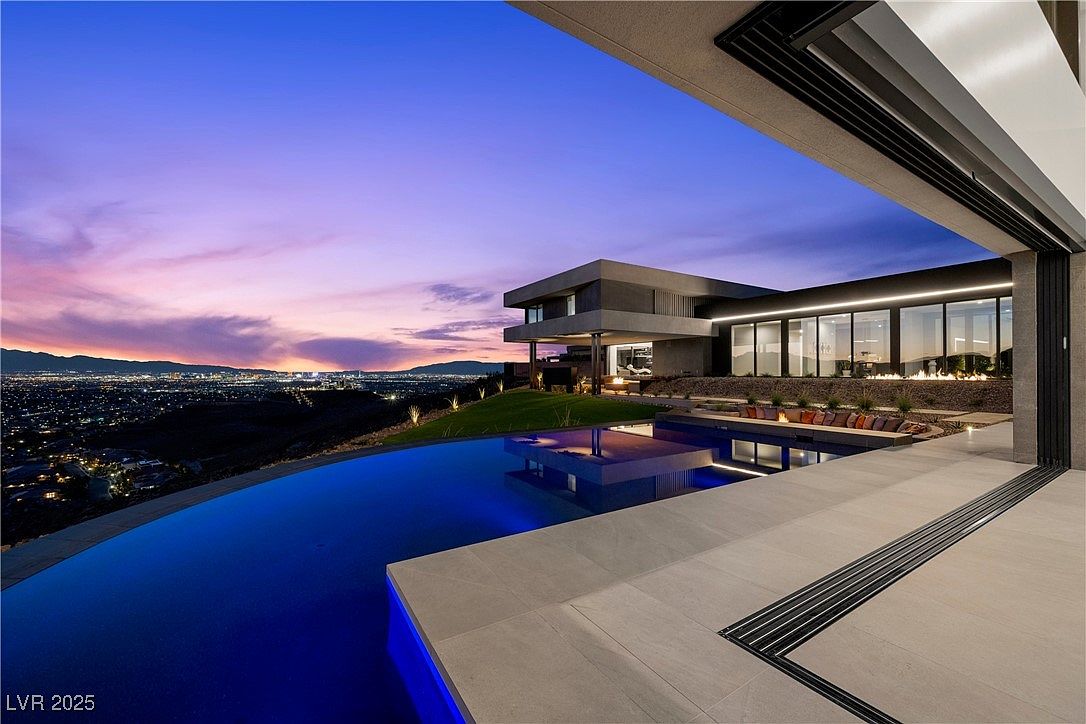
This stunning terrace features an expansive, modern infinity pool seamlessly integrated into the sleek architectural lines of the home. Clean, oversized tile flooring offers a perfect transition from the indoor living area to the outdoor entertaining space, where family and guests can relax together and enjoy sweeping panoramic city views and stunning sunsets. A sunken firepit lounge, surrounded by lush landscaping and ample seating, provides a cozy gathering spot. The minimalist color palette of muted earth tones, glass, and concrete brings a sense of tranquility, while large glass doors flood the space with natural light and create an effortless indoor-outdoor flow.
Modern Dining and Kitchen
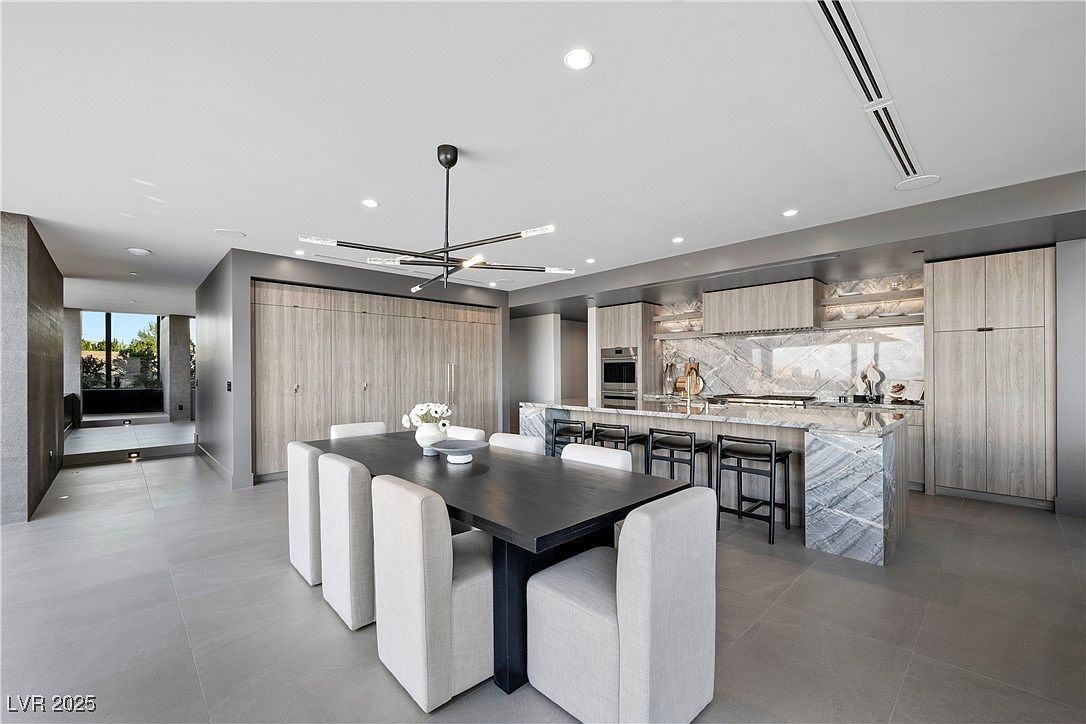
A seamless open-plan dining and kitchen space exudes modern elegance with its neutral palette and sleek finishes. The spacious dining area centers on a substantial black table surrounded by upholstered cream chairs, perfect for family meals or entertaining. The kitchen features light wood cabinetry, built-in stainless appliances, and striking marble countertops and backsplash, creating an inviting atmosphere. The large island with seating provides ample space for casual dining and family gatherings. Clean architectural lines, understated pendant lighting, and large format floor tiles enhance the sense of openness, while ample storage solutions keep the space clutter-free and functional for daily living.
Modern Entryway View
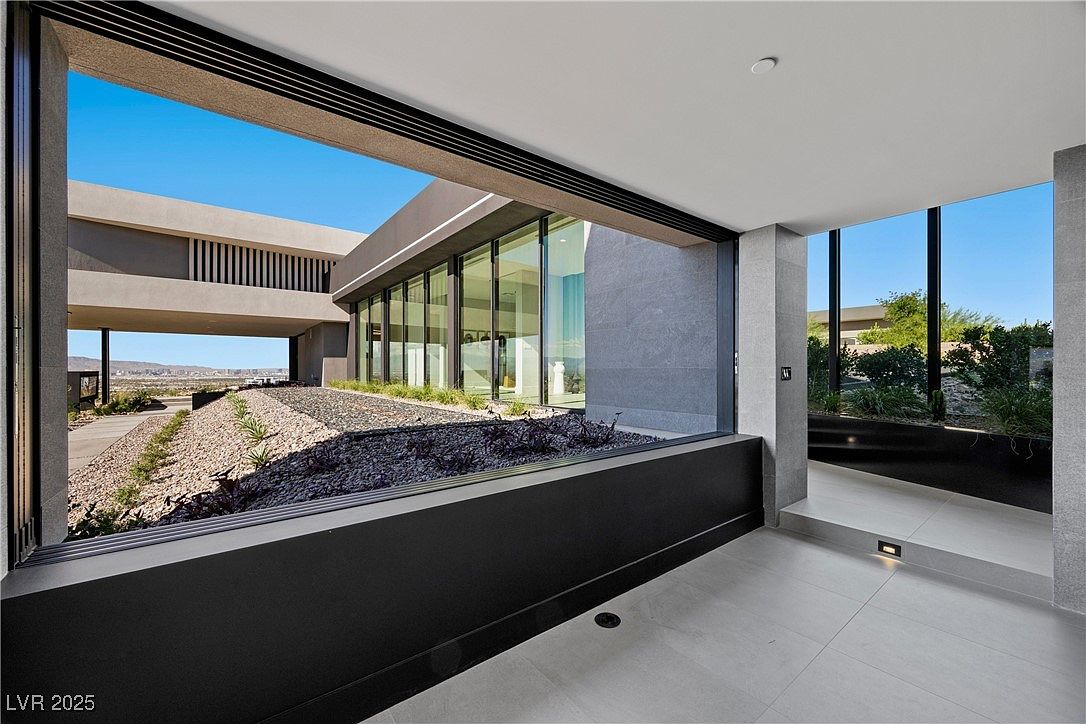
An inviting entryway blends indoor and outdoor elements, featuring expansive floor-to-ceiling windows that flood the space with natural light. The layout emphasizes clean, angular lines and open sightlines, creating a seamless connection to the xeriscaped courtyard garden with gravel beds and low-maintenance plants. A neutral color palette of cool grays and sleek black details is complemented by the bright blue sky outside, giving the space a modern, sophisticated feel. The area offers ample space for easy movement, making it practical and safe for families, while the minimalist design keeps the atmosphere calm and welcoming.
Modern Living Room
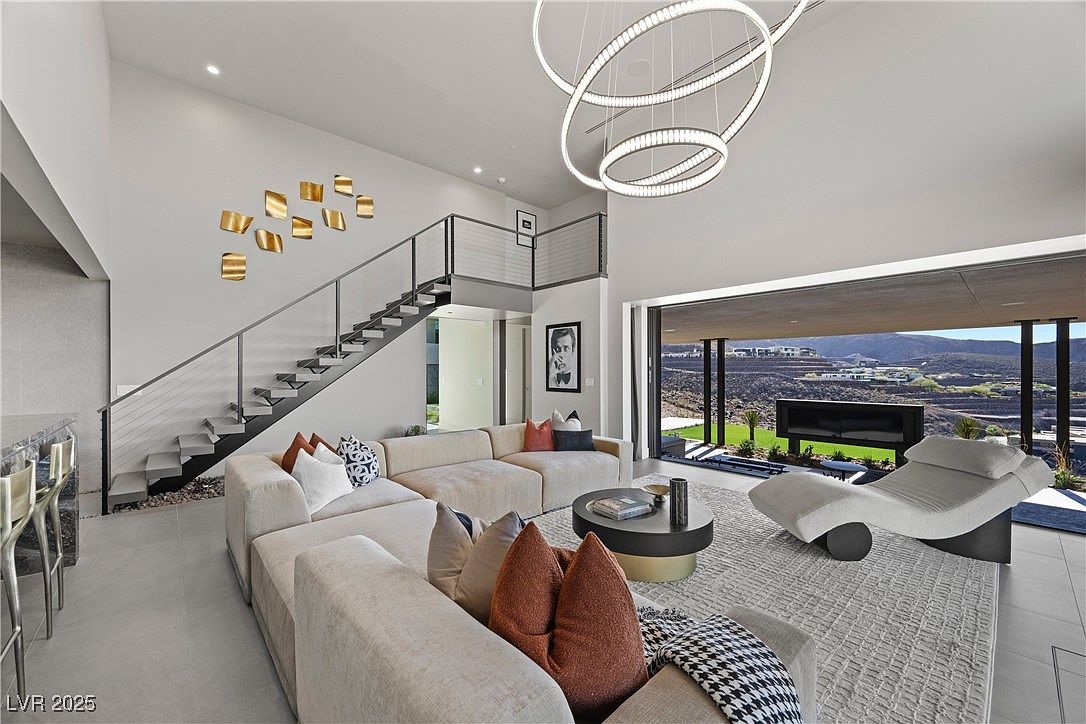
A stunning open-concept living room featuring soaring ceilings and expansive sliding glass doors that connect seamlessly to the outdoor patio, offering breathtaking mountain views. The neutral palette, anchored by a plush sectional sofa adorned with colorful accent pillows, creates a cozy and inviting space ideal for family gatherings. Unique statement lighting and gold wall art provide a touch of contemporary elegance, while the sleek floating staircase and modern furniture enhance the futuristic vibe. Natural light floods the space, making it suitable for children and adults alike, and the open layout encourages both relaxation and entertainment.
Courtyard Lounge Area
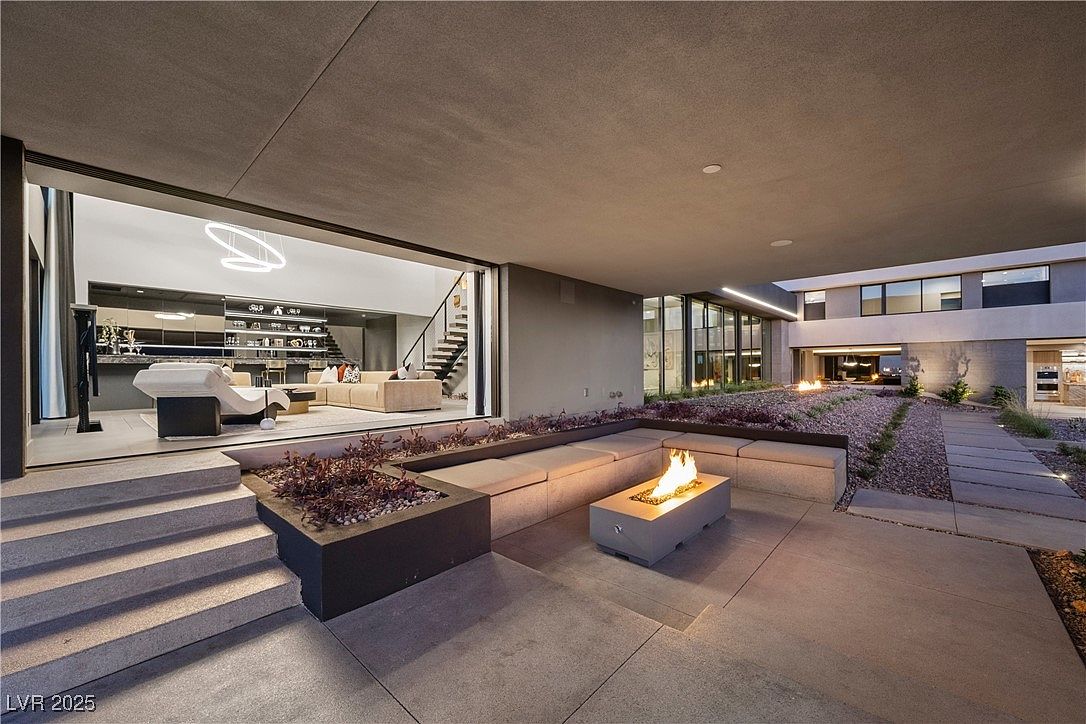
A seamless transition between indoor and outdoor living is achieved in this modern courtyard lounge, featuring an open-air fire pit surrounded by built-in cushioned seating. The layout encourages gatherings and relaxation, while the covered patio ensures comfort year-round. Large sliding glass doors connect the cozy neutral-toned living room, highlighted by contemporary furnishings and a striking circular chandelier. Minimalist landscaping with clean lines adds sophistication, and ample windows fill the space with natural light. The setting is perfect for family time, entertaining guests, or enjoying quiet evenings outdoors in a secure, inviting environment.
Coffee Bar and Pantry
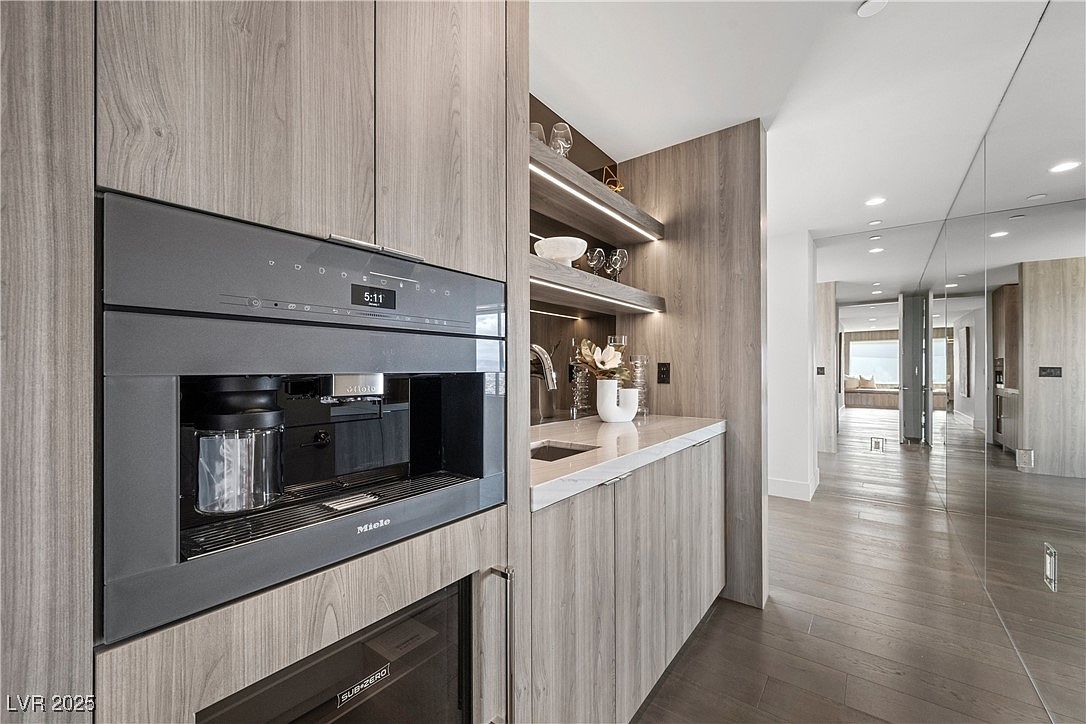
A sleek built-in coffee bar and pantry area crafted with light wood cabinets and matching paneling, this space offers a modern and sophisticated atmosphere perfect for family gatherings or daily routines. The integrated appliances, including a high-end coffee maker and under-counter fridge, blend seamlessly with the cabinetry, ensuring a streamlined look. Floating open shelves display decorative glassware and practical dishware, adding visual interest and easy access for busy mornings. Soft under-shelf lighting, a neutral color palette, and a minimalist marble countertop amplify the sense of brightness. The nearby hallway and mirrored wall add depth and make the area feel larger and welcoming.
Primary Bedroom Retreat
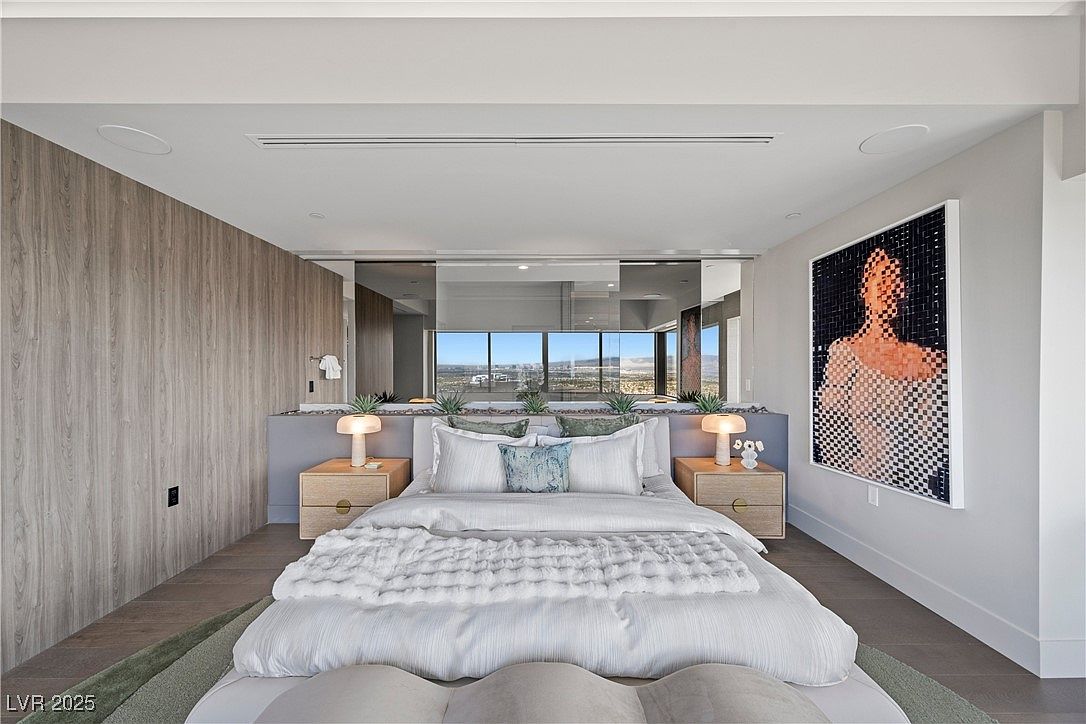
This luxurious primary bedroom features a serene and airy atmosphere with expansive floor-to-ceiling windows that showcase panoramic outdoor views, filling the room with natural light. The design highlights a soothing neutral palette, with soft gray walls and light wood accents that create a calming ambiance. A plush, inviting bed is flanked by minimalist nightstands and contemporary table lamps that provide a warm glow. Thoughtful touches, such as cozy textiles and potted greenery, enhance the comfort for family relaxation. Modern artwork adds a sophisticated focal point, while the open layout flows seamlessly into an adjacent sitting area and bathroom for family-friendly convenience.
Bathroom Retreat
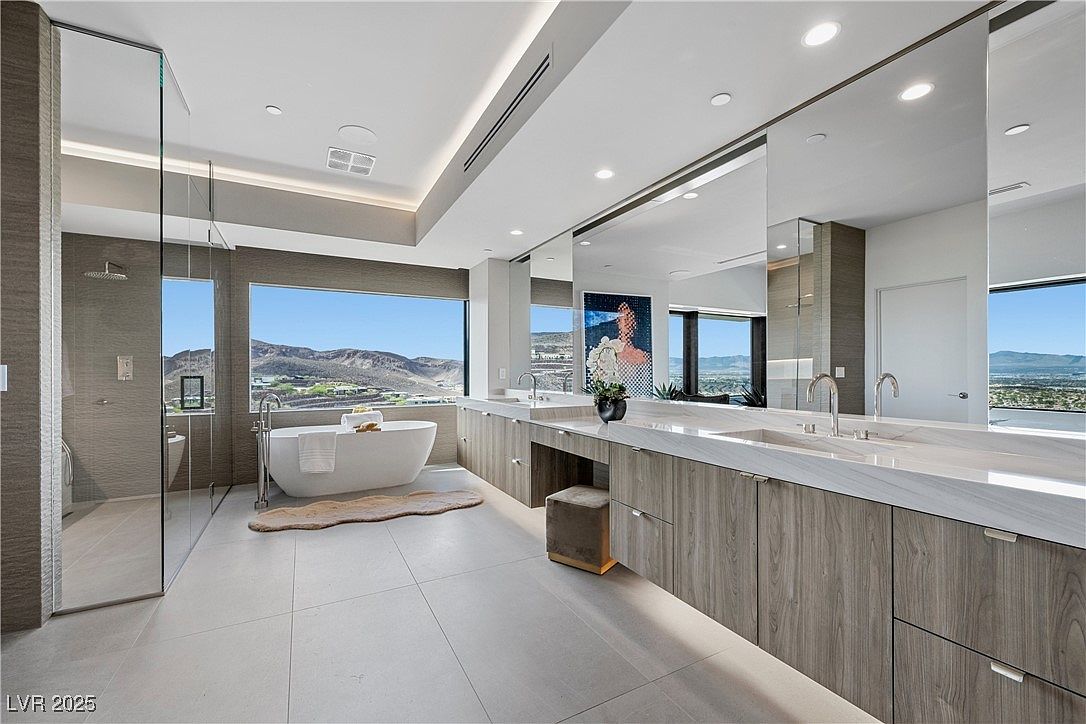
A luxurious, spa-inspired bathroom featuring floor-to-ceiling windows that offer uninterrupted mountain views, filling the space with natural light. The centerpiece is a modern freestanding tub, ideally placed to enjoy the scenery, accompanied by a plush rug for extra comfort. Dual vanities with sleek, wood-finished cabinetry and extra-long mirrors create ample space for couples or families. Subtle recessed lighting and a large walk-in glass shower add to the upscale, restful ambiance. Minimalist décor paired with soft, neutral tones enhances the serene atmosphere, and the thoughtful layout provides both privacy and accessibility for family use.
Upstairs Wet Bar
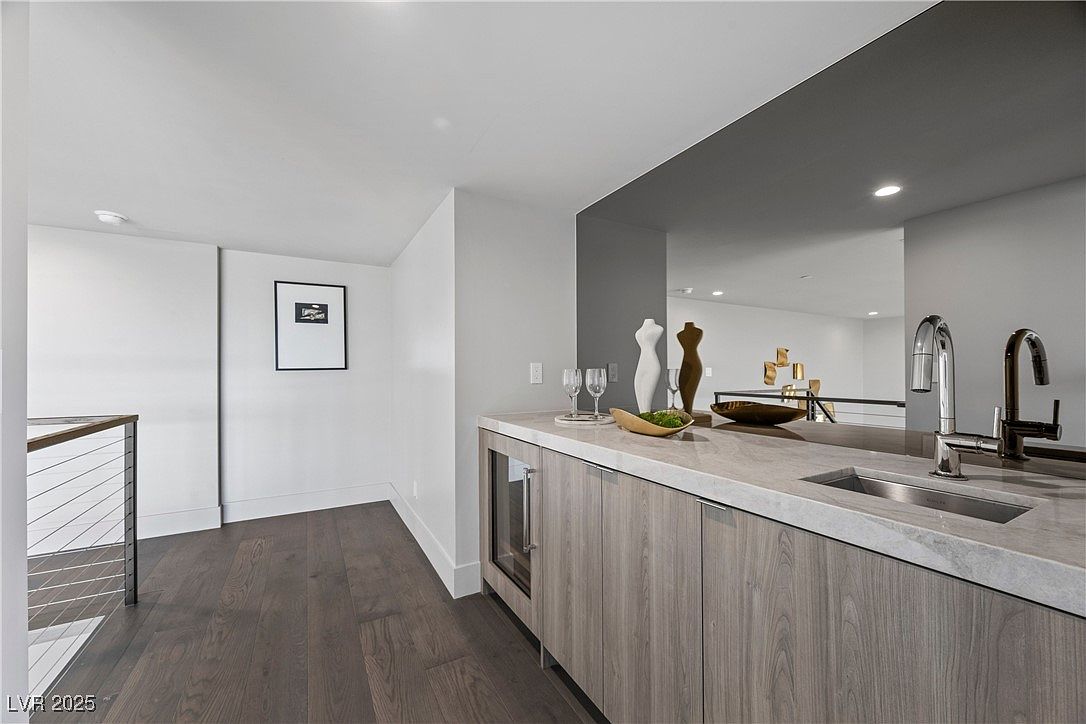
This modern upstairs wet bar features sleek wood cabinetry and a light stone countertop, creating a gentle contrast with rich dark wood flooring. The open layout connects effortlessly to adjacent living spaces, making it ideal for entertaining family and friends. Simple, sculptural decorative pieces add a contemporary artistic touch, while built-in amenities like a wine fridge and deep sink enhance both style and functionality. Soft gray walls and minimalist trim keep the aesthetic clean and inviting, providing a relaxing atmosphere for gatherings or family time. A cable railing stairway adds a modern, safe, and sophisticated element to the space.
Bedroom Corner View
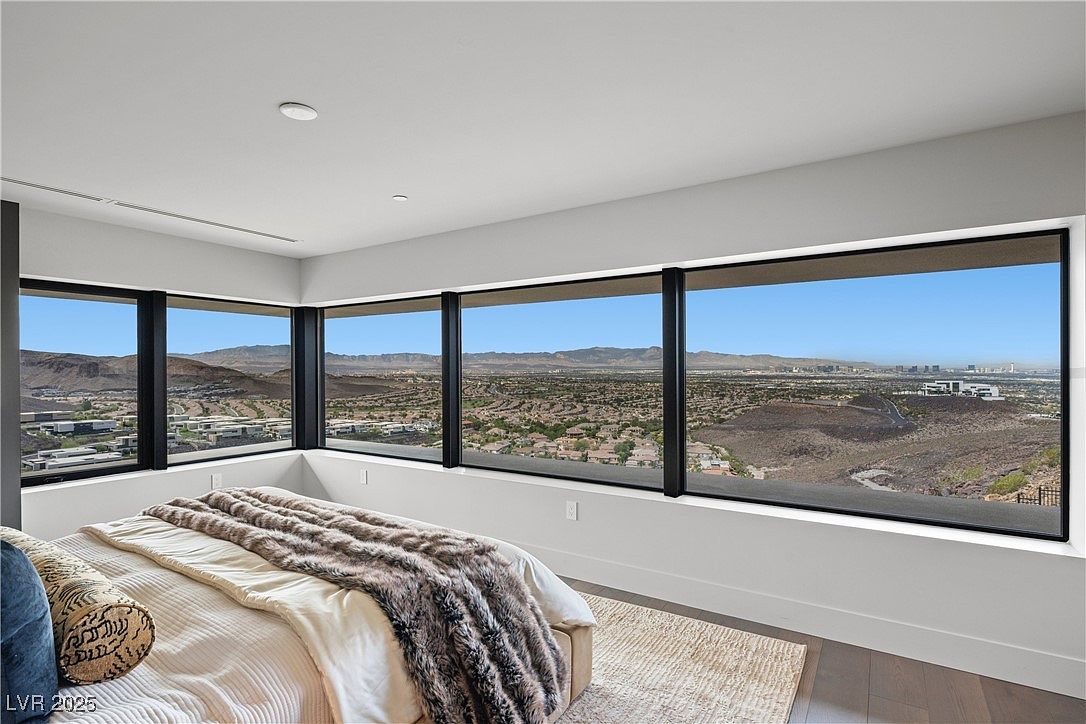
A stunning corner bedroom maximizes natural light and expansive mountain views through wraparound floor-to-ceiling windows, creating a serene retreat perfect for relaxation. Clean lines and minimalist trim accentuate the modern architecture. Soft neutral tones on the walls and bedding, along with plush textiles and a cozy faux fur throw, contribute to an inviting atmosphere. A natural area rug grounds the wood floor for added warmth. The layout offers generous space for movement and play, making it family-friendly and spacious enough for restful mornings together. This space is both elegant and practical, celebrating the indoor-outdoor connection.
Primary Bedroom Suite
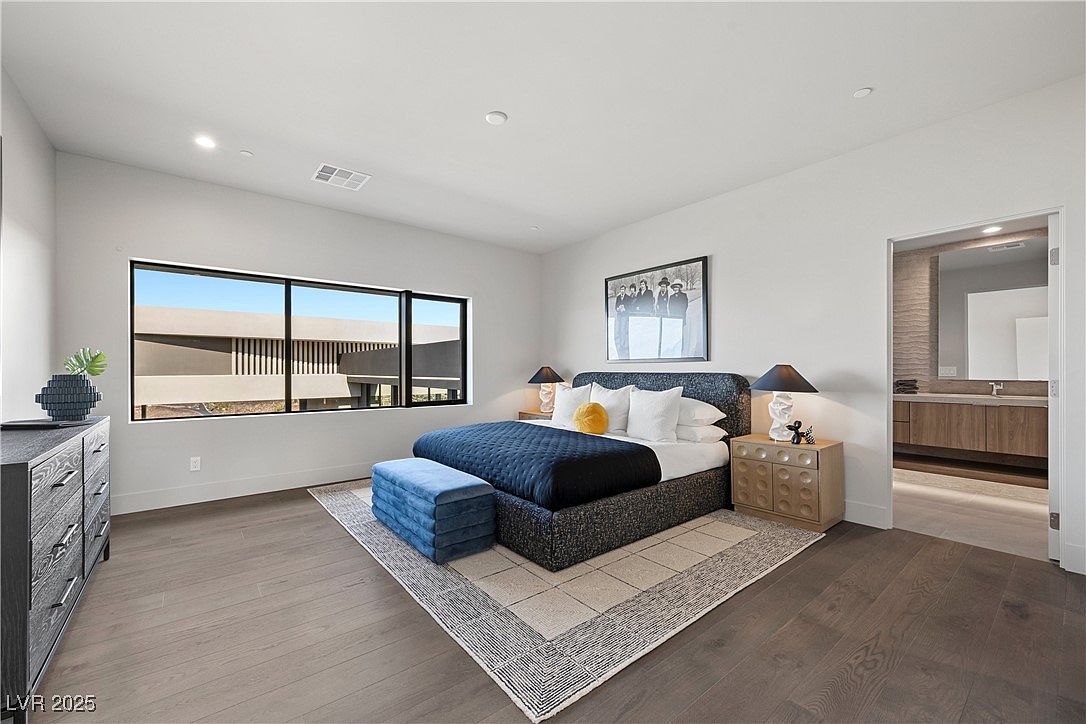
Spacious and inviting, this primary bedroom features a modern, minimalist layout with a large picture window that fills the room with natural light. The soothing palette of soft whites, rich navy, and subtle gray tones creates a calming atmosphere, balanced by light wood flooring. A plush upholstered bed sits at the center, anchored by a geometric area rug, and is complemented by a bench and coordinating nightstands with unique lamp accents. Family-friendly and functional, the room offers ample space for play or relaxation, with easy access to a contemporary en-suite bathroom through a broad, open doorway.
Modern Bathroom Retreat
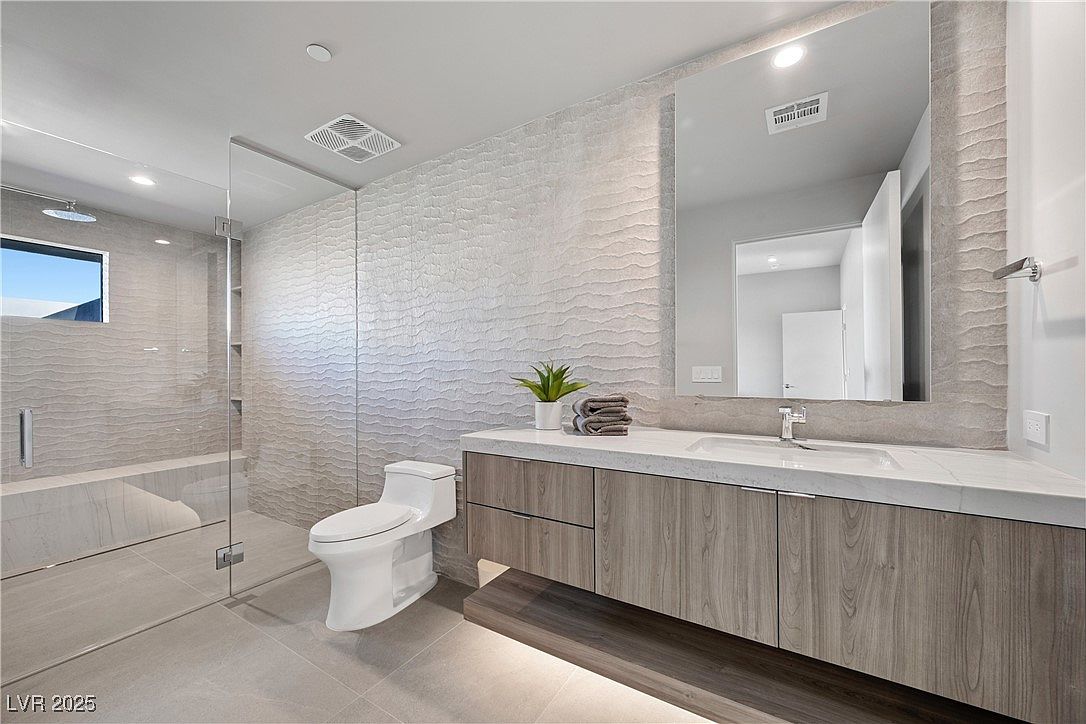
A bright and spacious modern bathroom features a walk-in glass shower with a rainfall showerhead and built-in bench, making it accessible and convenient for all ages. Soft, wavy textured tiles on the shower and accent wall bring both visual and tactile interest, contributing a calming spa-like atmosphere. The floating wood vanity with dual sinks provides ample storage and a tidy look, topped with a sleek white countertop. Warm neutral tones throughout, from light stone flooring to the subtle gray walls, enhance the clean and sophisticated feel. A large mirror and minimalistic decor, including a simple plant, complete the family-friendly design.
Master Bedroom Retreat
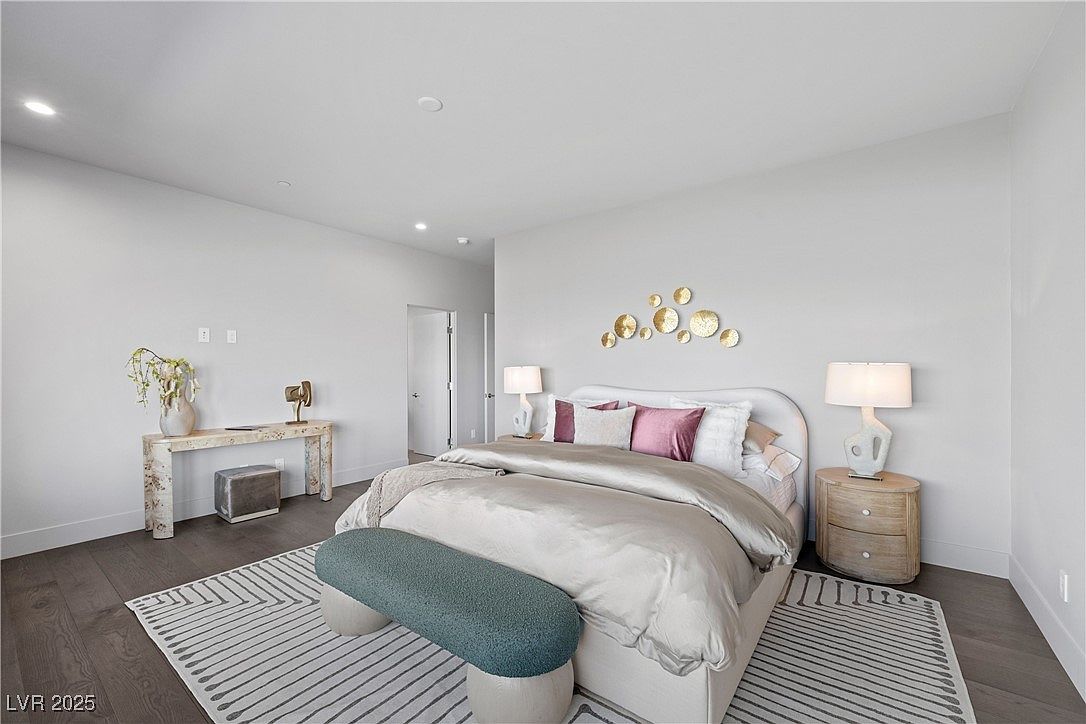
A serene master bedroom blends modern luxury with comfort, featuring a spacious layout and soft, neutral tones that create a calming atmosphere. The plush bed is adorned with silver comforters and a mix of blush and white accent pillows, while golden wall decor adds a touch of elegance. Gentle ambient lighting from matching bedside lamps fosters a restful mood. Hardwood floors, a striped area rug, and a sleek green bench at the foot of the bed bring warmth and functionality, making the space inviting for families. Minimalist furniture, including a decorative console with natural touches, enhances both style and practicality.
Panoramic Hallway
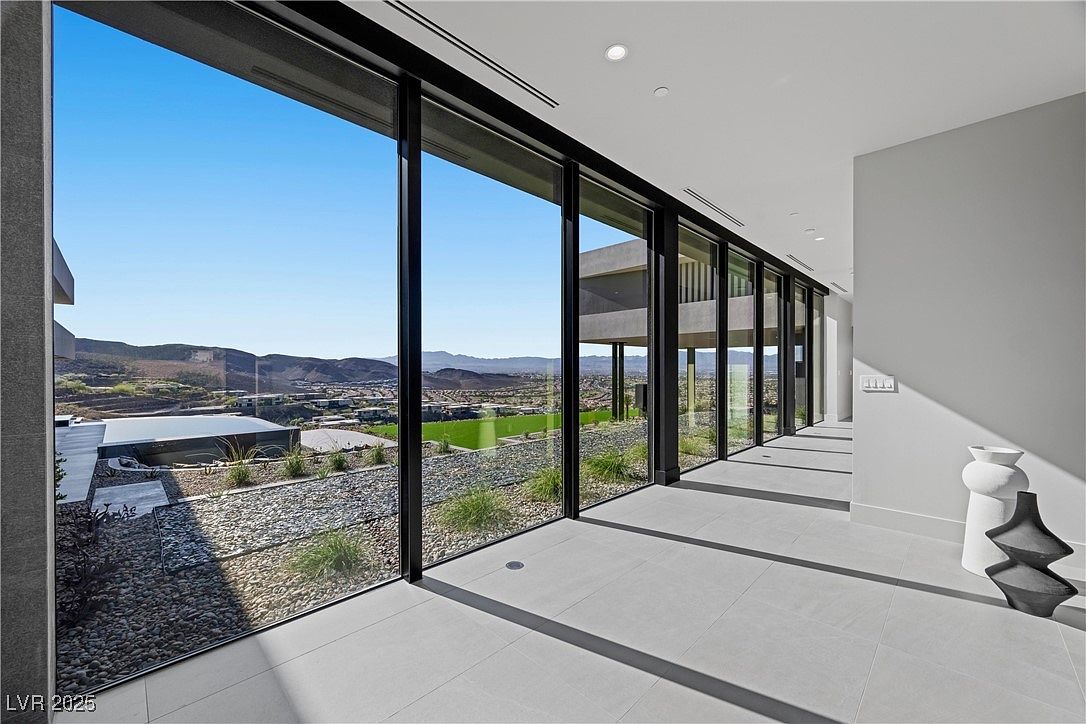
Spacious hallway lined with floor-to-ceiling glass windows offering breathtaking panoramic views of rolling hills and the valley below. The open design fills the space with abundant natural light, creating a clean and welcoming environment ideal for family living. Neutral-toned large format tiles and soft gray walls provide a modern backdrop, while minimalist decor, such as a pair of artistic vases, adds sculptural interest without crowding the space. This corridor serves as a seamless transition between rooms, with wide, unobstructed walkways perfect for easy movement, children at play, or casual family strolls to admire the stunning landscape outside.
Outdoor Lounge and Pool
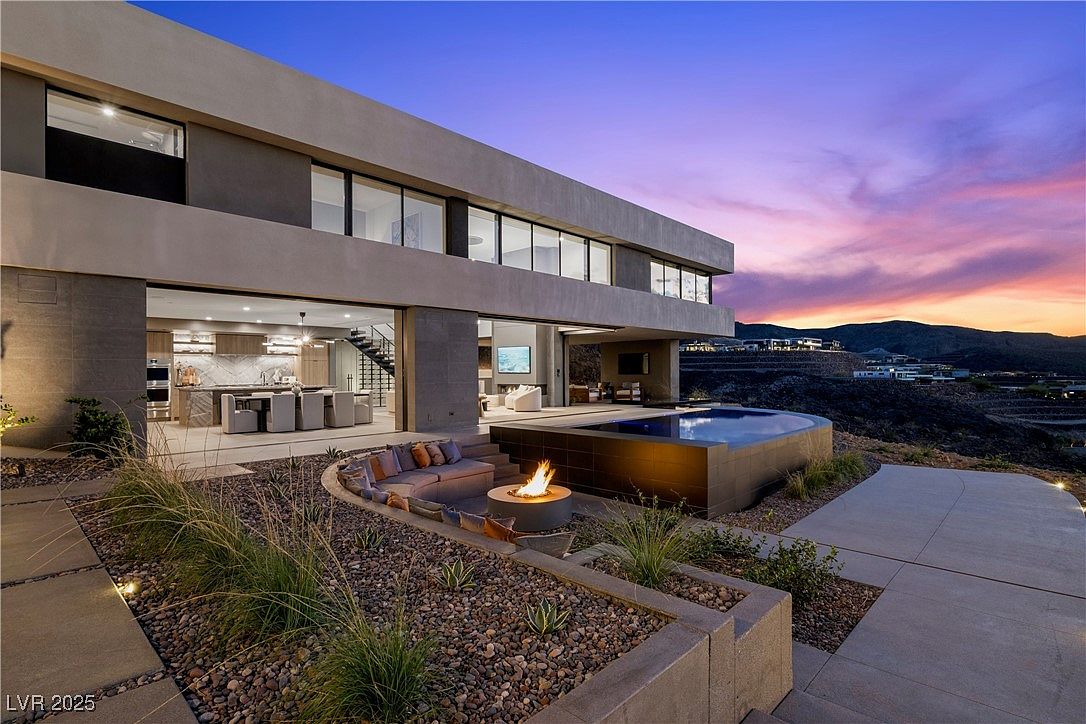
A striking outdoor lounge and pool area blends seamlessly with the home’s modern design, offering a perfect space for family gatherings and relaxation. The firepit is surrounded by a curved sectional sofa, inviting cozy evenings under the open sky. Neutral, earthy tones using grays and taupes create a calm, contemporary vibe, while the landscaping relies on low-maintenance desert plants set in decorative stone beds. Direct access to the open-concept kitchen and living room makes indoor-outdoor living effortless. The infinity pool adds a luxurious touch, and the wide patio provides ample space for play, making it suitable for all ages.
Home Office View
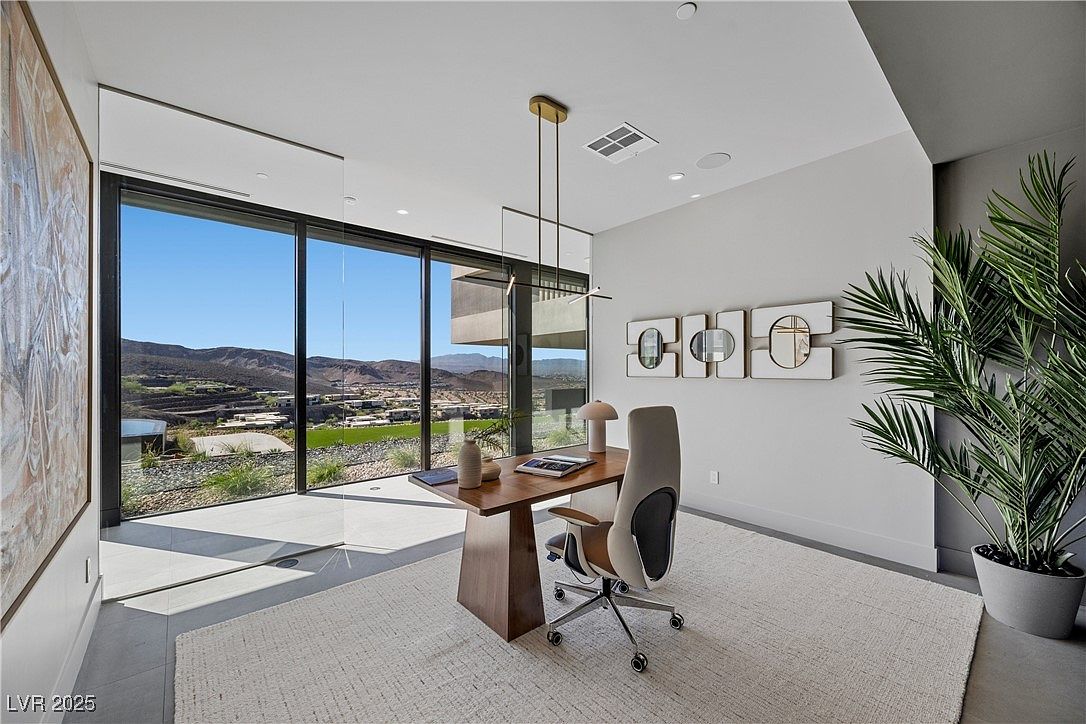
A stunning home office features expansive floor-to-ceiling windows that offer breathtaking views of rolling hills and a vibrant valley, creating a serene work environment filled with natural light. The room is anchored by a sleek wooden desk and an ergonomic chair set atop a plush, pale area rug that adds warmth to the polished concrete floor. Minimalist yet stylish decor includes a set of geometric wall art and a large potted plant, bringing a touch of nature indoors. The neutral color palette, modern lighting fixture, and uncluttered layout make this space perfect for focused productivity, adaptable for family needs.
Laundry Room Details
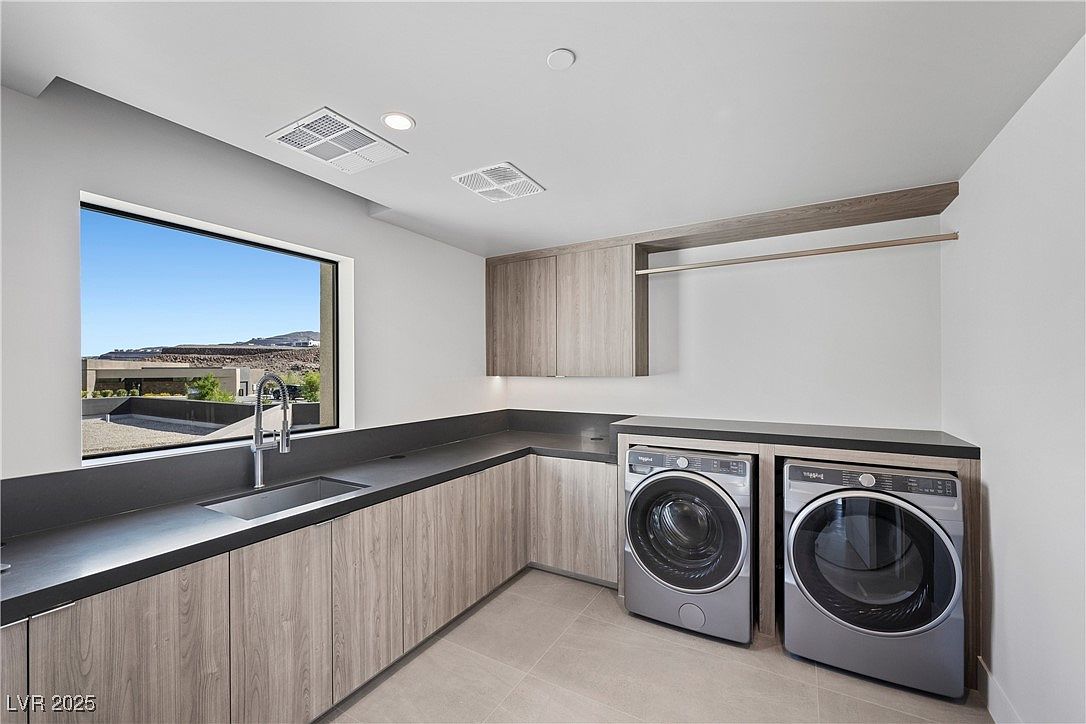
A bright and functional laundry room features sleek, modern cabinetry in a warm wood tone, offering abundant storage and a streamlined look. The spacious quartz countertops provide ample workspace, perfect for sorting, folding, and organizing laundry tasks. Large front-loading washer and dryer units sit side by side beneath the countertop, maximizing efficiency and accessibility. An oversized window brings in natural light and offers a pleasant view, making laundry tasks more enjoyable. The neutral color palette is calming, with soft taupe floor tiles and subtle gray accents, while built-in clothes rod and upper cabinets add convenience for family living.
Listing Agent: Randall J. Char of Las Vegas Sotheby’s Int’l via Zillow
