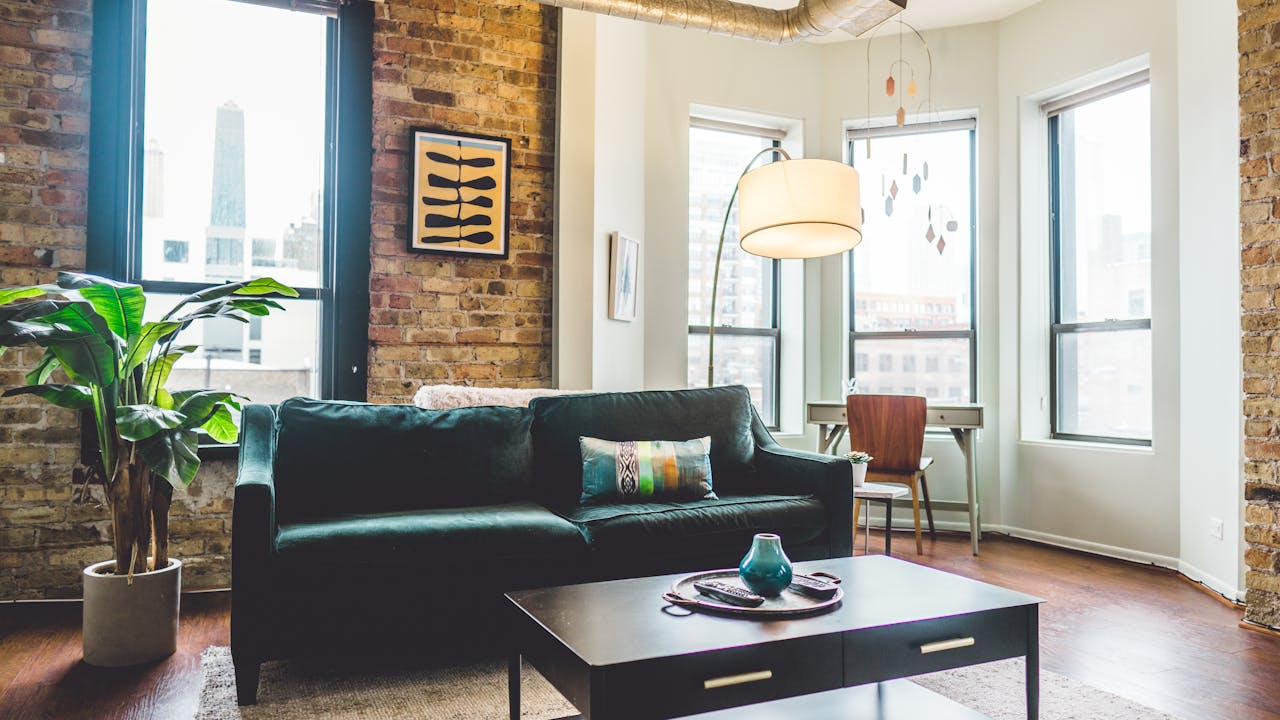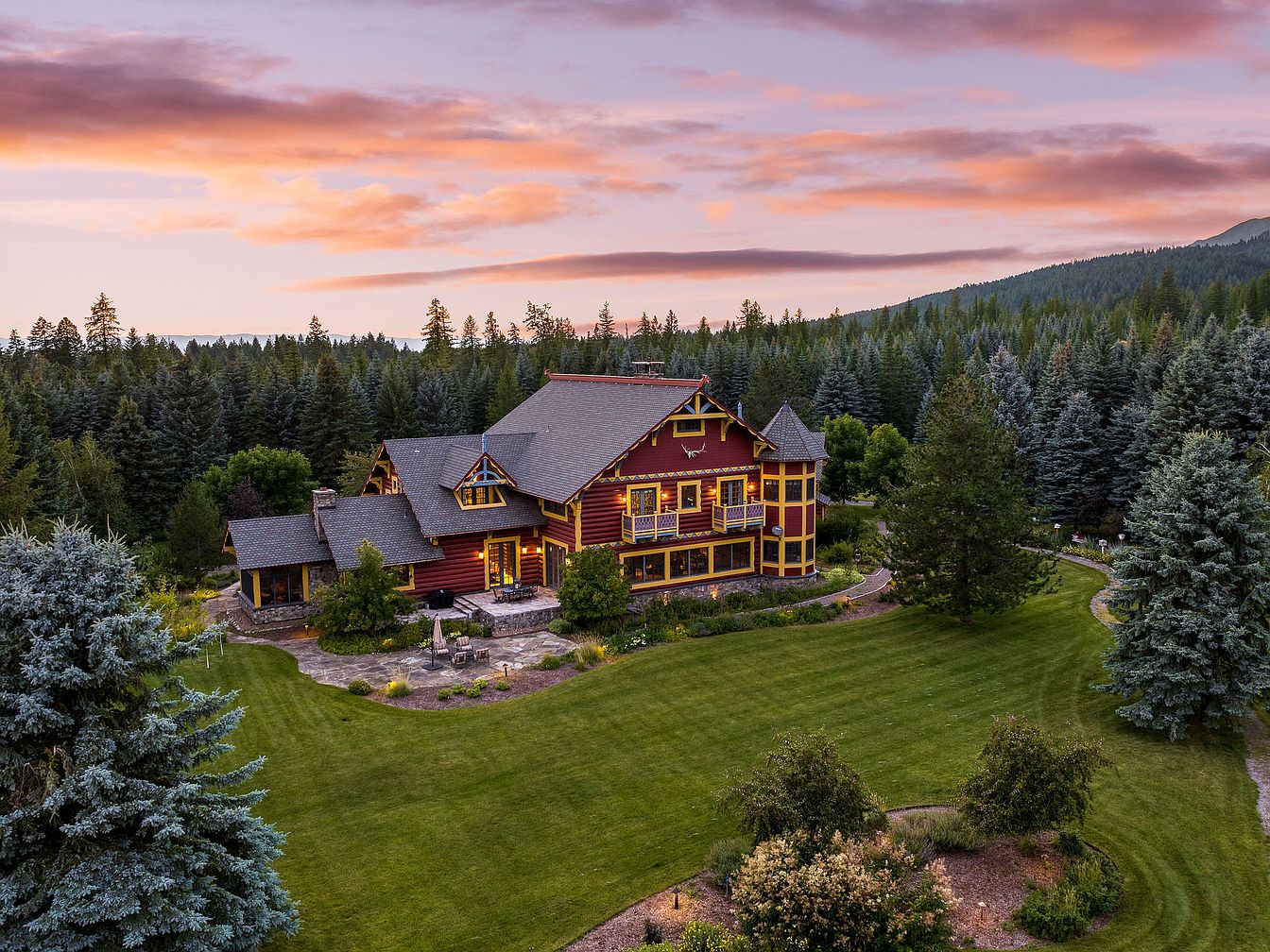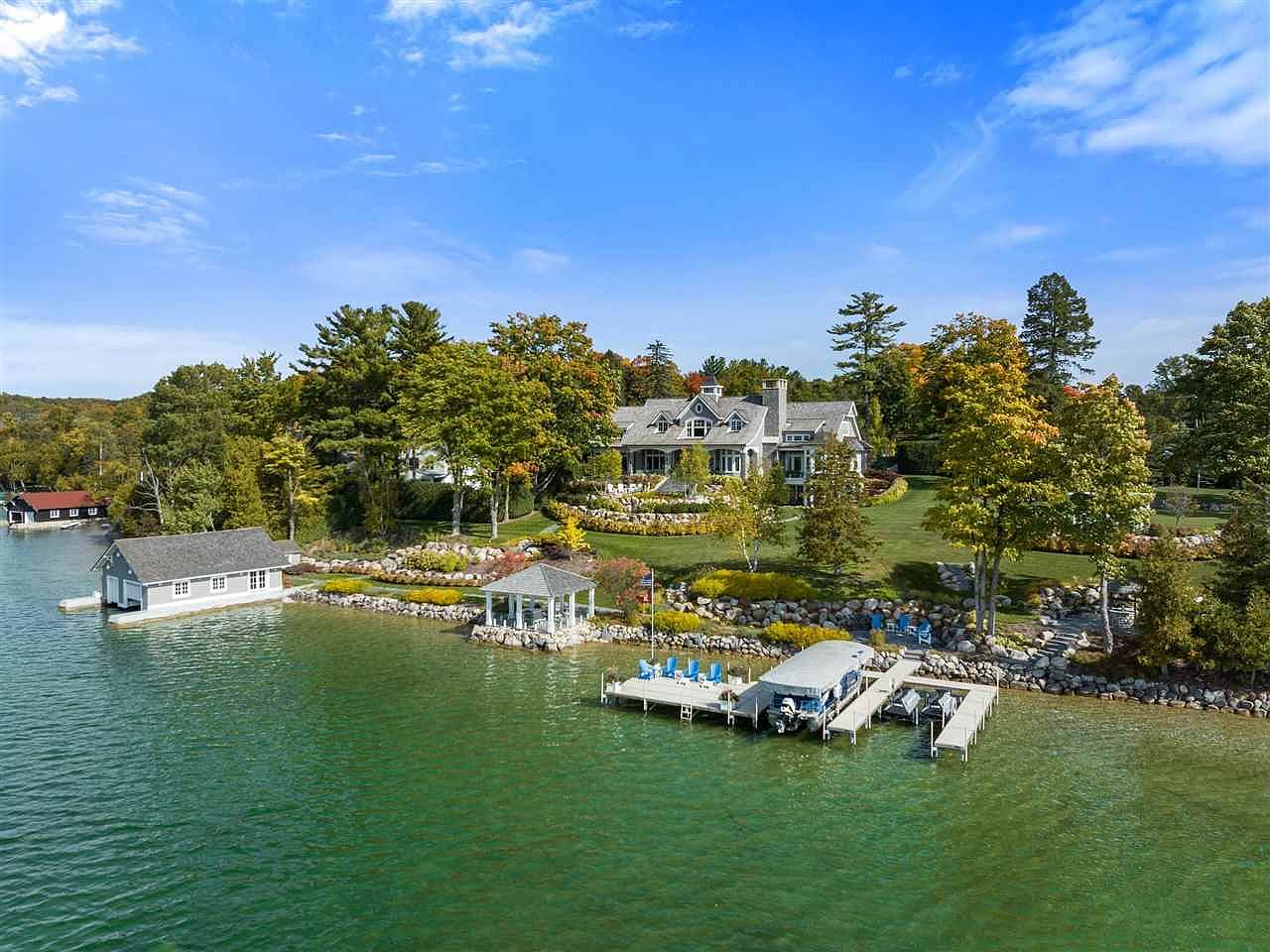
This remarkable estate on the shores of Walloon Lake in Petoskey, MI epitomizes luxury and status, blending historical craftsmanship with modern amenities for the discerning, future-oriented homeowner. Custom-built with striking 30-foot ceilings, reclaimed Douglas fir beams, maple walls, and artisan finishes, it reflects both grandeur and exclusivity. Perfect for those pursuing success, the residence offers expansive open living, a sophisticated designer kitchen, study, fitness center, entertainment spaces, and a separate guest suite. Its architectural style channels classic post-and-beam design, set within manicured grounds, a private dock, boathouse, and gazebo along 387 feet of frontage. Listed for $13,995,000, this home offers a rare opportunity for waterfront living with every desired amenity for a truly forward-looking lifestyle.
Front Garden and Entryway
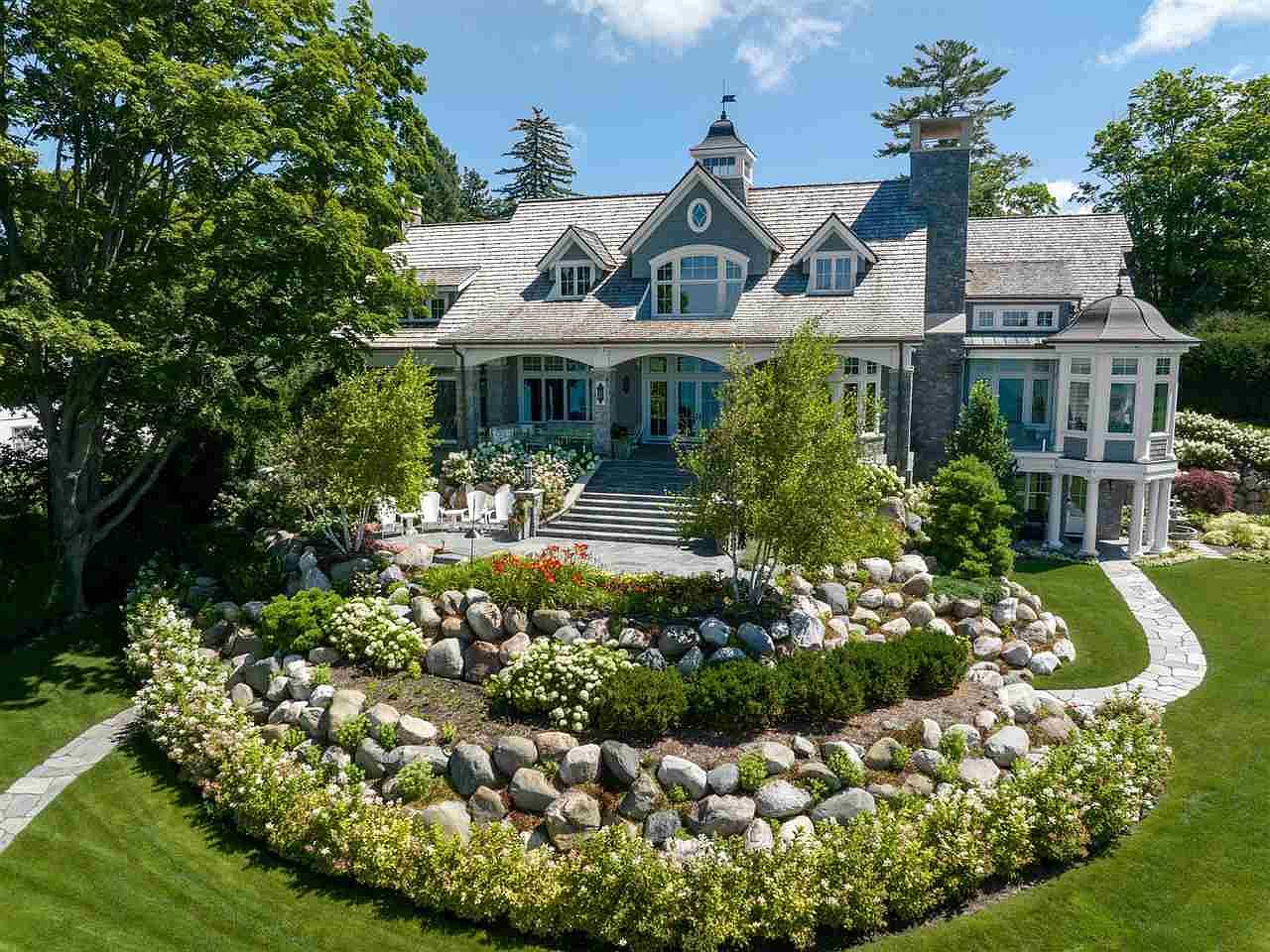
Graceful landscaping leads up to a stately American home, highlighted by a tiered stone garden filled with vibrant greenery and blooming flowers. The broad front stairs create a welcoming path directly to the spacious porch, ideal for gatherings and family relaxation. Mature trees offer shade and privacy, framing the house’s classic architecture with gabled roofs, dormer windows, and a stunning stone chimney. The color scheme blends soft greys and whites, beautifully complementing the lush green lawn. The patio seating area is perfect for outdoor activities, making this entryway both visually stunning and exceptionally family-friendly.
Cozy Study Nook
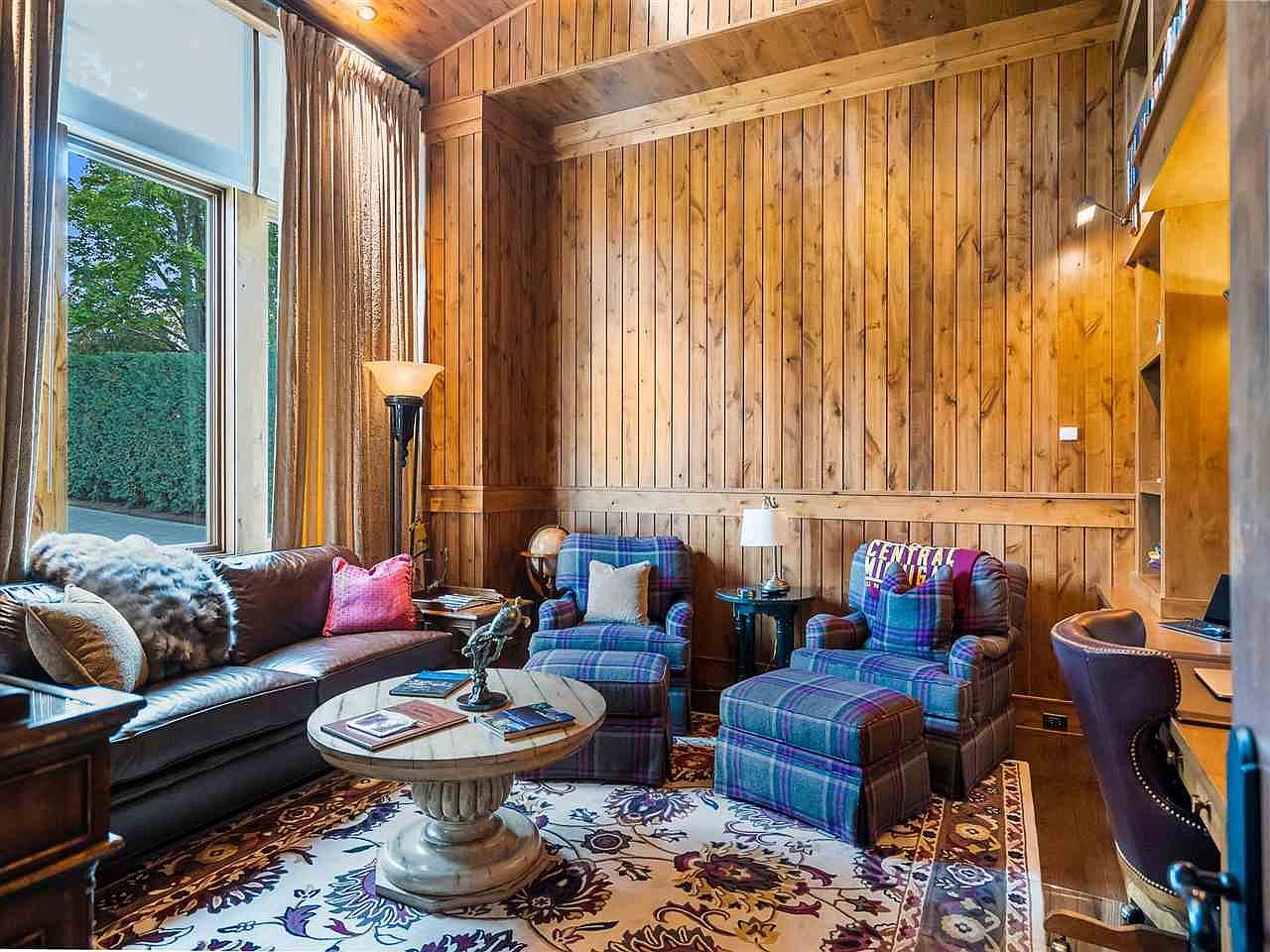
Warm wooden paneled walls and vaulted ceilings create a rustic but refined ambiance in this inviting study nook. Natural light floods the space through floor-to-ceiling windows dressed with plush, gold-toned drapes. A soft, floral-patterned area rug anchors a seating arrangement of a deep brown leather sofa with textured throw pillows and a pair of plaid armchairs, complete with a matching ottoman for relaxed reading or lounging. The built-in desk with a classic studded chair makes homework or remote work a breeze, ensuring this area is both family-friendly and multi-functional, while the intimate decor fosters comfort and conversation.
Front Entryway
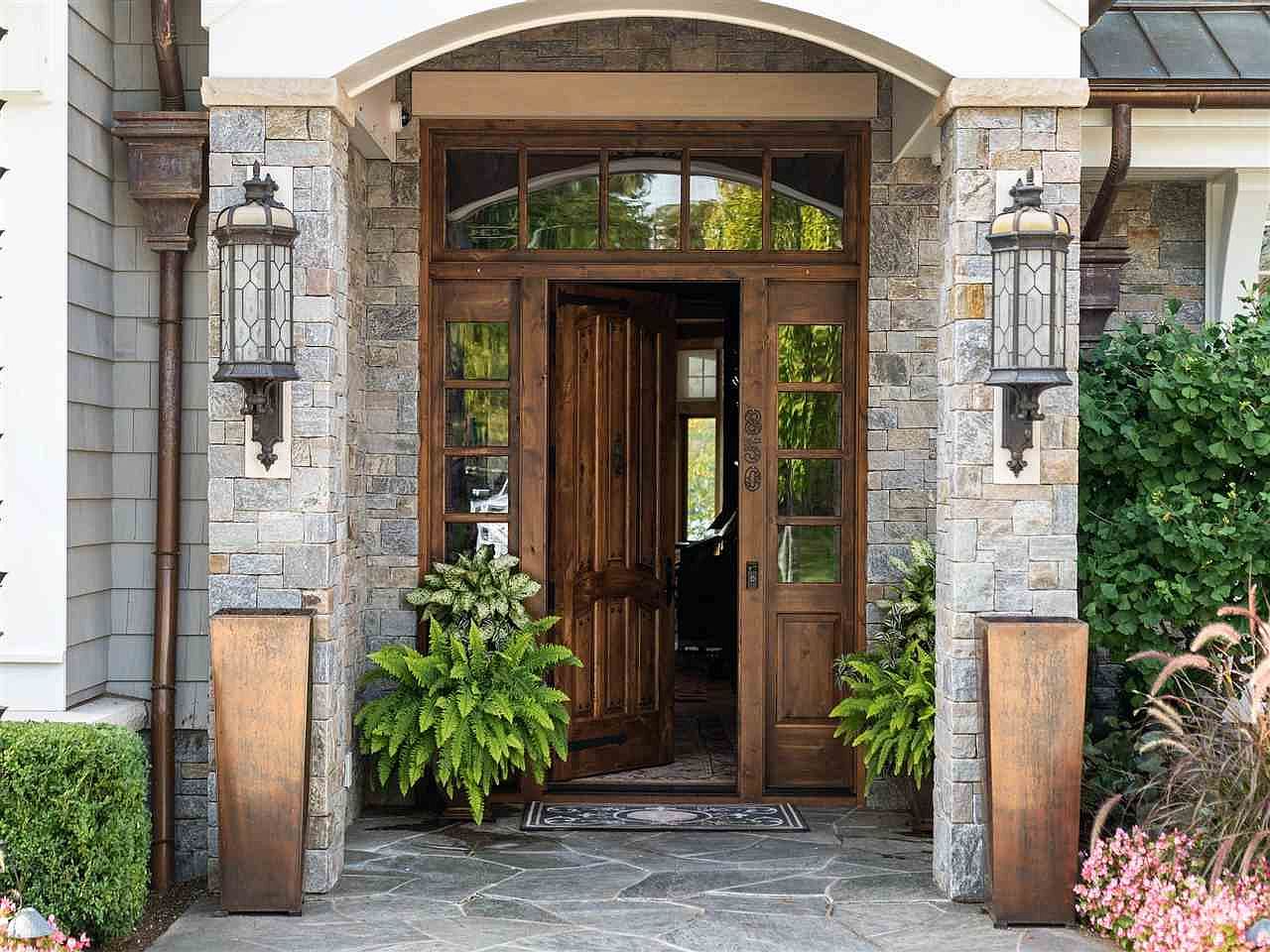
A grand front entryway welcomes visitors with a harmonious blend of natural stone and wood elements, setting a warm and inviting tone. The solid wood double doors, accented with glass panels, allow soft light to filter through, creating a cozy first impression. Elegant lantern-style sconces and tall planters on either side of the doorway add a sophisticated touch, while lush green ferns enhance the family-friendly and approachable atmosphere. The neutral stone exterior exudes durability and style, blending seamlessly with the carefully manicured landscaping, making this entrance both practical and visually appealing for families of all ages.
Wine Cellar Display
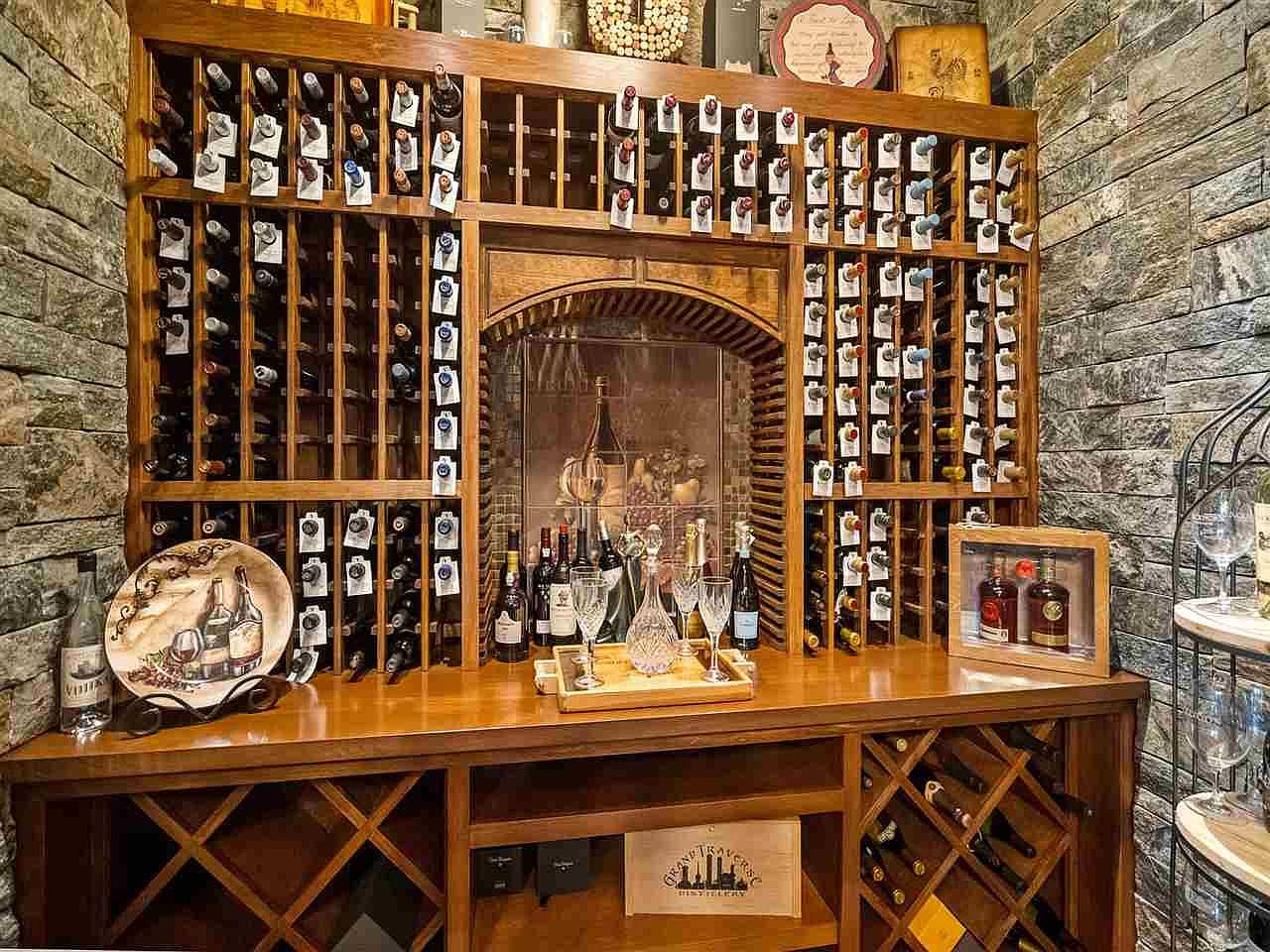
A stunning wine cellar expertly combines rustic charm and modern elegance with its stone walls and bespoke wooden wine racks. The cabinetry offers ample storage for an impressive collection, ensuring each bottle is showcased with care. The countertop features beautiful glass decanters, decorative trays, and select spirits, creating a welcoming space for wine-tasting or entertaining guests. Soft amber lighting highlights the texture of the stacked stone while adding warmth to the space. Family-friendly touches include accessible storage and sturdy materials, allowing for safe, shared evenings and celebrations. A sophisticated yet cozy retreat for gatherings or quiet moments alike.
Living Room Retreat
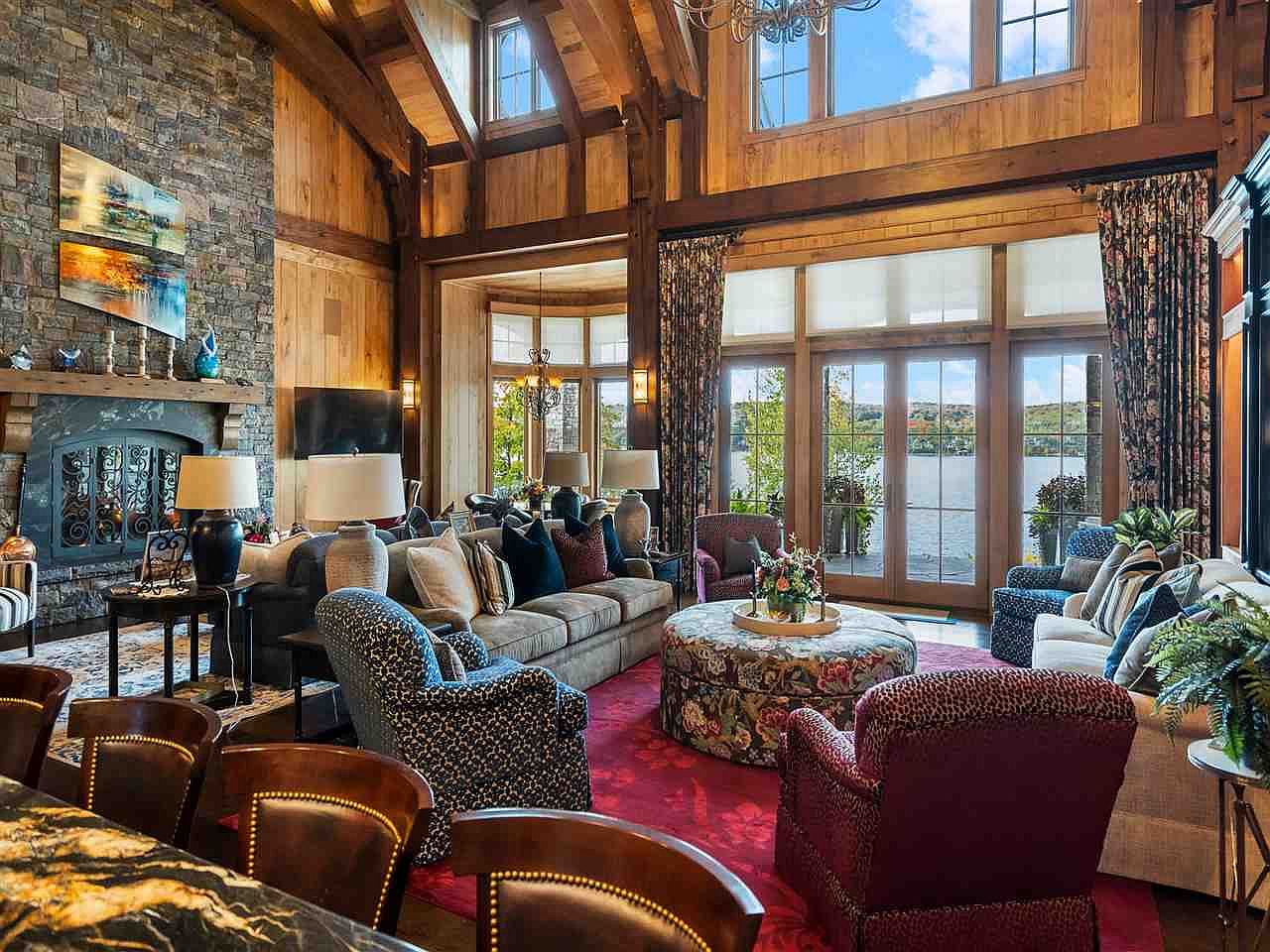
A soaring, vaulted living room exudes comfort and warmth with exposed timber beams, a dramatic stone fireplace, and an abundance of natural light streaming through two-story windows that frame stunning water views. Plush seating in a variety of patterns and colors creates a space ideal for gatherings or cozy family time, anchored by a large, patterned ottoman and a bold red area rug. Neutral walls and wood trim are balanced by floral drapes and vibrant accents. The open layout is perfect for versatile family moments, from games on the floor to enjoying a movie together, ensuring everyone feels right at home.
Formal Dining Area

This elegant dining space features a long table with ornate wooden chairs, upholstered in navy and gold fabric, perfect for hosting family gatherings or holiday meals. Natural light pours in through expansive windows and glass doors, highlighting the rustic wood paneling and vaulted ceiling with exposed beams. A rich, patterned area rug adds warmth, complemented by floral drapes and a grand chandelier that brings a traditional yet inviting ambiance. The generous seating, open layout, and views of the outdoors make this room family-friendly and ideal for creating memorable moments over shared meals.
Outdoor Living Room
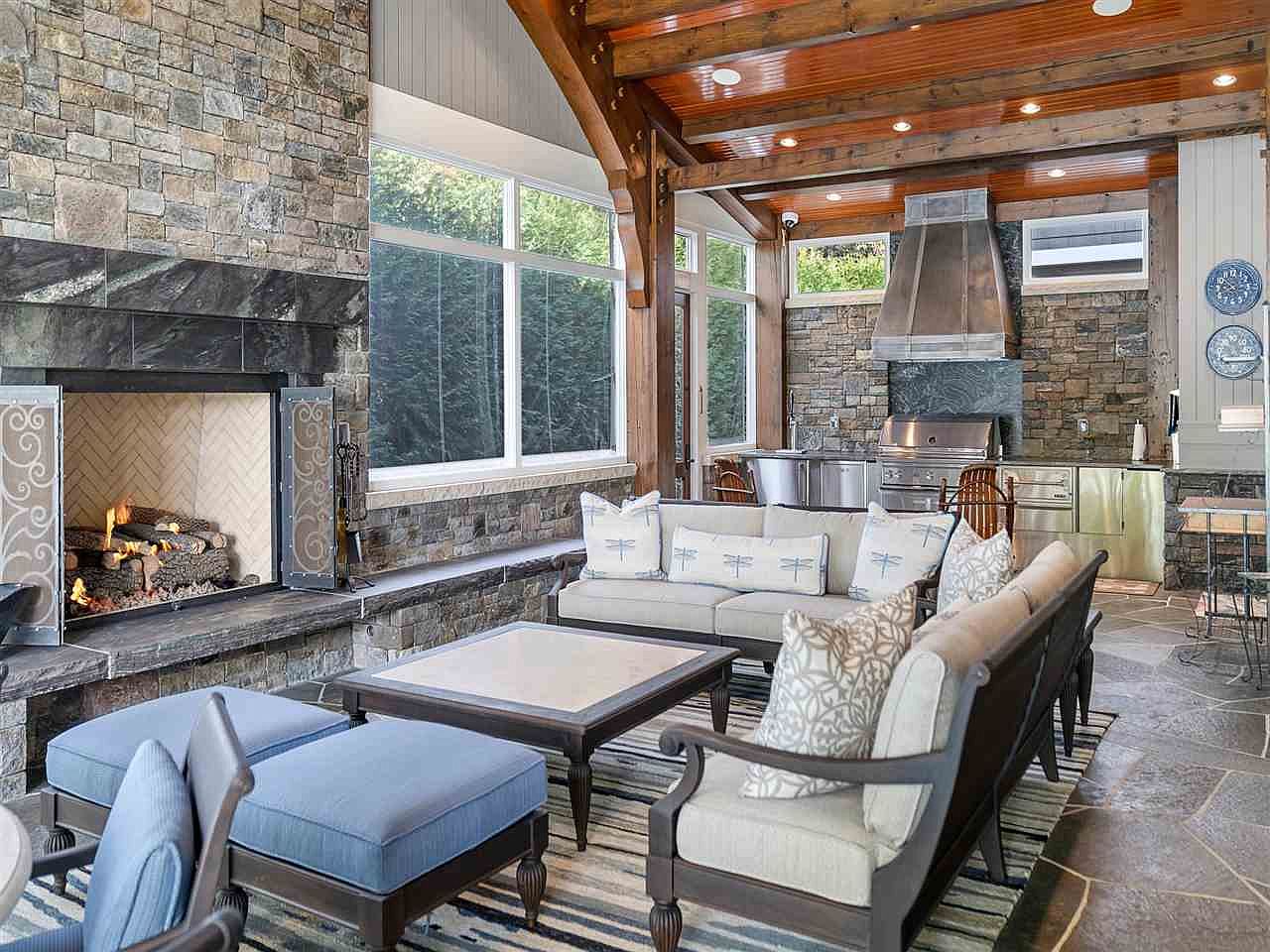
This inviting outdoor living room blends comfort and functionality, ideal for family gatherings and entertaining guests. A floor-to-ceiling stone fireplace anchors the space, offering warmth and a cozy ambiance. Plush seating includes cushioned sofas and ottomans in soft neutral tones accented with blue, arranged around coffee tables for easy conversation. The open-plan layout connects seamlessly to a fully equipped outdoor kitchen boasting stainless steel appliances and stone countertops. Exposed wooden beams with recessed lighting enhance the rustic yet modern design. Large windows and glass doors flood the area with natural light, while stone flooring and tasteful decor create a relaxing, family-friendly retreat.
Master Bedroom Fireplace
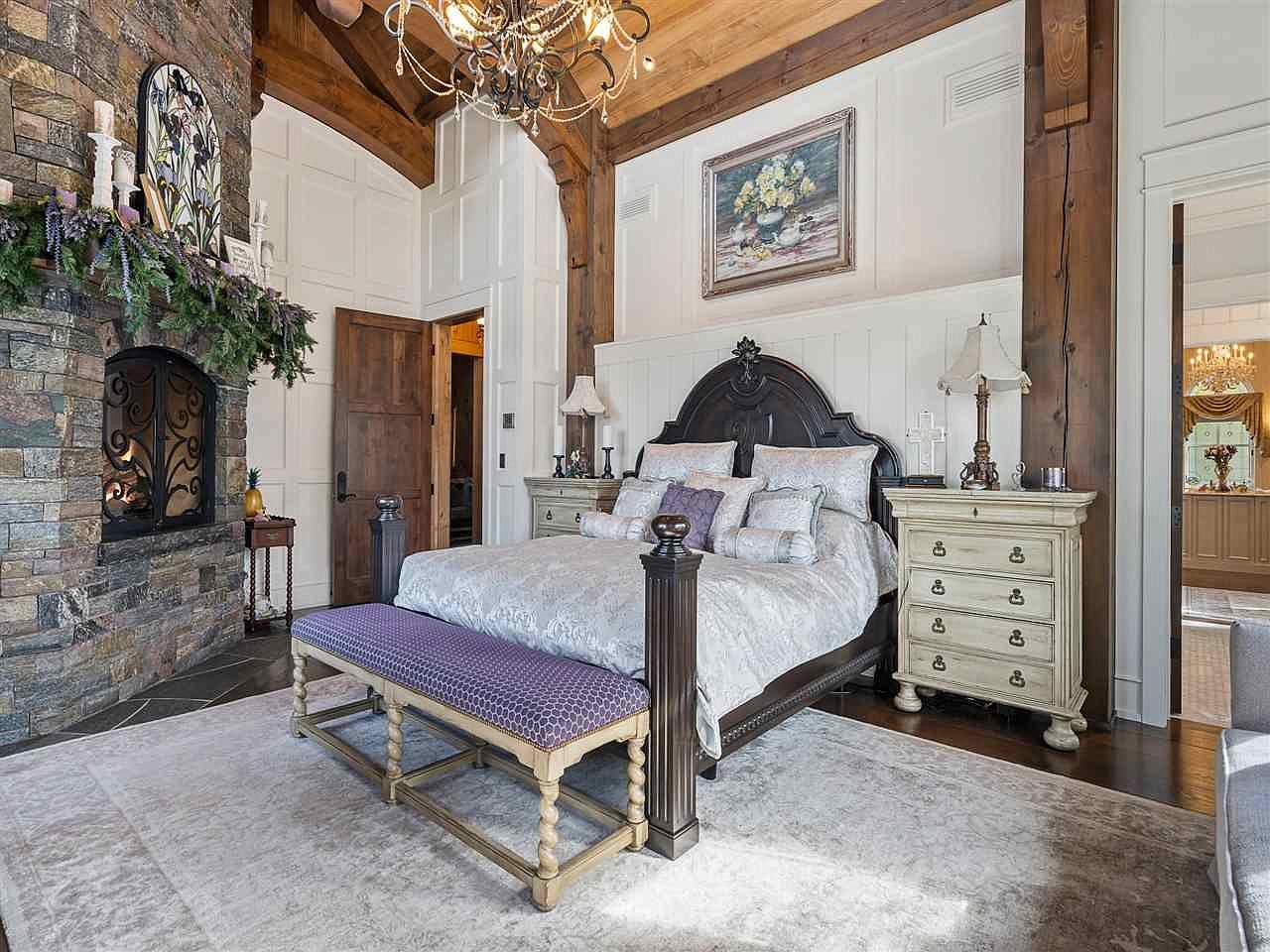
A luxurious master bedroom features a grand stone fireplace, creating a cozy, family-friendly retreat. The space boasts vaulted wood-beamed ceilings and crisp white paneled walls, adding warmth and classic American charm. The king-sized bed, framed with intricate dark wood, is flanked by ivory nightstands topped with vintage lamps. The area is anchored by a plush, neutral-hued rug and a cushioned bench at the foot of the bed, perfect for seating or family moments. Soft lavender accents and elegant floral artwork enhance the serene ambiance, while the chandelier provides ambient lighting, balancing comfort and sophistication for family living.
Elegant Master Bathroom
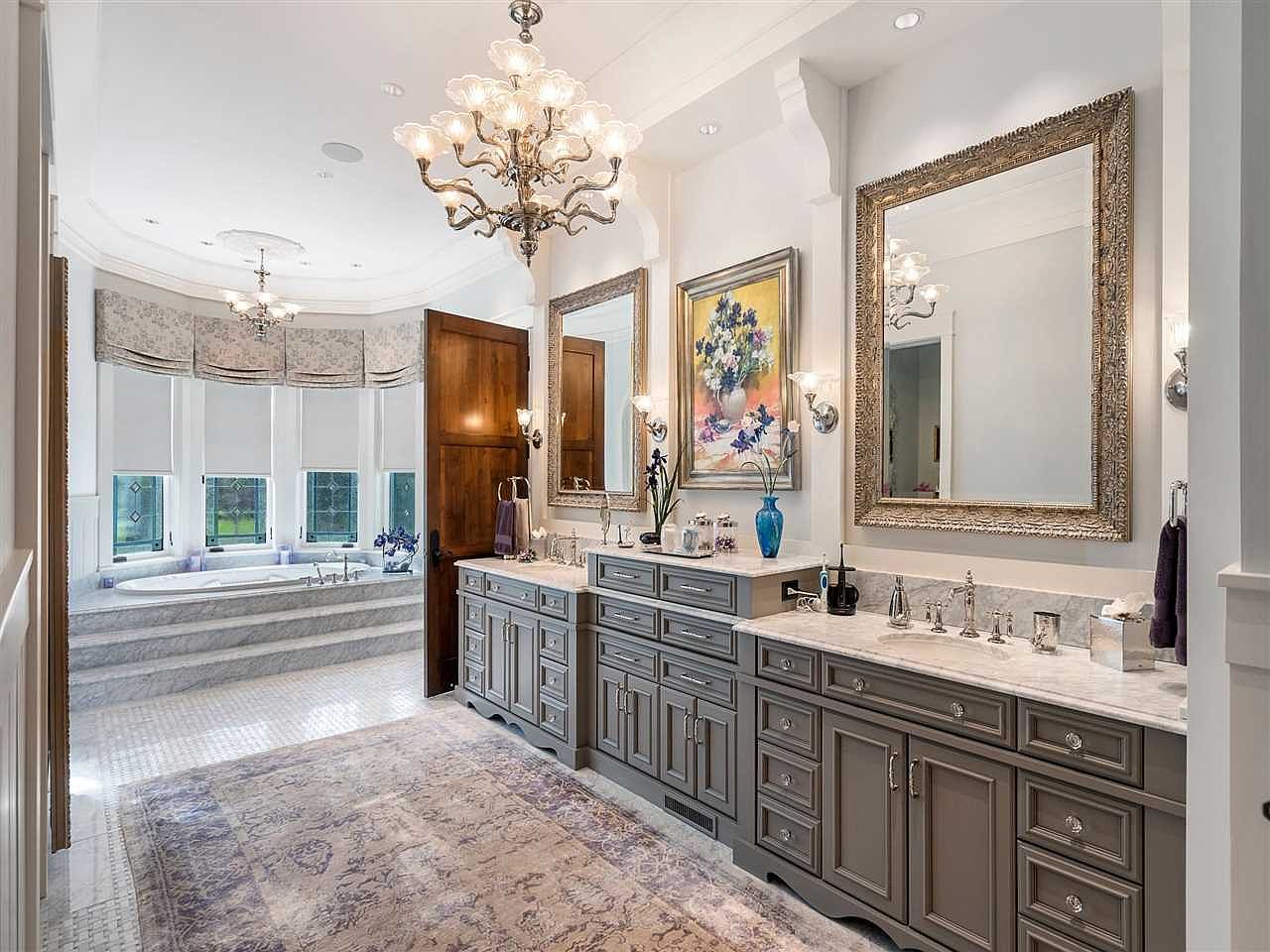
A luxurious master bathroom features a spacious layout with dual vanities crowned by large, ornate mirrors and marble countertops, offering ample storage in classic gray cabinetry. Soft, neutral walls pair with a traditional area rug for a cozy, welcoming feel. The centerpiece is a sunlit soaking tub set in a bay window alcove with custom shades and marble surround, perfect for relaxation or family bath time. Striking chandeliers and sconces provide sophisticated illumination, while thoughtful touches like fresh flowers, artwork, and plush accessories create an inviting, elegant retreat ideal for both unwinding and family routines.
Walk-In Closet
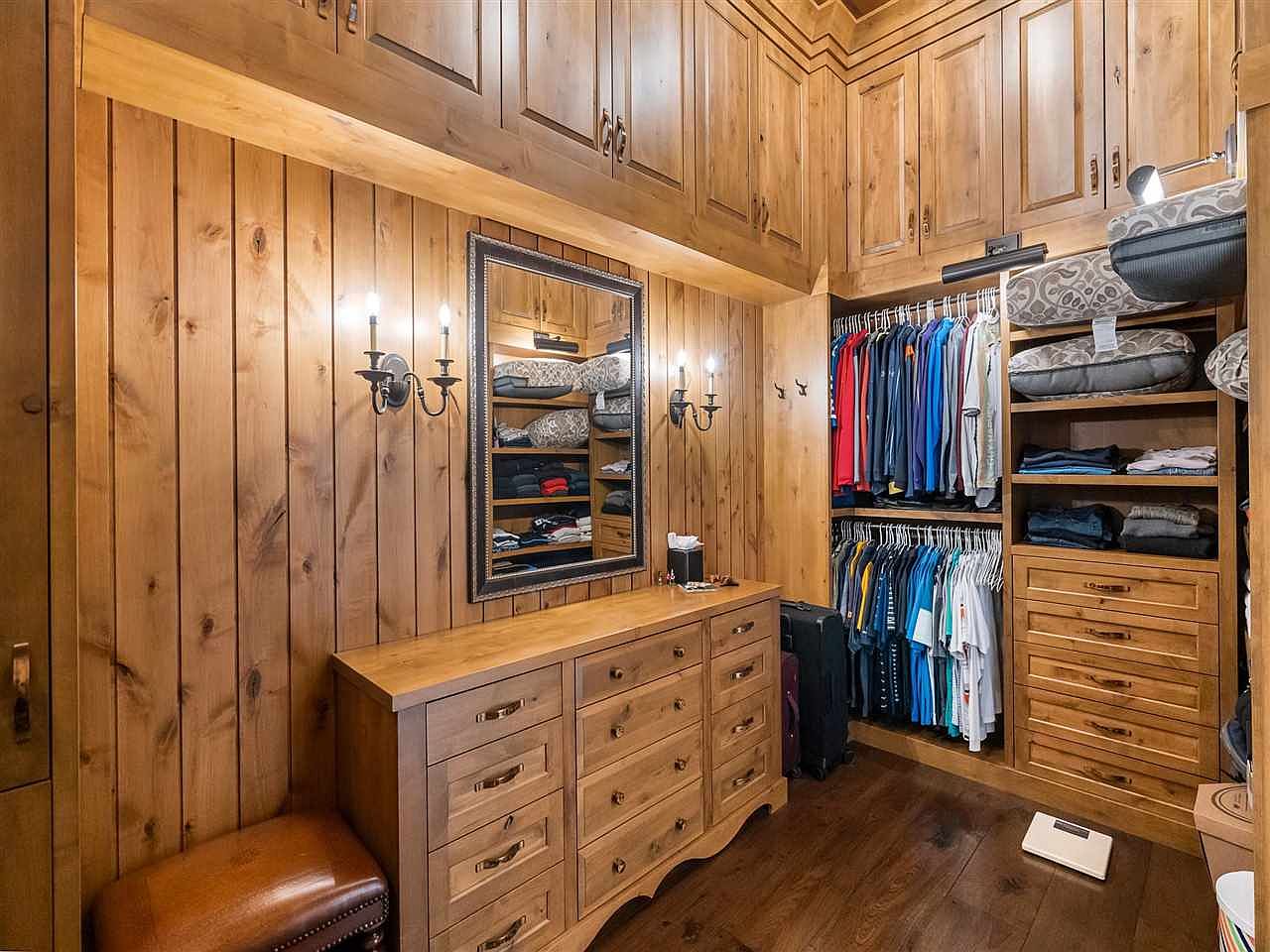
Rich wooden cabinetry lines the walls from floor to ceiling, providing ample storage and an inviting, rustic ambiance. The closet features open shelves, spacious drawers, and organized hanging space for clothes, making it functional for the whole family. A wide dresser topped with a gilded mirror and elegant wall sconces enhance the cozy atmosphere, while the warm tone of the wood paneling exudes comfort. A cushioned leather bench adds both practicality and charm. Everything is neatly arranged, creating a space that feels both luxurious and welcoming, perfect for daily routines and keeping everyone’s wardrobe accessible and organized.
Laundry Room Island
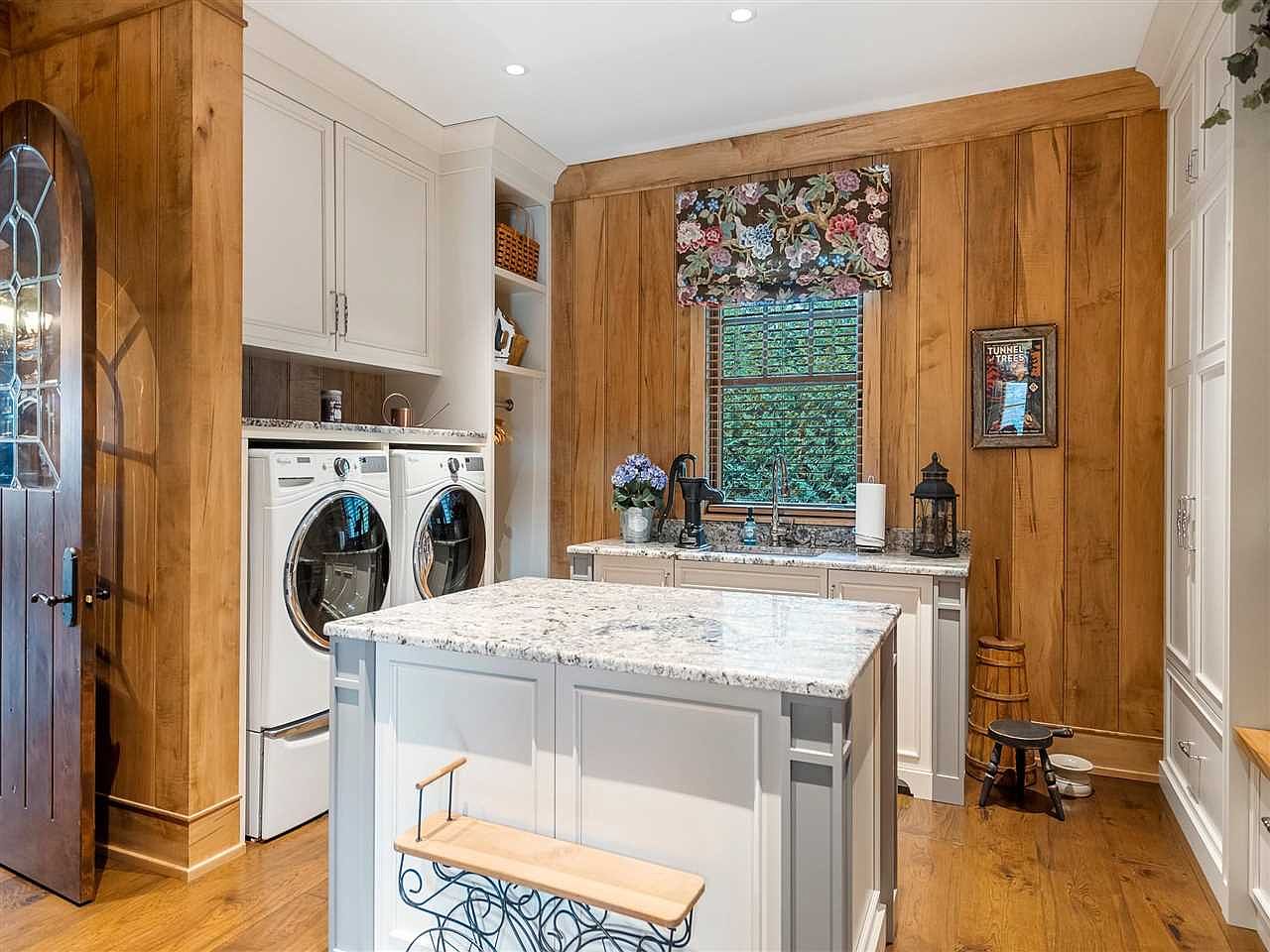
A welcoming laundry room uniquely combines rustic charm with modern functionality. Warm wood-paneled walls and hardwood floors create a cozy, inviting feel, while light cabinetry and sleek granite countertops keep the space bright and clean. The island offers ample folding space and includes a charming iron-and-wood bench for added family convenience. A pair of front-loading washer and dryer units fit neatly beside built-in shelves and cabinets, providing generous storage. A floral curtain softens the window, and decorative accents like flowers, a lantern, and framed art add personal flair. Overall, this multifunctional laundry area is both stylish and highly family-friendly.
Loft Living Area
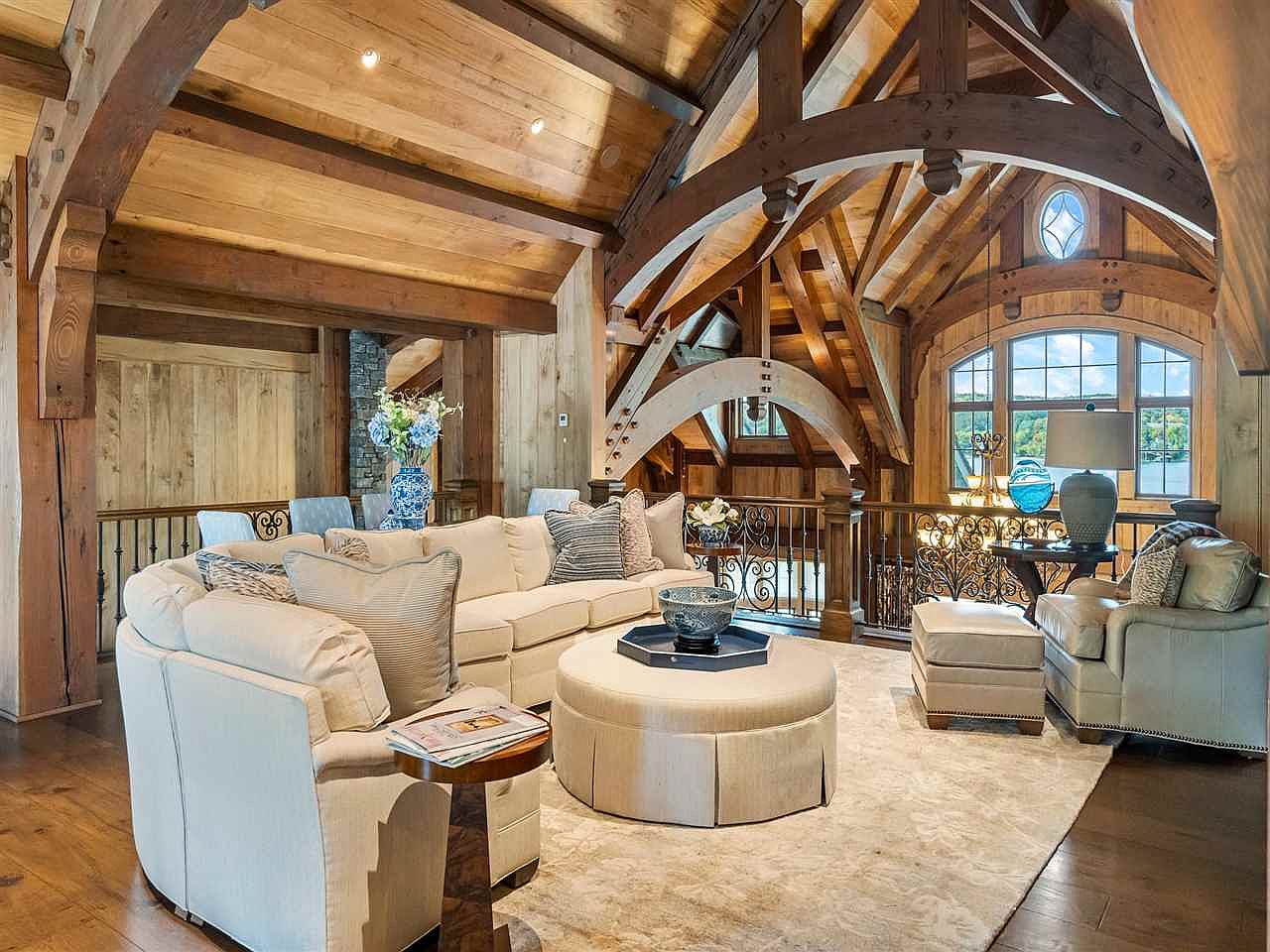
A warm, inviting loft space features soaring timber-beamed ceilings and rich wood-paneled walls, setting an elegant yet cozy tone. The layout is open and family-friendly, with a large, plush sectional sofa arranged for conversation or lounging, while additional armchairs provide extra seating by the window. An oversized round ottoman serves as both a coffee table and a soft surface for relaxation. Decorative accents such as blue-and-white vases, fresh flowers, and ornate metal railings add sophistication. Large windows flood the space with natural light and offer scenic views, making it perfect for gatherings or quiet moments alike.
Master Bedroom Retreat
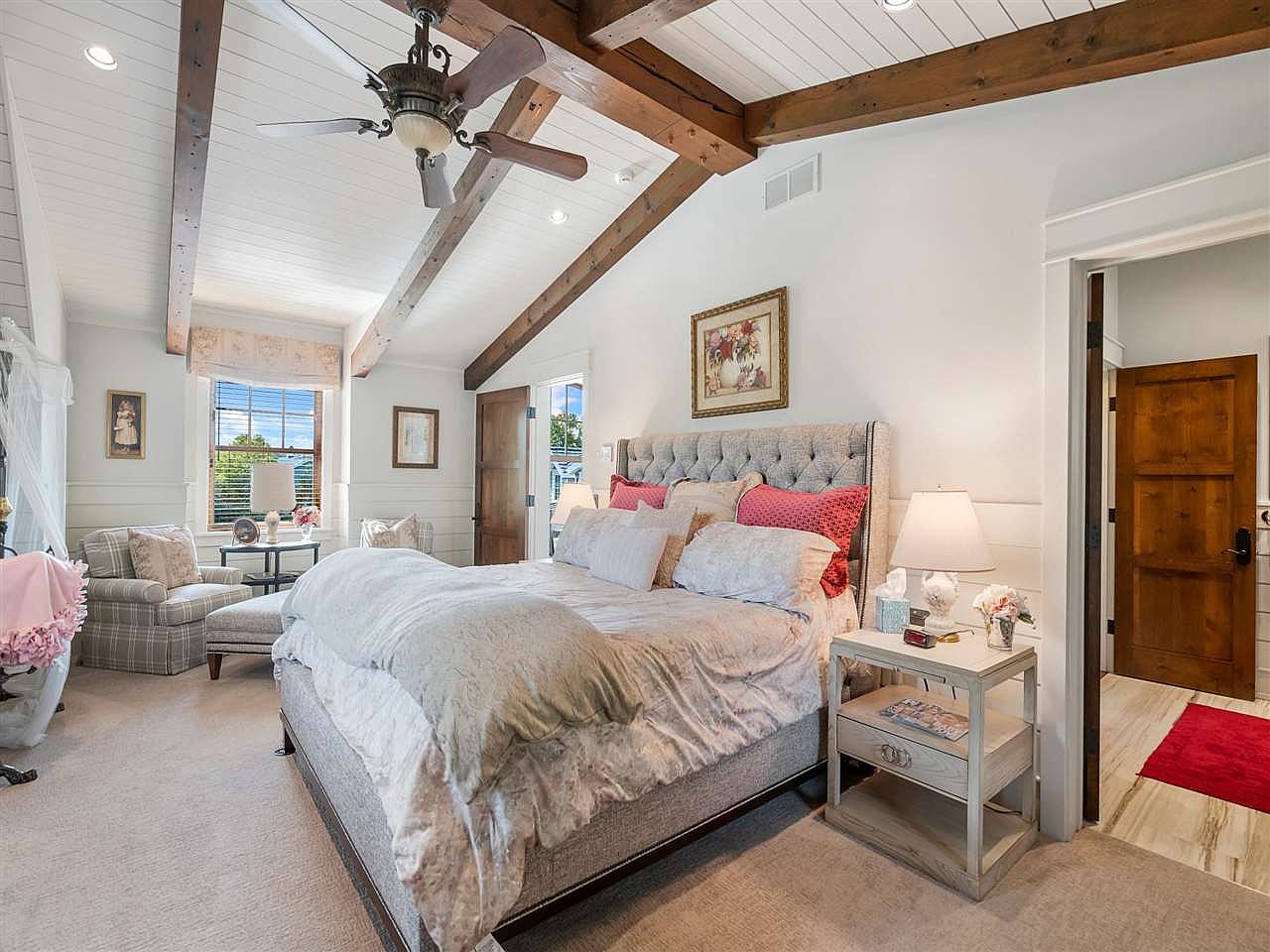
A spacious master bedroom exudes warmth and comfort, featuring exposed wooden ceiling beams and crisp white walls that create a welcoming, airy atmosphere. The plush, tufted bed is adorned with layered bedding in soft neutrals, accented by red decorative pillows. Thoughtfully arranged matching nightstands hold elegant lamps and fresh flowers, adding charm and convenience. A pair of cozy armchairs form a quaint sitting area by the window, perfect for family reading or morning coffee. The neutral color palette, gentle carpet, and classic decor details make this space inviting for relaxation and ideal for a family-friendly home environment.
Master Bedroom Retreat
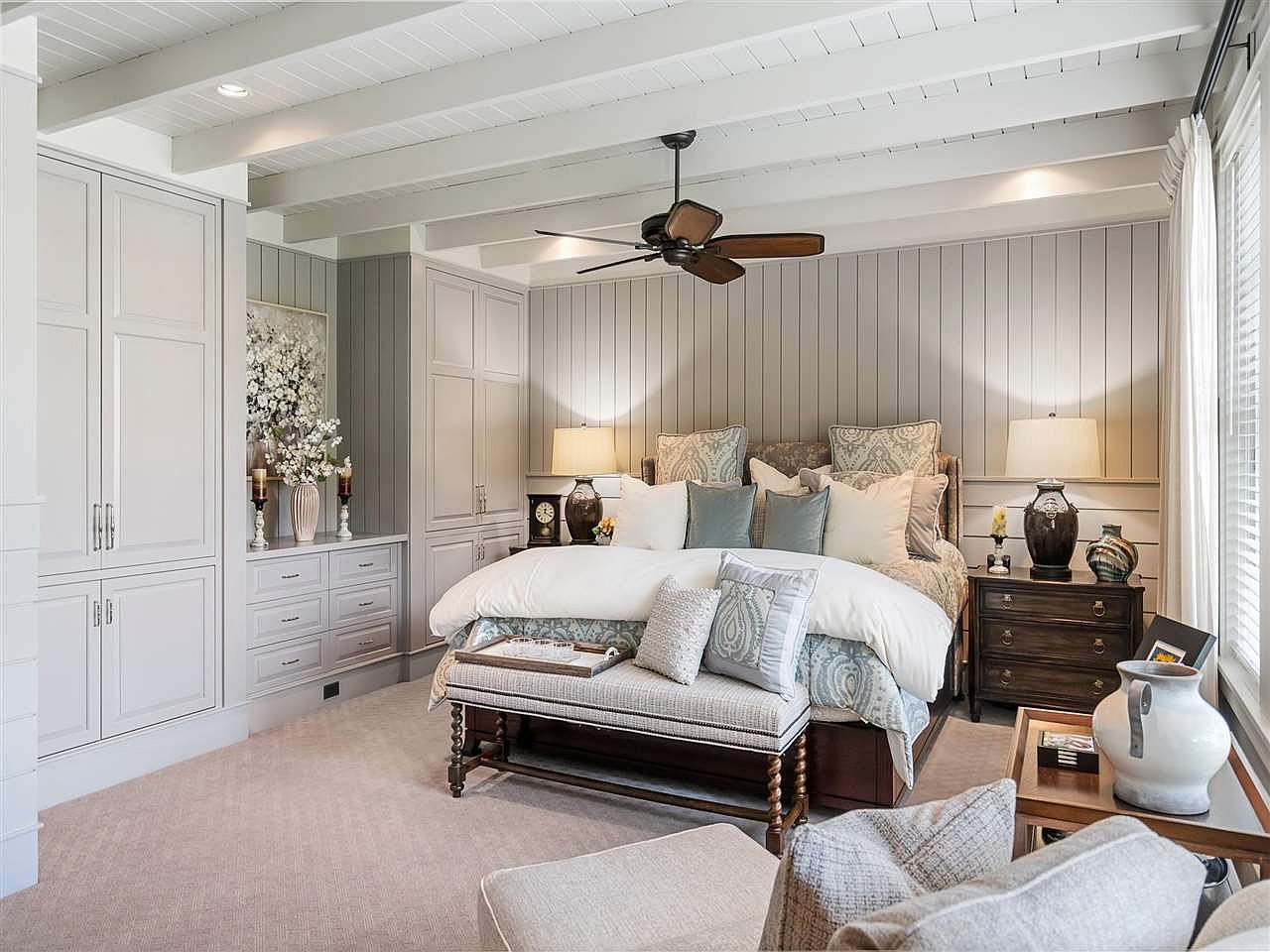
A serene master bedroom showcases a perfect blend of comfort and sophistication. Soft, neutral tones create a calming backdrop, complemented by elegant paneling and exposed ceiling beams. Large built-in wardrobes and cabinetry provide ample storage, ideal for family living. An upholstered bed with an abundance of plush pillows anchors the room, while coordinating nightstands hold classic lamps and decorative accents. A cozy settee rests at the foot of the bed, perfect for reading or relaxing. Light streams in through expansive windows dressed with sheer drapes, brightening the space and enhancing its welcoming atmosphere. Thoughtful details make this a restful haven for any family.
Laundry Room Design
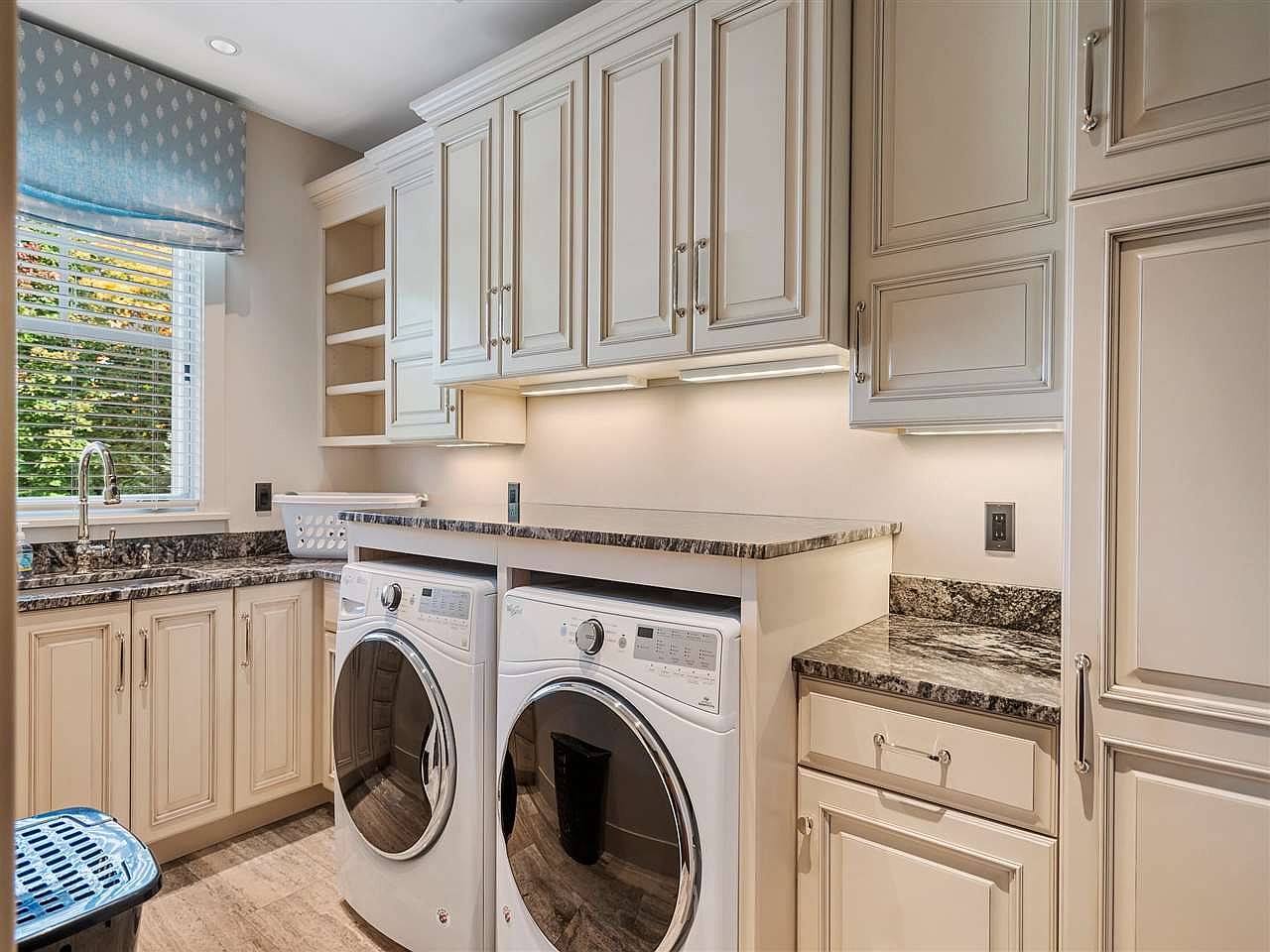
A thoughtfully designed laundry room showcases elegant cream cabinetry, detailed with paneled doors and sleek hardware. Contrasting granite countertops offer ample folding space and visual interest, while abundant cabinets and open shelving provide practical storage for detergents and linens, keeping everything organized for a busy household. Warm neutral tones create a welcoming, family-friendly environment, enhanced by natural light streaming through the window dressed with a soft, patterned blue valance. Modern front-loading washer and dryer units are conveniently positioned side by side, complemented by a deep sink and under-cabinet lighting. The clean, functional layout makes everyday chores simple and efficient.
Living Room Layout
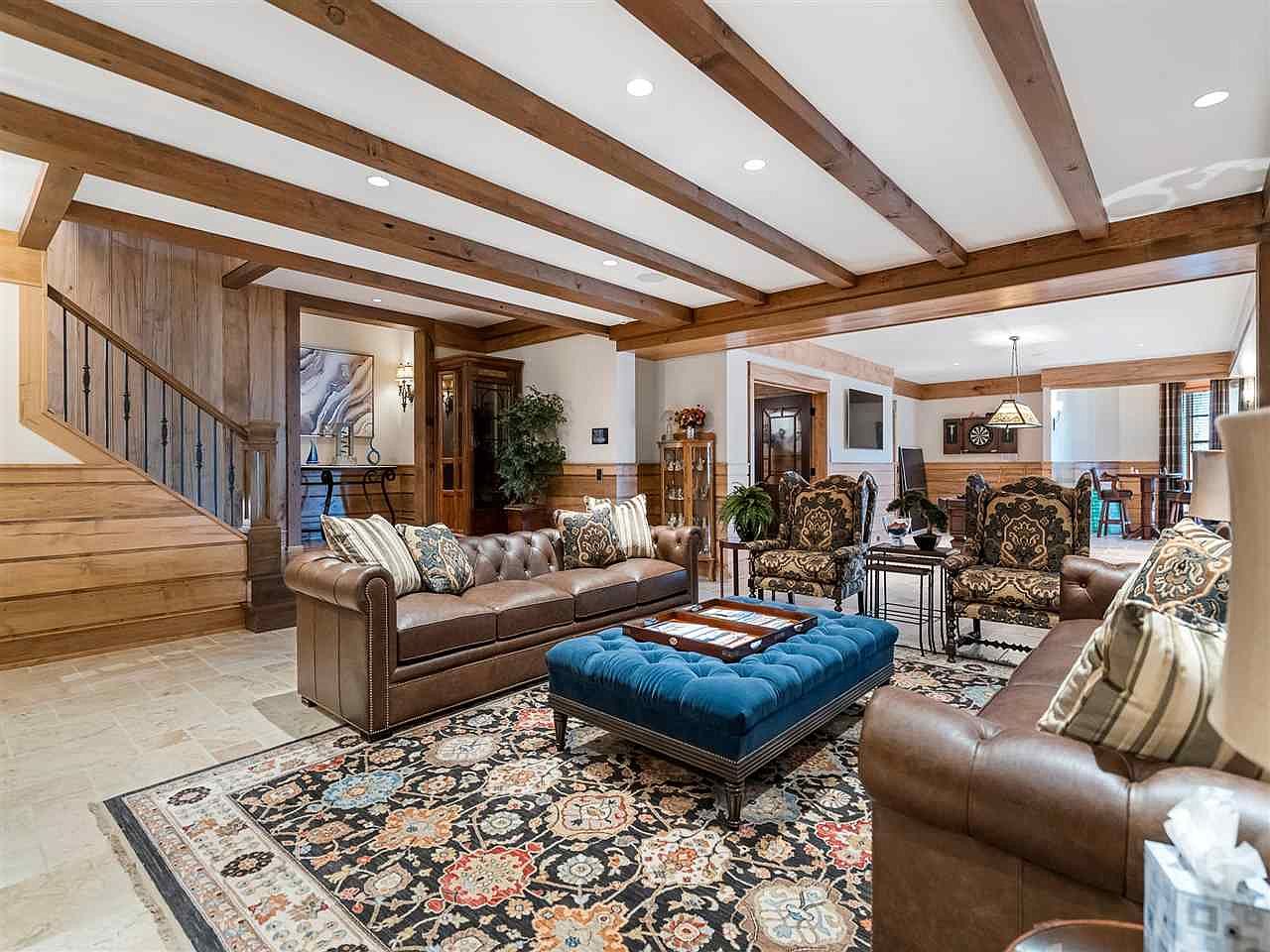
Warmth and sophistication define this spacious living room, featuring exposed wooden beams that draw the eye across the ceiling and complement the light wood-paneled walls. Plush leather sofas and ornately patterned armchairs surround a large, tufted blue ottoman, creating a cozy gathering area perfect for family conversations or games. The richly colored, intricate area rug grounds the room, bringing together the earthy tones and classic decor. Open sightlines to a dining area and staircase highlight the open-concept design. Decorative cushions, soft lighting, and thoughtful furniture placement make this space inviting for families, offering both comfort and elegance.
Home Bar Area
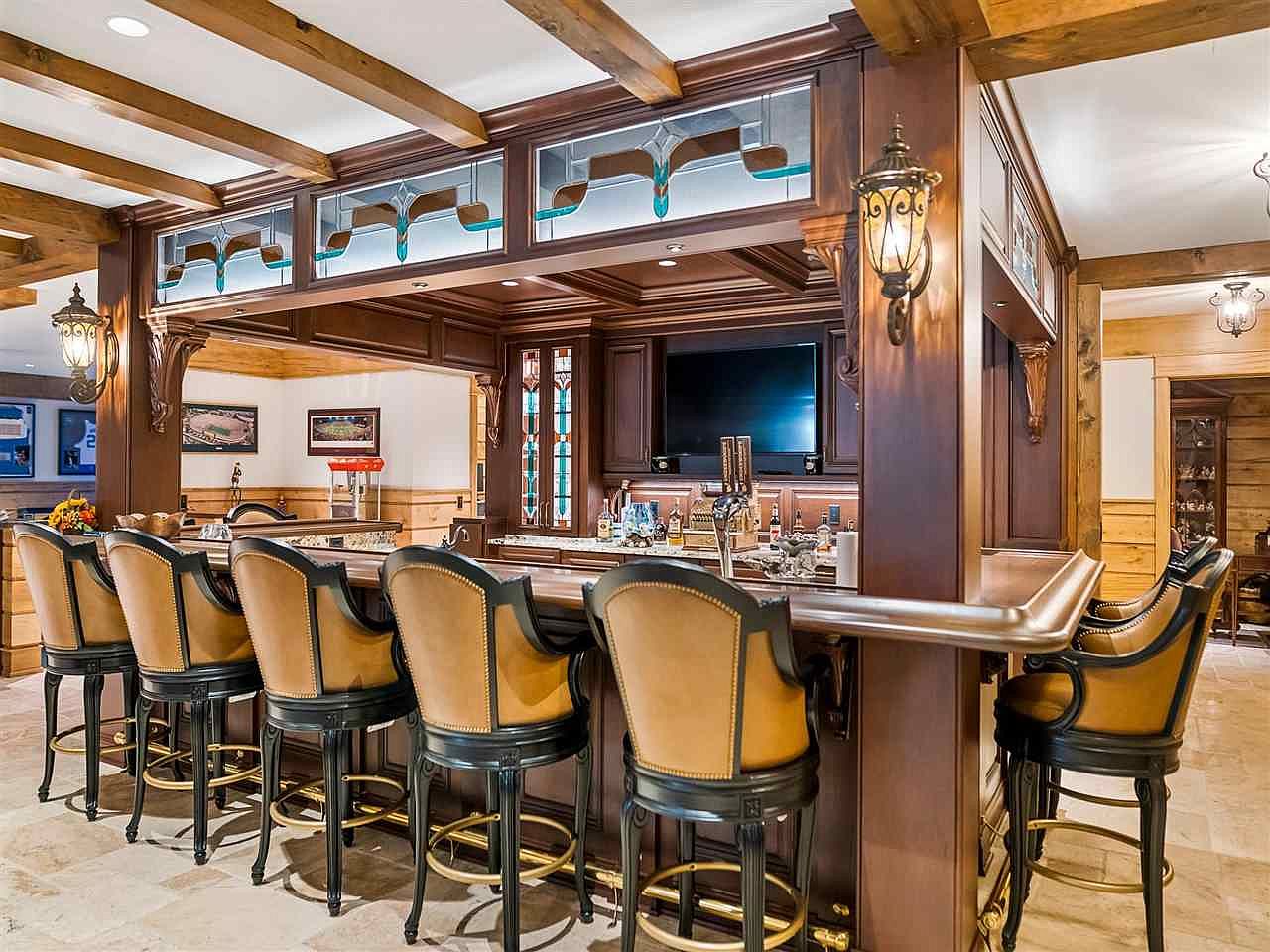
A grand home bar area features a spacious, wraparound counter with luxurious, leather-topped bar stools that offer ample seating for gatherings. Rich wood cabinetry, decorative columns, and stained-glass cabinet insets combine for a sophisticated, classic ambiance. The warm color palette of honey and deep chestnut tones provides an inviting atmosphere, complemented by elegant lighting fixtures that cast a welcoming glow. Family-friendly touches, like the open layout and accessible seating, make this space perfect for both entertaining adults and hosting casual family events. A mounted TV and convenient beverage taps enhance its functionality for modern entertainment needs.
Family Movie Room
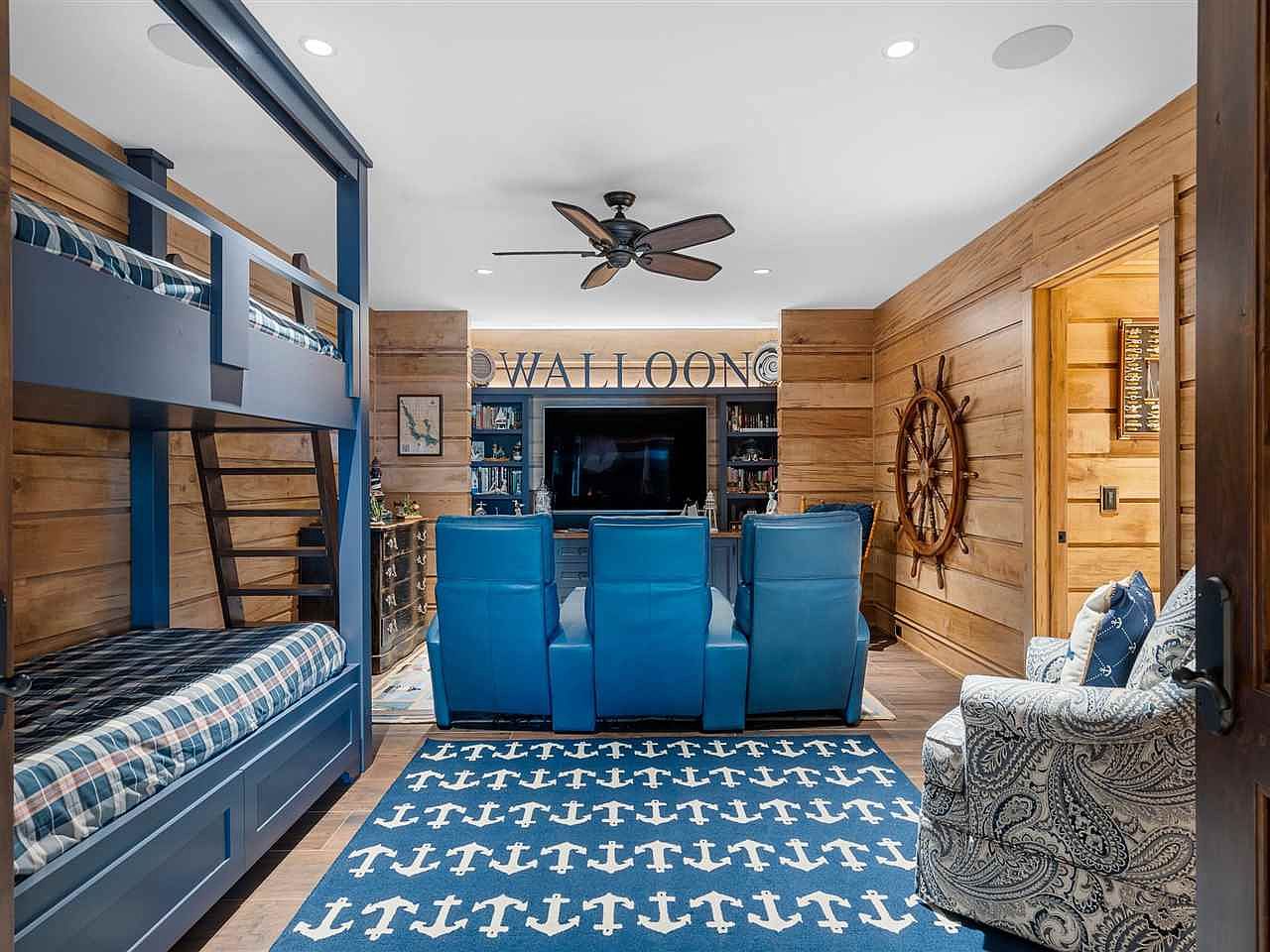
A cozy entertainment retreat designed with family comfort in mind, this space features plush blue recliners perfectly positioned for movie viewing. Nautical touches abound, including a bold anchor-patterned rug and ship’s wheel wall decor, complementing the wood-paneled walls that create a warm, cabin-like ambiance. At one side, sturdy blue bunk beds with plaid bedding provide a fun, sleepover-ready option for kids or guests. Shelving and cabinetry around the television offer ample storage for books, games, and media. Accents of navy and cream are echoed throughout, making the room both vibrant and inviting for gatherings of all ages.
Home Office Workspace
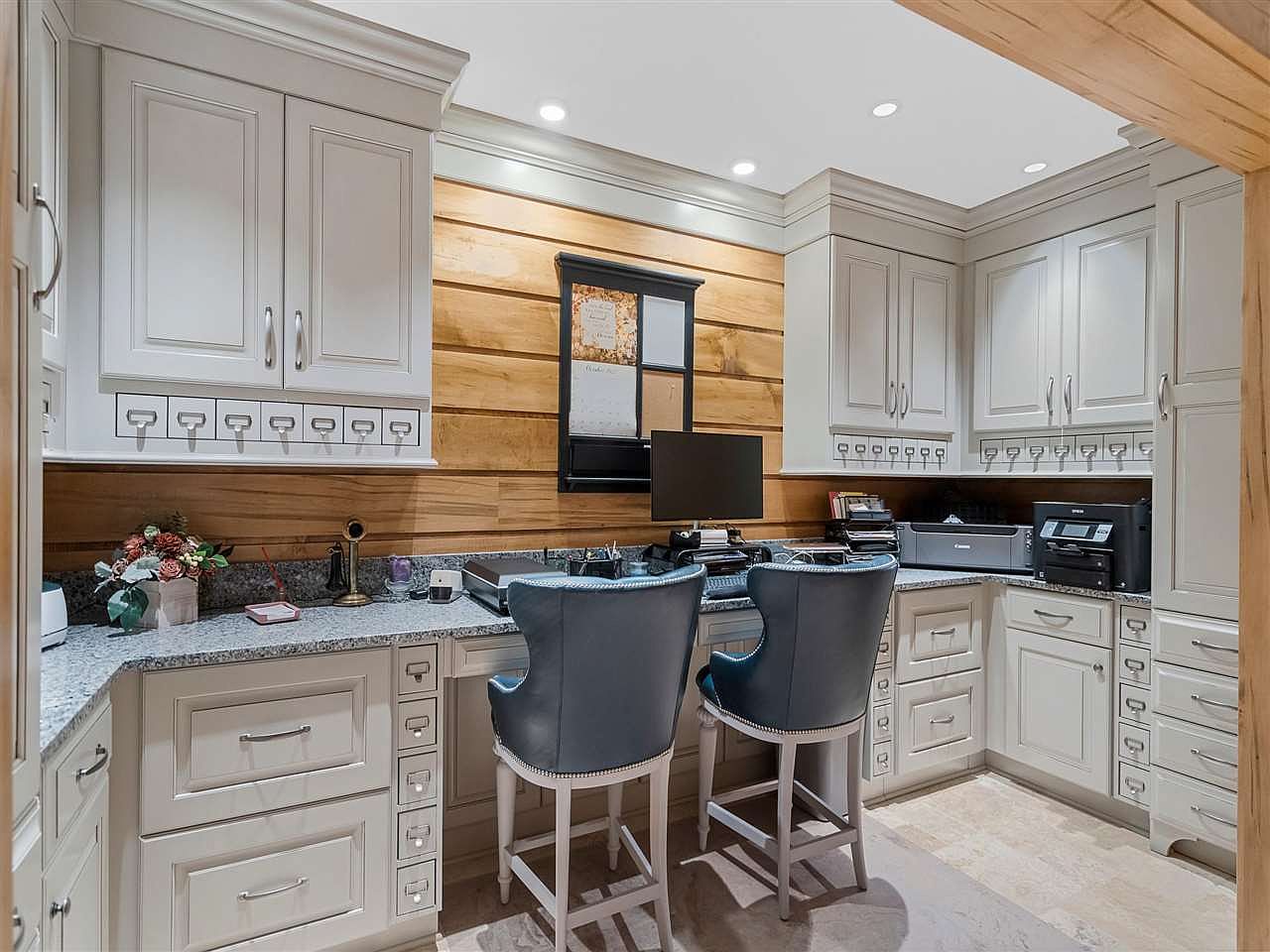
A beautifully organized home office features a U-shaped granite countertop surrounded by custom cabinetry in a soft off-white finish. The room’s warm wood accent wall adds rustic charm, enhanced by the contrast of modern recessed lighting. Two sophisticated upholstered chairs provide comfortable seating for collaborative or individual work. Ample cabinet and drawer storage keeps supplies hidden, contributing to a clutter-free environment ideal for focused study or family paperwork. The presence of practical elements like a printer, calendar board, and a small floral arrangement highlights both functionality and inviting style, making this a welcoming space for work or homework.
Open Concept Kitchen & Living Area

A welcoming open-concept space seamlessly merges the kitchen and living room, perfect for both family life and entertaining. The kitchen features cream cabinetry, warm wood countertops, and modern stainless appliances, flowing into a cozy living area with a leather couch and inviting throw pillows. Rustic exposed ceiling beams and rich hardwood floors add warmth and charm while shiplap walls keep the look fresh and airy. Soft, neutral hues are offset by pops of pink and green from décor and flowers, while expansive windows fill the space with natural light, making it ideal for gatherings, relaxation, and daily living.
Bathroom Vanity Area
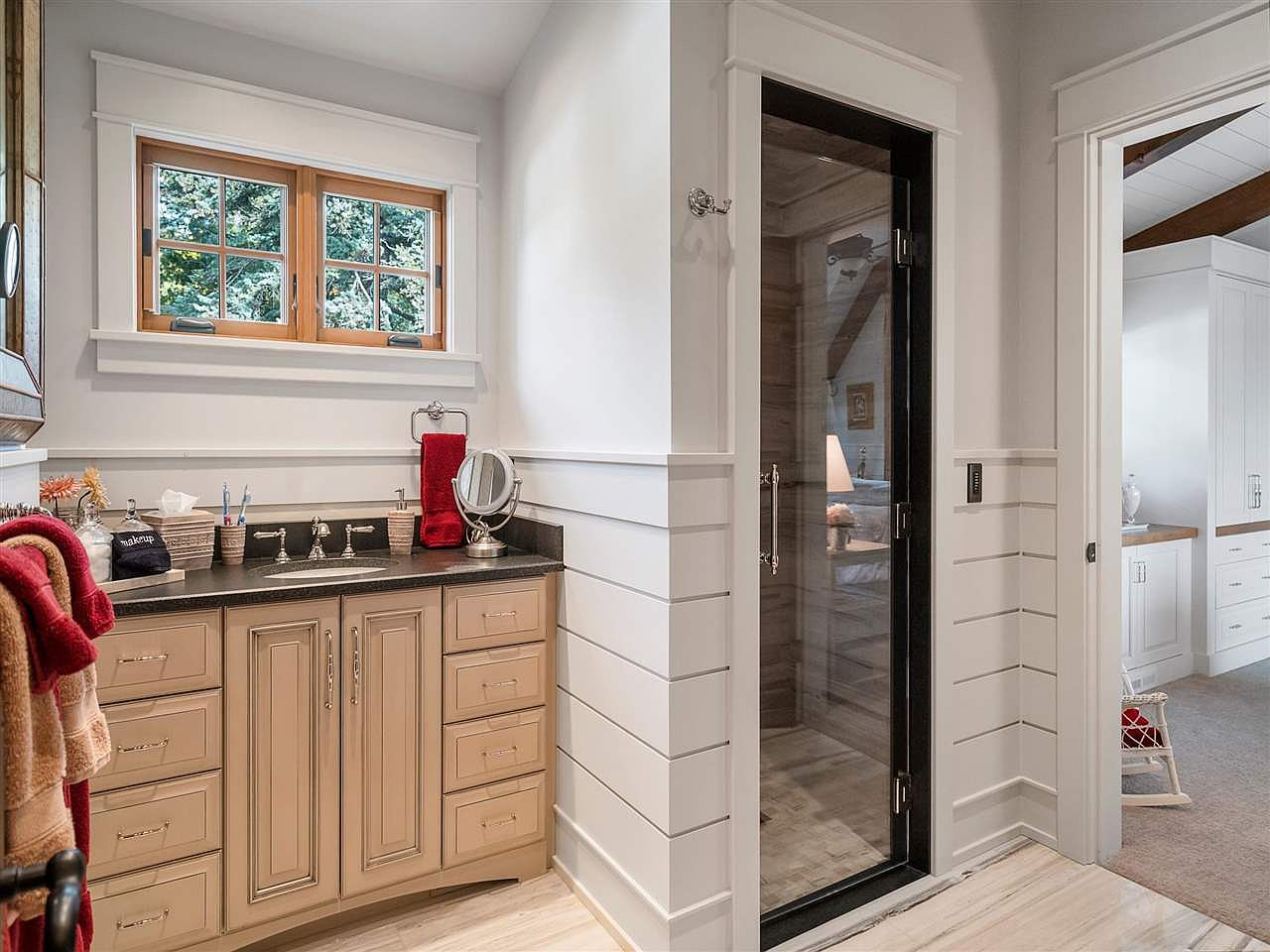
A thoughtfully designed bathroom vanity area features custom beige cabinetry with elegant hardware, providing ample storage for family essentials. The countertop offers generous space for personal items and is topped with a sleek undermount sink and classic chrome fixtures. Natural light pours in through a casement window framed in warm wood, creating a cheerful and inviting atmosphere. Red and tan towels add a welcoming pop of color, enhancing the neutral palette. The adjoining glass-enclosed shower or sauna area introduces a luxurious spa element, making this space ideal for both daily routines and relaxation, while visible shelving and organized accessories promote family functionality.
Backyard and Exterior
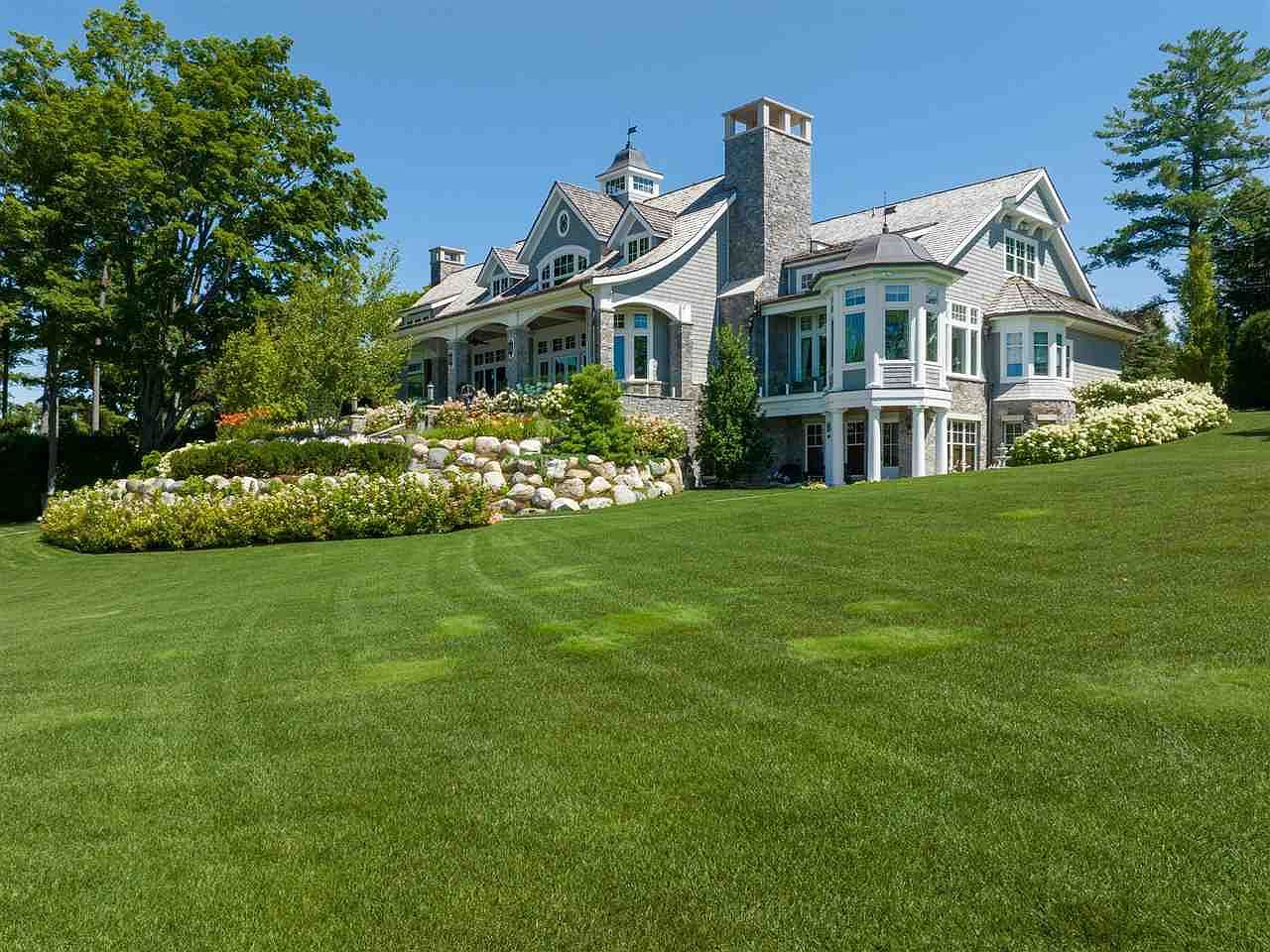
Elegant architecture meets lush landscaping in this sprawling backyard, lined by a wide, meticulously manicured lawn perfect for children and gatherings. The grand two-story home features large, floor-to-ceiling windows, a stone façade, and white trim, radiating classic American charm. Architectural details such as multiple gables, columns, and an inviting wraparound porch create a picturesque setting. Mature trees provide shade while flower beds and decorative boulders add color and texture. This family-friendly outdoor space offers plenty of room for recreation, relaxation, and entertaining, all set against a tranquil, natural backdrop that unites comfort with timeless style.
Listing Agent: Brad Rellinger of Harbor Sothebys International Realty via Zillow
