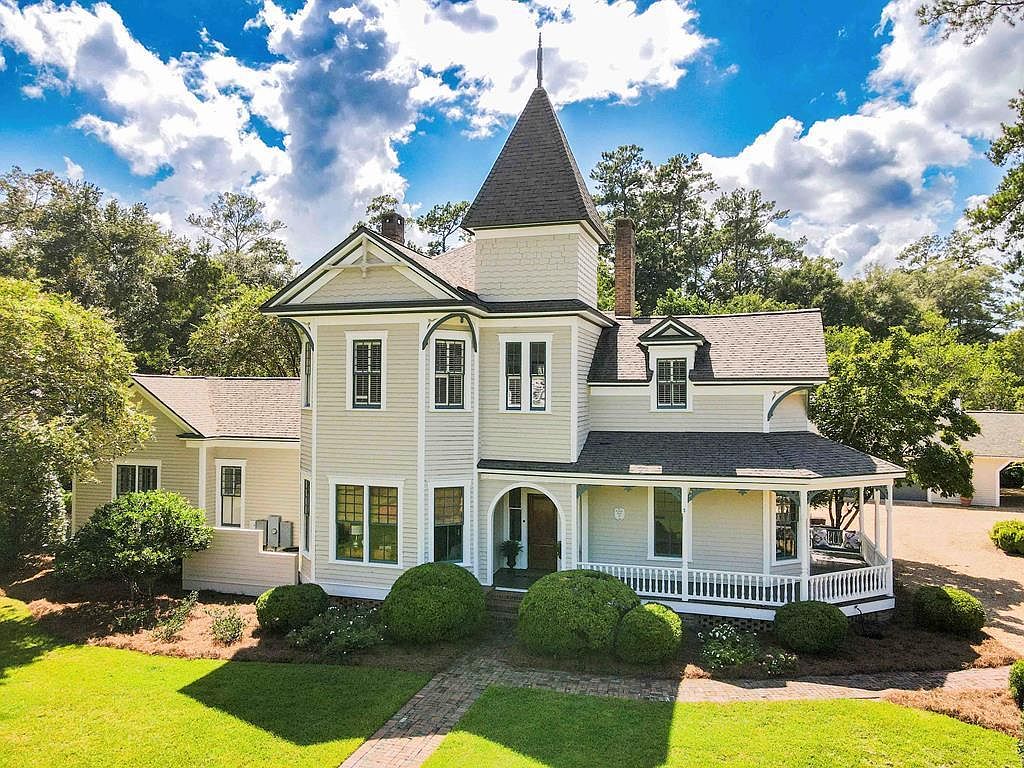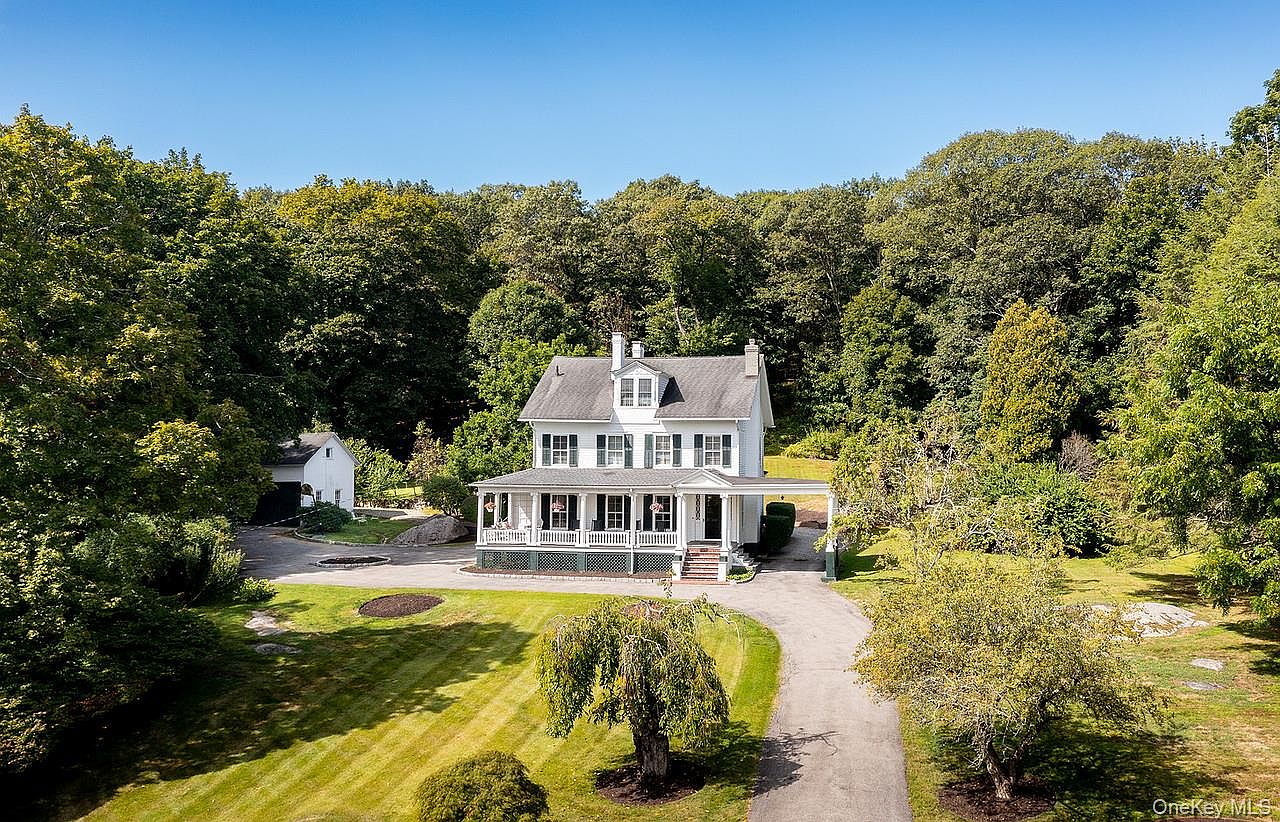
Set in the heart of Breckenridge, Colorado, recently crowned the US’s most popular ski resort—this brand-new Alpine Ski-In residence at 119 Boulder Circle is the epitome of success and forward-thinking luxury living. Designed with award-winning mountain modern architecture, the home’s status appeal stems from its opulent amenities: 8 en-suite bedrooms, chef’s kitchen featuring Monogram appliances and dual islands, a wine cellar, spa sanctuary, and expansive 3,000+ SF outdoor entertainment space. Sustainability meets smart tech throughout, with advanced systems for heating, solar energy, and home automation via Lutron. Its proximity to world-class skiing and Main Street, plus a 4-car garage and Morning Star elevator servicing all three levels, make it a perfect fit for those who value comfort, convenience, and a future-oriented lifestyle. Listed at $12,995,000.
Open Concept Living Space
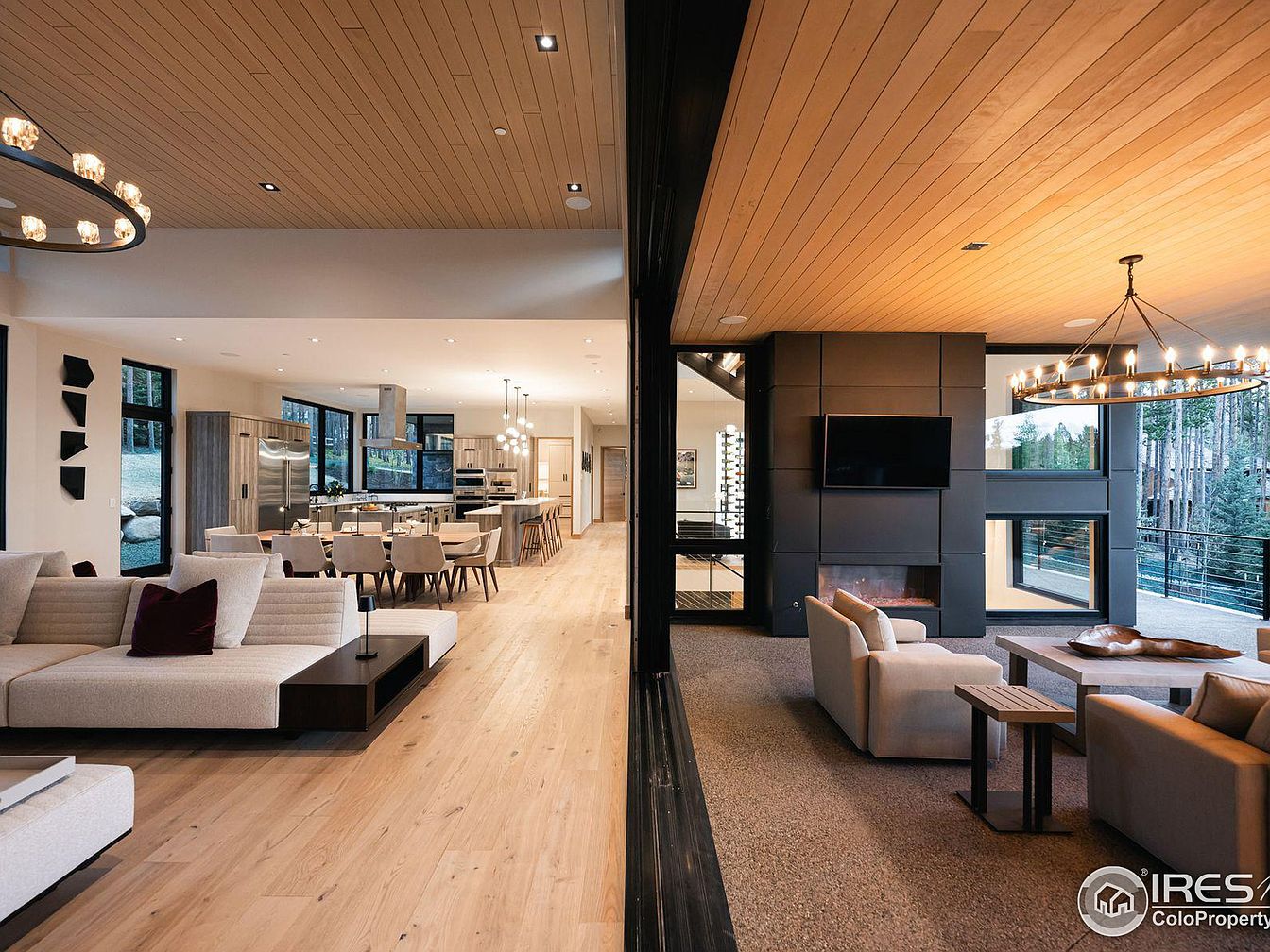
Sophisticated open-plan design seamlessly integrates the living room, dining area, and kitchen, creating an inviting hub for family gatherings and entertaining. Warm, natural wood floors and ceiling panels bring a cozy ambiance, while large windows bathe the space in natural light and showcase outdoor views. The living room features plush, modern sectionals with accent pillows, set around a sleek coffee table. Contemporary pendant and chandelier lighting add elegant touches. The kitchen boasts ample counter space, stainless steel appliances, and a spacious island with bar seating. Neutral tones, clean lines, and thoughtful layout make this a stylish and functional family-friendly retreat.
Modern Patio Retreat
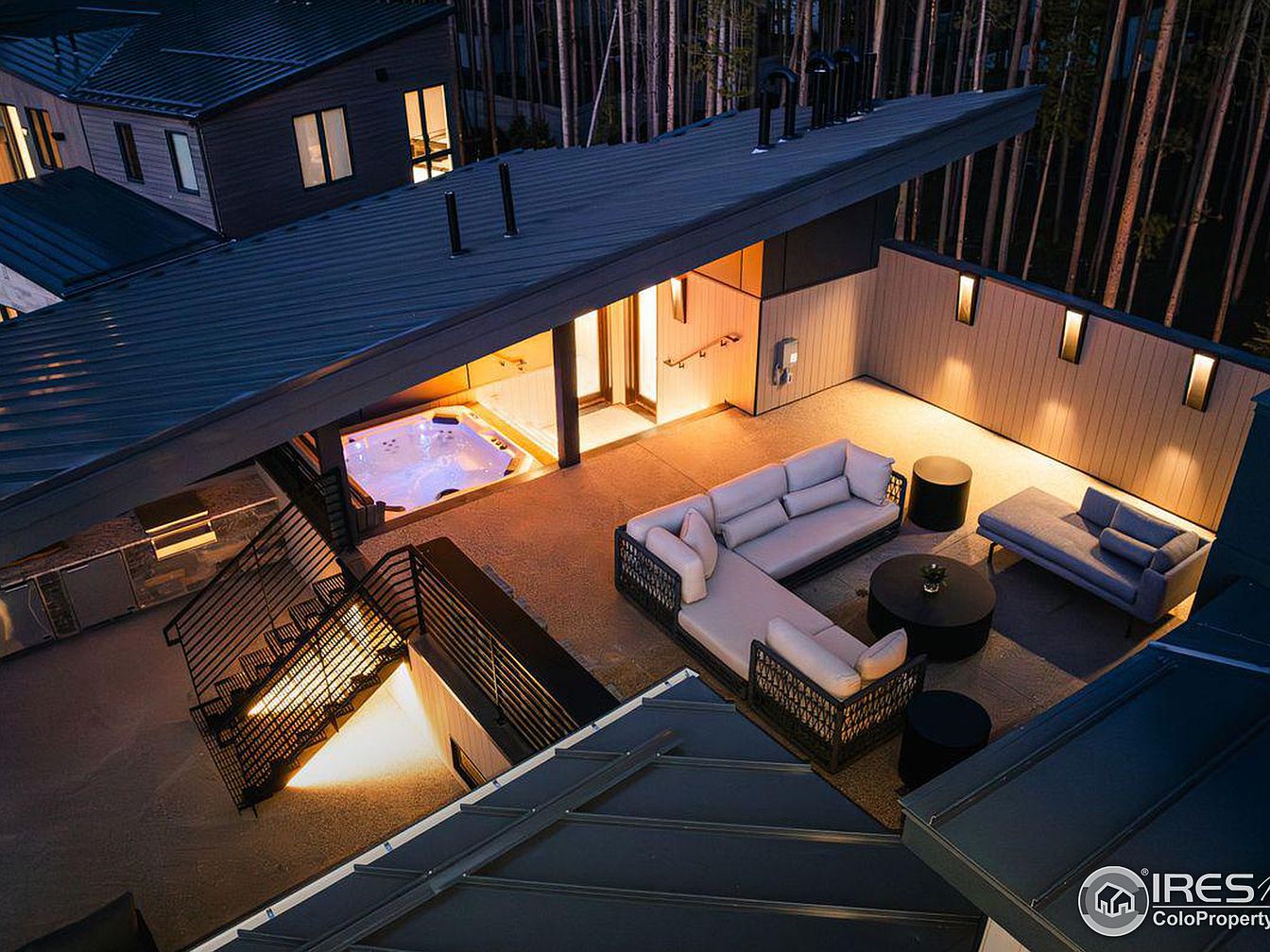
This inviting patio area blends modern architecture with family-friendly comfort, offering seamless indoor-outdoor living. Warmly lit accent walls surround the space, creating an intimate atmosphere while ensuring safety and visibility for evening gatherings. Plush sectional seating and a generous lounge chair invite relaxation and connection, all centered around sleek, round tables perfect for snacks or games. A private hot tub sits easily accessible just off the main patio for moments of luxury and fun, suitable for all ages. Neutral hues and clean lines anchor the design, setting a contemporary yet cozy tone for memorable family moments.
Entryway and Staircase
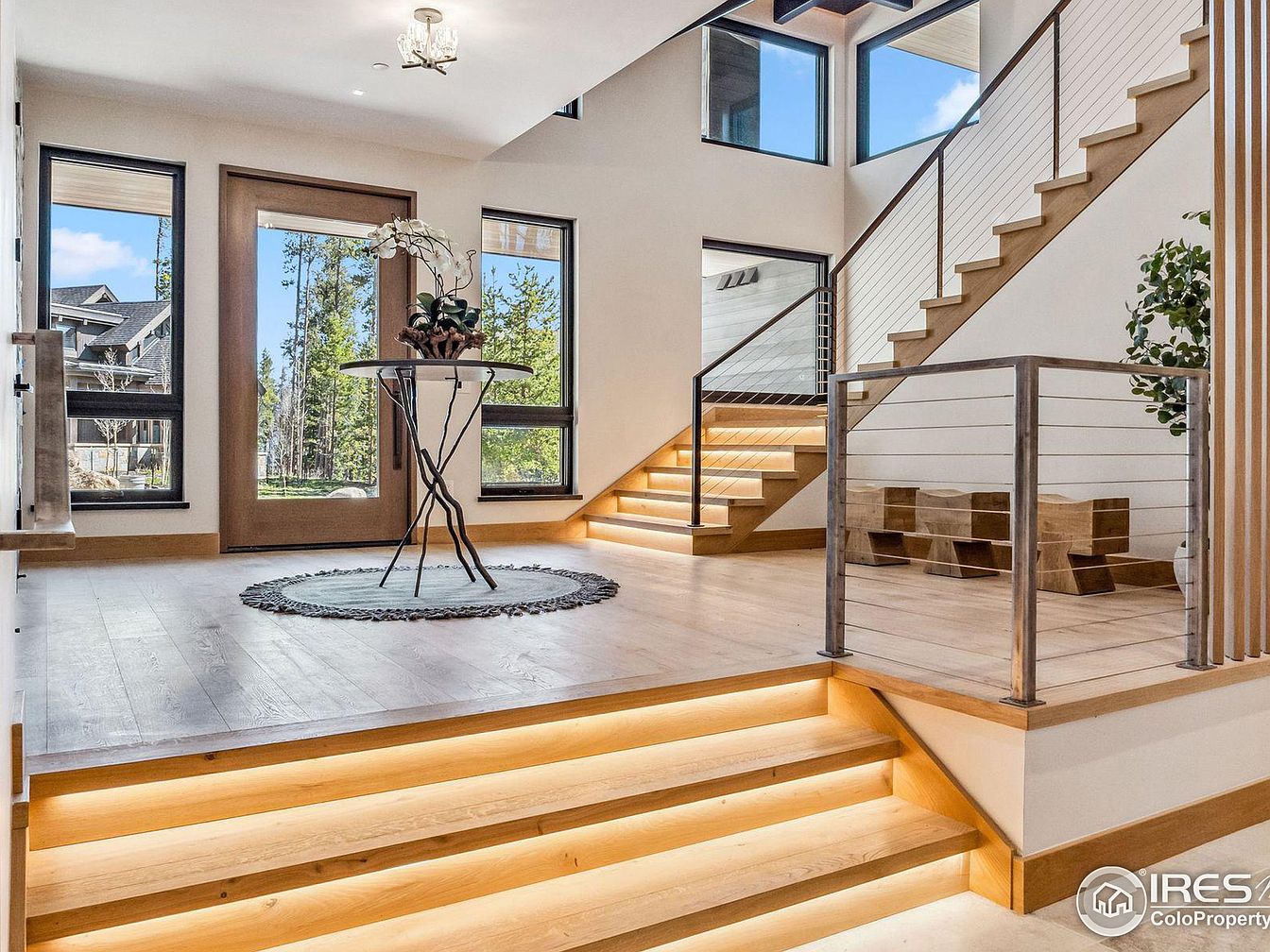
A spacious entryway welcomes guests with an abundance of natural light pouring through large windows and a generous front door, providing an open view of the outdoors. A modern glass and metal table sits atop a textured rug, setting a stylish and inviting tone. Warm wood floors and steps, accented by subtle under-step lighting, create a cozy and family-friendly ambiance, while sturdy railings provide safety for all ages. Clean lines and neutral walls add to the contemporary feel, complemented by minimalist décor and touches of greenery, making this space both functional and aesthetically pleasing for busy households.
Dining and Living Area

This open-concept dining and living space is bathed in natural light thanks to floor-to-ceiling windows lining two sides, providing serene views and easy access to the outdoors. The room features a warm wooden ceiling with inset lighting and light hardwood flooring that create an inviting atmosphere. Plush, modern dining chairs surround a spacious wooden table, perfect for family meals and entertaining. A sleek stone accent wall with a built-in fireplace and wall-mounted television highlights the living area, flanked by elegant shelving for decor. Cozy white sofas with burgundy throw pillows offer a comfortable zone for relaxation, making this area both stylish and family-friendly.
Open Living Area
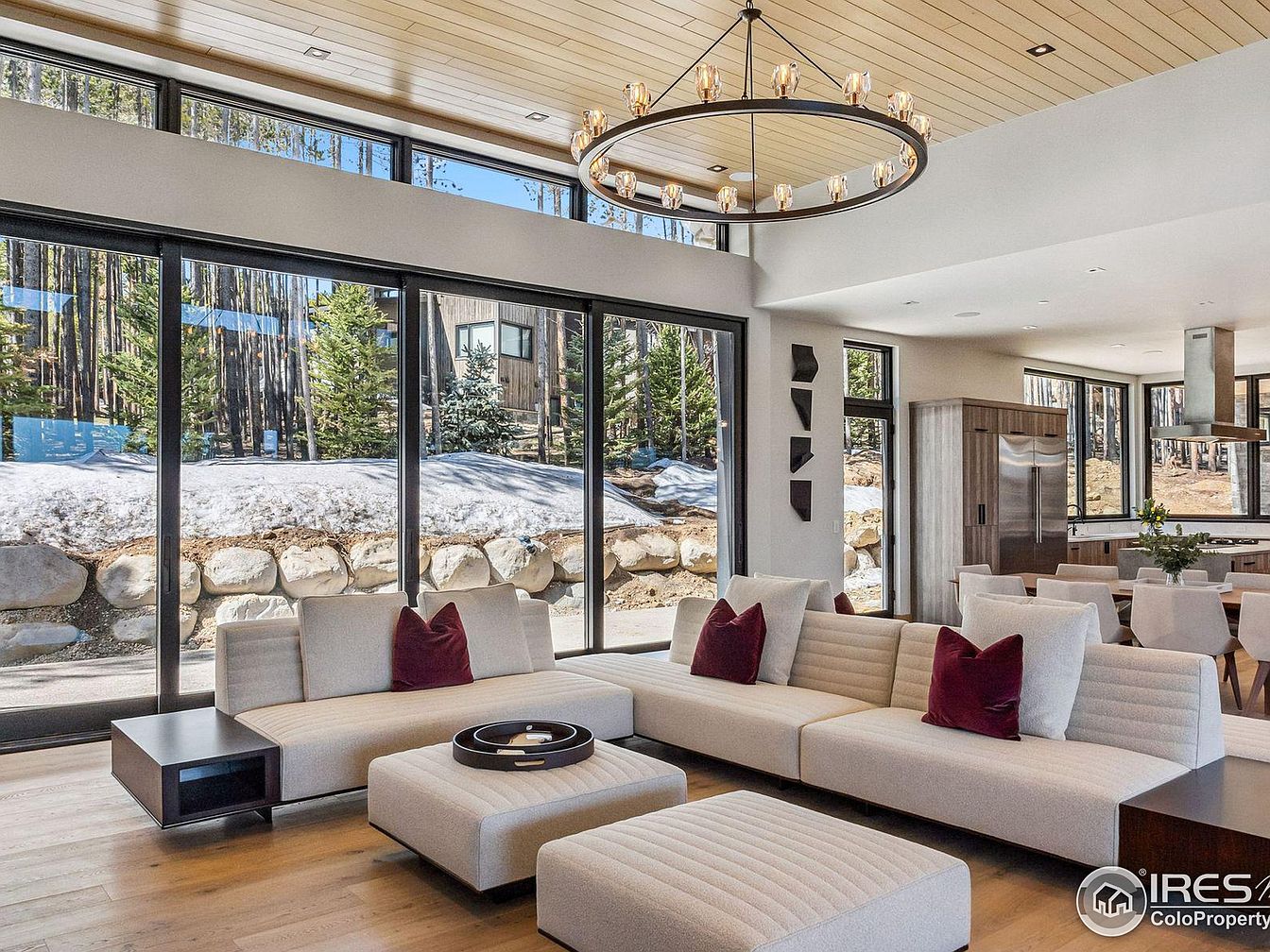
Expansive floor-to-ceiling windows allow for abundant natural light and offer picturesque forest views, creating a seamless connection between the indoors and outdoors. The open concept layout merges the living room, dining area, and kitchen, fostering an inviting environment perfect for family gatherings. Neutral tones dominate the space, with cream-colored sofas featuring deep red accent pillows adding warmth and comfort. Natural wood flooring and a matching tongue-and-groove wooden ceiling bring in a touch of rustic elegance. A contemporary circular chandelier and modern furniture maintain a refined, yet cozy ambiance that is both stylish and family friendly.
Living Room Retreat
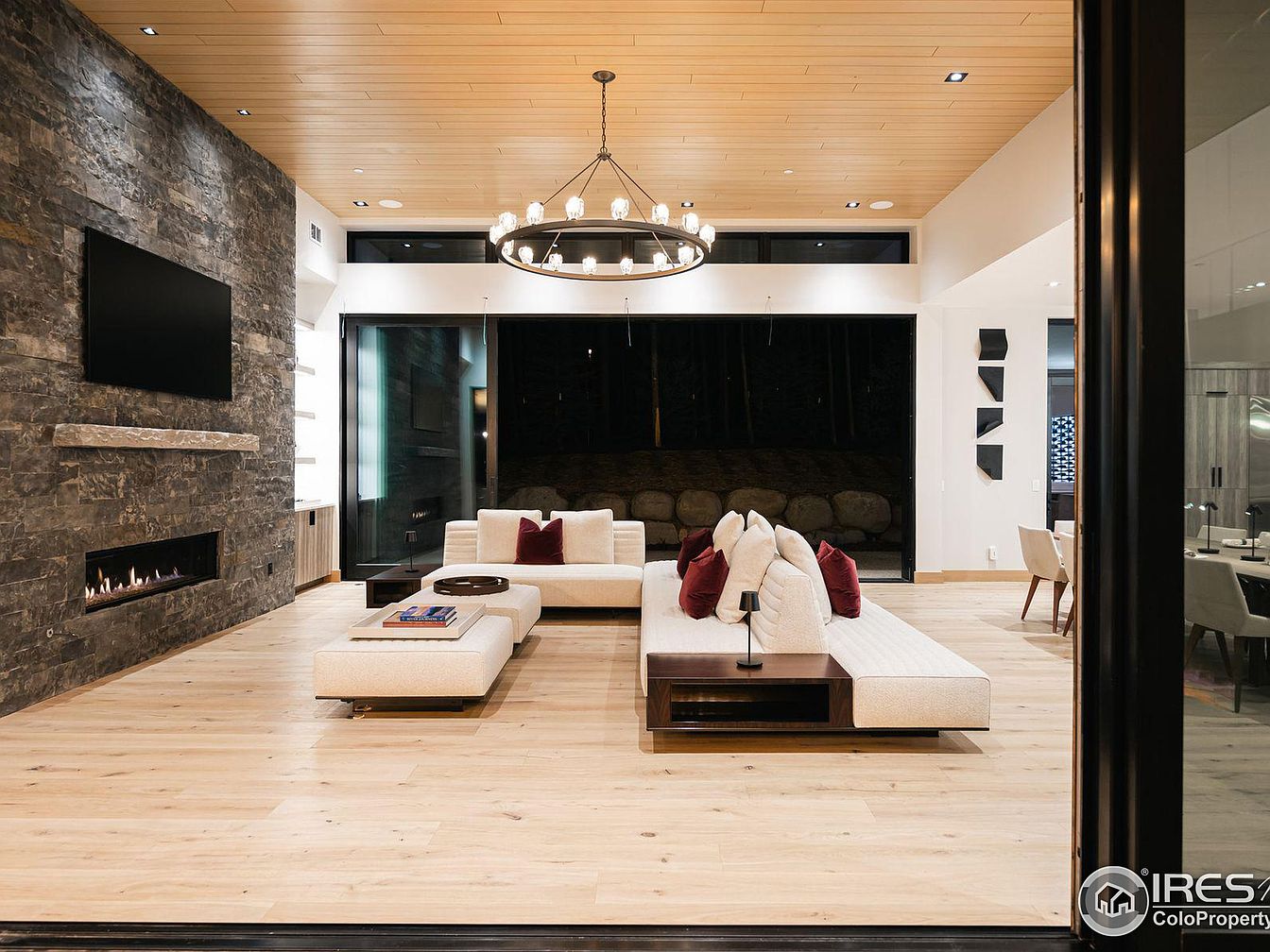
This luxurious living room balances contemporary elegance with warmth and comfort, making it ideal for family gatherings. Light natural wood flooring and a matching wood-paneled ceiling create a welcoming atmosphere, while large glass sliding doors allow for seamless indoor-outdoor flow. The prominent stone accent wall features a sleek fireplace beneath a mounted flat-screen TV, providing the perfect spot for relaxation. Plush sectional seating with cream upholstery is arranged around a modern coffee table, accentuated by deep burgundy throw pillows. Spacious and open, this room encourages socializing and play, and offers clean lines with tasteful, minimal décor.
Indoor-Outdoor Living Area
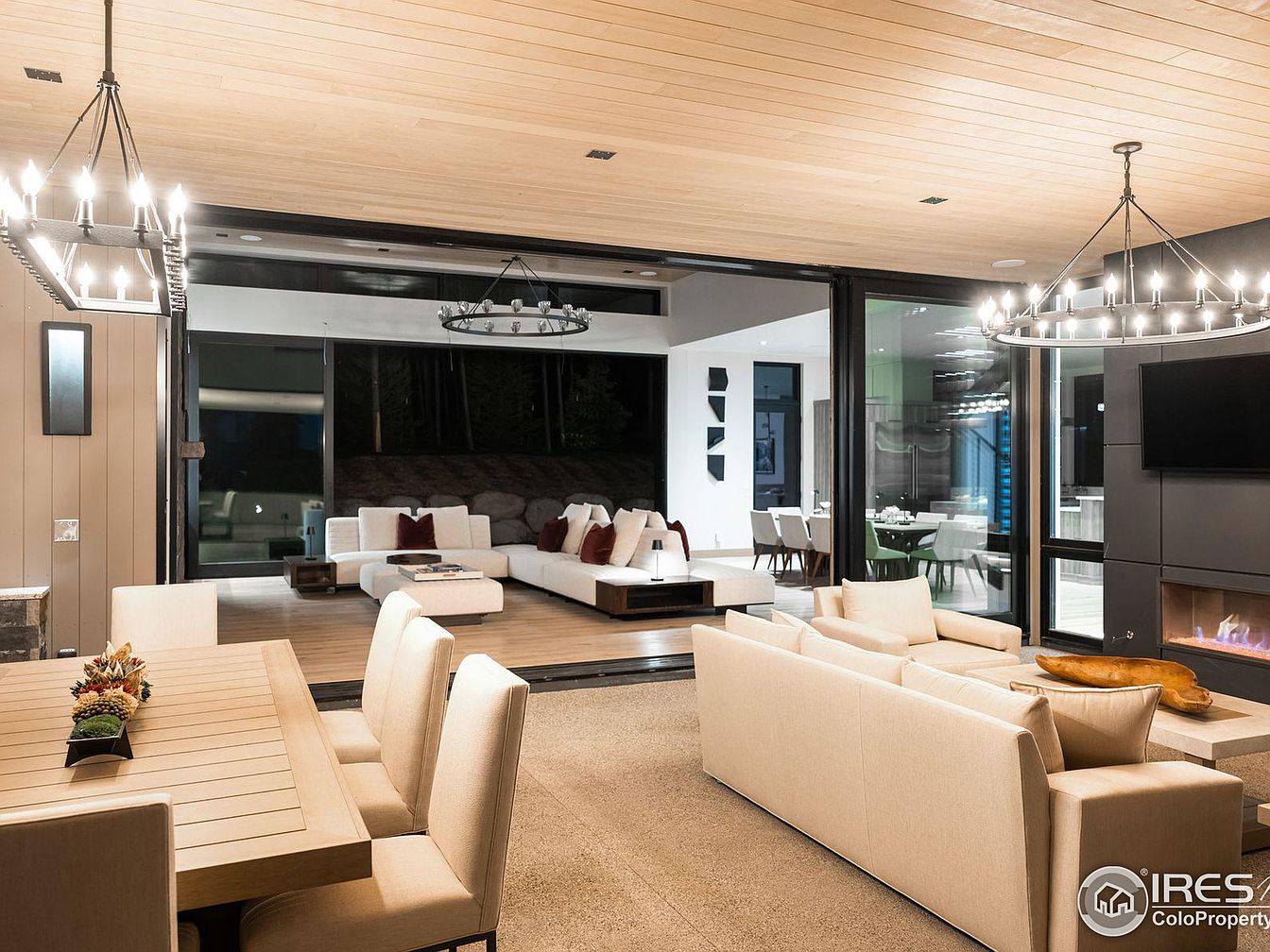
A seamless blend of indoor and outdoor spaces creates an inviting atmosphere perfect for both family time and entertaining guests. The open-concept layout features plush cream sofas surrounding a modern rectangular coffee table, complemented by a cozy fireplace and a wall-mounted TV for relaxed evenings. Floor-to-ceiling sliding glass doors dissolve the boundary between inside and out, extending the living area onto a spacious patio furnished with contemporary white sectionals and accent pillows. Warm wood paneling on the ceiling, elegant chandeliers, and neutral tones throughout foster a calm and welcoming ambiance ideal for gatherings and safe play for children.
Bathtub View

A perfect retreat for relaxation, this bathroom features a modern freestanding soaking tub positioned under a large picture window that frames serene forest views, bringing nature indoors. The contemporary space is adorned with sleek fixtures in matte black, including a minimalist tub filler and eye-catching chandelier. Crisp white towels and neutral tile flooring keep the palette light and clean, making it inviting for any family member. Elegant wall art and subtle wood trim add warmth and a touch of sophistication. The spacious layout allows for easy movement, making bath time enjoyable and accessible for both adults and children.
Master Bedroom Retreat
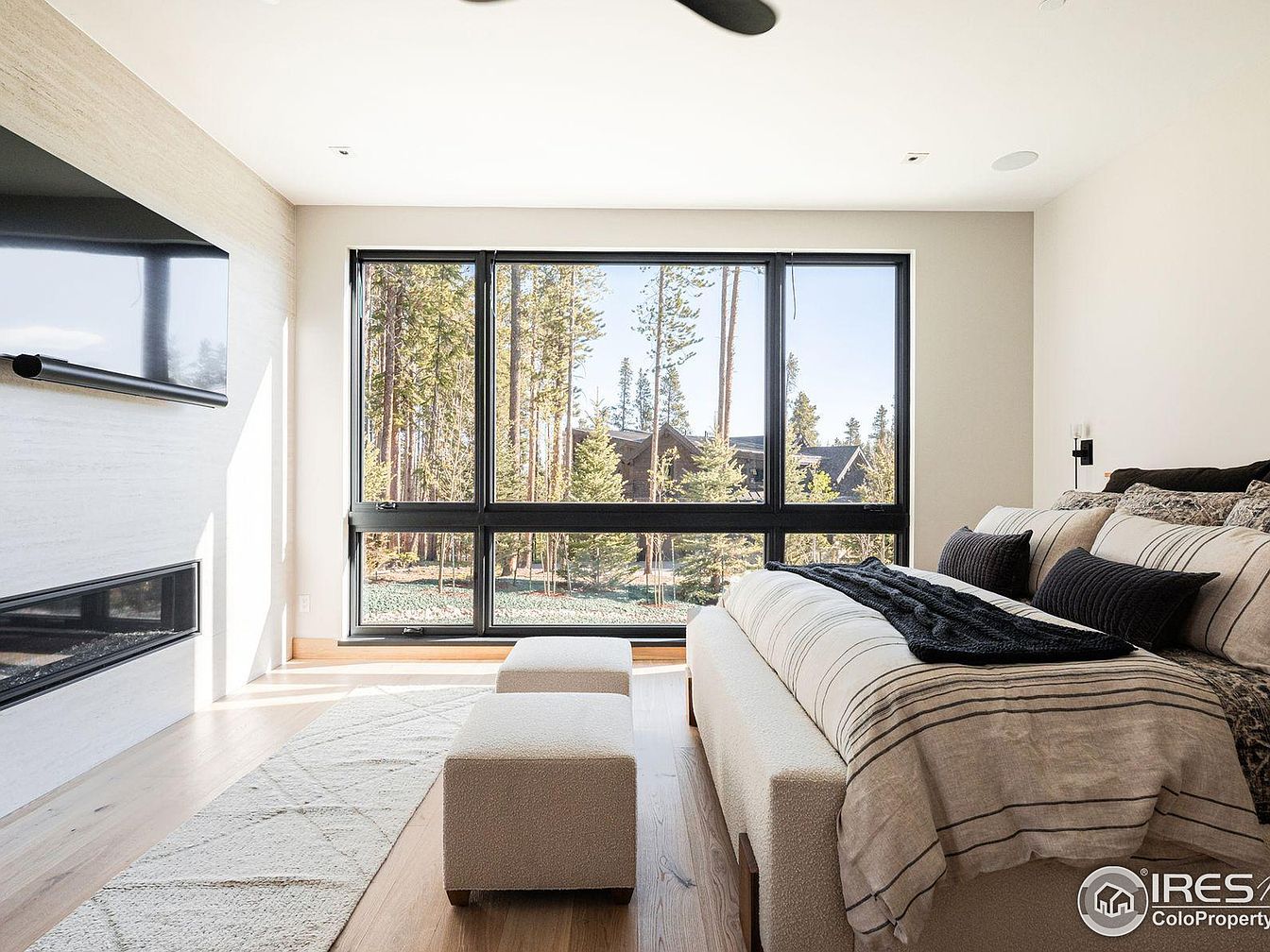
This serene master bedroom boasts floor-to-ceiling windows, flooding the space with natural light and offering tranquil forest views. The layout thoughtfully places the bed against one wall, maximizing open floor space and creating a welcoming atmosphere. Soft neutrals, including creamy whites and light wood tones, are complemented by the striped bedding and textured throw pillows, adding warmth and comfort. Built-in fireplace and wall-mounted television provide family-friendly relaxation and entertainment options. Minimalist furniture, such as upholstered ottomans and a sleek bench, ensures both functionality and style, making this bedroom ideal for restful nights and peaceful mornings.
Mudroom Ski Storage
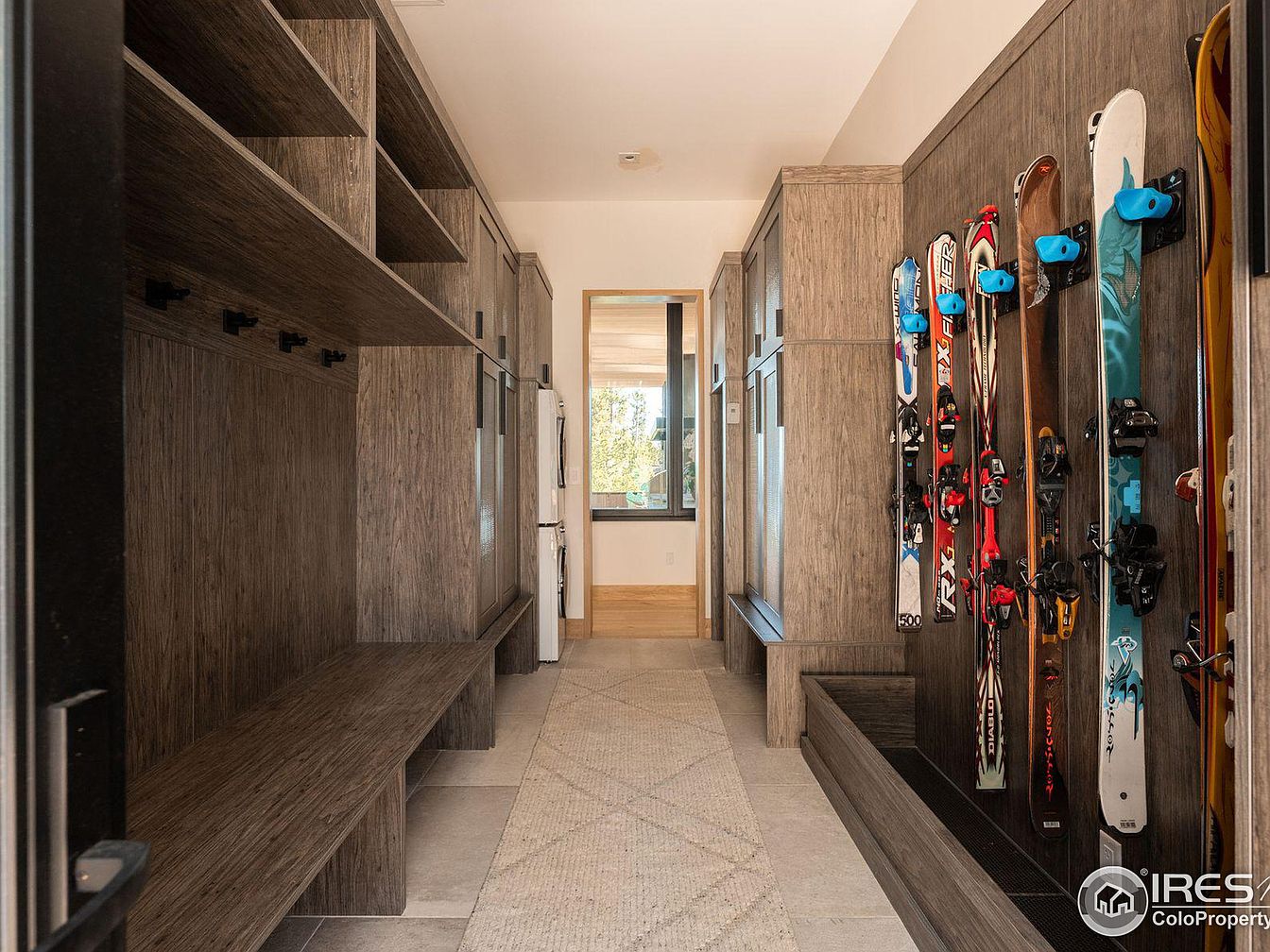
This thoughtfully designed mudroom offers a perfect landing spot for active families, maximizing organization and function. Wall-mounted racks efficiently display and store skis, making it ideal for outdoor enthusiasts. Durable dark wood cabinetry lines both walls, offering ample open cubbies, hooks for coats, and deep benches for easy gear changes. Neutral tile flooring is practical for all seasons, while a light area rug softens the space. The overall palette combines earthy browns with crisp white walls, evoking a modern, rustic vibe. Large built-in components ensure everything has its place, supporting convenient, clutter-free transitions for family adventures.
Laundry Room Storage
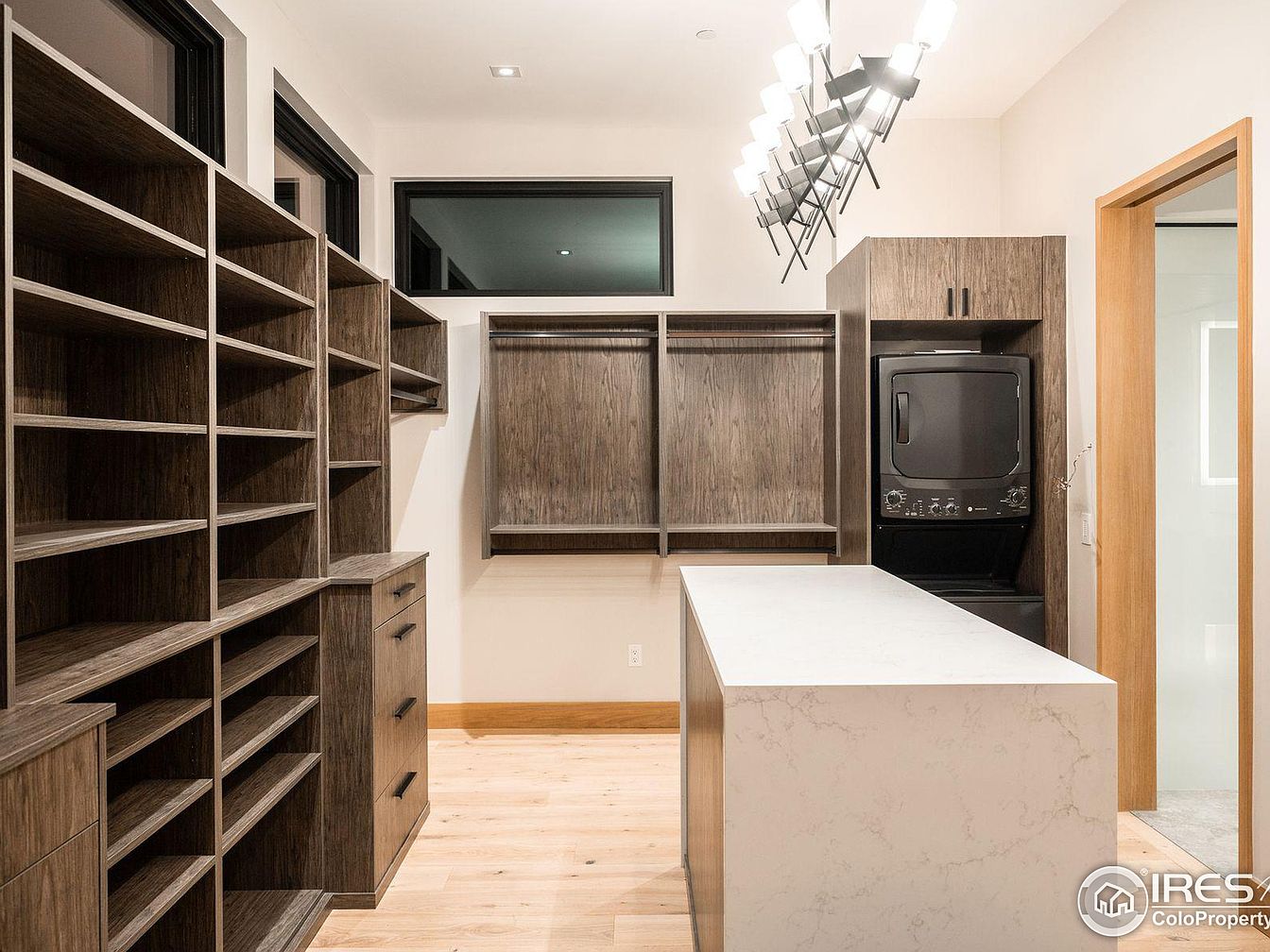
A modern and functional laundry room is highlighted by extensive built-in shelving and cabinetry in a rich wood finish, offering ample storage for a growing family’s needs. Open shelves and drawers provide convenient organization for laundry tools, linens, and everyday essentials. A central island with a sleek white marble surface serves as a practical workspace for sorting and folding clothes. Large windows invite natural light, while black-framed details add a contemporary flair. The room features a stacked washer and dryer seamlessly integrated into cabinetry, maximizing space and efficiency, making laundry tasks both streamlined and family-friendly.
Cozy Bedroom Retreat
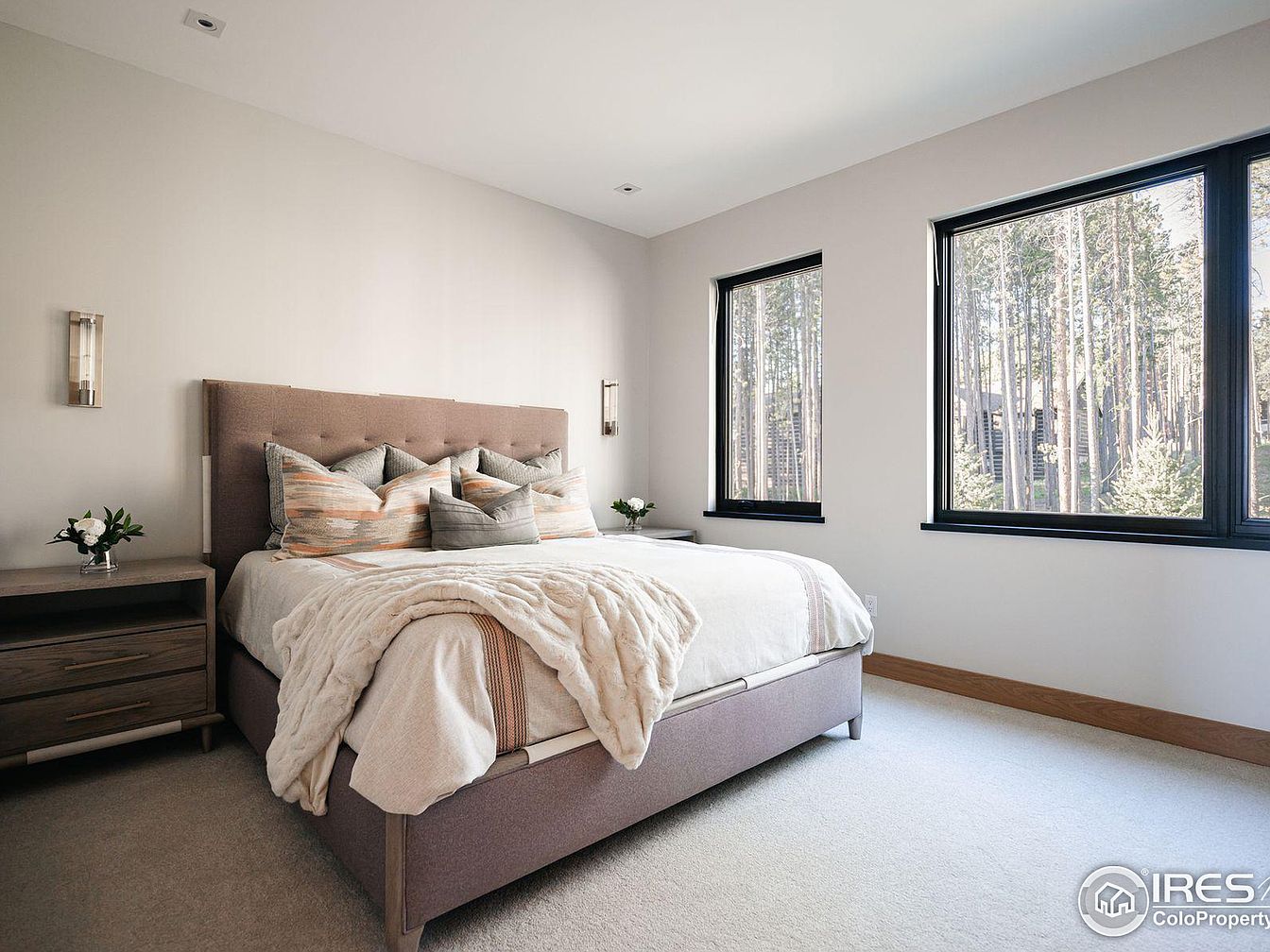
This serene bedroom offers a welcoming atmosphere with its neutral color palette of warm beiges and soft browns, highlighted by plush bedding and oversized pillows perfect for family relaxation. The large upholstered bed provides both style and comfort, set against minimalist taupe walls and complemented by modern nightstands topped with fresh floral arrangements. Ample natural light pours in through two expansive windows with striking black frames, seamlessly connecting the room to the tranquil wooded views outside. Simple wall sconces provide understated lighting, making it a calm and versatile space suitable for rest, reading, or quiet family moments.
Bedroom Retreat
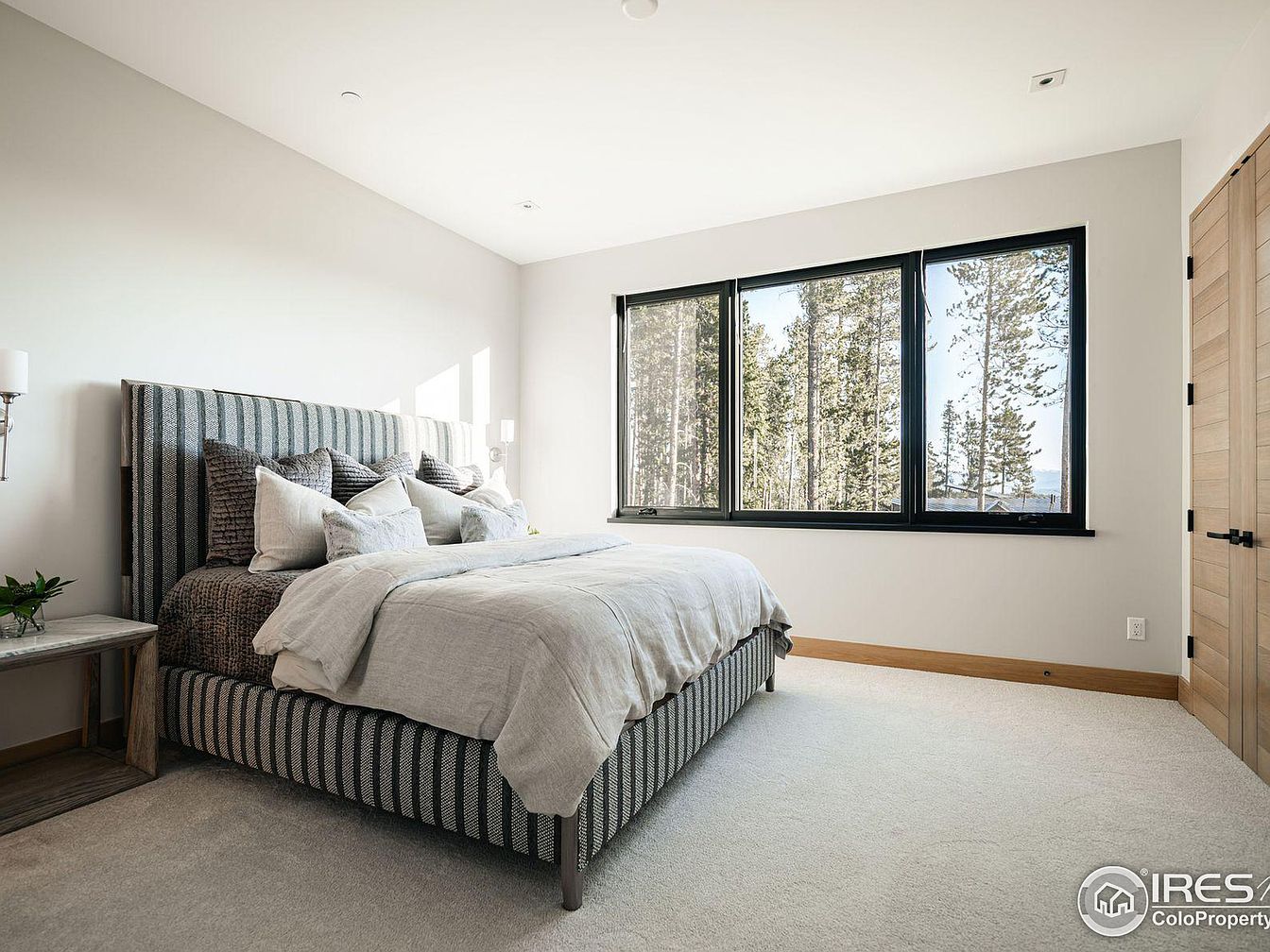
A bright and spacious bedroom designed to evoke tranquility and comfort, featuring a large picture window framing serene forest views. The space showcases a modern aesthetic with a luxurious upholstered bed boasting textured gray and white stripes, complemented by an arrangement of plush pillows and neutral bedding. Soft carpeting provides comfort underfoot, and a sturdy wooden nightstand adds natural warmth. Light walls and minimalistic decor create a calm, airy ambiance, while natural wood trim throughout softens the look and adds a touch of rustic elegance, making this a perfect, family-friendly space for relaxation and restful nights.
Modern Bathroom Vanity
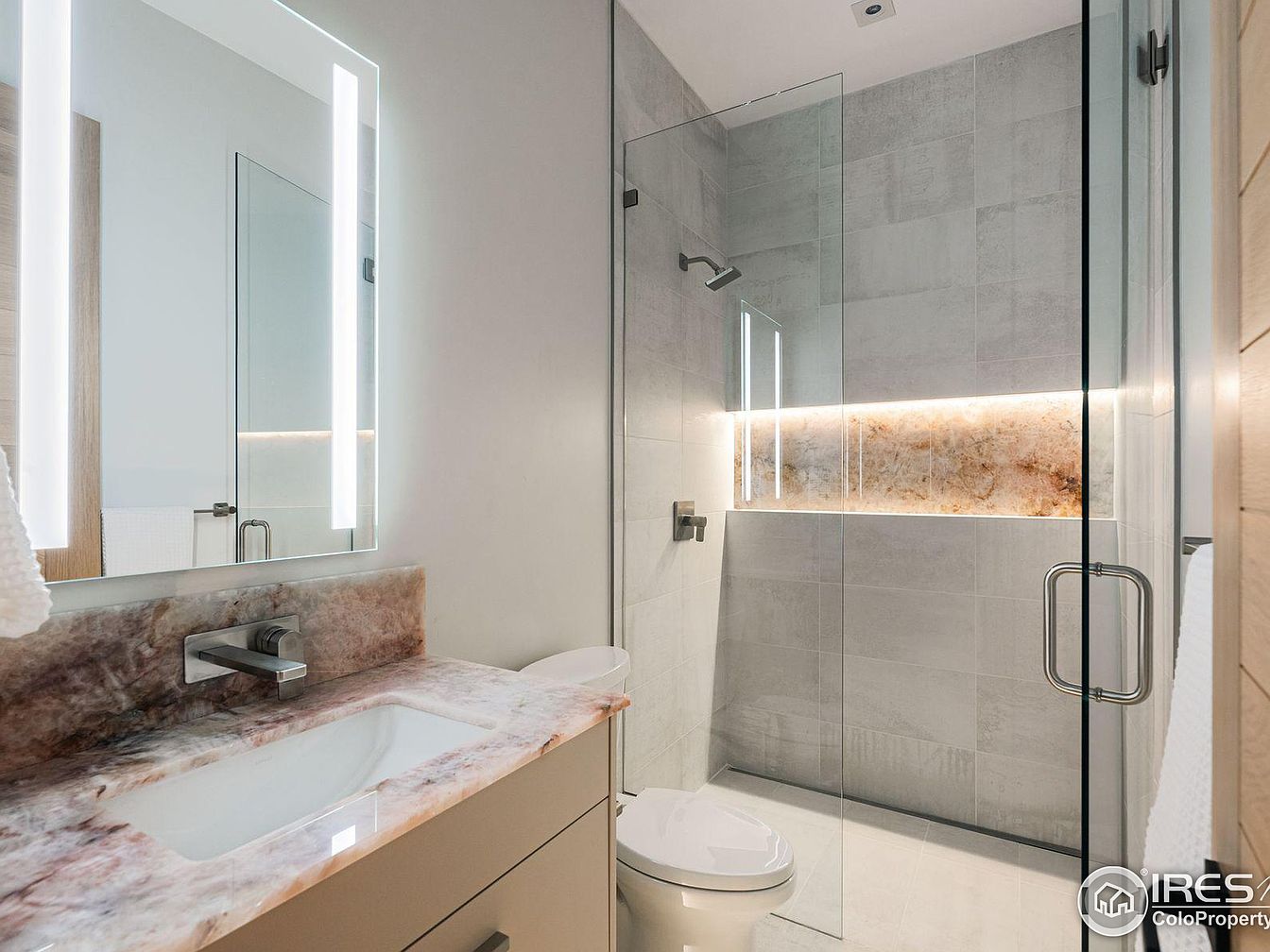
Sleek, contemporary design defines this bathroom, where clean lines and a neutral palette create a calming atmosphere. The spacious walk-in shower features frameless glass doors, subtle gray tilework, and a striking marble accent with backlighting that adds a luxurious touch. The floating vanity is topped with a marble countertop, complemented by a modern, wall-mounted faucet and an illuminated mirror that enhances light throughout the space. Soft beige cabinetry and streamlined fixtures keep the space family-friendly and easy to maintain, while thoughtful details like towel hooks and built-in storage make it both practical and stylish for everyday living.
Game Room and Bunk Nook
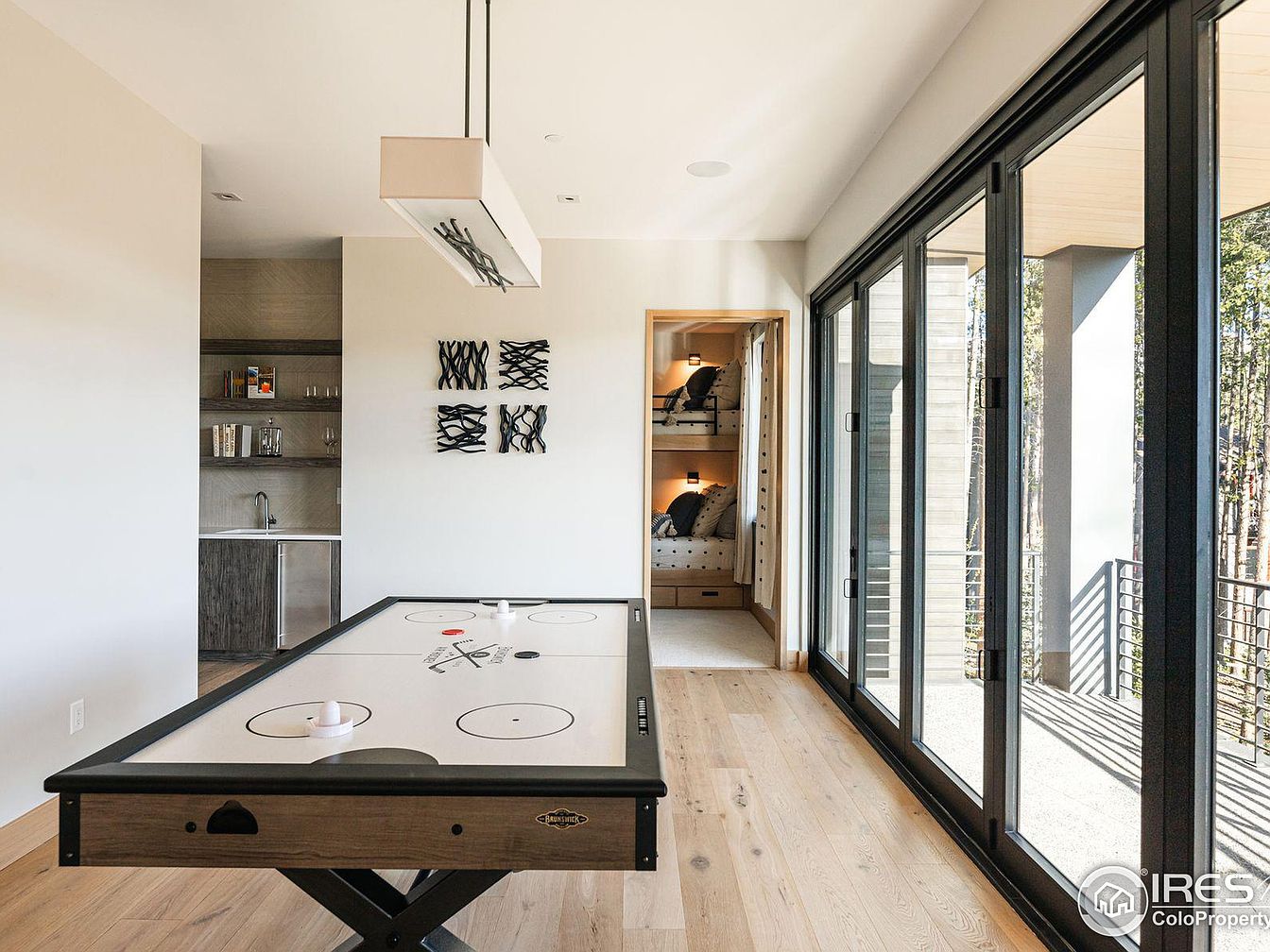
Spacious and bright, the game room features an air hockey table perfectly situated for family fun. Expansive floor-to-ceiling sliding glass doors bring in abundant natural light and open to a sleek, contemporary balcony beyond, offering seamless indoor-outdoor living. The adjoining wet bar with open shelving is ideal for serving refreshments, with ample storage for glasses and books, making it versatile for gatherings. Light wood flooring and neutral wall tones create an airy, modern mood, while a cozy built-in bunk nook in the corner—with soft lighting and privacy curtains—offers a family-friendly sleeping or reading retreat, perfect for kids and guests alike.
Bunk Bedroom Retreat
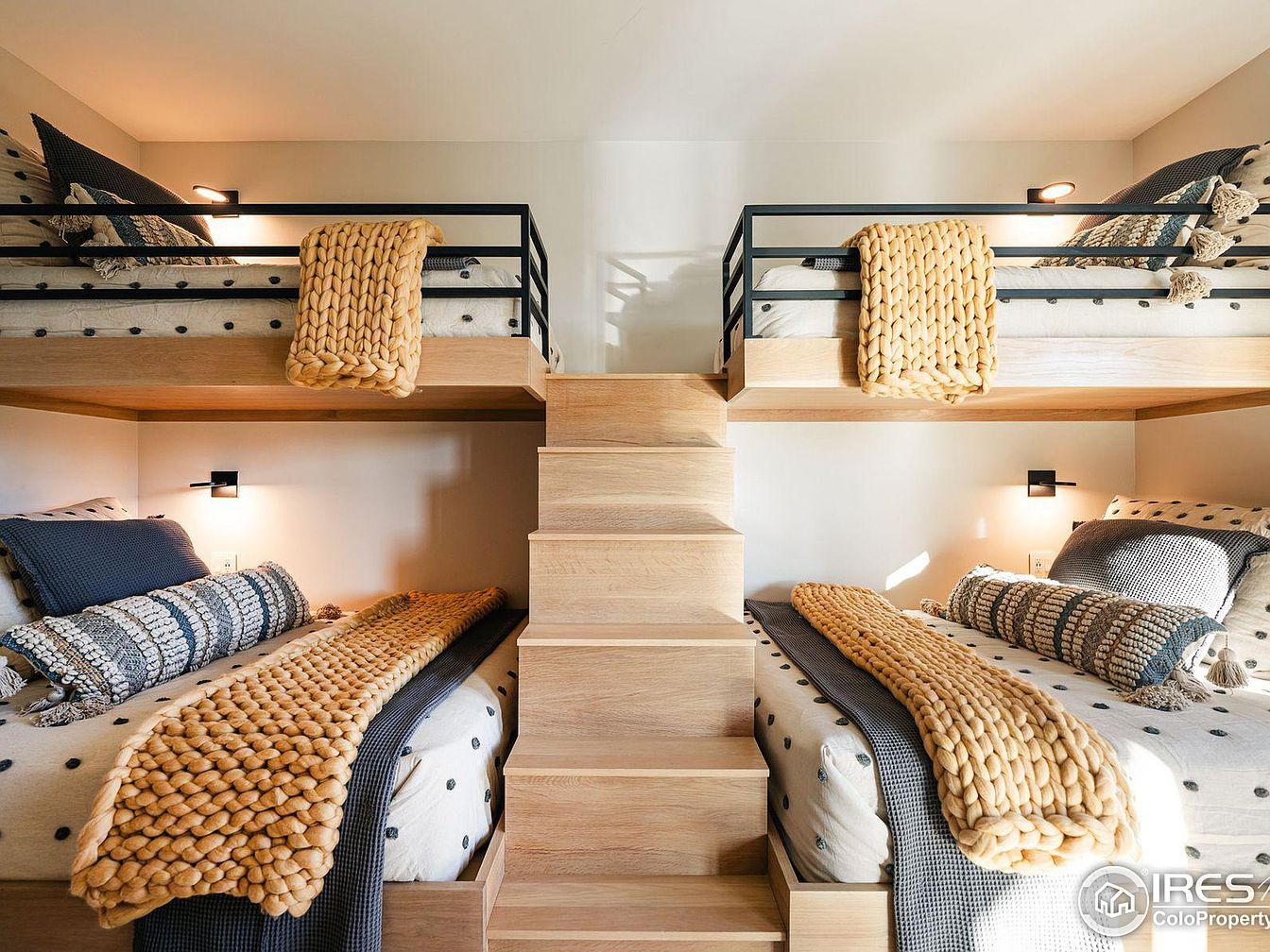
A stylish, family-friendly bunk bedroom designed with both comfort and functionality in mind. Two stacked sets of twin beds, separated by solid wood stairs, offer a playful yet sophisticated arrangement for kids or guests. The light wood tones of the bunks and stairs contrast beautifully with the cozy layering of deep blue and cream bedding accented by textured, chunky golden-yellow throws. Modern black railings add a contemporary edge, while built-in reading lights provide a personal touch for each sleeper. The room’s neutral palette, combined with playful patterns and tactile elements, creates an inviting, warm atmosphere perfect for togetherness.
Modern Bathroom Vanity
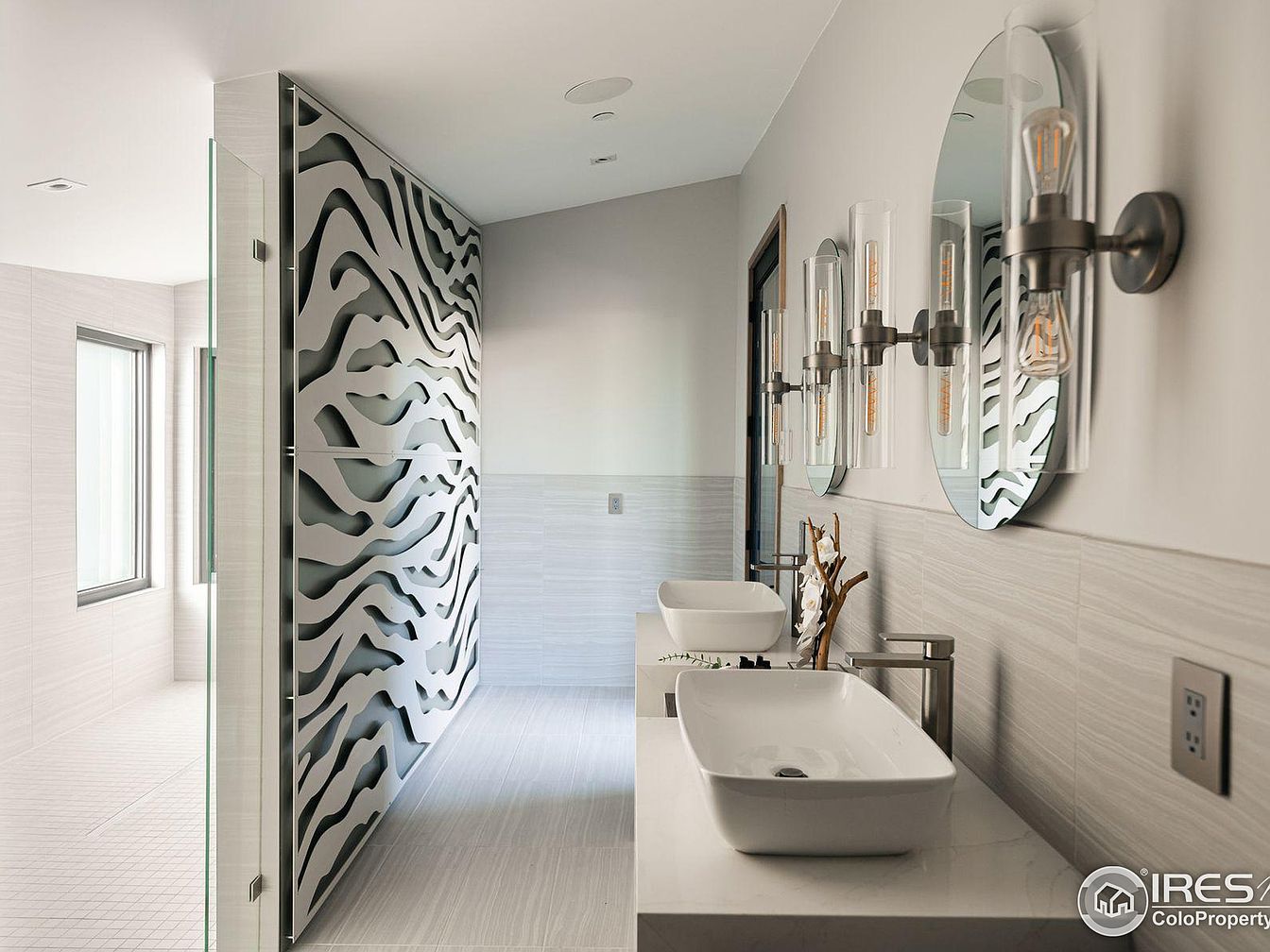
A sleek bathroom vanity area features a double-sink setup atop an elegant, light stone countertop. Modern vessel sinks with stainless steel faucets sit below large round mirrors, which are flanked by contemporary sconces that provide ample, warm lighting. The wall behind the sinks is clad in textured, light gray tiles, creating a serene and inviting ambiance. Across from the vanity, a striking decorative divider with a bold, wavy pattern separates the shower, adding artistic flair and privacy. The room’s neutral color palette and minimalist fixtures enhance its family-friendly appeal while making the space feel bright, spacious, and organized.
Listing Agent: Margaret Kelly Costello of LIV Sotheby’s Intl Realty via Zillow
