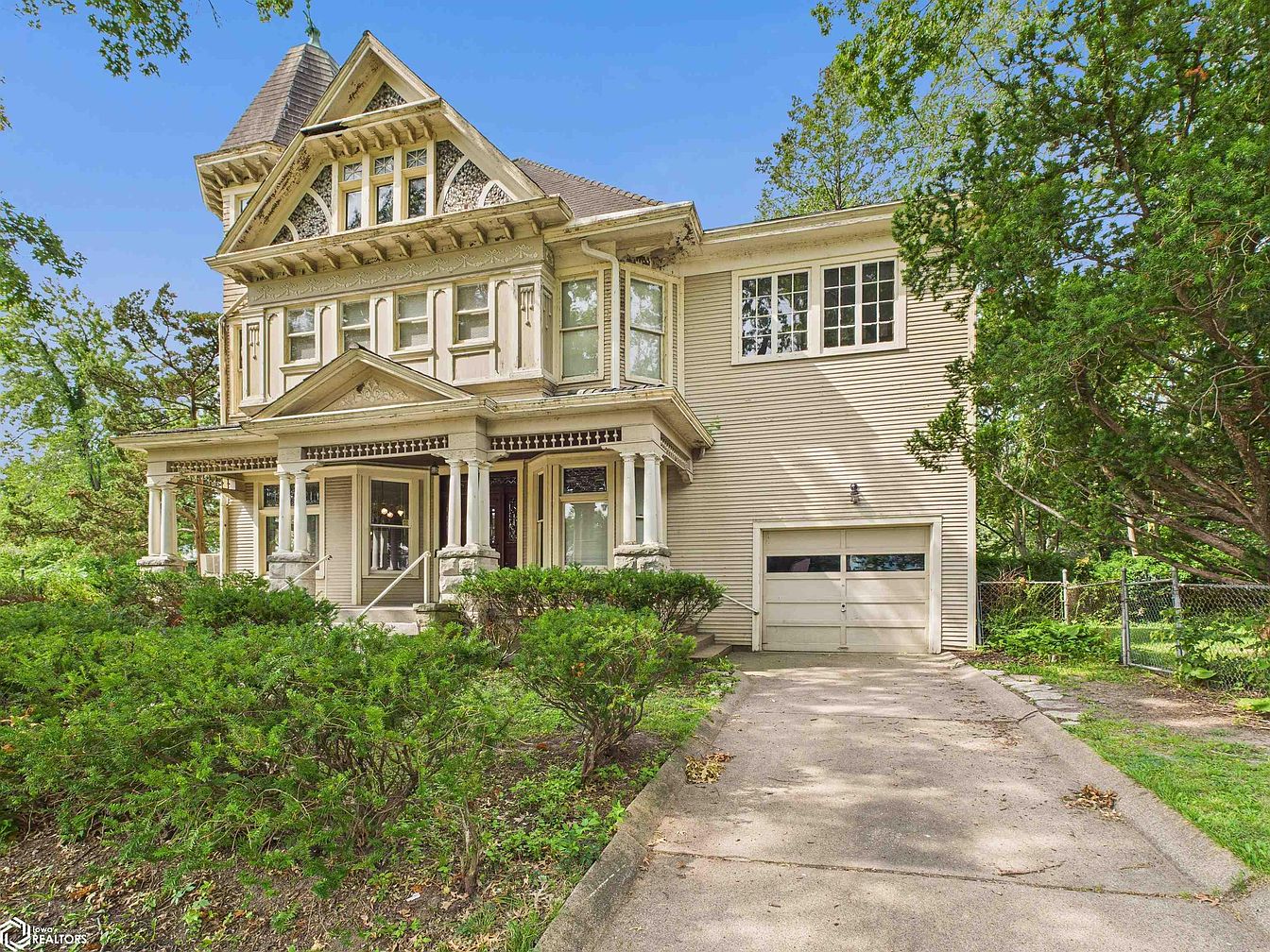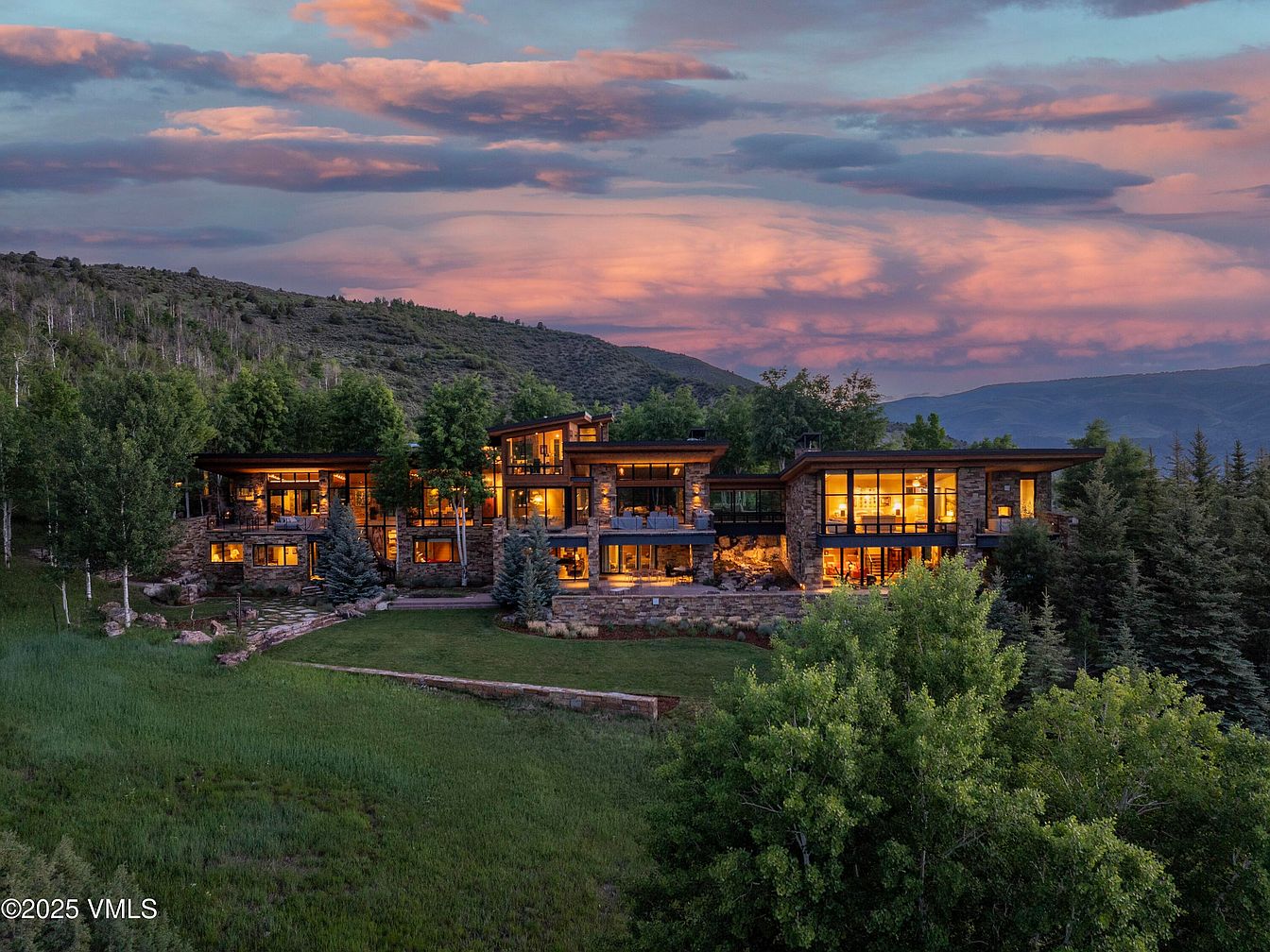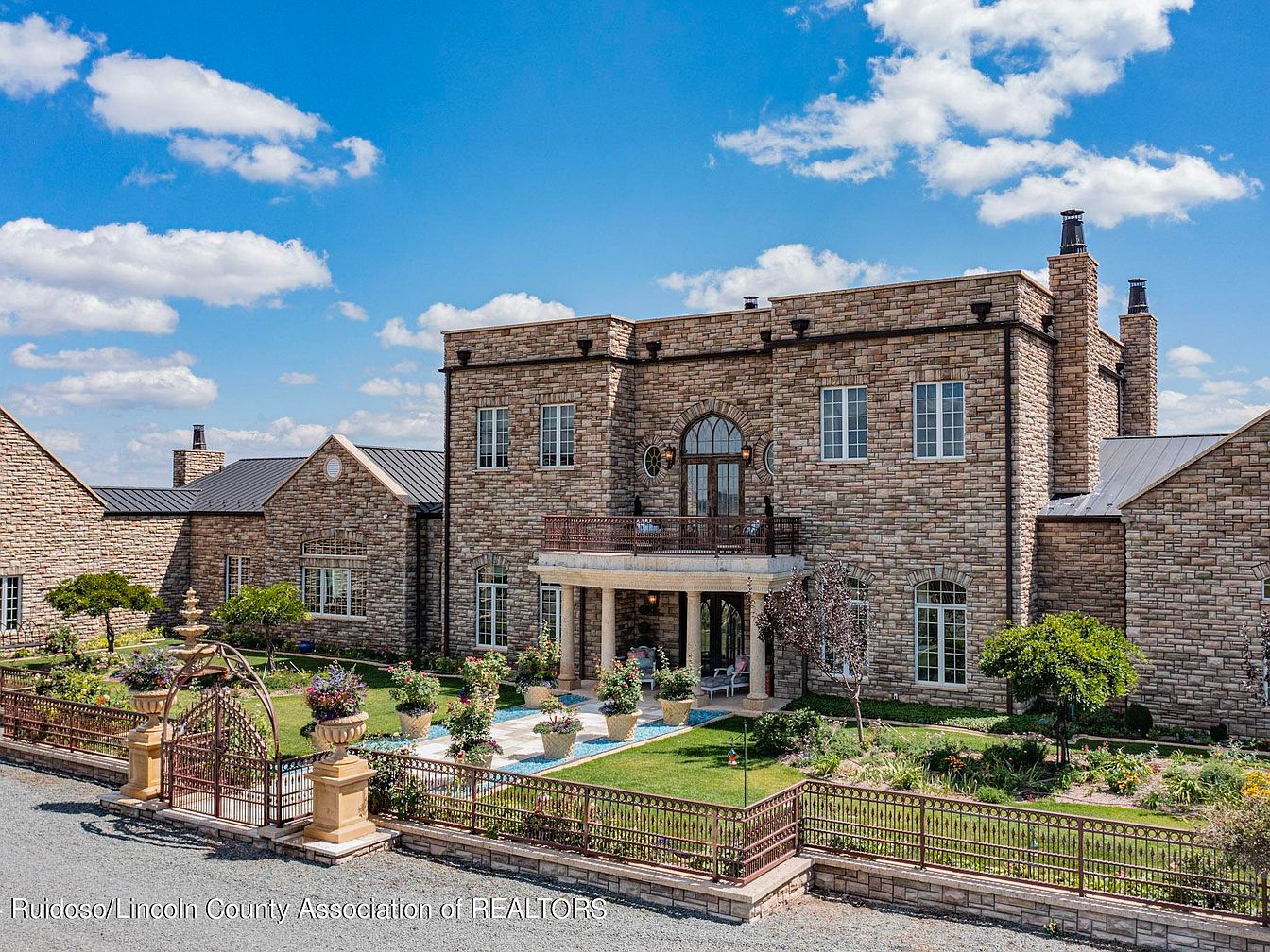
This magnificent French Manor, set on 197 acres in Nogal, New Mexico, exudes prestige and timeless status appeal, ideal for a visionary embracing future success. Boasting 9,500 sq.ft., its stately stone exterior, copper roof, and extravagant details, like 14′ ceilings, in-floor heated travertine, four fireplaces, and custom cabinetry, reflect architectural grandeur paired with modern comforts such as four-zone central A/C. The estate is perfect for a success-driven individual with its dual garages (six total spaces), equestrian facilities including a 12-stall barn and arena, and versatile living spaces (three ensuite bedrooms plus offices), ensuring privacy, luxury, and versatility. Currently listed at $12,950,000, this manor is a rare blend of elegance, functionality, and future potential.
Backyard Overview
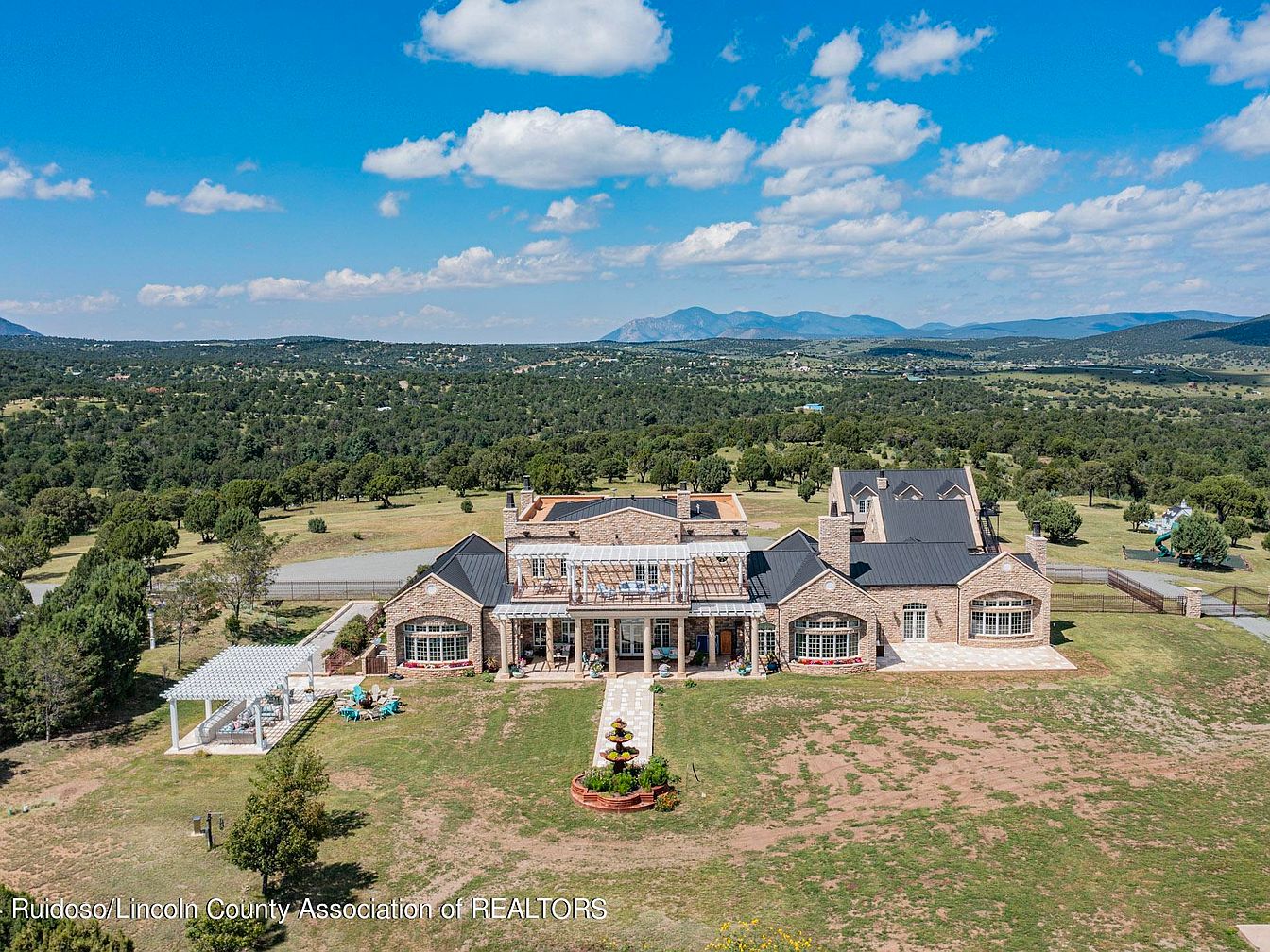
A sprawling backyard opens up to vast countryside vistas, featuring a generous lawn perfect for outdoor activities and family gatherings. The central walkway leads to a welcoming patio shaded by a pergola, ideal for entertaining or relaxing while children play nearby. The backyard’s architectural details showcase beautiful brickwork and elegant windows, complemented by a striking water fountain for aesthetic appeal. Abundant seating areas and open space invite both recreation and peace, making it a versatile haven for families. Lush trees and distant mountains frame the property, creating a picturesque setting that blends comfort and scenic beauty.
Grand Exterior Facade
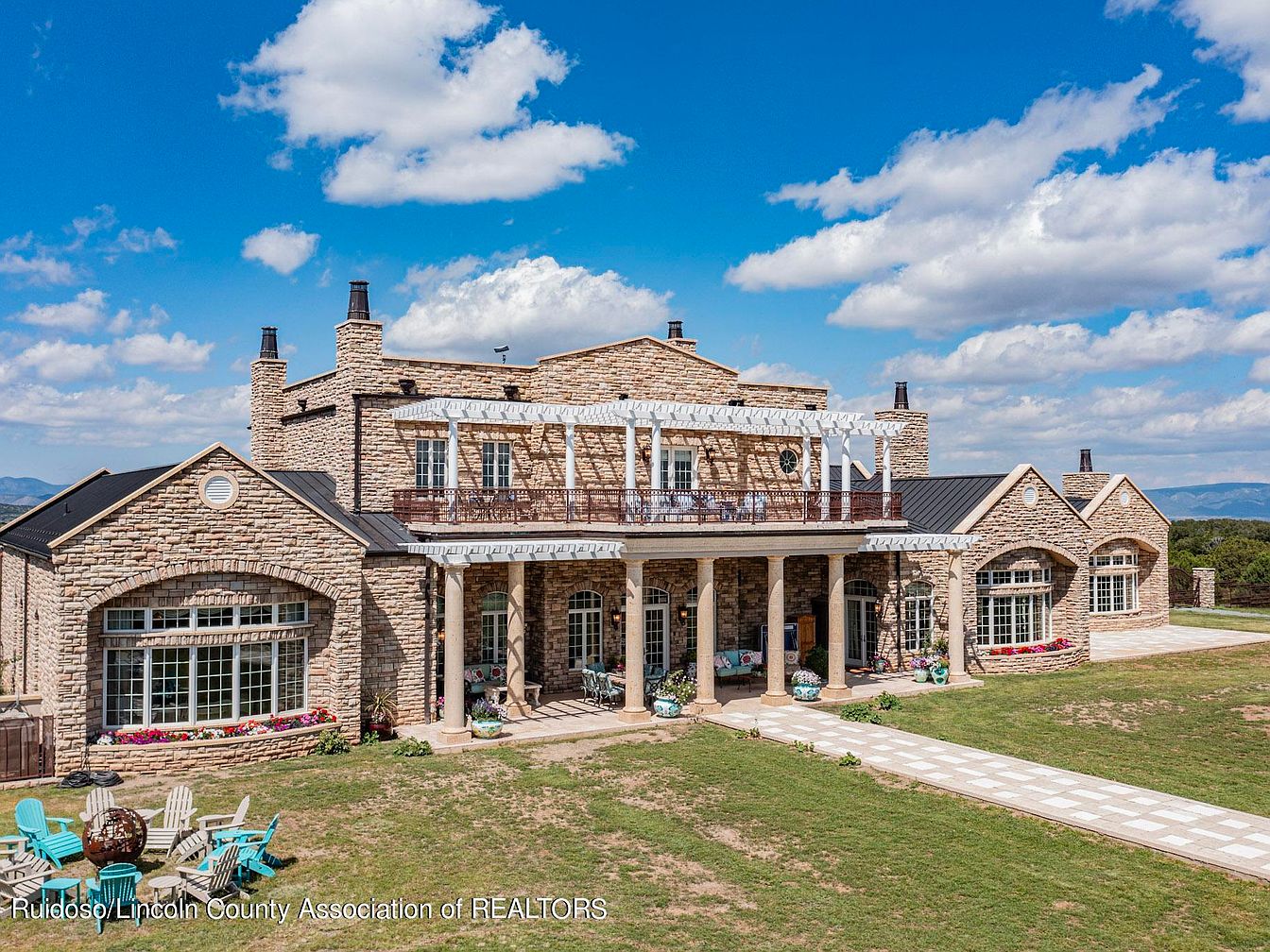
This grand stone exterior showcases a classic American home with timeless architectural appeal. Tall columns frame a welcoming front porch, while a spacious second-story veranda with white pergola detailing extends the living space outdoors. Expansive windows fill the home with natural light and foster a seamless connection between indoor and outdoor realms. A charming seating area with colorful Adirondack chairs invites family gatherings or lively evenings by the fire pit. The neutral stonework beautifully complements the lush greenery and blue sky, making this setting ideal for family life, entertaining, and enjoying wide-open vistas and fresh air every day.
Grand Front Exterior
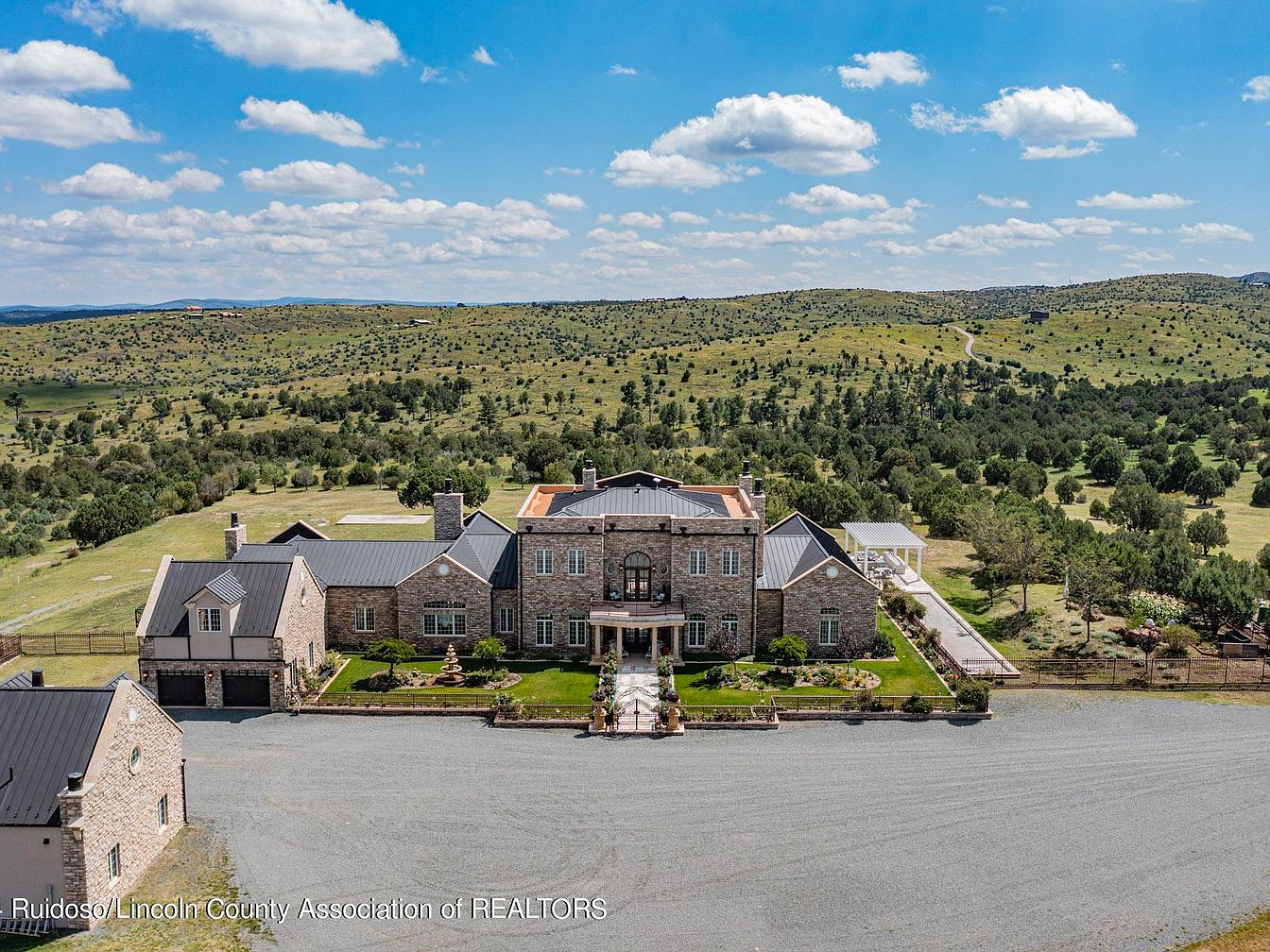
Majestic stonework and classic European-inspired architecture define this impressive front exterior. The symmetrical layout is accentuated by stately pillars and manicured lawns, leading up to a grand double entryway. Elegant landscaping frames the home, with a central fountain adding a touch of serenity and sophistication. The spacious driveway offers ample parking for gatherings, while the surrounding open spaces provide a safe and inviting environment for families to play and explore. The neutral stone color scheme harmonizes with the rolling green hills and open sky, creating a welcoming first impression and highlighting the home’s timeless appeal and connection to nature.
Front Exterior and Grounds

A stunning American estate is nestled amidst rolling hills and open countryside, providing breathtaking panoramic views in every direction. The grand stone façade and symmetrical architecture give the home a stately, inviting presence, while expansive landscaped grounds create a welcoming approach. A separate guest house or office sits to one side, enhancing the versatility for family or visitors. The winding driveway and fenced perimeter ensure privacy and safety, while a children’s playground hints at family-friendly amenities. Surrounded by mature trees and open lawns, the setting encourages outdoor living, play, and exploration, combining elegance with practical comfort for all ages.
Formal Dining Room
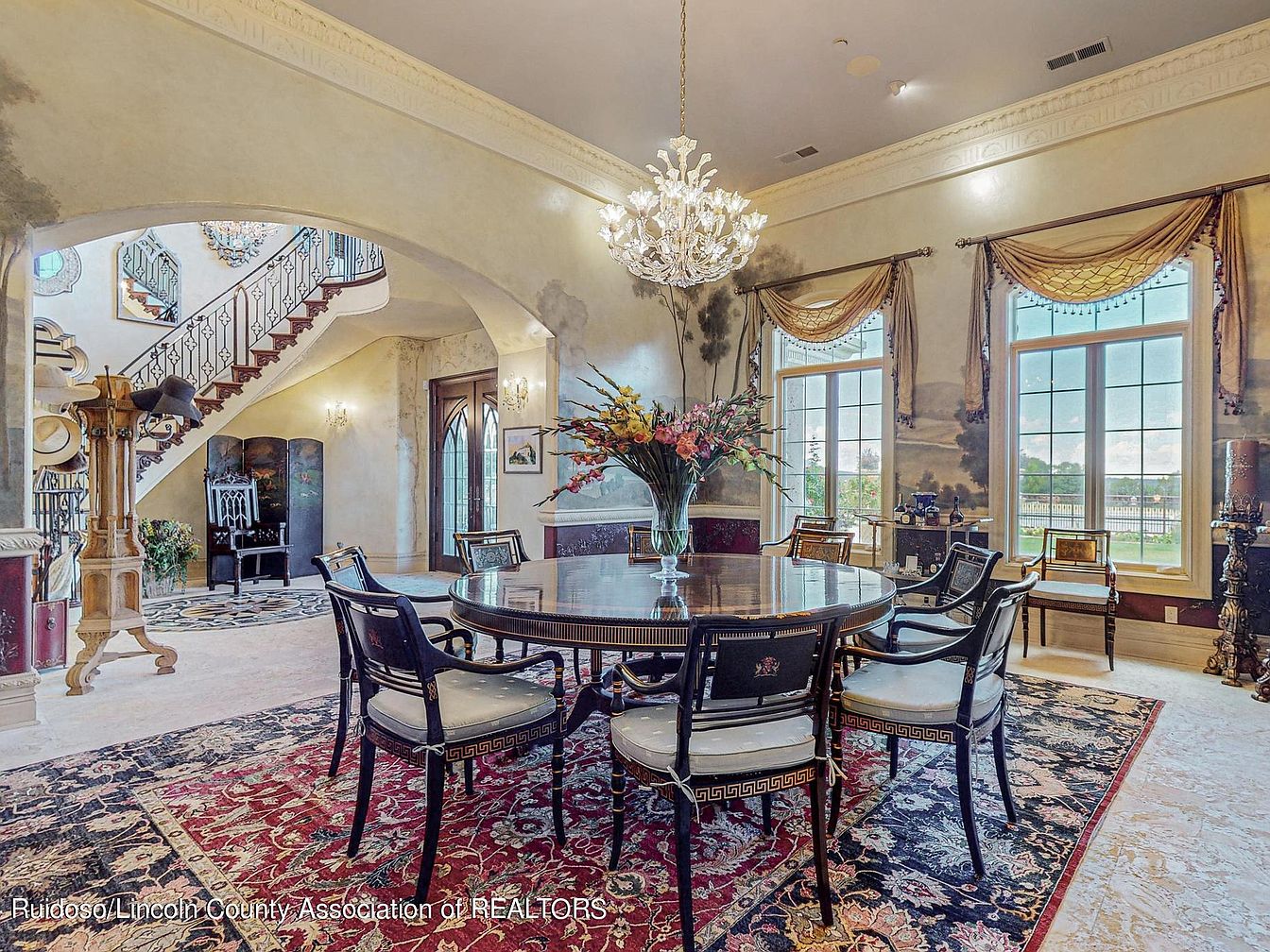
Sophisticated elegance meets family comfort in this stunning formal dining room. An ornate chandelier centers the space over a large round table with seating for eight, complemented by intricately carved armchairs. Natural light pours in through three expansive windows adorned with gold-draped valances, offering views of the landscaped yard. The rich palette of reds, golds, and creams is carried through the Persian-style area rug and custom wall finishes, while classic molding and arched openings add architectural grandeur. The open layout creates an inviting flow to the staircase and entryway, making this ideal for gatherings and family celebrations.
Elegant Living Room
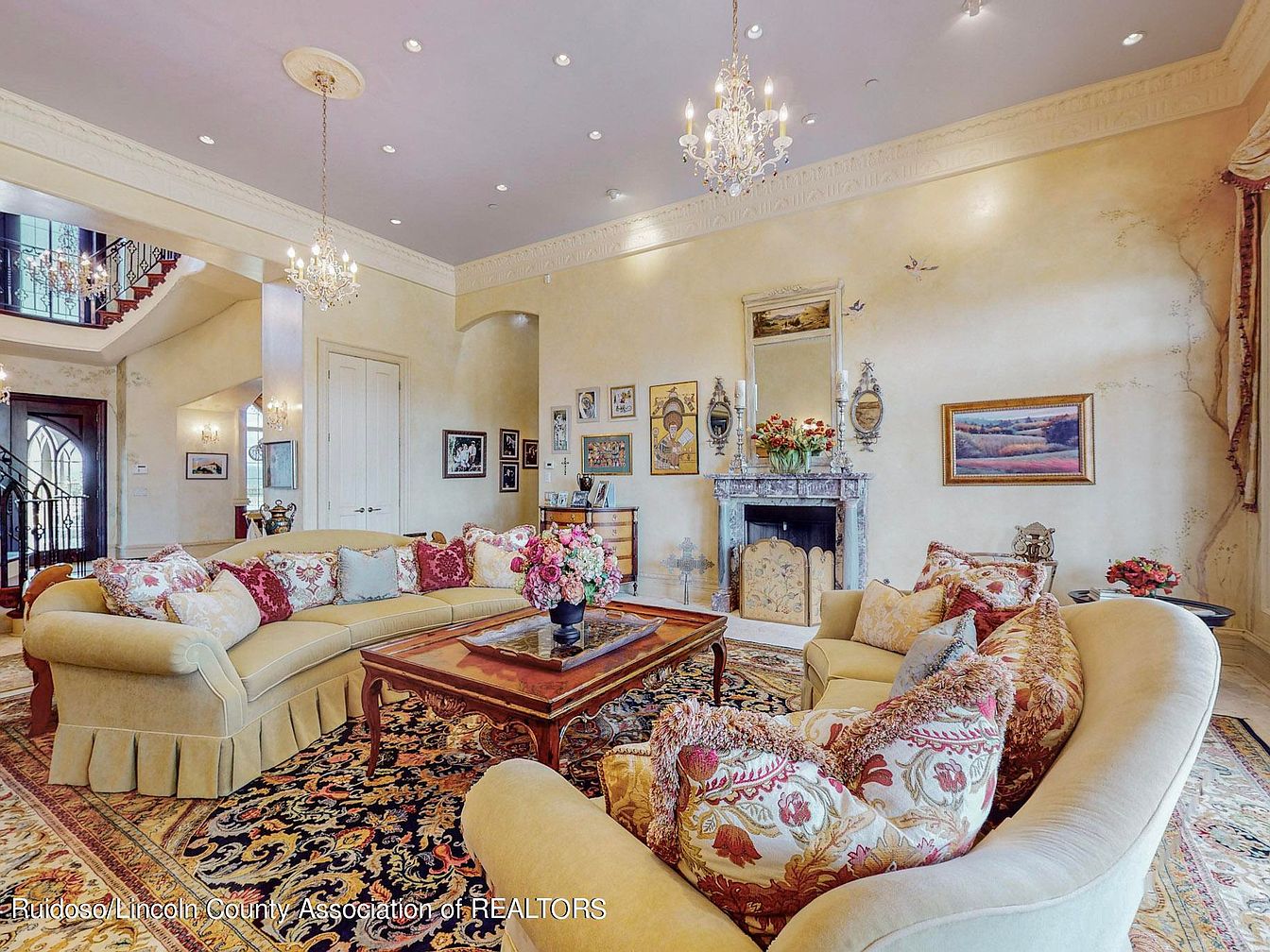
An inviting living room with high ceilings, ornate chandeliers, and a grand staircase, blending elegance with comfort. Plush, curved sofas in a soft yellow tone are accented with a mix of floral and solid throw pillows, arranged around a carved wooden coffee table on a richly patterned area rug. The walls are adorned with classic art, family photos, and a stately fireplace featuring intricate mantle décor and a large mirror above. This open-concept space encourages both relaxation and gathering, offering ample seating and a warm, welcoming ambiance perfect for family moments and entertaining guests alike.
Gourmet Kitchen Design
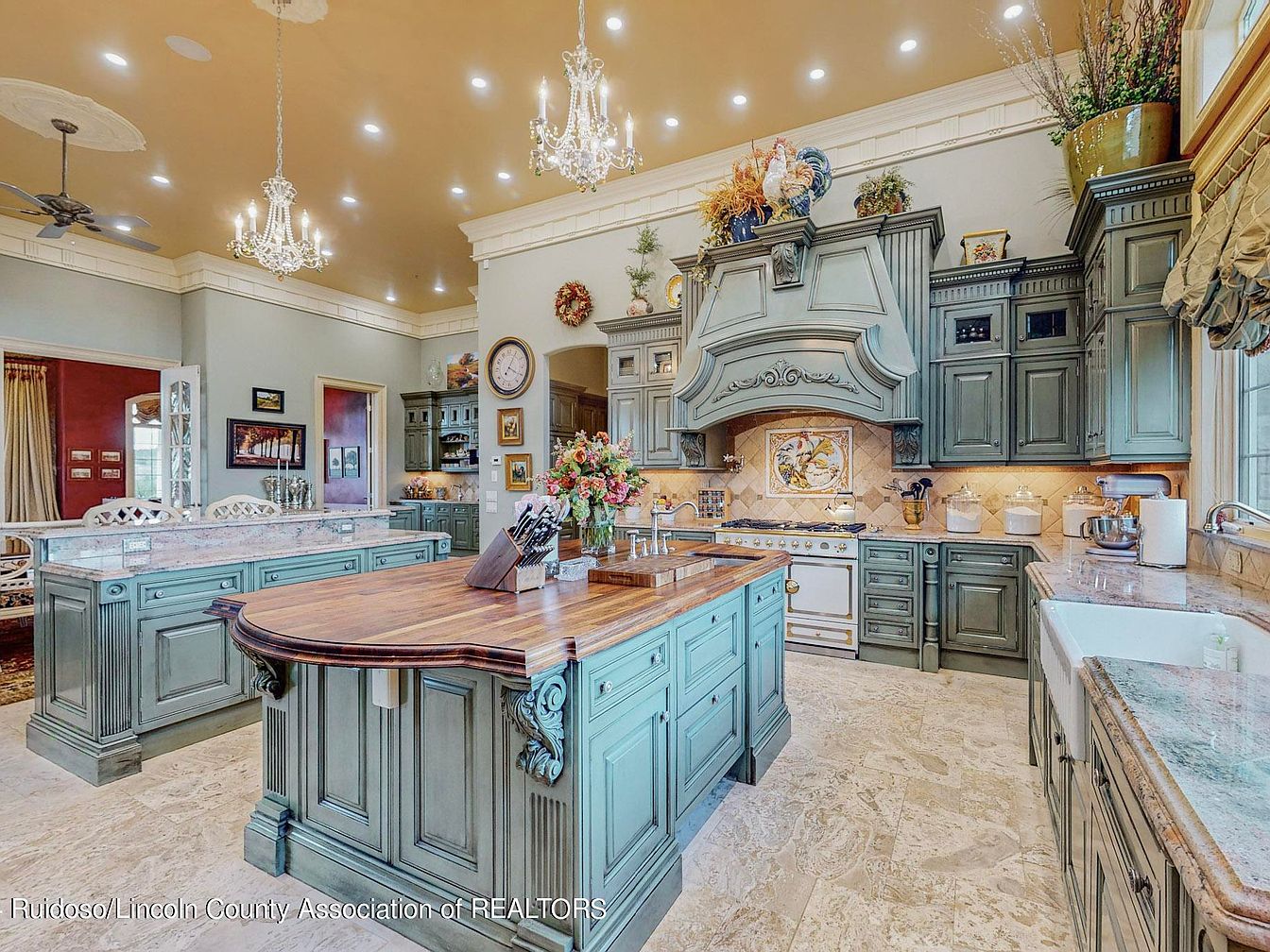
A spacious kitchen showcases ornate cabinetry finished in muted sage green, paired with luxurious marble countertops and a contrasting butcher-block island. Elegant crown molding, crystal chandeliers, and a coffered gold-toned ceiling add timeless sophistication. The large farmhouse sink, top-of-the-line appliances, and ample counter space make it ideal for family gatherings and culinary creativity. Open shelving and glass-front cabinets offer both display and storage, while decorative details such as the custom vent hood and mosaic backsplash provide bespoke charm. Multiple islands and a breakfast bar create a welcoming hub, perfect for everyday family life or entertaining guests.
Elegant Dining and Kitchen
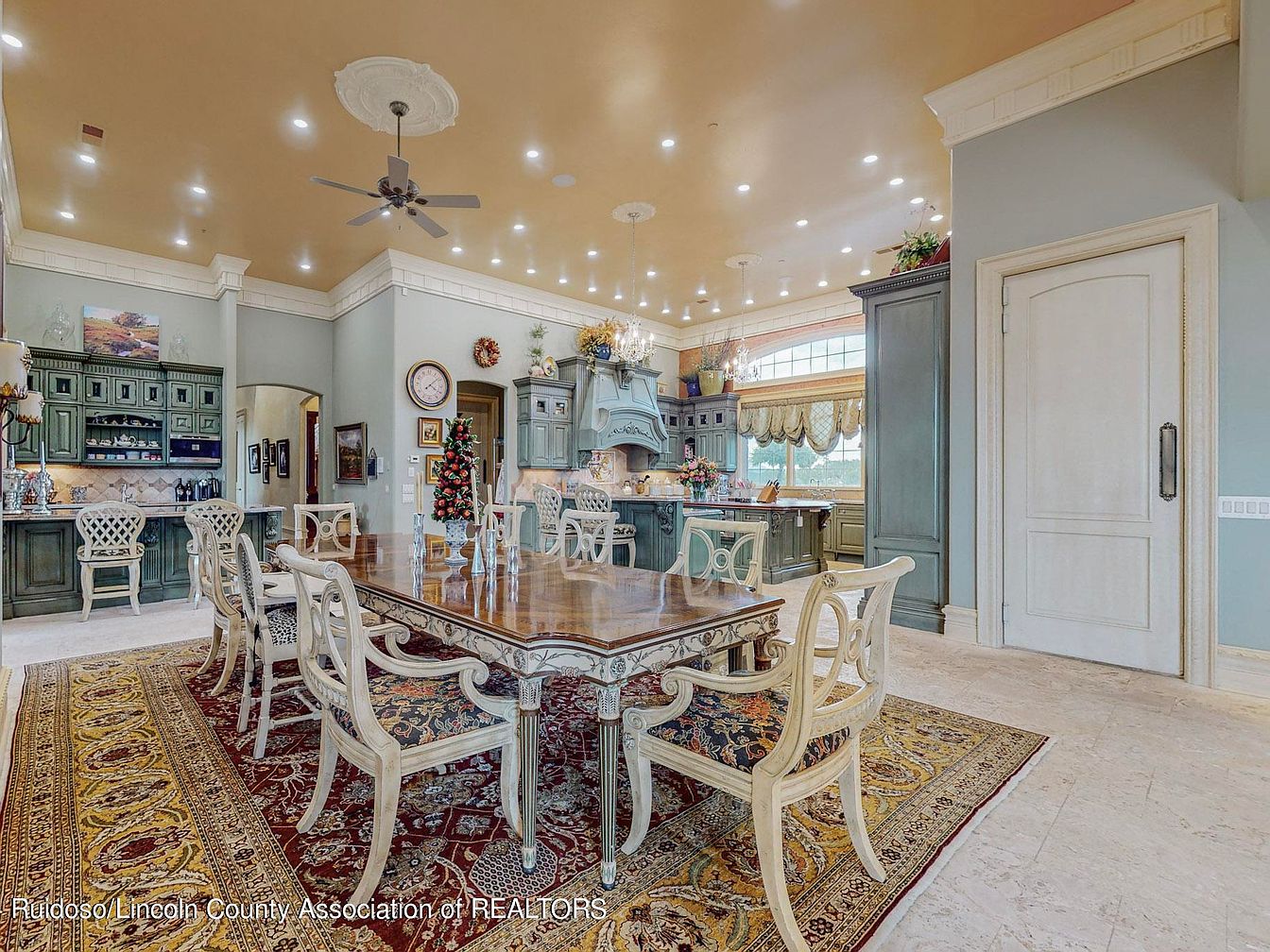
A spacious open-concept dining and kitchen area featuring an inviting, family-friendly atmosphere. The formal dining table, surrounded by intricately carved chairs with patterned upholstery, sits atop a richly colored oriental rug. Muted green cabinetry and crown molding add an elegant, timeless charm, while the coffered ceiling and abundance of recessed lighting create an airy, well-lit space. Functional and stylish, the kitchen offers ample counter space and a large window above the sink for natural light. Thoughtful details such as a decorative vent hood, accent wall art, and ample storage make this the perfect gathering place for family meals and entertaining.
Grand Living Room

Spacious and inviting, this grand living room boasts a curved wall of floor-to-ceiling windows bathing the space in natural light and offering expansive views. The rich earth-toned walls feature elegant gold leaf motifs, complemented by detailed crown molding. An oversized sectional sofa wraps around a central table, providing ample seating for family gatherings or entertaining guests. Plush accent pillows in warm reds, golds, and browns add coziness, while a classic fireplace and ornate decor create timeless sophistication. Lush indoor plants and luxurious drapery enhance the family-friendly environment, making it perfect for relaxation and socializing alike.
Game Room Elegance
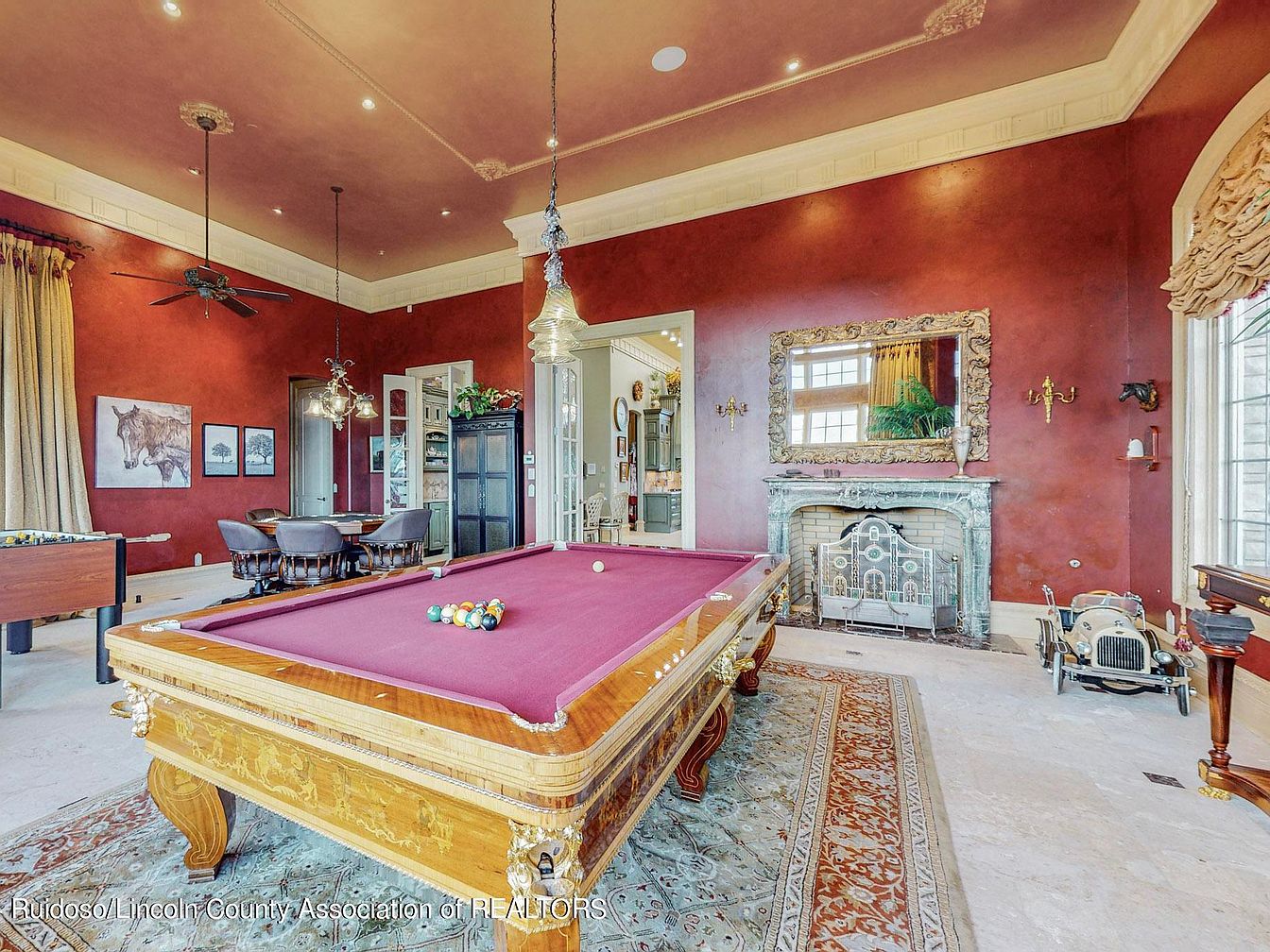
An inviting game room blends traditional charm with family-friendly entertainment. Deep red walls and a tray ceiling with ornate molding create a luxurious atmosphere, while large windows bathe the space in natural light. The centerpiece is a richly detailed pool table, complemented by a foosball table and vintage-style decor. A classic marble fireplace with gold sconces and an oversized mirror adds to the sophistication. Comfortable round-backed chairs and a round game table offer space for gatherings or board games, making this room perfect for family fun nights or entertaining guests. Subtle neutral rugs and drapes finish the warm, cohesive look.
Powder Room Vanity
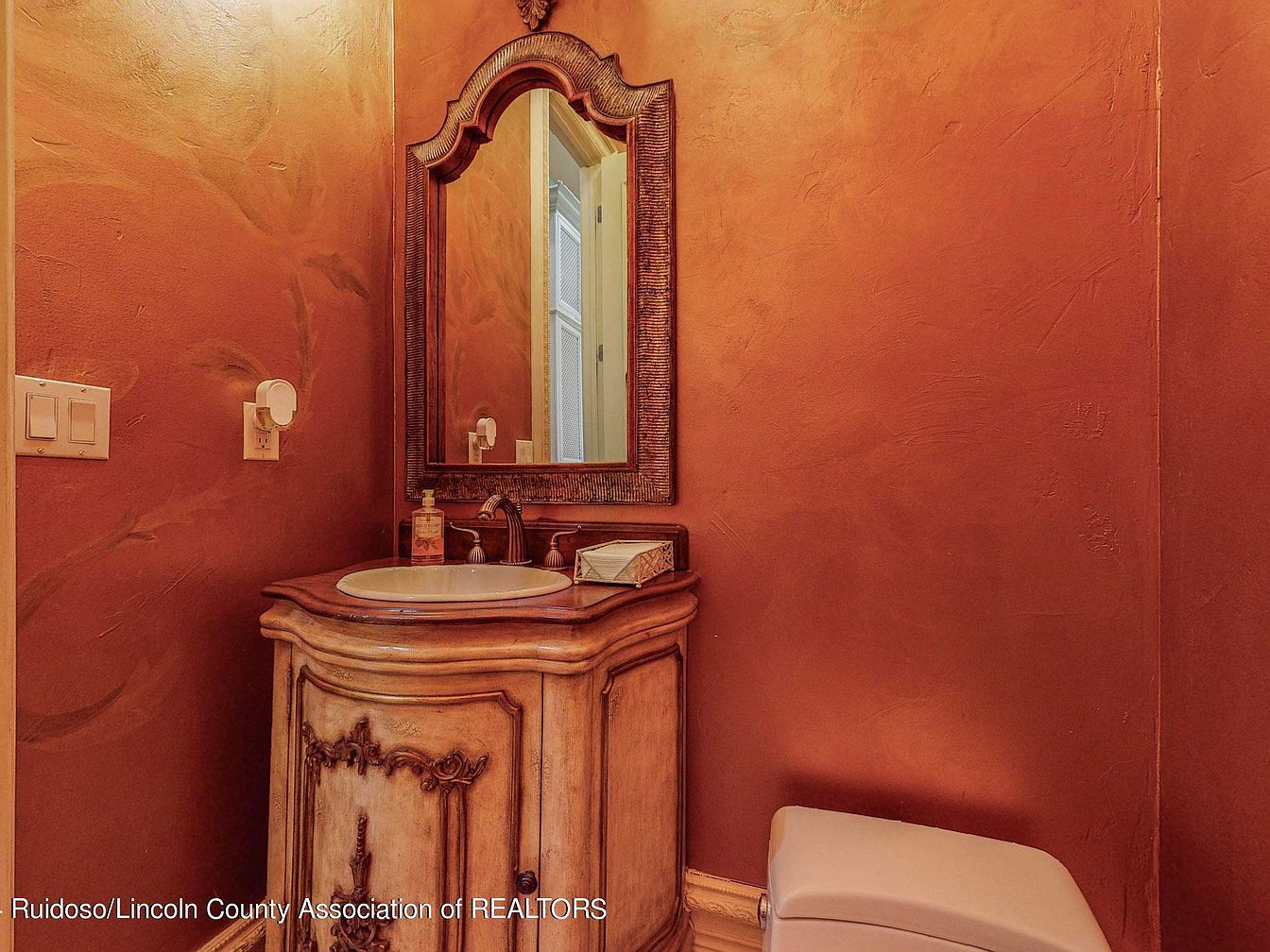
Warm terracotta-hued walls create an inviting and cozy atmosphere in this powder room, enhanced by subtle textural wall details that lend a sophisticated feel. The ornate mirror above the classic, antique-inspired wood vanity introduces a touch of old-world elegance, perfectly complemented by the bronze faucet and hardware. The countertop offers ample space for practical family needs, while the soft lighting provides a relaxing ambiance. A compact toilet fits neatly beside the vanity, making efficient use of space suitable for guests and family alike. This small yet functional room balances charm, convenience, and timeless design appeal.
Master Bedroom Suite
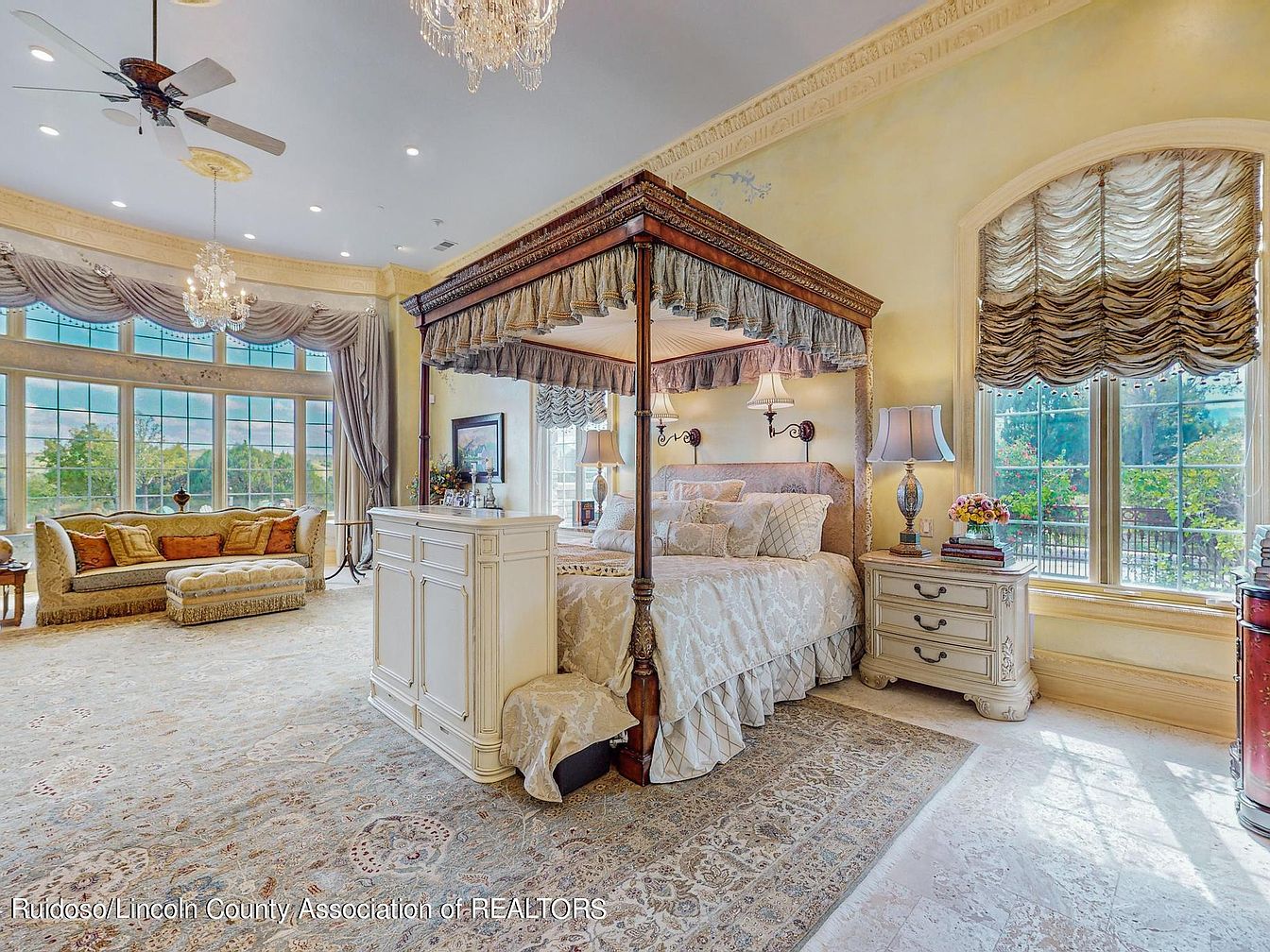
This spacious master bedroom suite combines luxury and comfort with its elegant layout and extraordinary natural light. Expansive floor-to-ceiling windows invite the outdoors in, complemented by lavish drapery and a sparkling chandelier overhead. A grand, four-poster bed with intricate detailing anchors the room, while a plush area rug and classic furniture pieces create a serene and inviting atmosphere. The soft, neutral color palette of creams and golds is family-friendly and soothing. A cozy sitting area provides extra space for relaxation or family moments, making this room both opulent and welcoming for every member of the household.
Elegant Double Vanity
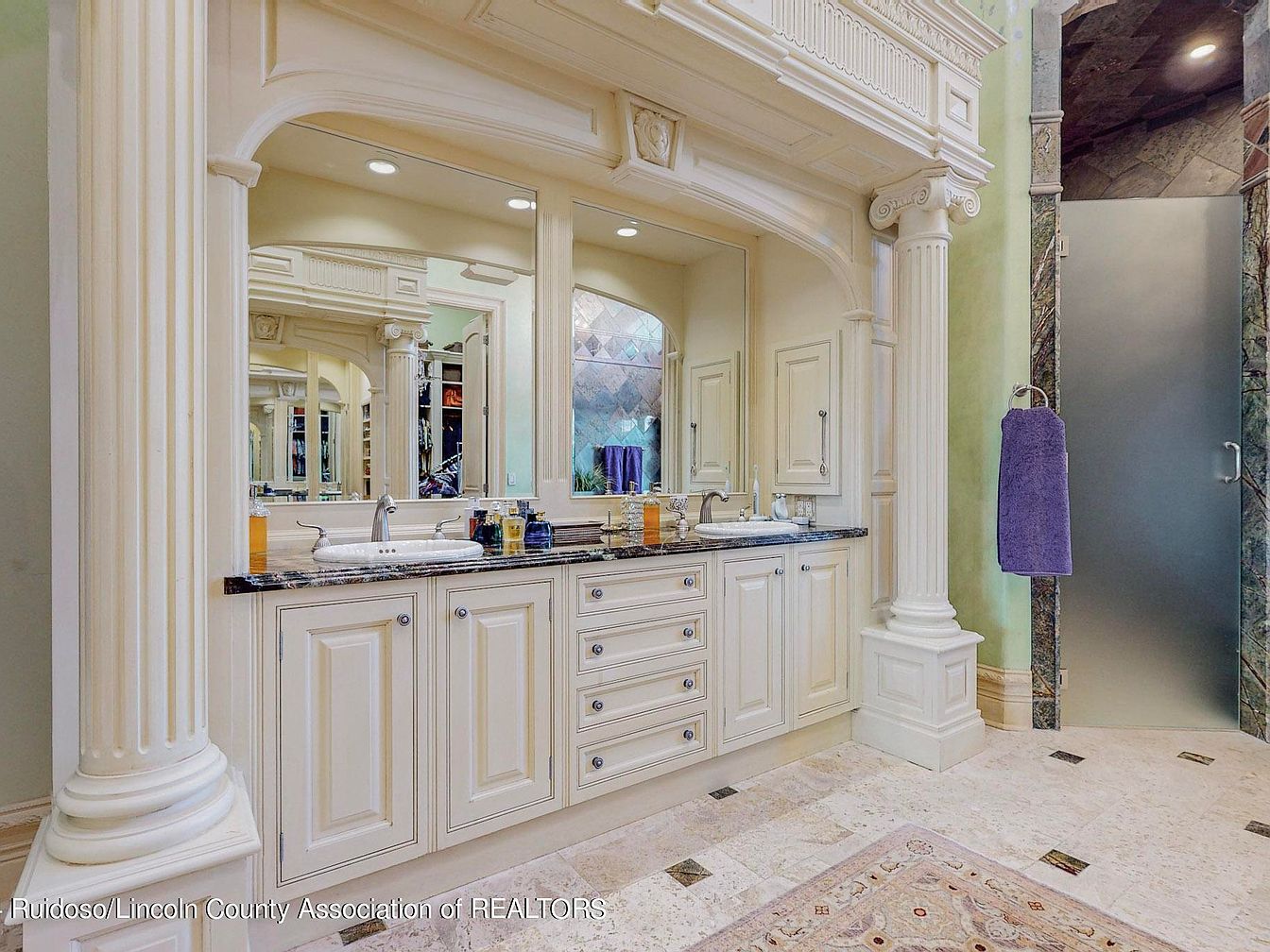
A luxurious bathroom double vanity features classic cream cabinetry with detailed molding and elegant columns, lending a refined architectural touch. Expansive mirrors enhance the natural light and make the space feel open, while the black granite countertop adds a modern contrast and sophistication. Dual sinks and ample counter space offer practicality for couples or families, supporting busy mornings and easy organization. Soft, recessed lighting ensures a bright but calming environment. The muted green walls blend harmoniously with the light tiles underfoot, and the walk-in shower with frosted glass provides privacy and accessibility, elevating both functionality and comfort for family living.
Home Office Details
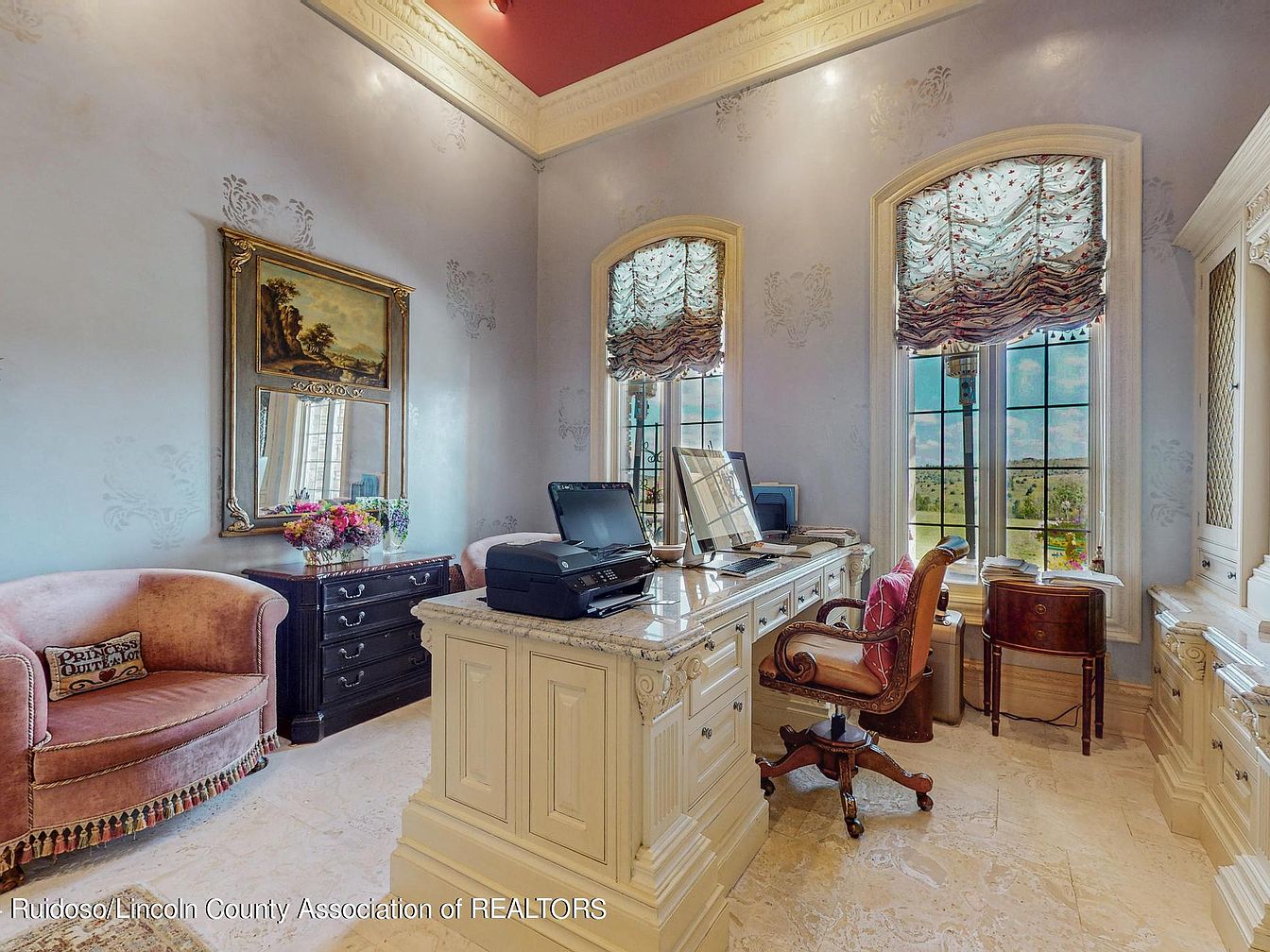
A spacious home office designed for both productivity and comfort, featuring elegant built-in cream cabinetry with ornate moldings and ample storage. The marble-topped desk, positioned beneath two tall, arched windows, allows natural light to flood the space, providing inspiring views of the outdoors. Rich woods, a classic leather swivel chair, and a velvet settee introduce warmth and sophistication, while a soft lavender wall palette with delicate stenciling adds a refined touch. Family-friendly with cozy seating and accessible desk areas, this room showcases luxurious finishes and architectural details perfect for work, study, or family projects in a serene setting.
Dining Area Details
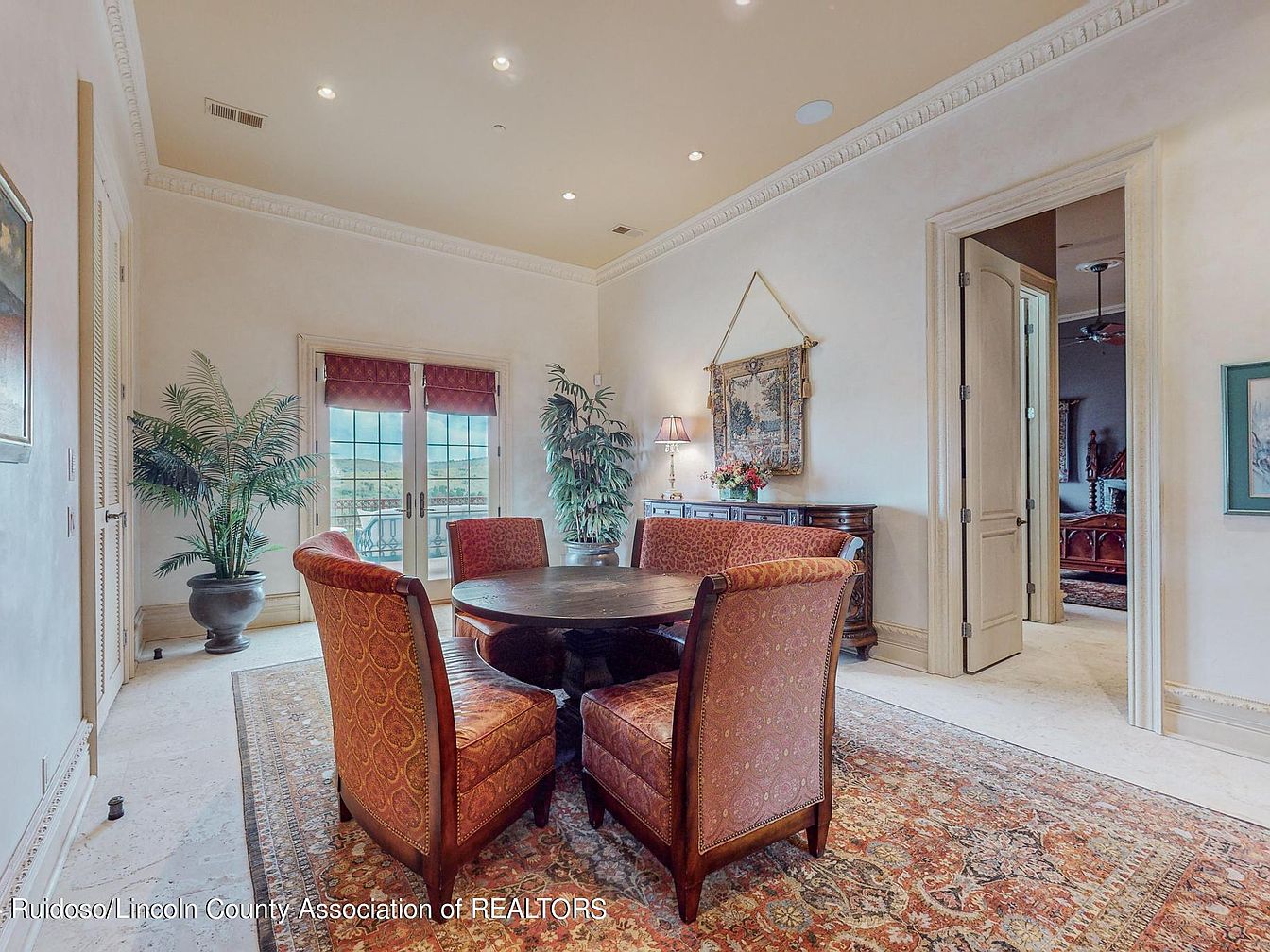
A cozy dining area blends sophistication with comfort, featuring a round wooden table surrounded by four upholstered chairs in an ornate, warm pattern. Elegant trim and crown moulding provide a refined architectural touch, while soft neutral walls enhance the airy atmosphere. Large French doors with matching red valances allow natural light to flow into the space and open to a scenic outdoor view, perfect for family gatherings or intimate meals. Lush potted plants add a fresh, lively accent, and the classic area rug ties together the traditional décor, making this a welcoming, family-friendly spot in the home.
Master Bedroom Elegance
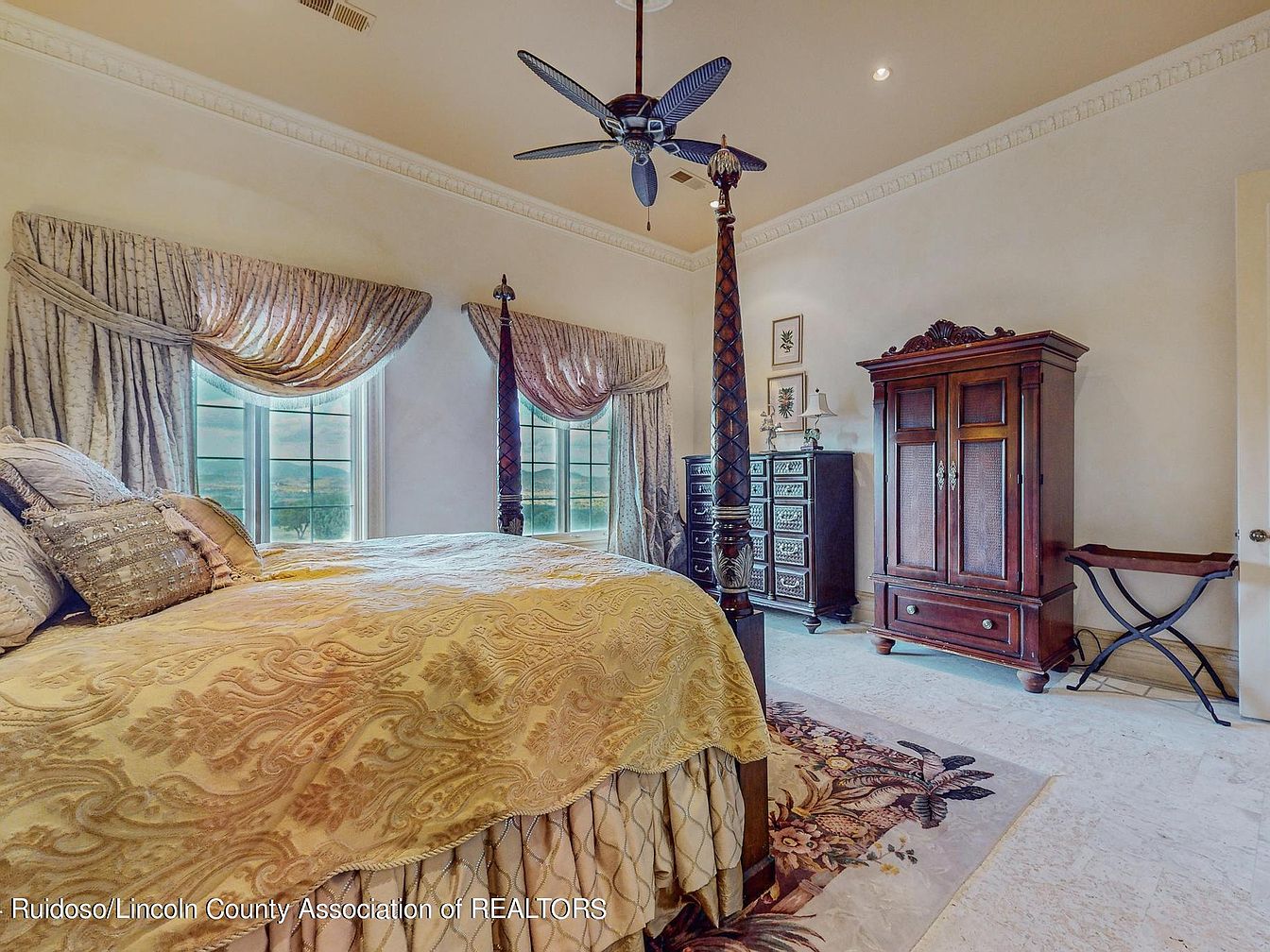
This inviting master bedroom balances luxurious comfort with classic charm. Large windows dressed with opulent, ruched drapes allow natural light to bathe the room, enhancing the soft cream color palette. The spacious layout centers around a majestic four-poster bed adorned with plush, patterned bedding and an array of textured pillows, perfect for family snuggles or bedtime stories. Ornate trim, an elegant ceiling fan, and traditional wooden furnishings, including a grand armoire and detailed dresser, add sophistication. A botanical area rug grounds the space, while ample floor area makes the room ideal for relaxation or play, fostering a family-friendly retreat.
Vanity and Bath Details

This elegant bathroom exudes a refined, family-friendly charm with a soft, neutral-toned mosaic tile scheme and ornate detailing. The vanity features rich marble countertops, elegant cabinetry with decorative hardware, and a generously sized mirror with a unique, arch-shaped frame that adds architectural interest. Double sconce lights enhance the ambiance with warm illumination. The bathtub area, framed by luxurious, draped curtains, provides a touch of privacy ideal for family needs, while the built-in tiled bath surround complements the room’s classic style. The soothing palette and intricate tilework create a comfortable yet sophisticated setting for daily routines.
Elegant Master Bedroom

A luxurious master bedroom designed to exude comfort and sophisticated charm. The standout canopy bed, featuring ornate carved posts and plush bedding in soft blue and gold tones, anchors the room. Large windows fill the space with natural light and frame scenic views, while heavy drapes offer privacy. Family-friendly seating options include a floral settee and a tufted bench at the foot of the bed, ideal for reading or relaxation. Ornate wooden nightstands with matching lamps and tasteful artwork create a refined yet inviting ambiance, perfect for both relaxation and family together-time.
Library Lounge
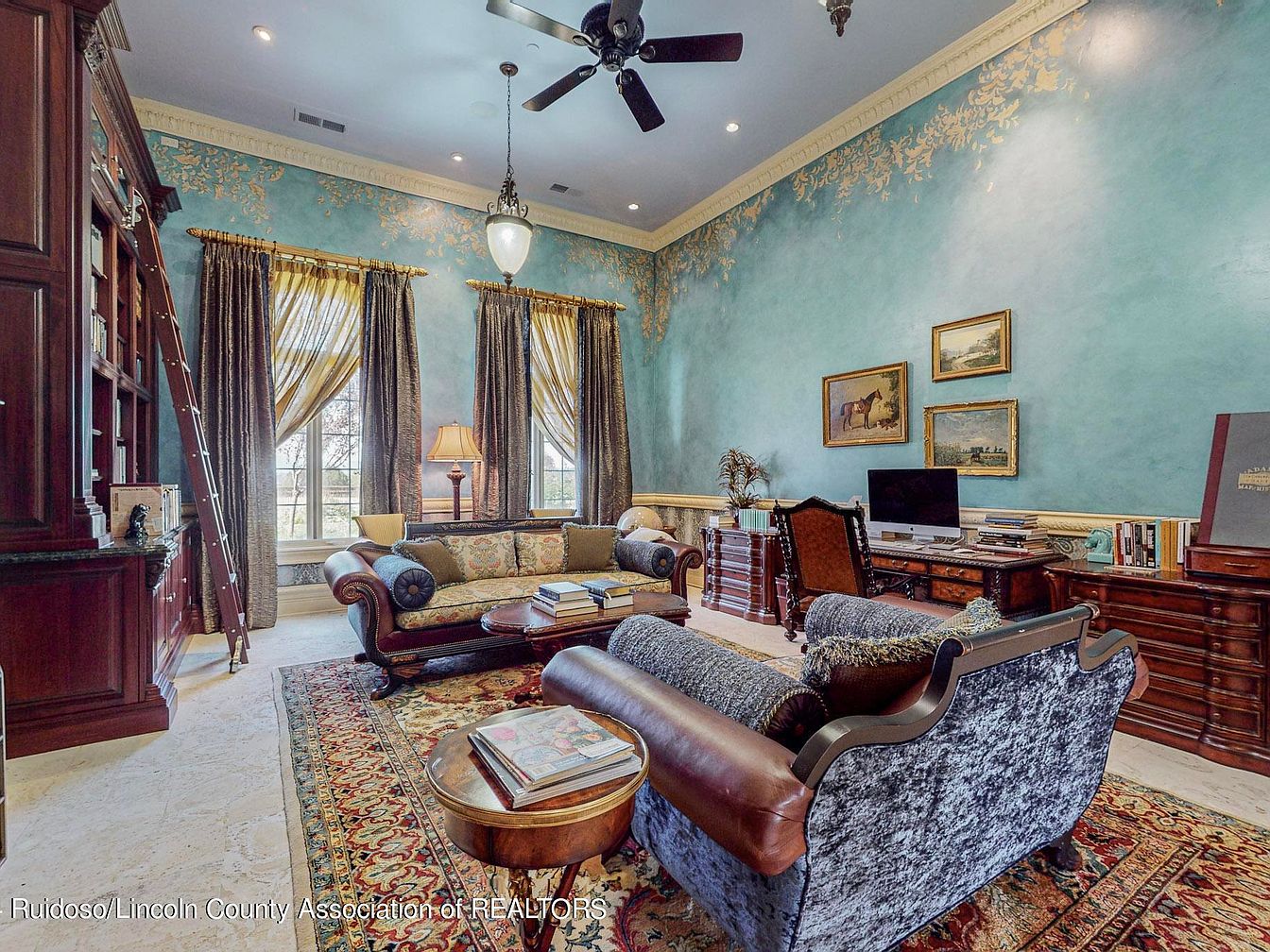
A spacious library lounge with high ceilings features elegant teal walls accentuated by gold-leaf detailing, creating a luxurious yet welcoming atmosphere. Large windows with rich drapery bathe the room in natural light, while built-in wooden bookcases, complete with a rolling ladder, offer ample space for books and family treasures. Two plush, patterned sofas face a polished coffee table set atop a classic Persian rug, forming a cozy reading or gathering area. The warm wood tones of desks and shelving promote productivity and comfort, while decorative art and traditional furnishings add refined character ideal for family relaxation or study.
Study and Reading Room

This elegant study is designed with rich wood built-in bookshelves reaching to the ceiling and a classic rolling ladder for easy access to every volume. Ornate crown moldings, a decorative fireplace with intricate gold detailing, and blue stenciled walls with gold leaf accents add an opulent touch. The comfortable seating area features plush velvet sofas, an antique rug, and soft throw blankets, encouraging family gatherings or quiet reading sessions. A grand traditional desk sits near the window, perfect for work and homework. Framed art, decorative pillows, and strategic lighting create a warm, inviting ambiance ideal for all ages.
Grand Front Exterior

An impressive stone-clad façade welcomes visitors to this stately American home, blending timeless elegance with modern family convenience. The symmetrical design features two-story architecture with large, arched windows and French doors at the entry, flanked by manicured landscaping and decorative planters that add warmth to the grand setting. The spacious driveway offers ample parking for gatherings or play, while the fenced yard ensures safety for children and pets. The light-colored stone exterior and dark roof create a sophisticated, yet inviting color scheme. Generous porch and balcony spaces hint at perfect spots for relaxing or entertaining under wide open skies.
Charming Bedroom Retreat

A whimsical and inviting bedroom featuring a classic floral motif, this space showcases a plush, vintage-inspired bed set against a striking accent wall adorned with a diamond pattern and a round window that bathes the room in natural light. The cozy reading nook by the bay window offers a perfect spot for relaxation, while the pair of matching area rugs add warmth to the rich hardwood floors. The decor is thoughtfully curated with delicate furniture, pastel tones, and subtle gold embellishments, creating a family-friendly sanctuary that feels both elegant and comfortable for all ages.
Bedroom Retreat
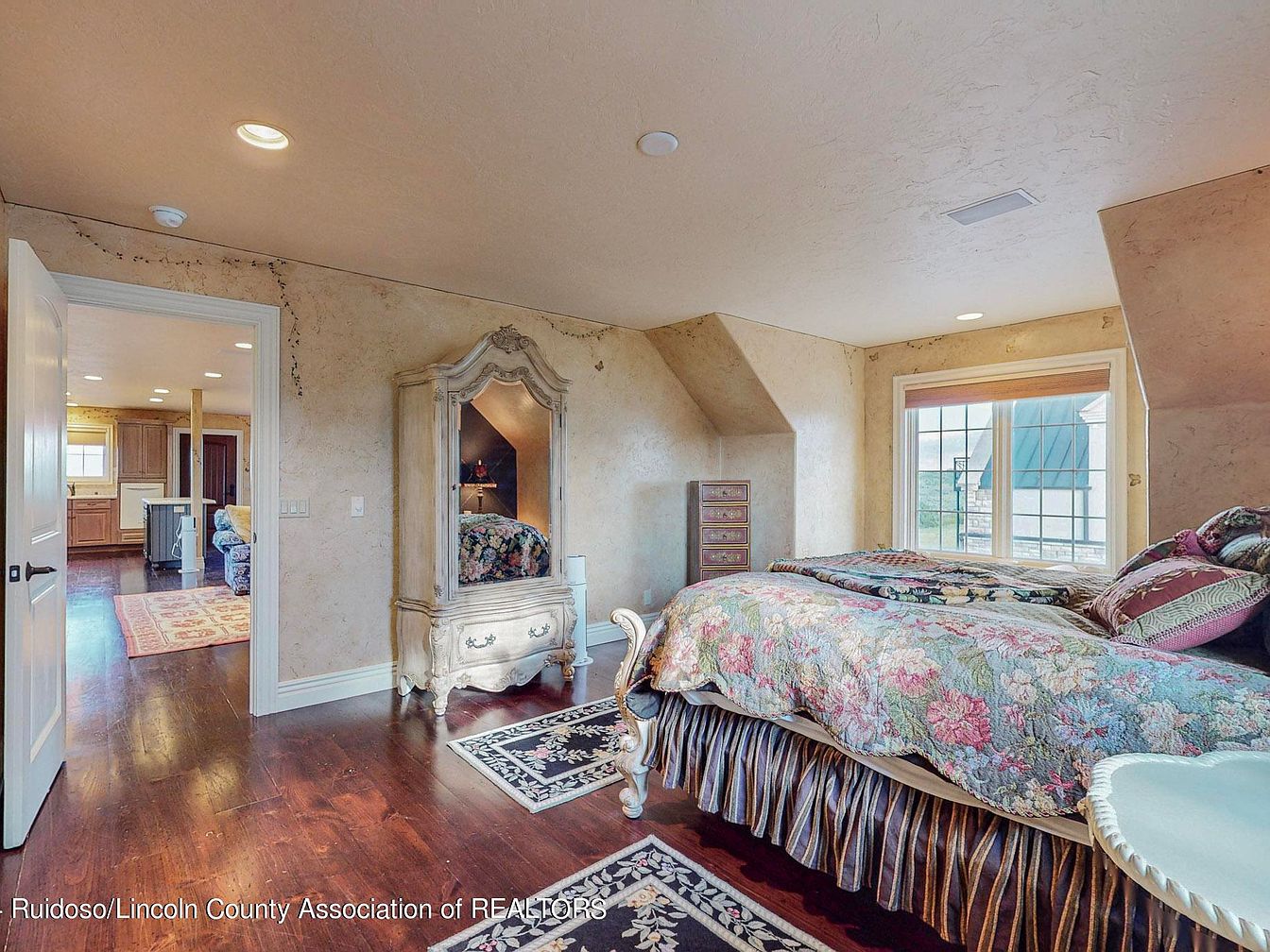
Cozy and inviting, this bedroom features charming vintage-inspired design with soft, textured tan walls and polished dark hardwood flooring. A large window allows natural light to fill the space, enhancing the warmth and comfort of the room. The plush queen-sized bed is adorned with a floral quilt and matching pillows, creating a relaxed and family-friendly atmosphere. An ornate armoire and elegant area rugs add character, while ample open floor space ensures functionality for family life. The transition to an open living area nearby provides easy access and connectivity, making this an ideal space for both relaxing and spending quality time together.
Family Room Details

Warm, inviting, and thoughtfully designed, this family room radiates comfort with its cozy seating arrangement featuring a floral patterned sofa and cheerful yellow armchairs. A large window allows natural light to brighten the space, complemented by soft, recessed lighting in the ceiling. The hand-painted vines and floral motifs on textured walls add a whimsical and personal touch, perfect for a family-friendly environment. Built-in cabinetry provides storage and organization around a sleek fireplace and TV, making it a hub for relaxation and entertainment. Finished with a richly colored area rug and plush ottomans, the room’s harmonious color palette blends creams, yellows, and dusty blues for a timeless appeal.
Barn and Outdoor Corral
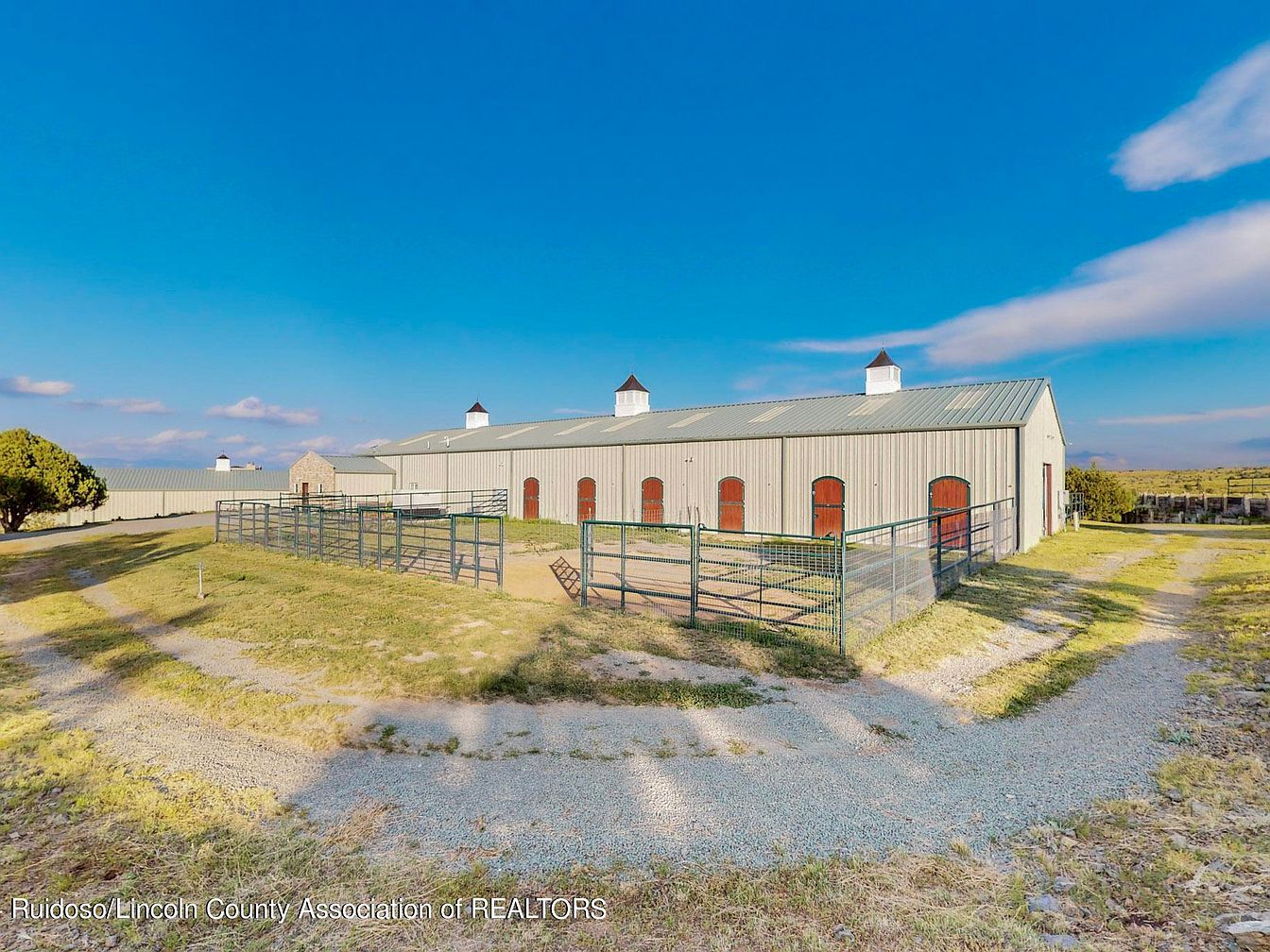
A spacious, modern barn stands elegantly against a vast sky, surrounded by a neatly organized outdoor corral and open grassy landscape. The barn features a durable metal roof and multiple cupolas for ventilation, while tall red doors punctuate its neutral-toned siding, adding rustic charm. The fenced corral ensures safety and ease for livestock or pets, making the setting both family friendly and ideal for country living. The gravel drive and expansive yard provide ample space for outdoor activities, emphasizing practicality and comfort for a rural lifestyle. This horse-friendly layout embraces both function and inviting rural aesthetics.
Horse Barn Interior
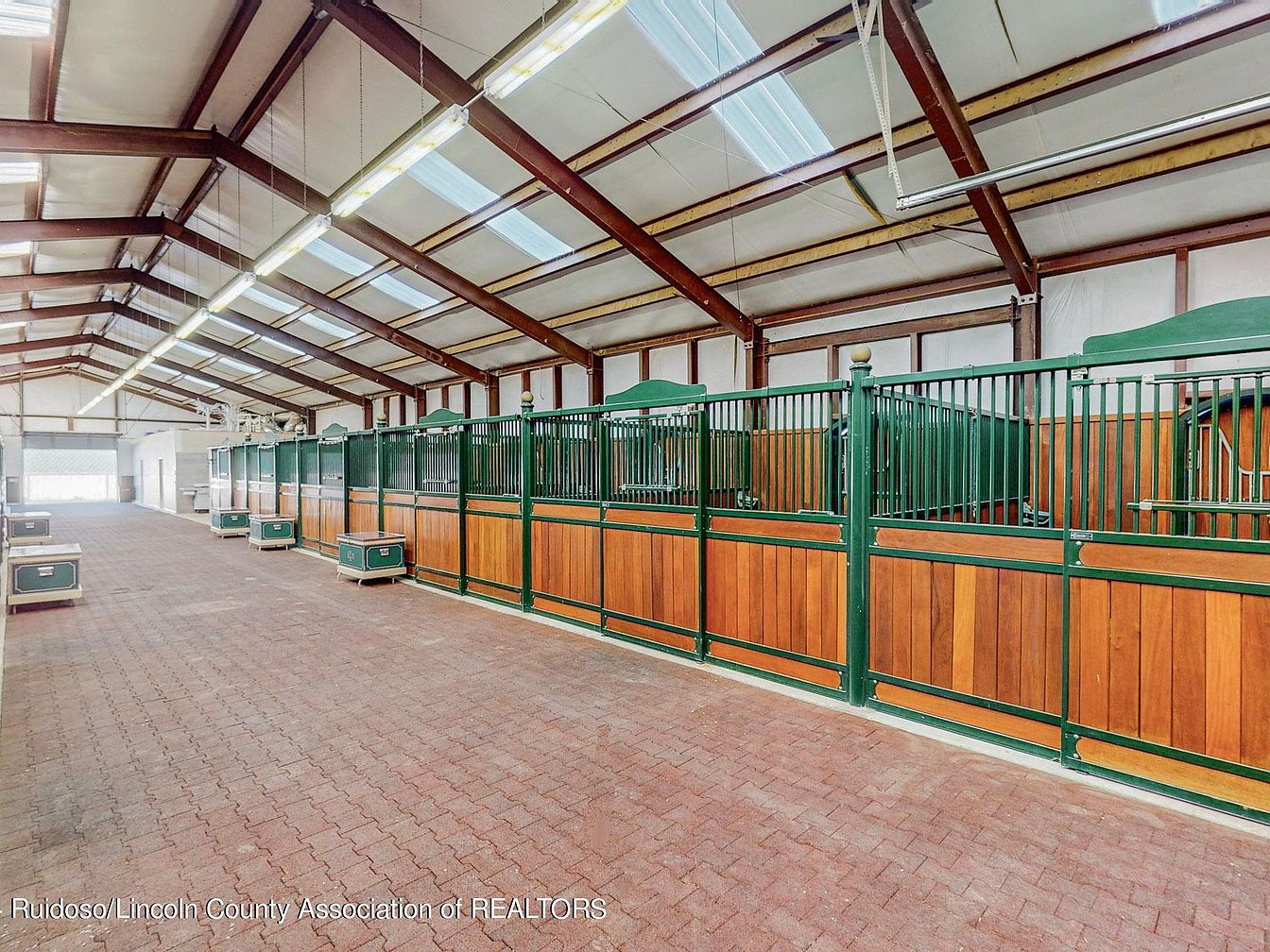
This spacious horse barn interior features high vaulted ceilings supported by exposed beams, maximizing both natural light and airflow. The clean lines and modern construction create a welcoming and efficient space for equestrian care. The stalls incorporate rich wood paneling paired with deep green metal grills for a classic yet fresh look, offering each horse both safety and comfort. Brick paver flooring ensures durability and easy maintenance, ideal for an active family with equestrian interests. Ample space between stalls allows for easy movement and supervision, making it family-friendly and suitable for both seasoned and novice horse owners.
Open Kitchen and Lounge
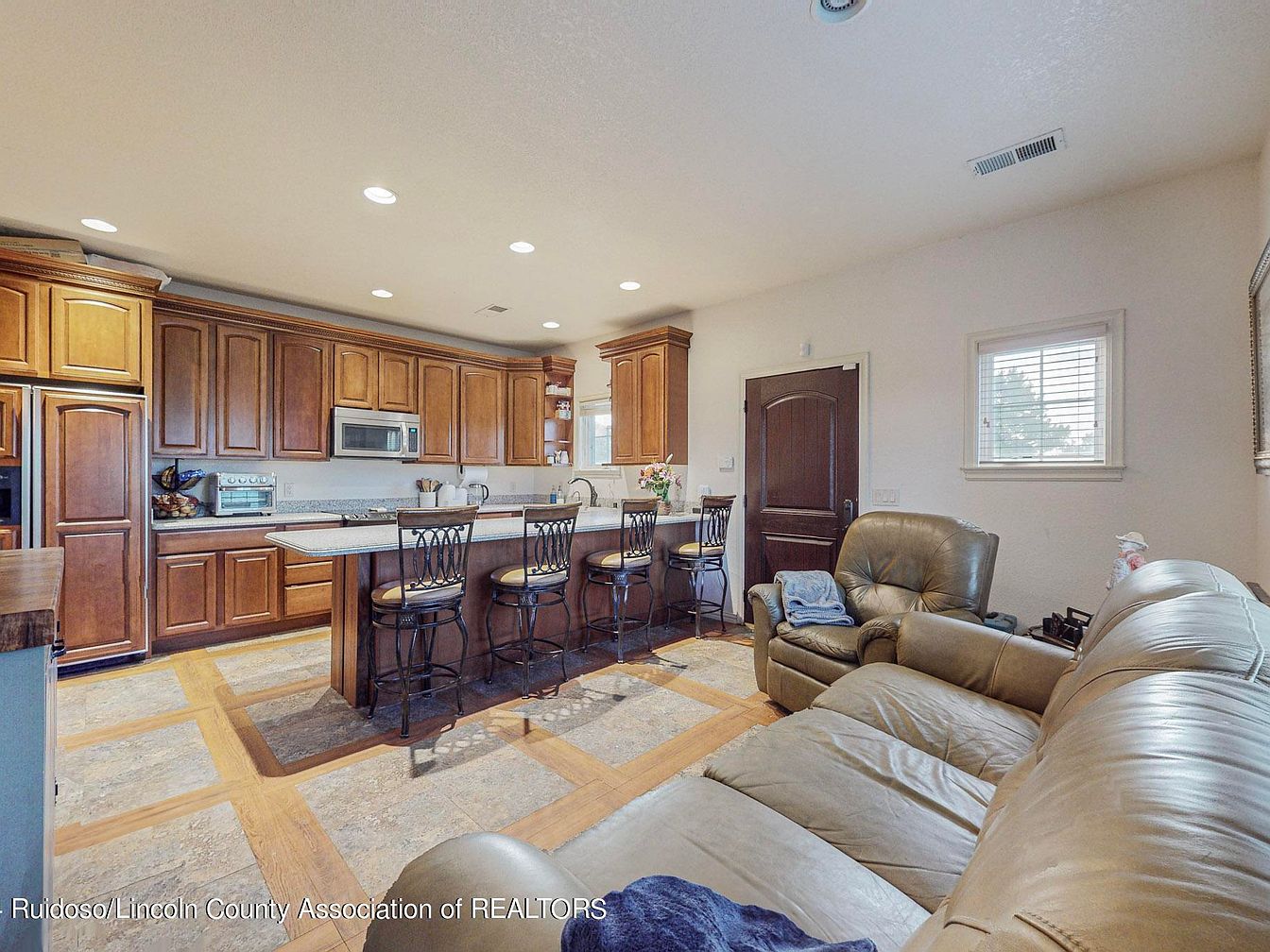
Warm wood cabinetry and a spacious granite island give this kitchen a welcoming, family-friendly feel. The open-concept layout effortlessly connects the kitchen to a cozy living area, perfect for entertaining or keeping an eye on kids while preparing meals. Barstool seating at the island encourages casual dining and conversation. Neutral tones on the walls and tile flooring are complemented by the soft tan leather furniture, creating a relaxed and inviting atmosphere. Plenty of cabinet space and top-of-the-line appliances add functionality, while a window brings in natural light to brighten the space.
Expansive Property Grounds

This stunning aerial view highlights a spacious American estate nestled in rolling green hills, offering a tranquil and picturesque setting for family living. The home sits at the center of a large, open property surrounded by scenic landscapes dotted with trees, ideal for outdoor activities and gatherings. The stone-clad main house features elegant rooflines and multiple patios seamlessly linking indoor and outdoor living. Wide driveways and thoughtfully placed fencing enhance accessibility and safety for children and pets, while ample landscaped space encourages playtime and relaxation. Serene mountain views in the background further add to the peaceful, welcoming aesthetic.
Listing Agent: James Scott Miller of Pinnacle Real Estate & Dev via Zillow
