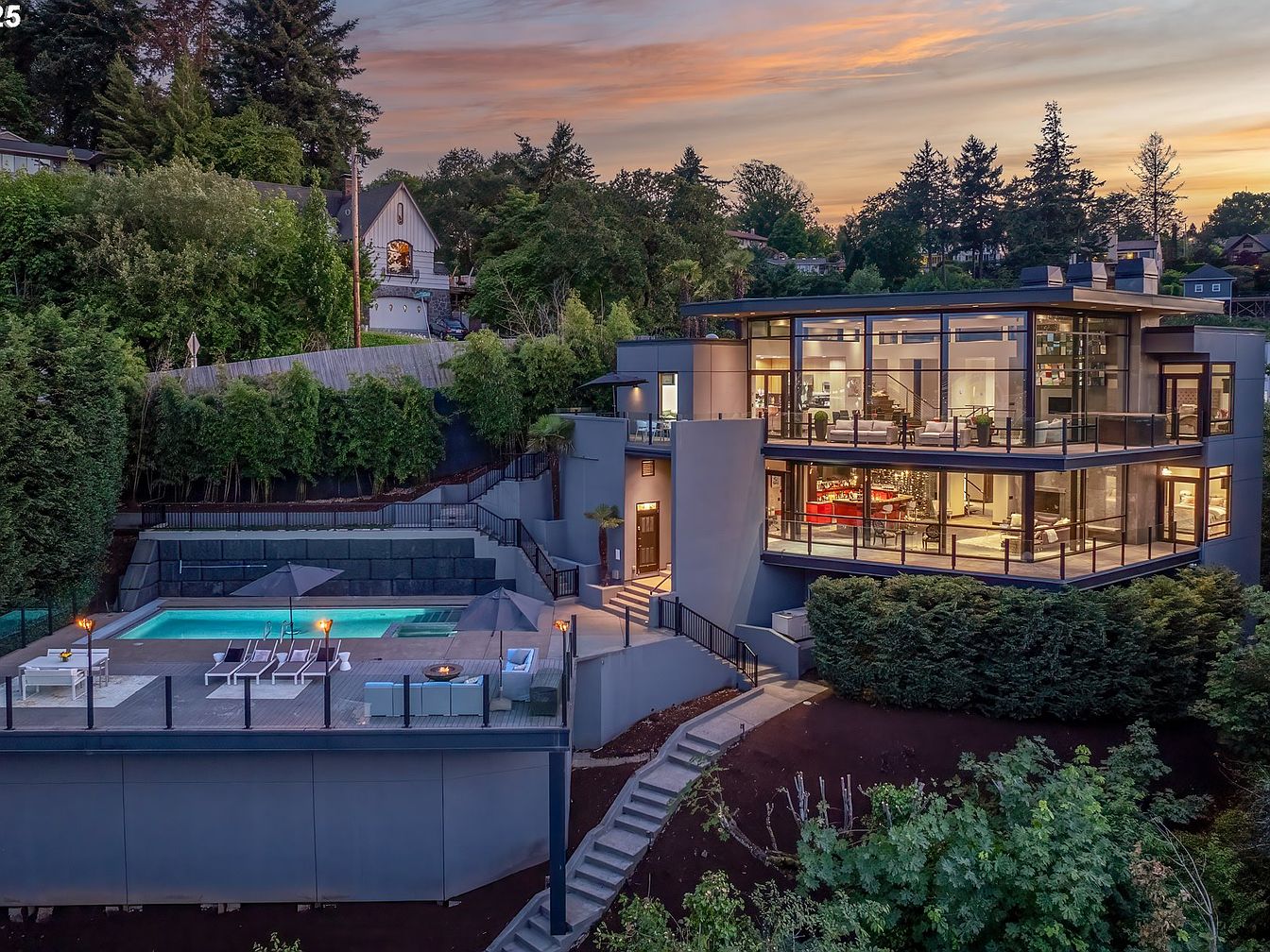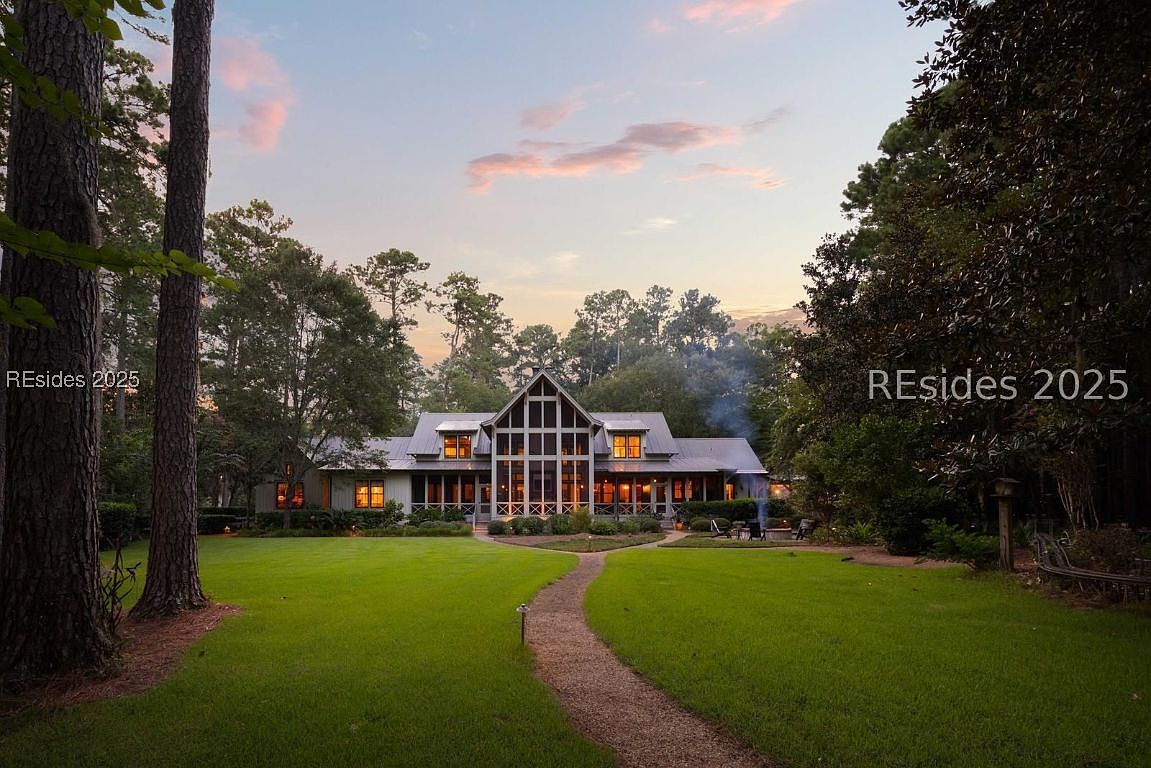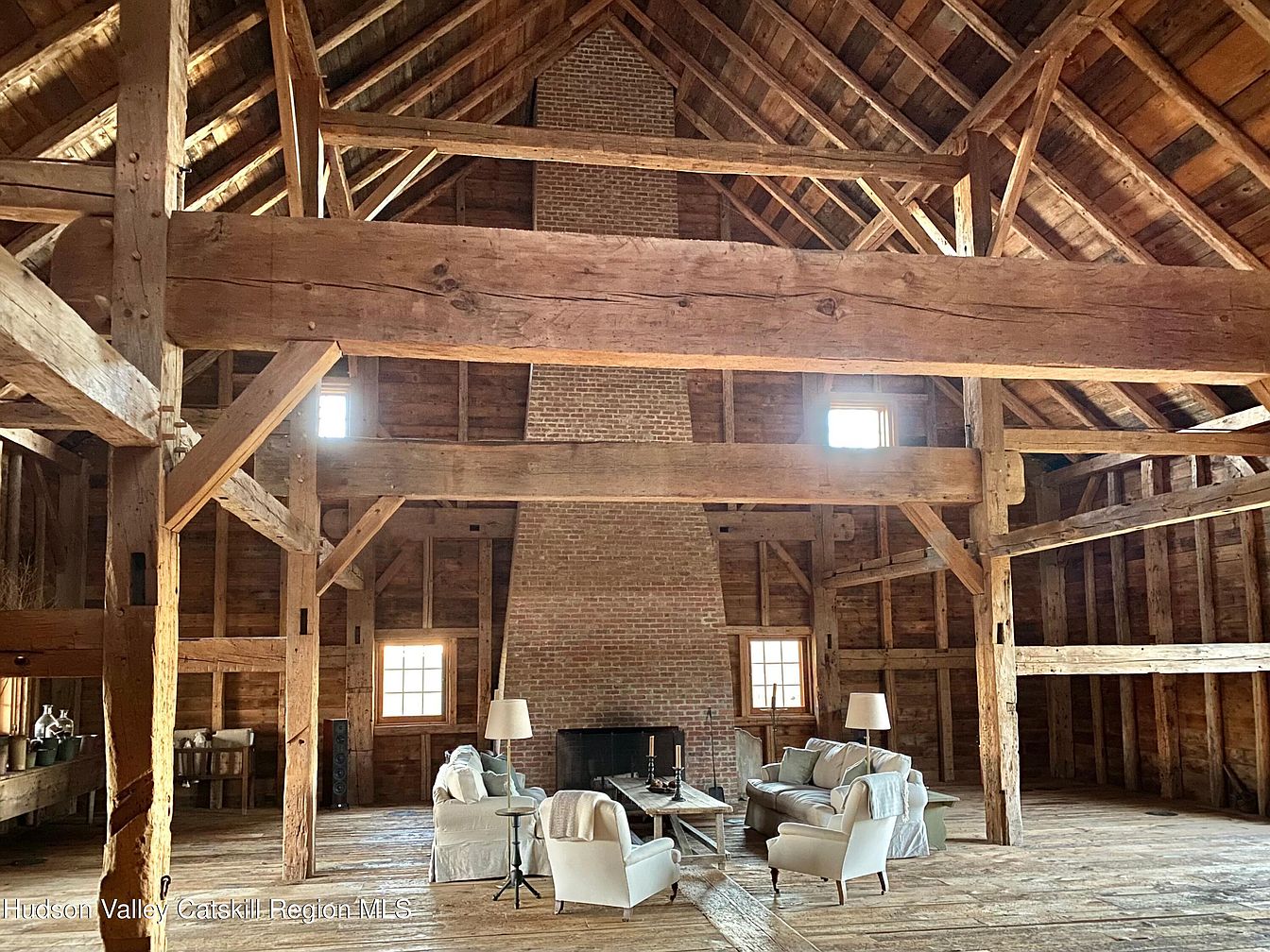
Nestled in the rolling hills of Ancramdale, NY, this extraordinary private estate sprawls across 203 acres and radiates both historical significance and modern status appeal. Crafted in 2008 around a genuine c.1754 Dutch barn, with a soaring 34-foot ceiling and grand brick fireplace, this 6,340-square-foot residence marries centuries-old charm and artistry with forward-thinking comforts like geothermal heating/cooling and an automatic generator. Its seamless blend of primitive elegance and high-functionality, complemented by equestrian facilities and a caretaker’s house, makes it the ideal retreat for success-driven, future-oriented individuals. Recently updated and part of the Dutchess Land Conservancy, this $12,000,000 country estate offers unmatched privacy, provenance, and potential, all just two hours from New York City.
Rustic Living Room
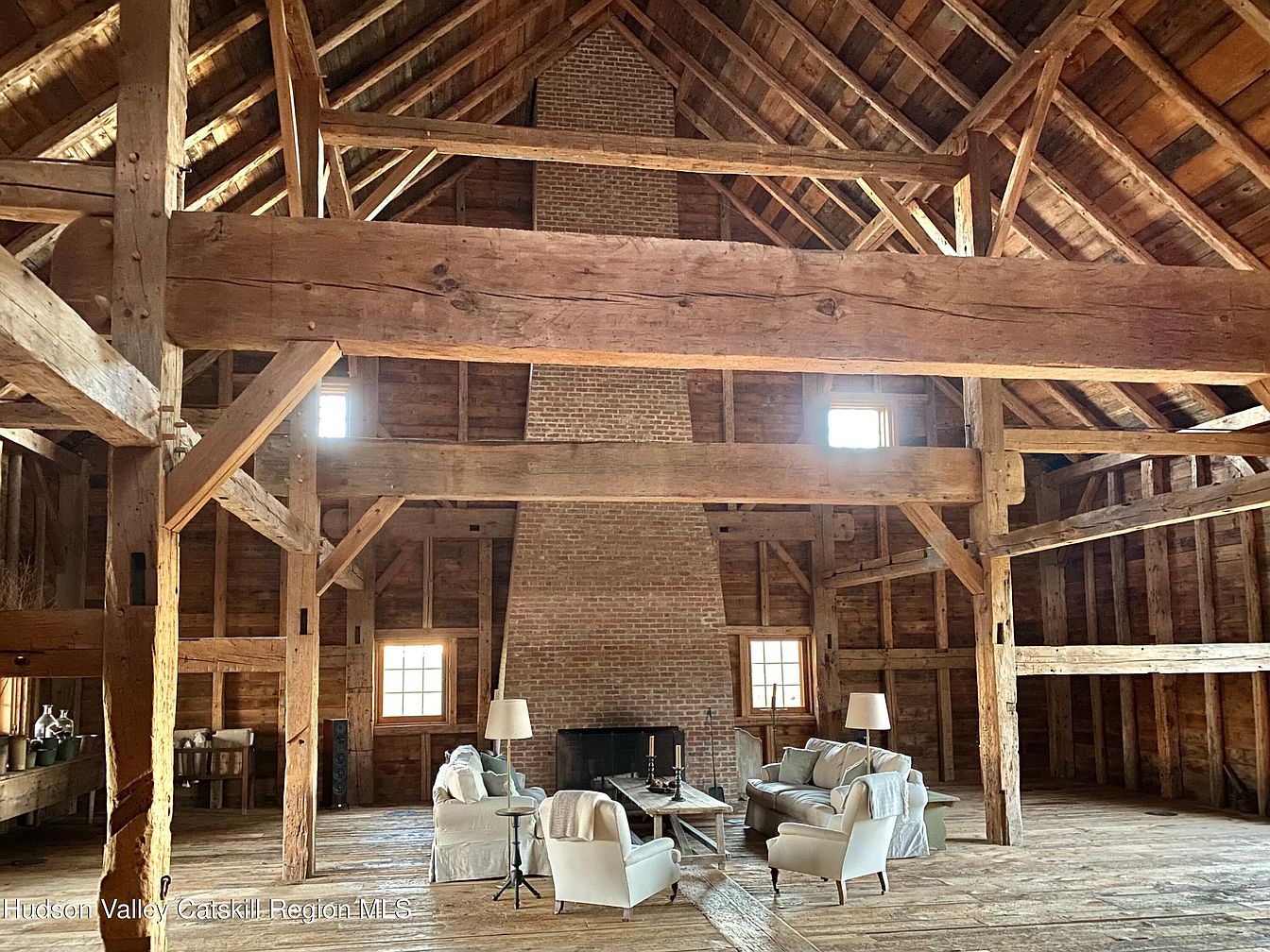
High vaulted ceilings with exposed wooden beams and a grand central brick fireplace create a warm, welcoming hearth perfect for family gatherings. The natural wood tones dominate the aesthetic, giving a sense of history and authenticity, while large windows bring in ample daylight, enhancing the airy feel. Soft, neutral-hued sofas arranged around a sturdy coffee table add comfort and a modern touch, making this an ideal hangout for both kids and adults. The open floor layout offers space for activities and movement, while architectural details like the rough-hewn posts and beams infuse the room with character reminiscent of a classic American barn.
Farmhouse Exterior
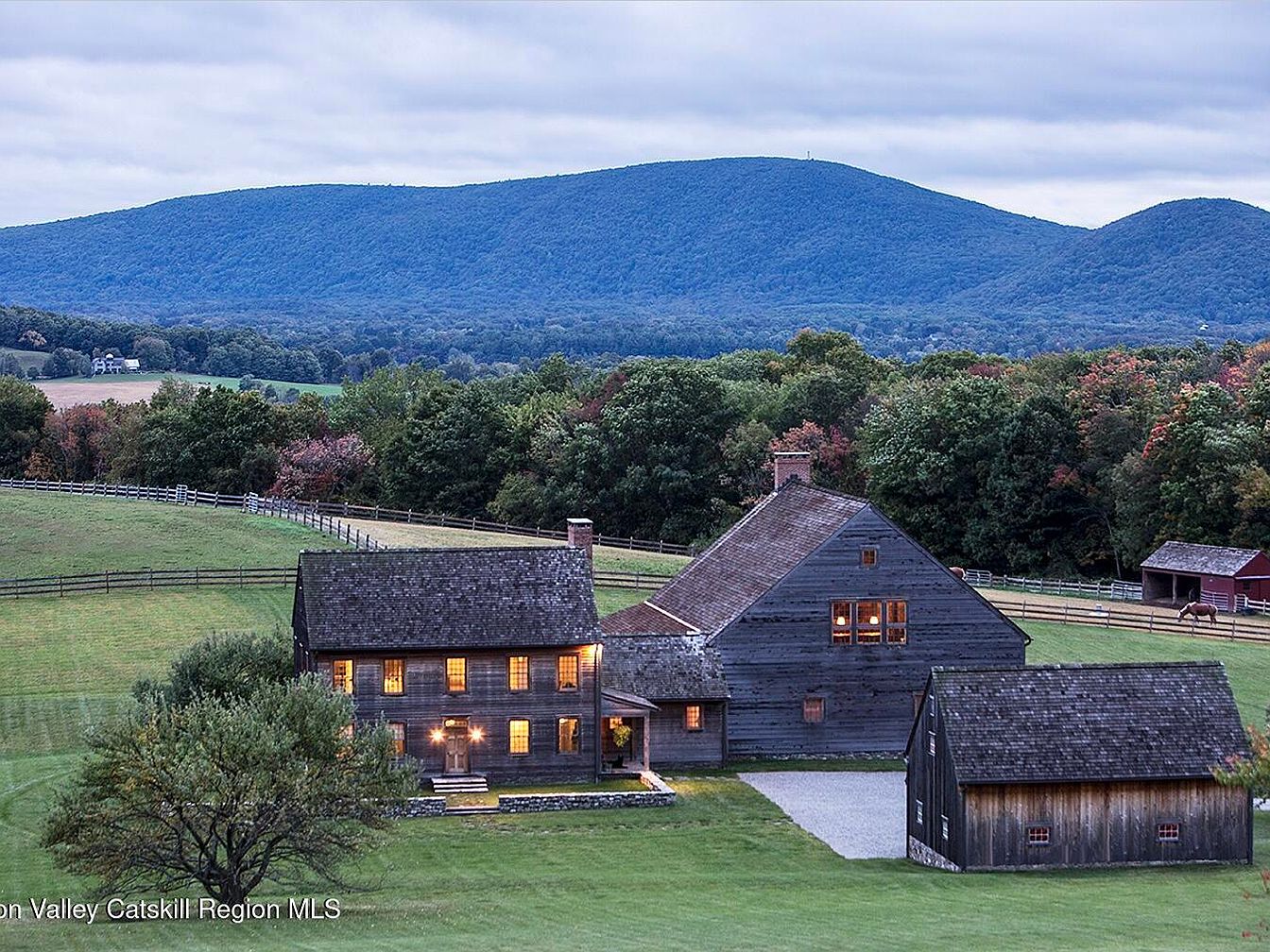
Nestled in rolling green hills, this classic American farmhouse exudes timeless rural charm. The exterior features weathered wood siding and a series of connected structures, creating an inviting and cohesive layout that enhances family flow and outdoor living. Warm lighting from the windows casts a welcoming glow, highlighting the home’s cozy, lived-in atmosphere. Large grassy areas offer safe play spaces for children and pets, while rustic fencing defines the property and adds visual appeal. Surrounded by mature trees and panoramic mountain views, the property offers both tranquility and functionality, ideal for gatherings, gardening, or simply soaking in the beauty of nature.
Great Room Gathering Area
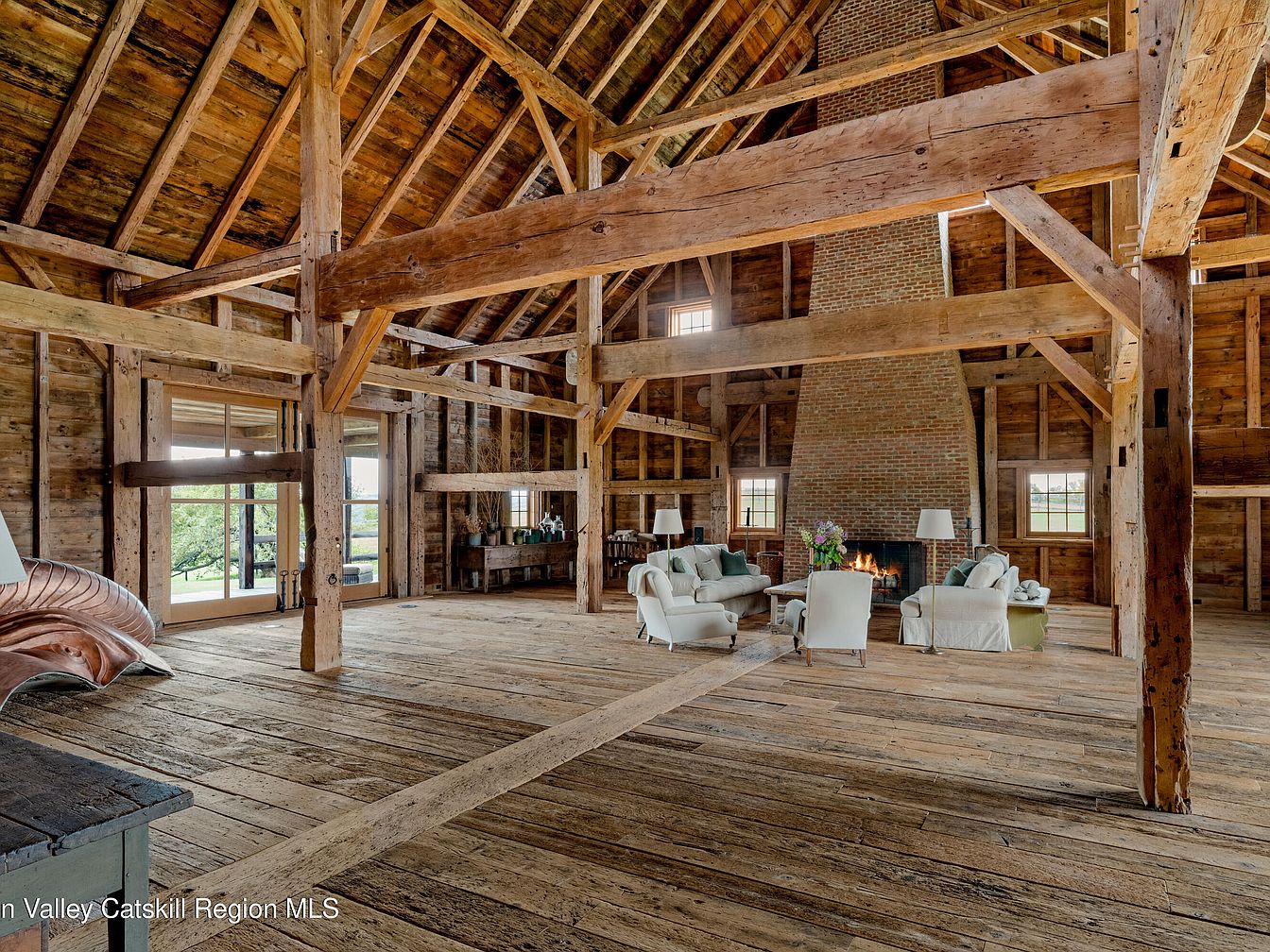
Soaring vaulted ceilings and exposed timber beams highlight an open-concept great room that seamlessly blends rustic charm with cozy comfort. The space features a grand brick fireplace as its centerpiece, surrounded by plush, neutral-toned armchairs and sofas arranged in a welcoming conversation circle, perfect for family gatherings or entertaining guests. Natural light streams through ample windows and glass doors that open to scenic views, enhancing the airy feel. The wide-plank wood flooring and reclaimed wood details offer warmth and texture, while subtle decorative accents and a spacious layout create a relaxed, family-friendly retreat ideal for relaxation and socializing.
Rustic Living Room
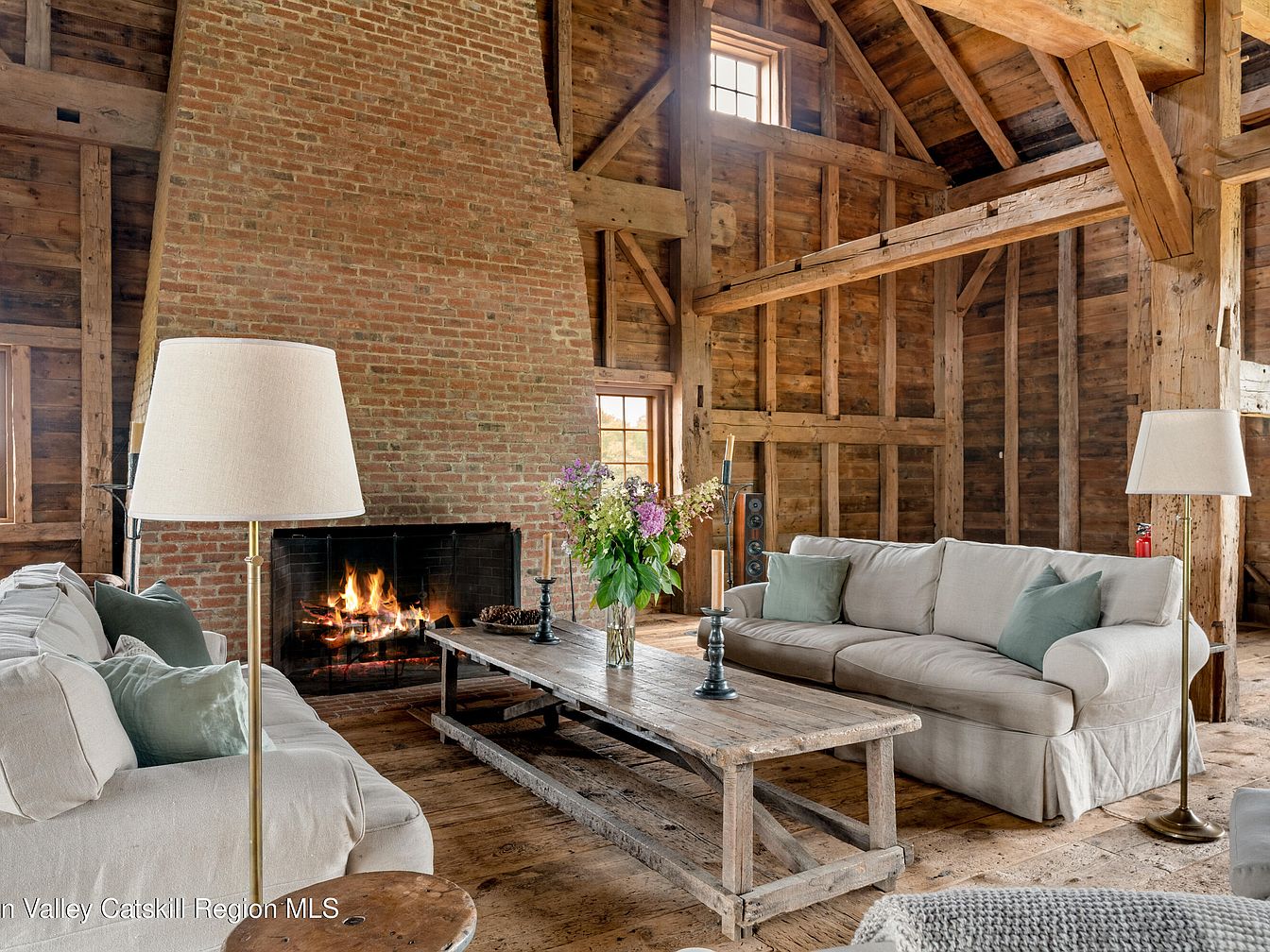
A welcoming living room features soaring wooden ceilings with exposed beams and warm, natural wood paneling that envelops the space in rustic charm. The dramatic central fireplace crafted from red brick adds a cozy focal point, perfect for family gatherings. Oversized beige sofas with soft green accent pillows offer comfortable seating, while a large, weathered wood coffee table provides ample space for décor and activities. Tall floor lamps and a bouquet of fresh flowers brighten the room. The open layout and durable surfaces are ideal for families, allowing relaxation and shared moments in a beautifully crafted, barn-inspired setting.
Rustic Great Room
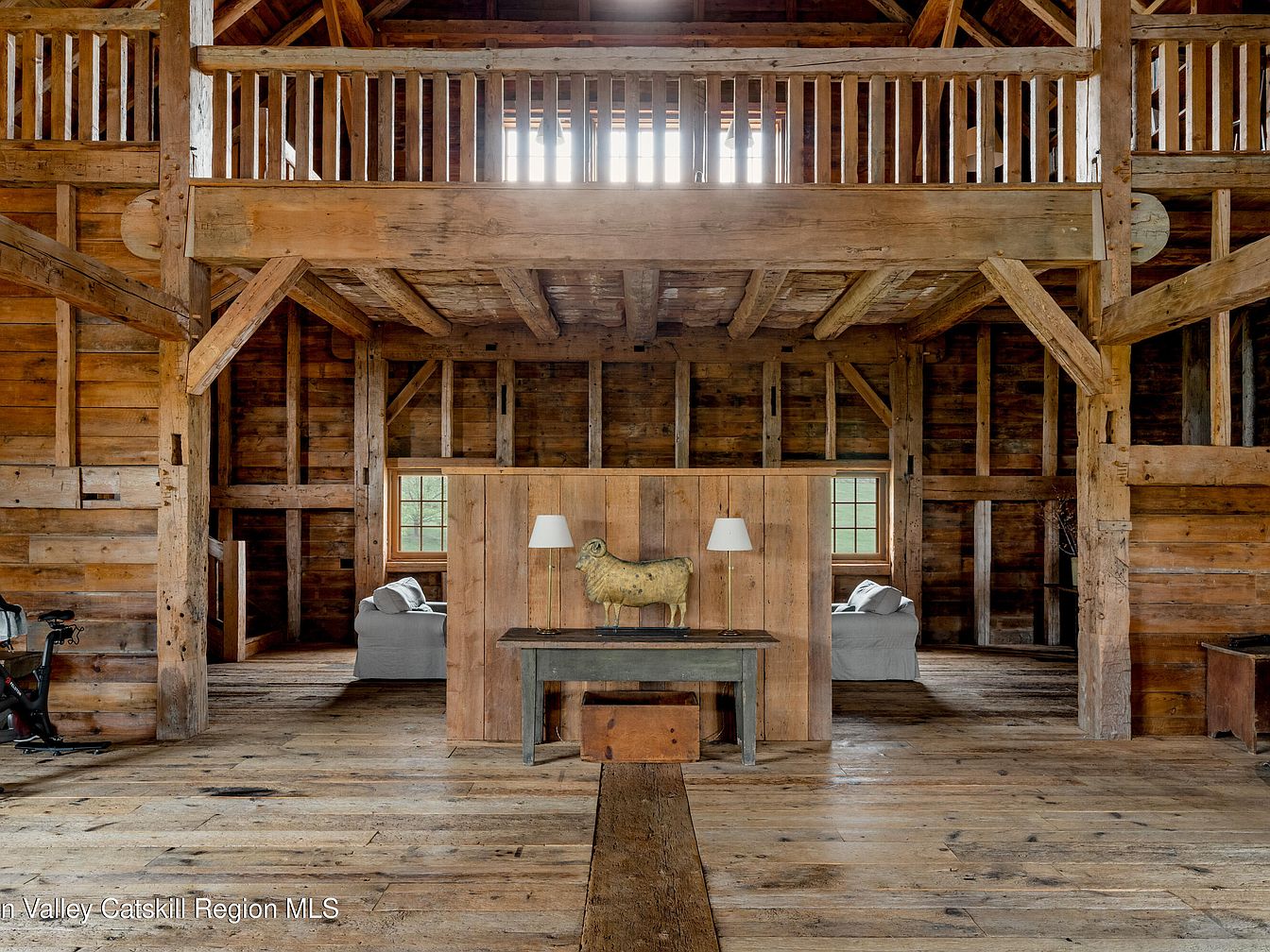
This spacious great room blends the warmth of natural wood with a modern open-concept layout. Exposed beams and wide plank floors give the space a cozy, barn-inspired feel while soaring ceilings and abundant light from large windows create an airy atmosphere. The central partition defines separate lounge areas, each featuring comfortable armchairs perfect for family gatherings or reading nooks. Neutral fabrics balance the rich honey and chestnut tones of the wood, while simple, rustic decor, like the farmhouse table and whimsical sheep sculpture, adds inviting charm. The room’s open sightlines and sturdy construction make it ideal for both family life and entertaining.
Rustic Living Room
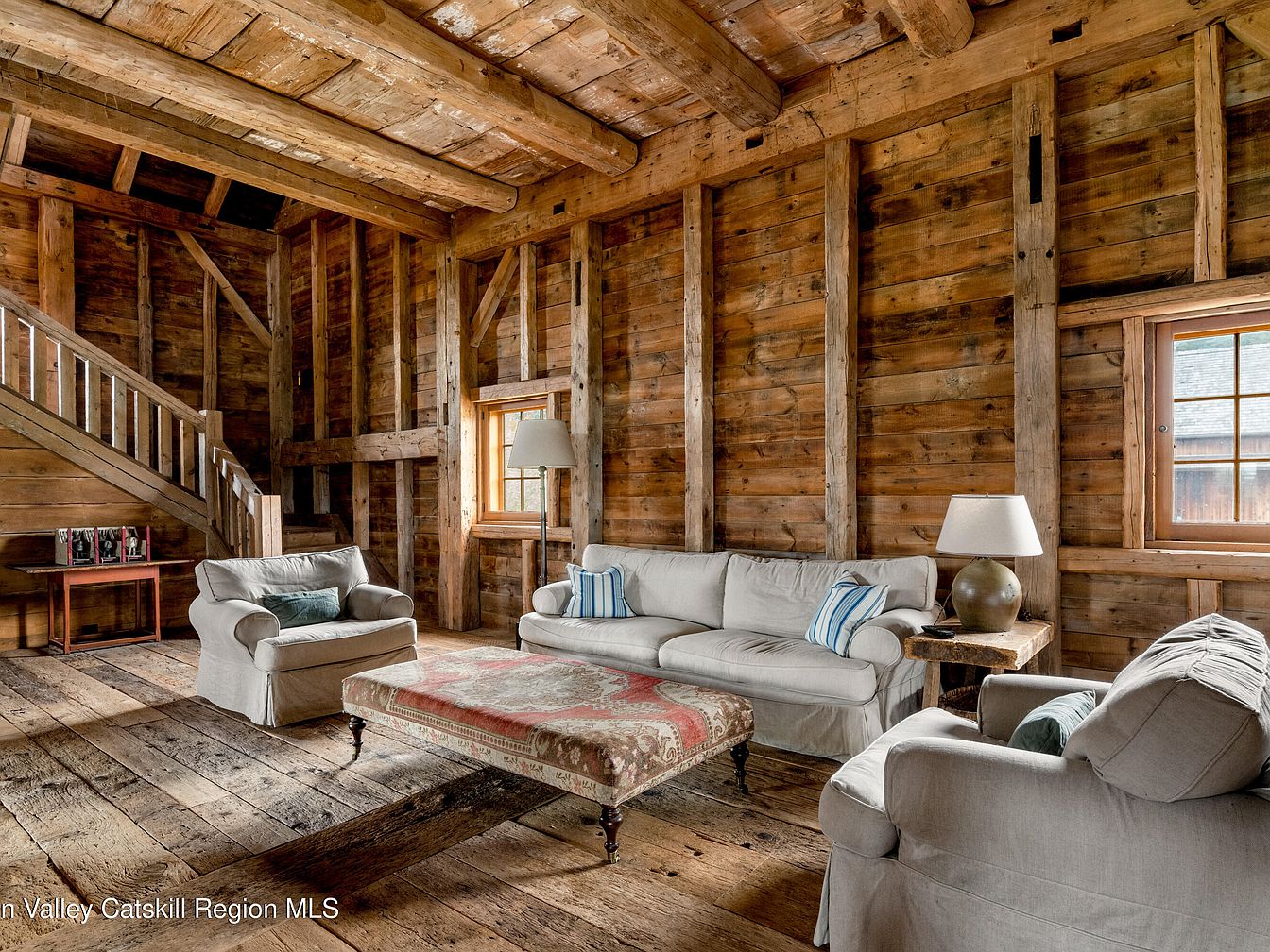
Warmth and comfort define this living room, enhanced by exposed wooden beams, natural wood-paneled walls, and wide plank flooring. The spacious, open layout invites togetherness, making it perfect for families. Large sofas and armchairs, upholstered in soft, neutral fabrics, are arranged in a cozy grouping ideal for casual conversation or movie nights. An antique-style ottoman doubles as a coffee table, adding vintage charm. Soft lighting from table and floor lamps creates a welcoming atmosphere. Large windows bring in natural light, highlighting the rustic textures and craftsmanship throughout, while the staircase adds architectural interest and a seamless transition to the upper level.
Home Office Library
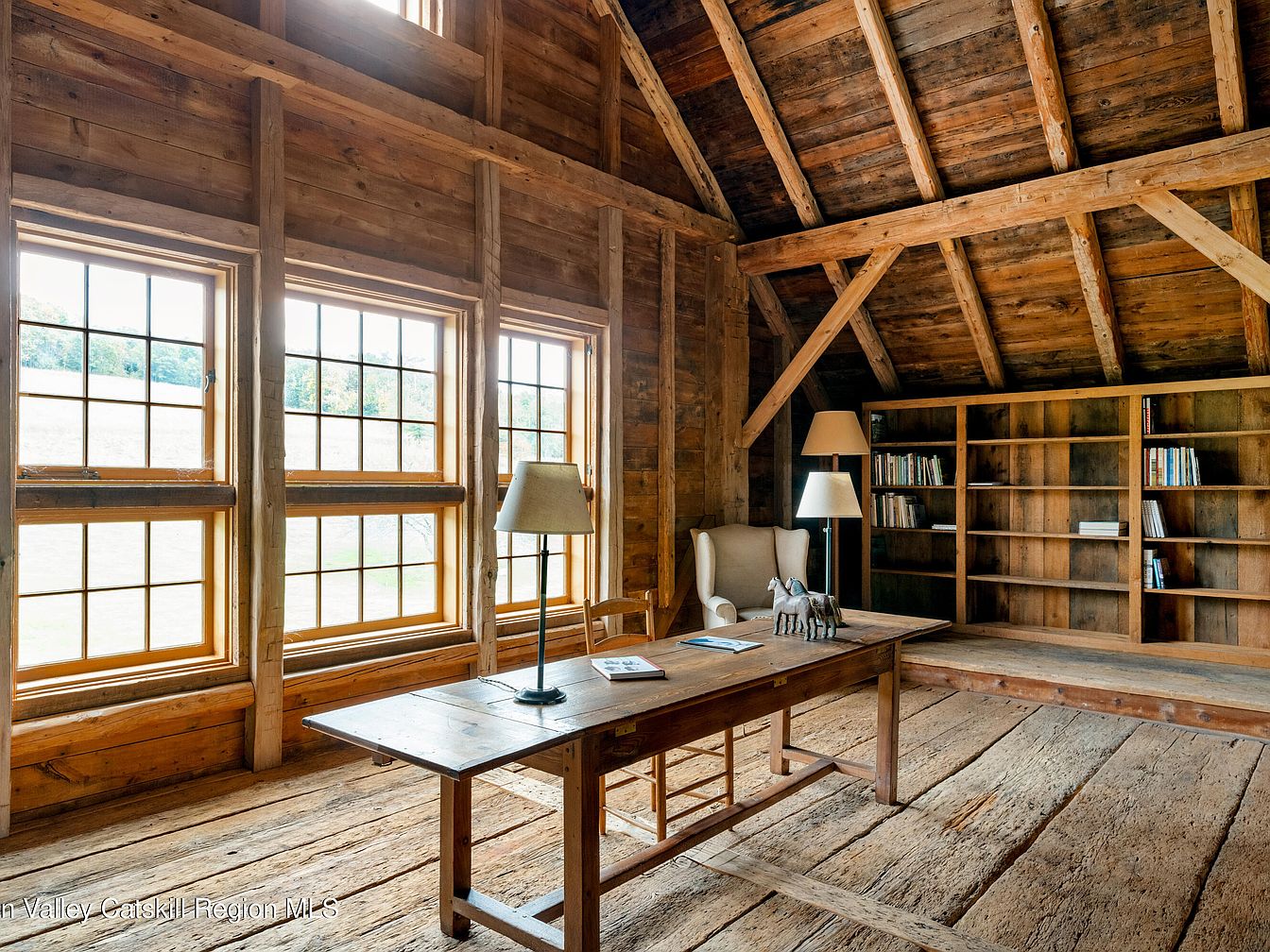
A bright and spacious home office library features rich wooden beams, wide plank floors, and expansive windows flooding the space with natural light. The rustic architecture creates a cozy, inviting atmosphere, while built-in shelves provide ample storage for books and decorative items. A large wooden desk offers plenty of workspace for work or study, complemented by comfortable seating in a classic armchair. Warm wood tones and simple, neutral furnishings highlight the homey, family-friendly charm, making this room ideal for both productivity and quiet relaxation. The open layout encourages togetherness and creativity, perfect for family use.
Rustic Kitchen and Dining
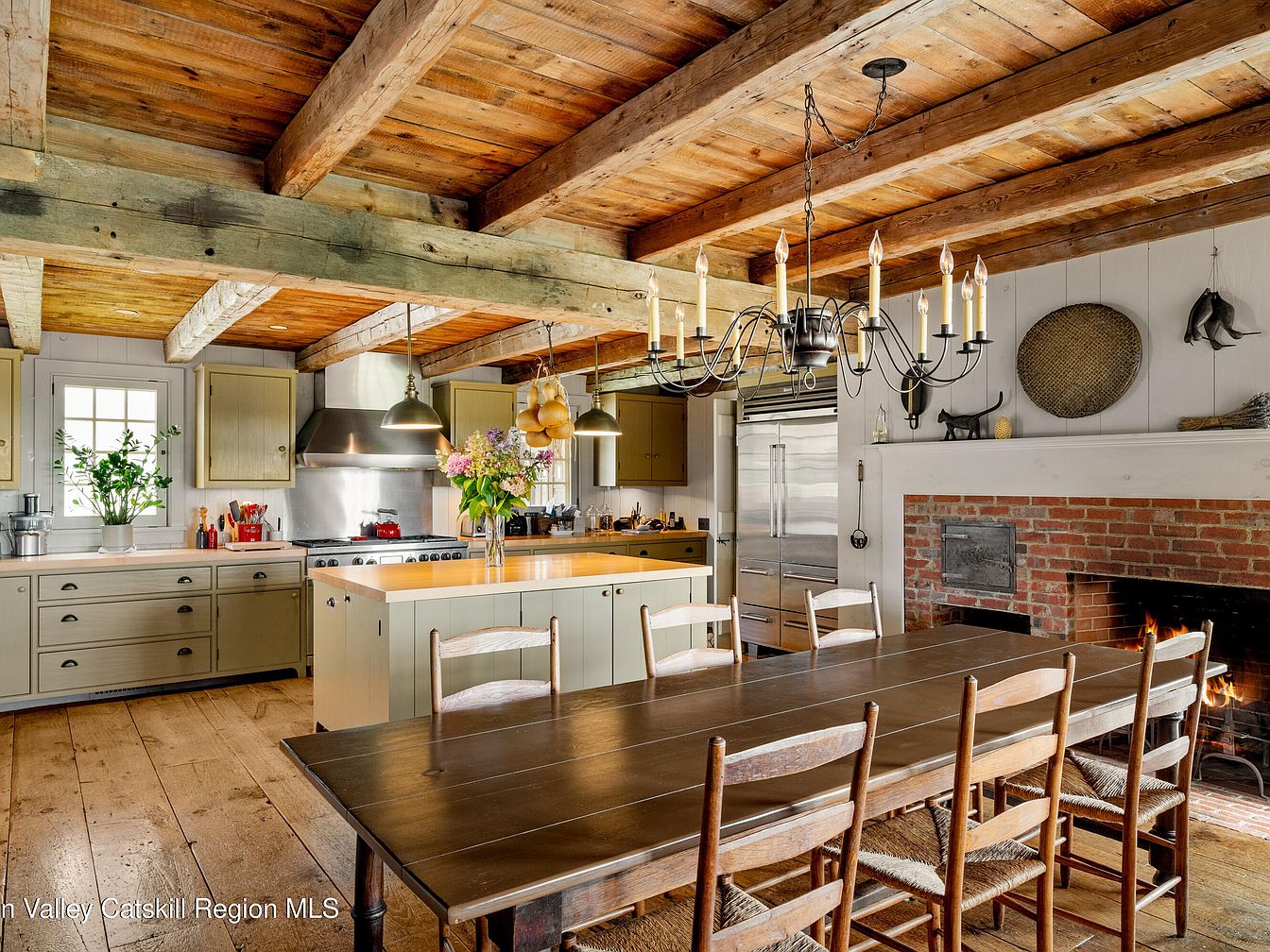
Open-plan kitchen and dining area with a warm, inviting appeal. Exposed wooden beams and natural wood ceilings give the space a farmhouse charm, while the large brick fireplace adds a cozy focal point perfect for family gatherings. The kitchen features sage-green cabinetry and a central island with butcher block countertops, accented by stainless steel appliances. A long wooden dining table with ladder-back chairs sits beneath an elegant wrought iron chandelier, providing plenty of seating for family meals or entertaining guests. Neutral hues, fresh flowers, and simple decorative touches create a welcoming, family-friendly environment ideal for daily living.
Dining Room Gathering
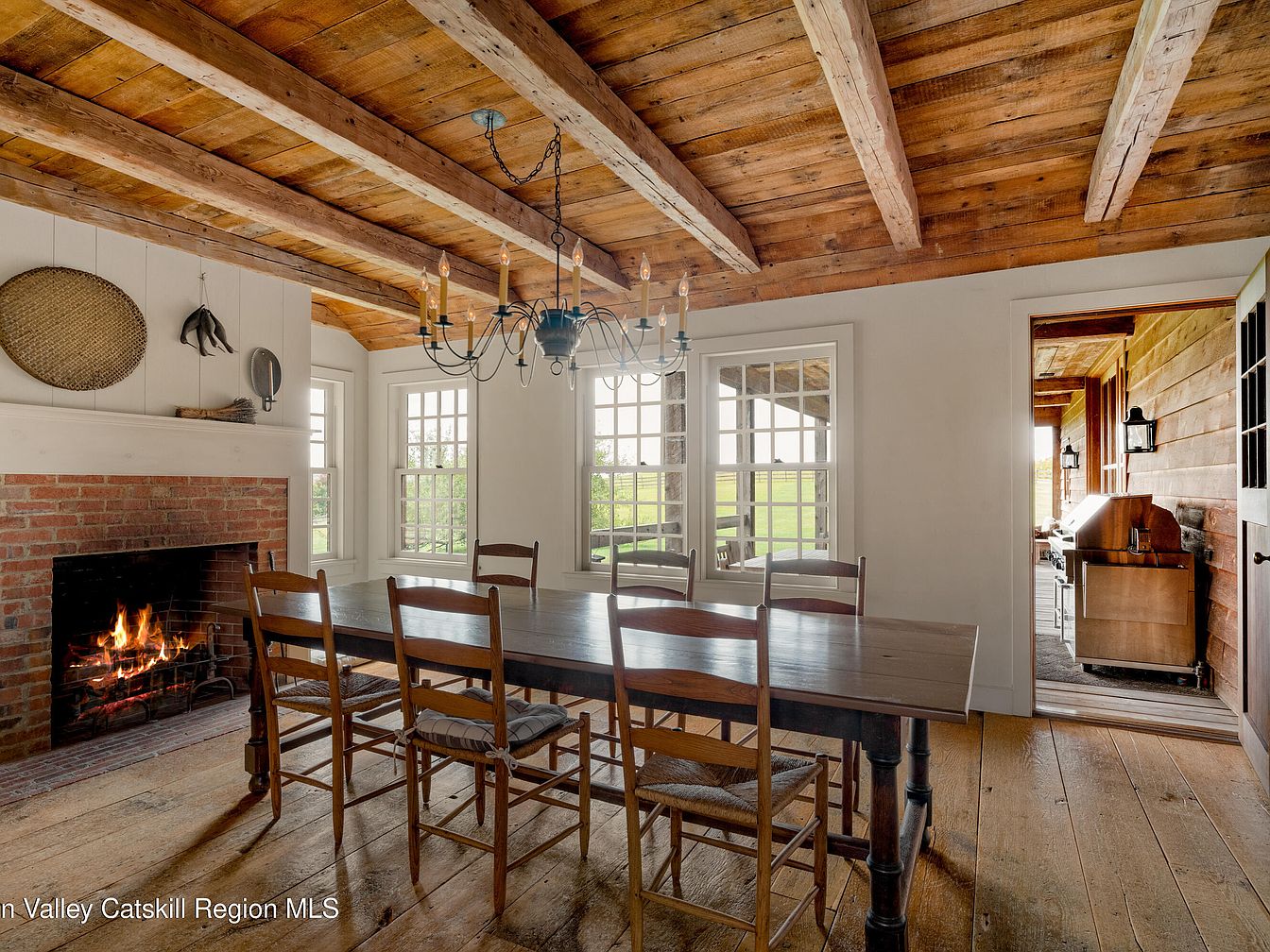
A welcoming dining room features rustic wooden beams across the ceiling and wide plank hardwood floors, creating a warm and inviting atmosphere ideal for family meals or gatherings. The space is anchored by a large brick fireplace, adding comfort and charm, while natural light streams in from multiple windows that frame lush outdoor views. Classic wooden chairs surround a long, sturdy table perfect for both everyday family use and entertaining guests. Neutral-toned walls with subtle decor pieces maintain a serene vibe, and a simple wrought iron chandelier completes the cozy, farmhouse-inspired setting, making it an ideal spot for creating lasting memories.
Kitchen Island and Stove
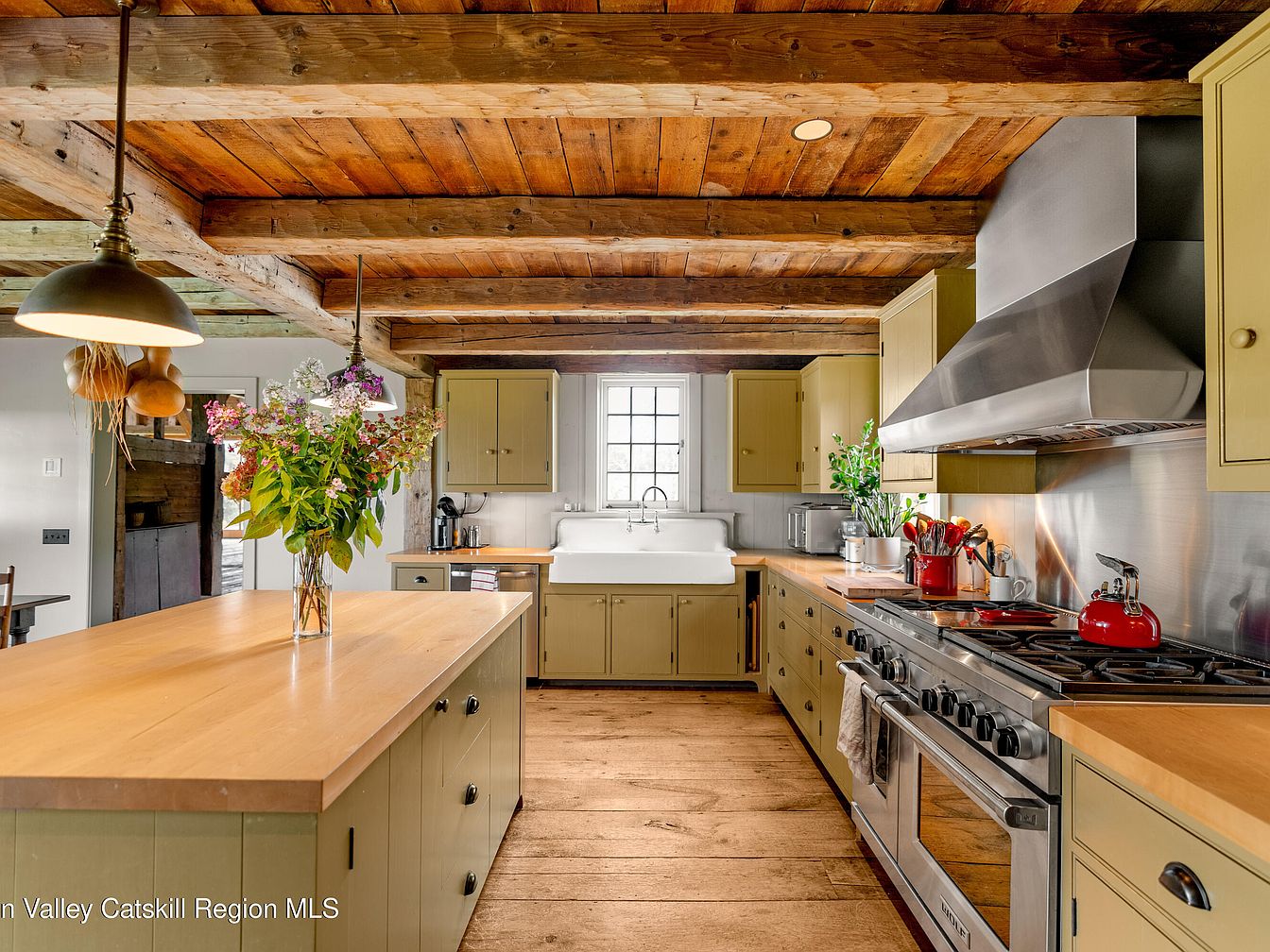
This warm, family-friendly kitchen showcases a rustic-meets-modern design with exposed wooden beams and a natural wood plank ceiling. The central island features a light wood countertop, providing ample space for meal prep or family gatherings, adorned with a vibrant bouquet of fresh flowers. Olive-green cabinetry offers both style and practical storage, complemented by butcher block counters. A large farmhouse sink sits beneath a classic window, while a stainless steel professional-grade stove and vent hood anchor the cooking area. Soft, earthy tones and thoughtful touches like pendant lighting and cheerful red accents make this kitchen welcoming for families.
Home Office Fireplace
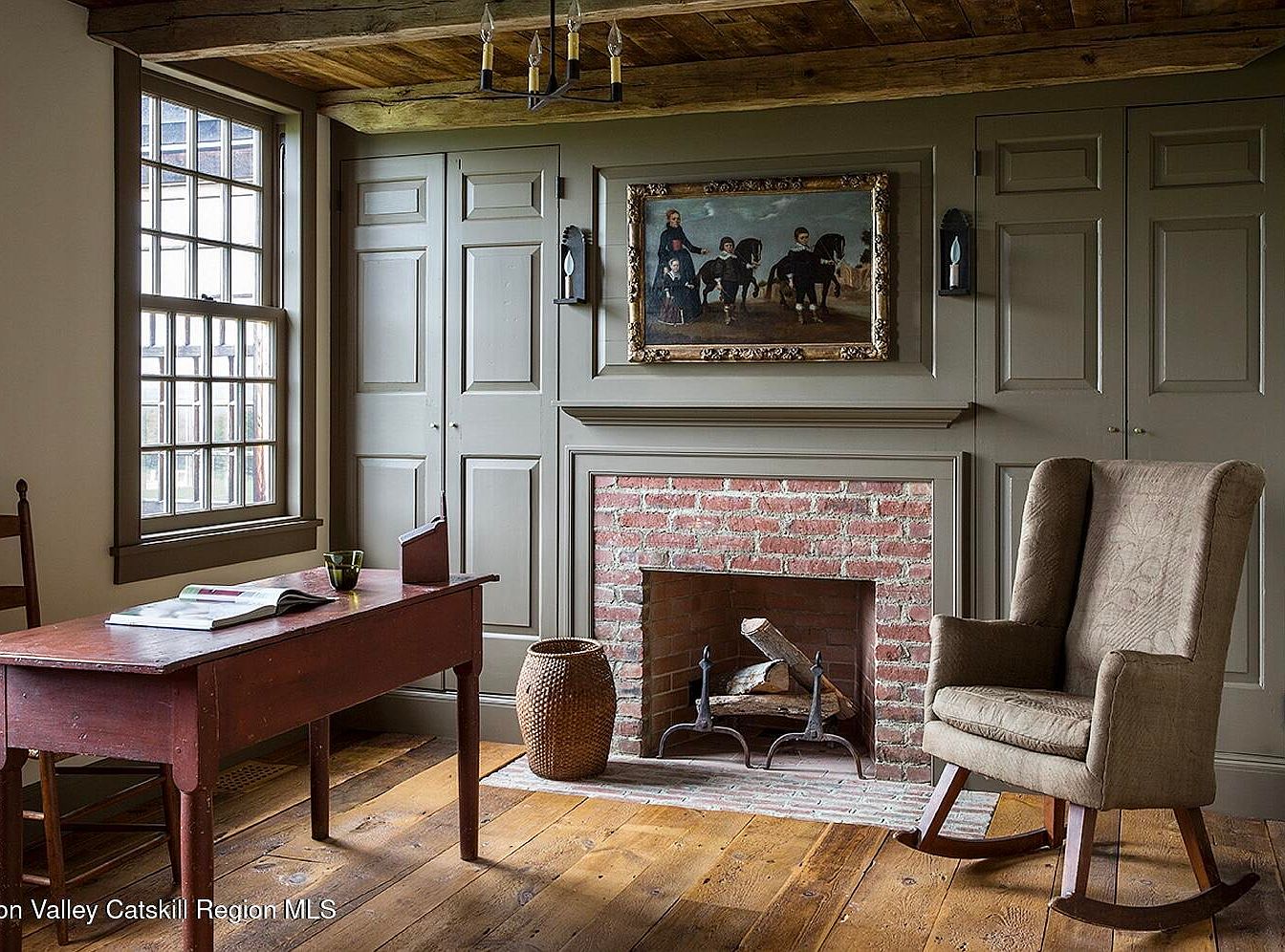
A cozy home office space blends historic charm with functional design. Distinguished by a red brick fireplace set in paneled, muted olive-green walls, the room features wide-plank wood floors and a rustic, exposed wood ceiling. Natural light floods the space through multi-paned windows, creating a warm, inviting atmosphere perfect for work or family time. A sturdy wooden writing desk and vintage rocking chair provide comfortable, family-friendly seating for reading or homework, while thoughtful decor, including a framed classical painting and wicker basket, adds a sense of heritage and refined simplicity. This timeless study is ideal for both productivity and relaxation.
Bedroom Sitting Area
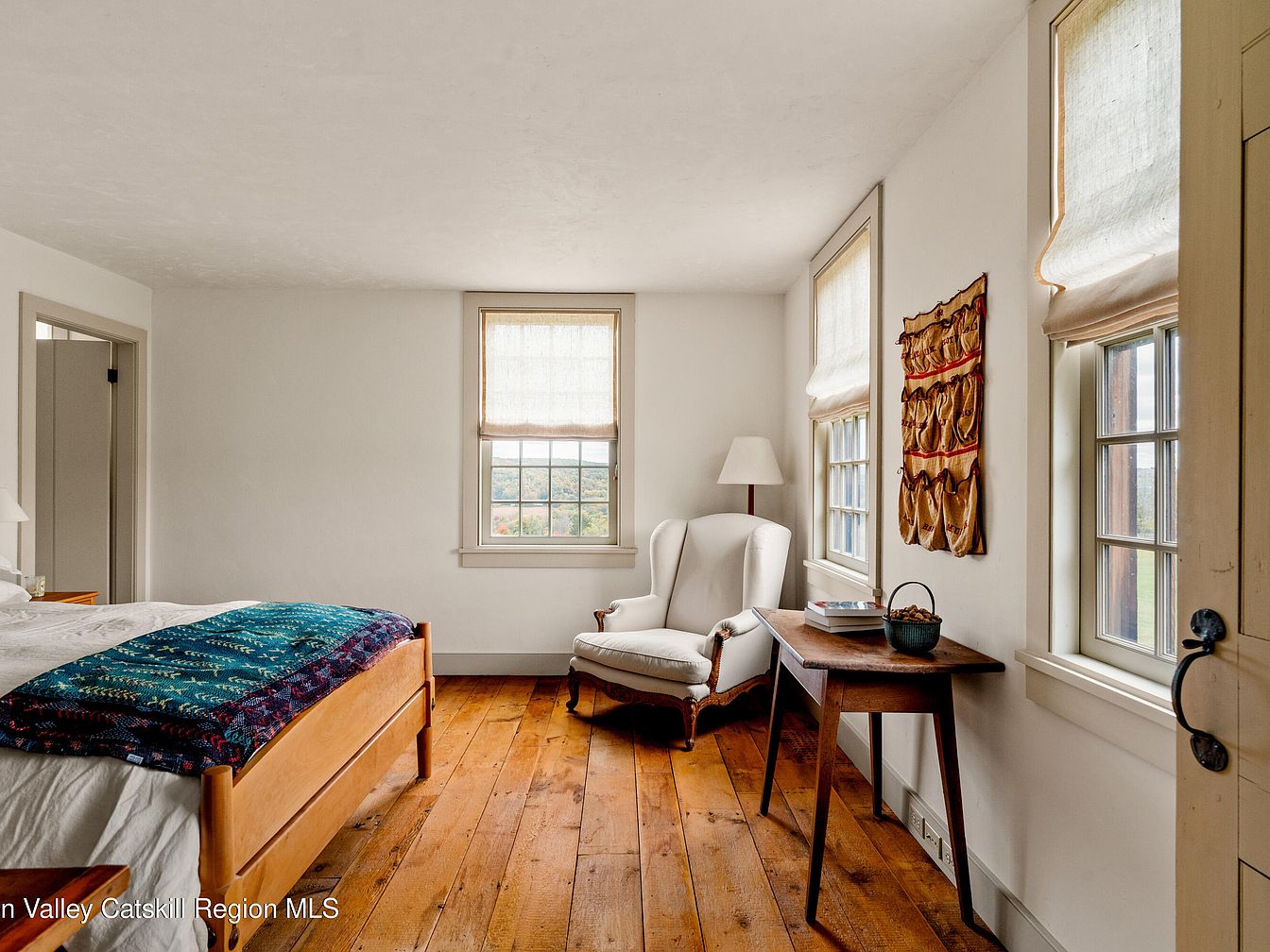
A serene bedroom corner is designed for both relaxation and practicality, featuring expansive windows that invite natural light and scenic views. The space is anchored by warm, wide-plank wooden floors and crisp white walls, creating a calm, airy atmosphere. Family-friendly touches include a cozy upholstered armchair and a sturdy wooden table perfect for reading, crafts, or quiet moments. Soft Roman shades add privacy and warmth while a textured wall organizer provides handy storage for small items. The understated color palette of whites, creams, and light wood tones is elevated by a vibrant, patterned bedspread, adding character to the tranquil retreat.
Bathroom Entryway
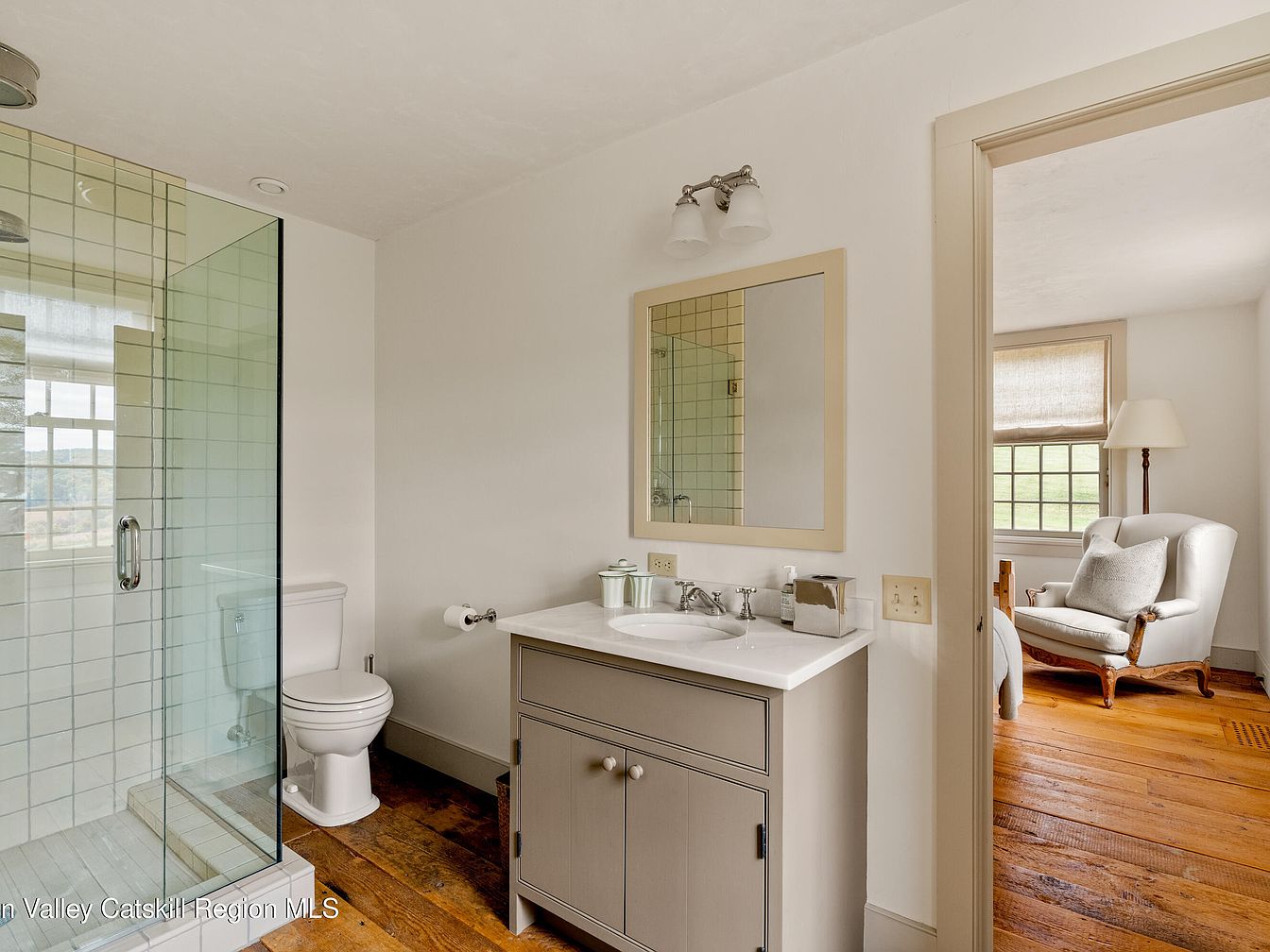
This inviting bathroom entryway seamlessly connects to a cozy adjoining bedroom, creating a sense of flow and accessibility ideal for families. Soft neutral tones dominate the space, with light taupe cabinetry, creamy walls, and rich natural wood flooring that runs throughout. The glass-enclosed shower with classic white tiling adds a modern touch, while the white porcelain sink and toilet maintain a timeless, clean look. Generous natural light fills both rooms through large windows, while a plush armchair and lamp in the bedroom suggest a restful retreat. The open design ensures ease of movement, making it both practical and welcoming.
Cozy Twin Bedroom
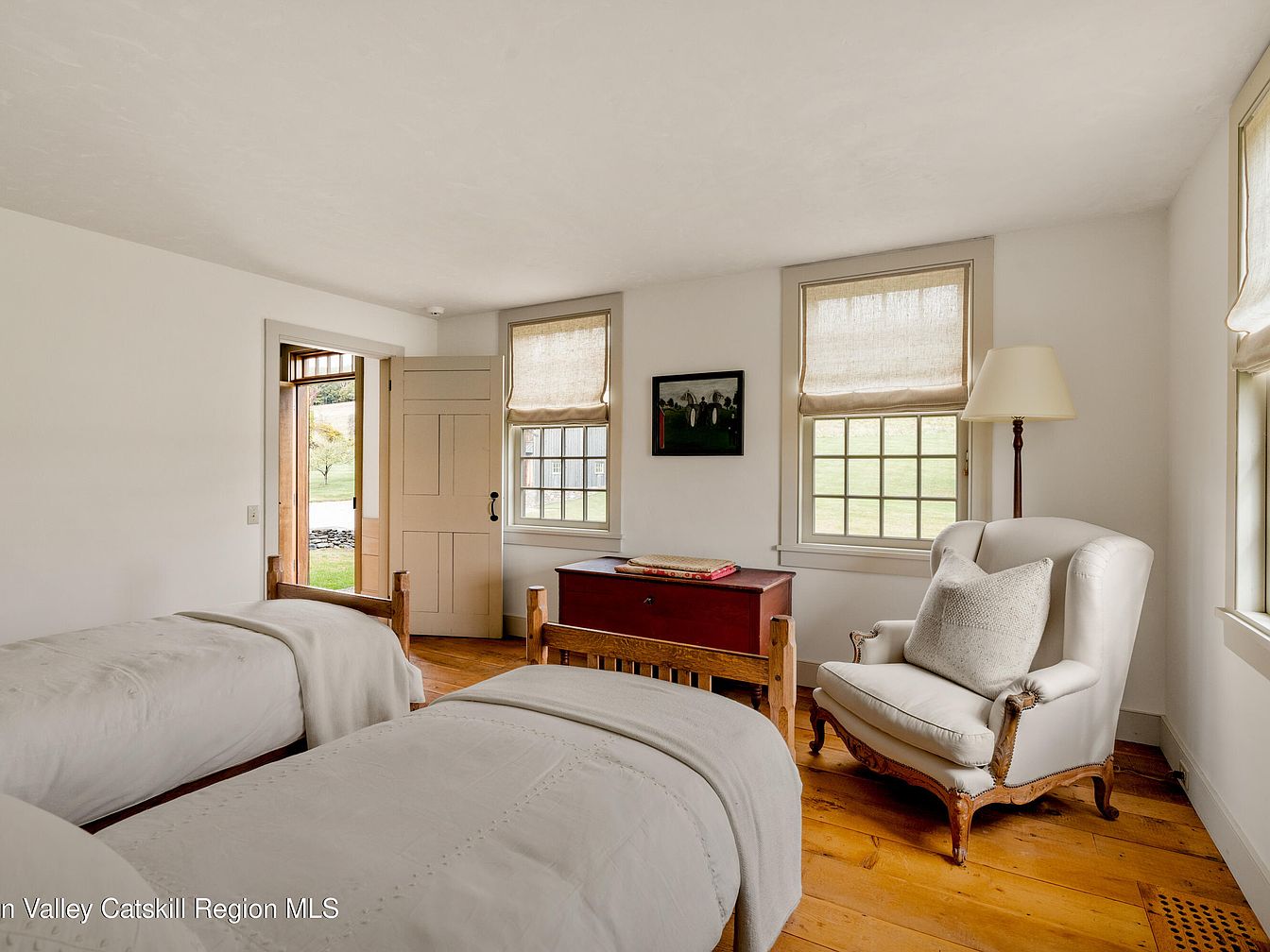
This charming twin bedroom offers a serene retreat with its warm, neutral palette and classic furnishings. Two wooden twin beds are arranged parallel, accented by crisp white linens that evoke a sense of cleanliness and comfort. Natural light streams in through two large windows dressed in soft Roman shades, creating a bright and energizing atmosphere. A vintage armchair in the corner, paired with a plush pillow and standing lamp, provides a cozy reading nook. Wooden floors and simple yet tasteful accents, such as a framed art piece and chest, add to the room’s welcoming feel, ideal for family or guests.
Stairway Entryway
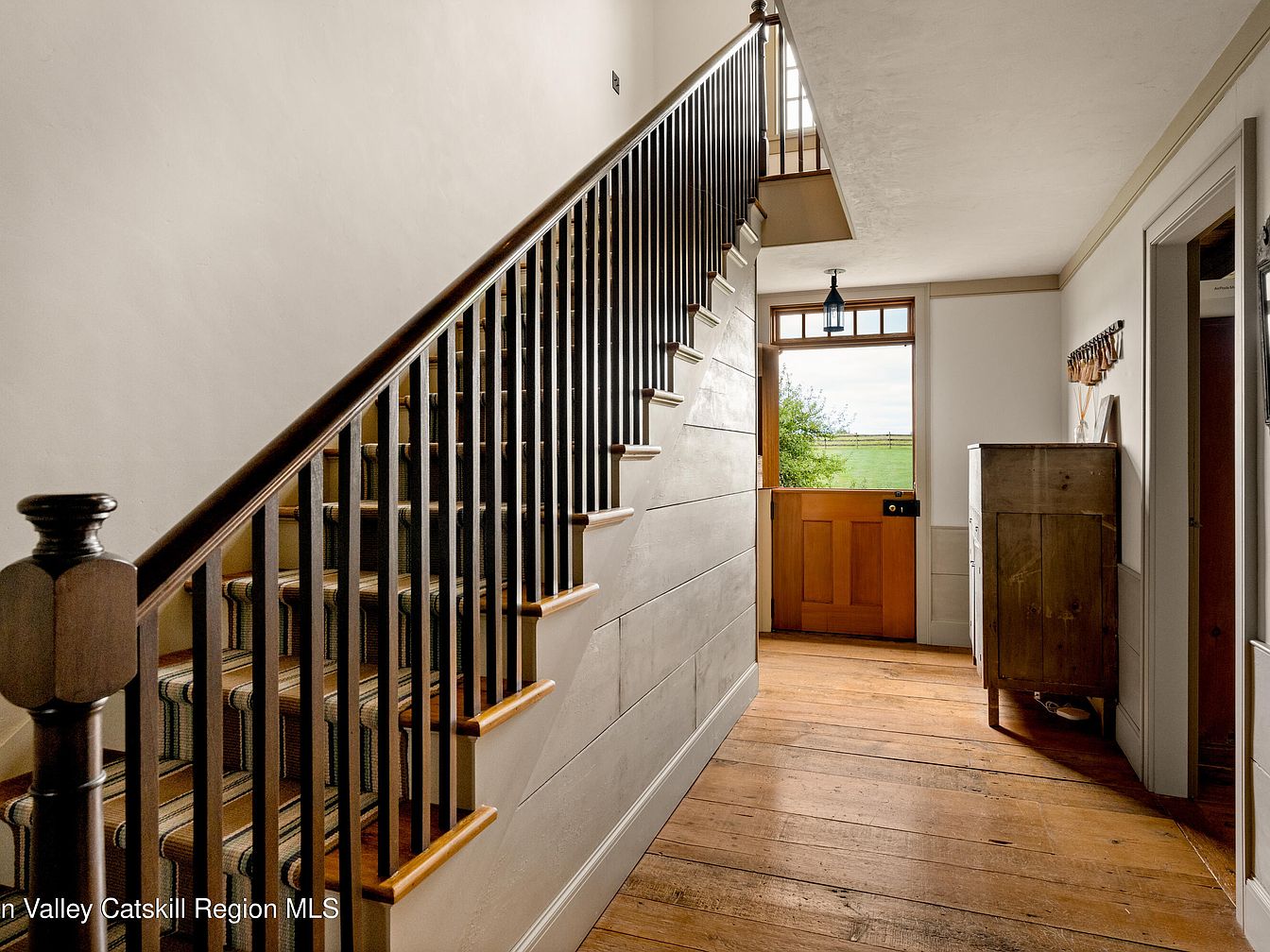
This inviting stairway entryway preserves classic American farmhouse charm with warm, honey-toned wood floors and a striking Dutch door that welcomes natural light into the space. The staircase is adorned with a striped runner, perfect for safe, family-friendly use, and features elegant, dark wooden railings that contrast beautifully with the soft neutral walls. A rustic wooden cabinet adds character and practical storage for everyday essentials. The layout is open and airy, allowing for easy movement and drop-off of coats and shoes, making it an ideal entrance for families who appreciate both style and functionality in their home.
Cozy Bedroom Corner
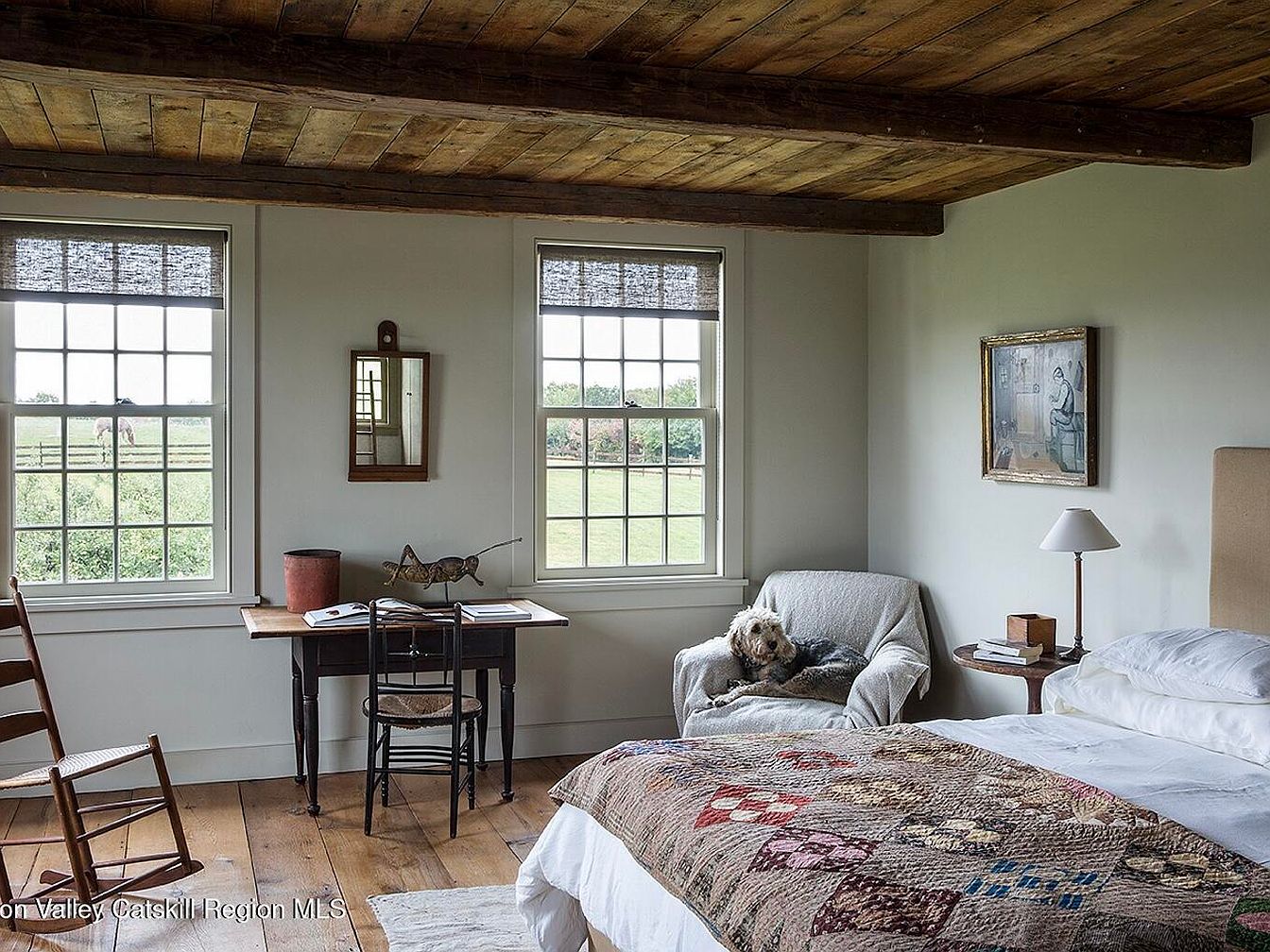
Warm and inviting, this bedroom corner boasts rustic charm through exposed wooden beams and wide-plank hardwood floors. Natural light streams through large grid windows that frame serene pastoral views, creating a peaceful retreat. The layout is thoughtfully arranged with a quaint writing desk nestled between the windows, perfect for studying or creative pursuits, and a comfortable armchair, ideal for relaxing with a pet. Soft neutral paint, a simple bed with a patterned quilt, and understated vintage furnishings make this room both stylish and functional for a family. Art and accessories add personality while preserving an open, airy atmosphere.
Bathroom Vanity Area
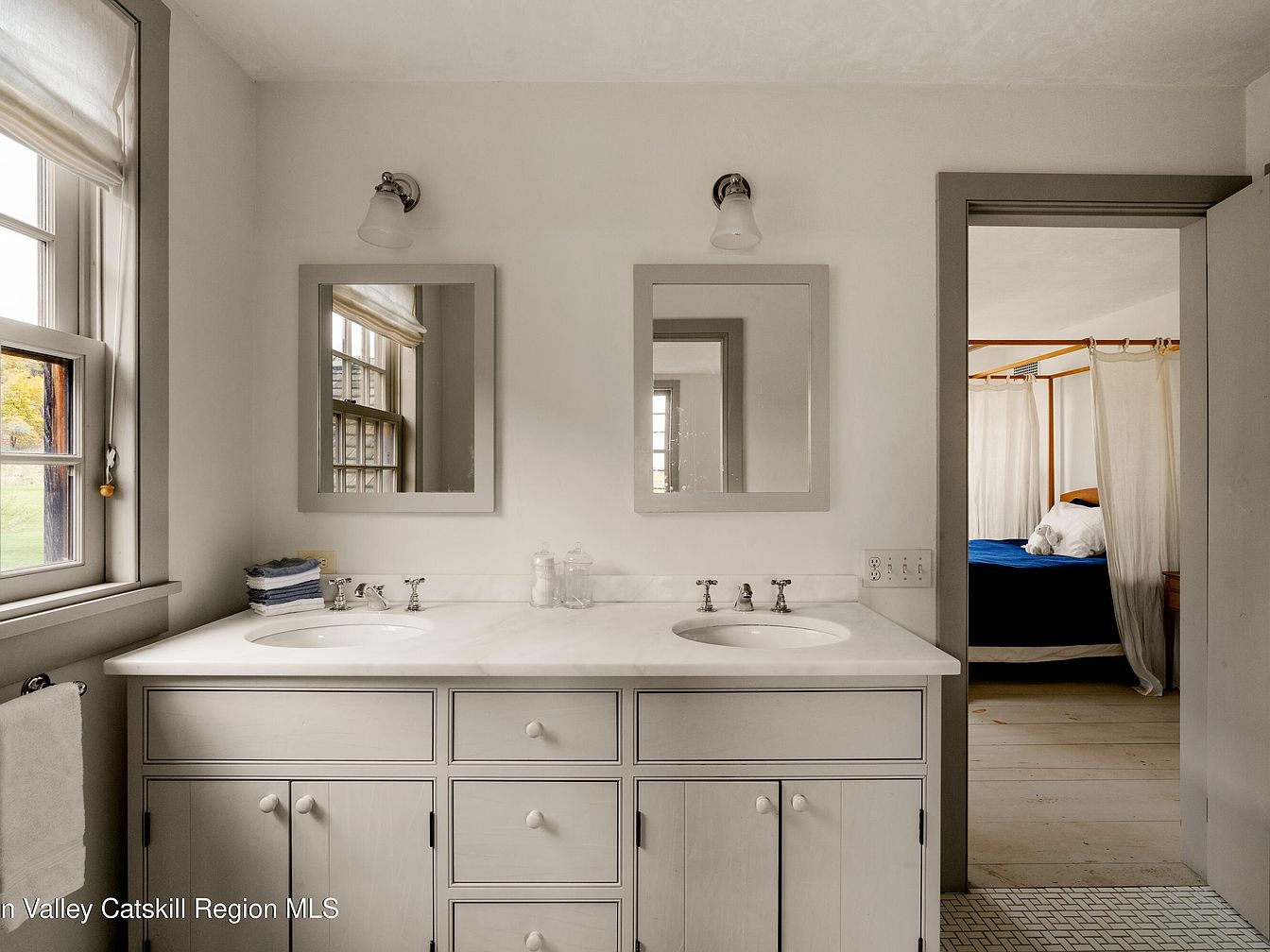
A bright and inviting double-sink vanity creates an ideal space for family use, featuring ample cabinetry for storage and a spacious marble countertop for added convenience. Soft, neutral tones dominate the room, giving it a serene and timeless appeal, while white framed mirrors and classic chrome fixtures enhance the understated elegance. Large windows let in abundant natural light, making the space feel open and airy. Each practical element, from the towel rack to the neatly folded linens, adds a cozy, lived-in touch. Direct access to an adjoining bedroom offers comfort and easy flow for everyday family routines.
Barn Interior
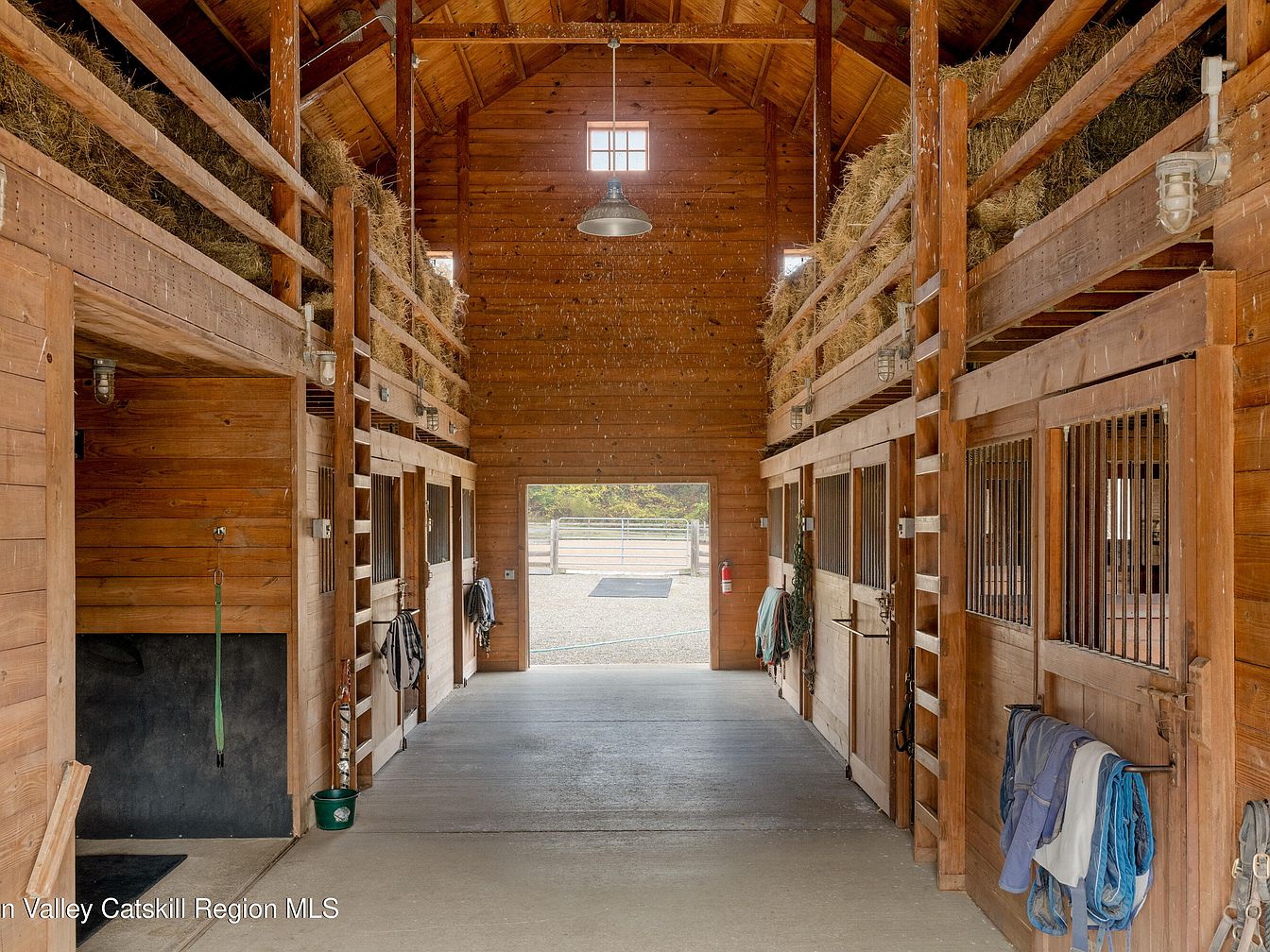
Spacious and thoughtfully designed, this barn interior showcases high vaulted ceilings, exposed beams, and warm wood paneling throughout for a welcoming rustic aesthetic. Dual rows of horse stalls line either side of the central aisle, offering ample storage space for riding tack and equipment, while upper lofts brim with hay, easily accessible via sturdy ladders. Ample natural light pours in through clerestory windows, creating a bright, inviting environment. Durable concrete flooring provides ease of maintenance and safety for both residents and animals, making this a family-friendly space ideal for equestrian activities and gatherings in a farm setting.
Country House Exterior

Timeless rural charm radiates from this American home’s exterior, set on a sprawling green landscape and surrounded by rolling hills. The wood-clad façade and simple gabled rooflines create a harmonious connection with the natural setting, evoking New England farmhouse traditions. Family-friendly features abound, with spacious lawns for children to play and fenced-in areas adding a safe, open environment. The home’s muted, weathered wood tones blend seamlessly into the countryside, while large chimneys and a covered front entry provide cozy, practical elements. Generous gravel driveways and neighboring outbuildings enhance the inviting, functional sense of country living.
Listing Agent: Paula Redmond of Corcoran Country Living – Mill via Zillow
