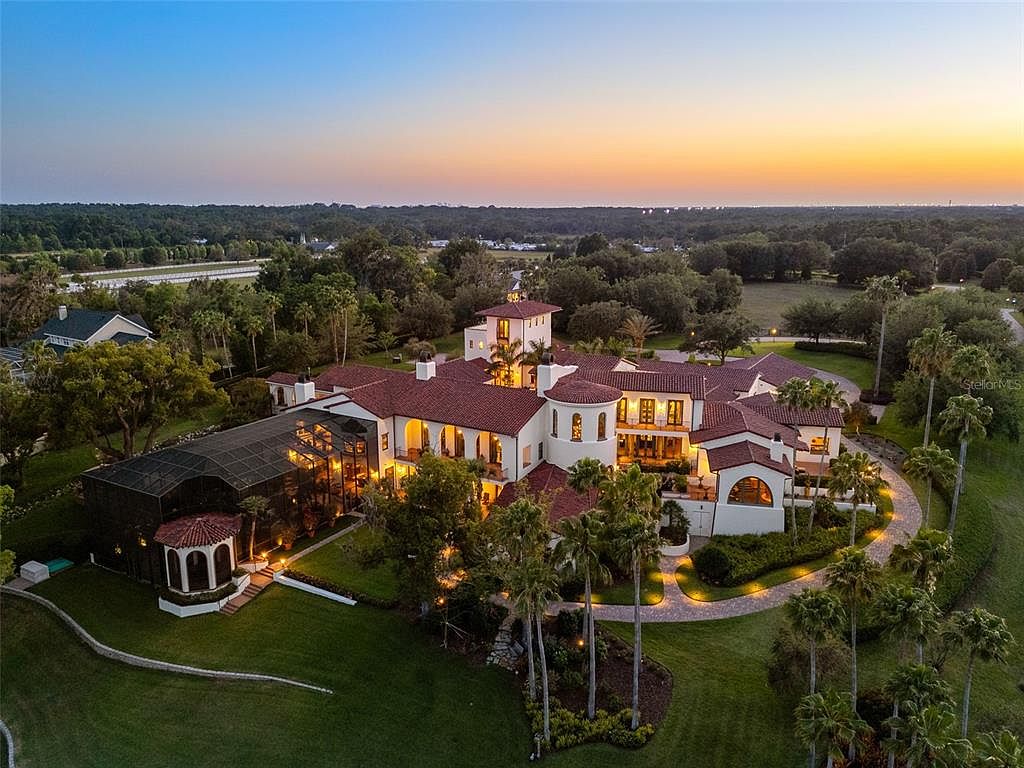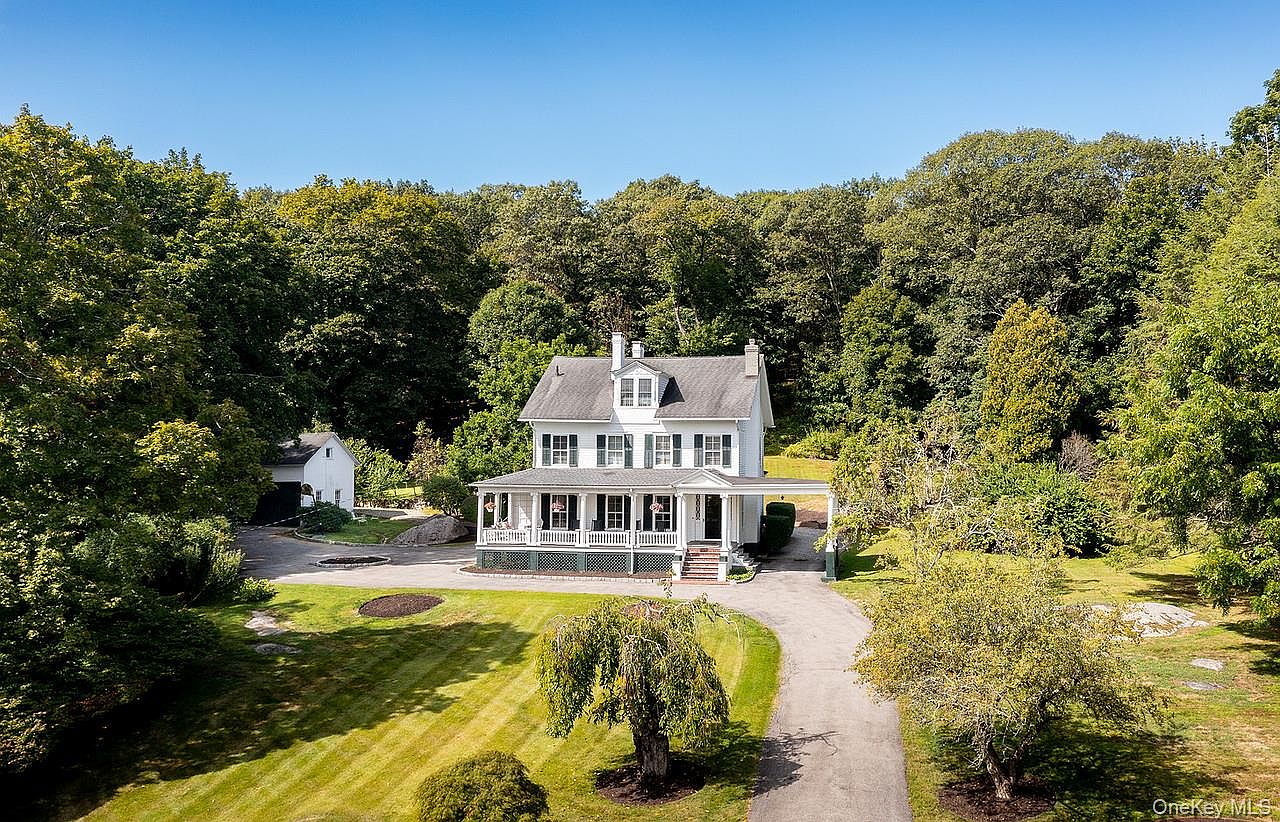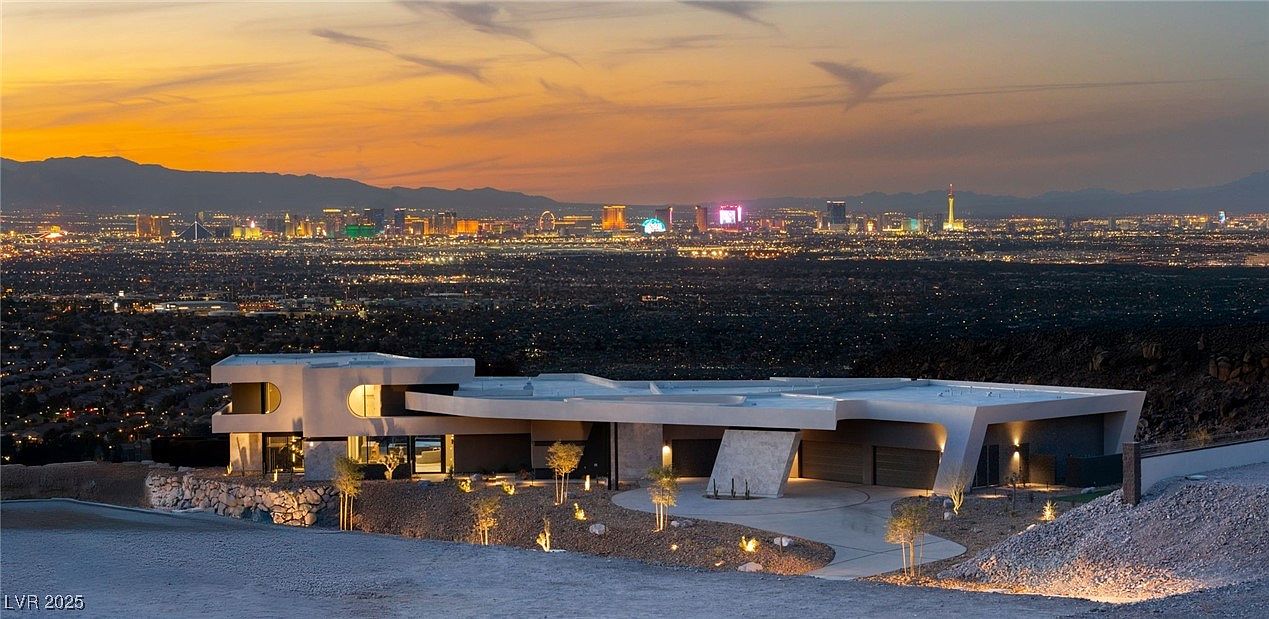
Completed in February 2025, this 7,617-square-foot Blue Heron estate in prestigious Ascaya, Henderson, NV, epitomizes modern desert luxury and status. Priced at $11,499,999 and set on nearly an acre, its striking mid-century architectural lines with bold stone walls and overhangs deliver both style and substance, while panoramic views of the Las Vegas Strip and McCullough Mountains elevate its status appeal. The seamless fusion of indoor-outdoor living, automated pocket doors, and expansive entertainment spaces, including a chef-grade kitchen, media room, and resort-caliber pool, make it perfect for success-driven individuals. Five bedrooms (including dual suites), a six-car garage, and exclusive access to a world-class clubhouse underscore this home’s perfect harmony of future-forward design and timeless prestige.
Modern Home Exterior
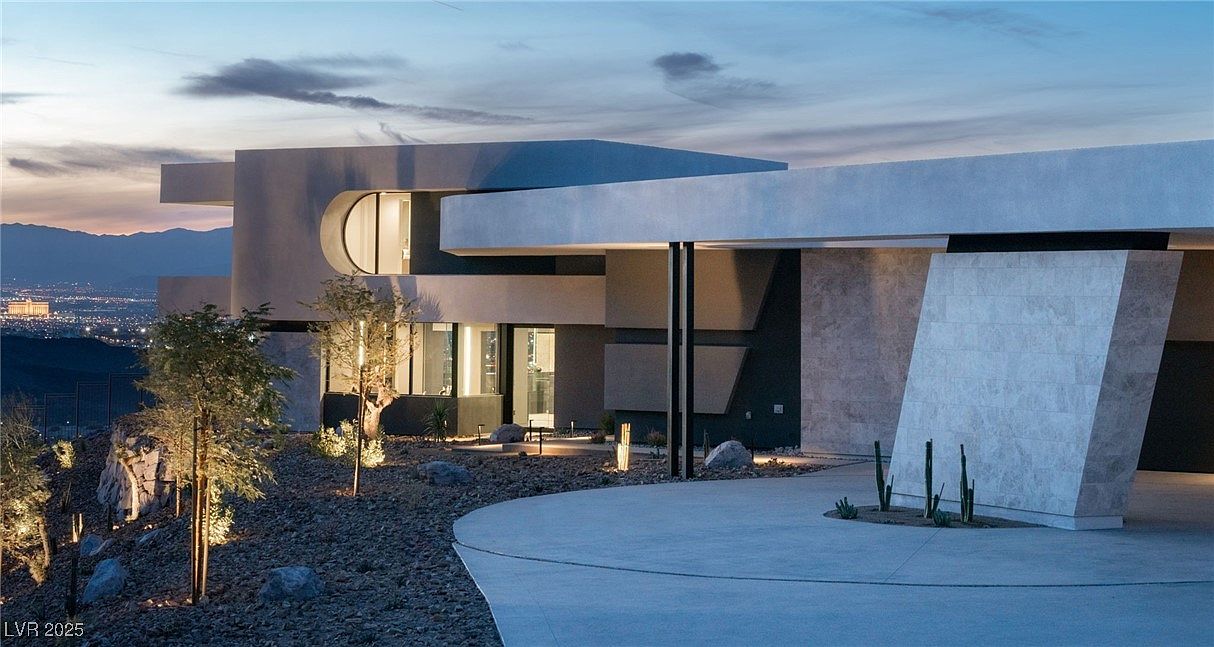
A sleek, geometric facade welcomes visitors with clean architectural lines and dramatic overhangs. The exterior combines a palette of concrete, stone, and smooth stucco in subtle gray tones, perfectly complementing the desert landscape. Low-maintenance landscaping with native plants and sculptural cacti adds to the family-friendly features, reducing upkeep and enhancing natural beauty. Large windows let in abundant light and offer panoramic city views, while thoughtfully placed outdoor lighting creates a warm, inviting atmosphere. The spacious, open driveway provides ample parking, and the minimalist, modern style radiates sophistication, making this a striking choice for a contemporary family home.
Modern Outdoor Pool
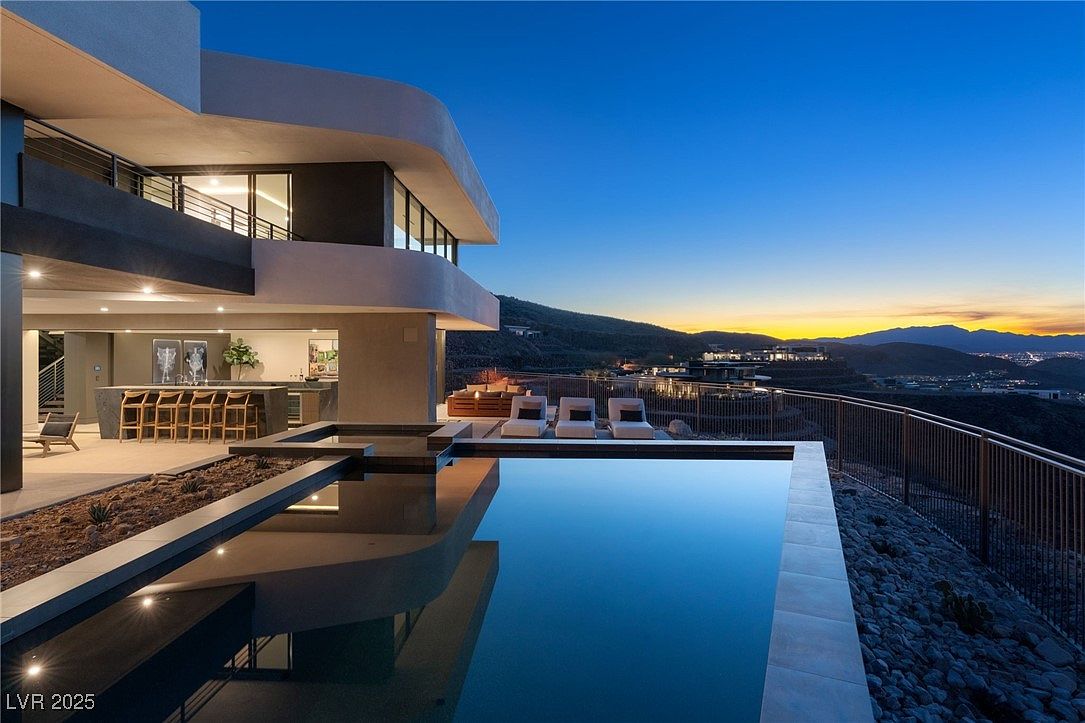
A stunning outdoor pool area blends seamlessly with a sleek contemporary home, offering ample space for relaxation and entertaining. The pool’s geometric lines are mirrored by the angular architecture, while a row of inviting lounge chairs faces sweeping mountain views, perfect for family gatherings or evening sunsets. The open-air bar, complete with a line of wooden stools and adjacent lounge seating, fosters a social atmosphere. Soft, neutral tones and minimalist landscaping with desert plants enhance the serene mood. Expansive windows and smooth curves provide a sophisticated, family-friendly oasis ideal for making lasting memories in a luxurious, modern setting.
Living Room Panorama
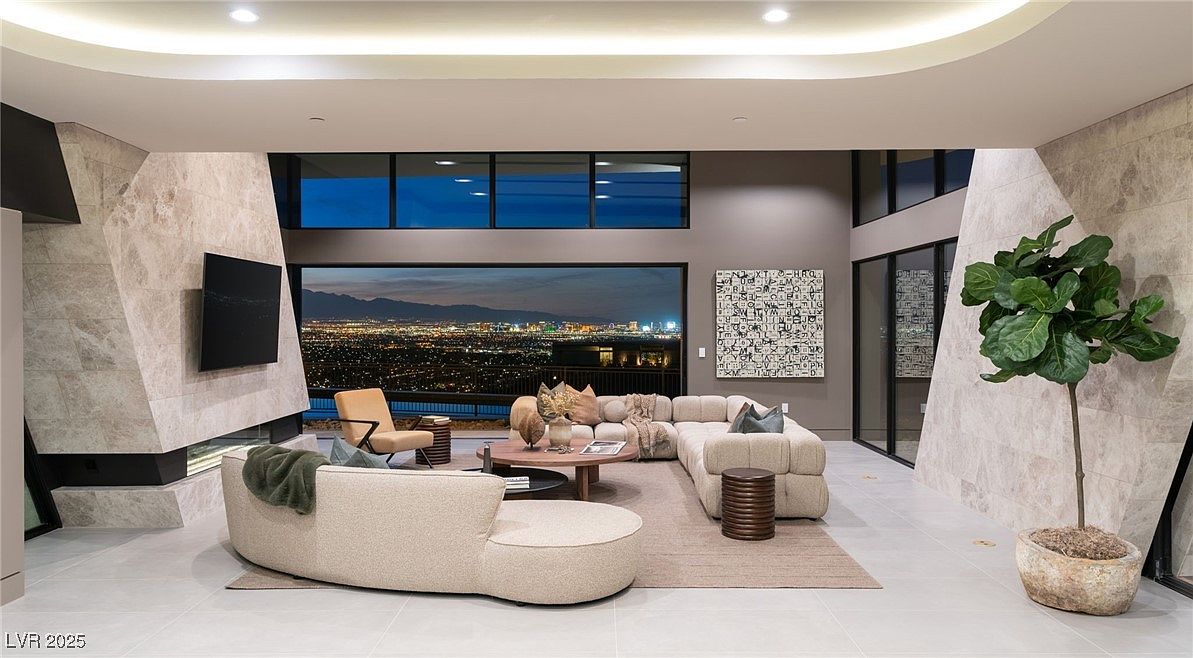
A grand open-concept living room features floor-to-ceiling windows offering sweeping views of a sparkling city skyline and distant mountains. Contemporary architecture is highlighted by geometric stone walls and a dramatic recessed ceiling, creating a sophisticated atmosphere. Plush, cream-colored sectional sofas are arranged around a low coffee table on a natural-toned rug, providing a comfortable and inviting space for families to gather. A large fig plant and modern wall art add warmth and personality. Neutral tones, soft seating, ample floor space, and integrated media accents make this room stylish and functional for everyday living and entertaining.
Outdoor Dining Area
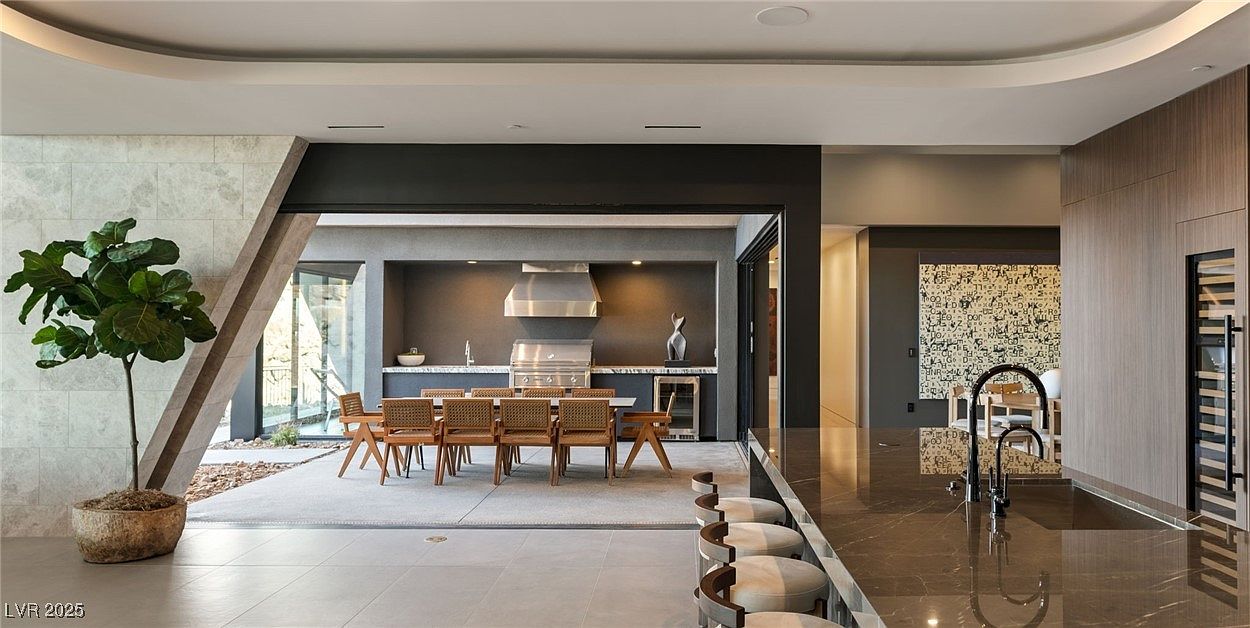
Seamlessly blending the indoors with the outdoors, this open dining space features a large wooden table with seating for eight, ideal for family gatherings and entertaining guests. The focal point is a built-in stainless steel grill and vent, perfect for weekend barbecues. Warm, earthy tones dominate the palette, with natural stone walls, modern grey accents, and richly veined dark countertops in the foreground. The area is highlighted by expansive windows that flood the space with natural light, a lush indoor plant, and contemporary furnishings that make the layout inviting and family friendly, while remaining easy to maintain and stylish.
Modern Living Room View
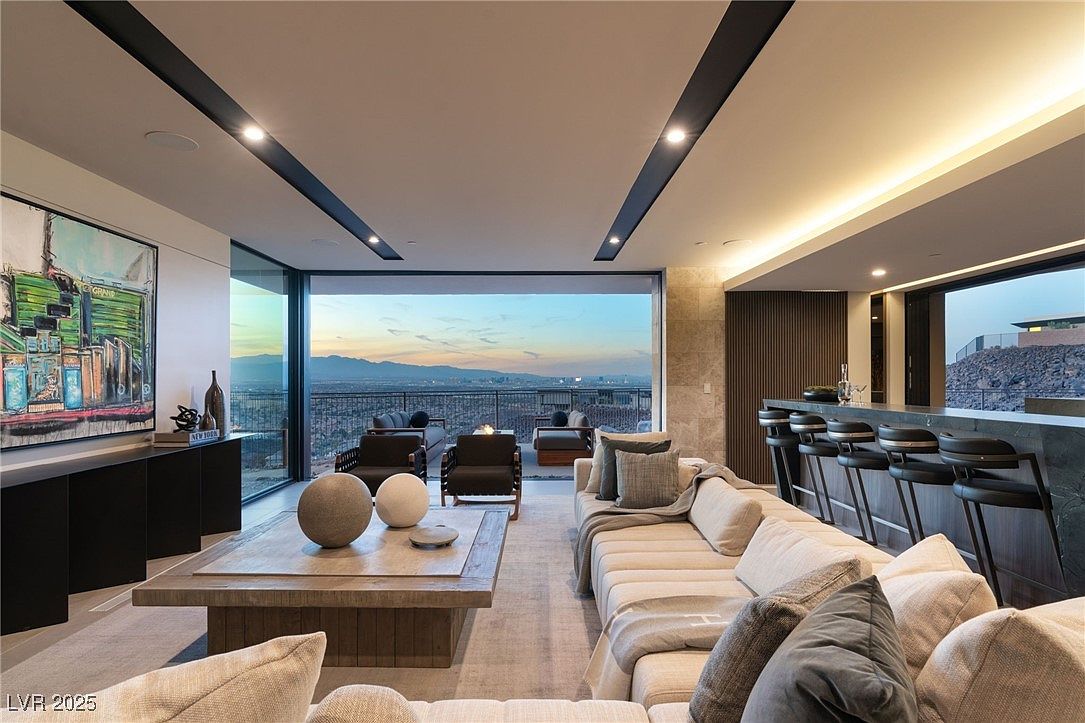
This expansive living room offers a seamless open layout, blending indoor comfort with breathtaking outdoor scenery through floor-to-ceiling sliding glass doors. The plush sectional sofa, paired with textured gray pillows, creates a welcoming family-friendly space for lounging and gatherings. A sleek wooden coffee table with minimalist decorative spheres anchors the room, while the neutral color palette of soft beiges and grays elevates the tranquil vibe. Elegant recessed lighting and bold ceiling details add to the contemporary atmosphere, and the bar area with stylish stools offers an inviting spot for casual entertaining. Art and subtle accents contribute to the sophisticated yet relaxing ambiance.
Outdoor Lounge and Bar
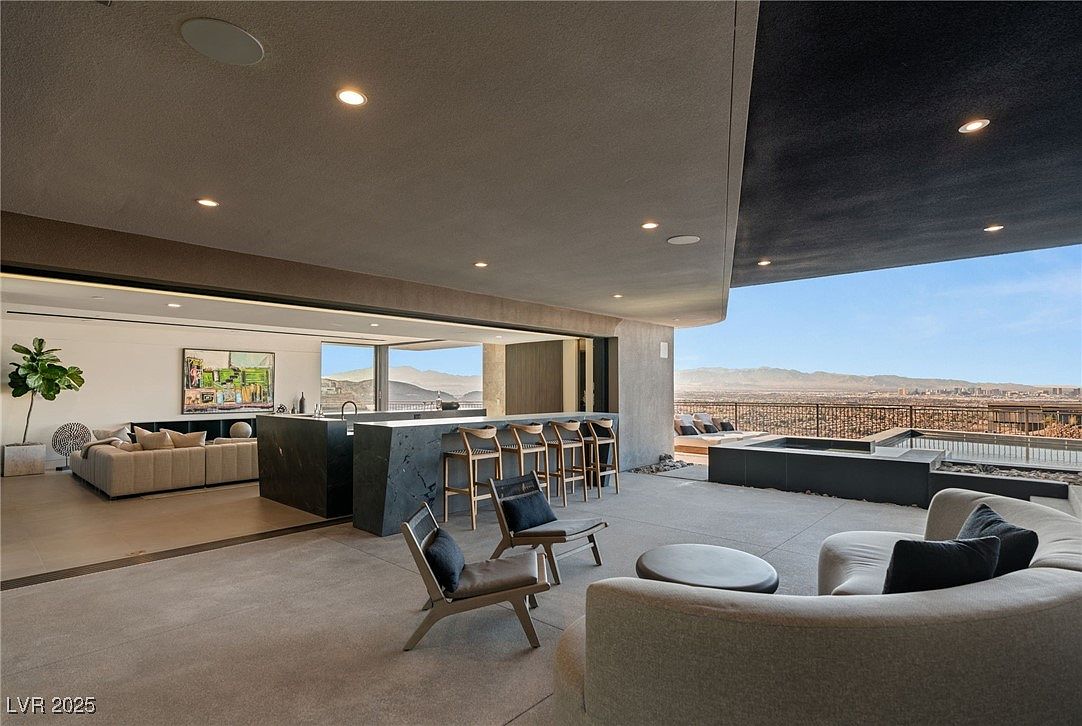
This stylish outdoor lounge seamlessly blends indoor and outdoor living, offering a spacious open-concept layout perfect for entertaining and family gatherings. Sleek concrete floors, modern black marble countertops, and wooden bar stools create a sophisticated yet welcoming atmosphere. Comfortable seating, including a curved sofa and accent chairs, invites relaxation while enjoying expansive views of the city and desert landscape beyond. Neutral tones and soft lighting enhance the contemporary aesthetic. The layout allows for easy movement between the indoor living area, outdoor bar, and patio, making the space both family-friendly and ideal for hosting guests.
Home Office Corner
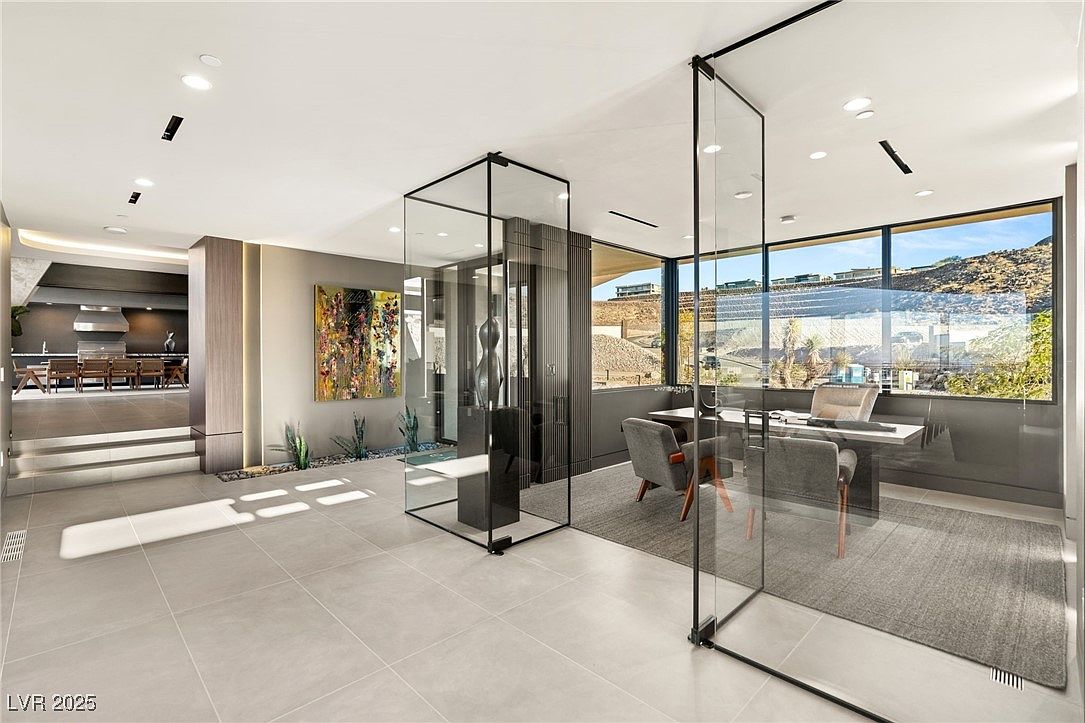
A striking home office enclosed by floor-to-ceiling glass walls creates a seamless flow between work and living spaces. The minimalist aesthetic is enhanced by soft gray tile flooring, clean lines, and an abundance of natural light from expansive windows that offer panoramic views of the outdoors. Sleek, modern furniture includes plush gray chairs and a substantial desk, making it ideal for productivity while remaining welcoming for family collaboration. Art pieces and subtle greenery add warmth without overpowering the serene, neutral palette. The open layout supports both focus and connectivity, with easy transition to adjoining living and dining areas just steps away.
Outdoor Dining Patio
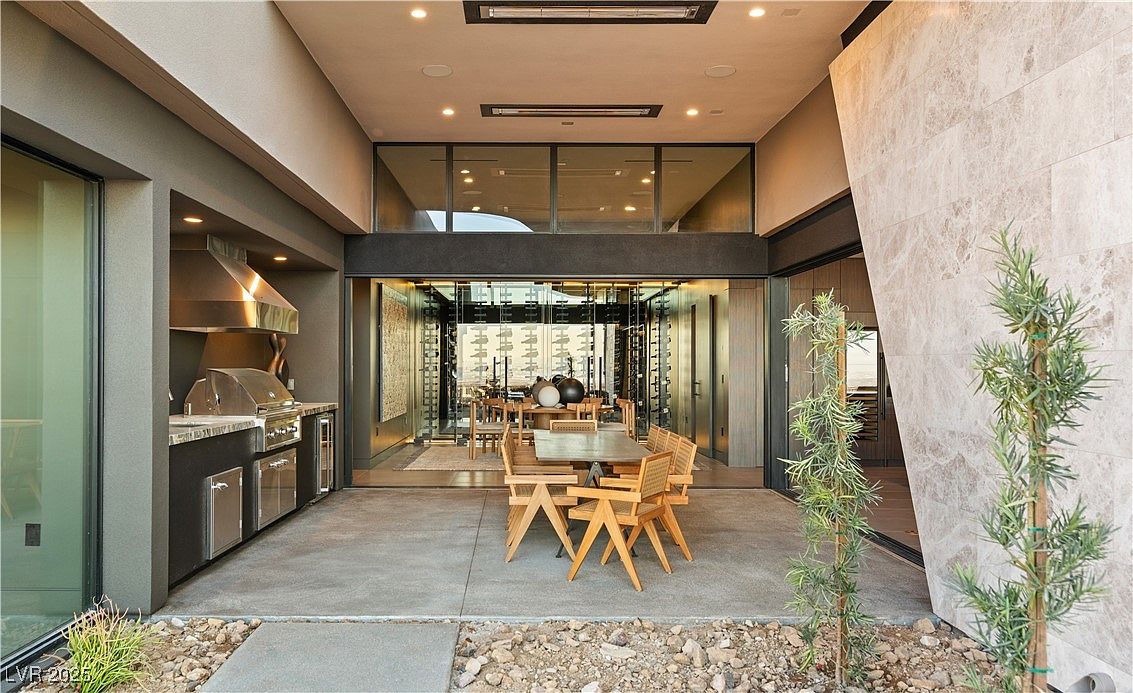
This modern outdoor dining patio features an inviting blend of indoor and outdoor living with seamless transitions through glass sliding doors. The space boasts a built-in stainless steel grill and countertop, perfect for family barbecues or entertaining guests. Warm wooden furnishings, including a large dining table and comfortable chairs, make this area ideal for gatherings. Overhead recessed lighting and neutral-toned walls enhance the open, airy feel. The adjacent wine wall behind glass adds a touch of luxury, while greenery and stone accents soften the atmosphere, creating a stylish yet family-friendly retreat for meals and relaxation.
Patio Fire Pit Area
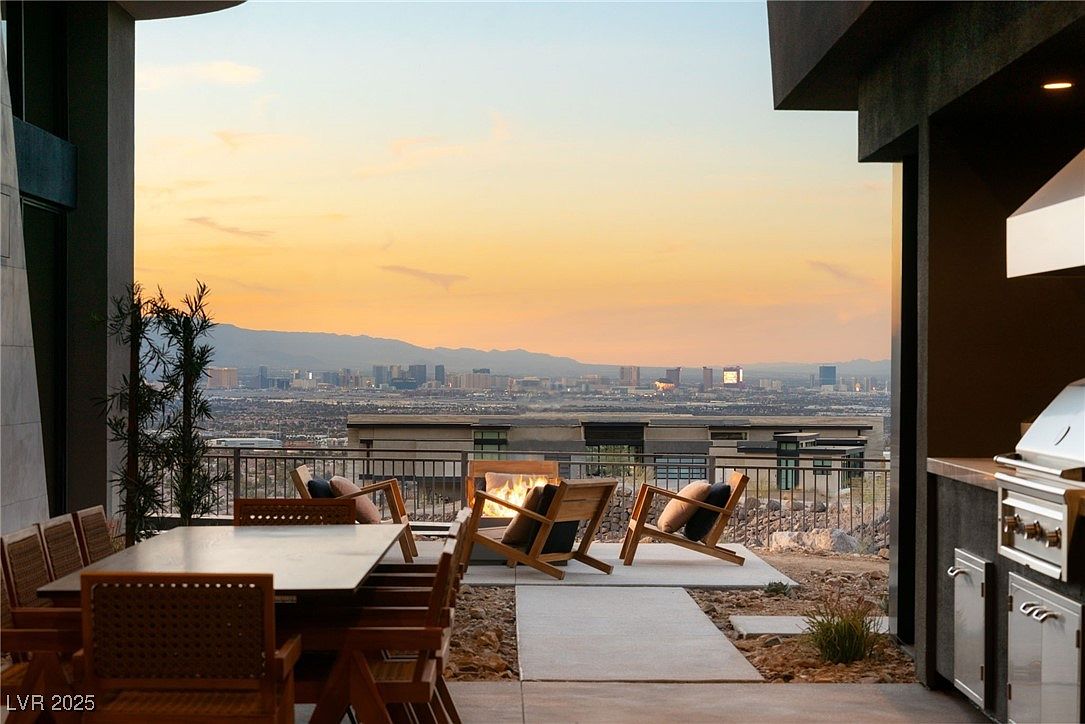
A beautifully designed patio blends seamlessly with the outdoors, offering a warm and inviting space for gatherings. Centered around a modern fire pit, four angular wooden lounge chairs are cushioned for comfort, perfect for evening relaxation or family conversations. Adjacent is a large dining table with matching wooden chairs, ideal for group meals. The built-in grill promises convenience for outdoor cooking. Natural stone flooring, muted neutral tones, and thoughtfully placed greenery enhance the clean, contemporary aesthetic. The panoramic city view and surrounding mountains create a stunning backdrop, making this space both relaxing and family-friendly.
Primary Bedroom Retreat
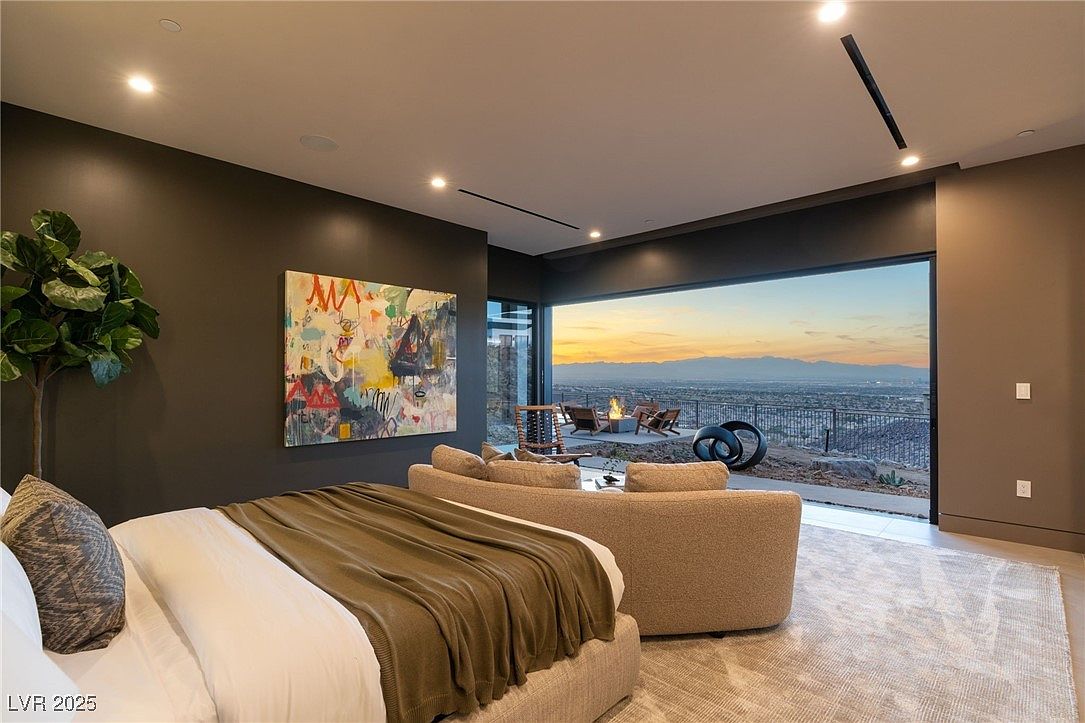
This spacious primary bedroom features serene, modern aesthetics with a neutral color palette dominated by soft grays and earth tones. A plush bed draped with cozy linens and flanked by textured pillows sits against a charcoal accent wall adorned with contemporary abstract art. The room’s open layout includes a curved, inviting sofa, perfect for relaxing or family time. Large sliding glass doors frame an expansive view of the city and mountains, seamlessly connecting the bedroom to an outdoor lounge with a fire pit. Soft carpeting, minimalistic decor, and natural light make the space feel tranquil and welcoming for all family members.
Master Bathroom Retreat
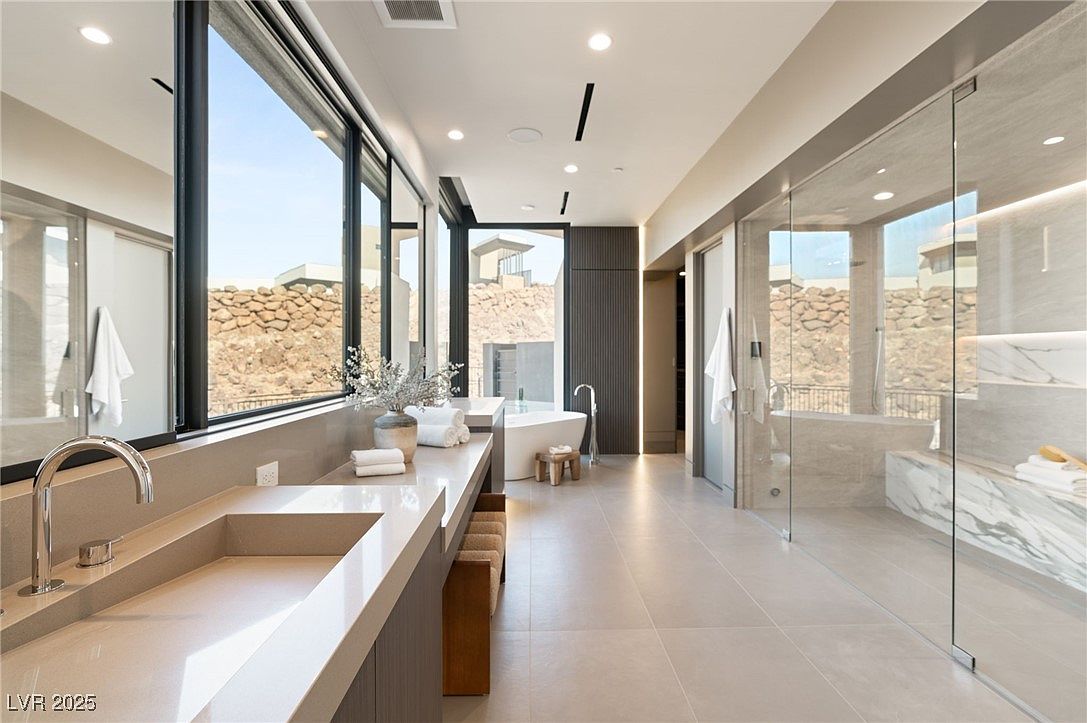
Spacious and bathed in natural light from a wall of oversized windows, this master bathroom blends luxurious comfort with sleek modern design. A long double vanity stretches beneath the windows, offering ample counter space and under-counter seating, perfect for family routines. The freestanding soaking tub is nestled next to the windows, creating a tranquil spa-like ambiance, while the generous glass-enclosed walk-in shower features marble accents and built-in shelving. Soft, neutral tones in the cabinetry and floor tiles enhance the clean, serene feel, making this bathroom both stunningly elegant and practical for everyday family living.
Walk-In Closet
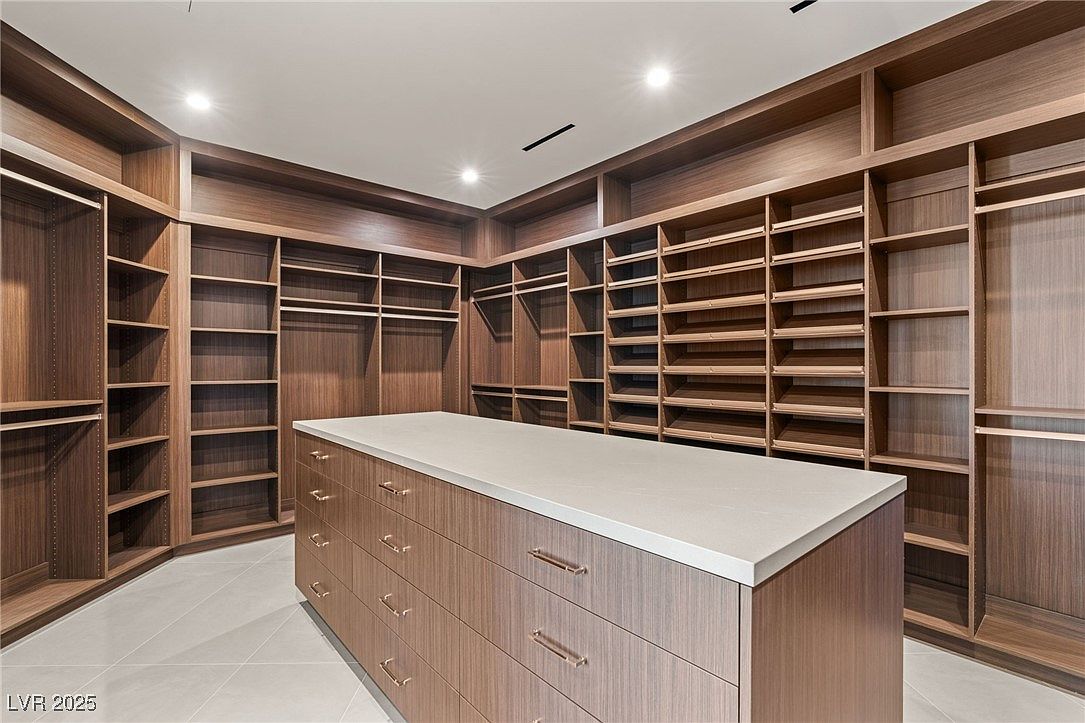
This expansive walk-in closet exudes contemporary sophistication, featuring custom built-in shelving, ample hanging space, and a generous central island with sleek drawers for extra storage. The warm wood finishes create an inviting yet upscale ambiance, while recessed lighting brightens the space for easy organization. Open shelving and adjustable racks offer maximum flexibility for keeping clothing, shoes, and accessories neat and accessible, making it ideal for busy families. The spacious layout accommodates multiple users simultaneously, and the streamlined cabinetry adds a touch of modern luxury to the home, making morning routines effortless for everyone.
Master Bedroom View
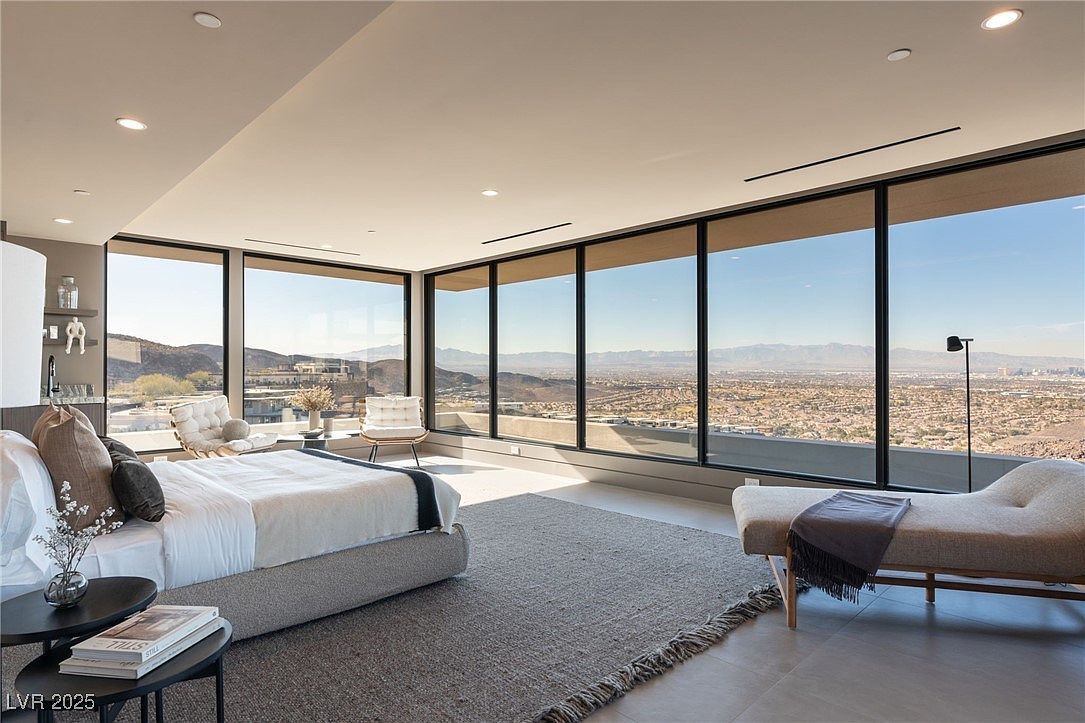
A spacious master bedroom boasts floor-to-ceiling windows framing breathtaking panoramic mountain and city views, inviting natural light to fill the space. The soft neutral color palette of greys, whites, and warm earth tones create a tranquil atmosphere, enhanced by sleek, modern furniture and plush layered bedding. A cozy chaise lounge and a reading nook encourage relaxation for the whole family. Minimalist decor pairs effortlessly with the clean architectural lines, while the expansive layout allows for easy movement and play. Thoughtful finishing touches, such as soft area rugs and elegant lighting, make the space both functional and visually stunning.
Primary Bedroom View
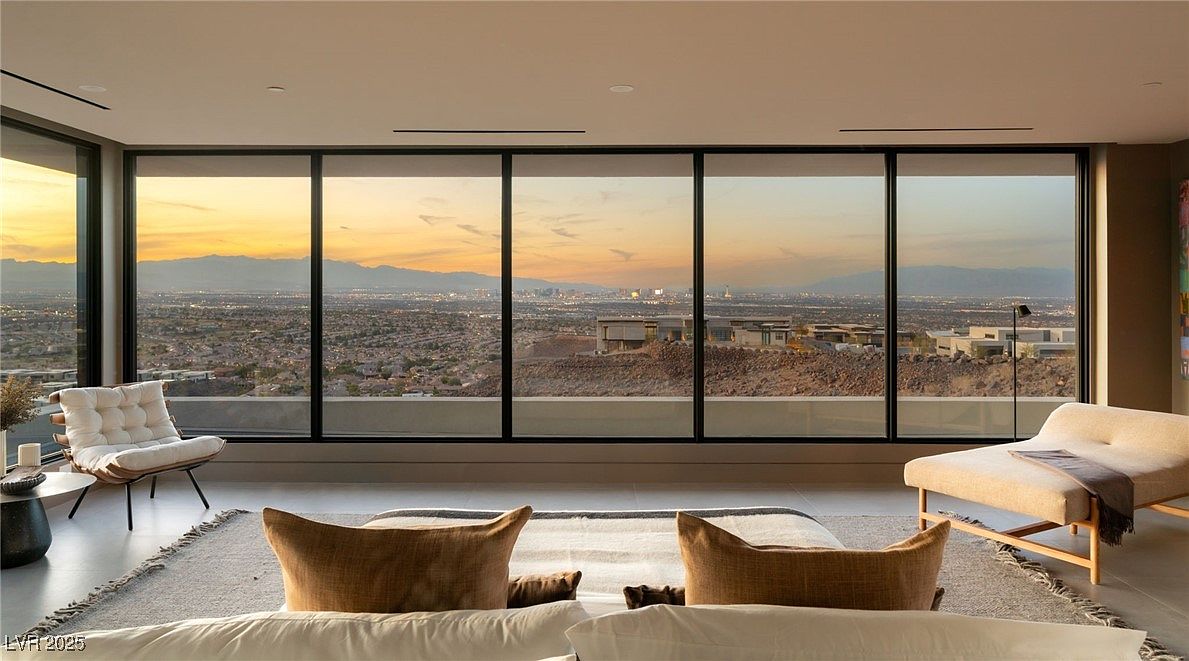
Expansive floor-to-ceiling windows invite breathtaking panoramic views of the city and mountains, filling the primary bedroom with natural light and serene sunset hues. The neutral palette of soft beige, creamy white, and warm taupe enhances a tranquil, family-friendly atmosphere. Plush bedding and a generous area rug provide coziness, while modern, low-profile furnishings, such as the tufted accent chair and relaxed chaise, offer sophisticated comfort. Minimalist décor and clean lines create a calm, clutter-free space, ideal for relaxation and unwinding. With open space and a safe, inviting layout, this room is perfect for both quiet moments and spending quality time together as a family.
Master Bedroom Retreat
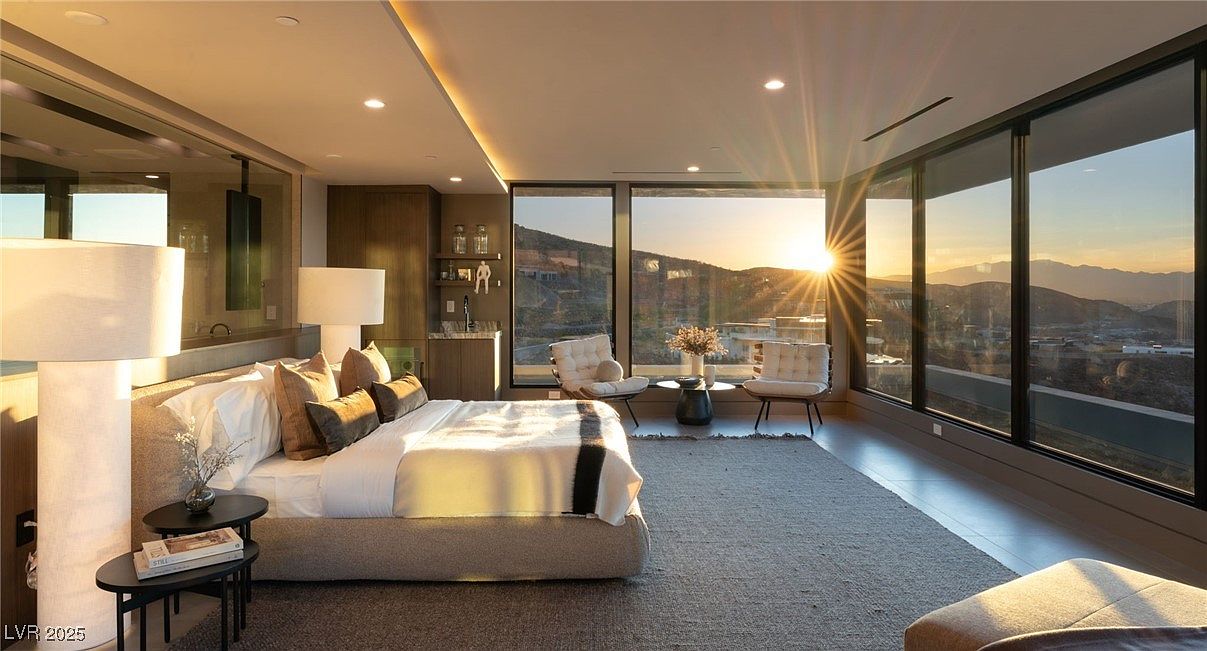
Expansive floor-to-ceiling windows showcase breathtaking mountain views and allow natural sunlight to fill the space, creating a tranquil environment ideal for relaxation. The neutral color palette of warm taupes, soft creams, and gentle grays provides a calming backdrop, while plush bedding and layered pillows add both comfort and subtle sophistication. A spacious seating area with modern chairs and a chic low table invites family gatherings or quiet moments. Clean architectural lines, minimalist decor, and carefully placed lighting contribute to a contemporary but welcoming atmosphere perfect for restful evenings and leisurely mornings with loved ones.
Modern Bathroom Vanity
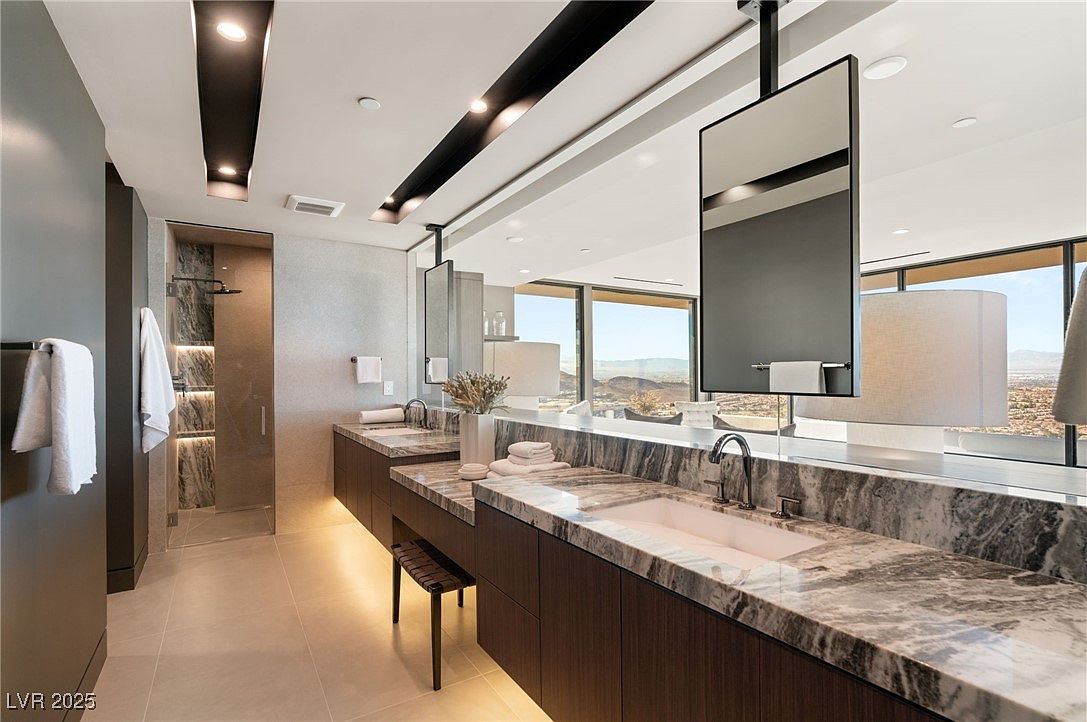
Sleek lines and contemporary finishes define this spacious bathroom, featuring an expansive marble-topped double vanity ideal for family use. Large windows flood the room with natural light while offering panoramic views, enhancing an open, calming ambiance. Dramatic black and white accented lighting fixtures on the ceiling, paired with suspended mirrors, emphasize modern sophistication. Ample storage draws are seamlessly integrated into the wood cabinetry, maintaining a clutter-free environment. The glass-enclosed walk-in shower adds a luxurious touch and ensures accessibility for all ages. Neutral tile flooring and subtle décor complete a harmonious, family-friendly space perfect for both relaxation and routine.
Primary Bedroom Retreat
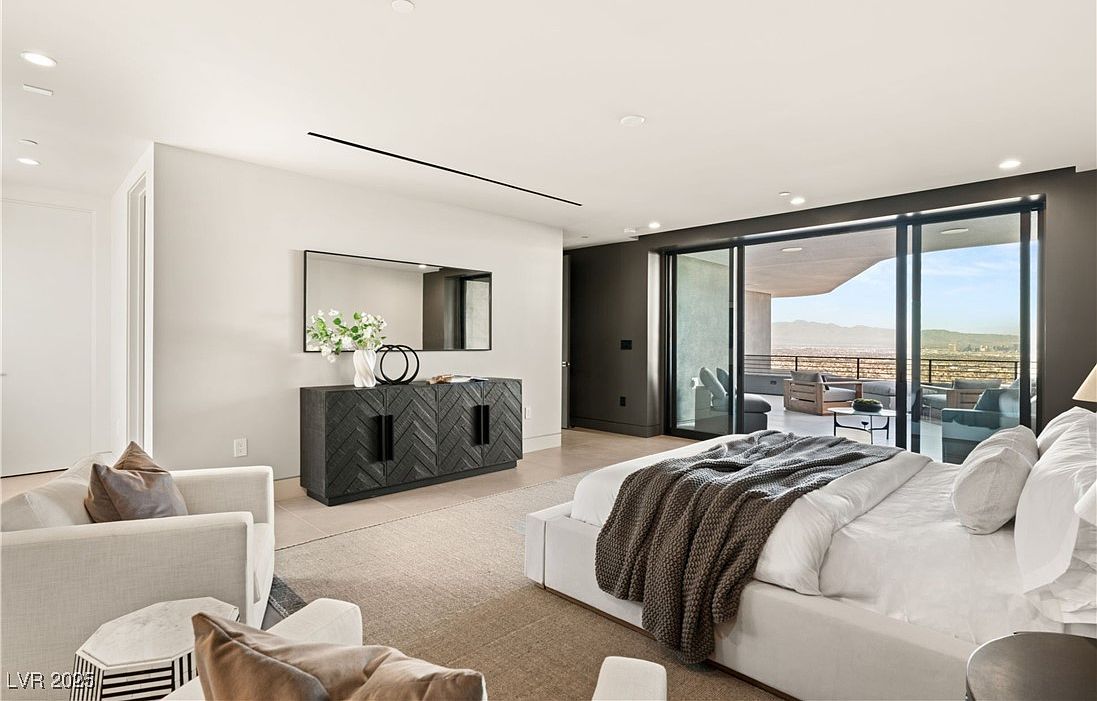
A spacious primary bedroom blends comfort and elegance, featuring floor-to-ceiling sliding glass doors that open to a private balcony with panoramic city and mountain views. The soft neutral palette of creamy whites, beiges, and subtle gray accents instills a tranquil atmosphere, while plush textiles and a knitted throw layer the king-size bed for a cozy family oasis. Lounge chairs and a textured area rug invite relaxation and together time. Architectural details, like recessed lighting and a sleek modern credenza topped with chic decor, add sophistication. The open layout ensures seamless flow and ample natural light, creating a restful haven for every family member.
Home Office Workspace
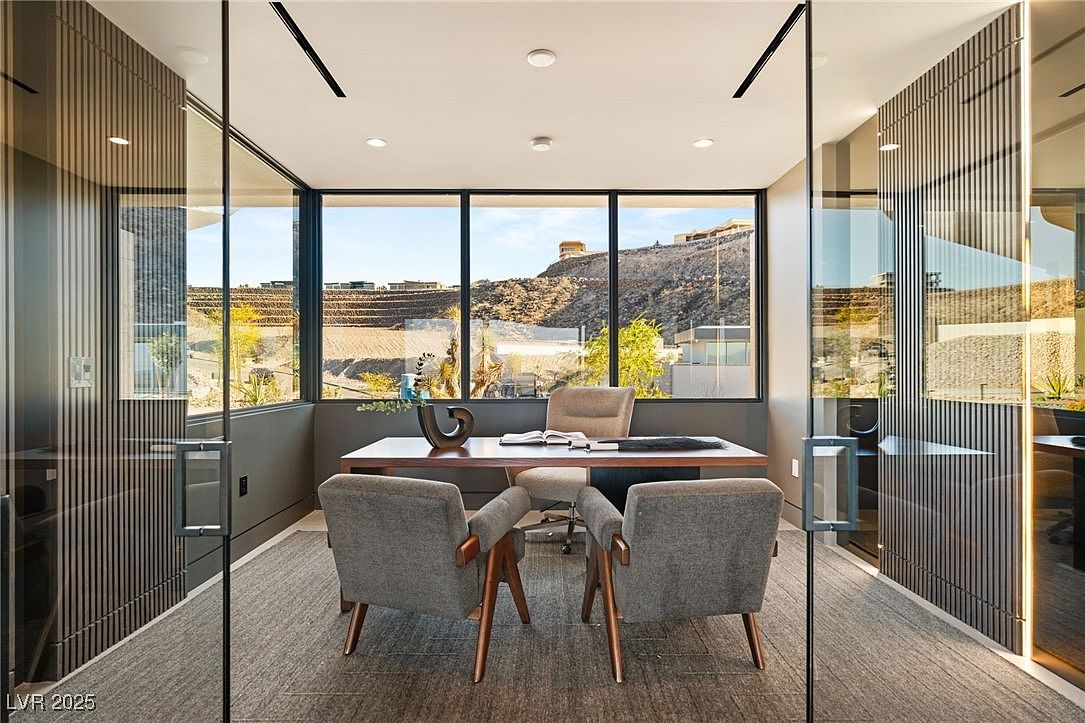
A sophisticated home office features large floor-to-ceiling windows, offering abundant natural light and expansive mountain views to foster productivity and inspiration. Glass walls create an open layout while maintaining sound privacy, and sleek vertical paneling adds a touch of modern elegance. The decor is minimalist, with a neutral color palette of taupes and grays to promote calm and focus. Mid-century-inspired armchairs face a contemporary wood desk, allowing for comfortable meetings or study sessions. This office is ideal for families seeking a tranquil spot to work or study from home, blending style, comfort, and functionality in one inviting space.
Evening Patio Lounge
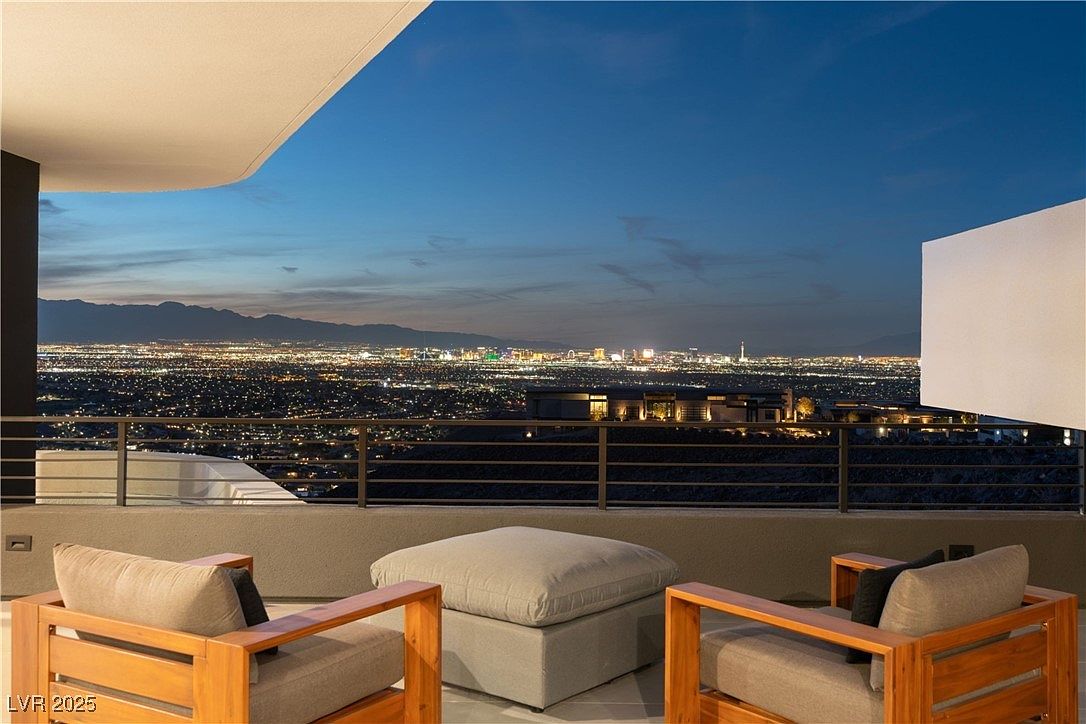
A modern patio welcomes with expansive views of the city skyline and distant mountains, illuminated against the evening sky. This outdoor lounge area features plush, neutral-toned cushions on sleek, contemporary wooden armchairs flanking a large ottoman for casual relaxation or family gatherings. The streamlined horizontal railing enhances safety without compromising the panoramic vista. A neutral palette in the furniture complements the clean architectural lines and open layout, making this space ideal for entertaining or quiet family evenings. Overhead coverage adds versatility, offering protection while allowing an unobstructed view, and soft lighting suggests an inviting, tranquil atmosphere.
Modern Front Entry
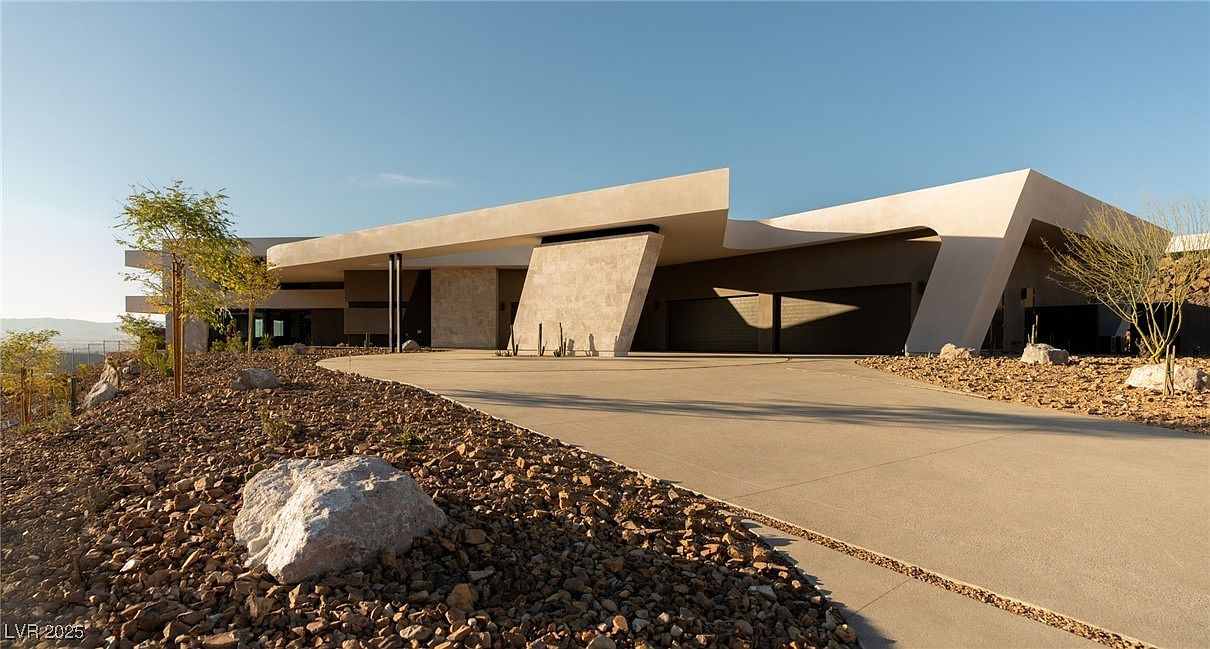
This impressive front entry features striking geometric architecture with bold angular lines and a minimalist aesthetic. Expansive concrete driveways and walkways lead to the main entrance, flanked by dramatic stone walls and a sleek, overhanging roof. Drought-resistant landscaping with rocks, boulders, and young desert trees provides both low-maintenance and eco-friendly appeal, ideal for a busy family lifestyle. The neutral color palette of sandy beiges and subtle browns harmonizes with the natural surroundings. The open layout and wide driveway make it practical for gatherings and safe for children to play while maintaining a modern, sophisticated curb appeal.
Open Living Area
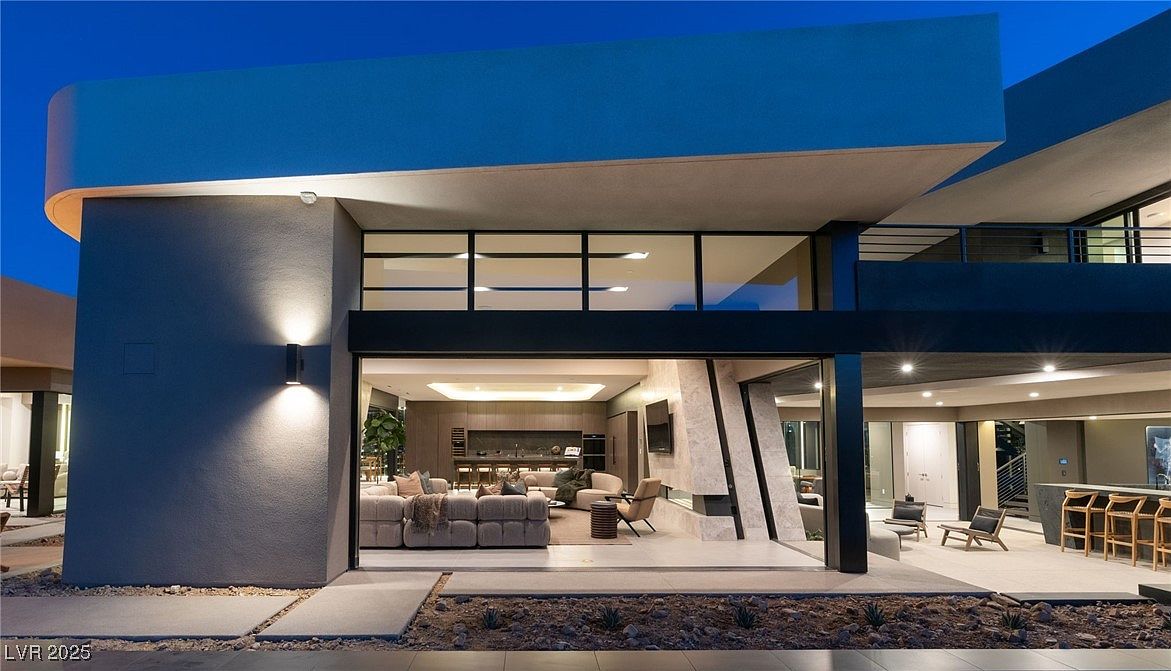
Expansive open-concept living space flows seamlessly to the outdoors through large sliding glass doors, perfect for entertaining or family gatherings. A soft, neutral color palette of creams and beiges is complemented by plush, modular sofas and contemporary armchairs, providing inviting comfort. The marble-accented fireplace wall adds drama while the room’s sleek lines and minimalist built-ins evoke modern elegance. Subtle recessed lighting and panoramic windows bring warmth and natural light, while the spacious layout allows children to move freely and adults to relax. The adjacent dining area and kitchen are visible, enhancing the cohesive, family-friendly atmosphere.
Modern Carport Entry
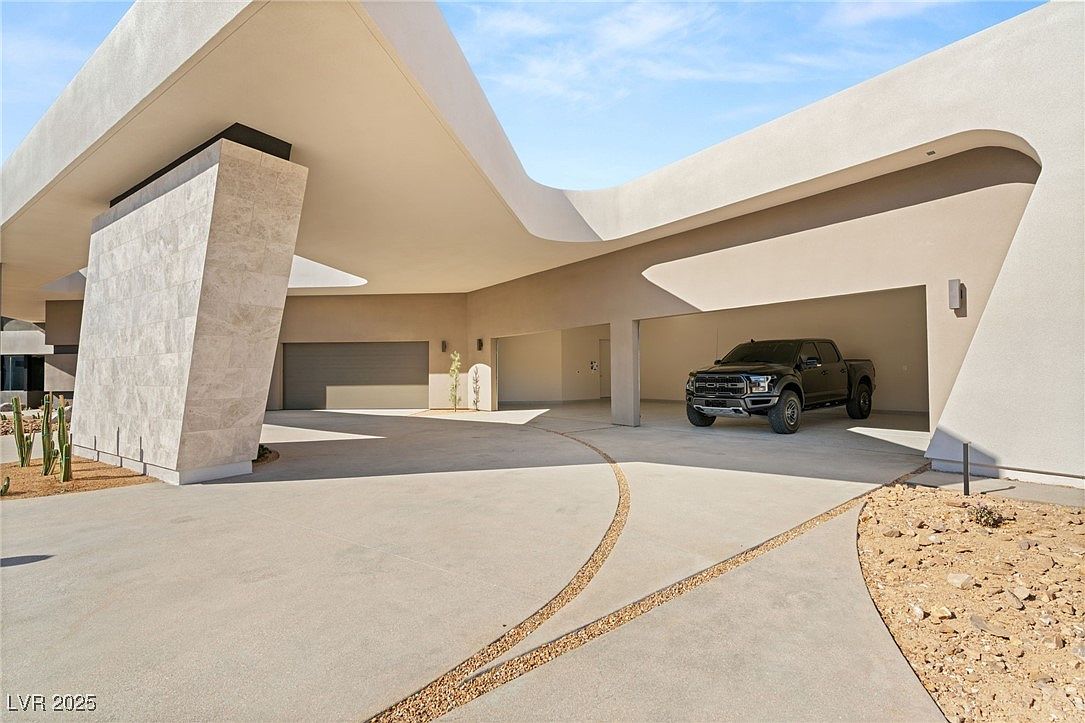
A dramatic carport and garage area features bold geometric lines and modern architectural elements, creating a striking first impression. The open, covered layout protects vehicles from the elements while providing easy access to interior spaces, making this ideal for busy families. Sleek stonework and smooth concrete surfaces enhance the contemporary appeal, complemented by a desert-friendly xeriscape with cacti and natural gravel accents. The neutral color palette of soft beige and stone tones imbues a sense of calm and sophistication, perfectly blending the exterior with the arid surroundings for both style and practicality.
Listing Agent: Melissa Tomastik of Redeavor Sales LLC via Zillow
