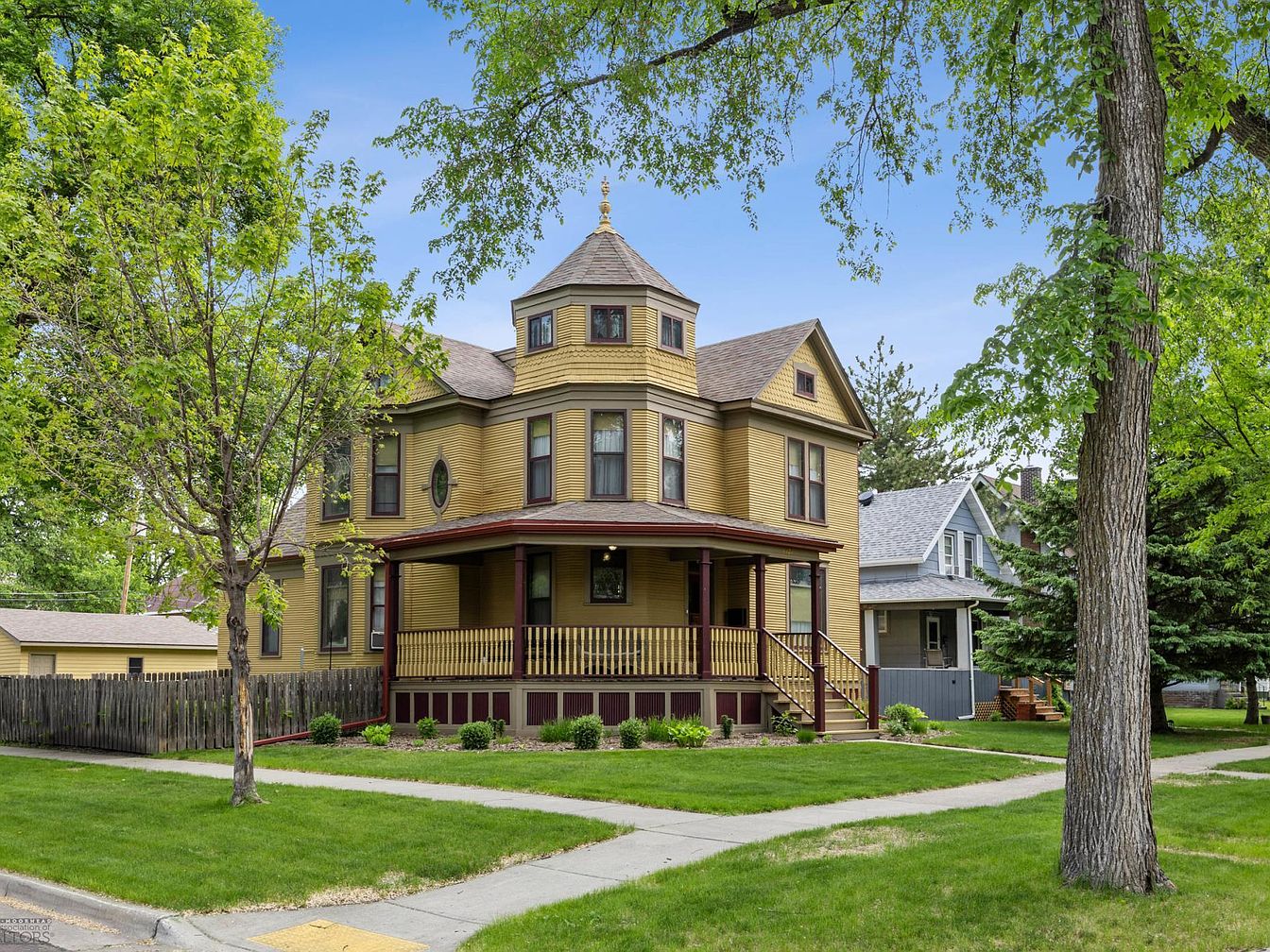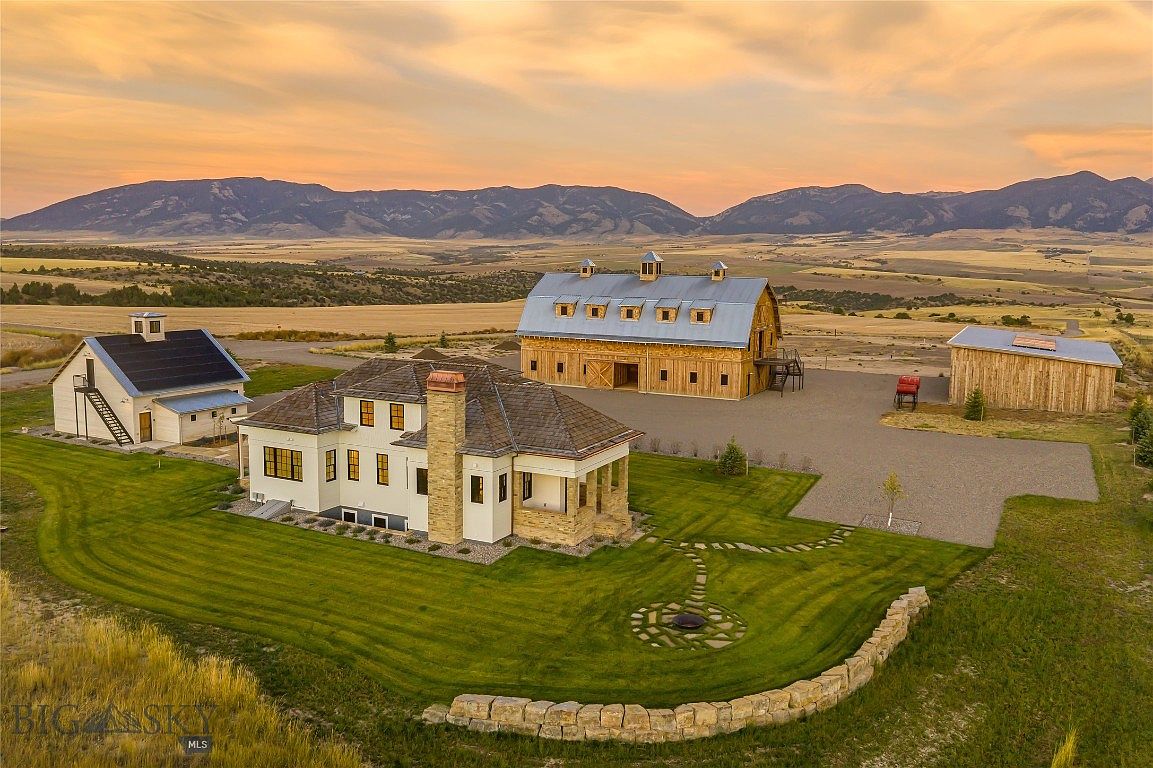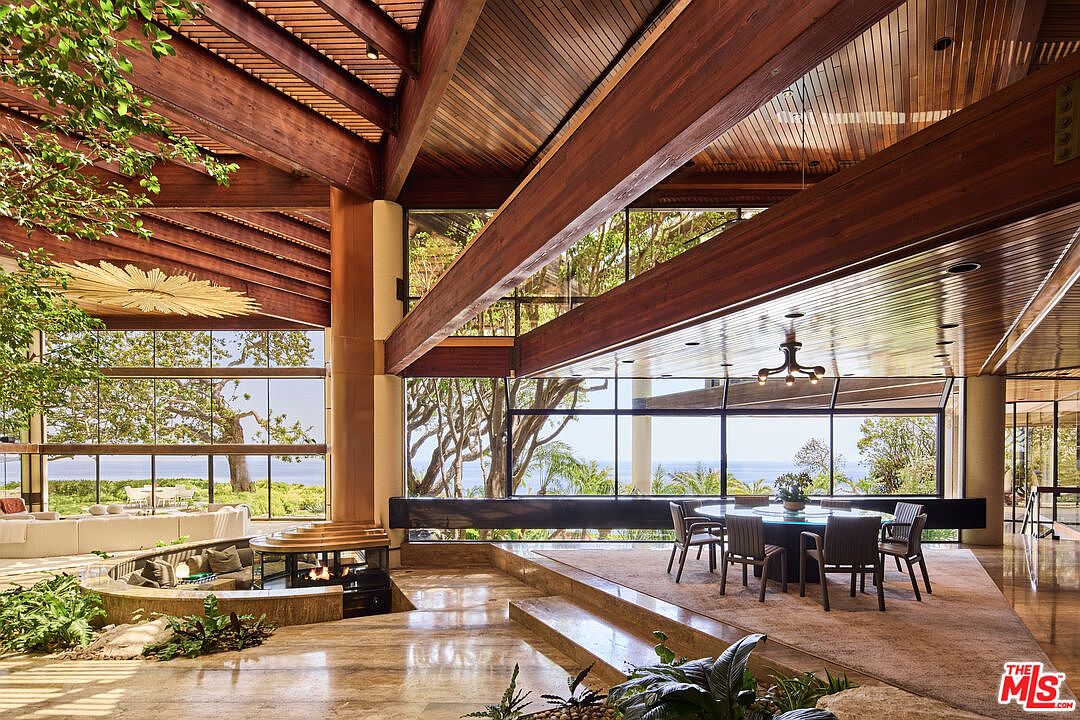
Steeped in Hollywood history, this Malibu Point Dume estate, once home to famed host Johnny Carson, epitomizes prestige and future orientation. Designed in a striking modernist style by Edward R. Niles, the home commands over four acres with panoramic ocean views, and its sculptural glass-and-wood architecture seamlessly blends nature and innovation. Highlighted by a soaring 30-foot glass-ceiling pavilion, sunken copper-and-glass fireplace, and multiple terraces, the estate fosters both grand entertaining and intimate productivity, perfect for success-driven individuals. Located on 6962 Wildlife Road and listed for $110 million, this iconic compound boasts luxurious amenities, private offices, a screening room, wine cellar, championship tennis complex, guesthouses, and expansive wellness features, across multiple parcels, offering unrivaled legacy, privacy, and inspiration for generations to come.
Cliffside Pool Terrace and Exterior
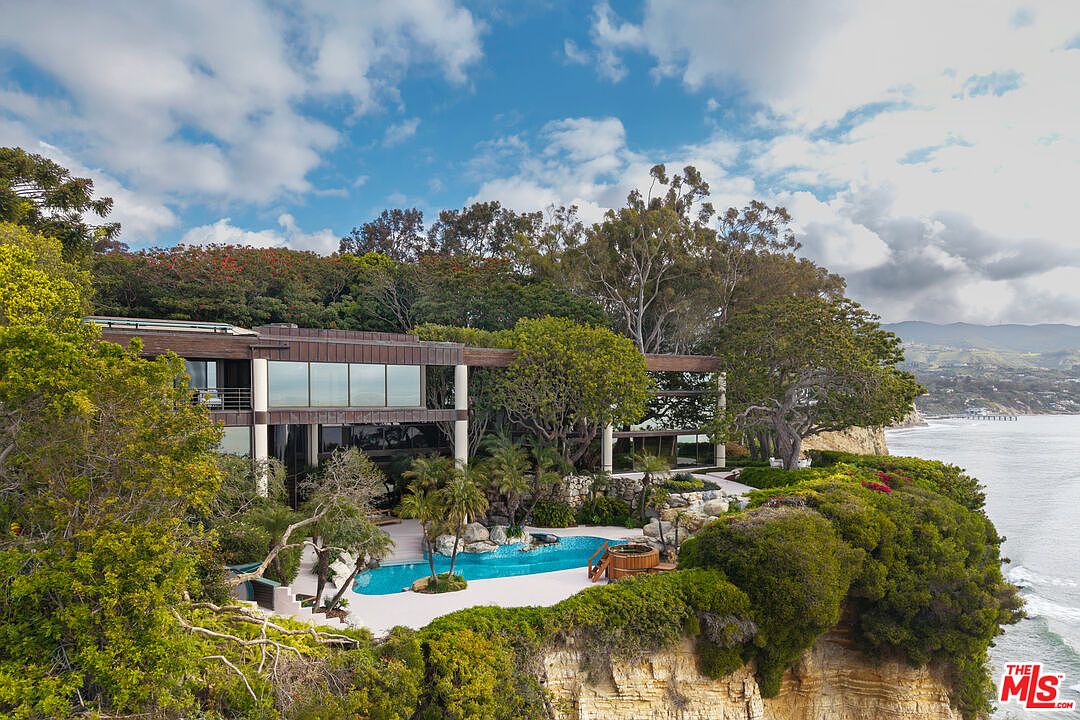
A breathtaking outdoor pool terrace is nestled atop a dramatic cliffside, offering unobstructed ocean views and lush surrounding greenery. The contemporary architecture features clean lines, floor-to-ceiling glass windows, and a seamless blend of modernity with nature. The spacious patio includes a freeform swimming pool and a conveniently located hot tub, ideal for family relaxation or entertaining guests. Mature trees and manicured tropical landscaping add privacy and natural shade. Neutral tones in the stonework and wood exterior harmonize with the coastal environment, creating a serene, inviting space perfect for family gatherings and outdoor enjoyment with safety in mind.
Poolside Oasis
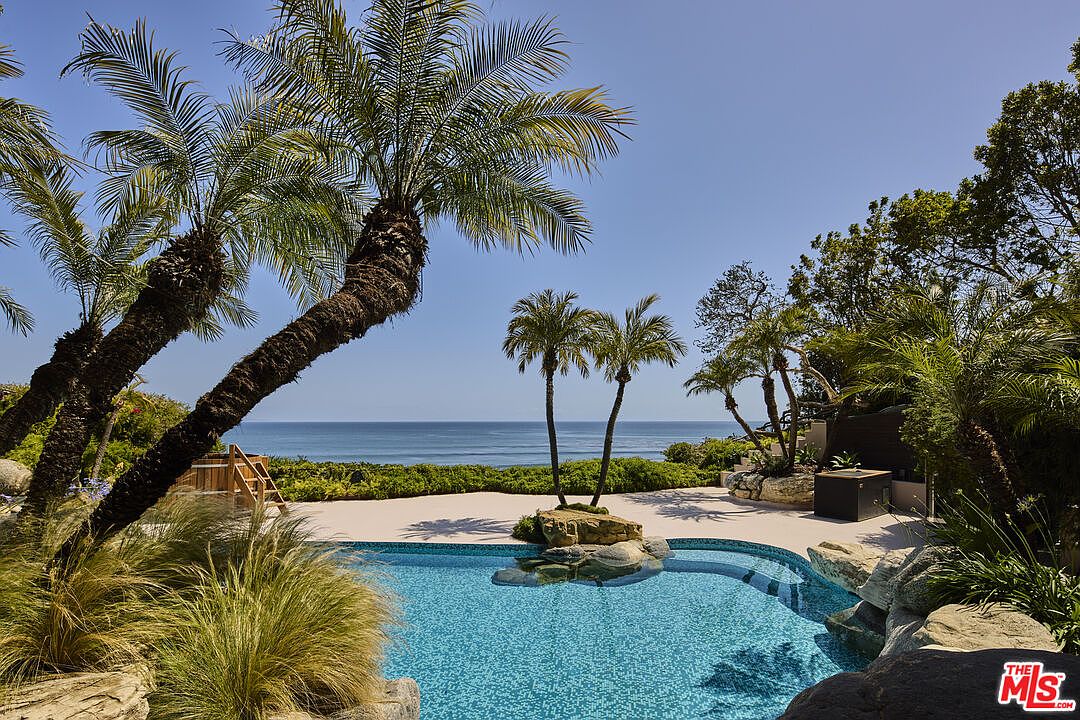
A breathtaking backyard oasis offers panoramic ocean views beyond a sparkling turquoise pool framed by natural stonework and lush landscaping. Towering palm trees and mature greenery create a resort-like ambiance, perfect for family gatherings and outdoor play. The spacious, sun-drenched patio provides ample space for lounging and entertaining, while subtle, sandy hues blend harmoniously with the environment, echoing coastal tranquility. This inviting space balances relaxation with functionality, allowing children to splash safely while adults unwind and enjoy the serene sunset. The seamless integration of pool, greenery, and open sky ensures lasting memories in a truly inspirational setting.
Tennis Court & Garden
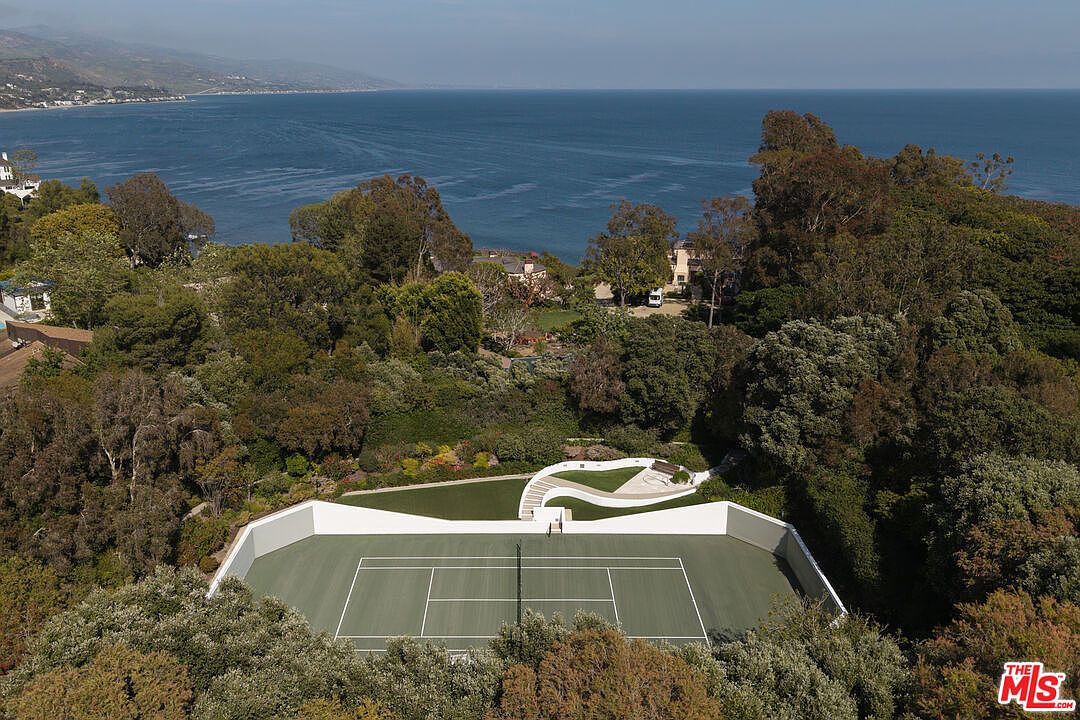
Nestled amid lush, mature landscaping with sweeping ocean views, this private tennis court creates a resort-like experience for the entire family. The contemporary court features clean lines and crisp white boundaries complemented by high walls for privacy. Just steps away, manicured gardens and curvilinear pathways provide idyllic spaces for relaxation or playtime. The design blends harmoniously with the surrounding greenery, offering both tranquility and excitement. Wide lawns surrounding the court invite group activities, while the cool, coastal color palette of greens, whites, and natural wood tones enhances the relaxing, upscale coastal aesthetic perfect for gatherings and family fun.
Atrium Living Area
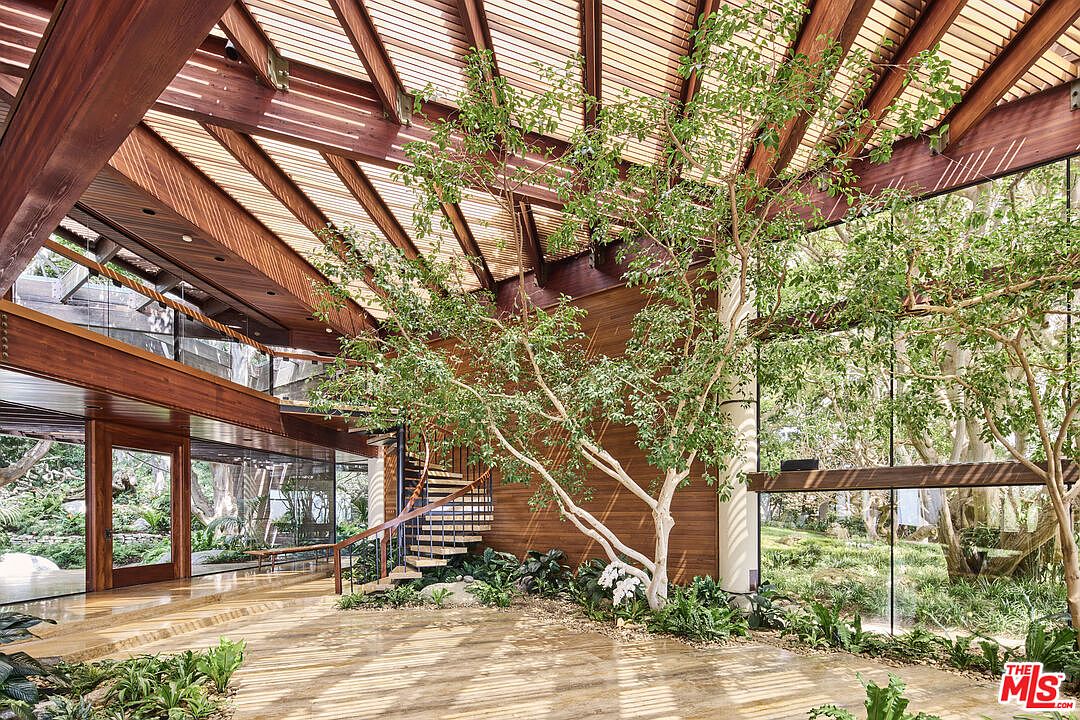
Filled with natural light, this stunning atrium living space seamlessly blends indoor and outdoor elements. Towering trees grow directly from the floor, their branches reaching toward a geometric, wood-panelled ceiling with artfully angled beams that filter sunlight into striking patterns on light hardwood floors. Floor-to-ceiling glass walls invite breathtaking garden views, merging nature with modern architecture. There’s an open staircase with a sleek railing, providing easy access to an upper level. The warm wood tones, expansive greenery, and open layout create an inviting, family-friendly environment that encourages relaxation, creativity, and shared activities amidst serene, organic surroundings.
Atrium and Dining Space
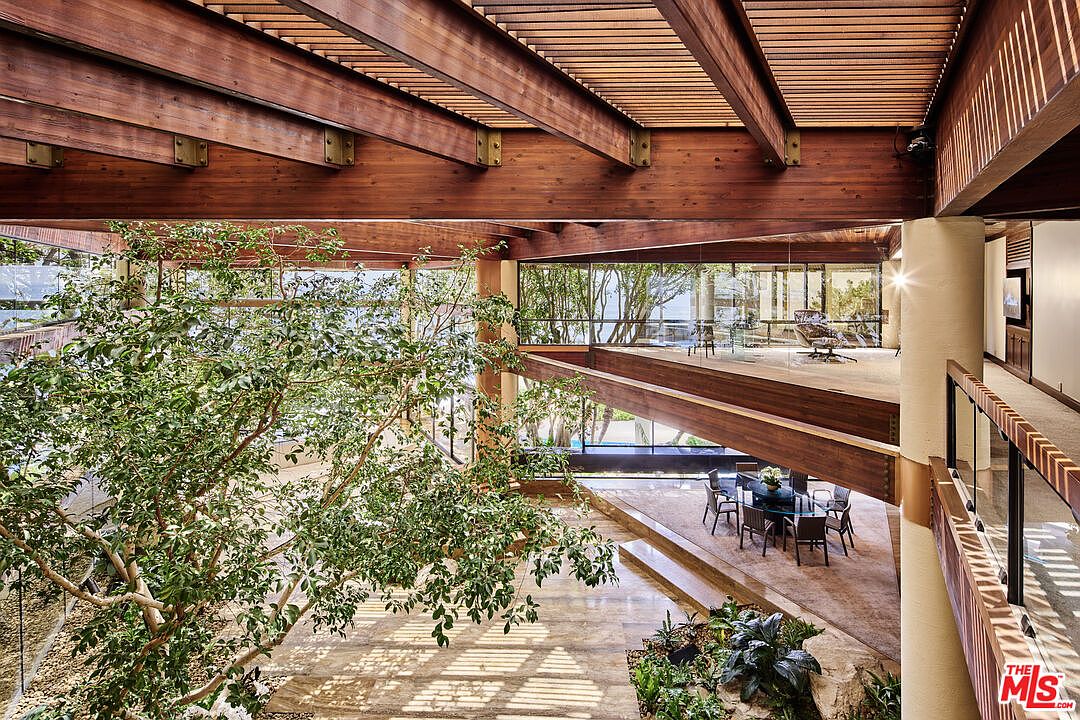
A stunning two-level atrium seamlessly merges indoor and outdoor living, with expansive glass walls that flood the area with natural light. Mature indoor trees and lush greenery create a serene, nature-inspired setting, while the exposed wooden beams and natural stone floors evoke warmth and sophistication. The lower level features a modern dining area, perfect for family meals or entertaining, surrounded by garden beds and open sightlines. Upstairs, lounge seating offers a cozy retreat with views of the verdant interior landscape, making this space both welcoming and family-friendly. The neutral palette enhances the natural elegance throughout.
Atrium Gathering Space
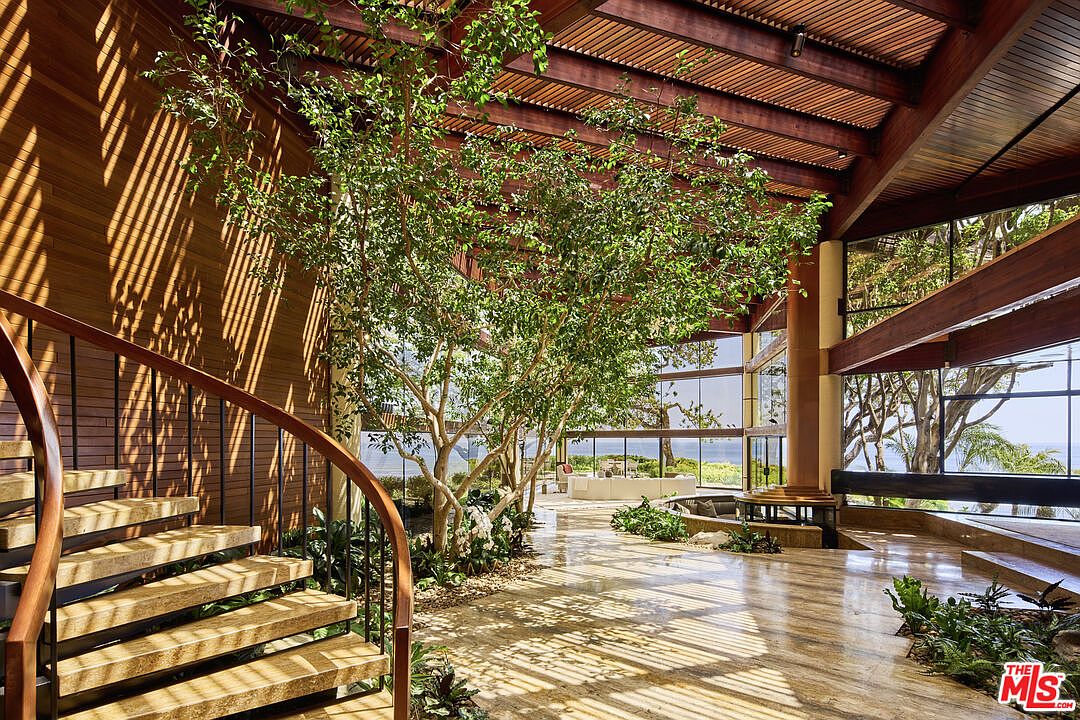
A breathtaking atrium welcomes you with soaring ceilings, vast glass walls, and a curated indoor garden featuring mature trees that blend seamlessly with the home’s natural surroundings. The open-concept layout invites effortless movement between lounging and entertaining areas, making it ideal for families and guests alike. Warm wood paneling, exposed beams, and polished stone floors contribute to a serene and inviting aesthetic, while abundant sunlight streams through the slatted ceiling to create playful patterns. The greenery softens the architecture and creates a relaxing oasis, making this space perfect for children to explore or adults to unwind with nature-inspired tranquility.
Sunken Living Lounge
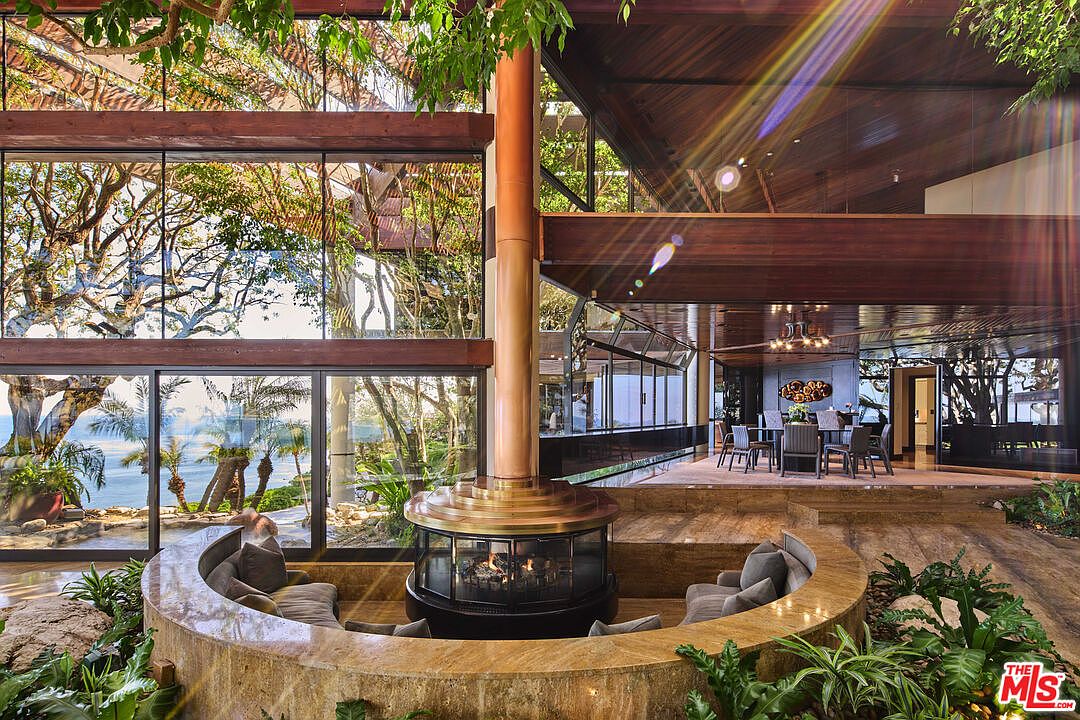
A stunning sunken lounge centers around a modern, circular fireplace, surrounded by plush curved seating that’s perfect for family gatherings or entertaining friends. Floor-to-ceiling glass walls flood the space with natural light and reveal sweeping views of the lush landscape and ocean beyond, creating a seamless indoor-outdoor connection. Rich wooden ceilings and trim, paired with neutral stone steps and leafy indoor plants, give the area a warm, organic feel while maintaining a sophisticated edge. The adjacent open dining area ensures easy flow and flexibility, ideal for both quiet evenings and lively social occasions.
Master Bedroom Retreat
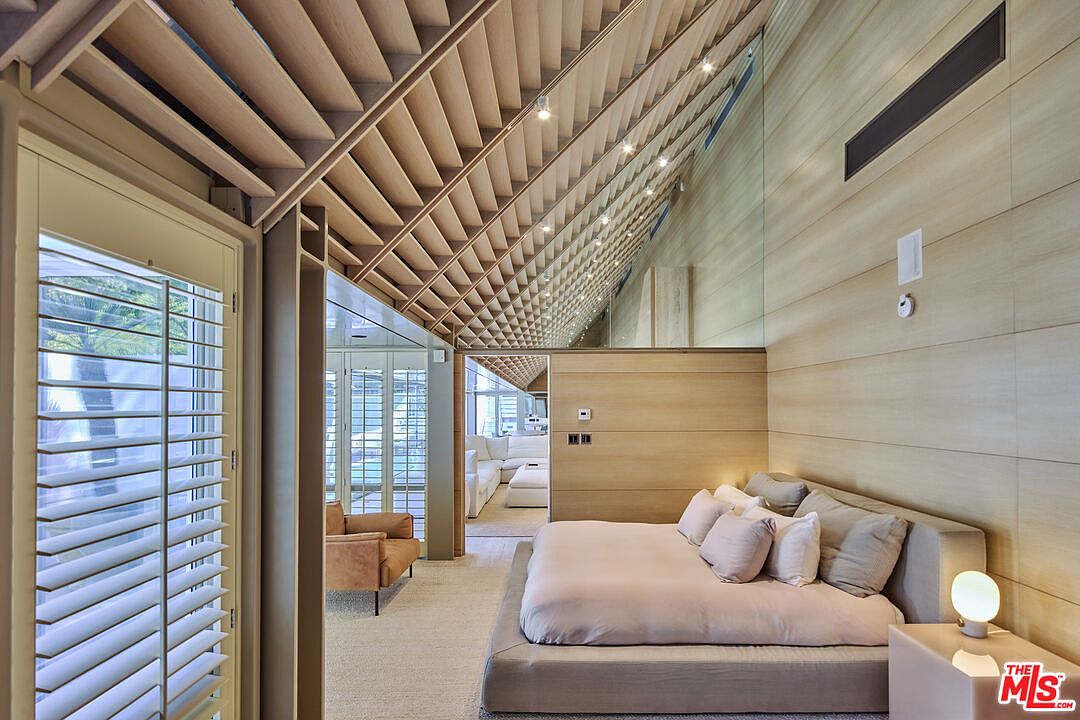
This spacious master bedroom features a striking vaulted ceiling with exposed beams and dramatic angles, creating a sense of openness and modern sophistication. Warm wood paneling and soft neutral tones throughout the room foster a calming, inviting atmosphere ideal for relaxation. The plush, low-profile bed with an assortment of pillows promises comfort, while the bedside lamp adds a cozy touch. A private reading nook complete with a light tan armchair is perfect for unwinding. Floor-to-ceiling windows with plantation shutters allow natural light to filter in, ensuring privacy and a family-friendly space that feels both secure and serene.
Oceanfront Balcony Retreat
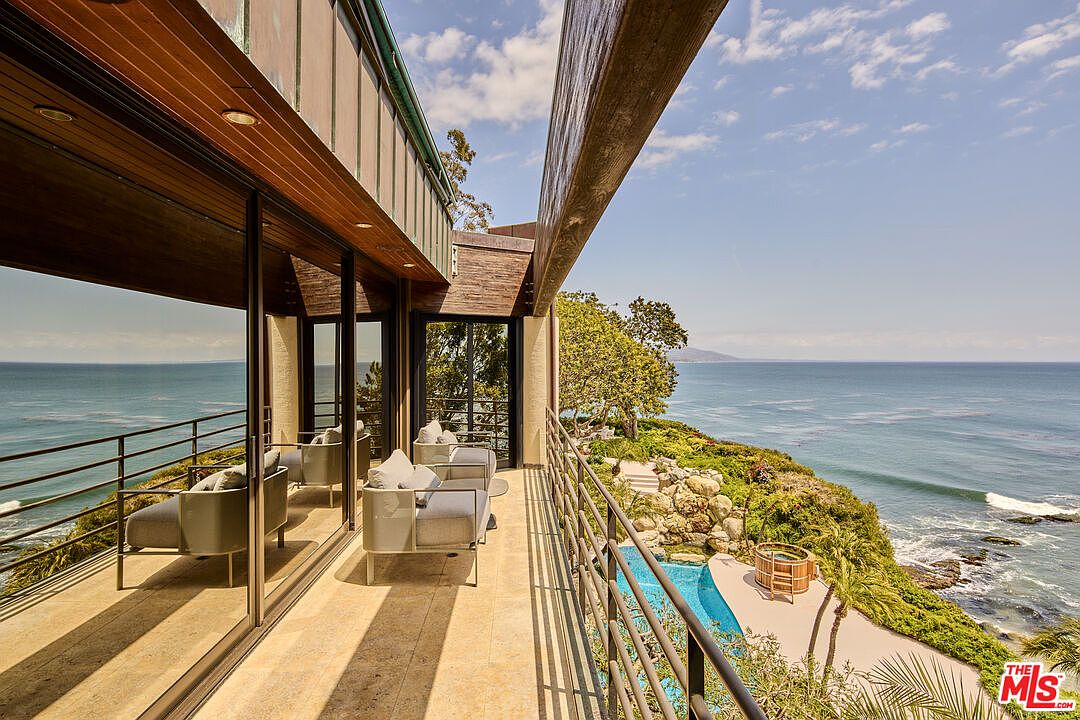
A spacious balcony offers breathtaking panoramic ocean views, framed by sleek glass railings and large floor-to-ceiling sliding doors that effortlessly connect indoor and outdoor spaces. The seating area is outfitted with comfortable, modern lounge chairs in neutral tones, encouraging family gatherings and relaxed conversation. Natural stone flooring enhances the warm, inviting atmosphere, while the wooden overhang adds a touch of architectural sophistication. This balcony is perfect for enjoying sunsets, hosting gatherings, or simply unwinding, all with the soothing sounds of the waves below and the lush coastal landscaping providing both beauty and privacy.
Lounge and Workspace
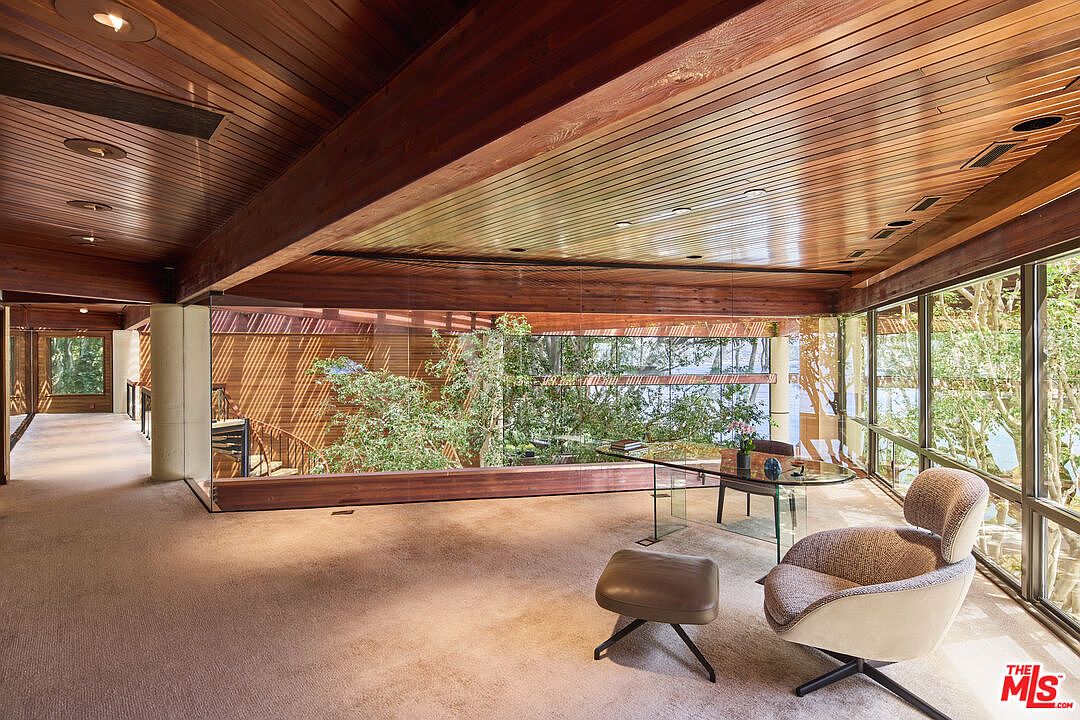
A spacious open-concept lounge and workspace is beautifully framed by floor-to-ceiling windows, offering serene tree-filled views and abundant natural light. The warm wooden ceiling and beams create a cozy, inviting atmosphere, while soft carpet underfoot provides comfort for families and children. A modern lounge chair with a matching ottoman offers a relaxing spot for reading or unwinding, complemented by a sleek glass desk that blends seamlessly into the surroundings. The glass railing ensures safety yet maintains the open feel, and lush greenery visible through the windows connects the indoors with nature, making the space both practical and inspiring for all ages.
Entryway and Staircase
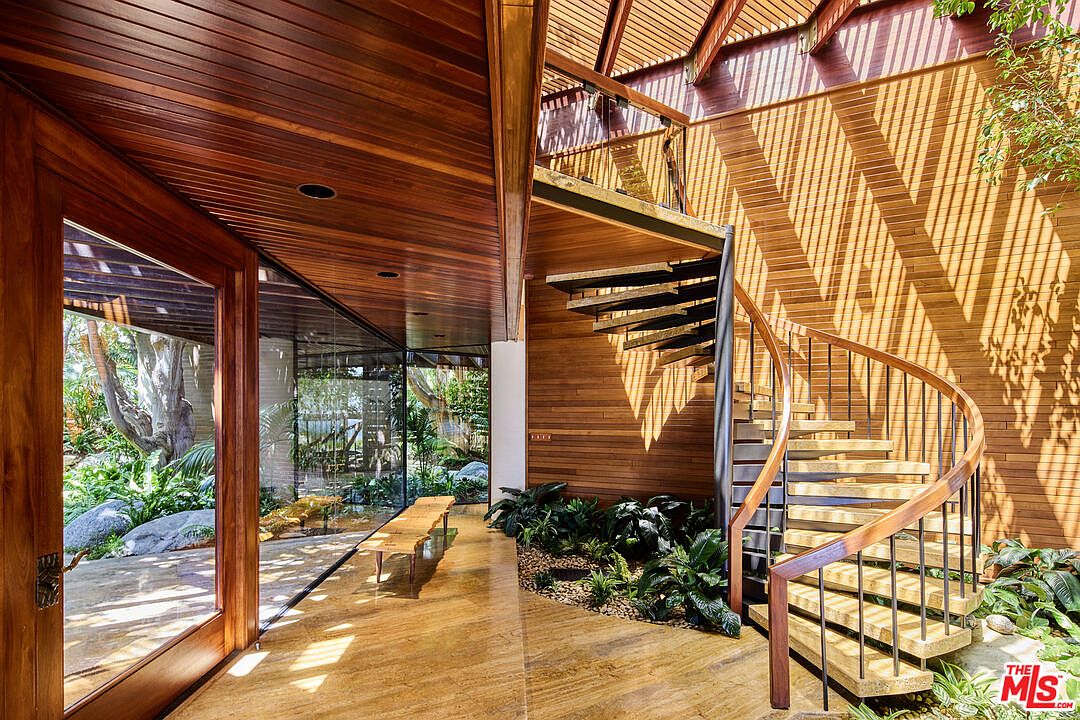
A stunning entryway filled with natural light, featuring a beautifully crafted spiral staircase with wood and metal accents that immediately draws the eye upward. Warm, honey-toned wood paneling covers both ceiling and walls, creating a cozy yet sophisticated atmosphere. Floor-to-ceiling glass windows bring the lush exterior landscape inside, while an integrated indoor garden at the staircase base adds vibrant greenery and a serene, family-friendly environment. Polished stone floors enhance the elegance, and a simple wooden bench provides a welcoming, practical touch for guests. The open layout and seamless indoor-outdoor connection make this space ideal for both relaxation and gatherings.
Staircase and Ocean View
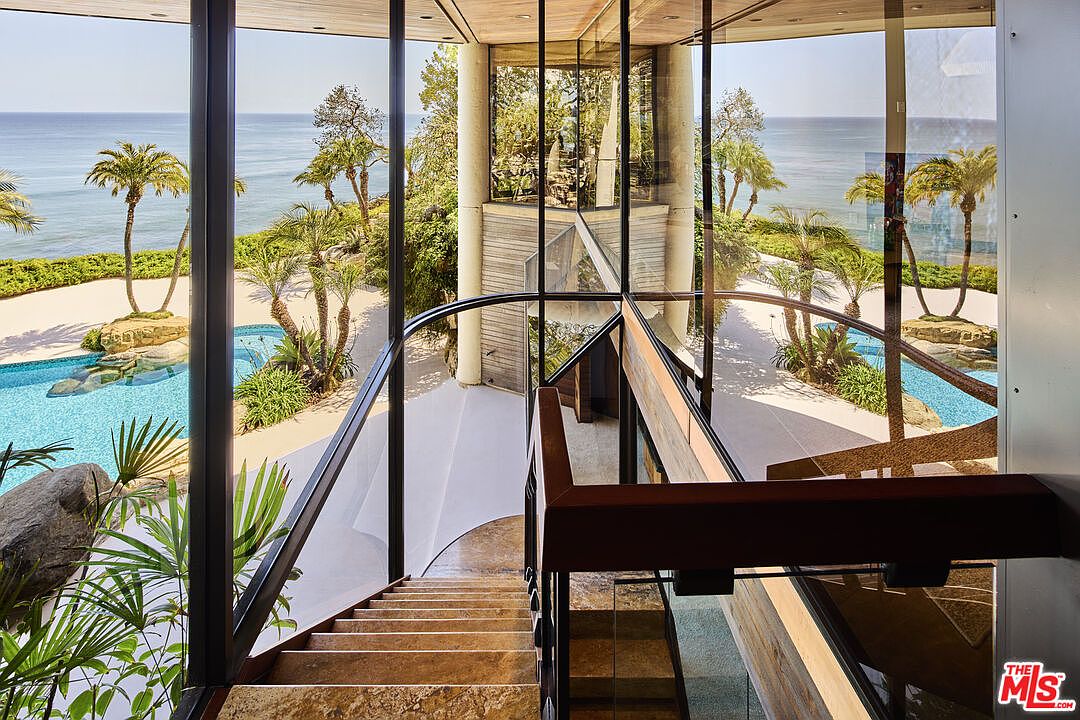
A breathtaking staircase framed with sleek glass railings leads down toward a panoramic view of the oceanfront, seamlessly connecting indoors and outdoors. Floor-to-ceiling windows flood the area with natural light and create a sense of openness, perfect for family gatherings or quiet reflection. The warm tones of the wooden stairs and ceiling complement the lush landscape outside, where tropical palms and a turquoise pool invite relaxation and play. Smooth stone and modern architectural lines evoke a calm, contemporary aesthetic, while the expansive openness allows families to enjoy both luxury and a vibrant beach-inspired lifestyle.
Listing Agent: Christopher Cortazzo of Compass via Zillow
