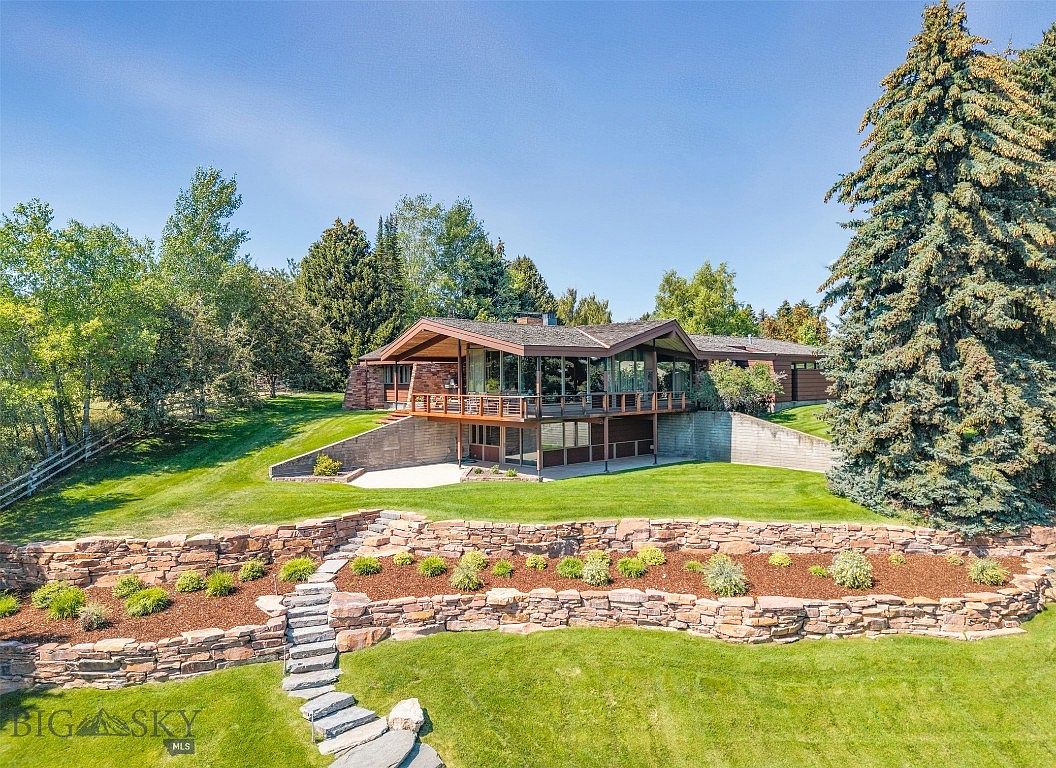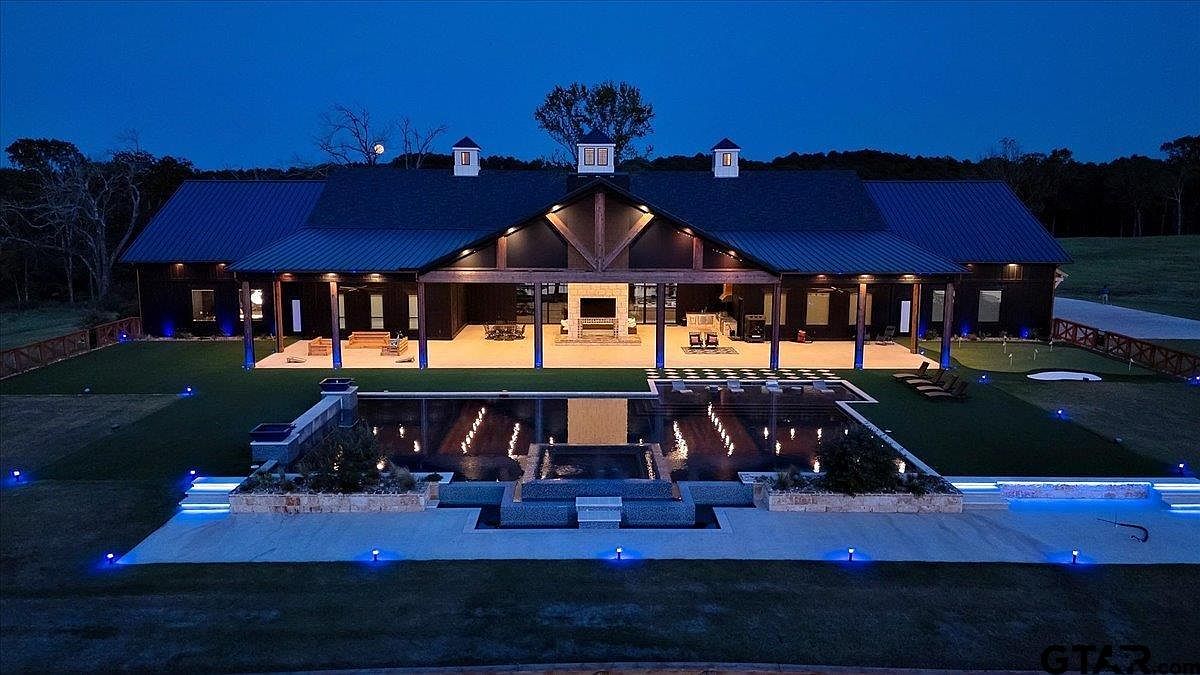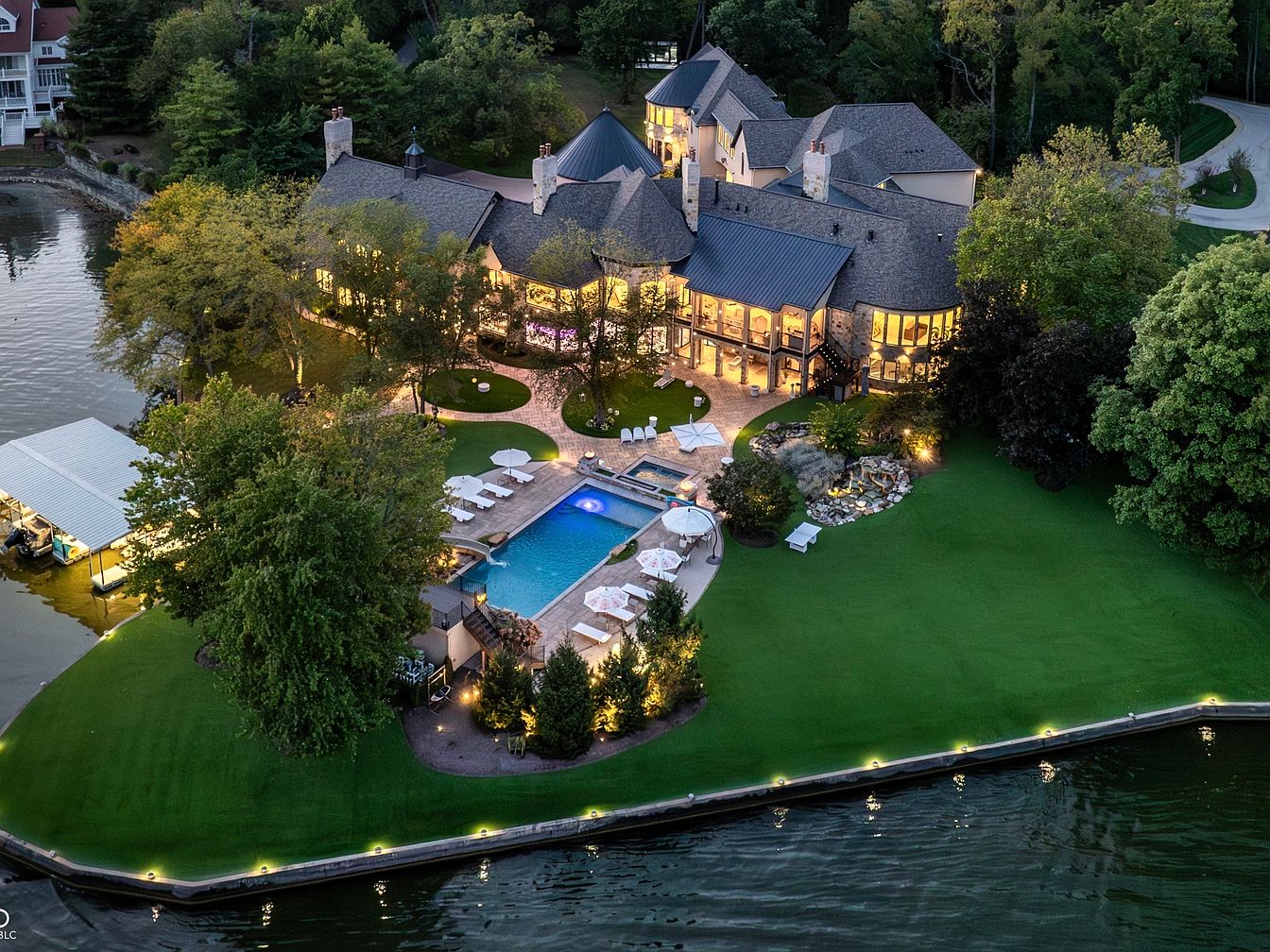
The Andretti Estate, a 21,000 sq ft gated waterfront mansion set on 5.23 acres with 570 feet of Geist Reservoir shoreline in Fishers, Indiana, embodies status and historical significance as a Midwestern luxury landmark. Perfect for the future-oriented achiever, its blend of exquisite craftsmanship and state-of-the-art automation, including a 3-level elevator and advanced security, ensures both prestige and seamless living. Architecturally inspired by grand European influences, the estate has been recently updated to offer expansive living and entertaining spaces, including 9 bedrooms, 12 bathrooms, dual kitchens, lavish outdoor amenities, and a 50’ pool overlooking the water. Listed at $11,950,000, this unparalleled estate boasts resort-style comfort, manicured grounds, and 5,500 sq ft of climate-controlled garage space, catering to all aspirations of luxury and success.
Lakefront Exterior
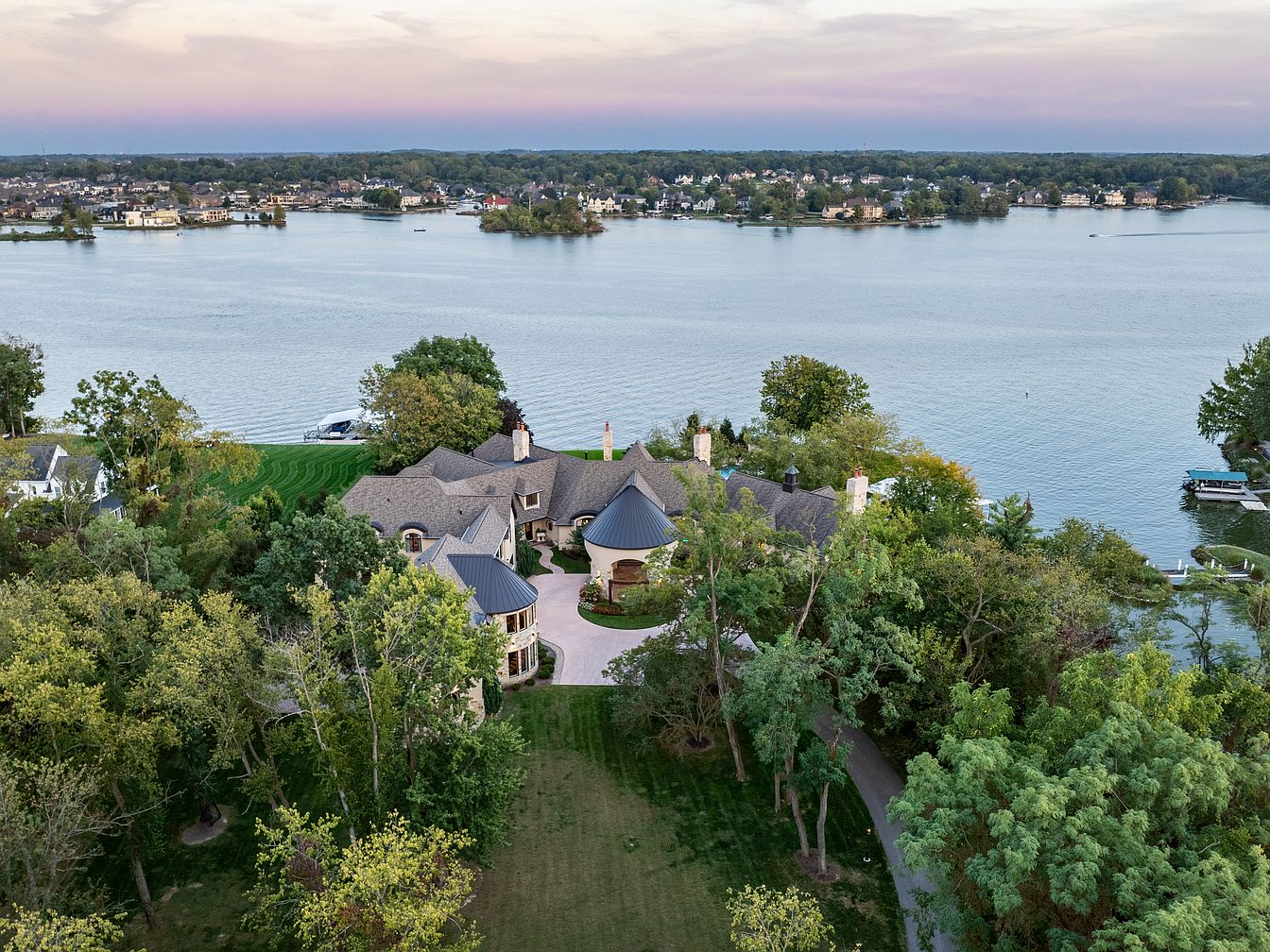
Nestled amid lush greenery with panoramic lakefront views, this grand home boasts stately architecture and a tranquil setting. The winding driveway leads to a spacious entryway framed by manicured lawns and mature trees, creating a welcoming, private retreat. The exterior features a harmonious blend of soft beige stone, multiple gabled roofs, and elegant chimneys, giving the house a classic yet luxurious appeal. Expansive windows capture abundant natural light and offer breathtaking water vistas. The sprawling backyard gently slopes to the lake, providing an ideal family-friendly space for children to play, outdoor gatherings, and relaxing sunset moments by the water.
Grand Entrance Exterior
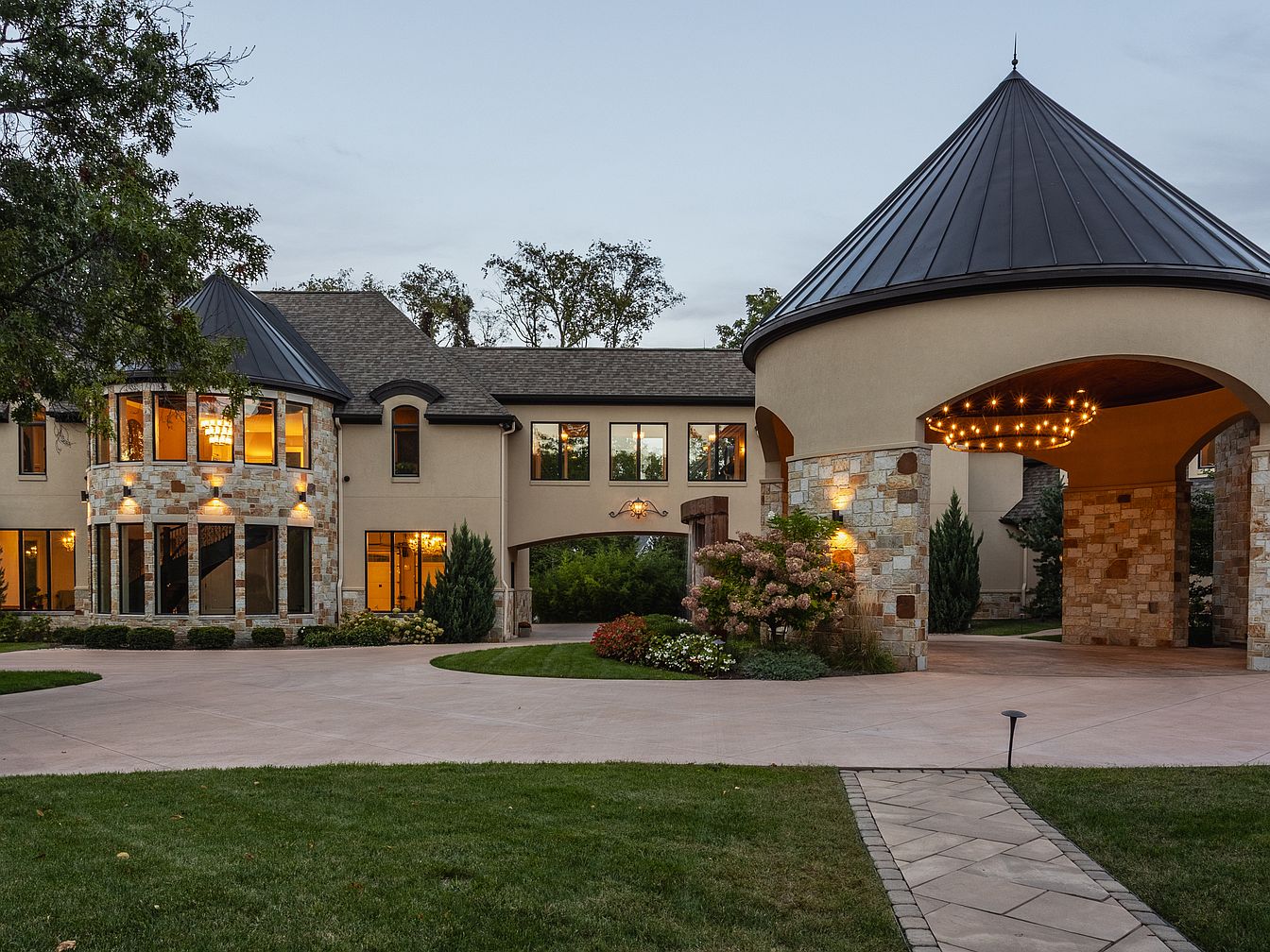
A stunning circular driveway leads up to a stately entryway framed by elegant stone pillars and a turret-style roof, setting an impressive tone for this American home. The facade blends warm neutral stucco with stacked stone accents, while ample windows allow golden light to spill out and illuminate the lush landscaping surrounding the entrance. The architectural design features a prominent covered carport with glowing chandeliers that create a welcoming ambiance, perfect for gatherings or family arrivals. Sweeping lawns and manicured flower beds provide space for children to play, making this picturesque exterior as inviting as it is sophisticated.
Grand Entryway
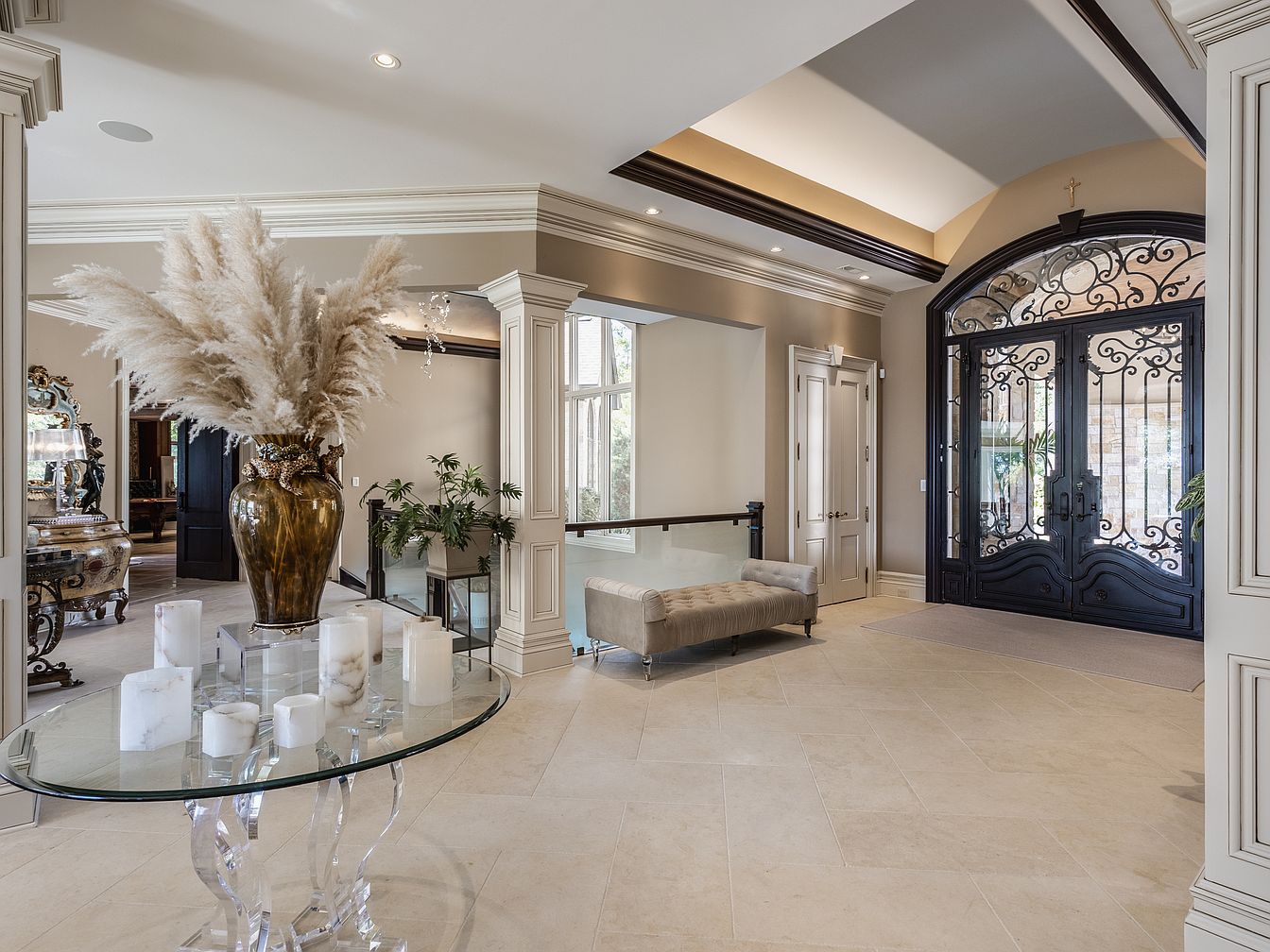
A spacious entryway welcomes guests with soaring ceilings, creamy walls, and elegant crown molding to set an upscale yet inviting tone. Double wrought-iron doors framed by arches fill the space with natural light. A plush bench offers a convenient spot for removing shoes or organizing bags, perfect for family life. The round glass table, anchored by a sculptural chrome base, holds a dramatic vase of pampas grass and a collection of candles, adding warmth and a soft organic touch. Neutral stone tile flooring enhances the airy feel, while subtle details like mirrored furniture and lush greenery provide sophisticated finishing touches.
Grand Living Room
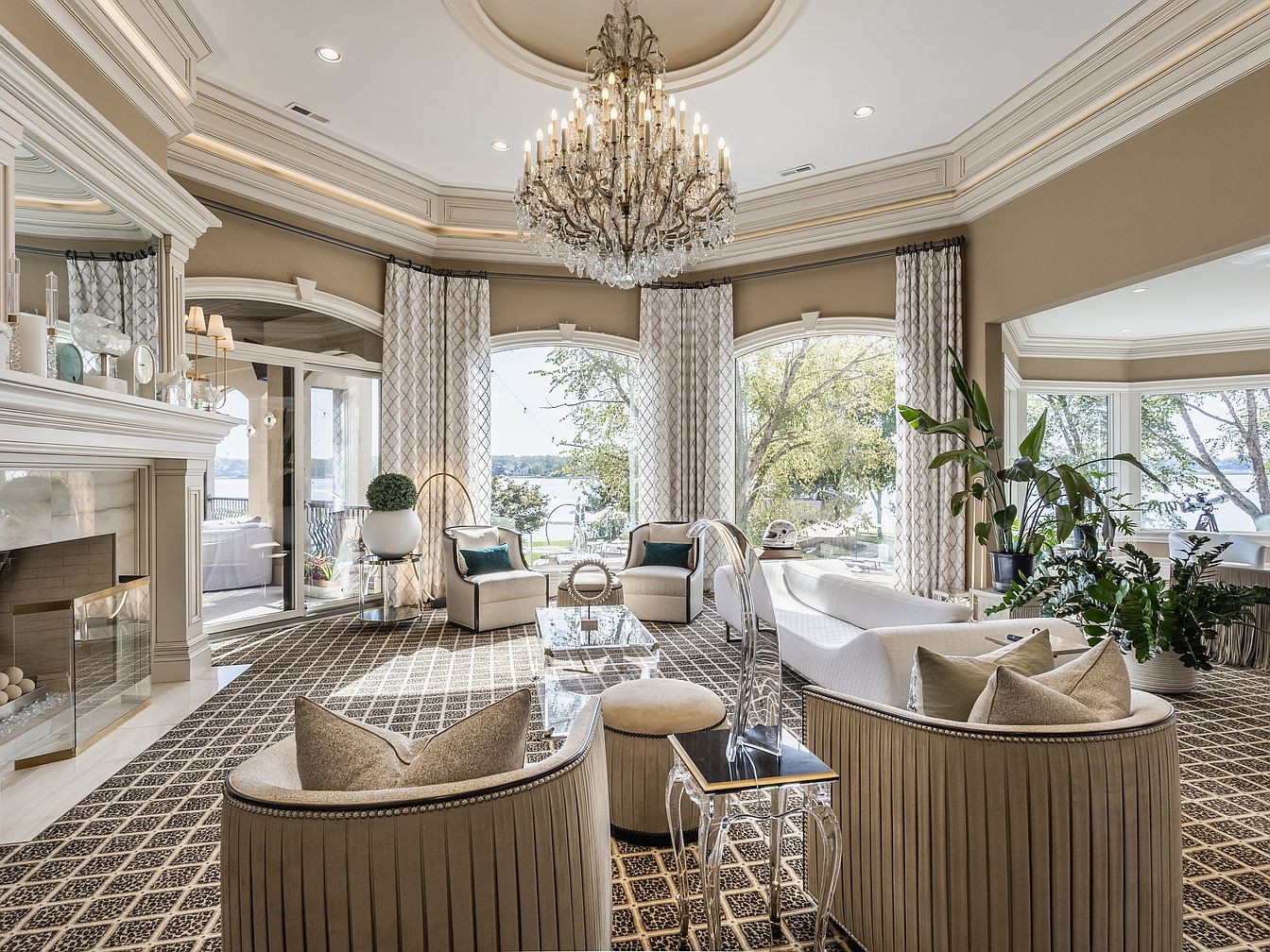
An elegant, light-filled living room showcases a sophisticated blend of traditional and modern décor. The space features a stunning crystal chandelier, coffered ceiling, and expansive windows offering serene lake views, flooding the room with natural light. Plush, neutral-colored seating is arranged for conversation and comfort, enhanced by accent pillows and a bold geometric-patterned carpet. Ornate trim and detailed fireplace molding reflect timeless architectural style. Large houseplants add a touch of greenery, while kid-friendly furnishings such as rounded chairs and soft textures create a welcoming environment suitable for the entire family. The gentle palette ensures a warm, inclusive atmosphere for gatherings.
Formal Dining Room
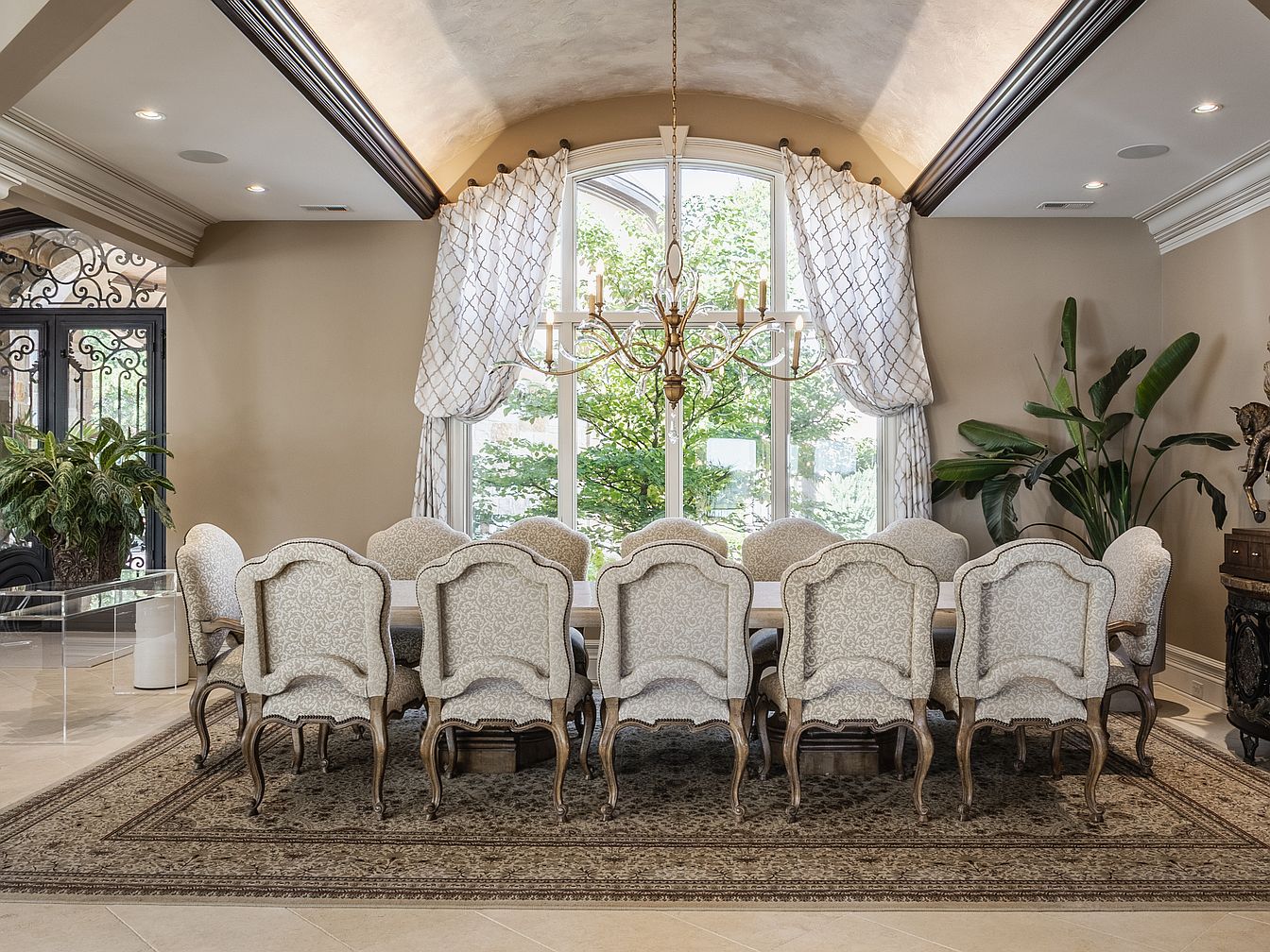
A grand dining space filled with natural light from large arched windows, framed by elegant draped curtains. An expansive dining table is surrounded by ten classic upholstered chairs, making it ideal for family gatherings or entertaining guests. Soft beige walls pair with intricate crown moldings and a vaulted ceiling, creating an atmosphere of sophistication. The area is anchored by a traditional patterned rug, while lush indoor plants introduce a touch of greenery for warmth and life. A stylish chandelier hangs above the table, providing soft ambient lighting that enhances the inviting, family-friendly setting.
Family Game Room Entrance
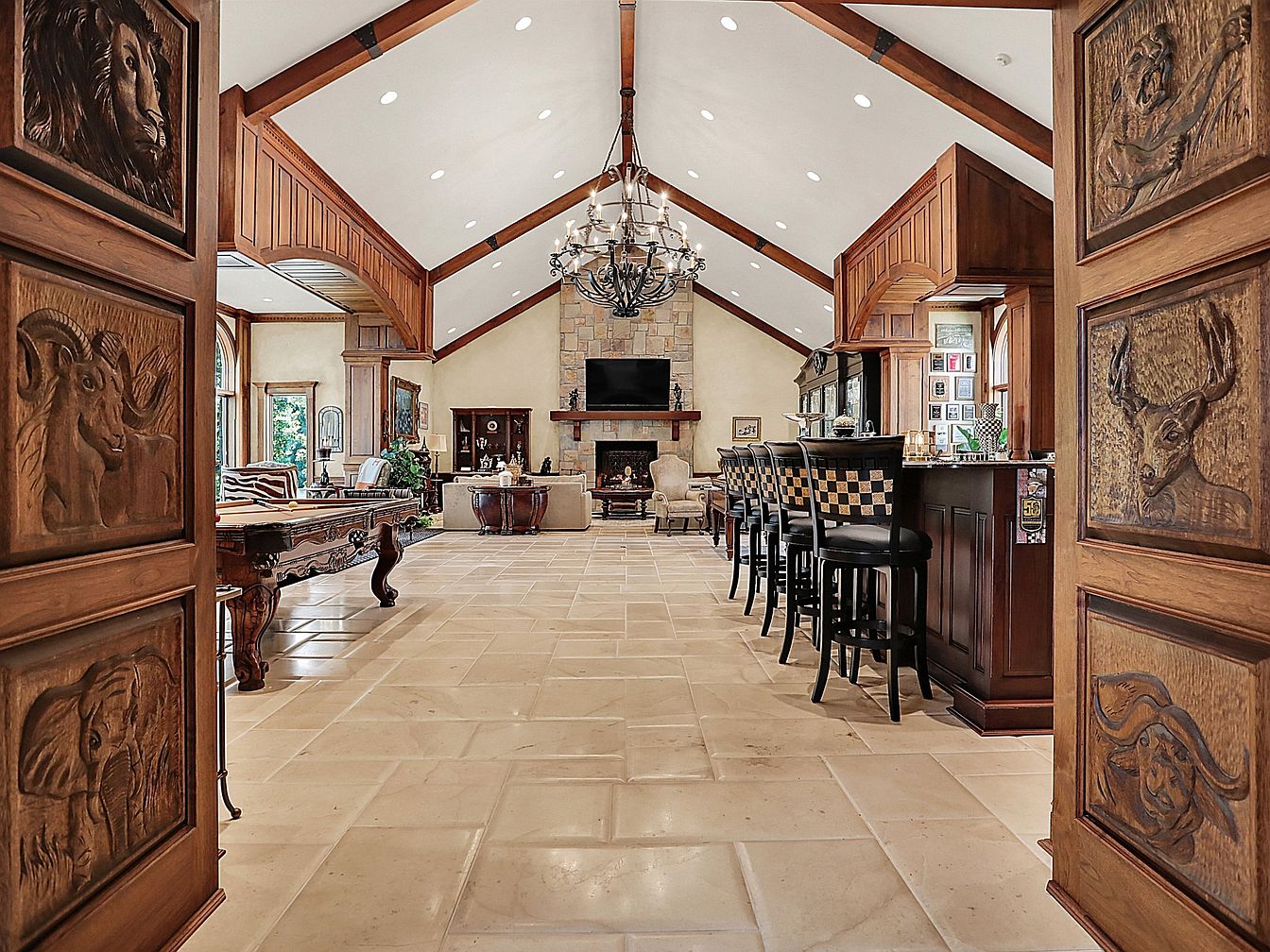
Grand double doors adorned with intricate wildlife carvings open to a spacious family game room featuring vaulted ceilings with exposed wood beams and recessed lighting. The stone fireplace forms a cozy centerpiece flanked by plush sofas, perfect for gatherings. A long counter with elegant high-backed barstools adds a casual entertaining spot, while a billiards table hints at family fun. Warm earth tones dominate the palette with creamy marble floors, rich wooden cabinetry, and ample natural light streaming through generous windows. The open layout provides plenty of room for activities and relaxation, making it both inviting and practical for families.
Game Room Retreat
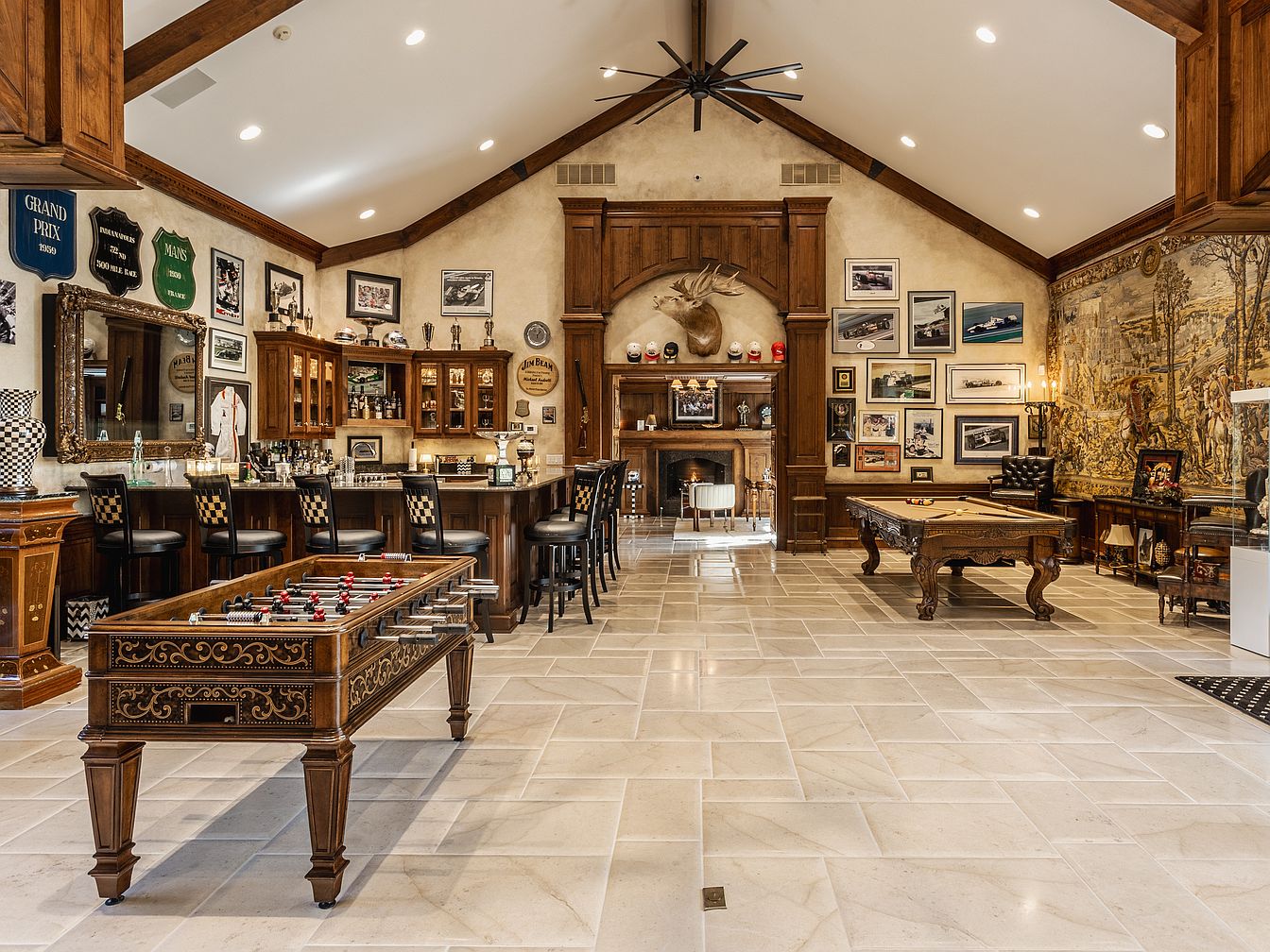
Offering a grand and inviting atmosphere, this spacious game room features rich wood cabinetry, vaulted ceilings with exposed beams, and elegant tile flooring for easy care and durability. A full bar with ample seating encourages social gatherings, complemented by a foosball and billiards table perfect for family fun. The decor highlights a passion for motorsports and classic Americana, with vintage signs, framed memorabilia, and a stately fireplace creating a cozy focal point. Warm, earthy tones and luxurious wood accents infuse the space with comfort and sophistication, while thoughtful wall art and comfortable seating make it ideal for entertaining all ages.
Living Room Lounge
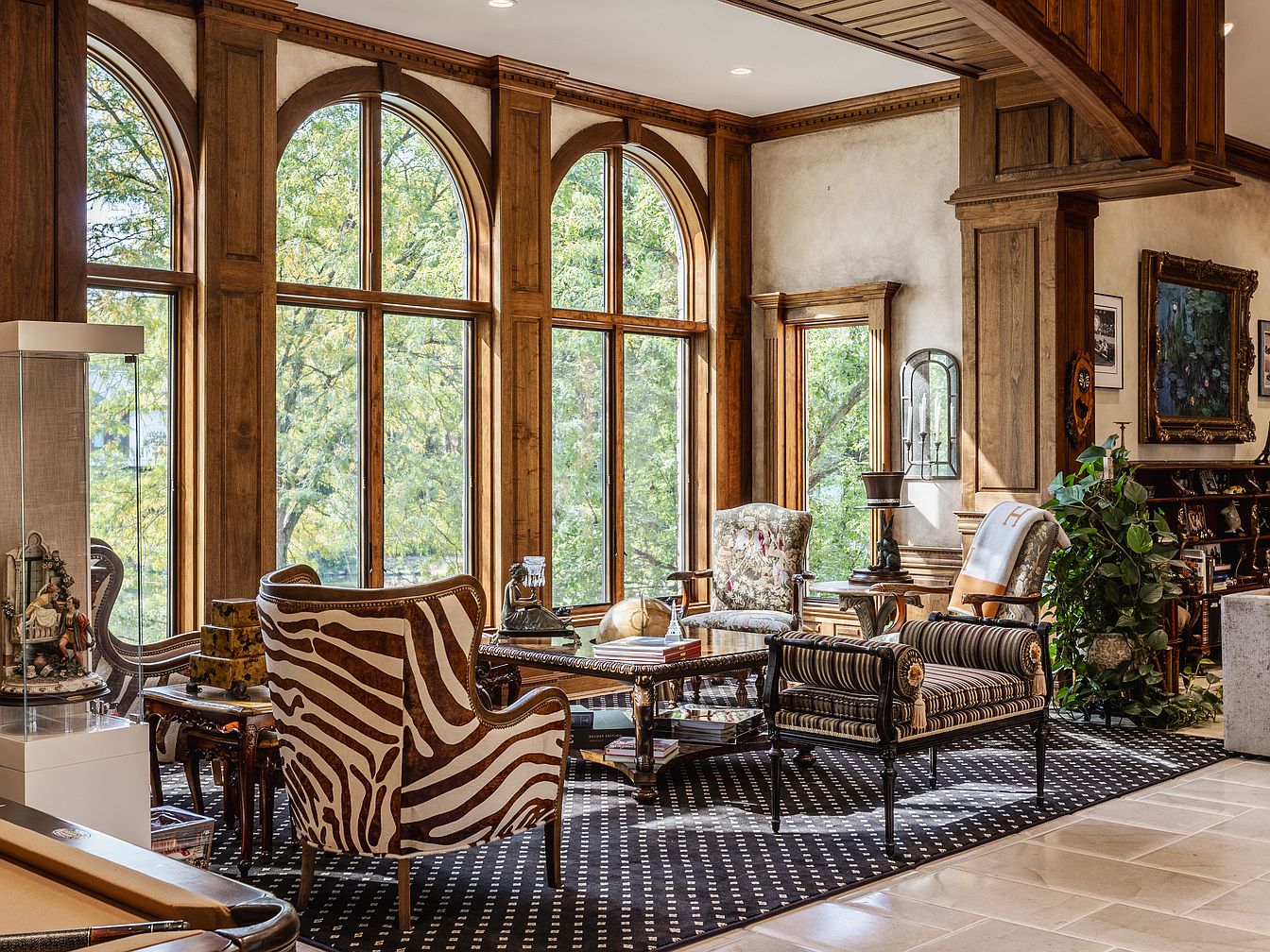
This cozy living room lounge features soaring wood-trimmed arched windows that bathe the space in natural light and offer breathtaking views of surrounding greenery, making it perfect for families who enjoy relaxing together. A mix of patterned armchairs, including zebra print and floral designs, creates an inviting, eclectic atmosphere, while a dark, dotted area rug anchors the seating arrangement. The neutral walls are enhanced by rich wooden moldings and ceiling beams, adding warmth and traditional charm. Family-friendly touches include comfortable seating, ample table space for games or crafts, and well-curated decor that balances sophistication with a welcoming feel.
Open-Concept Living Space
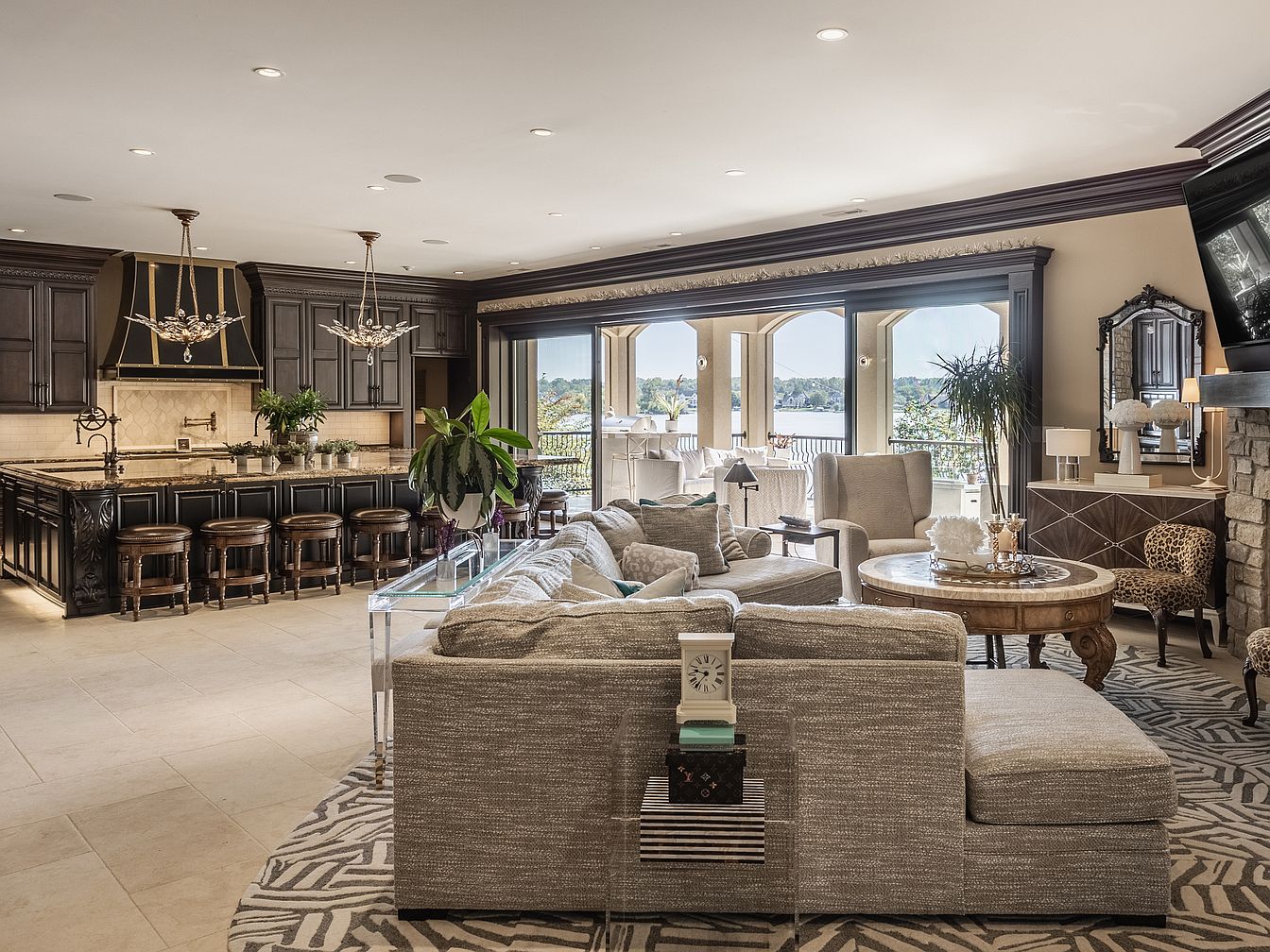
A sophisticated open-concept area unites the kitchen, dining, and living zones, designed for seamless family interaction and social gatherings. Dark wood cabinetry and marble countertops create a classic, upscale kitchen with an expansive island and multiple bar stools for informal meals. The cozy living area features an L-shaped sectional sofa on a patterned rug, surrounded by armchairs and a circular coffee table, ideal for relaxation and entertainment. Large windows and glass doors flood the room with natural light and blend indoor-outdoor living, offering picturesque views. Neutral tones, lush plants, and elegant décor complete the warm, inviting ambiance.
Living Room and Dining Area
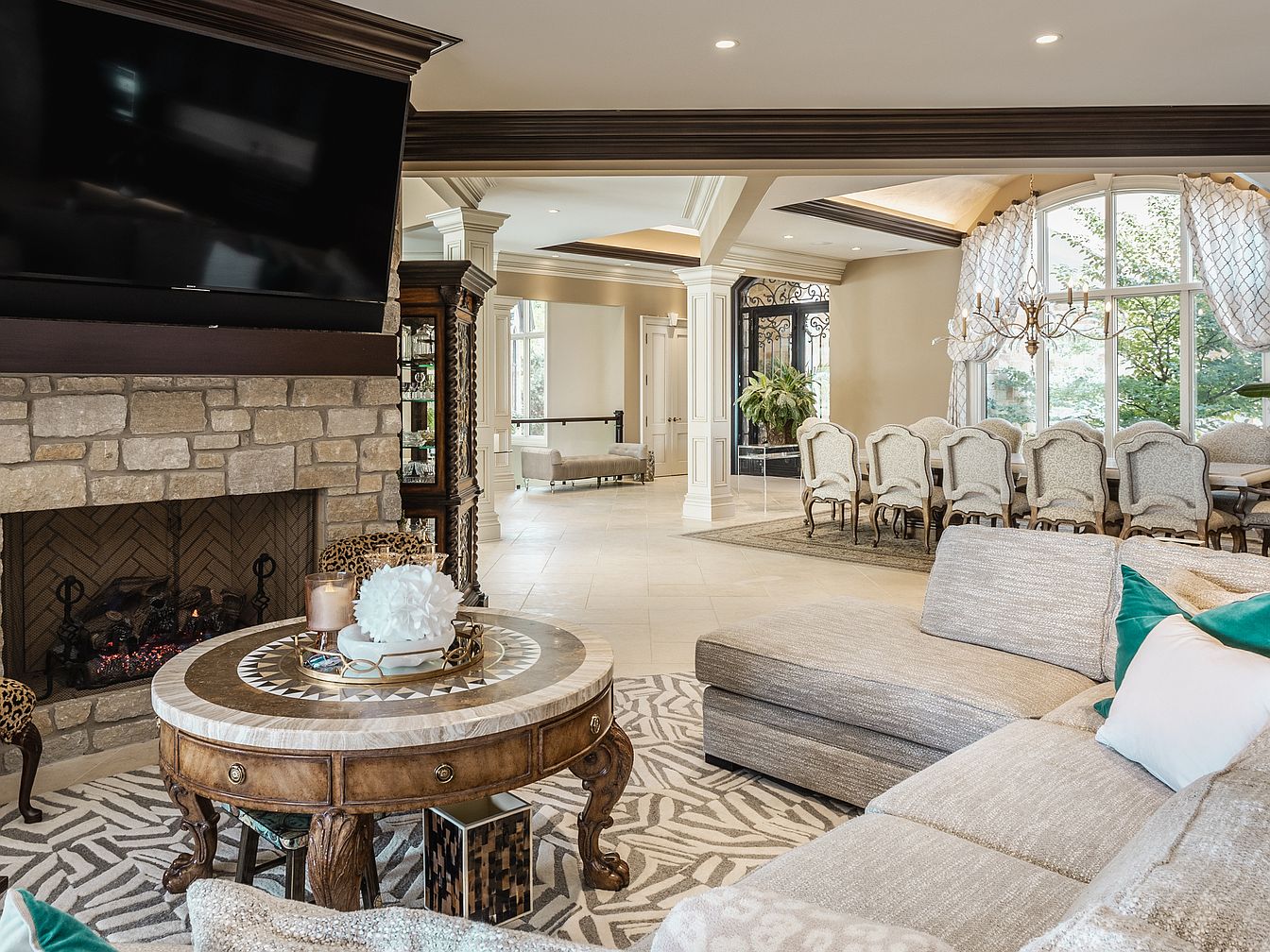
Spacious open-concept living room seamlessly flows into an elegant dining area, perfect for family gatherings and entertaining. A large sectional sofa with plush neutral upholstery and teal accent pillows invites cozy relaxation around a striking stone fireplace, topped by a wall-mounted television. The traditional wooden coffee table adds warmth, while the patterned rug introduces subtle texture. The dining space features an extended table surrounded by ornate, upholstered chairs beneath a grand chandelier, bathed in natural light from arched windows framed by patterned drapes. Soft beige walls, detailed crown molding, and tiled floors complete the inviting, sophisticated ambiance.
Kitchen Island Seating
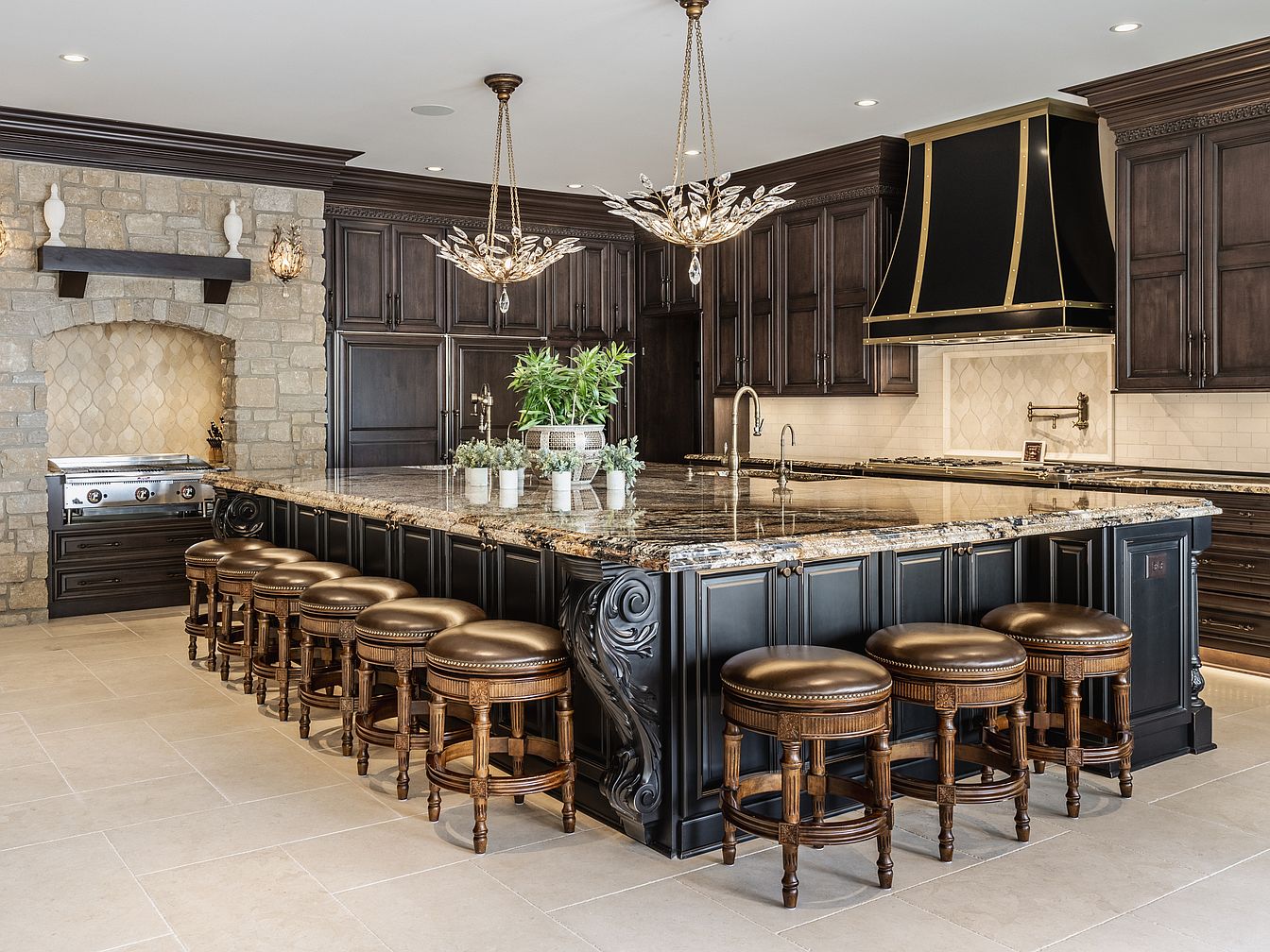
Showcasing a grand kitchen island with rich, dark cabinetry and ornate carved details, this space is ideal for gathering family and friends. The expansive granite countertop provides ample room for meal prep or casual dining, with nine elegant, cushioned barstools inviting everyone to sit together. Warm stonework surrounds the built-in range, complementing the neutral tile floor and soft cream backsplash. Dramatic pendant lighting and a black hood with gold trim add a touch of sophistication, while greenery brings freshness to the setting. Plenty of storage space and open sight lines make it practical and welcoming for any family.
Luxury Kitchen Details
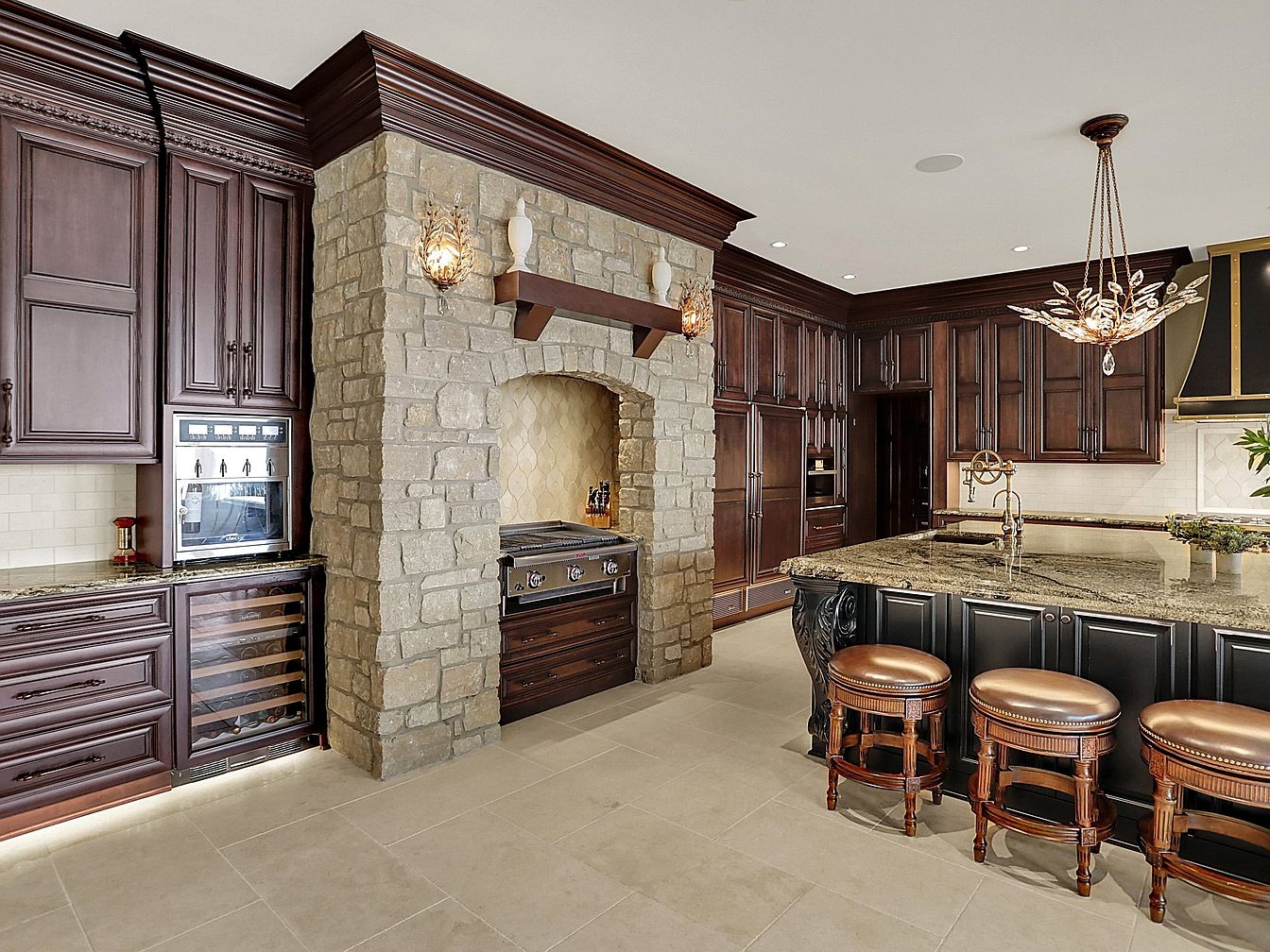
This spacious kitchen blends traditional elegance with modern comfort, featuring rich dark wood cabinetry that provides ample storage for a busy household. A prominent stone surround encloses a gourmet stove, evoking the warmth of a classic hearth, while intricate crown moldings add architectural grandeur. The large granite island, accented by ornate corbels and three plush, round bar stools, creates a welcoming space for family gatherings and casual meals. Soft beige tiles keep the space bright and easy to clean, and a sophisticated chandelier adds a touch of glamour, making this kitchen both family-friendly and luxurious.
Lakeside Covered Patio
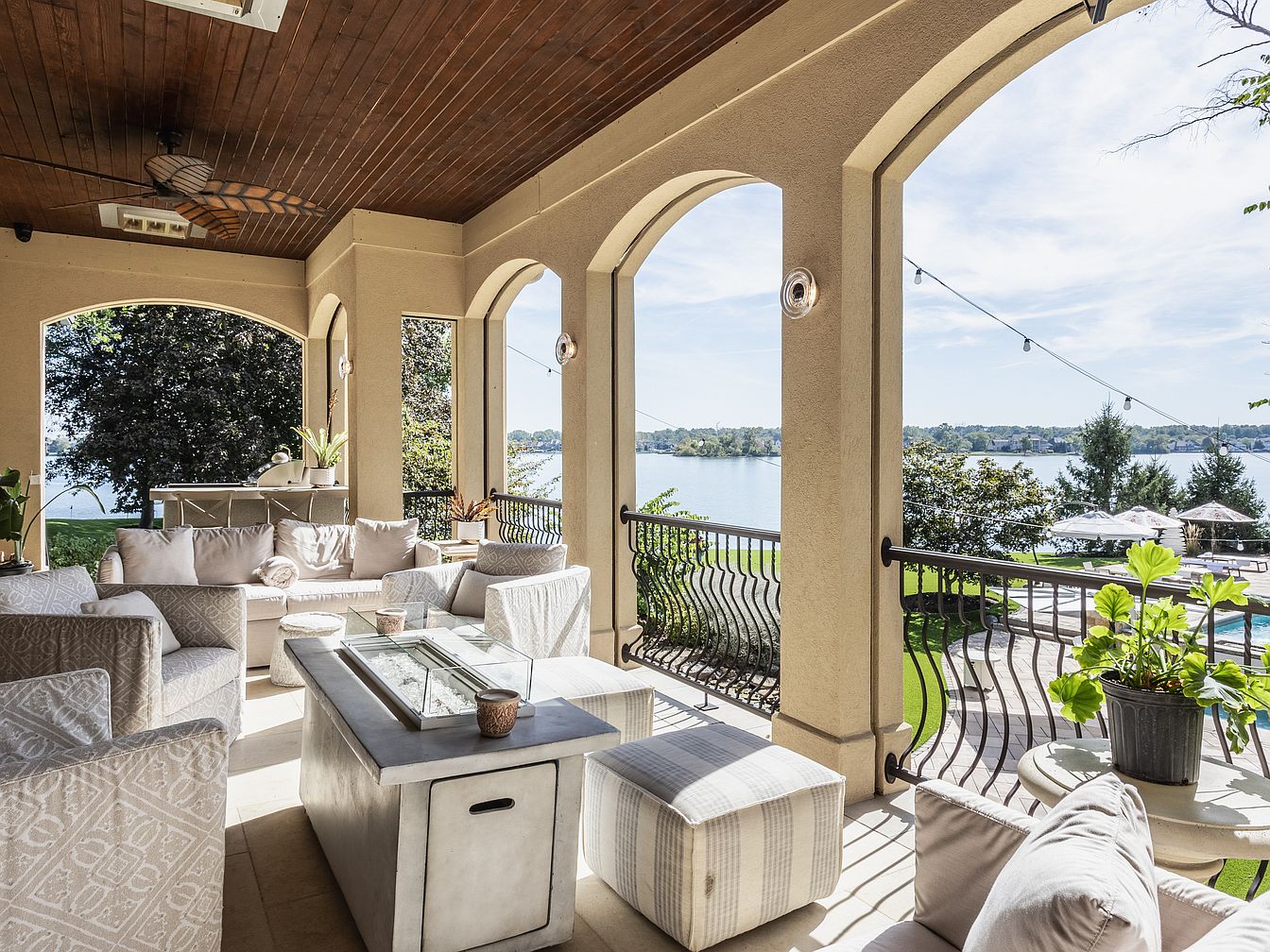
A spacious lakeside patio, perfect for family gatherings or entertaining friends, features plush cushioned seating and a cozy fire table as its centerpiece. The open layout encourages conversation, framed by grand stucco arches that let in natural light and offer unobstructed water views. Cream and beige tones create a serene, welcoming atmosphere, complemented by patterned chairs and textured poufs. Potted plants add life and color, while overhead fans and a rich wood ceiling lend a touch of classic elegance. The adjacent lawn and pool area are visible, making it easy for families to enjoy both indoor and outdoor spaces together.
Galley Kitchen Design
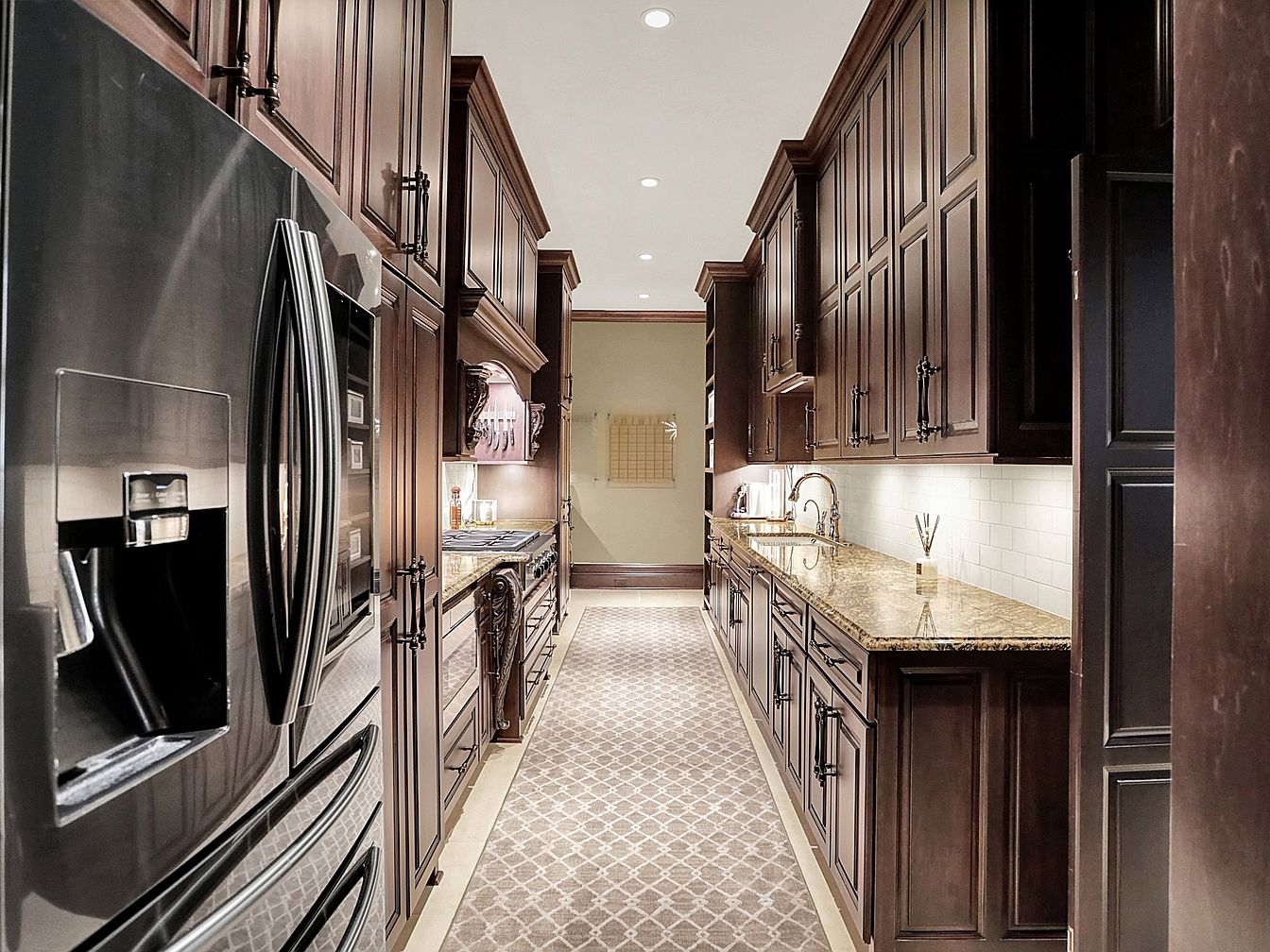
This galley kitchen features rich, dark wood cabinetry paired with elegant granite countertops, creating a warm and sophisticated atmosphere. The classic subway tile backsplash and ample overhead and under-counter storage make this space both practical and visually pleasing. Modern stainless steel appliances lend a sleek, contemporary touch, while the patterned runner rug softens the space and adds comfort underfoot, a family-friendly feature for busy mornings. Thoughtful lighting, including recessed ceiling lights, ensures excellent visibility. The layout offers optimal efficiency for meal preparation, with easy access to all essentials, making it an inviting spot for family cooking and everyday living.
Open Living Area
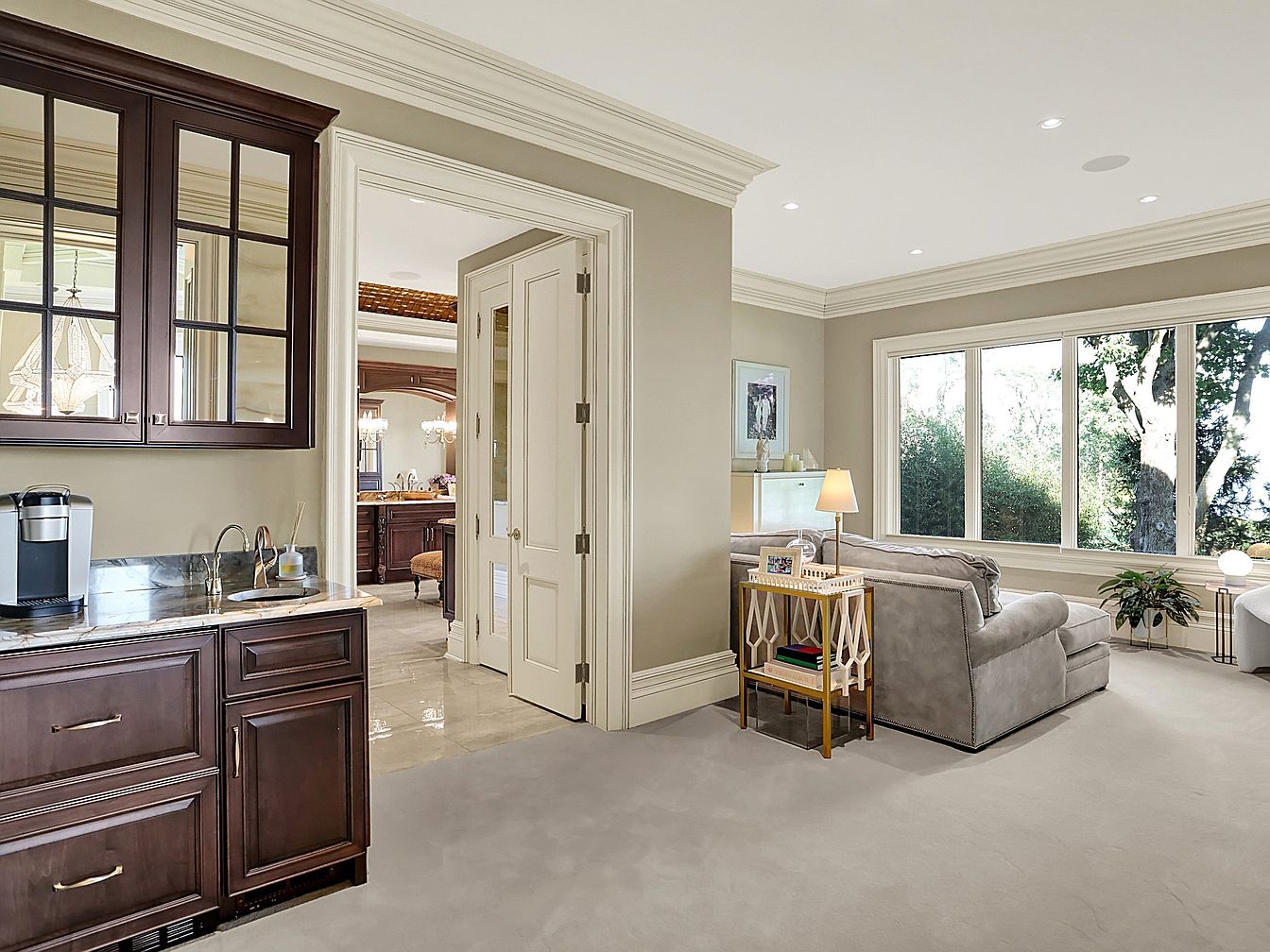
Spacious and inviting, this open living area seamlessly connects the lounge and a kitchenette, creating a perfect spot for families to gather or entertain guests. Soft beige carpeting pairs with taupe walls, highlighted by detailed crown molding, for an elegant yet comfortable ambiance. Large windows flood the space with natural light and offer tranquil views of greenery outside, while plush sectional sofas provide cozy seating for family movie nights or casual conversations. The mini kitchenette boasts sophisticated dark wood cabinetry, marble countertops, and upscale fixtures, blending functionality with classic style. Thoughtful touches like houseplants and subtle art pieces enhance the homey, welcoming atmosphere.
Bedroom Bay Windows
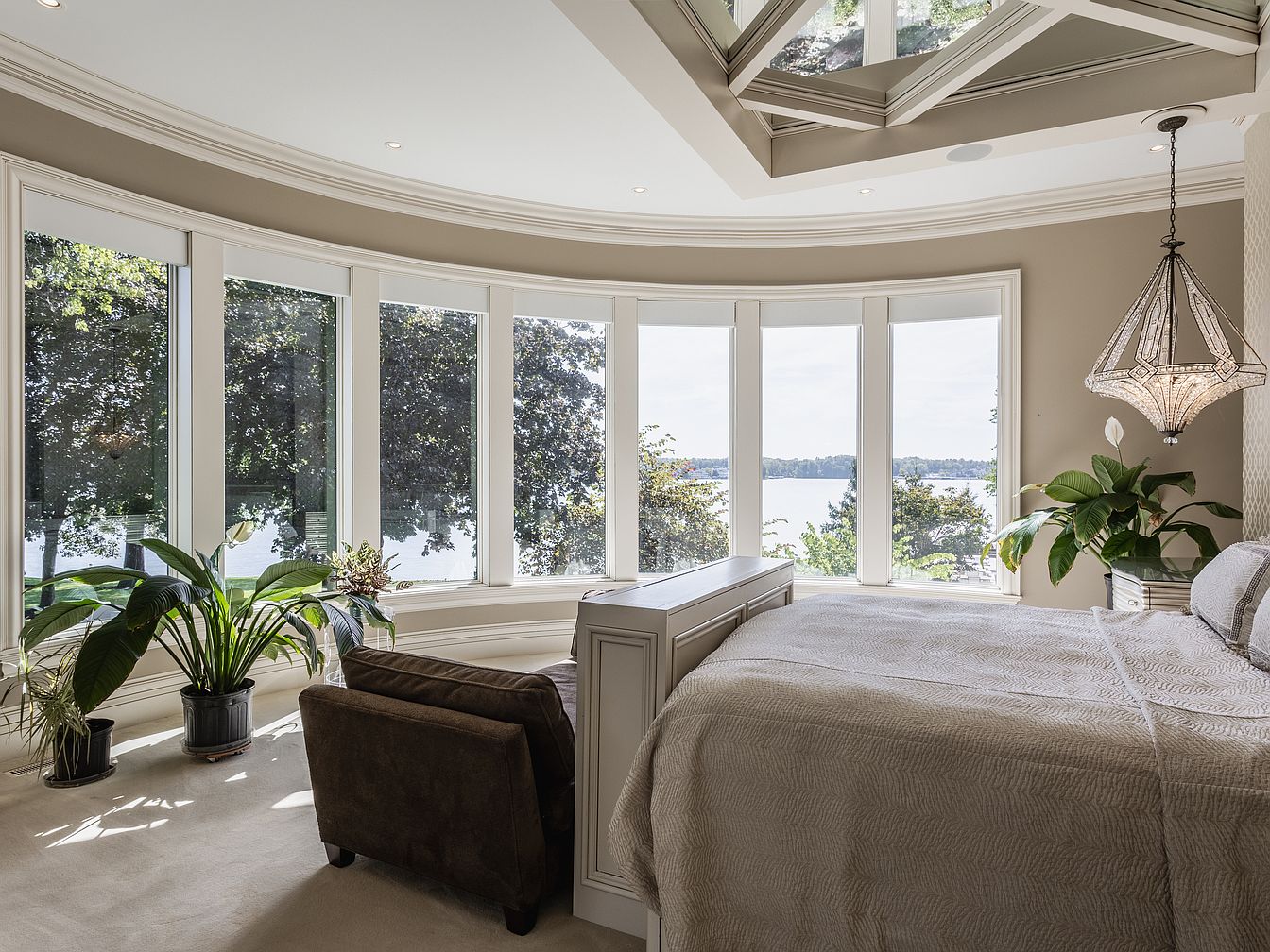
This serene bedroom features a breathtaking curved wall of floor-to-ceiling bay windows, offering sweeping views of a tranquil lake and lush greenery. The inviting layout is anchored by a cozy upholstered bed placed to maximize the scenery, while plush carpeting underfoot adds warmth and comfort—ideal for family relaxation. Soft beige walls and linens create a soothing color palette, complemented by natural light streaming through the large glass panels. Potted plants add a lively, fresh touch and promote a calming atmosphere. Elegant architectural details, such as the coffered ceiling and ornate pendant light, lend sophistication to this restful retreat.
Luxury Master Bathroom
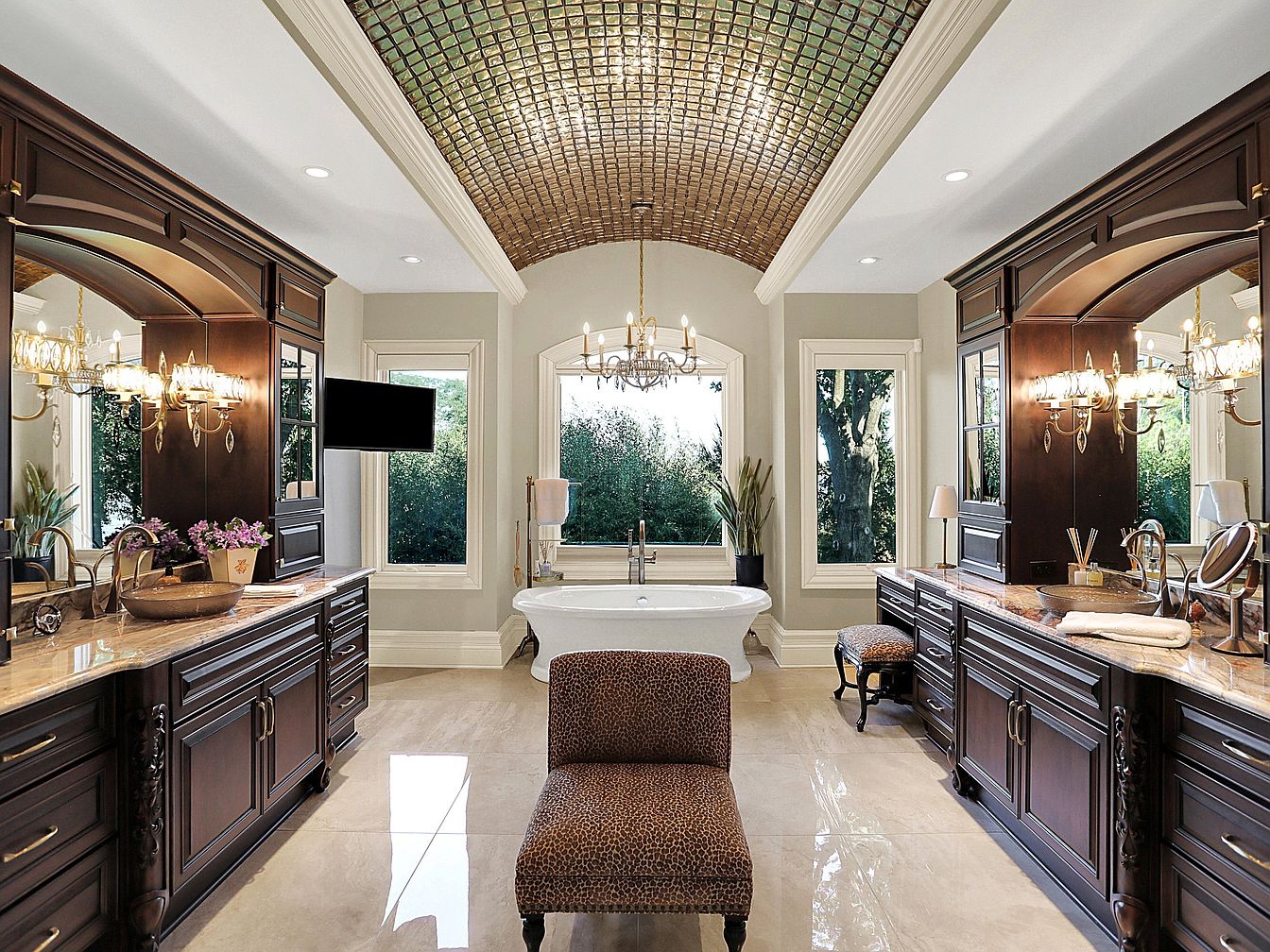
A spacious master bathroom exudes elegance with its symmetrical double vanity layout, anchored by a freestanding soaking tub beneath three expansive windows that invite natural light and scenic garden views. Rich dark wood cabinetry and marble countertops create a sense of timeless luxury, while gold-toned fixtures and ornate chandeliers add sophisticated warmth. The ceiling stuns with a barrel-vaulted, mosaic tile inlay, providing a dramatic visual focal point. Thoughtful seating areas, ample countertop space, and dual mirrors offer family-friendly convenience for busy mornings or serene evenings. Soft, neutral tile floors and plush upholstery complement the calming, upscale ambiance of this relaxing retreat.
Luxury Bathroom Vanity
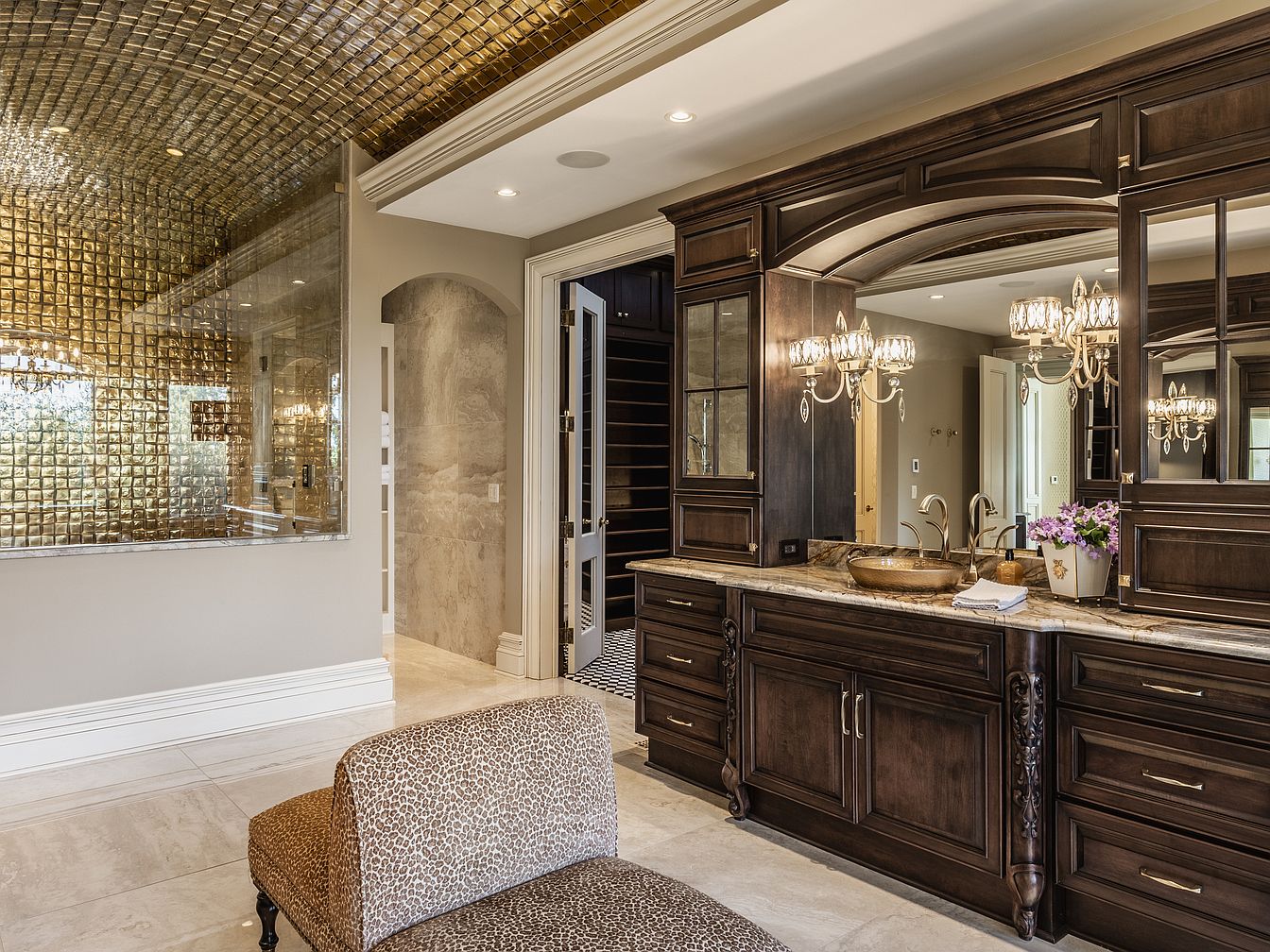
A spacious and elegant bathroom features a grand vanity area with dark-stained wooden cabinetry and richly detailed molding. A marble countertop with gold vessel sinks adds a touch of opulence, complemented by ornate crystal chandeliers that create a warm, inviting ambiance. The mirrored wall enhances the sense of space and brightness, while the adjacent shower is enclosed with striking gold-tiled glass, giving the room a glamorous touch. Soft neutral tiles on the floor and a comfortable animal-print bench provide family-friendly functionality, ensuring both style and comfort for everyday routines in a space perfect for relaxation and self-care.
Walk-In Closet Design
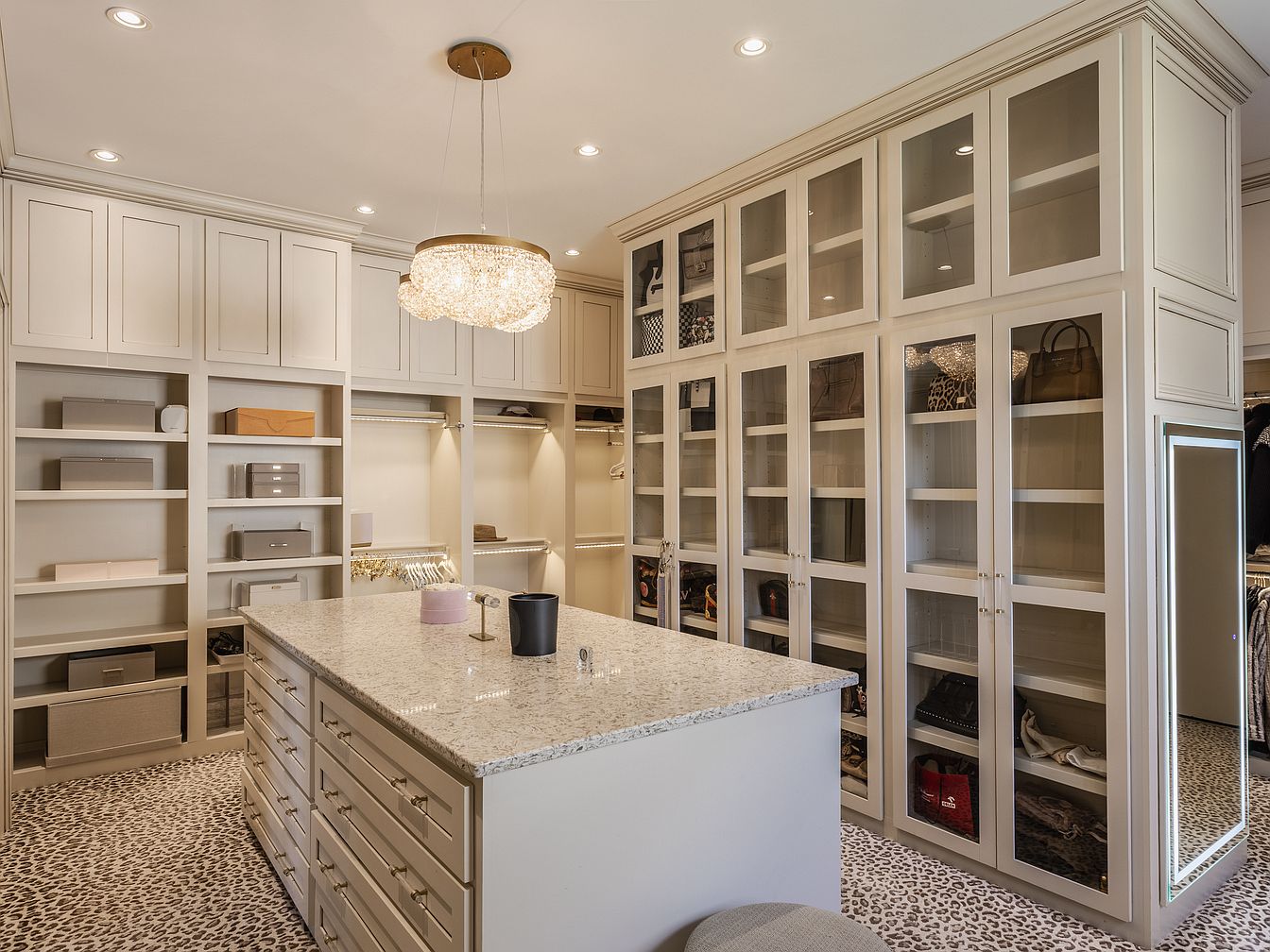
A spacious walk-in closet features custom cabinetry with a mix of glass-front doors and open shelving, ideal for organizing clothing, handbags, and accessories. Neutral shades of cream and taupe create a calming, sophisticated ambiance, highlighted by a stunning crystal chandelier that adds elegance and warmth. The granite-topped island in the center provides additional storage and serves as a convenient folding or staging area. Softly patterned carpeting adds a touch of fun while remaining family-friendly and durable. Ample lighting and a full-length mirror ensure both functionality and a luxurious dressing experience for all members of the household.
Hallway with Windows
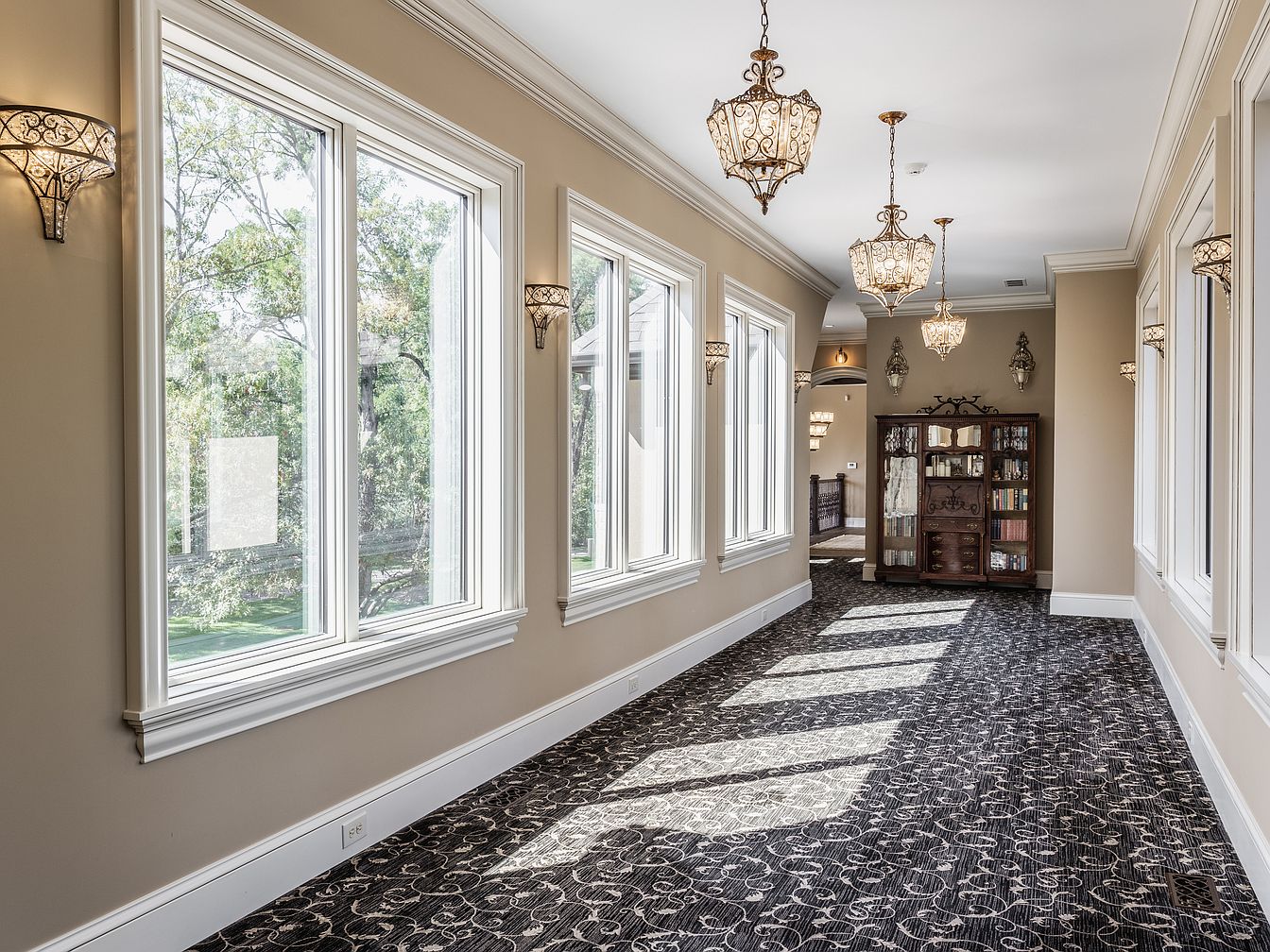
An inviting hallway bathed in natural light from a series of large, elegant windows lining both sides, creating a bright and airy passageway perfect for family movement and play. The space is anchored by an ornate, patterned dark carpet that adds sophistication while hiding footprints, making it child-friendly. Classic beige walls are accented by white crown molding and adorned with decorative sconces and vintage pendant lighting overhead, blending warmth and timeless style. At the far end, a glass-fronted wooden bookcase houses cherished books and decor, providing a cozy reading nook or study spot ideal for both adults and children.
Loft Lounge Area
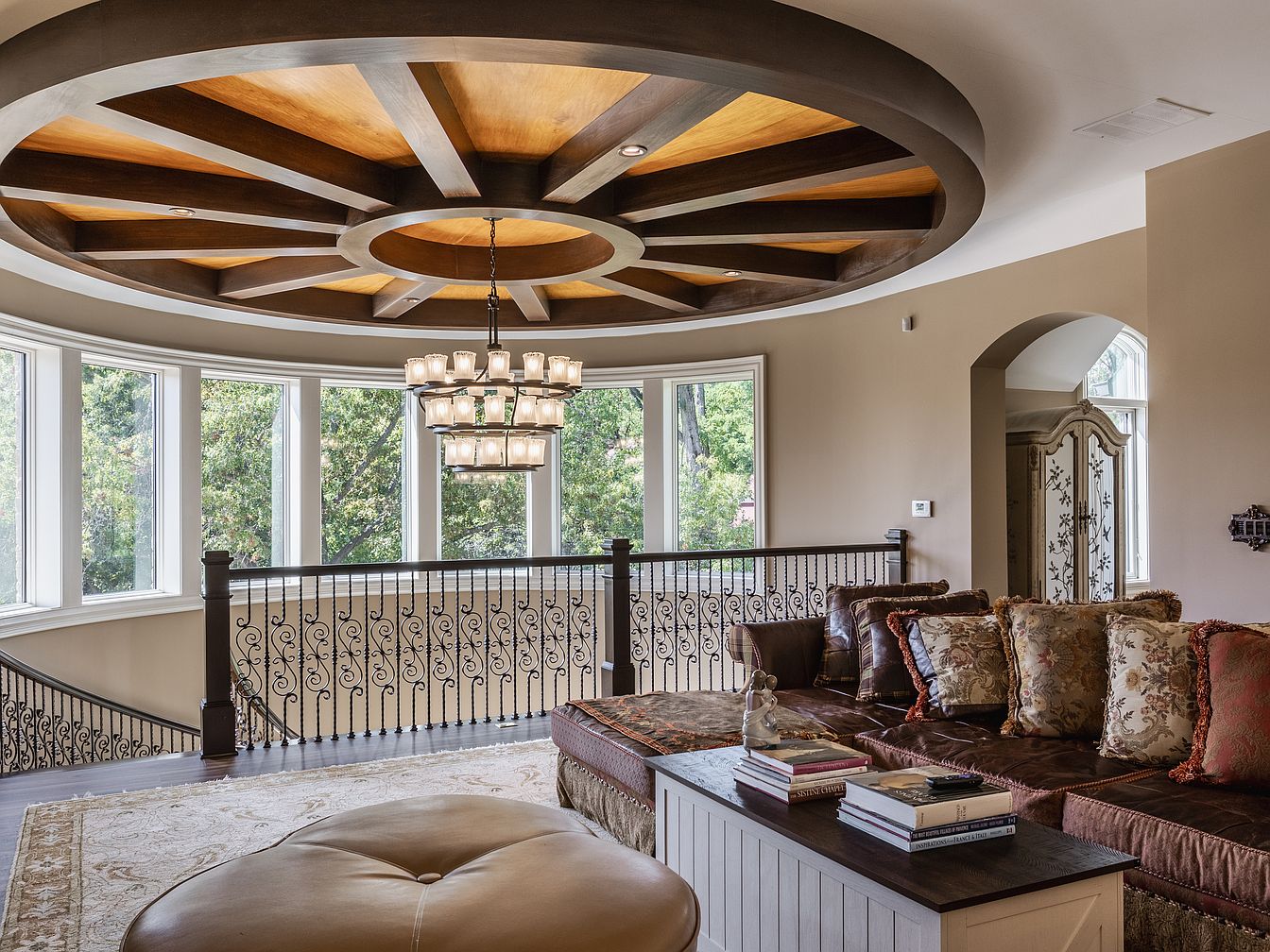
This inviting loft lounge area is brightened by a row of panoramic windows that overlook lush greenery, flooding the space with natural light. The highlight is the dramatic circular coffered ceiling with rich wood beams and a striking chandelier centerpiece. The comfortable sectional sofa, adorned with plush, patterned cushions, creates a cozy family gathering spot. Soft earth tones and warm neutrals give the area a welcoming ambiance, complemented by a light area rug and a large leather ottoman. Elegant wrought-iron railings define the space, providing an open view to the staircase, making it ideal for relaxation or entertaining guests.
Living Room with Patio View
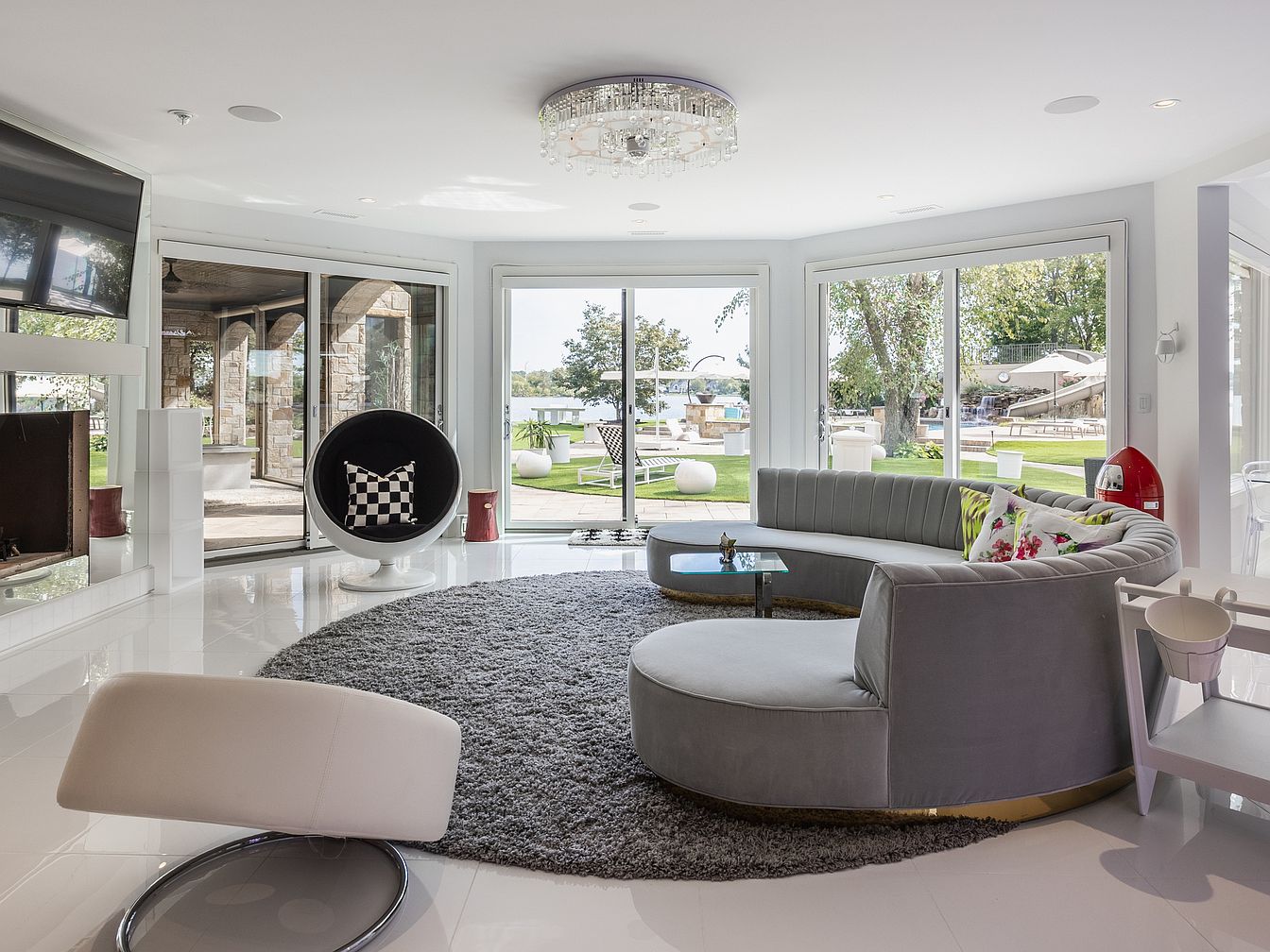
A bright, open-plan living area blends contemporary style with cozy comfort, making it perfect for families. A curved, plush grey sofa anchors the room, surrounding a glass coffee table atop a round shag rug, inviting group gatherings or relaxing moments. The space features modern accent chairs, playful pillows, and a shimmering chandelier that adds a touch of glamor. Floor-to-ceiling sliding glass doors fill the room with natural light and provide seamless access to the outdoor patio and lush green yard, fostering indoor-outdoor living. Soft whites and greys dominate, while colorful accents add warmth and energy to the inviting atmosphere.
Bar with Lake View
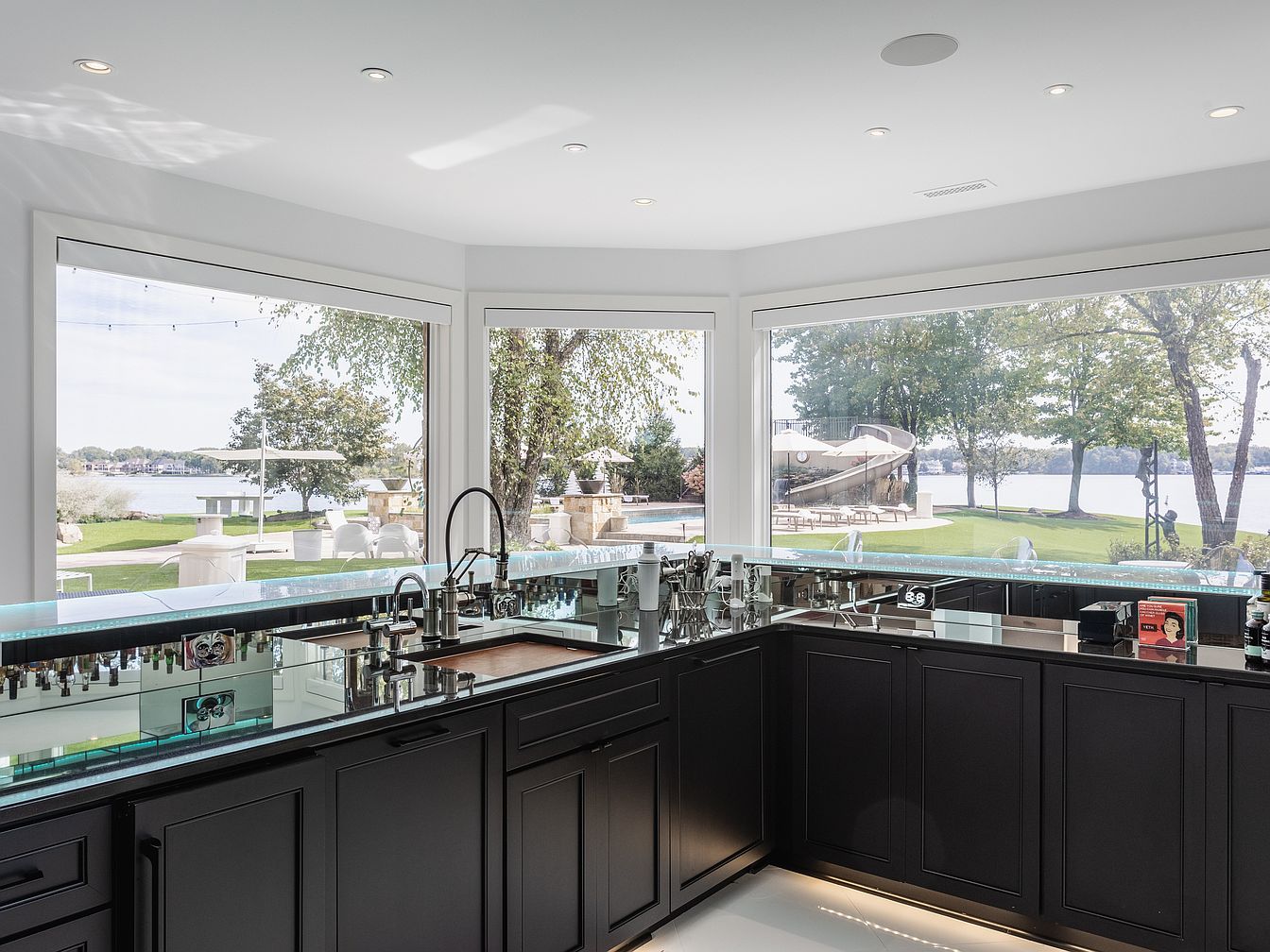
This stunning home bar area boasts expansive picture windows that flood the space with natural light and offer breathtaking views of the backyard, lush lawn, and sparkling lakeside beyond. Dark cabinetry and sleek black countertops provide a sophisticated contrast to the crisp white walls and ceiling. The glass shelving and mirrored backsplash lend a touch of elegance while maximizing light and space. Family-friendly outdoor features such as comfortable patio seating, a water slide, and open grassy areas make entertaining both stylish and practical. The seamless indoor-outdoor connection makes this corner perfect for gatherings and relaxed living.
Game Room Retreat
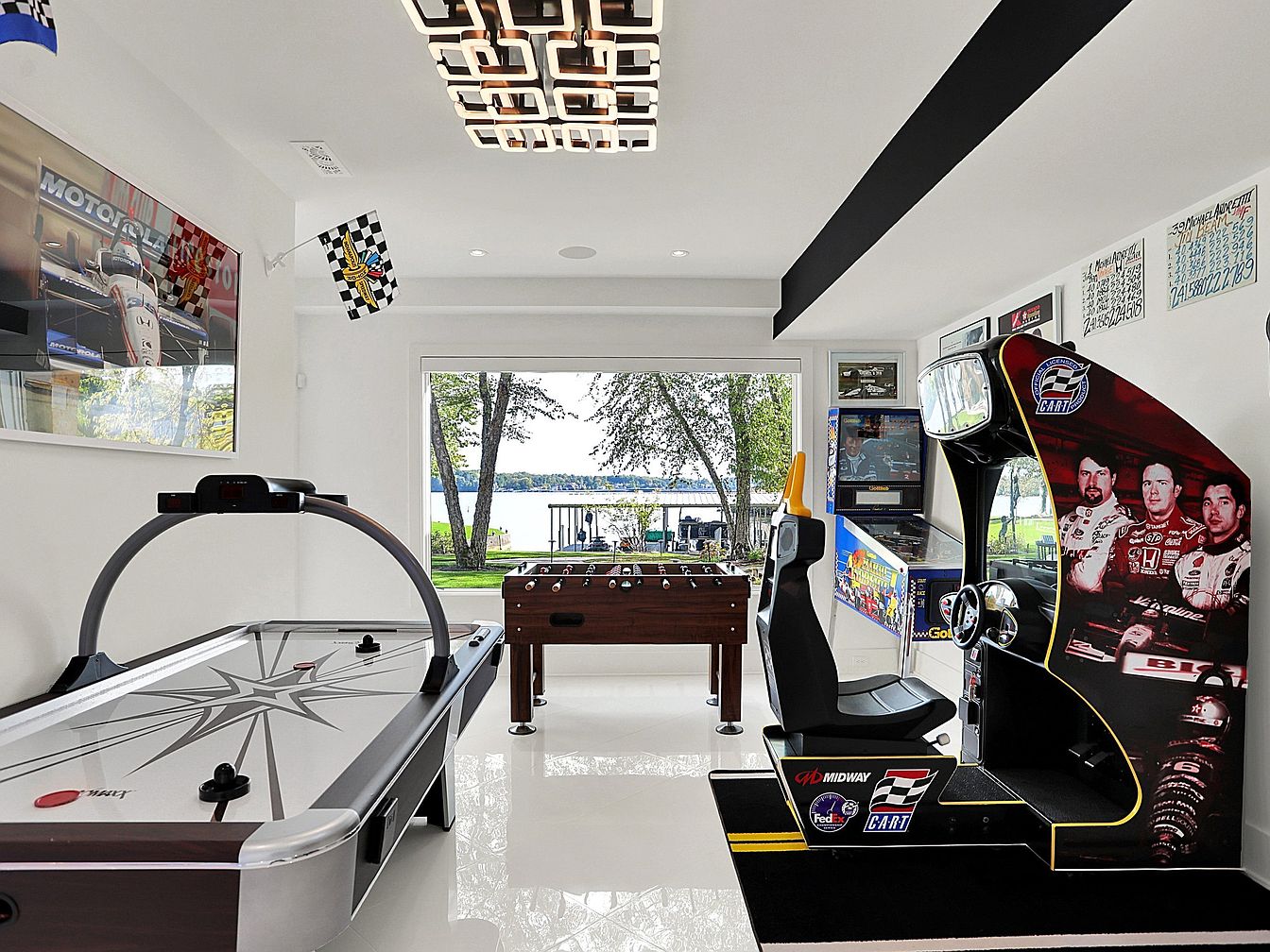
This vibrant and contemporary game room offers a playful atmosphere perfect for families and entertaining guests of all ages. The space is anchored by a sleek air hockey table, a foosball table, and a full-sized racing arcade game, providing hours of fun. Expansive windows invite natural light while giving a stunning lakeside view, seamlessly blending indoor excitement with outdoor serenity. The room’s crisp white walls and glossy floors are offset by dynamic racing décor, framed posters, and checkered flags, creating a cohesive, spirited look. Comfortable seating and open space ensure accessibility and enjoyment for everyone.
Home Theater Room
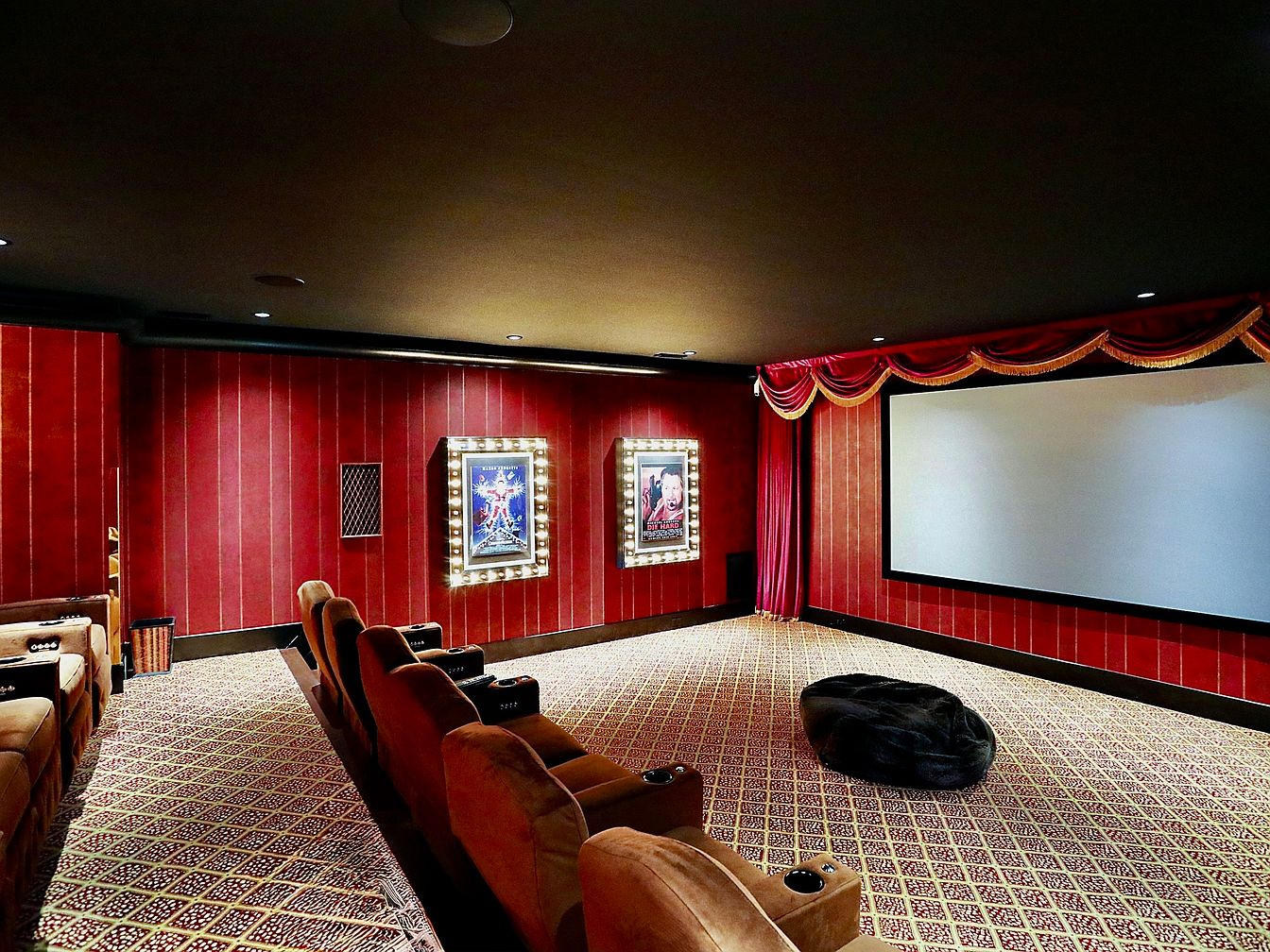
Step into a luxurious home theater designed for the perfect family movie night. Plush reclining seats are arranged in two rows for optimal viewing comfort, each with cupholders ideal for snacks and drinks. The deep red walls, adorned with golden pinstripes, evoke a classic cinema feel, while movie posters framed with glowing bulbs add Hollywood flair. A full-size screen is framed by velvet drapery with gold trim, providing an authentic theatrical vibe. The patterned carpet is soft and inviting, with a large bean bag chair at the front for kids to lounge. The space blends fun, elegance, and comfort for all ages.
Home Gym with Cardio Area
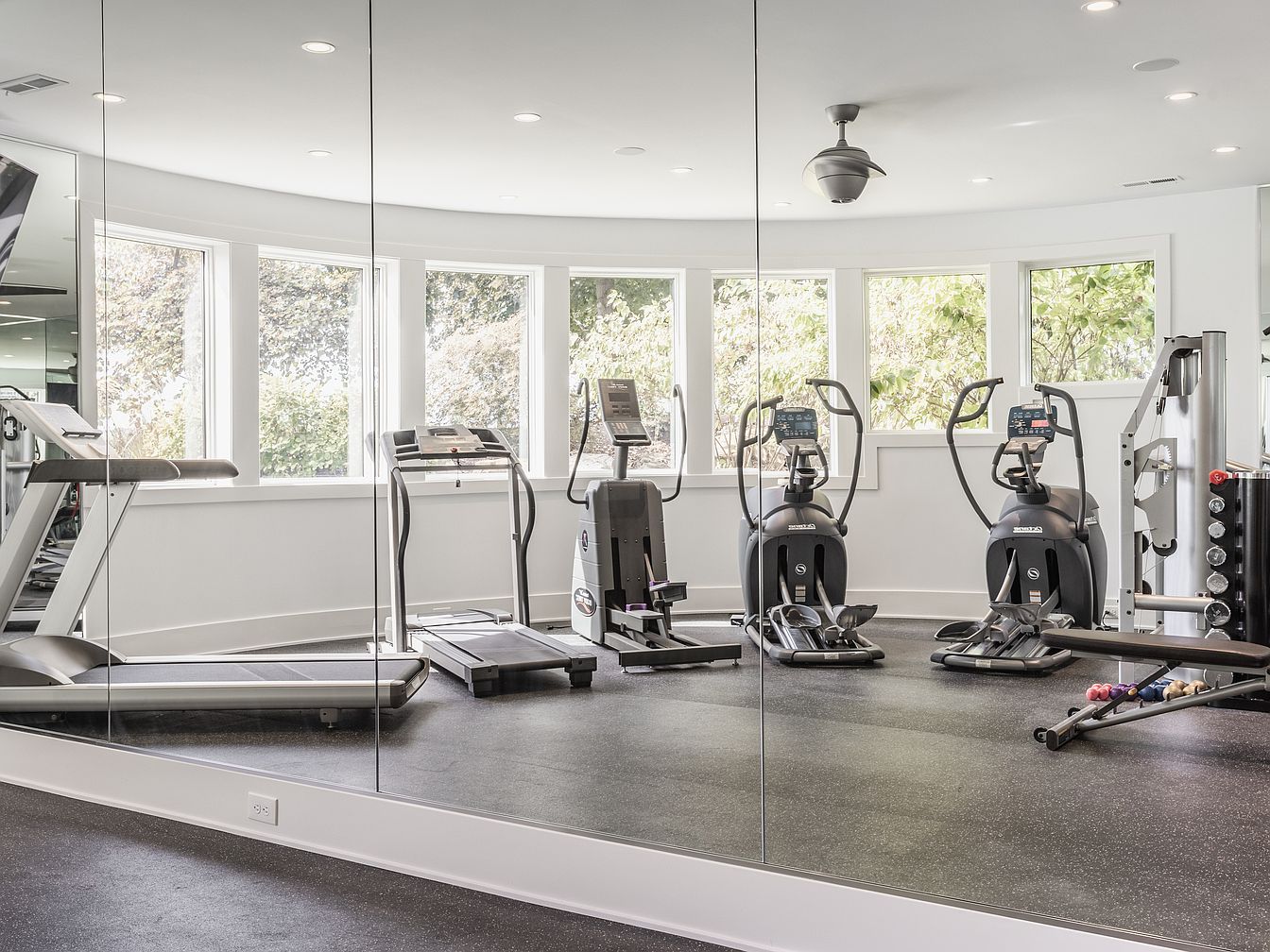
A bright and spacious home gym featuring a wall of floor-to-ceiling mirrors highlights an array of state-of-the-art cardio equipment, including treadmills and elliptical trainers. The room is filled with natural light from a curved row of broad windows, creating a refreshing atmosphere surrounded by greenery. Neutral white walls and ceiling keep the space clean and modern, while rubberized black flooring ensures safety and comfort for family members of all ages. Ample room between machines and extra dumbbells accommodate both solo and group workouts, making this gym ideal for health-focused families.
Backyard Pool and Lounge
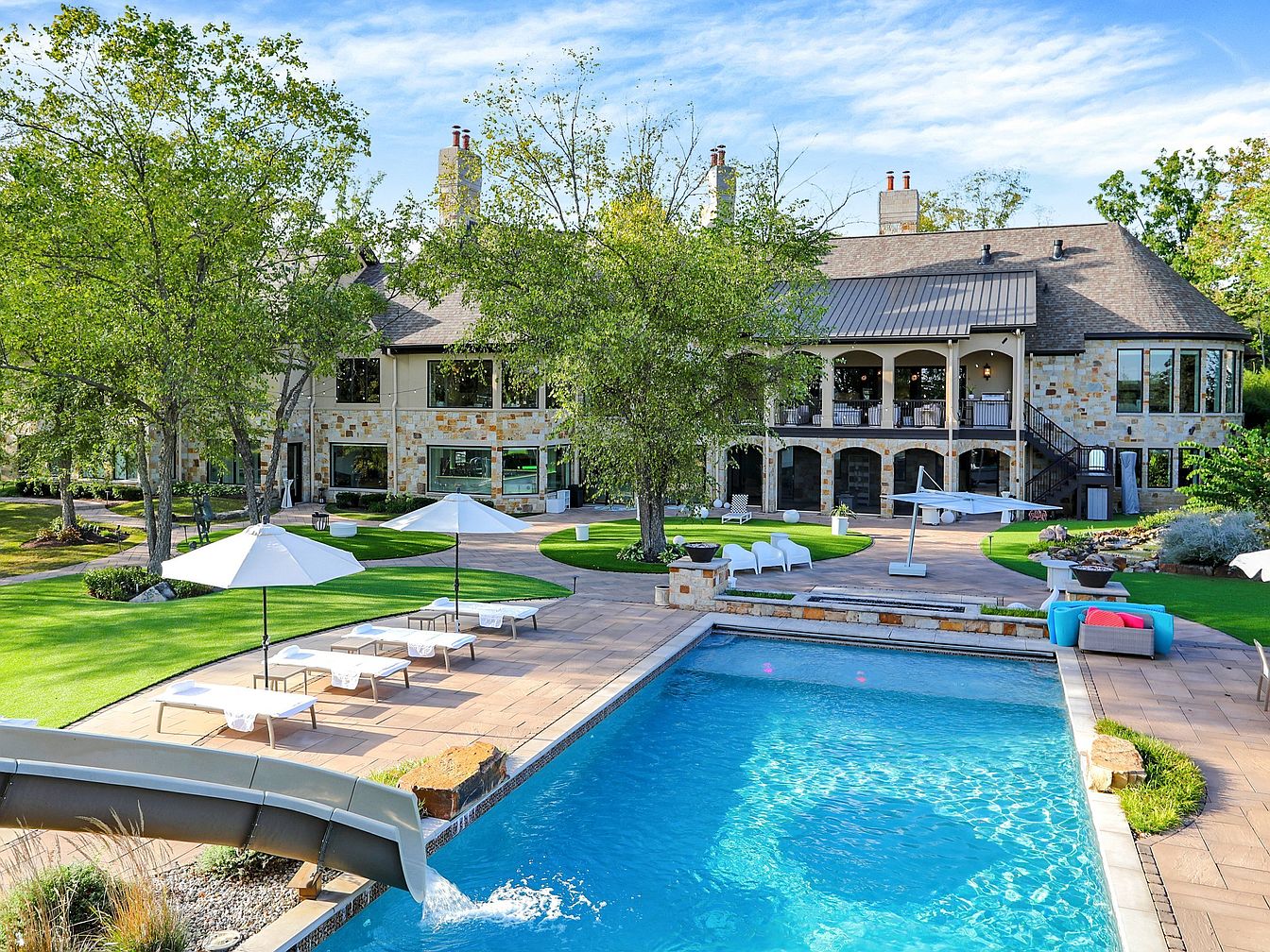
A luxurious backyard oasis blends sophisticated living with family-friendly outdoor fun. The expansive pool features a built-in slide for children, surrounded by neatly manicured lawns and lounging areas topped with crisp white umbrellas. Modern, comfortable lounge chairs line the water, inviting relaxation in the sun. The grand home’s stone exterior, large windows, and elegant covered terrace provide a perfect backdrop for gatherings and alfresco dining. Mature trees add natural shade, while playful features like a large swing and colorful patio seating make the space perfect for both adults and kids to enjoy, making it ideal for entertaining or peaceful retreat.
Lakeside Backyard Activities
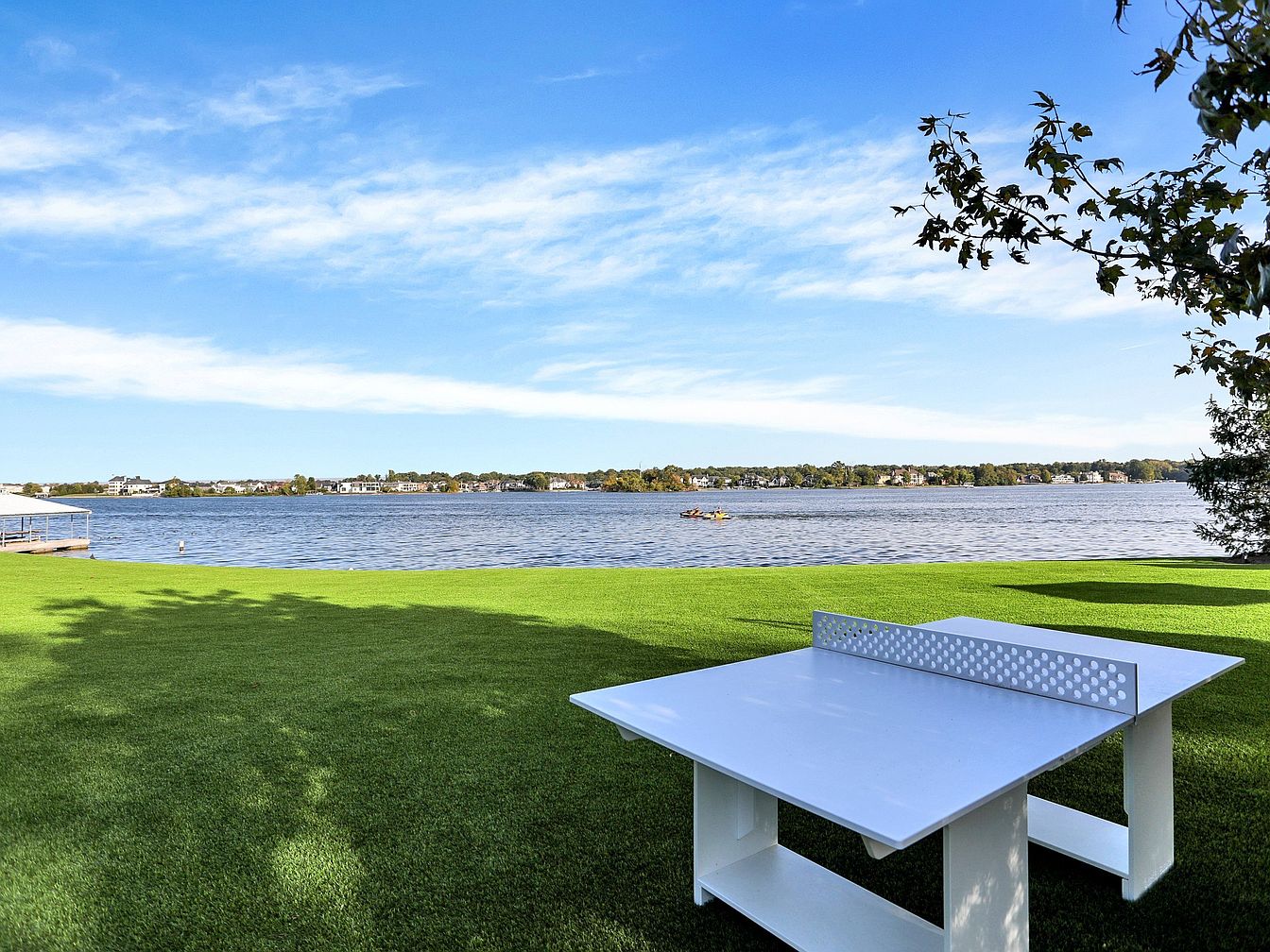
Expansive green lawn stretches toward a tranquil lakeshore, offering a peaceful and inviting outdoor retreat for family gatherings and recreation. A sleek, modern white ping pong table sits as a centerpiece, encouraging friendly competition and playful moments for all ages. The vibrant green of the neatly manicured grass harmonizes beautifully with the clear blue water and sky, creating a refreshing and energetic ambiance. Open space and minimal furniture make this setting ideal for children to run and play freely, while adults can relax and enjoy unobstructed lake views, making it perfect for both relaxation and family fun.
Listing Agent: Joel Woelfle of Berkshire Hathaway Home via Zillow
