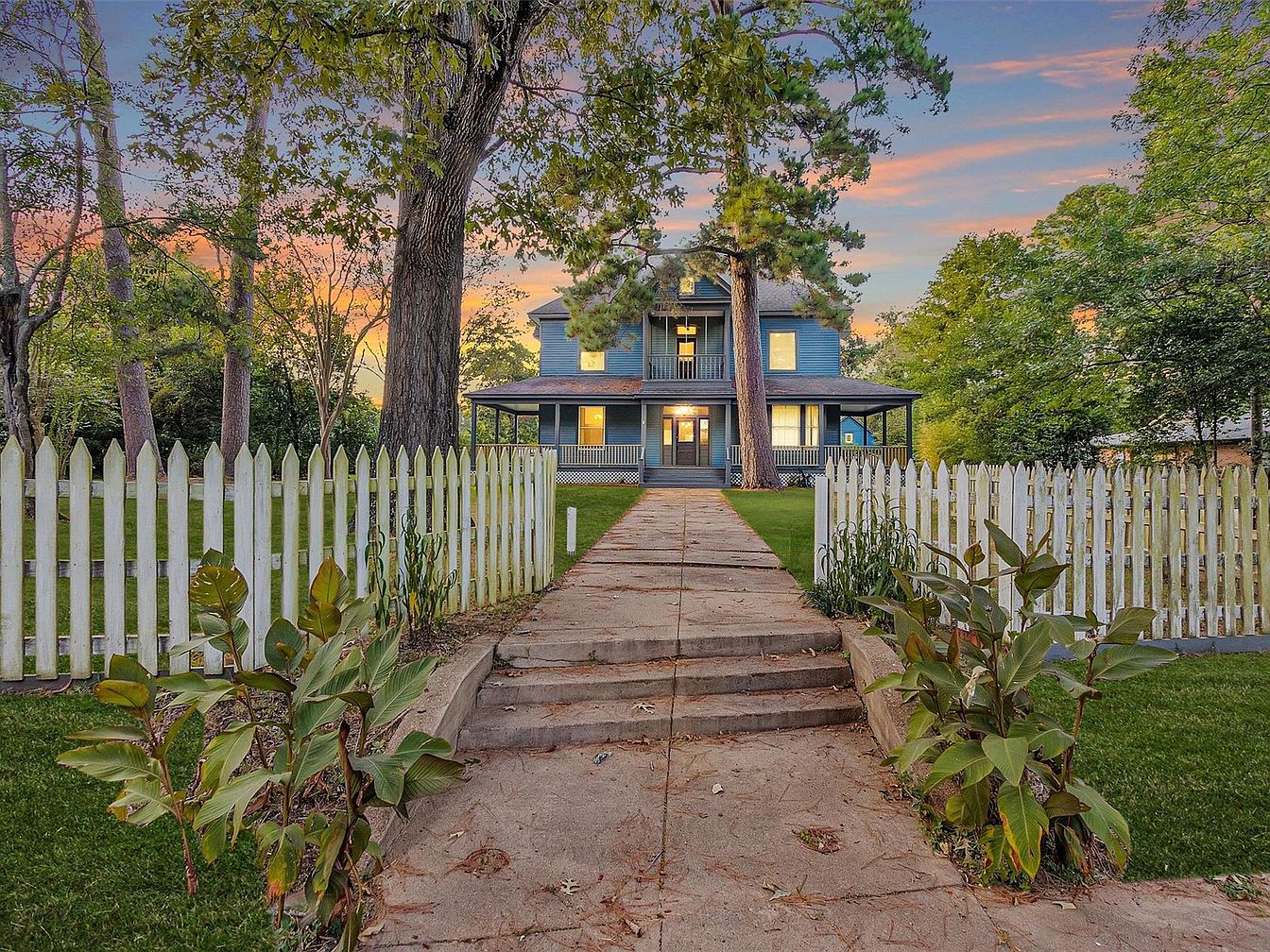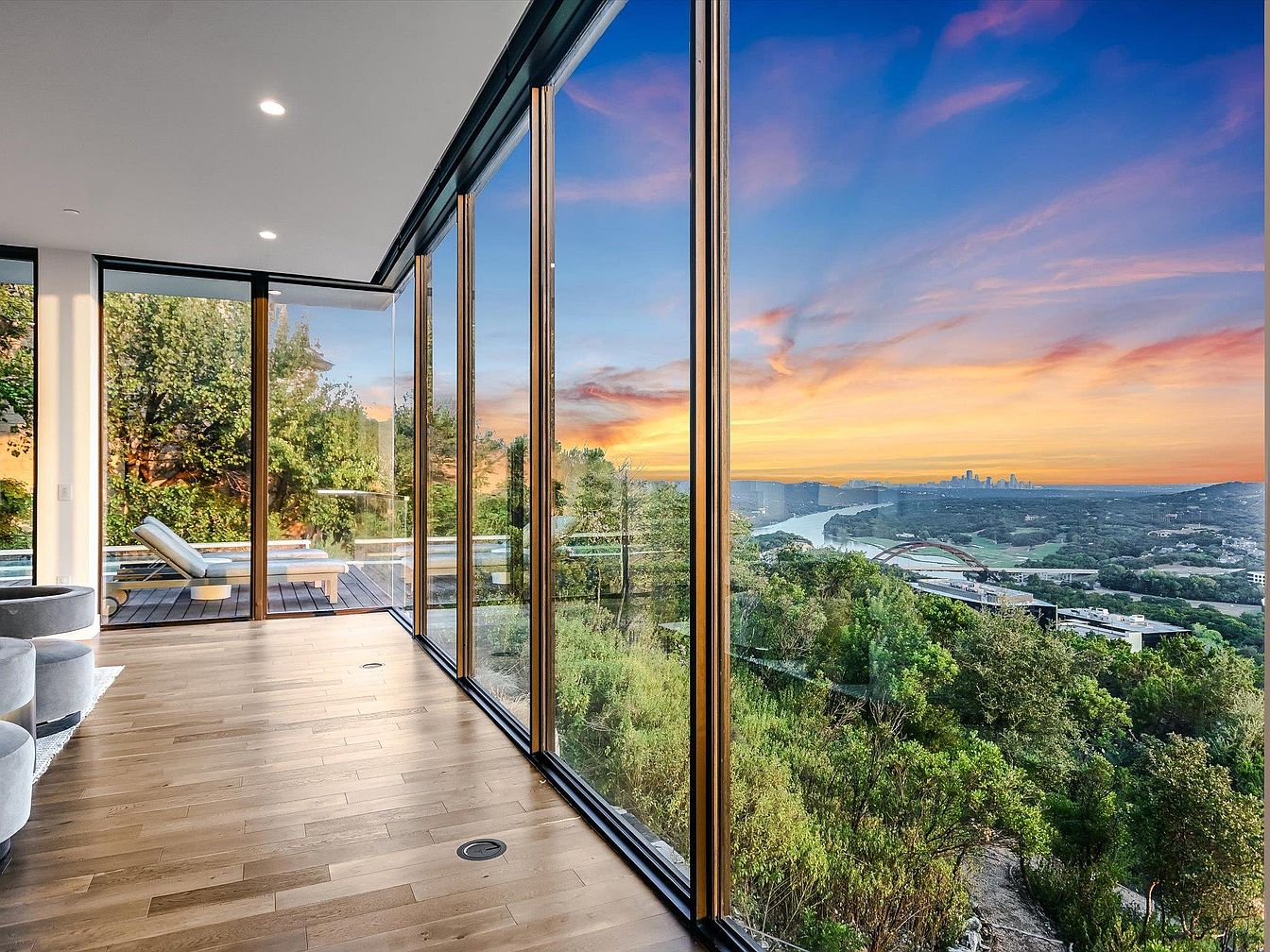
This stunning modern compound, built in 2020 and expanded in 2024, epitomizes status and future-forward appeal with its dramatic 360-degree views of downtown Austin, Lake Austin, and the Texas Hill Country from its prestigious locale on .65 acres. Designed with clean architectural lines and floor-to-ceiling windows, this custom home embodies the height of luxury, featuring a negative edge pool, decadent chef’s kitchen, state-of-the-art gym, and rooftop living ideal for entertaining. Its gated privacy, abundant storage, detached guest house, private hiking trail, and top amenities like a Generac backup generator and athletic sport court make it perfect for ambitious, success-driven individuals. Priced at $9,998,000, this home blends innovation with exclusivity for the ultimate Austin lifestyle.
Modern Living Room View
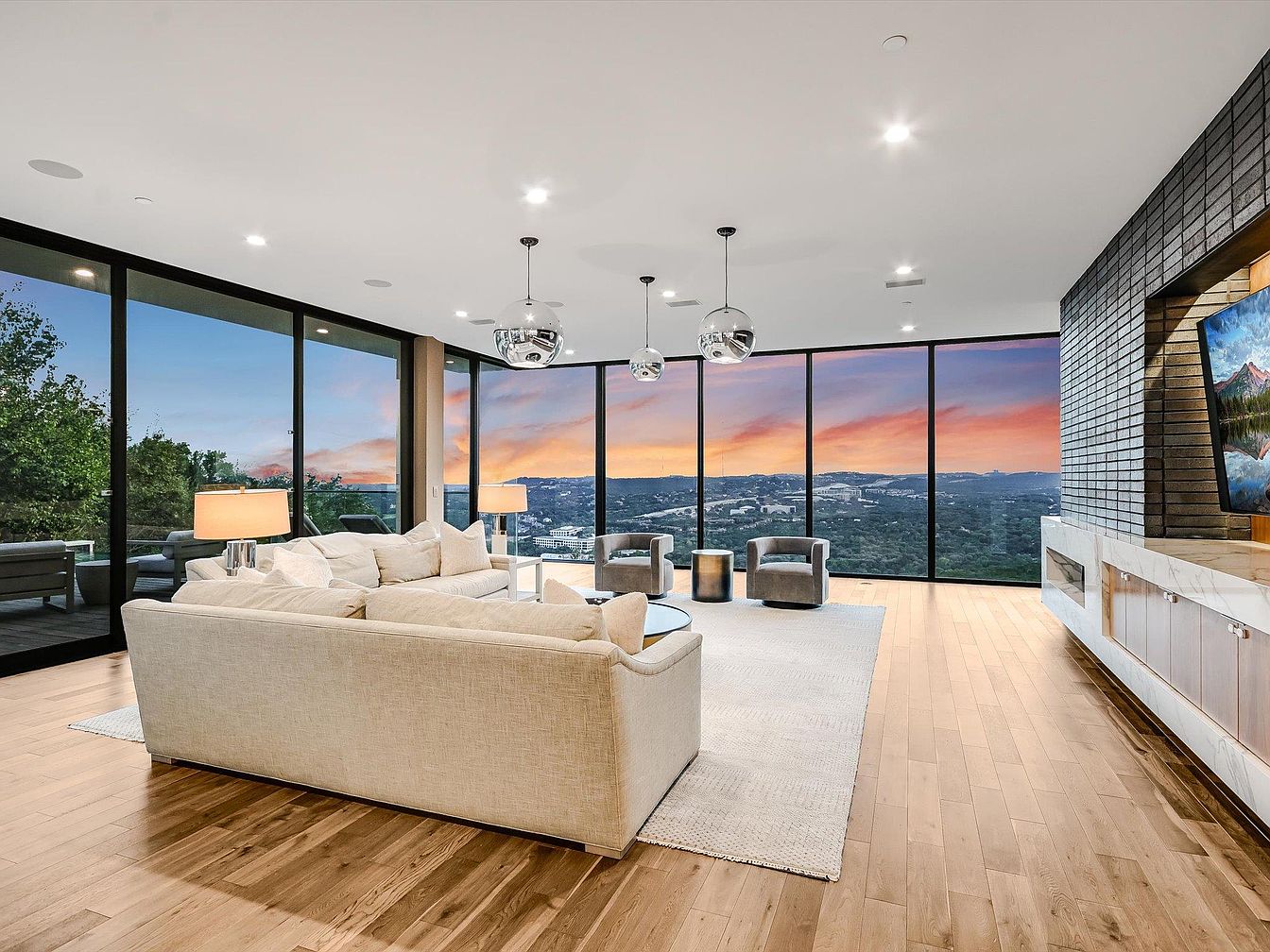
A spacious living room designed for both comfort and gatherings, featuring floor-to-ceiling glass windows that flood the space with natural light and offer sweeping views of sunset skies and distant hills. Soft, neutral tones dominate, with plush beige sectional sofas facing a sleek built-in fireplace and wall-mounted TV. Minimalist decor keeps the space open for easy movement, perfect for families. Silver pendant lighting fixtures and a light-toned area rug add warmth and modern flair, while the natural wood floors enhance the inviting, family-friendly atmosphere, making this a perfect spot for relaxing or entertaining together.
Poolside Lounge
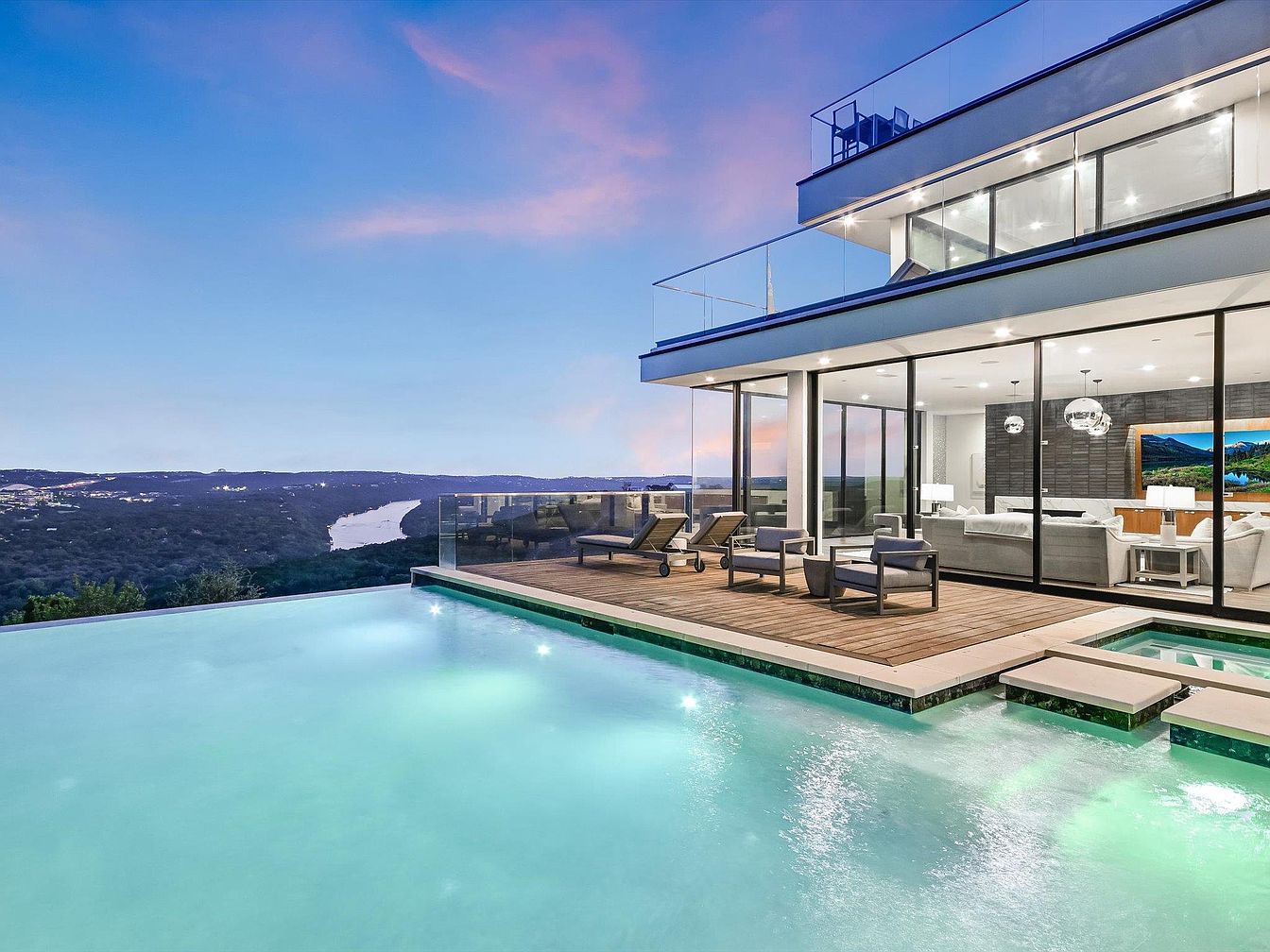
A stunning poolside lounge blends seamlessly with an infinity-edge swimming pool, providing sweeping views over lush hills and a winding river beyond. Sleek wooden decking surrounds the pool, furnished with plush loungers and contemporary outdoor seating for relaxing or entertaining family and friends. Floor-to-ceiling glass doors open directly to a spacious open-plan living area, filled with cozy sectional sofas and modern pendant lighting, fostering a warm, inviting atmosphere. The color palette stays neutral with pops of natural wood and slate, while glass railings and open sightlines make the area both safe and visually expansive, perfect for family gatherings or tranquil evenings.
Lounge with Panoramic Views
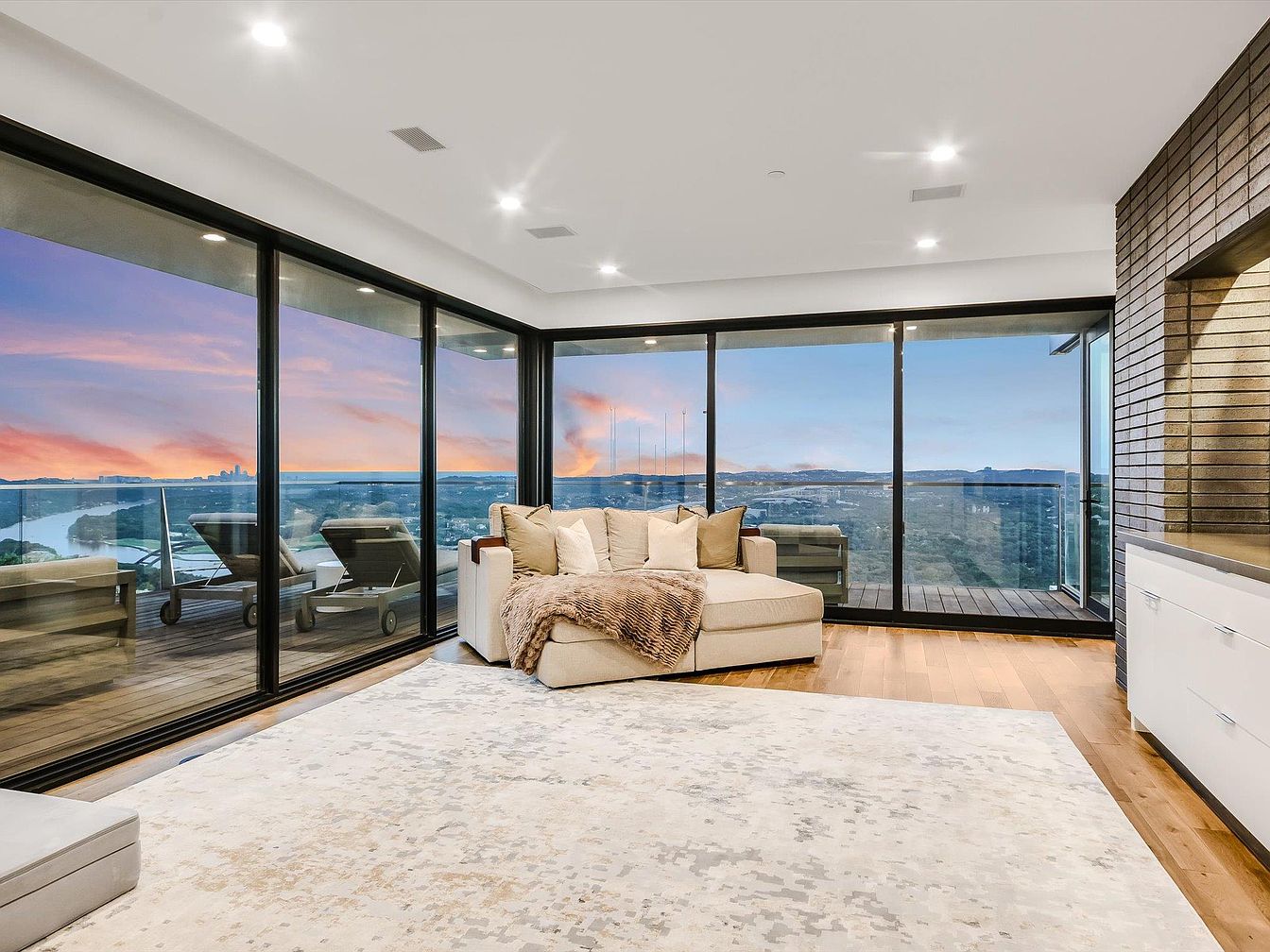
Corner glass walls slide open to a spacious deck, seamlessly connecting the indoor lounge with the breathtaking outdoor landscape. The sitting area features a plush L-shaped sectional adorned with cozy pillows and a soft throw, inviting family and friends to relax together. Neutral tones dominate the color scheme, from the cream sofa and patterned area rug to the warm wood flooring, balancing comfort with modern sophistication. Brushed metal accents and a sleek built-in console offer practicality, while the textured brick detail adds architectural interest. Generous natural light makes this a perfect space for gathering or quiet reflection.
Open Kitchen and Dining
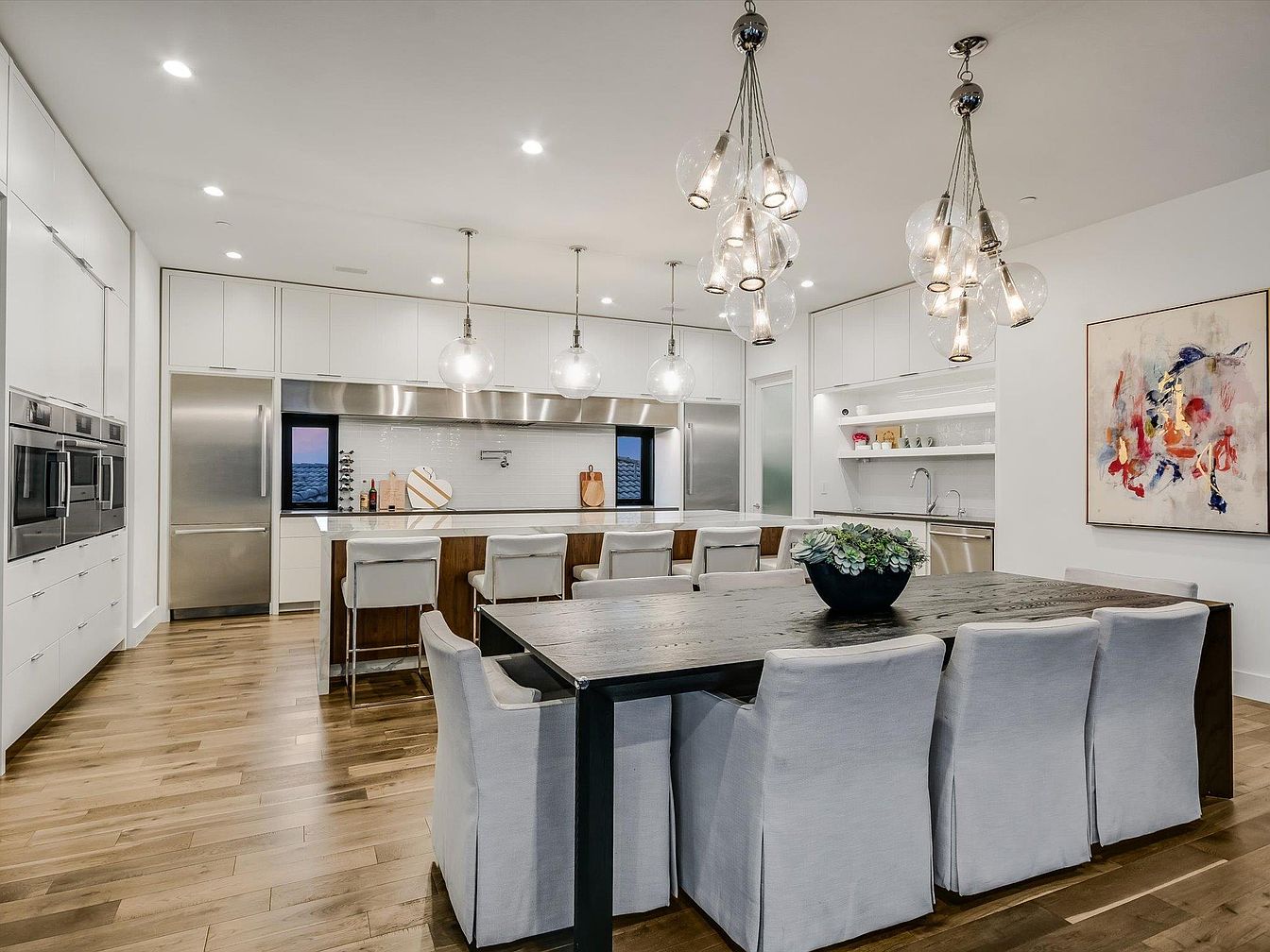
Featuring an expansive open-concept layout, this kitchen and dining area blends modern elegance with family-friendly practicality. Crisp white cabinetry, stainless steel appliances, and a long island with bar seating create an inviting space for gathering and meal prep. Warm wood flooring adds a cozy touch, perfectly complemented by contemporary glass pendant lights overhead. The dining table, surrounded by eight slipcovered chairs, encourages family meals or entertaining. Open shelving and vibrant wall art add personality without clutter, while the overall palette remains soft and neutral for a calm, welcoming atmosphere ideal for everyday living.
Outdoor Basketball Court
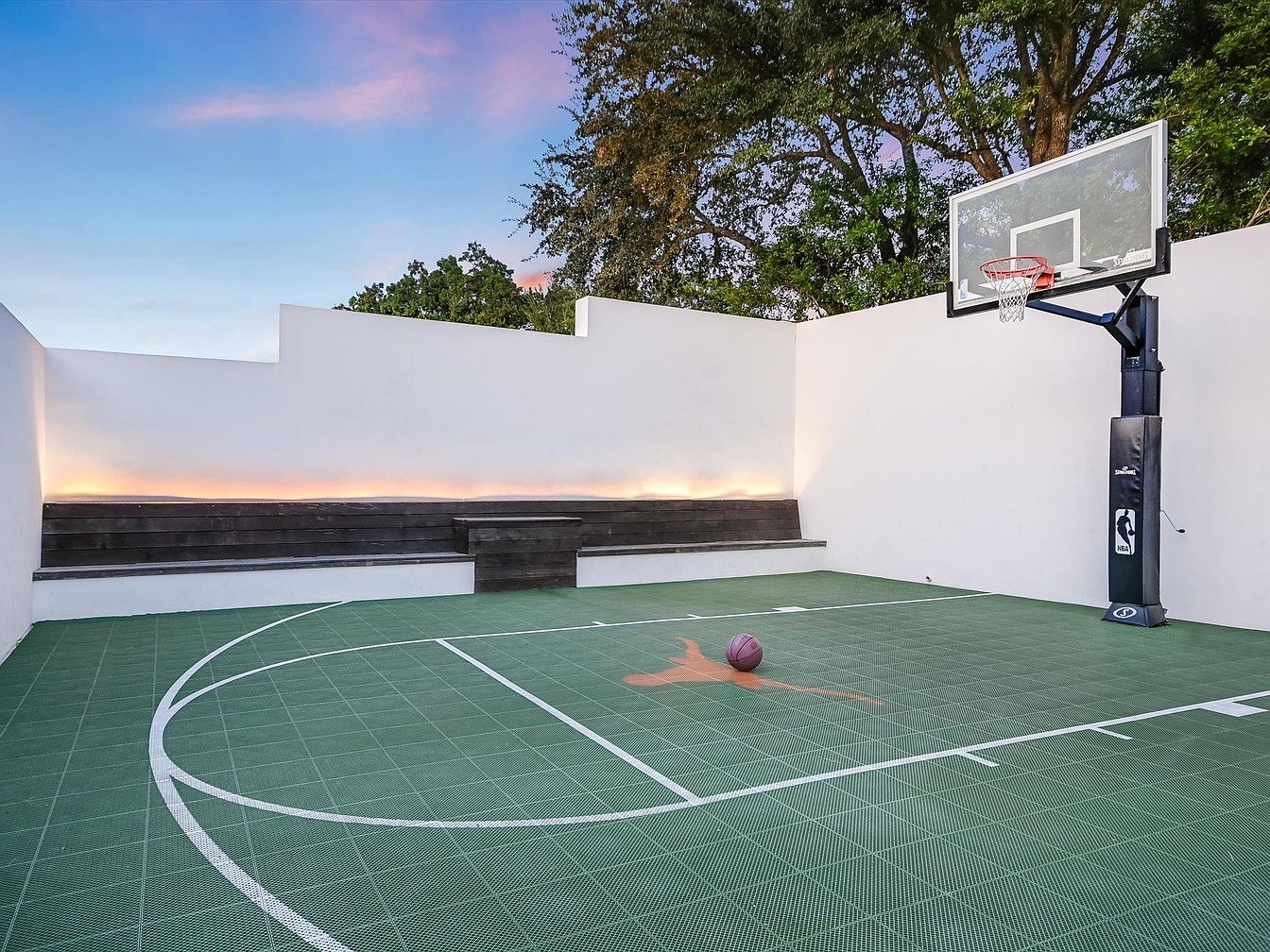
A modern outdoor basketball court designed for families to enjoy active play and friendly competition. The court features a vibrant green surface with crisp white court lines and a distinctive logo at center court. Sleek white stucco walls surround the space, offering privacy and a contemporary feel. Built-in wooden bleacher seating along one side allows for comfortable spectating, making it ideal for group gatherings and family events. Ambient lighting integrated into the benches provides a welcoming glow at dusk. Framed by lush trees, this area effortlessly blends sports utility with minimalist design, making it a stand-out recreational space.
Outdoor Kitchen and Patio
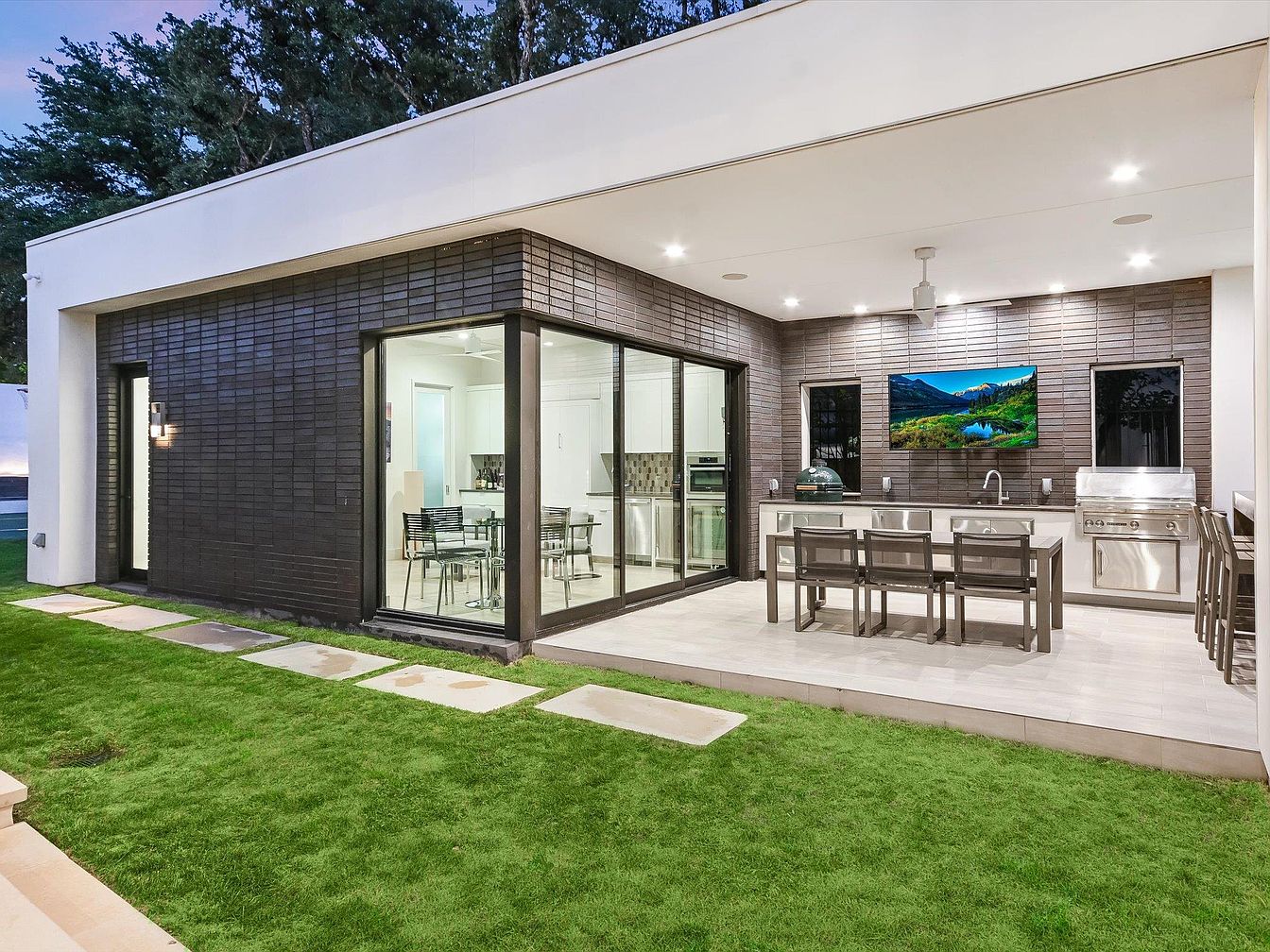
A modern outdoor kitchen seamlessly blends with lush green lawn, creating the perfect setting for gatherings and family time. The patio area is covered and well-lit with recessed lighting, featuring a stainless steel grill, contemporary dining table, and comfortable seating for family meals. The slate-grey brickwork contrasts beautifully with the bright white ceiling and sleek tiled flooring. Large sliding glass doors connect the space to the interior, allowing easy transitions between indoor and outdoor living. This inviting area is highly family-friendly, offering plenty of open space for kids to play while parents grill, dine, and relax together.
Modern Living Room
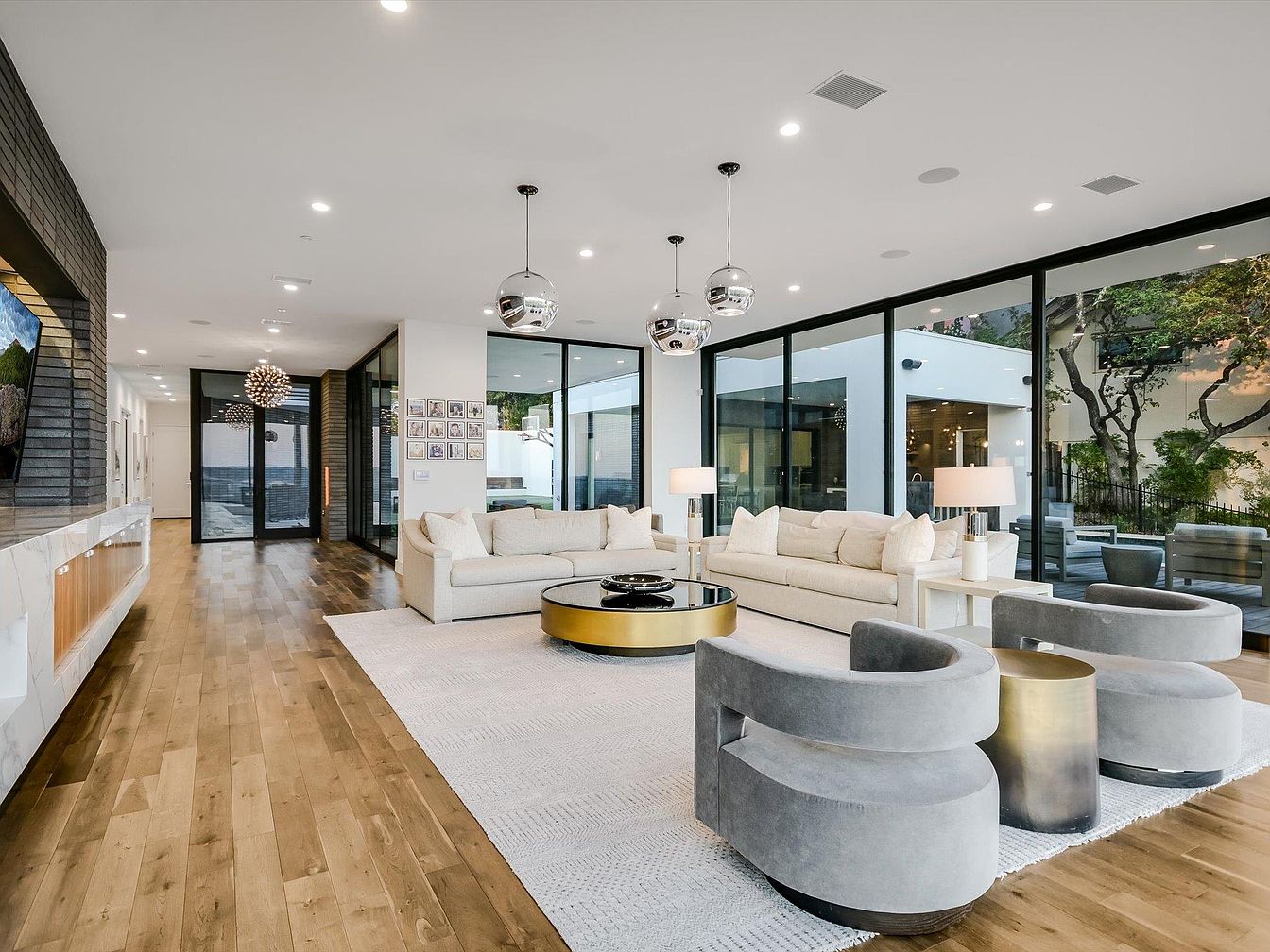
This open-concept living room combines contemporary lines with family-friendly comfort. Floor-to-ceiling windows flood the space with natural light and offer expansive views of the backyard, creating a seamless indoor-outdoor experience. Plush cream sofas and soft gray barrel chairs invite relaxation and social gatherings, with a large textured rug grounding the seating area. Sleek metallic pendant lights and modern table lamps add sophistication, while a streamlined media wall and built-in cabinetry provide functionality. Warm natural wood flooring contrasts beautifully with the room’s cool neutrals, and abundant space allows for easy movement, making it ideal for both family life and entertaining guests.
Dining Area with Patio View
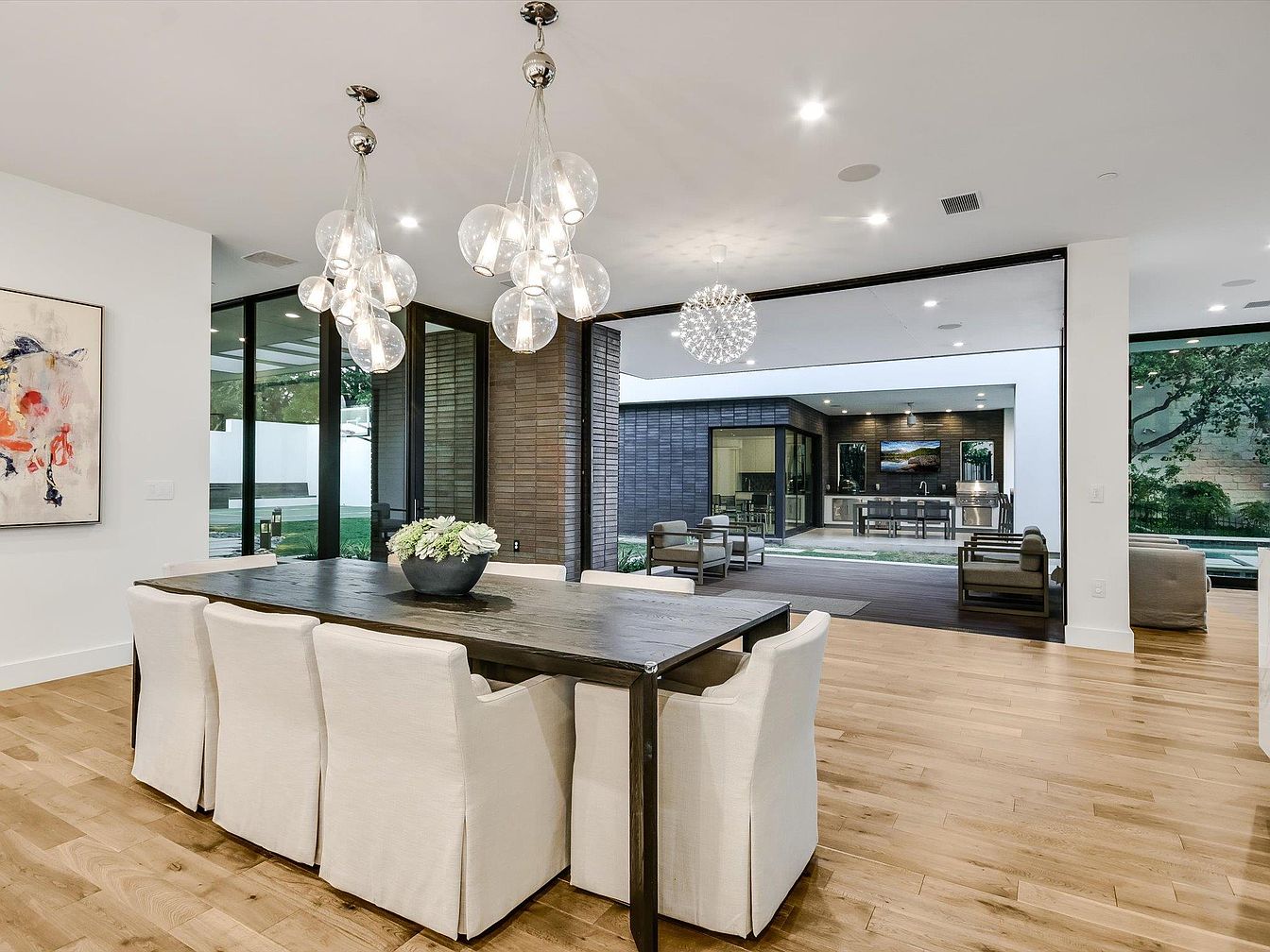
A spacious, open-concept dining area seamlessly connects to an outdoor living space through expansive sliding glass doors, creating a fluid indoor-outdoor lifestyle perfect for families. The dining table, crafted from dark wood, is surrounded by plush, white slipcovered chairs, promoting comfort and elegance during family meals. Natural light floods the space, highlighting the warm, wide-plank hardwood floors. Modern glass pendant lights add a sculptural touch above the table. Neutral walls are adorned with abstract art, lending a contemporary vibe. The adjoining patio, complete with lounge chairs and outdoor dining, extends entertaining possibilities and invites relaxation for all ages.
Modern Home Office
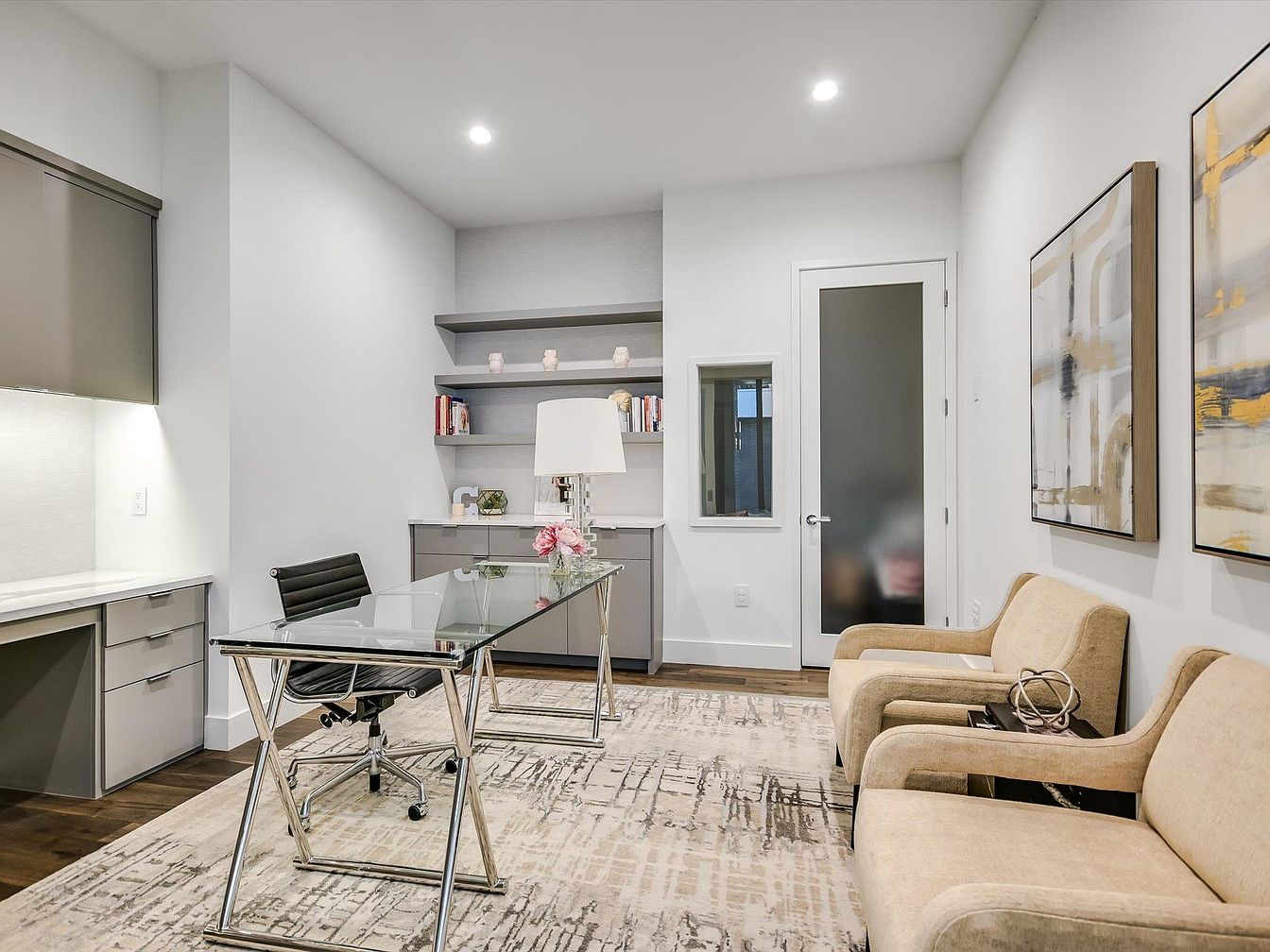
A bright and sophisticated home office space featuring a large glass-top desk paired with a sleek ergonomic chair creates an organized workspace ideal for adults or students. Soft beige armchairs offer extra seating for family discussions or collaborative projects, adding warmth and comfort to the room. Built-in cabinetry and floating shelves provide ample storage and display space for books and décor, helping keep the environment tidy and inspiring. The walls display modern abstract art, while the neutral color palette, with subtle grays, whites, and tans, brings a calming atmosphere perfect for concentration and creativity. Recessed lighting ensures a well-lit, welcoming area for all ages.
Master Bedroom Retreat
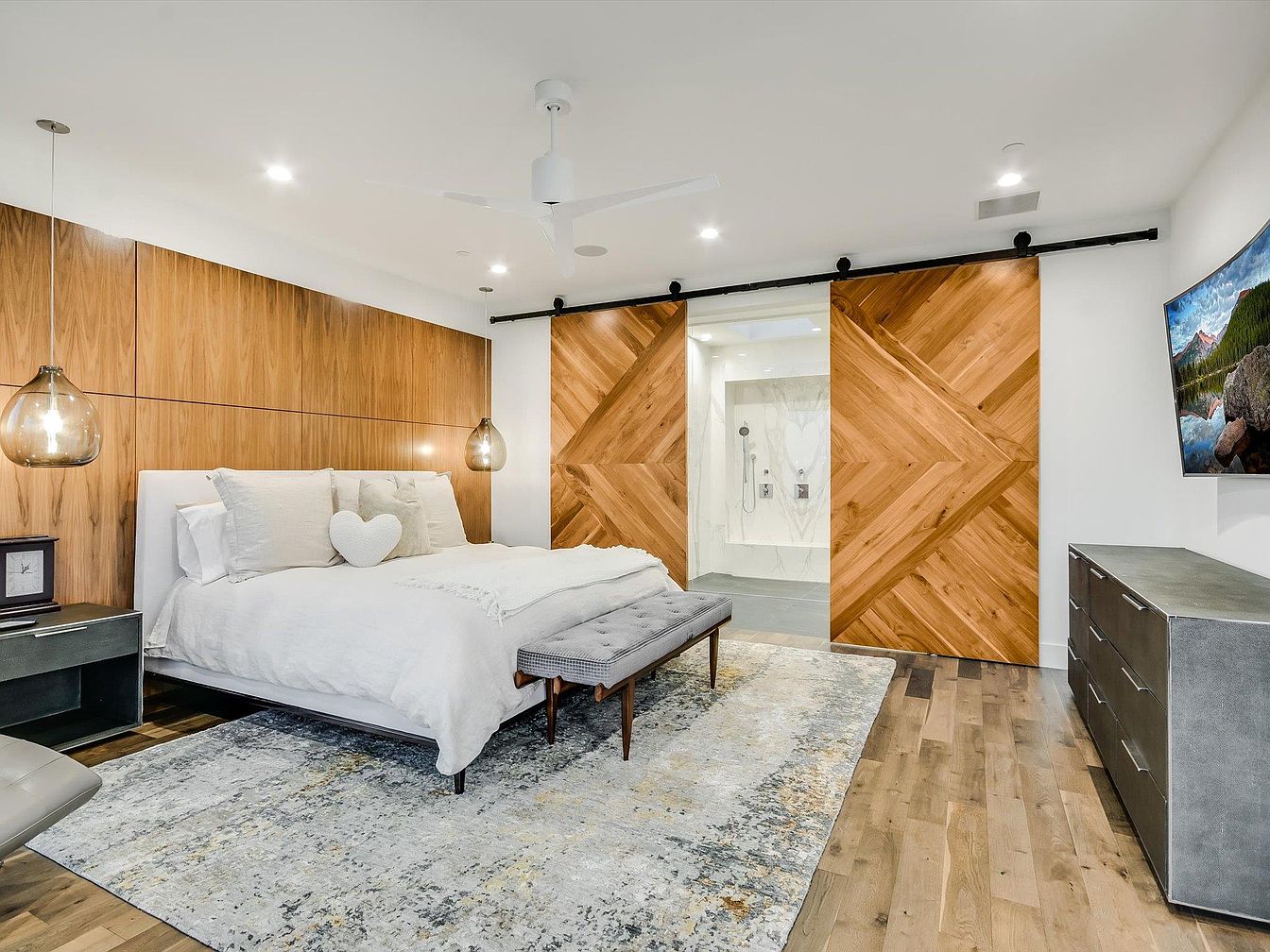
A spacious and welcoming master bedroom blends natural textures with contemporary design. The feature wall behind the bed is crafted in warm wood, echoed by the striking chevron-patterned sliding barn doors that lead to a luxurious en-suite bathroom. Plush bedding and a heart-shaped pillow rest atop a modern upholstered bed, creating a cozy yet stylish haven. A textured area rug softens the space, while glass pendant lights and a tufted bench add elegant touches. Neutral tones with subtle grey, white, and wood finishes offer a peaceful atmosphere, making this room both family-friendly and inviting for relaxation or quiet moments.
Contemporary Master Bathroom
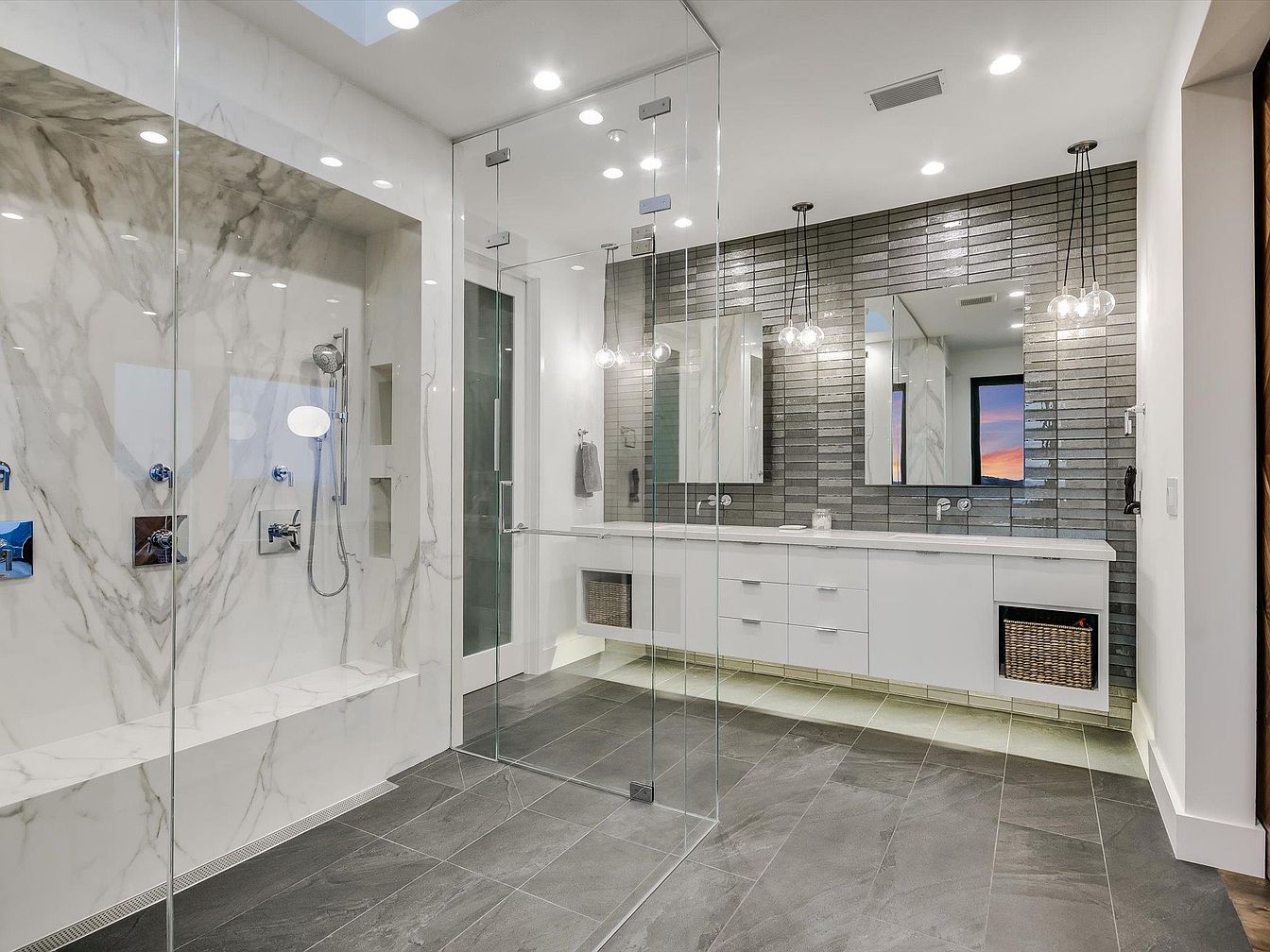
A spacious and modern master bathroom designed with family comfort and style in mind, featuring an expansive walk-in shower with glass walls and striking marble surfaces. The double vanity is wide with ample storage, including a pull-out basket ideal for keeping towels and supplies organized. Sleek, horizontal tiles adorn the accent wall, creating visual interest, while floating cabinetry adds a light, airy feel. Pendant lights offer a warm glow above each mirror, and recessed ceiling lights provide ample brightness. Neutral tones, clean lines, and the balance of textures create an inviting, relaxing space suitable for daily routines or unwinding after a long day.
Bedroom With Panoramic Windows
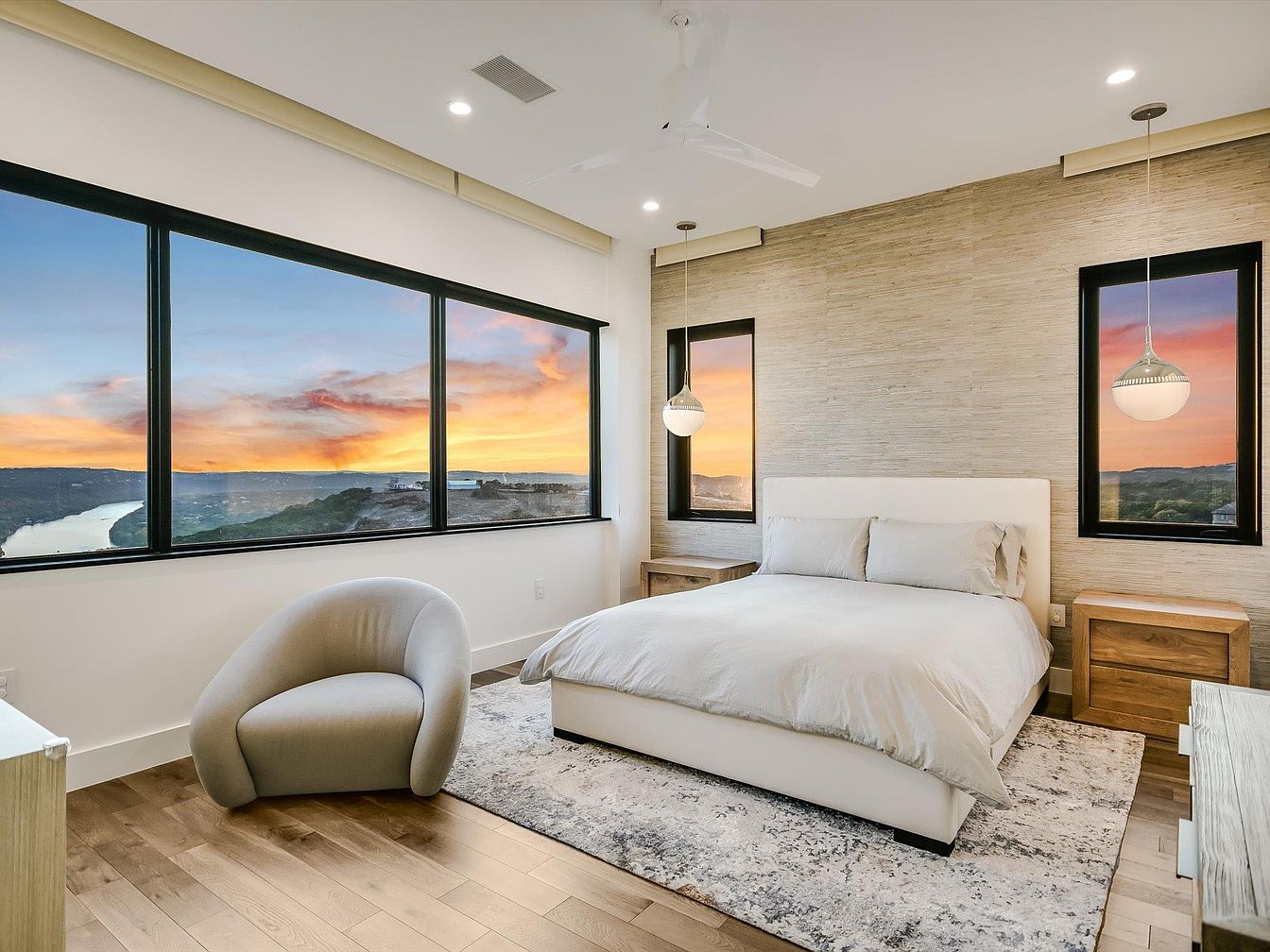
This serene bedroom showcases a wall of expansive windows framing breathtaking sunset views, providing natural light and an uplifting atmosphere for relaxation. The neutral palette of soft beige, warm wood tones, and crisp white bedding is paired with modern, family-friendly touches like rounded edges on a plush accent chair and sturdy wooden nightstands. Subtle pendant lights above the nightstands offer soft illumination, while a textured accent wall adds depth to the space. Hardwood floors are anchored by a cozy area rug, creating a harmonious blend of contemporary comfort and inviting warmth ideal for both restful nights and family time.
Modern Bathroom Suite
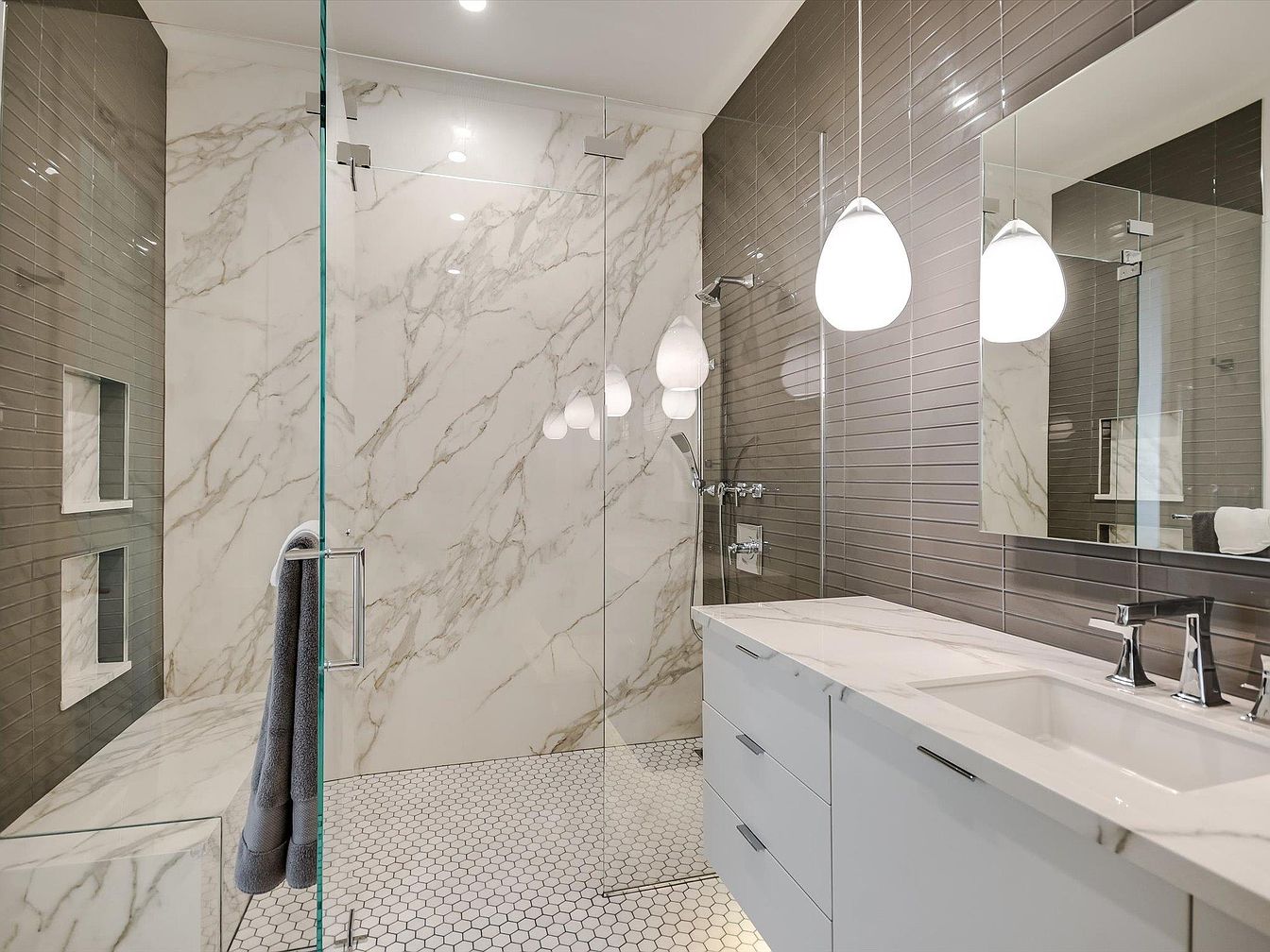
A spacious bathroom showcases a walk-in glass shower featuring large, elegant marble tiles and built-in wall shelving for convenient storage. Warm gray horizontal tiles along the adjacent wall complement the stunning marble, creating a sophisticated and contemporary look. The vanity offers dual sinks and expansive counter space on a sleek surface with matching cabinetry, while two teardrop pendant lights provide a soft, welcoming glow. The geometric white hexagonal floor tiles add subtle contrast and interest to the space. This thoughtfully designed bath is perfect for families, providing both functional storage and a serene, spa-like atmosphere for daily routines.
Kid’s Bedroom Retreat
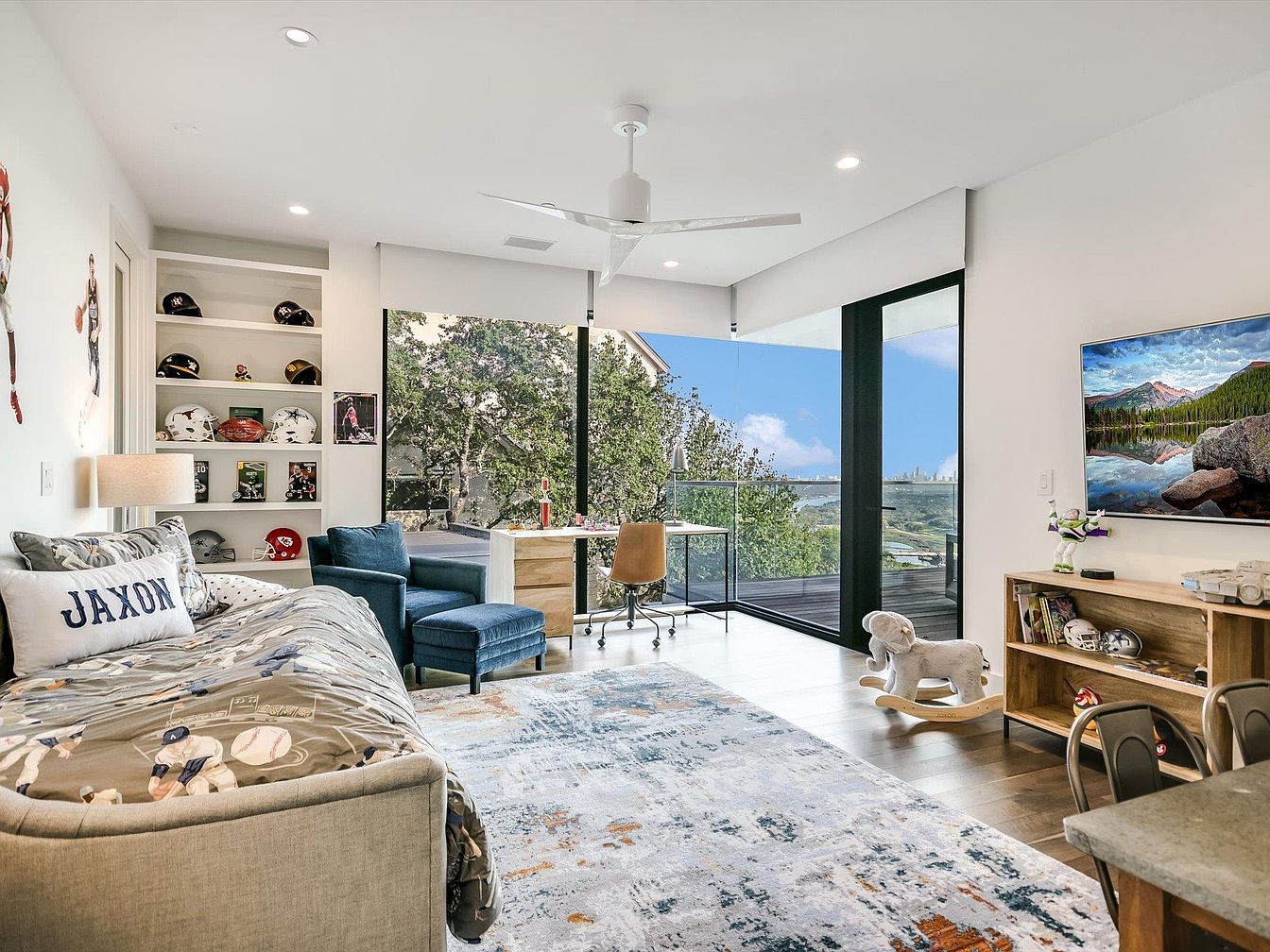
Bright and spacious, this kid’s bedroom features a large window wall with sliding doors opening to a balcony and treetop views, making the space feel open and connected to nature. The room includes a cozy bed with sports-themed bedding, plush blue armchair with ottoman for reading or relaxing, and a built-in desk for study, all in soothing tones of cream, blue, and natural wood. Built-in shelving showcases sports memorabilia and books, making the room both organized and personalized. A soft contemporary rug and playful rocking horse add extra comfort, making this a vibrant and family-friendly space to unwind and grow.
Modern Bathroom Retreat
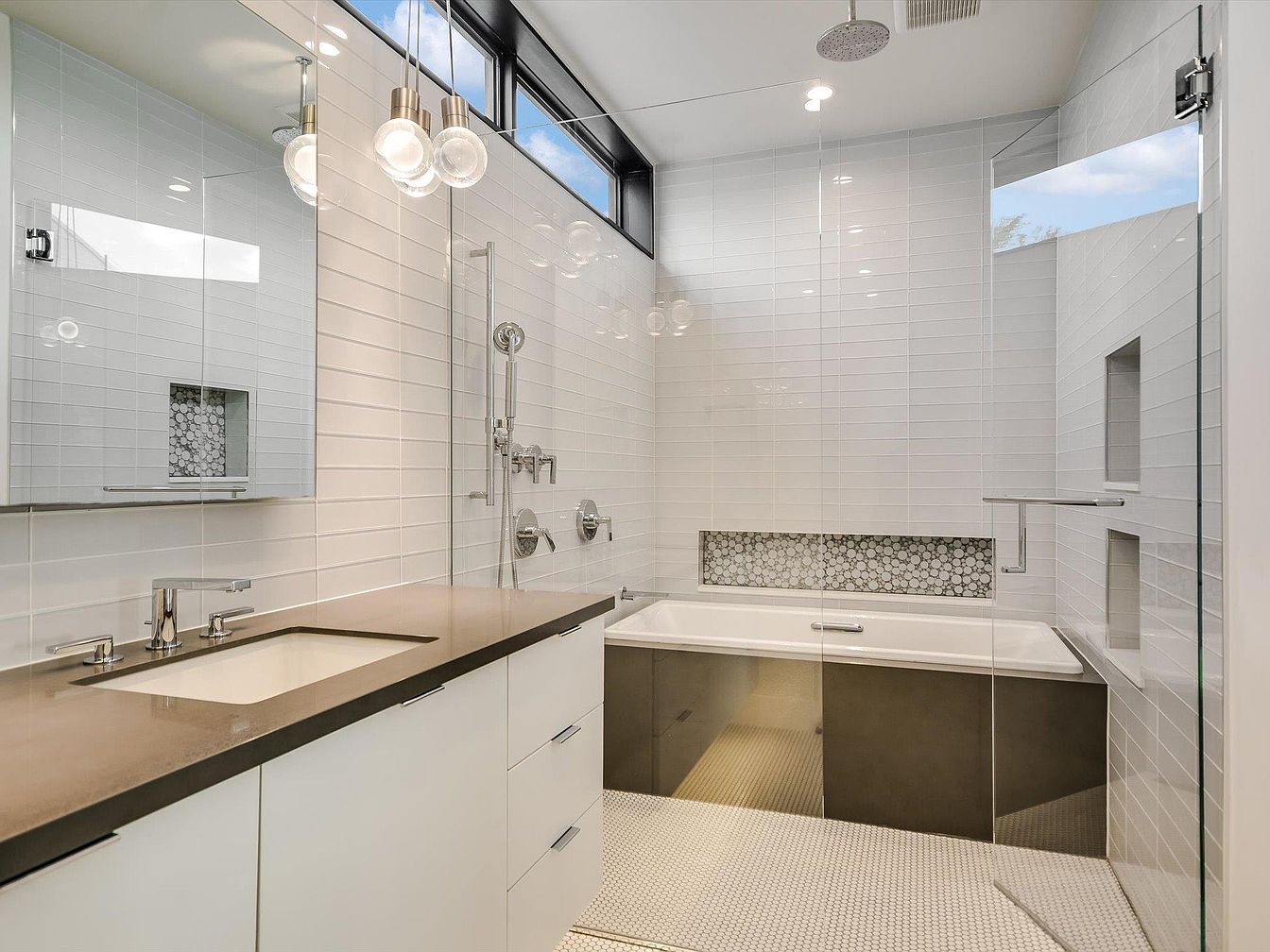
A light-filled bathroom features sleek white cabinetry with clean lines and a spacious countertop accented by modern chrome fixtures. Full-length glass panels enclose a combined shower and deep soaking tub, maximizing use of space and safety for families with children. The large windows near the ceiling offer privacy while bathing the room in natural light. Subtle, glossy subway tiles line the walls, and geometric mosaic accents add a contemporary touch. Floating globe pendant lights contribute warm ambiance above the vanity. Thoughtful storage niches in the tub and shower area keep bath essentials organized, making it both functional and stylish for daily family living.
Nursery Play Area
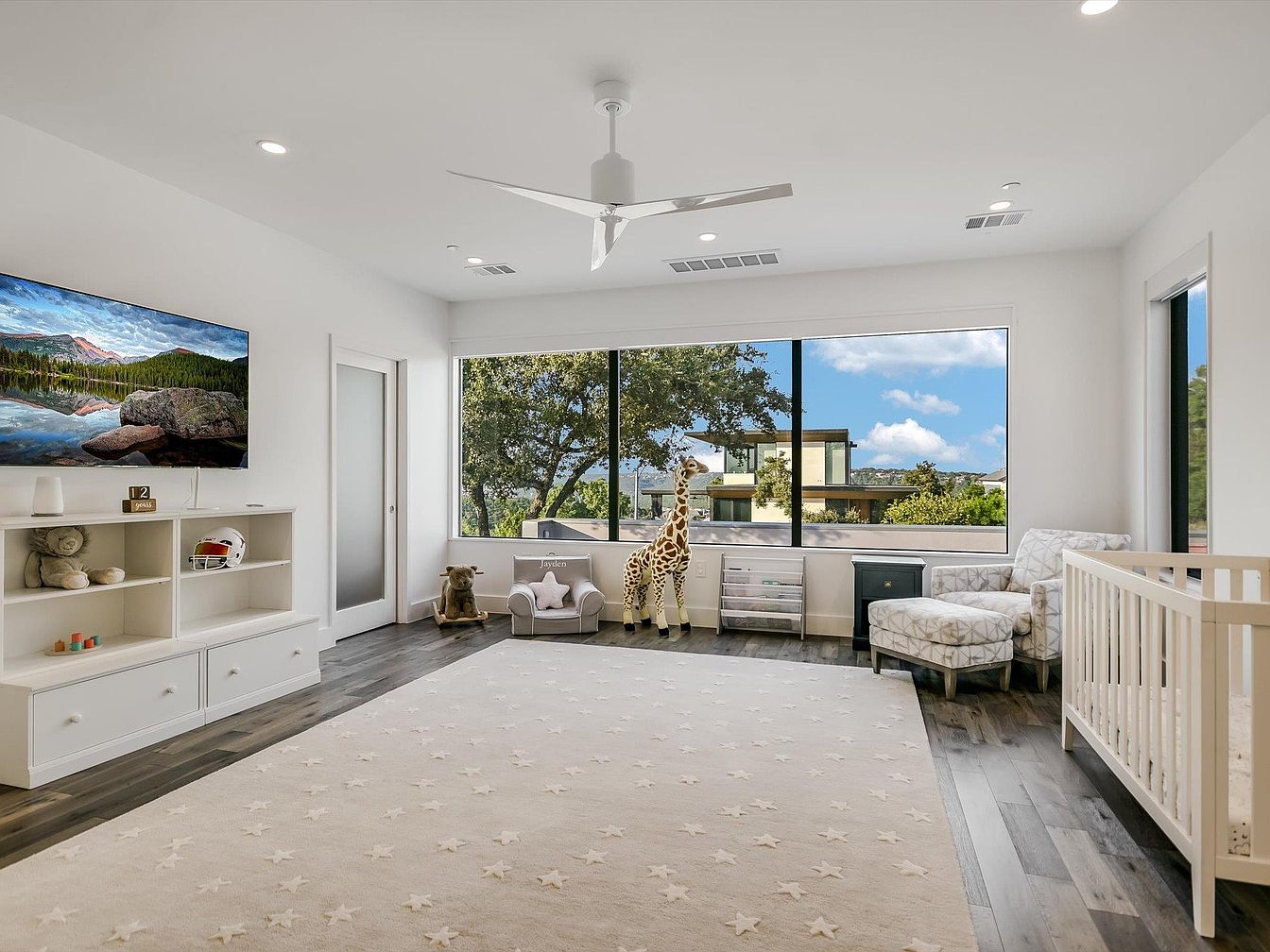
This spacious nursery play area is designed for comfort and creativity, featuring large windows that fill the room with natural light and offer peaceful views of the outdoors. The neutral color palette, dominated by soft whites and subtle grays, creates a calm and inviting atmosphere. A plush star-patterned rug covers durable hardwood floors, making it ideal for playtime. The room includes open shelving for toys and books, a cozy crib, and a comfortable armchair with an ottoman perfect for story time or feeding. Thoughtful touches like cuddly toys, a child’s chair, and a whimsical giraffe add charm and functionality.
Rooftop Lounge
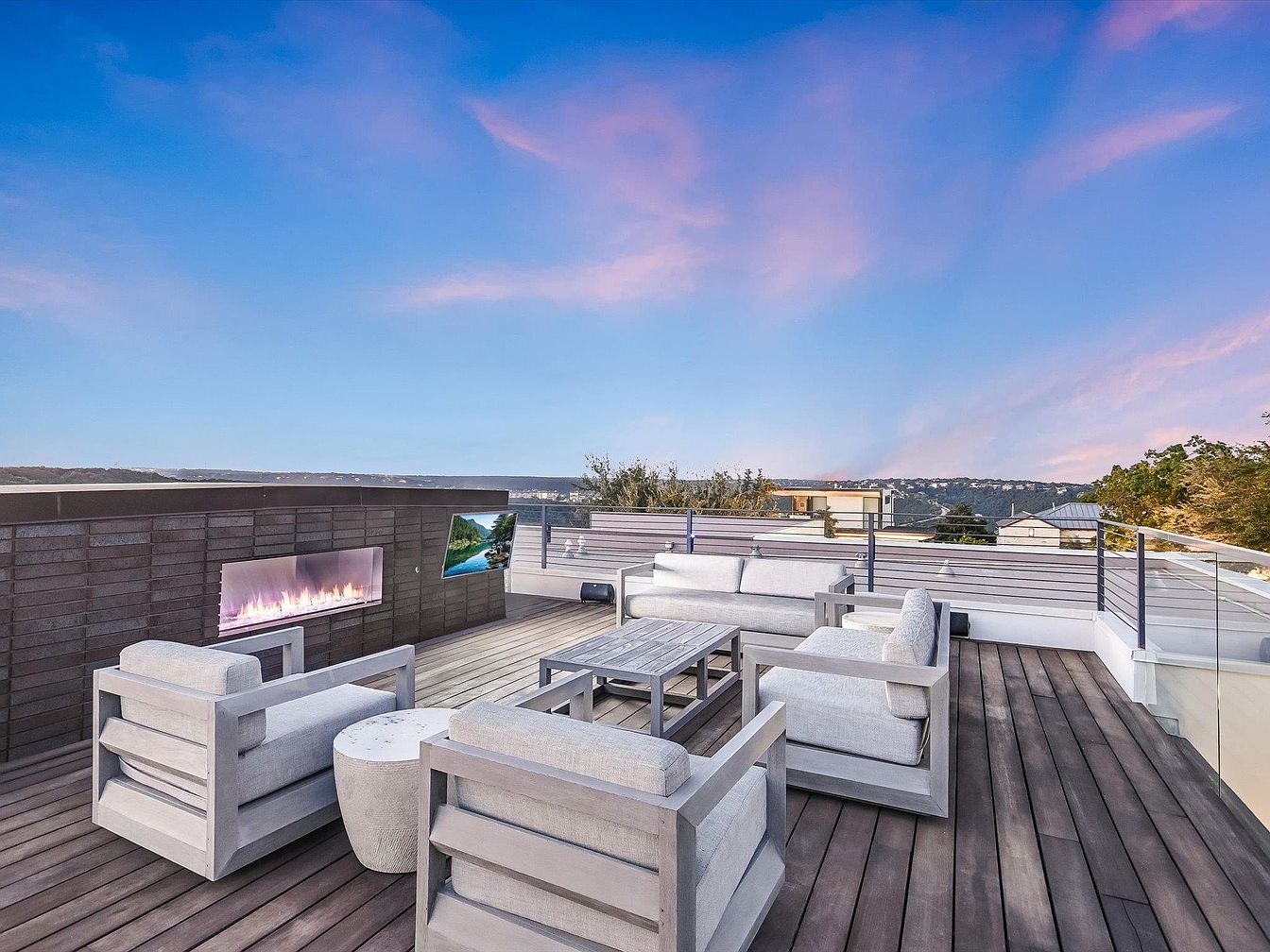
A stunning rooftop lounge designed for both relaxation and gatherings, with ample seating provided by plush, modern outdoor sofas and armchairs in soft, neutral tones. The layout encourages conversation and family time, centered around a sleek rectangular coffee table. A built-in linear fireplace creates a cozy atmosphere for cool evenings, while a mounted television invites movie nights or game-day viewing outdoors. The composite wood deck adds warmth and durability, and glass panel railings provide unobstructed views. This space balances comfort with sophistication, perfect for safe family enjoyment or entertaining guests while soaking in scenic vistas under an open sky.
Modern Bathroom Vanity
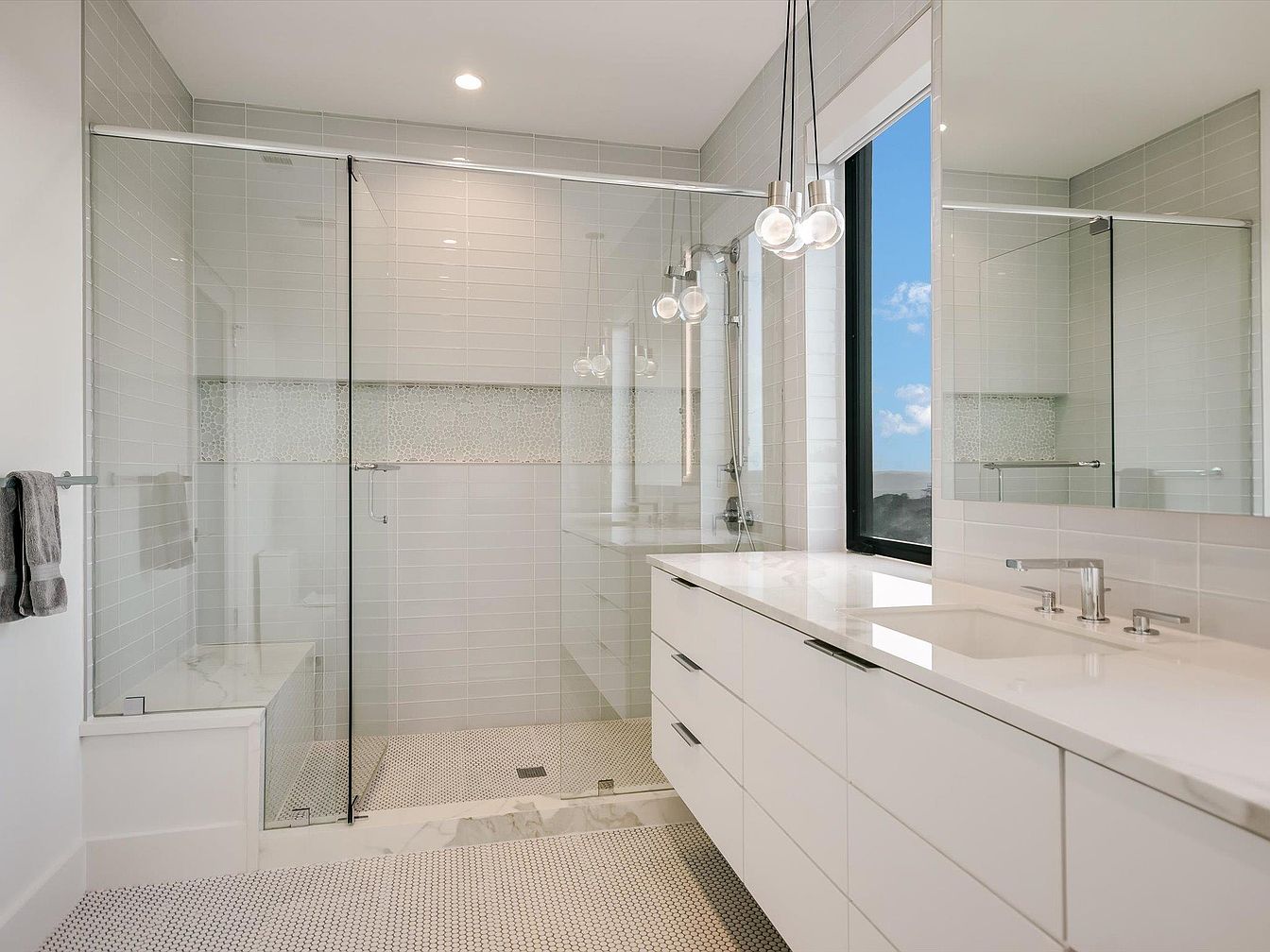
A sleek and contemporary bathroom featuring a double vanity with clean white cabinetry and polished chrome fixtures, ideal for busy families. Large mirrors and pendant lights add to the airy and bright feel, while the glass-enclosed walk-in shower offers both style and practicality, making morning routines easy for multiple users. Subtle gray wall tiles create a soothing color palette, complemented by small hexagonal mosaic flooring for visual interest and slip resistance. A built-in shower bench and plenty of countertop space make this space comfortable and functional, perfect for both relaxing alone or getting ready with young children close by.
Indoor-Outdoor Living Space
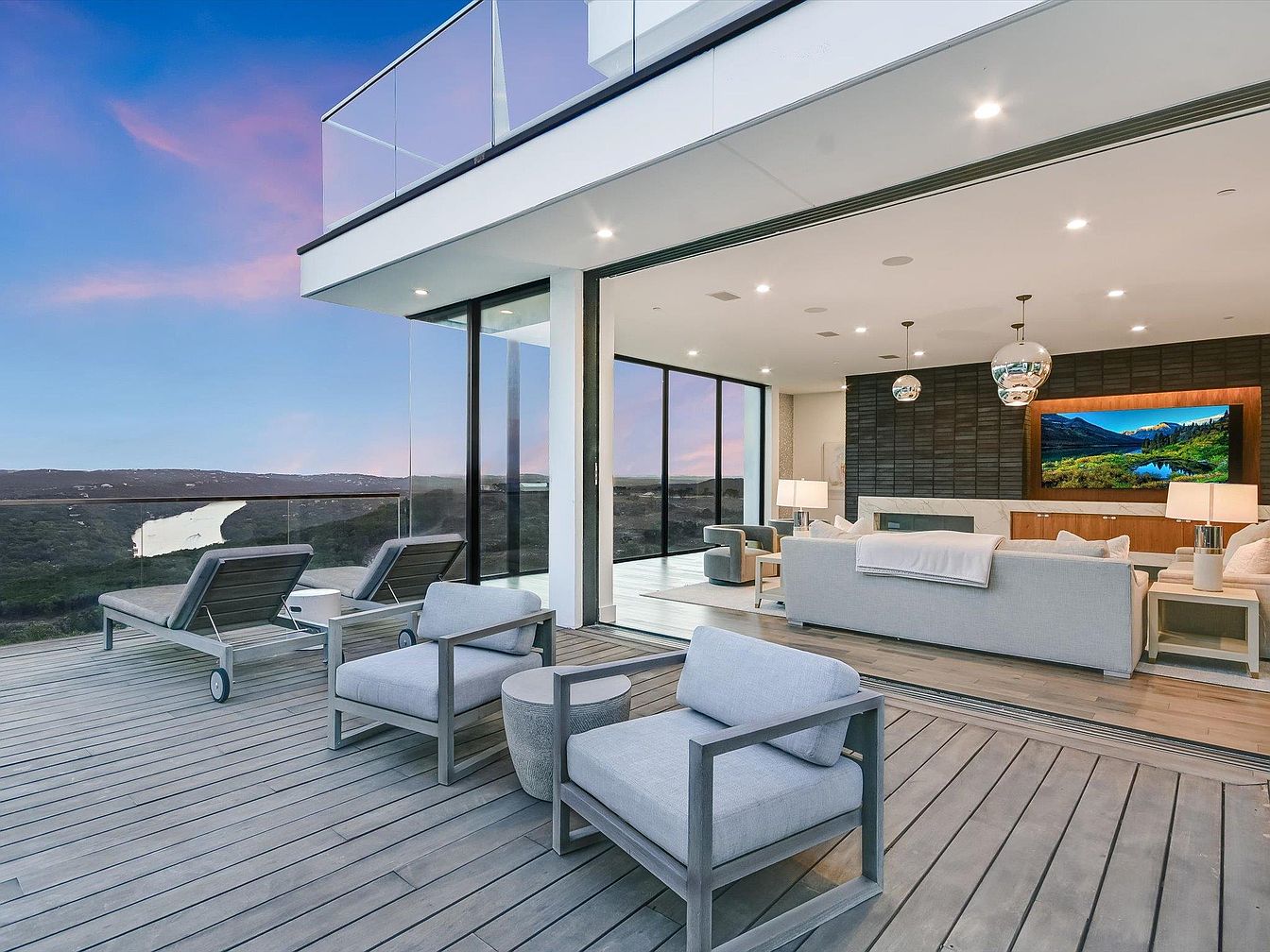
A beautifully designed open-concept living area seamlessly connects to an expansive outdoor deck through floor-to-ceiling sliding glass doors, creating a perfect blend of relaxation and entertaining. The interior features soft neutrals, plush sofas, and sleek modern coffee tables, illuminated by contemporary pendant lights. The exterior deck is furnished with comfortable lounge chairs and armchairs, ideal for family gatherings or peaceful evenings taking in the hillside and river views. Warm wooden flooring flows inside and out, creating visual harmony. This layout encourages both family togetherness and quiet moments, bathed in natural light and surrounded by stunning scenery.
Listing Agent: Kathryn Scarborough of Engel & Volkers Austin via Zillow

