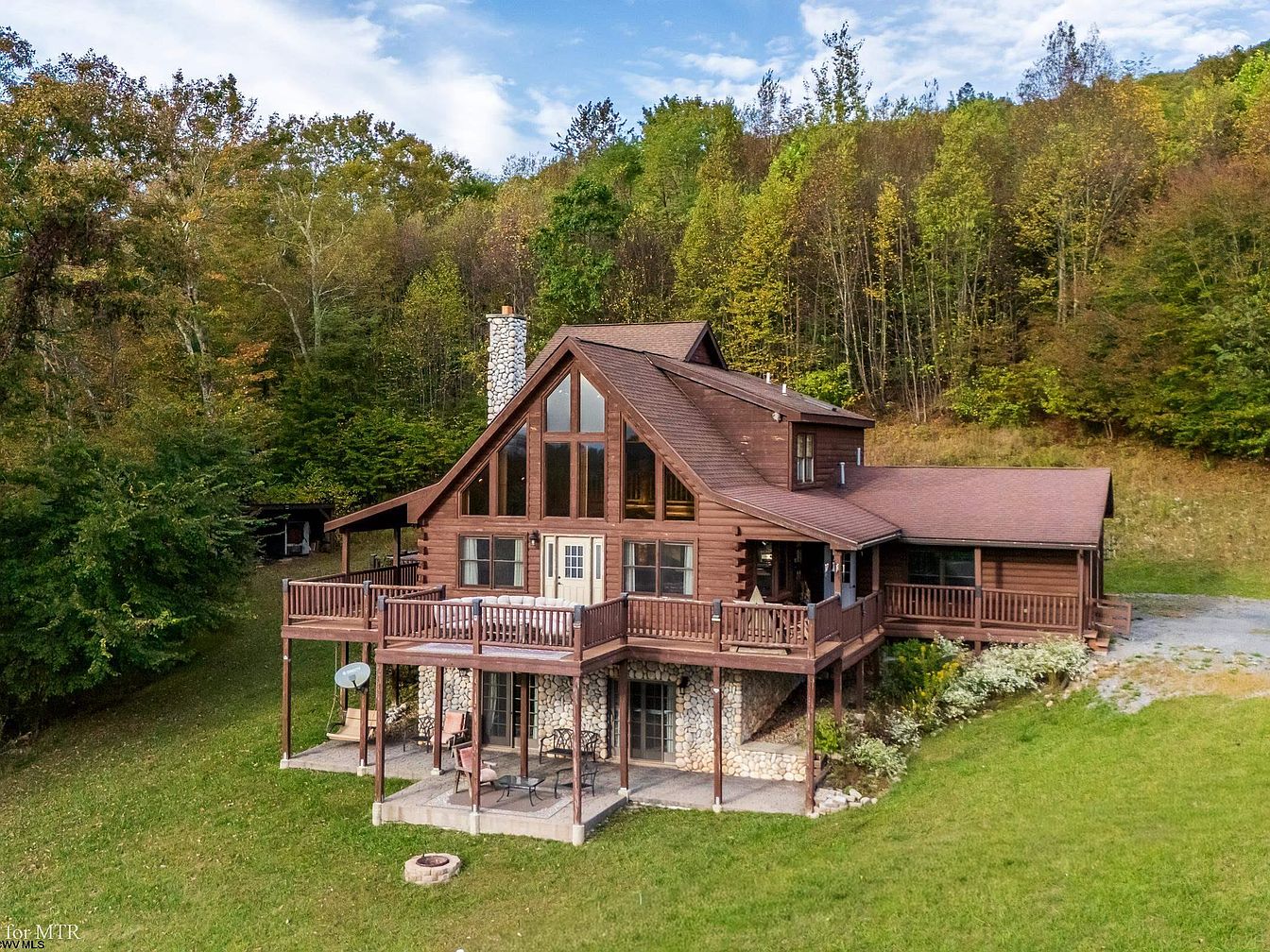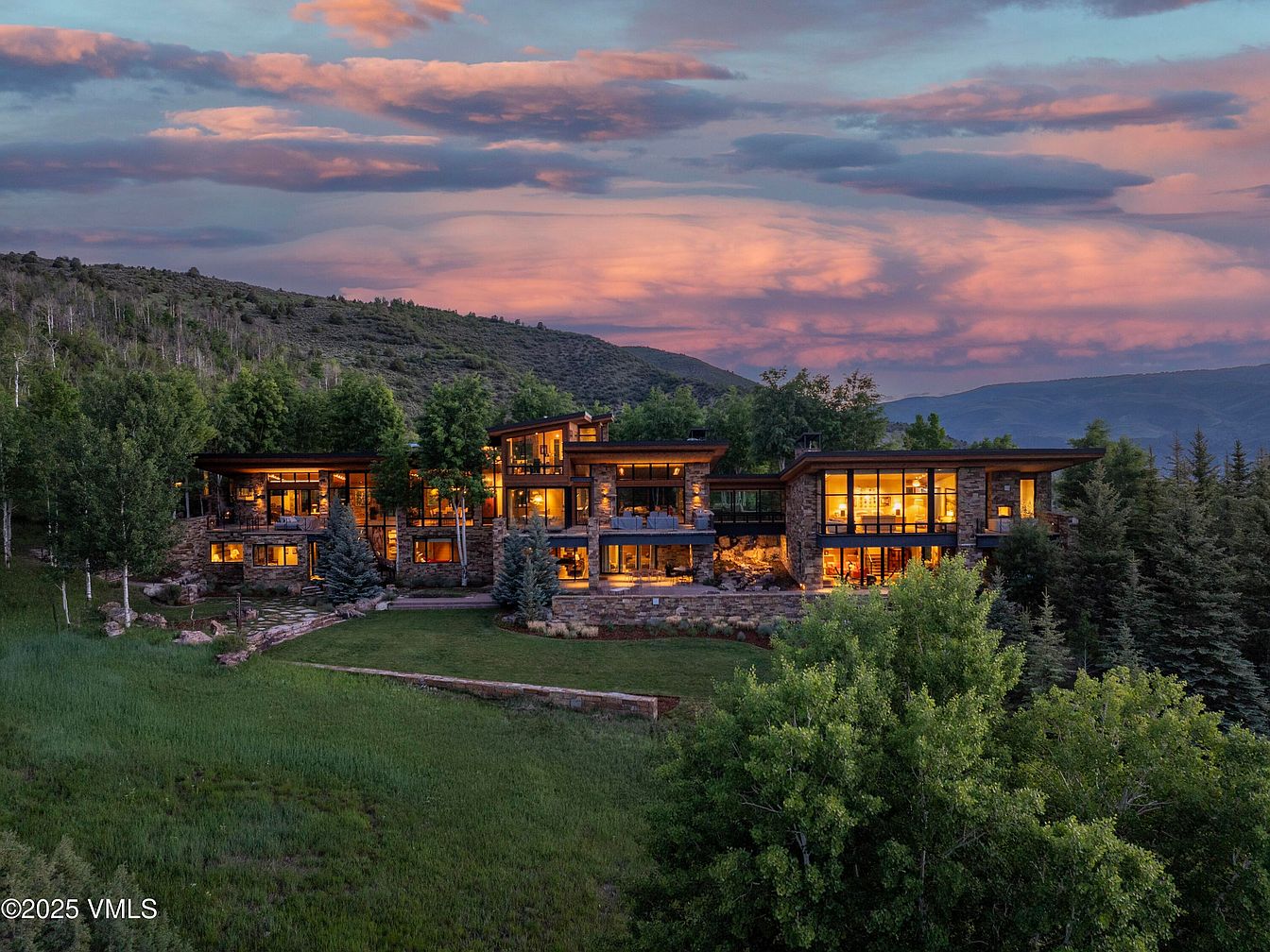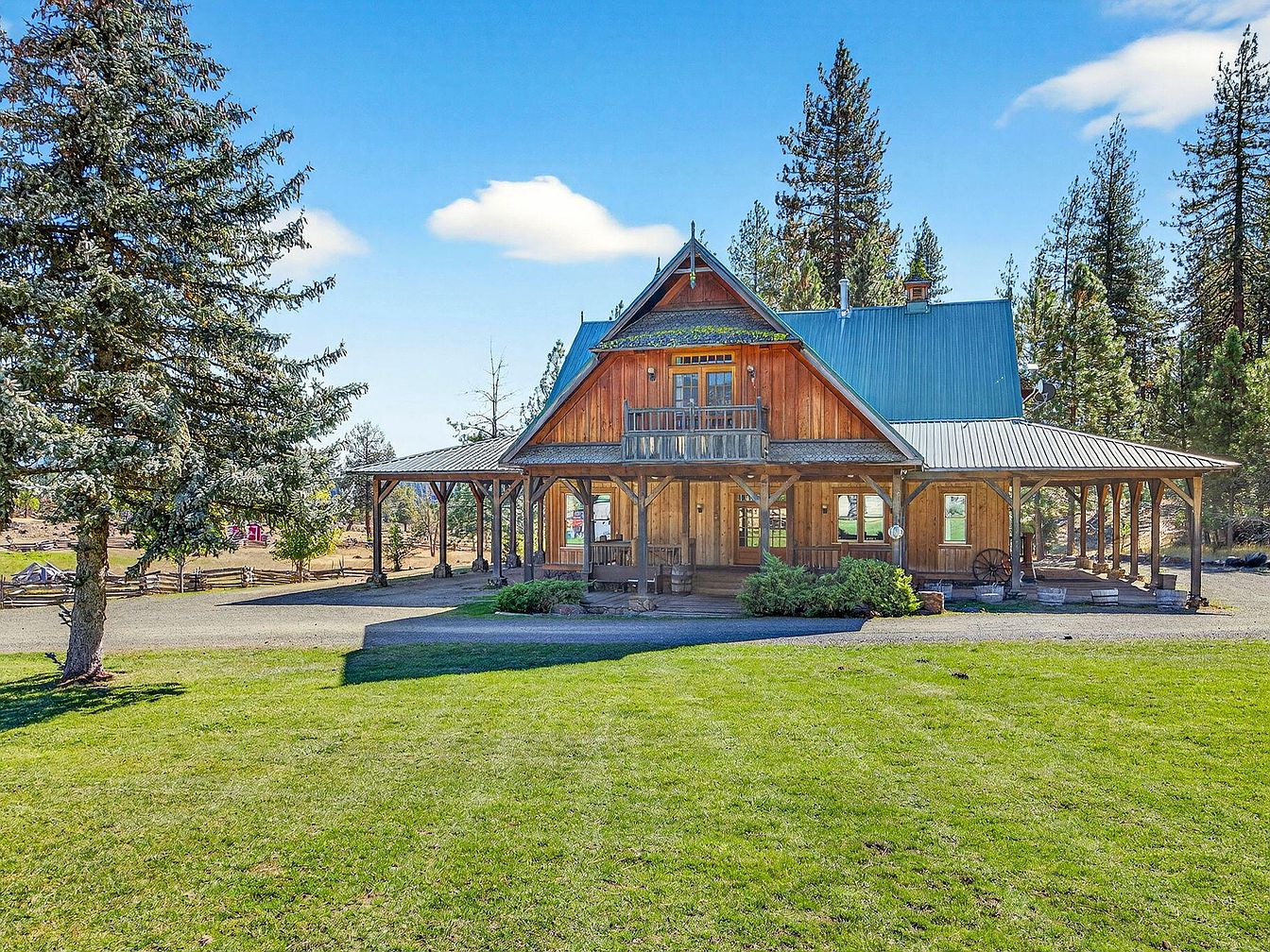
Steeped in historical significance, New Frontier Ranch in Ashland, Oregon, offers 958 acres of pristine wilderness and Old West mystique, delivering status appeal with its unique blend of rustic charm and vast opportunity. The ranch includes a classic farmhouse and museum, a grand Great Hall, and three cabins, all reflecting traditional Western architectural style with exposed wood, large verandas, and pitched metal roofing. Perfect for a success-minded, future-oriented individual, its existing resort approvals, commercial kitchen, and infrastructure are ideal for retreats, events, or a destination resort. Listed at $10,775,000, this legacy property boasts extensive recreational amenities, irrigated meadows, and a preserved ghost town, making it a haven for both entrepreneurship and serenity.
Front Porch Entryway

A welcoming and expansive front porch sets the tone for this American home, exuding rustic charm with its natural woodwork and timber pillars. The broad, covered entryway provides ample space for seating, making it ideal for family gatherings or enjoying the sunset as a group. Weathered wooden benches and barrel planters add both function and character, while low shrubbery softens the edges and integrates landscaping. The honey-hued wooden siding, exposed beams, and gabled roof create a cozy, log-cabin atmosphere that appeals to families seeking comfort and warmth. Functional and open, the layout encourages outdoor living and social interaction.
Staircase and Hallway
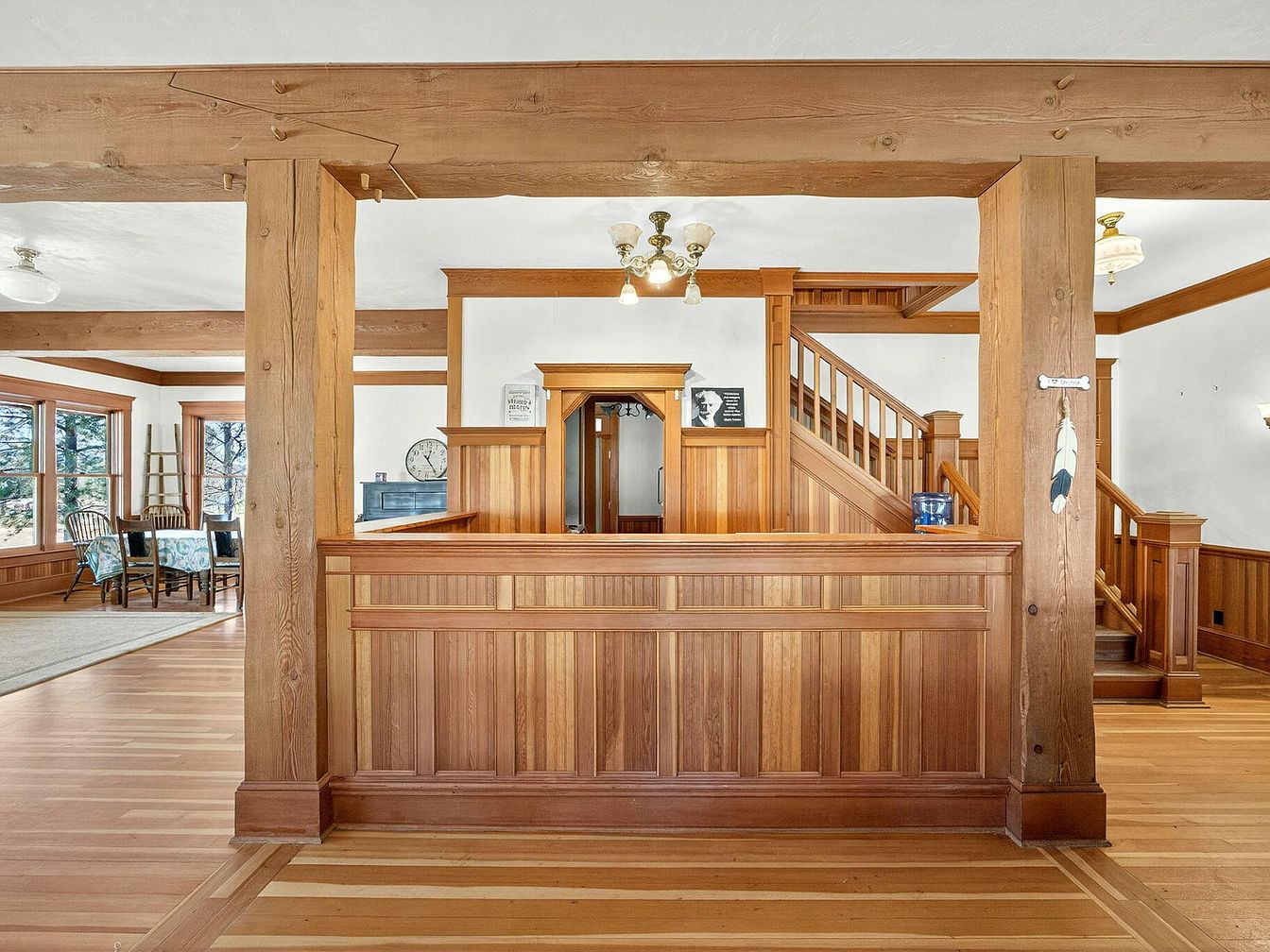
Warm, natural wood tones dominate the staircase and hallway, creating a cozy and welcoming entry point. Pillars and paneling showcase fine craftsmanship with classic vertical and horizontal lines, reflecting traditional American architecture. The open layout connects the hallway to a bright dining space with multiple large windows that fill the area with natural light, perfect for family gatherings. Neutral paint on the walls provides a subtle contrast to the rich wood, while simple, vintage chandeliers add nostalgic charm. The sturdy banister and easy-to-navigate stairs make the space both beautiful and family-friendly, inviting relaxation and togetherness.
Spacious Multi-Use Loft
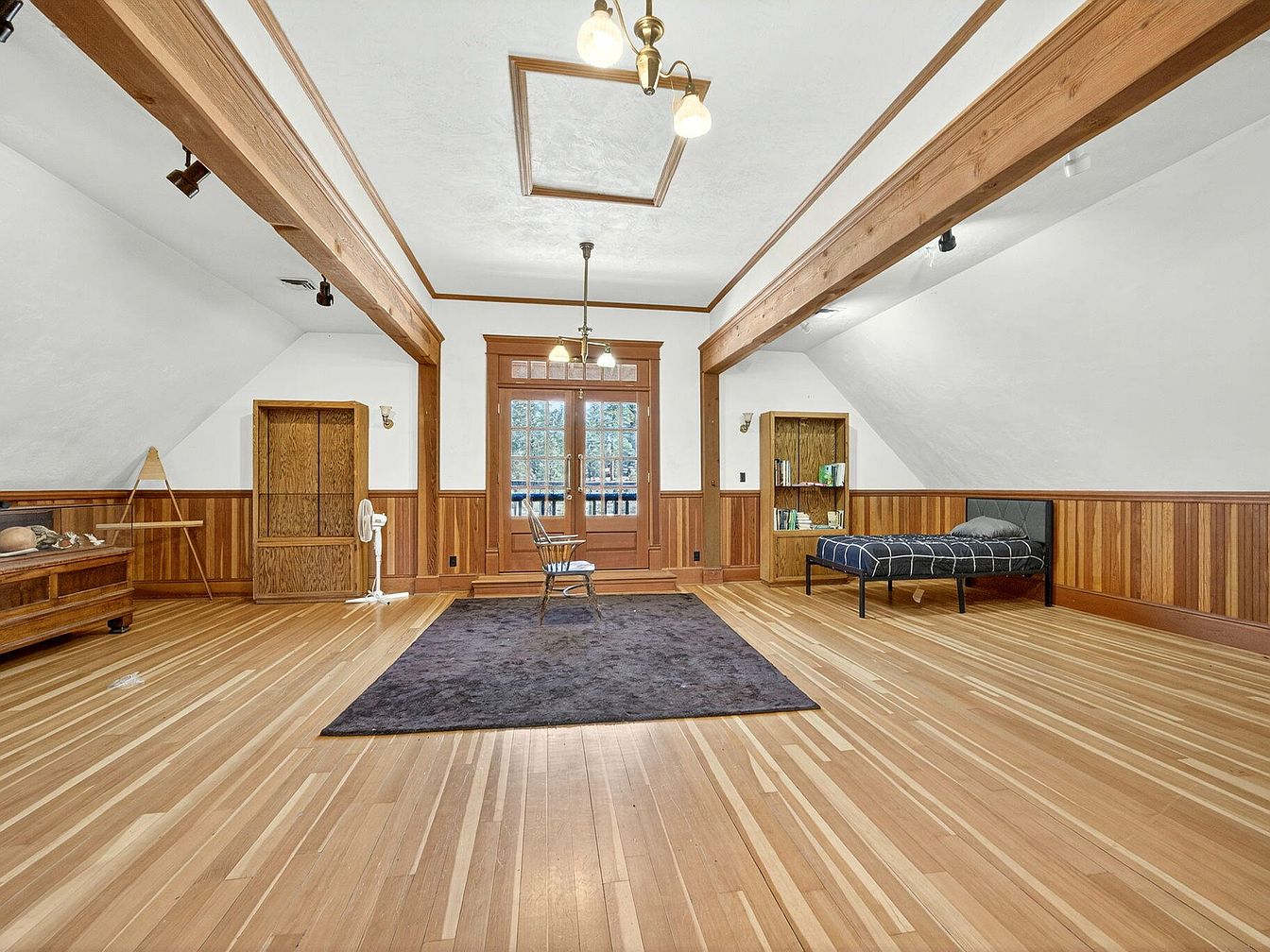
This loft area offers an expansive, open layout perfect for versatile family activities, from playtime to relaxing or studying. Rich wood flooring and matching wood-paneled wainscoting create a warm, inviting atmosphere, while exposed structural beams give architectural character. The room features a single bed and a cozy reading nook with bookshelves, making it ideal for both quiet moments and social gatherings. French doors allow abundant natural light to filter in, complemented by soft lighting fixtures and a centrally placed rug for comfort. The overall neutral palette with natural wood tones makes the space both timeless and family-friendly.
Kitchen Cabinetry
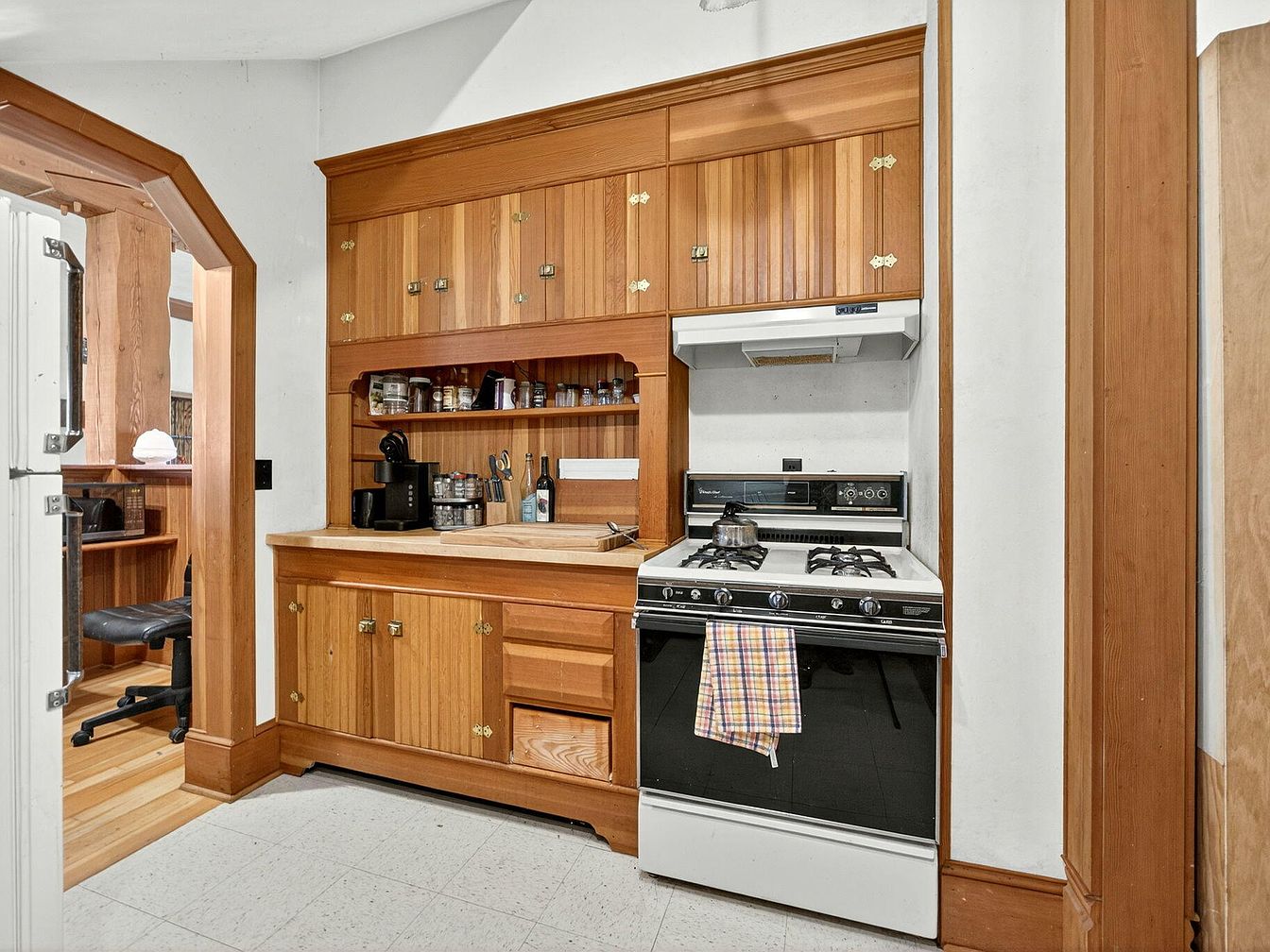
Warm wood tones define this inviting kitchen corner, perfect for family gatherings and daily routines. Custom wood cabinetry with brass hardware provides plenty of storage for dishes, spices, and cooking essentials. The countertop is spacious for meal prep, with a coffee maker and everyday condiments conveniently within arm’s reach. A classic gas stove with a vent hood stands ready for home-cooked meals, and the playful yellow plaid towel adds a cozy touch. Open archways create a seamless flow to adjacent rooms, while durable flooring ensures easy clean-up, ideal for busy family life and entertaining friends.
Backyard and Patio
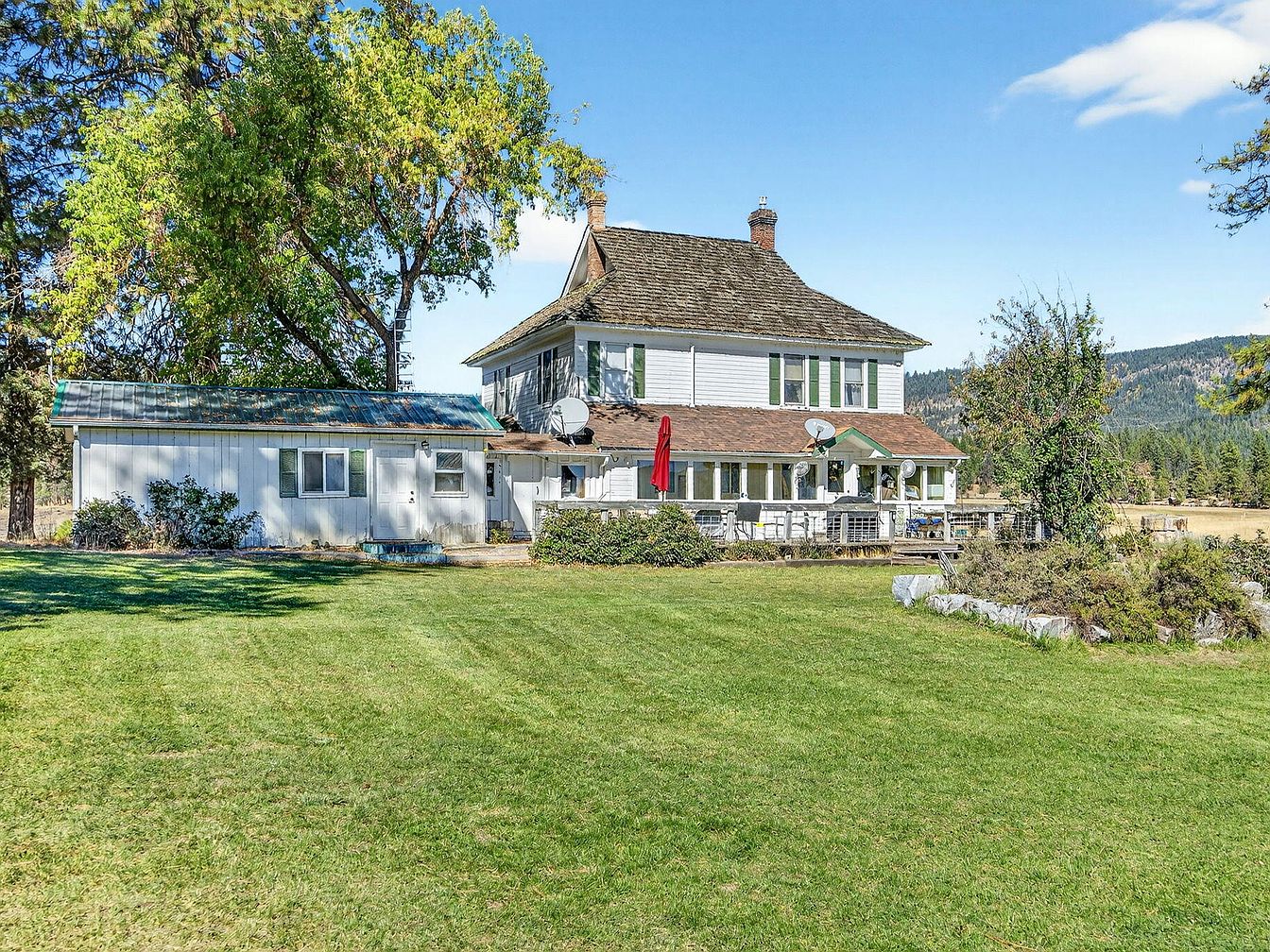
Expansive green lawn stretches up to a charming two-story farmhouse, characterized by classic white siding and forest-green accents. The spacious backyard is ideal for family play, barbecues, or gatherings, with ample running room for children and pets. The patio features comfortable outdoor seating and a large red umbrella, perfect for dining al fresco or relaxing in the shade. Established bushes and mature trees frame the space, adding privacy and natural beauty. The architectural details include traditional multi-pane windows, a sloped shingle roof, and a welcoming deck area that seamlessly connects home life to the scenic mountain backdrop beyond.
Barn and Pasture View

Expansive open pasture stretches out before a charming barn with a green metal roof and an adjacent multi-bay carport, both blending seamlessly into the scenic landscape. Rustic wood fencing encloses the area, providing a safe and inviting space for children and pets to play or for livestock to roam freely. The wide, grassy field is perfect for family gatherings, picnics, or outdoor activities, while the picturesque treeline and rolling hills enhance the tranquil, rural aesthetic. Sturdy structures with clean lines and neutral tones draw the eye, making this setting ideal for anyone dreaming of a peaceful countryside lifestyle.
Backyard Meadow View
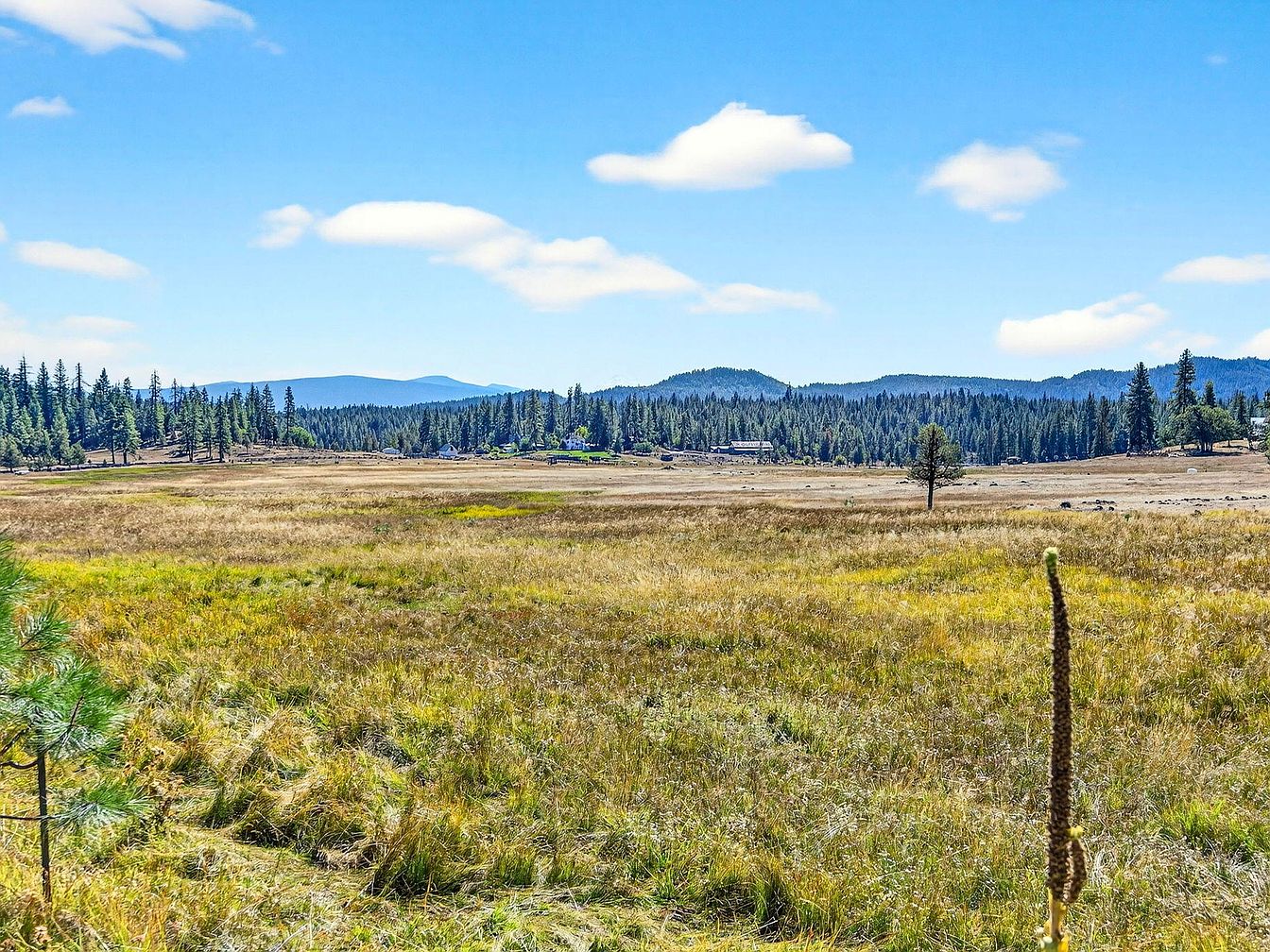
A wide, open backyard stretches into a golden meadow, seamlessly blending with the natural landscape and offering panoramic views of rolling hills and evergreen forests in the distance. The expansive field provides an ideal setting for family activities like playing outdoors, picnics, or nature walks. The area is framed by mature pine trees, adding privacy and a touch of rustic charm. Clear blue skies and distant mountains create a peaceful, inviting ambiance, making this outdoor space perfect for relaxation or family gatherings. Neutral earth tones in the grass and greenery foster a sense of tranquility and harmony with the surrounding environment.
Rustic Covered Porch
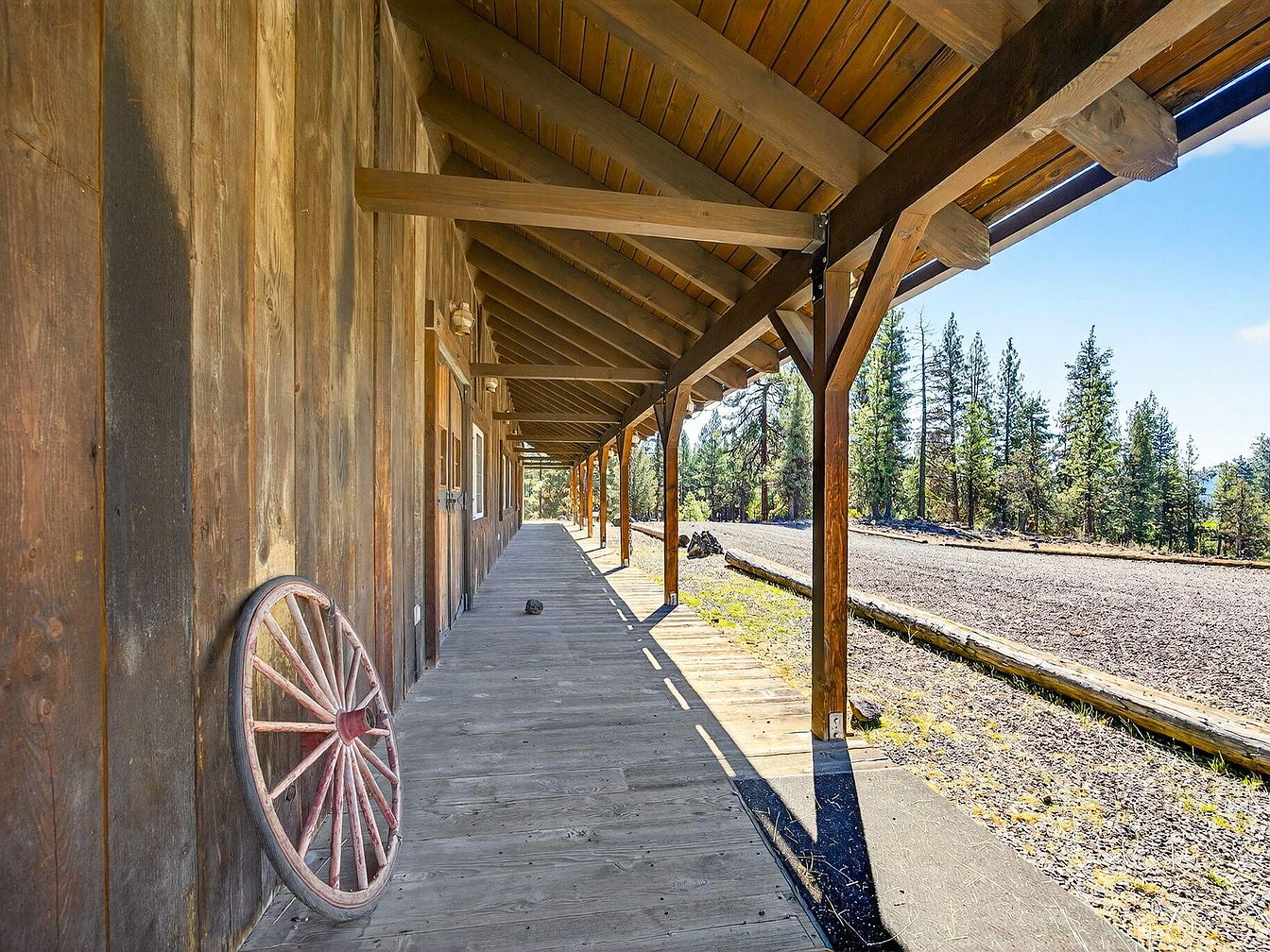
Stretching along the length of the home, this generous covered porch offers a warm and inviting outdoor space perfect for relaxation and gathering with family. Sturdy wooden beams and natural timber planks create an authentic, rustic charm, complemented by the weathered wooden siding. A vintage wagon wheel leans against the wall, evoking classic American ranch appeal. Large open views toward the surrounding evergreens make this porch ideal for both children’s play and quiet moments. The muted, earthy color palette blends seamlessly into the natural setting, while the spacious layout provides ample room for outdoor seating or activities.
Rustic Great Room
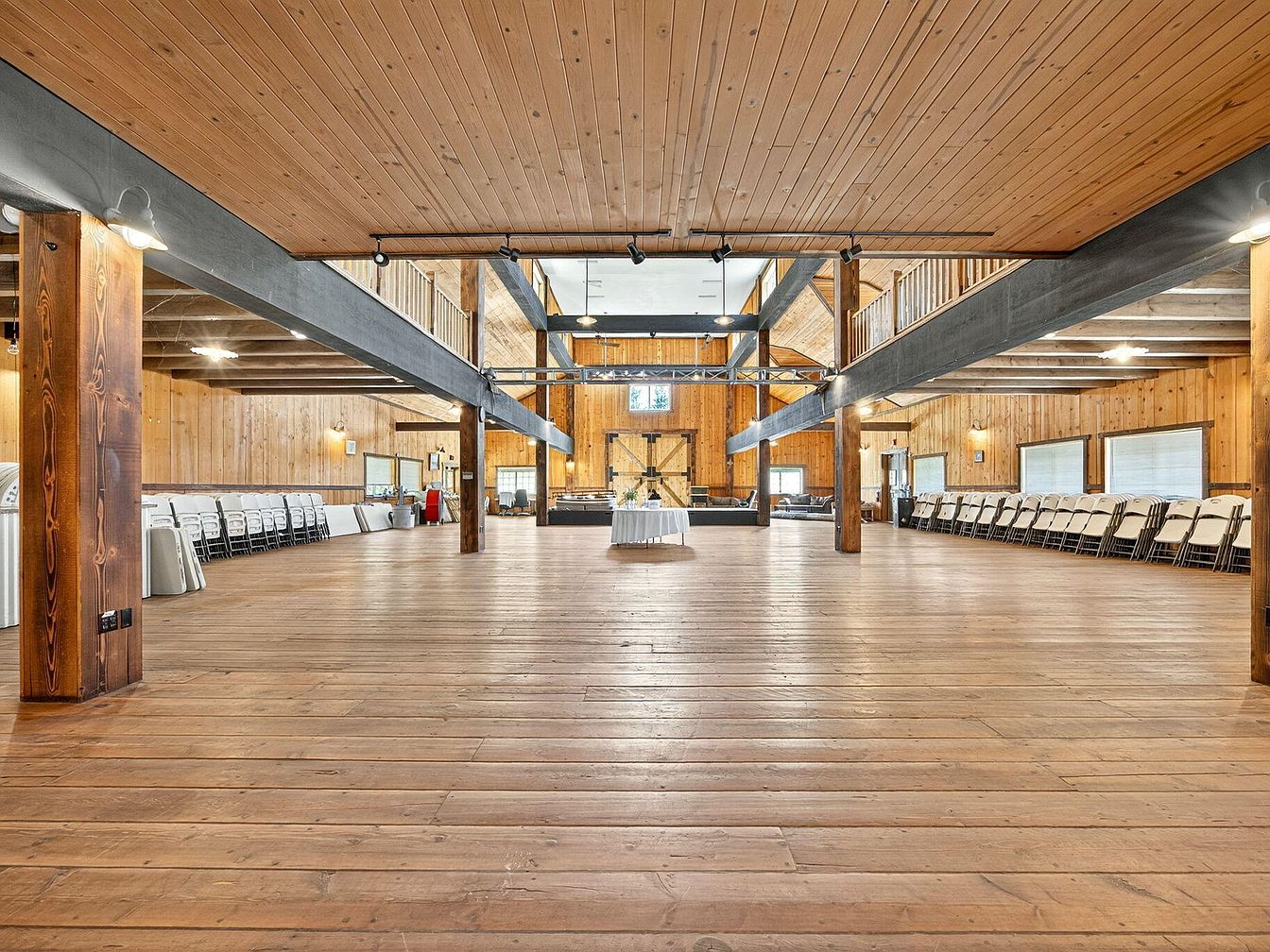
A spacious great room with warm wood paneling and exposed beams offers a stunning first impression. The open layout features a high, vaulted ceiling and wide-plank hardwood floors, creating an inviting and versatile environment perfect for large gatherings or family events. Rows of folding chairs along the walls provide flexible seating, making it ideal for celebrations or casual get-togethers. Large windows allow natural light to fill the space, while wrought iron railings above add a touch of industrial flair. The natural wood color palette enhances the cozy, rustic atmosphere and emphasizes family-friendly, durable features throughout.
Main Stairway Area
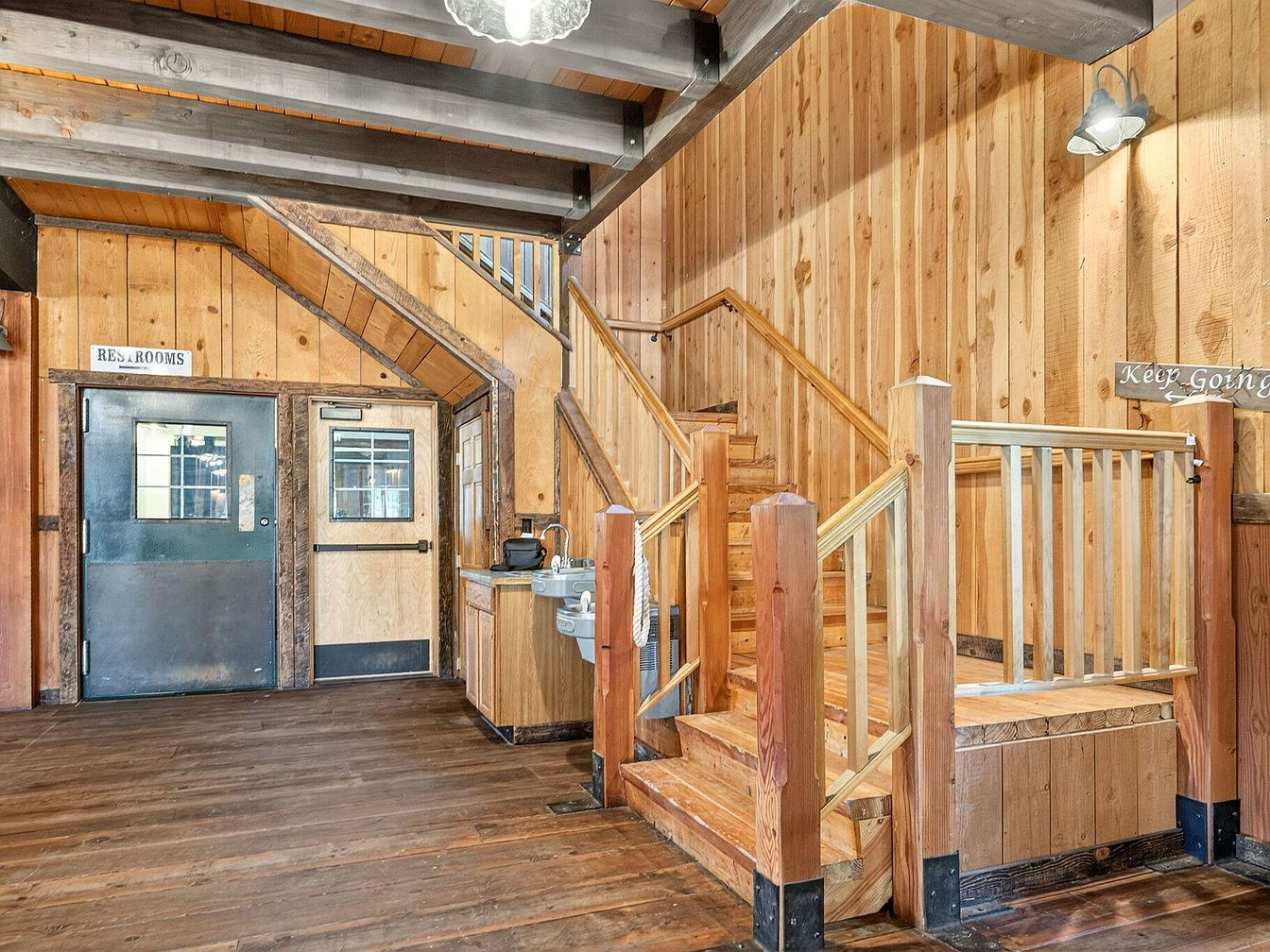
Warm, natural wood paneling creates a cozy and inviting atmosphere in this main stairway area. Wood floors, matching railings, and exposed beams enhance the rustic charm, while high ceilings open the space and add architectural interest. The stairway is thoughtfully designed with wide, sturdy steps and a child-friendly handrail, making it accessible for families. The built-in water fountain and nearby restrooms add functionality for all ages. Soft, neutral tones dominate the palette, complemented by subtle black trim on doors and light fixtures, giving the space a balanced, welcoming feel ideal for busy family life.
Bathroom Layout
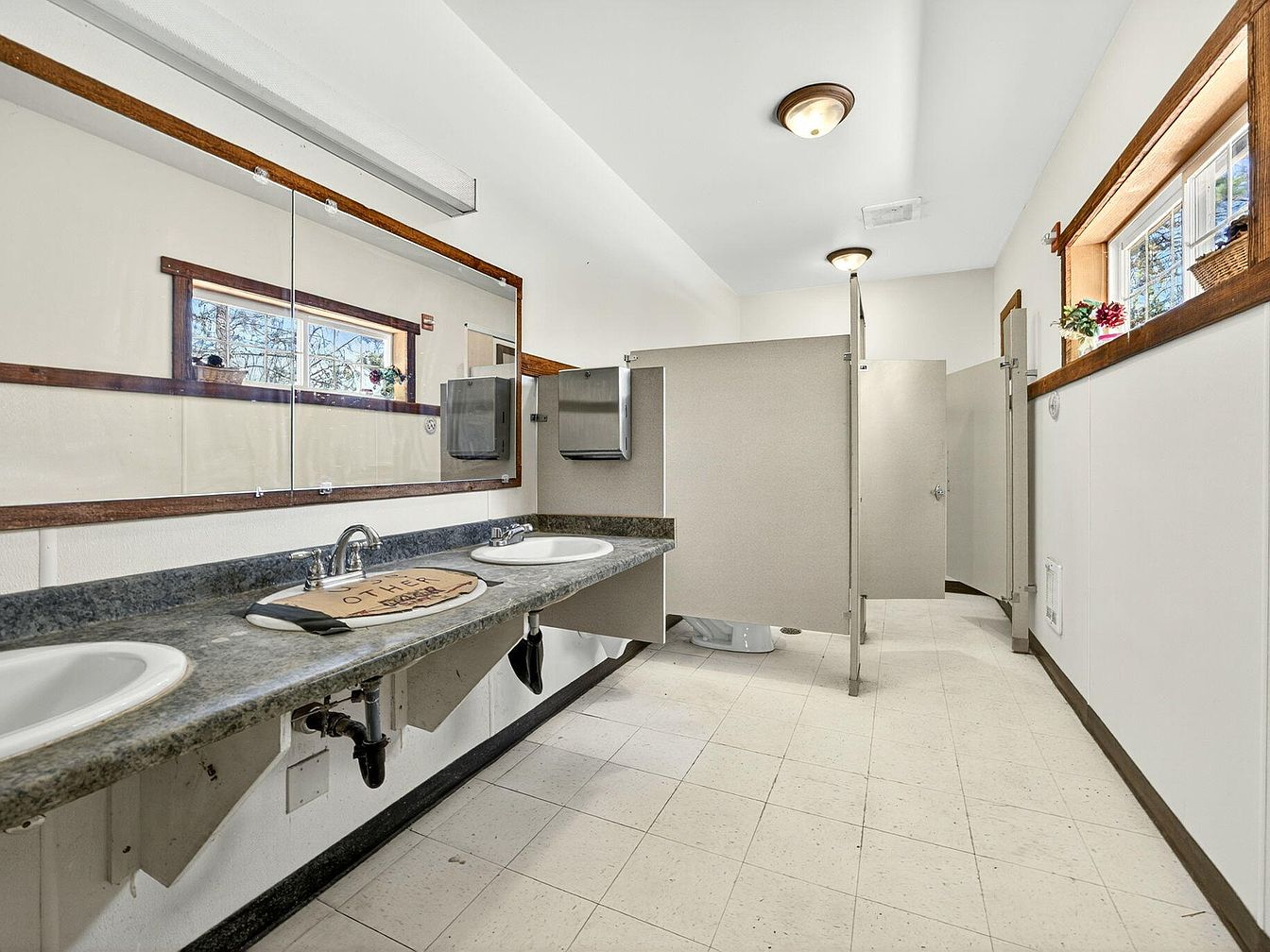
A spacious and practical bathroom features dual sinks set in a durable speckled countertop, ideal for busy family life and morning routines. The large wall mirror with a wooden frame provides ample reflection for multiple users at once, enhancing the sense of openness. The neutral color palette of off-white walls and stone-grey accents creates a clean, welcoming feel. Sturdy stainless steel fixtures and dispensers add to its functionality. Multiple private stalls offer privacy, making the space suitable for both guests and family. Natural light streams in through two wide windows, each decorated with small potted plants for a touch of warmth.
Professional Kitchen Space
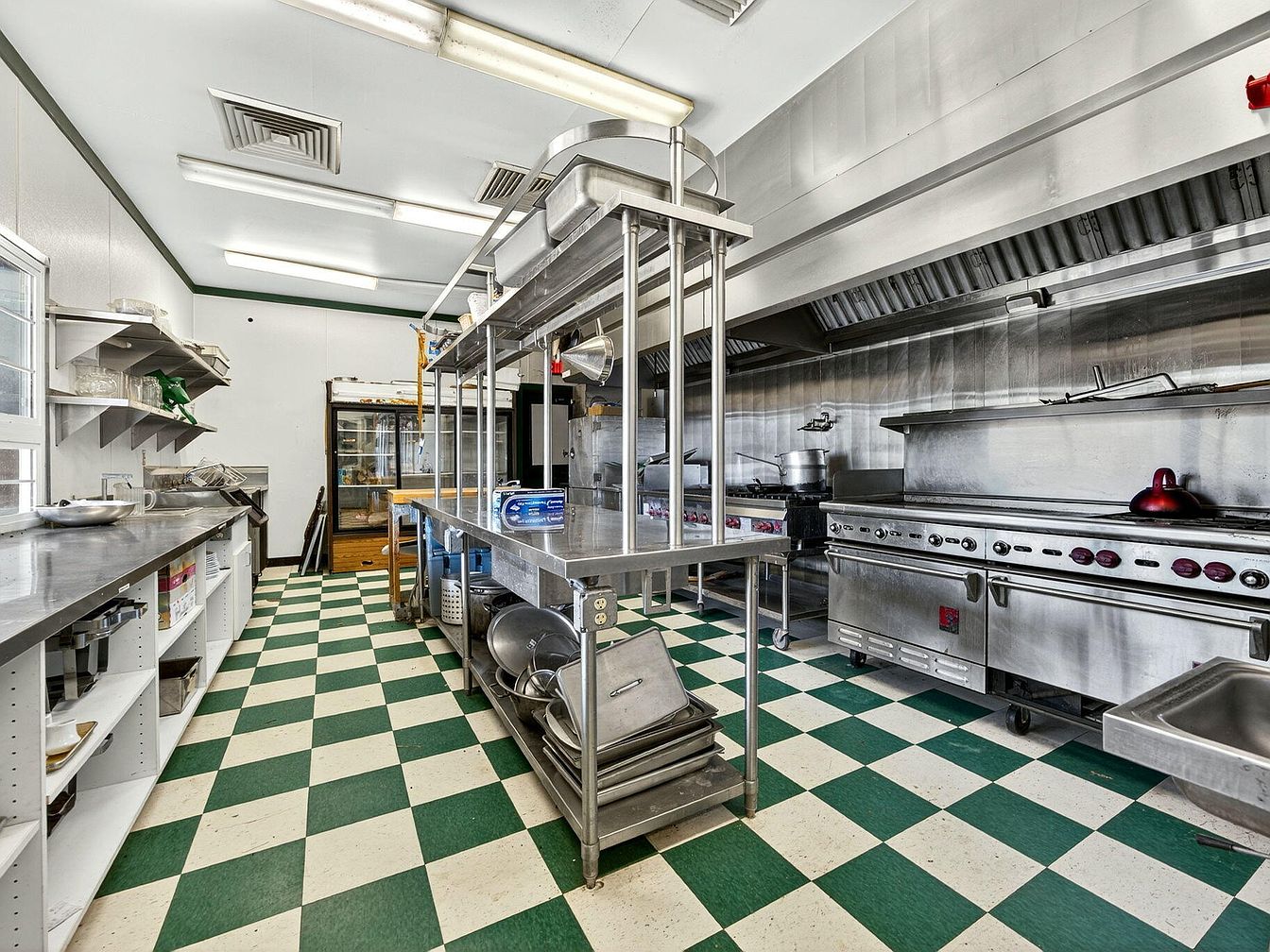
This spacious kitchen offers a commercial-grade layout ideal for large family gatherings or enthusiastic home cooks. Stainless steel countertops, open shelving, and industrial ovens provide durability and ample prep space, while a large central island enables easy organization and collaboration. The green and white checkered floor adds a nostalgic, playful touch, complementing the otherwise sleek and functional ambiance. Bright overhead lights and a clean, open design ensure the area feels welcoming and safe for all ages. The high-capacity refrigerator and logical storage solutions make meal preparation efficient and family-friendly, supporting a lively and connected household environment.
Gourmet Kitchen Setup
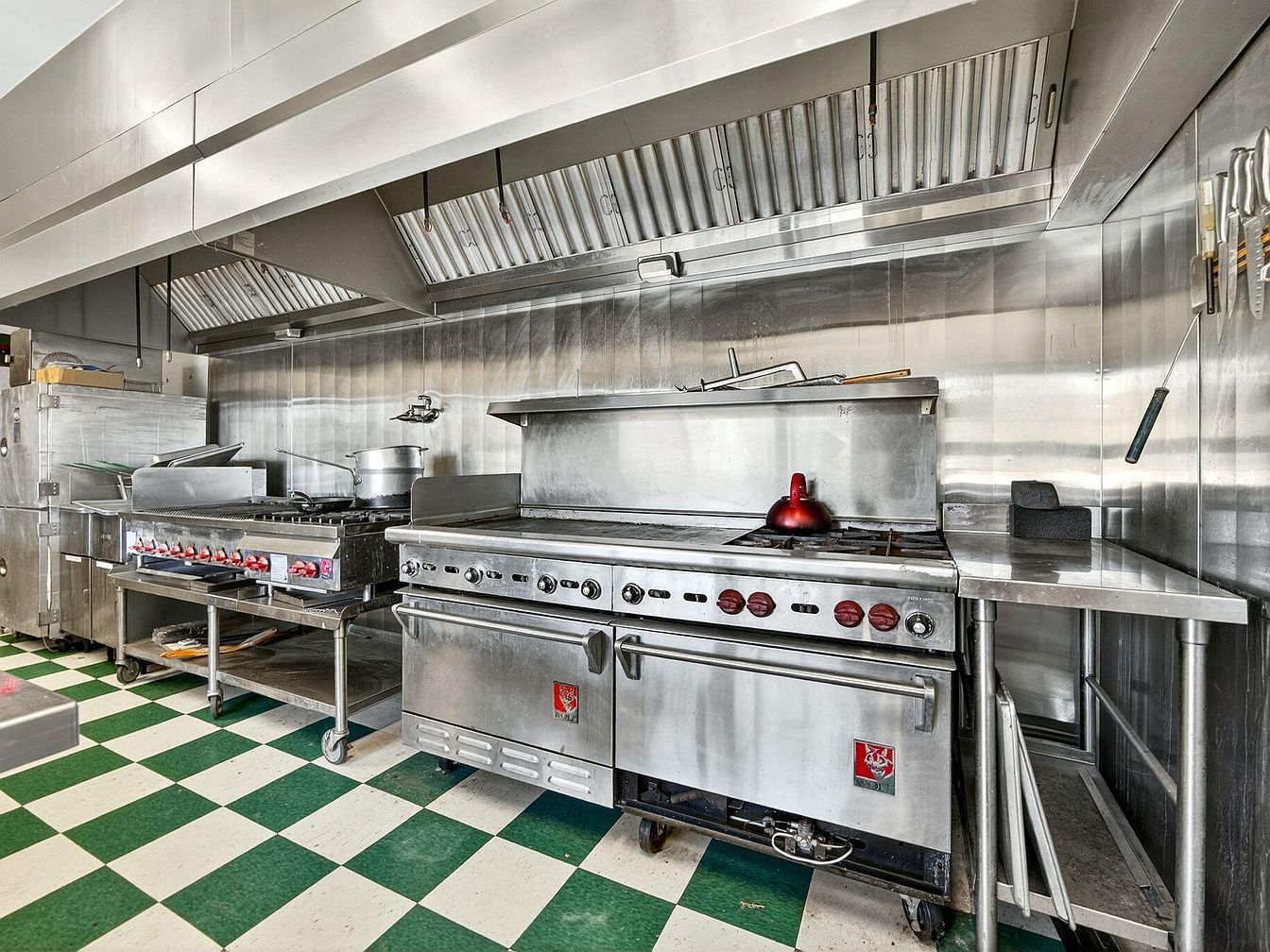
A professional-style kitchen designed for culinary enthusiasts, this space features a robust lineup of stainless steel appliances including an industrial stove, grill, and oven. The walls and counters are finished in matching stainless steel, creating a sleek and easy-to-clean environment ideal for busy family life. Overhead, a generous ventilation system ensures excellent air quality, while ample open shelving and counter space provide room for meal prep and cooking together. The green and white checkered tile flooring adds retro charm and durability, making it both family friendly and visually appealing for gatherings and daily use.
Backyard Forest View
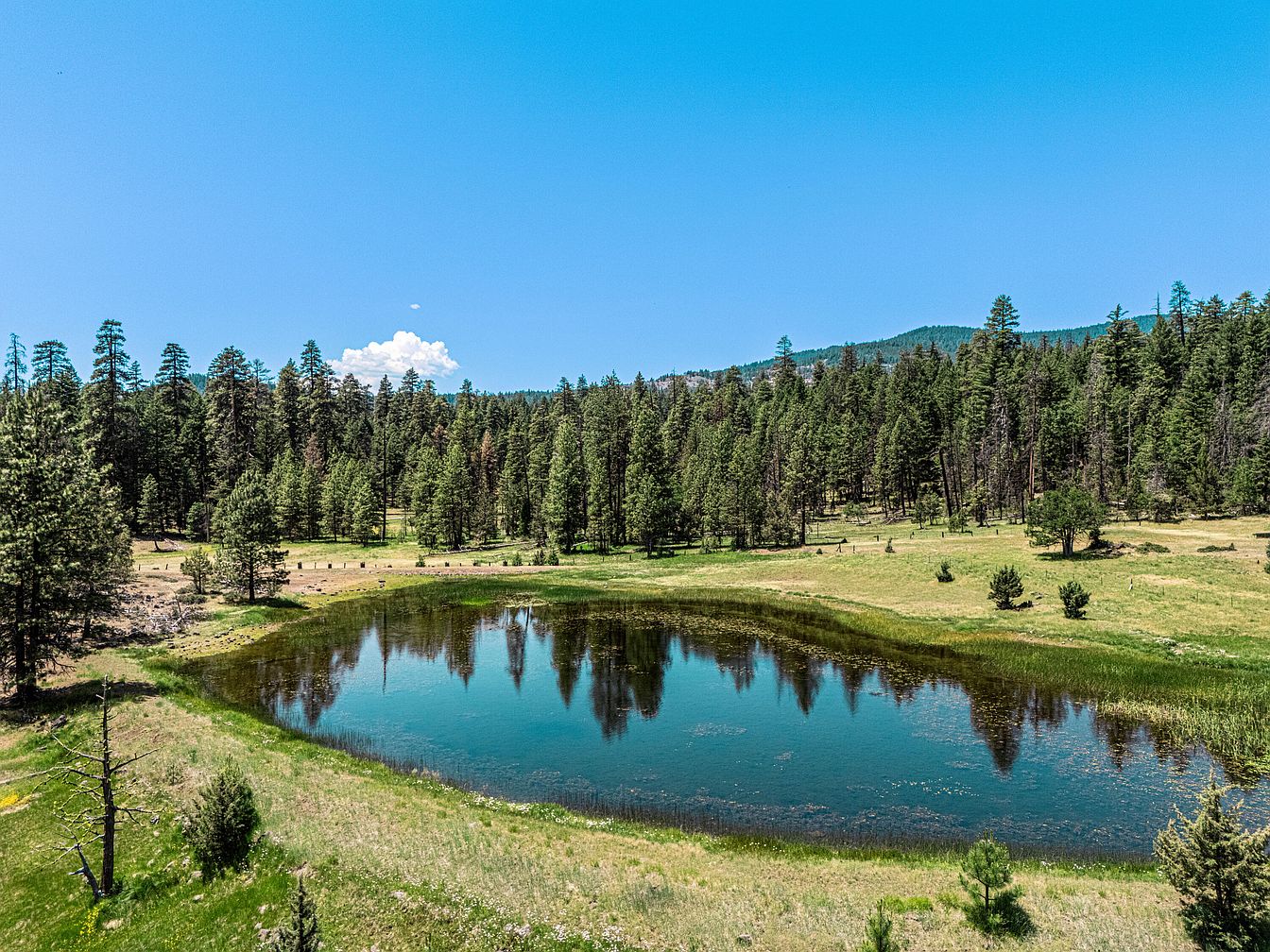
A serene backyard unfolds into a lush meadow with a tranquil pond, seamlessly blending the home’s outdoor space with nature. Perfect for family gatherings, children’s play, or peaceful relaxation, the setting offers open grassy areas surrounding the water, shaded by stately pines that provide both privacy and a refreshing atmosphere. The clear reflection of trees in the pond amplifies the sense of tranquility. Rolling hills in the distance add depth and a touch of wilderness, making this backyard ideal for anyone seeking natural beauty, outdoor adventure, and a family-friendly environment right at home.
Rustic Outdoor Setting

A tranquil forested landscape surrounds this charming, rustic property, featuring a cozy wooden cabin and a classic barn structure. The weathered wood siding and metal roofing evoke a timeless, handcrafted appeal, perfect for embracing rural living. A gravel driveway winds gently between the buildings, allowing easy access for family vehicles and outdoor play. Towering pines and lush greenery offer privacy and natural shade, creating a safe and expansive environment for children to explore and families to enjoy the outdoors together. The simple architectural details and earthy brown tones invite warmth and a strong connection to nature, embodying a peaceful country retreat.
Backyard Landscape
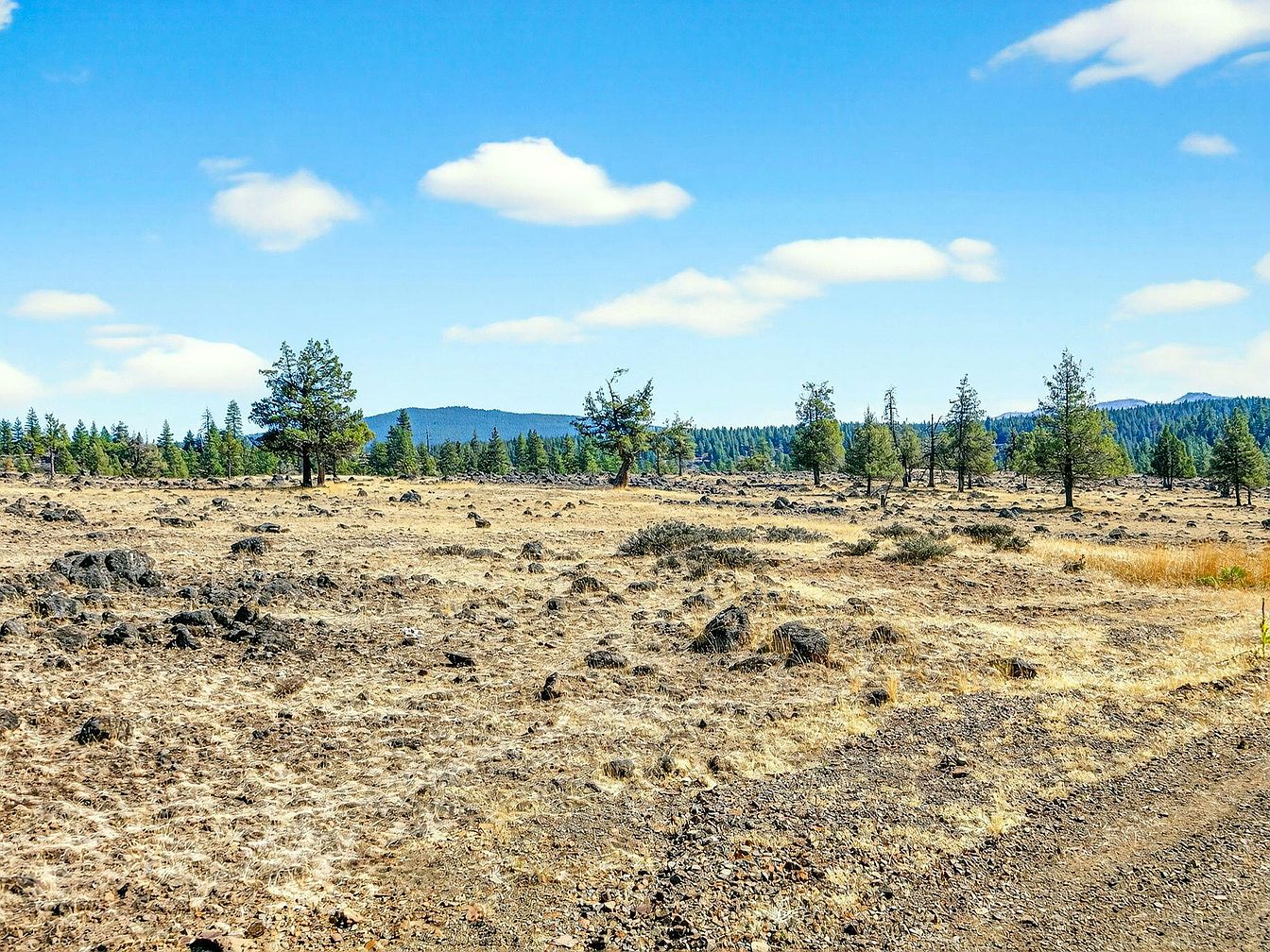
Expansive open backyard offering endless possibilities for outdoor living, entertainment, or play. Dotted with scattered pine trees and punctuated by natural rock formations, this space captures rugged, untamed beauty alongside panoramic views of distant forest and mountain ridgelines. The neutral earthy tones, with golden grasses under a bright blue sky, create a calm and inviting environment. With its vast layout, this backyard is perfect for families seeking a natural setting for exploring, sports, or gardening. The open design encourages creativity and outdoor activities, making it a fantastic place for children and pets to roam freely.
Listing Agent: Property Owner of Cascade Hasson Sotheby’s International Realty via Zillow
