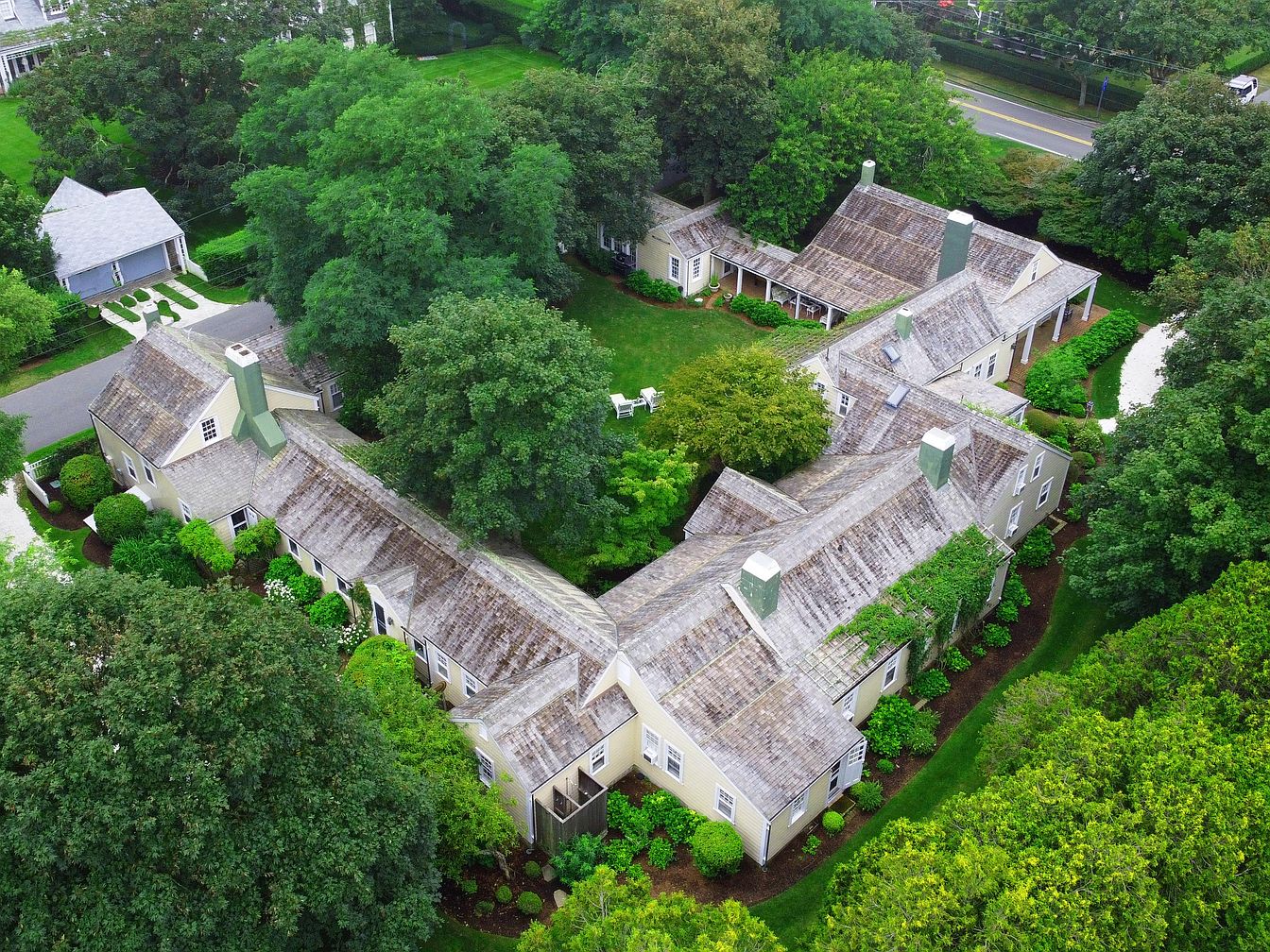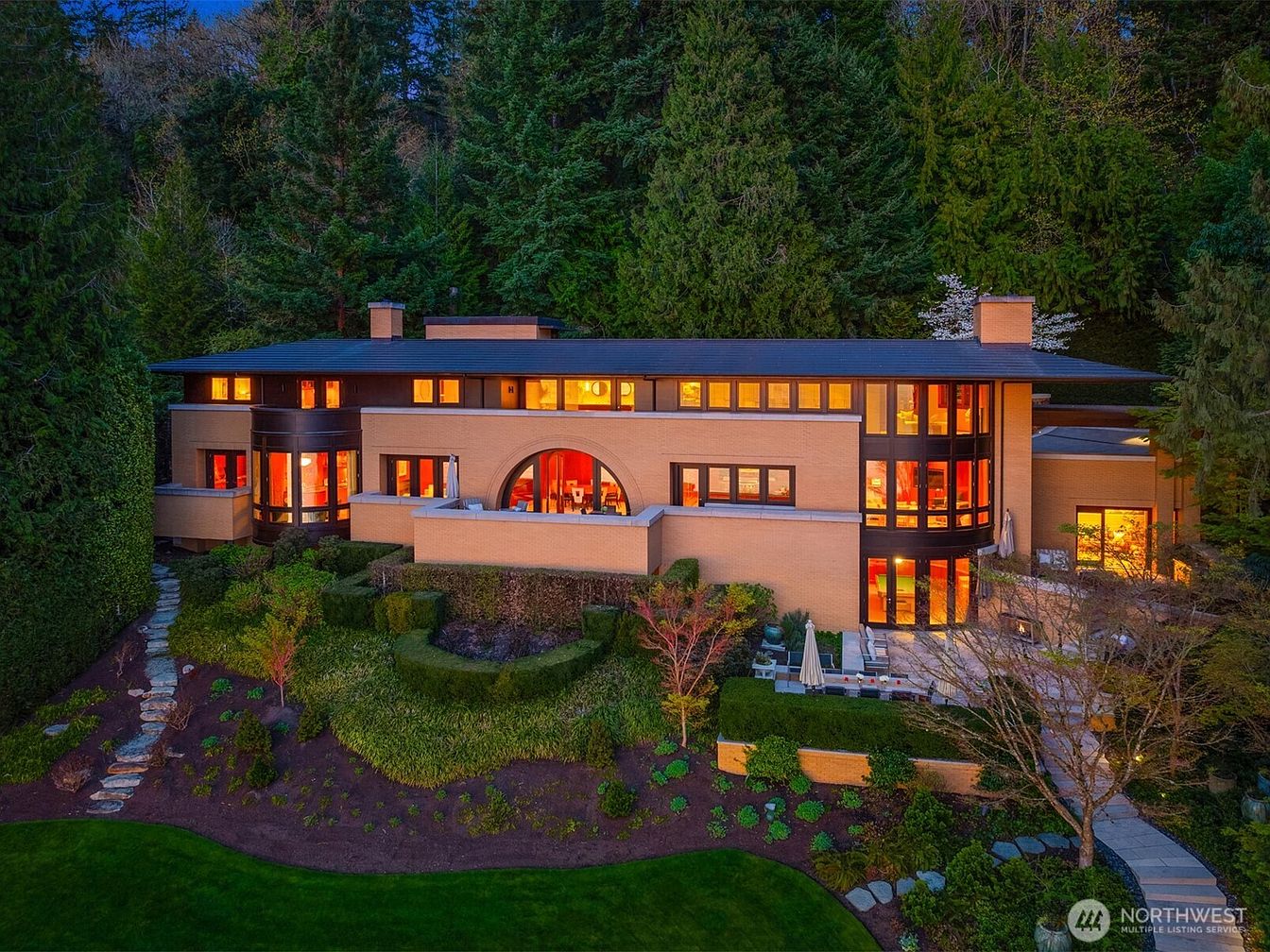
Wildflower Ranch, set on 64 acres in South Boulder, Colorado, is an epitome of prestige and visionary living, ideally suited for a success-driven, future-oriented homeowner. Built in phases from 2007-2012, with the hallmark residence completed in 2009, this premier equine estate showcases innovative architecture, combining stone, wood, concrete, and steel to offer both luxury and sustainability, highlighted by a 24 kW solar system. The home’s clever layout divides the main residence into specialized wings, complemented by guest quarters, a studio, a state-of-the-art equestrian arena, and extensive barn facilities, all boasting breathtaking views of the foothills. Listed at $24.5 million, its historic industry recognition, prime location, and modern amenities exemplify ultimate status and foresight.
Main Hallway Design
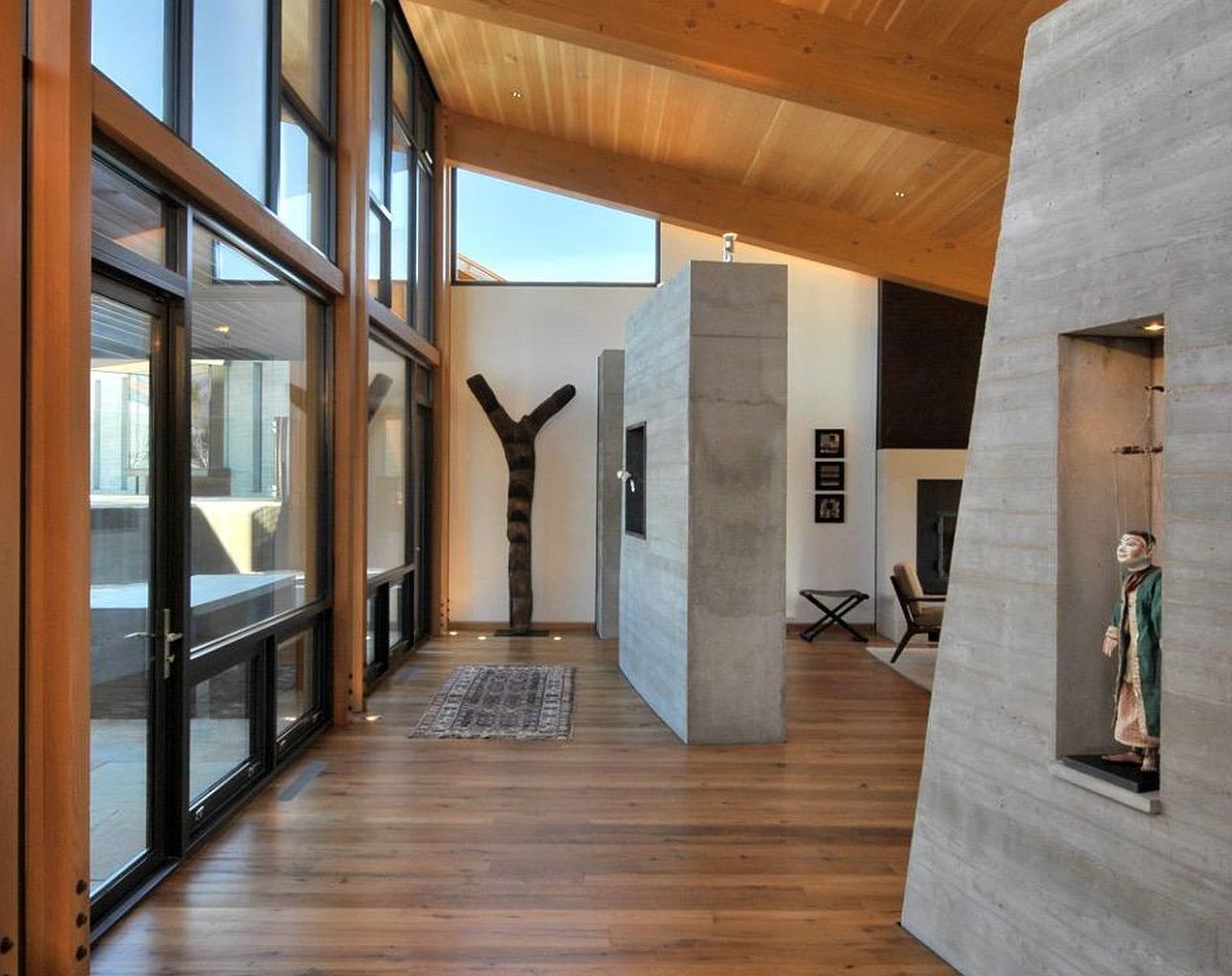
A spacious main hallway features soaring ceilings clad in warm wood planks that echo the natural-toned hardwood floors, creating an inviting and airy atmosphere. Floor-to-ceiling windows along one side flood the space with natural light, offering views of the exterior and easy access for children or guests. Large concrete columns with artistic niches and a sculptural tree-like artwork provide both visual interest and durability—ideal for family living. The neutral palette of grays, browns, and creams is contemporary yet welcoming, while minimalist décor and functional furniture in the background ensure the hallway remains uncluttered and family-friendly.
Living Room Details
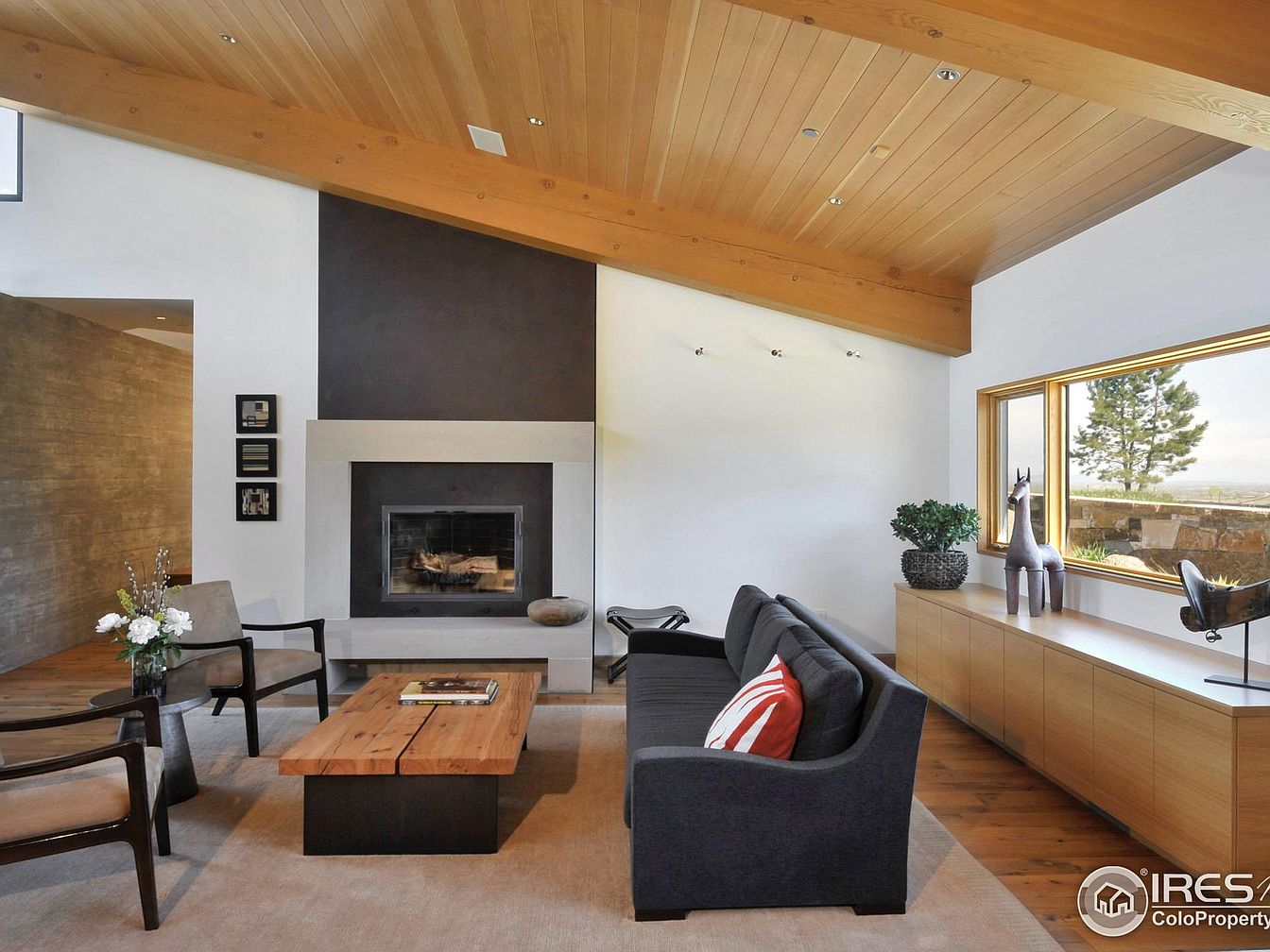
A stunning living room combines modern and natural elements for a welcoming, family-friendly retreat. A vaulted wooden ceiling with exposed beams creates warmth, echoed by the expansive wood-framed window that fills the room with natural light and offers scenic views. The spacious layout includes a sleek black sofa with a bold accent pillow, two matching armchairs, and a rustic wood coffee table, inviting cozy gatherings. The elegant fireplace is the focal point, surrounded by minimalist art and a neutral color palette. Storage is provided by a long cabinet that doubles as a display area for playful sculptures and plants, enhancing the space’s charm.
Open Concept Living Area
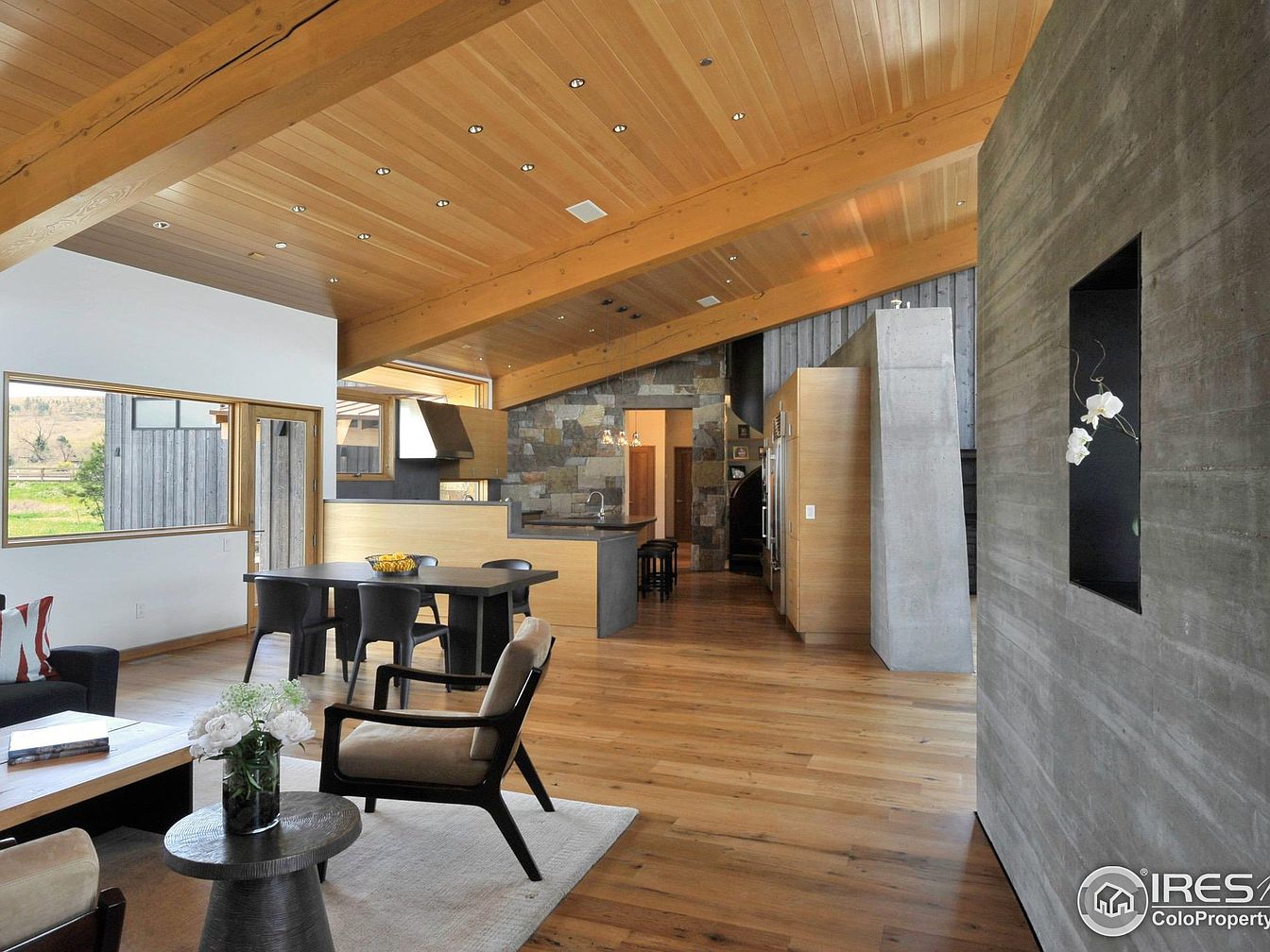
A spacious open plan living, dining, and kitchen area seamlessly blends modern rustic design with family-friendly warmth. Blonde wood planks sweep across the vaulted ceiling, accented by exposed beams, while broad windows let in abundant natural light and frame the mountain views. The living space features a comfortable seating arrangement with plush armchairs and a simple coffee table. A sleek black dining set sits nearby for easy family meals. Stone and concrete architectural details evoke durability and style, while warm wood floors create a cozy, inviting ambiance ideal for gatherings and everyday relaxation.
Modern Kitchen Island
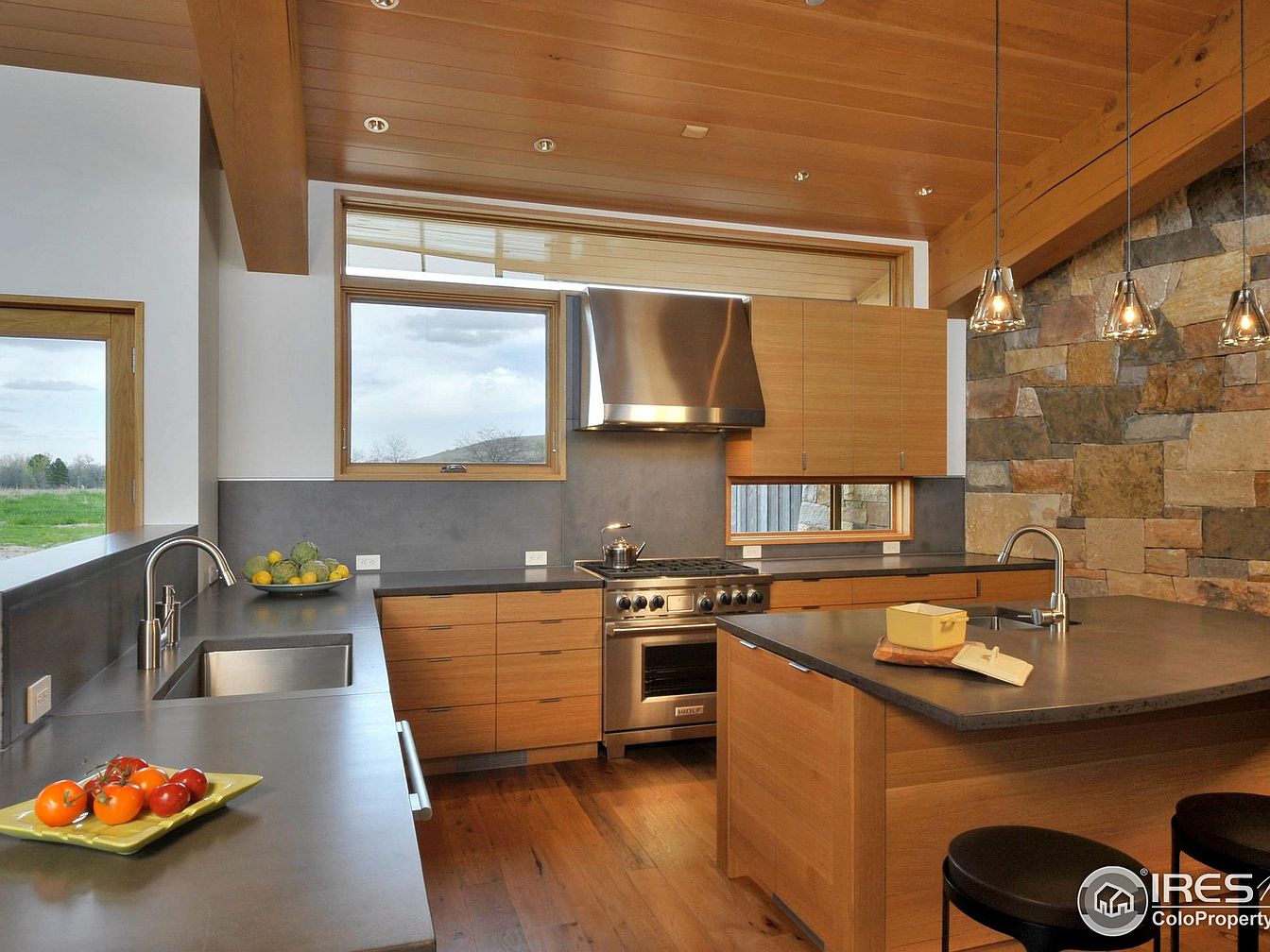
A spacious kitchen features an open layout with a large central island perfect for both family meals and entertaining guests. The cabinetry and ceiling are crafted from warm natural wood, mirroring the earthy tones of the striking stone accent wall. Sleek concrete countertops provide durability and style, while the generous windows fill the space with natural light, offering calming views of the outdoors. Stainless steel appliances and a minimalist range hood add an elegant, modern touch. Glass pendant lights above the island create a welcoming atmosphere. The design is both functional and stylish, making it ideal for all ages.
Living Room Views

Expansive floor-to-ceiling windows frame a breathtaking landscape, seamlessly blending the modern living room with the outdoors. The open-plan layout allows for natural light to pour in, creating a bright, airy, and inviting atmosphere ideal for families. Warm wood floors contrast beautifully with sleek concrete walls, providing both coziness and contemporary charm. Minimalist furniture, including a round glass dining table with modern black chairs, ensures comfort and style without clutter. This thoughtfully designed space encourages gatherings, play, and relaxation while offering easy views to the backyard, making it perfect for families who value connection with nature.
Reading Nook with Fireplace
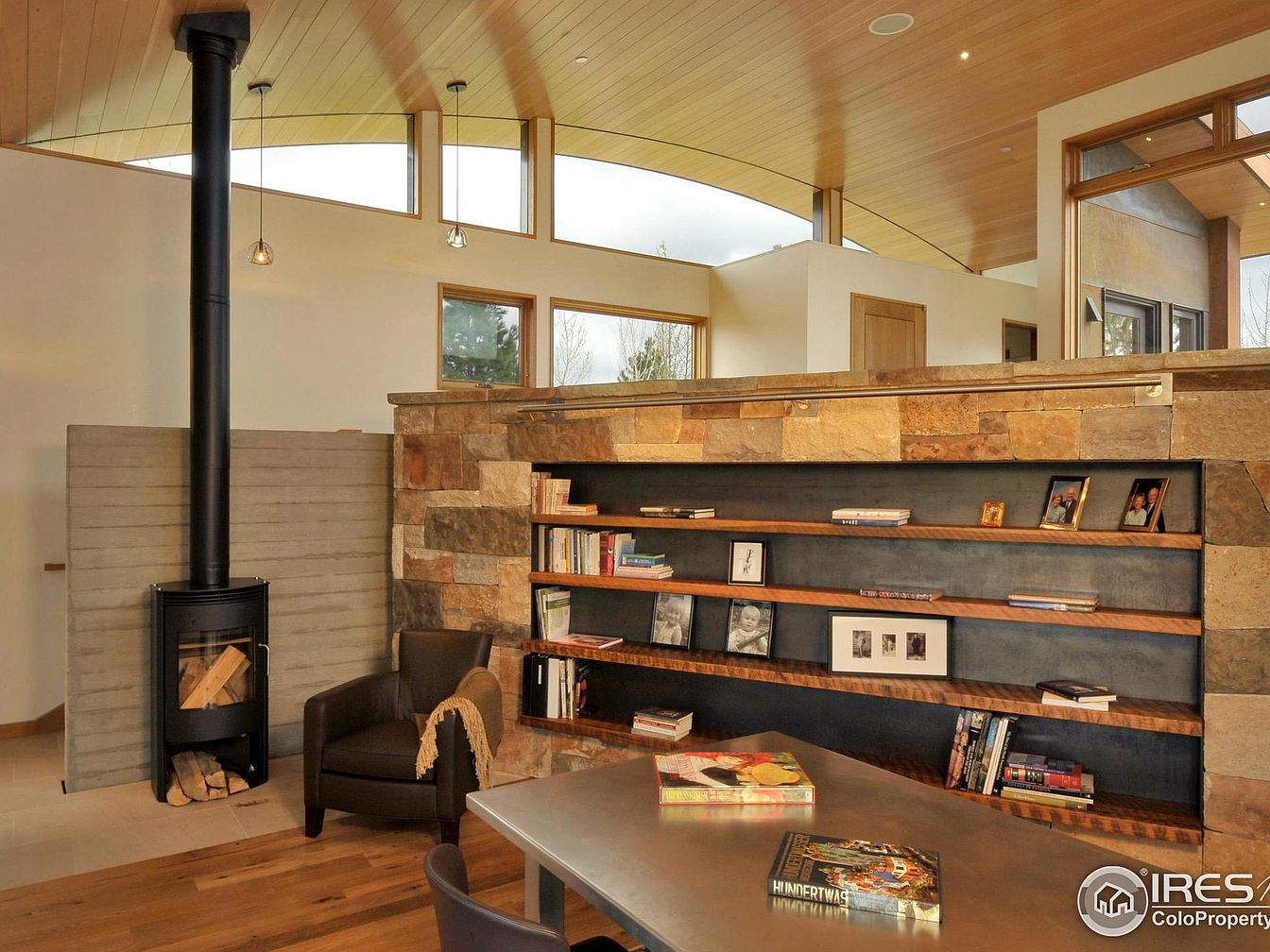
A cozy, modern reading nook seamlessly blends comfort and function, perfect for family activities or quiet moments. The centerpiece is a sleek wood stove set against a partial stone and concrete wall, providing warmth and character. The wall doubles as a backdrop for built-in wooden bookshelves, filled with books and family photos that create a welcoming, personalized touch. Warm, honey-toned wooden floors and a matching curved ceiling enhance the space with natural light streaming through clerestory windows. A comfortable leather armchair and a sturdy table make this area inviting for both adults and kids to enjoy reading, studying, or unwinding together.
Master Bedroom Corner
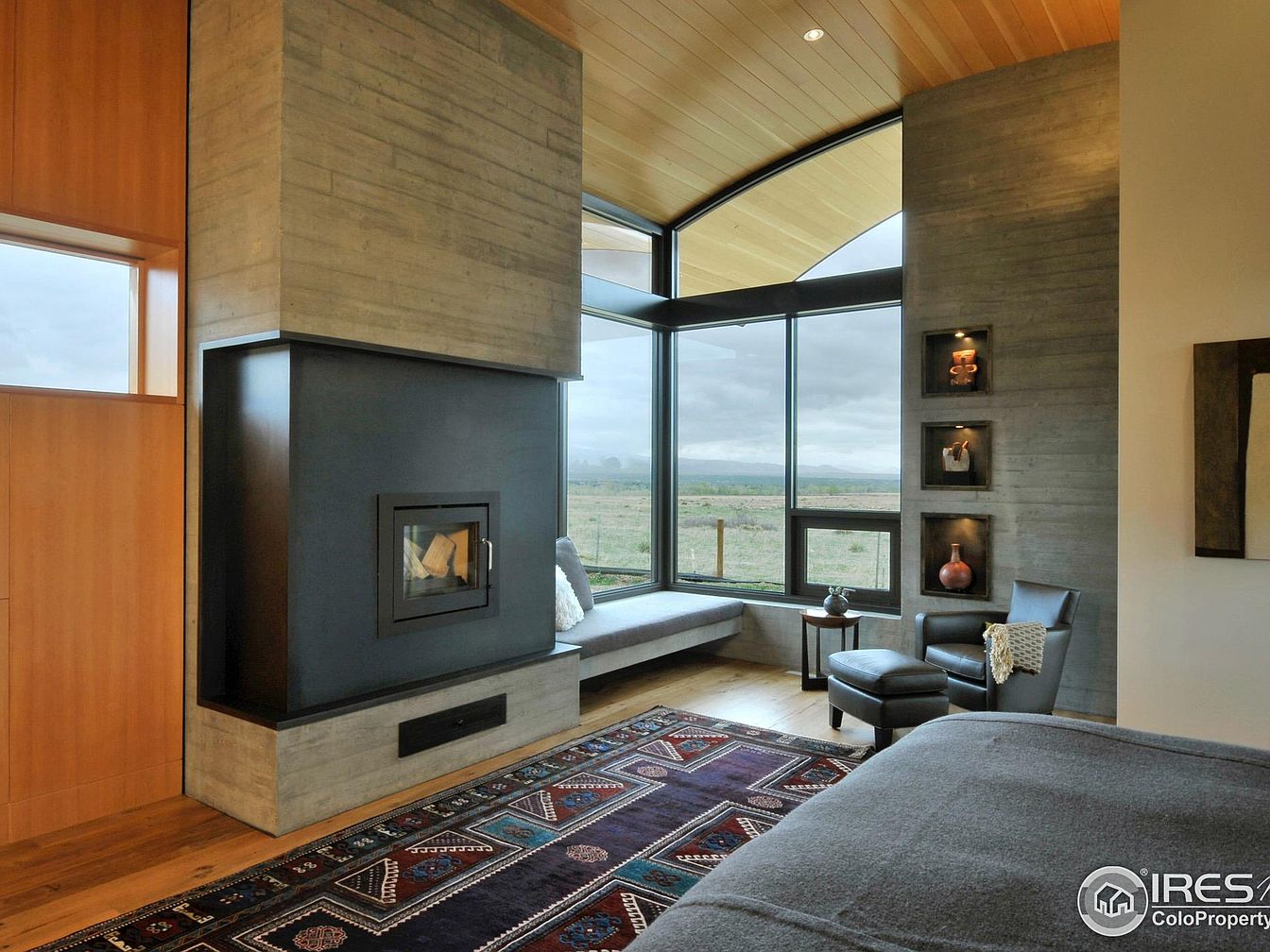
A welcoming master bedroom corner featuring floor-to-ceiling windows that frame panoramic views of the open landscape, creating a serene retreat. The space includes a modern concrete and black fireplace, perfect for family gatherings or quiet relaxation. Adjacent to the windows is a built-in cushioned bench, ideal for lounging with a book or sharing stories. Warm wood ceilings and walls balance the room’s contemporary concrete surfaces, while a patterned area rug adds color and comfort. Stylish shelving displays pottery, and a cozy leather chair with ottoman encourages restful moments, making the area both elegant and family-friendly.
Hallway and Staircase
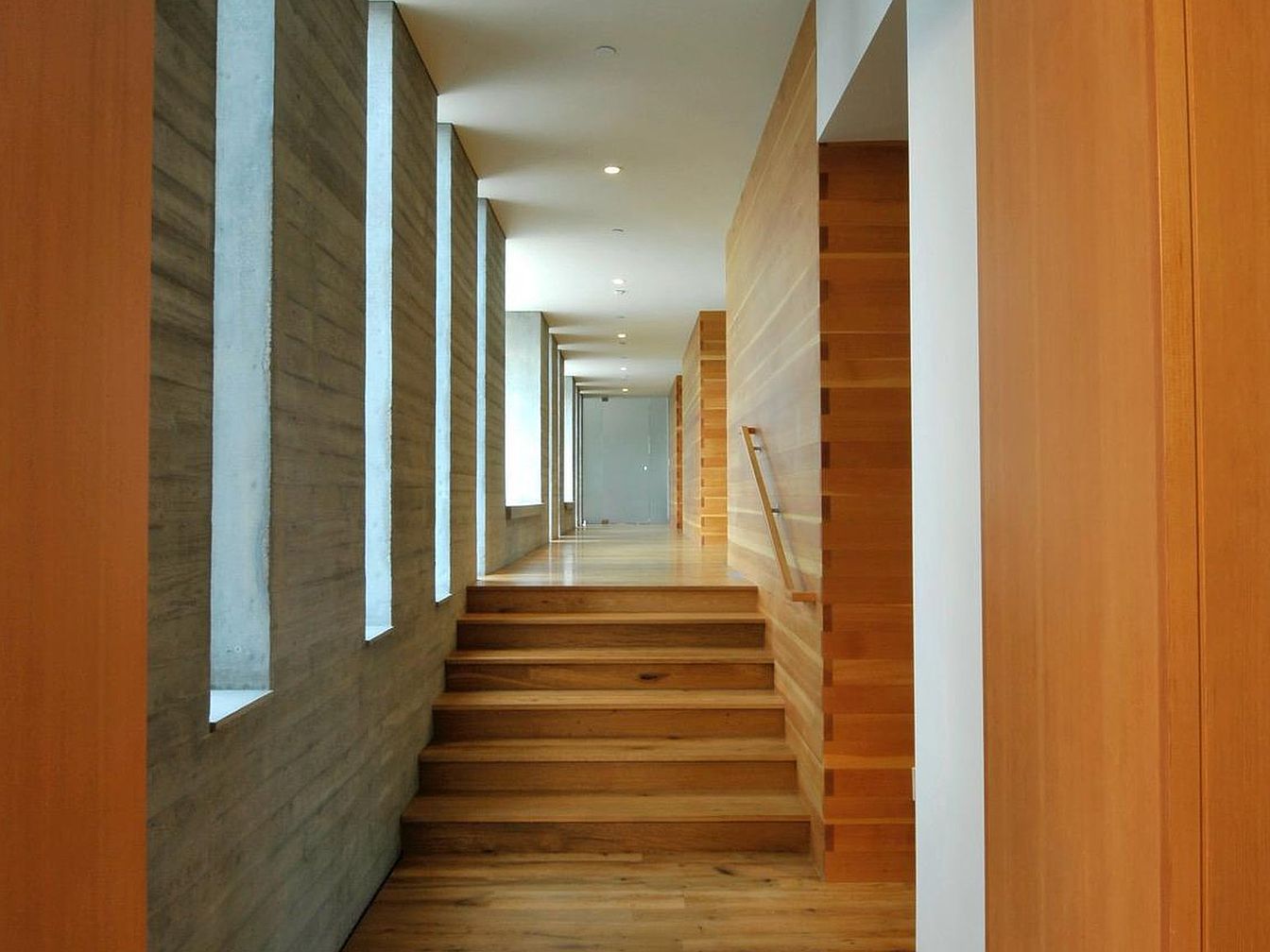
A sleek, modern hallway with a gentle staircase displays an elegant blend of warm wood tones and cool concrete textures. Vertical window slits flood the space with natural light, highlighting the clean-lined architecture. Soft recessed lighting in the ceiling adds warmth and clarity, making this passage bright and inviting for families and guests. The wooden railing and floors create a seamless, minimalist look, while the wide, open pathway ensures easy, safe movement throughout the home. This thoughtfully designed space provides a welcoming transition between levels and encourages a sense of openness and connectivity within the house.
Hallway Entry Feature
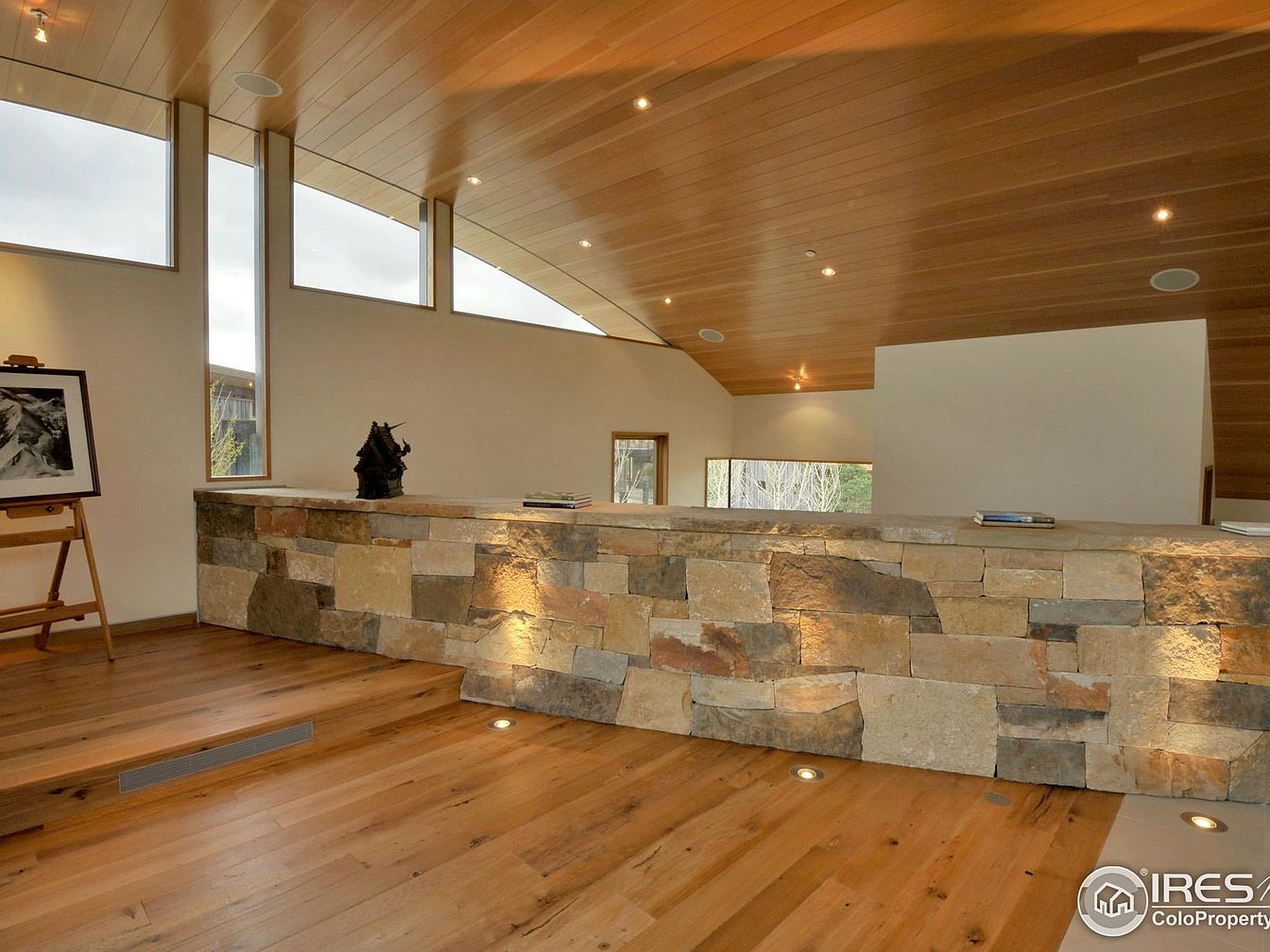
A striking entry or hallway area boasts a blend of natural materials and open design. The centerpiece is a rustic stone half-wall, artfully illuminated from below, providing both separation and visual interest without closing off the space. A wooden easel with framed artwork invites creativity, while large vertical windows flood the area with natural light. The golden wood plank flooring and matching angled ceiling add warmth and cohesion. Minimalist walls and streamlined architectural lines create a welcoming environment perfect for families, with open sight lines for easy supervision and durable surfaces for everyday living.
Dining Area and Stairwell
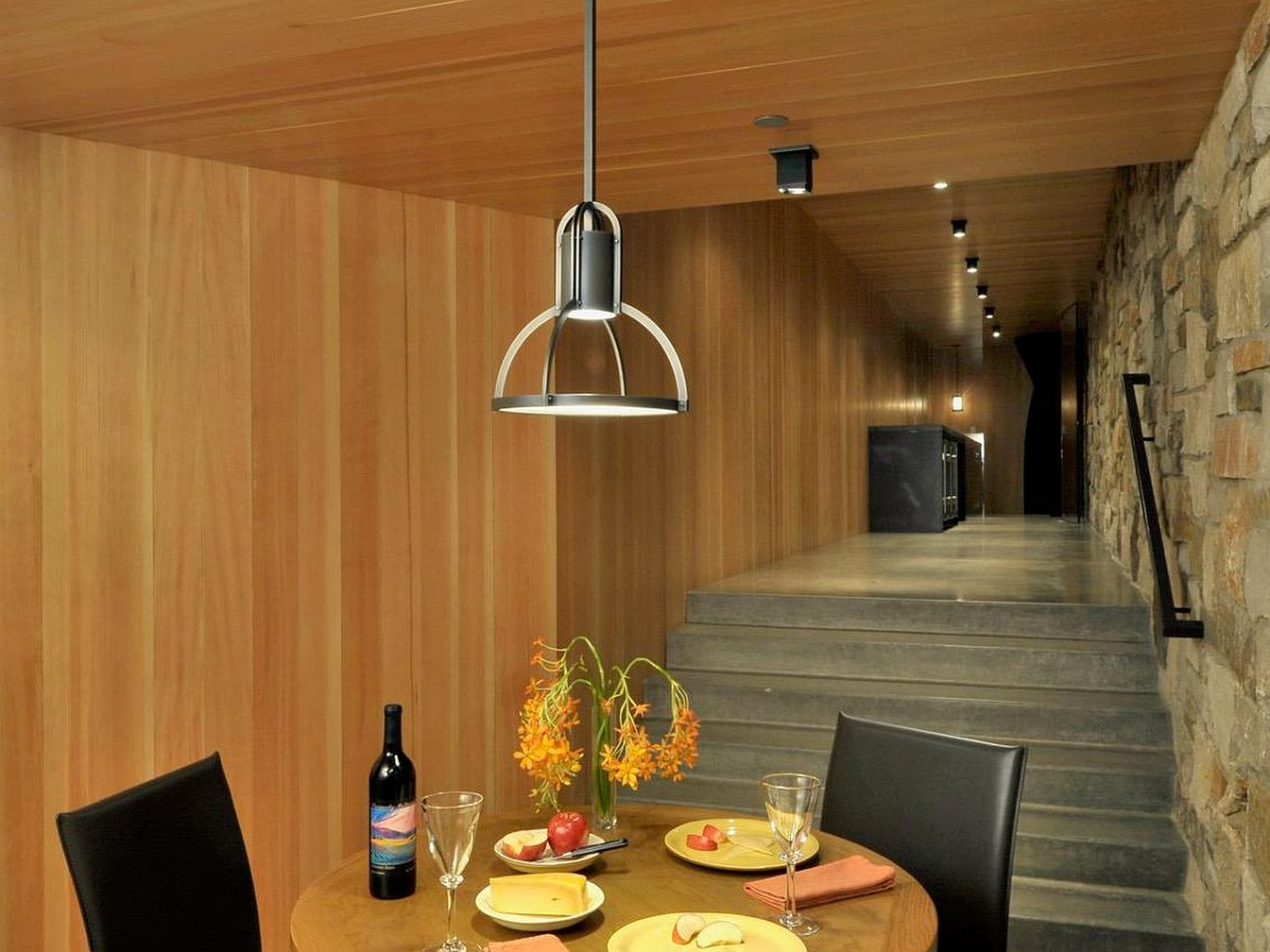
A cozy dining nook sits adjacent to a modern concrete stairway, blending comfort and contemporary architecture. Warm natural wood paneling wraps the walls and ceiling, complemented by a striking stone accent wall along the stairs. Sleek, upholstered black chairs surround a round wooden dining table set with wine and elegant dishware, creating an inviting family-friendly space. Overhead, a minimalist pendant light adds a soft glow while recessed ceiling fixtures illuminate the long corridor. The muted color palette of tan, grey, and natural stone enhances the organic feel, making this an ideal spot for casual family meals or intimate gatherings.
Living Room Fireplace
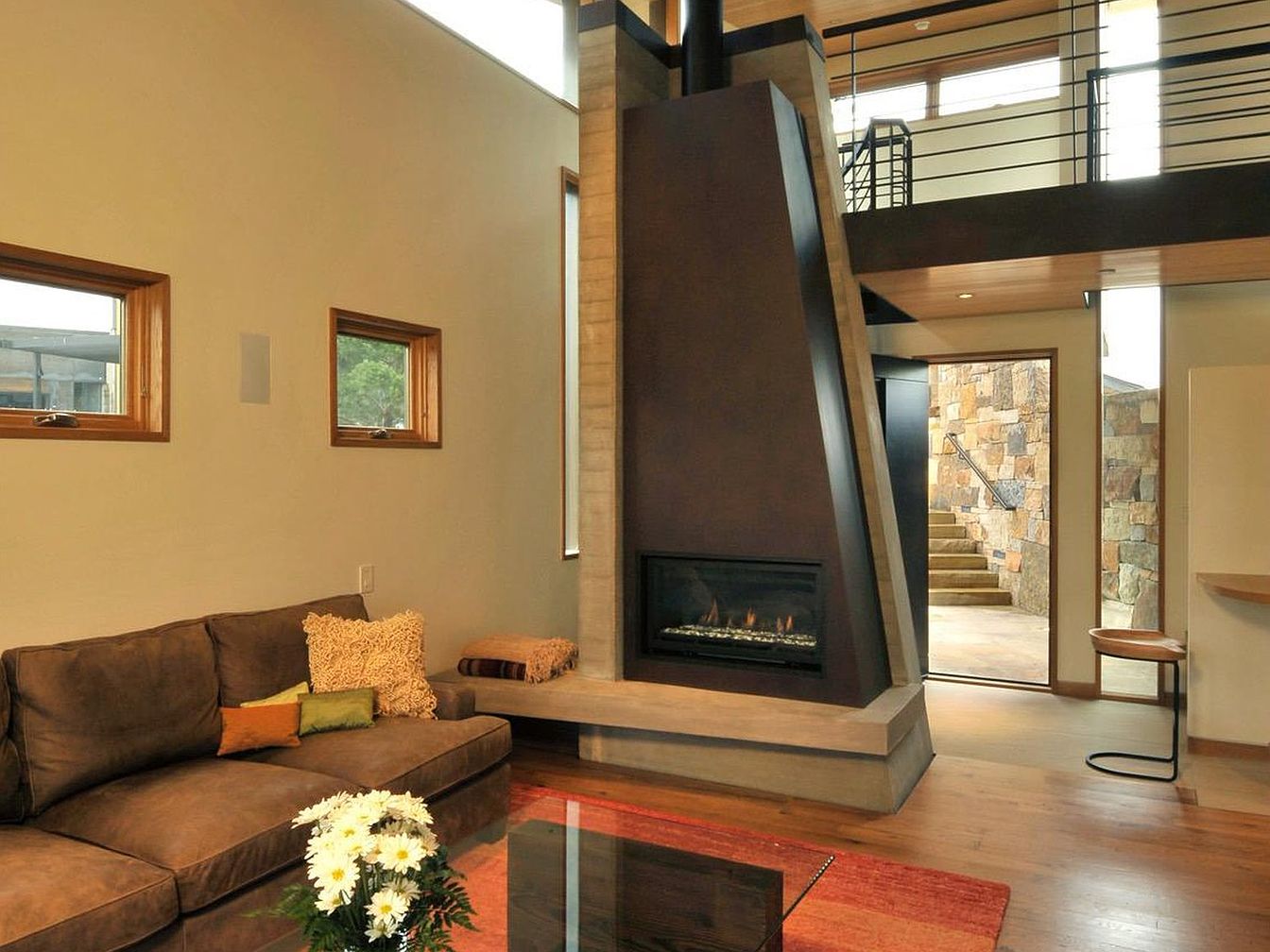
A spacious living room features a modern, eye-catching fireplace with sharp geometric lines, serving as the focal point of the space. The main seating area includes a plush brown sectional sofa accented with soft, textured throw pillows in earthy tones, making it inviting for family gatherings. Natural light filters through square, wood-framed windows, highlighting the warm wooden floors and open loft above. The room’s neutral color palette with touches of green and orange offers both coziness and contemporary style. A glass coffee table with fresh flowers and the cozy rug underfoot further enhance the welcoming, family-friendly ambiance.
Modern Poolside Retreat
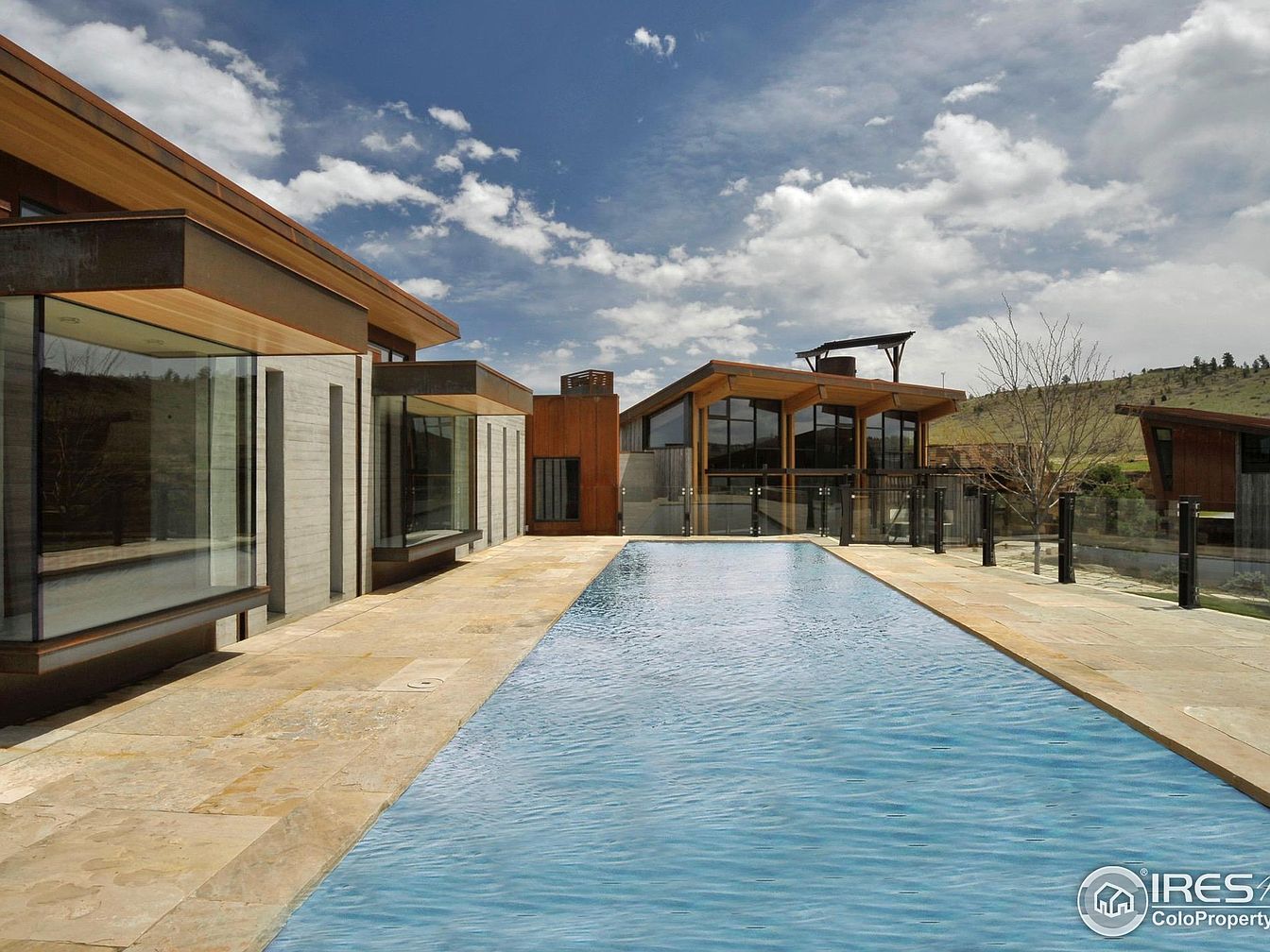
A sleek, elongated pool stretches between two contemporary wings of the home, bordered by natural stone pavers that offer a warm counterpoint to the crisp, modern architecture. Expansive windows flood adjacent rooms with light and provide seamless indoor-outdoor living. Glass fencing around the pool enhances safety for families, allowing adults to supervise swimming children while maintaining an unobstructed view. The clean lines, neutral palette, and wood accents create a calm, inviting atmosphere. Surrounded by scenic hill views, this outdoor space is ideal for family gatherings, relaxation, and summer fun, blending nature, comfort, and sophisticated design.
Kitchen and Dining Nook
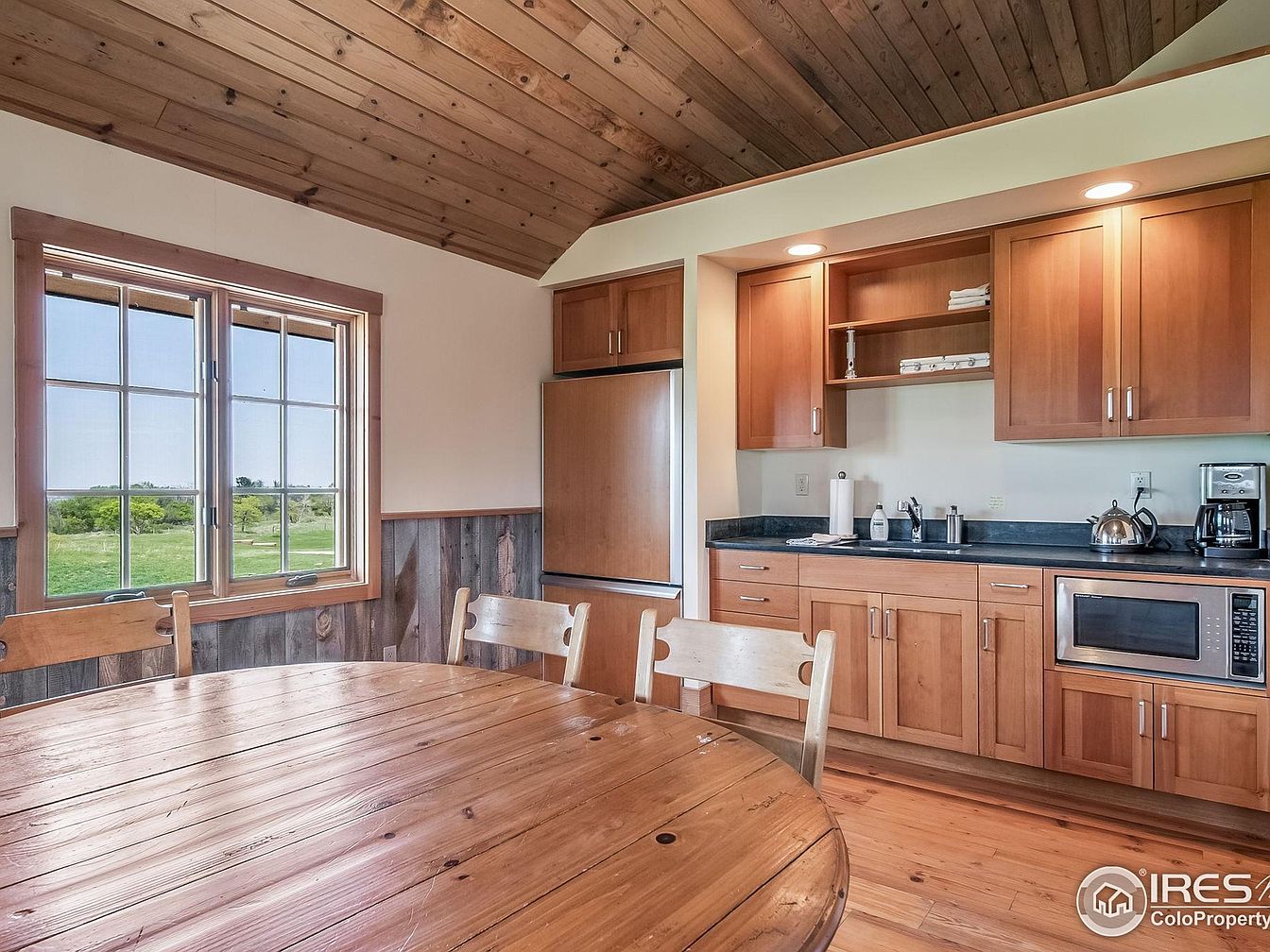
Warm wood tones create an inviting atmosphere in this open kitchen and dining nook, perfect for family gatherings. The vaulted ceiling and wood paneling, along with matching cabinetry and a large round table, add a rustic yet modern farmhouse charm. Abundant natural light streams through spacious windows, offering peaceful views of greenery outside, enhancing the sense of connection to nature. Stainless steel appliances, practical countertop space, and built-in shelving make meal prep and family activities convenient. The layout feels cozy and functional, ideal for both lively family meals and quiet moments, blending comfort with timeless design.
Open Concept Living Area
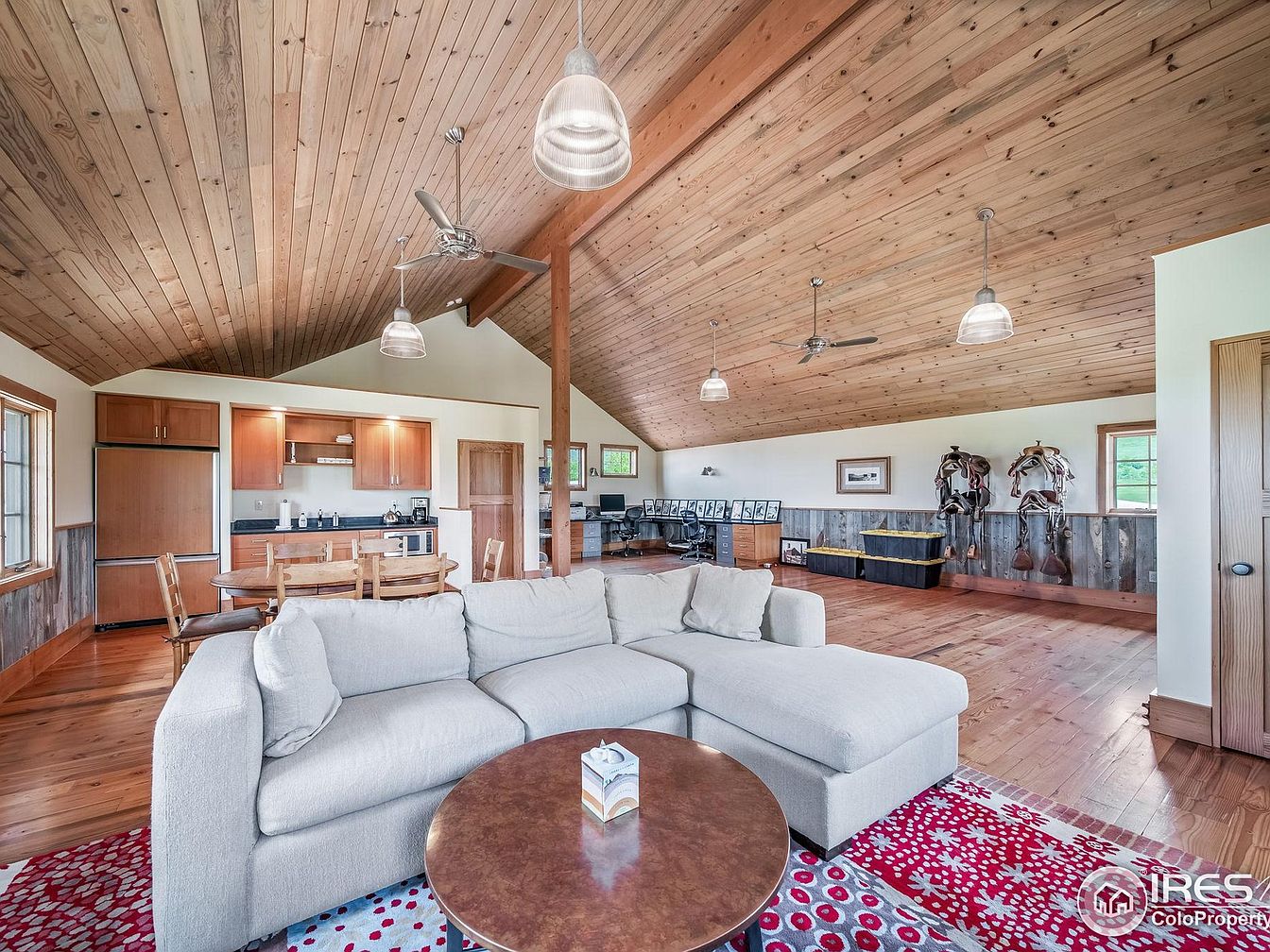
This spacious open concept living area features seamless transitions between the kitchen, dining, and lounge spaces, ideal for family gatherings and entertaining. The soaring wood-clad vaulted ceiling and matching wood floors exude warmth and rustic charm, complemented by modern pendant lighting and ceiling fans for comfort. An inviting L-shaped sofa anchors the living area, softened by a vibrant red patterned rug and a round coffee table. The kitchen stands out with minimalist wooden cabinetry, while the adjacent workstations and seating are perfect for homework or remote work. Western-inspired décor and practical storage make this room both stylish and family-friendly.
Modern Stable Entrance
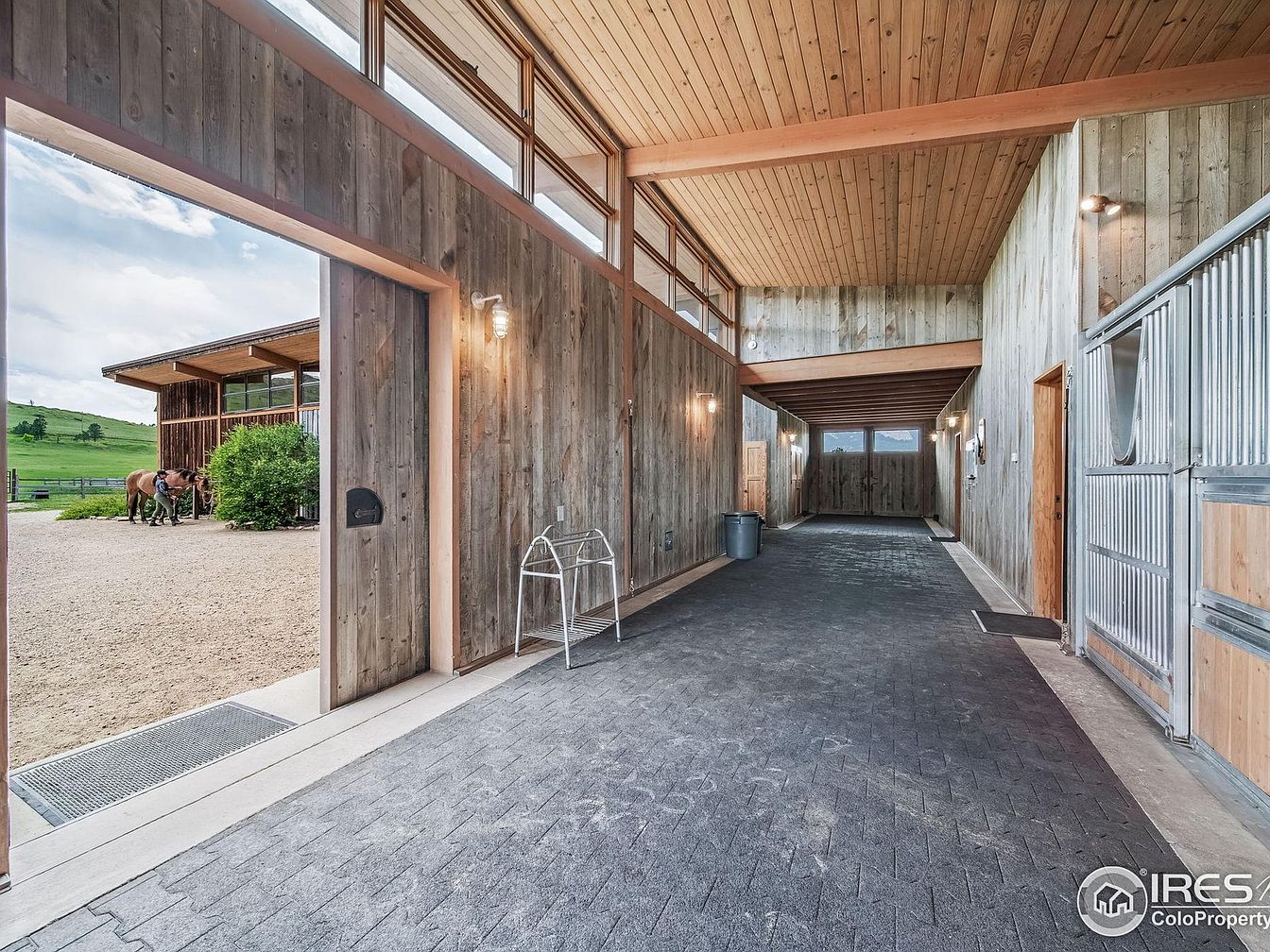
A spacious and inviting stable entry seamlessly connects indoor comfort with the scenic outdoors, making it ideal for families who love horses and country living. Vertical wooden slats and natural-toned ceilings create a warm, rustic feel, while the wide entryways allow for easy movement of people and animals. Large windows above the walls usher in soft, natural light, enhancing the open, airy ambiance. Durable rubberized flooring adds safety and comfort for both horses and children. The stall doors feature sturdy metal with wooden insets, blending functionality and contemporary aesthetics suited for gatherings and everyday family activities alike.
Barn Garage Exterior
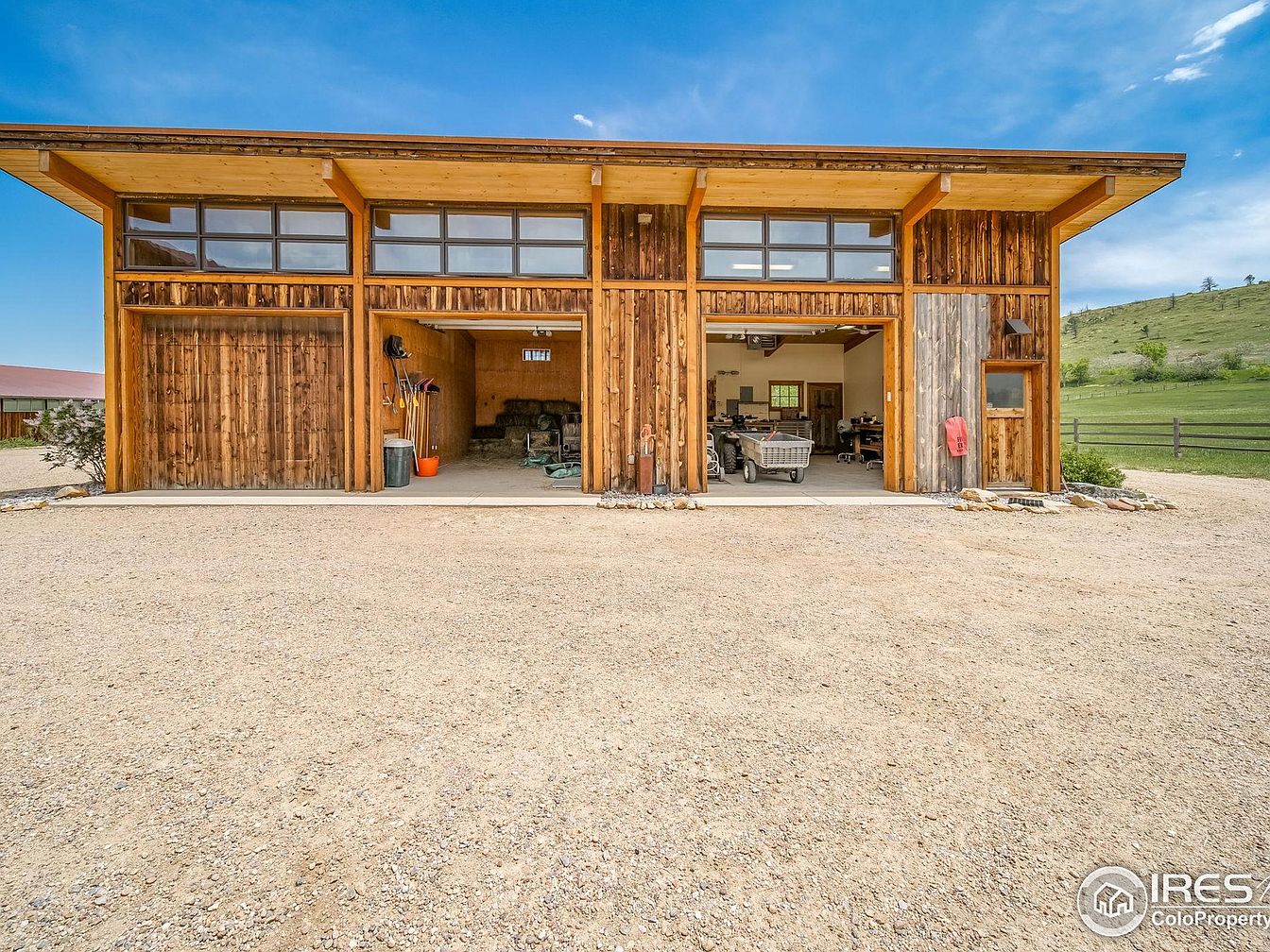
A spacious barn-style garage showcases a rustic yet modern architectural design, featuring warm wooden siding and large clerestory windows that allow abundant natural light to fill the interior space. This versatile structure is perfect for families seeking functionality, offering ample space to store vehicles, outdoor equipment, or hobby projects. The high, sloped roof creates an airy feel, while deep overhangs add to the home’s western charm. Practical details, such as an organized tool area and accessible rolling doors, blend seamlessly with the relaxed, countryside setting. Surrounded by open land and a picturesque fence, it encourages active, outdoor living for all ages.
Overview of the Property
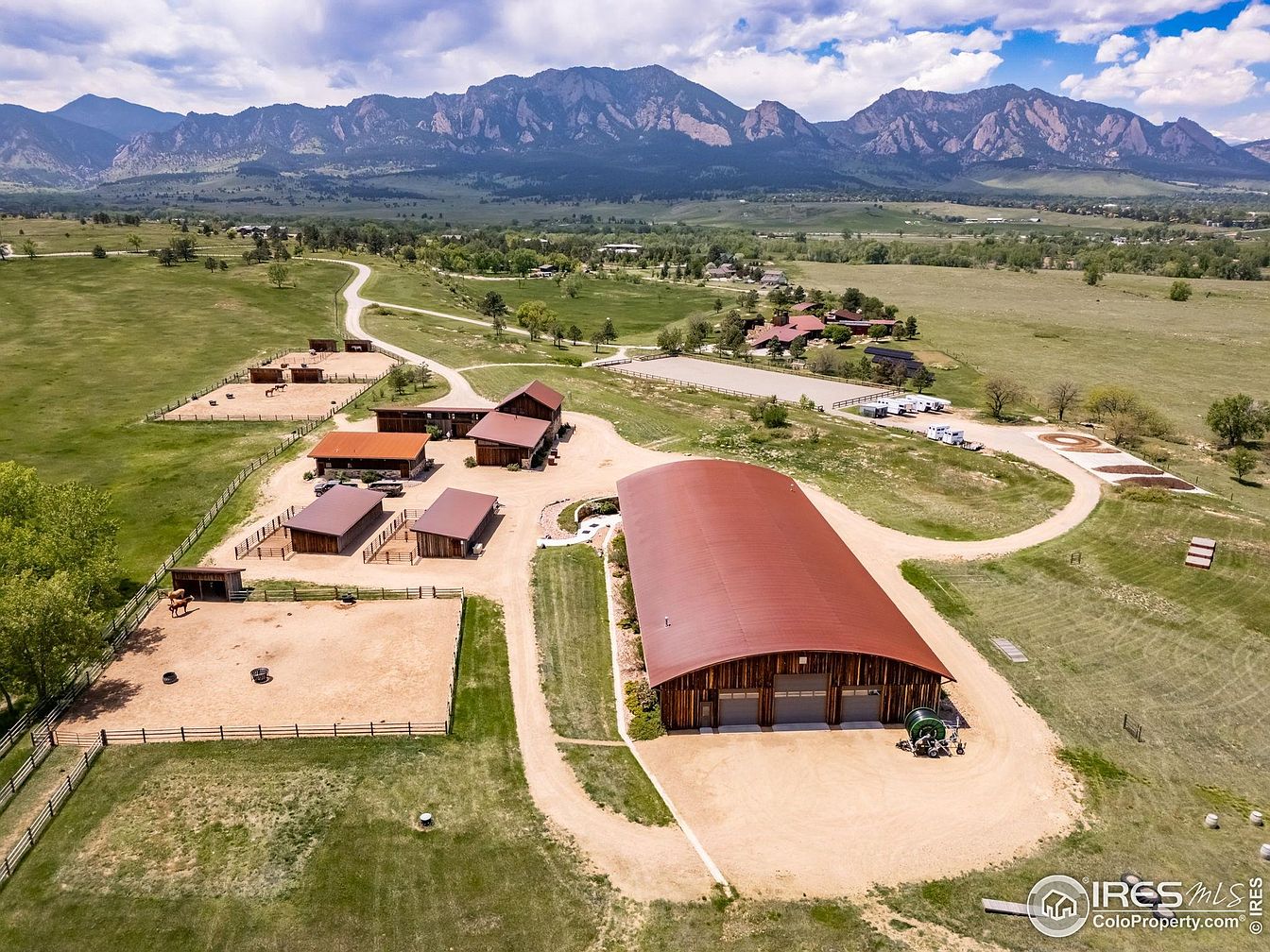
This stunning aerial view showcases the expansive beauty of Wildflower Ranch, framed by the dramatic backdrop of Boulder’s Flatirons and rolling foothills. The property’s meticulous layout reveals a harmonious blend of open green pastures, winding driveways, and strategically placed equine facilities, including a striking red-roofed indoor arena, multiple barns, and training pens. The sprawling grounds are thoughtfully designed for both function and elegance, offering unobstructed panoramic vistas and a true sense of Colorado’s wide-open charm.
Backyard Pool Retreat
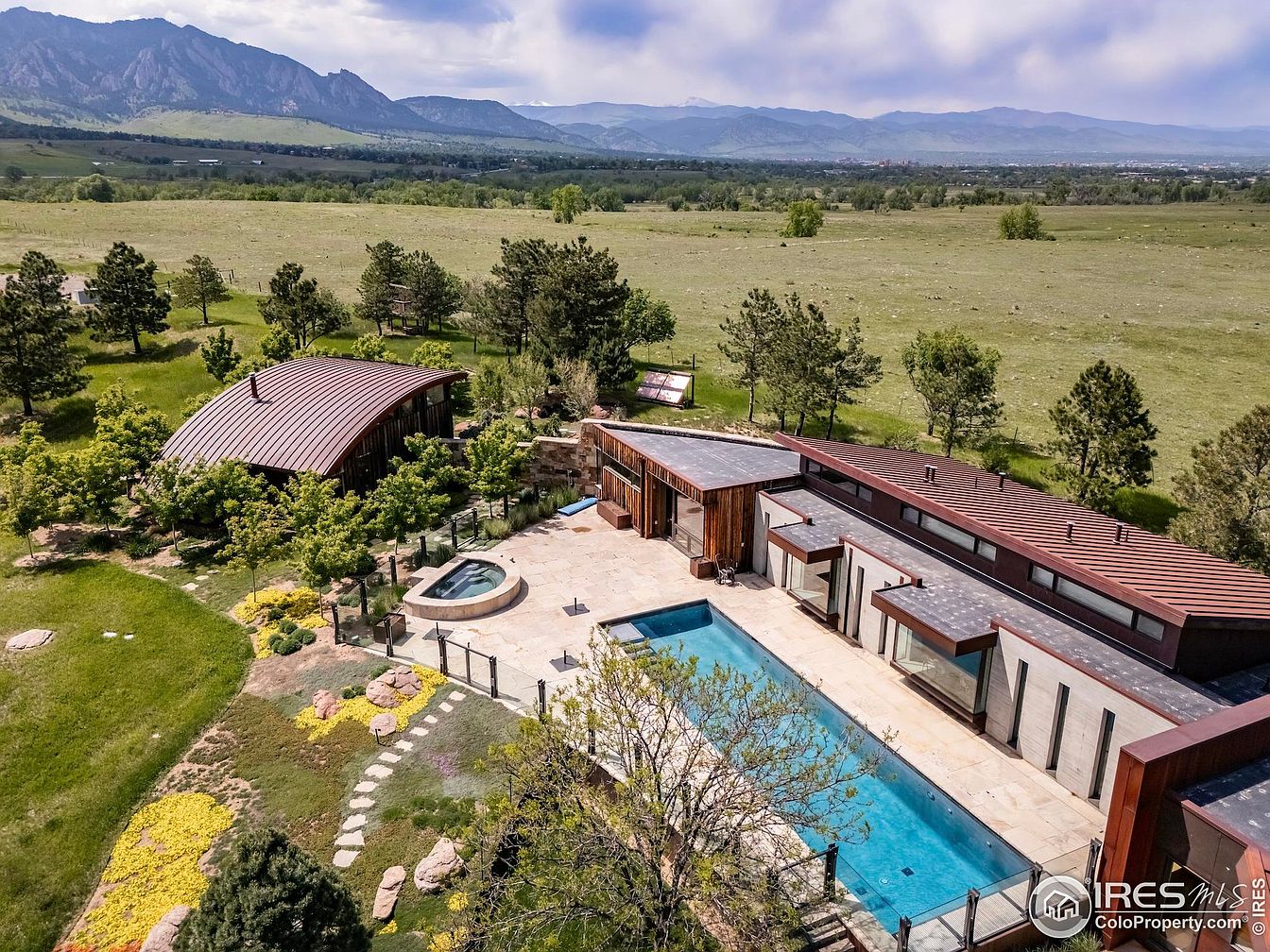
Expansive, modern backyard oasis featuring a sleek rectangular pool with a nearby circular spa, bordered by spacious stone decking perfect for gatherings and play. The home’s clean, angular architectural lines and rich wood accents complement the natural setting, merging seamlessly with the lush landscape and mountain backdrop. Large windows draw in sunlight and allow for easy supervision of children outdoors. A curved-roof pavilion nestled among mature trees provides additional sheltered seating or entertaining space, enhancing the family-friendly atmosphere. Elegant, low-maintenance landscaping with stone paths and vibrant ground cover invites exploration while maintaining a sophisticated, welcoming appeal for all ages.
Listing Agent: The KL Team of KL Realty via Zillow
