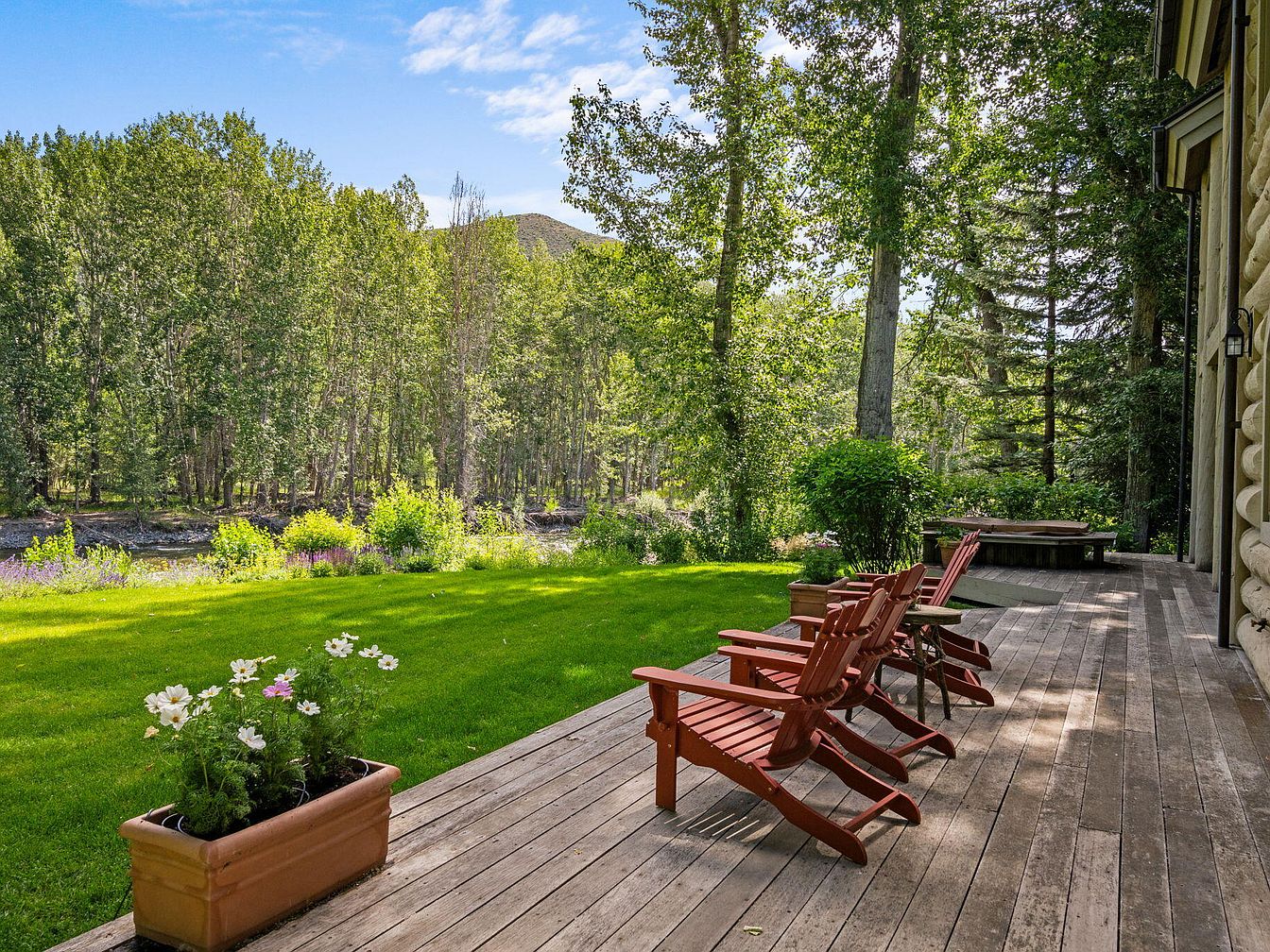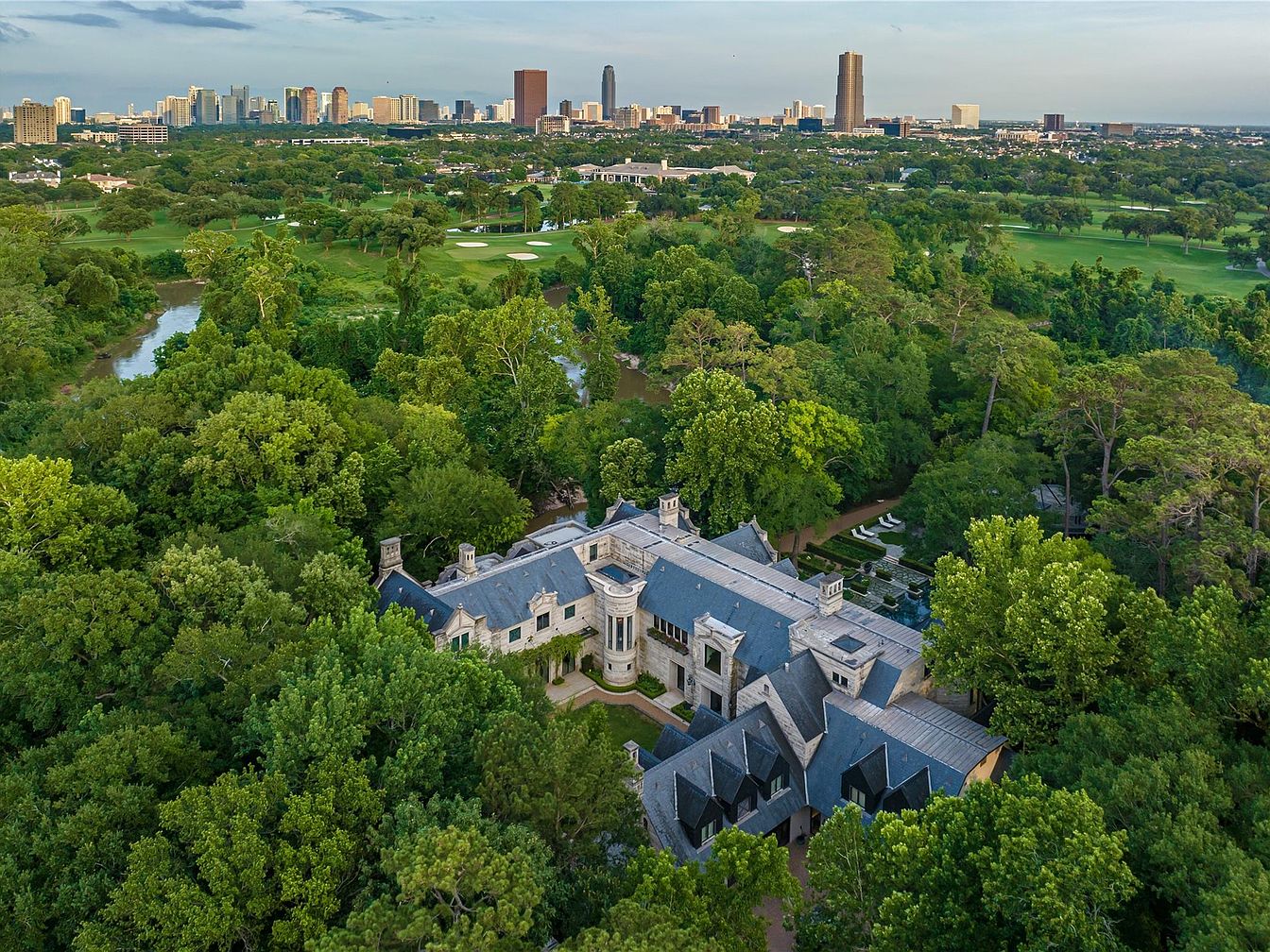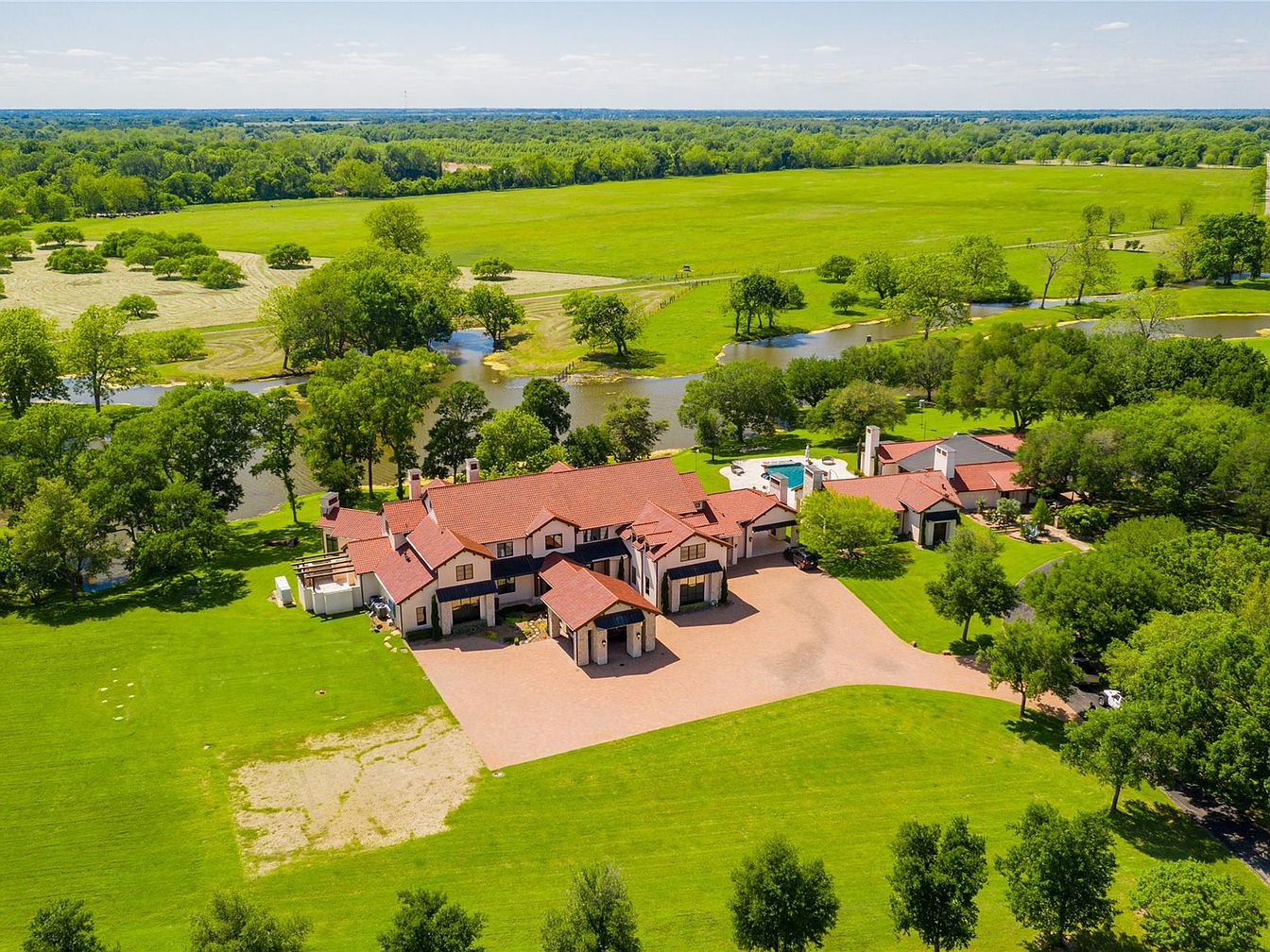
Broad Oaks Ranch, set on an immense 1,230-acre riverside plot just outside Houston, epitomizes prestige and ambition, offering an unrivaled private sanctuary for the future-oriented high achiever. The main residence exudes Mediterranean-inspired grandeur with exquisite millwork, stonework, and modern entertainment amenities, think heated infinity pool, fire pit, and expansive entertaining spaces, with the estate thoughtfully renovated to the highest standard. Complementing this are luxurious guest accommodations, a multi-use barndominium, an 8-stall horse barn, fishing lake, and access to three-and-a-half miles of Brazos River frontage. With a listing price of $26,550,000, this historic-status property seamlessly blends exclusivity, natural beauty, and world-class recreational options, ensuring enduring appeal and limitless opportunities for its discerning owner.
Poolside Courtyard
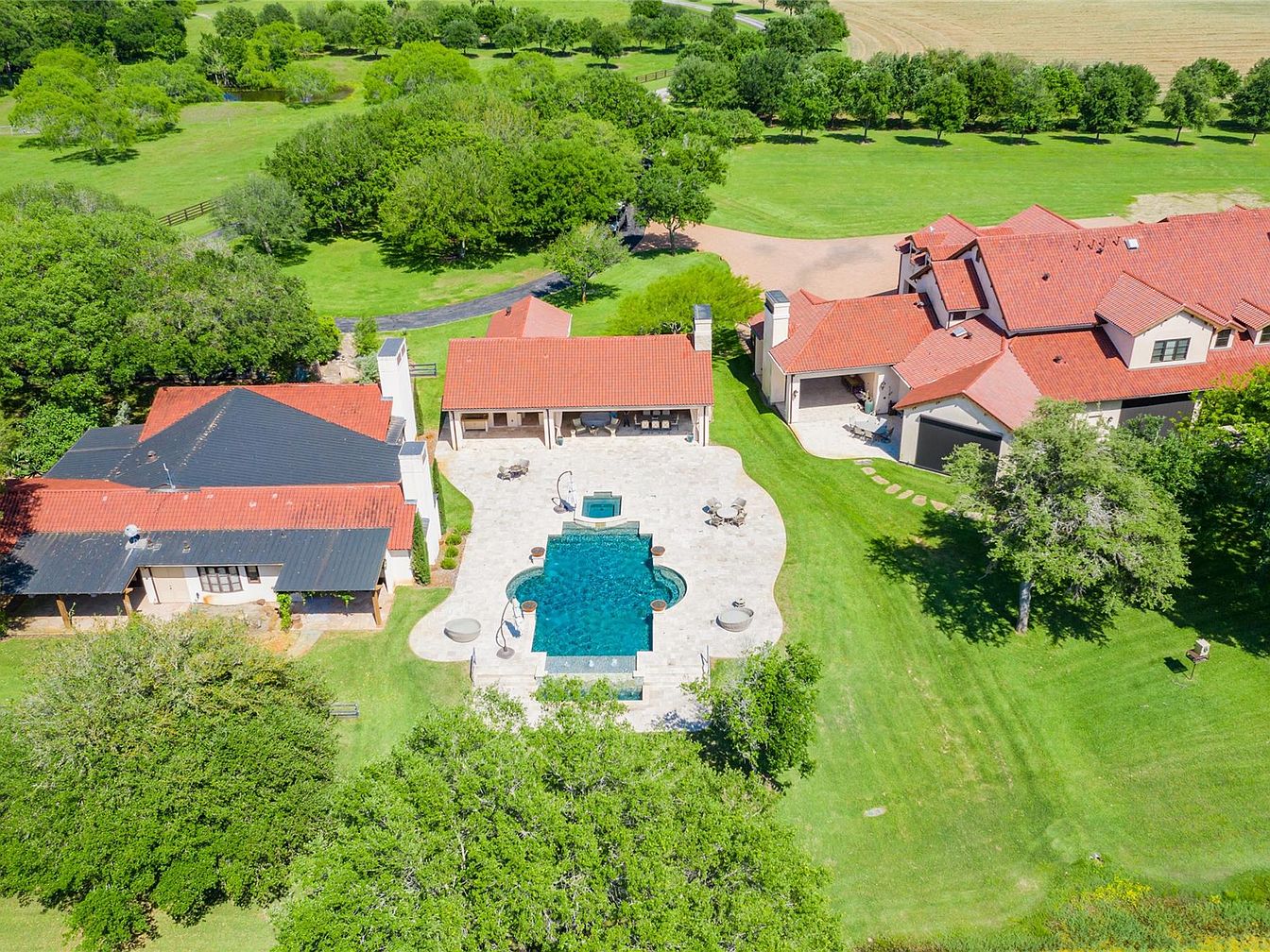
An inviting poolside courtyard lies at the heart of this expansive property, blending family-friendly design and luxury. Surrounded by homes with terracotta-tiled roofs and manicured green lawns, the central pool sparkles under the sun and is paired with a raised spa for relaxation. The area features ample patio space for gathering and outdoor dining, with curved edges lending a resort-like feel. Outdoor furniture provides comfortable seating, ideal for parents supervising children or hosting friends. Sheltered walkways and shady verandas enhance both aesthetics and comfort, while the lush countryside surroundings make this an ideal space for outdoor play and entertaining.
Grand Entryway
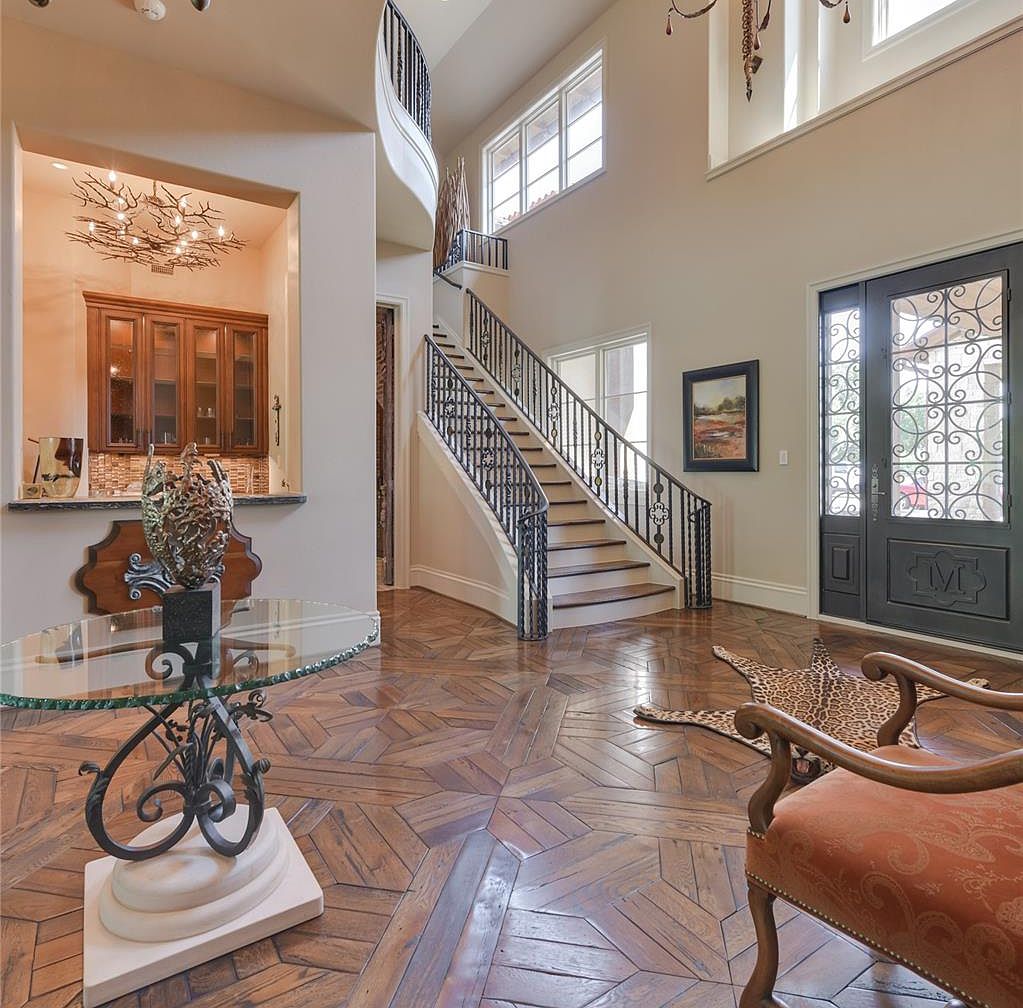
A soaring, light-filled foyer welcomes guests with classic elegance. The space features striking herringbone-patterned wood flooring, intricate ironwork on the main staircase and entry doors, and a double-height ceiling that bathes the area in natural light. The glass-topped table with ornate iron legs adds a touch of artistry, while an inviting upholstered chair signals comfort. Earthy neutrals and warm wood tones create a welcoming palette suitable for families. Large windows illuminate the open layout, and the sightline into a warm, modern kitchen speaks to both entertaining and practical living. Fine details, including the dramatic chandelier, elevate the entry’s sophistication.
Grand Living Room
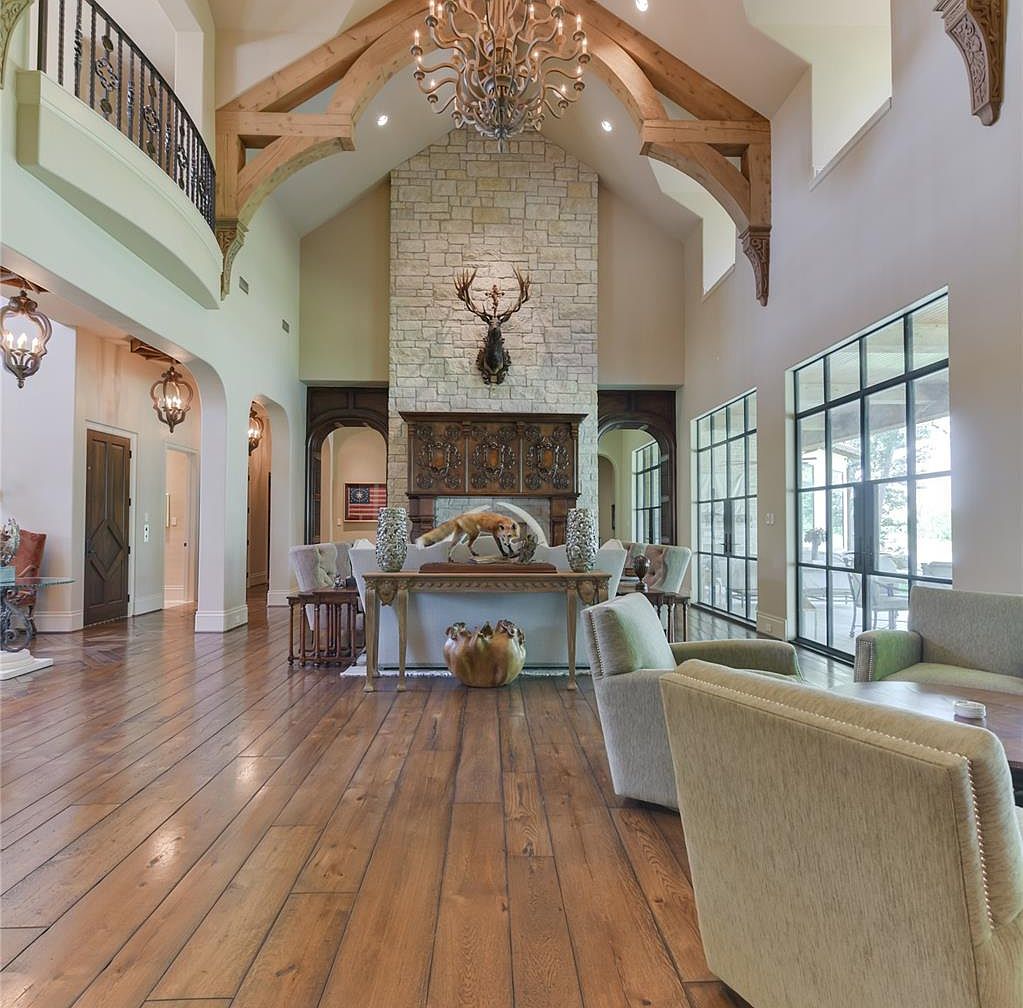
Soaring cathedral ceilings with exposed wooden beams create a dramatic, open atmosphere in this refined living room. Wide plank hardwood floors flow across the spacious layout, highlighting cozy seating arrangements perfect for family gatherings. The impressive stone fireplace serves as a striking focal point, complemented by intricate woodwork and decorative accents like the mounted deer head. Neutral-hued furniture paired with soft green armchairs invites relaxation, while large grid-patterned windows bathe the room in natural light and offer scenic views outdoors. Elegant arched doorways and a curated console table add sophistication, blending warmth and grandeur for a welcoming, family-friendly retreat.
Kitchen and Gathering Island
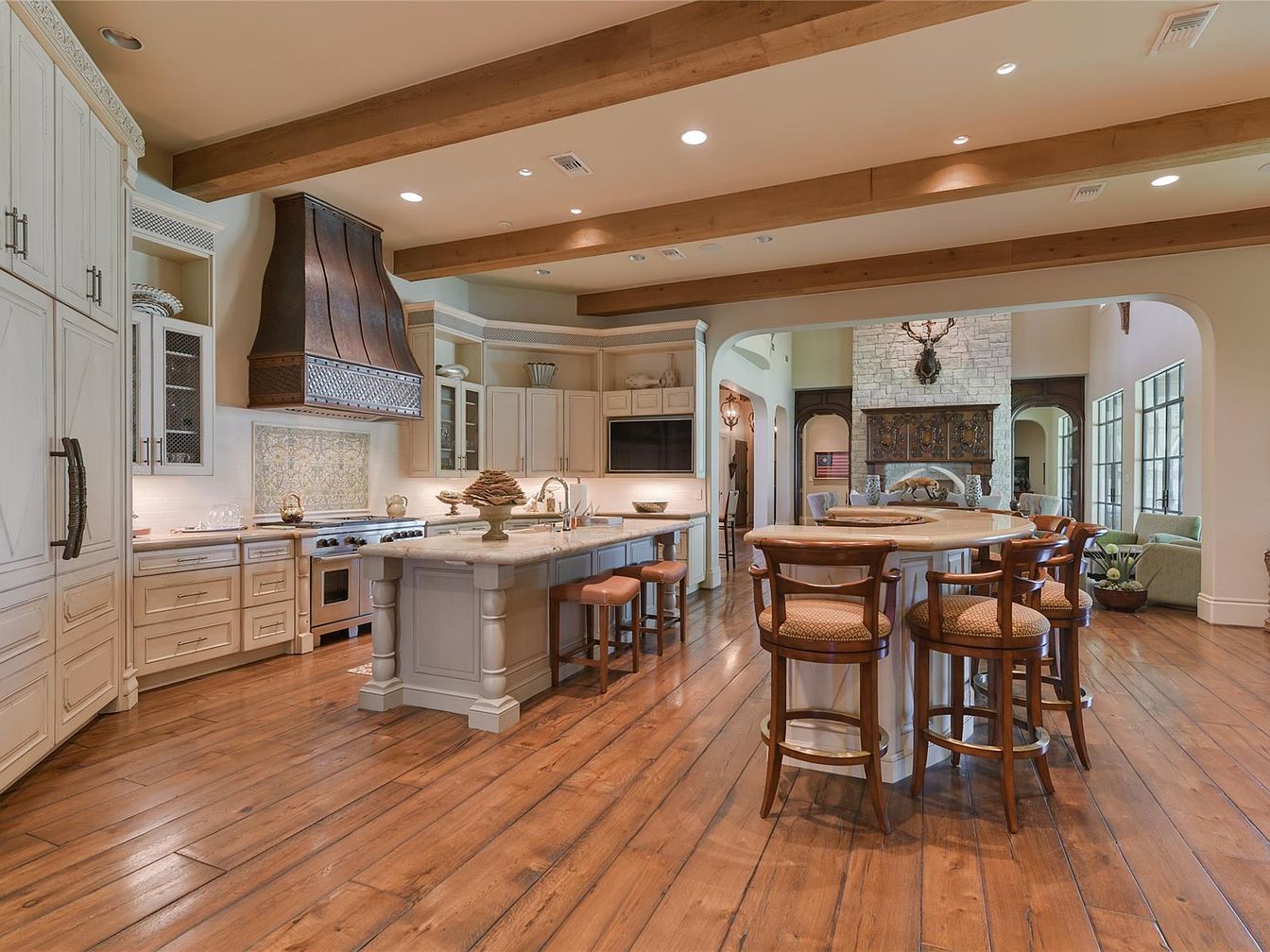
A spacious kitchen showcases rustic elegance with wide plank wooden floors, exposed wood ceiling beams, and creamy cabinetry for a warm, inviting atmosphere. Central to the kitchen is a large gathering island with plush, upholstered bar stools, perfect for family meals or casual conversations. The range hood features a dramatic copper finish above a patterned tile backsplash, adding a touch of sophistication. Abundant cabinetry, open shelving, and a double island design maximize functionality, making it a versatile heart of the home. The open-plan layout seamlessly connects the kitchen to a cozy living area, ideal for family life and entertainment.
Cozy Living Room
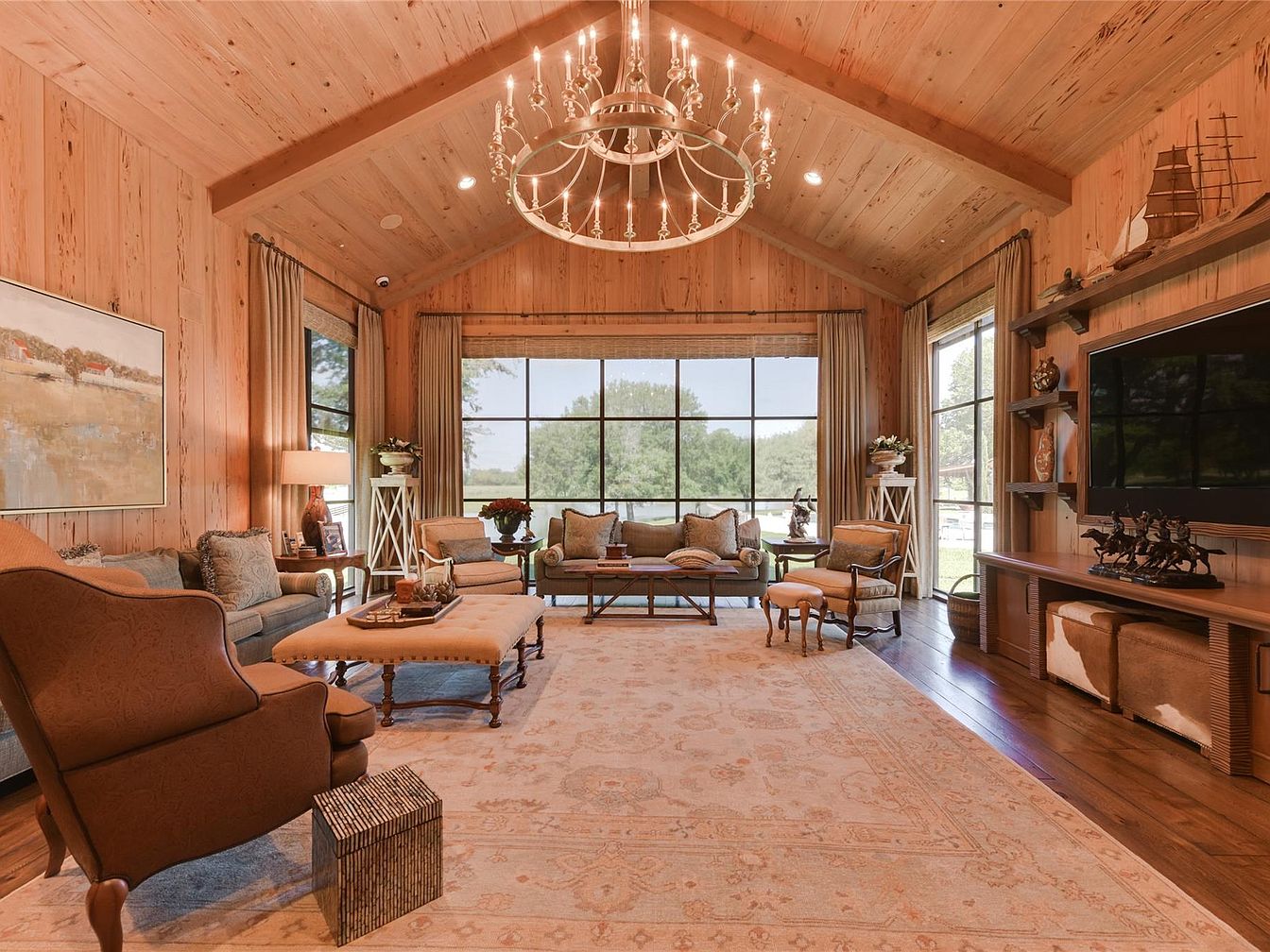
Warm wood paneling extends across walls and ceiling, creating a welcoming, cabin-inspired atmosphere perfect for families. Large windows bring in natural light and offer serene views, making the space feel open yet intimate. Earth-toned furnishings, including plush sofas and classic armchairs, are arranged for easy conversation and gatherings. A generous area rug adds softness for children to play on, while a grand chandelier adds elegance overhead. Shelving with thoughtful nautical decor, soft drapes framing the windows, and a substantial ottoman contribute to the comfort and style, balancing functionality with a rustic, upscale charm ideal for both relaxing and entertaining.
Master Bedroom Retreat
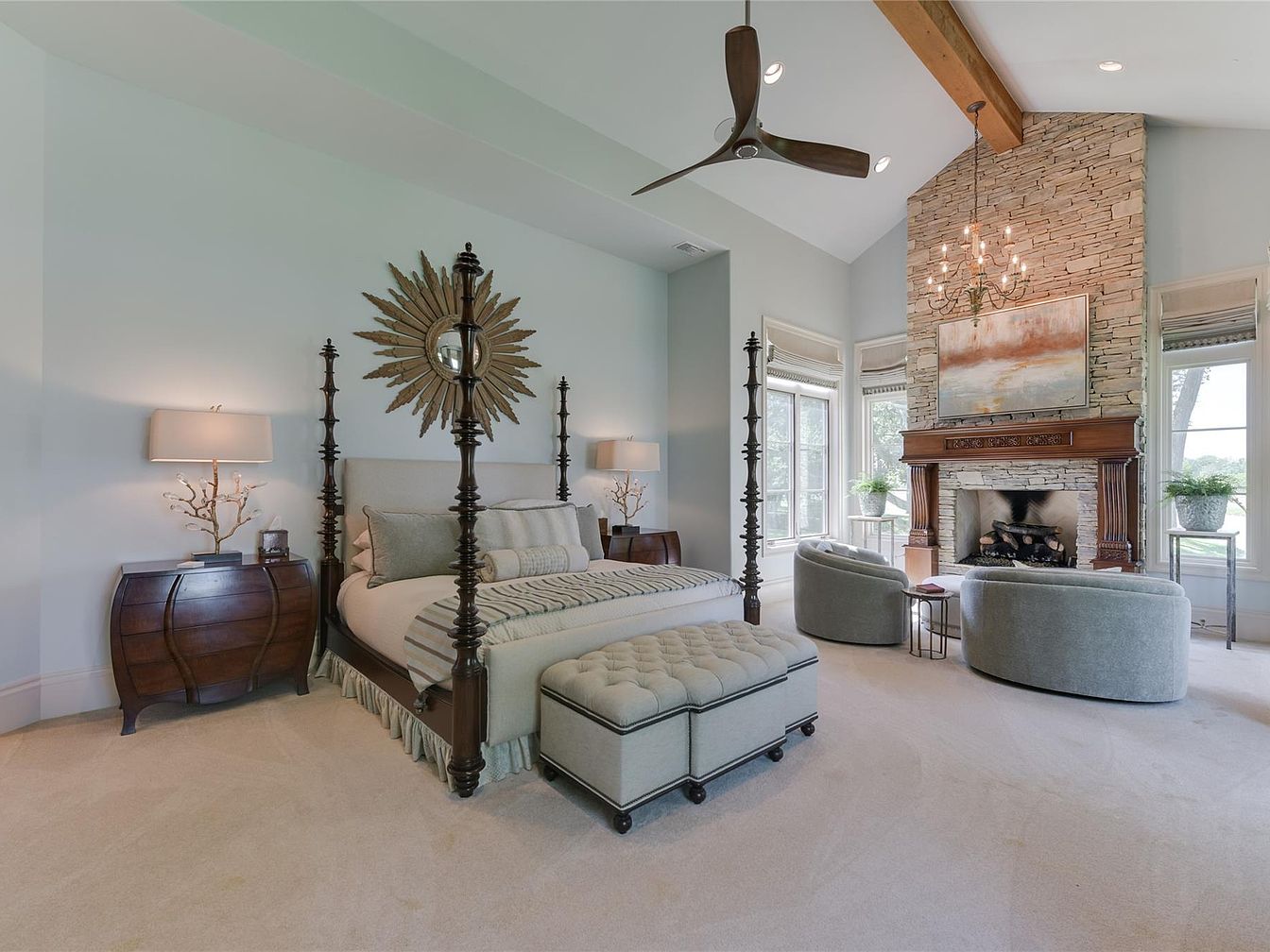
This spacious master bedroom combines comfort and elegance, featuring a grand four-poster bed as the centerpiece, flanked by sculpted wooden nightstands with soft, ambient lamps. A cozy sitting area with two plush, curved armchairs and a tufted ottoman sits in front of a beautiful stone fireplace crowned with a chandelier, offering the perfect reading or relaxation spot. Abundant natural light streams through large corner windows, highlighting the serene neutral palette of cream carpets and pale blue walls. Warm wooden beams add a rustic touch, and the overall setup ensures a family-friendly, inviting atmosphere ideal for unwinding together.
Luxury Bathroom Retreat
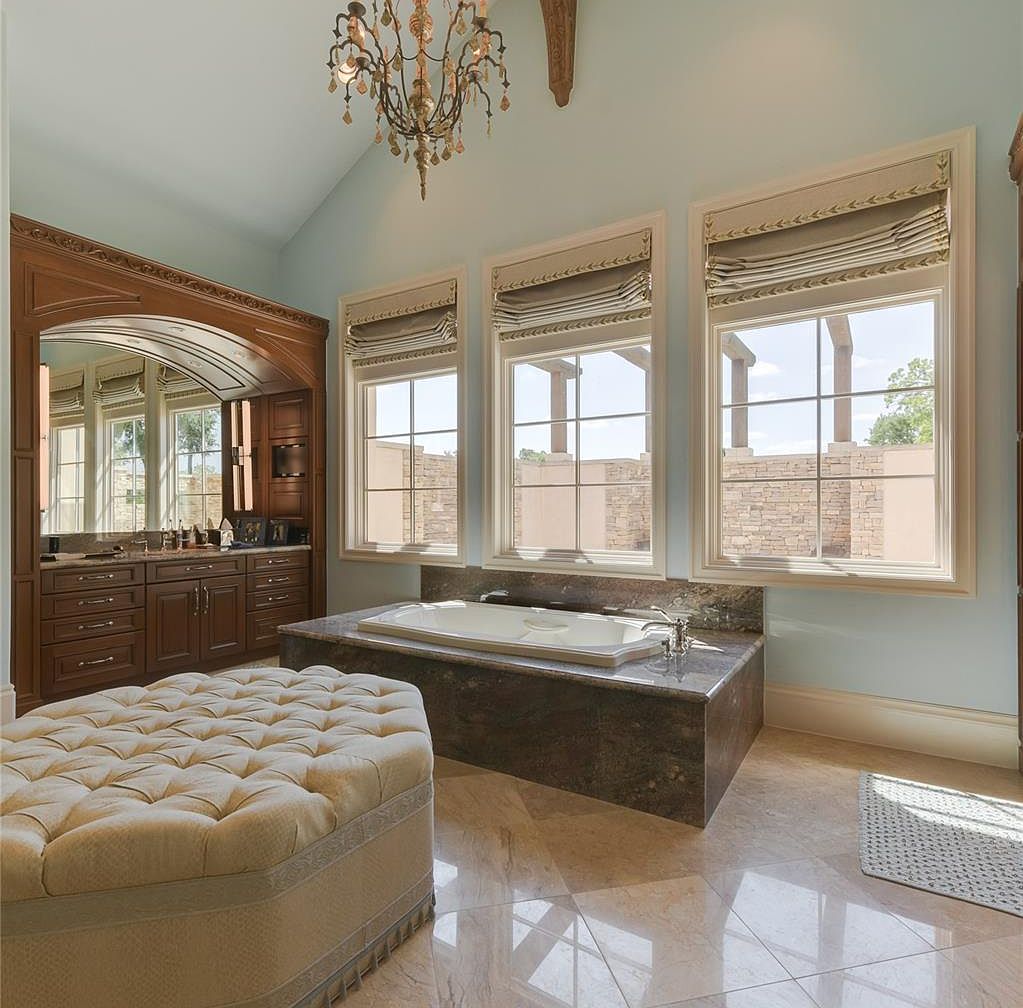
High ceilings with exposed wooden beams and an elegant chandelier create a sense of grandeur in this spacious bathroom. A large soaking tub is set under three oversized windows, inviting in natural light while maintaining privacy with Roman shades. The marble flooring and tub surround blend seamlessly with the soft pastel wall color, creating a serene atmosphere. A plush, tufted ottoman offers comfort for dressing or relaxation, and the extensive wood cabinetry provides ample storage for a family. The vanity area features intricate woodwork and generous counter space, perfect for morning routines or self-care. An inviting, family-friendly, timeless design.
Master Bedroom Retreat
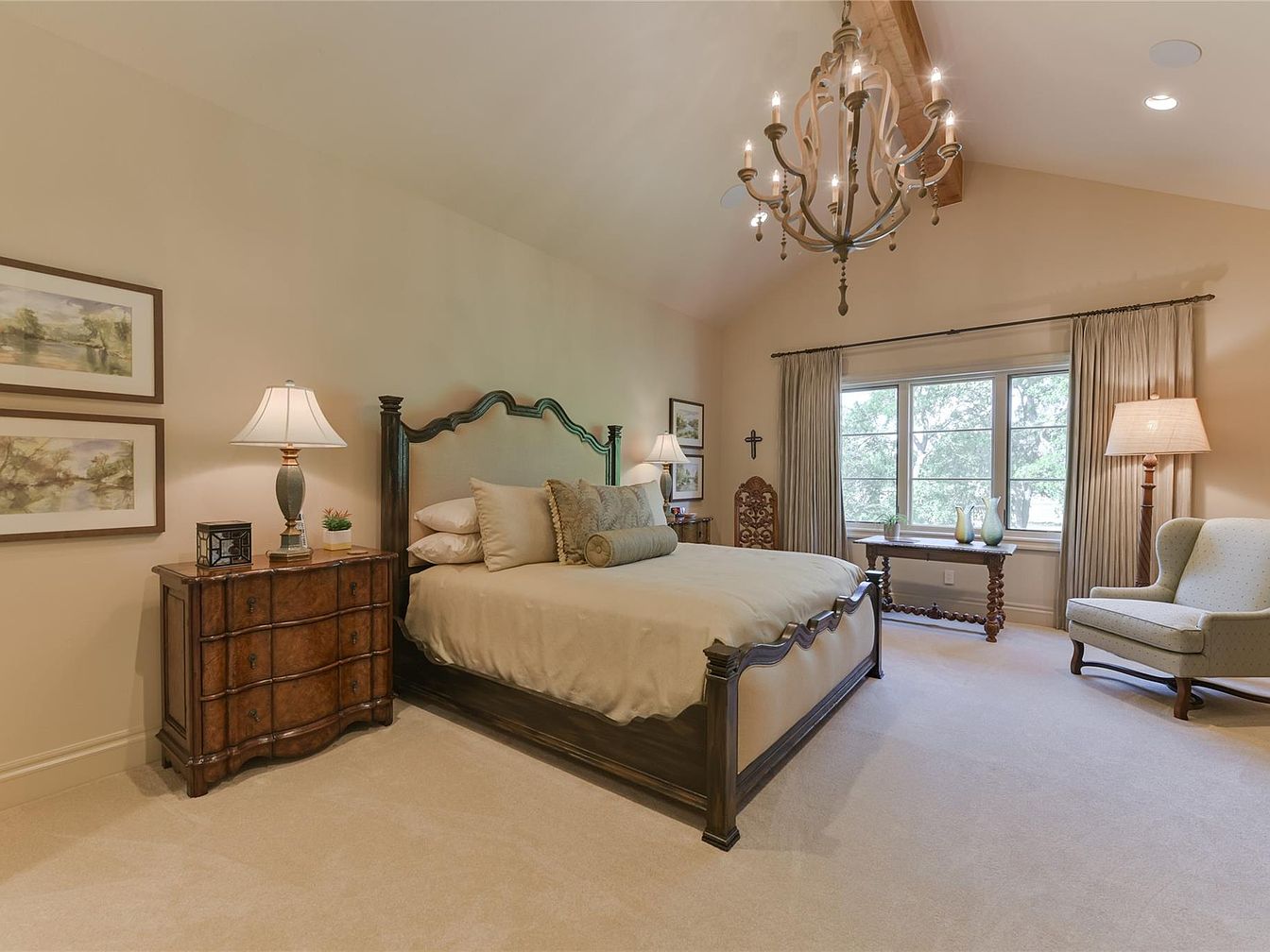
This spacious master bedroom exudes warmth with its neutral color palette and inviting decor. Soft beige walls and carpeting create a cozy ambiance, complemented by rich wood furniture and subtle green accents in the armchair and bed pillows. A grand chandelier and exposed wooden beam enhance the ceiling, adding an elegant touch. Large windows allow natural light to flood the room, while heavy drapes offer privacy when needed. The room includes child-friendly, soft flooring and ample open space, making it perfect for family life. Framed artwork and tasteful accessories provide a finishing touch that feels both refined and comfortable.
Rustic Bedroom Retreat
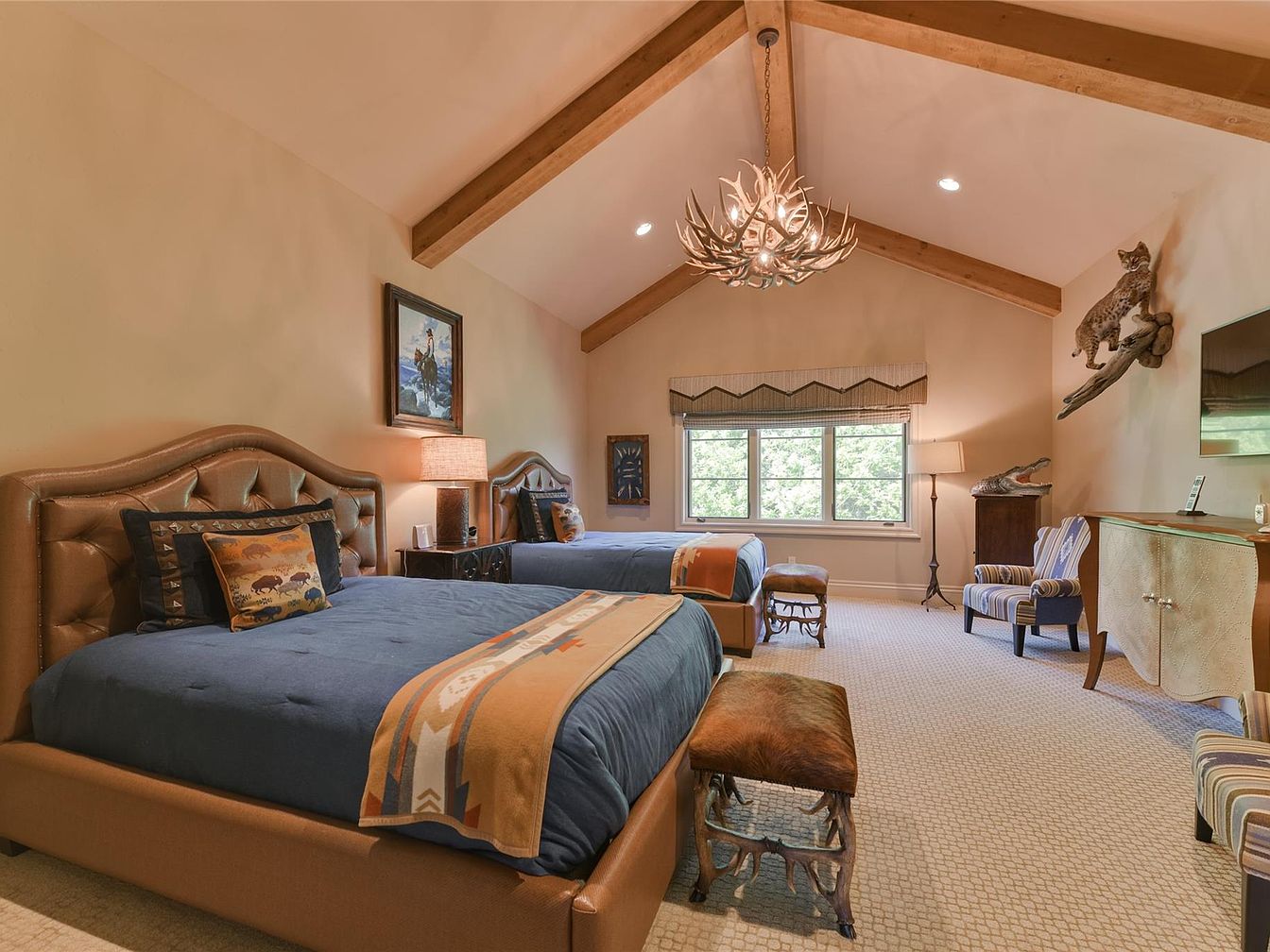
Warmth and coziness define this spacious bedroom, accentuated by exposed wooden beams and antler-inspired chandelier. Two plush double beds with tufted headboards and Southwestern bedding offer plenty of space, making it ideal for families or guests. Earthy tones of tan and blue create a soothing atmosphere, complemented by playful wildlife-themed pillows and art. The large window lets in natural light, with a patterned valance adding a tailored touch. Family-friendly seating includes striped armchairs, and the room is enhanced with unique rustic accents, like fur-topped stools and mounted decor, making it both inviting and memorable.
Family Entertainment Loft
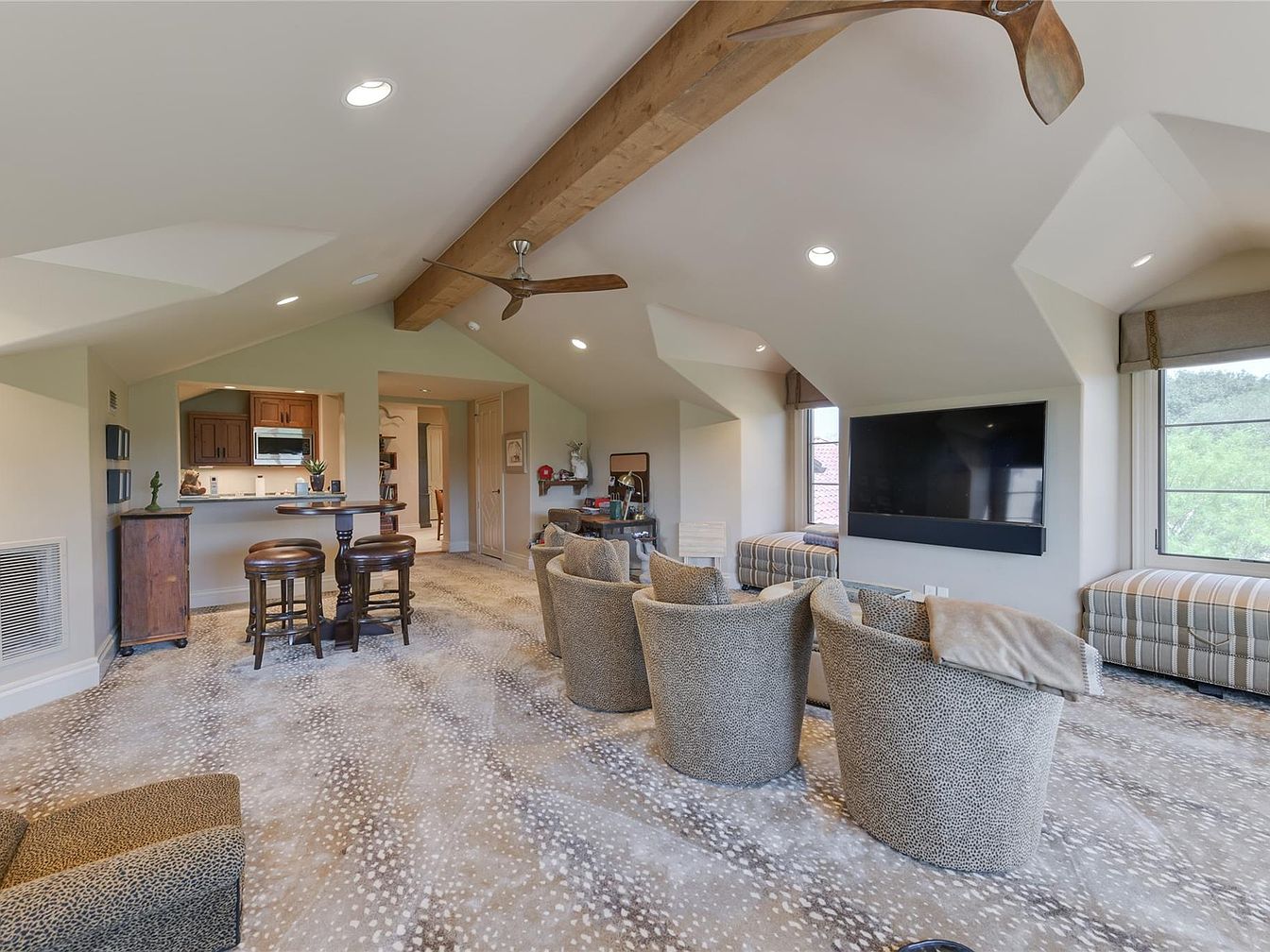
Spacious family loft designed for relaxation and togetherness, featuring cozy swivel armchairs and a large wall-mounted television set within a light-filled room. Exposed wooden ceiling beams add rustic charm, while plush carpet in a contemporary animal print creates a soft, inviting space for kids and adults alike. Window benches with plaid upholstery offer additional seating and reading nooks. A casual breakfast or game bar with high stools sits near the open kitchenette, promoting effortless family gatherings. Soft neutral-toned walls and natural light from large windows enhance the airy, comfortable, and family-friendly atmosphere.
Backyard Pool Retreat
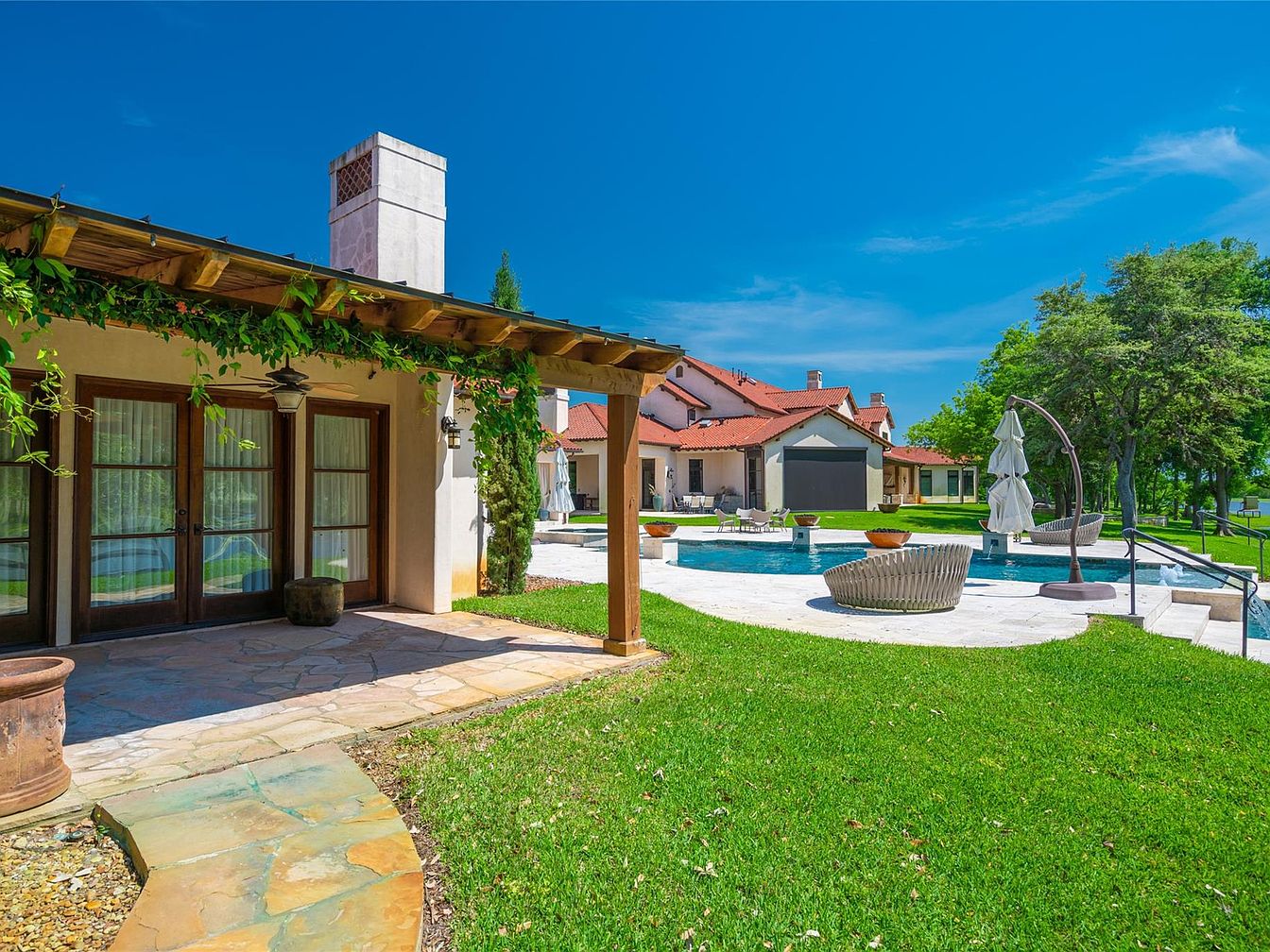
A spacious backyard oasis features a sparkling pool surrounded by lush green grass and mature trees, ideal for relaxing or entertaining. The inviting patio area, shaded by a charming wooden pergola draped with greenery, extends from the house through a set of tall French doors. Comfortable, contemporary woven outdoor lounge chairs are perfectly positioned for both sun and shade. The neutral stonework and creamy exterior walls complement the warm wood elements, while the terracotta roof tiles add a touch of Mediterranean style. This outdoor living space blends beauty and functionality, creating a family-friendly environment for gatherings, leisure, and play.
Rustic Kitchen Design
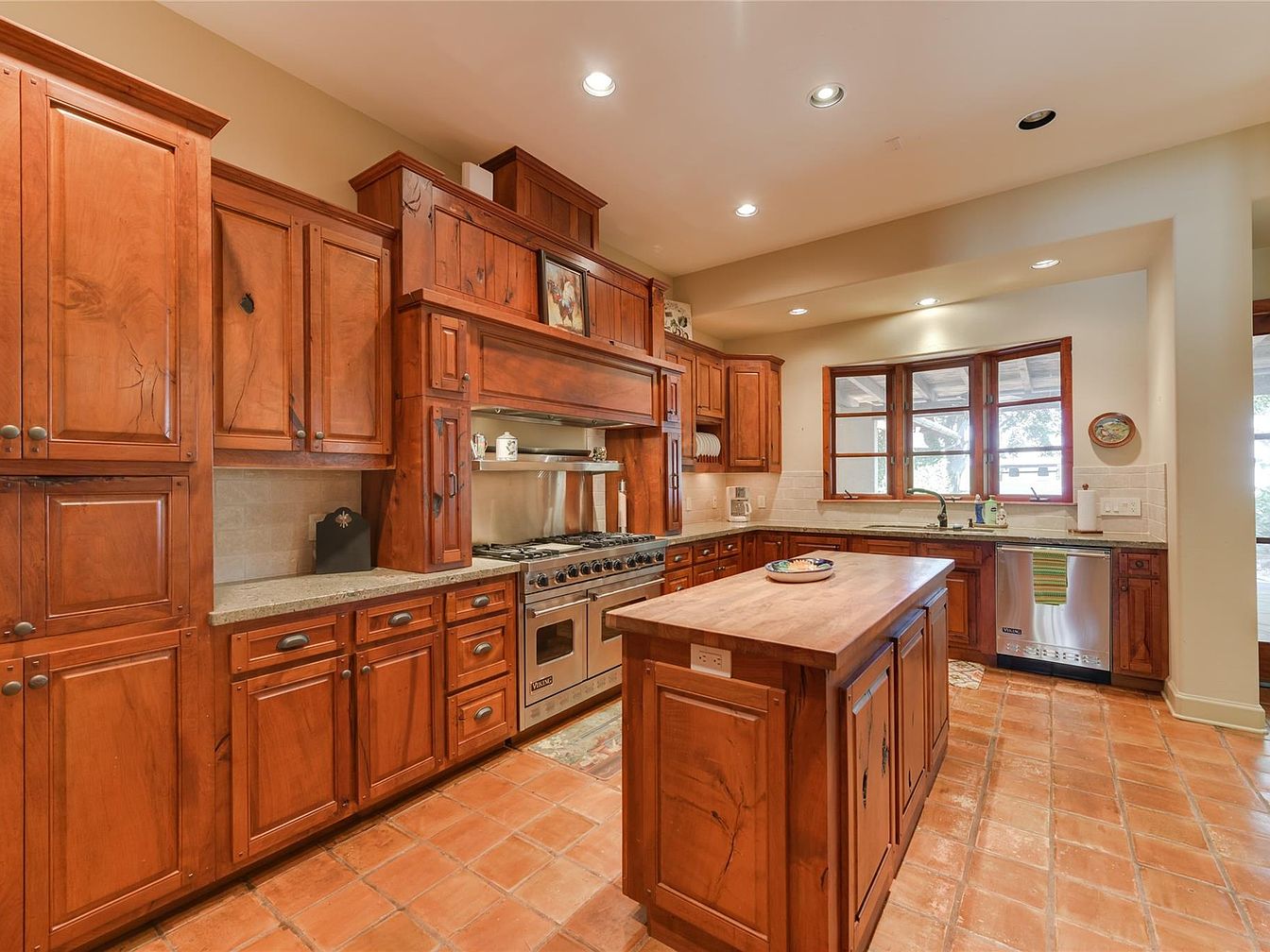
Warm wood cabinetry and a matching island anchor this spacious kitchen, complemented by natural terracotta floors that offer both style and durability for family life. The kitchen is centered around a professional-grade range with ample counter space for meal prep and family gatherings. Large windows above the farmhouse sink flood the space with natural light, creating a welcoming environment. Earthy tones throughout the cabinetry, backsplash, and flooring promote a cozy, inviting feel. The functional layout with plenty of storage, easy-to-clean surfaces, and generous workspace makes this kitchen ideal for cooking with kids or hosting family events.
Kitchen Islands
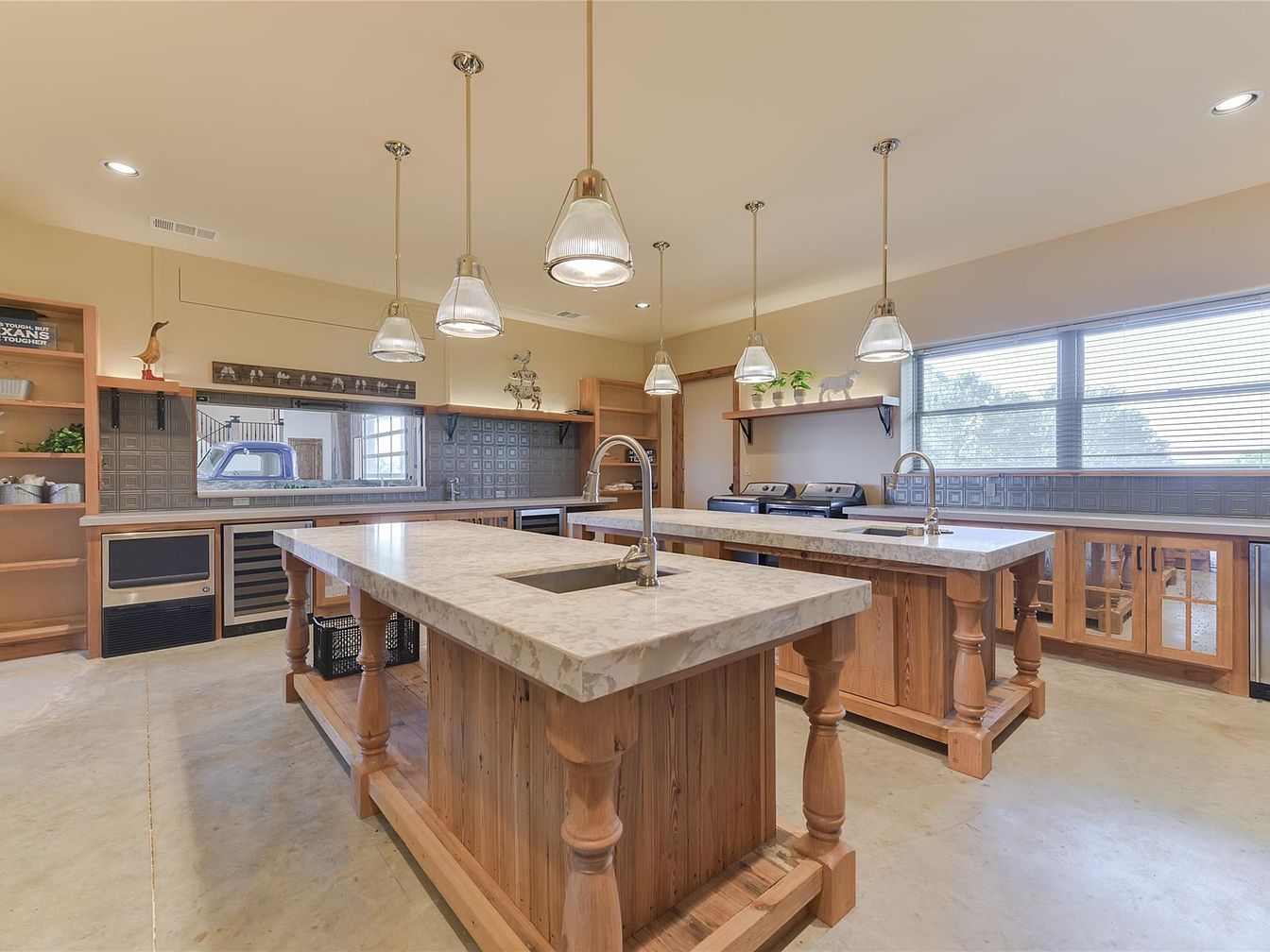
Spacious and inviting, this kitchen features dual island counters with elegant marble tops and natural wood bases that offer ample workspace for meal prep and family gatherings. Warm neutral tones blend seamlessly with the beige walls and light stone flooring, creating a comfortable, laid-back ambiance. Generous cabinetry, open shelving, and under-counter appliances offer practical family-friendly storage while decorative pendant lights above each island add a touch of sophistication. Large windows allow abundant natural light, and the long counter along the wall provides extra room for cooking and entertaining. Modern details and rustic finishes combine for a functional, welcoming space.
Rustic Living Room
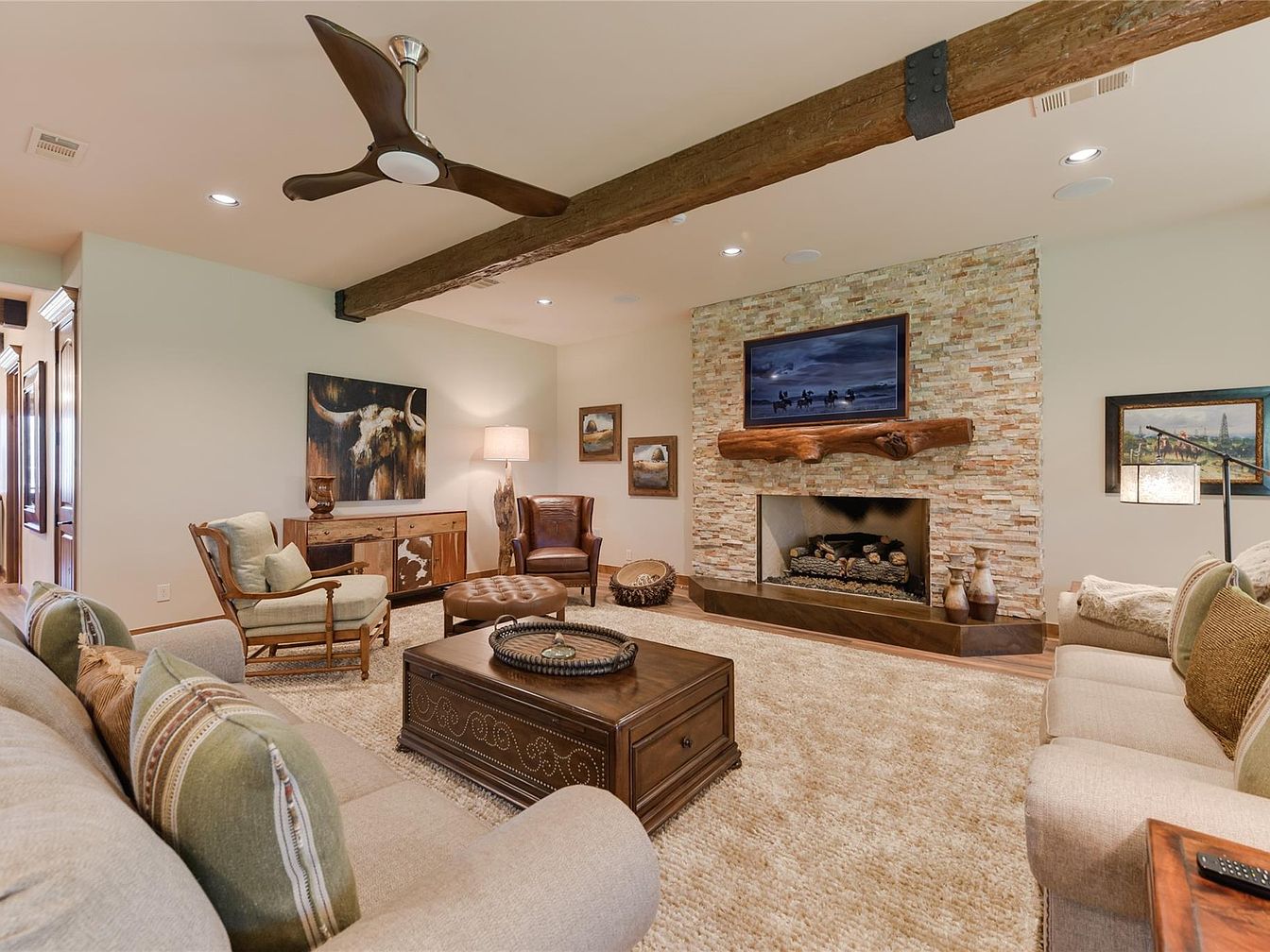
Warm and inviting living room designed with rustic charm and family comfort in mind. The space features neutral tones with beige walls and a textured, plush carpet for cozy gatherings. A striking wooden ceiling beam and a stone accent fireplace add architectural interest, while a live-edge mantel anchors the room. The furniture includes overstuffed sofas with earth-toned, patterned pillows and comfortable armchairs, offering ample seating. Natural wood finishes on the coffee table and sideboards enhance the country-inspired aesthetic. Thoughtful touches like nature-themed artwork and soft lighting from a floor lamp create a welcoming, family-friendly atmosphere perfect for relaxation or entertaining.
Spacious Barn Interior
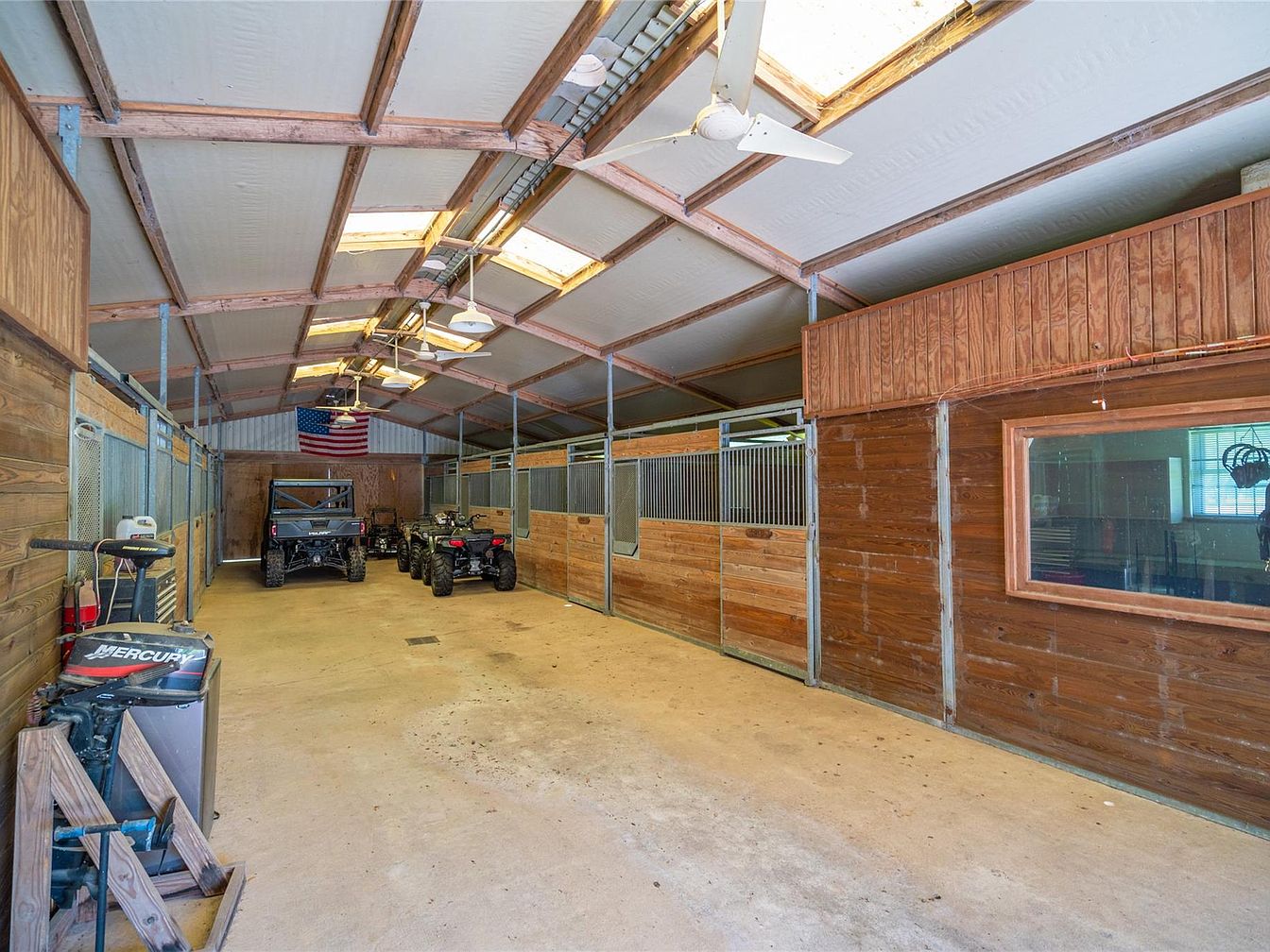
A large, multi-functional barn with high ceilings, exposed wooden beams, and plenty of natural light filtering through skylights. The layout features several horse stalls with sturdy metal railings and wooden panels, ensuring safety and comfort for animals while providing clear visibility. One side houses utility vehicles and ATVs, making it ideal for an active, outdoorsy family. The concrete flooring adds durability for both livestock and equipment. Natural wood tones throughout create a warm, rustic ambiance, complemented by a large American flag adding a touch of Americana charm. This space seamlessly blends practicality with inviting, family-friendly usability.
Listing Agent: Martha Adger of Martha Turner Sotheby’s International Realty via Zillow
