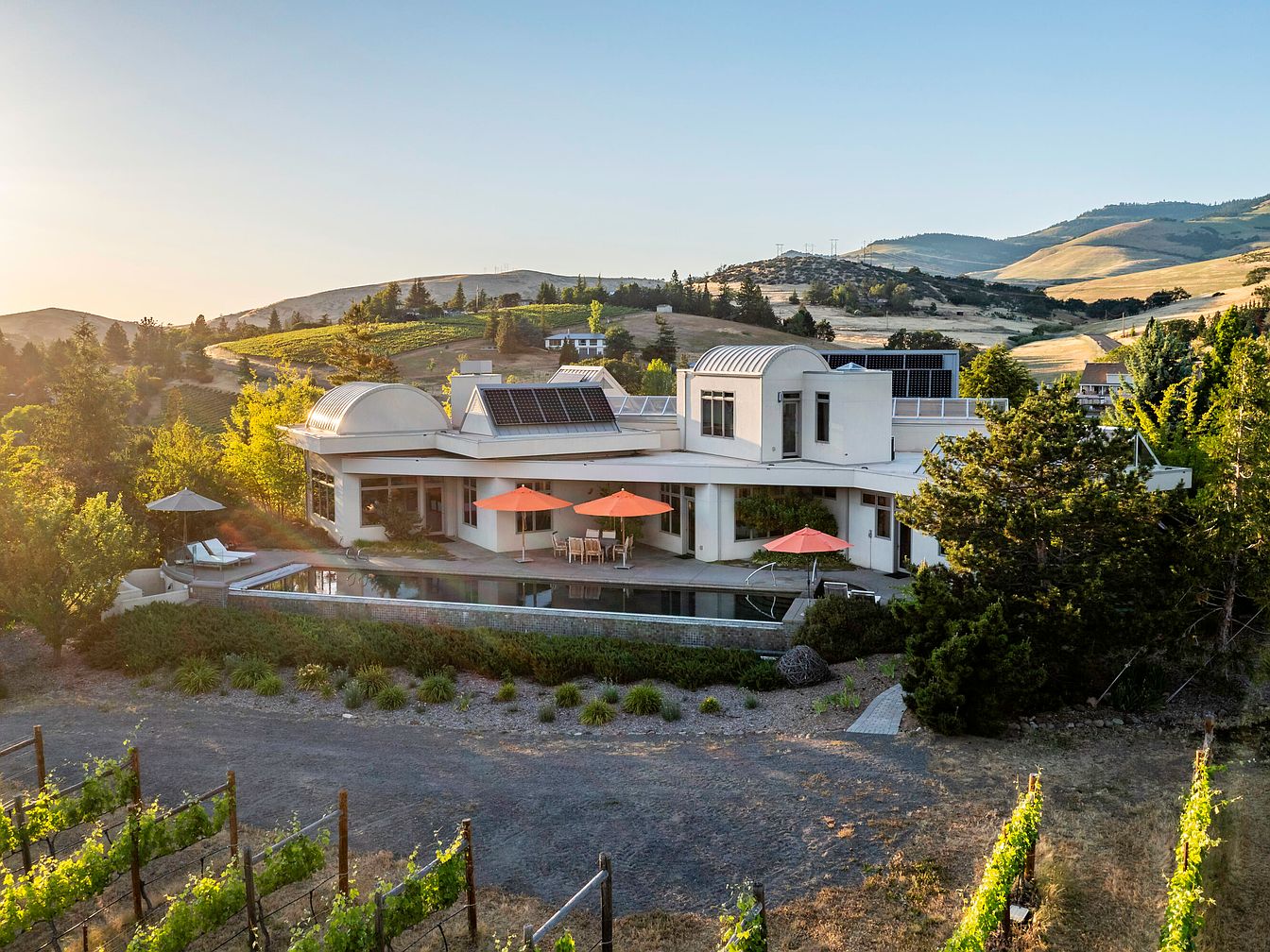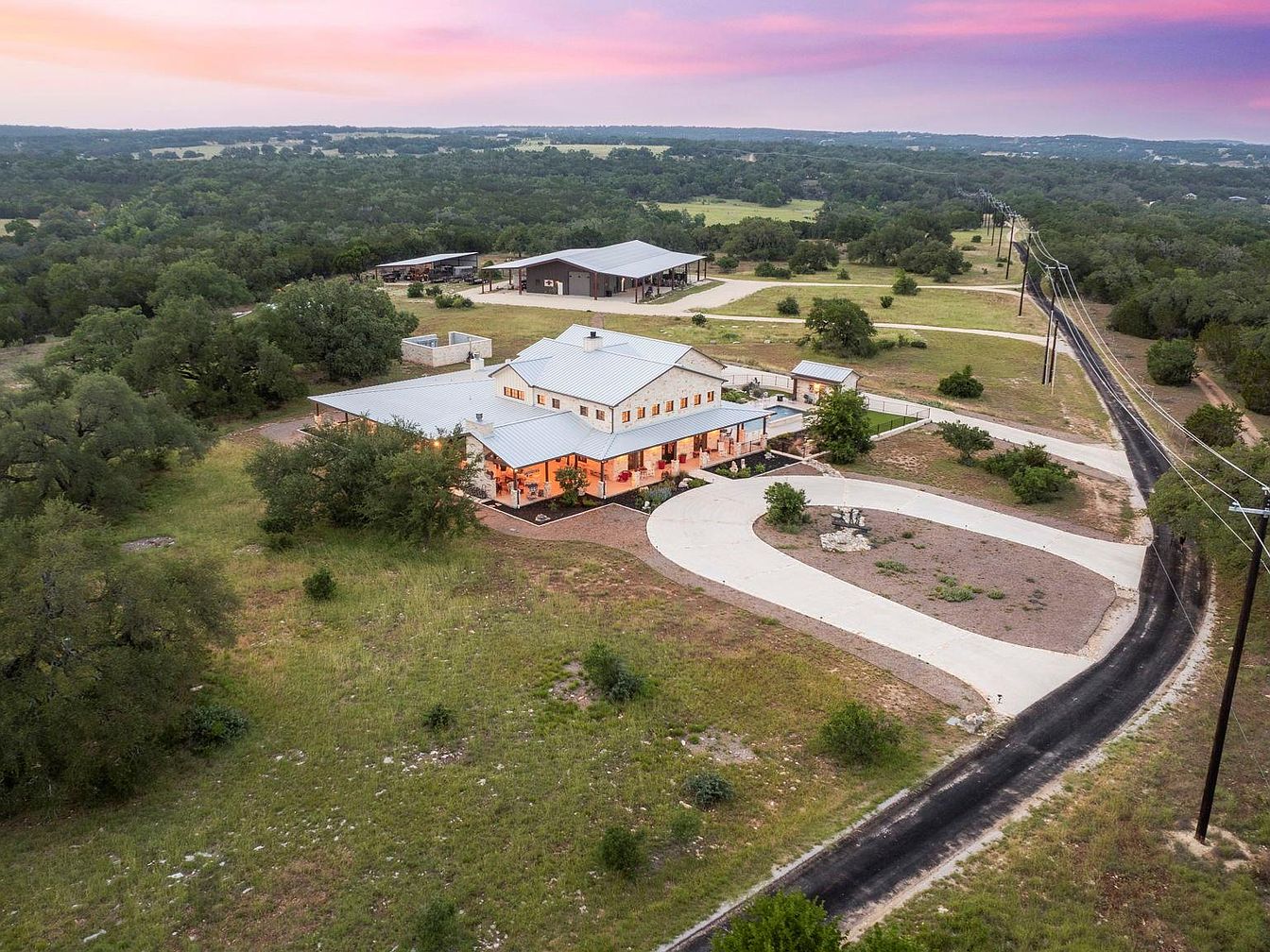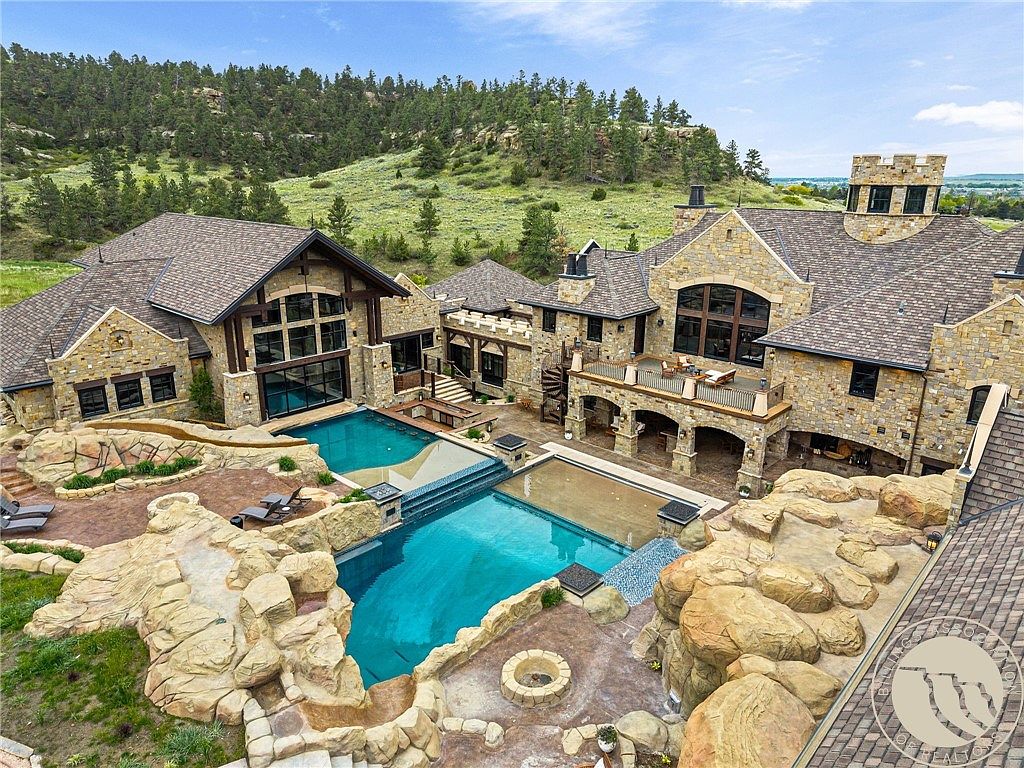
This extraordinary 30,000+ sq ft stone chateau in Billings, Montana, epitomizes status and visionary living with its castle-inspired modern architecture, commercial-grade construction, and legendary amenities. Overlooking Yellowstone County and the Beartooth Mountains, it offers 10 bedrooms, extensive baths, guest quarters, a 14-car garage, elevators, and unrivaled spaces for both entertaining and wellness. The property includes three pools, an indoor shooting range, a bowling alley, golf course, gym, theater, and cutting-edge home automation amid superior finishes, perfectly designed for a success- and future-oriented owner. Set on sprawling acreage, this estate, priced at $26,900,000, defines a new echelon of Montana luxury living, merging natural beauty, recreational excellence, and timeless grandeur.
Exterior and Grounds
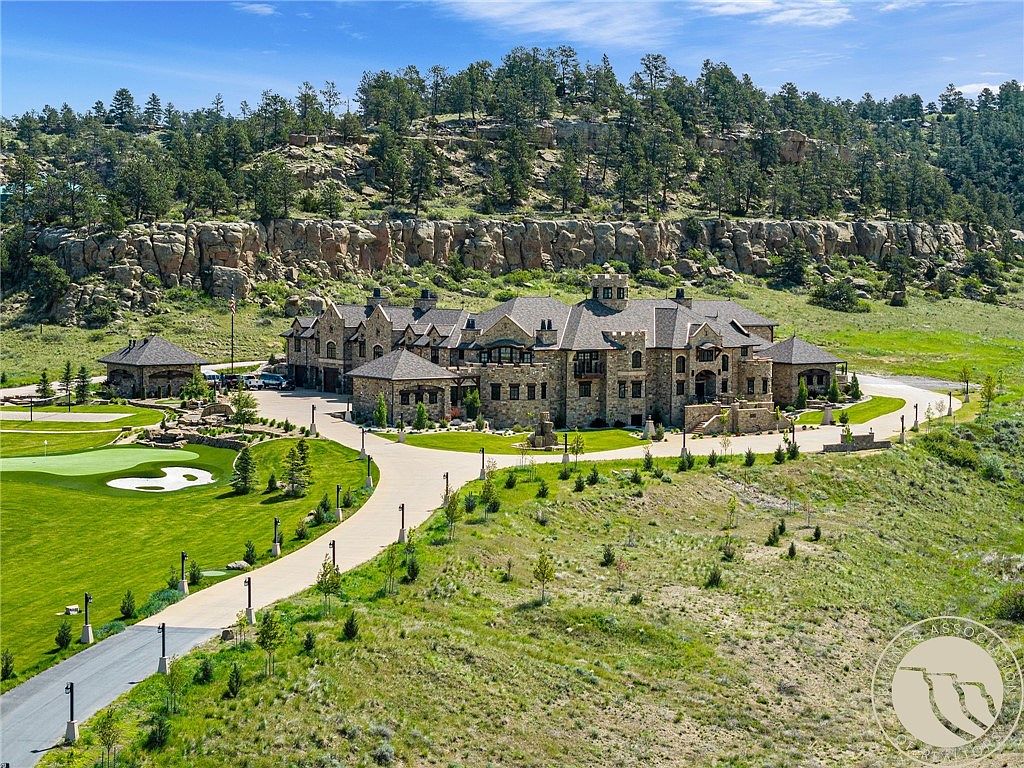
A sprawling stone mansion sits majestically against a backdrop of rugged cliffs and dense pine trees, exuding timeless elegance and grandeur. The sweeping driveway curves gracefully up to the main entrance, bordered by perfectly manicured lawns and charming lamp posts that create a warm, inviting atmosphere. Outdoor spaces include a putting green and landscaped garden areas, designed for both relaxation and recreation. The exterior features gabled roofs, rustic stone walls, and arched windows, blending harmoniously with the natural surroundings. Spacious open grounds make this home ideal for family gatherings, outdoor play, and entertaining guests, offering privacy and tranquility amid stunning natural beauty.
Open Concept Great Room
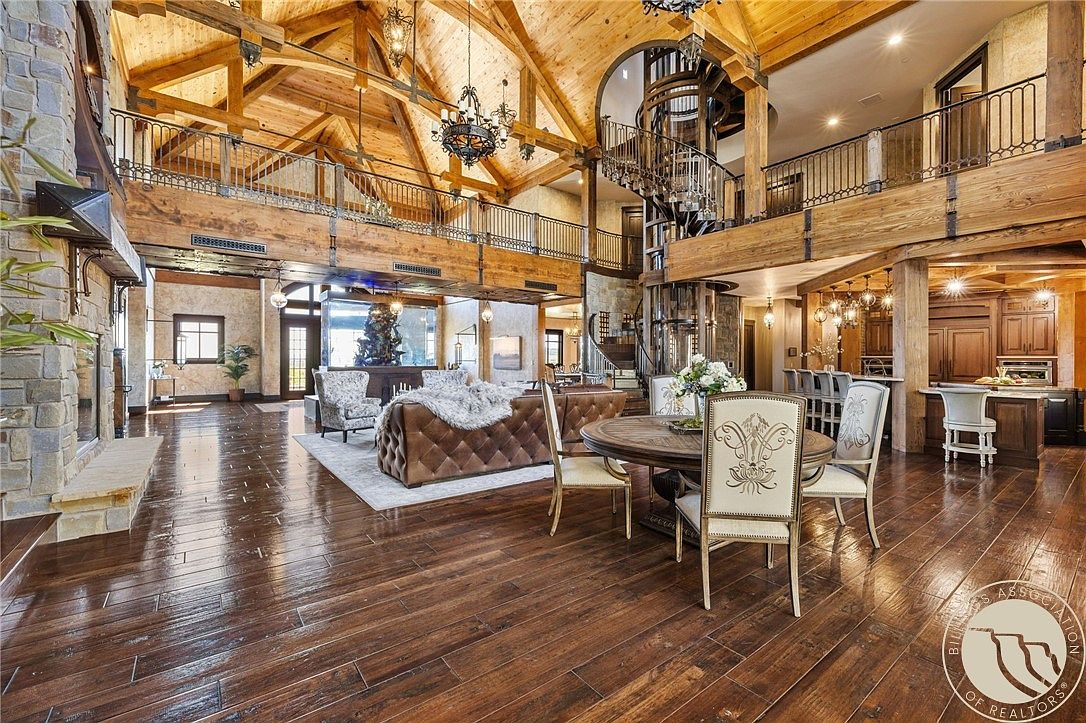
This expansive great room combines rustic charm with luxurious details, featuring soaring natural wood ceilings, exposed timber beams, and a dramatic wrought-iron spiral staircase. The open layout unites a cozy living area, complete with a tufted sofa and plush chairs, with an elegant dining nook and a gourmet kitchen. Warm, wide-plank hardwood floors create an inviting foundation, complemented by classic neutral-toned walls and a beautiful stone fireplace. Family-friendly features include spacious seating, durable surfaces, and clear sightlines for easy supervision. Thoughtful lighting and ornate chandeliers bring both grandeur and comfort to this central gathering space.
Living Room Retreat
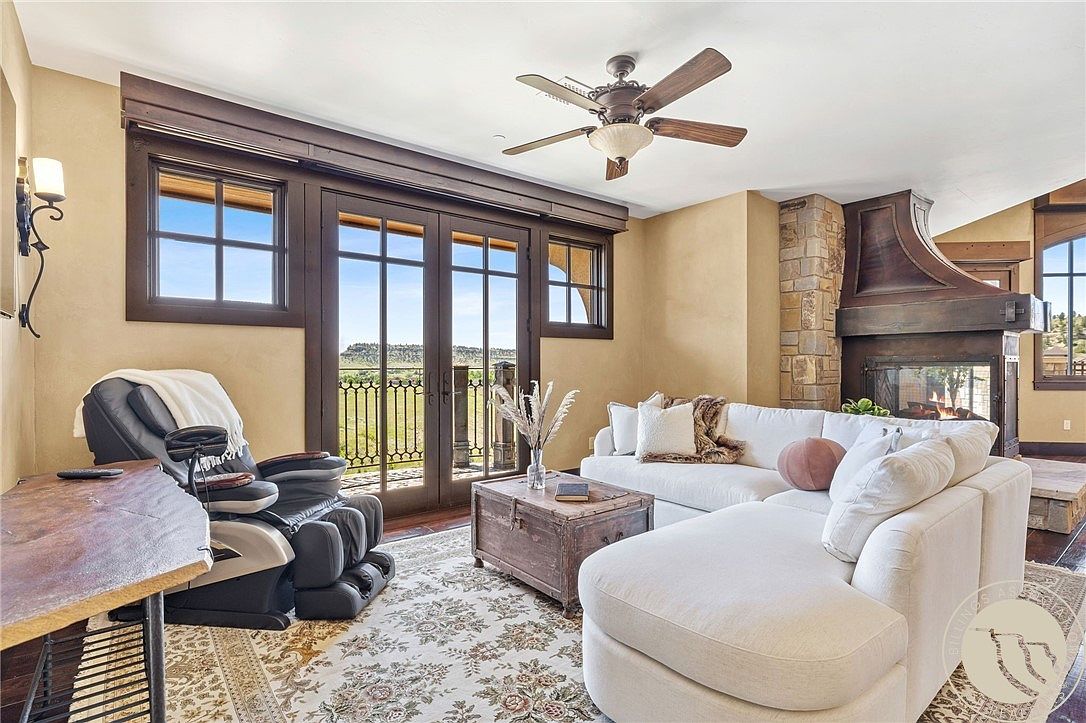
This inviting living room features large French doors framed in rich dark wood, opening to scenic outdoor views and filling the space with natural light. The room’s warm, creamy walls complement the cozy stone fireplace and elegant overhead ceiling fan. A plush, family-friendly sectional sofa with assorted soft pillows creates a perfect gathering space. The massage chair hints at relaxation and self-care, while the rustic wooden coffee table and floral area rug add charm and practicality. Overall, the space displays a balanced blend of comfort and style, perfect for both quiet evenings and lively family moments.
Dining and Kitchen Space
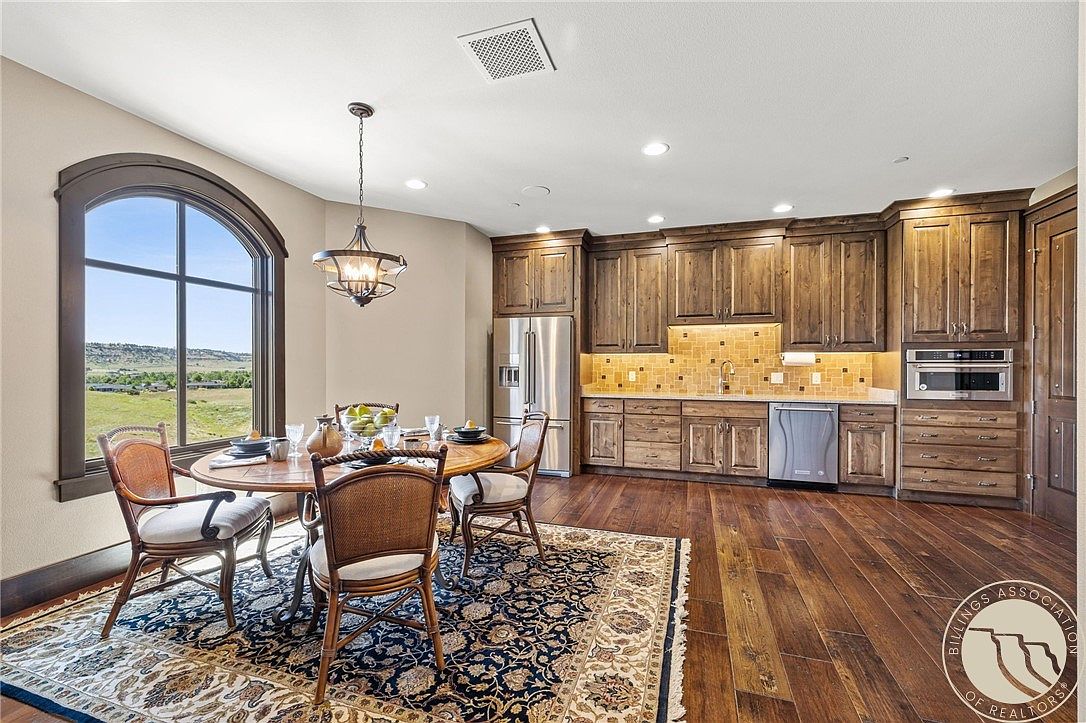
A warm, inviting kitchen and dining area features natural wood cabinetry and matching hardwood floors, creating a cozy, rustic charm ideal for family gatherings. The large round table sits atop a richly patterned area rug, providing a focal point for shared meals. An oversized window frames serene views of the countryside, filling the room with natural light. The kitchen boasts stainless steel appliances, ample storage, and a generous prep space. Soft yellow tile backsplashes complement the earth-tone palette, while comfortable upholstered chairs and an elegant chandelier add touches of refinement perfect for both family dinners and entertaining guests.
Kitchen Cabinetry
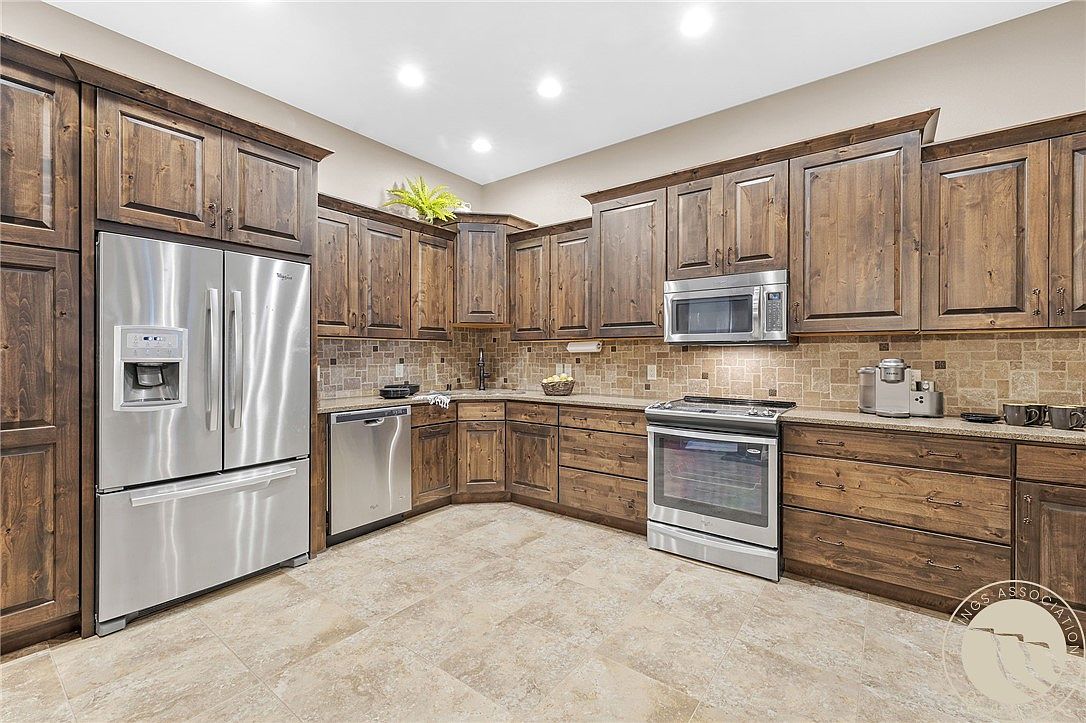
Warm wooden cabinetry lines the kitchen, creating a welcoming and rustic yet modern atmosphere. Granite countertops paired with a neutral stone tile backsplash provide a clean, durable workspace. Stainless steel appliances, including a French door refrigerator, dishwasher, oven, and built-in microwave, offer convenience for busy households. The expansive L-shaped layout maximizes prep space, keeping everything within reach for family meals or gatherings. Overhead recessed lighting keeps the kitchen bright and inviting, while ample cabinet storage means plenty of room for family-friendly organization. Soft beige tile flooring balances the wood tones, making the space feel cohesive and family-oriented.
Family Room Retreat
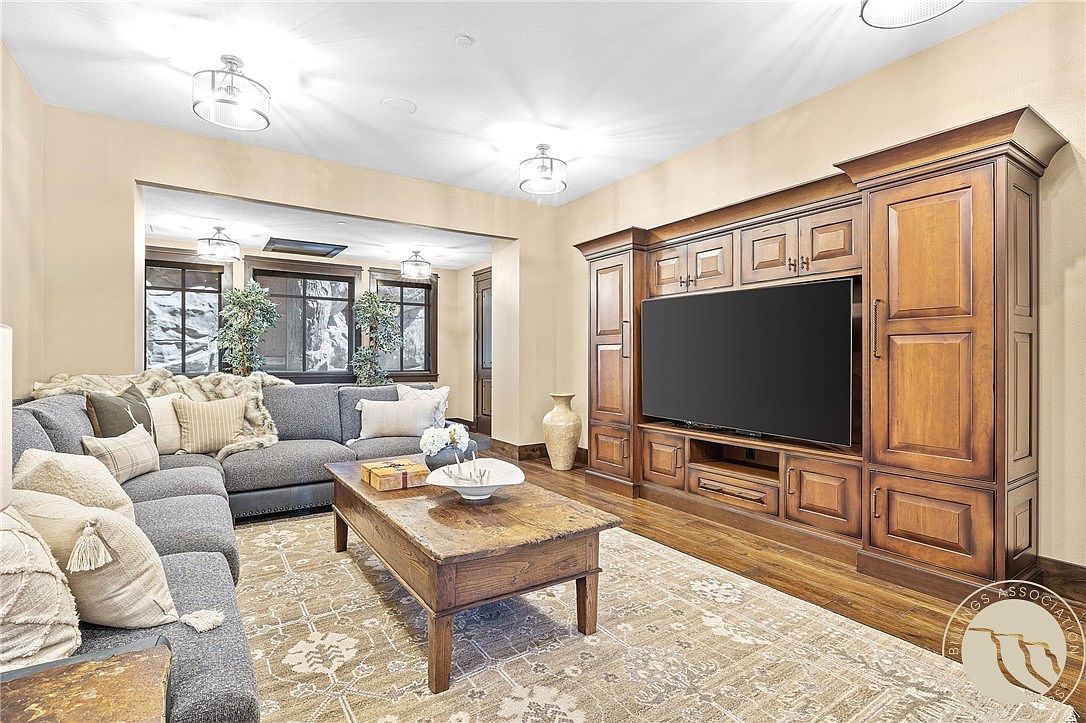
Warm neutral tones and a mix of textures define this welcoming family room, featuring a spacious L-shaped sectional laden with plush, coordinating pillows ideal for gatherings or movie nights. The rustic wooden coffee table and intricately designed rug add character and comfort underfoot. A prominent, custom wood entertainment center serves as a striking focal point, housing the large flat-screen TV and providing ample storage for games, books, and media essentials. Natural light spills through large windows framed by classic wooden trim, complemented by modern ceiling fixtures, creating a bright, inviting space perfect for relaxation and family time.
Wine Tasting Room
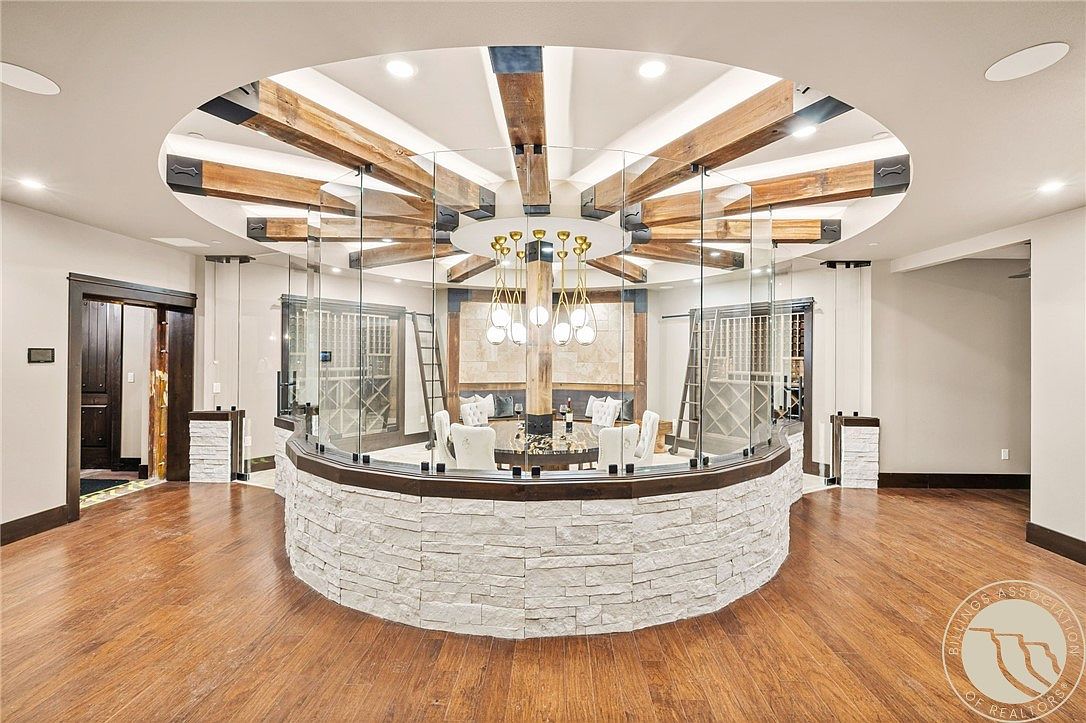
A contemporary wine tasting room, thoughtfully positioned within an open basement space, stands out with a striking circular design surrounded by frameless glass panels and a white stacked stone base. The ceiling features bold, exposed wooden beams radiating outward, complemented by a stylish cluster of pendant lights that cast a welcoming glow. Soft cream chairs encircle a round table, perfect for intimate gatherings. Ample wine storage with custom racks flanks both walls, while wood-look flooring and neutral wall tones create an inviting, family-friendly space ideal for both relaxation and entertaining guests.
Home Bowling Alley
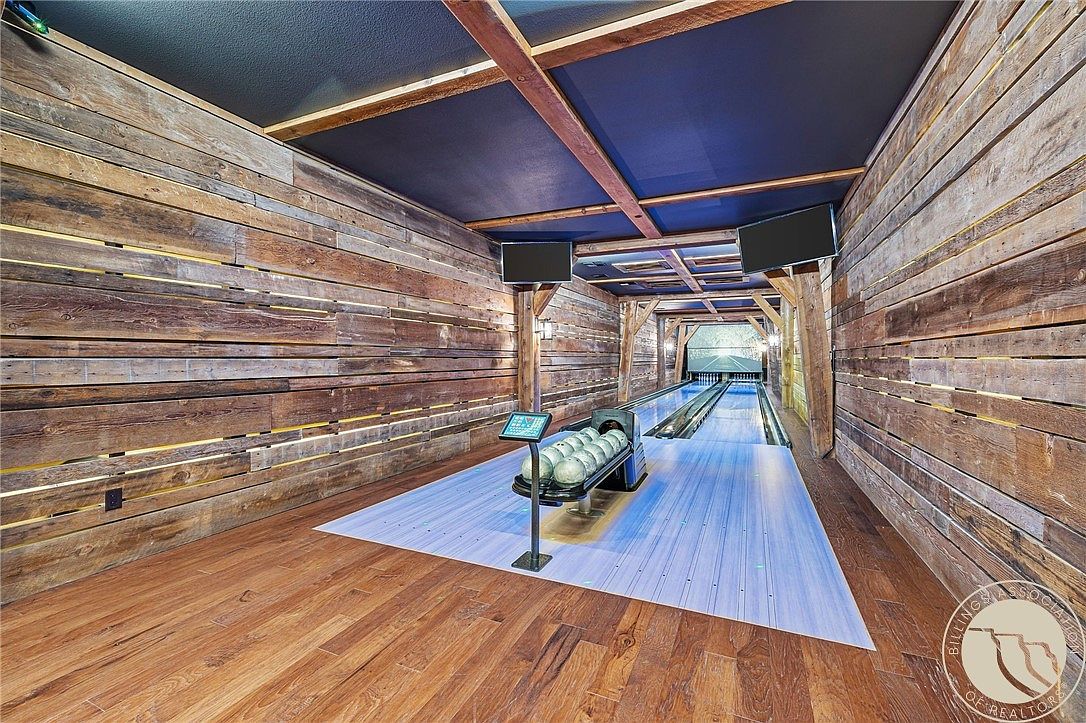
This impressive home bowling alley combines rustic charm with modern recreation, creating an inviting space perfect for family fun. Warm, reclaimed wood lines the walls and ceiling, giving a cozy lodge-like ambiance. The polished wooden floor seamlessly transitions into the professional-grade bowling lanes, which are flanked by comfortable seating and a ball return system. Overhead monitors and integrated lighting add a touch of high-tech flair, while the spacious layout ensures ample room for both bowlers and spectators. This dedicated entertainment area encourages group activity and offers an exciting space for gatherings, making it ideal for all ages.
Home Shooting Range
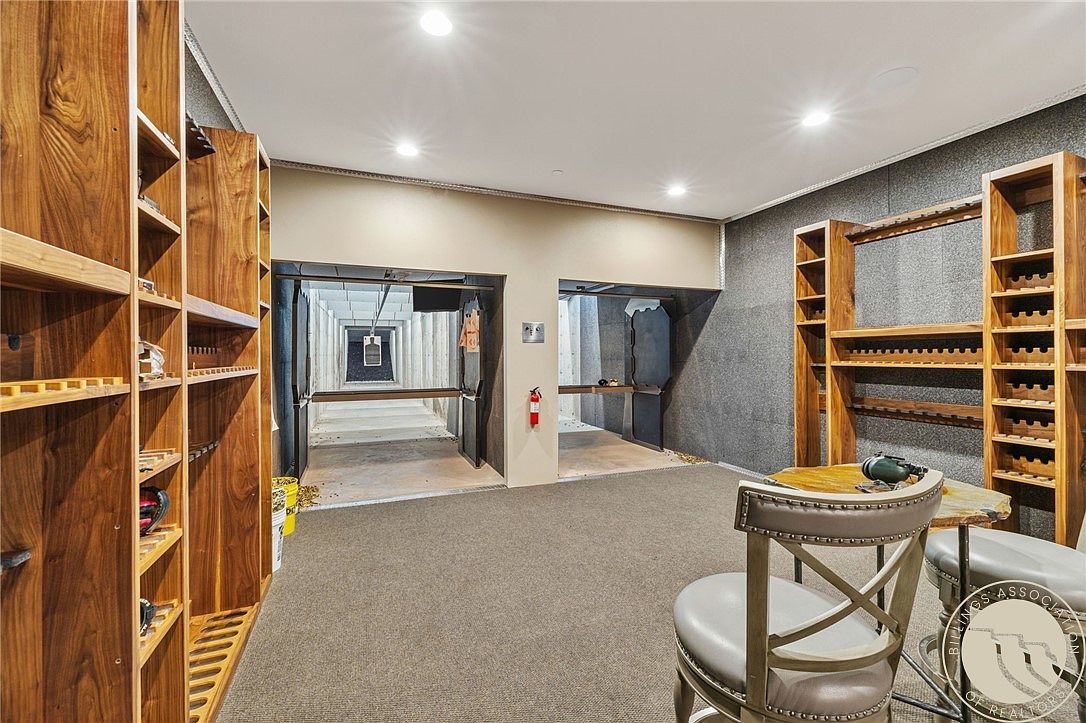
A unique, private home shooting range with two lanes, designed for both practice and safety. The main lounge area features custom-built wood shelving for storage, comfortable upholstered barstool seating, and a small table for prepping gear or relaxing between sessions. Neutral-toned carpeting and recessed lighting create a clean, modern ambiance, while sound-dampening panels line the walls for added safety and noise control. The organized layout and ample storage make it easy to secure equipment out of reach of children, emphasizing family-friendly security. This rare amenity combines sophisticated architectural details with flawless functionality for responsible firearm enthusiasts.
Golf Simulator Room
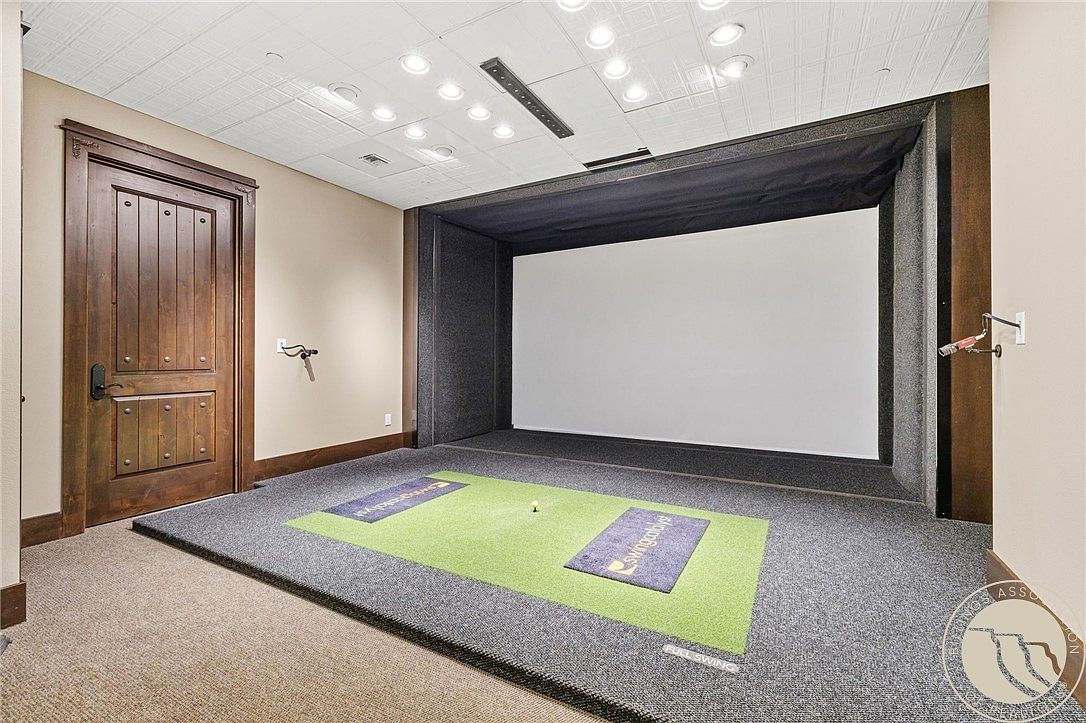
This dedicated golf simulator room offers a blend of recreation and modern design, perfect for golf enthusiasts of all ages. The space centers around a raised platform with realistic synthetic turf, creating an immersive practice environment. Soft, neutral wall tones and rich wood trim enhance the cozy, inviting vibe, while recessed ceiling lights provide bright, even illumination. Family-friendly and suitable for gatherings or solo play, the room’s clean layout leaves plenty of space for movement and safety. Acoustic paneling around the simulator area ensures quieter play, making this a standout feature for active, tech-savvy households.
Home Theater Room
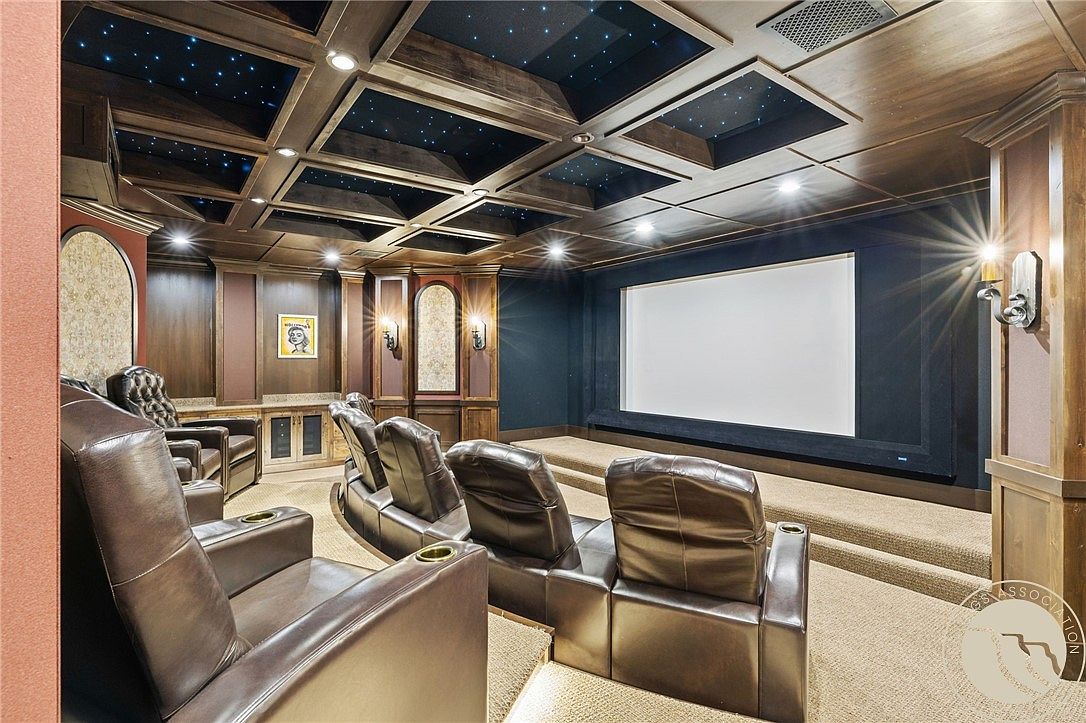
A luxurious home theater features tiered, plush leather recliners arranged for optimal viewing, making movie nights comfortable for the whole family. The space is grounded by a neutral carpet, while rich wood paneling and coffered ceilings with star-like lighting details elevate the ambiance. The walls mix soft, patterned insets and elegant wall sconces, bringing warmth and sophistication to the room. Ample cup-holders and armrests cater to convenience, while the spacious screen promises an immersive entertainment experience. The thoughtful design melds comfort, family-friendly functionality, and classic home cinema charm, inviting everyone to relax and enjoy time together.
Home Gym Setup
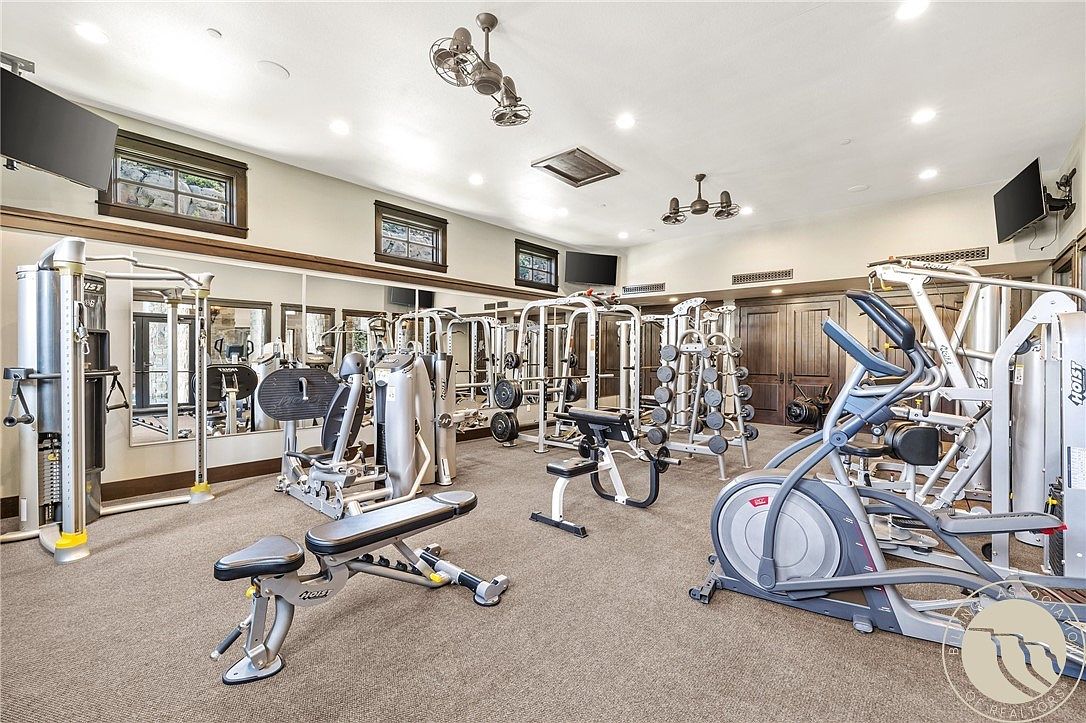
A spacious home gym features an inviting, light-filled layout with large windows and mirrored walls that enhance the sense of openness. Equipped with a variety of strength and cardio machines, free weights, benches, and racks, this room supports workouts for all ages and abilities, making it ideal for family fitness. The neutral, warm palette of beige walls and brown wood accents creates a calming yet motivating environment. Plush carpeting adds comfort and safety for active use, while multiple wall-mounted televisions offer entertainment during routines. Thoughtful ceiling fans provide extra ventilation in this well-equipped wellness retreat.
Poolside Cave Dining
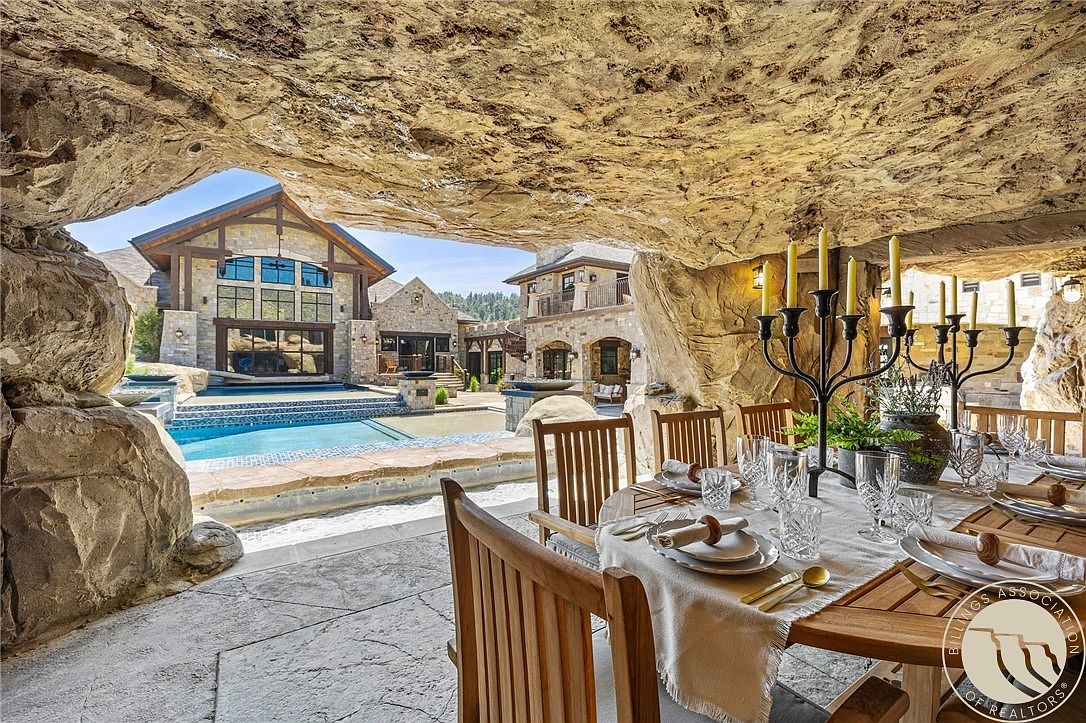
A unique poolside dining area is nestled beneath a dramatic, cavernous rock overhang, offering both shelter and an adventurous ambiance for family meals or gatherings. The stone table is elegantly set with fine glassware, white linens, and a striking black candelabra centerpiece, creating a sense of refined rustic charm. Natural light pours into the space, highlighting the textures of the surrounding rock and the panoramic view of the backyard pool and impressive stone home. Comfortable wooden chairs and family-style seating make this space perfect for socializing. It’s an inviting retreat for kids and adults alike, blending nature and luxury living.
Backyard Pool Oasis
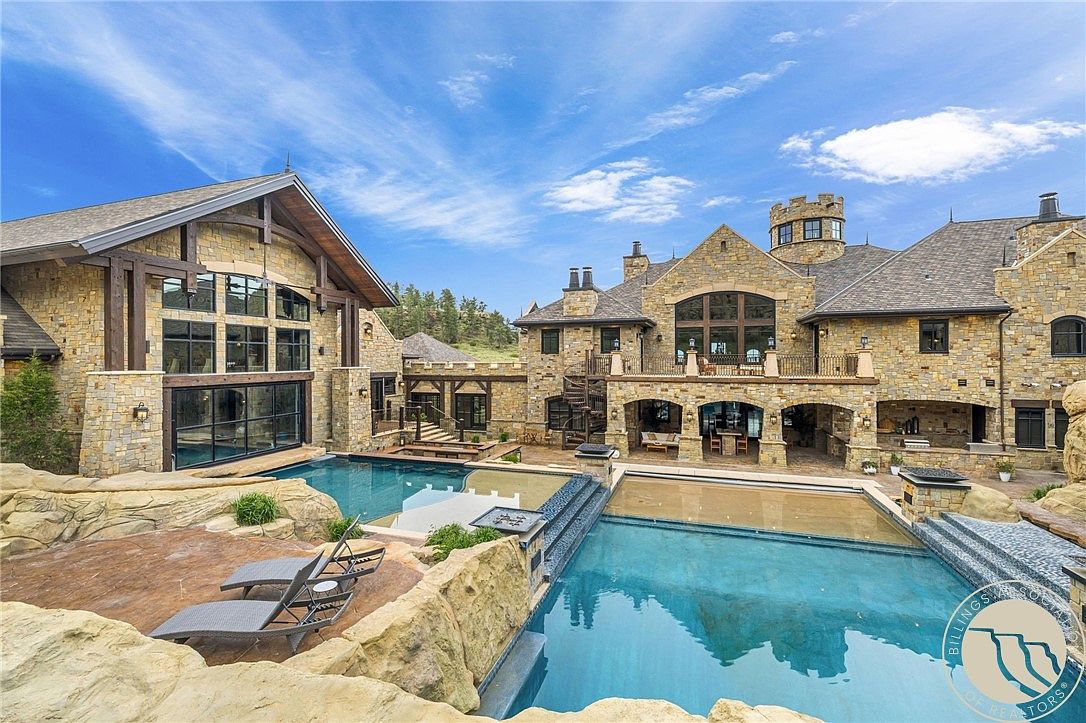
A luxurious stone-clad residence wraps around an expansive backyard oasis, designed for both relaxation and entertaining. The multi-level pool features waterfalls, integrated hot tubs, and a sun deck accented by naturalistic boulders and lush greenery. Spacious terraces, covered patios, and balconies provide plentiful seating and dining options for family gatherings. Soaring glass windows frame the back of the home, filling the interior with natural light and showcasing stunning views. Warm, earthy tones in the stonework harmonize with the wooded surroundings, creating a welcoming and natural atmosphere perfect for all ages to enjoy, indoors and out.
Listing Agent: Gregg O’Neil of Berkshire Hathaway HS Floberg via Zillow
