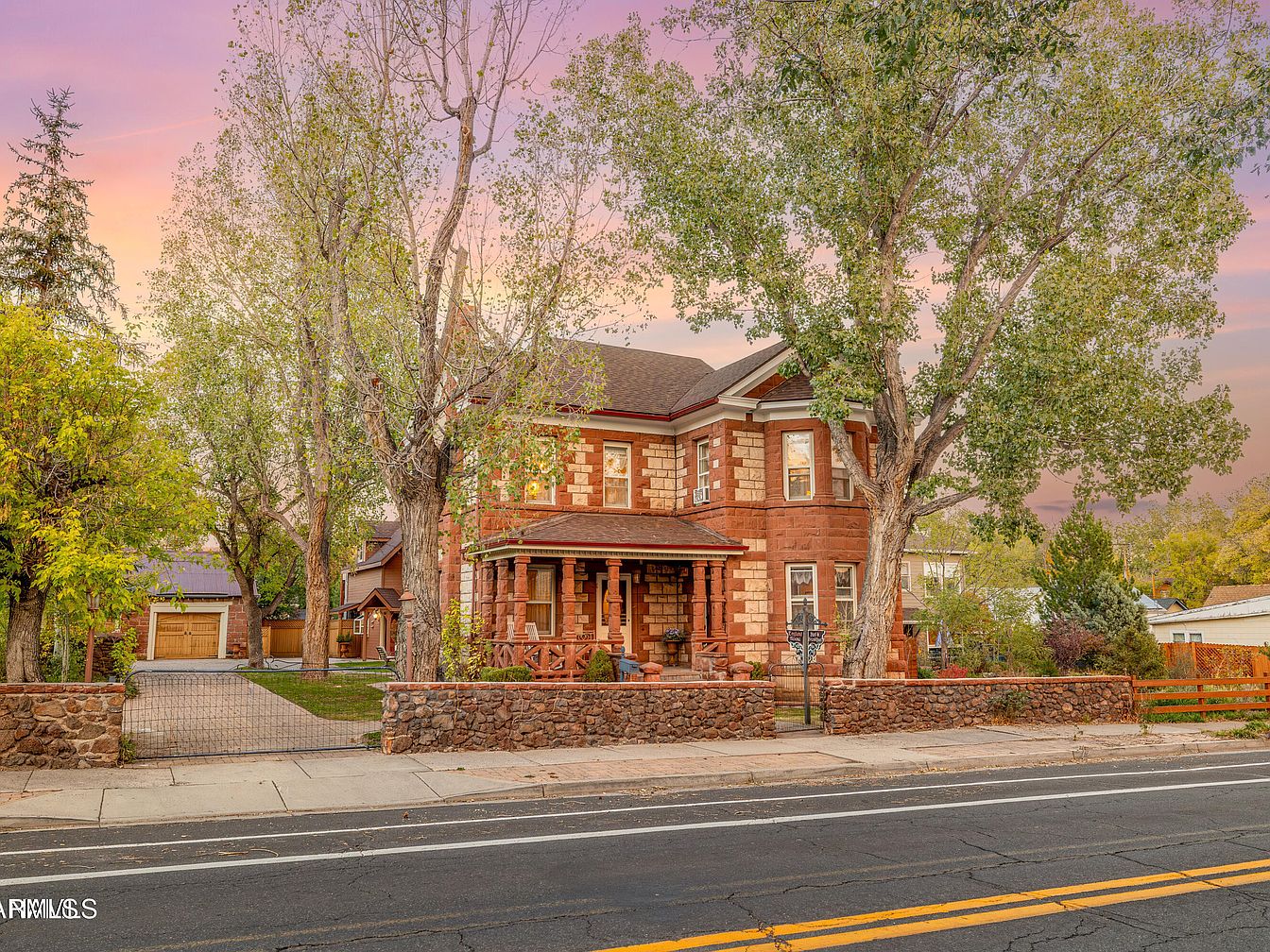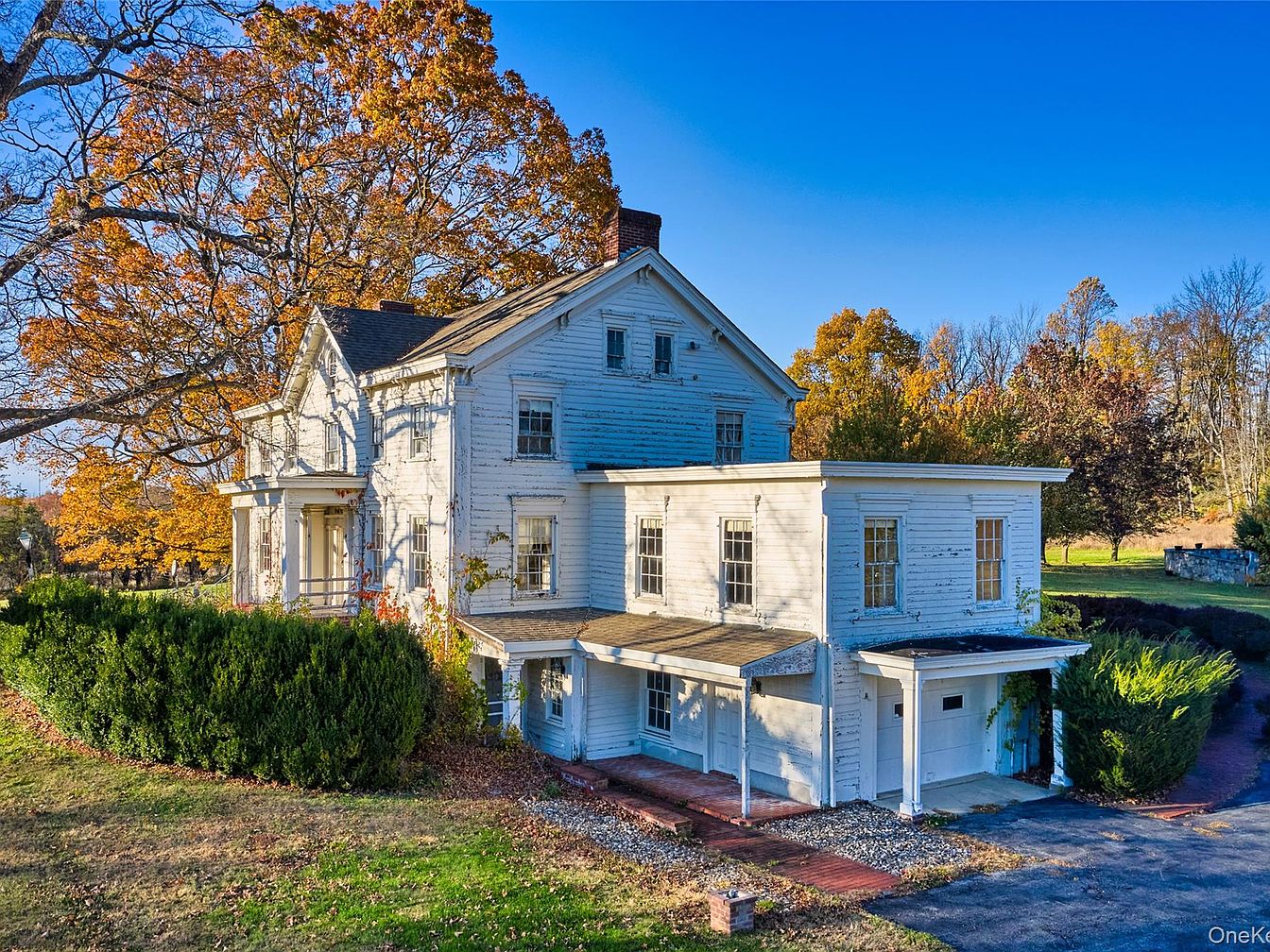
This iconic Warwick, NY farmhouse, built circa 1880, embodies status and heritage, serving as a timeless landmark along County Route 1. Featuring original architectural details including wide-plank floors, period millwork, and coffered ceilings, its stately presence on 56.8 acres radiates opportunity for a future-oriented owner. Bathed in southwest light, with spacious living rooms and an expansive kitchen arranged around an oversized brick hearth, the home offers both inspiration and comfort for modern success. The estate, with flexible fields, pond, outbuildings, and subdivision potential, suits ambitious visions, agriculture, creative retreat, or generational estate. With a listing price of $1,370,000 and proximity to Warwick’s historic village and top schools, it’s primed for thoughtful restoration and lasting prestige.
Fireplace Family Room
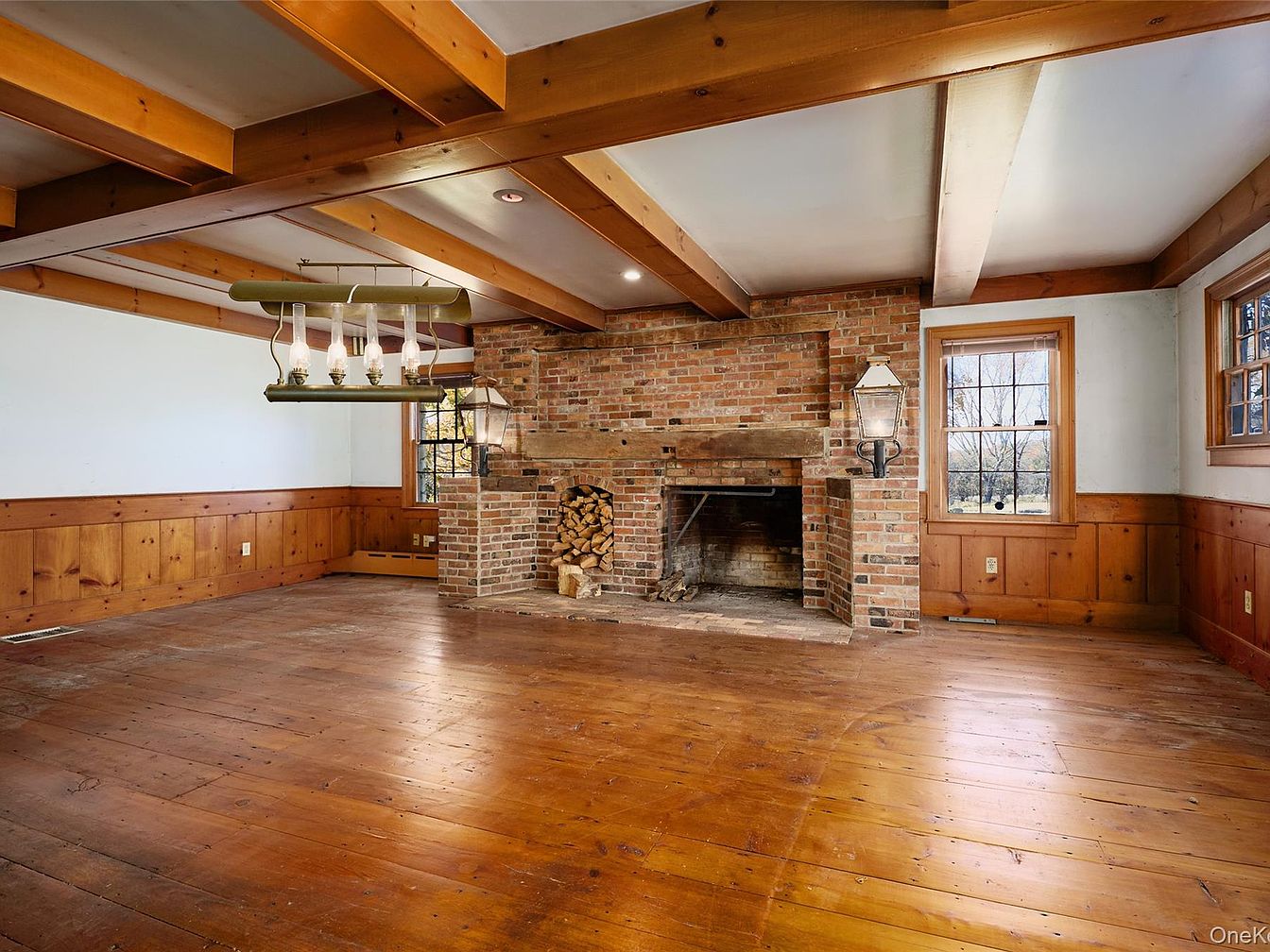
Warmth radiates from this spacious family room, highlighted by a striking brick fireplace that serves as the focal point for gatherings. The rustic wood flooring, matching beamed ceiling, and wainscoted walls create an inviting and earthy ambiance, ideal for cozy nights or active family time. Large windows frame serene outdoor views, allowing natural light to flood the space and enhance the honeyed tones of the woodwork. A unique chandelier adds a touch of farmhouse charm, while the open layout ensures flexibility for various seating arrangements, making this room perfect for both family relaxation and entertaining guests.
Rustic Kitchen Island
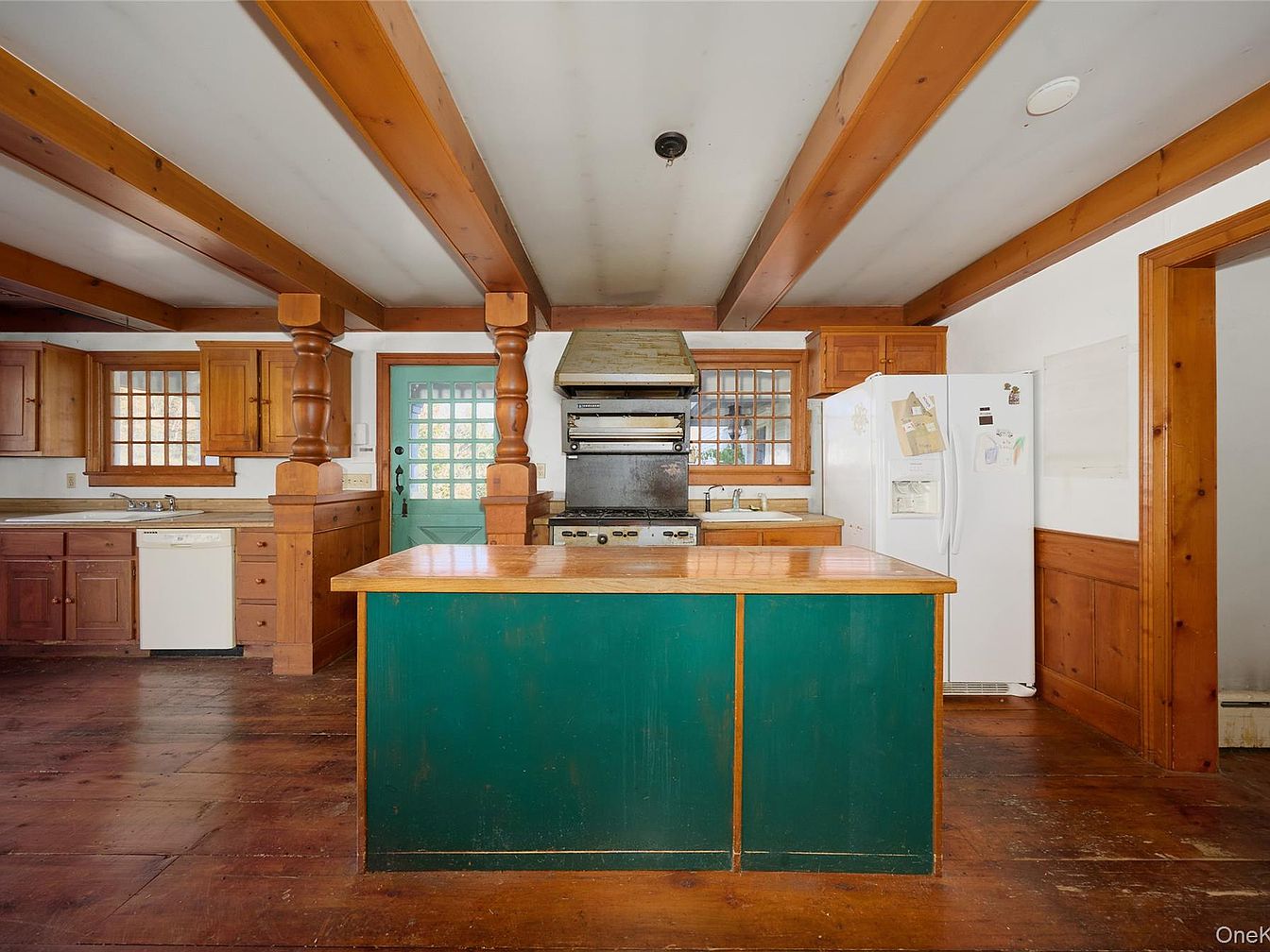
This spacious kitchen features an inviting, family-friendly atmosphere with warm wood cabinetry, exposed wood ceiling beams, and deep-toned hardwood floors that evoke a classic American farmhouse ambiance. The standout green kitchen island provides ample counter space for meal prep, homework, or gathering. Large structural columns add charm and a sense of separation without closing off the area, while the glass-paneled door and windows bring in natural light. Practical elements like a built-in oven, double sink, dishwasher, and roomy refrigerator make this kitchen functional for families, while the durable finishes promise easy upkeep and comfort.
Family Hearth Room
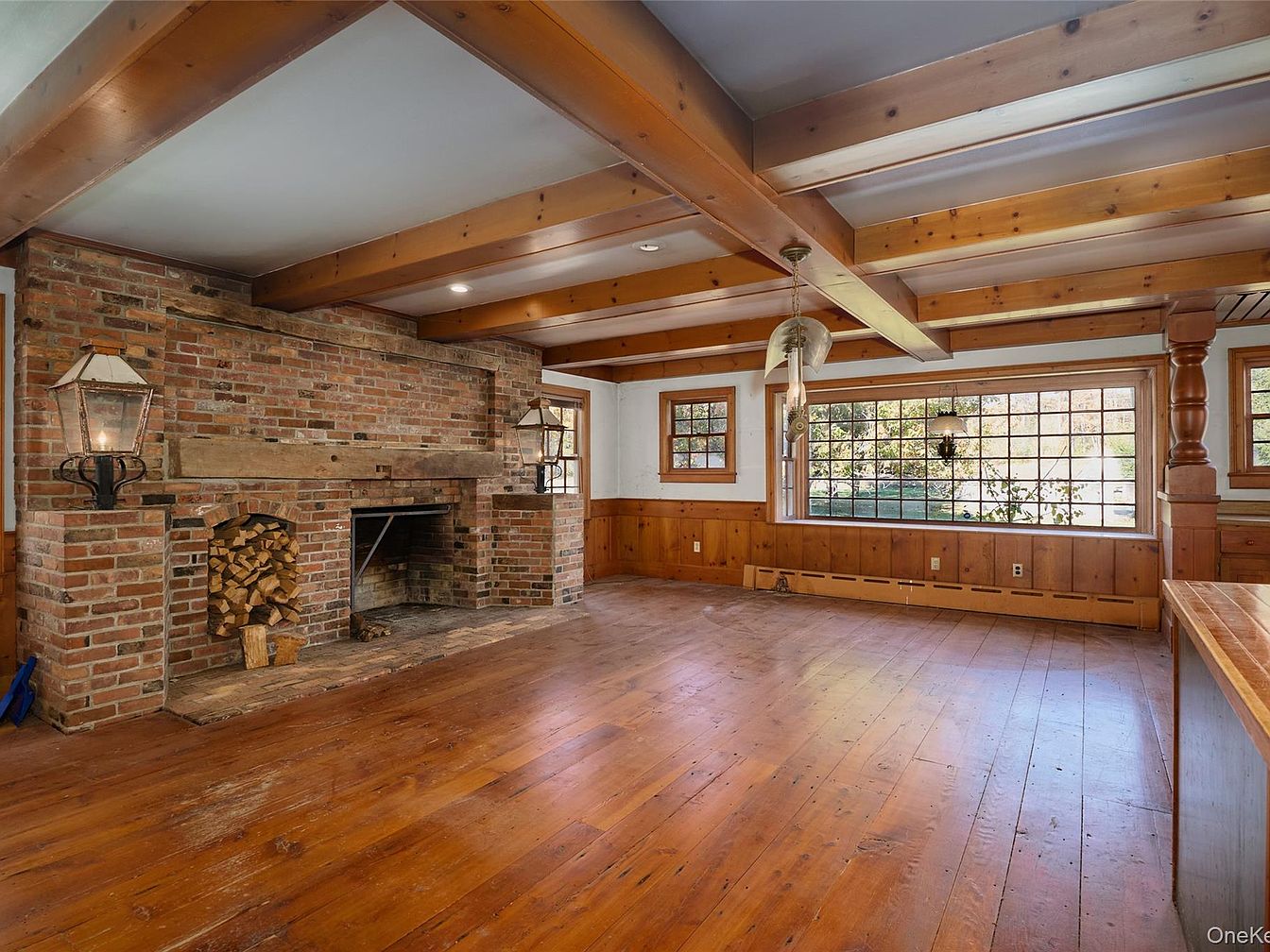
Spacious and inviting, this hearth room boasts stunning wide-plank hardwood floors and exposed wooden ceiling beams for a warm, rustic ambiance. The impressive brick fireplace with integrated wood storage and lantern-style sconces creates a perfect gathering spot for family evenings. Expansive windows along one wall flood the space with natural light, highlighting the natural wood wainscoting and sturdy architectural details. Open layout and durable finishes make it ideal for families, providing ample room for lounging, playing, or entertaining. Soft, earthy tones paired with classic rustic elements evoke a timeless charm, while sturdy construction promises lasting functionality for everyday living.
Living Room Fireplace
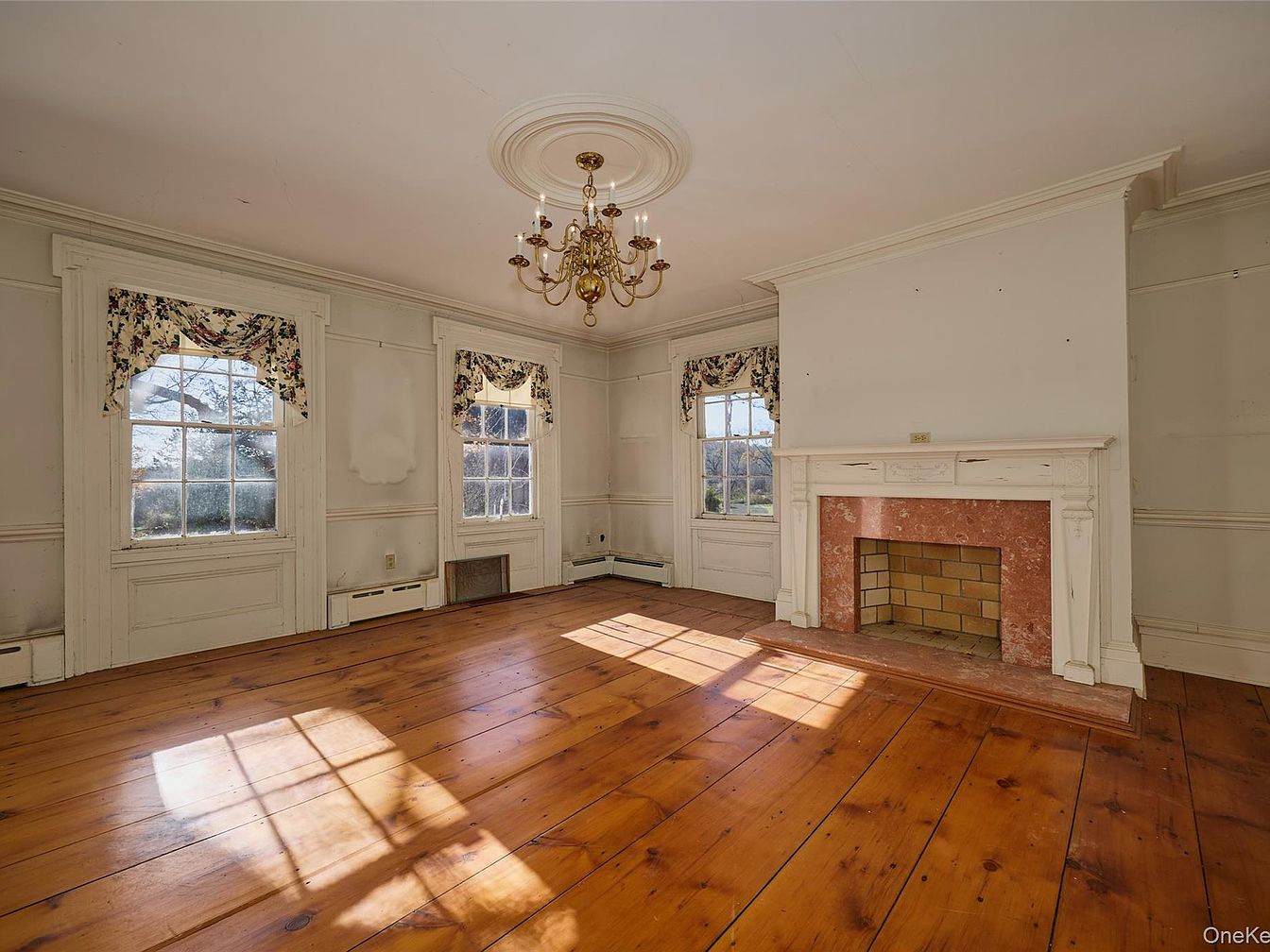
Bright natural light fills this spacious living room, enhanced by three large windows adorned with charming floral valances. The room’s layout is anchored by a classic center fireplace, featuring a white mantle and brick hearth, perfect for family gatherings or cozy evenings. Rich, wide-plank wood floors lend warmth and character, while intricate crown molding and wall paneling provide timeless architectural details. The chandelier hanging from a decorative ceiling medallion adds an elegant touch. The open, uncluttered floor plan invites flexible seating arrangements and play space, making it family friendly and welcoming for both everyday living and entertaining.
Living Room Corner
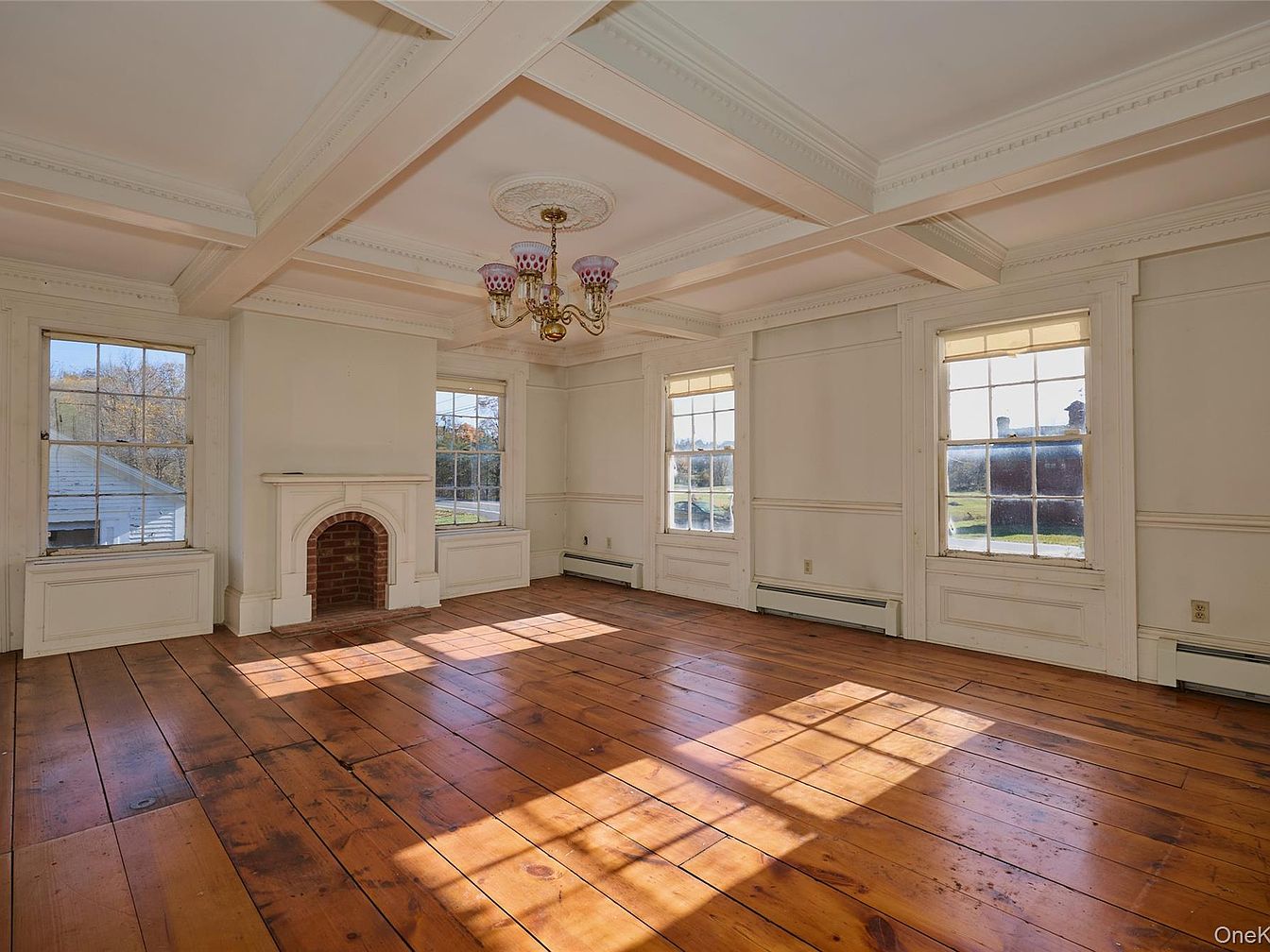
Warmth and character fill this spacious living room, enhanced by tall windows that flood the room with natural light and offer serene outdoor views. The classic wood floors stretch across the open area, adding a rustic feel that’s ideal for families to gather and play. The white coffered ceiling, ornate chandelier, and intricate crown molding lend a touch of elegance, complemented by a traditional brick fireplace that serves as a cozy focal point. Neutral-toned walls provide versatility for decorating, while the open layout ensures ample space for children to move freely or for hosting family gatherings.
Living Room Fireplace
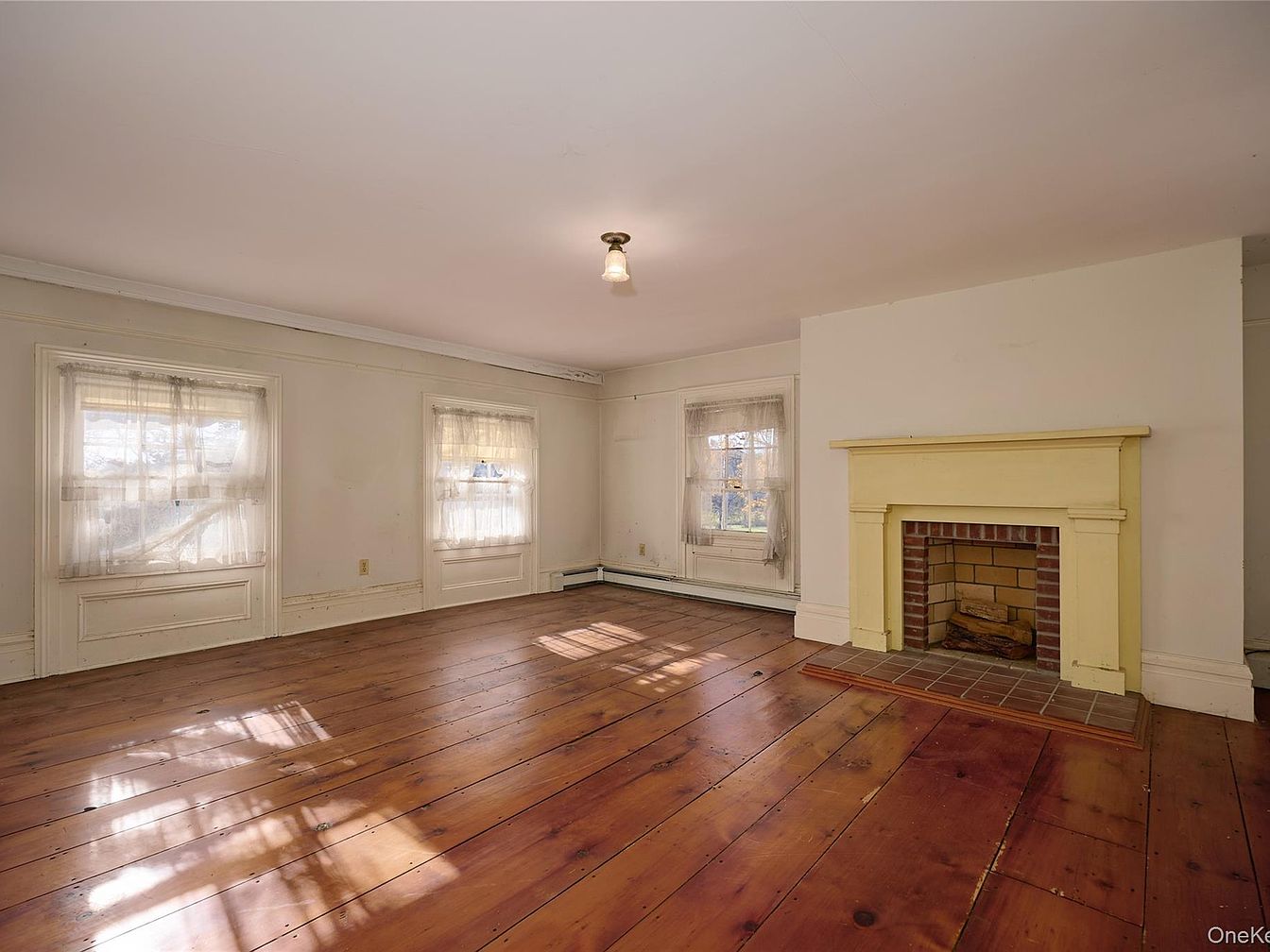
Spacious living room featuring warm, wide-plank hardwood floors and a central fireplace with a charming, vintage-style yellow mantel, offering a cozy focal point for gatherings. Large double-hung windows with sheer curtains allow abundant natural light to stream into the room, creating an inviting atmosphere ideal for family activities. The neutral wall color complements the classic woodwork and molding, enhancing the traditional feel. The open floor plan provides flexibility for arranging comfortable seating areas, making it a family-friendly space that can accommodate playtime or entertaining guests. This room’s timeless details offer ample inspiration for creating your own welcoming retreat.
Vintage Bathroom Details
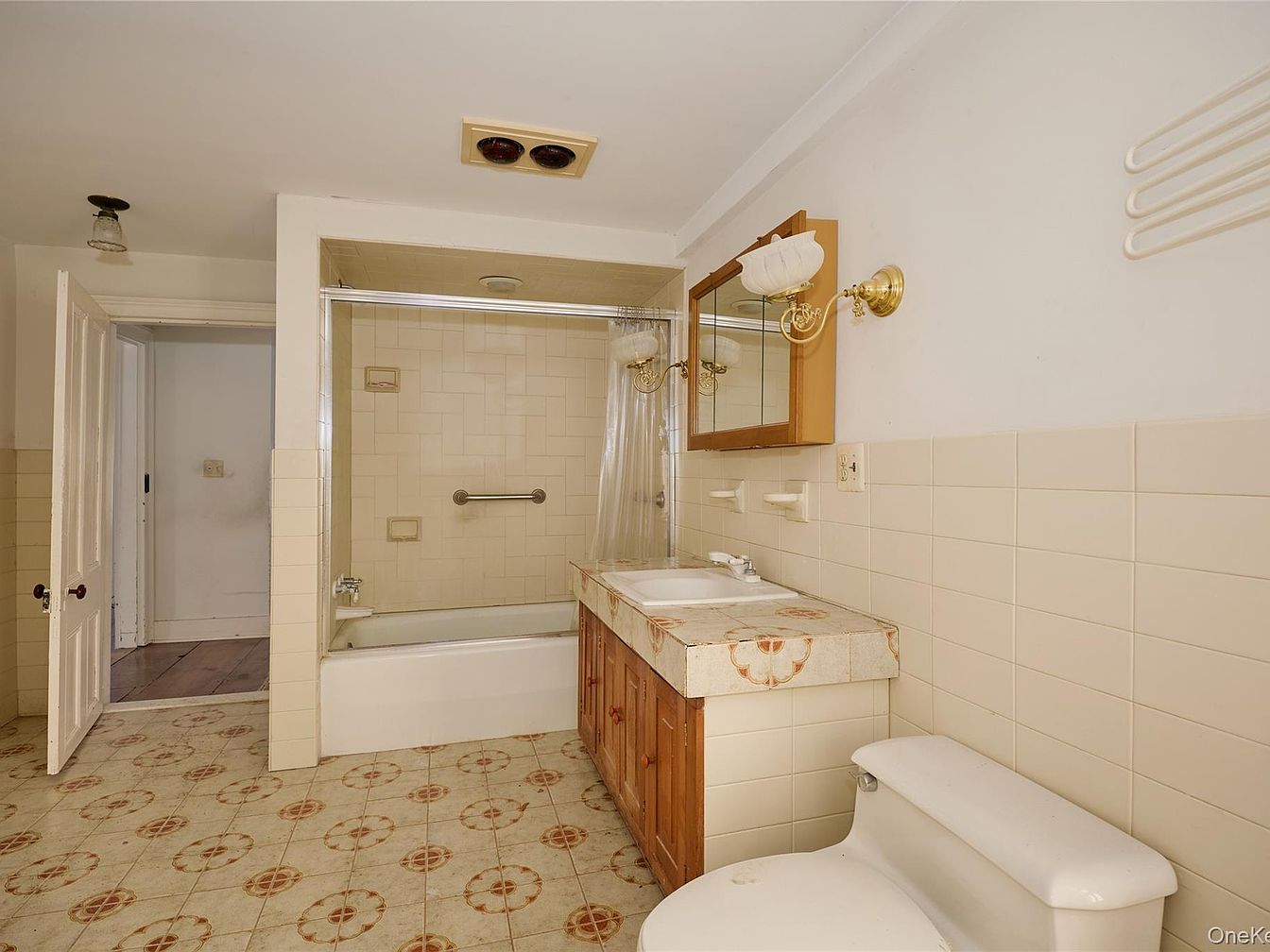
A spacious vintage bathroom captures a charming, retro feel with its floral patterned tile flooring and cream-colored wall tiles. The built-in tub features a sliding glass door and a sturdy grab bar, offering added safety for family members of all ages. The vanity displays a matching patterned countertop, wooden cabinetry, and a mirrored medicine cabinet above, complemented by brass-finished sconces for warm lighting. Ample floor space left uncluttered supports easy movement for both adults and children. Subtle neutral tones throughout create a soft, inviting atmosphere, making it a practical and welcoming spot for daily routines.
Cozy Front Porch
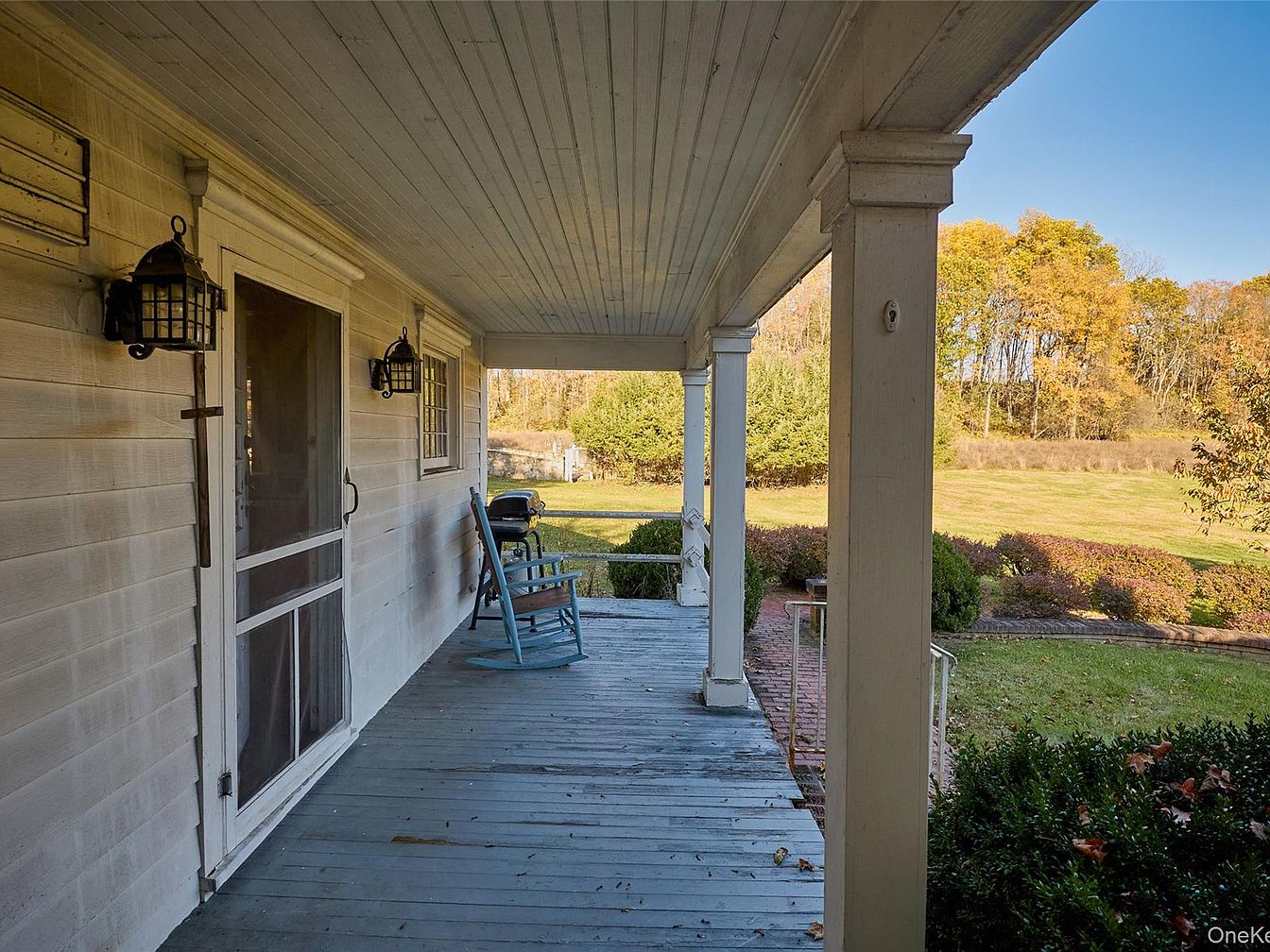
This charming front porch features classic white wood siding and sturdy columns, offering a warm and welcoming entry to the home. The painted blue floorboards provide a pop of color against the neutral tones, while rustic outdoor lanterns enhance the inviting atmosphere, perfect for relaxing evenings. A vintage wooden rocking chair encourages family gatherings or quiet moments enjoying the view. The porch overlooks a well-kept yard with neat hedges and sprawling green lawns, making it ideal for children to play safely under watchful eyes. Overall, the space balances comfort and timeless curb appeal, ideal for family life.
Front Porch and Garden
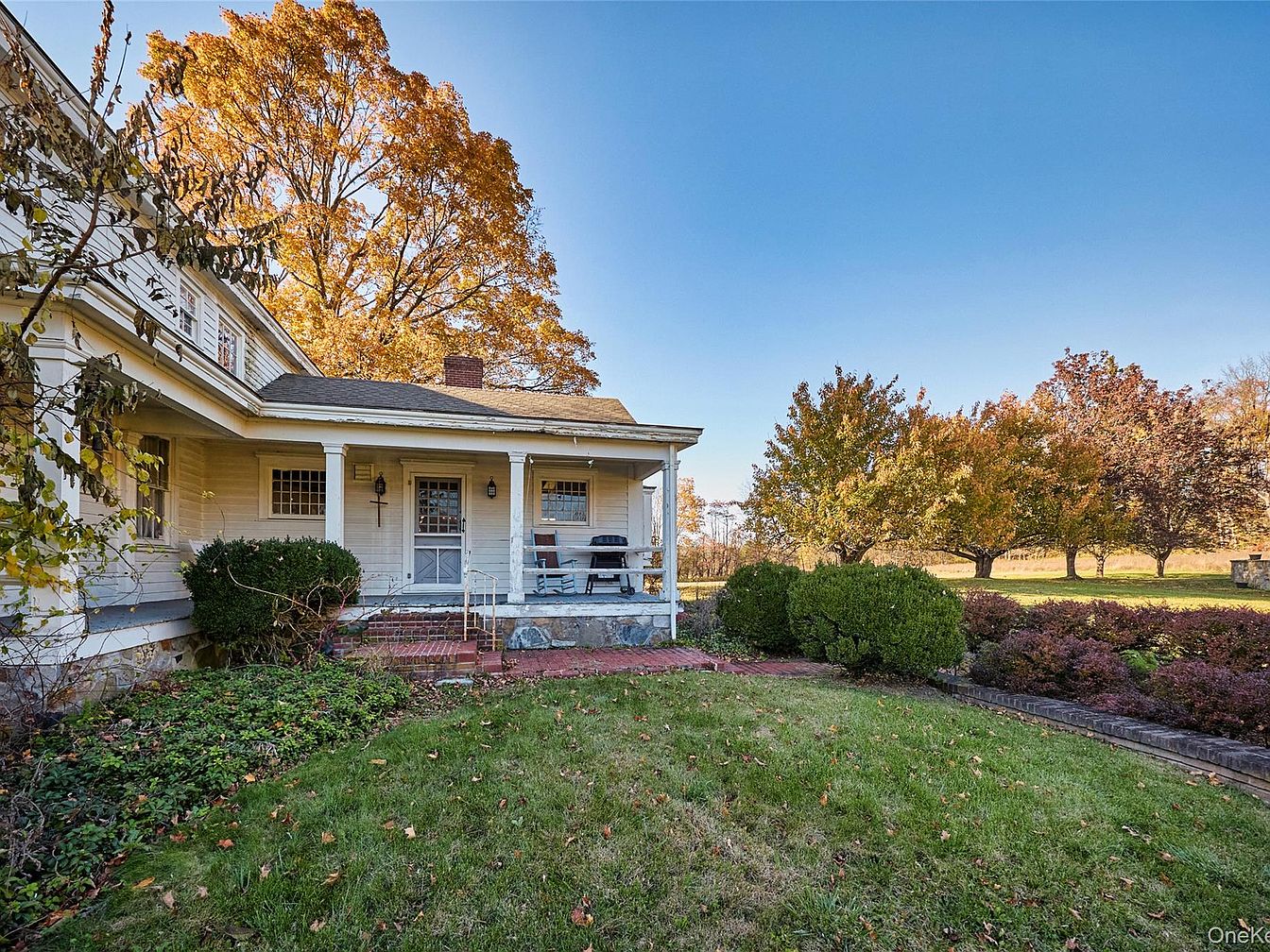
The welcoming front porch creates a charming focal point, featuring classic white wooden columns and a cozy seating area perfect for family relaxation or enjoying peaceful mornings. The entrance is flanked by rich greenery and well-maintained shrubs, leading to a red brick pathway that enhances the home’s inviting ambiance. The soft cream exterior, traditional trim, and rustic stone foundation evoke a timeless American farmhouse style, offering warmth and character. Mature trees and an expansive lawn provide a family-friendly space for outdoor play and gatherings. The autumnal colors in the surrounding landscape add a picturesque touch, making the porch an idyllic retreat year-round.
Backyard Lawn
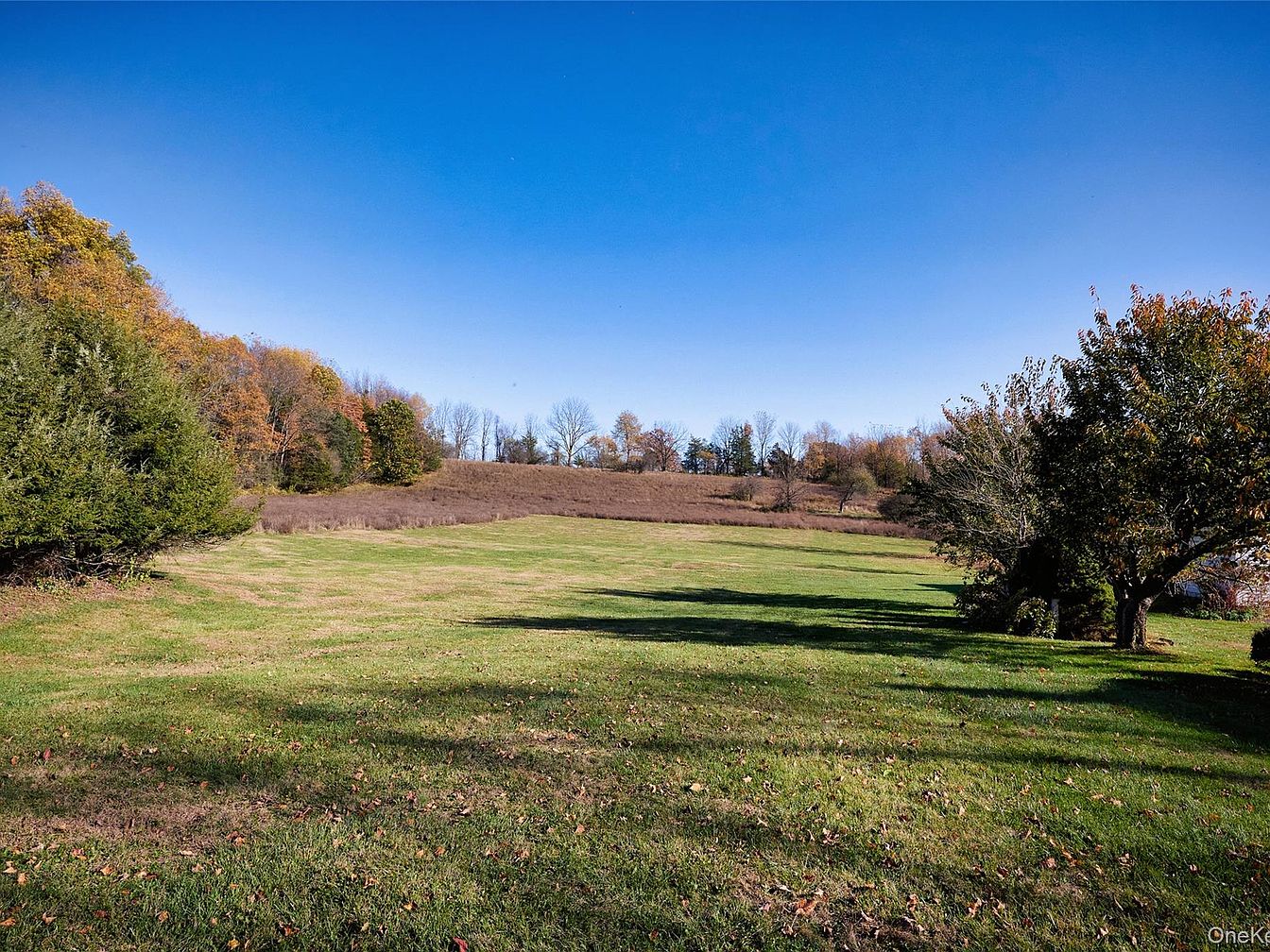
An expansive backyard stretches out beneath a brilliant blue sky, bordered by a row of mature trees with autumn-toned leaves. The gently rolling grassy area offers ample space for children to play, family gatherings, or leisurely outdoor activities. Subtle shadows from the surrounding foliage provide spots of shade, making the space inviting for picnics or relaxation. With its open, park-like layout, the area is ideal for pets, sports, or gardening. The clean, natural color palette highlights green lawns and the golden hues of fall, lending a serene, welcoming atmosphere to the home’s outdoor setting.
Backyard Pool Area
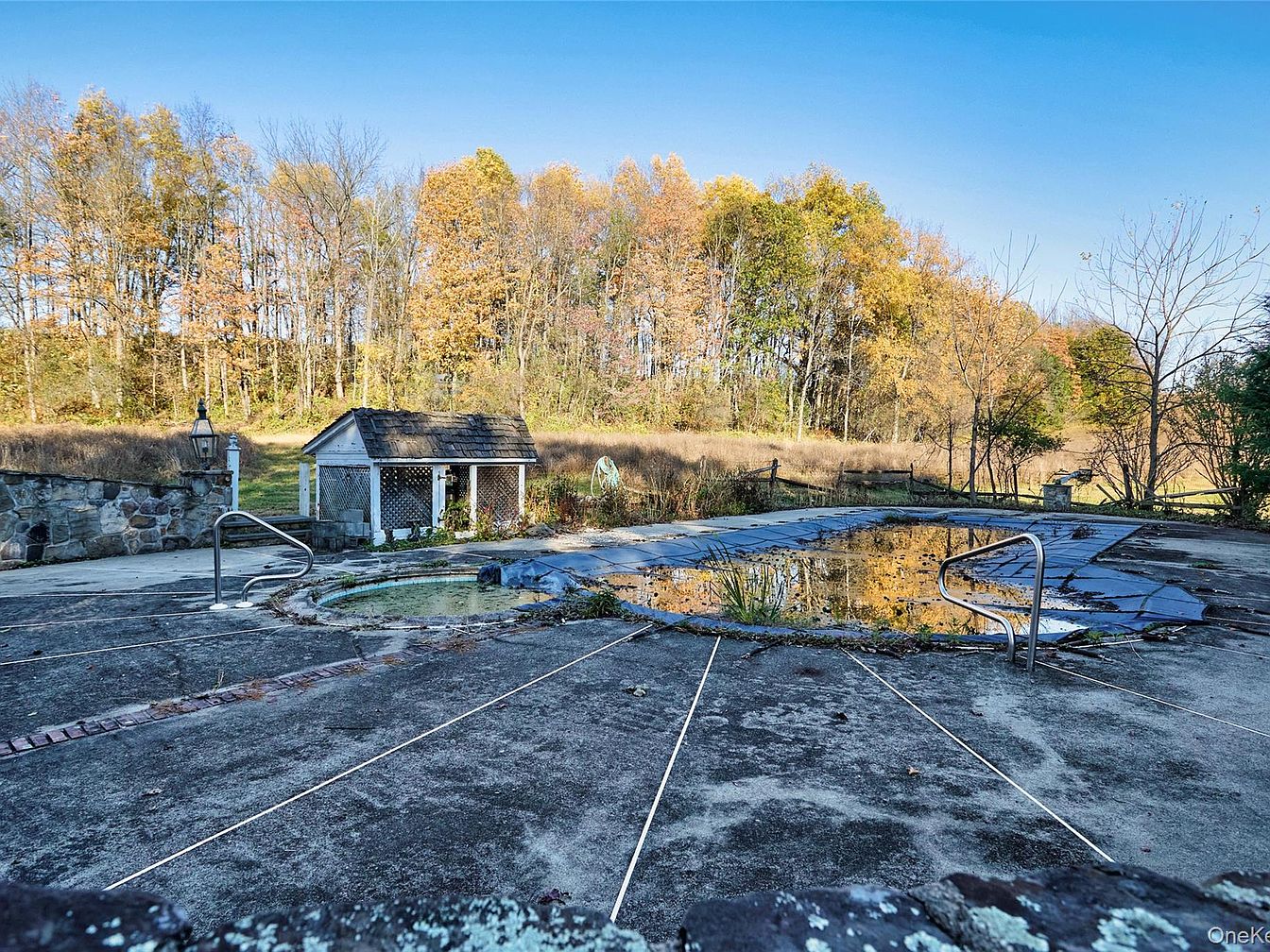
Surrounded by natural woodland and a rustic stone wall, this backyard pool area offers a serene retreat with plenty of privacy. The pool itself, currently covered and in need of some care, anchors the space and promises summer fun and relaxation for families. The pool deck, framed by sturdy metal railings, provides ample space for lounging and outdoor activities. A quaint pool house with lattice detailing sits nearby, perfect for storage or changing. Earthy tones from the patio complement the golden hues of autumn foliage, creating an inviting outdoor haven with a blend of natural beauty and practical family-friendly features.
Backyard Landscape
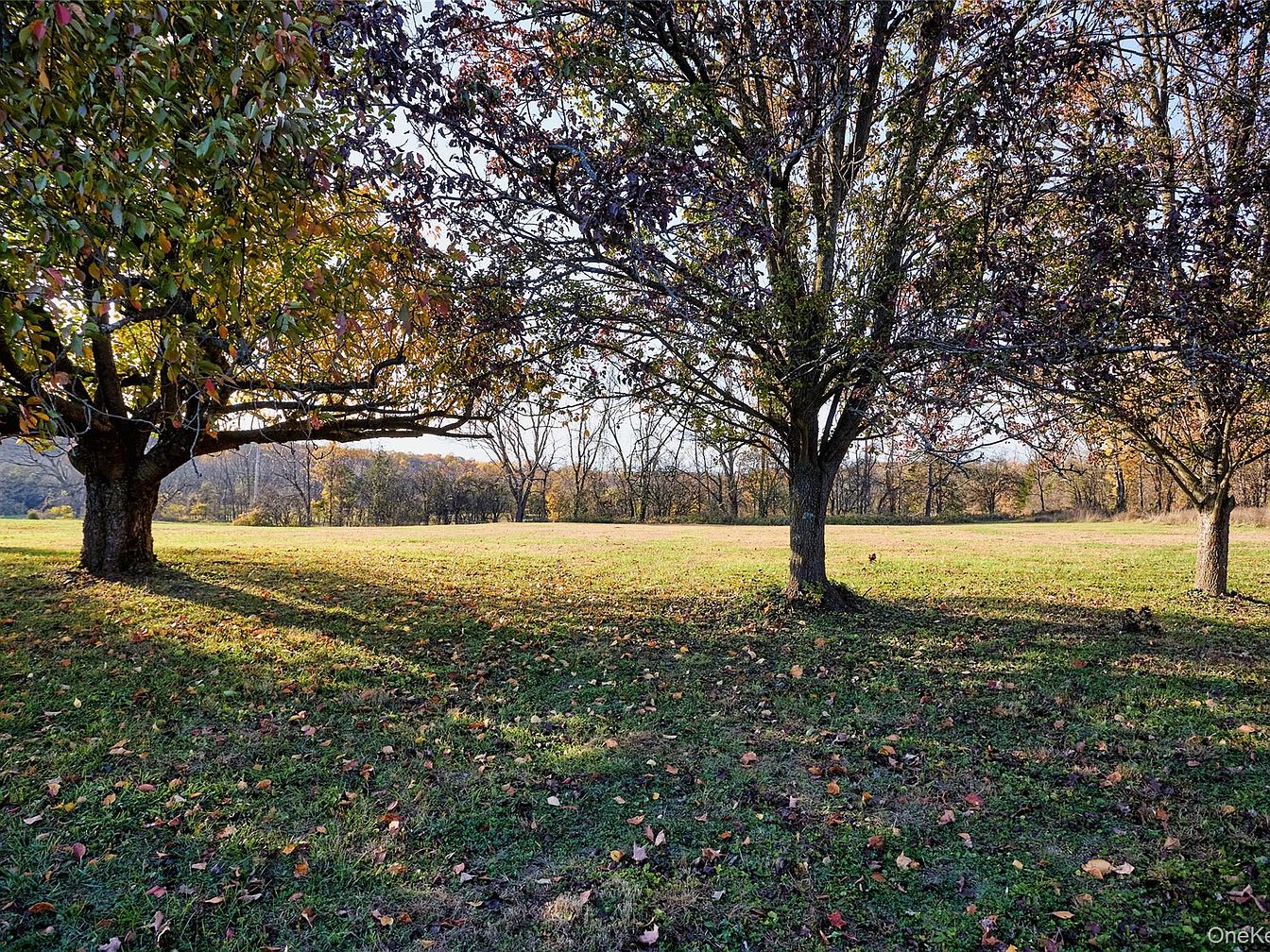
An expansive backyard dotted with mature, leafy trees casts gentle shade across a wide stretch of green grass, offering a perfect natural retreat for families. Sunlight filters through the branches, creating playful patterns and highlighting the warm autumn colors in the leaves. The large open space provides plenty of room for children to run, play, and explore safely while adults can relax or host gatherings under the trees. The peaceful setting embraces nature-inspired aesthetics, inviting outdoor activities and connection with the surrounding landscape. The tranquil view extends to the wooded tree line, enhancing the feeling of privacy and serenity.
Backyard View
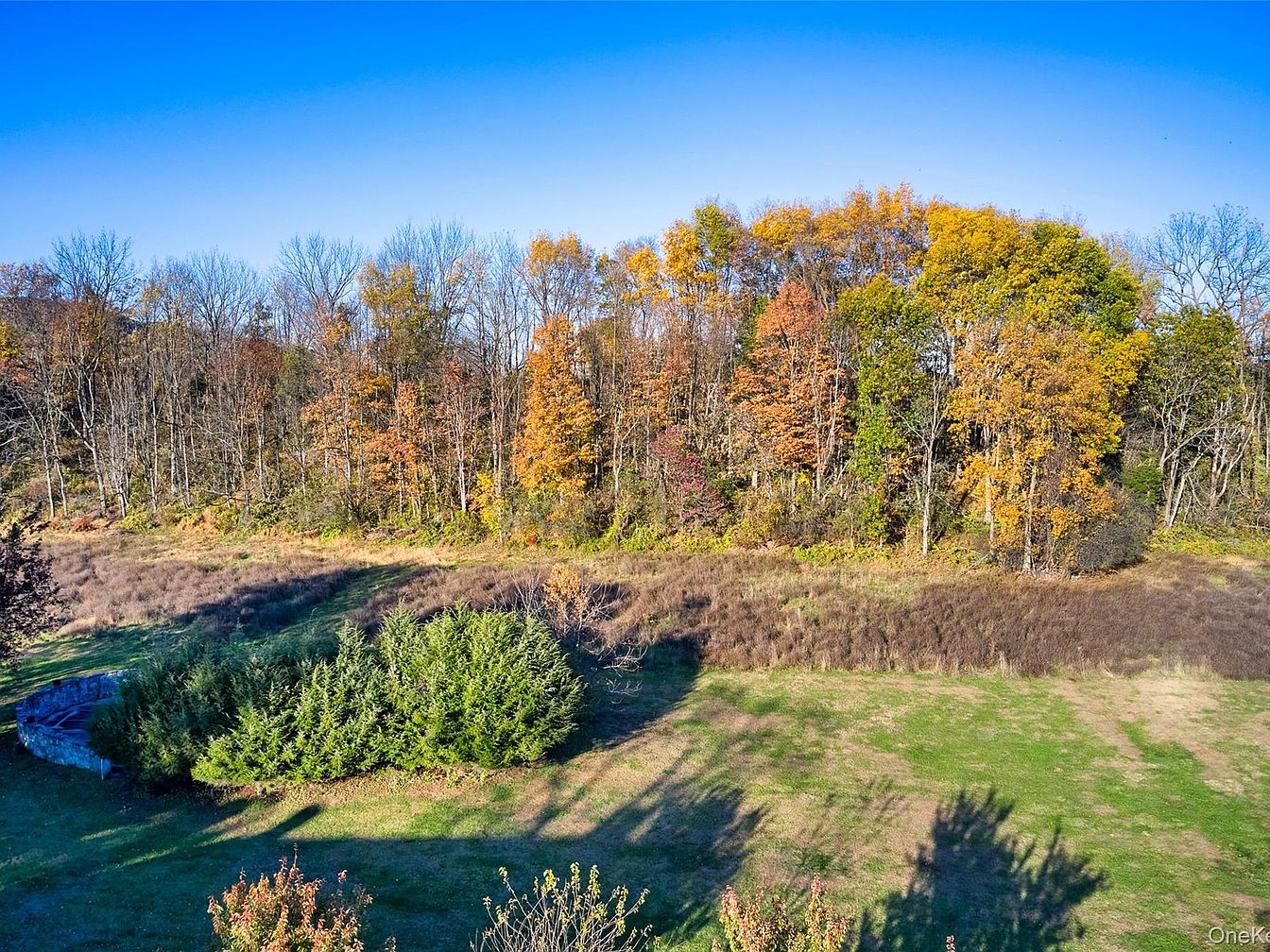
A spacious backyard stretches toward the treeline, offering a peaceful retreat surrounded by the natural beauty of mature trees displaying vibrant autumn colors. This expansive lawn is ideal for family gatherings, outdoor play, or simply enjoying the changing seasons. The open grassy area is bordered by a mix of evergreens and deciduous trees, creating both privacy and a picturesque landscape. A low stone wall and manicured shrubbery add texture and structure while grounding the space. The clear blue sky and gentle sunlight enhance the family-friendly appeal, making it perfect for children, pets, and outdoor entertaining.
Listing Agent: Elizabeth Broderick of Tuxedo Hudson Realty Corp via Zillow
