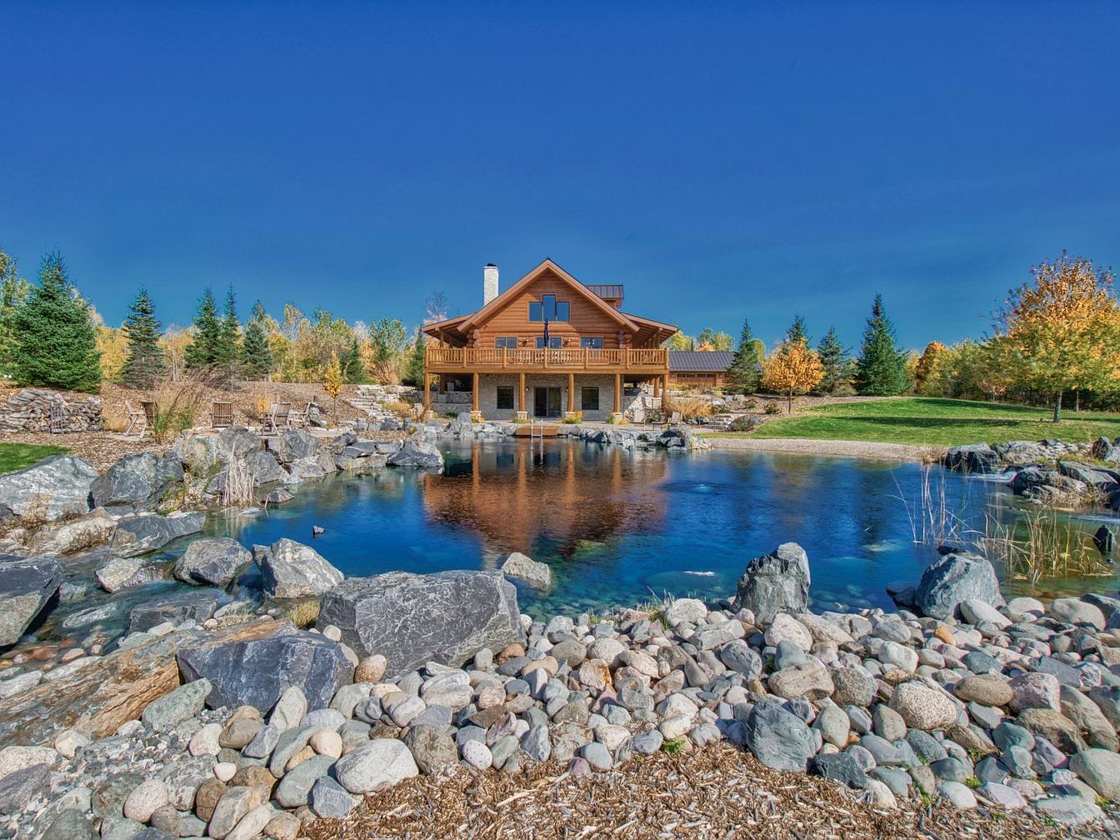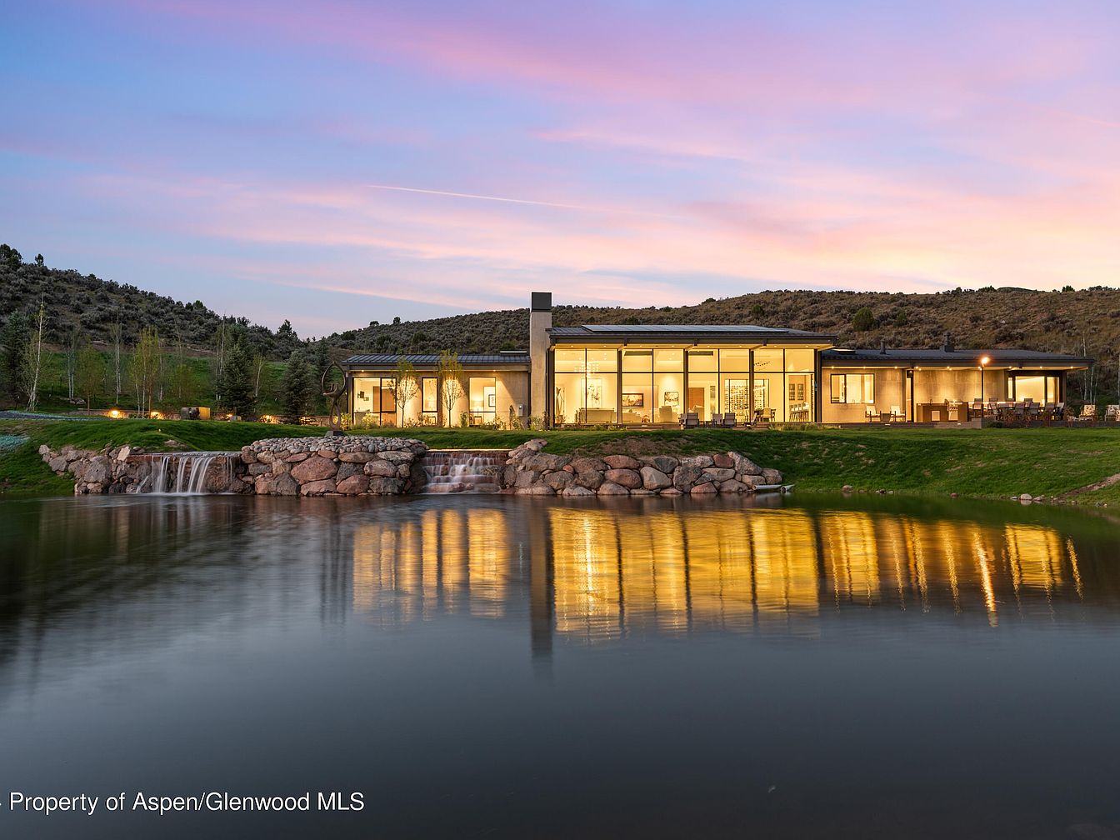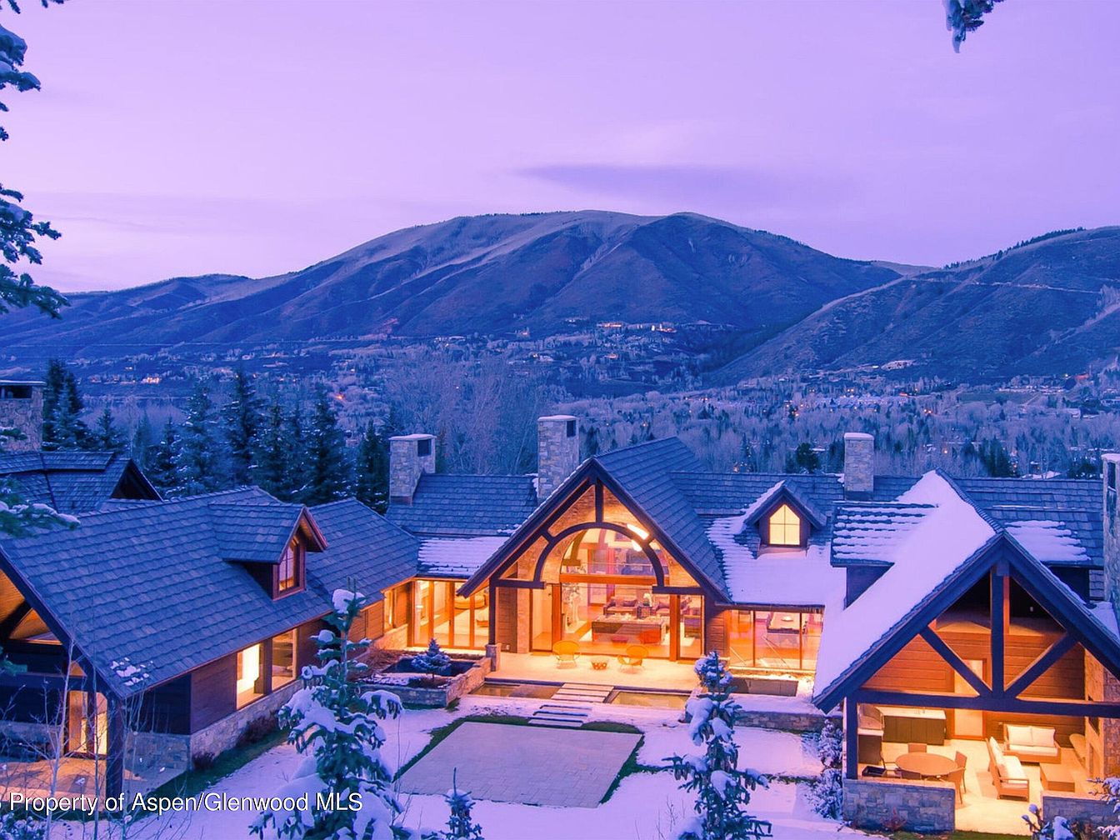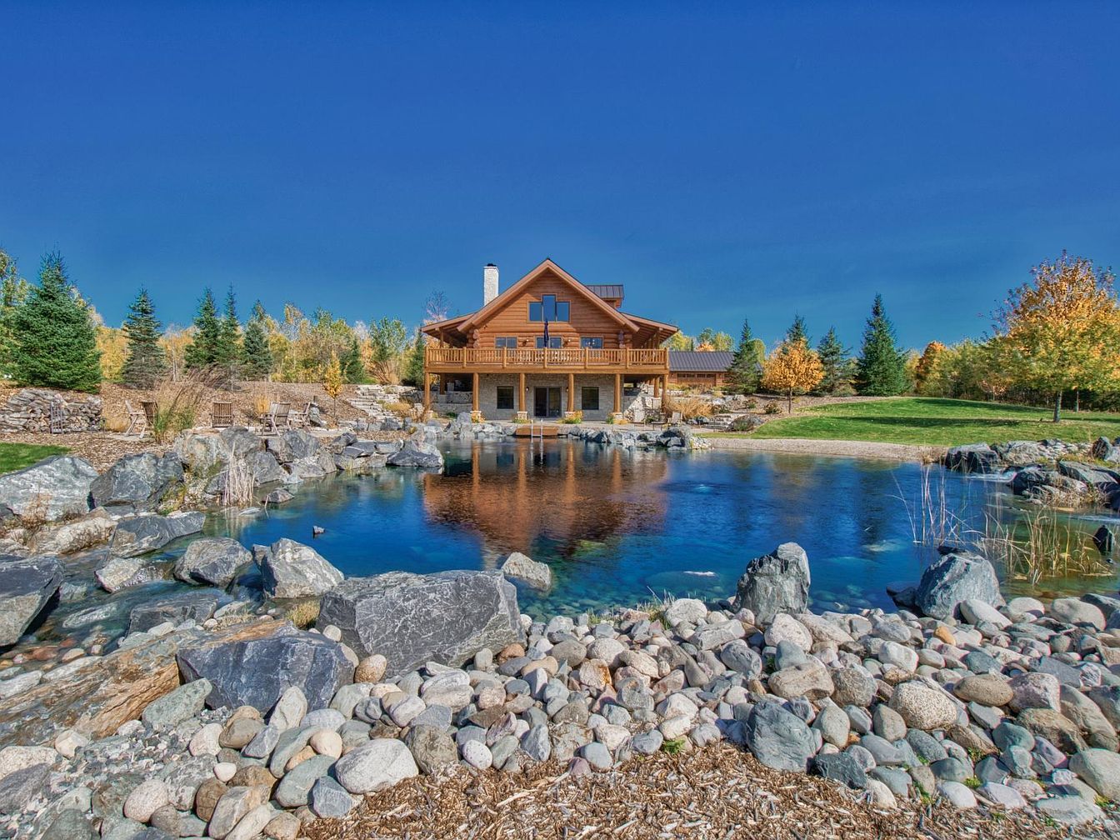
This prestigious log home in Florence, WI, epitomizes status and tranquility, sitting on an expansive 331-acre private estate with luxurious features catering to the modern, success-driven homeowner. With 2,500 square feet of meticulously crafted rustic architecture, four bedrooms, two baths, a wine cellar, indoor sauna, and a heated three-car garage, it blends natural elegance and functional luxury. The vast property, priced at $2,400,000, boasts miles of private trails, a private trout pond, and a swimming pond, ideal for an active, future-focused lifestyle. The wrap-around deck, ideal for entertaining or quiet reflection, enhances its appeal as a retreat for those valuing serenity, adventure, and the prestige that comes with owning a unique slice of paradise.
Front Porch and Entry
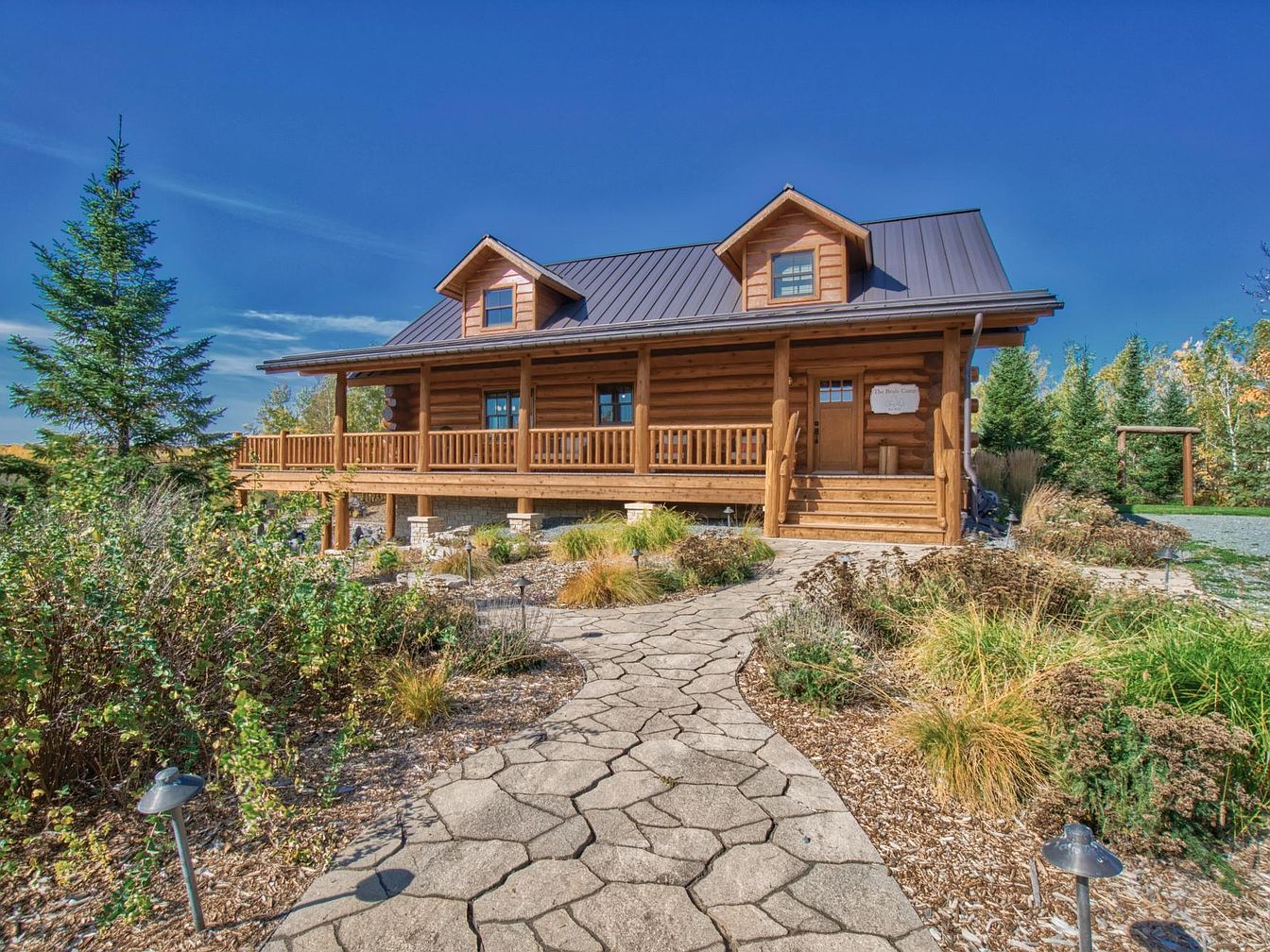
A welcoming front porch of a log cabin home is surrounded by lush landscaping and a beautifully patterned stone walkway leading to the entrance. The wraparound porch, made from warm-toned wood, features sturdy railings and wide steps, ideal for gathering and outdoor relaxation. Architectural details such as dormer windows and exposed wood beams add rustic charm. The natural color palette, highlighted by rich browns and fresh greens, creates an inviting, family-friendly environment. Open sightlines to the yard make it perfect for children to play under the watchful eyes of adults relaxing on the porch, blending nature and comfort for all ages.
Scenic Backyard Retreat
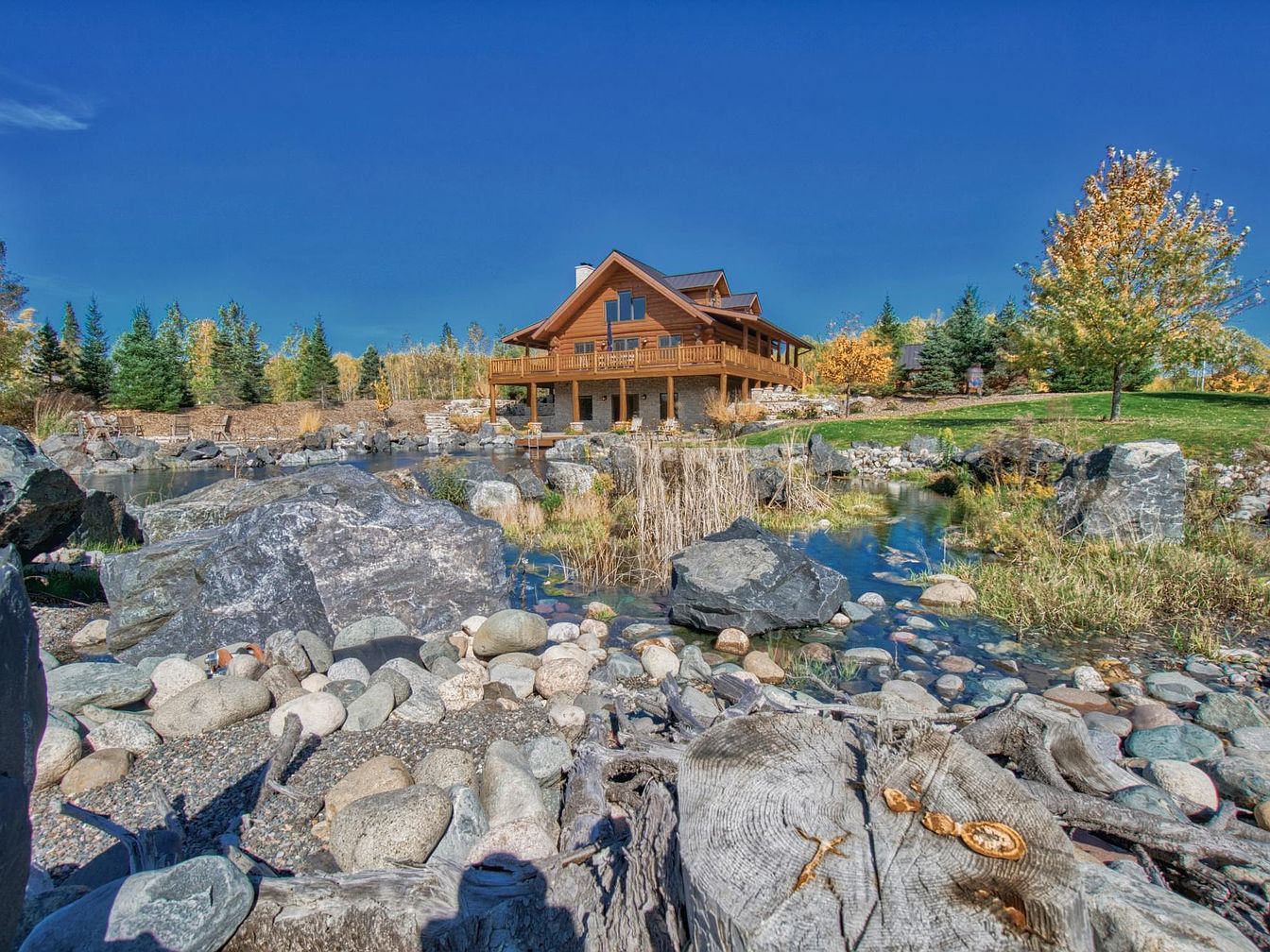
A beautiful backyard oasis featuring a naturalistic landscape with large boulders, a serene pond, and lush green surroundings. The spacious wooden deck provides ample space for gatherings, embracing the warmth of natural wood tones that complement the log cabin’s rustic architecture. Mature trees dot the yard, creating shade and privacy, while an open grassy area offers room for children to play or families to enjoy picnics. The tranquil pond encourages wildlife and provides a relaxing spot for reflection. The overall design seamlessly blends outdoor living with nature, promoting both relaxation and family-friendly fun.
Private Lake View
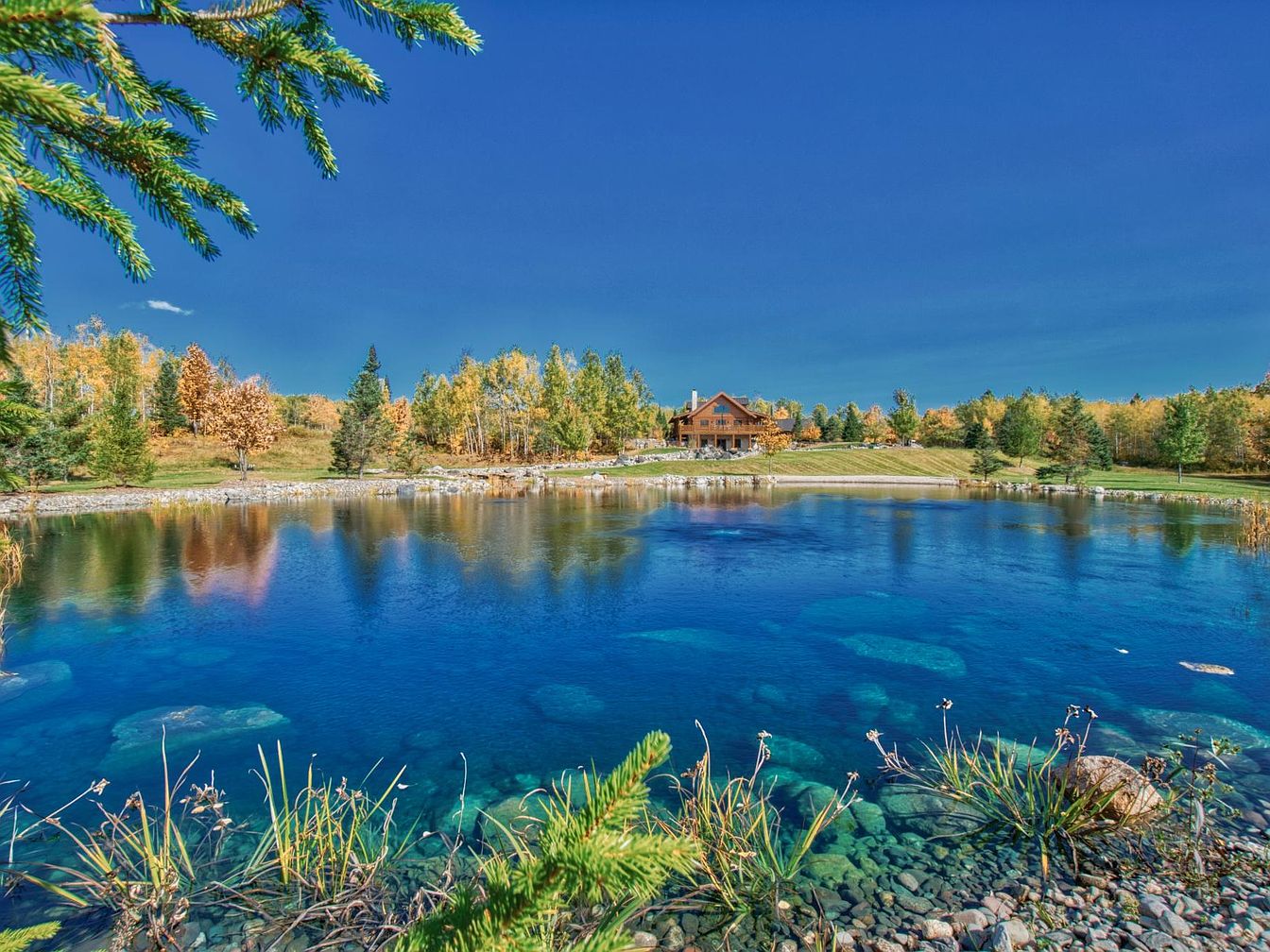
A stunning private lake lies at the heart of this property, offering a serene view of crystal-clear blue water surrounded by lush greenery and mature trees with autumn tones. The open space around the lake is perfect for family gatherings, picnics, and outdoor play. Architectural elements of the home in the distance showcase a classic American log cabin style with a spacious deck, blending harmoniously with its natural surroundings. Rolling lawns gently slope down to the water’s edge, providing easy access for fishing or lakeside relaxation. The tranquil environment invites both peaceful solitude and active family fun.
Backyard Fire Pit
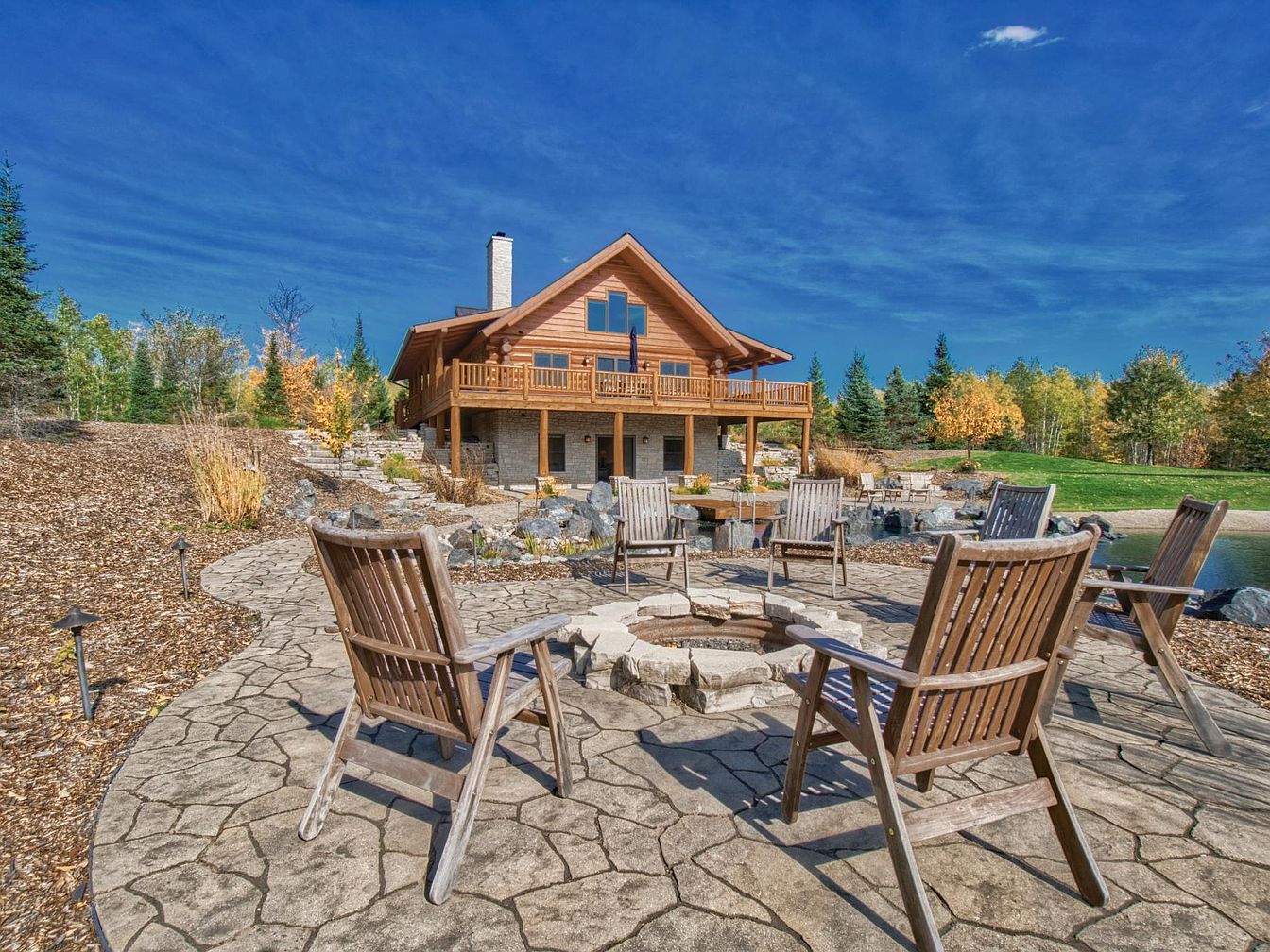
A spacious backyard retreat is centered around a circular stone fire pit, surrounded by sturdy wooden chairs arranged for social gatherings. The natural stone patio complements the rustic charm of the log cabin home, which features an expansive wrap-around deck and warm wood tones throughout its exterior. The landscaping is thoughtfully designed to blend with the surrounding natural beauty, with pathways, ornamental grasses, and pockets of native plants. This family-friendly space invites relaxation and outdoor fun, set against a backdrop of colorful autumn trees and a tranquil pond, ideal for memorable evenings with friends and family under open skies.
Rustic Front Porch
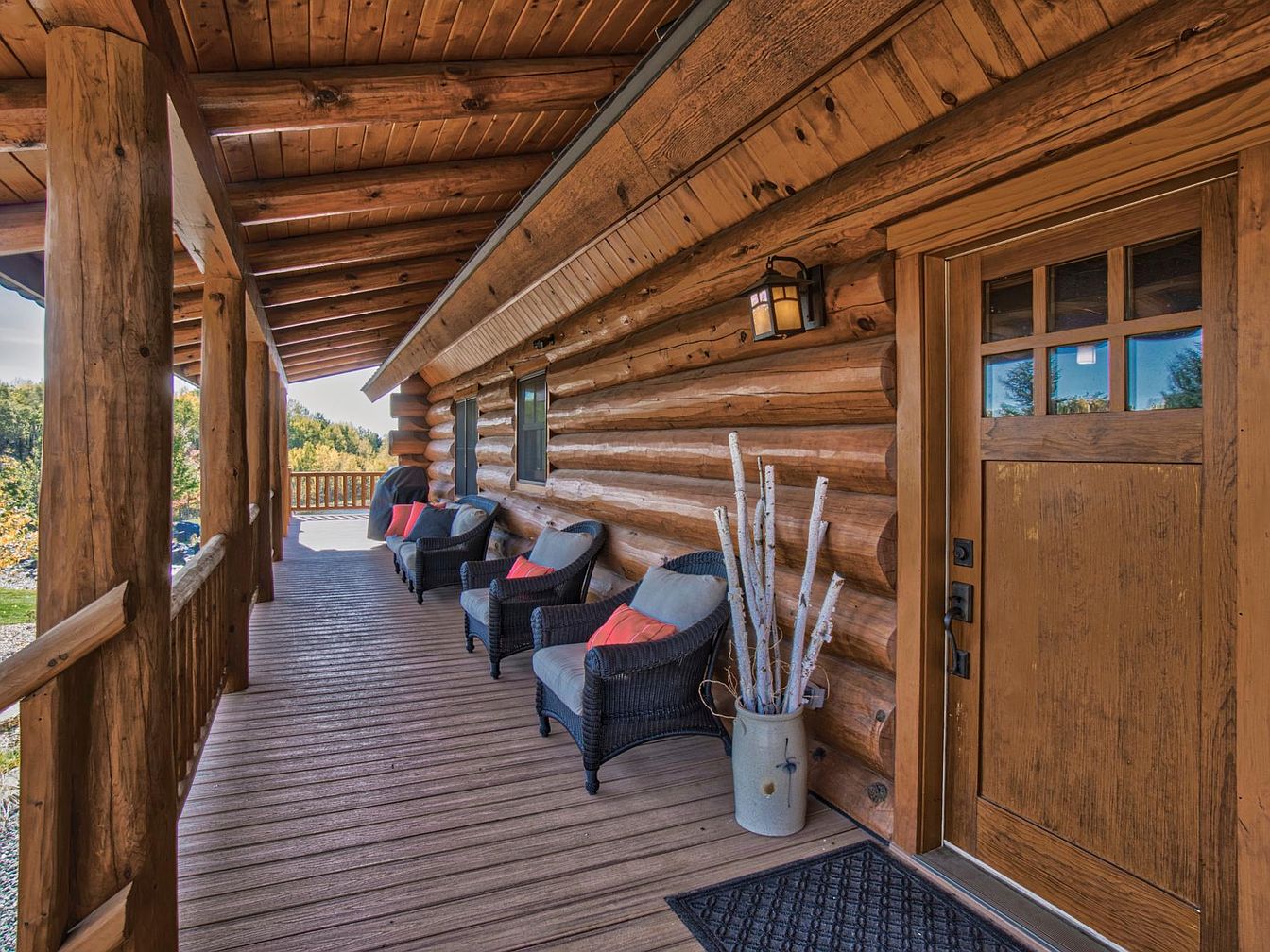
A spacious front porch crafted from natural logs creates a warm welcome with its rich wood textures and sturdy architectural beams. The covered walkway is lined with comfortable wicker armchairs, each topped with inviting gray cushions and vibrant red accent pillows, perfect for family gatherings or relaxing in the fresh air. Decorative birch branches add a touch of nature, while a rustic lantern provides soft lighting beside the solid, window-paneled front door. Surrounded by scenic views, this porch offers a serene, family-friendly retreat, blending seamlessly with the lush landscape and echoing the charm of a true log cabin home.
Rustic Living Room
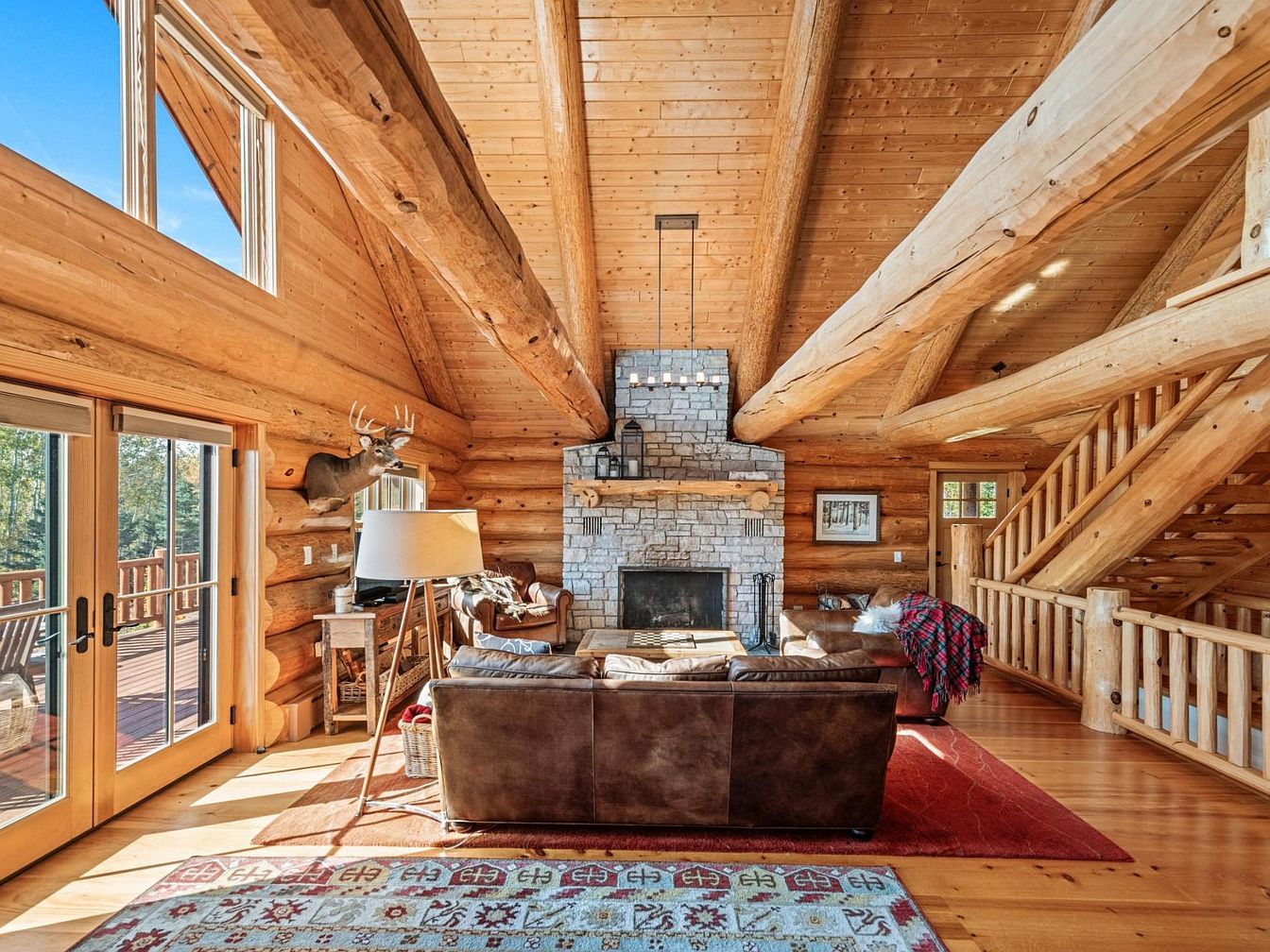
Warmth and comfort define this open-concept living room featuring floor-to-ceiling natural wood logs and vaulted beamed ceilings. A grand stone fireplace serves as the centerpiece, perfect for family gatherings on cozy nights. Large windows and glass doors bring in abundant daylight, enhancing the honeyed hues of the timber and showcasing the outdoor views. Earth-toned rugs, plush leather sofas, and rustic accessories, including a mounted deer head, create a welcoming, lodge-inspired atmosphere. The open stairway and spacious layout offer plenty of room for children to play, making this living space both family-friendly and visually stunning with its blend of nature and luxury.
Rustic Kitchen Space
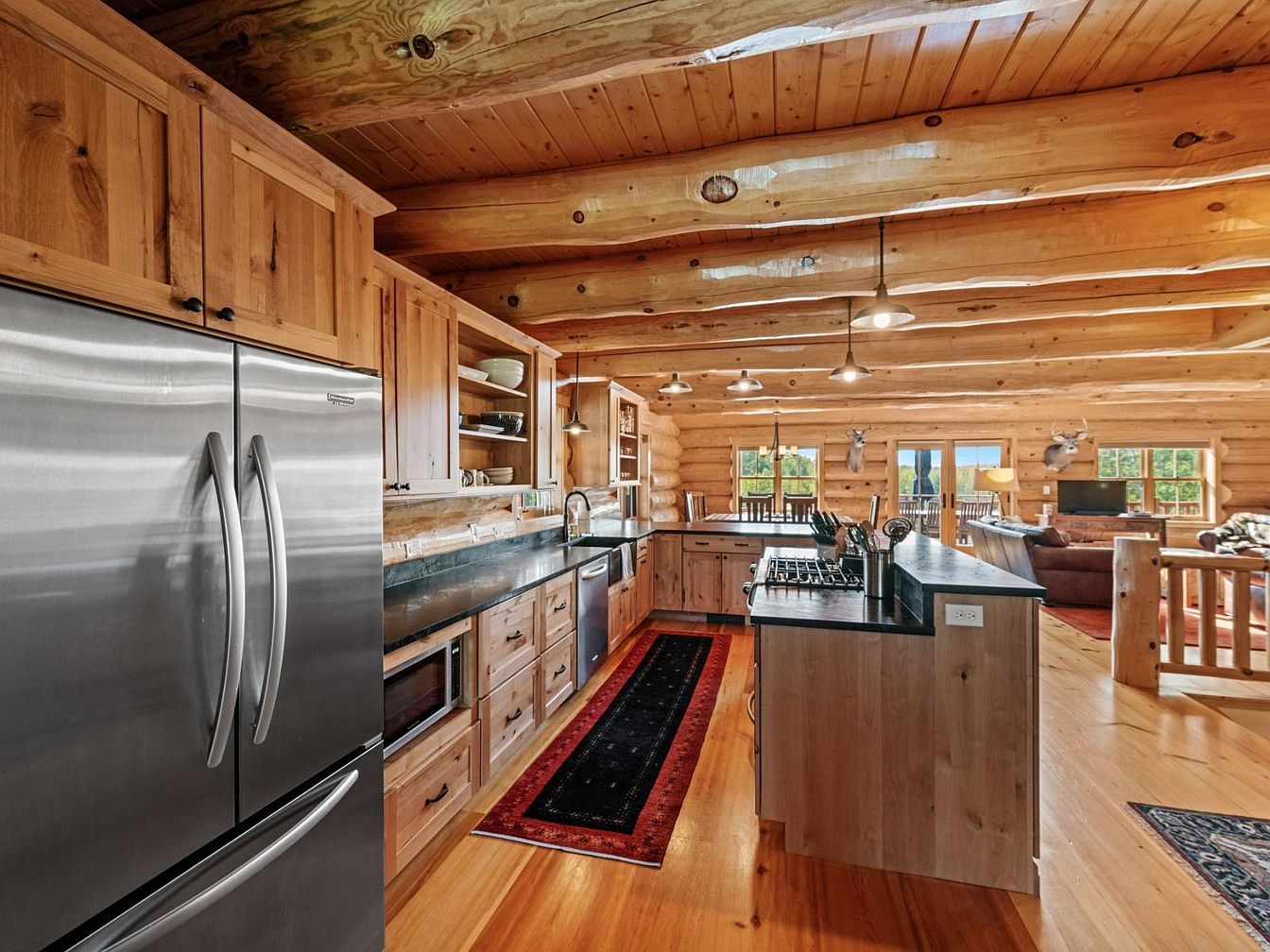
Warm, natural wood defines this inviting kitchen, featuring beautifully crafted log walls and exposed beams that contribute to a classic cabin aesthetic. Stainless steel appliances blend seamlessly with the rustic cabinetry, offering modern convenience in a charming setting. The open layout ensures visibility from the kitchen into the spacious living area, making it perfect for family gatherings and entertaining. A central island with dark countertops provides ample workspace and seating, while strategically placed pendant lighting keeps the space well-lit. Earthy tones, practical stone surfaces, and traditional rugs enhance the cozy, family-friendly environment, while large windows offer glimpses of lush scenery.
Kitchen and Loft View
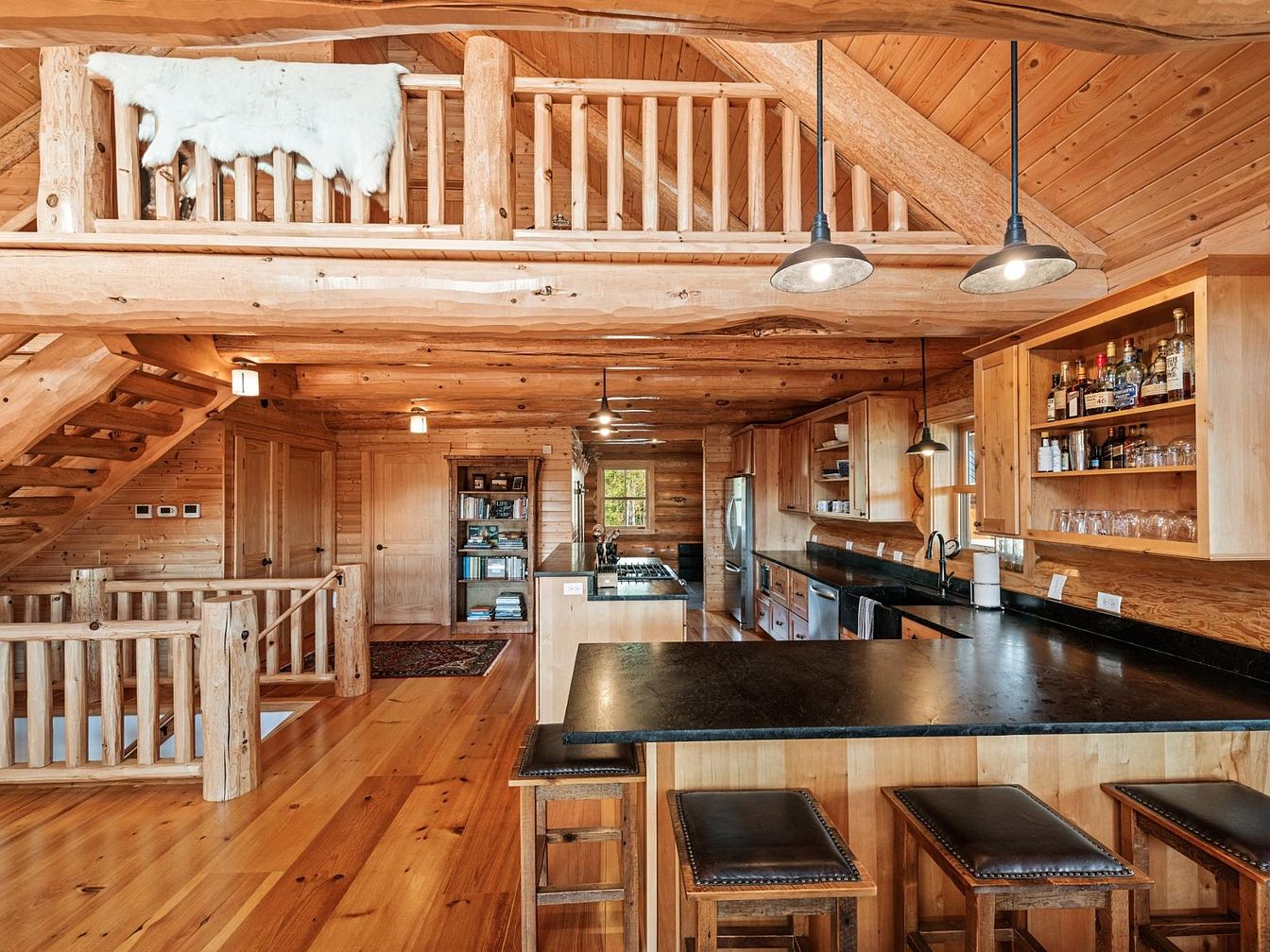
Warmth radiates throughout this open-concept kitchen and loft space, defined by rich wood paneling, log beams, and hardwood floors. The kitchen features black stone countertops, plenty of cabinetry, and an inviting breakfast bar with leather-cushioned stools, ideal for family gatherings. Open shelves display glassware and spirits, adding both utility and visual interest. Pendant lighting above the counter creates a cozy ambiance, while the surrounding log railings and staircase reinforce the rustic charm. Upstairs, a loft with a wooden balustrade and a white fur accent suggests a cozy retreat, making this area perfect for both lively family life and quiet moments of relaxation.
Loft Bedroom Retreat
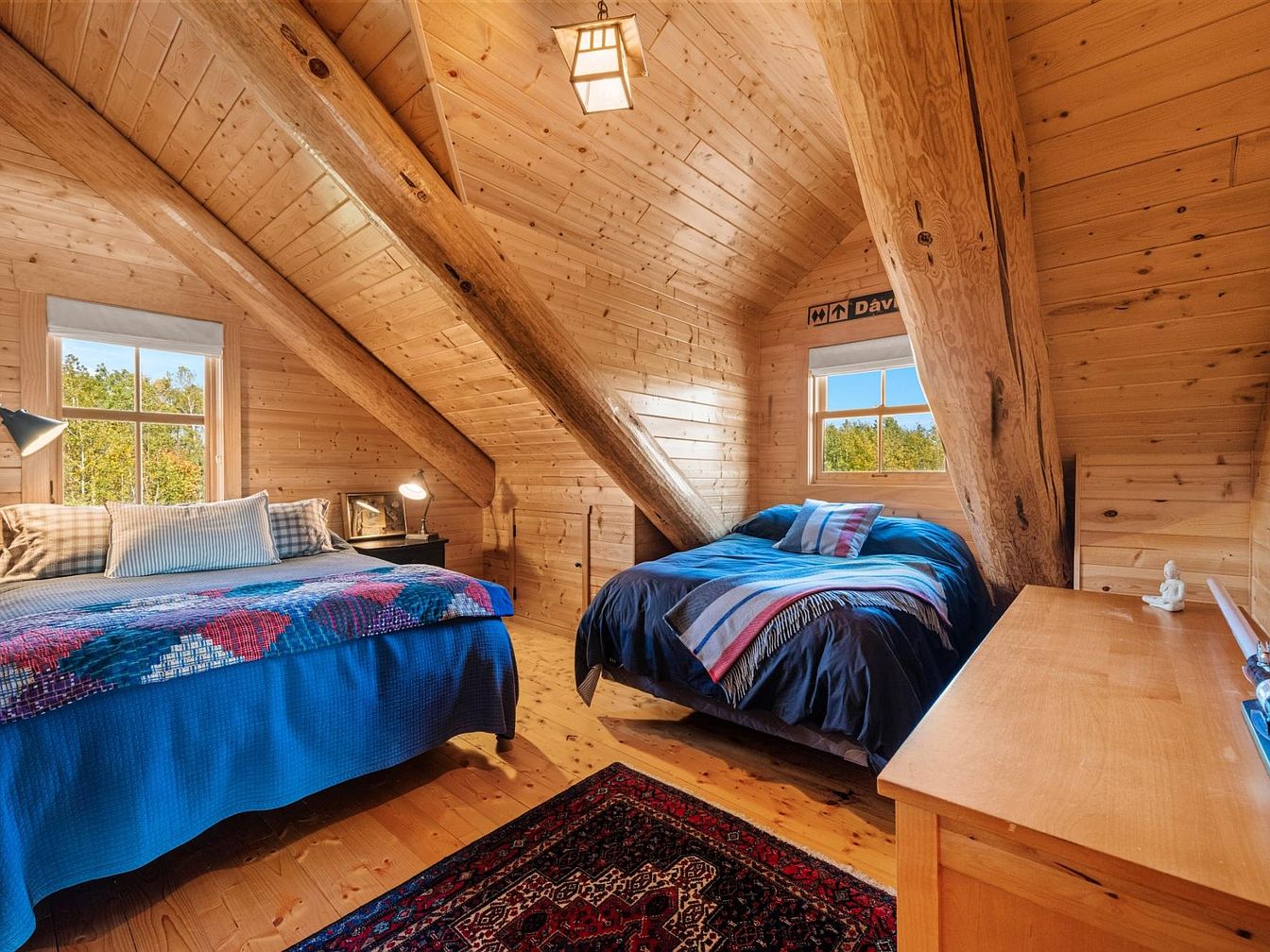
Warm wood paneling on walls and sloped ceilings sets a cozy, rustic tone in this loft bedroom. Exposed timber beams add architectural charm and character, creating an inviting, cabin-like atmosphere. Two generously sized beds with vibrant blue bedding make this space ideal for siblings or guests, perfect for families seeking closeness. Natural light pours through two windows, highlighting the natural wood grain and rugged-yet-refined ambiance. Functional family-friendly accents include a spacious dresser, a nightstand with a reading lamp, and a plush area rug providing warmth underfoot. The thoughtful layout maximizes usable space, making it both comfortable and visually appealing.
Cozy Loft Bedroom
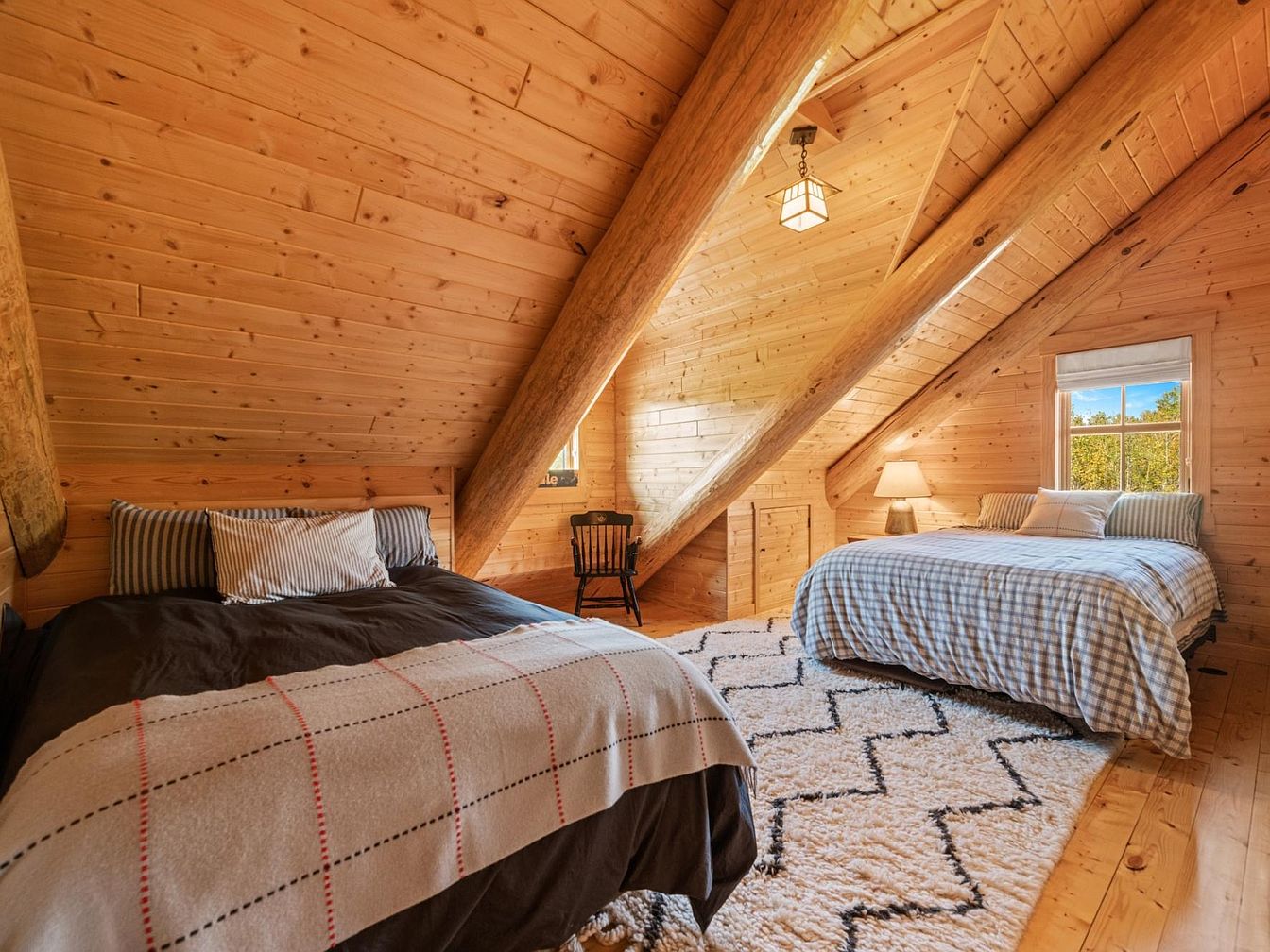
Warm wood paneling envelops this inviting loft bedroom, creating a rustic yet modern cabin atmosphere. The sloped ceiling with exposed beams adds architectural interest and coziness, while large windows bathe the room in natural light. Two spacious beds, each dressed in soft, patterned linens and plump pillows, make this an ideal sleeping space for siblings or guests. A plush geometric rug softens the pine floors, ensuring a comfortable play area for children. Simple, family-friendly furnishings such as a wooden chair and bedside lamp complete the look, emphasizing comfort, relaxation, and a welcoming ambiance for all ages.
Cozy Log Bedroom
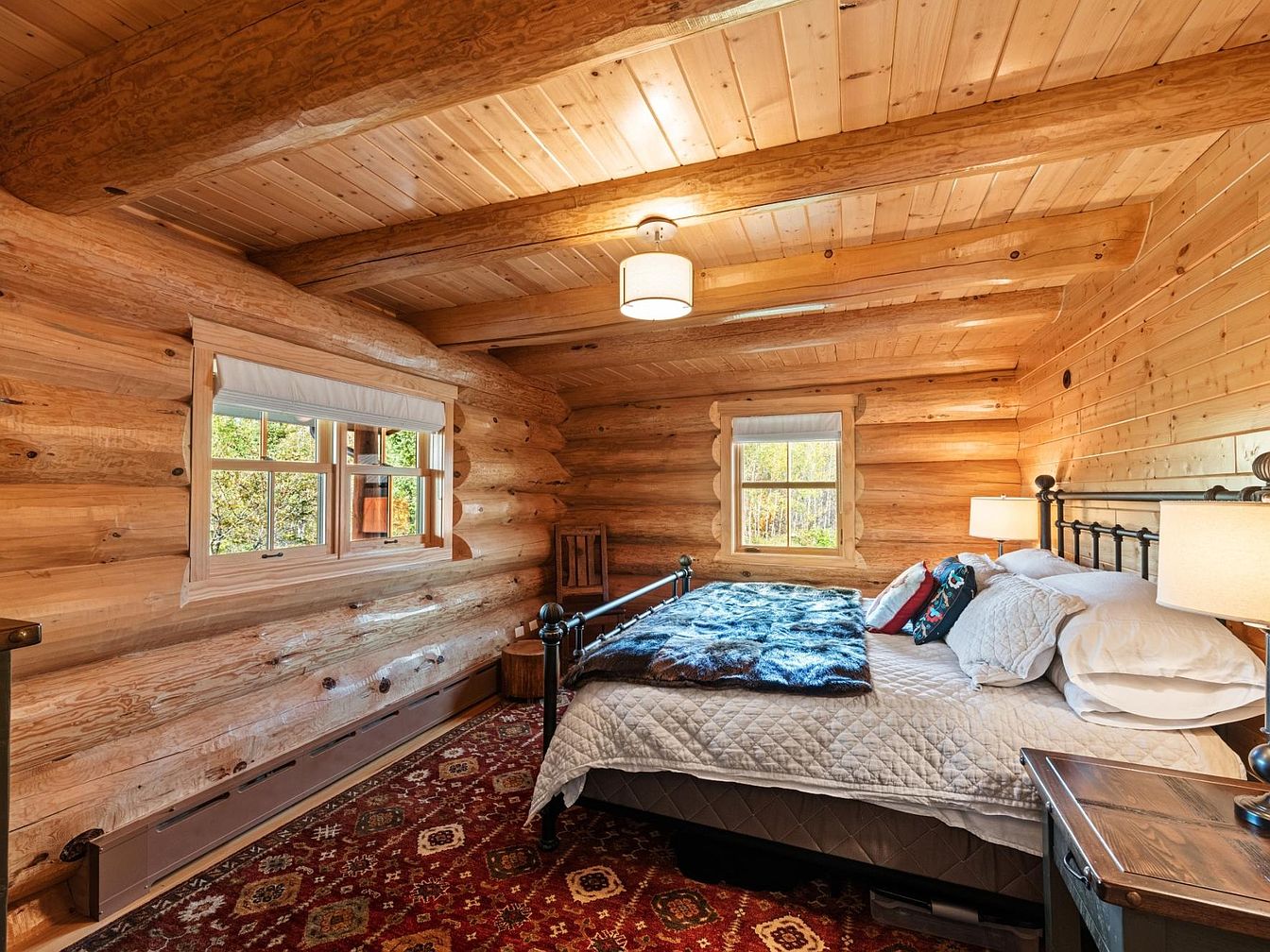
Warm golden pine logs and a wood-paneled ceiling create a charming, rustic retreat perfect for a restful family escape. The spacious layout features a queen-size bed with a sturdy iron frame, paired with soft bedding and colorful accent pillows for comfort and a touch of personality. Natural light streams in through two large windows, illuminating the detailed grain of the wood and the inviting space. Both bedside tables host reading lamps, providing a nurturing setting for both adults and children. A richly patterned rug grounds the room, adding color and coziness for family-friendly relaxation and bedtime routines.
Cozy Bedroom Retreat
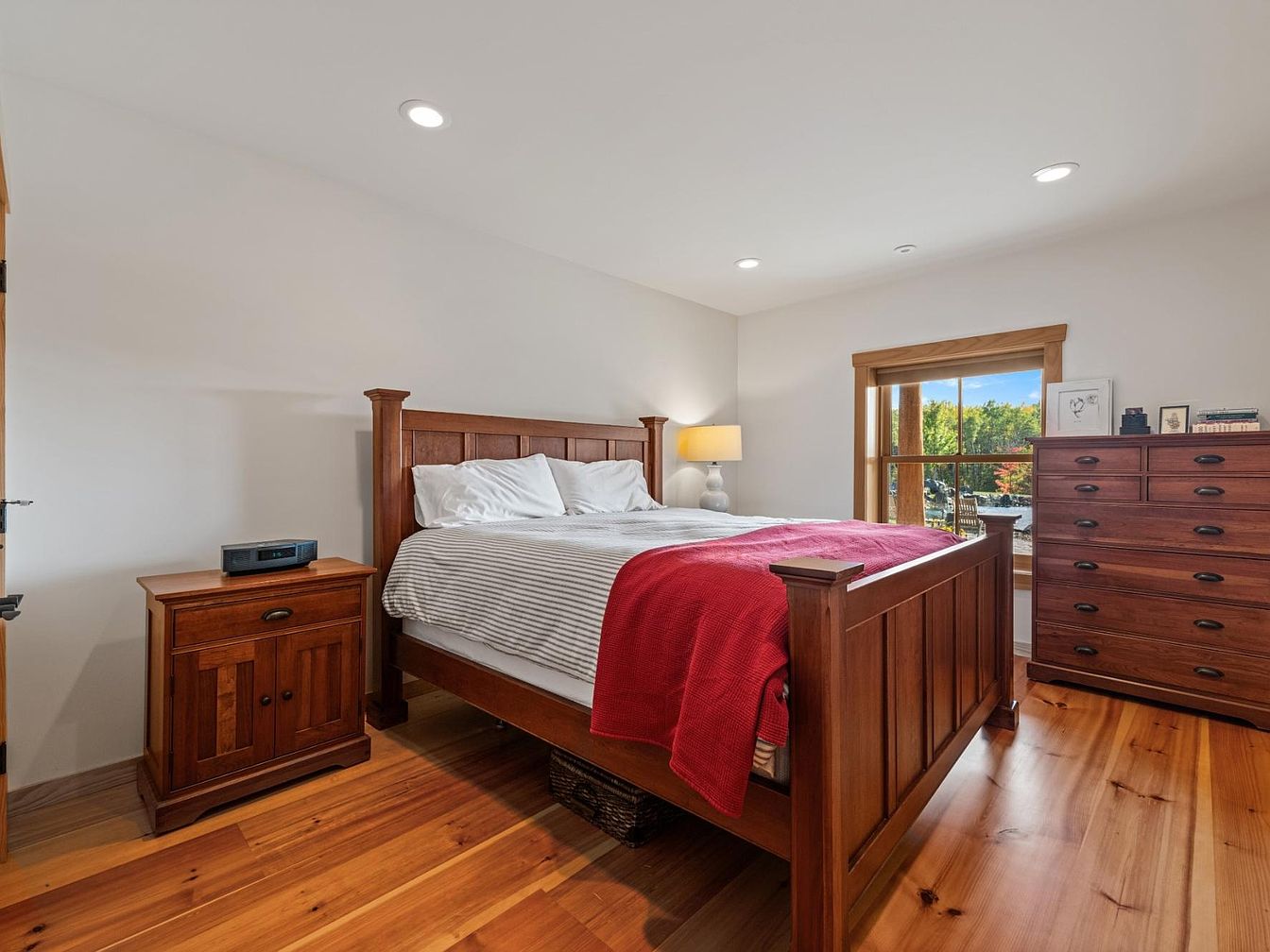
Warm natural wood tones set the scene in this inviting bedroom, where solid hardwood flooring and matching wooden furniture create a cohesive and welcoming atmosphere. The centerpiece is a sturdy bed with clean lines, complemented by an elegant nightstand and a spacious chest of drawers, perfect for organized, family-focused living. A large window frames views of lush greenery, filling the room with natural light and accentuating the bright, neutral color palette. Subtle pops of color, such as the red throw blanket, add personality without overpowering the serene ambiance, making this a family-friendly space for rest and relaxation.
Bathroom Vanity Area
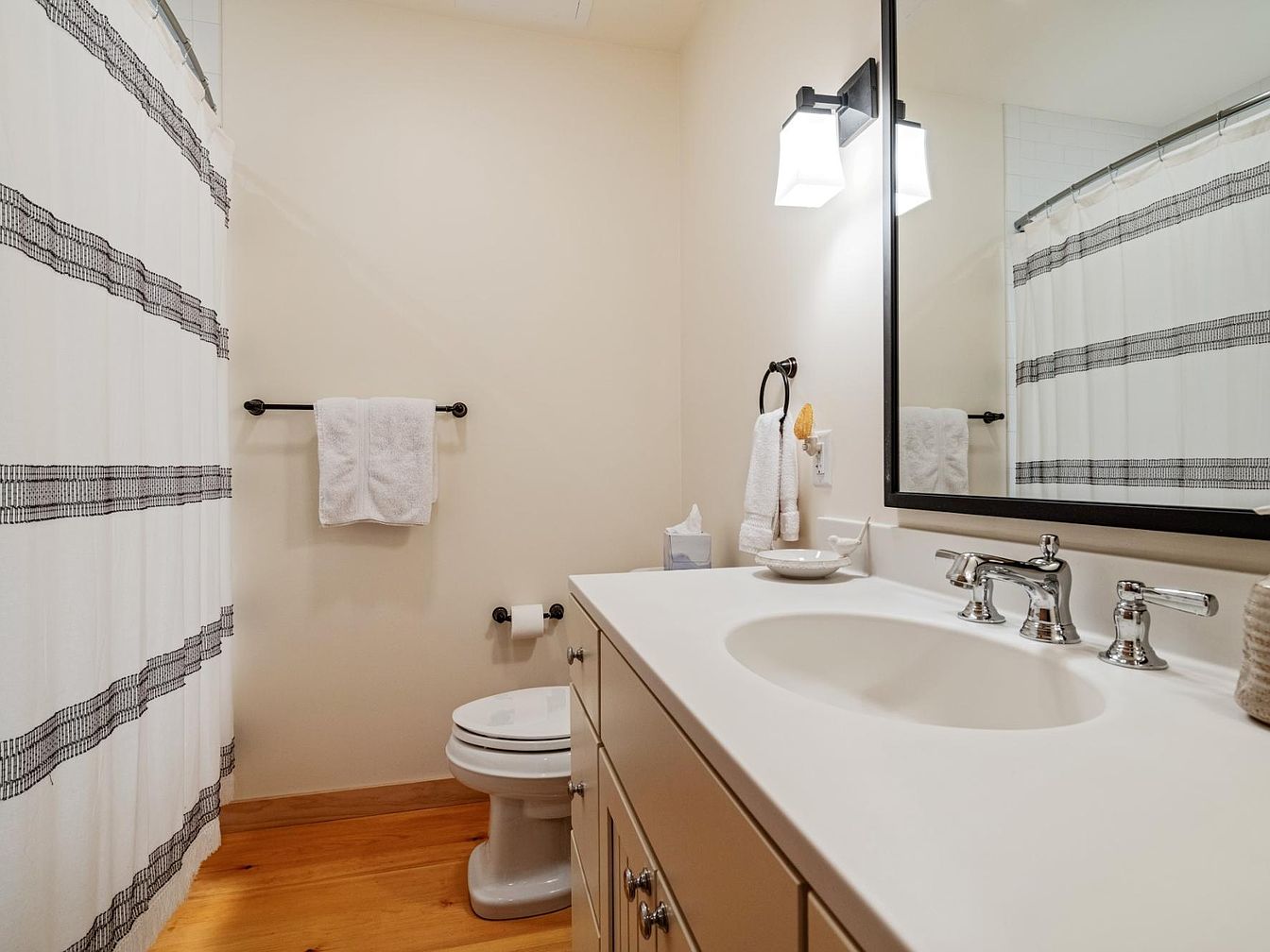
A bright and inviting bathroom offers a clean, family-friendly design with a neutral cream palette on the walls and cabinetry. The vanity features a smooth, white countertop with modern chrome fixtures, complemented by a large, black-framed mirror and contemporary overhead lighting. Pine wood flooring adds warmth and contrasts beautifully with the minimalist decor. A striped shower curtain and simple black hardware on the towel and toilet paper holders provide subtle contrast and visual interest. Ample counter space and accessible storage make this bathroom practical for family use, while plush towels and thoughtful accessories enhance comfort and convenience.
Rustic Entryway and Stairs
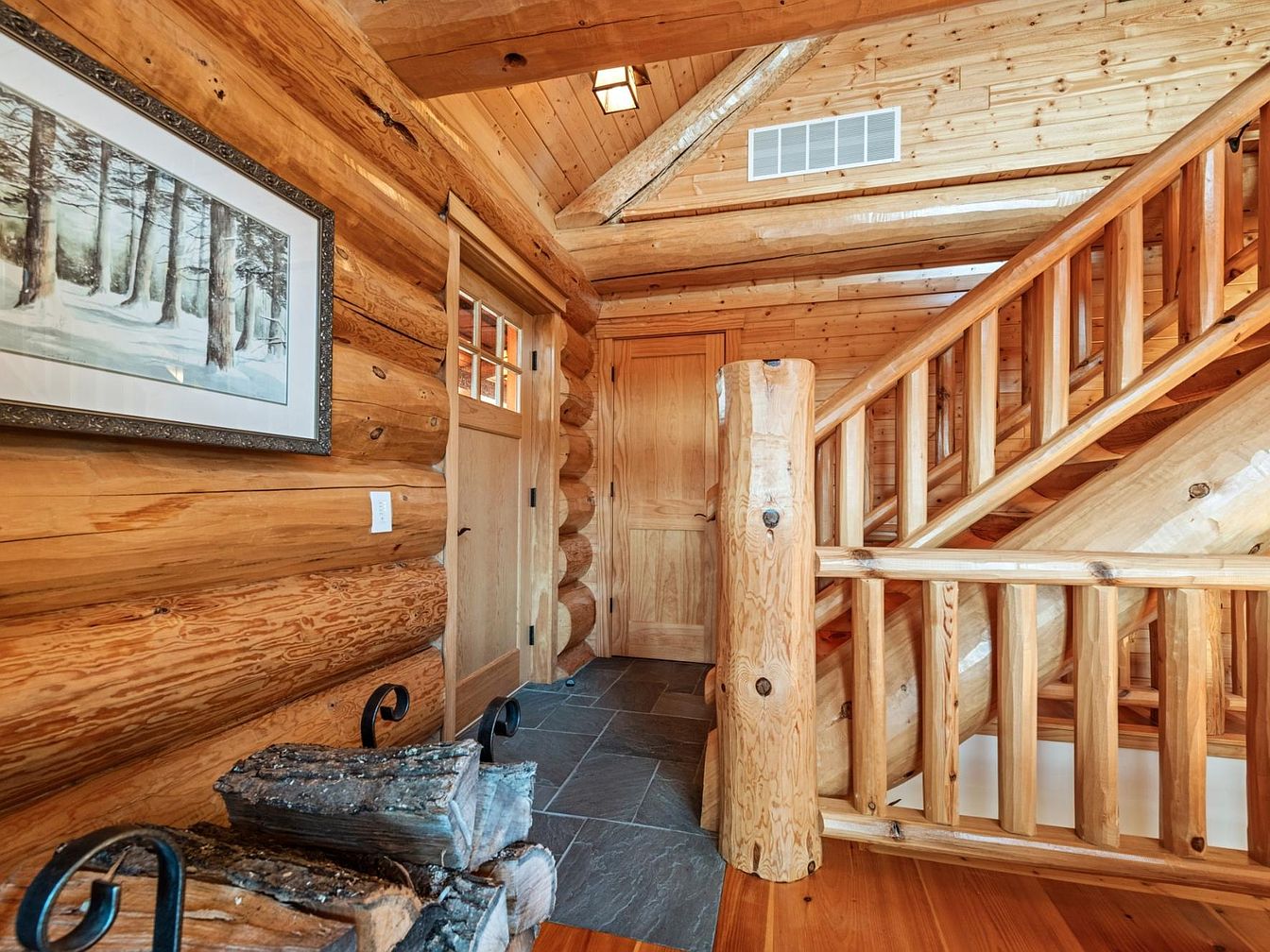
Warmth and natural beauty define this inviting entryway, where robust log walls and exposed beams create a cozy, rustic atmosphere. The slate tile floor offers a practical touch, ideal for busy families coming and going. A sturdy wooden staircase with chunky rails serves as a focal point, while a stack of firewood and wrought iron accents suggest both comfort and functionality. The color palette is dominated by honeyed tones of pine and cedar, enhanced by thoughtful decor like the framed winter landscape. Ample space and durable materials make this area perfect for welcoming children and guests alike, ensuring both style and durability.
Living Room Layout
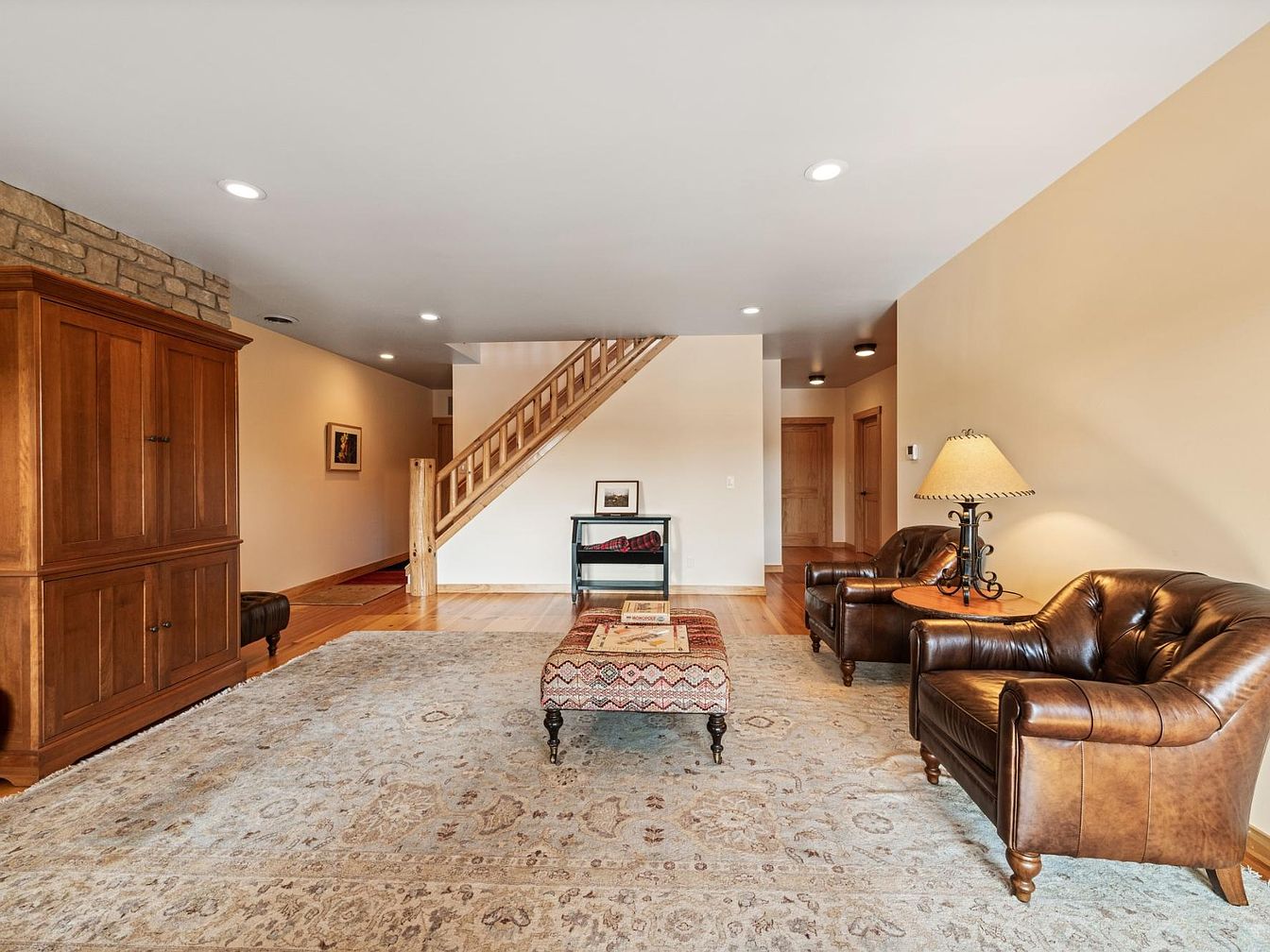
Warmth radiates from this spacious living room, where natural wood floors and earth-toned walls create an inviting atmosphere ideal for families. Two rich brown leather armchairs and a matching ottoman sit atop a large, intricately patterned area rug, offering cozy gathering spots for relaxation or conversation. A substantial wooden armoire provides practical storage and a timeless aesthetic. The room is thoughtfully illuminated by recessed ceiling lights and a decorative table lamp, adding ambient and task lighting. A charming wooden staircase with a rustic railing connects to the upper level, emphasizing the open concept and enhancing flow for both everyday living and entertaining.
Home Sauna Retreat
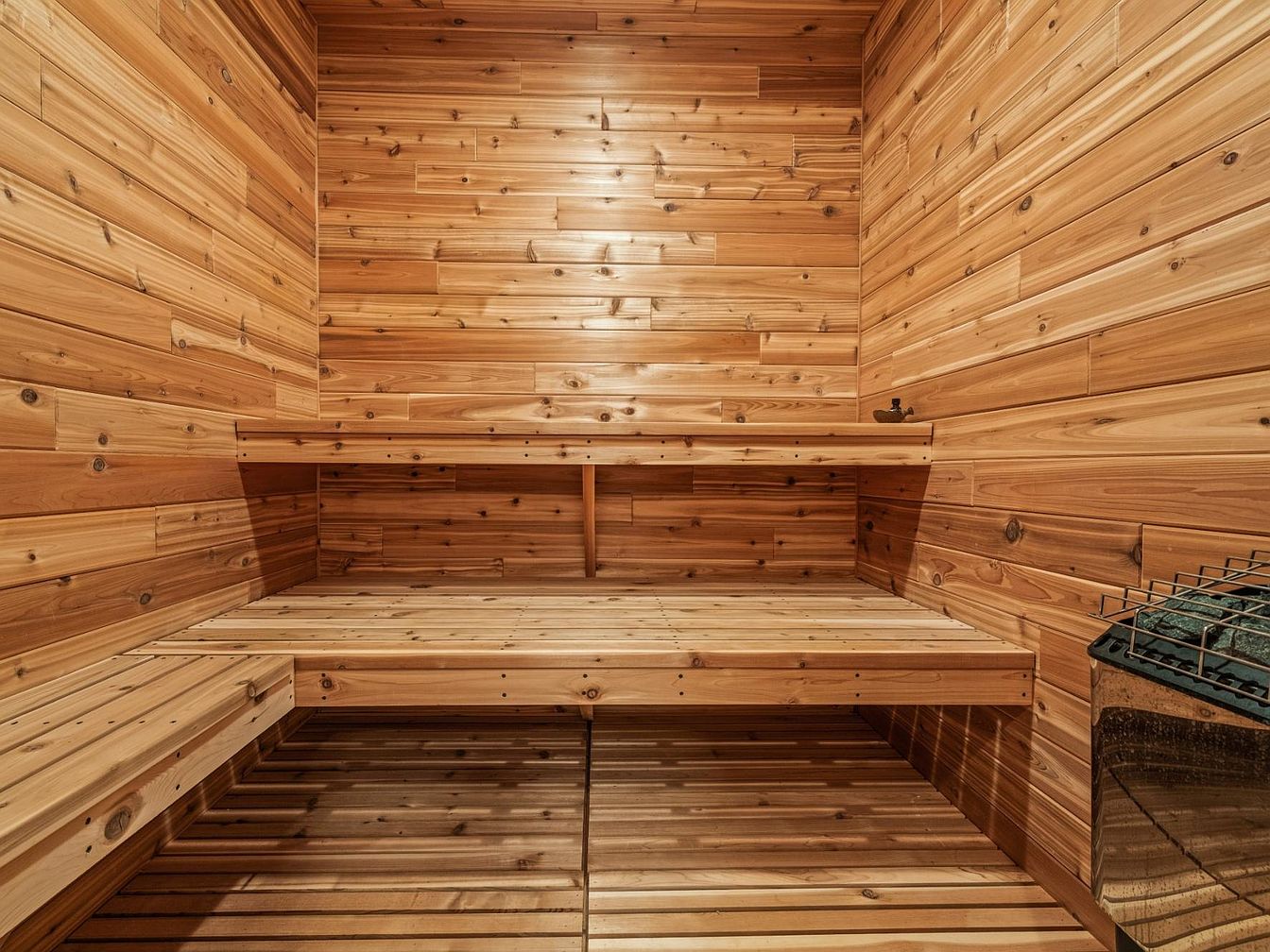
Warm tones envelop this home sauna, crafted entirely with carefully set wooden planks that create a cozy and inviting environment. Bench seating lines two walls at staggered heights, accommodating both individual use and group relaxation. The overall layout maximizes space without sacrificing comfort, making it ideal for family wellness routines. A heater is tucked neatly into the corner, ready to envelop the room in soothing warmth. The natural finish of the wood enhances the tranquil ambiance and highlights the subtle grain patterns, creating a calming retreat that encourages togetherness and self-care in the comfort of home.
Laundry Room Organization
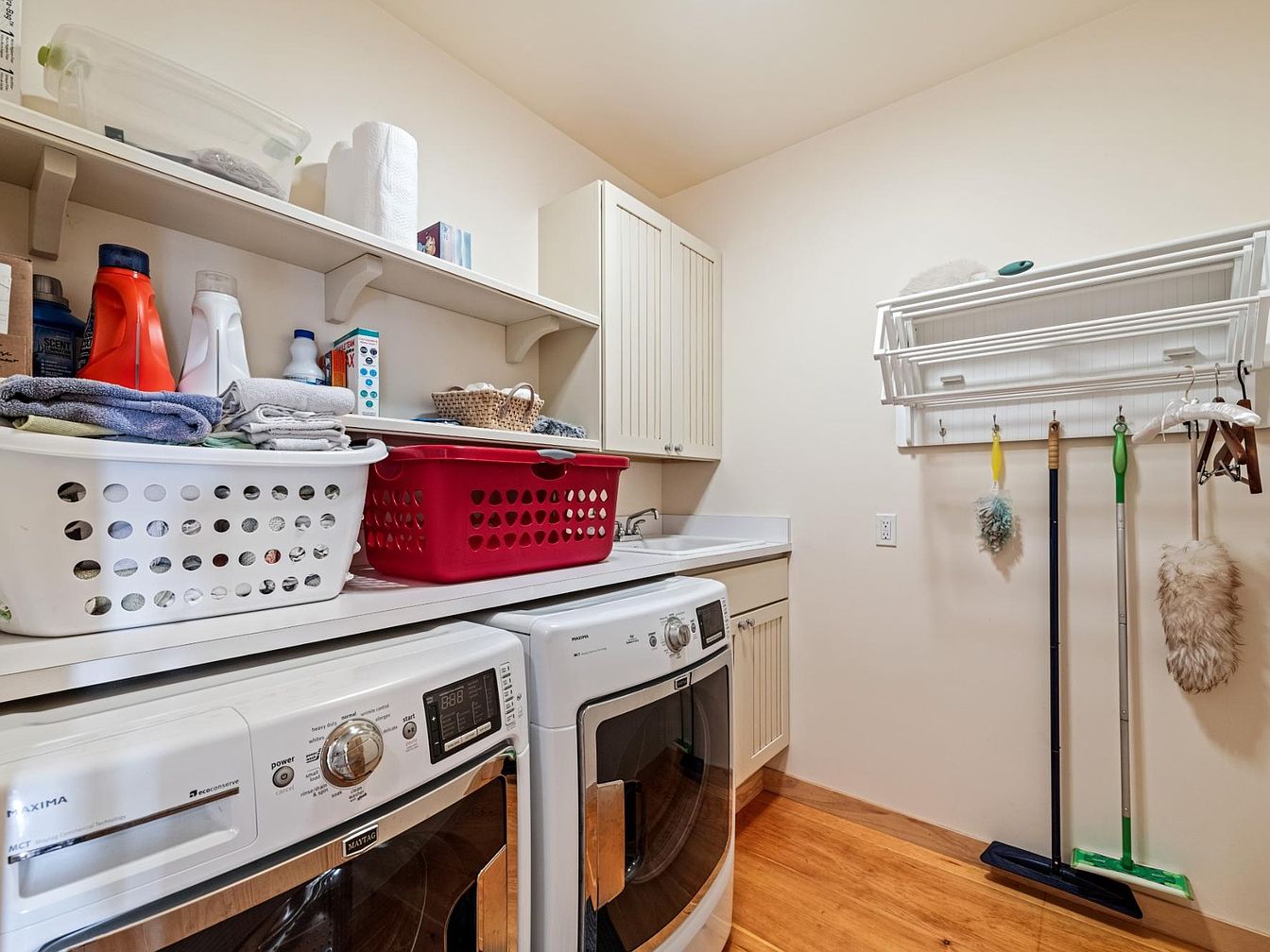
A practical laundry room with a streamlined layout, featuring a front-loading washer and dryer side by side beneath convenient countertops for sorting and folding. Open shelving above stores detergent, cleaning supplies, and laundry baskets, ensuring everything is easily accessible. A cabinet and an integrated sink add extra utility for hand-washing delicate items. Neutral cream walls complement classic wood flooring, creating a tidy and inviting atmosphere. Wall hooks and a fold-down drying rack keep cleaning tools and supplies organized and off the floor. Family-friendly features include ample storage, easy-access appliances, and a spacious counter for multitasking during laundry routines.
Wine Cellar Showcase
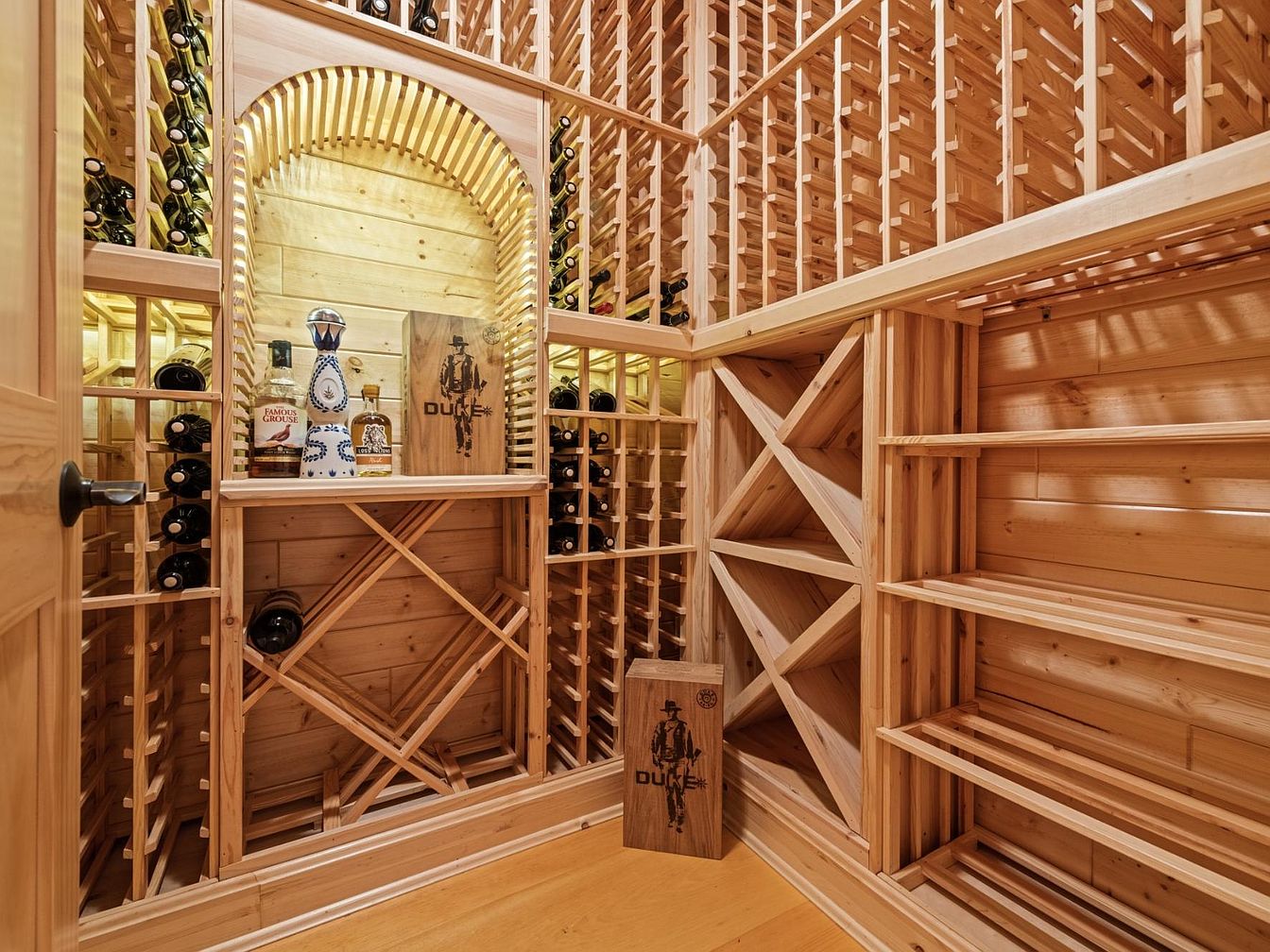
This wine cellar features custom-built wooden racks that maximize storage and display, offering a warm, inviting ambiance with its honey-toned wood finish. The arched display niche accentuated with subtle backlighting adds a focal point, ideal for showcasing special bottles and collectible spirits. Thoughtful compartmentalization provides both vertical and horizontal shelving options, making organization easy and accessible for every family gathering. The uncluttered, open floor and sturdy materials ensure safety and functionality, while the natural wood tones create a cozy, welcoming feeling. Architectural elements such as crisscross bottle storage and meticulous craftsmanship elevate this cellar’s luxurious yet homey appeal.
Log Cabin Exterior
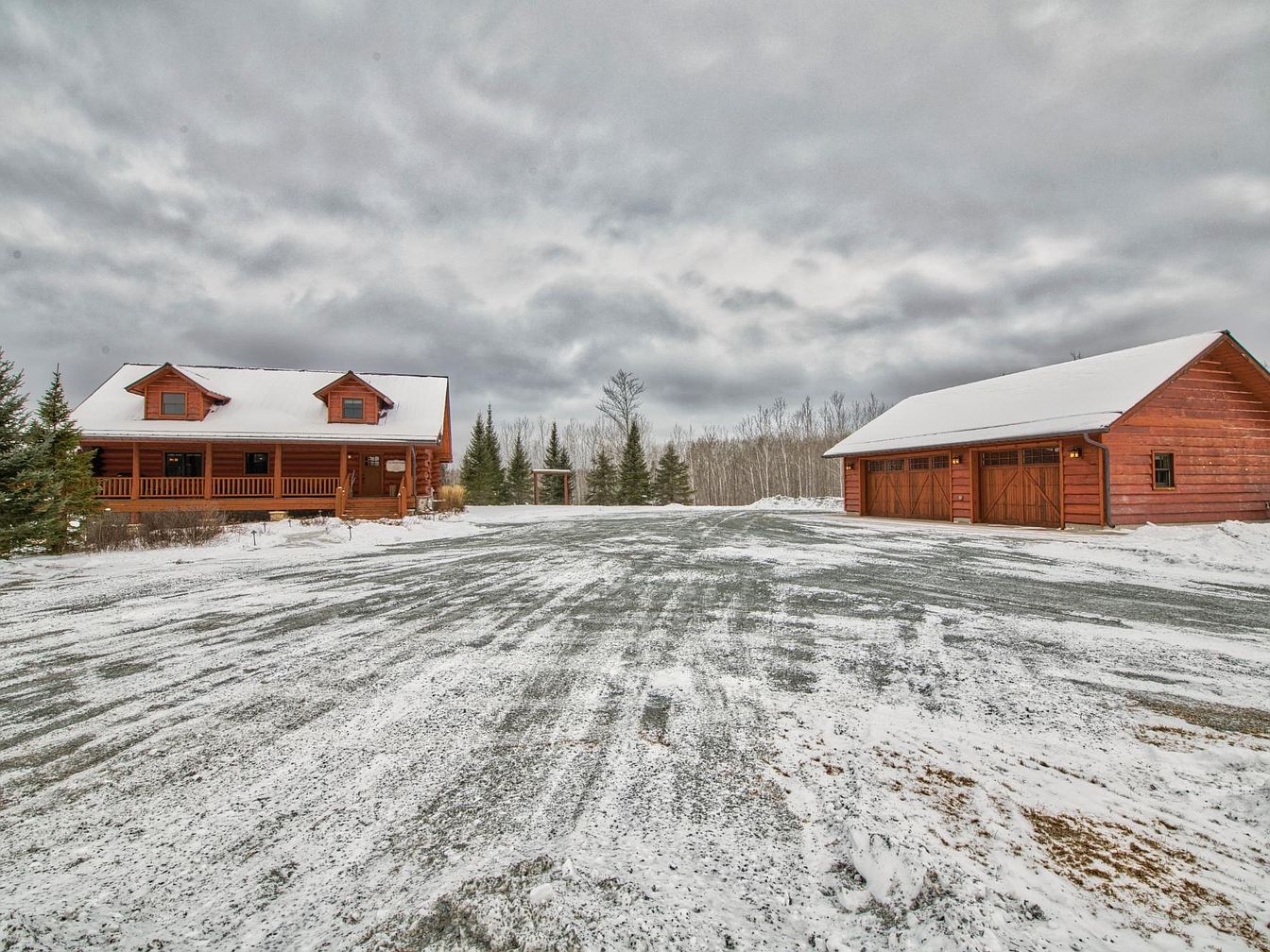
This welcoming log cabin exterior showcases classic American rustic architecture with warm wood tones and a sturdy log build, perfect for year-round family living in a natural setting. A charming front porch with railings extends the length of the home, offering space for relaxation and gatherings while sheltered from the elements. Picturesque dormer windows add character and natural light inside. The detached three-car garage features matching wood siding and carriage-style doors, providing ample storage for vehicles and equipment. Surrounded by evergreens and snowy woods, the spacious yard invites outdoor activities and is ideal for family-friendly adventures in all seasons.
Listing Agent: RYAN GORDON of STEPHENS REAL ESTATE via Zillow
