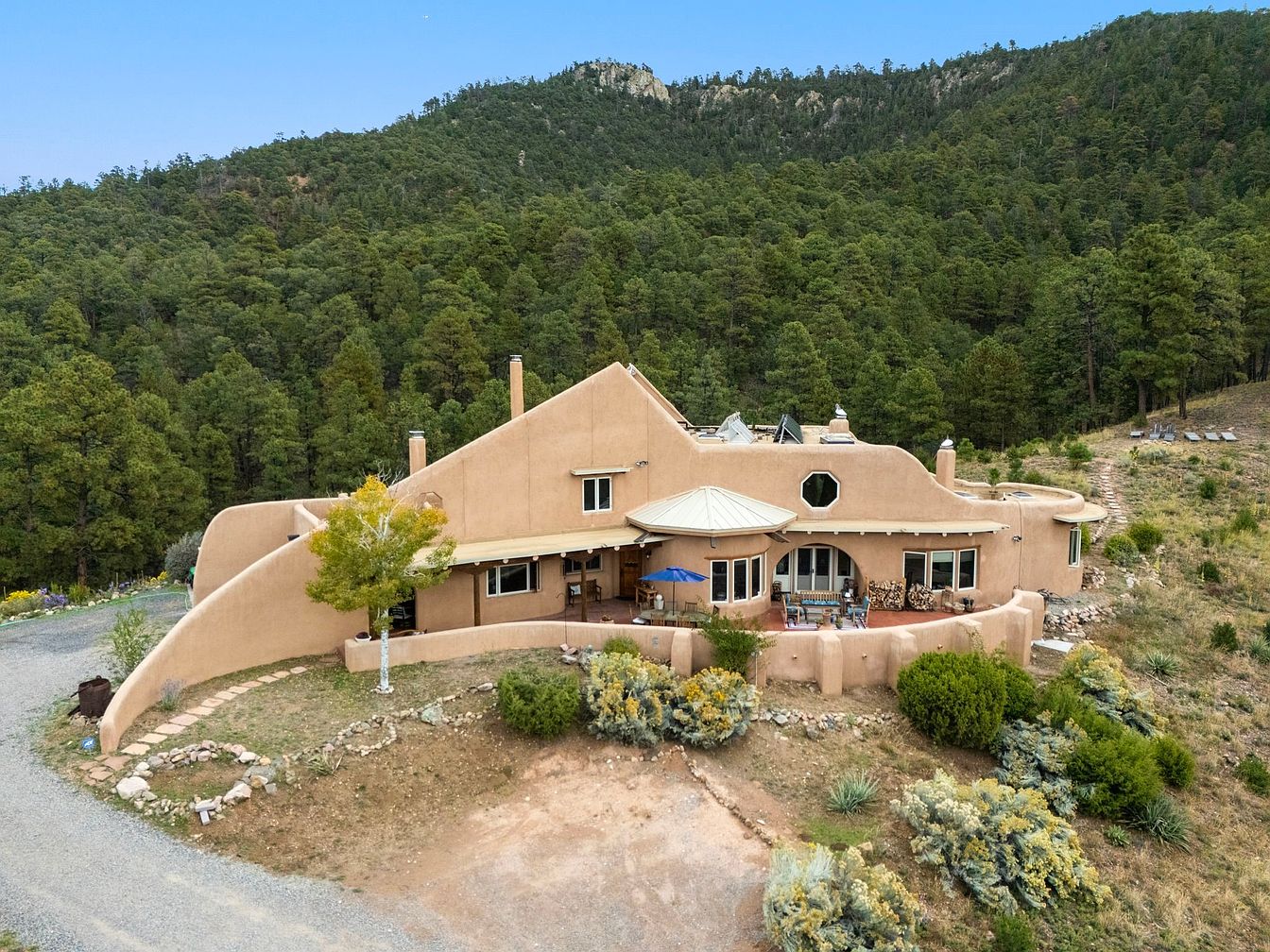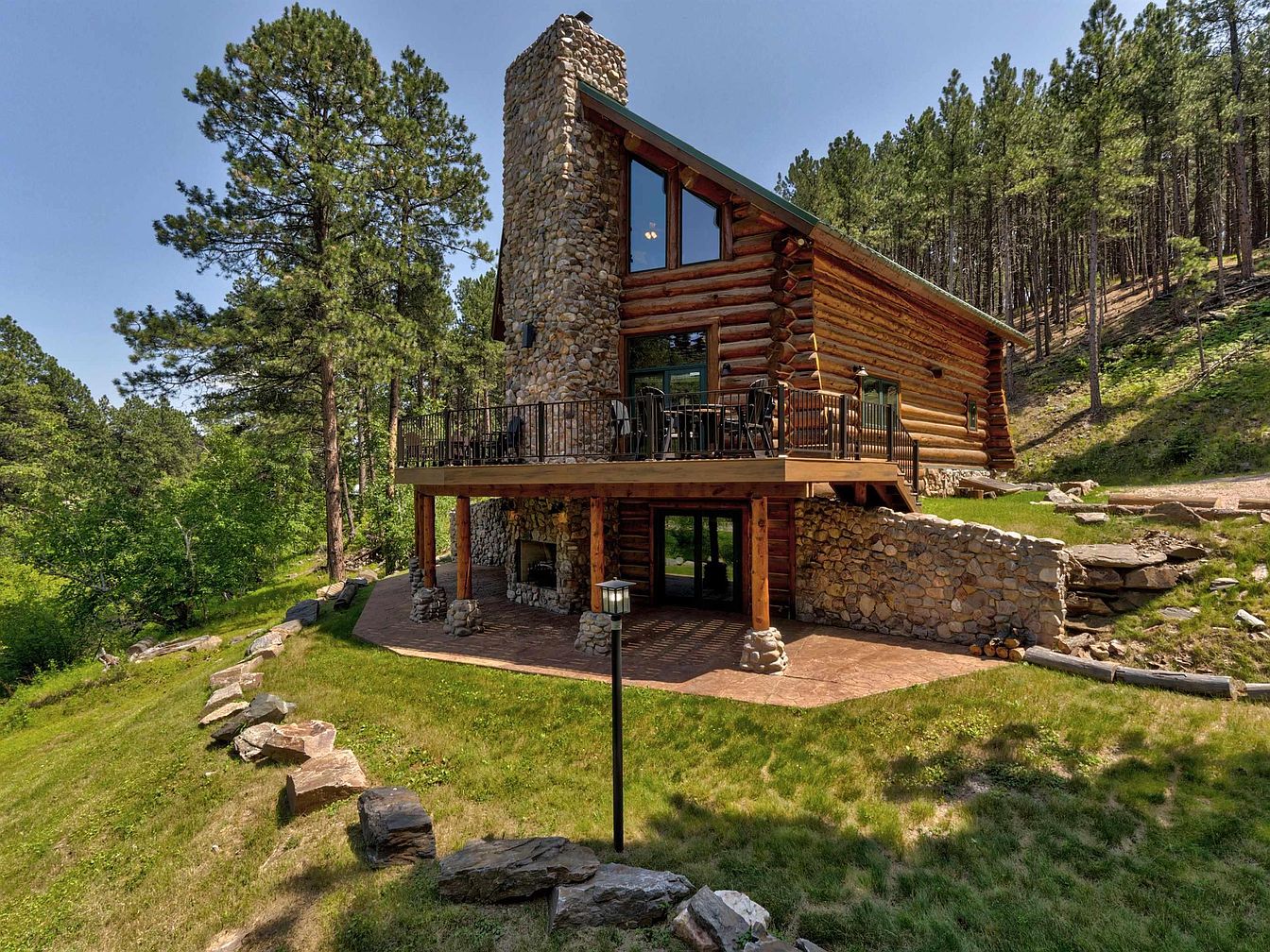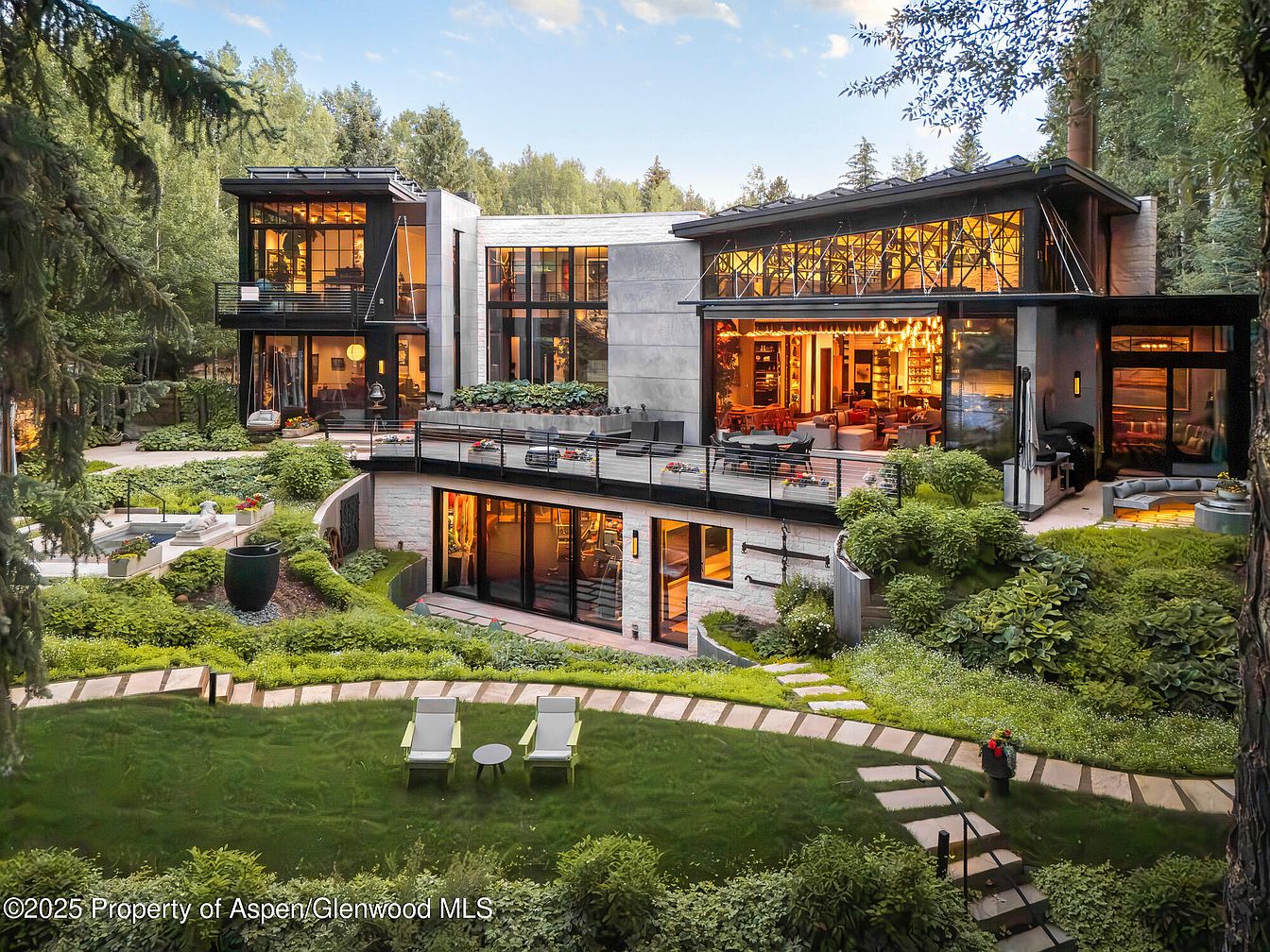
The Kiva House in Aspen, CO, epitomizes status and modern success, fusing masterful contemporary design with timeless materials across 9,700 sq ft on a rare ¾-acre riverfront plot. Built less than seven years ago through a celebrated collaboration, its steel-and-concrete structure and sweeping glass walls present unmatched durability and embrace panoramic Roaring Fork River vistas, a perfect setting for visionaries. The seamless indoor-outdoor flow, curated for both art and productivity, features five en-suite bedrooms, dual offices, a gym, game room, and a luxurious hot tub, all integrated within lush, curated landscaping and a dramatic private island. Offered at $58,500,000, Kiva House is not just a residence but a lasting sanctuary, reflecting ambition, luxury, and future-forward design minutes from Aspen’s heart.
Backyard and Outdoor Spaces
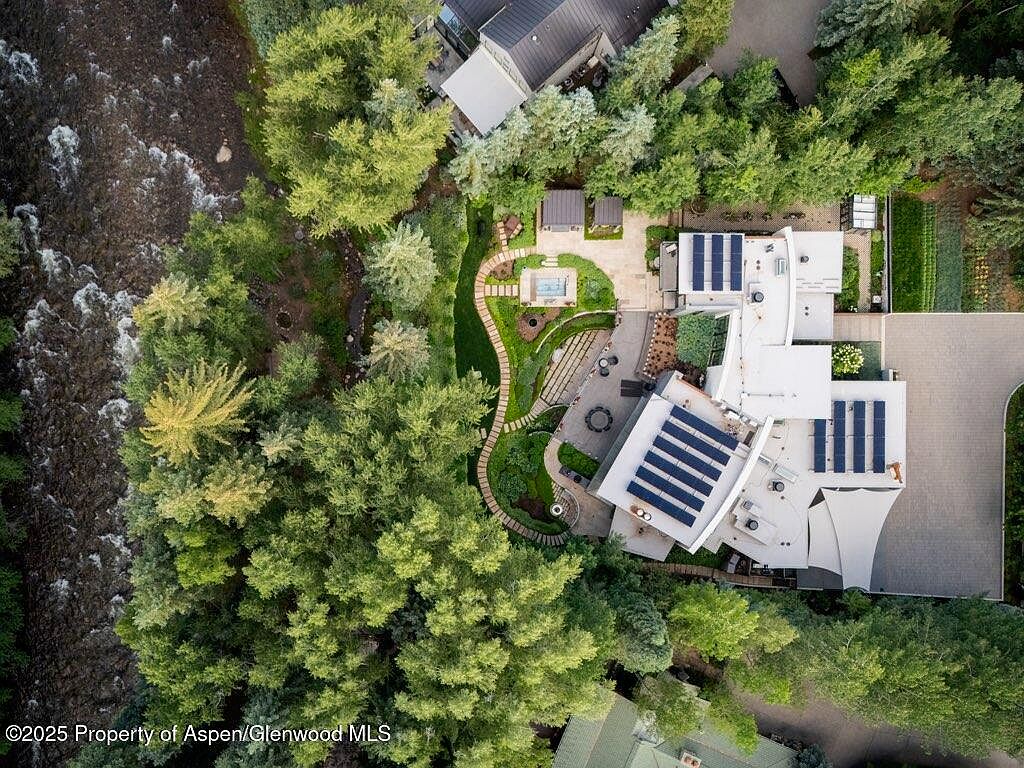
Expansive backyard seamlessly blends modern living with natural surroundings, nestled among mature evergreens beside a tranquil river. The landscape is thoughtfully arranged with winding stone pathways, gardening plots, a central lawn, and a cozy outdoor seating area around a fire pit, creating a warm gathering spot for family and friends. The home’s architecture features sleek lines and flat white rooftops equipped with solar panels, contributing a contemporary yet eco-friendly flair. Spacious patios and a well-designed courtyard provide ample room for children to play or families to entertain, making for a harmonious, family-friendly, and inviting outdoor retreat.
Terraced Garden Patio
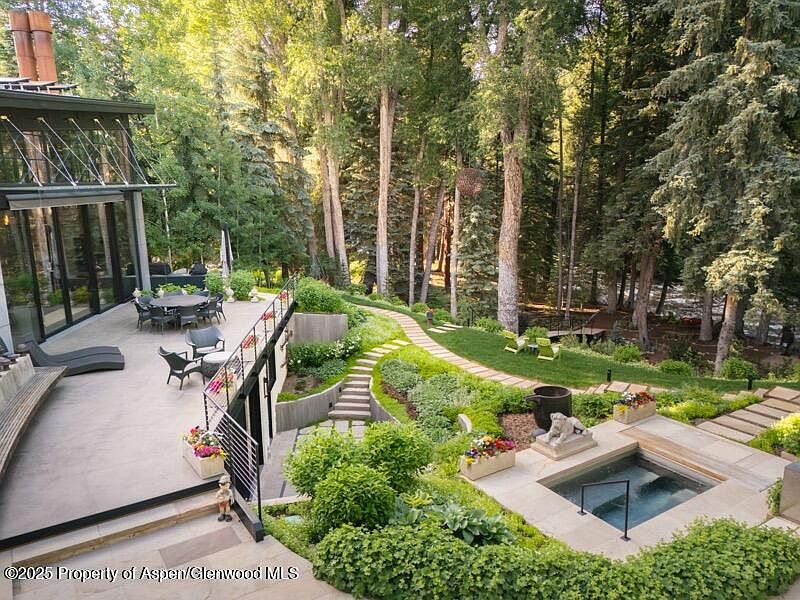
A beautifully landscaped terraced garden patio seamlessly connects modern outdoor living with lush natural beauty. The large concrete patio features an elegant dining area, perfect for family gatherings, while broad steps and curved pathways guide visitors through manicured garden beds and vibrant greenery. A private hot tub is nestled among raised flower beds and architectural planters, adding both relaxation and style. Towering trees provide ample shade and a sense of seclusion, making the space family-friendly for both recreation and quiet moments. Design elements include sleek metal railings, large windows, and neutral tones that complement the surrounding woodland.
Riverside Seating Area
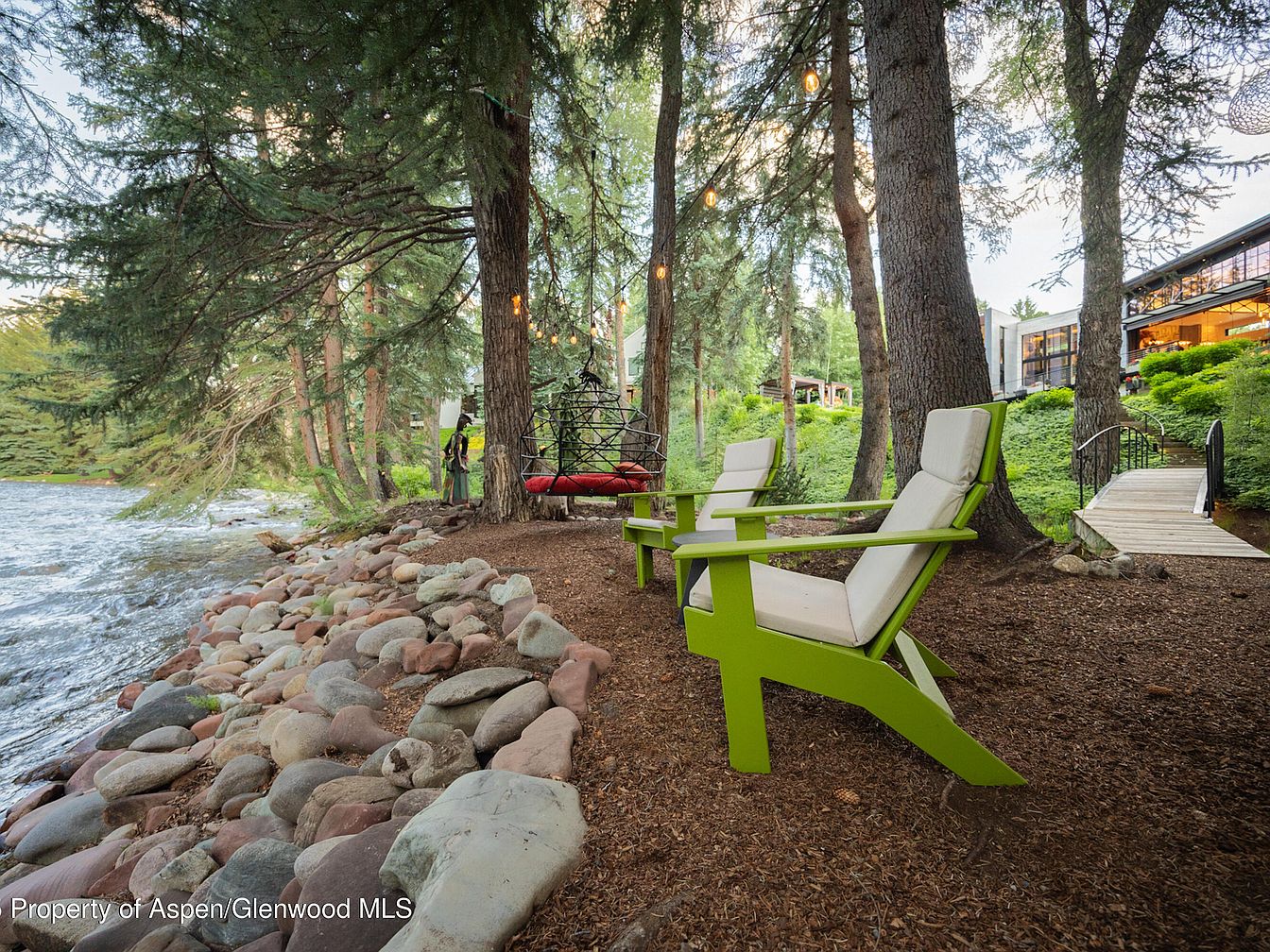
Nestled beneath tall pines and overlooking a flowing river, this serene outdoor seating area features contemporary lime-green Adirondack chairs with plush cream cushions, inviting relaxation and conversation. A whimsical hanging lounge pod swings gently nearby, adding a playful and modern touch ideal for families with children. The natural landscape is enhanced by smooth river stones and mulch, blending seamlessly with the wooded setting. Subtle string lighting draped through the trees creates a warm and magical ambiance for evenings outdoors. Access is easy via a charming footbridge leading directly from the house and landscaped gardens, making this spot both peaceful and accessible.
Modern Exterior Entrance
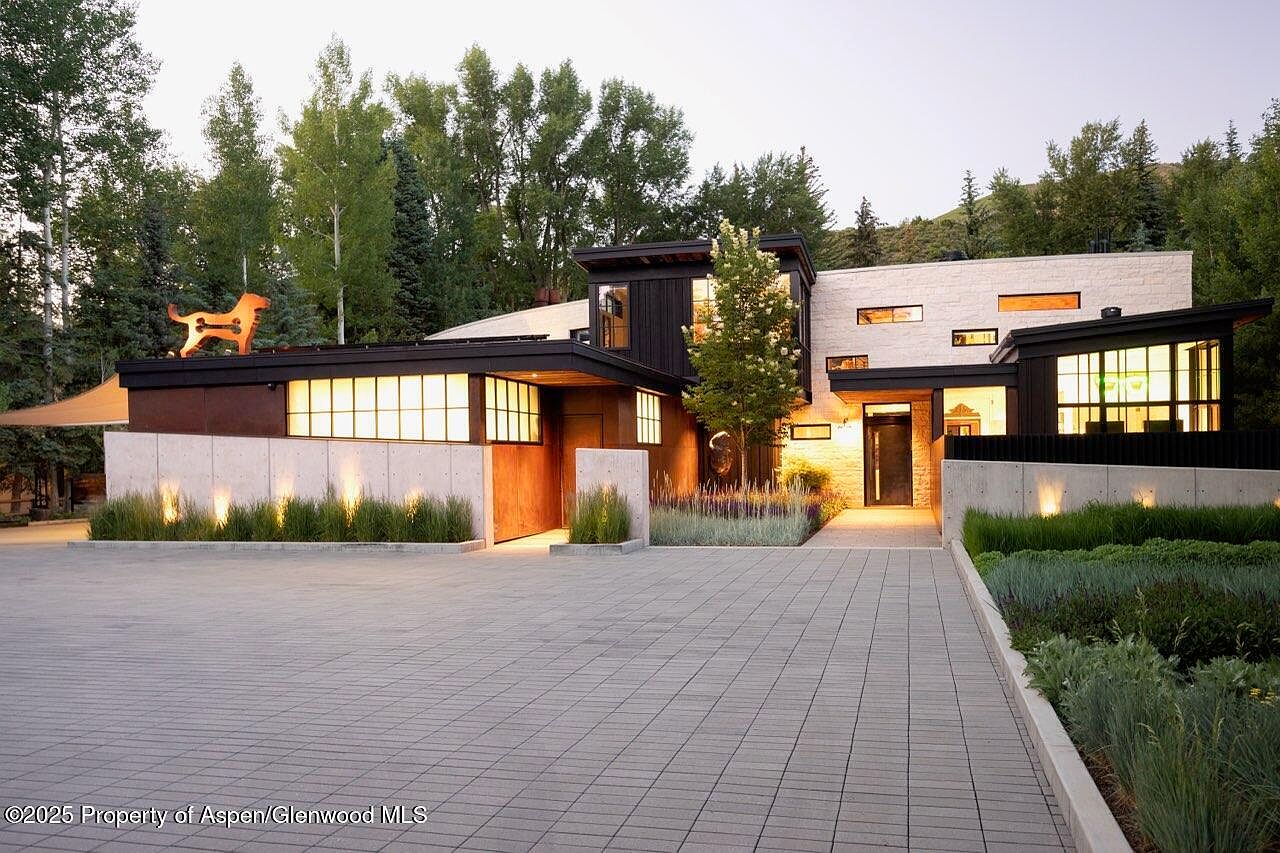
A striking contemporary entryway welcomes visitors with a blend of natural textures and clean architectural lines. The flat rooflines, expansive windows, and a mix of black, rust, and cream exterior finishes create a sophisticated, family-friendly facade. A whimsical dog sculpture adds personality, while lush landscaping and soft exterior lighting highlight the home’s warm and inviting atmosphere. Wide, paved pathways provide practical and accessible movement for all ages, and the open courtyard layout ensures privacy and security. Modern features like frosted panels and low-maintenance greenery offer both style and functionality for a family-oriented lifestyle.
Great Room Gathering
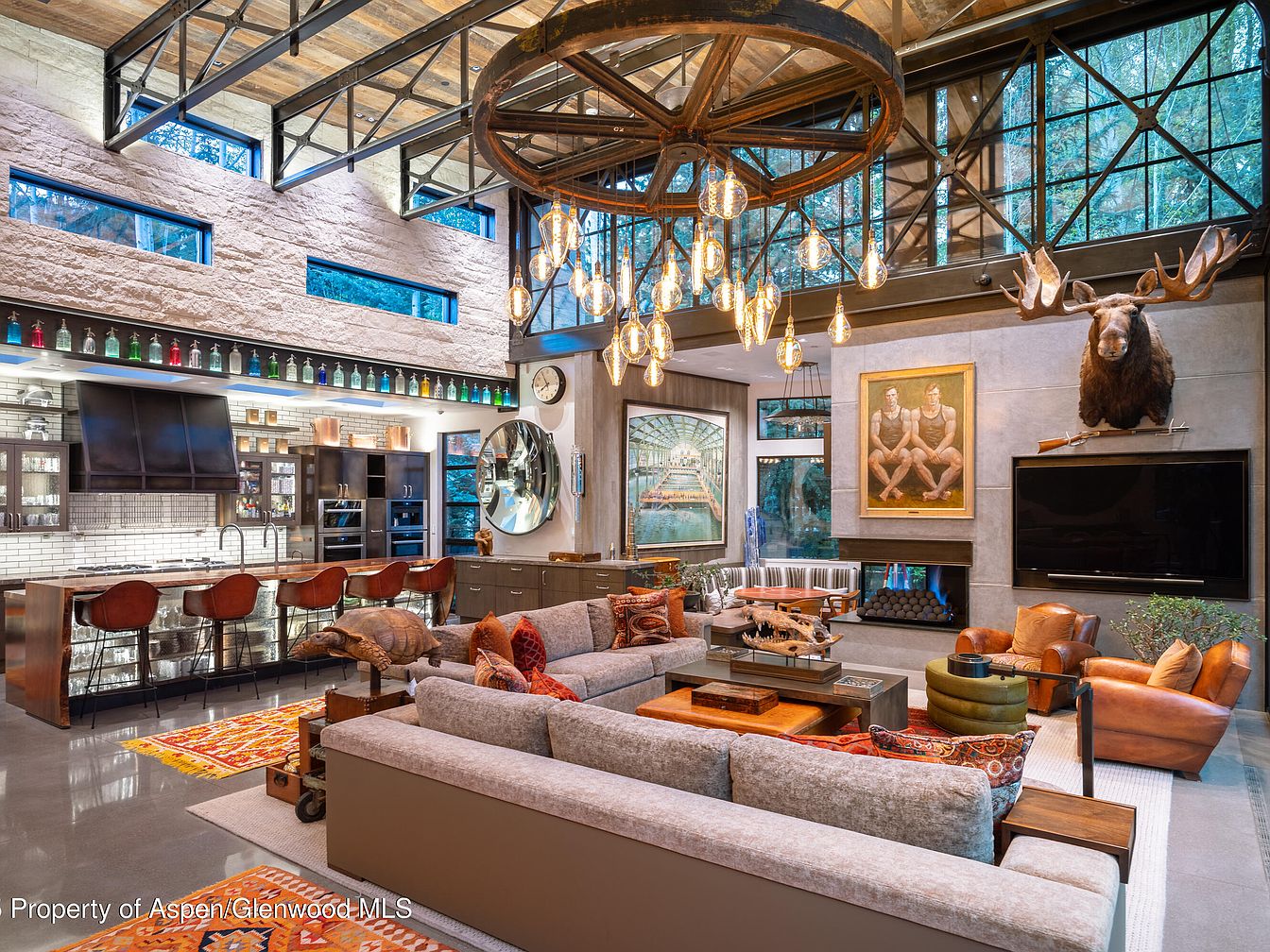
A stunning open-concept great room combines a spacious living area, kitchen, and dining space beneath soaring ceilings accented by exposed beams and industrial windows. Warm neutral tones are paired with natural wood, leather, and soft textiles to create a cozy yet sophisticated environment. A sectional sofa invites lively family gatherings, complemented by plush chairs and colorful throw pillows. The focal point is a striking chandelier and rustic elements like the mounted moose head above the modern fireplace. The kitchen’s ample bar seating and glass tile backsplash make it perfect for entertaining, blending functional family-friendly design with mountain-inspired elegance.
Open Concept Living Room
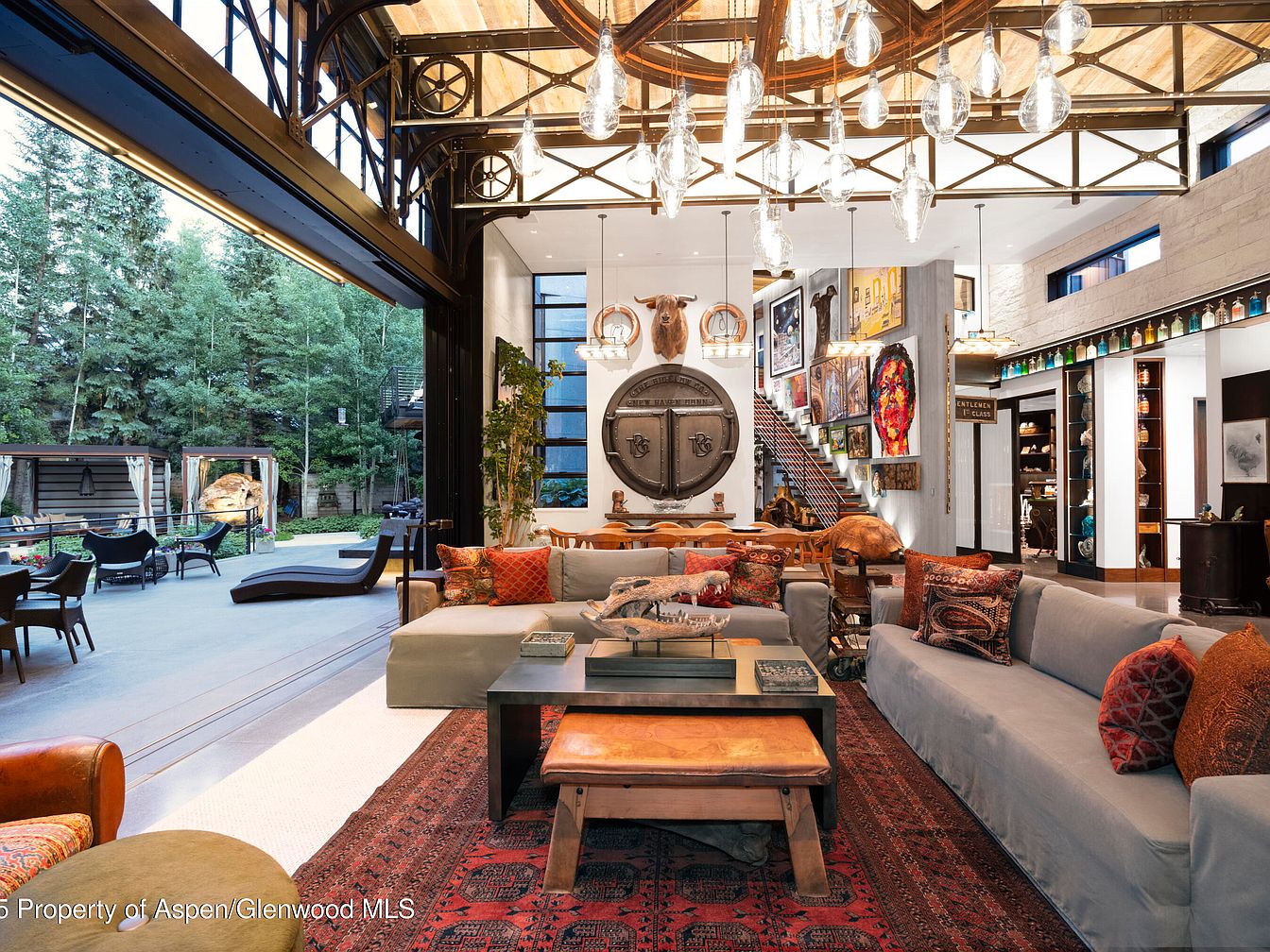
A dramatic open concept living room seamlessly blends contemporary comfort with rustic charm, featuring soaring ceilings and expansive retractable glass walls that invite the outdoors inside. Cozy sectional sofas, plush with vibrant patterned pillows, surround a central coffee table atop a richly hued oriental rug. A curated gallery wall and unique architectural details, including exposed steel beams and a striking chandelier, lend an artistic flair. Family-friendly features abound, from ample seating for gatherings to soft surfaces perfect for children. Natural wood elements, eclectic décor, and lush greenery create a warm, welcoming atmosphere ideal for relaxing and entertaining alike.
Art-Lined Staircase
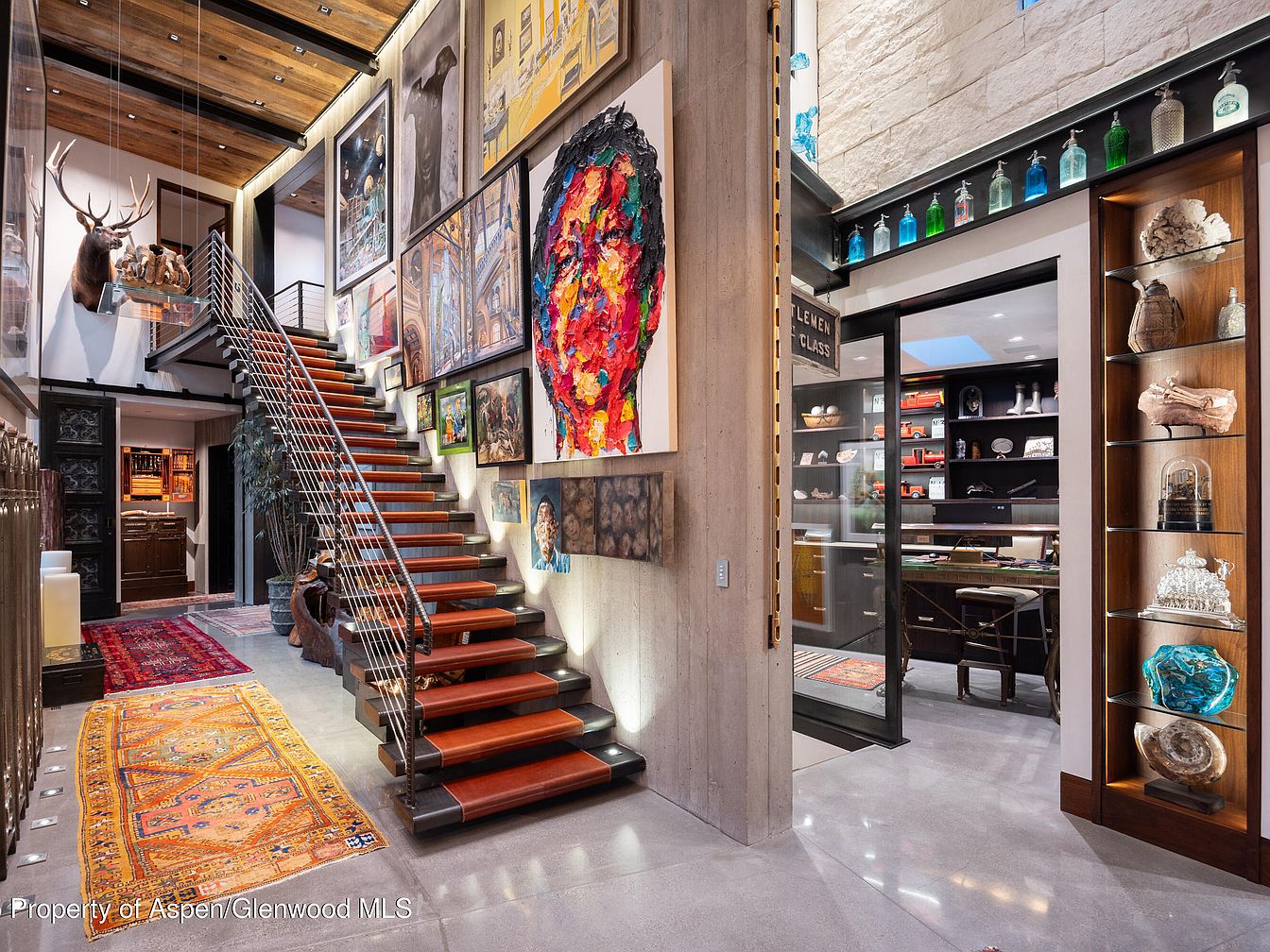
A dramatic, open-concept staircase serves as the heart of this stylish American home, connecting multiple levels with clean, floating wooden steps and modern metal railings. The soaring walls are a vibrant gallery, adorned from floor to ceiling with eclectic art pieces and animal mounts, creating an atmosphere that feels both cultured and inviting. Warm woods contrast with sleek concrete flooring and contemporary built-ins. Colorful oriental rugs add a cozy, family-friendly feel underfoot, while glass display shelves and ample natural light enhance the space’s creative personality. Visible through glass doors, an adjacent study offers a functional, organized nook for work or study.
Open Kitchen with Bar
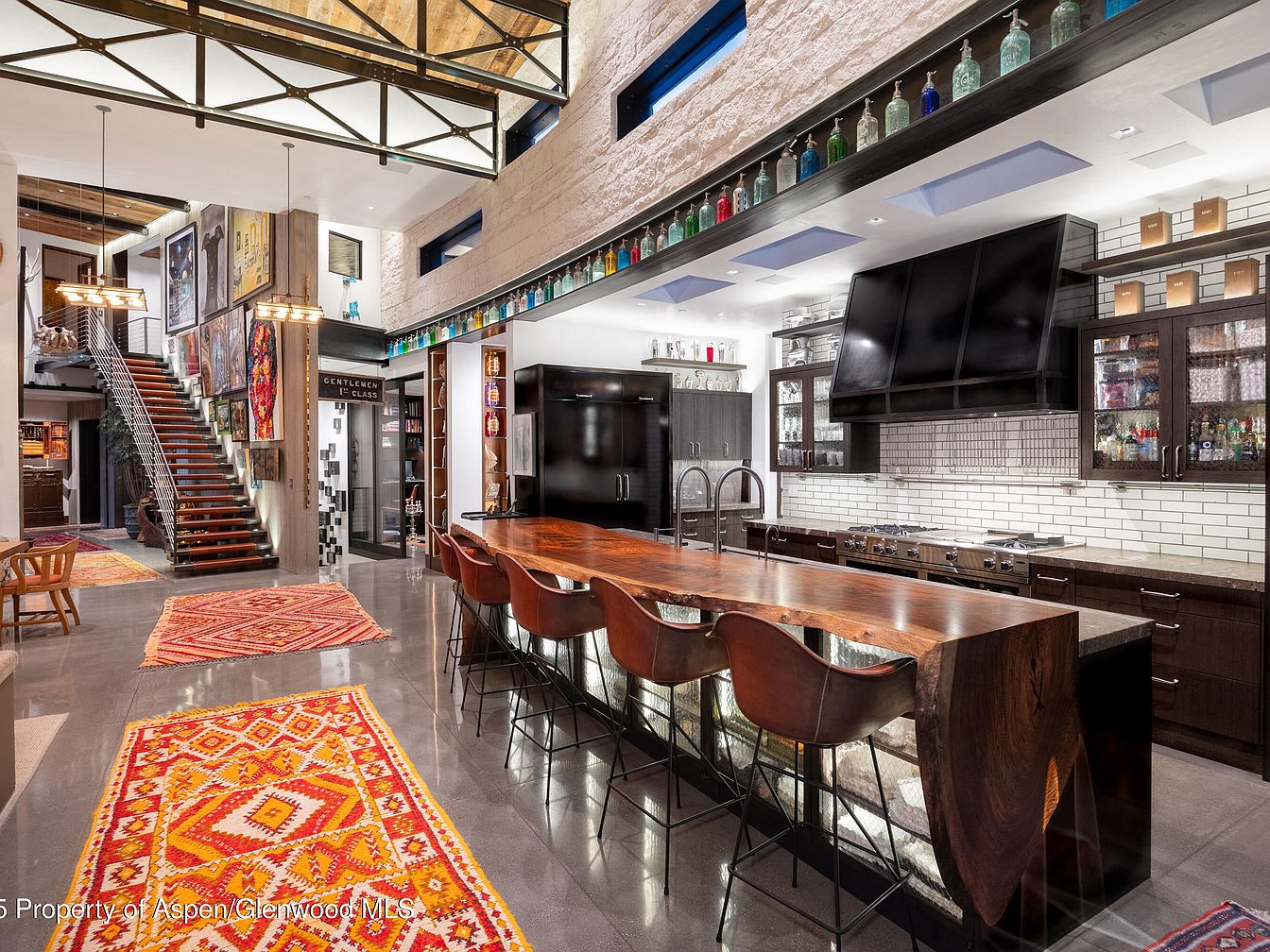
A spacious, open-concept kitchen blends industrial sophistication with warm, inviting elements. At the heart, a striking live-edge wooden bar offers ample seating with sculpted leather stools, perfect for family gatherings or casual entertaining. Sleek black cabinetry, white subway tile backsplash, and stainless steel appliances create a modern yet timeless look. The polished concrete floor and exposed steel beams lend an urban loft feel, while vibrant patterned runners add warmth and color, ensuring a kid-friendly and welcoming atmosphere. Art-filled walls and shelves brimming with glass bottles give the space personality and a distinctly eclectic charm.
Master Bedroom View
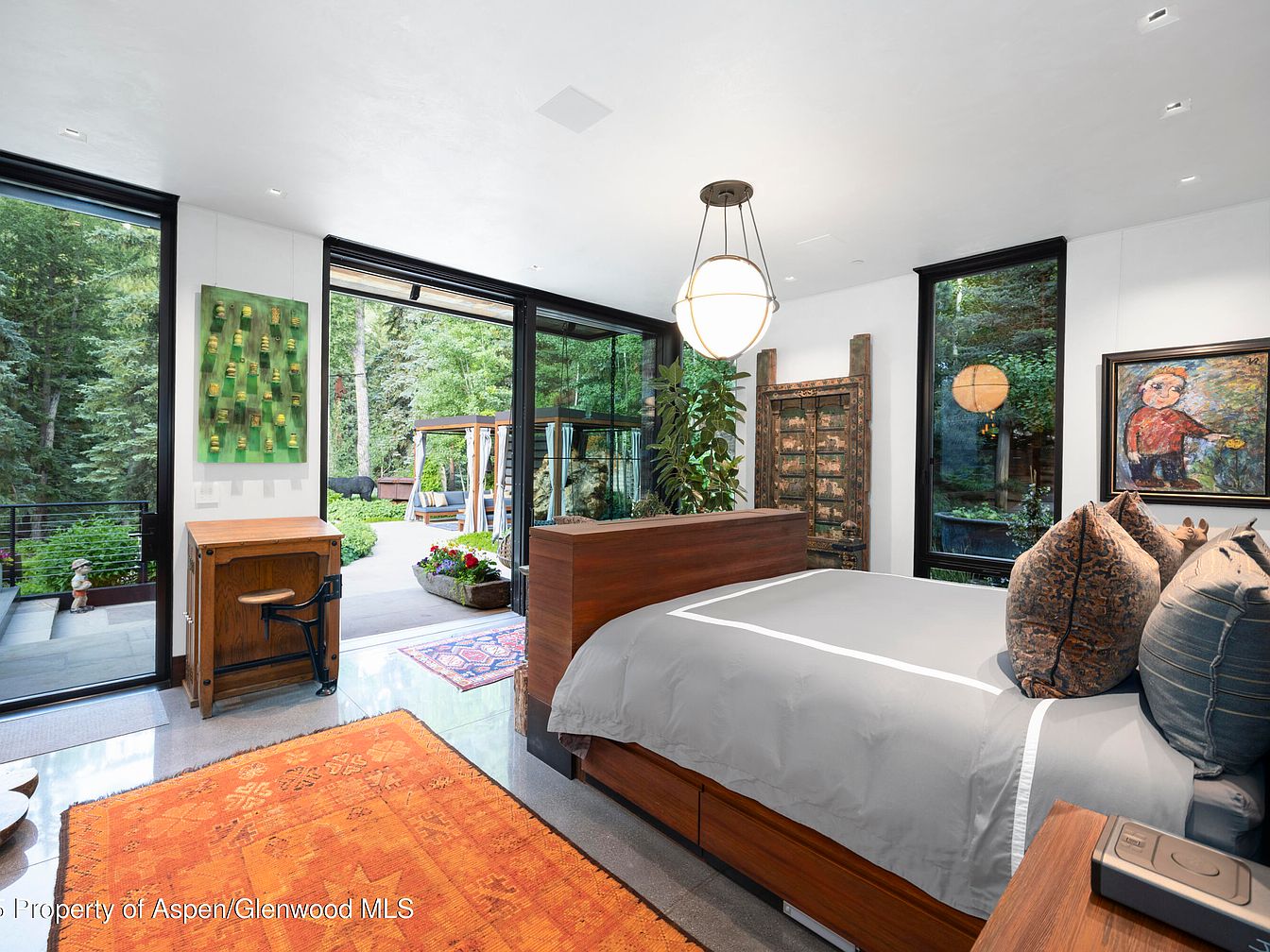
Expansive floor-to-ceiling windows flood the master bedroom with natural light and stunning forest views, seamlessly blending indoor comfort with outdoor serenity. The room’s modern aesthetic is complemented by warm, wooden furniture, an inviting orange rug, and a sophisticated palette of neutrals and earthy tones. Artistic touches, including vibrant paintings and unique decor accents, create a welcoming atmosphere. Thoughtful features such as a cozy reading corner and direct patio access make the space perfect for families, encouraging relaxation and connection to nature. Lush greenery visible through every window brings tranquility into this elegant and comfortable retreat.
Bathroom Vanity Area
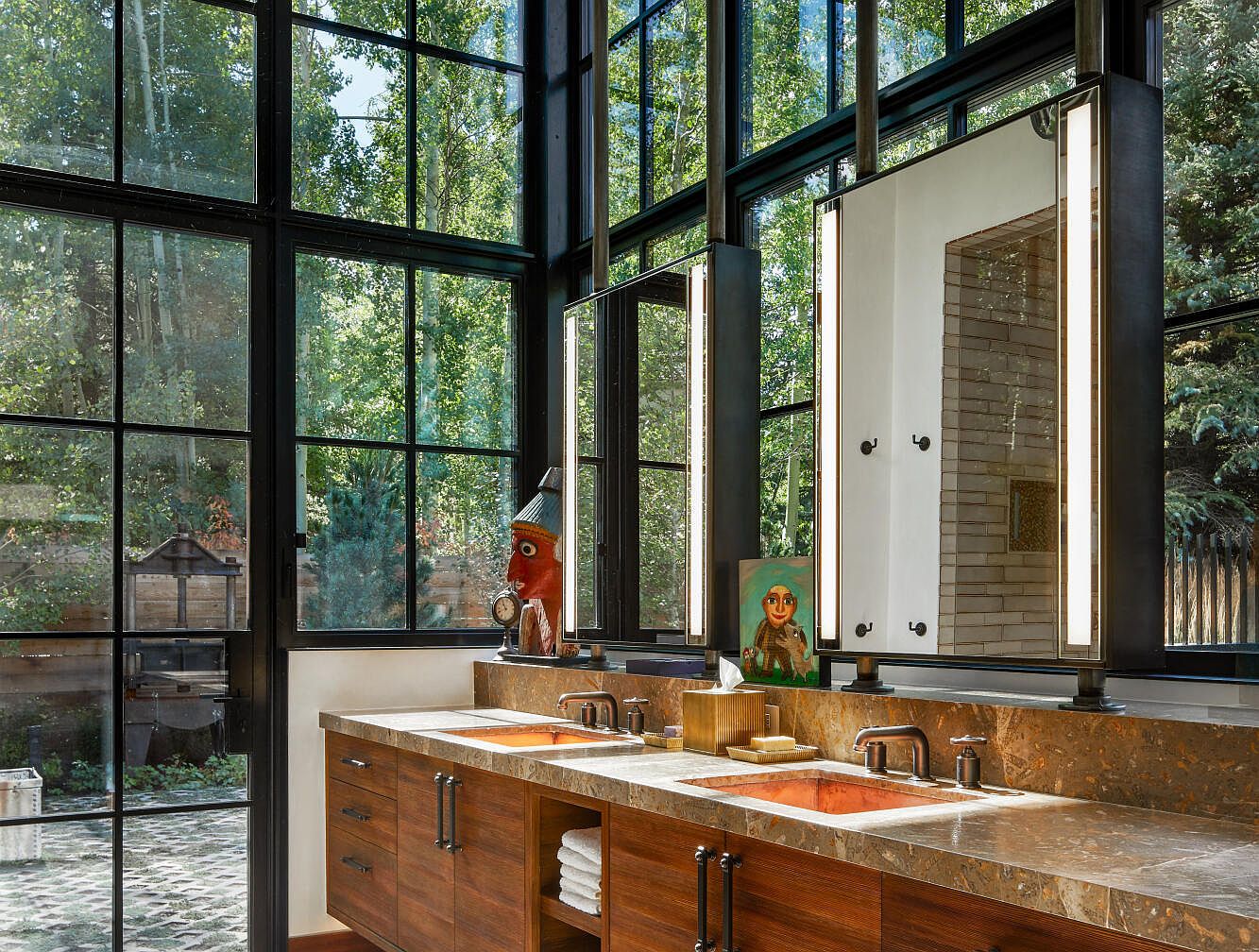
Expansive floor-to-ceiling windows flood this bathroom vanity area with natural light while offering serene views of lush greenery, creating a tranquil retreat for the whole family. The dual sinks, set into a substantial stone countertop, provide ample space for busy mornings. Warm wood cabinetry adds a touch of organic elegance, with sleek black pulls for a modern edge. Illuminated vertical mirrors enhance functionality and style, and playful artwork infuses personality to the space, making it inviting for both adults and children. The overall palette features natural earth tones, blending beautifully with the outdoor scenery, making the space feel both luxurious and family-friendly.
Home Office Inspiration
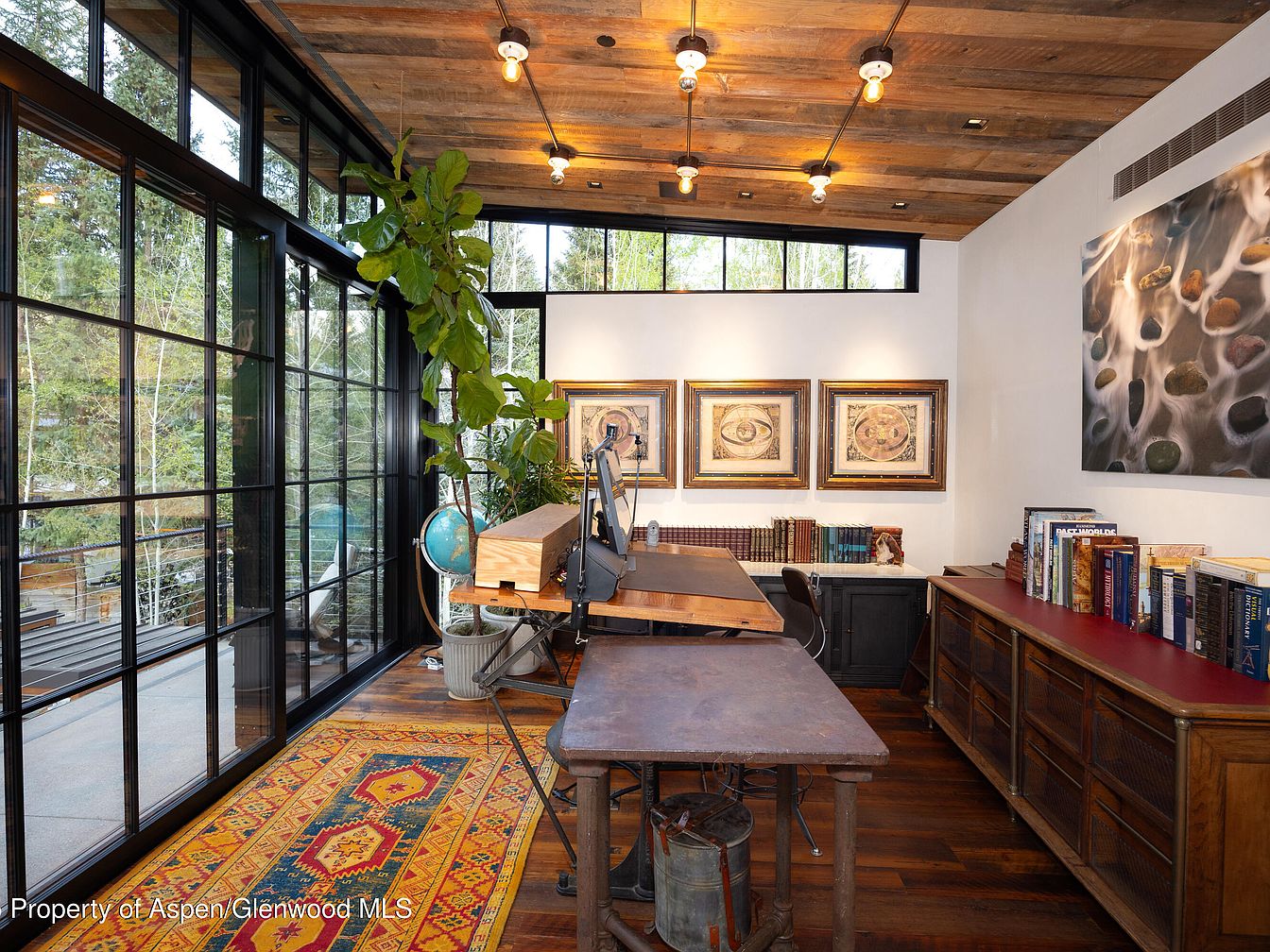
This inviting home office features expansive floor-to-ceiling windows and a glass door, flooding the space with natural light and offering tranquil forest views. Designed for creativity and productivity, the room includes a large drafting table, ample bookshelves and cabinetry for organization, and a cozy reading nook. Warm wood tones from the ceiling and flooring create a welcoming, rustic-modern ambiance, complemented by industrial light fixtures. Family-friendly touches include sturdy furnishings, accessible art supplies, and plenty of storage, making it easy to stay organized. An eclectic rug and curated artwork add character, encouraging a relaxed and inspirational work environment.
Bedroom Patio Access
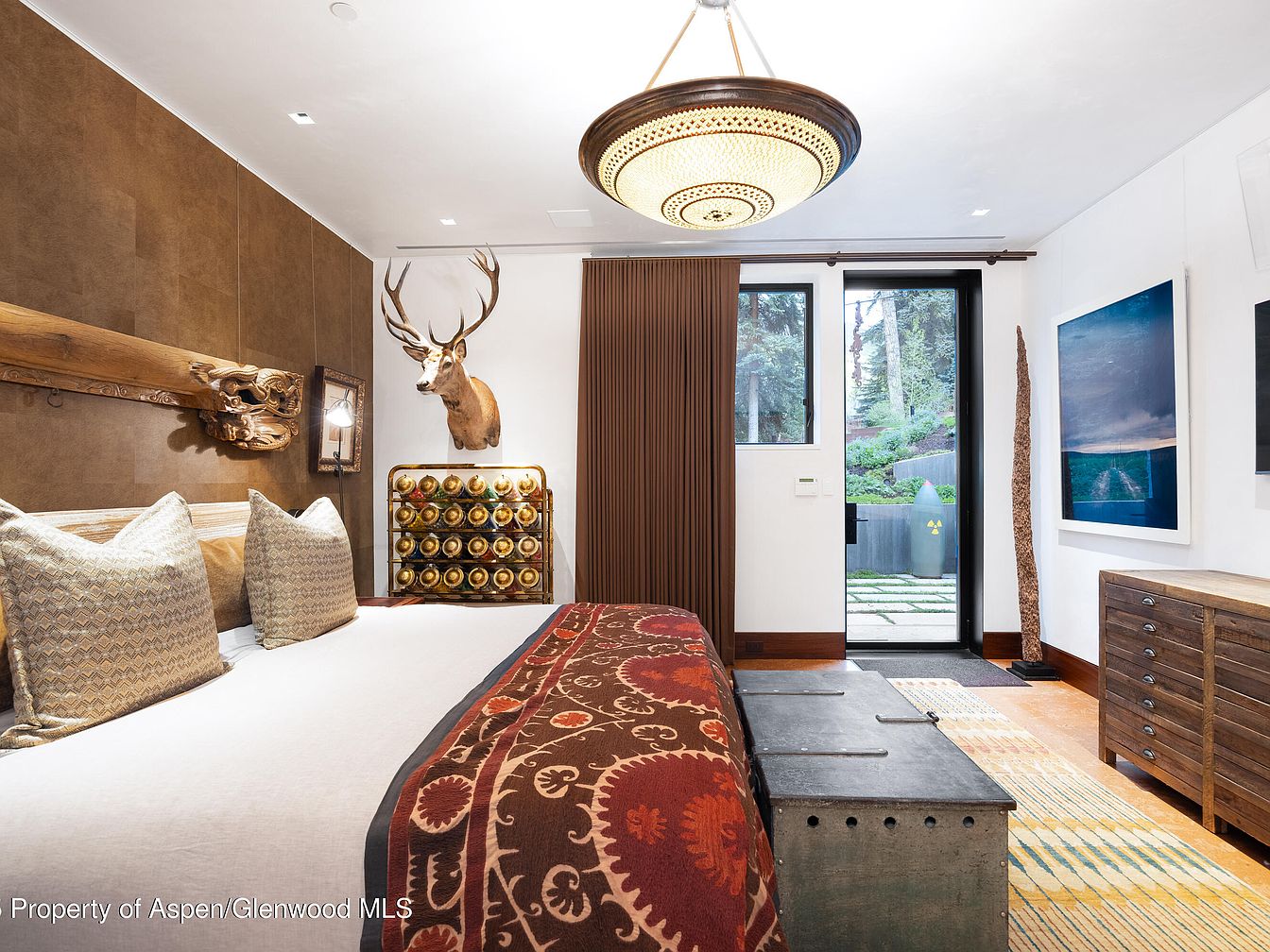
This cozy bedroom blends rustic charm with modern sophistication. Warm earthy tones and a soft area rug create an inviting atmosphere, while large decorative pillows add comfort, making the space family-friendly. The room features a striking blend of textures, from the leather-accented wall to the wooden beam above the headboard and an ornamental metal chest at the foot of the bed. Unique touches like the mounted stag head and a wine rack lend character, and large artwork adds a contemporary flair. Glass doors open directly to an outdoor patio, providing abundant natural light and seamless indoor-outdoor living.
Bathroom Vanity and Shower
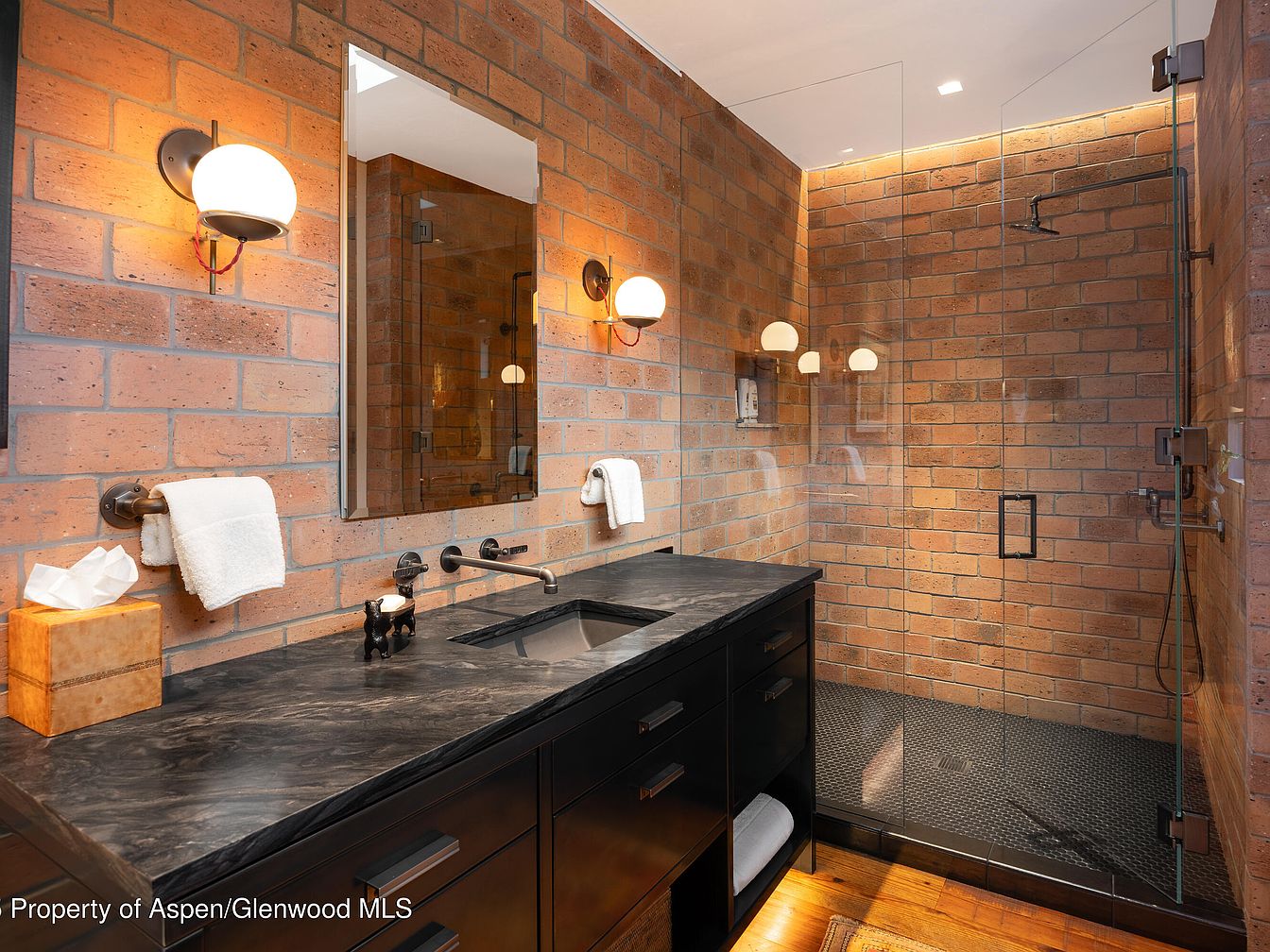
This bathroom features a sleek, modern design with exposed brick walls that create a warm and inviting industrial feel. The black stone countertop contrasts beautifully with the soft brown tones of the bricks, and the double vanity is complemented by wall-mounted faucets and practical storage drawers. Contemporary globe sconces provide soft, ambient lighting, while the large glass-enclosed walk-in shower adds a touch of luxury. Thoughtful family-friendly details include towel racks within easy reach, ample counter space, and open under-sink storage for extra towels, making this space both stylish and functional for everyday living.
Home Gym Studio
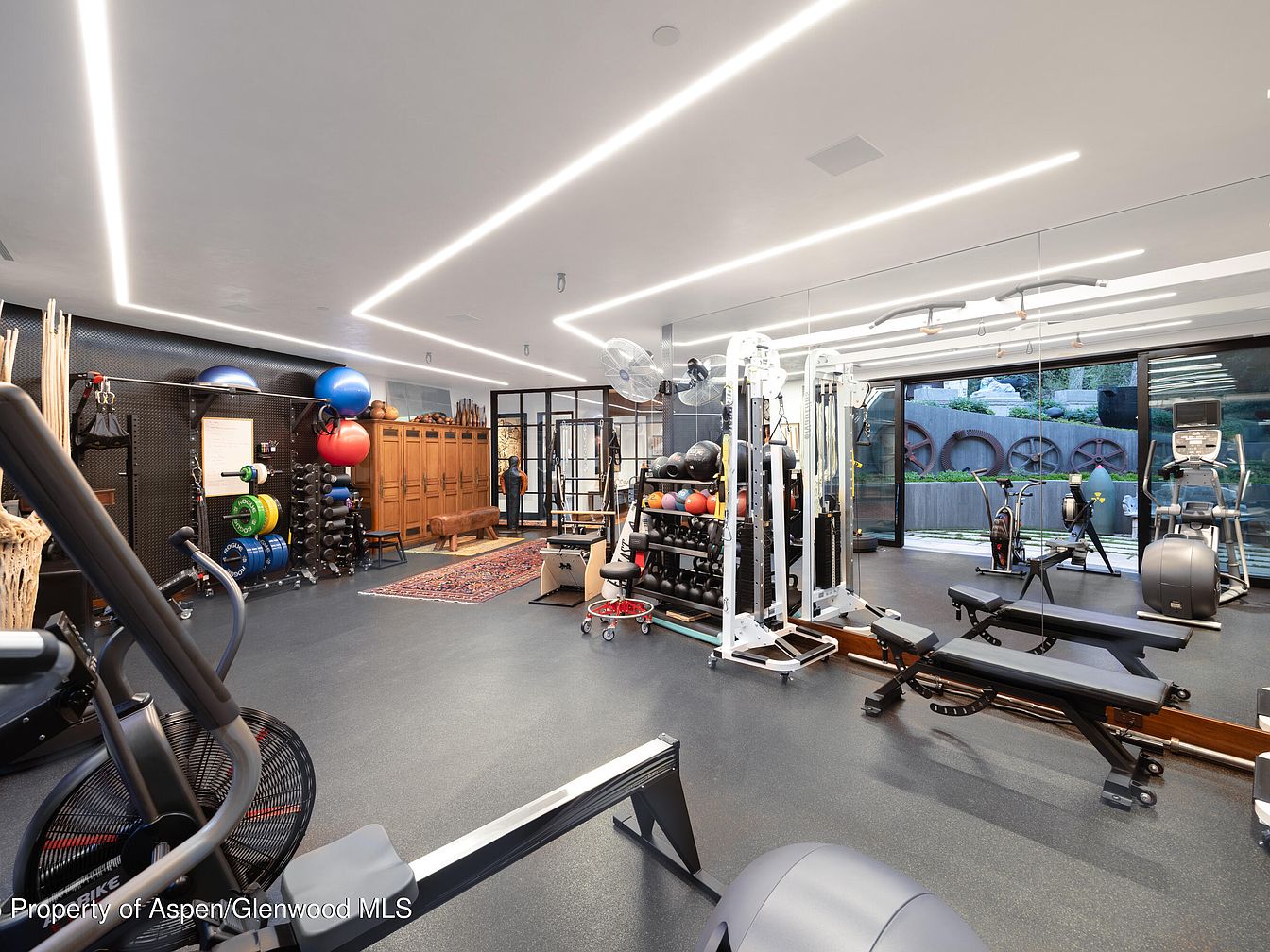
A modern, spacious home gym with floor-to-ceiling mirrors that visually expand the area and enhance workouts. Sleek, linear LED ceiling lights create an energetic and contemporary vibe. The gym is equipped for all ages, featuring free weights, resistance bands, benches, cardio machines, and stability balls. A pegboard wall organizes various equipment, while a vintage wooden wardrobe and oriental rug add warmth and style. Glass doors flood the room with natural light and provide views of the outdoors, making the gym inviting for family fitness routines. Neutral grays, wood accents, and pops of color from equipment create a balanced, motivating environment.
Listing Agent: Chris Souki of Compass Aspen via Zillow
