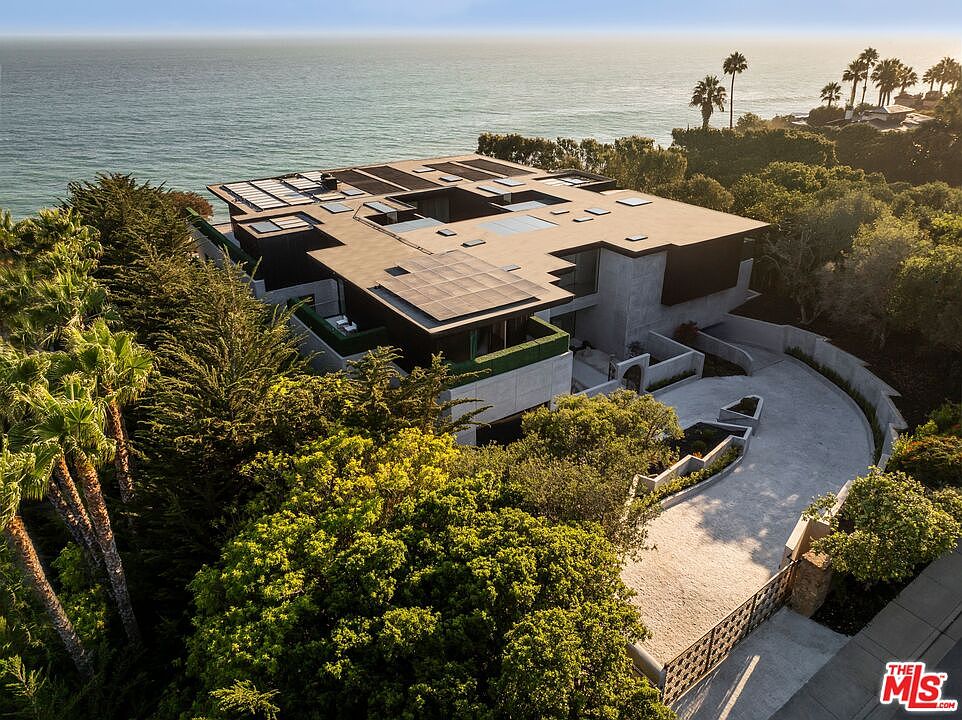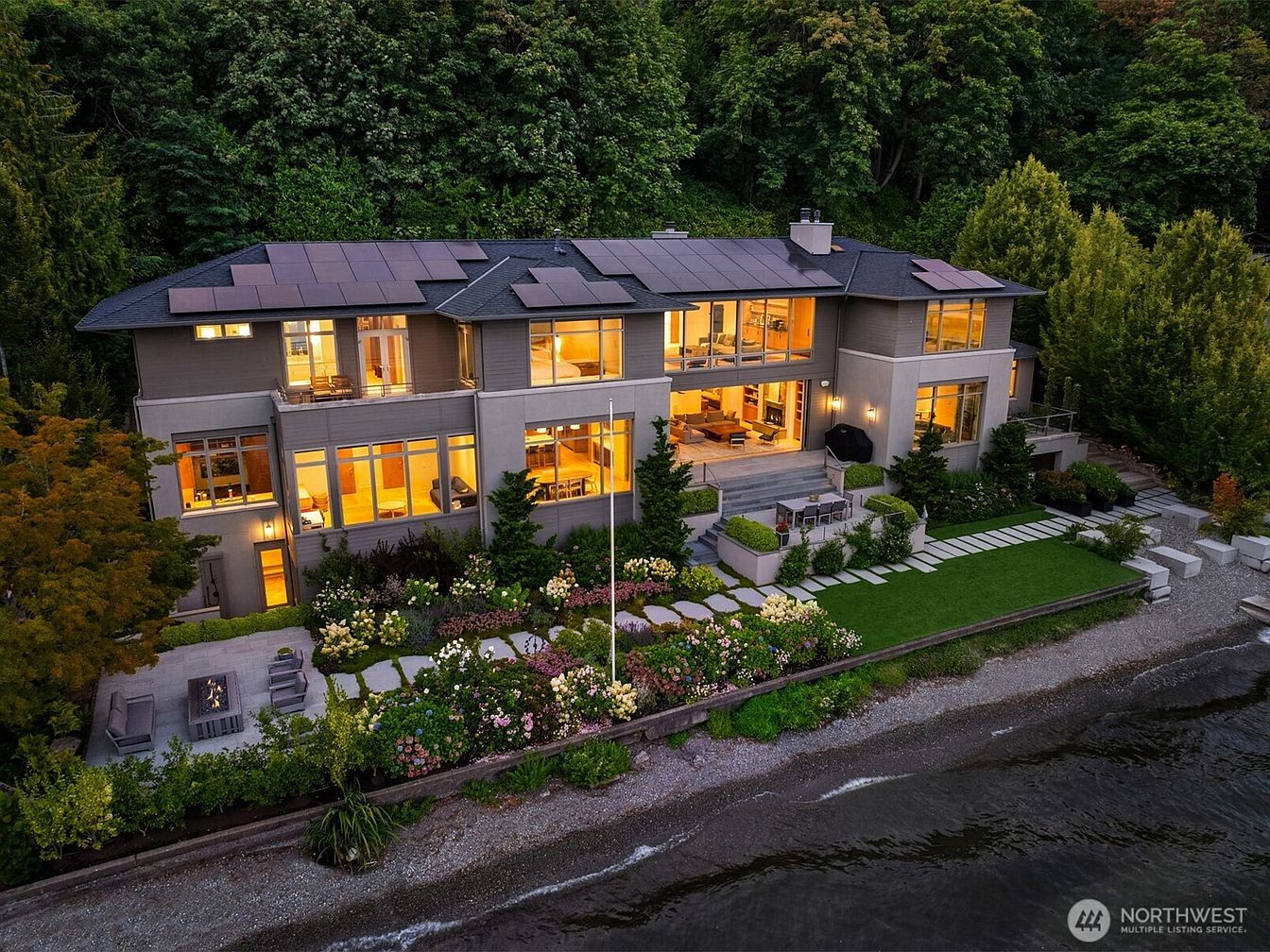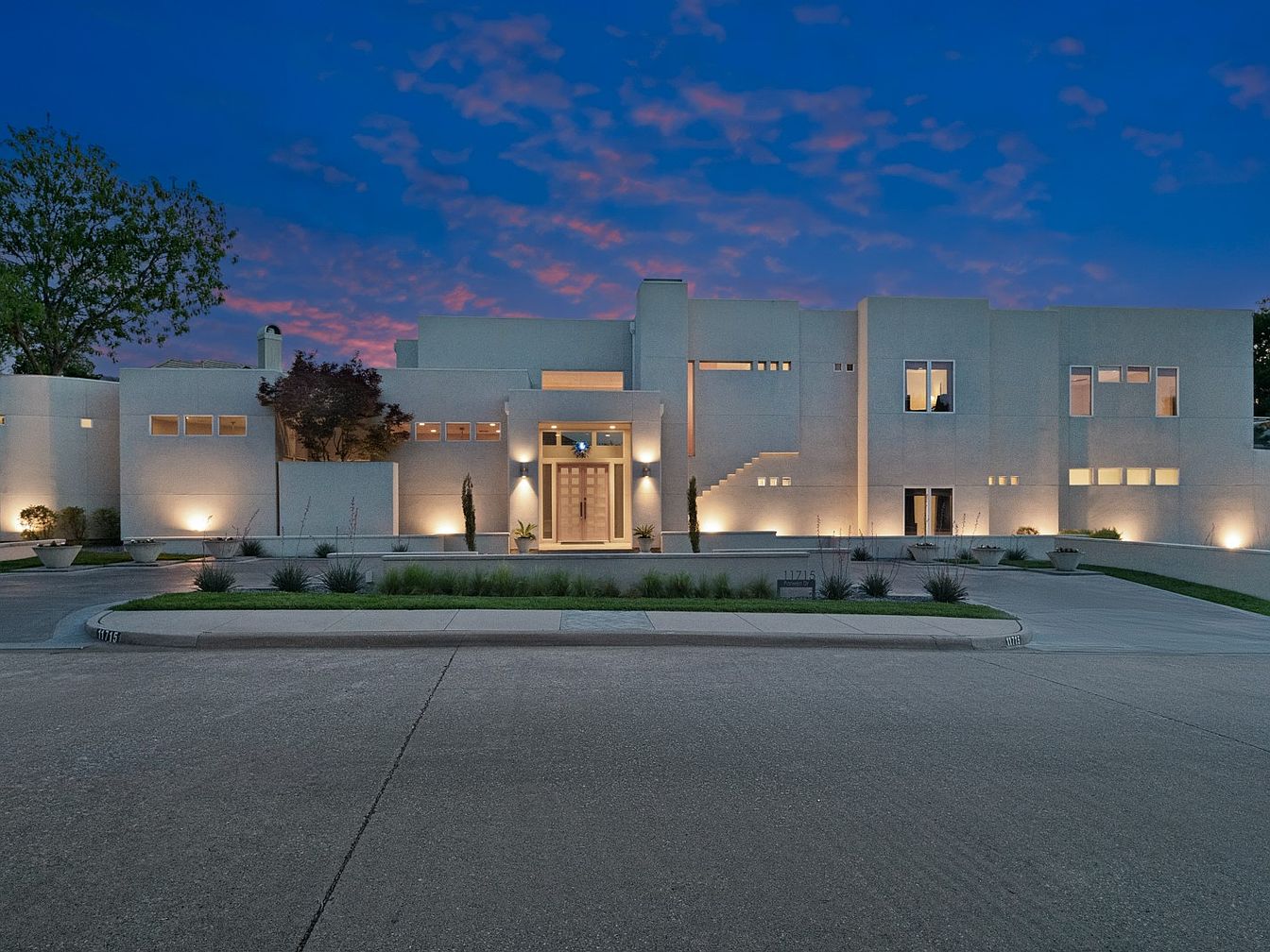
This striking contemporary home, designed by Quorum Custom Homes and located in the prestigious, tranquil Preston Forest neighborhood of Dallas, exudes status appeal with its bold geometric lines, grand entry, and elegant lighting. Ideal for a success-driven, future-oriented individual, the property features a host of luxurious amenities: maple flooring, massive bay windows, indoor gym, private office, elevated lounge with wet bar, a stunning pool and courtyard, high-end kitchen appliances, and an elevator accessing a theatre room and expansive balcony. The intelligent layout, private suites, dedicated guest wing, and modern entertaining spaces, ensures privacy and convenience. Listed at $3,399,000, this home captures both sophistication and functionality, serving as a true statement of achievement and vision for the future.
Modern Pool Courtyard
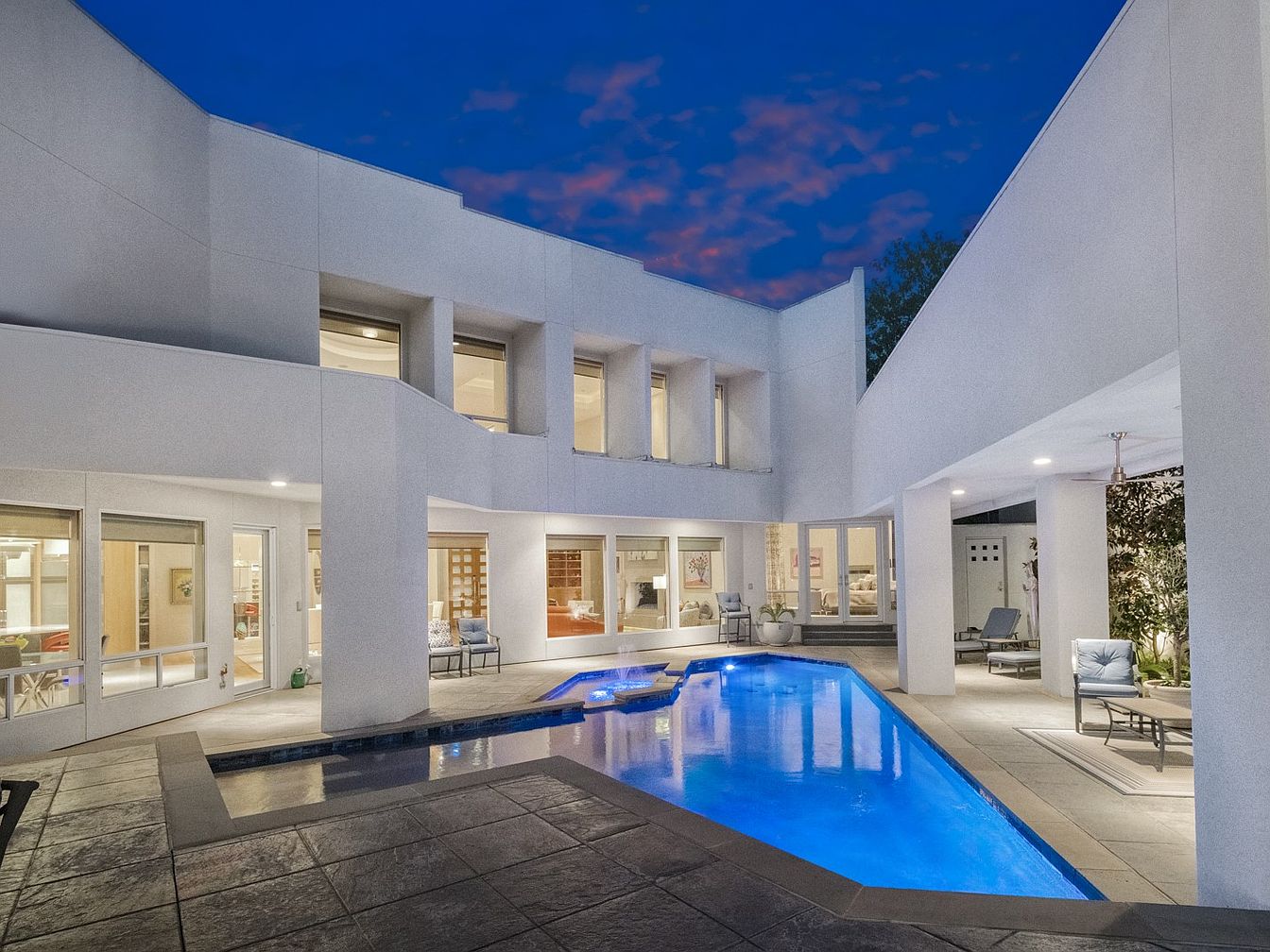
A sleek courtyard pool area is surrounded by striking white walls and large windows, creating a seamless connection between indoor and outdoor living. The pool is gracefully integrated into the geometric layout, offering a refreshing retreat at the heart of the home. Comfortable lounge seating and covered patio spaces invite families to relax and gather in both sun and shade. Ambient lighting highlights the clean architectural lines, while the neutral color scheme provides a calm, modern atmosphere. Multiple entry points lead to this area, making it easily accessible from different rooms and ideal for social gatherings or peaceful evenings.
Modern Living Room
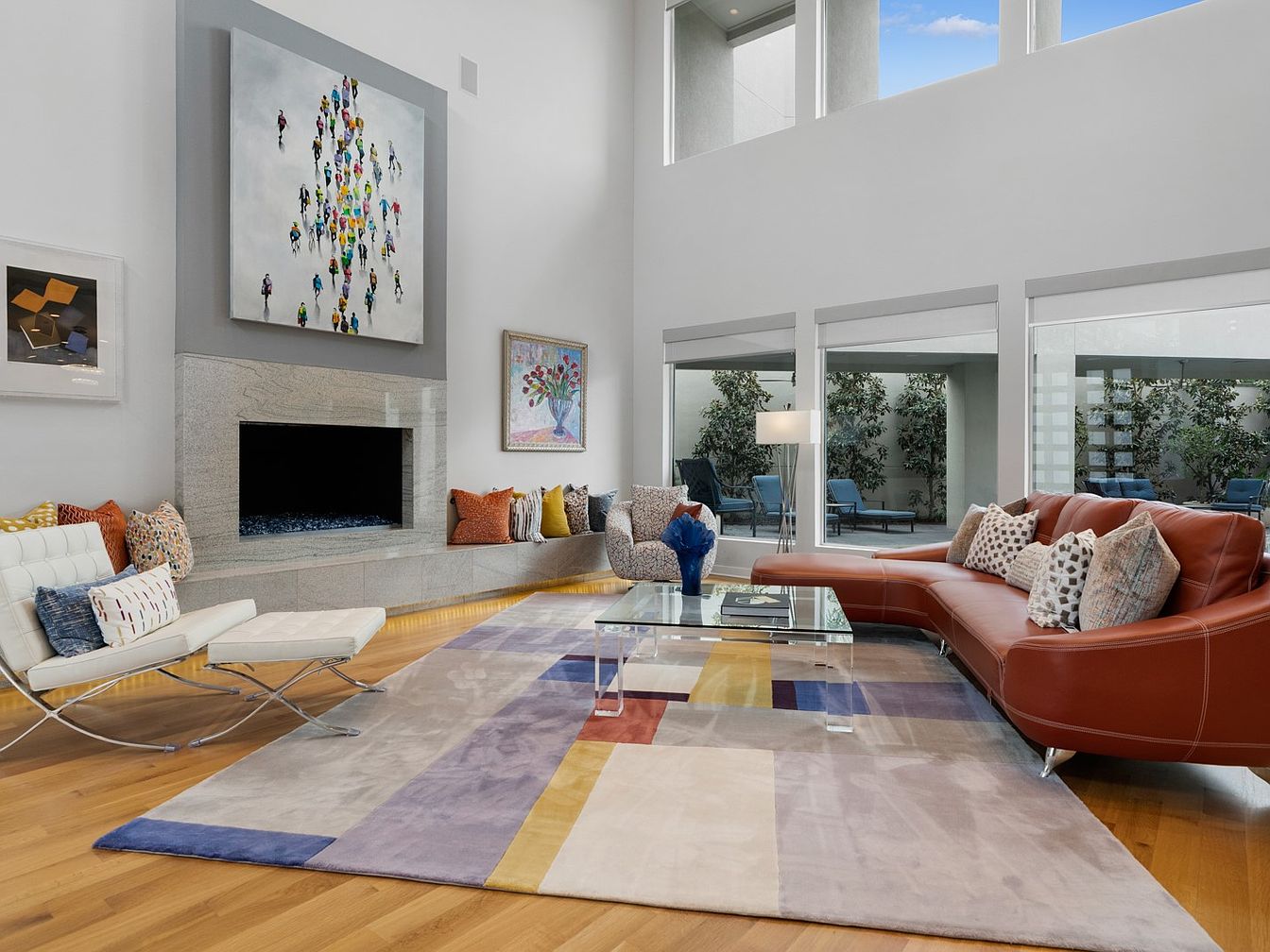
A spacious, airy living room features soaring ceilings and an abundance of natural light streaming through large upper and lower windows. Anchored by a striking sectional in warm caramel leather, the seating area is complemented by a contemporary white chair and ottoman. The stone fireplace is flanked by a built-in bench topped with colorful, inviting pillows, creating a cozy nook for reading or family time. Modern art and a palette of soft grays, warm woods, and pops of color from the geometric rug and cushions lend a playful but sophisticated feel. The glass coffee table extends the open, welcoming vibe, ideal for gatherings or relaxing with loved ones.
Dining Room Design
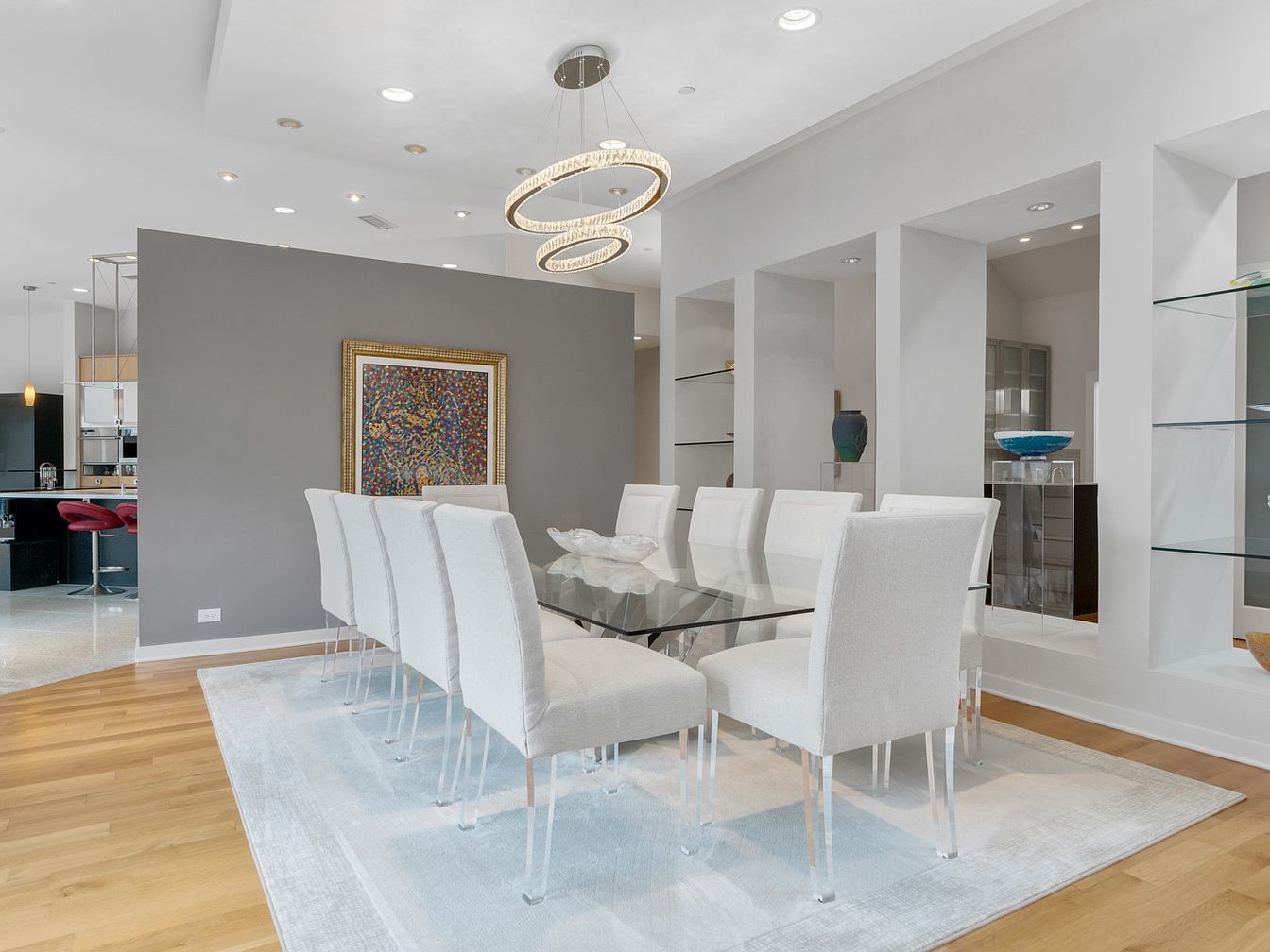
A spacious dining area featuring a sleek glass-top table surrounded by ten upholstered white chairs creates an elegant setting for gatherings. Warm wooden flooring paired with a soft, neutral area rug enhances the inviting feel. Built-in wall niches and floating glass shelves offer stylish display space for art and decorative accents, adding a touch of personality. The modern circular chandelier provides ambient lighting and visual allure. Walls painted in muted tones keep the space calm and sophisticated, while the large abstract artwork introduces color. This open layout connects seamlessly to the kitchen, making the room family-friendly and perfect for entertaining.
Modern Kitchen and Dining Area
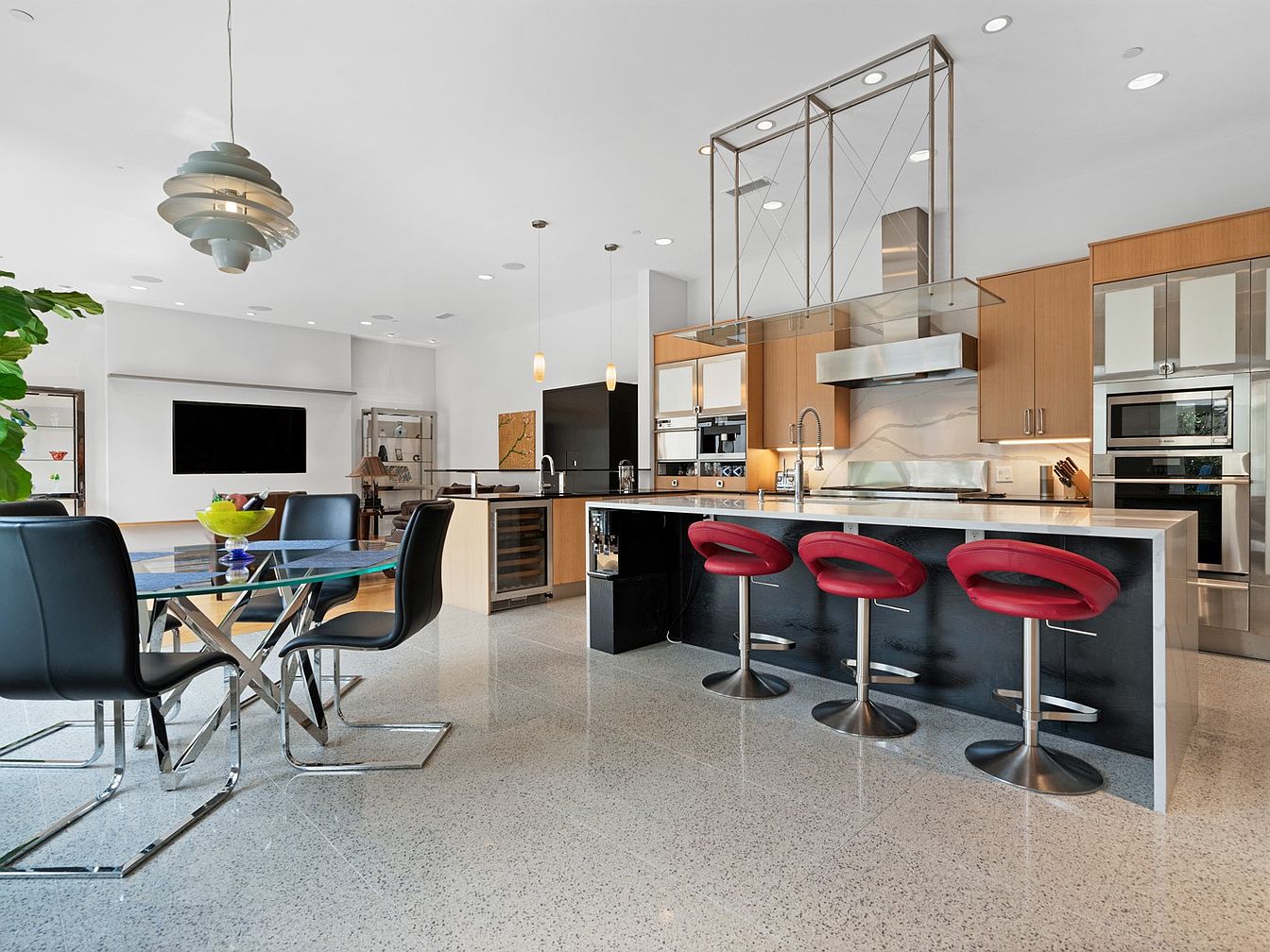
A stylish open-concept kitchen and dining area connects seamlessly with a spacious living room, creating an inviting space for families to gather and entertain. The sleek kitchen features glossy wooden cabinetry, stainless steel appliances, a large island with a built-in wine fridge, and three bold red barstools for casual dining. Polished stone floors enhance the clean, contemporary aesthetic, while ample storage and expansive countertops offer both beauty and functionality. The adjacent glass dining table with black leather chairs is illuminated by a modern pendant light, making it ideal for family meals or hosting guests. Large windows fill the area with natural light.
Dining Area View
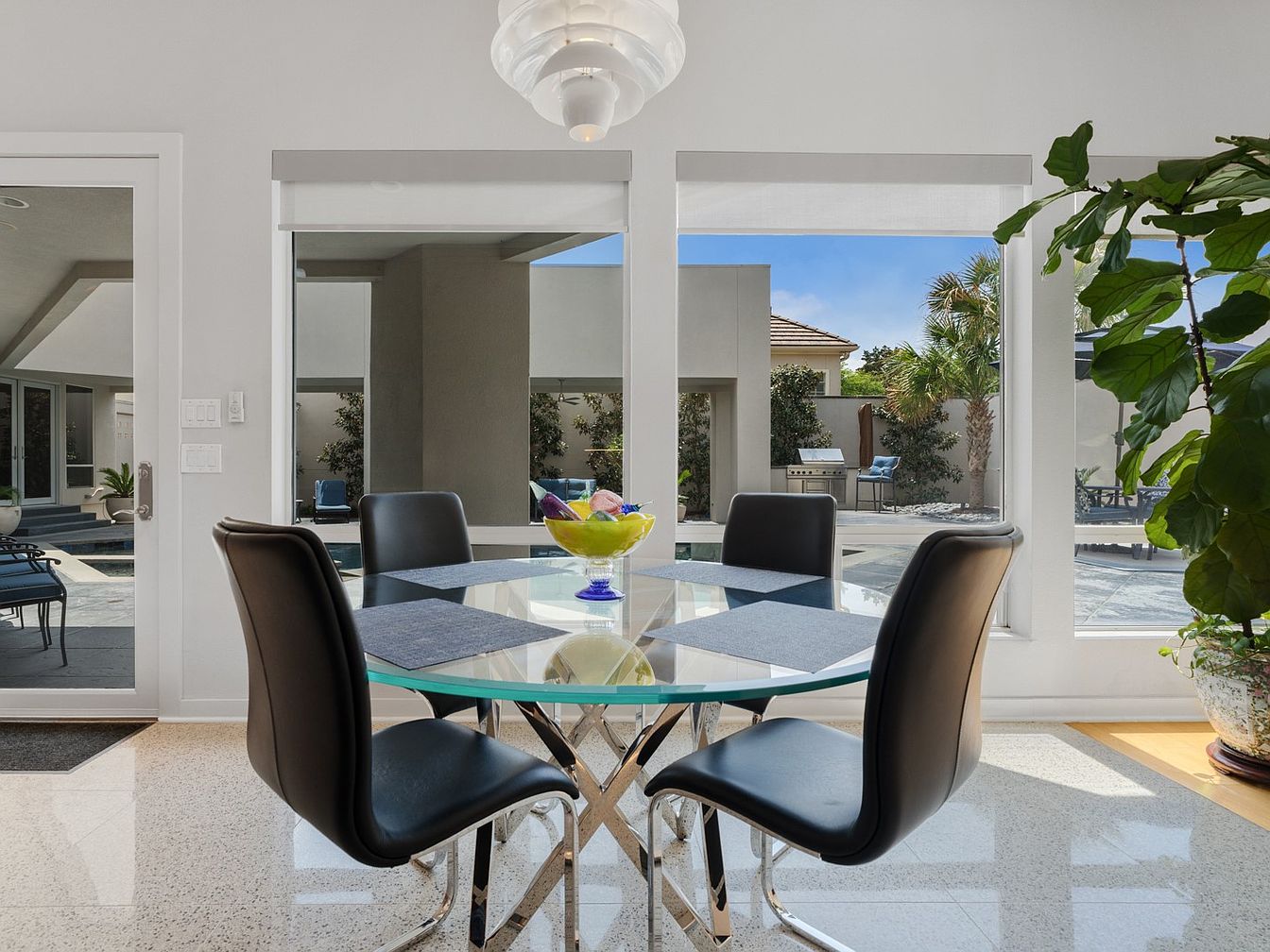
This bright, contemporary dining area features a sleek glass-top table complemented by four modern black leather chairs, creating an inviting setting for both family meals and entertaining guests. Large windows and a glass door flood the space with natural light while offering beautiful views of the outdoor patio and lush landscaping. The neutral color scheme, dominated by crisp whites and grays, is accented by polished terrazzo floors and touches of green from a statement indoor plant. Functional yet stylish, the layout ensures easy movement, making it perfect for families and gatherings in a warm, sophisticated environment.
Library Lounge
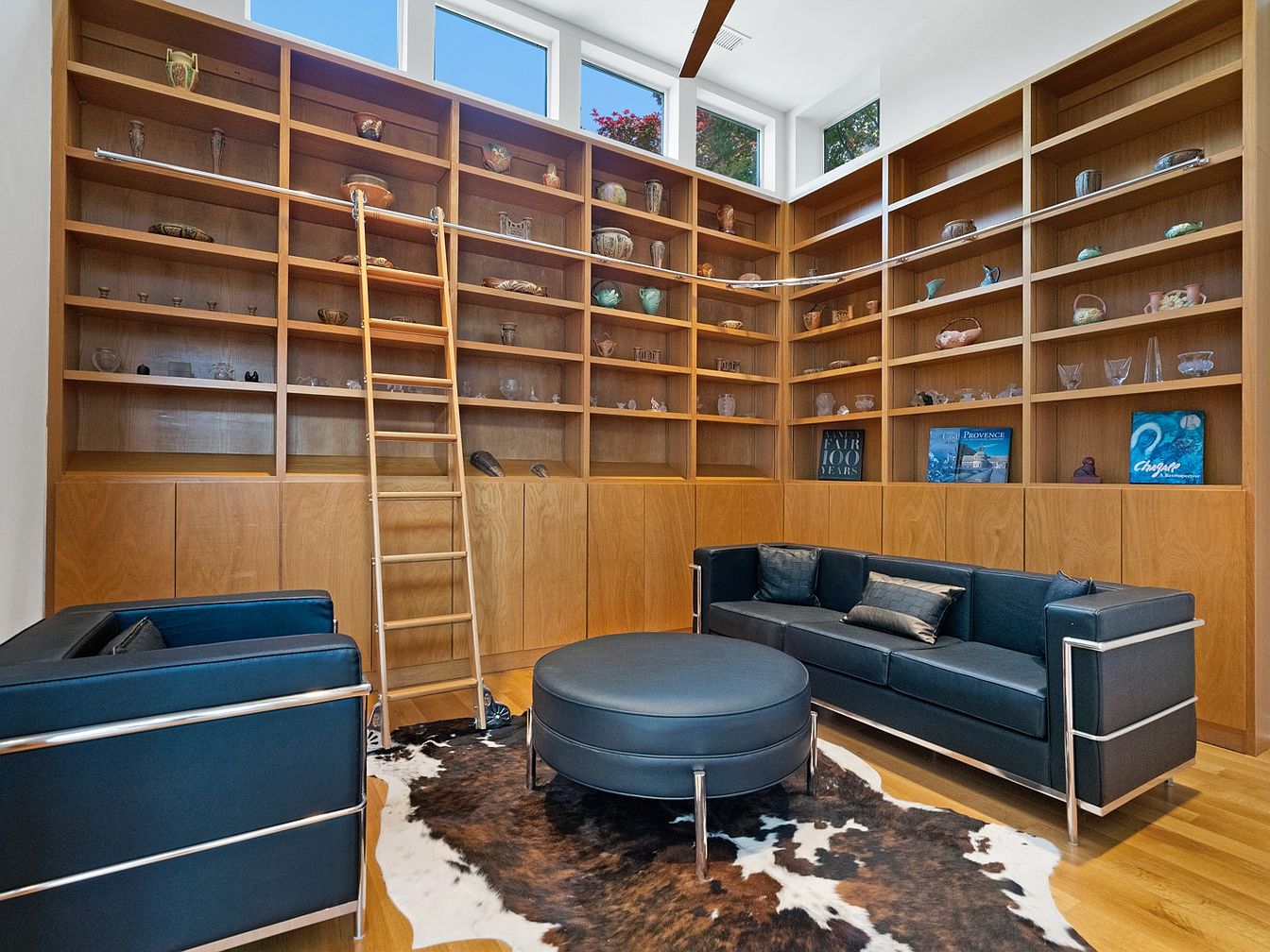
A stunning home library lounge combines sleek, modern design with a touch of cozy sophistication. Floor-to-ceiling built-in wooden shelves showcase an array of pottery, glassware, and art books, accessed easily by a rolling ladder for family-friendly organization and safe exploring. Light floods in through clerestory windows, highlighting the inviting leather sofas and oversized round ottoman centered on a natural cowhide rug. The warm wood tones of the shelves contrast beautifully with the dark blue seating, creating a stylish retreat for reading, relaxing, or enjoying quiet family moments. The spacious layout encourages both socializing and solitude, perfect for all ages.
Master Bedroom Retreat
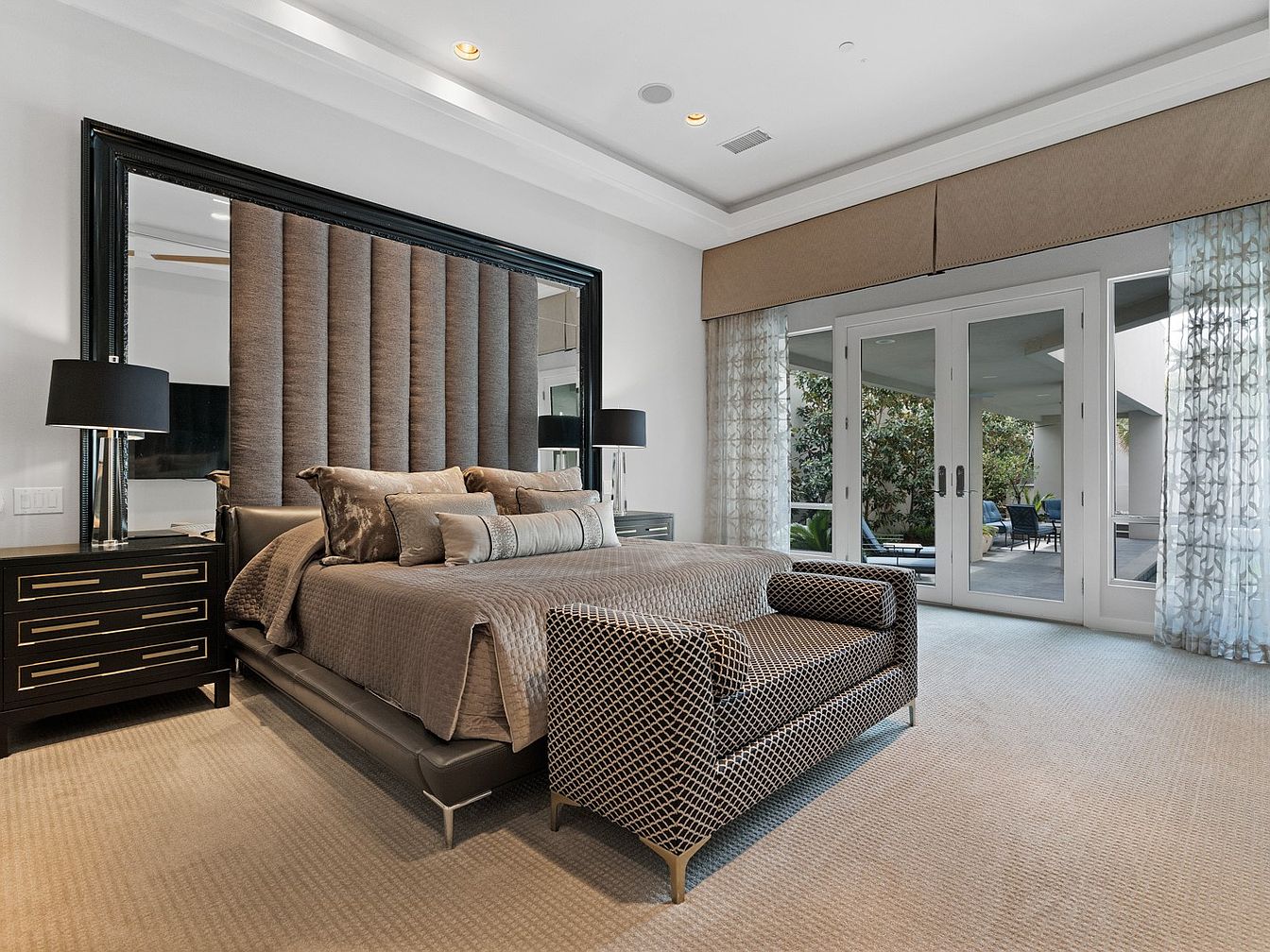
A luxurious and spacious master bedroom featuring a calm neutral palette that radiates relaxation and comfort. Plush carpeting underfoot and a floor-to-ceiling padded headboard elevate the sense of retreat, while elegant black nightstands with gold detailing flank the bed for added sophistication. The room’s inviting atmosphere is enhanced by ample natural light from the expansive glass doors, which open onto a peaceful patio, perfect for families who value easy indoor-outdoor living. Modern geometric patterns on the bench and soft, metallic accents throughout the bedding create visual interest while maintaining a cohesive, serene ambiance.
Home Office Workspace
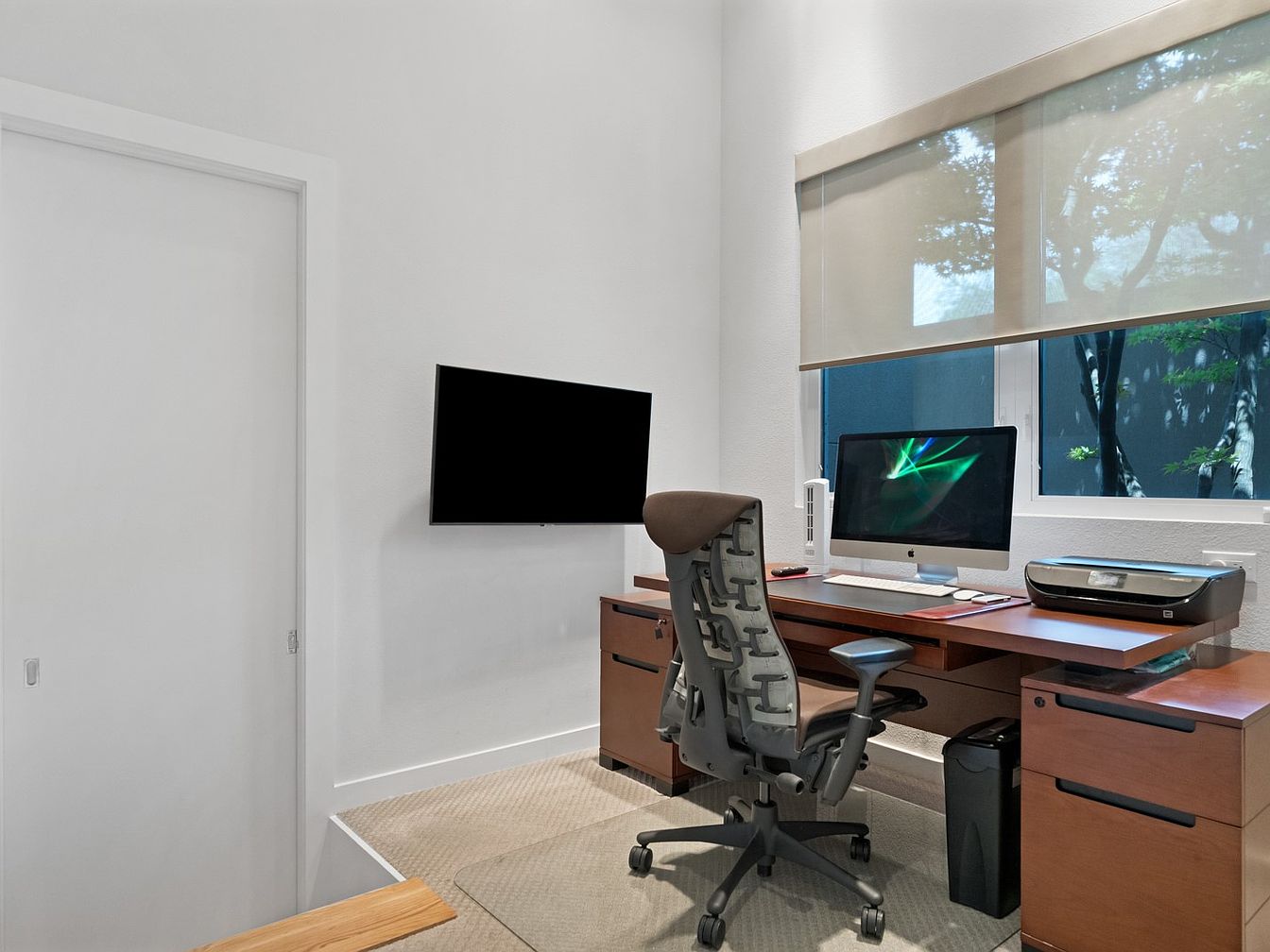
A bright, modern home office space with a large wooden desk positioned beside a wide window, allowing plenty of natural light for a comfortable working environment. The neutral beige walls and light carpet create an open, inviting atmosphere suitable for all ages. The workspace includes an ergonomic office chair, dual monitors, and a printer, supporting both productivity and family organization needs. Storage drawers and a waste bin help keep the area tidy, making it child-friendly and easy to maintain. Minimalist window treatments add privacy while allowing views of the outdoors, enhancing the calm and focused ambiance ideal for work or study.
Primary Bathroom Retreat
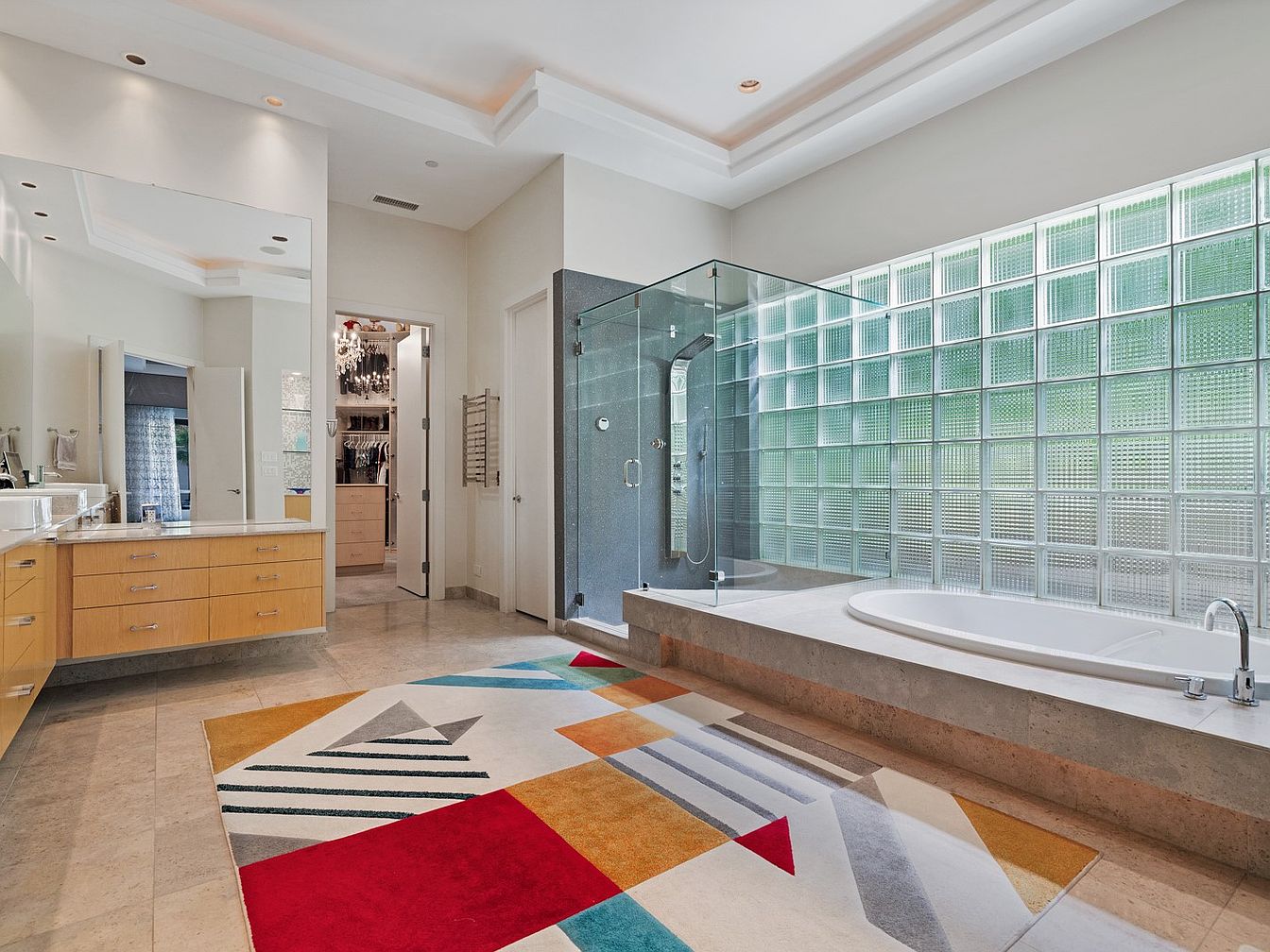
Expansive and thoughtfully designed, this bathroom features a luxurious soaking tub set beside a striking wall of glass blocks that fills the space with natural light while protecting privacy. The frameless glass shower provides a sleek, modern touch, and the wide double-sink vanity offers ample storage with light wood cabinetry. Neutral walls and stone flooring create a calm, spa-like atmosphere, complemented by the playful, colorful geometric area rug that adds warmth and personality—ideal for families. The open-doorway walk-in closet ensures function and organization, while recessed lighting and cove ceilings elevate the room’s sophisticated contemporary design.
Double Vanity Bathroom
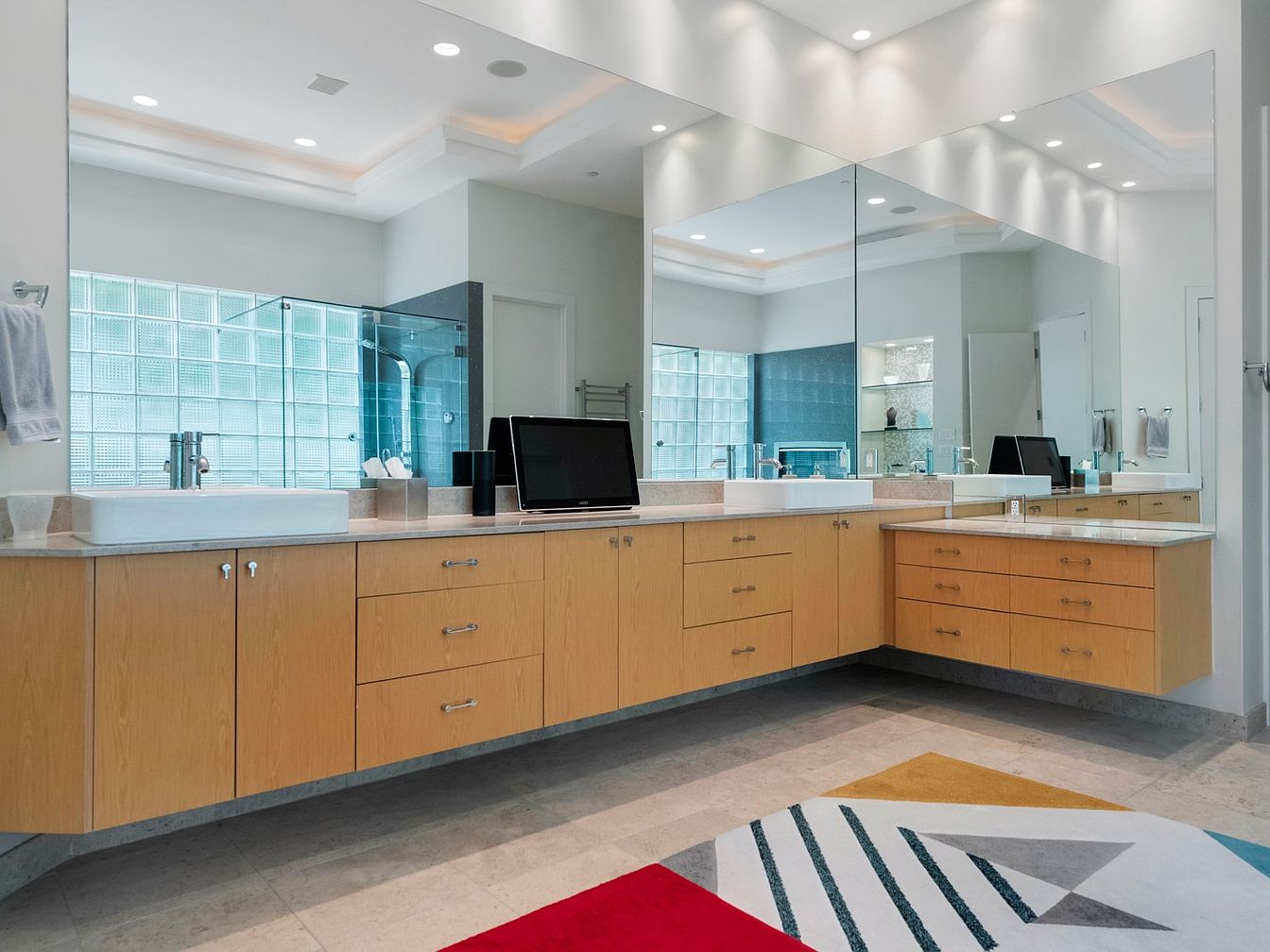
A spacious, contemporary bathroom featuring a large mirror spanning the wall above a double vanity with sleek, light wood cabinetry. The quartz countertops offer durability and style, while two modern vessel sinks add elegance and functionality. Soft recessed lighting in the coffered ceiling creates a bright, inviting atmosphere. The walk-in shower, finished with glass block walls, brings in natural light while maintaining privacy. A geometric accent rug on the floor adds color and playful energy, ideal for families. The room’s clean lines, ample storage, and uncluttered surfaces make it practical and comfortable for daily routines.
Walk-In Closet Design
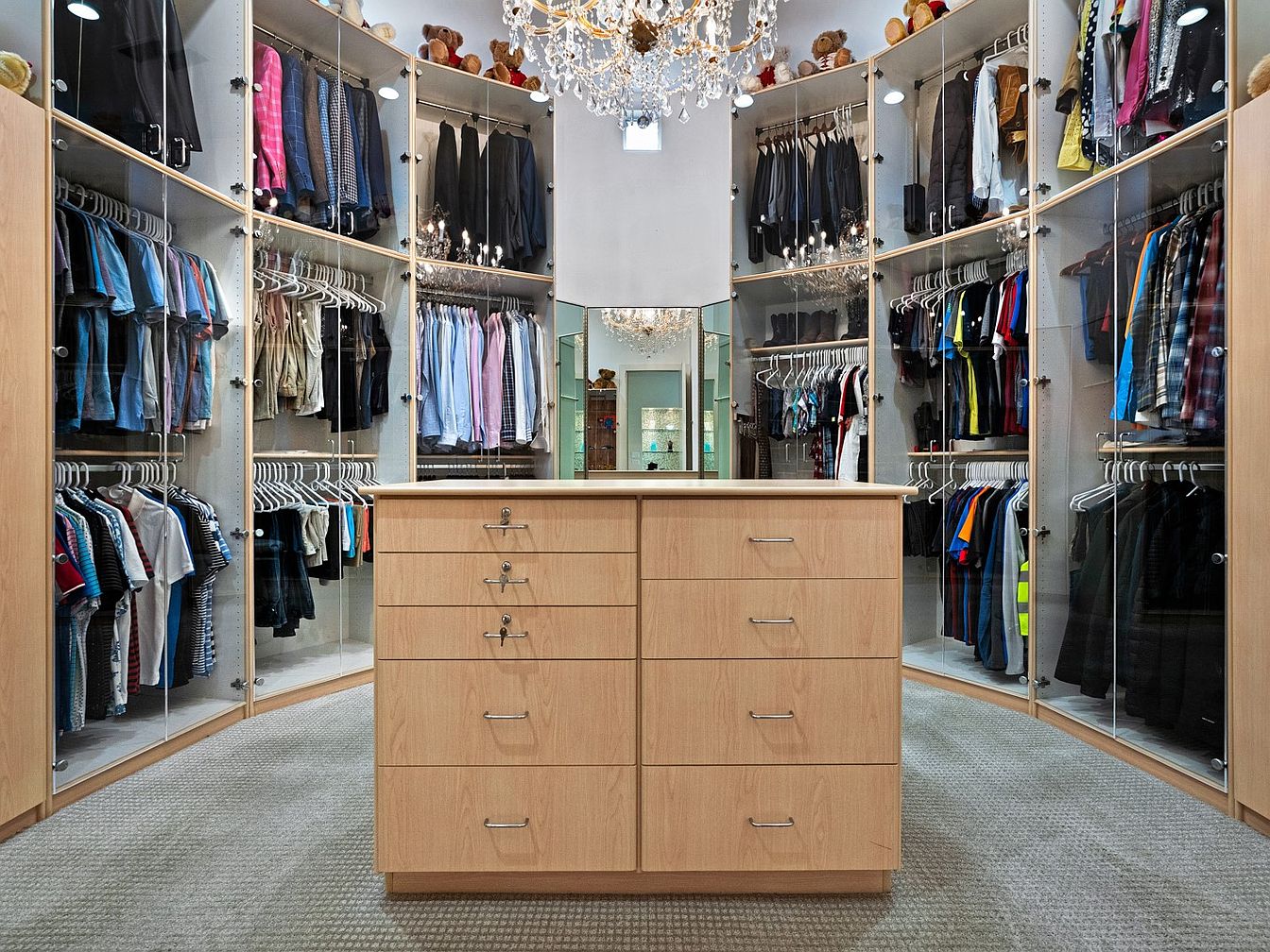
Elegant and spacious walk-in closet featuring a central island with multiple drawers for organized accessory storage. Glass-front cabinetry lines the curved walls, offering ample space for neatly arranged clothing in a variety of styles. The neutral palette of light wood cabinetry and soft grey carpeting creates a calming atmosphere, complemented by a grand chandelier overhead that adds a touch of luxury. High shelving displays personal touches like teddy bears, making the space inviting for families. The room’s thoughtful layout ensures everything is within easy reach, supporting both practicality and a welcoming, family-friendly vibe.
Entertainment Lounge
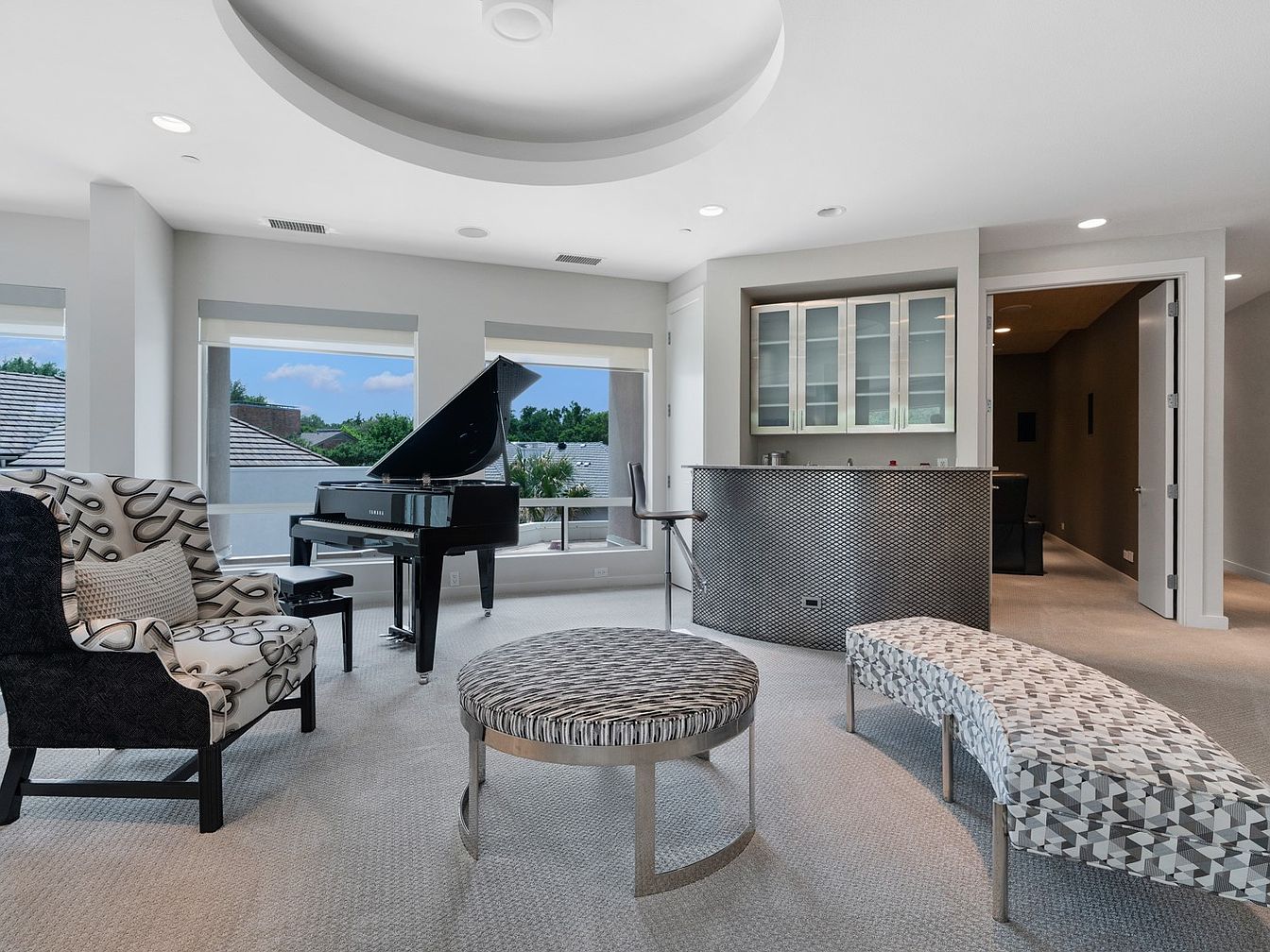
This airy entertainment lounge features a harmonious blend of comfort and elegance, perfect for family gatherings or entertaining guests. Large windows invite natural light and showcase pleasant outdoor views, while the muted gray and white color palette creates a calm, inviting atmosphere. Contemporary furnishings, including patterned armchairs and a geometric ottoman, sit beside a sleek grand piano, offering a touch of sophistication and a space for musical enjoyment. A metallic-finished bar with glass-front cabinetry provides space for refreshments, making this area ideal for socializing. The open layout ensures plenty of room for children and adults to relax, play, or interact together.
Home Theater Room
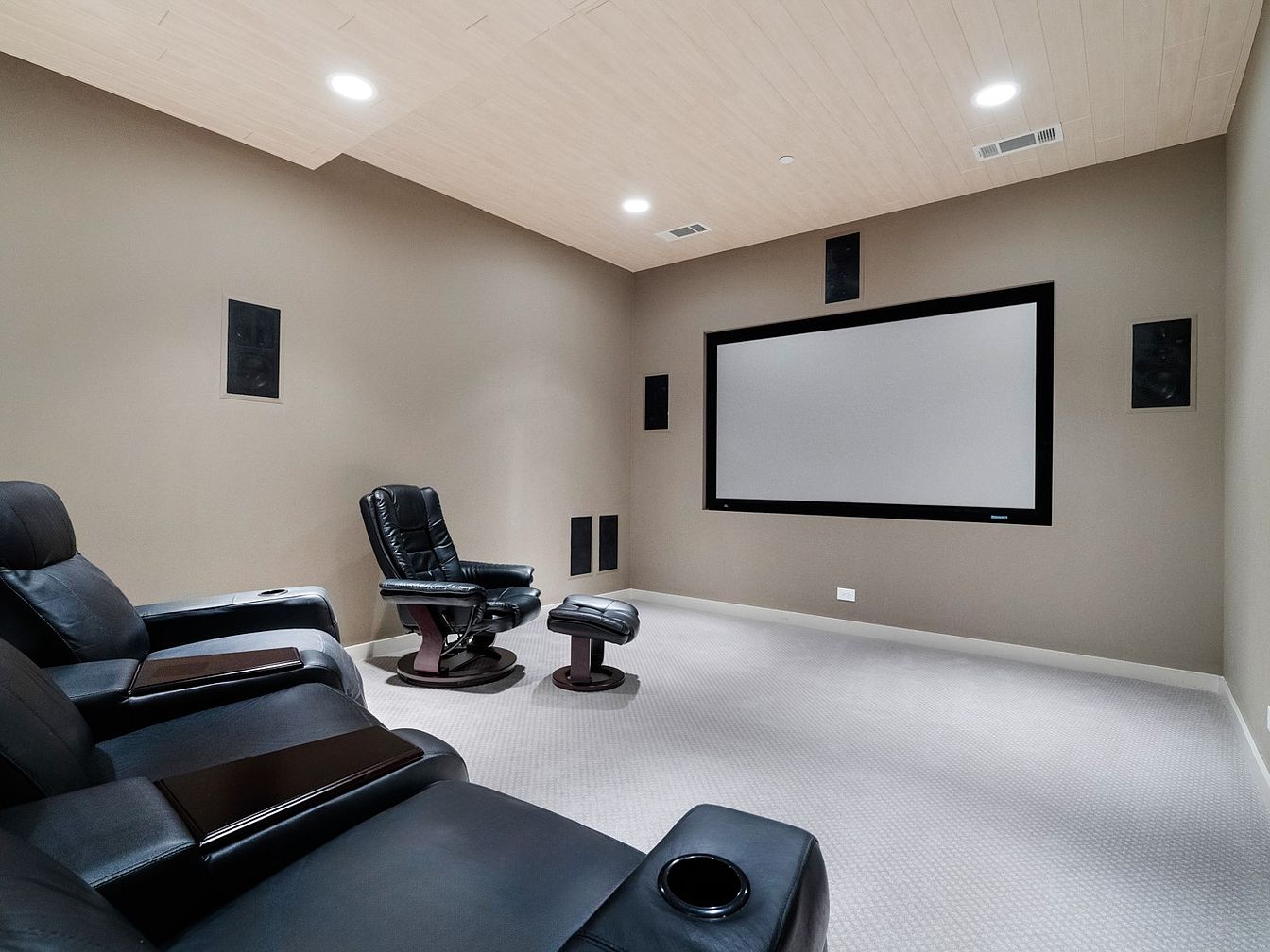
A dedicated home theater room offers a cozy and inviting retreat for family movie nights or entertaining guests. The space features luxurious black leather reclining chairs, each equipped with personal tray tables and cup holders, providing both comfort and practicality. The neutral color palette, with taupe walls and a pale, wood-paneled ceiling, creates a calming and modern atmosphere. Built-in wall speakers and a large projection screen anchor the space, ensuring an immersive cinematic experience. The soft carpet adds warmth and is safe for kids to play, making it an ideal spot for families to relax together in style.
Primary Bedroom Retreat
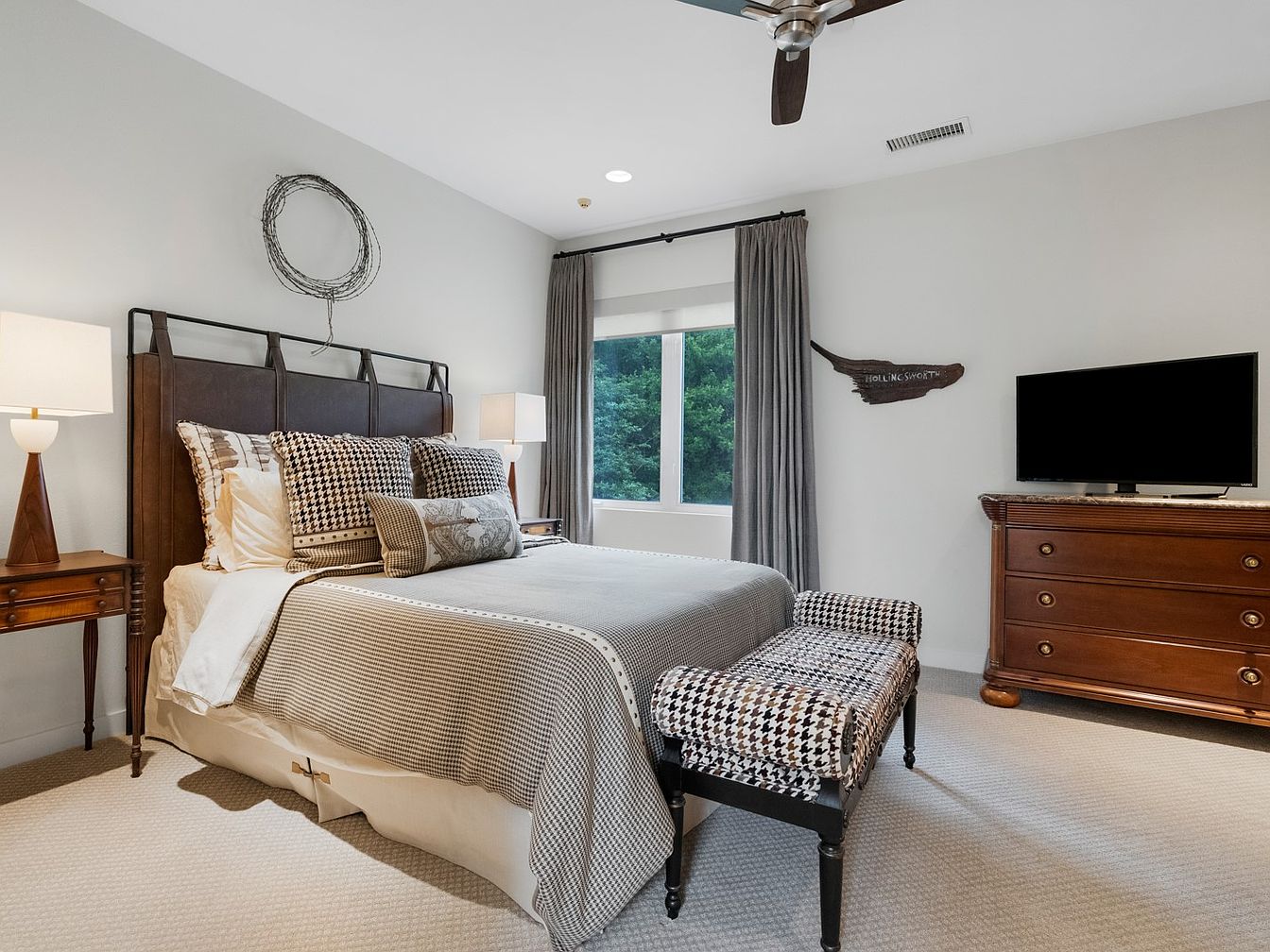
Inviting and serene, this bedroom offers a harmonious blend of comfort and classic style, perfect for families seeking both relaxation and function. The room features a well-proportioned layout with a plush queen-sized bed accented by patterned pillows and a matching upholstered bench at the foot, ideal for seating or cozy bedtime routines with children. Neutral tones of cream, gray, and brown create a calming atmosphere, complemented by warm wooden nightstands and an elegant chest of drawers. Large windows framed by heavy drapes welcome natural light and views of greenery, while contemporary lamps and a ceiling fan add modern functionality and comfort.
Bright Bathroom Corner
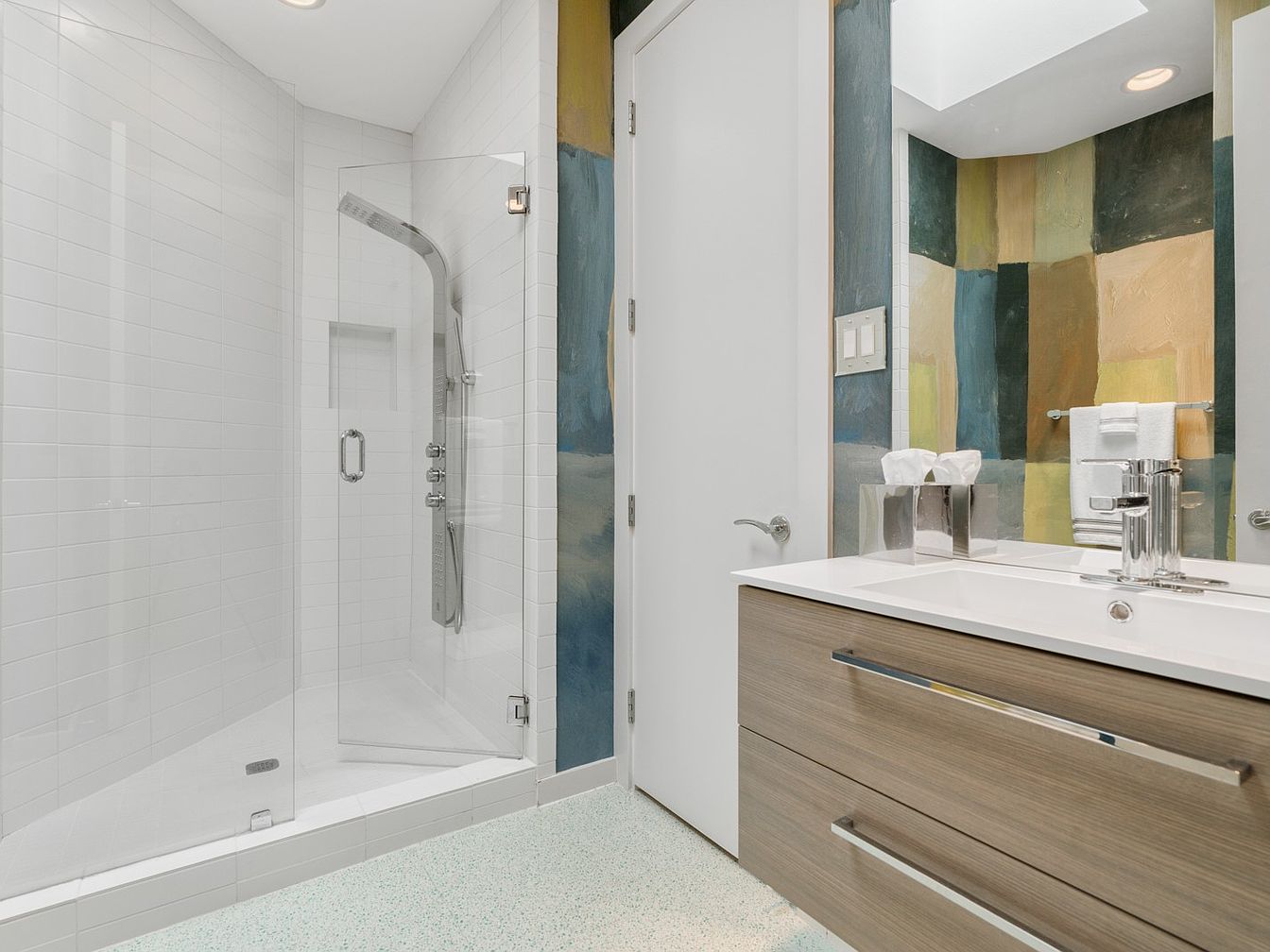
This contemporary bathroom showcases a clean and fresh design with a glass-enclosed walk-in shower featuring modern fixtures and sleek white tile. The spacious vanity provides ample storage with horizontal drawers in a textured wood finish, topped with a crisp white countertop and streamlined chrome fixtures. Artistic accent walls introduce bold geometric color blocks in muted tones, adding a playful yet sophisticated touch to the space. Natural light pours in through a well-placed skylight, creating a welcoming and family-friendly atmosphere. Soft speckled flooring balances practicality with style, making this bathroom both inviting and easy to maintain for daily family routines.
Master Bedroom Retreat
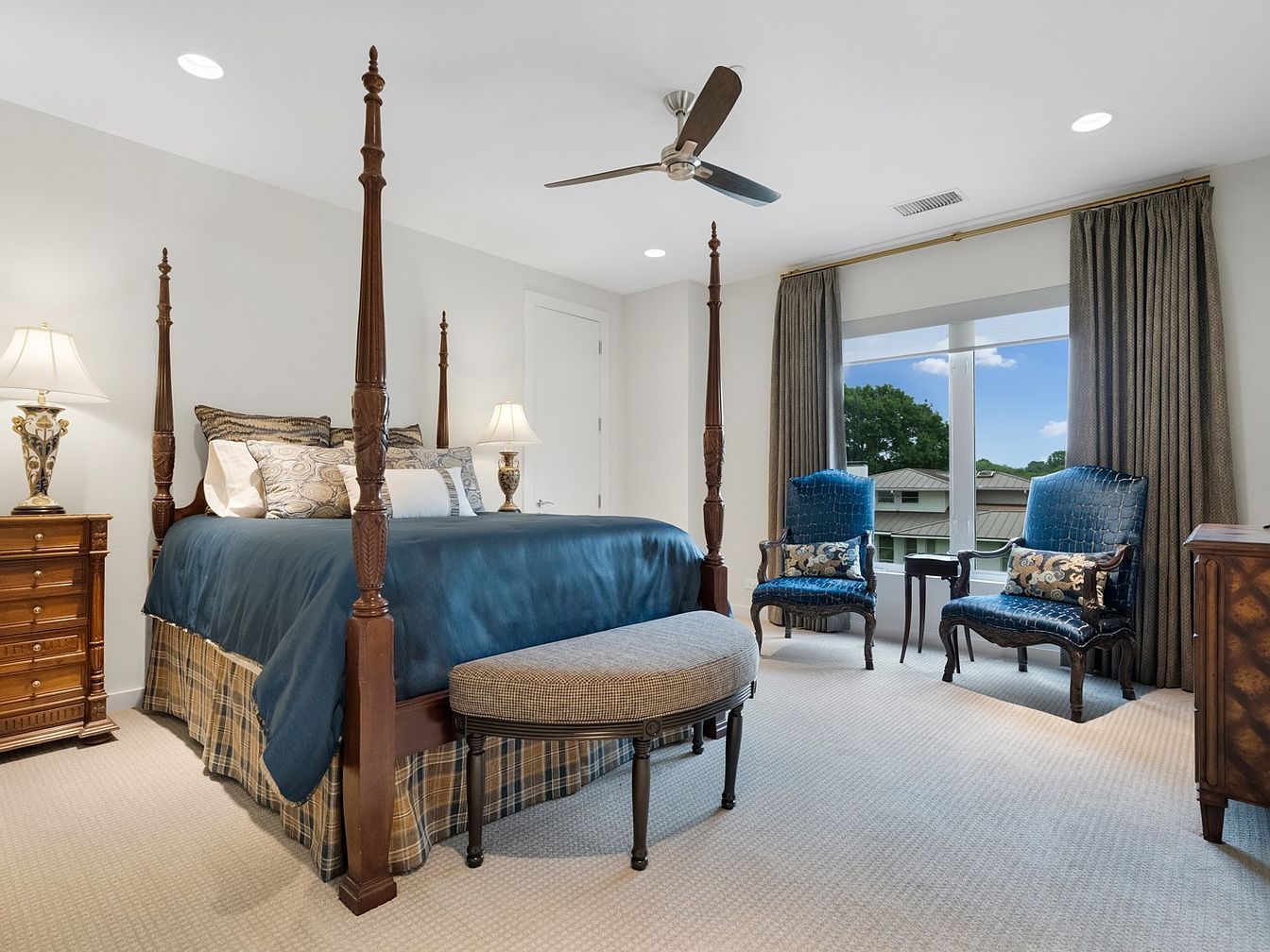
Spacious and inviting, this master bedroom blends traditional elegance with modern comfort. A grand four-poster bed, adorned with rich blue bedding and an assortment of plush pillows, anchors the space. Warm wood accent furniture, including classic nightstands and a tufted bench, brings a timeless feel. The neutral carpet and light wall color create an airy, soothing atmosphere. Near the window, a pair of matching deep blue chairs, accented with patterned pillows, invite relaxation or reading. Floor-length drapes provide privacy while framing scenic outdoor views, making this a serene retreat that’s both family-friendly and refined.
Bathroom Vanity Area
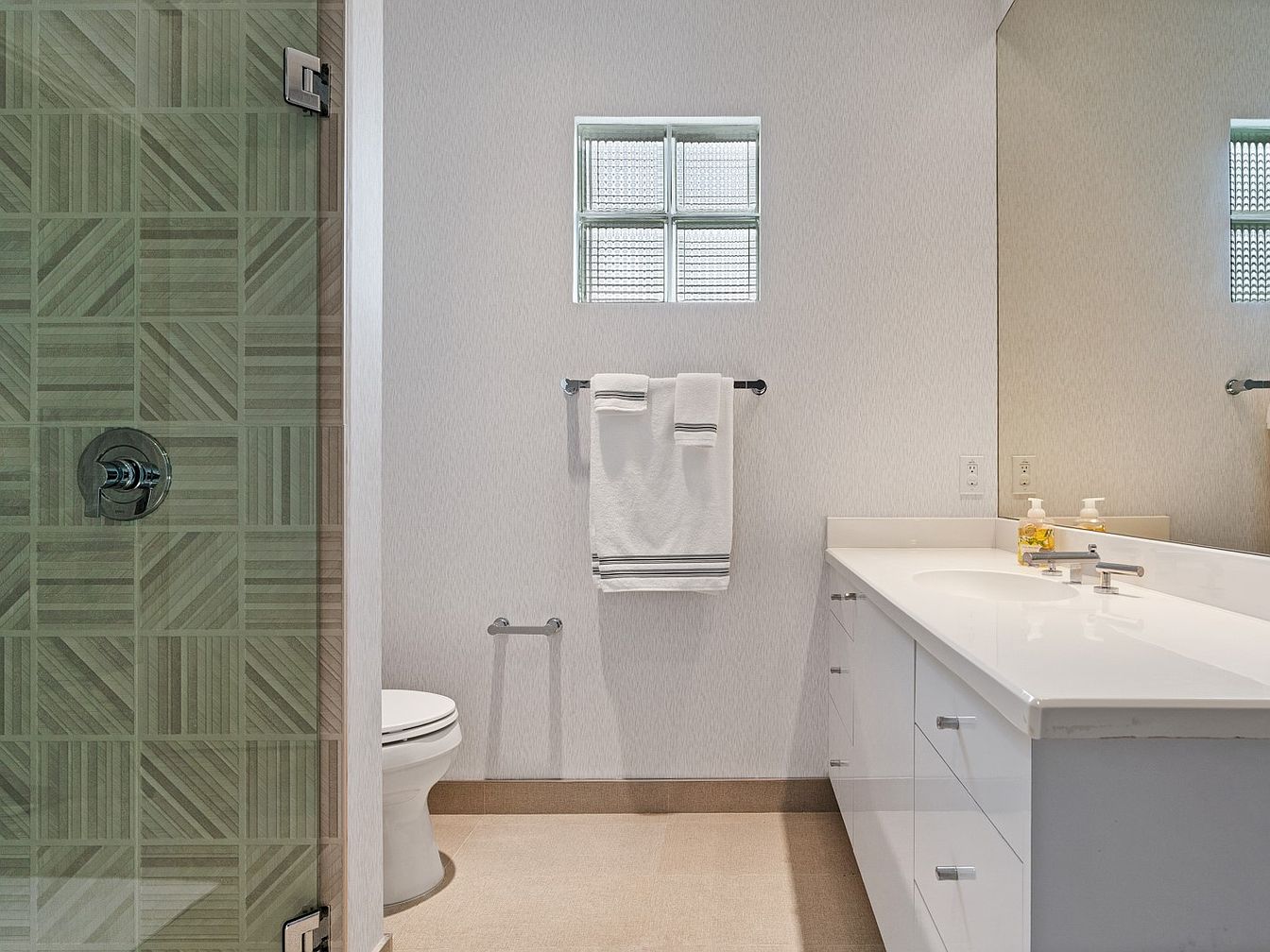
A modern bathroom featuring a sleek double-sink vanity with glossy white cabinetry and minimalist silver handles. The countertop is uncluttered, making it ideal for families needing ample space for daily essentials. On the left, a glass-enclosed shower stands out with stylish geometric patterned tiles, providing a touch of artistic elegance. Neutral wall tones and beige flooring create a calm, inviting atmosphere, while a large mirror expands the sense of space and light. Practical touches include child-friendly soap dispensers, plenty of storage drawers, and towel bars within easy reach, making this bathroom both beautiful and highly functional for everyday family use.
Bedroom with Balcony Doors
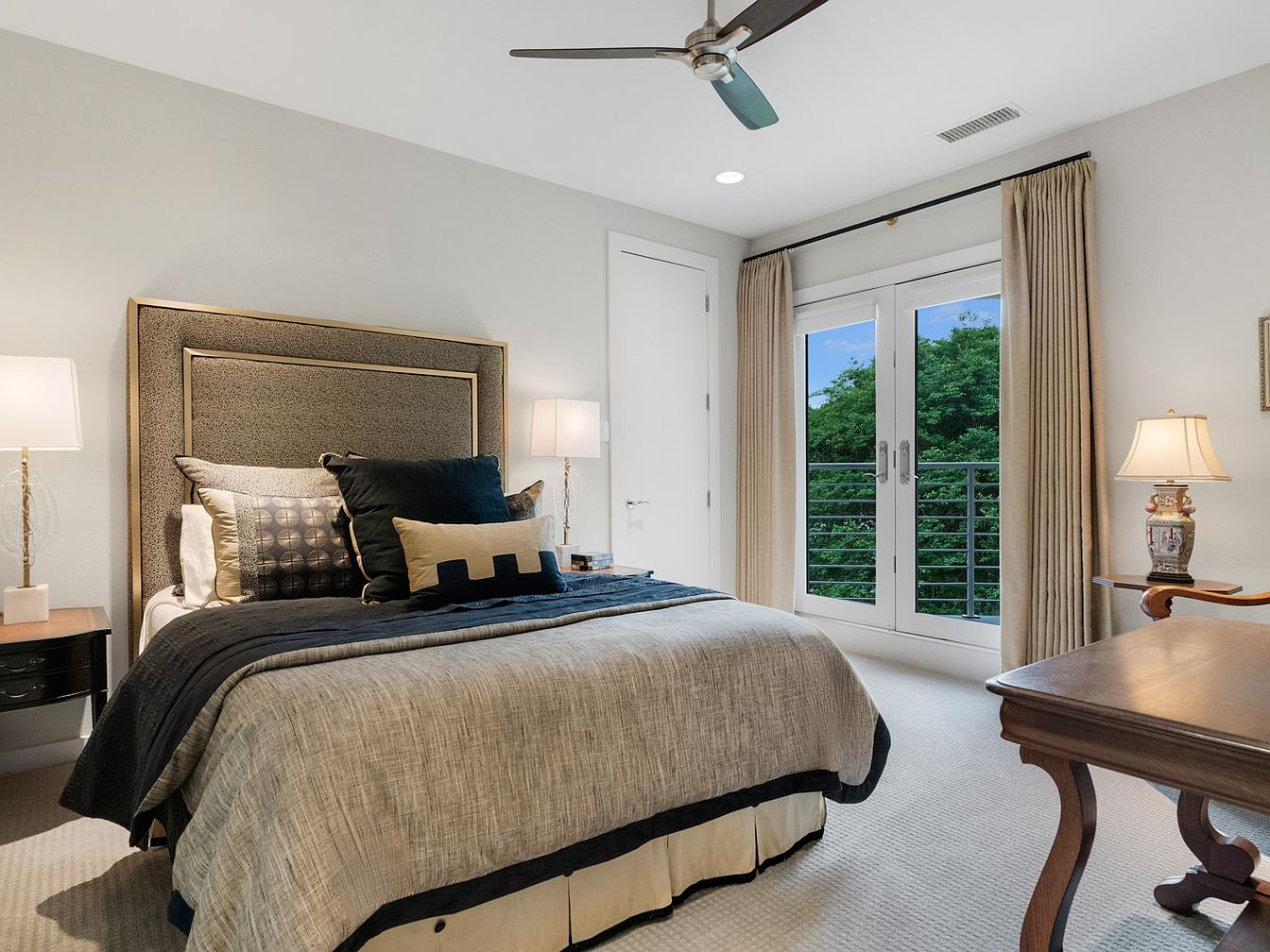
A serene bedroom setting features a large, upholstered headboard in textured fabric, highlighted by gold trim for an elegant touch. Neutral walls and carpet provide a calming backdrop, complemented by beige curtains framing double glass doors that open to a lush green view, inviting natural light and fresh air. Crisp, contemporary furnishings include bedside tables with modern lamps and a classic wooden desk with an ornate table lamp. Layered bedding in soft gray, navy, and cream tones with decorative pillows creates a cozy and inviting atmosphere, making this room ideal for families seeking both relaxation and style.
Living Room Seating
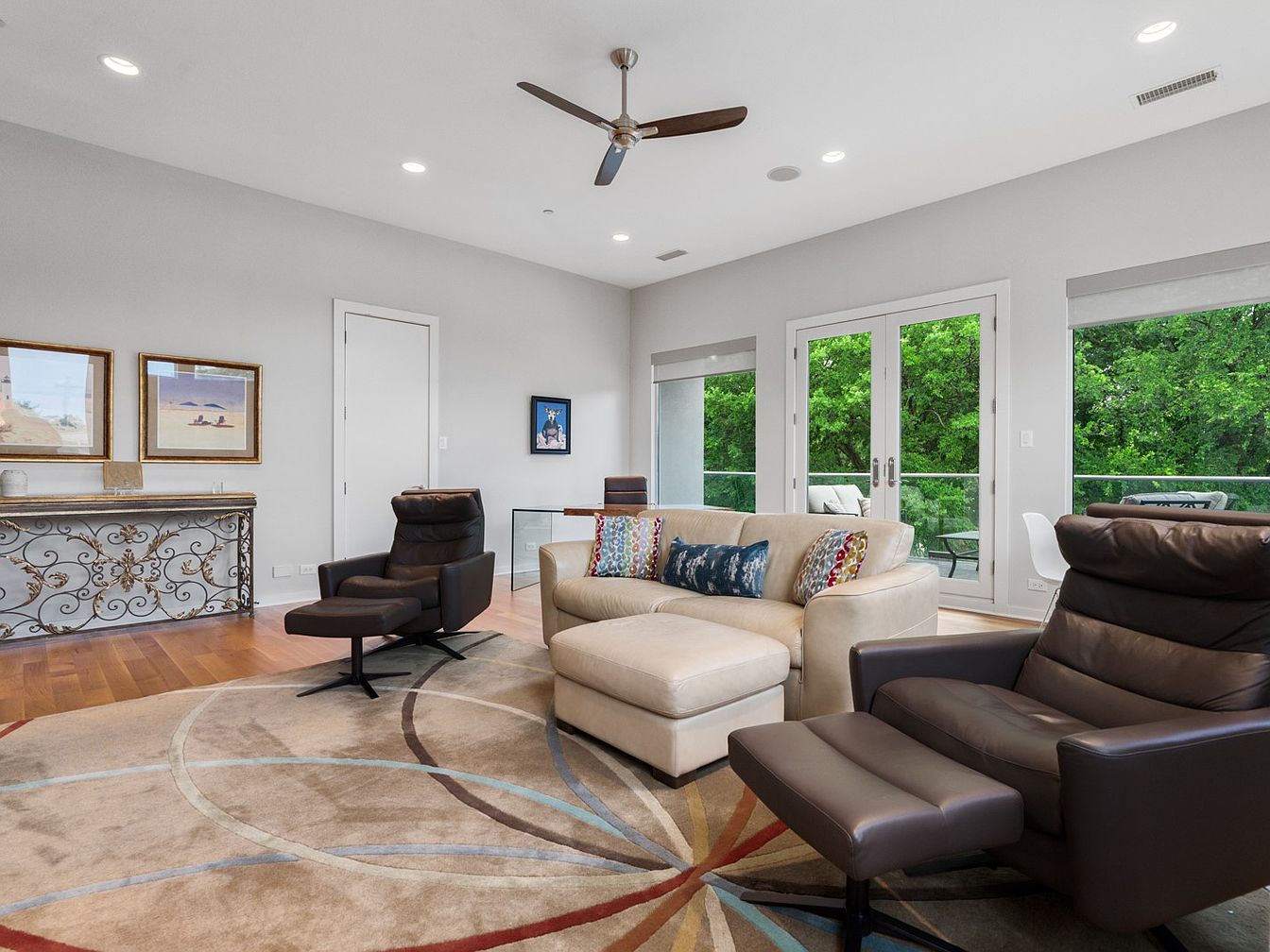
A bright, modern living room designed with relaxation and family gatherings in mind. Natural light streams in through large windows and glass doors that open to a lush green view, seamlessly connecting indoor and outdoor spaces. The furniture layout centers around a spacious light-colored sectional sofa accented by patterned pillows, flanked by two luxurious, brown leather lounge chairs with ottomans for ultimate comfort. Warm wood floors and a geometric area rug create a cozy, welcoming atmosphere. A decorative console with ornate metalwork and framed artwork add a touch of sophistication, while the minimalistic decor keeps the space open and versatile for various family activities.
Modern Balcony Retreat
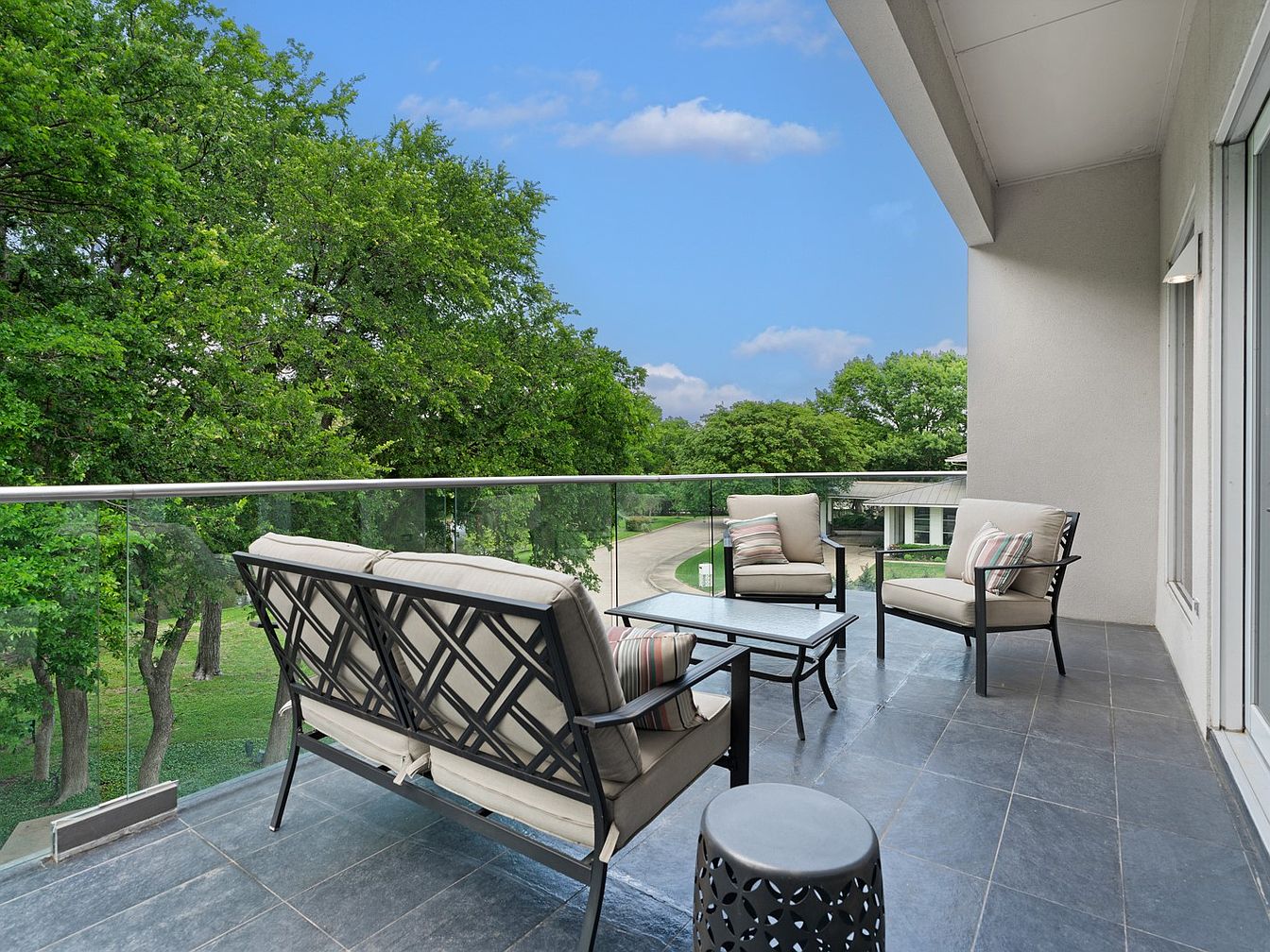
A spacious, elevated balcony features sleek gray tile flooring and is bordered by a contemporary glass railing, providing clear views of lush, green treetops and the neighborhood below. Comfortable outdoor seating with plush, neutral cushions and geometric metal frames invites relaxation and conversation, while accent pillows in soft stripes add a cozy touch. The arrangement includes a low coffee table and a decorative black side stool, perfect for entertaining or family gatherings. With open space for children to play or adults to socialize, the area is both stylish and practical, seamlessly connecting the indoors to the beauty of nature.
Listing Agent: Lisa Besserer of Briggs Freeman Sotheby’s Int’l via Zillow
