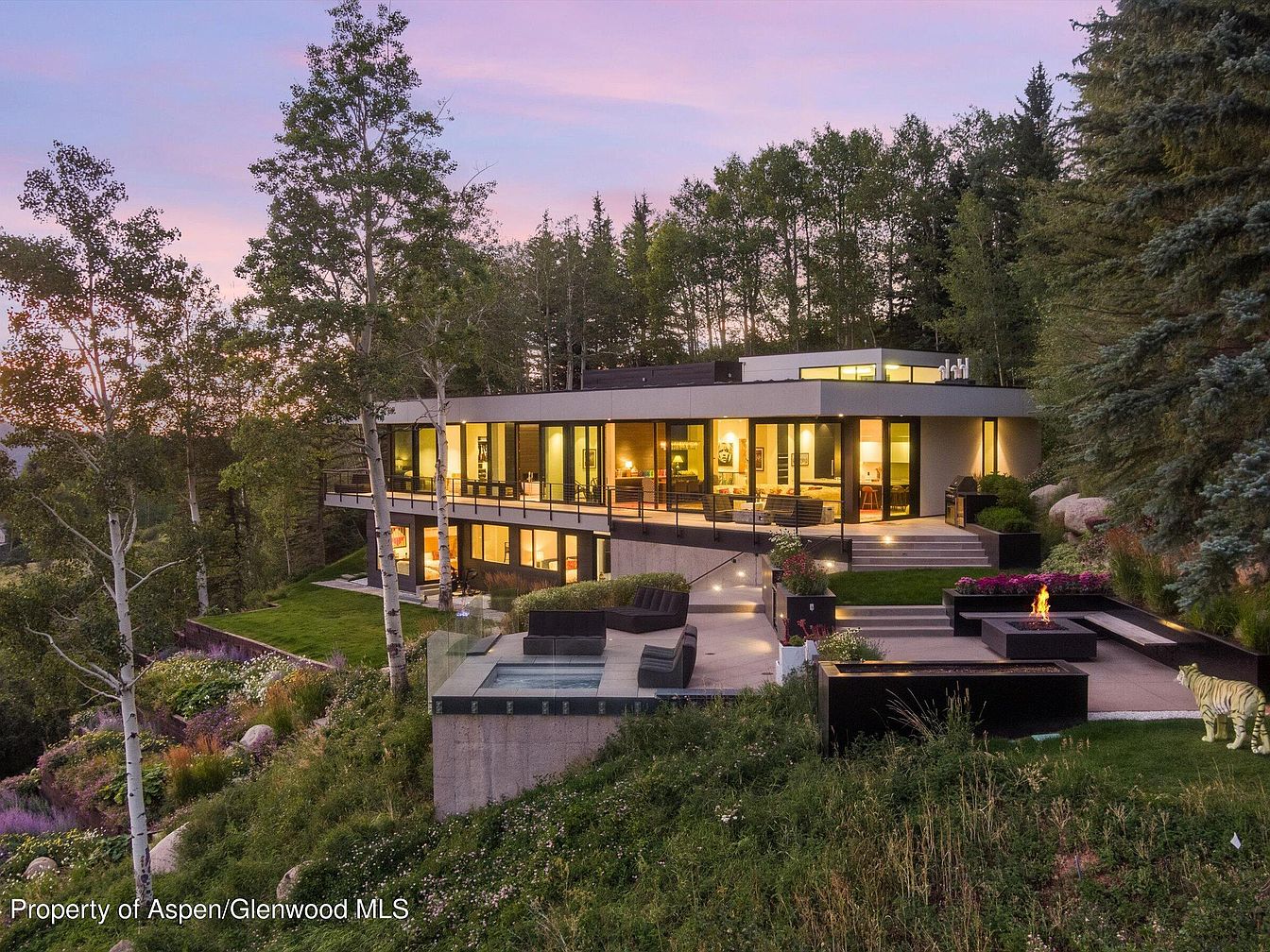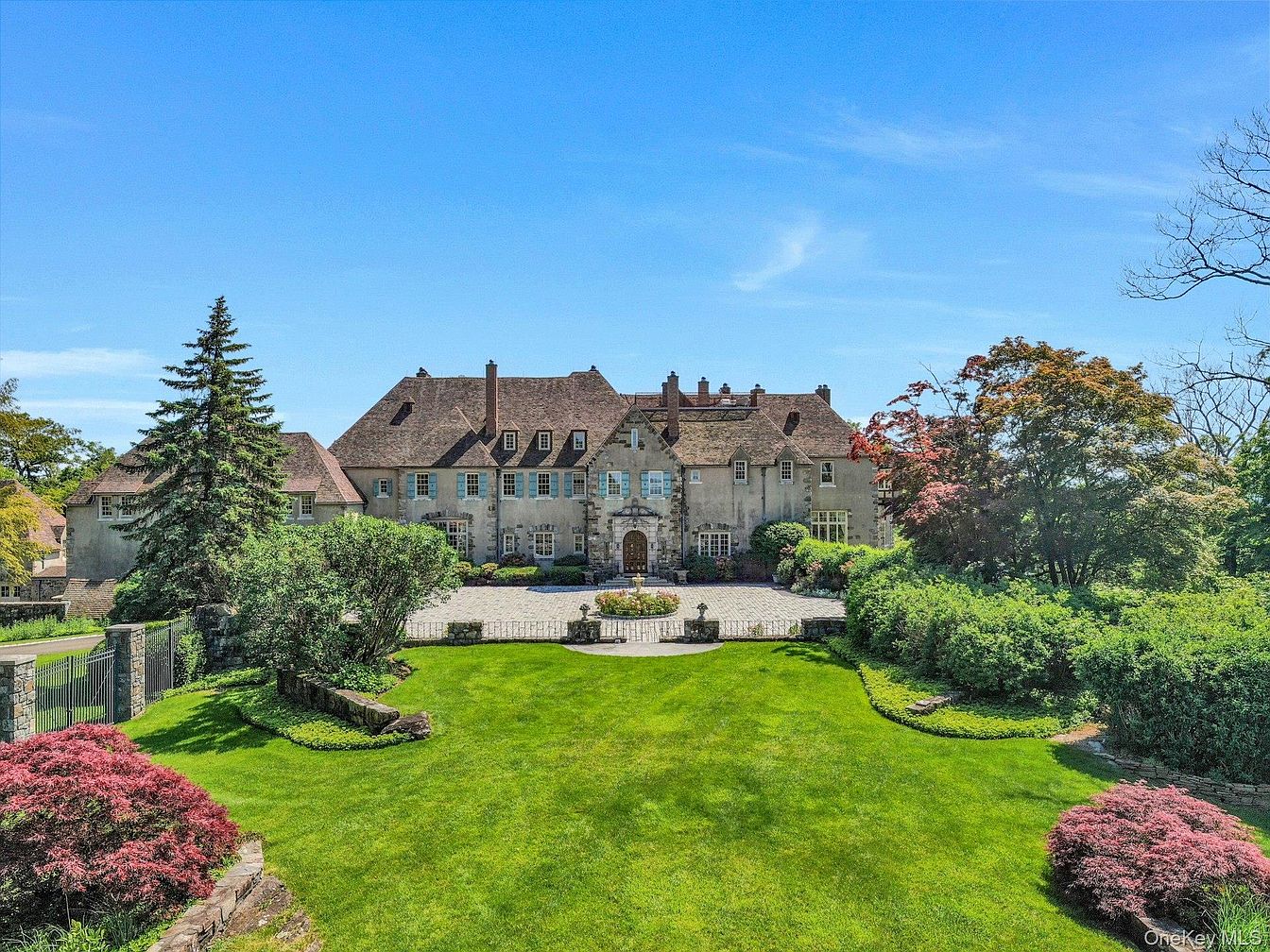
Renamor is a rare estate embodying both historic grandeur and forward-thinking sustainability, set on a record 151-acre plot in Tuxedo Park, NY, the first planned residential community in America. Built circa 1928 in a romantic French Provincial style reminiscent of Normandy, this meticulously preserved, recently restored masterpiece spans over 22,000 sq ft across three residences, offering 16 bedrooms, 20 baths, and 19 fireplaces. Its net-zero, solar- and geothermal-powered infrastructure ensures modern, off-grid comfort for the success-minded buyer. The main home’s classic clay roof, stone-and-stucco façade, period ironwork, guest and carriage houses, boathouse, spa, and expansive entertaining areas epitomize legacy and status, a $29,500,000 lifestyle asset just 40 miles from Manhattan and private airfields.
Front Entrance Detail
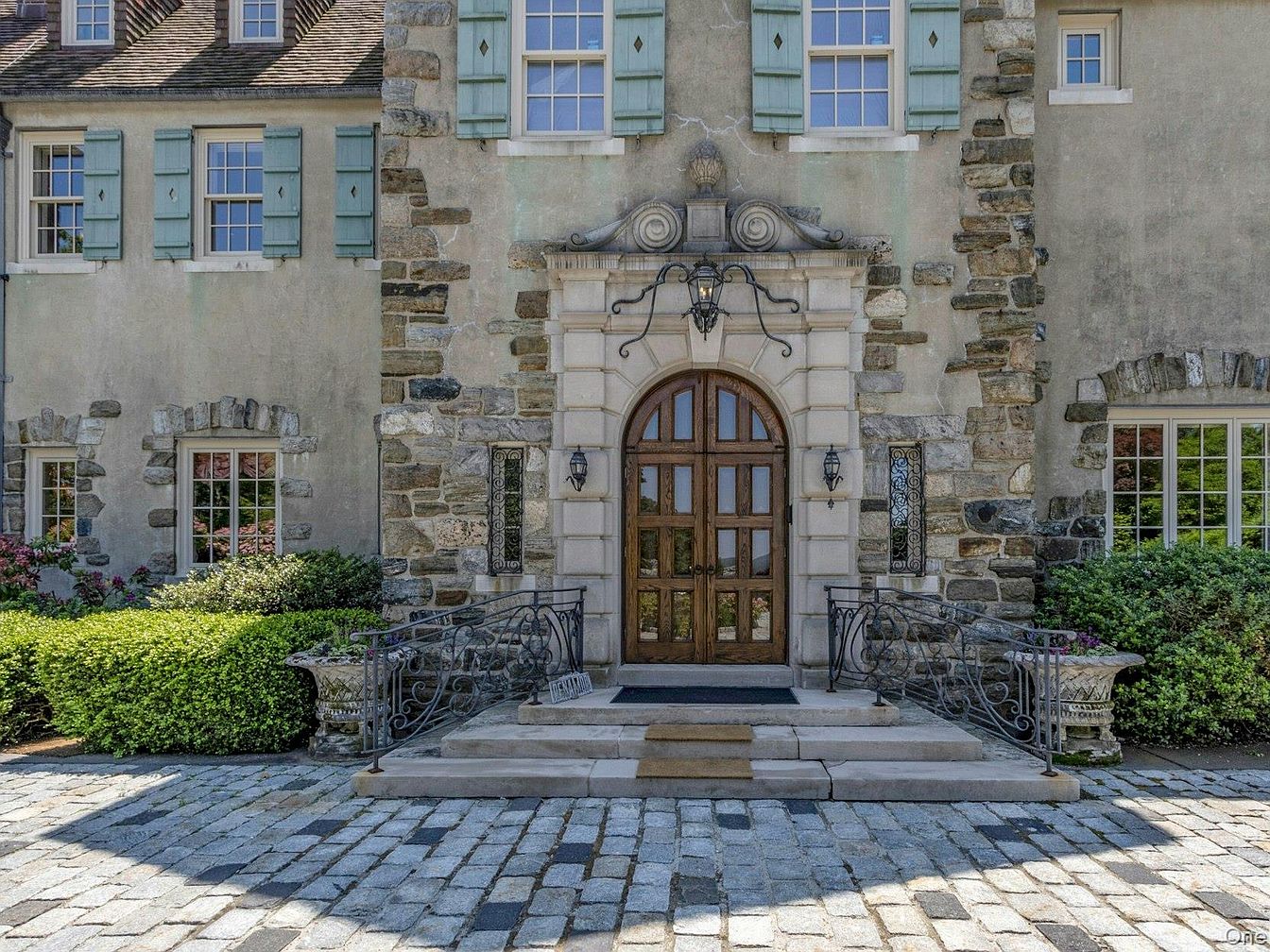
This elegant front entrance captures a warm and inviting transition into the home, blending classic American architecture with European-inspired charm. The stately wooden arched door is framed by ornate stonework and decorative iron railings, offering safe access for all ages. Delicate, pale blue window shutters complement the beige and natural stone exterior, adding a pop of color and whimsical character. Large, symmetrical planters and manicured hedges frame the entrance, making it welcoming for families and guests alike. The cobblestone pathway hints at enduring quality and historic style, setting a graceful tone for the living spaces beyond.
Grand Foyer Entry
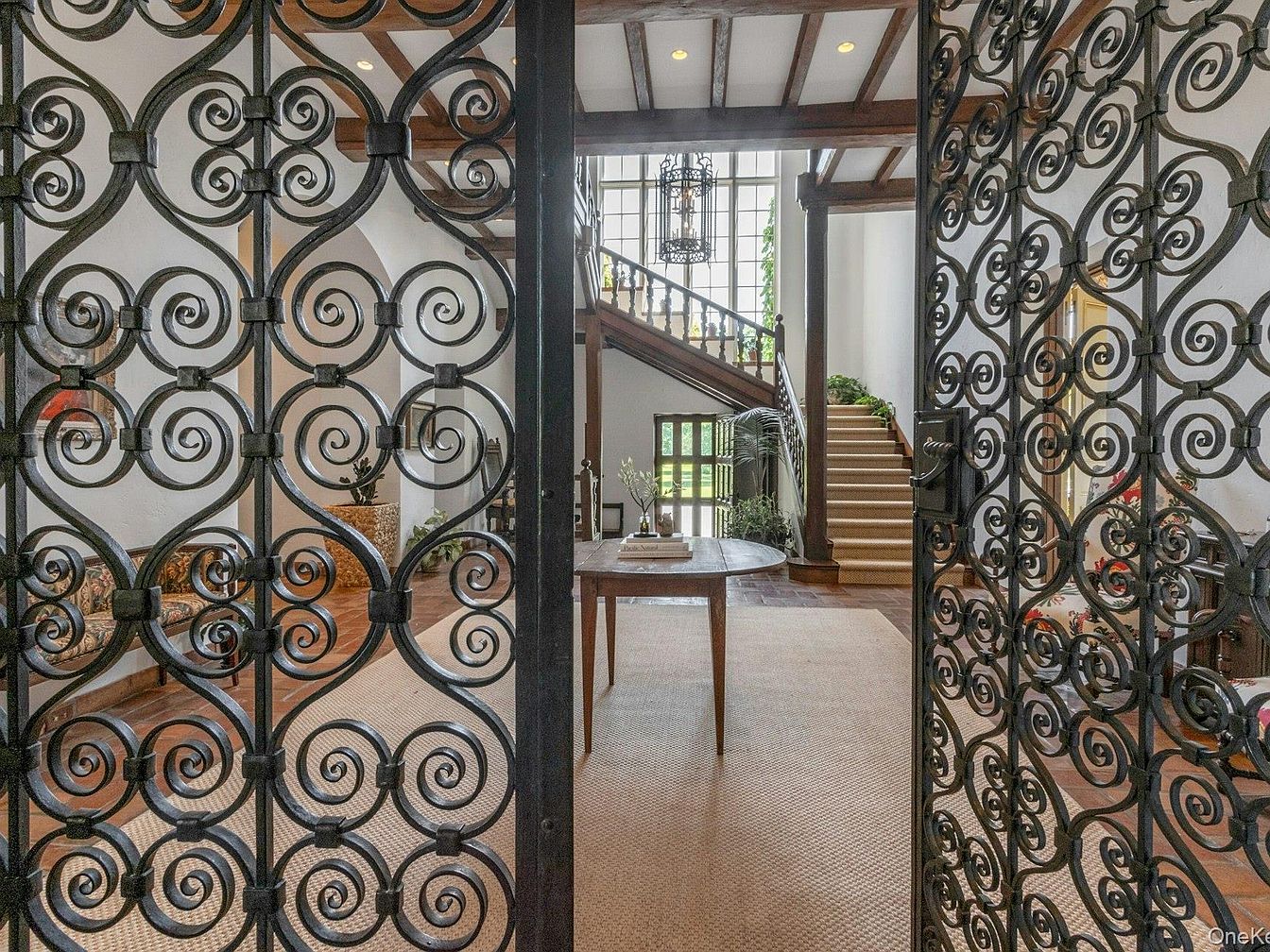
Stepping through ornate wrought iron gates, this grand foyer welcomes with soaring ceilings, exposed wood beams, and abundant natural light pouring through large window panels by the staircase. The space is anchored by a sizable round table ideal for displaying flowers or welcoming guests, and a soft neutral area rug creates a cozy yet elegant atmosphere. The wooden staircase with classic railing adds architectural charm, while cushioned benches and select plants offer warmth and family-friendly comfort. Neutral tones combine with rustic details, resulting in a space that feels both impressive and inviting, ideal for gatherings and day-to-day life alike.
Elegant Living Room
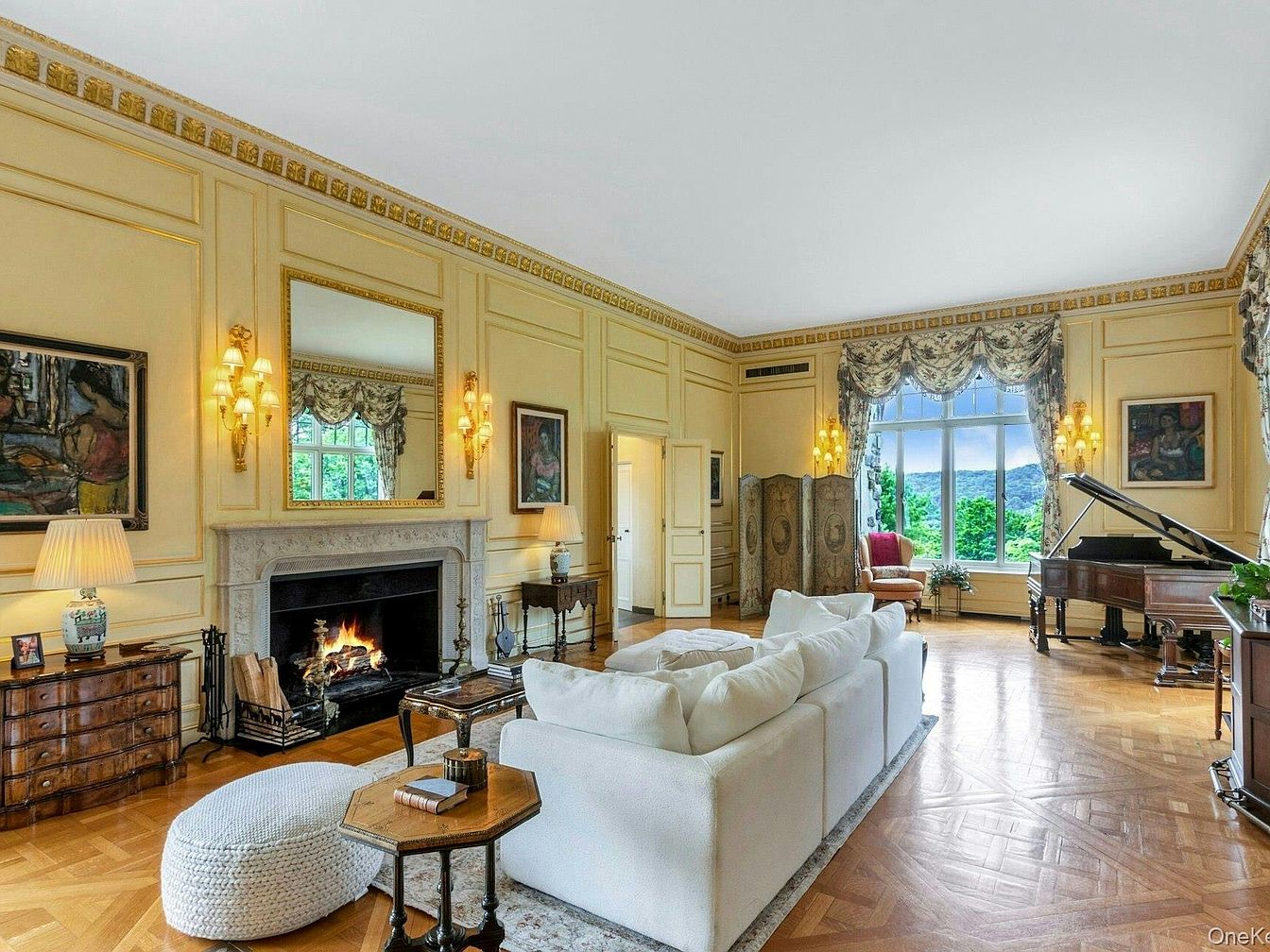
A grand living room filled with natural light, featuring a cozy yet sophisticated ambiance. Beautifully paneled cream walls with gold accents frame the space, while a stunning marble fireplace serves as the centerpiece. Plush, inviting seating encourages family gatherings, with a soft ottoman nearby for added comfort. A baby grand piano in the corner introduces a musical touch, ideal for leisurely evenings or entertaining guests. Traditional drapery frames expansive windows, offering breathtaking views of lush greenery outside. The parquet wood floor adds warmth, while tasteful artwork and antique furniture complement the room’s timeless elegance, making it both welcoming and family-friendly.
Living Room Retreat
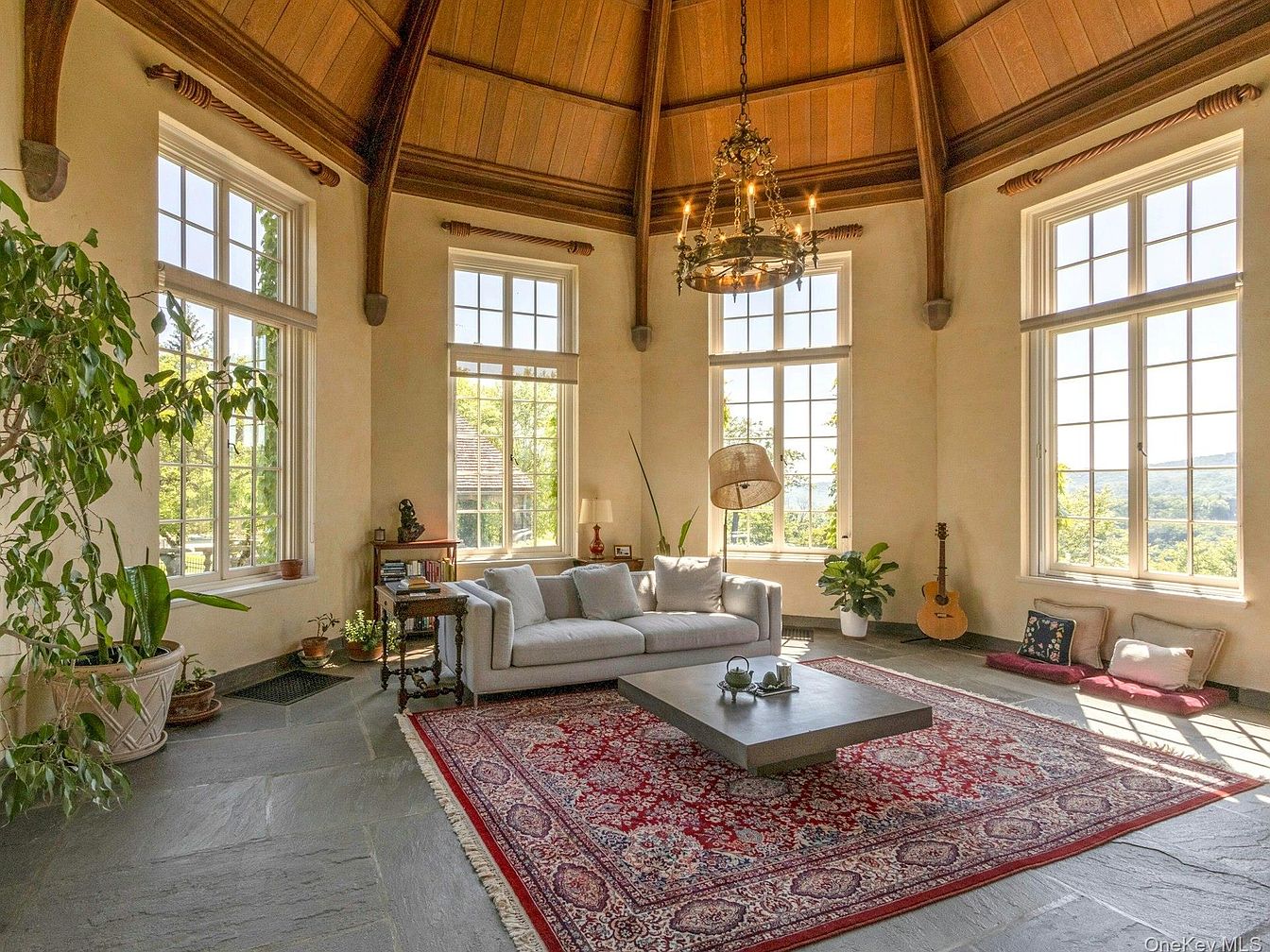
A bright and inviting living room with soaring, vaulted wood ceilings and expansive windows that flood the space with natural light and scenic views. The room features a large, cozy sectional sofa centered on a plush, patterned area rug, complemented by a substantial stone coffee table. Touches of greenery from potted plants bring a lively atmosphere, while a rustic chandelier adds warmth and character. Family-friendly details include an open layout for easy movement, cushioned floor seating by the windows, and a casual nook for music or reading. The neutral color palette blends with rich wood tones, creating a welcoming and tranquil ambiance.
Dining Room Entrance
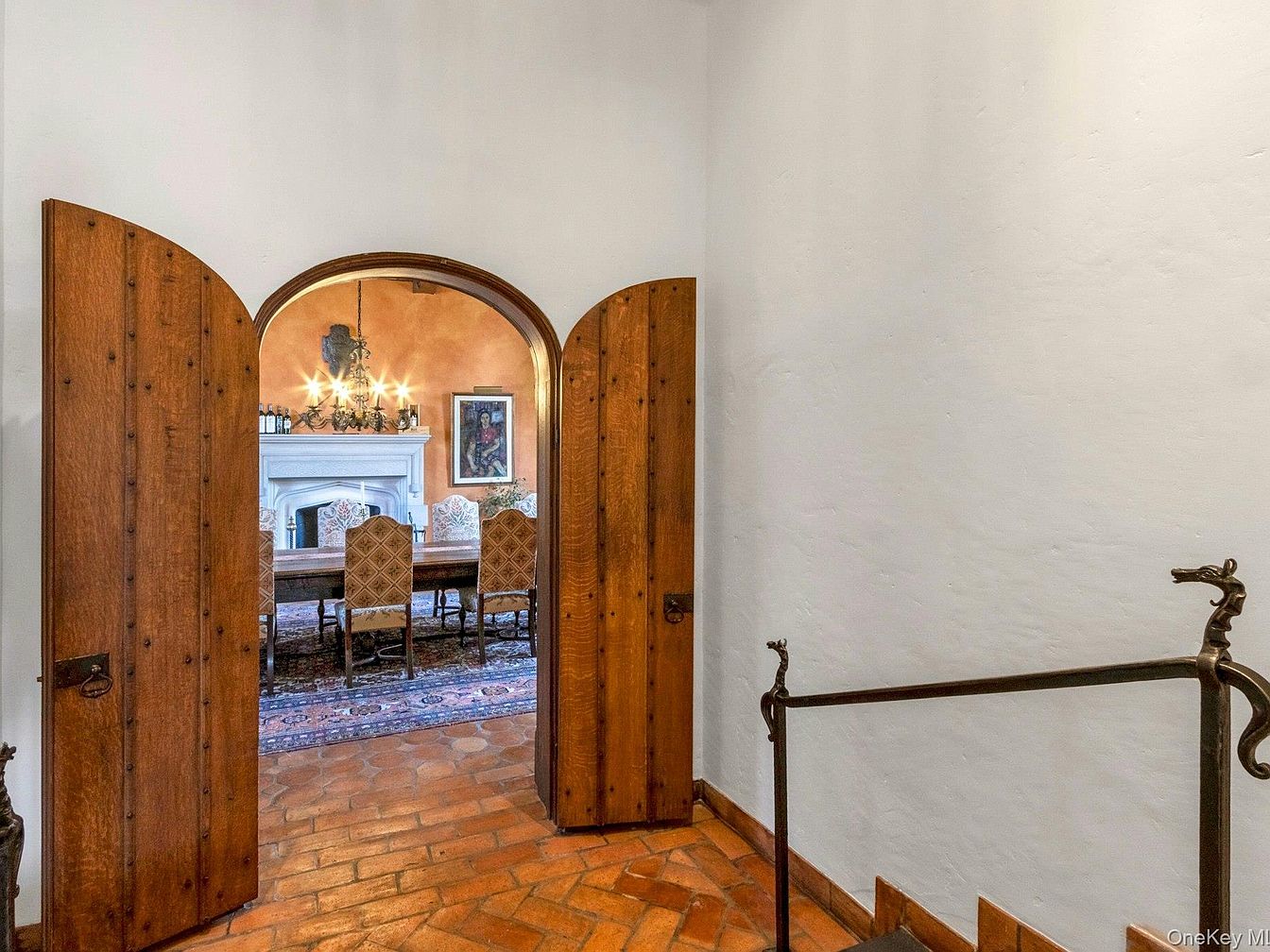
Warm terracotta tile floors lead up to an inviting arched wooden doorway, opening to a spacious dining room that exudes classic charm. The rich, textured walls are painted in a soft, sun-kissed shade, enhancing the cozy ambiance. A long wooden dining table surrounded by high-back patterned chairs makes the space perfect for large family gatherings. Artistic touches include a grand white fireplace, a statement chandelier, and framed artwork, all adding a touch of elegance. Wrought iron stair rails with intricate detailing contribute to the old-world character and make this entrance both stylish and family-friendly.
Formal Dining Room
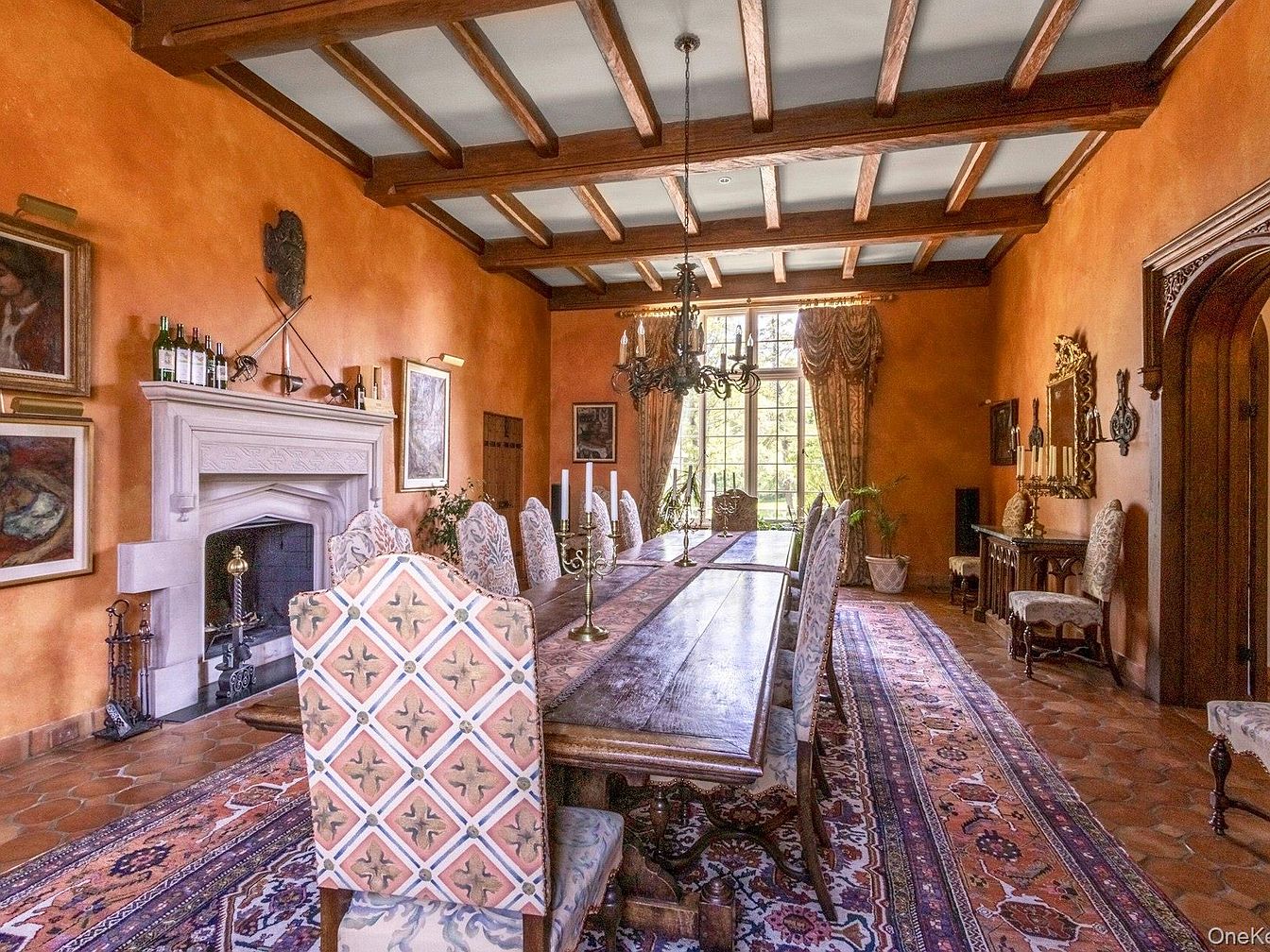
A grand dining space exudes old-world charm and warmth, highlighted by burnt orange walls and exposed wooden ceiling beams. A lengthy rustic wood table, surrounded by upholstered chairs with ornate patterns, easily accommodates large gatherings, making it ideal for family dinners or celebrations. The centerpiece is a bold stone fireplace adorned with art and vintage accents. An elegant chandelier hangs above, and natural light floods the room through oversized windows draped with rich, patterned curtains. Persian-style rugs and intricate wall sconces add texture and depth, giving the room a welcoming and comfortable atmosphere for family and guests alike.
Kitchen and Living Area
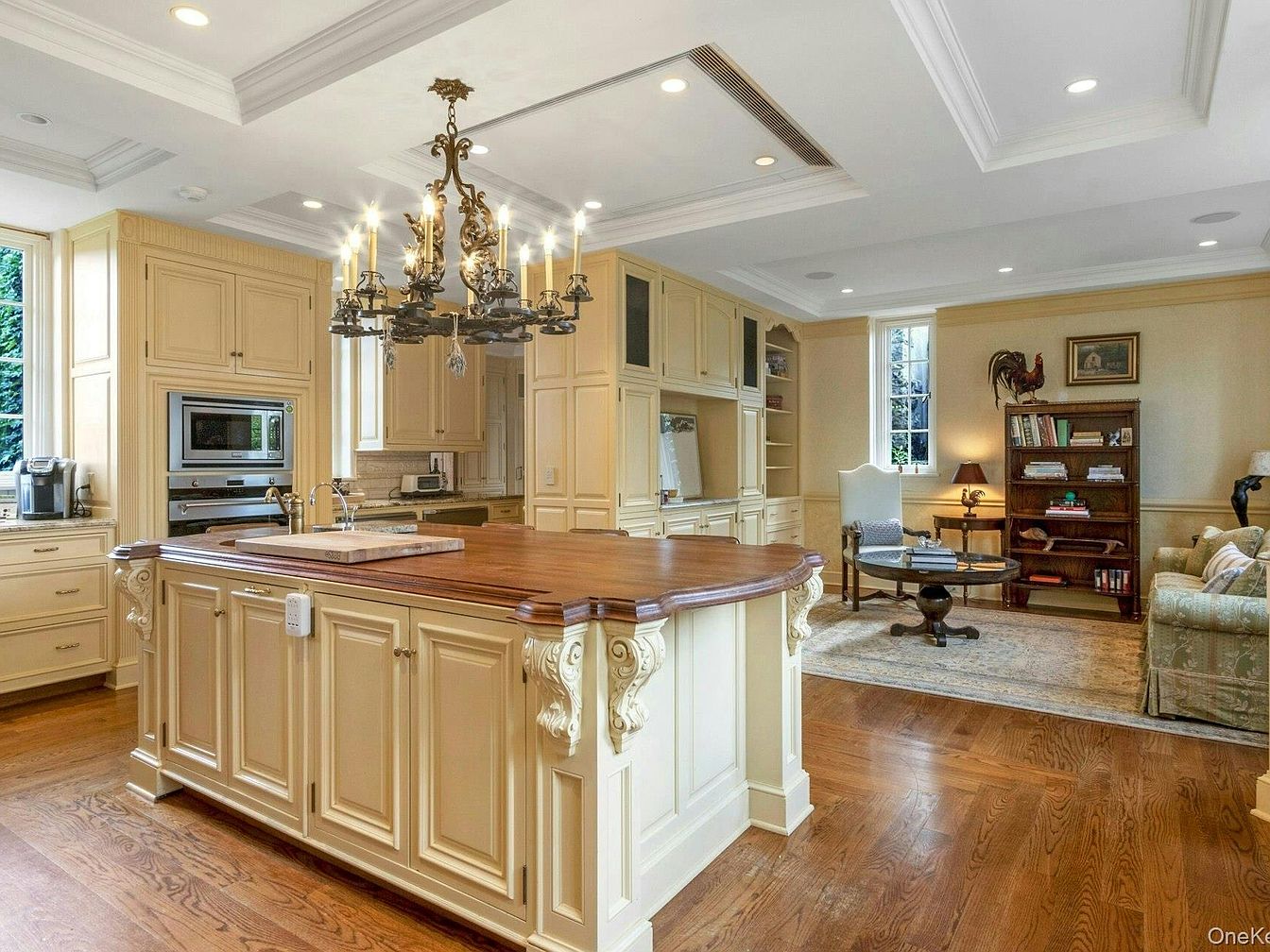
Spacious open-concept kitchen and living area featuring warm hardwood flooring and elegant cream cabinetry. The central kitchen island, with detailed woodwork and a rich wooden countertop, offers plenty of workspace and doubles as a gathering spot for meals or conversation. A grand, classic chandelier adds charm, while built-in appliances and extensive storage promote functionality for busy family life. The living space flows seamlessly from the kitchen and is furnished with a cozy patterned sofa, traditional rug, bookshelves, and refined armchairs, perfect for relaxing or entertaining. Soft, neutral tones throughout create a welcoming and timeless atmosphere suitable for all ages.
Living Room Retreat
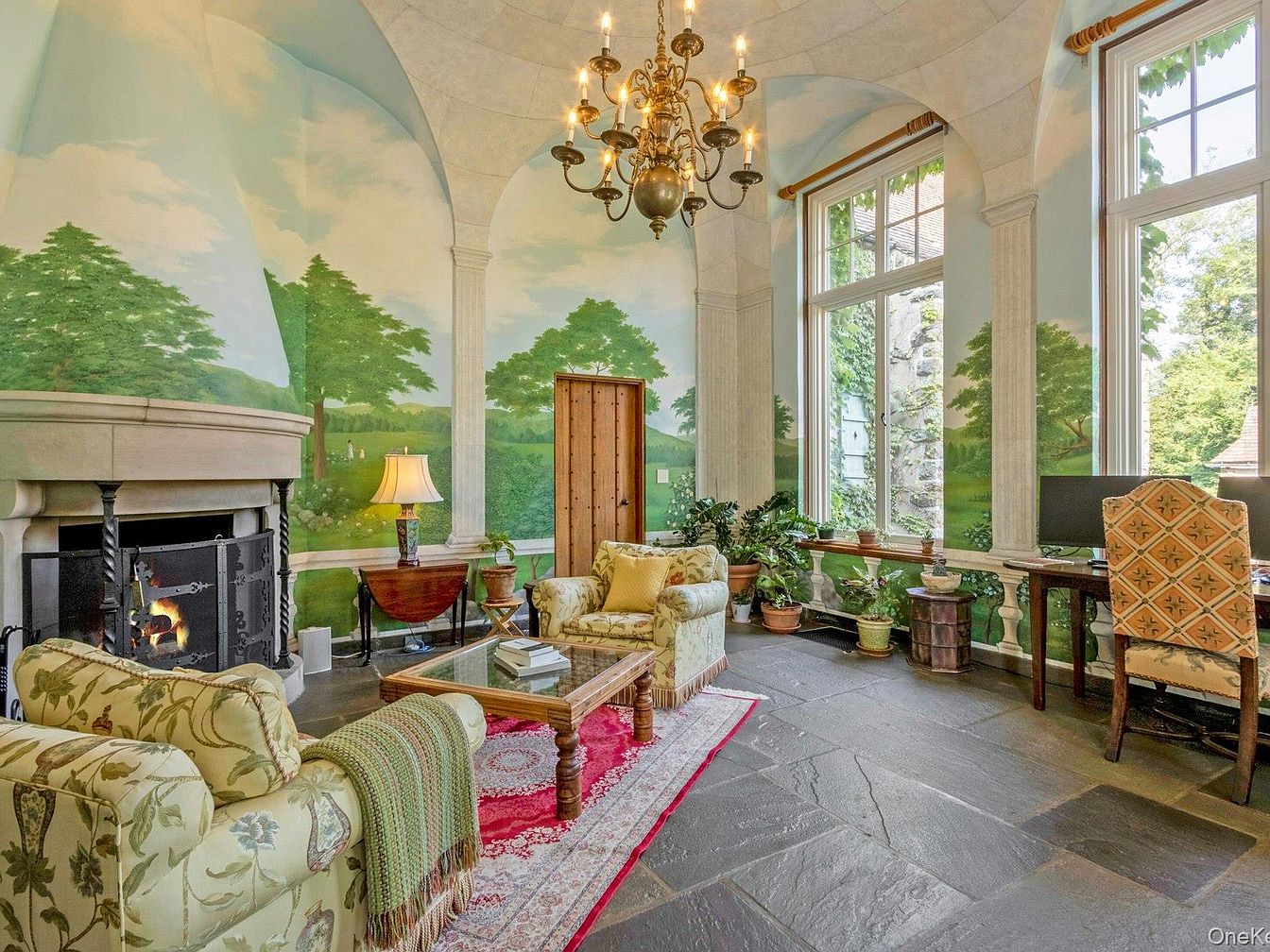
This inviting living room combines elegance with comfort, featuring tall arched windows that flood the space with natural light. The walls are adorned with serene, hand-painted murals of lush green landscapes, creating a tranquil, almost garden-like atmosphere indoors. A grand stone fireplace anchors the room, promising warmth and coziness for family gatherings. Plush, patterned sofas in soft yellows and greens sit atop a vibrant red area rug, encouraging relaxation. The layout includes a dedicated workstation and ample greenery, perfect for family activities or quiet reading. The overall palette and furniture choices exude a welcoming, timeless style fit for daily living.
Staircase Landing
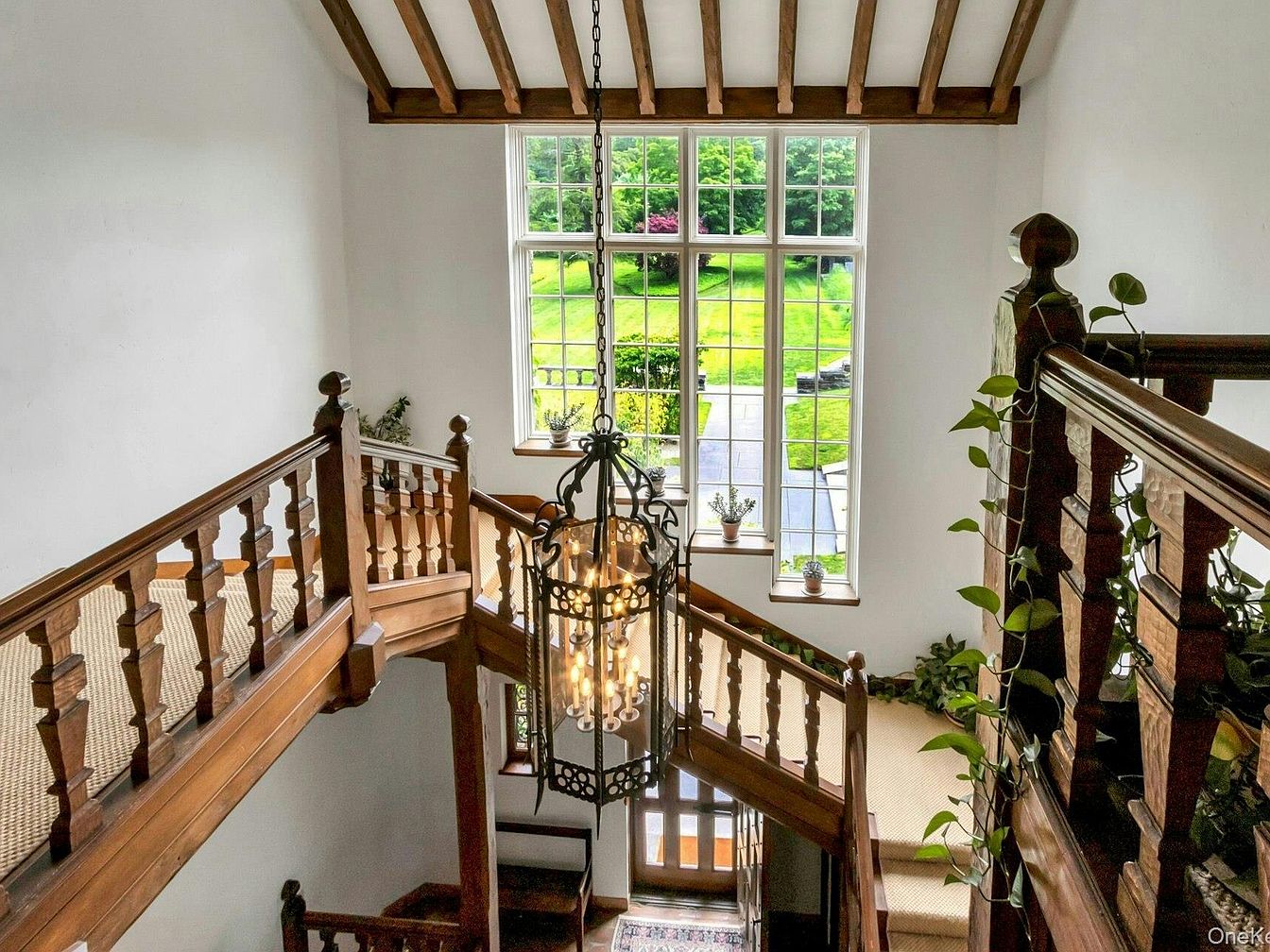
A stunning staircase landing featuring warm wooden banisters and exposed ceiling beams, with a lofty double-height ceiling that creates an open, airy feel. The large grid-pane window lets natural light flood in, offering serene views of the lush, manicured garden outside and making the space inviting for families. Earthy tones in the woodwork are complemented by simple cream walls, while potted plants and trailing vines along the railing add a lively, personal touch. The elegant, vintage-inspired chandelier hanging at the center enhances the character of the space, making it both practical and visually welcoming for everyday family life.
Primary Bedroom Retreat
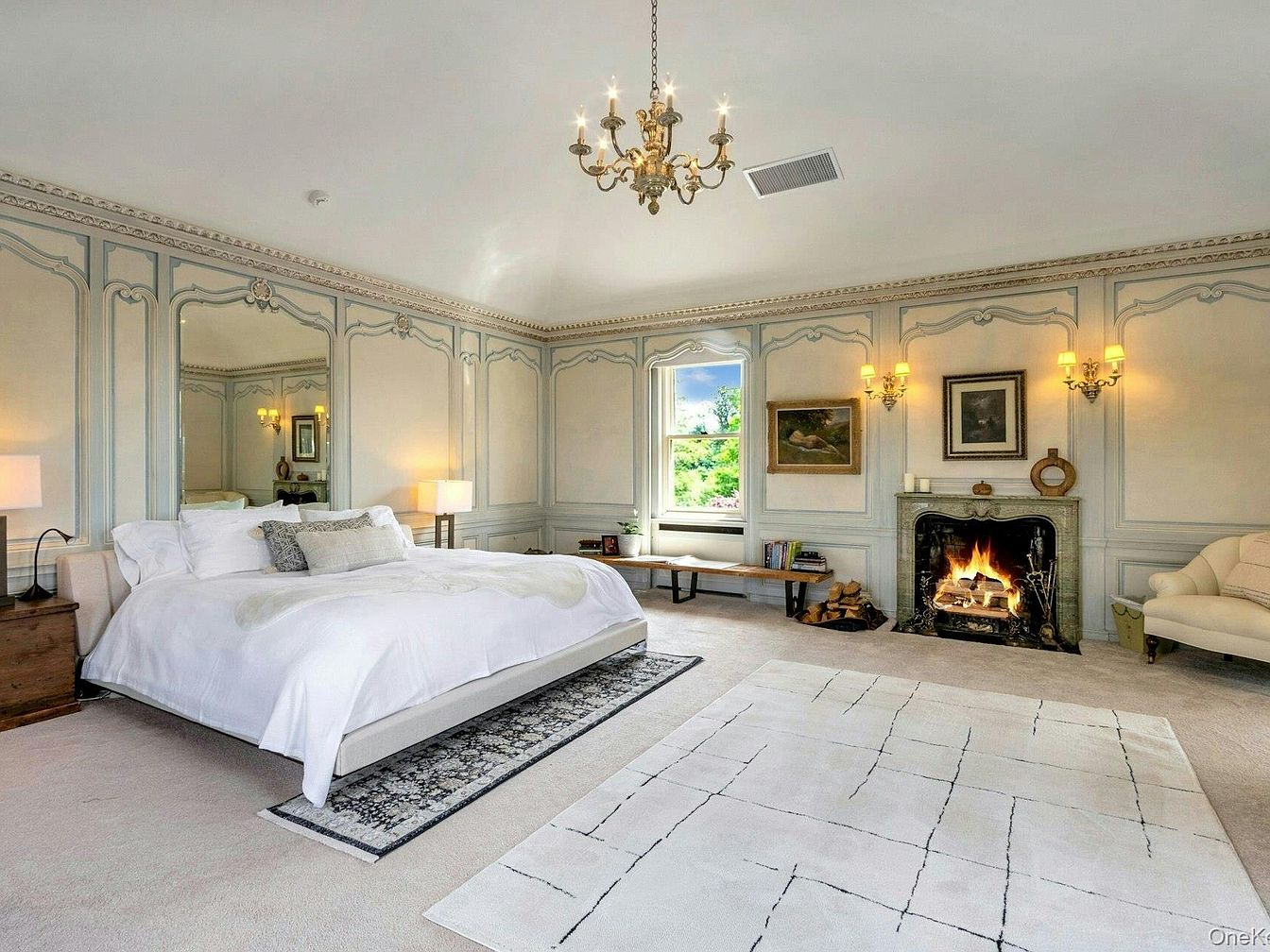
A luxurious and inviting primary bedroom features elegant panel moulding and soft cream walls accented with light blue trim, creating a serene yet sophisticated atmosphere. The spacious layout includes a king-size bed with plush bedding, nightstands with modern lamps, and a striking stone fireplace that serves as a cozy focal point. Large windows bring in natural light, offering scenic outdoor views. Thoughtful touches like the cushioned bench, ample floor space, and oversized area rugs make it family-friendly, perfect for play or relaxation. Gold chandeliers and sconces complete the classic decor, blending traditional charm with modern comfort.
Master Bedroom Retreat
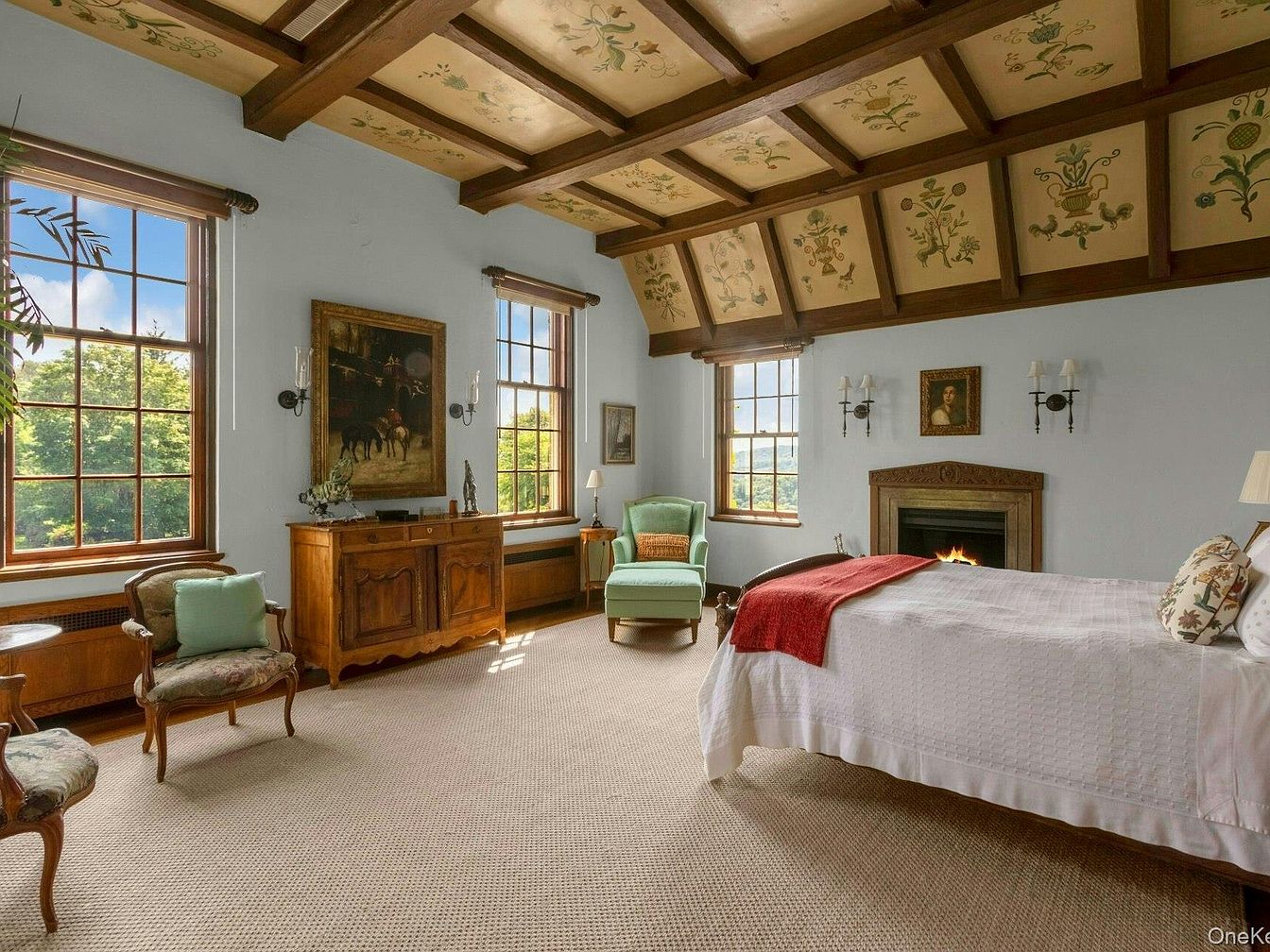
A spacious master bedroom exudes warmth with its large windows that welcome natural light and scenic views. The design marries traditional and rustic aesthetics, highlighted by a painted coffered ceiling with whimsical botanical motifs. A plush, neutral carpet softens the room, while timeless wooden furniture, including a sideboard, elegant chairs with floral upholstery, and a stately fireplace, create a cozy, inviting atmosphere. The bed, adorned with crisp linens and accent pillows, sits near a fireplace and seating nook, offering comfort for both relaxation and family gatherings. Soft blue walls and tastefully curated art add character and tranquility, perfect for rest.
Outdoor Living Retreat
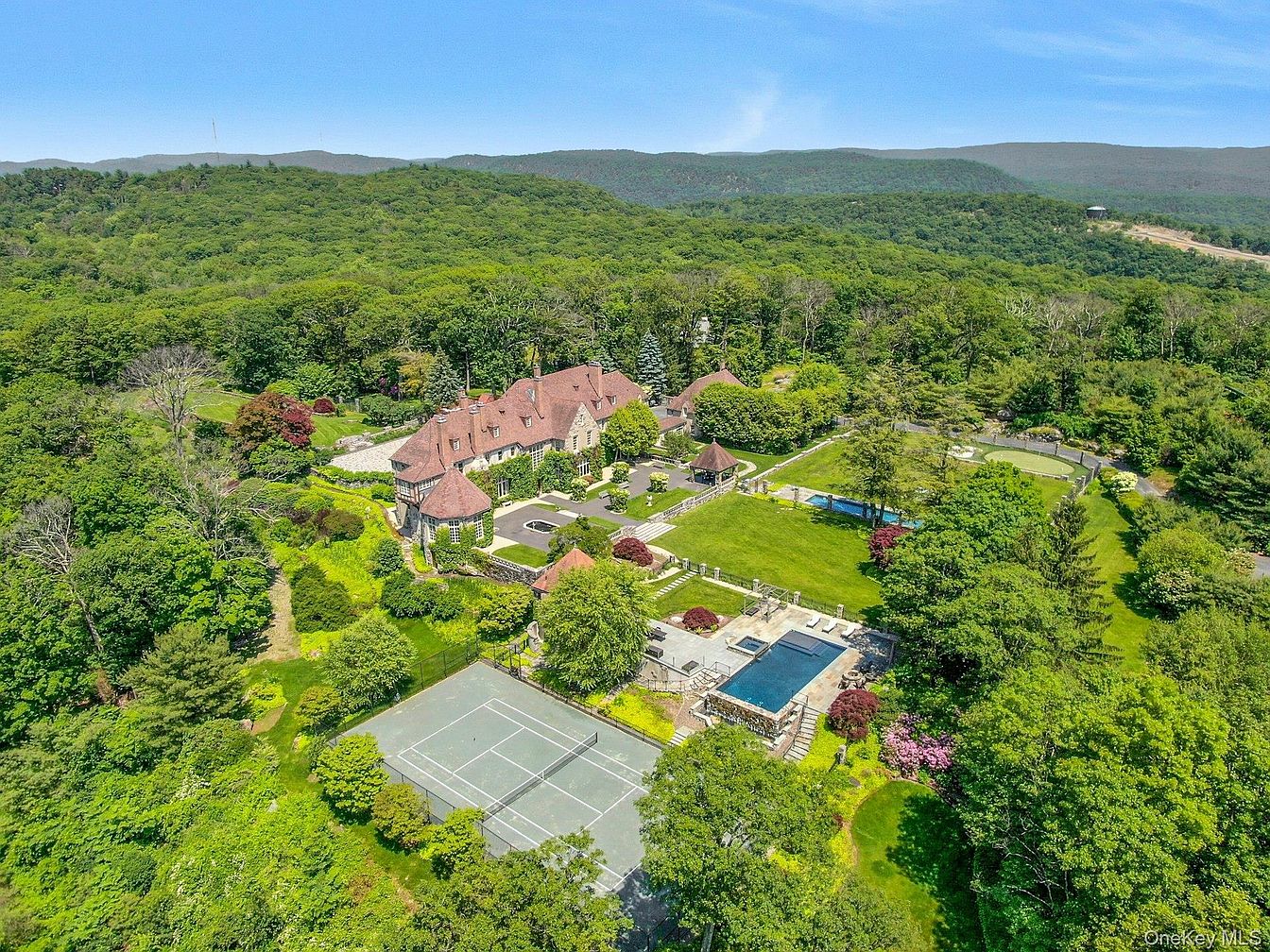
Expansive estate grounds offer a stunning combination of manicured lawns, lush woodlands, and luxury amenities perfect for family gatherings and entertaining. The elegant stone mansion is surrounded by gardens and mature trees, infusing the space with tranquility and old-world charm. Recreational features like a tennis court, large swimming pool, and open green spaces provide ample room for active fun and relaxation. Outdoor seating areas and terraces blend seamlessly into the landscape, encouraging al fresco dining and socializing. Warm, earthy tones of the home’s exterior harmonize with the vivid greens, creating a timeless and inviting atmosphere for all ages.
Bathroom Vanity Area
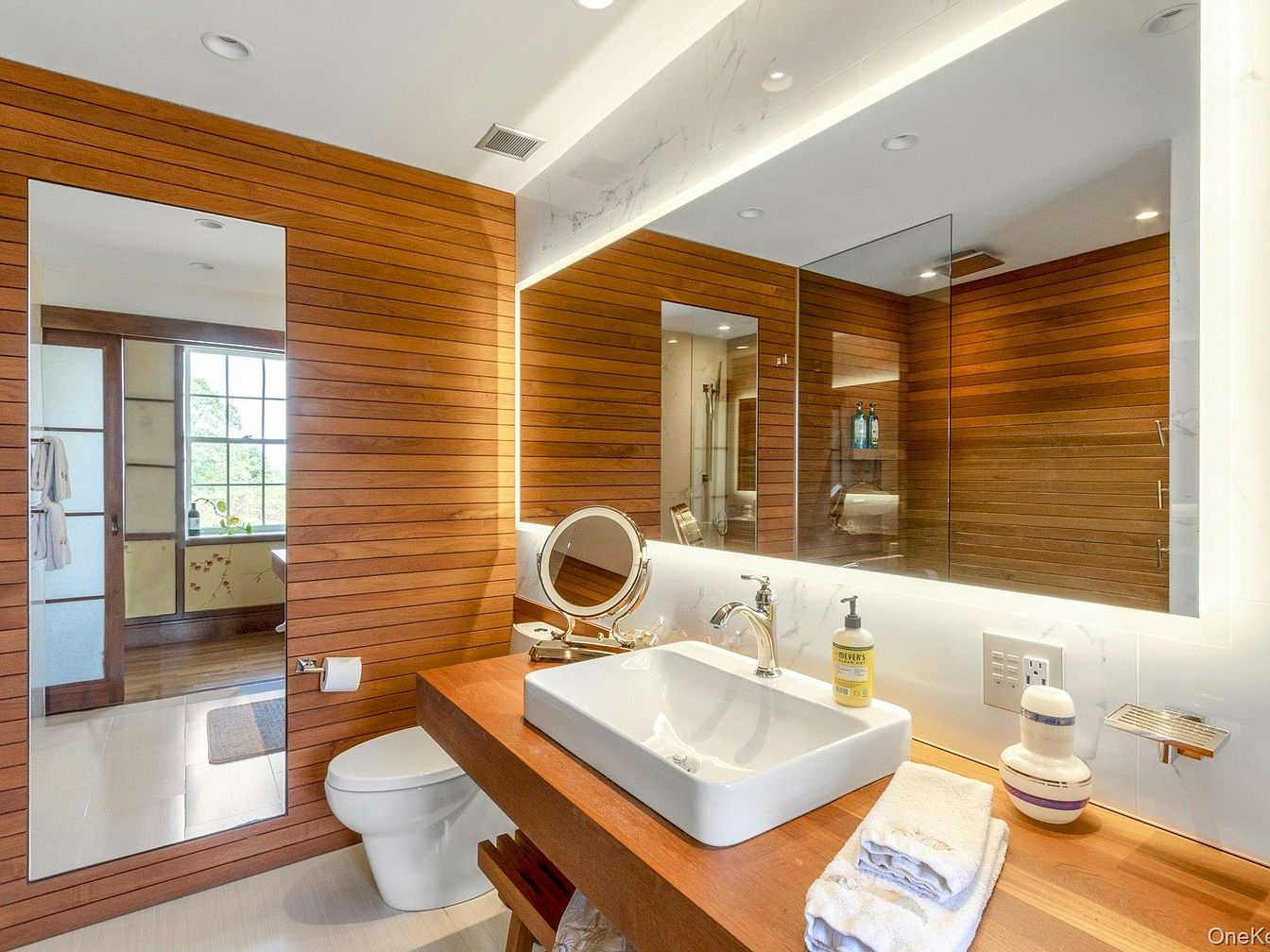
Warm wooden panels wrap around the walls, creating a cozy spa-like atmosphere, while generous mirrors help expand the sense of space and brightness. The floating vanity features a sleek rectangular vessel sink atop a smooth wooden countertop, offering plenty of surface area for toiletries and family use. Soft lighting set behind the main mirror adds a gentle ambiance, perfect for both relaxing baths and busy morning routines. Modern fixtures, touches of chrome, and neatly arranged essentials provide convenience and style. Thoughtful layout with easy access to adjacent spaces makes this bathroom both family-friendly and inviting for daily use.
Backyard Retreat
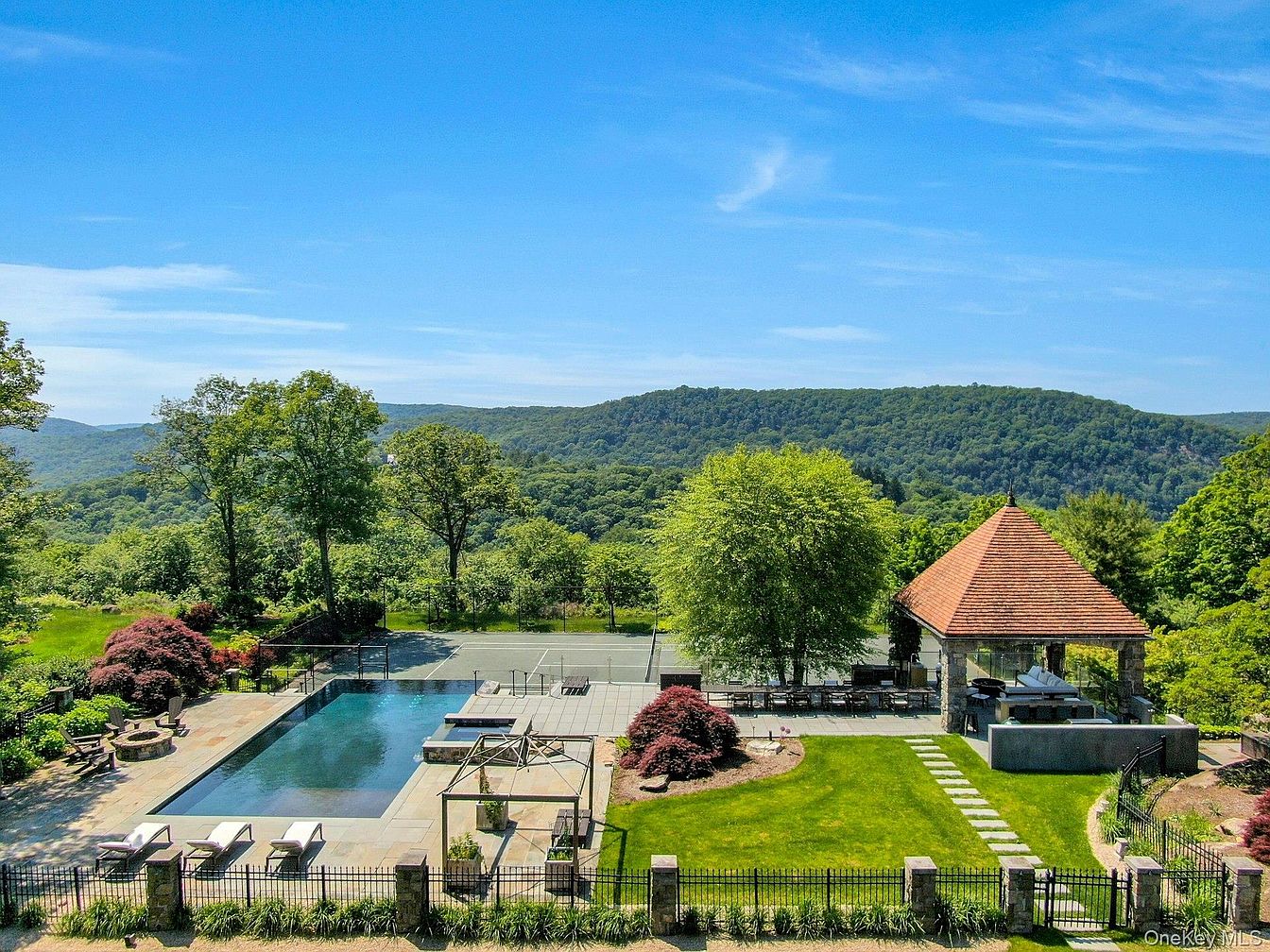
An expansive backyard retreat nestles against rolling hills and lush woodland, offering spectacular views and a serene atmosphere. The centerpiece is a rectangular swimming pool with sleek lounge chairs and shaded seating, perfect for family relaxation or gatherings. Adjacent to the pool, a well-maintained green lawn leads to a charming pavilion with a pergola roof, housing an alfresco dining area and outdoor kitchen ideal for entertaining. Stone walkways and carefully curated shrubbery add elegance, while safety fencing surrounds the space to create a welcoming, child-friendly environment. The restful palette of greens and natural stone complements the surrounding landscape beautifully.
Listing Agent: Richard W Ellis of Ellis Sotheby’s Intl Realty via Zillow
