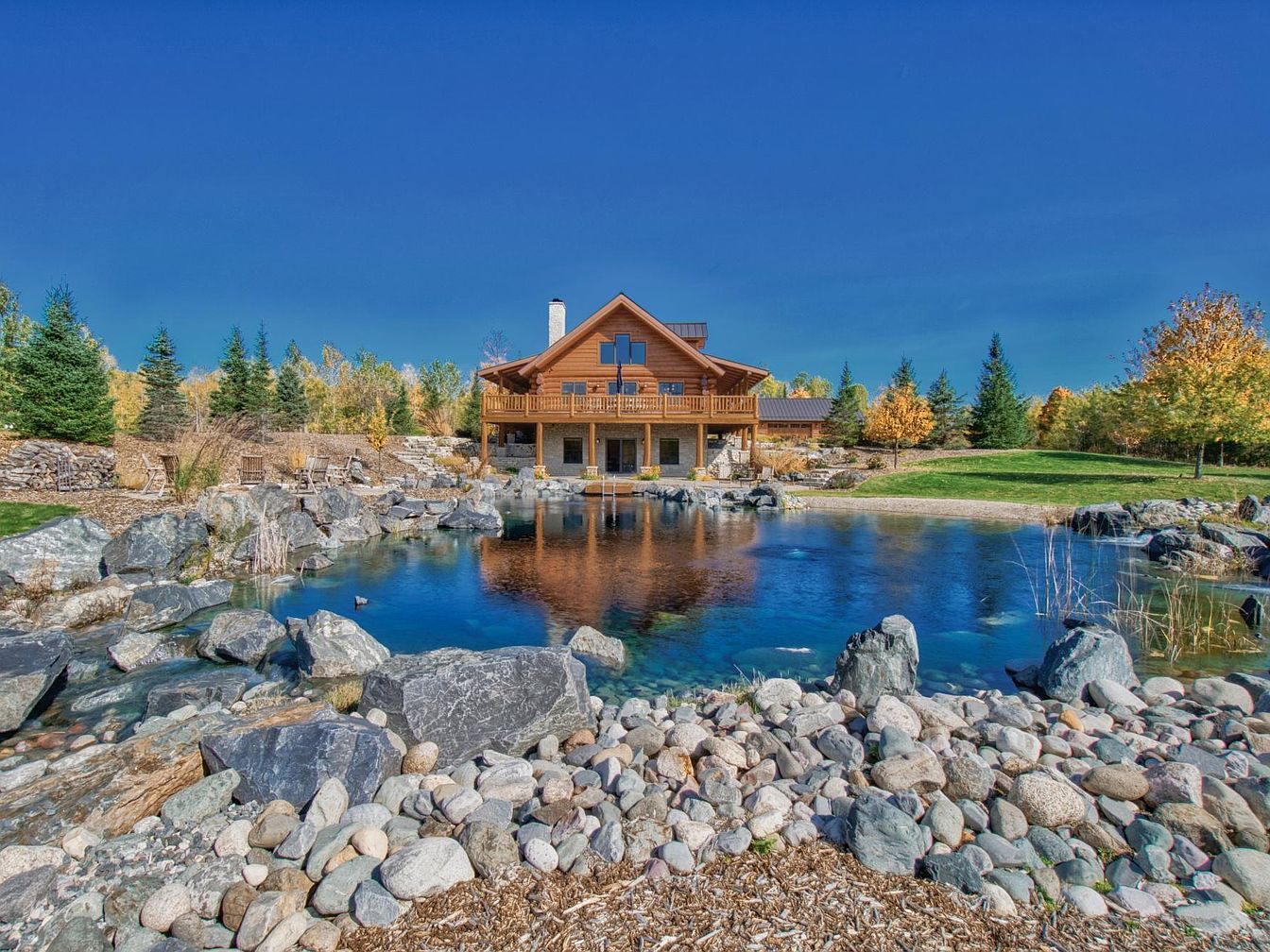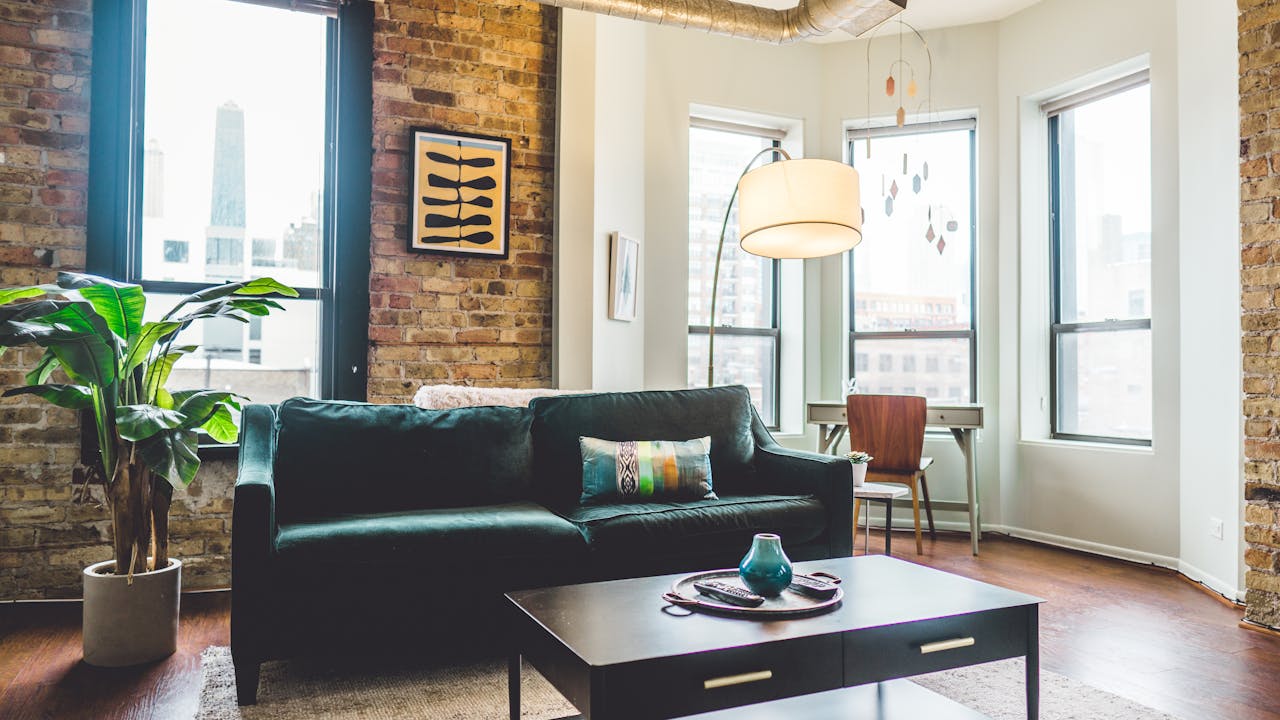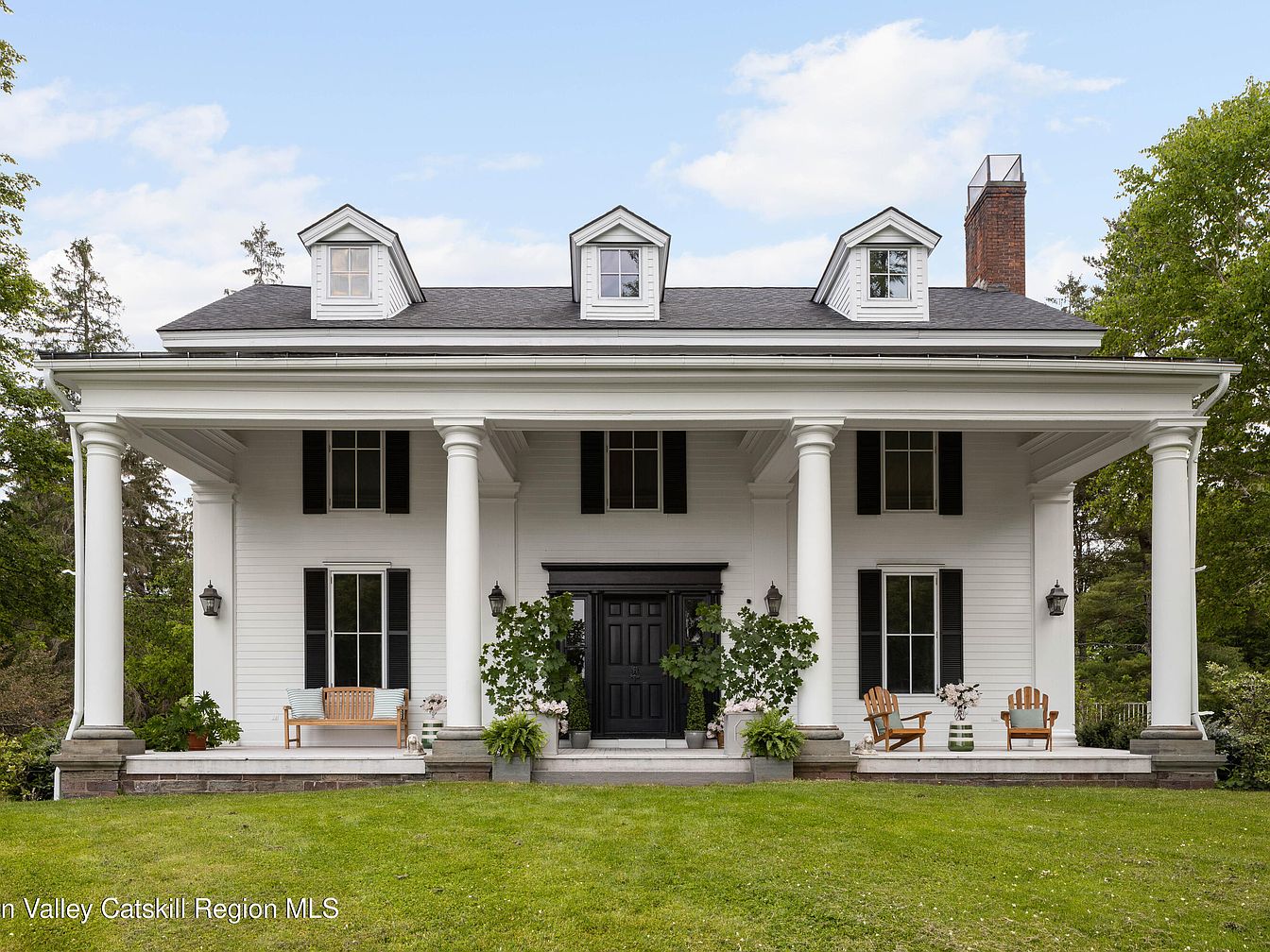
Commanding the edge of a 68-acre lake amid 1,600+ pristine Catskill acres in Bovina Center, NY, this magnificent Lake Delaware Farm estate is a symbol of enduring success and refined heritage, continuously occupied by one of America’s founding families since circa 1787. The stately Grecian-style architecture, with monumental Doric columns and historic barrel-soffit portico, reflects neoclassical ambition, providing both status appeal and timeless grandeur. Perfect for future-oriented visionaries, its sweeping meadows, old-growth forests, and panoramic vistas inspire both productivity and leisure. Thoughtfully expanded and updated over generations, with eight lavish bedrooms, a contemporary kitchen, and elevator, the 14,000-square-foot manor sits on an exclusive offering of $14,000,000.
Front Porch Retreat
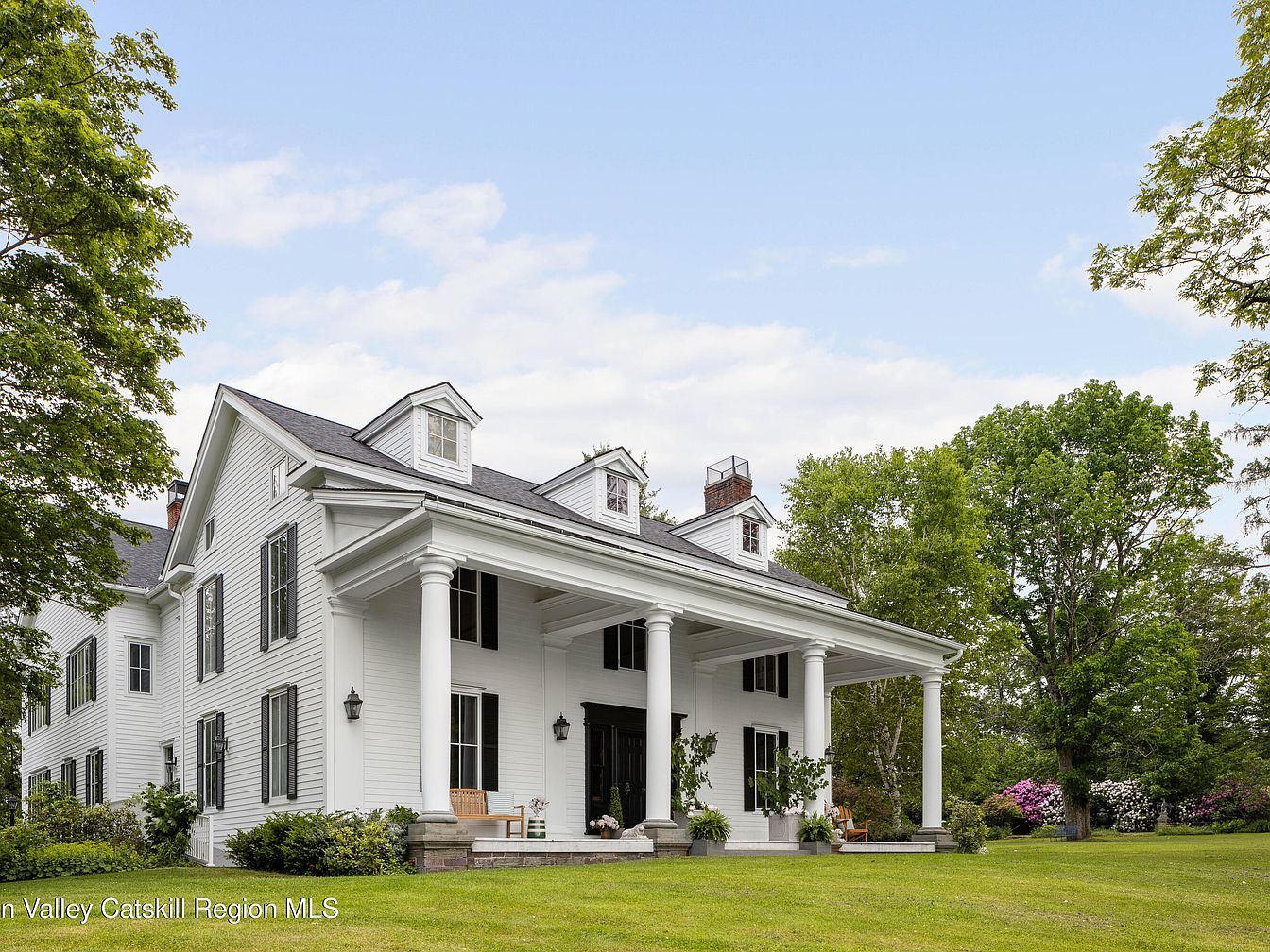
A timeless front porch graces the entrance to this elegant American home, showcasing classical columns and generous covered seating areas perfect for gatherings or quiet moments. The stately white façade is complemented by dark shutters, evoking a sense of charm and warmth. Expansive green lawns surround the porch, offering plenty of safe space for children to play and families to relax outdoors. Verdant landscaping with flowering bushes and mature trees adds privacy and beauty. Thoughtful architectural details, such as dormer windows and decorative trim, contribute to a welcoming, stately exterior ideal for both relaxed family life and entertaining guests.
Grand Entry Hall
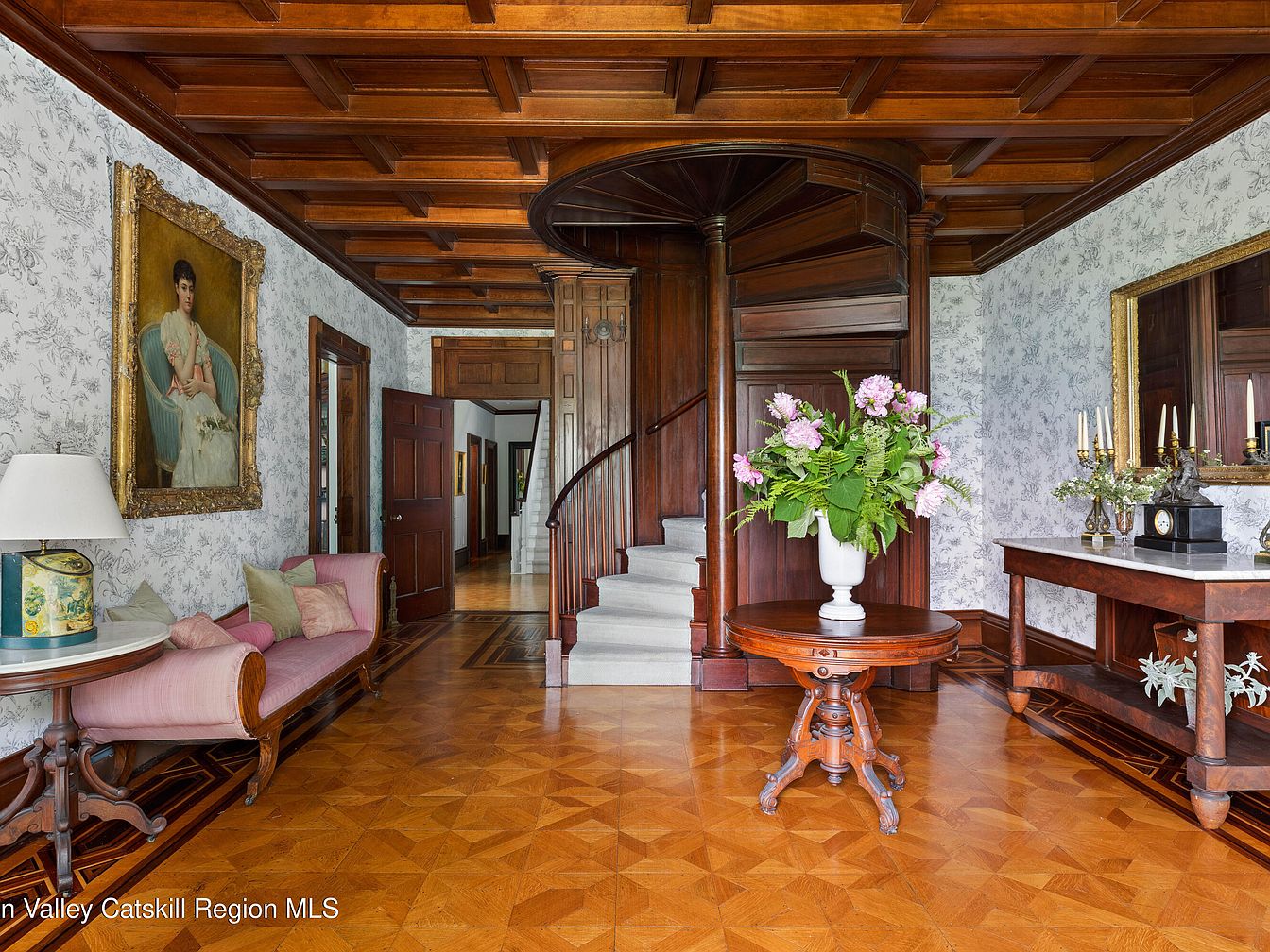
A striking grand entry hall welcomes guests with rich wood-paneled ceilings and matching carved woodwork, radiating timeless elegance. The centerpiece is an elegant round table with a floral arrangement, paired with classic furnishings such as a velvet-cushioned settee and a polished console topped with candelabras and a clock. The room features stunning parquet floors with intricate inlays, while light floral wallpaper and a large portrait add a warm, inviting touch. A dramatic spiral staircase ascends from the corner, serving as both a functional and decorative element that balances sophistication with a family-friendly atmosphere to greet loved ones and friends.
Formal Living Room
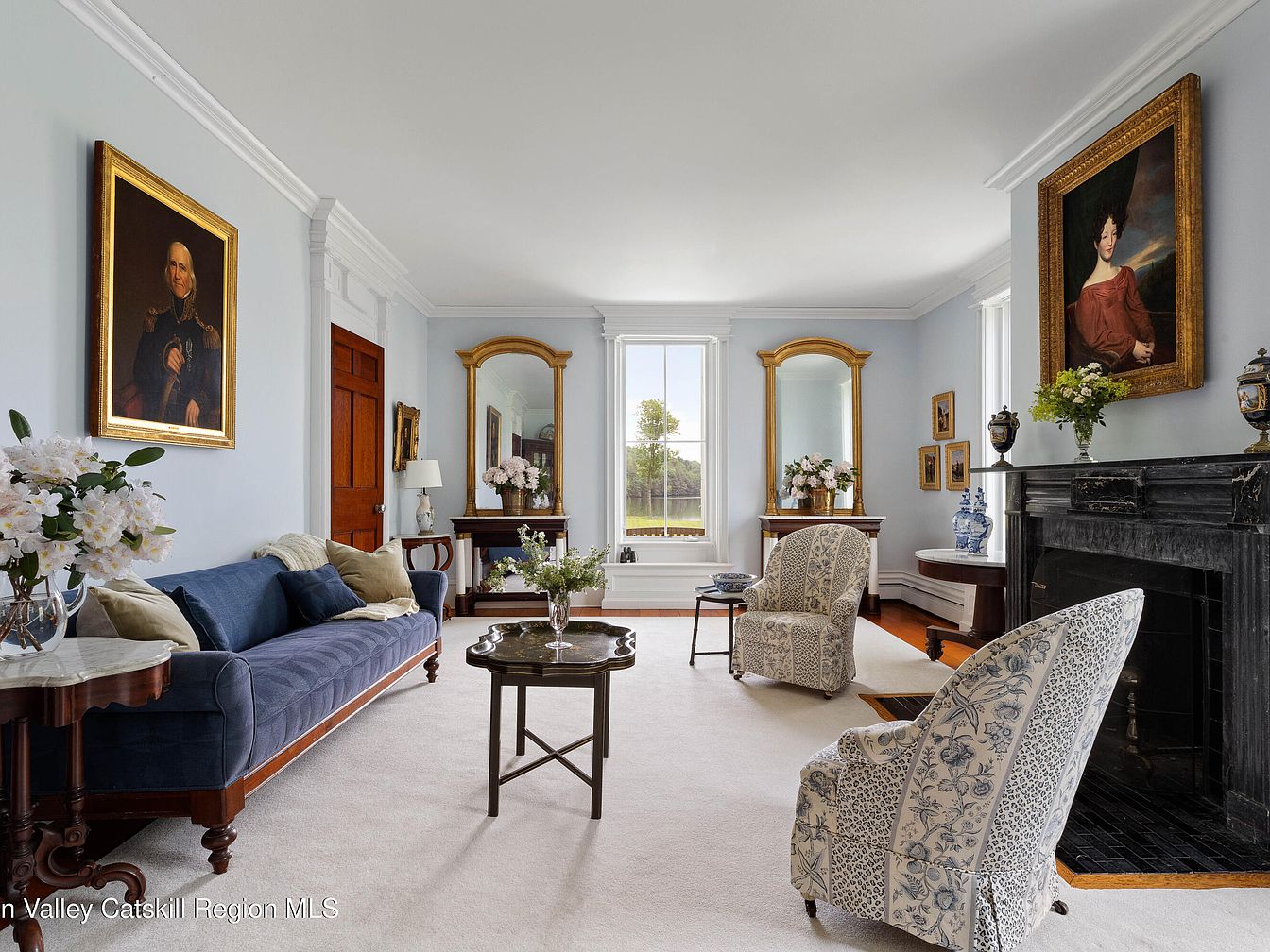
An elegant formal living room features a balanced layout with a velvet navy sofa offset by patterned upholstered chairs. Light periwinkle walls enhance the spaciousness, while tall windows framed by mirrored consoles allow ample natural light. Traditional elements like ornate gold mirrors and classical portraits add a touch of sophistication. The black marble fireplace serves as a central architectural highlight, complemented by vases and delicate floral arrangements. The creamy carpet softens the room, making it inviting and family-friendly, perfect for gathering or entertaining. Warm wood accents and neutral throw pillows add comfort without compromising the stately ambiance.
Living Room
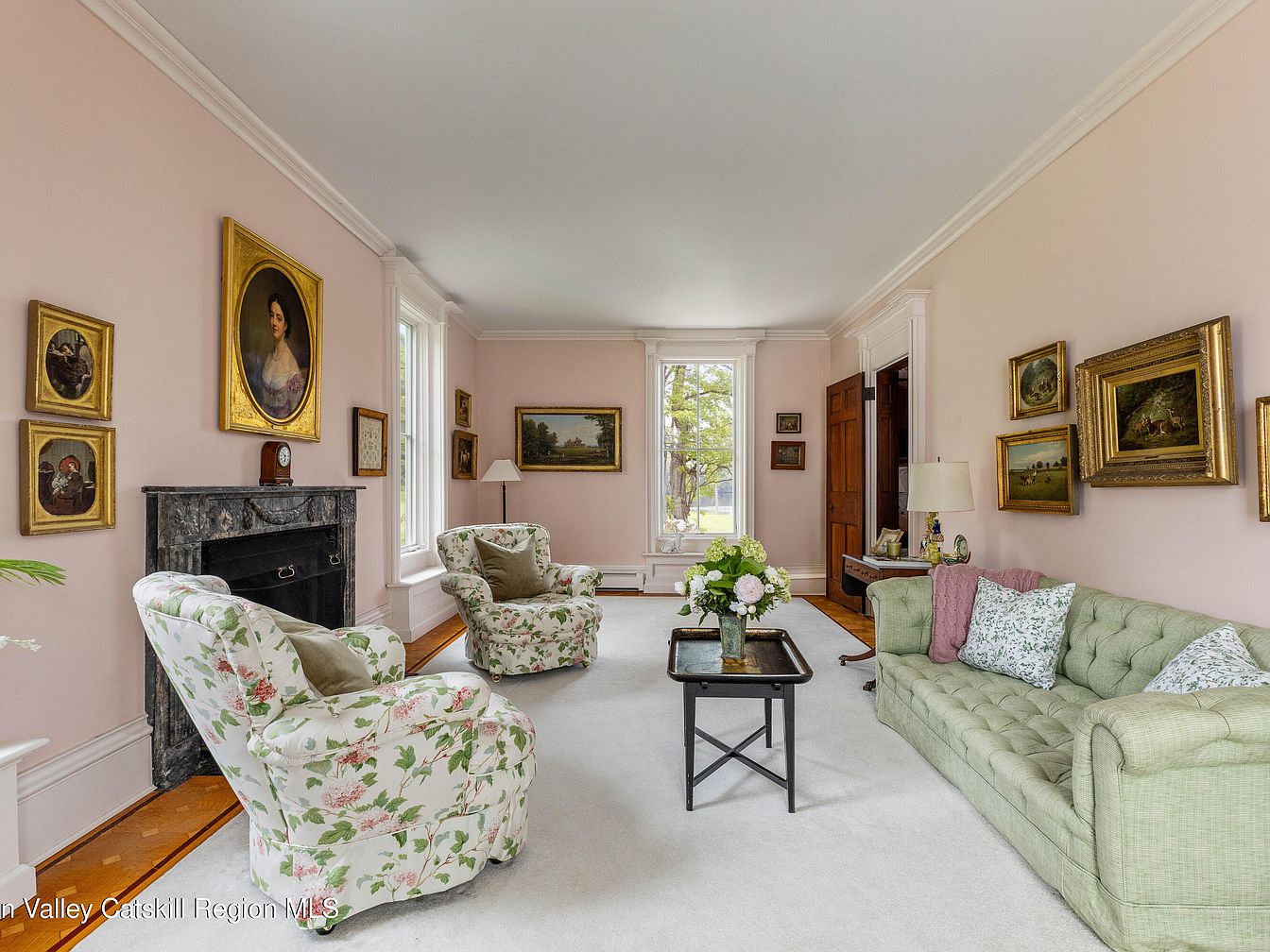
This inviting living room blends classic elegance with family-friendly comfort. Soft pink walls set a gentle, calming tone, complemented by white trim and ample natural light streaming through tall windows. A centerpiece black marble fireplace is surrounded by vintage portraits and landscape paintings in ornate gold frames, adding a touch of historic charm. Floral-patterned armchairs invite relaxation, while a tufted sage green sofa offers generous seating for gatherings. The space is grounded by a plush light carpet, ideal for children to play safely. Thoughtfully arranged furniture and a central coffee table create a welcoming atmosphere perfect for conversation and relaxation.
Staircase
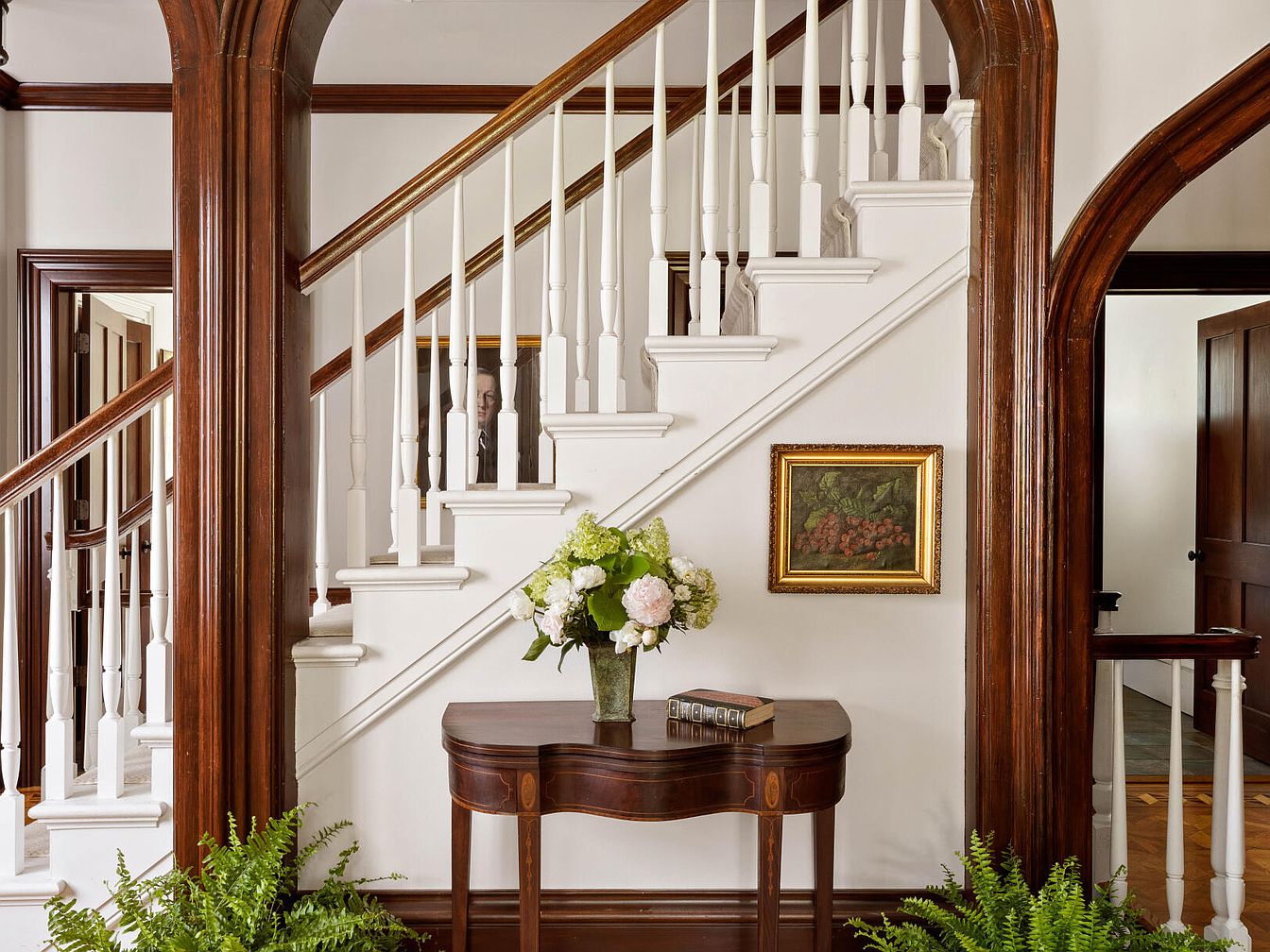
Warmth and elegance define this staircase, where polished dark wood trim frames an inviting passage to the upper floors. Classic white balusters and lightly colored steps create a bright, airy ambiance, balanced by deep, traditional woodwork on columns and arches. A graceful wooden console table beneath the stairs displays a bouquet of fresh flowers and a decorative book, adding a touch of homeliness and sophistication. Framed art hangs above, offering visual interest and a cozy welcome. Potted ferns on the floor soften the space with natural greenery, making it both stylish and family-friendly for all who enter.
Formal Dining Room
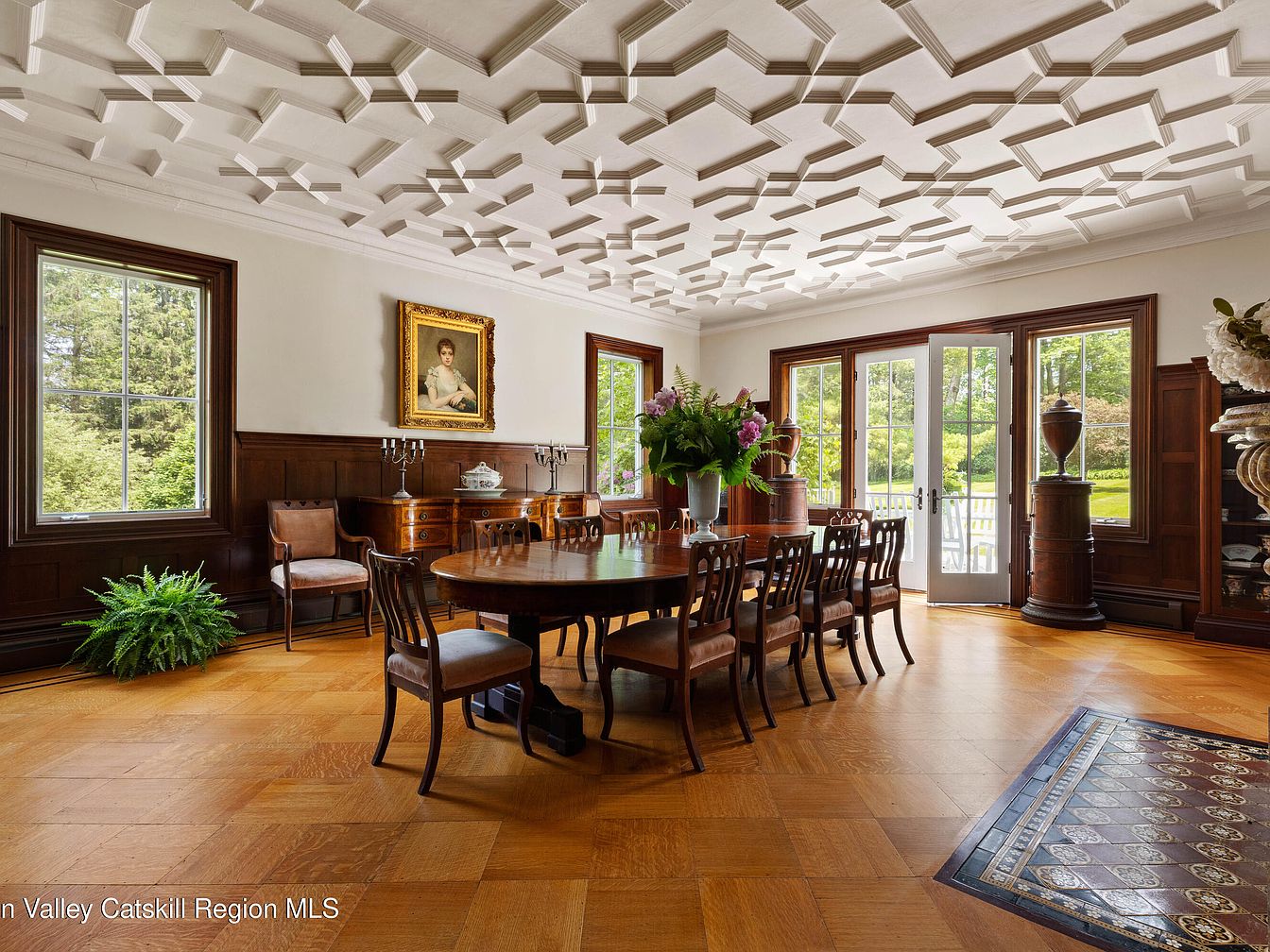
A spacious formal dining room is highlighted by a stunning geometric coffered ceiling that draws the eye upward, adding architectural distinction. Warm wood wainscoting and window frames contrast elegantly with the lighter tones of the ceiling and walls, creating a refined yet welcoming atmosphere. Large windows and French doors flood the space with natural light and provide beautiful garden views, perfect for family gatherings or entertaining guests. A long, oval wooden dining table surrounded by classic upholstered chairs anchors the room. Decorative touches, including fresh flowers and framed portraits, lend timeless sophistication suitable for both everyday use and special occasions.
Kitchen and Dining Area
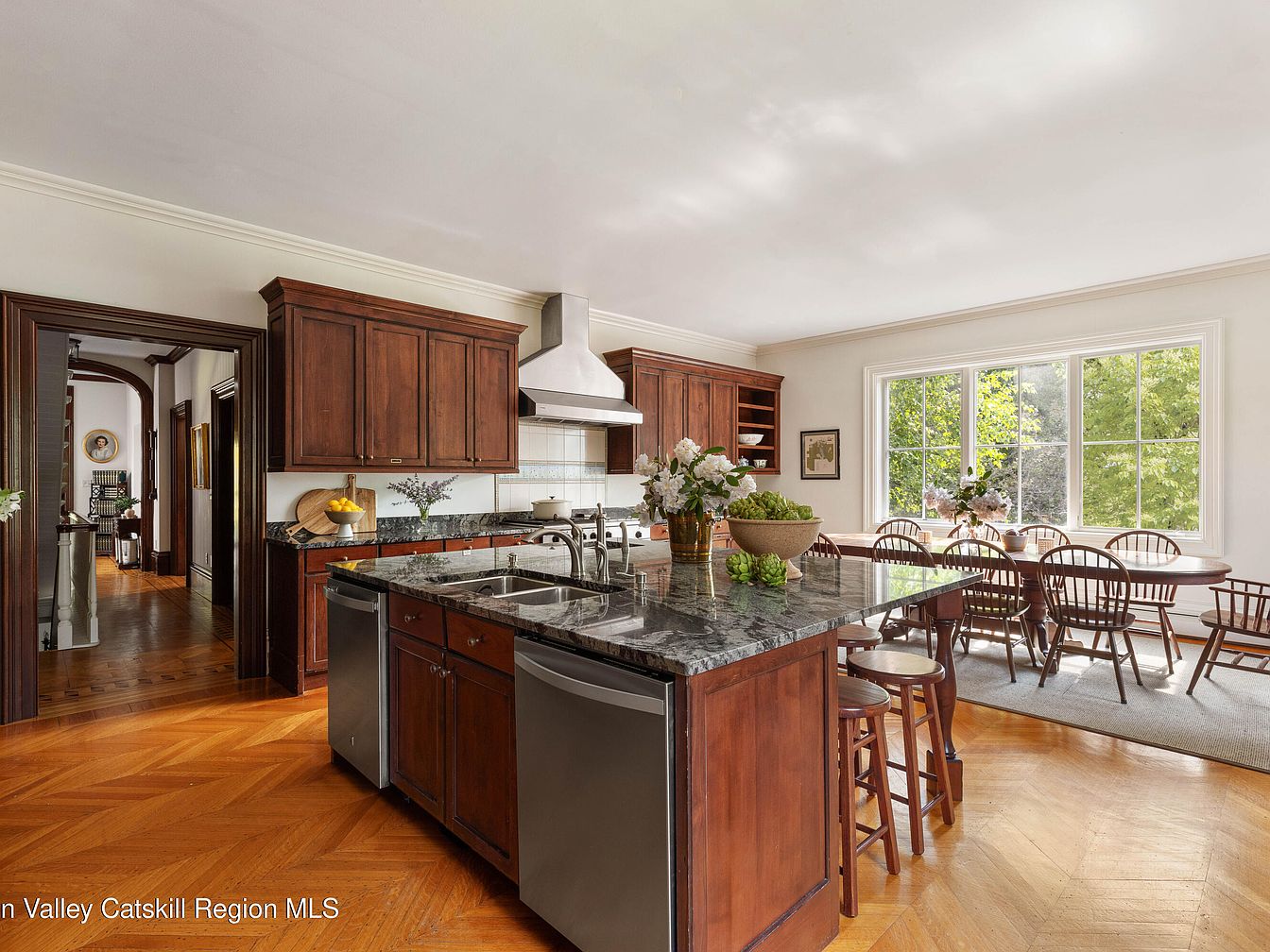
A spacious kitchen and dining area combines functionality and warmth with elegant design elements. Rich wooden cabinetry and gleaming marble countertops anchor the kitchen, while stainless steel appliances and a central island with bar seating encourage family gatherings and casual meals. The room seamlessly opens up to a cheerful dining space, highlighted by a wall of large windows that flood the area with natural light and offer serene green views. Classic wood dining chairs surround a sturdy table, perfect for shared meals and conversation. Polished hardwood floors, soft neutral walls, and thoughtfully placed floral arrangements create a welcoming, family-friendly environment.
Primary Bedroom Retreat
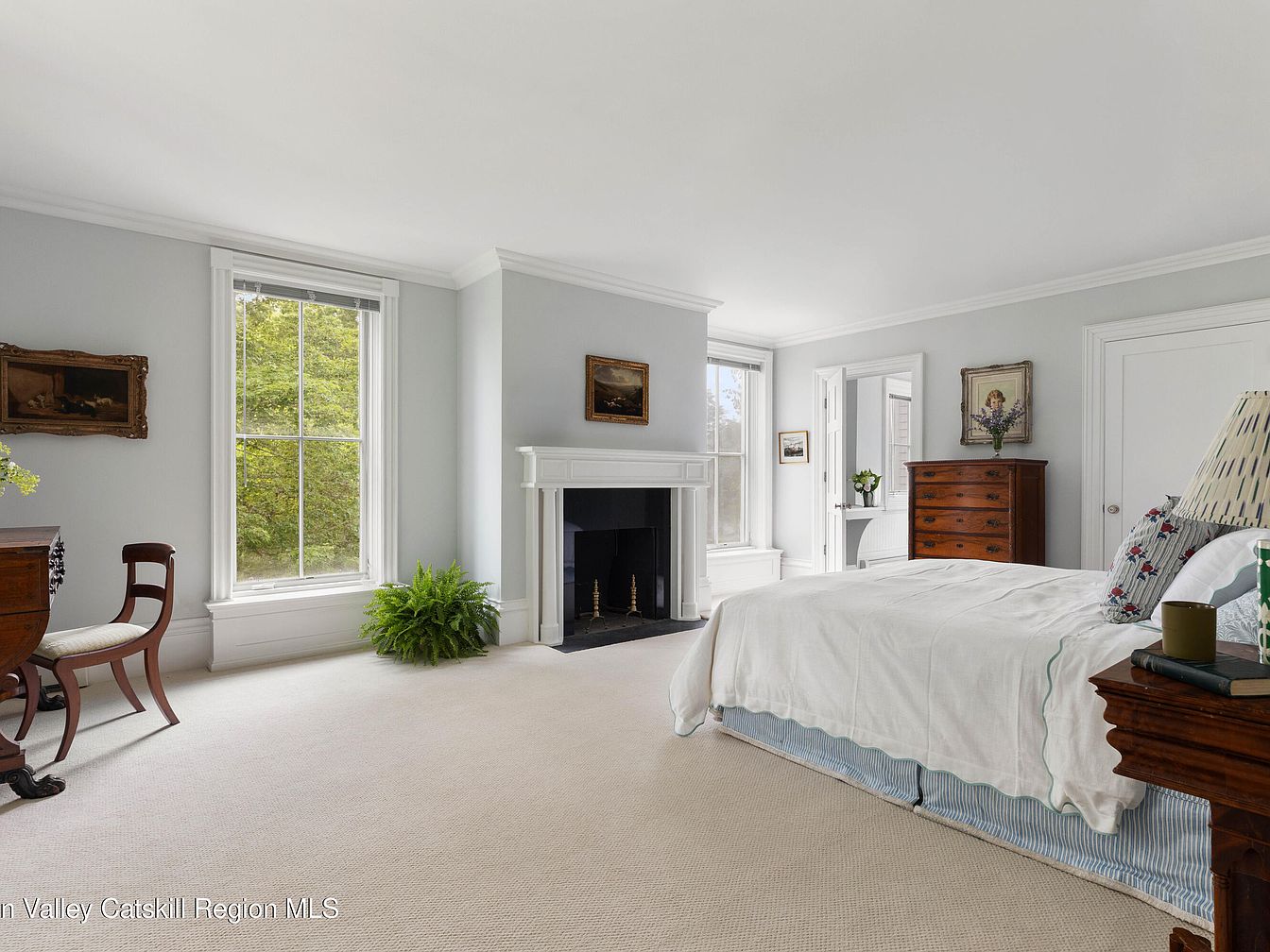
Spacious and serene, this primary bedroom features large windows that fill the space with natural light and offer views of lush greenery. Soft, neutral walls paired with crisp white trim create a calm and inviting ambiance, while an elegant fireplace serves as the room’s focal point. Classic wood furniture, including a vintage dresser and bedside tables, adds warmth and character. Tasteful artwork and fresh greenery enhance the homely feel, and a plush carpet ensures comfort underfoot, making it perfect for families. The layout is open and airy, offering both relaxation and generous space for personal touches.
Rustic Boathouse Retreat
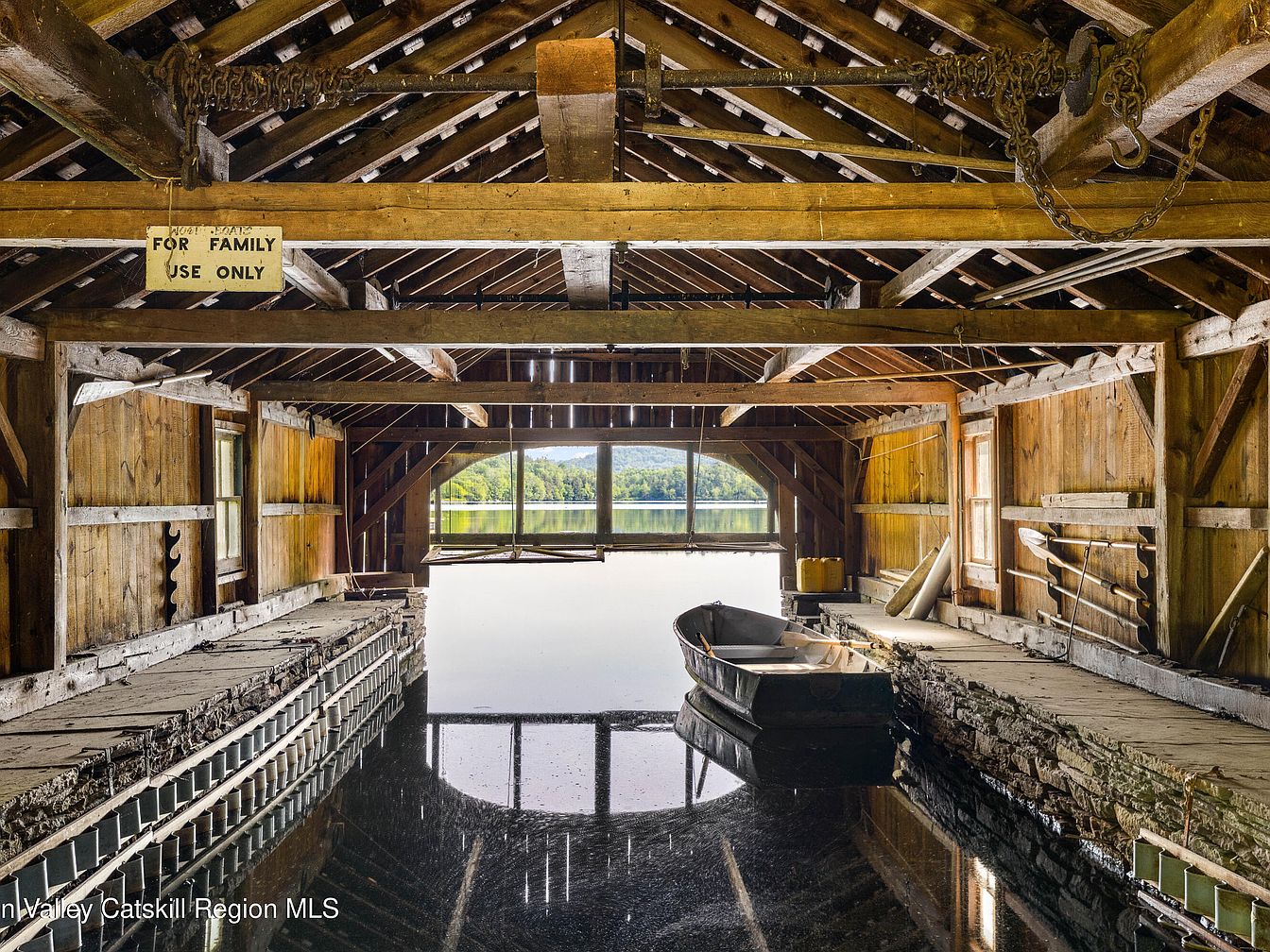
A charming lakeside boathouse with exposed wooden beams and walls creates a cozy and inviting space, perfect for family gatherings and leisurely weekends. The open layout provides direct access to the water, featuring a gently docked rowboat ready for adventure. Large windows frame breathtaking lake and mountain views, infusing the space with natural light. Practical storage for oars and lake gear lines the walls, while the rugged, weathered woodwork highlights the authentic charm of rustic lake living. Spacious enough for safe play and exploration, this family-focused boathouse blends functionality with a warm, welcoming atmosphere.
Backyard Sanctuary
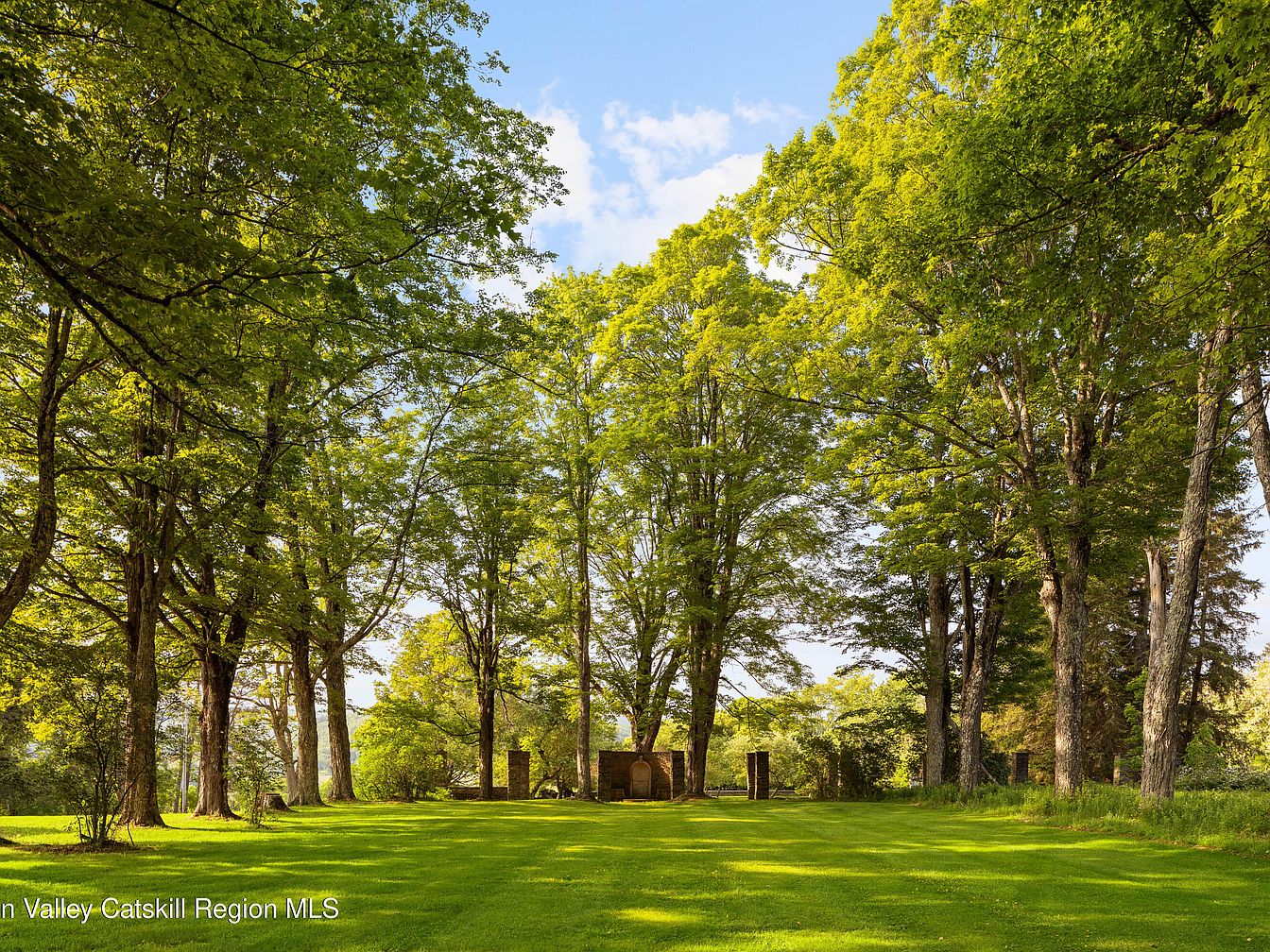
Expansive backyard space framed by mature trees provides a serene retreat perfect for families to gather and children to play freely. The lush, well-maintained lawn stretches across the yard, offering ample room for outdoor activities, garden parties, or simply lounging in the sunshine. Natural light filters softly through the leafy upper canopy, casting dappled shadows that add depth and tranquility to the space. At the far end, rustic stone features suggest the possibility of a cozy fire pit area or outdoor seating, encouraging year-round outdoor living. The soothing green palette and open layout create a welcoming and peaceful environment.
Listing Agent: Norah Burden of Brown Harris Stevens via Zillow
