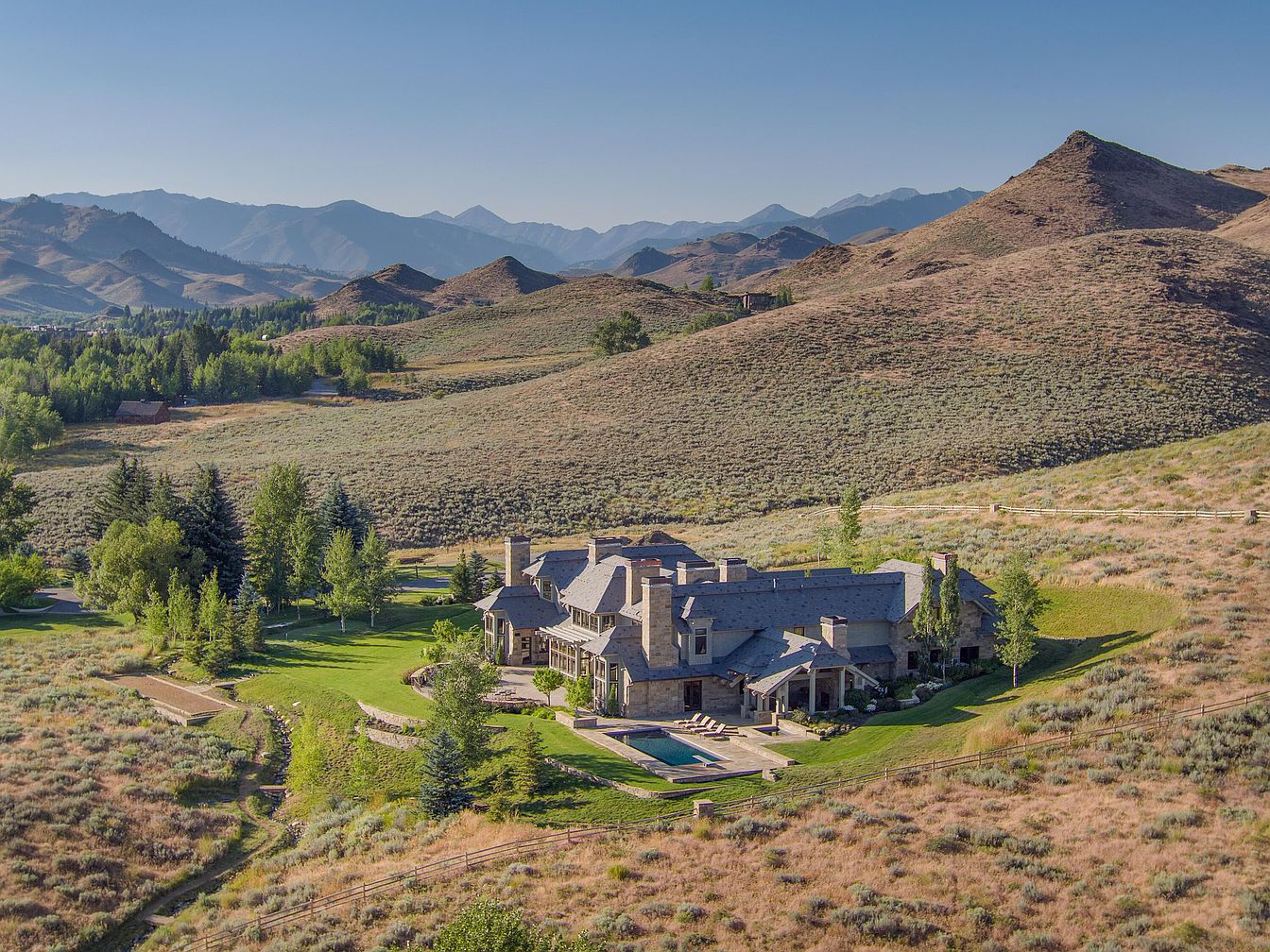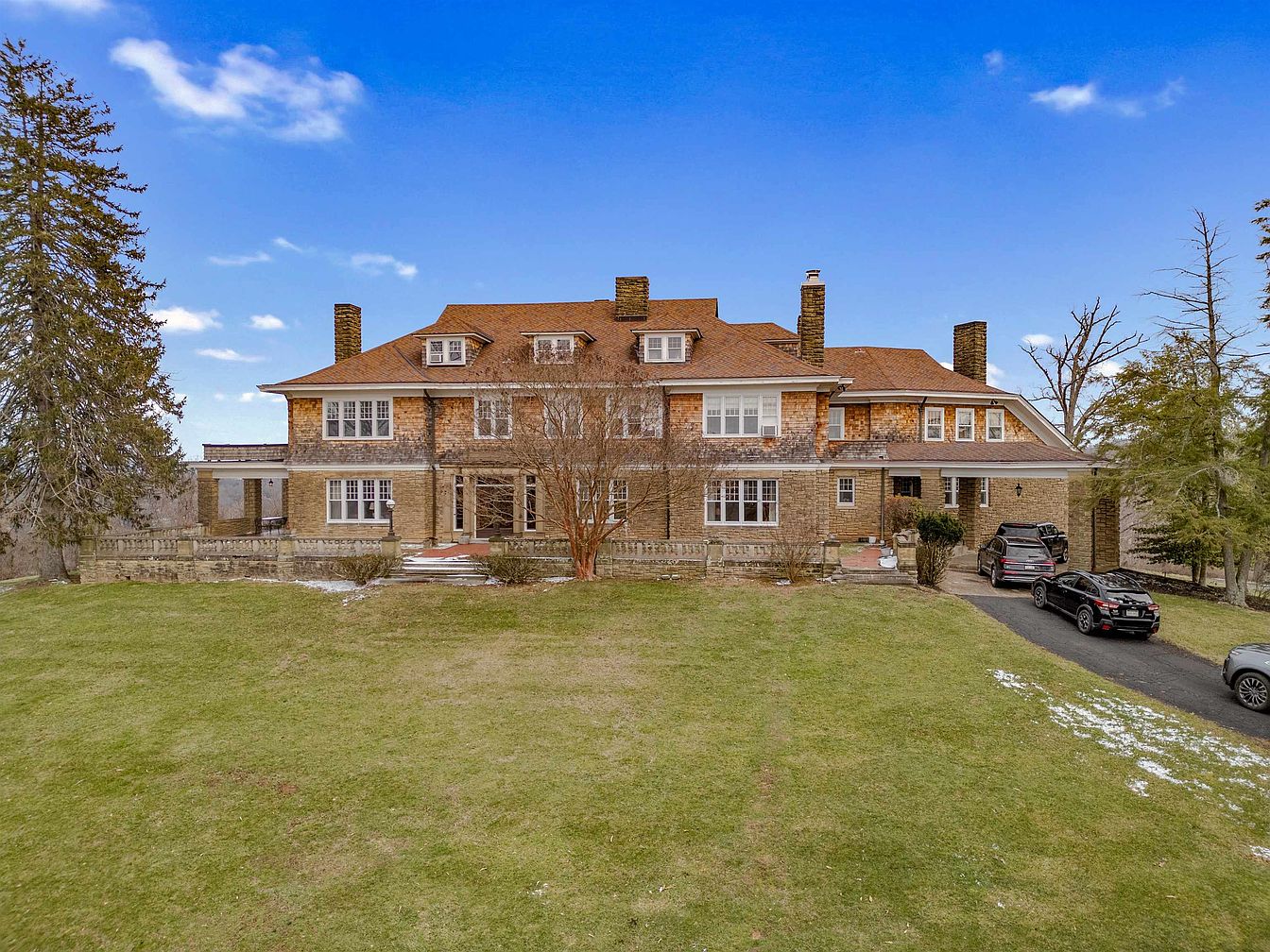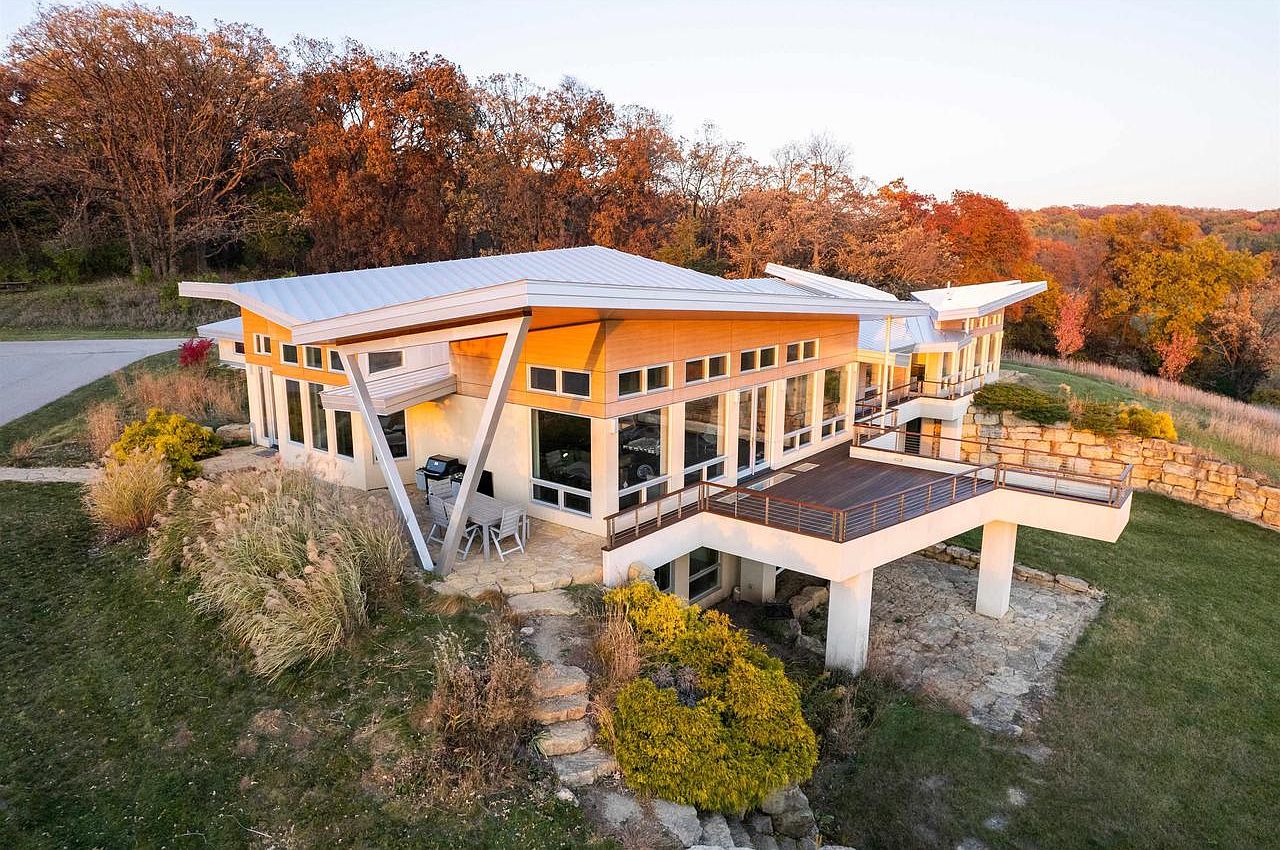
This hilltop Verona, WI residence epitomizes status appeal and vision, blending Frank Lloyd Wright-inspired midcentury modernism with Frank Gehry’s contemporary flair. Perched on a private 15.5-acre estate with expansive Driftless views and mature woods, the home’s sustainable design, featuring Eco-clad siding, SIPs construction, and a Brazilian Ipe deck, underscores its future-oriented ethos. Built recently, it boasts a chef’s kitchen with Subzero/Wolf appliances, advanced audio systems, geothermal heating/cooling, radiant floors, and triple-pane Loewen windows, all keeping annual HVAC costs astonishingly low. The vast great room and unfinished lower beds/baths offer further customization. Listed at $2,500,000, this masterpiece radiates architectural innovation, privacy, and luxury, making it perfect for accomplished, forward-thinking owners.
Modern Home Exterior
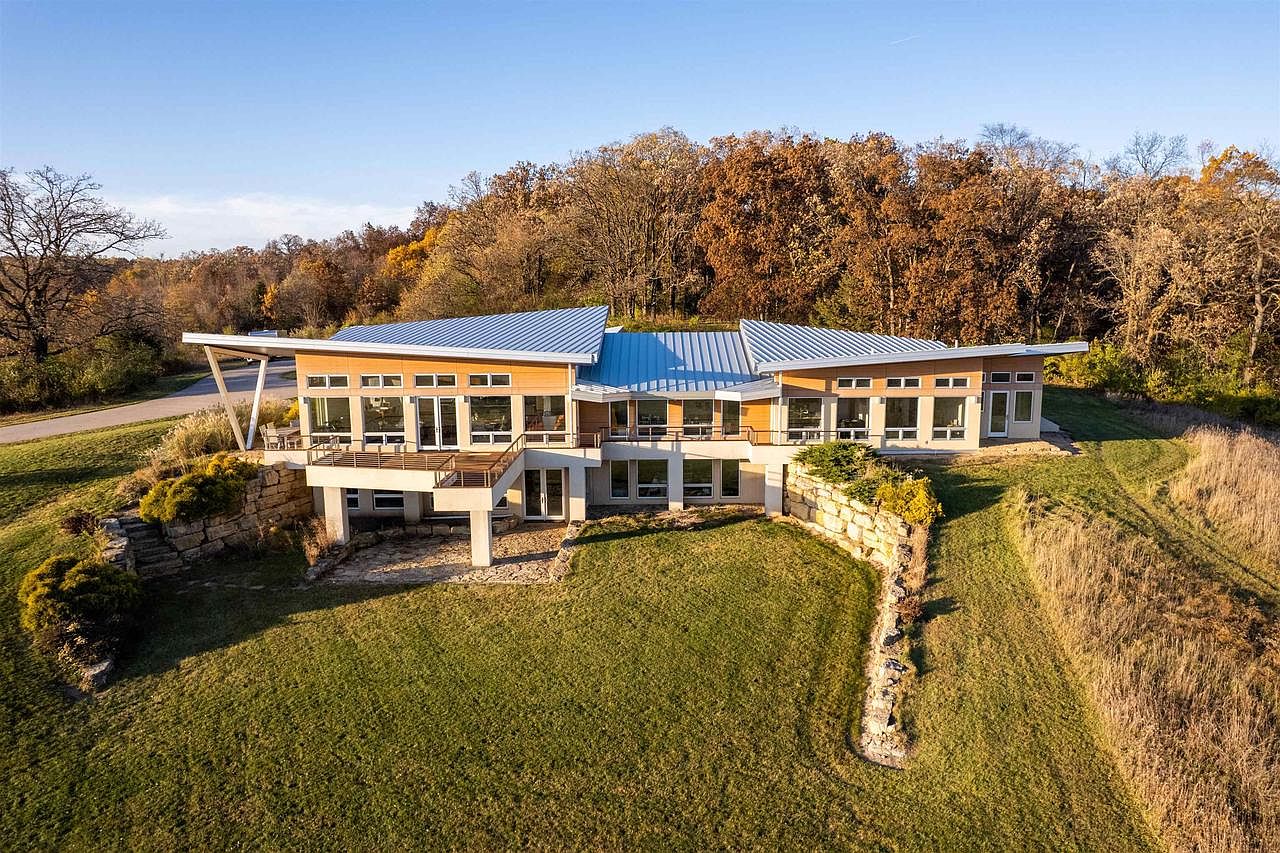
A striking modern home nestled into a gently sloping landscape, featuring clean architectural lines and expansive windows that frame the natural surroundings. The structure incorporates a unique butterfly roof with metal cladding, while warm wood paneling on the façade adds a welcoming touch. The upper level flows seamlessly to a spacious deck, perfect for family gatherings and enjoying outdoor views. Below, a walk-out basement and retaining stone walls blend harmoniously into the grounds. The home’s light neutral exterior colors and ample glass invite sunlight in, highlighting its open, airy, and family-friendly setting set against a backdrop of mature trees.
Open-Concept Living and Dining
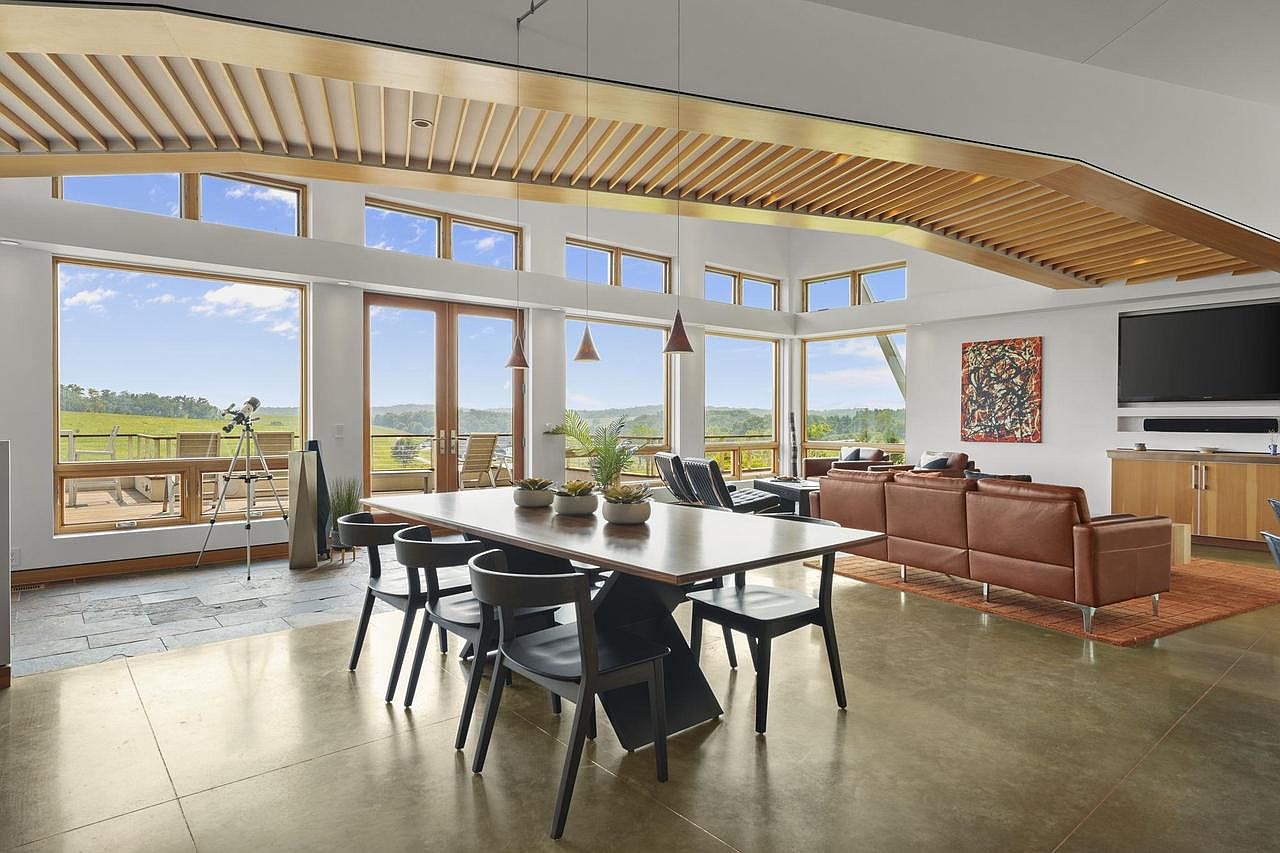
Flooded with natural light, this airy open-concept space seamlessly connects the dining and living areas. Expansive windows frame beautiful countryside views, enhancing the tranquil atmosphere. A modern dining table with sleek black chairs sits under statement pendant lights, while the adjacent sitting area features rich, caramel-toned leather sofas and a large television, ideal for family gatherings and movie nights. Warm wooden accents in the ceiling and cabinetry add coziness, enlivened by a bold art piece on the wall. Sliding doors lead to a deck, blending indoor-outdoor living and providing ample space for entertaining or relaxing together.
Open Living Area
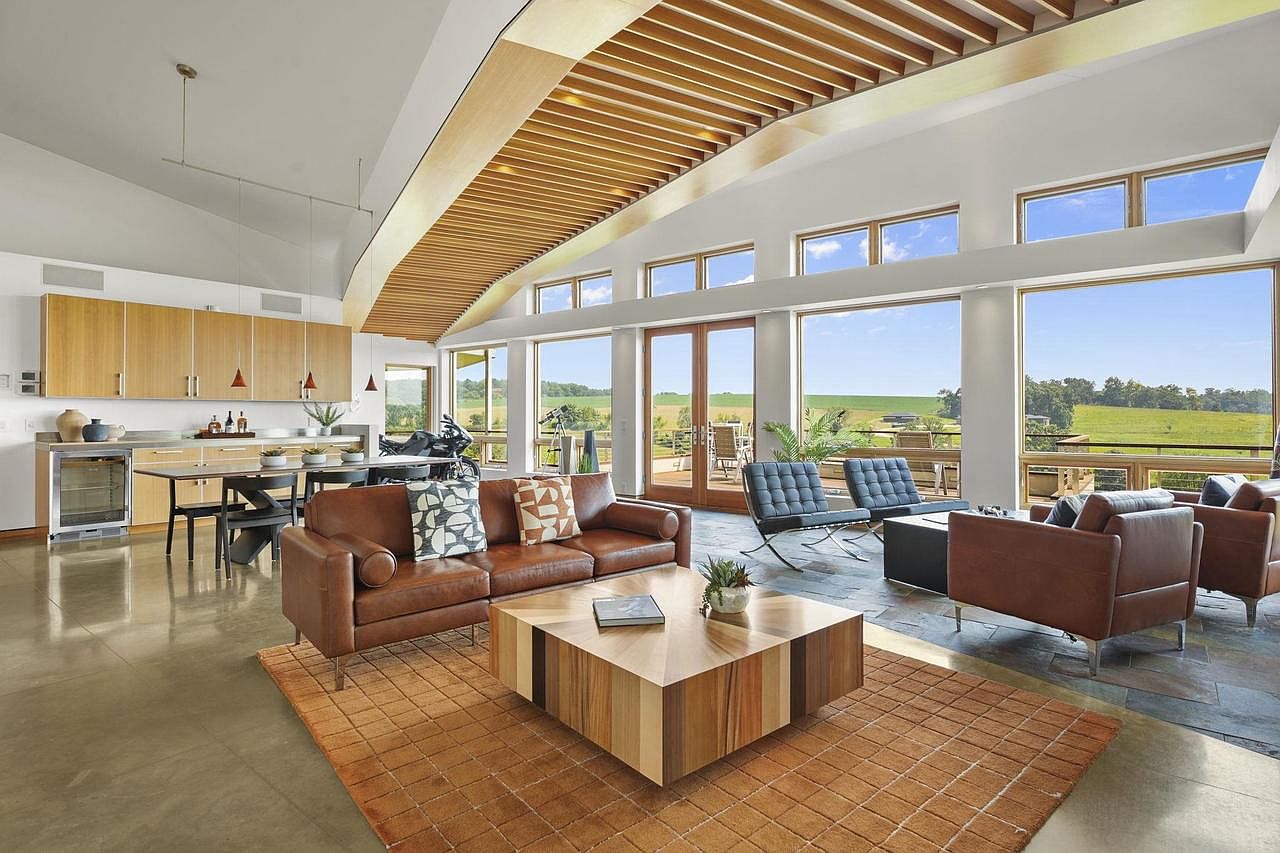
This spacious open-plan living area seamlessly combines a lounge, dining, and kitchen space, designed to maximize both comfort and natural light. Floor-to-ceiling windows wrap around the room, offering expansive views of the countryside and allowing sunlight to flood the interior. The earthy color palette features warm brown leather sofas, mid-century modern armchairs, a matching grid-patterned rug, and wood cabinetry. A dramatic wooden slatted ceiling adds visual interest overhead. The layout is welcoming and practical for families, with plenty of seating, accessible surfaces for games or homework, and a dining area ideal for gatherings. Sliding doors lead directly to an outdoor deck, enhancing indoor-outdoor living.
Open Concept Kitchen and Living
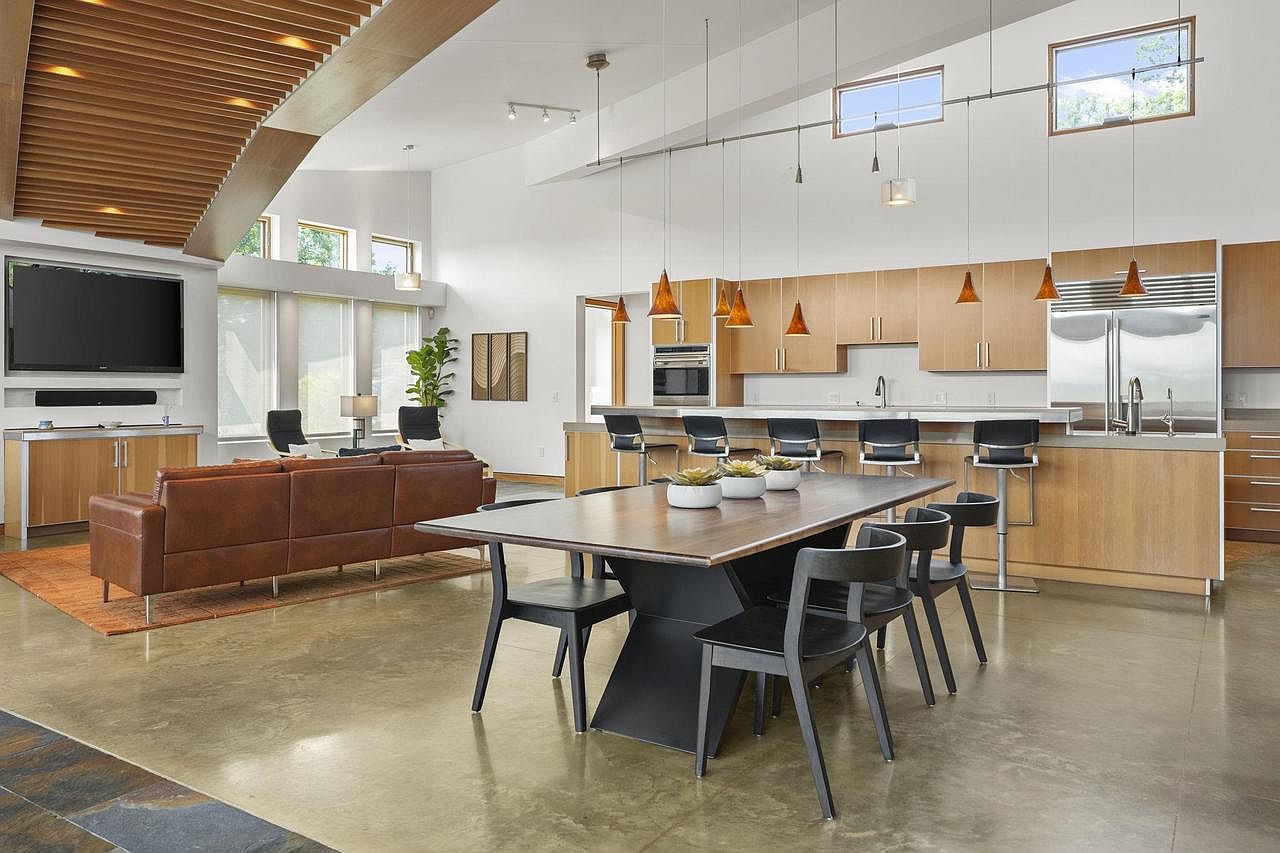
Expansive open-concept layout seamlessly blends the kitchen, dining, and living areas for effortless family interaction and entertaining. The kitchen boasts sleek wood cabinetry, a generous island with bar seating, and striking amber pendant lights that create warmth and ambiance. Adjacent, a contemporary dining table with bold black chairs is perfect for gatherings, while a plush leather sofa anchors the comfortable living area facing a large wall-mounted TV. Minimalist décor, polished concrete flooring, and large windows offering natural light contribute to a modern yet inviting atmosphere. Child-friendly touches include durable surfaces, open sight lines, and versatile spaces for both relaxation and activity.
Modern Kitchen and Dining
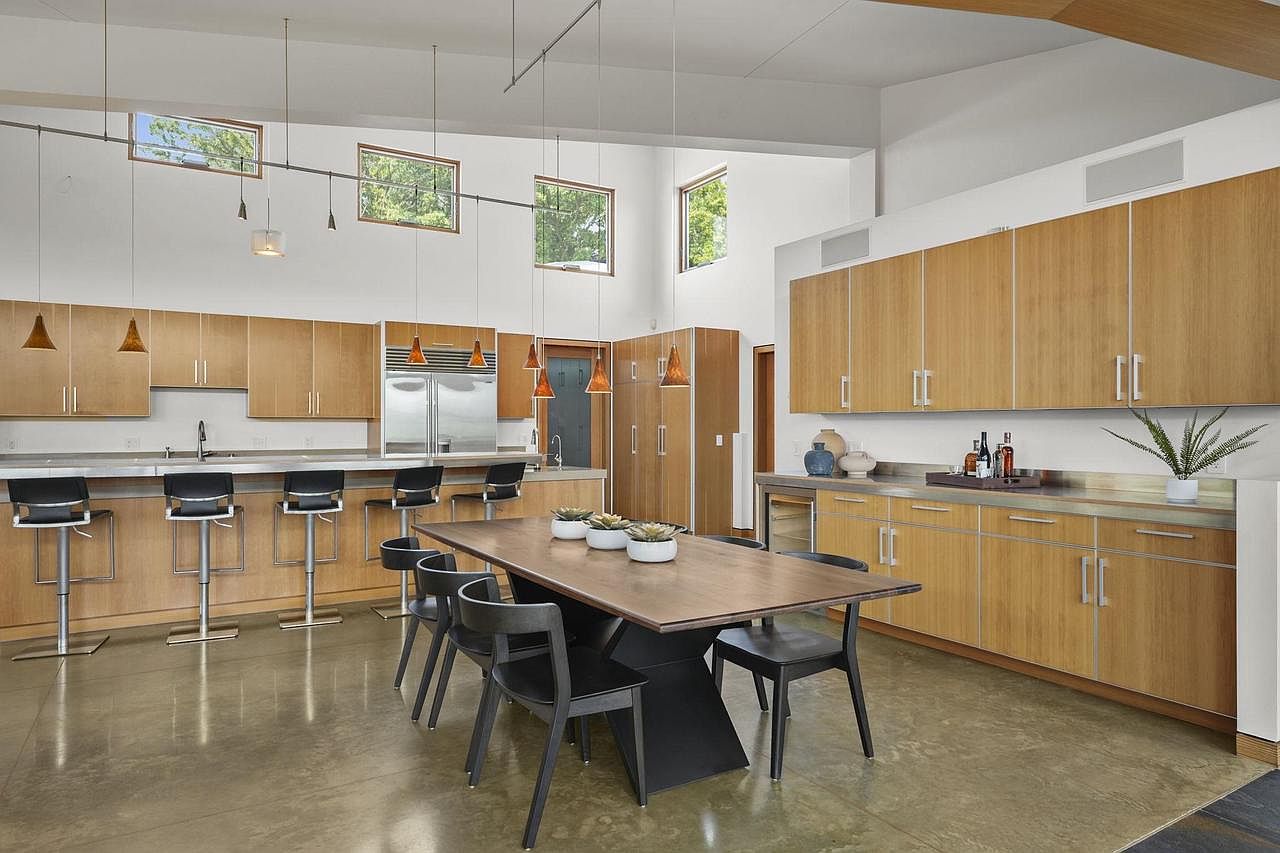
A spacious, open-concept kitchen and dining area features sleek wood cabinetry and an expansive central island with modern bar seating, ideal for family gatherings or entertaining guests. The high ceilings and crisp white walls enhance the room’s airy atmosphere, while large transom windows bathe the space in natural light. Minimalist black chairs surround a statement dining table, and geometric pendant lights add contemporary flair. The polished concrete floors are both stylish and practical for active households. Stainless steel appliances, uncluttered counters, and ample storage ensure functionality, making the space both family-friendly and inviting.
Modern Living Room
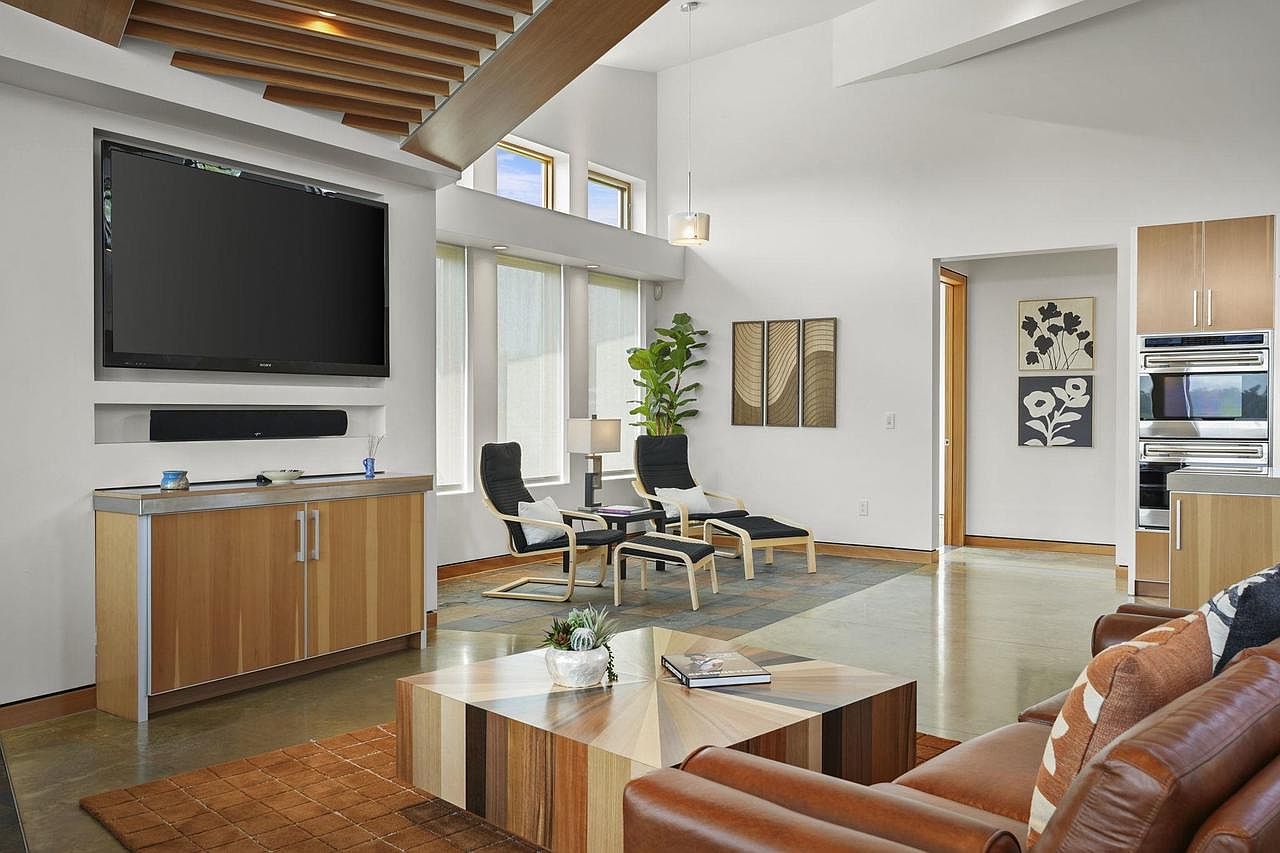
This expansive living room boasts abundant natural light from tall windows, complemented by a high ceiling with striking wooden beams above. The neutral wall colors are enlivened by earthy wood finishes on the cabinetry, coffee table, and accent chairs, creating a warm and inviting atmosphere. A large TV sits above a sleek console, facing a comfortable leather sofa adorned with patterned pillows, perfect for family movie nights. Two minimalist armchairs provide a cozy reading nook beside the greenery and soft area rug. Artful wall decor and open sightlines enhance the contemporary, family-friendly layout while maintaining visual harmony and comfort.
Kitchen Island Seating
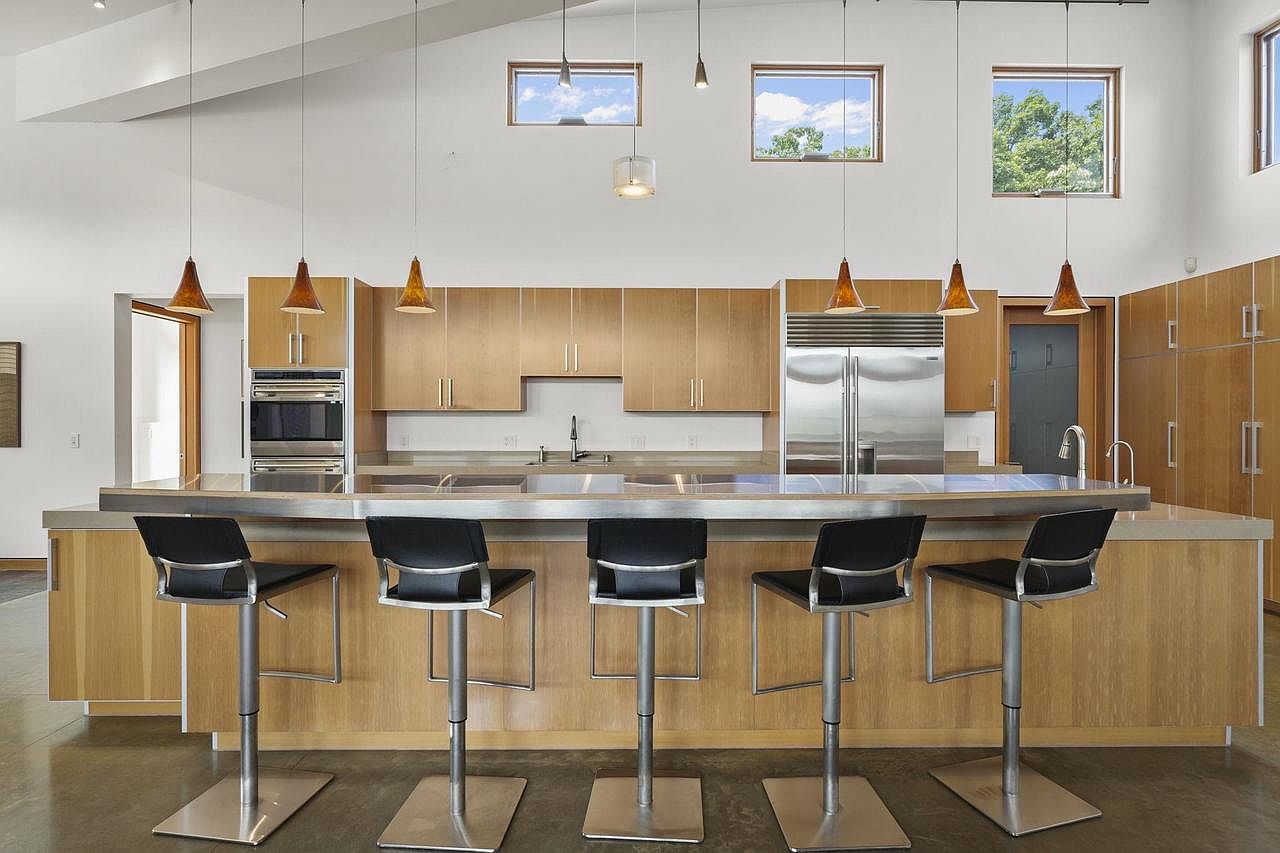
A sleek, contemporary kitchen features a generous island with seating for five, making it ideal for casual family meals or gatherings. Warm wood cabinetry lines the walls, providing ample storage and a clean, uniform look accented by modern metallic handles. The stainless steel surfaces and appliances, including a double-door fridge and built-in ovens, reflect light and add a professional touch. Amber pendant lights hang above the island, casting a cozy glow and adding visual warmth. High ceilings and multiple windows flood the space with natural light, creating an inviting, open atmosphere perfect for family interaction and shared activities.
Modern Kitchen Design
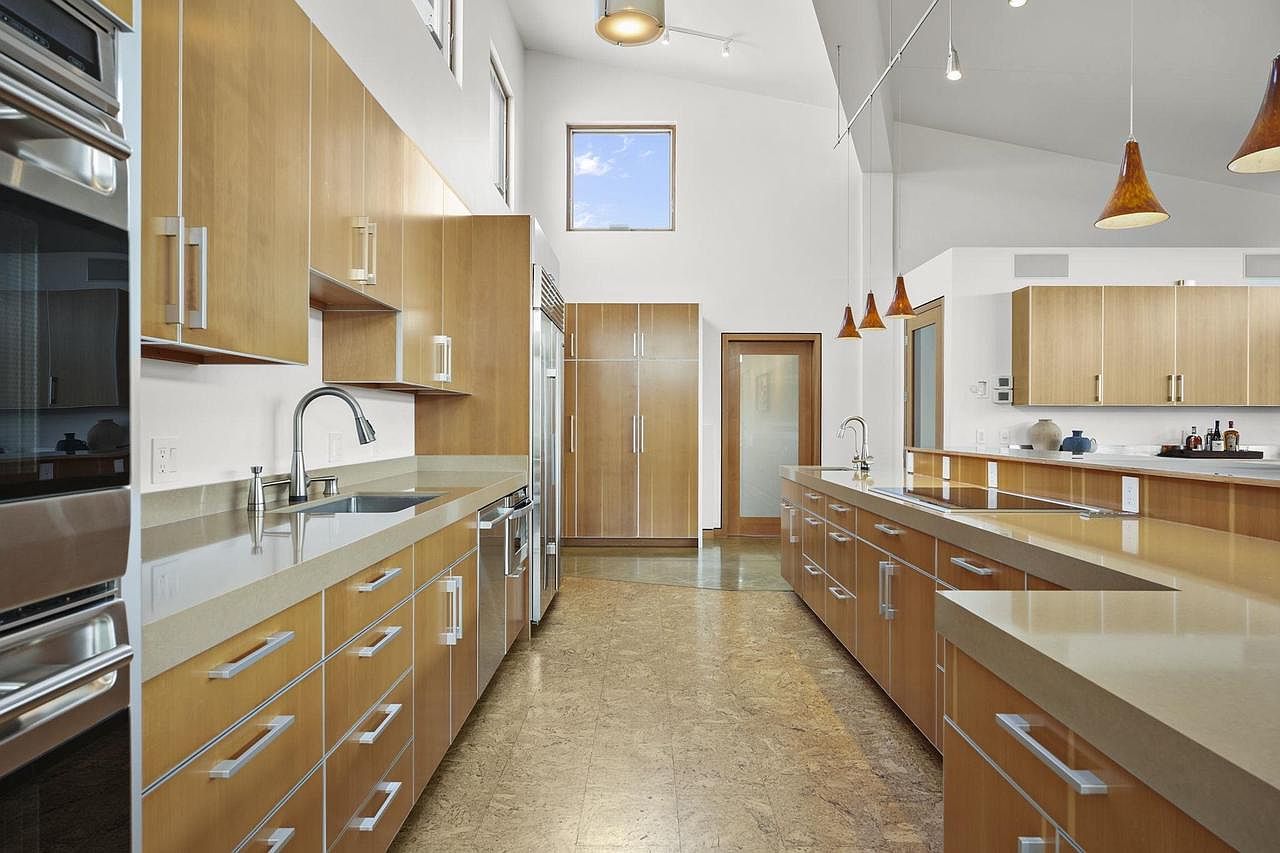
This spacious kitchen highlights contemporary design with its sleek, natural wood cabinetry and clean lines. Expansive quartz countertops provide ample space for meal prep and family gatherings, while stainless steel appliances blend seamlessly for a polished look. A generous island with bar seating encourages casual meals and conversation, perfect for busy families. Pendant lights add a warm ambiance, and multiple windows allow natural light to fill the room, creating a bright, welcoming atmosphere. The layout offers plenty of storage, including tall cabinets and deep drawers, keeping the space tidy and functional. Open shelving and neutral tones enhance the airy, modern vibe.
Kitchen and Lounge
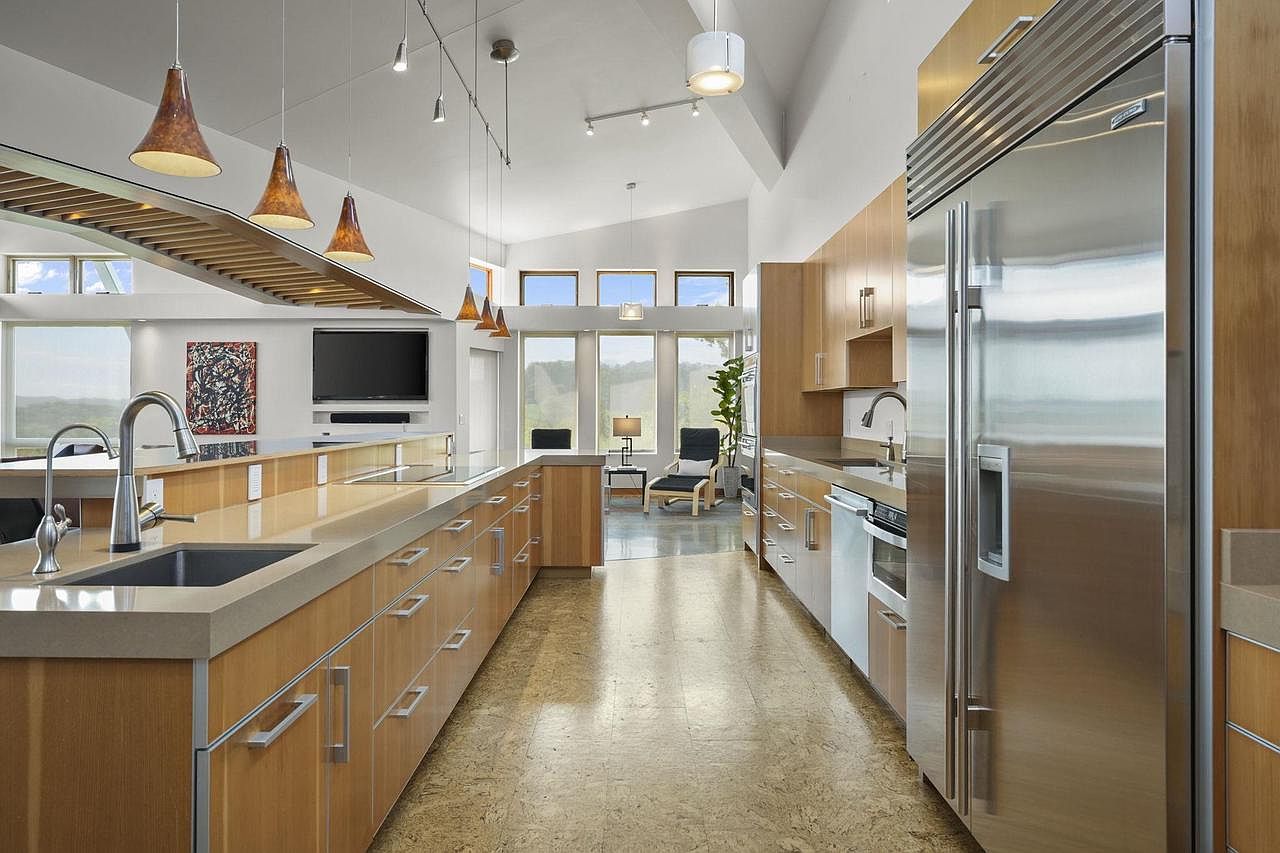
A spacious, contemporary kitchen flows seamlessly into a bright lounge area, perfect for family gatherings and entertaining. The kitchen features sleek, light-wood cabinetry and expansive beige countertops, providing ample workspace and storage. Stainless steel appliances and modern pendant lights add sophistication, while tall ceilings and strategically placed windows flood the area with natural light. The adjacent lounge includes comfortable seating and a cozy reading nook, framed by floor-to-ceiling windows overlooking serene views. Open sight lines and durable flooring make this space both elegant and kid-friendly, ensuring it serves as the lively heart of any home.
Kitchen and Lighting Details
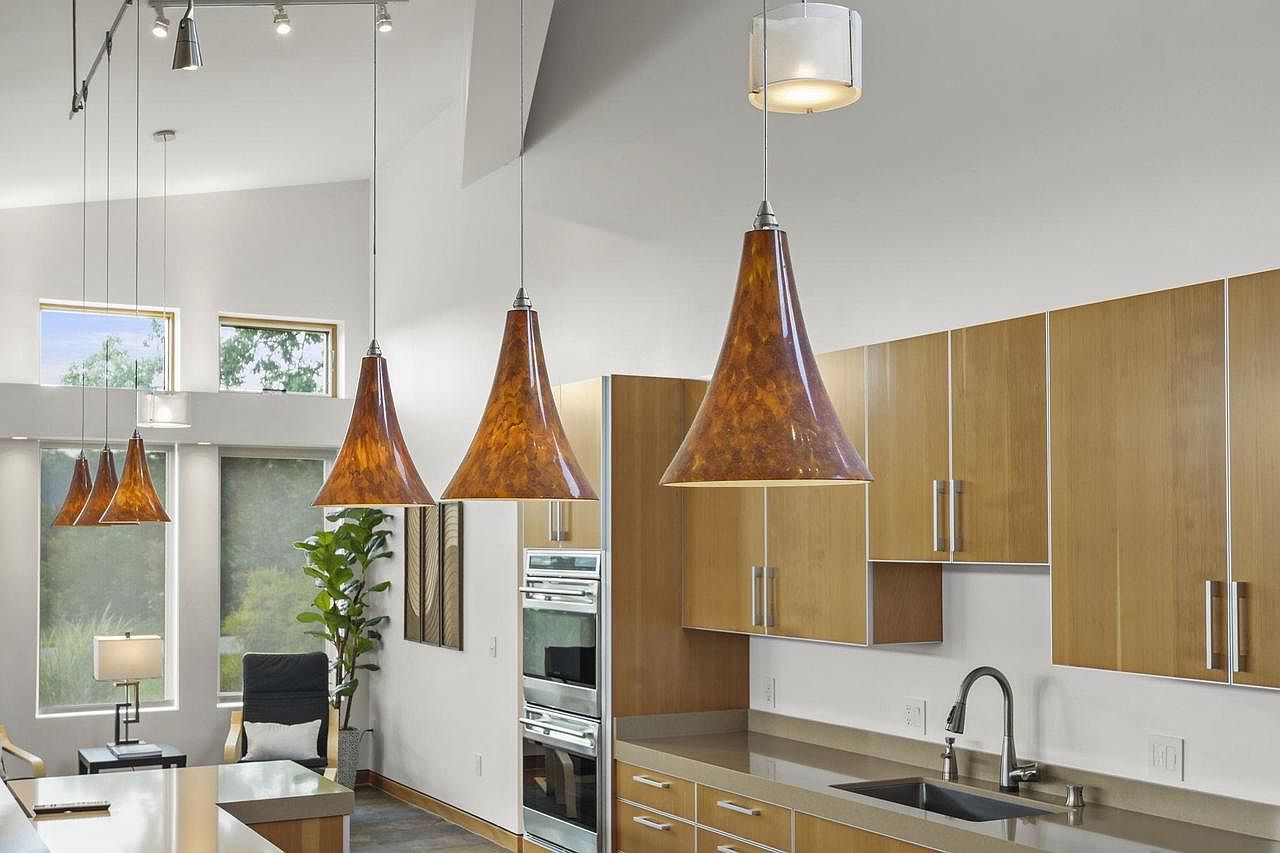
Warm wood cabinetry brings a sense of coziness to this modern kitchen, complemented by unique cone-shaped pendant lights in amber tones. The open-plan design seamlessly connects the kitchen with a sitting area, making it ideal for family gatherings and entertaining guests. Ample natural light pours in through large windows, highlighting the clean lines and neutral color palette. Stainless steel double ovens, sleek countertops, and organized cabinetry provide a functional and family-friendly workspace. A comfortable chair and indoor plant near the windows create a welcoming nook for relaxation, making this space both inviting and practical for daily living.
Master Bedroom Retreat
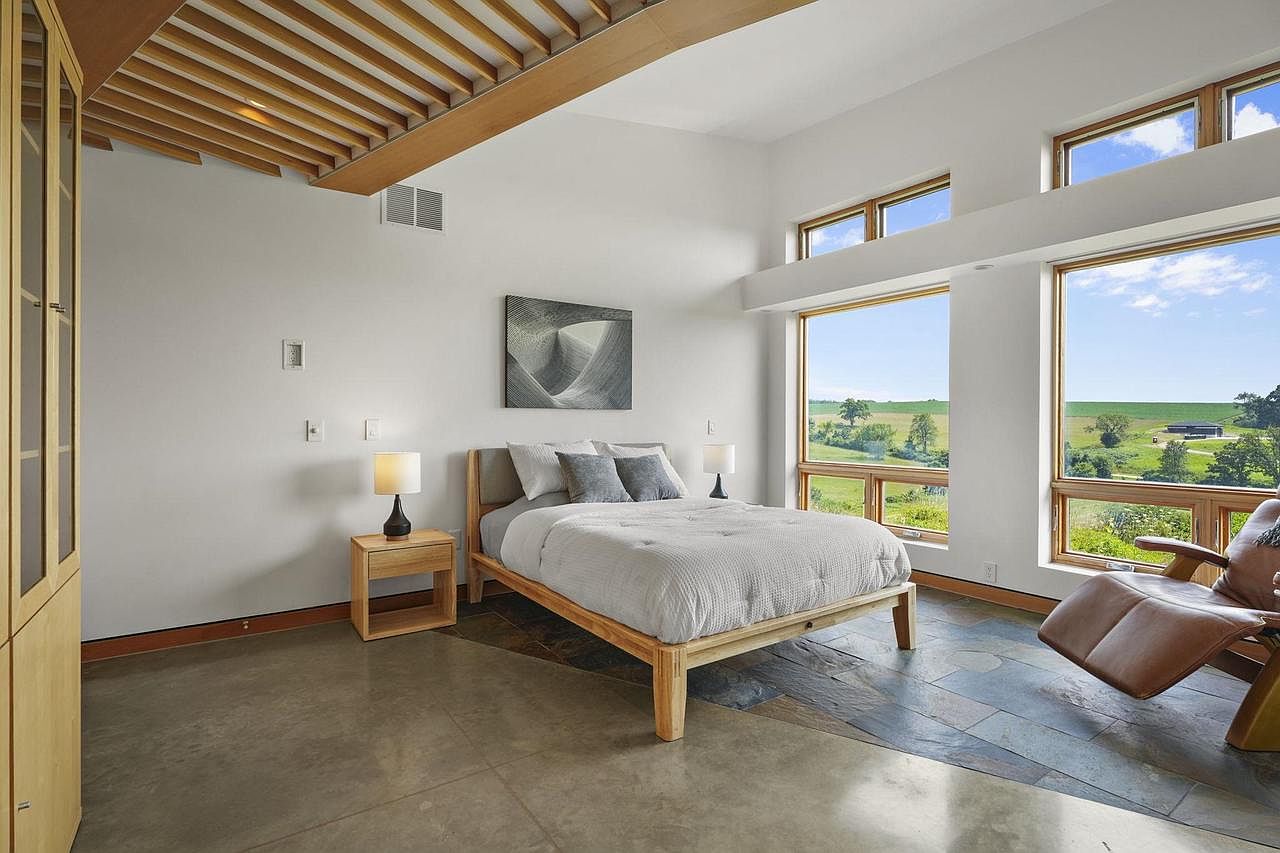
A spacious master bedroom emphasizes comfort and serene simplicity, featuring large windows that invite natural light while providing sweeping countryside views. The room’s palette centers on soft neutrals and light wood, balancing modern minimalism with warmth. Clean lines of the platform bed and matching nightstands create a cohesive, inviting atmosphere, complemented by cozy lamps for gentle evening lighting. The unique wood ceiling detail and open flooring layout make the space feel airy and welcoming. A leather lounge chair in the corner offers a family-friendly nook for reading or relaxing, ideal for both quiet retreats and shared moments.
Bathroom With View
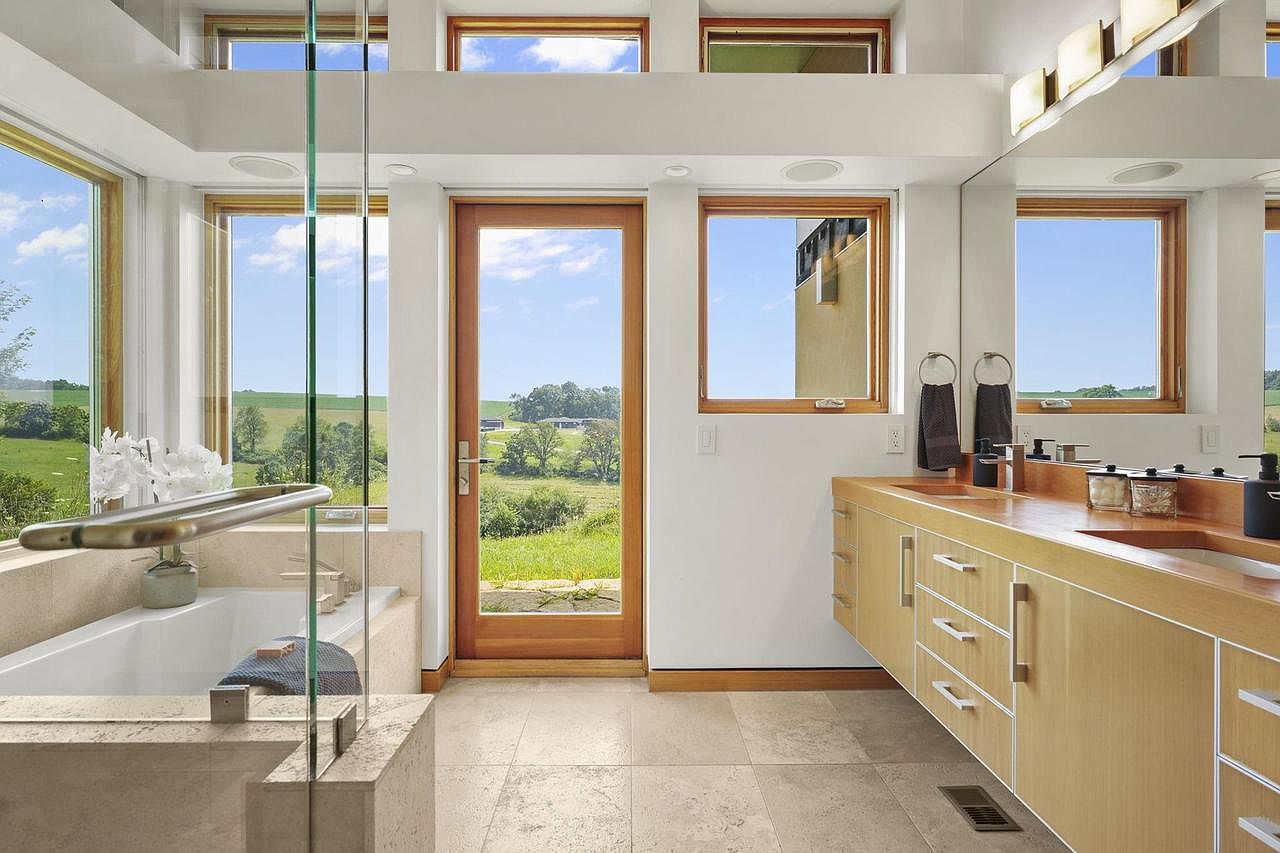
A bright, contemporary bathroom features floor-to-ceiling windows and a glass-panel door offering sweeping views of rolling green countryside. Natural light floods the space, enhancing the light wood cabinetry and warm-toned stone surfaces. The deep soaking tub is positioned perfectly to gaze out at the scenery, while a spacious double vanity provides ample storage and workspace for family routines. Thoughtful design encourages relaxation and family convenience, with sturdy fixtures and a calm, neutral palette that complements the outdoors. High ceilings and expansive windows create an open atmosphere, making the bathroom feel both luxurious and welcoming for daily use.
Spa-Like Master Bath
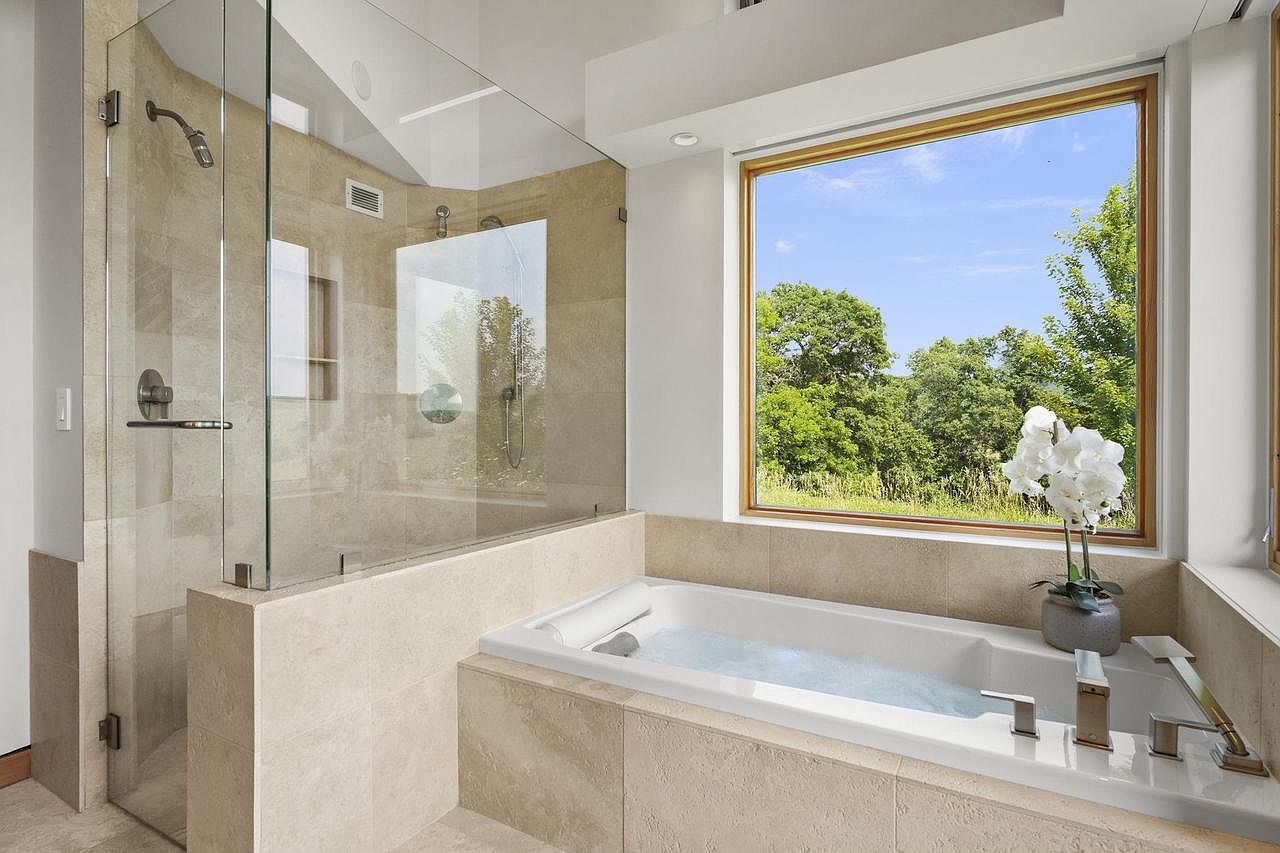
Sleek, modern design defines this spa-inspired master bath, where a glass-enclosed walk-in shower sits elegantly beside a deep soaking tub. Neutral-toned stone tiles imbue a sense of calm and continuity, while the large picture window frames serene views of nature, filling the space with natural light. Minimalist chrome fixtures and a simple vase of white orchids add stylish accents, making the room both sophisticated and inviting. The open layout offers ample space for family use, and the easy-to-clean surfaces cater to busy lifestyles, combining luxury with practical family-friendly features for a harmonious retreat.
Contemporary Bedroom Retreat
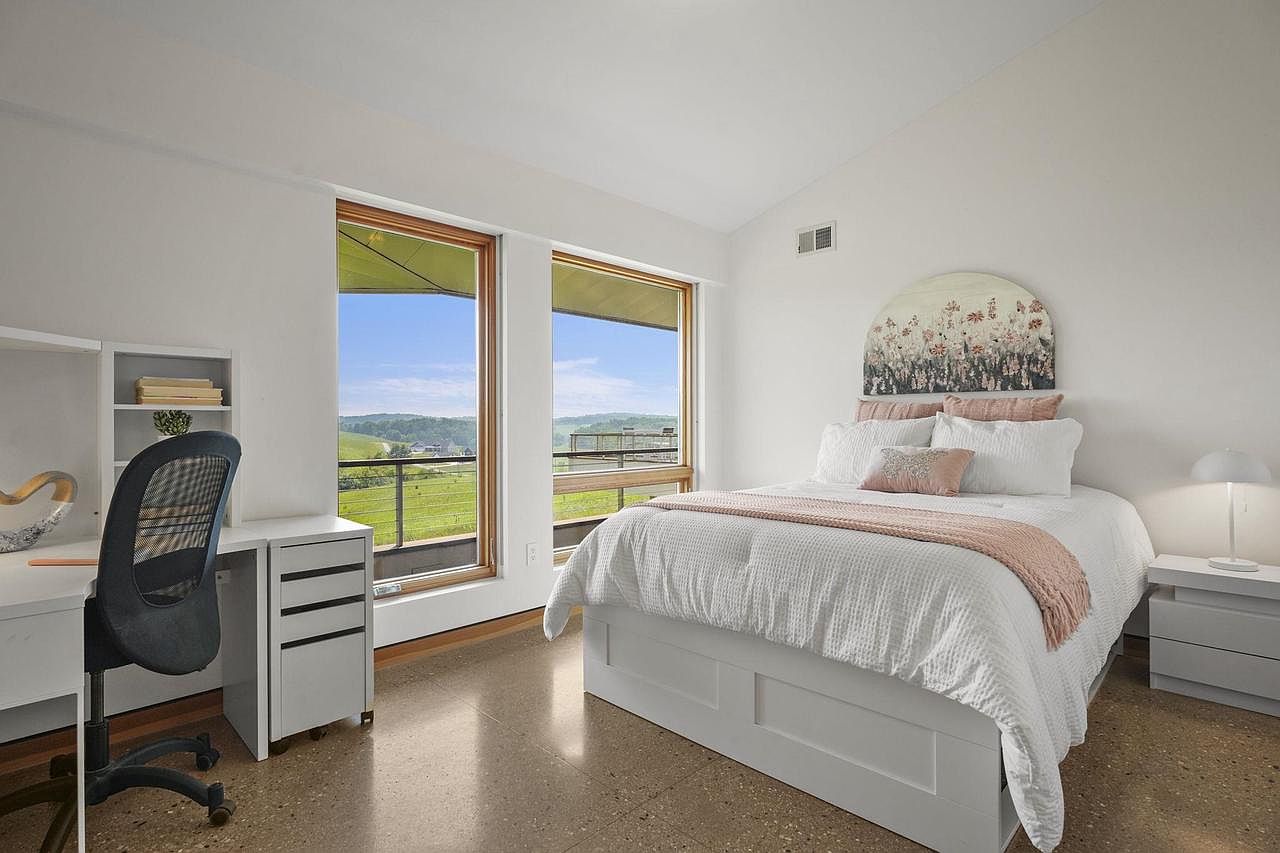
Fresh and airy, this bedroom features large windows that flood the space with natural light and provide sweeping views of rolling green hills, creating a tranquil backdrop for daily living. The room embraces a soft color palette of whites and blush pinks, making it both modern and inviting. The bed is adorned with textured bedding and floral accents, while built-in storage under the frame maximizes function. A practical desk nook with shelves makes the room ideal for students or remote work, and a cozy nightstand completes the setup—offering a family-friendly and peaceful environment for rest, study, and relaxation.
Bedroom with Scenic View
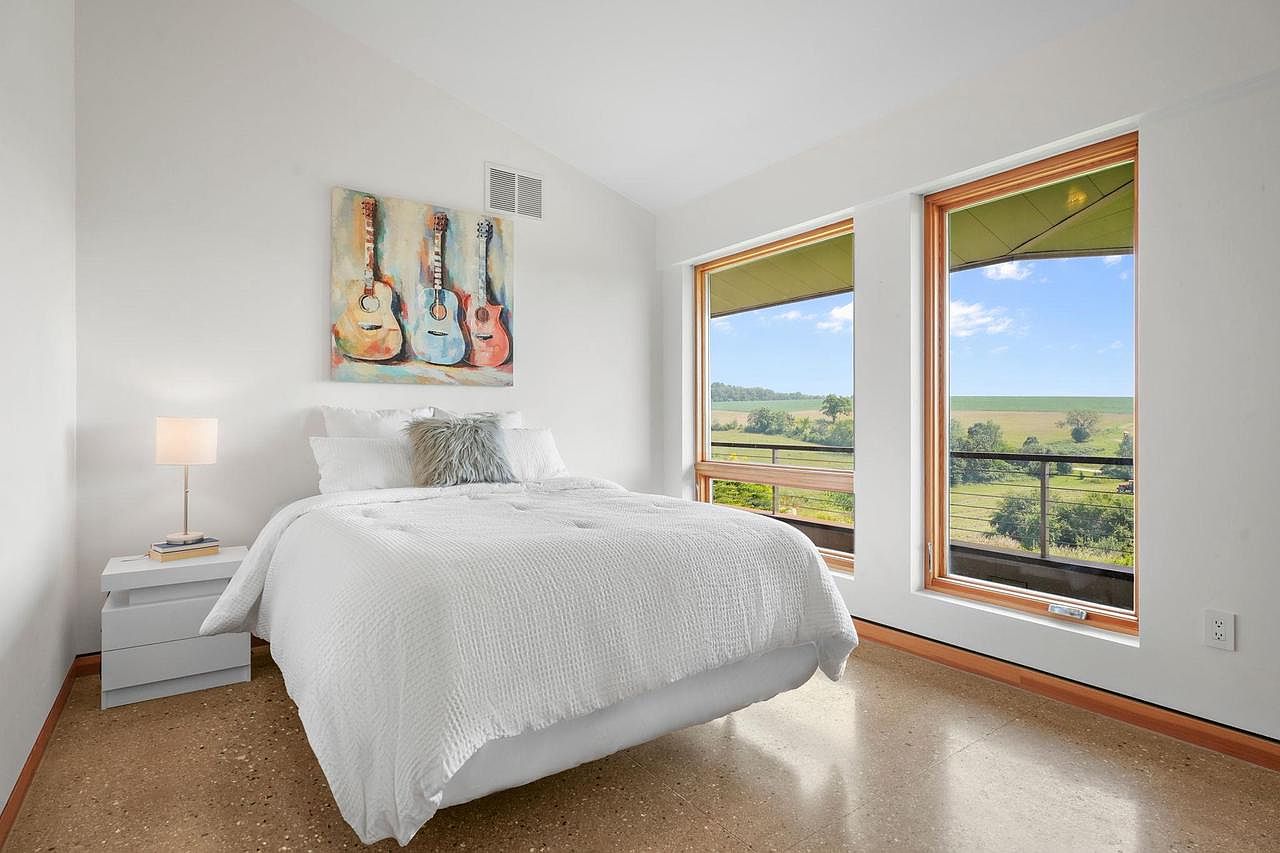
A bright and serene bedroom featuring large windows that frame breathtaking countryside views, allowing natural light to flood the space and create a peaceful atmosphere. The minimalist layout includes a queen-sized bed adorned with textured white bedding and a fluffy accent pillow. Family-friendly touches include a sturdy nightstand topped with a small lamp and books. The subtle cork flooring adds warmth and durability, perfect for families. Above the bed, a colorful painting of three guitars adds a playful, artistic touch, while the simple white walls and understated furnishings keep the room feeling open, restful, and welcoming.
Bathroom Vanity Area
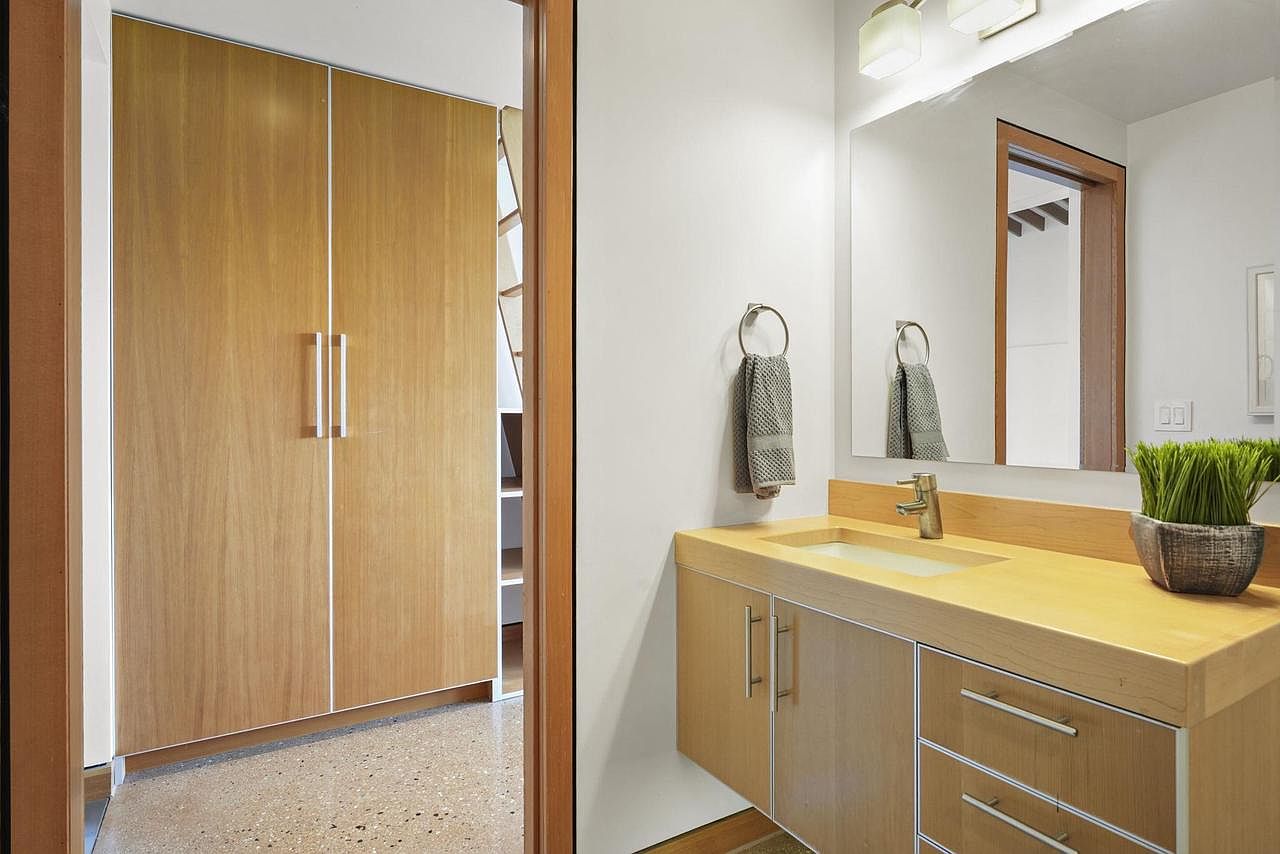
A clean and modern bathroom vanity area features warm wood cabinetry and sleek, brushed metal hardware for a contemporary yet welcoming feel. The spacious countertop offers ample room for toiletries and everyday essentials, making it family-friendly and easy to keep organized. A large wall mirror above the sink enhances the space with reflected light, while simple grey hand towels add a touch of softness. Neutral off-white walls complement the natural wood finish, and the built-in storage options contribute to a clutter-free atmosphere. The overall design is practical and visually calming, perfect for daily routines in a busy household.
Bathroom Vanity and Shower
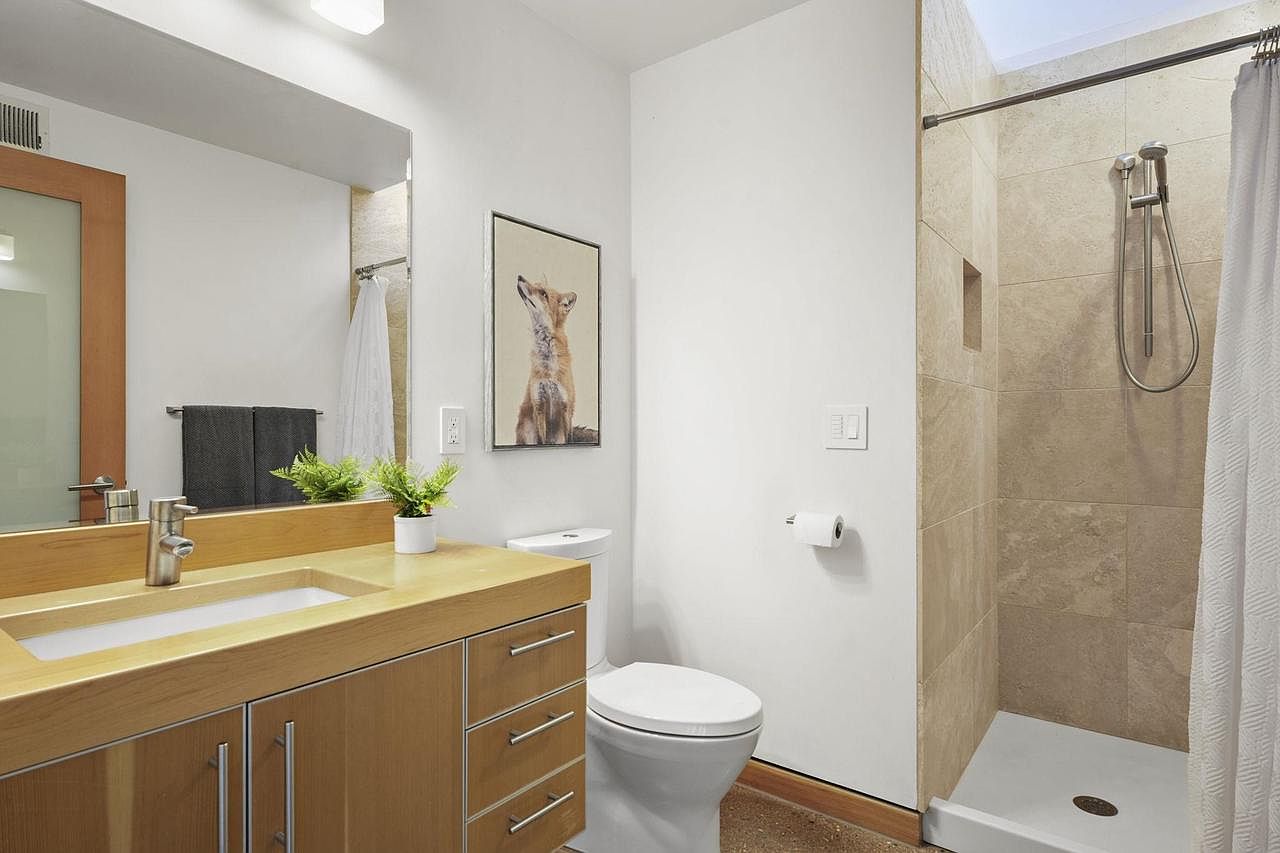
A contemporary bathroom design with a warm wooden vanity, sleek chrome fixtures, and ample under-sink storage. The neutral palette, highlighted by beige tiled walk-in shower, brings a sense of calm while remaining practical for daily family routines. A whimsical fox print adds character and child-friendly charm, balancing the clean lines and minimalistic decor. The large mirror and bright overhead lighting enhance the room’s spacious feel, while the lush green plant introduces a fresh touch. Thoughtful details, such as a handy towel bar and accessible toilet paper holder, produce a welcoming, organized space suitable for both adults and children.
Home Office Retreat
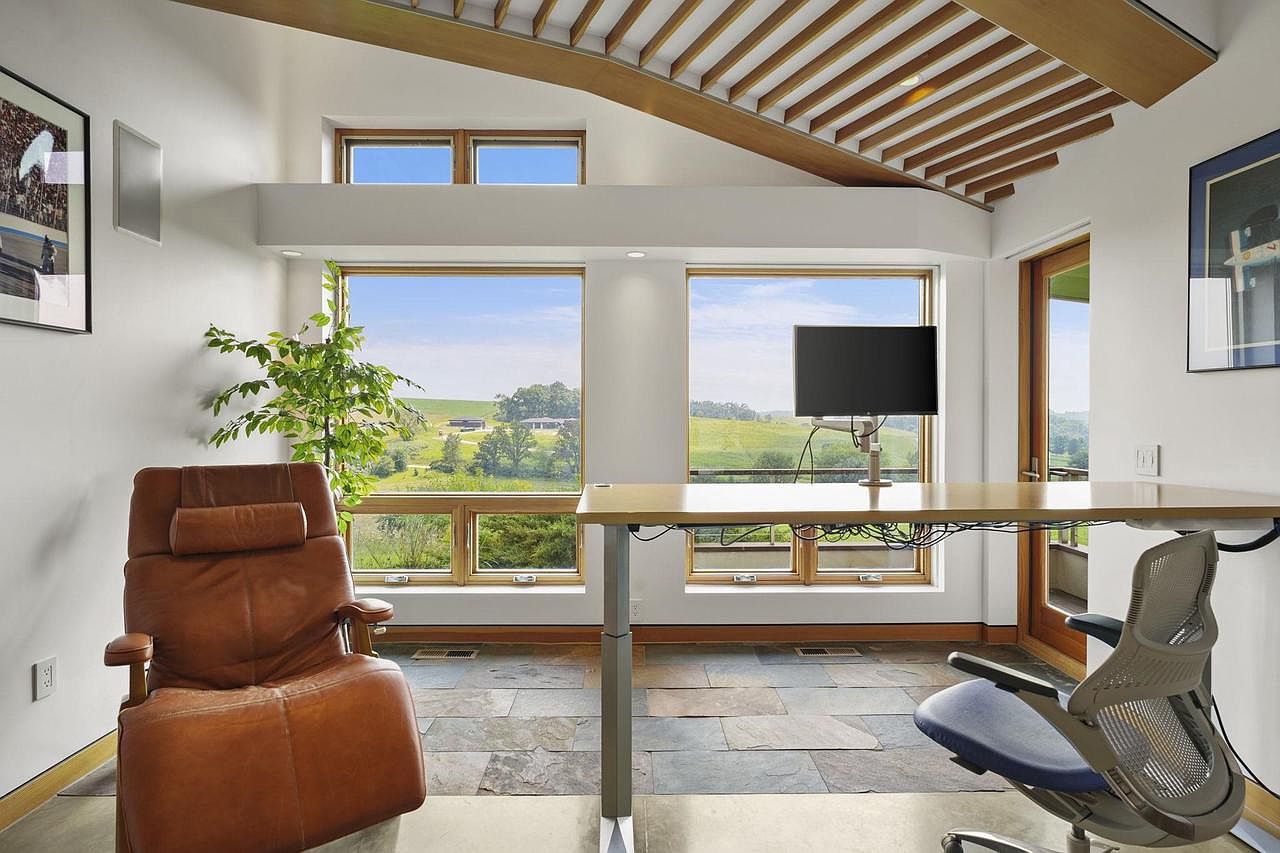
This spacious home office features floor-to-ceiling windows that invite abundant natural light and panoramic views of rolling green hills, creating an inspiring environment for productivity and creativity. The room is anchored by a modern sit/stand desk paired with an ergonomic chair, perfect for extended work sessions. A plush brown leather recliner sits in one corner, ideal for relaxing or reading. The neutral color palette and slate tile flooring lend a calm and sophisticated touch. Architectural details like the slatted wooden ceiling add visual interest. A thriving indoor plant and family-friendly open layout complete this welcoming workspace.
Scenic Outdoor Deck
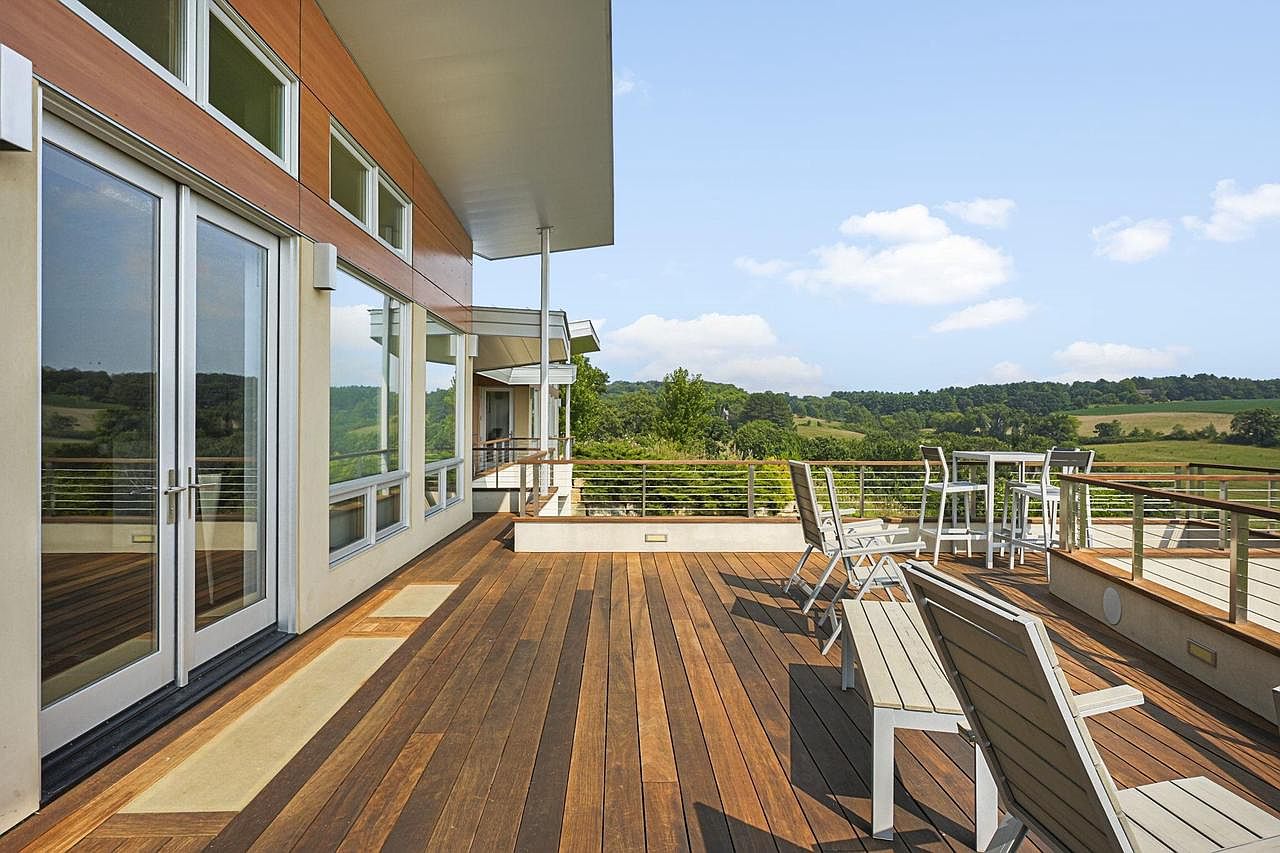
This spacious outdoor deck features sleek wooden flooring and a contemporary glass door entry, seamlessly connected to the main living area. The open railing design ensures unobstructed views of rolling green hills, perfect for family gatherings or relaxing afternoons. Ample seating options, including modern chairs and a tall dining set, encourage both casual lounging and meals under the sky. The natural color palette of warm wood tones combined with clean white frames creates a welcoming, fresh look. Overhead protection from the extended roof offers comfort and shade, making this space ideal for both kids and adults to enjoy the outdoors year-round.
Scenic Outdoor Deck
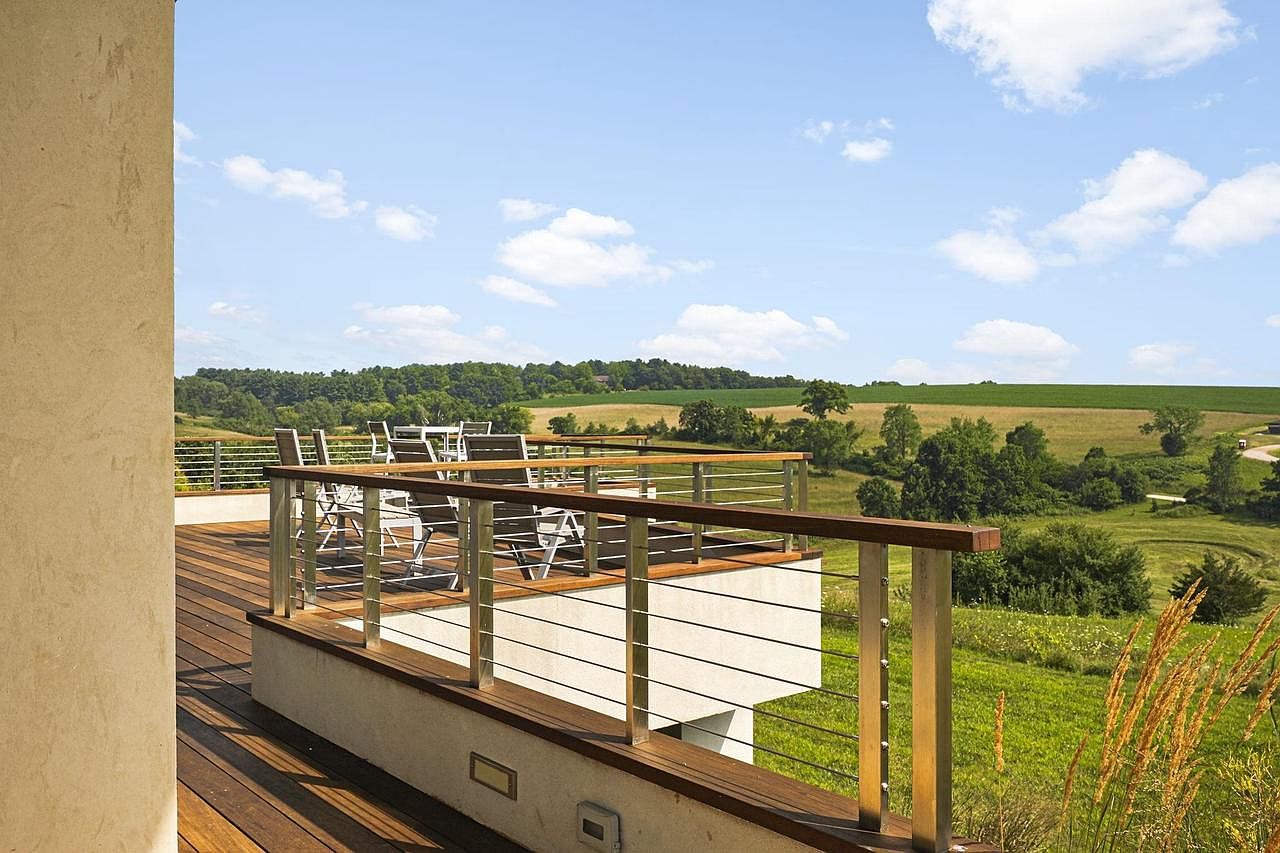
Expansive wooden deck overlooking rolling hills and open fields, the perfect spot for family gatherings or quiet moments in nature. The deck features sleek metal and wood railings that add a touch of modern elegance while ensuring safety for children. Arranged with comfortable outdoor furniture, the space is ready for alfresco dining or relaxing with a book. Neutral stucco walls blend seamlessly with the earthy brown tones of the deck, enhancing the natural aesthetic. Large open spaces make it accessible and friendly for all age groups, while panoramic views provide a serene, welcoming atmosphere for making memories together.
Spacious Patio Deck
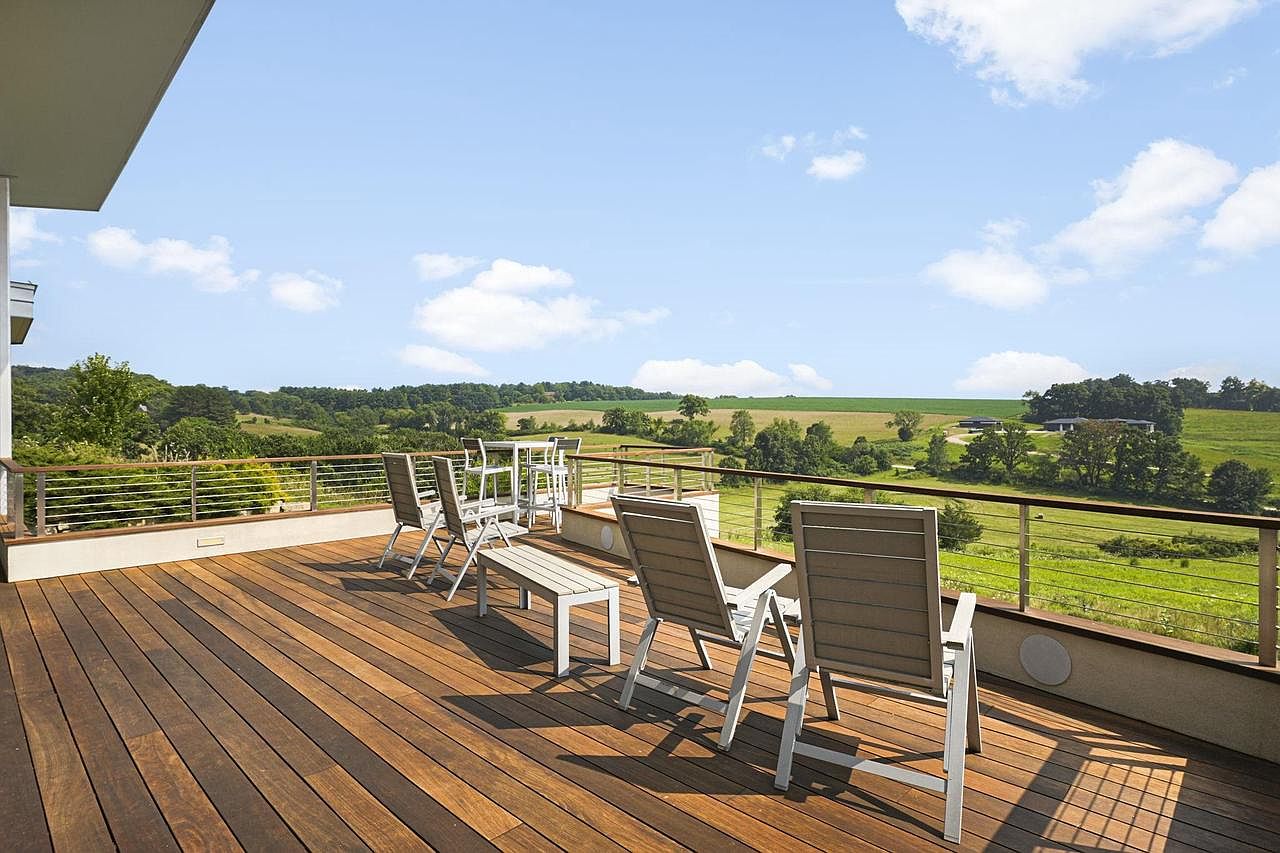
Expansive wooden decking offers a welcoming outdoor space perfect for family gatherings or relaxation. The layout features multiple seating options, including lounge chairs and a simple bench, making it ideal for both entertaining guests and lounging with children. A high-top table with chairs encourages al fresco dining with sweeping views of the lush, rolling countryside. Clean lines and sturdy railings provide both safety and style, allowing families peace of mind. The natural wood tones of the decking harmonize beautifully with the soft gray of the seating, creating a modern yet warm aesthetic that connects seamlessly with the surrounding landscape.
Front Exterior and Grounds
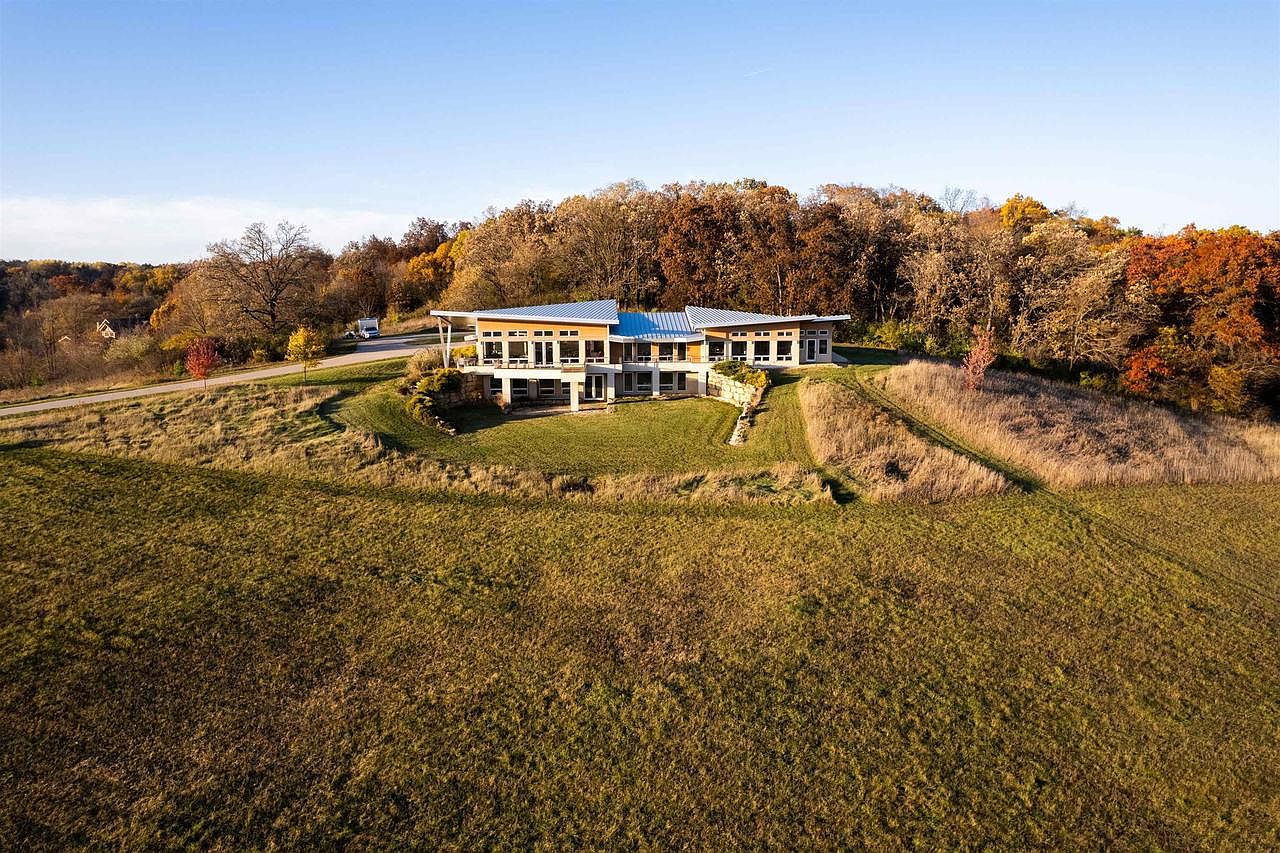
A modern American home sits nestled on a gently sloping hill, surrounded by expansive open fields and bordered by a dense forest of colorful autumn trees. The design showcases clean lines, large windows, and a low-pitched metal roof, creating an inviting, contemporary appeal. Generous glass panels along the facade maximize natural light and panoramic views, ideal for family gatherings and relaxation. The sprawling lawn offers ample space for outdoor activities, play areas, and future landscaping projects. The earth-toned exterior blends seamlessly with the environment, while thoughtfully placed walkways and plantings soften the architectural lines, merging comfort and sophistication.
Front Exterior View
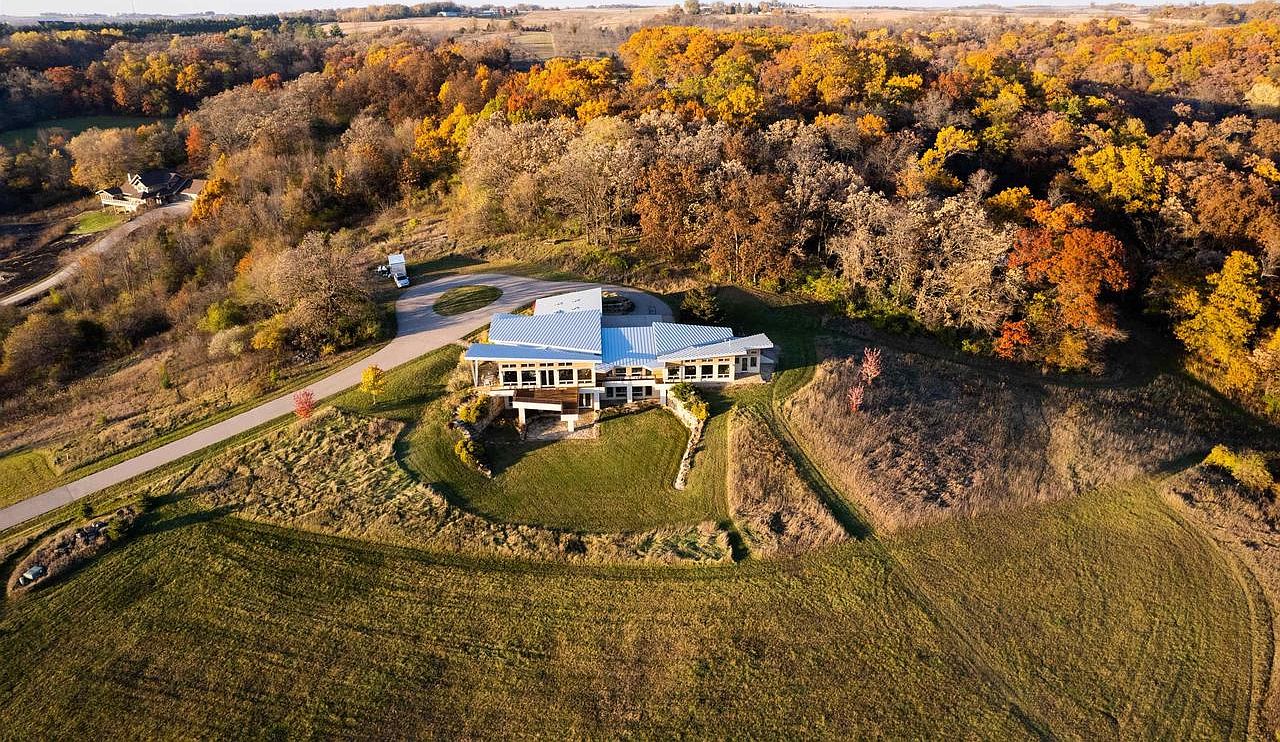
A stunning contemporary home rests gracefully atop rolling hills, offering scenic vistas of surrounding woodlands splashed with autumn colors. The sleek metal roof and expansive façade evoke a modern yet inviting atmosphere, where panoramic windows flood interiors with light and seamlessly blend indoor and outdoor living. The gently curved driveway and spacious lawn provide ample play space for families, while the elevated structure ensures privacy and tranquility. Landscaping is thoughtfully designed with stone retaining walls and lush shrubs, adding visual interest and practicality. The natural setting and generous lot create a peaceful retreat, perfect for entertaining and family gatherings throughout the seasons.
Listing Agent: Alan Feder of Realty Executives Cooper Spransy via Zillow
