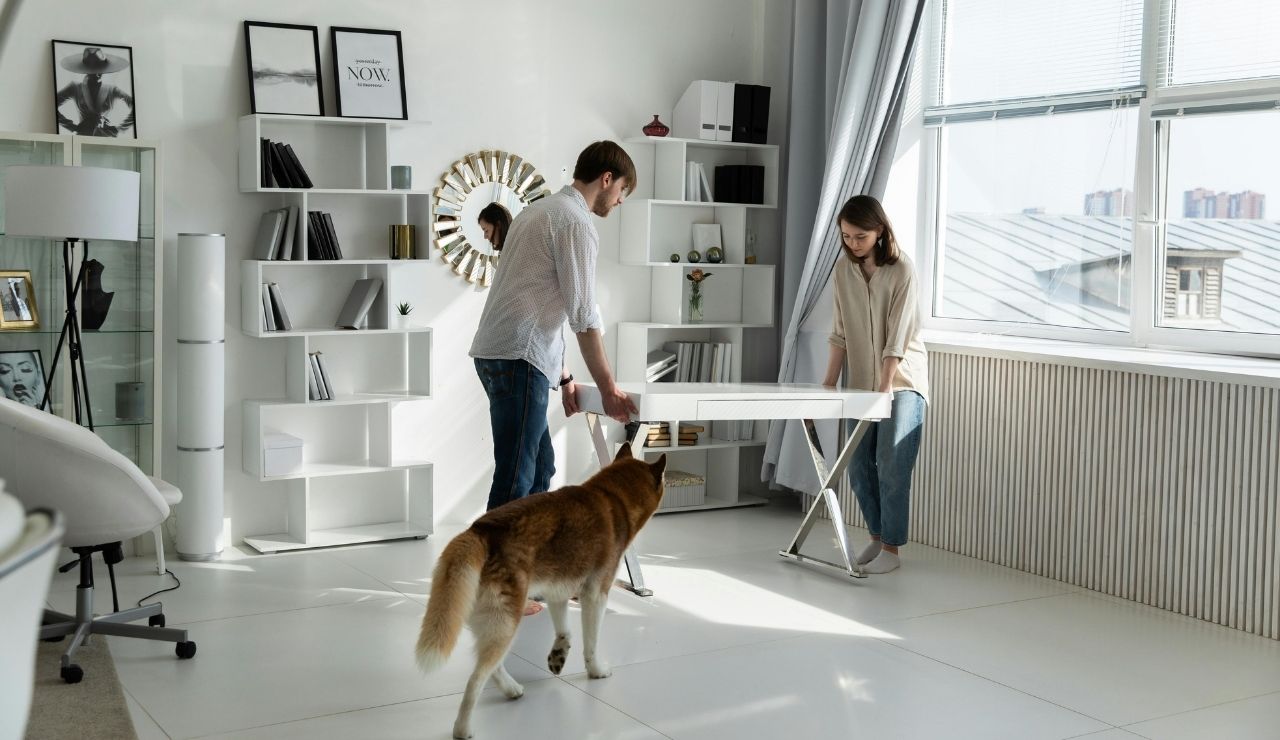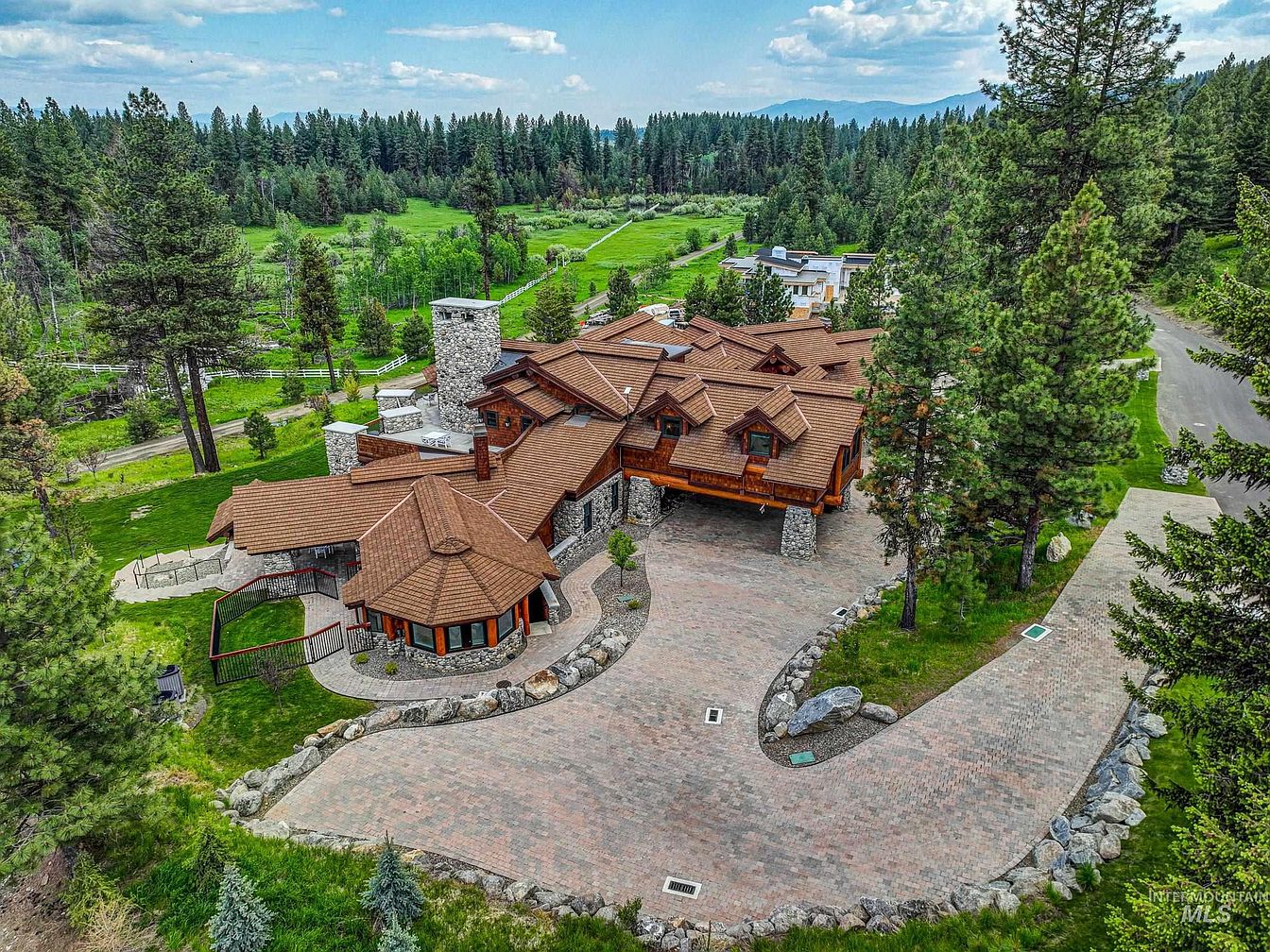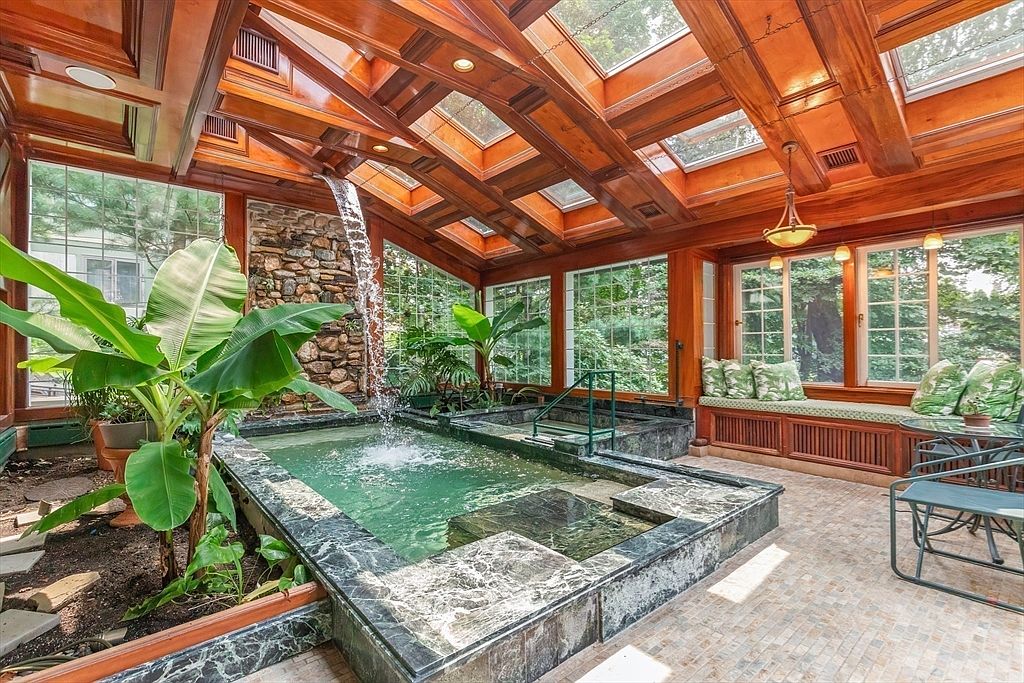
This architecturally noteworthy, multi-level 6-bedroom, 4.5-bath home in Jamaica Plain blends historical significance with modern luxury, boasting custom renovations like mahogany stairwells, hardwood floors, and onyx/granite accents. Priced at $4,295,000, it’s perfect for success-driven, future-oriented individuals thanks to beautifully landscaped grounds, a striking indoor pool with waterfall and whirlpool spa, koi pond, and flexible spaces for offices and gatherings. The design promotes indoor-outdoor harmony and natural light, with a spa-style primary suite, garden-view dining, and recreation areas—a private urban oasis on Parley Ave, close to Centre Street and the Emerald Necklace. This distinctive residence offers space, privacy, and community prestige within easy reach of Boston’s vibrant opportunities.
Backyard Retreat
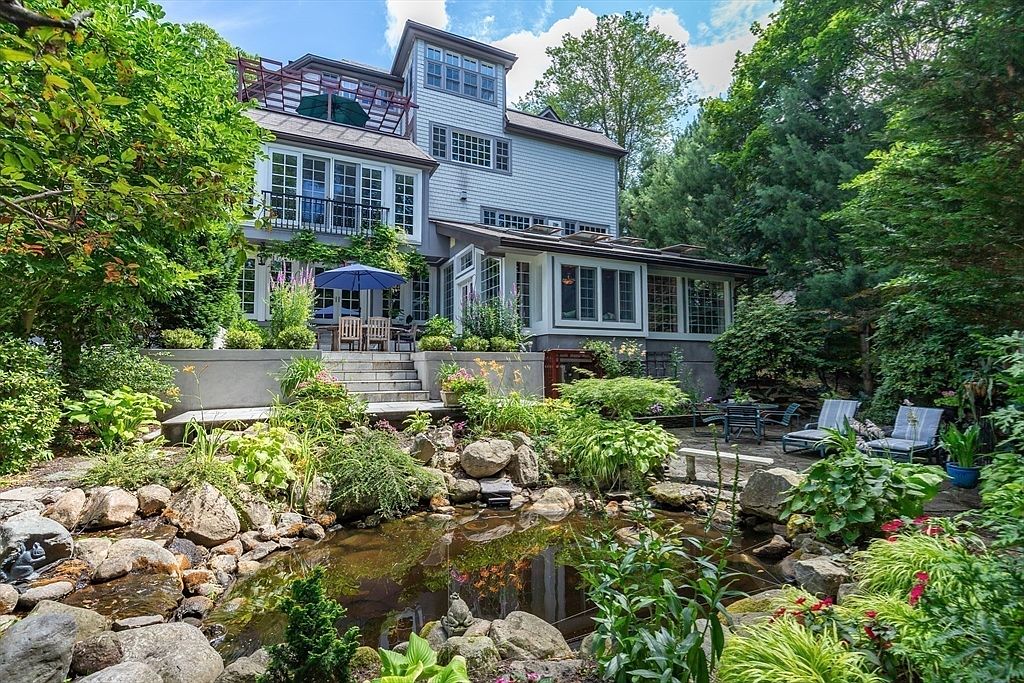
A lush backyard oasis featuring a tranquil pond surrounded by natural stone and vibrant greenery creates a serene escape for families. An elevated terrace with outdoor dining space, complete with a wooden table and blue umbrella, provides a perfect spot for meals or gatherings. The architectural design of the house blends classic American charm with modern elements, white siding, multiple large windows, and idyllic balcony details. Lounge chairs on a lower patio offer relaxation overlooking the water feature, while ample space among the gardens ensures children have plenty of room to explore. The natural palette of greens, earth tones, and blues enhances the inviting atmosphere.
Garden Patio Dining
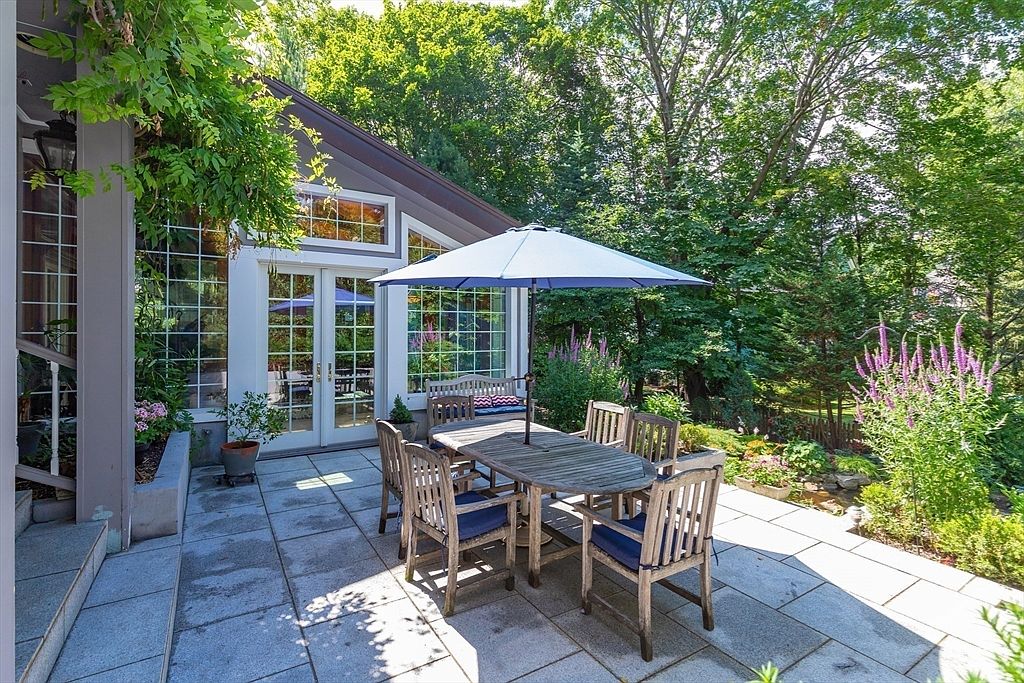
A spacious outdoor patio with large glass windows and French doors providing easy indoor-outdoor flow, perfect for family gatherings and entertaining. The setting features a sturdy wooden dining set with comfortable blue-cushioned chairs under a generous shade umbrella. Surrounded by mature trees, flowering plants, and lush greenery, the patio feels peaceful and private. The stone-paved flooring adds durability for children to safely play, while the adjacent garden offers vibrant seasonal color and tranquility. This layout encourages relaxed al fresco meals and safe playtime, with architectural details such as transom windows and vertical siding enhancing the modern yet welcoming atmosphere.
Sunroom Retreat
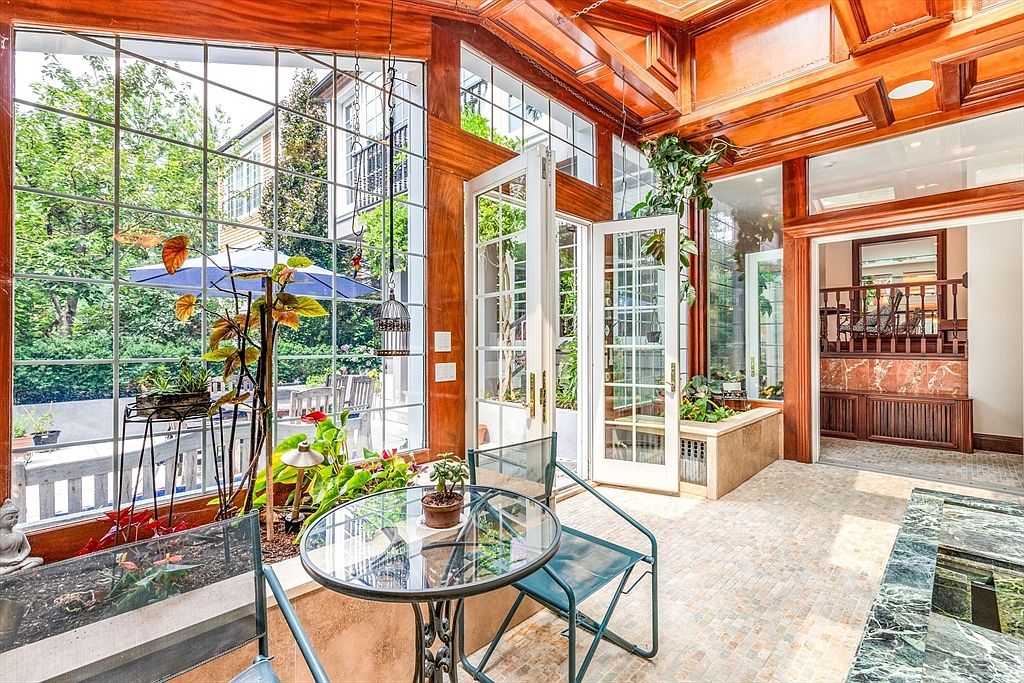
This elegant sunroom invites natural light through its expansive floor-to-ceiling grid windows and double glass doors, creating a warm, luminous oasis perfect for relaxation or family gatherings. The space features lush indoor planters brimming with greenery, a small glass-top café table with comfortable seating, and a harmonious blend of light stone tile and rich wood paneling for a timeless, sophisticated feel. The coffered ceiling in warm wood tones adds architectural interest while large windows provide tranquil garden views. Practical and welcoming, the sunroom offers both serenity for adults and room for playful activities or quiet reading for children.
Upstairs Sitting Nook
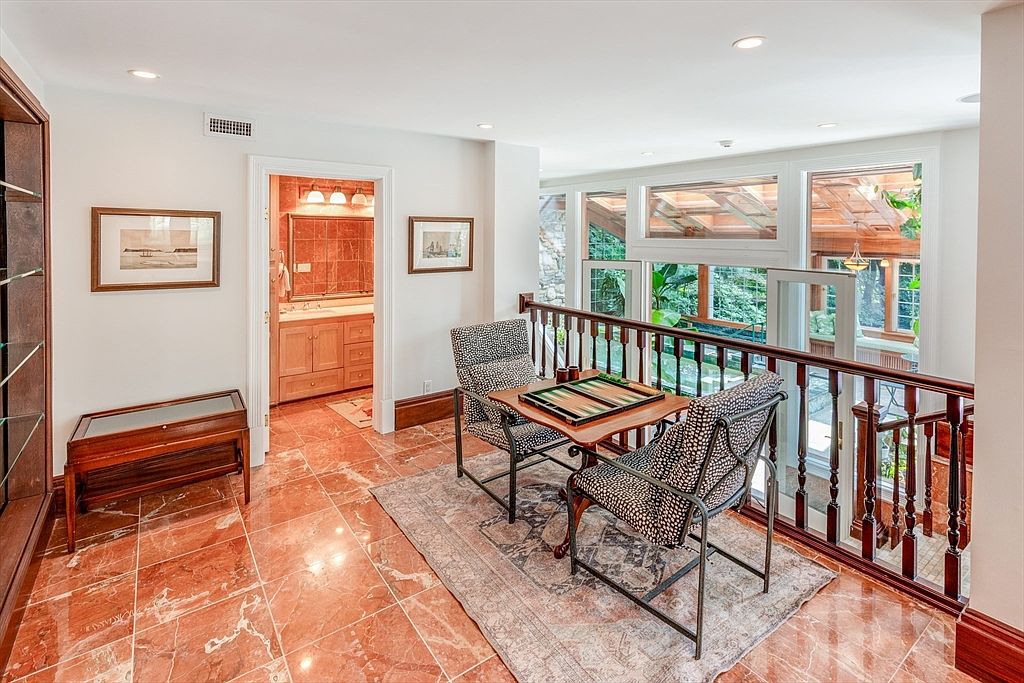
A welcoming upstairs nook is perfect for quiet relaxation or family board games, featuring two patterned armchairs and a backgammon table set upon a classic rug. The space is bathed in natural light from generously sized windows with views over lush greenery and a covered patio below, fostering a connection to nature. Warm, glossy terracotta tiles pair with traditional wood railings for a blend of comfort and elegance. Neutral wall colors, understated artwork, and soft lighting create a calm atmosphere, while easy bathroom access nearby enhances family convenience for all ages.
Game Room Retreat
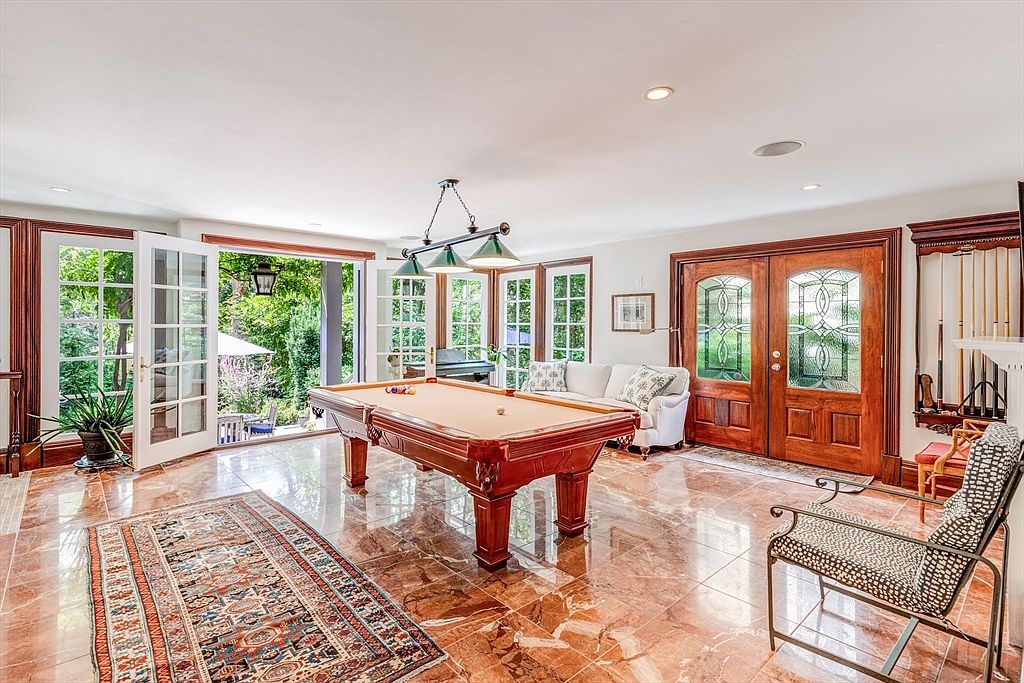
A spacious and inviting game room blends elegant design with family fun, featuring a polished marble floor that reflects natural light from a wall of French doors opening onto a lush garden patio. A classic wooden pool table serves as the centerpiece, surrounded by comfortable white seating for relaxation and socializing. Ornate wooden double doors add a touch of grandeur, while a patterned area rug and tasteful greenery bring warmth and character. The room is thoughtfully arranged for family gatherings, with easy access to the outdoors and ample natural light, making it ideal for entertaining guests of all ages.
Kitchen Gathering Space
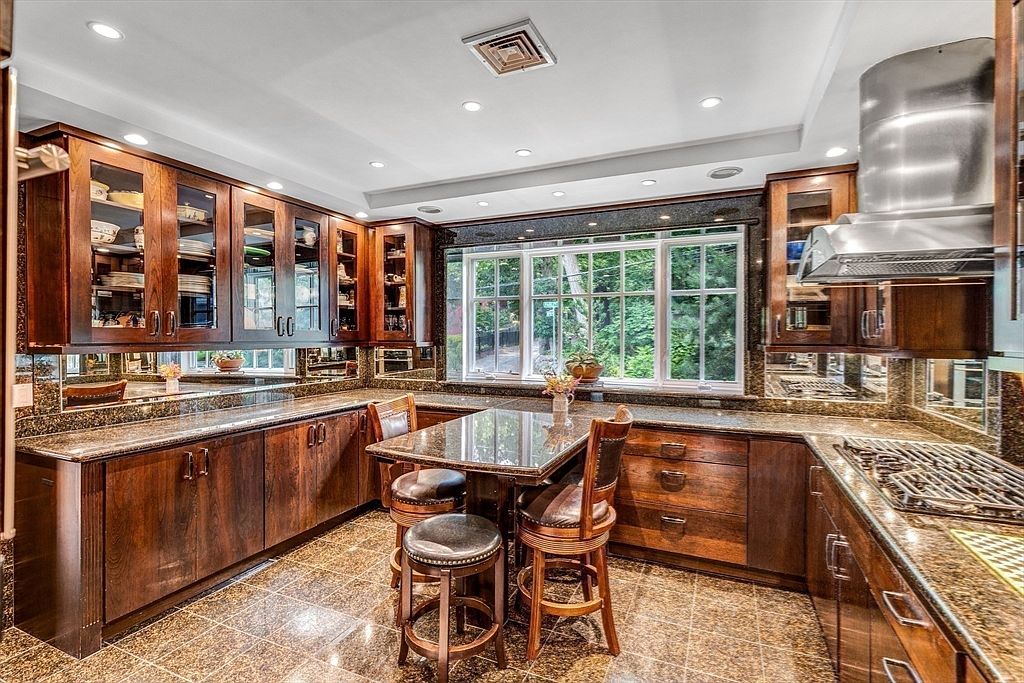
A spacious, inviting kitchen features rich wooden cabinetry with glass panel doors, providing ample storage and showcasing elegant dishware. The granite countertops and matching tile floor create a cohesive, luxurious feel, complemented by modern stainless-steel appliances, including a sleek vent hood above the stove. A large window floods the area with natural light and offers a serene view of the lush outdoors, making meal prep and family gatherings especially enjoyable. The central island doubles as a breakfast nook, complete with comfortable bar stools, making it a perfect spot for kids to do homework or for casual family meals. The recessed ceiling lights add warmth and a welcoming ambiance.
Dining Area with Window Wall
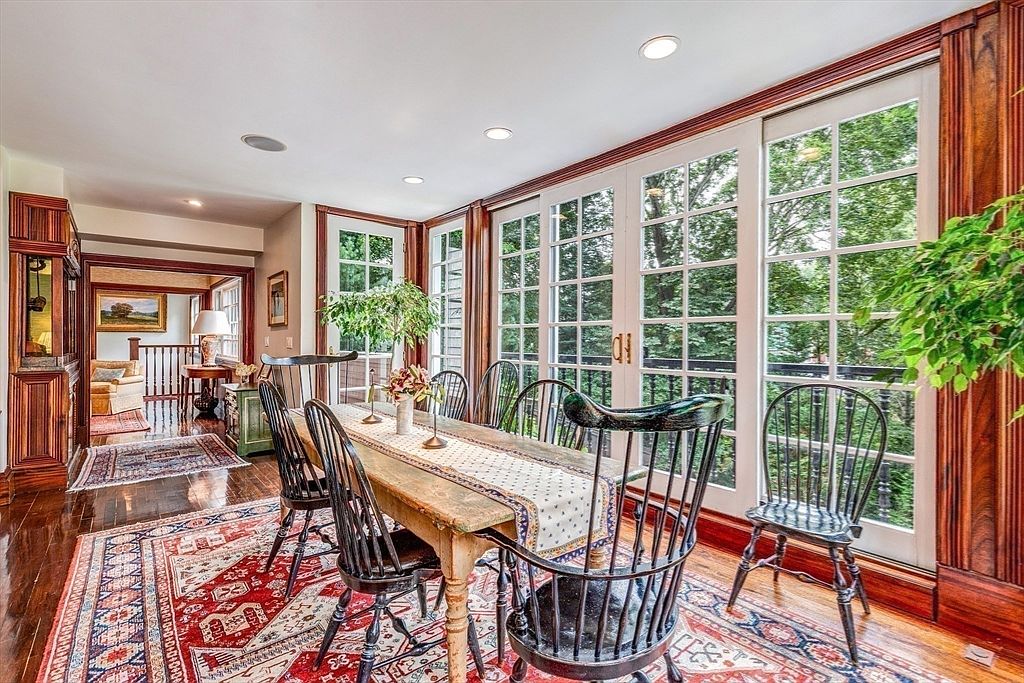
An inviting dining area is framed by elegant wood-trimmed floor-to-ceiling windows, bathing the space in natural light and offering beautiful views of the lush greenery outside. A classic wooden dining table, surrounded by black spindle-back chairs, rests atop a richly colored traditional rug, adding warmth and comfort. The open layout seamlessly connects to the adjacent sitting room, creating a family-friendly environment ideal for gatherings and meals. The soft beige walls, dark wood floors, and greenery from indoor plants contribute to a welcoming, timeless aesthetic that blends traditional charm with functional living.
Living and Dining Area
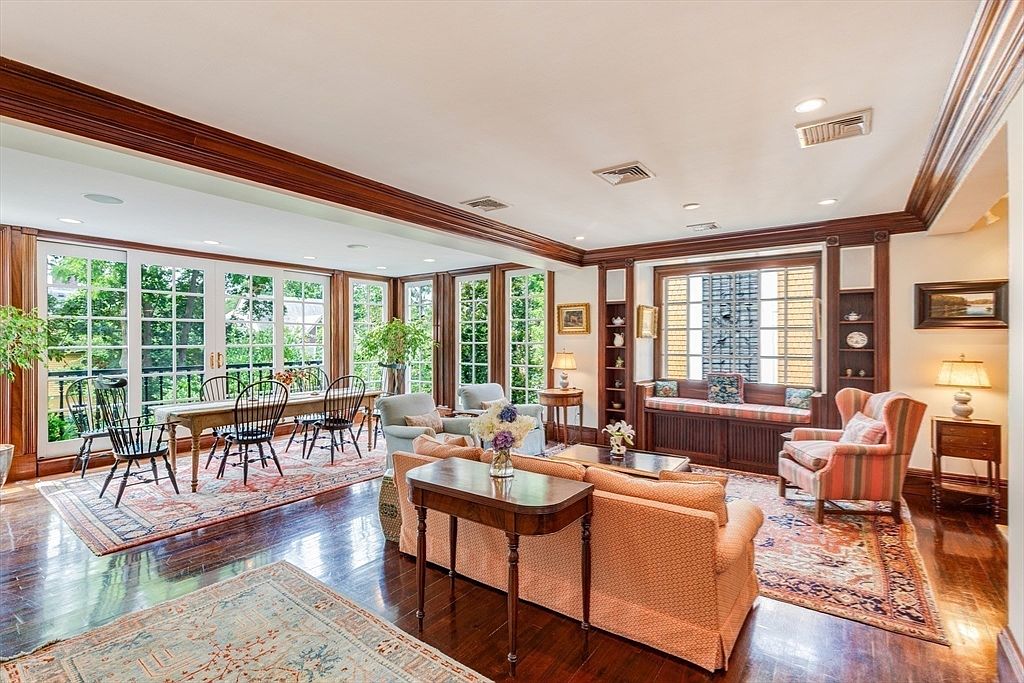
A warm, inviting open-plan living and dining area features rich wood trim, floor-to-ceiling windows, and gleaming hardwood floors. The traditional seating arrangement provides ample space for family gatherings, with cozy sofas, classic armchairs, and a spacious window seat nook perfect for reading. Large rugs add a sense of comfort and color to this light-filled space, beautifully complementing the mix of soft pastel upholstery and natural wood tones. Built-in shelves display family heirlooms and add character, while the dining area, surrounded by garden views, is ideal for shared meals, crafts, or homework, making it a true family hub.
Staircase and Entrance
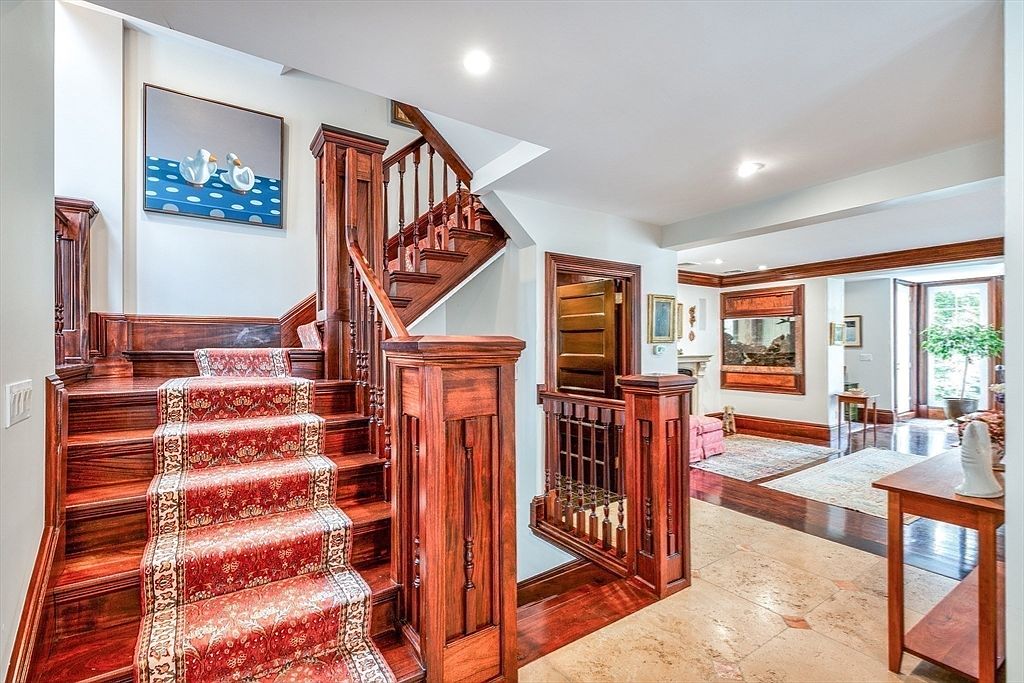
A grand staircase featuring polished dark wood and an ornate red runner creates an inviting focal point for this home’s entrance. The open layout seamlessly connects the foyer to the adjoining living areas, allowing families to interact across spaces. Natural light, soft cream walls, and carefully chosen artwork add warmth and character. The wide, easy-to-navigate stairs are ideal for children and guests alike, while sturdy railings offer safety. Elegant touches like detailed trim, matching wood door frames, and plush area rugs throughout the hallway enhance the traditional, welcoming atmosphere, ensuring style blends with everyday practicality.
Cozy Bedroom Retreat
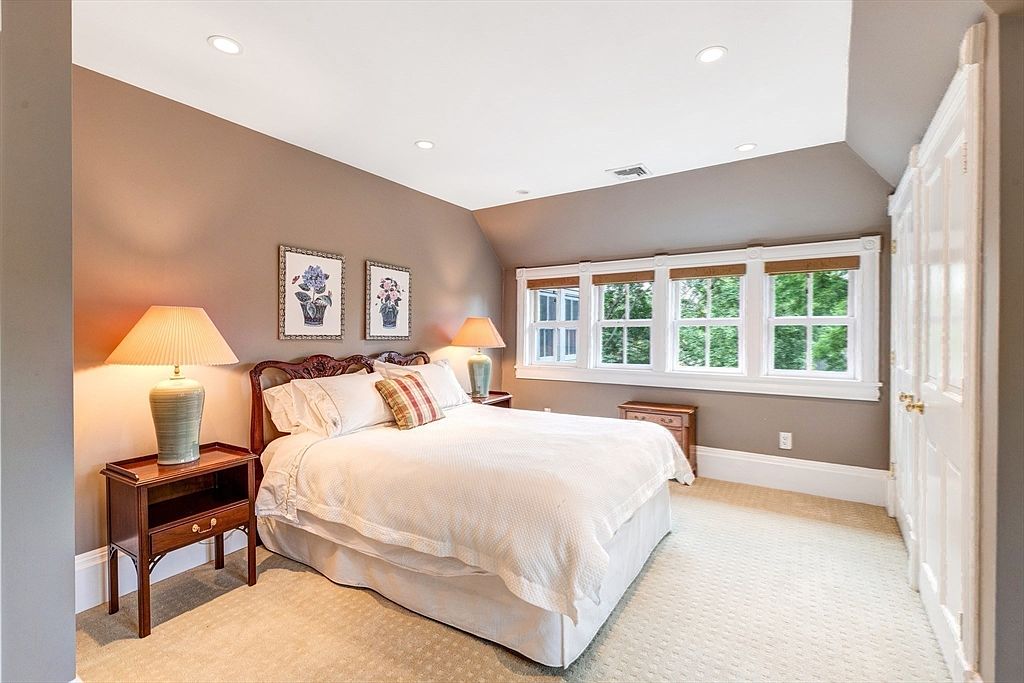
A spacious bedroom featuring a calming taupe color palette on the walls, paired with plush cream carpeting for a warm, inviting atmosphere. Natural light streams in through a row of large, classic white-trimmed windows overlooking greenery, perfect for morning relaxation. The comfortable queen-sized bed is dressed in soft, neutral linens and accented with decorative throw pillows. Matching wooden nightstands with elegant lamps provide both symmetry and function, great for bedtime reading. Framed botanical prints add a touch of charm above the bed, while the uncluttered layout ensures a family-friendly, tranquil space ideal for rest and comfort.
Rooftop Patio Retreat
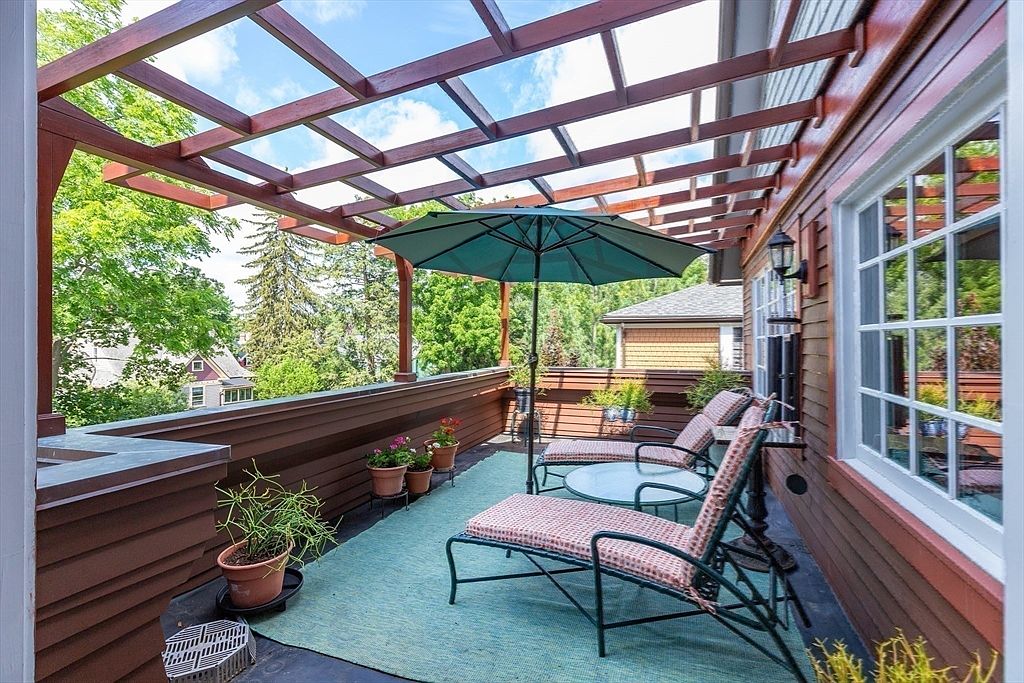
A spacious rooftop patio with a charming wooden pergola overhead, creating an inviting blend of light and shadow. Comfortable lounge chairs with soft upholstery and a glass-topped coffee table rest on a calming blue-green outdoor rug, perfect for relaxing or entertaining. Family-friendly features include secure railing and ample room for children to play safely while adults unwind. Potted plants and vibrant flowers line the edge, enhancing the welcoming atmosphere. The warm reddish-brown siding and crisp white window trim evoke classic American craftsmanship, set against a scenic backdrop of lush trees and neighborhood rooftops for a peaceful, private escape.
Master Bedroom Suite
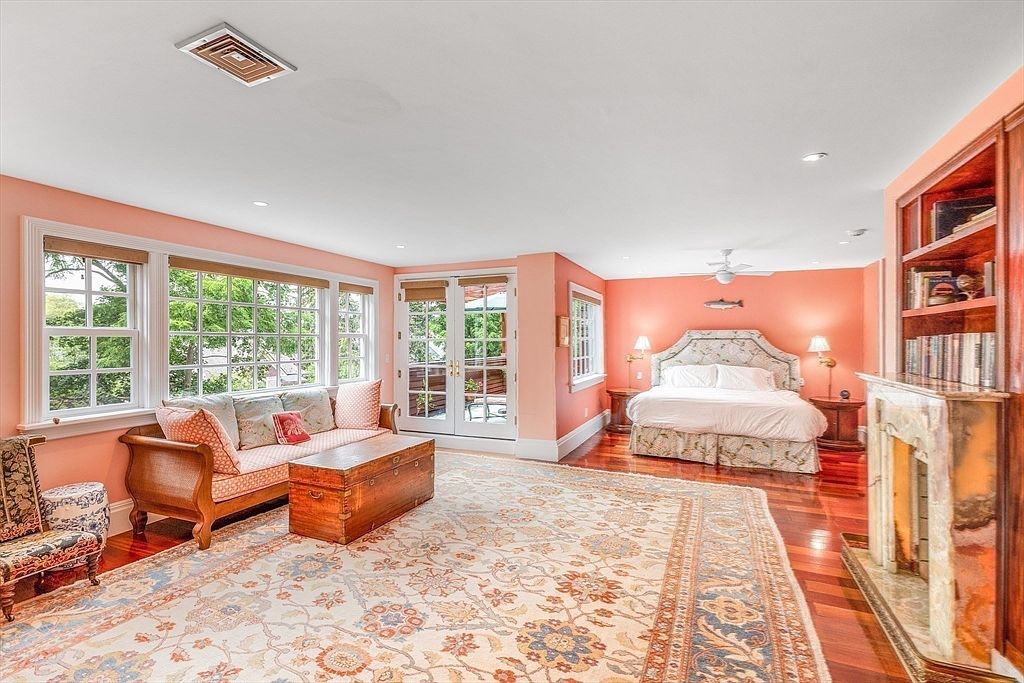
A spacious master bedroom filled with natural light from large windows and glass doors leading to an outdoor patio. The room features warm coral walls paired with white trim, creating an inviting and cheerful ambiance perfect for a family. An elegant upholstered bed with floral accents and matching nightstands sits against one wall, flanked by soft bedside lamps. The seating area includes a vintage-inspired wooden settee, colorful throw pillows, and a classic chest for cozy gatherings or quiet reading. A rich, patterned area rug and hardwood flooring add warmth, while a built-in bookshelf and decorative fireplace enhance the home’s timeless charm.
Attic Master Bedroom
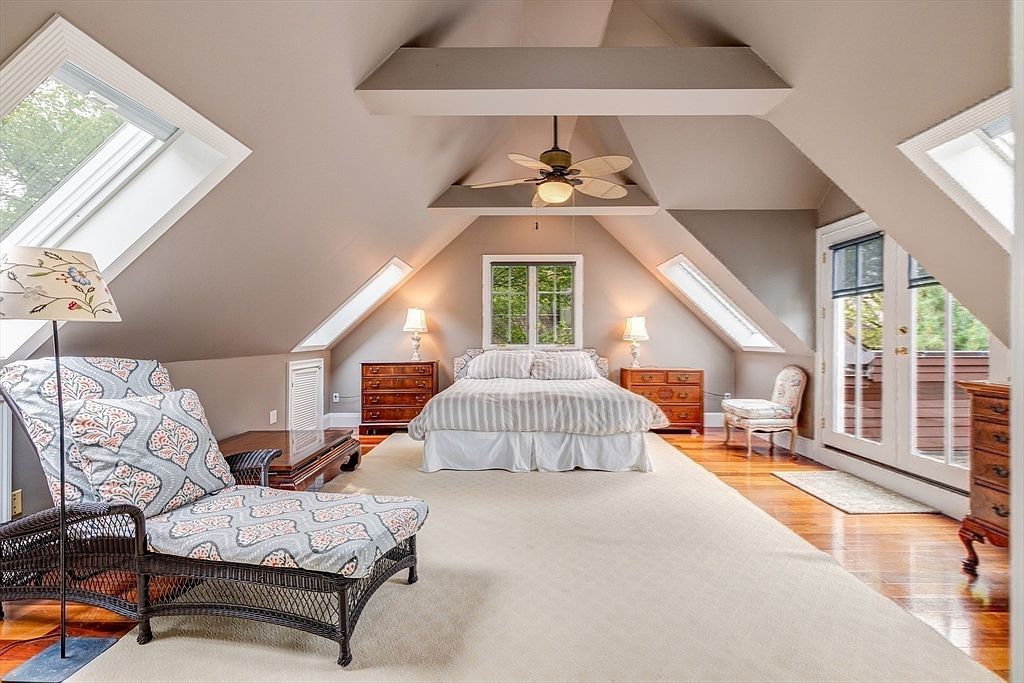
This spacious attic master bedroom features vaulted ceilings with dramatic exposed beams, creating an airy and inviting retreat. The room is bathed in natural light from multiple skylights and a pair of French doors that open to a private deck, providing a direct connection to the outdoors. Soft taupe walls and plush cream carpeting create a calming backdrop for the space. Classic wooden dressers, a lounge chair with patterned cushions, and delicate accent chairs invite comfort and relaxation. The room’s warm atmosphere and open layout offer plenty of space for families, while the neutral palette suits a variety of personal styles.
Bathroom Spa Retreat
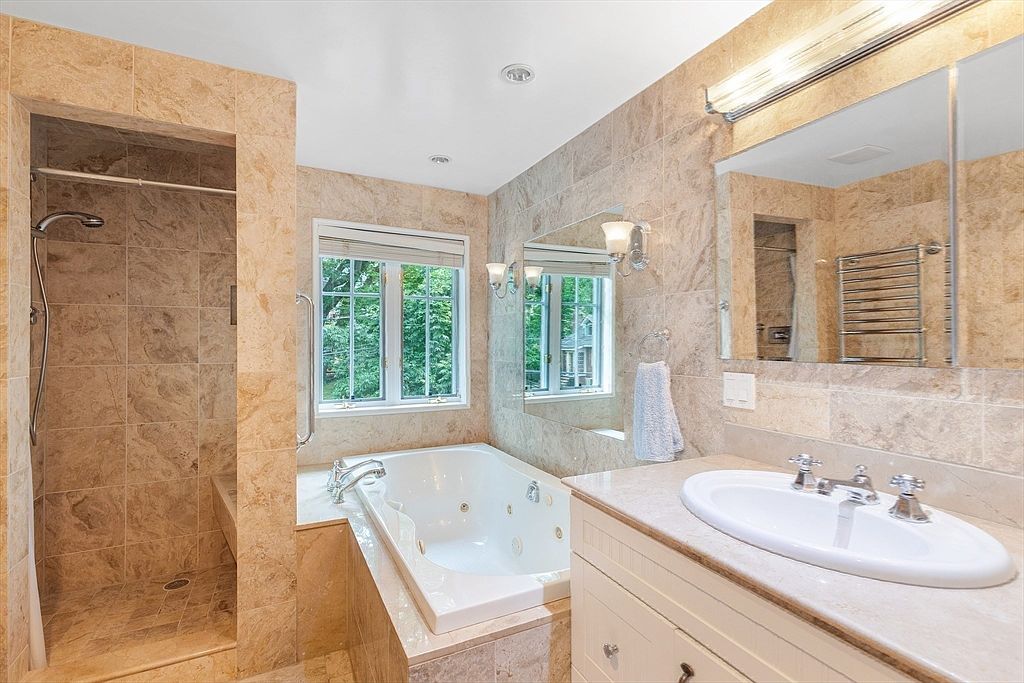
This elegant bathroom features a luxurious soaking jetted tub nestled by large windows that fill the space with natural light and provide calming views of greenery. The walk-in shower, complete with a built-in bench, is tiled in warm beige stone for a cohesive, spa-inspired look that extends across the walls and floor. A double vanity with chrome fixtures and a wide mirror enhances both functionality and brightness. Soft, neutral tones create a serene atmosphere, while practical touches like towel racks and kid-friendly spaces make it ideal for families seeking both comfort and relaxation in their daily routine.
Kitchen and Dining Nook
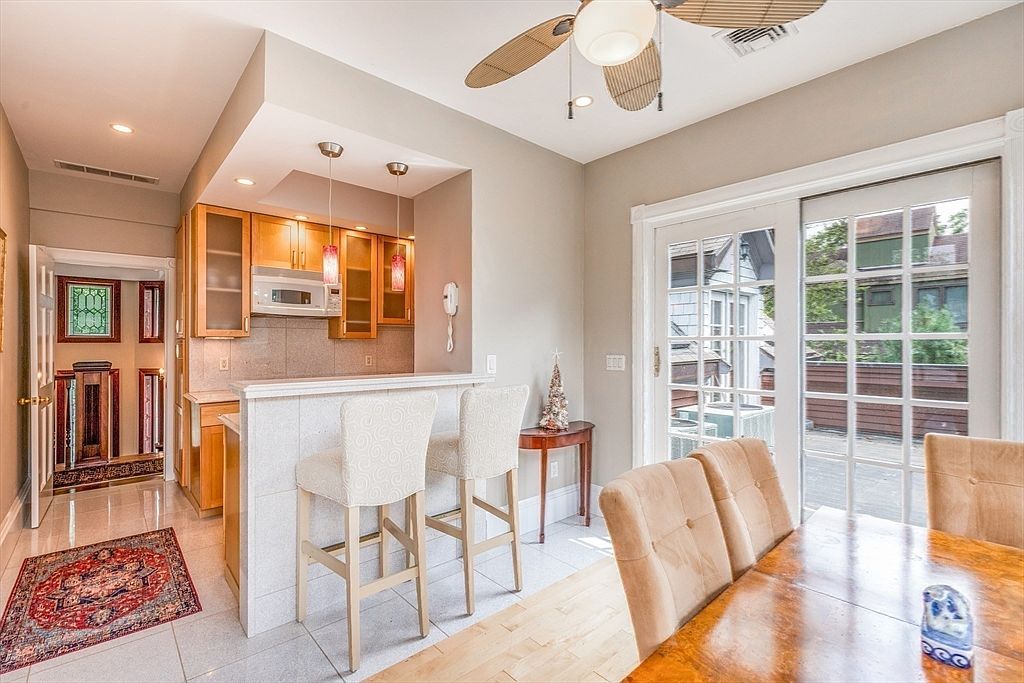
A bright, open-concept kitchen connects seamlessly with a cozy dining nook, making it an ideal space for families to gather and entertain. Soft beige walls and tile floors enhance the airy atmosphere, while natural light streams in through large sliding glass doors leading to an outdoor deck. The kitchen features modern cabinetry with frosted glass insets, stainless steel appliances, and a breakfast bar with upholstered stools for casual meals. Warm wood tones in the dining table and chairs create a welcoming space for shared activities. Pendant lights and a ceiling fan add functional and decorative touches to this inviting area.
Backyard Garden Retreat
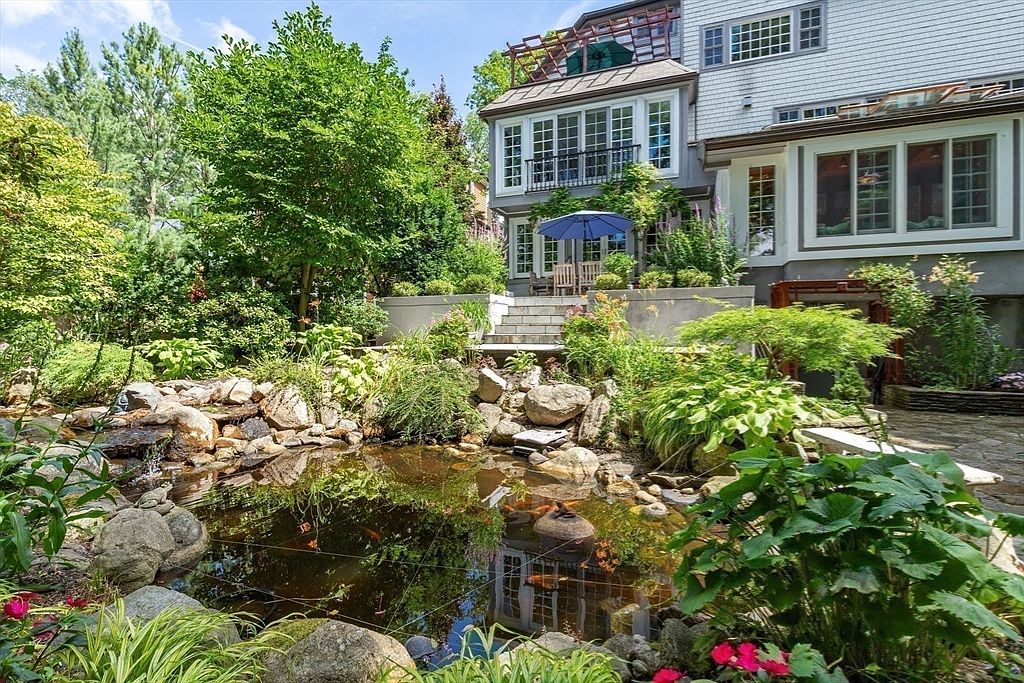
A beautifully landscaped backyard showcases a tranquil pond surrounded by lush greenery and vibrant plant life, creating a serene oasis perfect for relaxation and family gatherings. The multi-level stone patio above features comfortable outdoor seating beneath a blue patio umbrella, ideal for socializing or enjoying quiet moments in nature. Ample windows and glass doors along the house provide seamless indoor-outdoor living, while the white exterior and window trim contrast elegantly with the verdant surroundings. Thoughtful pathways and soft landscaping encourage exploration and safe play for children, making this space both visually stunning and family friendly.
Front Porch Entryway
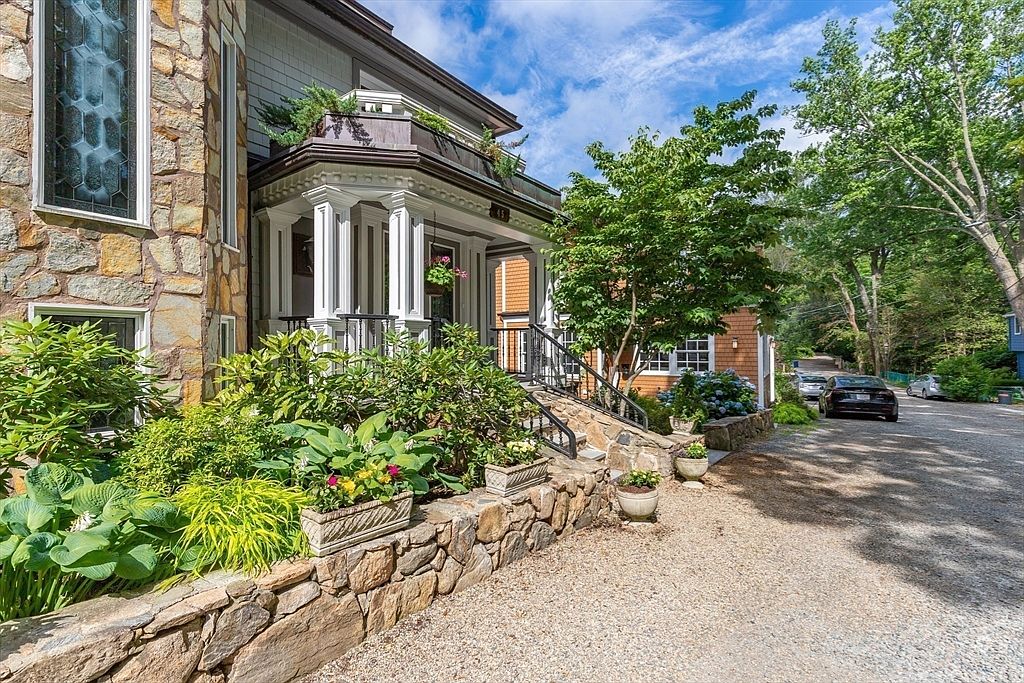
A charming front porch welcomes guests with classic white columns and decorative trim, creating an inviting entrance to the home. The stone façade and raised garden beds blend seamlessly into the natural landscape, while mature shrubs and blooming plants add color and texture. A sturdy iron railing lines the steps, ensuring safety and accessibility for families with children or elderly members. The spacious porch and balcony above offer cozy spots for relaxing outdoors, and the warm earth tones of the siding and stonework complement the lush greenery. The gravel driveway provides ample parking and enhances the home’s approachable, family-friendly appeal.
Listing Agent: G. Stewart Young of LandVest, Inc., Concord via Zillow
