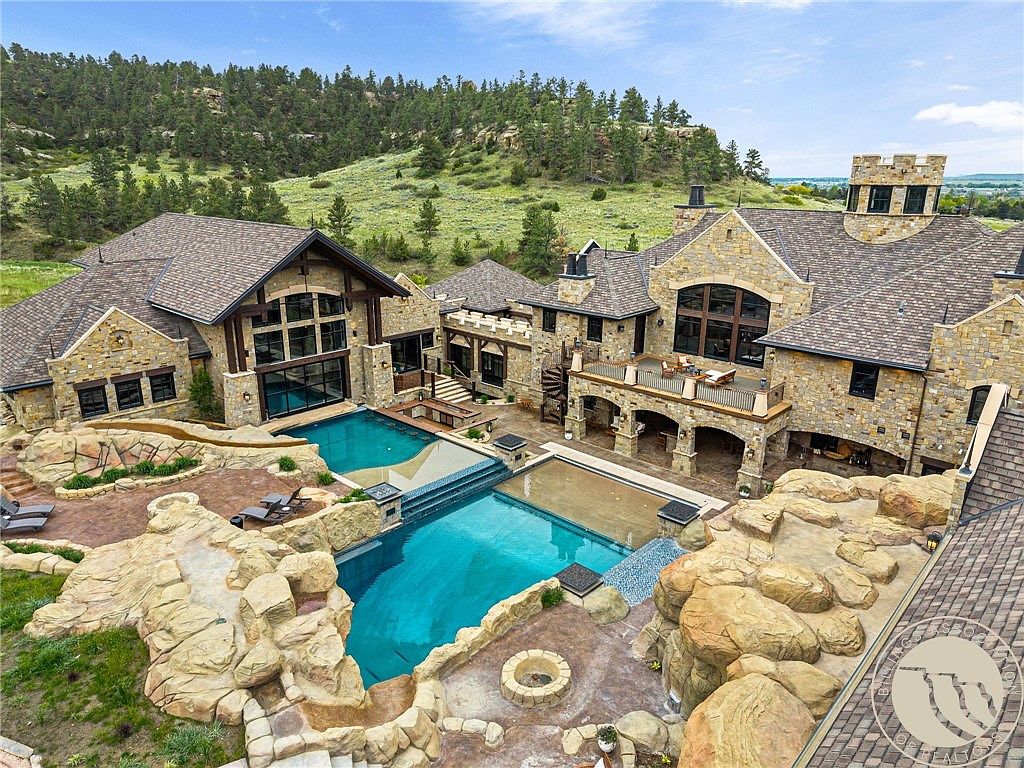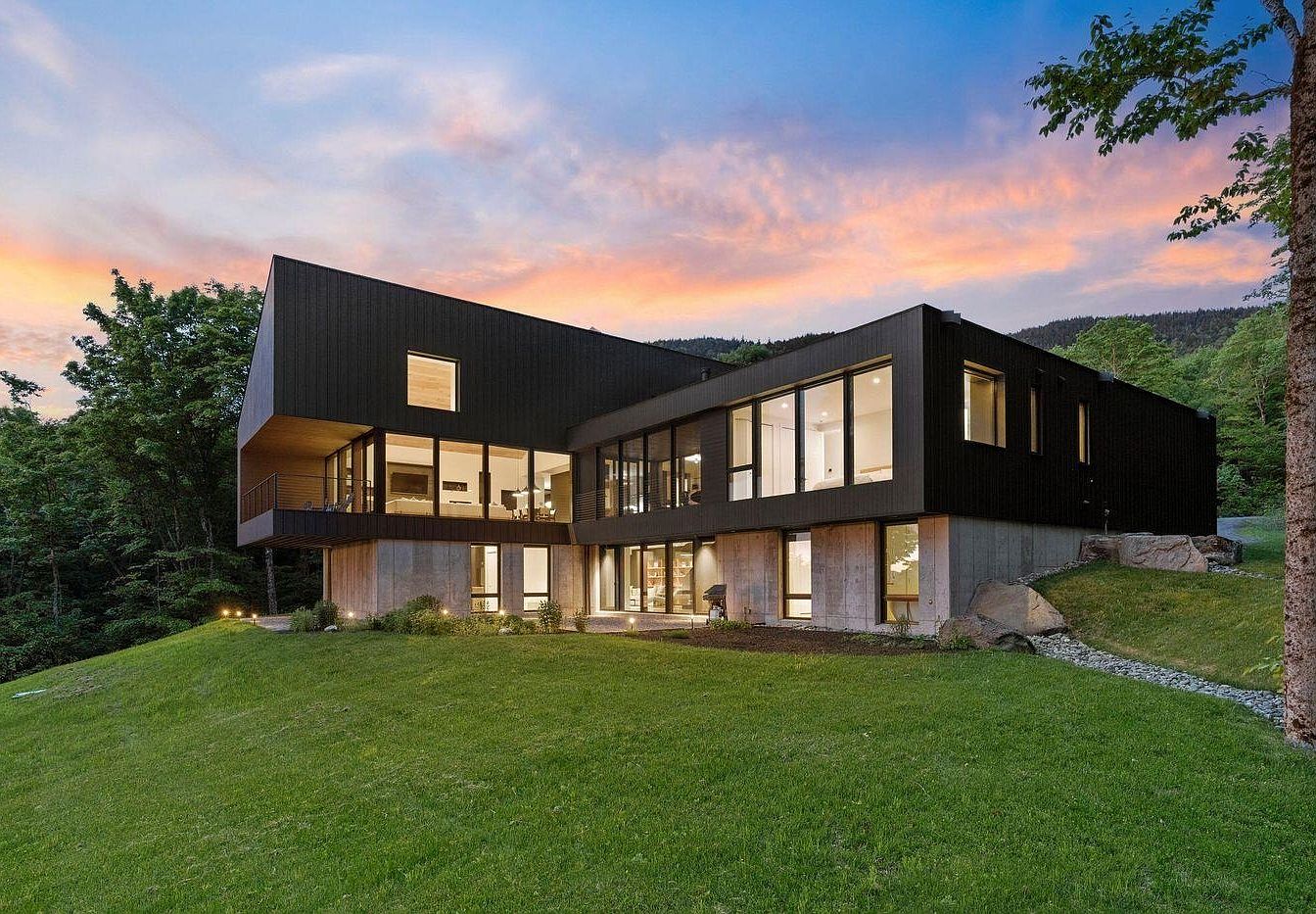
Perched atop 12 private acres in Waterbury Center, Vermont, Vista House is a striking statement of modern architecture and achievement, designed by the renowned Birdseye Architecture and completed in 2019. Its award-winning, contemporary lines, wrapped in western red cedar and highlighted by floor-to-ceiling glass, create both status appeal and a seamless connection to the panoramic Green Mountain vistas. This 4,700± sq-ft residence is the epitome of success-minded living, high-speed connectivity, radiant heat, chef’s kitchen, and open-plan living ensure comfort, style, and creative inspiration. Located minutes from ski slopes and downtown Waterbury, the $3,400,000 property blends privacy and accessibility, making it an ideal retreat for those looking to shape their future in a home as visionary as their ambitions.
Modern Home Exterior
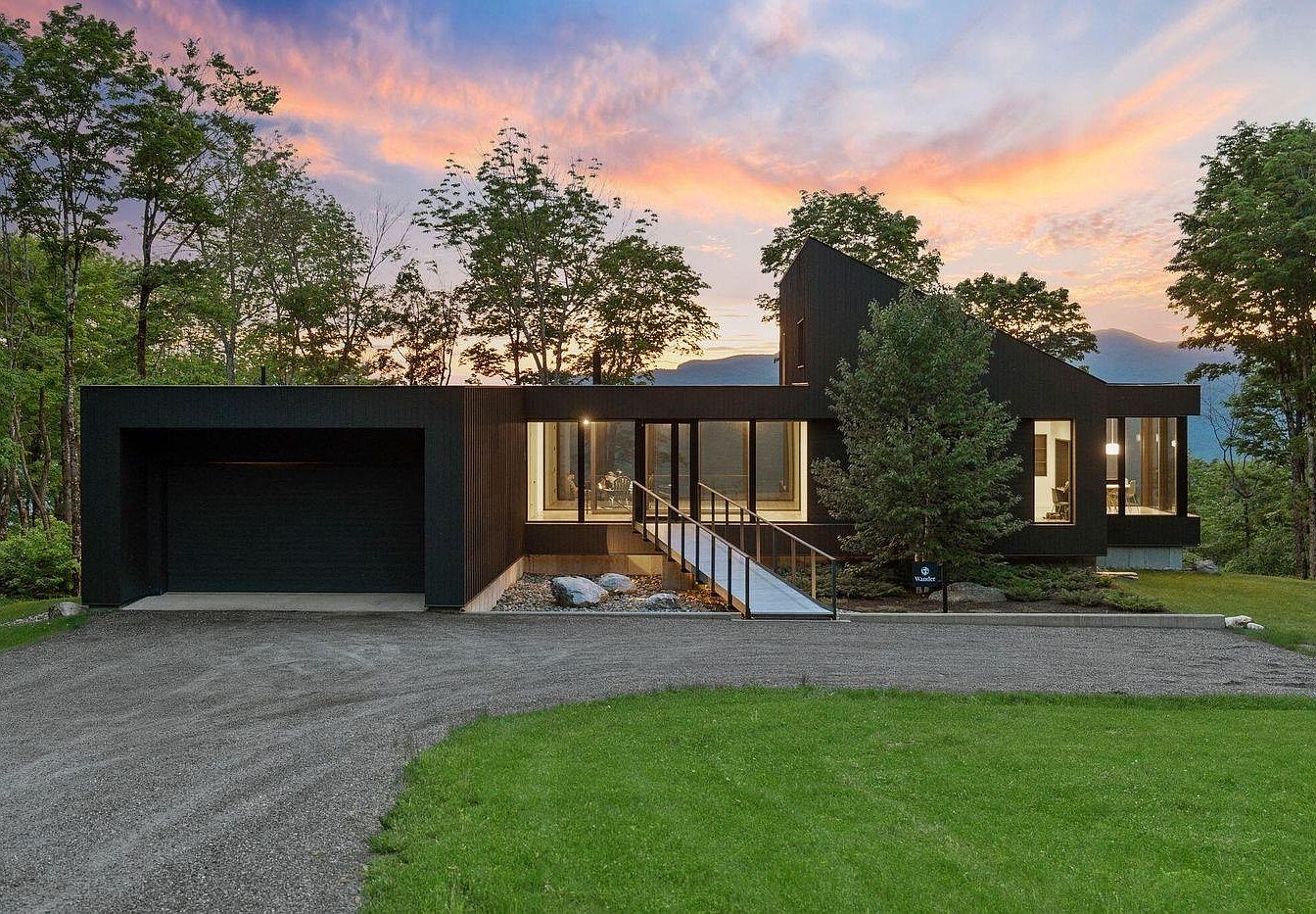
A strikingly contemporary facade merges clean lines and geometric shapes, enhanced by dark cladding that contrasts beautifully with the lush greenery and warm sunset. Expansive floor-to-ceiling windows flood the interior with natural light, offering panoramic views and seamlessly connecting indoor and outdoor living. A wide, accessible ramp leads directly to the entryway, reflecting thoughtful design for families with children or mobility needs. The attached garage provides practical convenience. Minimalist landscaping with natural stones and carefully placed trees softens the architecture, while the overall setting evokes tranquility and modern sophistication, perfect for family life surrounded by nature.
Open Hallway and Entry
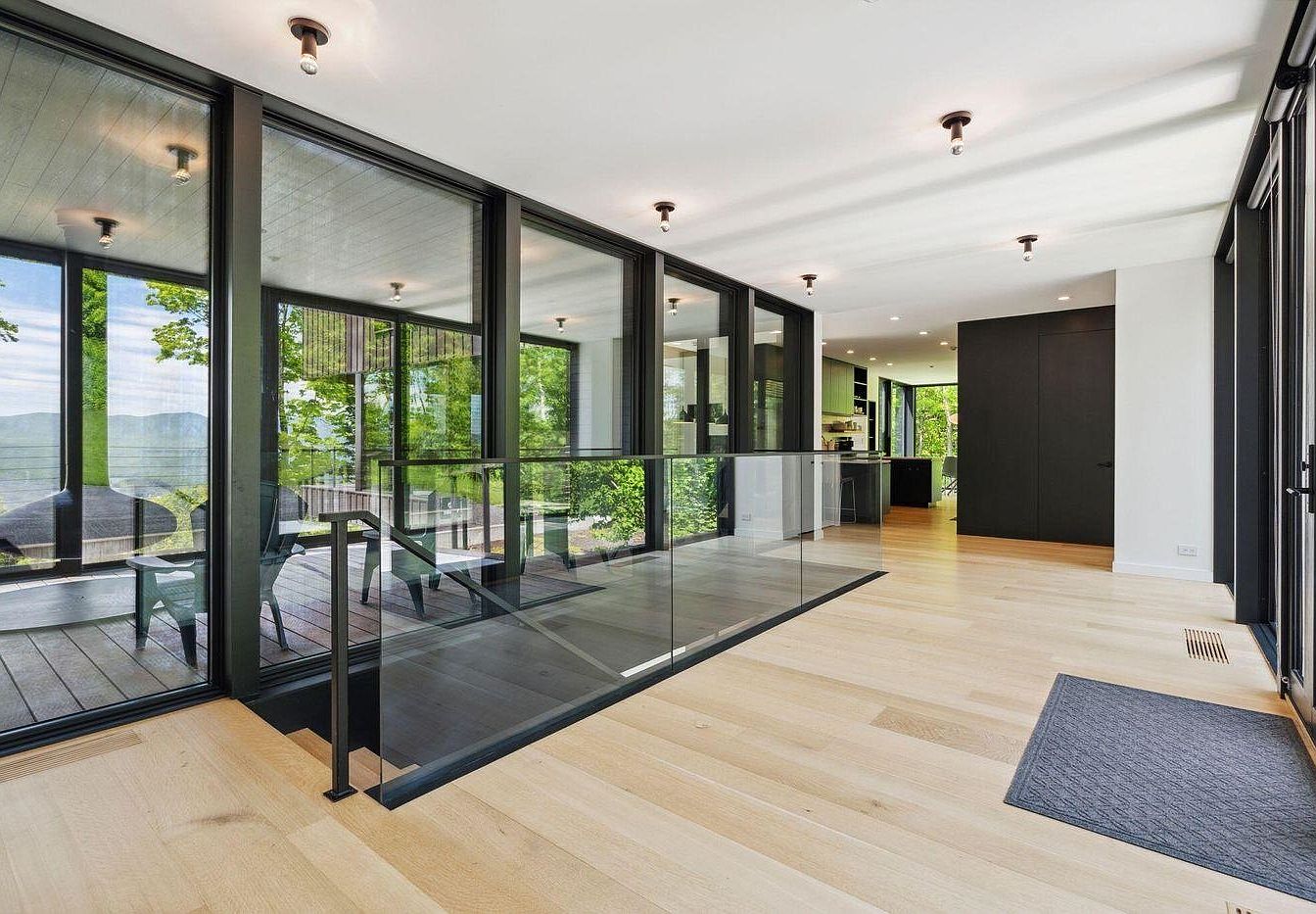
Expansive hallway with floor-to-ceiling glass walls seamlessly connects indoor and outdoor spaces, flooding the area with natural light and picturesque views. Light hardwood floors contrast elegantly with matte black trims and fixtures, creating a sleek, modern aesthetic. The glass railing maintains an open, airy feel while ensuring safety, making it suitable for families with children. Recessed lighting fixtures on the ceiling provide ample illumination without disrupting the minimalist design. The open plan leads directly to the kitchen, offering a smooth transition between spaces and encouraging family gatherings and easy movement throughout the home.
Modern Kitchen and Dining
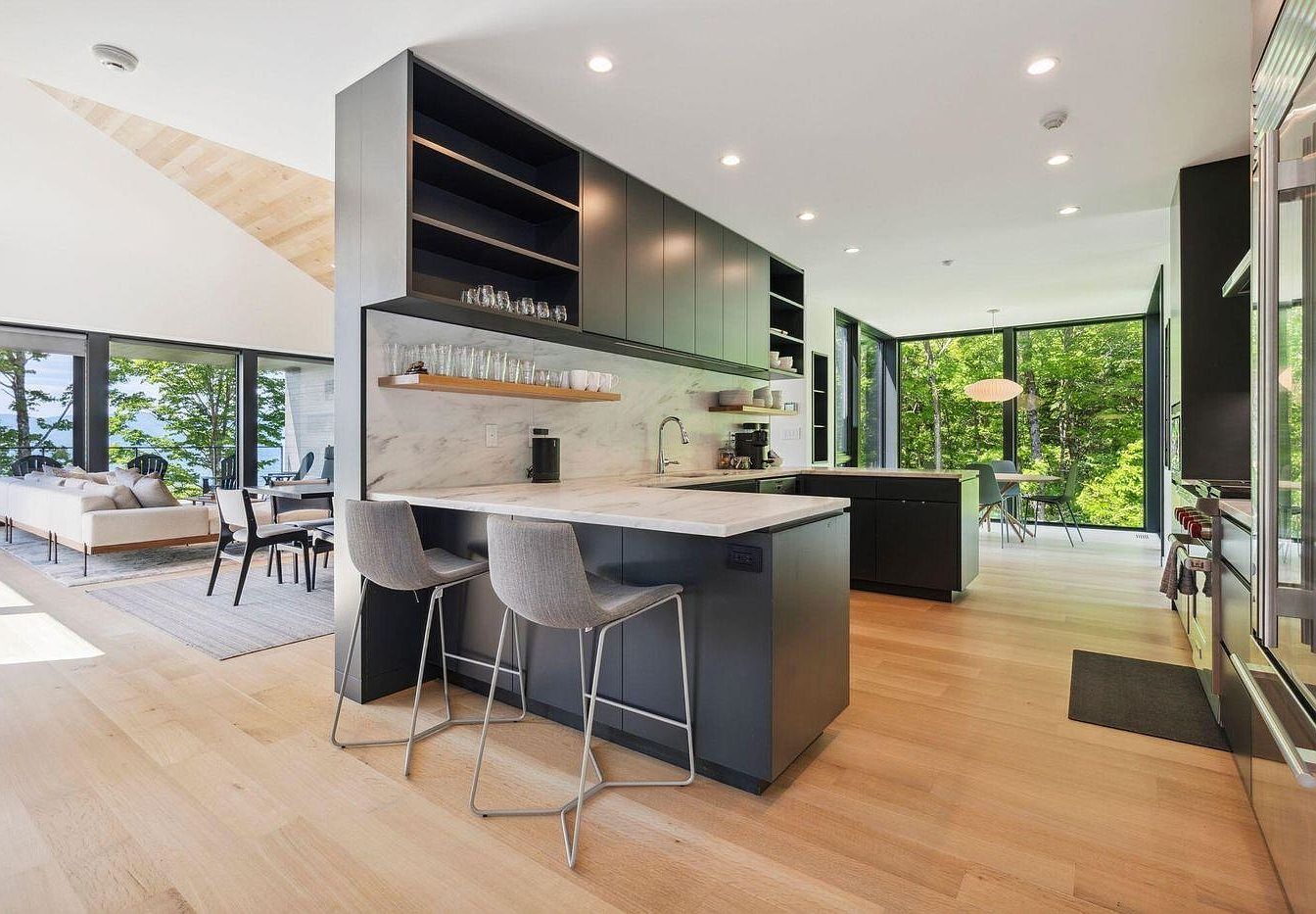
This open-plan kitchen blends contemporary style with functional design, featuring sleek black cabinetry, expansive marble countertops, and open shelving for both practicality and display. Large windows flood the space with natural light, connecting the indoors to vibrant green surroundings—perfect for a family-oriented lifestyle. The light wood flooring softens the bold cabinetry, while the breakfast bar and integrated appliances enhance convenience for busy mornings or casual meals. An adjacent dining nook with modern furnishings offers panoramic views, encouraging family gatherings and making the space inviting for both everyday use and entertaining guests.
Dining Area Views
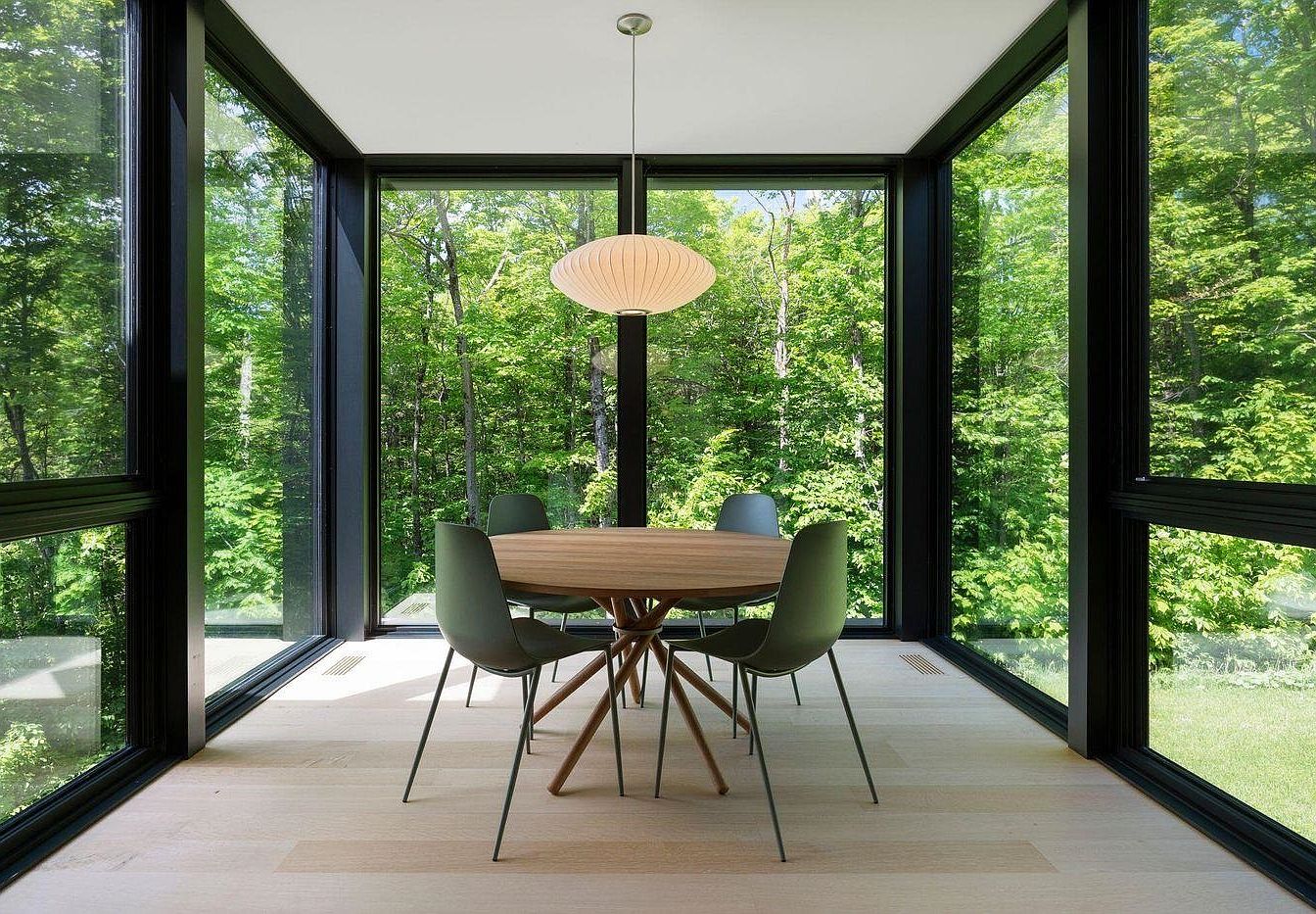
A modern dining area surrounded by floor-to-ceiling windows offers sweeping views of lush green woodlands, blurring the boundary between indoors and nature. The space features a round, light wood dining table paired with minimalist olive-green chairs, perfect for family meals or gatherings. Pale wood flooring enhances the airiness, while the black window frames add definition and contemporary flair. A sculptural pendant light hangs centrally, providing a soft, inviting glow. The uncluttered design and panoramic scene create a calming, family-friendly setting that encourages conversation and togetherness, making it a tranquil spot to enjoy every meal while feeling immersed in the outdoors.
Open Living and Dining
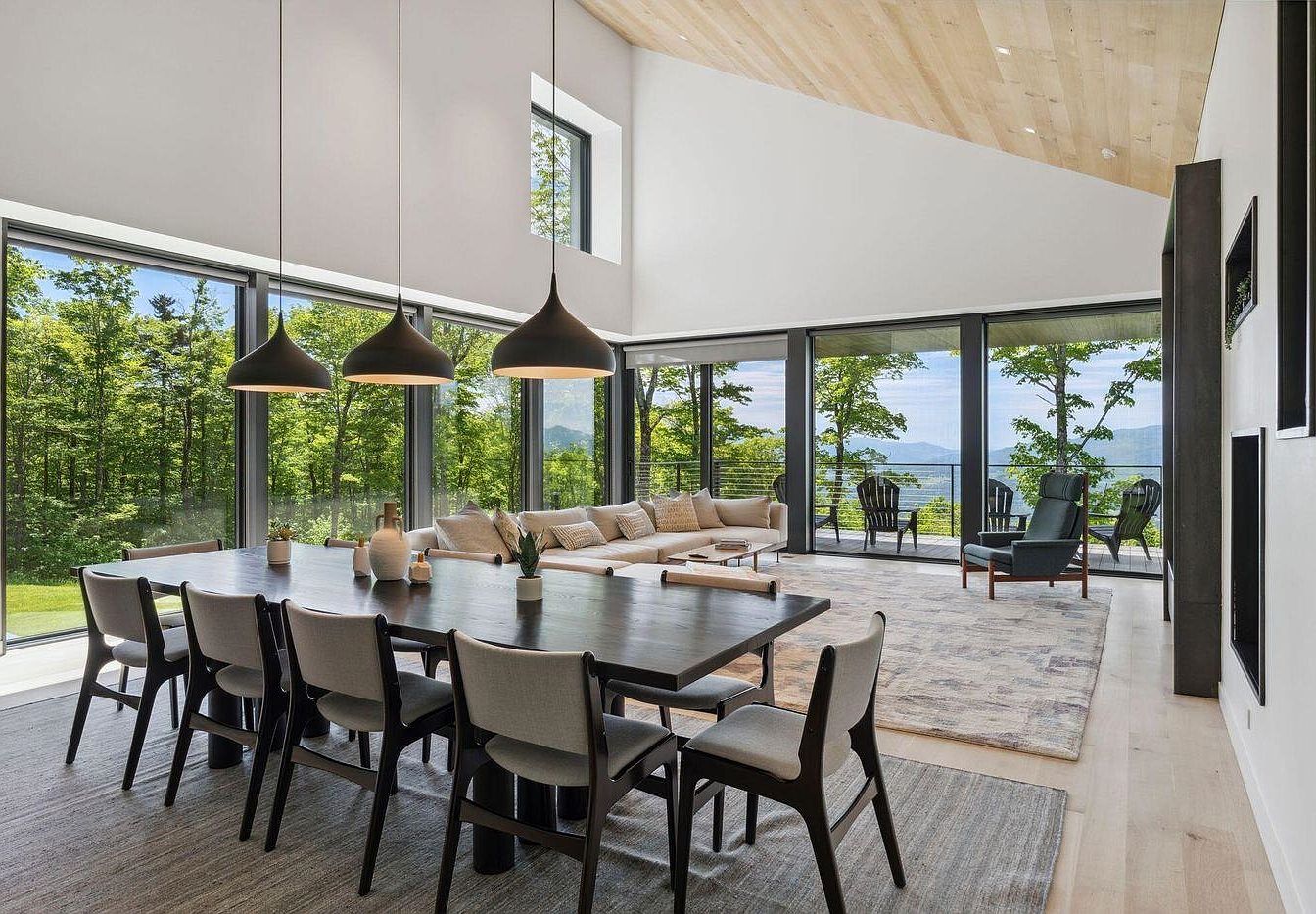
This space seamlessly blends living and dining areas, offering an inviting, airy atmosphere perfect for gatherings or family relaxation. Floor-to-ceiling windows frame serene woodland and mountain views, flooding the room with natural light. A large, dark wood table with softly upholstered chairs sits beneath stylish pendant lights, making the dining area both practical and chic. The adjacent living area features an L-shaped neutral sofa with cozy pillows, a subtle patterned rug, and modern lounge chairs, creating a comfortable spot for conversation or watching the scenery. Light wood ceilings and pale floors enhance the open, family-friendly environment with an organic, timeless elegance.
Living Room Panorama
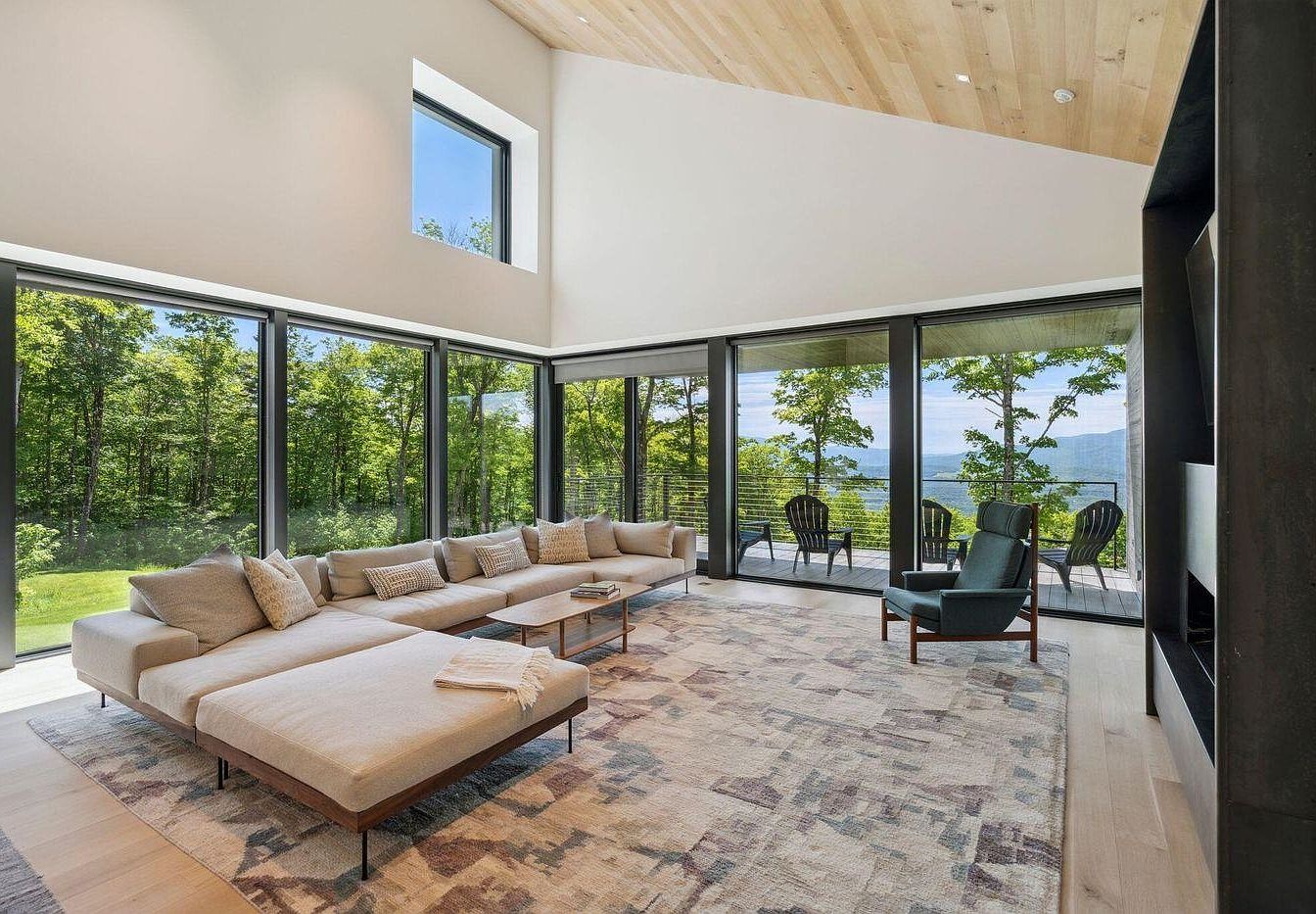
A spacious living room boasts floor-to-ceiling windows that seamlessly merge indoor and outdoor living, flooding the space with natural light and picturesque woodland views. The open layout features a large L-shaped sectional perfect for family lounging, complemented by soft, textured throw pillows and a cozy modern armchair. Warm wood tones from the ceiling and sleek wood flooring create inviting warmth, while a geometric area rug adds subtle artistic flair. The neutral color palette ensures a calming atmosphere, and the direct access to the patio enhances family-friendly entertaining and relaxation. Minimalist lines and high ceilings complete the airy, contemporary feel.
Living Room and Dining Flow
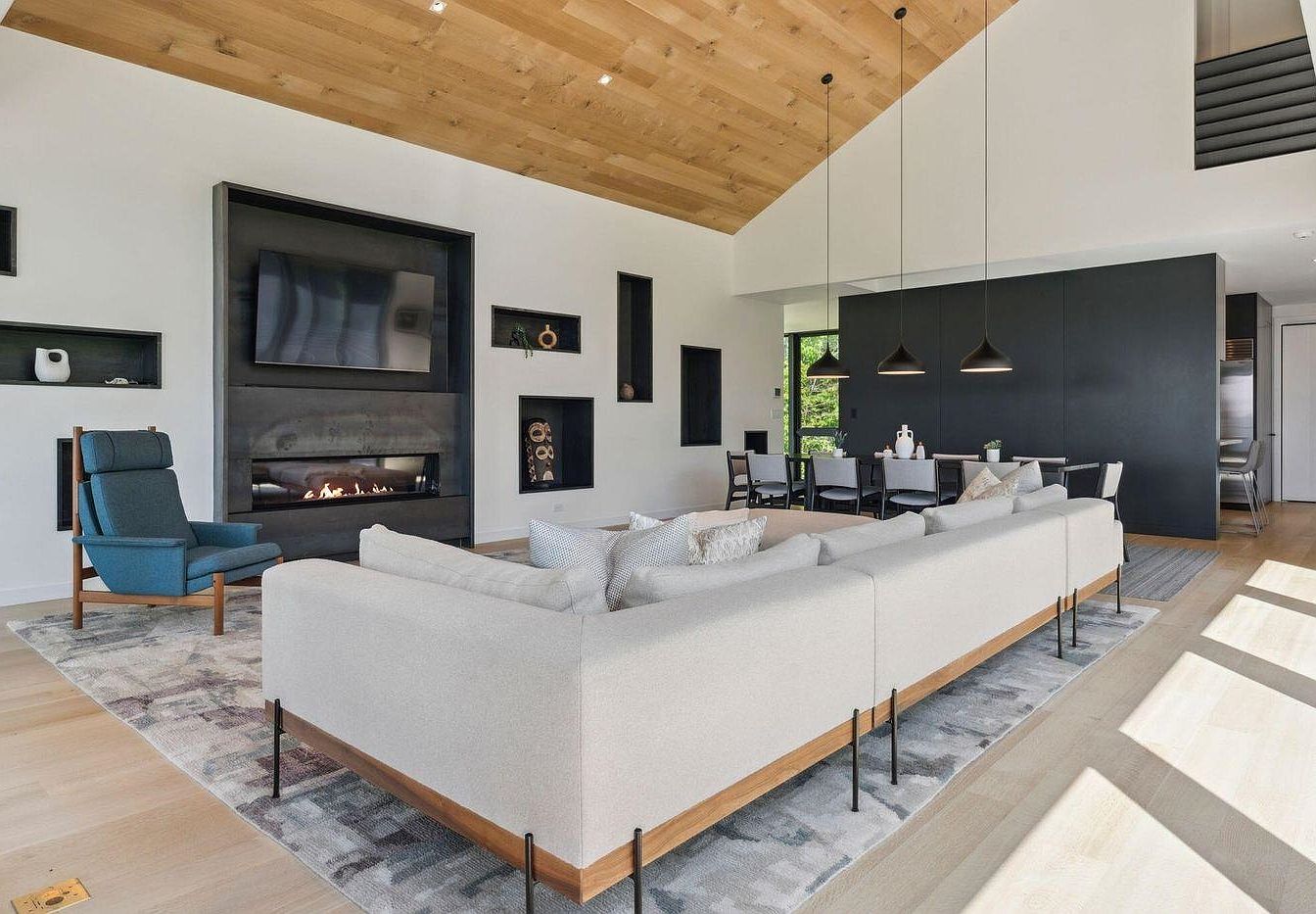
An open-concept living room seamlessly connects to the dining area, creating the perfect space for family gatherings or entertaining guests. High ceilings with wood paneling give a sense of spaciousness, accentuated by natural light streaming through large windows. A contemporary gas fireplace and built-in shelving add cozy character alongside practical storage for displaying decor. The soft, neutral sectional encourages lounging, while the blue accent chair adds a touch of color. Subtle patterns on the rugs complement the minimalist palette. The adjoining dining area features modern pendant lighting and a large table, ideal for family meals, crafts, or homework sessions.
Open Living and Dining
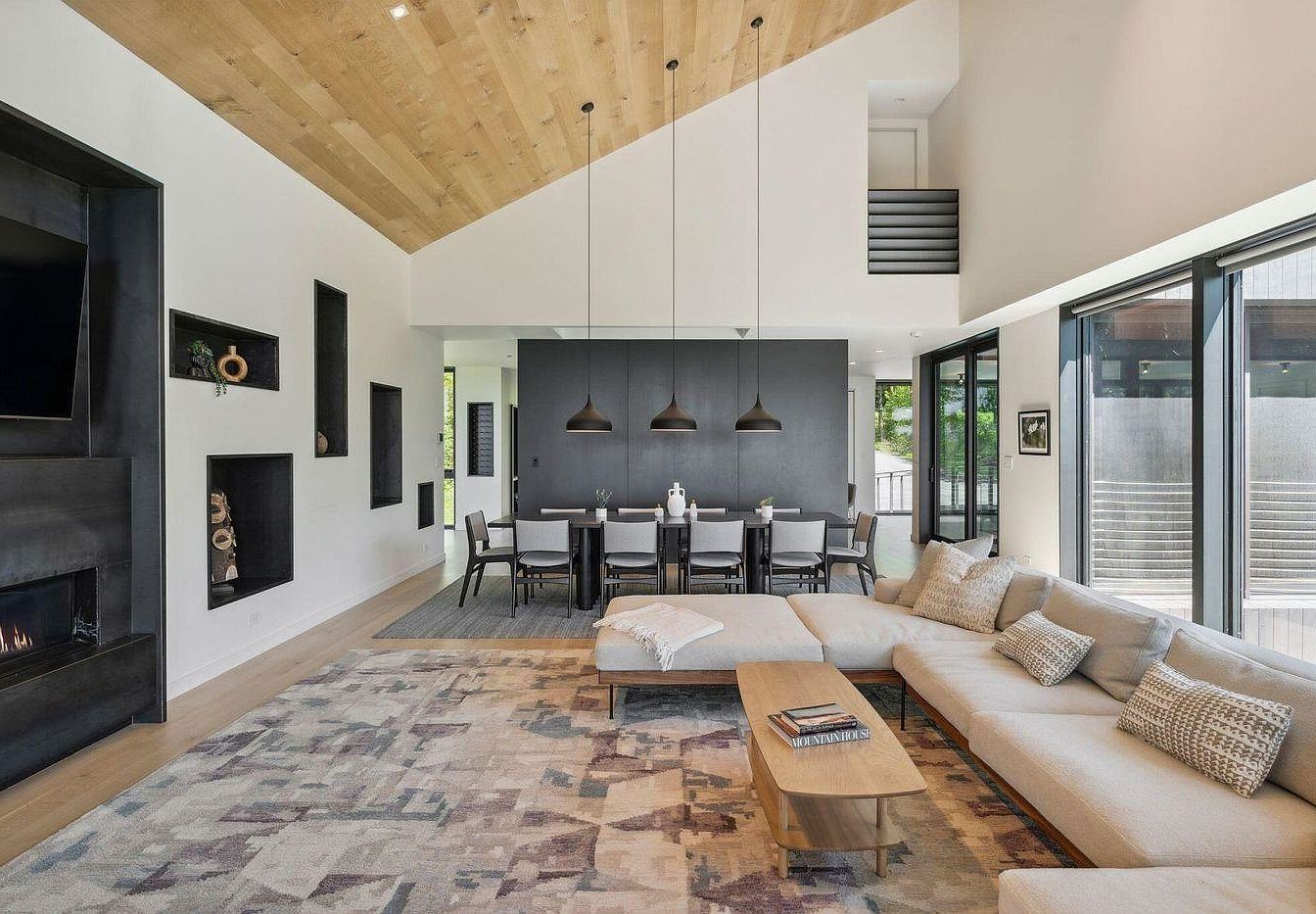
This open-concept living and dining area features a stunning blend of modern comfort and family-friendly design. Wide windows line the space, pouring in natural light and creating a seamless connection to the outdoors. Warm wood tones in the sloped ceiling and floor add organic charm, while a large modular sectional encourages gathering and relaxation. Geometric niches and a sleek built-in fireplace add architectural interest. The dining area is anchored by a bold black accent wall and a long table that easily seats ten, illuminated by sculptural pendant lights, making it perfect for hosting family meals and casual get-togethers alike.
Modern Sunroom Retreat
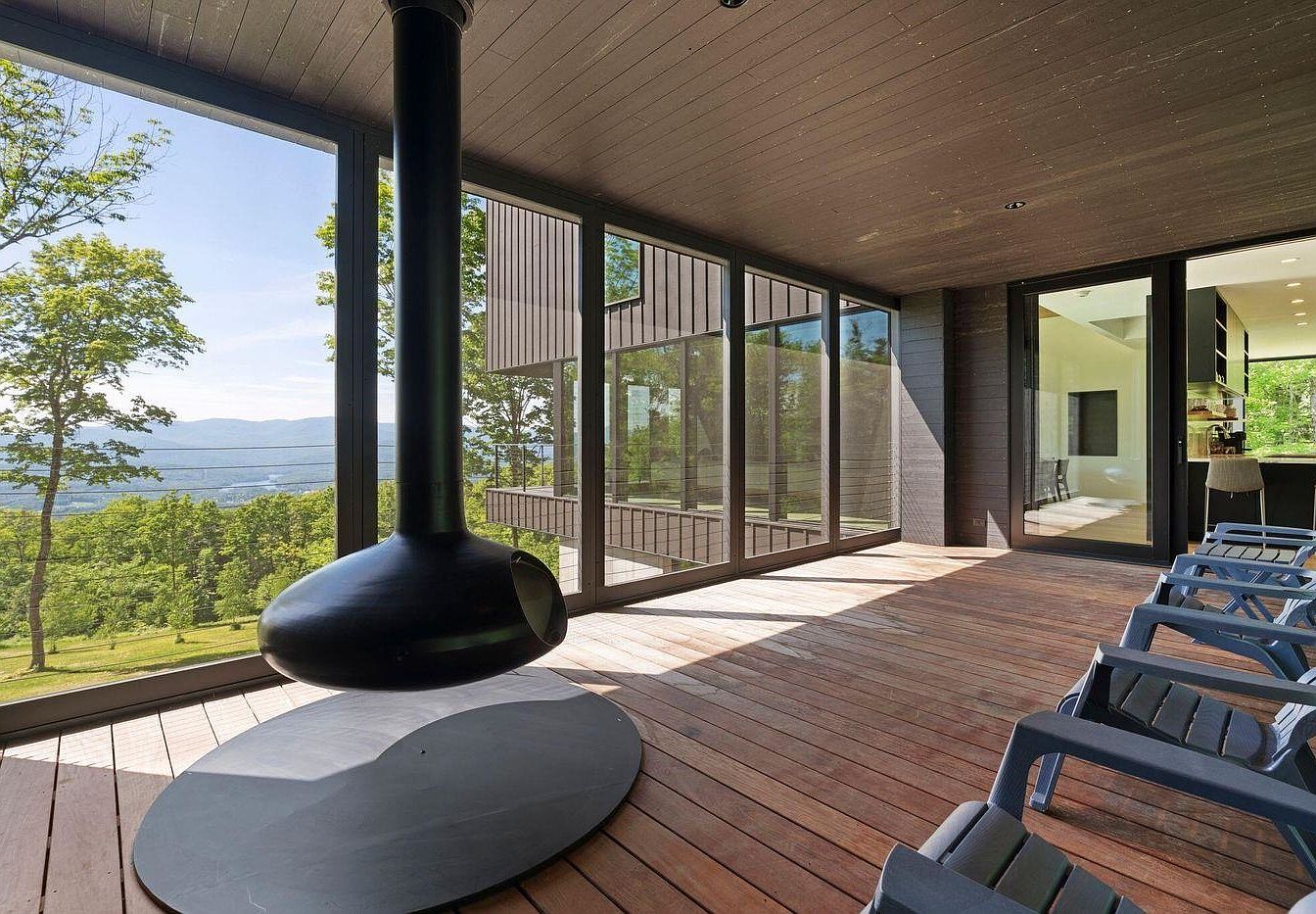
This inviting sunroom features floor-to-ceiling glass walls that frame breathtaking views of rolling hills and river valleys, seamlessly merging indoors with nature. The rich wooden flooring complements a dark-stained ceiling, creating a cozy, grounded ambiance. Sleek black lounge chairs are arranged to encourage conversation and family gatherings, while the suspended central fireplace adds a contemporary, minimalist touch and promises warmth during cooler evenings. The open plan connects with the kitchen, making it family friendly for easy supervision and shared activities. Natural light floods the space, enhancing its airy, tranquil, and welcoming aesthetic throughout.
Bedroom with Forest View
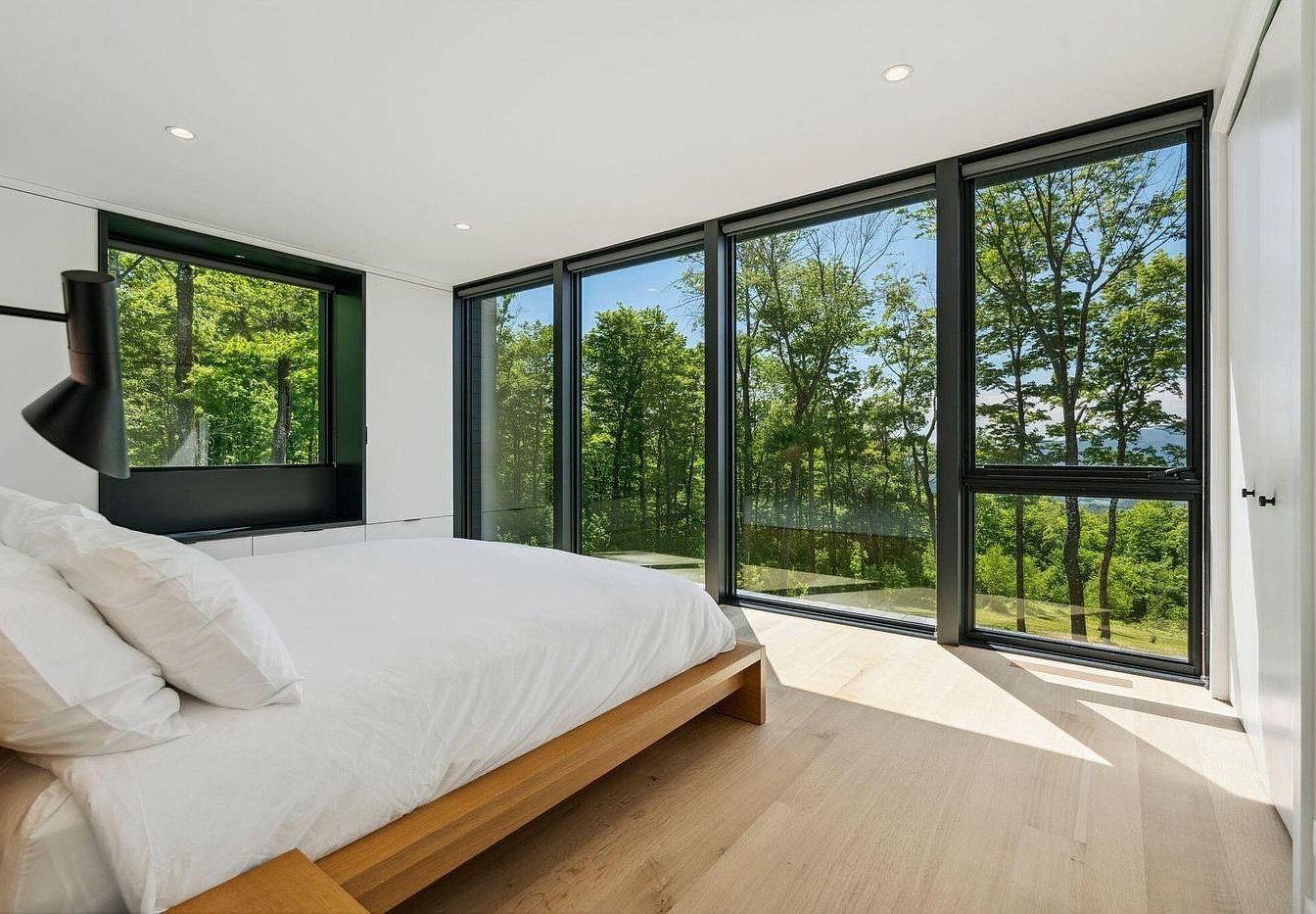
A serene bedroom boasting floor-to-ceiling windows that overlook a lush forest landscape, creating a seamless connection with nature. Minimalist design is showcased with clean white walls, recessed lighting, and a light wood platform bed topped with crisp white linens. Natural light floods the space, making it bright and airy, and the wide plank wood flooring adds warmth to the room. The simple black fixtures and modern built-in bench window seat offer both style and functionality. This tranquil retreat is spacious enough for a family, providing a peaceful environment and an inspiring view for both relaxation and play.
Upper Hallway and Stairwell
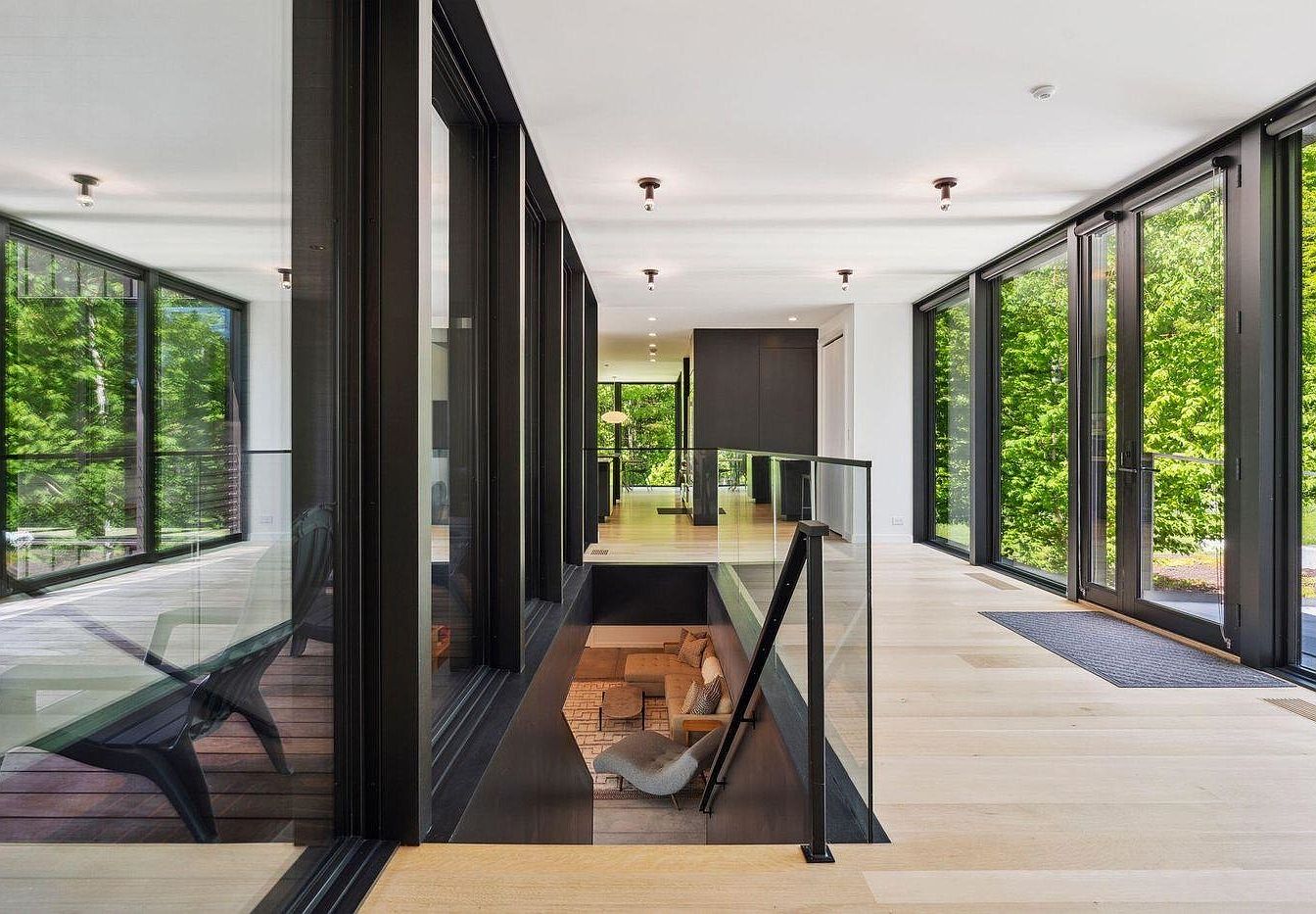
This contemporary upper hallway features sleek glass walls and large floor-to-ceiling windows that flood the space with natural light, offering expansive views of vibrant greenery. Light-colored wooden flooring extends throughout, creating a warm and inviting atmosphere. The minimalist recessed lighting enhances the modern feel, while the black trim frames add dramatic contrast. A glass-paneled railing elegantly accents the open stairwell that leads to a cozy lower lounge, visible from above. The layout promotes openness and safety, making it ideal for families. Functional yet stylish, this space beautifully bridges the transition between indoor living and the outdoors.
Modern Living Room
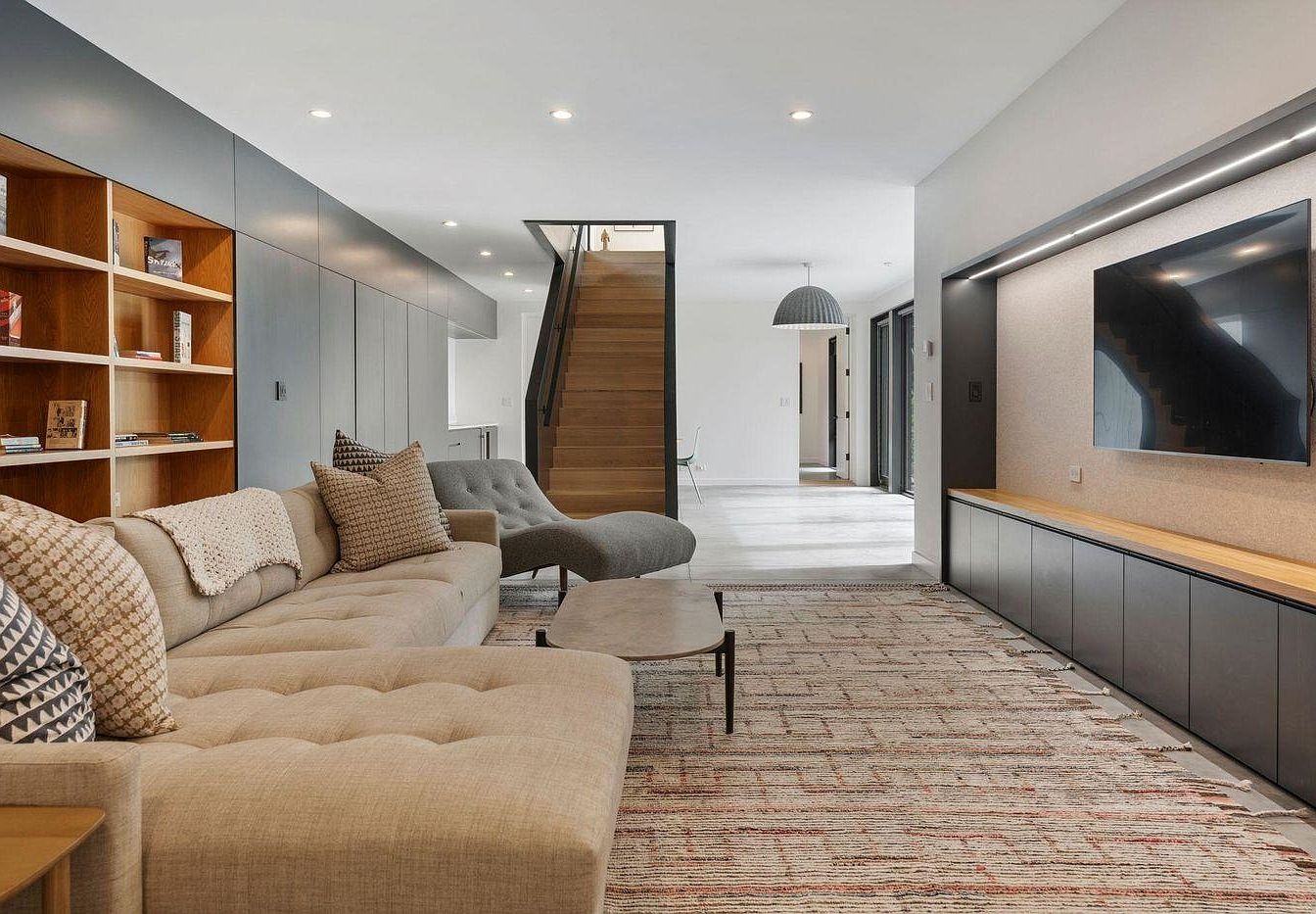
A spacious and inviting living room blends contemporary style with family-friendly comfort. A large, tufted sectional sofa in neutral beige is paired with soft, textured cushions, creating a cozy retreat for relaxing or gathering with loved ones. Built-in shelving with a natural wood finish lines one wall, providing storage for books and personal decor. A sleek media console and mounted television offer entertainment options, while the patterned area rug adds warmth to the space. Ample recessed lighting enhances the airy feel, and the open-concept layout seamlessly connects to the dining area and staircase, making the home feel connected and welcoming.
Kitchen and Living Flow
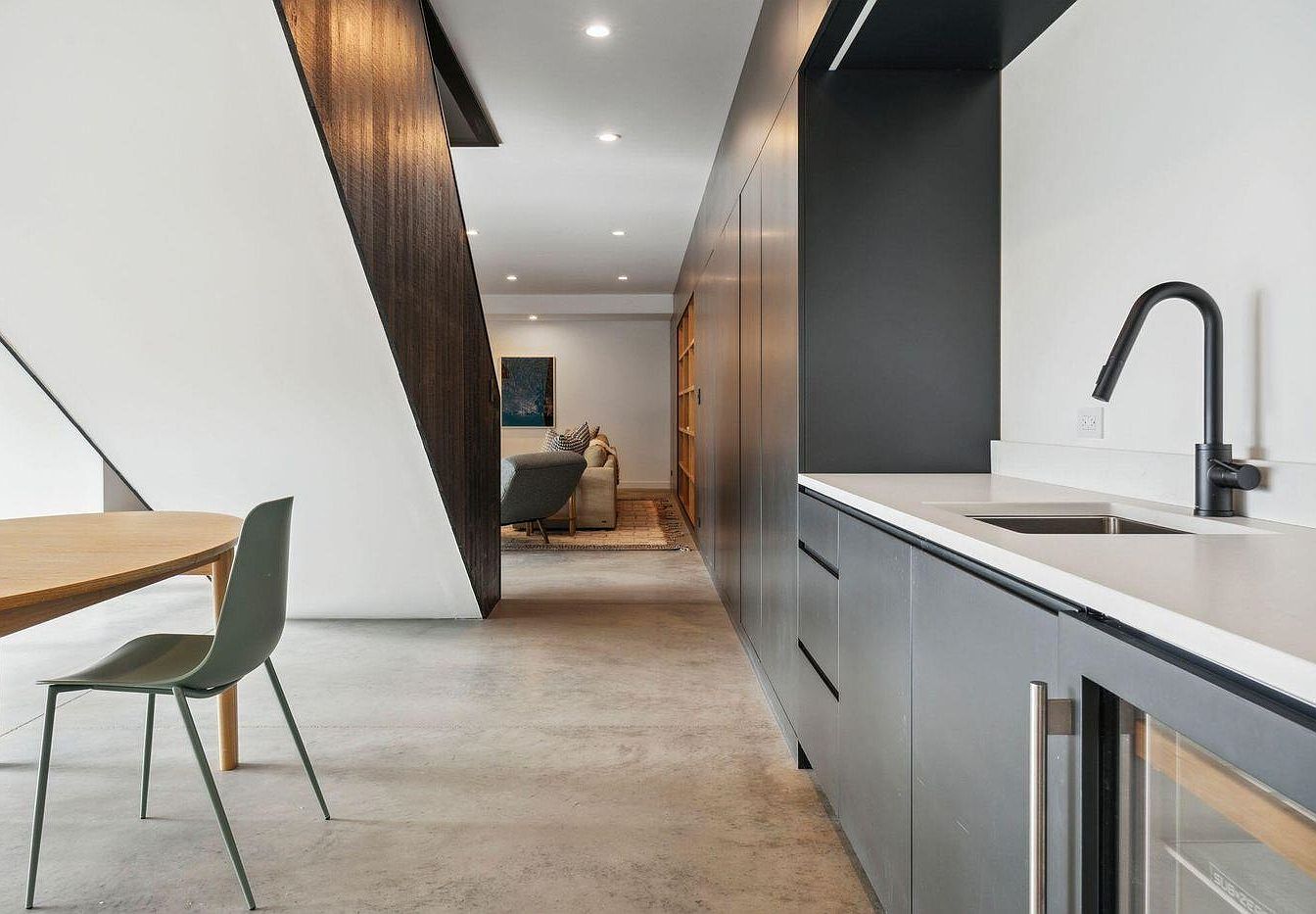
A sleek, modern kitchen connects effortlessly with the dining and living areas, creating an inviting open-concept space perfect for family gatherings. The kitchen features matte black cabinetry, a minimalist white countertop, and an undermount sink with a contemporary faucet. Adjacent to the kitchen, a simple wooden dining table and stylish gray chair provide a cozy eating area. The muted concrete floors, dark wood paneling under the staircase, and soft, neutral tones in the living room reflect a sophisticated yet family-friendly aesthetic. Open shelving and subtle recessed lighting make this area functional, welcoming, and visually balanced.
Dining Area View
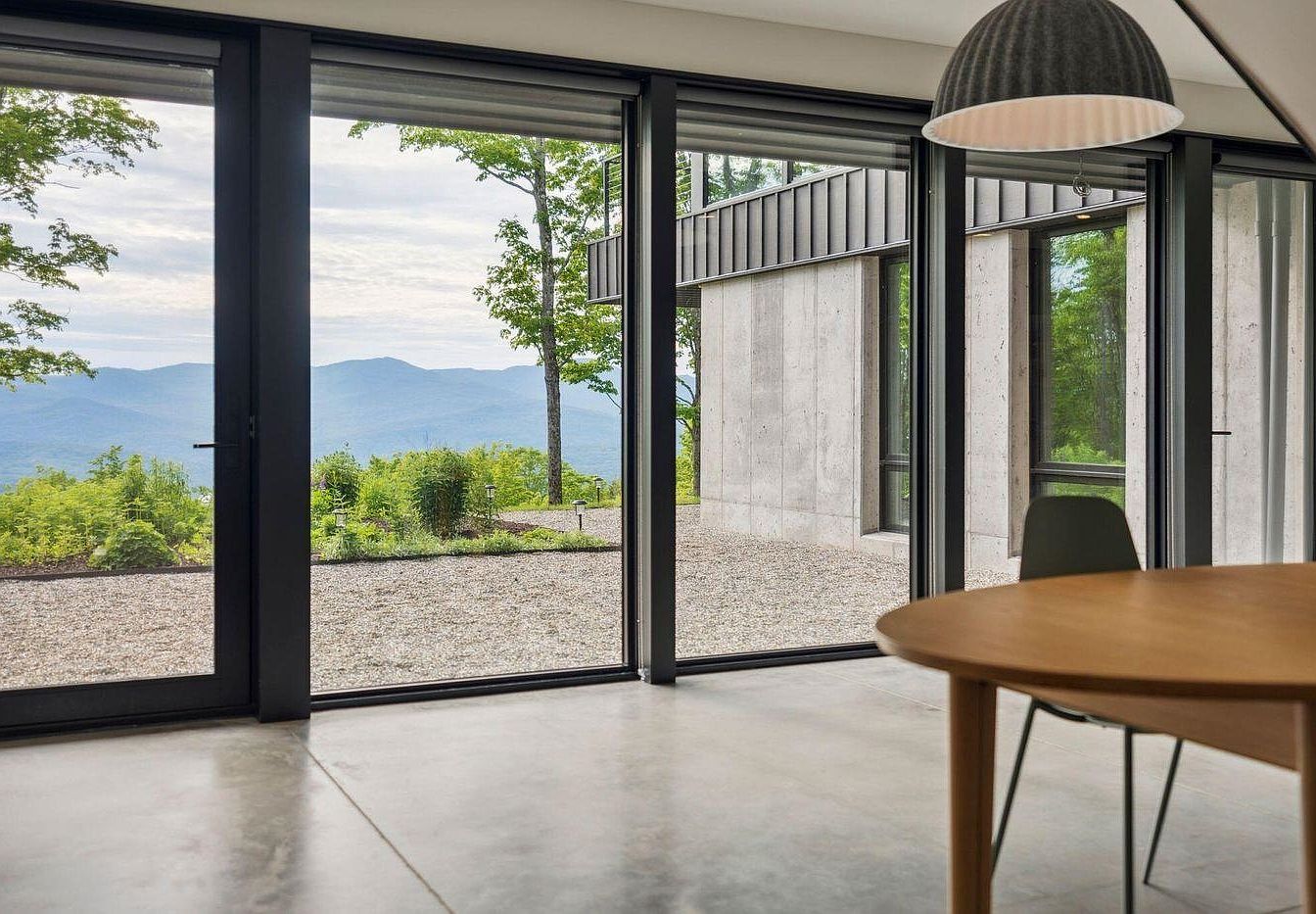
Floor-to-ceiling glass doors create an effortless transition between indoor and outdoor living, bathing the dining area in natural light while offering panoramic mountain scenery. The minimalist yet warm decor features polished concrete floors, a round wooden table, and modern black-framed chairs, perfect for shared family meals and easy cleanup. Soft neutral tones amplify the spacious, airy ambiance, complemented by a large, textural pendant lamp overhead. The wide, open layout allows plenty of room for children to move around, while the proximity to the patio and garden makes it ideal for family gatherings and outdoor play.
Bedroom Window View
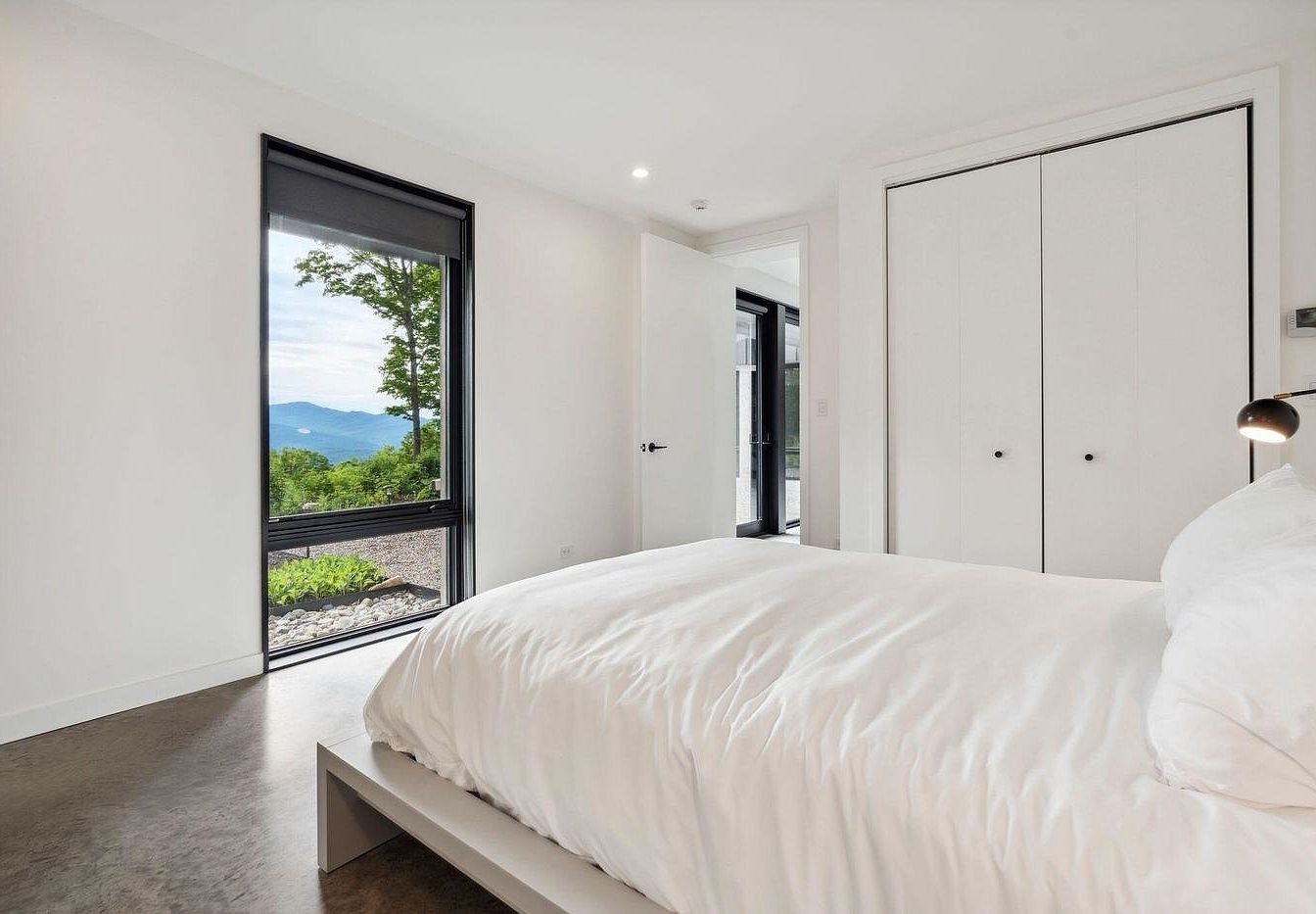
A serene bedroom boasts a minimalist design with crisp white walls and a generous amount of natural light pouring in through a large picture window. The window offers stunning views of lush greenery and distant mountains, creating a calming ambience. The plush, low-profile bed is dressed in white linens, emphasizing cleanliness and tranquility. A spacious built-in closet with clean-lined doors adds practical storage while keeping the room uncluttered—perfect for families. Neutral-toned flooring and subtle black accents contribute to the modern, airy feel. This harmonious setting encourages relaxation and connection with nature, making it both inviting and family-friendly.
Minimalist Bedroom Retreat
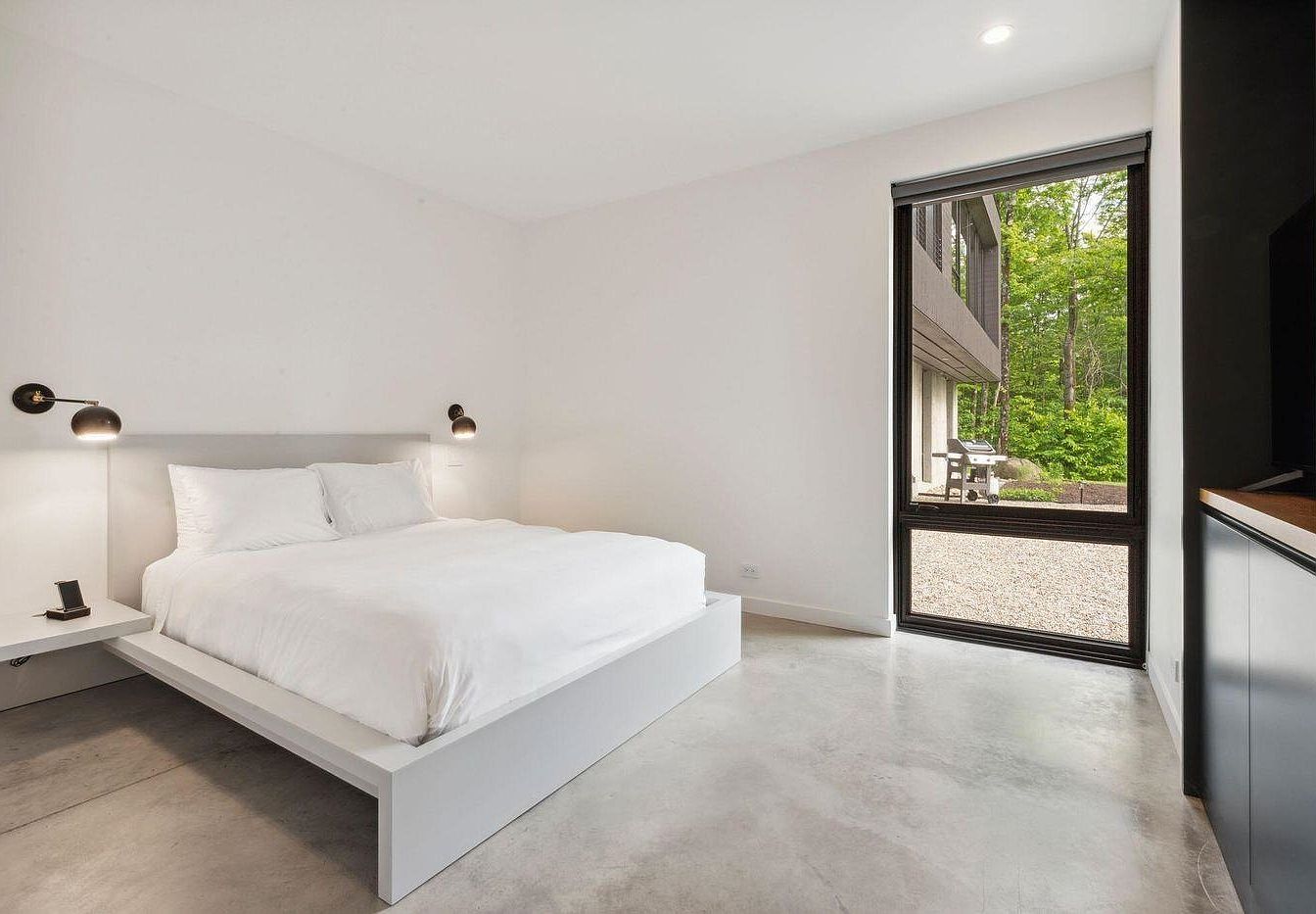
This serene bedroom features a minimalist design highlighted by crisp white walls and concrete flooring that adds a modern edge. A sleek platform bed dressed in white bedding anchors the space, flanked by floating nightstands and contemporary sconces for subtle illumination. Large windows invite natural light and offer picturesque woodland views, creating a calming atmosphere. The open layout and absence of clutter make the room both family-friendly and versatile, ensuring safety and ample space for movement. The neutral palette and understated furniture contribute to a tranquil and welcoming environment perfect for unwinding or sharing quiet family moments.
Forest Retreat Exterior
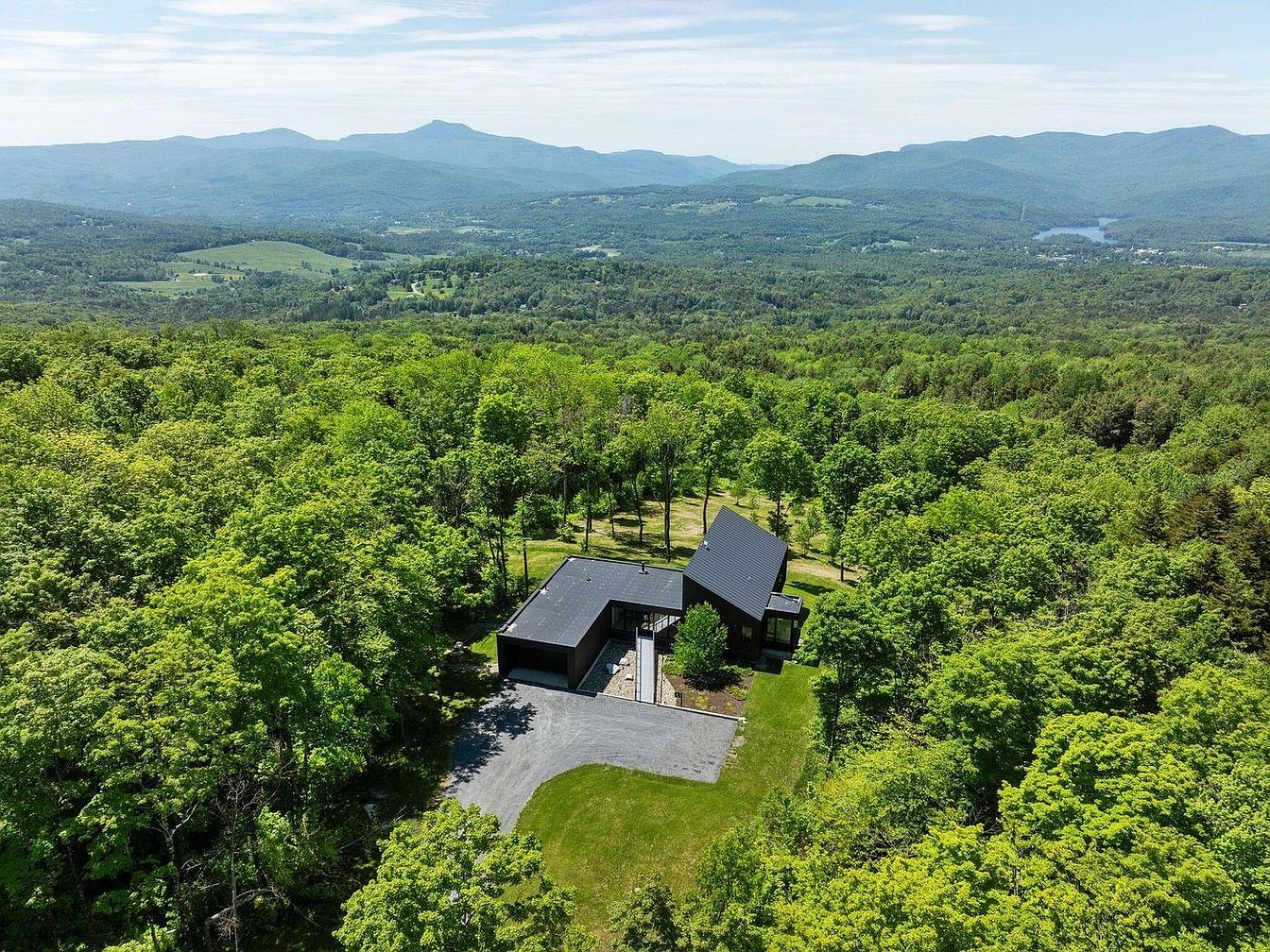
Nestled amidst lush greenery with panoramic mountain views, this home’s exterior presents a blend of modern architecture and nature-inspired serenity. The dark roof and clean lines of the residence contrast elegantly with the vibrant forest canopy, while the spacious driveway ensures convenient access and ample parking for families. Expansive windows likely invite natural light and scenic vistas, perfect for gatherings and creating memories together. Wide open yard spaces around the house provide ideal spots for children to play and explore. The sense of seclusion and harmony with nature makes this setting especially attractive for those seeking tranquility and family-friendly outdoor living.
Listing Agent: Meg Kauffman of LandVest, Inc. via Zillow
