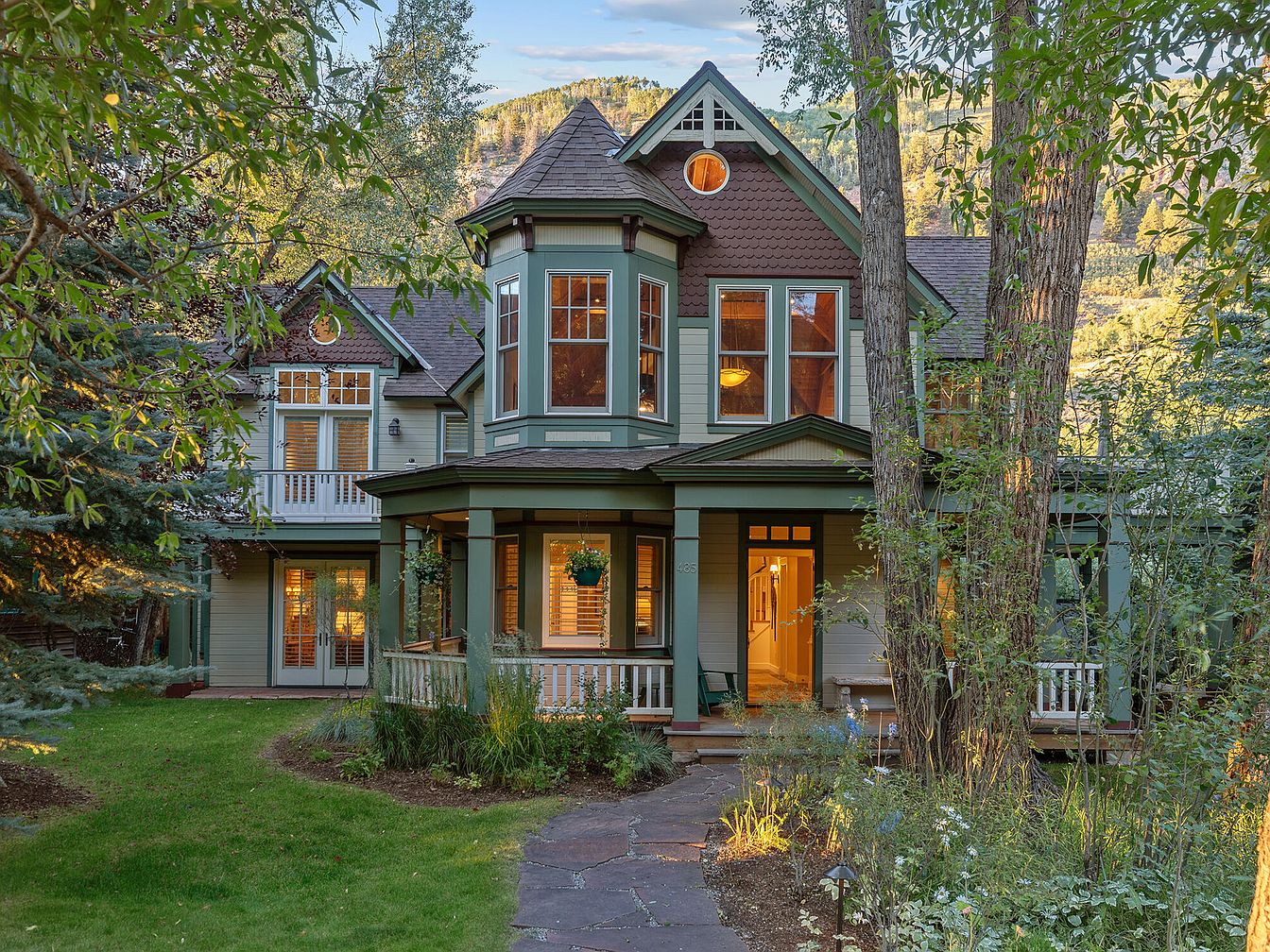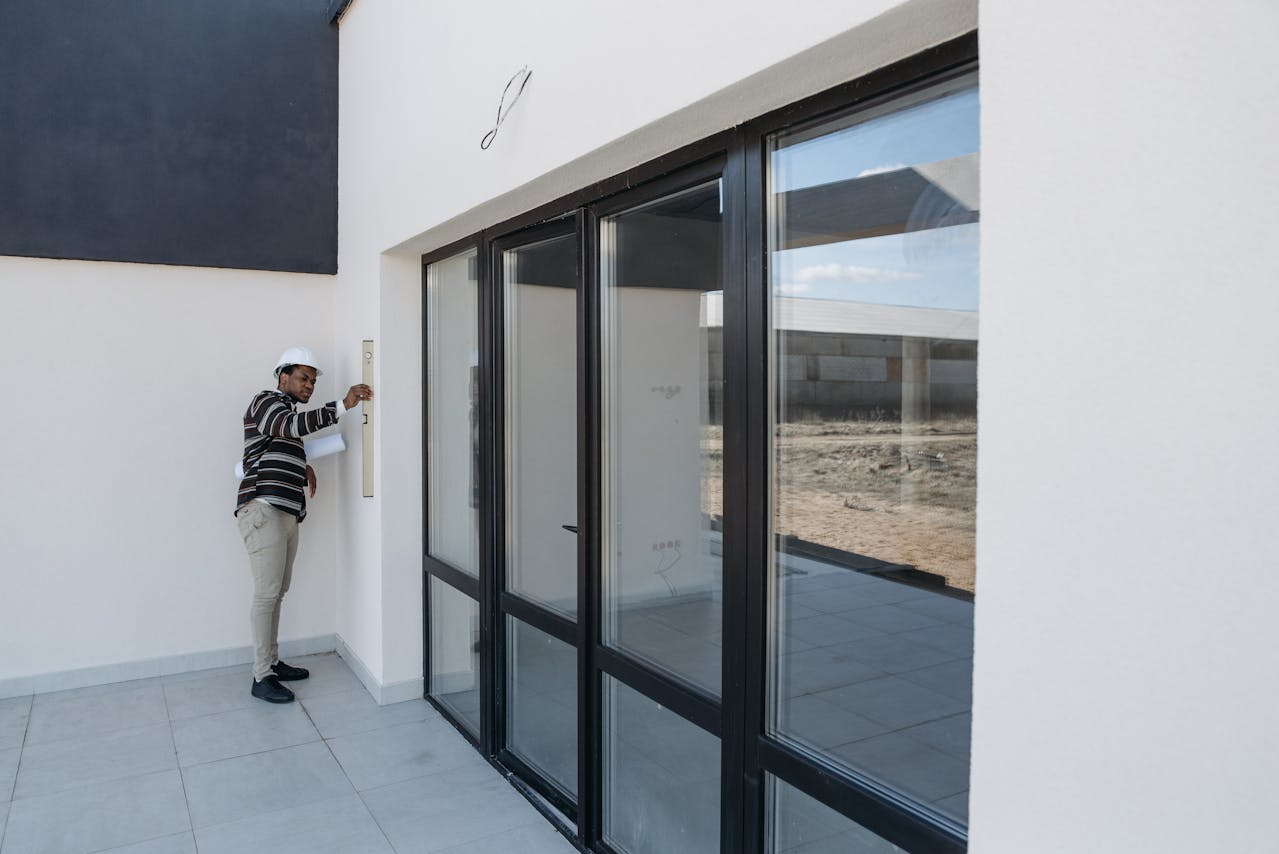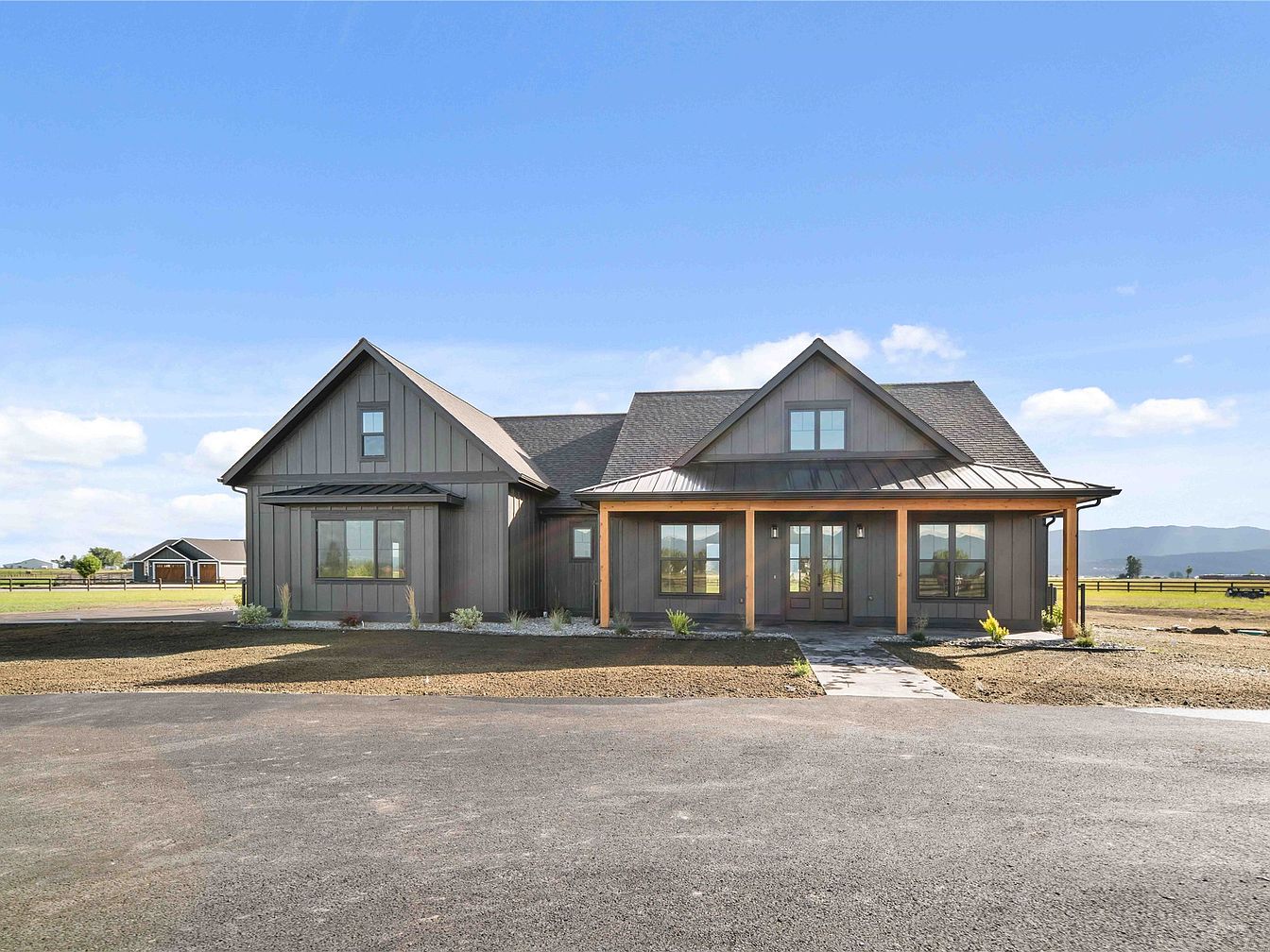
This stunning brand-new modern farmhouse, located in Kalispell, Montana’s prestigious Flathead Valley, embodies both status appeal and future-forward sophistication. Blending classic farmhouse charm with contemporary elegance, this custom-built home (2024) sits on 2.5 fenced acres, offering privacy and panoramic mountain views, a perfect sanctuary for those seeking comfort, vision, and space to grow. The spacious 4-bedroom, 3.5-bath design features vaulted ceilings, abundant natural light, and luxury finishes, including a chef’s kitchen with premium quartz and top-tier appliances. The open-concept layout, spa-inspired primary suite, and versatile bedroom/offices make it ideal for ambitious, success-driven residents. Recent construction ensures worry-free living, with ample room for expansion. Listed at $1,468,000, this home is a statement in both luxury and lifestyle.
Entryway and Living Area
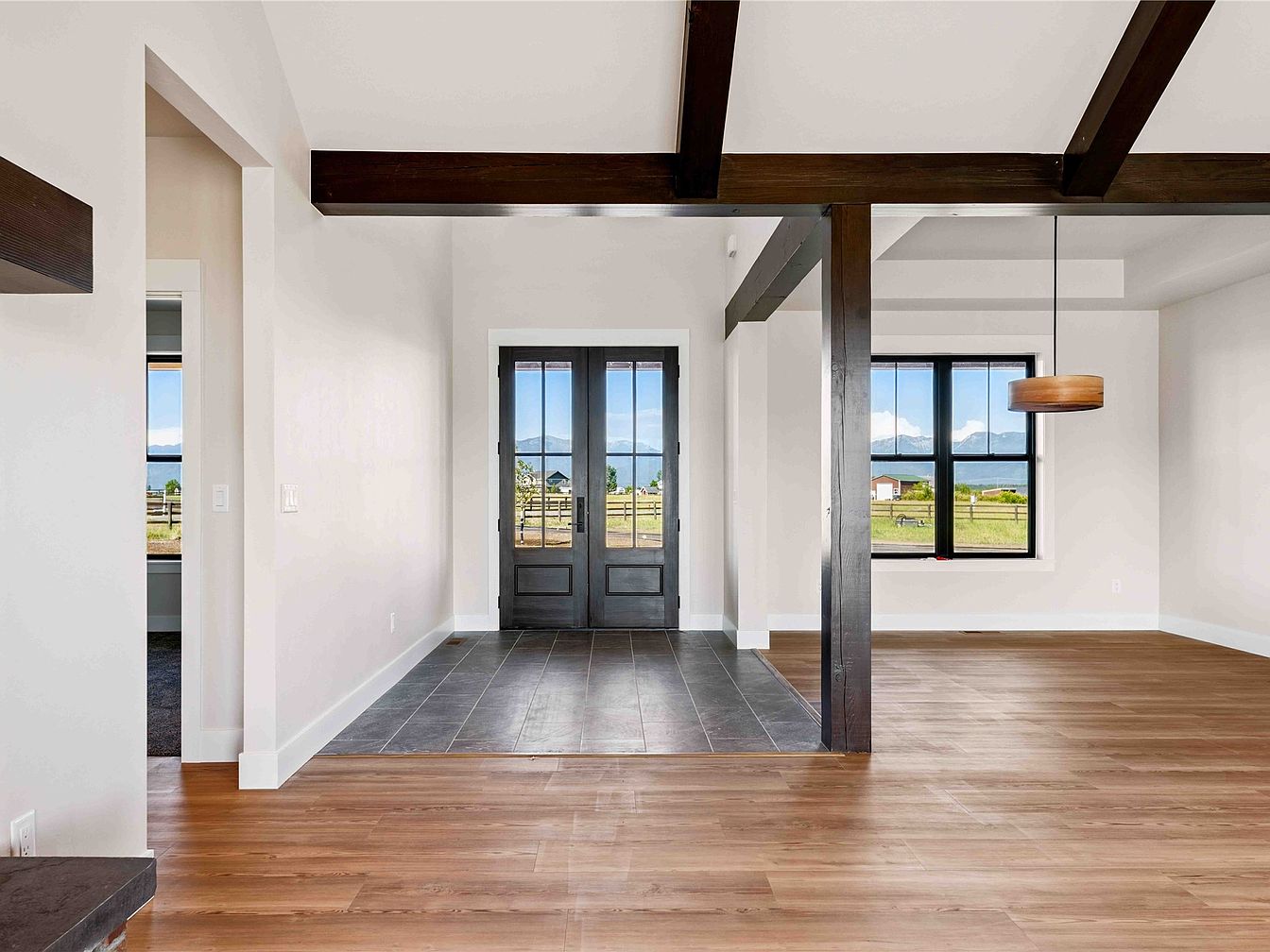
A spacious entryway welcomes guests with double glass doors, accented by dark trim that matches the striking exposed ceiling beams above. Slate tile flooring in the foyer transitions seamlessly into warm, wide plank wood flooring throughout the expansive living area. Large windows bring in abundant natural light and offer serene views of the outdoors, creating a bright and airy atmosphere ideal for family gatherings. The neutral color palette of soft white walls keeps the space feeling open and inviting, while modern architectural lines and a contemporary pendant add a touch of sophistication to this family-friendly home.
Open Living Space
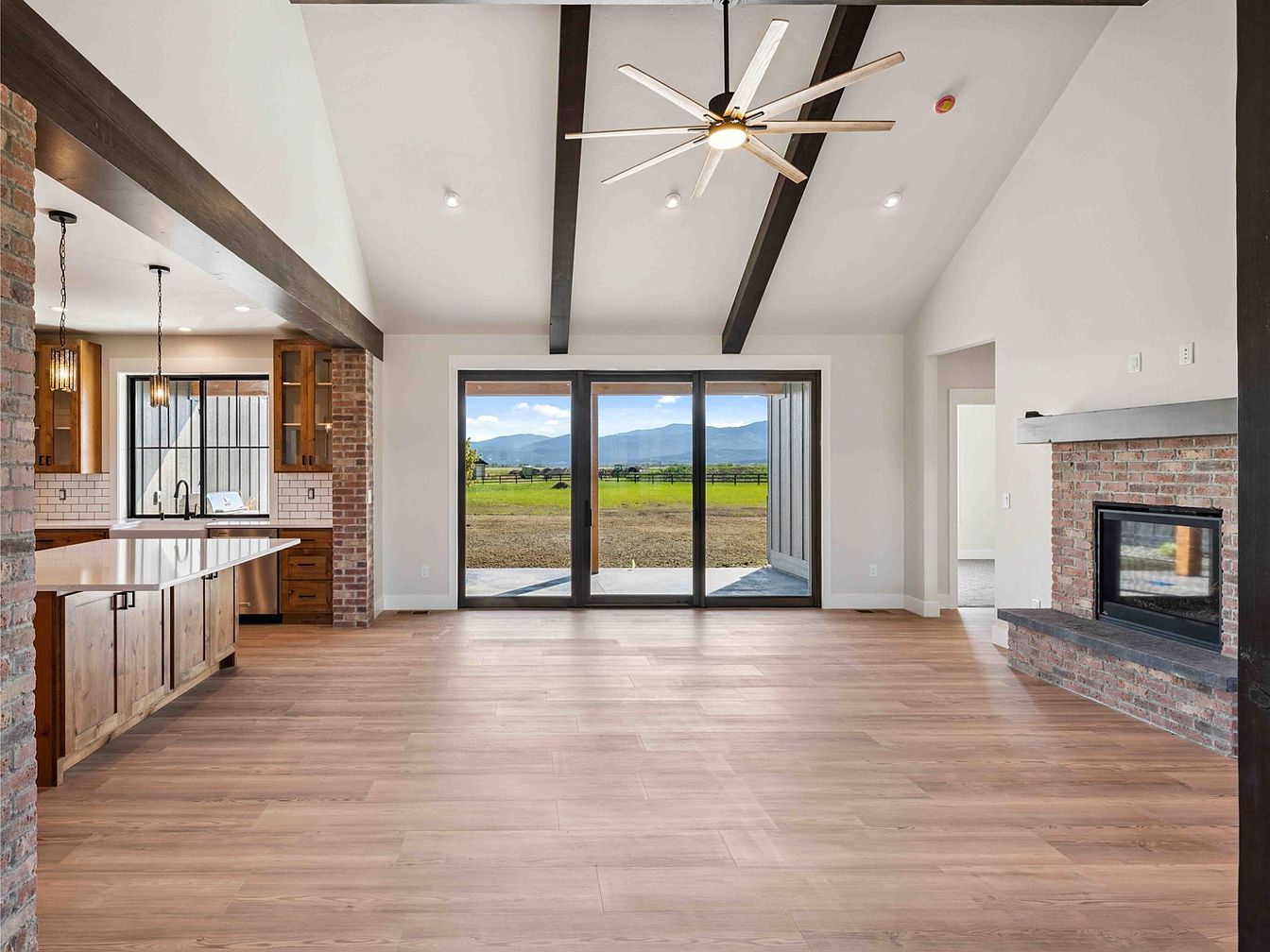
This open-concept living area blends seamlessly with the kitchen, creating a spacious and inviting environment for family gatherings. Light wood flooring and white walls brighten the room, while exposed dark ceiling beams and touches of brick lend a rustic yet modern appeal. Expansive sliding glass doors provide breathtaking views of the countryside and flood the interior with natural light, making this space perfect for family activities. The elegant ceiling fan adds a modern touch, and the brick fireplace anchors the room, offering warmth and a cozy atmosphere. The kitchen features wood cabinetry, pendant lighting, and a large island for casual dining.
Kitchen Layout and Island
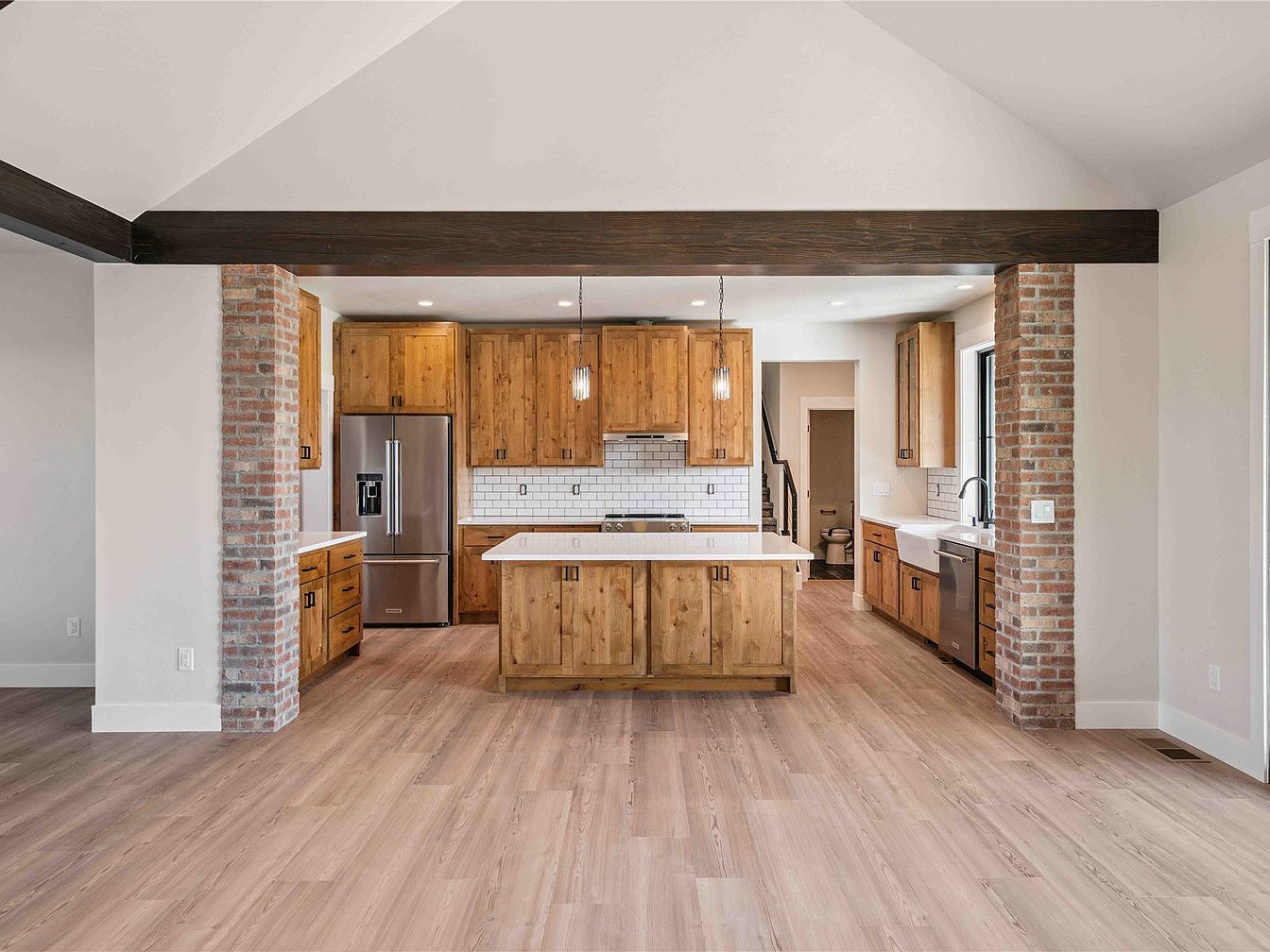
A welcoming open kitchen features a spacious central island with a white countertop, ideal for family gatherings or meal prep. Warm wood cabinetry combined with brick pillars and exposed dark wood beams create a cozy, rustic charm. The sleek stainless steel refrigerator and appliances blend seamlessly with the farmhouse-inspired design. Subway tile backsplash adds a touch of modern elegance, while wide plank wood flooring unifies the space and is perfect for active families. The layout offers ample storage and workspace, a deep farmhouse sink under a large window, and plenty of room for movement, making it inviting and highly functional.
Open Kitchen and Living Space
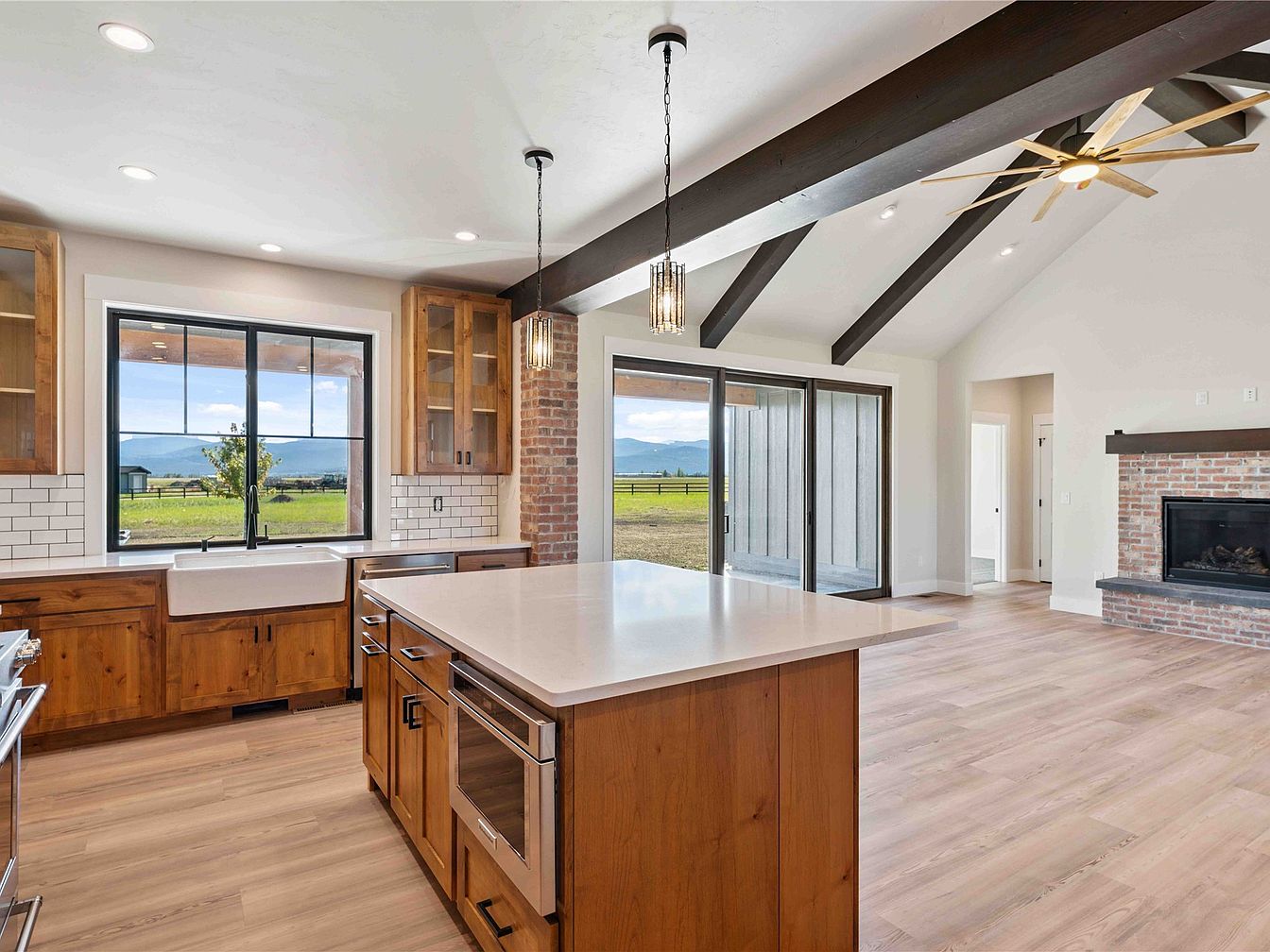
Warm natural wood cabinetry and a large center island make this open kitchen perfect for gatherings and daily family life. The space seamlessly integrates into the adjacent living area, anchored by a cozy brick fireplace, high vaulted ceilings with exposed dark beams, and abundant windows inviting in natural light and views of the outdoors. Subway tile backsplash, farmhouse sink, and sleek appliance finishes add both charm and efficiency. The open layout provides excellent visibility and flow, letting parents cook while keeping an eye on children, and creates a welcoming environment for entertaining or relaxing together.
Living Room Fireplace
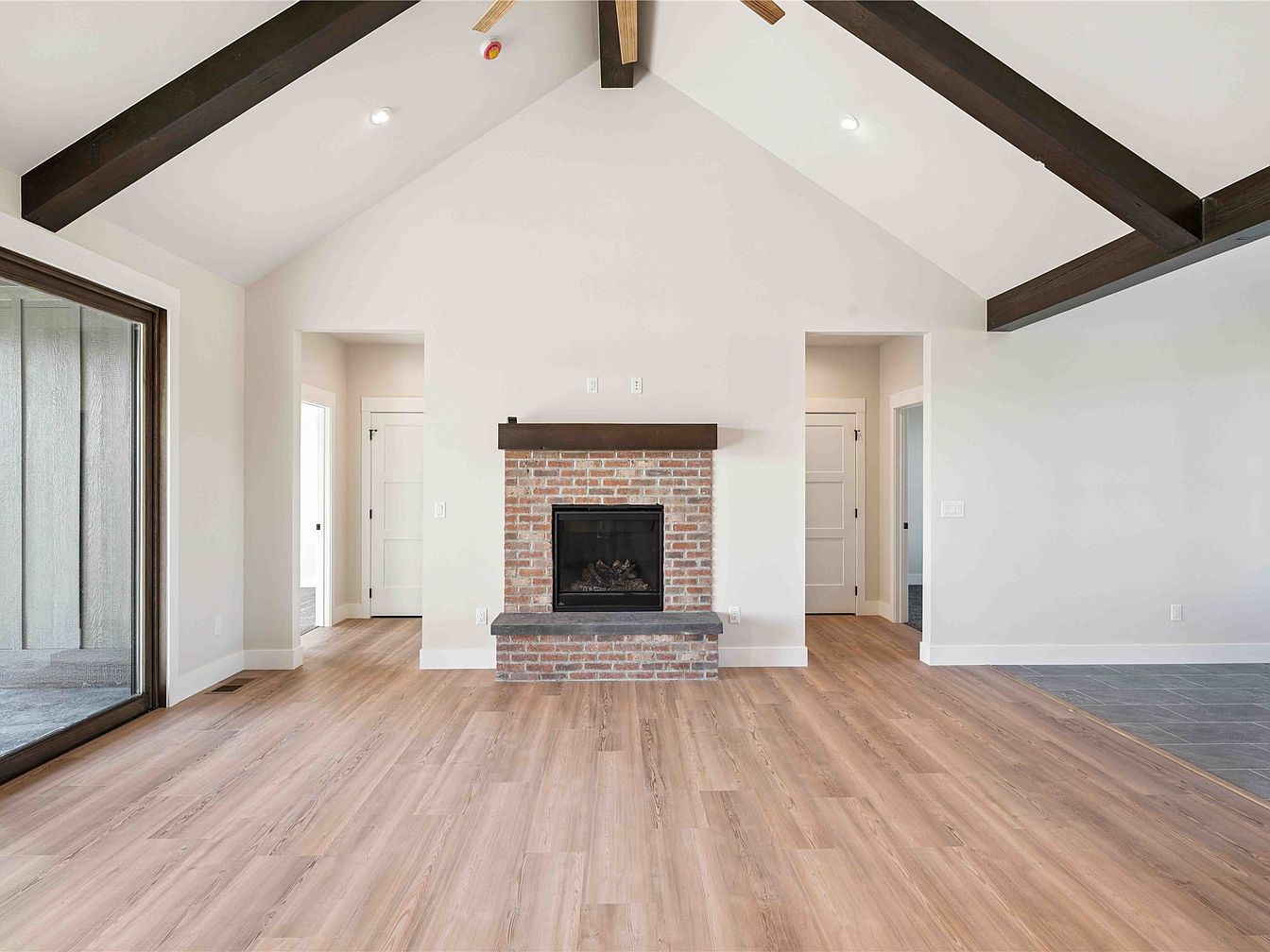
A spacious living room featuring vaulted ceilings with striking dark wood beams creates an airy and welcoming ambiance. A classic red brick fireplace with a wooden mantle serves as the focal point, offering both warmth and a sense of tradition. Light wood floors complement the neutral walls, enhancing the bright and open feel. Large sliding glass doors allow natural light to stream in and provide easy access to outdoor spaces, making this area ideal for gatherings and family activities. Clean lines and minimalistic trim contribute to a modern, family-friendly design that encourages togetherness and comfort.
Laundry Utility Space
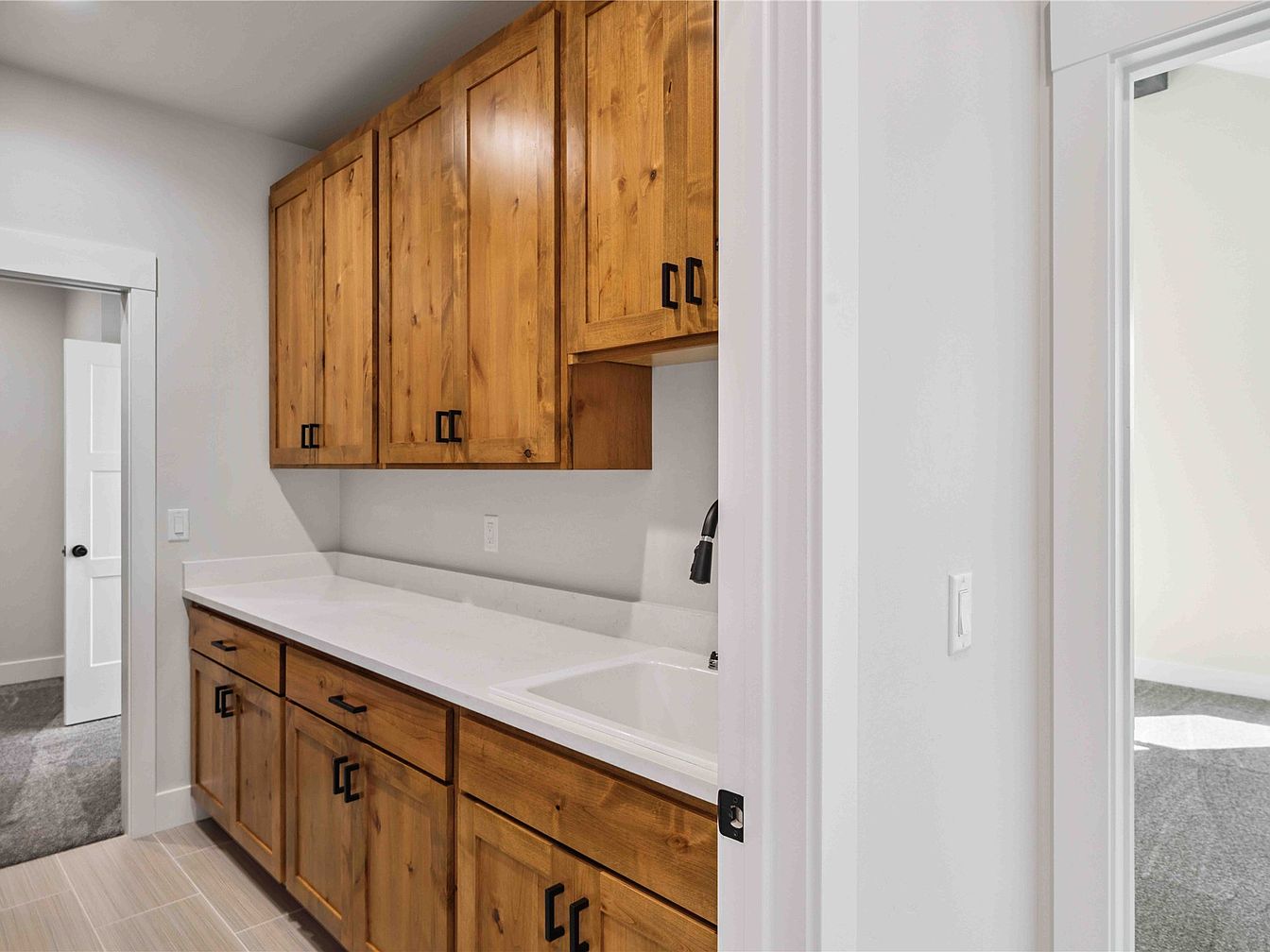
This functional laundry or utility area offers a well-organized layout ideal for busy families. Warm, natural wood cabinetry provides ample storage both above and below the sleek white quartz countertop, creating a visually pleasing contrast against the light taupe tile flooring and subtly gray-toned walls. The deep utility sink is perfect for handling laundry or cleaning chores. Black modern hardware adds a touch of contemporary style while remaining practical for daily use. Spacious and open, this room seamlessly connects to adjacent areas, ensuring easy flow for multitasking parents and convenience for all ages. Simple trim details complete the welcoming, family-friendly look.
Bedroom Entryway
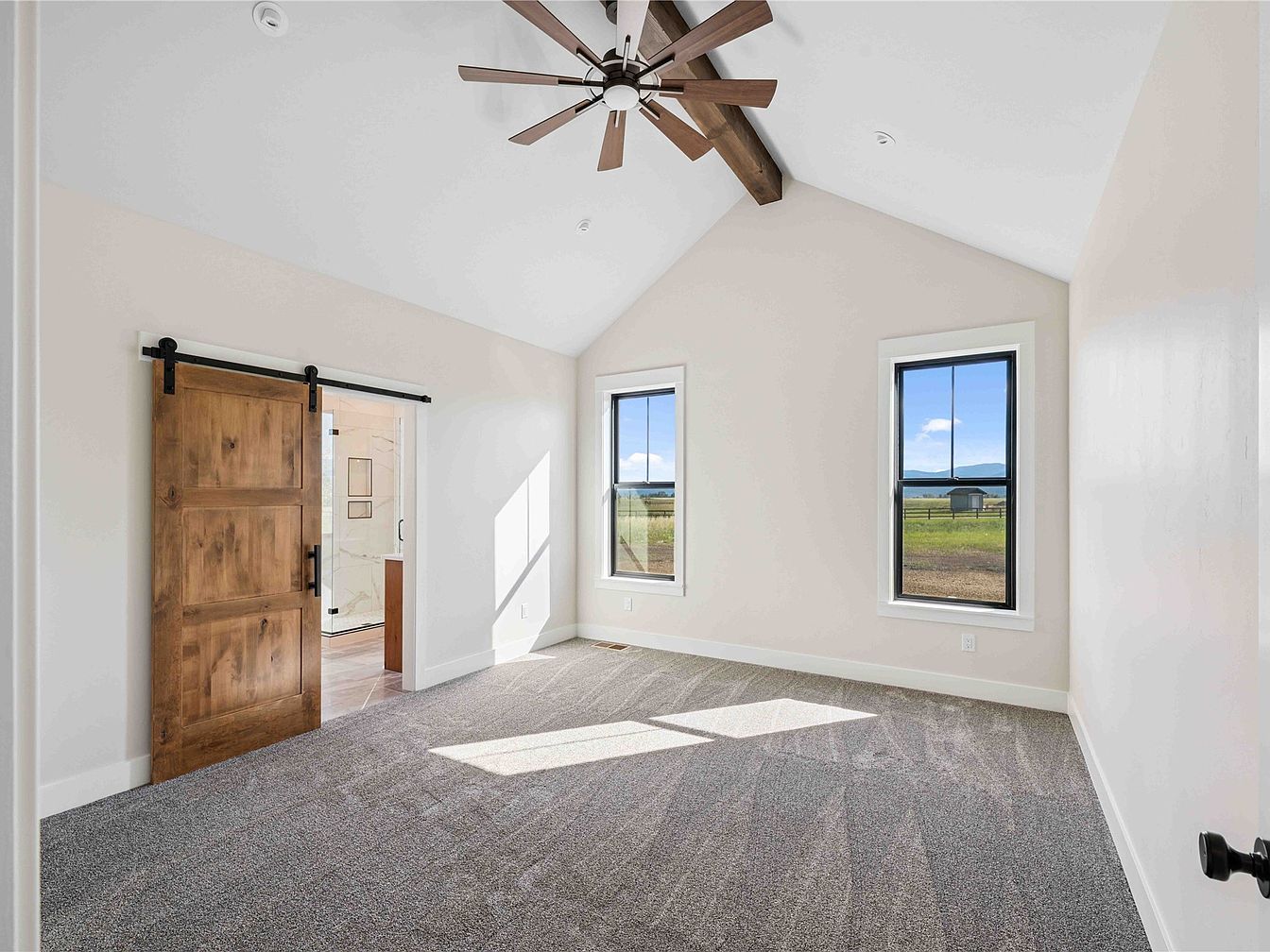
Natural light pours through two large windows, highlighting a spacious, inviting bedroom with vaulted ceilings and a warm neutral color palette. The cozy atmosphere is heightened by plush carpeting and a striking wooden beam accent on the ceiling, complemented by a modern ceiling fan. A rustic sliding barn door adds farmhouse charm and conveniently separates the bedroom from an adjoining bathroom. Simple white trim frames the windows and baseboards, giving the room a fresh, contemporary look. This flexible, open layout makes the space perfect for a growing family, providing comfort and style in equal measure.
Bathroom Entryway
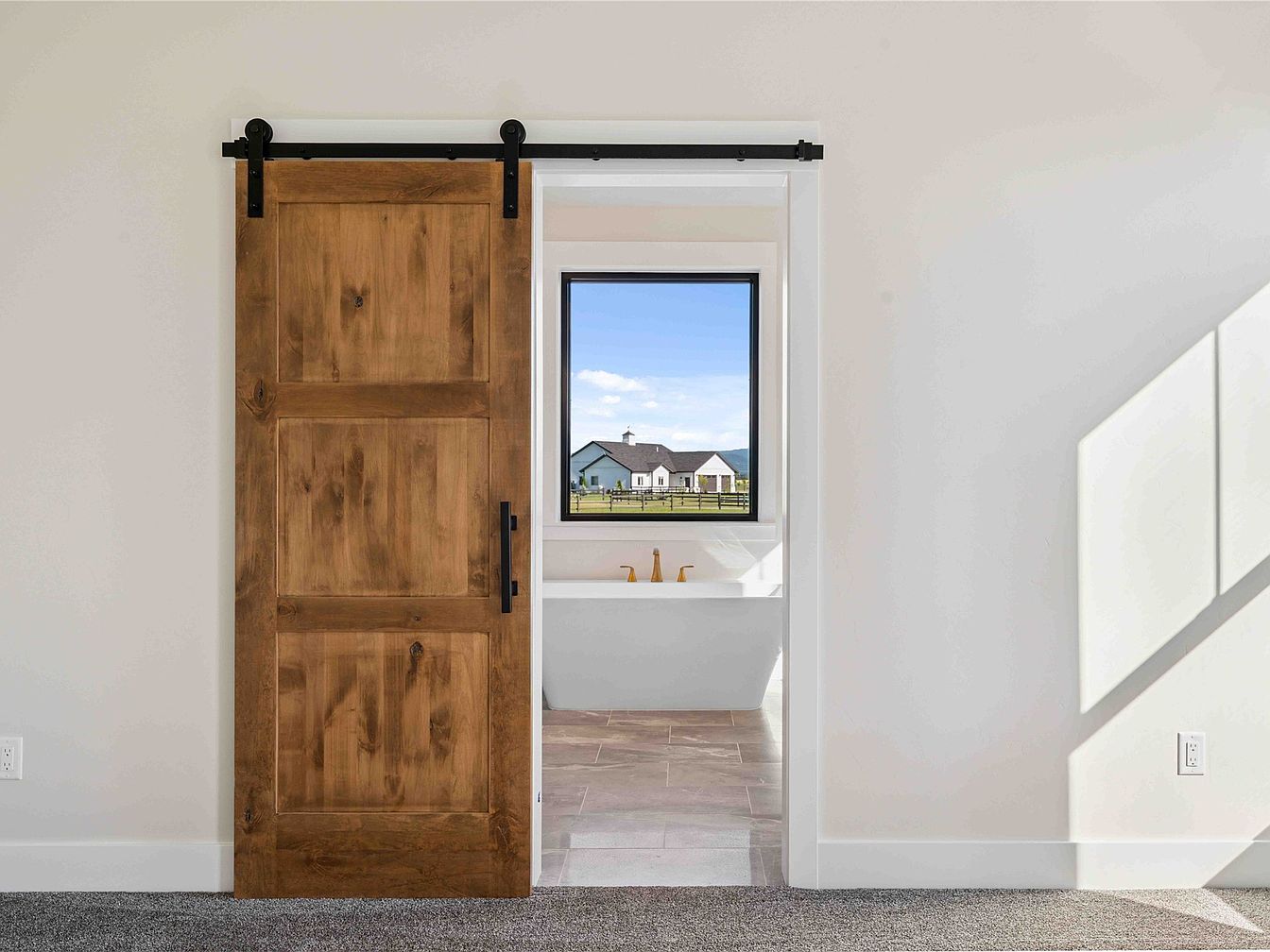
A beautiful sliding barn door crafted from rich, natural wood provides a warm, rustic touch as the gateway to a serene bathroom. The clean, white walls and wide doorway create an inviting transition, perfect for families seeking both functionality and style. Strategic placement of a window above the bathtub brings in abundant natural light and frames a picturesque view, while soft grey tile flooring adds durability and ease of maintenance for everyday living. Subtle gold hardware accents the space, offering a hint of luxury. The neutral palette blends seamlessly, promoting a sense of calm and timeless elegance for any home.
Modern Bathroom Retreat
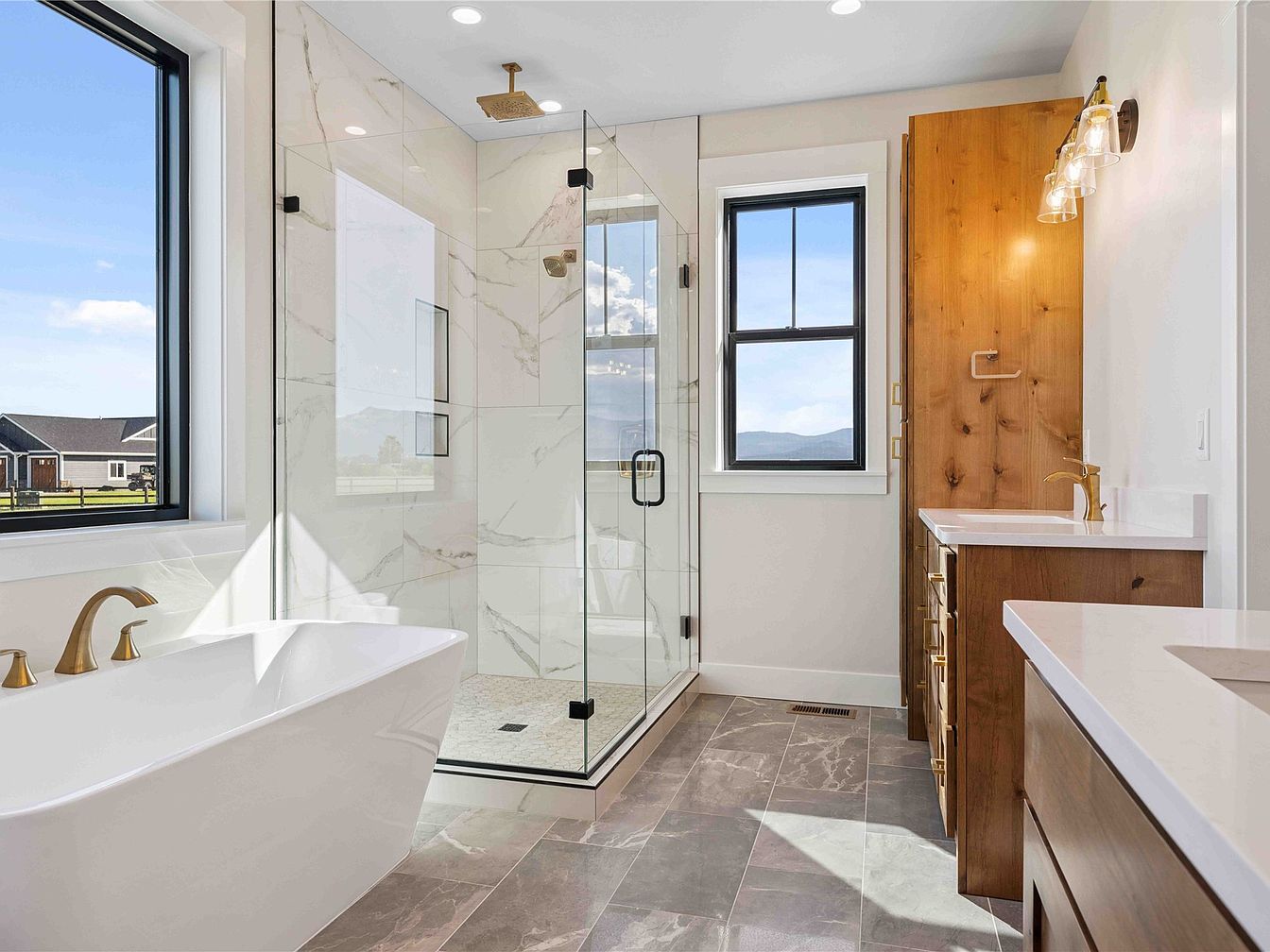
A spacious bathroom designed with tranquility and function in mind, featuring a freestanding soaking tub by a large picture window that lets in abundant natural light. The glass-enclosed walk-in shower boasts elegant marble tile and a rainfall showerhead. Warm wooden cabinetry with gold-tone fixtures provides ample storage and brings a cozy, family-friendly touch to the room. The neutral palette of creamy whites, soft grays, and natural wood is both calming and timeless. Modern lighting, clean lines, and thoughtful design details make this space both inviting and practical for daily routines or relaxing moments.
Walk-In Closet and Laundry
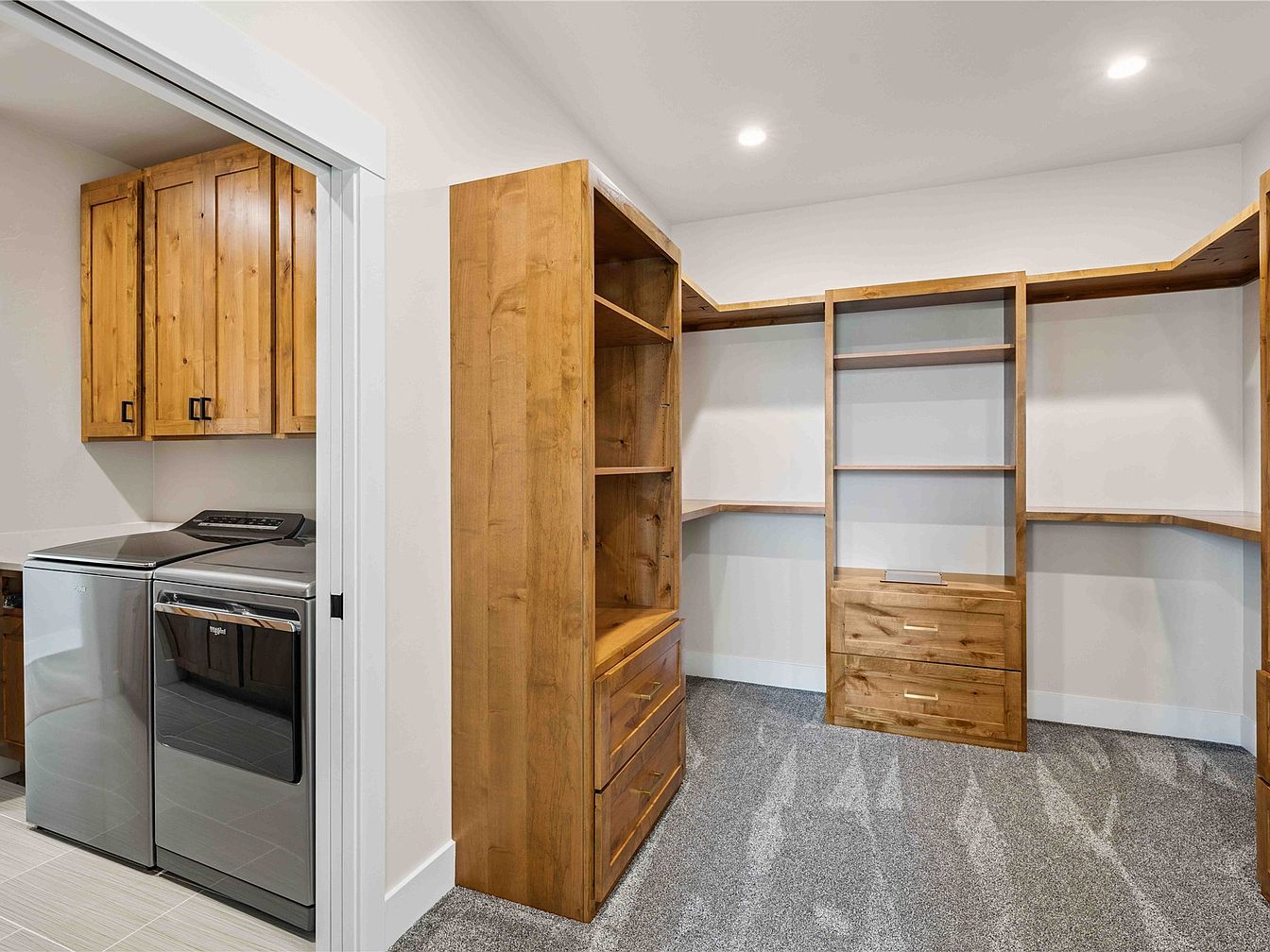
A spacious walk-in closet featuring custom-built wooden shelving, drawers, and open storage spaces designed to organize family wardrobes with ease. The natural wood finish adds warmth and a touch of rustic charm, blending beautifully with the plush, modern carpeting. Recessed lighting brightens every corner, creating an inviting and functional space. Off to the side, a dedicated laundry area with sleek stainless-steel washer and dryer, along with upper cabinetry, enhances convenience for busy households. The transition between the closet and laundry promotes efficiency and accessibility, making this area both practical and family-friendly for daily routines.
Bedroom with Large Window
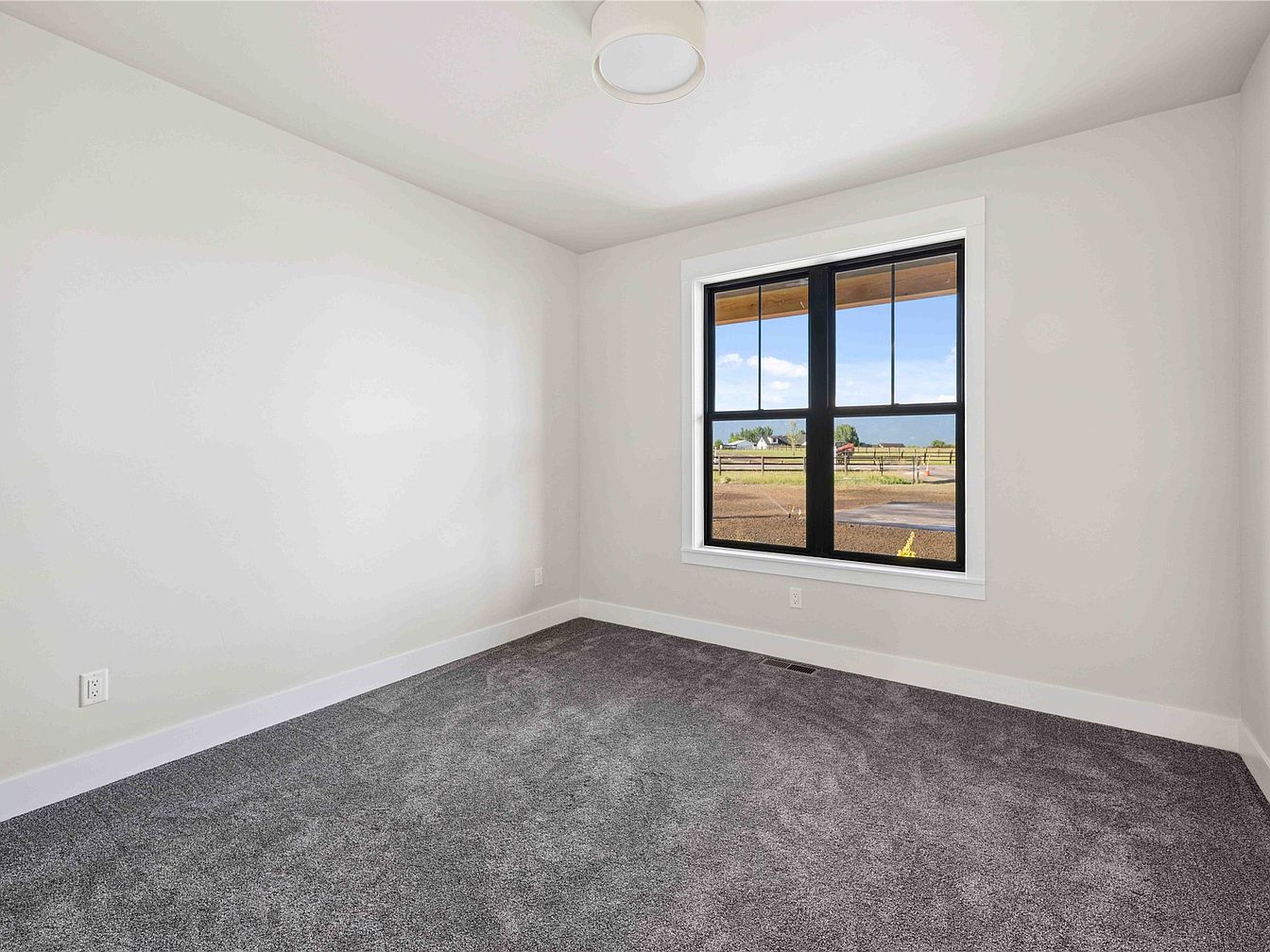
This cozy bedroom features a modern, spacious layout with soft gray carpeting that creates a comfortable and inviting atmosphere, perfect for children or guests. Light neutral walls emphasize a sense of openness, while the large, black-trimmed window welcomes plenty of natural light and offers peaceful views of the outdoors. The crisp white ceiling and trim add a clean, contemporary feel, making it easy to personalize with family-friendly décor or functional furniture. The room’s simplicity and bright, airy ambiance provide a flexible space for sleeping, play, or study, making it an ideal choice for growing families.
Bathroom Vanity Area
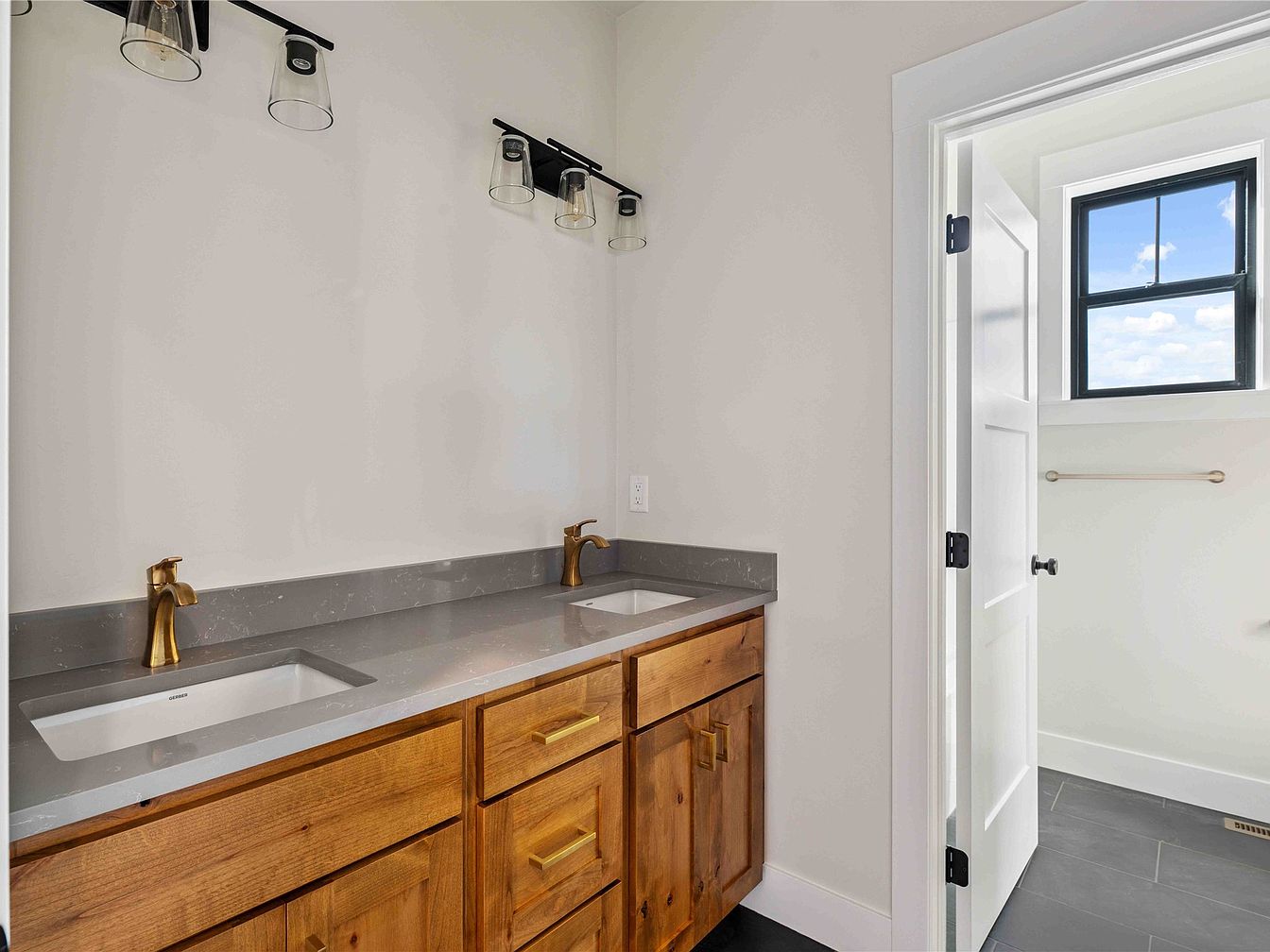
A beautifully appointed bathroom vanity area featuring a double sink layout with warm, natural wood cabinetry and contemporary matte gold hardware. Sleek gray countertops with under-mount sinks create a refined, clutter-free look, ideal for busy families needing extra space for morning routines. Above the sinks, streamlined modern light fixtures provide excellent illumination. The neutral wall color enhances the sense of cleanliness and openness, while a peek into the adjacent room reveals a window with black trim and additional natural light. This inviting space blends practicality with a touch of luxury, perfect for both family living and elegant entertaining.
Spacious Loft Retreat
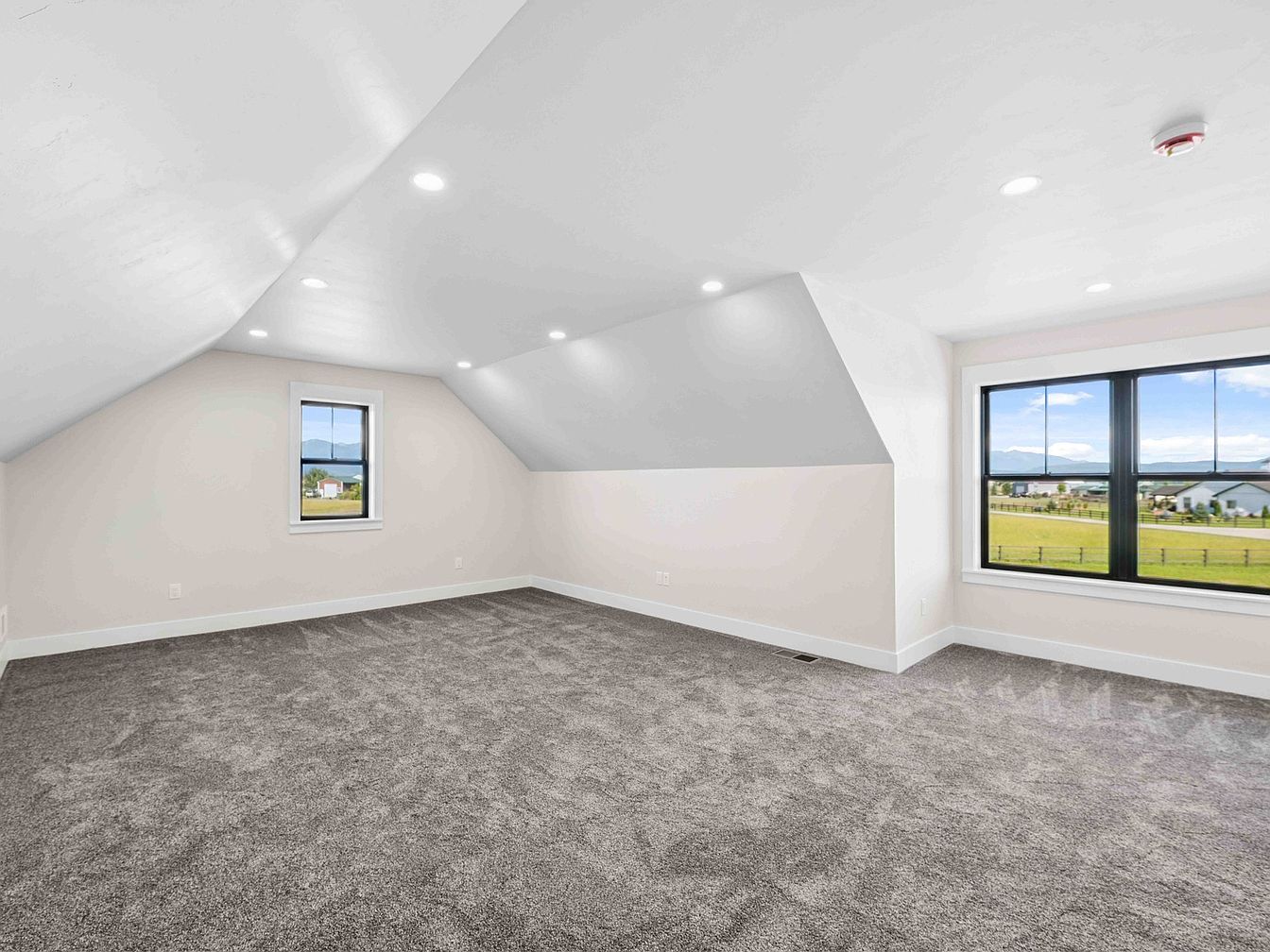
This bright and welcoming loft features soft, plush carpeting and a neutral color palette that creates a calming atmosphere perfect for relaxation or play. The sloped ceiling with recessed lighting enhances the airy feel, while two large windows provide abundant natural light and scenic views of the surrounding neighborhood and mountains. The uncluttered, open floor plan allows flexible use as a kid’s playroom, game room, or cozy family lounge. Simple trim and modern finishes offer a clean look, making it ideal for families needing a multifunctional extra space that adapts beautifully to growing needs.
Bathroom Details
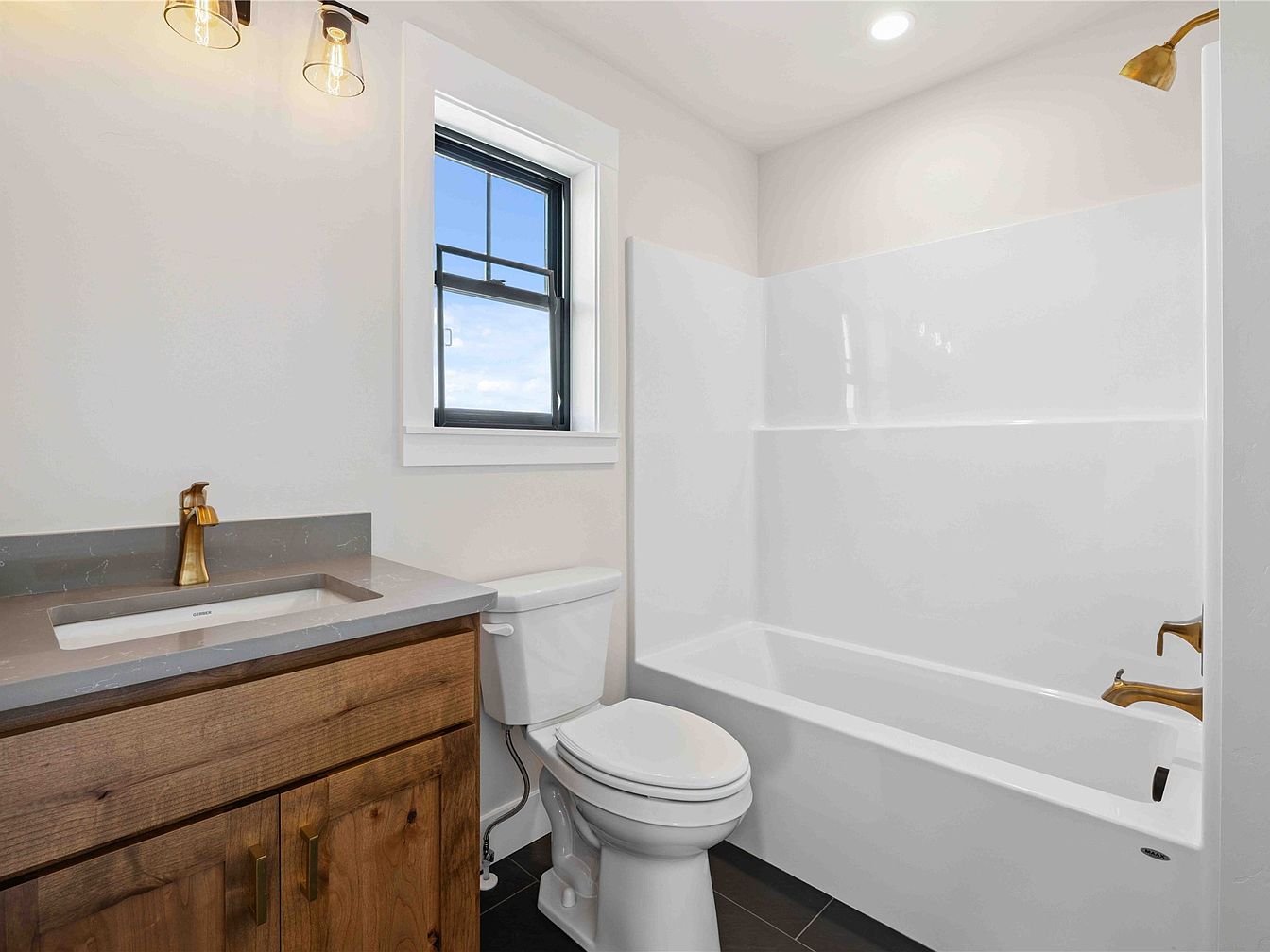
This modern bathroom features a fresh and inviting layout perfect for family use. Clean white walls and a matching bathtub create a bright, open feel, complemented by a window that brings in ample natural light. The space includes a rustic wood vanity with gold fixtures and a sleek gray countertop, adding warmth and sophistication. A matching gold showerhead and faucet tie the aesthetic together, while matte black floor tiles ground the space. The design balances style and practicality, offering easy-to-clean surfaces and fixtures suitable for daily routines, making it a great choice for a busy household.
Spacious Modern Garage
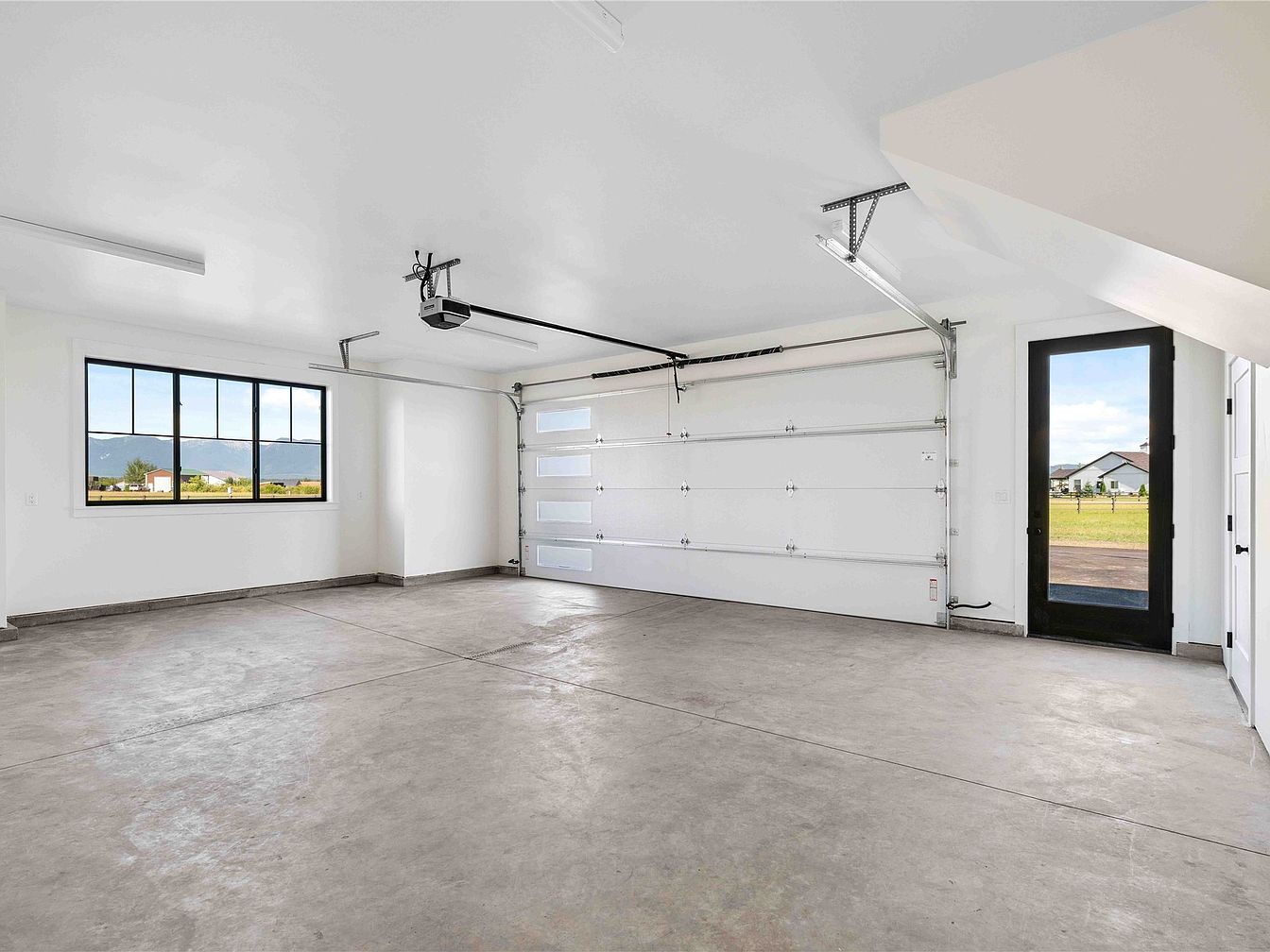
This garage features a clean, open layout with a polished concrete floor that enhances durability and easy maintenance, making it perfect for a family with multiple vehicles or sports equipment. Ample natural light flows in from a large window, while a contemporary glass-framed door provides convenient access to the yard and complements the white walls for a bright, airy feel. The automatic garage door is equipped for ease and security. This versatile space is designed for both storage and projects, with enough space for shelving, bikes, or a workbench, balancing function and welcoming aesthetics for family life.
Backyard and Exterior
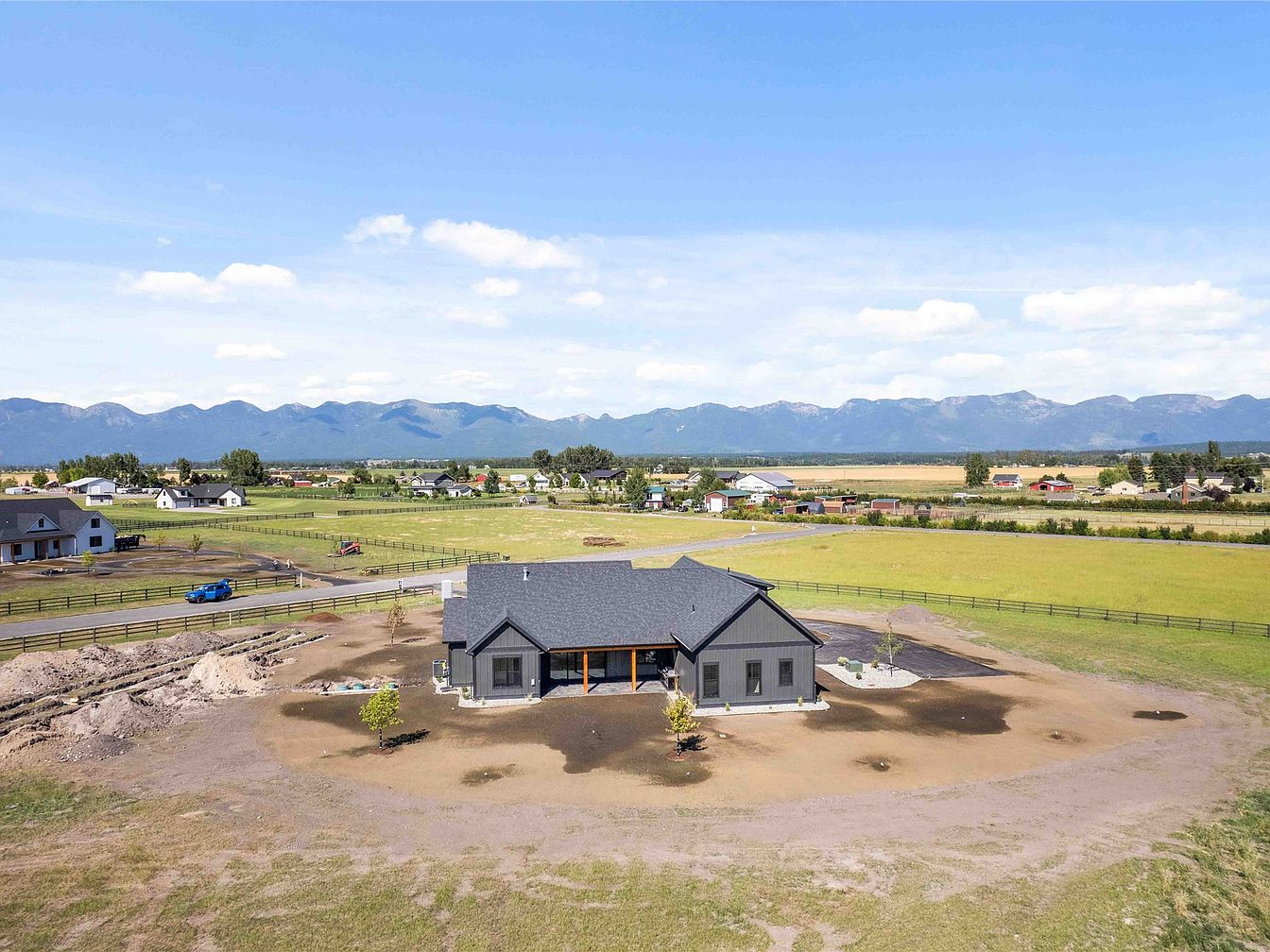
A spacious backyard and exterior setting embrace this modern single-story home nestled in a pastoral landscape. The home sits centered on a generous plot surrounded by open fields and distant mountain views, creating an idyllic backdrop for family gatherings and outdoor adventures. Dark gray siding with contrasting trim offers a contemporary yet welcoming look. Expansive windows invite natural light and provide stunning vistas. The open land is ideal for children and pets, while the fenced perimeter ensures privacy and security. Freshly planted trees and a circular driveway add charm and ease of access to this family-friendly rural retreat.
Listing Agent: Corey R Olofson of Coldwell Banker Landstar Properties via Zillow
