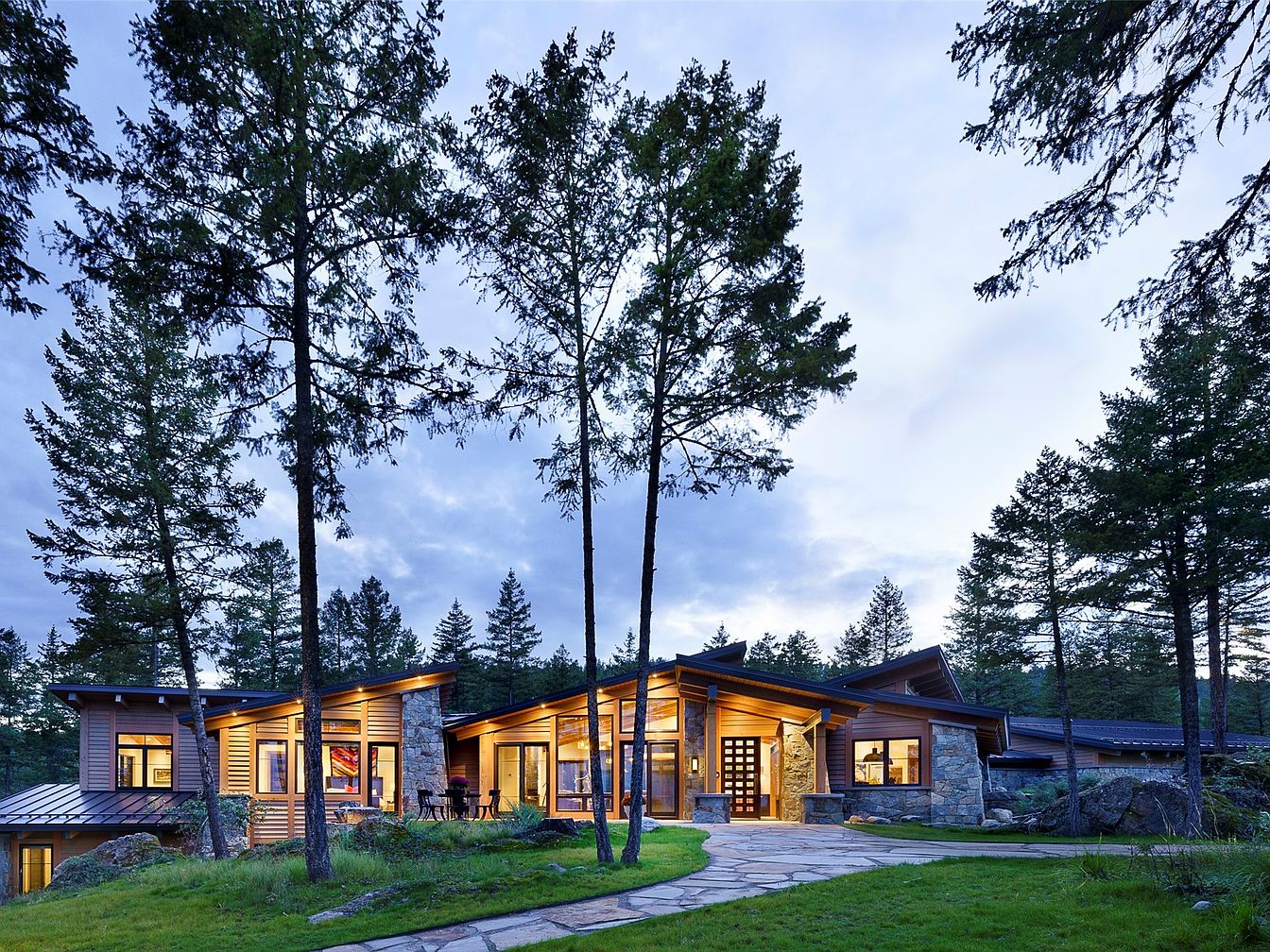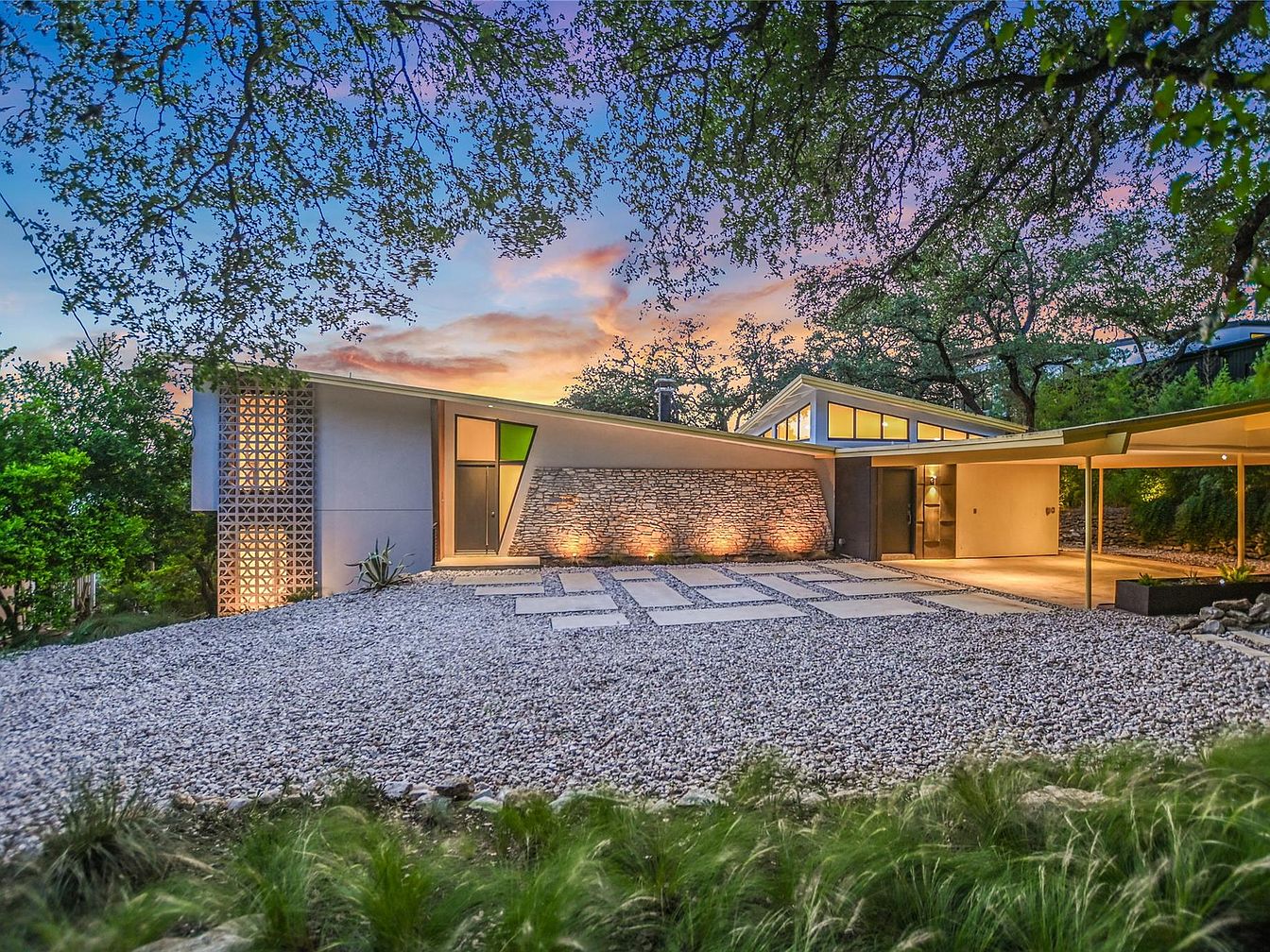
This iconic home in Austin’s Zilker neighborhood, originally designed and built by legendary Mid-Century Modern architect AD Stenger for John Henry Faulk, stands as a testament to timeless innovation and status appeal, fully restored and thoughtfully enlarged for contemporary living. Perfect for a success- and future-oriented individual, the residence boasts a flexible floor plan ideal for a home office or creative pursuits, German-engineered kitchen cabinetry and appliances, and energy-efficient, secure windows. The architecture epitomizes Stenger’s sleek, clean-lined modernism, featuring terrazzo tiles and a High Line-inspired “green” roof balcony. Situated on a .406-acre lot amidst Zilker’s premier enclave, the $2,990,000 masterpiece offers sunset views, privacy, and architectural prestige, an inspiring home for ambitious, forward-thinking owners.
Front Entrance Design
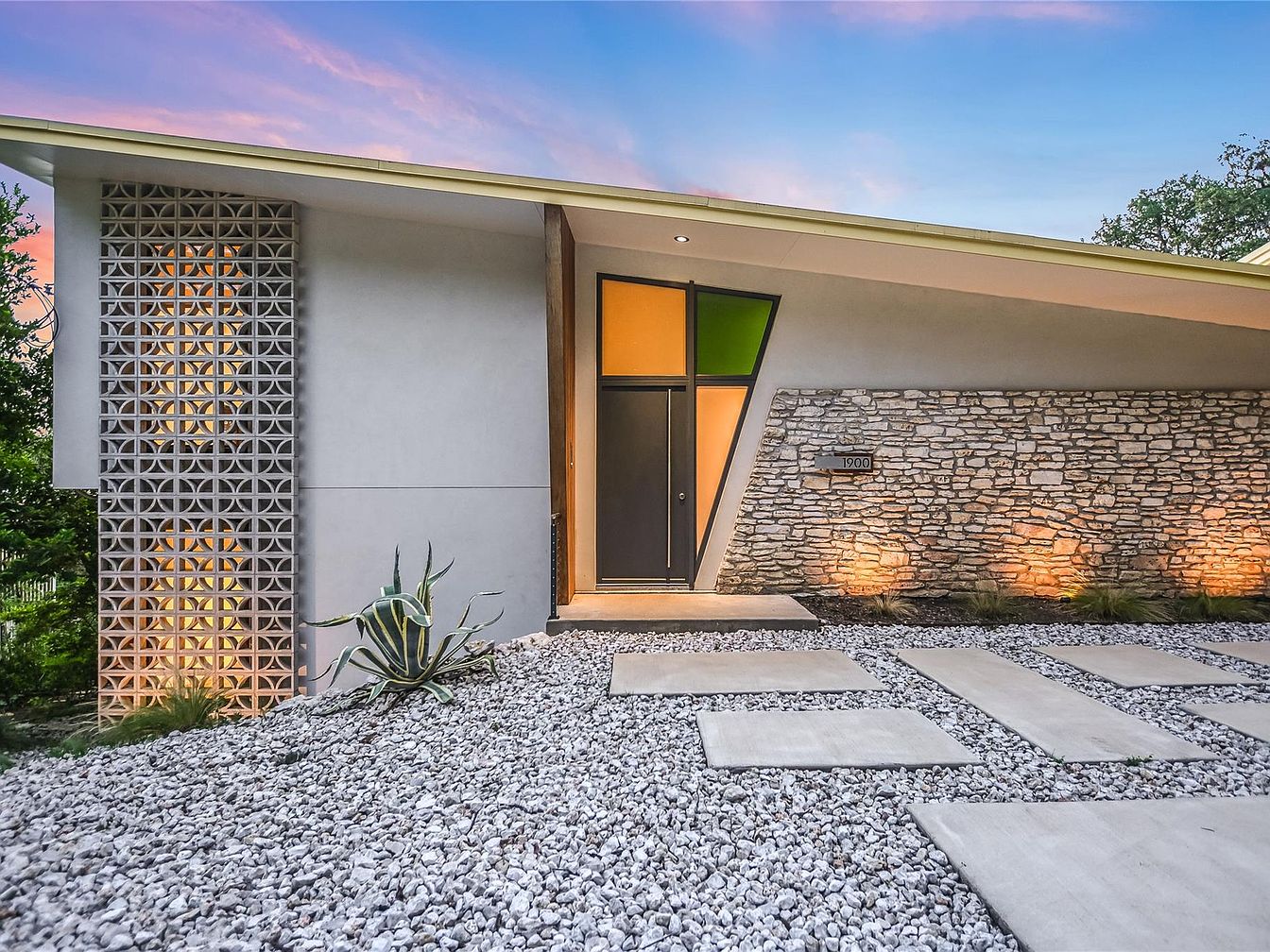
Showcasing bold midcentury modern architecture, the front entrance features a striking combination of geometric lines and organic textures. The angled roof and asymmetrical facade are complemented by a retro breeze block privacy wall and a textured stone accent. Warm, multicolored glass panels above the doorway provide a welcoming touch, bathing the entryway in soft color during sunsets. Family-friendly landscaping includes low-maintenance xeriscape with agave and drought-tolerant plants, set amidst smooth river stones and large stepping pavers for safe, easy access. The overall color scheme blends neutral stone, cool grays, and vibrant accent glass for a stylish, inviting first impression.
Entryway and Stair Panel
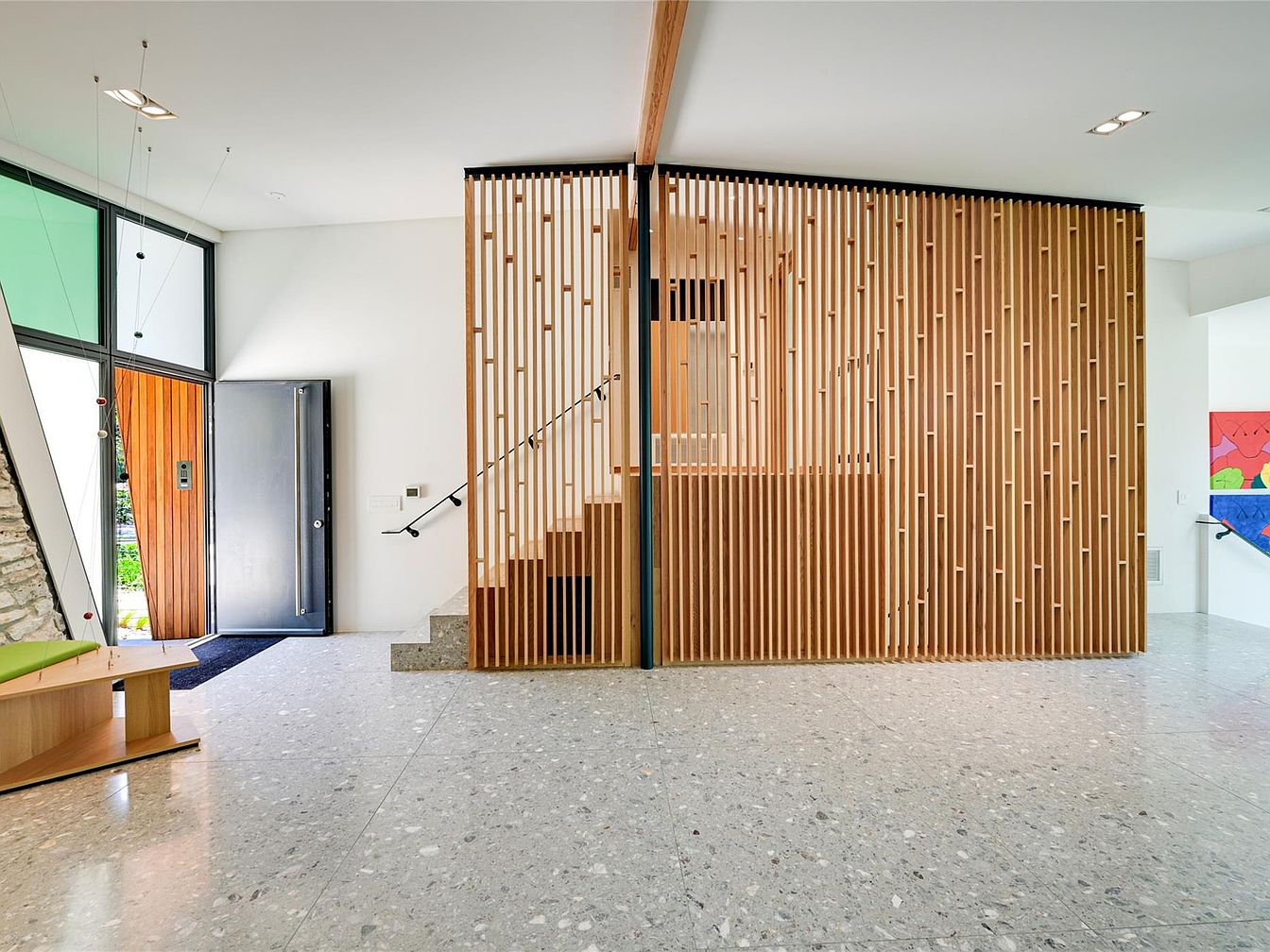
A spacious entryway welcomes guests with abundant natural light flooding through oversized windows and a modern glass-paneled door. The terrazzo flooring adds a sense of durability and playfulness, ideal for families with children and pets. A striking architectural feature, the wooden slatted screen, offers semi-privacy while showcasing the stairs behind it, combining function and artful aesthetics. Warm wood tones contrast beautifully with crisp white walls, creating a clean and inviting atmosphere. Simple lines and thoughtful furniture placement, including a low bench with storage, ensure open space for easy movement and family activities. Pops of color in visible wall art add playful energy.
Living Room with Fireplace
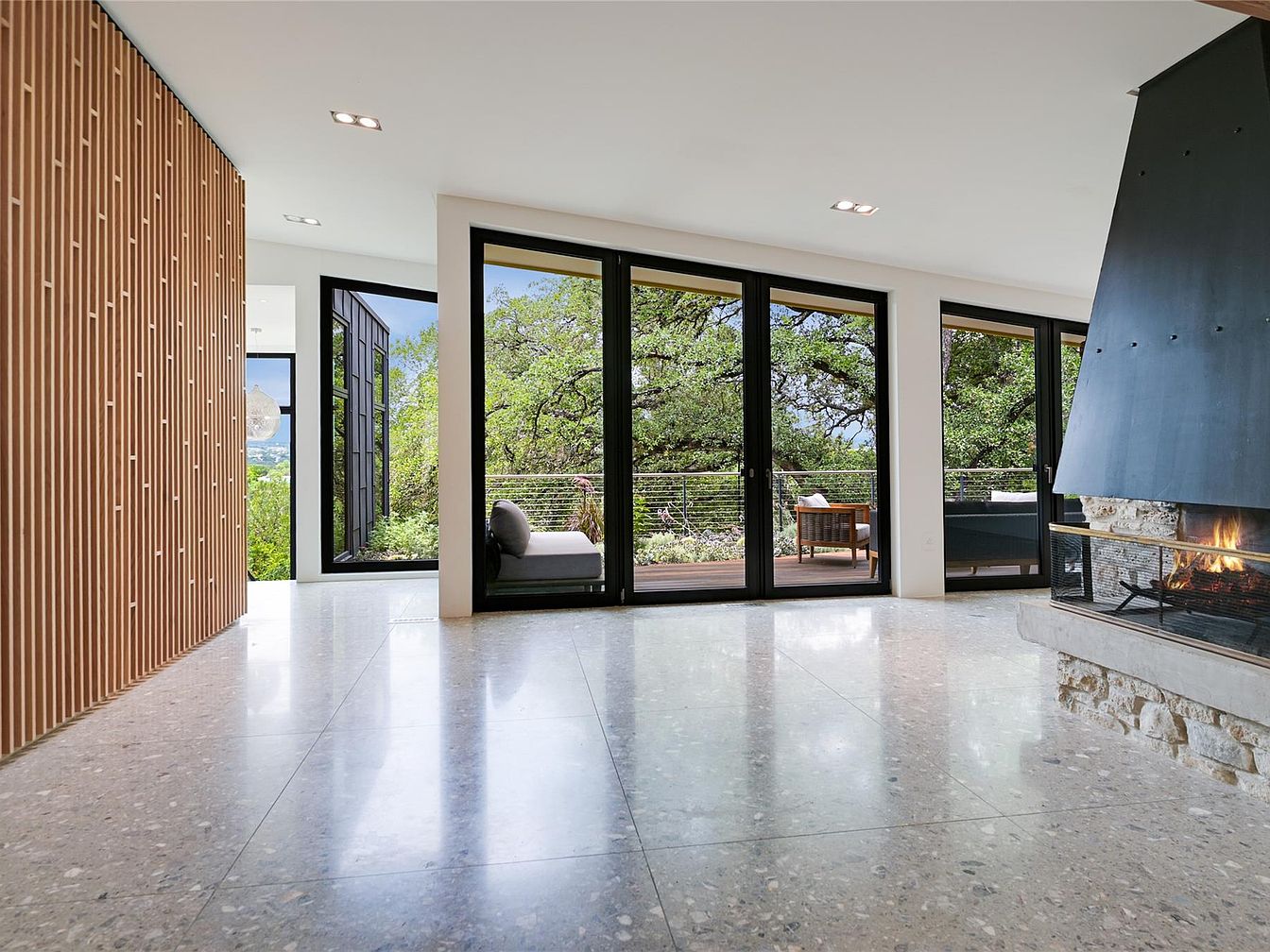
A spacious living room embraces natural light with large glass doors that open directly to a serene outdoor deck, creating a seamless flow between indoor and outdoor living. A striking black metal fireplace anchors one corner, paired with textured stone at its base for a rustic yet modern flair. The room features polished terrazzo flooring and a statement wooden slat accent wall, adding warmth and visual interest. This open-concept layout is perfect for family gatherings and entertaining, with clean lines and a neutral color palette that promote comfort, functionality, and a refined contemporary aesthetic. Ample seating encourages relaxation and connection with nature.
Living Room Entrance
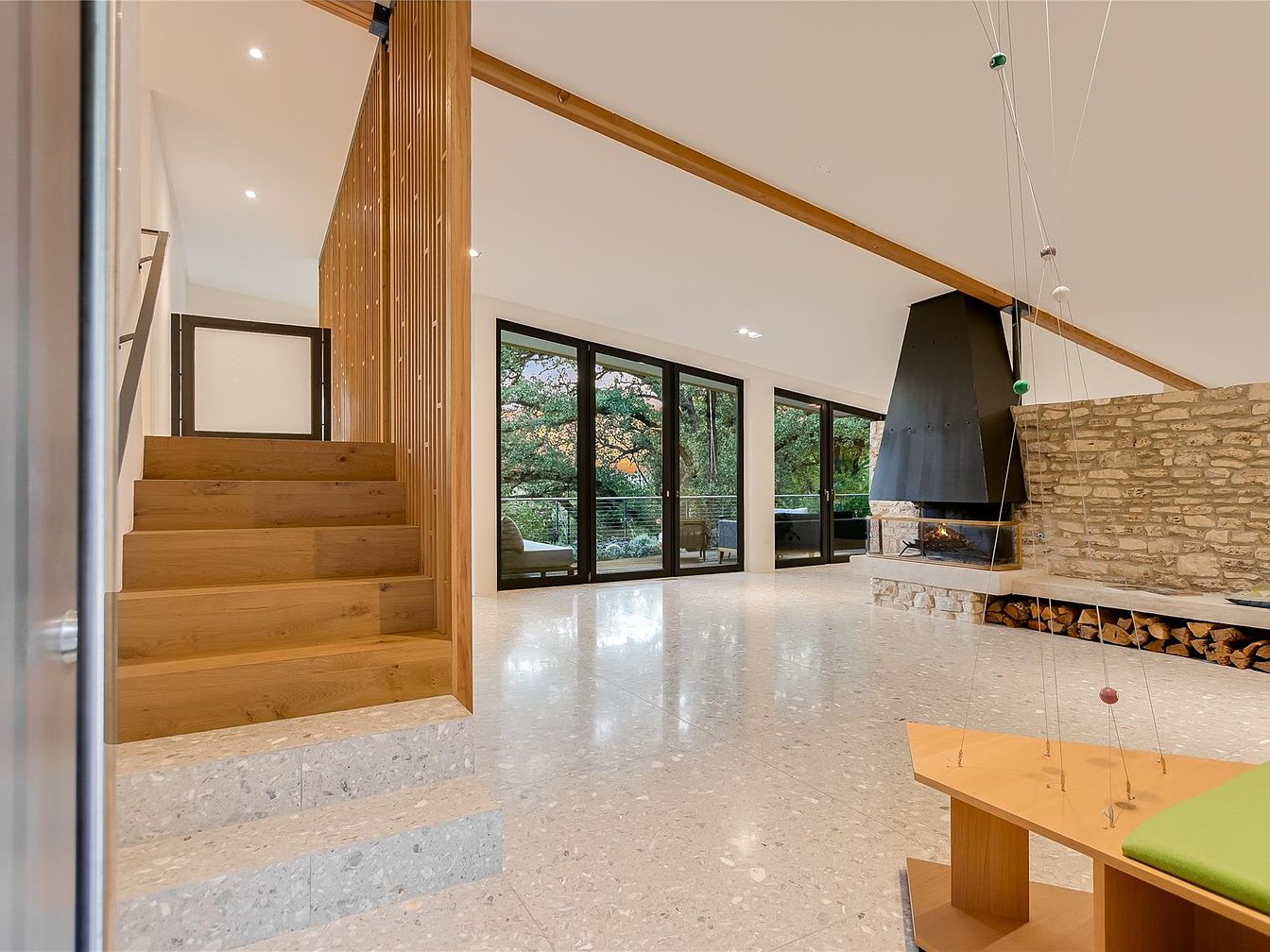
Step into a spacious living room featuring floor-to-ceiling windows that bathe the space in natural light and offer breathtaking views of the outdoors. The design blends modern and natural elements, with sleek terrazzo flooring, a striking black fireplace set against a textured stone wall, and warm wooden accents seen in the stairs and stylish vertical slats. The open floor plan provides ample room for gatherings, while the built-in wood storage and large, comfortable seating areas make it ideal for families. Neutral tones are enhanced by subtle pops of color, creating a welcoming and contemporary ambiance.
Living Room Fireplace
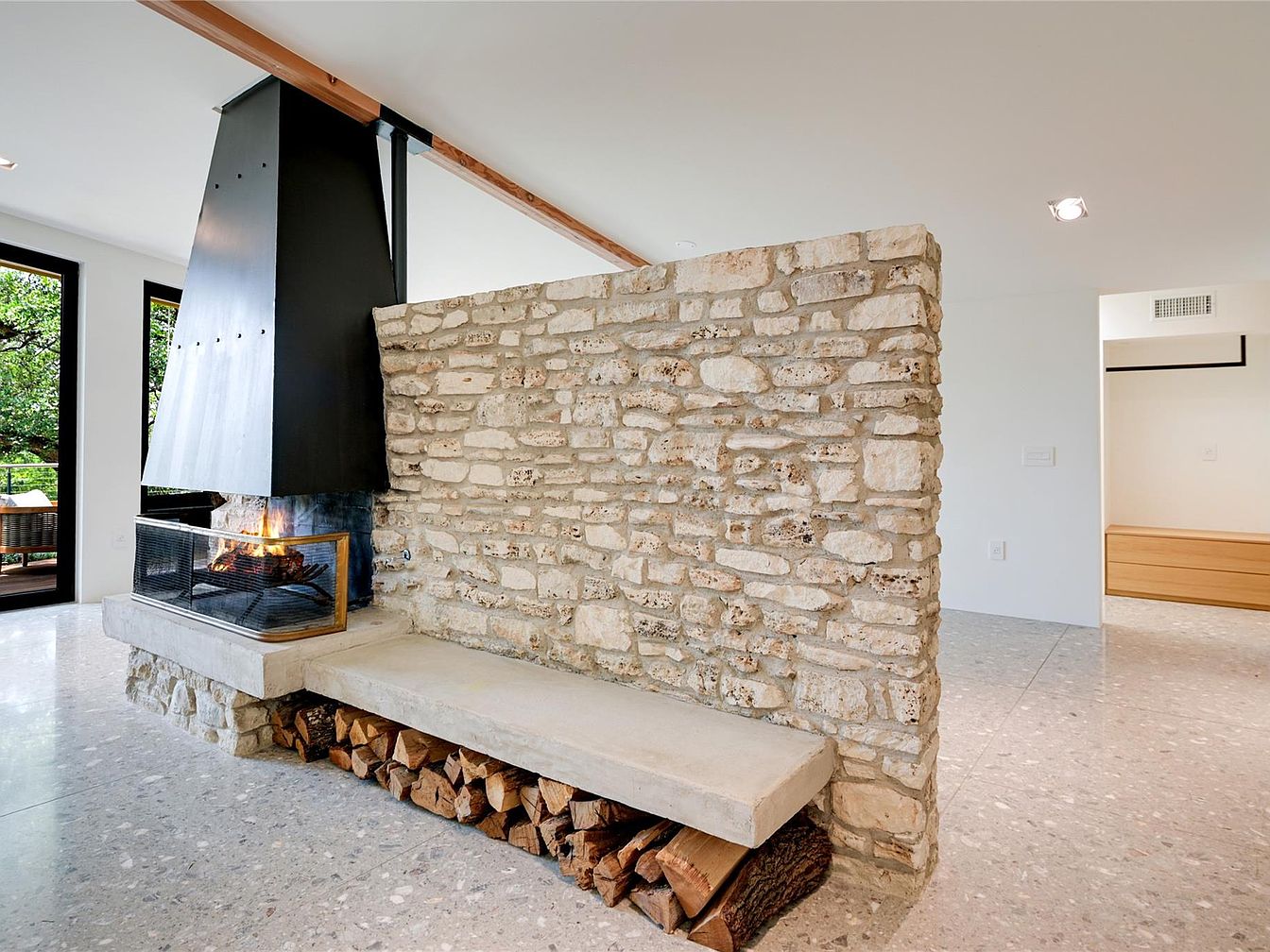
A striking mid-century modern fireplace serves as the focal point, set against a rustic stone wall that effortlessly blends old-world charm with contemporary minimalism. The fireplace’s dramatic black hood and glass enclosure bring a sleek, industrial touch, while a concrete bench invites cozy gatherings and provides built-in storage for firewood, encouraging both practical and family-friendly living. Large windows flood the space with natural light, highlighting the room’s neutral tones and polished stone terrazzo flooring. Clean lines, uncluttered surfaces, and an open layout create a warm, inviting atmosphere perfect for relaxation and spending time with loved ones.
Staircase Landing Art
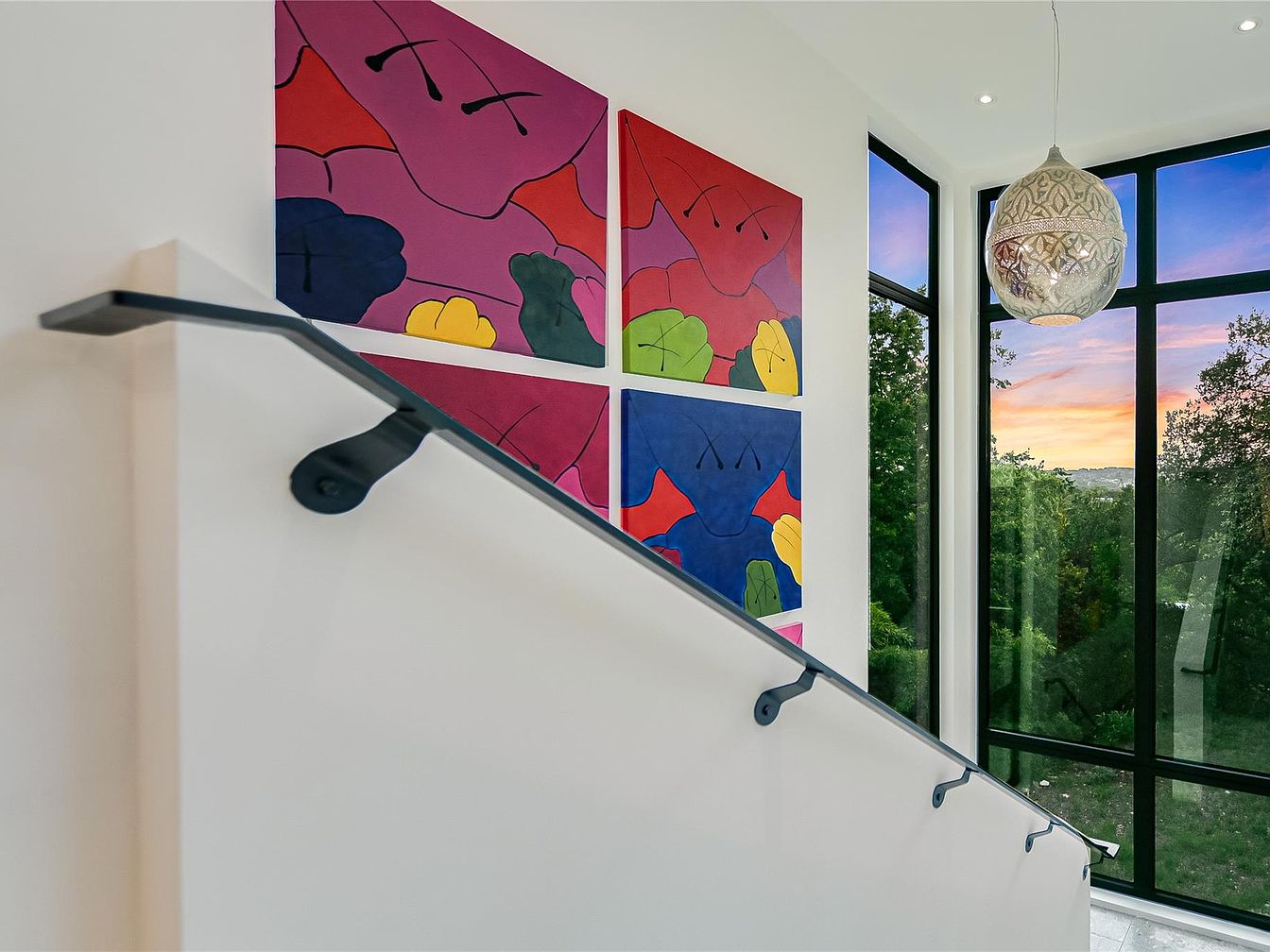
Contemporary elegance is on display with this striking staircase landing, featuring expansive floor-to-ceiling windows that fill the area with natural light and provide stunning views of the lush greenery outside. The stair rail is sleek and modern, complementing white walls that keep the space bright and airy. Bold, playful pop art brings a splash of color and creativity, perfect for families wanting an engaging and lively atmosphere. An intricately designed pendant light adds an artistic touch above, making this space both visually intriguing and welcoming as a transitional space between different areas of the home.
Modern Staircase Steps
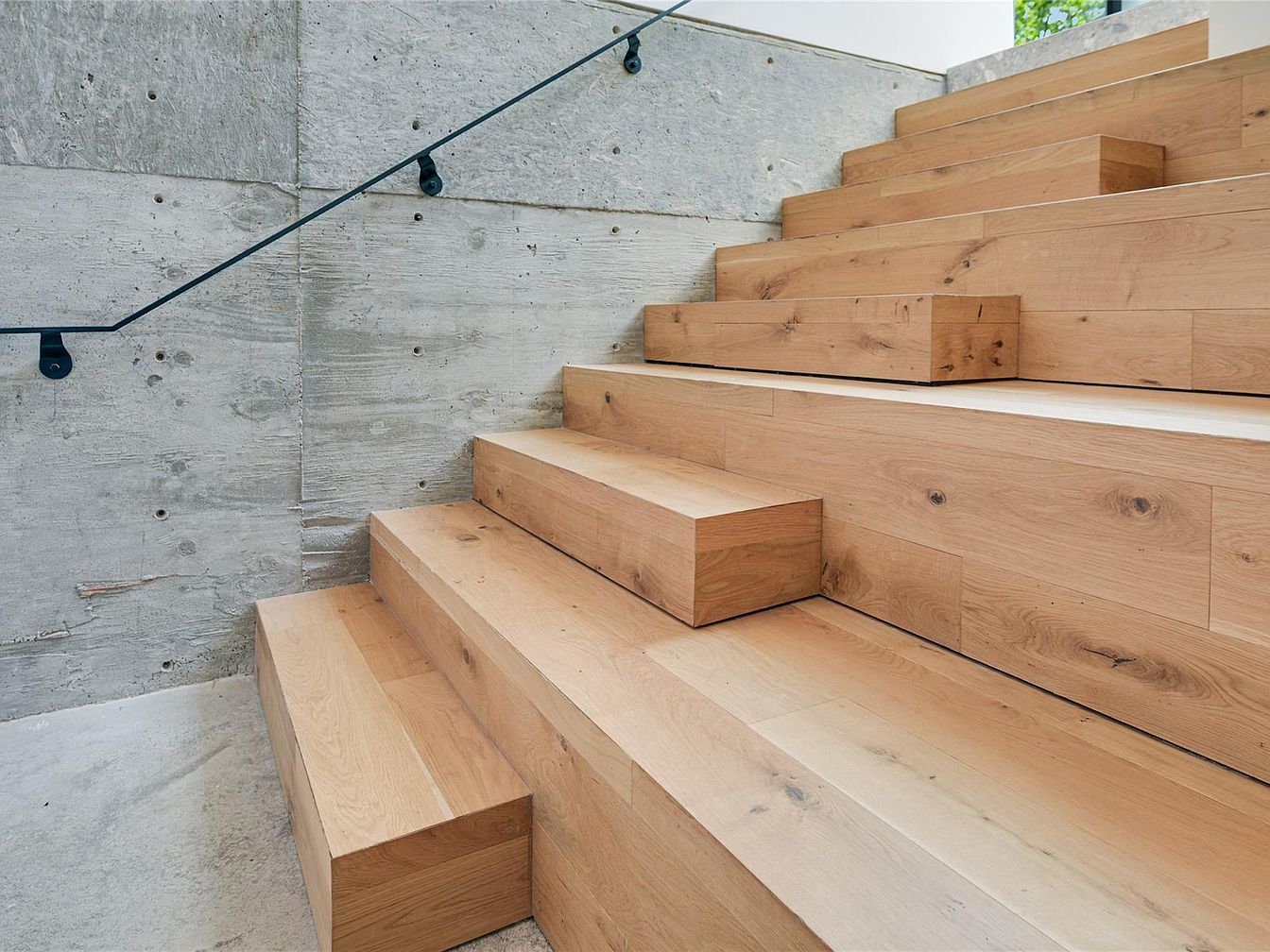
Broad, wide wooden steps create a sleek and inviting staircase, blending natural oak tones with a rugged concrete accent wall for a contemporary yet warm ambiance. The minimalistic black handrail offers practical support without disrupting the clean lines. Generously sized steps provide more than functional elegance, they make climbing safer for children and convenient for families, while also allowing for casual sitting or decorative placement. The soft, light wood surface beautifully contrasts the gray textures of the concrete wall, embodying a harmonious fusion of natural and industrial elements. Light streaming in from above enhances the airy and spacious atmosphere.
Modern Kitchen Island
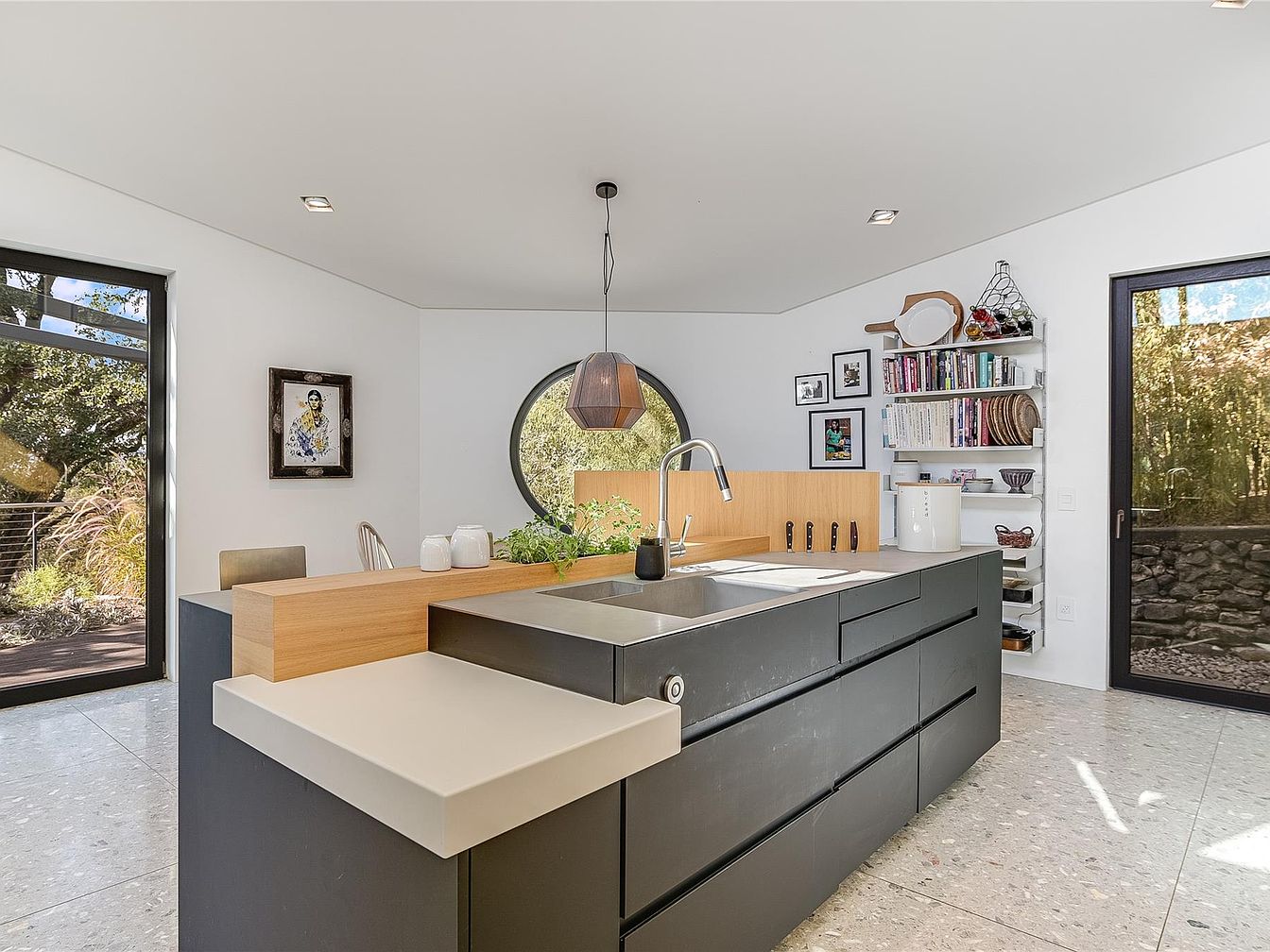
A stylish, contemporary kitchen space featuring a sleek black island with minimalist cabinetry, complemented by light wood and white countertops. The open layout is bright and inviting, illuminated by large glass doors that offer a seamless transition to outdoor areas. A circular window and floating shelves filled with cookbooks and decor add a unique architectural flair, while a pendant lamp and modern fixtures provide thoughtful touches. Family-friendly features include generous counter space for meal prep and a clutter-free design, making it easy to maintain. Neutral color tones, natural light, and open shelving create a welcoming, functional heart of the home.
Modern Kitchen Island
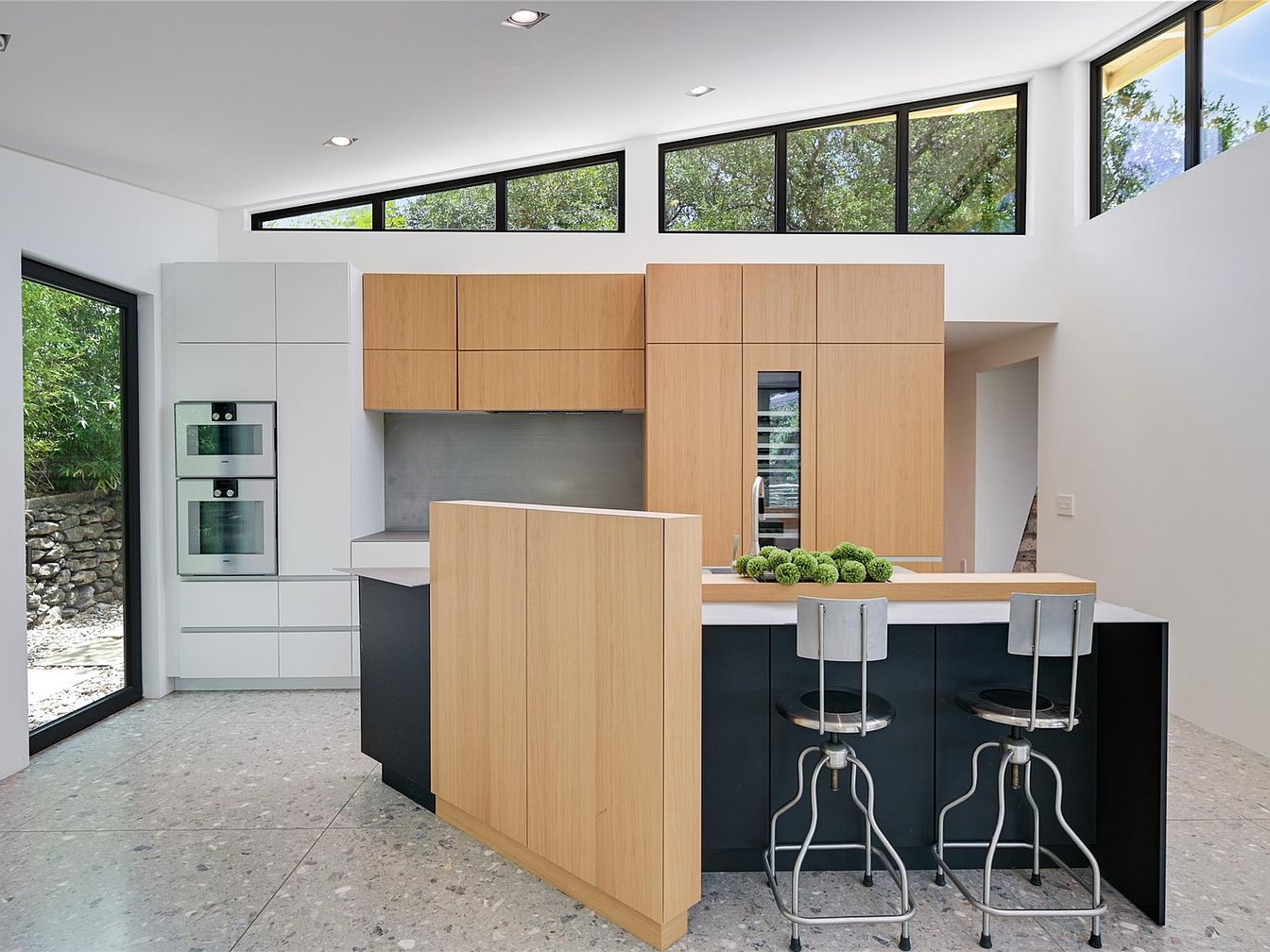
A bright and airy kitchen features sleek, minimalist cabinetry in warm wood tones offset by crisp white and black accents. Natural light streams in through large, geometric transom windows, illuminating the terrazzo floor and modern island, which doubles as a prep area and casual dining space with two sturdy metal barstools. The open layout ensures easy movement and family interaction while built-in, stainless steel appliances offer streamlined functionality. Clean lines and clutter-free surfaces enhance the contemporary feel, while the natural views and organic centerpiece add warmth, making this space perfect for family gatherings, entertaining, and everyday living in style.
Modern Kitchen View
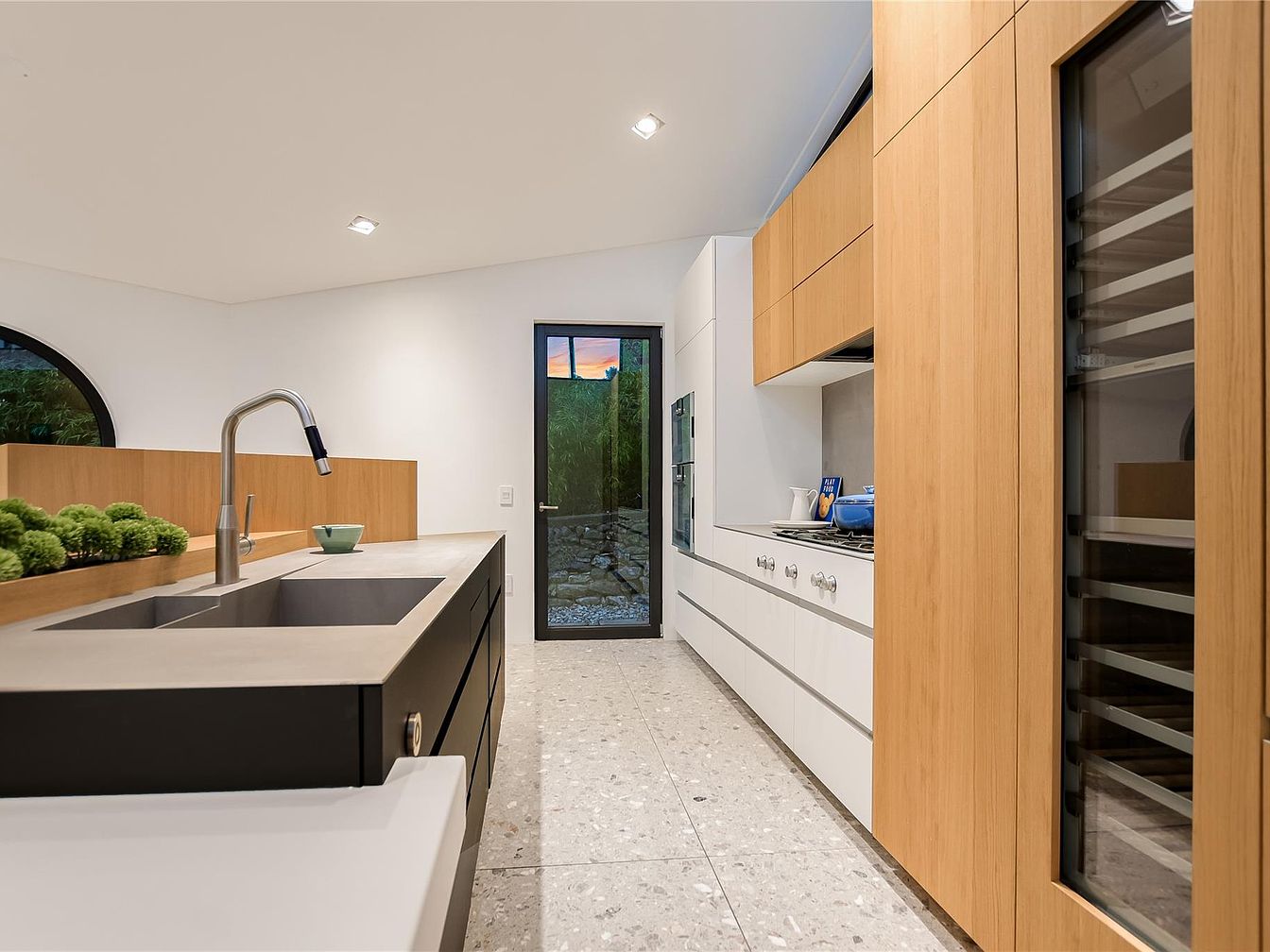
Sleek, minimalist lines define this contemporary kitchen, featuring warm light wood cabinetry paired with white lower cabinets that create a welcoming, family-friendly atmosphere. The layout maximizes space and functionality with a long island complete with a dual-basin sink and modern faucet, perfect for meal prep or after-school snacks. A glass door leads to the outdoors, providing plenty of natural light and easy access for gatherings. Subtle touches like the green plant arrangement and terrazzo-style flooring add charm and character, while integrated appliances ensure a clutter-free look, making it an ideal setting for both everyday life and entertaining guests.
Entryway Seating Nook
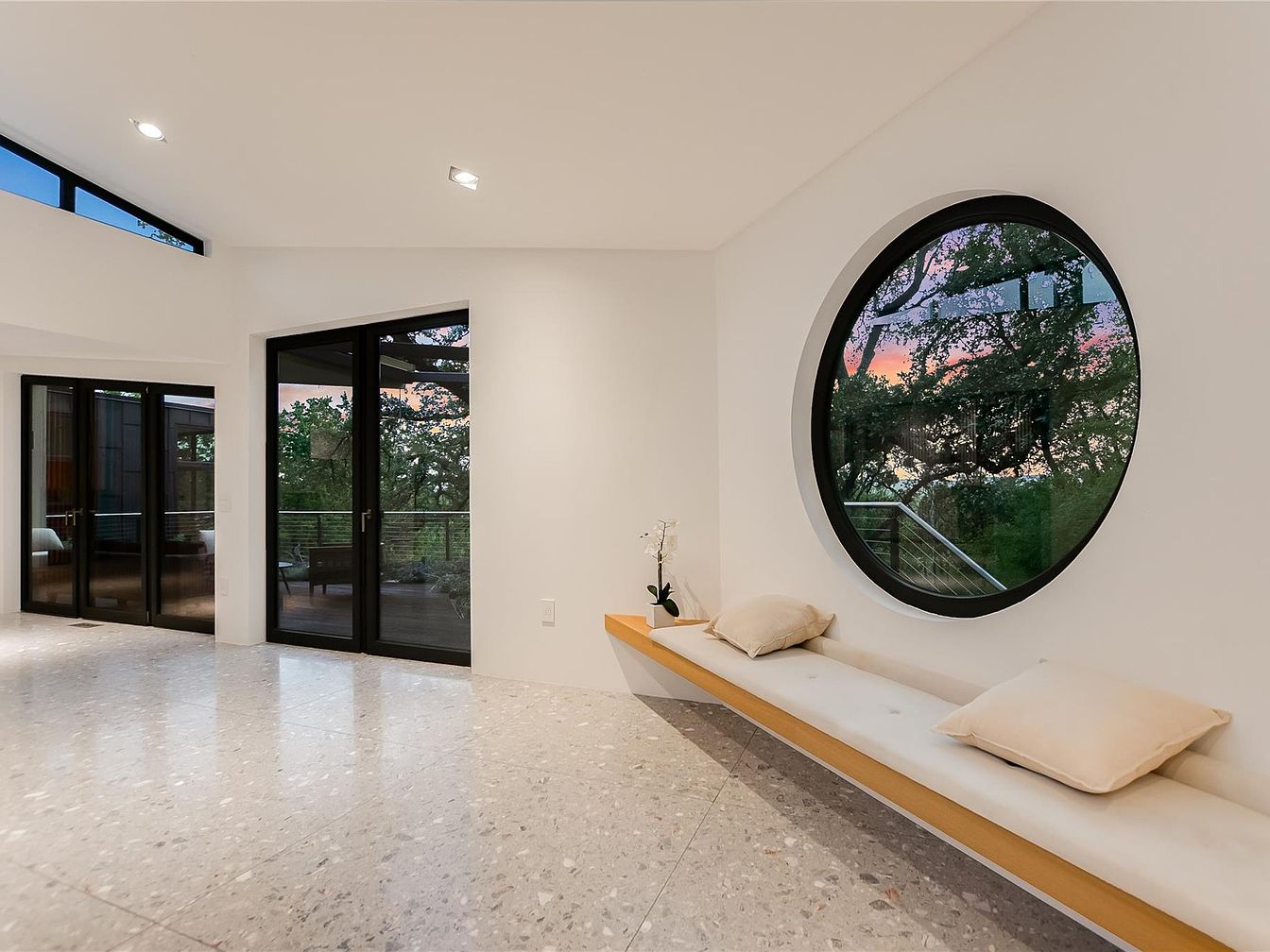
This welcoming entryway features a sleek built-in bench accented with plush cream cushions, making it an inviting spot to pause or gather belongings. The striking round window frames a picturesque view of the outdoors, bringing in natural light and amplifying the connection between inside and out. Muted terrazzo flooring adds a touch of understated luxury, complemented by crisp white walls and modern black-framed glass doors that open to a deck, perfect for smooth transitions during family activities. The clean lines, minimal decor, and neutral tones create a calm, family-friendly atmosphere ideal for both relaxation and everyday convenience.
Modern Outdoor Deck
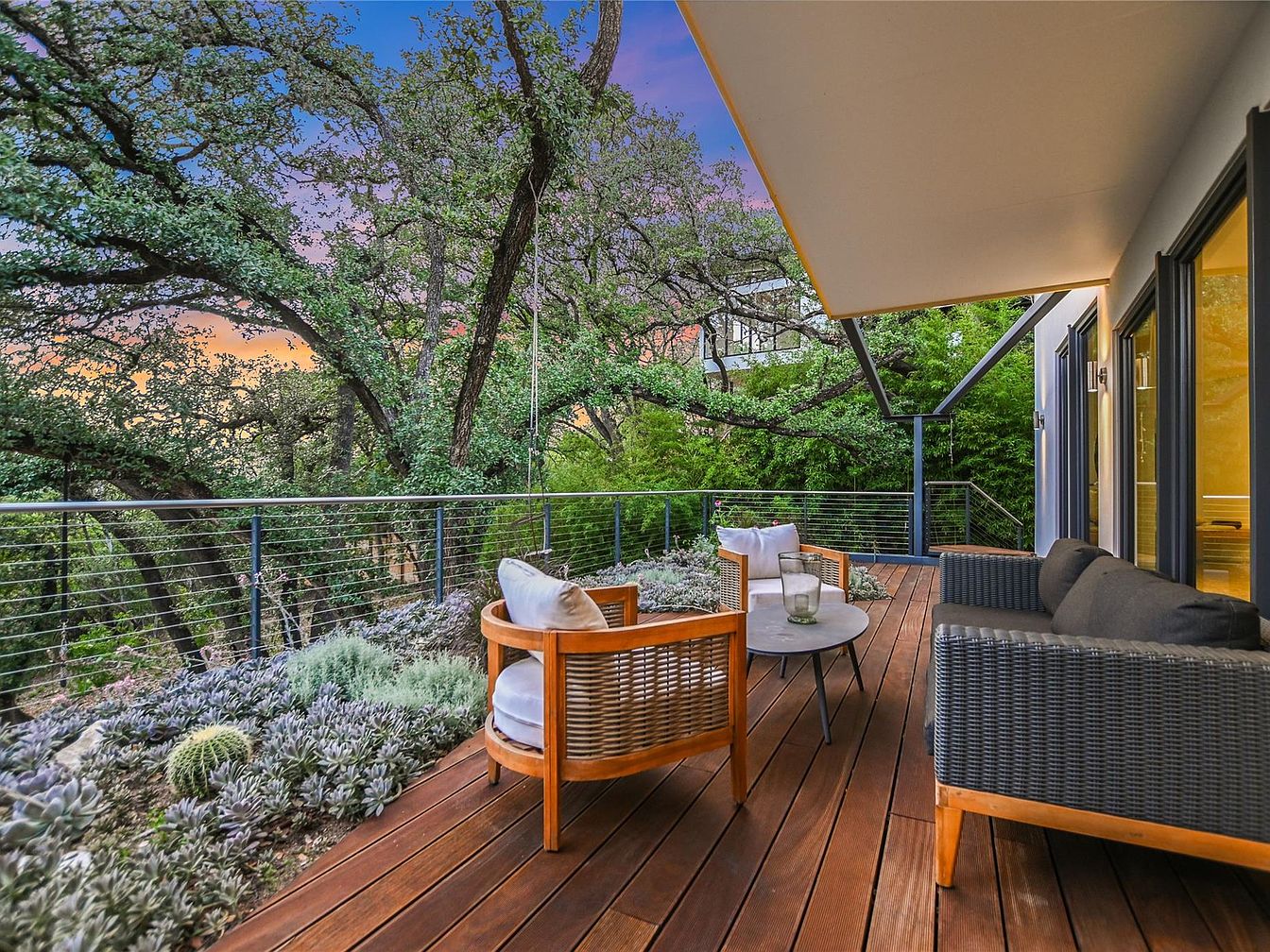
A spacious wooden deck offers a serene escape overlooking lush greenery. Comfortable wicker seating with plush cushions surrounds a sleek, minimalist coffee table, creating a welcoming spot for family gatherings or quiet moments. The contemporary railing allows unobstructed views of the surrounding landscape while maintaining safety. Large glass doors connect the deck to the home’s interior, seamlessly blending indoor and outdoor living. An overhanging roof provides shelter, making this space usable year-round. Soft lighting along the ceiling enhances the peaceful ambiance at dusk, making it ideal for both children and adults to relax and enjoy nature together.
Backyard Patio and Entry
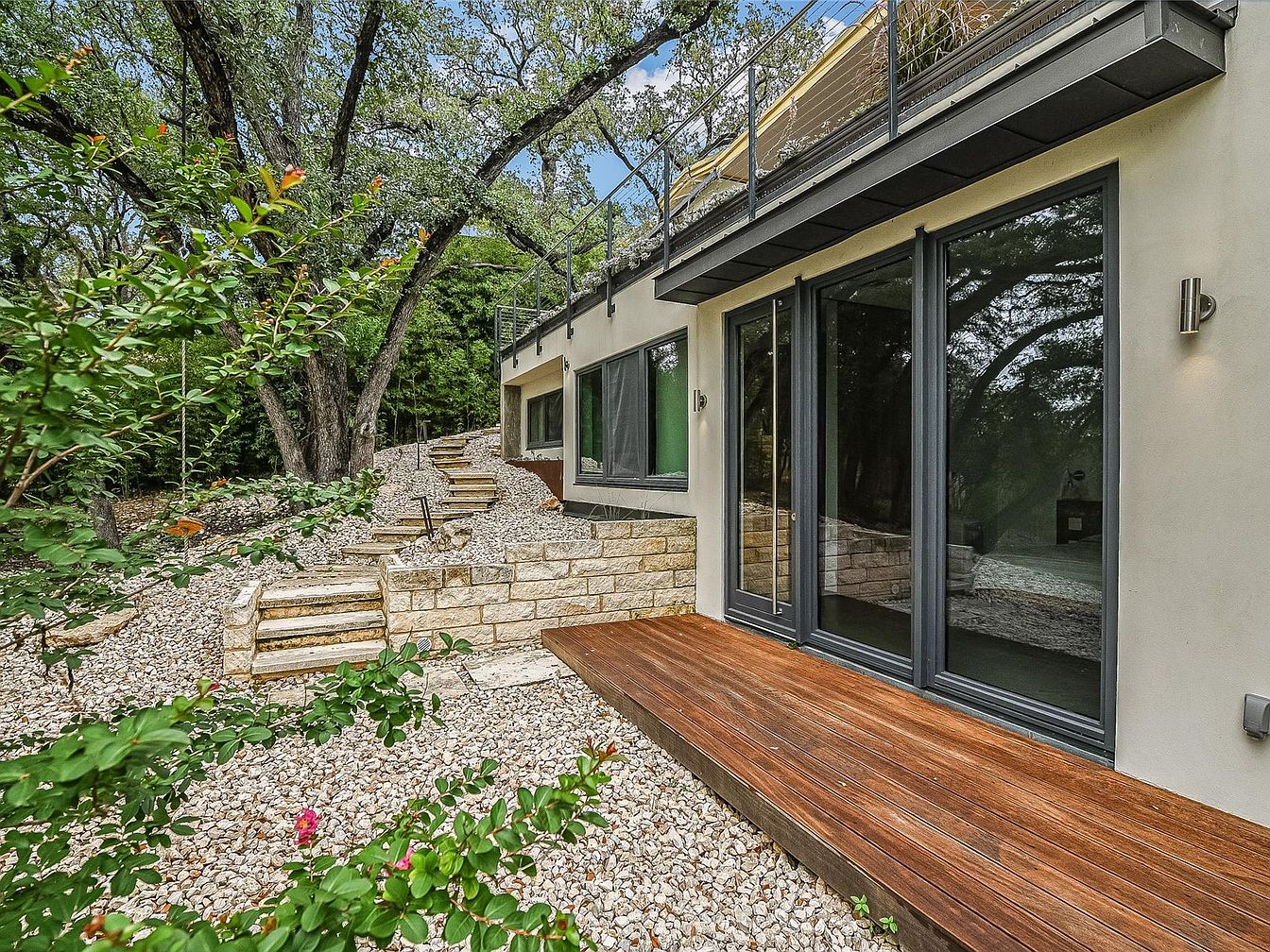
A serene backyard patio features a small wooden deck leading into the home through large sliding glass doors framed in sleek, dark metal. The neutral exterior is complemented by pale stonework and river pebbles that create a low-maintenance, family-friendly landscape perfect for play or gatherings. Wide stone steps with iron handrails ascend gently through terraced garden beds, inviting movement and exploration. Mature shade trees provide a natural canopy, while native plants add lush greenery and pops of color. The design elegantly blends modern architecture with the surrounding natural environment, offering a peaceful retreat for relaxation and connection.
Bedroom Patio Doorway
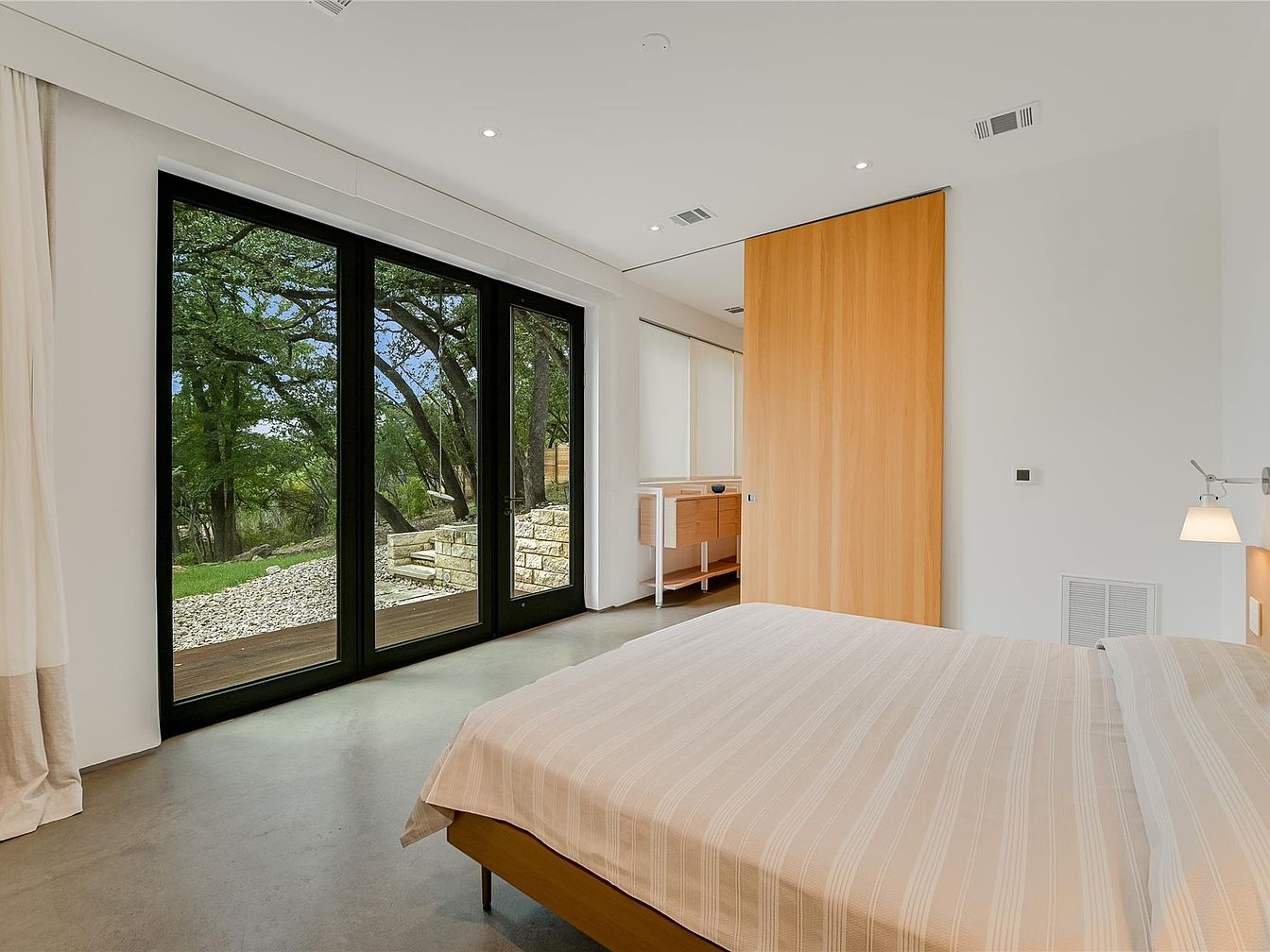
A serene bedroom blends natural light with minimalist design, featuring floor-to-ceiling glass doors that open directly to a private patio surrounded by mature trees. The simple layout, with a low-profile wooden bed and soft neutral bedding, creates a tranquil retreat ideal for families seeking relaxation. Clean white walls enhance the spacious feel, while sleek recessed lighting and a wall-mounted bedside lamp add subtle modern touches. A large sliding wood door separates the ensuite vanity area, offering both privacy and convenience. Warm wood accents and polished concrete floors underscore the contemporary yet inviting aesthetic of this restful space.
Cozy Window Nook
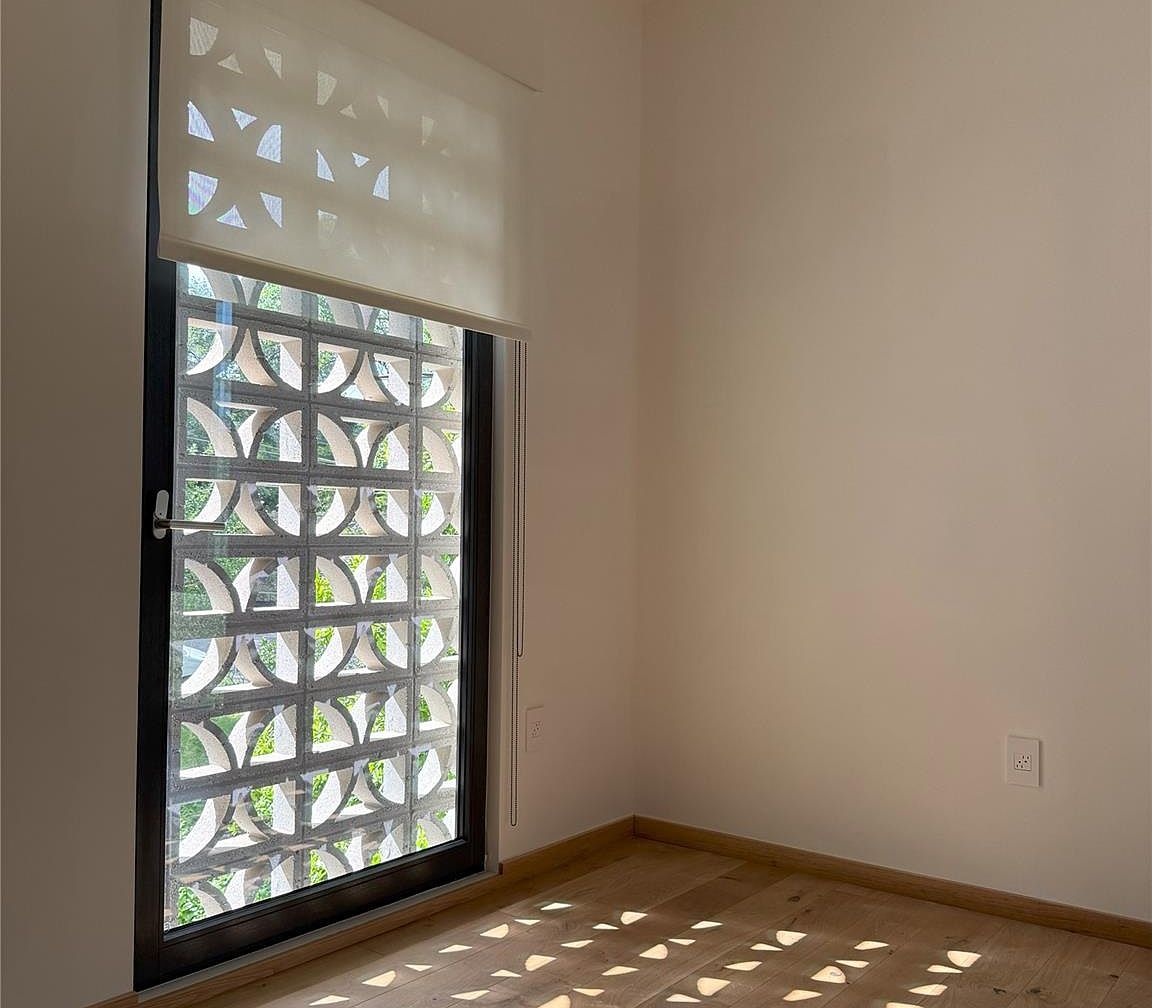
This bright corner space features a large window adorned with a decorative geometric privacy screen, allowing natural light to spill playfully onto light wood flooring. The neutral-toned walls and minimalist window shade create an airy yet refined atmosphere, offering versatility for various design preferences. The room’s simple, open layout invites creativity, ideal for a reading corner, study space, or a cozy play area for children. The soft color palette and rounded architectural details enhance a calm, welcoming feeling, while durable flooring and ample electrical outlets make the space both family-friendly and functional for everyday living.
Bedroom Window Nook
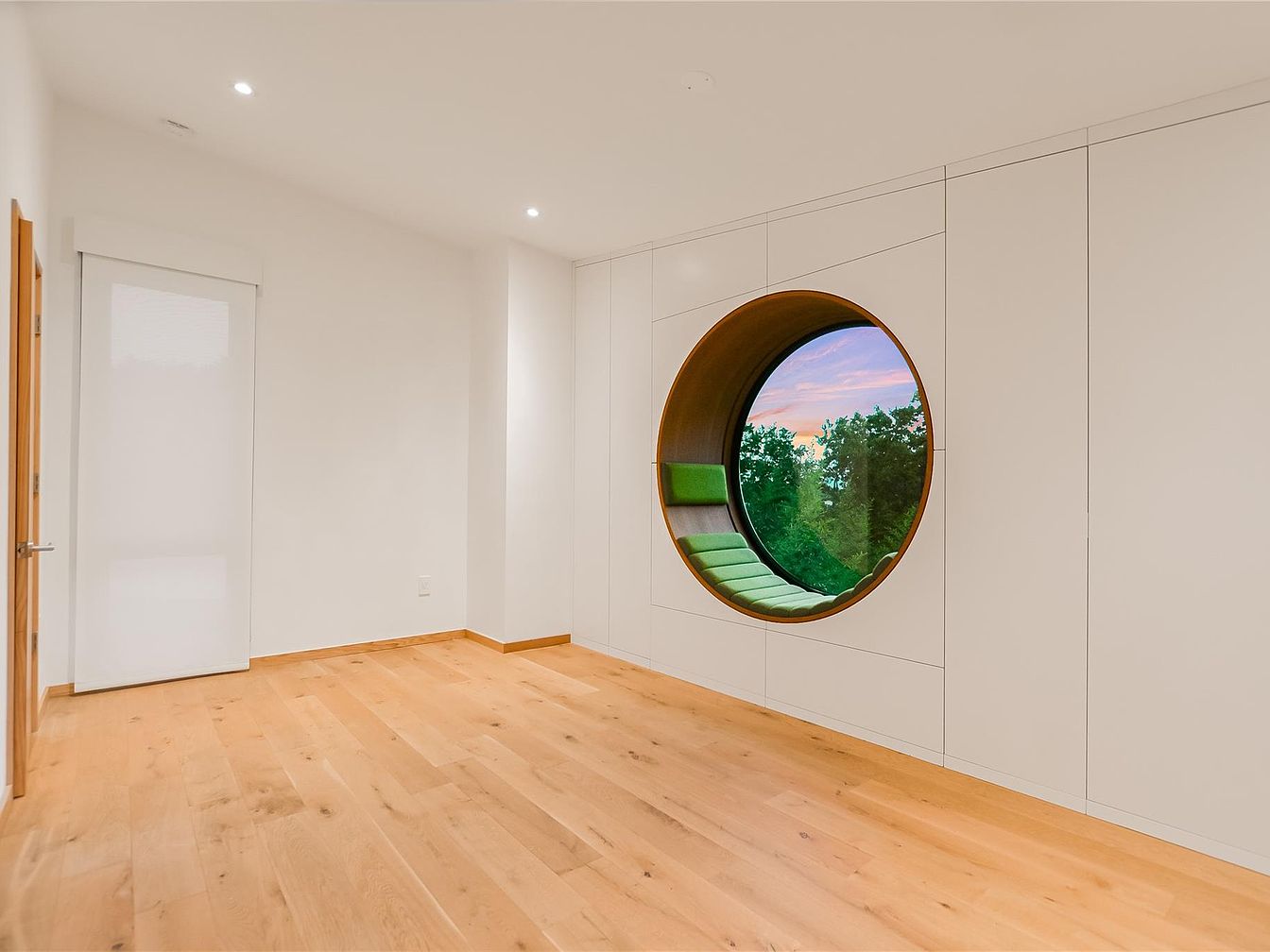
A serene bedroom space is highlighted by a stunning circular window nook, perfect for reading or relaxing with a view of the outdoors. The clean lines of built-in white cabinetry provide generous storage while maintaining a minimalist aesthetic. Light hardwood floors run throughout, creating a warm and welcoming foundation. The room’s neutral white walls amplify natural light, enhancing the calm and airy feel. Soft green cushions in the window seat add a playful yet sophisticated accent, making this a family-friendly space ideal for both children and adults. Recessed lighting ensures a bright, inviting atmosphere day or night.
Corner Window Nook
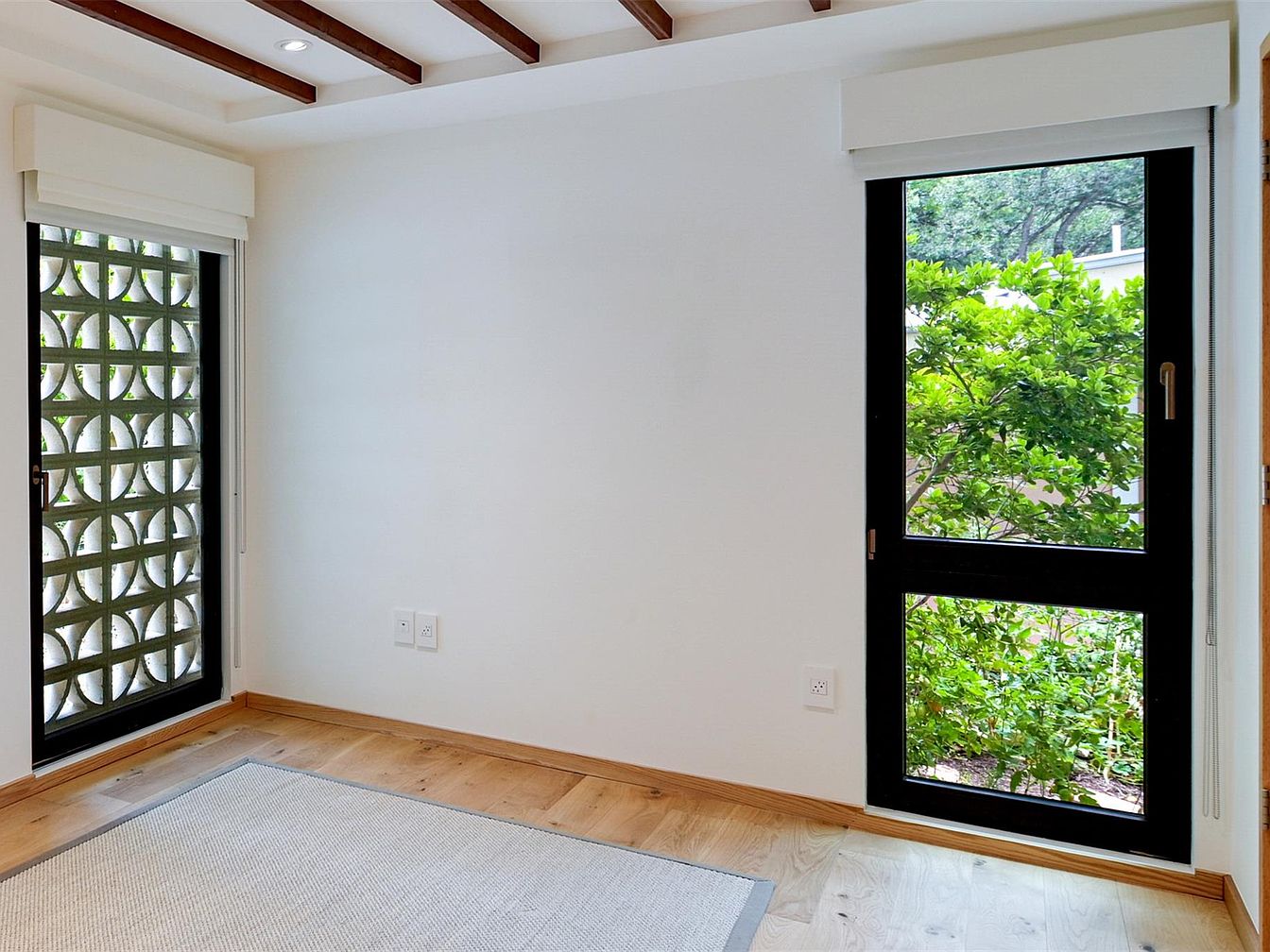
A bright corner nook featuring expansive windows that invite natural light and scenic garden views, perfect for a reading or play area. The space is designed with warm wood flooring, complemented by a soft neutral rug that adds comfort underfoot and provides a safe, family-friendly spot for children to play or relax. Minimalist white walls and ceiling are accented by stylish dark wood ceiling beams, lending architectural interest. The textured glass door offers privacy while allowing light to filter through, combining function with visual appeal. Clean lines and subtle modern finishes make this a versatile, inviting corner for any family.
Bedroom Balcony Access
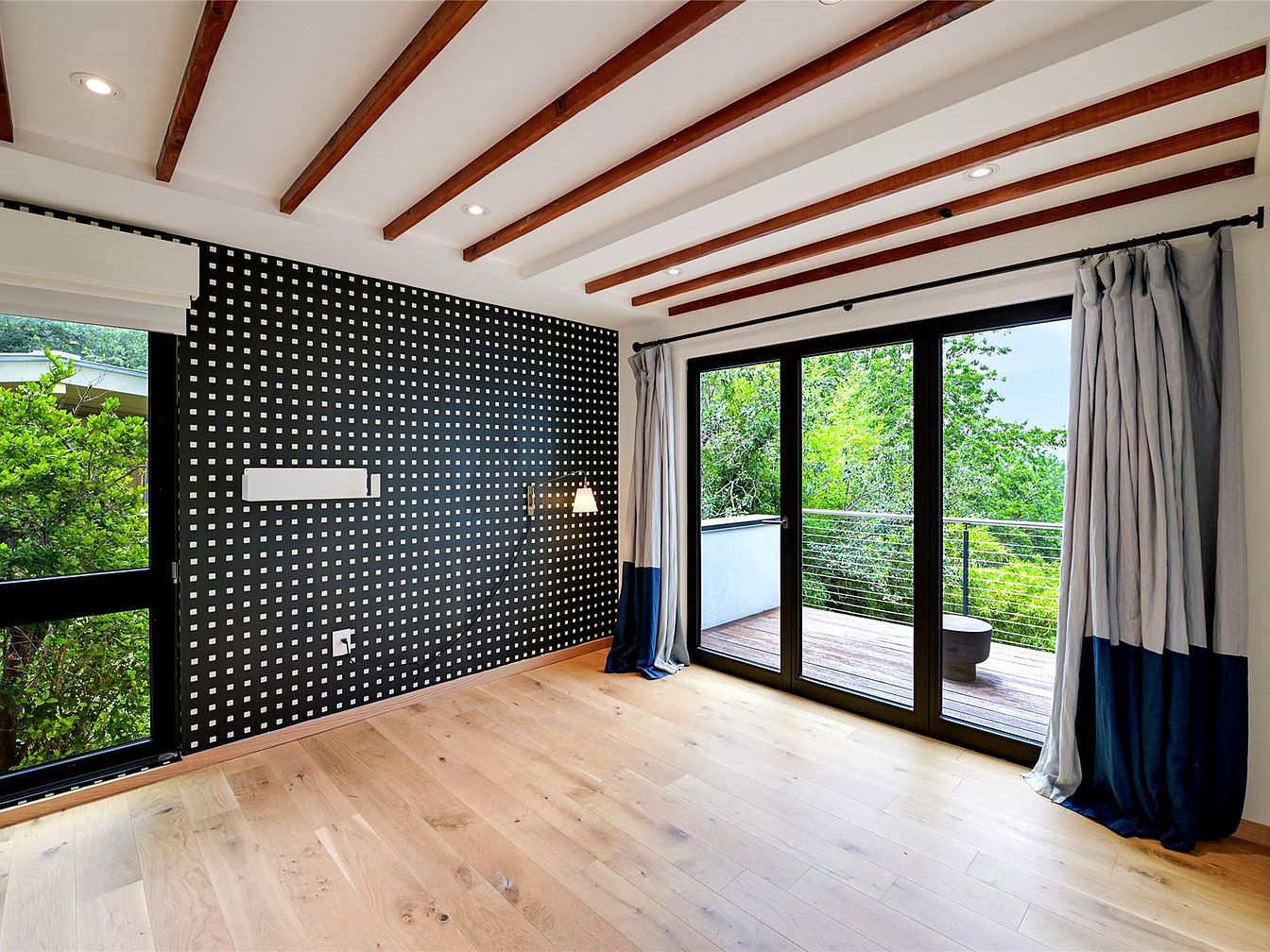
Bright and airy with a modern flair, this bedroom features sliding glass doors that open onto a private balcony, seamlessly blending indoor and outdoor living. Natural light fills the space, highlighting the warm wooden floors and exposed wooden ceiling beams, while a bold accent wall with geometric patterns adds character. The décor is minimal, with thoughtfully placed built-in lighting fixtures perfect for night-time reading. Soft ombré curtains in blue and white frame the windows, complementing the greenery outside. The room’s open layout provides plenty of play space for kids or customization for family needs, making it both stylish and functional.
Vanity Countertop
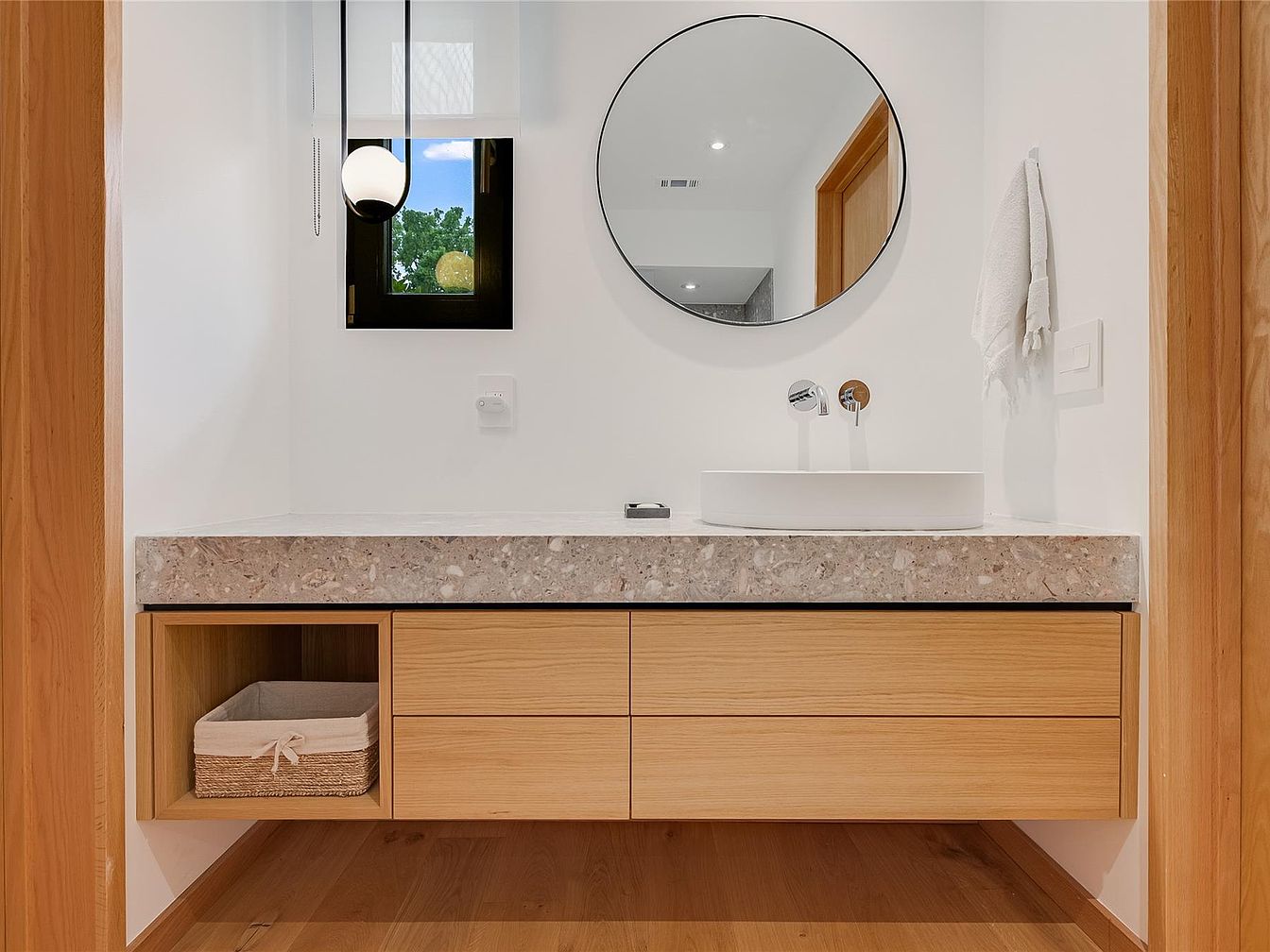
A sleek vanity countertop blends warm wooden cabinetry with a modern stone surface, creating a welcoming and practical space for daily routines. The clean lines and floating design open up the area, while a large round mirror adds depth and a touch of elegance. A vessel sink with minimalist chrome fixtures offers a contemporary touch, and a soft towel hangs from the wall for added convenience. Natural light filters softly through a small window, complementing the neutral palette and natural materials. With storage baskets easily accessible, this setup is ideal for families seeking functionality and gentle, timeless style.
Listing Agent: Don Sembera of Moreland Properties via Zillow
