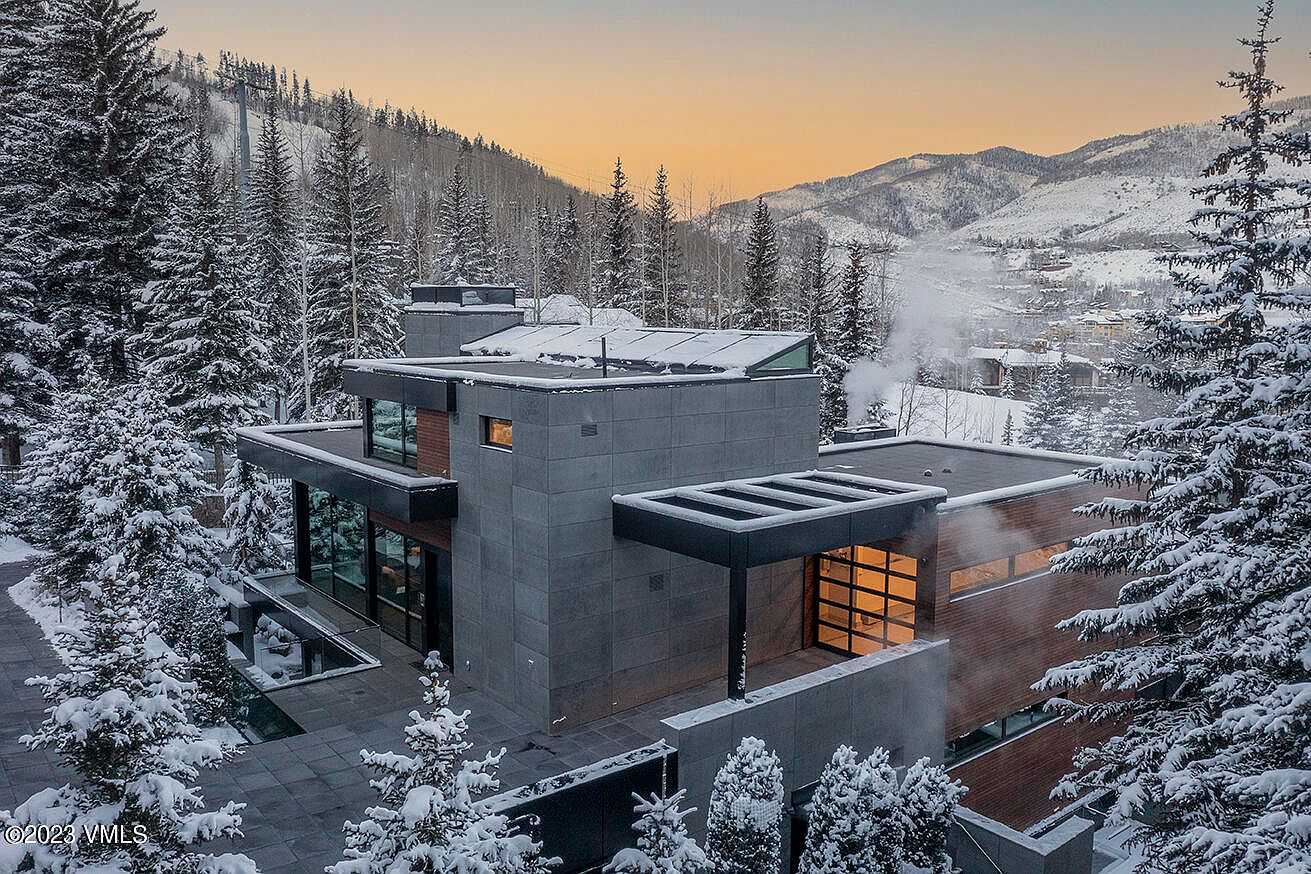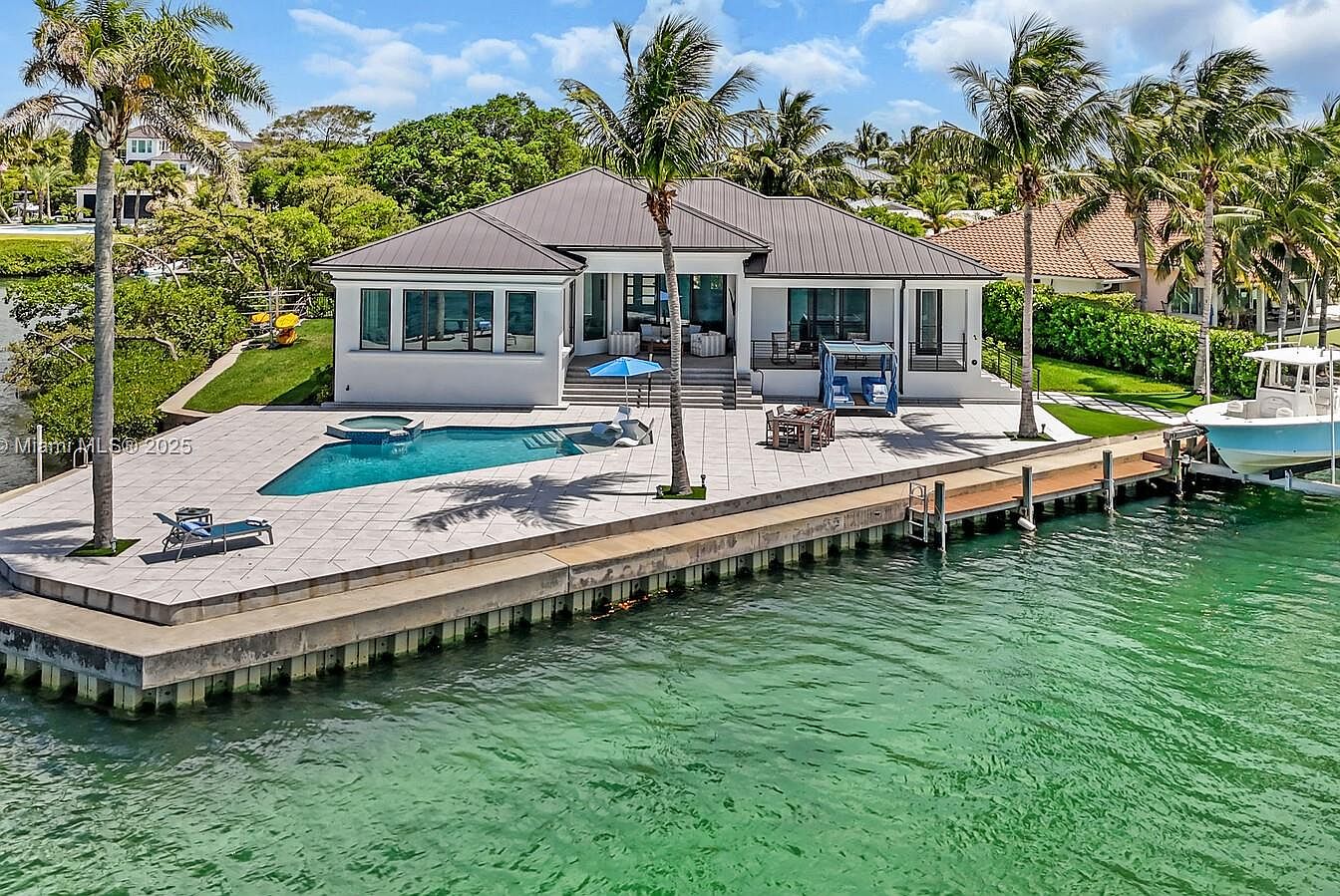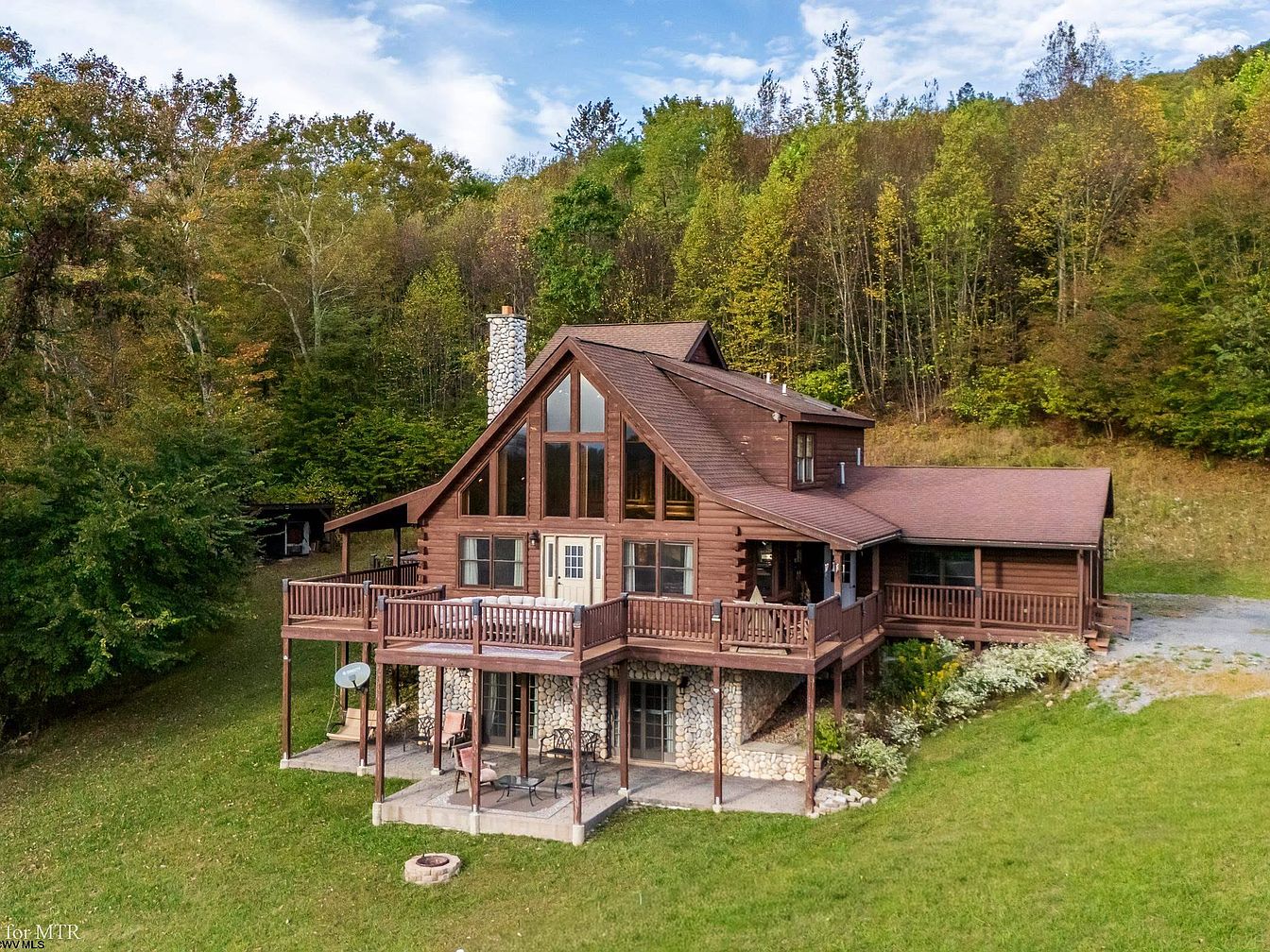
This stunning five-bedroom log cabin in Dryfork, WV, exudes both status and relaxation, setting the stage for a future-oriented lifestyle with its breathtaking mountain and valley views. Seamlessly blending rustic log architecture with modern comforts, it offers open-concept living, an updated kitchen, expansive decks, and versatile indoor-outdoor spaces, making it ideal for entertaining and productivity. Its proximity, just four miles from Canaan Valley’s prestigious ski resorts and outdoor activities, adds investment value and an adventurous allure. Listed at $579,999, the proven rental history enhances its appeal for both personal use and income generation. Central air, updated features, and a two-car garage ensure everyday success, while the lush setting and panoramic scenery inspire achievement and long-term vision.
Scenic Deck Seating
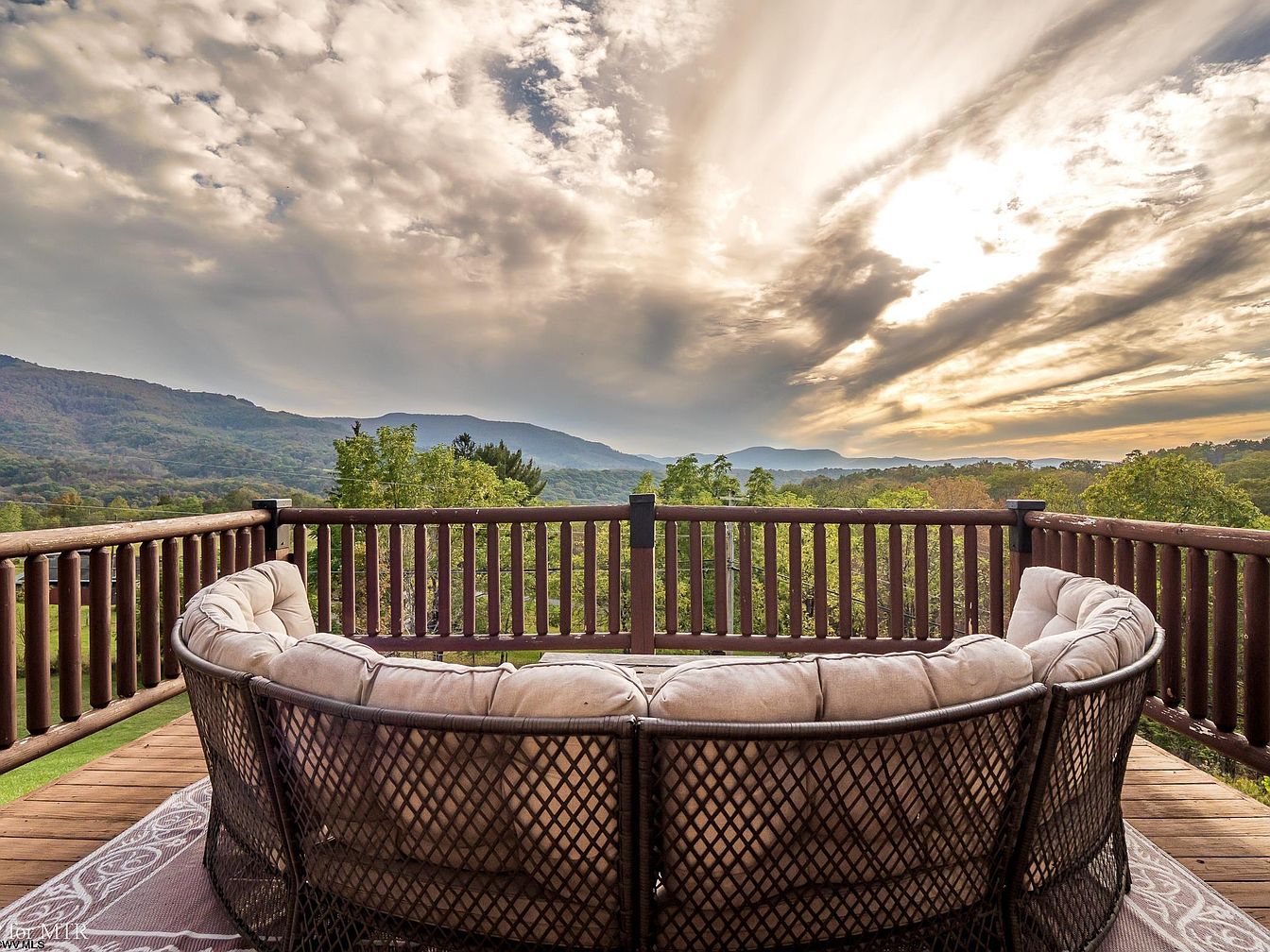
This elevated wooden deck offers a serene outdoor retreat, featuring a spacious curved sectional sofa with plush, inviting cushions ideal for family gatherings or relaxed lounging. The rustic railing, crafted from natural logs, complements the sweeping mountain and valley views, while a large neutral-patterned area rug adds a touch of comfort underfoot. The arrangement encourages conversation and allows unobstructed enjoyment of the panoramic sunset, providing a perfect setting for both quiet moments and lively get-togethers. The muted earth tones and unobtrusive design blend seamlessly with the tranquil landscape, creating an inspiring and harmonious outdoor living space.
Living Room Retreat
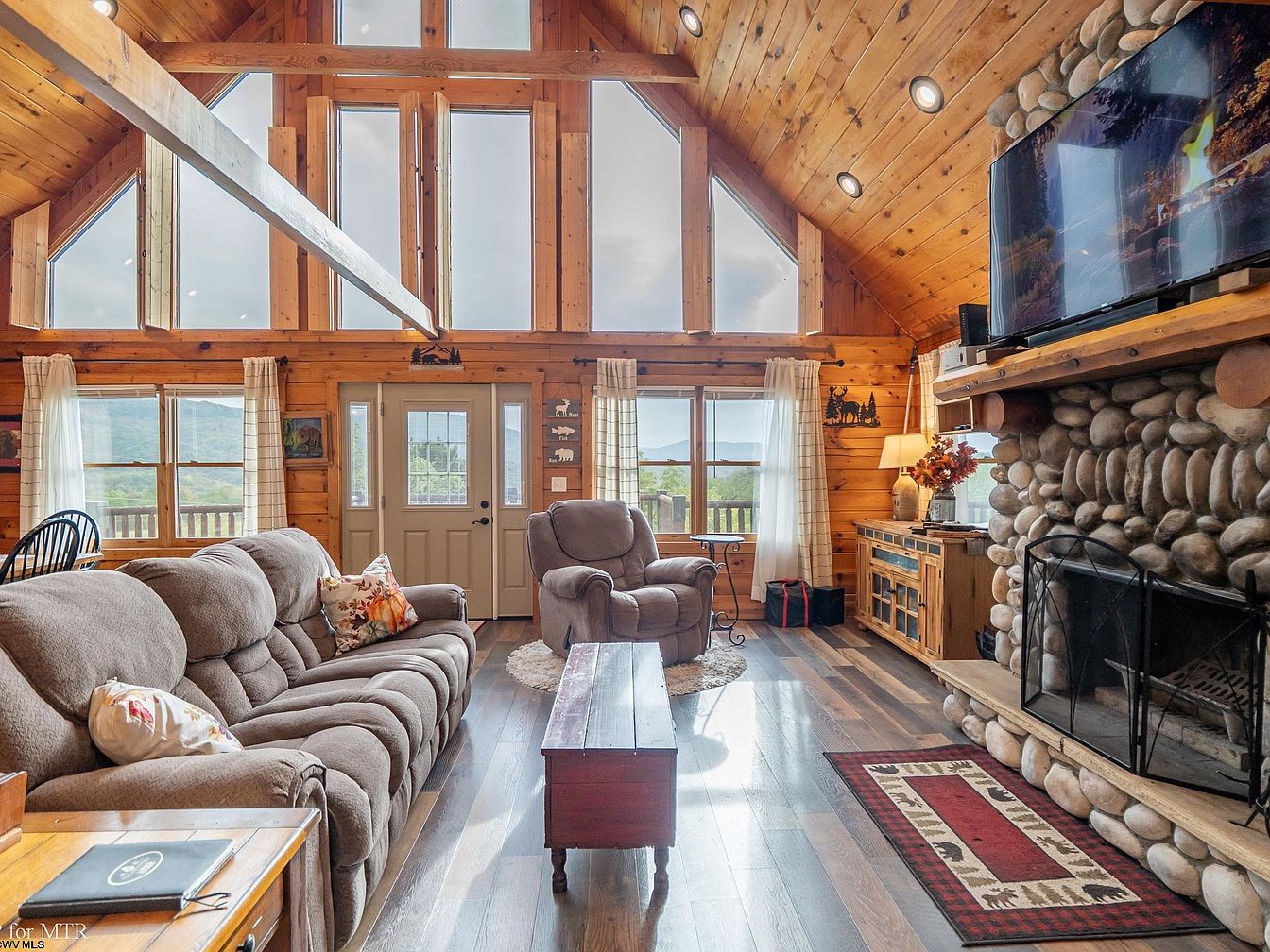
Warm wood paneling and soaring vaulted ceilings create a cozy, inviting living room. Expansive windows flood the space with natural light and offer breathtaking mountain views, perfect for family gatherings and relaxation. Plush, earth-toned sofas line the room, paired with decorative pillows that add pops of color and comfort for all ages. A striking river rock fireplace anchors the space, complemented by rustic details like a solid wood coffee table and a charming area rug. The mix of natural wood finishes and soft textiles provides a balanced, family-friendly ambiance, ideal for movie nights, reading nooks, or enjoying the scenic surroundings.
Rustic Living Room
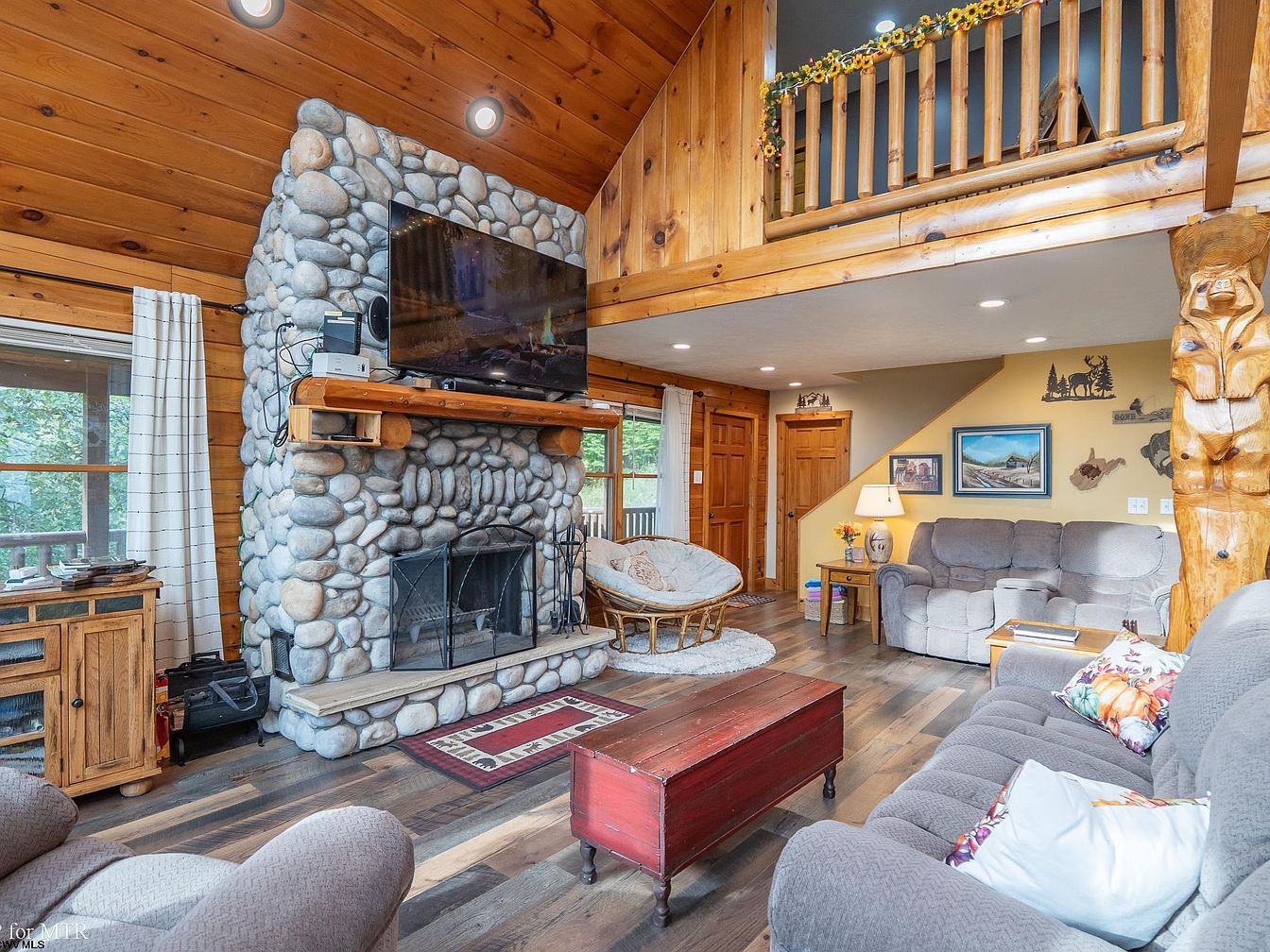
Warmth and comfort define this inviting living room, where natural materials and thoughtful details create a welcoming family retreat. A striking river rock fireplace anchors the space, topped with a sleek wooden mantle and large television for casual gatherings. The vaulted ceiling and exposed wood paneling add to the cozy cabin aesthetic, while large windows let in abundant light and provide views of surrounding trees. Soft gray seating, a rustic wood coffee table, and a papasan chair offer relaxation and ample room for family activities. Unique touches like carved balustrades and playful wood bear carvings add charm to the cheerful, family-friendly environment.
Open Living Room Space
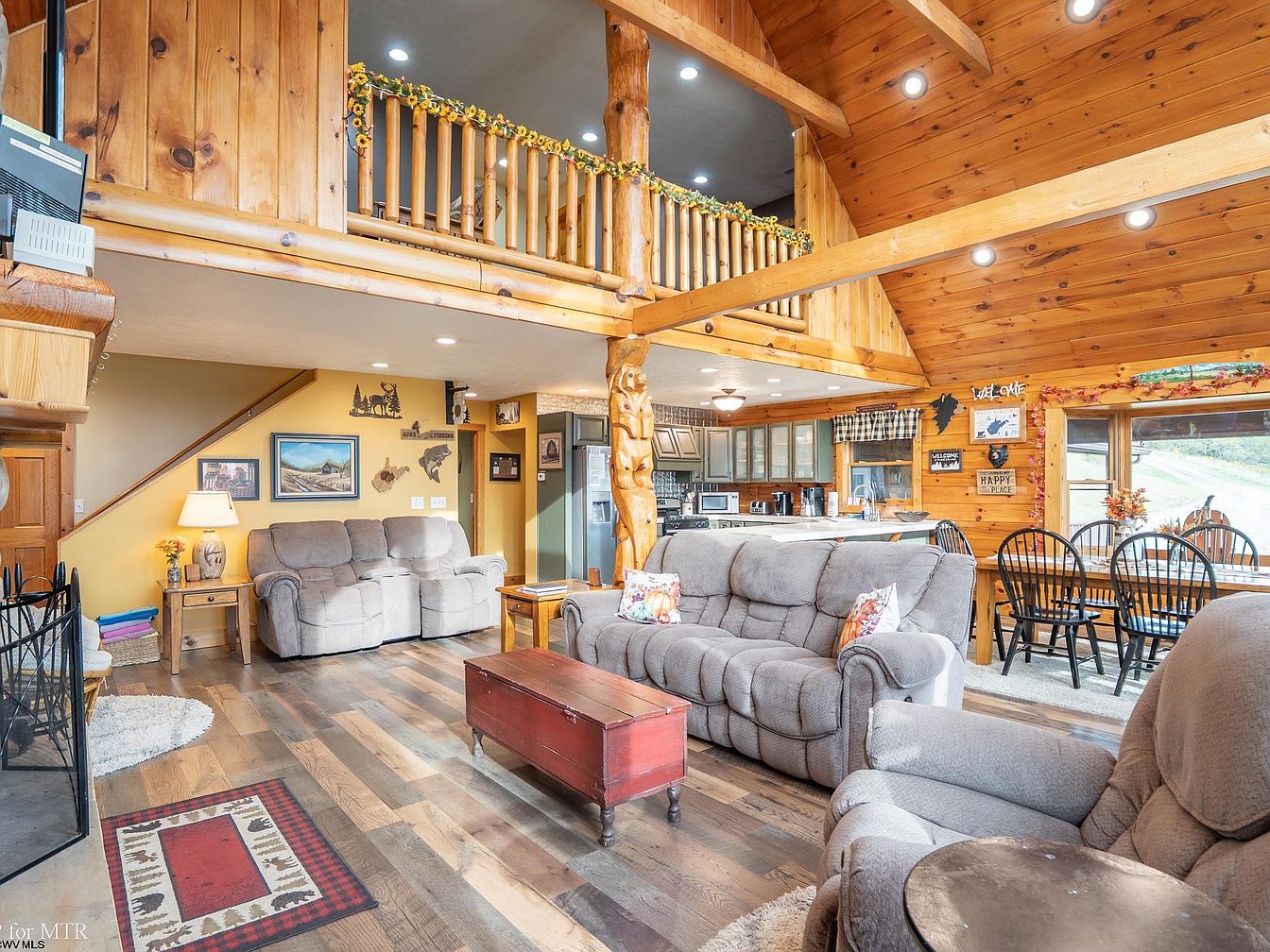
Warm wooden accents and exposed beams create a cozy, rustic atmosphere in this inviting living room, seamlessly open to the kitchen and dining areas. Natural light pours in from large windows, illuminating the high vaulted ceilings and loft railing adorned with cheerful garland, making the space feel both expansive and welcoming. Comfortable gray recliner sofas and a classic red coffee table invite relaxation, while sturdy wooden floors offer easy upkeep for family life. Playful decorative touches, such as animal motifs and colorful cushions, add personality, while abundant seating and an open layout encourage gatherings and memorable moments for families and guests alike.
Open Living and Dining
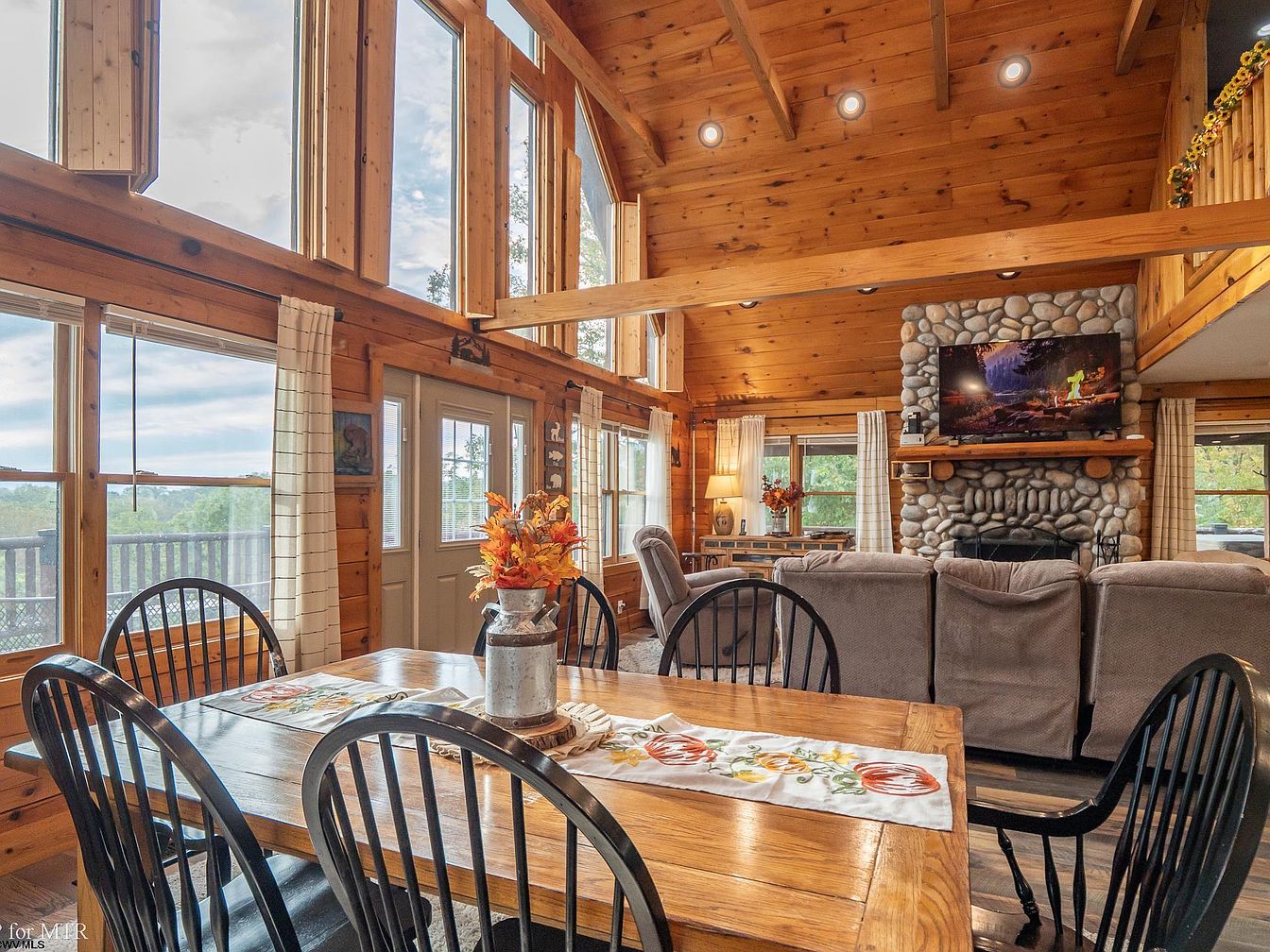
A stunning open-concept living and dining area showcases a high, vaulted ceiling with natural wood beams and floor-to-ceiling windows letting in abundant natural light. The rustic charm is highlighted by honey-toned wood paneling and a stone fireplace, creating a warm, inviting atmosphere. A large wooden dining table with black spindle chairs anchors the space, perfect for family gatherings. Soft beige sofas provide comfortable seating in the living area, ideal for relaxing together by the fire or watching TV. Neutral curtains and seasonal floral accents offer a cozy, family-friendly ambiance that perfectly blends comfort and cabin elegance.
Dining and Kitchen Area
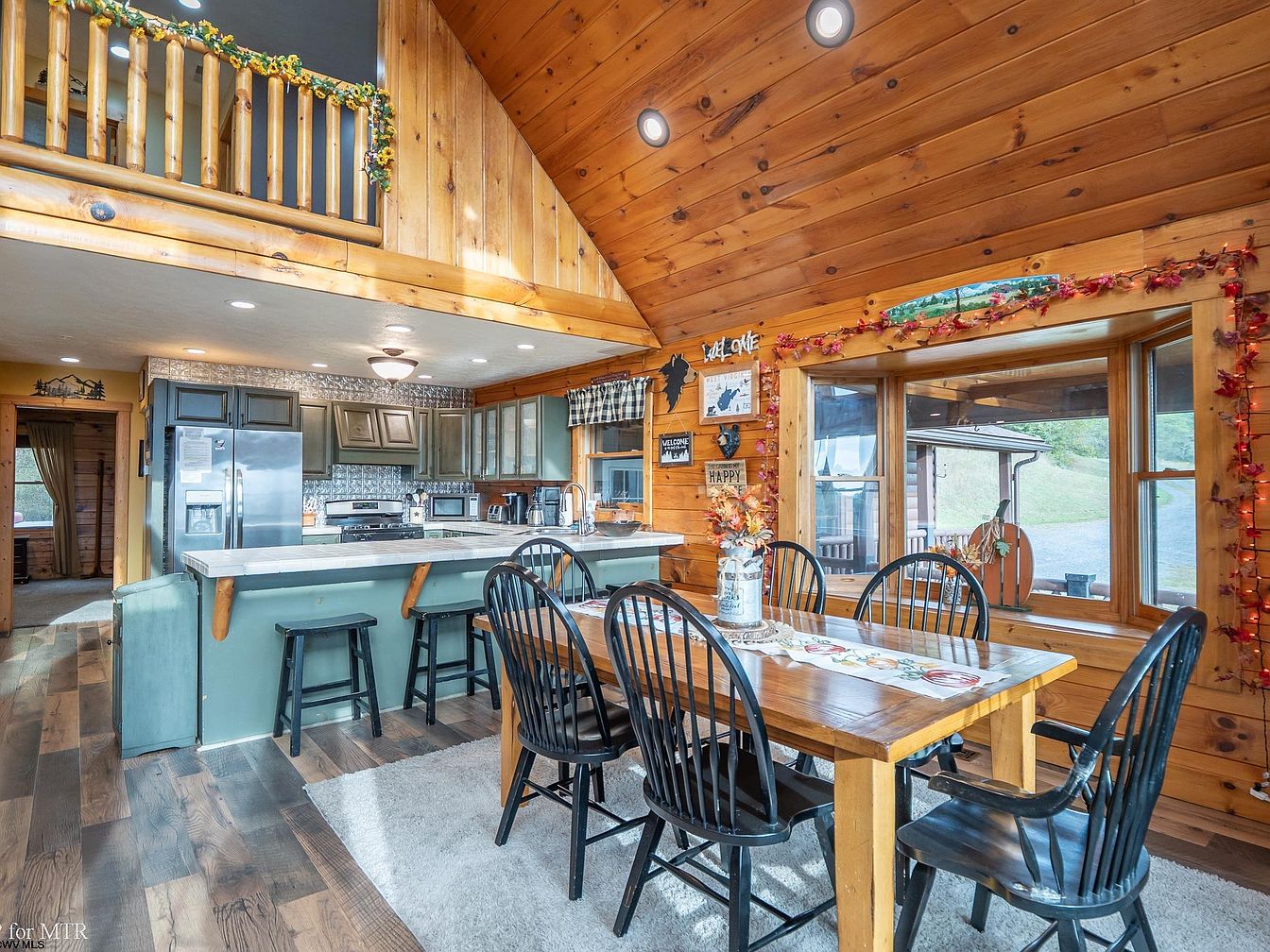
A welcoming open-concept dining and kitchen space features warm wooden walls and high ceilings, evoking classic cabin charm. The dining area is anchored by a sturdy farmhouse table surrounded by black spindle chairs, perfect for family meals. Large windows flood the space with natural light and offer panoramic views of the yard, creating a seamless indoor-outdoor connection. The kitchen blends rustic and modern aesthetics, with slate-gray cabinetry, a stylish tile backsplash, and stainless steel appliances. A spacious breakfast bar with stools invites casual dining and conversation, while festive seasonal decorations add a cozy, family-friendly atmosphere.
Rustic Kitchen Design
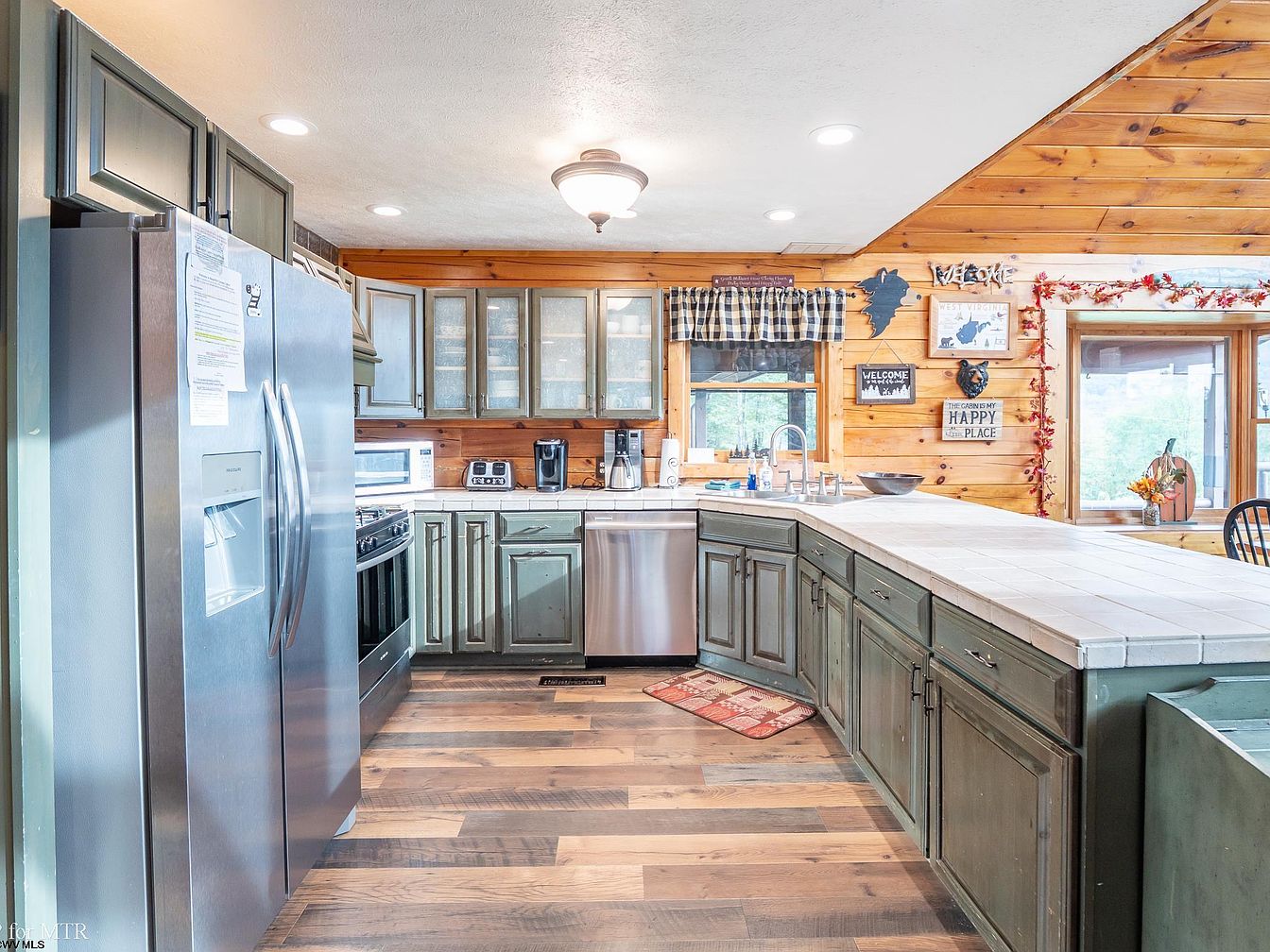
A spacious kitchen with a rustic charm, featuring sage green cabinetry, stainless steel appliances, and a large wraparound tile countertop perfect for family gatherings. Warm wood paneling and matching wood floors create a cozy, inviting atmosphere, complemented by country-style decor, cheerful wall signs, and a plaid valance above the sink window. Ample cabinetry provides practical storage for a busy household, while the under-cabinet lighting and central overhead fixture ensure a bright, welcoming space. A small rug adds softness near the sink, and a dining nook by the bay window invites natural light, making it ideal for everyday family life.
Open Concept Living Area
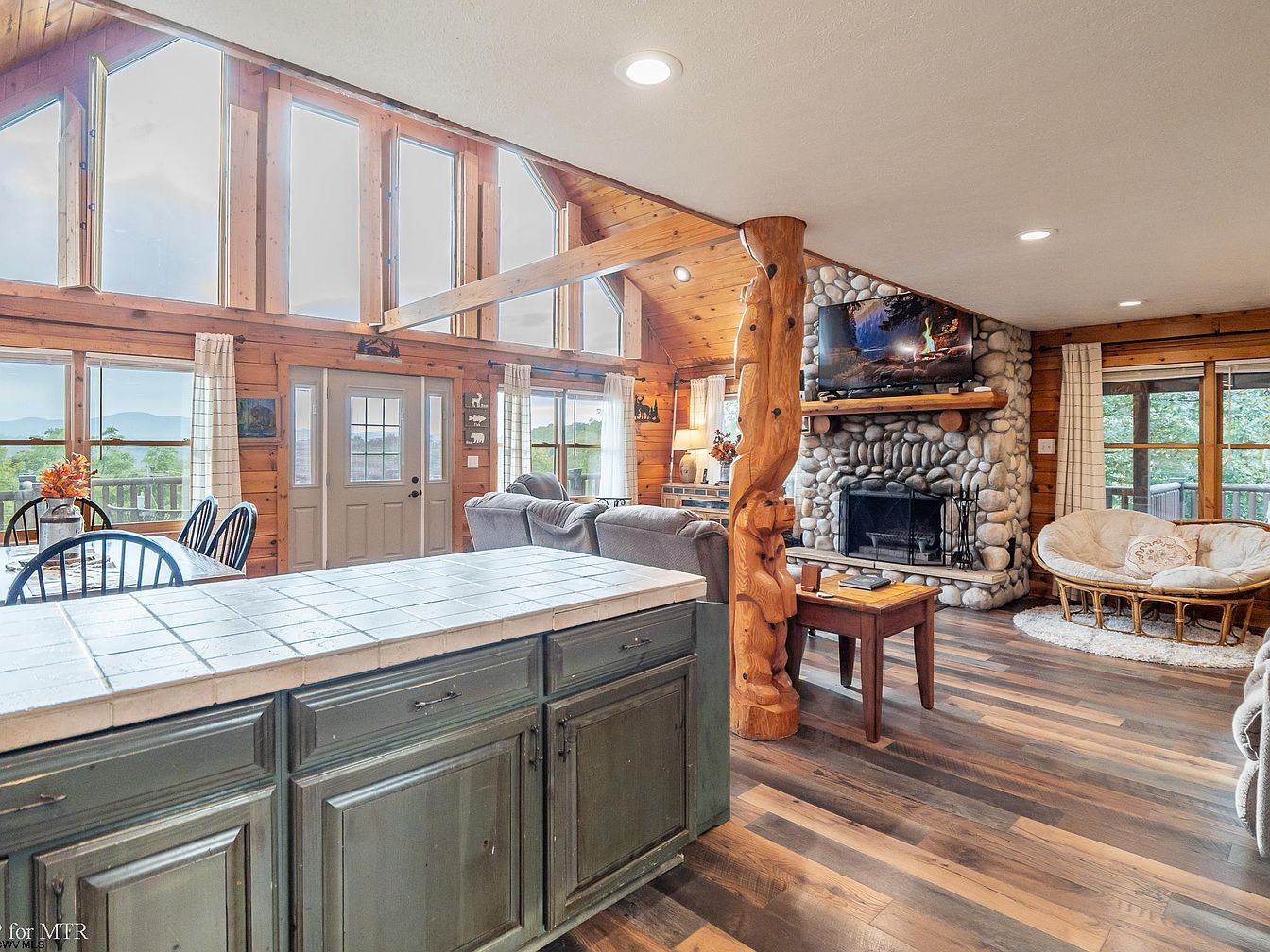
A spacious open concept living area is bathed in natural light from dramatic floor-to-ceiling windows that offer panoramic views of the outdoors. Warm wooden beams and paneled walls give a cozy, rustic cabin feel, balanced by modern amenities like recessed lighting and a tiled island. The focal point is a striking stone fireplace with a mounted television, perfect for family movie nights. Comfortable sofas and a large Papasan chair are arranged for relaxed gatherings, while a large dining table is ideal for shared meals. The neutral color scheme with soft grays and earth tones creates an inviting, family-friendly retreat.
Covered Mountain Porch
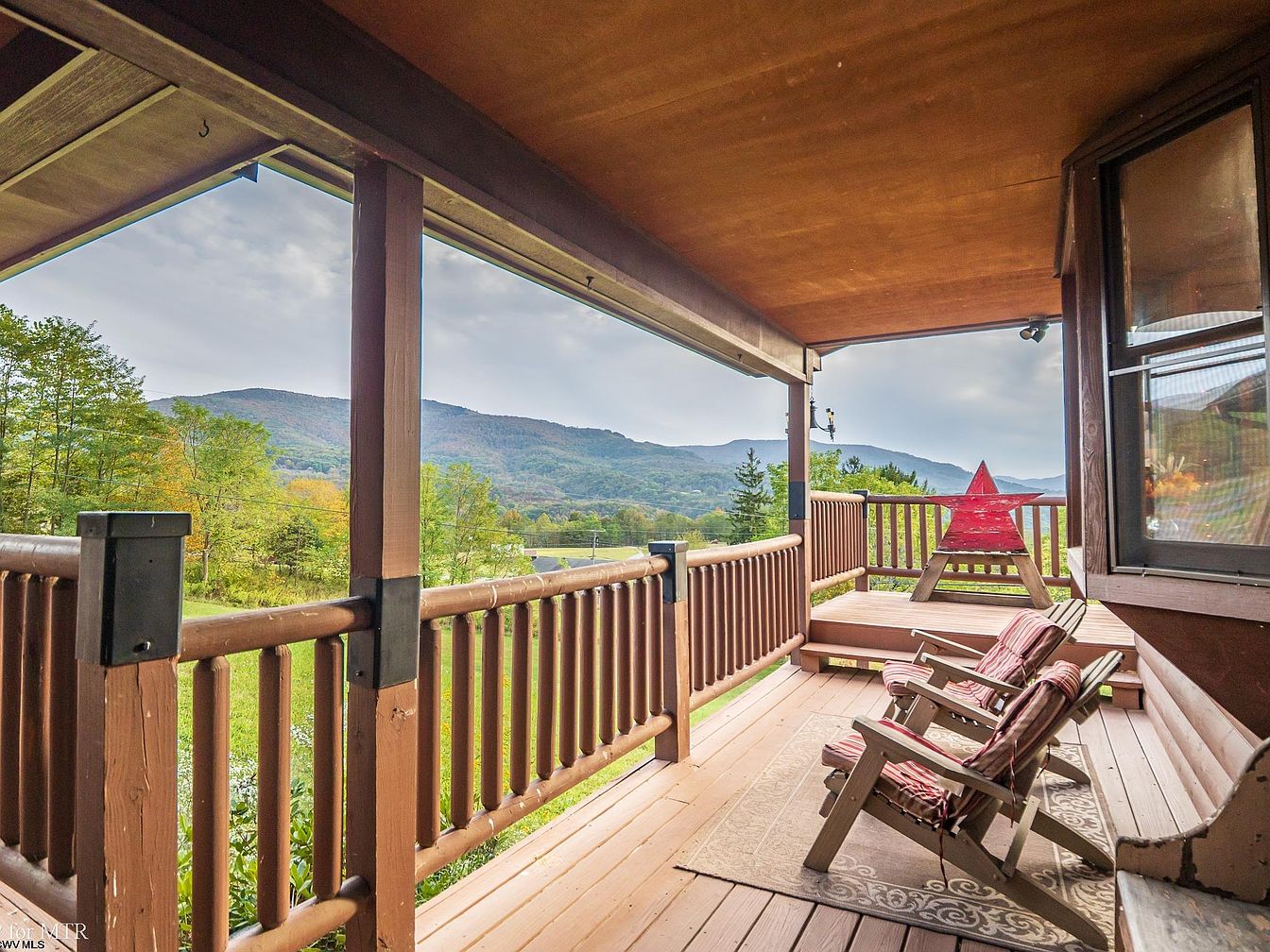
This inviting covered porch offers a tranquil space perfect for family relaxation and gatherings, framed by sweeping mountain views. The sturdy wooden railing and pillars, stained a rich brown, create a rustic yet warm atmosphere that beautifully complements the natural surroundings. Two comfortable Adirondack chairs with striped cushions are arranged for easy conversation or quiet moments, while a decorative rug brings a touch of homey comfort. The porch extends to a raised platform, featuring a picnic table with a striking red star centerpiece, making it a welcoming spot for both kids and adults to enjoy meals or play games outdoors.
Scenic Deck Seating
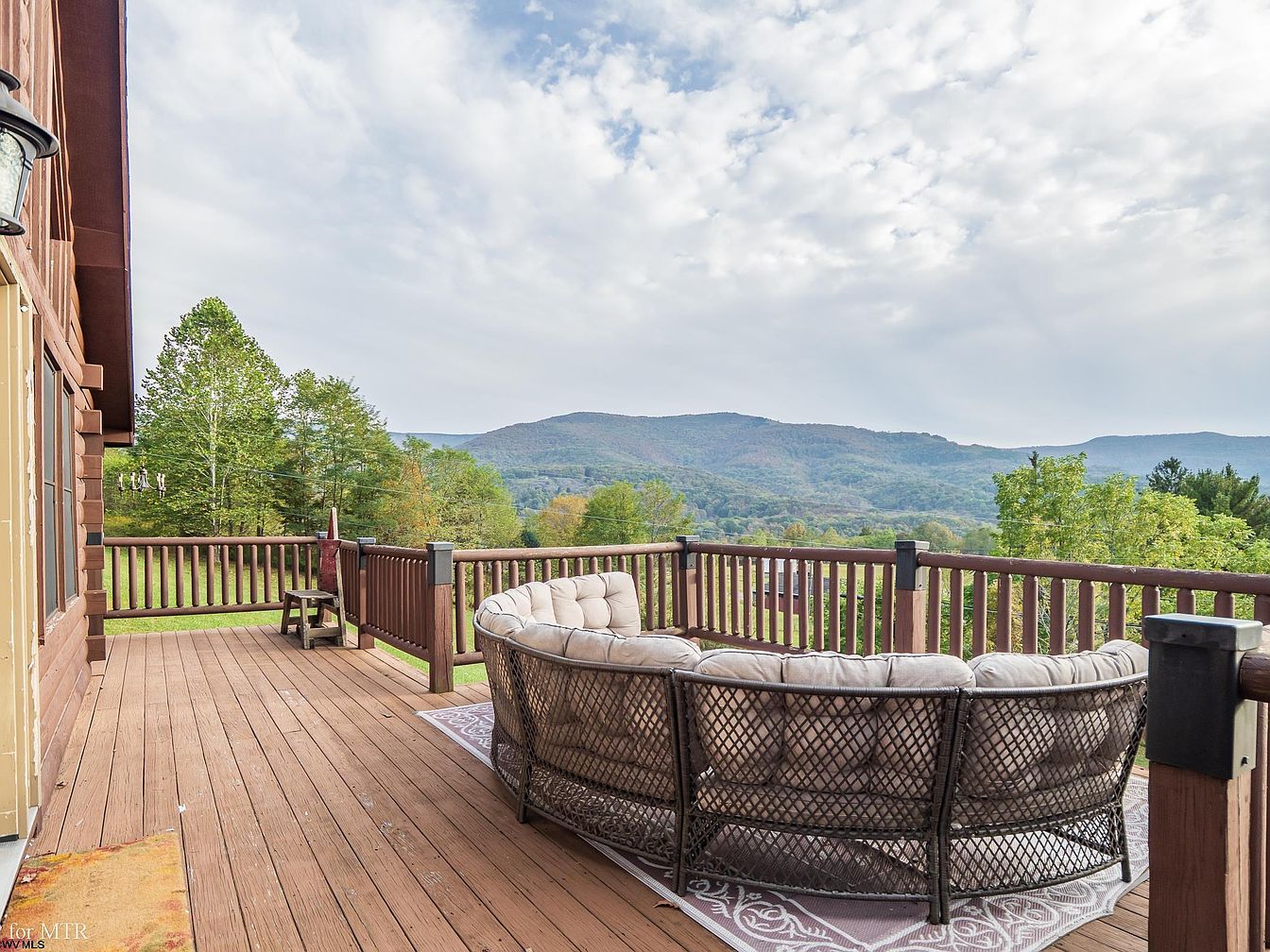
An expansive wooden deck opens up to breathtaking mountain views, framed by sturdy railings that offer both safety and style. Comfortable outdoor seating with plush, tufted cushions invites family gatherings, relaxation, and quiet moments together. The subtle patterned rug beneath the seating area adds warmth and texture to the space. Natural wood tones complement the surrounding landscape, creating a harmonious blend between the architecture and nature. Perfect for entertaining children with ample space to play or for adults to unwind, this outdoor area balances elegance with the comfort and practicality needed for family living.
Cozy Bedroom Retreat
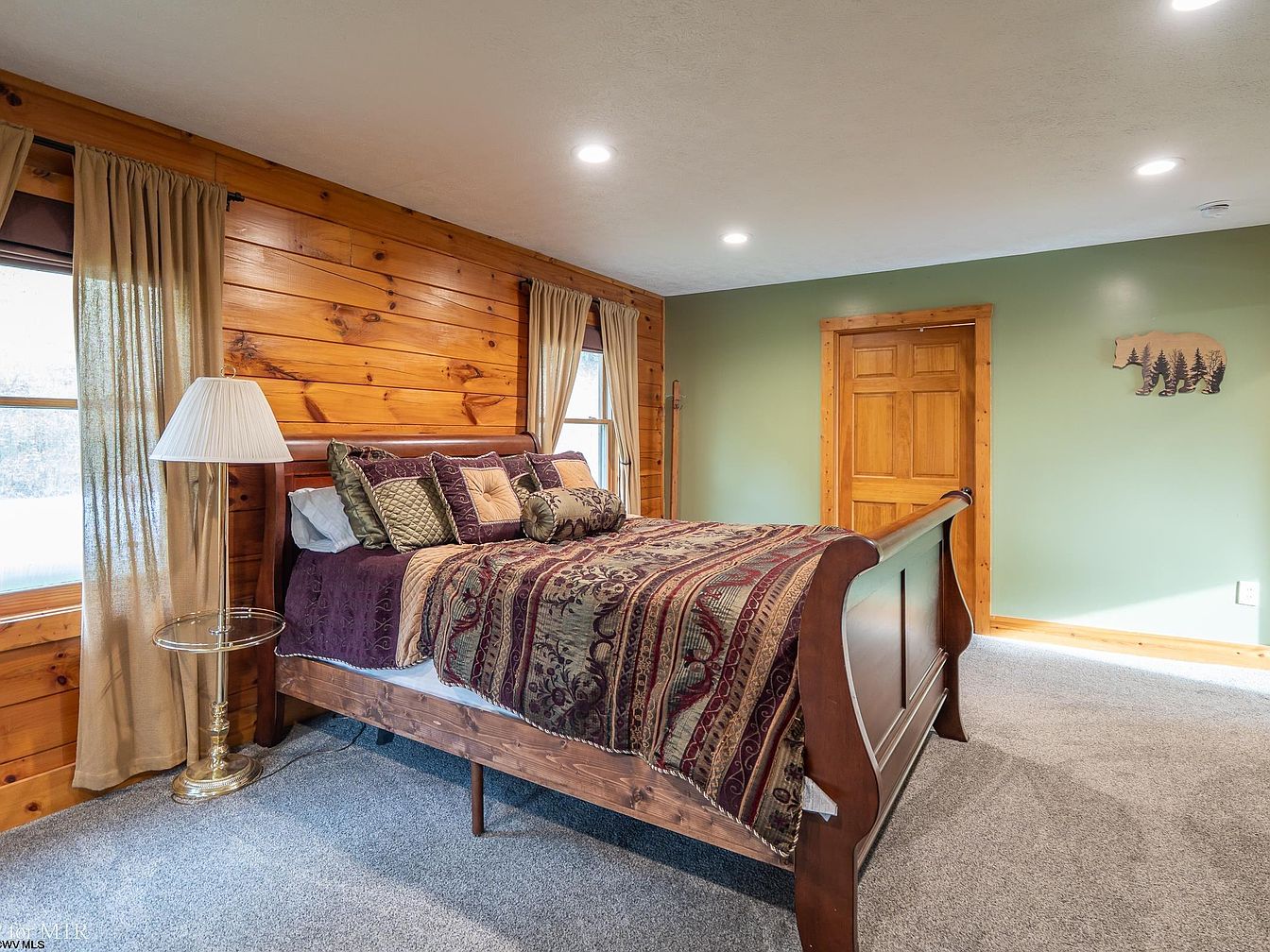
A spacious, inviting bedroom features warm wood-paneled walls and a soothing green accent wall, creating a rustic yet serene atmosphere. The large wooden sleigh bed is adorned with an abundance of plush, patterned pillows and a richly detailed bedspread, perfect for family relaxation and comfort. Natural light filters in through generous windows dressed in soft beige curtains, enhancing the cozy ambiance. Neutral carpeting underfoot adds warmth and softness, making it a safe, comfortable space for all ages. Simple yet elegant details, such as a glass-base floor lamp and whimsical bear wall art, add personal character and charm.
Master Bedroom Retreat
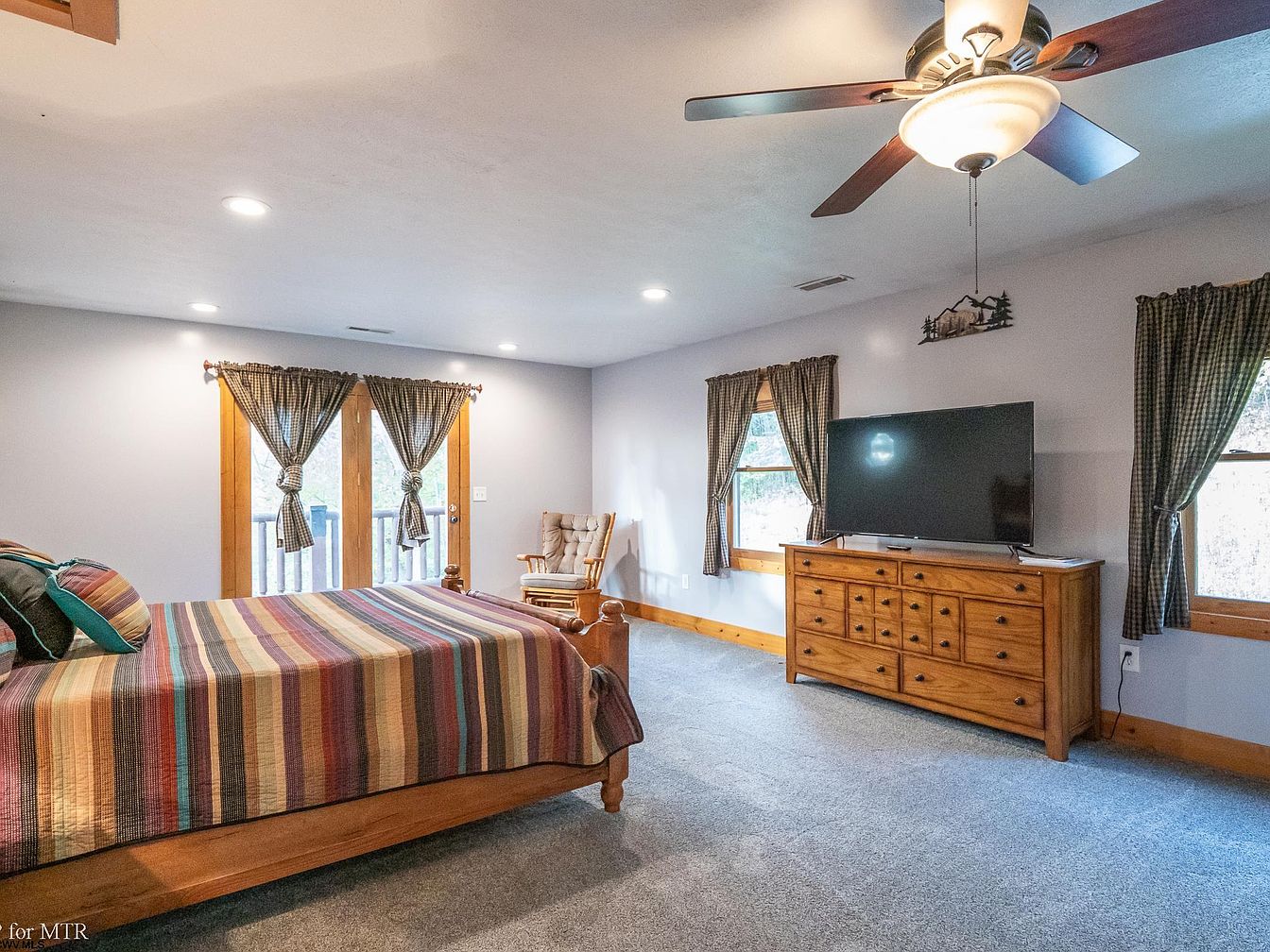
Spacious and inviting, the master bedroom features a cozy atmosphere ideal for families. The room’s layout places a large wooden bed against a soft gray wall, complemented by warm wood trim and neutral carpeting that enhances the airy feel. French doors lead out to a balcony, filling the space with natural light. Accents such as plaid curtains, a matching wooden dresser, and a comfortable rocking chair offer a rustic, homey charm. Recessed ceiling lights and a ceiling fan add functionality, while the ample floorspace makes it easy for children to move and play, emphasizing comfort and practicality.
Master Bedroom Retreat
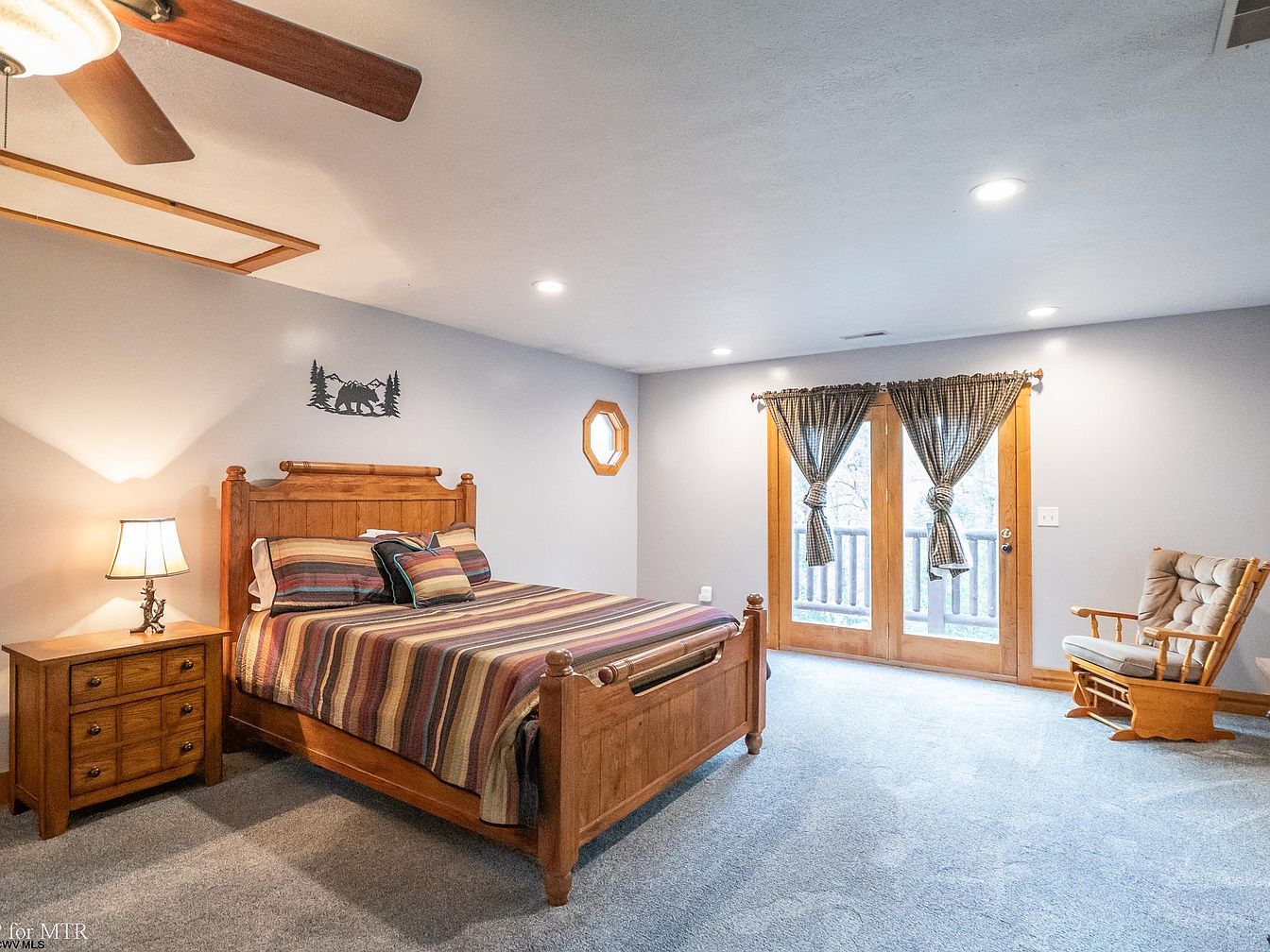
Spacious master bedroom exudes warmth with plush carpeting and solid wood furnishings, including a classic bed frame and matching nightstand. Soft gray walls serve as a subtle backdrop, complementing the earthy tones of the striped bedding and natural wood elements. French doors with checked curtains open to a private balcony, allowing abundant natural light and offering serene outdoor views. A cozy rocking chair in the corner creates a perfect reading nook, adding to the room’s family-friendly appeal. Overhead recessed lighting and a ceiling fan enhance comfort, while rustic details and simple decor cultivate a peaceful, welcoming atmosphere.
Primary Bathroom Vanity
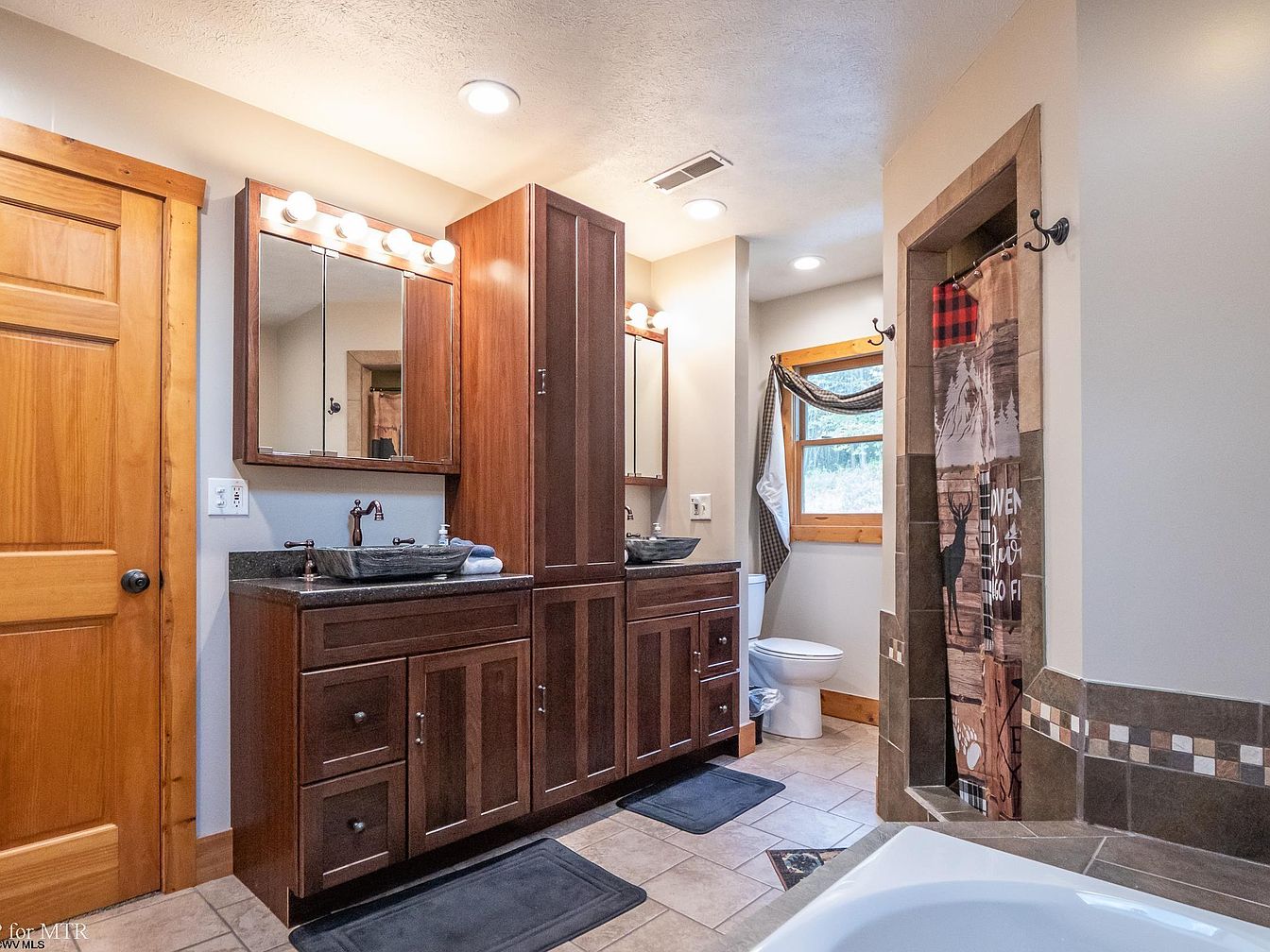
A spacious primary bathroom combines practical family-friendly design with rustic elegance. Dual vessel sinks sit atop sleek granite countertops, framed by rich wood cabinetry that offers ample storage for busy households. Warm wood trim and cabinetry complement neutral tile flooring, adding a cozy mountain-lodge vibe. The room features a separate water closet for privacy, plus a walk-in shower with natural stone accents and playful wilderness-themed curtain—perfect for families with children. Large mirrors over each sink, plentiful lighting, and a soaking tub create a welcoming retreat, all enhanced by fresh air and natural light from the generously sized window.
Cozy Bedroom Corner
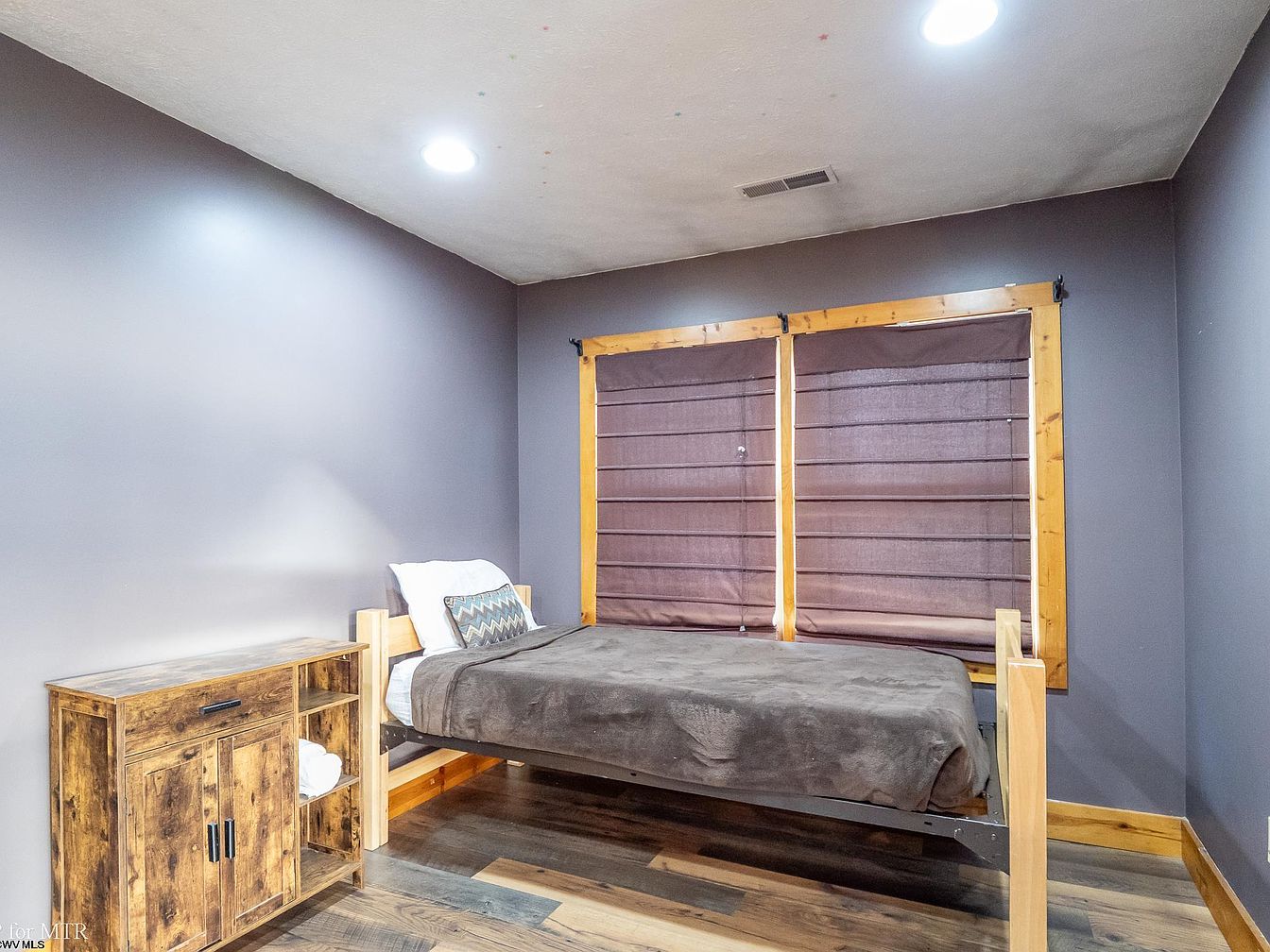
A welcoming bedroom exudes warmth with rustic wood accents framing the windows and matching the small bedside cabinet. The bed’s natural wood frame and plush bedding create a comfortable sleeping area suitable for both kids and adults, emphasizing family-friendly practicality. Soft grey walls are complemented by deep brown window shades, maintaining privacy and a soothing color palette. Wide plank floors in natural tones add texture and coziness, while recessed lighting provides ample illumination. The room’s uncluttered layout ensures easy movement, making it perfect for relaxation and peaceful nights, all while retaining a stylish, modern-rustic feel.
Cozy Family Living Room
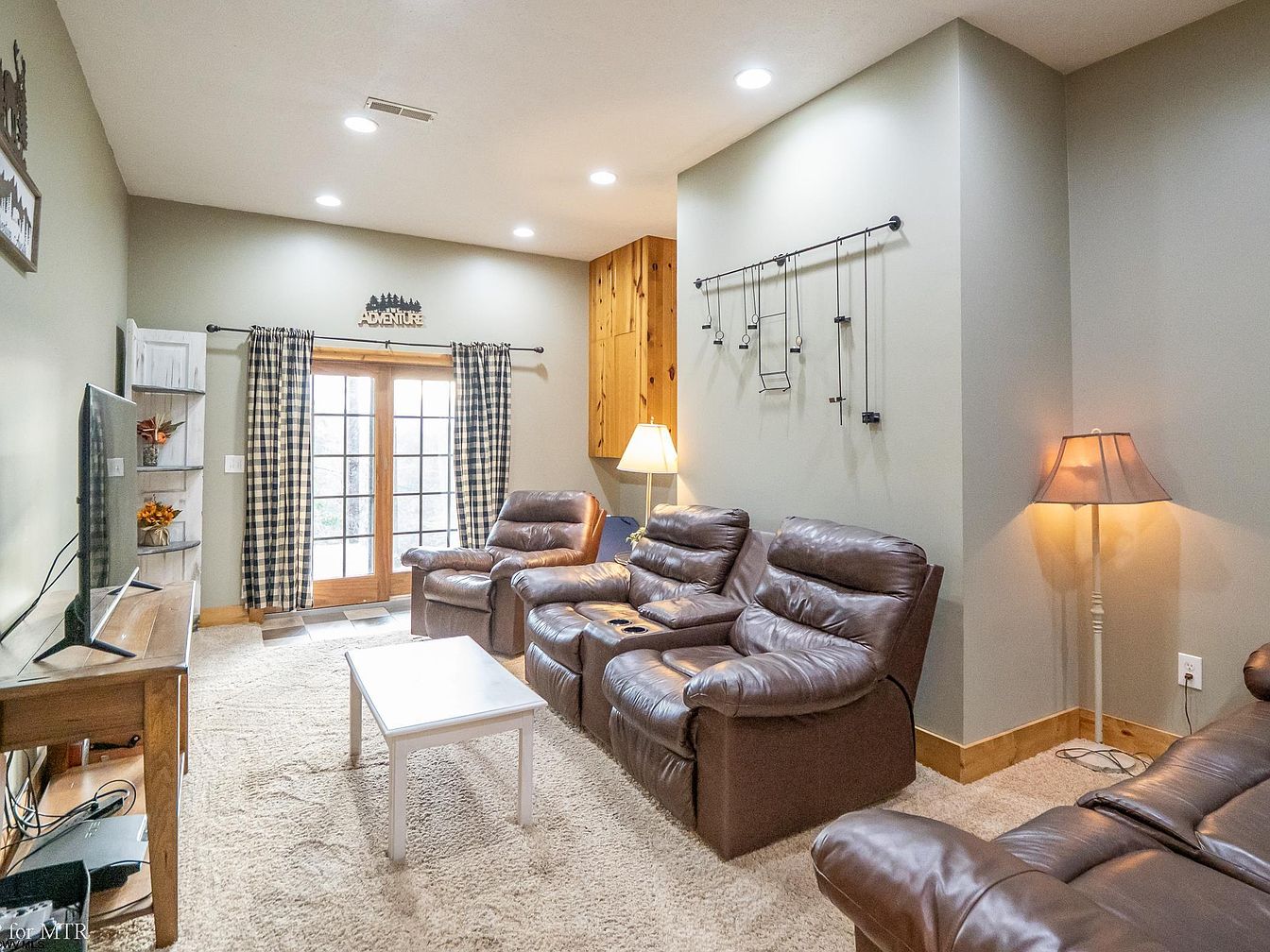
A warm and welcoming living room features plush brown leather recliners arranged for easy conversation and TV viewing, making it ideal for family movie nights. Neutral wall colors are complemented by wooden trim and French doors with checkered curtains that invite natural light and provide access to the outdoors. Soft carpeting enhances comfort for children to play, while carefully placed floor lamps add gentle ambiance for relaxing evenings. Decorative wall accents, minimalist shelving, and a simple white coffee table contribute to the casual, family-friendly atmosphere. The space balances relaxation with functionality, perfect for both everyday living and entertaining guests.
Master Bedroom Retreat
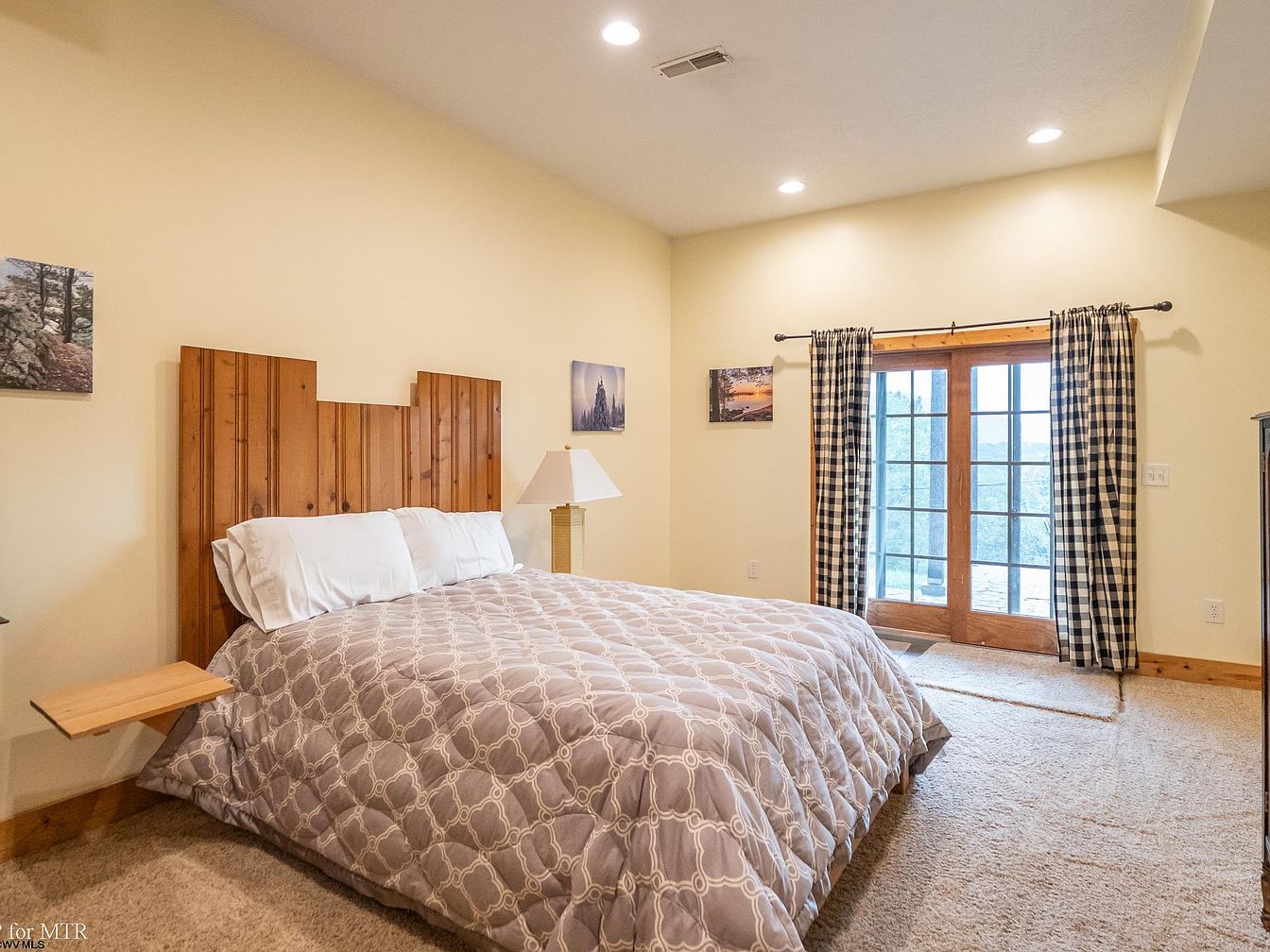
A spacious master bedroom featuring plush beige carpeting and soft lemon cream walls, creating a warm and inviting atmosphere. The focus is a large bed with a distinct wood-plank headboard and crisp white linens, ideal for restful nights. Natural light pours in through French doors with black-and-white checkered curtains, adding a cozy touch and offering easy access to the outdoors. Gentle recessed lighting and scenic wall art enhance the relaxing feel. The uncluttered layout is both functional and family-friendly, perfect for unwinding as a couple or with young children seeking comfort and closeness.
Rustic Bathroom Retreat
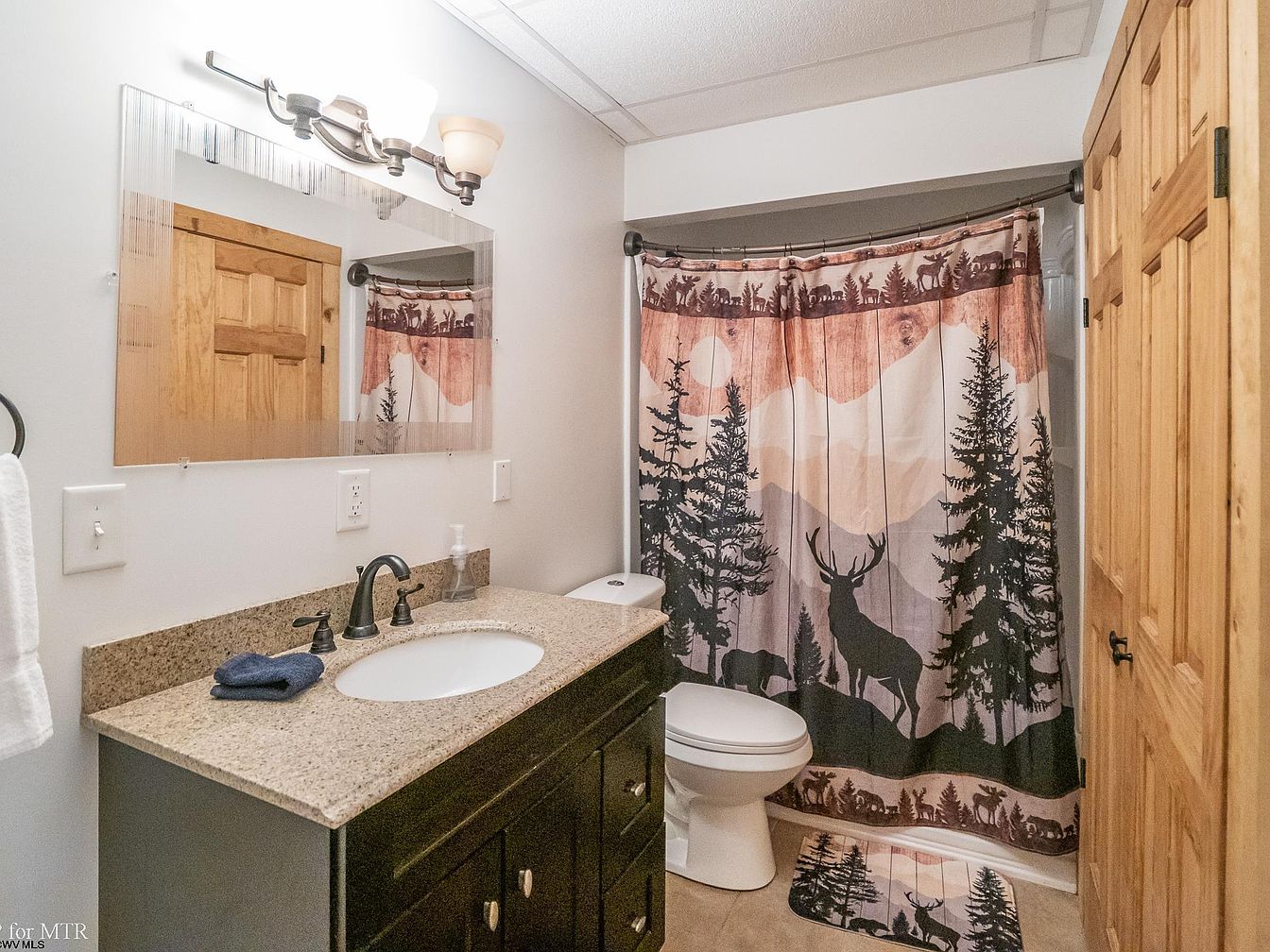
Cozy and welcoming, this bathroom features a harmonious blend of natural wood tones and rustic charm. The wooden doors and cabinetry offer a warm, earthy feel, perfectly complemented by the granite countertop atop a classic vanity. Soft, neutral wall colors keep the space bright and airy. The highlight of the space is the woodland-themed shower curtain and matching rug, which introduce playful wildlife silhouettes and a sense of adventure that will appeal to families and nature lovers alike. Efficient lighting above the large mirror ensures a well-lit space suitable for all ages. Durable materials make this bathroom both practical and inviting.
Family Bedroom Retreat
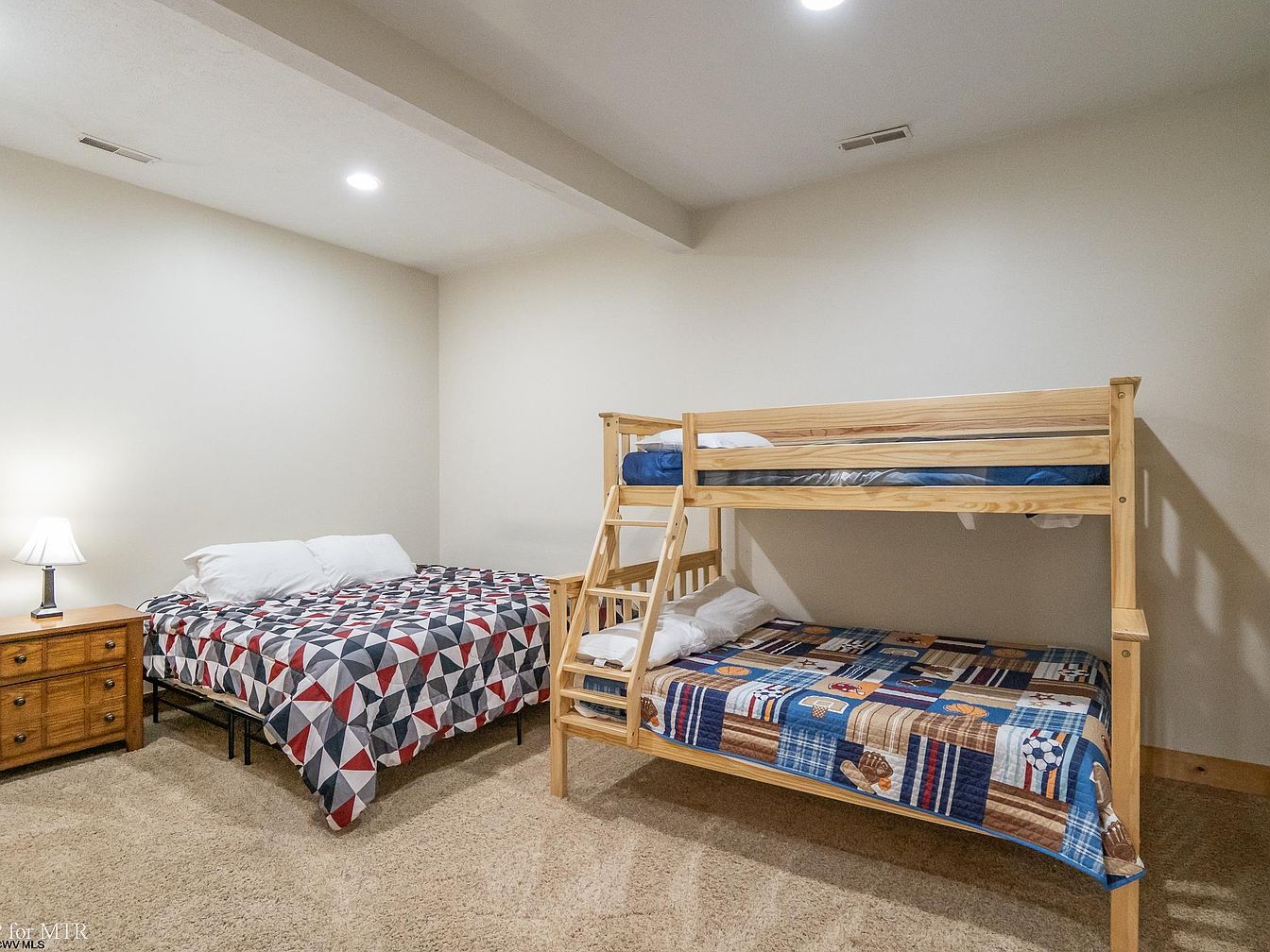
A spacious and inviting family bedroom features cozy beige carpeting and soft, neutral walls that create a calm and welcoming atmosphere. Designed for both comfort and practicality, the room boasts a twin-over-full wooden bunk bed and a queen-sized bed, making it ideal for families or guests with children. Colorful geometric and playful patchwork bedding adds a cheerful touch, while simple wood furniture, including a three-drawer nightstand with a classic lamp, ensures ample storage and convenience. Recessed lighting brightens the space, and uncluttered decor highlights the room’s flexible layout, perfect for restful nights, playtime, or relaxed family gatherings.
Stone Patio Retreat
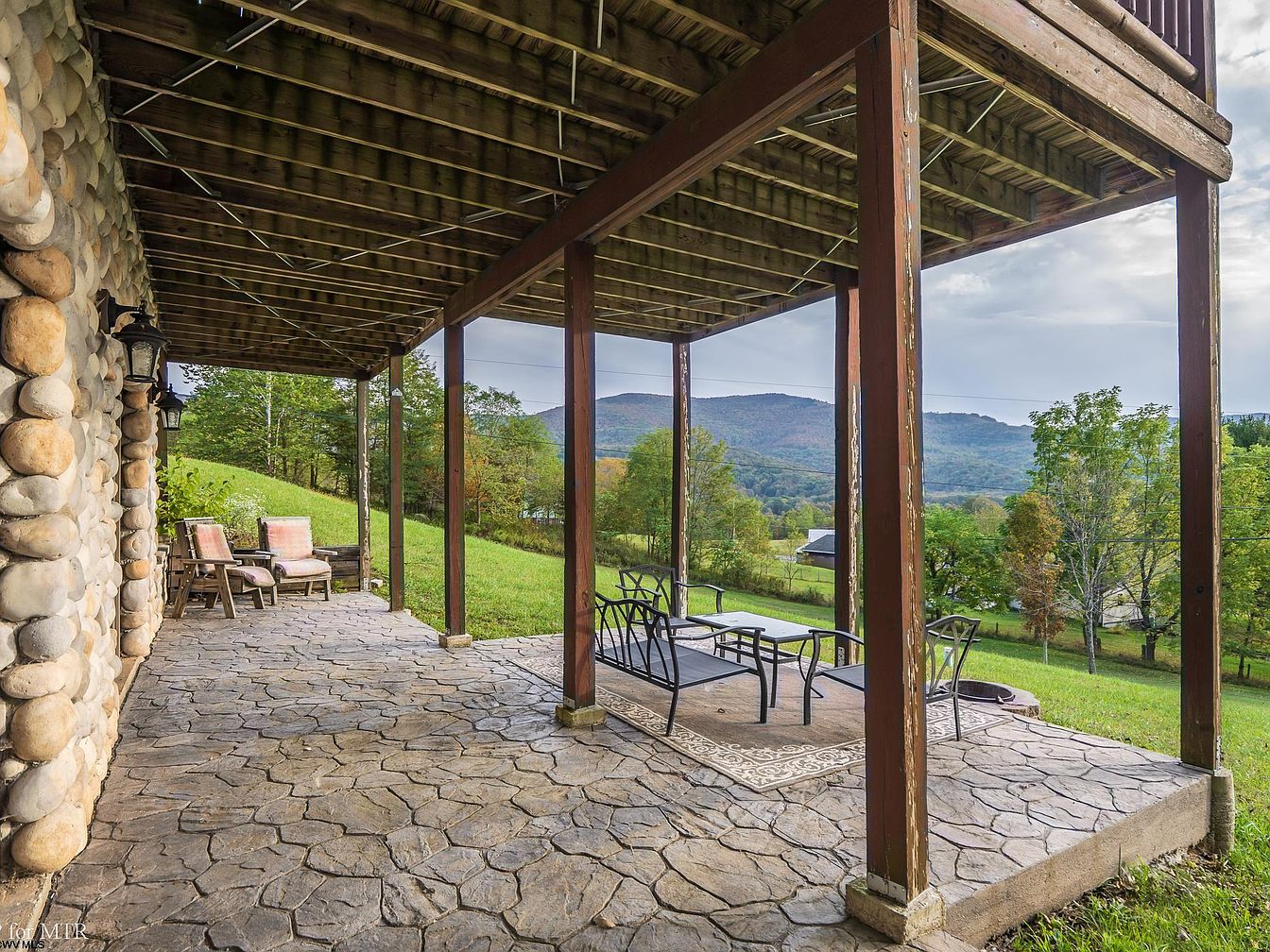
A spacious outdoor patio showcases rustic charm with its sturdy stone flooring and natural stone wall. Wooden beams support the overhead deck, adding an architectural touch that blends seamlessly with the surrounding landscape. Comfortable seating areas, including cushioned chairs and a metal dining set on a decorative outdoor rug, create an inviting atmosphere for gatherings or quiet family moments. The open layout provides ample space for children to play, while adults can enjoy the panoramic mountain views. Neutral tones in the stone and wood complement the lush greenery and rolling hills, enhancing the sense of tranquility and connection to nature.
Spacious Garage Interior
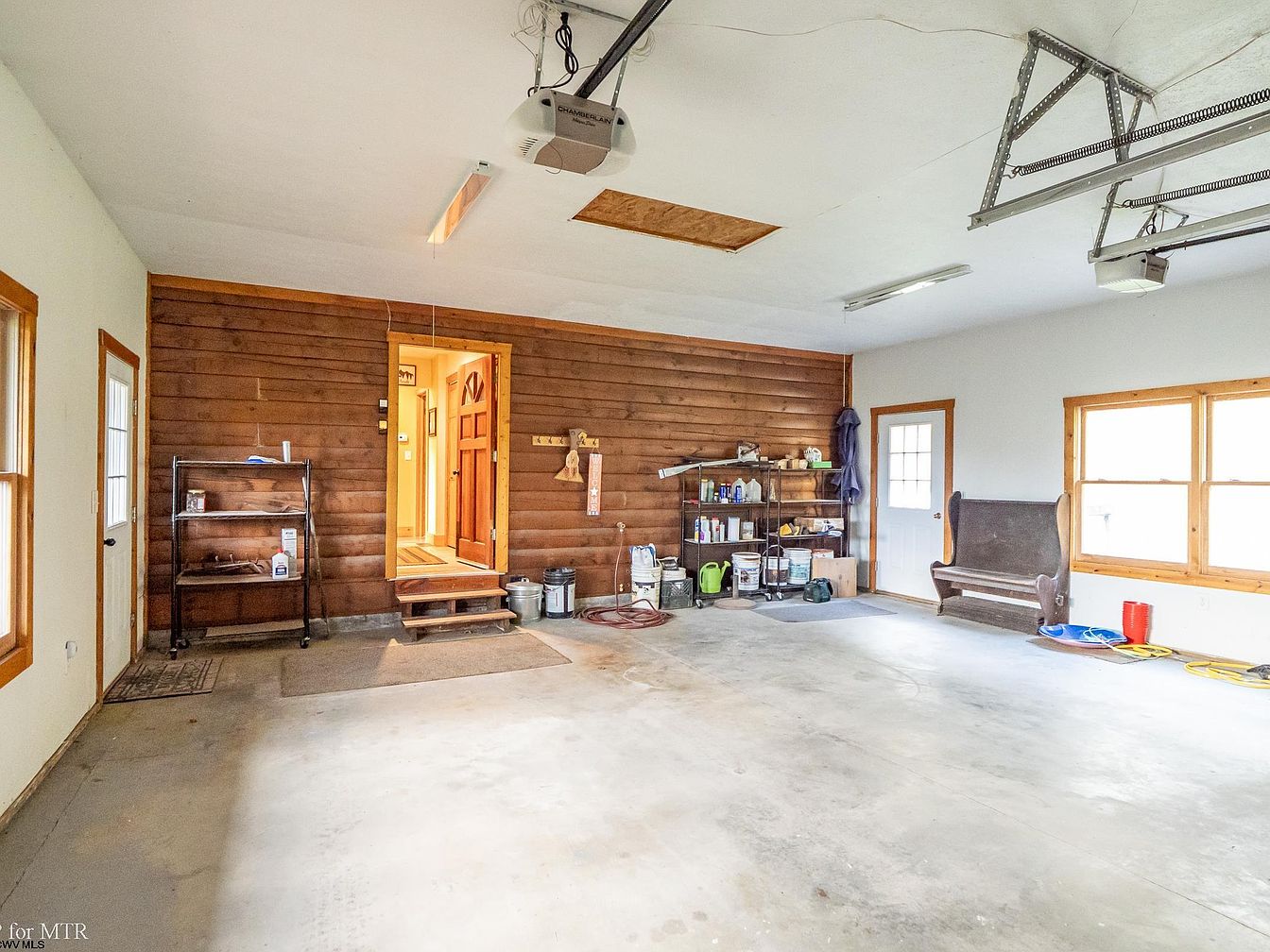
This garage features a generous open layout ideal for multiple vehicles or large-scale storage, accented with warm wood-paneled walls and natural trim around doors and windows. Shelving units line the back, offering practical organization for tools, household supplies, and sports gear, with a dedicated coat rack for outerwear and accessories. The entryway leads conveniently into the main house, with easy-clean cement flooring for family use and durability. Ample windows fill the space with daylight, creating a welcoming, safe environment for children’s bike storage or hobby activities. Neutral hues and rustic wood touches blend functionality with a cozy, homey feel.
Front Exterior and Driveway
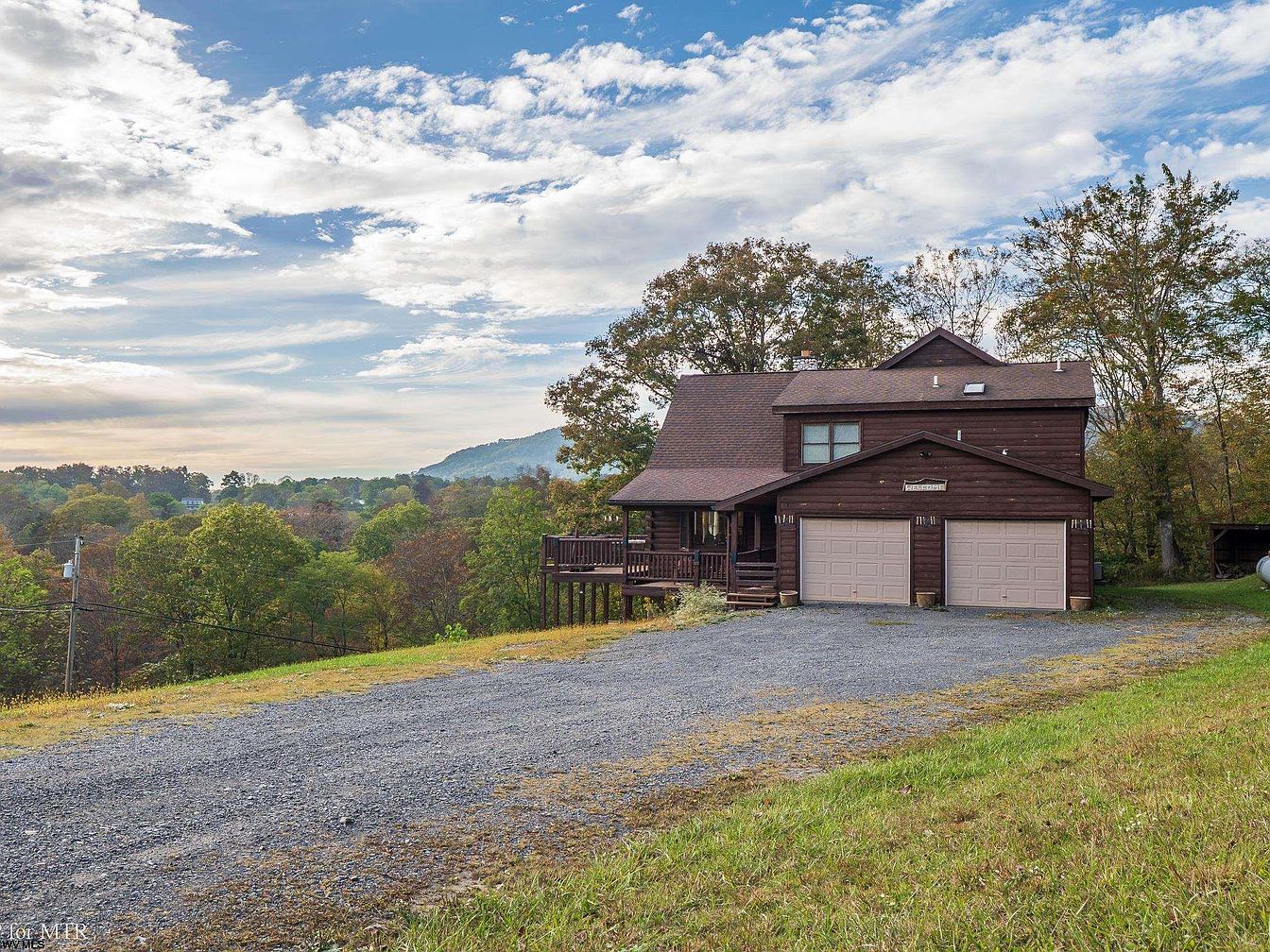
A rustic American home sits proudly on a gentle slope, featuring a charming log cabin aesthetic with warm, natural wood siding and a gabled roof. The spacious driveway easily accommodates multiple vehicles and leads directly to an attached two-car garage, making it convenient for busy families. The covered front porch provides a welcoming entry point perfect for relaxing while enjoying scenic views. Surrounded by lush greenery and distant rolling hills, the home offers peace and privacy. The earthy tones of the house harmonize with the landscape, creating a cozy and inviting atmosphere for both daily living and entertaining.
Listing Agent: GERALD JOHNSTON of MOUNTAINTOP REALTY via Zillow
