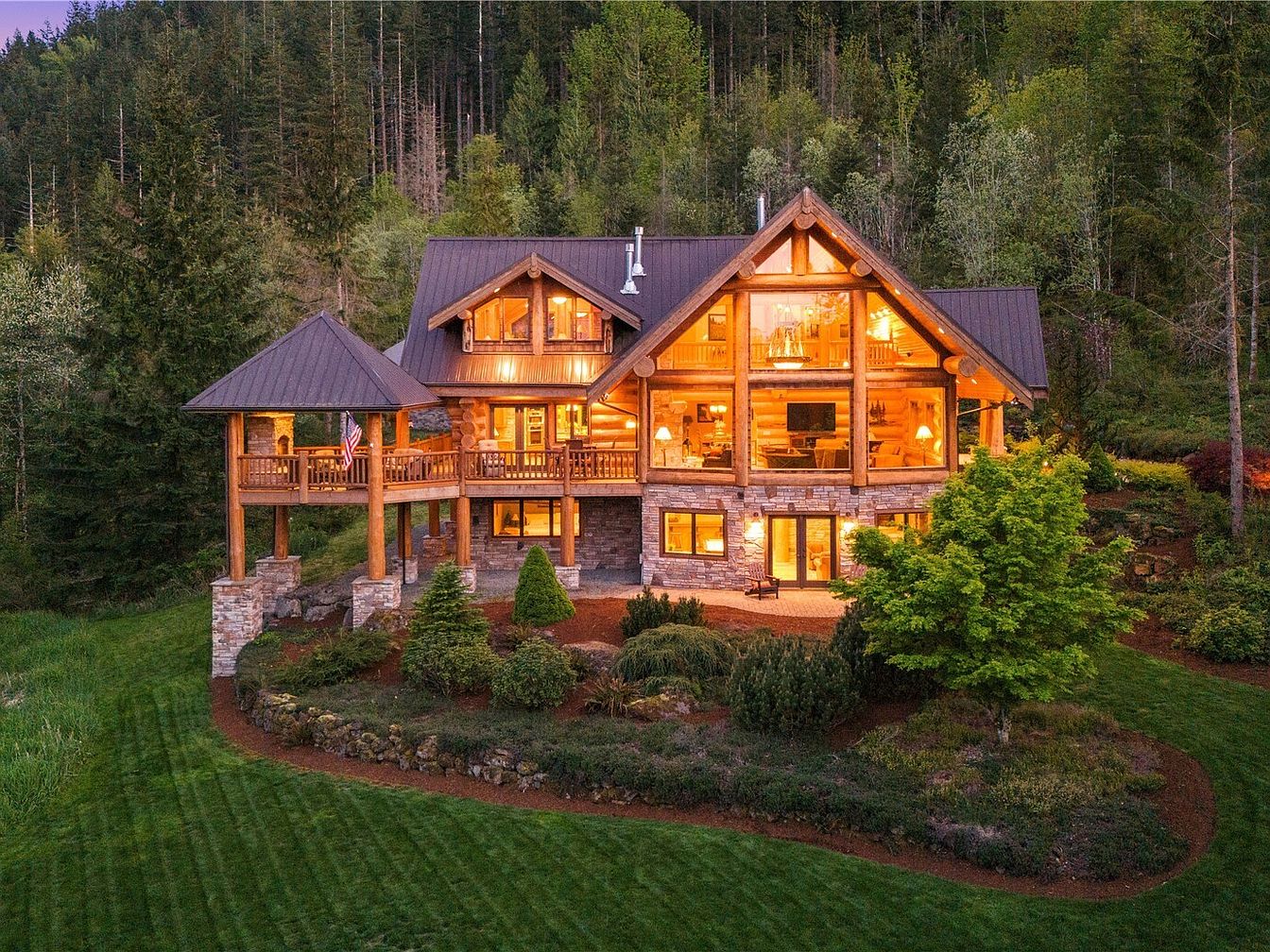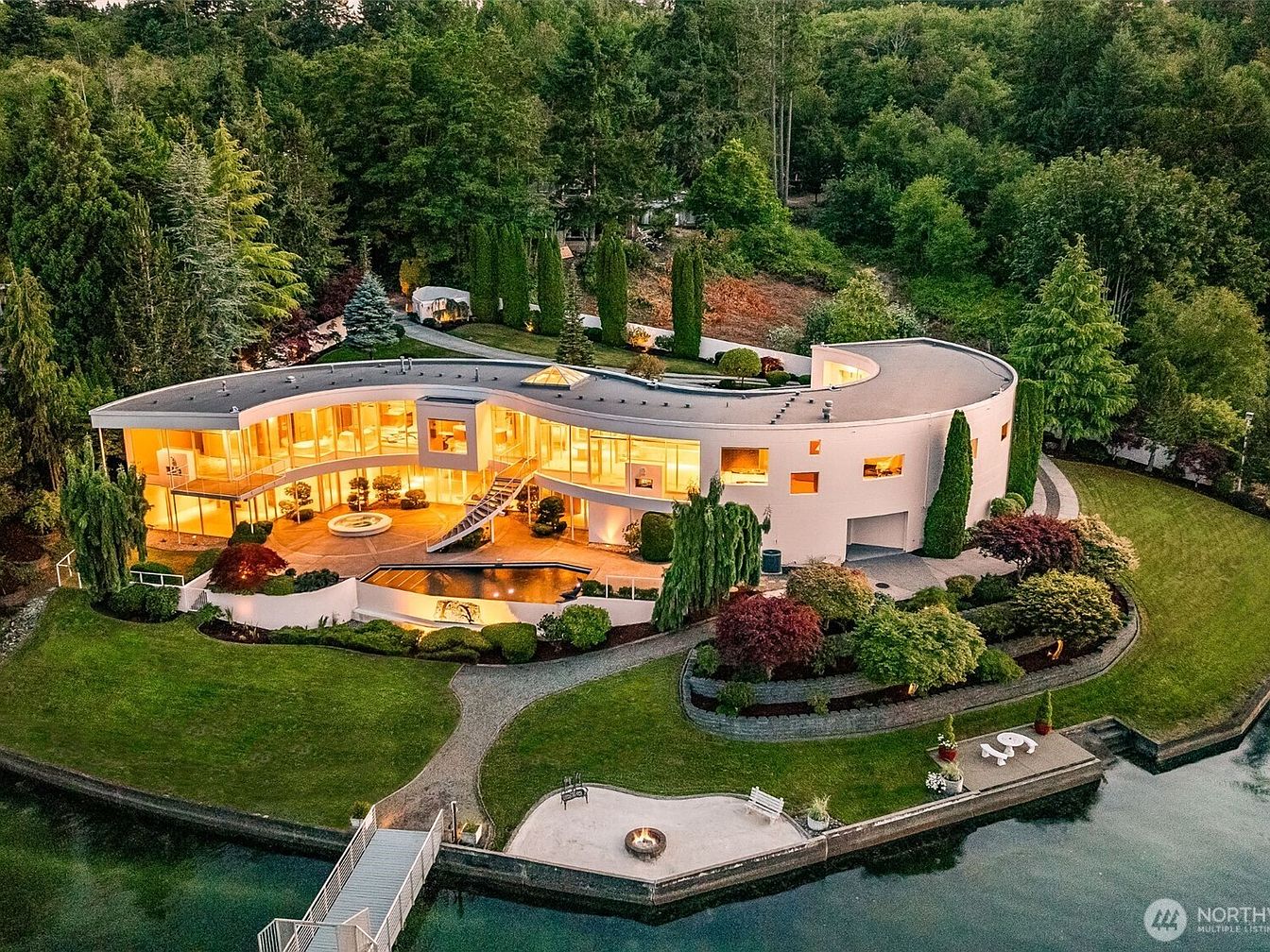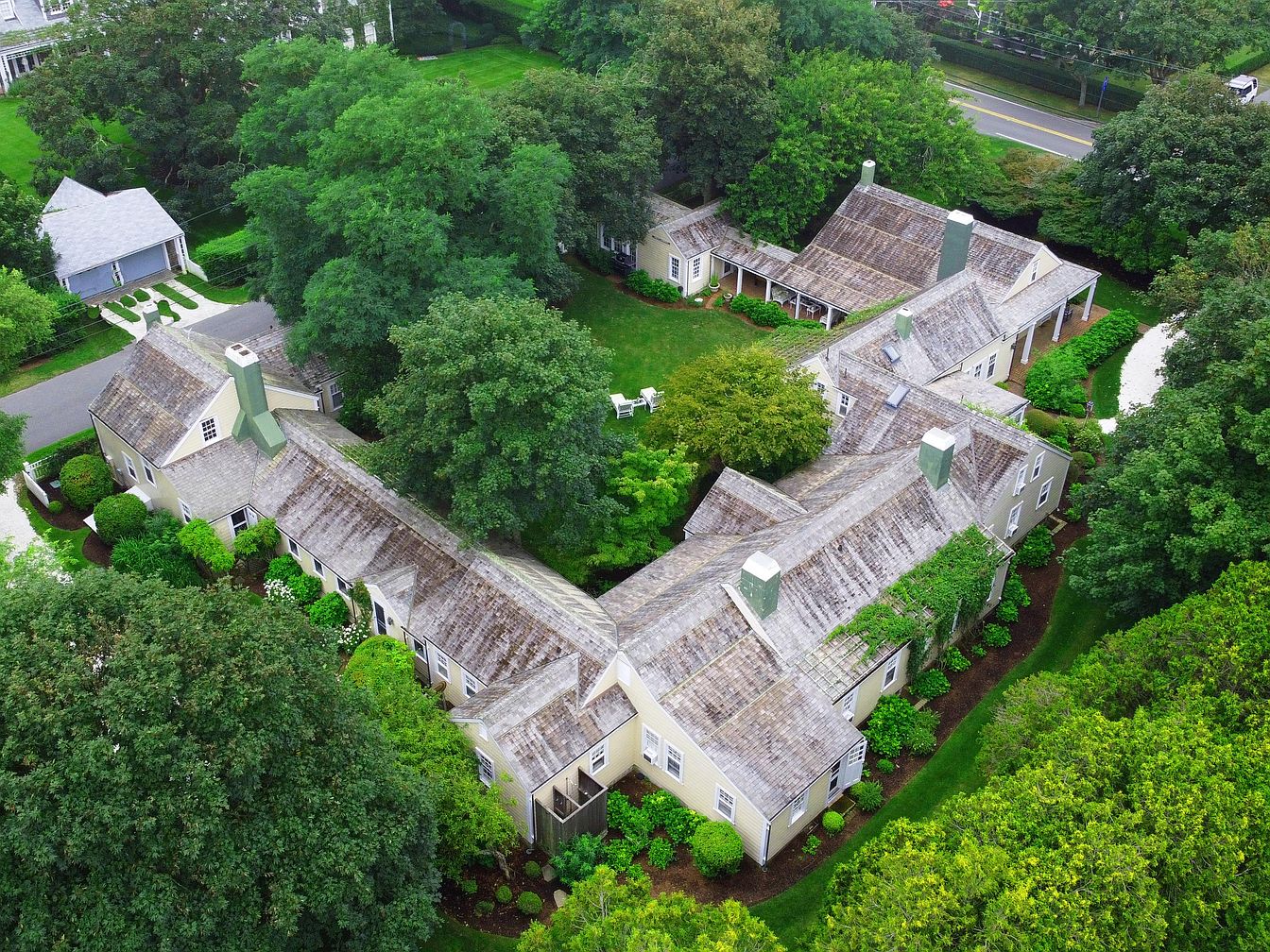
Nestled in the coveted Village of ‘Sconset on Main Street, Nantucket, “Green Chimneys” is a legacy estate built in the 1800s as Captain Frederick Mitchell’s summer retreat. Rich in historic charm, this home boasts 6 bedrooms, 9 bathrooms, 9 fireplaces, and 8 chimneys, embodying a preserved grandeur perfect for a success-driven, future-oriented individual seeking to steward tradition while pursuing modern ambitions. The classic New England architectural style and nearly two centuries of stories enhance its status appeal, while recent pool permit approval ensures adaptability for contemporary luxury living. Listed at $12,000,000, this remarkable property occupies an expansive plot thread with memories and poised for multi-generational influence within a deeply respected enclave.
Entryway Hallway
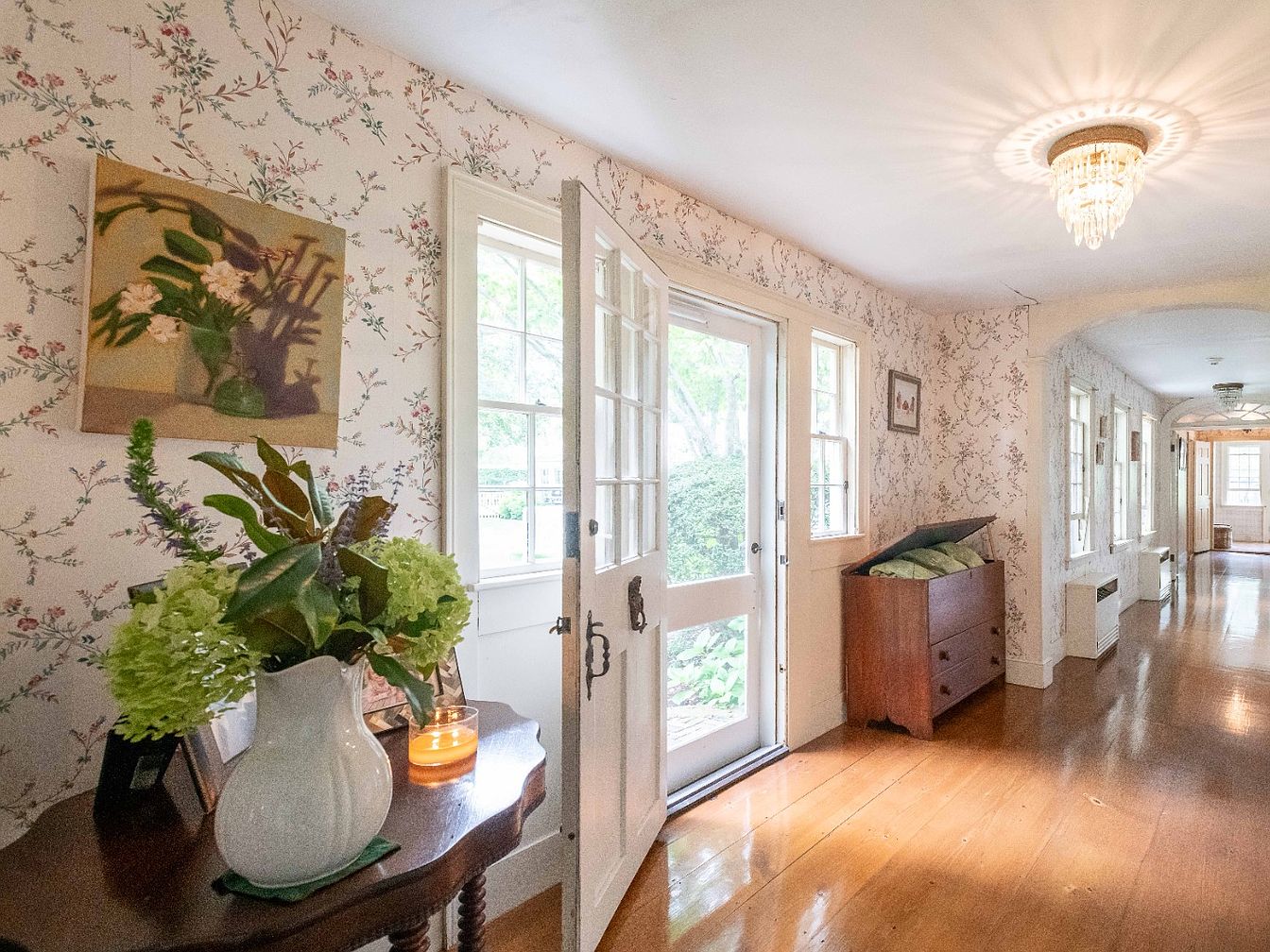
Bright and welcoming, the entryway hallway boasts beautiful floral wallpaper that creates a cheerful, classic ambiance perfect for a family home. Natural light pours through large windows and a glass-paneled door, illuminating the honey-toned wooden floors. A small side table displays fresh flowers in a white ceramic vase and framed photos, evoking a personal touch. Storage is thoughtfully addressed with a wooden bench, perfect for stowing family essentials like shoes or bags. Crystal ceiling fixtures add a touch of elegance, while wide, uncluttered walkways make it easy for everyone to move in and out, supporting both style and function.
Family Living Lounge
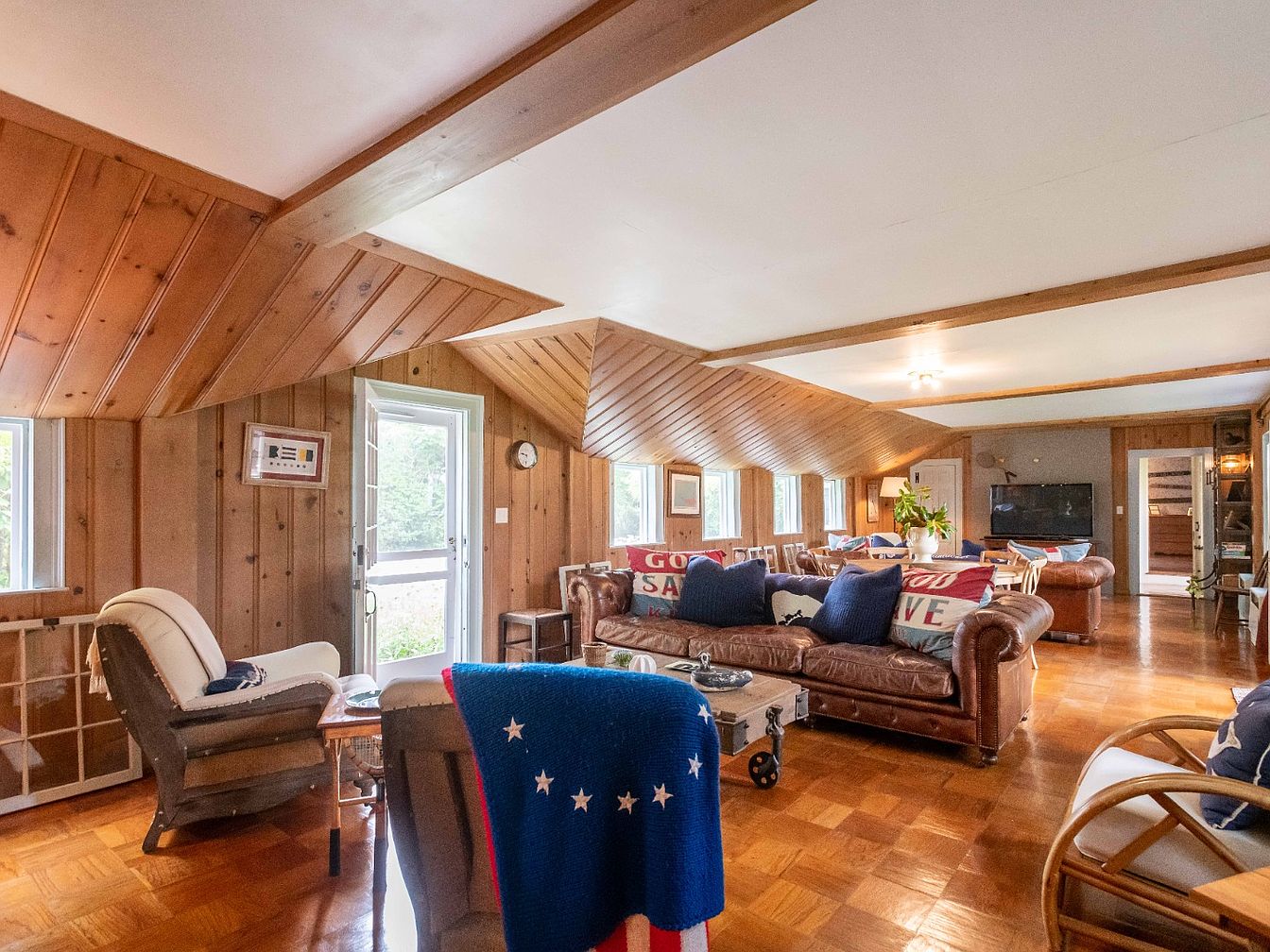
Warm wood paneling creates a cozy, inviting atmosphere in this spacious living lounge, enhanced by natural light pouring in through a series of low rectangular windows. The open-plan layout includes seating for the whole family, with rich leather sofas accented by patriotic-themed pillows and throws, creating a welcoming, all-American vibe. The room offers both relaxation and entertainment, featuring a large TV opposite a charming sitting area. Parquet floors complement the rustic ceilings, while houseplants and eclectic art add touches of personality. The overall design is family-friendly, comfortable, and ideal for gatherings or cozy evenings in.
Kitchen and Dining Area
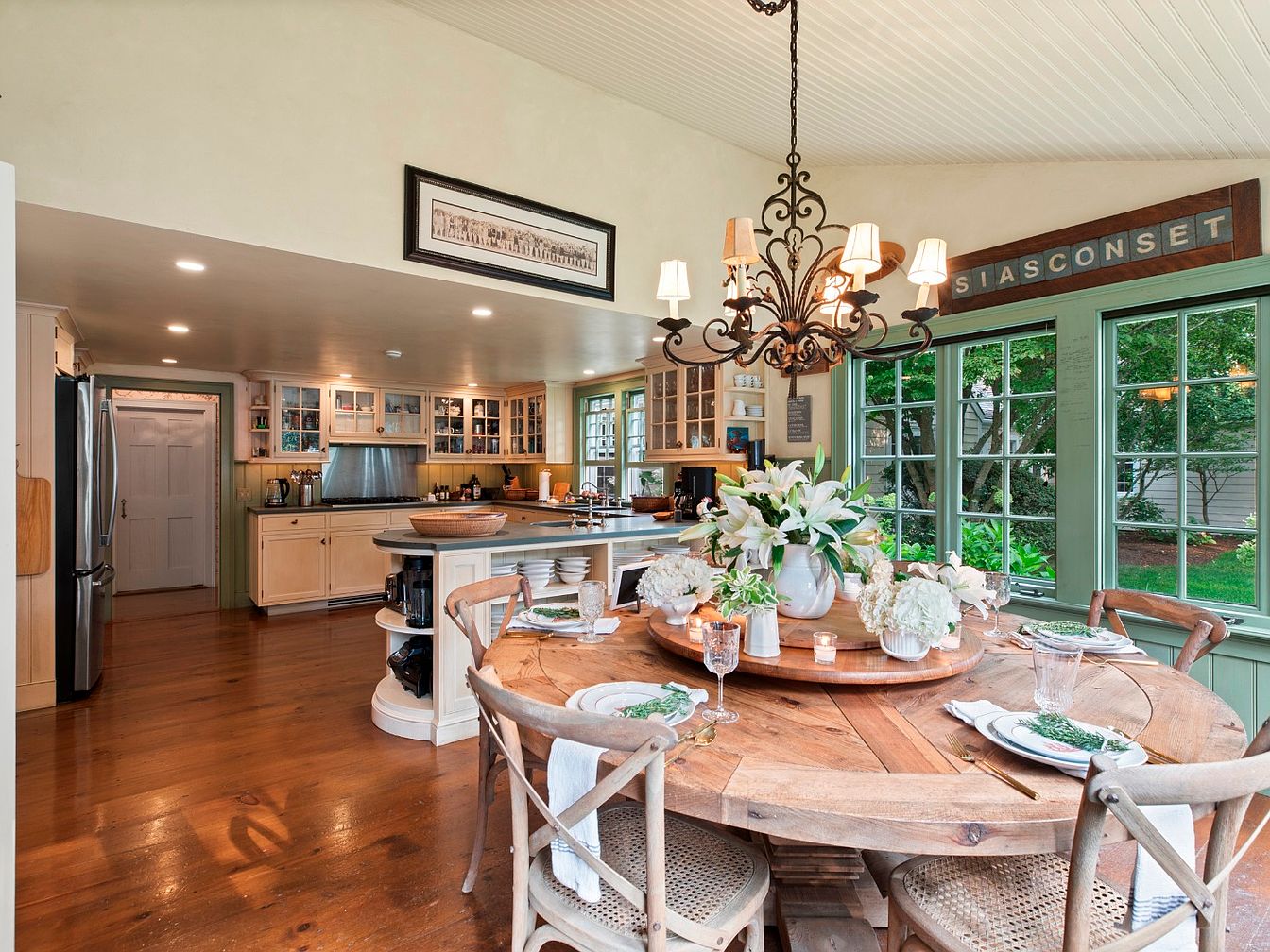
A welcoming open-plan kitchen and dining space bathed in natural light from generous green-trimmed windows, offering views of the lush outdoor scenery. Warm, honey-toned hardwood floors flow throughout, complemented by cream cabinetry and glass-paneled doors for easy access to kitchen essentials. The rustic wooden dining table easily accommodates a family gathering, arranged with elegant floral centerpieces and classic table settings. Overhead, a wrought-iron chandelier adds a touch of traditional charm. This inviting area is perfect for family meals, homework sessions, and entertaining, balancing comfort, style, and functionality in a relaxed yet sophisticated environment.
Family Dining Room
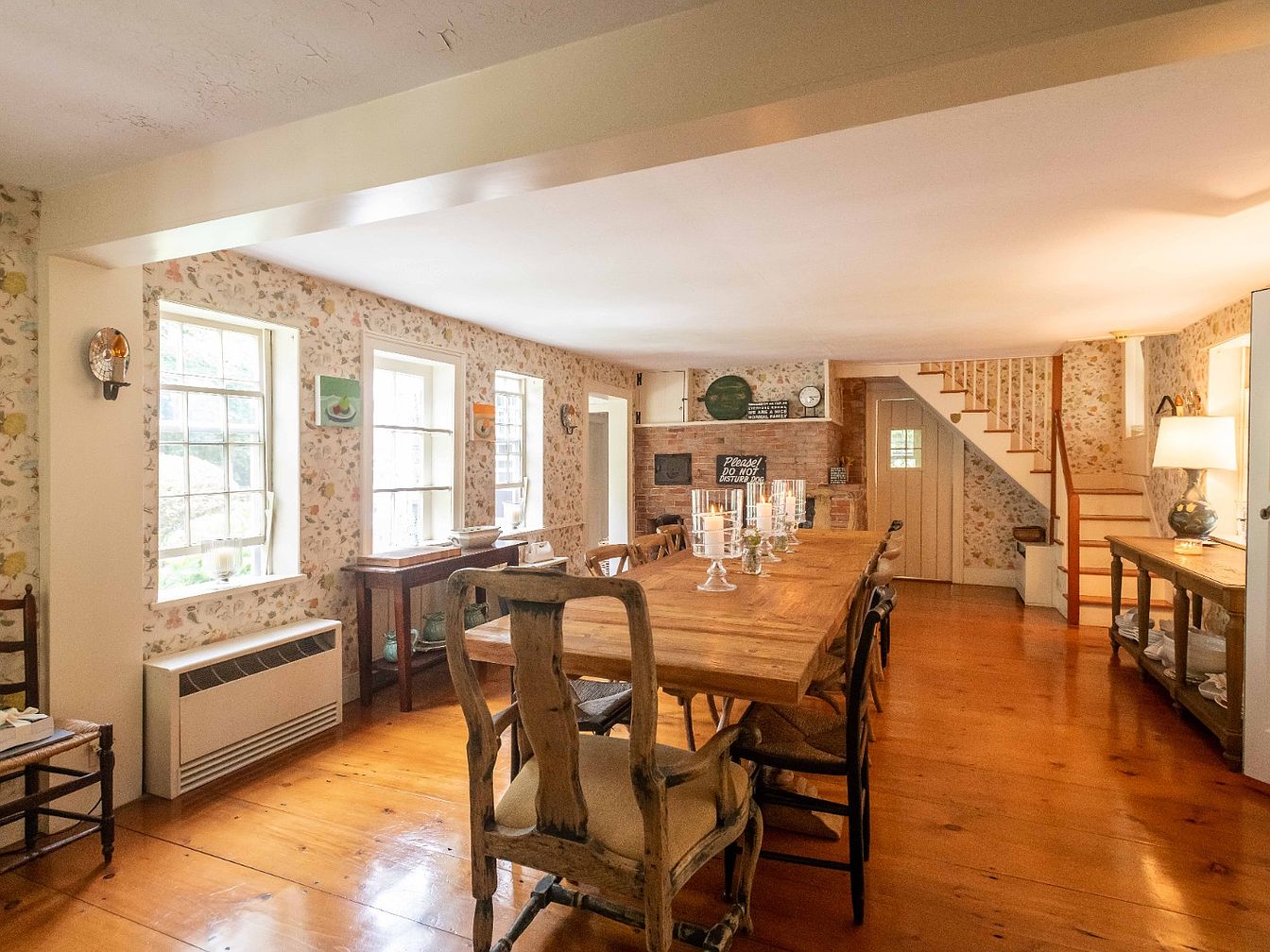
A long wooden dining table commands the center of this spacious room, comfortably seating a large family or guests for gatherings. Warm, honey-toned hardwood floors contrast beautifully with the soft, floral-patterned wallpaper, creating a cozy and inviting ambiance. Natural light pours in through a row of generous windows, highlighting rustic chairs and subtle decorative accents, including elegant candle holders and eclectic wall art. An open layout seamlessly flows to a staircase tucked into one corner, while a sturdy sideboard and console table add functional storage. The room strikes a balance between country charm and practical comfort, perfect for family meals and celebrations.
Cozy Breakfast Nook
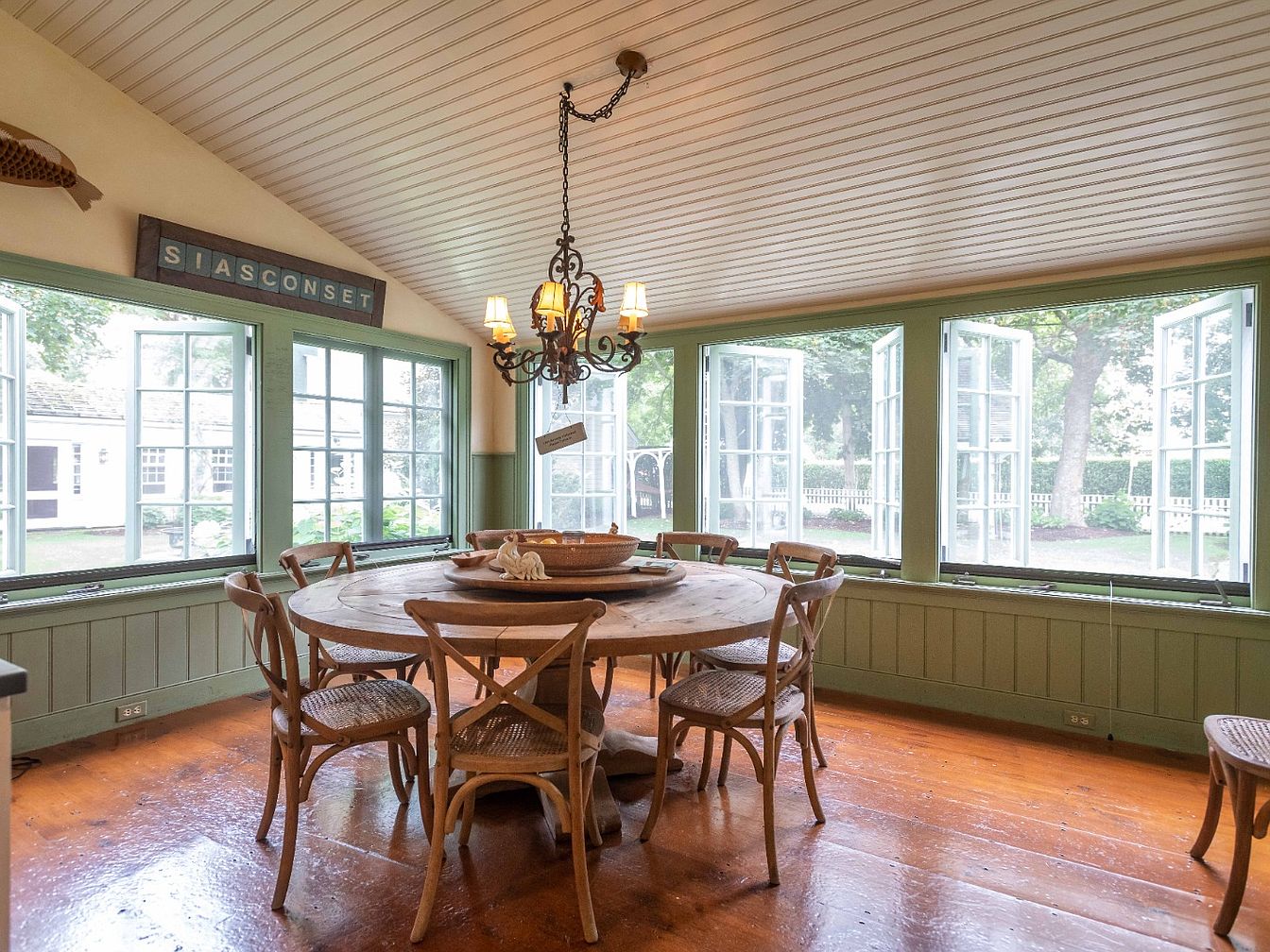
Sunlight floods this inviting breakfast nook, where a circular wooden table is surrounded by six rustic chairs, fostering togetherness for family meals or morning gatherings. Large windows on three sides open wide to reveal lush outdoor views, creating an airy, garden-like ambiance. The sage green trim and beadboard wainscoting pair harmoniously with the warm, honey-colored hardwood floors. A wrought-iron chandelier hangs above, adding a touch of vintage charm and elegance. The room’s open sightlines and relaxed style encourage lingering conversations and easy movement, making it an ideal space for families to share both meals and memories.
Farmhouse Kitchen Corner
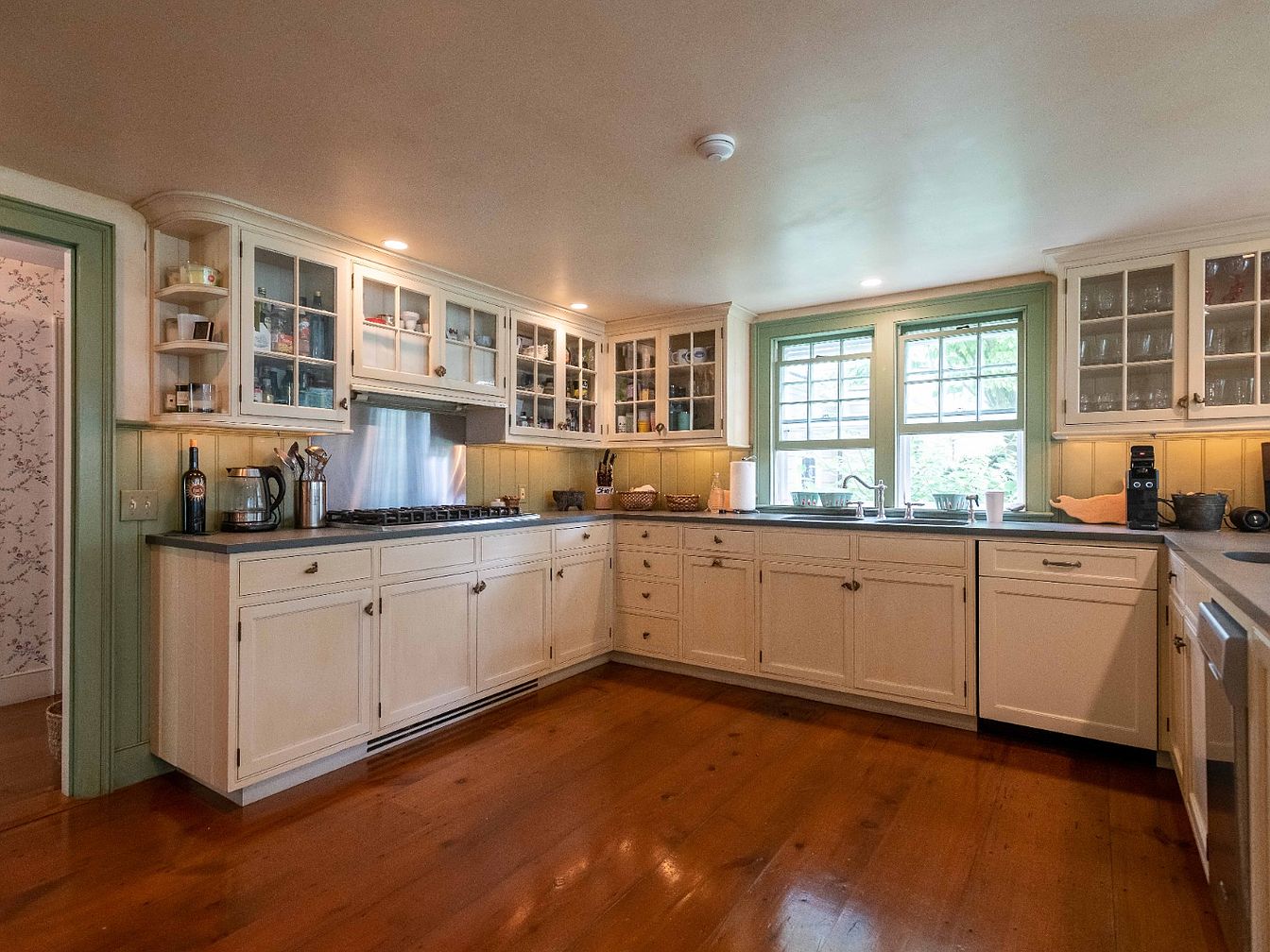
Warm and inviting, this farmhouse-style kitchen features soft cream cabinetry with glass-fronted upper doors, offering a showcase for dishware while keeping essentials within easy reach. Wide-plank wooden floors and sage-green trim create a cozy, family-friendly feel. The layout maximizes counter space for meal preparation, and the large windows above the sink flood the room with natural light. Built-in appliances, open shelving for daily items, and under-cabinet lighting enhance the kitchen’s functionality. This space balances rustic charm with practicality, making it perfect for cooking together, entertaining, or gathering for casual family meals.
Cozy Master Bedroom
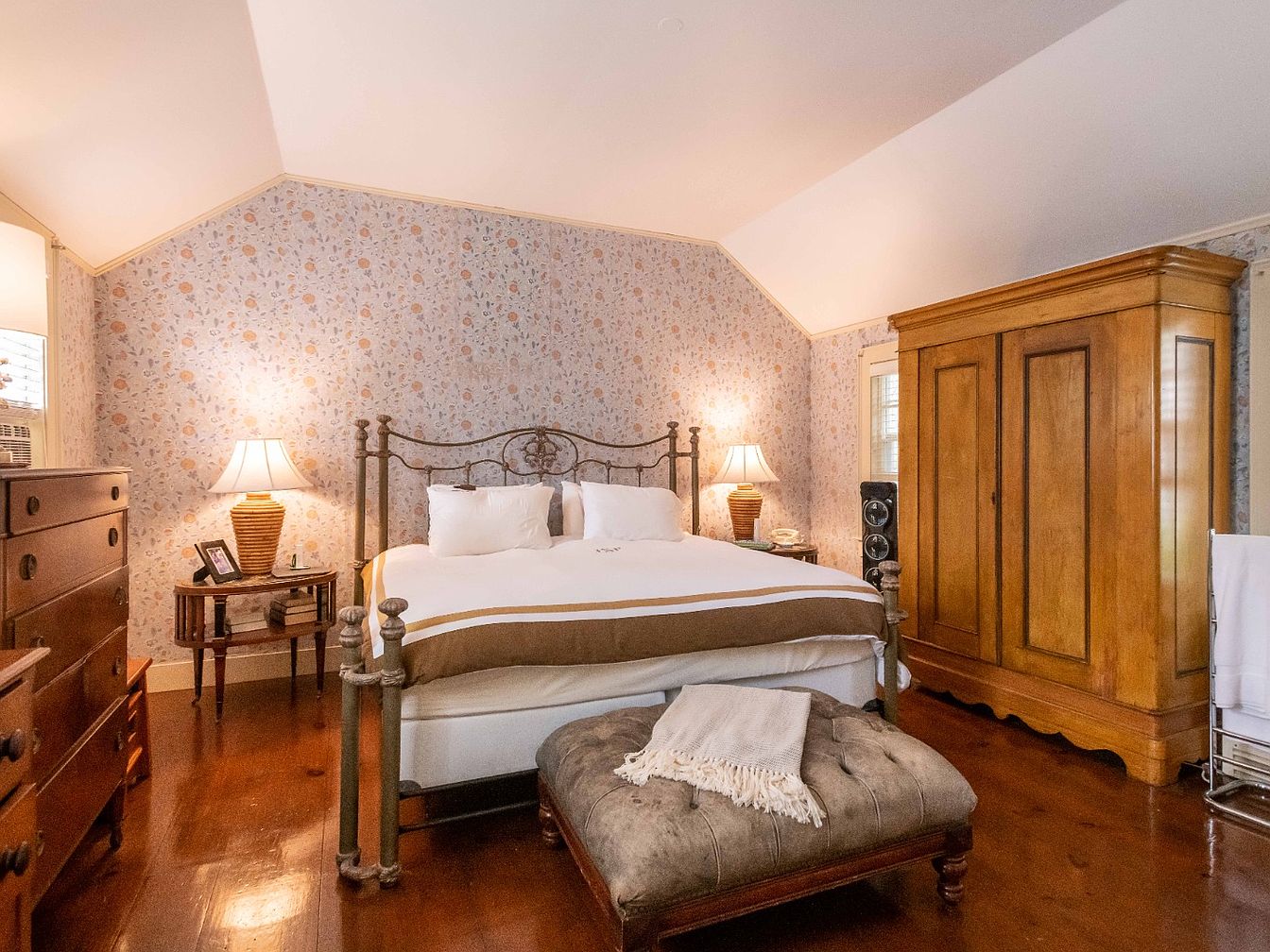
A charming master bedroom featuring a warm and inviting layout, perfect for relaxation and comfort. The iron bed frame stands as the centerpiece, complemented by crisp white bedding and a tan throw for added coziness. Floral-patterned wallpaper lends a subtle vintage touch, while honey-hued hardwood floors and matching wooden furniture, like the armoire and dresser, create a cohesive, classic look. Soft, ambient lighting from twin bedside lamps and decorative accents such as a tufted ottoman and framed photos enhance the homely, family-friendly atmosphere. The room’s traditional décor and ample storage make it both functional and beautifully timeless.
Cozy Kids’ Bedroom
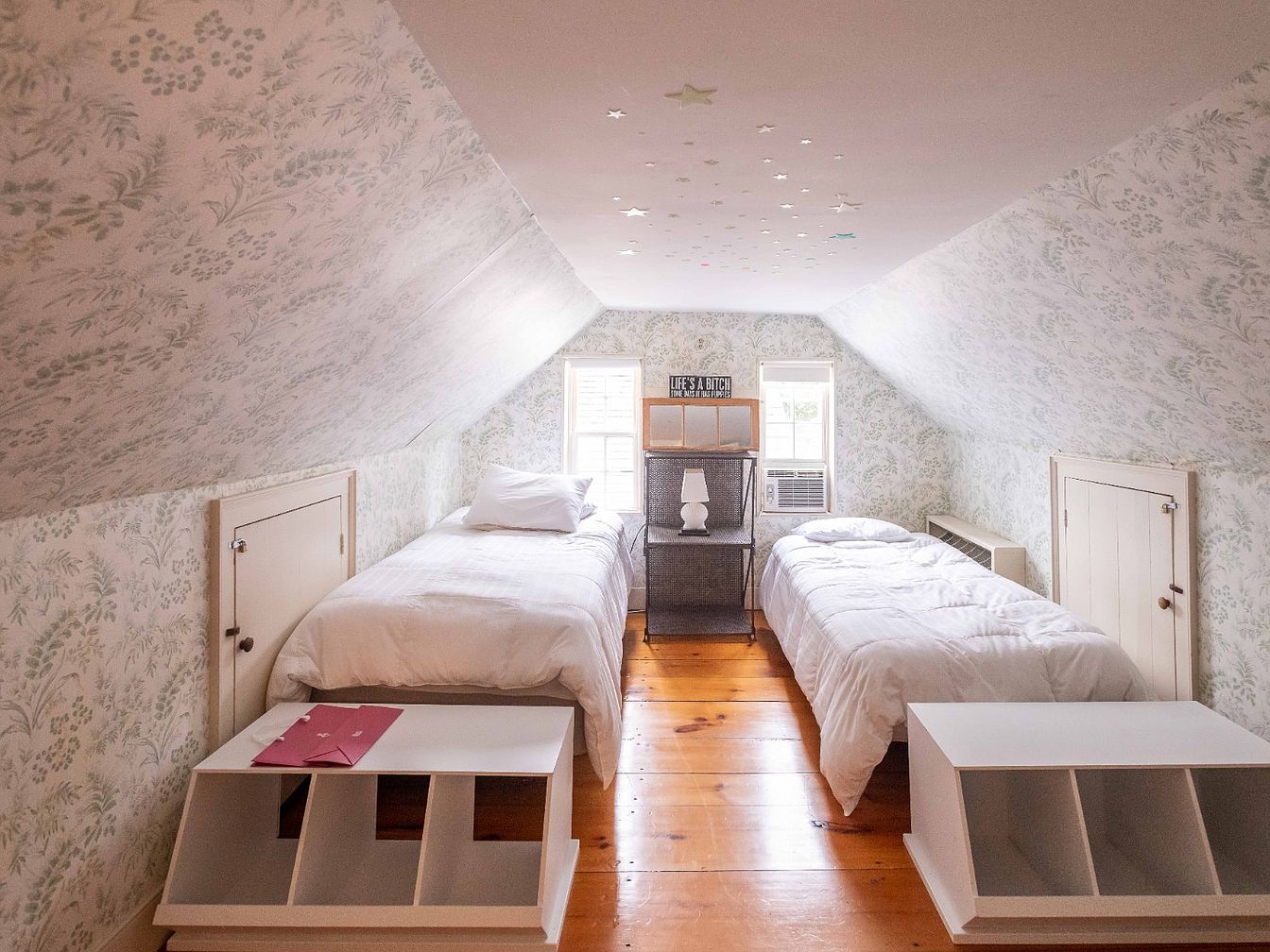
A charming attic bedroom offers a delightful retreat for children, featuring two twin beds with crisp white bedding arranged side-by-side beneath sloped ceilings. Delicate floral-patterned wallpaper envelops the room, creating a soft, whimsical atmosphere. The wooden floors add warmth and character, while white cubby storage at the foot of each bed provides practical space for toys or books. Small closet doors built into the angled walls offer extra storage, making the space both functional and child-friendly. Playful glow-in-the-dark stars dot the ceiling, encouraging imagination, while two windows flood the room with natural light, making it bright and inviting.
Dining Area Fireplace
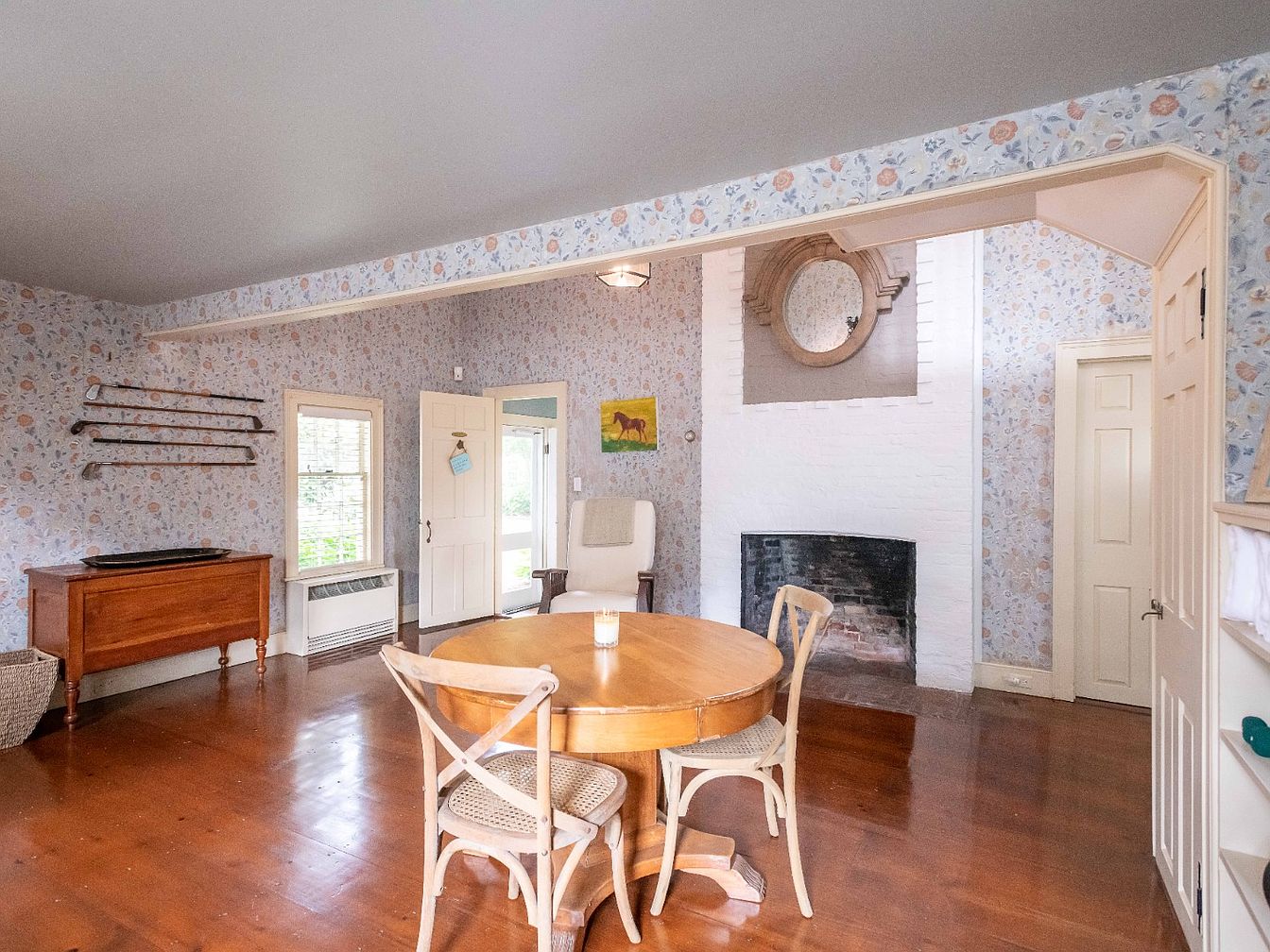
A bright and welcoming dining area features prominently with a round wooden table and matching chairs set on rich, polished hardwood floors. The floral wallpaper in soft pastel tones gives the space a cheerful yet timeless charm, while ample natural light streams through the windows, enhancing its inviting atmosphere. A white painted brick fireplace with an elegant circular mirror above creates a warm focal point, perfect for family gatherings. The layout is open and easy to navigate, making it ideal for both daily life and entertaining. Subtle artwork, vintage wooden accents, and cozy nooks add to the homey ambiance.
Living Room Retreat
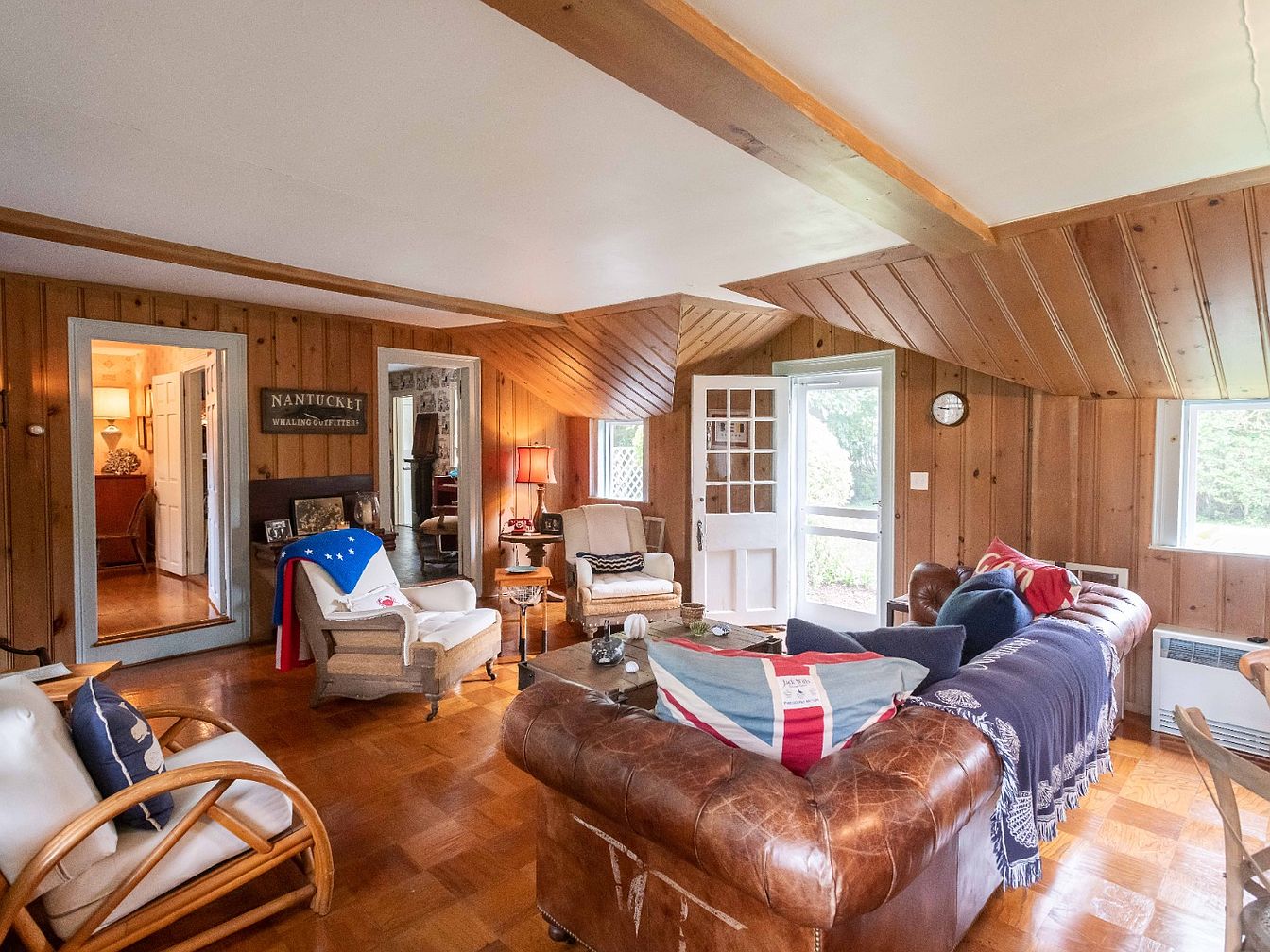
Warm wood paneling and exposed beams create a cozy, inviting atmosphere in this family living room, ideal for relaxing or entertaining. A plush, brown leather sectional sofa anchors the space, topped with vibrant throw blankets and pillows in patriotic prints, lending a friendly, Americana vibe. Armchairs cluster nearby, providing extra seating options and a touch of vintage charm. Natural light streams through multiple windows and a glass-paned door, brightening the room and highlighting the garden views. The open layout, accessible through wide doorways, enhances connectivity, perfect for gatherings. Tasteful accents and family-friendly furnishings make it both practical and welcoming.
Listing Agent: Marybeth Gilmartin – Baugher of Compass MA LLC via Zillow
