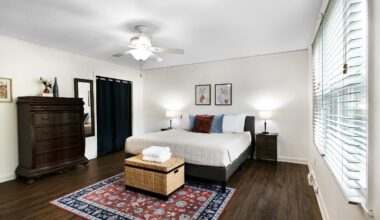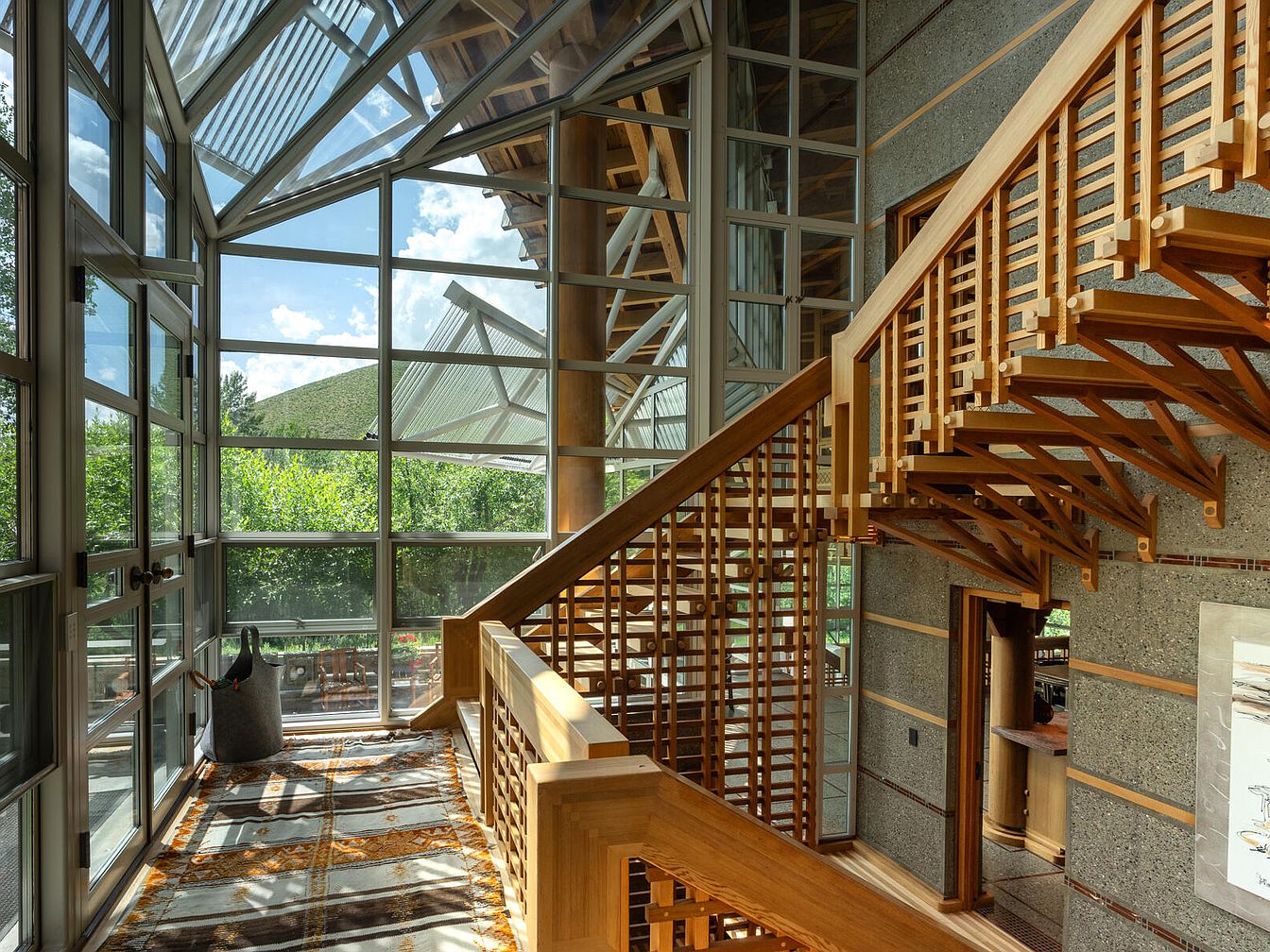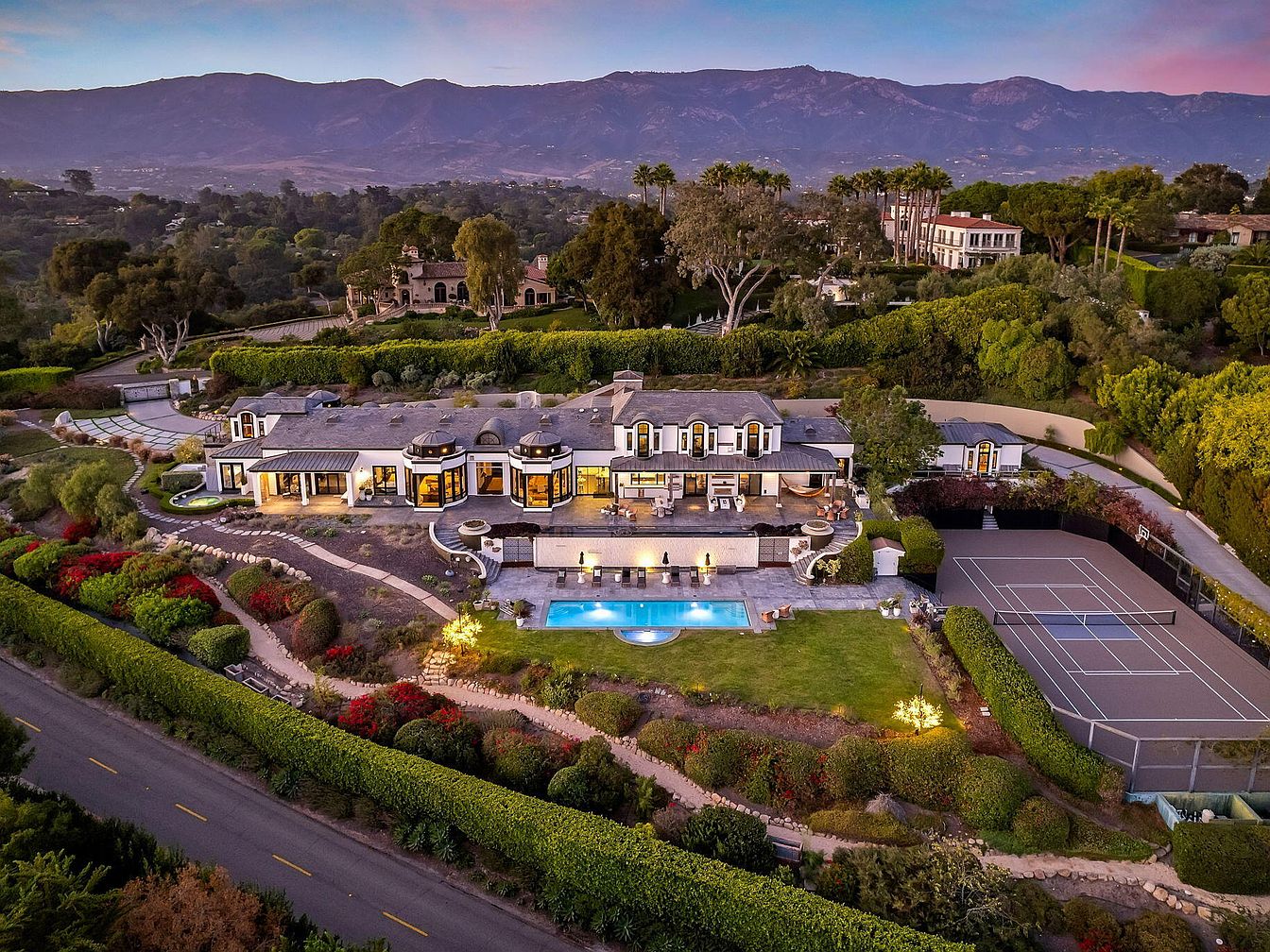
Set within the prestigious Hope Ranch enclave of Santa Barbara, this $20,000,000 ocean view estate is a symbol of status, luxury, and future-forward living. Spanning 2.46 acres, the extensively renovated Modern Hamptons Style home, originally designed by celebrated architect Barry Berkus, blends timeless elegance with innovative technology, featuring Sonos, Nest, and Advantage lighting systems. Its stone façade, antique wood columns, and sweeping Pacific vistas signal classic sophistication, while thoughtfully designed entertaining spaces, a resort-tier pool, tennis court, and climate-controlled garages provide every amenity for a success-driven lifestyle. With fully furnished interiors, a chef’s kitchen, mahogany library, guest suite, private spa patios, and curated landscaping, this home is an unparalleled sanctuary for the visionary or achievement-oriented resident.
Backyard and Amenities
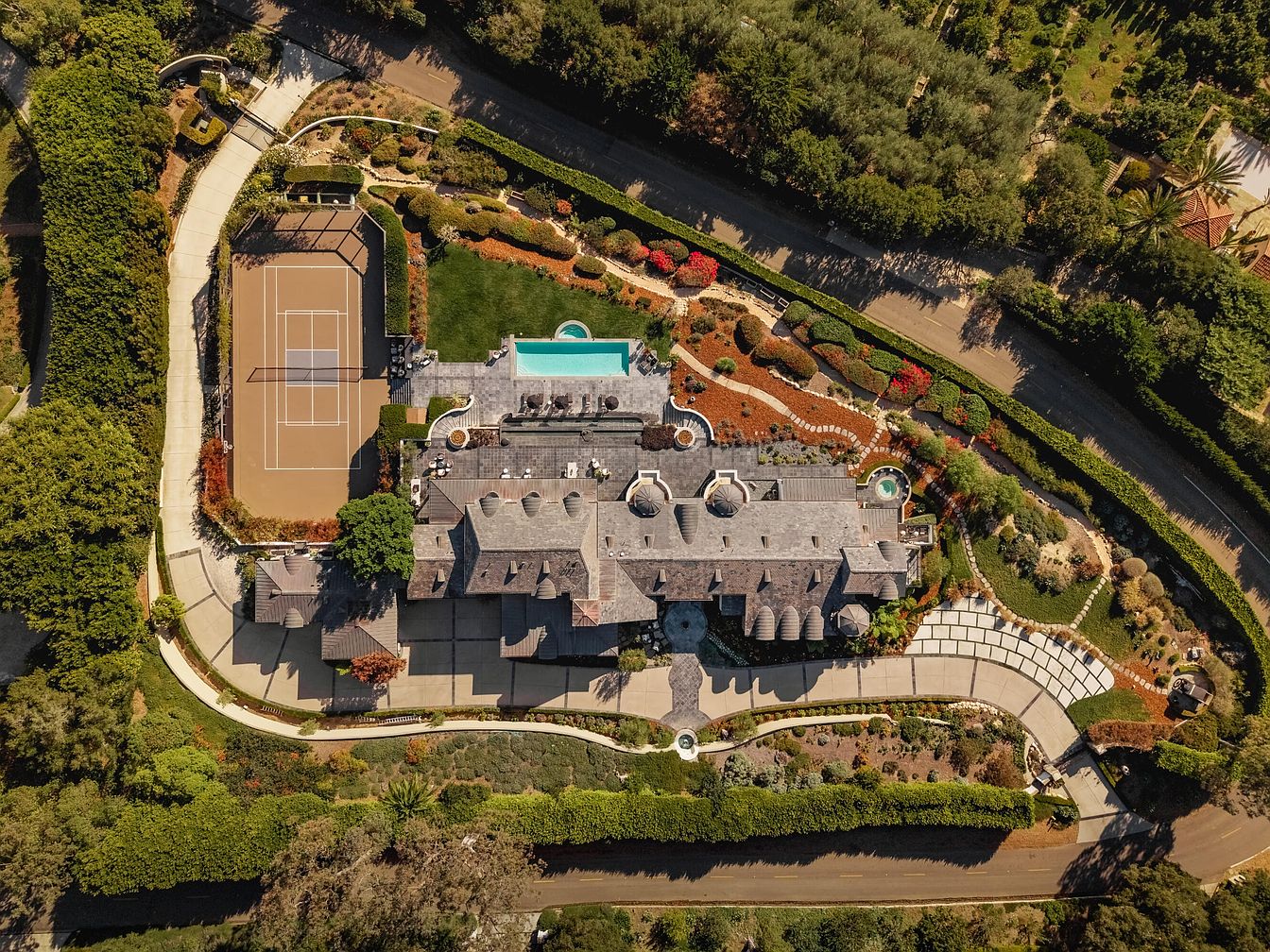
An expansive backyard showcases resort-like luxury with a full-size tennis court, large swimming pool, and beautifully landscaped gardens. The area features ample outdoor seating and lounging zones perfect for family gatherings and entertaining guests. Curving walkways lead through lush greenery and vibrant flower beds, while the pool area includes a jacuzzi for relaxation. The home’s architecture blends traditional elegance with contemporary touches, framed by natural stone paths and manicured lawns. This family-friendly design encourages outdoor recreation and leisure, offering both privacy and open communal spaces in a serene, picturesque setting. Perfect for active lifestyles and memorable moments.
Backyard Pool Area
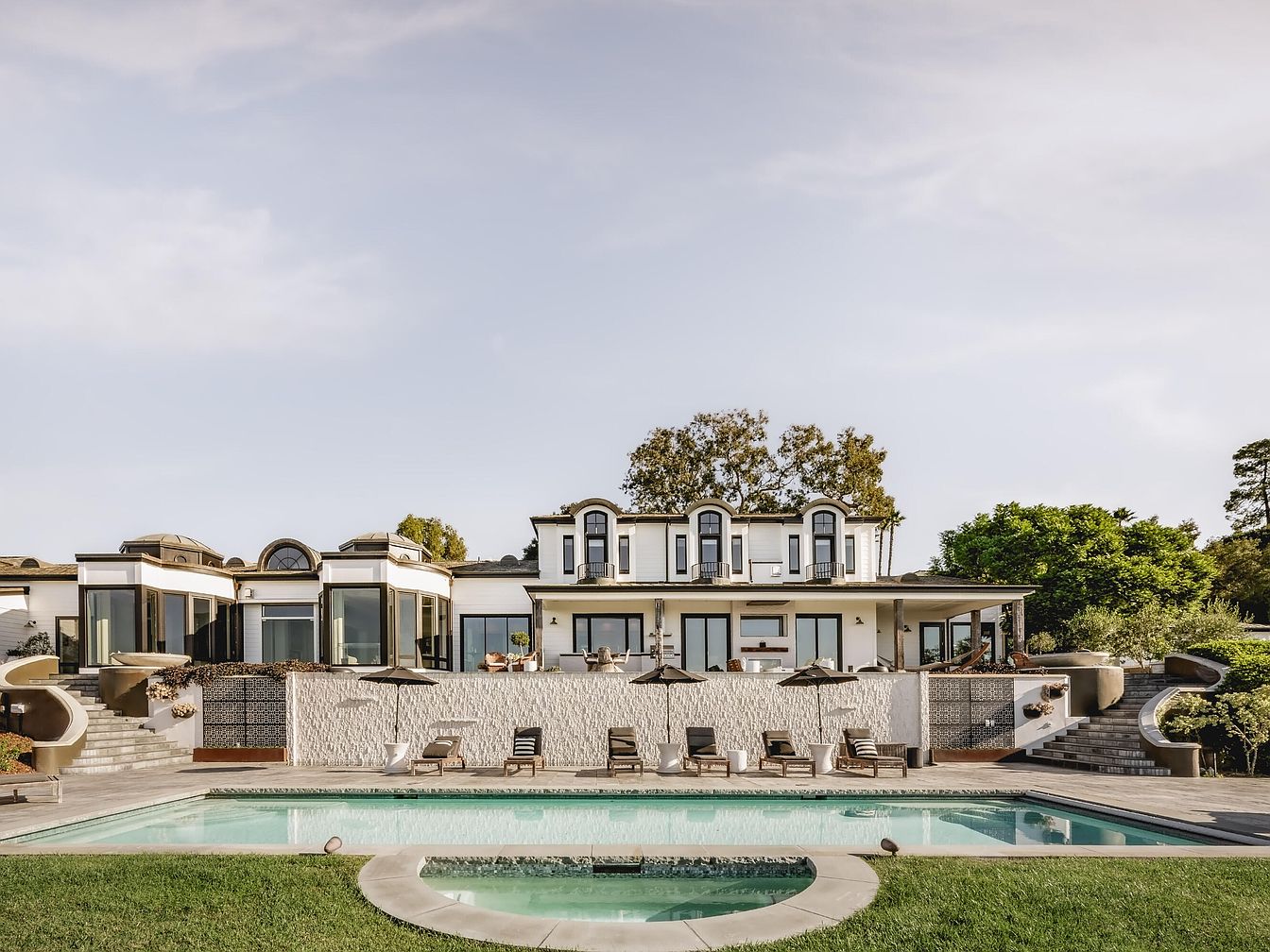
A stunning backyard pool area blends the luxury of resort living with modern family-friendly design. The crystal-clear swimming pool features an adjacent spa and is surrounded by a wide, sunbathing terrace dotted with plush lounge chairs and umbrellas, perfect for relaxing or supervising children. Elegant curved staircases on either side frame the space, adding architectural drama and easy access from the upper patio. The exterior of the house boasts large glass windows and French doors, flooding the interiors with light and providing seamless indoor-outdoor living. Neutral tones and natural textures create a warm, inviting atmosphere ideal for gatherings and play.
Garage Retreat
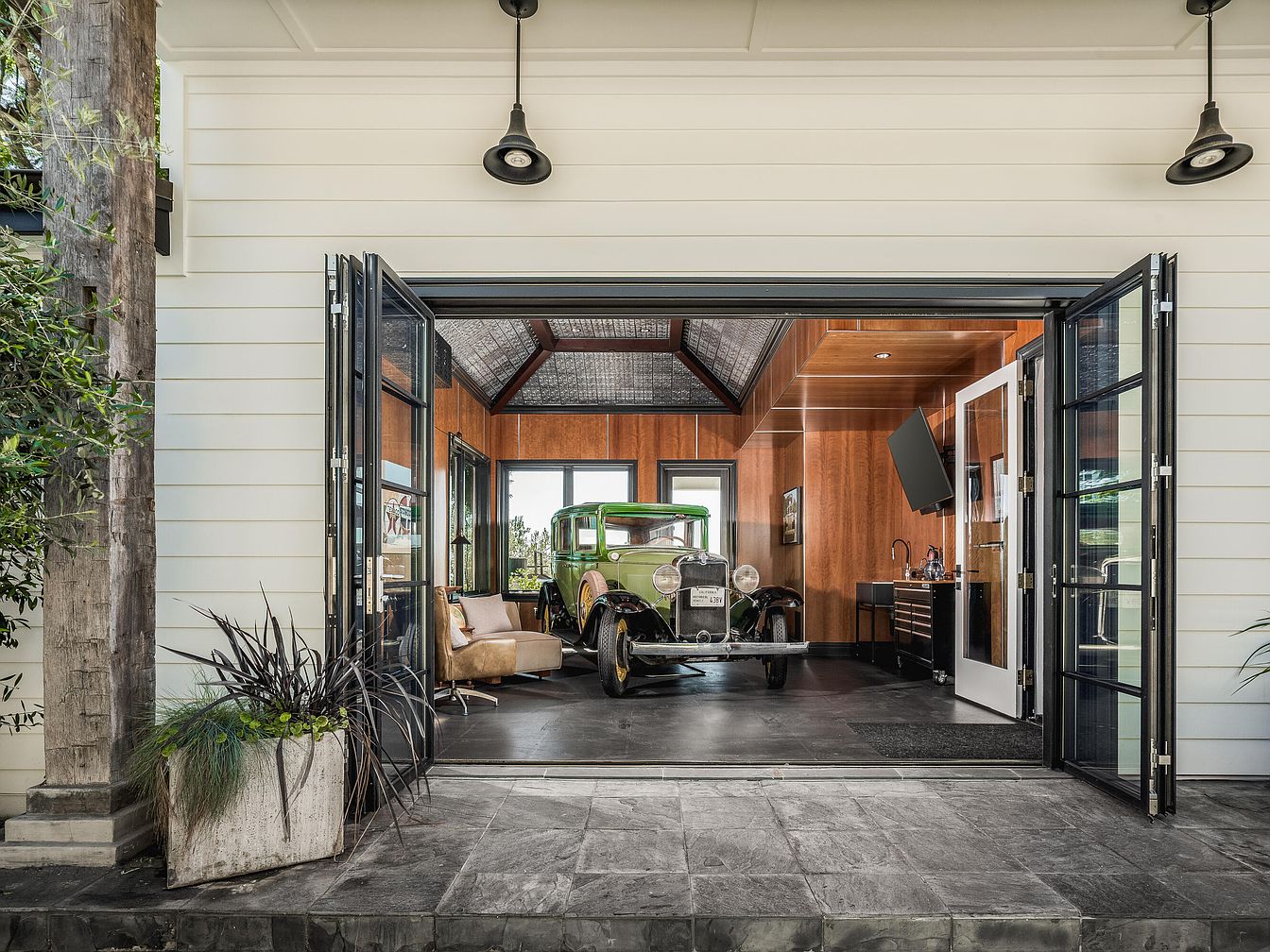
A luxurious garage space doubles as a functional workshop and a personal showcase for vintage automotive treasures. Warm wood-paneled walls create a cozy, inviting atmosphere, while expansive glass doors flood the room with natural light and seamlessly connect the interior to the lush outdoors. Practical yet stylish slate-toned flooring enhances durability for family use and easy maintenance. The garage features seating for relaxed gatherings, state-of-the-art storage solutions, and a mounted television ,perfect for family project time or entertaining guests. Thoughtful design and striking contrasts between natural wood, sleek black trim, and greenery elevate this family-friendly, multi-purpose retreat.
Living Room Bay Windows
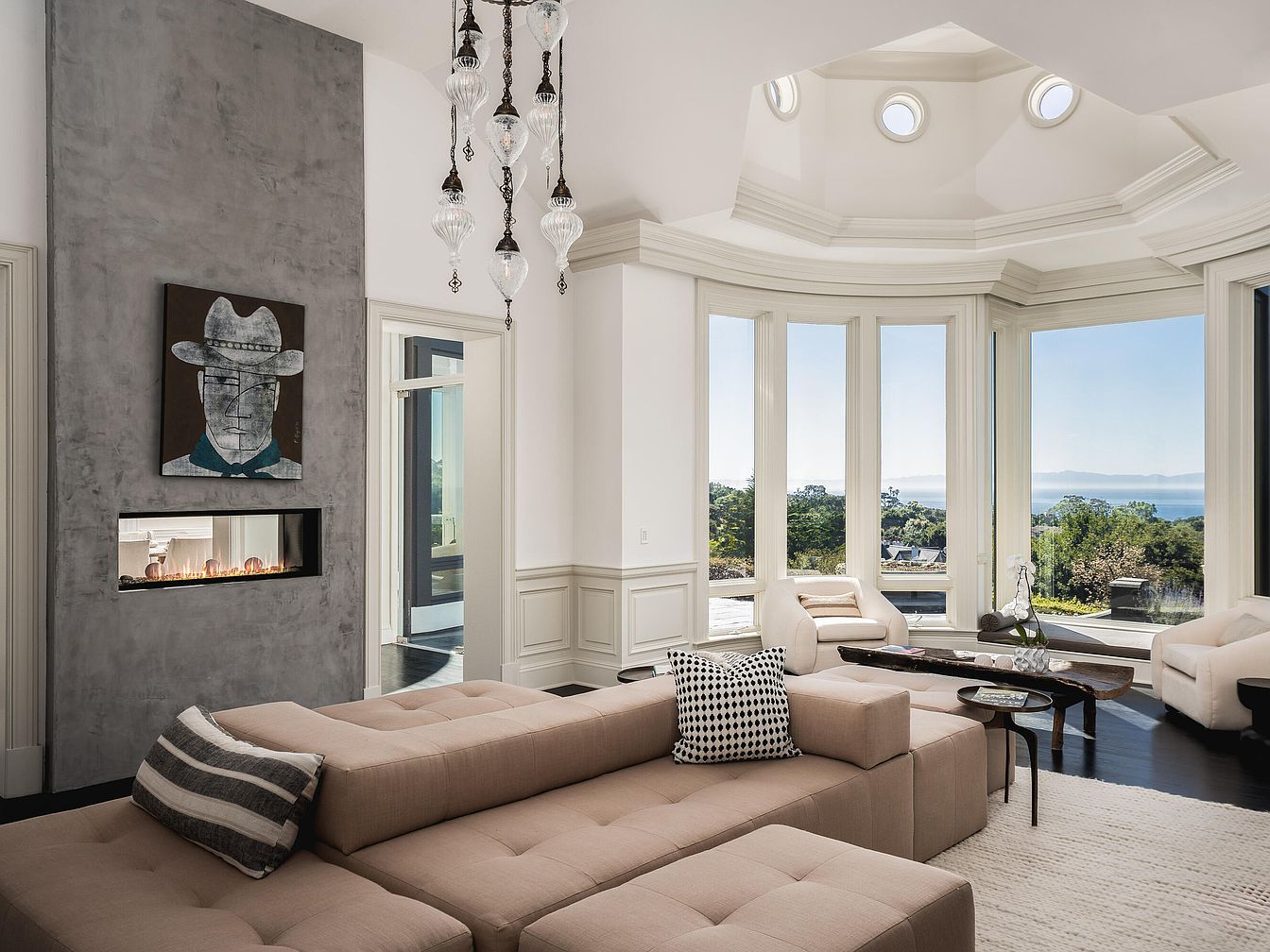
Expansive bay windows fill this living room with natural light and offer stunning views of the landscape and water beyond, creating a tranquil yet inviting atmosphere. Plush, neutral-toned sectional sofas provide a cozy gathering space for families, accented by modern-patterned cushions for both comfort and style. A sleek fireplace with contemporary concrete cladding and unique art above serves as a striking focal point. High ceilings and refined trim details add a touch of sophistication, while a mix of minimalist coffee tables and soft area rugs ensure a welcoming, family-friendly environment suited for relaxation or entertaining guests.
Dining Room Retreat
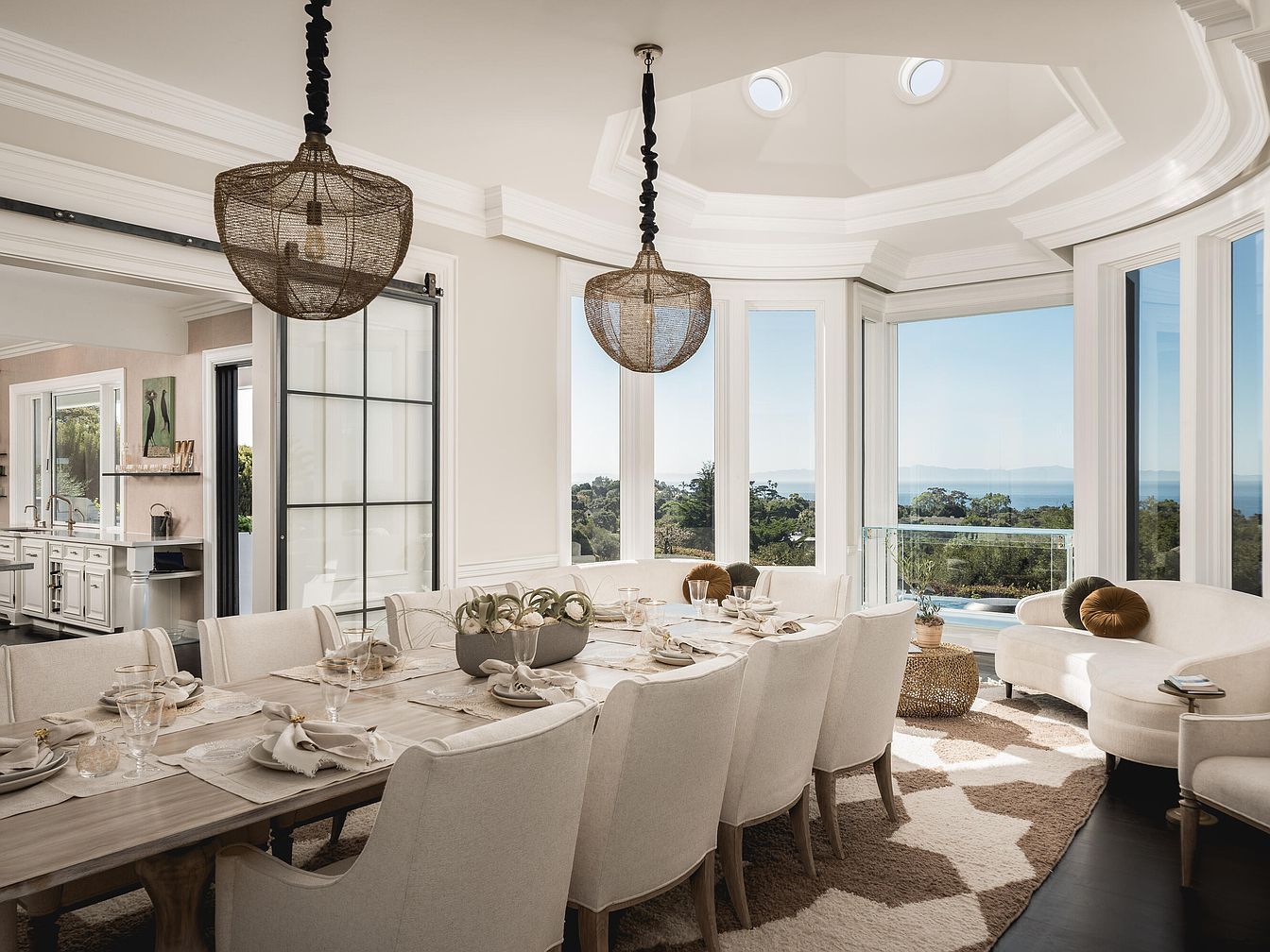
A bright and spacious dining room designed for both family gatherings and elegant entertaining, featuring an expansive table surrounded by upholstered chairs in soft cream tones. Large windows allow natural light to flood the room and provide breathtaking panoramic views, while geometric ceiling trim adds architectural interest. Warm, neutral colors throughout the space enhance a sense of calm and openness. Woven pendant lights offer a stylish focal point above the dining table, and a plush area rug invites casual comfort. Opening into the kitchen, the space encourages connection, making it ideal for family meals and special occasions alike.
Kitchen Island and Counters
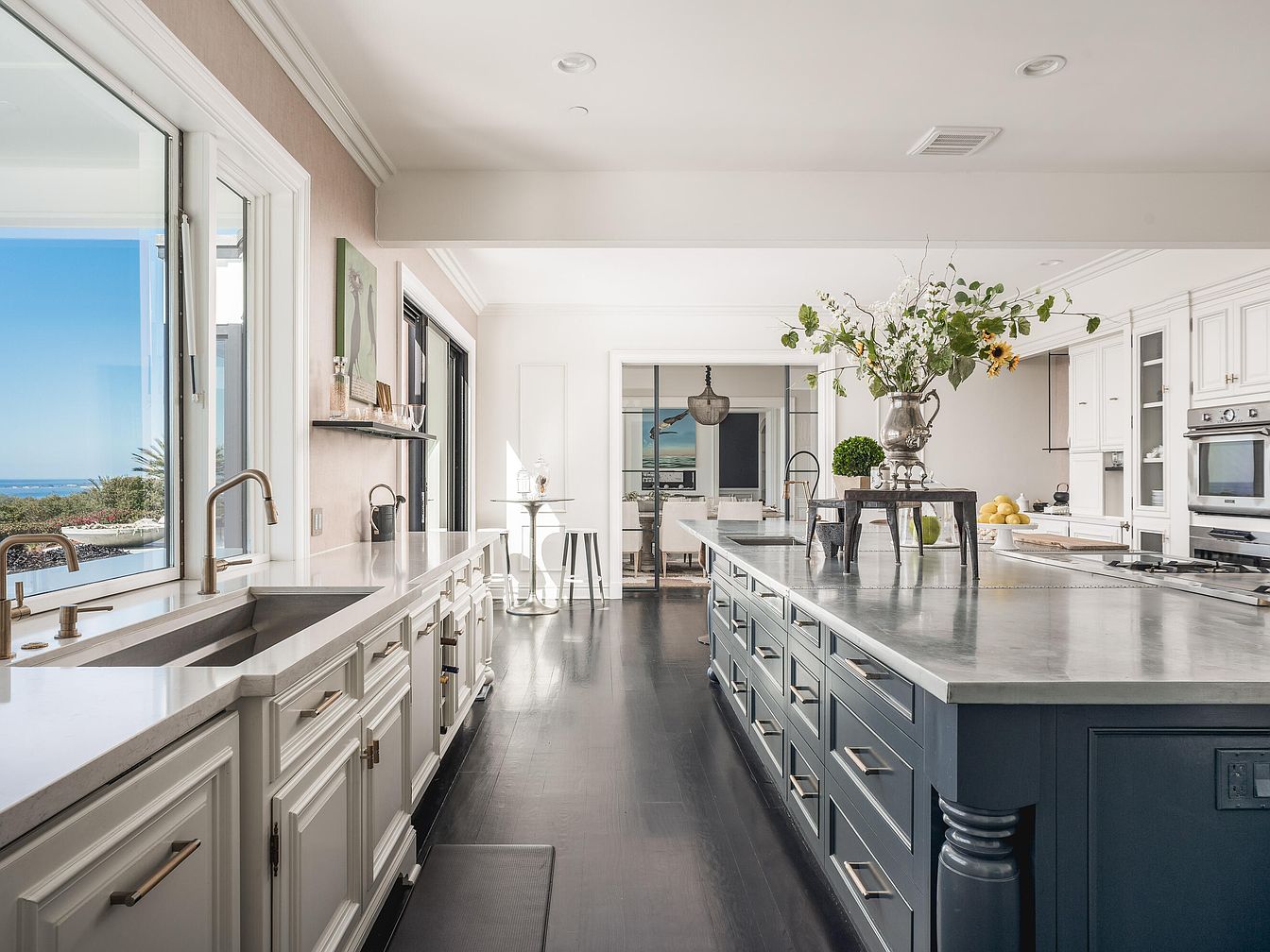
Bright and spacious, this modern kitchen features clean lines and a sophisticated palette with crisp white cabinetry and an expansive, navy blue island topped with stone. Natural light pours in from broad windows, creating an inviting atmosphere ideal for family gatherings or entertaining. Double sinks, ample counter space, and a sleek, double oven make it perfect for cooking with kids or multitasking. Subtle gold accents on the faucets and handles add elegance, while fresh flowers and greenery offer a lively, welcoming touch. The open layout flows seamlessly into the dining area, enhancing connection and visibility for family-friendly living.
Pantry and Prep Area
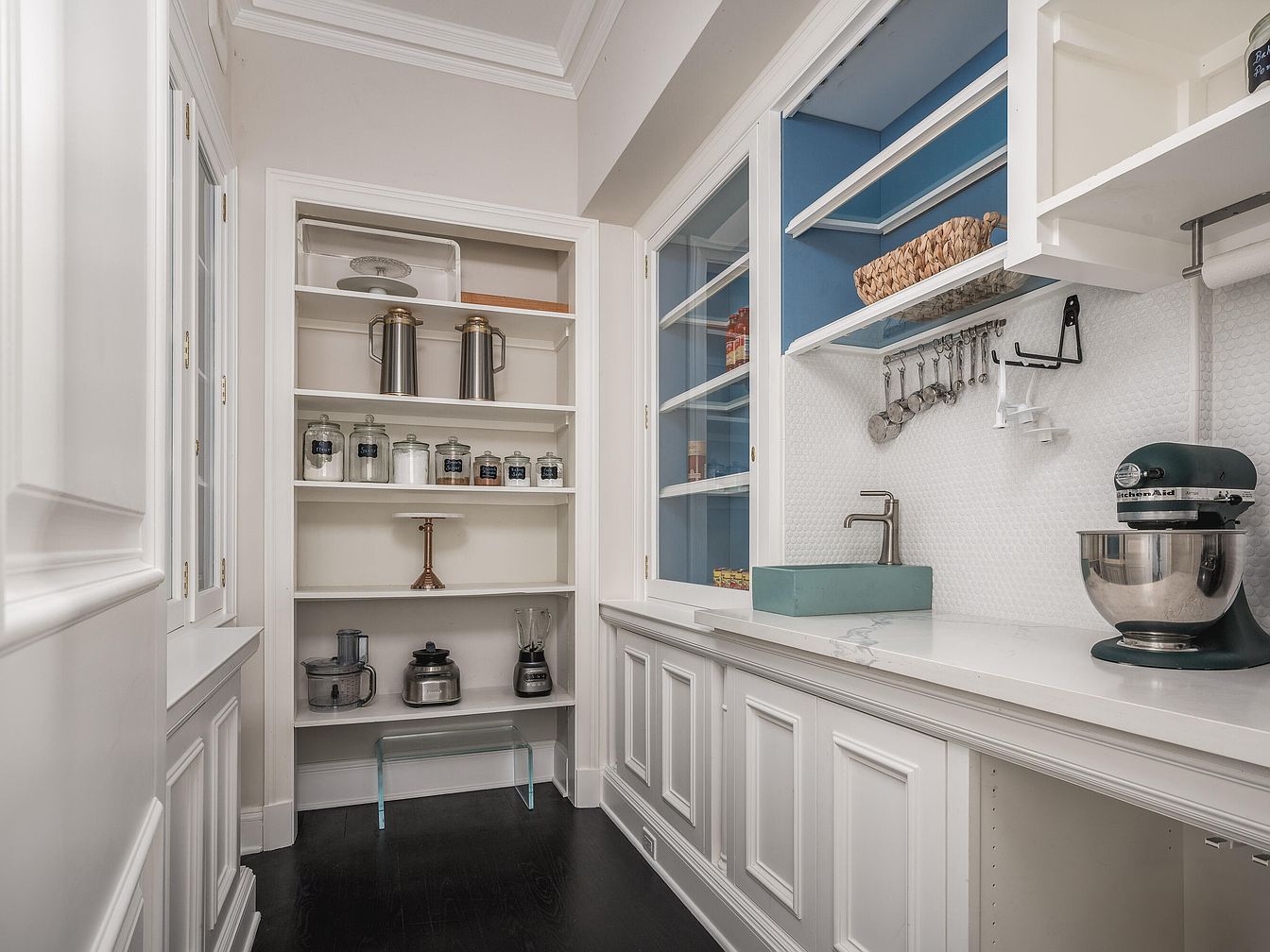
A streamlined pantry and prep area designed for efficiency and comfort, perfect for busy family life. White paneled cabinetry and shelving maximize storage while maintaining a bright, crisp ambiance, complemented by crown molding and soft neutral walls. Glass-front cabinets and open shelving display organized jars, baskets, and small appliances, making it easy to access baking and kitchen essentials. The spacious marble countertop offers ample workspace, and a built-in sink adds practicality for food prep. Thoughtful touches like labeled storage jars and hanging utensils keep everything tidy, creating an inviting space suitable for family cooking and gatherings.
Living Room with Patio Access
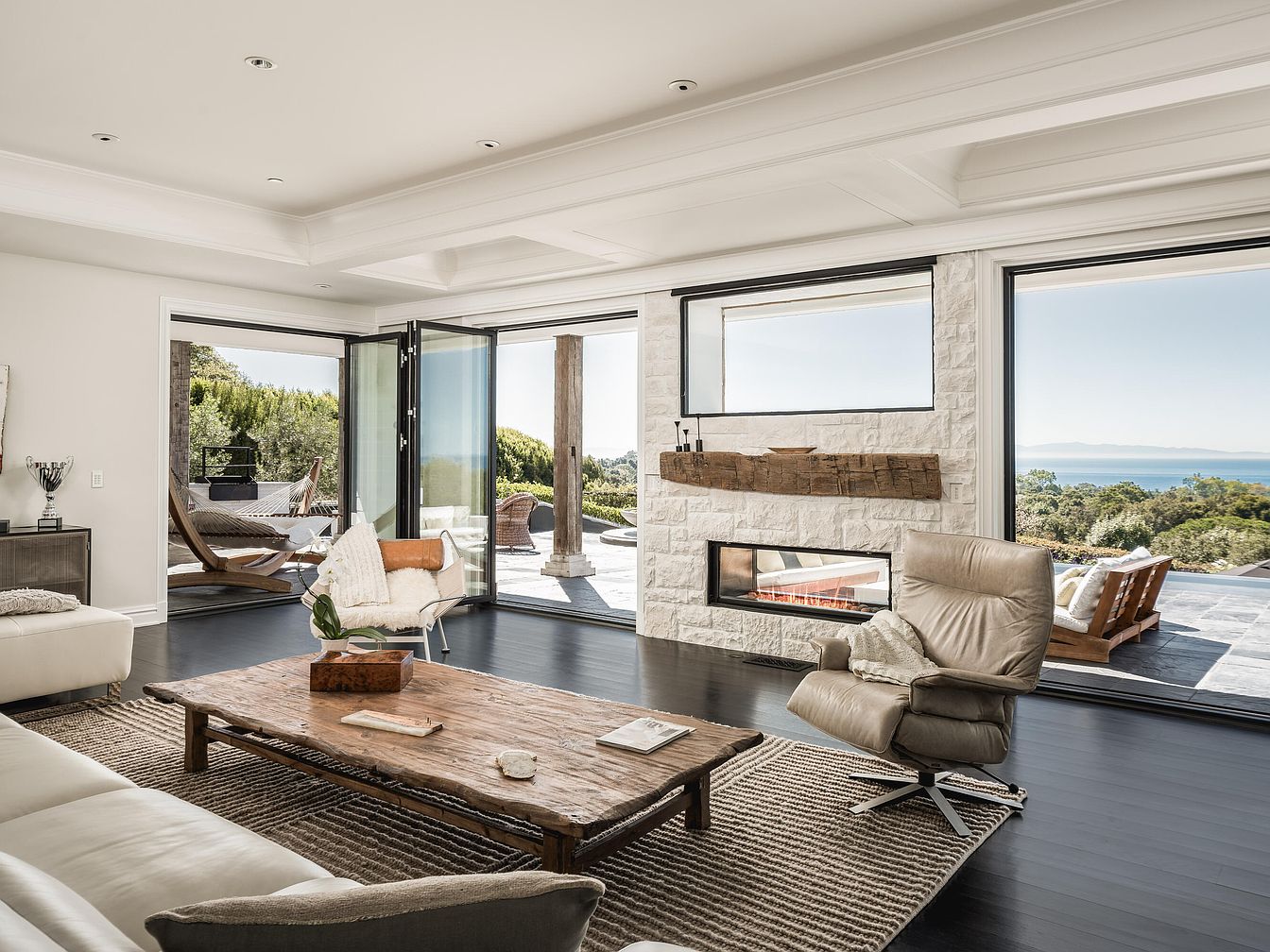
Spacious living room seamlessly connects to an outdoor patio through expansive glass doors, inviting ample natural light and offering stunning views of the coastline. The room features a clean, neutral palette with white walls, textured stone fireplace, and dark wooden floors, providing a modern yet cozy atmosphere. Comfortable seating includes a plush leather armchair and a sectional sofa, arranged around a rustic wooden coffee table on a woven area rug. Carefully chosen accents, such as the potted plant and soft throws, enhance the welcoming, family-friendly environment ideal for gatherings and relaxation. The layout promotes indoor-outdoor living perfect for family life.
Master Bedroom Suite
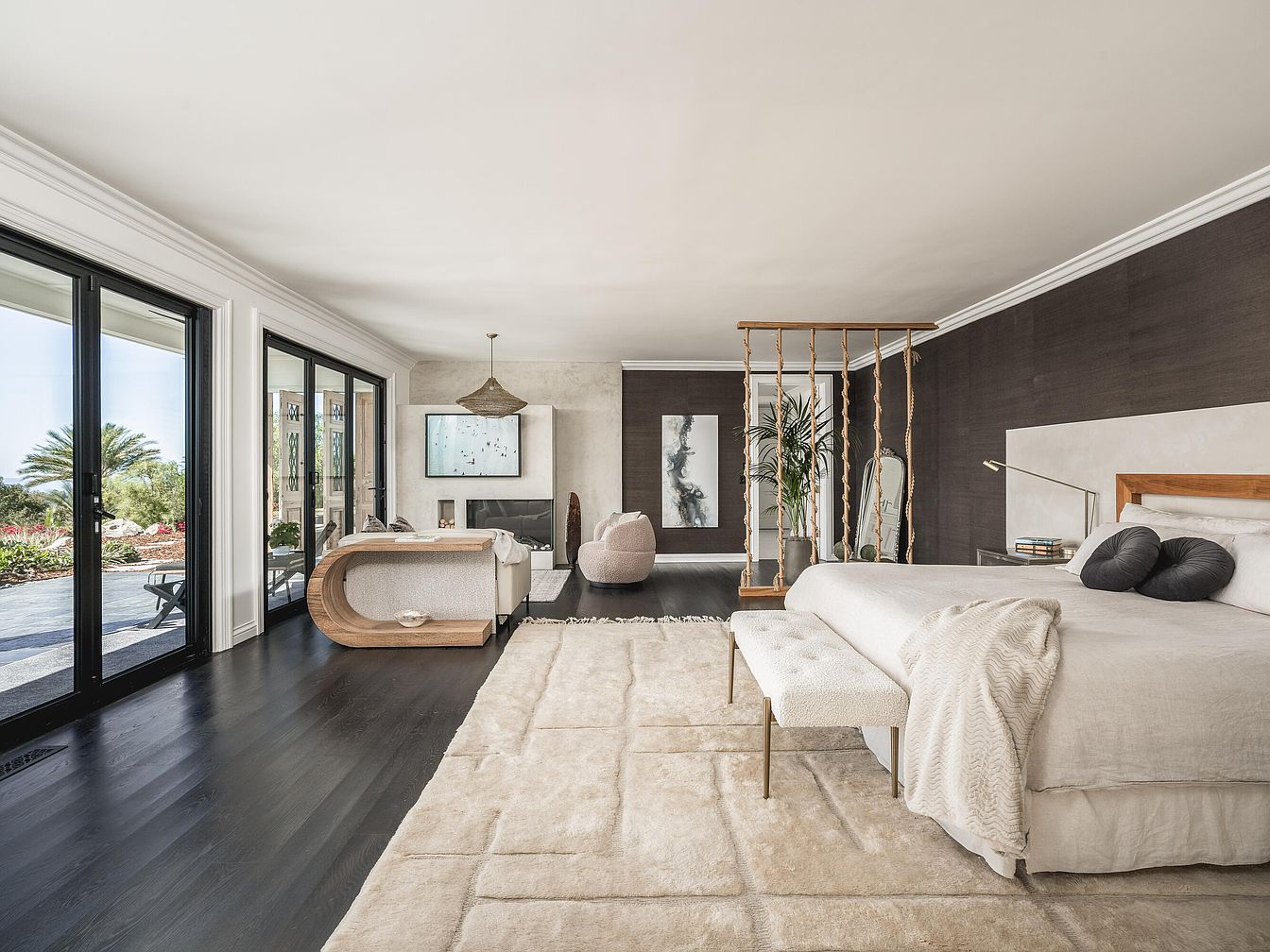
A spacious master bedroom seamlessly blends comfort and sophistication, featuring a plush neutral-toned bed, an inviting bench, and a cozy sitting area with contemporary furnishings. Large glass doors allow ample natural light, opening to a patio with garden views that welcome indoor-outdoor living, perfect for family relaxation or gatherings. Dark hardwood floors contrast elegantly with soft beige rugs and crisp white walls, while a statement wooden room divider and lush plants add warmth and natural texture. Modern art and stylish light fixtures complete the look, creating a tranquil yet refined retreat suited for both solitude and social moments.
Library Lounge
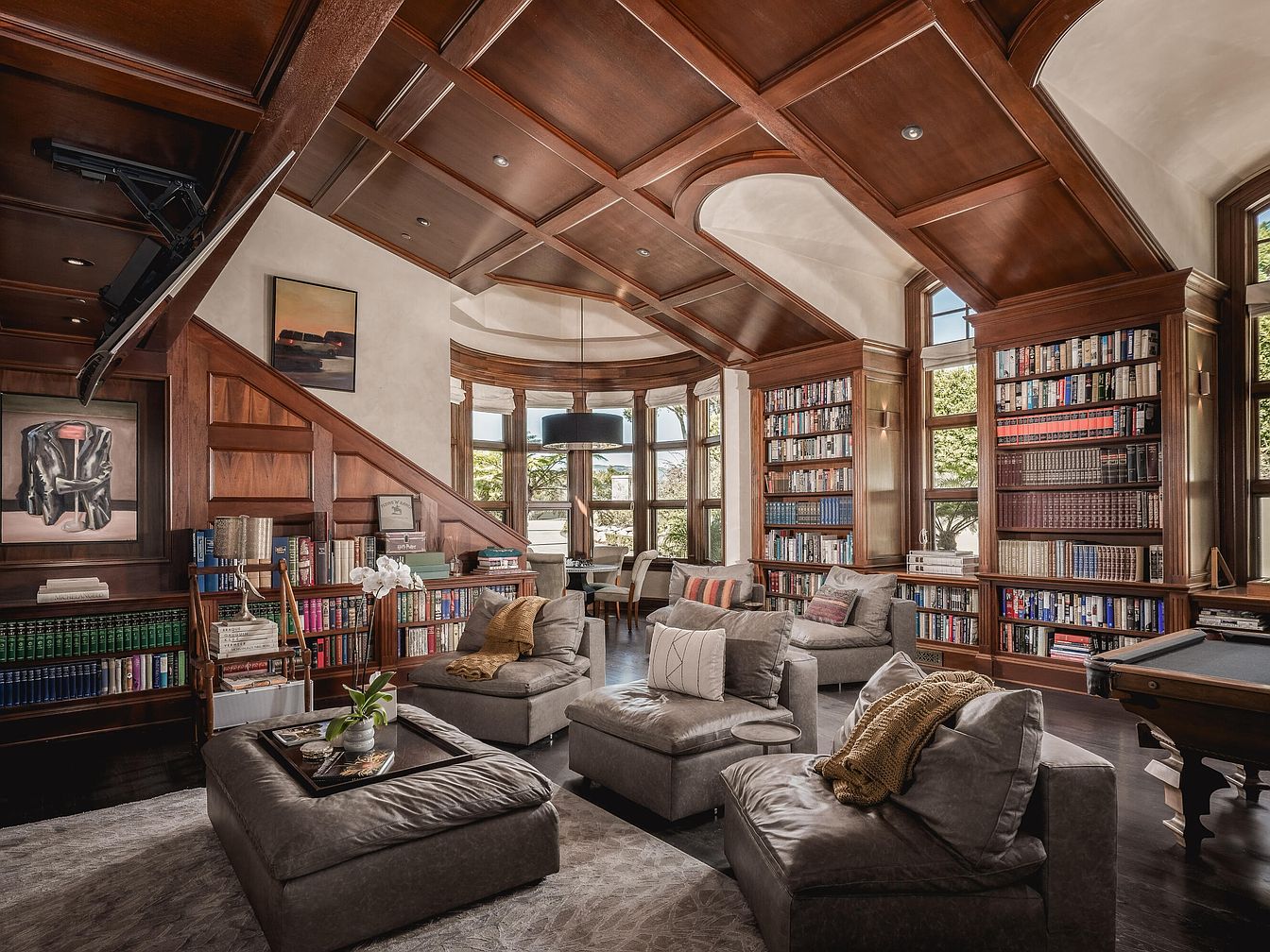
A stunning library lounge blends sophistication and comfort, featuring floor-to-ceiling bookshelves made of rich wood and filled with an impressive collection of books, ideal for families who enjoy reading and gathering together. Plush, oversized sectional seating, topped with cozy pillows and throws, creates inviting conversation areas. Expansive windows flood the space with natural light, while the coffered wood ceiling adds architectural drama. A pool table in one corner and a media setup enhance entertainment options, making this a versatile family hub. The warm earth tones, soft area rug, and curated artwork further elevate the room’s welcoming and refined ambiance.
Cozy Patio Retreat
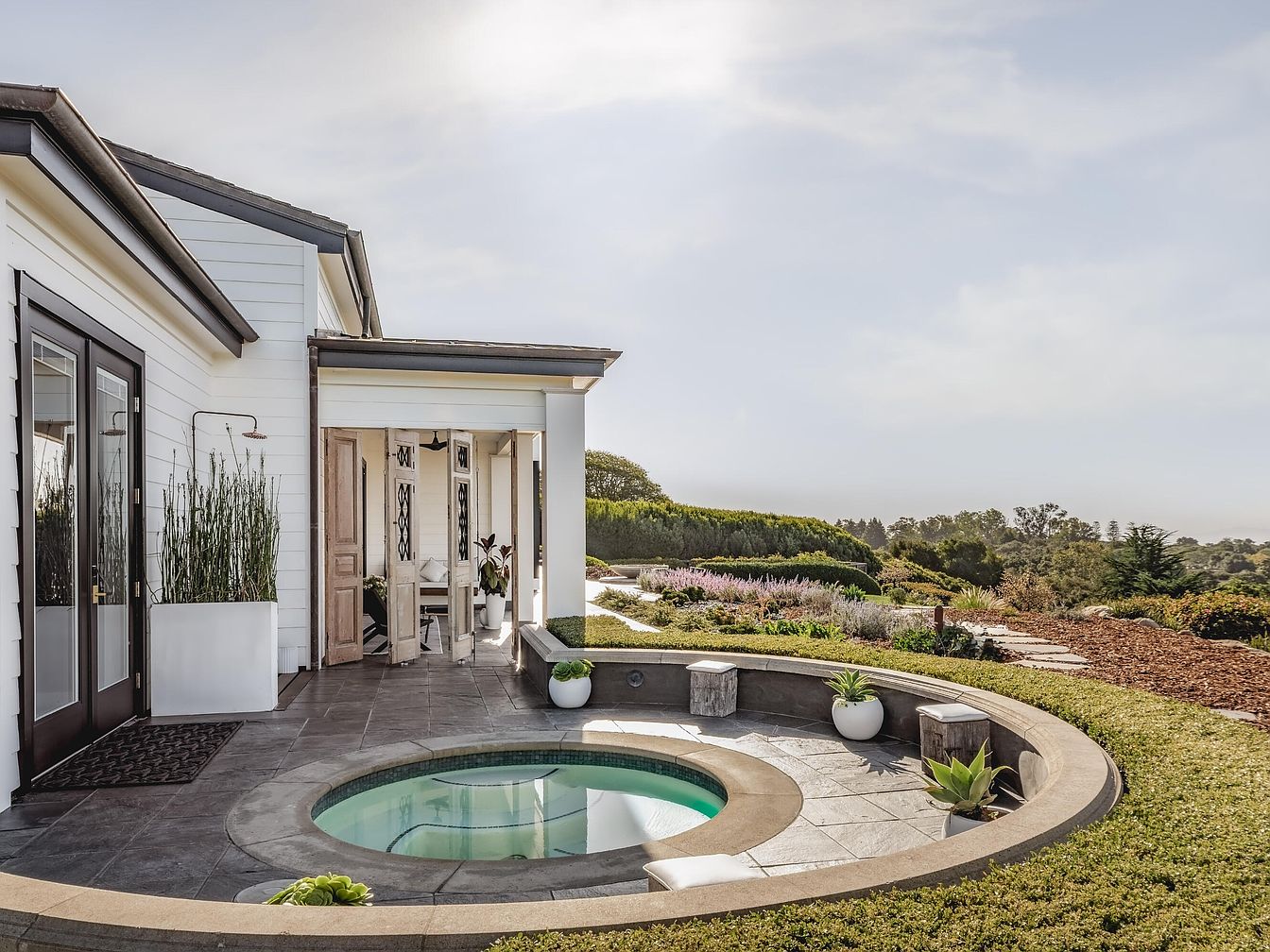
A stylish patio merges seamlessly with lush landscaping, emphasizing relaxation and family togetherness. The area features a circular in-ground spa surrounded by built-in stone seating, accented with rustic wooden stools and modern planters filled with greenery. Elegant French doors lead inside, while crisp white siding and black detailing add a touch of sophistication. Large planters with tall grasses offer privacy and a natural touch. The open porch area uses vintage double doors and minimalist outdoor furnishings, making the space warm and inviting. The sweeping garden views create a serene, family-friendly outdoor living environment perfect for gatherings or quiet moments.
Master Bedroom Retreat
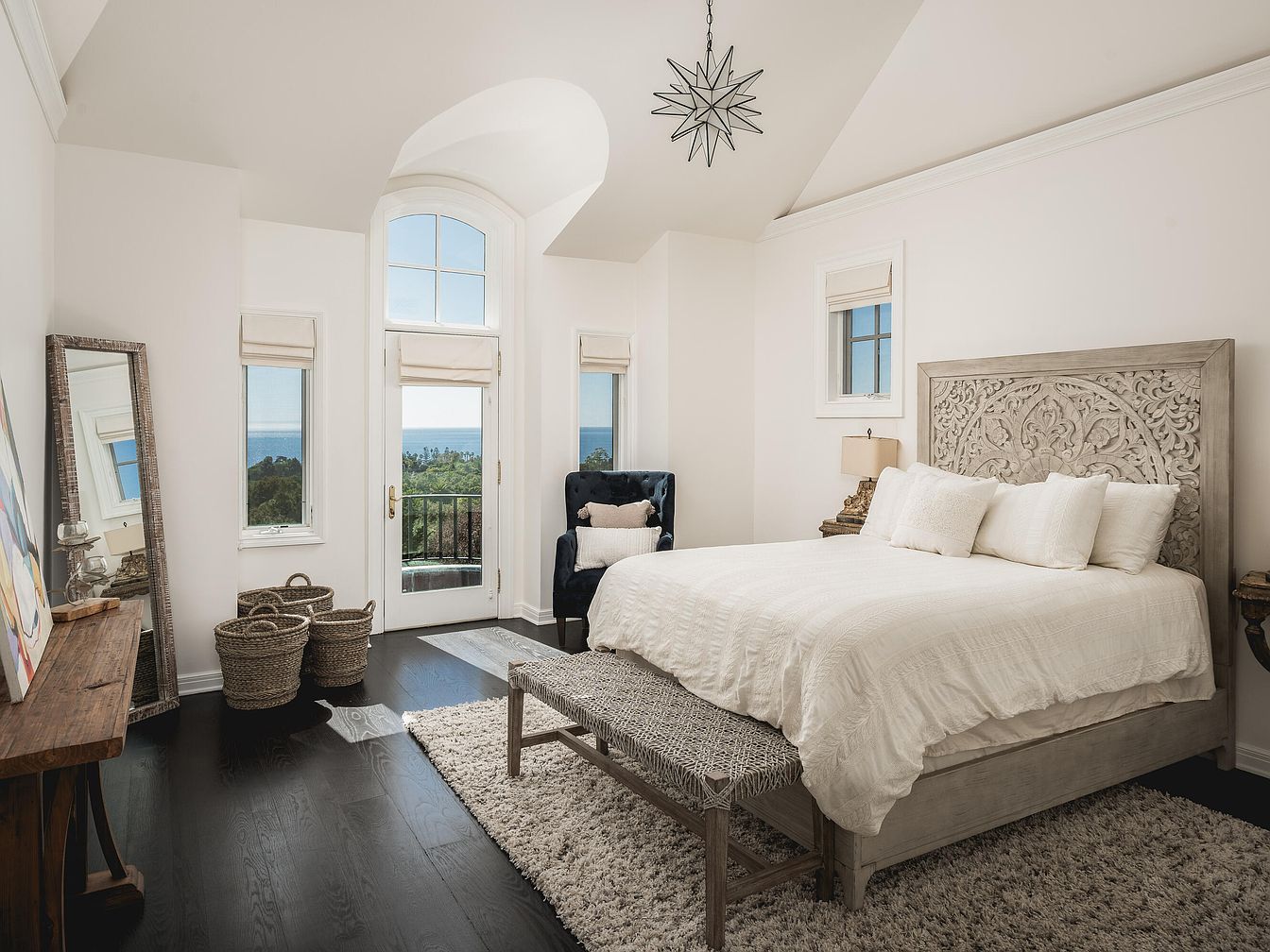
A spacious master bedroom exudes comfort and sophistication with vaulted ceilings, creamy white walls, and large windows framing a stunning view of the outdoors. The space is designed with family in mind, featuring cozy, plush bedding on a carved wooden headboard, a fluffy area rug for little feet, and practical elements like woven baskets for organization. The deep blue armchair offers a perfect reading nook, while a rustic wooden bench adds convenience at the foot of the bed. Natural light fills the room through elegant French doors leading to a balcony, making this a serene and inviting retreat.
Bathroom Vanity and Shower
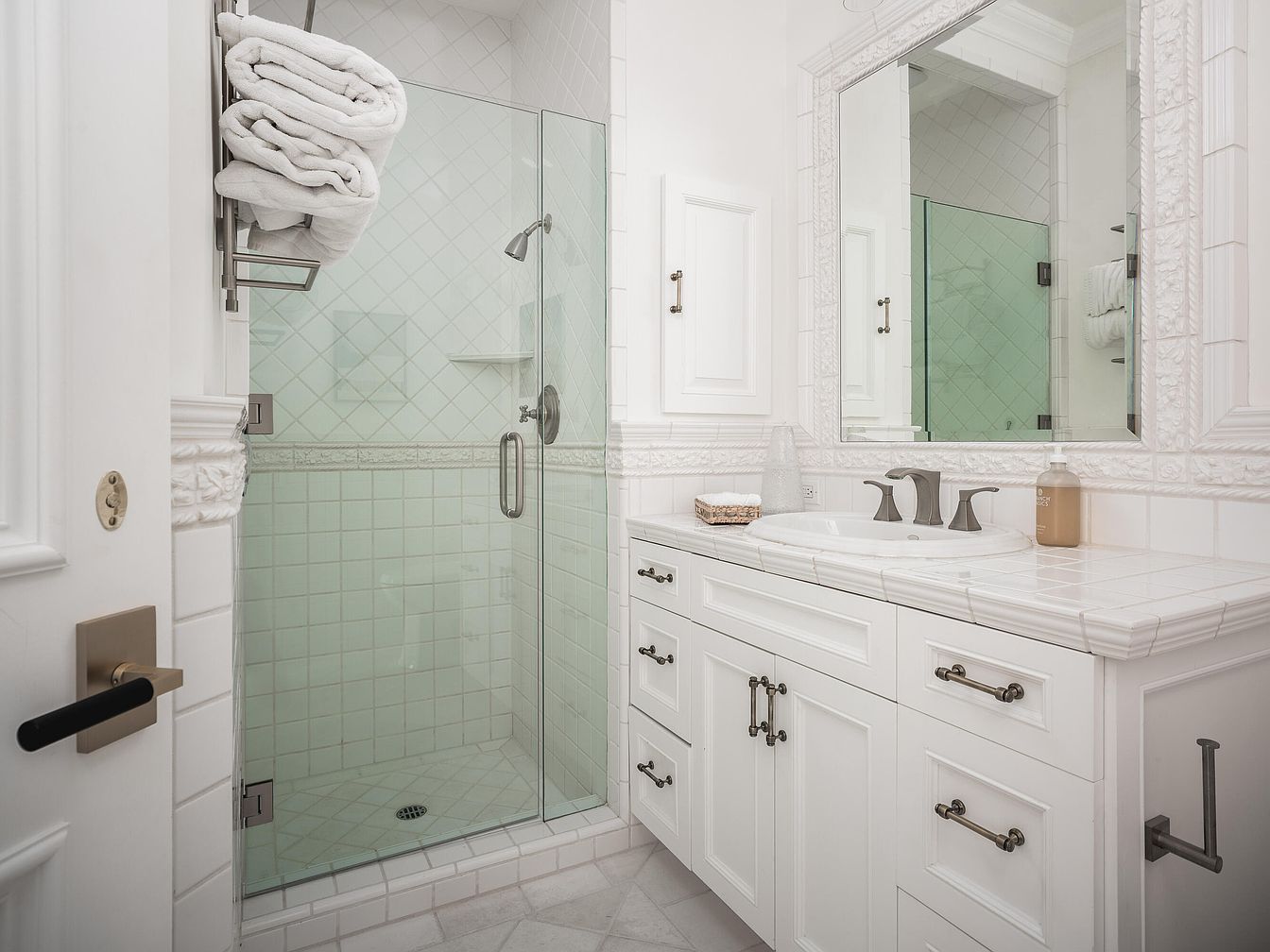
Bright and airy, this bathroom features a seamless blend of classic and modern elements. Crisp white cabinetry with elegant paneling and brushed nickel hardware provides ample storage, making it practical for family living. The spacious vanity boasts a generous countertop surrounded by intricate, decorative tilework that frames a large mirror, enhancing the sense of space. Soft natural light reflects off the glass shower enclosure, which features subtle patterned tiles for a clean aesthetic. Plush towels are neatly stored on a sleek wall rack, adding comfort and convenience. The overall ambiance is both fresh and welcoming, perfect for daily routines or relaxing self-care.
Master Bedroom Retreat
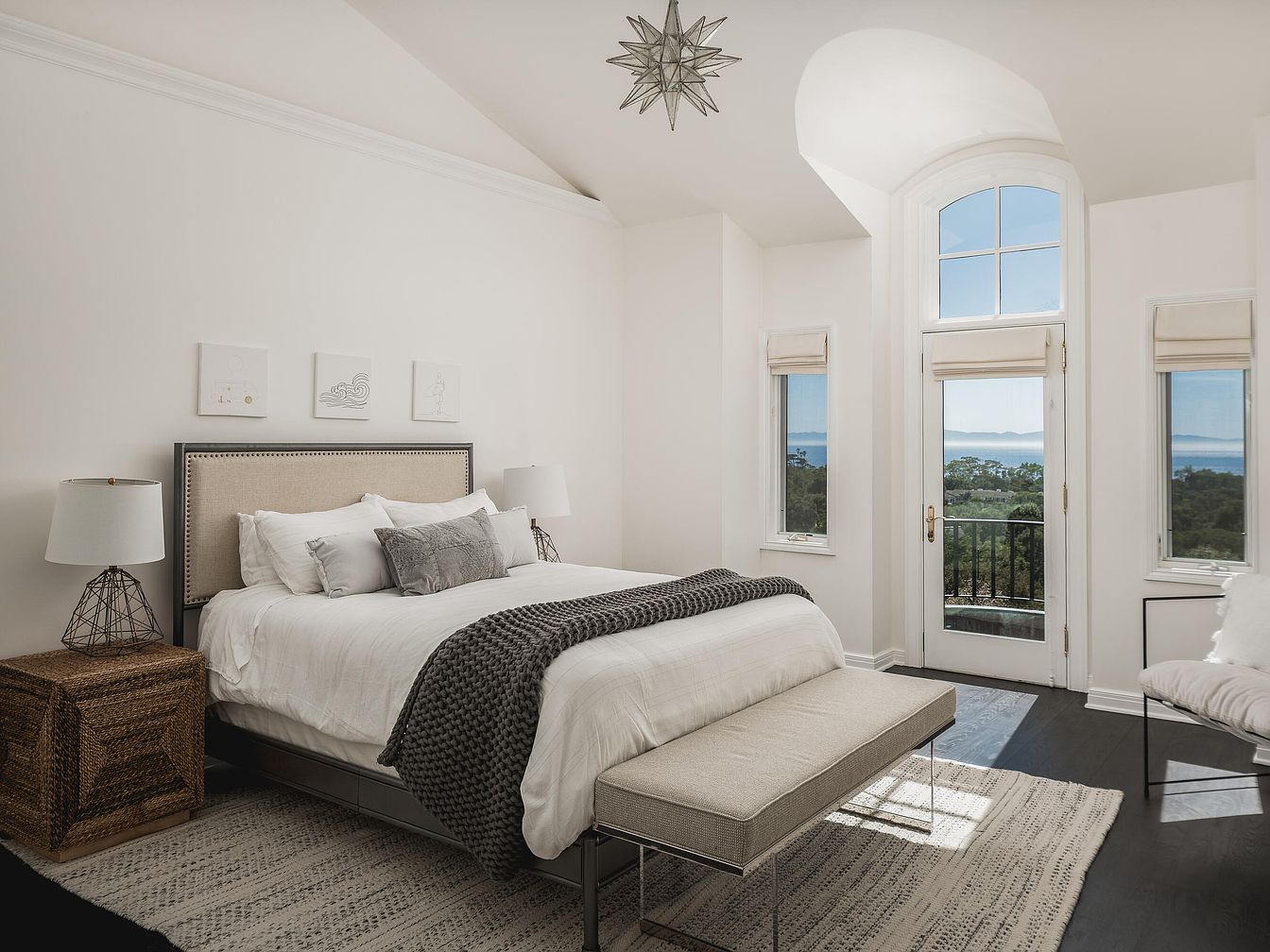
A calm, sun-drenched master bedroom features elegant vaulted ceilings and a tasteful color palette of crisp whites, soft greys, and natural textures. Large windows and an arched glass door offer panoramic views of lush greenery and water beyond, filling the space with natural light. Plush bedding, layered pillows, and a knit throw create a cozy, family-friendly environment. Thoughtful accents like woven bedside tables and minimalist art complement the contemporary yet welcoming decor. A soft area rug grounds the dark engineered wood flooring, while a sleek upholstered bench at the foot of the bed provides extra seating or a spot for children to rest.
Master Bedroom Retreat
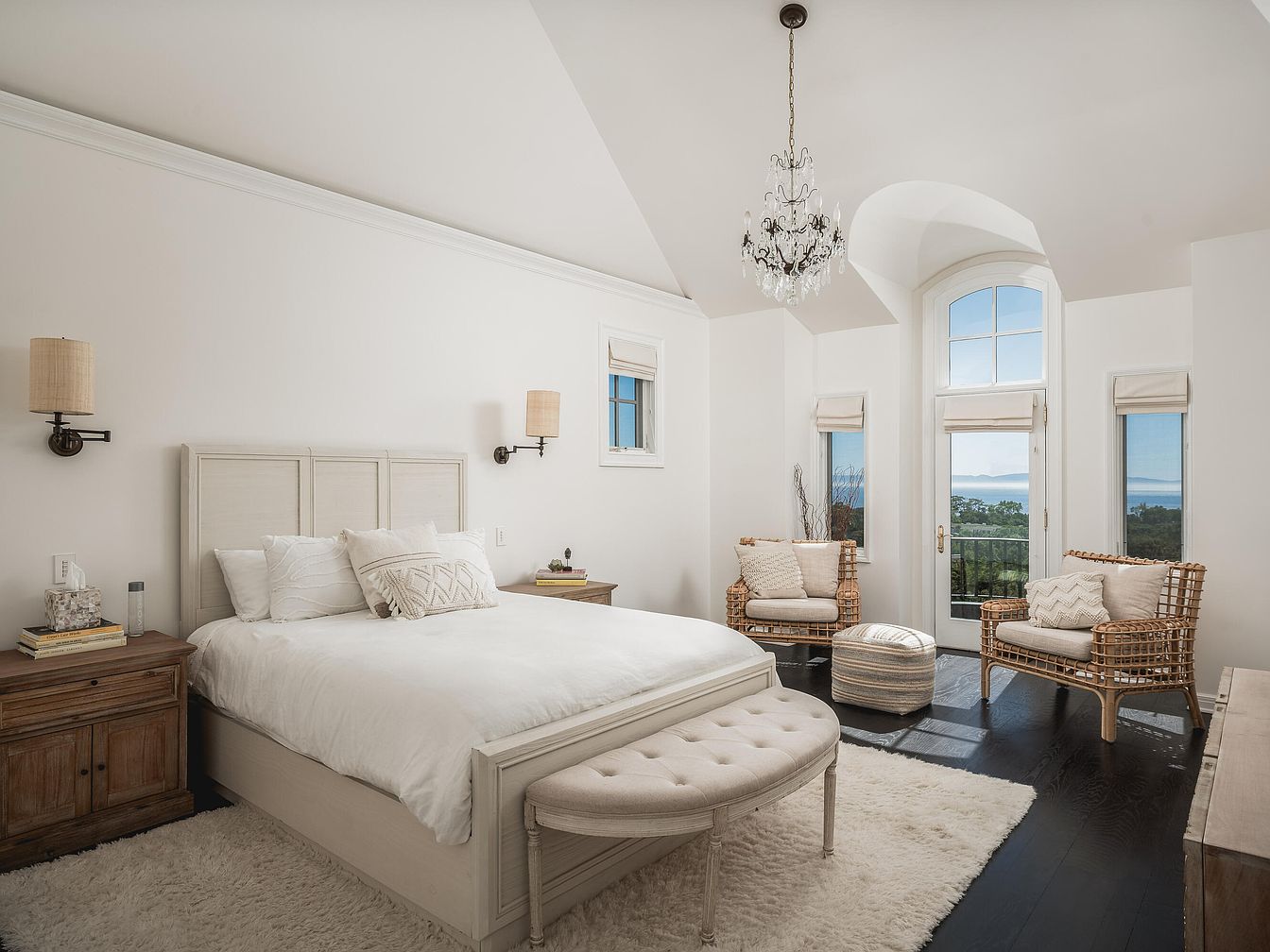
A serene master bedroom exudes a calm, inviting atmosphere with its airy, light-filled layout and neutral palette. White walls, plush bedding, and a soft ivory rug create a sense of freshness and sophistication, while warm wooden tones in the nightstands and woven accent chairs add natural texture. A statement crystal chandelier enhances the room’s elegance, paired with classic architectural details like crown molding and tall arched windows. Comfortable seating in the cozy bay nook makes it perfect for family relaxation or reading. The French doors open to a tranquil outdoor view, making this space both family-friendly and luxurious.
Master Bedroom Retreat
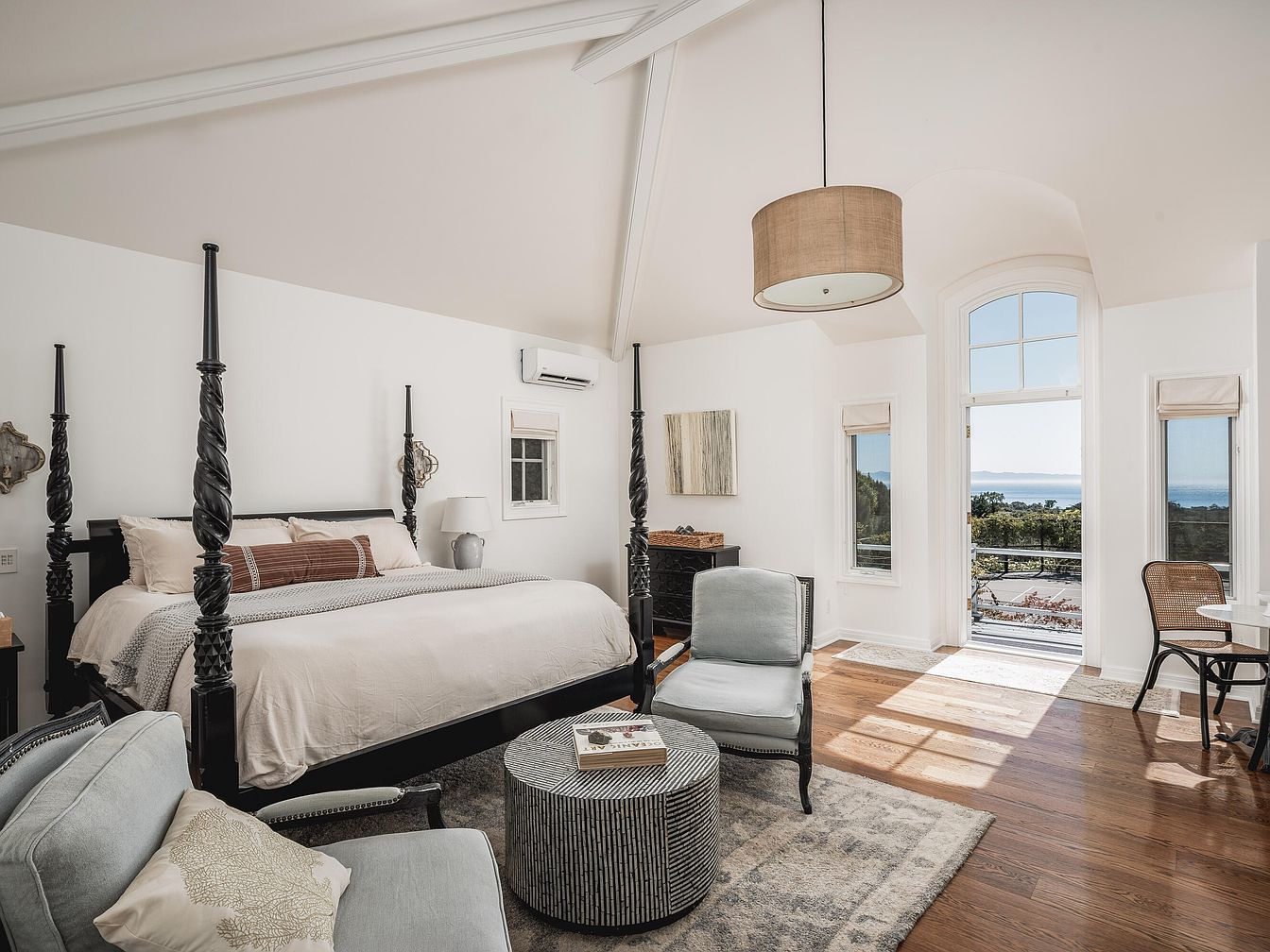
A spacious master bedroom designed for comfort and relaxation features a grand four-poster bed as the focal point, accented by plush pillows and soft, neutral bedding. High vaulted ceilings with exposed beams and a large arched window fill the room with natural light and frame stunning outdoor views. Light wood floors add warmth, while a cozy seating area with elegant armchairs and an upholstered ottoman create a perfect spot for reading or family time. The calm, muted color palette and minimalistic décor offer a serene, family-friendly atmosphere ideal for unwinding at the end of the day.
Bathroom Vanity and Shower
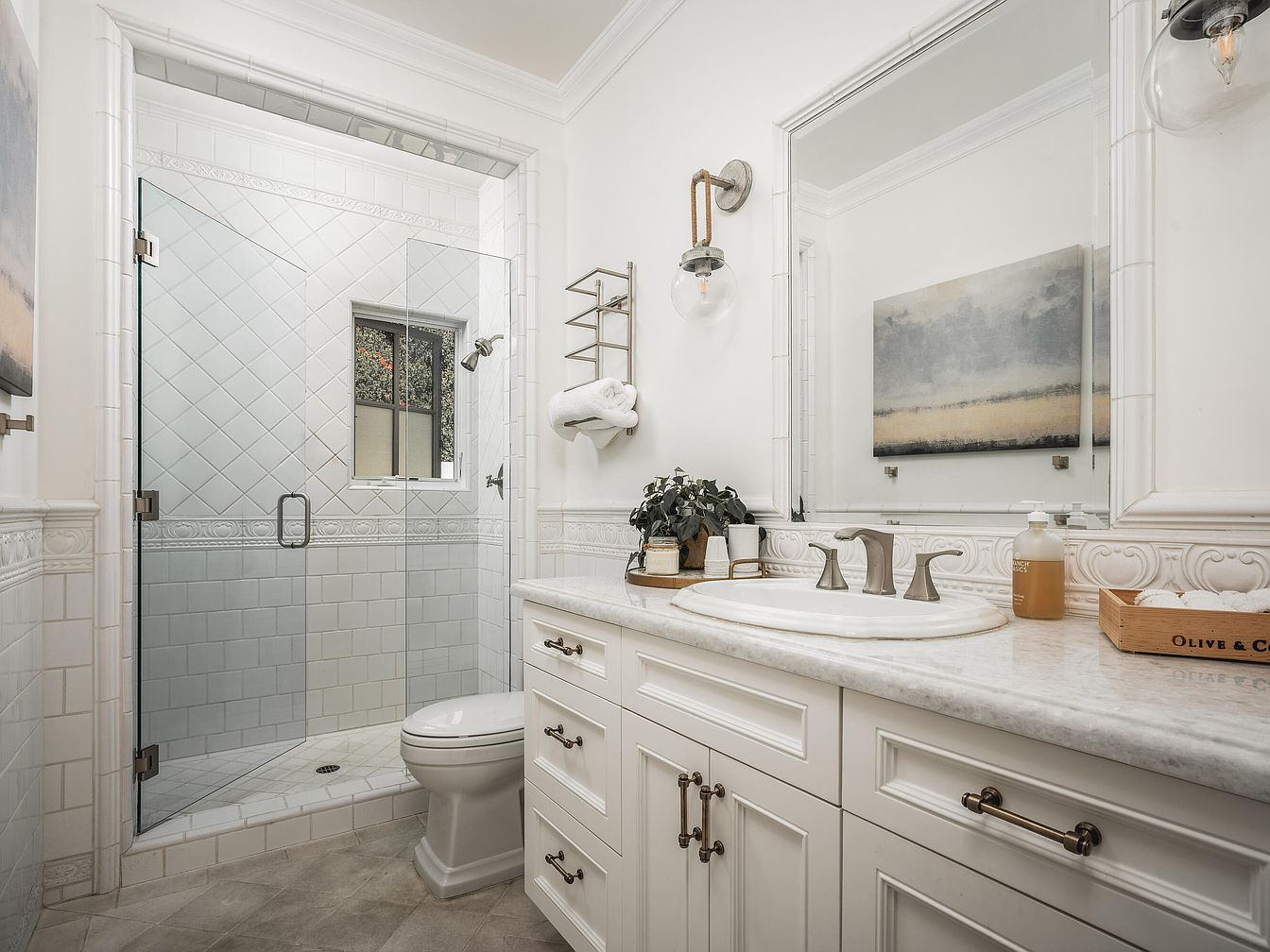
A bright, inviting bathroom features classic white cabinetry and luxurious marble countertops, offering ample storage space for family essentials. The walk-in shower, enclosed in clear glass with elegant tilework, enhances the feeling of spaciousness while being safe and easily accessible for all ages. Warm brass hardware on drawers and fixtures adds a touch of sophistication, complementing the neutral color palette. A large wall mirror reflects natural light from the window, making the space feel even more open. Soft wall art, decorative lighting, and thoughtful plant accents create a tranquil and family-friendly atmosphere perfect for daily routines.
Covered Patio Retreat
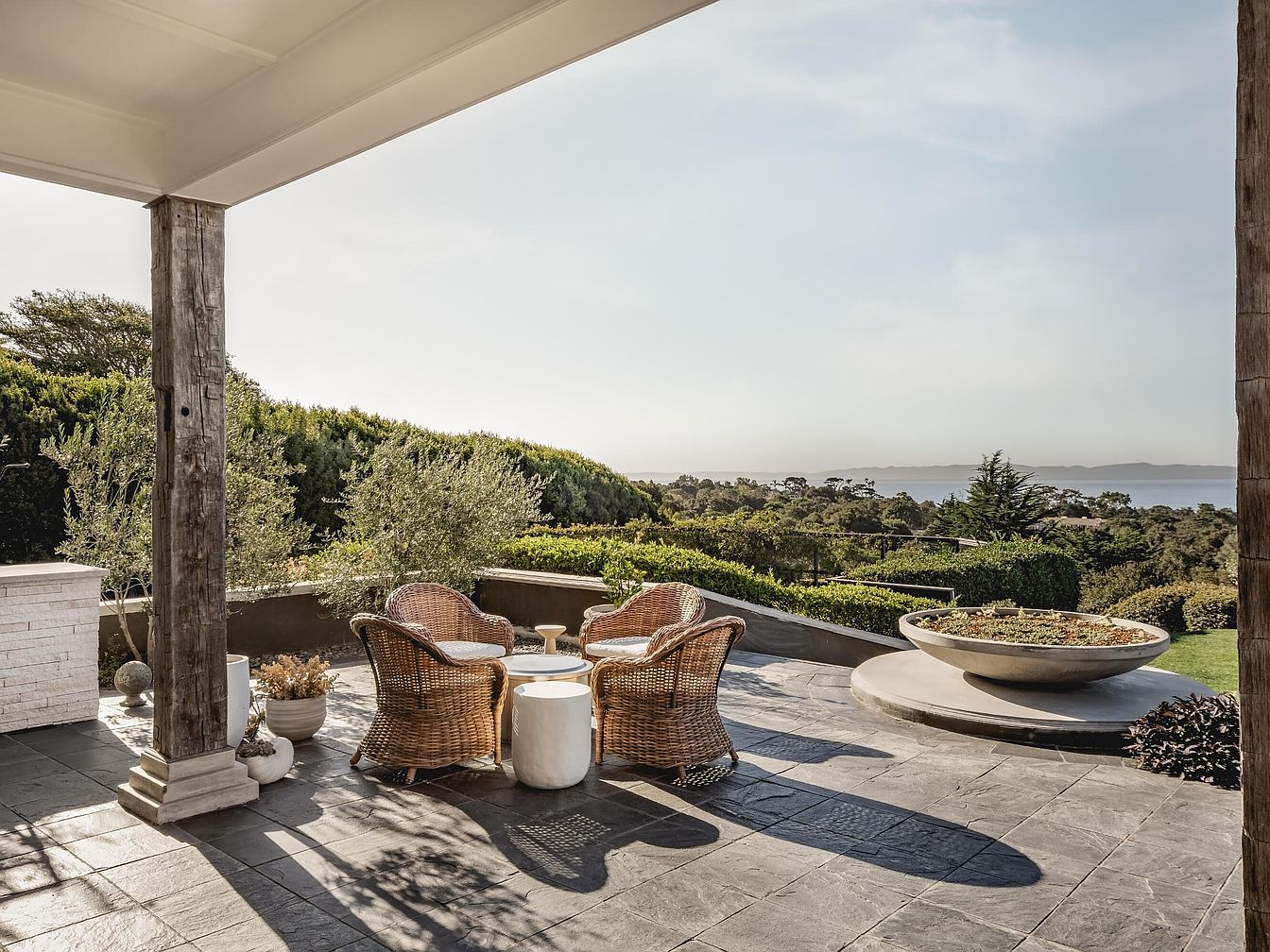
A beautifully designed covered patio overlooks lush landscaping and distant water views, offering an inviting space for relaxation and family gatherings. Natural stone flooring and rustic wooden pillars frame the area, while cozy wicker armchairs arranged around sleek, sculptural side tables create a warm, welcoming environment. Earthy tones complement the serene outdoor setting, blending seamlessly with the surrounding greenery. A low, modern planter adds visual interest and a touch of contemporary style. This outdoor retreat provides ample space for children to play and adults to unwind, emphasizing comfort, connection, and the natural beauty of its location.
Backyard Poolside
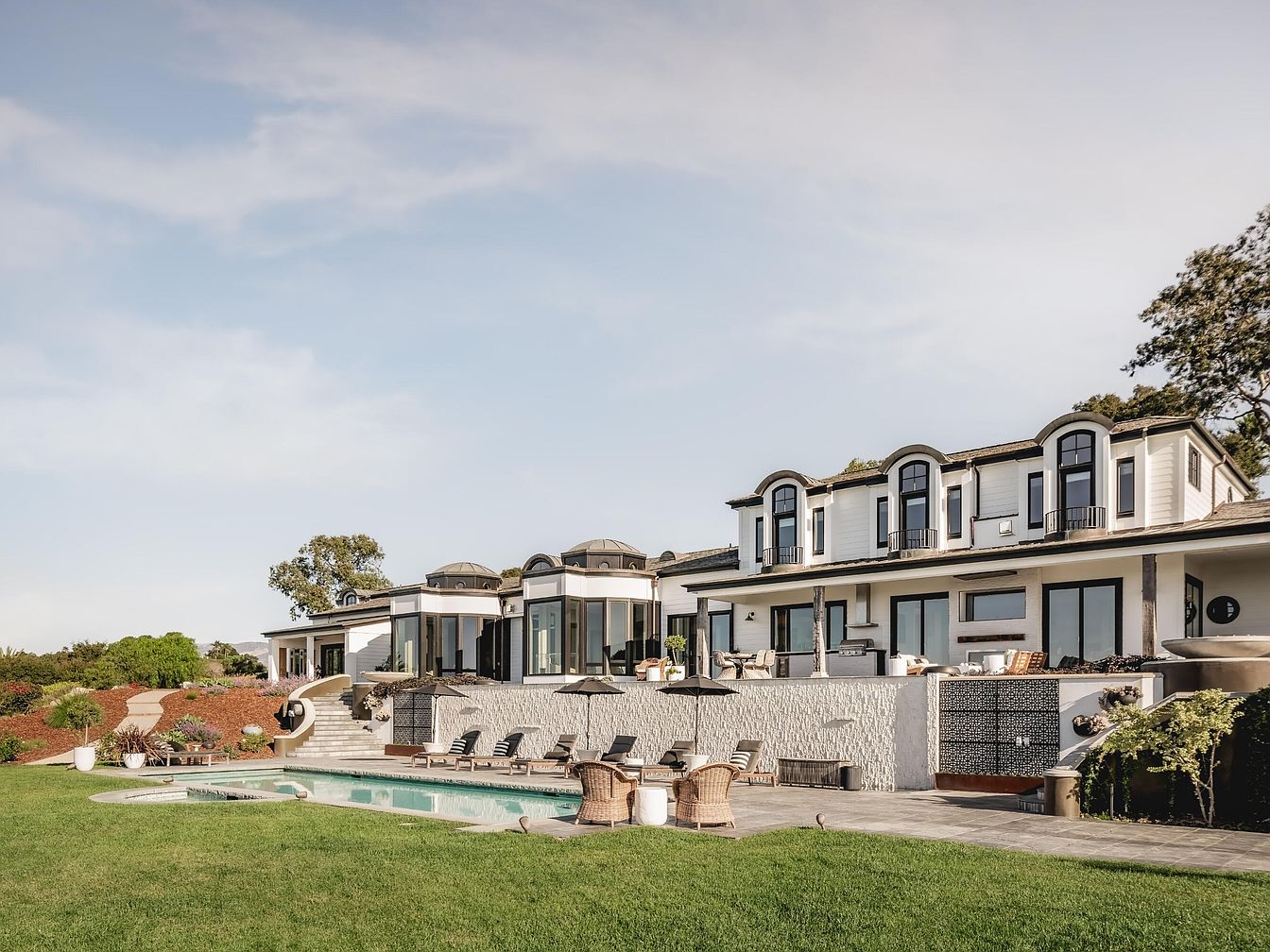
An expansive backyard showcases a beautifully designed poolside retreat, perfect for family living and entertaining. The bright green lawn flows seamlessly to a spacious stone patio, which encircles a crystal-clear swimming pool flanked by elegant lounge chairs and cozy seating areas. The home’s exterior features large windows and French doors that flood the interiors with natural light, while distinctive architectural curves on the upper windows add sophistication. Neutral tones with black trim, along with textured stonework, create a timeless look. Outdoor furniture and multiple entryways provide both style and functionality, inviting relaxation and family-friendly gatherings in the fresh air.
Outdoor Tennis Court
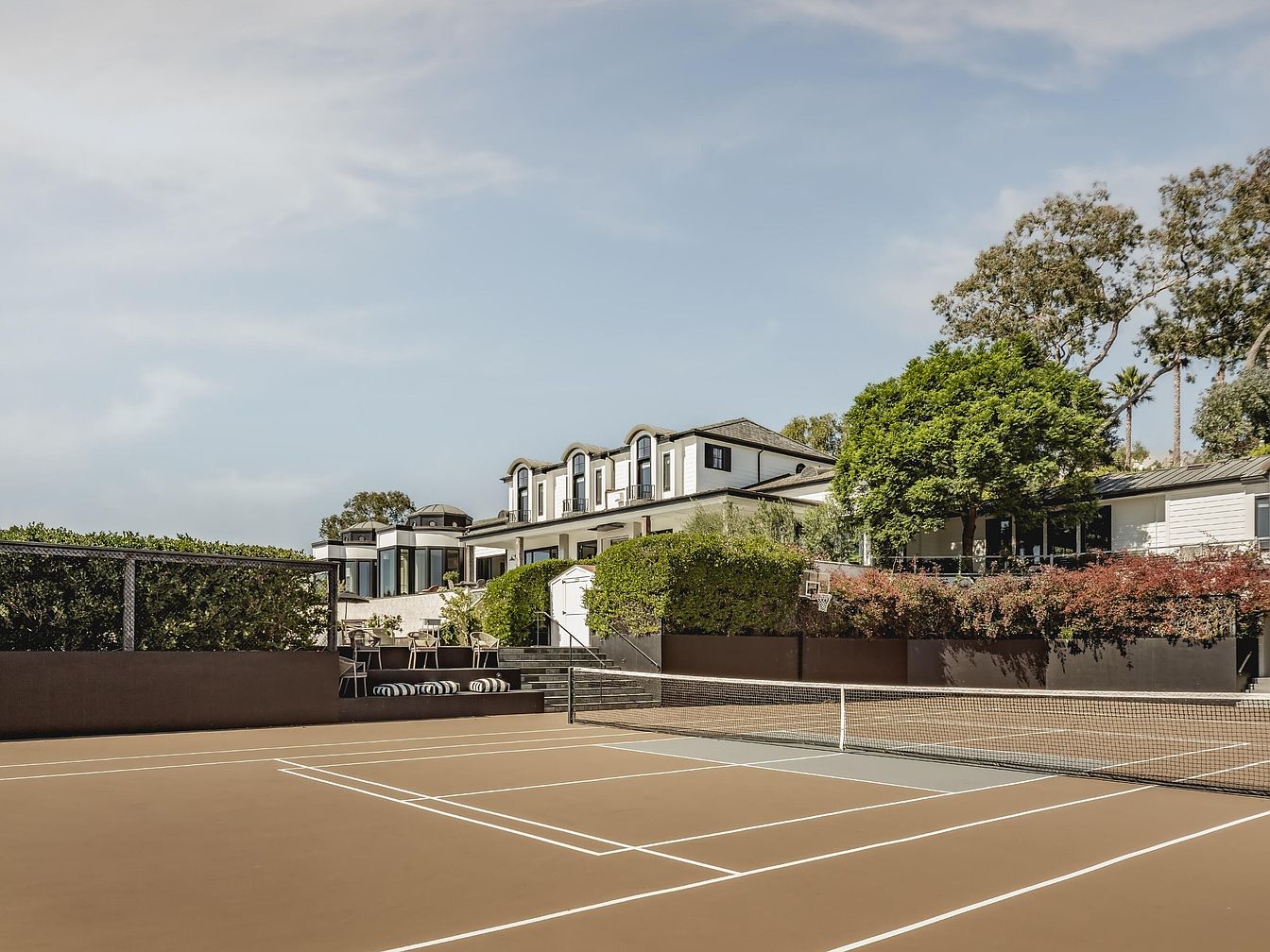
A spacious outdoor tennis court graces the property’s landscaped grounds, seamlessly blending athletic function with sophisticated design. Lush green hedges and manicured shrubs provide a natural barrier around the court, offering privacy and a sense of retreat. The court is set against the backdrop of a stunning multi-level residence with elegant architecture, featuring white facades, large windows, and graceful rooflines. Multiple outdoor seating areas nearby encourage family gatherings and casual watching of matches, making this area perfect for active lifestyles. The neutral tones of the court and surrounding greenery create a calming, inviting environment for all ages.
Home Theater Lounge
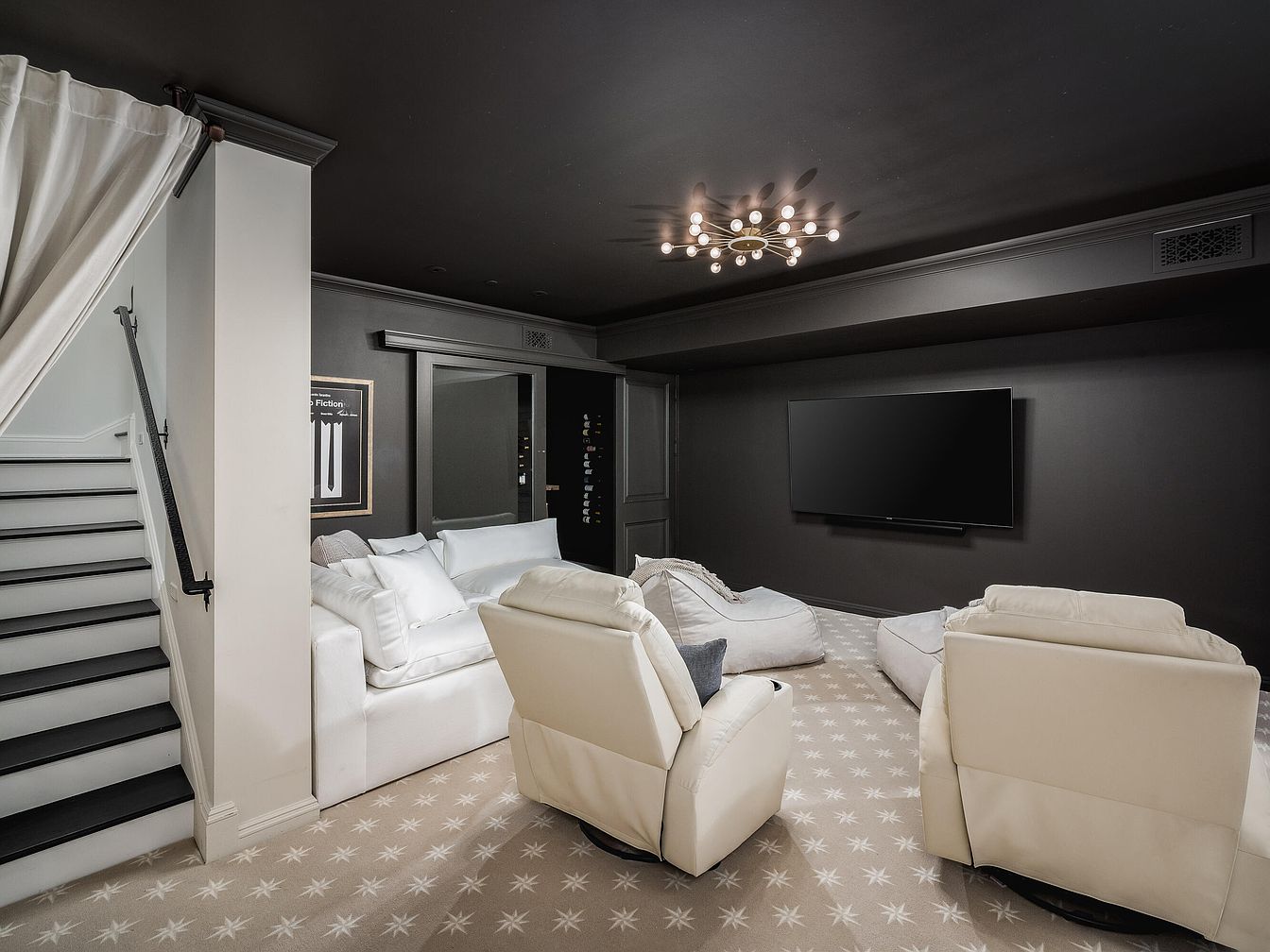
A stylish home theater lounge featuring plush, white recliners and an oversized sectional sofa creates a cozy setting for family movie nights. The soft, patterned carpet brings warmth and comfort, making it an inviting space for kids to sit or sprawl out with bean bags scattered for extra seating. Modern accents include a striking starburst ceiling light fixture and dark, charcoal-gray walls, which contrast elegantly with the crisp white of the furniture and trim. The large, flat-screen TV is the focal point, while clean lines and a minimalist aesthetic keep the room uncluttered and welcoming to all ages.
Home Gym Area
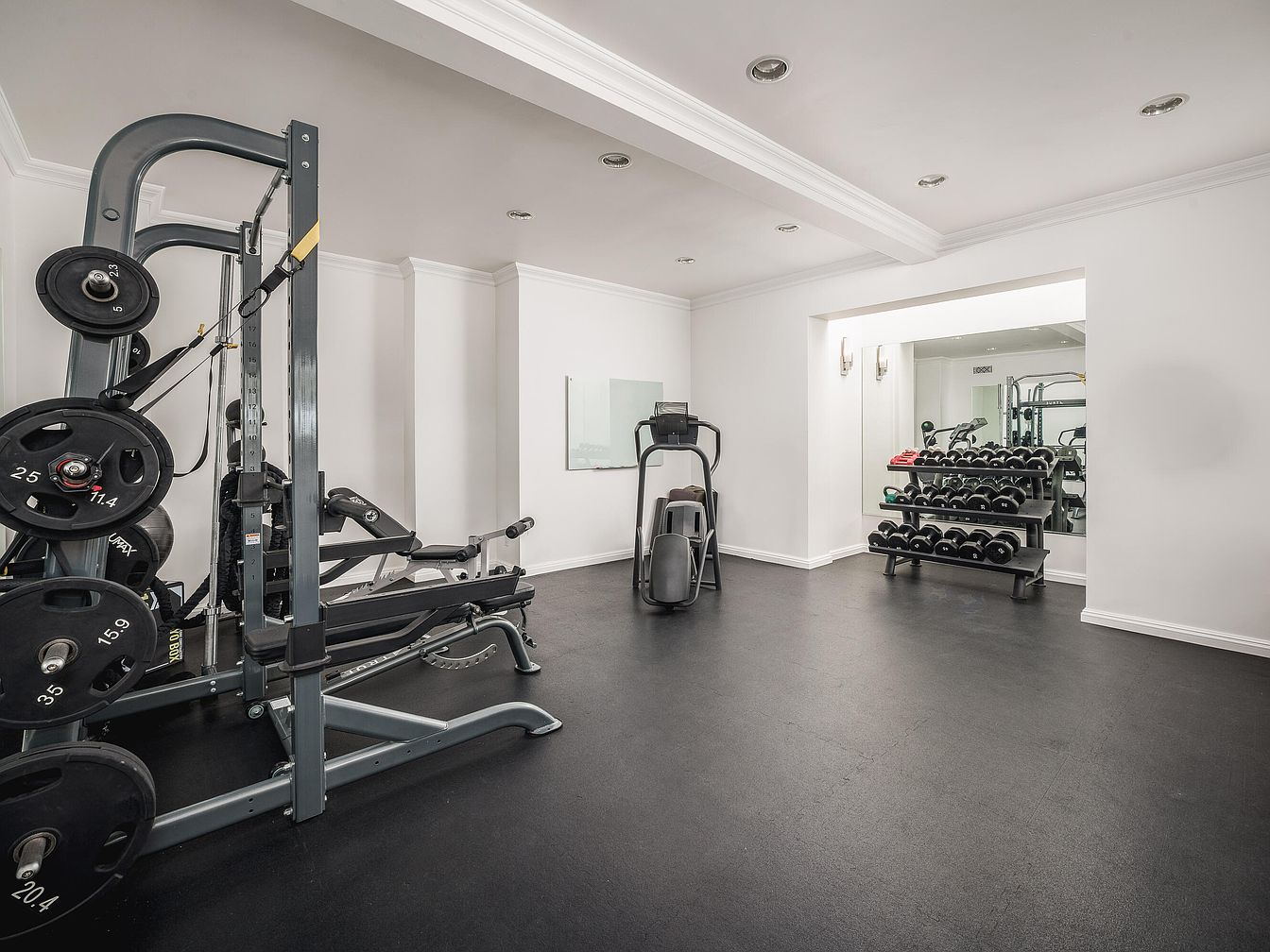
A spacious home gym features a sleek, modern layout with clean white walls and dark rubber flooring for both safety and comfort. Ample natural and recessed lighting brightens the space, while a large mirror visually expands the room and encourages correct exercise form. The gym is equipped with a power rack, a weight bench, free weights, and a set of dumbbells, ideal for family members of all fitness levels. Minimalist design keeps the area clutter-free, fostering a motivating and energizing atmosphere. This versatile workout space supports an active lifestyle within the comfort of home.
Wine Cellar Racks
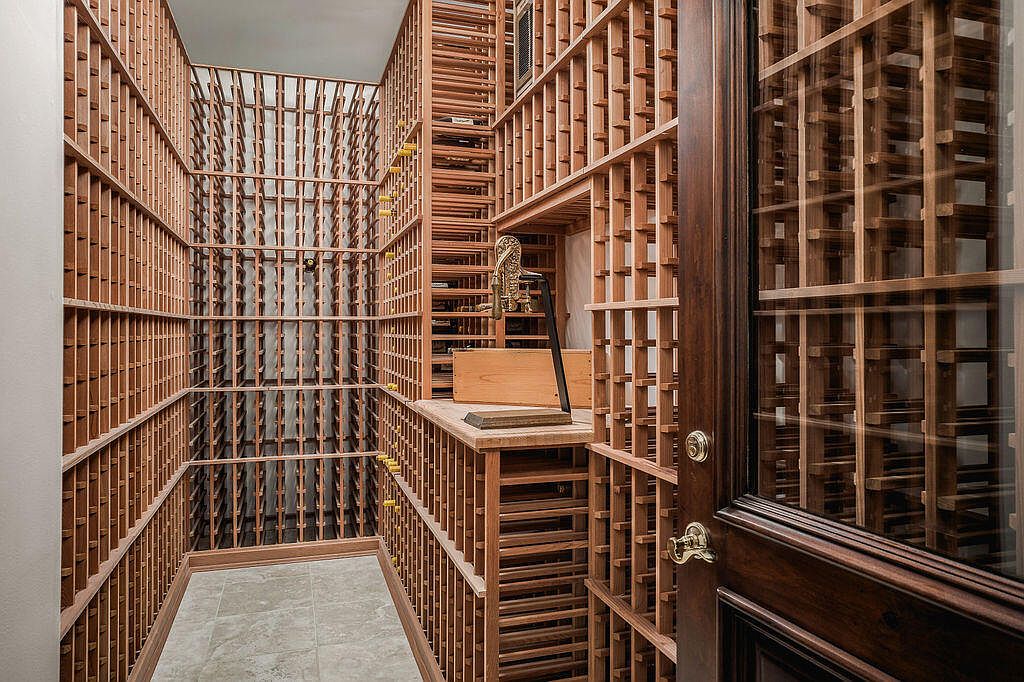
Step into a sophisticated wine cellar featuring extensive wooden racking lining every wall, creating a striking visual pattern and providing ample storage for a growing wine collection. Warm, natural wood tones dominate the space, lending a cozy yet elevated atmosphere. The layout maximizes vertical and horizontal space, neatly organizing bottles while making the cellar easy to maintain. A solid stone or tile floor ensures durability and simple cleaning, perfect for families who value low-maintenance design. A secure, glass-fronted wooden door adds an elegant touch and enhances visibility, blending luxury with functional storage in this inviting home feature.
Coastal Backyard Retreat
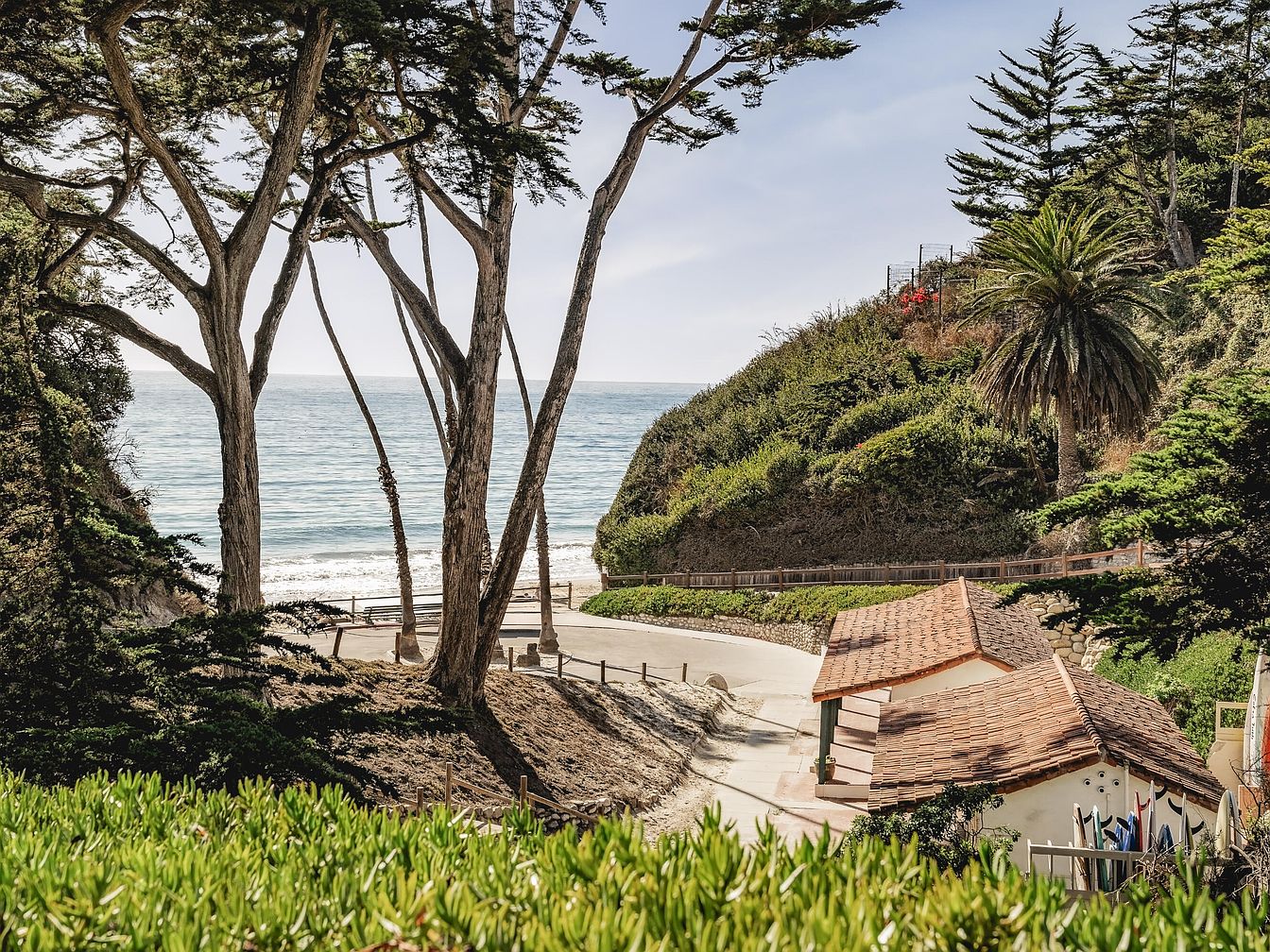
A breathtaking backyard oasis opens up to the Pacific, framed by mature coastal pines and lush greenery. The gently sloped landscaping embraces a sun-soaked pathway, leading down toward a sandy cove, offering easy beach access for family adventures. The red-tile roof on the charming beach house evokes a warm Mediterranean feel and provides a sheltered space for storage and relaxation. Natural wood fencing and benches invite outdoor gatherings, while the seamless transition from greenery to ocean creates an atmosphere perfect for play and tranquility. This scenic retreat is ideal for families who cherish both nature and beachside living.
Backyard Oasis
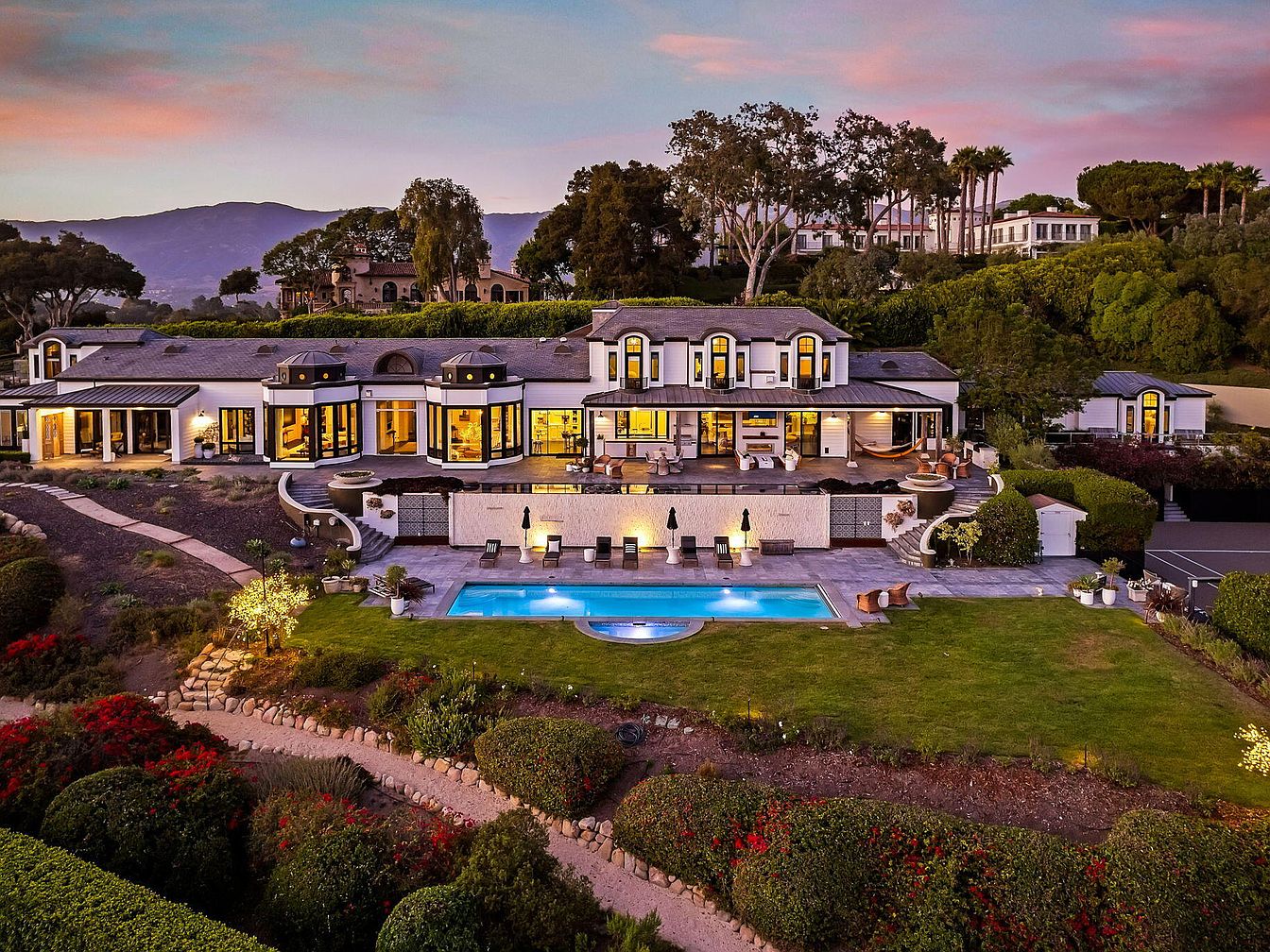
Expansive backyard retreat featuring a sprawling lawn, landscaped gardens, and a large swimming pool framed by a stone terrace. The home’s symmetrical façade boasts elegant arched windows and contemporary detailing, creating an inviting transition from interior to outdoor living spaces. The covered patio is ideal for gatherings, furnished with comfortable seating and a dining area to encourage family meals and entertaining. The outdoor slide hints at family-friendly fun, while manicured shrubs and flowerbeds add vibrant color and texture to the gently sloping grounds. Warm exterior lighting glows softly at sunset, highlighting the tranquil and luxurious ambiance throughout.
Listing Agent: Carmen Galzerano of Berkshire Hathaway HomeServices California Properties via Zillow
