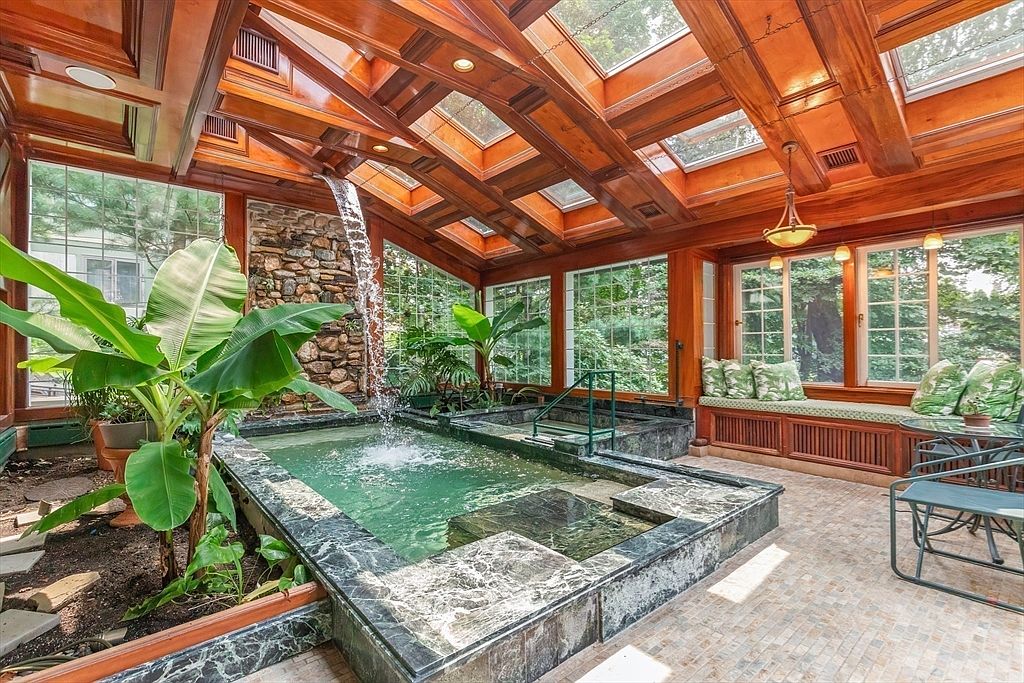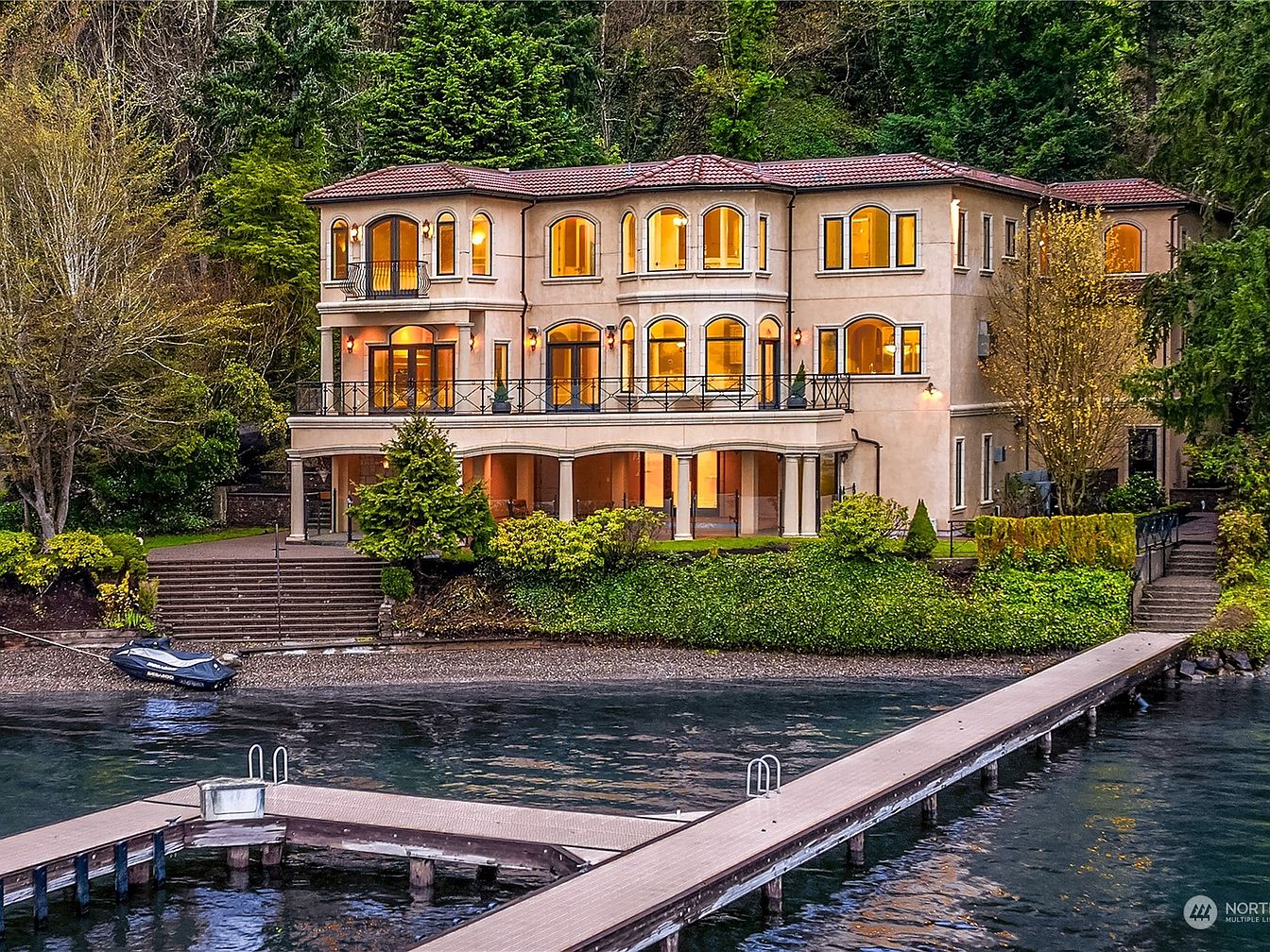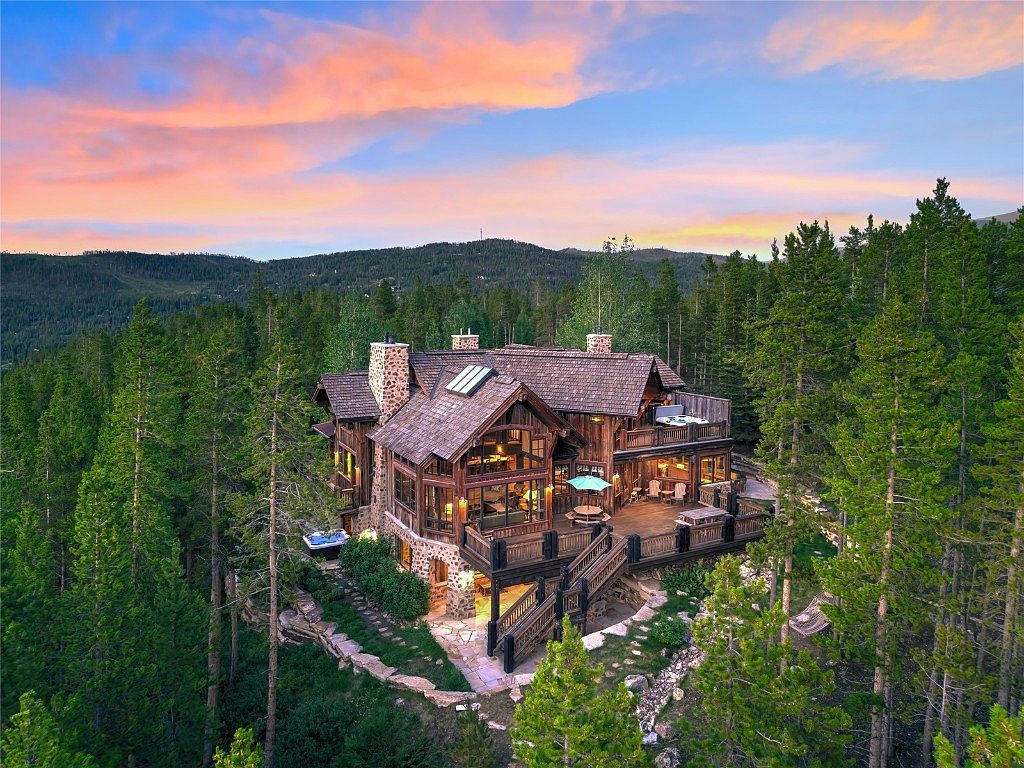
456 Peerless, the crown jewel of Shock Hill in Breckenridge, CO, offers unmatched historical significance and status appeal as the largest, most private estate in the neighborhood, sprawling over nearly 3.5 acres with panoramic Ten Mile Range views. Exuding rustic luxury through mountain lodge architecture, it epitomizes future-oriented living: rare ski-in, ski-out access, and proximity to the private Shock Hill gondola ensure unparalleled convenience and adventure. The estate features expansive outdoor spaces, refinished American Chestnut floors, and a host-ready open layout, plus seven bedrooms, three kitchens, and a theater. Priced at $10,995,000, this estate blends exclusivity, heritage, and visionary amenities, perfect for a successful, forward-thinking owner seeking Colorado’s ultimate mountain sanctuary.
Expansive Outdoor Deck
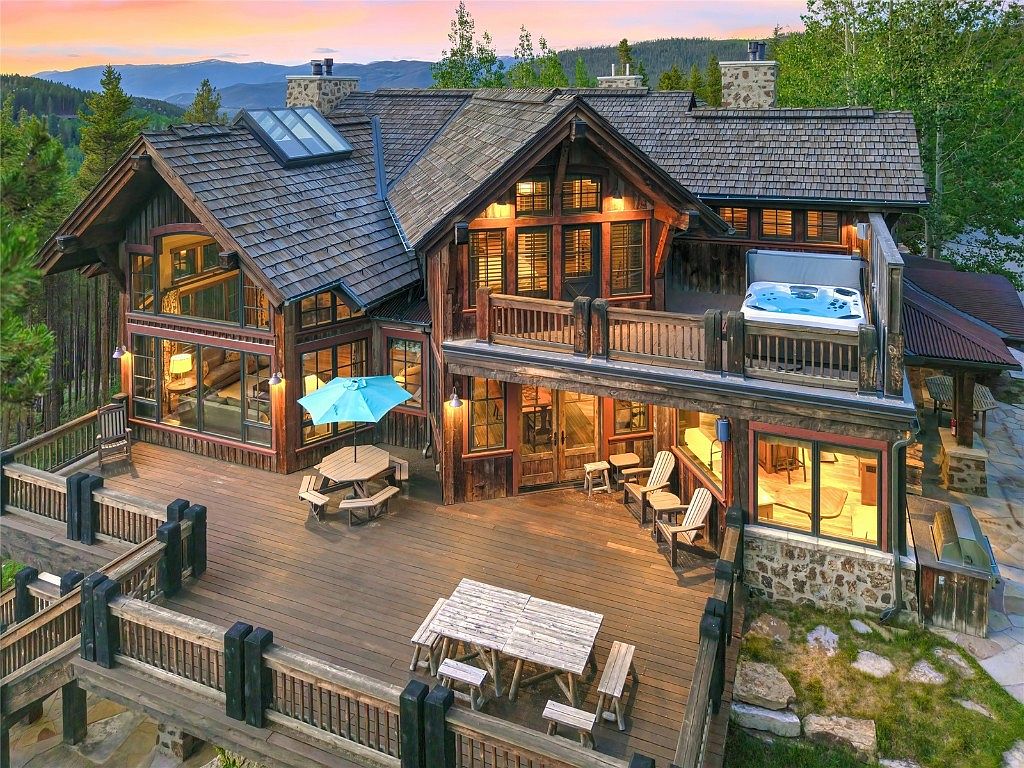
An inviting outdoor deck crafted from natural wood, seamlessly extends from the rustic mountain home and offers plentiful space for relaxation and gatherings. The generous layout accommodates multiple picnic tables, casual wooden benches, and several lounge chairs, making it an ideal spot for family meals or children’s activities. Warm exterior lighting and the presence of a colorful patio umbrella add charm and comfort. The upper level features a private hot tub area, perfect for unwinding. Surrounded by lush trees and scenic mountain views, the design blends cozy log-cabin aesthetics with practical family-friendly features, promoting connection to nature and outdoor enjoyment.
Mountain Retreat Exterior
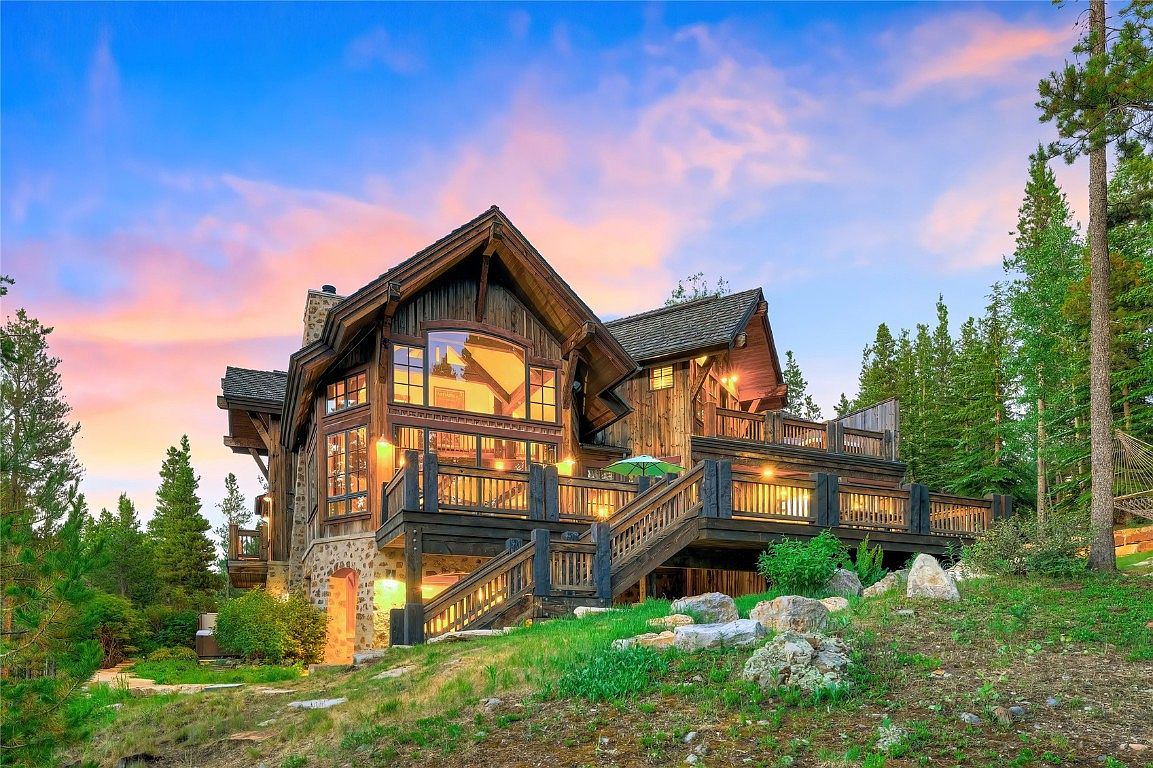
A stunning mountain retreat, this home’s rustic wooden façade is warmed by golden exterior lights that welcome you at sunset. Expansive decks wrap around the front and side, offering ample space for family gatherings, lounging, or outdoor dining. Large picture windows provide panoramic views of the forested surroundings and flood the interior with natural light. Beautiful stonework at the lower walls complements the timber frame, blending the structure seamlessly into its natural setting. The layout, with multiple balconies, provides easy outdoor access from several rooms and encourages family-friendly living with plenty of space for children to play and explore safely.
Living Room Windows
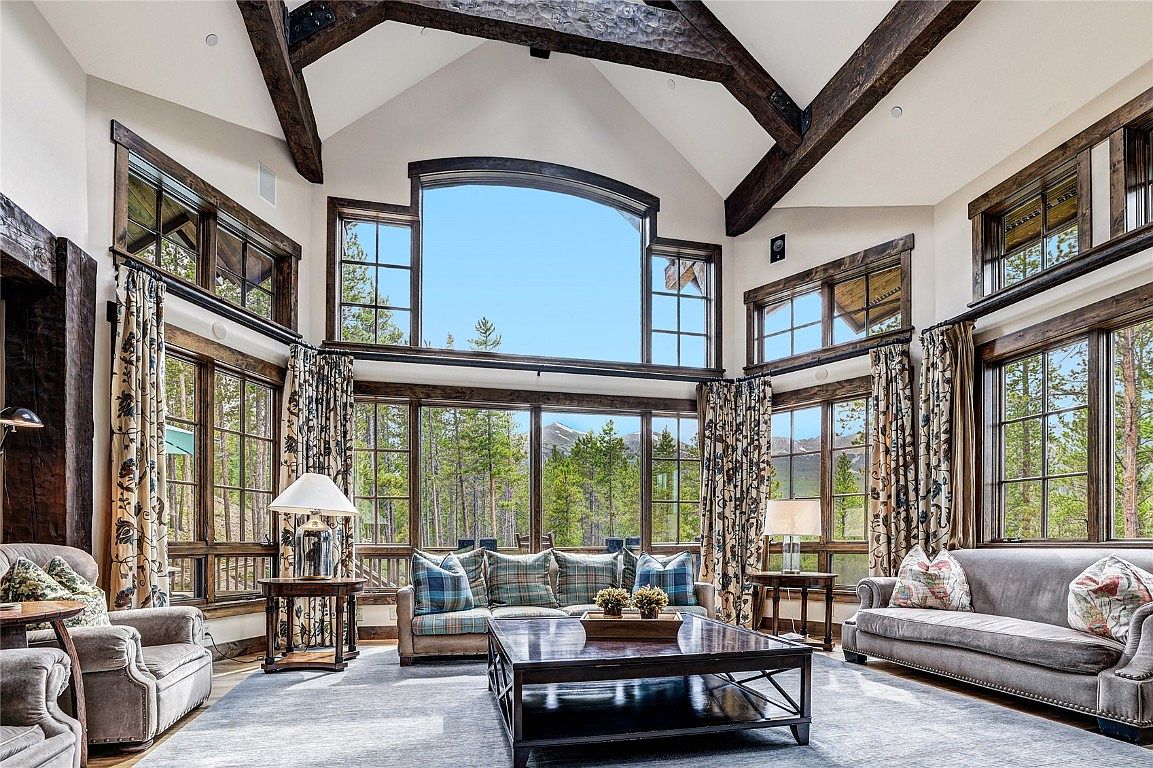
Expansive floor-to-ceiling windows frame serene forest views and flood the living room with natural light, creating a warm and inviting gathering space. Exposed timber beams overhead add rustic charm, while the high vaulted ceiling enhances the open, airy feel. Family-friendly seating includes two plush sofas and an accent armchair, arranged around a sturdy wooden coffee table ideal for board games or snacks. Soft, neutral-toned fabrics and patterned drapes add comfort and a touch of nature-inspired elegance. The harmonious blend of wood accents and subtle hues creates a relaxing environment, perfect for cozy family evenings or entertaining guests.
Living Room Loft View
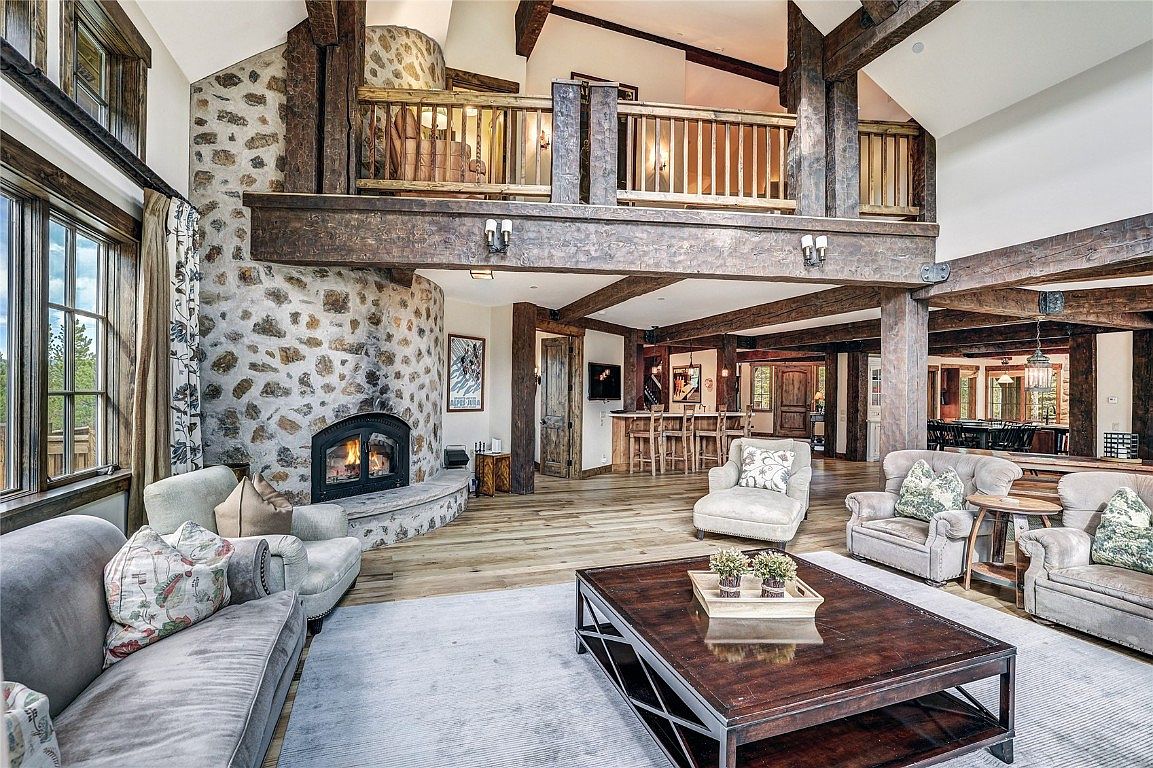
Soaring ceilings and rich wooden beams create a sense of grandeur in this expansive living room. A curved stone fireplace anchors the space, imparting a cozy, inviting atmosphere perfect for family gatherings. Plush seating in neutral tones, accented with botanical cushions, provides ample spots for conversation and relaxation. Large windows bathe the room in natural light, complemented by a soft, oversized area rug and a solid wood coffee table. Visible above is an open loft area, while the main floor flows effortlessly into a rustic kitchen and dining room, enhancing both function and family-friendly connectedness.
Kitchen and Dining Nook
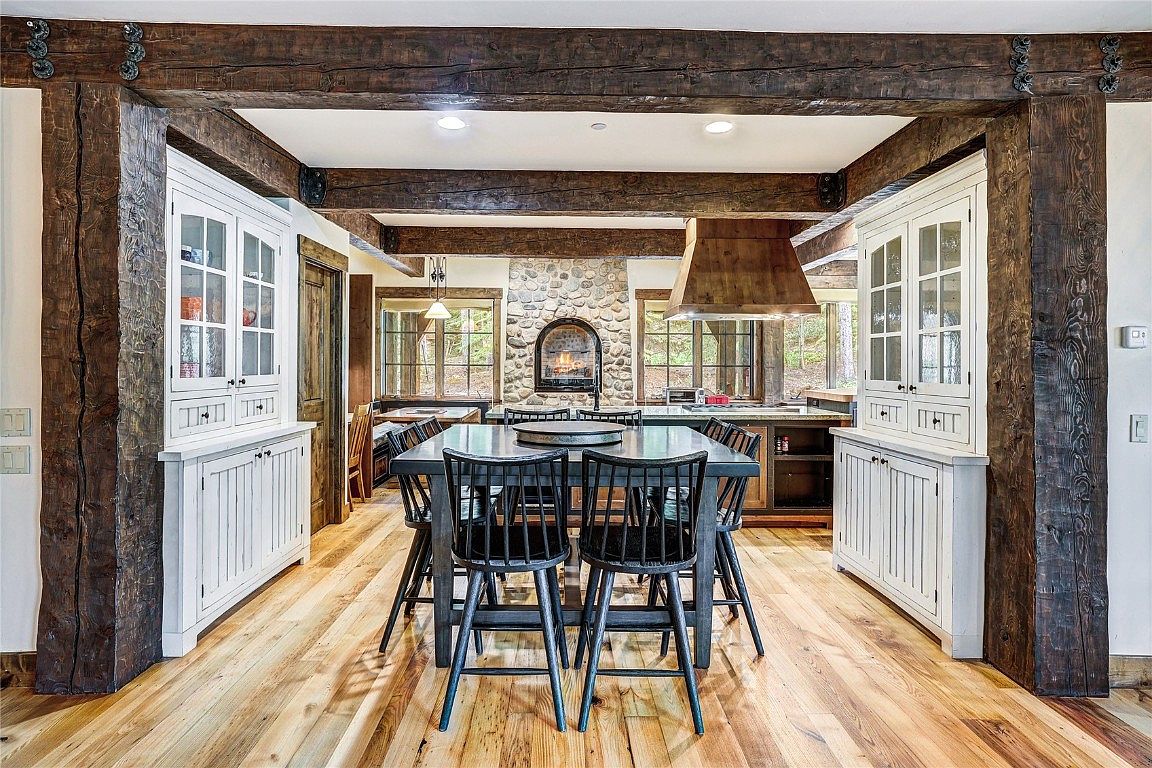
This inviting kitchen and dining area radiates rustic charm with its exposed dark wood beams and light knotty wood flooring, offering a welcoming space perfect for family gatherings. The central dining table features black spindle-back chairs, providing ample seating for both everyday meals and lively holiday dinners. Built-in white cabinetry adds a touch of farmhouse elegance alongside abundant storage for dishware and kitchen essentials. Natural light pours in through large windows, illuminating the stone feature wall with a built-in fireplace, creating a cozy focal point. The room’s spacious layout encourages togetherness, making it ideal for family-friendly living.
Kitchen Breakfast Nook
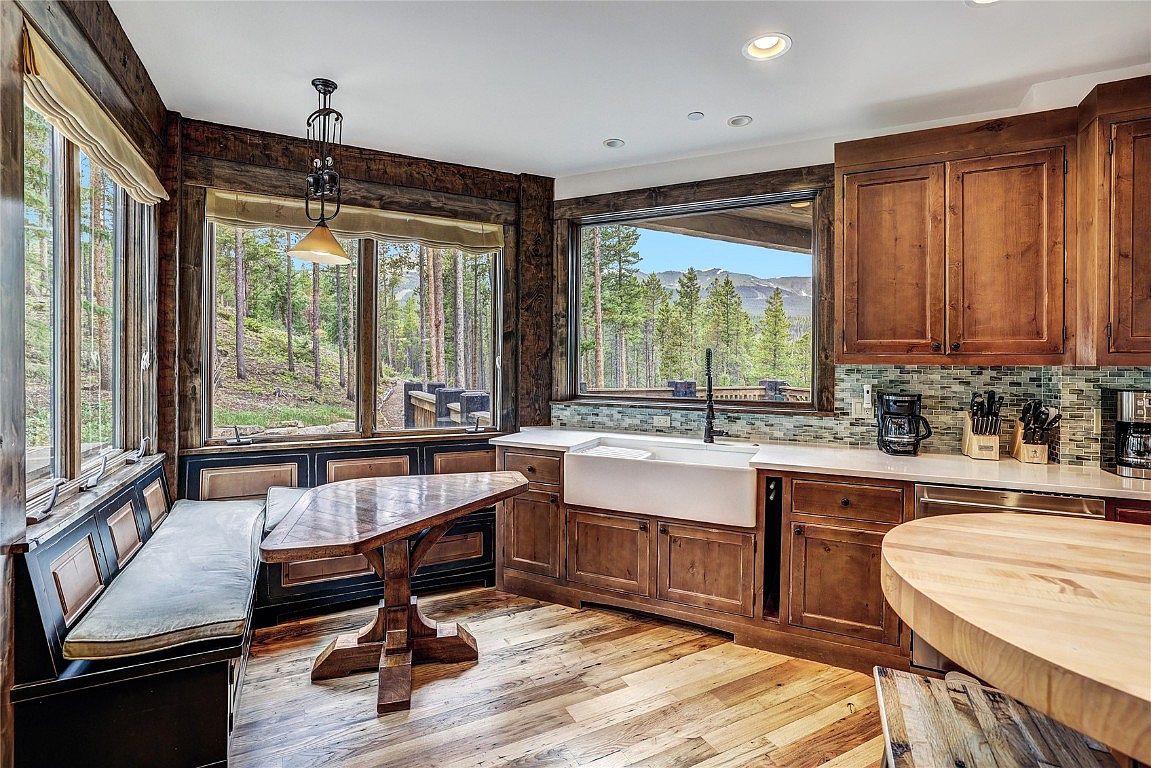
This kitchen’s breakfast nook features a cozy built-in bench set against expansive picture windows, flooding the space with natural light and breathtaking forest views. The warm wood cabinetry and matching rustic dining table create a welcoming, family-oriented environment perfect for morning gatherings. Clean white countertops and a farmhouse sink offer both modern convenience and classic charm, while the backsplash of neutral glass tiles adds subtle texture. Soft wood floors enhance the inviting atmosphere, and the nook’s layout provides ample space for children and adults alike to enjoy meals or activities together while staying connected to nature through stunning panoramic vistas.
Rustic Kitchen and Breakfast Nook
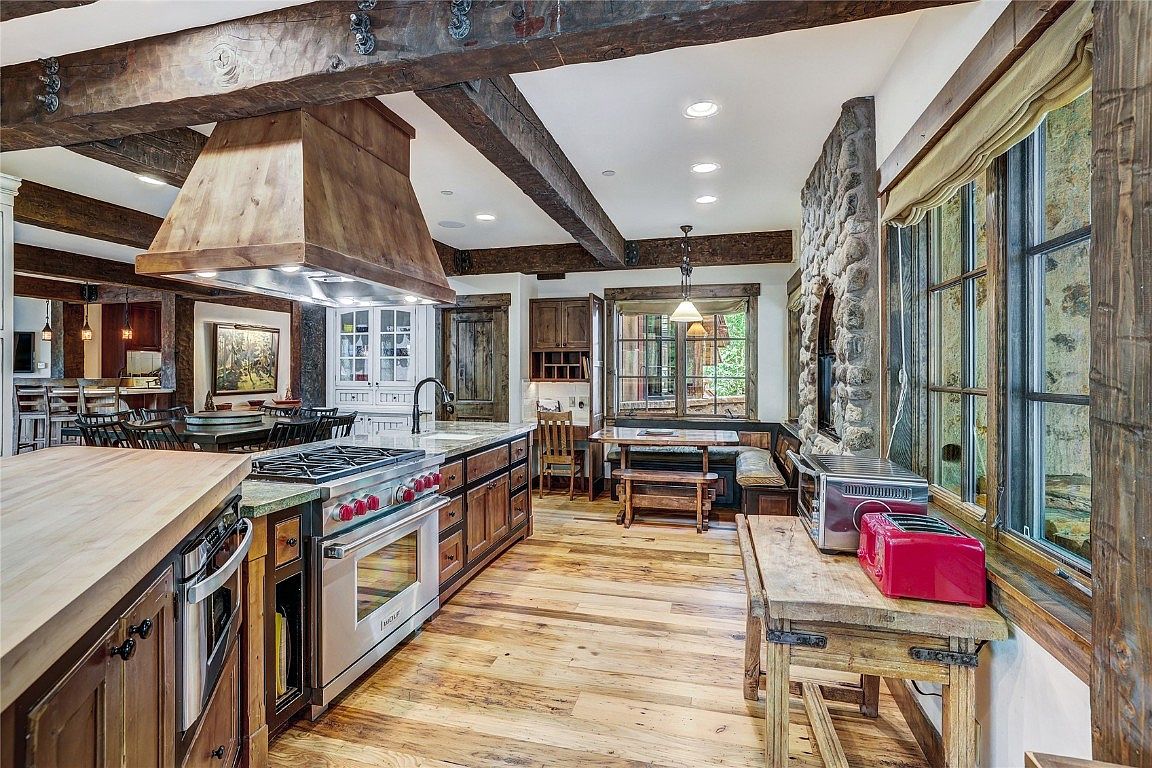
Warmth and character define this open-concept kitchen and breakfast nook, where rough-hewn wood beams, stone accents, and wide-plank hardwood floors create a cozy, inviting ambiance. The kitchen features a large central island with butcher block and granite countertops, a professional range, and custom cabinetry in natural finishes. An adjacent breakfast nook offers a built-in bench and farmhouse table, perfect for family meals or game nights. Multiple windows fill the space with natural light and showcase the scenic outdoors, while the seating areas are thoughtfully arranged to foster connection, comfort, and functionality for busy family life.
Master Bedroom Retreat
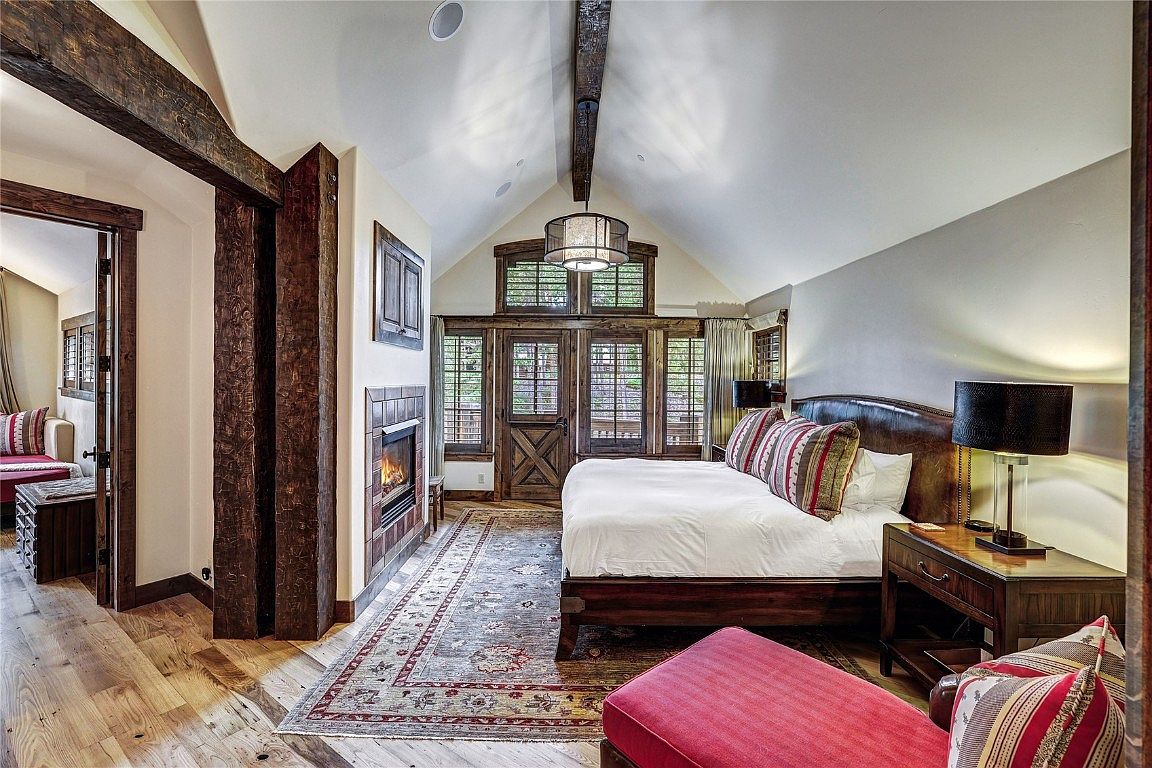
A spacious, serene master bedroom blends rustic charm with elegant comfort. The vaulted ceiling with dark wood beams creates openness, while wide-plank wood floors and barn-style doors add character. Large windows with wooden shutters allow natural light and privacy. The bed is dressed in fresh white linens and topped with inviting striped pillows, complemented by a vibrant red chaise and cozy rug. A modern fireplace provides warmth, making this space family-friendly and perfect for relaxation. Subtle lamps and neutral walls complete the calming color palette, creating a welcoming atmosphere that balances sophistication with mountain lodge appeal.
Master Bathroom Retreat
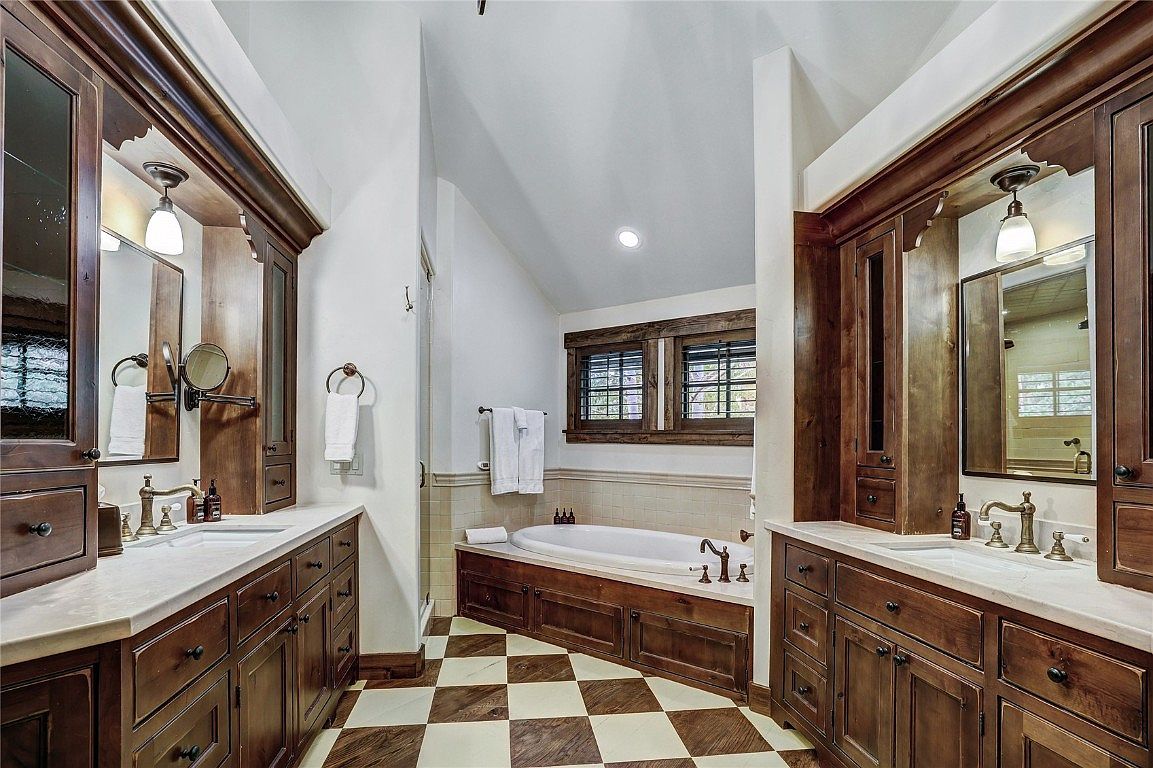
A spacious master bathroom showcases elegant symmetry with dual vanities and warm wood cabinetry, offering abundant storage for families. The centerpiece is a generously sized soaking tub framed by classic wood panels beneath a window with wooden shutters, providing privacy and natural light. The checkerboard patterned tile floor in contrasting tones adds charm and visual interest. Soft, creamy walls enhance the airy feel created by high, vaulted ceilings. Practical touches like double sinks and multiple towel racks accommodate busy mornings. The overall atmosphere blends functionality with traditional style, achieving a cozy yet upscale sanctuary perfect for relaxation and daily routines.
Mountain View Deck
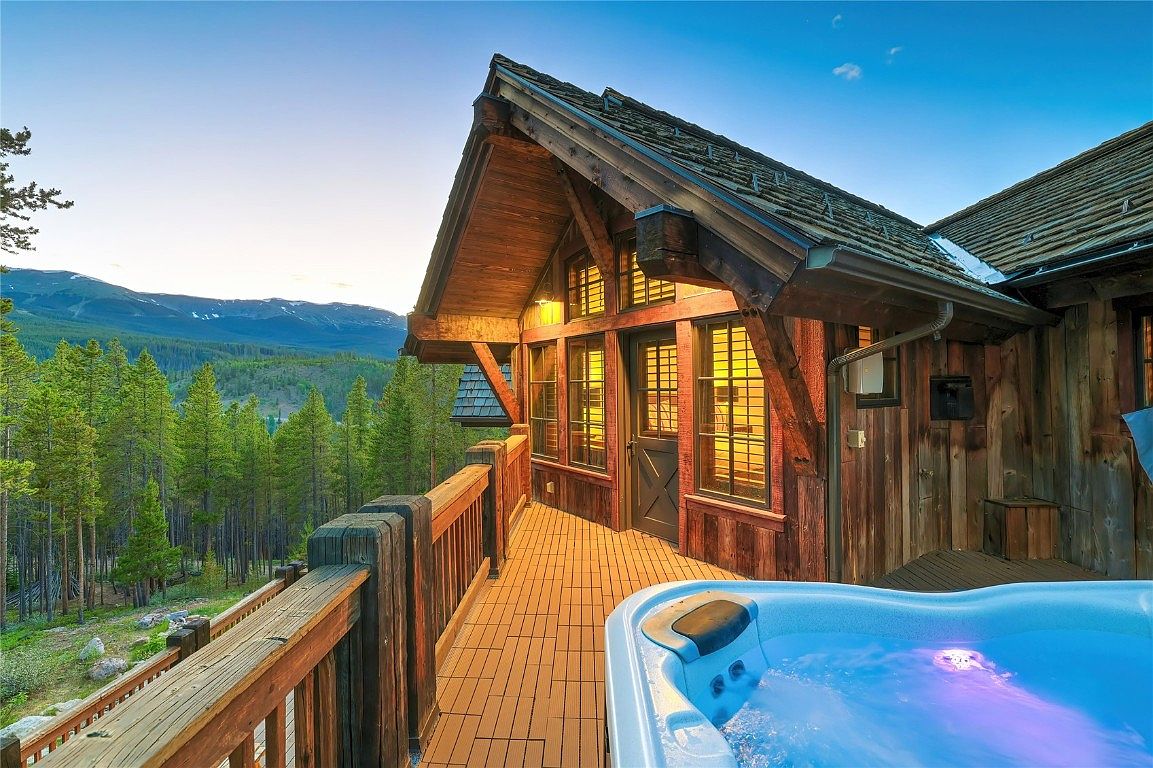
This inviting deck seamlessly blends rustic charm and modern comfort, featuring warm wood tones and sturdy beams that frame panoramic mountain views. A bubbling hot tub in the corner offers an ideal spot for family relaxation, while wide railings add security for children and guests. Floor-to-ceiling windows and a craftsman-style door connect indoor and outdoor living, allowing ample natural light to filter into the home. The space is perfect for gatherings, casual meals, or quiet sunrise moments, enhanced by the surrounding forest and serene twilight ambiance. The combination of natural materials and scenic beauty creates a cozy, family-friendly outdoor retreat.
Cozy Bedroom Retreat
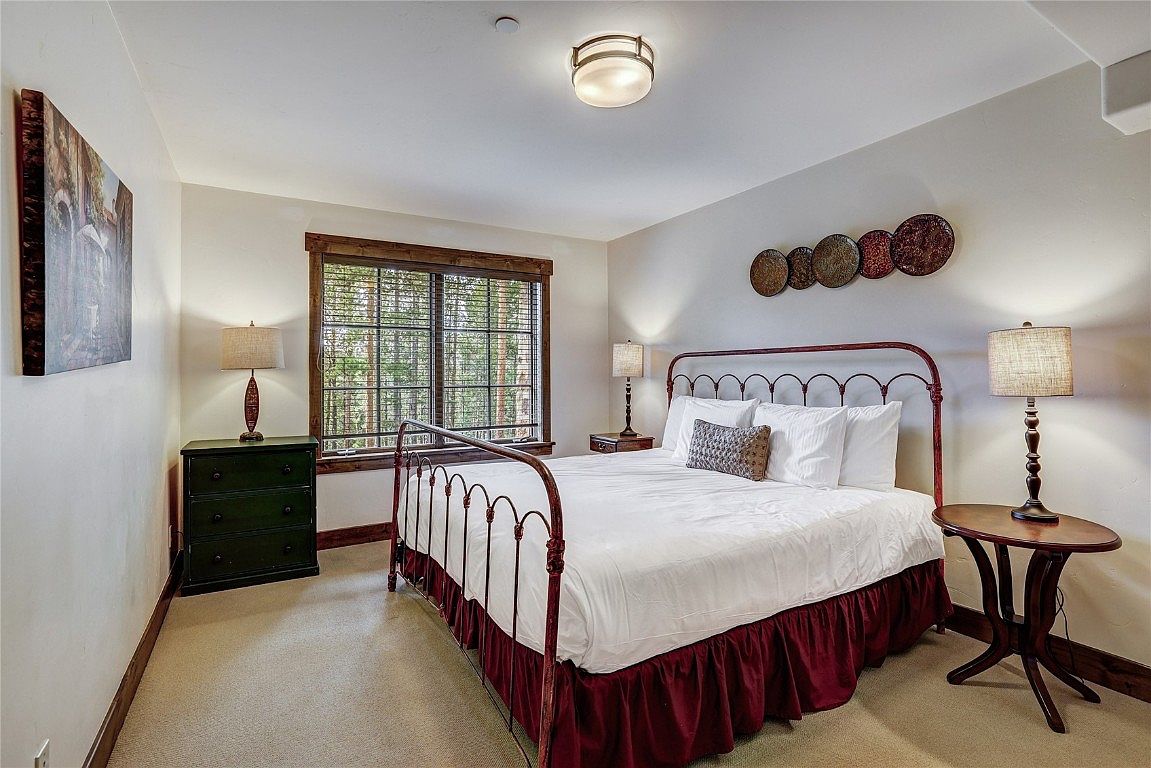
A welcoming bedroom designed for comfort and relaxation, featuring a metal-framed bed dressed in crisp white linens and a rich burgundy skirt. Natural light floods in through a large, wood-trimmed window that frames an outdoor view, while matching table lamps on either side of the bed provide a soft ambiance. Warm beige walls and plush carpeting enhance the tranquil atmosphere. The decor is simple yet charming, with circular woven art above the bed and coordinated wooden furniture, including a dark dresser and round side table. This family-friendly space offers warmth and practicality, ideal for unwinding together.
Bathroom with Mountain View
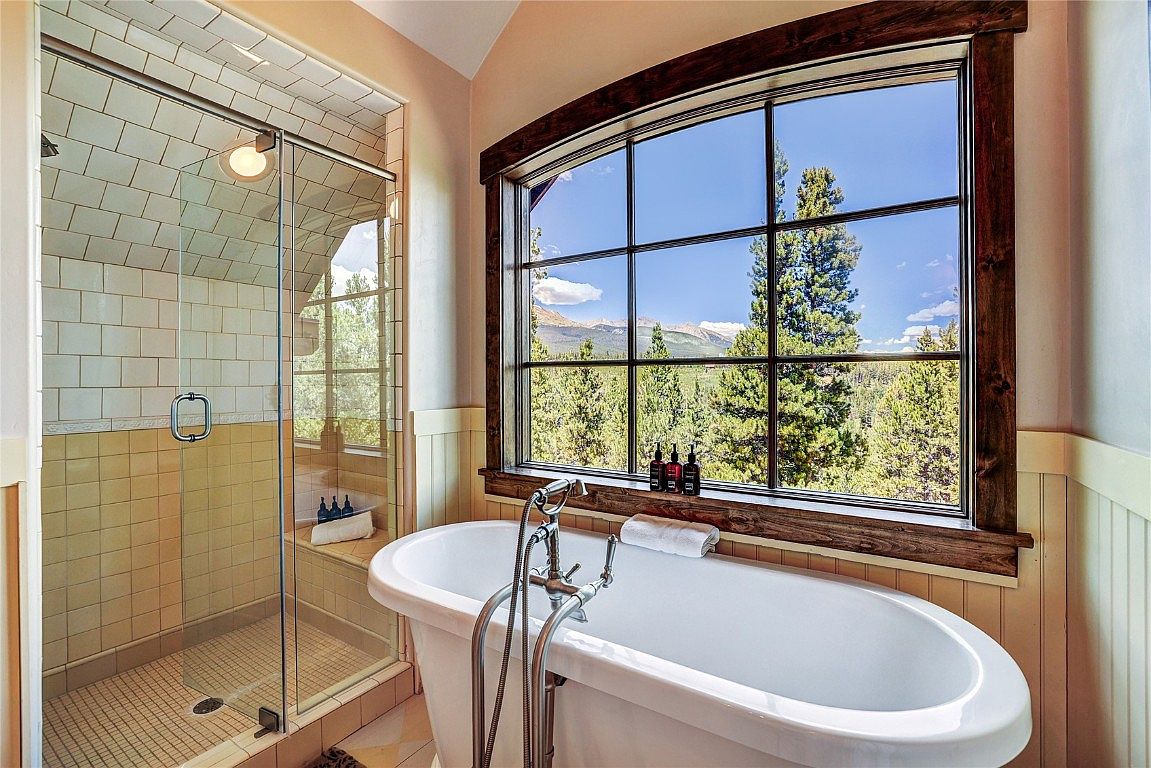
Bathed in natural light, this bathroom features a freestanding soaking tub positioned beneath a stunning, oversized arched window that frames sweeping views of towering pine trees and distant mountains. The shower area boasts glass doors, beige subway tiles, and a built-in bench, offering functionality and comfort for all ages. Warm cream and honey tones on walls and tiles combine with rich dark-wood window trim, lending a cozy, inviting feel. Ample ledge space accommodates family essentials, while the clean, uncluttered layout maximizes both elegance and ease of movement, making it a sanctuary for both relaxation and everyday routines.
Bathroom Vanity & Entry
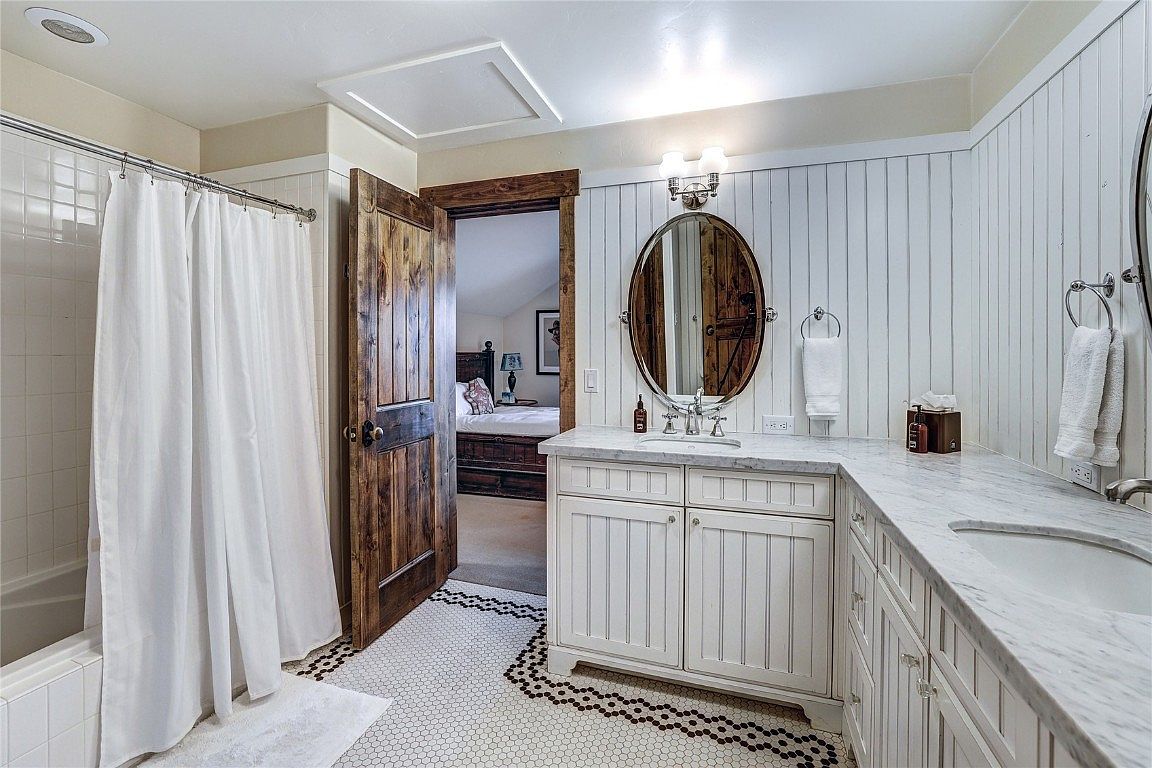
Bright, airy, and inviting, this bathroom showcases a family-friendly double vanity with a marble countertop, perfect for busy mornings. The white shiplap walls add rustic charm, while warm wood accents, seen in the paneled door and oval mirror frame, bring a cozy, homely feel. Soft, hexagonal tile flooring bordered with dark tiles creates understated pattern and elegance. Ample cabinetry ensures organized storage for toiletries and linens. Chrome fixtures, wall-mounted sconces, and fluffy hand towels enhance the comfortable ambiance. The bathtub with a curtain offers child-friendly convenience, and the direct entry from a bedroom boosts both functionality and flow for family living.
Cozy Master Bedroom
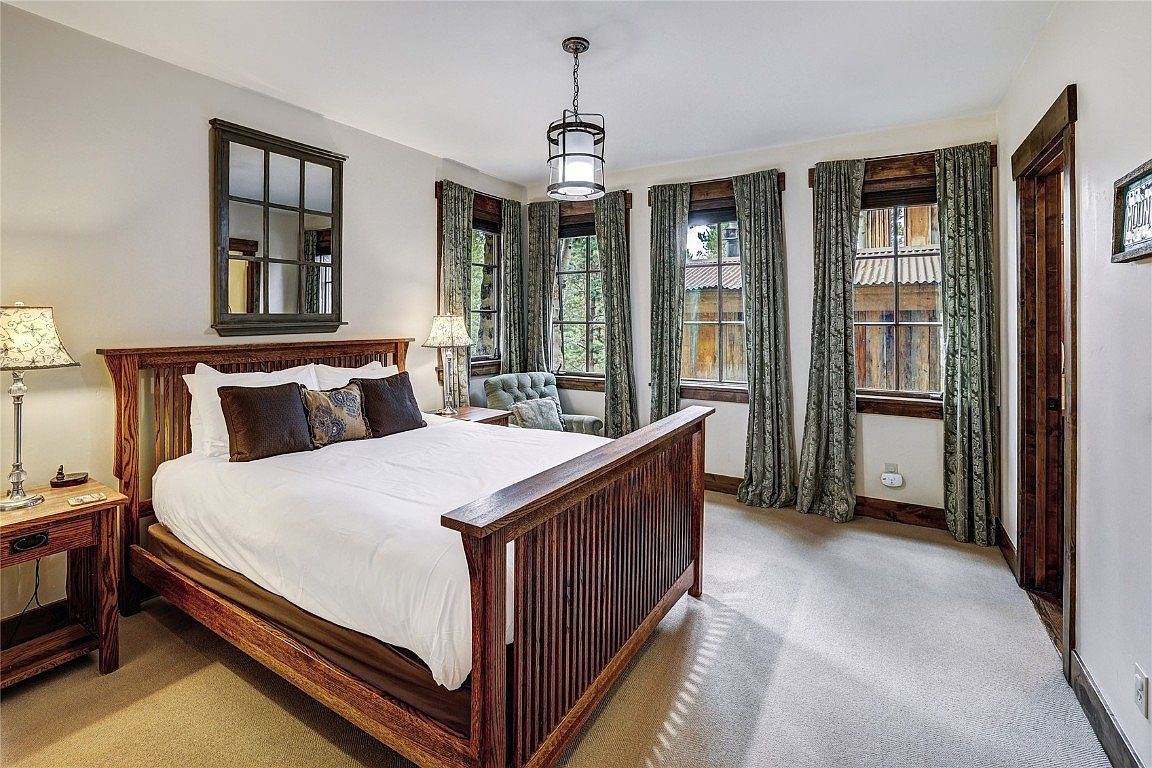
A spacious master bedroom blends rustic charm with contemporary comfort, featuring a striking wooden bed frame and matching nightstands. Soft beige carpet and creamy white walls create a calming backdrop, enhanced by long sage green curtains adorning a row of sunlit windows. A cushy reading chair is perfectly positioned for morning light, while decorative pillows add warmth to the crisp, white bedding. Family-friendly elements include the plush flooring and inviting layout, ideal for relaxing or gathering together. Refined wood trim and a large wall mirror bring character, while ambient lighting from classic lamps makes the atmosphere soothing and inviting.
Bathroom Vanity and Shower
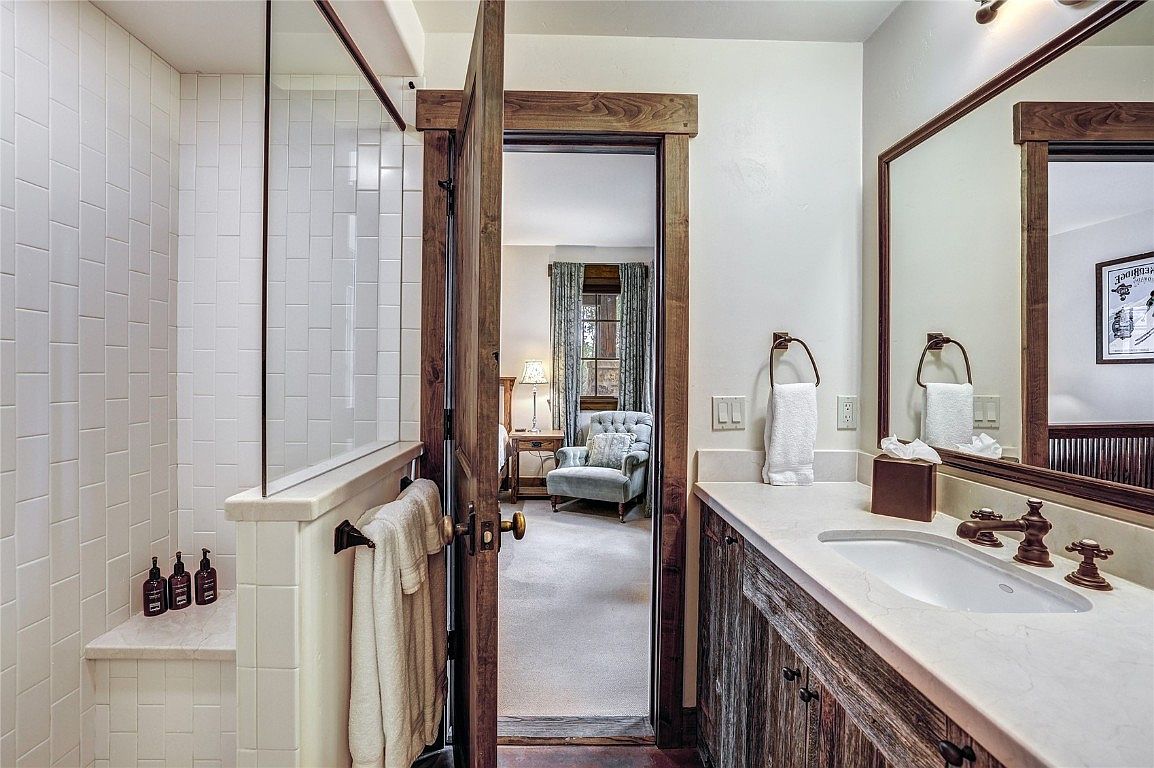
This bathroom features a rustic yet refined aesthetic, combining natural wood accents with modern fixtures. A spacious vanity with a natural wood base and sleek, stone countertop provides ample storage and space for family use. The large mirror framed in matching wood enhances the brightness of the room, while dual towel rings and elegant bronze fixtures add subtle sophistication. The walk-in shower is clad in crisp white subway tiles and includes a built-in bench, perfect for young children or older family members. The open doorway reveals a cozy adjoining bedroom, enhancing the space’s inviting, family-friendly feel.
Country Kitchen Nook
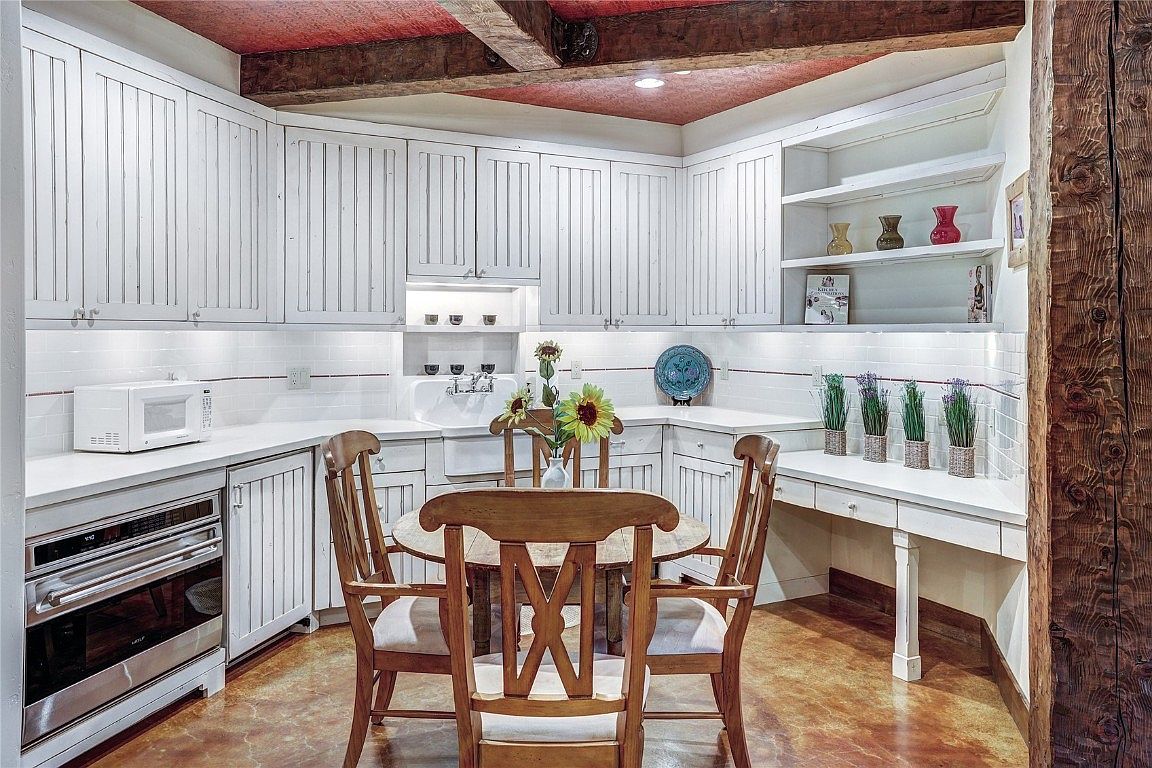
A cozy country-style kitchen nook features a round wooden table surrounded by four matching chairs, creating an inviting gathering space for family meals or morning coffee. Crisp white cabinetry with vertical grooves lines the walls, offering ample storage, while open shelving displays decorative vases, books, and greenery, adding personality. Warm rustic wood ceiling beams contrast beautifully with the light cabinetry, providing architectural interest. The counter extends along two walls, optimizing workspace and including practical elements such as a microwave and oven. The neutral color palette of whites and earth tones, paired with fresh flowers and sunlit surfaces, enhances its welcoming family-friendly atmosphere.
Game Room Retreat
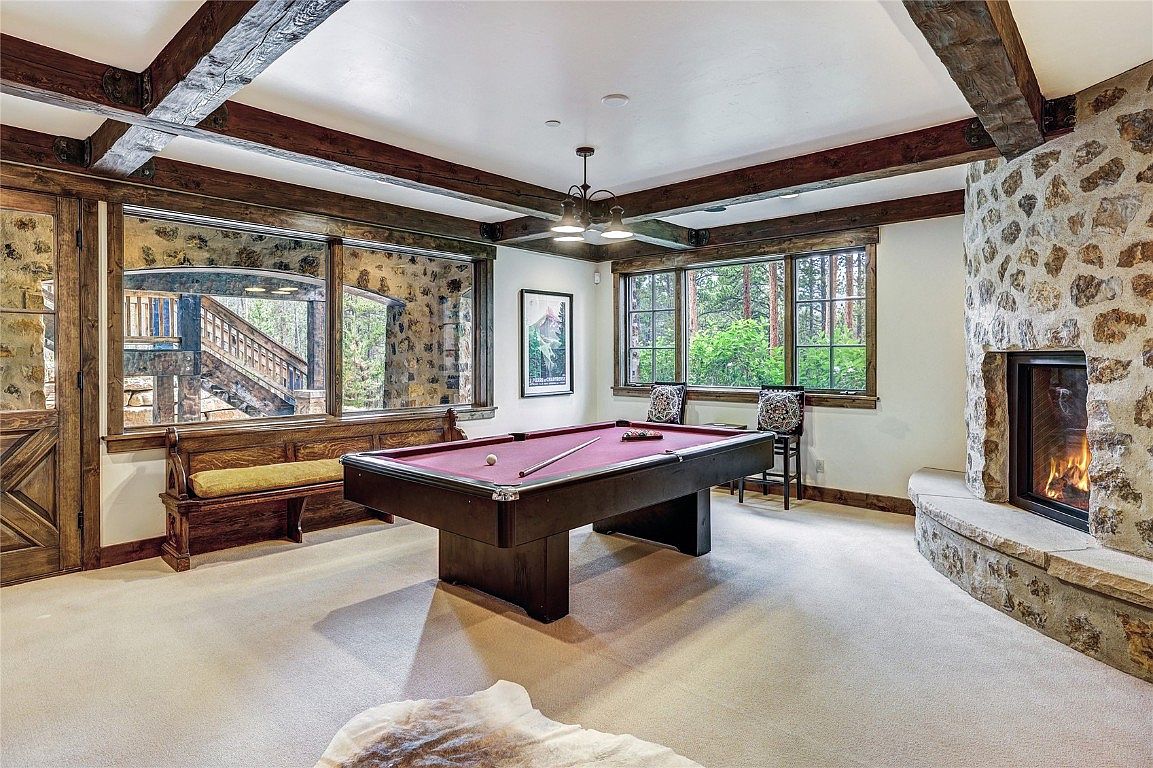
A spacious game room designed for relaxation and gathering, featuring a central pool table as the focal point. Warm, exposed wooden beams complement the stone fireplace, adding rustic charm and inviting coziness. Large windows bathe the area in natural light, offering views of lush greenery outdoors. Family-friendly seating includes a built-in wooden bench and upholstered chairs, ideal for both game nights and casual lounging. Neutral wall tones and soft carpet flooring enhance comfort, while the stonework accent wall gives architectural interest. The overall design seamlessly combines practical entertainment with a homely ambiance perfect for all ages.
Open Concept Living Area
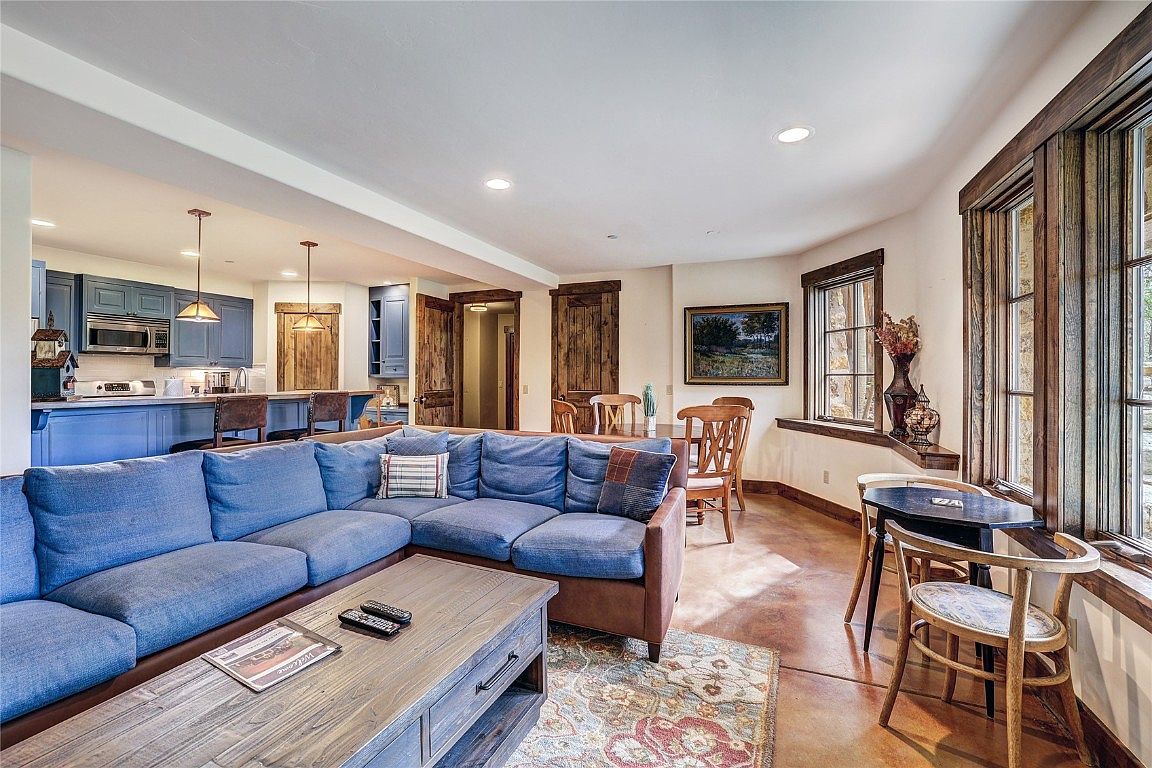
An inviting open-plan living area seamlessly combines relaxation and functionality with a spacious blue sectional sofa offering abundant space for family gatherings and cozy evenings. Natural light streams through large bay windows framed in dark wood, enhancing the room’s warm, earthy palette and rustic charm. The adjoining kitchen features bold blue cabinetry, wooden accents, stainless steel appliances, and a breakfast bar perfect for casual dining. A charming dining nook and additional table by the window provide flexible options for family meals, crafts, or homework. Whimsical art and a patterned area rug add personal touches for a homey, welcoming ambiance.
Mountain Forest Exterior
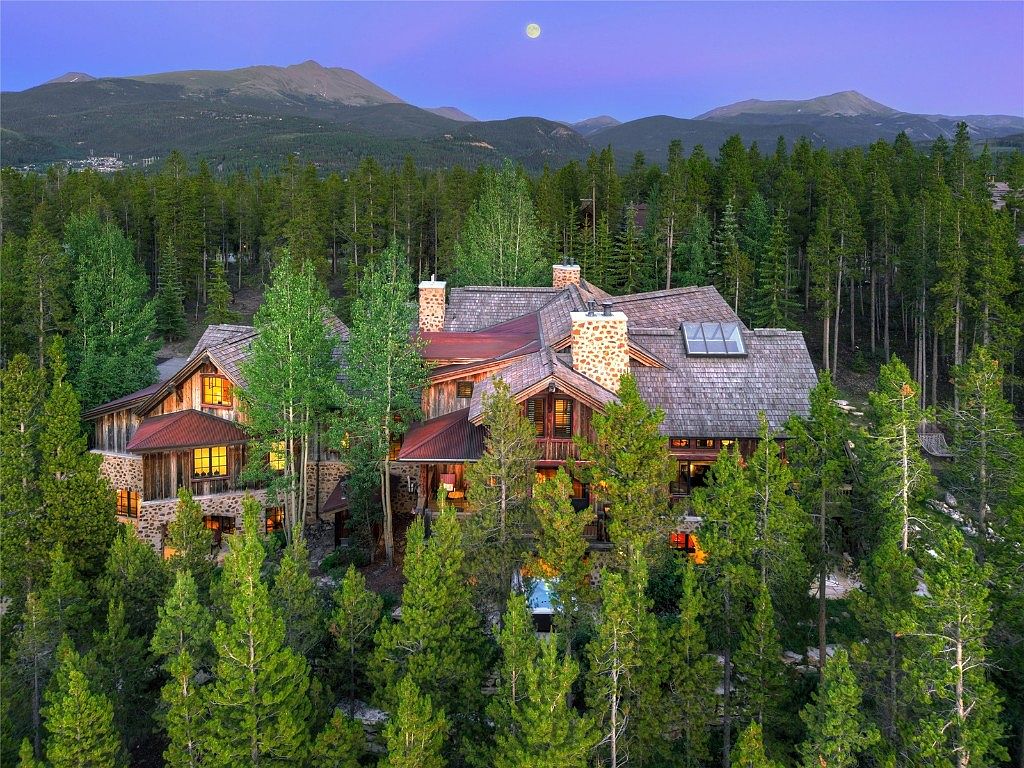
Tucked among towering pines and mountain peaks, this expansive home blends seamlessly into its natural surroundings. The rustic design features a mix of natural stone and wood siding, giving a cozy, lodge-like appearance that’s both inviting and timeless. Warm amber lights spill from large windows, hinting at spacious, welcoming interiors perfect for family gatherings. Multiple gabled roofs and large stone chimneys add architectural interest, while a prominent skylight promises abundant natural light. The layout embraces privacy and togetherness, making it ideal for families seeking tranquil, nature-inspired living with breathtaking views and ample outdoor adventure at their doorstep.
Listing Agent: Bo Palazola of Engel & Volkers Denver via Zillow
