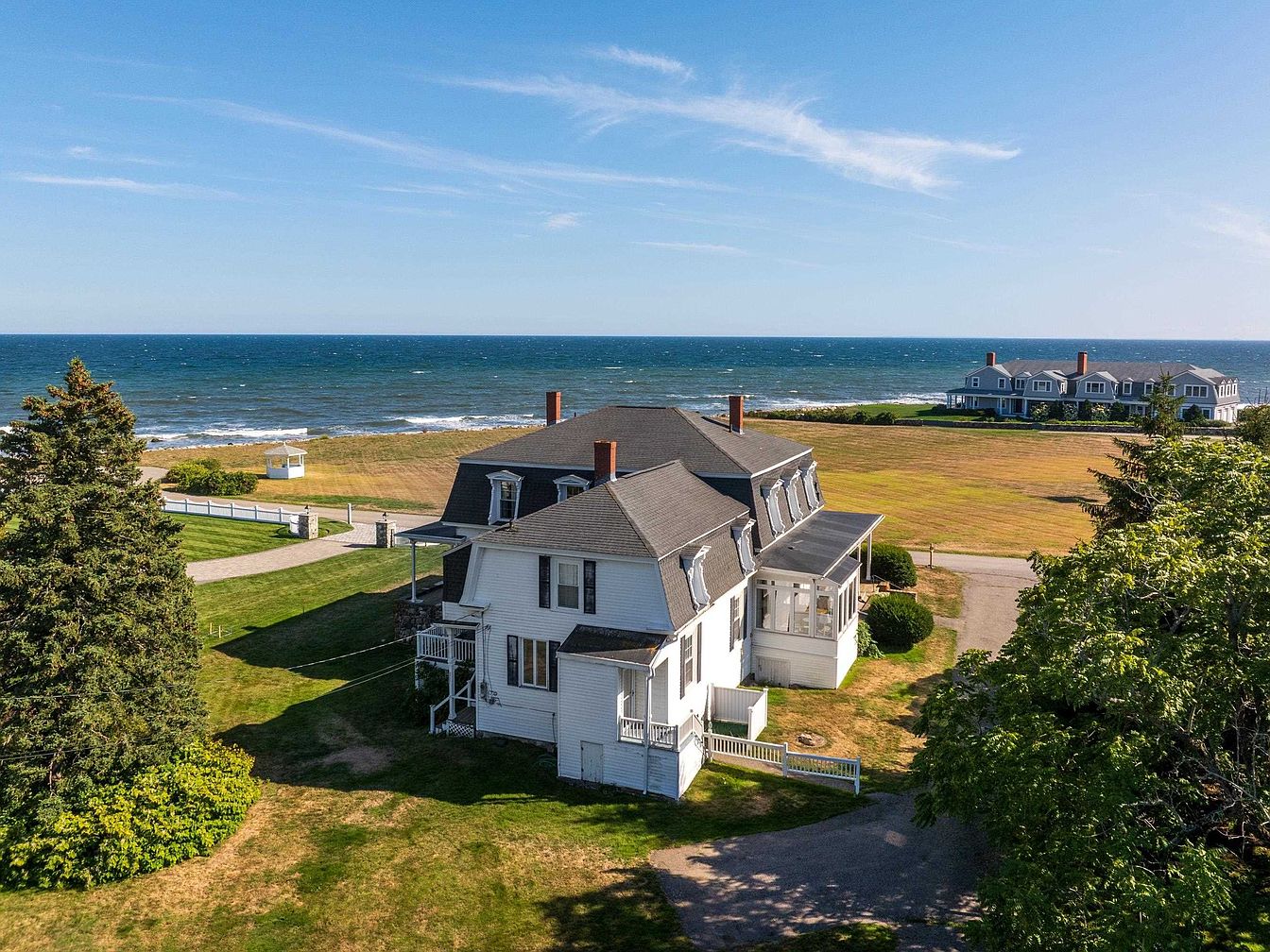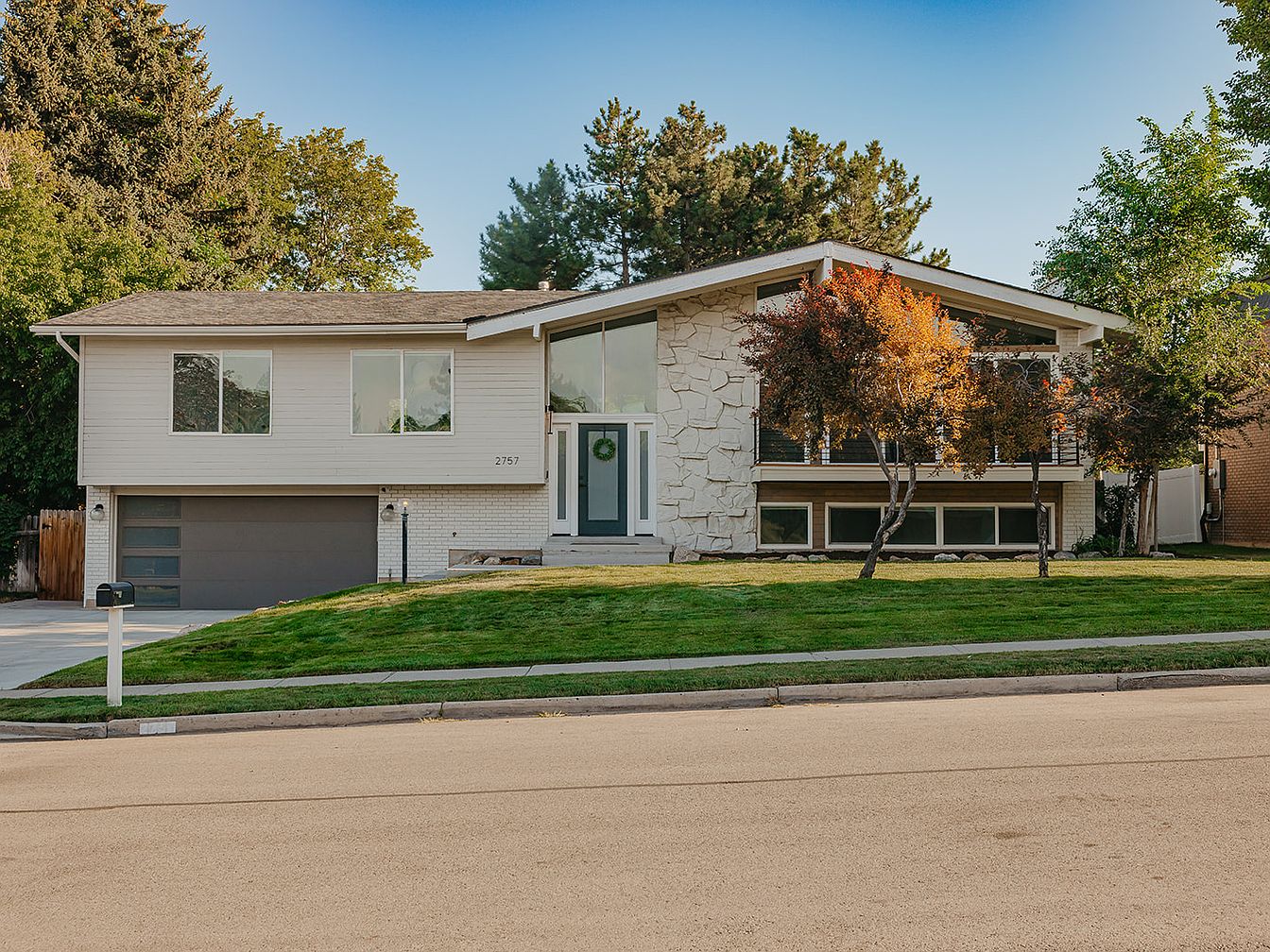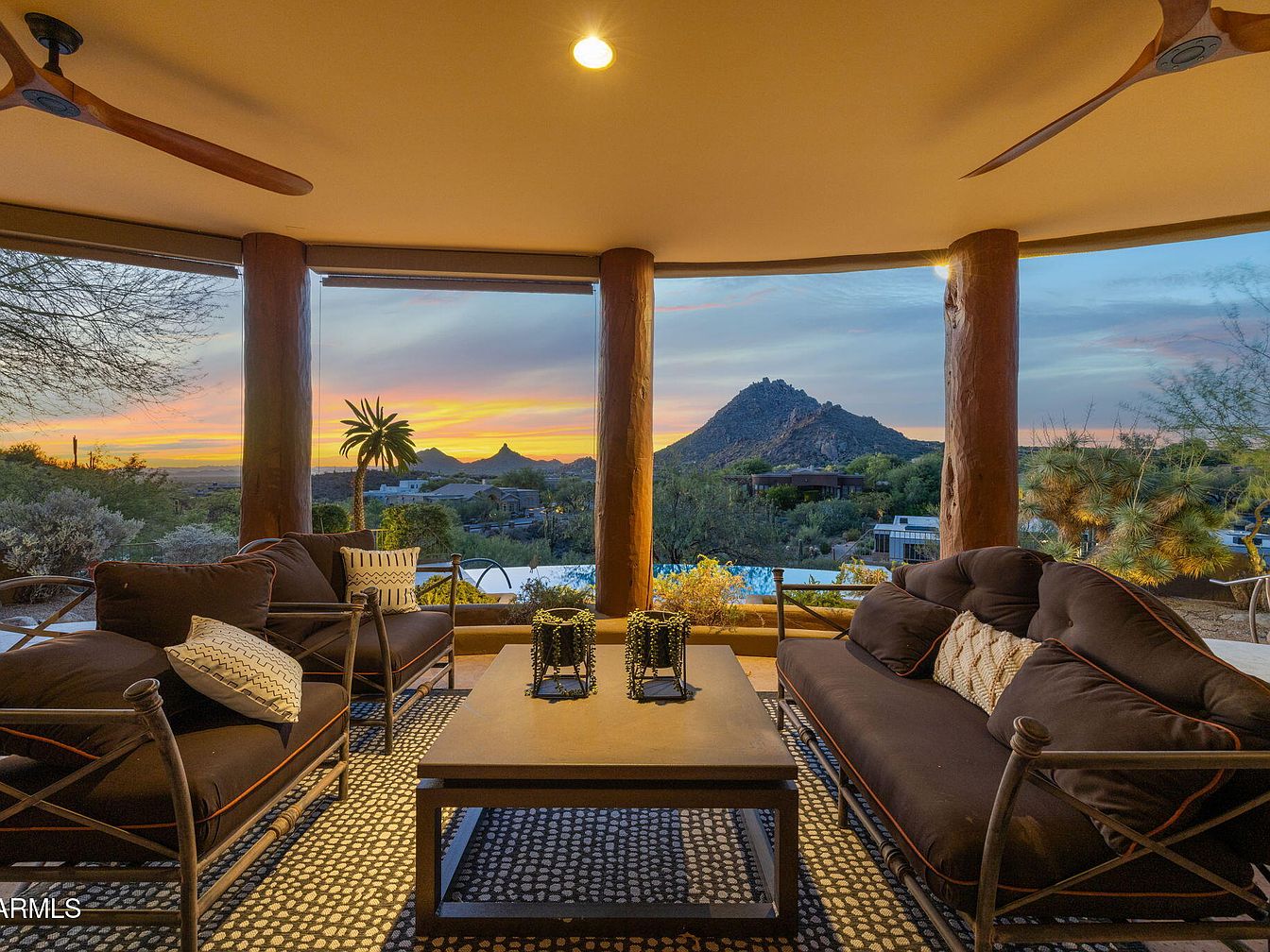
Set in the prestigious Troon Ridge Estates of Scottsdale, AZ, this fully remodeled hillside residence epitomizes success and forward-thinking living with its state-of-the-art features and breathtaking views of Pinnacle Peak and Troon Mountain. Priced at $2,595,000 and nestled on over two acres (including an additional lot for future expansion), the home seamlessly fuses modern luxury and Southwestern architectural charm with its walls of glass, rich wood pillars, and limestone pool decks. The exclusive amenities, such as a chef’s kitchen with Thermador appliances, a serene soaking tub, and a negative-edge pool, make this the ideal retreat for visionaries. With three en-suite bedrooms, a flexible office/den space, enchanting gardens, and private serenity, it’s a rare sanctuary for those seeking legacy, comfort, and future growth.
Desert Retreat Exterior
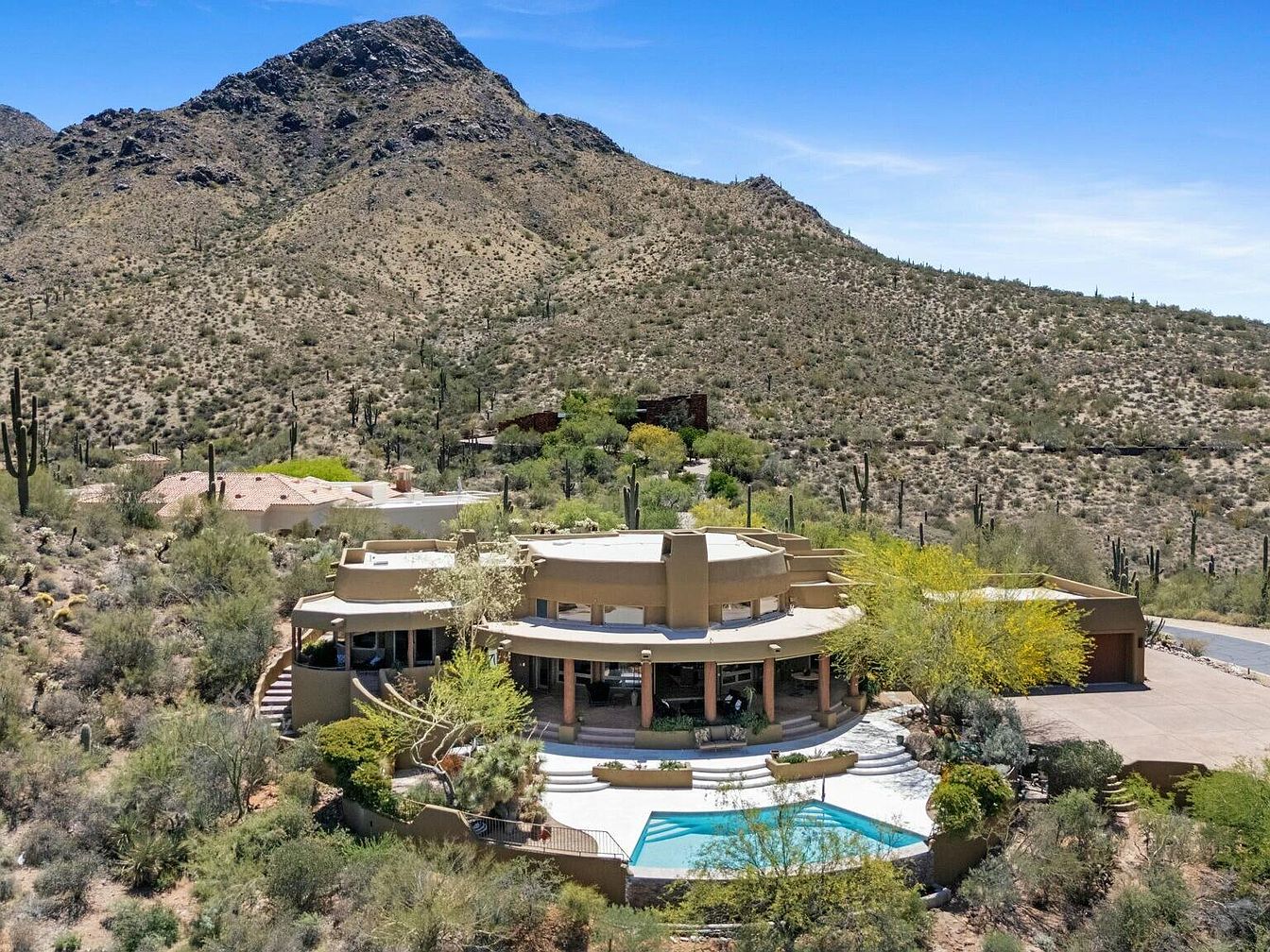
Nestled into a dramatic mountain landscape, this home’s exterior embraces the beauty of its desert surroundings with natural earth tones and modern architectural lines. Expansive terraces wrap around the property, seamlessly blending indoor and outdoor living for relaxation, gatherings, and family fun. A sparkling geometric pool is framed by tiered steps and lush desert-friendly landscaping with mature trees and vibrant foliage, perfect for entertaining or kids to play. The home’s rounded façade and large windows capture panoramic views while offering abundant natural light. Neutral-colored stonework and stucco blend harmoniously, creating an inviting, contemporary oasis amid the serene desert terrain.
Poolside View
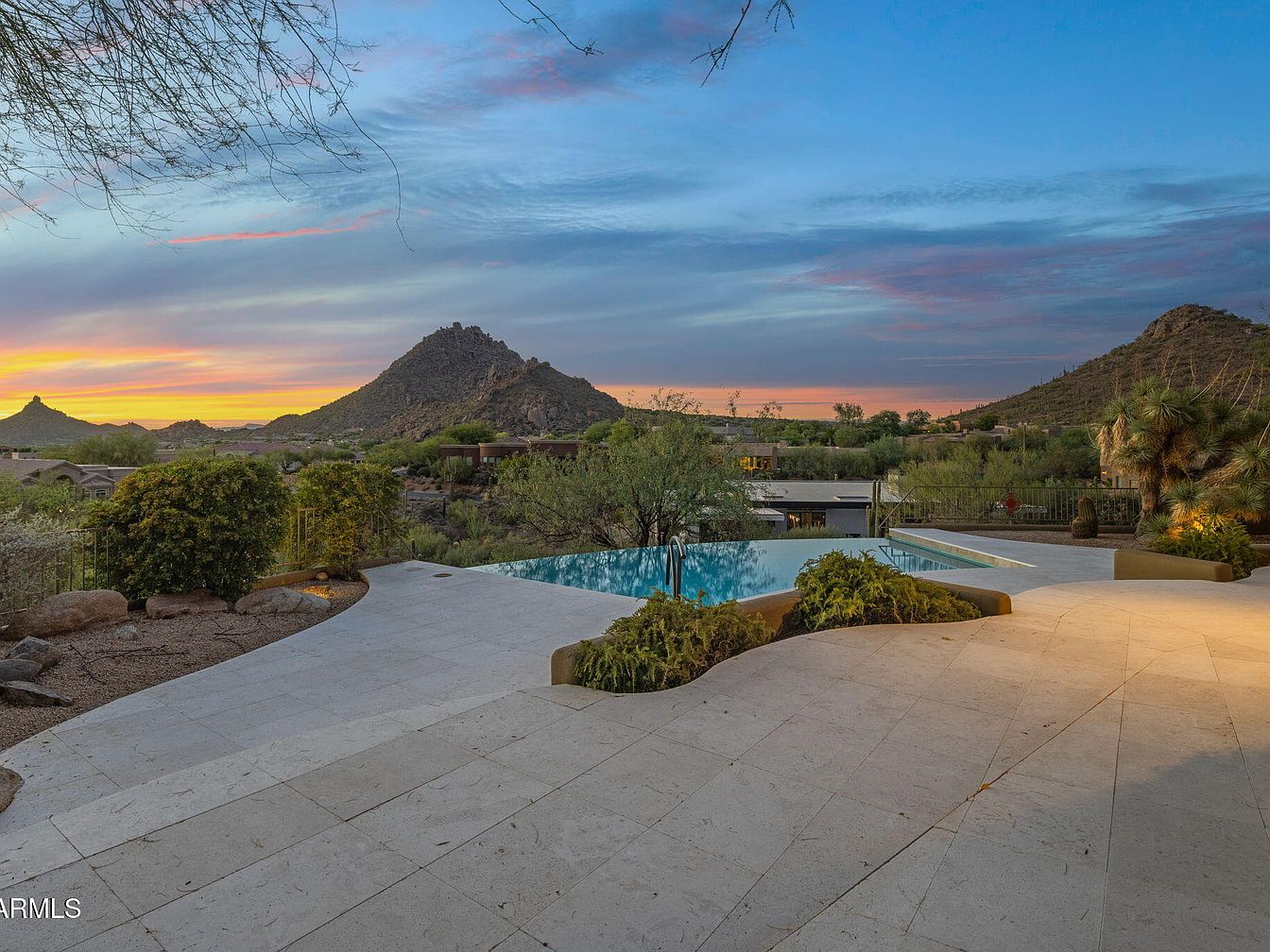
A serene poolside patio opens up to breathtaking mountain vistas, framed by natural stone flooring and desert landscaping. The infinity-edge pool seamlessly merges with the horizon, perfect for both relaxation and family gatherings. Ample open space offers room for children to play or for lounge furniture and outdoor dining, encouraging entertaining amidst nature. Soft, earth-toned tiles contrast beautifully with the lush greenery and native shrubs. Low stucco planters add architectural interest while maintaining visibility of the stunning sunset views, creating a harmonious connection between the home’s outdoor living area and its spectacular desert environment.
Covered Patio Retreat
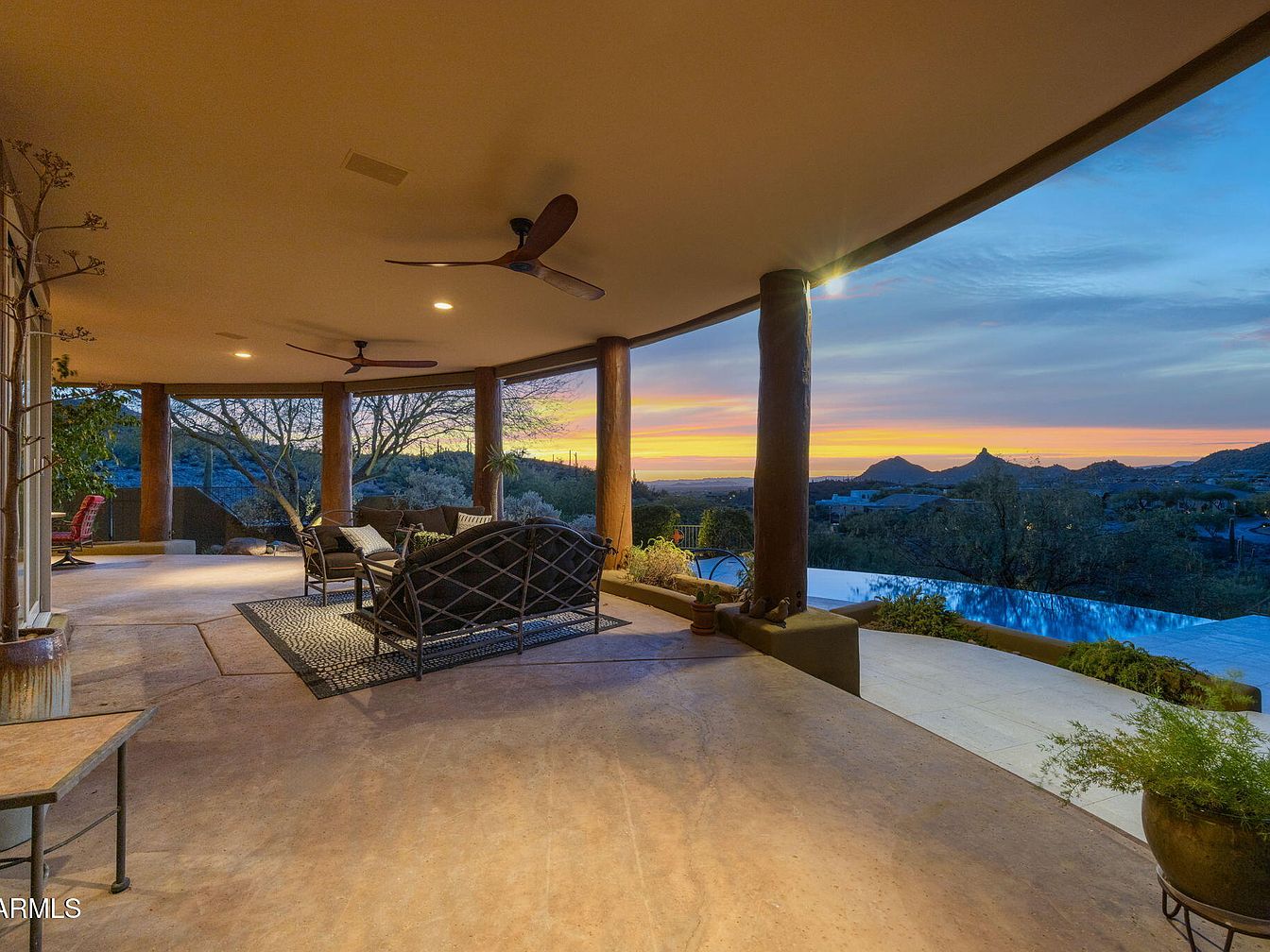
Expansive covered patio seamlessly blends indoor-outdoor living, set against a stunning desert landscape and sunset views. The layout features comfortable, family-friendly seating arranged for both relaxation and conversation, with cushioned chairs and a matching sofa positioned around a stylish area rug. Warm, earthy tones in the floor and columns harmonize with the natural environment, while wood-accented ceiling fans add a functional and elegant touch. Architectural details include solid, rounded posts and a gently curving ceiling that enhances the sense of shelter. Lush potted greenery and panoramic mountain vistas create an inviting, tranquil space perfect for gatherings or peaceful retreats.
Outdoor Retreat
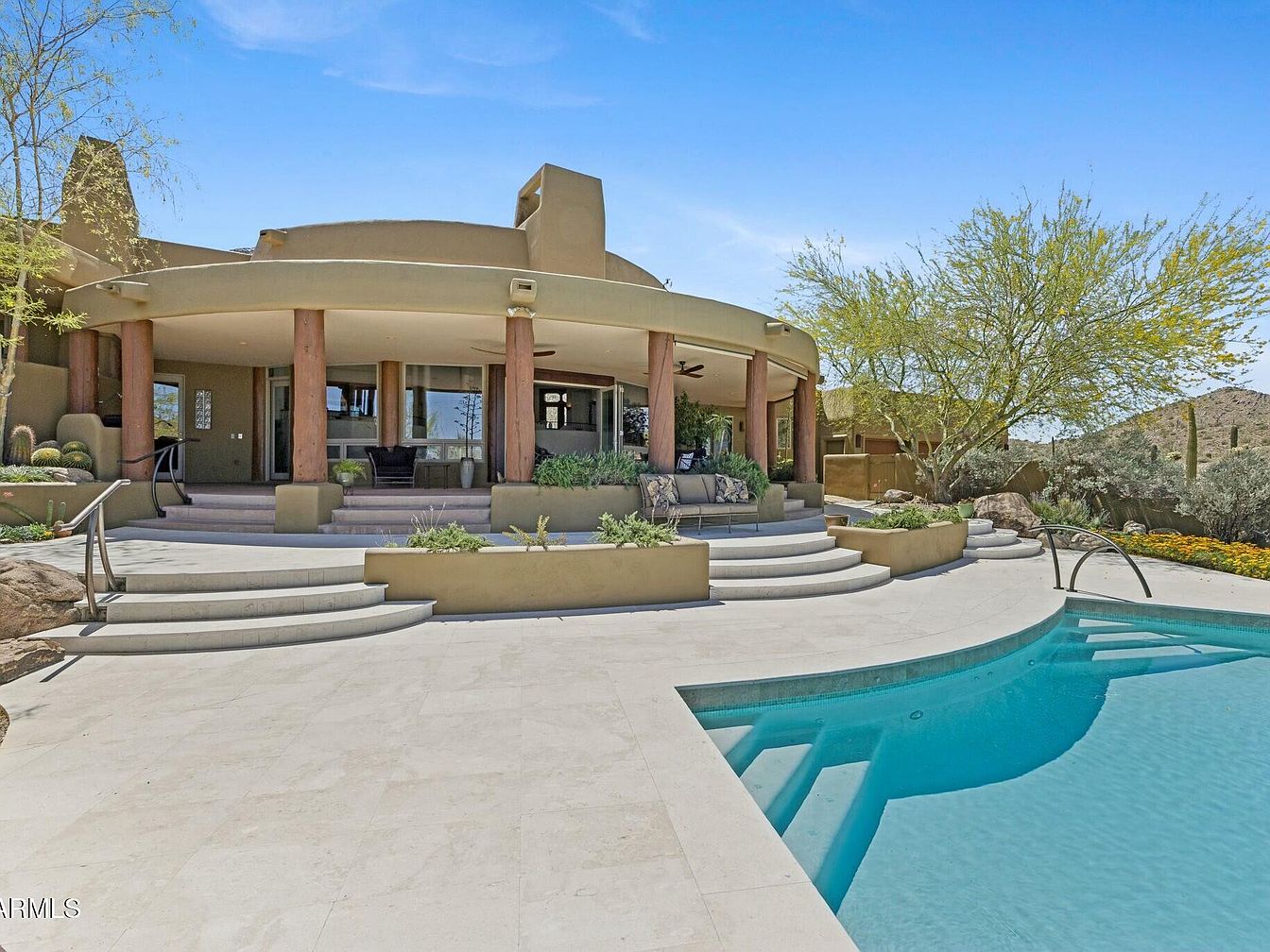
A spacious poolside patio boasts a curved design and smooth terraced steps leading directly to a sparkling blue swimming pool, perfect for families and entertaining guests of all ages. The architecture features sturdy round columns and a covered seating area that provides ample shade on sunny days. Earth-tone stucco walls blend with the natural desert landscaping, highlighted by cacti and flowering plants, creating a harmonious, inviting outdoor oasis. The sitting area includes comfortable couches and plenty of space for gatherings, while ceiling fans offer a cool breeze. Large windows connect the patio to the interior, promoting seamless indoor-outdoor living.
Front Entry Patio
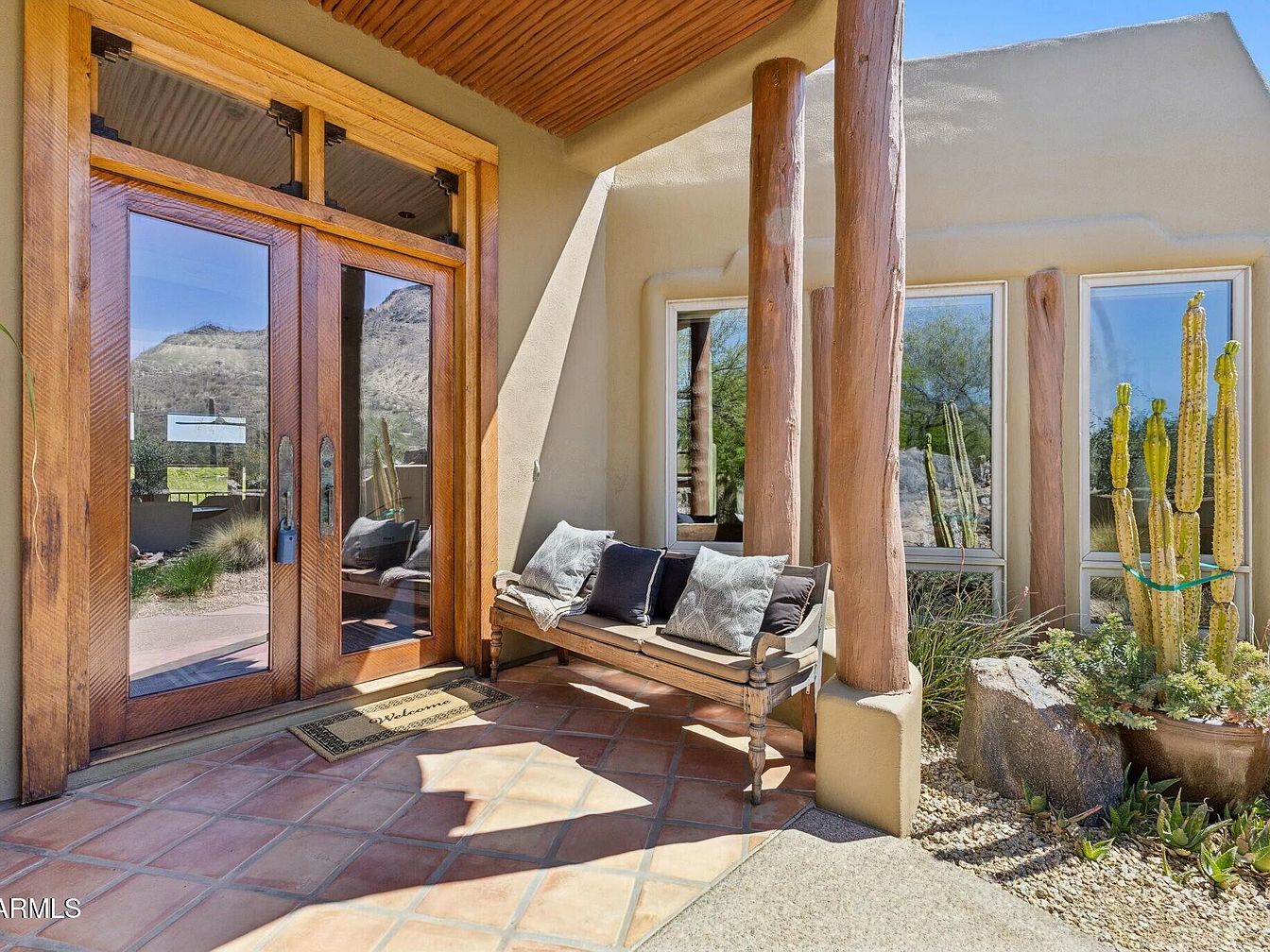
This inviting front entry patio blends rustic southwestern charm with family-friendly comfort. Large double wooden doors framed by thick timber columns greet visitors, while earth-toned stucco walls and terracotta tile floors create a warm, sun-soaked welcome. A cozy bench topped with a mix of neutral and patterned throw pillows offers a perfect spot for relaxing or hosting casual conversations. Adjacent windows fill the space with natural light, and an artfully arranged cactus garden adds a touch of desert personality, making the entrance both stylish and practical for families seeking a relaxed, welcoming vibe. The covered entry provides shade and shelter for all ages.
Living Room Panorama
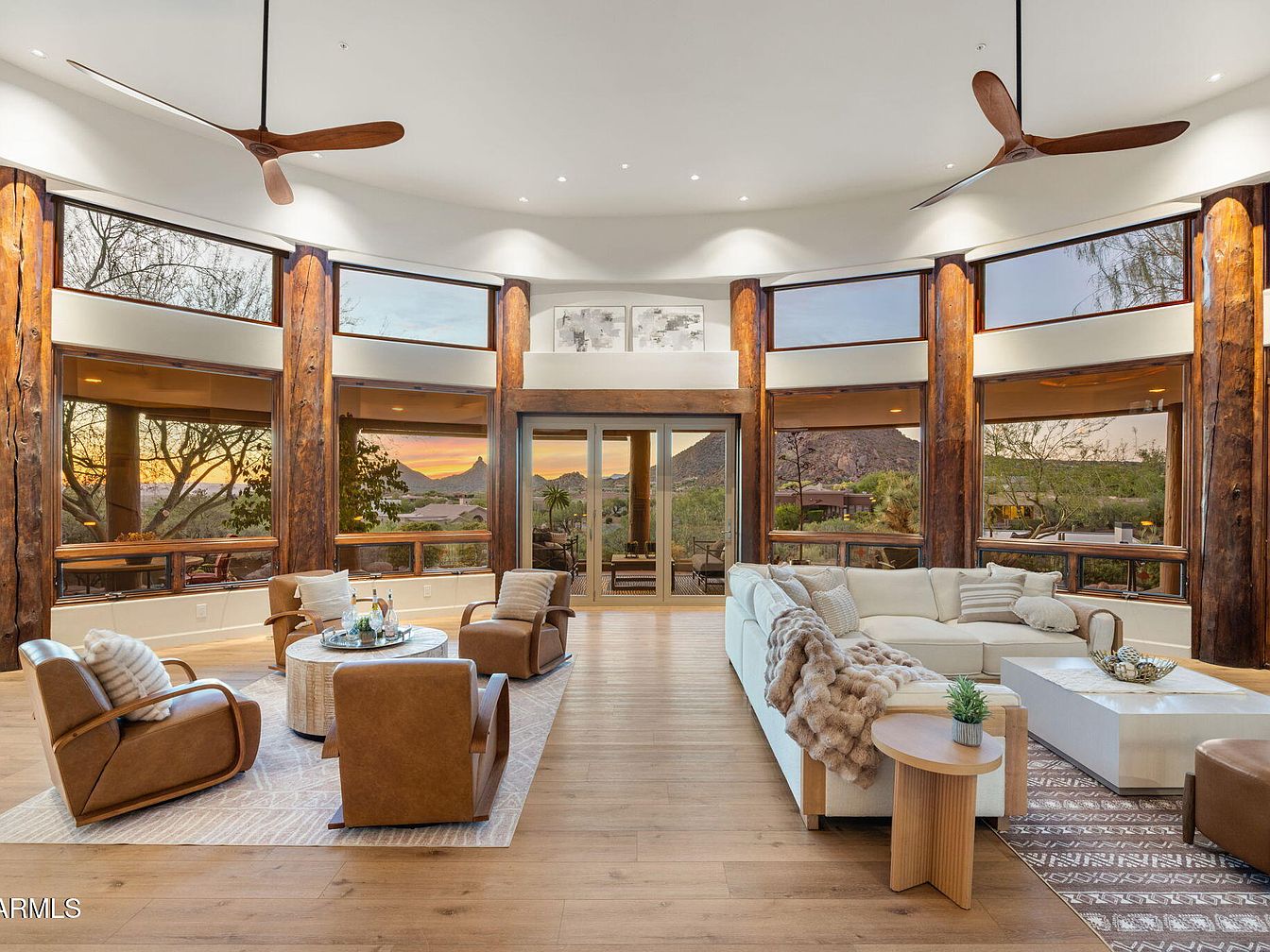
Spacious and welcoming, this living room boasts a panoramic wall of floor-to-ceiling windows framed by richly stained wood columns, flooding the space with natural light and offering unobstructed mountain views. The room features a blend of contemporary and rustic aesthetics, with a light hardwood floor and neutral-toned modern furnishings. A large, inviting sectional sofa with throw pillows and a cozy blanket encourages family gatherings, while four stylish armchairs create an intimate seating arrangement around a central round coffee table. Sleek ceiling fans and layered modern rugs add functionality and warmth, making it an ideal family-friendly retreat for relaxation or entertaining guests.
Great Room View
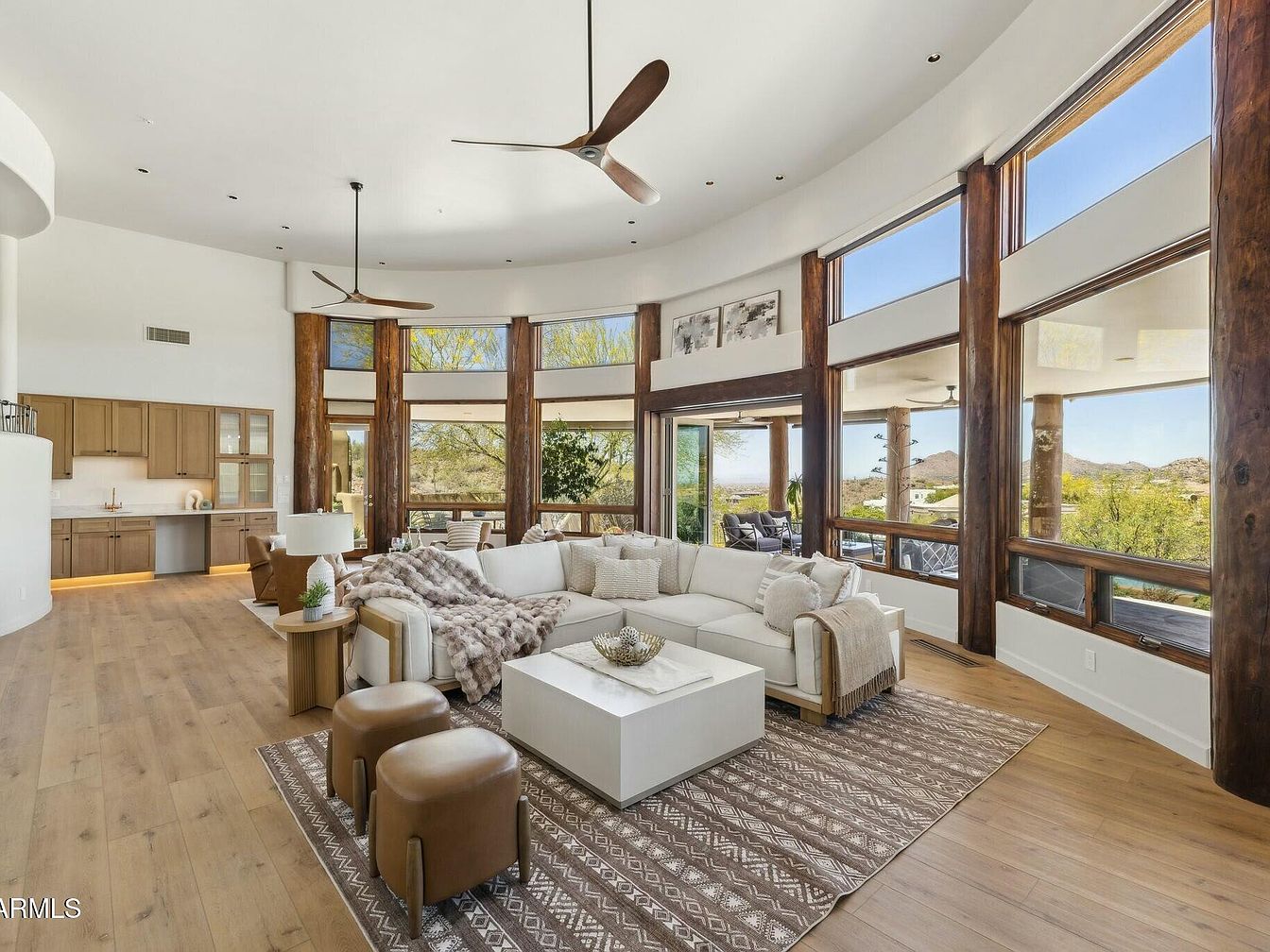
A spacious open-concept great room features expansive floor-to-ceiling windows that bathe the area in natural light and offer sweeping views of picturesque landscapes. The room is anchored by a plush, L-shaped sectional perfect for family gatherings, accented by cozy throws and textured pillows. Warm wood floors harmonize with exposed timber beams and columns, infusing rustic charm alongside contemporary elements. Soft earth tones and neutral hues create a relaxing and inviting atmosphere, while a modern ceiling fan and minimalist lighting provide functional style. An adjacent open kitchen, ample cabinetry, and casual seating areas make this space ideal for entertaining and everyday family life.
Dining Area Details
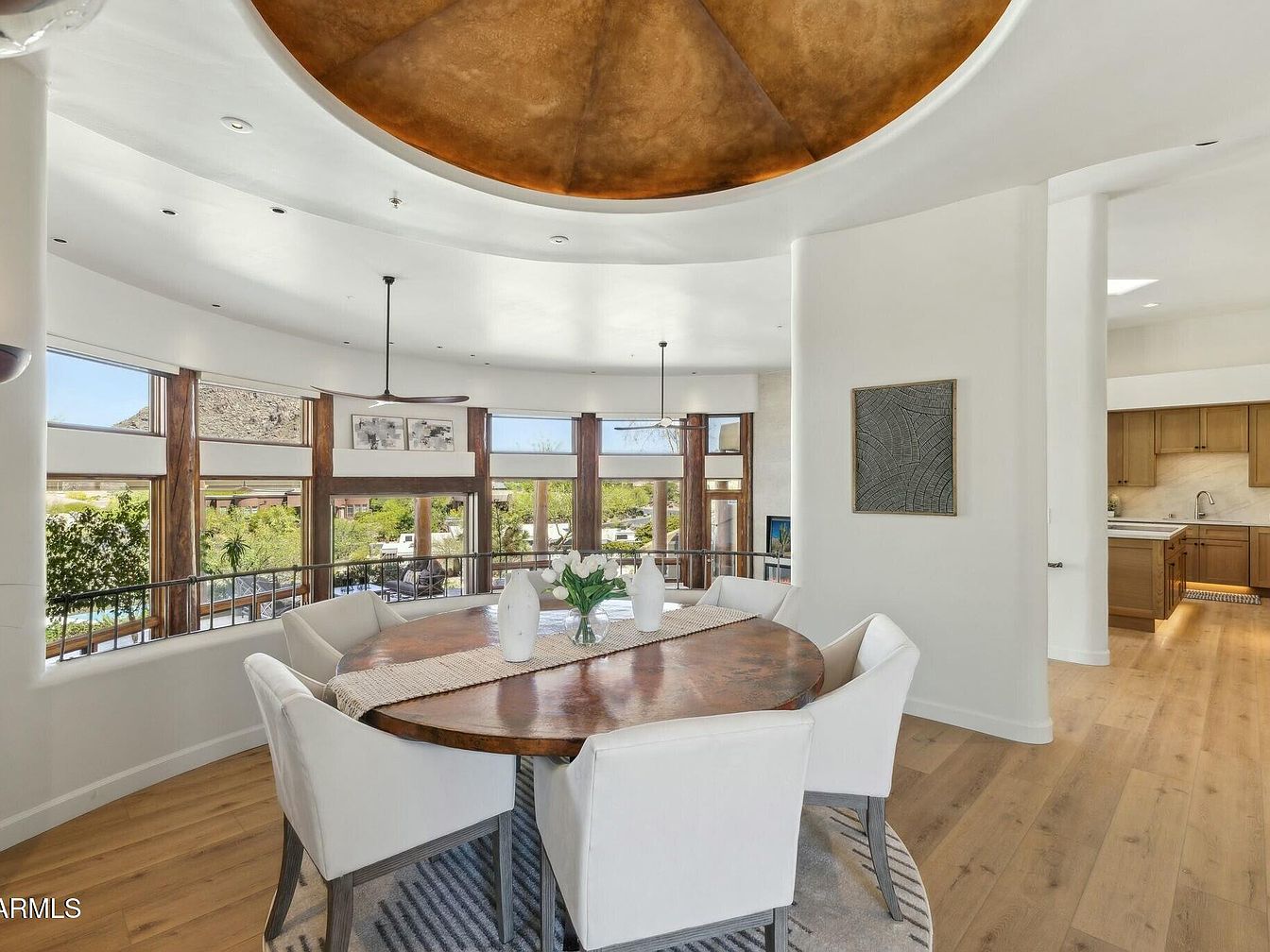
A beautifully designed dining area with a round wooden table, surrounded by plush, white-upholstered chairs, invites family gatherings and social meals. Expansive windows line the curved wall, filling the space with natural light and framing stunning outdoor and mountain views, creating a tranquil connection with nature. The warm-toned wood accents, both in the ceiling and the window frames, complement the light oak flooring, adding cozy sophistication. Soft neutral walls and modern, minimalist lighting fixtures maintain a fresh and airy ambiance. Family friendly and open, the adjacent kitchen and living areas flow seamlessly for easy entertaining and daily life.
Open Kitchen Island
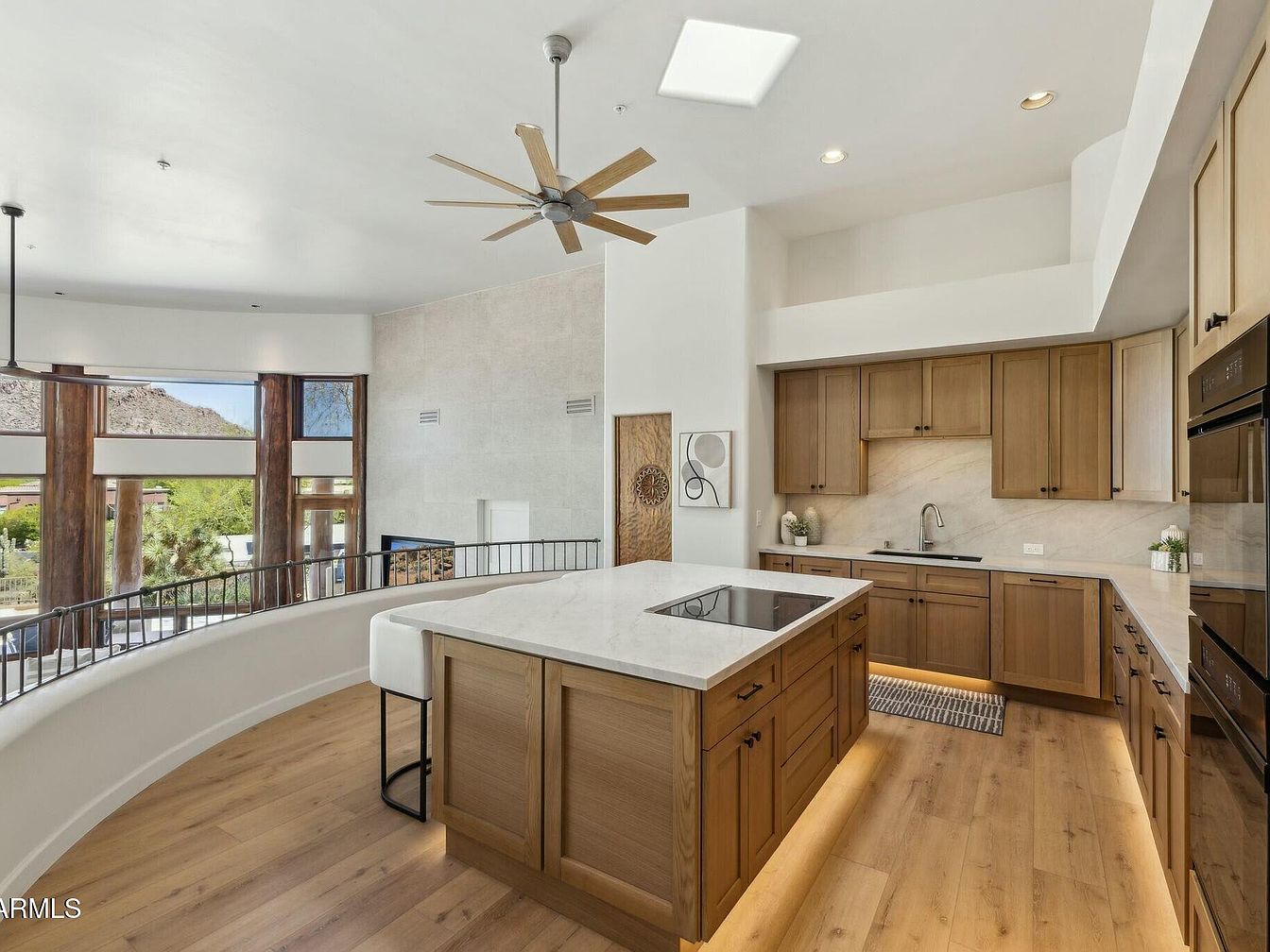
A spacious open kitchen blends modern sophistication with warm natural elements, perfect for family gatherings and entertaining. Light oak cabinetry and matching hardwood floors create a welcoming ambiance, while the waterfall-edge island serves as a central hub for cooking and casual dining. Expansive windows fill the space with natural light and provide breathtaking views of surrounding mountains, connecting indoors with outdoors. Subtle recessed and under-cabinet lighting add to the inviting atmosphere, and a large ceiling fan ensures comfort. Neutral tones are complemented by contemporary art and greenery, making this kitchen both beautiful and highly functional for daily family life.
Home Office Workspace
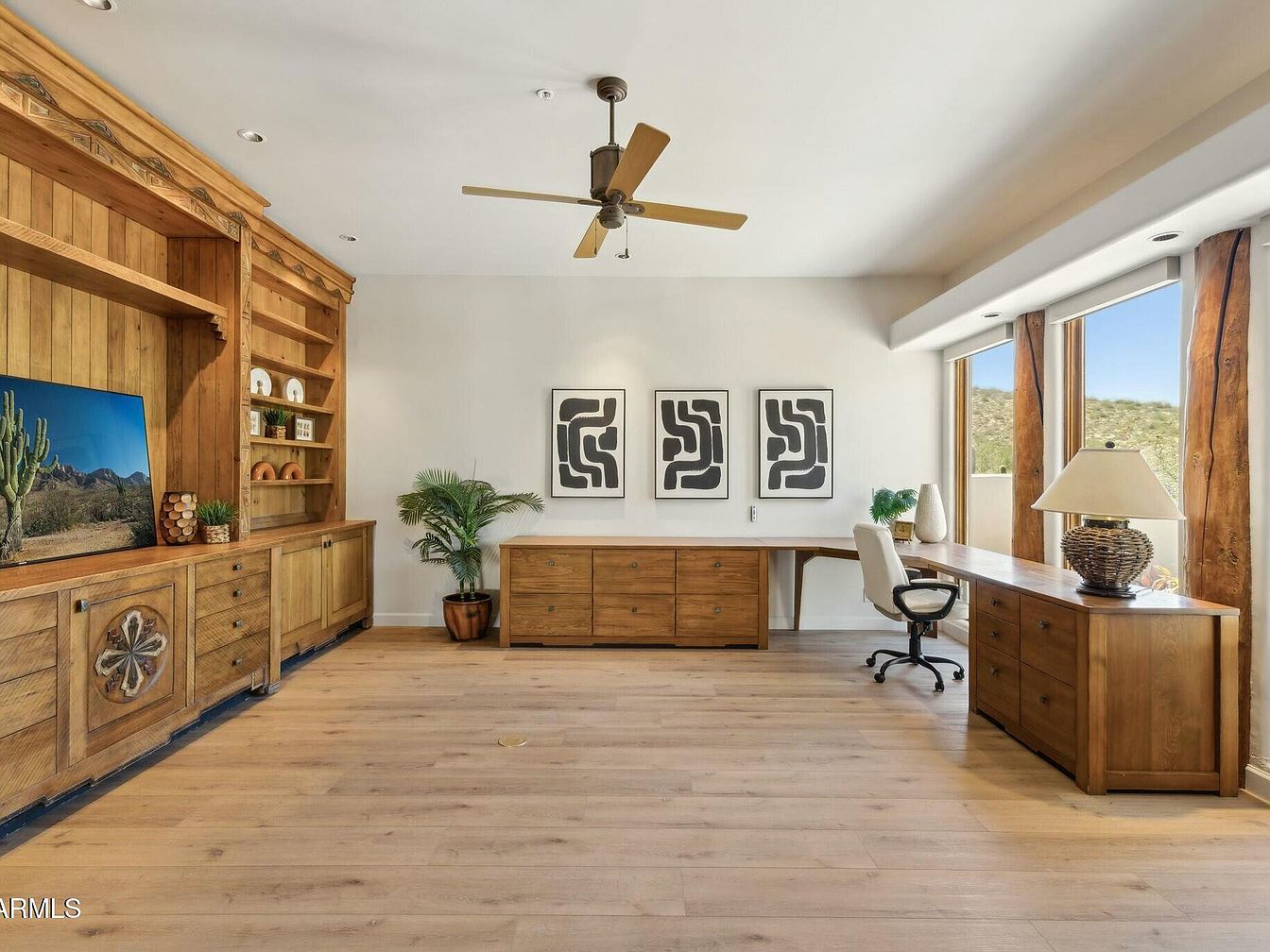
This spacious home office boasts a warm, earthy atmosphere with extensive use of natural wood throughout the built-in cabinetry, shelving, and large wraparound desk. Wide windows fill the space with natural light, offering scenic outdoor views that foster creativity and focus. The light oak flooring pairs with crisp white walls and minimalist black-and-white art, enhancing the room’s modern Southwestern style. Thoughtful storage solutions and a roomy desk area make it family friendly, ideal for shared use or multiple workstations, while touches of greenery and a cozy reading corner create a welcoming, productive, and flexible environment for all ages.
Master Bedroom Retreat
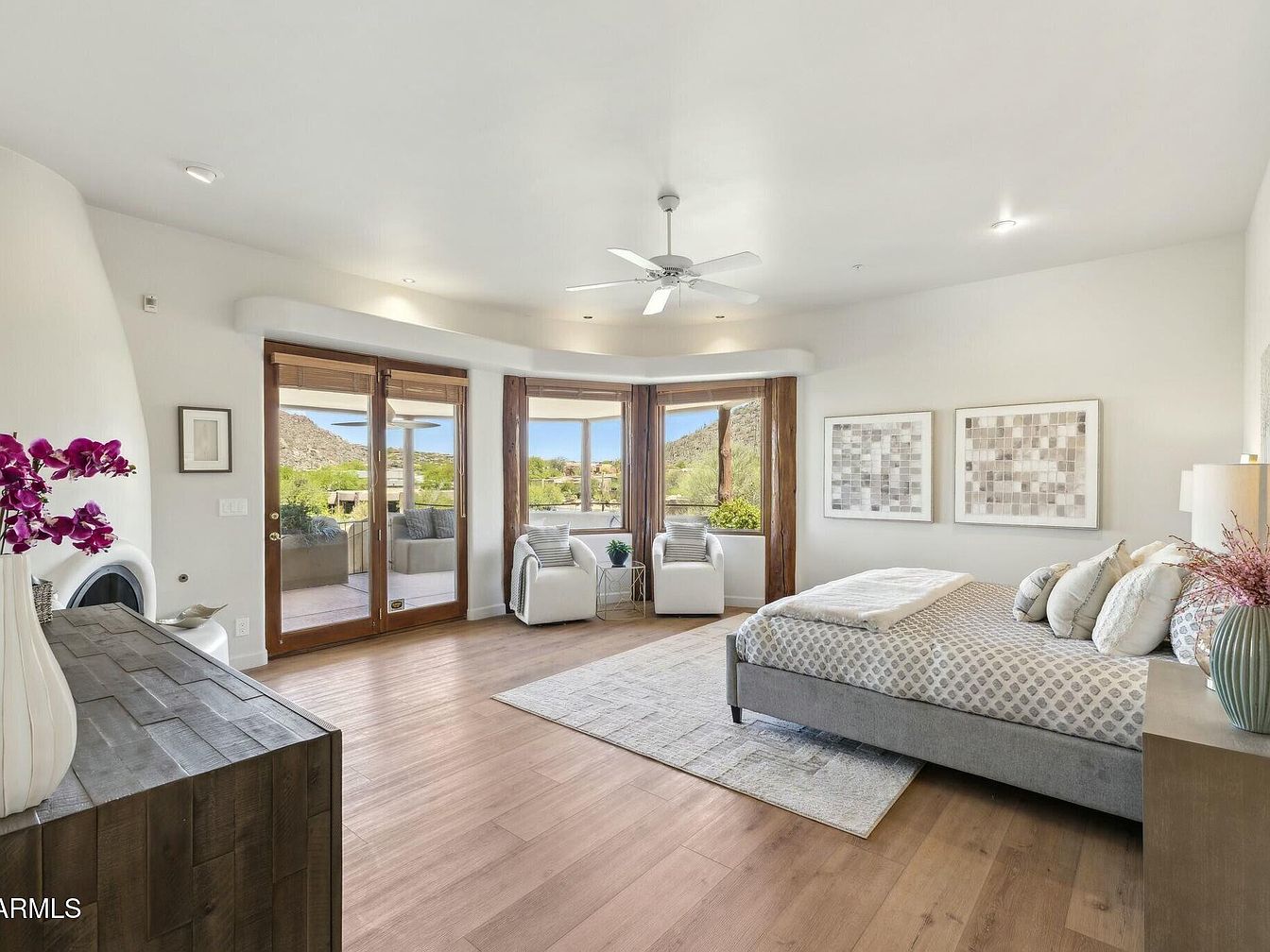
A spacious master bedroom filled with natural light from large glass doors and windows, offering stunning views of the mountains beyond. Neutral tones, soft grays, and warm wood accents create a calming, inviting atmosphere. Family-friendly features include durable wood flooring and ample space for kids to play or relax. The bed is adorned with plush pillows and a cozy throw, while modern armchairs by the window provide a tranquil reading nook. Thoughtful artwork and elegant decor, like fresh flowers and soft lighting, enhance the serene vibe. The layout effortlessly blends restfulness with family living, opening onto a private patio.
Bathroom Vanity Area
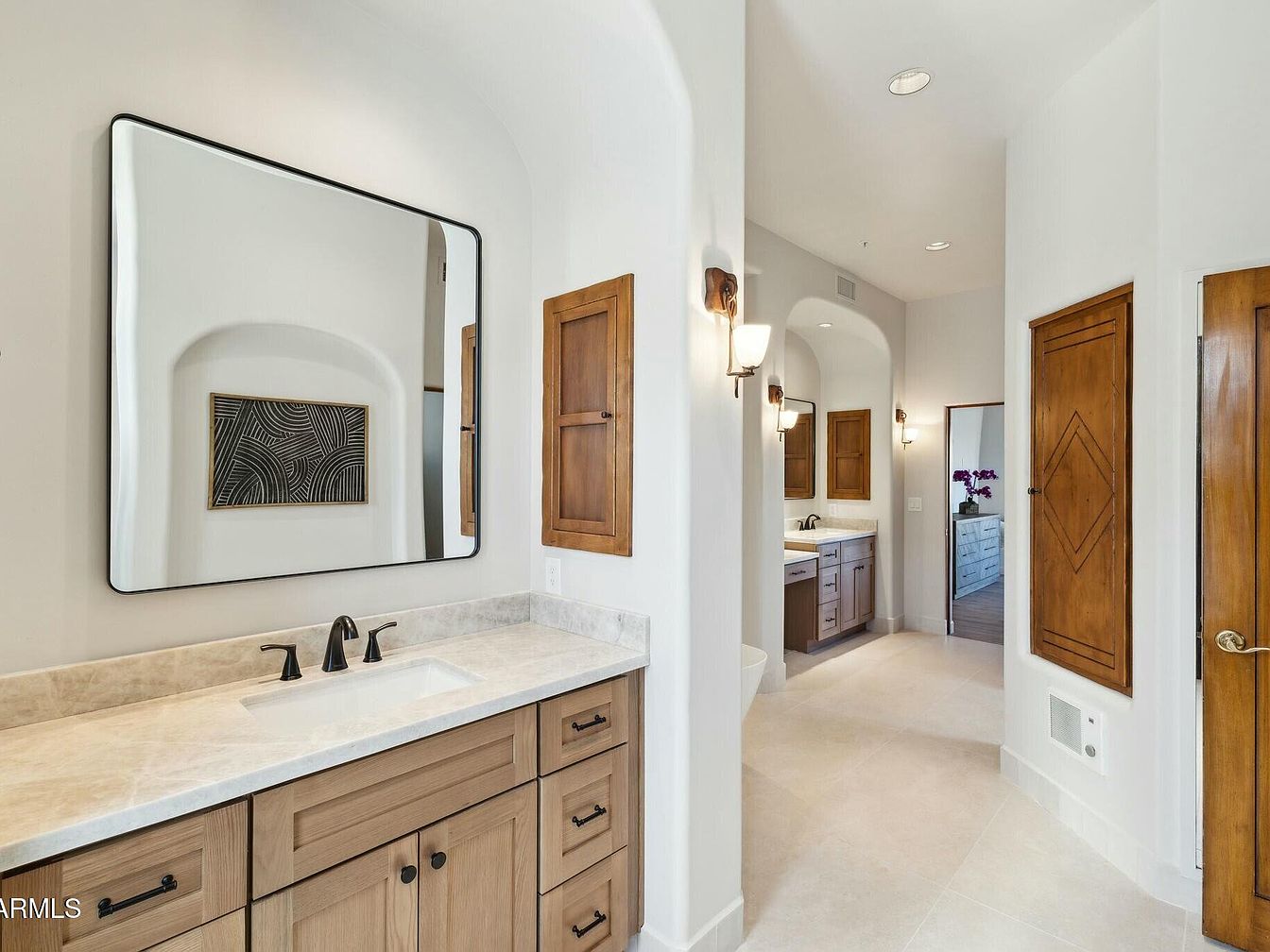
This spacious bathroom vanity area has a soothing, modern design with warm touches. Dual vanities with light wood cabinetry and sleek marble countertops provide ample space for families to get ready together. The layout features a long, open corridor with matching mirrors and built-in wood storage cabinets that add character and practicality. Soft white walls and tile flooring enhance the bright, airy feel, while bronze fixtures and unique, geometric wall art add subtle sophistication. The gentle lighting from wall sconces ensures a welcoming atmosphere, making it a comfortable and functional space for daily routines.
Modern Bathroom Tub
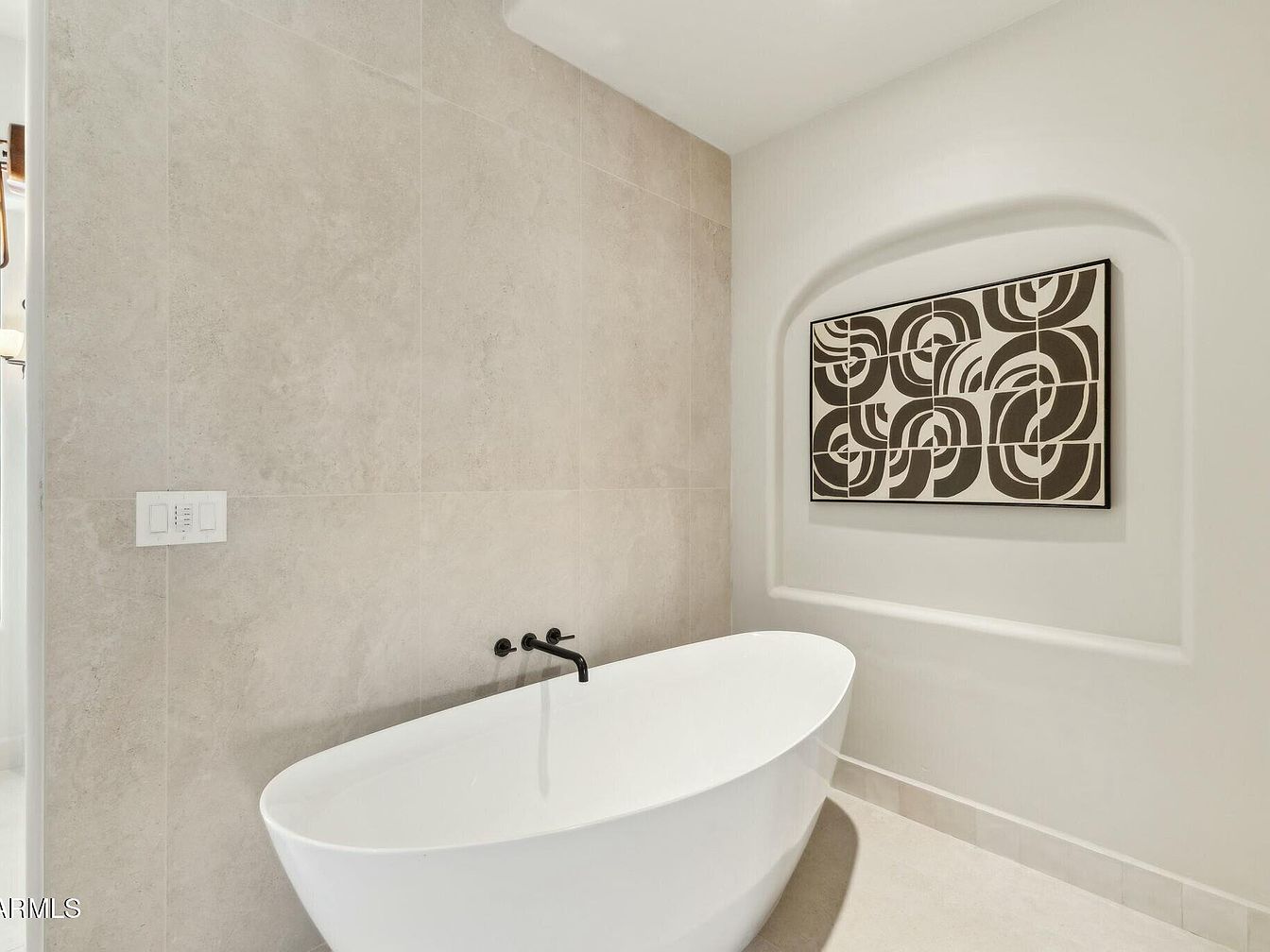
A minimalist bathroom corner styled with a freestanding white soaking tub against a soft beige tiled wall, offering a spa-like ambiance ideal for family relaxation. Sleek black matte fixtures provide a contemporary touch while the neutral palette enhances the sense of space and calm. An eye-catching abstract artwork in bold black and white hues sits within a recessed niche, adding subtle artistic flair and depth to the layout. The clean lines, uncluttered surfaces, and inviting textures make this an adaptable, family-friendly space perfect for both unwinding solo or supervising young children during bath time.
Bedroom Doorway
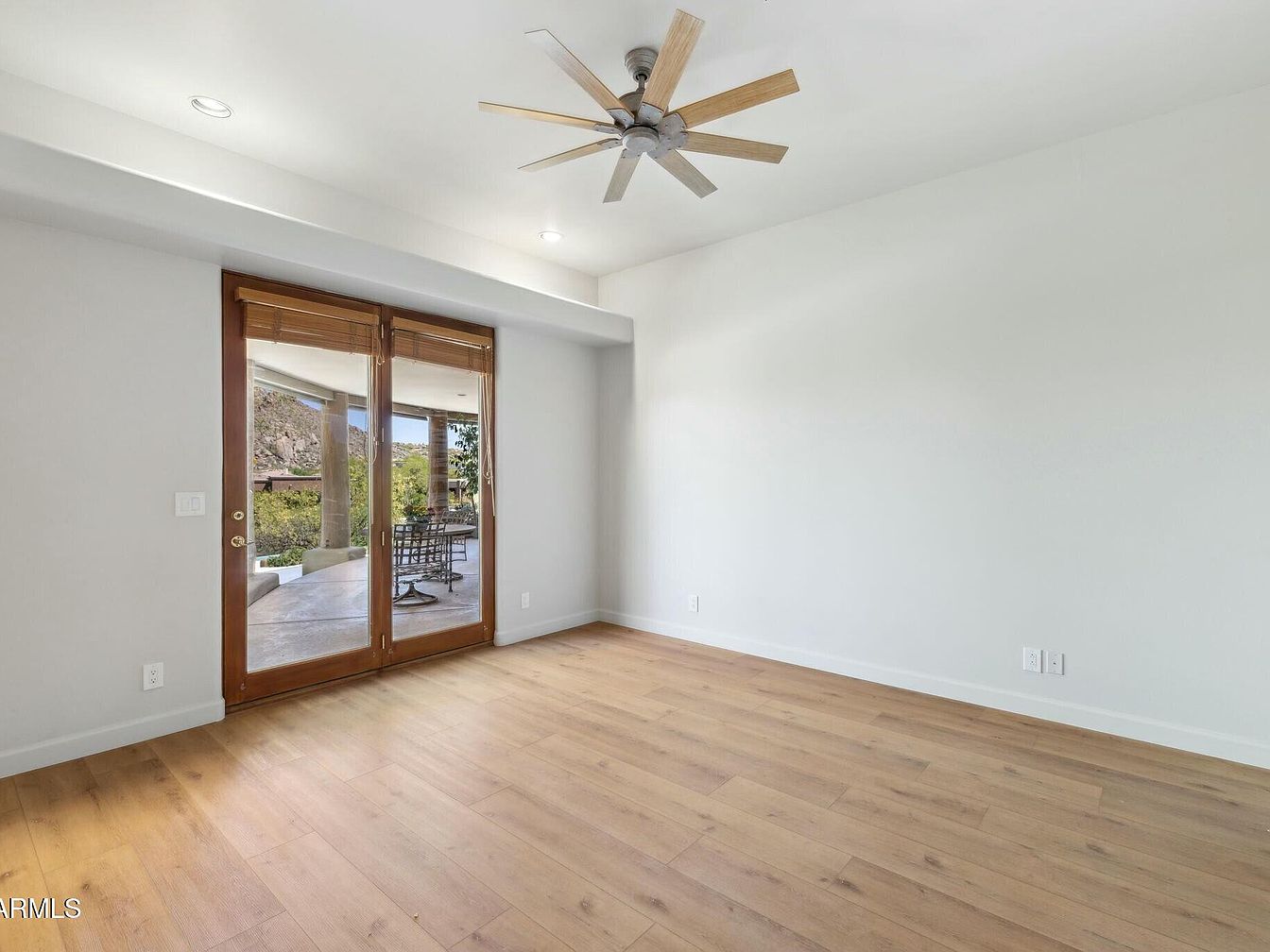
A modern bedroom features a soothing, neutral palette with soft white walls and natural wood flooring that creates a warm, inviting atmosphere. The space is illuminated by recessed ceiling lights and a large wooden ceiling fan, offering both comfort and style. Wide glass double doors, framed in rich wood, open to an outdoor patio, allowing plenty of natural light and seamless indoor-outdoor living that’s perfect for families with children or pets. The minimalist design provides versatility for different furniture arrangements, while built-in window shades add privacy. The layout supports a relaxing and practical family lifestyle.
Bathroom Vanity and Shower
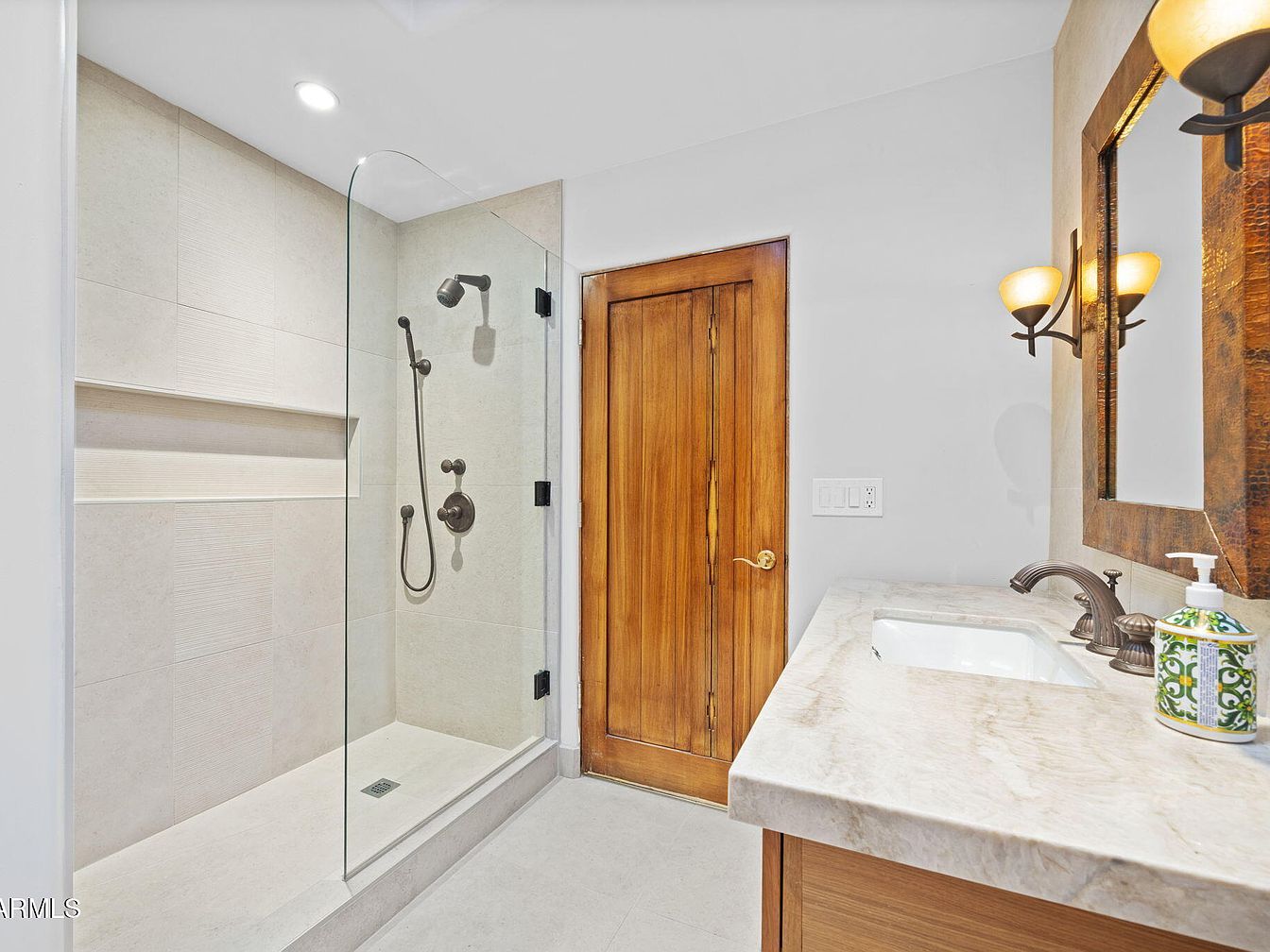
Bright and inviting, this bathroom features a spacious walk-in shower with glass panels, soft beige tiles, and a built-in shelf for convenience. The wooden door and matching framed mirror add warmth and rustic charm, complementing the natural stone countertop of the vanity. Bronze fixtures throughout the space lend a coordinated and timeless appeal, while built-in lighting and elegant sconces by the mirror provide a cozy, family-friendly atmosphere. The layout maximizes space, offering both practicality and easy access, making it especially suitable for families or guests seeking comfort and style in a relaxing retreat.
Bathroom Vanity Area
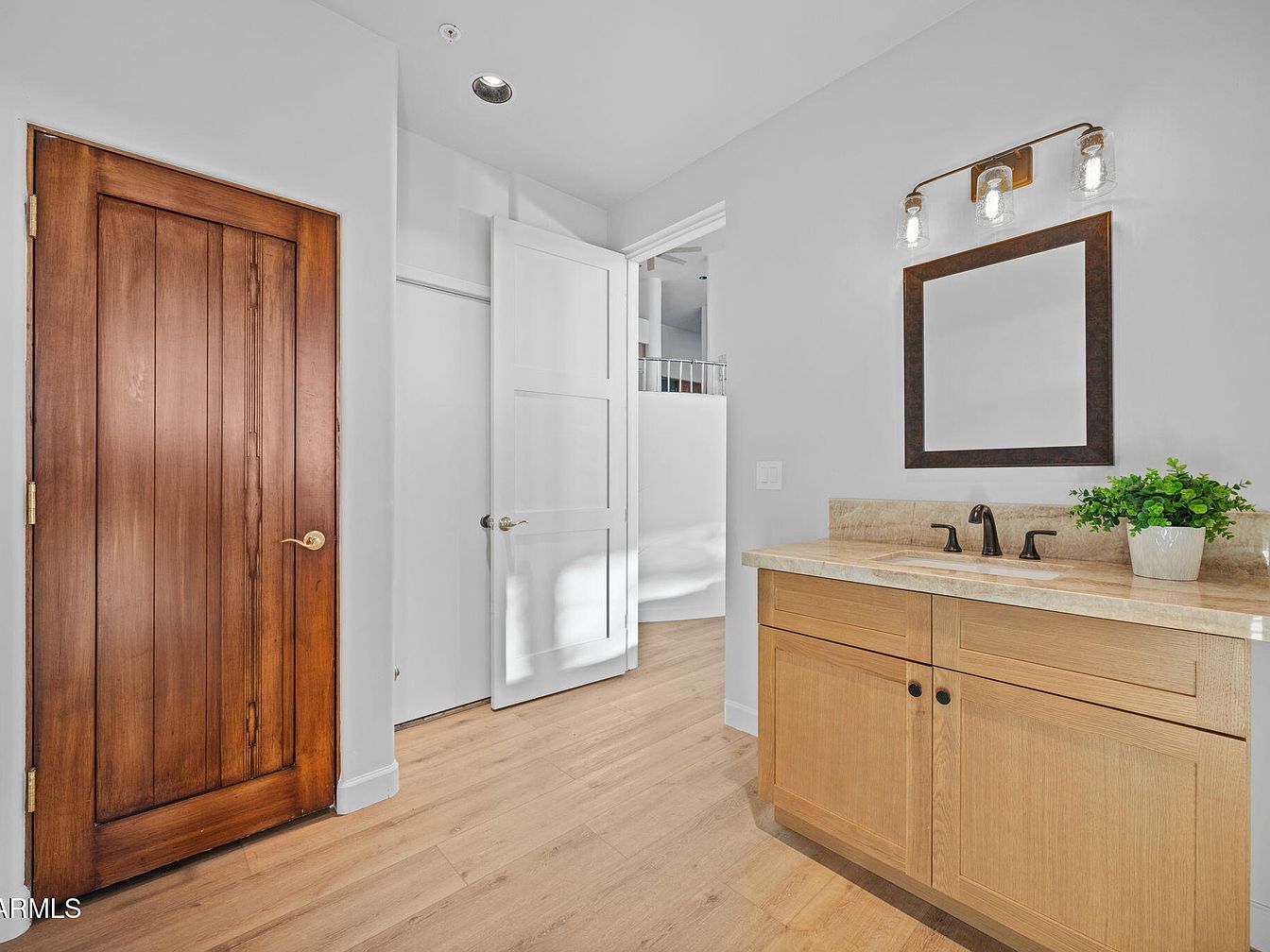
A bright and inviting bathroom vanity area features a clean, modern design with a warm touch. The room showcases light wood flooring and a matching wood vanity with a smooth stone countertop, providing ample storage for family essentials. A simple yet elegant mirror, accented by a trio of glass light fixtures, enhances the functional space, while a potted plant adds a touch of greenery for a fresh feel. The mix of rich wooden and crisp white doors creates a welcoming contrast against the soft, neutral wall color, contributing to a sense of openness and comfort that is perfect for families.
Listing Agent: Lee Courtney of West USA Realty via Zillow
