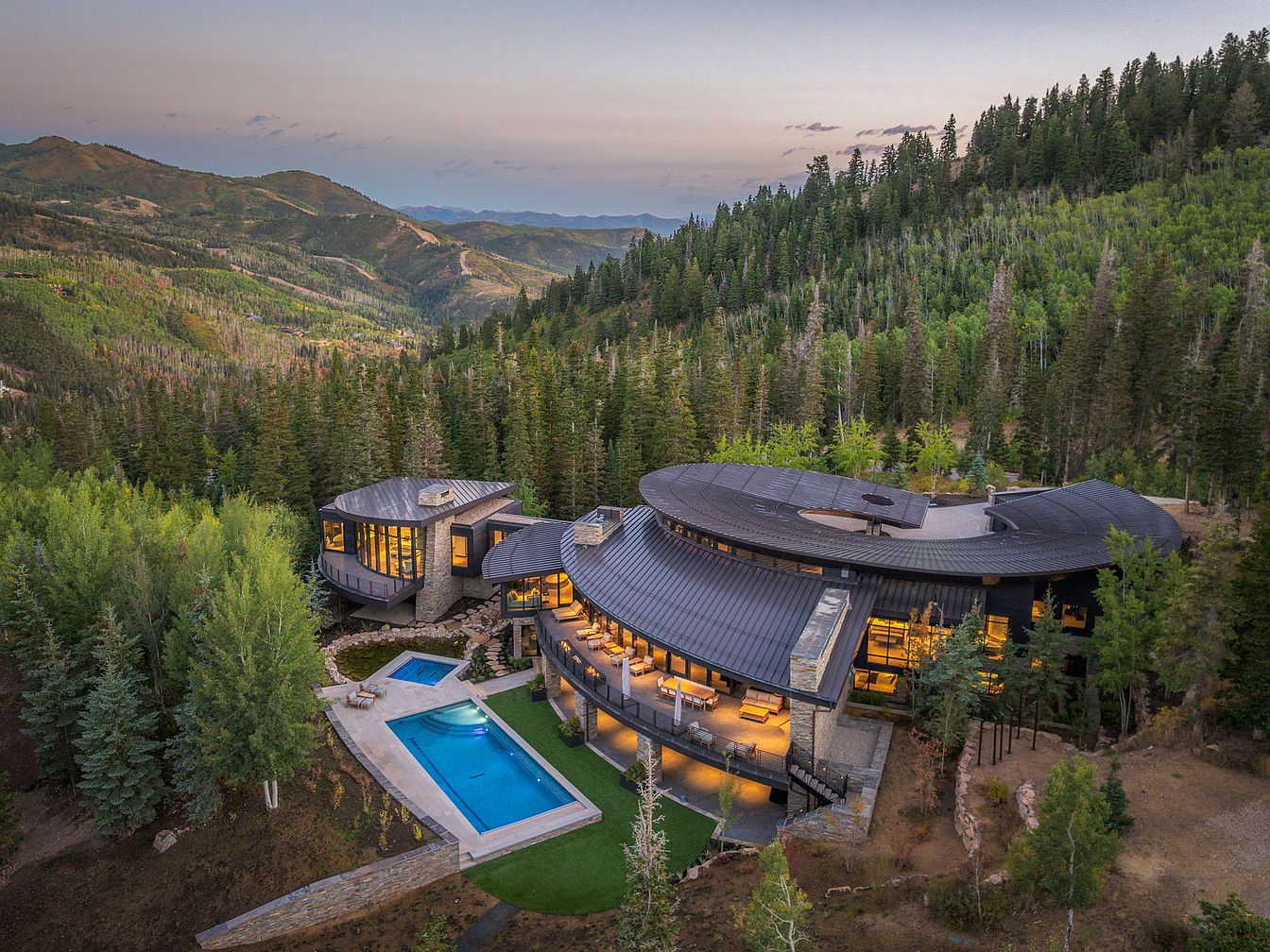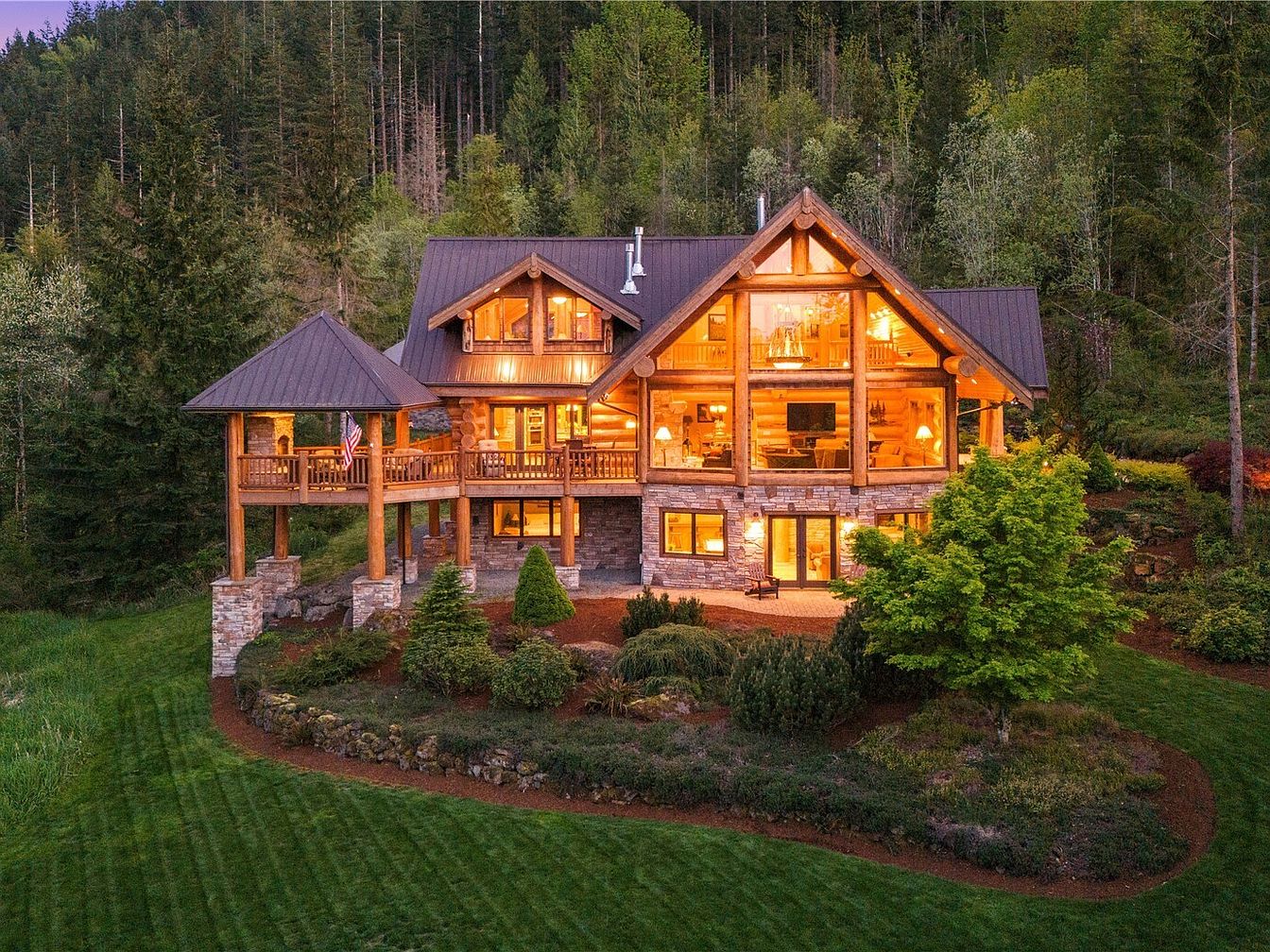
Nestled within the prestigious, gated Uplands Reserve in North Bend, WA, this 5,520 sq ft custom log estate on a sprawling 7.33-acre plot exudes both exclusivity and status appeal, symbolizing achievement and forward-thinking ambition. Blending luxury with nature, it showcases breathtaking Mt. Si views from almost every room, with grand open spaces, artisan-crafted timber, custom glasswork, and luxe fixtures. The home’s dramatic architectural style features soaring ceilings and walls of glass, designed to invite the outdoors in, making it perfect for those who value inspiration and success. Boasting amenities like a private movie theater, wine cellar, chef’s kitchen, five fireplaces, and a 1,600 sq ft matching shop, the $3,250,000 listing offers unparalleled comfort, privacy, and future potential.
Front Entrance View
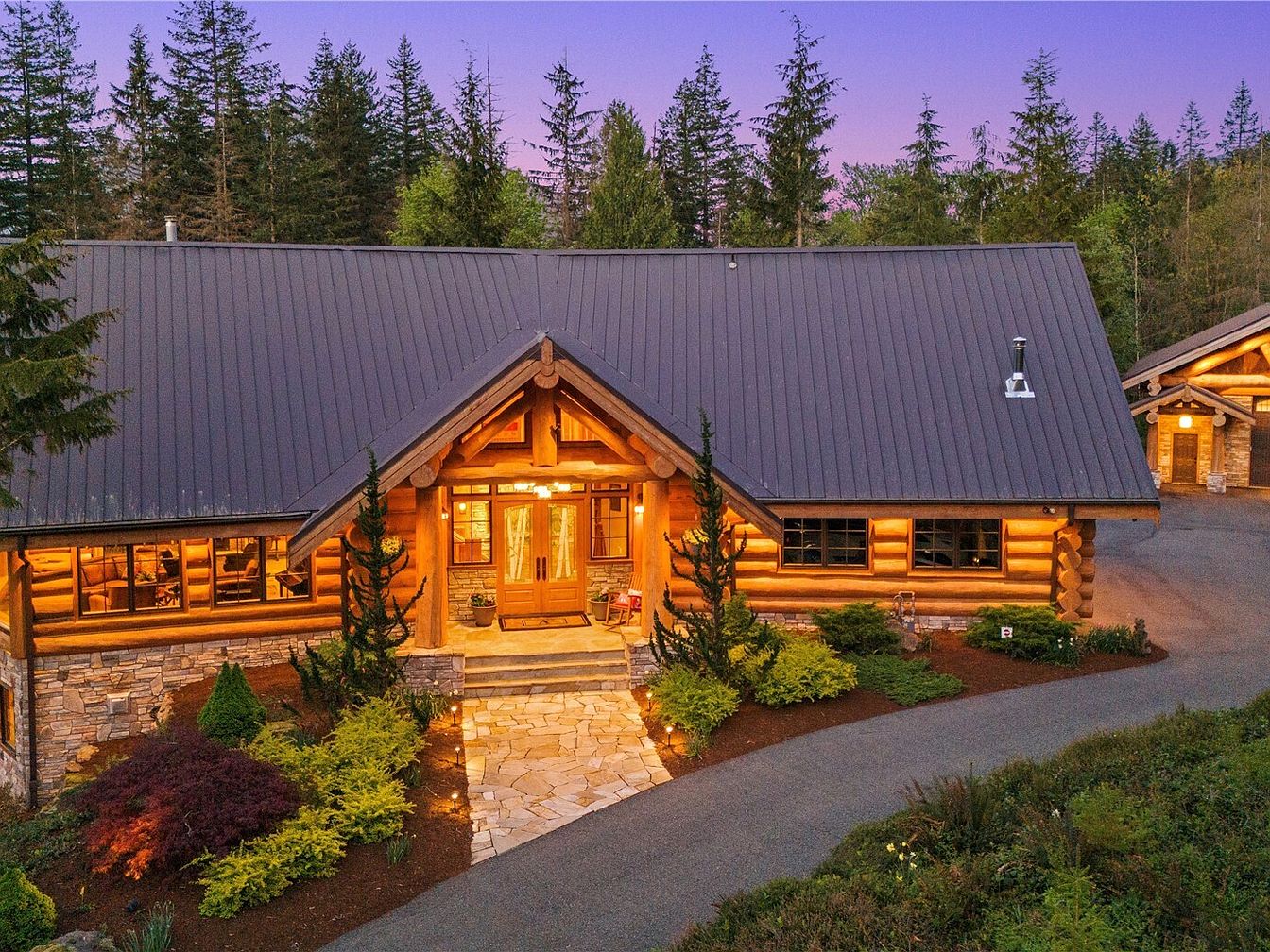
A warm and inviting log cabin exterior welcomes visitors with its rustic charm and natural beauty. The spacious front entrance features a grand wooden double door framed by sturdy, interlocking logs and natural stone accents. The approach is highlighted by a stone walkway bordered with manicured shrubs, colorful plants, and soft landscape lighting, enhancing the serene ambiance. The home is surrounded by lush evergreen trees, providing privacy and a family-friendly sense of seclusion. The earthy tones of the log construction and the metal roof blend seamlessly with the forested backdrop, creating a cozy, harmonious retreat ideal for gathering and relaxation.
Great Room Exterior View
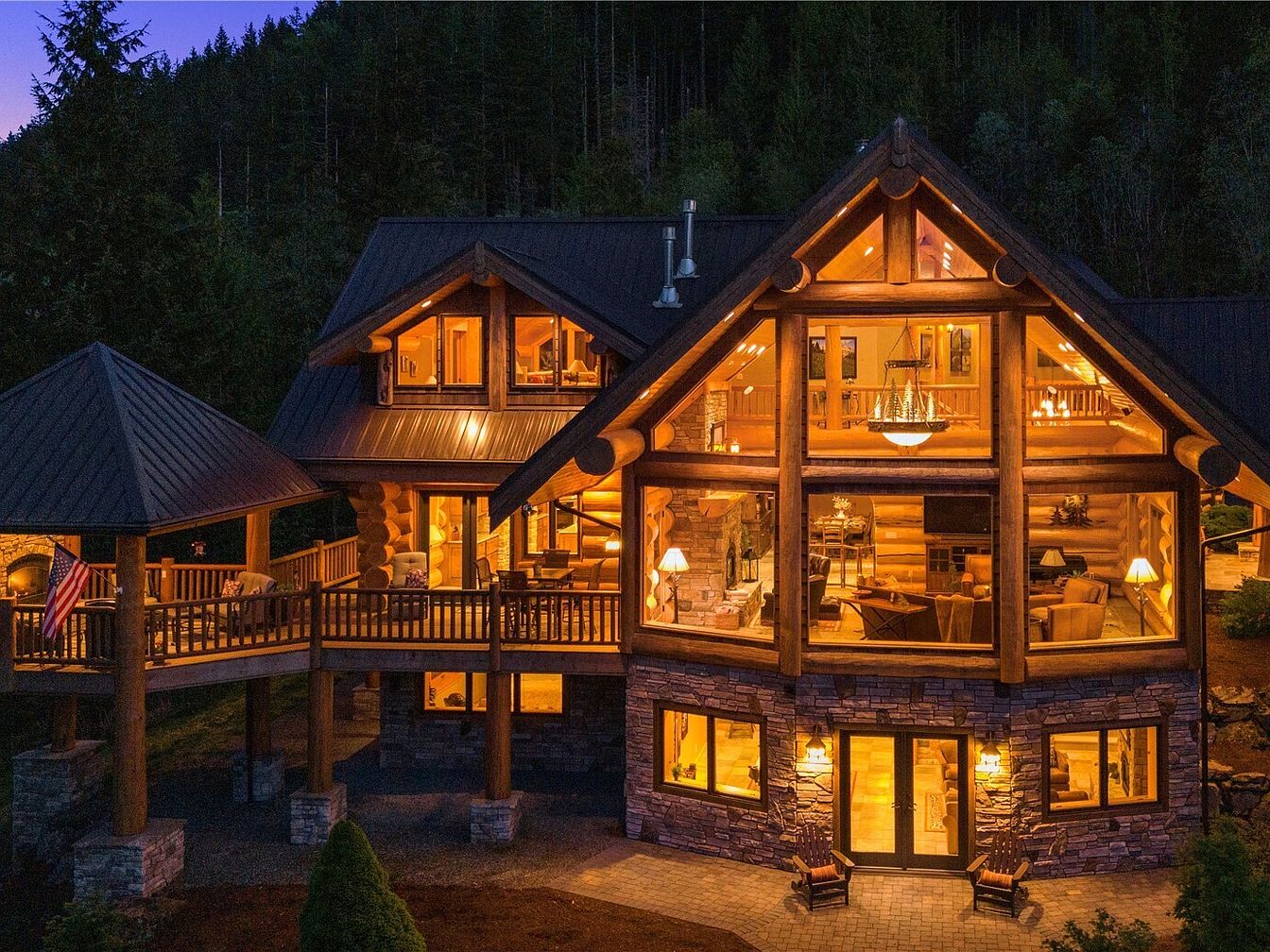
A stunning log cabin-style home beautifully illuminated at dusk with warm, inviting lights radiating from the expansive great room. The architecture features a blend of stone and solid timber, highlighted by soaring cathedral ceilings and dramatic floor-to-ceiling windows that reveal a spacious living area. Cozy seating arrangements, rustic wooden beams, and an impressive stone fireplace create a family-friendly environment ideal for gatherings. The surrounding wraparound deck and covered outdoor patio extend the living space, providing ample room for entertaining. Natural wood tones, earth-toned stonework, and soft amber lighting enhance the mountain retreat ambiance while maintaining a sense of comfort and tranquility.
Mountain Lodge Exterior
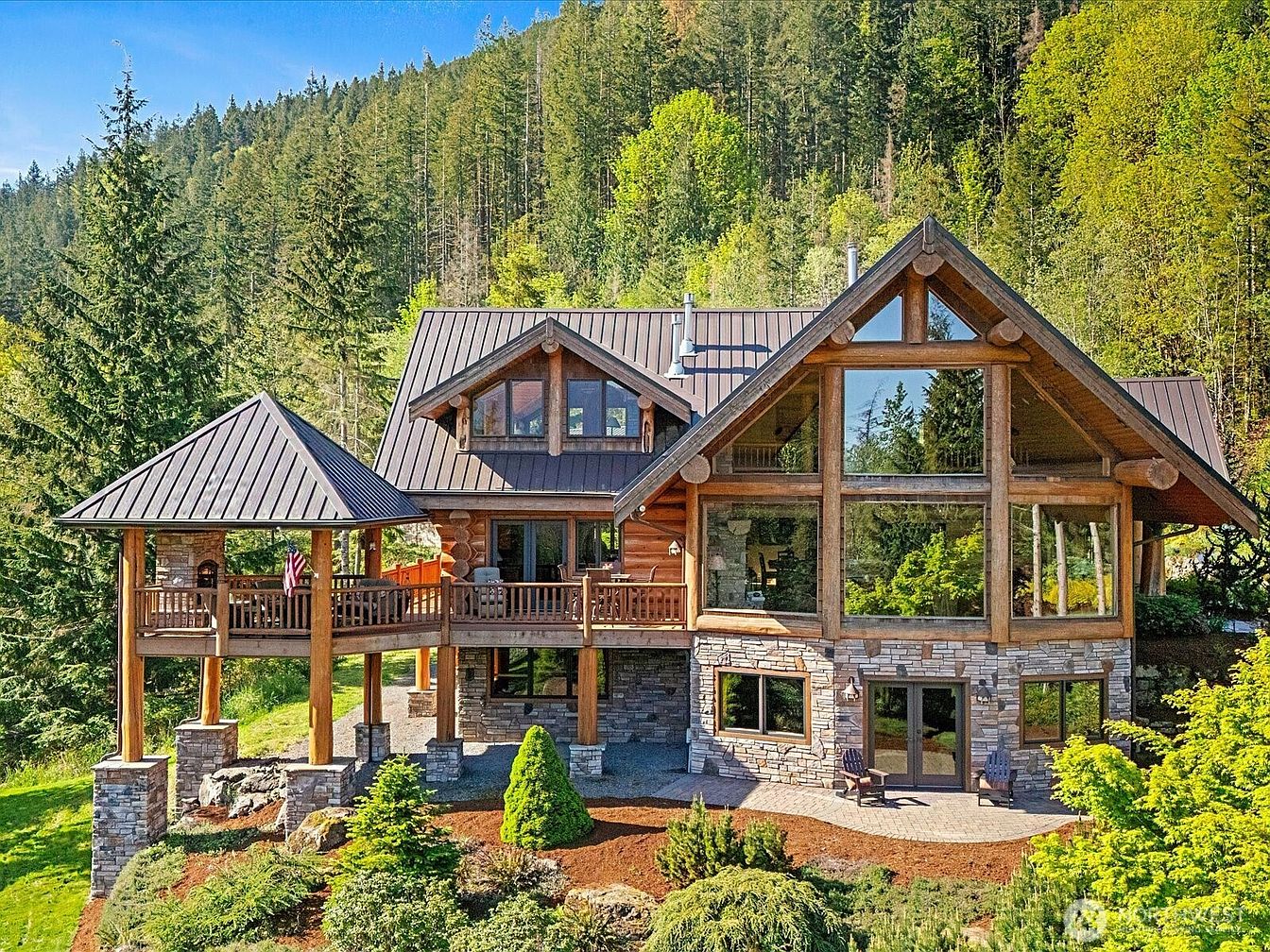
A stunning log cabin-style home nestled against a lush wooded hillside, featuring an expansive wraparound deck and dramatic two-story windows that draw in natural light. Timber beams, exposed log construction, and a handsome stone foundation create a rustic yet elegant look, perfect for family living and entertaining. The deck provides ample space for outdoor gatherings, while the large windows offer panoramic views of the surrounding forest, merging inside life with nature. The entryway, flanked by inviting Adirondack chairs and well-manicured landscaping, enhances the welcoming atmosphere for families and guests alike. A truly inspiring mountain retreat.
Outdoor Spa Retreat
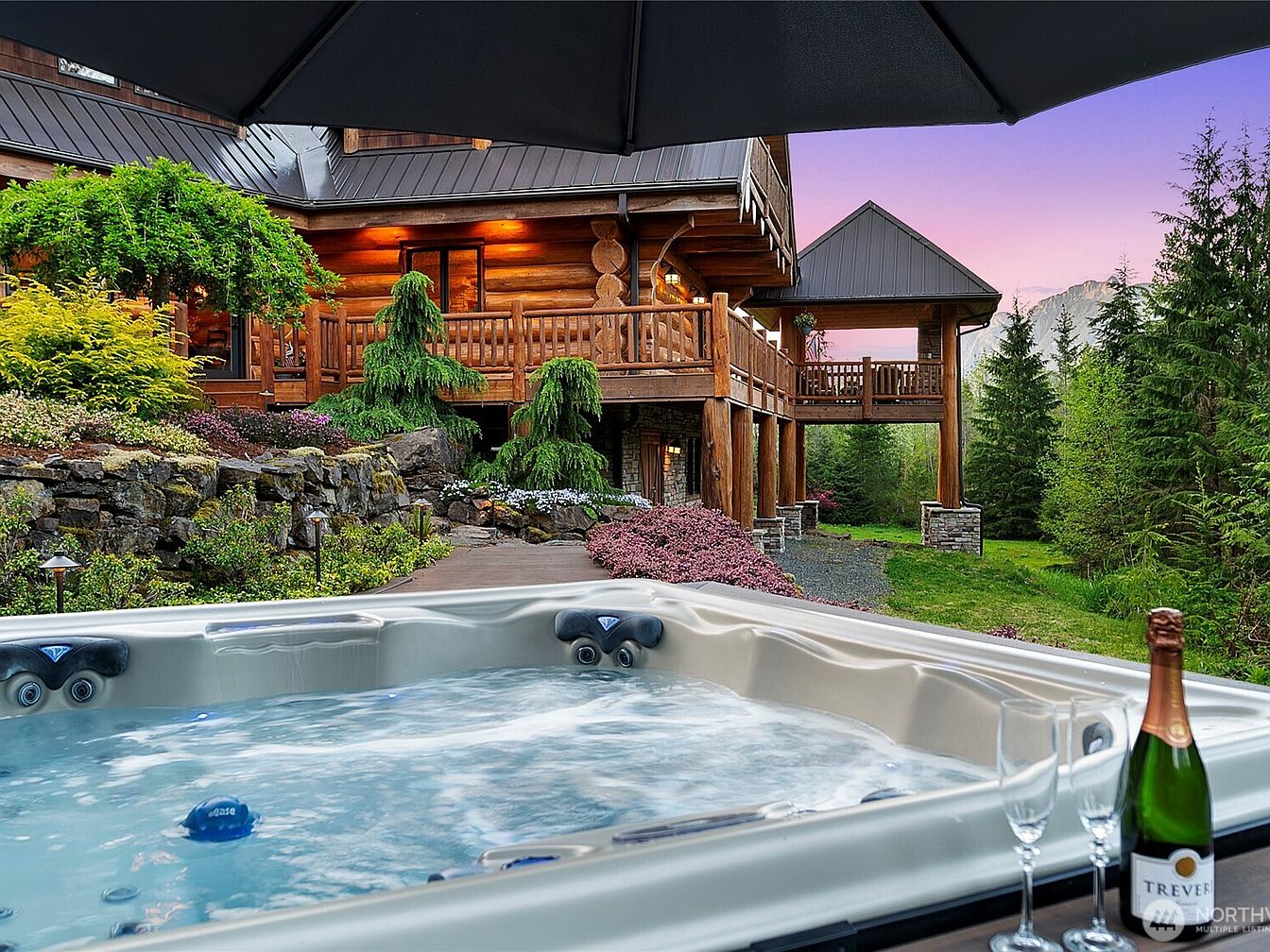
A luxurious outdoor hot tub sits at the heart of this rustic mountain home’s backyard, surrounded by beautifully landscaped rock gardens and lush greenery. The rich timber log architecture of the house radiates warmth, with glowing lights highlighting the spacious wrap-around deck perfect for gatherings. Mature evergreens and manicured shrubs create privacy and a sense of seclusion, making this an ideal family-friendly space for relaxation and play. Natural stone pathways wind through the garden, while a bottle of sparkling wine and flutes on the tub’s edge set the scene for lively evenings or tranquil unwinding. A true sanctuary for all ages.
Outdoor Covered Patio
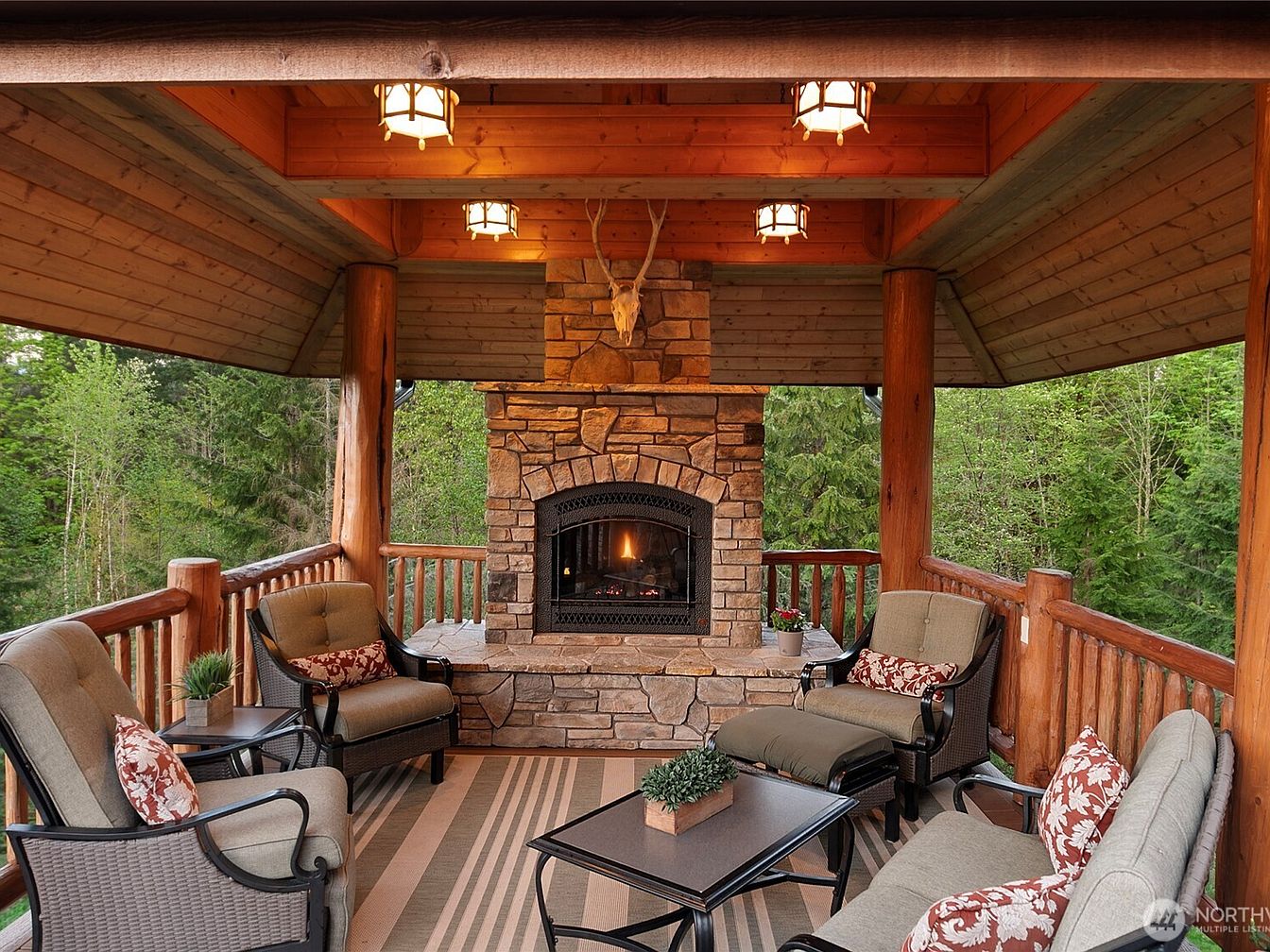
A welcoming outdoor covered patio offers the perfect retreat for both quiet relaxation and family gatherings. The space features a stunning stone fireplace as a focal point, surrounded by plush cushioned seating arranged to encourage conversation. Neutral-toned furnishings with decorative red and white accent pillows enhance the cozy, rustic ambiance. Exposed wooden beams and log railings frame the patio, blending harmoniously with the lush green forest backdrop. Overhead lantern-style lighting adds a warm glow for evening enjoyment, while a striped area rug ties the seating area together, making the space inviting and family-friendly for year-round outdoor living.
Cozy Log Cabin Deck
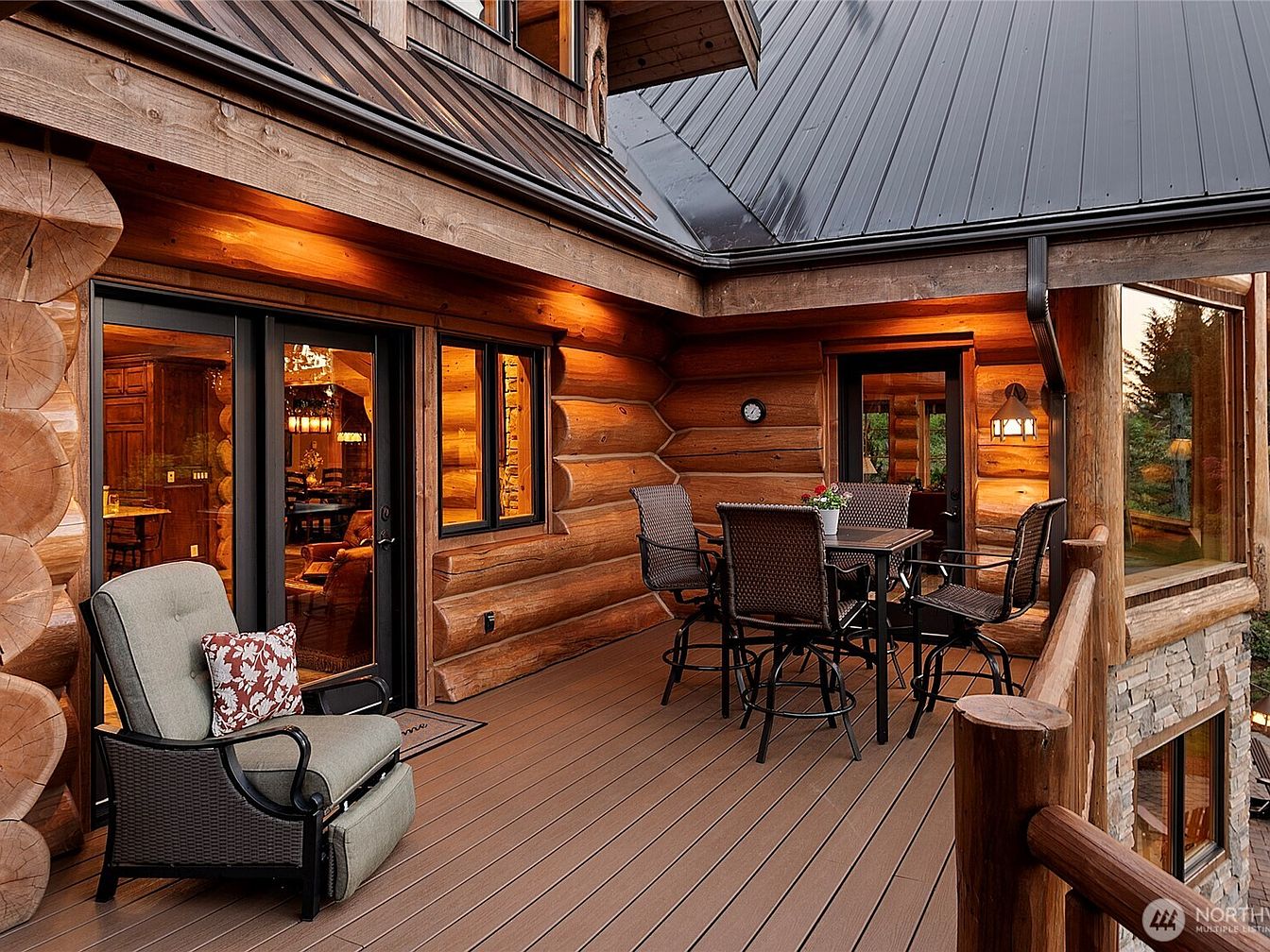
Warm timber walls and a dark metal roof frame this inviting log cabin deck, perfect for family gatherings and relaxation. Comfortable seating includes a plush armchair and a woven dining set, providing options for both lounging and dining al fresco. The spacious layout offers plenty of room for children to play safely, while the secure railings add peace of mind. Soft amber lighting complements the natural wood tones, creating a welcoming ambiance at any time of day. Large windows and glass doors effortlessly connect indoor spaces to the outdoors, making this a seamless extension of the family home.
Rustic Kitchen Island
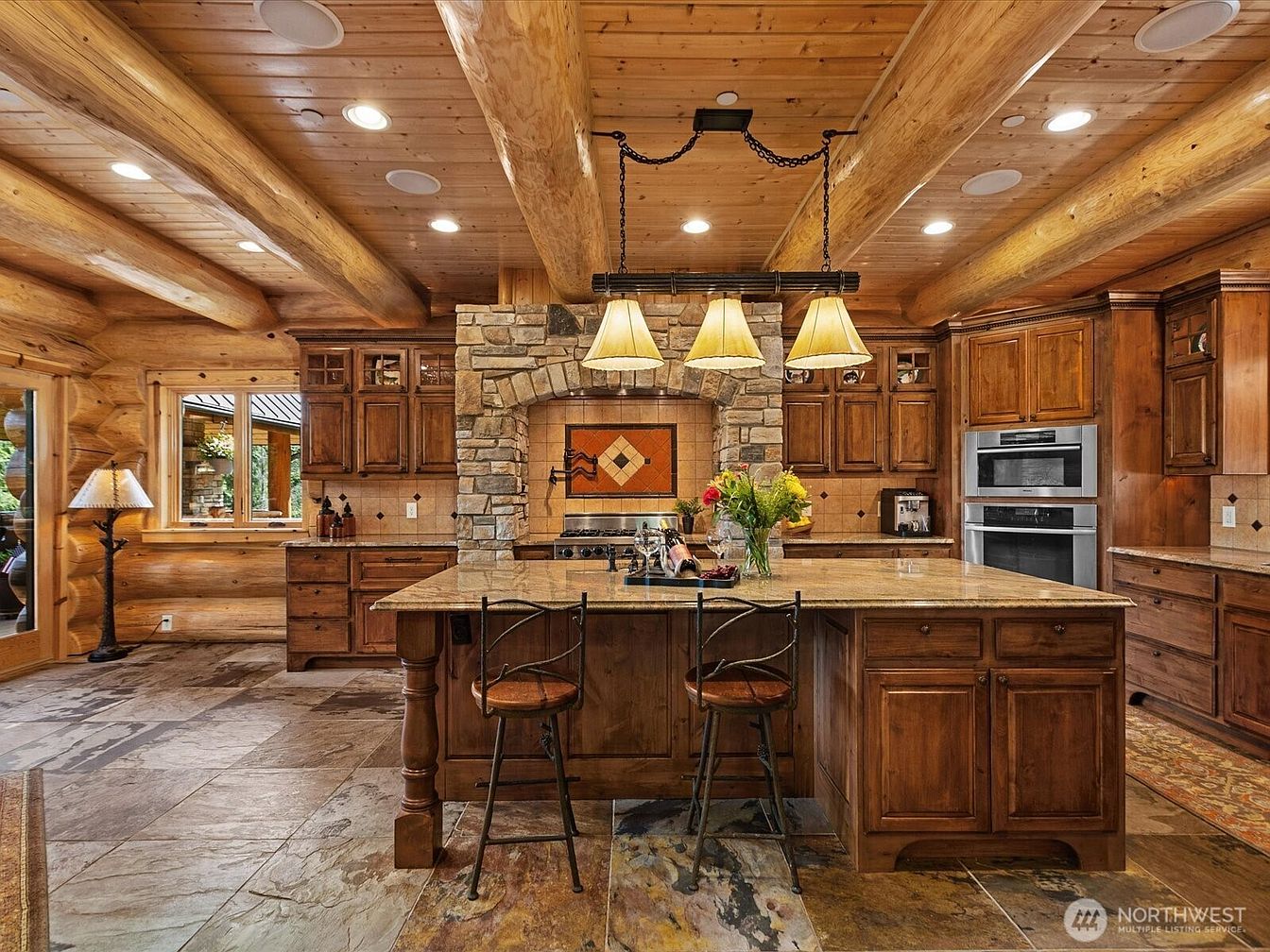
Warmth and character define this spacious log cabin kitchen, featuring an expansive stone-topped island at the center, perfect for family gatherings or casual meals. Dramatic exposed wood beams and golden log walls frame an inviting setting, while the stonework around the stove enhances the rustic charm. Ample wooden cabinetry, stylish pendant lighting, and dual built-in ovens combine practicality with traditional craftsmanship. Large windows allow natural light to spill across slate floors, making the space bright and welcoming. The generous countertop space and thoughtful layout offer family-friendly cooking, baking, and entertaining, making it truly the heart of the home.
Kitchen Stove Alcove
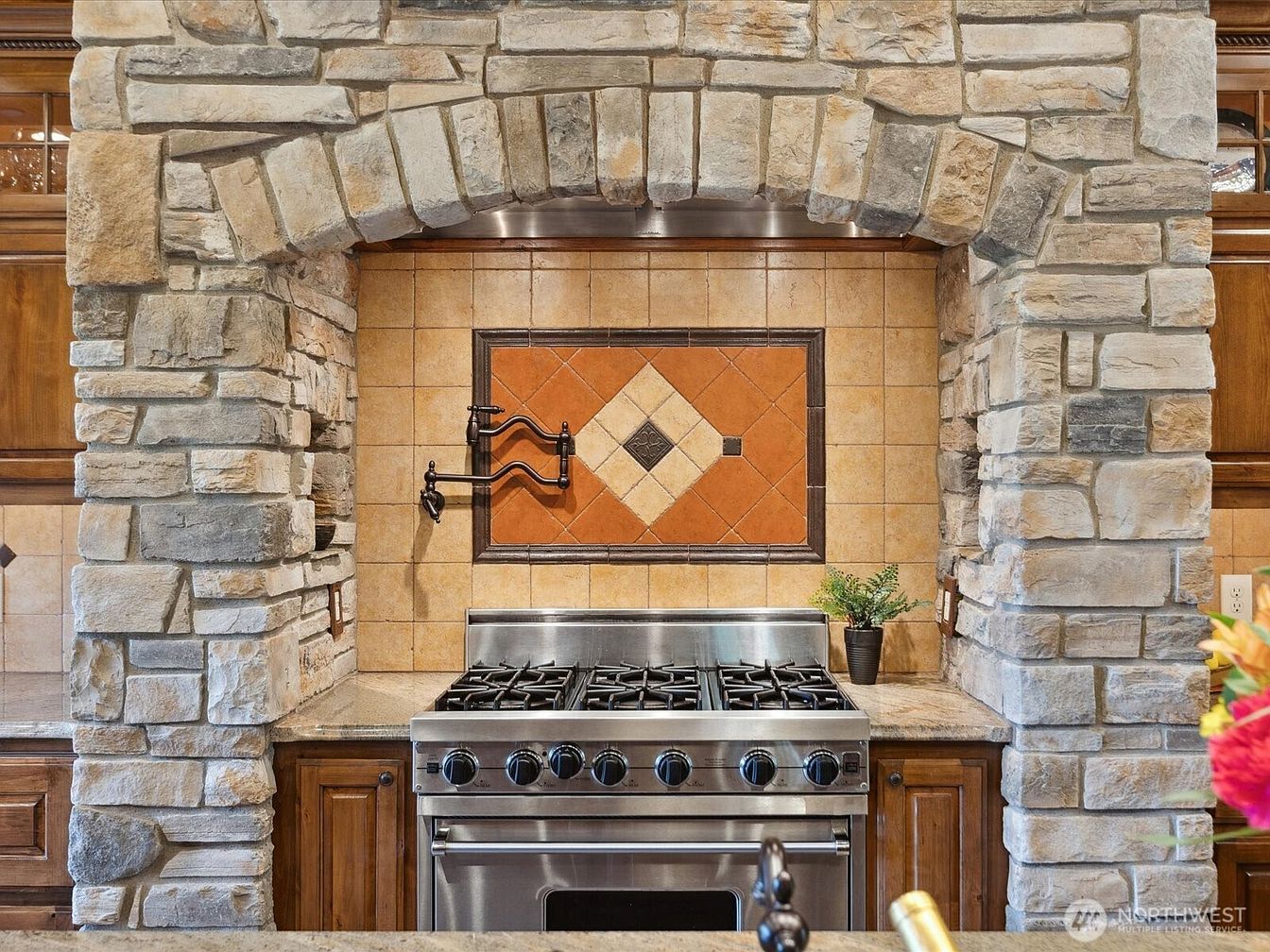
A stunning kitchen stove alcove features a rustic stone arch framing a high-end stainless steel gas range, creating a dramatic focal point. The surrounding cabinetry is crafted from rich wood, blending warmth with the textured stone for a cozy, inviting ambiance ideal for family gatherings. Neutral earth-toned tiles line the backsplash, accented with a decorative inlay of terra cotta and cream diamond patterns. A convenient pot-filler faucet is mounted beside a modest potted plant, adding practical elegance. The stonework and warm wood contribute to a classic, family-friendly atmosphere where cooking and conversation feel seamlessly woven together.
Rustic Dining Room
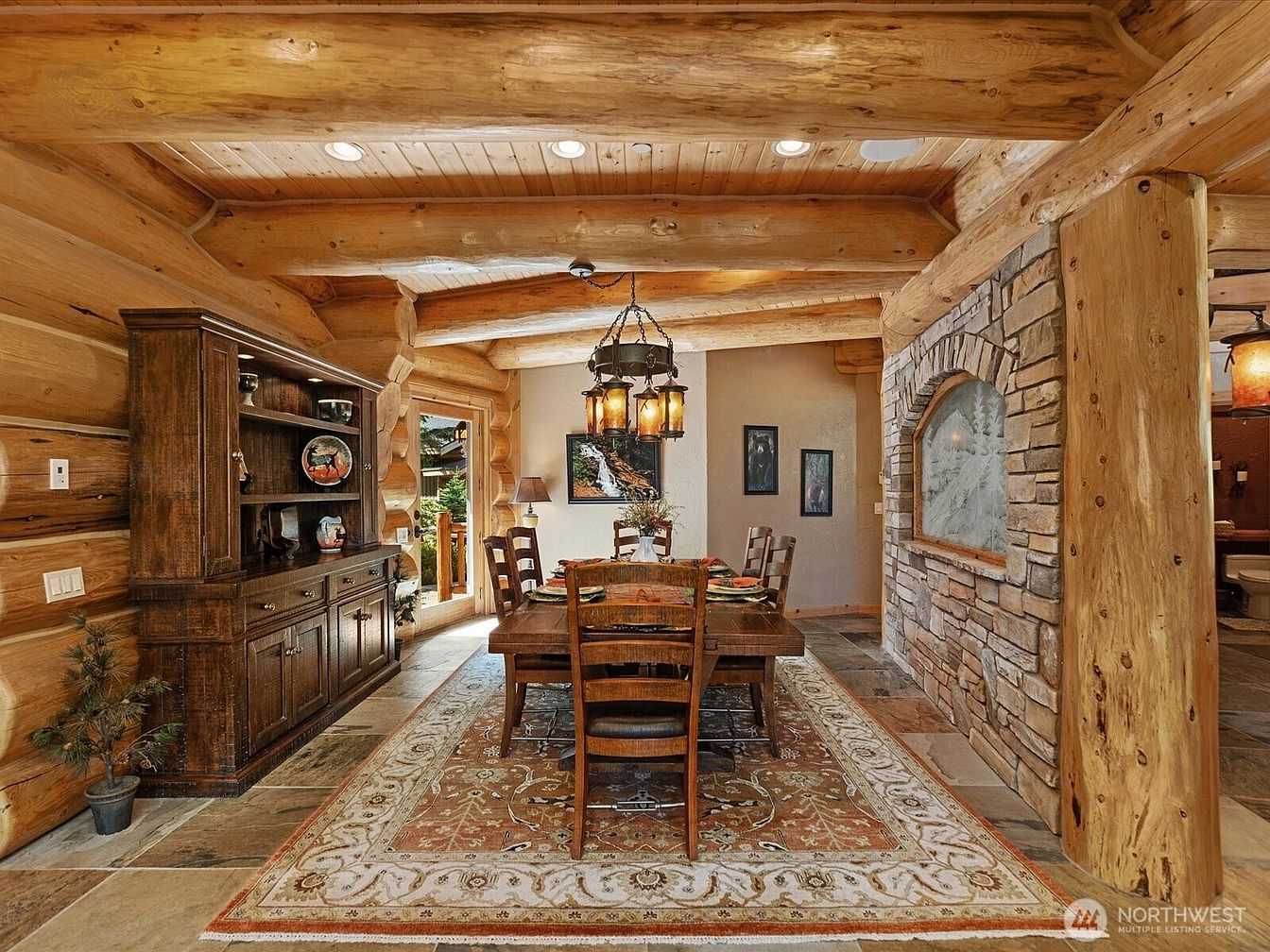
A spacious dining room stands at the heart of this home, embraced by exposed log beams and knotty pine walls, creating a warm, inviting ambiance ideal for family gatherings. An intricate area rug grounds the large wooden table and matching chairs, while an antique-style hutch displays decorative ceramics and adds practical storage. The stone accent wall, adorned with a curved window feature, brings texture and cottage charm, complementing the natural colors of the wood. Soft, recessed lighting and a wrought iron chandelier illuminate the space, making it both elegant and cozy—a perfect setting for everyday meals and festive celebrations.
Family Room with Fireplace
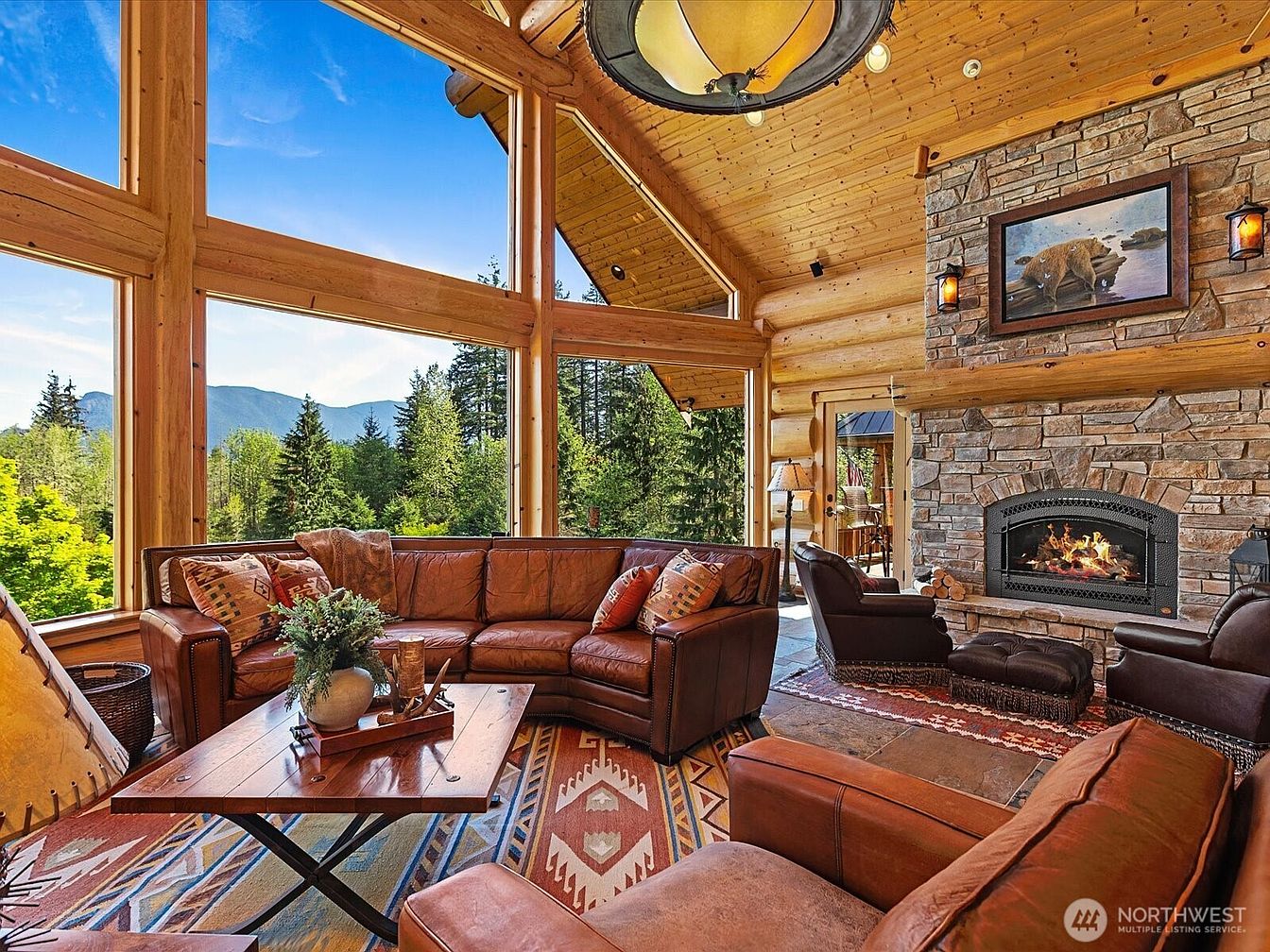
A spacious family room with floor-to-ceiling windows offers panoramic views of the surrounding forest and mountains, flooding the space with natural light. The warm wood walls and ceiling create a cozy cabin feel, complemented by a rustic stone fireplace that acts as the room’s centerpiece. Plush leather sectionals and armchairs provide ample seating for family gatherings, while Southwestern-patterned rugs and cushions add vibrant color and texture. Thoughtful touches like a sturdy wooden coffee table and decorative accents enhance the inviting, lodge-inspired atmosphere, making this an ideal spot for relaxation or entertaining in a family-friendly setting.
Rustic Living Room
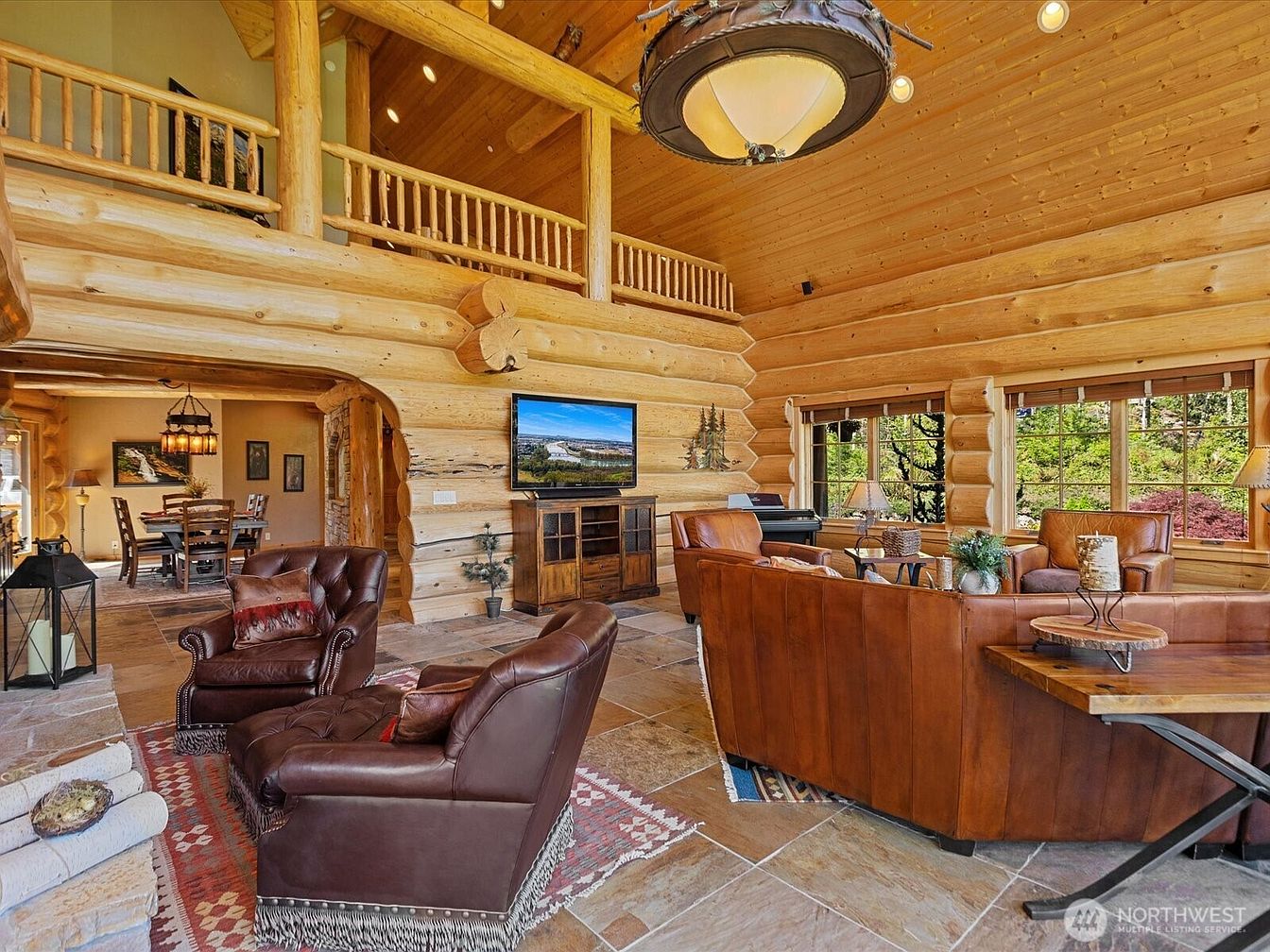
A spacious open-concept living room filled with natural woodwork, highlighting magnificent log beams and expansive ceilings. The comfortable seating arrangement features rich brown leather sofas and armchairs around a cozy hearth, perfect for family gatherings or relaxing evenings. Warm earth tones dominate the space, complemented by stone tile flooring and large windows that invite abundant natural light and scenic views. Decor accents like patterned area rugs, woodsy lighting fixtures, and nature-inspired art create a welcoming, cabin-like retreat. The visible loft and open layout offer flexibility and supervision, making this ideal for family living and entertaining guests.
Master Bedroom Retreat
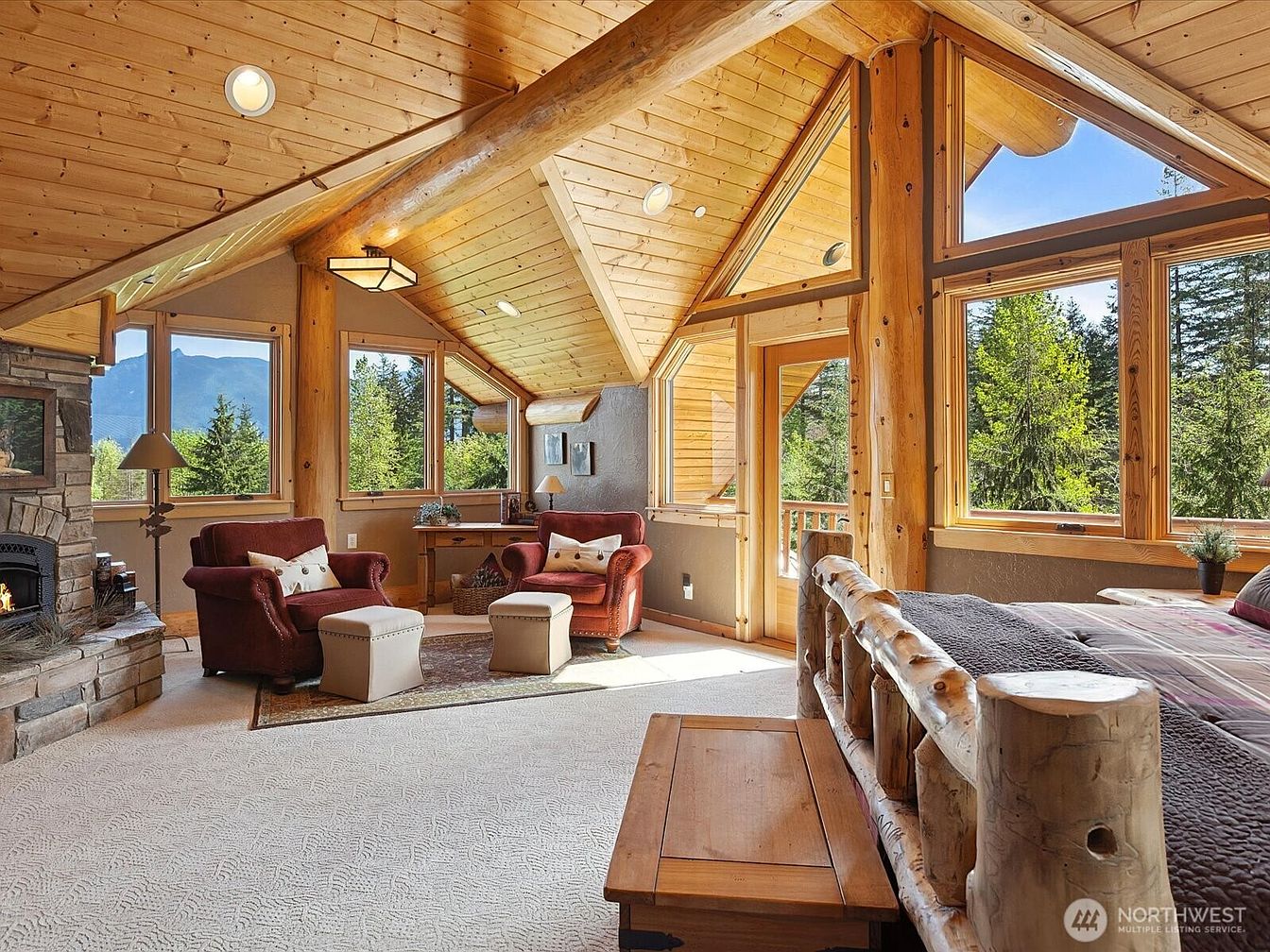
This spacious master bedroom features soaring wood-paneled cathedral ceilings with exposed log beams, creating a warm and inviting atmosphere. Floor-to-ceiling windows frame breathtaking views of the forest and distant mountains, flooding the space with natural light. Plush carpet and a rustic log bed provide comfort and charm, while the stone fireplace adds a cozy touch for family evenings. The corner sitting area, furnished with deep, soft armchairs and ottomans, offers the perfect spot for reading or relaxing. Earthy tones, natural wood, and soft lighting combine to create a tranquil yet family-friendly environment ideal for both relaxation and connection.
Loft Bedroom Retreat
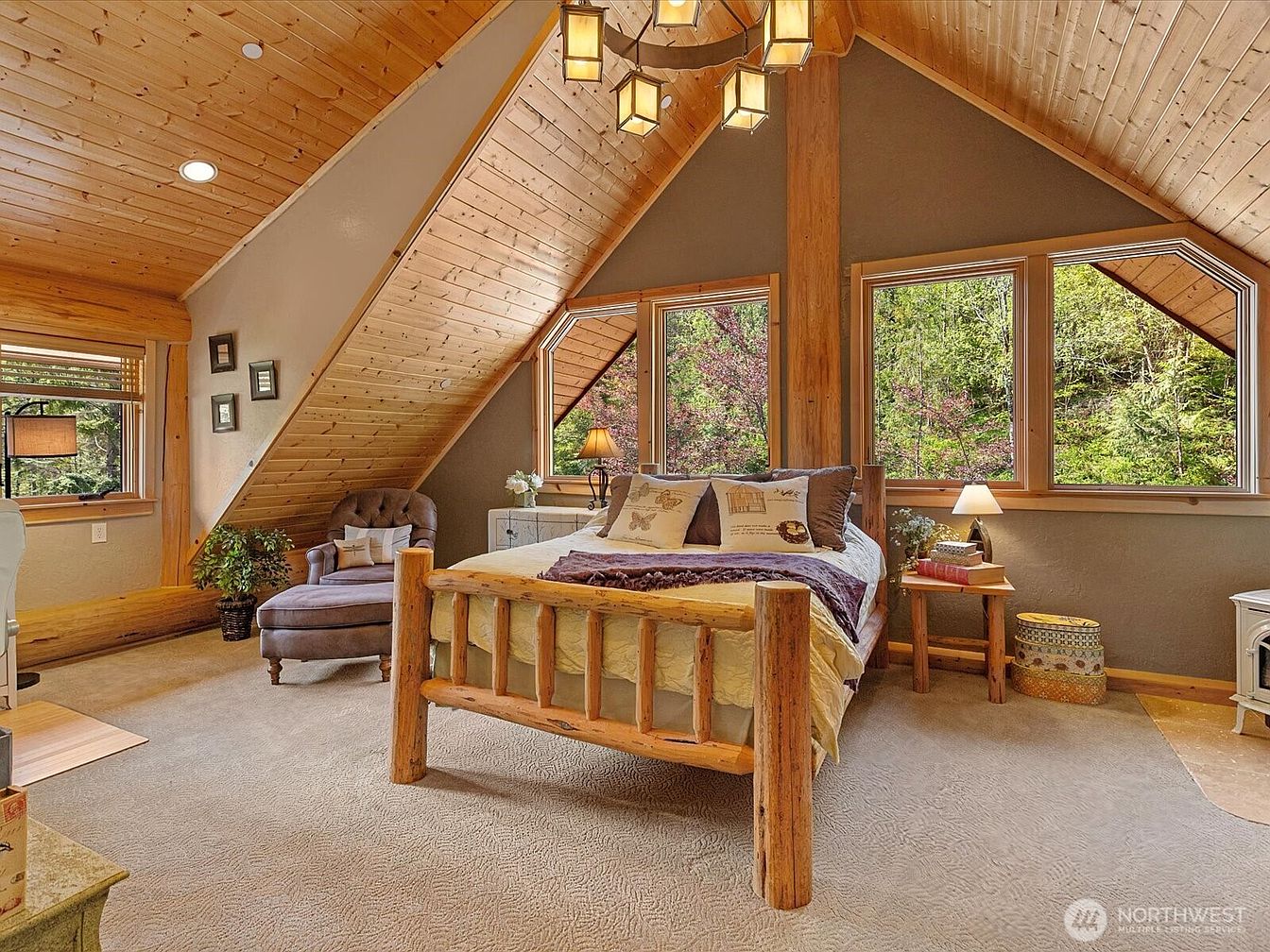
A cozy loft bedroom features warm wood-paneled vaulted ceilings and expansive windows that flood the space with natural light and provide serene forest views. The room is anchored by a rustic wooden bed accented with nature-inspired linens and throw pillows, creating a welcoming family environment. Plush carpet underfoot adds comfort, while a soft gray upholstered armchair and ottoman make the corner perfect for reading or relaxing. Decorative touches, such as bedside lamps, framed prints, and leafy plants, highlight a familial, inviting ambiance. The spacious layout allows for both privacy and togetherness, ideal for a peaceful family escape.
Rustic Bathroom Vanity
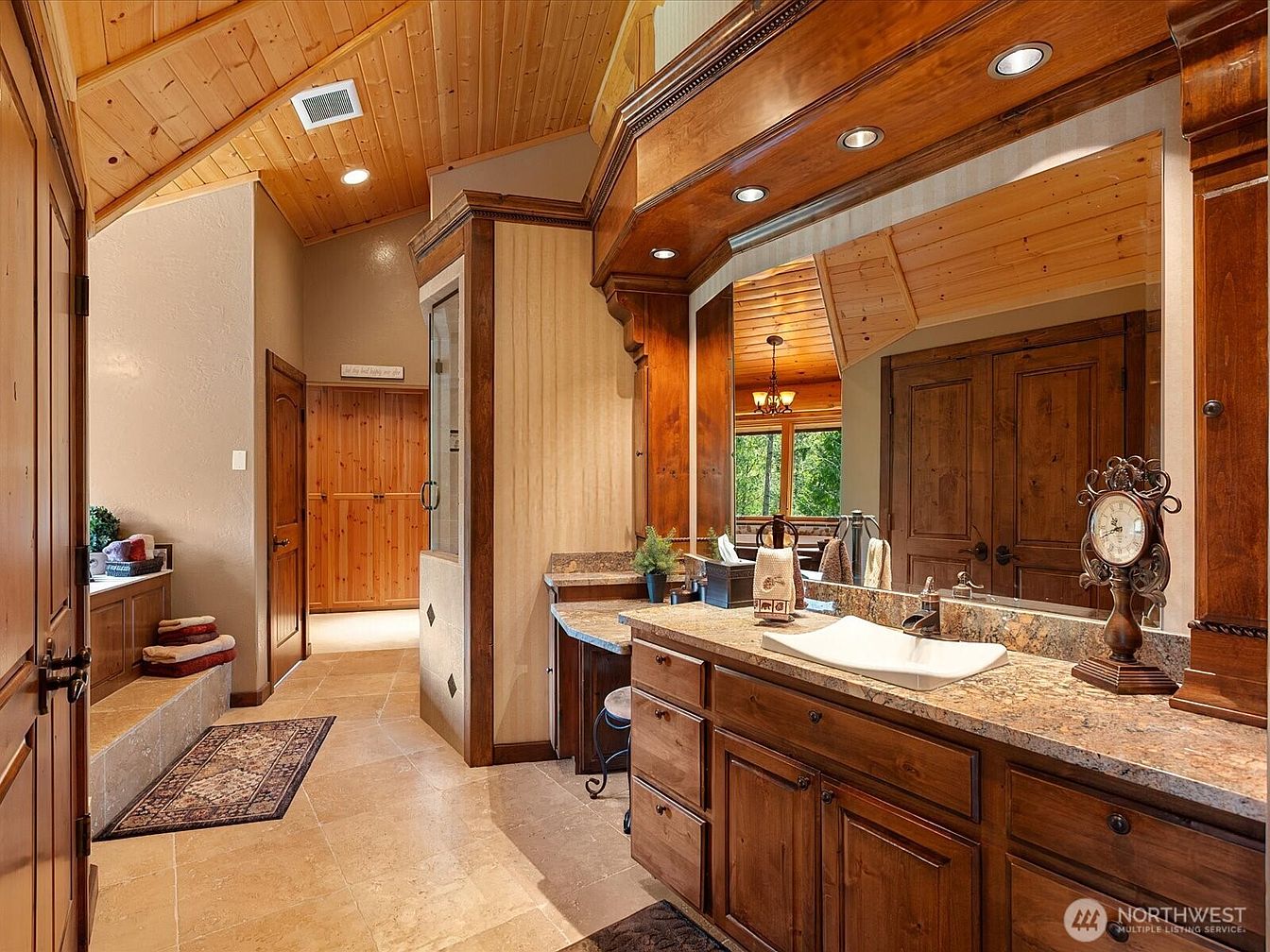
Warm wood cabinetry, a stone countertop, and a vaulted pine ceiling fill this spacious bathroom with cozy, rustic charm. The large dual-sink vanity offers ample storage for an active family, while accent lighting built into the mirror creates an inviting morning routine. Natural tile floors and wood-paneled doors unify the space, harmonizing with the soft taupe walls for a soothing color palette. A step-up soaking tub and glass-enclosed shower provide luxury and relaxation, while plush towels and accessories add convenience for all ages. The open, thoughtful layout allows easy movement, making this bathroom both elegant and functional for family living.
Bathtub Nook Retreat
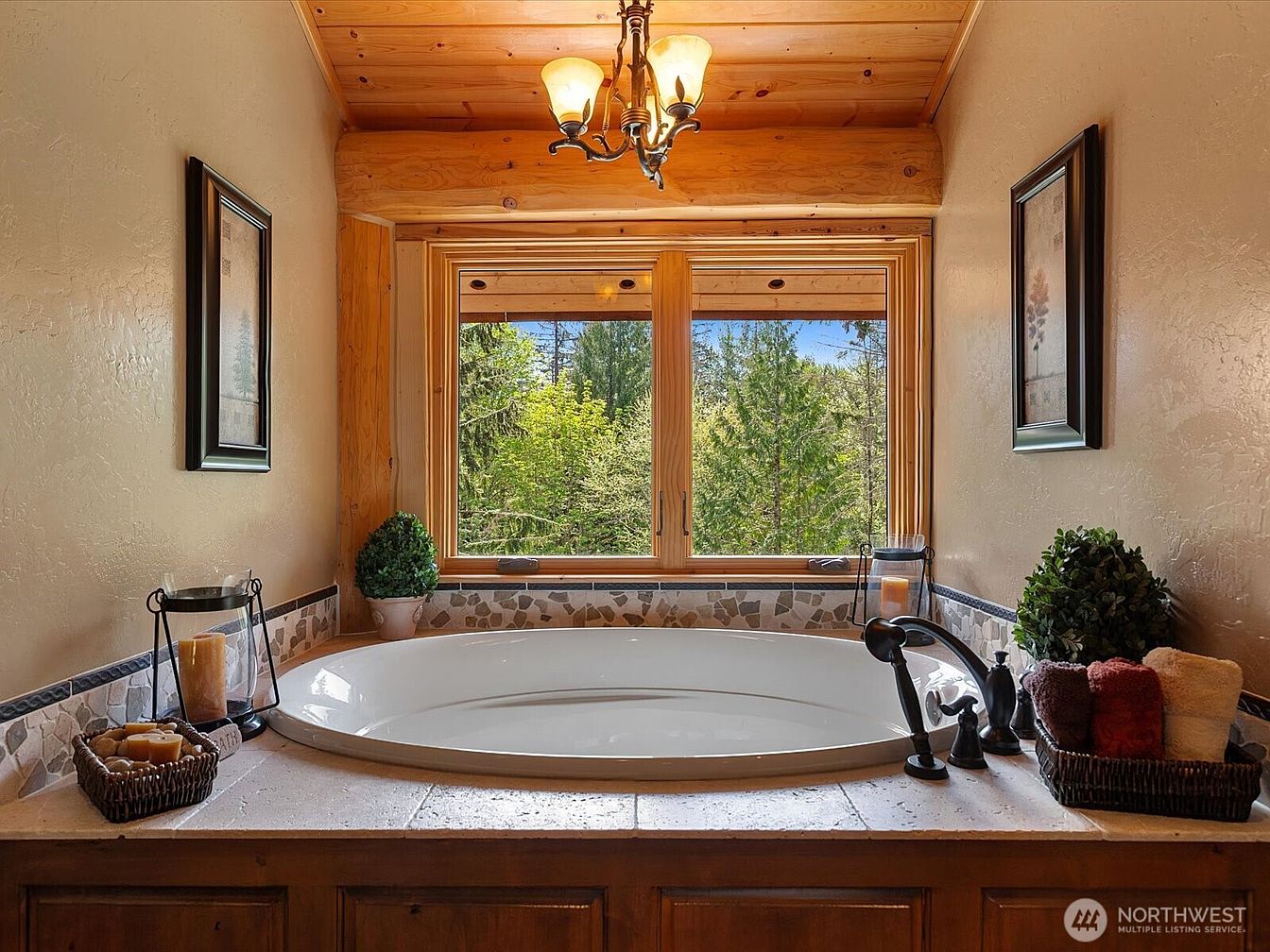
A tranquil soaking tub is set beneath a large picture window, inviting the outdoors in and offering a soothing view of lush greenery. Natural wood elements from the paneled ceiling and window frame pair perfectly with the earth-toned walls and mosaic tile surround, creating a cozy, rustic ambiance. Soft lighting from a charming fixture adds warmth and relaxation, while thoughtful touches like potted greenery, neatly rolled towels, and candles ensure a family-friendly, spa-like experience. The spacious ledge around the tub provides space for bath essentials, making it both practical for day-to-day use and a perfect spot for quiet relaxation.
Bedroom Window Seating
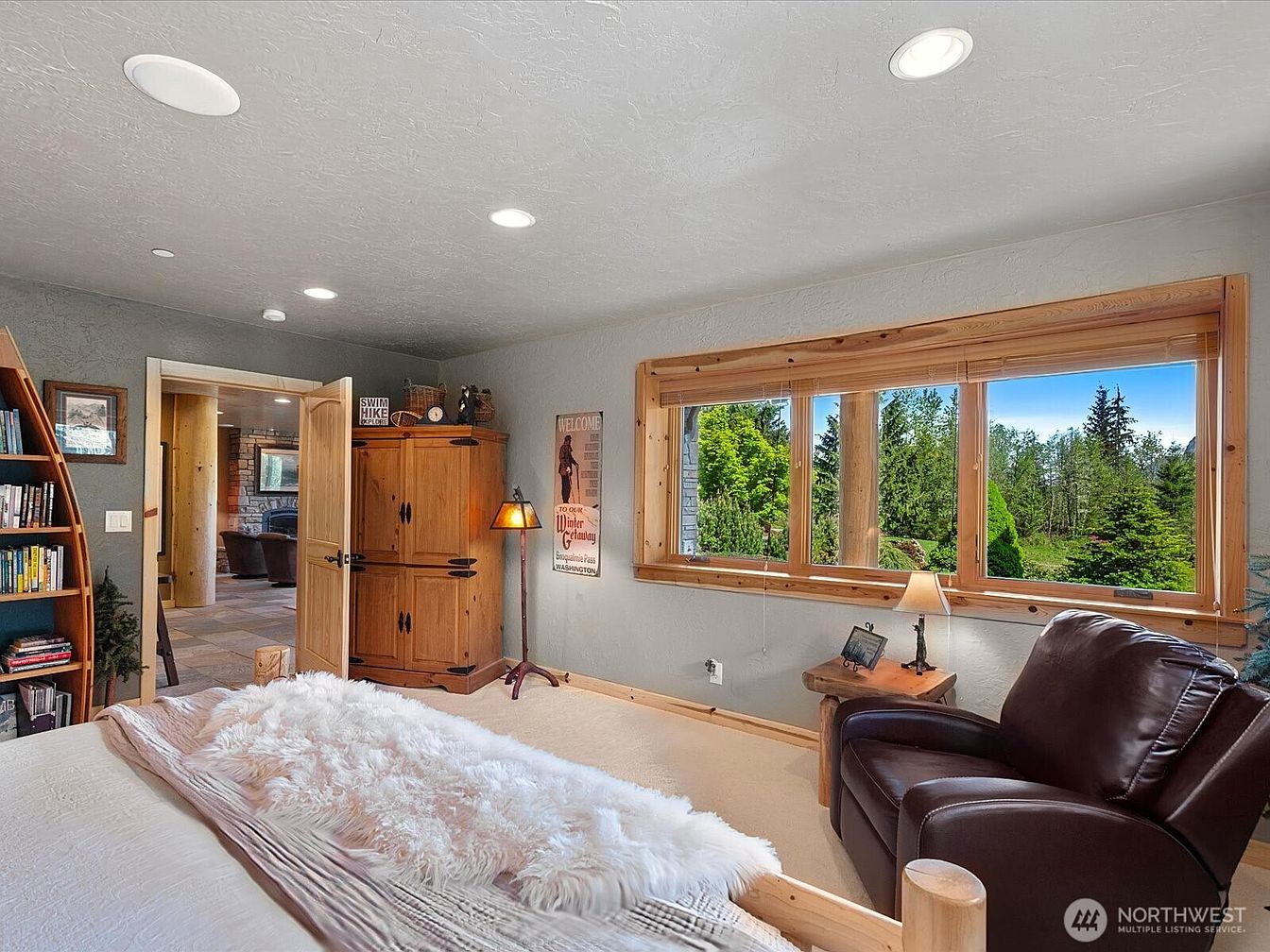
This cozy bedroom features a stunning triple-pane window with natural wood trim that frames a picturesque view of lush greenery, flooding the space with light and offering a tranquil retreat. The calming gray walls complement the plush neutral carpet and soft textures of the bed, layered with a tactile faux fur throw for warmth. A comfortable dark leather armchair is perfectly positioned for relaxation or reading, while rustic wooden furnishings, including a corner armoire and side table, highlight the room’s inviting character. Family-friendly details such as a bookshelf and durable finishes make this a welcoming and functional sanctuary for all ages.
Cozy Bedroom Retreat
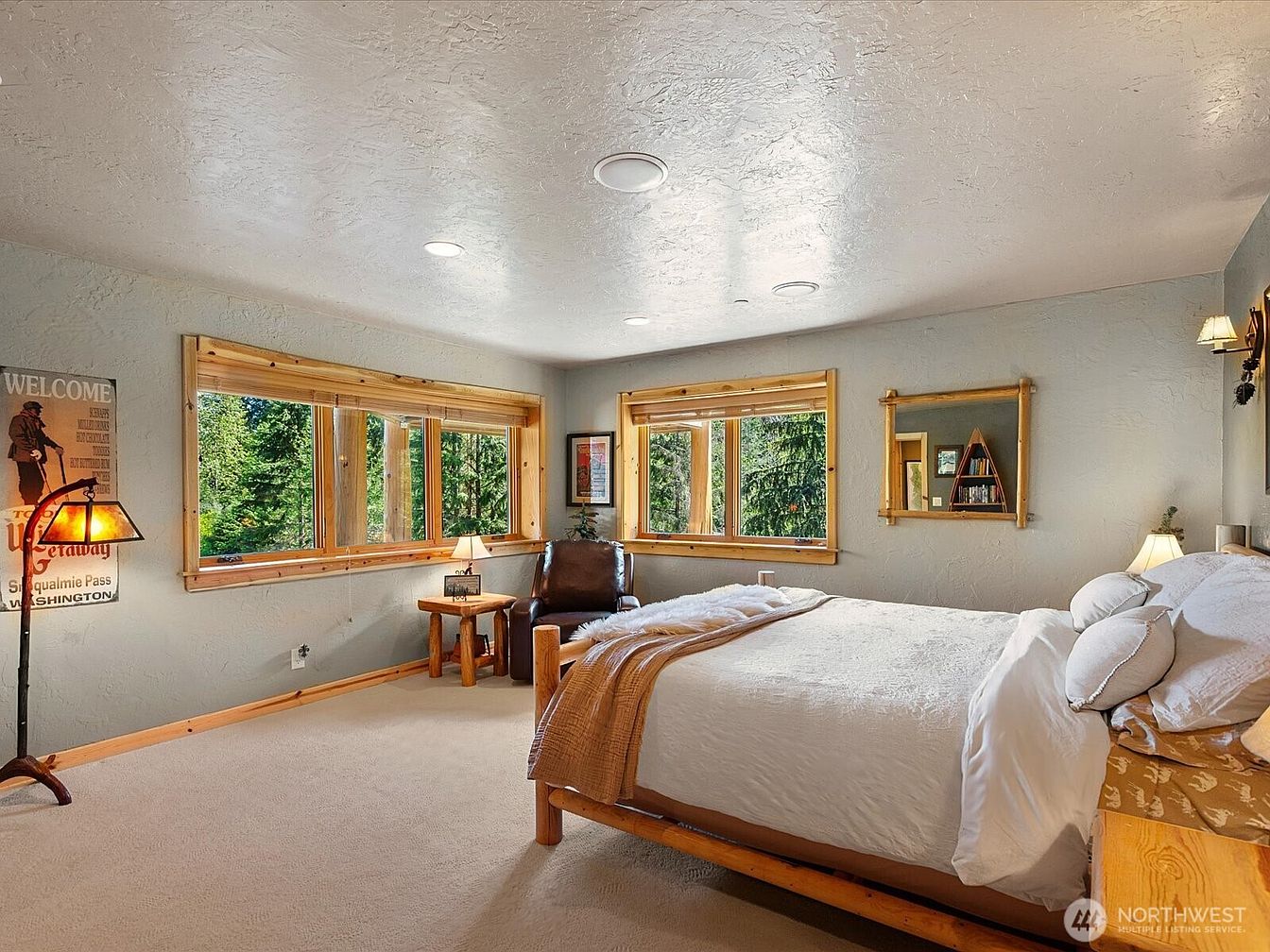
A warm and inviting bedroom featuring natural wood accents and expansive windows that allow for abundant natural light and tranquil forest views. The space is anchored by a large, comfortable bed with soft bedding and decorative pillows, perfect for restful nights. Light taupe walls and plush carpeting create a calming atmosphere, while rustic details such as the wooden bed frame, side tables, and unique lamp add character. The seating area with a leather chair and reading lamp offers a cozy nook for relaxation or family stories. This family-friendly design combines comfort, nature-inspired décor, and functional layout for a perfect mountain escape.
Master Bathroom Entry
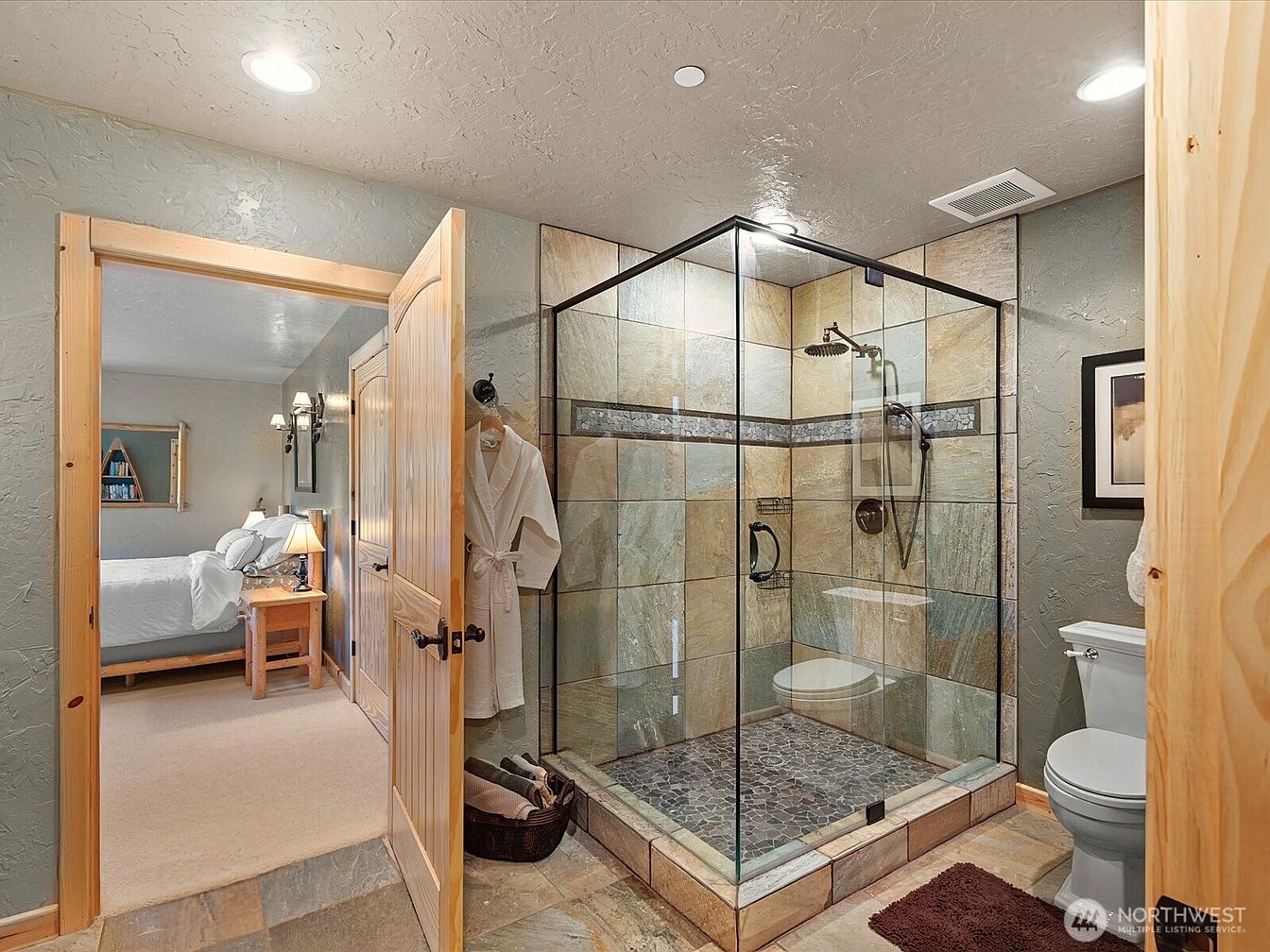
A spacious master bathroom seamlessly connects to the adjoining bedroom, offering both openness and privacy. Earth-toned tiles create a warm, inviting atmosphere, accentuated by natural wood trim and doorways. A large glass-enclosed walk-in shower serves as the focal point, fitted with a rainfall showerhead and tasteful stone accents for a spa-like experience. The bathroom is thoughtfully designed for daily comfort, featuring a plush area rug by the toilet, ample lighting, and towel hooks for family convenience. The neutral color palette and elegant fixtures combine rustic charm with modern comfort, delivering a relaxing retreat ideal for family living.
Rustic Bathroom Retreat
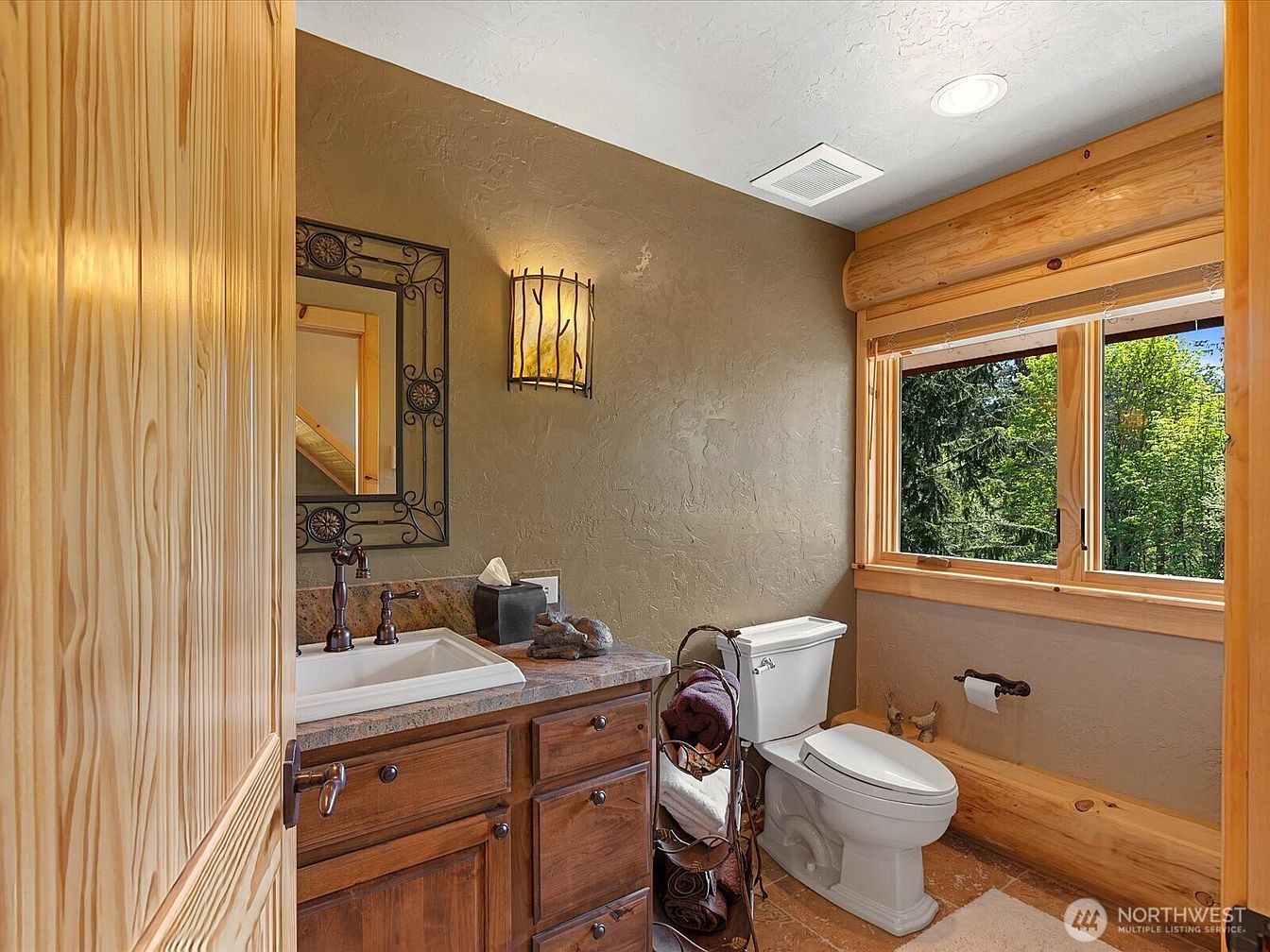
A quaint bathroom exudes a warm, rustic charm with a blend of natural wood finishes and rich earth tones. The granite countertop sits atop robust wooden cabinetry, offering ample storage—ideal for family use. A rectangular sink with oil-rubbed bronze fixtures lends a touch of elegance, highlighted by an artistic wrought iron mirror and unique wall sconce. Large windows framed in sturdy pine allow natural light to fill the space, casting a serene glow and connecting the room to the outdoors. The layout is practical, with easy-to-reach towel storage and a comfortable, inviting atmosphere perfect for both children and adults.
Family Game Room
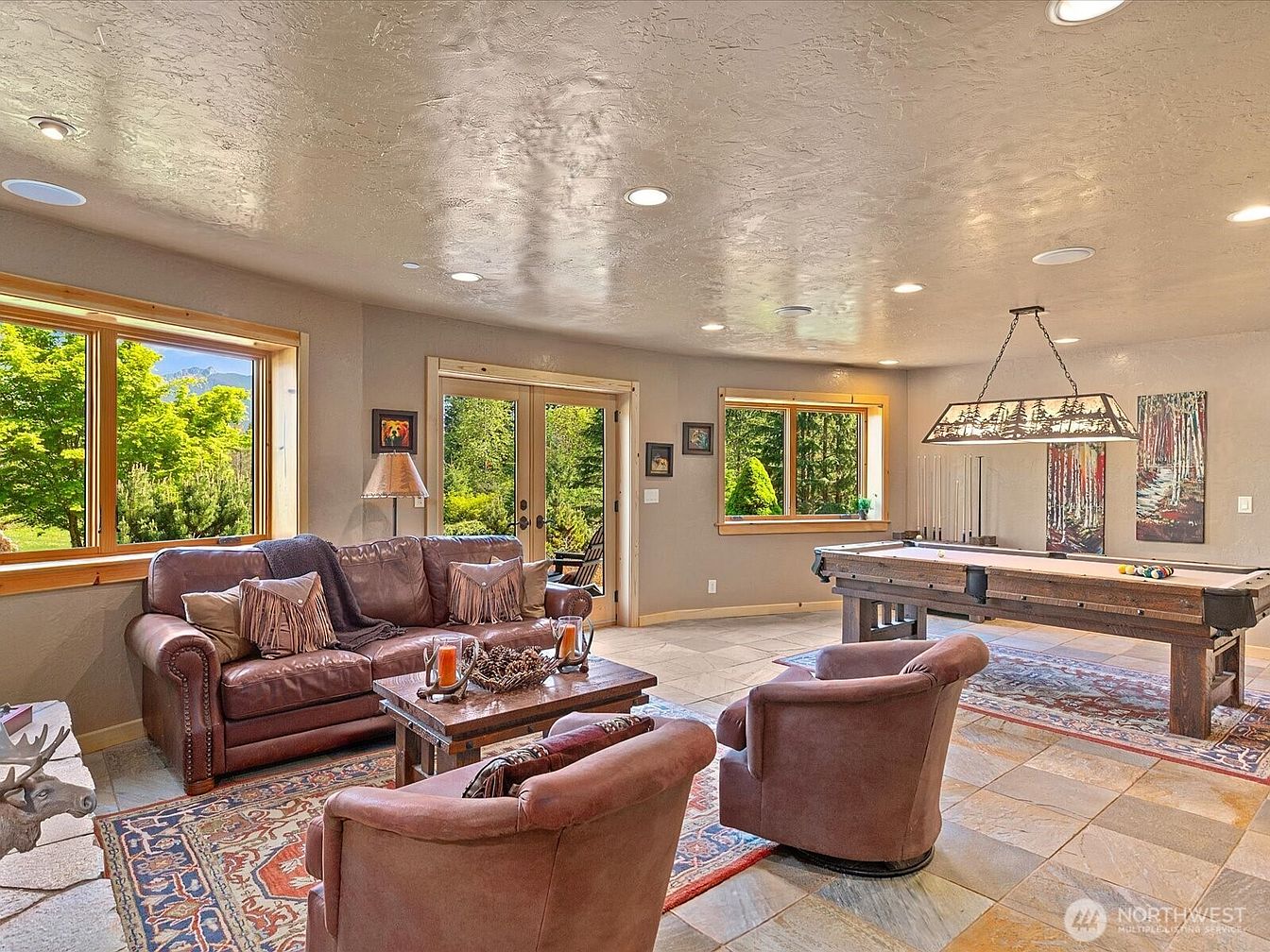
A spacious game room invites gatherings with plush leather sofas and matching armchairs, arranged around a rustic wood coffee table for cozy conversation. The stone-tiled floor is layered with Persian-style rugs, blending warmth and durability. Large windows and glass doors bring in abundant natural light and provide tranquil views of the surrounding greenery, creating an indoor-outdoor feel. A central billiards table, illuminated by a woodsy-themed pendant light, promises hours of family entertainment. Soft neutral walls and wood trim add an inviting, earthy charm, while tasteful nature-inspired artwork completes this comfortable, family-centric space designed for relaxation and play.
Gated Entryway
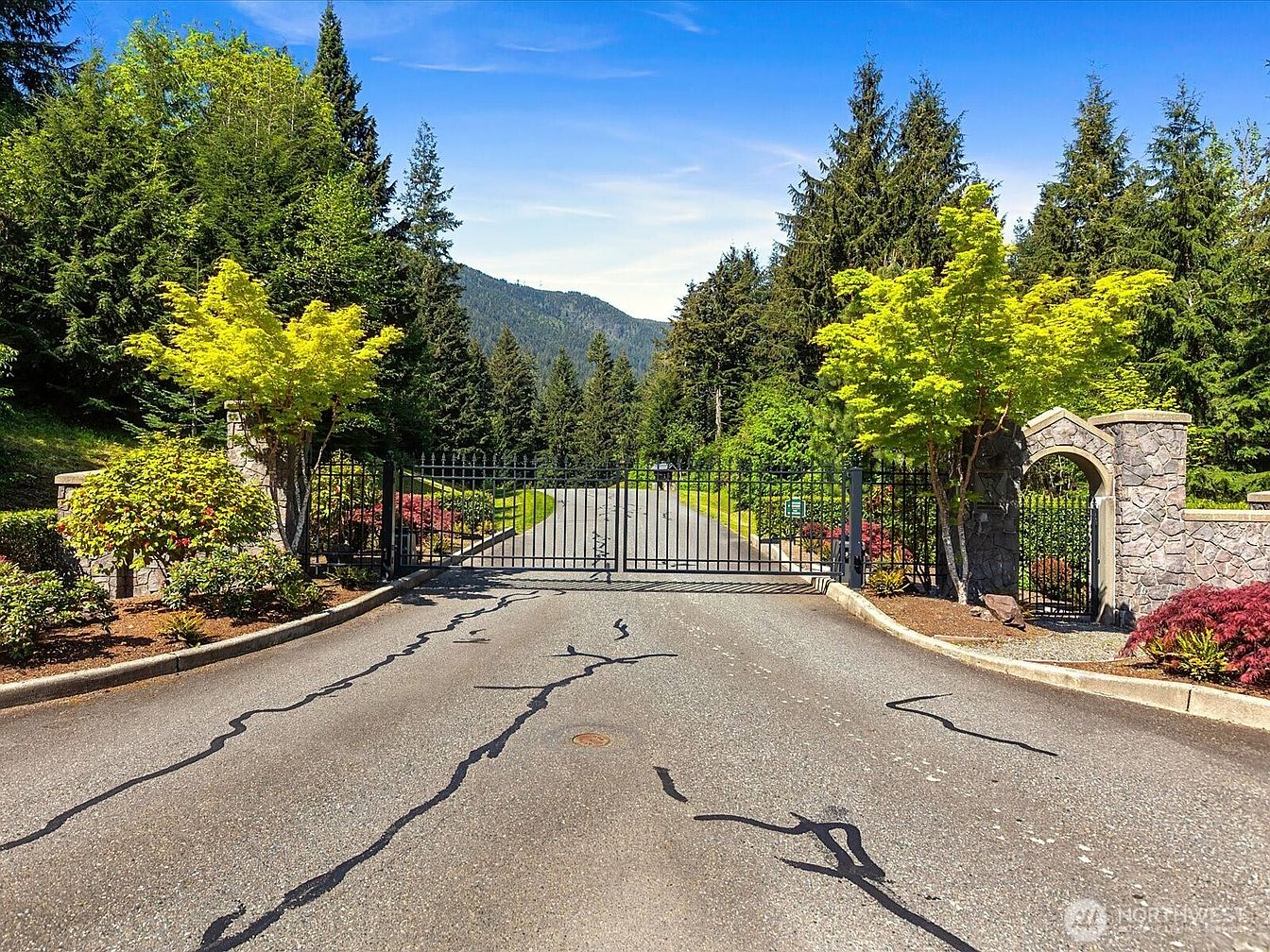
A secure gated entryway welcomes residents and guests, offering both privacy and a grand sense of arrival. Flanked by beautifully maintained stone pillars and an arched pedestrian entrance, the gate is framed by vibrant, leafy trees and colorful landscaping. Paved driveways invite cars while wide paths allow for safe, easy pedestrian access, perfect for families with children. The rich greenery contrasts with the bold stonework, and the open sky above hints at the spaciousness beyond. The design combines robust security with picturesque charm, making it ideal for those who value both safety and natural beauty in their home environment.
Listing Agent: Brian Hayes of Windermere Real Estate/East via Zillow

