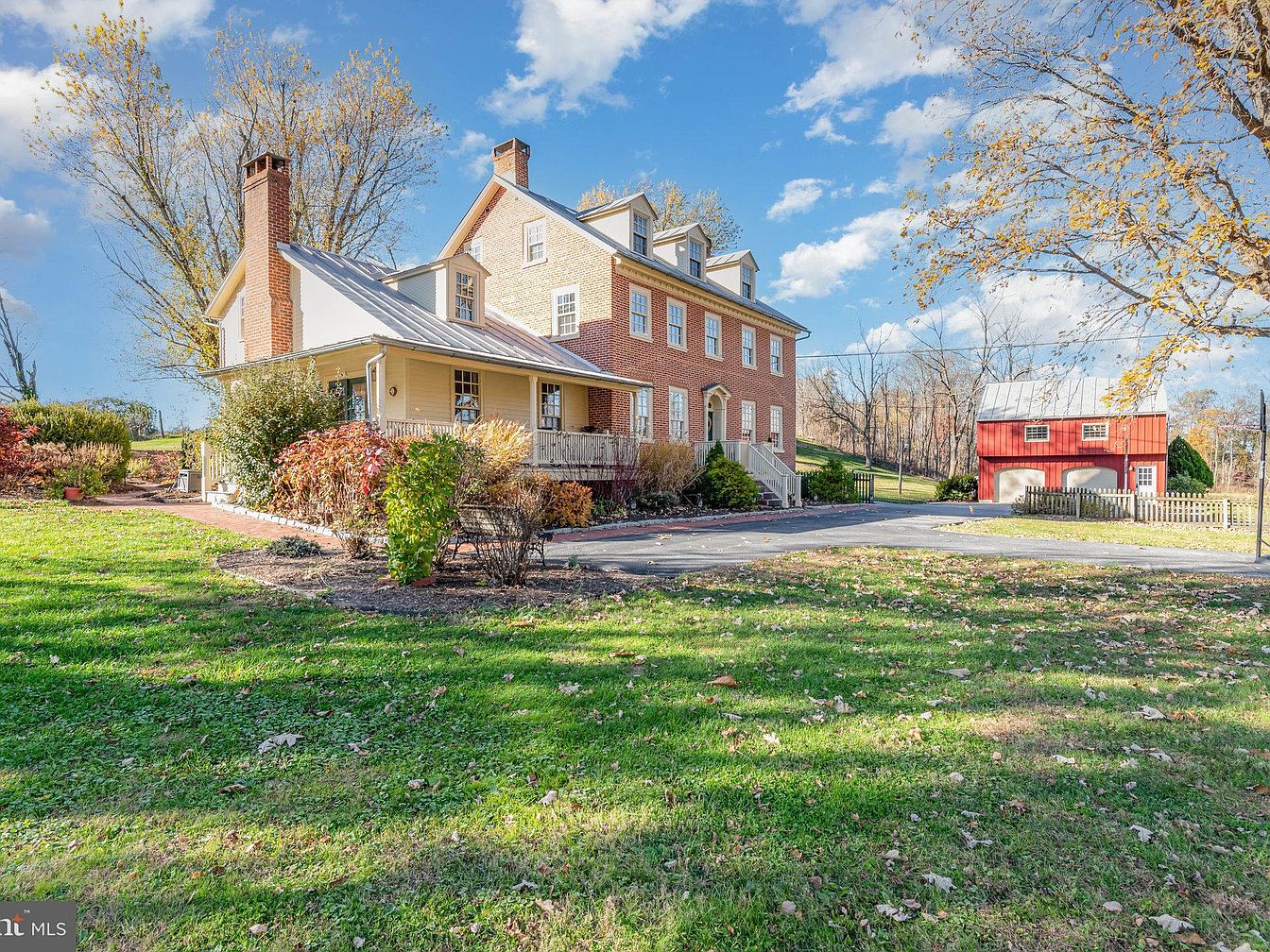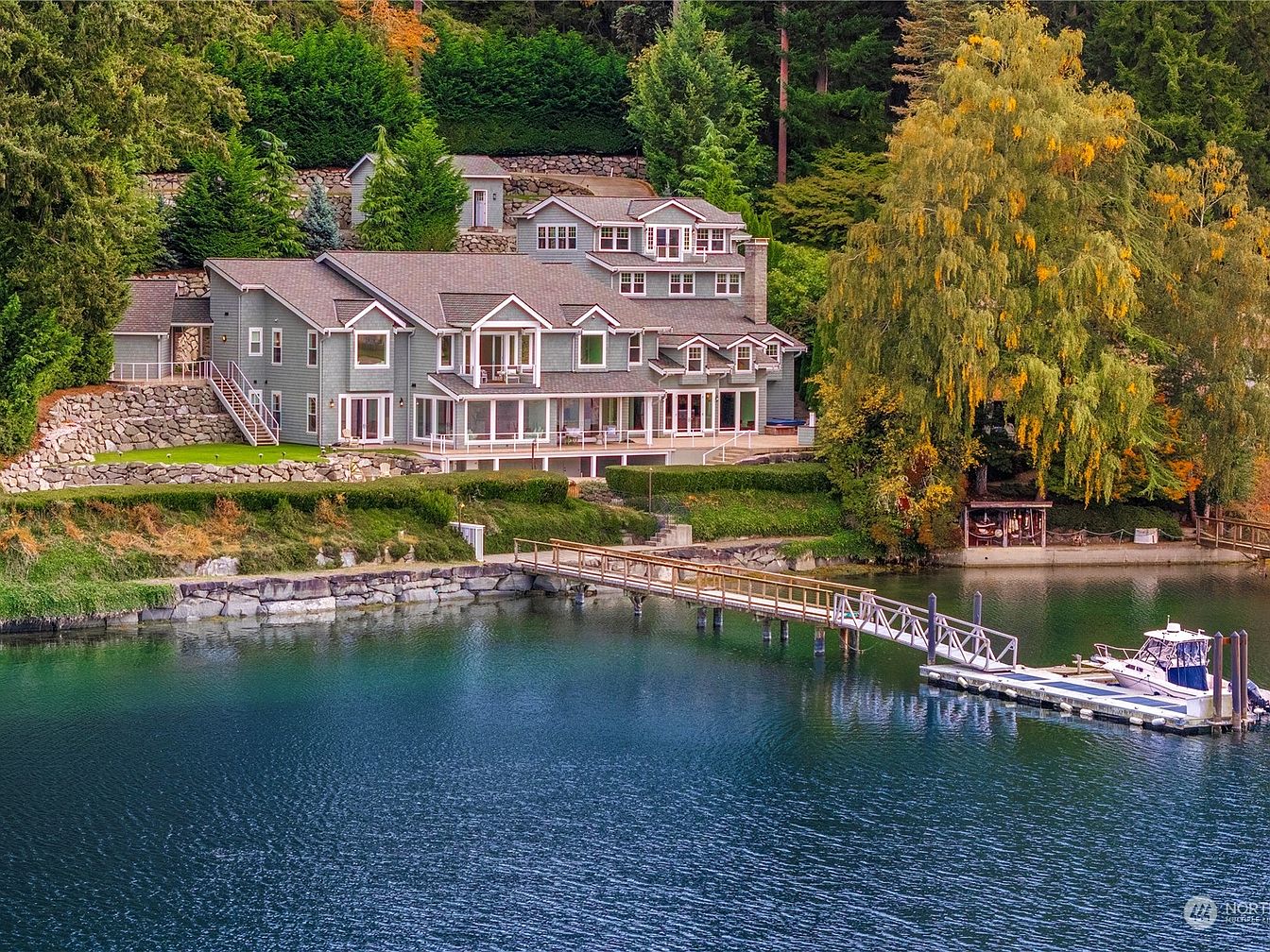
This extraordinary waterfront estate in Gig Harbor, WA, exudes historic prominence and modern status appeal with its expansive 1+ acre low-bank plot and private deep-water dock accommodating a 70’ yacht, ideal for affluent, future-focused individuals. Architecturally, the home blends classic luxury with contemporary touches, recently remodeled in 2015 by Harrison Homes. Boasting 12,990 sq ft, the well-appointed residence includes a chef-level kitchen, five bedroom suites, marble master bath, elevator, home gym, golf simulator, and 1,200 bottle wine storage. Entertainer’s dream spaces flow out to manicured grounds with dual firepits and Control 4 smart home tech. Listed at $12,800,000, it’s a rare legacy property for those driven by ambition and vision.
Front Entrance
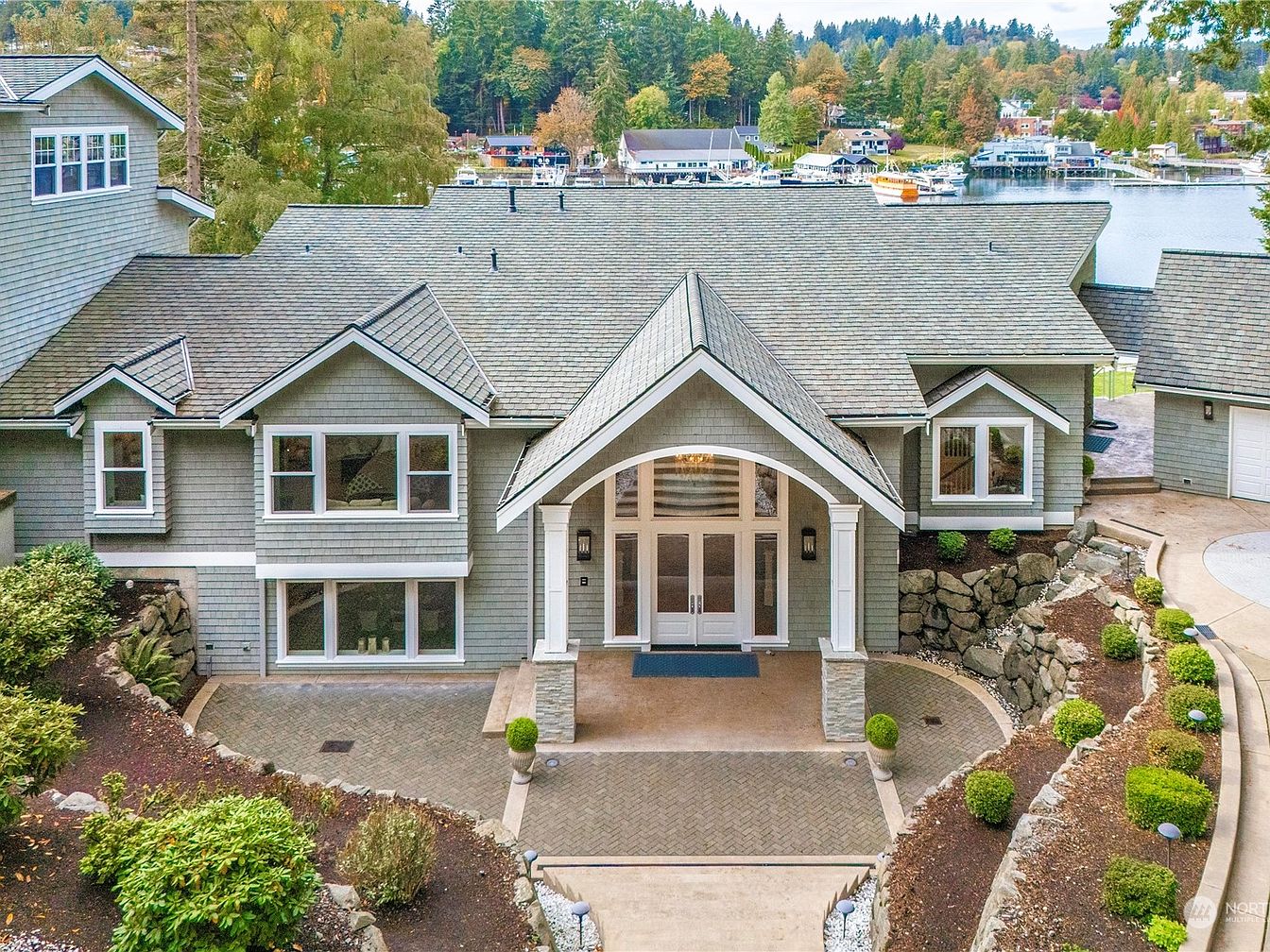
An impressive front entrance welcomes you to the home, featuring a wide, arched porch supported by sturdy columns and beautiful double doors that let natural light flood the interior. The architectural style blends traditional and contemporary elements with its soft gray siding, crisp white trim, and symmetrical windows. Landscaped garden beds with manicured shrubs and boulders flank a paved walkway, providing a sense of privacy and safety for families with children. Elevated planters and thoughtfully terraced landscaping add both visual interest and functionality to the property, making the entrance appear inviting and perfectly suited for social gatherings or everyday arrivals.
Grand Staircase Entryway
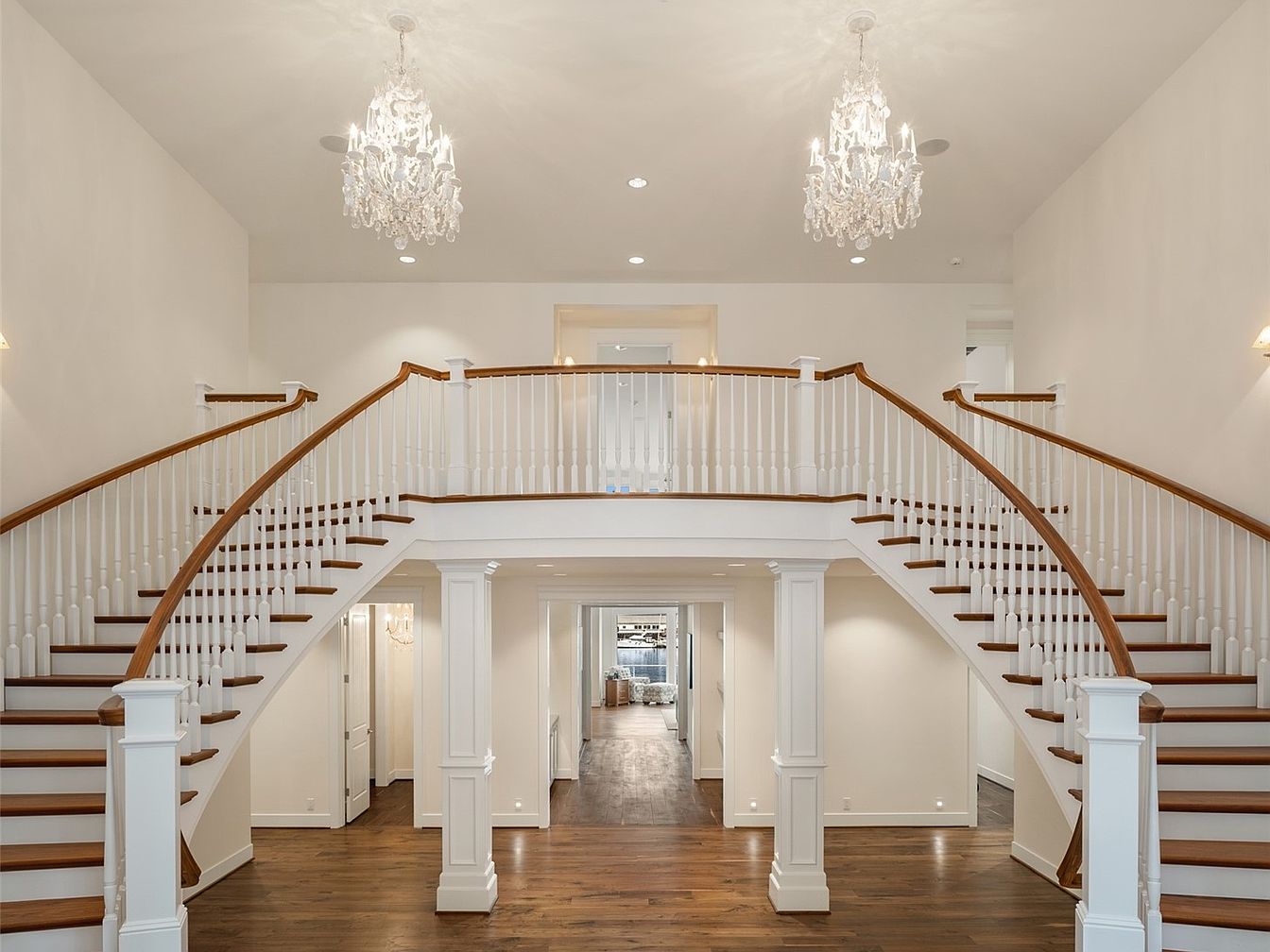
A stunning dual staircase curves gracefully upward, creating a dramatic yet inviting entrance perfect for families and gatherings. White balusters with elegant wooden handrails provide a timeless, classic touch, while two dazzling chandeliers cast warm light throughout the space. The spacious foyer is open and airy, framed by crisp white walls and rich, medium-toned hardwood floors that add warmth and sophistication. The layout allows for easy movement between rooms, ideal for active households. Clean lines, high ceilings, and symmetrical columns contribute to the grand, yet welcoming, atmosphere where guests and family alike feel at home.
Kitchen Island & Dining
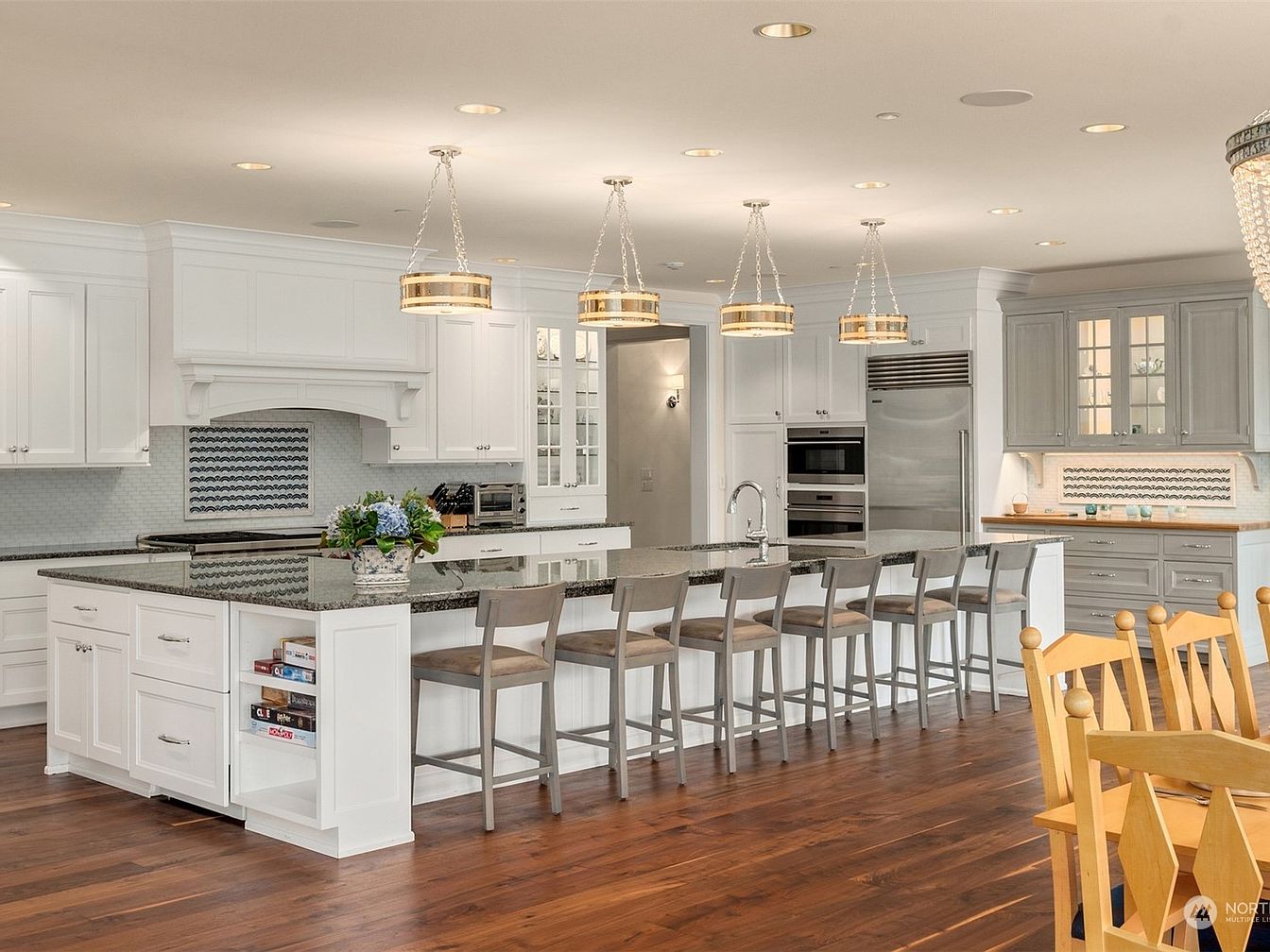
This spacious kitchen features an expansive island with granite countertops and comfortable seating for six, perfect for family gatherings or casual meals. Crisp white cabinetry, stainless steel appliances, and subtle blue-gray backsplash tiles create a bright, timeless atmosphere. The open layout seamlessly connects the kitchen to the eating area, enhancing both functionality and flow. Pendant lighting above the island adds a touch of elegance, while natural hardwood floors bring warmth and contrast to the space. Family-friendly details include lower shelves for cookbooks or games, ample counter space for group cooking, and a nearby dining area ideal for shared meals.
Waterfront Dining Area
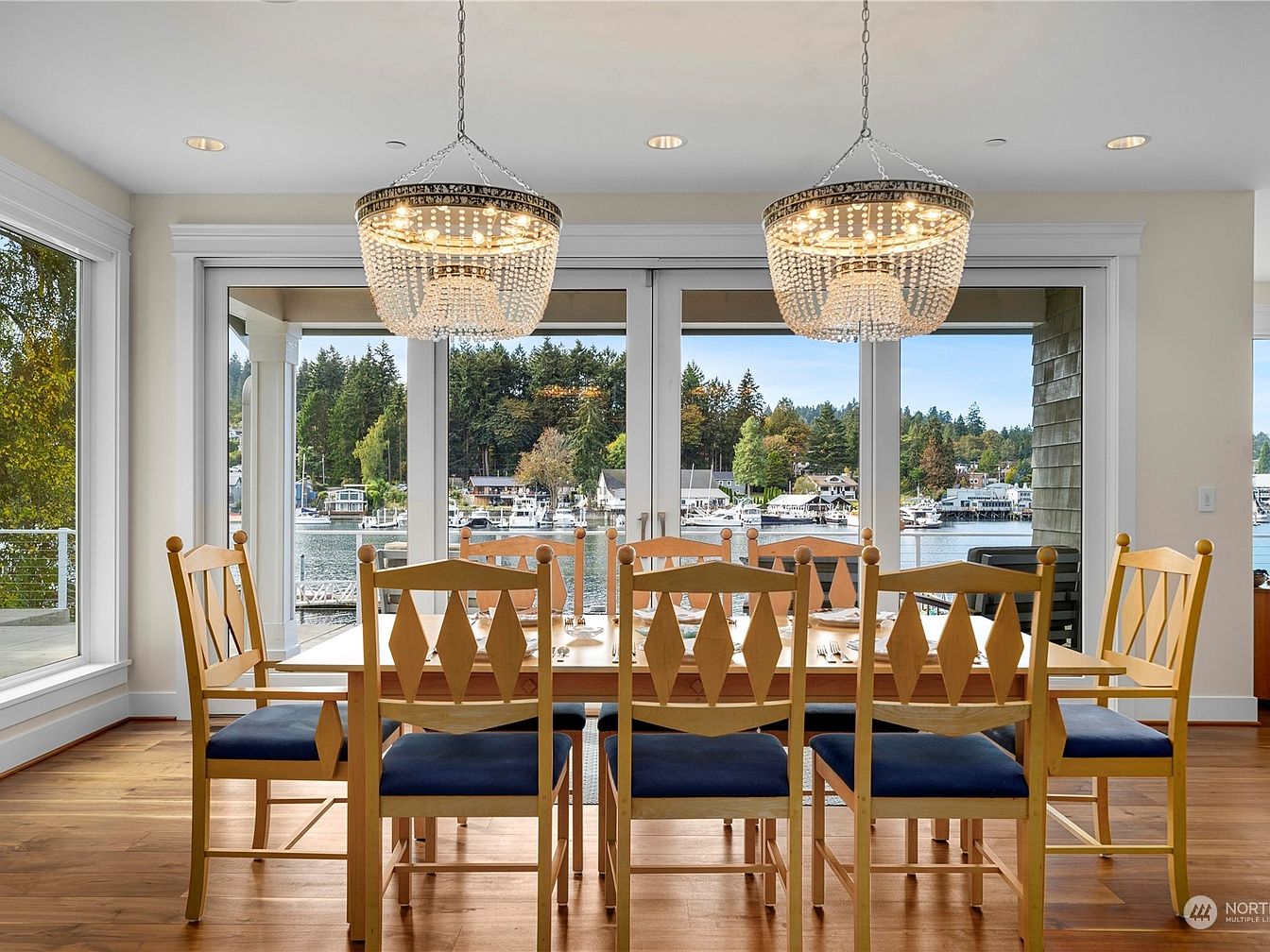
A spacious dining area features large windows and glass doors showcasing a stunning waterfront view, infusing the space with natural light and creating a serene family-friendly atmosphere. The room is centered around a wooden table with diamond-backed chairs upholstered in rich navy, providing comfortable seating for eight. Twin crystal chandeliers add an elegant sparkle overhead, complementing the soft neutral walls and warm wooden flooring. The open layout and easy access to the outdoor terrace make it ideal for gatherings, offering both aesthetic appeal and practical flow for entertaining and everyday family meals.
Open Living Area with View
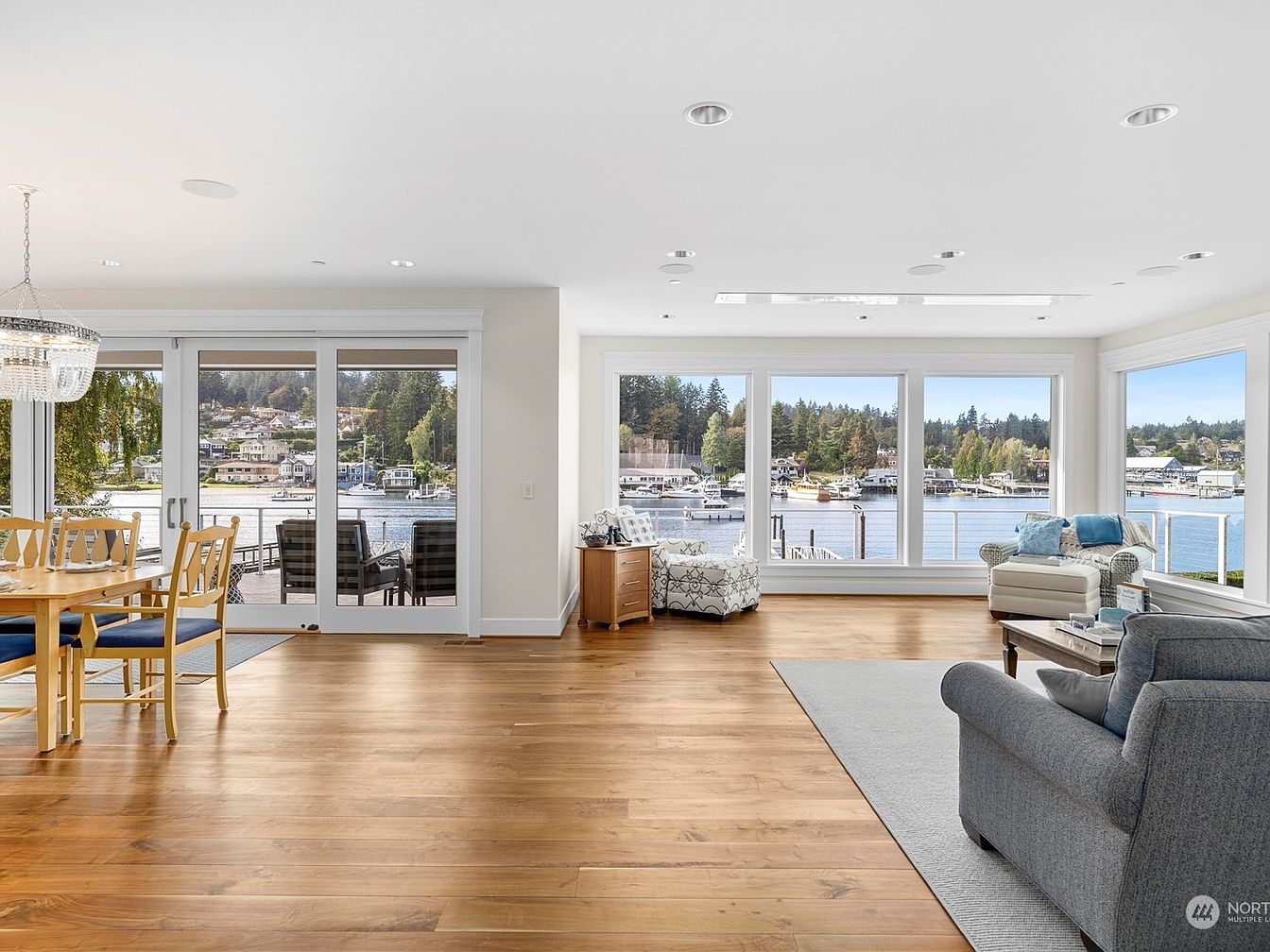
Expansive living and dining space showcases a breathtaking waterfront view through wall-to-wall windows and glass doors, allowing abundant natural light to fill the room. The airy, open-concept layout easily accommodates gatherings, with light wood flooring adding warmth and seamless flow between the seating and dining areas. Soft blue and neutral-toned furniture create a calming, family-friendly environment that’s comfortable for everyday living and entertaining alike. Elements like cushioned chairs, a decorative chandelier above the dining table, and a cozy rug enhance the sense of casual luxury. The view of boats and trees brings the outdoors into this inviting, versatile space.
Dining Area Elegance
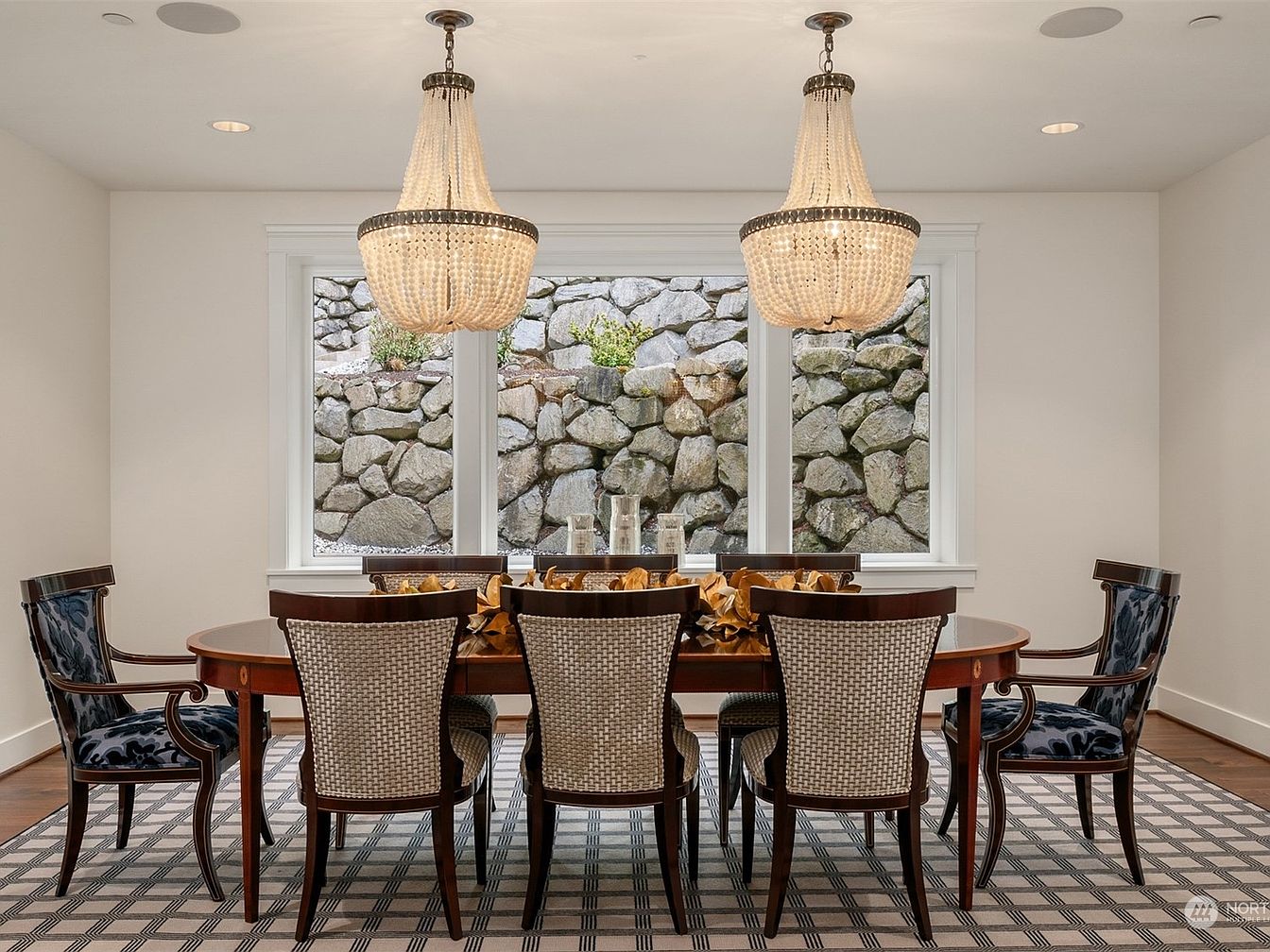
A sophisticated dining area features a large oval wooden table surrounded by eight high-backed chairs, blending woven textures and dark patterned fabric for visual interest. Two grand crystal chandeliers cast a warm glow, adding a touch of luxury to the space. The area is anchored by a checkered rug that complements the room’s neutral palette of soft whites and rich wood tones. Expansive windows bathe the space in natural light and offer a unique view of a stone retaining wall, creating a cozy yet airy atmosphere. Ample seating provides a welcoming environment for family gatherings and festive meals.
Home Theater Seating
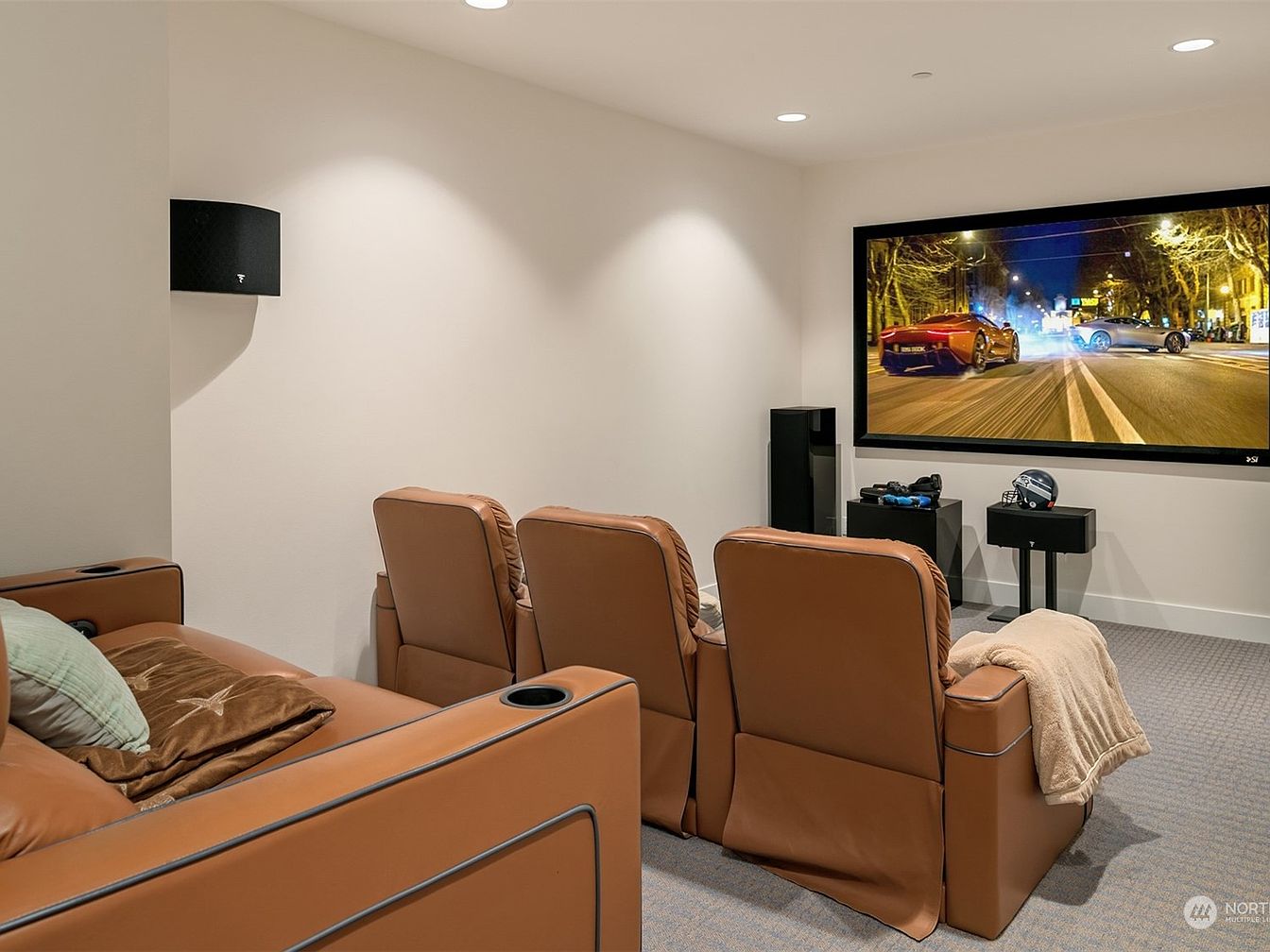
Comfort and entertainment blend seamlessly in this inviting home theater, featuring plush, caramel-colored leather recliners set in two neat rows for optimal viewing. Soft carpeting underfoot adds warmth and a cozy touch, making it a perfect spot for family movie nights or watching the big game. Built-in cup holders and accessible throws on each seat ensure relaxation and convenience. Neutral walls keep the space feeling open and modern, while large wall-mounted speakers and a huge flat-screen TV promise an immersive cinematic experience. Minimalist side tables provide space for snacks, enhancing the family-friendly vibe of this media room.
Cozy Living Room Retreat
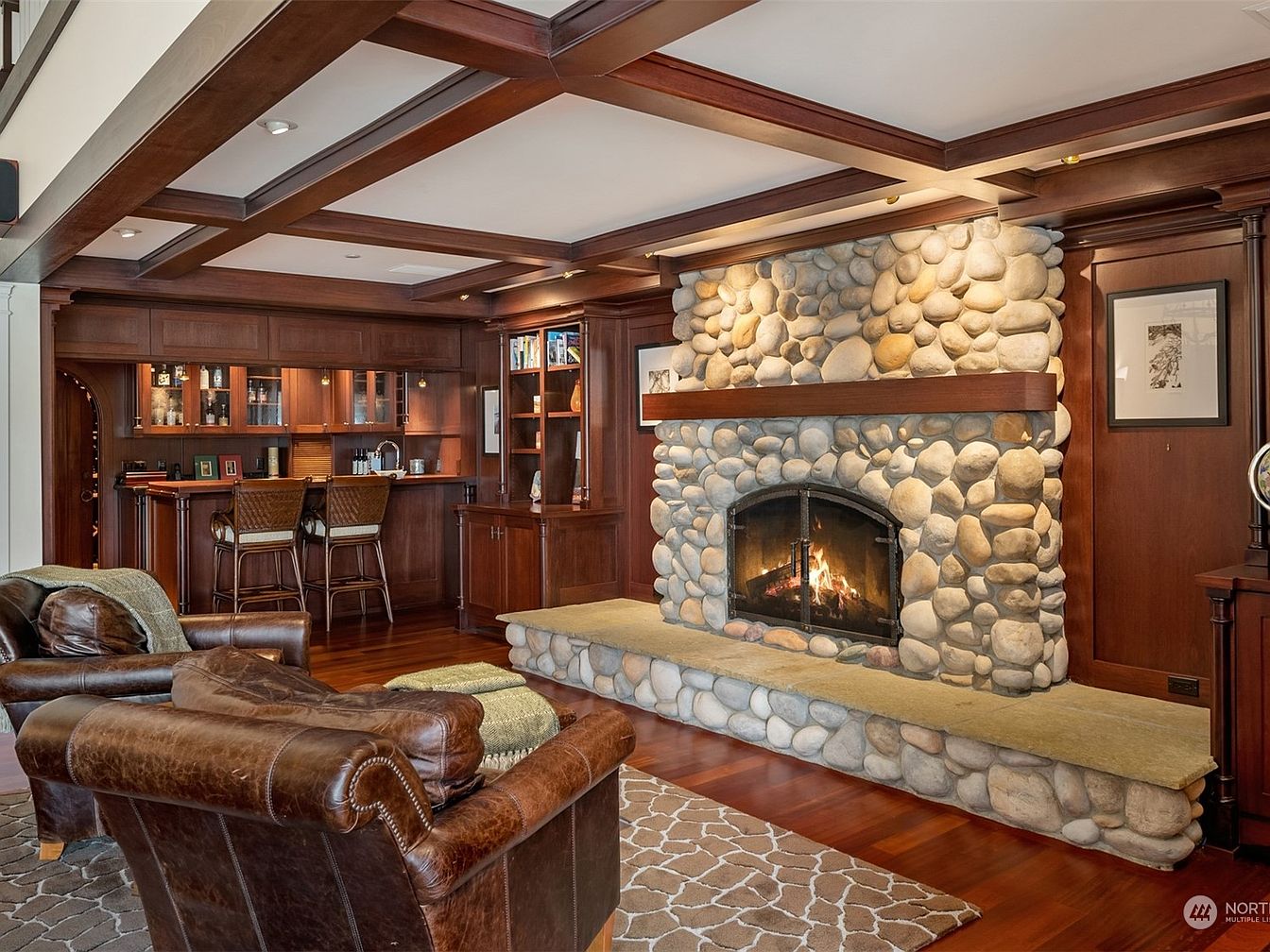
Warmth and comfort define this inviting living room, where rich wooden beams line the ceiling and polished hardwood floors anchor the space. The focal point is a stunning river rock fireplace with a robust hearth perfect for family gatherings. Comfortable leather armchairs provide a cozy spot for relaxation, while a plush geometric rug adds softness underfoot. An elegant built-in wet bar with glass cabinetry and wood detailing makes this area ideal for entertaining both adults and children alike. Framed artwork and subtle lighting lend sophistication, creating a family-friendly hub that seamlessly blends rustic charm with modern luxury.
Wine Cellar Retreat
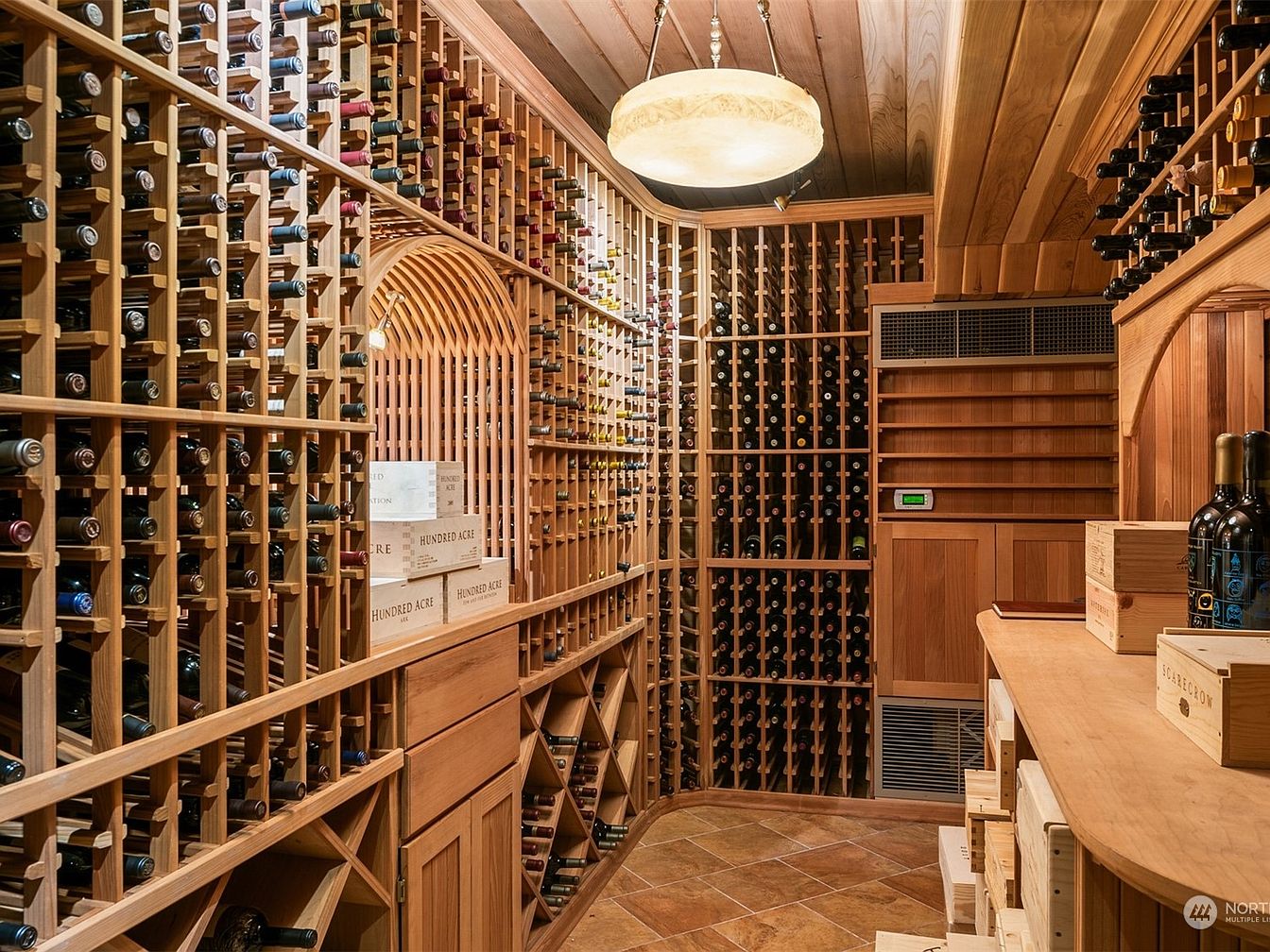
This wine cellar offers a warm, inviting ambiance with floor-to-ceiling custom wooden racks showcasing an expansive collection of bottles. The earthy hues of polished wood set a sophisticated tone, while the softly curved ceiling and gentle lighting create an intimate mood. Terracotta tile flooring complements the natural timber for a cozy, grounded feel. A countertop and ample storage space provide practical areas for arranging and inspecting selections, perfect for family gatherings or entertaining guests. Dedicated compartments, wooden crates, and easy-access shelving ensure a tidy and organized environment, merging elegance with family-friendly functionality and careful craftsmanship.
Primary Bedroom Retreat
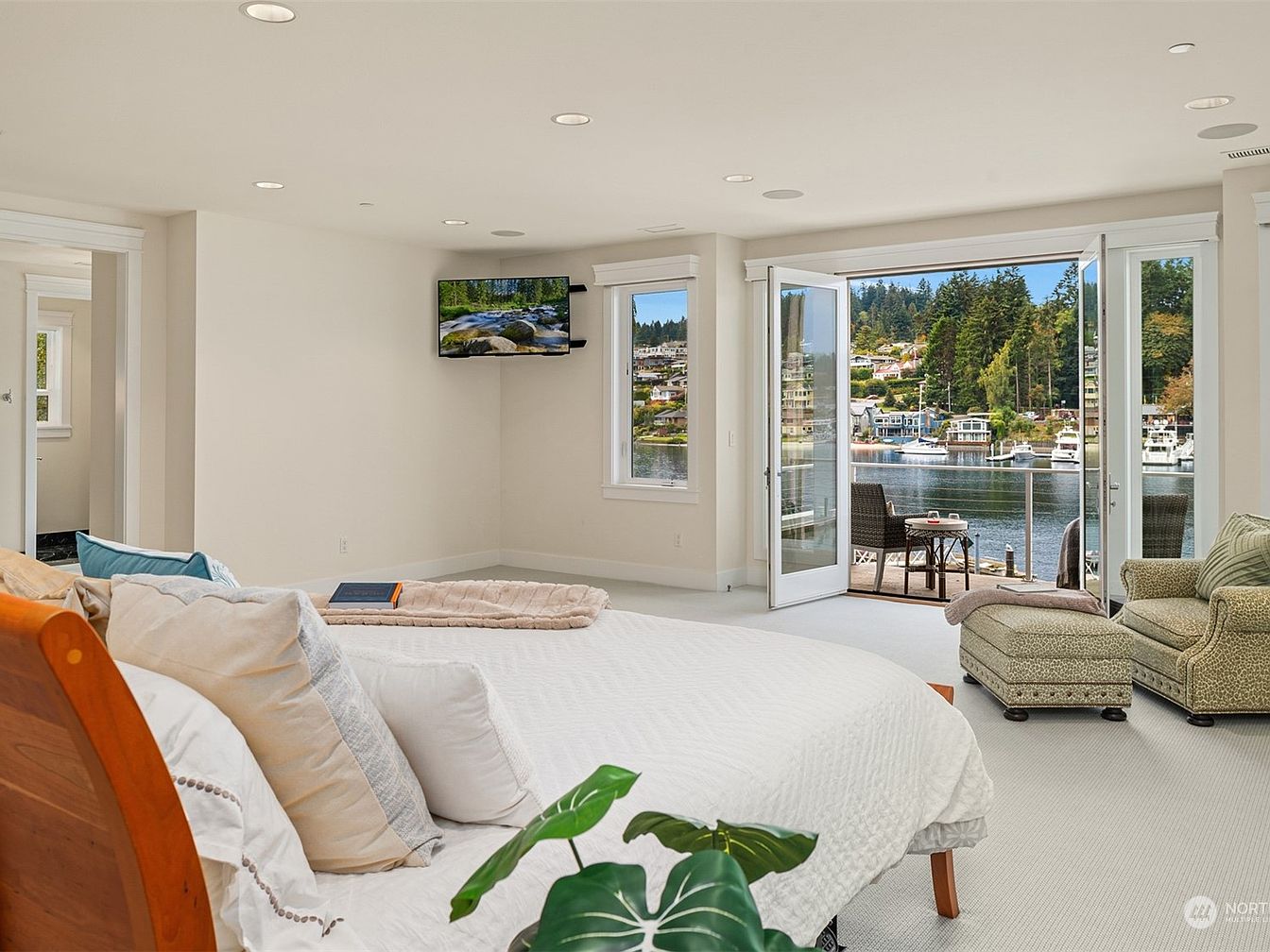
A spacious and serene primary bedroom designed with relaxation and comfort in mind. Soft beige walls and plush carpeting create a calming atmosphere, while the generous natural light from large windows and French doors evoke an airy feel. The bed is layered with neutral-toned linens and accent pillows, complemented by a cozy reading chair and ottoman near the open balcony doors. The seamless flow to a private waterfront terrace offers a perfect spot for morning coffee or evening relaxation, making this room ideal for families seeking both tranquility and an inviting place for togetherness. Modern touches include built-in lighting and a wall-mounted TV.
Master Bathroom Vanity
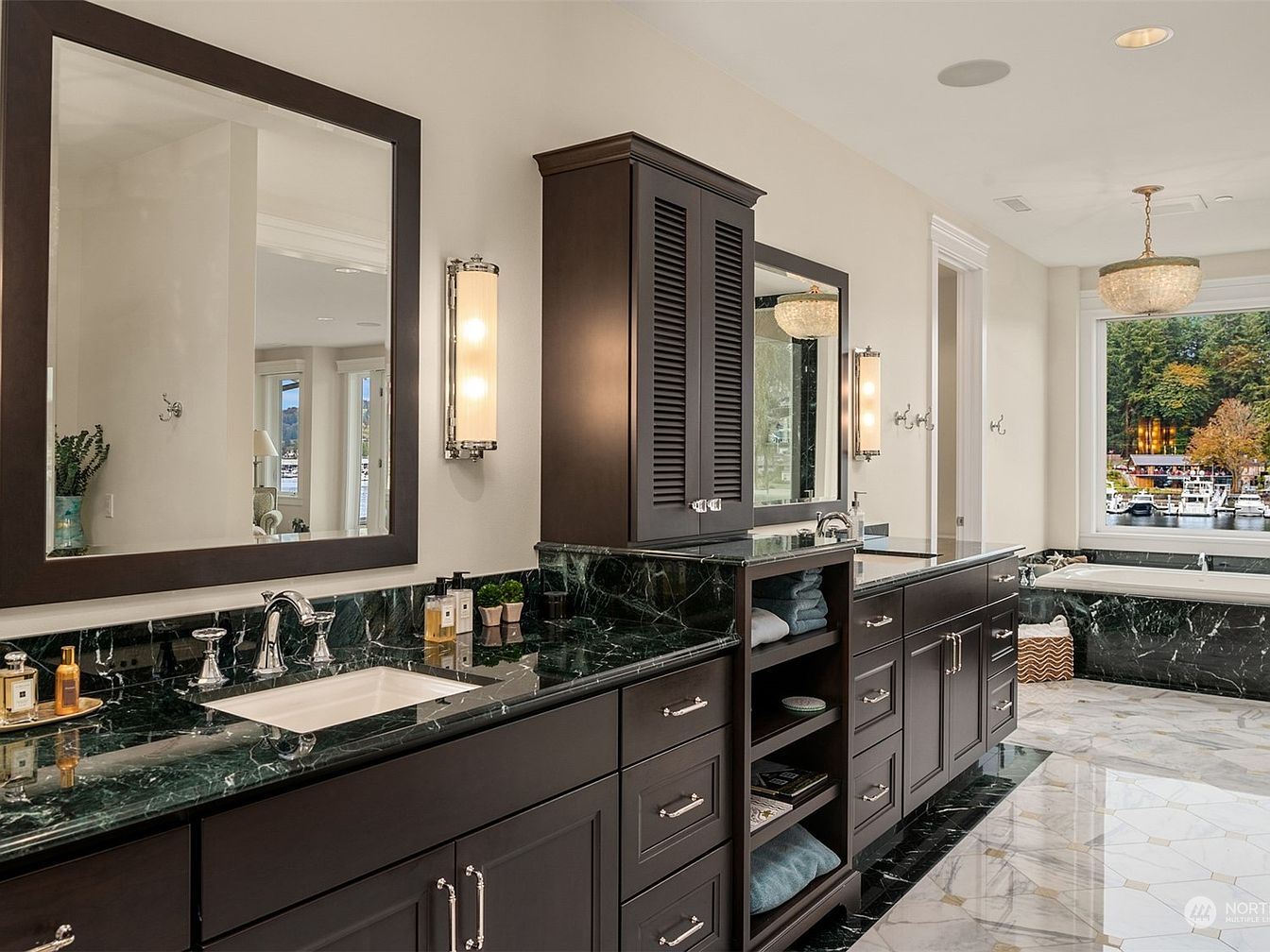
A luxurious master bathroom features a double-sink vanity with rich dark wood cabinetry and elegant green-black marble countertops, creating a sophisticated and inviting ambiance. The space is beautifully illuminated by large, framed mirrors and chic wall sconces that offer a soft, welcoming glow. Ample storage, including open shelving for towels and personal items, delivers family-friendly functionality. A spacious soaking tub by a large window invites relaxation, bringing in natural light and scenic outdoor views. The overall color scheme of deep wood tones, marble, and soft cream walls blends seamlessly with polished chrome fixtures and stylish accents for a serene, polished retreat.
Pantry Storage Area
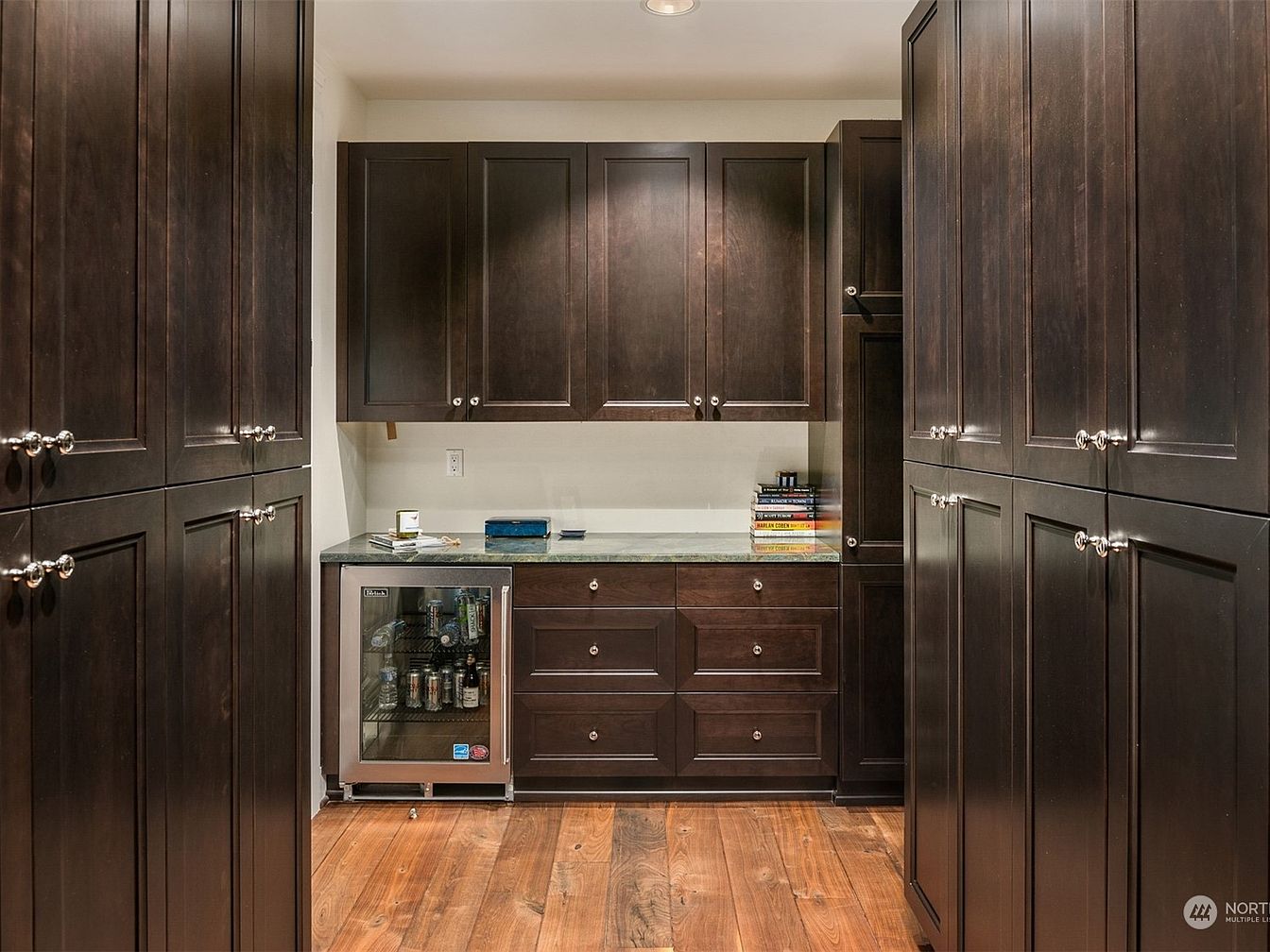
A spacious pantry area features beautiful dark wood cabinetry with ample storage both above and below the sleek countertop. Floor-to-ceiling cabinets on each side provide optimal organization for kitchen essentials, making it ideal for busy family living. The warm tone of the wood floors adds inviting contrast against the deep, rich cabinetry. Modern brushed nickel hardware offers a touch of sophistication throughout. A built-in beverage fridge ensures drinks are accessible for all ages, while sturdy counters offer workspace for preparing snacks or storing appliances. The neutral beige walls enhance the room’s light, creating a welcoming and practical environment for everyday use.
Walk-In Closet Design
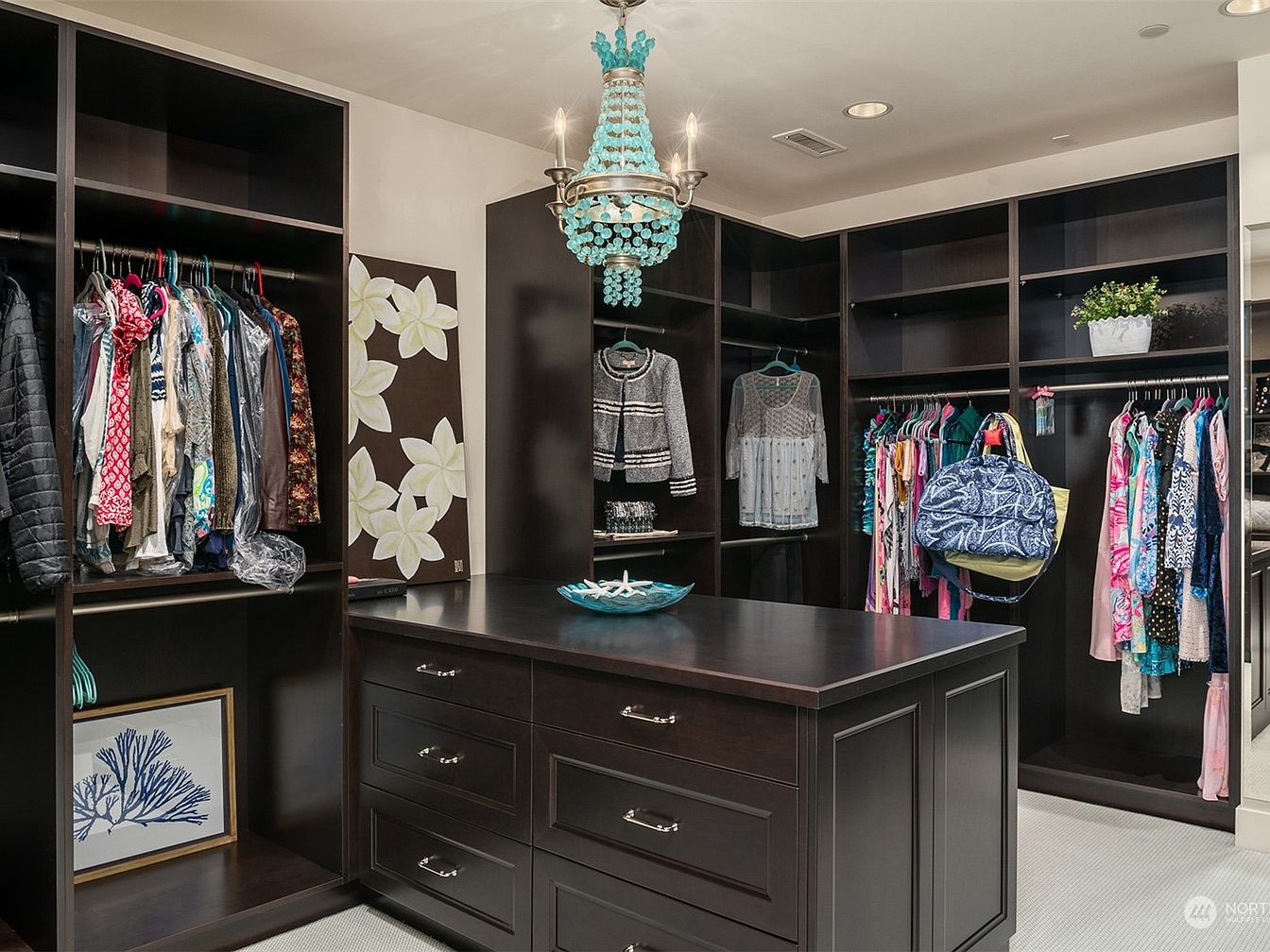
An elegant walk-in closet features floor-to-ceiling dark wood cabinetry providing abundant storage and organizational space for the whole family. A central island with sleek drawers offers convenient access to accessories, while open shelving and multiple hanging rods easily accommodate a variety of clothing. The soft neutral carpeting underfoot ensures a comfortable and inviting atmosphere, perfect for both daily routines and leisurely wardrobe planning. A whimsical turquoise chandelier adds a splash of color and a touch of glamour, complemented by botanical artwork and carefully placed decor touches for a personalized flair. The spacious layout makes it easy for everyone to stay organized.
Bedroom With Lake View
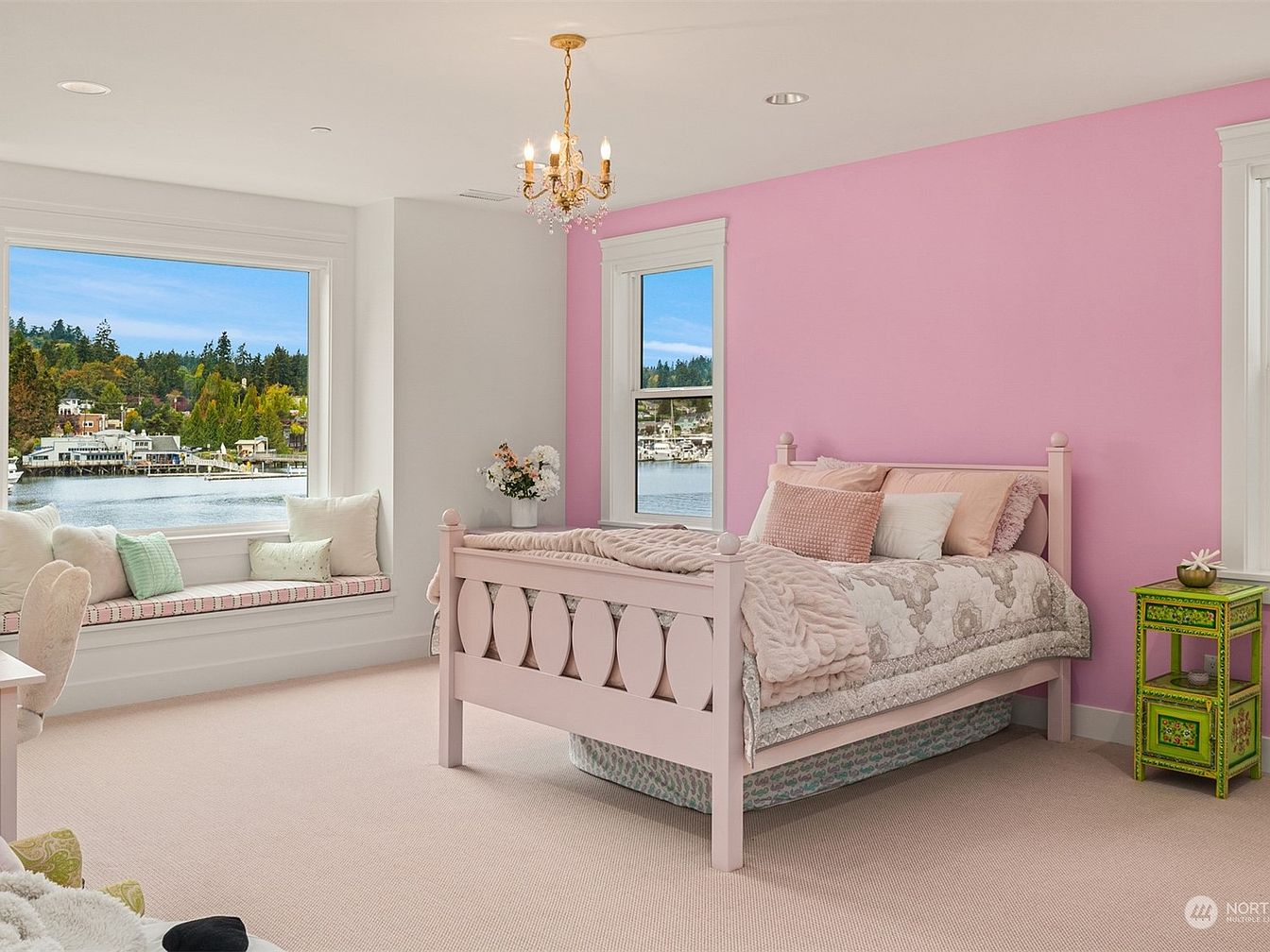
A charming and inviting bedroom features a playful yet sophisticated pink feature wall, soft carpeting, and a coordinating pink painted bed adorned with plush pastel pillows and a quilted comforter. A large window seat with padded cushions and pillows offers the perfect reading nook overlooking tranquil lake views and lush trees, bringing natural light and serenity into the space. Family-friendly touches include soft textures, cozy seating, and ample space for play. A delicate chandelier adds elegance, while a vibrant green bedside table offers a pop of color and storage. The room’s layout maximizes both comfort and the stunning waterfront scenery.
Backyard Sports Court
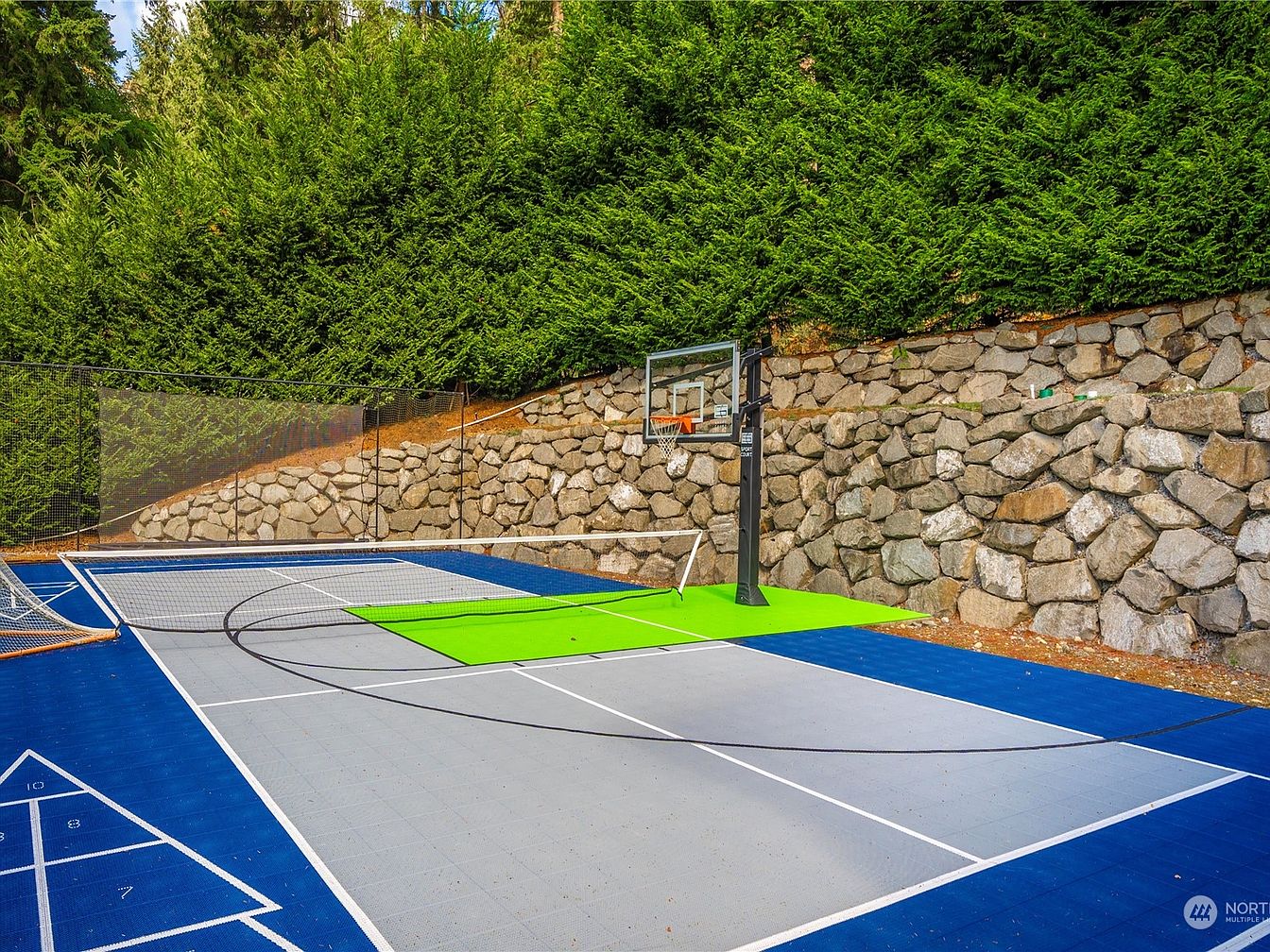
A vibrant backyard sports court awaits, perfect for active families and young athletes. Designed with a blue, gray, and green color scheme, the court features clean lines for basketball and additional markings for multi-sport use, include shuffleboard and tennis netting. Surrounded by a tall, neatly manicured hedge that ensures privacy and a natural backdrop, the space feels inviting and secure. A stone retaining wall adds texture and a touch of rugged charm while keeping the landscape tidy. This thoughtfully planned area encourages outdoor play, exercise, and friendly competition, making it an ideal setting for family gatherings and neighborhood fun.
Listing Agent: Michael Morrison of Morrison House Sotheby’s Intl via Zillow
