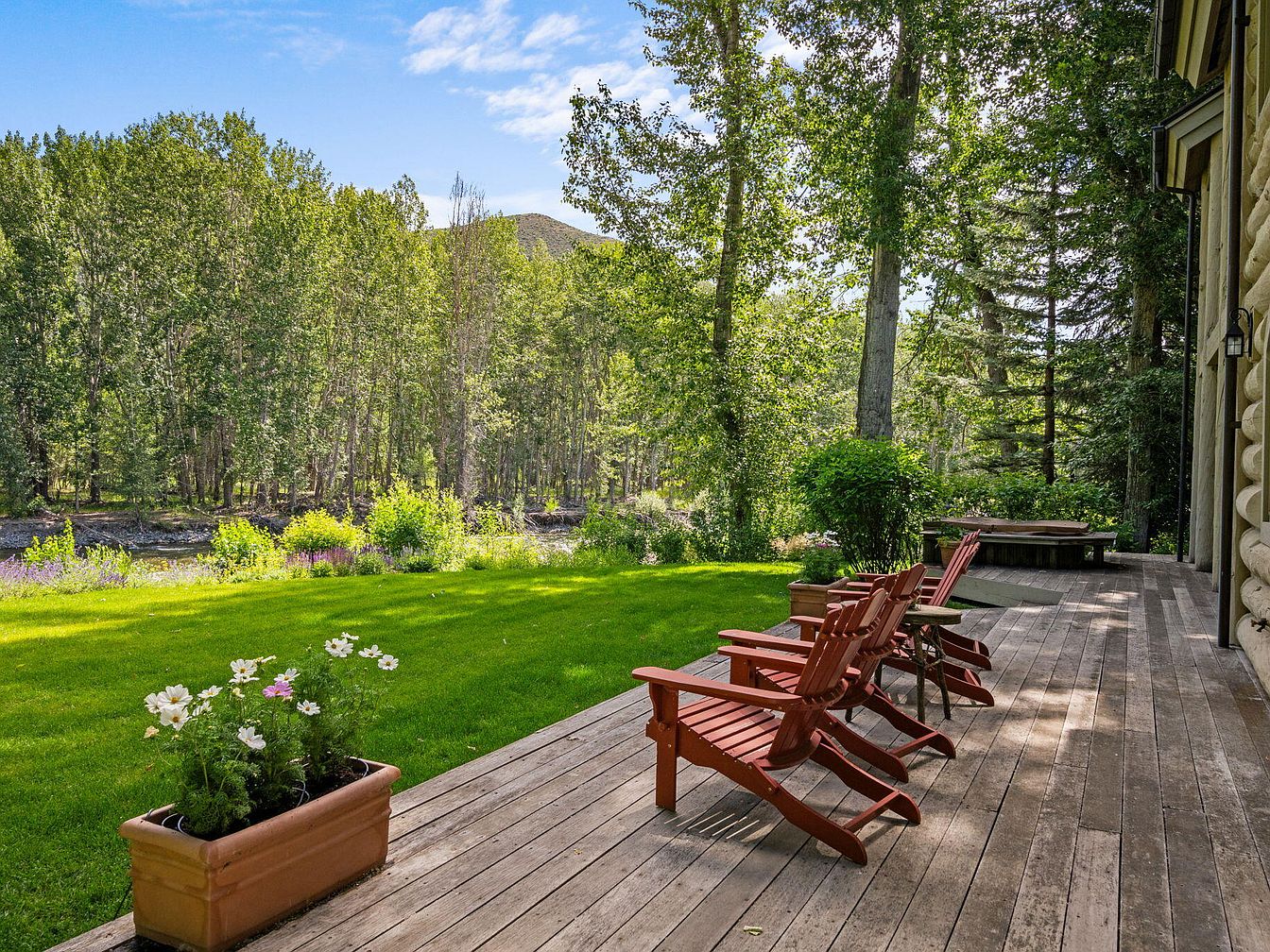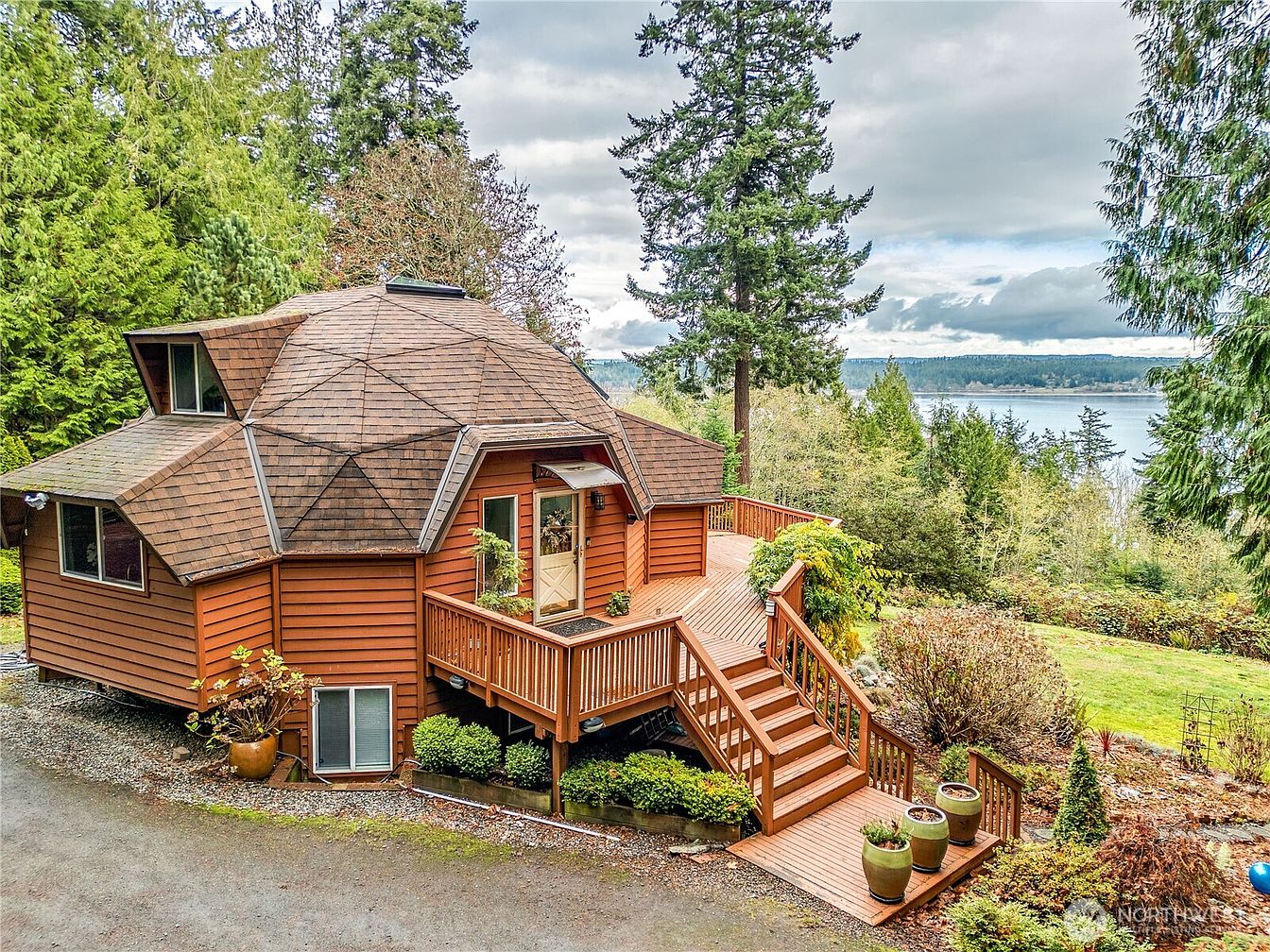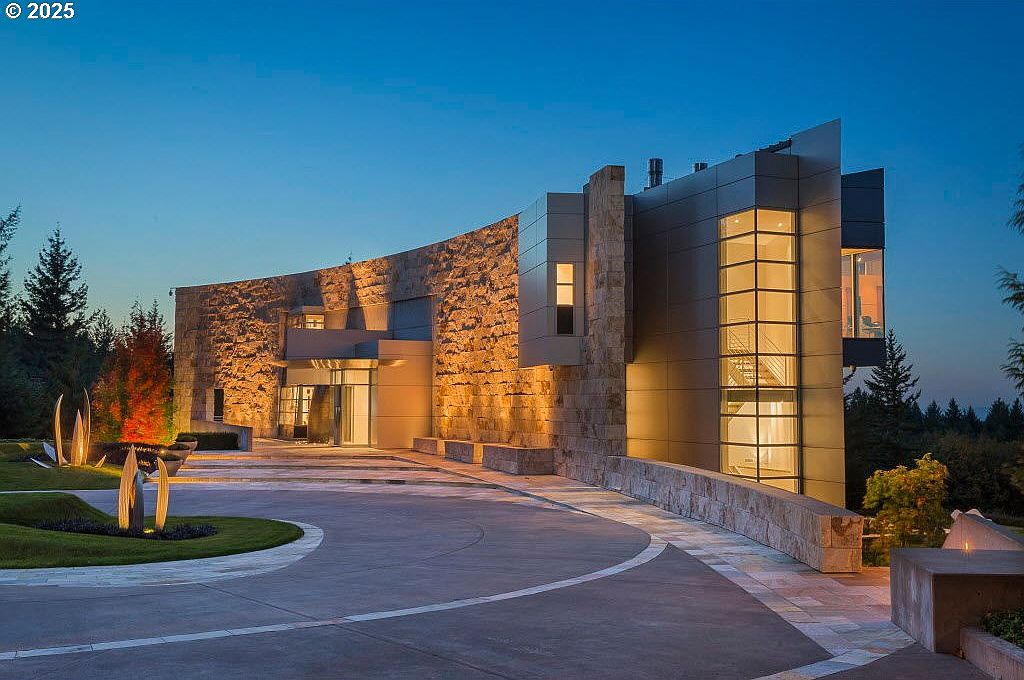
This custom modern home in Portland’s prestigious West Hills exemplifies status and future-oriented living, set on a private 10-acre Forest Park estate. Its striking steel-and-glass exterior, imported stones, and 20+ foot ceilings create an extraordinary architectural statement, impossible to replicate due to its bespoke craftsmanship and high-level engineering. Perfect for success-minded individuals, it boasts an expansive, light-filled interior with a commercial chef’s kitchen, spa-like indoor pool, elevators, soundproof studio, and a six-car garage, embodying luxury, technology, and seclusion. Built to be both a home and an artwork, it offers breathtaking mountain and forest views, a guest house, and premier outdoor living spaces. Listed at $5,995,000, this property is truly unparalleled in Portland.
Modern Entryway
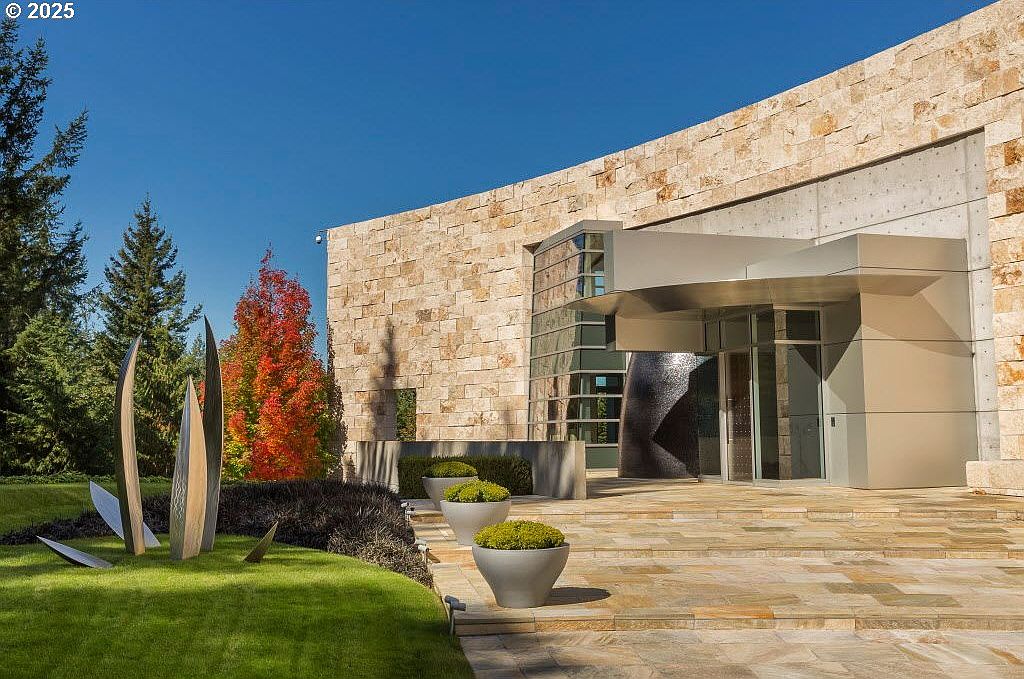
A stunning contemporary entryway welcomes you into the home with clean lines, an impressive curved stone façade, and large metal awnings that create a sense of grandeur. Beautifully landscaped greenery, including sculpted shrubs and vibrant autumn foliage, add warmth and color to the neutral stonework. Sleek, oversized planters punctuate the spacious walkway, offering a welcoming path for visitors and family members. Minimalist outdoor sculptures provide a touch of modern artistry, while expansive windows allow natural light to flow into the interior. The open layout of the entry is both elegant and practical, making it inviting and family-friendly.
Living Room View
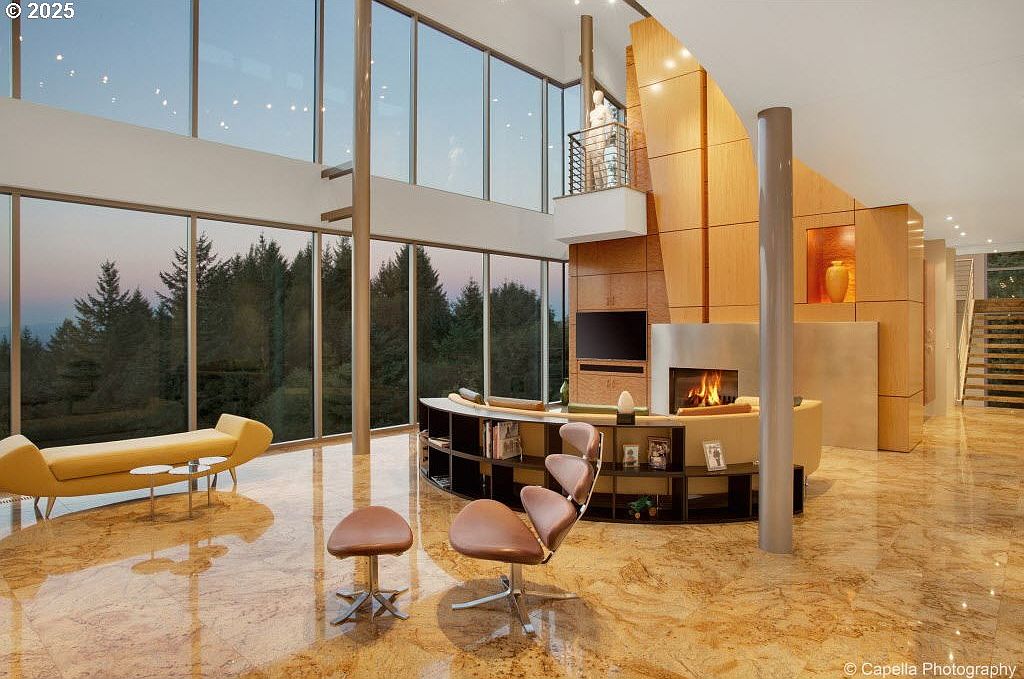
Modern, open-concept living room with floor-to-ceiling windows offering panoramic views of the surrounding forest and sunset sky. The space is filled with natural light, highlighting the polished marble floors and sleek, contemporary furnishings. A curving, cream-colored sectional sofa creates a cozy gathering spot around a fireplace set in striking wood-paneled walls. A yellow chaise lounge and stylish accent chairs add both comfort and pops of color, perfect for family relaxation or entertaining. Minimalist décor, an open staircase, and abundant shelving for books and photos make this space inviting, family-friendly, and visually striking with its warm-toned, airy atmosphere.
Dining and Kitchen Space
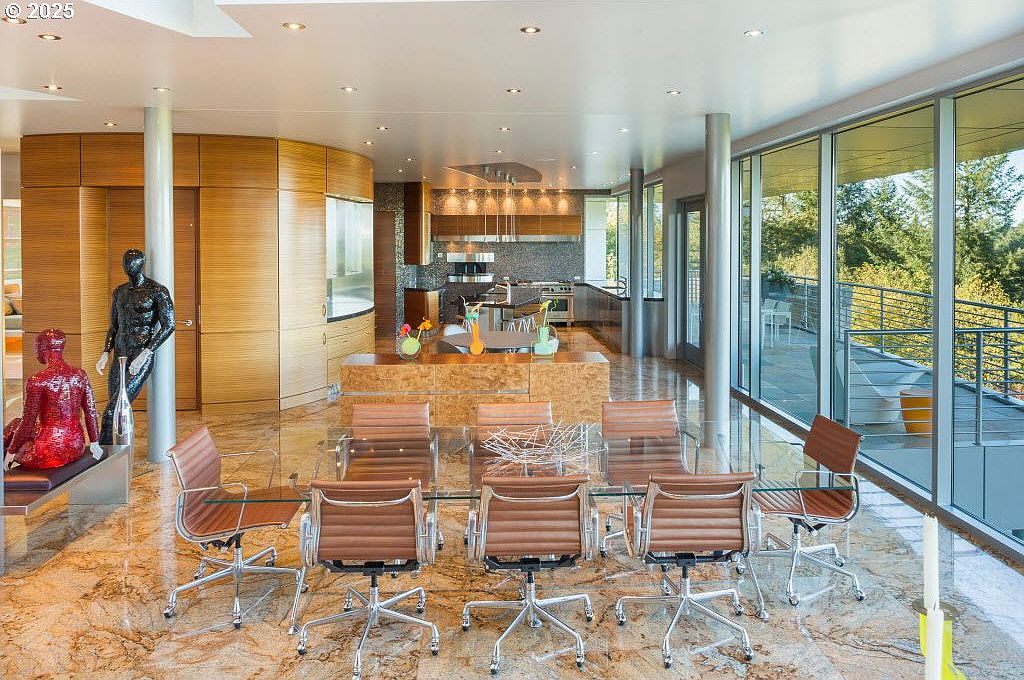
A striking open-plan dining and kitchen area with an abundance of natural light streaming through expansive floor-to-ceiling windows, offering beautiful views of the surrounding landscape. The glass-topped dining table is complemented by sleek, tan leather chairs on chrome bases, creating a modern, family-friendly gathering spot. Marble floors and curved wood paneling lend warmth and sophistication, while whimsical sculptures add an artistic flourish. The adjacent kitchen features contemporary cabinetry, a generous island for casual meals, and pendant lighting. The seamless flow to an outdoor terrace encourages indoor-outdoor living and social interaction, making it ideal for family life and entertaining.
Open Dining Area
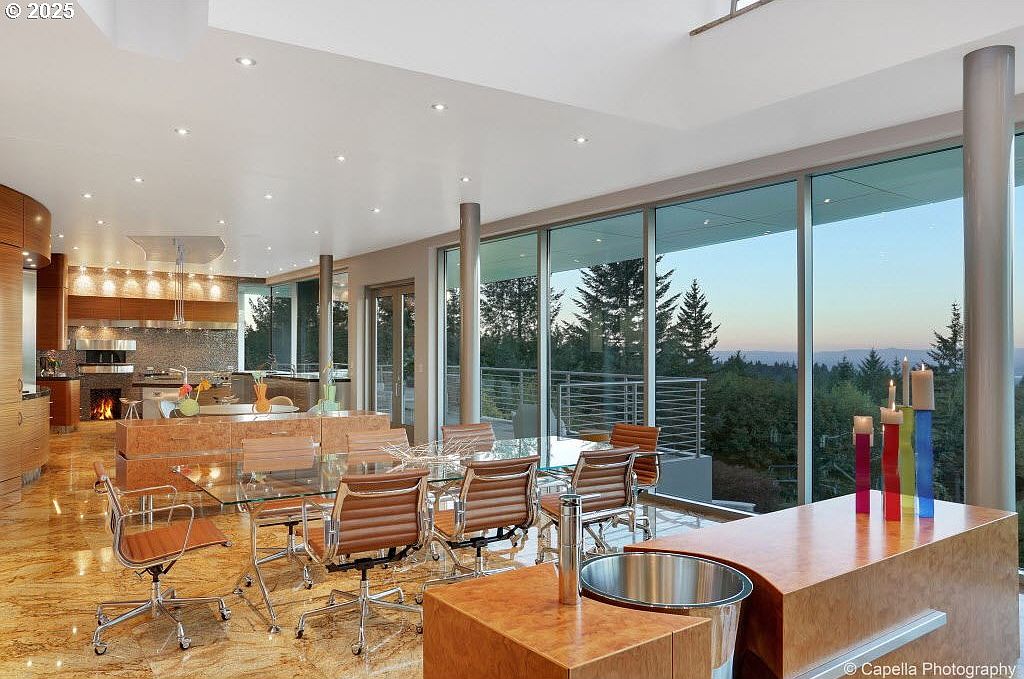
An expansive dining space seamlessly connects to the living and kitchen areas, offering a modern open-concept layout perfect for family gatherings and entertaining. Floor-to-ceiling windows flood the room with natural light, showcasing stunning treetop and sunset views. The room features warm-toned marble floors, sleek wooden cabinetry, and a lustered wood dining table surrounded by comfortable leather chairs on casters, making it practical for kids and adults alike. Subtle recessed lighting enhances a clean, contemporary atmosphere. Colorful decorative accents and a built-in fireplace add a welcoming touch, creating a space that blends style with family-friendly functionality.
Modern Living Room
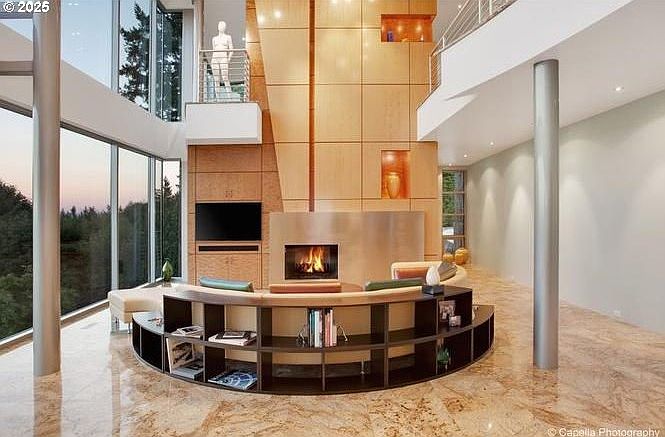
A spacious living room featuring an open-concept layout with stunning floor-to-ceiling windows that showcase outdoor views and invite natural light. Warm marble floors blend seamlessly with sleek wooden panels and a contemporary, stainless steel fireplace, creating a cozy yet sophisticated focal point. The curved sectional sofa encourages family gatherings and relaxation, complemented by a built-in bookcase that provides accessible storage for books and games. Minimalist furniture and muted earth tones foster a serene atmosphere, while architectural details such as the exposed columns and mezzanine level add visual interest and a sense of openness perfect for modern family living.
Modern Kitchen Design
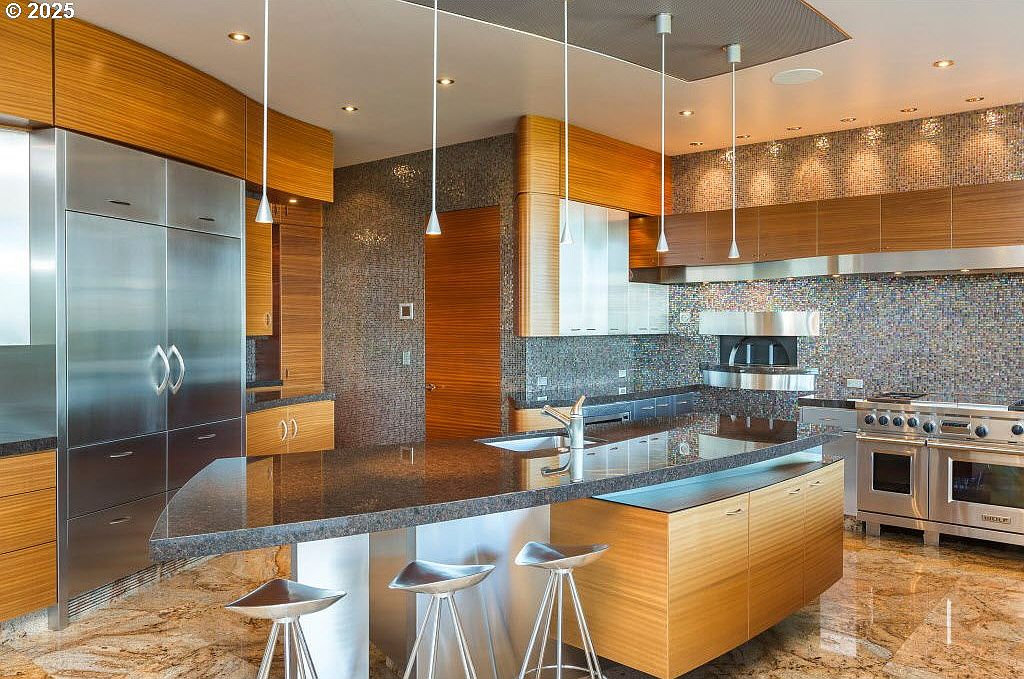
This stunning kitchen showcases sleek, contemporary aesthetics with warm wood cabinetry and stainless steel appliances creating a harmonious blend of natural and industrial elements. The expansive granite island, offering ample counter space and stylish seating, is perfect for family gatherings or casual meals. Pendant lighting suspended above provides both functional and ambient illumination. The elegant mosaic backsplash and glossy finishes add texture and visual interest. Integrated appliances and generous storage solutions keep the space organized and child-friendly, while the open layout makes it easy for families to cook, dine, and spend time together in a bright, welcoming environment.
Home Office with View
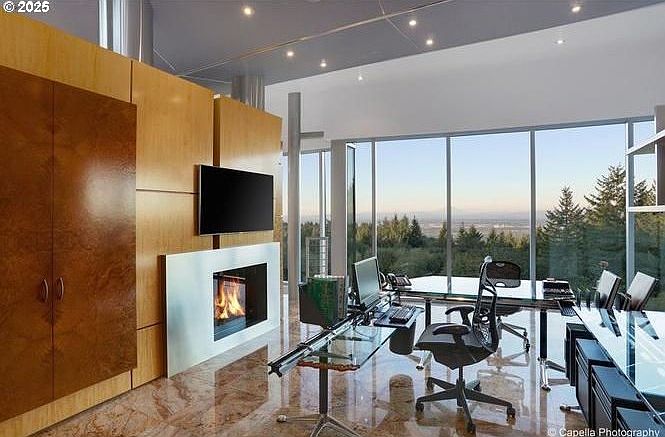
A spacious home office filled with natural light, thanks to expansive floor-to-ceiling windows that provide breathtaking panoramic views of the surrounding forest and distant landscape. The room features a sleek, modern aesthetic with glass desks, ergonomic office chairs, and a contemporary fireplace set in a light, minimalist surround beneath a mounted television. Rich, glossy marble floors add an air of luxury, while light wood paneling introduces warmth. The open layout offers ample workspace for multiple users, making it perfect for families who work or study from home together. Subtle recessed lighting enhances the serene and productive environment.
Master Bathroom Suite
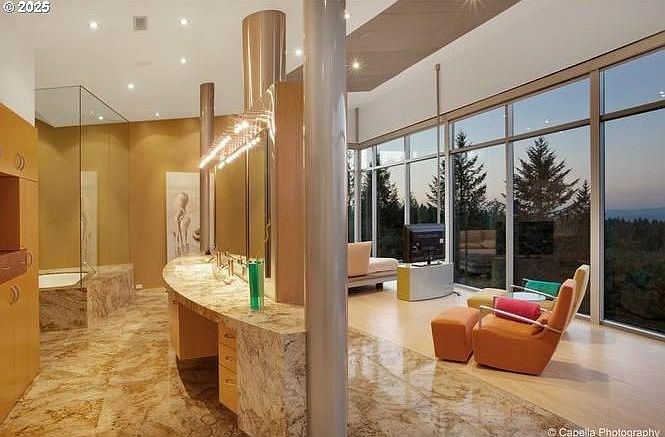
Spacious and airy, this master bathroom suite features floor-to-ceiling windows that flood the space with natural light and offer serene forest views. Sleek marble countertops and flooring create a sense of luxury, complemented by warm gold and beige tones throughout. Modern, minimalist cabinetry and lighting fixtures add a touch of elegance, while the open-plan layout connects seamlessly to a cozy seating area perfect for family gatherings or quiet relaxation. Plush, brightly colored lounge chairs invite comfort and conversation, blending playful accents with sophisticated design, making this room both functional and inviting for all family members.
Modern Master Bedroom
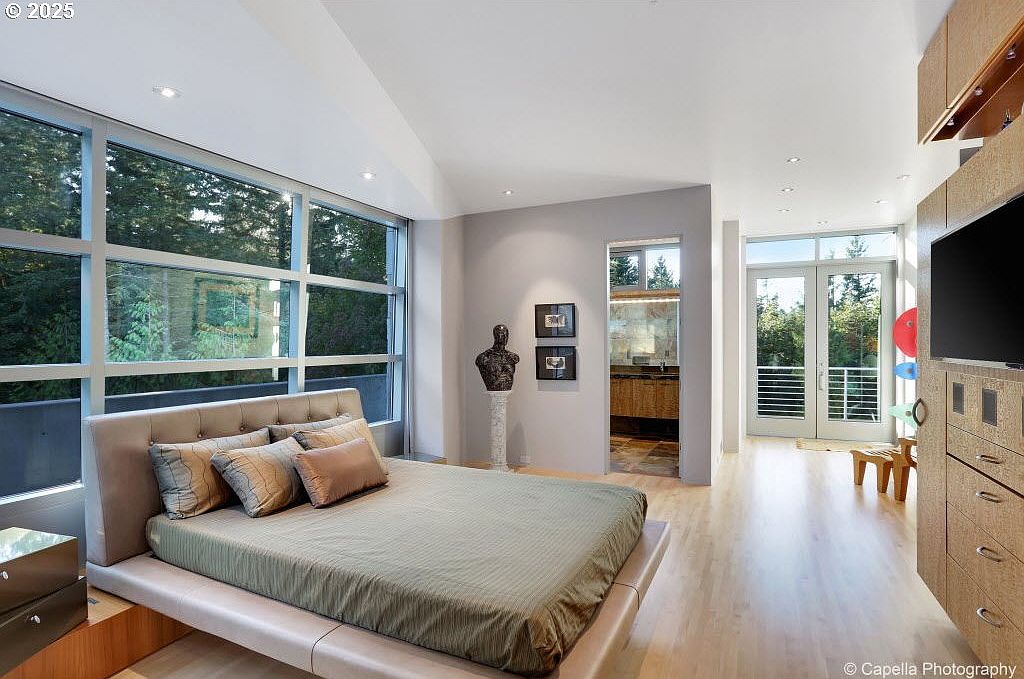
A spacious master bedroom that exudes contemporary elegance, featuring floor-to-ceiling windows that flood the room with natural light and offer serene views of the surrounding greenery. The neutral color palette, with soft taupe walls and light hardwood flooring, provides a warm and inviting feel. The low-profile upholstered platform bed is accented with an array of plush decorative pillows, perfect for family relaxation. Built-in cabinetry and a wall-mounted TV add functionality without cluttering the space, while the doorway leads seamlessly to a private balcony and a well-appointed en-suite. The open layout ensures easy movement and a calming retreat for daily living.
Family Media Room
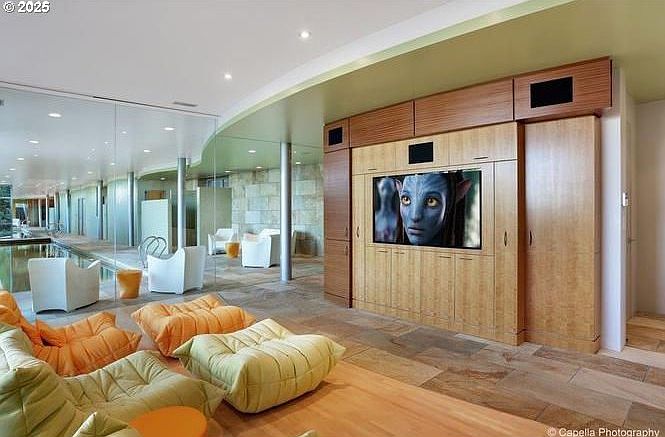
A spacious, open-plan media room with inviting pouf-style chairs in soft orange and green provides a laid-back, family-friendly atmosphere perfect for movie nights and gatherings. The large built-in wooden entertainment wall is the focal point, housing a generous flat-screen television. Contemporary glass walls and sleek support columns create a sense of openness, connecting the area seamlessly with an adjacent lounge space and offering ample natural light. The stone tile flooring adds natural texture and warmth, while low, modern seating encourages relaxation for all ages. A subtle green ceiling adds a pop of color, enhancing the lively, welcoming feel.
Modern Exterior Patio
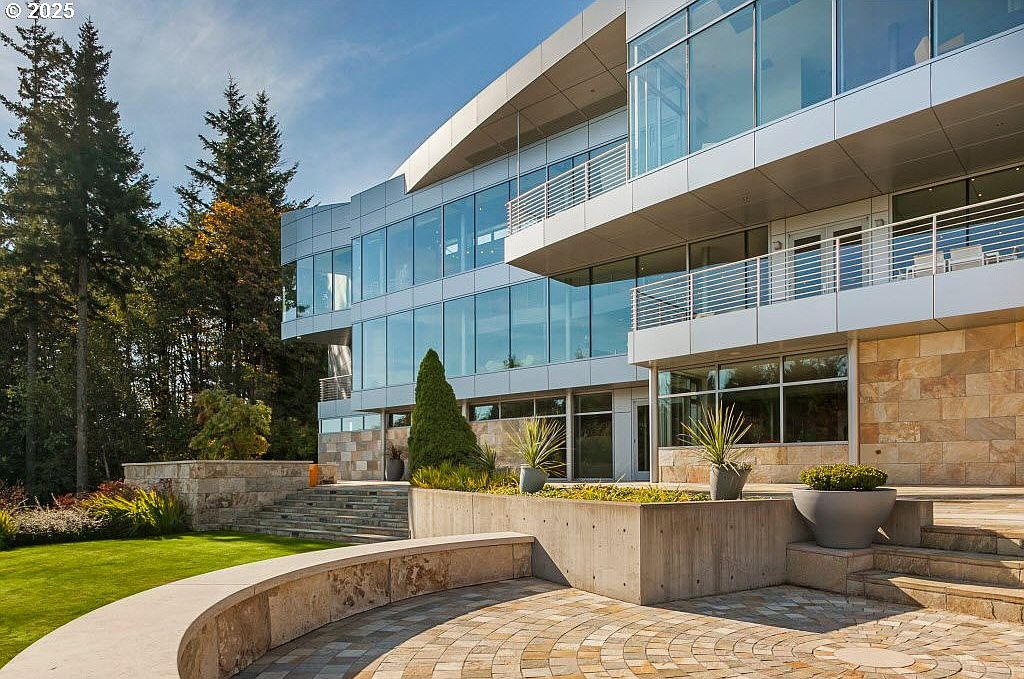
A sweeping, contemporary patio welcomes you with clean architectural lines, expansive glass panels, and a blend of natural stone and metal finishes. The outdoor area features broad concrete steps and curved stone seating, ideal for gatherings or children’s play. Potted plants and structured landscaping soften the modern façade, while the large windows bring in abundant natural light and connect the indoors with the lush wooded surroundings. The use of soft beige and grey tones, paired with sleek railings and minimalist detailing, create a family-friendly space that balances sophistication with practical communal areas for relaxation and entertaining.
Backyard and Patio
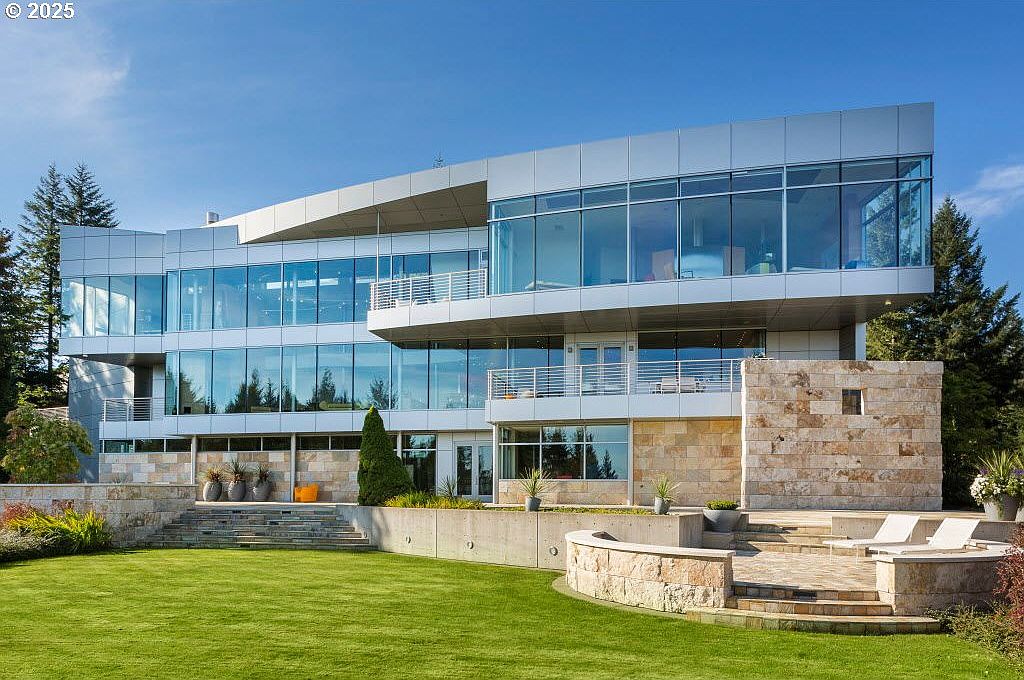
A striking modern facade with expansive glass walls welcomes abundant natural light into the home while offering sweeping views of the lush backyard. The large, manicured lawn provides ample space for kids and pets to play safely, and the tiered stone patio features built-in seating and lounging areas perfect for gatherings or relaxing outdoors. Neutral stonework blends with the clean silver lines of the architecture, creating a harmonious blend of contemporary and natural styles. Large outdoor planters and a few thoughtfully placed shrubs add warmth, making the area both family-friendly and ideal for hosting friends and neighbors year-round.
Modern Patio Retreat
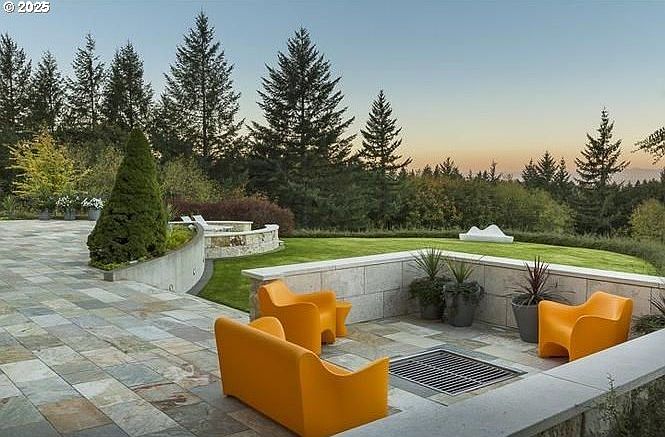
Expansive stone-tiled patio with a sunken seating area perfect for relaxing or entertaining, surrounded by a lush lawn and framed by tall evergreens for privacy and natural beauty. Bold orange modern chairs add a playful pop of color and style, inviting conversation and family gatherings. Potted greenery and clean, angular architectural lines evoke a contemporary look while softening the space for comfort. The open design encourages outdoor activities, making it ideal for both kids and adults. The peaceful setting, with its sweeping views and restrained color scheme, creates a welcoming environment for all ages.
Listing Agent: Chris Suarez of Keller Williams Sunset Corridor via Zillow
