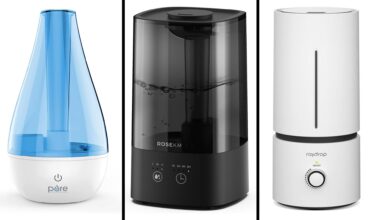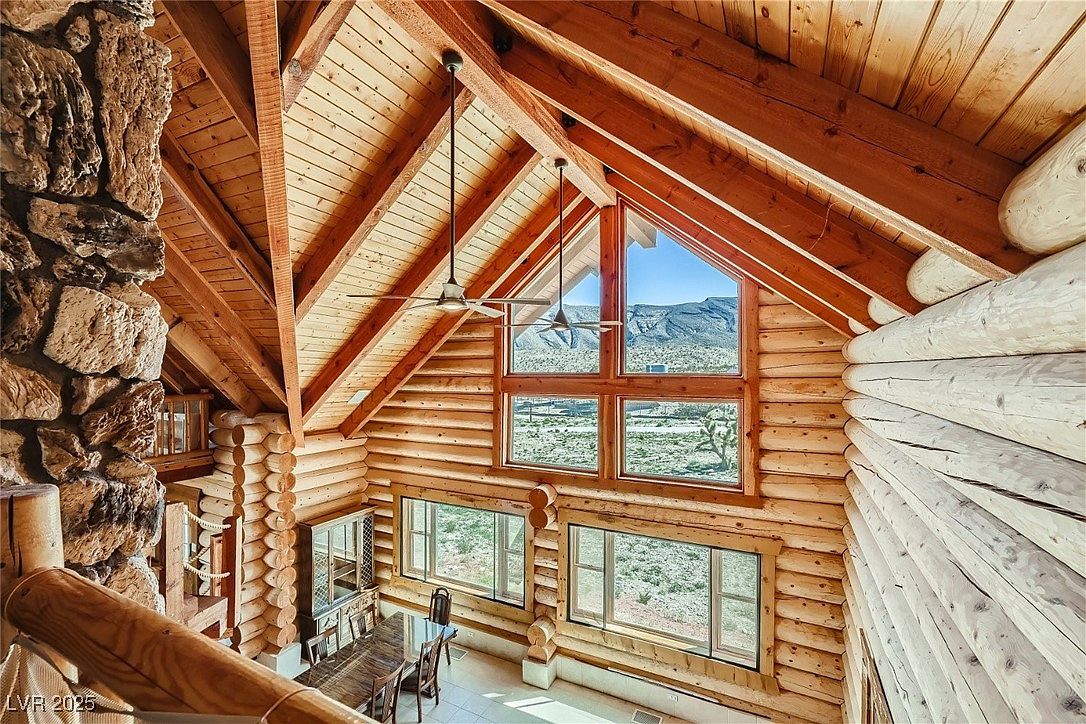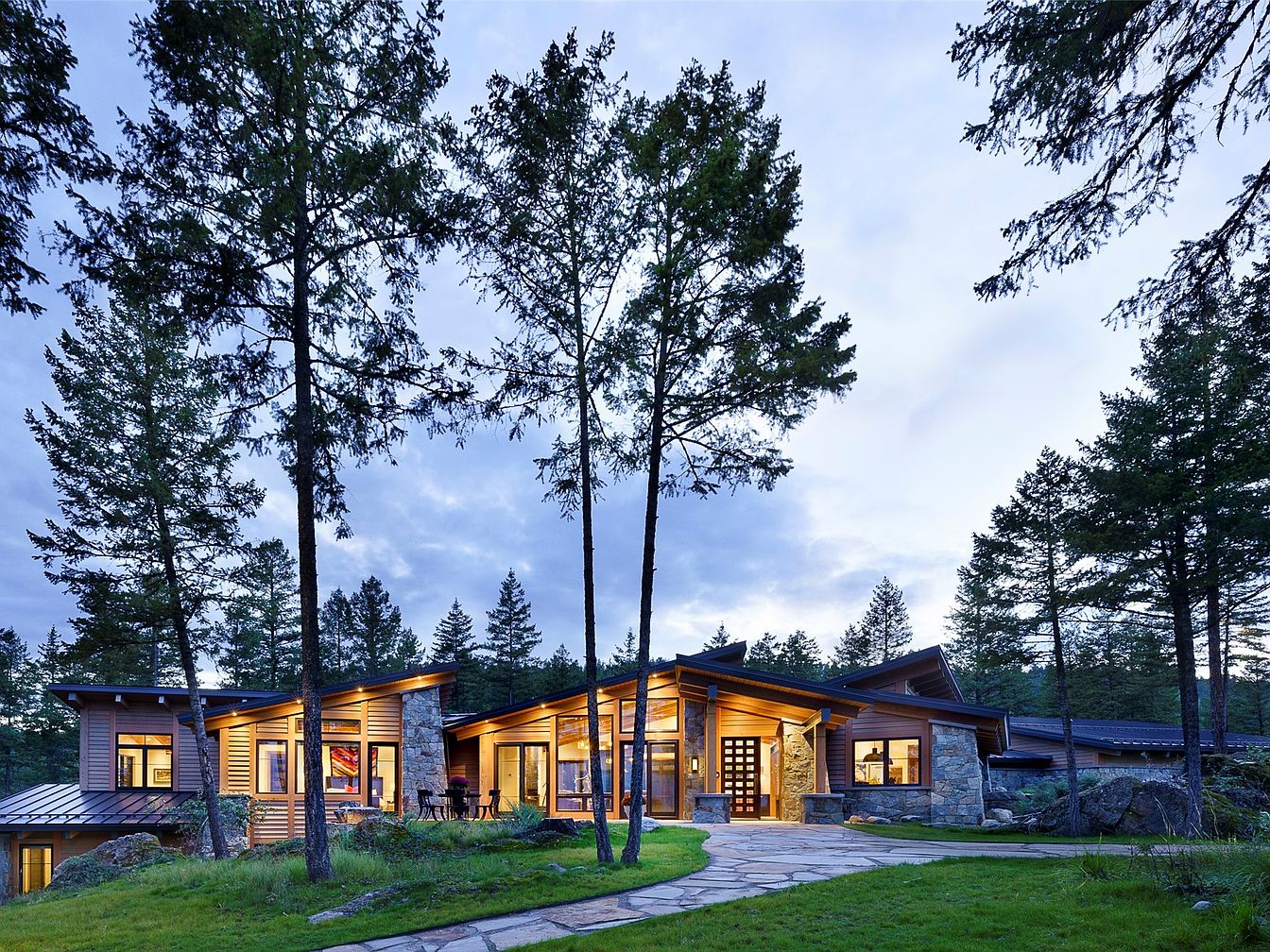
Set on an expansive 70-acre gated estate in Whitefish, MT, 303 Whitefish Hills Loop delivers both prestige and serenity—ideal for the discerning, future-focused individual. The striking modern architecture seamlessly integrates with the local topography at 3,500 feet elevation, featuring impeccable craftsmanship and bespoke materials throughout its main house (3 ensuite bedrooms, 3.5 baths) and private guest house (4 bedrooms, 4 baths, large shop/garage). Sold furnished at $21,500,000, the home grants unrivaled mountain views, direct access to trails, a trout-filled pond, and unmatched privacy bordering state land—yet remains minutes from Whitefish’s cosmopolitan and natural attractions. This sanctuary perfectly marries luxury, investment appeal, and future-oriented living in Montana’s most exclusive enclave.
Living Room Gathering Area
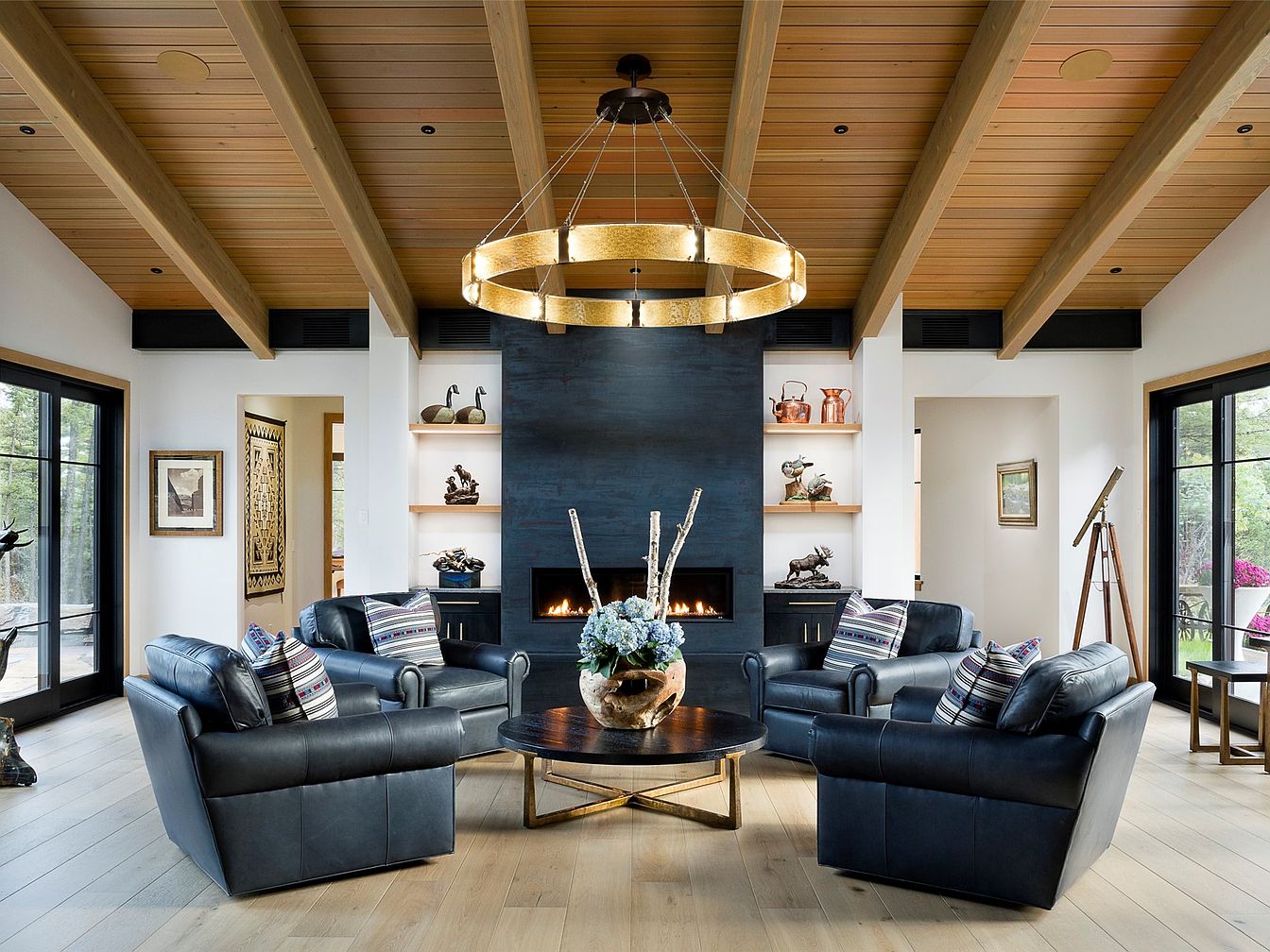
This inviting living room creates a warm, family-friendly atmosphere with four leather armchairs arranged around a central coffee table, fostering easy conversation and relaxation. The vaulted ceiling with exposed wooden beams and a statement circular chandelier adds dramatic architectural appeal, while floor-to-ceiling windows flood the space with natural light and frame serene outdoor views. Soft, light-hued wood floors contrast beautifully with the rich, dark leather and the deep blue accent wall housing a sleek, modern fireplace. Open built-in shelves showcase decorative accents, and throw pillows with subtle patterns offer a touch of coziness, making the space perfect for gatherings or quiet evenings by the fire.
Modern Living Room
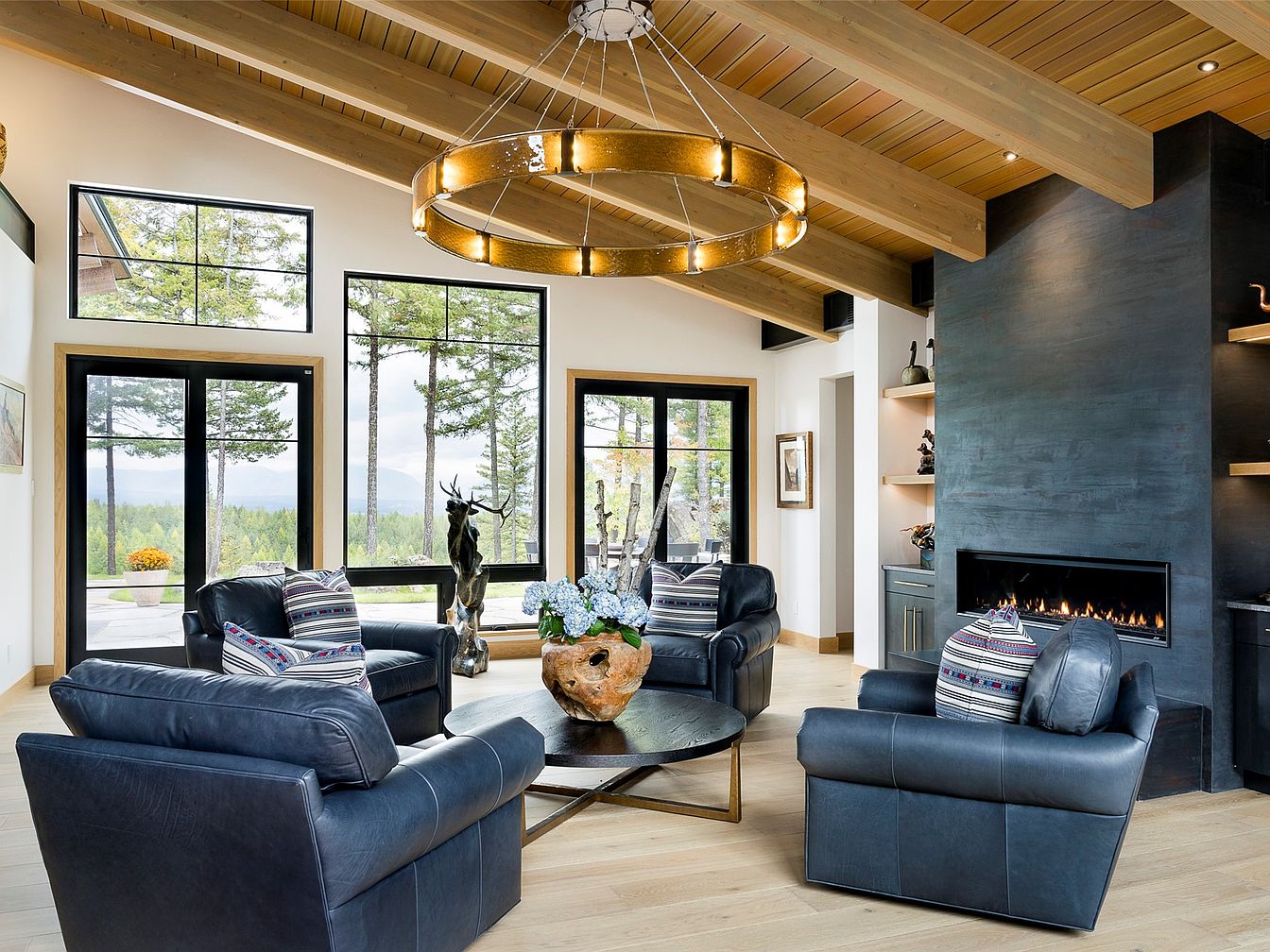
A spacious living area with floor-to-ceiling windows reveals panoramic forest views, bringing natural light and the outdoors in. Four plush navy armchairs arranged around a rustic circular table create an inviting space perfect for family conversation or relaxing by the modern linear fireplace set in a sleek, stone wall. Exposed wooden beams and high ceilings give the room a warm, airy feel, while neutral tones and subtle Native American patterned pillows add comfort and style. Open shelving beside the fireplace displays art and collectibles, contributing to the home’s cozy, family-friendly ambiance rooted in elegance and natural beauty.
Dining Area Details
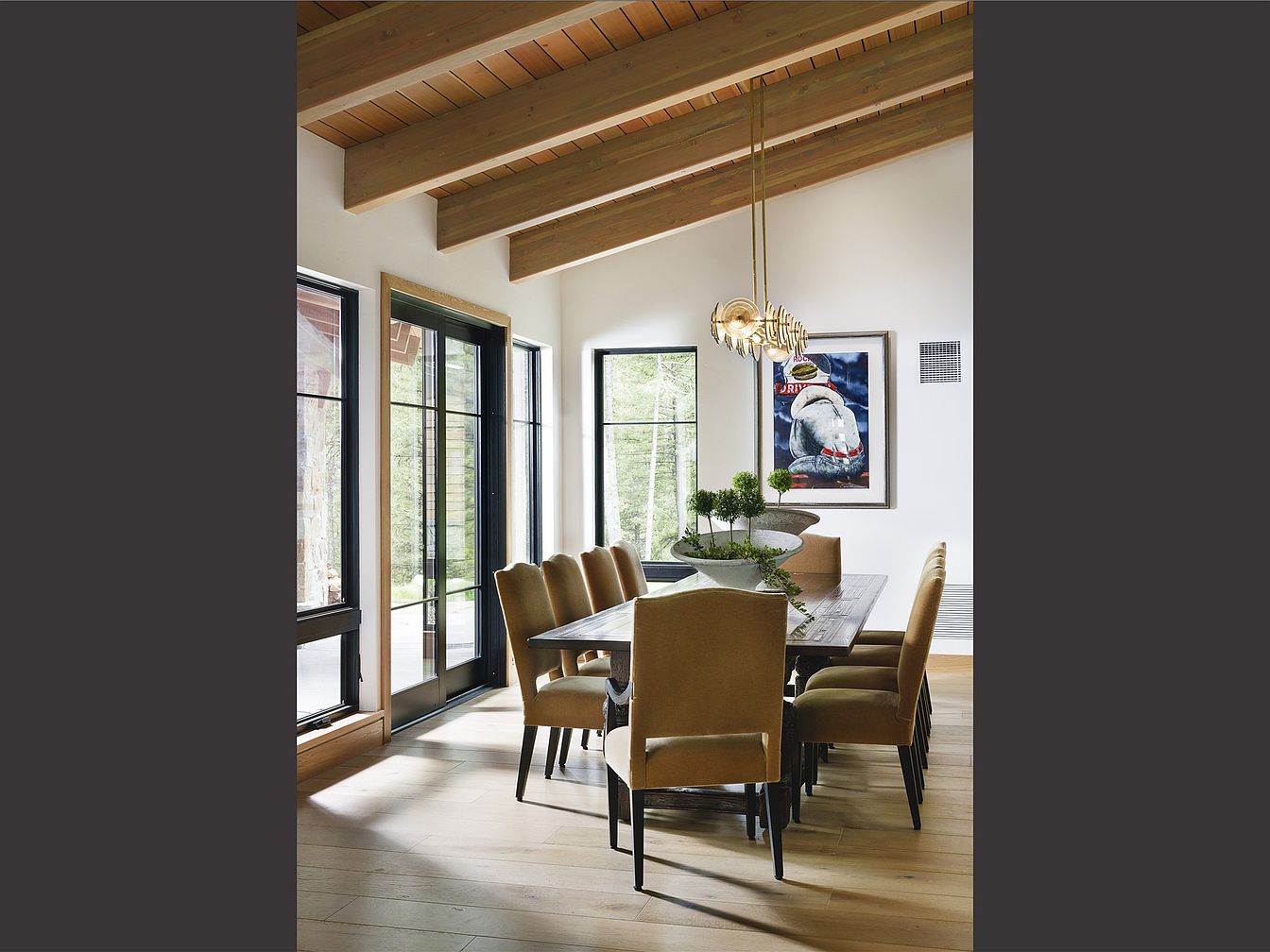
A welcoming dining space bathed in natural light from expansive floor-to-ceiling windows and glass doors, creating an airy and inviting atmosphere. The wooden ceiling beams add rustic warmth, while the light hardwood floor complements the neutral palette. An elegant rectangular dining table is surrounded by upholstered mustard-hued chairs, offering comfortable seating for a large family or gathering. The modern chandelier with golden accents provides a stylish focal point above the table. Family-friendly touches include ample seating and open access to outdoor areas through the glass doors, making it perfect for both everyday meals and entertaining guests in a seamless indoor-outdoor setting.
Modern Bedroom Retreat
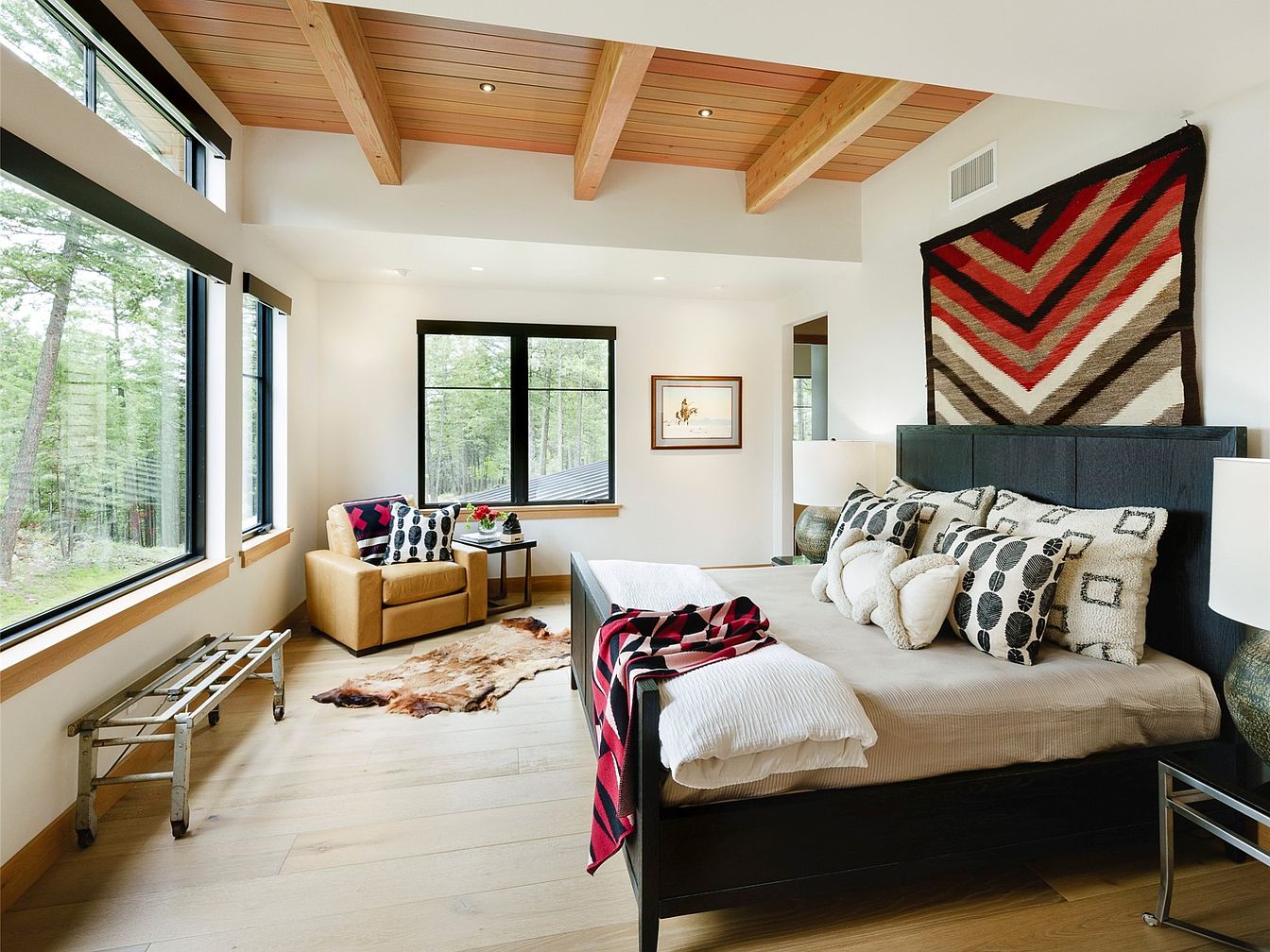
A spacious master bedroom highlighted by floor-to-ceiling windows that bring in abundant natural light and offer peaceful forest views. The ceiling features exposed wooden beams, adding warmth and architectural interest. The décor is modern with cozy touches: a large upholstered bed layered with plush geometric pillows, a striking wall hanging above the headboard, and a contemporary tan armchair in the reading nook. The neutral palette of soft creams, natural woods, and black accents is enlivened by red and patterned textiles. Thoughtful layout and comfortable furnishings make this retreat both stylish and family-friendly, ideal for relaxation or morning routines.
Bathroom Vanity and Tub
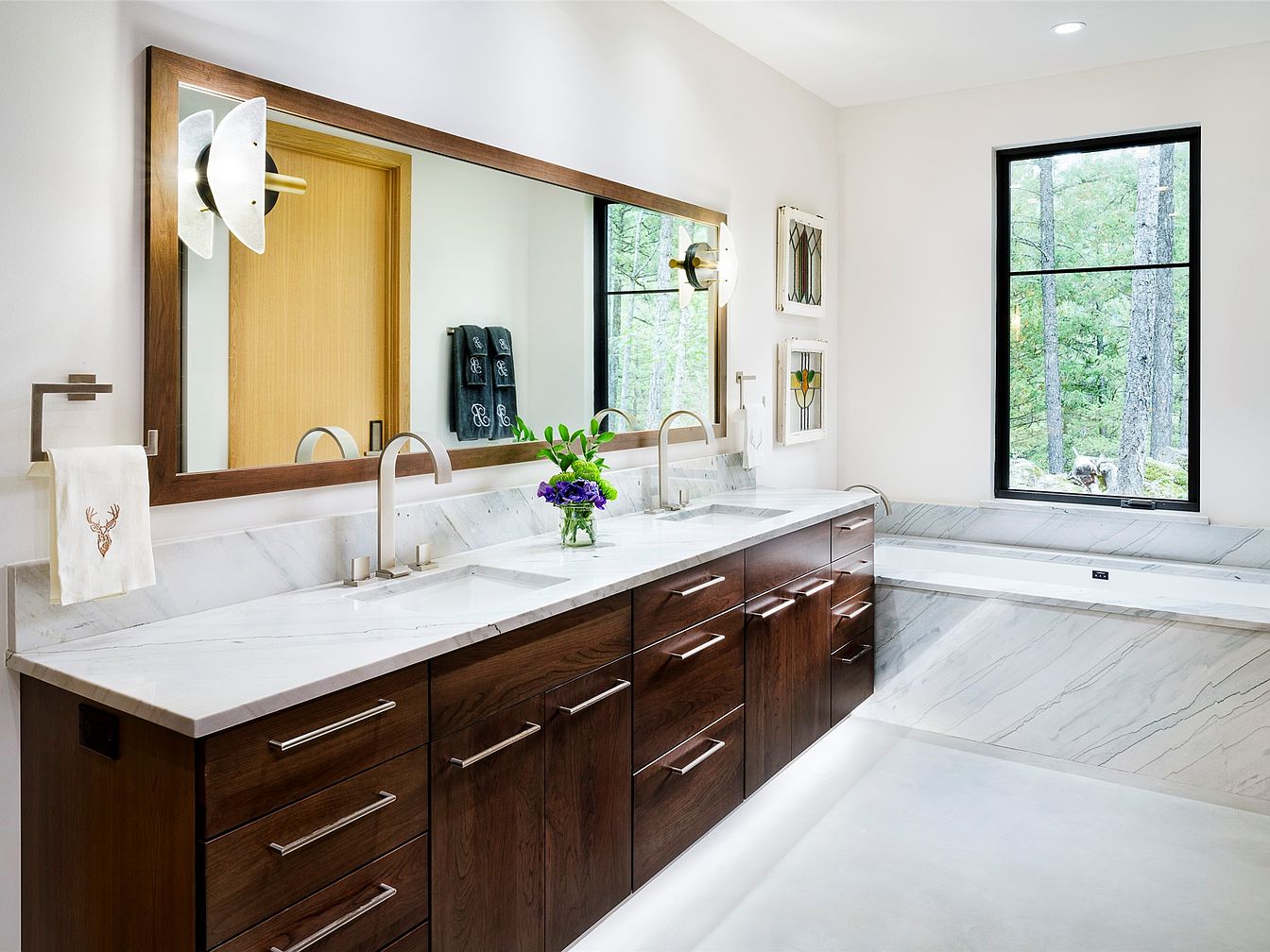
A spacious bathroom features a double-sink vanity with rich, dark wood cabinetry and sleek, modern silver fixtures, perfect for families who appreciate organized storage. The elegant marble countertop flows seamlessly into a luxuriant soaking tub, set beneath a large window that welcomes natural light and offers serene views of wooded greenery. Soft white walls and polished floors create a clean, open atmosphere while accent lighting and decorative stained-glass wall art add subtle character. Thoughtful touches like monogrammed towels and fresh flowers invite both comfort and sophistication, ideal for daily routines or unwinding after a long day.
Family Lounge Area
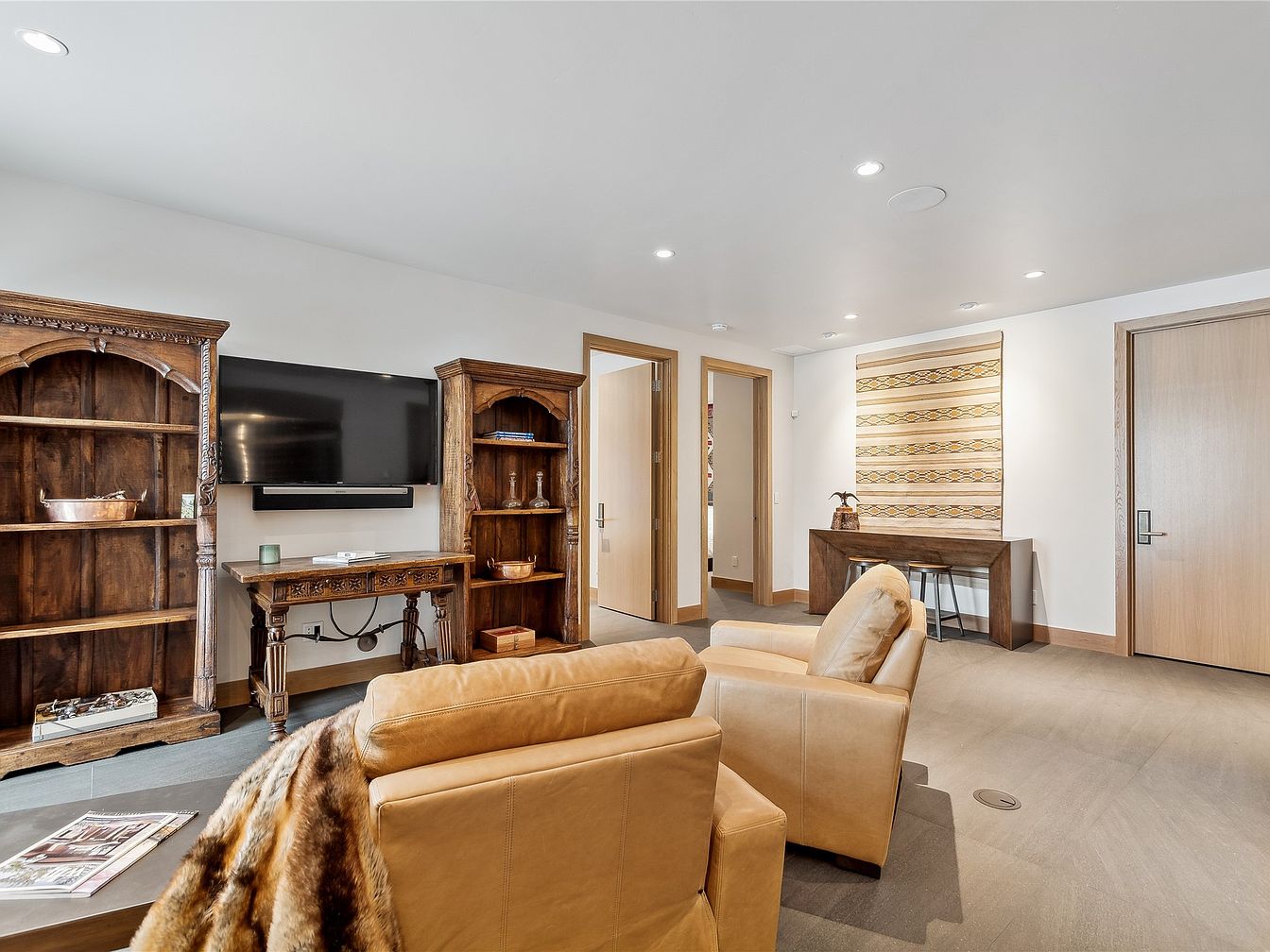
A welcoming and spacious family lounge beautifully blends rustic elegance with modern comforts. Soft tan leather armchairs invite relaxation, positioned around a central wooden coffee table topped with magazines. Flanking a wall-mounted television, ornate carved wood bookshelves offer ample storage and warmth. Natural wood accents on doors and trim complement the neutral palette of taupe carpeting and crisp white walls. A textured woven wall hanging and minimal console desk in the back add artistic flair, while recessed lighting keeps the room bright. This open, uncluttered layout is perfect for family gatherings, movie nights, or quiet reading, creating a versatile space for all ages.
Wine Cellar Display
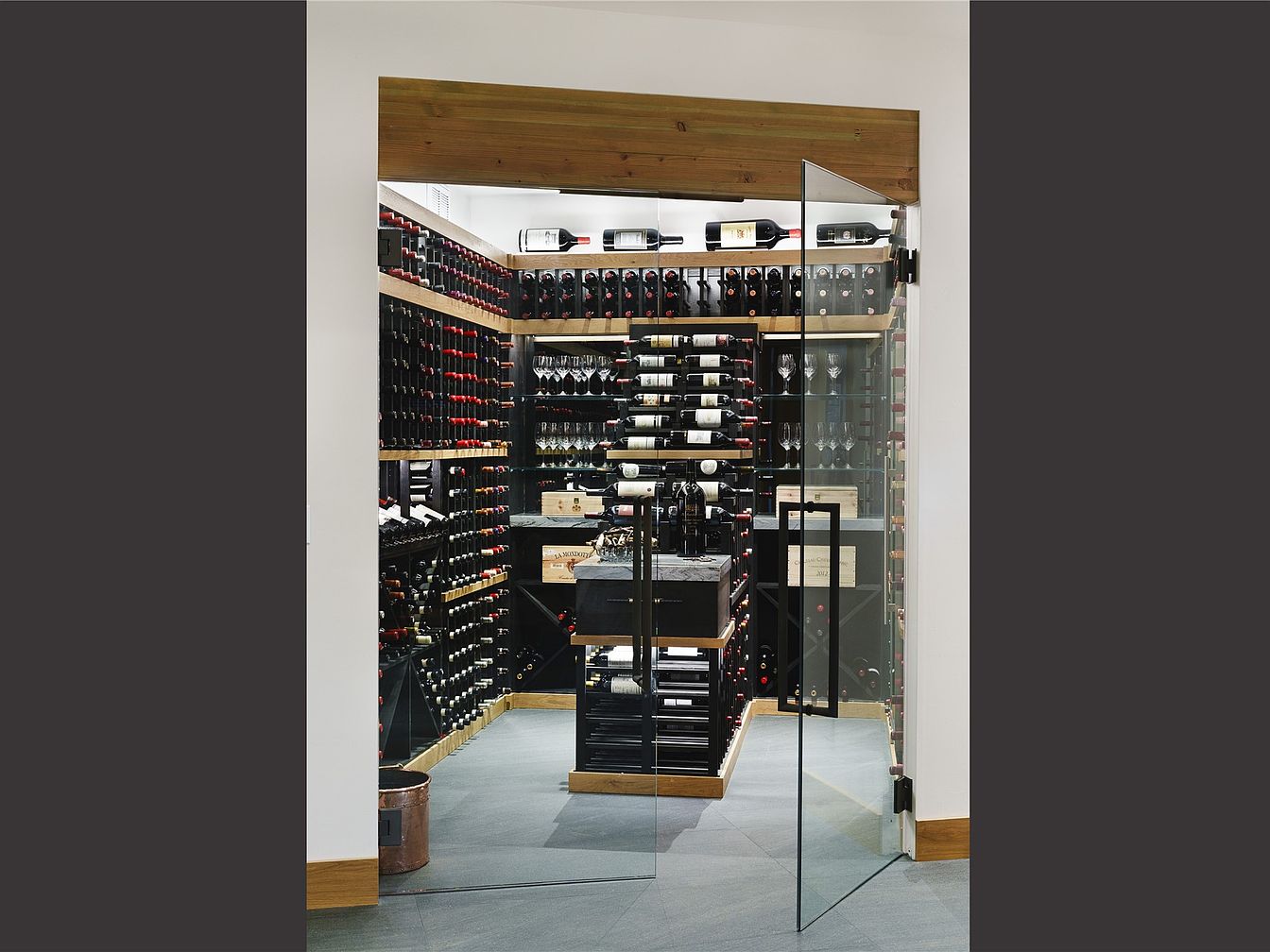
Step into a sophisticated wine cellar, featuring floor-to-ceiling racks for bottle storage and display. Rich, dark wood shelving contrasts elegantly with white walls and light gray flooring, creating a modern yet inviting ambiance. Glass doors enclose the space, adding a touch of contemporary style while keeping the collection visible and secure. The central island table provides space for wine tasting or sorting bottles, and integrated lighting showcases each vintage beautifully. Thoughtful organization and easy access make this space functional and family-friendly for special occasions, yet secure enough to keep wines and glasses safely arranged. Perfect for entertaining or quiet evenings at home.
Bedroom with Patio Access
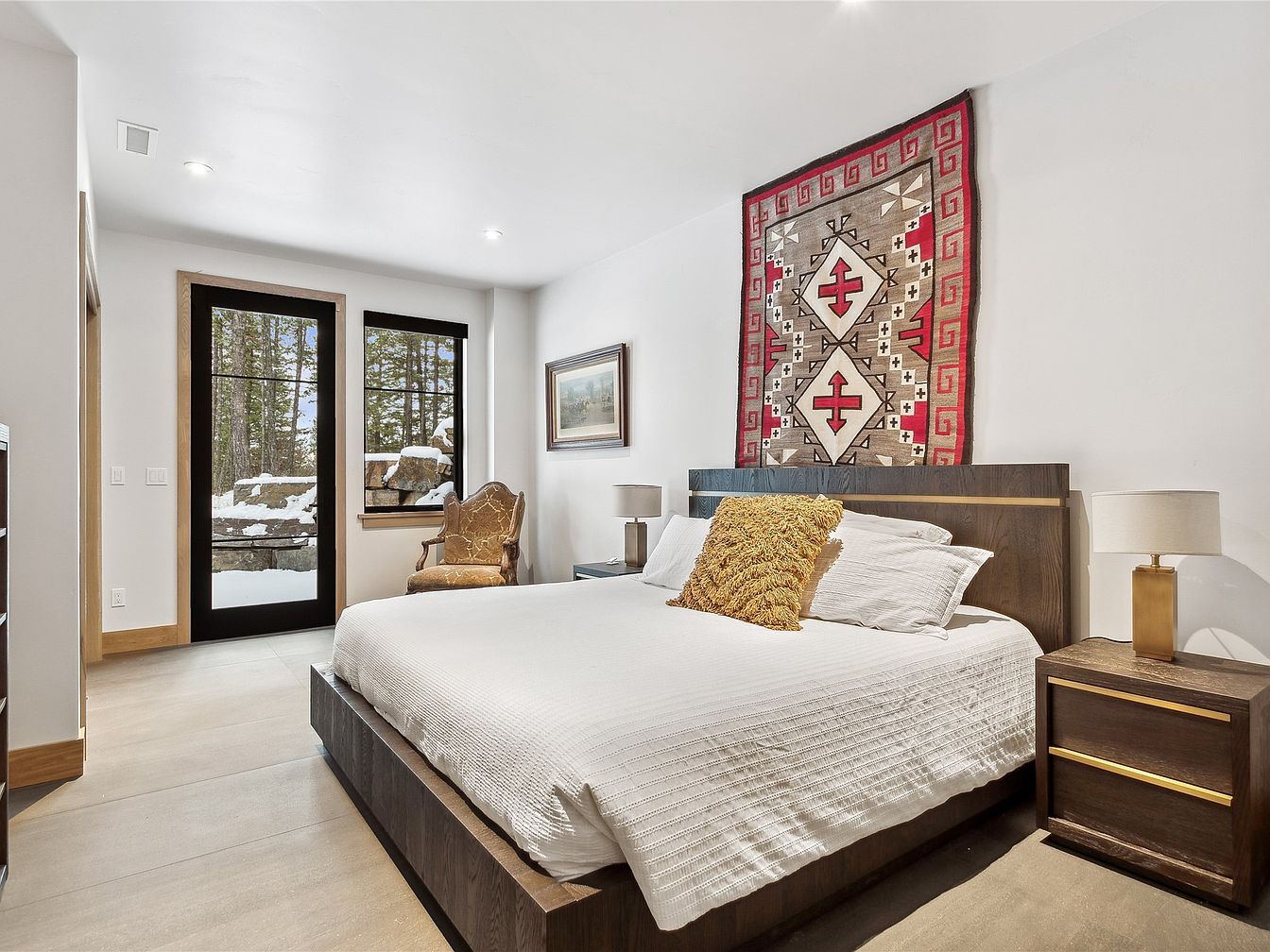
Warm, inviting, and tailored for comfortable living, this bedroom features a large wooden bed adorned with crisp white linens and a textured gold accent pillow, creating a sense of coziness and style. An eye-catching, patterned tapestry above the headboard introduces a unique artistic element, complemented by brass-accented nightstands with simple, modern lamps. Ample natural light streams through expansive glass doors and windows that offer scenic views of the snowy outdoors and direct patio access, perfect for family-friendly relaxation. Neutral tones and wooden finishes complete the serene, nature-inspired atmosphere, ideal for unwinding or spending quality time together.
Covered Outdoor Patio
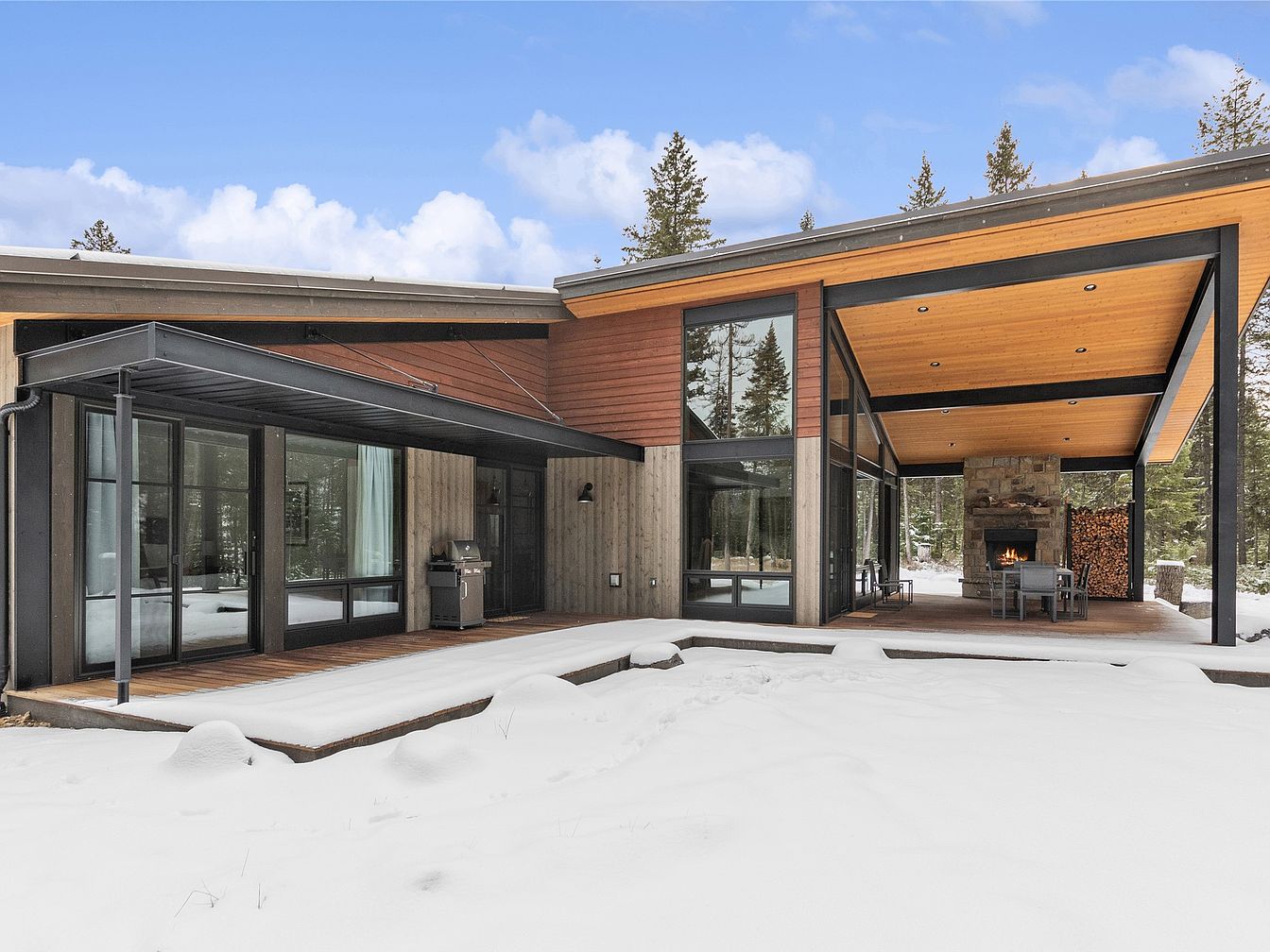
A striking modern covered patio blends seamlessly into the home’s sleek exterior, featuring dramatic sloped roofs and spacious glass walls that invite natural light indoors. The space offers warmth and comfort with a large stone fireplace, perfect for family gatherings even on snowy days. The use of natural wood on the ceiling and exterior walls adds a cozy, inviting feel, complemented by black metal beams and detailing for a contemporary touch. Durable decking connects indoor and outdoor living, while the patio’s generous size accommodates a dining area, encouraging year-round entertaining and creating a harmonious connection with the forested surroundings.
Covered Patio Retreat
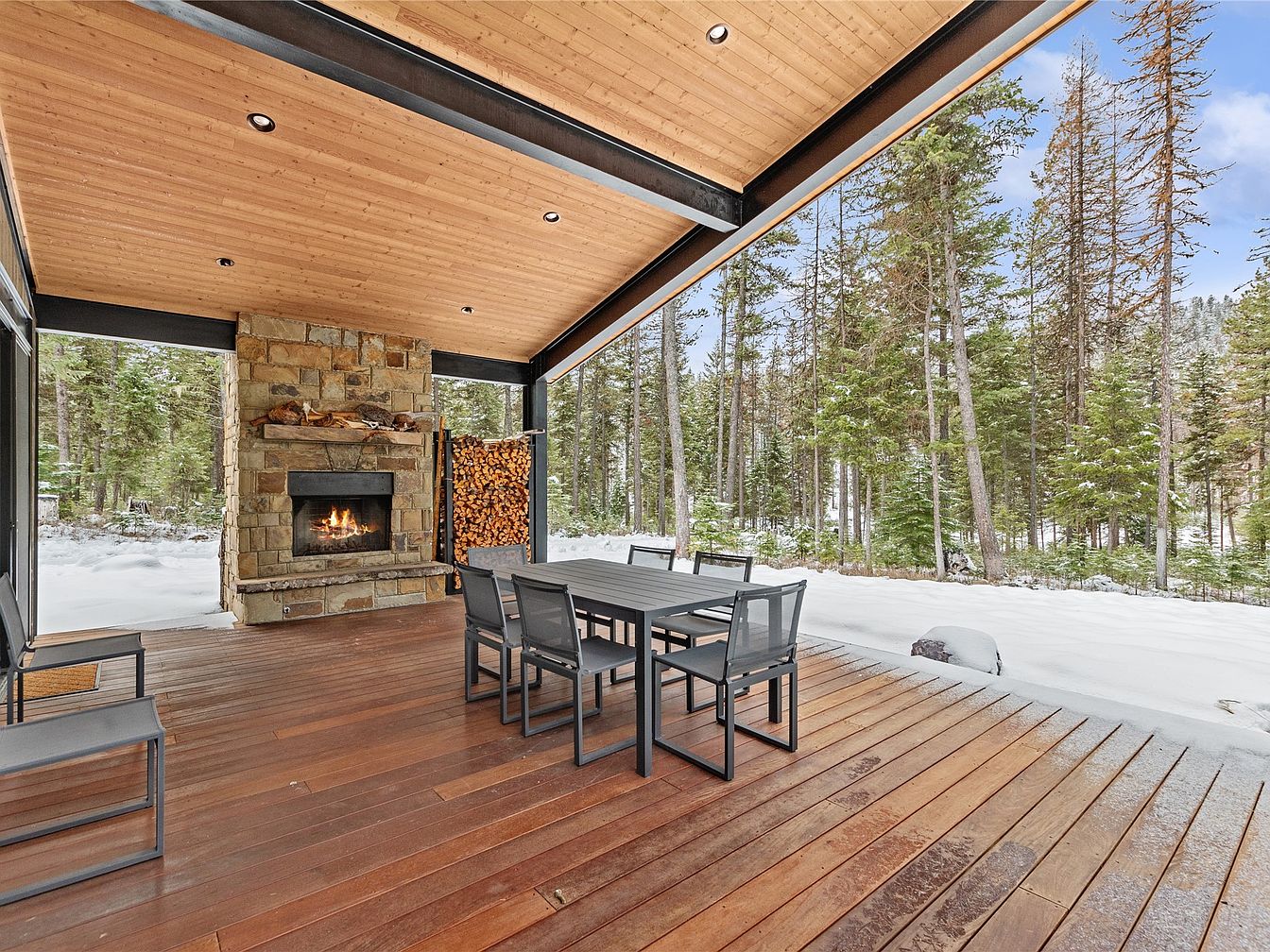
A spacious covered patio blends warm wooden floors and ceiling panels with sleek black trim, seamlessly connecting the indoors to the serene forest surroundings. The focal point is a striking stone fireplace, perfect for gathering on chilly evenings. Durable outdoor seating and a family-sized dining table offer ample space for group meals or games. The design utilizes natural stone and wood elements, creating a cozy, yet modern mountain lodge aesthetic. With an organized stack of firewood and panoramic views of the snow-dusted landscape, this area offers a welcoming family-friendly environment for relaxation and year-round outdoor living.
Kitchen and Living Area
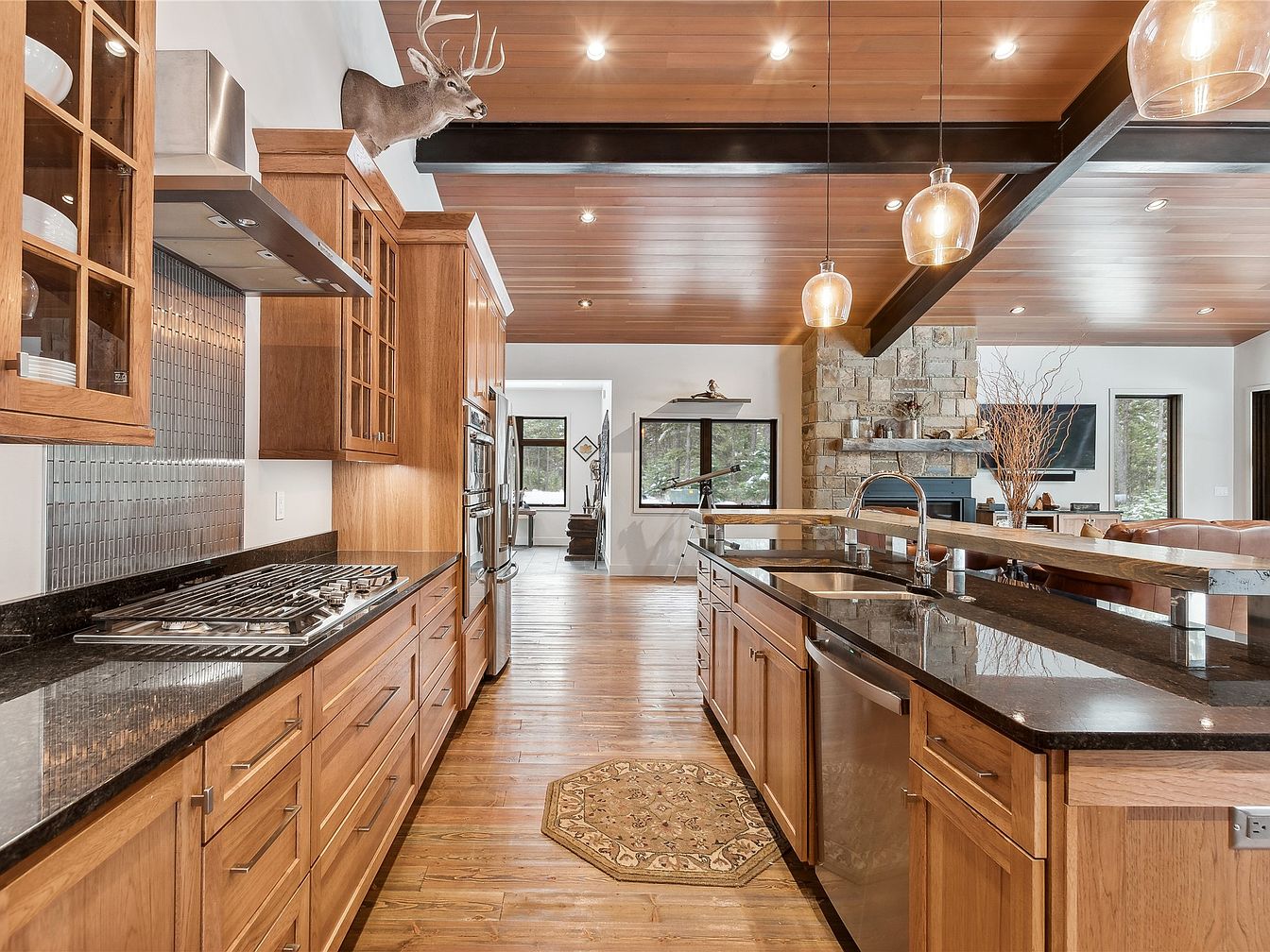
Warm natural wood cabinetry and flooring establish a cozy, inviting atmosphere in this open-concept kitchen and living space. Sleek black granite countertops and stainless steel appliances provide a modern contrast, while glass pendant lights gently illuminate the area. A spacious kitchen island, ideal for family gatherings and homework sessions, overlooks the living room with its rustic stone fireplace—a focal point perfect for cozy evenings. Large windows flood the rooms with sunlight, enhancing the blend of comfort and elegance. The open layout encourages easy movement, making this area both functional for daily life and welcoming for entertaining guests.
Open Living Room
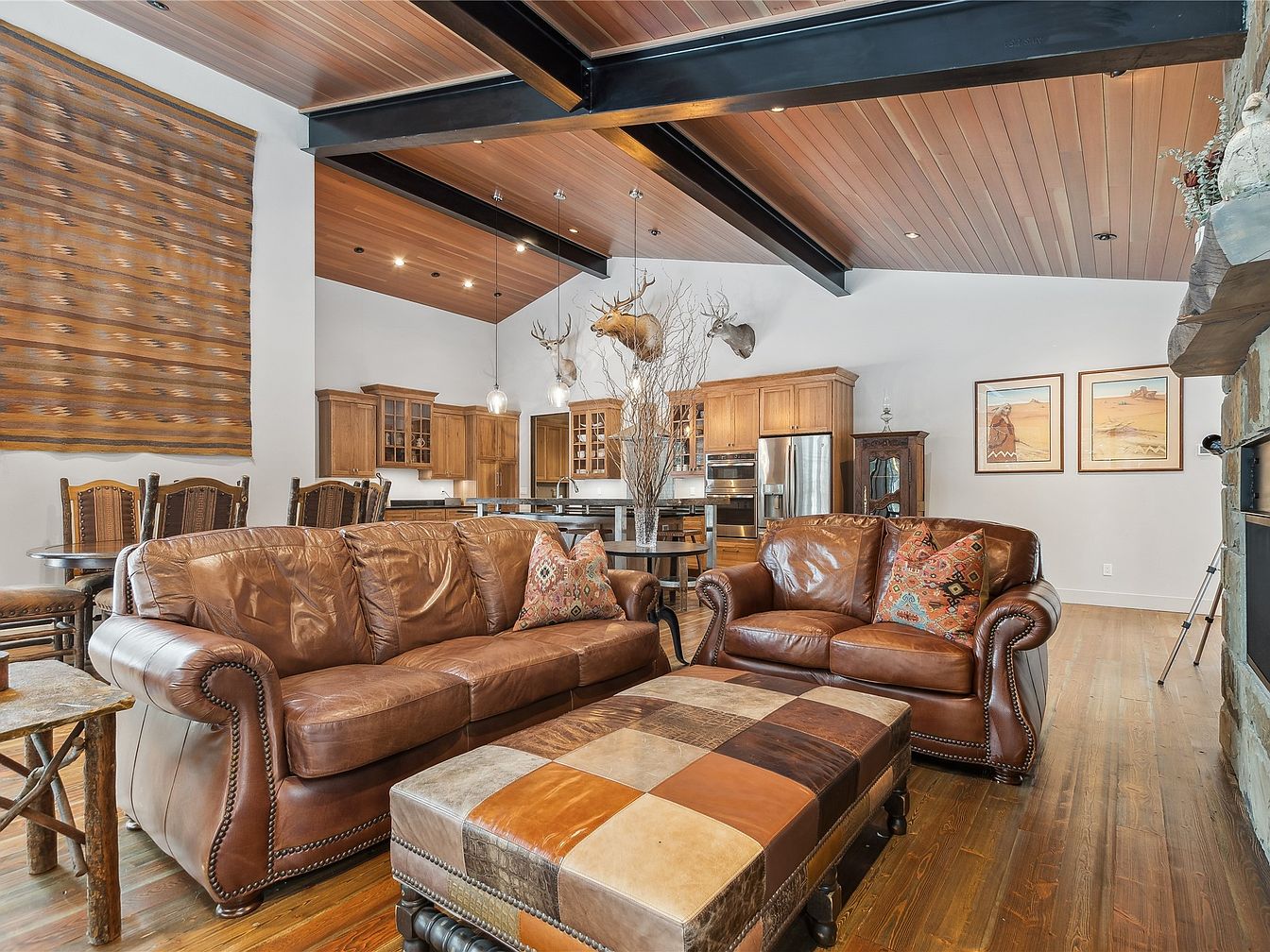
This spacious open concept living room seamlessly blends rustic charm with modern comfort. Rich brown leather sofas provide plenty of cozy seating for family gatherings, accented by colorful throw pillows with southwestern patterns. The centerpiece is a large patchwork ottoman, perfect for lounging or serving snacks. Warm wooden floors and cabinetry create an inviting atmosphere, while exposed black beams and a wood-paneled ceiling add architectural interest. Artwork, earthy decor, and a large tapestry complement the western inspiration. The layout connects directly to the kitchen and dining area, making entertaining and everyday life feel effortless and connected for all family members.
Master Bedroom Retreat
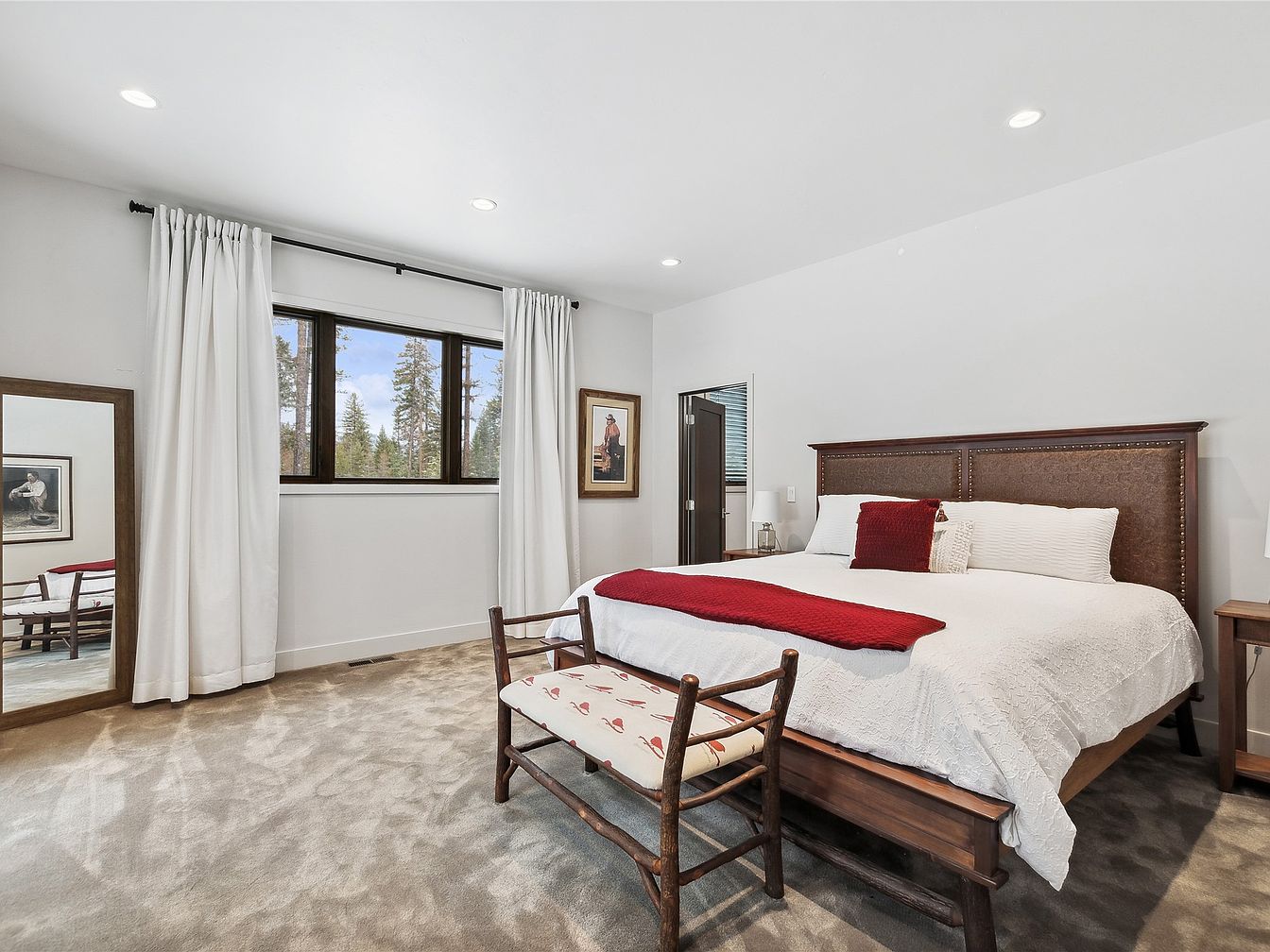
Warm and inviting, this master bedroom features a large, comfortable bed with a dark wood, upholstered headboard and crisp white bedding accented with deep red pillows and a matching throw, adding a touch of vibrant color. Spacious windows framed by long, white curtains allow natural light to flood the room, highlighting the soft, neutral-toned carpet. A rustic bench at the foot of the bed, a full-length mirror, and tasteful wall art add visual interest and functionality, creating a family-friendly, serene environment. Clean lines, ample space, and minimalist decor make this room ideal for relaxation and unwinding.
Mudroom Entry Hub
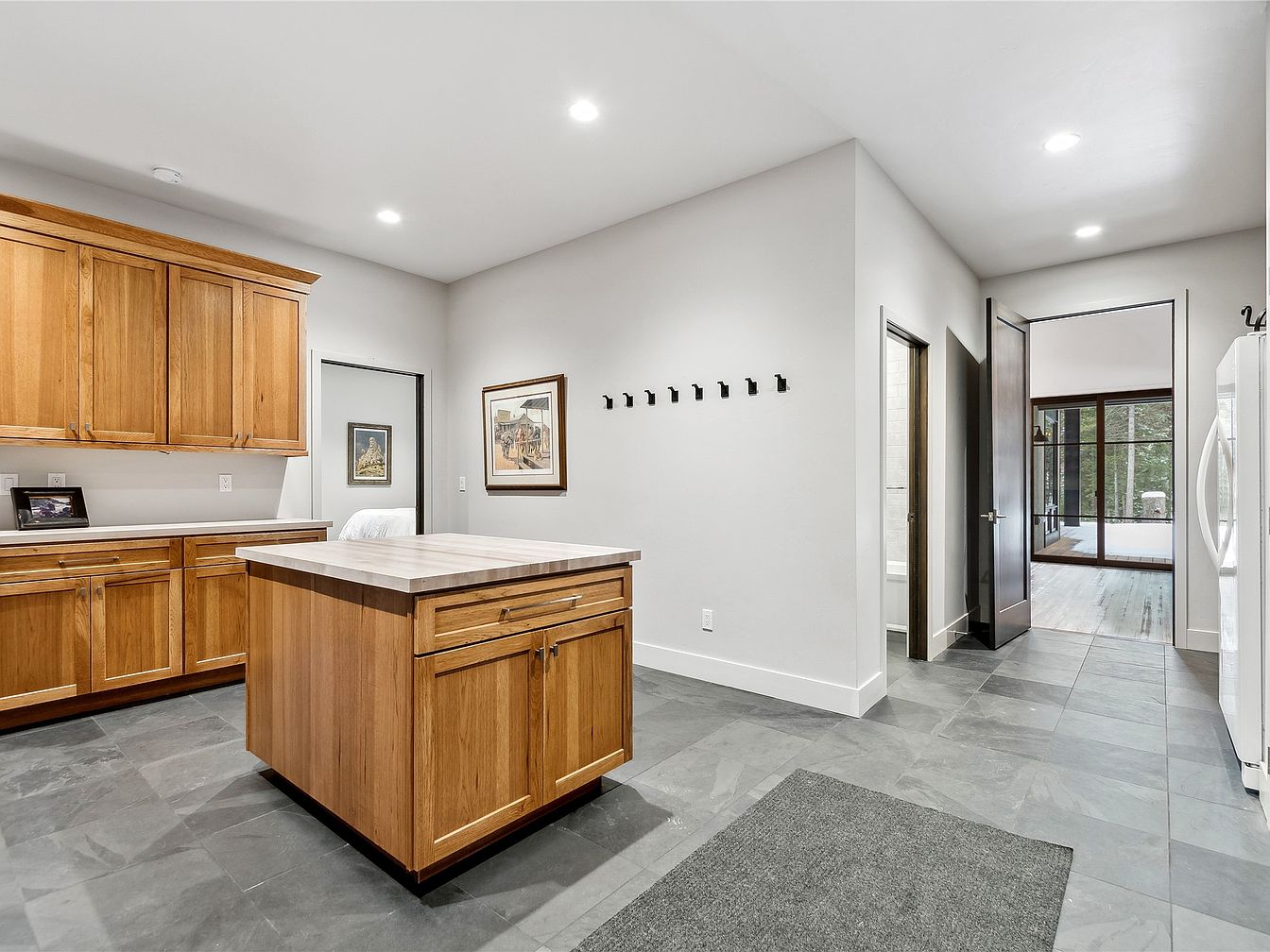
This spacious mudroom entry blends functionality and style, perfect for busy families. Natural wood cabinetry and a sturdy central island offer ample storage and workspace, making it easy to organize everyday essentials. Neutral grey slate flooring is both elegant and forgiving of foot traffic, ideal for families with children or pets. The space is bright, with recessed lighting and soft white walls, creating a welcoming atmosphere. Practical touches like multiple hooks for coats and bags keep things tidy. Framed artwork and a nearby washer-dryer room add warmth and convenience, while the open layout invites movement toward the rest of the home.
Bedroom Retreat
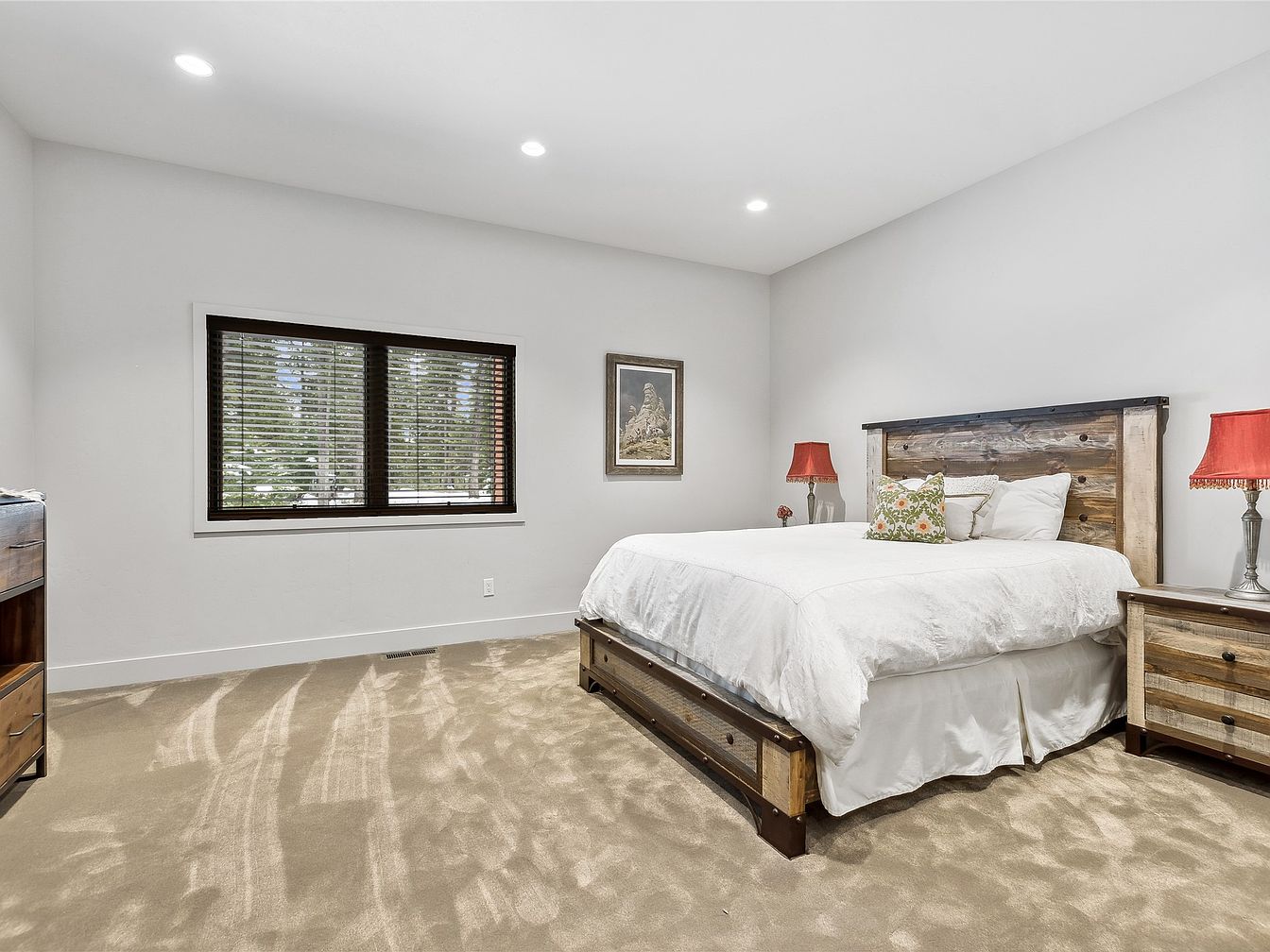
Spacious and inviting, this bedroom features a plush, lightly patterned beige carpet that adds warmth and comfort, making it ideal for families and children. The room embraces a rustic yet modern aesthetic, with a wooden bed frame and matching bedside tables, each topped with vibrant red lamps for a cozy glow. Neutral wall tones ensure a bright, airy atmosphere enhanced by recessed lighting and a large window that frames calming nature views. Subtle decorative touches, like floral accent pillows and understated art, contribute to a welcoming ambiance that is both stylish and relaxing—perfect for restful nights or quiet family moments.
Listing Agent: Scott Darkenwald of Glacier Sotheby’s International Realty Whitefish via Zillow
