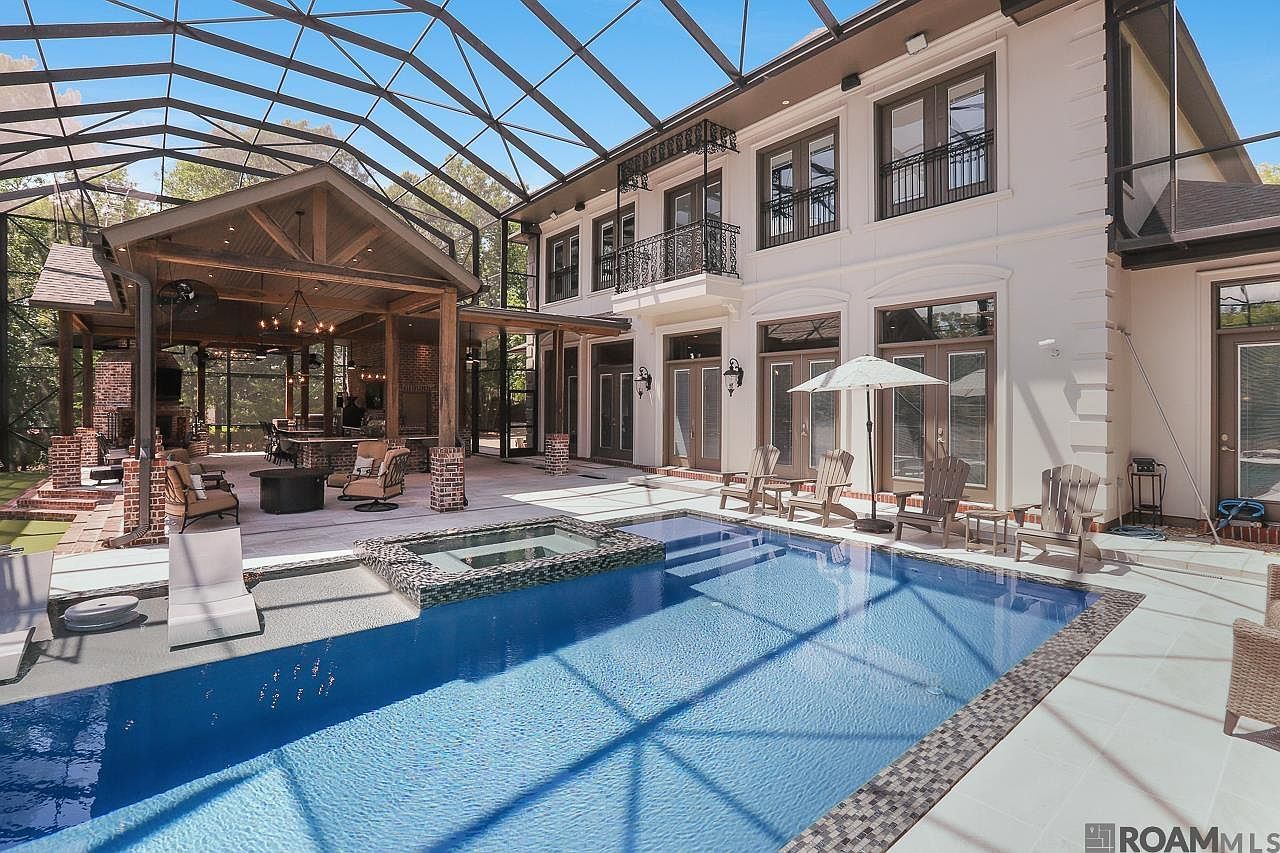
This 9,656-square-foot architectural masterpiece in Maurepas, LA, epitomizes status, comfort, and modern luxury, making it ideal for a success-driven, future-oriented homeowner. Priced at $1,940,000, the home boasts five bedrooms, five full baths, two half baths, and lavish open-concept living spaces, crowned by travertine floors and exquisite finishes. Perfect for both entertaining and family life, it includes a gourmet kitchen, a screened outdoor oasis with a heated gunite pool/spa, grilling areas, putting green, and double-sided fireplace. Set along the prestigious Diversion Canal with boat slips and manicured gardens, this estate offers a seamless indoor-outdoor lifestyle, while the blend of rustic and contemporary architectural elements inspires both prestige and progress.
Outdoor Kitchen and Dining
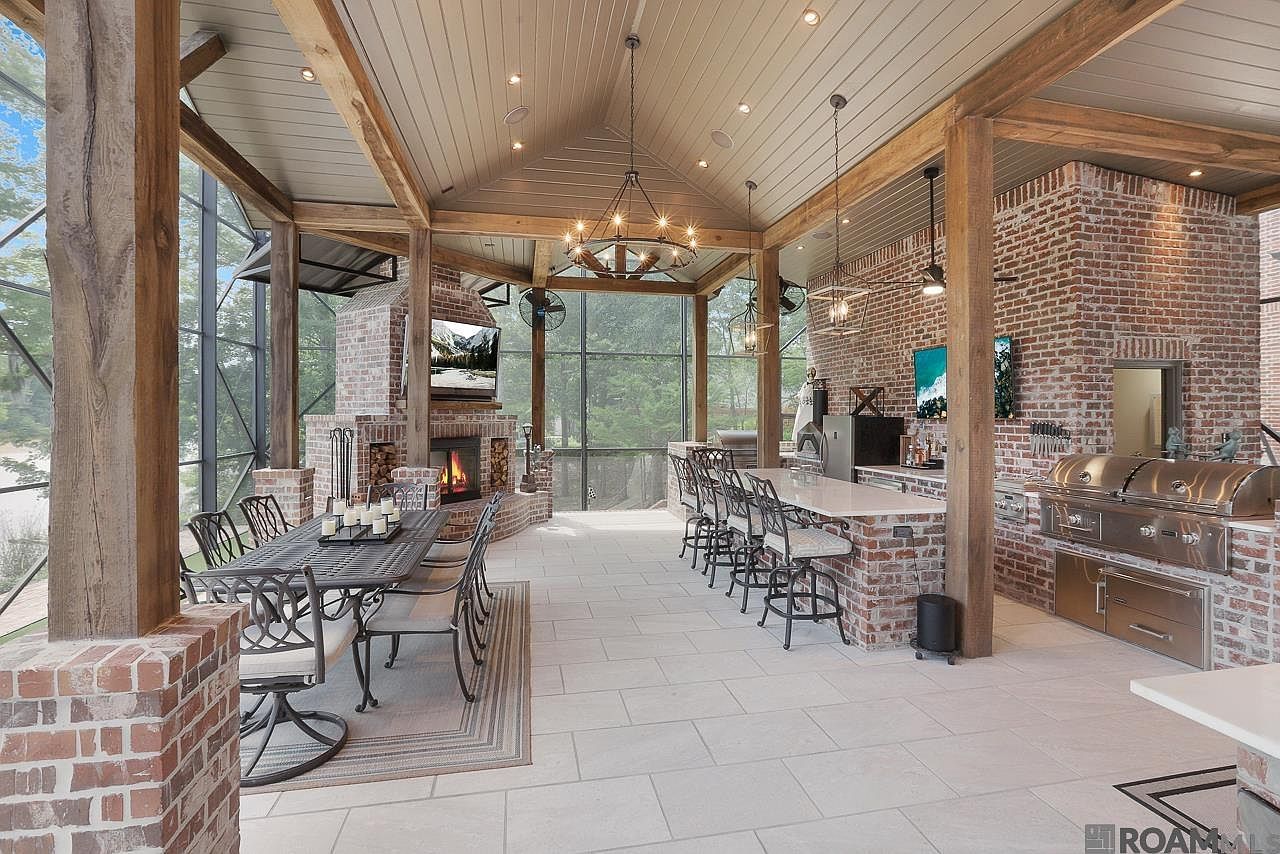
A spacious screened-in patio blends rustic charm and modern convenience with exposed brick walls, large wooden beams, and a vaulted ceiling. The layout encourages gatherings, featuring an expansive dining table with cushioned seating for eight and a sleek counter bar with high-backed metal stools. The space includes a gourmet grilling station, ample marble countertops, and stainless steel appliances for effortless entertaining. A double-sided brick fireplace adds coziness and serves as a focal point, complete with a mounted television for family movie nights. Light, neutral-toned flooring, ample windows, and chandeliers create an inviting environment perfect for indoor-outdoor living.
Grand Front Entrance
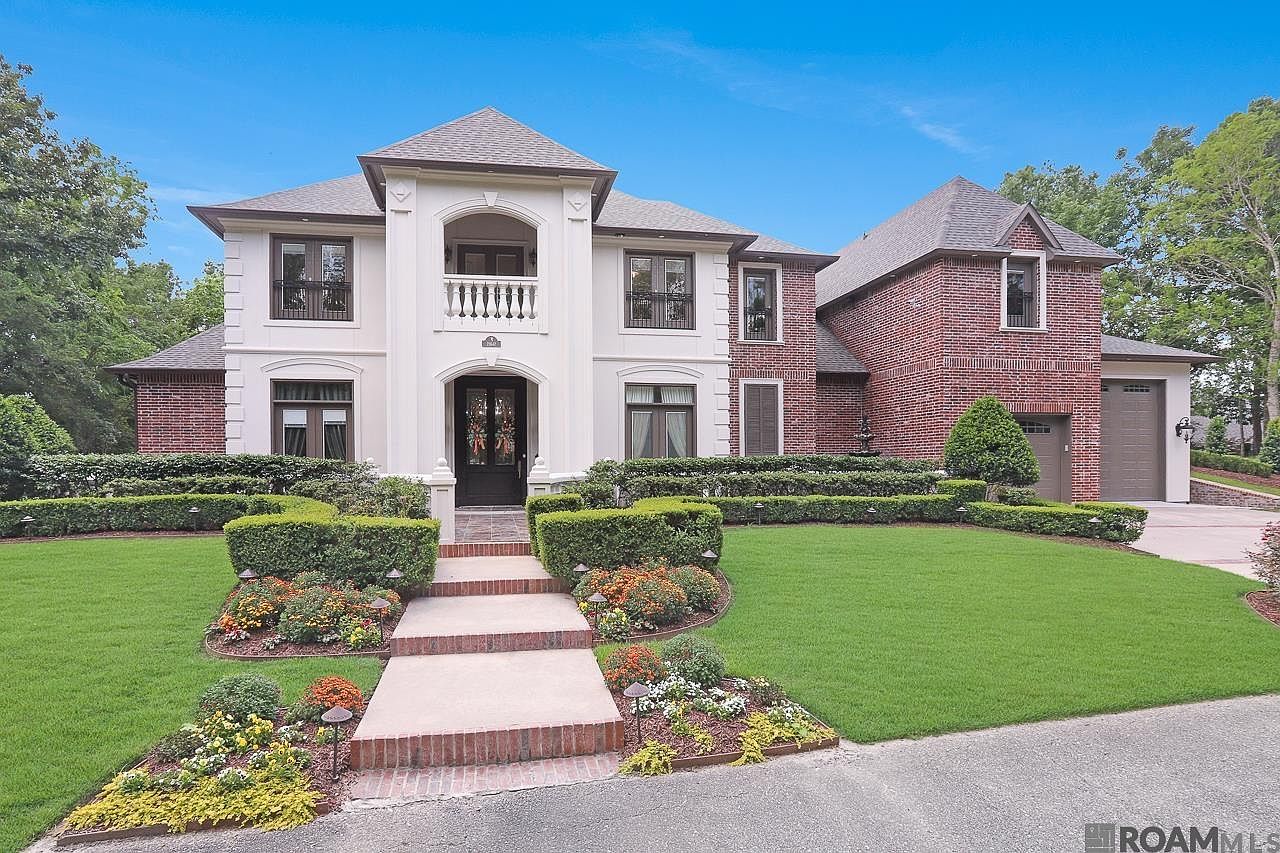
A stately and welcoming front entrance showcases classic American architecture with a blend of white stone and rich red brick. The symmetrical facade features a prominent covered porch framed by elegant columns and a decorative second-story balcony. Well-groomed hedges, manicured lawns, and vibrant flower beds lead up to the entrance, offering plenty of safe play space for children. The arched double doors provide a striking centerpiece, while tall windows fill the home with natural light. With wide pathways and level surfaces, this entry is both inviting and practical for families and guests alike.
Spacious Living Room
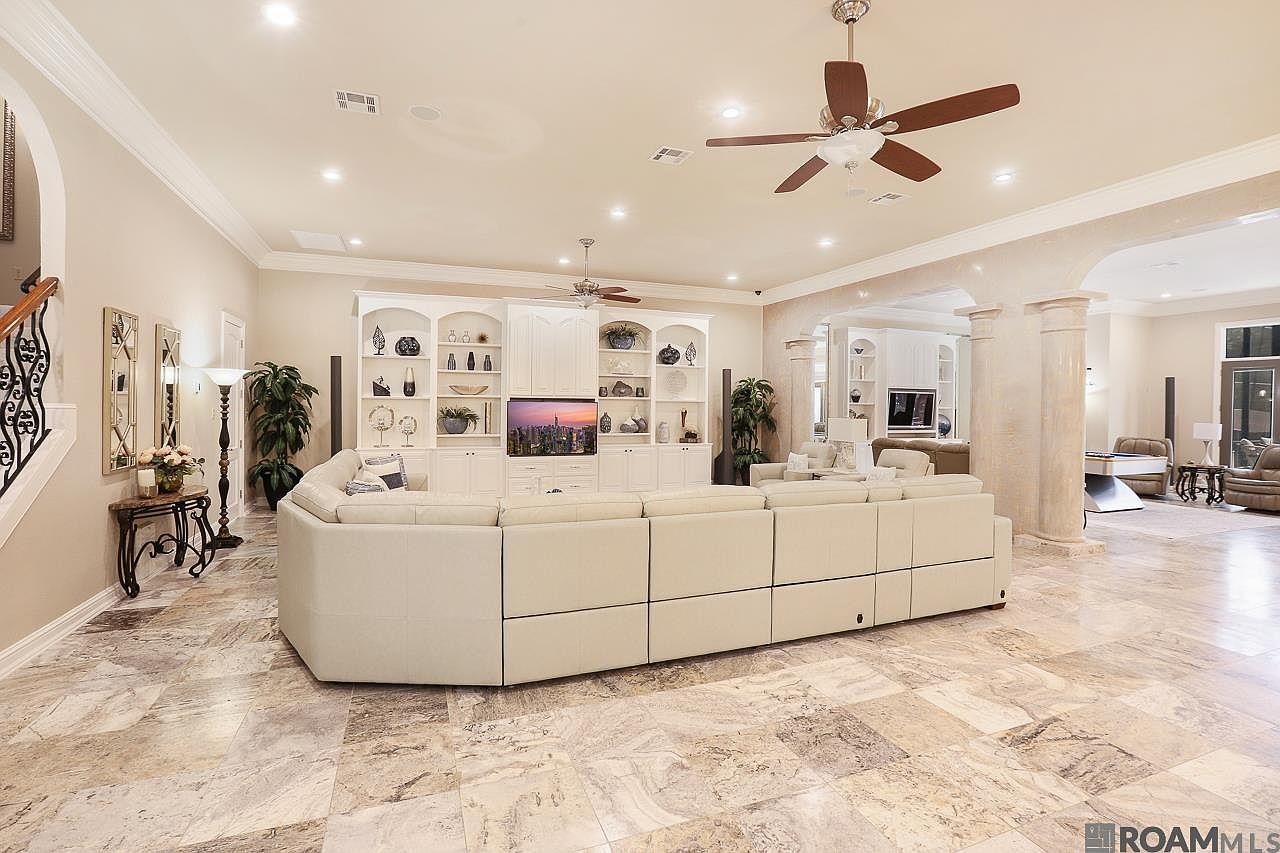
An expansive living room featuring an inviting U-shaped sectional sofa, perfect for family gatherings or entertaining guests. The design boasts elegant built-in cabinetry with tasteful decor and a central media setup. Neutral walls and rich cream tones ensure a bright, welcoming atmosphere, complemented by polished stone flooring. Architectural columns, curved archways, and coffered ceilings create a refined, open feeling. Recessed lighting, ceiling fans, and generous natural light add comfort and functionality. Family-friendly touches include ample seating, wide walkways, and soft, neutral furnishings that easily accommodate children and guests. Decorative greenery and accent tables add a cozy, lived-in charm.
Kitchen Island and Cooking Area
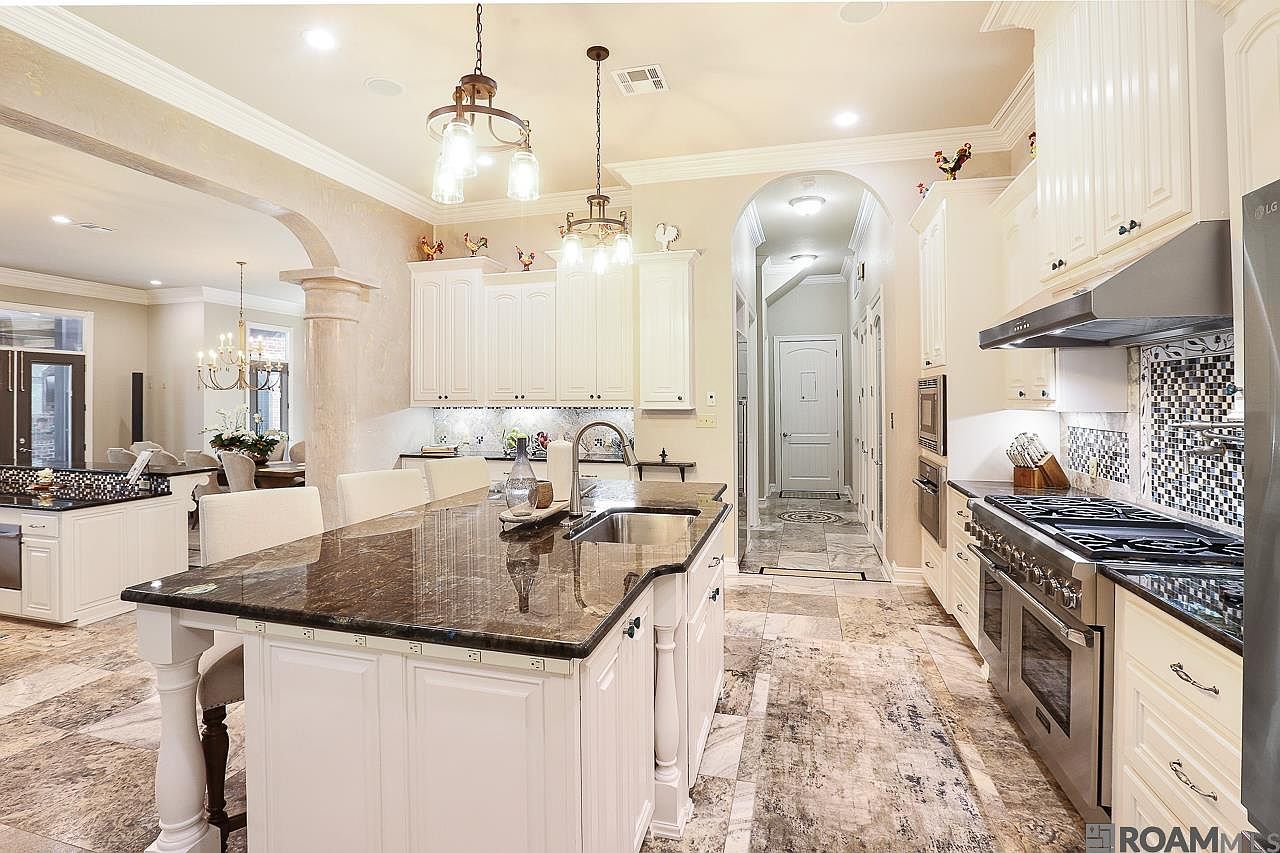
A luxurious kitchen boasts a spacious central island with a gleaming, dark marble countertop, perfect for meal prep or casual gatherings. Surrounding the island are comfortable upholstered barstools, providing a family-friendly spot for breakfasts or homework. White cabinetry and modern stainless steel appliances create an elegant yet inviting atmosphere, complemented by a subtle mosaic tile backsplash behind the stove. The room is illuminated by pendant lights and bright recessed lighting, enhancing its warm, neutral color palette. Arched doorways and crown molding add classical architectural detail, seamlessly connecting the kitchen to the adjacent dining and living spaces for easy entertaining.
Butler’s Pantry Corner
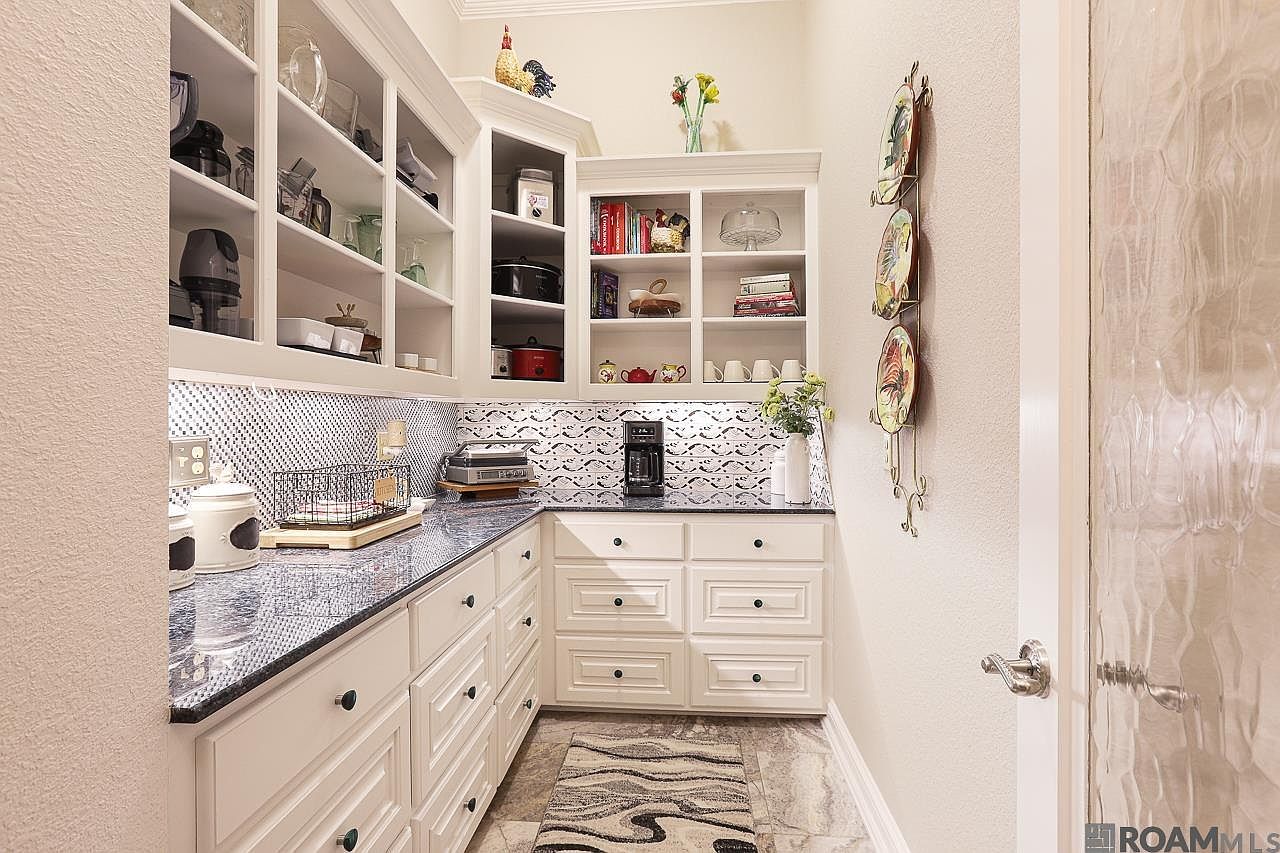
This butler’s pantry features an L-shaped layout with elegant white cabinetry, glass-front upper shelves, and polished granite countertops that offer ample workspace. The open shelving displays practical kitchenware and cookbooks, while under-cabinet lighting enhances both functionality and ambiance. A stylish monochrome backsplash adds visual interest and complements the neutral wall tones. Family-friendly elements include abundant storage for small appliances and kid-accessible lower drawers. Decorative wall plates and fresh flowers provide a welcoming touch, and the plush runner softens the tile flooring, making this a perfect transitional space for meal prep or serving gatherings in a busy family home.
Dining Room Elegance
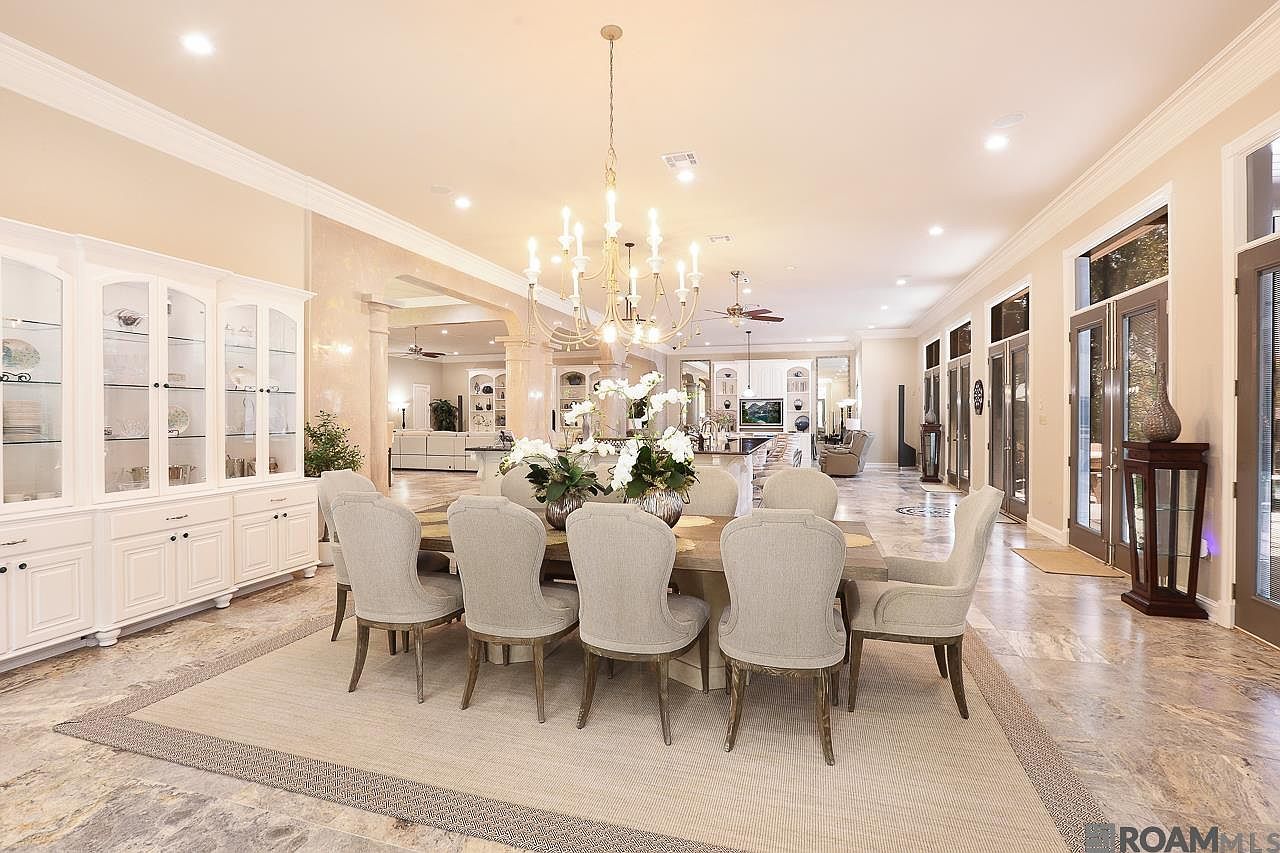
A grand dining room seamlessly connects to the living area, welcoming families and guests with its airy, open layout and timeless design. The space features a long wooden table surrounded by plush, upholstered chairs, providing ample seating for gatherings. Light neutral tones dominate the color palette, with cream walls, elegant white cabinetry, and polished stone floors enhancing brightness. Tall windows and glass doors line one side, offering abundant natural light. An ornate chandelier adds a touch of sophistication, while built-in glass cabinets display cherished decor and dinnerware. Soft rugs and floral centerpieces contribute comfort and a homely, inviting atmosphere.
Open Concept Living and Kitchen
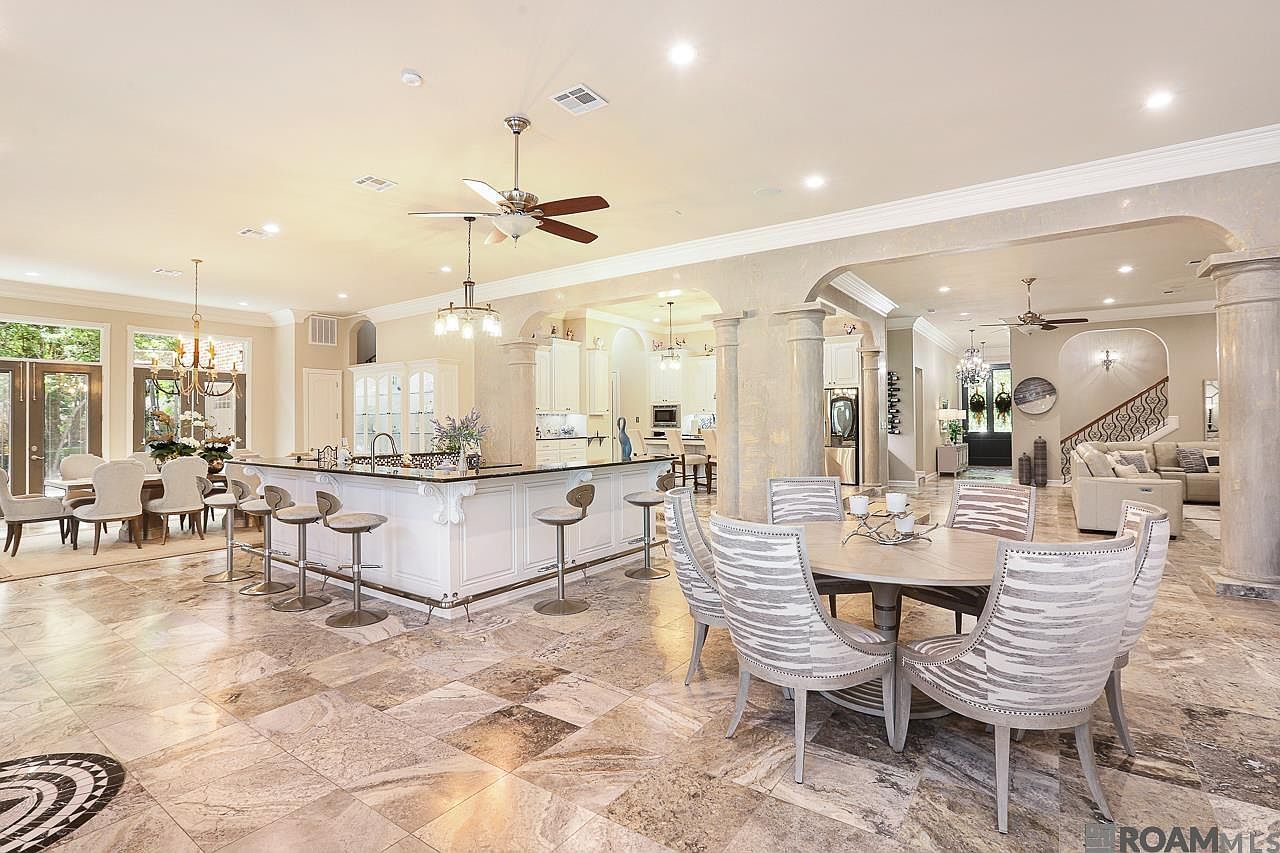
Expansive open concept space seamlessly blends a gourmet kitchen, multiple dining areas, and a cozy living room. The room features polished marble floors, grand columns, and soft neutral tones accented by elegant crown molding and archways. A large kitchen island with bar seating welcomes casual family meals, while a formal dining area enjoys plentiful natural light through French doors. The breakfast nook and intimate round table further enhance family-friendly dining options. Comfortable upholstered chairs, contemporary lighting, and plush sofas foster a relaxed yet refined ambiance perfect for gatherings. This thoughtfully designed space is ideal for both entertaining and daily family living.
Family Game Room
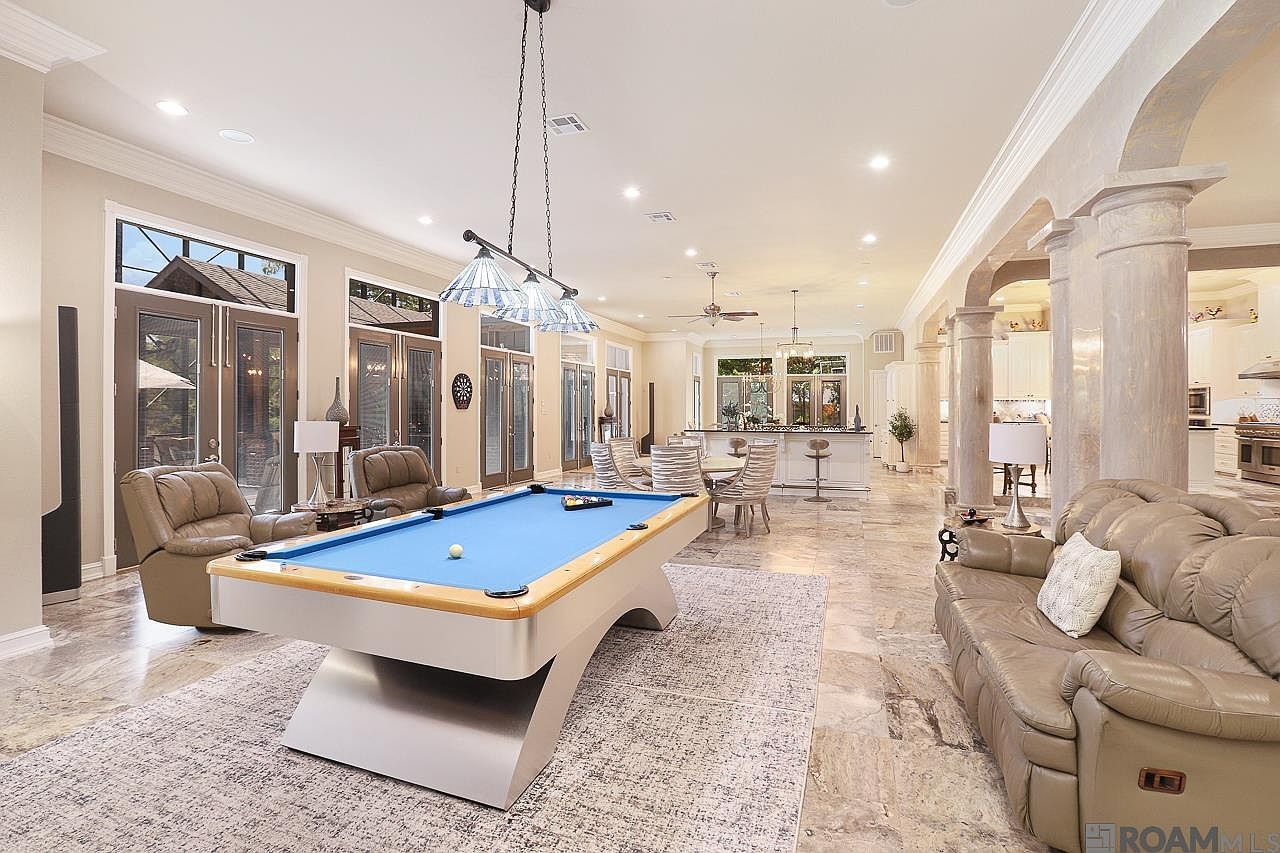
An inviting open-plan family game room features a stylish blue pool table as its centerpiece, surrounded by plush tan leather recliners and a matching sofa perfect for relaxation and conversation. Expansive windows and glass doors allow natural light to fill the space, complementing the soft neutral tones and polished marble flooring. The seamless flow to a dining area and kitchen underlines family-friendly living, encouraging gatherings and play. Decorative columns, tasteful lighting, and a broad area rug add sophistication, while the spacious layout ensures comfort and accessibility for guests of all ages.
Master Bathroom Retreat
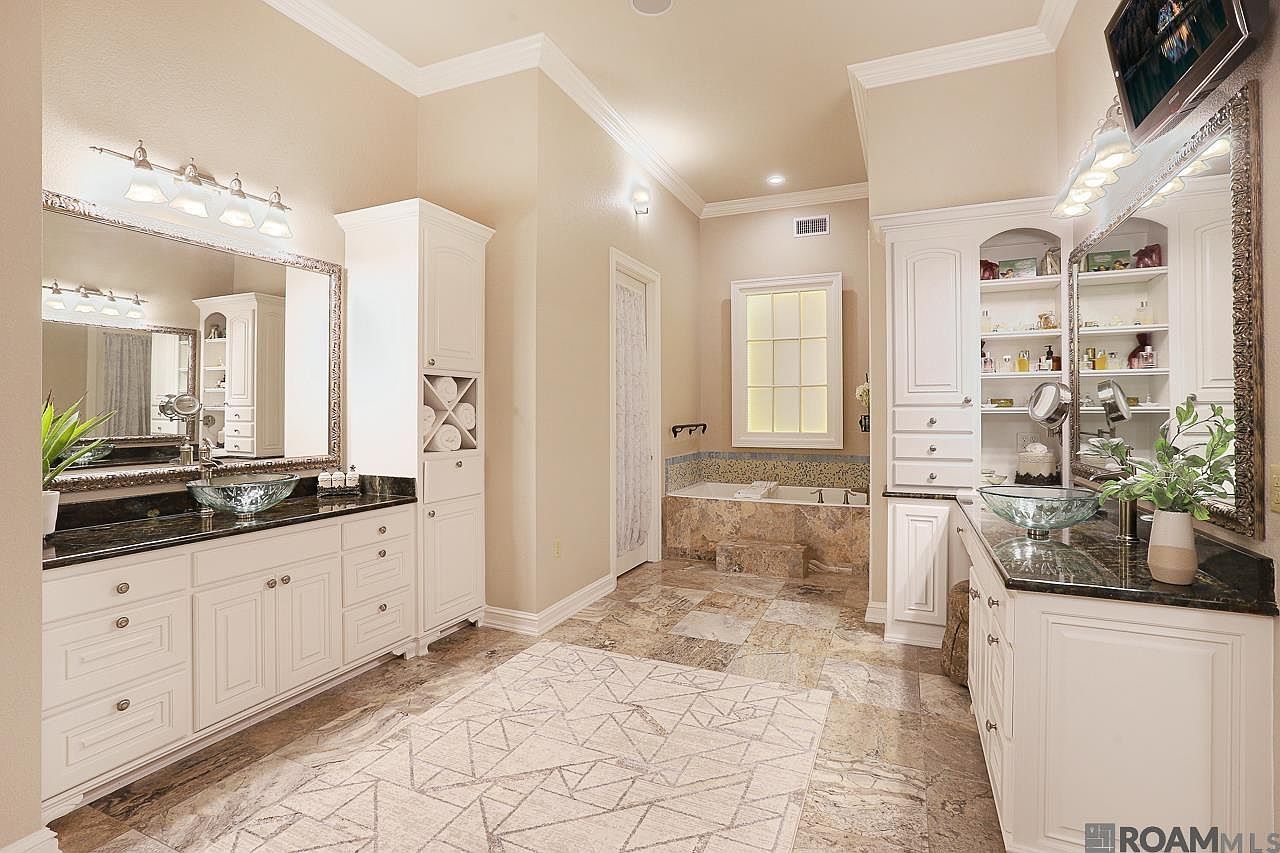
Luxurious master bathroom designed with family comfort in mind, featuring a spacious double vanity with elegant glass vessel sinks and abundant storage space for essentials. The layout offers practical organization with rolled towel shelving, under-counter cabinetry, and open shelving to keep toiletries within reach. A large built-in soaking tub is set against natural stone tiling, creating a serene spa-like atmosphere. Neutral beige and white tones blend seamlessly with marble-patterned floors and dark granite countertops, while crown molding, soft lighting, and decorative mirrors add sophistication. A plush geometric rug softens the space, making it inviting for adults and safe for children.
Master Bedroom Retreat
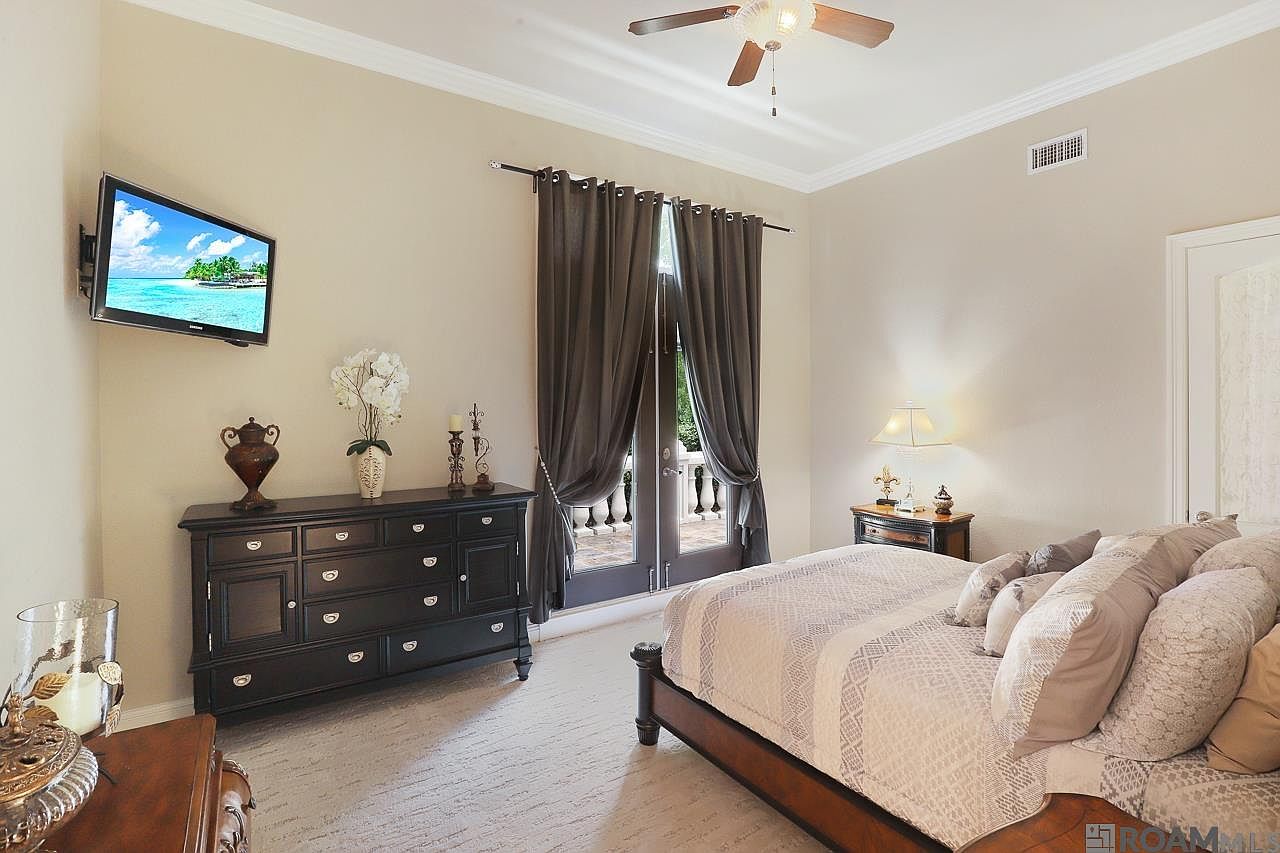
Soft beige walls and plush carpeting create a serene atmosphere in this master bedroom, ideal for family relaxation. French doors framed by chocolate drapes lead to a private balcony, letting in natural light and providing an indoor-outdoor feel. The furniture features rich, dark wood tones with both a large dresser and elegant nightstands, complementing the cozy, layered bedding in taupe and cream patterns. A ceiling fan ensures comfort, while thoughtful details like ornamental vases, candles, and framed art create a welcoming and lived-in aesthetic. Mounted television offers entertainment, making this an inviting personal sanctuary.
Bedroom with Balcony Doors
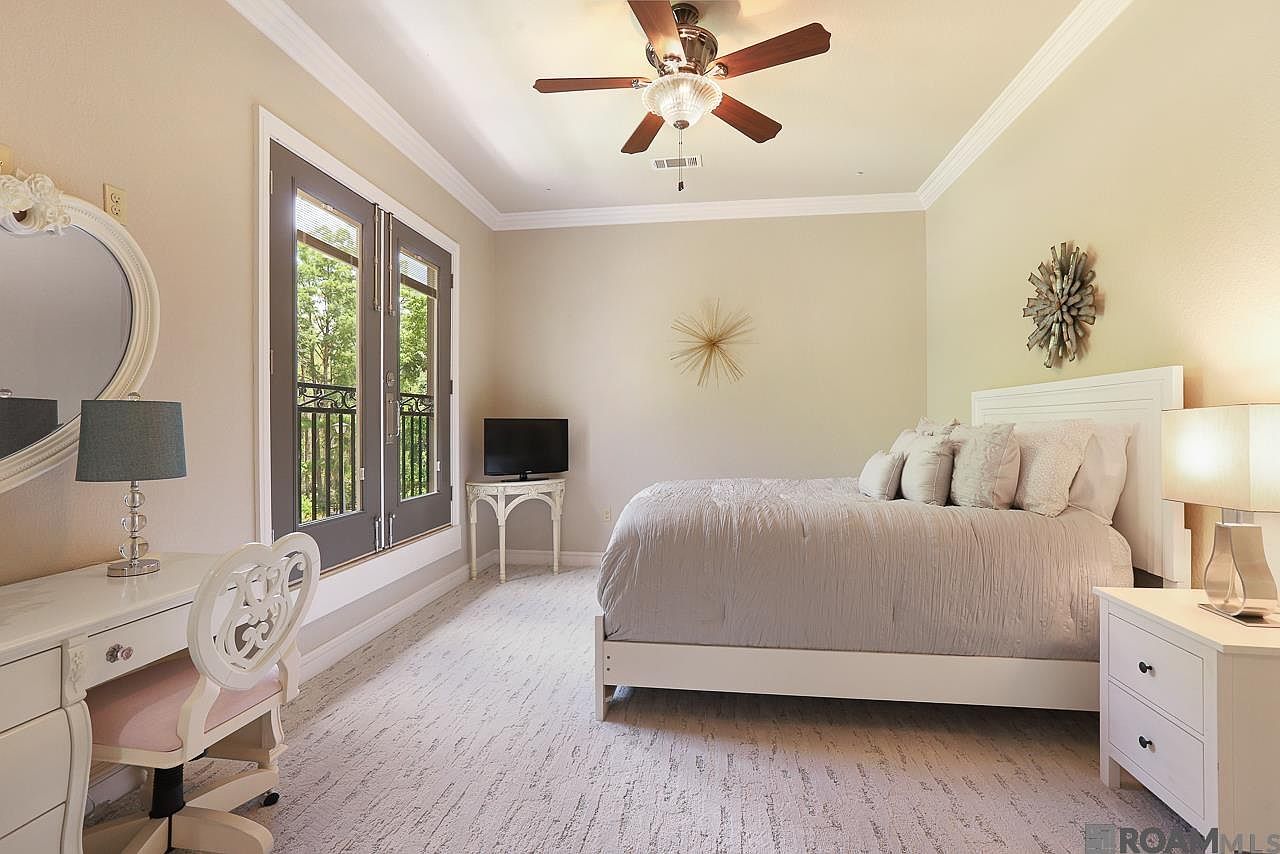
This serene bedroom offers a calming palette of soft neutrals, featuring plush carpeting, pale taupe walls, and crisp white trim that frames the elegant double balcony doors. Ample natural light fills the space, providing a soothing retreat ideal for relaxation or family time. The room is anchored by a comfortable bed with decorative pillows, complemented by matching bedside tables and lamps that enhance the peaceful ambiance. A corner vanity and stylish chair create a dedicated space for study or self-care, while the subtle wall art and ceiling fan add character and comfort, making it an inviting family-friendly escape.
Bedroom Retreat
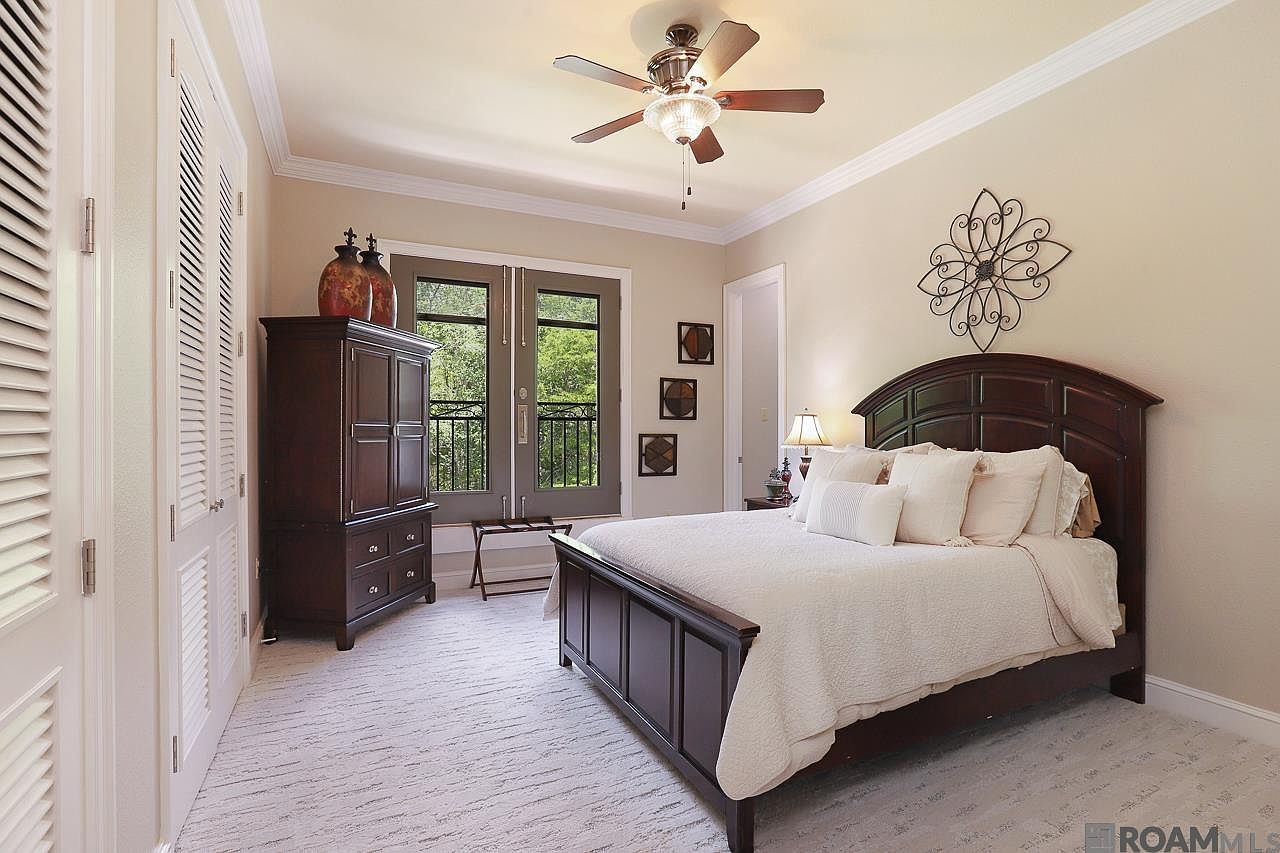
A spacious, family-friendly bedroom featuring a large, dark wood bed accented by plush white linens and coordinating pillows. The matching dresser and nightstand add elegance, while double French doors bring in abundant natural light and offer a peaceful view of greenery outside. Soft neutral walls, subtle crown molding, and a stylish metal wall sculpture create a tranquil, sophisticated ambiance. The ceiling fan adds comfort for all seasons, and the carpeted floor enhances warmth and safety for children. The layout ensures ample space for relaxation, making it an inviting haven for restful nights and quiet mornings alike.
Master Bathroom Suite
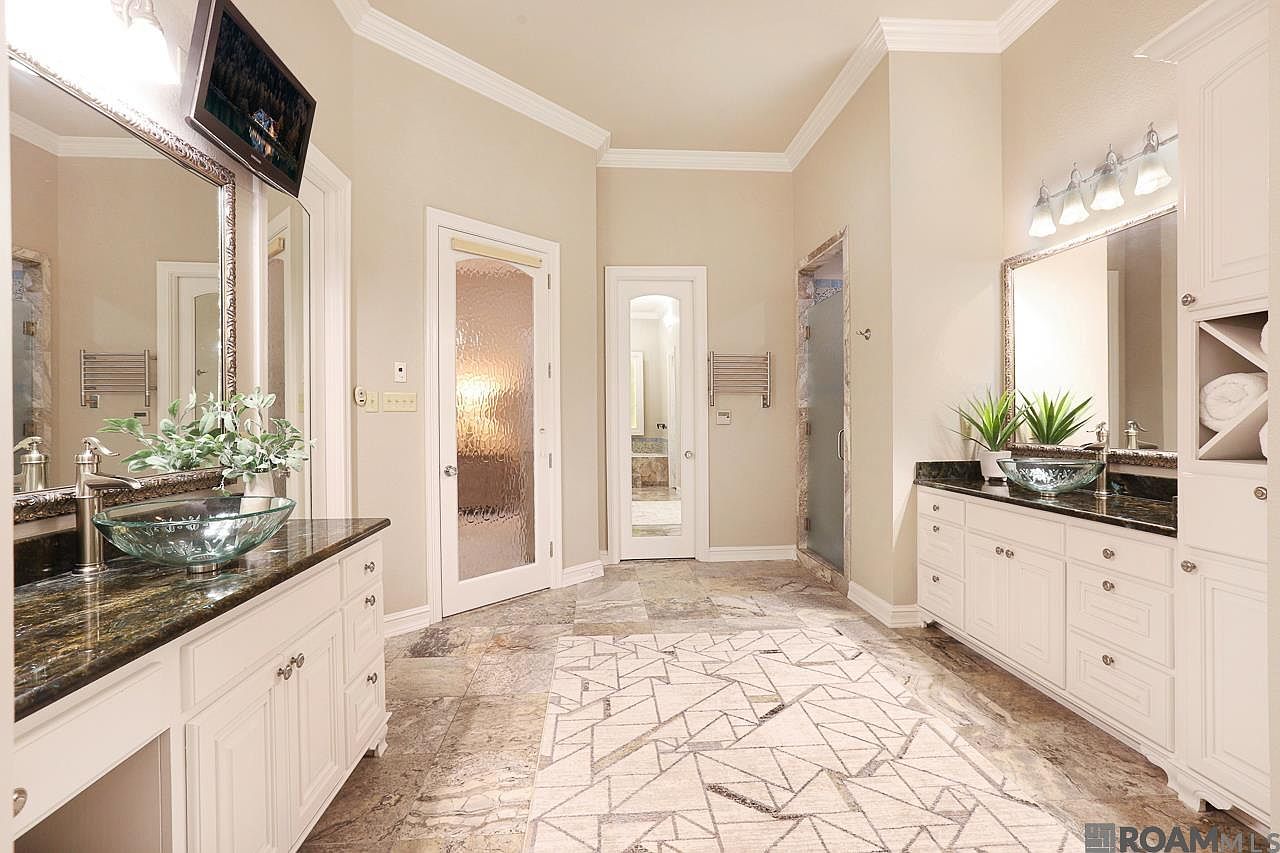
Spacious master bathroom featuring dual granite-topped vanities with sleek vessel sinks and large framed mirrors, offering plenty of space for a couple’s daily routines. Warm neutral tones on the walls and cabinetry contribute to a calming atmosphere, while the patterned area rug softens the natural stone tile floor underfoot. Frosted glass doors provide privacy to adjoining spaces, and open shelving with rolled towels makes the bathroom family friendly and practical. Contemporary lighting fixtures, touches of greenery, and crown molding add elegance while ensuring the room feels bright, open, and welcoming for a busy household.
Dining and Kitchen Area
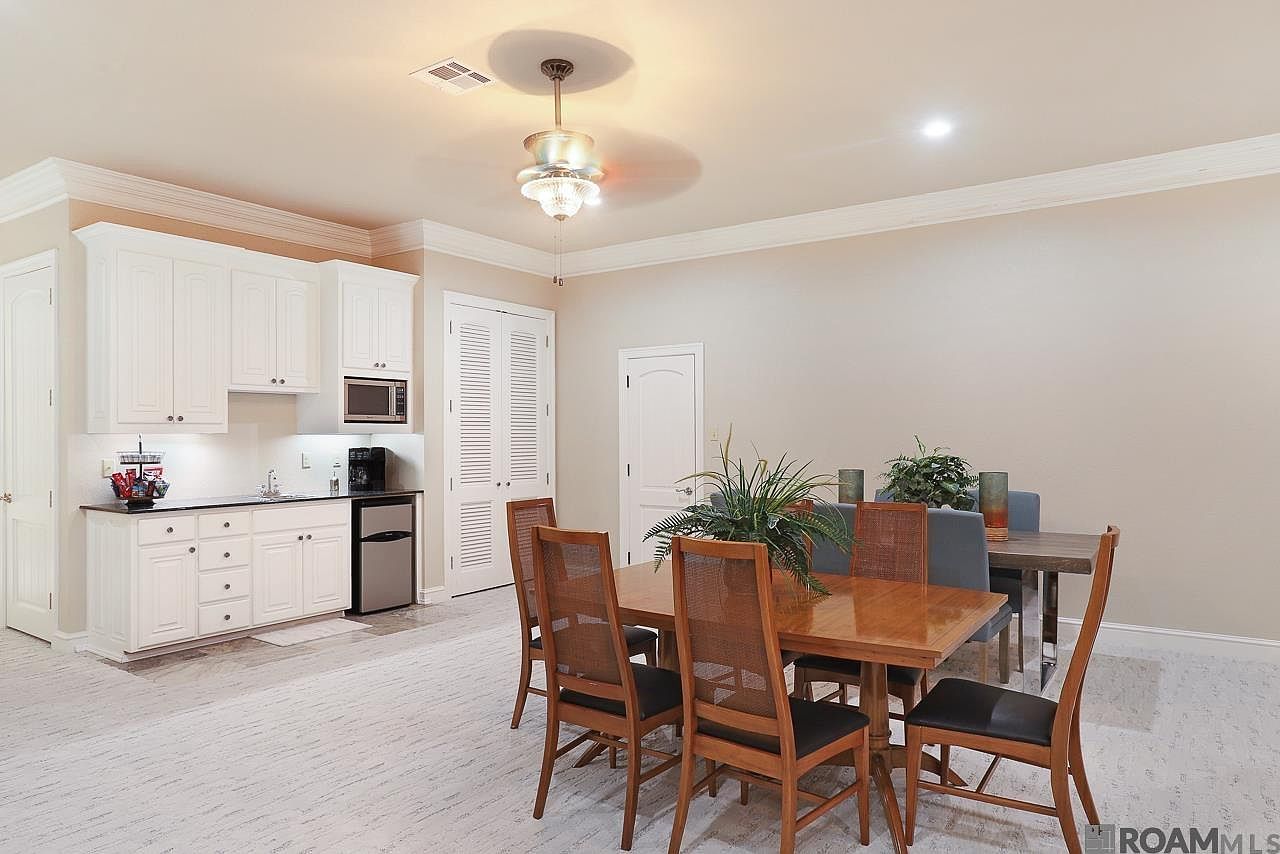
An inviting open layout seamlessly connects the dining and kitchen spaces, perfect for family gatherings and daily living. Warm, neutral walls and soft lighting create a welcoming atmosphere, while crown molding adds a touch of elegance. The kitchen features classic white cabinetry, stainless steel appliances, and a compact bar area ideal for snacks or coffee. The dining area includes a polished wood table surrounded by comfortable chairs, with greenery as centerpieces bringing life to the space. Easy-to-clean light flooring and uncluttered surfaces make this room especially family friendly, supporting both casual meals and formal occasions effortlessly.
Master Bathroom Retreat
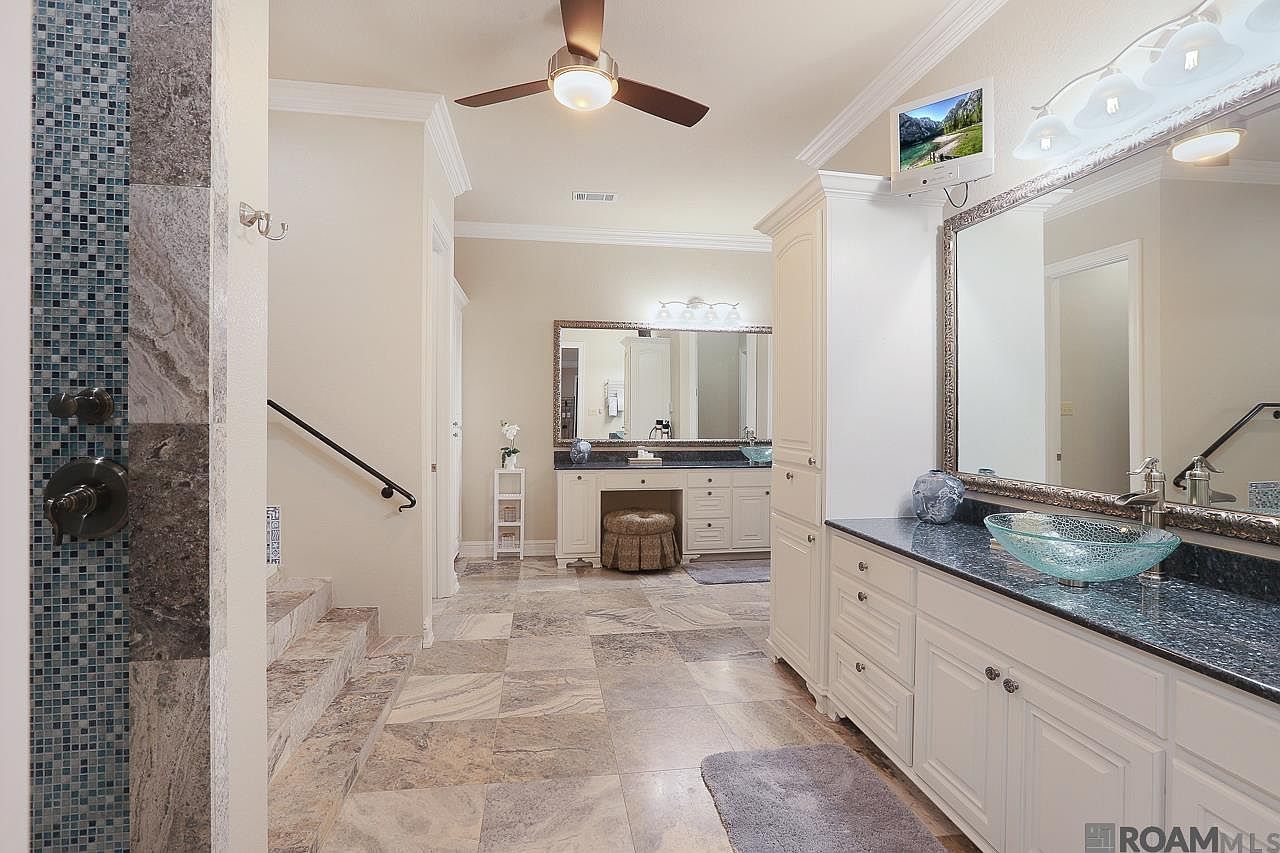
A spacious master bathroom combines elegant functionality with serene luxury, featuring generous floor space and light-colored, marble-style tiles that create a bright and airy ambiance. Double vanities with contemporary glass vessel sinks and substantial countertops offer plenty of room for families to get ready together. Ample drawer and cabinet storage keeps the space uncluttered, while a dedicated makeup vanity with a plush ottoman adds everyday comfort. Modern touches like the ceiling fan and built-in wall-mounted TV promise relaxation and convenience. A walk-in shower with mosaic tile accents lends a spa-like atmosphere, making this bathroom perfect for busy family mornings or relaxing evenings.
Cozy Reading Nook

A tranquil reading corner is thoughtfully designed with warm neutral tones and abundant natural light streaming in through a glass door that leads to a petite balcony overlooking lush greenery. The space features an inviting armchair draped with a soft-patterned throw, a vintage wooden side table topped with a classic lamp, and a slim console table accented with artistic decor. A sleek upright piano adds a creative touch, accompanied by a small side lamp and faux florals for a homey atmosphere. Crown molding, plush carpeting, and a ceiling fan complete the family-friendly, soothing ambiance, ideal for relaxation or quiet study.
Home Office Workspace
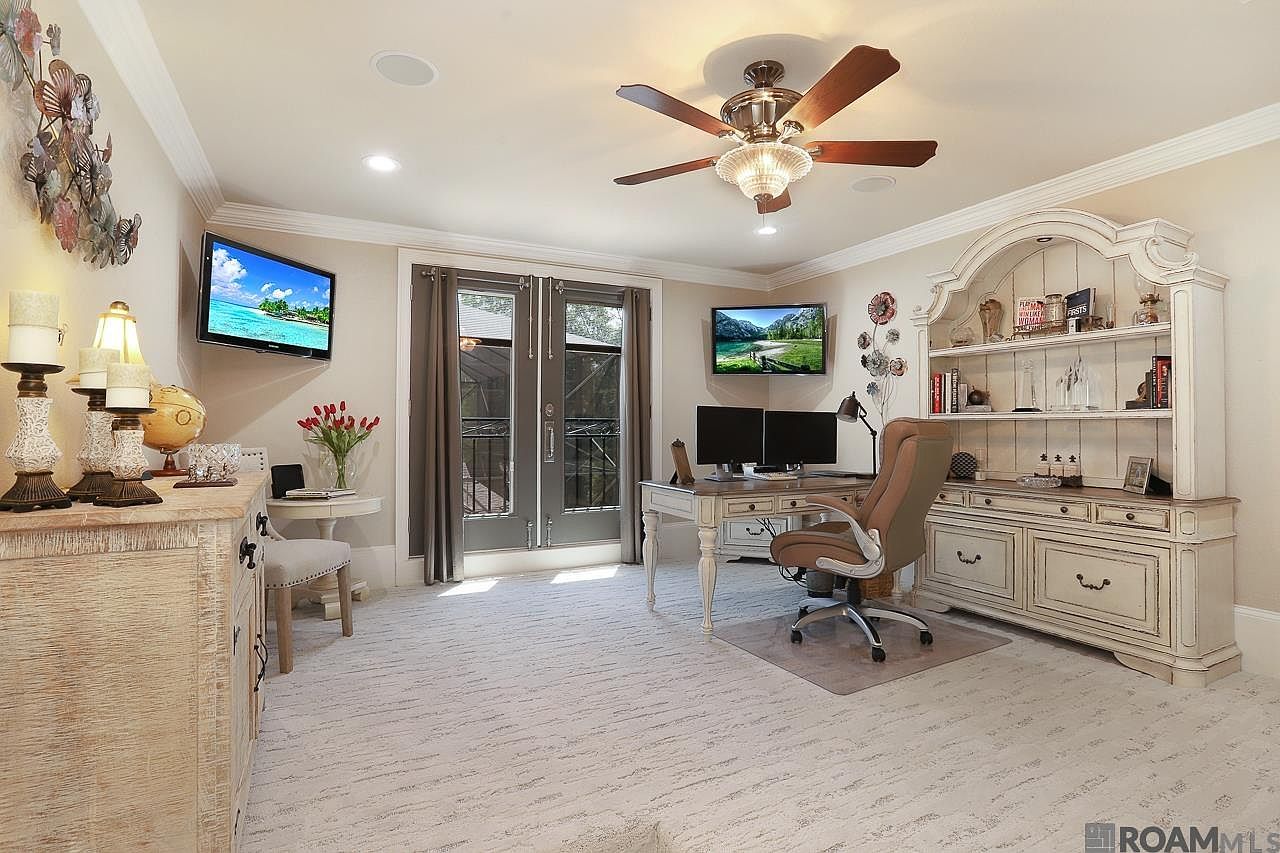
A spacious and inviting home office is highlighted by sophisticated vintage-inspired furniture in a creamy white finish, including an ornate desk with hutch and matching storage cabinet. Double French doors fill the room with natural light, making it ideal for productivity while offering a relaxing outdoor view. Neutral walls and plush light carpet create a calming, family-friendly atmosphere, enhanced by tasteful decor such as wall art, elegant candleholders, and fresh tulips. Dual monitors and two wall-mounted TVs add modern convenience, supporting both work and leisure activities, making this an adaptable space suitable for all ages.
Home Office Nook
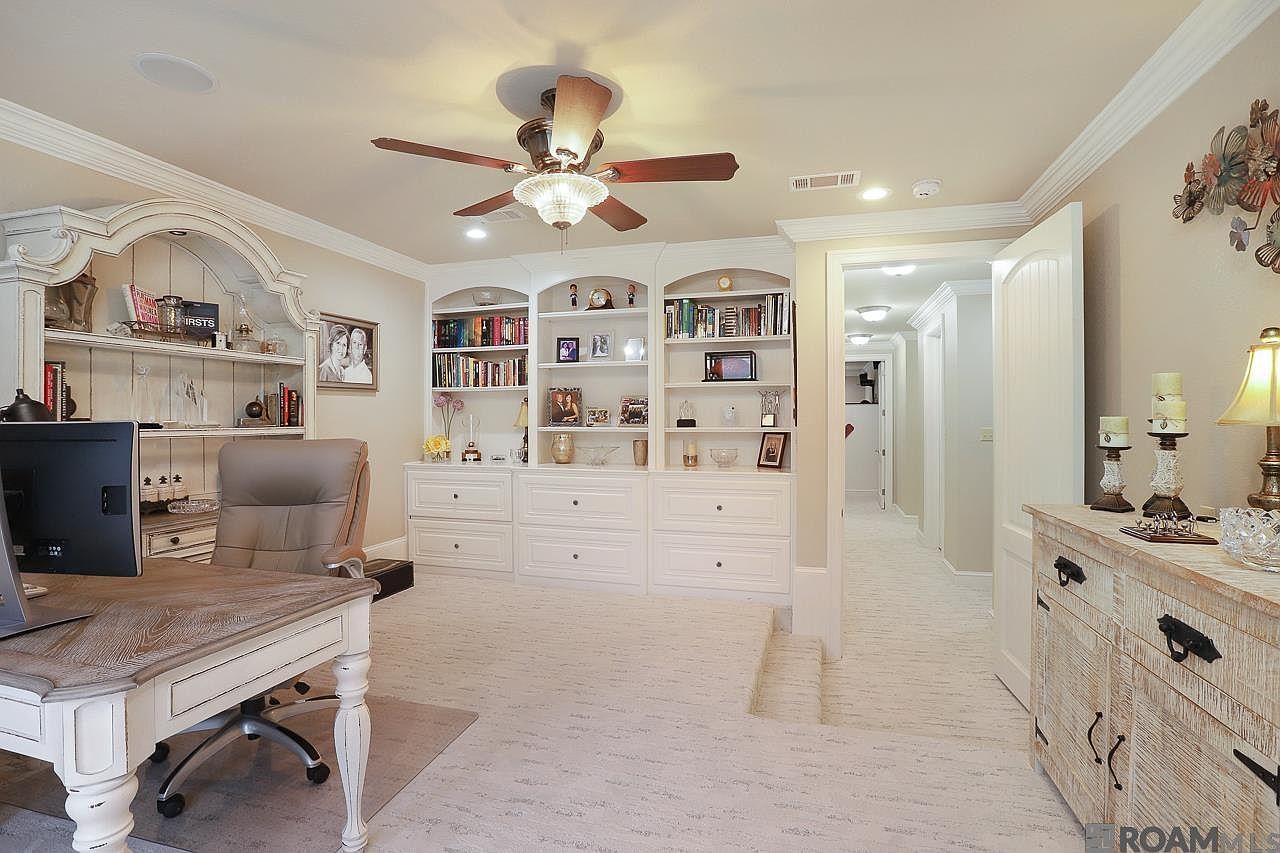
An inviting home office nook featuring built-in white bookshelves, ample cabinet storage, and a classic wooden desk set the tone for productivity and comfort. The neutral color palette of soft ivory and beige creates a calm, bright atmosphere, complemented by crown molding and recessed lighting throughout. The central ceiling fan provides gentle airflow, ensuring the space remains comfortable for long work or study sessions. Family photos, curated books, and decorative accents offer a personalized touch, making this office feel like an extension of the living space. The open layout and carpeted floor are ideal for families, providing a safe and welcoming environment.
Home Theater Room
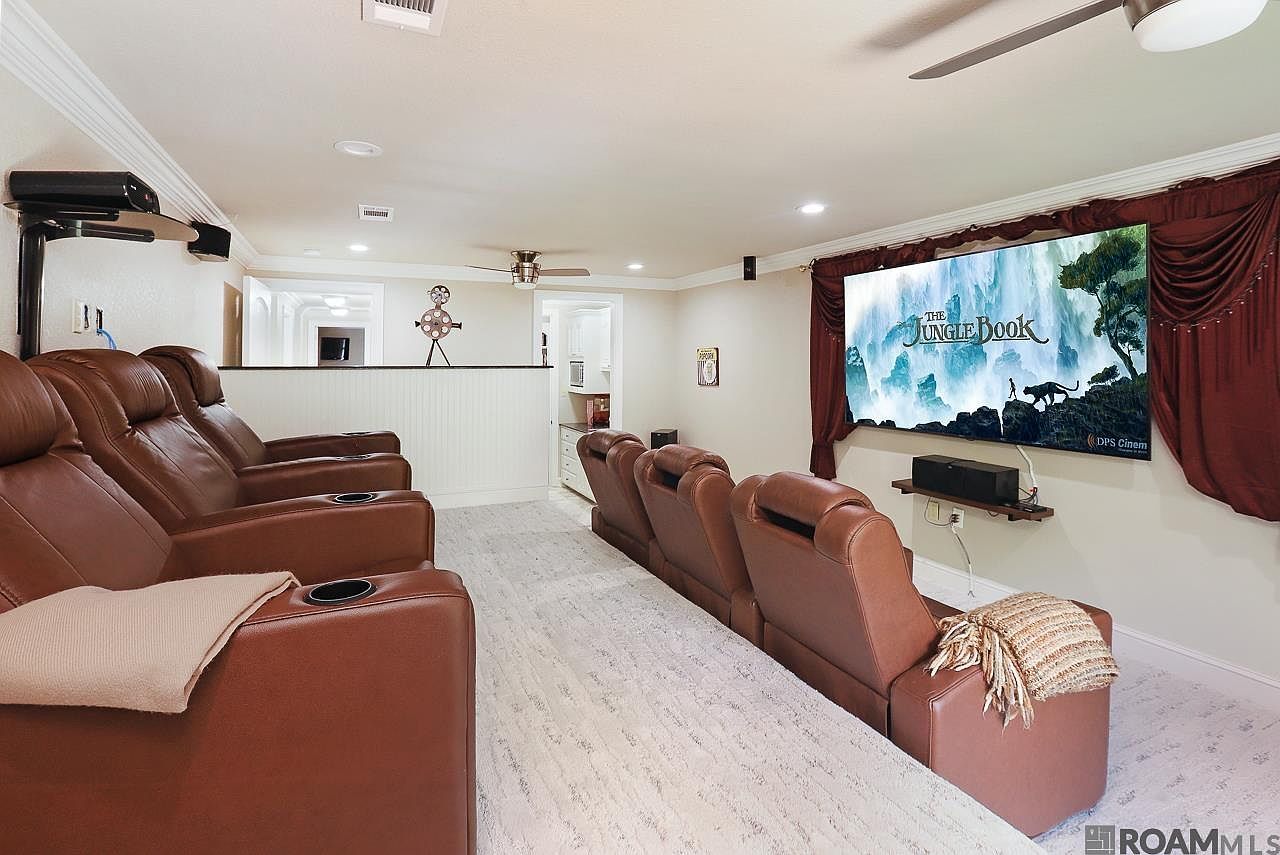
This inviting home theater boasts two rows of plush, brown leather recliners, complete with built-in cup holders, offering ultimate comfort for family movie nights. A large flat-screen television takes center stage, framed by dramatic, deep-red drapery for an authentic cinema atmosphere. Neutral walls and soft, light carpeting enhance the cozy feel, while recessed ceiling lights and a sleek ceiling fan add practical touches. The open entryway and adjacent space ensure easy access for all ages, making it perfectly family-friendly. Subtle movie-themed décor and excellent sightlines create a warm, immersive entertainment space for everyone to enjoy together.
Screened Pool Patio

A luxurious screened-in pool patio combines comfort and style, ideal for family gatherings and entertaining. Framed by large glass doors and soft, neutral exterior walls, the patio features light stone flooring and ample space for lounging. Multiple seating areas, including Adirondack chairs, cushioned wicker chairs, and a spacious sectional sofa, provide relaxation zones for all ages. The crystalline pool with an attached raised spa offers both play and leisure, while the enclosure keeps bugs and debris out. Earthy hues and natural light create an inviting, resort-like atmosphere, making this space a central hub for indoor-outdoor living.
Outdoor Kitchen Bar
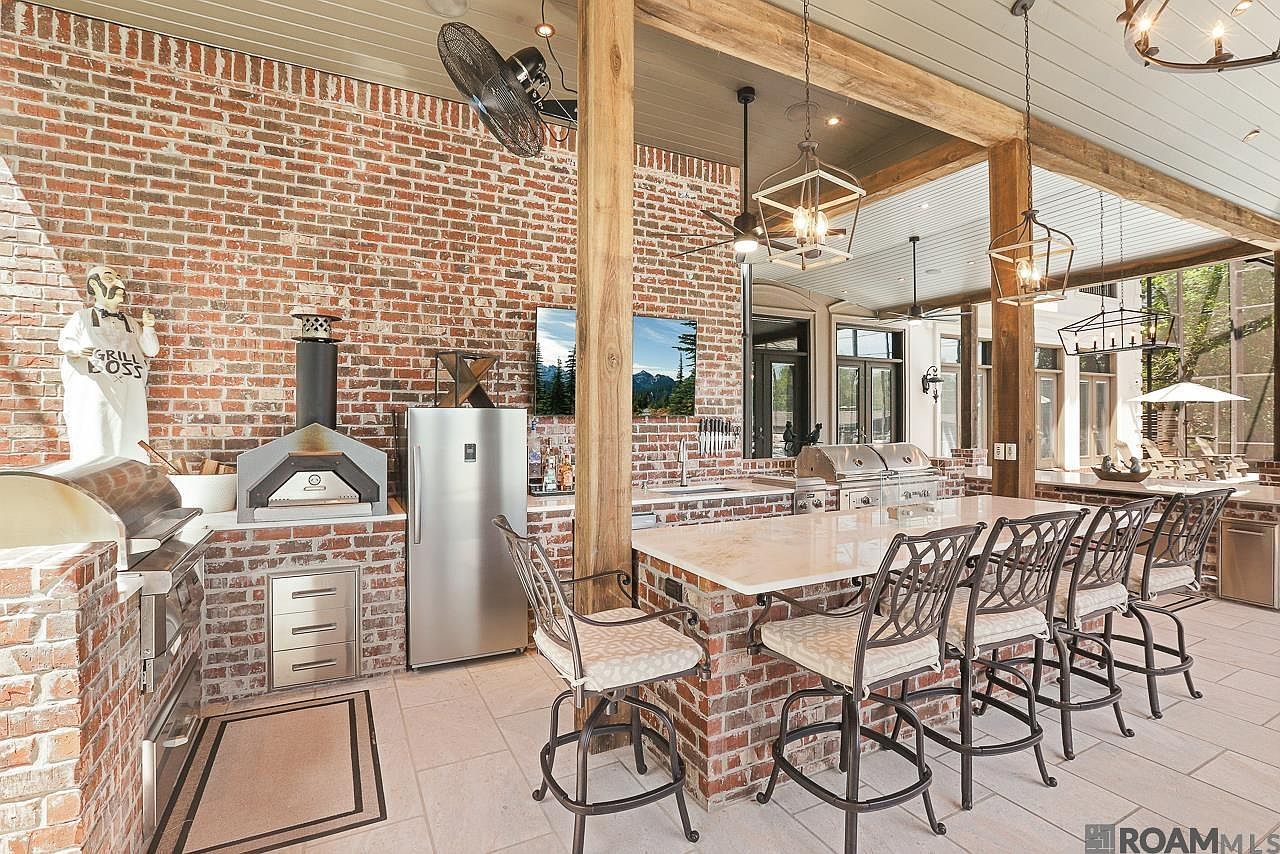
An inviting outdoor kitchen bar features exposed brick walls, warm wood beams, and an expansive marble-topped island with iron barstools, perfect for entertaining and family gatherings. Stainless steel appliances, including a fridge, pizza oven, and grill, enhance both utility and luxury, while ample counter space encourages social cooking. Soft natural tones combine with industrial lighting, creating a cozy yet upscale atmosphere. Overhead fans and open access to the outdoors promise year-round comfort, making the space ideal for backyard parties. The open-concept design seamlessly integrates indoor comfort and outdoor living, providing a family-friendly retreat for all ages.
Outdoor Kitchen and Dining
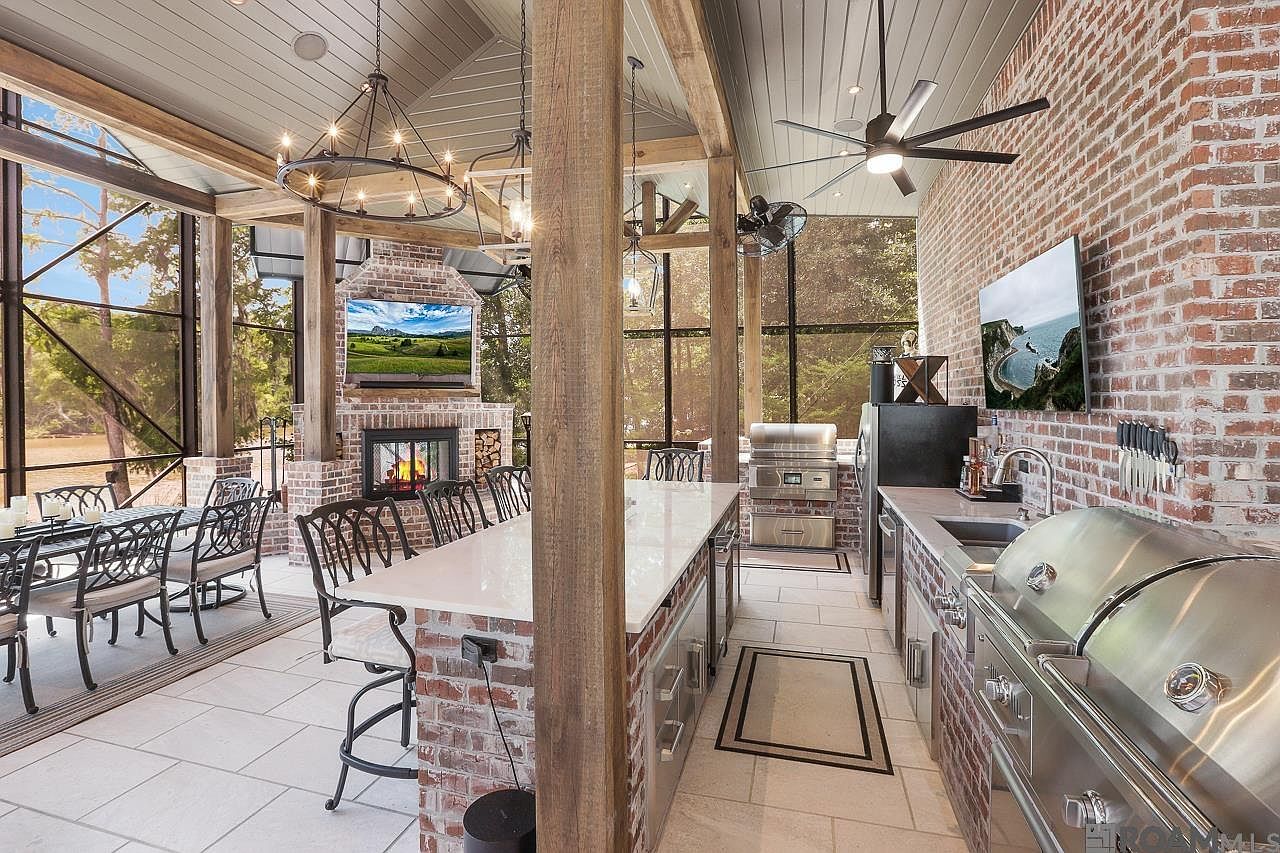
This spacious outdoor kitchen and dining area features exposed brick walls and natural wood beams, bringing a rustic charm balanced by sleek stainless steel appliances and crisp white countertops. A large central island with bar seating adds functionality, perfect for family gatherings and entertaining guests. Industrial ceiling fans and modern chandeliers offer comfort and style, while expansive windows and screened walls let in ample natural light. The inviting fireplace with a mounted TV above creates a cozy, family-friendly relaxation space. With generous dining seating and practical design elements, this setup encourages outdoor living and shared meals in comfort and style.
Outdoor Living Area

This stunning outdoor living area showcases a seamless blend of leisure and entertainment, featuring exposed brick walls, sturdy wooden beams, and a soaring screened enclosure that brings in abundant natural light while maintaining comfort. The cozy wood-burning fireplace and mounted television make this space ideal for year-round gatherings, while the built-in grill encourages family cooking and alfresco dining. The adjoining putting green offers playful recreation for all ages, welcoming both adults and children to practice their golf skills. Earthy red and tan bricks, neutral wooden tones, and verdant views create a rustic yet luxurious, family-friendly atmosphere.
Modern Bathroom Suite
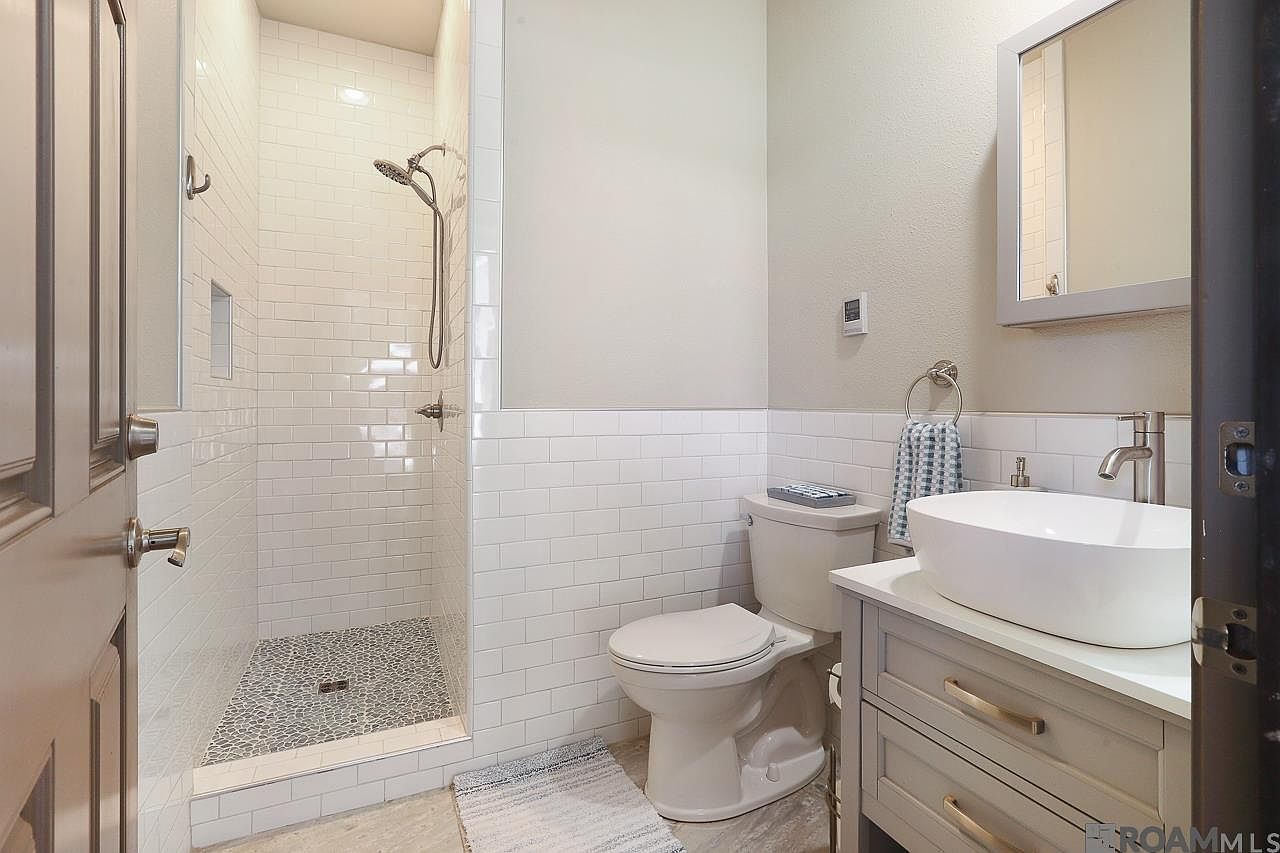
A sleek, contemporary bathroom featuring a spacious walk-in shower with white subway tiles and a pebble stone floor, promoting both elegance and slip resistance for family safety. The room is bright and airy, complemented by soft neutral tones on the walls and light cabinetry. A vessel sink sits atop a modern vanity with brushed nickel fixtures, while blue gingham hand towels and a light-striped rug add a welcoming touch. Ample storage is provided by the vanity drawers, and the mirrored medicine cabinet above enhances utility. This is an inviting, easy-to-maintain space, ideal for both children and adults in a busy household.
Screened Waterfront Patio
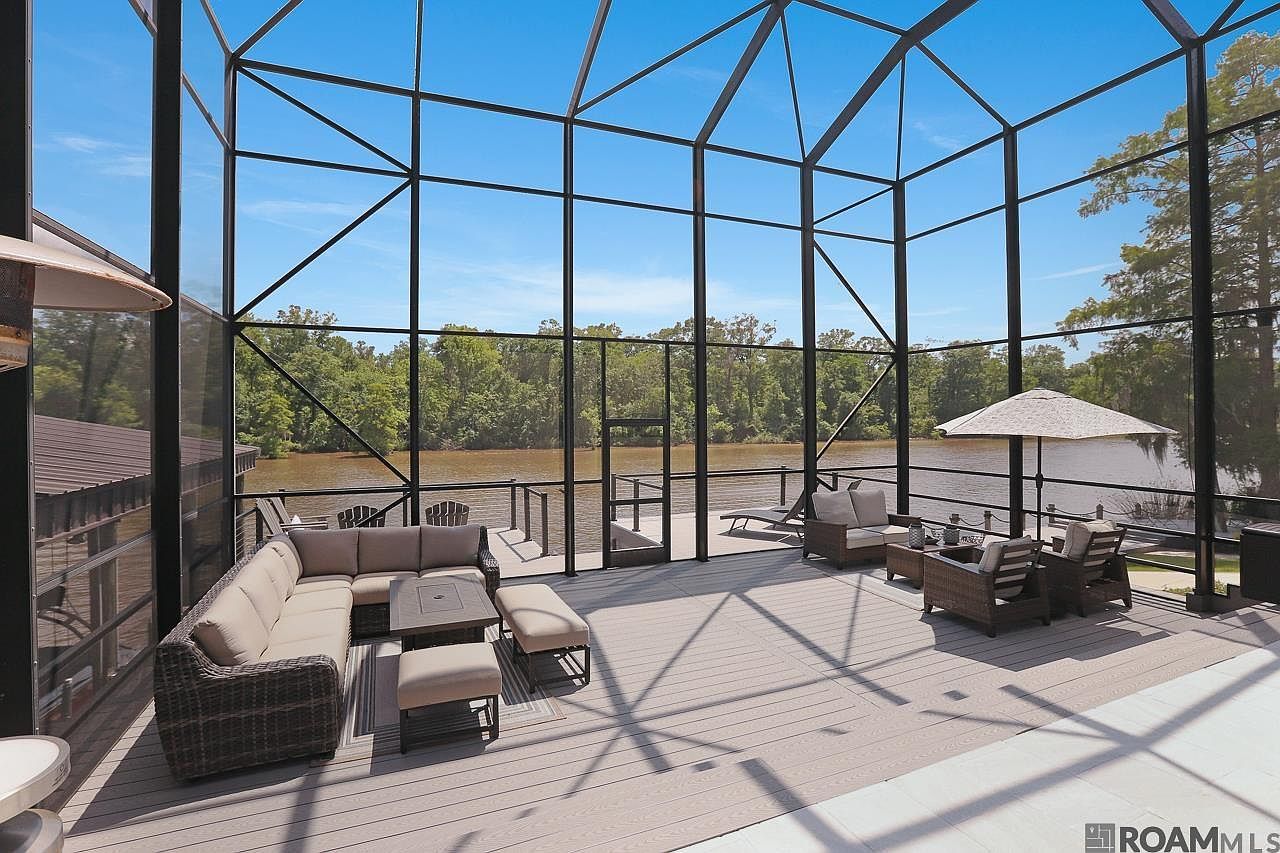
This spacious screened patio overlooks a serene riverfront, creating an ideal setting for relaxation and family gatherings. Comfortable wicker patio furniture with plush beige cushions forms a cozy conversation area, while a larger area with chairs and a sun umbrella is perfect for lounging and soaking up the views. Light gray decking complements the neutral tones throughout, and the screen enclosure ensures a bug-free outdoor experience. Expansive glass panels frame the picturesque water and tree-lined background, bringing in ample natural light. The open layout allows for easy movement, making it perfect for children and adults alike to enjoy outdoor living.
Woodland Patio Retreat
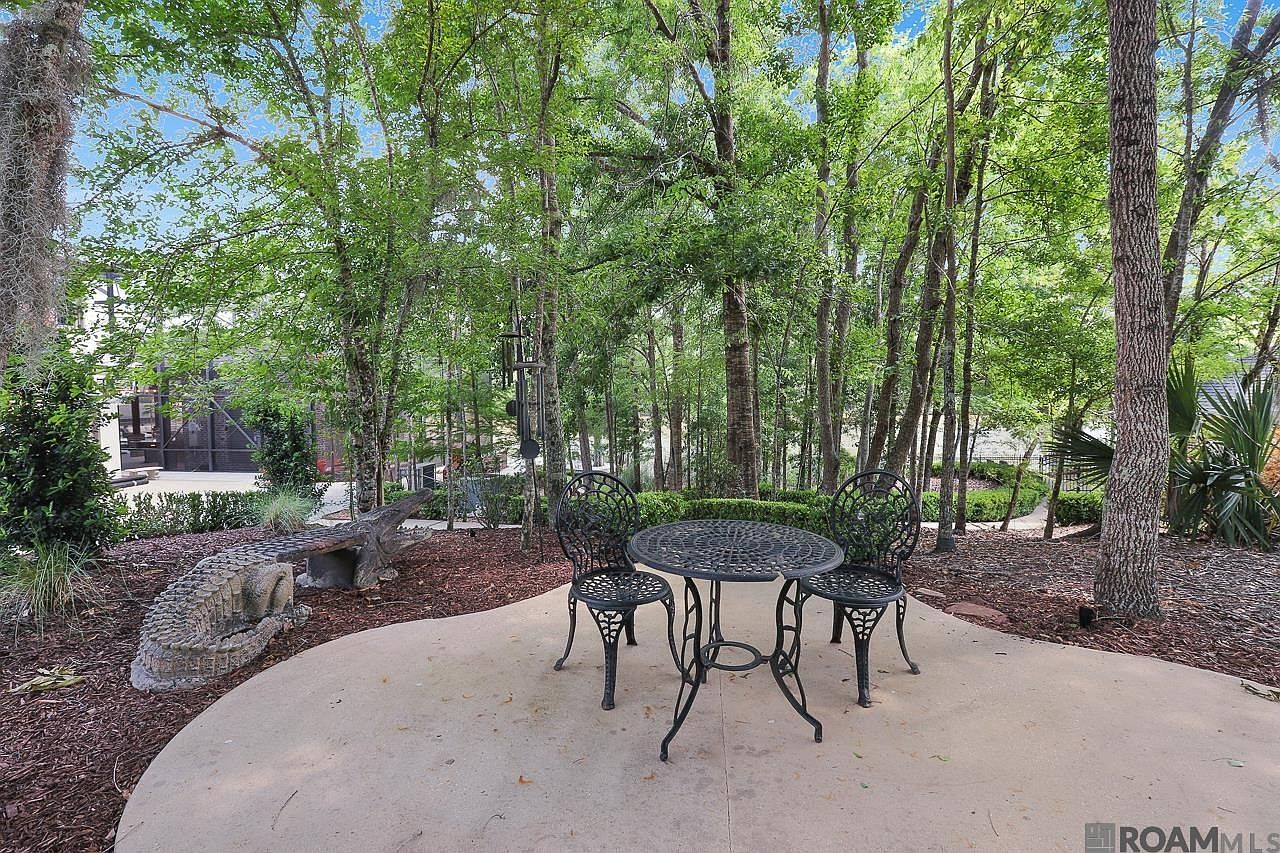
Nestled among tall, mature trees, this outdoor patio offers a tranquil oasis with an intimate seating area perfect for family gatherings or quiet mornings. The elegantly designed wrought-iron table and chairs add classic charm, while a whimsical alligator bench invites playful moments for children and curiosity for guests. Surrounded by natural foliage and a mulched ground cover, the space blends seamlessly with the landscape, evoking a woodland feel. The neutral stone patio softens the earth tones and provides a safe, level surface for children to play, making it both a functional and visually appealing spot for all ages to enjoy nature.
Waterfront Patio Retreat
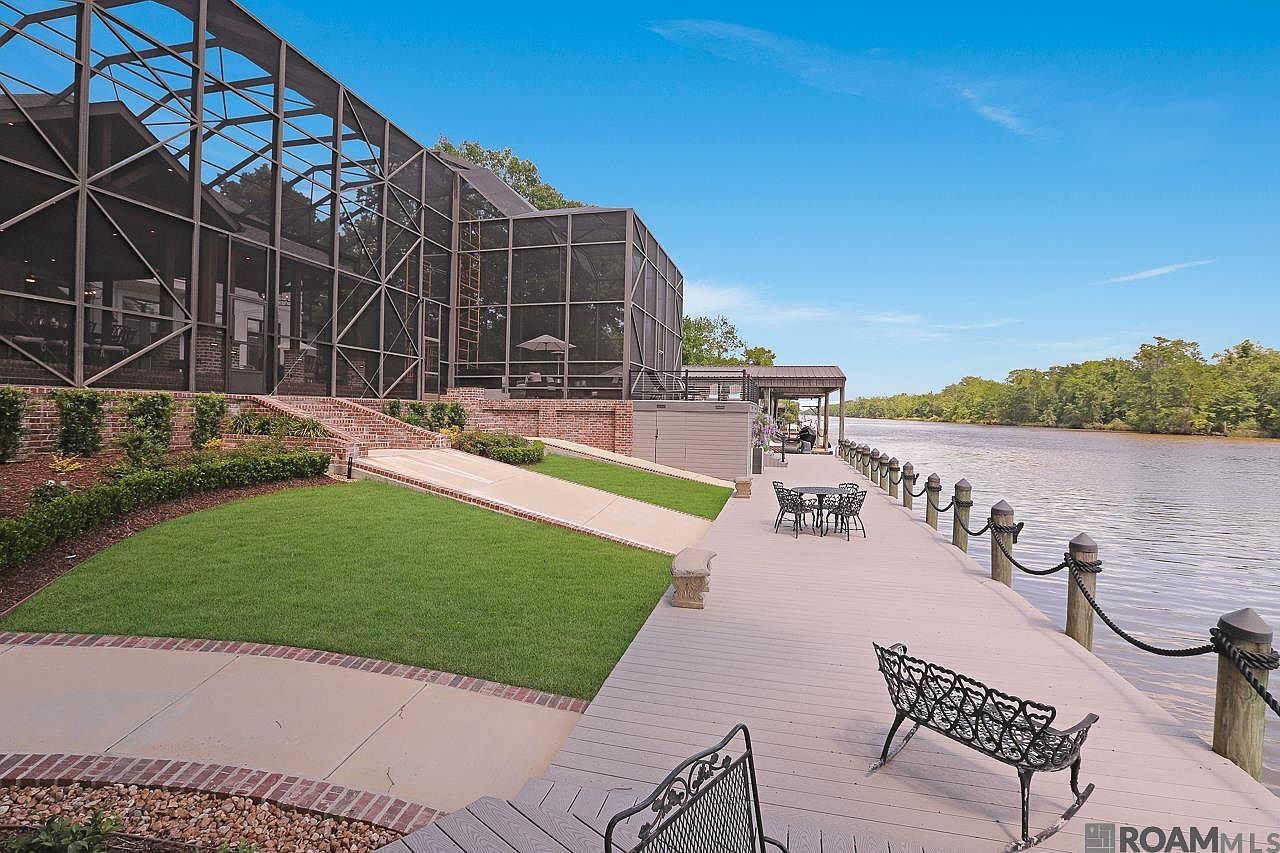
Expansive waterfront patio featuring a beautifully designed deck that stretches alongside the river, perfect for relaxation and entertaining. Elegant wrought iron benches and café tables offer comfortable seating for family gatherings. Manicured green lawns are bordered by tidy brickwork, and the tiered landscaping leads to a screened patio with an inviting indoor-outdoor flow. The large screened enclosure protects against insects while maintaining an open, airy feel with panoramic views. The boardwalk is fenced for safety, making this area ideal for children and pets. A mix of earthy tones, lush grass, and sleek metalwork enhances the tranquil, timeless setting.
Sunroom Retreat
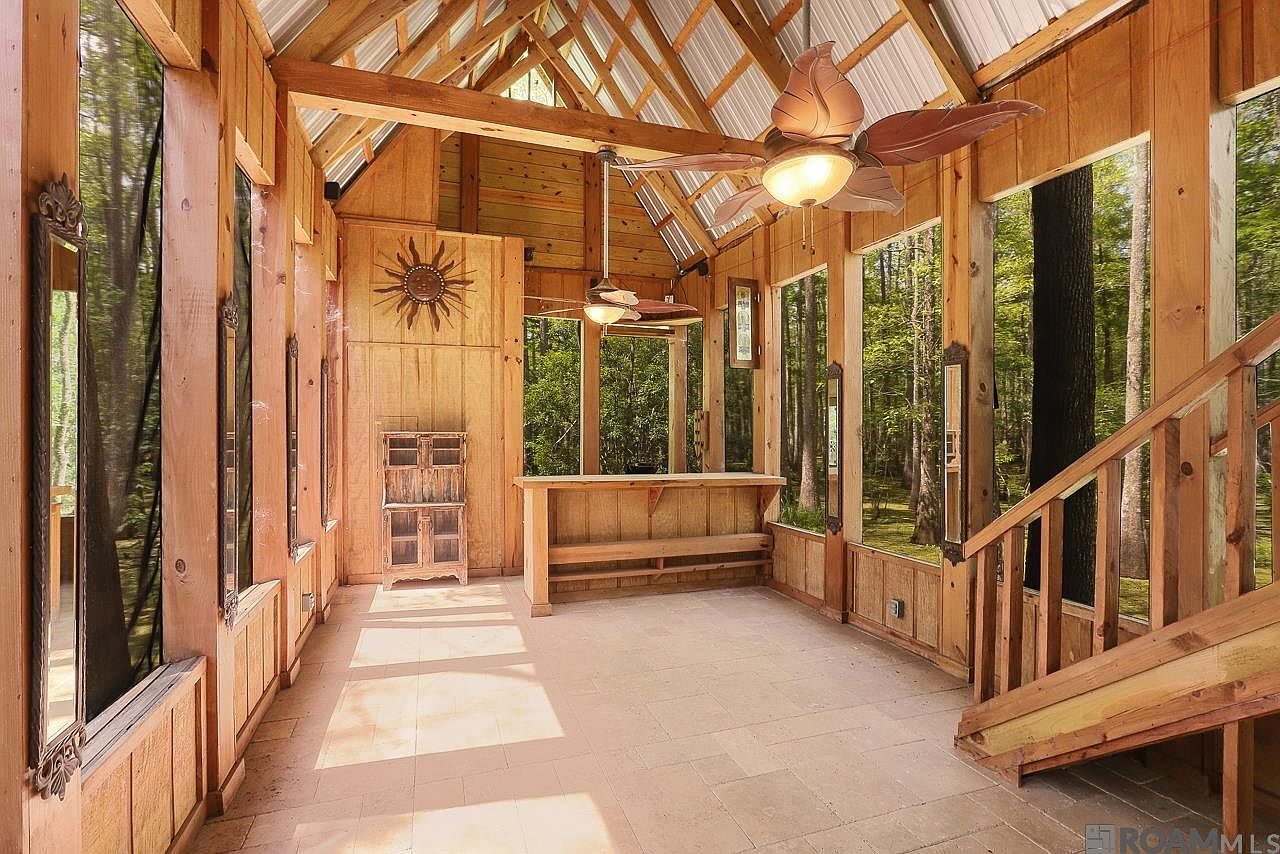
Warm natural wood tones and expansive windows create a bright, inviting sunroom that effortlessly blends indoor comfort with outdoor beauty. The open layout features soaring vaulted ceilings, rustic wooden beams, and two artistic ceiling fans shaped like leaves. Floor-to-ceiling windows flood the space with sunlight, making it perfect for family gatherings, leisurely afternoons, or quiet play. A cozy bar-style counter at one end adds versatility, while decorative wall accents provide a touch of personality. The neutral tile flooring is easy to maintain and family-friendly, making this room ideal for relaxation with views of the surrounding forest landscape.
Listing Agent: Jennifer Daniel of Magnolia Roots Realty LLC via Zillow

