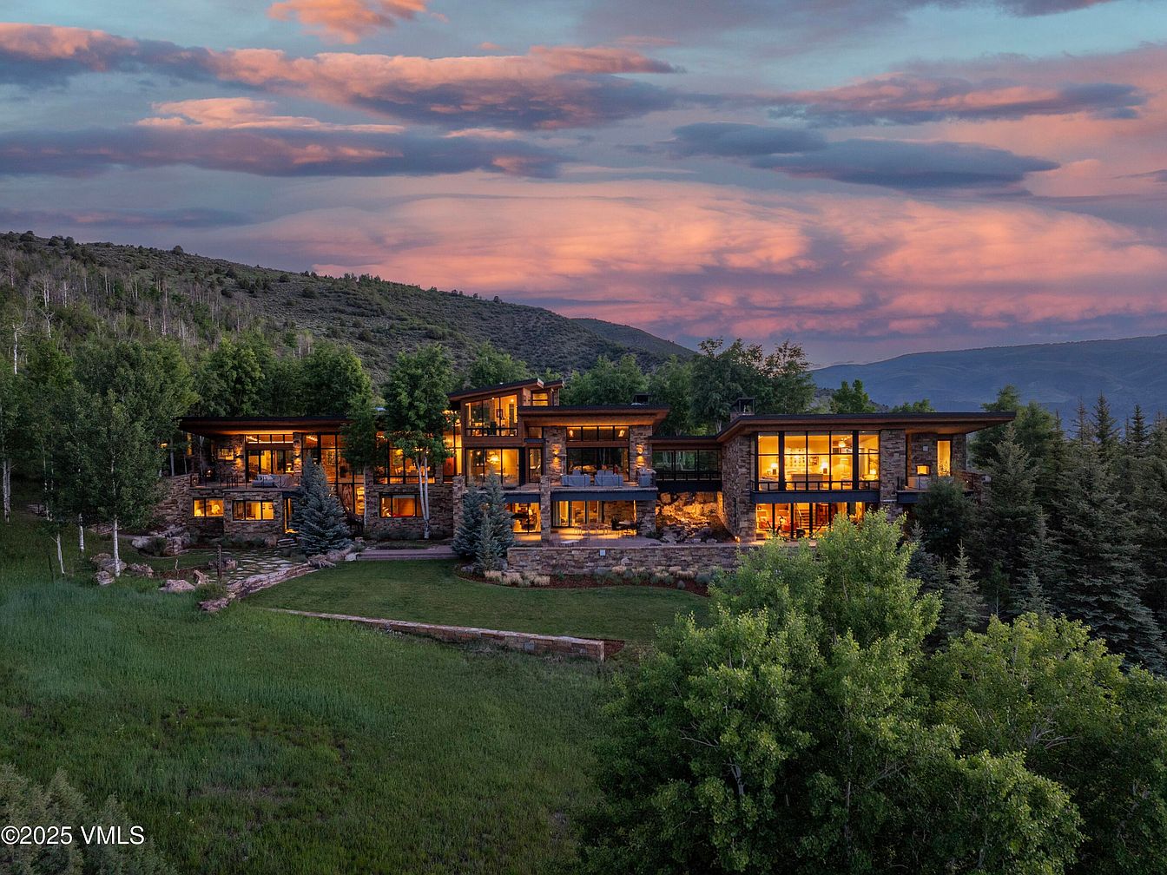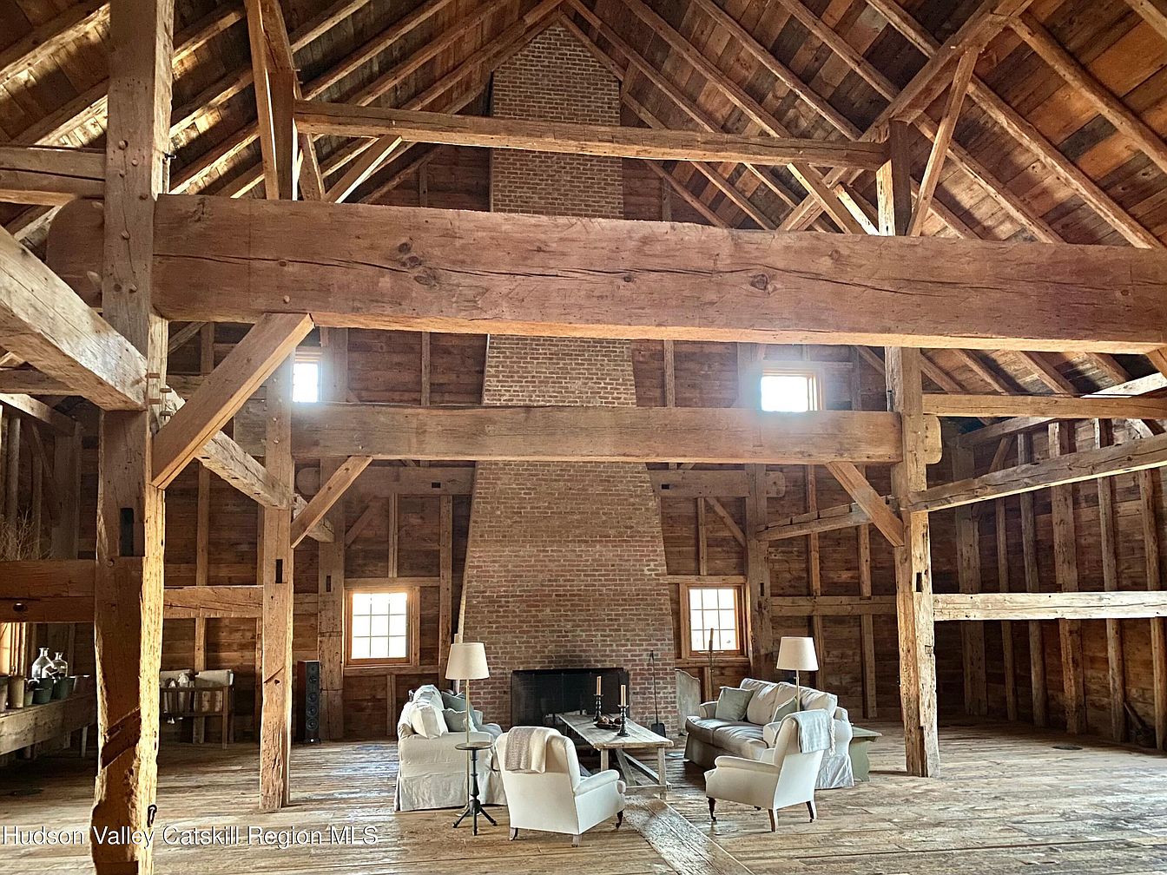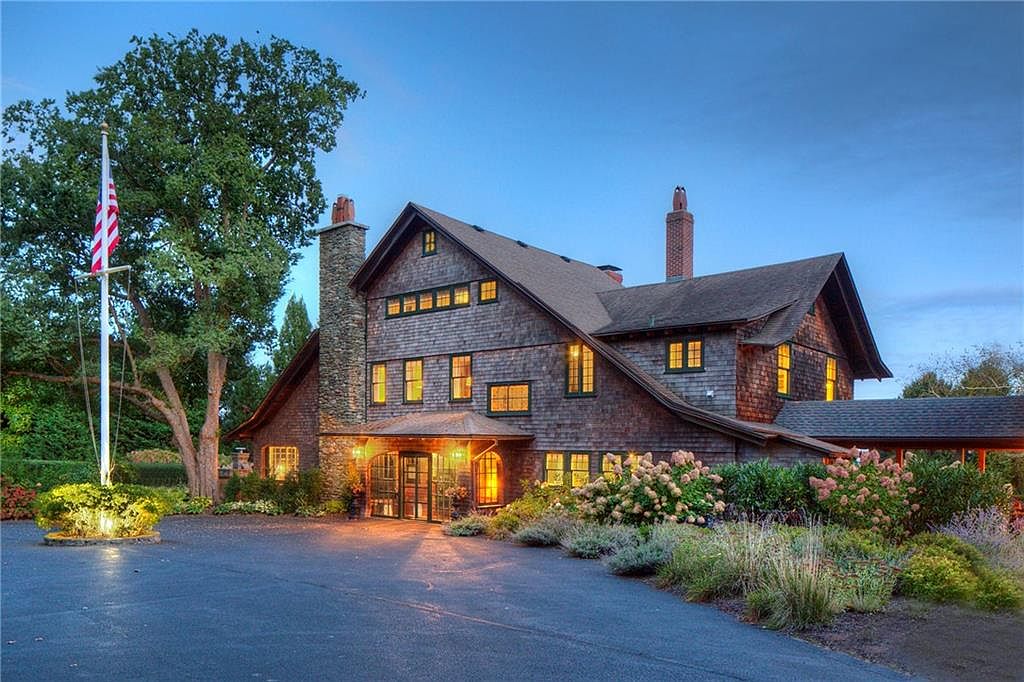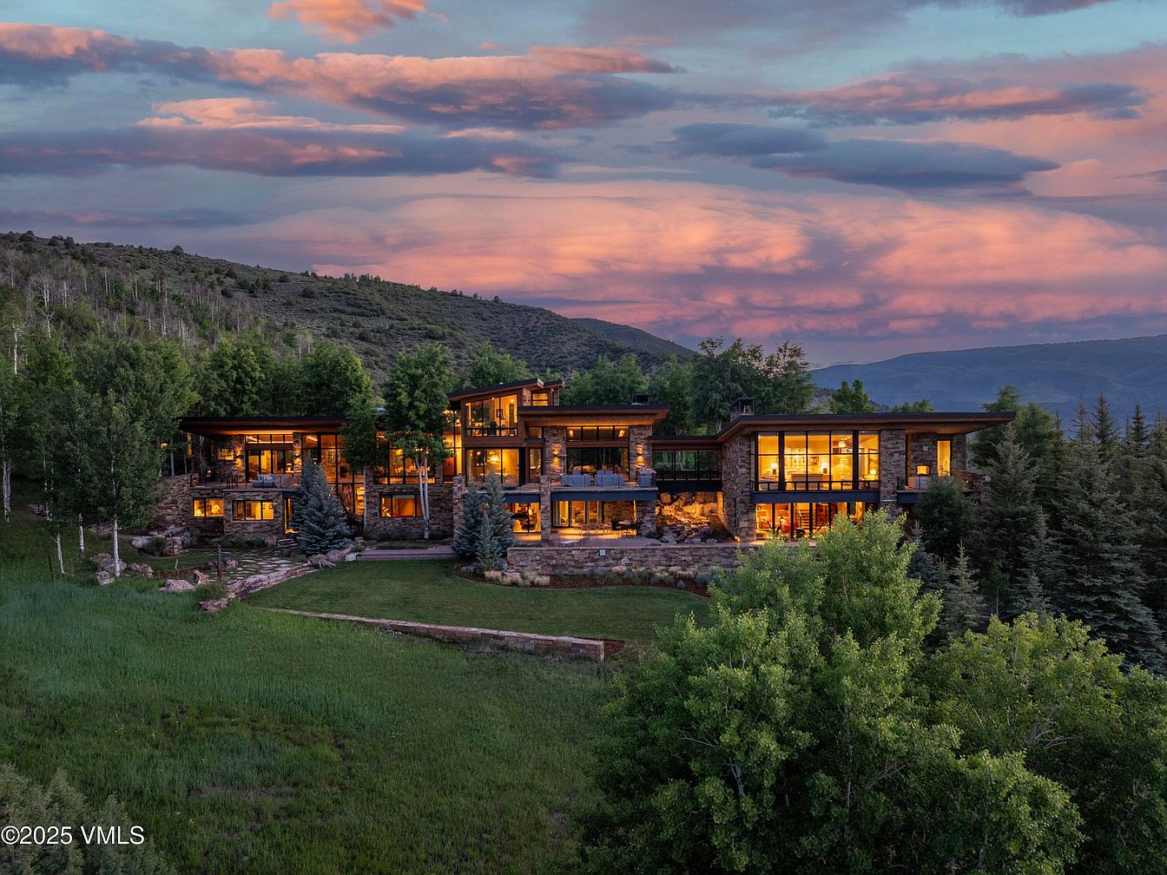
This extraordinary estate, offered at $19,995,000 in the prestigious Cattleman’s Club of Lake Creek, Edwards, Colorado, epitomizes status and future-oriented living. With over 12,500 square feet on 4.5 acres, its contemporary architectural style features expansive glass nano doors, panoramic views of Finnegan’s Peak, and seamless indoor-outdoor living. Designed for entertaining and tranquility, the property boasts a reflecting pond, water features, a hot tub, fire pit, and a private guest house, details that underscore its exclusivity and appeal to those prioritizing privacy, innovation, and luxury. Every element is meticulously crafted to create an unrivaled environment for both personal success and forward-thinking lifestyles, establishing this home as a symbol of modern prestige and vision.
Modern Mountain Exterior
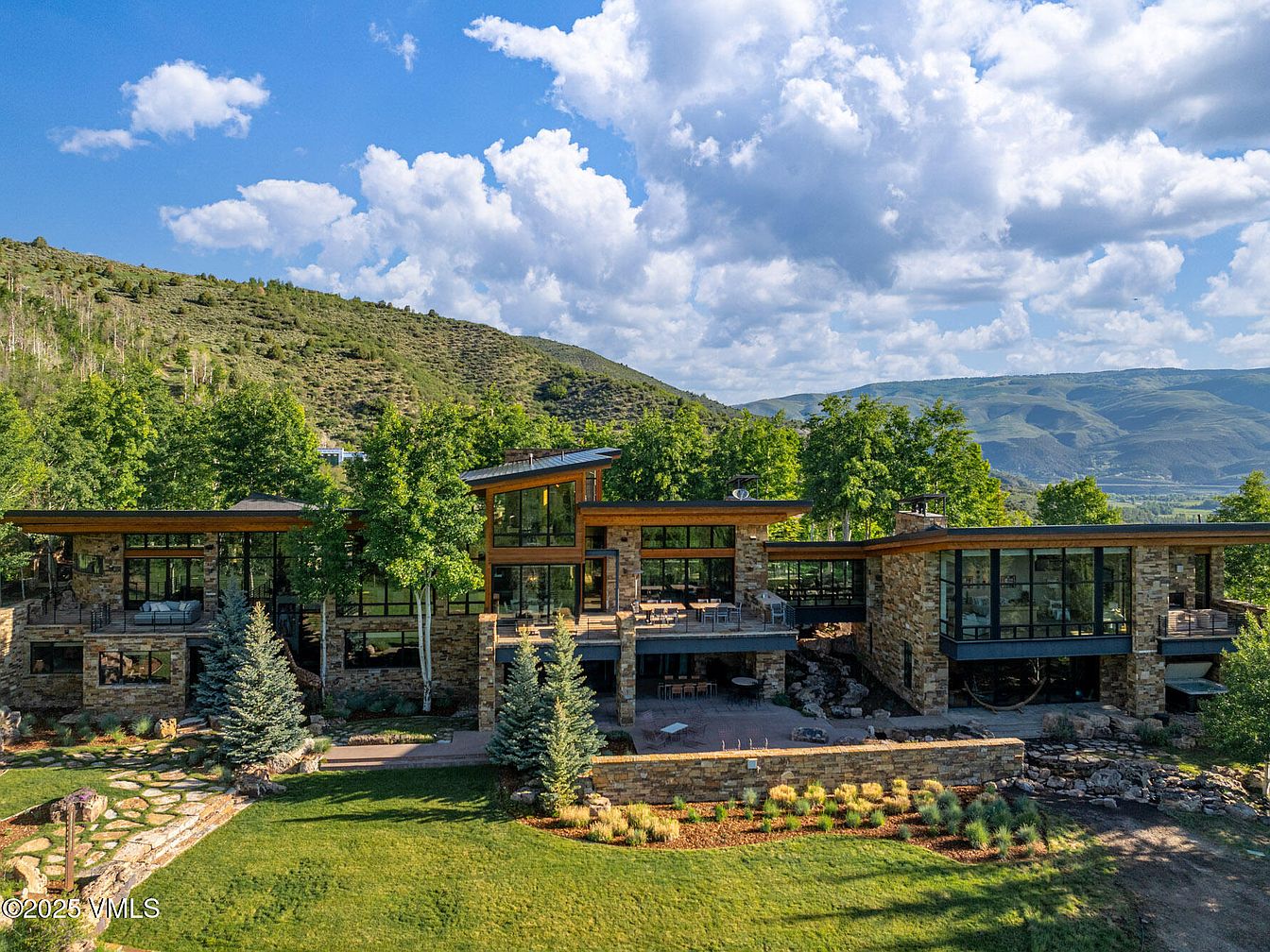
Striking contemporary architecture nestled in a lush mountain setting creates a welcoming retreat for families and entertainers alike. Floor-to-ceiling windows spread across the facade invite ample natural light while offering breathtaking mountain and valley views. The stone and wood exterior blends seamlessly with the surrounding landscape, while wide terraces and patios provide abundant space for outdoor gatherings, play, and relaxation. Layers of flat roofs and rich landscaping frame the home, reinforcing its connection to nature. The open lawn and easy stone pathways evoke a sense of openness, inviting both children and adults to explore and enjoy the grounds comfortably.
Living Room Gathering
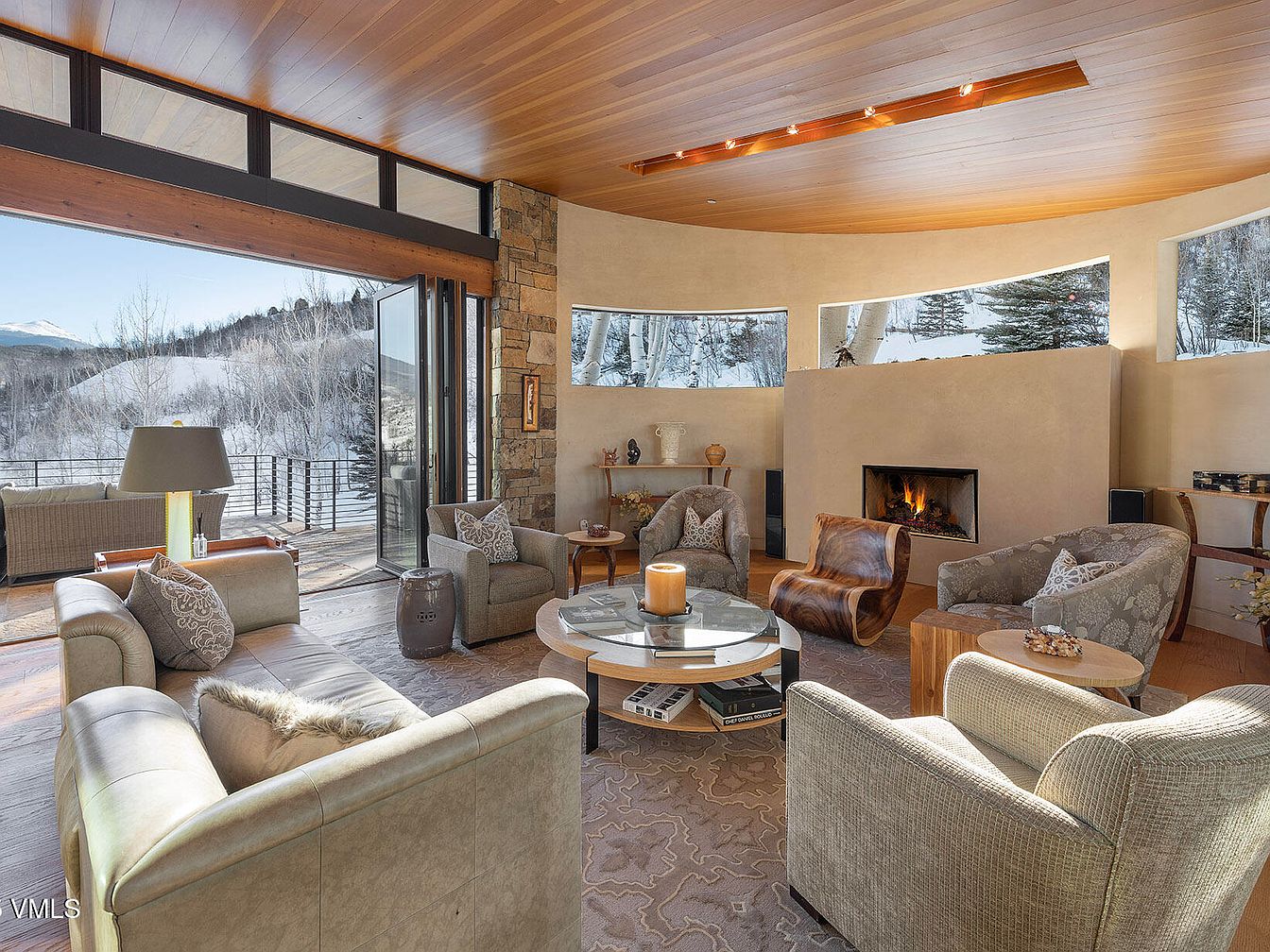
A spacious living room with a curved wall of windows offers breathtaking views of a snowy landscape, blending the outdoors with warm, modern comfort inside. The layout is inviting, featuring a central round coffee table surrounded by plush, comfortable sofas and armchairs, perfect for family conversations or relaxing by the fireplace. Neutral earth tones paired with wood ceilings and stone accents create a cozy, elegant ambiance. Large glass doors seamlessly connect to an outdoor patio, enhancing natural light and family-friendly flow. Tasteful décor and functional furniture ensure a welcoming environment for gatherings or quiet moments with loved ones.
Living Room Retreat
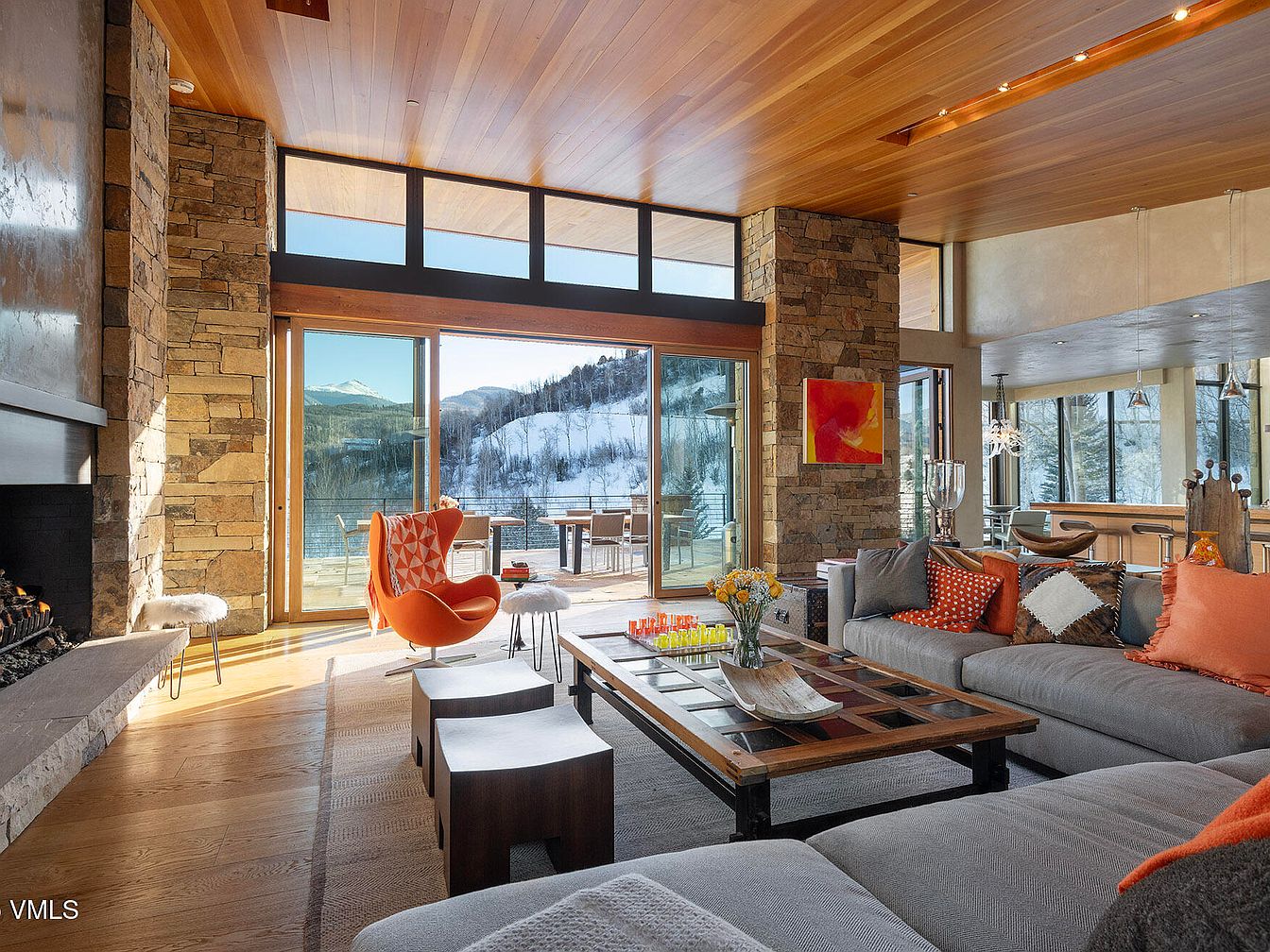
Expansive windows flood this living room with natural light and frame breathtaking mountain views, creating an inviting space that seamlessly blends indoor comfort with outdoor beauty. The layout fosters easy conversation and family gatherings, featuring a spacious sectional sofa and plush seating in lively orange accents. Warm wood ceilings and stone walls add a rustic yet modern touch, while the contemporary fireplace promises cozy evenings. Thoughtfully arranged décor, including patterned throw pillows and vibrant artwork, introduces playful color. This room balances style and comfort, making it perfect for family game nights or quiet mornings enjoying the view together.
Dining Area with View
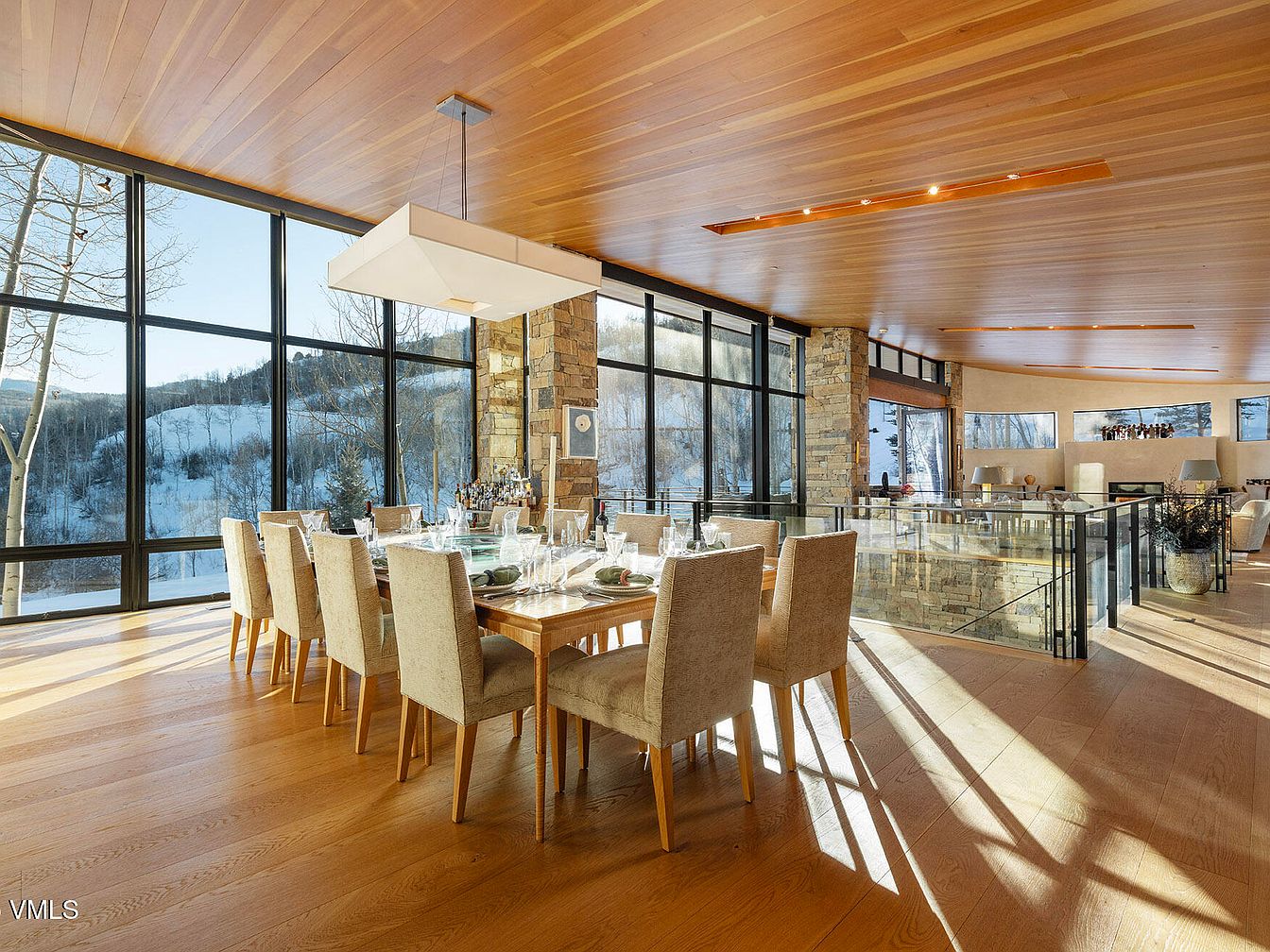
Spacious dining area boasts floor-to-ceiling windows offering panoramic mountain vistas and an abundance of natural light, making it perfect for gatherings. The room seamlessly connects with an open living space, highlighted by warm wood floors and ceilings paired with stone columns for a cozy, organic feel. A large wooden dining table is surrounded by ten upholstered chairs, creating a comfortable setting for family meals or entertaining. Minimalist decor and a geometric statement pendant above the table enhance the modern yet inviting atmosphere. Safety glass railings and an open layout ensure family-friendly flow throughout the communal areas.
Modern Kitchen Island
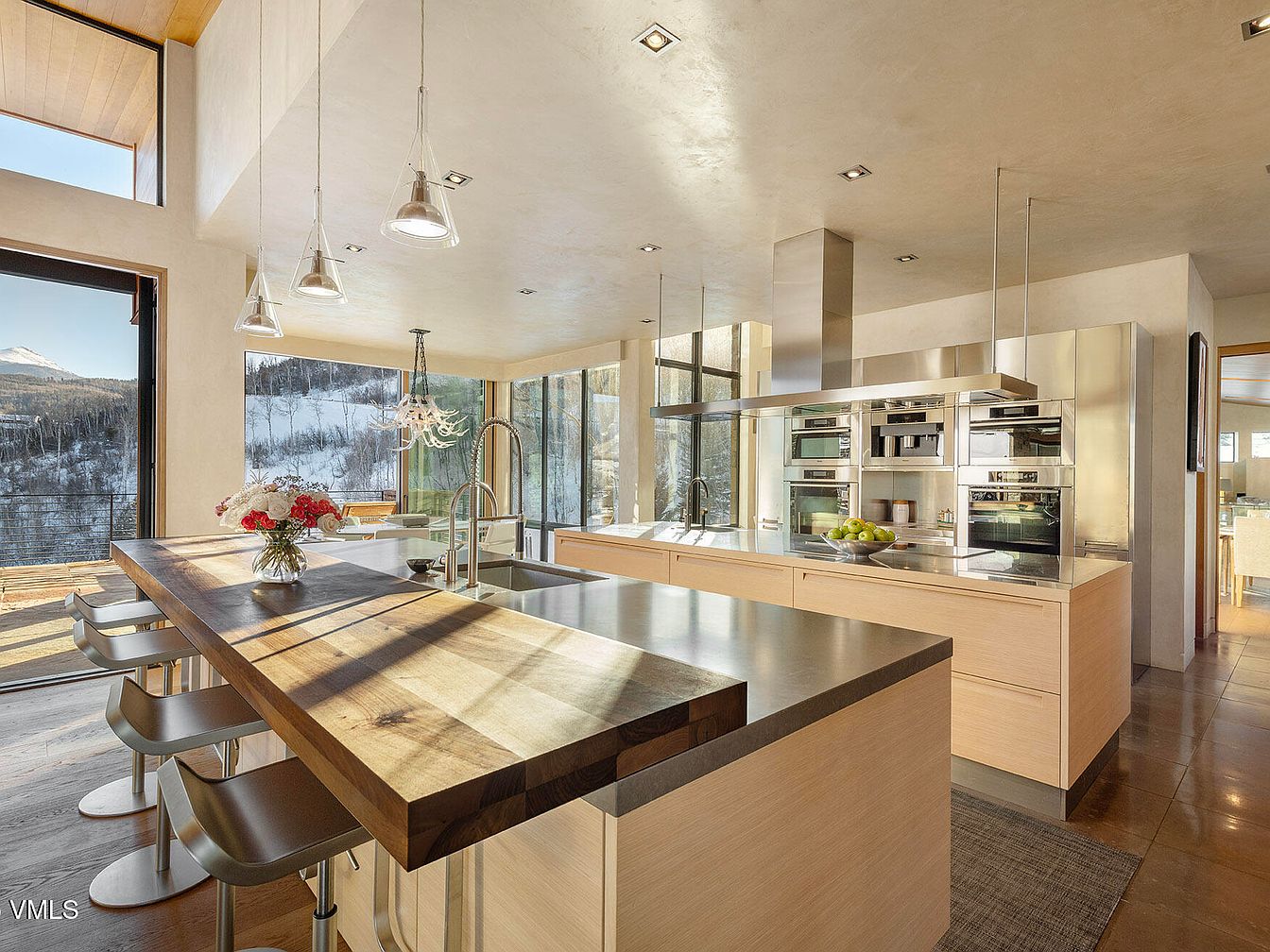
A spacious and contemporary kitchen features a central island with a thick wooden breakfast bar, seamlessly paired with a contrasting stone countertop. Sleek pendant lighting adds a modern touch, while stainless steel appliances and flush cabinetry enhance the clean, minimalist look. Floor-to-ceiling windows flood the space with natural light, framing picturesque mountain views and providing a bright, uplifting atmosphere. The open layout encourages family gatherings and easy meal prep, complete with ample seating for casual dining. Soft neutral tones in the cabinetry and walls complement the natural wood and metal finishes, creating a warm and inviting environment perfect for both everyday living and entertaining.
Dining Room Views
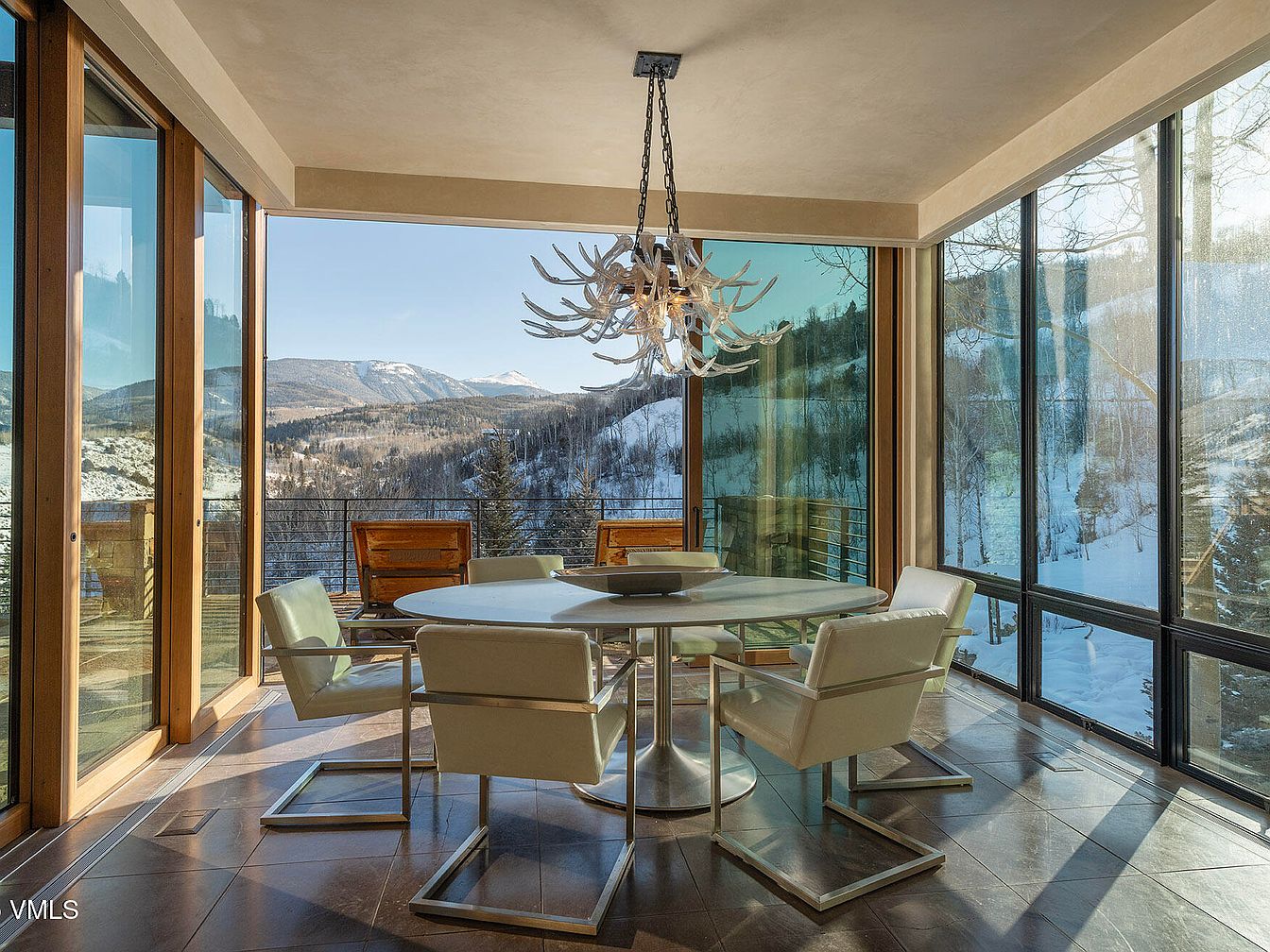
Wrapped in floor-to-ceiling windows, this dining space captures breathtaking mountain vistas and abundant natural light, making every meal an experience. A round white dining table is surrounded by comfortable, modern chairs with sleek metal frames, perfect for family gatherings or casual breakfasts. Above, a striking antler-inspired chandelier adds a rustic yet contemporary touch, complementing the neutral palette of warm beige, wood trim, and soft leather seating. The open layout and panoramic views create an inviting, family-friendly atmosphere, ideal for game nights or homework sessions. The seamless connection to the outdoors enhances the serene, luxurious ambiance.
Mountain View Patio
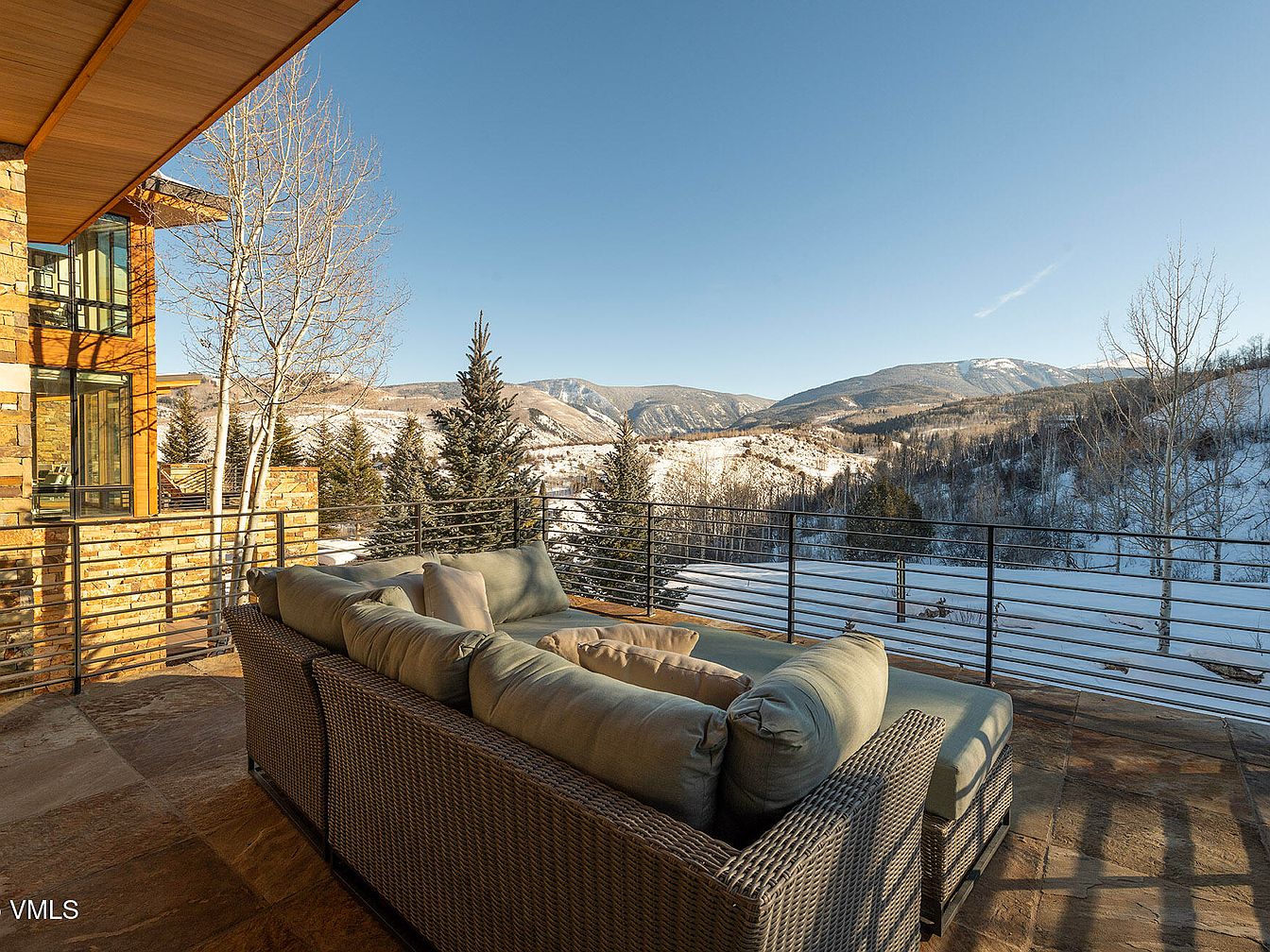
An inviting outdoor patio featuring a spacious, cushioned sectional sofa arranged to promote relaxation and conversation while enjoying the sweeping mountain vistas. The seating area rests on warm, earth-toned stone tiles that complement the rustic stone and wood exterior of the house. A sleek metal railing borders the space, ensuring safety for families and children while preserving uninterrupted views of the snow-dusted landscape. Neutral upholstery blends seamlessly with the natural surroundings, while thoughtfully placed accent pillows offer extra comfort. This patio is an ideal spot for family gatherings, morning coffees, or unwinding together, immersed in breathtaking natural beauty.
Master Bedroom Retreat
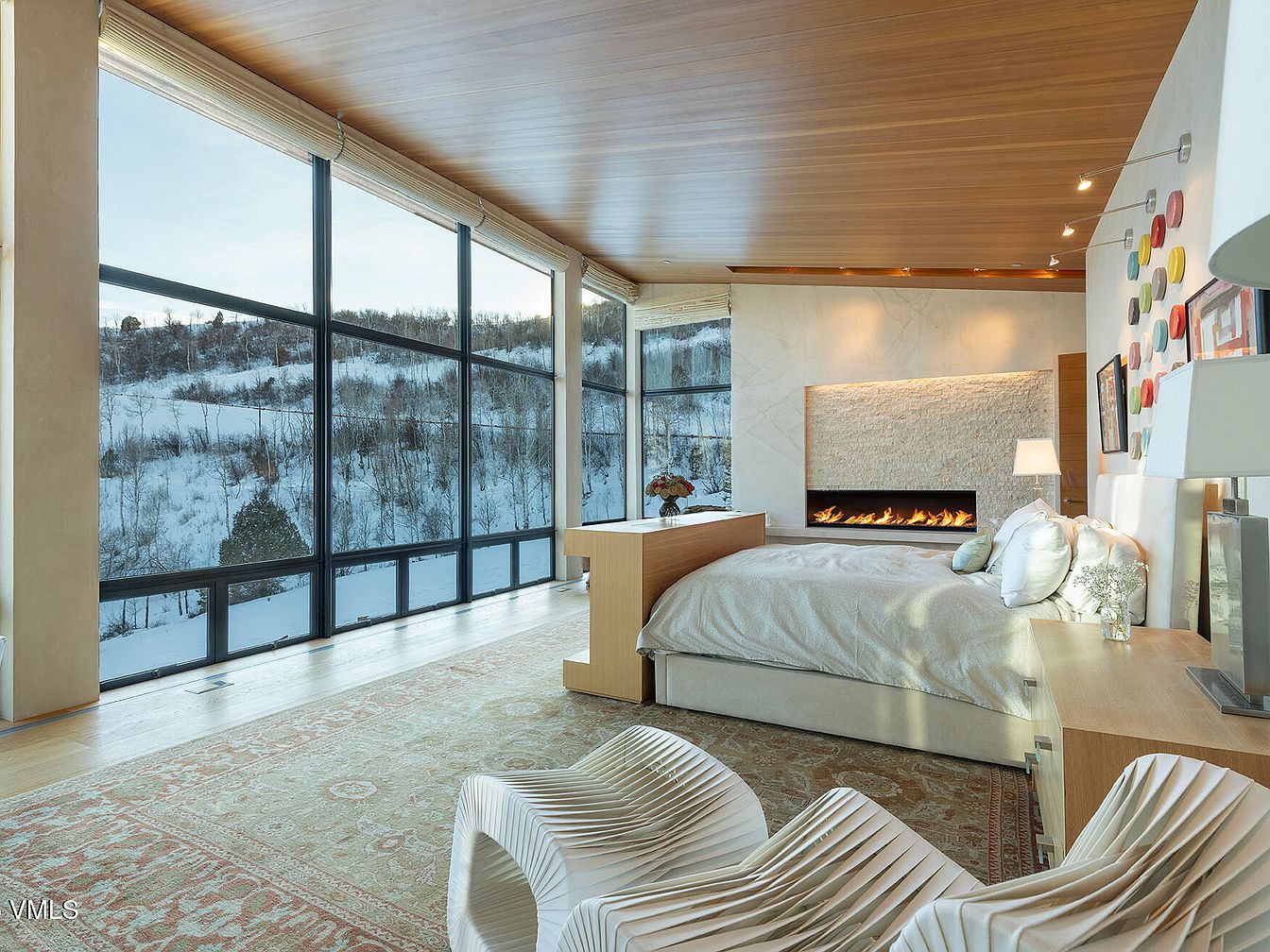
A stunning master bedroom featuring expansive floor-to-ceiling windows that capture breathtaking snowy landscape views, creating an inviting and tranquil atmosphere. The room is designed with warm wood finishes on the ceiling and neutral tones on the walls, lending a cozy yet modern feel. A linear stone fireplace adds both visual interest and warmth, making this space both elegant and comfortable for families. The decor includes contemporary sculptural white lounge chairs, soft bedding, and a large area rug with muted patterns. Strategically placed colorful artwork injects personality while the spacious layout promotes relaxation and connection.
Master Bathroom Retreat
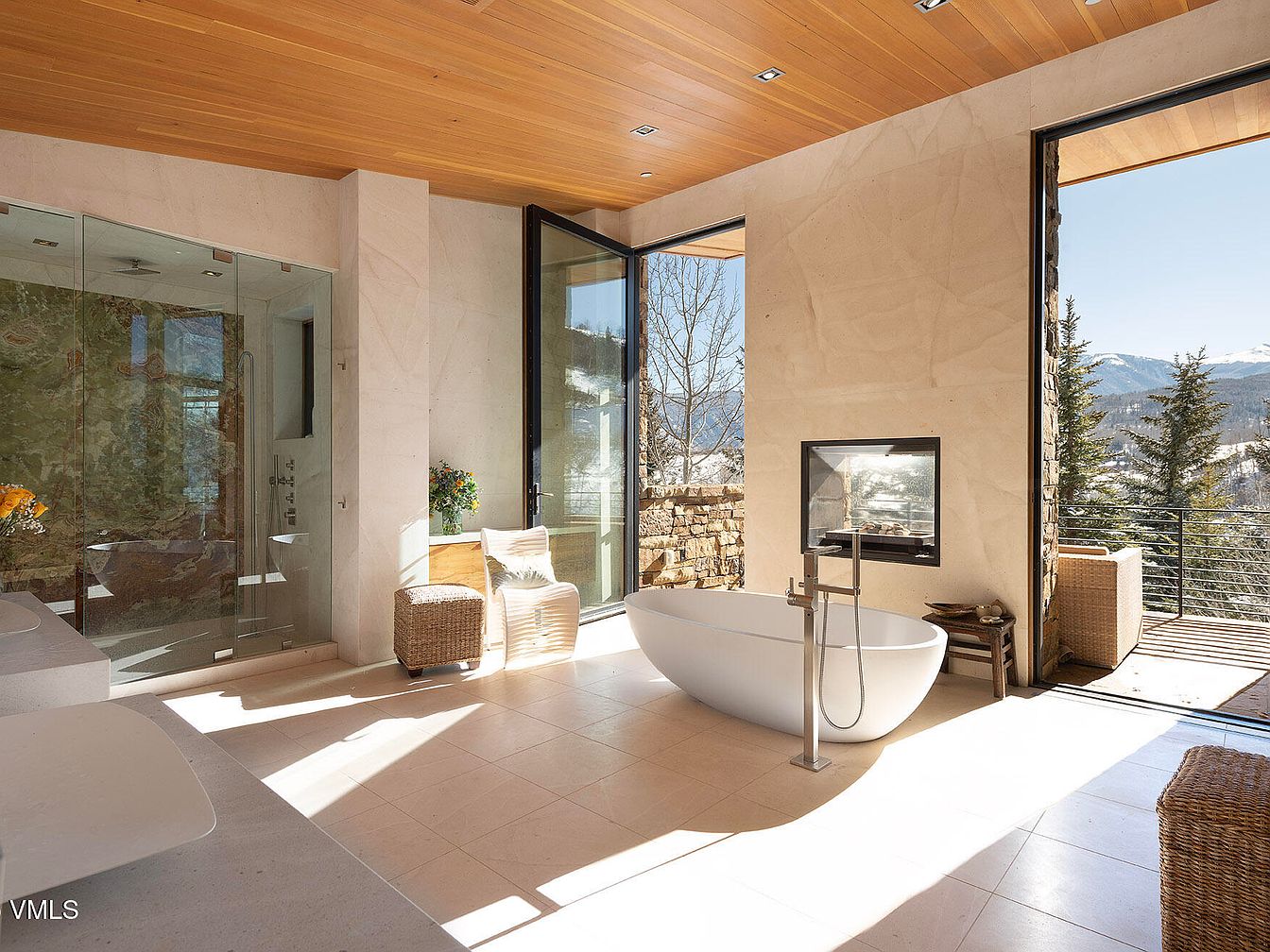
This luxurious master bathroom offers a seamless blend of indoor comfort and outdoor beauty, featuring a freestanding modern bathtub positioned by expansive glass doors that open to a balcony with mountain views. Warm wooden ceilings and soft beige stone walls create a calming, spa-like atmosphere, while abundant natural light fills the space. Family-friendly touches include ample open space for easy movement and cozy seating nooks. A large walk-in shower with glass enclosure, double vanity, and woven baskets for storage add practical functionality. Thoughtful details like a two-sided fireplace and soft furnishing provide both style and comfort, perfect for relaxation and family routines.
Home Office Retreat
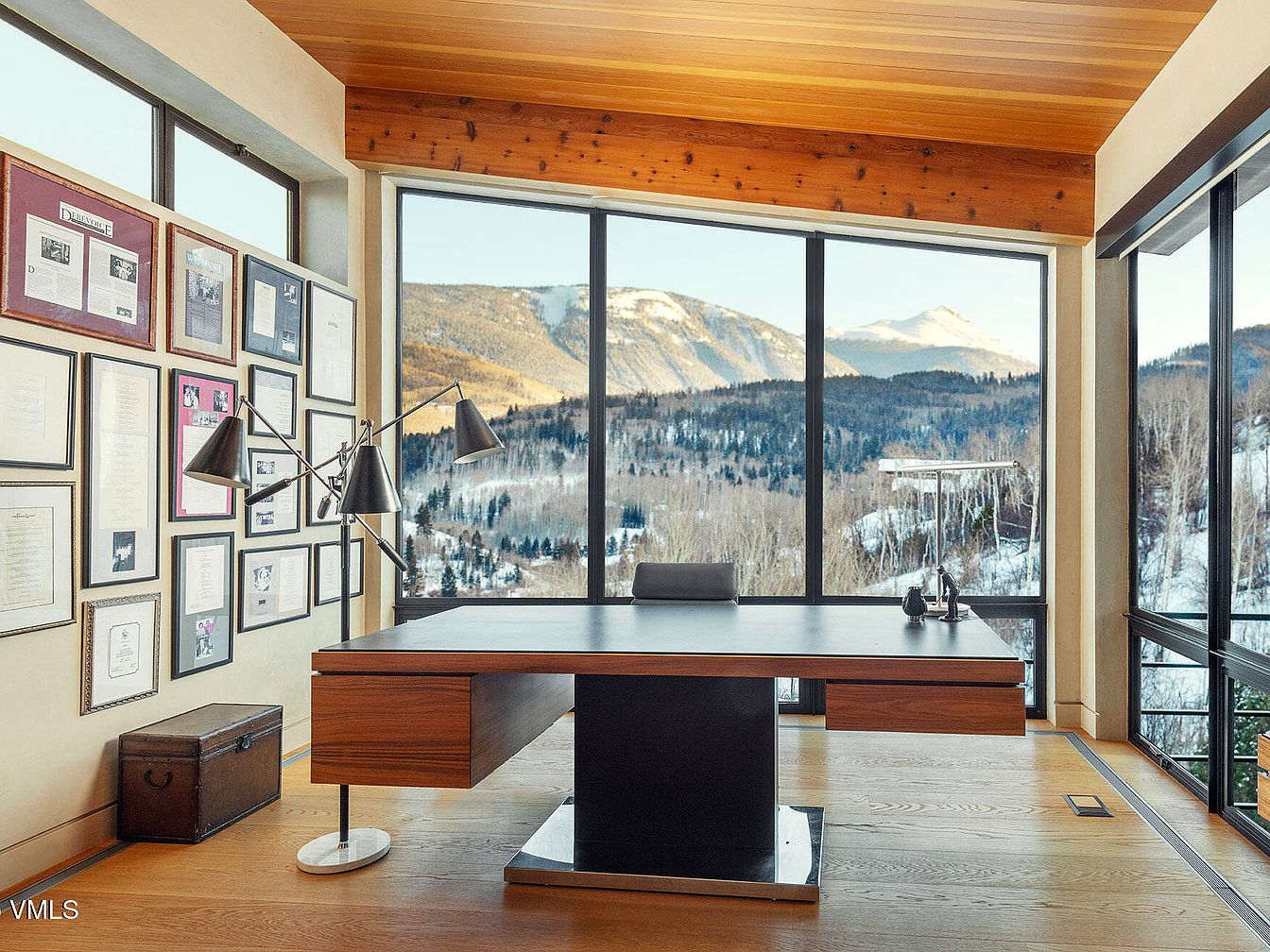
A sophisticated home office framed by expansive floor-to-ceiling windows brings the breathtaking mountain landscape indoors, infusing the space with natural light. The room features sleek, modern furnishings, including a broad wooden desk with clean lines and a contemporary lamp, which complement the warm wood-plank ceiling and honey-toned flooring. One wall displays a curated gallery of framed achievements and family memories, adding a personal and motivational touch, while the uncluttered layout promotes focus. This home office offers a tranquil, inspiring environment, ideal for working parents or students, and easily adapts to family needs without sacrificing style or comfort.
Living Room Retreat
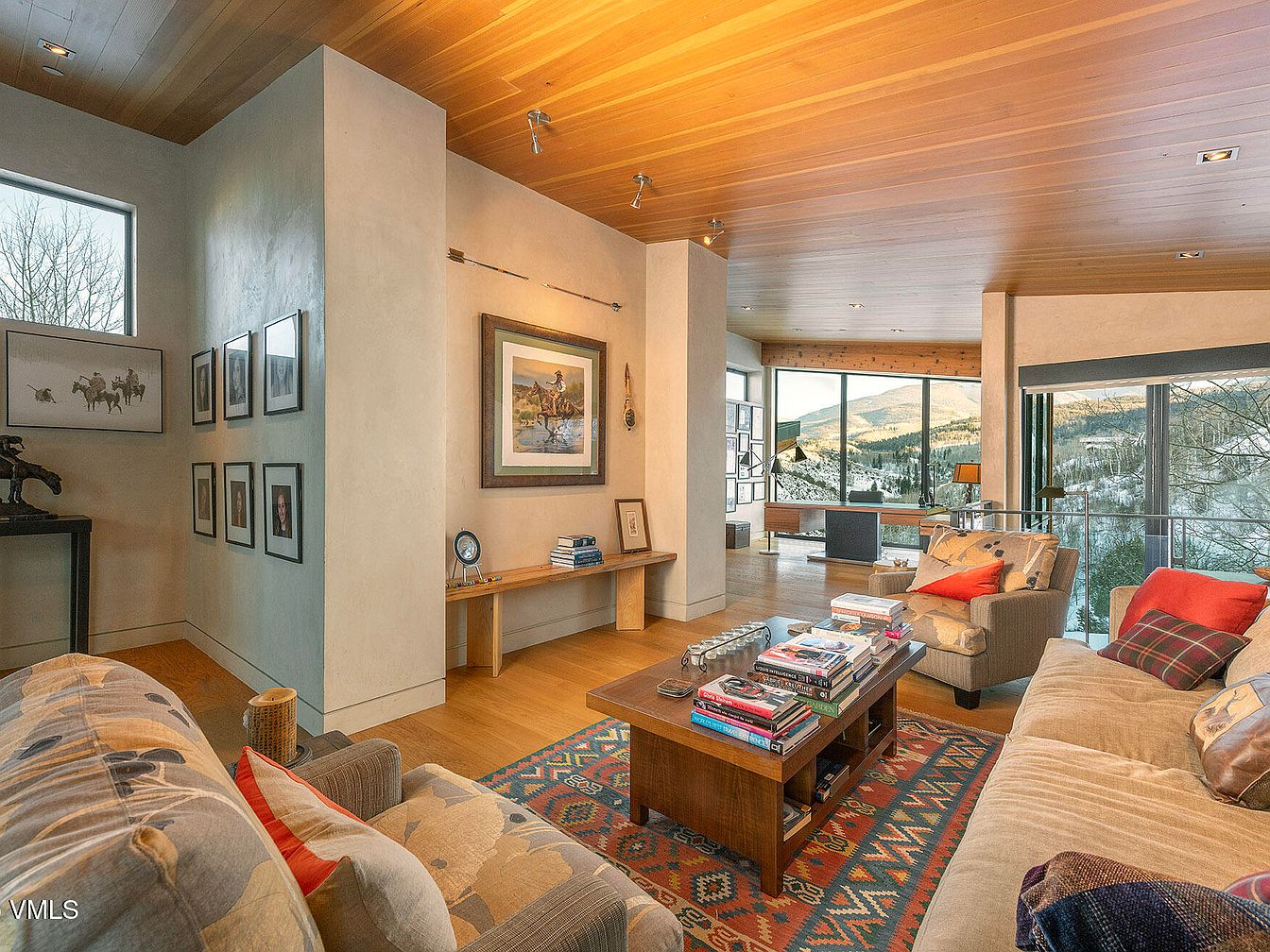
This expansive living room features an open layout with large windows that fill the space with natural light and highlight stunning mountain views. Warm wood accents on the ceiling and floor create a cozy, inviting ambiance, enhanced by neutral-toned walls. The room is furnished with plush, comfortable seating, colorful throw pillows, and a patterned area rug that adds a touch of personality. A coffee table packed with books offers a welcoming spot for family gatherings or quiet relaxation. Tasteful wall art and family photos personalize the space, while expansive shelving and functional lighting make it practical for every family member.
Living Room Fireplace
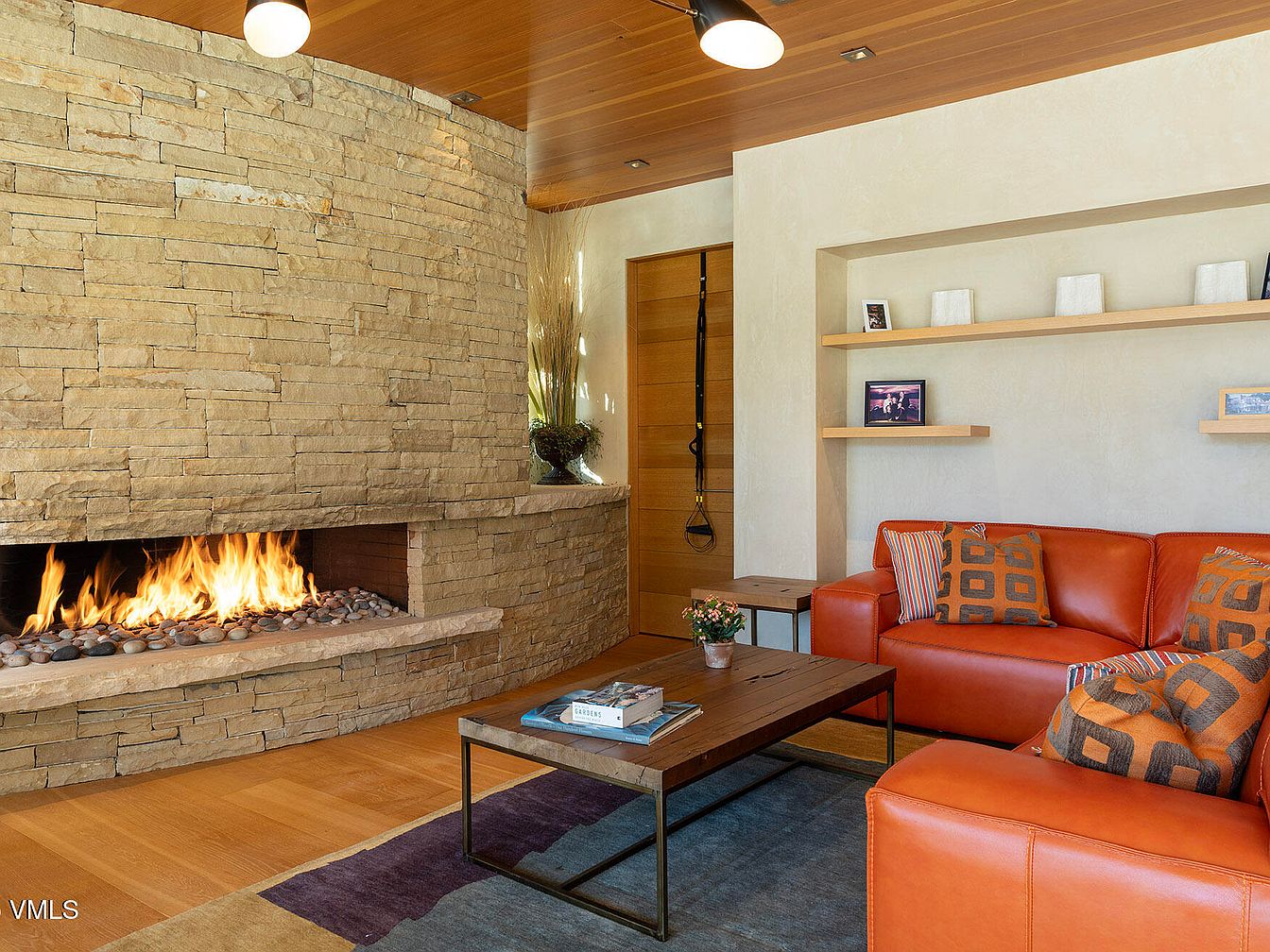
Warmth and contemporary style define this cozy living room, featuring a stunning stone-clad fireplace as the focal point. The layout invites relaxation with bold orange leather couches accented by geometric-patterned pillows, perfect for family gatherings. Light wood flooring and a matching wood-paneled ceiling create a harmonious, welcoming atmosphere. Open shelving displays personal mementos and art, adding character and functionality. The coffee table’s sturdy design is family-friendly, offering space for books and decor. Neutral wall tones provide a calm backdrop, while earthy accents and soft lighting complete the inviting, modern aesthetic ideal for both entertaining and everyday life.
Home Gym Retreat
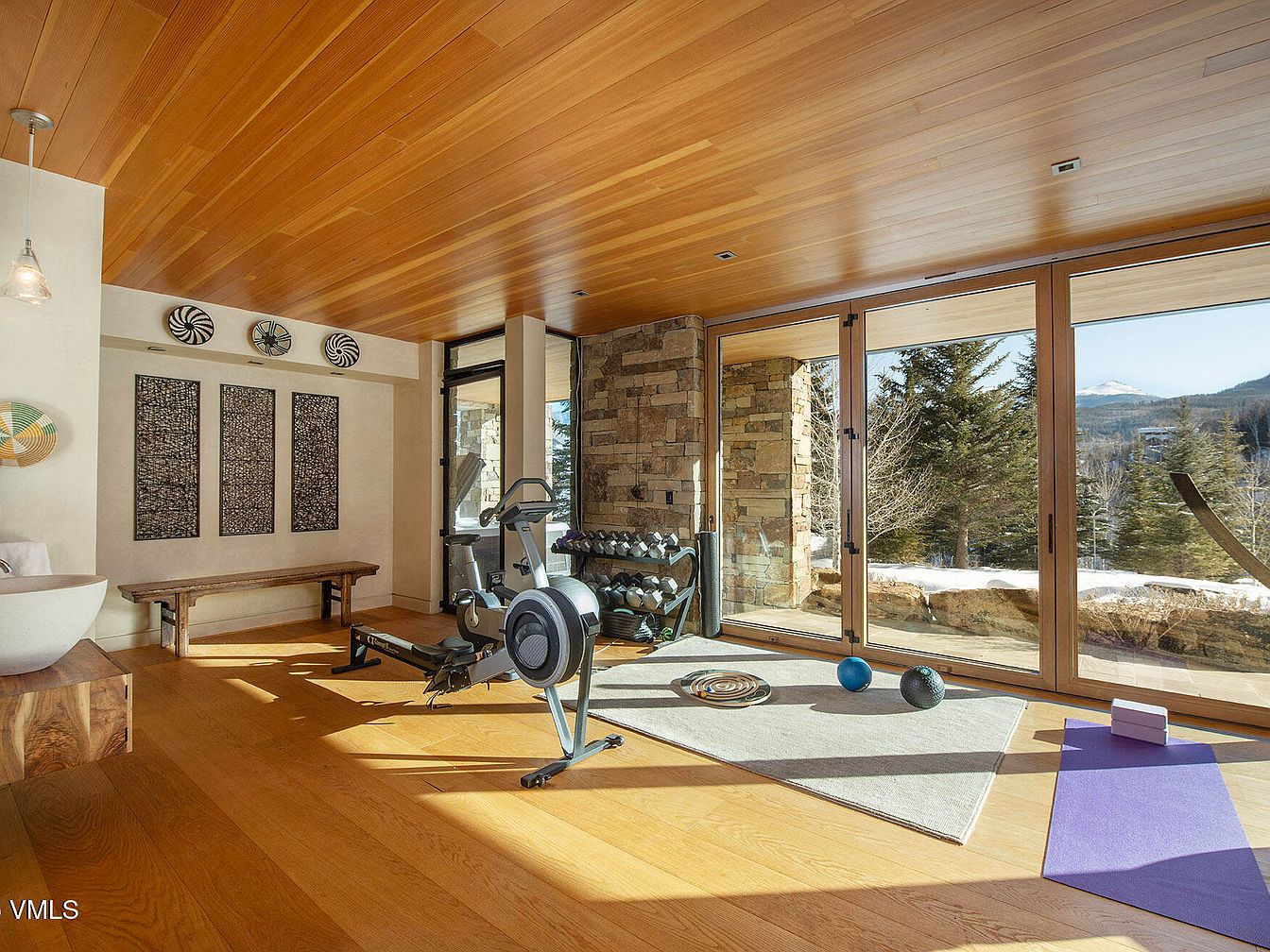
A bright, spacious home gym with full-height windows offers panoramic mountain views and ample natural light, providing a motivating environment for wellness. The room is adorned with warm wooden floors and matching wood-paneled ceilings, complemented by stone accents for a touch of rustic charm. Exercise equipment, such as a rowing machine, dumbbells, yoga mats, and medicine balls, are neatly arranged, promoting fitness for all family members. Decorative wall art, a long wooden bench, and woven baskets add style and comfort, while the open layout ensures safety and flexibility for kids and adults alike. The tranquil palette creates an inviting, uplifting ambiance ideal for daily workouts or relaxation.
Home Gym and Lounge
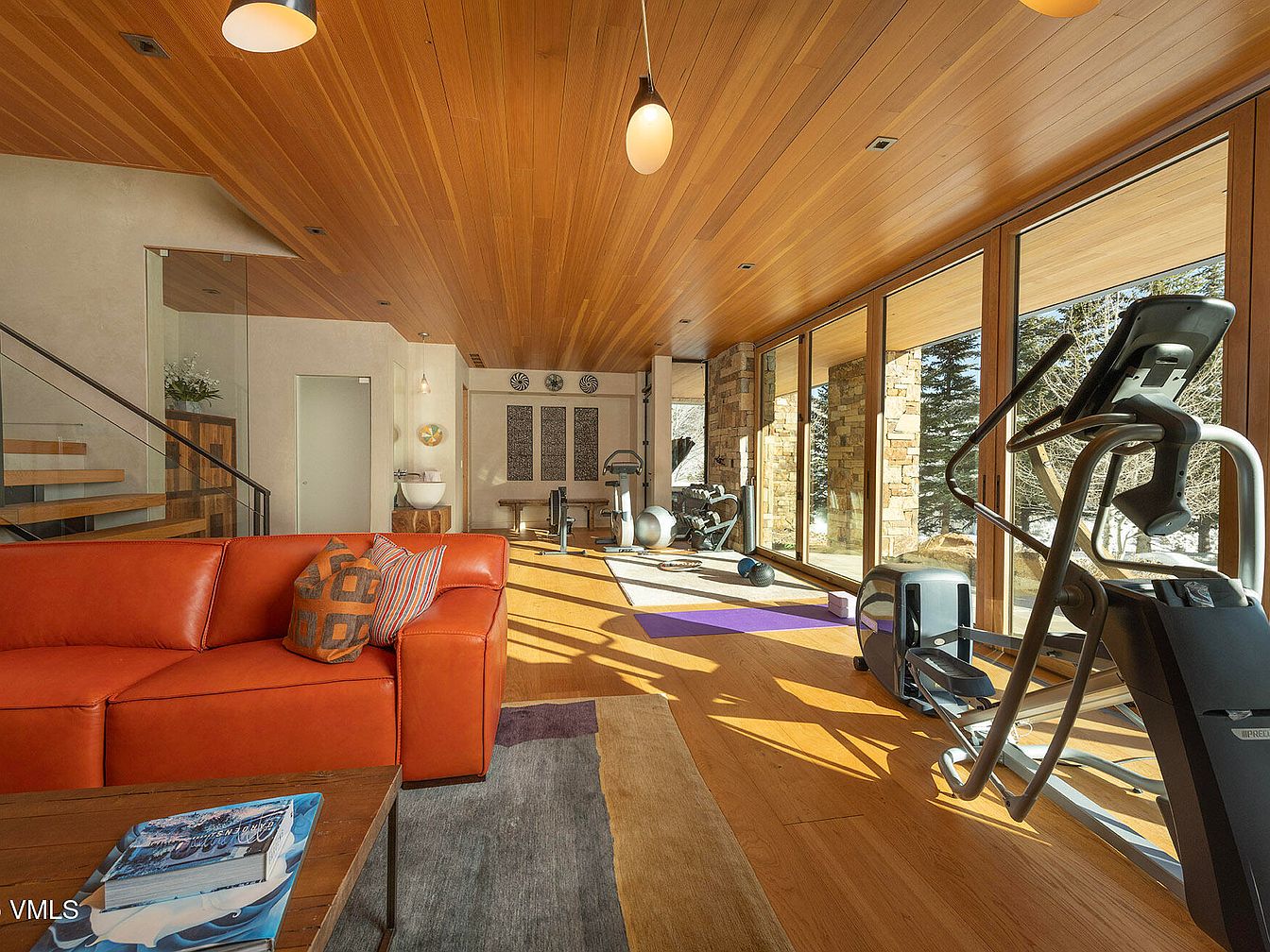
Floor-to-ceiling windows flood this modern home gym with natural light, highlighting the warm wooden ceiling and floors that create a cozy yet invigorating environment. The space features a vibrant orange leather sectional, perfect for families to relax or supervise kids while they play or exercise. Carefully chosen throw pillows add color and comfort while workout equipment is arranged to maximize both functionality and openness. The open layout encourages movement and interaction, making it ideal for active families. Sleek glass stairs and contemporary lighting contribute to the sophisticated aesthetic, blending comfort and style seamlessly.
Master Bedroom Retreat
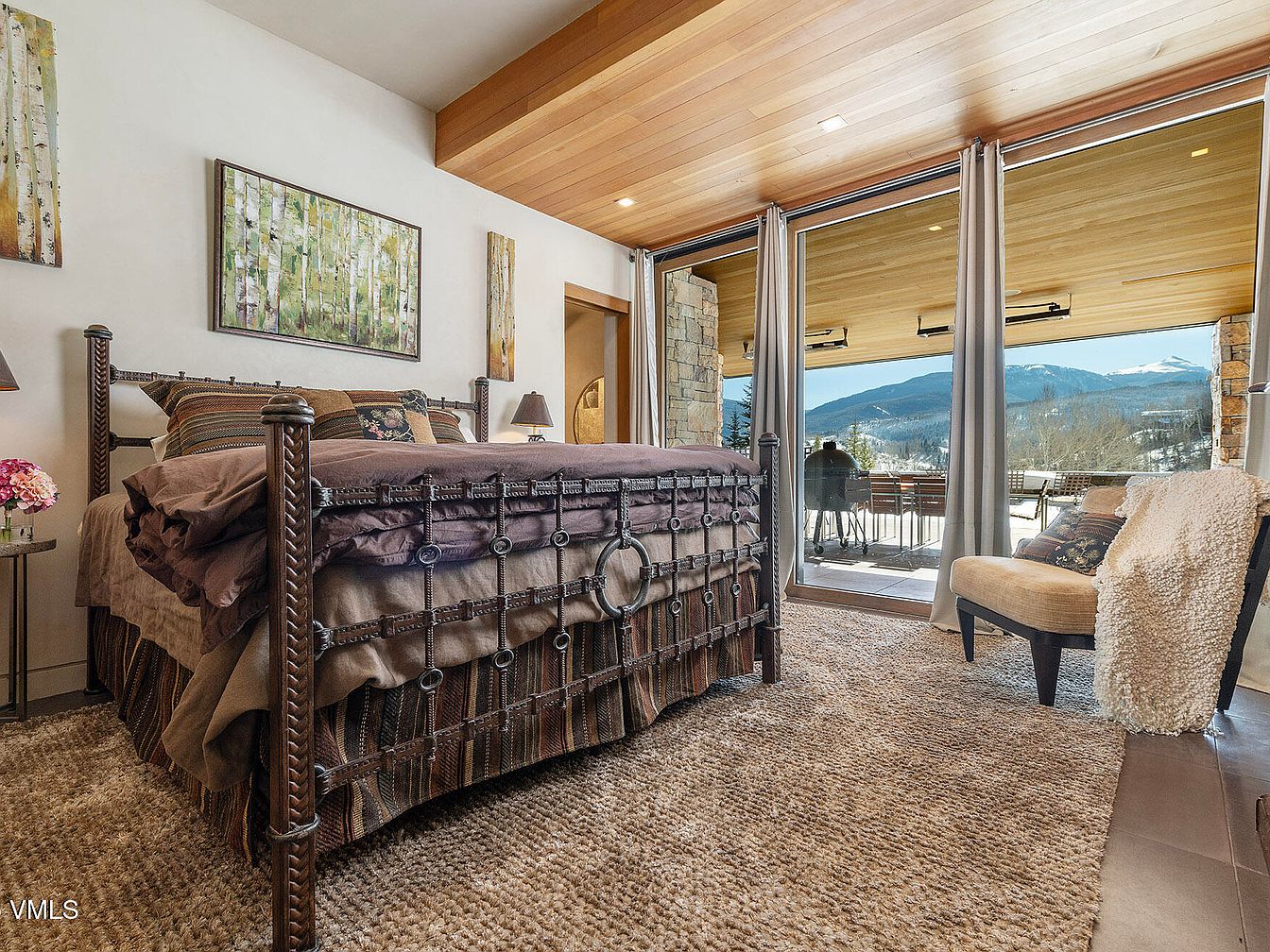
A cozy master bedroom seamlessly blends rustic charm and modern luxury, featuring a spacious layout with panoramic mountain views through expansive floor-to-ceiling glass doors that open to a private patio. The wood beamed ceiling and earthy color palette, with rich browns and warm neutrals, create a welcoming, family-friendly atmosphere. Soft textured carpeting, a wrought iron bed frame with plush bedding, and inviting accent chairs provide comfort and relaxation. Nature-inspired artwork and a simple nightstand with floral accents add a personal touch, while abundant natural light enhances the tranquil ambiance, making it an ideal retreat for rest and family togetherness.
Modern Bathroom Vanity
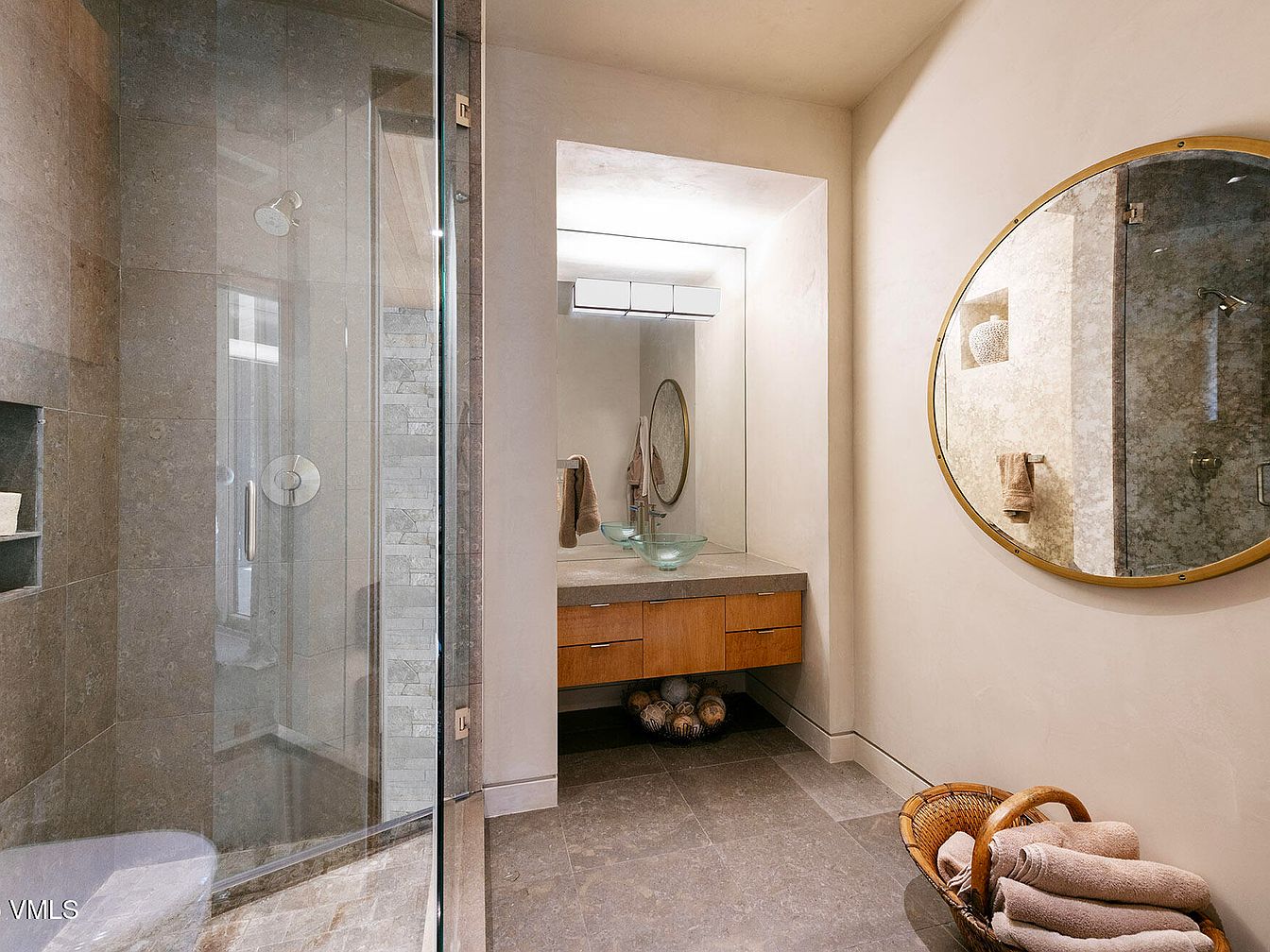
A sleek, modern bathroom showcases a spacious walk-in shower with floor-to-ceiling gray tile and a clear glass enclosure for an open, airy feel. The floating vanity features light wood cabinetry complemented by a stone countertop and a stylish glass vessel sink, adding a touch of contemporary elegance. The round mirror framed in gold above the vanity enhances the room’s warm neutral palette. Convenient shelving inside the shower and a basket of rolled towels create a welcoming, family-friendly atmosphere, while thoughtfully placed lighting and smooth surfaces deliver both sophistication and practicality to this serene bathroom retreat.
Double Bedroom Retreat
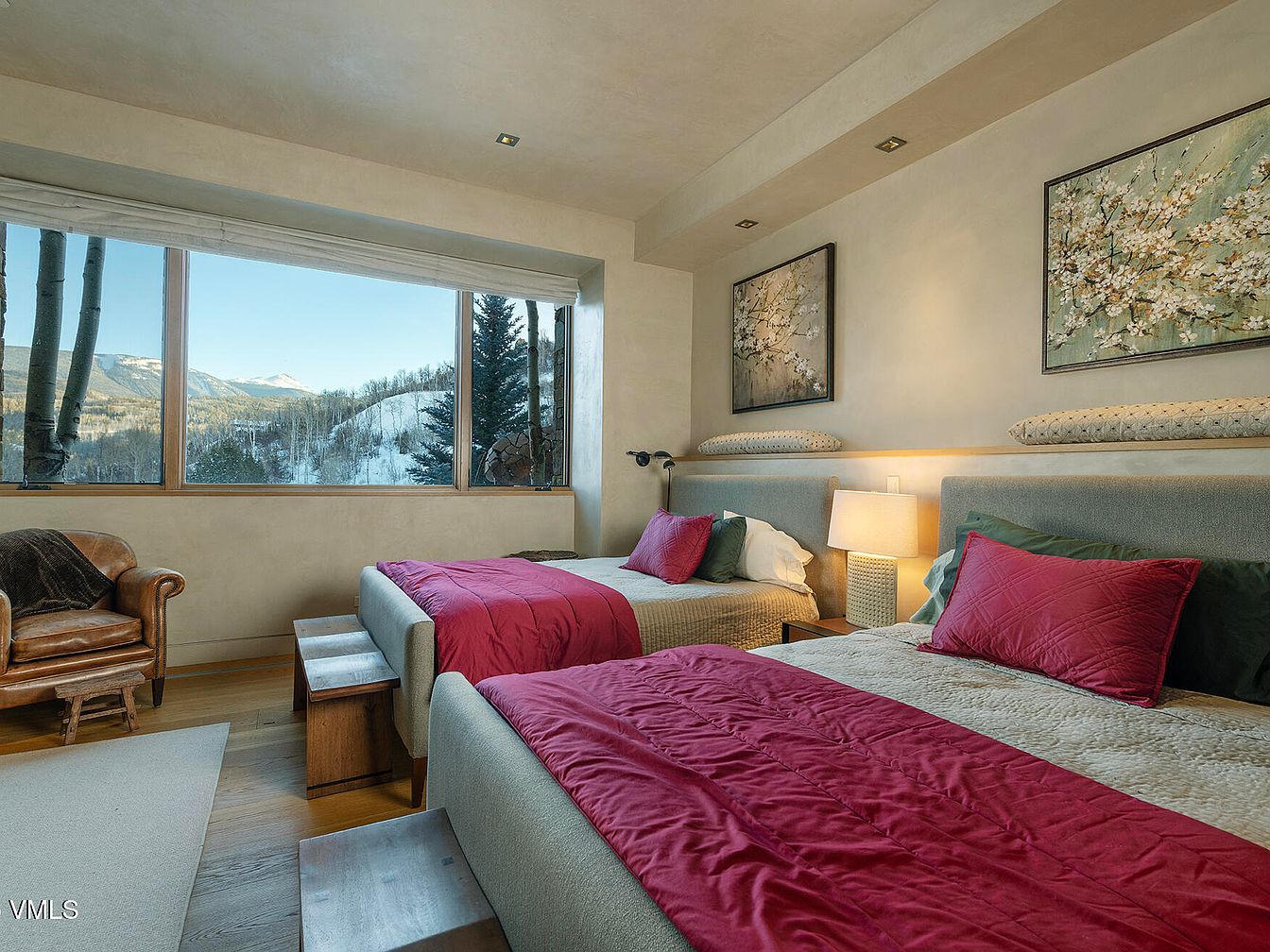
A cozy double bedroom features two plush beds with soft gray upholstered headboards and rich raspberry covers, offering a perfect setup for kids or guests. Large panoramic windows fill the space with natural light and showcase breathtaking mountain views, seamlessly connecting the indoors to the scenic outdoors. The tasteful use of neutral cream tones on the walls creates a soothing backdrop, complemented by natural wood flooring and minimalist furnishings. Delightful touches, such as matching floral artwork and gentle overhead recessed lighting, provide a welcoming atmosphere, making it an ideal family-friendly escape that balances comfort, style, and a tranquil mountain ambiance.
Entryway and Staircase
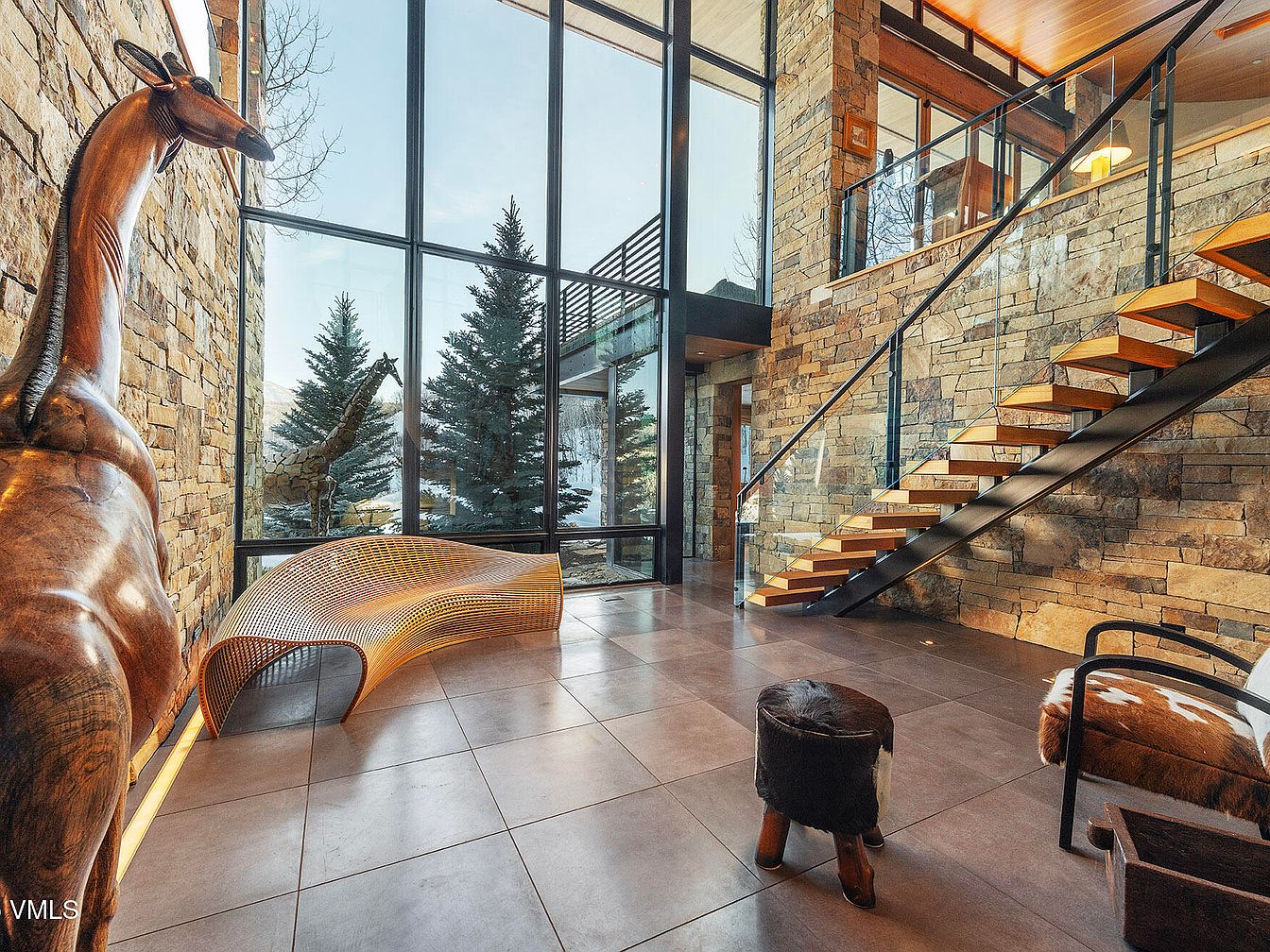
A grand entryway welcomes you with floor-to-ceiling windows that create an airy, light-filled atmosphere, connecting the indoor space to the surrounding landscape of pine trees. The modern floating staircase with glass and wood detailing adds architectural interest while blending seamlessly with the rustic stone walls. Unique sculptural decor, including a large wooden giraffe and designer seating, brings a whimsical, family-friendly touch that kids will love. Earthy tones dominate the color scheme, featuring neutral tiles underfoot and cozy, textured furnishings for warmth and comfort, making the space both inviting and visually striking for visitors and family members alike.
Master Bedroom Retreat
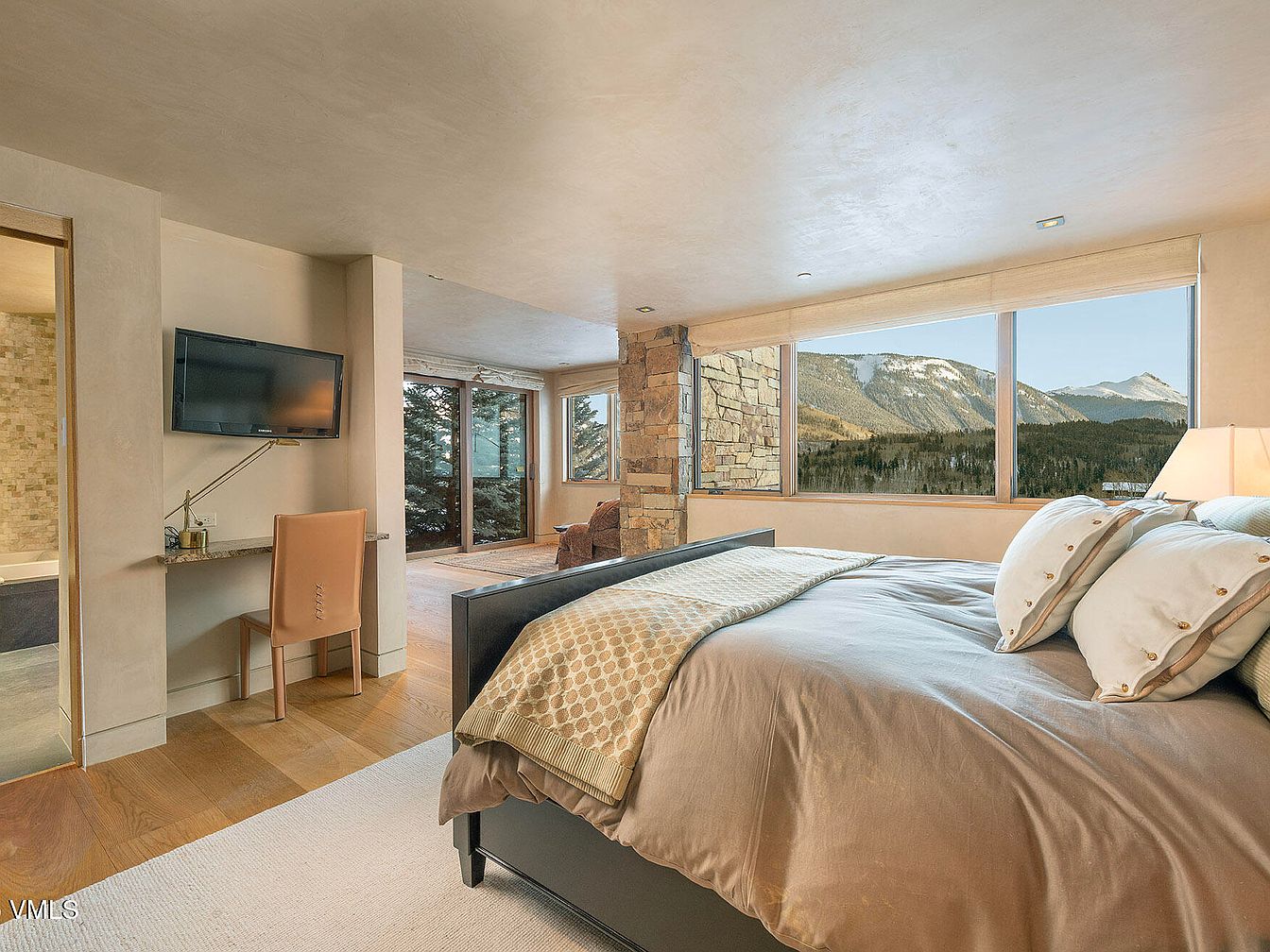
This master bedroom offers a serene and inviting atmosphere with expansive windows revealing breathtaking mountain views, seamlessly blending natural beauty into the space. The layout features a cozy sitting area and a small work station, making it ideal for families who value both relaxation and functionality. Soft, neutral tones of beige and taupe dominate the color scheme, complemented by warm wood flooring and natural stone accents. The plush bed, layered in textured linens and cozy throws, adds to the sense of comfort. Architectural details include smooth plaster ceilings and subtle recessed lighting, creating a calm, sophisticated environment perfect for restful nights.
Modern Bathroom Retreat
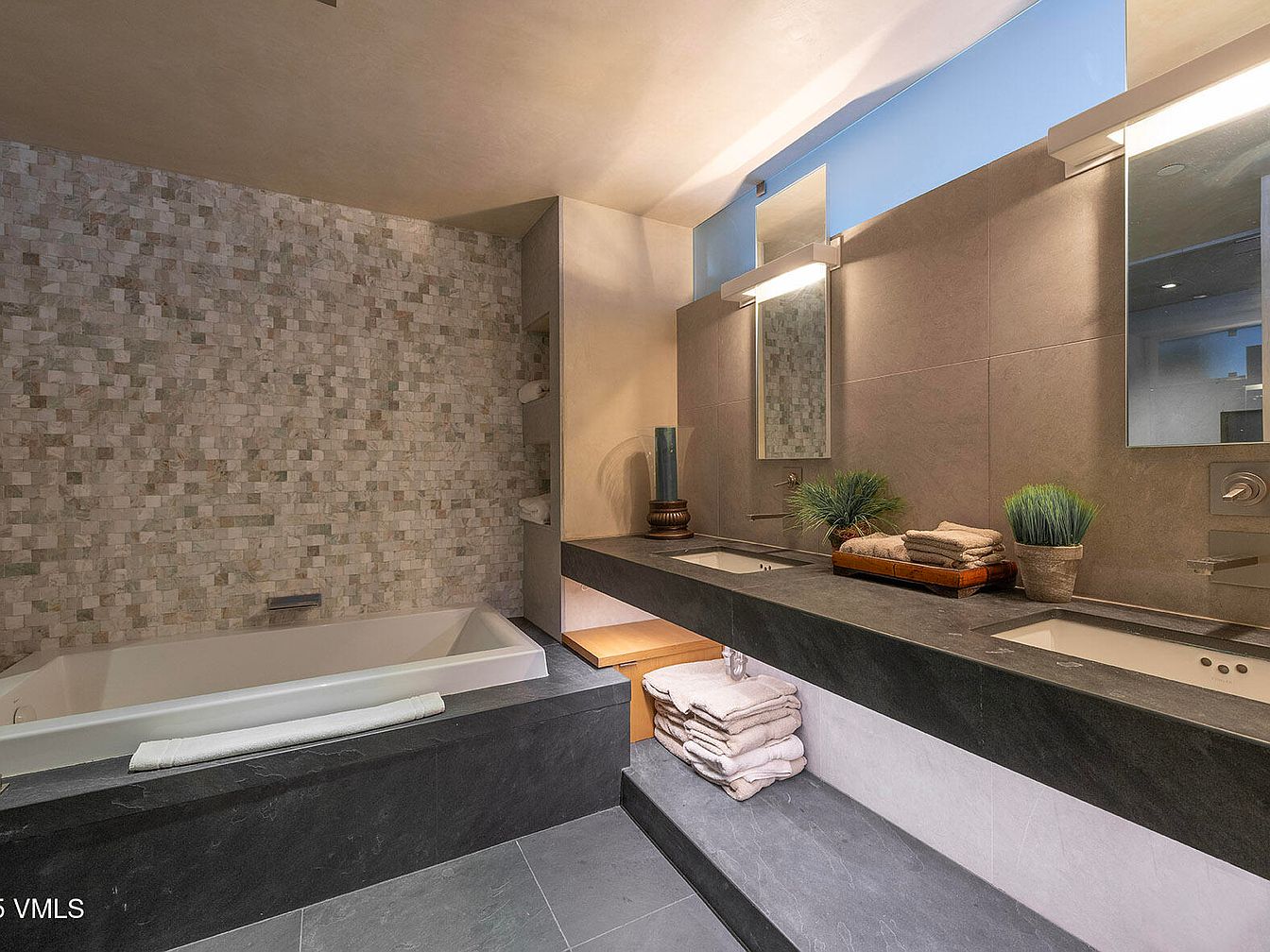
A serene and spacious bathroom featuring a deep soaking tub set against a mosaic-tiled accent wall, complemented by a sleek double-sink vanity in charcoal stone. Abundant natural light streams in through high clerestory windows, illuminating the neutral color palette of soft greys and warm beiges. Under-vanity shelves and built-in cubbies provide ample storage for towels and essentials, promoting a clutter-free environment suitable for busy families. Decorative touches such as potted greenery, minimalist fixtures, and ambient lighting contribute to a calming, spa-like atmosphere, making this bathroom an inviting oasis for relaxation and daily routines alike.
Front Entrance
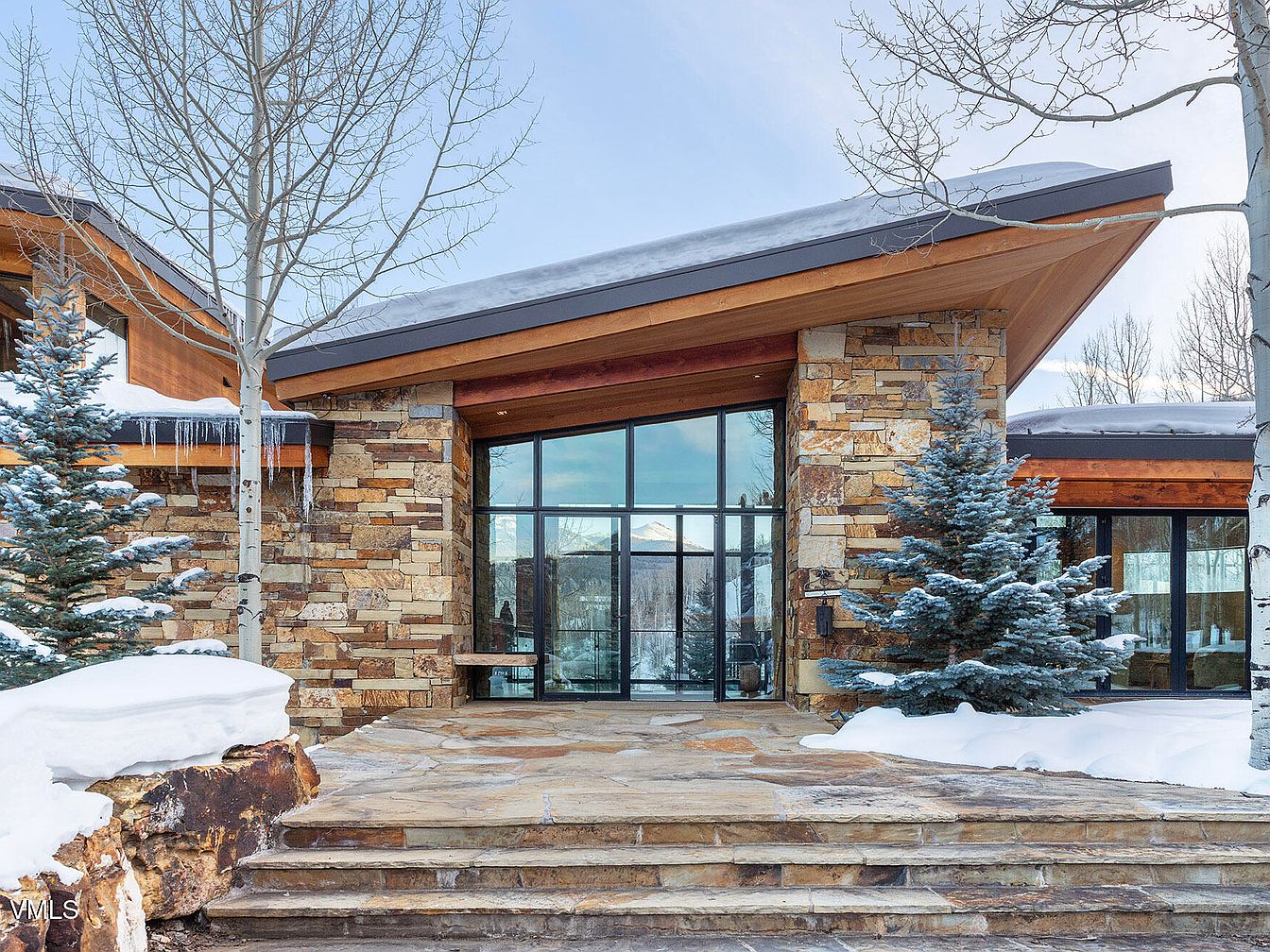
A striking modern mountain home entrance welcomes visitors with a path of natural stone steps and a spacious, sheltered landing. Warm, multicolored stacked stone walls create a rustic texture, complemented by rich wood eaves and dark trim that highlight the geometric angles of the roofline. Large glass doors framed by minimalist black gridwork offer seamless views into the home and the snowy landscape beyond, filling the entry with natural light. Flanked by evergreens and bare winter trees, this entrance is both inviting and practical for families, featuring slip-resistant stonework and ample visibility to enhance safety and ease of access.
Cozy Living Room
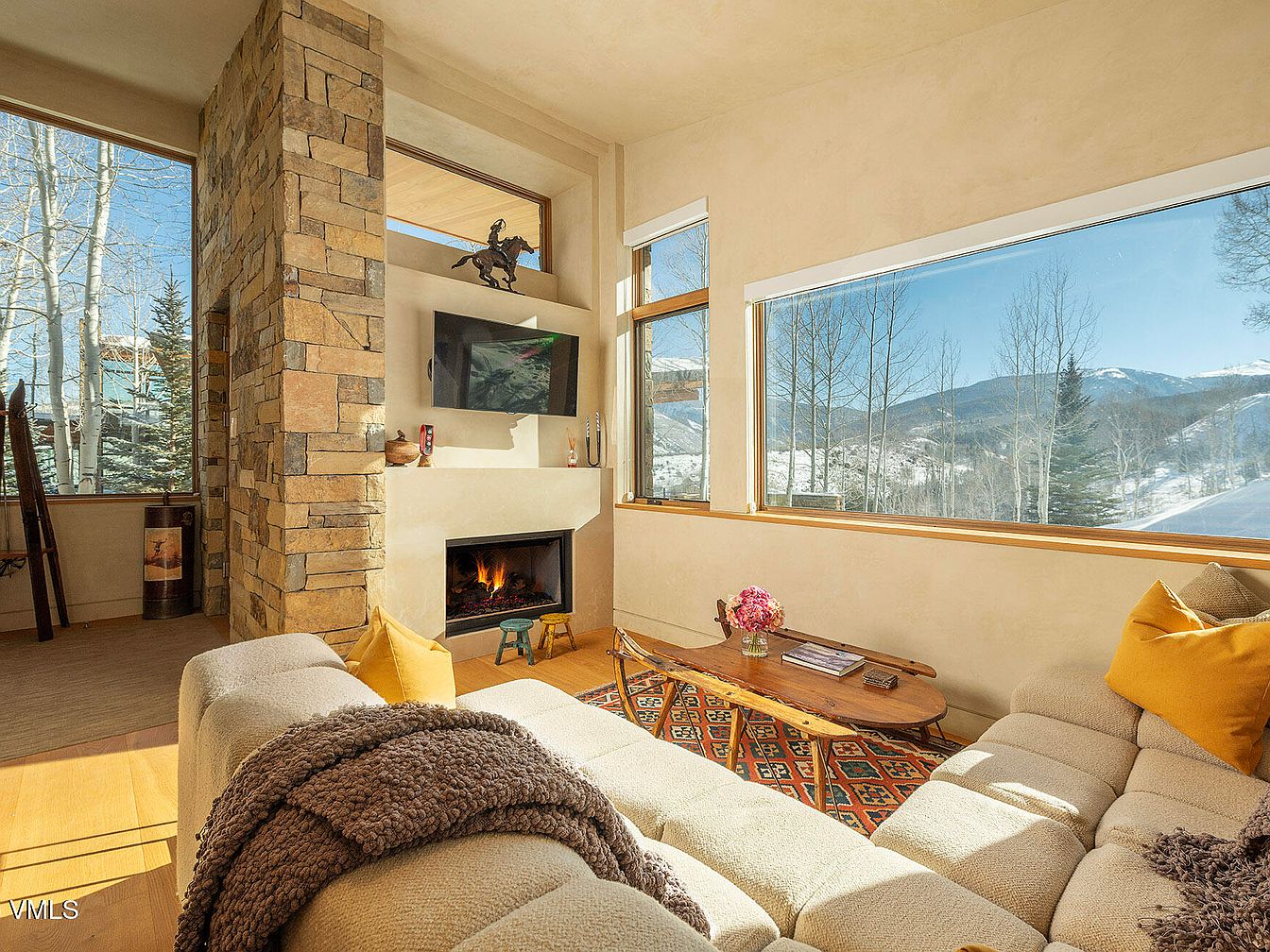
A spacious living room bathed in natural light features large picture windows framing breathtaking mountain views, instantly connecting the interior with the beautiful outdoors. The centerpiece is a stunning stone fireplace wall, adding rustic warmth and charm, with a mounted TV above for family entertainment. Plush cream-colored sectional seating with vibrant yellow throw pillows provides ample space for gatherings, complemented by a cozy knit blanket. A unique wooden coffee table atop a colorful patterned rug brings personality and warmth to the space. Thoughtful decor, neutral tones, and inviting textures make this room both relaxing and family-friendly.
Bedroom Seating Area
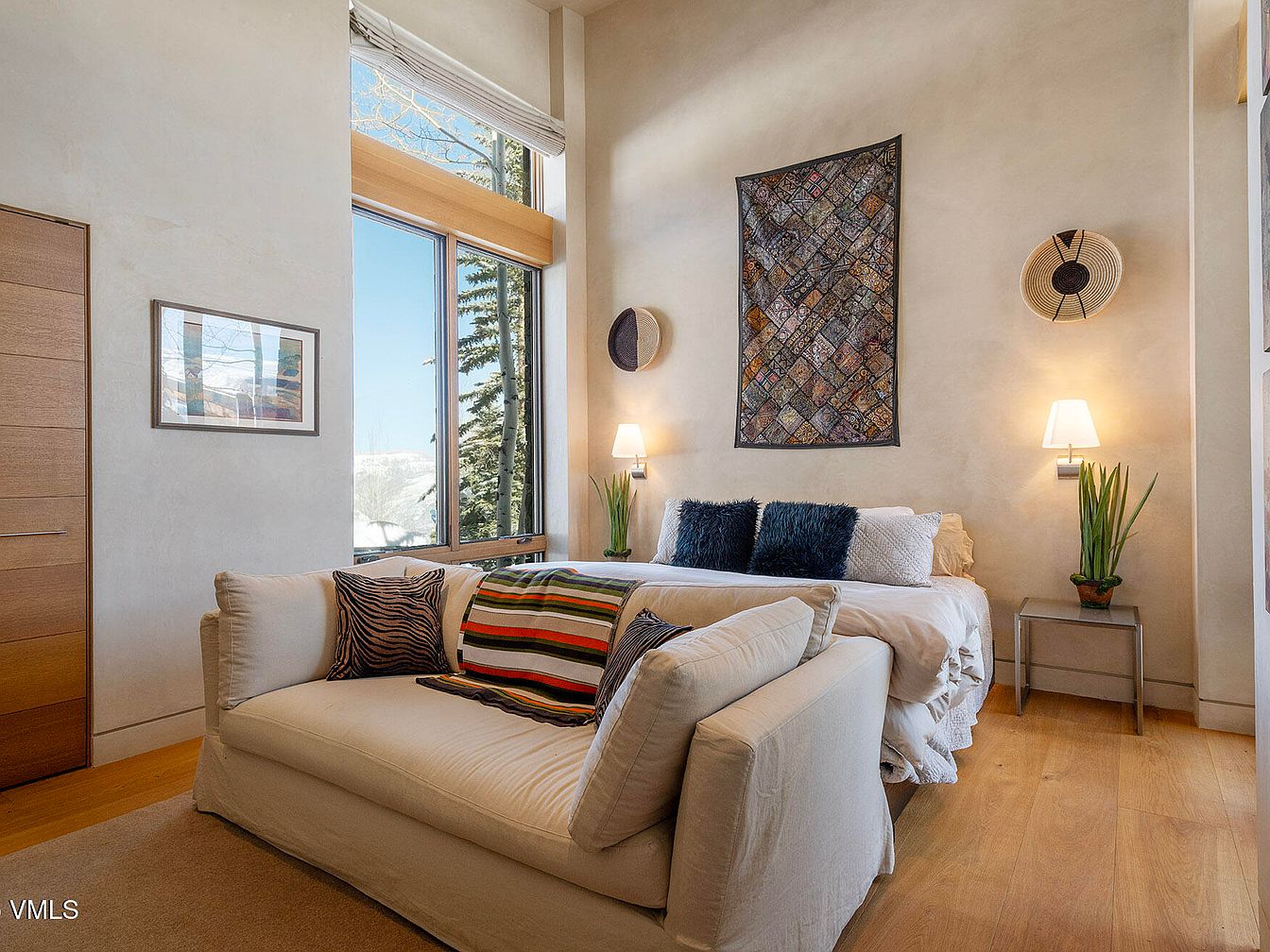
A serene and inviting bedroom features expansive floor-to-ceiling windows that flood the space with natural light and offer beautiful views of the snowy outdoors. The room is anchored by a cozy bed adorned with plush blue and white pillows, flanked by simple modern nightstands and wall-mounted lamps for ambient lighting. A soft, neutral-toned sofa at the foot of the bed, decorated with colorful striped cushions, creates a family-friendly nook perfect for relaxing or reading together. Warm wood accents, subtle wall art, and green plants add both warmth and personality to this tranquil and thoughtfully designed retreat.
Modern Bathroom Retreat
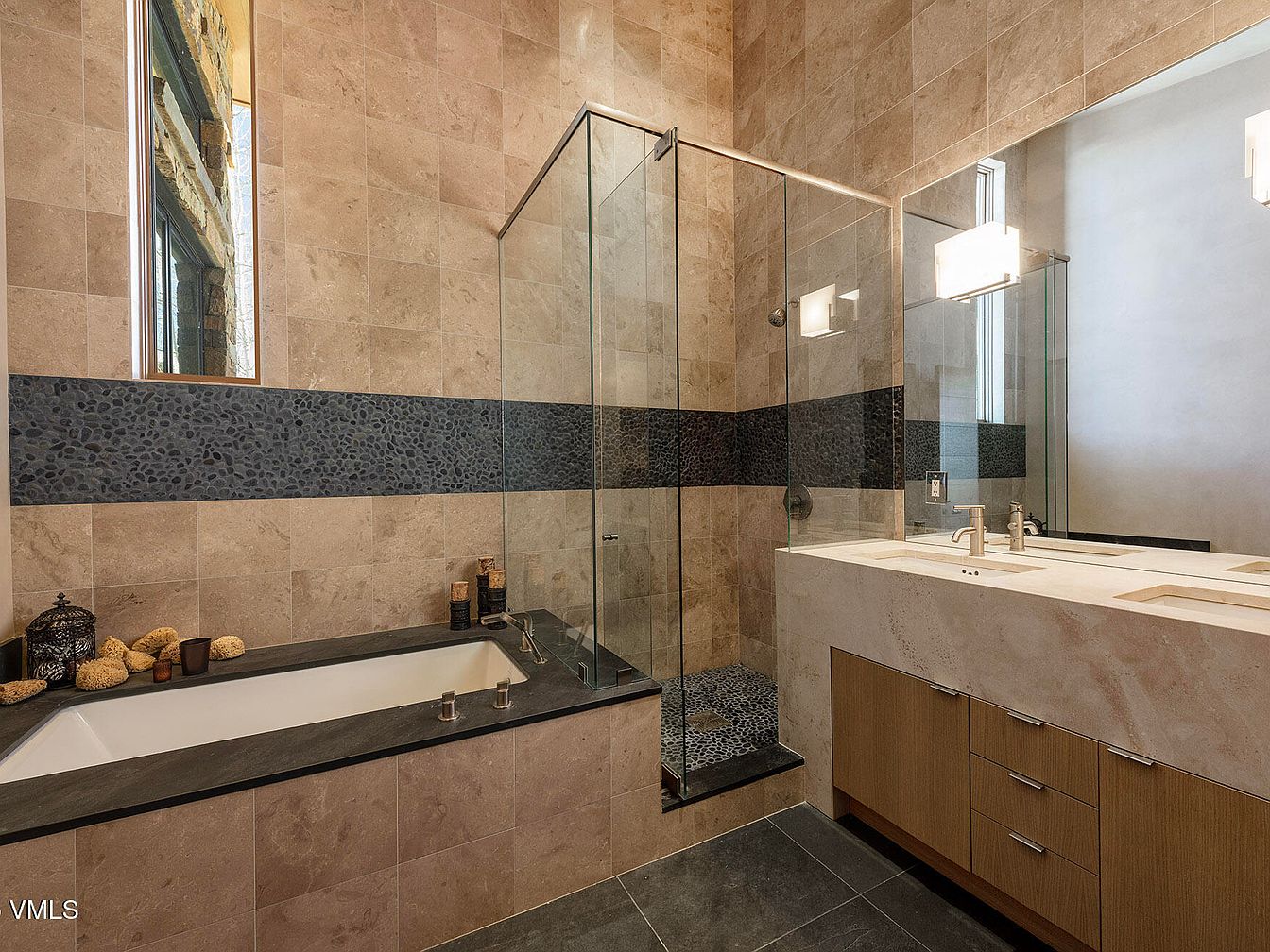
Spacious and serene, this bathroom features a contemporary design with warm beige tiles covering the walls and sleek charcoal flooring that grounds the space. The walk-in glass shower and deep soaking bathtub are accentuated by a striking textured black stone band running horizontally across the room, adding visual interest and a touch of spa-inspired luxury. Dual sinks with a large, well-lit mirror provide ample space for family routines, while understated cabinetry offers abundant storage. Soft natural light flows in from a vertical window, creating a relaxing yet family-friendly environment that blends functionality with sophisticated style.
Cozy Bedroom Retreat
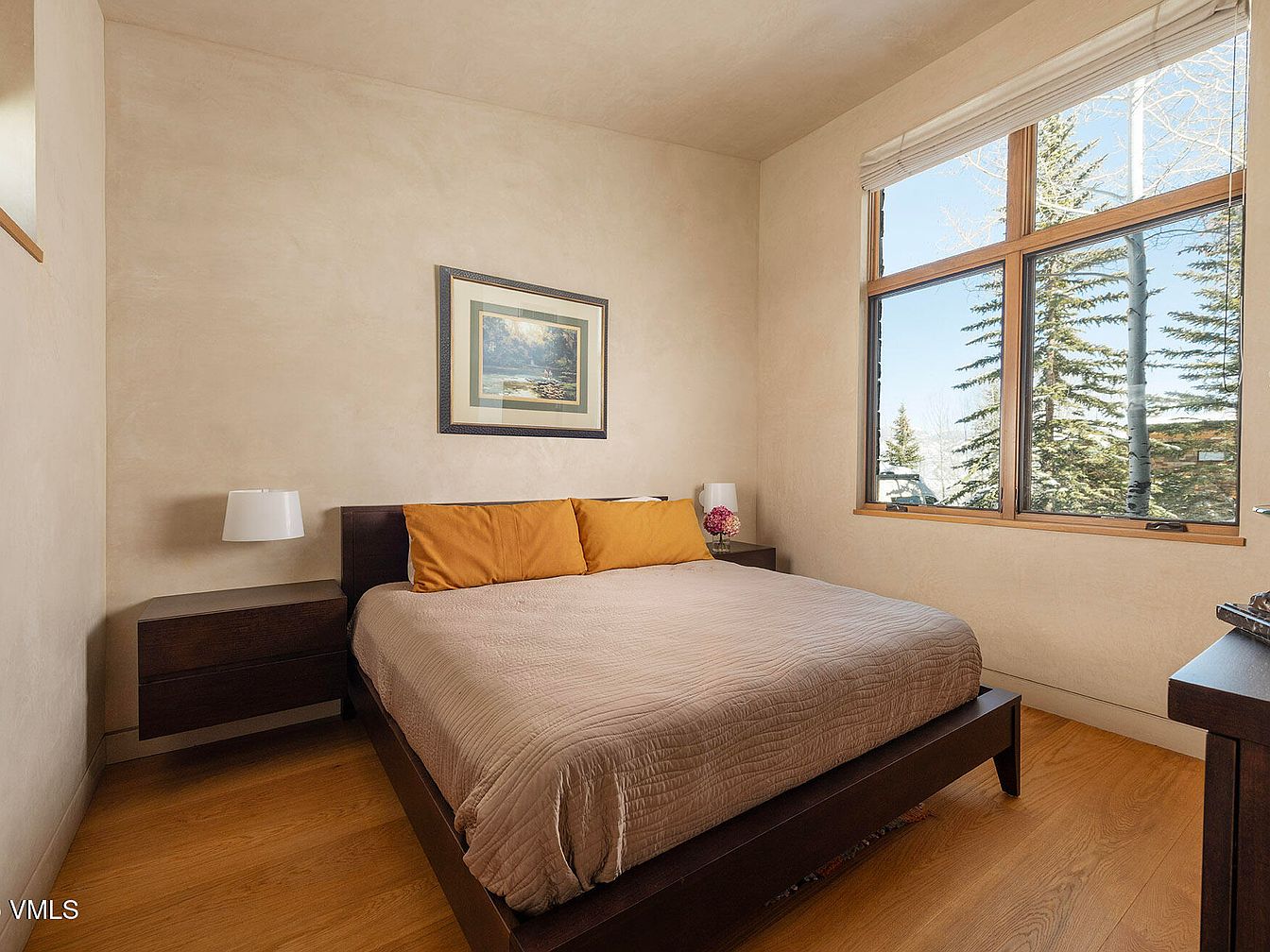
A warm and inviting bedroom features a minimalist layout that maximizes comfort and tranquility. Soft beige walls create a calm backdrop, complemented by wide plank wood flooring. A low-profile dark wood bed stands as the focal point, accented with mustard yellow cushions and a neutral quilt, perfect for both restful nights and relaxed mornings. Matching nightstands with sleek modern lamps provide functional lighting. Large windows flood the room with natural light and showcase serene woodland views, while a framed landscape painting offers a touch of classic elegance. This space is ideal for families seeking a peaceful, welcoming environment for relaxation.
Modern Bathroom Vanity
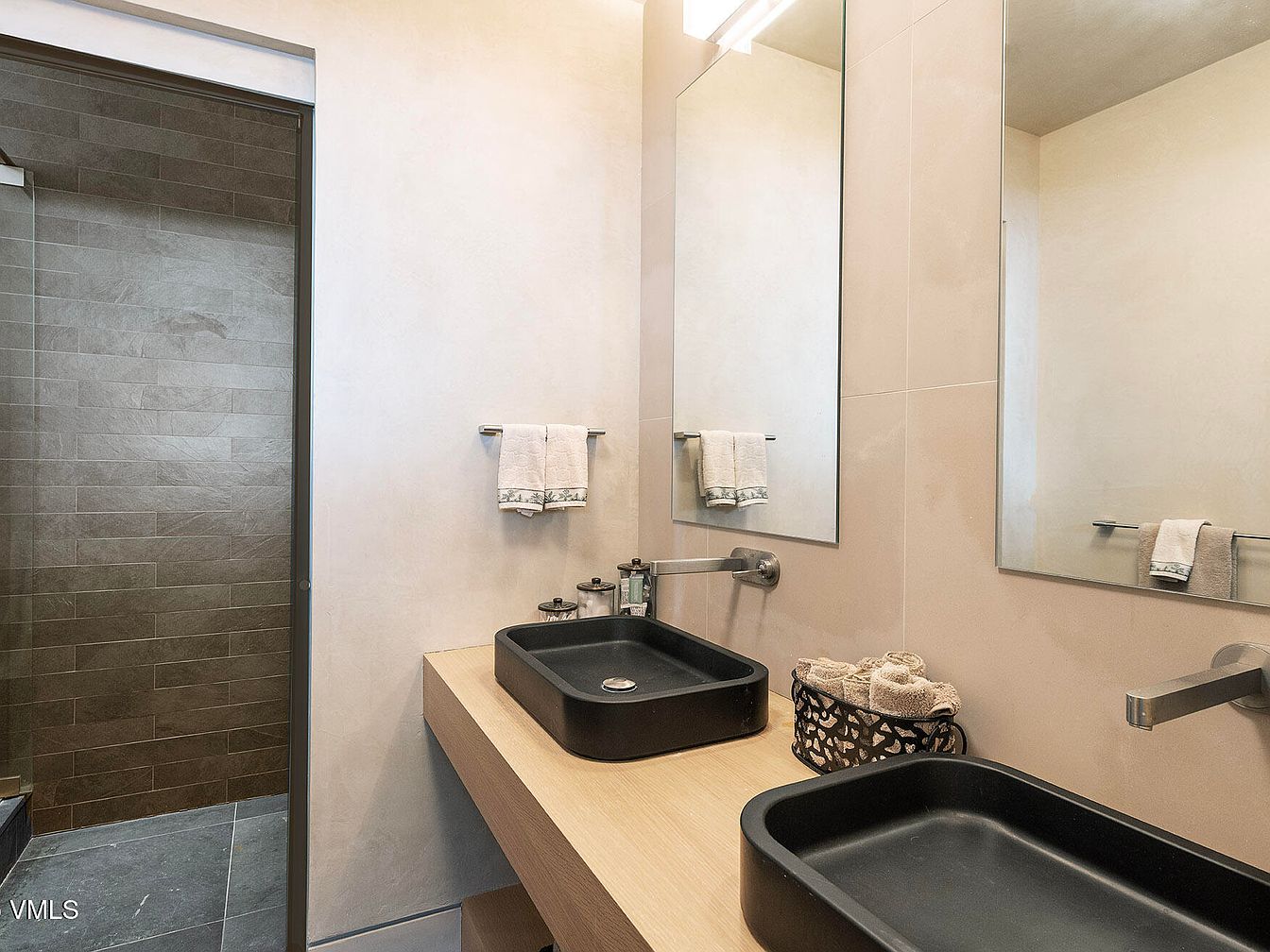
A sleek, contemporary bathroom vanity features clean lines and understated elegance. Dual rectangular black sinks sit atop a light wood floating counter, complemented by minimalist wall-mounted faucets and large, frameless mirrors that add depth and brightness. The color palette is neutral, with soft beige walls and subtle tile work in the spacious walk-in shower. Functional touches such as double towel bars, soap dispensers, and a woven basket for hand towels enhance family convenience and organization. The modern design and practical layout make it both inviting and family-friendly, ideal for busy mornings or relaxing evening routines.
Mountain Home Exterior
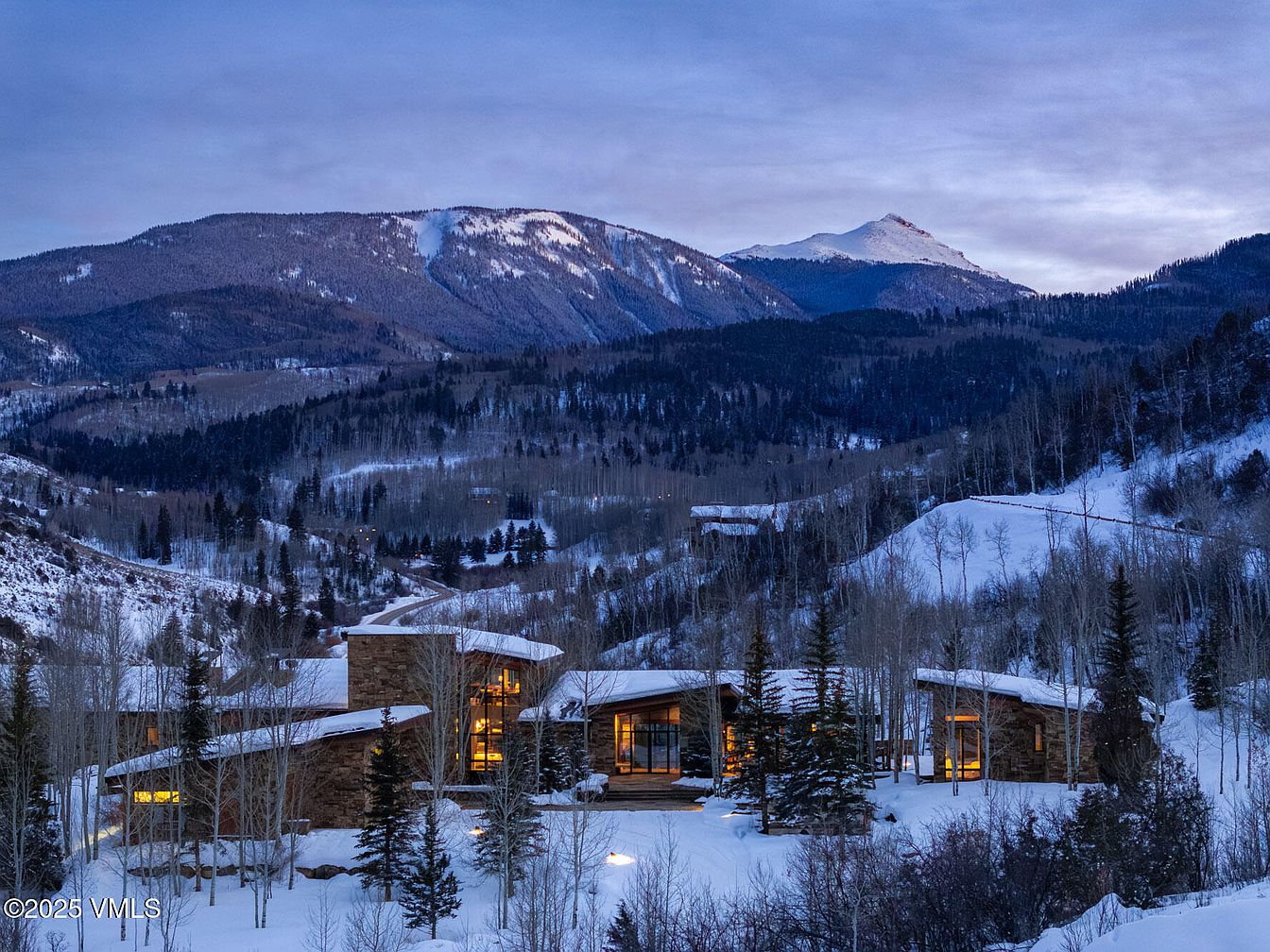
Nestled against a dramatic mountain backdrop, this modern American home features a welcoming facade of natural stone and timber, perfectly integrated into its snow-covered landscape. Warm interior lighting glows through expansive floor-to-ceiling windows, suggesting open-plan living spaces that invite family gatherings and relaxation. The gently sloped roofs blend seamlessly with the surrounding environment, while a pathway winds through tall pines, adding to the secluded, family-friendly charm. The muted earth tones of the exterior harmonize with winter’s palette, providing both privacy and connection to nature. This peaceful retreat offers inspiration for those seeking both comfort and breathtaking scenery.
Family Room View
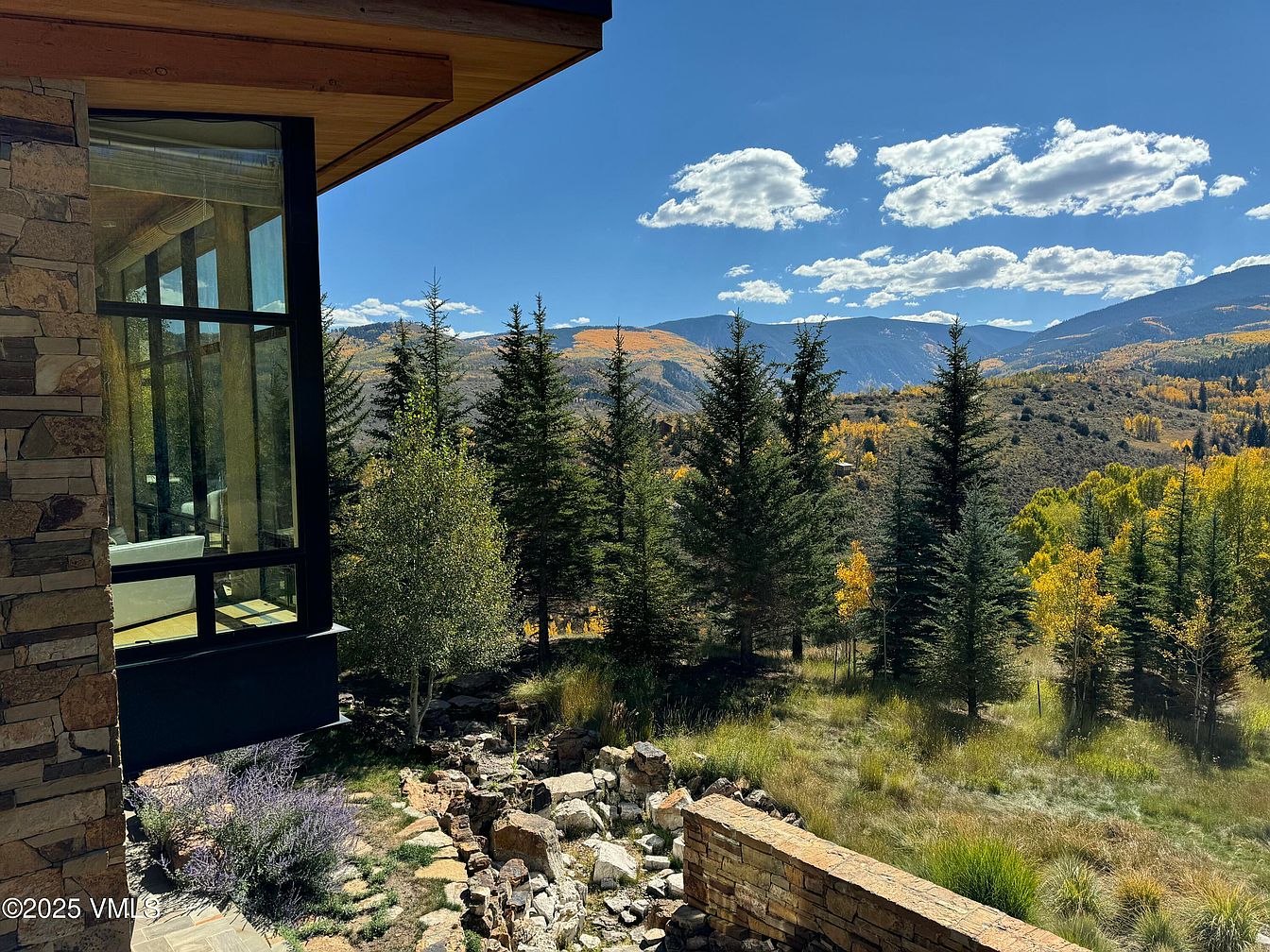
Floor-to-ceiling windows frame a breathtaking mountain landscape, seamlessly blending the modern family room with the outdoors. Natural stone and wood exteriors reflect the home’s earthy, contemporary design, echoing the surrounding forest. The room inside appears spacious and light-filled, furnished with comfortable seating perfect for family gatherings and relaxation. The color palette draws inspiration from nature, with neutral tones and organic textures contributing to a calming, inviting atmosphere. The transition to the exterior features a landscaped rock pathway, making it easy for children to play while adults enjoy the panoramic views. This sanctuary effortlessly balances comfort and striking architectural appeal.
Listing Agent: Shawn Byrne of Ron Byrne & Associates R.E. via Zillow
