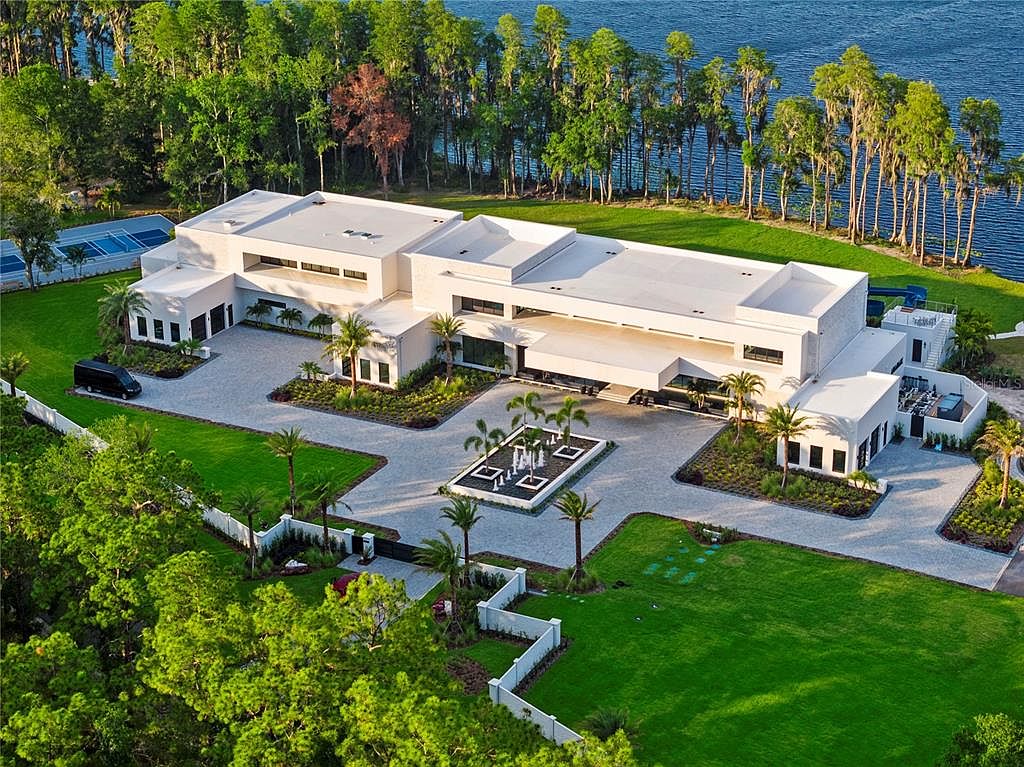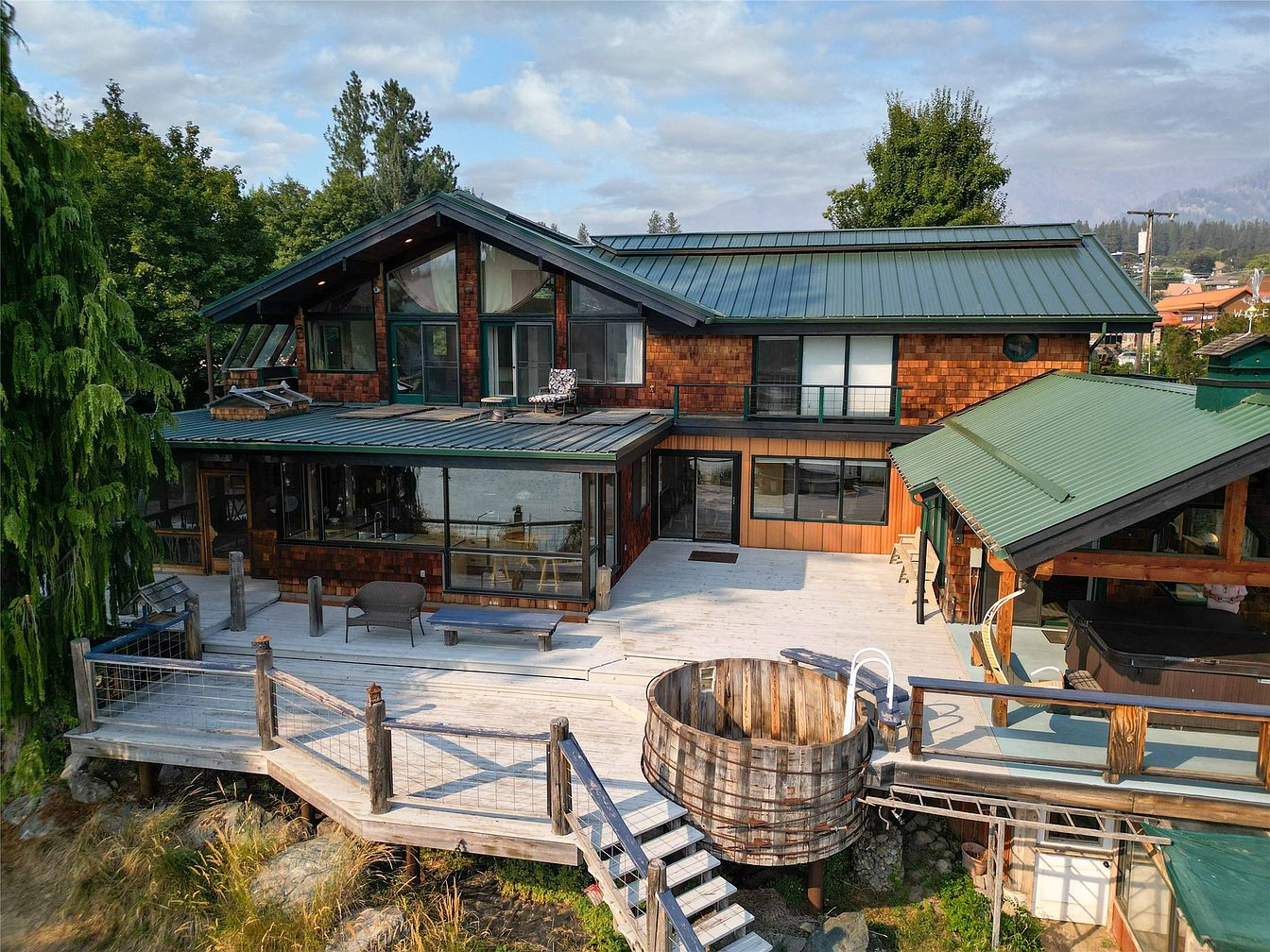
This architecturally distinctive, over 4,500 sq ft riverfront home on the Clark Fork River in Thompson Falls, MT, epitomizes status and success, boasting artistic custom tile work, stained glass, and spectacular river and mountain views. Priced at $649,000, its lodge-inspired architecture and modern steel roof exude timeless appeal, while recent upgrades ensure lasting value and function. Ideal for a future-oriented owner, the home features a chef’s kitchen with granite countertops, multiple entertaining areas, private balconies, and innovative amenities like a cold plunge pool and RV dump station. Direct river access, proximity to downtown and trailheads, plus gated, pet-friendly grounds make it a unique sanctuary, perfect for living, recreation, or distinguished gatherings.
Kitchen with Lake View
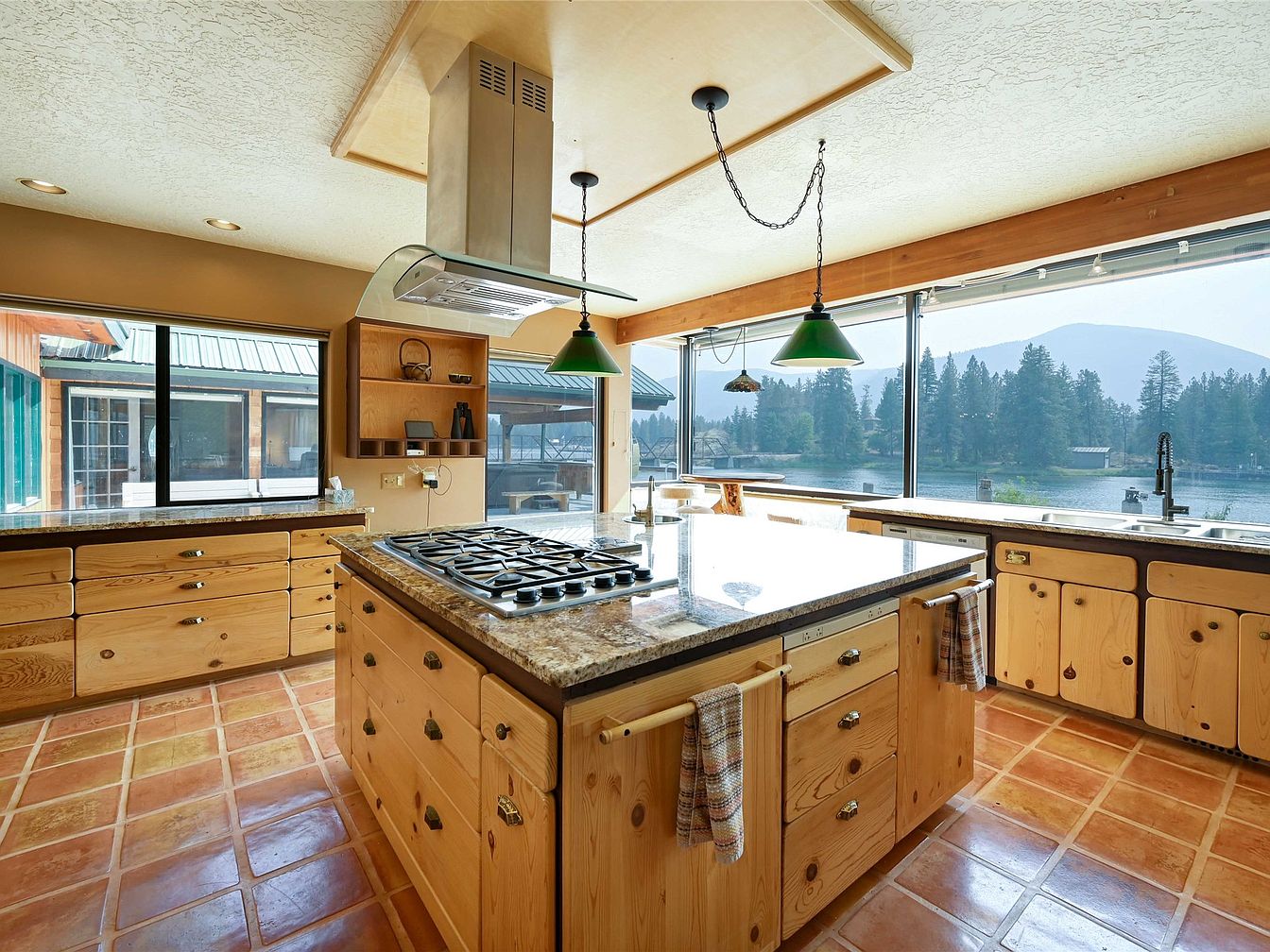
Warmly inviting, this spacious kitchen features natural wood cabinetry paired with a rich, earth-toned tile floor, creating a rustic yet timeless atmosphere ideal for family gatherings. An expansive center island with a granite countertop includes a built-in gas cooktop, perfect for meal prep and casual conversations, while multiple drawers and towel racks provide functional storage. Large picture windows flood the space with natural light and offer breathtaking views of the lake and surrounding forest, making the kitchen a central hub for both cooking and relaxation. Pendant lights over the island add a cozy, intimate touch, enhancing the room’s welcoming appeal.
Breakfast Nook View
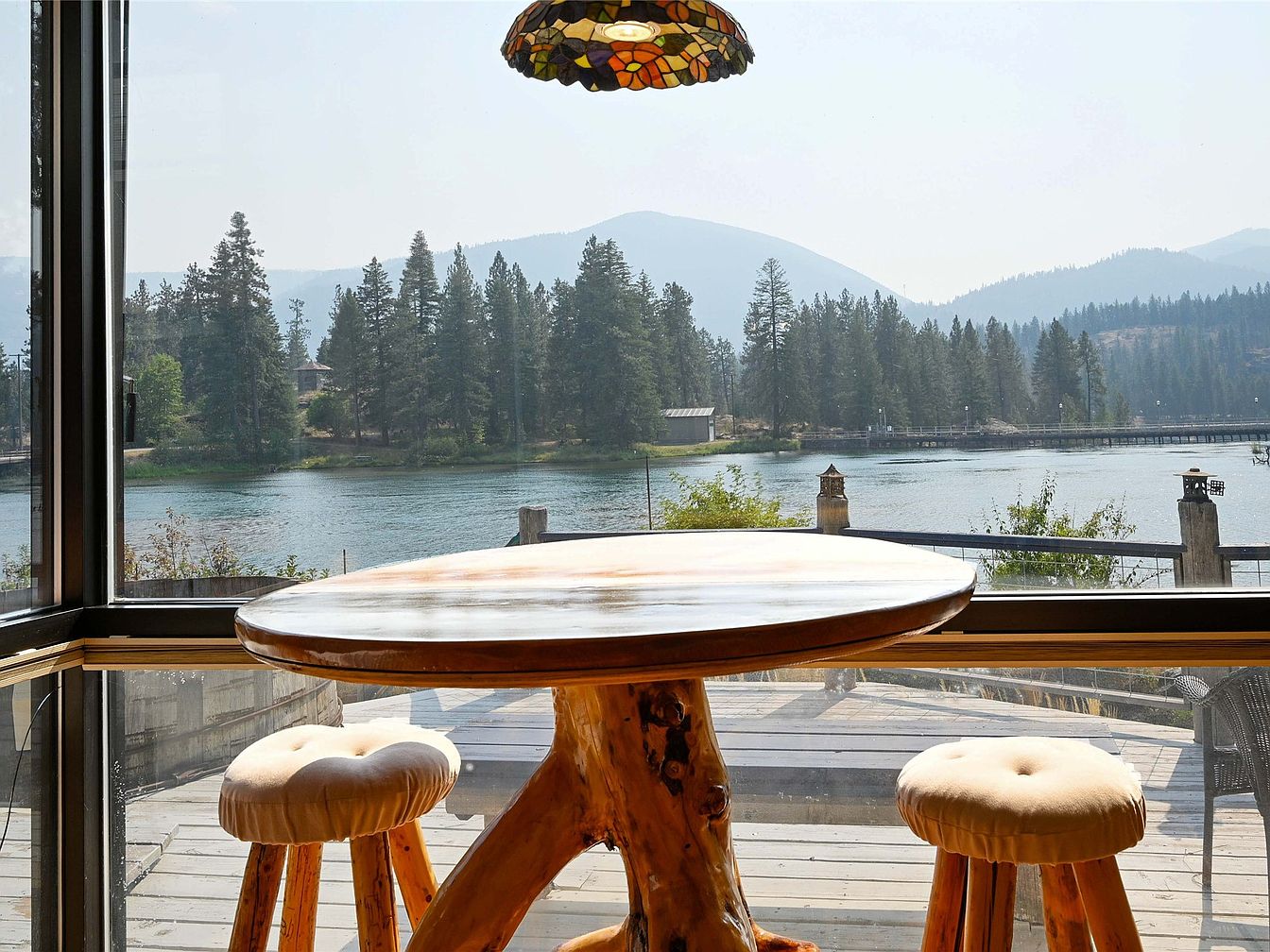
Nestled into a cozy corner of the home, this breakfast nook offers an inviting retreat with panoramic floor-to-ceiling windows framing a breathtaking view of the water, pine trees, and distant rolling hills. The round, knotty wood table and plush-cushioned stools create a rustic, family-friendly setting that encourages gathering and relaxation. Natural light pours in, highlighting the warm wood finishes and the colorful stained-glass pendant overhead, which adds artistic flair and comfort. Ideal for family meals or morning coffee, this space combines the serenity of nature with the warmth of handcrafted design, seamlessly blending indoor comfort with outdoor beauty.
Backyard Deck Retreat
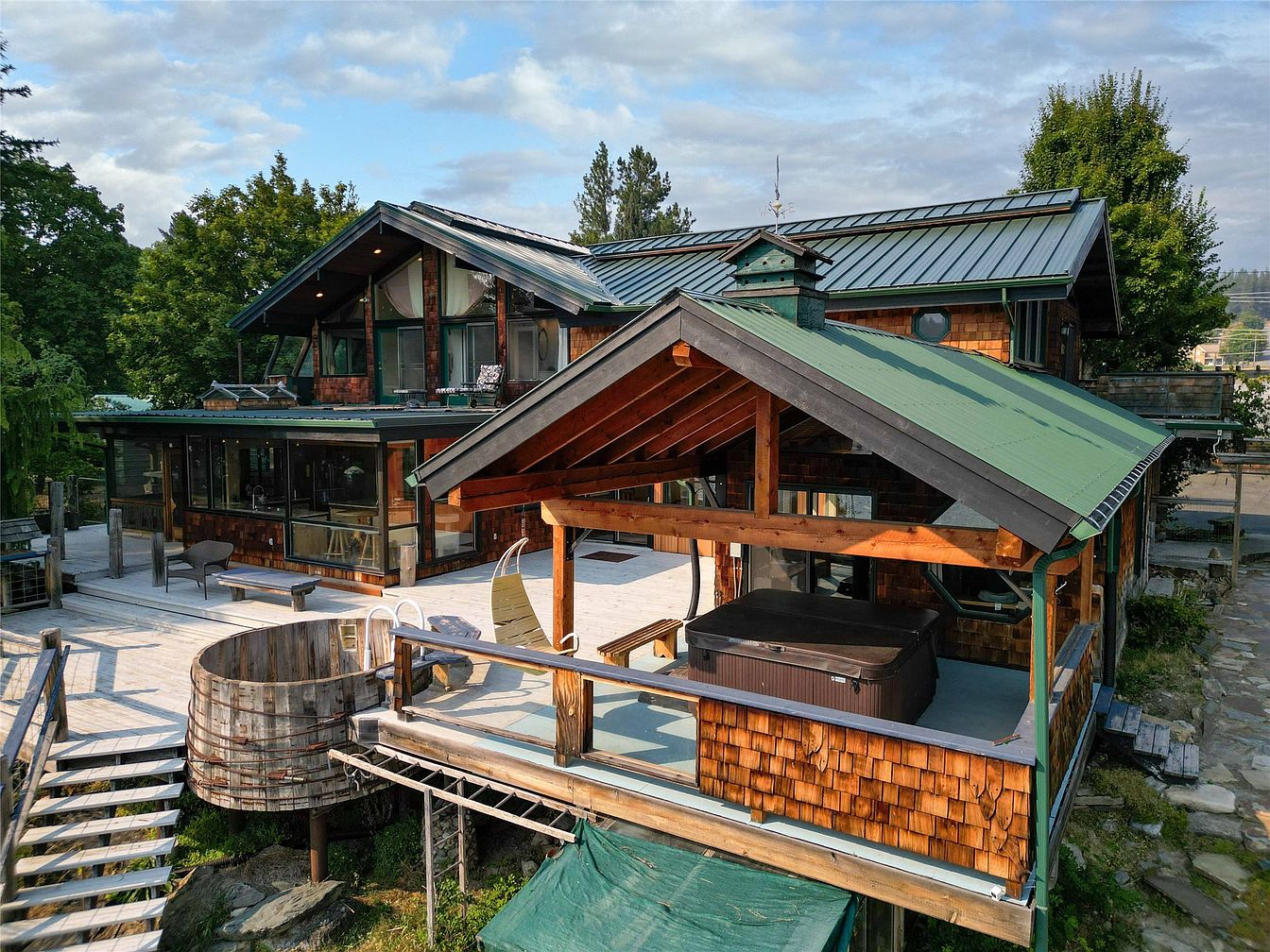
This expansive backyard deck seamlessly blends rustic charm with modern relaxation. Natural wood shingles and green metal roofs complement the lush surroundings, creating a cozy, inviting atmosphere. A large hot tub under a timber-framed pavilion offers year-round enjoyment, while a round wooden soaking tub below provides a unique spa-like experience. The open layout includes varied seating areas for gatherings, lounge chairs for sunbathing, and plenty of space for children to play. The light wood deck contrasts gently with the home’s darker earthy tones, emphasizing a warm, welcoming vibe perfect for family barbecues or quiet evenings outdoors.
Rustic Entry Gate
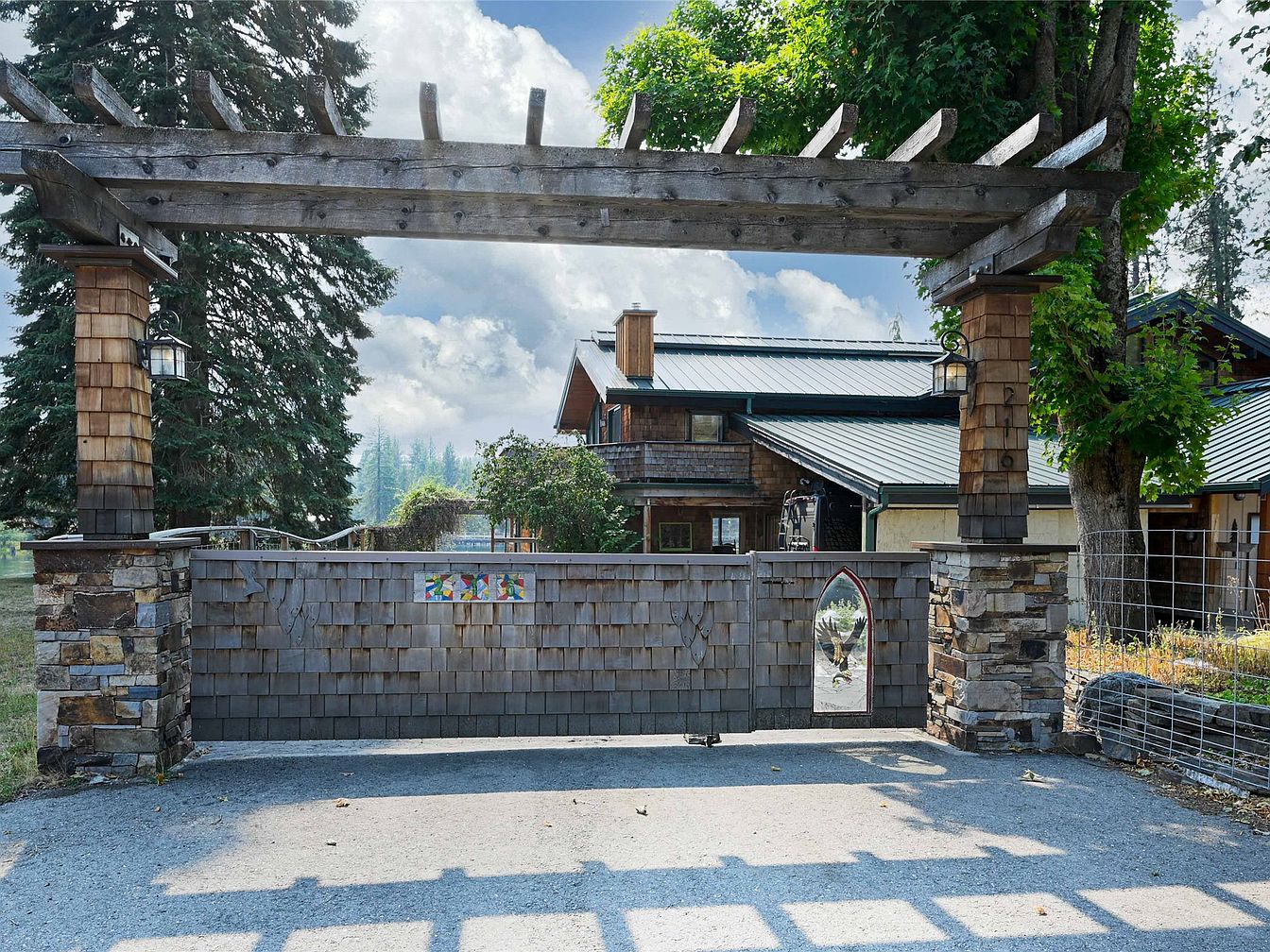
A stunning entryway showcases a blend of natural stone columns, wood shingles, and hefty timber beams creating a welcoming and sturdy pergola. The rustic gate offers artistic detail with colorful tilework and a unique decorative panel. Family-friendly features include the secure fenced boundary and wide driveway providing both safety and accessibility. Surrounded by mature trees and greenery, the home beyond highlights a metal roof, earth-toned siding, and thoughtfully layered architectural shapes. The inviting atmosphere and earthy color scheme harmonize with the landscape, setting a warm tone for the rest of the property while ensuring privacy and charm.
Covered Hot Tub Deck
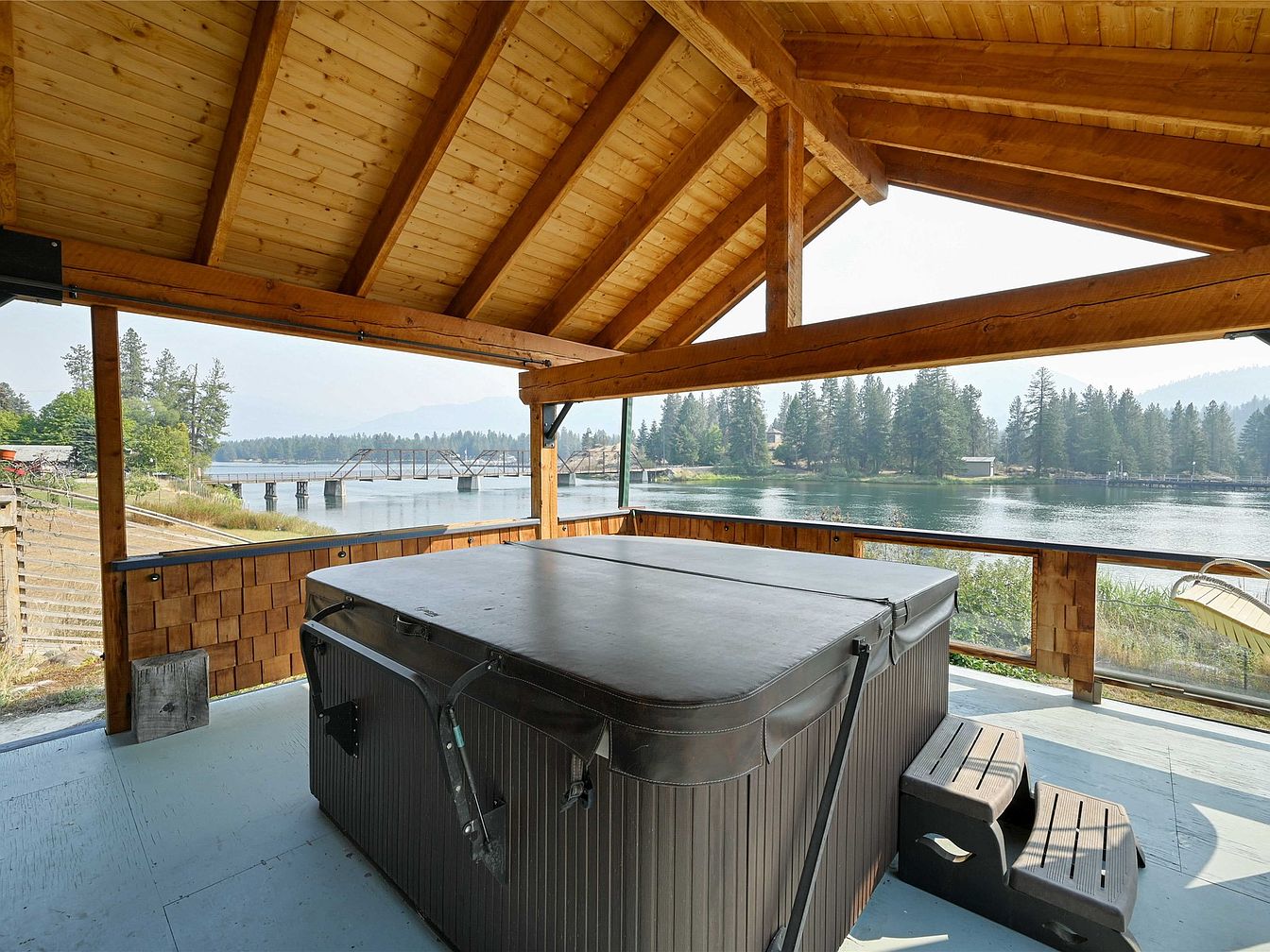
A spacious covered deck features a large hot tub perfectly positioned to overlook a peaceful lake and pine forest backdrop. The sturdy natural wood beams and tongue-and-groove ceiling create a warm, rustic retreat, while the open sides maximize views and fresh air. Cedar shake siding and simple, clean lines make this area inviting for families, offering relaxation after outdoor adventures. Easy-access steps are kid-friendly and ensure safe entry and exit. The palette of natural woods and muted grays complements the serene water setting, seamlessly blending the outdoors with this comfortable entertaining and unwinding space.
Outdoor Kitchen Pavilion
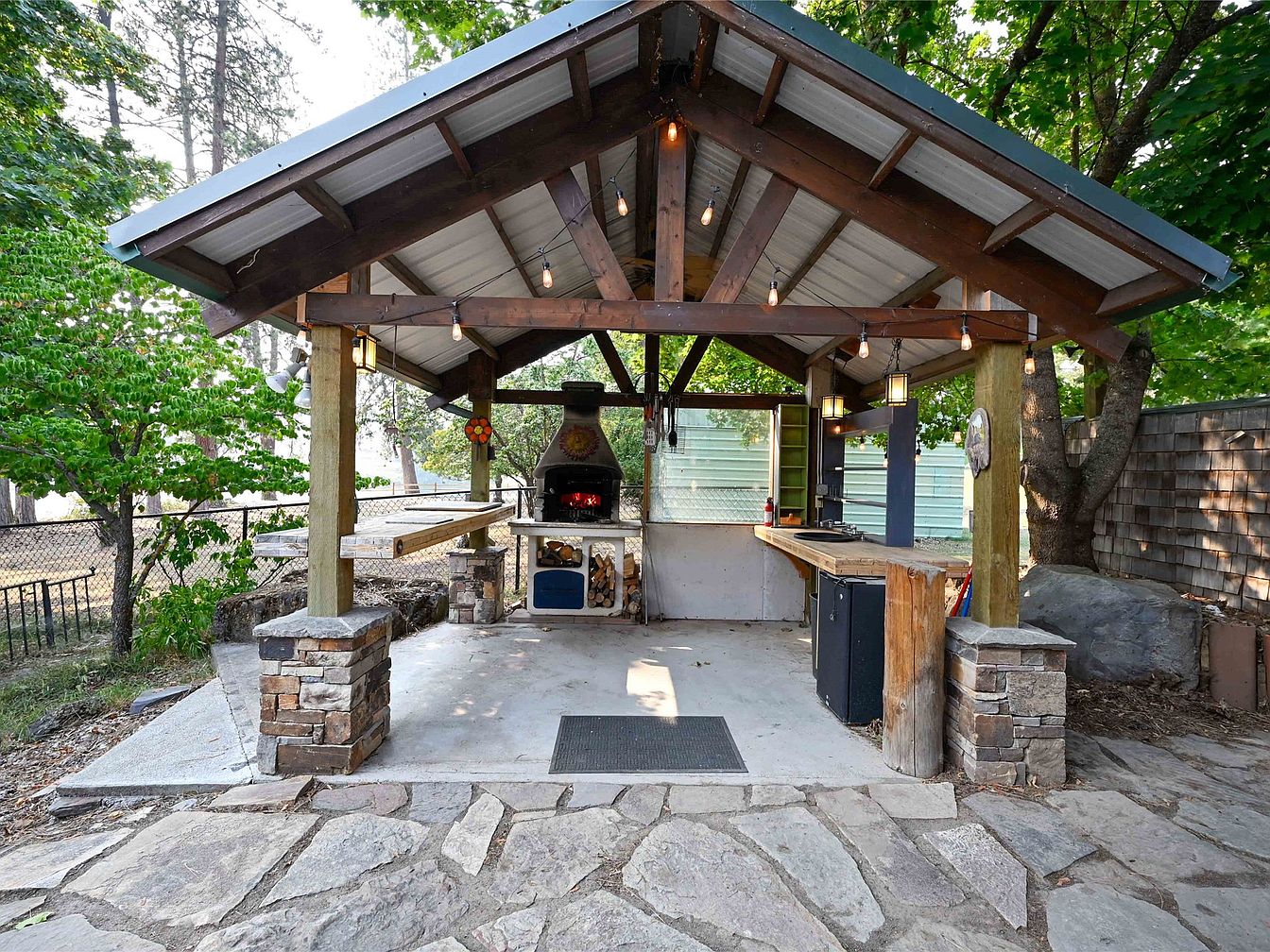
This inviting outdoor kitchen pavilion features a rustic yet modern design that encourages gatherings with friends and family. A spacious stone-paved floor transitions seamlessly to the sturdy wooden columns and exposed beams, complemented by string lights for an evening glow. The built-in wood-fired oven stands as the central focal point, perfect for family pizza nights, while spacious countertops and open shelving offer ample space for prepping and serving. Earthy tones and natural materials blend beautifully with the surrounding trees, creating a harmonious connection to nature. The open layout ensures plenty of room for kids to move around and adults to socialize comfortably.
Open Living and Dining
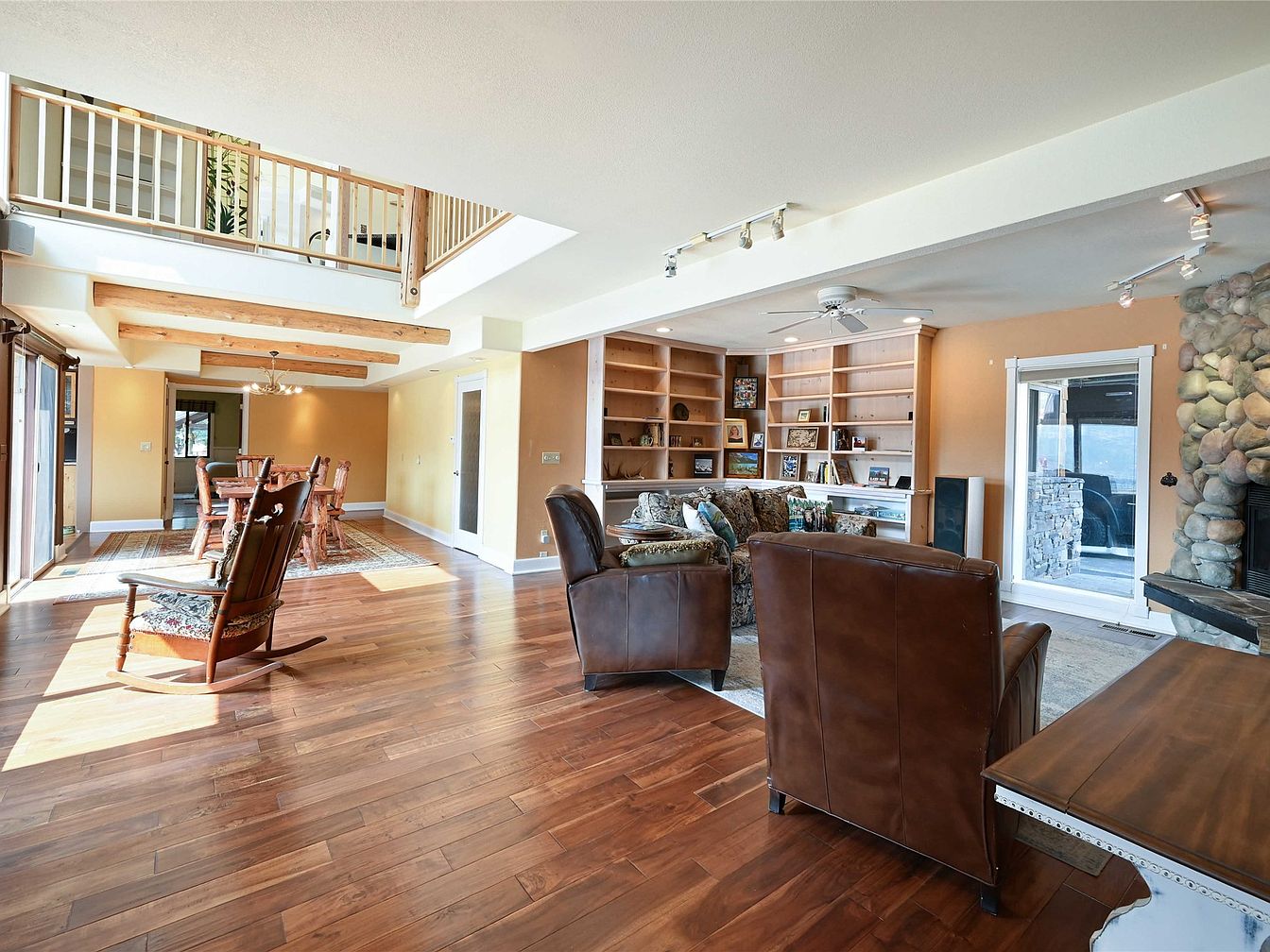
This spacious open-concept area seamlessly connects the living room with the dining space, accented by rich hardwood floors and soft, earthy wall tones. Natural light pours in through expansive windows, enhancing the warmth of the wood beams and highlighting the stone fireplace, which serves as a cozy focal point. The built-in bookshelves add both character and functional storage, perfect for family photos and books. Comfortable leather armchairs and a patterned sofa set invite relaxation, while the nearby sturdy dining table offers ample space for family gatherings or hosting friends. The open railing above creates a bright, airy atmosphere ideal for modern family living.
Dining Area and Kitchen
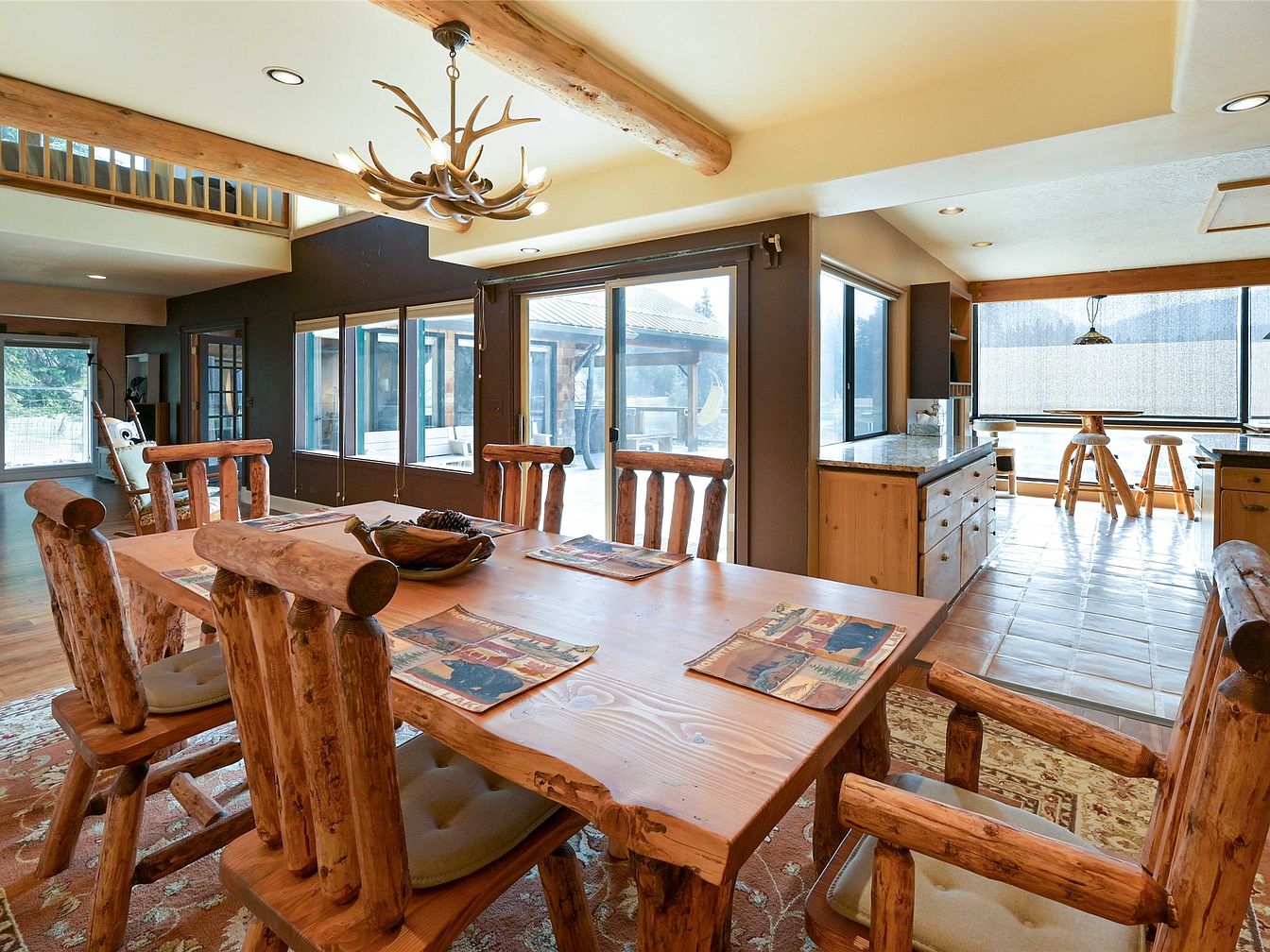
A spacious open-concept dining area flows seamlessly into a cozy kitchen, blending rustic charm with family-friendly functionality. Natural wooden beams and log-style furniture create a warm, inviting atmosphere, perfect for gatherings. Large windows offer ample natural light and expansive views, while the earthy color palette of browns and tans is complemented by stone tile flooring. The antler chandelier adds a unique touch, enhancing the outdoorsy feel. Sturdy seating and a sizable dining table make this space comfortable for meals and activities, while the adjacent kitchen features ample countertop space and breakfast bar seating ideal for family use.
Family Room Fireplace
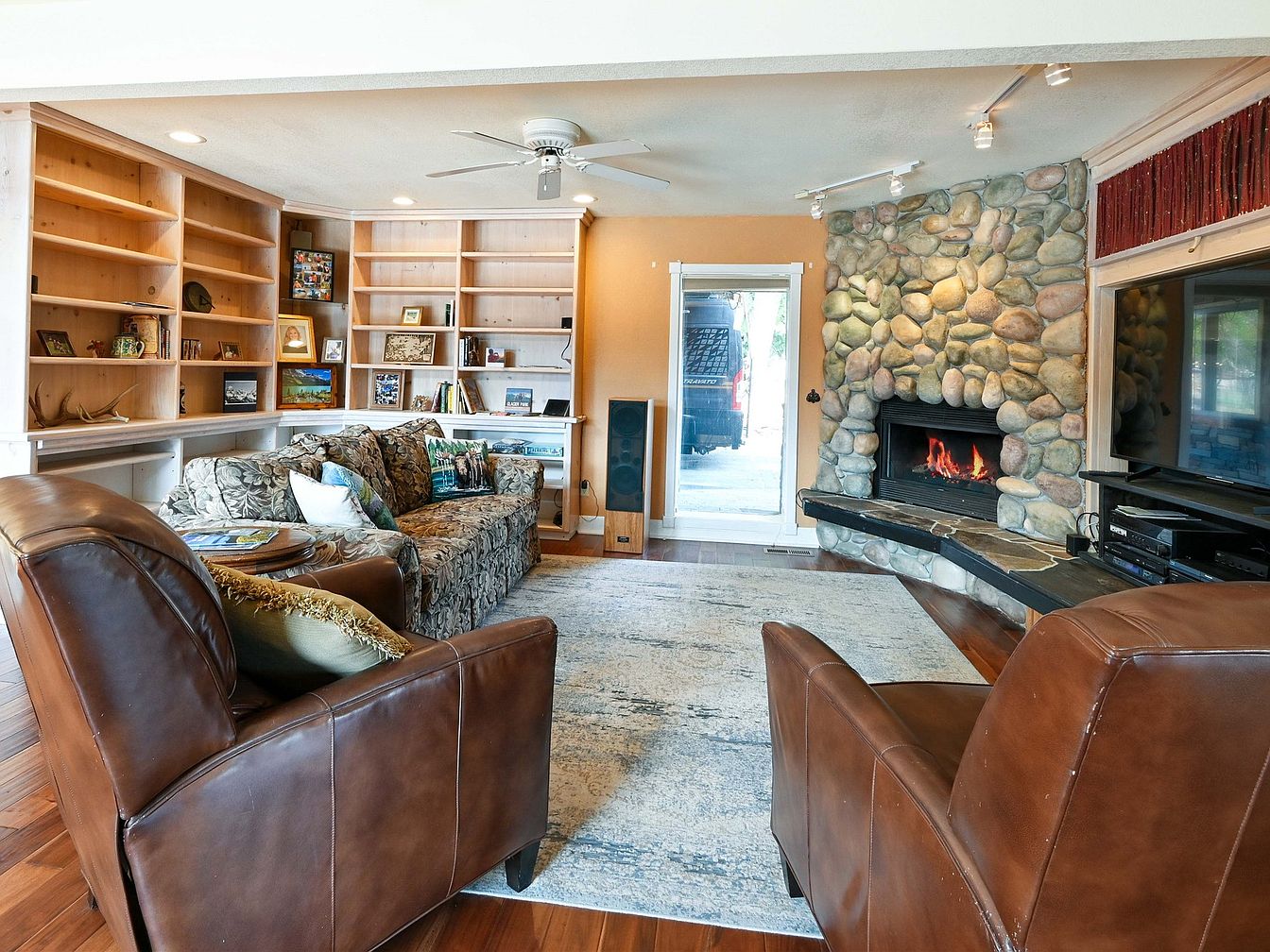
A welcoming family room centers around a rustic stone fireplace, providing a cozy ambiance for gatherings. Built-in wooden bookshelves line the walls, offering ample storage for books, family photos, and treasured keepsakes, perfect for fostering a warm, lived-in feel. An L-shaped sofa with botanical upholstery and two plush leather chairs create a comfortable seating arrangement for both adults and children. The space is anchored by a soft, pale area rug atop rich hardwood floors, and brightened by recessed lighting and a ceiling fan. A large television and natural light add a modern and accessible touch, blending relaxation and functionality for family living.
Rustic Kitchen Island
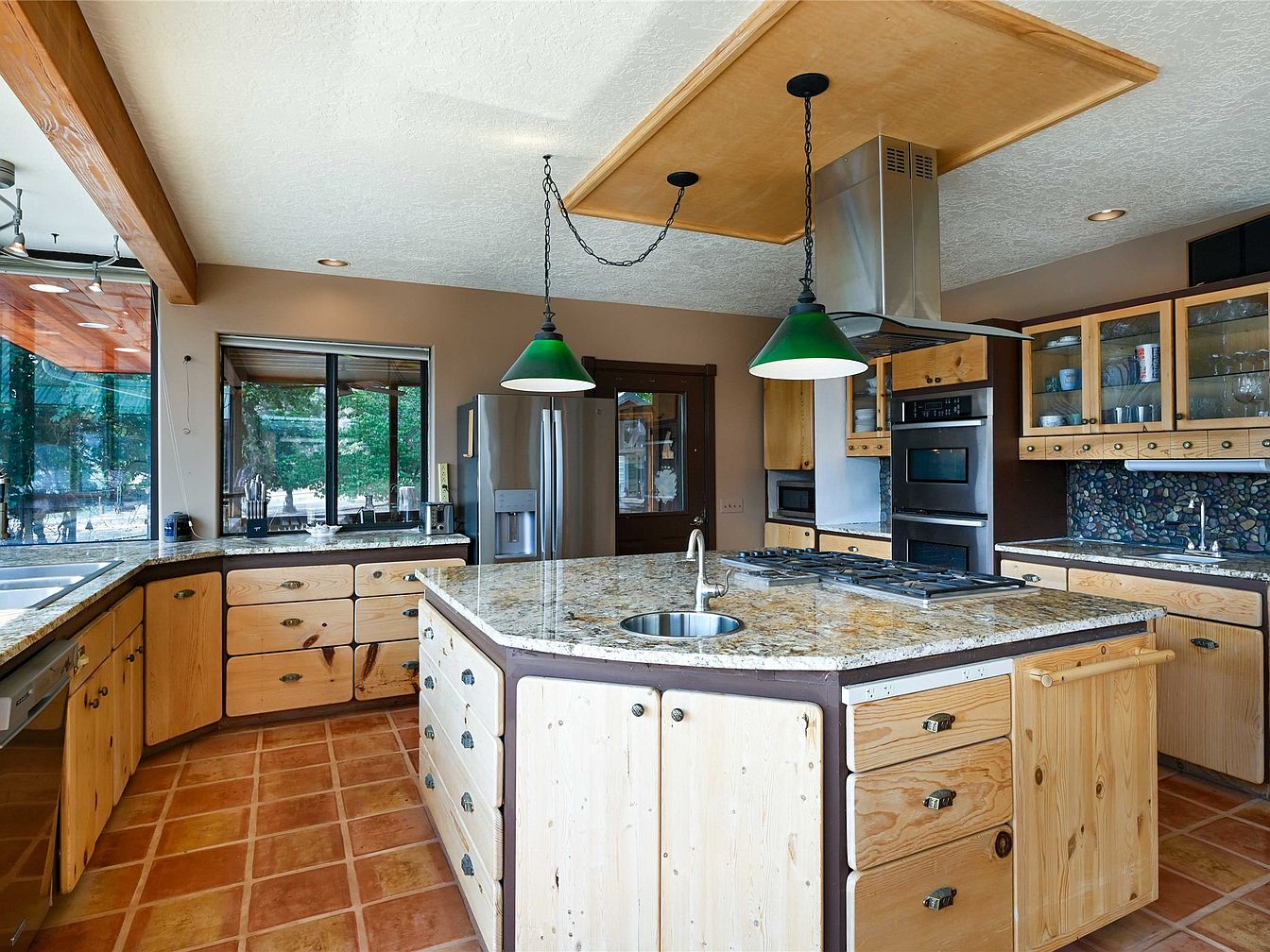
This spacious, sunlit kitchen blends rustic charm with modern functionality, ideal for bustling family breakfasts or evening gatherings. Warm terracotta tile floors complement the custom natural wood cabinetry, while granite countertops offer both beauty and durability. A generous central island anchors the space, featuring a handy prep sink and a gas cooktop to accommodate multiple cooks at once. Double ovens, ample drawer storage, and open shelving with glass cabinet fronts add both convenience and inviting display space. Large windows flood the kitchen with natural light, creating a welcoming space perfect for cooking, homework sessions, or baking together as a family.
Master Bedroom Retreat
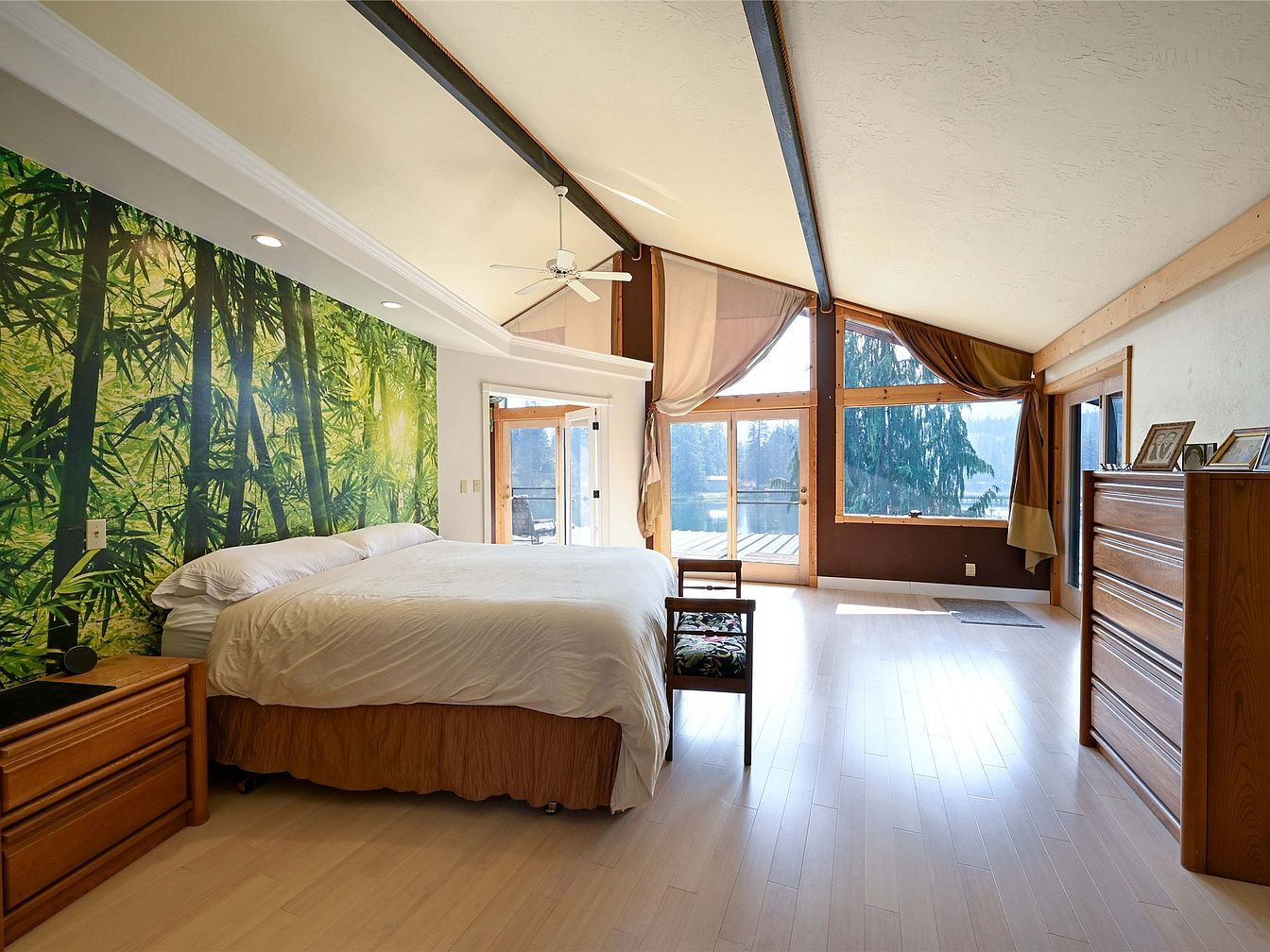
A spacious master bedroom features a vaulted ceiling with exposed beams, light hardwood flooring, and expansive windows that fill the space with natural light and stunning views of the outdoors. The striking green nature-themed accent wall brings a calming, fresh ambiance to the room. A king-size bed with crisp white linens provides ample comfort, while wood furniture offers practical storage and a warm, welcoming touch. Sliding doors lead directly to a private deck, perfect for family relaxation and enjoying fresh air. Soft neutral tones ensure a peaceful atmosphere, ideal for unwinding together in a serene, family-friendly space.
Bathroom Vanity and Tub
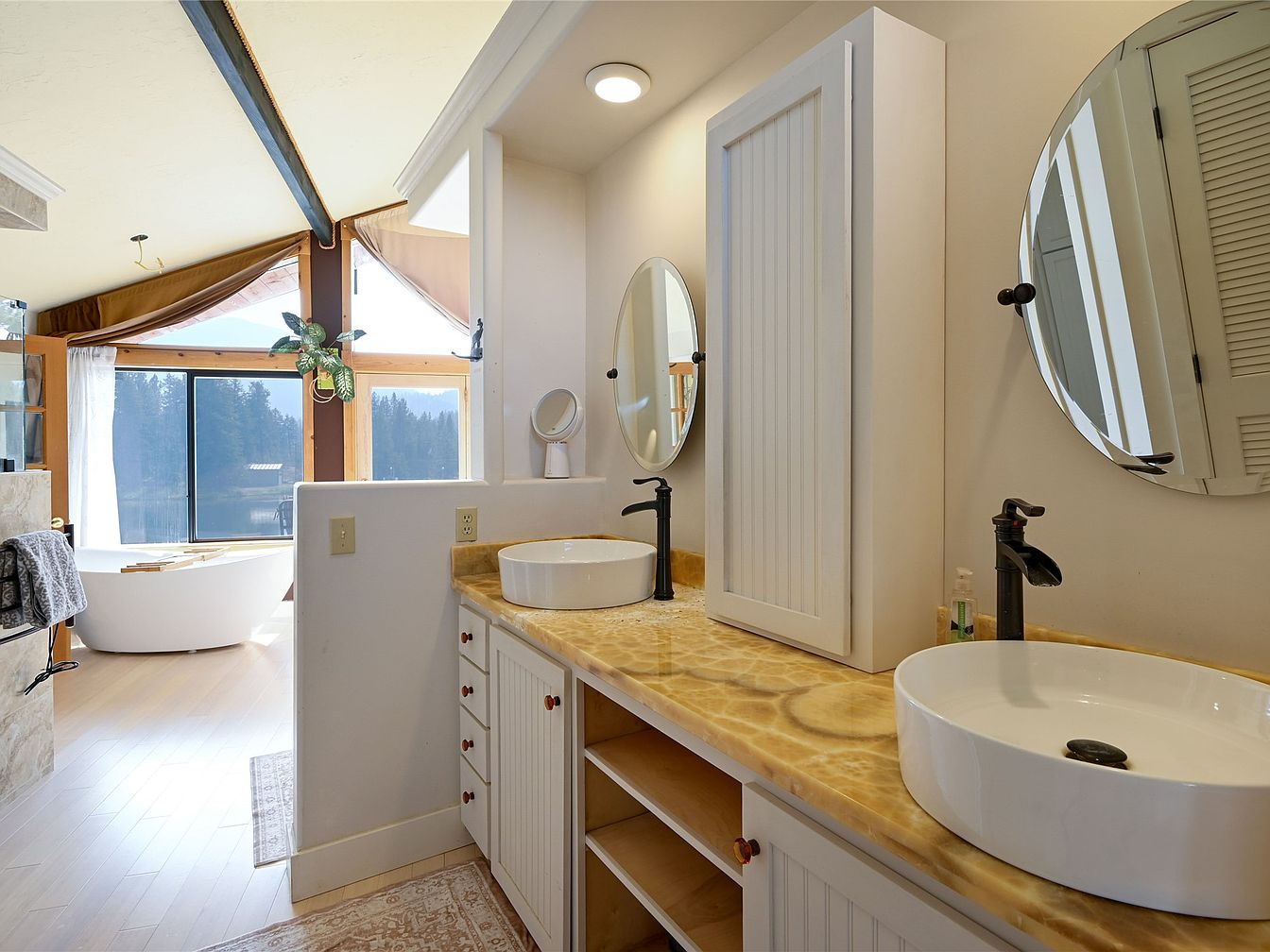
A spacious bathroom blends natural light with modern rustic touches, featuring a dual-sink vanity topped with a marble-style countertop and striking matte black fixtures. Round mirrors add a contemporary accent, while crisp white cabinetry enhances the bright, airy feel. The open layout leads to a freestanding soaking tub beside large windows, letting in abundant sunlight and offering tree-lined views. Pale wood floors contribute a warm, cozy atmosphere, perfect for families. Smart storage in the vanity and plenty of counter space support daily routines, and wide sightlines ensure supervision of children while parents relax in comfort and luxury.
Bedroom with Patio Access
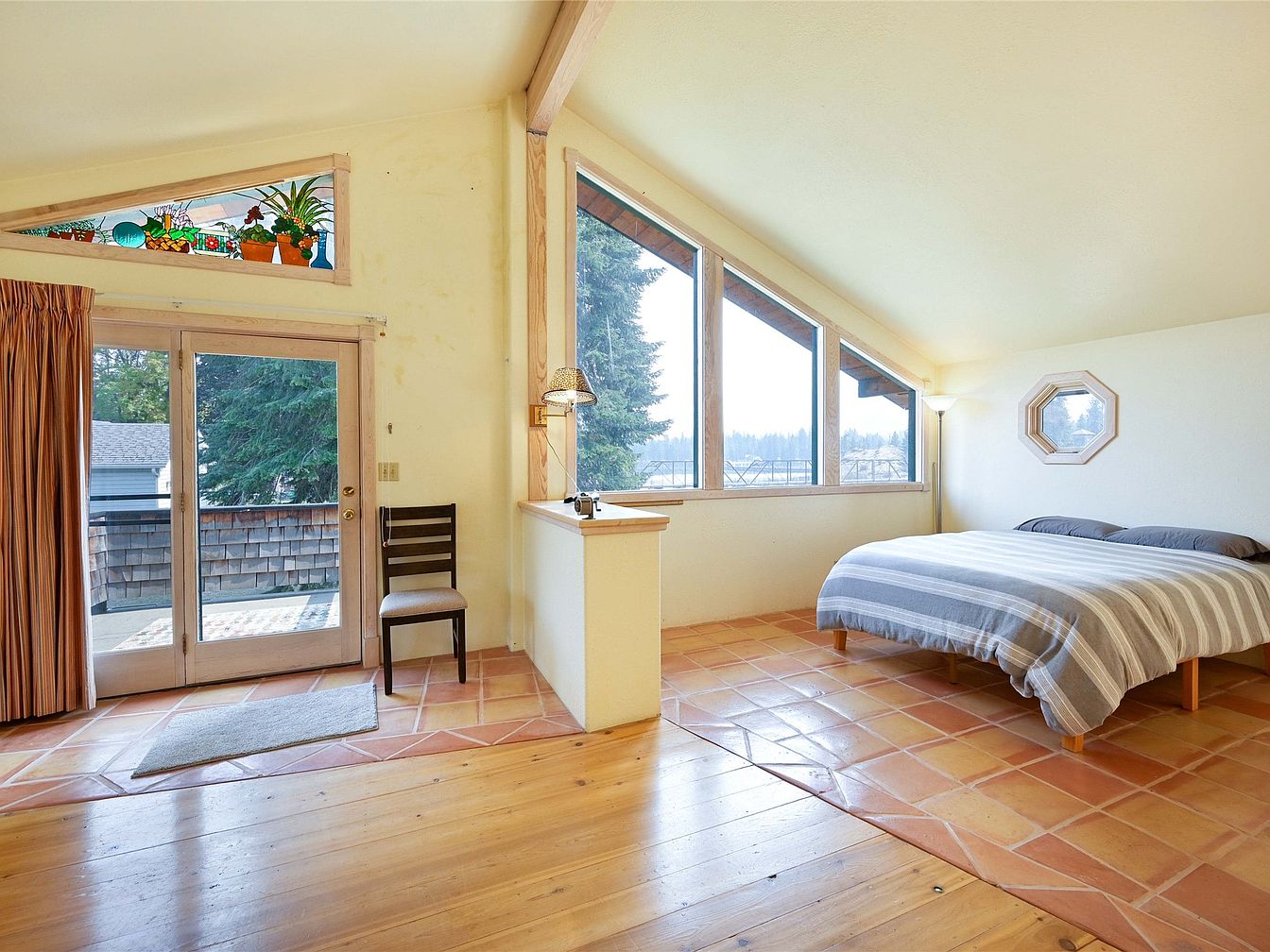
This bedroom features a warm, inviting atmosphere enhanced by natural light pouring through large, slanted windows that offer a beautiful view of the outdoors. The room boasts an open layout with a cozy bed tucked in a quiet corner, perfect for relaxation. The mixed flooring of terracotta tiles and wood defines the sleeping area while keeping the space child-friendly and easy to maintain. Soft yellow walls paired with simple, neutral bedding create a calm, airy space. Unique stained glass accents above the patio doors add a touch of character, making the room both stylish and practical for families.
Laundry and Utility Room
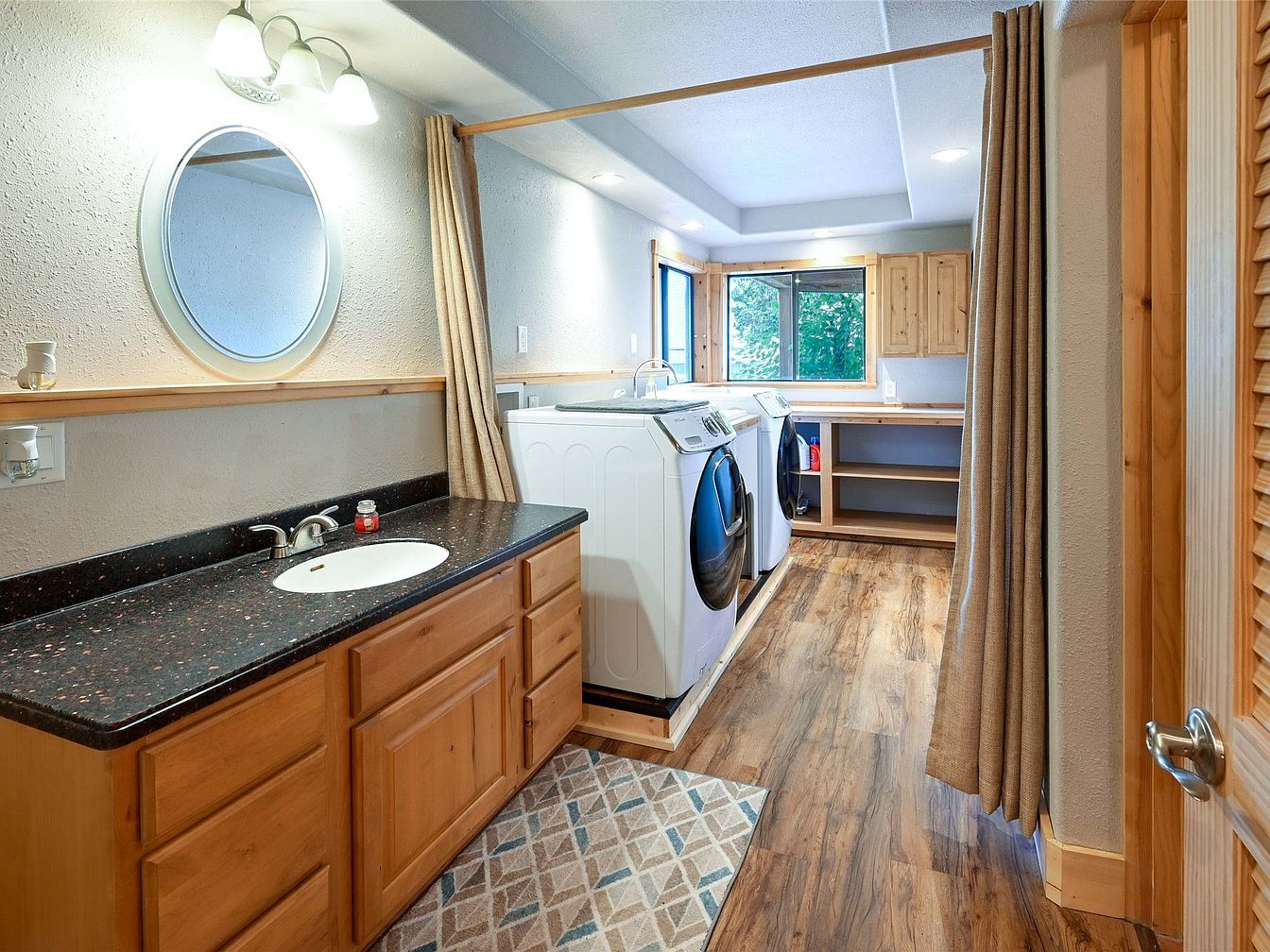
This bright laundry and utility area features a harmonious blend of practical design and warm aesthetics. Natural wood cabinetry and trim complement the wood-look flooring, creating a cozy and inviting atmosphere. Ample counter space atop both the vanity and folding area provides plenty of room for laundry tasks, while open shelving and storage options keep essentials organized and accessible. Large windows invite daylight, offering pleasant views and a cheerful environment for handling chores. Family-friendly and highly functional, the room includes front-loading washer and dryer units, easy-to-clean surfaces, and a sectioned layout for separation and privacy, perfect for busy households.
Bedroom with Deck Access
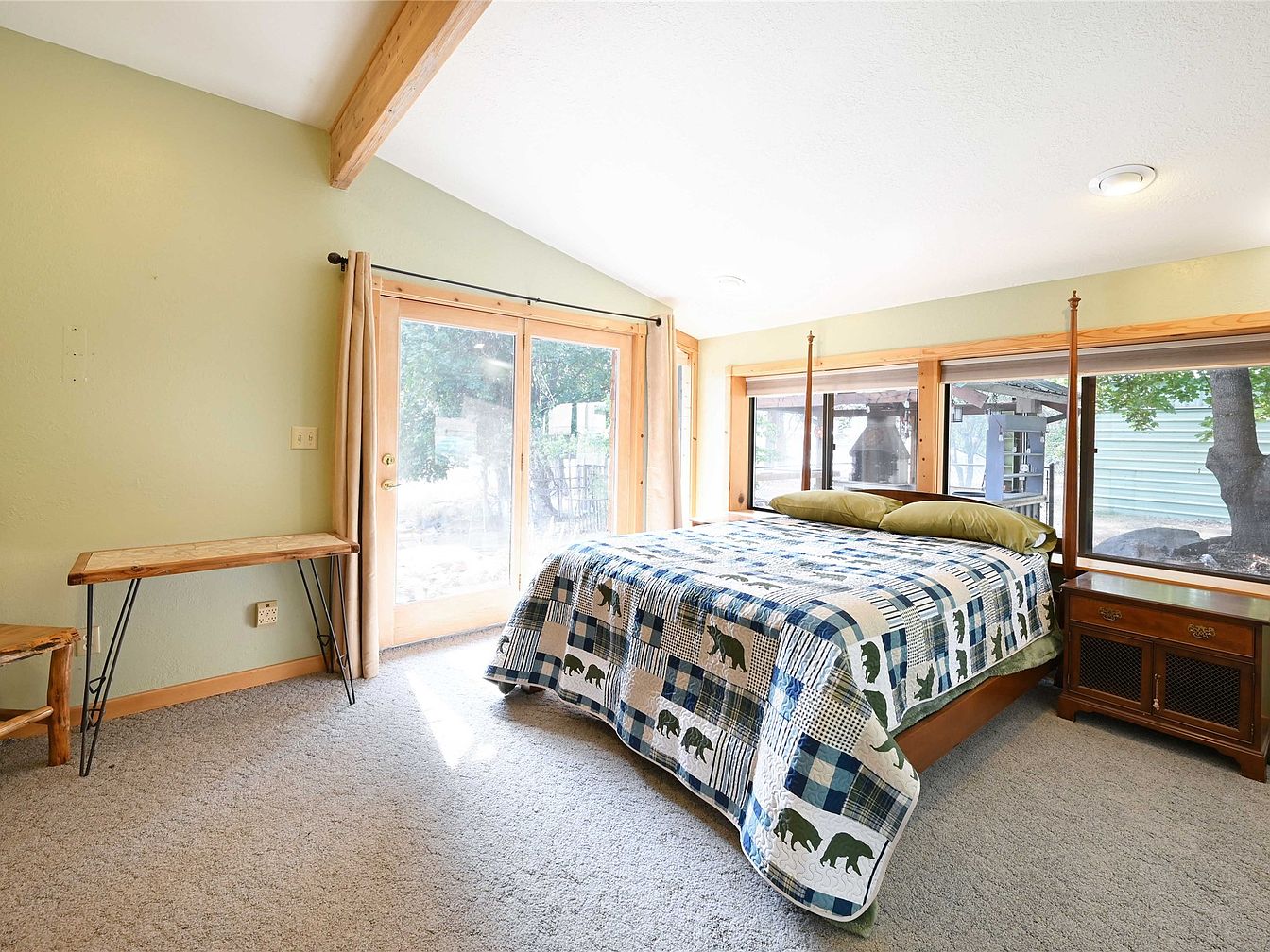
A bright and inviting bedroom features large windows and a glass door that seamlessly open toward a patio or deck, offering abundant natural light and tranquil views of the outdoors. The décor boasts rustic charm, with exposed wooden ceiling beams and wood accent furniture, including a simple desk and a sturdy nightstand. The bed, topped with a playful quilt featuring bear motifs, emphasizes a cozy, family-friendly vibe. Soft carpeting provides comfort underfoot, while gentle sage green walls and natural wood trim evoke a soothing, earthy ambiance perfect for relaxation and restful nights, making this space both functional and welcoming for all ages.
Cozy Bedroom Retreat
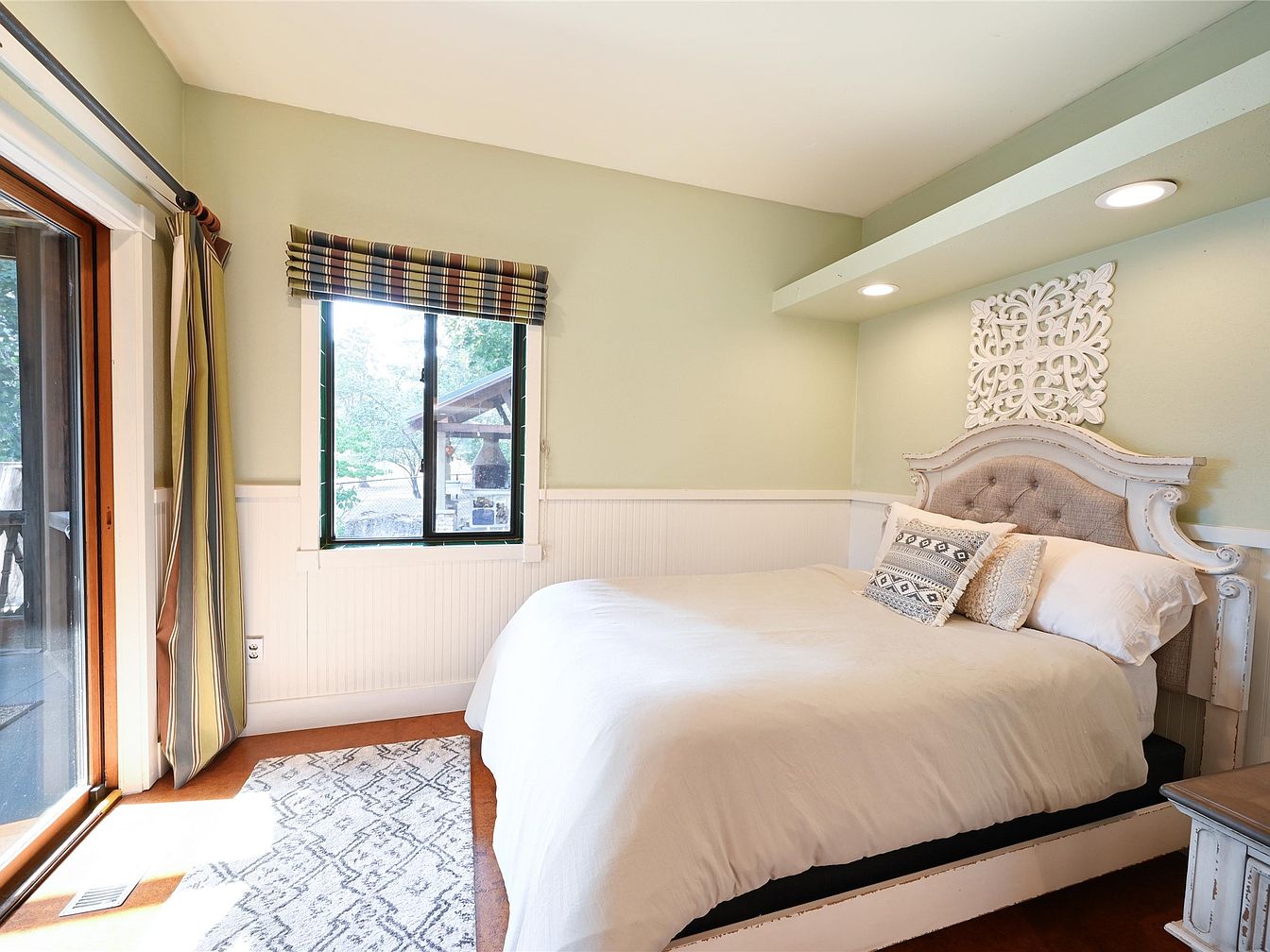
A tranquil bedroom opens onto the outdoors through a sliding glass door, creating a bright, airy atmosphere ideal for family living. Soft sage green walls are complemented by crisp white wainscoting, exuding a sense of calm and warmth. The elegant tufted headboard and intricately carved wall décor add vintage charm, while an inviting bed with neutral linens promises restful nights. A patterned carpet provides a touch of comfort and style, making it a welcoming spot for children or guests. Thoughtful recessed lighting and a plaid Roman shade over the window complete this harmonious, family-friendly sanctuary.
Red-Tiled Bathroom Vanity
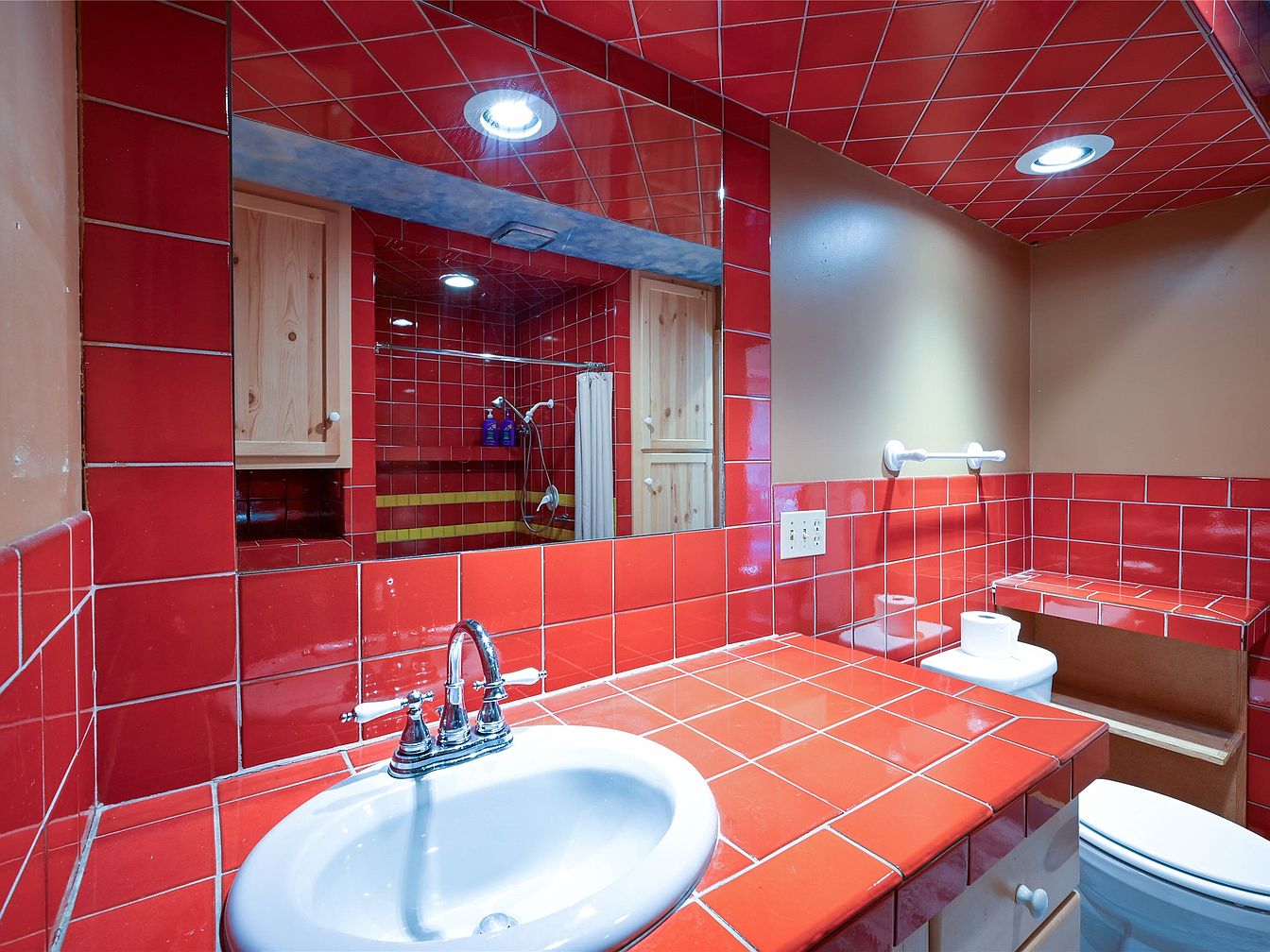
Bold red tiles cover both the countertop and ceiling, giving this bathroom a vibrant and modern look. The large mirror expands the space, reflecting recessed lighting and natural wood cabinetry that introduces a warm, inviting contrast. A simple white sink with chrome fixtures stands out against the rich red backdrop. The spacious vanity area includes built-in shelving for extra storage, while the countertop design ensures plenty of room for family essentials. The shower is subtly integrated behind the vanity, making the layout practical and seamless for busy family routines. Neutral painted walls temper the vivid color scheme for balanced comfort.
Listing Agent: Jeannette Carr of Clearwater Montana Properties – Noxon via Zillow

