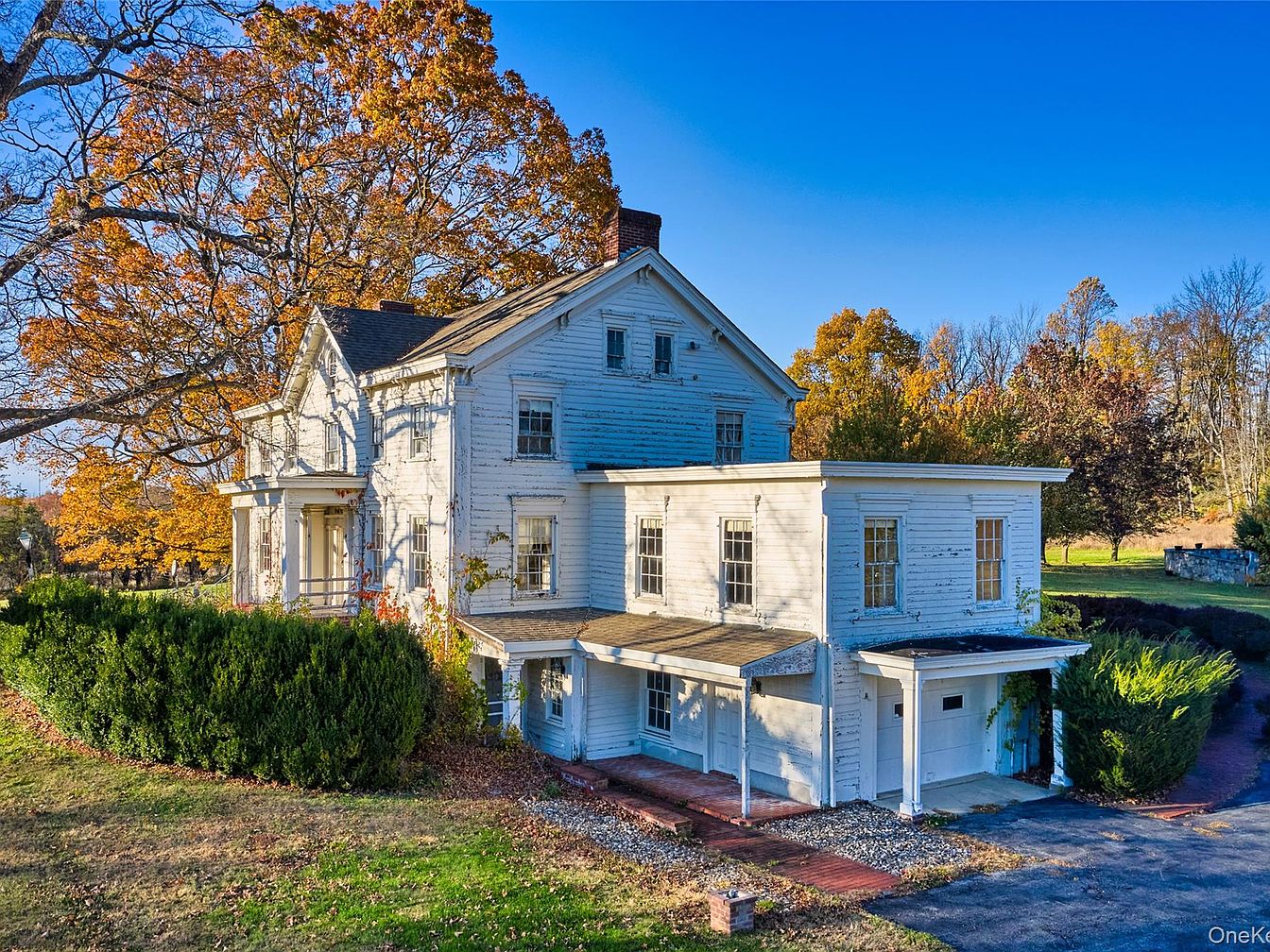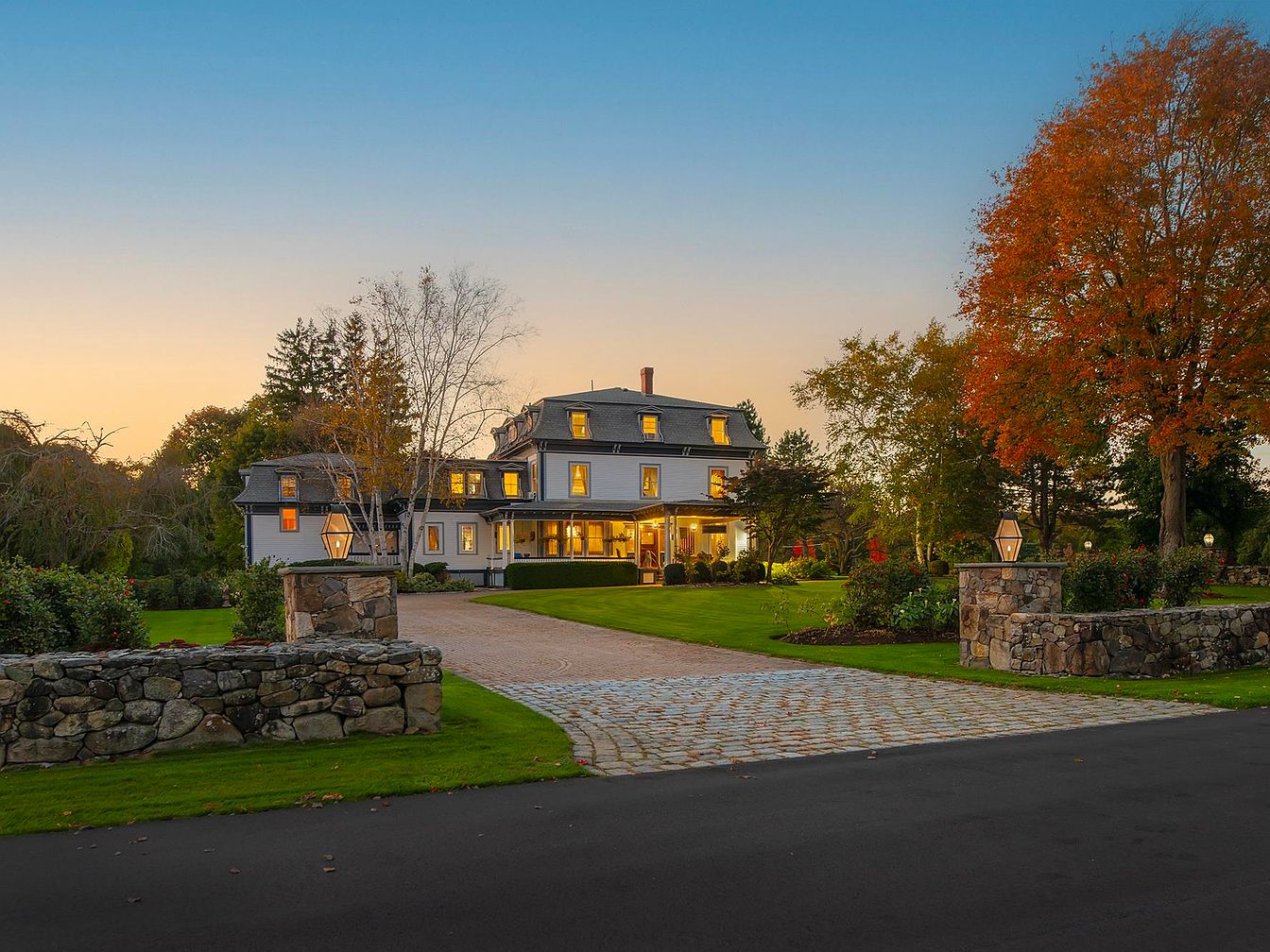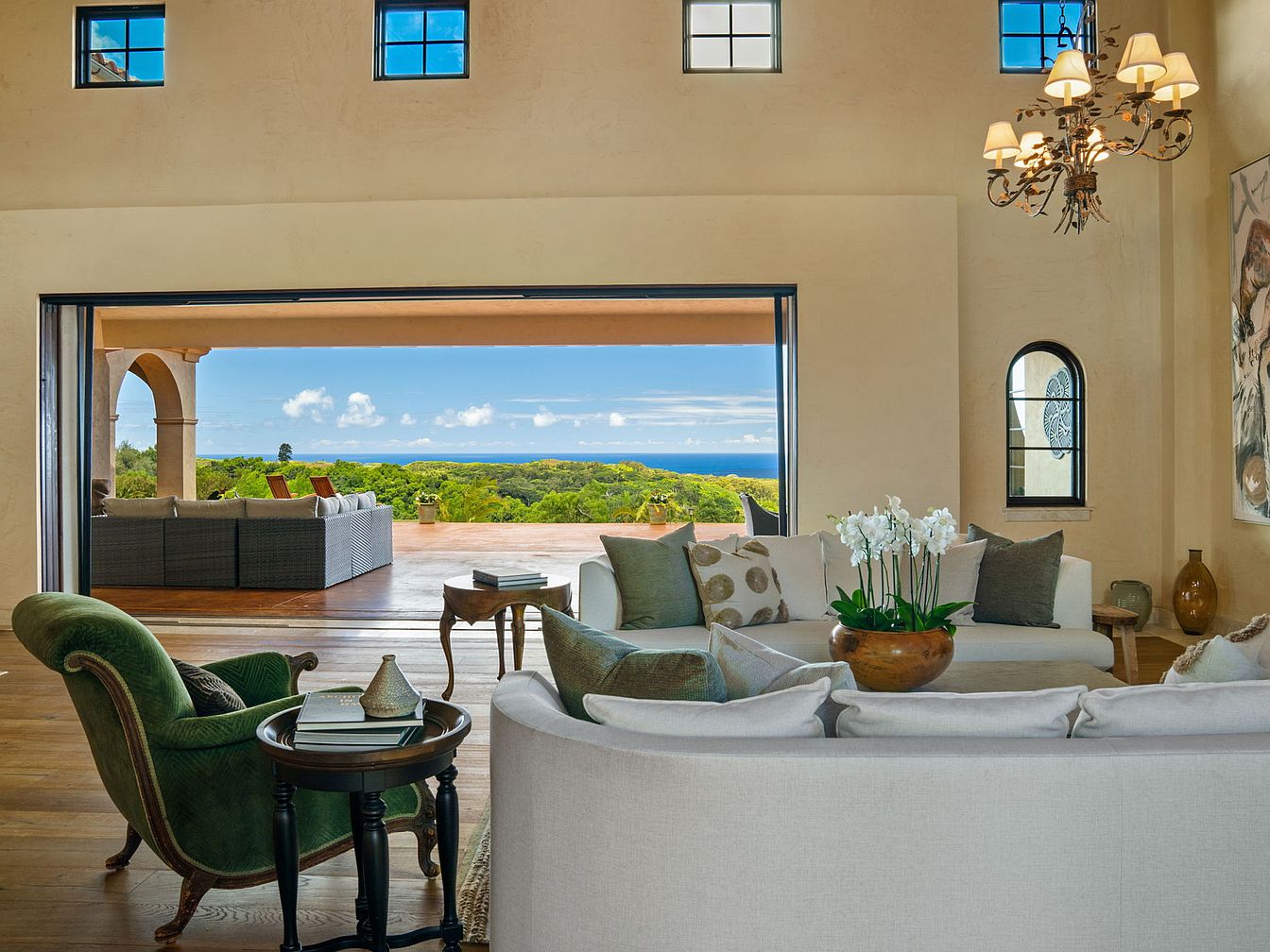
‘Aina Lani, an extraordinary estate in Kalaheo, HI, merges historical prestige with modern luxury atop 5.5 acres bordered by the National Tropical Botanical Garden. Offering 7,600+ square feet, its flexible layout includes a four-bedroom main home and two-bedroom guest quarters, ideal for success-driven, future-oriented owners who value privacy and sustainability. Architectural highlights, such as soaring open-beam ceilings, hand-applied plaster walls, and French oak flooring, blend with refined amenities and exceptional ocean and mountain vistas. Built with concrete and steel for enduring resilience and powered by 30 solar panels and Tesla Powerwalls, the $7,499,000 residence also boasts mature fruit orchards and space for further expansion, making it a rare legacy property in one of Kauai’s most desirable and significant locations.
Front Exterior View
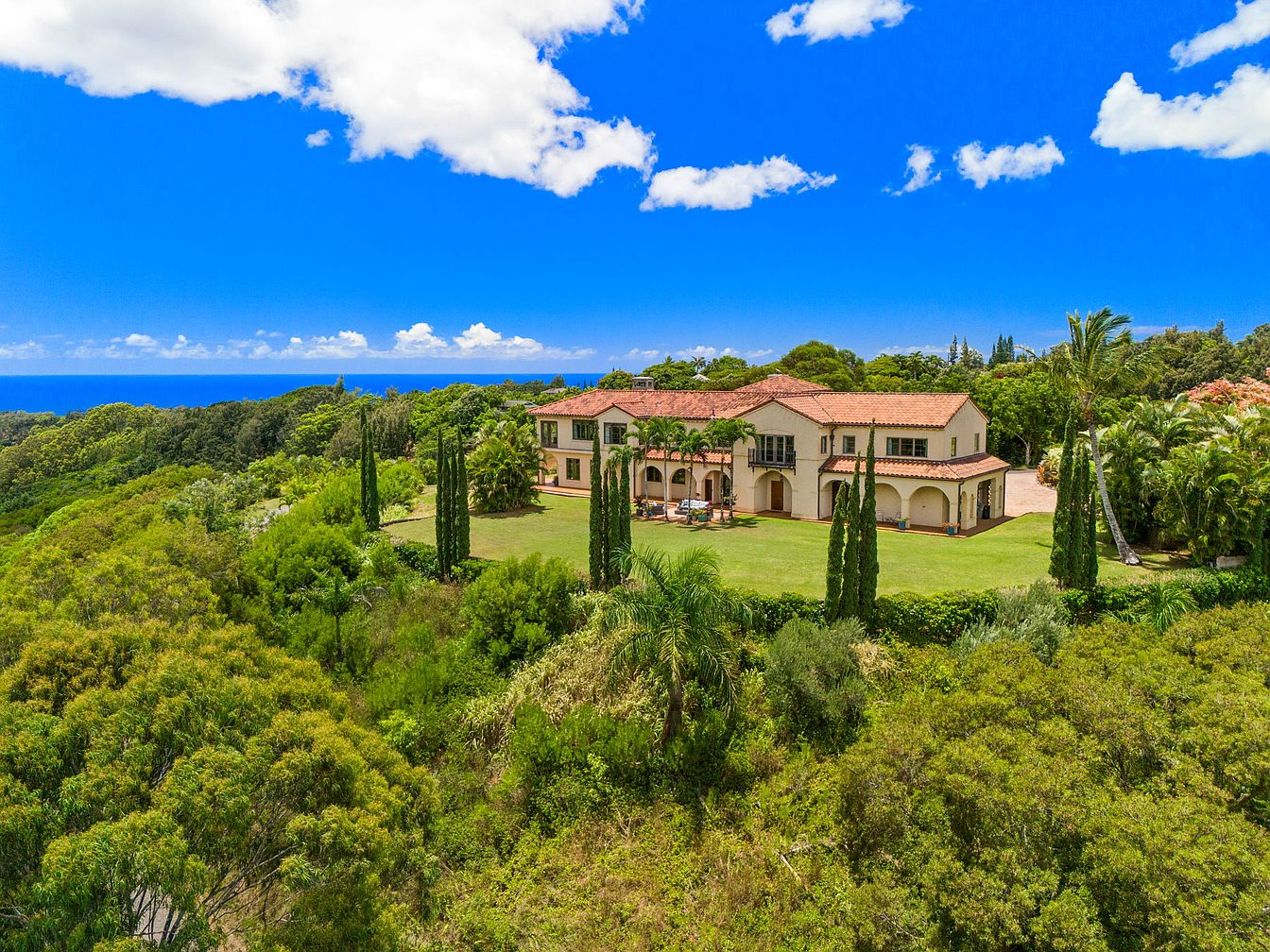
A grand Mediterranean-style front exterior is showcased, featuring a sprawling lawn surrounded by lush greenery and mature trees, offering exceptional privacy and tranquility. The home is distinguished by its terracotta-tiled roof and cream stucco walls, accented by elegant arched windows and doorways. Tall, manicured cypress trees line the edge of the property, framing the house with stately symmetry. Large open lawns provide ample space for children to play or for outdoor gatherings, making it ideal for family life. The scenic ocean backdrop further enhances the serene ambiance, blending natural beauty with sophisticated architectural design.
Covered Patio Retreat
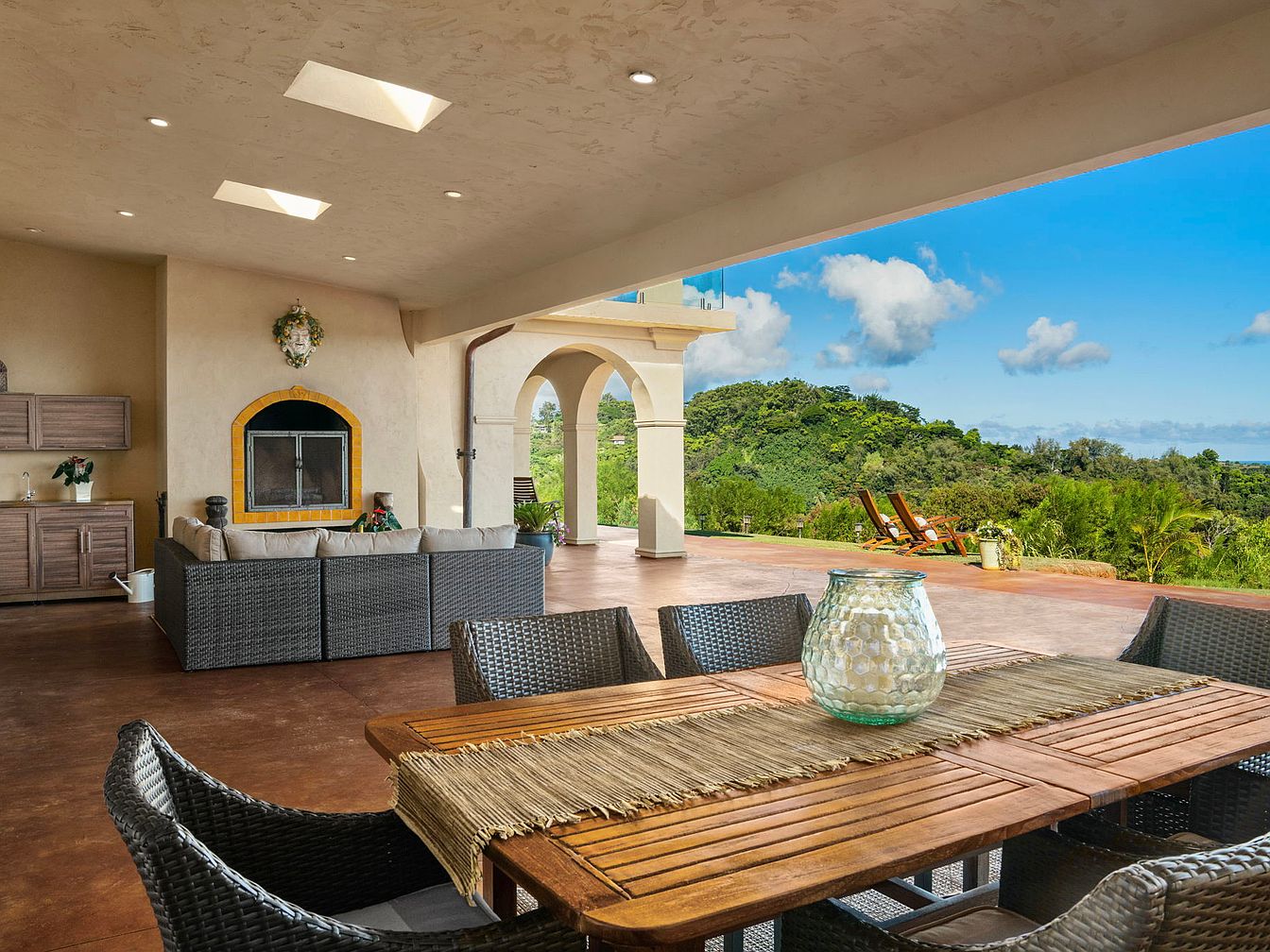
This spacious covered patio blends indoor and outdoor living, featuring a seamless open-air design that invites natural light and scenic views. Comfortable wicker seating surrounds a cozy built-in fireplace, perfect for family gatherings or relaxing evenings. The earthy color palette, featuring warm browns and creams, complements the surrounding greenery. A large wooden dining table, accented by a woven table runner and decorative centerpiece, creates a welcoming space for shared meals. The arched stucco columns and overhead lighting provide architectural interest and safety, making this a family-friendly area for entertaining or unwinding with panoramic landscape views.
Backyard Retreat
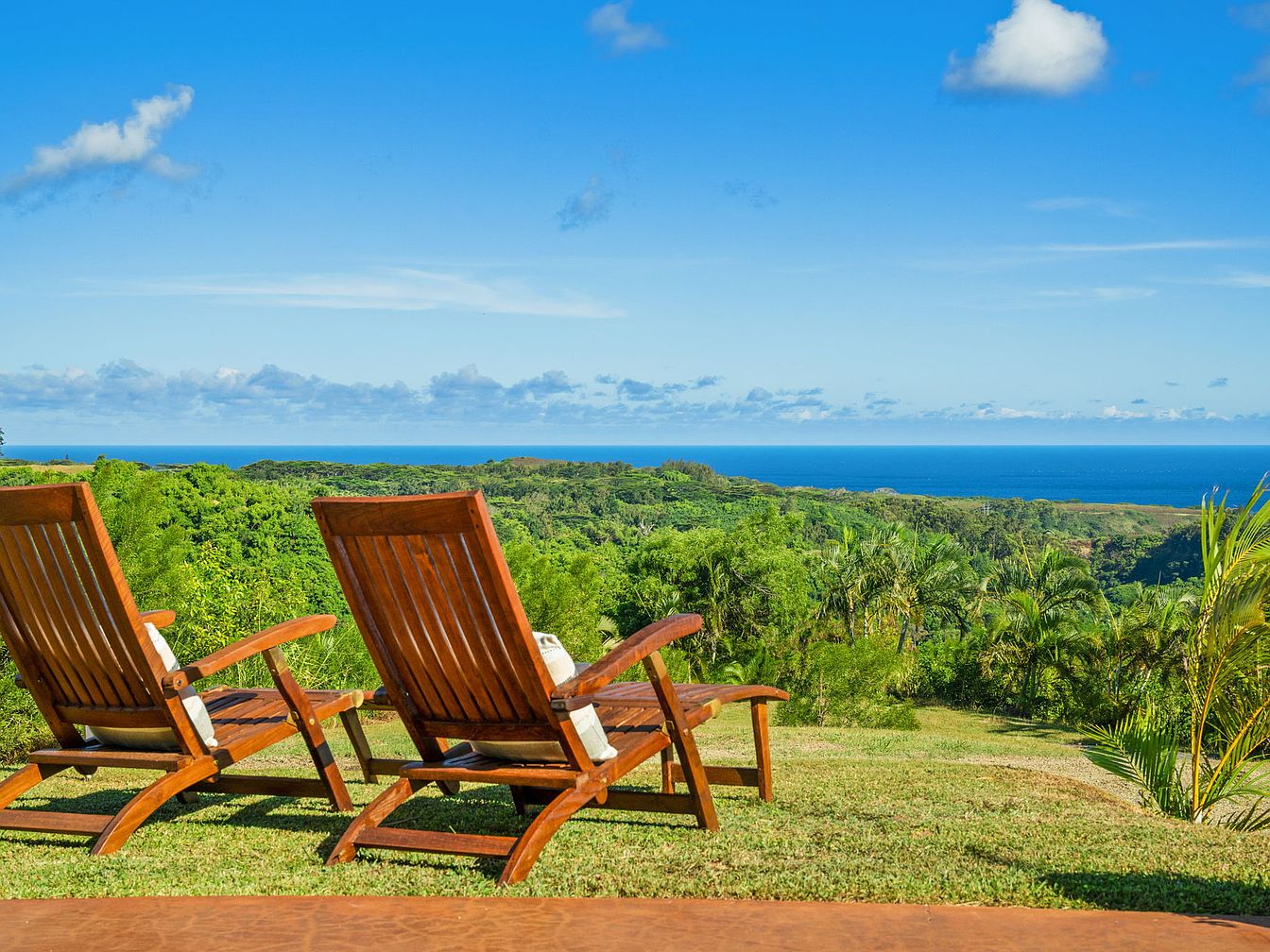
A serene backyard retreat features two comfortable wooden lounge chairs positioned to maximize stunning panoramic views of lush greenery and the brilliant blue ocean beyond. The open lawn provides ample space for children to play safely, while adults can relax and enjoy nature’s beauty. The space is family-friendly, inviting, and ideal for conversations or quiet moments under the sun. Earthy wood tones of the furniture harmonize perfectly with the vibrant green landscape, creating a relaxing, resort-style atmosphere. Thoughtful landscaping with tropical plants enhances the tranquil vibes, making this backyard an ideal place for both relaxation and family gatherings.
Dining and Living Area
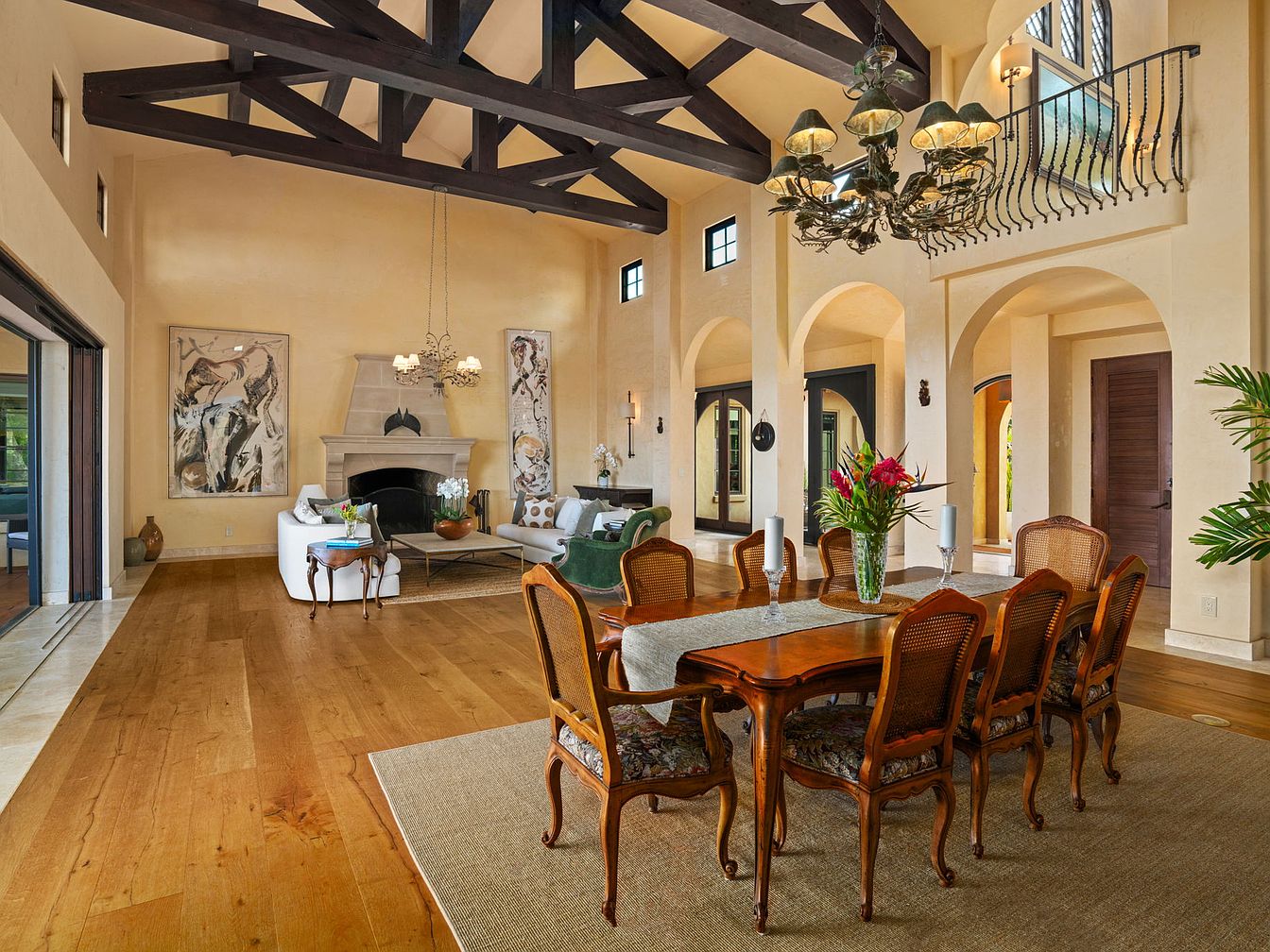
This open-concept dining and living space features a striking blend of elegance and warmth, ideal for hosting family gatherings and casual evenings alike. The dining area is defined by a polished wood table and classic upholstered chairs, bathed in natural light from large windows and illuminated by a dramatic chandelier overhead. The adjacent living area invites relaxation with stylish sofas, a grand fireplace, and modern artwork. Warm, neutral-toned walls, exposed wooden beams, and arched doorways add architectural interest, while wide plank hardwood floors offer durability for family life. Accents of fresh greenery and vibrant flowers complete the inviting ambiance.
Formal Dining Area
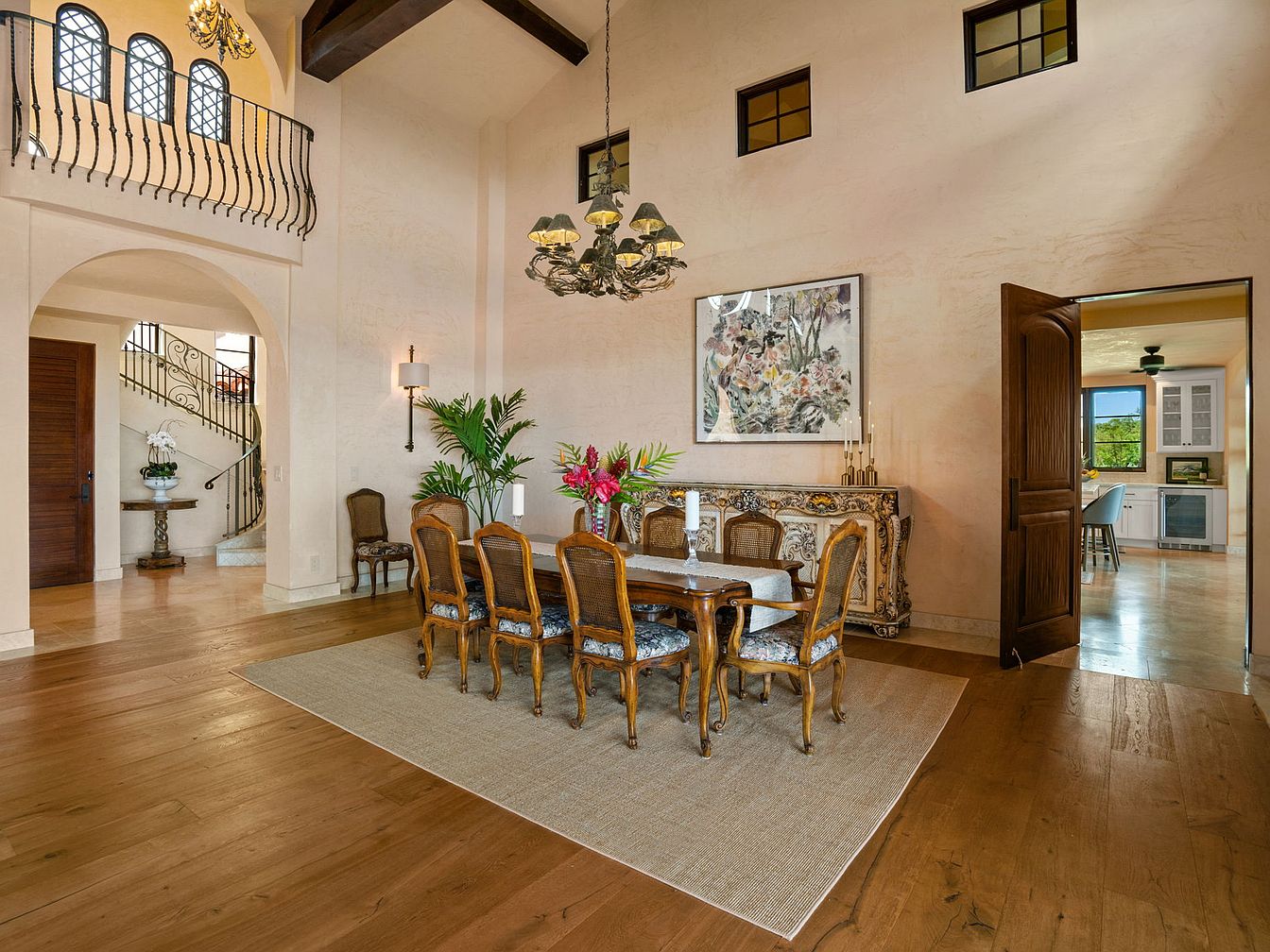
A spacious and elegant formal dining area, perfect for family gatherings and entertaining guests. The room features high, vaulted ceilings with exposed dark wooden beams that create a sense of grandeur. Soft, creamy walls enhance the natural light streaming through the upper windows, while ornate wrought iron railings and archways add Mediterranean charm. The long wooden dining table comfortably seats eight, making it ideal for large family meals. Intricate chairs, fresh greenery, and a vibrant floral centerpiece provide a welcoming touch. The neutral-tone rug grounds the space, and the adjoining kitchen ensures convenience for everyday family use.
Living Room Details
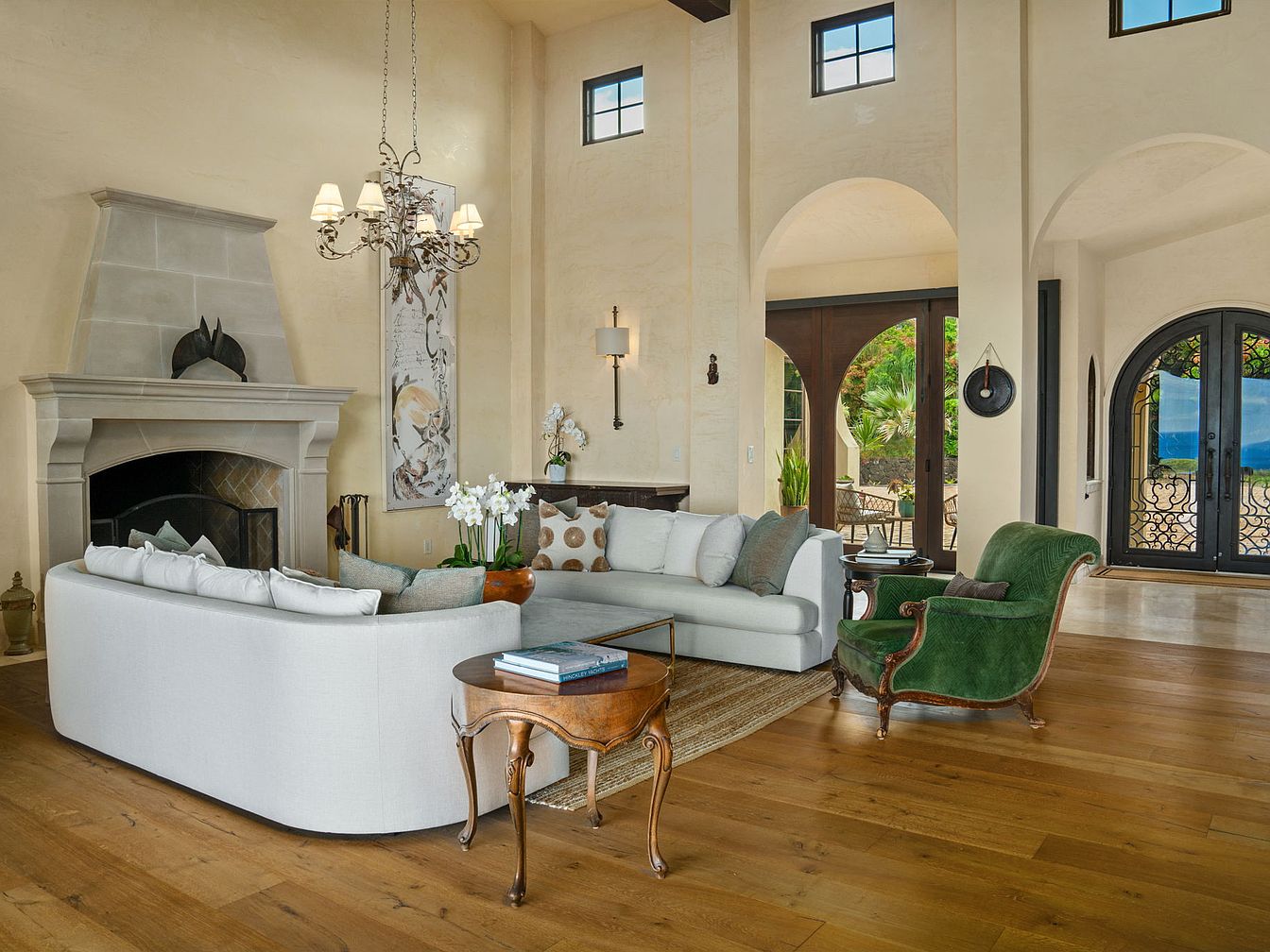
A spacious, sun-lit living room boasts high ceilings and arched doorways, creating an airy and welcoming atmosphere. The neutral color palette of cream walls and warm wood flooring is accented by a plush, curved white sectional and a classic green velvet armchair, perfect for family gatherings or quiet evenings by the elegant stone fireplace. The space is anchored by an ornate chandelier and large windows, allowing natural light to flood the room. Decorative pillows, a wooden coffee table, and modern art add both comfort and style, while the open layout ensures easy movement and family-friendly functionality.
Kitchen and Living Space
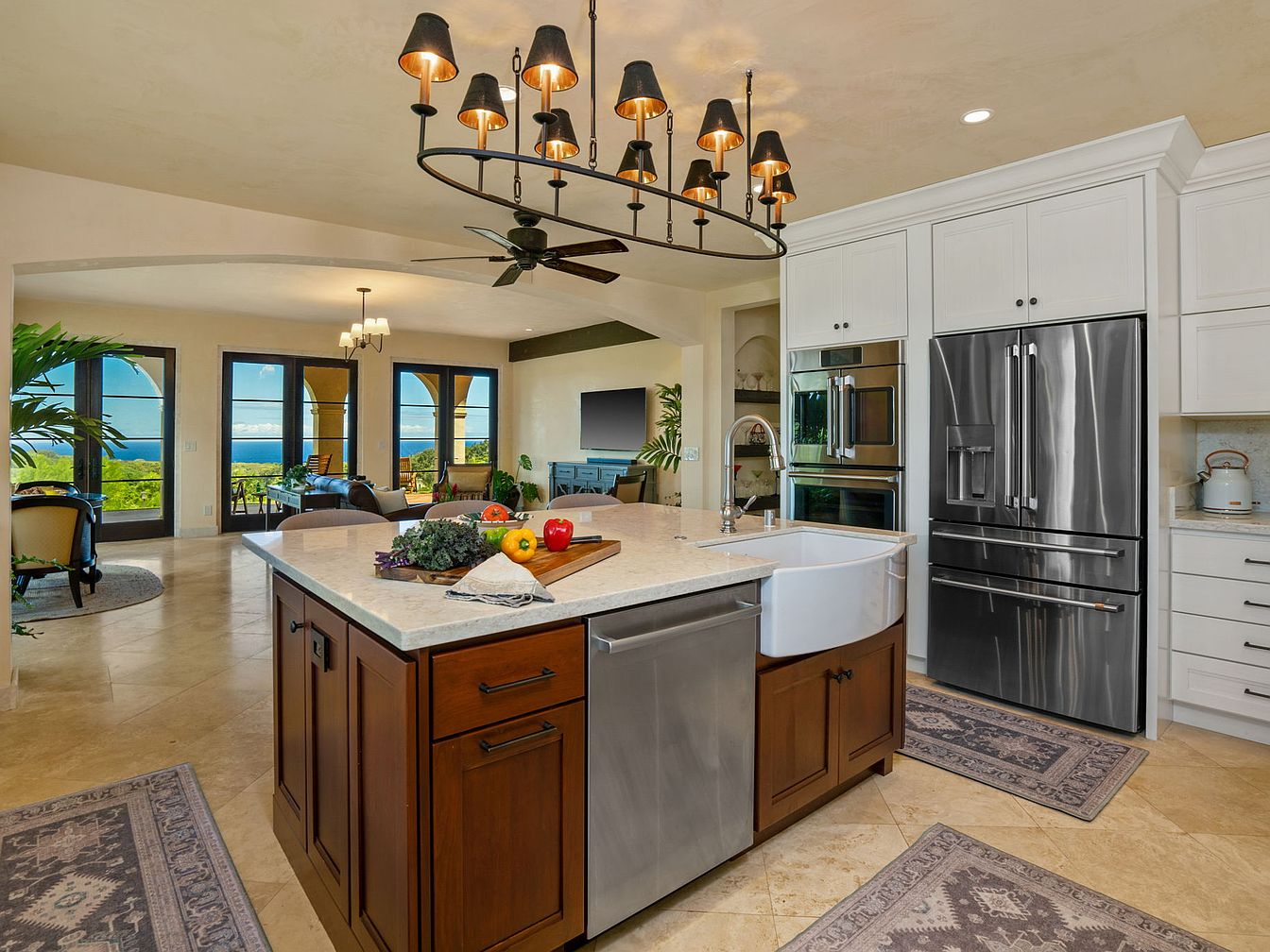
An open-concept kitchen and living area blends comfort and elegance with a warm, inviting tone. The kitchen features a spacious island with a farmhouse sink, granite countertops, and rich wooden cabinetry, complemented by modern stainless steel appliances and crisp white upper cabinets. A stylish chandelier and ceiling fan create cohesion and comfort. The family-friendly design includes ample counter space for meal prep, large walkways, and easy access to the adjoining living room and patio. Natural light floods through expansive glass doors, opening to breathtaking views, while soft, earthy floor tiles and area rugs anchor the space in a timeless, welcoming aesthetic.
Outdoor Patio Retreat
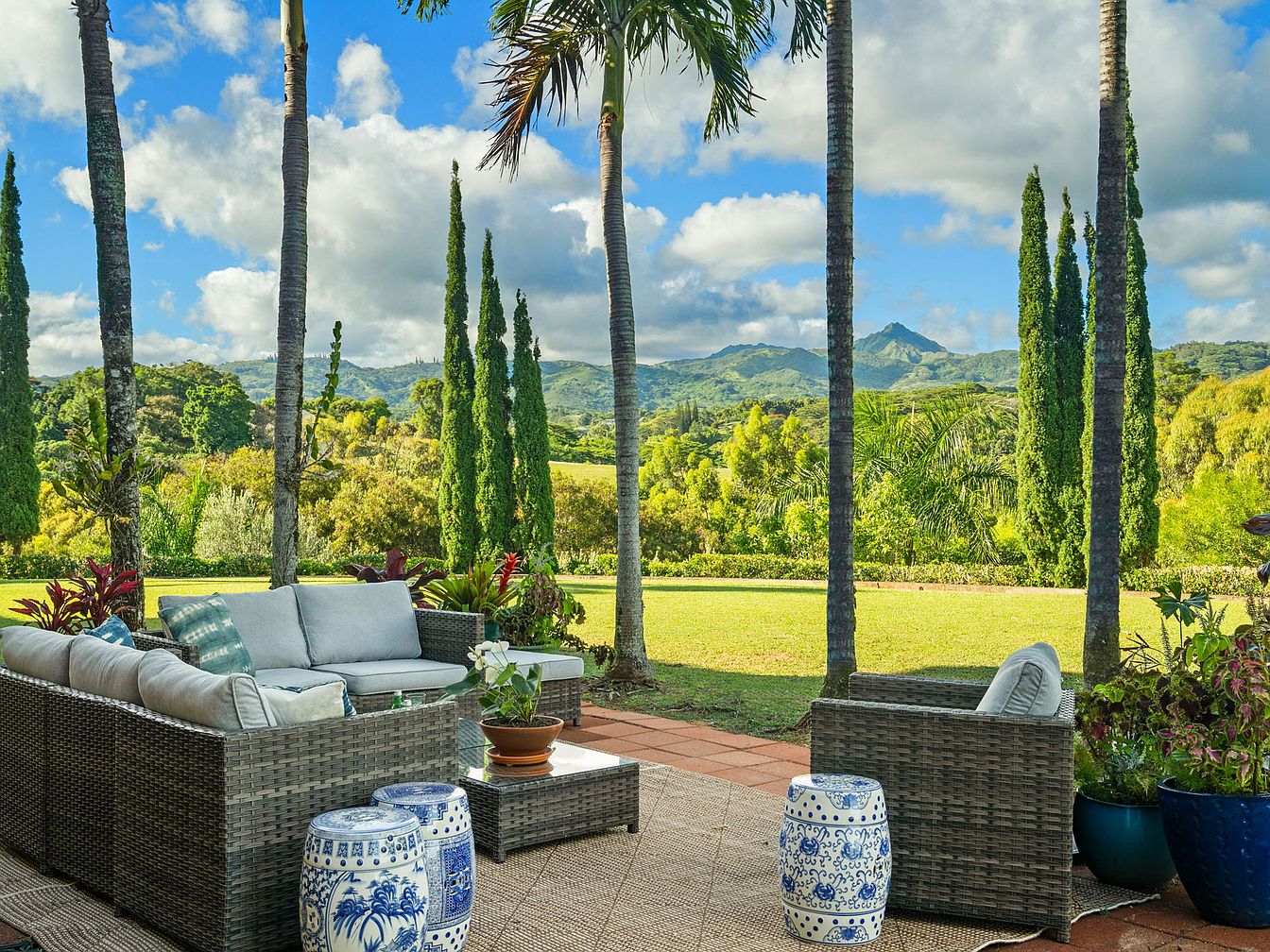
A welcoming outdoor patio sets the stage for relaxation, featuring a cozy L-shaped wicker sectional with soft, neutral-toned cushions. Decorative blue and white garden stools add charm and function as casual seating or side tables, perfect for family gatherings or entertaining friends. The space is anchored by a sturdy outdoor rug and surrounded by lush greenery and potted plants, highlighting a seamless connection to the expansive lawn and panoramic mountain views. Towering palm trees and evergreens provide shade and privacy, making this patio an ideal family-friendly spot to unwind together or enjoy nature.
Laundry Room Design
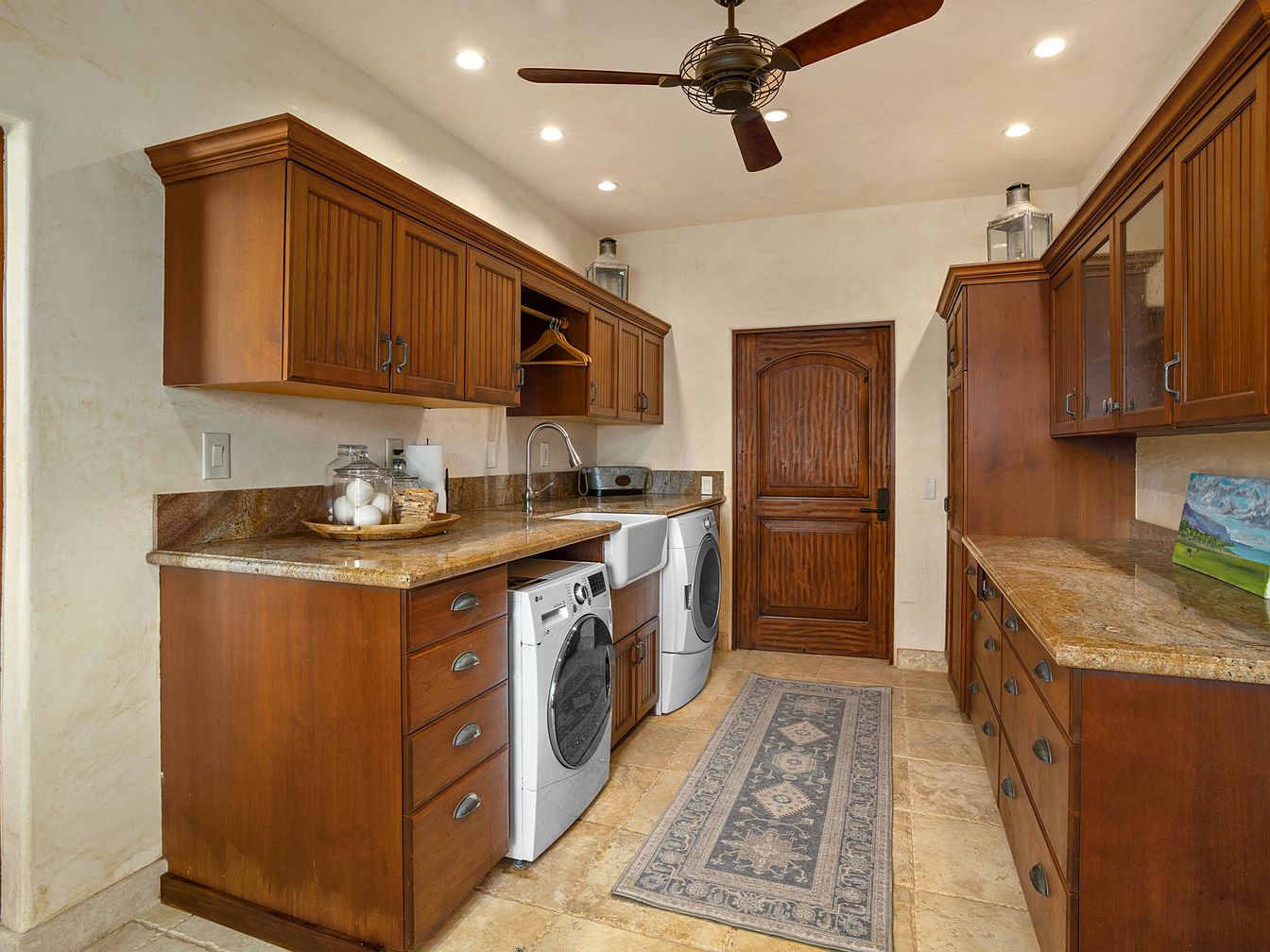
A spacious laundry room featuring warm wooden cabinetry, plenty of upper and lower storage, and ample granite countertops for folding and organization. Modern front-loading washer and dryer units sit conveniently beneath the counter, with a deep sink and hanging space above for easy garment care. Recessed lighting and a ceiling fan create a bright, welcoming environment. Neutral travertine floor tiles add durability and elegance, complemented by a beautiful patterned rug that softens the space. Family-friendly and functional, this area effortlessly handles the demands of busy households, providing both practicality and comfort in its well-organized layout.
Master Bedroom Retreat
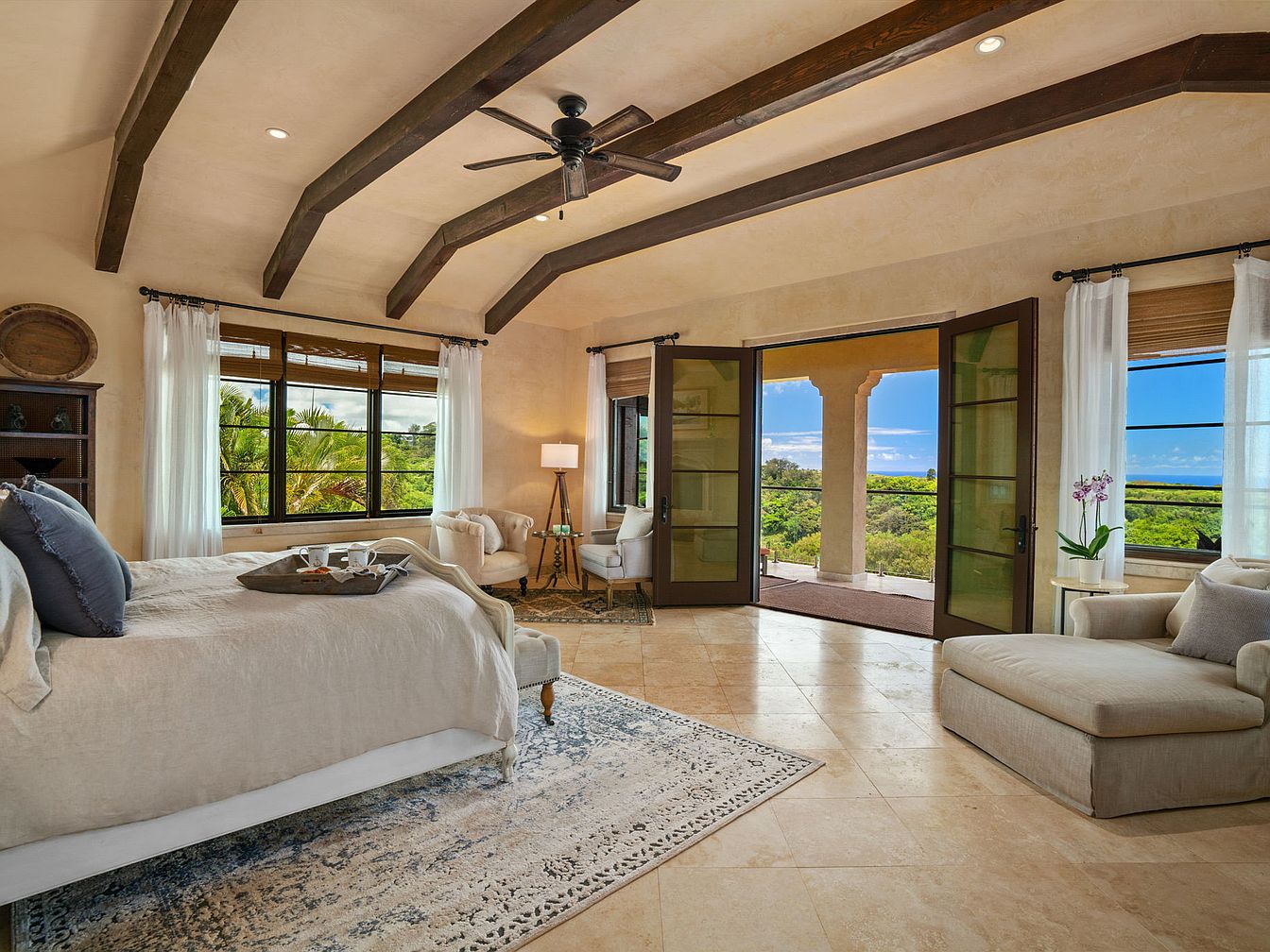
Spacious and airy, this master bedroom showcases rustic ceiling beams paired with creamy walls and large windows for abundant natural light. Double French doors open to a scenic balcony, seamlessly blending indoor comfort with outdoor serenity. The earthy tile flooring is complemented by a soft patterned rug beneath a plush bed dressed in neutral linens. Inviting seating areas, including a comfy armchair and a chaise lounge, provide cozy nooks for relaxation or family time. Soft white curtains, elegant wood furniture, and fresh greenery create a serene, family-friendly haven perfect for morning coffees or unwinding at sunset.
Master Bathroom Retreat
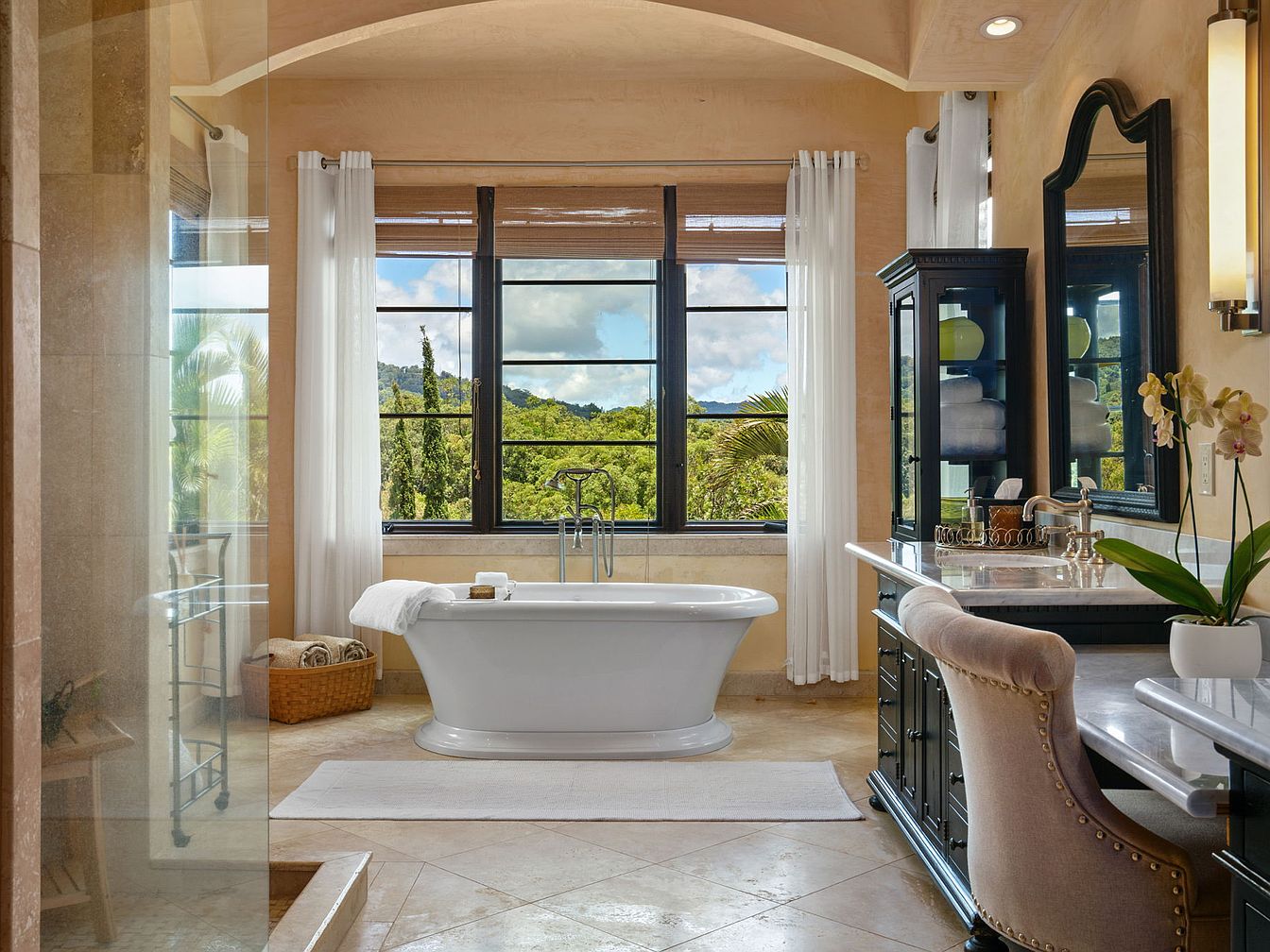
A luxurious master bathroom filled with natural light offers inspiring views of the outdoors through expansive windows framed with sheer white curtains. The centerpiece, a classic freestanding tub, sits atop neutral stone flooring, promising relaxation and serenity. Elegant black cabinetry contrasts beautifully with the warm beige walls, providing ample storage for towels and essentials. A comfortable, tufted chair at the vanity invites a peaceful morning routine, while fresh flowers and soft lighting add a touch of sophistication. Family-friendly details like a spacious countertop, easily accessible bath, and cozy towel basket make this space both opulent and welcoming for all ages.
Bathroom Vanity and Tub
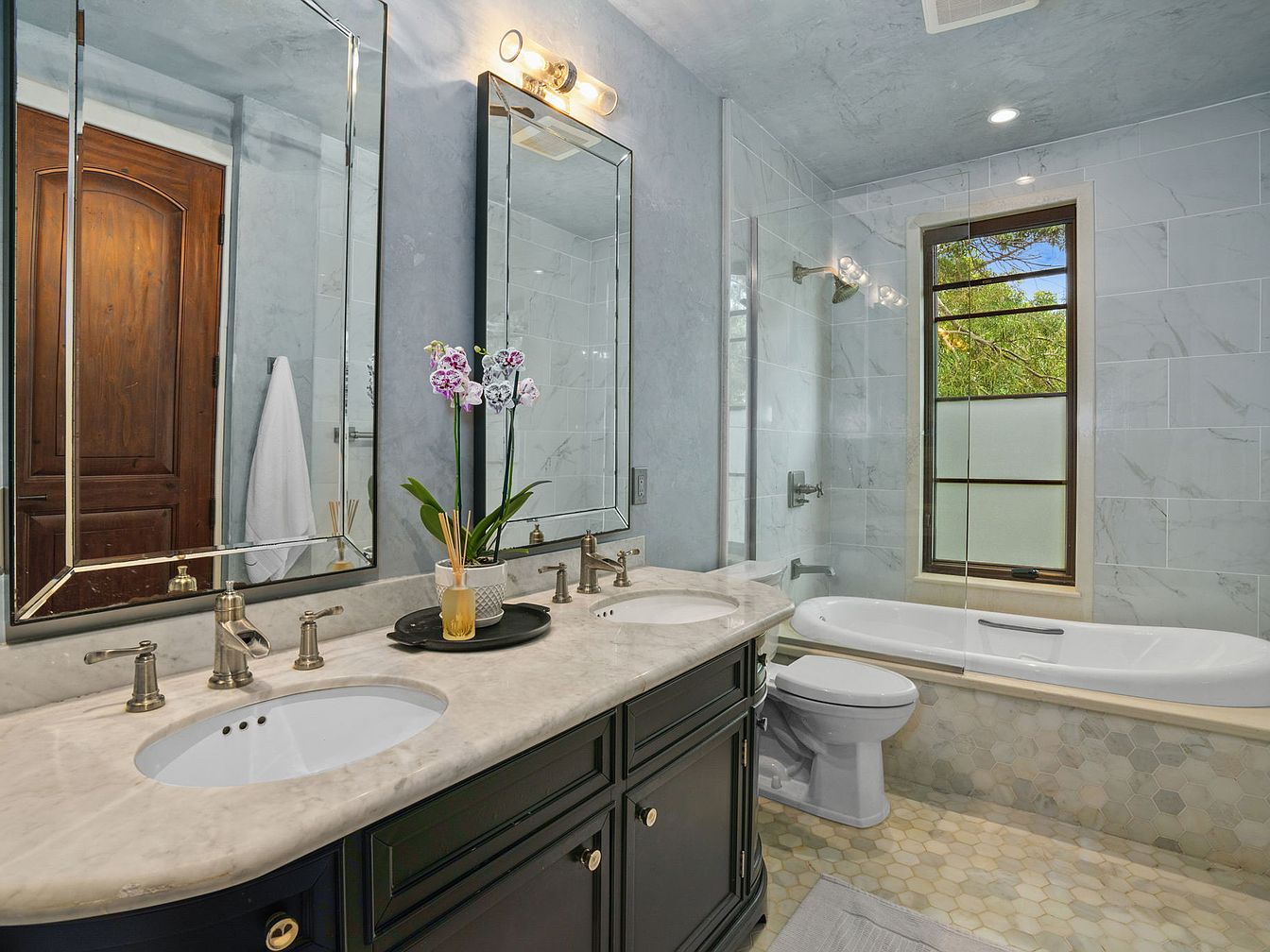
A luxurious bathroom features a beautiful double-sink vanity with marble countertops, accented by polished chrome fixtures and ample cabinet storage, perfect for family convenience. Twin mirrors and contemporary lighting enhance the space’s brightness and offer a clean, elegant look. Soft pastel blue walls and large marble tiles on the shower wall bring a tranquil, spa-like ambiance. The soaking tub, situated under a large window, fills the room with natural light, while frosted glass provides privacy. Thoughtful touches, such as a vase of fresh orchids and a subtle diffuser, add warmth and a welcoming, family-friendly atmosphere to the sophisticated design.
Cozy Bedroom Retreat
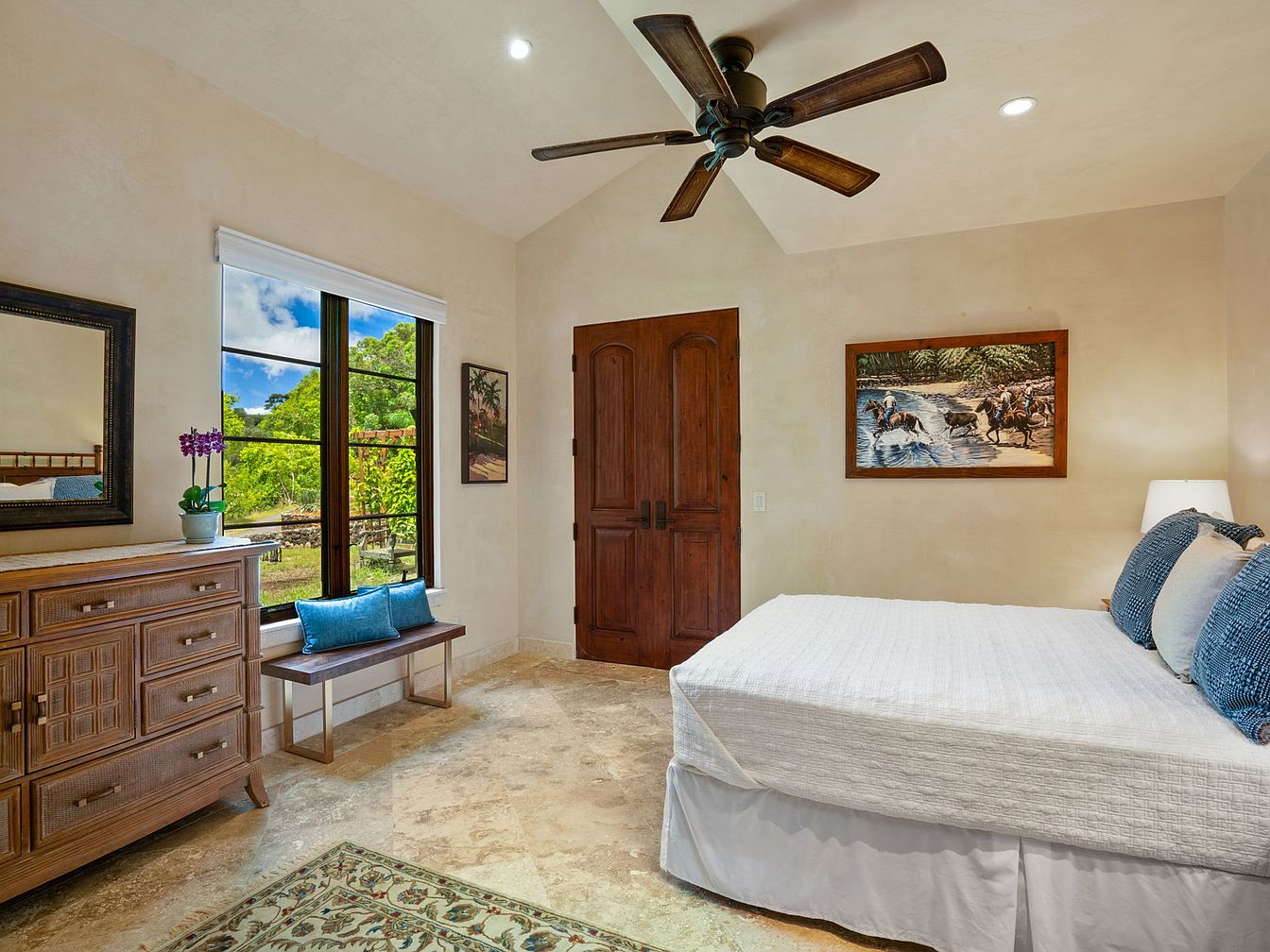
Warm neutral walls and large windows create a bright, welcoming bedroom space with views of lush greenery outside. Natural stone-style flooring adds elegance and durability for active families. The wooden elements, door, dresser, and ceiling fan, introduce rustic charm, complemented by a bench beneath the window that invites relaxation or offers extra seating for children. Light bedding with soft blue accent pillows keeps the look fresh and inviting. Thoughtful artwork and a potted orchid add touches of personality and color, while layered lighting ensures comfort at any hour, making this room both practical and stylish for everyday living.
Home Office Retreat
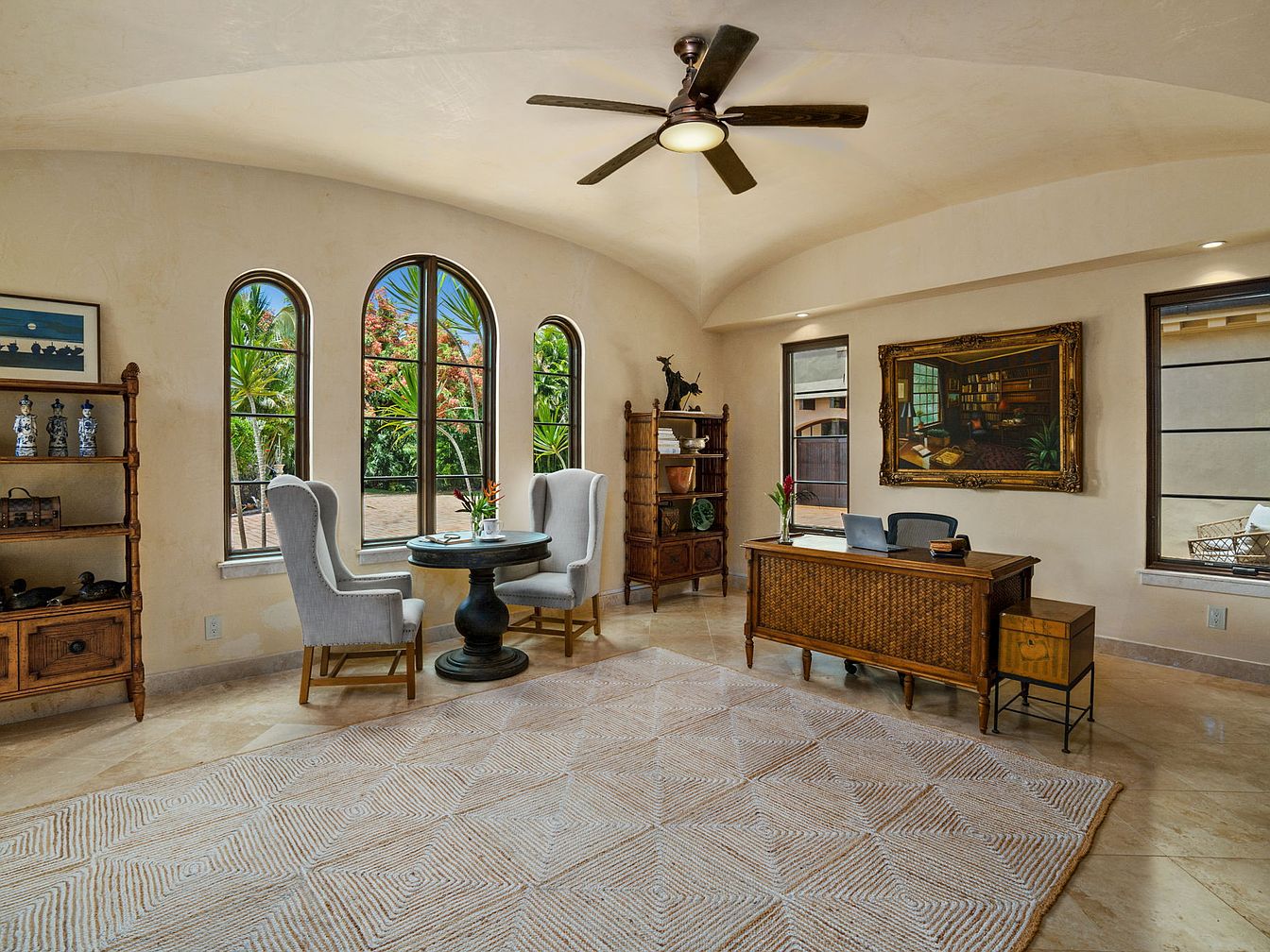
Sunlight streams through arched windows, illuminating a spacious home office that blends sophistication with comfort. Creamy walls, neutral tile flooring, and a soft patterned rug establish a calm, airy atmosphere. The wooden desk provides a practical workspace while elegant shelving adds both storage and decorative appeal, perfect for family needs. Two plush wingback chairs flank a round table, ideal for casual meetings or collaborative projects. Warm wood tones and curated art pieces enhance the inviting, personalized vibe. Ample space allows children or guests to join comfortably, making this office as functional as it is stylish. Rounded ceiling and ceiling fan add a touch of architectural interest.
Living Room and Dining Area
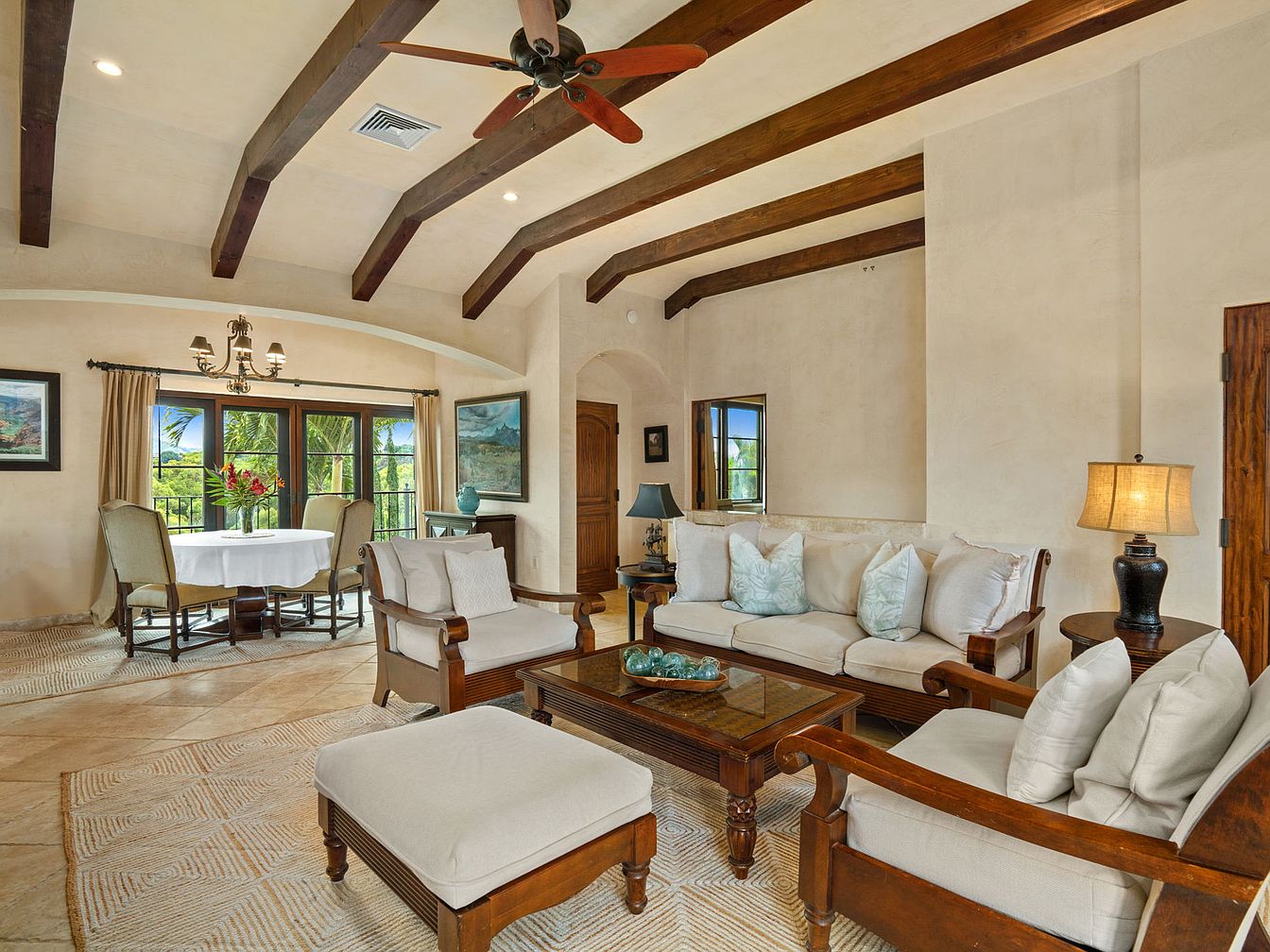
A spacious open-concept living room seamlessly connects to a cozy dining nook, both unified by rich wooden accents and plush, neutral-toned furnishings. The high, vaulted ceiling with exposed wood beams adds architectural interest and a sense of airiness. Family-friendly features include ample seating, soft area rugs for comfort, and a round dining table perfect for group meals or game nights. The palette is warm and inviting, with cream walls, light upholstery, and dark wood details, complemented by large windows that flood the space with natural light and offer serene views of the lush outdoor landscape. Subtle art pieces and decorative touches enhance the welcoming atmosphere.
Kitchen Countertop Area
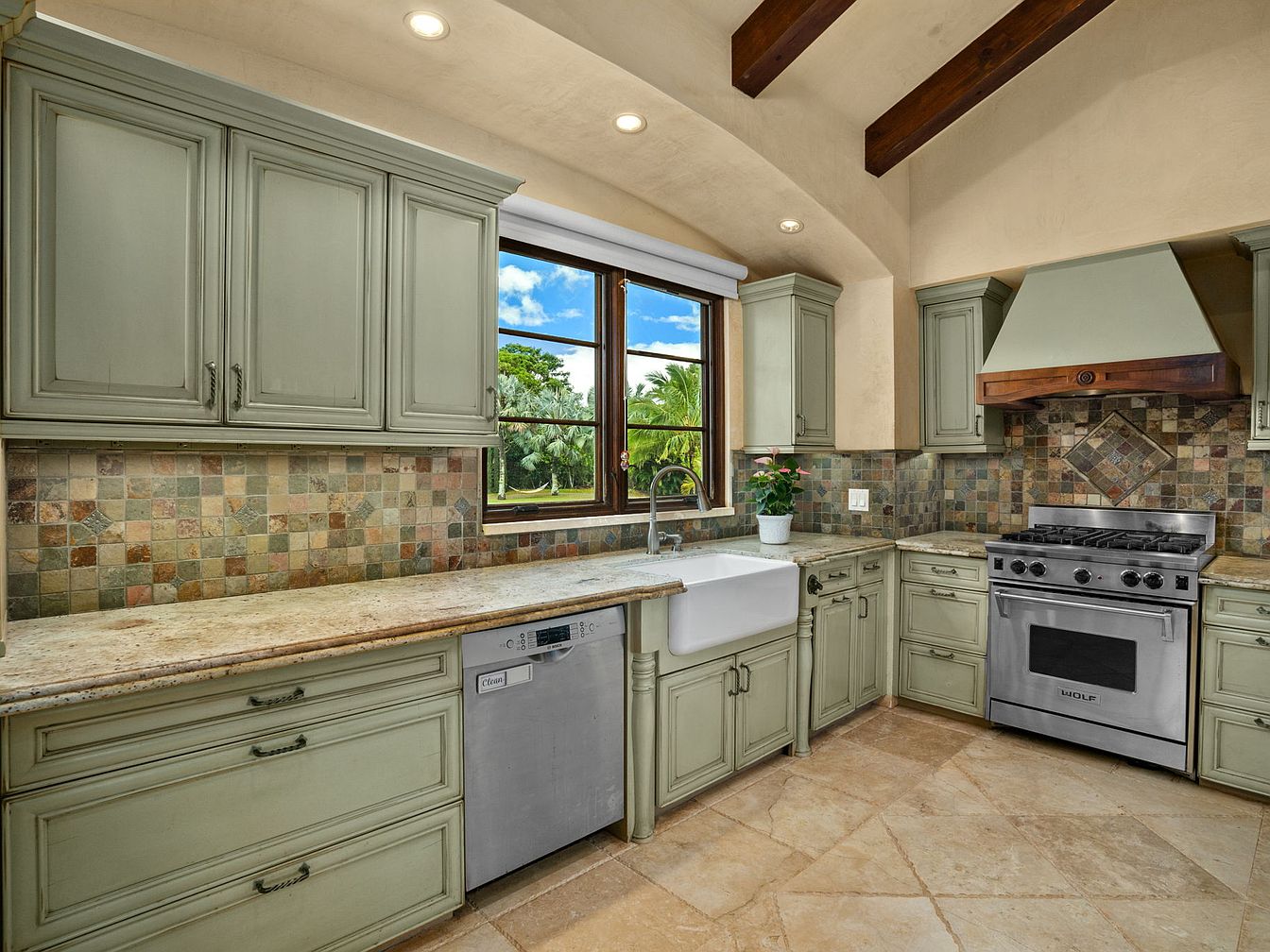
Warm and inviting, this kitchen features light sage cabinetry and a creamy stone countertop that complements the multicolored mosaic tile backsplash. Stainless steel appliances, including a professional range and dishwasher, are seamlessly integrated for both functionality and modern style. The farmhouse sink sits below a large window, offering plenty of natural light and a picturesque garden view. Exposed wooden beams on the arched ceiling add rustic charm while recessed lighting ensures a bright and practical work space. Soft, neutral tones promote a family-friendly atmosphere, and the open counter layout provides ample room for meal prep and gathering together.
Primary Bedroom Retreat
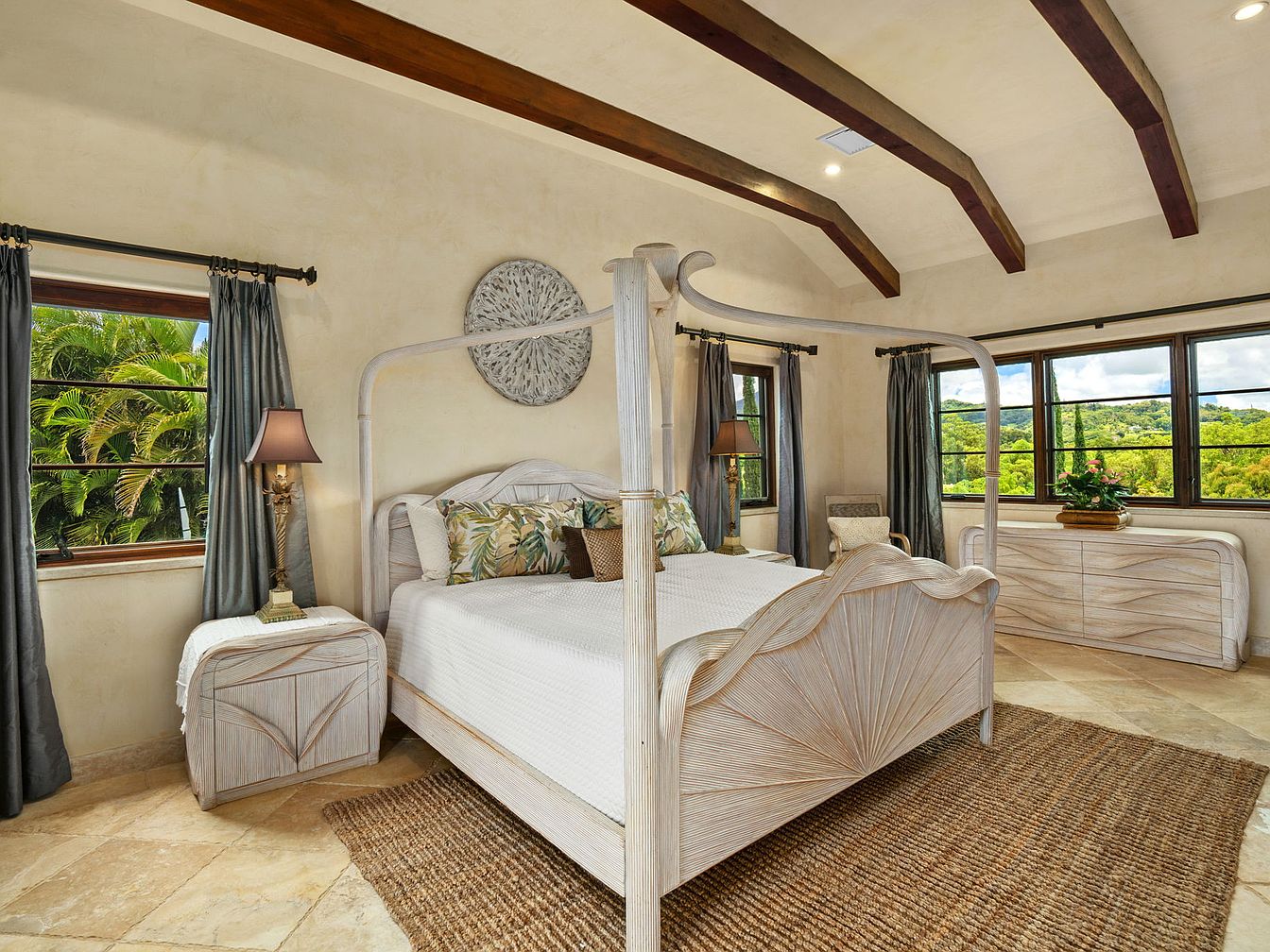
A serene and spacious primary bedroom featuring a sculpted four-poster bed with coastal-inspired carved wood details, complemented by soothing earth-toned walls and vaulted ceilings with exposed dark wooden beams. Large windows on two sides invite ample natural light and offer lush garden views, enhancing the room’s open feel. Woven textures, such as the jute area rug and botanical-print throw pillows, create a relaxed, welcoming environment ideal for families. Matching nightstands and a curved dresser present practical storage solutions while maintaining an airy, elegant style. Thoughtful touches like tall lamps and greenery add warmth and a homey ambiance.
Double Vanity Bathroom
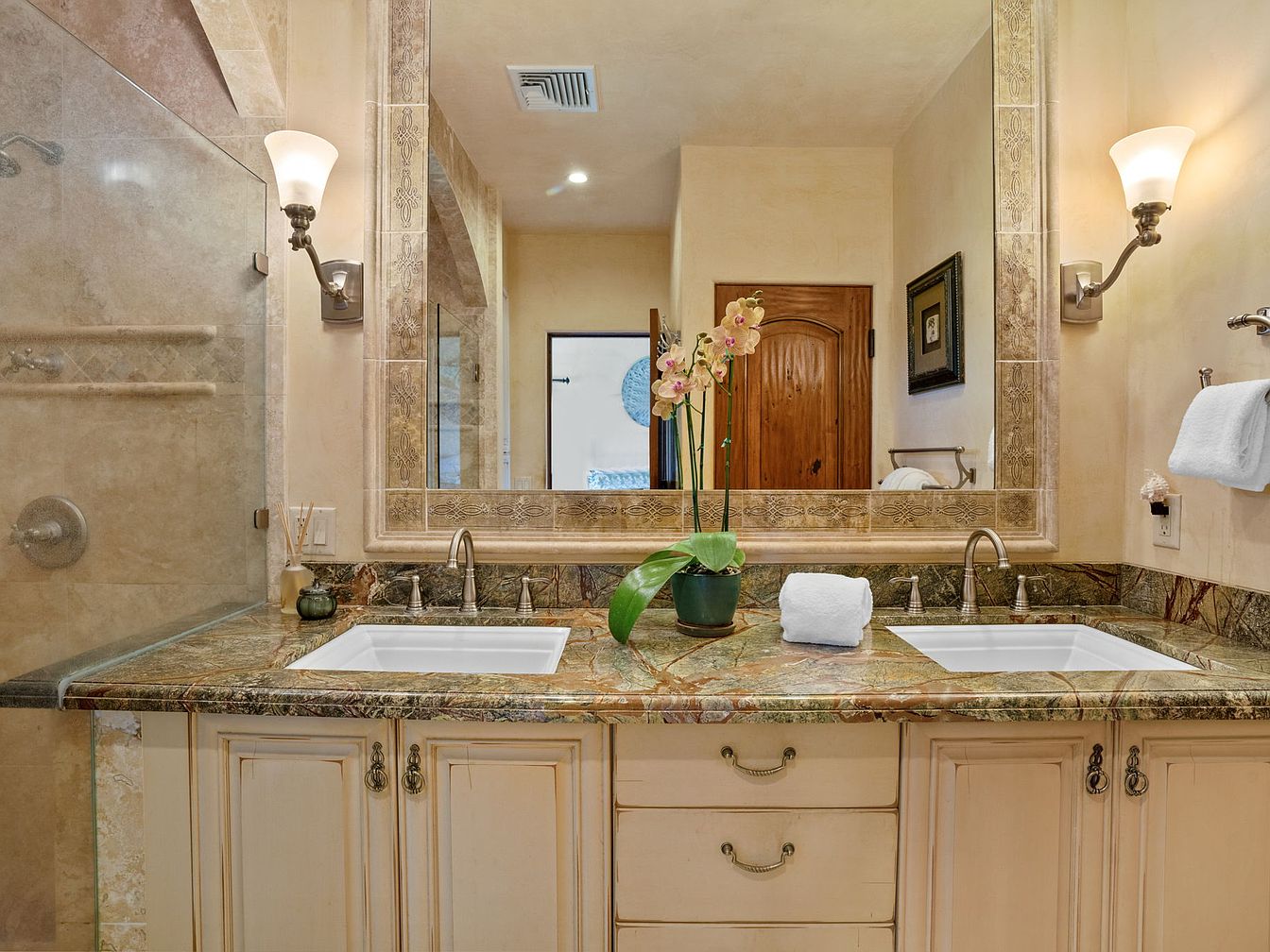
A luxurious double vanity bathroom features a spacious layout with elegant granite countertops and dual sinks, perfect for accommodating family routines. The large, ornately framed mirror enhances the sense of space and reflects natural light, creating a bright, inviting atmosphere. Warm cream and beige tones dominate the color palette, complemented by soft, underlit sconces that provide a relaxing ambiance. Classic cabinetry offers generous storage, while a glass-enclosed shower boasts refined tile work and built-in shelving, adding both style and practicality. A potted orchid and neatly rolled towels bring a touch of freshness, making this space both comfortable and family-friendly.
Estate Grounds and View
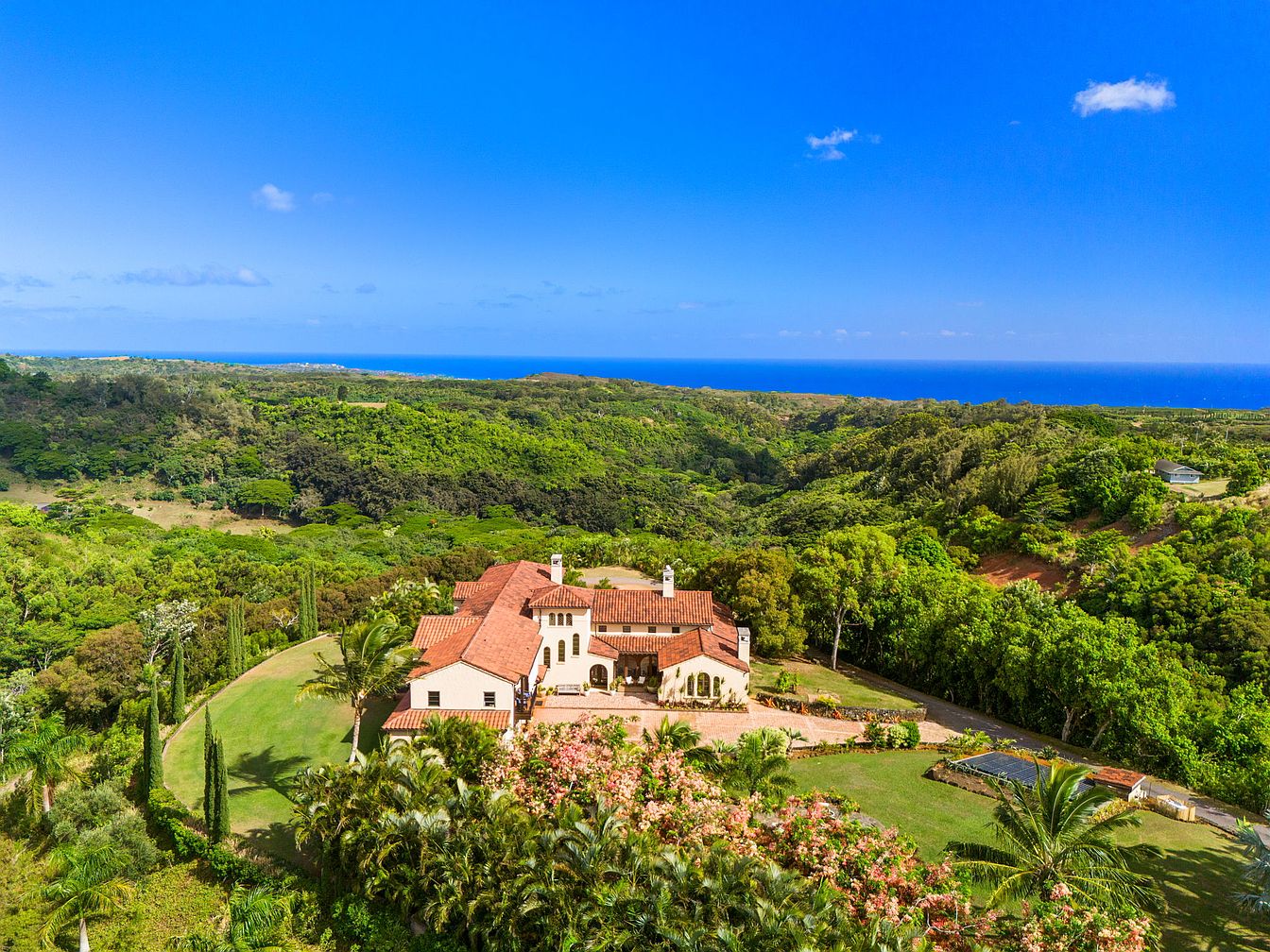
Expansive estate grounds surrounded by lush tropical landscaping, set on a verdant hillside with sweeping views toward the ocean. The terracotta-tiled roof and Mediterranean-inspired architecture create a timeless yet inviting look for the home, which is nestled among mature palms and vibrant flowering plants. Manicured lawns offer ample space for children to play safely, while the sweeping driveway provides plenty of room for family gatherings. Wide-open green areas, combined with secluded corners framed by tall cypress trees, encourage outdoor family activities and relaxation. The stunning natural setting promises tranquility, privacy, and unforgettable sunset vistas for the whole family.
Listing Agent: Susan L Higgins of COMPASS via Zillow
