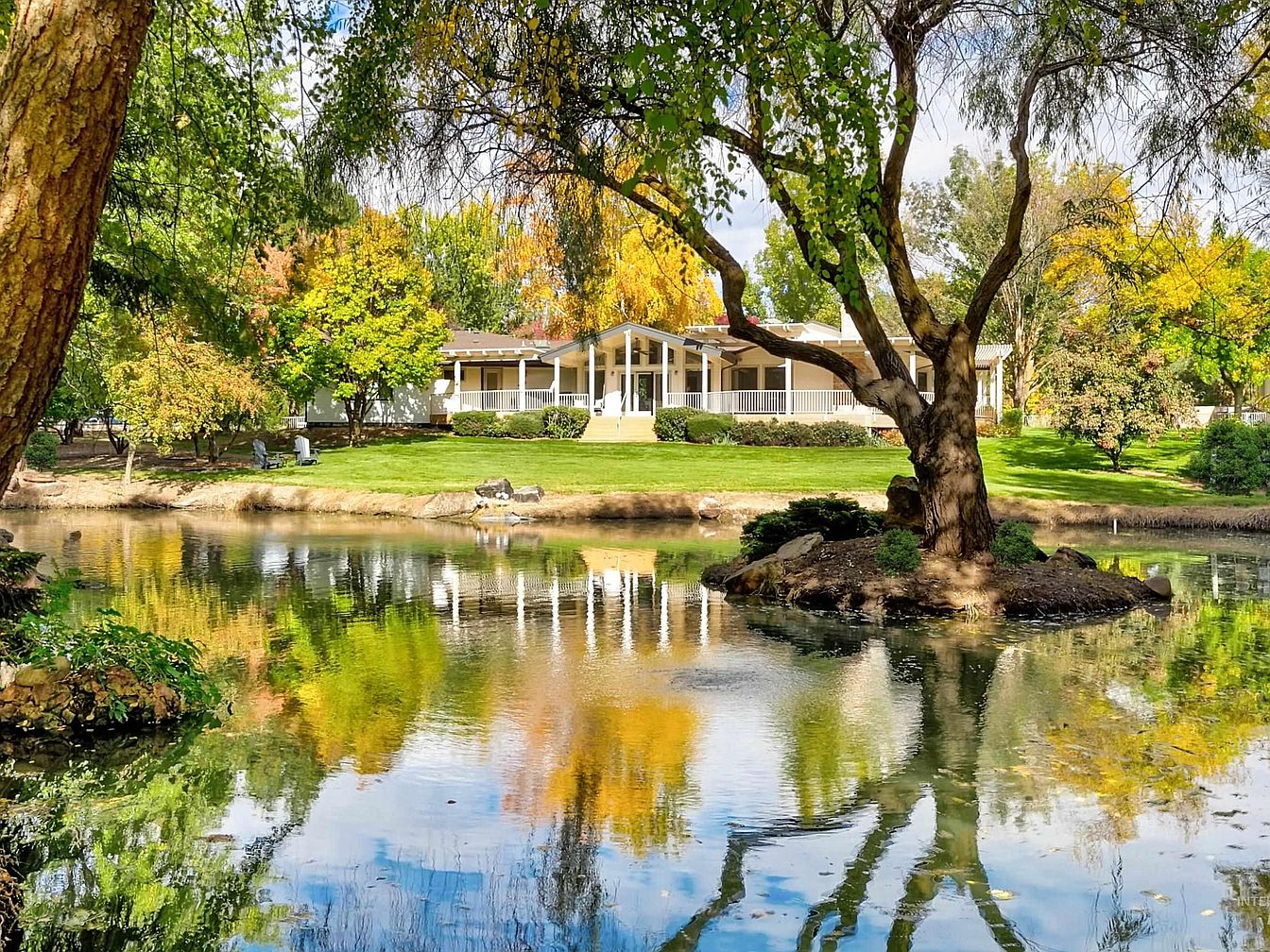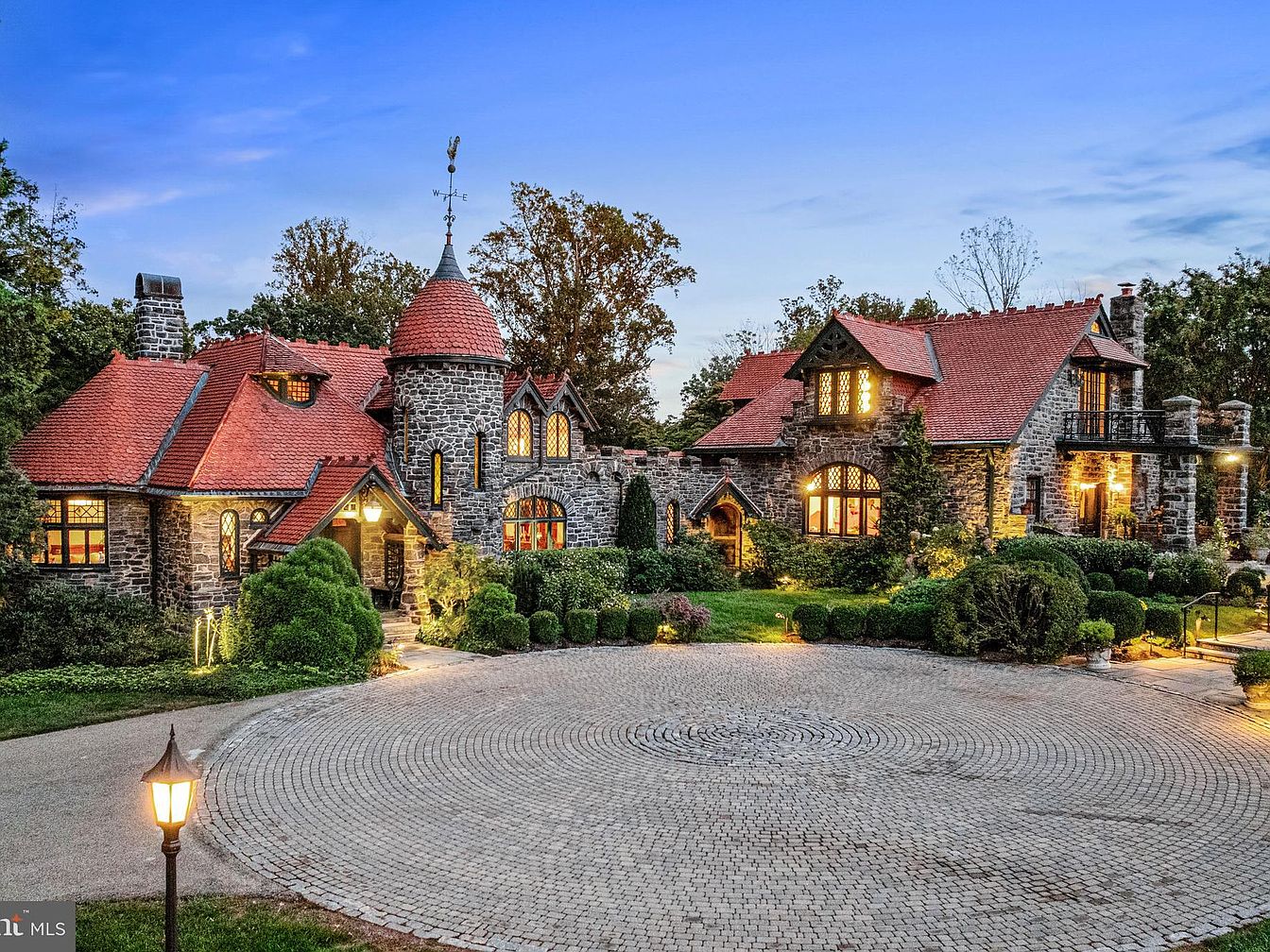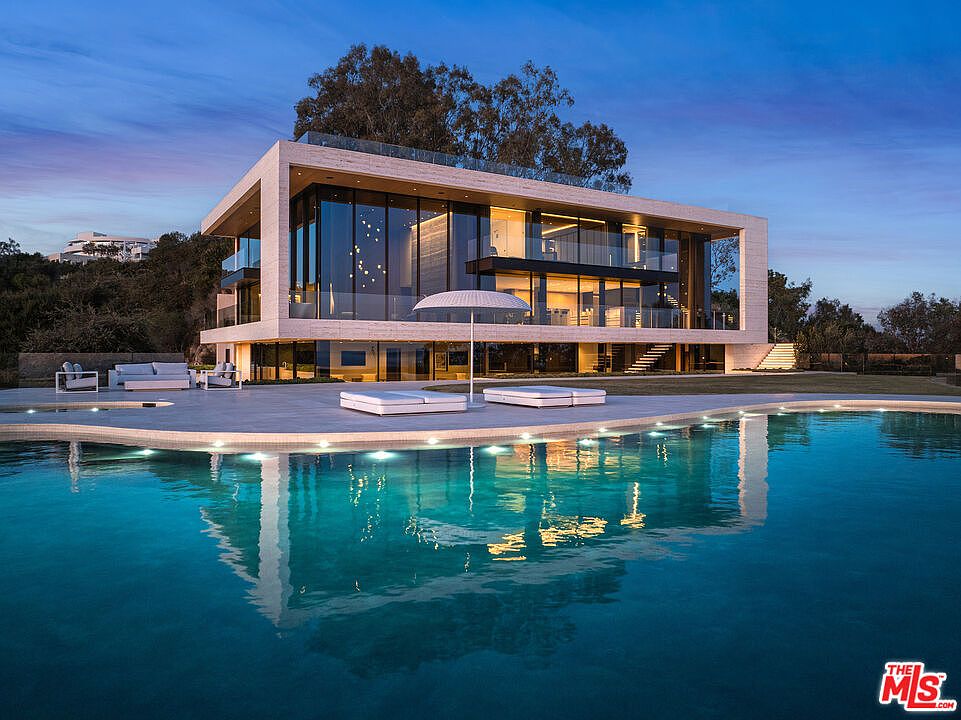
Commanding a premier promontory in Los Angeles, this $39,995,000 estate designed by Thomas Juul-Hansen epitomizes status appeal and architectural prestige, clad in Alabastrino Travertine, the same stone as the iconic Getty Museum. Perfect for the success-driven, future-oriented homeowner, the residence’s fluid, open-plan layout maximizes two acres of prime Westside land, offering breathtaking city-to-ocean vistas through expansive glass walls. Rich wood paneling, grand entertaining spaces, state-of-the-art amenities, and an infinity-edge pool underscore chic modernity while blending seamlessly with natural warmth. Entertaining reaches new heights with rooftop terrace, outdoor kitchen, and spa, ensuring every luxury is realized. As a recent architectural tour de force, it stands as a true Los Angeles landmark, fusing rare privacy, scale, and legacy craftsmanship.
Modern Entryway
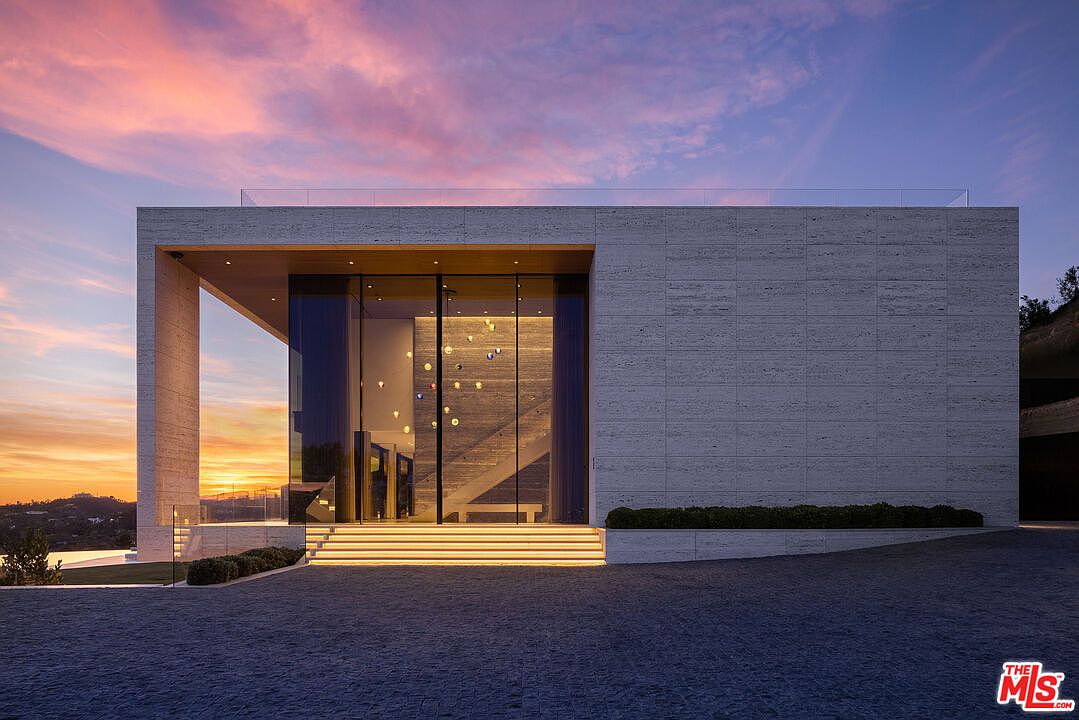
A stunning grand entrance welcomes you with soaring glass walls and clean architectural lines. The minimalist façade features smooth stone cladding, highlighted by ambient step lighting that guides visitors to the impressive oversized doors. Inside, a dramatic floating staircase anchors the foyer, complemented by an elegant cluster of pendant lights. The neutral palette of the exterior harmonizes with the natural landscape, while strategic landscaping provides low-maintenance greenery ideal for active families. Spacious walkways and an open, uncluttered approach enhance accessibility and safety, creating an inviting, contemporary arrival that sets the tone for a comfortable and sophisticated home.
Modern Home Exterior
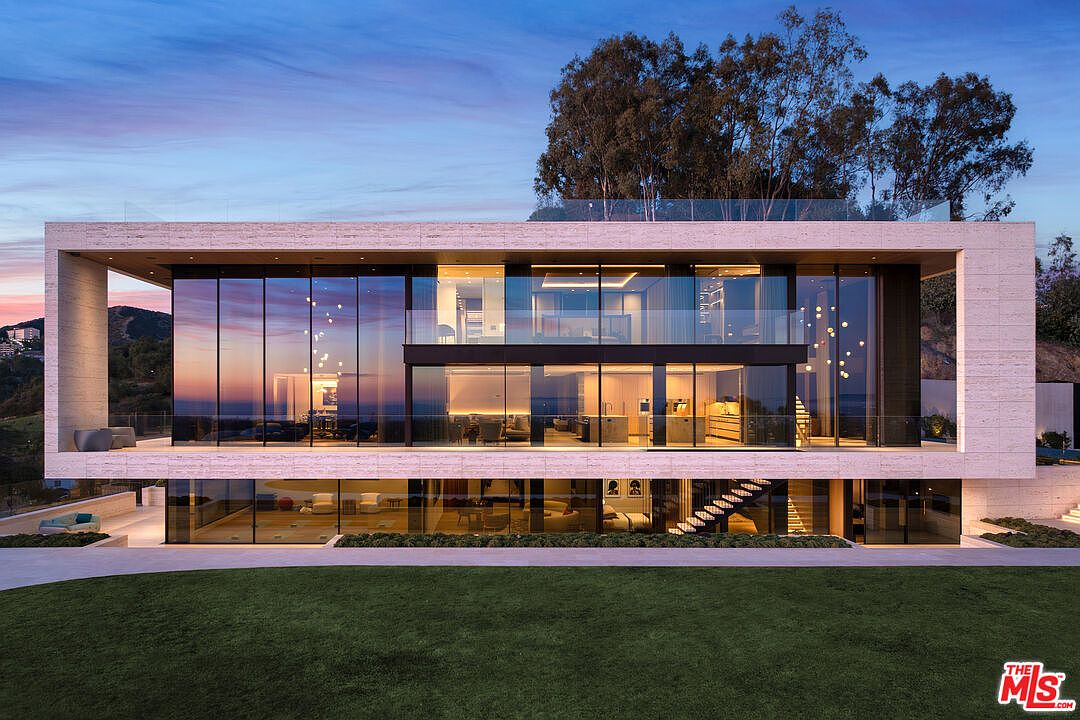
Striking contemporary architecture shines with a three-level glass façade that bathes interior spaces in natural light, offering sweeping views of the surrounding landscape and ocean beyond. Expansive windows and open-plan living areas blur boundaries between inside and out, promising a seamless indoor-outdoor lifestyle. The neutral, warm color palette softened by natural wood and stone accents balances luxury with comfort. Spacious balconies and a large green lawn provide ample room for family activities and children’s playtime. Floating staircases, minimalist furniture, and integrated lighting contribute to a sophisticated yet inviting environment ideal for gatherings and relaxation.
Living Room View
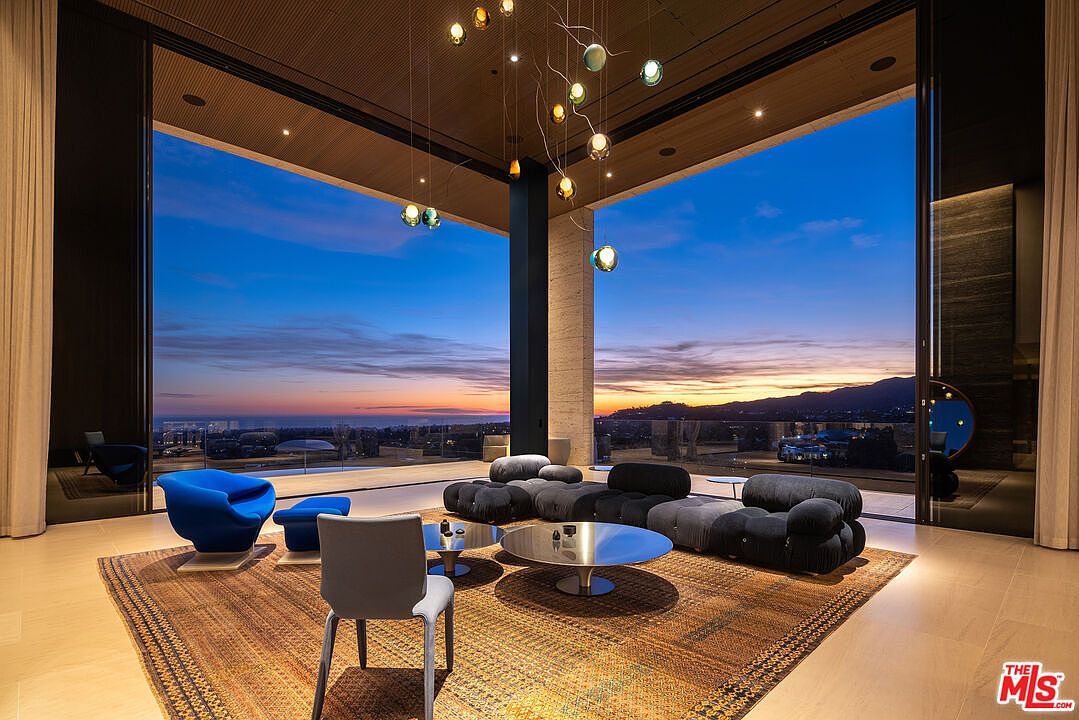
Floor-to-ceiling glass walls frame a breathtaking sunset, making this contemporary living room the ultimate family gathering spot. The open-plan layout is anchored by a plush modular sofa in charcoal tones, complemented by a pair of blue modern accent chairs and sleek circular tables. A warm, textured area rug adds coziness underfoot, while striking pendant lights dangle from a wooden ceiling, providing a playful yet sophisticated touch. Neutral wood floors and unobtrusive curtains soften the overall look, making the space both inviting and functional for relaxing, entertaining, or simply enjoying the stunning panoramic views together.
Living Room
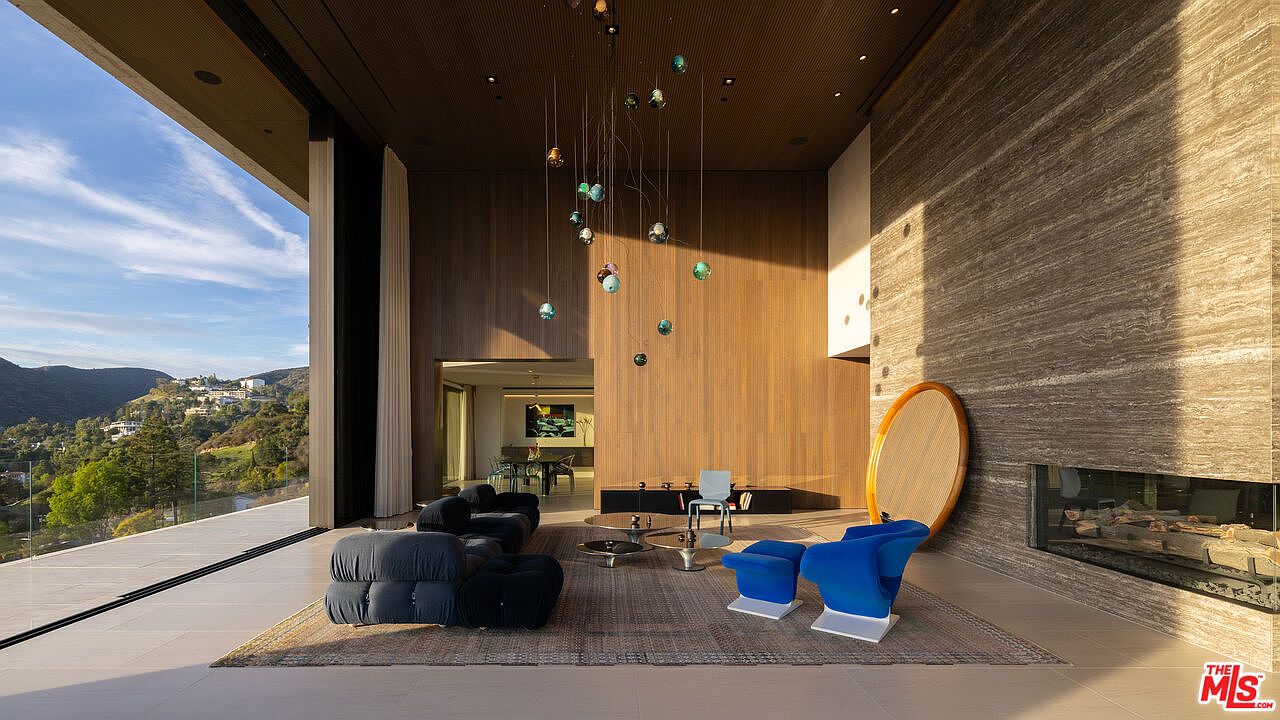
Soaring floor-to-ceiling windows bring natural light and sweeping hillside views into this expansive modern living room, making the space feel both open and inviting. The room features a sophisticated mix of textures, including a wide wooden accent wall, a stone-clad fireplace, and a large neutral area rug that anchors the sociable seating area. Plush modular sofas and striking blue accent chairs offer comfortable spots for family gatherings, while metallic coffee tables add a contemporary touch. Unique hanging pendant lights create visual interest overhead, and the seamless flow into the adjoining dining area ensures the space is perfect for entertaining or relaxing together.
Staircase
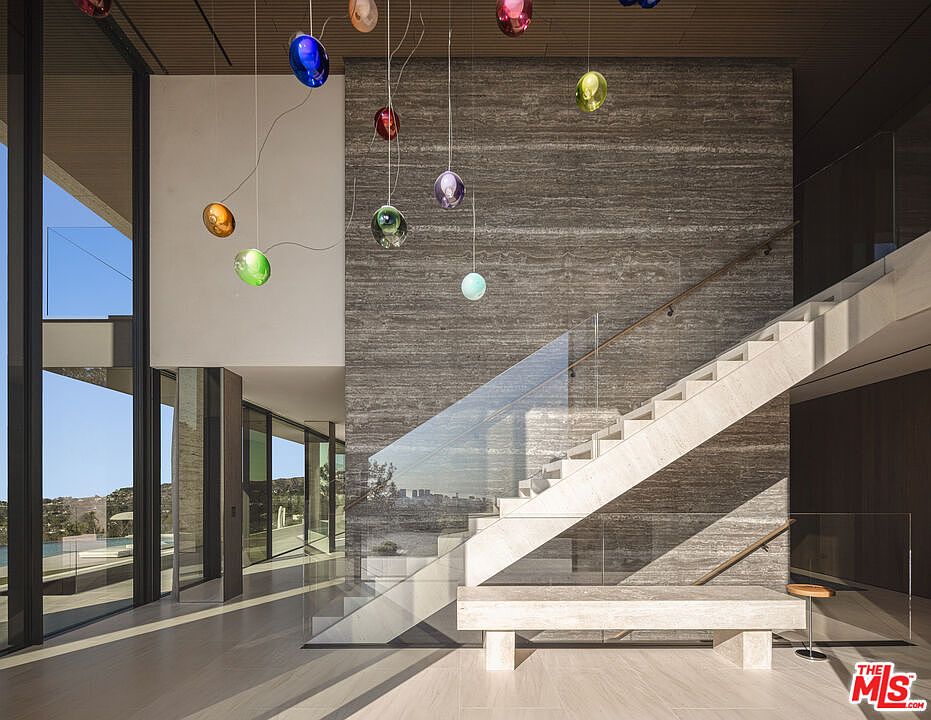
A soaring hallway showcases a sleek, floating staircase with minimalist glass railings, offering both safety and openness as families come and go. Natural light floods the space through expansive floor-to-ceiling windows, forging a seamless connection between the indoors and outdoors. The neutral color palette of soft beige flooring and a textured gray feature wall creates a calming ambiance, balanced by bursts of color from whimsical, suspended glass orbs. A streamlined stone bench invites guests to pause and remove shoes, blending practical function with modern artistry. This entry is both visually striking and welcoming for everyday family life.
Library Seating Area
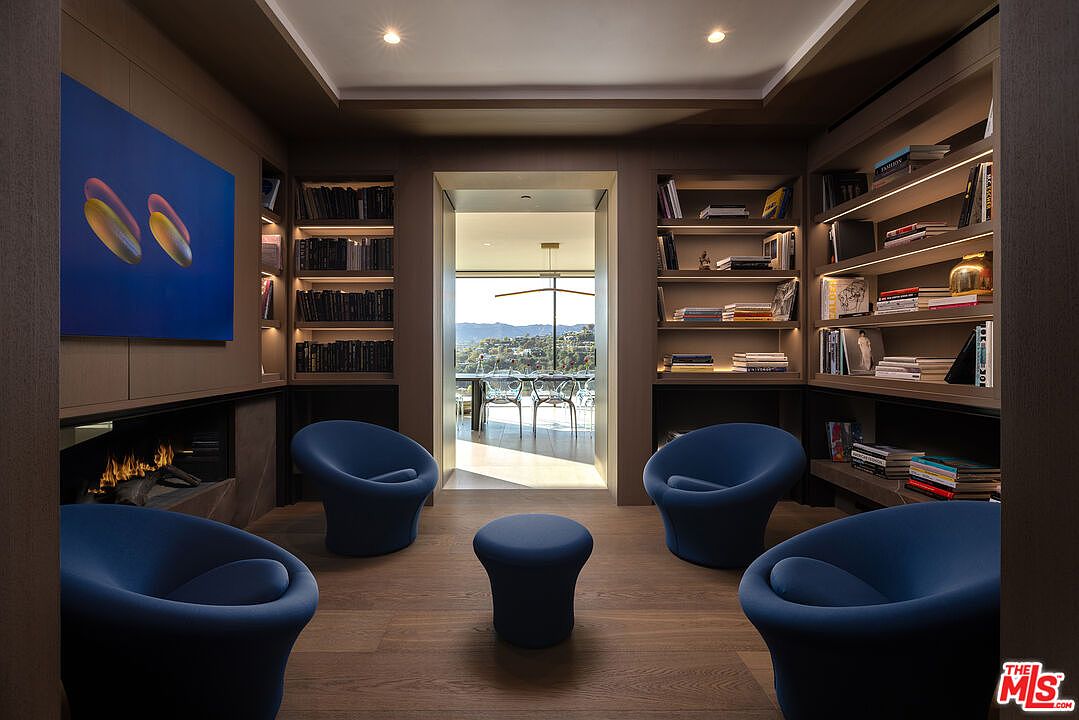
A contemporary library space featuring built-in wooden bookshelves lining both sides, filled with a curated mix of books and thoughtful decor. Four modern, deep blue lounge chairs encircle a matching ottoman, creating an inviting spot for family reading or relaxed conversation. The room’s focal point includes a cozy fireplace and striking abstract art, adding warmth and personality against the neutral palette of taupe and wood tones. Recessed ceiling lights and natural sunlight from the central doorway illuminate the area, which flows seamlessly onto a patio with a breathtaking mountain view, showcasing a perfect balance of quiet retreat and social gathering.
Kitchen Island Area
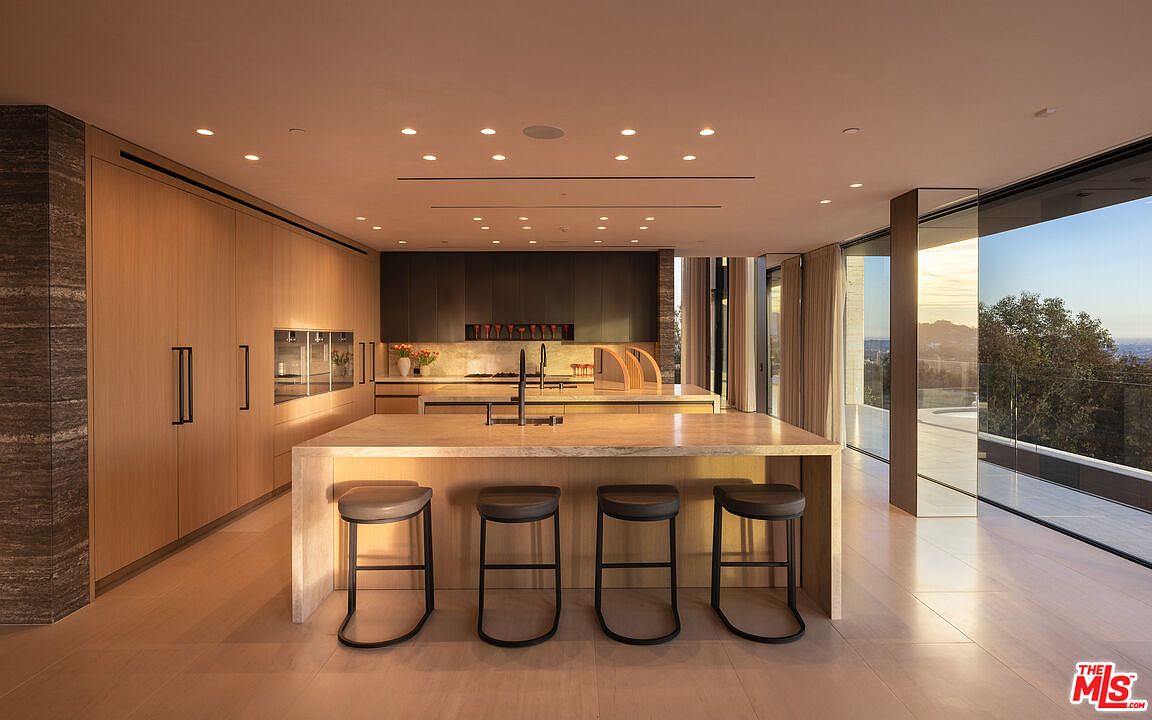
A spacious contemporary kitchen gathers family and friends around a grand marble island with seating for four, perfect for casual meals or homework. The open plan is complemented by floor-to-ceiling windows, flooding the space with natural light and offering breathtaking outdoor views. Warm wood cabinetry and minimalist black accents foster a sense of calm, while abundant storage keeps surfaces clutter-free. Sleek integrated appliances, soft recessed lighting, and a wide layout create a practical, family-friendly environment ideal for entertaining or everyday living. The seamless transition to adjoining living areas makes it both inviting and functional for households of all sizes.
Kitchen and Living Area
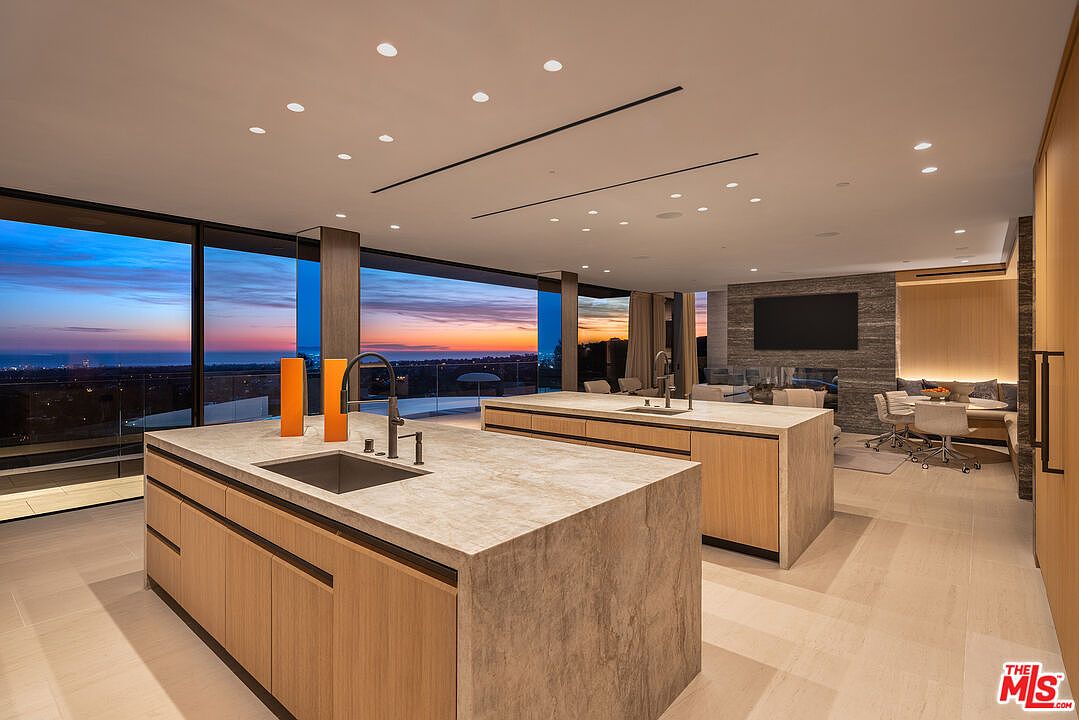
Expansive open-concept kitchen seamlessly transitions into a cozy living area, ideal for modern family life. Dual oversized islands with marble countertops offer abundant prep and dining space, while sleek under-mount sinks and minimalist cabinetry add to the clean aesthetic. Floor-to-ceiling glass walls bathe the room in natural light and provide breathtaking sunset views, connecting indoor elegance with outdoor beauty. The adjoining lounge features plush seating, a wall-mounted TV, and a stone accent wall, creating a space perfect for relaxation and family gatherings. Neutral tones and warm wooden finishes exude sophistication, making the space inviting for all ages and activities.
Living Room and Dining Nook
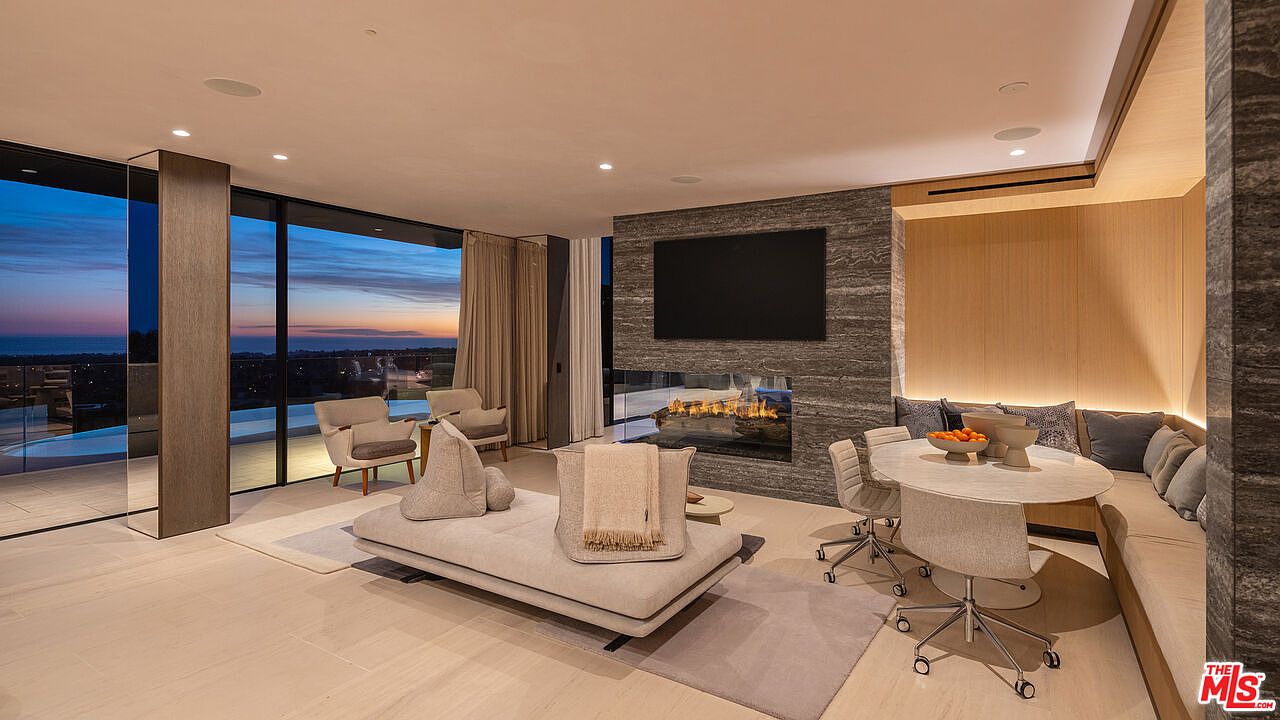
An open-plan living room seamlessly connects with a cozy dining nook, set against floor-to-ceiling glass walls that capture a stunning sunset and city view. The soft neutral palette of beige and gray creates a calm, sophisticated atmosphere, while accent lighting and natural wood tones add warmth. Comfortable lounge chairs and a plush sectional sofa invite relaxation, and a striking modern fireplace serves as the centerpiece beneath a mounted TV. The adjacent dining area features a round table with cushioned chairs and built-in bench seating, perfect for family meals or game nights. Flexible seating and uncluttered surfaces enhance the room’s family-friendly appeal.
Dining Room and Lounge
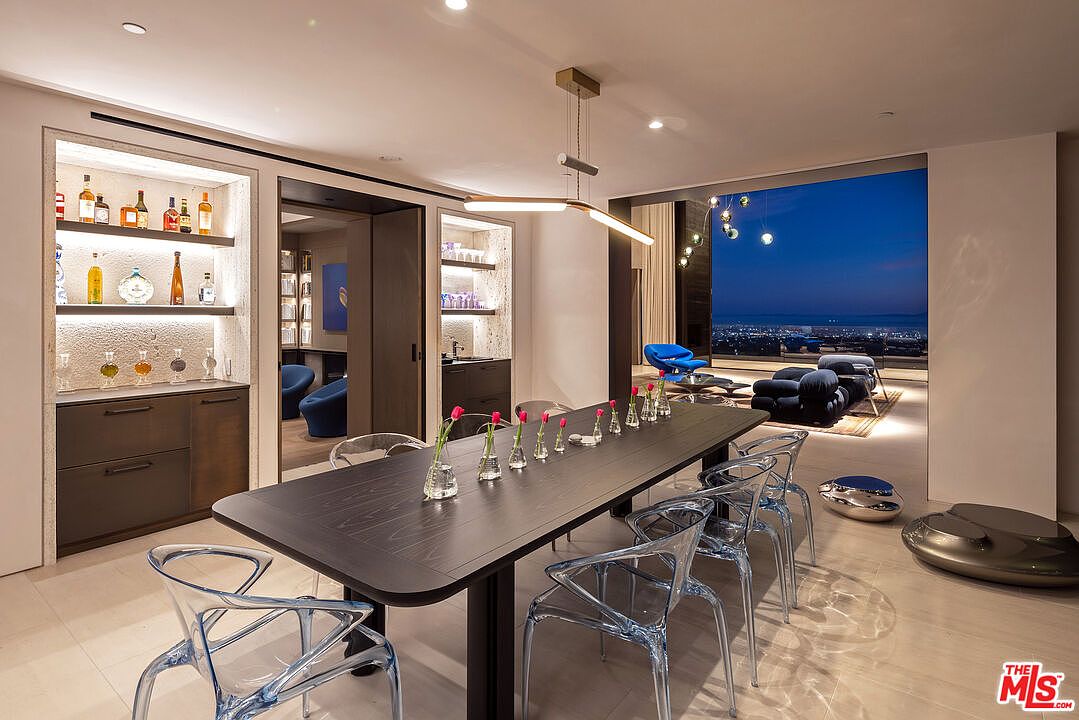
An elegant dining space seamlessly flows into a modern living area, offering panoramic city views through expansive floor-to-ceiling windows. The long dark wood dining table is surrounded by sleek, transparent chairs, creating a contemporary yet welcoming atmosphere for family gatherings and entertaining guests. Built-in illuminated shelves display bottles and glassware, adding both functionality and style. Minimalist geometric lighting fixtures provide a soft ambiance, while the open plan encourages social interaction. Neutral tones in the flooring and cabinetry complement touches of bold blue in the adjacent lounge, and fresh flowers on the table bring a touch of warmth and liveliness.
Master Bedroom View
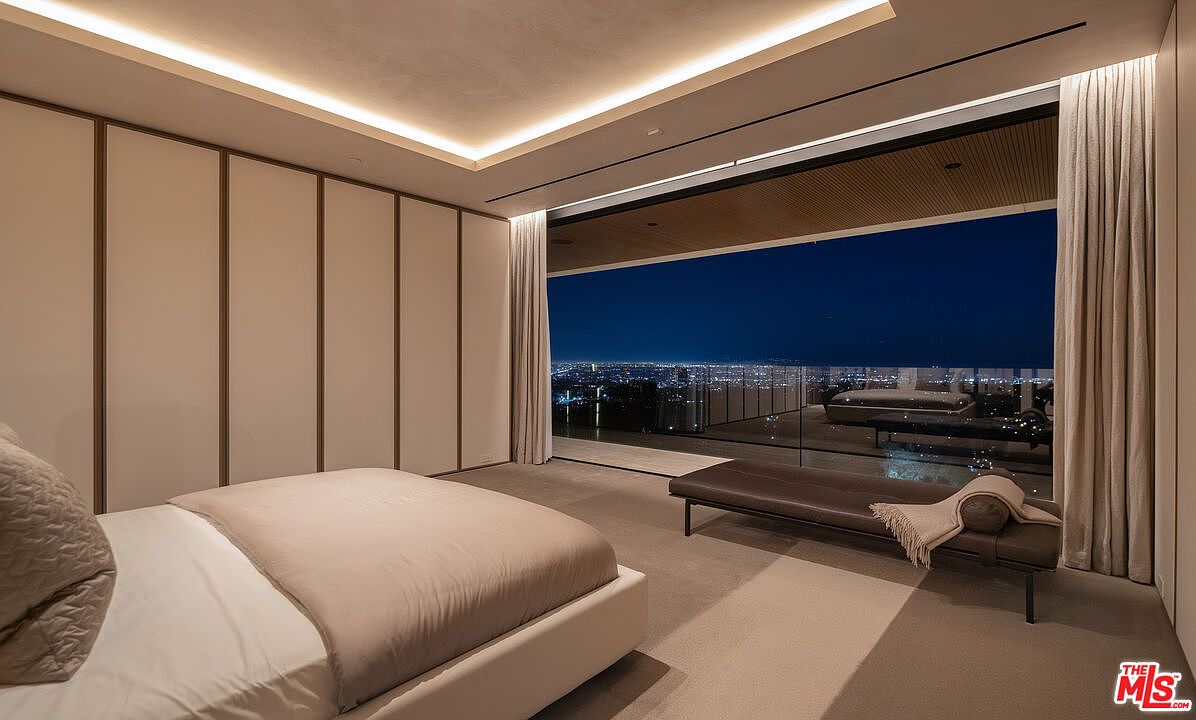
This master bedroom radiates serene sophistication with its clean lines and neutral, calming color palette. Plush carpeting and a soft beige upholstered bed frame create a cozy foundation, while full-height paneled closets lend a seamless, uncluttered aesthetic. Floor-to-ceiling glass doors open to a breathtaking cityscape, blending indoor comfort with sweeping night views. The room features a modern lounge bench accented by a throw and pillow, providing an inviting family-friendly spot for relaxation or reading together. Subtle recessed ceiling lighting enhances the soothing ambiance, perfect for unwinding after a long day with loved ones.
Balcony View
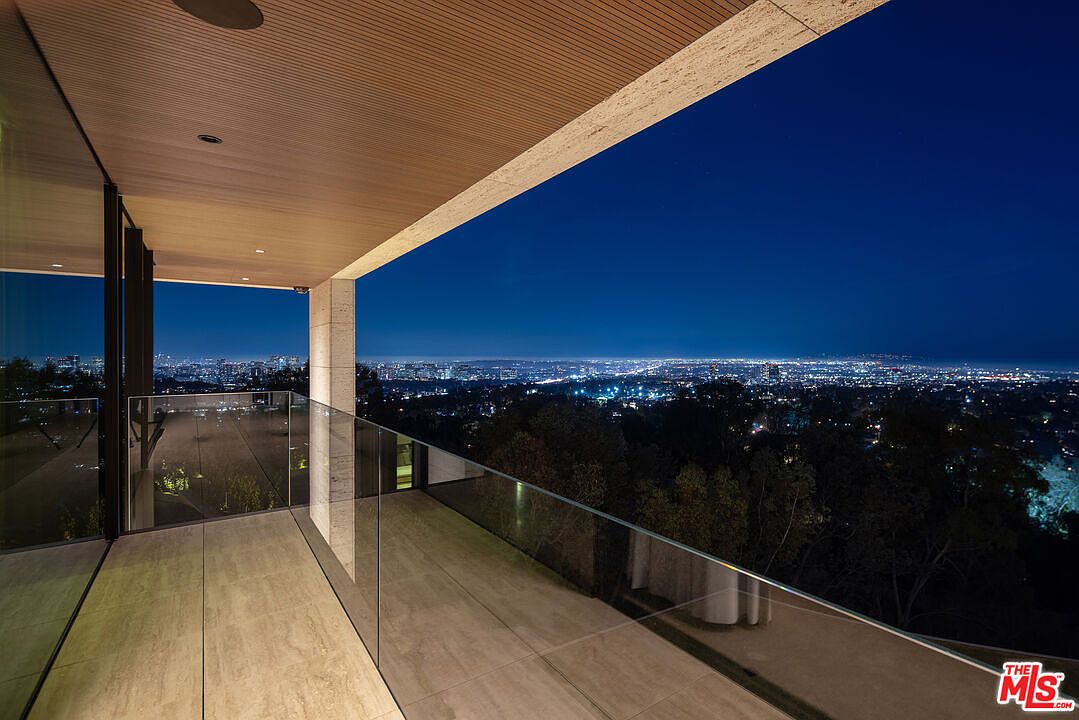
A spacious balcony extends outward with clean architectural lines, featuring large format stone tiles underfoot and sleek frameless glass railings that offer unobstructed cityscape vistas. The overhead ceiling uses warm wooden paneling with recessed lighting for a subtle glow at night. This outdoor living area is perfect for family evenings or entertaining, offering ample space for lounge furniture or safe play, thanks to the sturdy glass barrier. The neutral stone and wood palette blends seamlessly with the modern facade, creating a sophisticated yet inviting space where natural beauty and urban energy meet harmoniously.
Yoga Studio Retreat
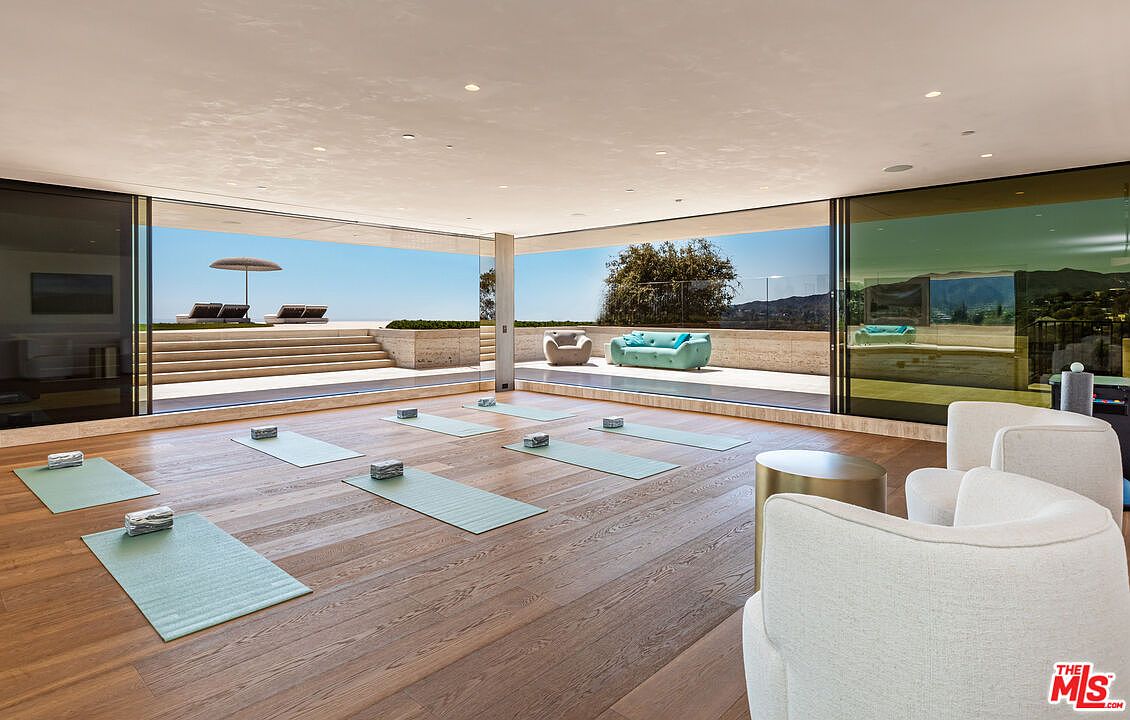
A spacious yoga studio features wide-plank light wood floors and floor-to-ceiling glass walls that open up to breathtaking views of the mountains and pool terrace. The room is set up with several yoga mats, each accompanied by towels and blocks, making it perfect for group or family wellness activities. Neutral tones dominate the space, offering a calming, serene atmosphere enhanced by plush white armchairs and a sleek metallic side table. An abundance of natural light and seamless transitions to the outdoor lounge area make this a welcoming, flexible zone for relaxation, meditation, or family fitness sessions.
Modern Home Sauna
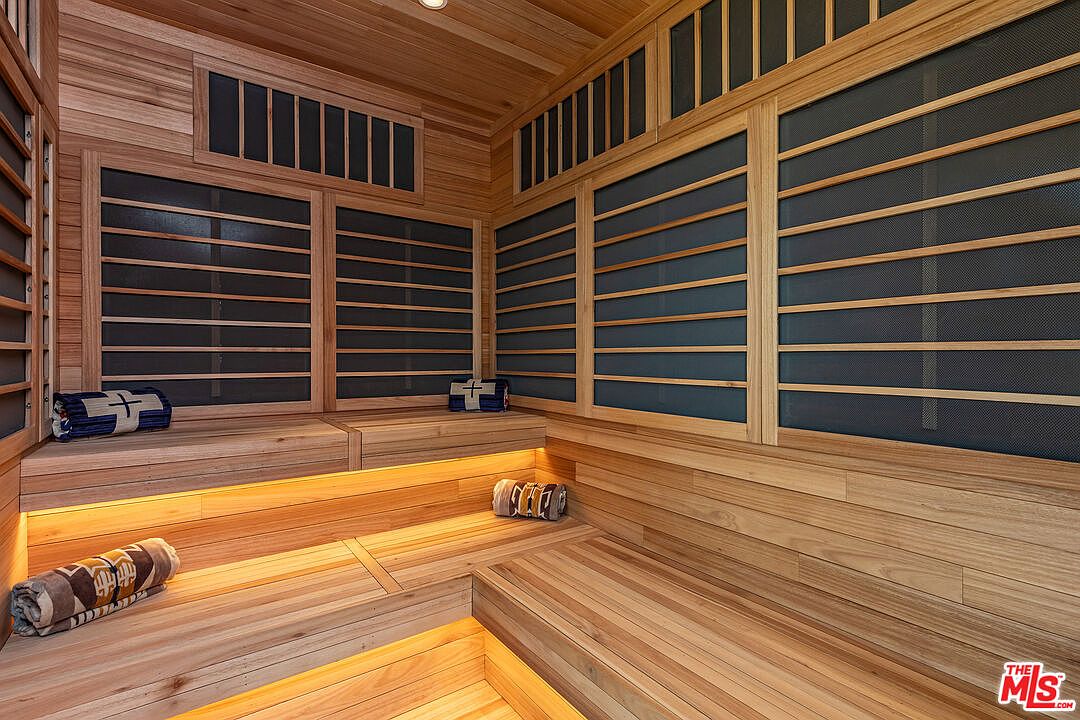
A serene, spacious sauna with light-toned wood planking on walls, benches, and ceiling exudes a warm, contemporary vibe. Sleek, horizontal slatted panels contrast stylishly against the wood, offering both ventilation and an elegant design element. Integrated bench seating is accentuated by recessed, ambient strip lighting beneath, creating a relaxing glow and highlighting the craftsmanship. Soft, rolled towels await each guest, emphasizing comfort and family-friendly convenience. The minimalist, clean lines and uncluttered layout make this sauna an inviting wellness retreat for individuals or families seeking both relaxation and a touch of modern spa luxury in their home.
Home Theater Room
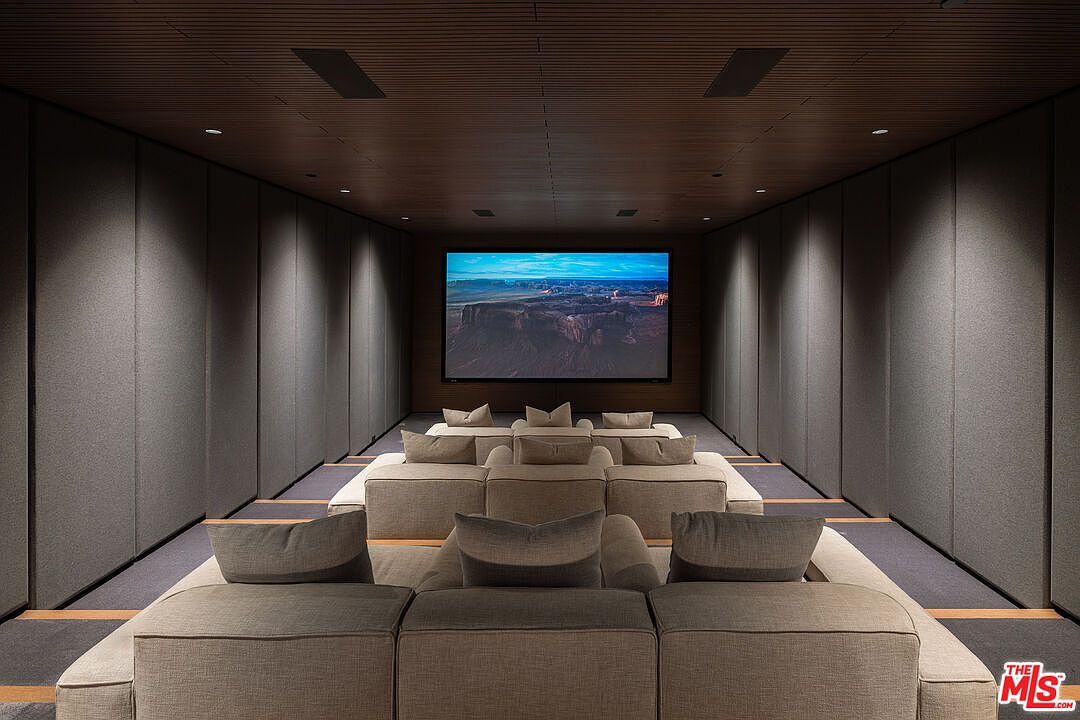
A sleek, contemporary home theater features tiered seating with plush, oversized beige sectional sofas, encouraging relaxation for families and guests alike. Acoustically paneled walls ensure rich, immersive sound, making it ideal for movie nights or casual viewing parties. The space is illuminated softly by recessed ceiling lights, complemented by a dark wood slat ceiling that adds warmth and sophistication. The neutral color palette provides a cozy ambiance, while the spacious layout allows for comfortable movement and family-friendly gatherings. Perfect for entertaining, this room offers a cinematic escape within the comfort of home.
Infinity Pool Terrace
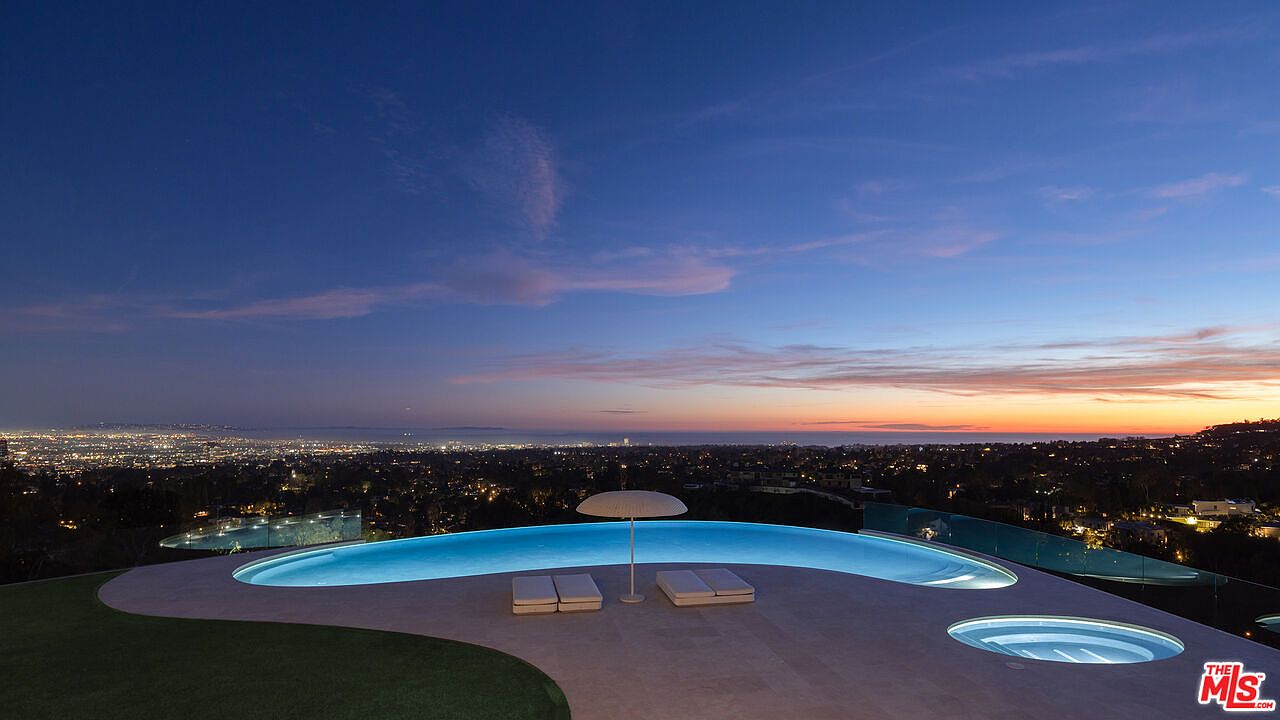
An elegant infinity pool terrace overlooks the cityscape, blending modern luxury with breathtaking natural beauty. The sweeping curved pool features crystal-clear water and an adjacent circular hot tub, perfect for both relaxation and entertaining guests. Minimalist sun loungers and a chic, white parasol enhance this serene outdoor living space, while a glass railing preserves the unobstructed panoramic views. The pale stone patio complements the soft blue hues of the pool and the twilight sky. With spacious open areas, this terrace is family-friendly, offering ample room for activities while ensuring both comfort and visual appeal.
Hillside Retreat
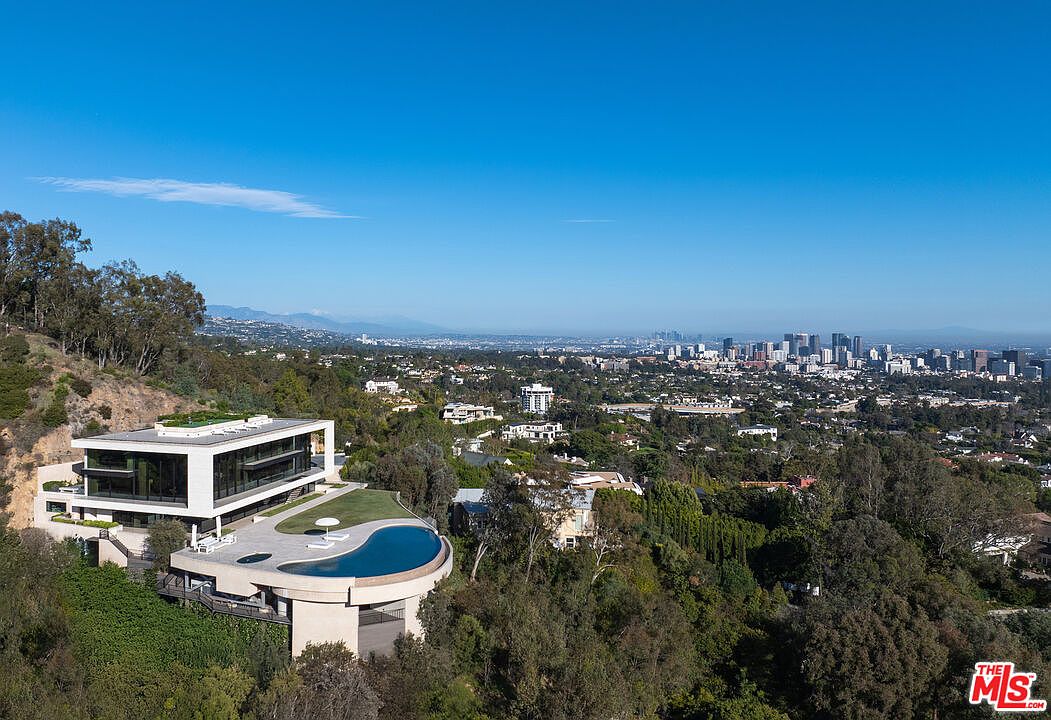
A sprawling, modern hillside backyard showcases a sleek infinity-edge pool perched dramatically above lush greenery and expansive city views. The minimalist architecture features clean lines, floor-to-ceiling windows, and a seamless indoor-outdoor transition perfect for family gatherings. An expansive lawn area flows effortlessly into the pool terrace, ideal for children to play and families to relax together. Natural tones in concrete and glass complement the surrounding environment, while generous outdoor spaces offer room for entertaining, lounging, and enjoying panoramic vistas. This luxurious setting balances privacy and openness, creating a welcoming space uniquely suited to family life and sophisticated entertaining.
Listing Agent: James Harris of Carolwood Estates via Zillow
