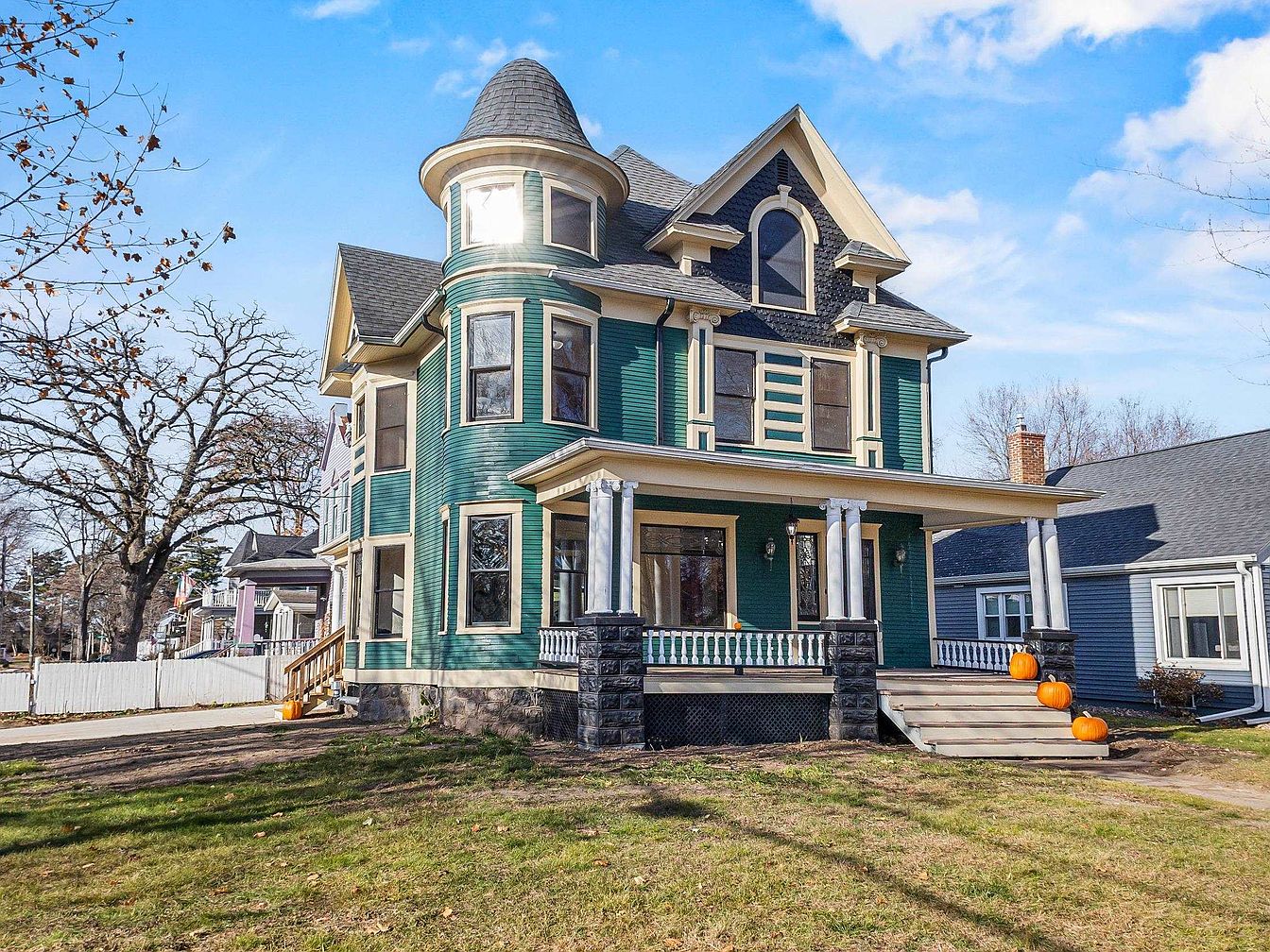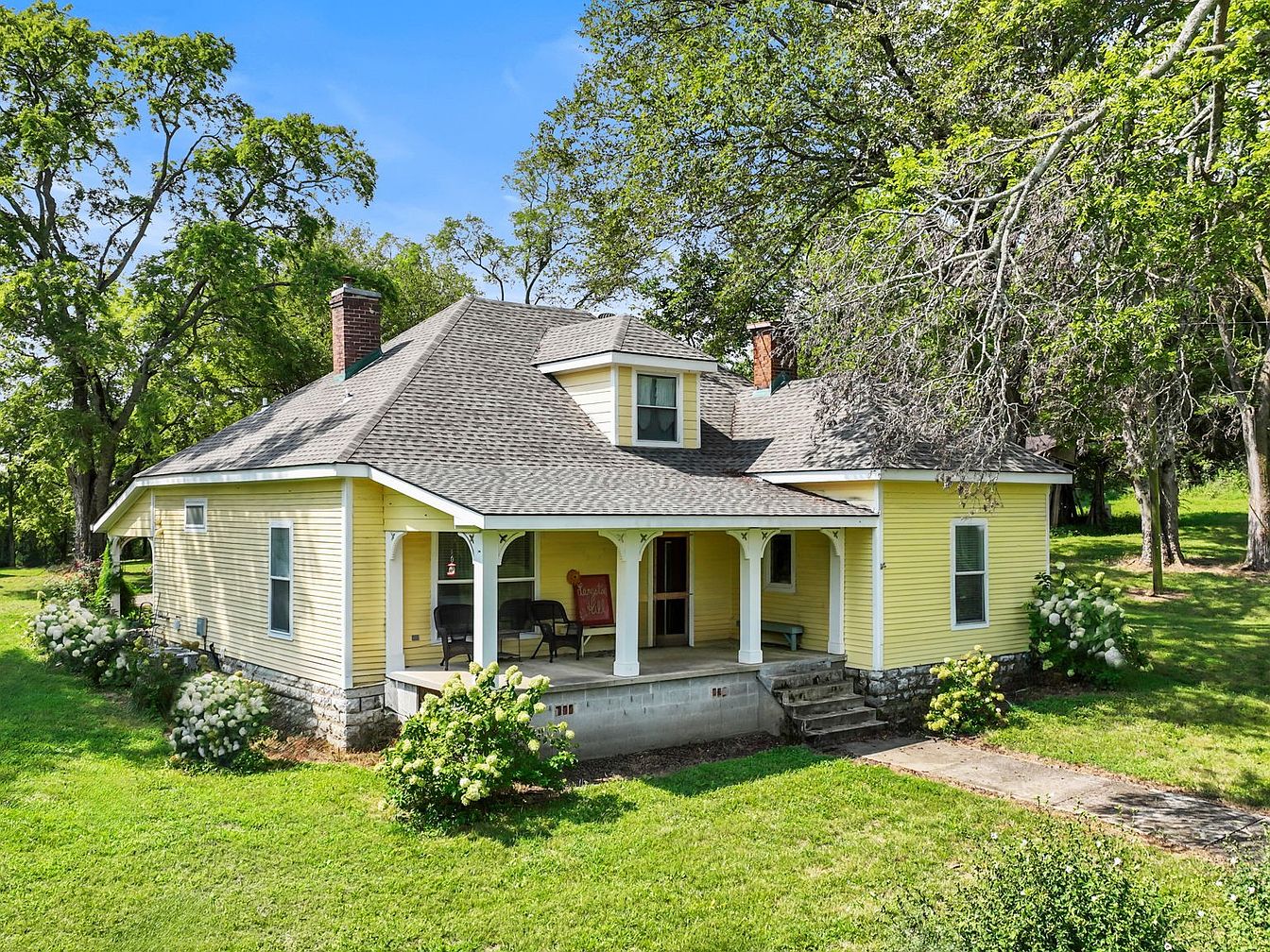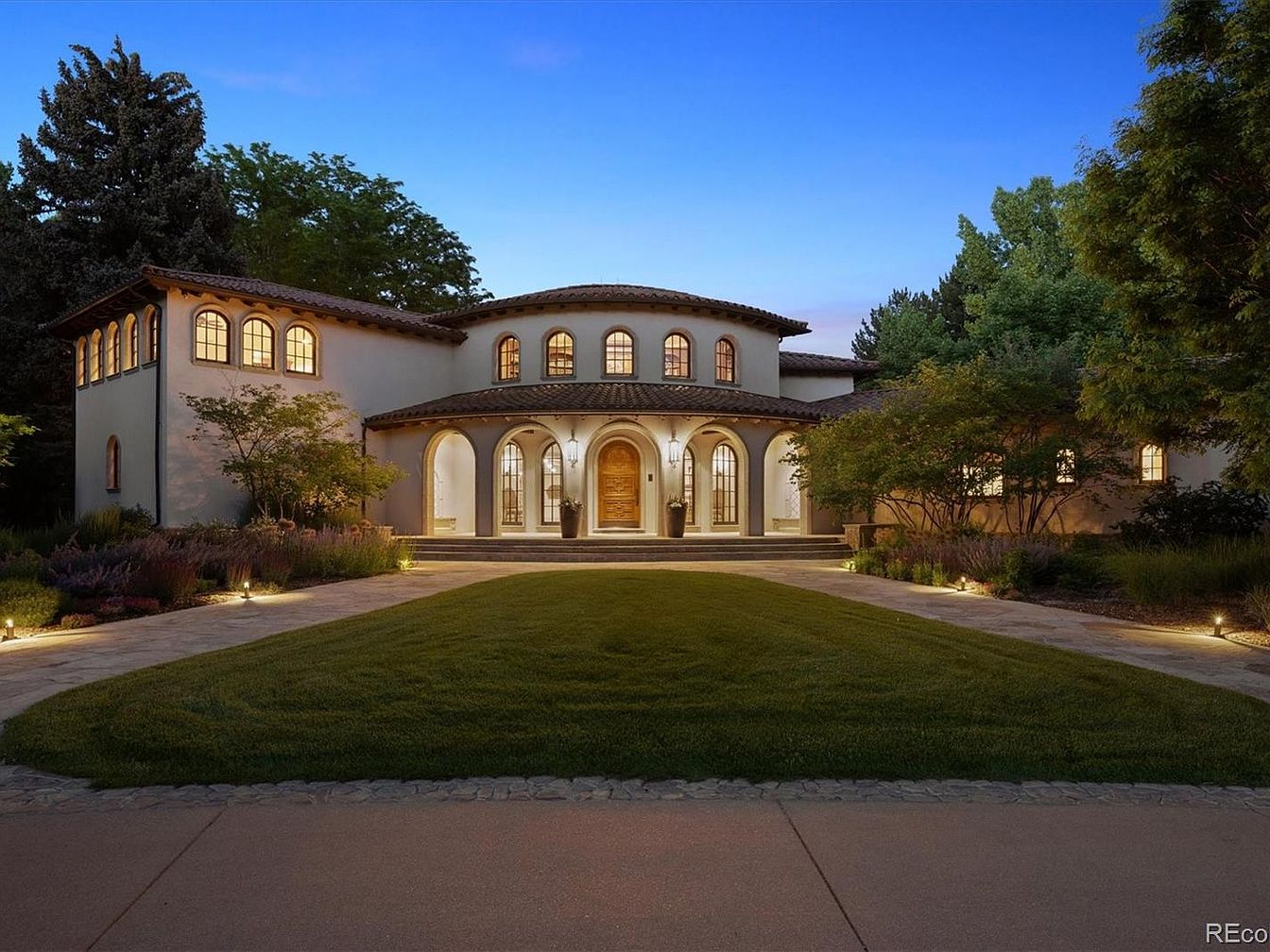
This extraordinary Spanish Revival estate at 12 Lynn Road in Cherry Hills Village, Colorado, crafted by renowned architect Don Ruggles and designer Mikhail Dantes, epitomizes historic elegance and world-class status. Set on an exclusive 4-acre plot with 100-year-old trees, gardens, orchard, and vineyard, it blends old-world charm with modern luxury, making it perfect for forward-thinking individuals seeking a sanctuary for both relaxation and grand entertaining. From hosting dignitaries and weddings to offering features like a dramatic groin-vaulted great room, two-story library, theater, wine cellar, and even a 200-foot tunnel to a private bunk room, this $22,000,000 masterpiece in a coveted Denver suburb is a true legacy estate for the ambitious and discerning.
Grand Living Room
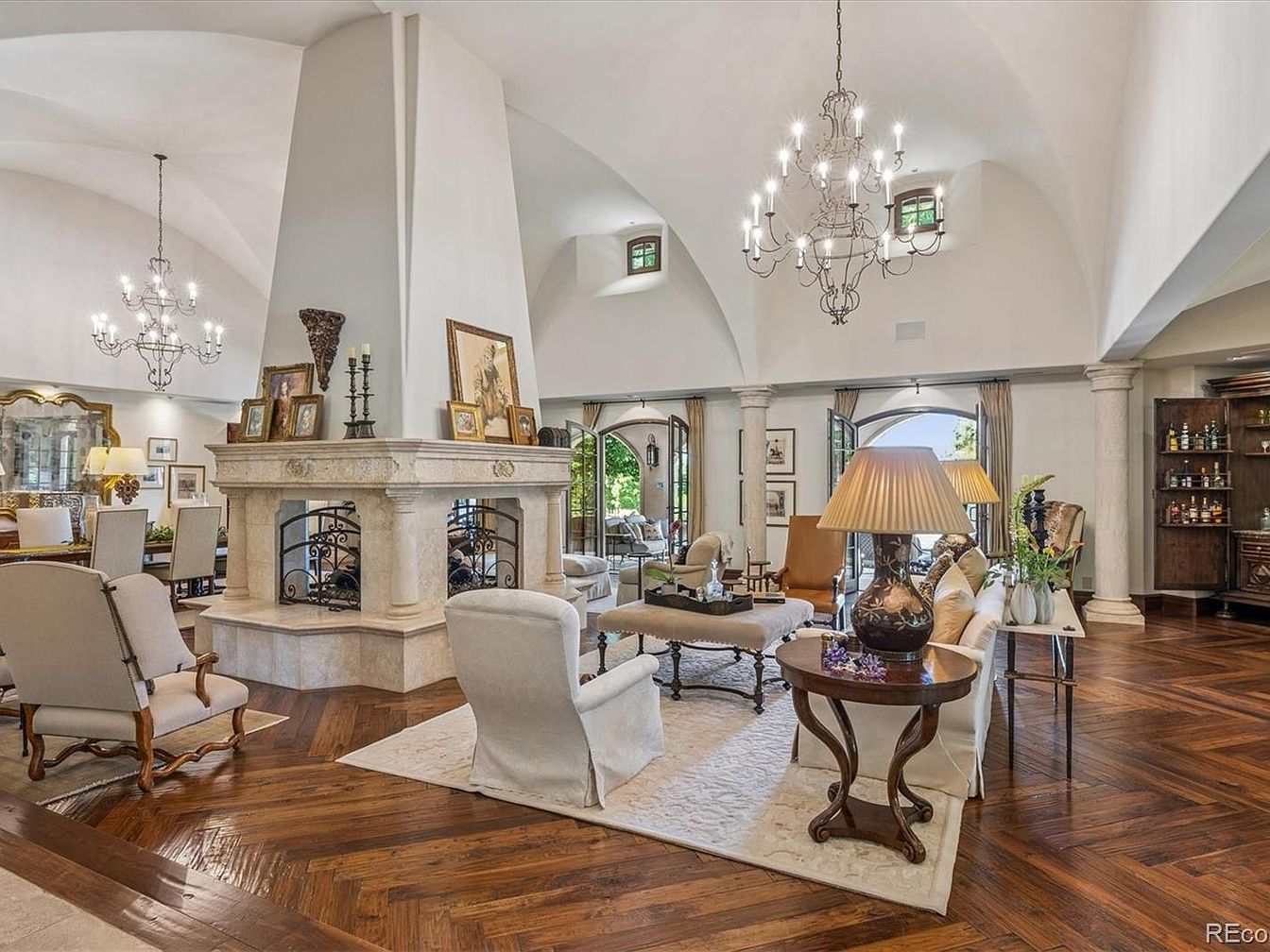
An expansive living room exudes elegance with soaring vaulted ceilings, intricate chandeliers, and clean white walls that enhance natural light. At the heart of the room, a double-sided stone fireplace creates a cozy focal point, surrounded by comfortable seating for family gatherings and entertaining guests. Warm wooden floors add richness, complemented by tasteful area rugs and traditional, neutral-toned furniture. The space seamlessly opens to the outdoors through arched French doors, inviting in fresh air and scenic views. Thoughtful finishing touches, like framed art, decorative lamps, and built-in shelving create a welcoming and sophisticated atmosphere perfect for all ages.
Formal Dining Room
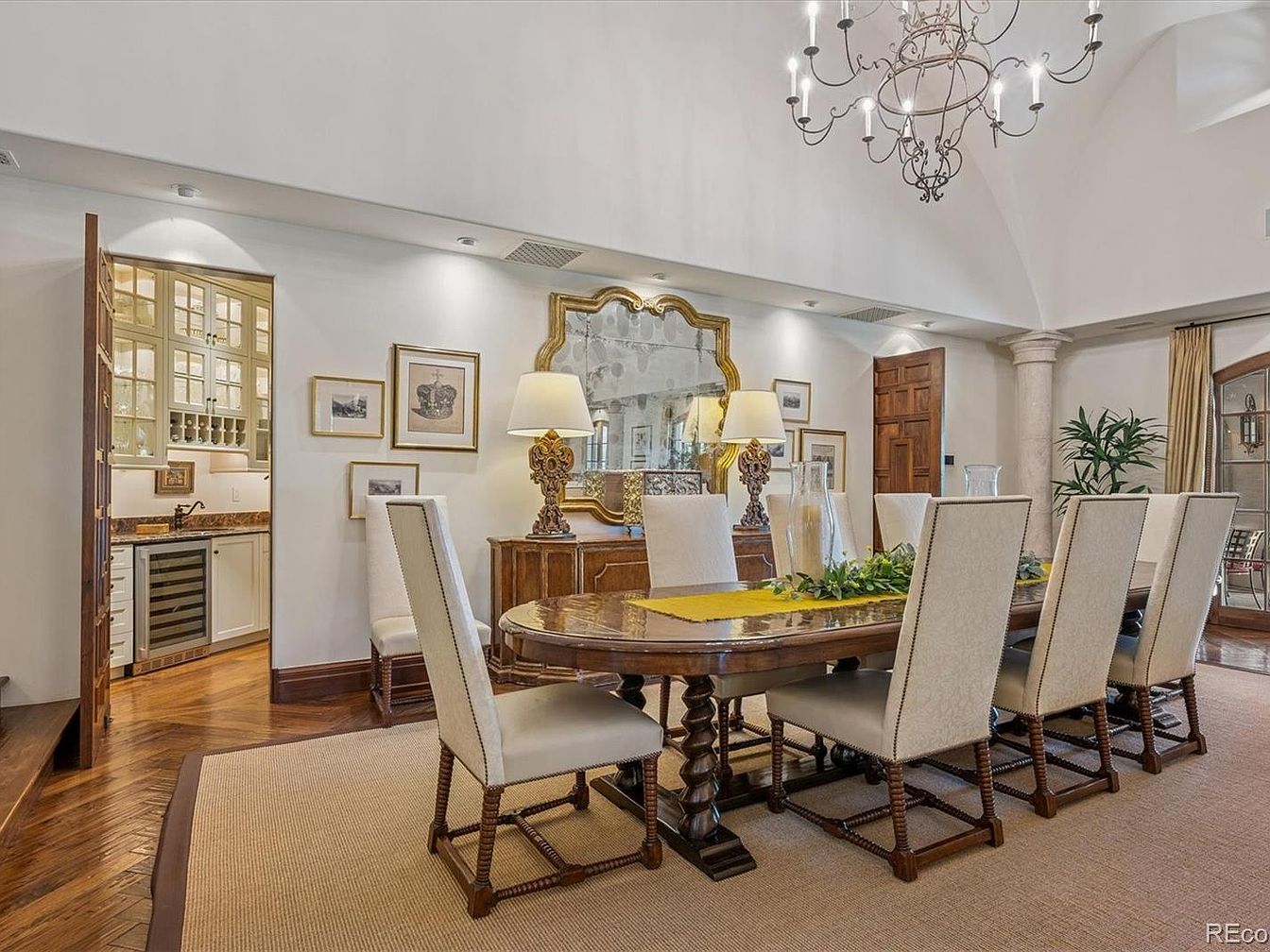
An inviting formal dining room featuring a long, elegant wooden table surrounded by high-back, upholstered chairs, perfect for hosting family dinners or gatherings. The neutral color palette of creamy walls and light tones is enhanced by tasteful wooden accents and sophisticated, classic furniture. A statement mirror and paired table lamps sit atop a carved sideboard, reflecting light and adding warmth. Wall art in gold frames complements the space’s refined design, while a stylish chandelier offers ambient illumination. Hardwood floors are softened by a large area rug, creating a comfortable setting ideal for both children and adults to enjoy memorable family meals.
Spacious Kitchen Island
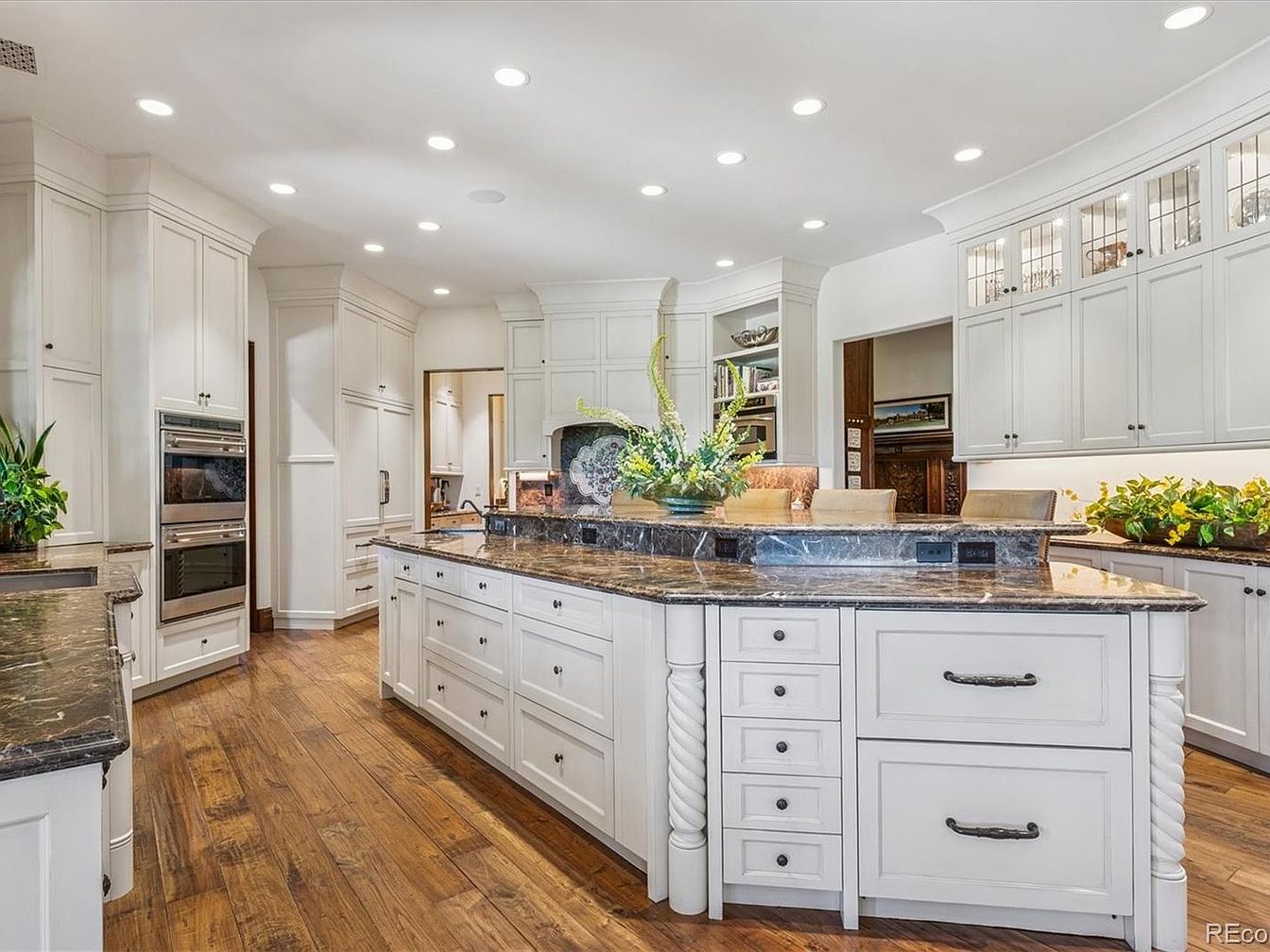
This elegant kitchen centers around a large island with dark marble countertops and ample storage, perfect for family gatherings and casual breakfasts. Crisp white cabinetry with detailed molding creates a timeless, sophisticated look while additional glass-front cabinets display treasured dinnerware. Warm wood floors add a welcoming touch, and recessed ceiling lights ensure the space is always bright and inviting. Multiple built-in ovens and generous counter space cater to both daily meals and entertaining. Decorative greenery and comfortable bar seating make this kitchen both functional and family-friendly, inviting shared moments and culinary creativity.
Covered Patio Oasis
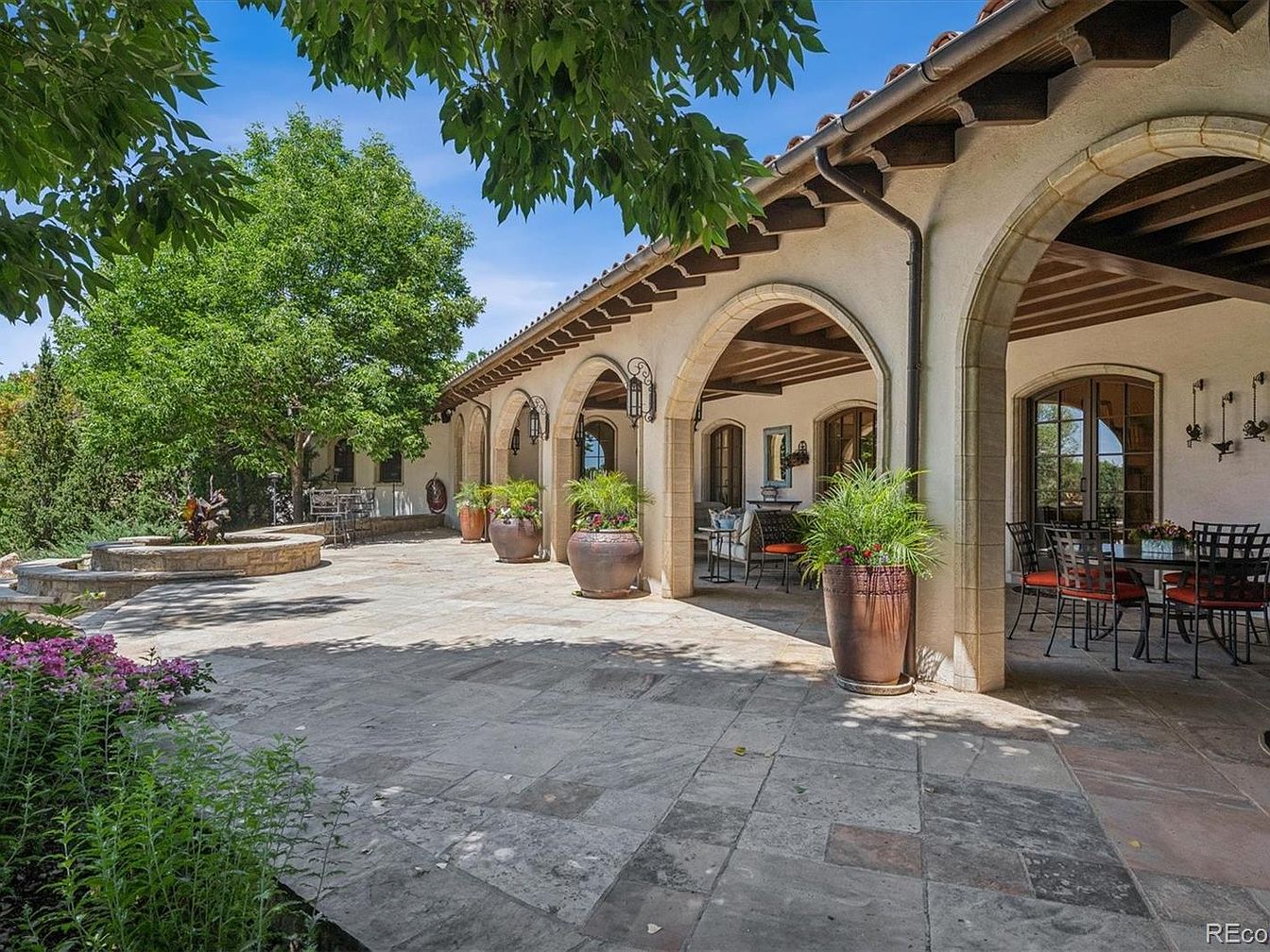
An expansive stone patio stretches alongside the home, shaded by large leafy trees and an elegant covered veranda with graceful arches. The space combines Mediterranean-inspired architecture with a relaxing, family-friendly setup. Large planters bursting with greenery and flowers line the edges, while a cozy outdoor seating area and a wrought iron dining set invite gatherings and meals al fresco. Natural stone flooring offers durability for kids at play, and the open area is perfect for entertaining or unwinding together. Warm earthy tones, rustic beams, and inviting textures bring a sense of timeless comfort, making this a perfect backyard retreat.
Cozy Master Bedroom
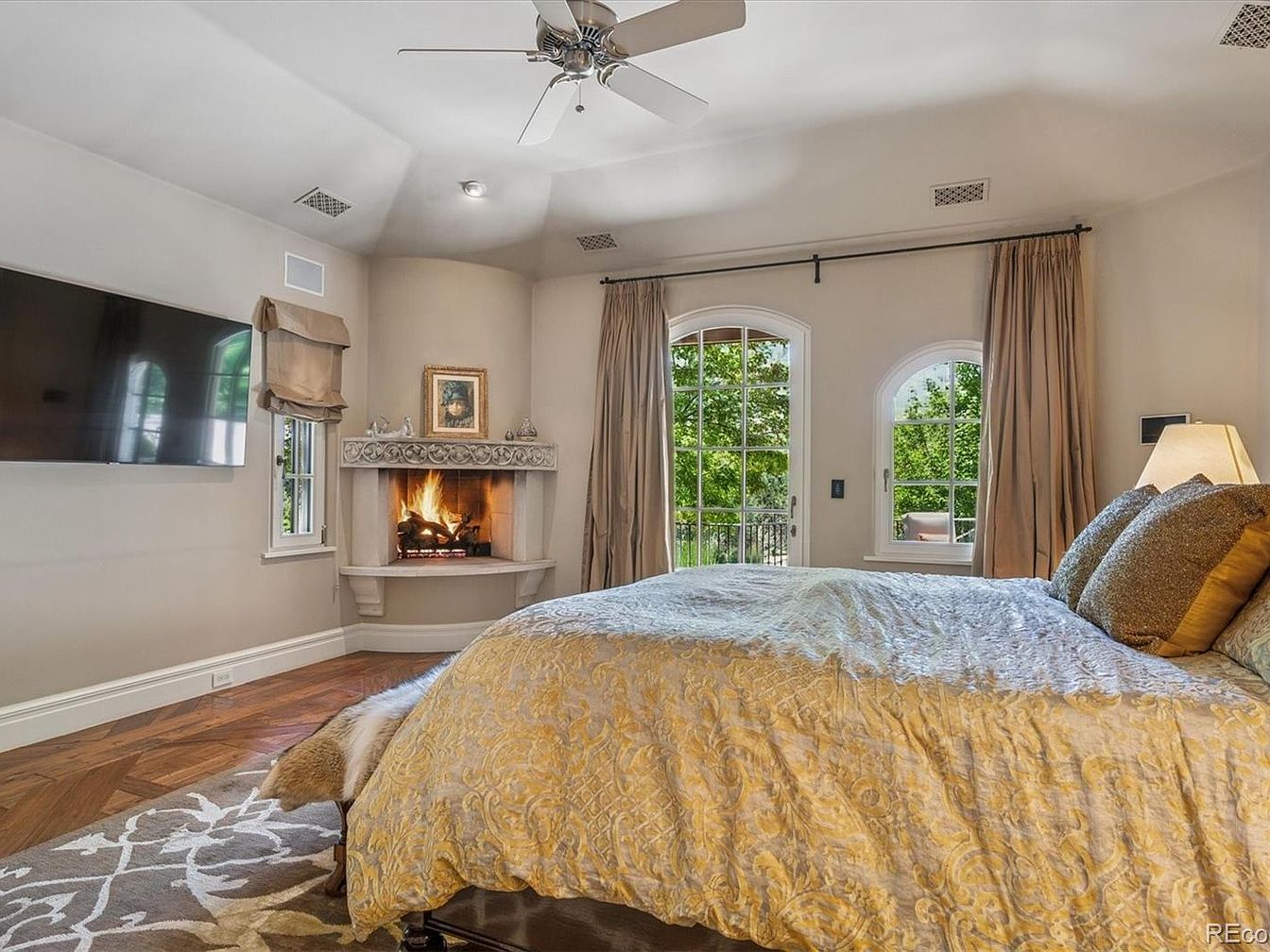
A beautifully appointed master bedroom showcases elegant comfort with a soothing neutral palette and subtle golden accents. Large arched windows bring in ample natural light and offer serene outdoor views, while soft taupe drapes frame the scene. The ornate, corner fireplace creates a warm, inviting atmosphere that’s perfect for winding down. Herringbone wood flooring and a patterned area rug add texture and character beneath the spacious bed adorned with plush, coordinated bedding and pillows. A ceiling fan ensures year-round comfort, and the mounted television offers entertainment, making this room both family-friendly and perfect for relaxing evenings together.
Home Library Lounge
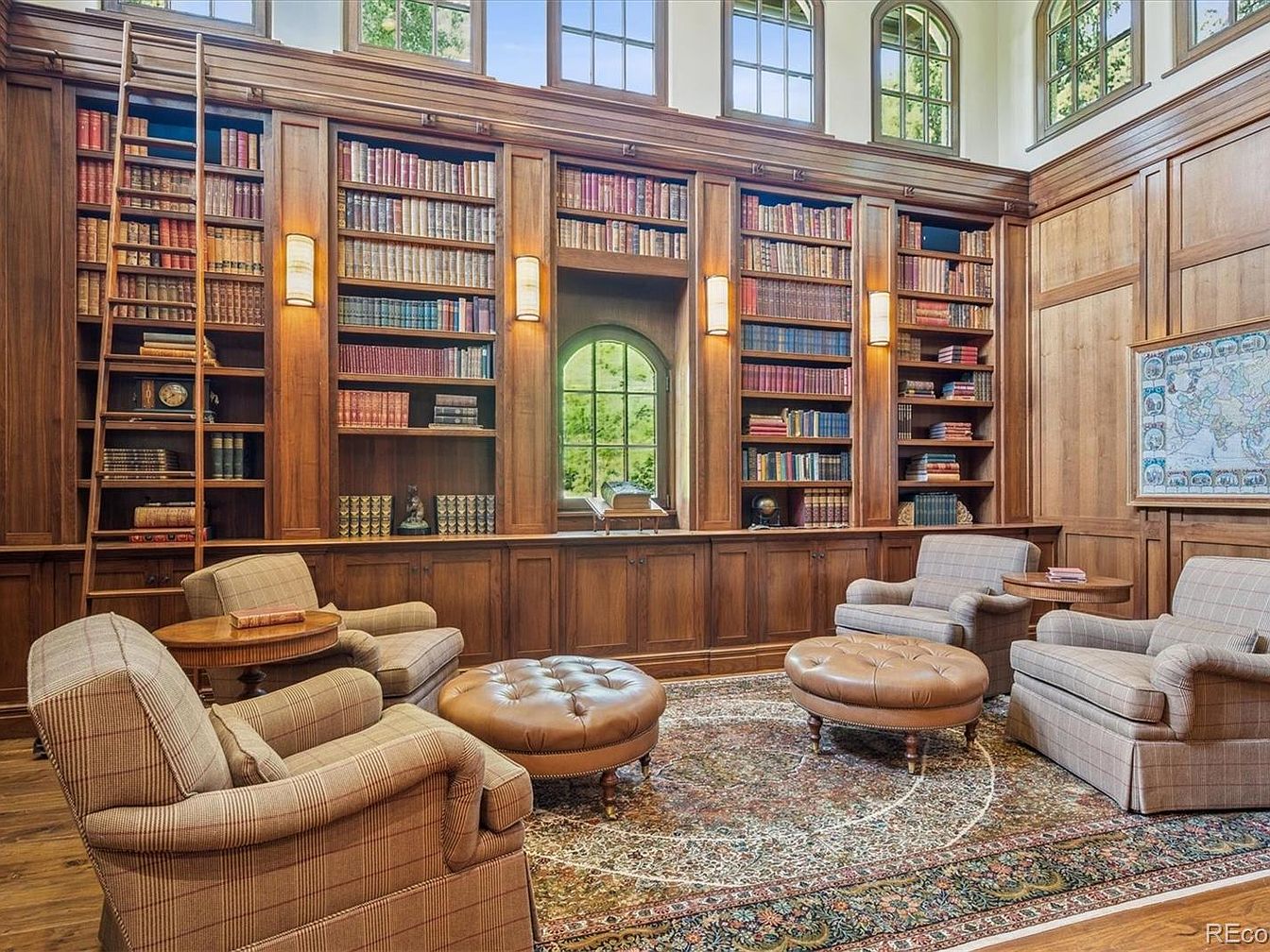
Rich wood paneling and custom built-in shelves span from floor to ceiling, displaying an impressive collection of books and vintage accents. A rolling ladder provides access to upper shelves, adding both charm and practical function. The room feels airy due to high ceilings and tall arched windows that let in abundant natural light, fostering a warm, welcoming environment. Four plaid-upholstered armchairs are arranged around a tufted leather ottoman atop an ornate rug, creating a cozy, family-friendly space ideal for reading or quiet conversation. Gentle wall sconces add soft illumination, while classic furnishings and subtle earth tones enhance the room’s inviting, timeless elegance.
Library Sitting Area
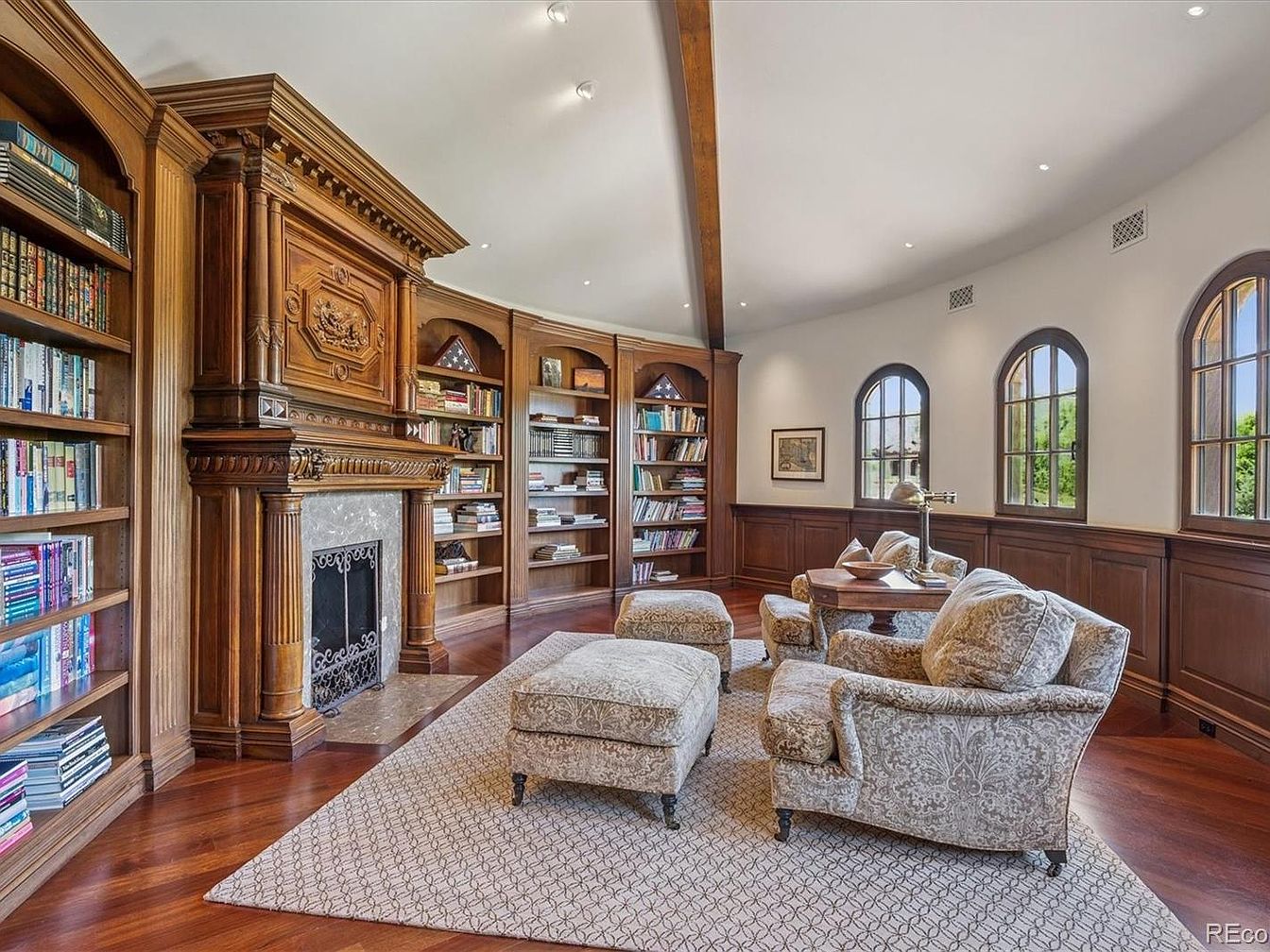
Warm wood tones and custom millwork create an inviting, elegant library retreat. Built-in bookshelves adorn an entire wall, framing an ornately carved fireplace that anchors the room. Natural light pours through arched windows, highlighting the rich wood paneling and the gently curved wall. A plush, patterned area rug sits beneath oversized armchairs and matching ottomans, offering comfortable spots for family reading or quiet conversation. The thoughtful layout encourages relaxation and togetherness, making it a perfect family-friendly space. Subtle ceiling lighting enhances the room’s cozy ambiance while allowing the classic design details to shine.
Laundry Room Design
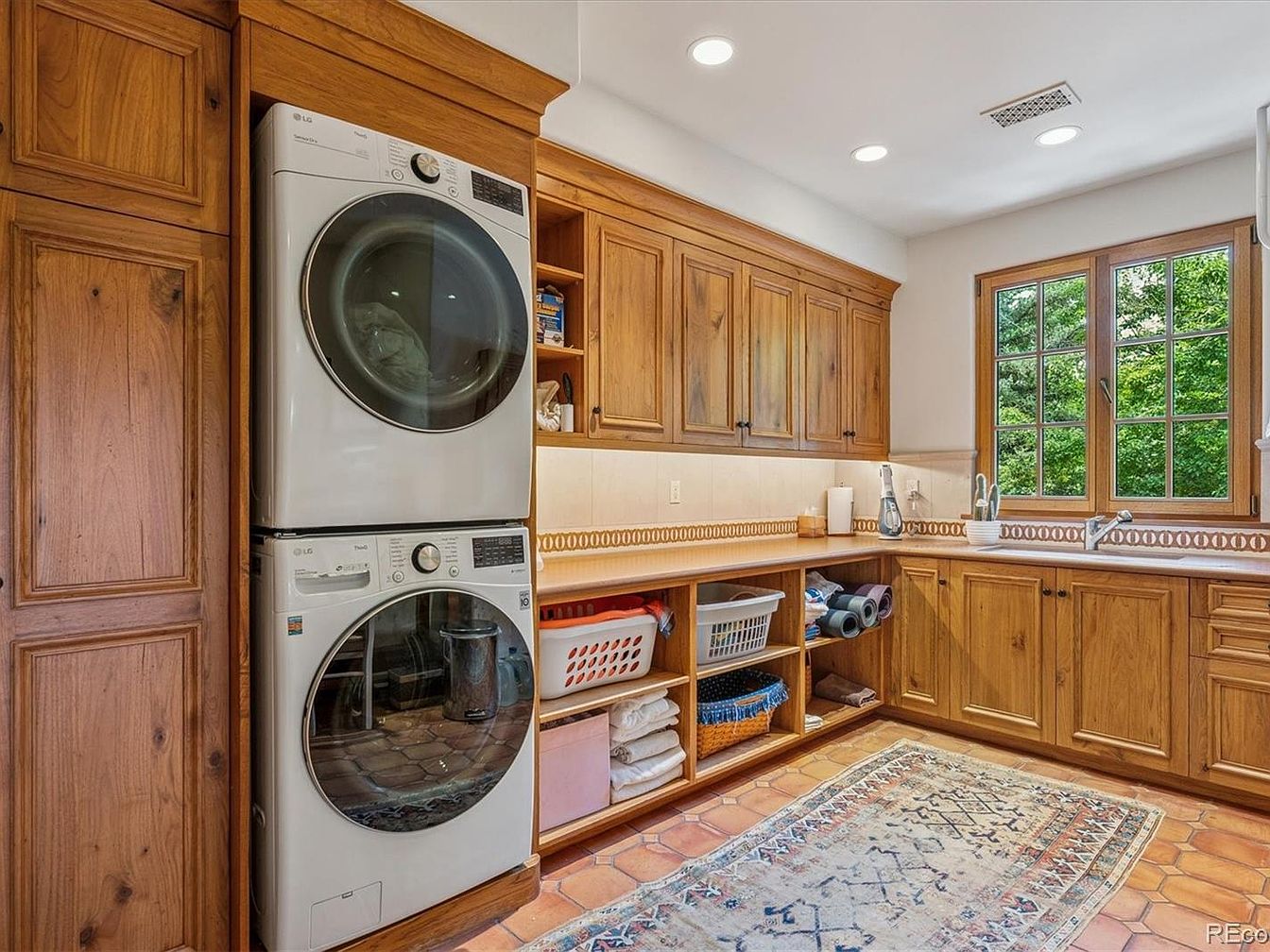
A spacious laundry room boasts a warm, inviting atmosphere with extensive use of natural wood cabinetry and trim. The room is efficiently organized, featuring stacked front-loading washer and dryer units built seamlessly into the cabinetry. Open shelving and cubbies under the long counter accommodate linen storage, baskets, and laundry essentials, promoting family-friendly organization and easy access. Sunlight brightens the space through a large window above a farmhouse-style sink, ideal for hand-washing and utility tasks. The terracotta tile floor and patterned rug add charm and comfort, while recessed lighting ensures the room is bright and practical for daily chores.
Laundry Room Details
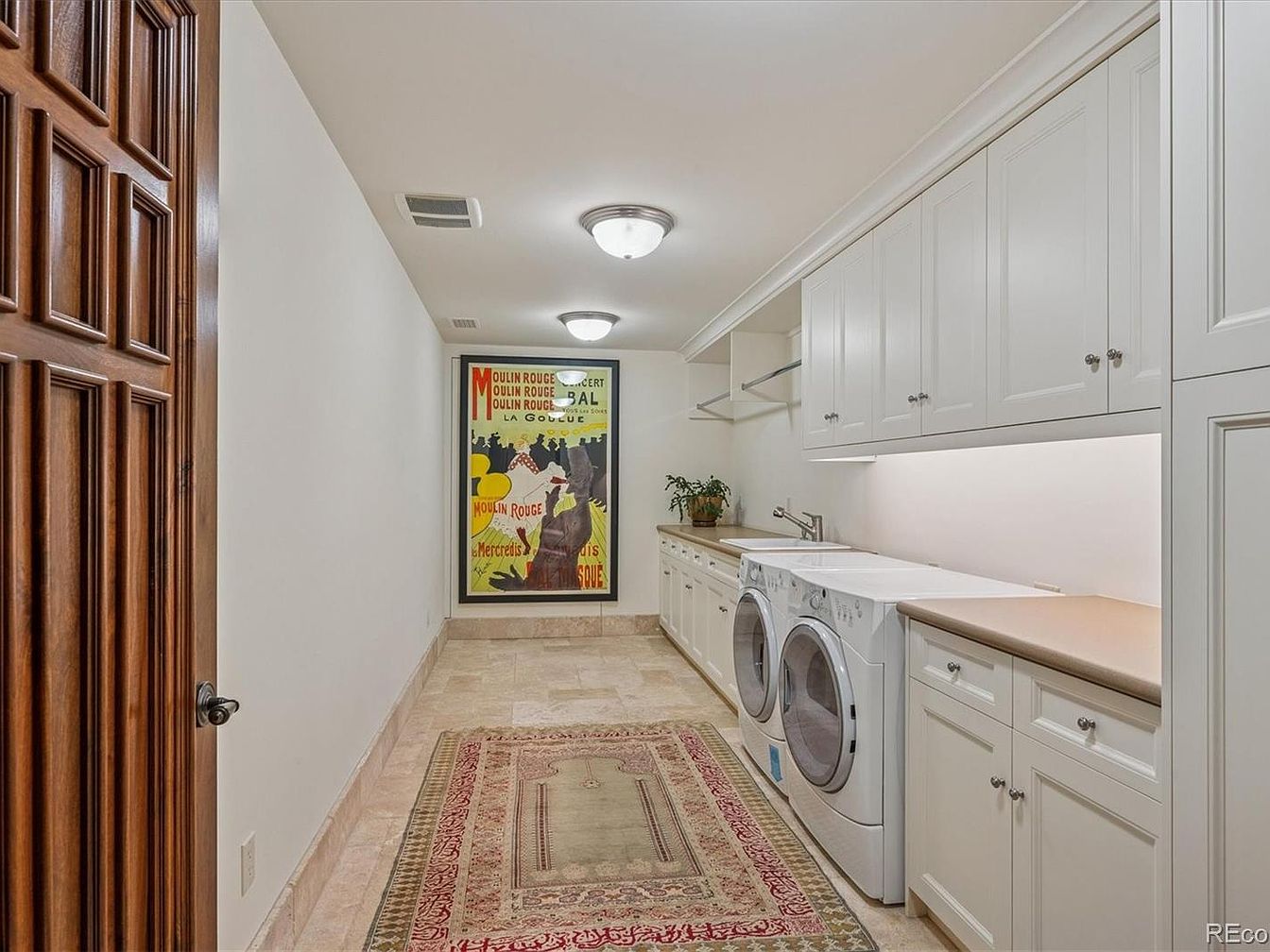
A spacious and inviting laundry room designed for efficiency and comfort, this area showcases crisp, white cabinetry running the full length of the wall, offering abundant storage above and below the countertops. Neutral countertops provide ample workspace for folding and organizing laundry. A full-size washer and dryer are tucked neatly into the cabinetry, while a deep utility sink adds extra convenience. The beige tiled flooring is softened with an ornate, patterned runner, enhancing warmth and elegance. Decorative touches include a classic vintage poster and a potted plant, giving the space a cheerful, family-friendly vibe ideal for busy households.
Master Bedroom Retreat
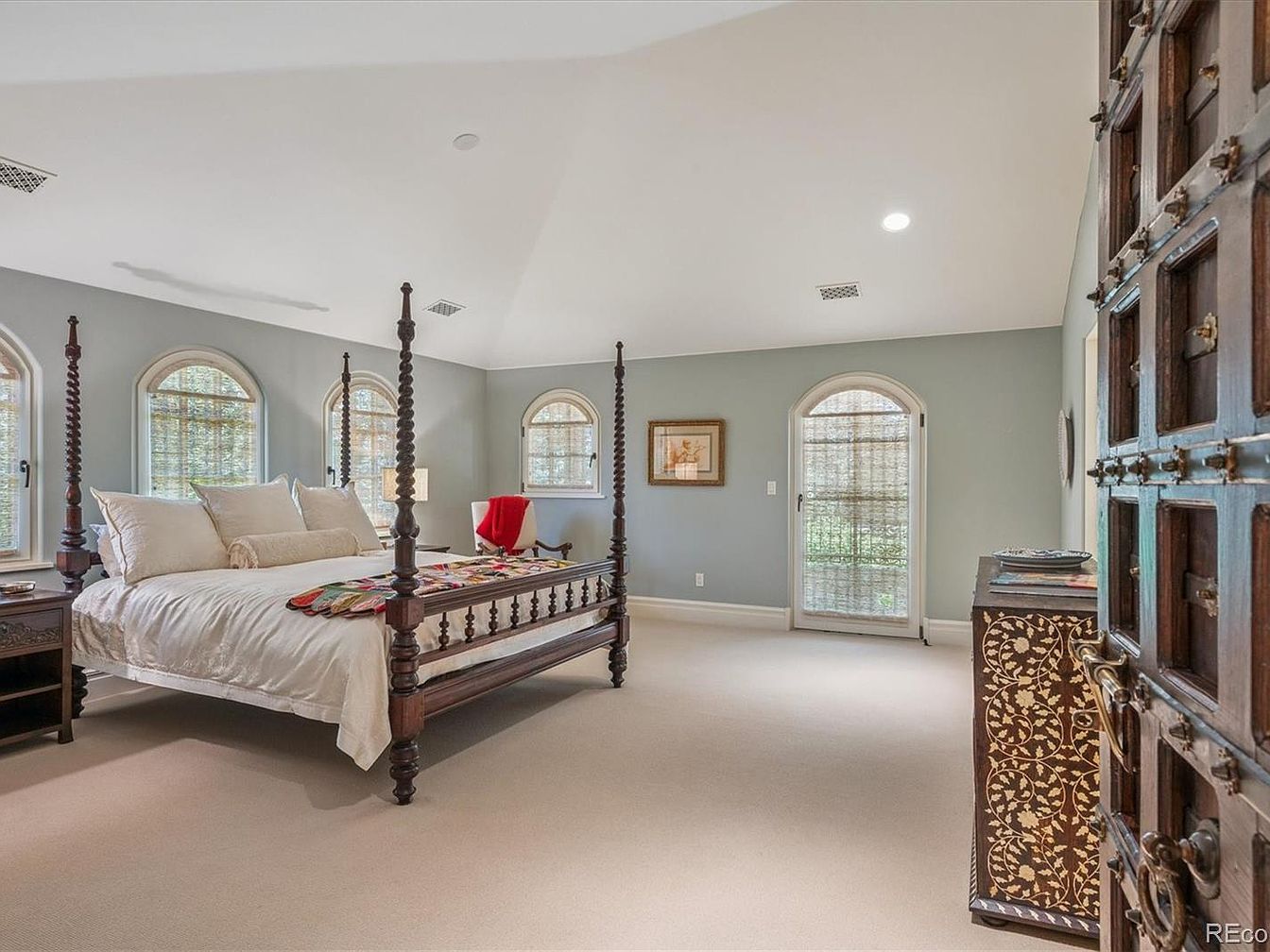
This spacious master bedroom highlights serene elegance with its calming soft grey walls and ample natural light streaming through arched windows. The room features a beautifully carved four-poster bed with crisp white linens, offering both comfort and style for families and couples alike. Warm wood accents, such as the vintage nightstands and an intricately patterned dresser, add depth and richness to the space. Subtle, neutral carpeting and light throws enhance the inviting atmosphere. The open layout, with a cozy reading chair and decorative art, encourages relaxation and quality family time in a serene and sophisticated setting.
Bathroom Vanity and Shower
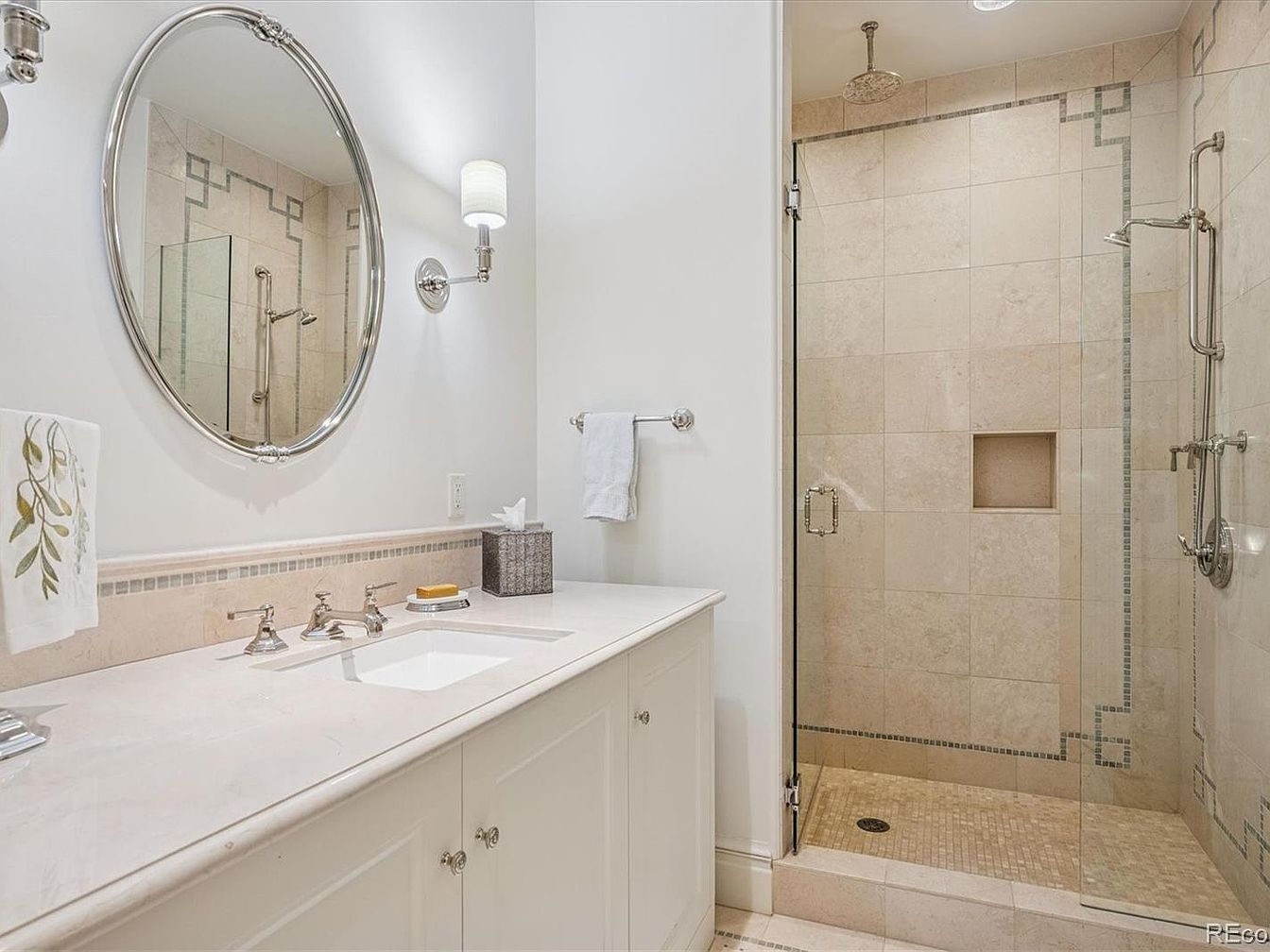
A serene bathroom featuring a spacious vanity with pale marble countertop and under-mount sink, set against crisp white cabinetry. The oval mirror with a polished chrome frame and matching wall sconces enhances the room’s brightness, giving it a classic yet airy feel. A frameless glass-enclosed shower showcases large neutral tiles with mosaic border details and a built-in niche for convenience, while dual showerheads suggest both luxury and accessibility. Family-friendly elements include sturdy fixtures, ample counter space for toiletries, and soft, neutral tones throughout, creating a tranquil and inviting retreat suitable for all ages.
Primary Bedroom Retreat
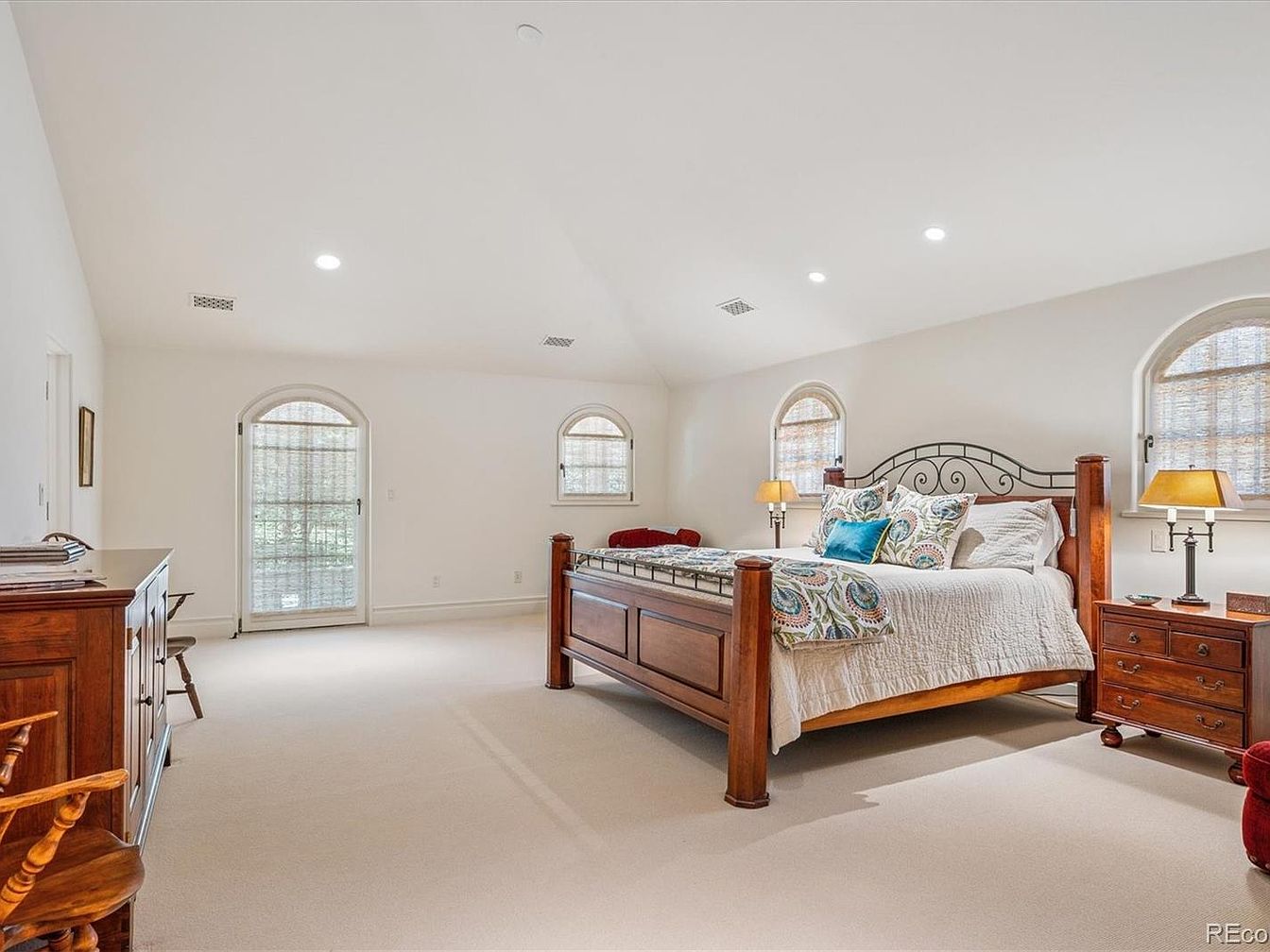
Spacious and inviting, this primary bedroom suite features a soothing neutral palette and elegant design touches. Vaulted ceilings and arched windows bathe the room in natural light, while plush beige carpeting underfoot enhances warmth and comfort—perfect for a family-friendly haven. The focal point is a stately wooden bed frame adorned with colorful, patterned pillows and matching bedding, balancing style and coziness. Rich wood nightstands and dressers provide ample storage and traditional charm. Thoughtfully placed lighting creates a relaxing ambiance. A private door and seating nooks make this space perfect for relaxing, reading, or spending quality time with family.
Kitchen Cooking Area
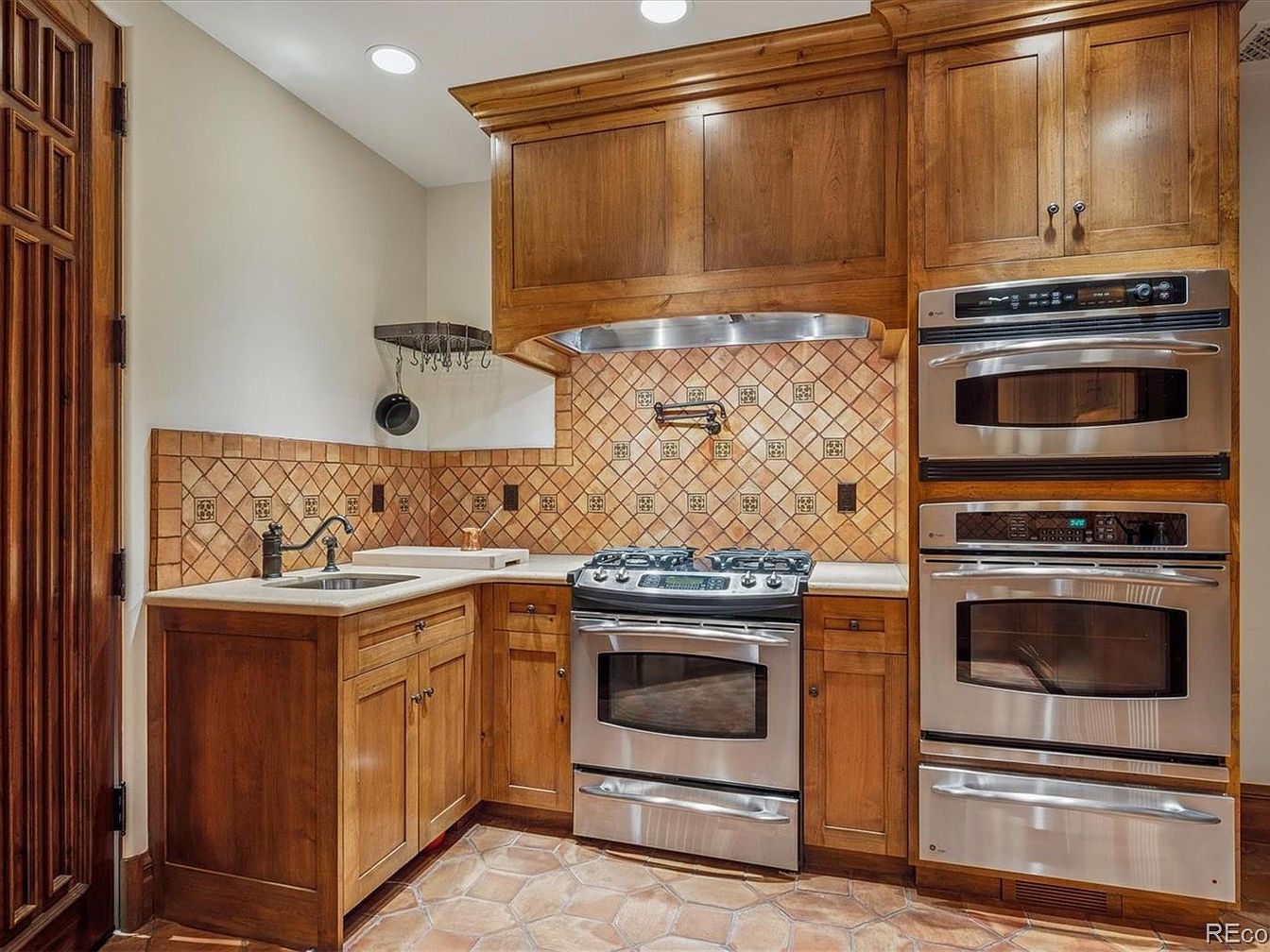
Warm wood cabinetry creates an inviting atmosphere in this kitchen, paired with charming tan tile backsplash and matching flooring for a cohesive, rustic feel. The efficient L-shaped layout offers ample workspace and storage, with stainless steel appliances including double ovens and a gas range, making it ideal for family meals and hosting gatherings. Double sinks and a dedicated pot rack add practical features for busy households. The thoughtful design ensures visibility and accessibility from the main area, while neutral tones and classic hardware give the space a timeless, family-friendly appeal suitable for daily living and entertaining.
Game Room Retreat
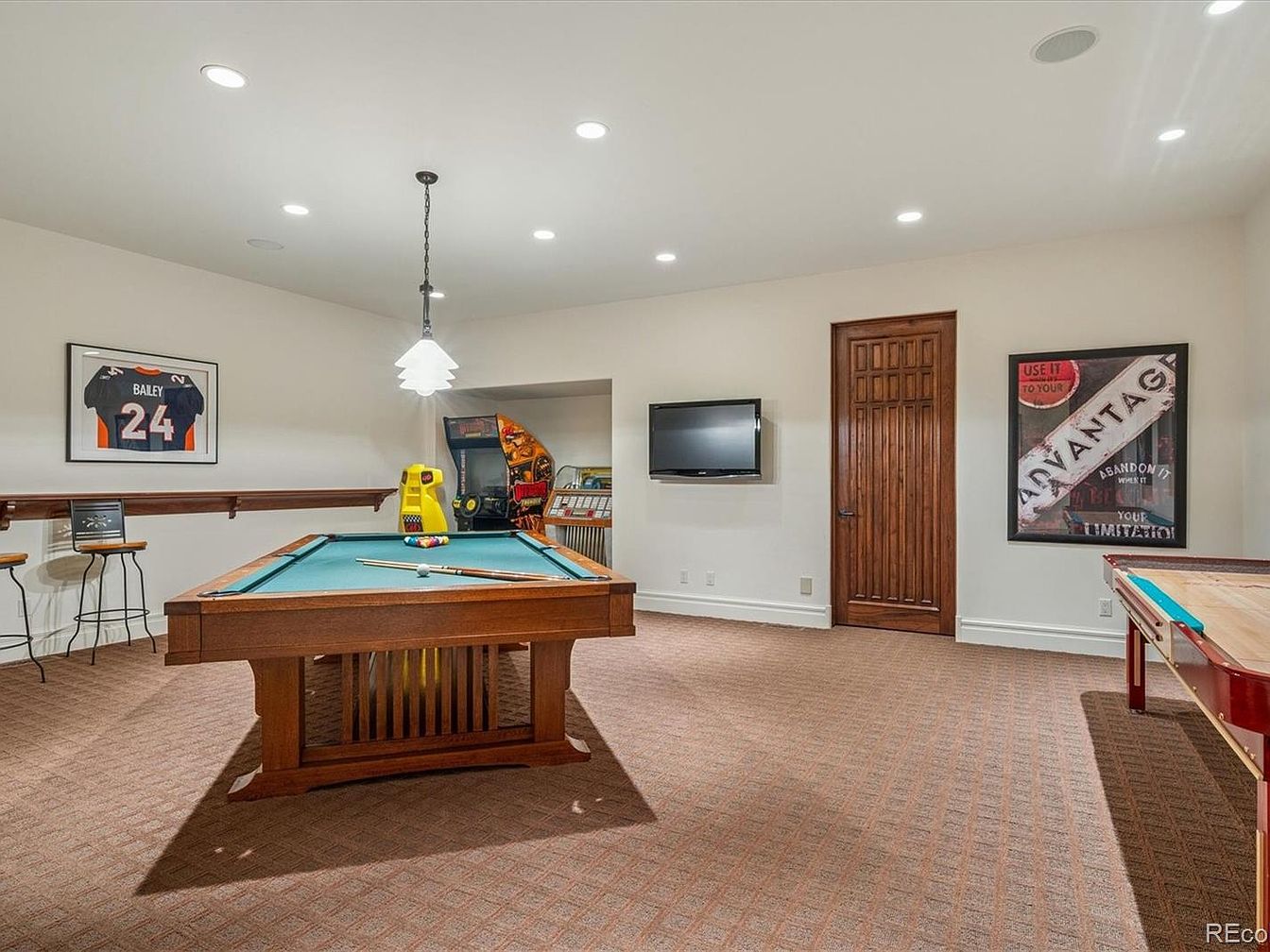
A spacious game room designed for family fun and entertainment, featuring a classic pool table at the center alongside a shuffleboard table for friendly competitions. Warm, soft carpeting in an earth-toned pattern adds comfort and coziness, making it ideal for gatherings. The neutral wall color creates a bright and open feel, while sports memorabilia and framed artwork add personality and energy to the space. Overhead recessed lighting ensures the room is well-lit, and the sturdy wooden door and trim provide a touch of traditional elegance. An arcade machine in the corner is perfect for both kids and adults, ensuring countless hours of play.
Home Theater Suite
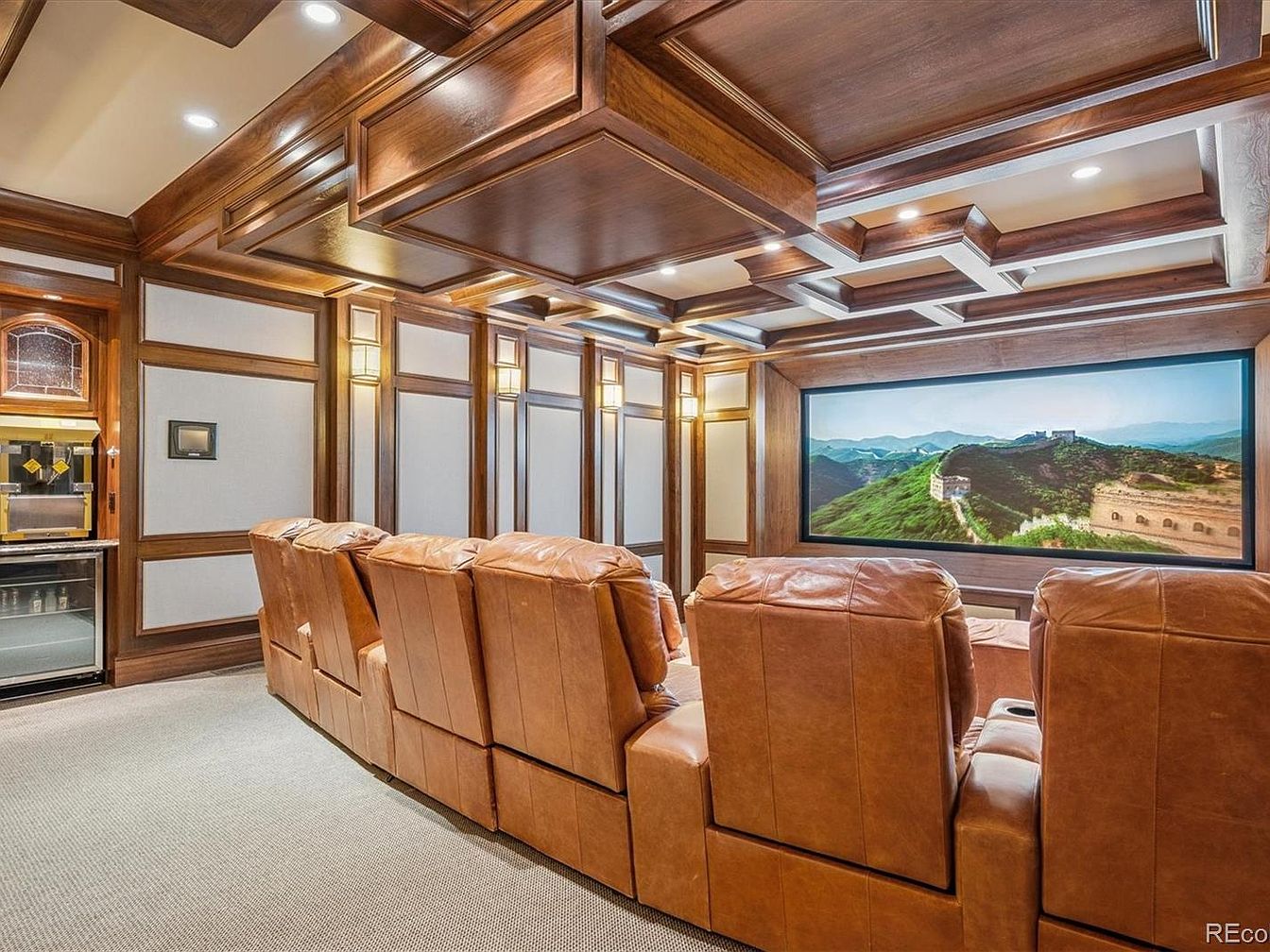
An elegant home theater offering ultimate comfort and entertainment, featuring plush, caramel-toned leather reclining seats arranged in two rows to accommodate the whole family. Warm wood paneling frames the walls and coffered ceiling, creating a cozy, luxurious ambiance. Soft neutral carpeting enhances comfort underfoot, while built-in wall sconces add soft, inviting lighting. The large, high-definition screen is perfect for movie nights or sporting events, easily visible from every seat. Thoughtful touches include an in-room mini bar and storage, making snacks and drinks convenient during gatherings. This meticulously designed space brings families together for memorable viewing experiences.
Rustic Living Room
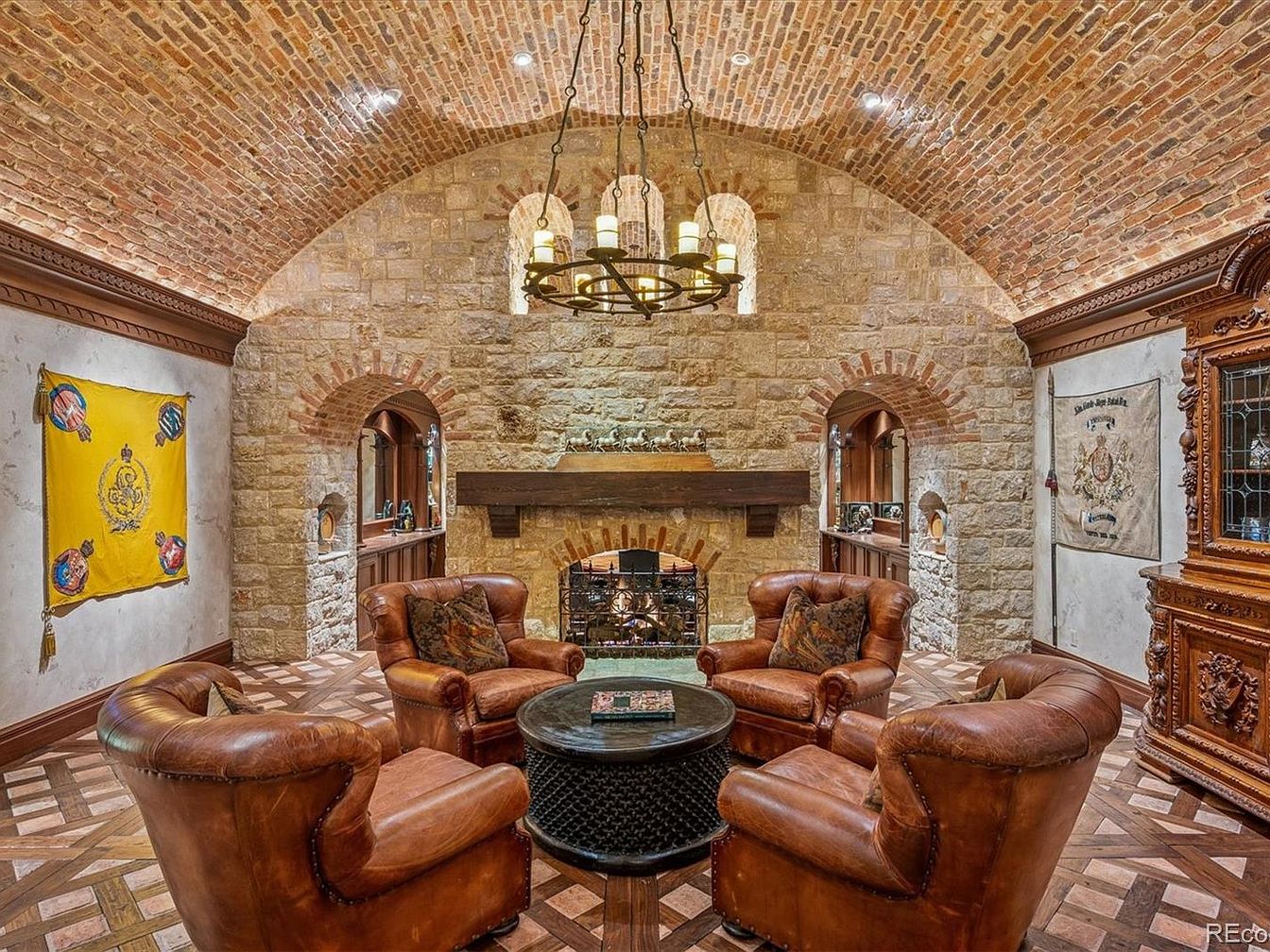
A warm, inviting living room features a vaulted brick ceiling and stone walls that capture the charm of a historic European villa. Four plush, brown leather armchairs are arranged in a cozy circle around a round coffee table, perfect for intimate family conversations or casual gatherings. The large stone fireplace forms a striking focal point, flanked by arched openings and built-in shelves for displaying treasured items. Rich woodwork, including ornate cabinetry and crown molding, add elegance, while colorful tapestry banners and unique wood flooring enhance the room’s character. This space balances rustic luxury with family-friendly comfort, offering a timeless retreat for all ages.
Entertainment Room Seating
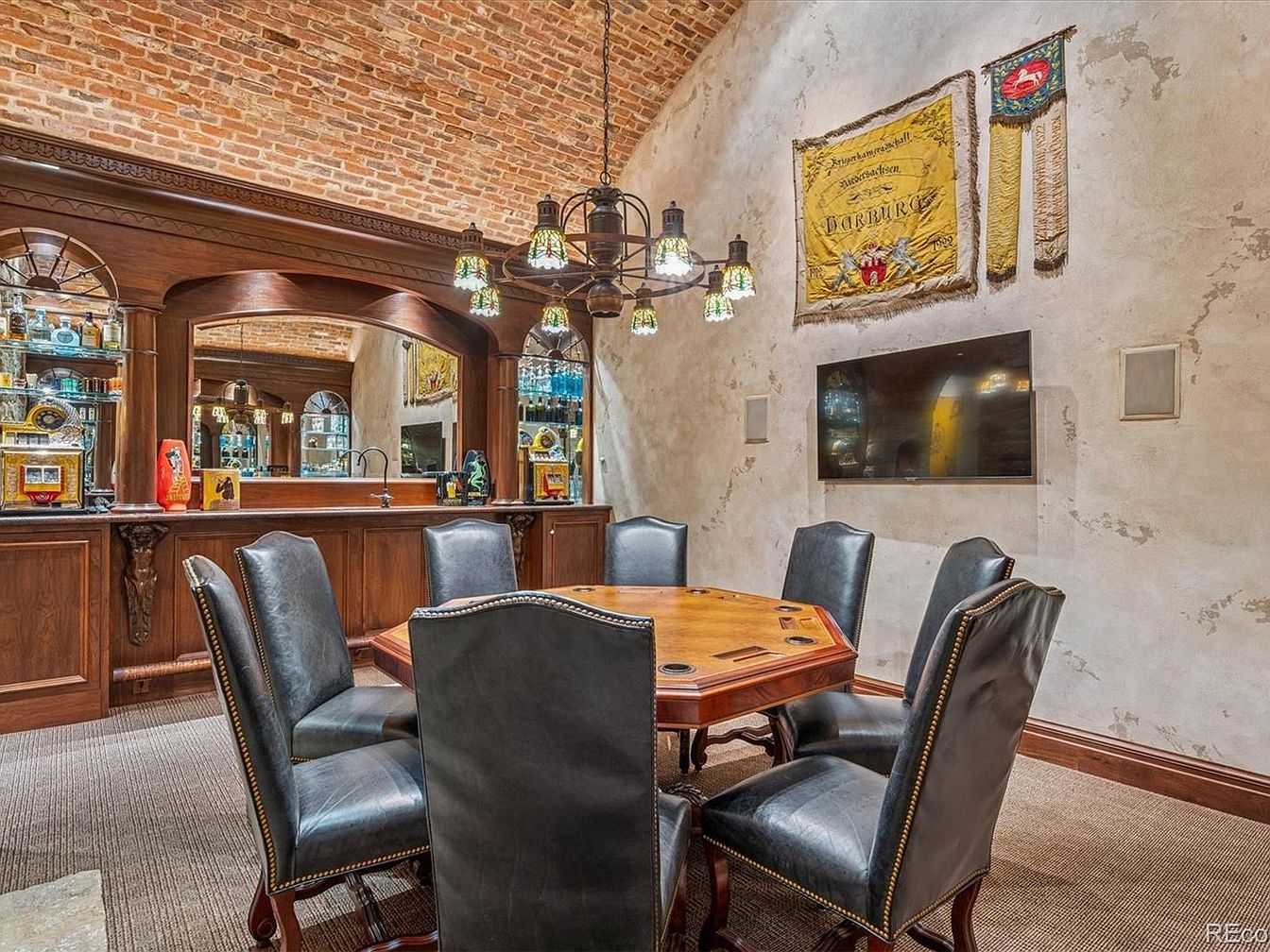
A welcoming space perfect for family gatherings or entertaining guests, this entertainment room features a stately game table surrounded by six elegant, high-back leather chairs with nailhead trim. The room’s highlight is a beautifully crafted, dark wood bar with mirrored shelves displaying glassware and collectibles, creating a sense of openness and warmth. The arched brick ceiling and textured plaster walls lend a historic, old-world charm, while colorful pendant lights add a playful touch. Modern amenities like a wall-mounted TV make this space versatile for game nights, movie marathons, or relaxed conversation, ensuring comfort and enjoyment for all ages.
Wine Cellar Retreat
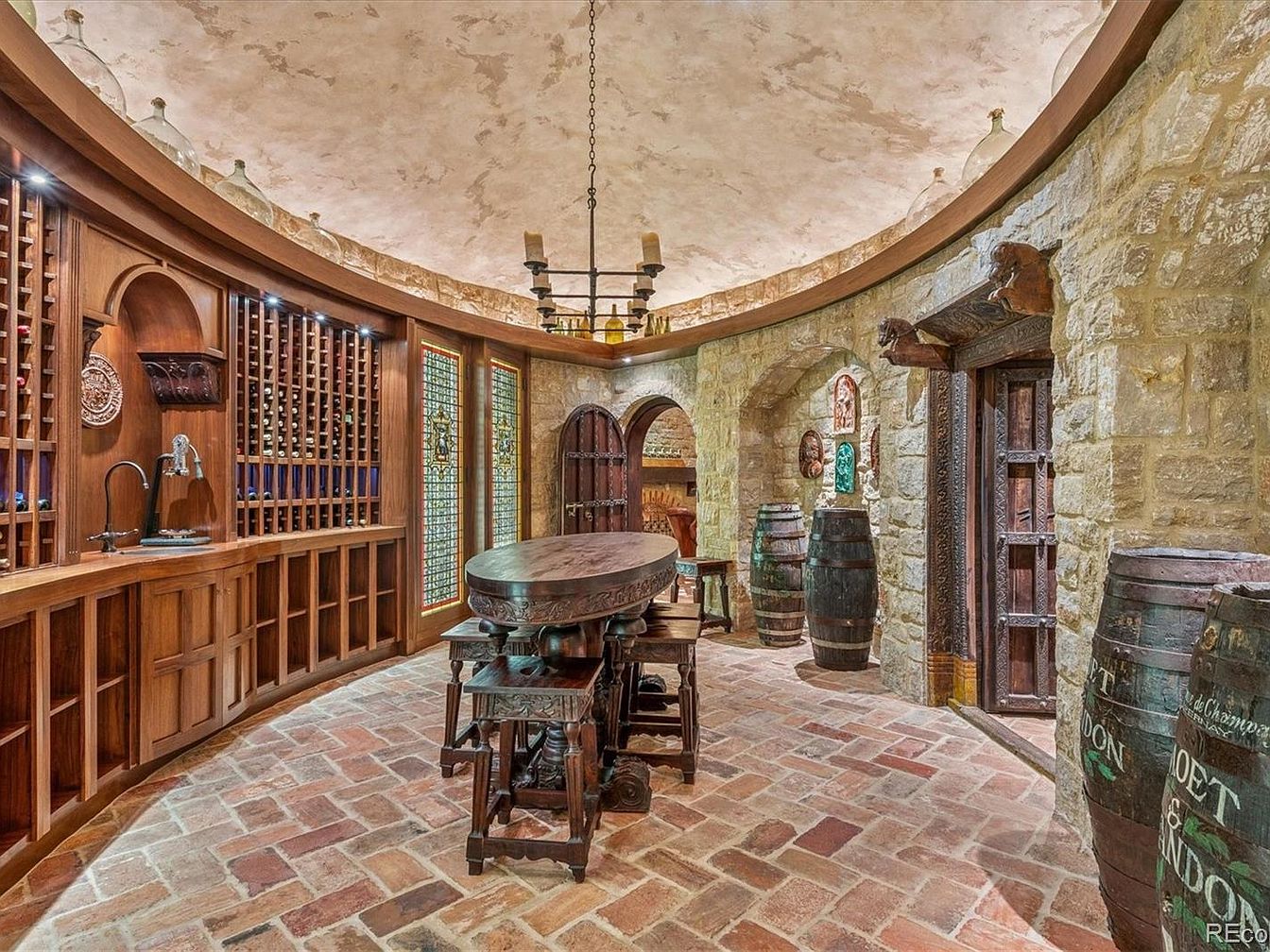
A stunning wine cellar with Old World charm, featuring curved stone walls and rustic brick flooring that evoke the ambiance of a European chateau. Custom wooden racks line the perimeter, offering ample space for wine storage and display, while a built-in brass faucet and stone countertop create a spot for tastings. Intricately carved furniture, including a round table and stools, provides a welcoming gathering area for friends and family. Stained glass windows add colorful accents and natural light, while vintage wine barrels and an impressive chandelier contribute to the authenticity of this sophisticated, family-friendly retreat.
Home Office Nook
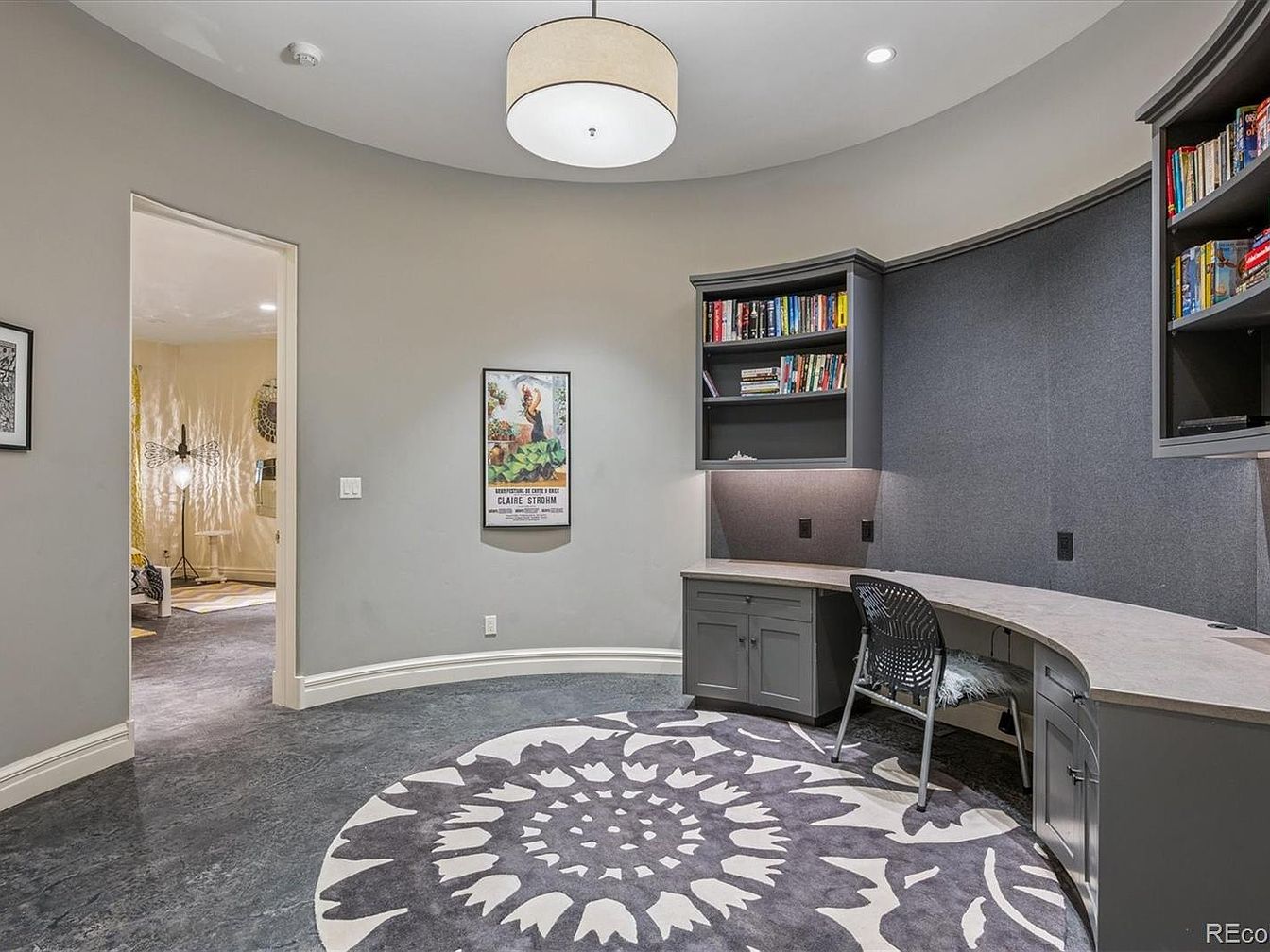
A cozy, rounded home office space with elegant gray cabinetry and built-in shelving that maximizes organization while maintaining a streamlined appearance. Soft gray walls paired with matching cabinetry and shelving create a calming atmosphere ideal for productivity. A large, circular patterned rug anchors the room, adding a playful yet sophisticated touch to the durable flooring. The layout is open and inviting, easily accommodating multiple users for homework, family projects, or remote work. Gentle lighting, including a modern pendant fixture, ensures ample brightness while promoting a warm, welcoming feel. This well-designed space seamlessly connects with an adjacent, cheerful family area.
Modern Bathroom Retreat
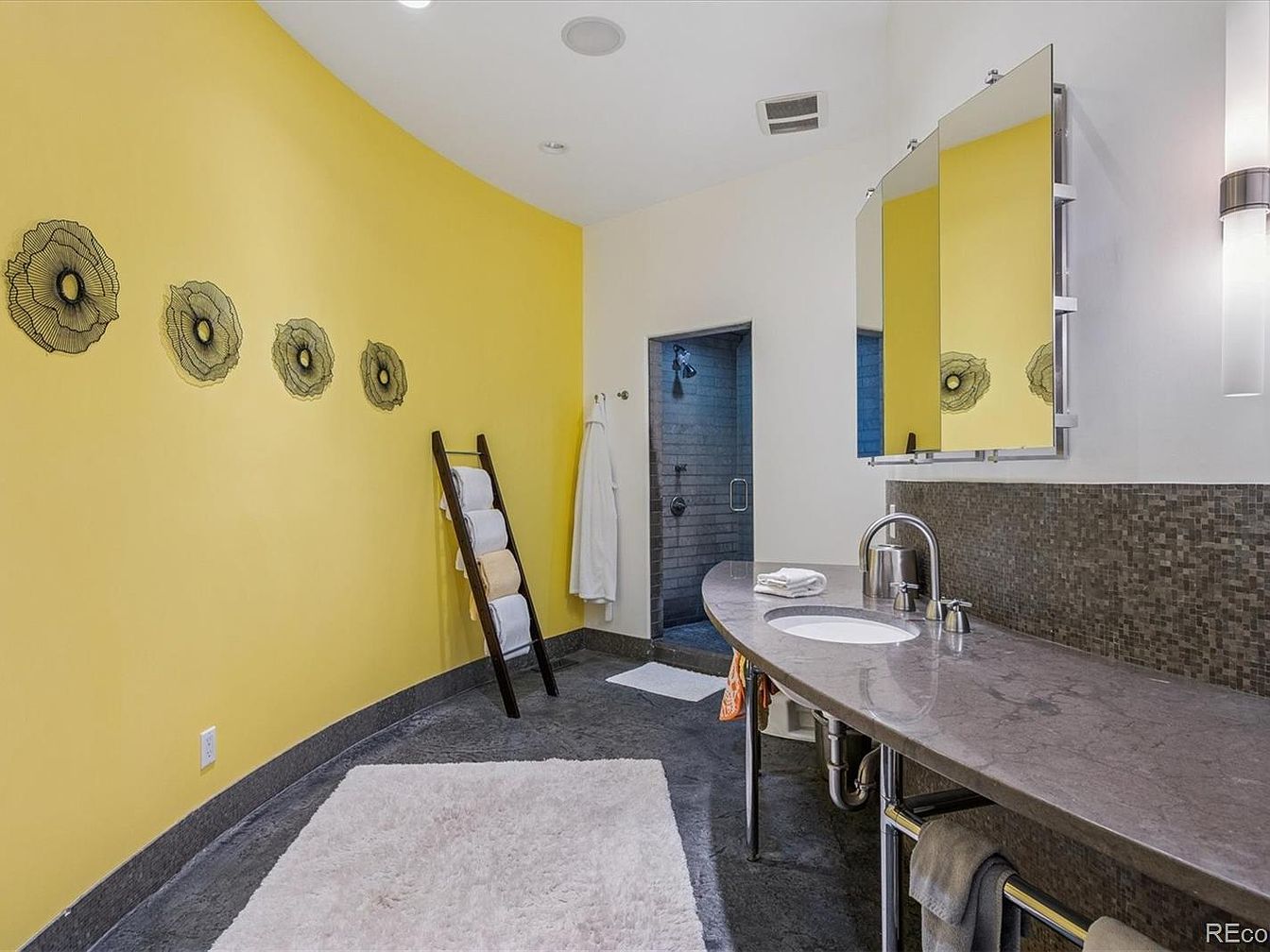
A spacious bathroom featuring a contemporary curved layout highlighted by a cheerful yellow accent wall, adorned with unique metal wall art. Sleek mosaic tile backsplash and a large mirror above the sink add a touch of luxury, while under-sink storage keeps essentials neatly organized. The long, polished stone countertop provides ample space for family routines. Soft rugs and a ladder-style towel rack contribute to the cozy, welcoming vibe. Subtle lighting fixtures create a relaxing atmosphere, and a separate walk-in shower offers convenience for both children and adults, making this space practical yet stylish for family life.
Bedroom with Accent Wall
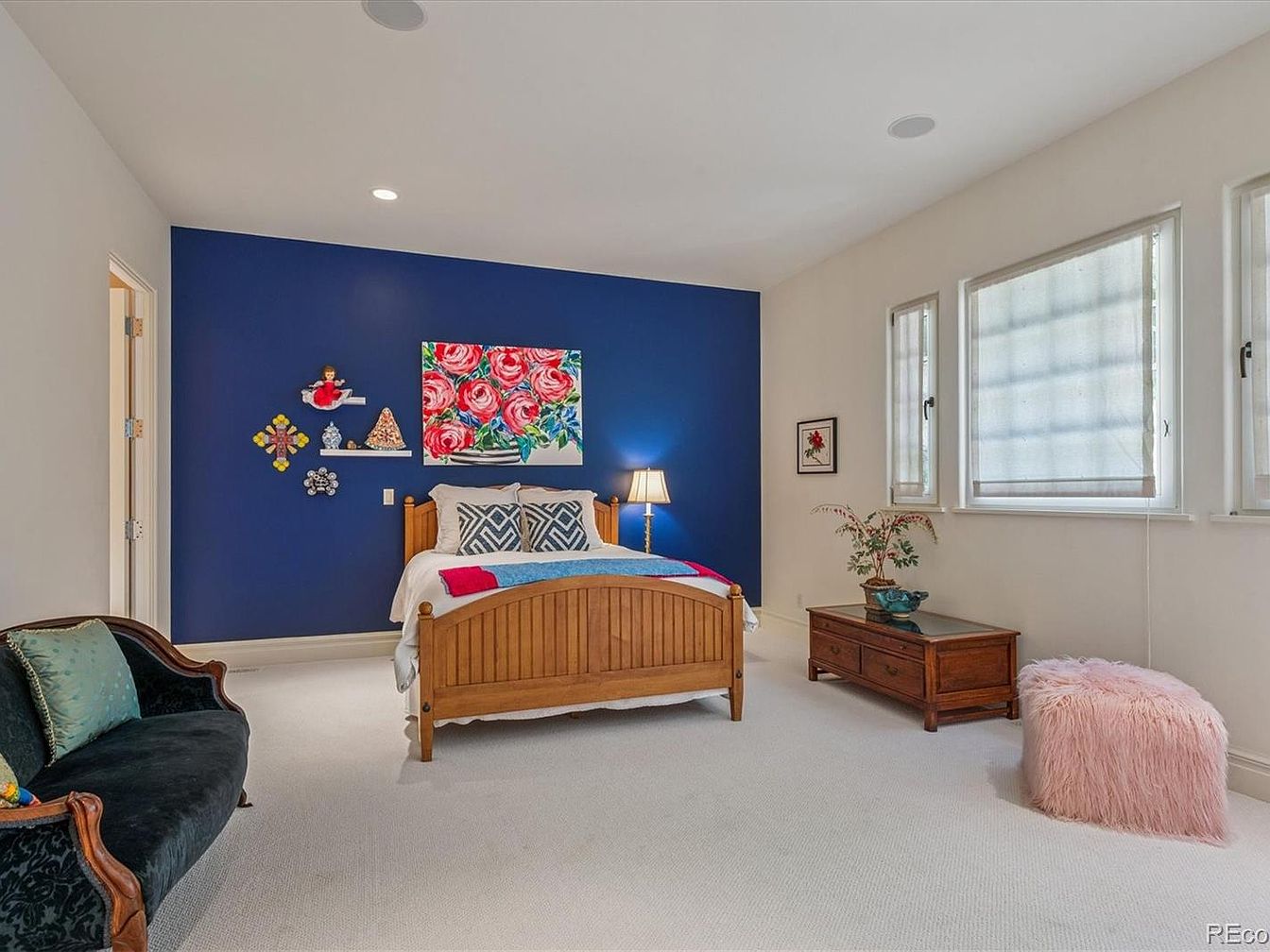
This inviting bedroom features a bold blue accent wall that frames the wooden bed, instantly adding a touch of modern elegance. Playful wall art and bright bedding infuse the space with energy, while the neutral carpet and soft off-white walls keep the room serene and balanced. Large windows let in abundant natural light, perfect for family relaxation. A plush, pink faux fur pouf and a vintage-inspired loveseat add comfort and character. The low-profile wooden cabinet under the windows provides practical storage options, making this space both functional and stylish for families seeking comfort and creativity.
Bathroom Vanity and Tub
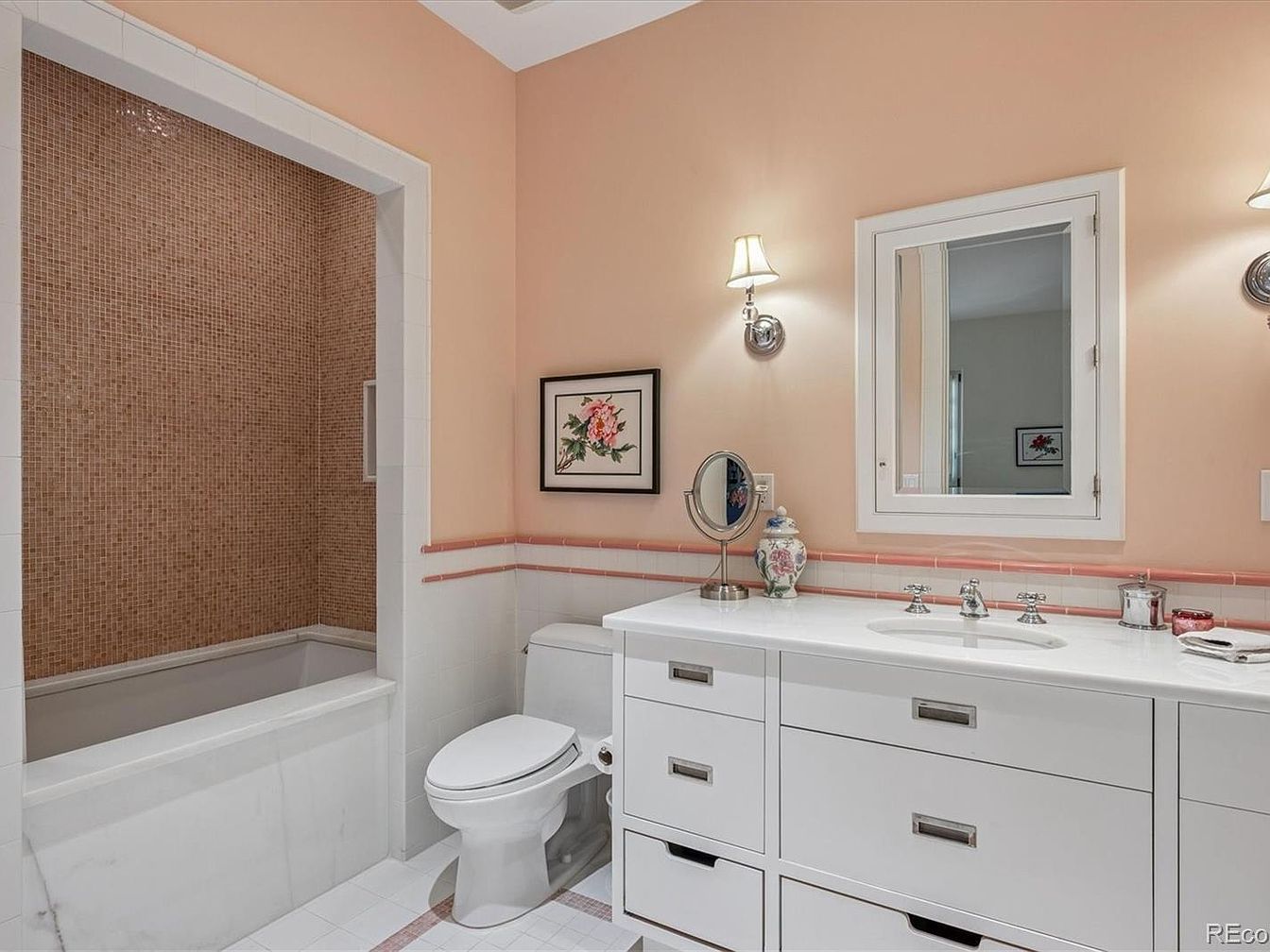
A soothing peach-toned color scheme creates a calming ambiance in this family-friendly bathroom. The room features a sleek double-sink vanity with expansive storage drawers, perfect for keeping toiletries organized and accessible. Classic silver fixtures, a decorative vase, and wall-mounted lights add elegance, while the large framed mirror enhances natural light. The bathtub is framed by crisp white tile and warm-hued mosaic inside, offering both comfort and style, ideal for kids’ bath time or relaxing soaks. A framed floral print and pastel accents soften the space, blending functionality with visually pleasing, timeless aesthetics.
Cozy Bedroom Nook
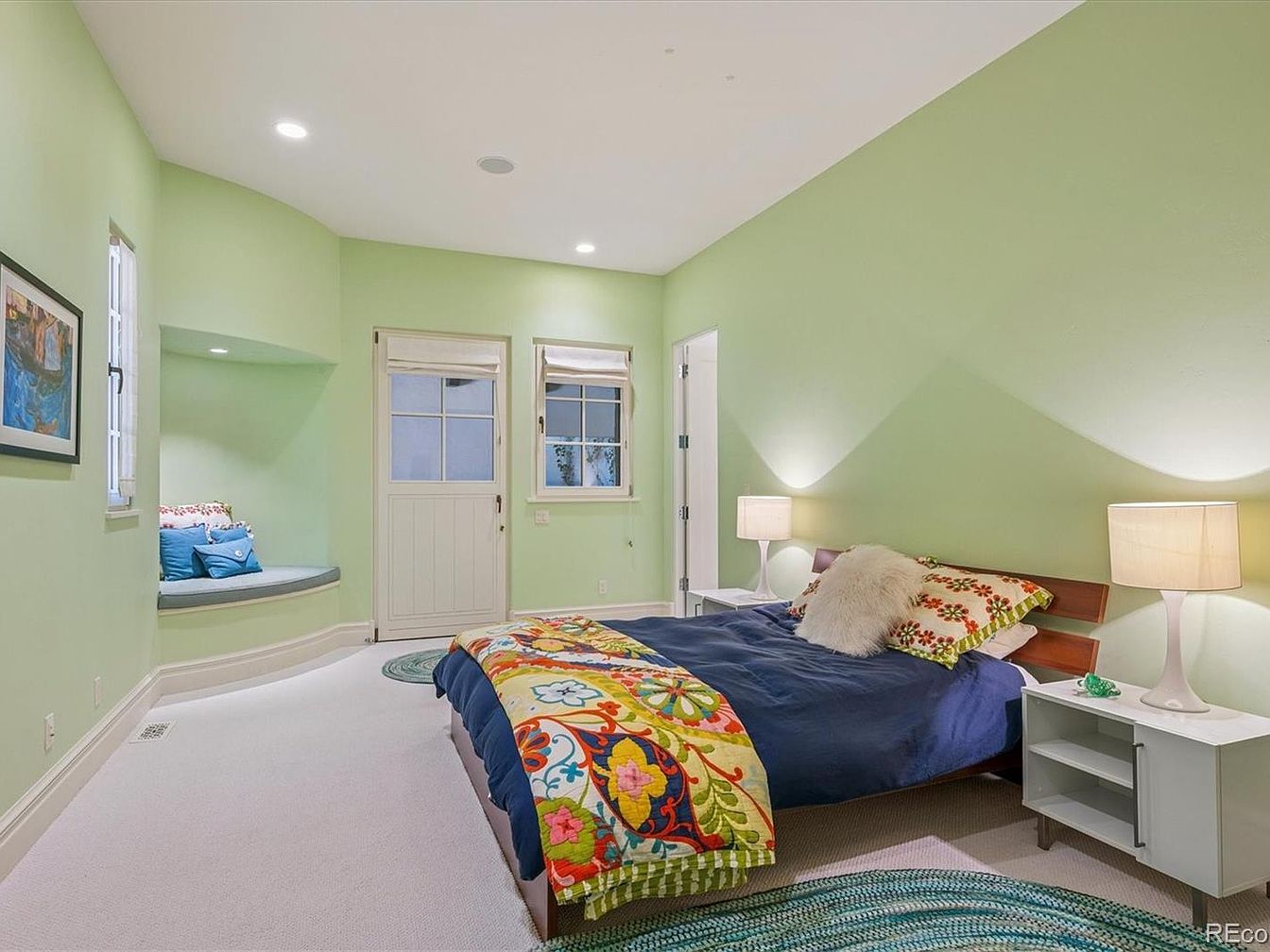
A spacious bedroom painted in a soothing pale green creates a tranquil and inviting retreat. The room features large windows that allow natural light to brighten the space, while a charming window seat with colorful throw pillows provides a cozy reading corner that’s perfect for kids or adults alike. The queen-sized bed is dressed in vibrant, floral bedding, complemented by modern white nightstands and soft lamp lighting for a warm ambiance. Plush carpeting underfoot and playful accents add comfort and personality, making this room ideal for relaxation, creativity, and family moments. This thoughtfully designed bedroom blends vibrant energy with serene comfort.
Bathroom Vanity and Shower
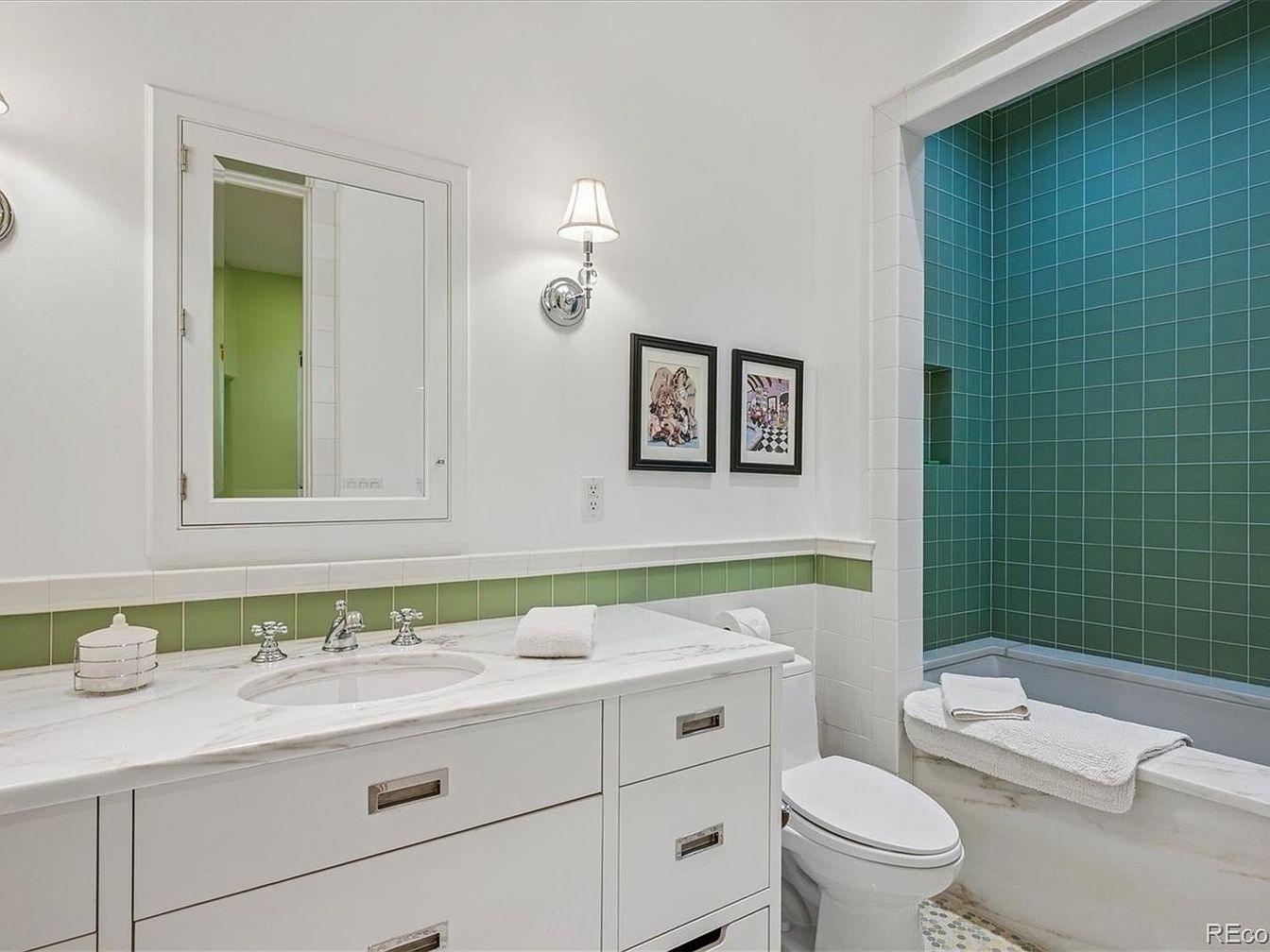
Bright and inviting, this bathroom features a spacious white vanity with sleek marble countertops and ample storage, making it both functional and stylish for families. The soothing green tile backsplash runs horizontally above the countertop, complemented by matching wall tiles in the shower and tub area, creating a cohesive look. A built-in medicine cabinet provides extra utility above the sink, while polished chrome fixtures add a classic touch. Soft lighting from elegant sconces and framed artwork give the space a personal, cozy feel. The calming color scheme and roomy layout prioritize both comfort and ease for daily routines.
Home Sauna Retreat
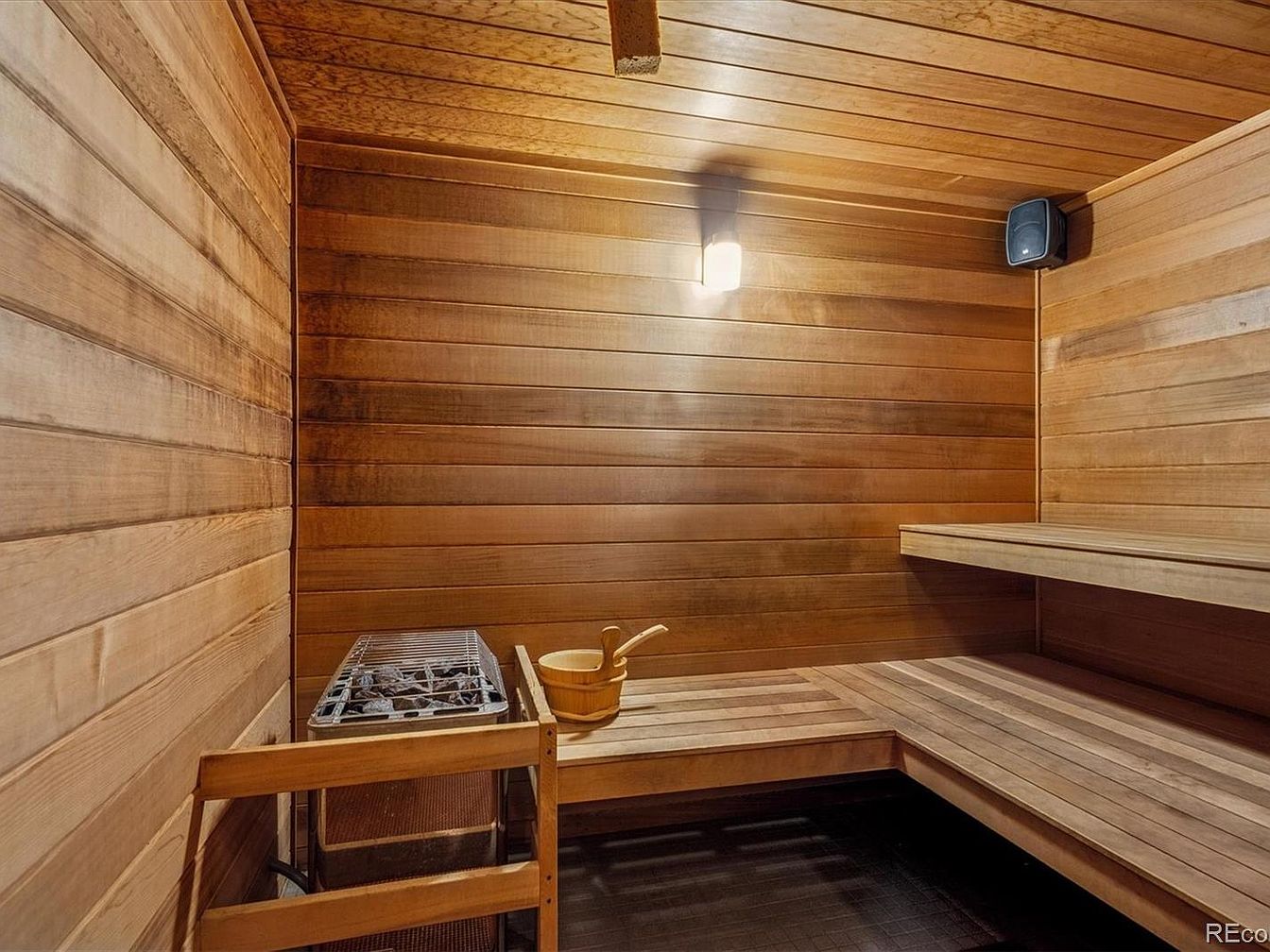
A private wellness escape features warm, honey-toned horizontal wood paneling across the walls and ceiling, creating a soothing, natural ambiance. Spacious wraparound bench seating provides room for several family members to relax together, while clean lines and minimalist design ensure a clutter-free feel. The electric sauna heater and traditional bucket with ladle invite shared family experiences or peaceful solo time. Soft, ambient wall lighting gently illuminates the space, fostering a serene retreat atmosphere. Perfect for unwinding after a busy day, this in-home sauna marries functional family-friendly luxury with classic Scandinavian-inspired craftsmanship and comfort.
Kid’s Bedroom Retreat
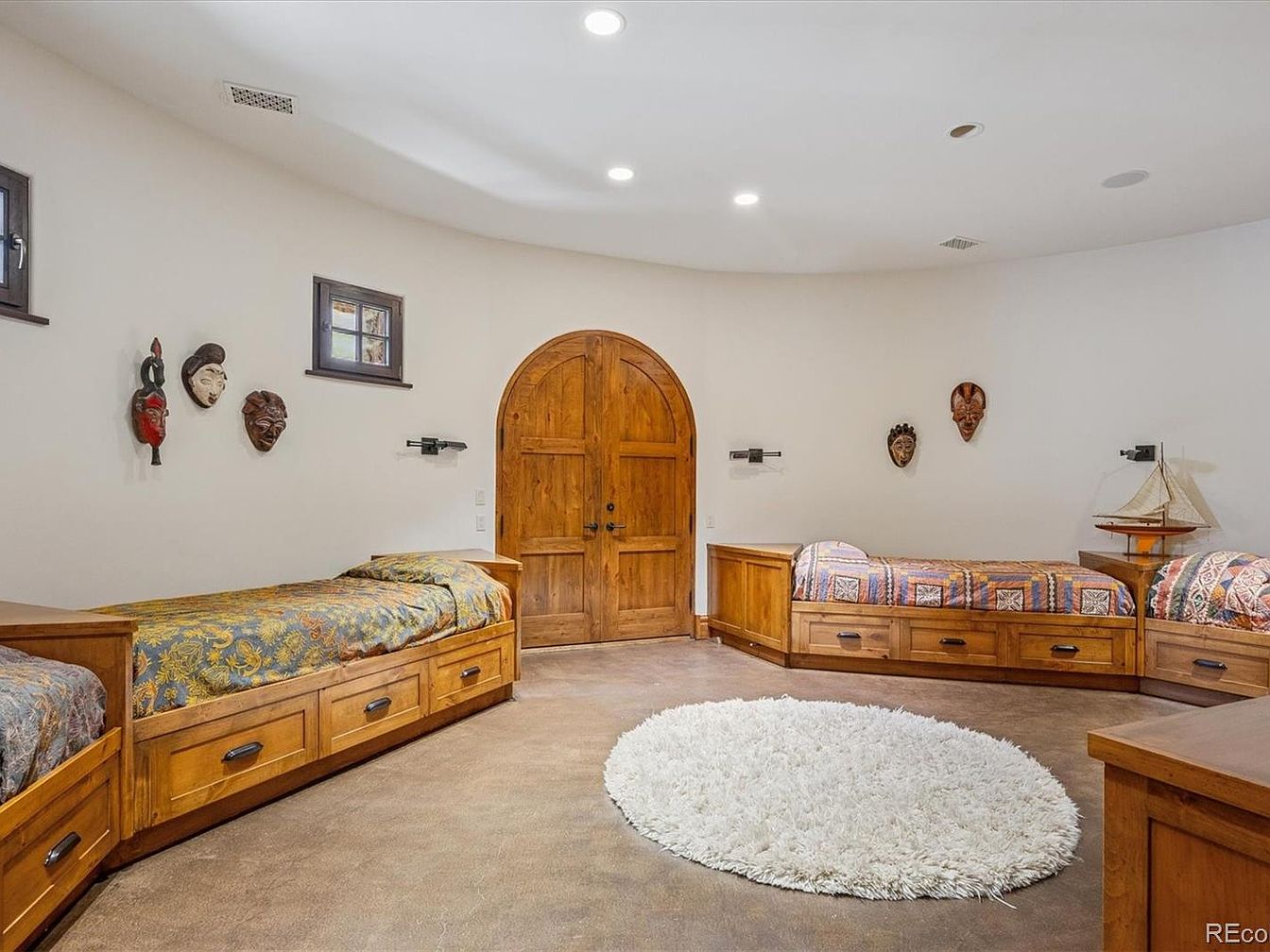
A spacious and cozy kid’s bedroom designed for both comfort and function, featuring built-in wooden beds arranged against the walls, perfect for sleepovers or siblings sharing a space. Each bed base offers multiple drawers for ample storage, keeping the room organized and clutter-free. The round, rustic double doors serve as a striking focal point, while whimsical wall art and decorative masks add personality and an adventurous touch. Neutral walls and soft recessed lighting create a calm atmosphere, complemented by a plush white area rug in the center for play. Rich wood tones and subtle global accents evoke warmth and creativity, making it an inviting family-friendly haven.
Double Vanity Bathroom
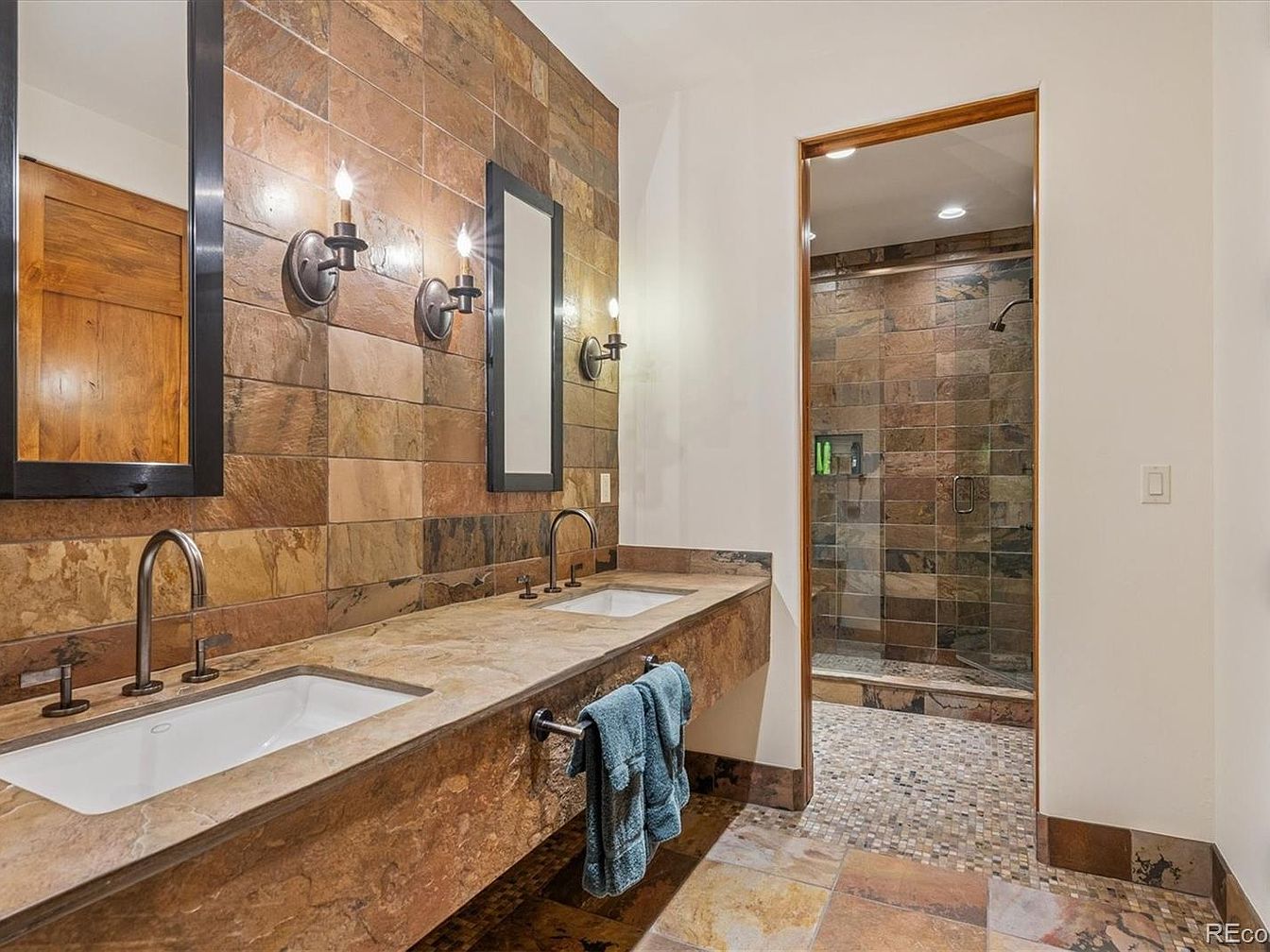
A spacious bathroom features a double vanity with rectangular sinks set into a stone countertop, extending the natural, earthy palette seen throughout the room. Moody brown and beige tiles flow seamlessly from the wall behind the sinks to the walk-in shower, creating a cohesive and spa-like atmosphere. Matching rectangular mirrors and bold sconce lighting add a modern touch and offer ample illumination. The walk-in shower at the far end boasts glass doors and functional shelving, making it family friendly and convenient. Warm wood accents on the doors and trim complement the rustic, inviting feel of this family-oriented space.
Listing Agent: Tom Ullrich of RE/MAX Professionals via Zillow
