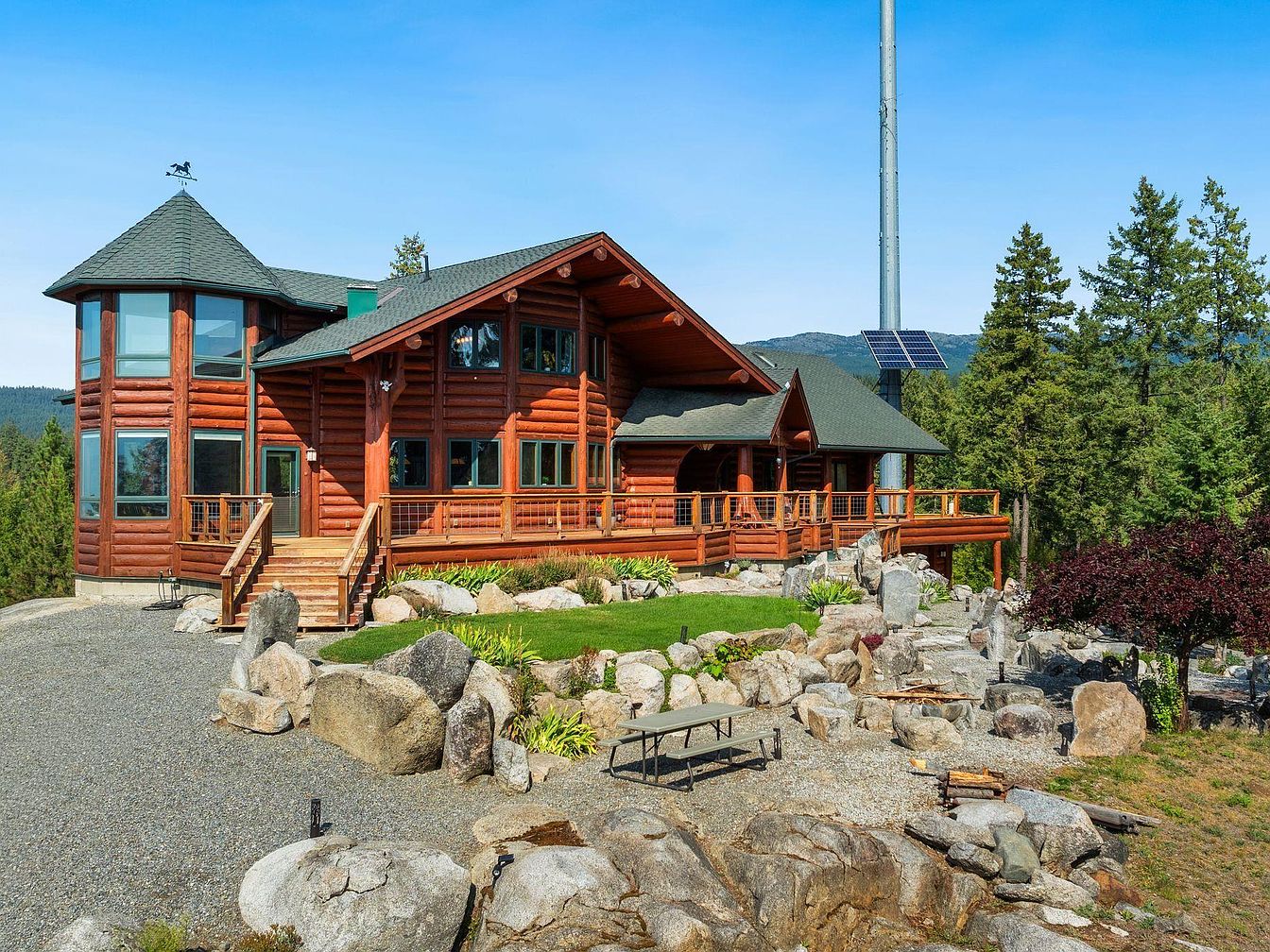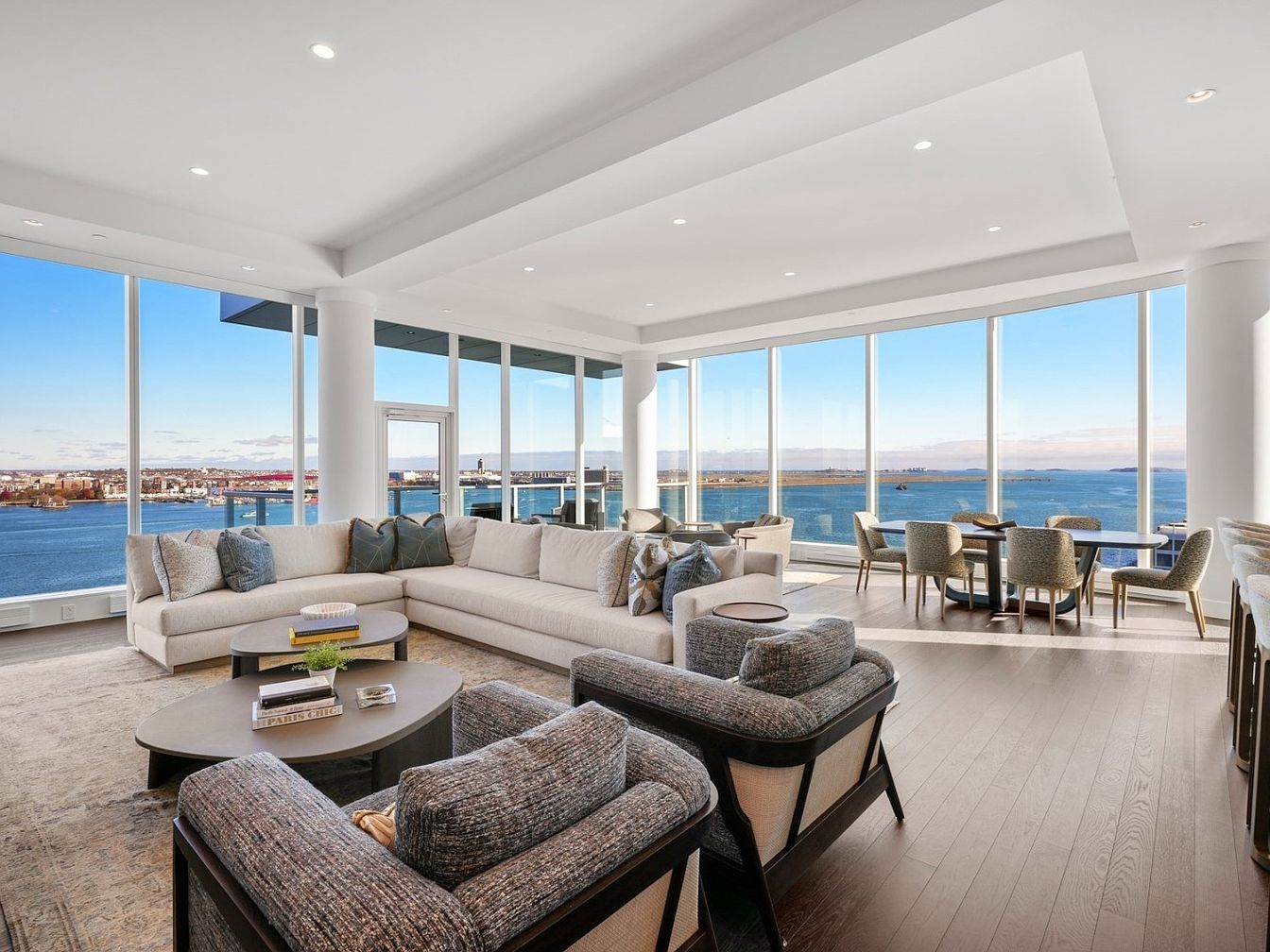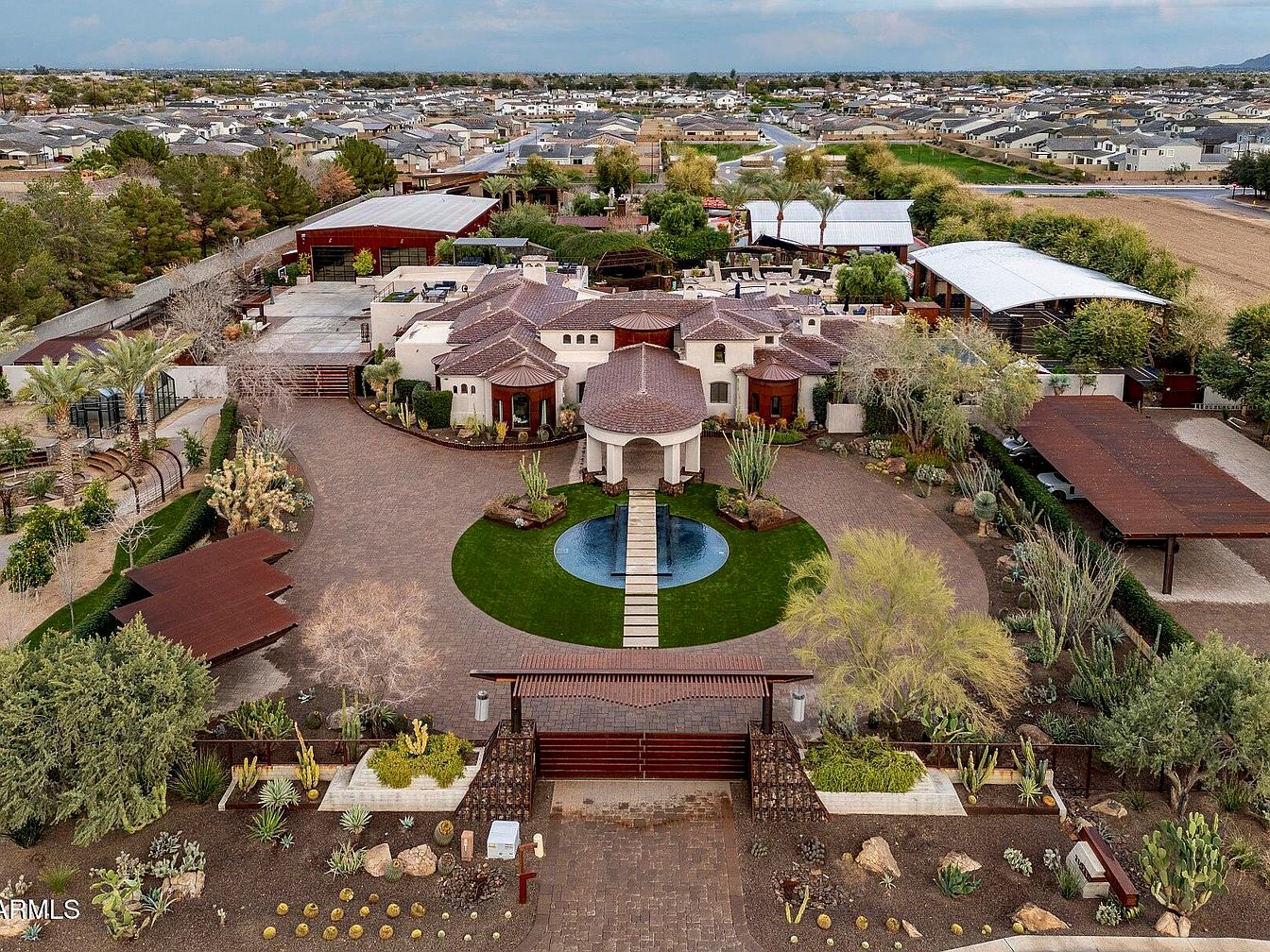
Exuding status and exclusivity, this $20,000,000 estate in Gilbert, AZ, stands as the ultimate sports and entertainment residential complex, fitting for a success-driven, forward-thinking homeowner. The Mediterranean-inspired architecture sprawls over multiple structures, comprising a 9,326 sq ft main house, a 6,610 sq ft “Hideaway” man cave, a 5,660 sq ft private day spa, and numerous recreational amenities including an indoor shooting range, go-kart track, gym, basketball court, and lush Zen gardens. Built for luxury entertaining and holistic well-being, the property’s thoughtful design and advanced features cater perfectly to ambitious lifestyles. Situated on extensive grounds, it offers privacy, prestige, and leisure; recent updates ensure a turnkey experience for those seeking an unmatched Arizona lifestyle.
Front Entrance Walkway
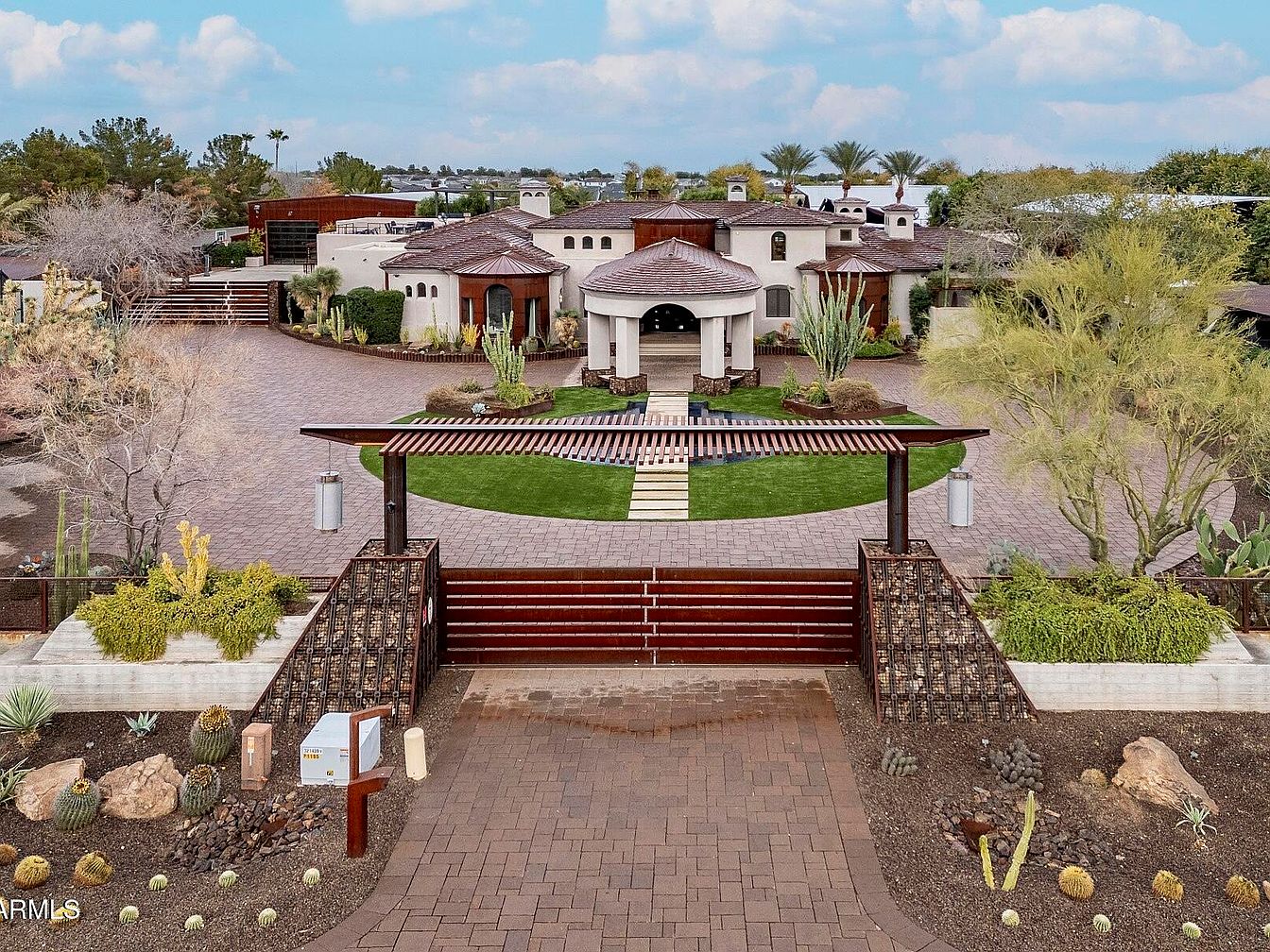
A grand front entrance welcomes visitors with a wide, paved walkway bordered by desert landscaping and lush, sculptural cacti. The modern pergola, crafted in dark wood, creates a striking focal point and frames the approach to the front door. Gentle steps and well-maintained planters lead into a circular driveway, enhancing curb appeal and functionality for families with multiple vehicles. Warm, earthy tones of stucco and tiled roofing blend seamlessly with the arid surroundings. The layout emphasizes spaciousness and flow, while the lawn and open spaces provide a safe area for children to play or enjoy outdoor gatherings.
Backyard with Go-Kart Track
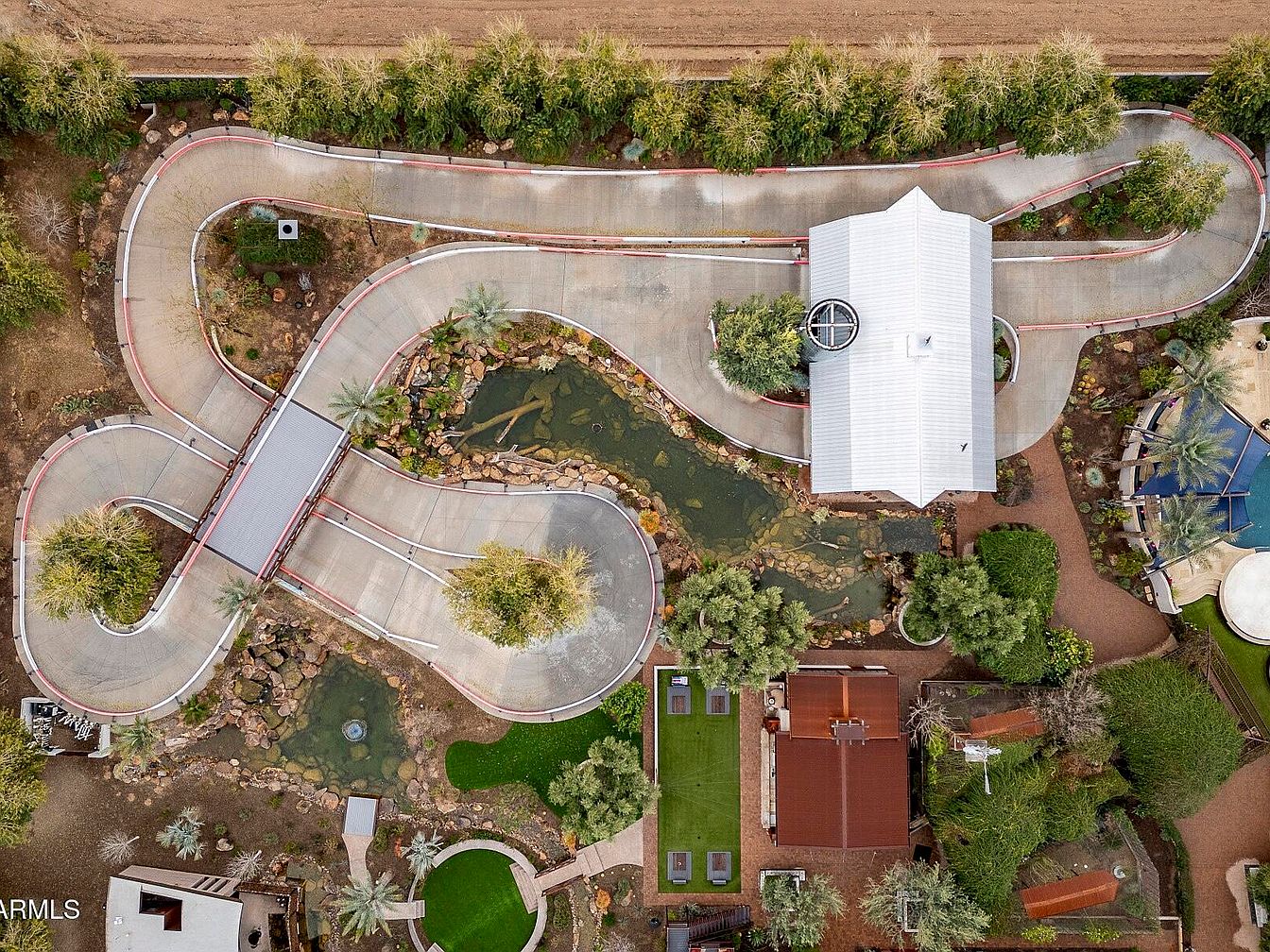
A sprawling backyard showcases an impressive go-kart track that winds charmingly around lush landscaping and tranquil ponds, ideal for family fun and active outdoor living. The bold, winding concrete track is bordered by red-and-white curbs, giving a playful racetrack vibe while ensuring safety for all ages. This unique outdoor space is surrounded by dense greenery, palm trees, and a manicured lawn, offering plenty of shade and open areas for children to play. Architectural highlights include a metal-roofed barn structure with a modern cupola, seamlessly blending rustic charm and contemporary design. The landscaping features boulders, bridges, and secluded seating nooks, perfect for gatherings.
Garage Recreation Area
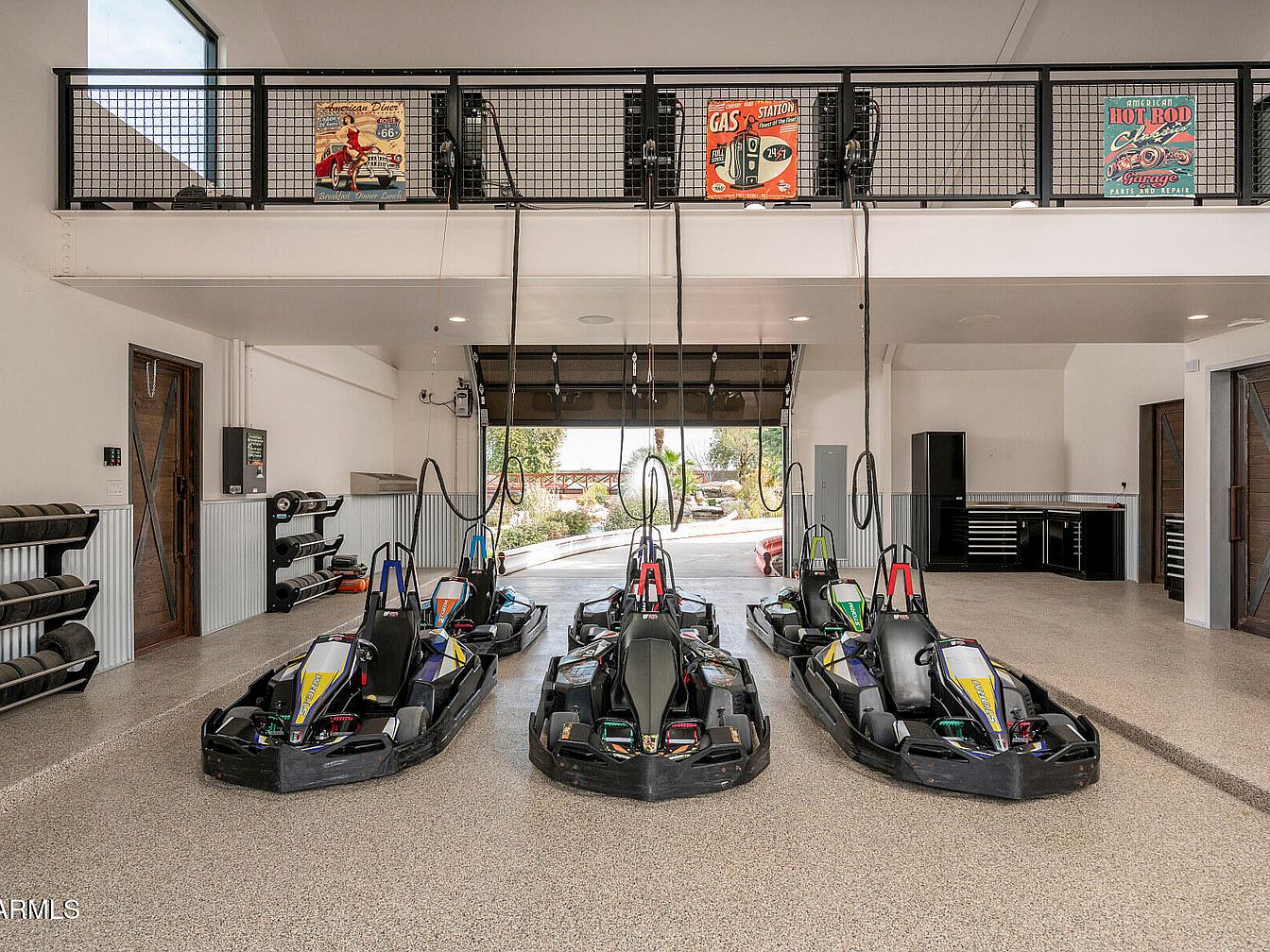
A spacious garage has been transformed into a vibrant recreation area, highlighted by four go-karts lined up and ready for family fun. The high ceiling and open layout provide ample room for movement and activities, while a polished speckled floor adds a sense of cleanliness and durability. Along the walls, tire racks and tool chests suggest a blend of utility and entertainment, making the space suitable for both play and practical work. Retro automotive décor and signs add personality, invoking a nostalgic, playful atmosphere. Large barn-style doors and windows bring in natural light, creating an inviting environment for all ages.
Backyard Playground Retreat
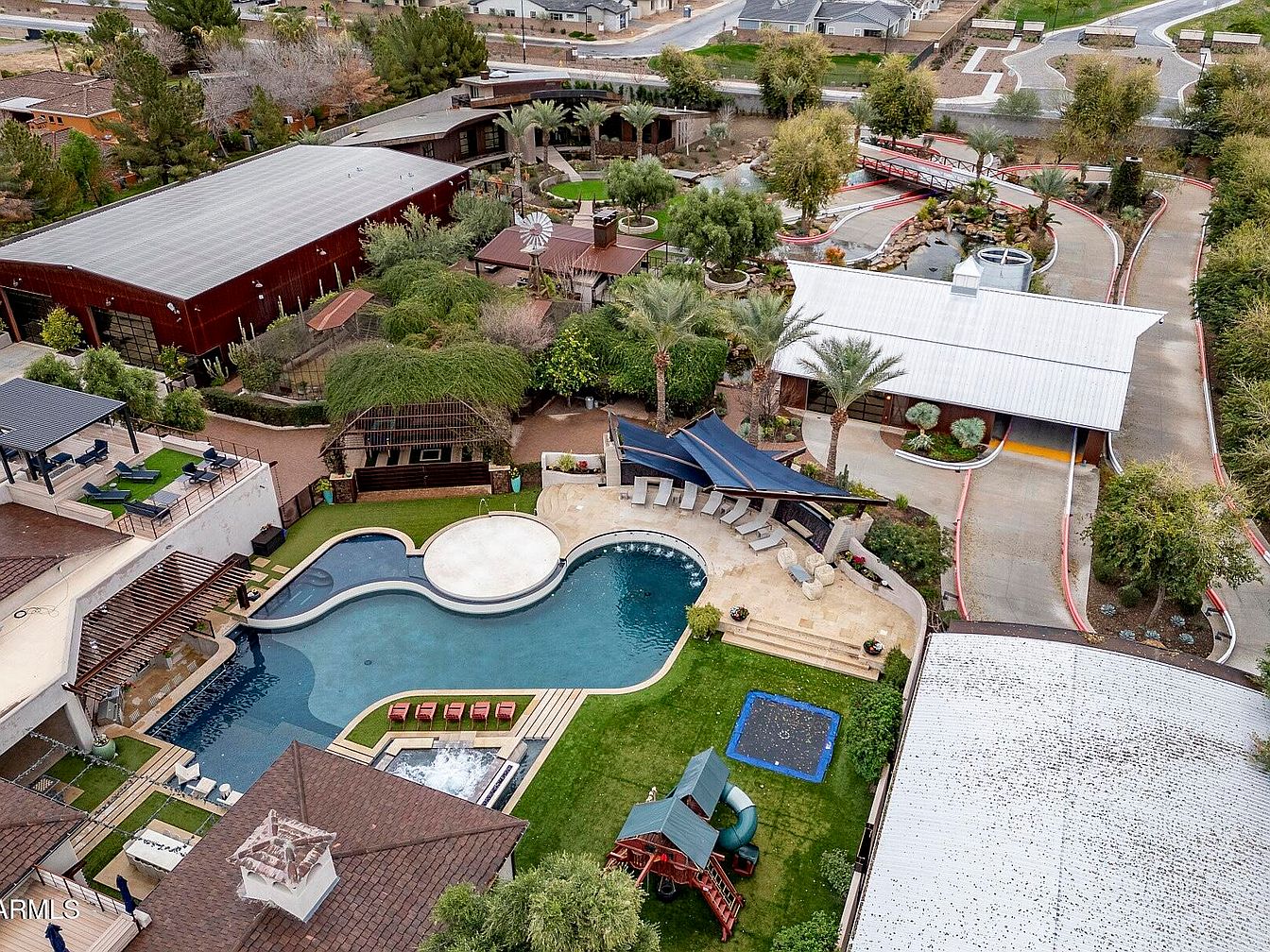
This expansive backyard is a family paradise, featuring a luxurious swimming pool with an adjoining spa, ample sun loungers, and shaded poolside seating under modern sail canopies. A dedicated children’s play area offers a vibrant play set and an in-ground trampoline, making it perfect for young kids. The lush green lawn, mature palms, and established landscaping enhance the inviting, resort-like ambiance. Entertaining spaces include pergola-covered patios, outdoor dining areas, and well-maintained walkways that guide guests through the property. The blend of stone, wood accents, and greenery creates a harmonious, welcoming space ideal for both relaxation and play.
Family Game Room Loft
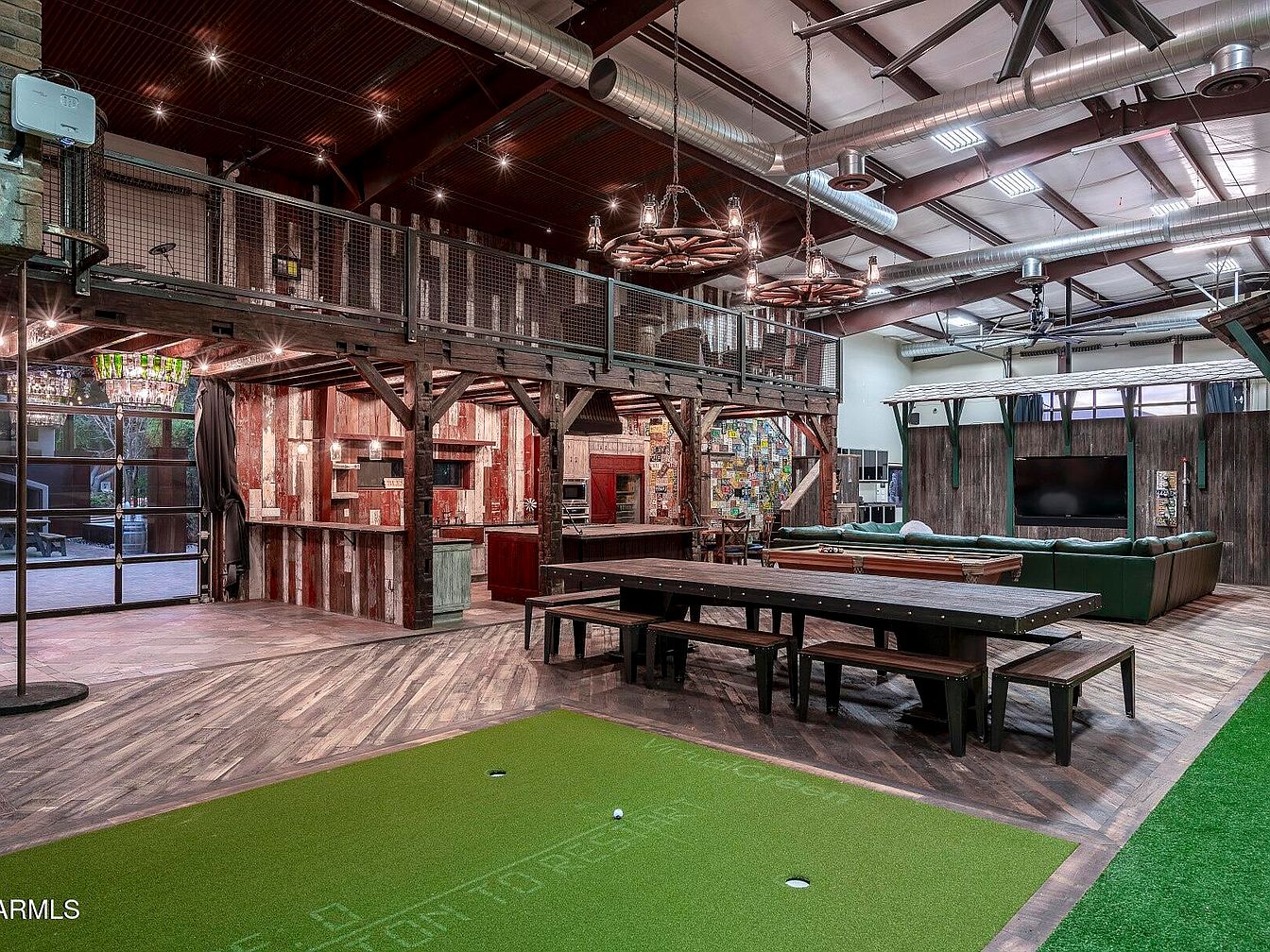
Spacious, barn-inspired game room with a mix of rustic industrial elements and modern comfort perfect for family gatherings. The open layout features a putting green area in the foreground and a long communal dining table flanked by benches, fostering social interaction. Exposed wood beams, weathered wood paneling, and visible industrial ductwork add character to the space. A cozy lounge area with deep green sectional seating faces a large TV, ideal for movie nights. Elevated storage and a loft walkway maximize space, while playful touches like pool tables and quirky lighting make this versatile room family-friendly and stylish.
Home Gym Retreat
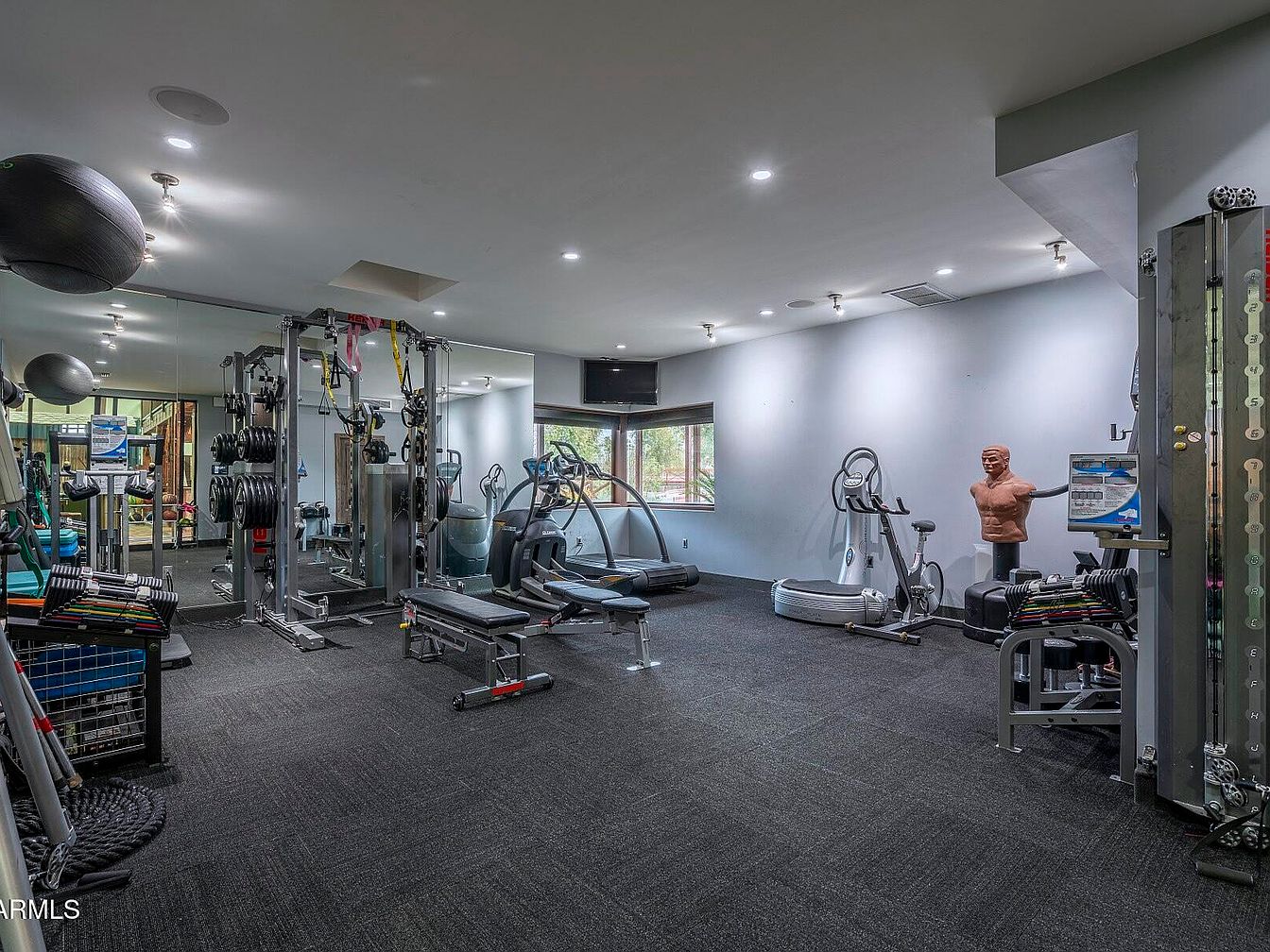
Spacious home gym designed for all fitness levels, featuring a versatile layout with high-end equipment such as weight machines, cardio machines, free weights, and a training dummy. Mirrored walls amplify natural light and create a motivating atmosphere. The rubber flooring ensures safety for active family members and offers cushioning for floor exercises. The color scheme uses cool grays and crisp whites, contributing to a clean, modern feel. Thoughtfully organized storage keeps exercise accessories neatly arranged. Large windows invite natural light and views of nature, making it an inviting space for solo workouts or family exercise sessions.
Covered Basketball Court
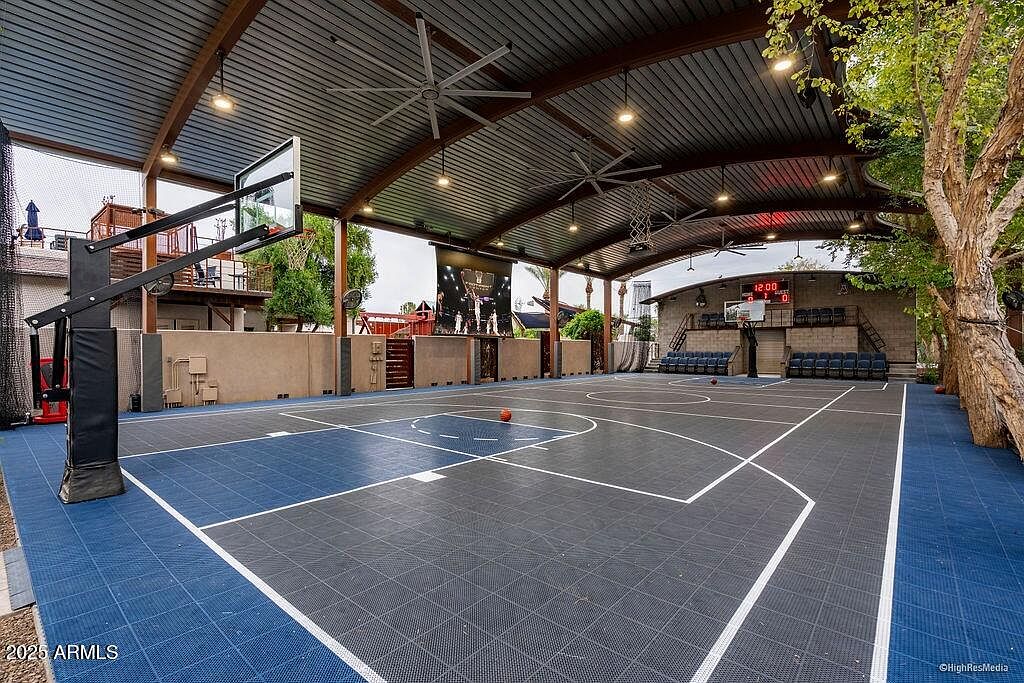
This expansive covered basketball court offers a versatile recreational space perfect for family gatherings, friendly games, and community events. The court features a sleek blue-and-gray playing surface with professional white line markings, two full-sized hoops at opposite ends, and a digital scoreboard for a true game-day feel. Overhead, exposed wooden beams and a corrugated metal roof with industrial-style fans ensure comfort and protection from the elements. Rows of stadium-style seating along the far end provide an inviting area for spectators, while natural elements, such as large trees along the perimeter, add a touch of greenery and outdoor charm.
Backyard Pool Retreat
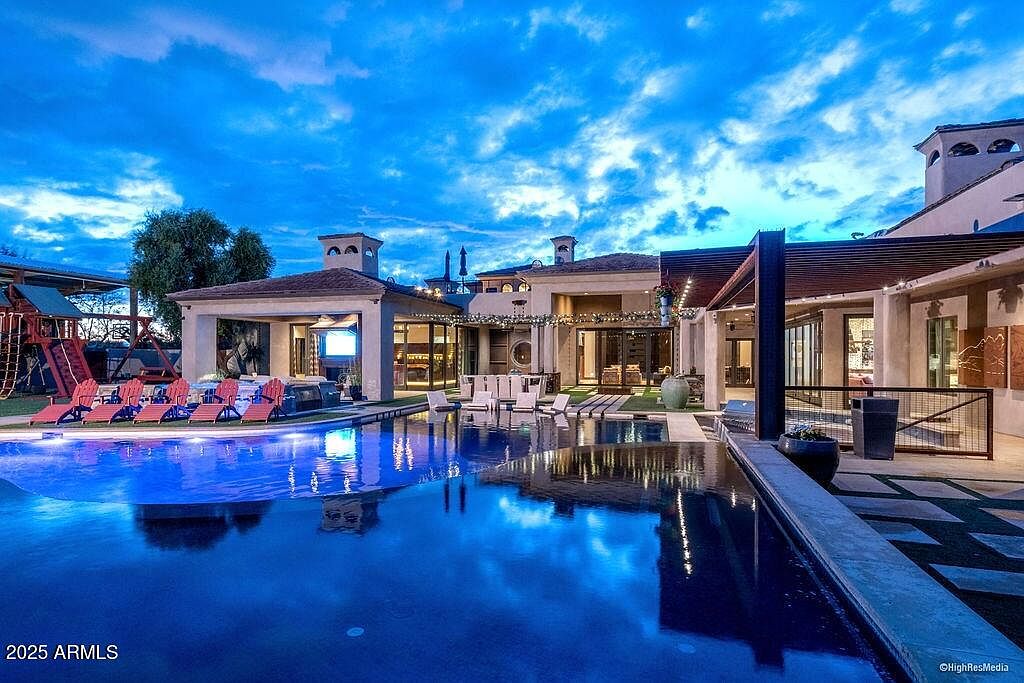
This stunning backyard oasis features a luxurious, resort-style infinity pool as its centerpiece, surrounded by ample lounge seating perfect for entertaining family and friends. The area boasts a sleek blend of modern and Mediterranean influences, highlighted by natural stone, crisp lines, and inviting covered patios. Subtle string lighting and outdoor dining spaces create a warm, festive ambiance ideal for gatherings and alfresco meals. Adjacent to the pool, a children’s playset ensures the space is family-friendly, catering to all ages. The soft neutral tones of the exterior contrast beautifully with the deep blue pool and vibrant outdoor furniture, enhancing the sense of relaxation and style.
Front Entrance Oasis
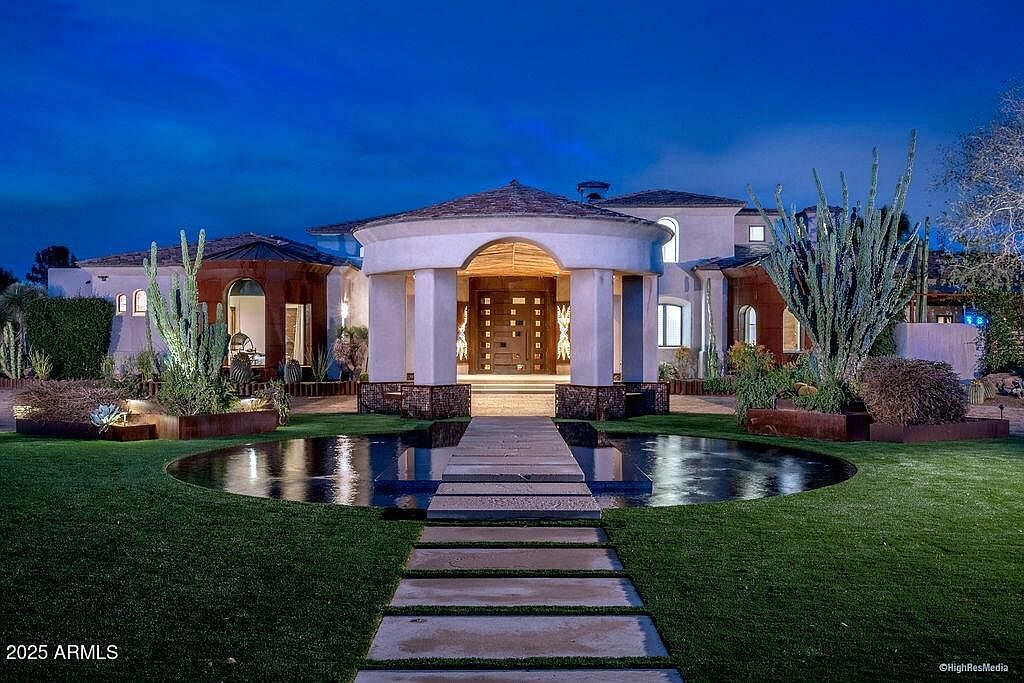
A grand walkway of geometric stone slabs leads across a tranquil reflecting pool, drawing attention to the impressive entryway of this contemporary American home. The house features a harmonious blend of stucco and rich wood tones, accented by bold architectural columns and arched doorways. Subtle landscape lighting enhances the lush, manicured lawn and desert plants, including sculptural cacti planted in raised beds. The symmetrical facade and wide, welcoming entry create a family-friendly atmosphere, while the large windows and open layout promise abundant natural light and seamless indoor-outdoor living. Warm, neutral colors provide both elegance and a sense of relaxation.
Living Room Entrance
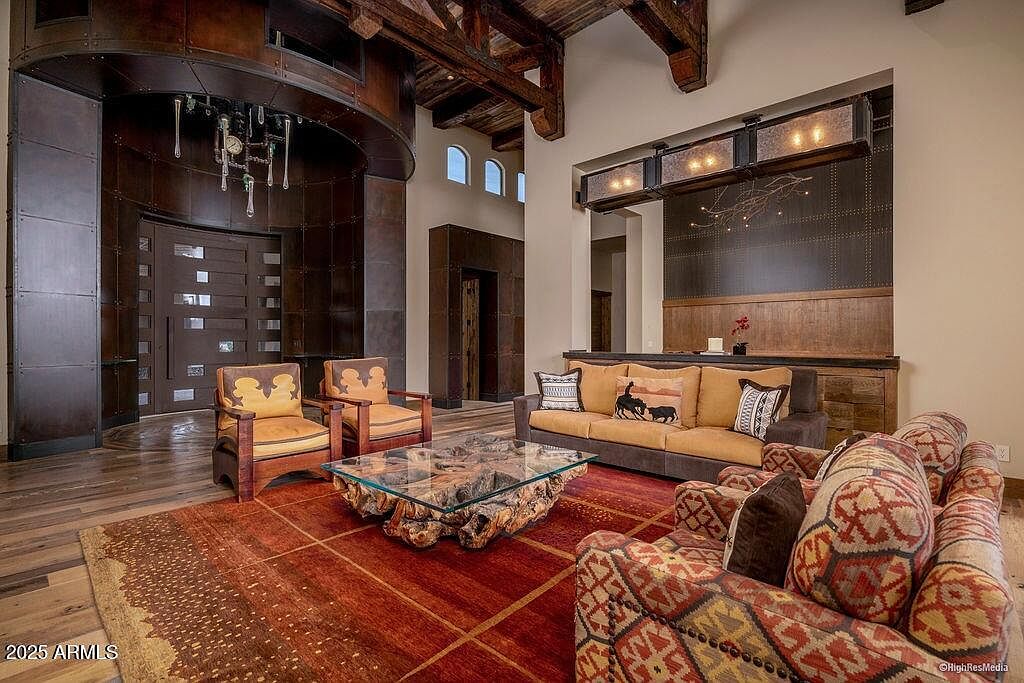
A dramatic living room combines rustic elegance with modern flair, featuring a striking entryway with dark metal panels and geometric glass-inset doors. The open layout is perfect for gatherings, with a generous seating arrangement including a plush tan sofa adorned with playful pillows, patterned armchairs, and two unique wooden-framed chairs. Exposed ceiling beams and warm wood floors add charm, while a sculptural glass coffee table introduces an artistic touch. The rich red area rug unifies the space, and built-in shelving provides ample storage. Neutral walls and natural textures create a cozy, family-friendly atmosphere ideal for relaxing and entertaining.
Living Room Layout
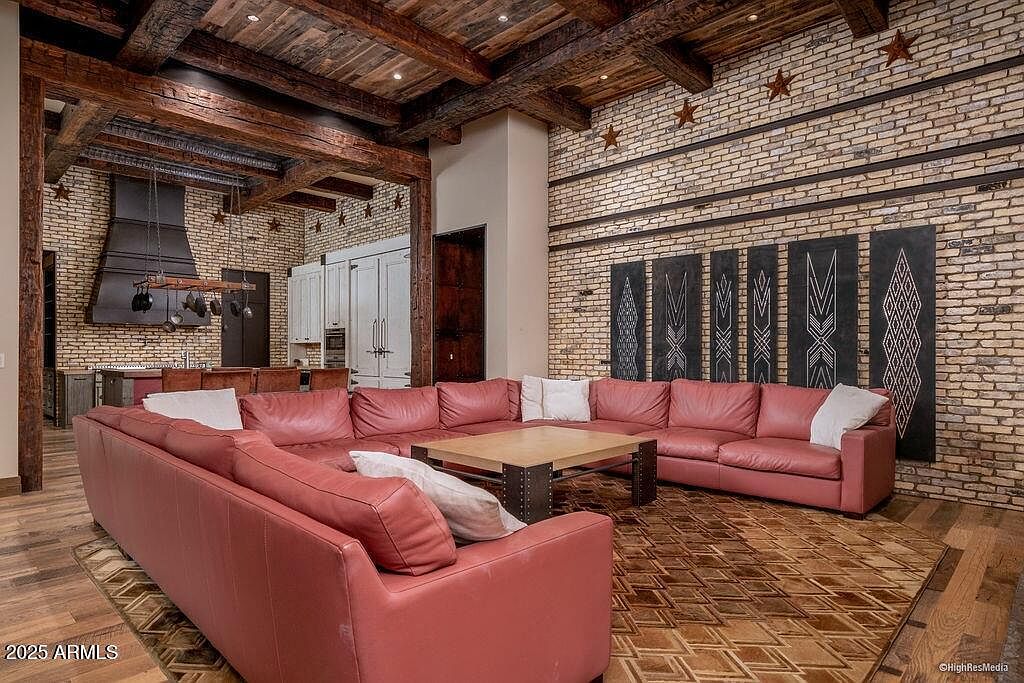
An inviting living room features a spacious L-shaped sectional in muted red, perfect for family gatherings and casual lounging. The exposed brick walls paired with dark wooden ceiling beams and recessed lighting impart a rustic yet refined ambiance. Contemporary geometric art and a series of star ornaments provide visual interest and a touch of whimsy. The open-plan design seamlessly leads to the kitchen, encouraging an inclusive and communal atmosphere. A large coffee table anchors the space, while the warmth of wood flooring and cozy textures ensure a comfortable, family-friendly environment ideal for relaxation or entertaining guests.
Master Bedroom Theater
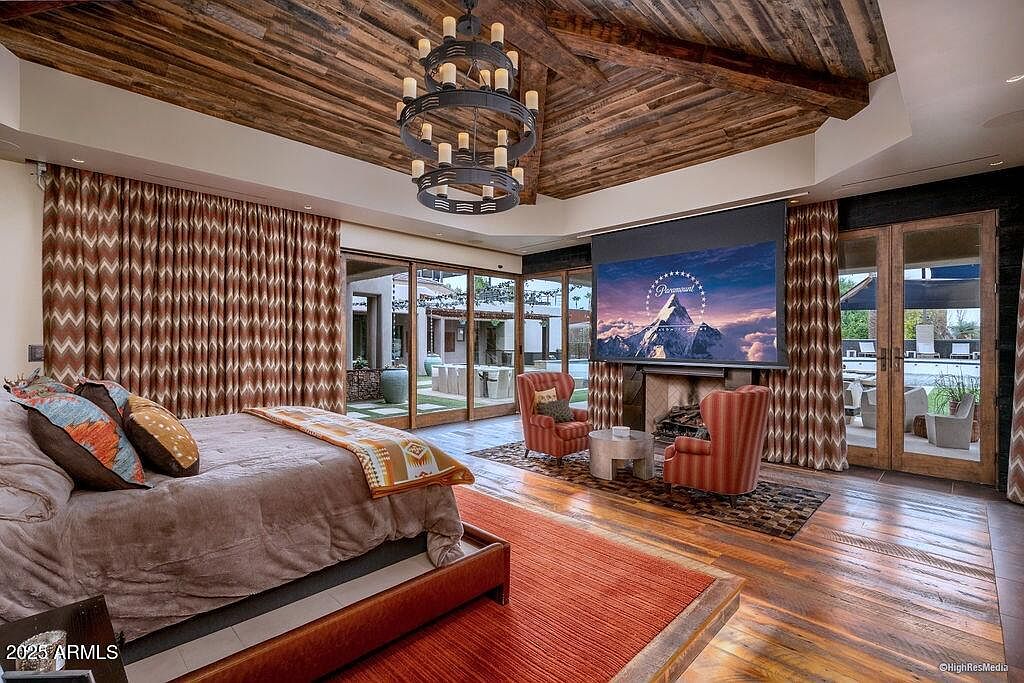
Rustic elegance meets ultimate comfort in this spacious master bedroom featuring a vaulted wood-paneled ceiling and a dramatic chandelier. Neutral tones and rich textures create a welcoming atmosphere, while patterned drapes frame panoramic glass doors for ample daylight and garden views. The cozy bed is accented with colorful pillows, and a plush throw adds warmth. Two comfortable striped chairs face a retractable projector screen, crafting a family-friendly home theater space perfect for movie nights. Hardwood floors and an artful rug complete the inviting layout, offering luxury and relaxation ideal for rest, play, or gathering together as a family.
Modern Mudroom Closet
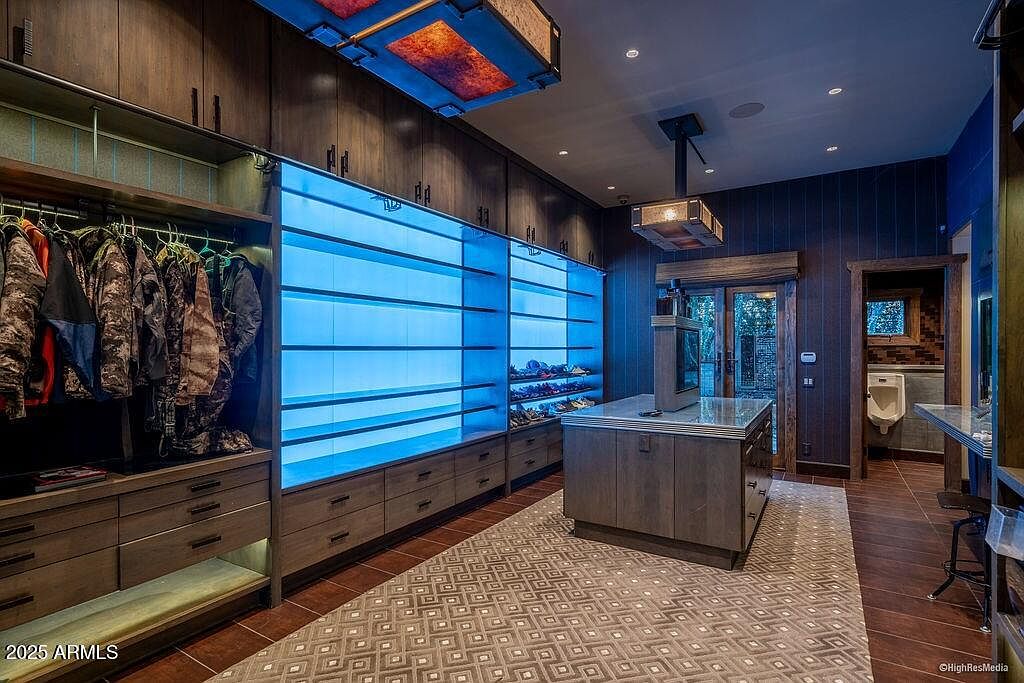
A spacious and thoughtfully designed mudroom offers a blend of practicality and luxury, featuring built-in cabinetry with ample storage for coats and outdoor gear. Backlit shelving adds a modern touch and highlights organizational potential, while a central island provides extra workspace or a spot for sorting items. The warm wood cabinetry is complemented by sleek, matte black hardware and a patterned area rug, creating a welcoming yet durable environment for families. Direct outdoor access and a connected wash area with a urinal reflect convenience, ideal for active households requiring easy clean-up and seamless transitions from outside activities.
Rustic Bathroom Retreat
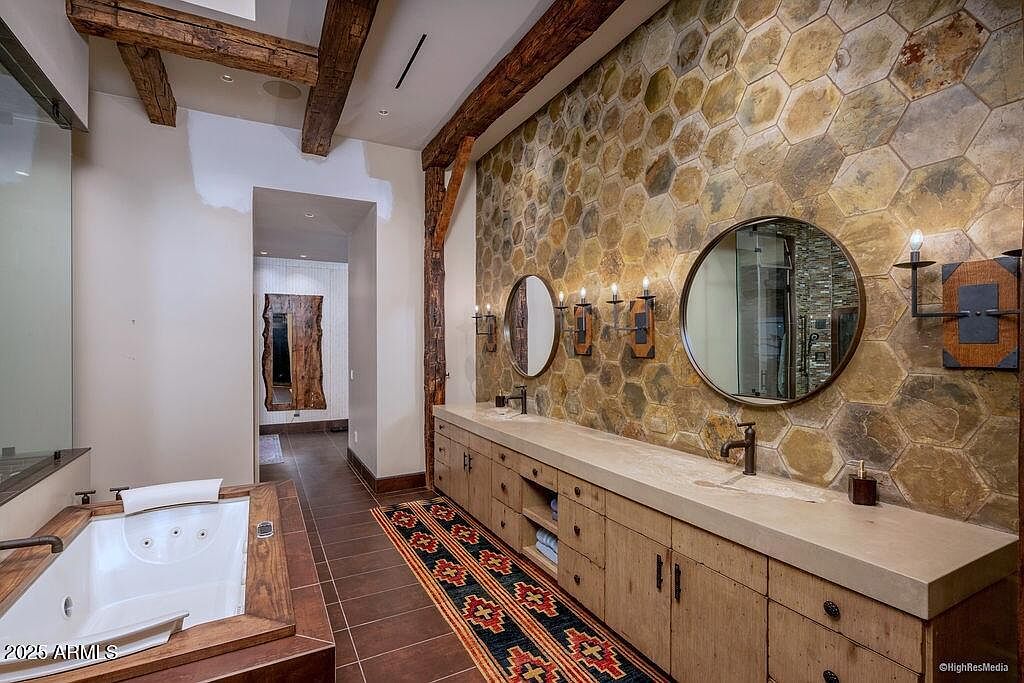
A welcoming, spa-like bathroom with warm earth tones, blending natural materials and rustic charm for a cozy family oasis. The expansive double vanity features raw-edge wood cabinetry and oversized concrete counters, accented by round mirrors and bold, matte-black fixtures. A dramatic mosaic stone wall creates visual warmth and texture, complemented by exposed timber beams above. The deep soaking tub with wood surround offers a peaceful escape, while the wide walkway and ample storage cater to everyday family essentials. A patterned runner rug adds a touch of color and comfort, making this bathroom both stylish and family-friendly.
Luxury Walk-In Closet
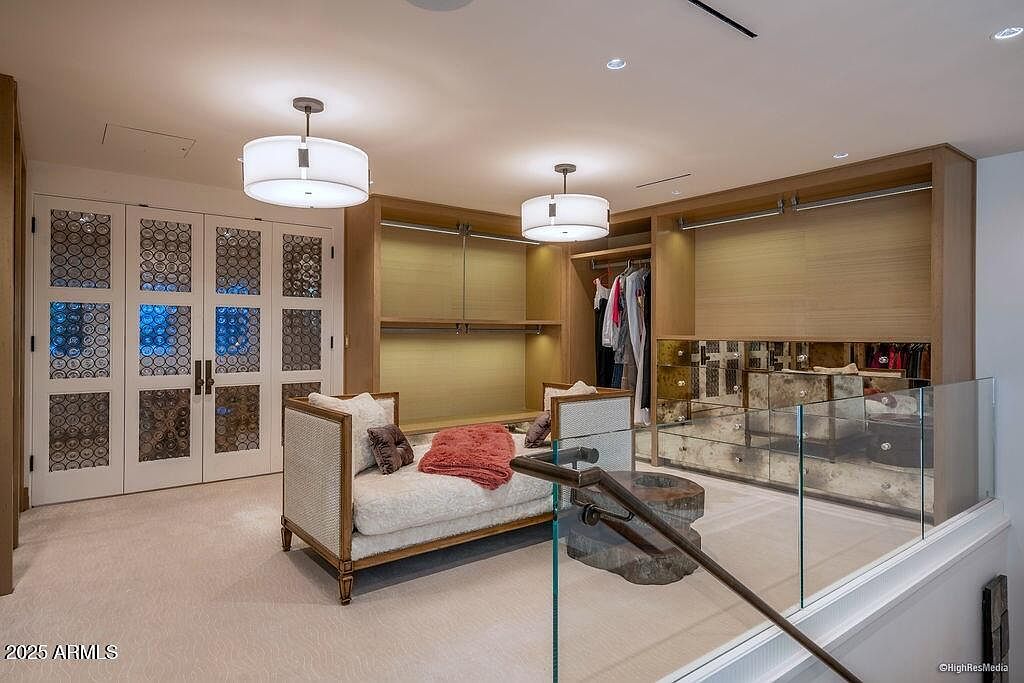
This spacious walk-in closet blends modern elegance with functional family-friendly design. Light wood cabinetry paired with glass accents keeps the space feeling open and airy, while large windows and recessed lighting enhance the brightness. The closet offers extensive open shelving and hanging options, accommodating wardrobe needs for multiple family members. A built-in cushioned settee provides a comfortable spot to relax or plan outfits. Mirrored drawer fronts add a touch of sophistication and reflect light throughout the room. Neutral tones create a calm, welcoming atmosphere. Double glass doors and a sleek glass railing provide visual connection to the rest of the home, contributing to a seamless, upscale look.
Elegant Walk-In Closet
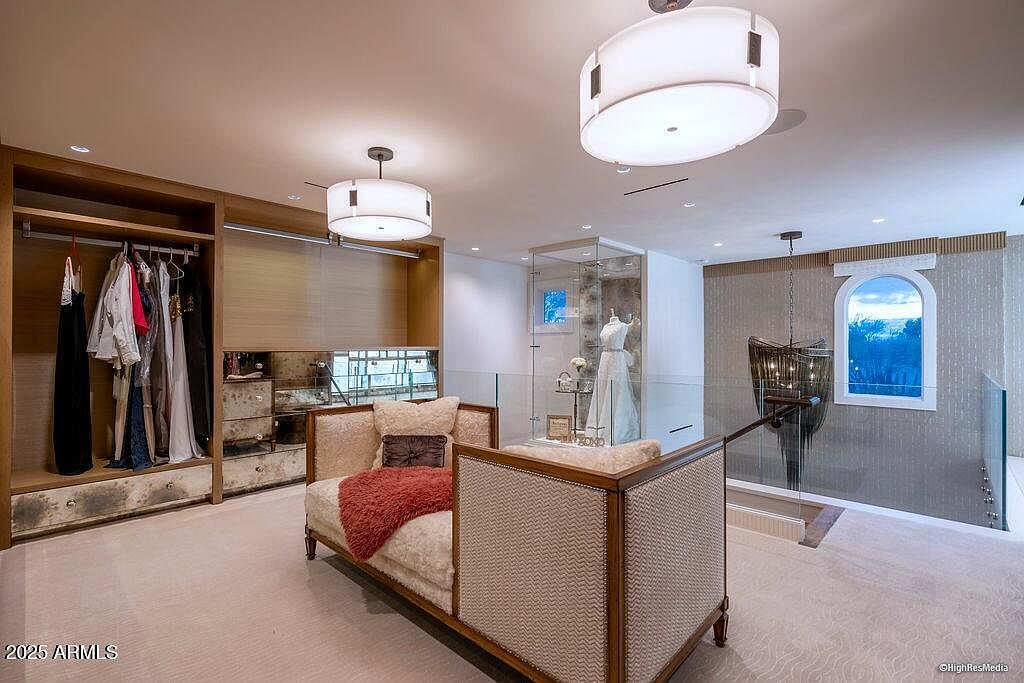
This luxurious walk-in closet features an open wardrobe with ample hanging space, mirrored drawers, and thoughtfully organized shelving, making it perfect for family living and easy access to everyday essentials. The plush bench in the center invites relaxation and adds a cozy seating area for dressing or casual conversation. Soft, neutral carpeting covers the floor, complemented by warm taupe and cream tones on the walls and furniture. A decorative glass case displays a formal dress, highlighting the space’s refined taste. Large round light fixtures ensure bright, welcoming illumination, while a picture window provides natural light and a serene view.
Backyard Poolside Retreat
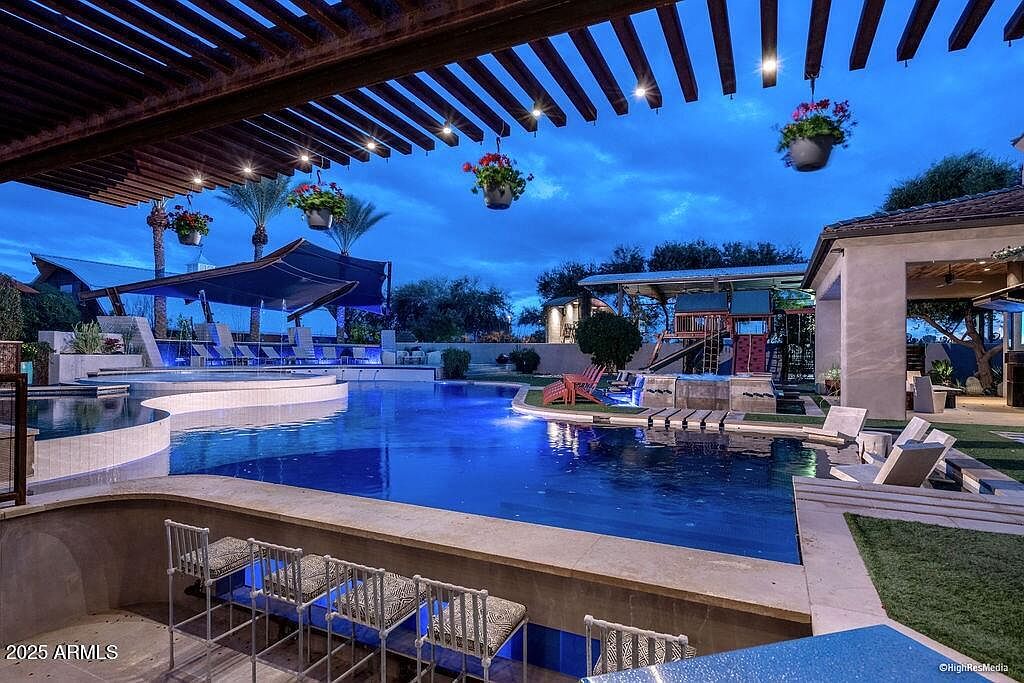
A luxurious backyard oasis designed for both relaxation and family fun, this space features a stunning multi-level pool surrounded by contemporary lounge areas and lush landscaping. Sleek bar seating under a shaded pergola invites easy entertaining, with hanging flower baskets adding a touch of color and charm. The pool area includes family-friendly amenities such as a small waterslide, a playset, and comfortable Adirondack chairs, making it ideal for all ages. Neutral-toned pavers contrast beautifully with the blue water and green lawns, while modern sunshades and tasteful outdoor lighting create an inviting ambiance for day or night gatherings.
Spa-Inspired Bath Retreat
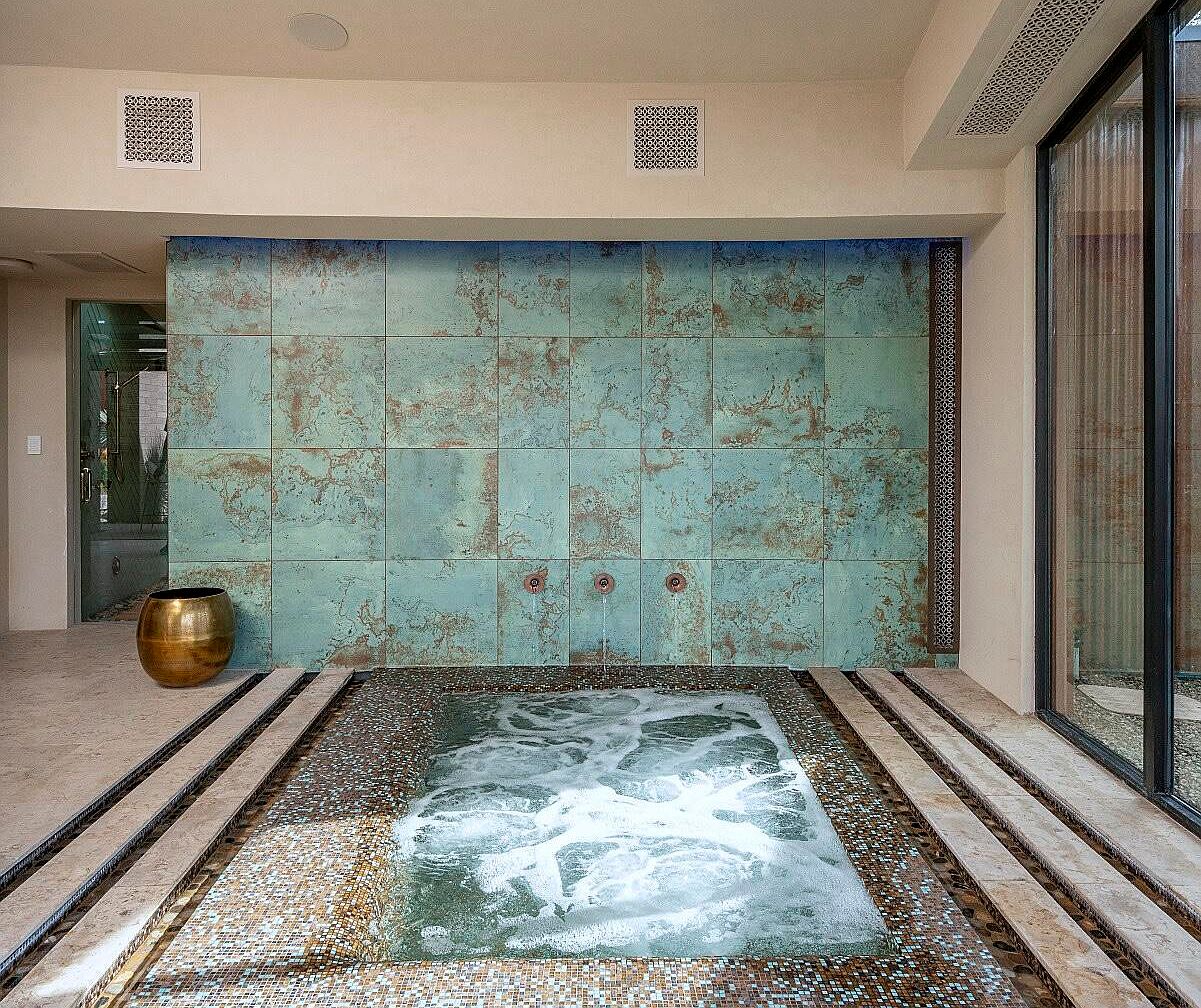
Sunken into the floor and flanked by broad, marble-tiled steps, this luxurious bath area features a soothing palette of aquamarine and weathered copper on the accent wall, evoking a restful spa ambiance. Mosaic tiles border the bubbling pool, while large sliding glass doors to the right invite in natural light and offer seamless indoor-outdoor living. The room’s open layout provides ample space for families to gather or unwind together. Minimalist décor, including a single metallic vase, allows the unique textures and tranquil colors to stand out, creating a serene retreat perfect for relaxation and connection.
Spa Room Retreat
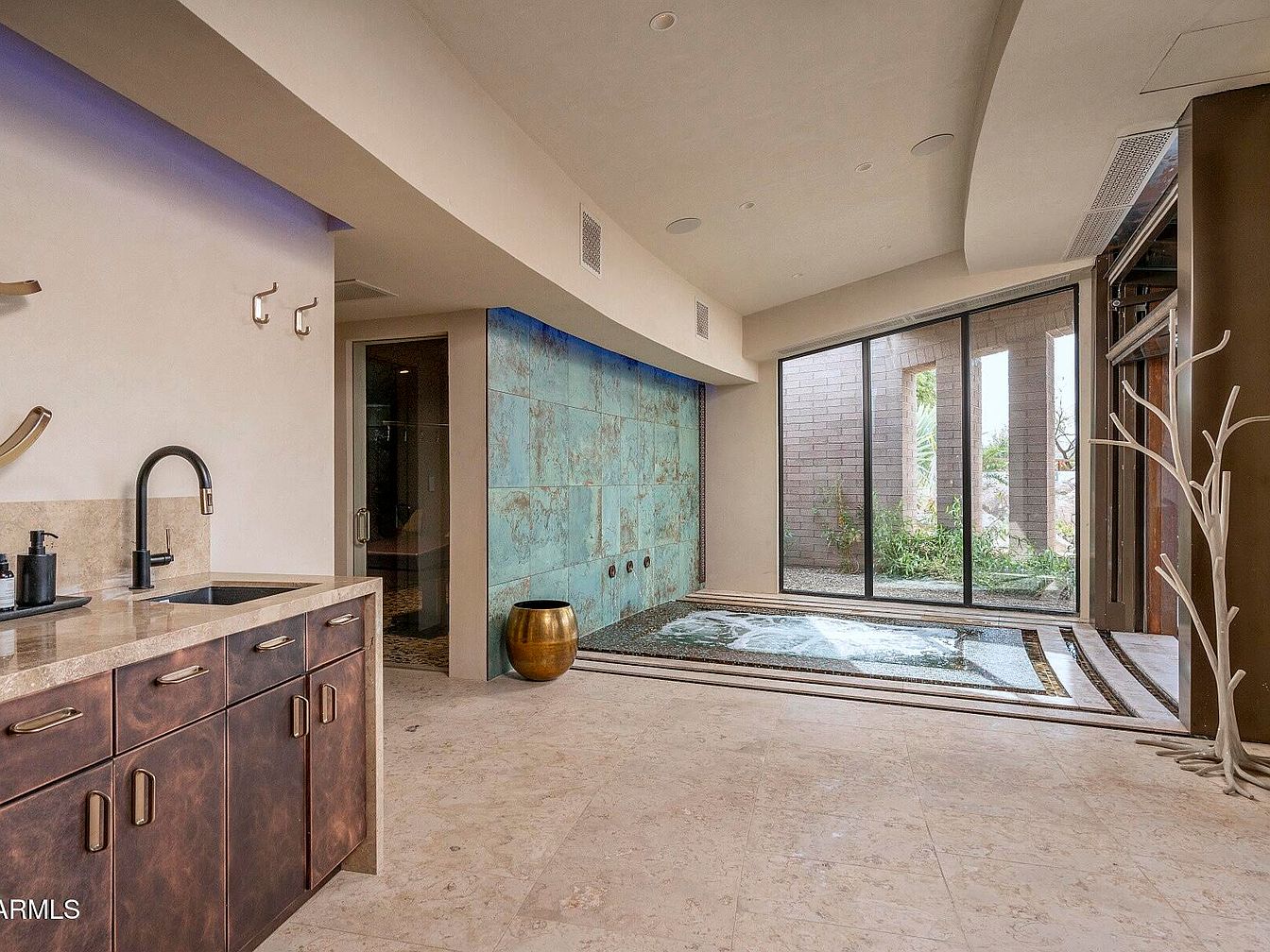
A serene spa room features a luxurious built-in hot tub with a striking turquoise accent wall, creating a tranquil atmosphere perfect for relaxation. Natural stone tiles extend from the floor to the countertop, harmonizing beautifully with warm bronze cabinetry and modern black fixtures. The expansive sliding glass doors fill the space with natural light and open to a private garden courtyard, blending indoor and outdoor living. Minimalist hooks and a unique sculptural coat rack add functional family-friendly touches, while the open layout encourages easy movement. The overall palette is soothing, with earth tones and metallic finishes for a stylish, inviting retreat.
Covered Patio Dining
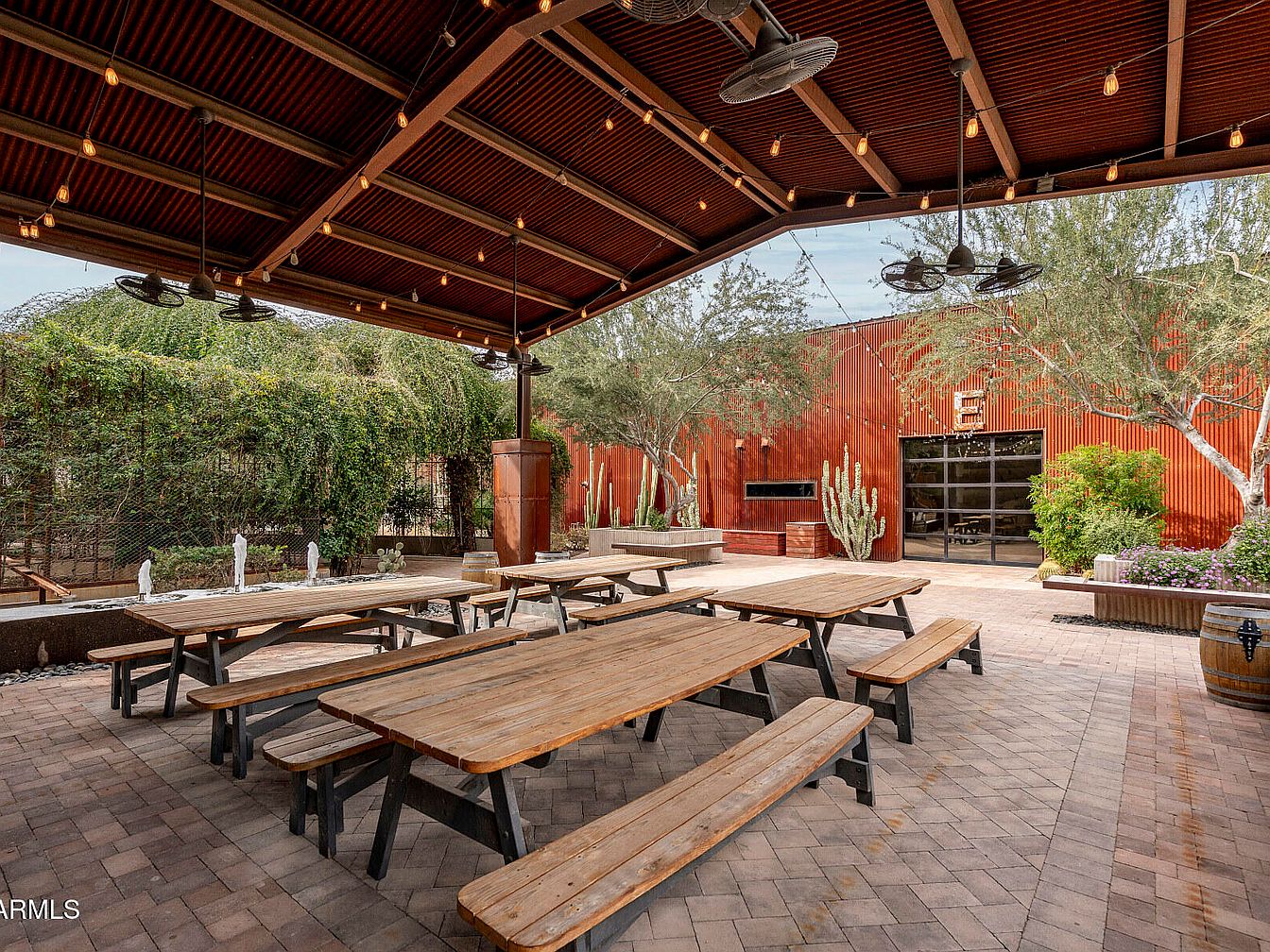
A spacious outdoor covered patio blends rustic charm with functional family-friendly features, perfect for gatherings or relaxed meals. Multiple sturdy wooden picnic tables with matching benches are arranged beneath a high, corrugated metal roof adorned with string lights and ceiling fans, ensuring comfort on warm days. The brick paver flooring adds durability and texture, while mature landscaping, including lush greenery and desert cacti, softens the natural wood and metal elements. The background features a striking barn-inspired structure with a roll-up door, tying the space together. This inviting setting encourages communal dining and leisurely time spent outdoors with loved ones.
Golf Simulator Room
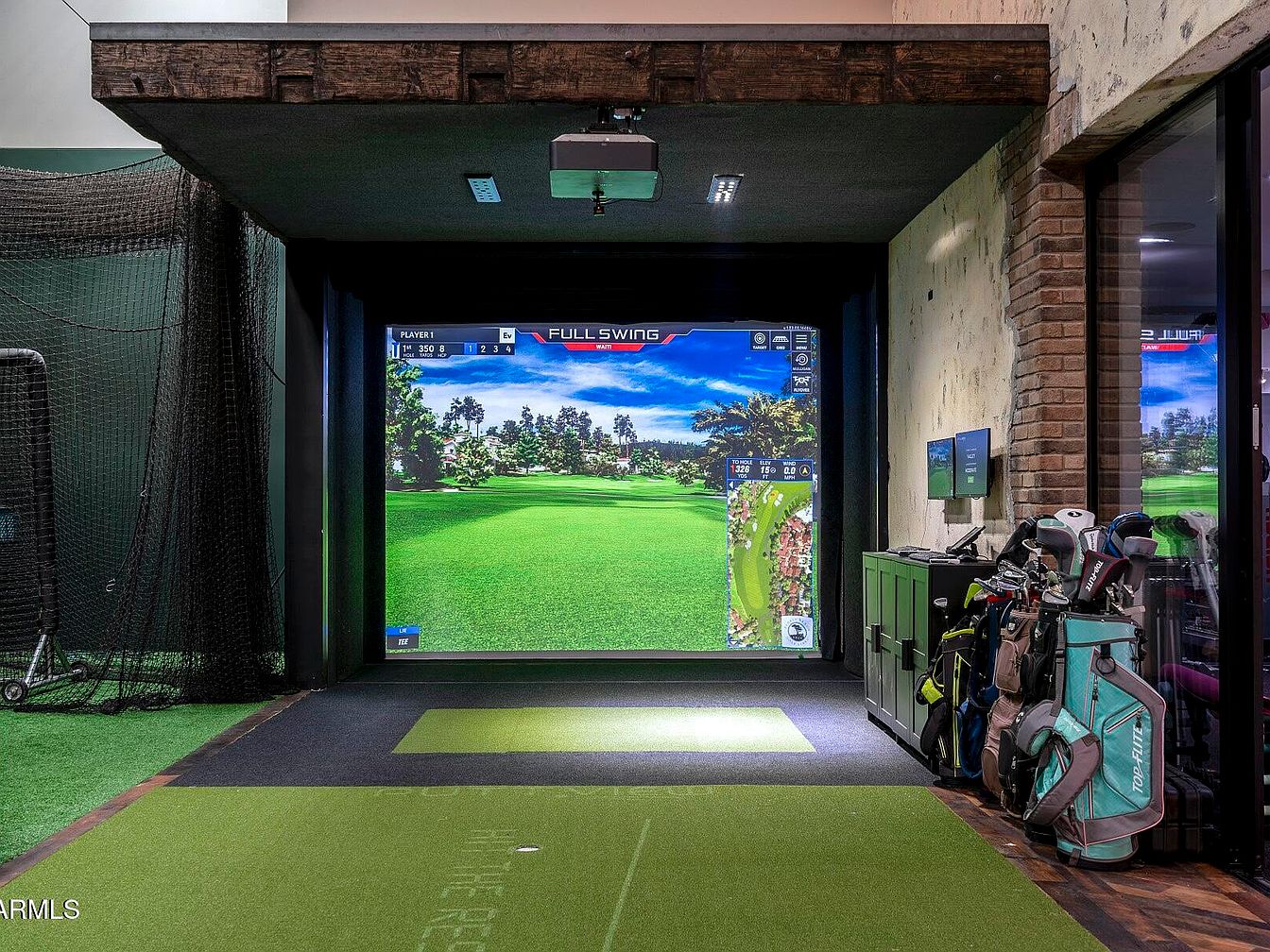
This dedicated golf simulator room combines the excitement of sports with a cozy indoor environment, perfect for golfers of all ages and skill levels. A state-of-the-art hitting bay is framed by rustic wooden beams overhead and exposed brick detailing along one wall, adding warmth and texture to the space. With wide, lifelike turf flooring, built-in netting for safety, and ample storage for golf clubs and accessories, this area allows for both practice and play. Neutral wall tones and modern lighting enhance the energized yet inviting feel, while keeping the atmosphere family-friendly and practical for group gatherings or solo sessions.
Game and Recreation Room
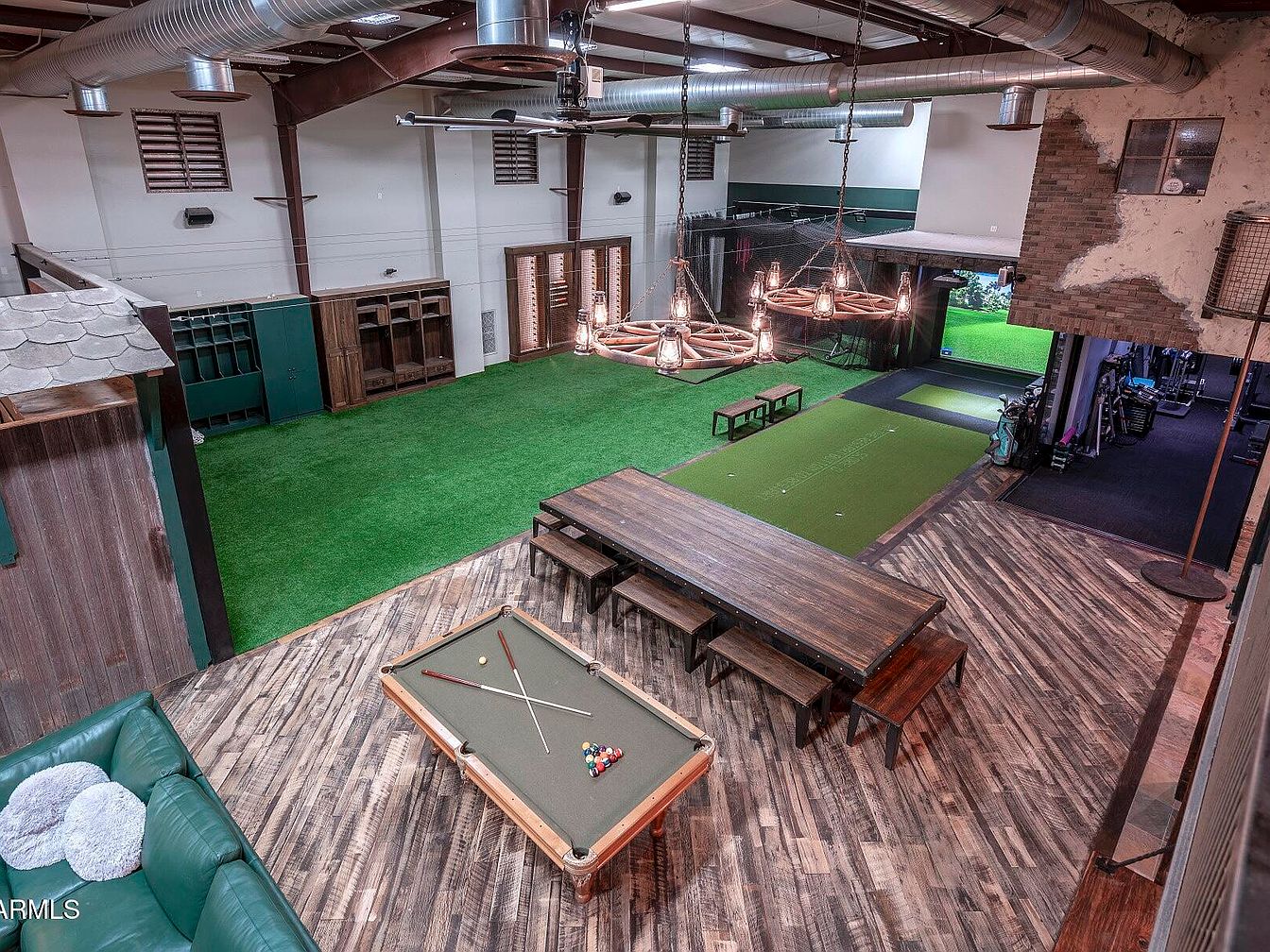
An expansive game and recreation room blends rustic charm with modern amenities, creating the perfect family-friendly retreat. The space is anchored by weathered wood flooring, complemented by a plush green sofa and cozy, textured throw pillows for comfort. A full-size pool table invites friendly competition, while a long wooden dining table and benches offer plenty of seating for gatherings. The room features an indoor putting green and synthetic turf area, perfect for sports and play, while exposed ductwork and industrial lighting lend a contemporary edge. Ample built-in storage, a workout nook, and warm earth-toned accents enhance both function and aesthetic appeal.
Backyard Pond and Barn
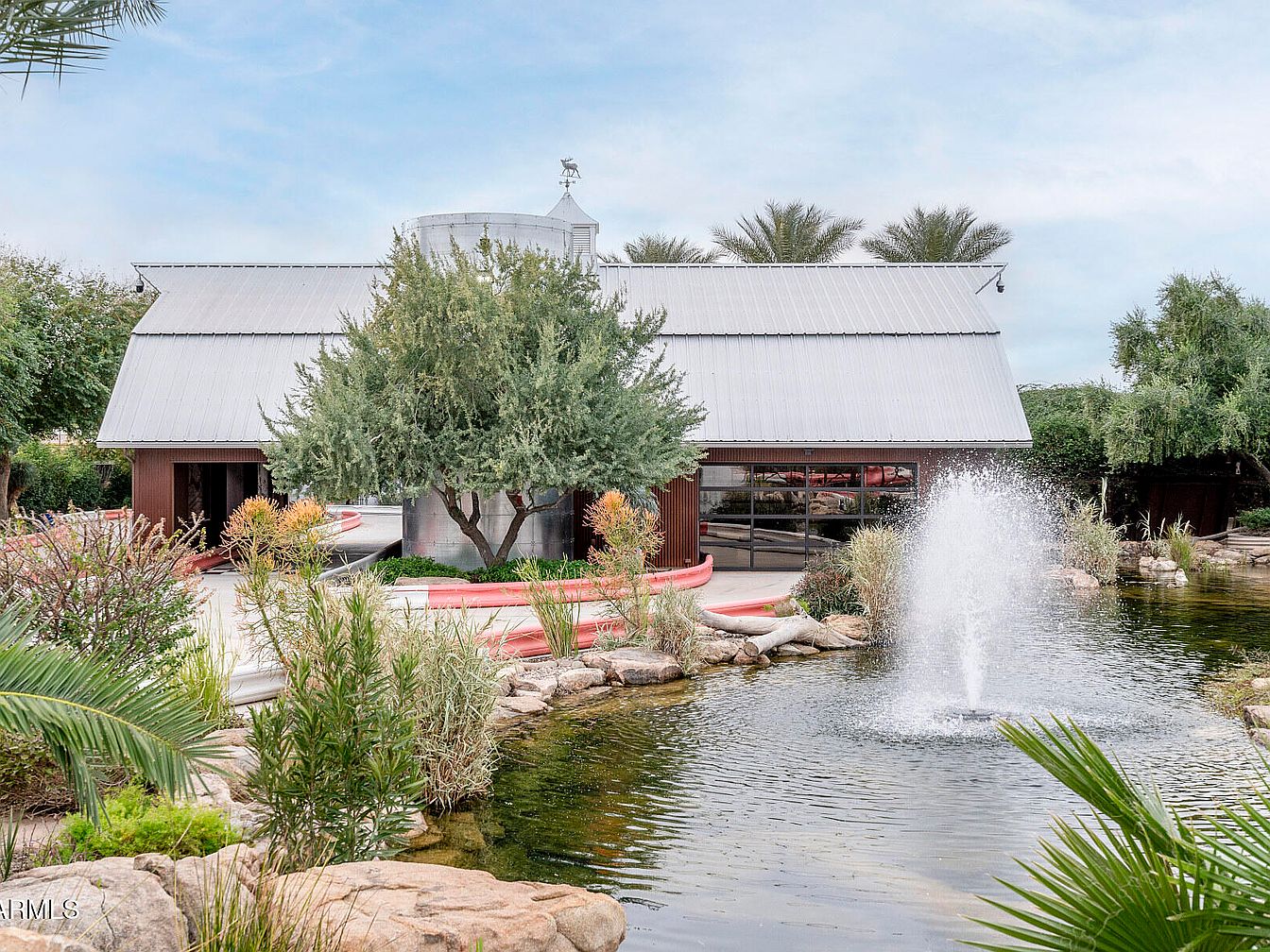
A tranquil backyard retreat featuring a picturesque pond with a central water fountain, surrounded by lush greenery and rock landscaping. The barn-inspired structure with its modern metal roof and wooden siding evokes a rustic yet sophisticated charm, creating a unique focal point for outdoor gatherings. Bright red canoes give a playful, family-friendly touch, suggesting opportunities for recreation and exploration. The mature trees and dense planting provide ample shade and privacy, while the neutral tones of the building harmonize beautifully with the natural surroundings. This space seamlessly blends architectural interest with nature, inviting relaxation and outdoor enjoyment for all ages.
Home Dance Studio
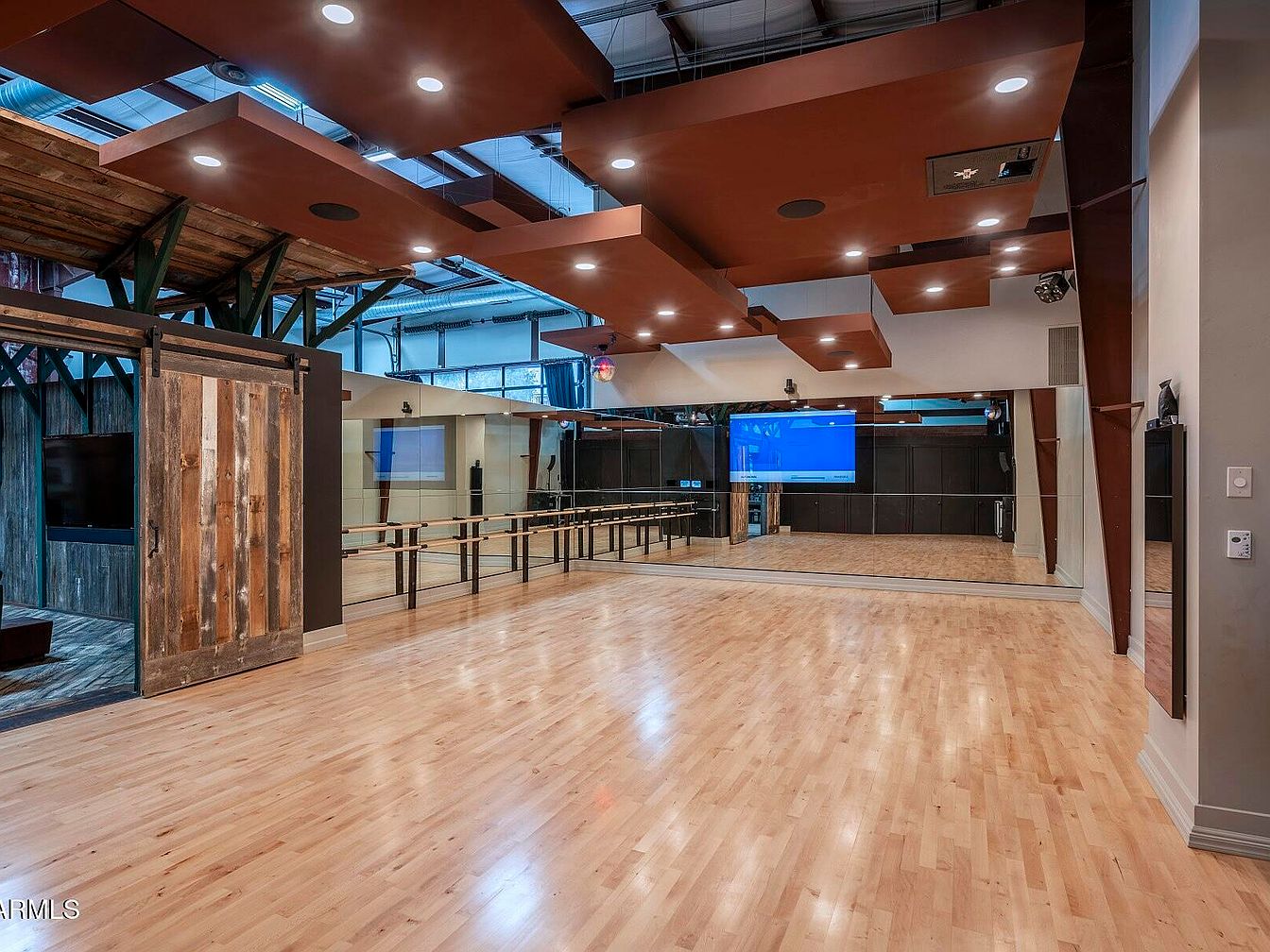
Showcasing a spacious dance studio with polished hardwood floors, this room provides an open layout perfect for movement and group activities. Floor-to-ceiling mirrors on one wall enhance the sense of space and are ideal for practicing routines or exercise classes. The ceiling design features rich wood elements with recessed lighting, creating a modern yet warm atmosphere. Industrial accents blend with rustic details, including a large sliding barn door made from reclaimed wood. Ample natural light filters through high windows, making the space inviting for families. The studio’s professional-style ballet barres and open layout encourage dance or fitness fun for all ages.
Garden Courtyard
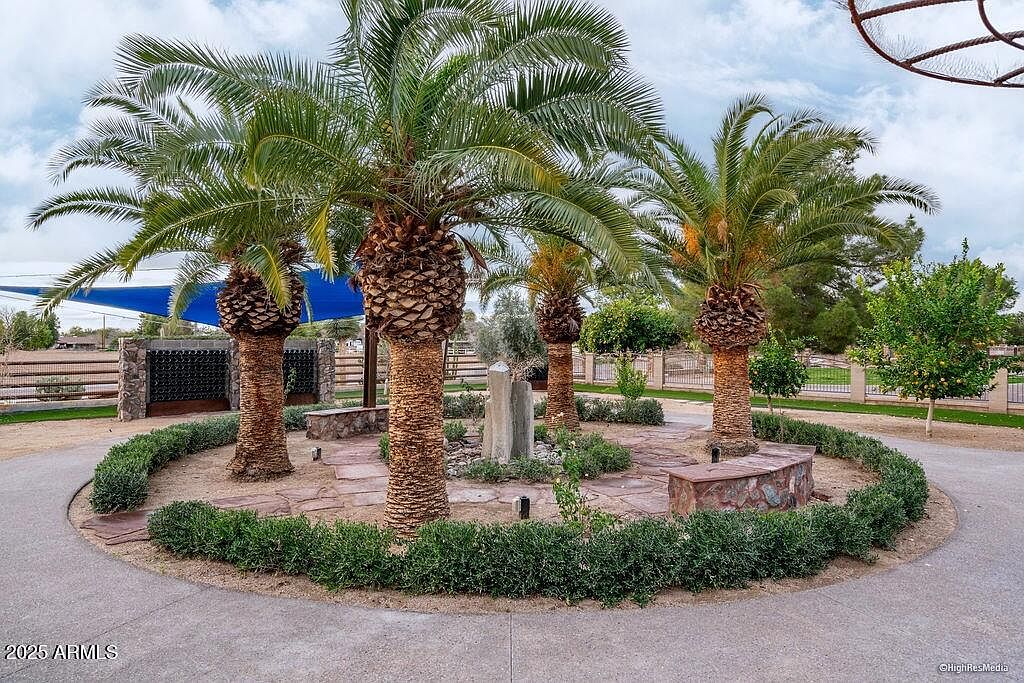
A beautifully landscaped garden courtyard greets visitors with a circle of mature palm trees surrounding a stone pathway and central water feature. Benches of natural stone provide comfortable seating, perfect for family gatherings, relaxation, or children playing outdoors. The lush greenery and manicured hedges add a touch of elegance, while the soft brown stone and sandy paths blend seamlessly with the natural surroundings. Shade is provided by the palms and a modern blue canvas canopy, making the space inviting even on sunny days. Designed for both social and tranquil moments, this courtyard offers plenty of room to explore and enjoy nature.
Listing Agent: Frank Aazami of Compass via Zillow
