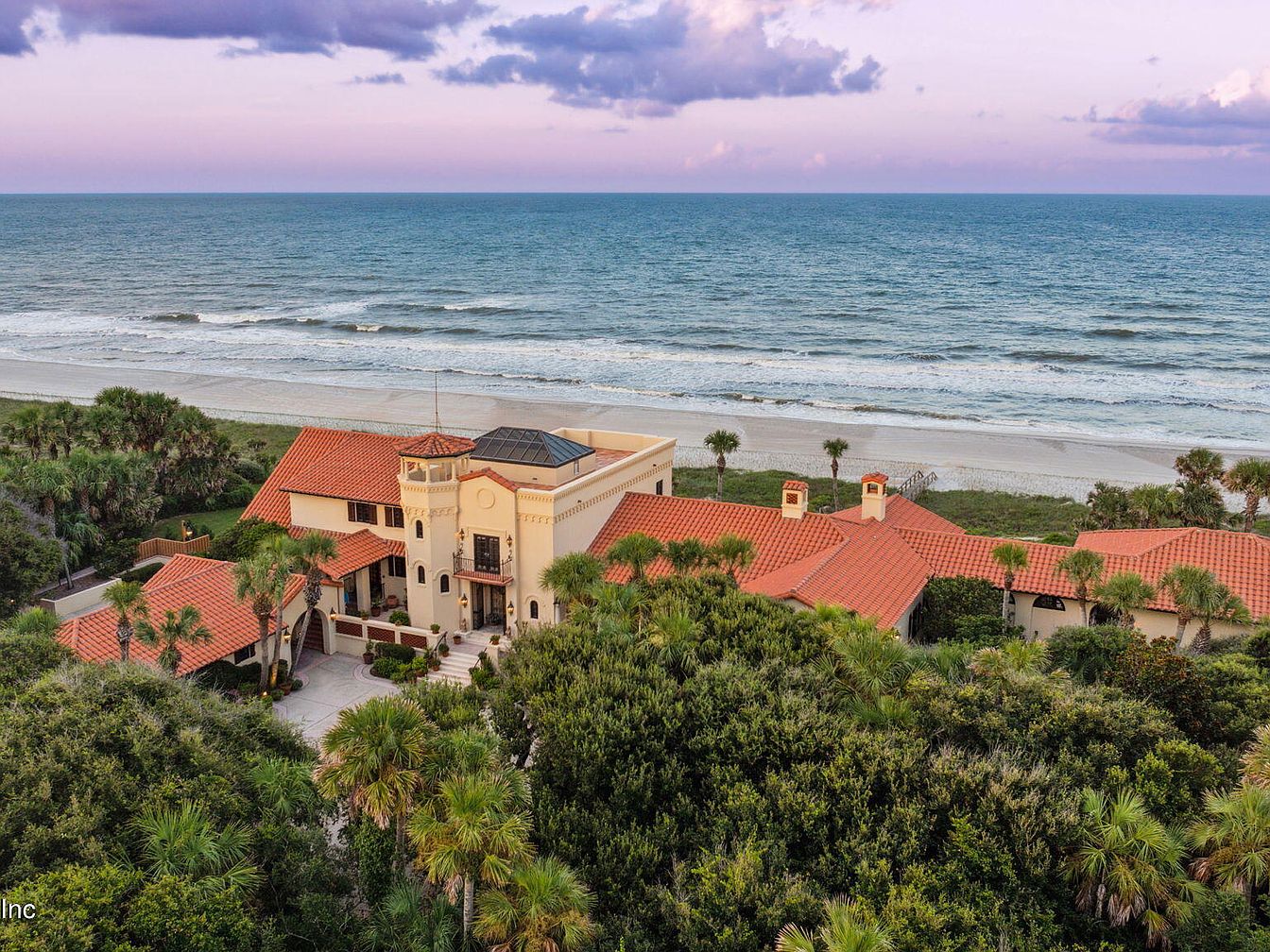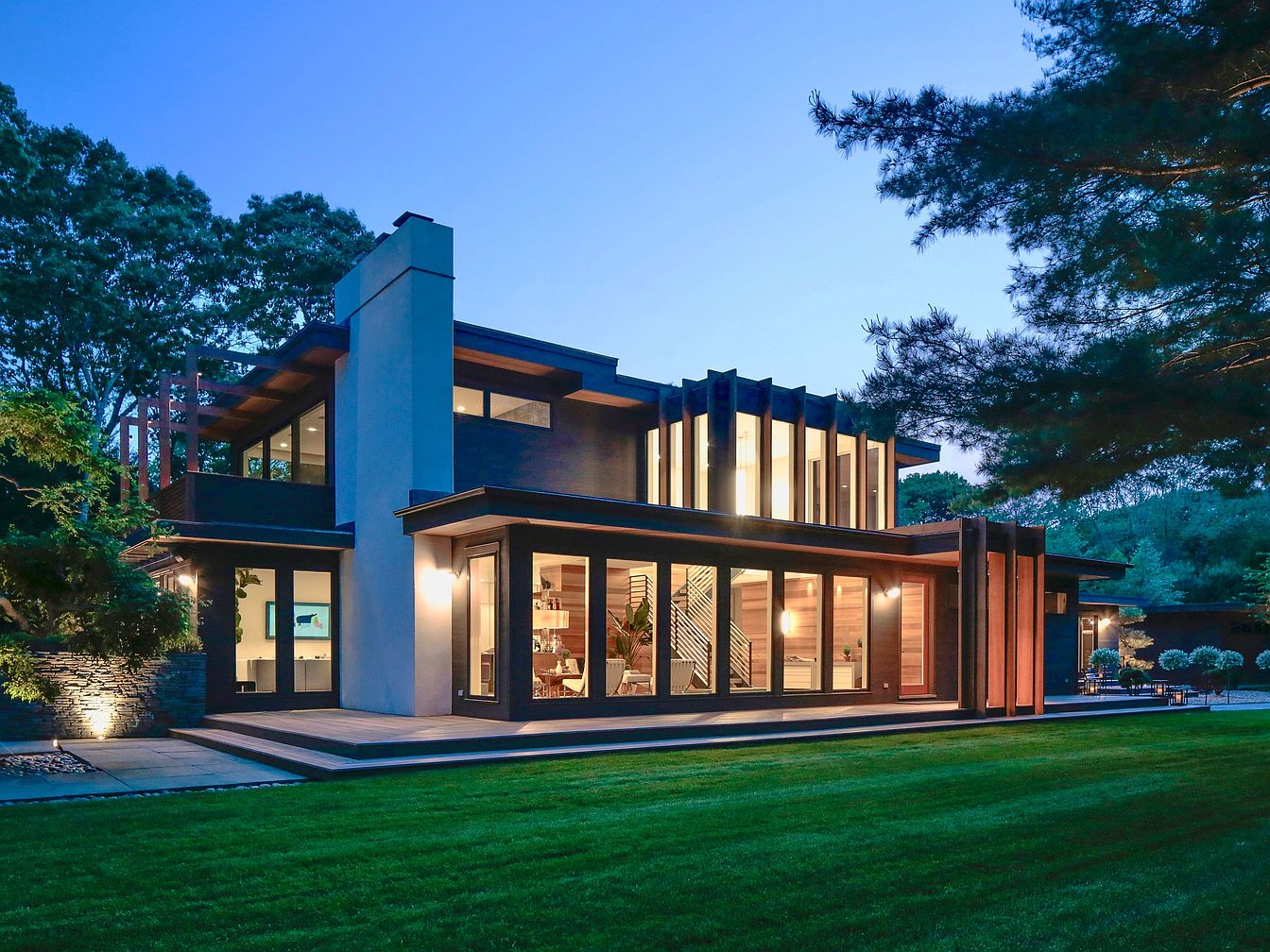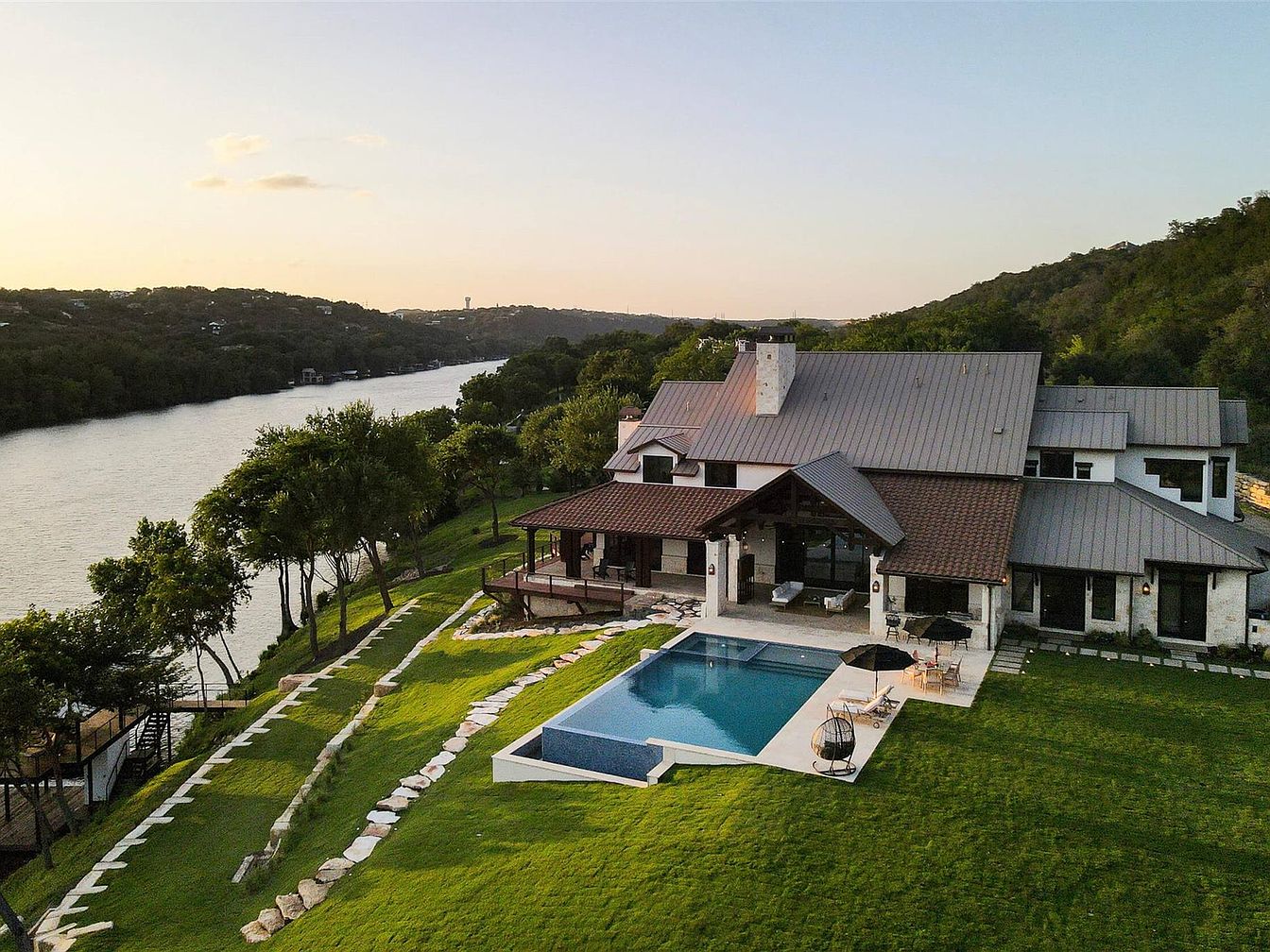
Bellagio Falls on Lake Austin is a symbol of modern prestige, blending Texas ranch spirit with timeless Santa Barbara elegance for the discerning, future-oriented homeowner. Built in 2018, this nearly 10,000-square-foot masterpiece sprawls across 6 lush acres with approximately 600 feet of premium lake frontage and private waterfalls. Located in Austin, Texas, and listed at $20,000,000, the estate features 6 bedrooms, 6.5 baths, inlaid mesquite floors, a state-of-the-art media room, a new resort-style pool, and a two-story boat dock. The property’s seclusion, enhanced by mature oaks, heritage pecan trees, and surrounding greenbelts, ensures exclusivity, while its sophisticated amenities and expansive vistas make it an inspiring choice for those seeking both legacy and innovation.
Living Room Details
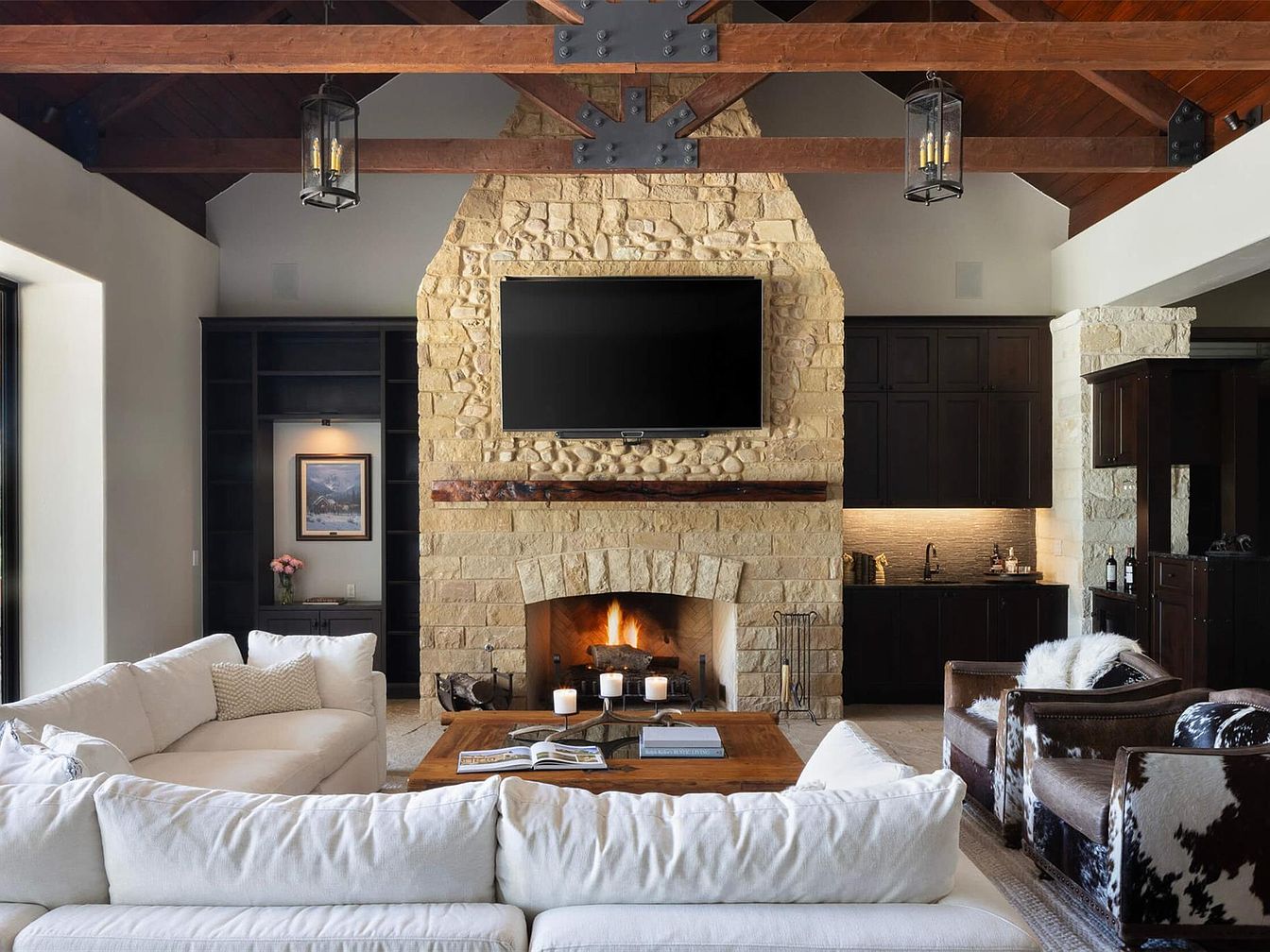
A warm and inviting living room centers around a striking stone fireplace, which adds a rustic and timeless atmosphere. Large vaulted ceilings with exposed wooden beams give an open, airy feeling, while lantern-style pendant lighting brings a touch of farmhouse charm. Oversized white sectional sofas create a cozy and family-friendly seating area, perfect for gatherings or relaxing evenings by the fire. The dark built-in cabinetry and cowhide-accented armchairs lend rich contrast to the neutral stone and light walls. Soft throw pillows, a wooden coffee table, and candles enhance the welcoming, comfortable ambiance suitable for both family and guests.
Kitchen Island Seating
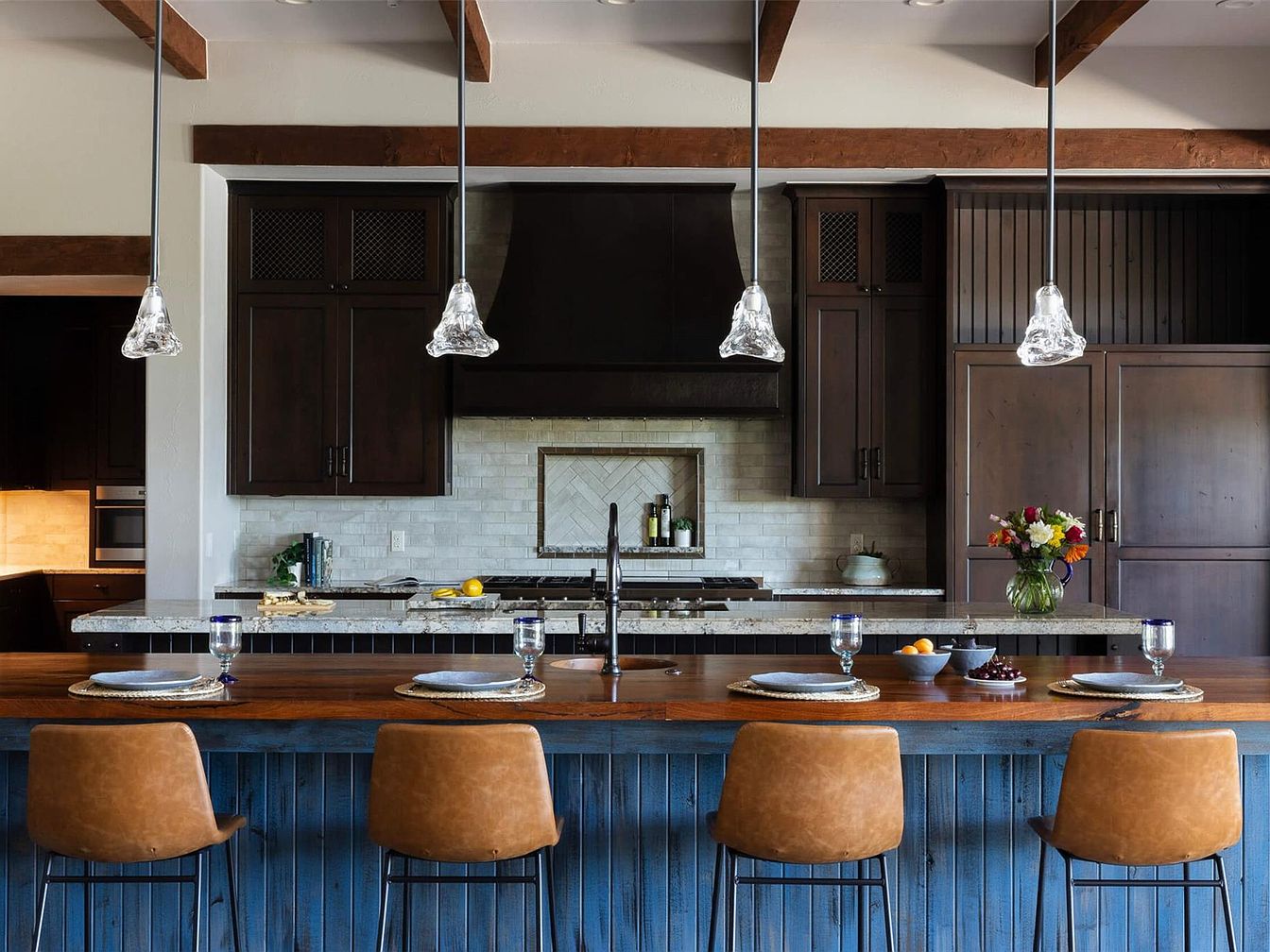
An inviting open kitchen blends rustic warmth with modern sophistication, centered around a spacious kitchen island with deep blue paneling and seating for five on caramel leather chairs. The island features a lustrous countertop ideal for family meals, casual gatherings, or homework sessions. Overhead, unique pendant lights add a touch of contemporary charm, perfectly complementing the exposed wooden ceiling beams. Dark wooden cabinetry contrasts beautifully with light subway tile backsplash, while a bouquet of fresh flowers and carefully arranged table settings create a cozy, welcoming ambiance. The functional layout ensures ample workspace while offering an engaging space for family interaction.
Poolside Lounge
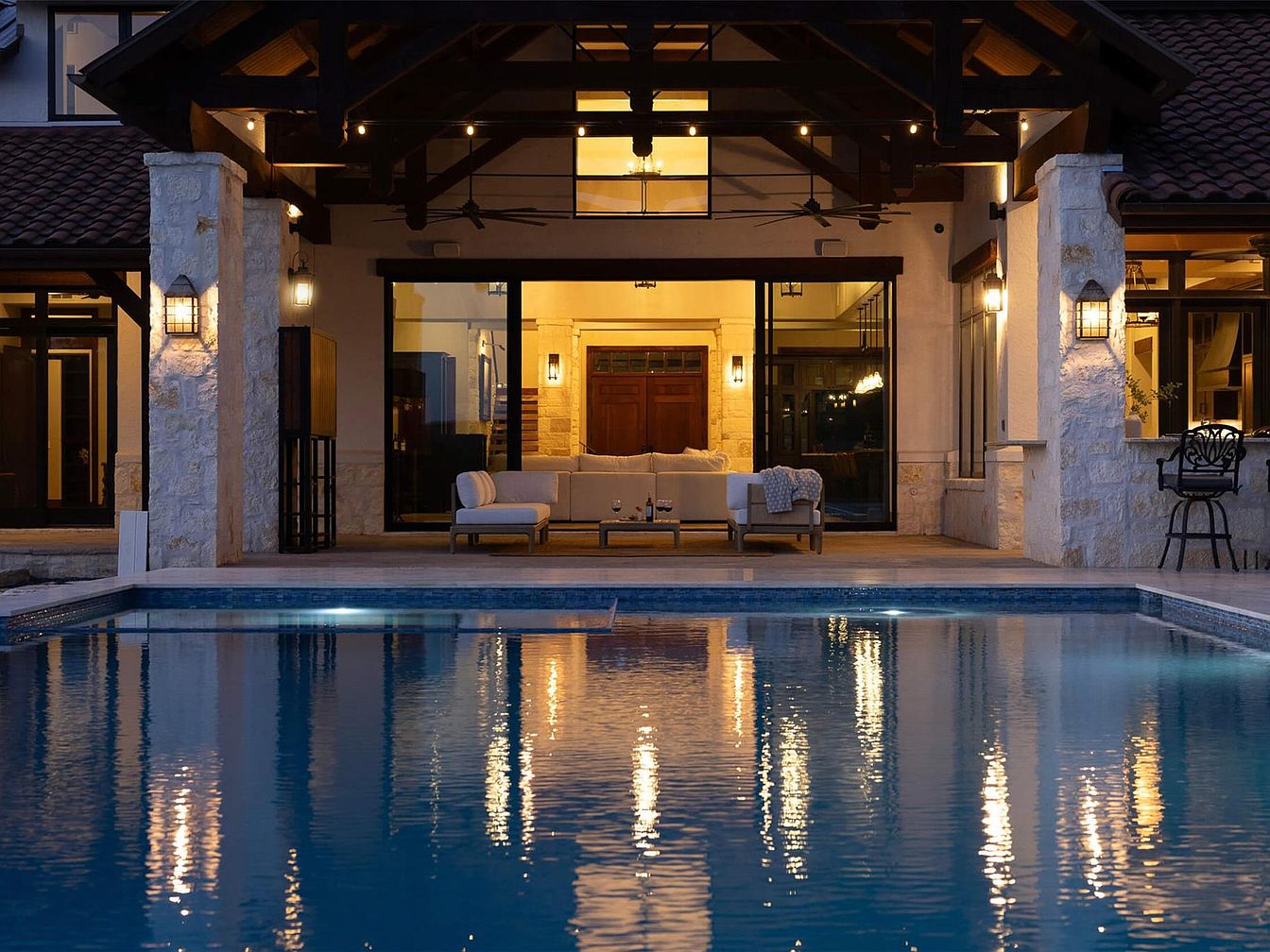
An inviting poolside lounge area seamlessly blends indoor and outdoor living, offering a relaxing retreat for family and friends. Warm lighting enhances the natural stone pillars and rich wood beams, complementing the earthy color palette of the patio and the home’s exterior. Plush, modern outdoor sofas and armchairs are arranged for conversation and comfort, creating a perfect spot for gatherings. Large glass doors connect this space to the interior, providing easy access and an open flow. The covered patio ensures shade and protection, making it ideal for any weather, while the sparkling pool invites leisure and play for all ages.
Lakeview Patio Retreat
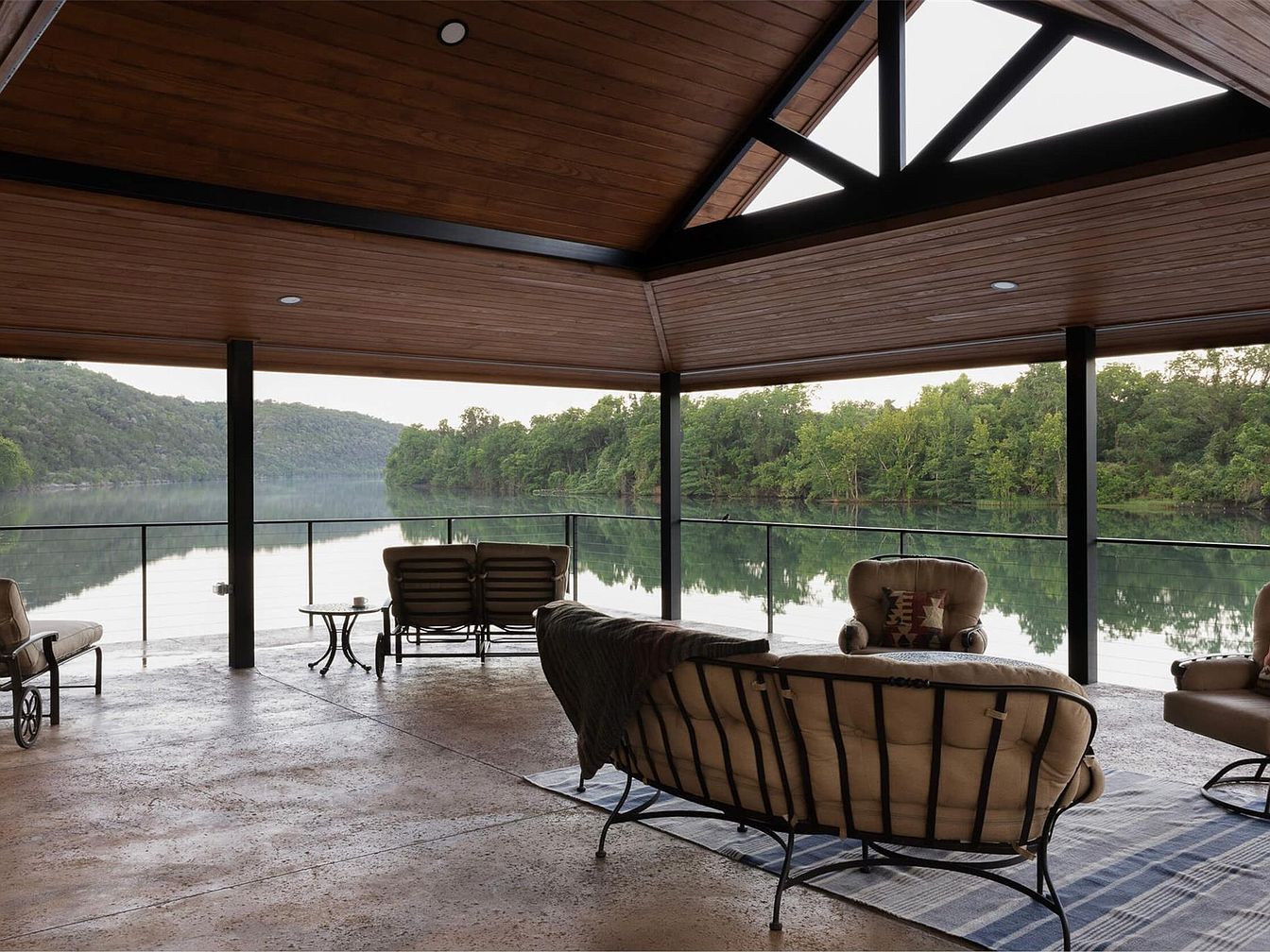
An expansive covered patio offers breathtaking panoramic views of the surrounding lake and lush forest, seamlessly blending indoor comfort with outdoor scenery. The space features cozy, cushioned wrought iron furniture arranged on natural stone flooring, perfect for both relaxation and family gatherings. A plush area rug anchors the seating while soft earth tones and rustic wooden ceiling provide warmth and elegance. Modern railings do not obstruct the view, allowing children and adults alike to enjoy the tranquil water safely. Architectural details such as exposed beams and large open spaces create a harmonious blend of comfort, style, and family-friendly functionality.
Kitchen Island and Seating
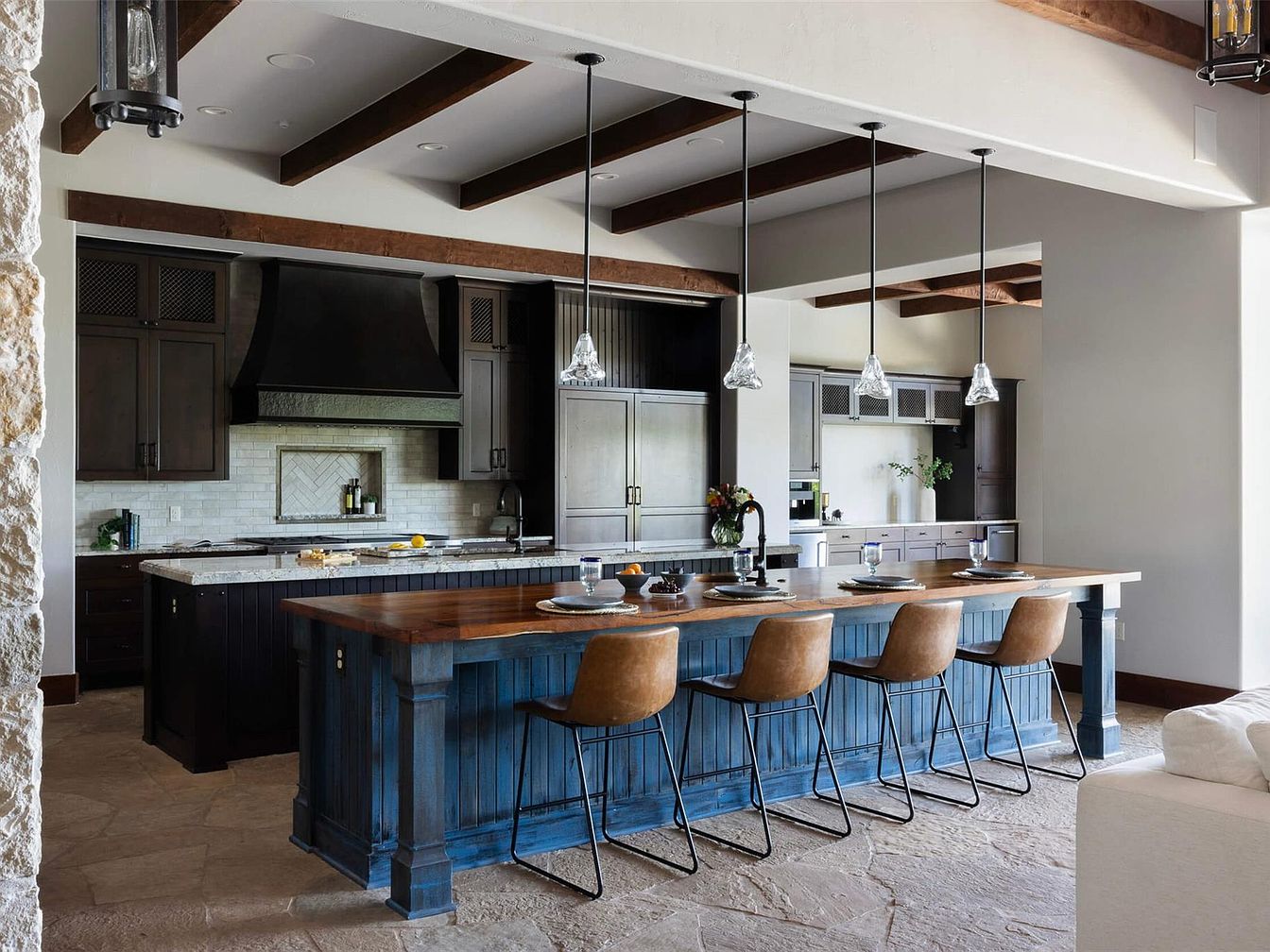
A spacious kitchen combines rustic charm with modern luxury, featuring a large blue island with a rich wood countertop that seats five comfortably, ideal for family gatherings and casual meals. Warm stone floors blend seamlessly with dark wood cabinetry and bold black metal vent hood, lending depth and contrast to the space. Exposed wood ceiling beams add character, while a row of contemporary glass pendant lights offers both illumination and style over the island. Stainless appliances and a subway tile backsplash maintain a clean, timeless aesthetic, and open sightlines to the living area encourage togetherness and easy conversation.
Dining Area and Entryway
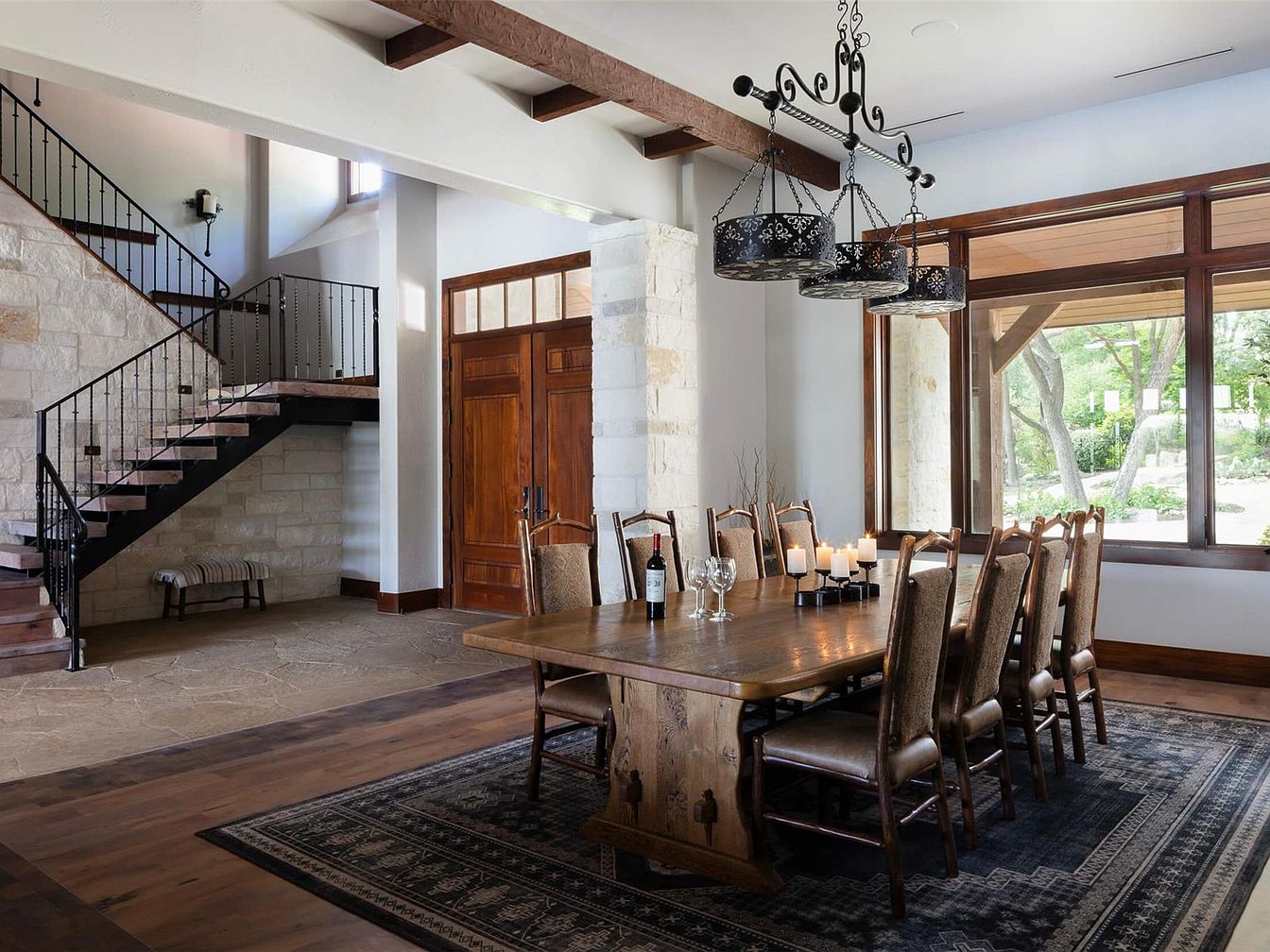
A spacious, light-filled dining space seamlessly connects to the main entryway, with large windows framing a beautiful garden view. The rich wooden double doors and matching trim add warmth, while exposed ceiling beams and textured stone walls introduce a rustic touch. An impressive wooden dining table anchors the room, surrounded by eight upholstered chairs ideal for family gatherings. Black wrought-iron chandeliers above the table create dramatic visual interest and cozy illumination. The seating arrangement and open floor plan highlight family-friendly entertaining, and the patterned area rug alongside stone and wood flooring define the space, blending comfort and elegance for everyday living.
Master Bedroom Retreat
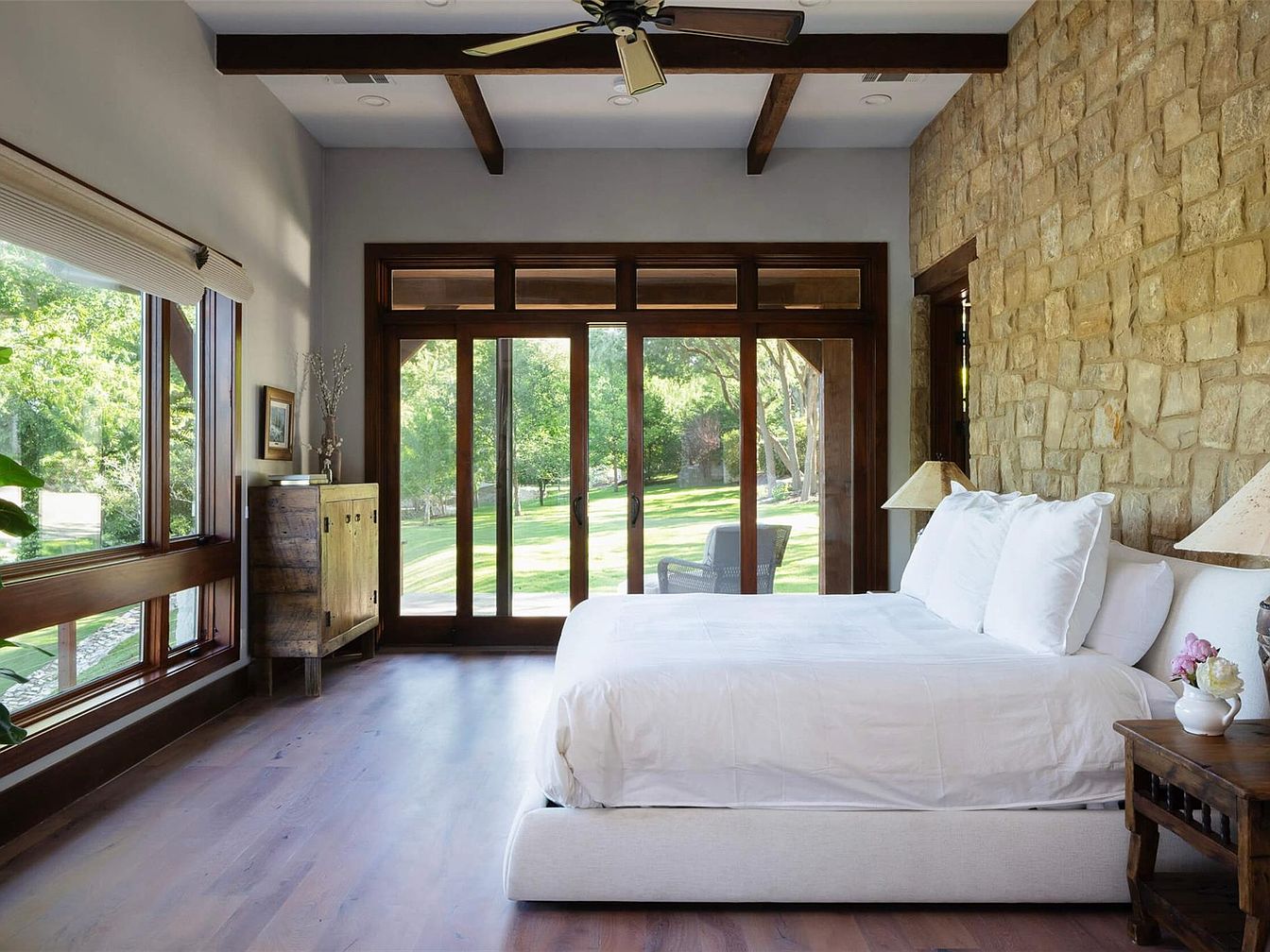
Spacious master bedroom with a stunning stone accent wall and floor-to-ceiling windows that fill the space with natural light. The room features a cozy white bed with crisp linens, flanked by wooden nightstands and warm table lamps. Exposed wooden ceiling beams add a rustic touch, while the glass doors open to a lush backyard, blending indoor comfort with the outdoors. The light wood flooring and neutral color palette enhance the serene, inviting atmosphere, making this space perfect for relaxation and family time. Ample natural light and minimalist furniture create an open, airy feel ideal for a calm retreat.
Luxury Bath and Shower
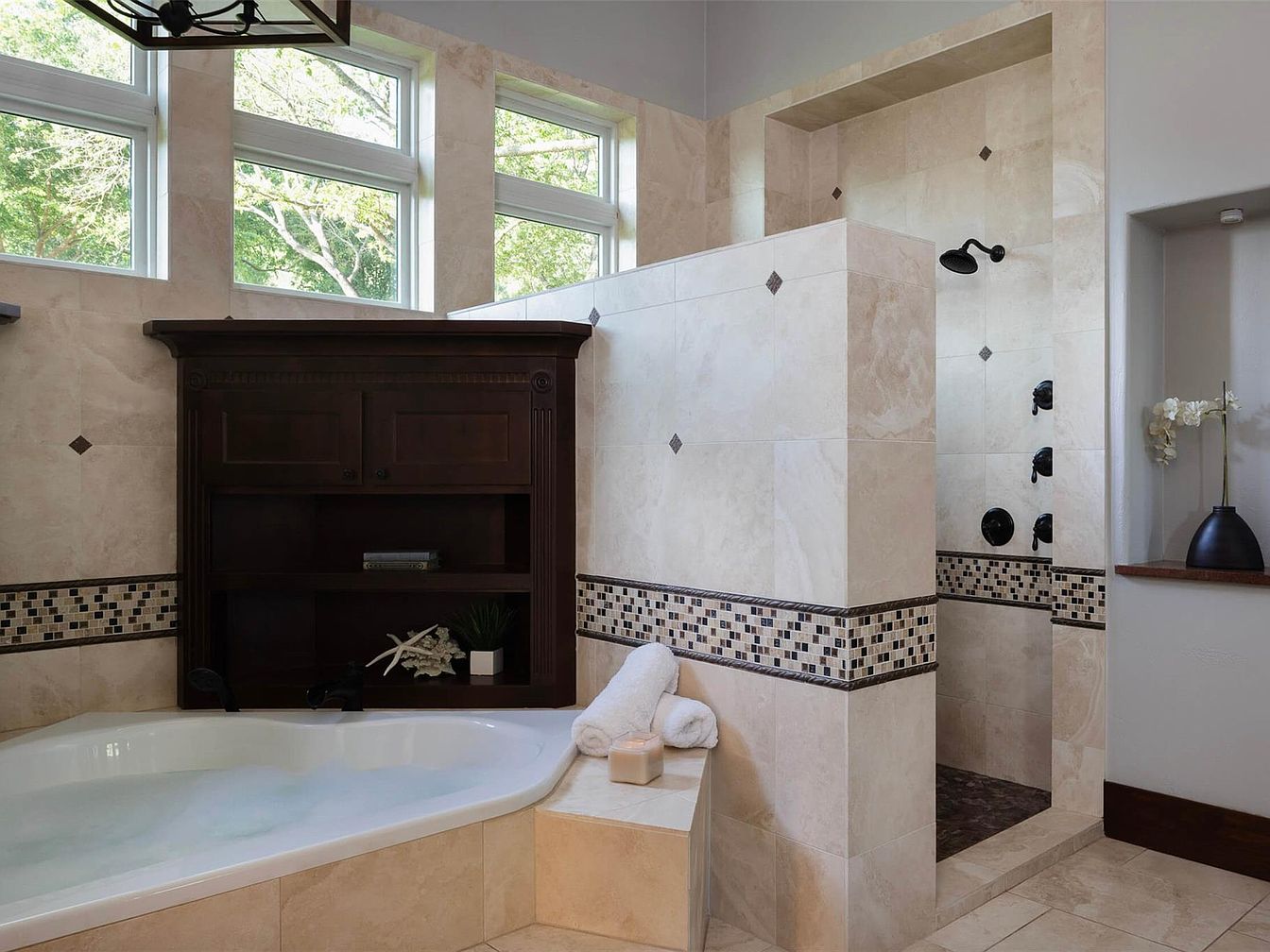
A spacious master bathroom features a large soaking tub adjacent to a walk-in tiled shower, both accented by a decorative mosaic border. High windows flood the room with natural light while maintaining privacy, creating a bright and serene atmosphere. The tub area is complemented by an elegant dark wood built-in with shelving for towels, books, and decorative accents, making it both practical and family-friendly. The neutral color palette of cream and beige tiles is warmed by wood accents, softening the modern lines. Thoughtful touches like plush towels and a simple vase with orchids add a welcoming, spa-like appeal for everyday comfort.
Sunroom Seating Area
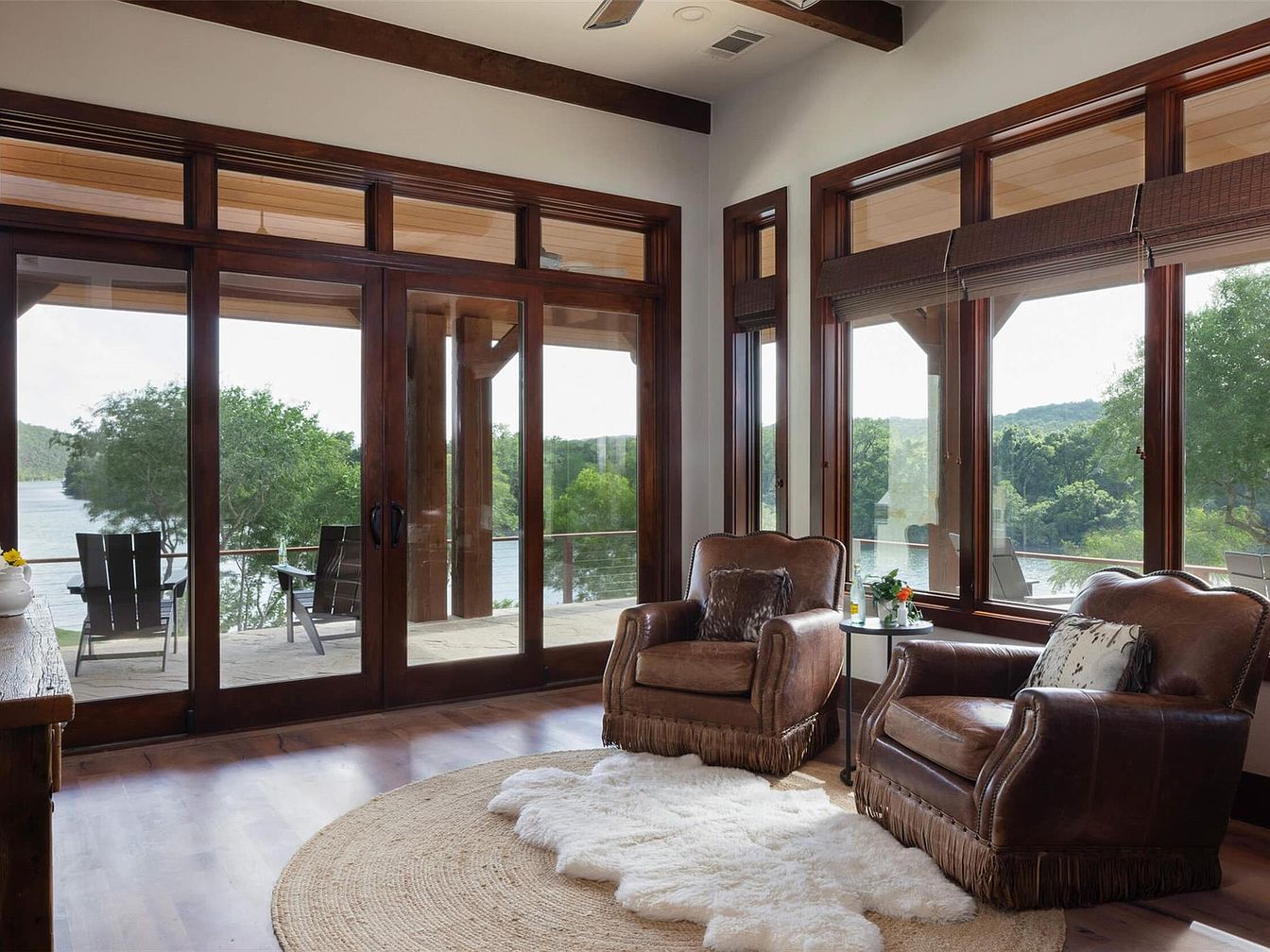
Expansive floor-to-ceiling windows frame a picturesque lakeside view, flooding the sunroom with natural light and offering a seamless connection to the outdoors. The space is anchored by two plush leather armchairs with decorative fringe, ideal for cozy family conversations or quiet relaxation. A round woven rug layered with a soft, fluffy throw adds warmth and comfort, making it inviting for children to lounge or play. The cozy corner table is perfect for drinks or board games. Rich wood accents, exposed beams, and earthy tones combine for a rustic, elegant atmosphere that promotes relaxation and togetherness for all ages.
Living Room Arrangement
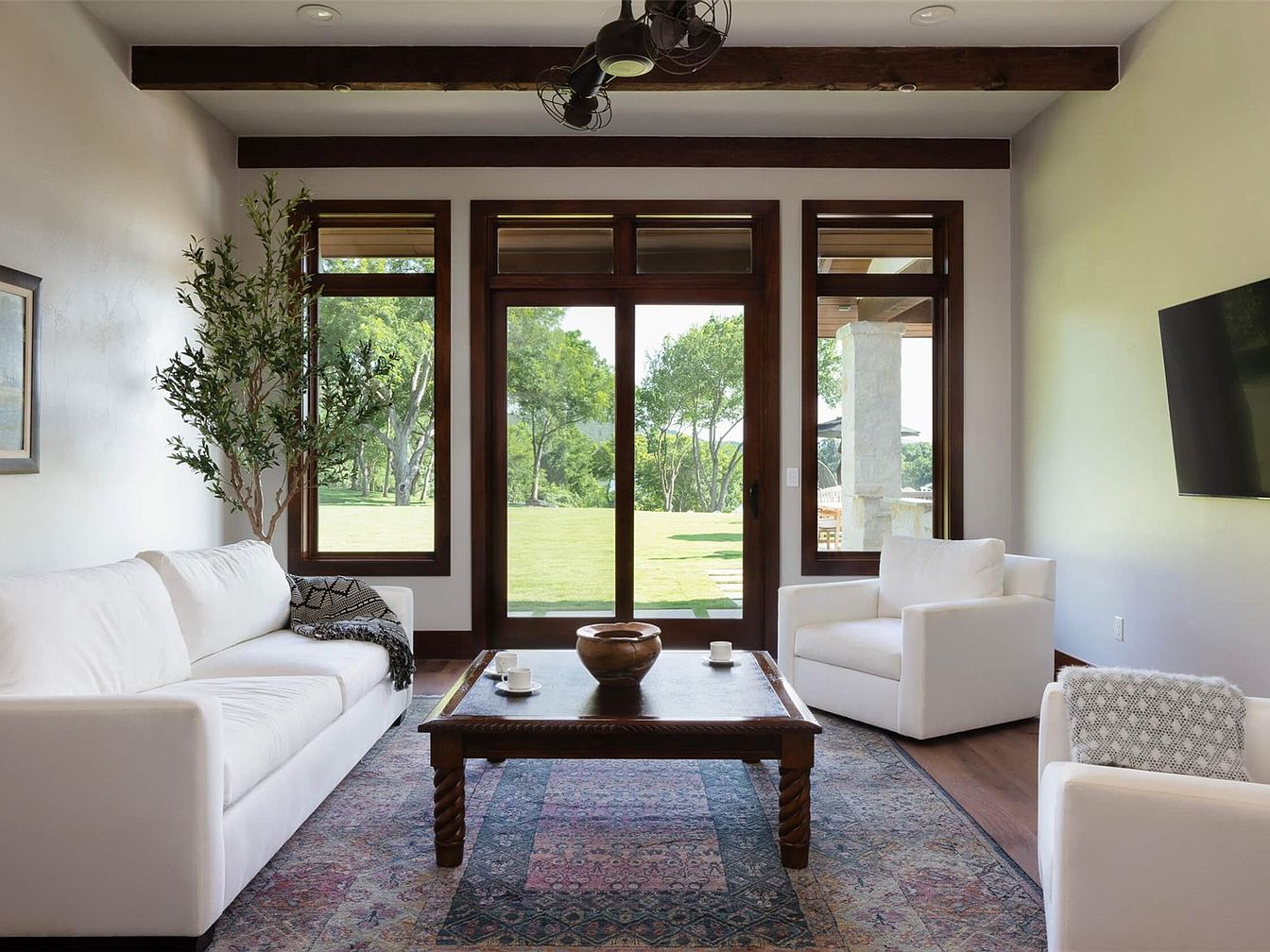
A spacious and inviting living room designed for comfort and functionality. Large windows and glass doors fill the space with natural light and provide serene views of the backyard, promoting a seamless connection to nature. The seating includes plush white sofas and armchairs arranged around a sturdy wooden coffee table, ideal for family gatherings or relaxing afternoons. Exposed wooden ceiling beams add warmth and rustic charm, while a patterned area rug introduces color and subtle pattern. The room’s open layout, soft neutral palette, and minimal clutter create a calming atmosphere, making it a perfect spot for both lounging and entertaining.
Guest Room Retreat
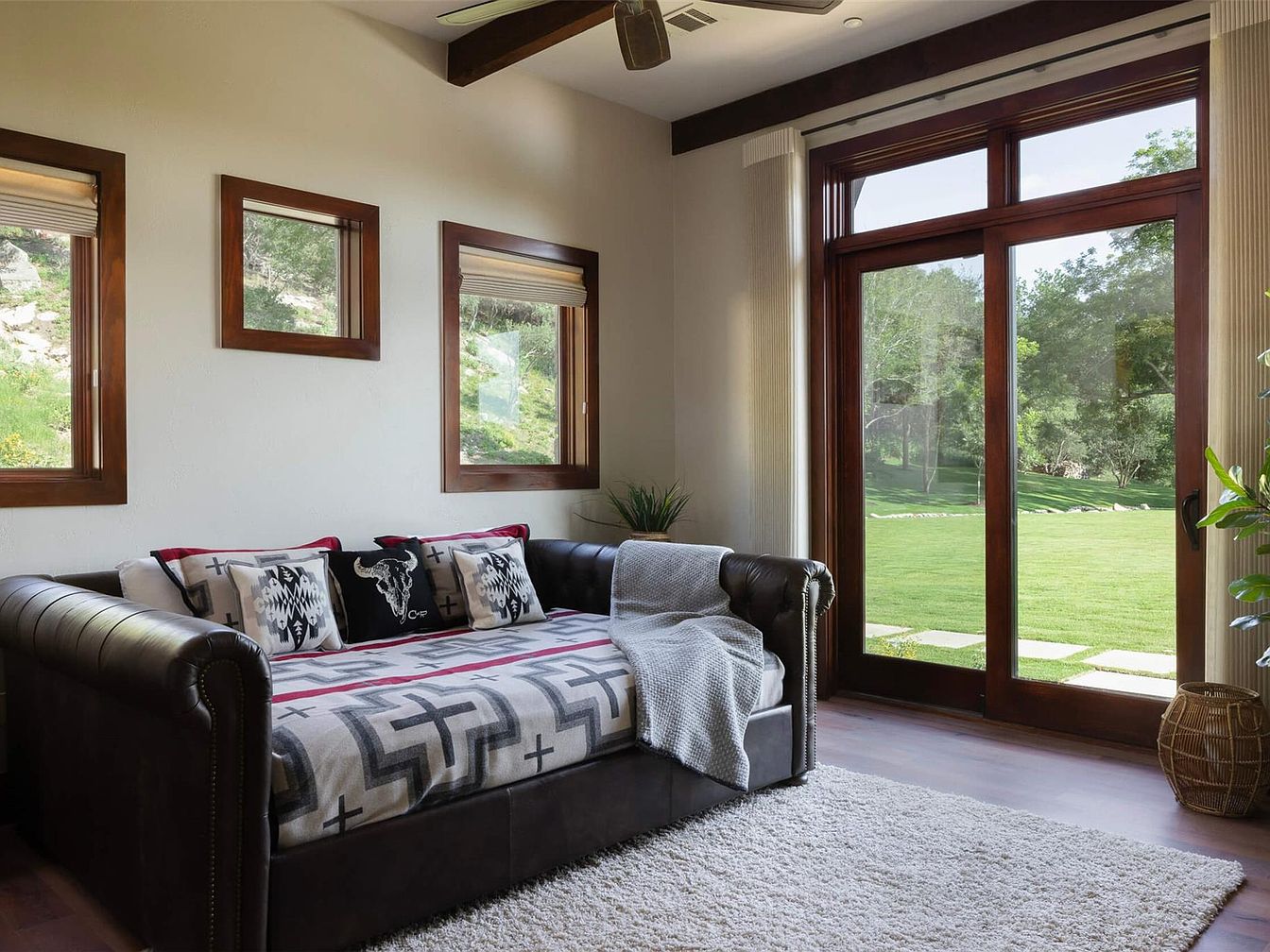
A cozy guest room designed with comfort and relaxation in mind, featuring a large daybed upholstered in rich brown leather and topped with southwestern-patterned textiles and pillows for a welcoming touch. The space is bathed in natural light, thanks to three square windows and expansive glass doors that open onto a lush, well-manicured backyard—perfect for families who love indoor-outdoor living. Warm wood trim and ceiling beams add rustic character, while the soft area rug and neutral wall colors create an inviting, serene atmosphere. Thoughtful details like a cozy throw and potted plant complete the look, making this a restful haven for visitors.
Game Room Retreat
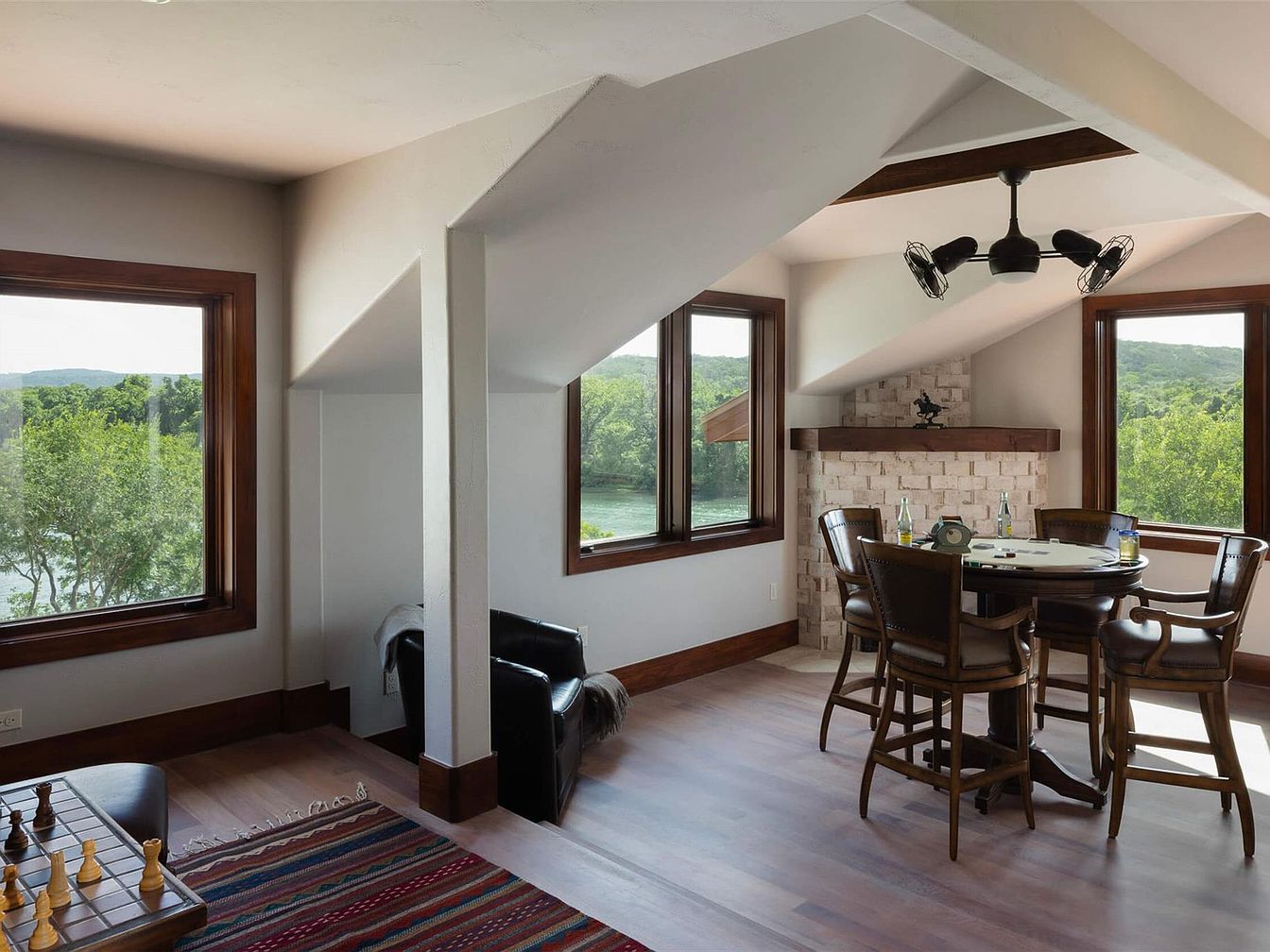
An inviting game room with panoramic views of lush greenery and a winding river, framed by expansive windows that fill the space with natural light. The angled ceilings and exposed beams add architectural intrigue, while warm wood trim and floors create a cozy, welcoming ambiance. A round card table, surrounded by comfortable leather chairs, promises family game nights and casual gatherings. A sleek, contemporary ceiling fan adds both form and function. The cozy reading nook, complete with a plush armchair and a soft throw, makes this room perfect for all ages. Layered rugs and a chess table encourage play and relaxation.
Game Room Wet Bar
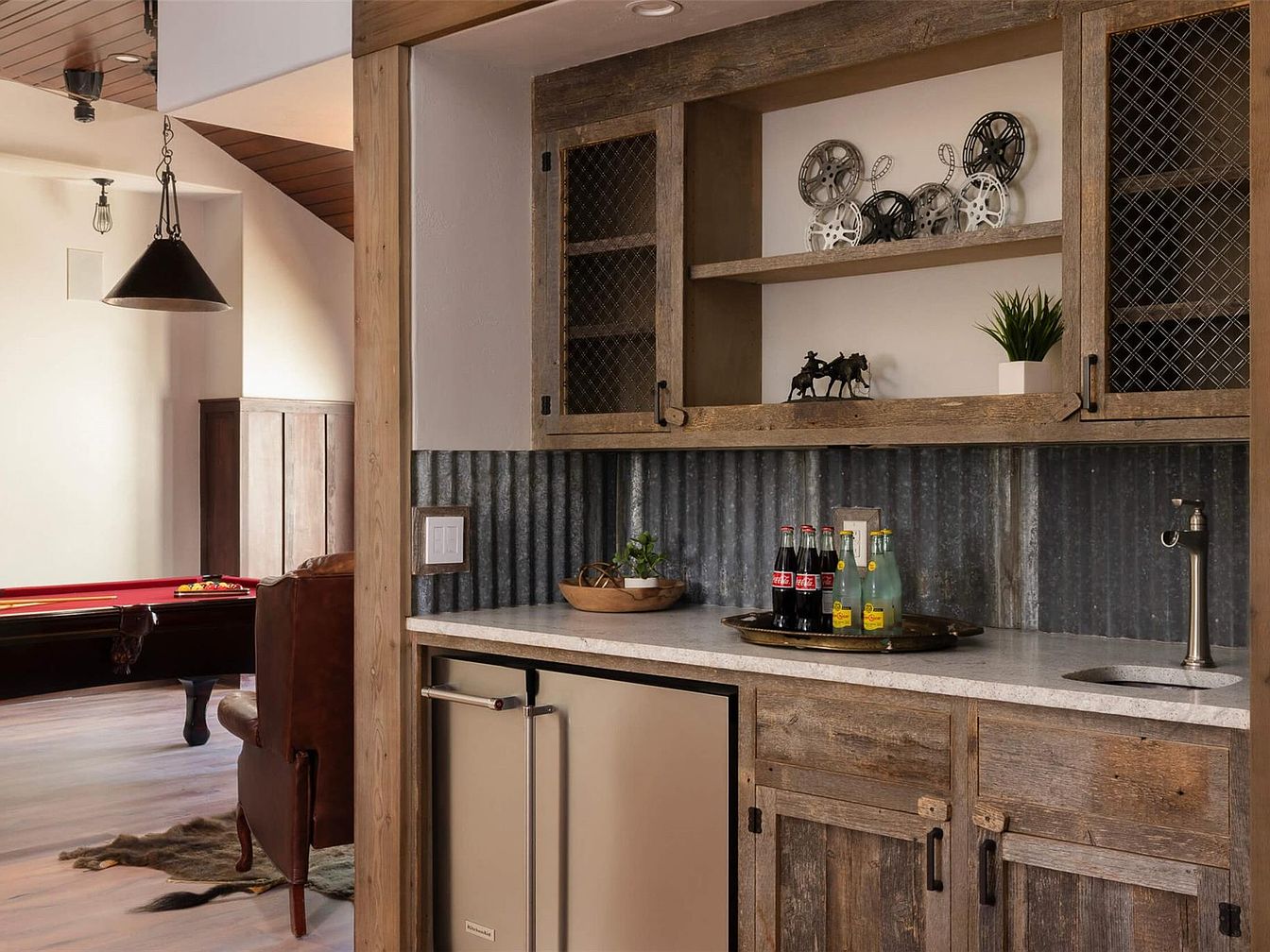
Rustic charm defines this inviting game room wet bar, featuring weathered wood cabinetry with lattice-fronted doors and a corrugated metal backsplash. The space is both practical and stylish, boasting a small sink, mini-fridge, and easy access shelving, perfect for family gatherings or entertaining friends. Neutral tones dominate the palette with natural wood textures and touches of soft cream on the walls and countertops. Industrial accents, such as film reels and bold metal décor, add personality, while a nearby pool table promises hours of family fun. The overall vibe is warm, welcoming, and perfectly tailored for relaxed, communal living.
Bedroom Reading Nook
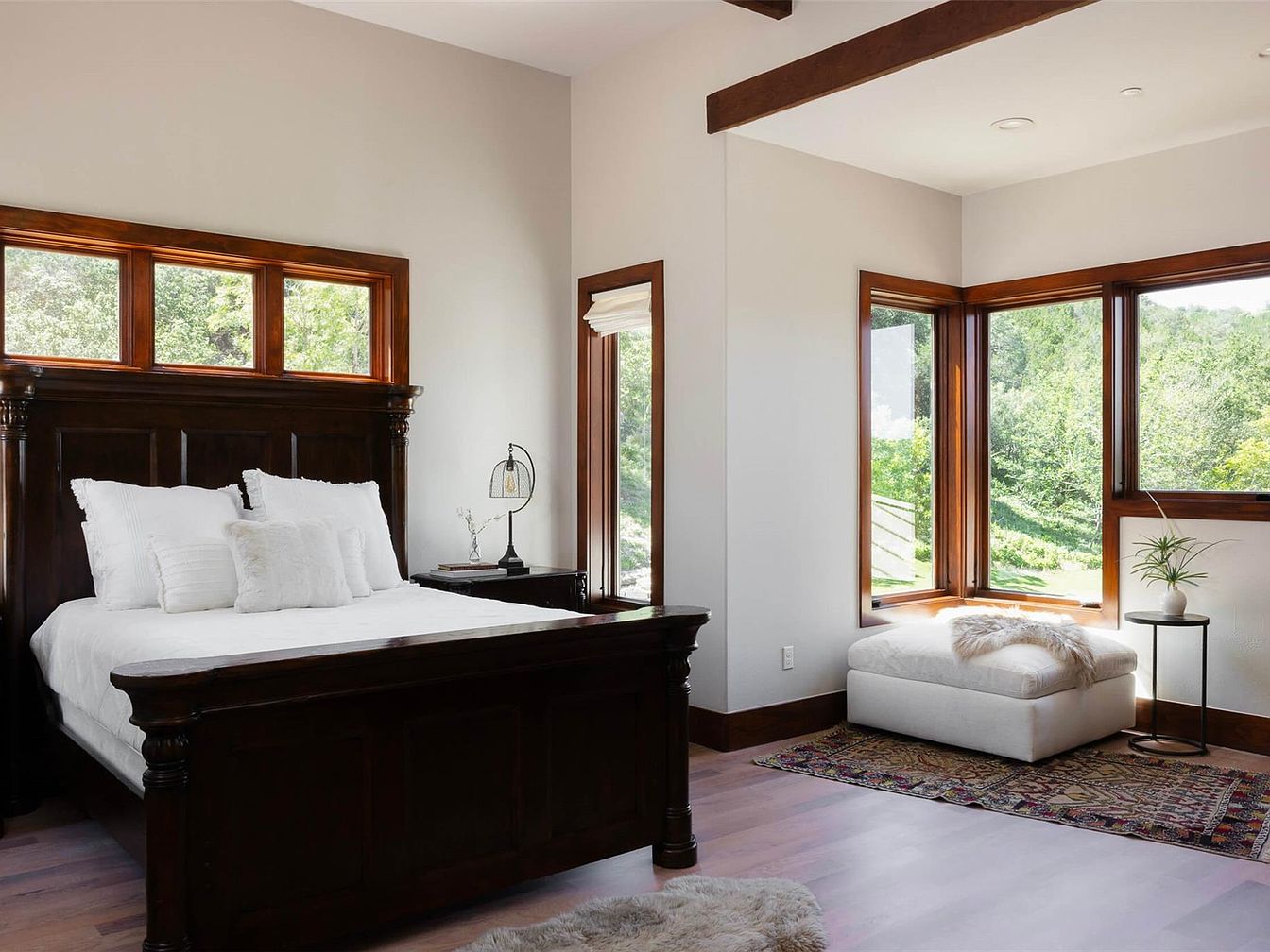
A serene bedroom features a stately dark wood bed accented by crisp white linens, creating a striking contrast that feels both inviting and sophisticated. Large windows with rich wooden frames fill the space with natural light and offer relaxing views of lush greenery, perfect for family moments or quiet mornings. An inviting reading nook occupies one corner, complete with a plush ottoman, cozy faux fur throw, and a patterned area rug, making it ideal for relaxing or spending time with children. Soft neutral walls and exposed ceiling beams add warmth and charm, balancing elegance with a welcoming, family-friendly atmosphere.
Cozy Bunk Bedroom
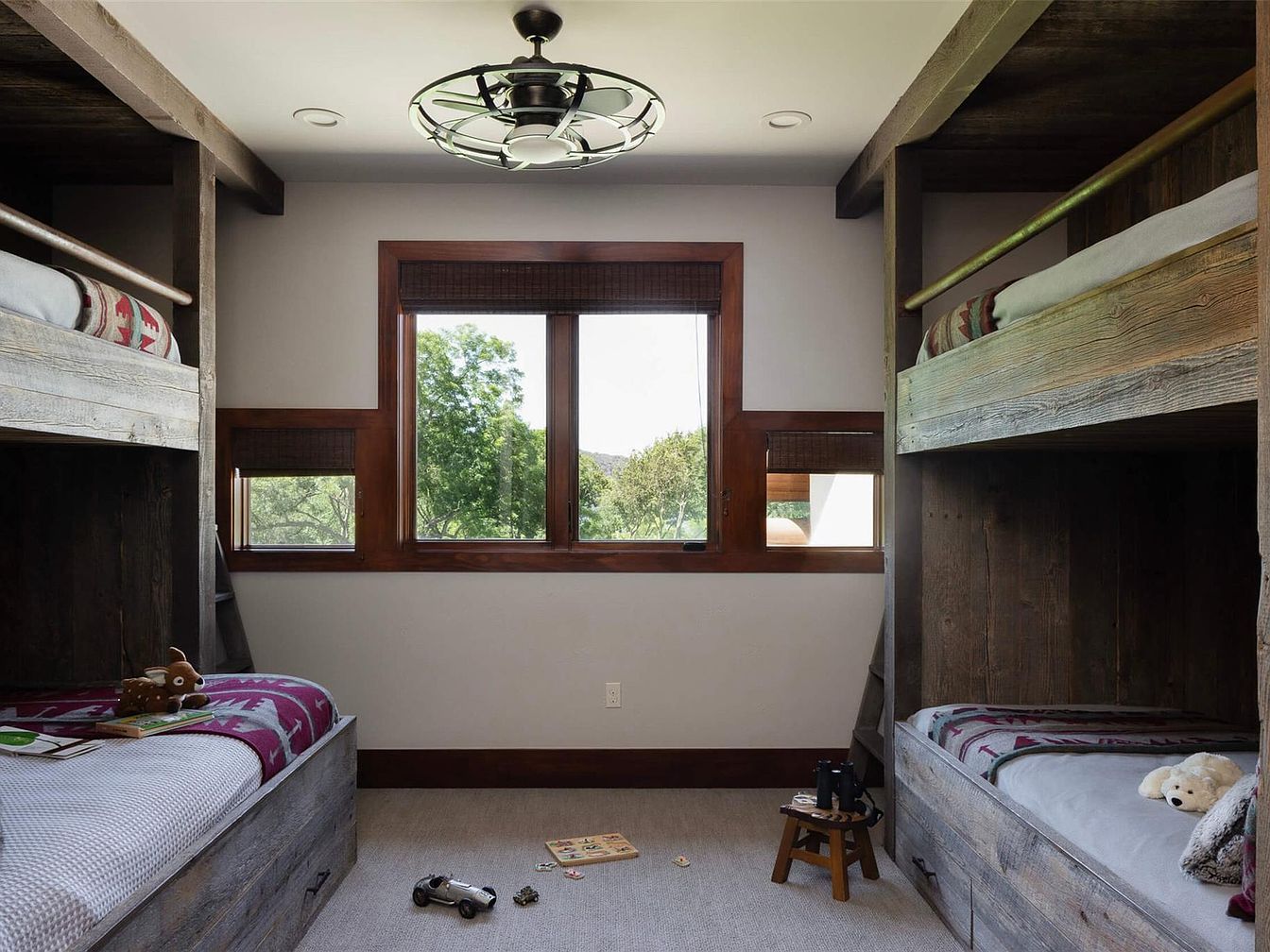
A family-friendly bunk bedroom features rustic wooden built-in beds on both sides, perfect for kids or guests. The natural wood grain adds warmth and a farmhouse charm, complemented by neutral walls and a large central window that bathes the space in sunlight. Soft, muted bedding with playful patterns ensures comfort, while minimal decor keeps the room uncluttered and inviting. The soft carpeted floor is ideal for play, with scattered toys signaling a welcoming environment. Thoughtfully placed lighting and sturdy safety rails on the upper bunks further enhance the room’s appeal for families, creating a balanced blend of functionality and style.
Listing Agent: Shaun Cochran of AUSTINTETON via Zillow
